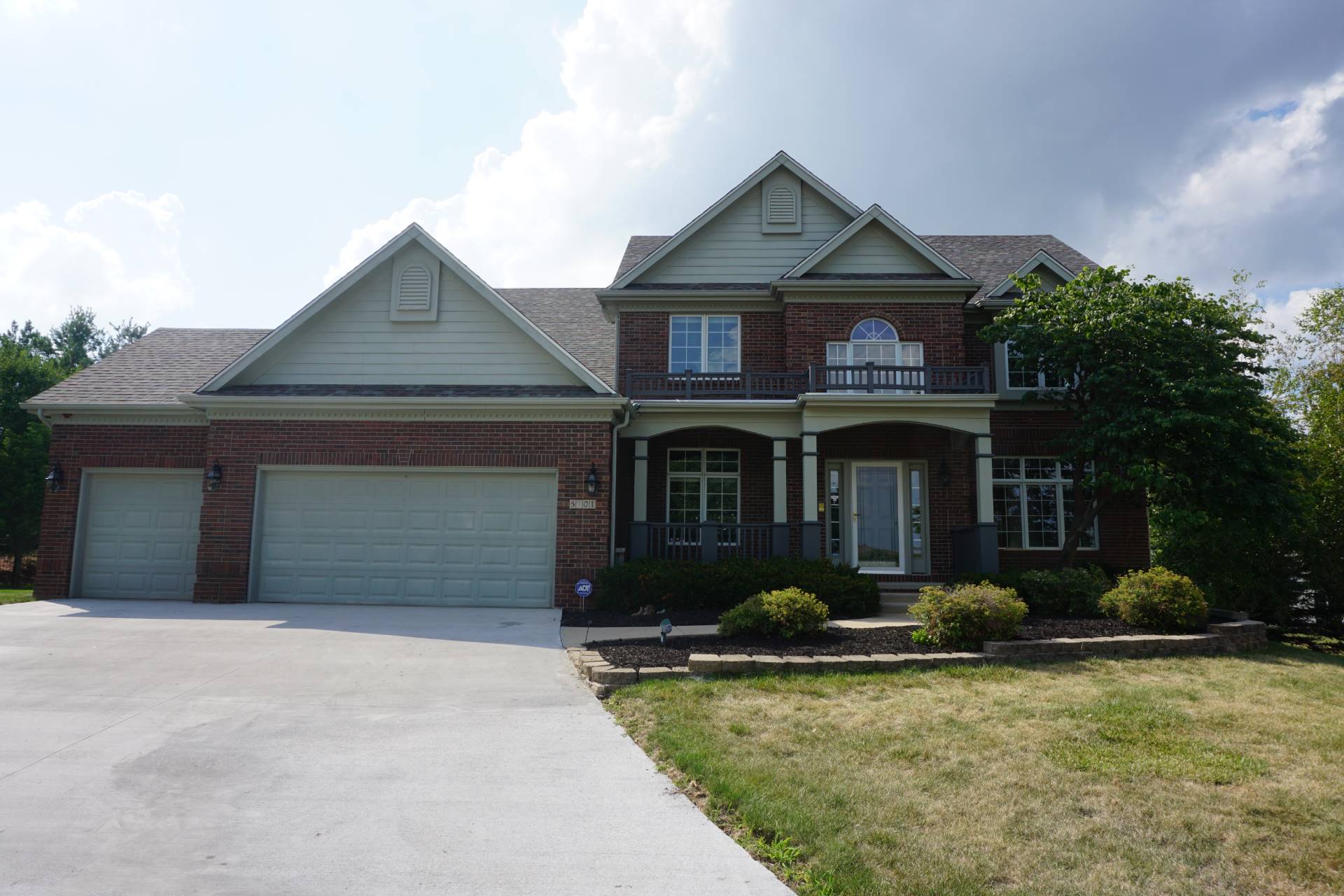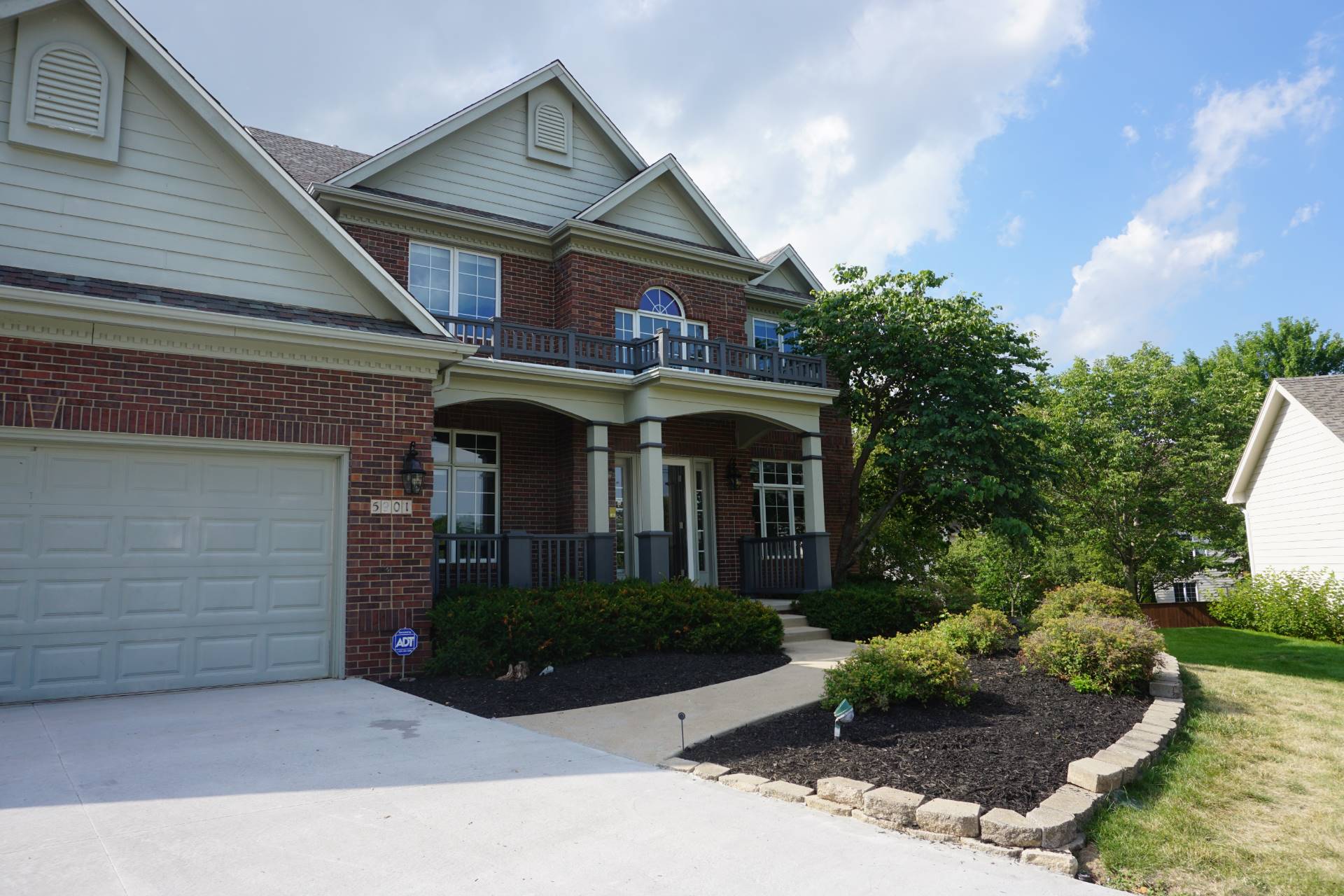5901 Meadow Valley Ct, West Des Moines, IA 50266
| Listing ID |
10412844 |
|
|
|
| Property Type |
House |
|
|
|
| County |
Polk |
|
|
|
| Neighborhood |
West Des Moines |
|
|
|
|
| School |
West Des Moines |
|
|
|
| Total Tax |
$10,052 |
|
|
|
| FEMA Flood Map |
fema.gov/portal |
|
|
|
| Year Built |
1998 |
|
|
|
|
Large West Des Moines 2 story
RARE OPPORTUNITY. In one of West Des Moines best neighborhood, this large (4,735 total sq ft of finish) home sits on a lot of over one-half acre on a quiet cul de sac! The beautiful grounds feature mature trees, an irrigation system, a large deck with a shady walkout patio below and privacy that comes with good space between the houses. Custom built by a local dot com founder this 4 bedroom, 5 bath home features an impressive entry with soaring height, a beautiful chandelier, hardwood floor and woodwork. The first floor features a formal dining room, living room, office with built in bookcase, first floor laundry and an open concept family/kitchen combination with vaulted ceilings. The master suite is spacious with natural light throughout and a large walk-in closet and en suite. Three more large bedrooms feature two baths (1 private and 1 Jack and Jill) and two walk -in closets. Oversize windows provide great natural light and nice views of the 1/2 acre grounds. The basement is a walk-out with a very large family room, a movie/work out room and a bathroom with shower. The home has been updated in 2017 with: New Roof, new driveway, new paint, new stainless-steel kitchen appliances and 3,200 sq ft of high quality 64 oz carpet. An HSA warranty will be provided on this home for one year. This location can't be beat-just minutes to Jordan creek, interstate access, schools. Don't miss this truly rare combination of location, house and lot. Call for an appointment today
|
- 4 Total Bedrooms
- 4 Full Baths
- 1 Half Bath
- 3190 SF
- 0.54 Acres
- Built in 1998
- 2 Stories
- Available 8/04/2017
- Two Story Style
- Full Basement
- 1545 Lower Level SF
- Lower Level: Finished, Walk Out
- 1 Lower Level Bathroom
- Open Kitchen
- Other Kitchen Counter
- Oven/Range
- Refrigerator
- Dishwasher
- Microwave
- Garbage Disposal
- Stainless Steel
- Carpet Flooring
- Ceramic Tile Flooring
- Hardwood Flooring
- Living Room
- Dining Room
- Family Room
- Formal Room
- Den/Office
- Study
- Primary Bedroom
- en Suite Bathroom
- Walk-in Closet
- Media Room
- Bonus Room
- Kitchen
- First Floor Bathroom
- 1 Fireplace
- Fire Sprinklers
- Forced Air
- Gas Fuel
- Natural Gas Avail
- Central A/C
- Frame Construction
- Brick Siding
- Vinyl Siding
- Cement Board Siding
- Asphalt Shingles Roof
- Attached Garage
- 3 Garage Spaces
- Municipal Water
- Community Septic
- Deck
- Patio
- Fence
- Irrigation System
- Cul de Sac
|
|
NEXT GENERATION REALTY, INC.
|
Listing data is deemed reliable but is NOT guaranteed accurate.
|






 ;
;