591 Mt. Carmel Road, Millry, AL 36558
Foreclosure
$574,900
Active for Sale
 5
Beds
5
Beds
 3.5
Baths
3.5
Baths
 3523
SF
3523
SF
 Built In
1995
Built In
1995
| Listing ID |
11399717 |
|
|
|
| Property Type |
House |
|
|
|
| County |
Washington |
|
|
|
| School |
Millry High School |
|
|
|
|
|
One Of A Kind Home In Millry That You Won't Want To Miss!
This property is unlike any other property that is in Washington County. This home was built in 1995 and sits on 20 acres where it tops and overlooks the beautiful landscape. The perimeter has a wooden fence that makes it all the more charming. It is a custom home that is almost 4000 square foot and boasts 5 bedrooms, 3.5 baths, a formal living room with fireplace, formal dining with fireplace and crystal chandelier, family room with a fireplace and balcony view. All fireplaces are conveniently gas so no need for wood. The kitchen is state of the art with custom cabinets, brand new appliances from a sub zero fridge, dishwasher, and double oven. The master bedroom is large enough to have a sitting area and the master bath is equally as large with a HUGE walk in closet with built in shelving. There have been updates through out this home such as paint, flooring, plumbing and lighting fixtures. The exterior has a new roof and 2 new HVAC systems will be installed at closing. You honestly have to see this one to appreciate all that it has to offer!
|
- 5 Total Bedrooms
- 3 Full Baths
- 1 Half Bath
- 3523 SF
- 20.50 Acres
- Built in 1995
- 2 Stories
- Available 12/23/2024
- Colonial Style
- Renovation: Completely updated with new roof, updated paint throughout, new plumbing including fixtures, lighting, flooring, and new HVAC units to be installed at closing.
- Eat-In Kitchen
- Granite Kitchen Counter
- Oven/Range
- Refrigerator
- Dishwasher
- Garbage Disposal
- Carpet Flooring
- Ceramic Tile Flooring
- Hardwood Flooring
- 11 Rooms
- Entry Foyer
- Living Room
- Dining Room
- Family Room
- en Suite Bathroom
- Walk-in Closet
- Media Room
- Bonus Room
- Kitchen
- Laundry
- First Floor Bathroom
- 3 Fireplaces
- Forced Air
- 3 Heat/AC Zones
- Electric Fuel
- Natural Gas Avail
- Central A/C
- Frame Construction
- Brick Siding
- Vinyl Siding
- Asphalt Shingles Roof
- Attached Garage
- 2 Garage Spaces
- Municipal Water
- Private Septic
- Open Porch
- Screened Porch
|
|
Harrison and Harrison Insurance and Realty, Inc.
|
Listing data is deemed reliable but is NOT guaranteed accurate.
|



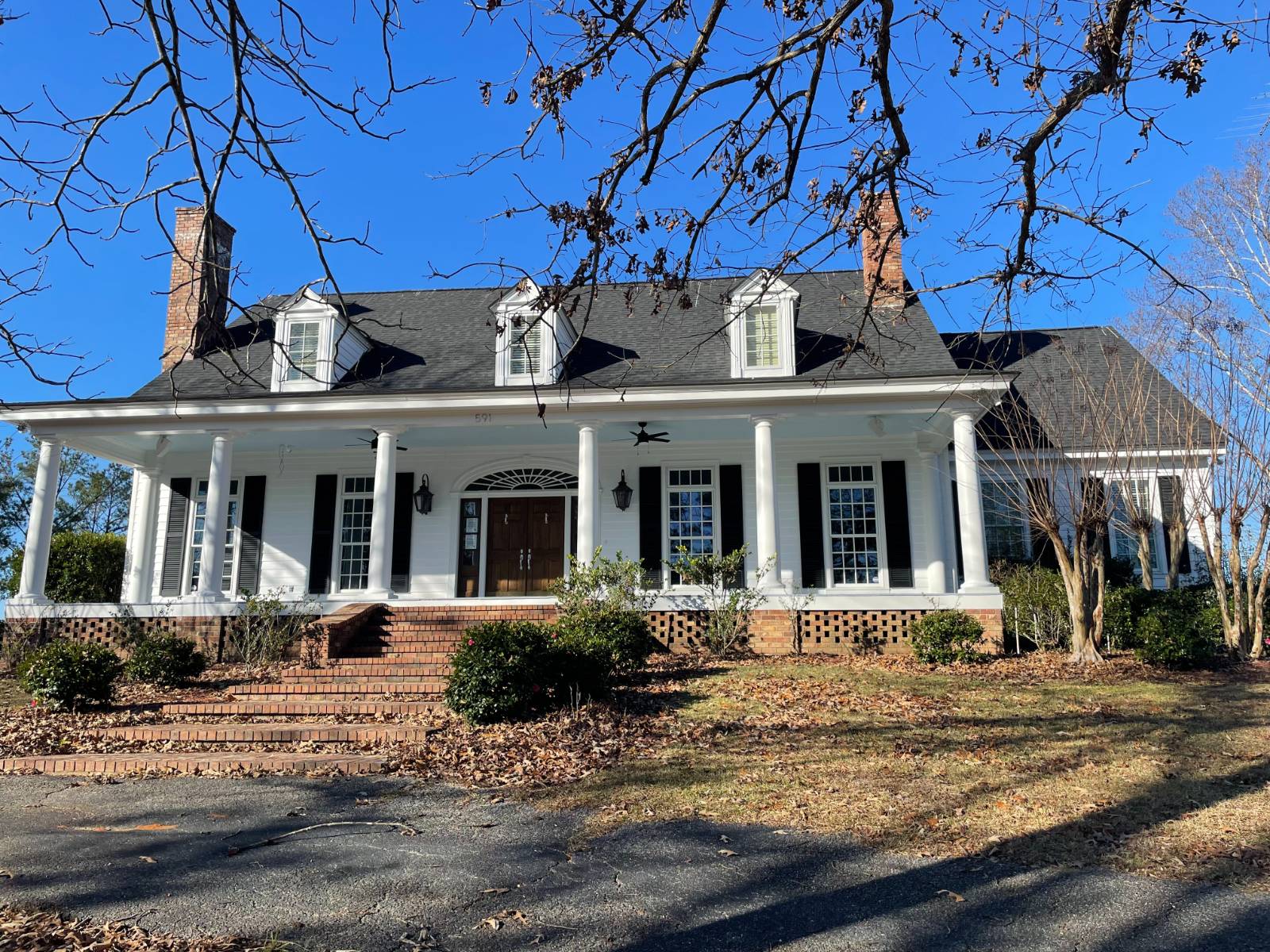

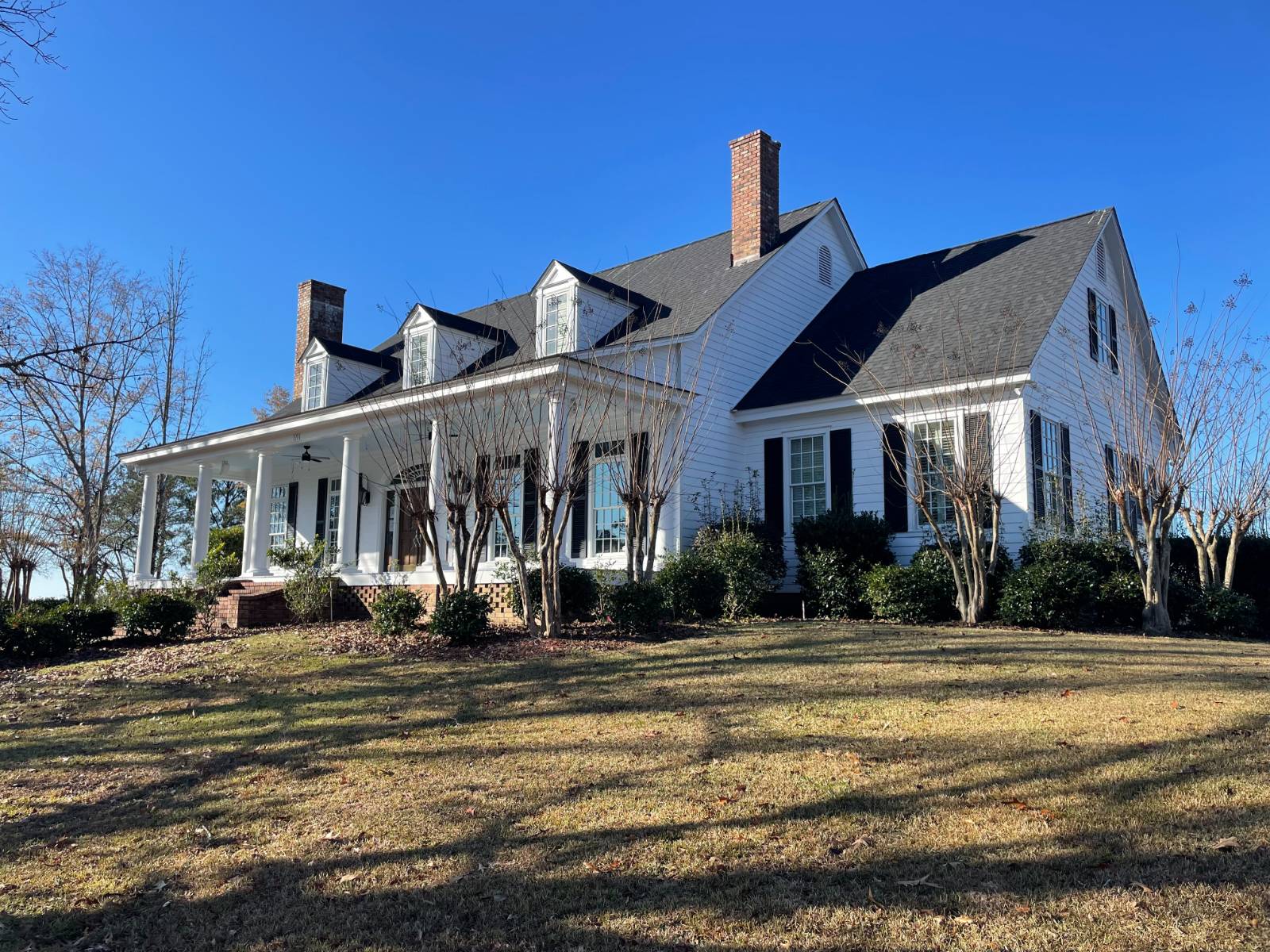 ;
;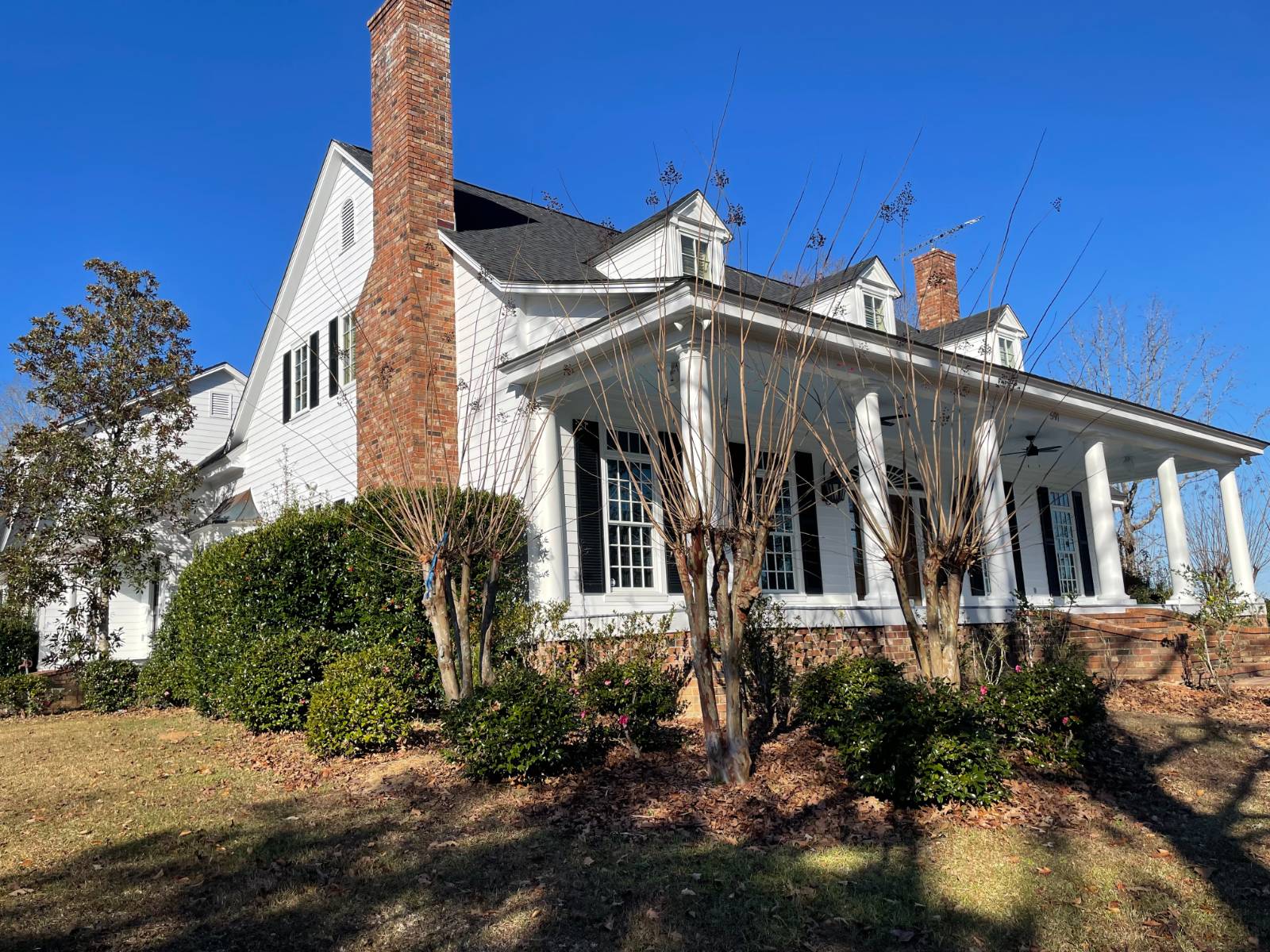 ;
;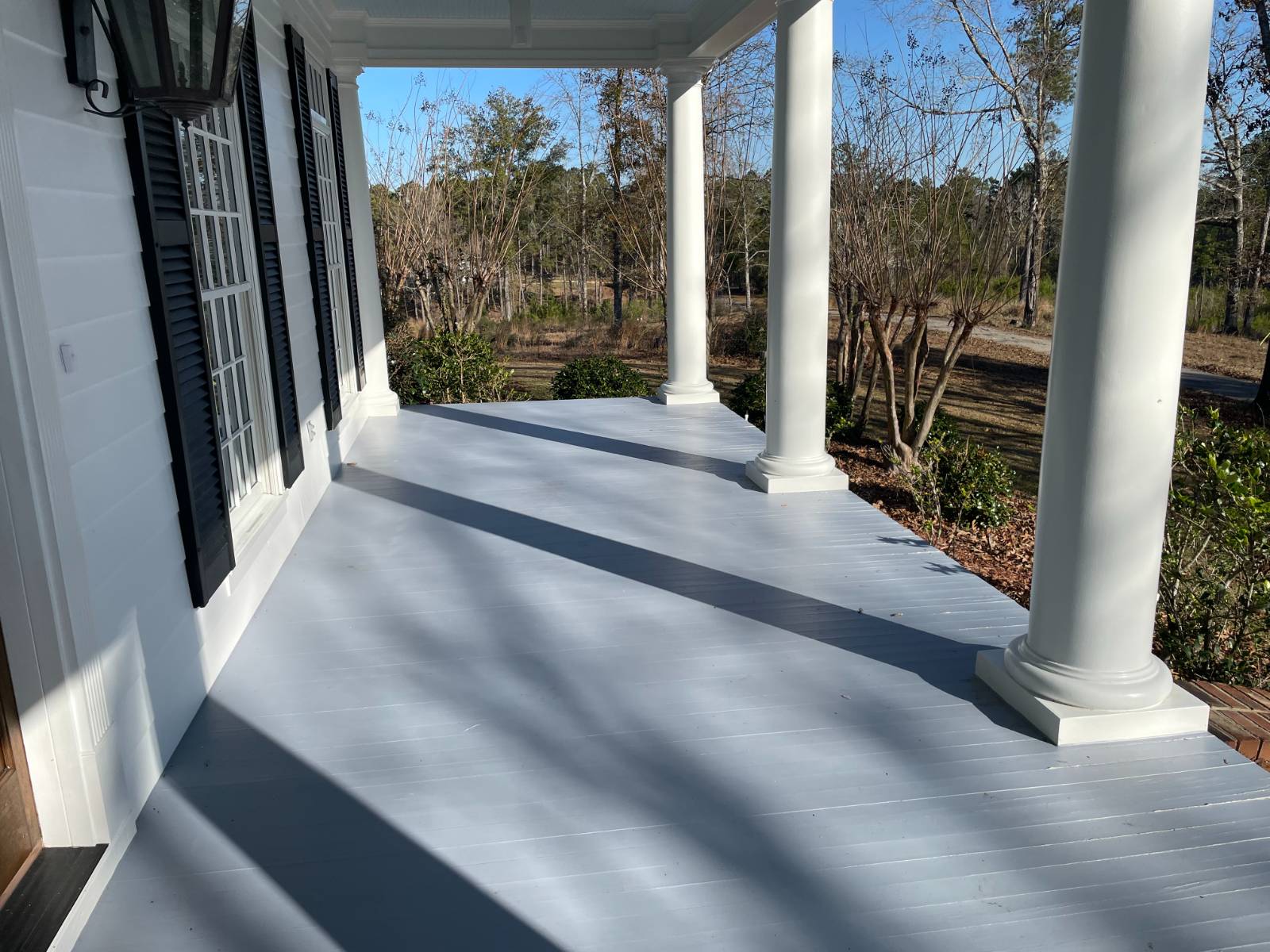 ;
;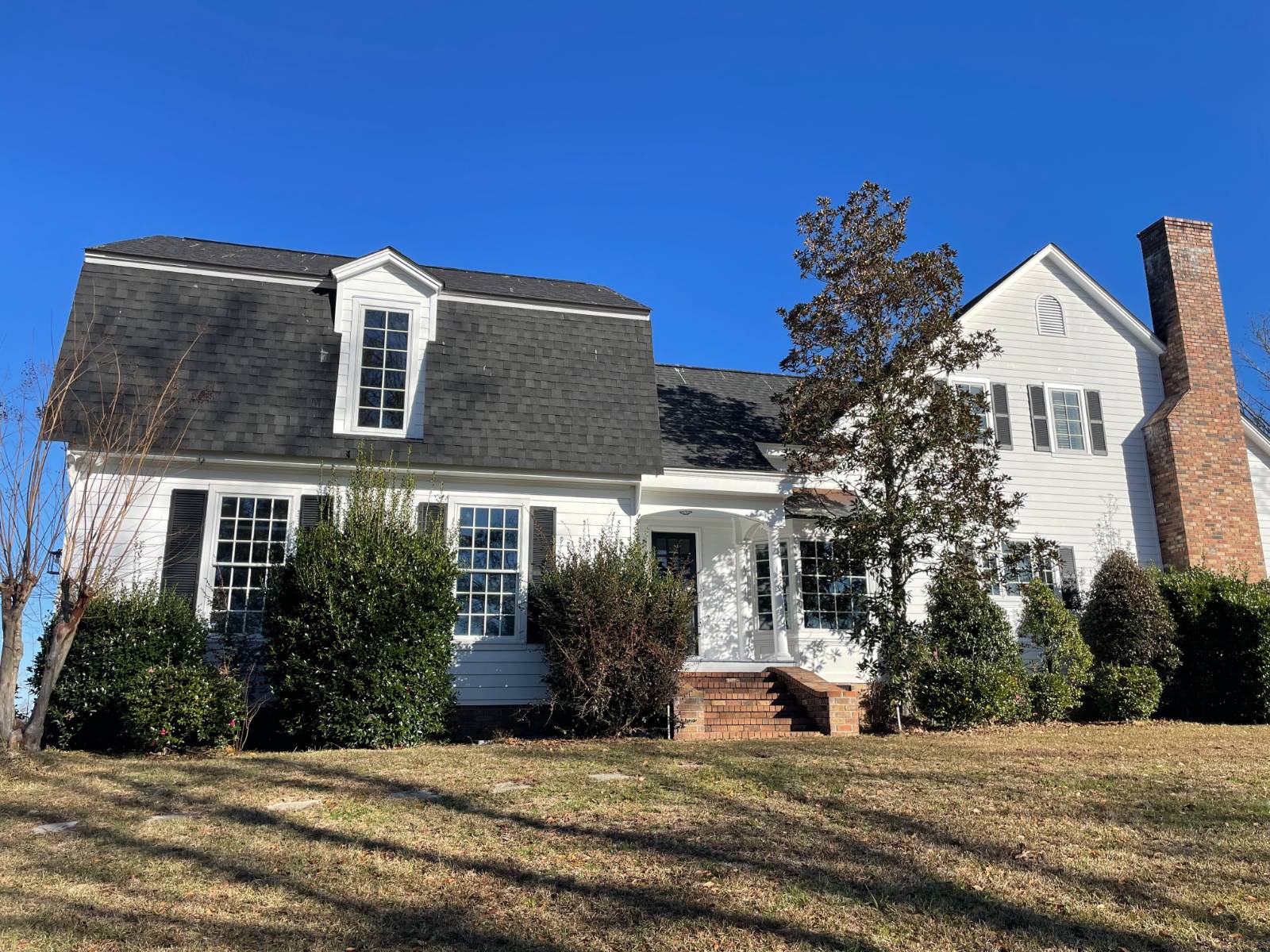 ;
;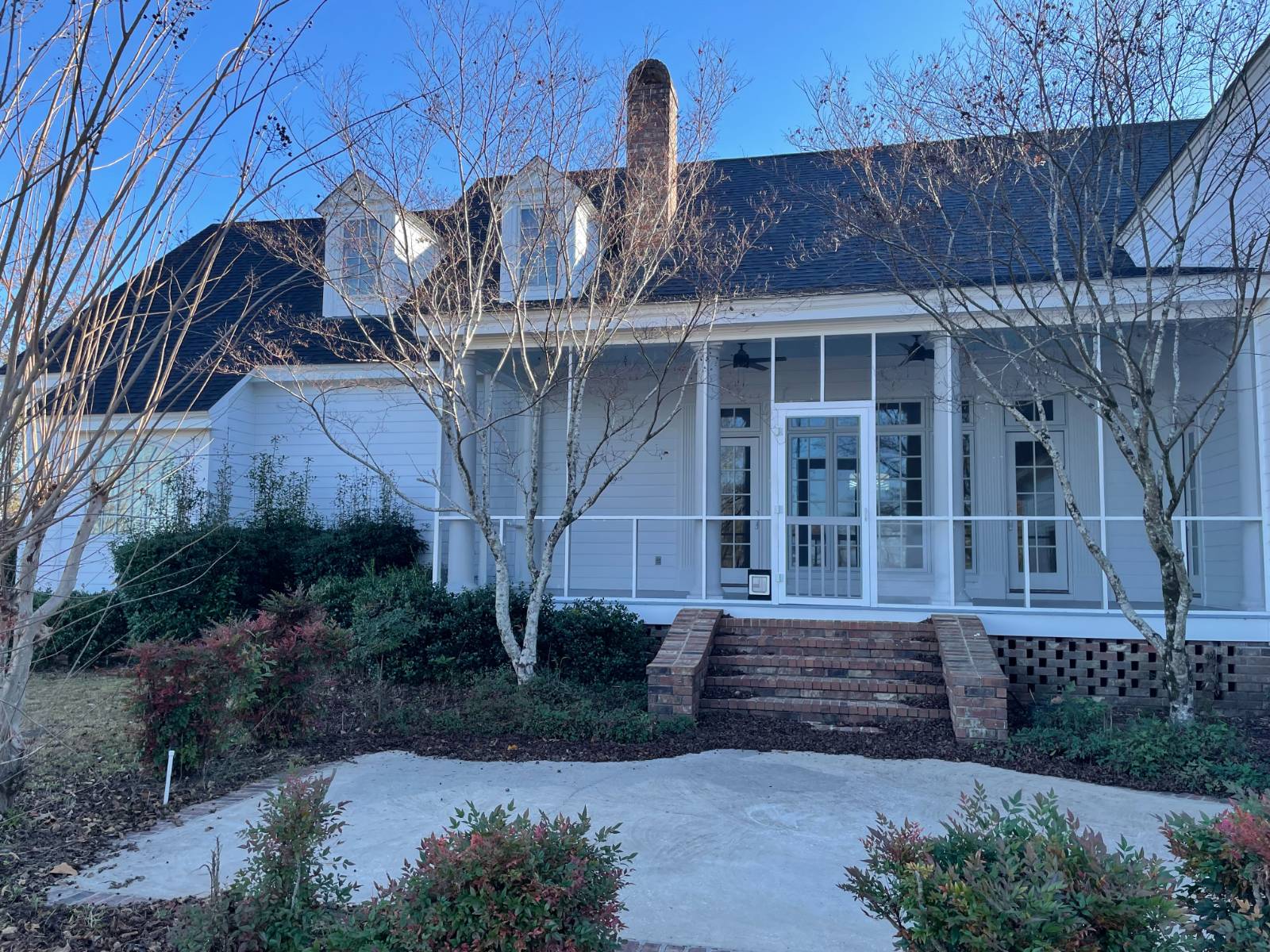 ;
;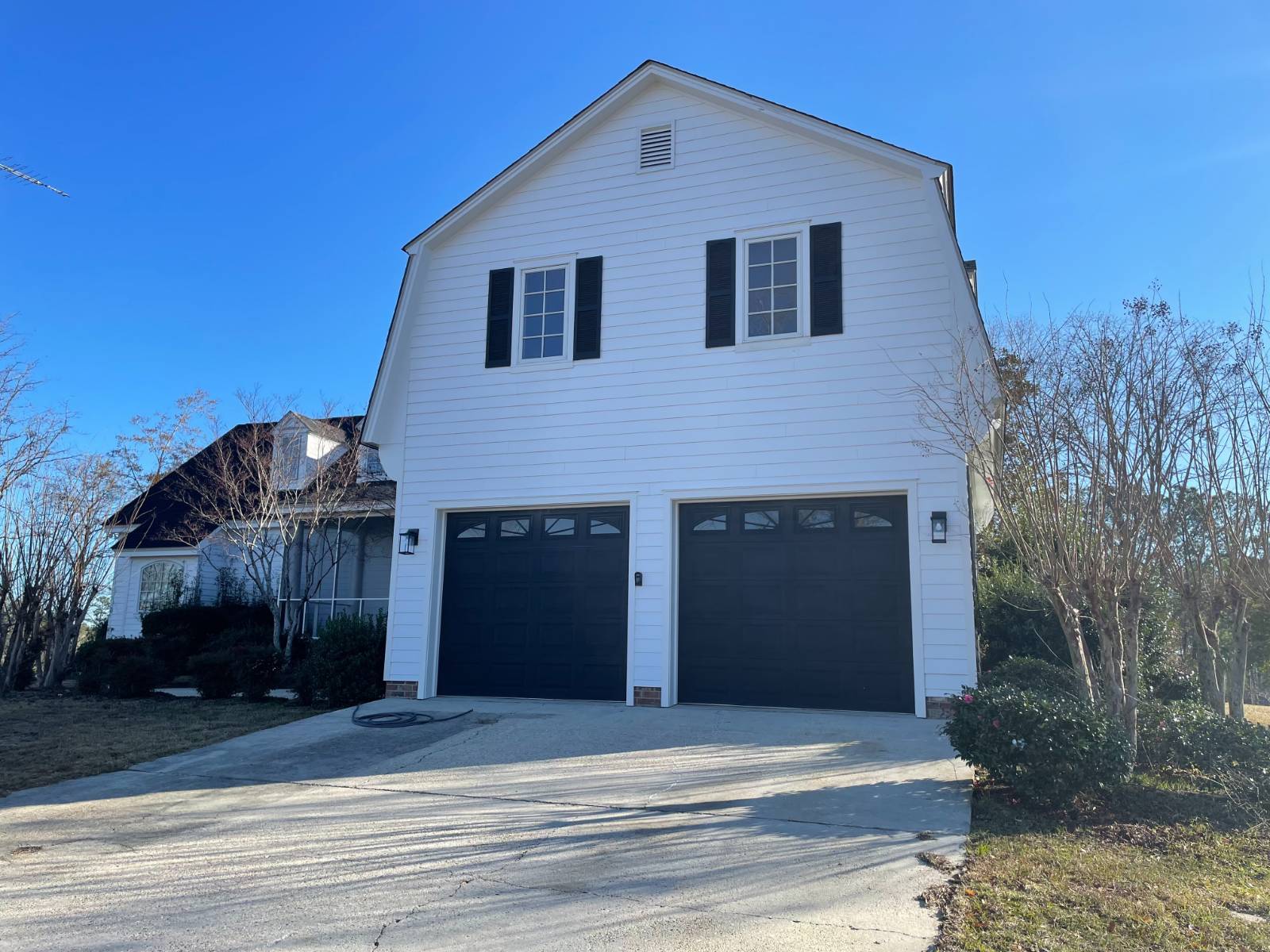 ;
; ;
;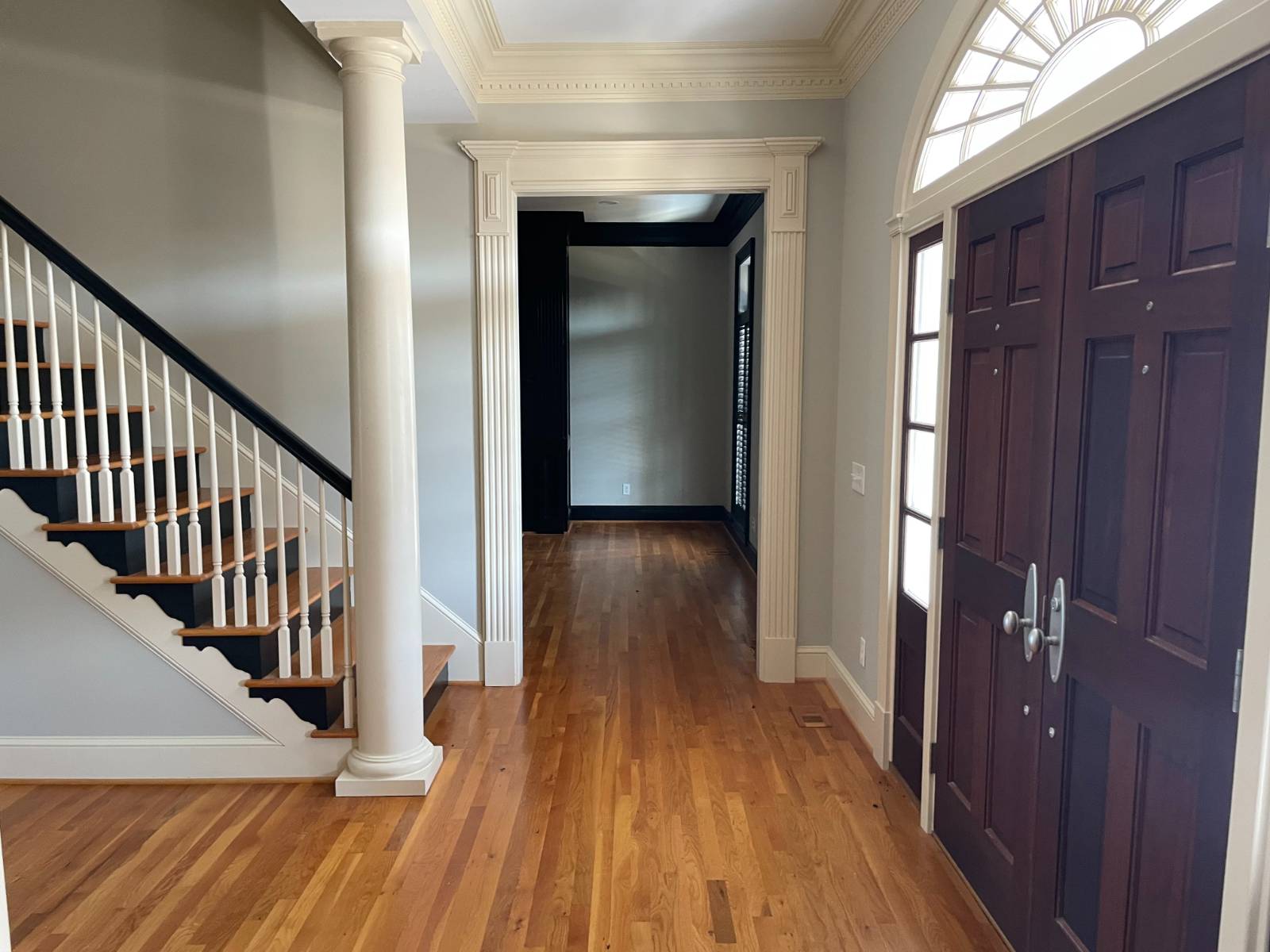 ;
;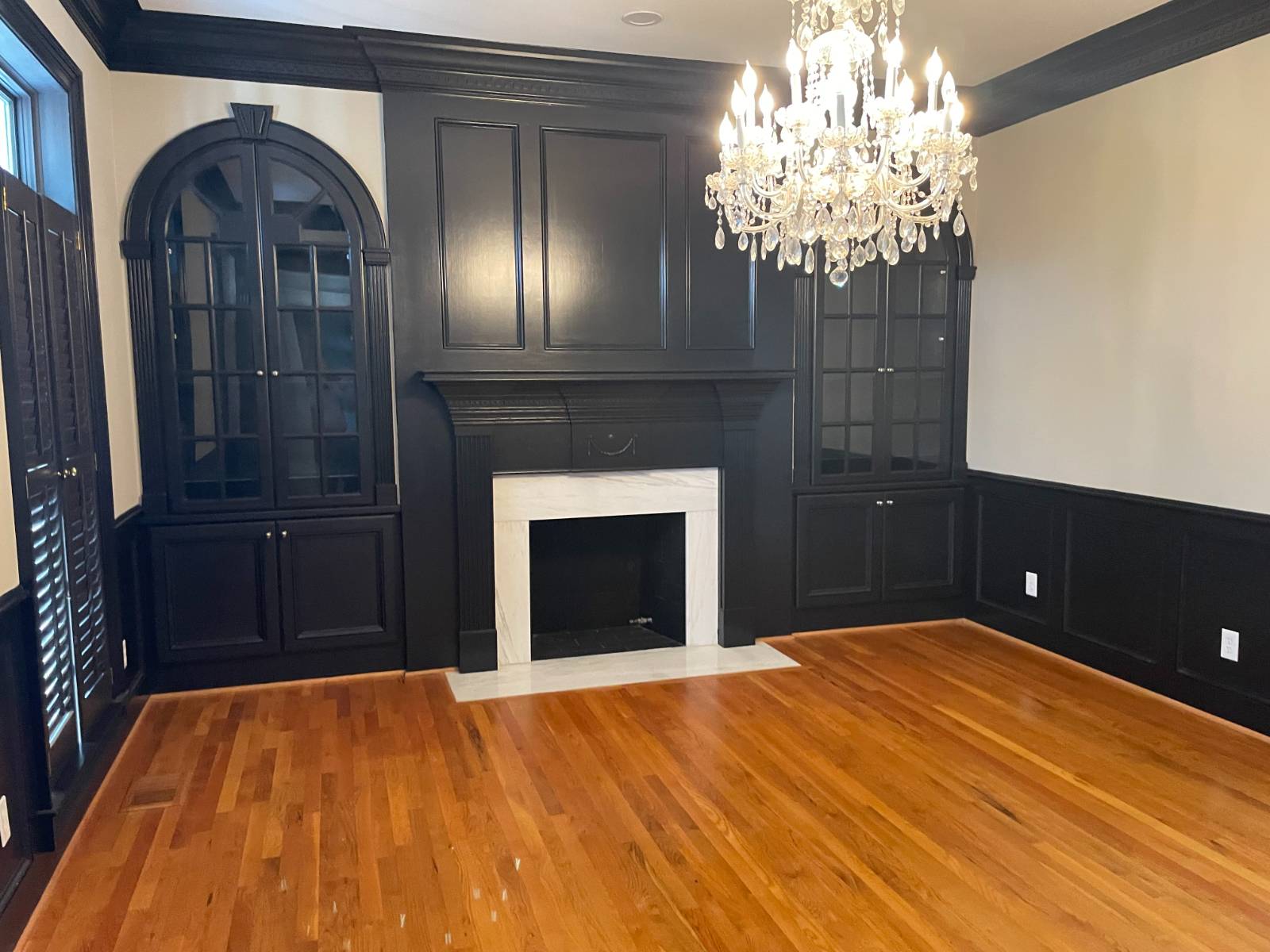 ;
;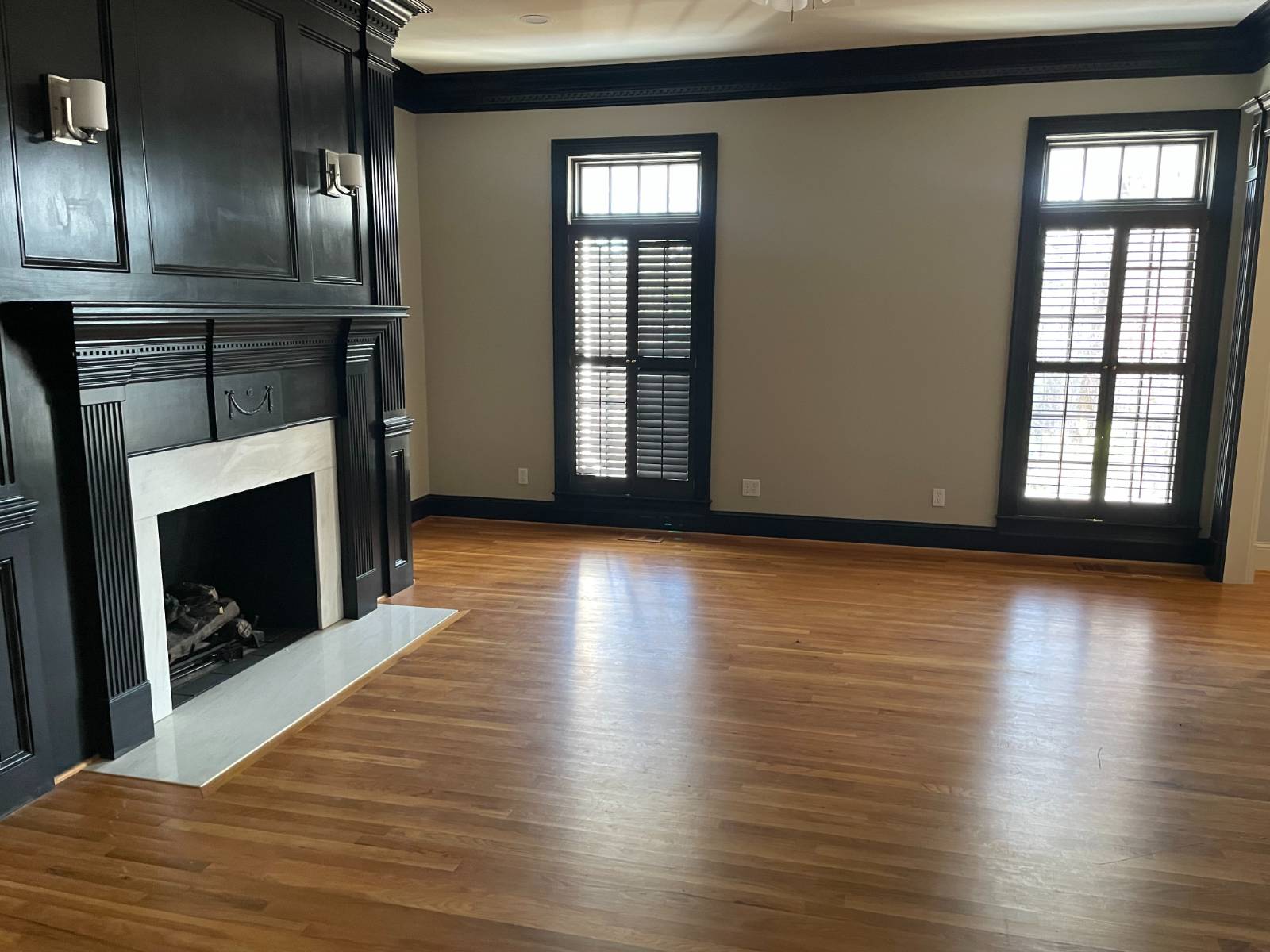 ;
;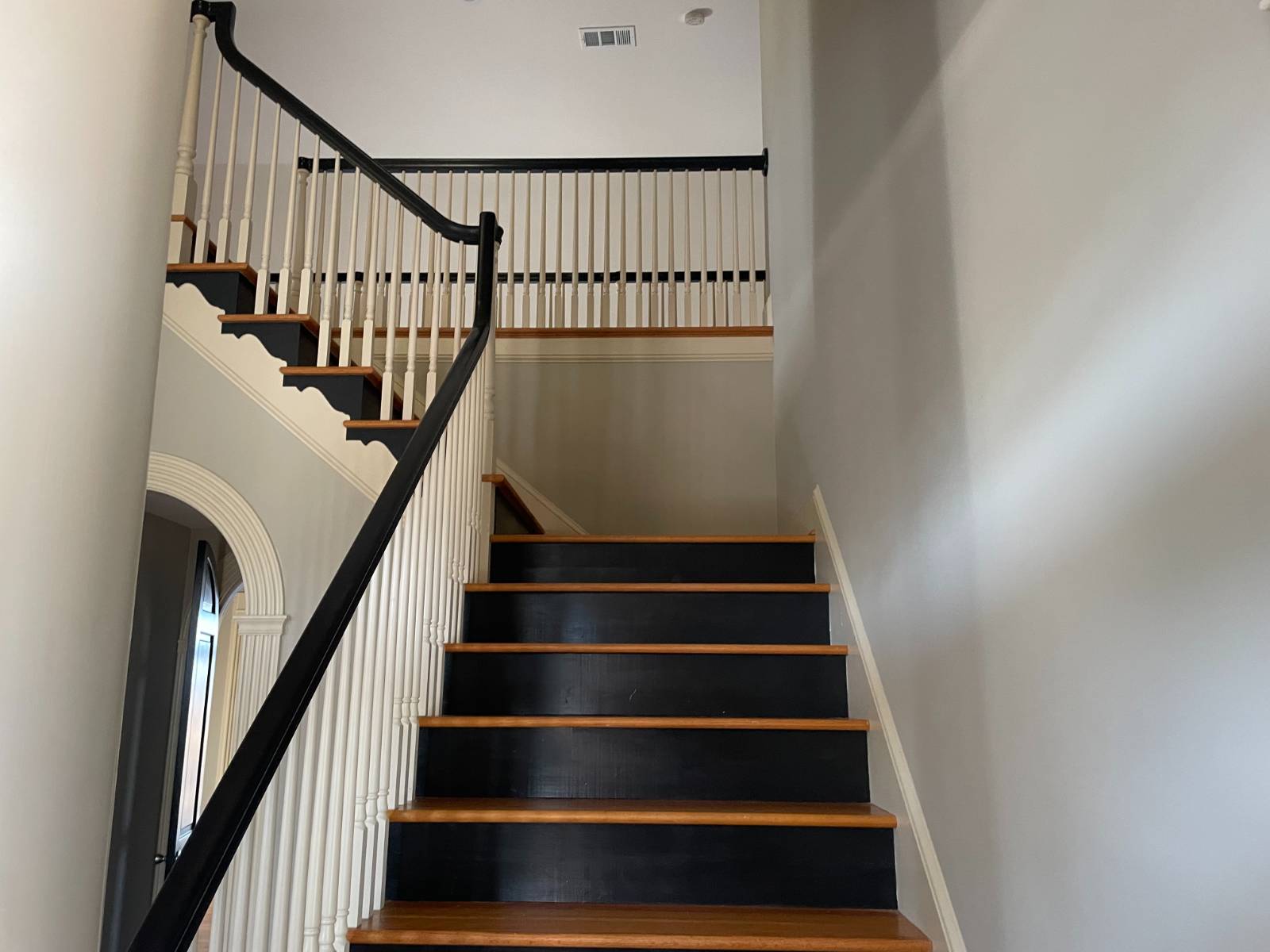 ;
;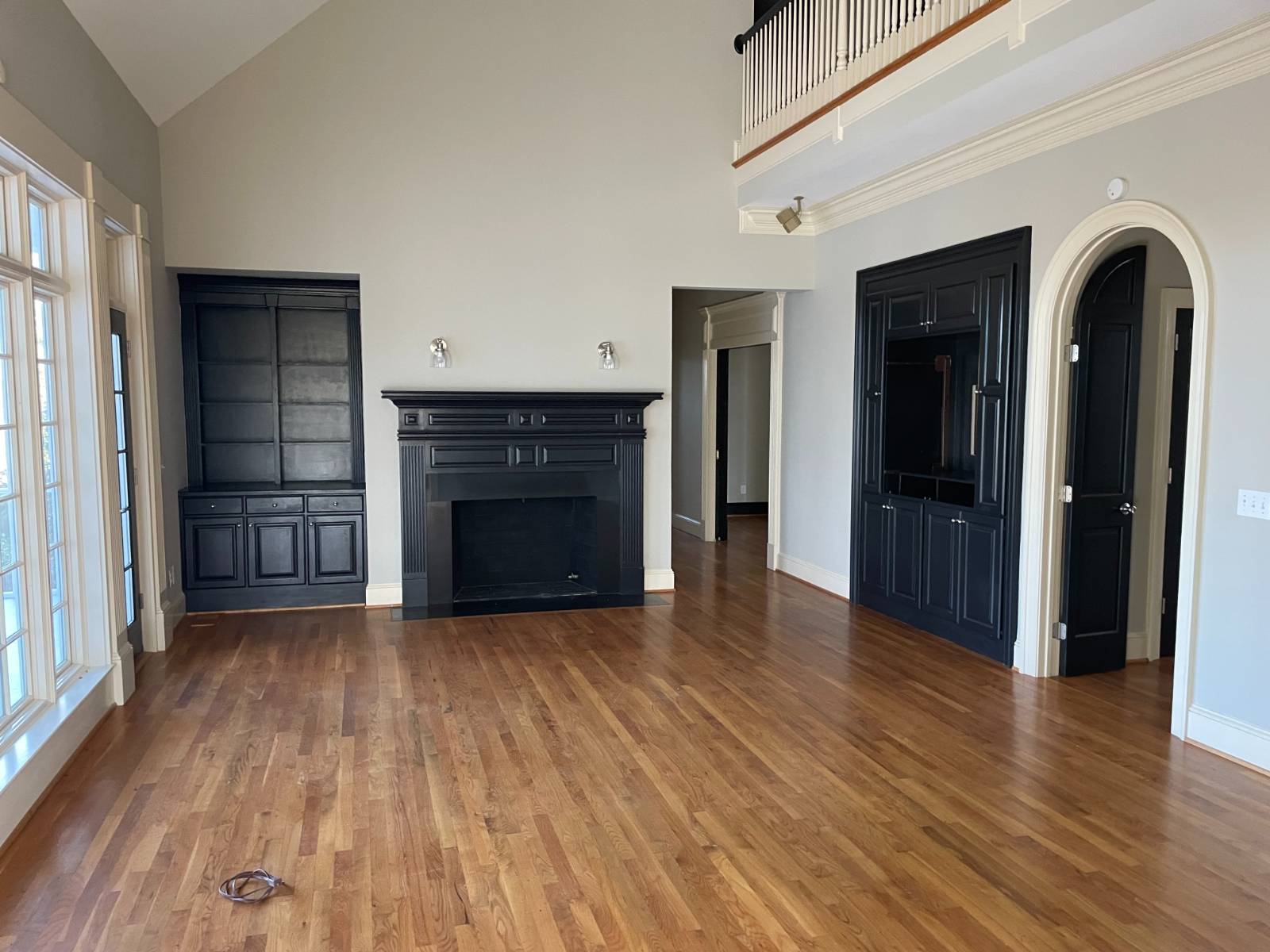 ;
;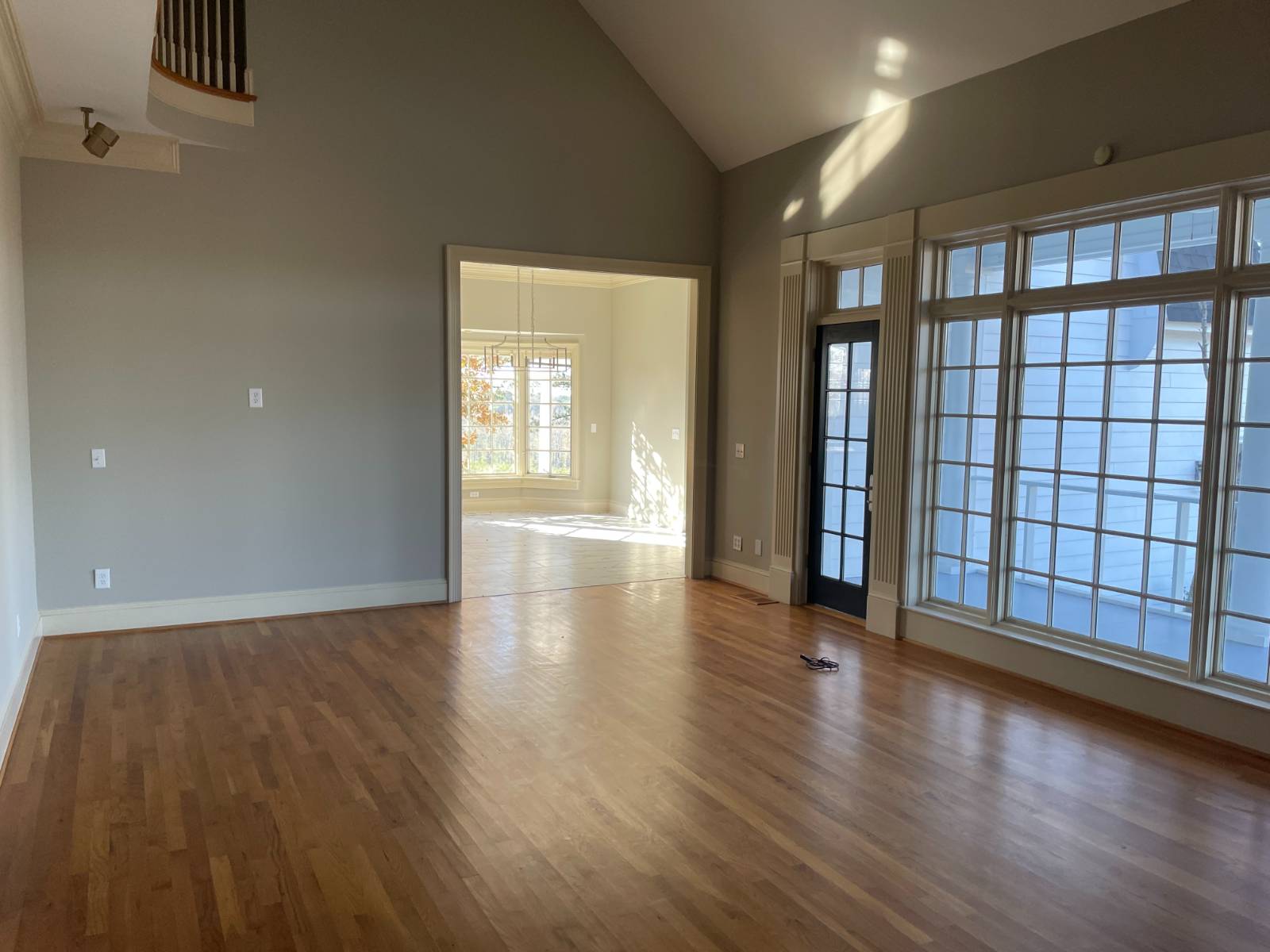 ;
;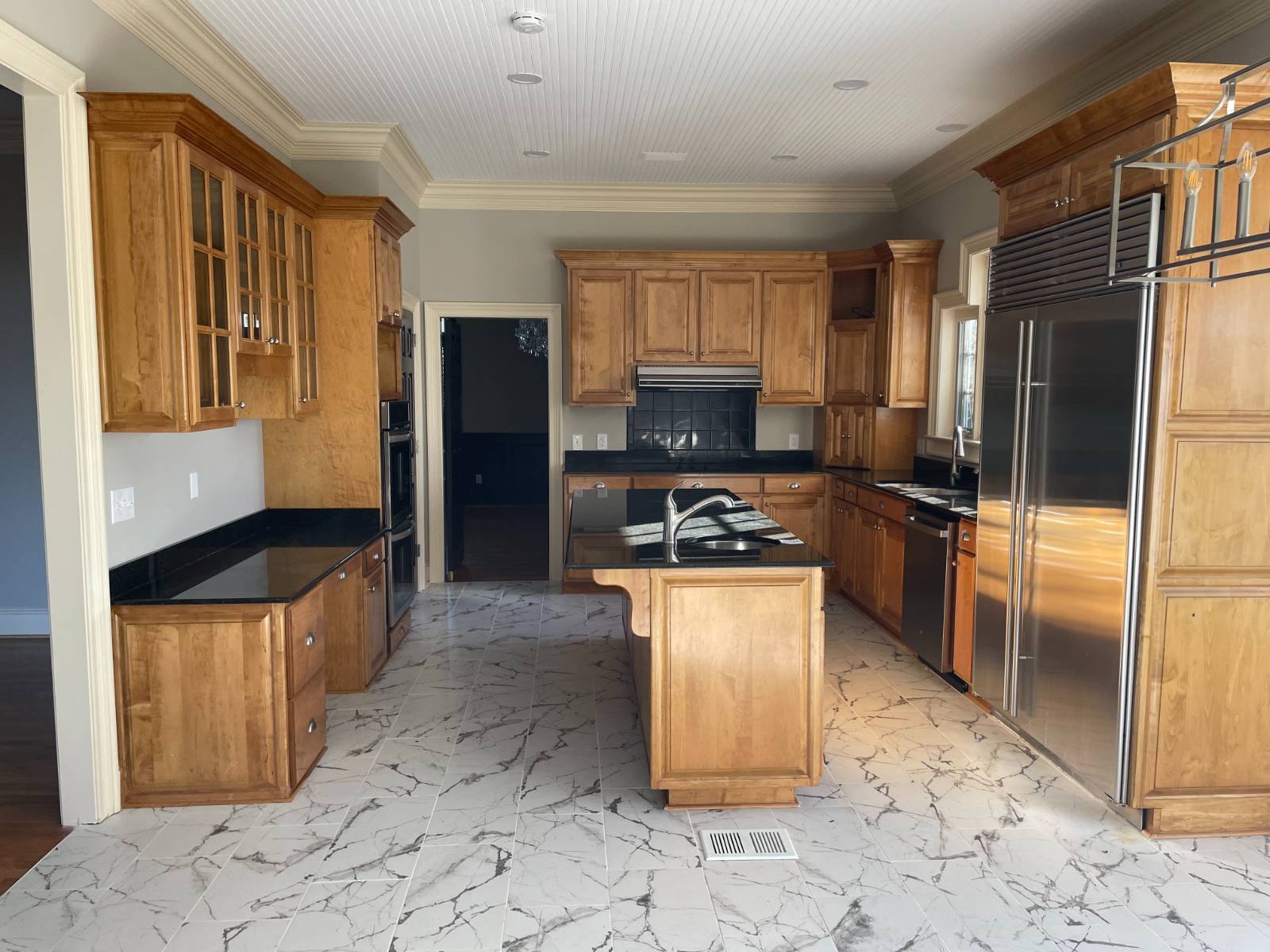 ;
;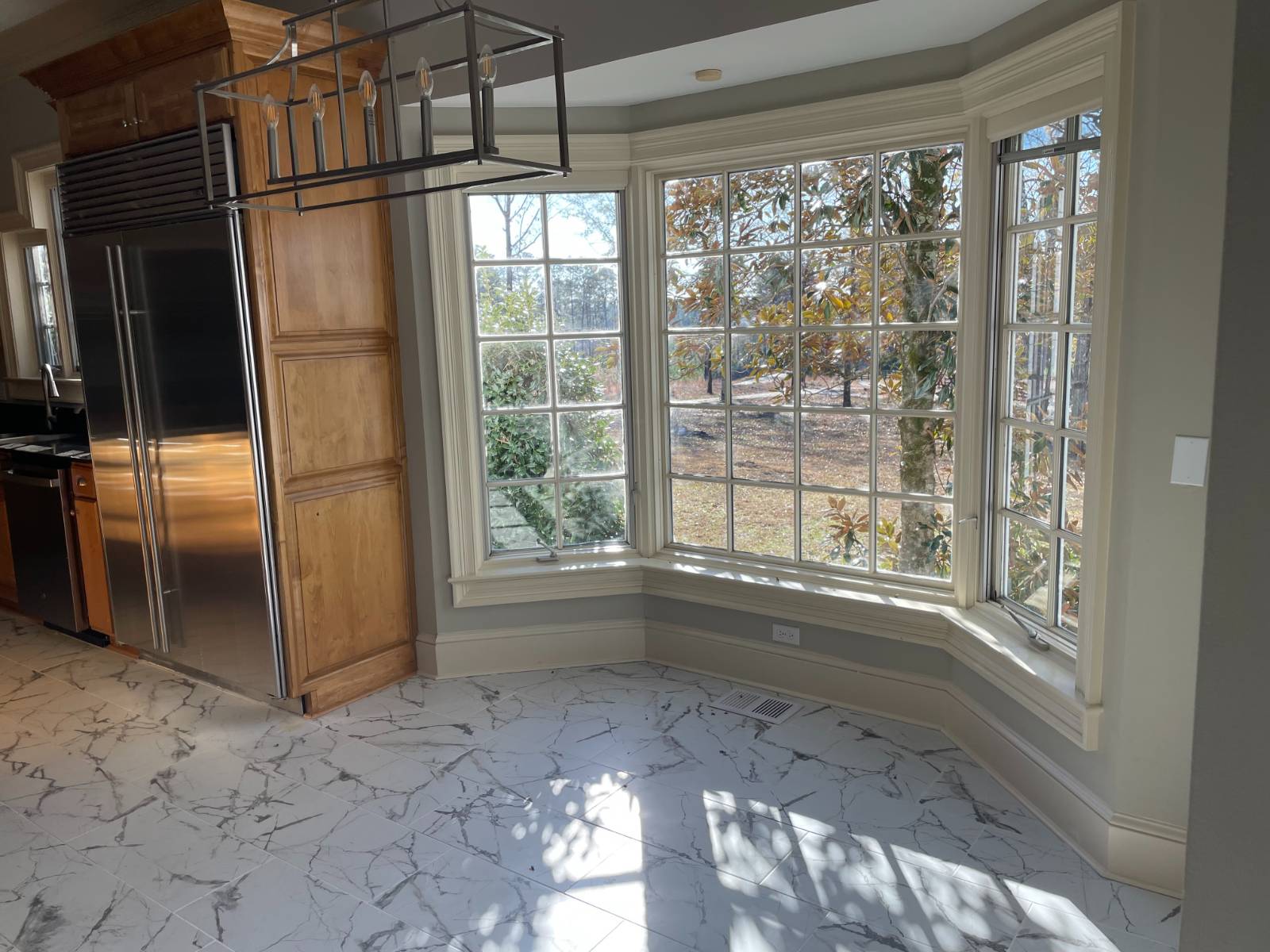 ;
;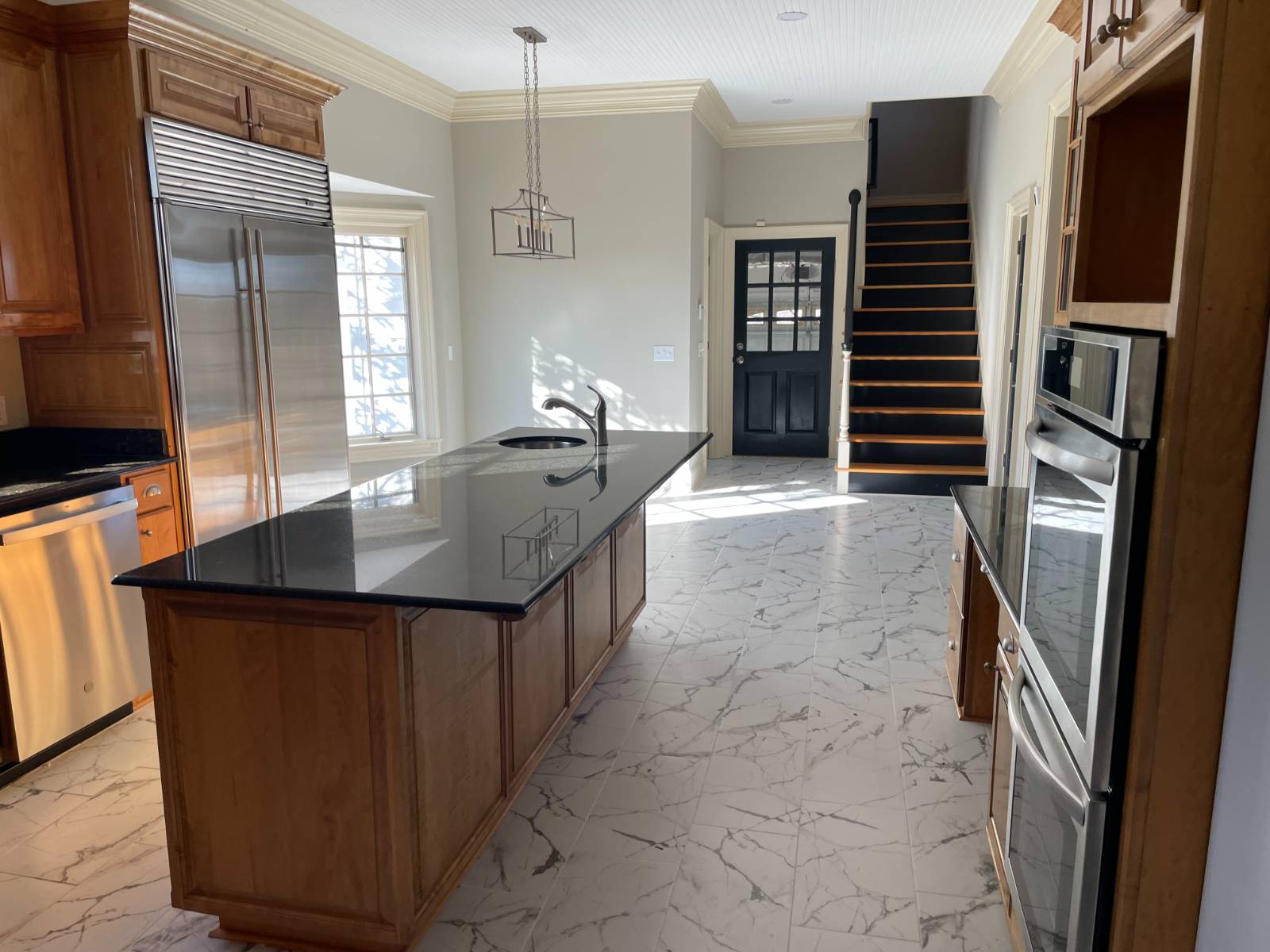 ;
;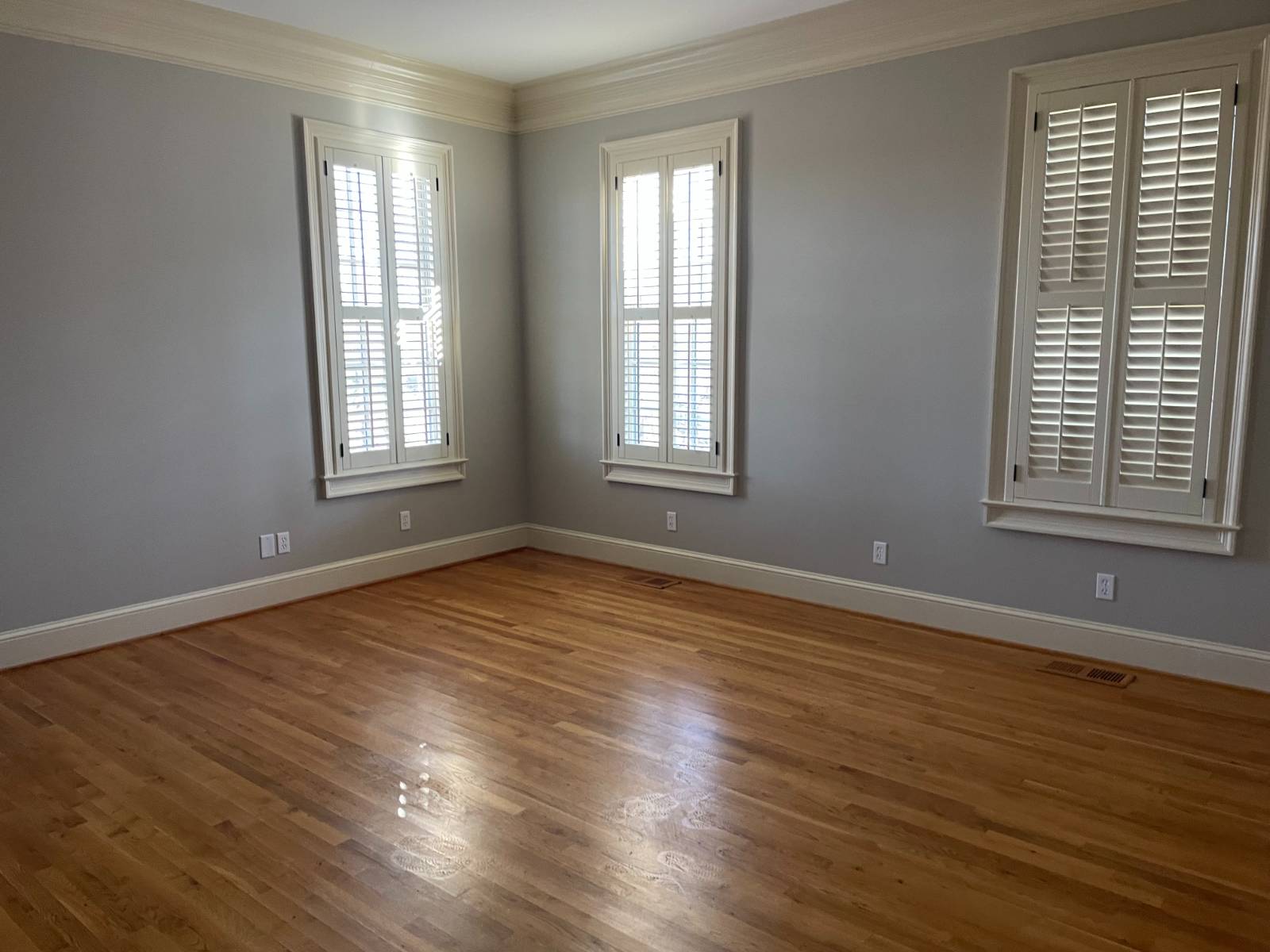 ;
;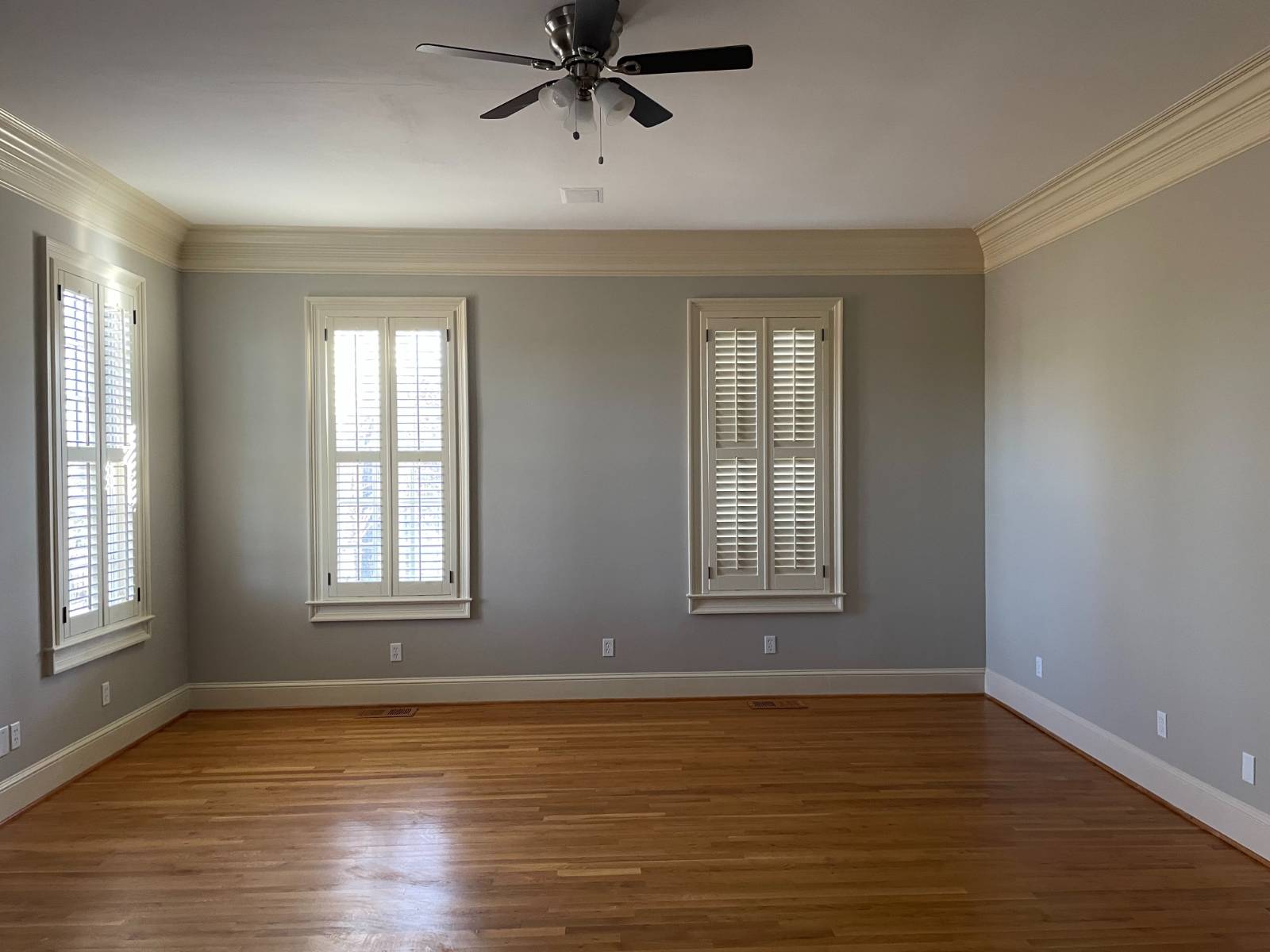 ;
;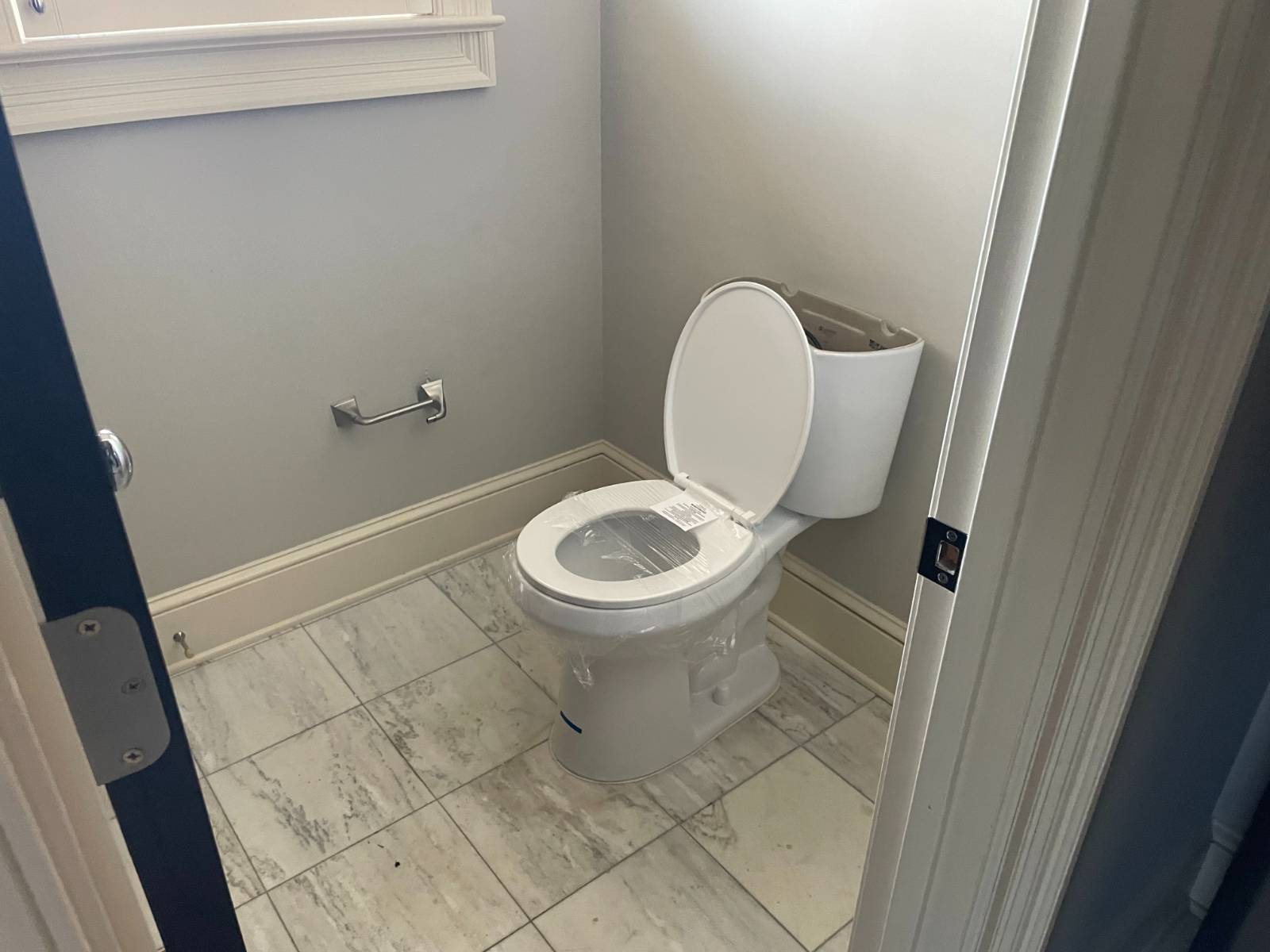 ;
;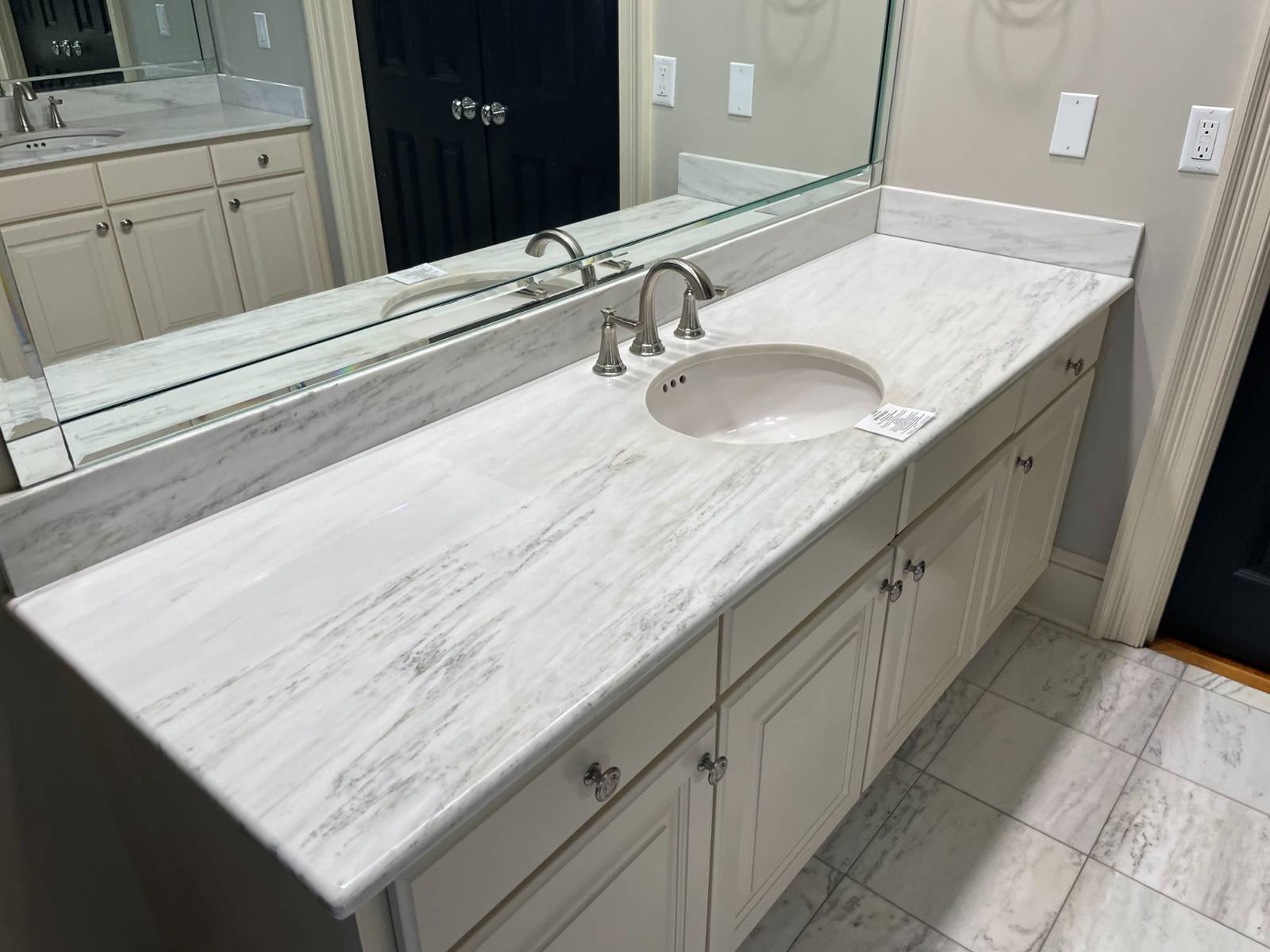 ;
;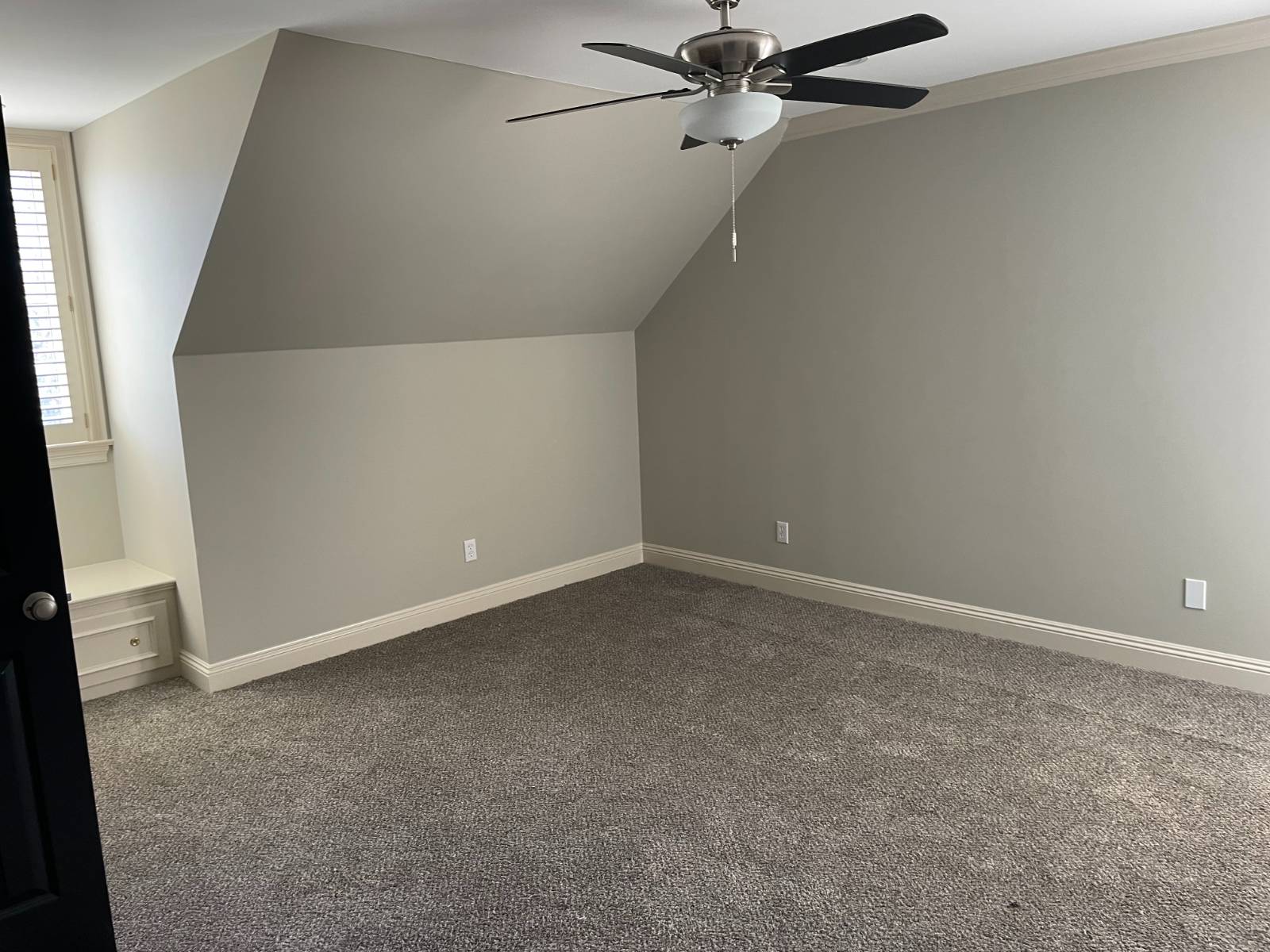 ;
;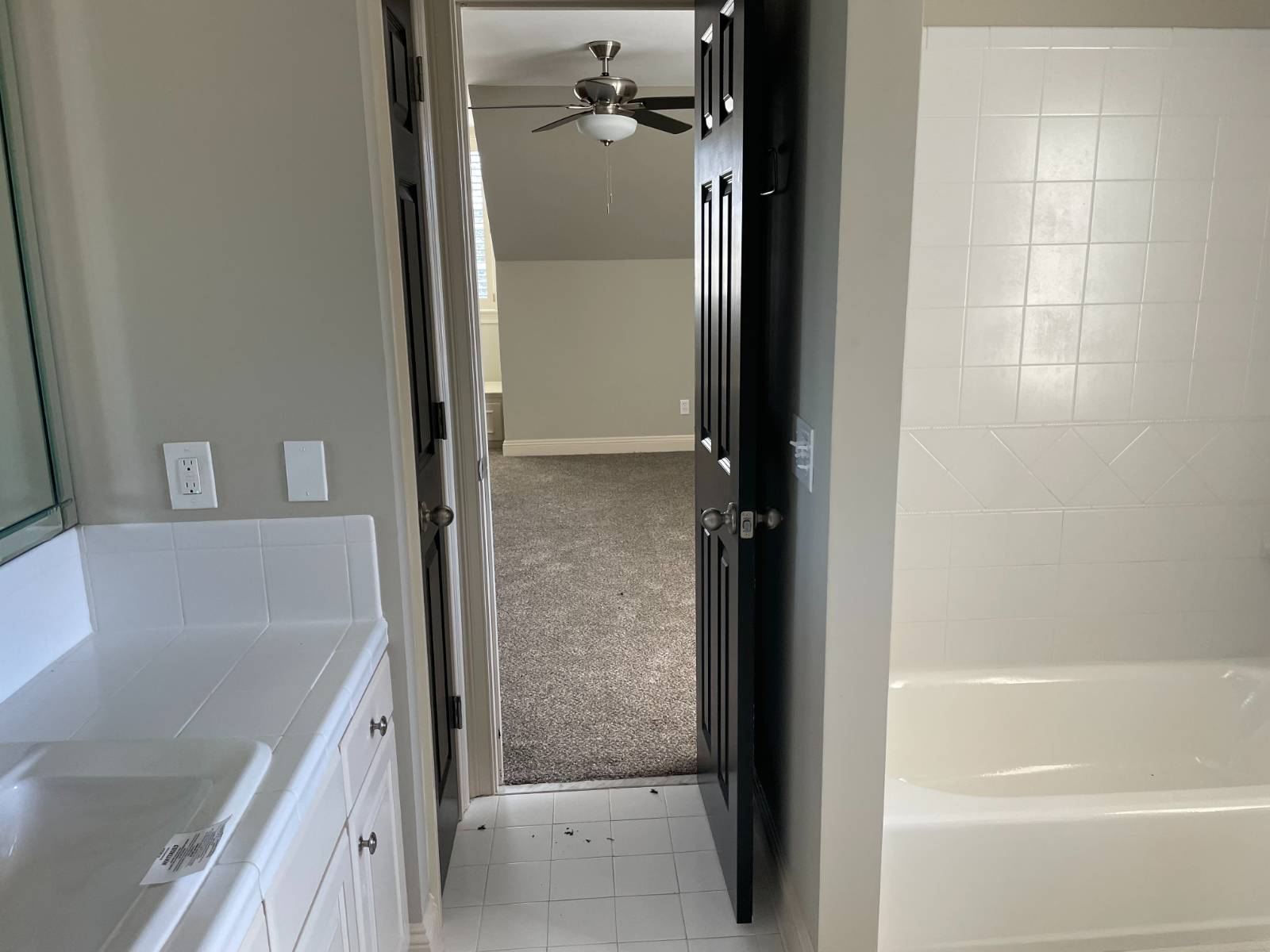 ;
;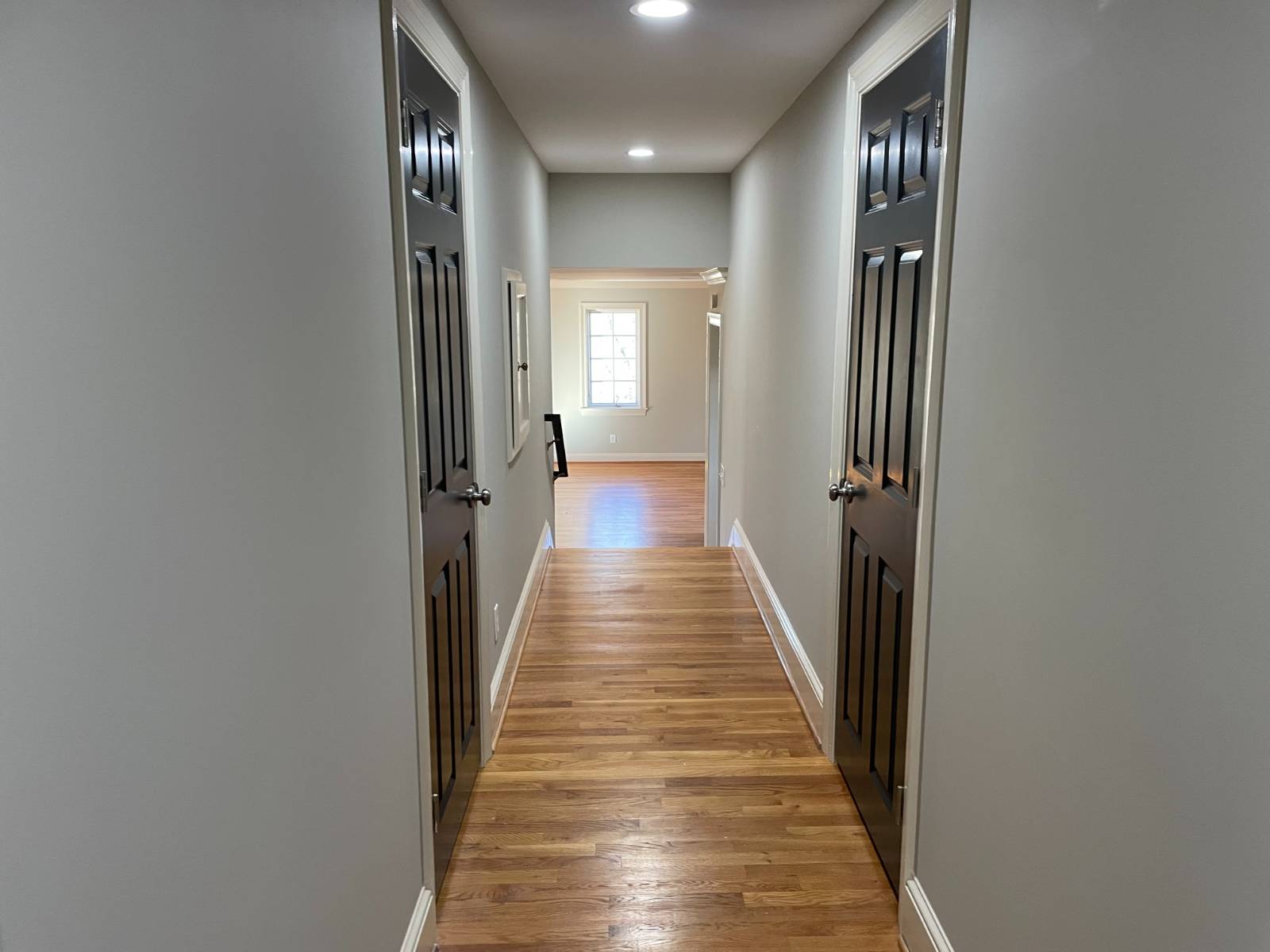 ;
;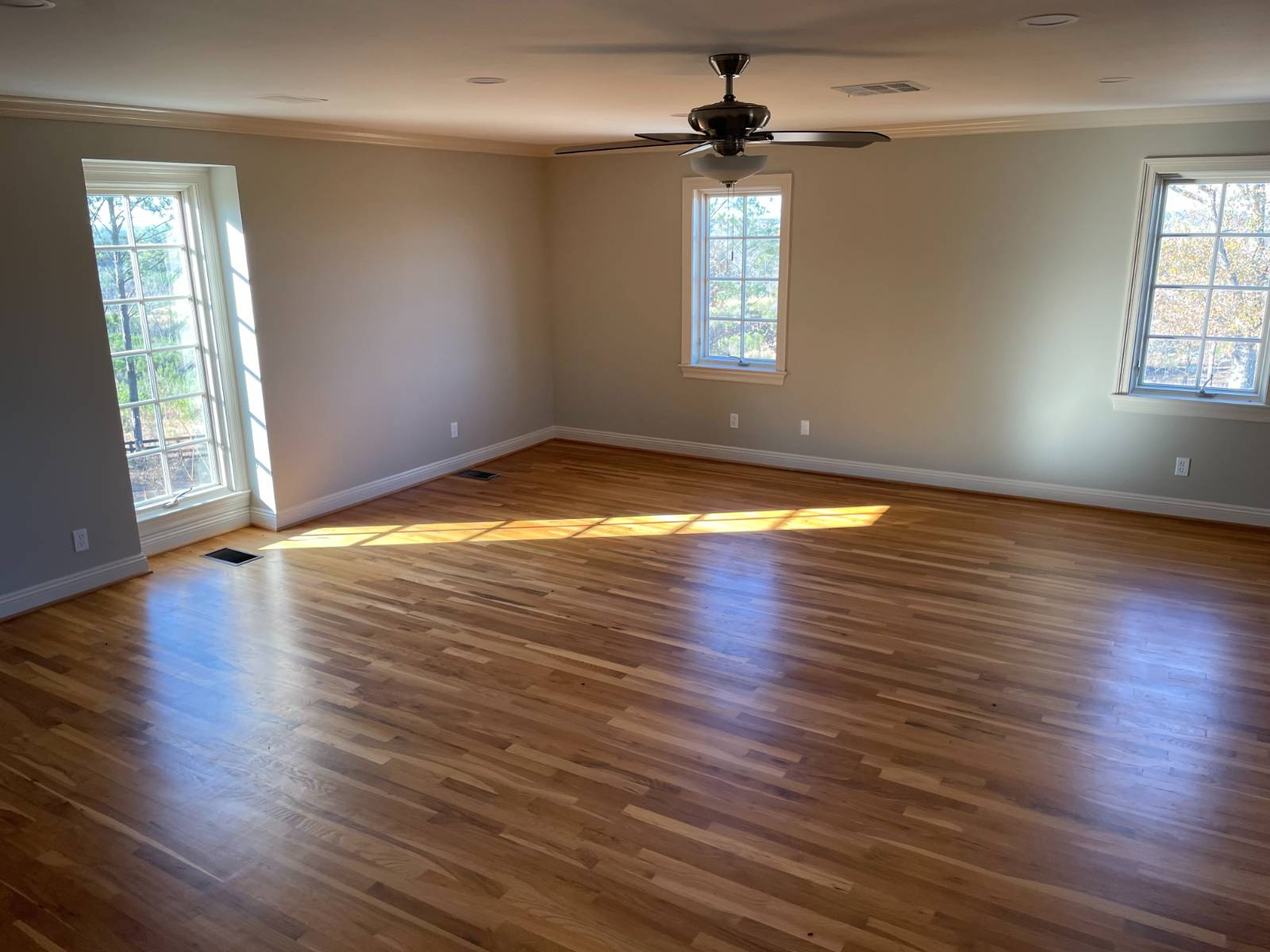 ;
;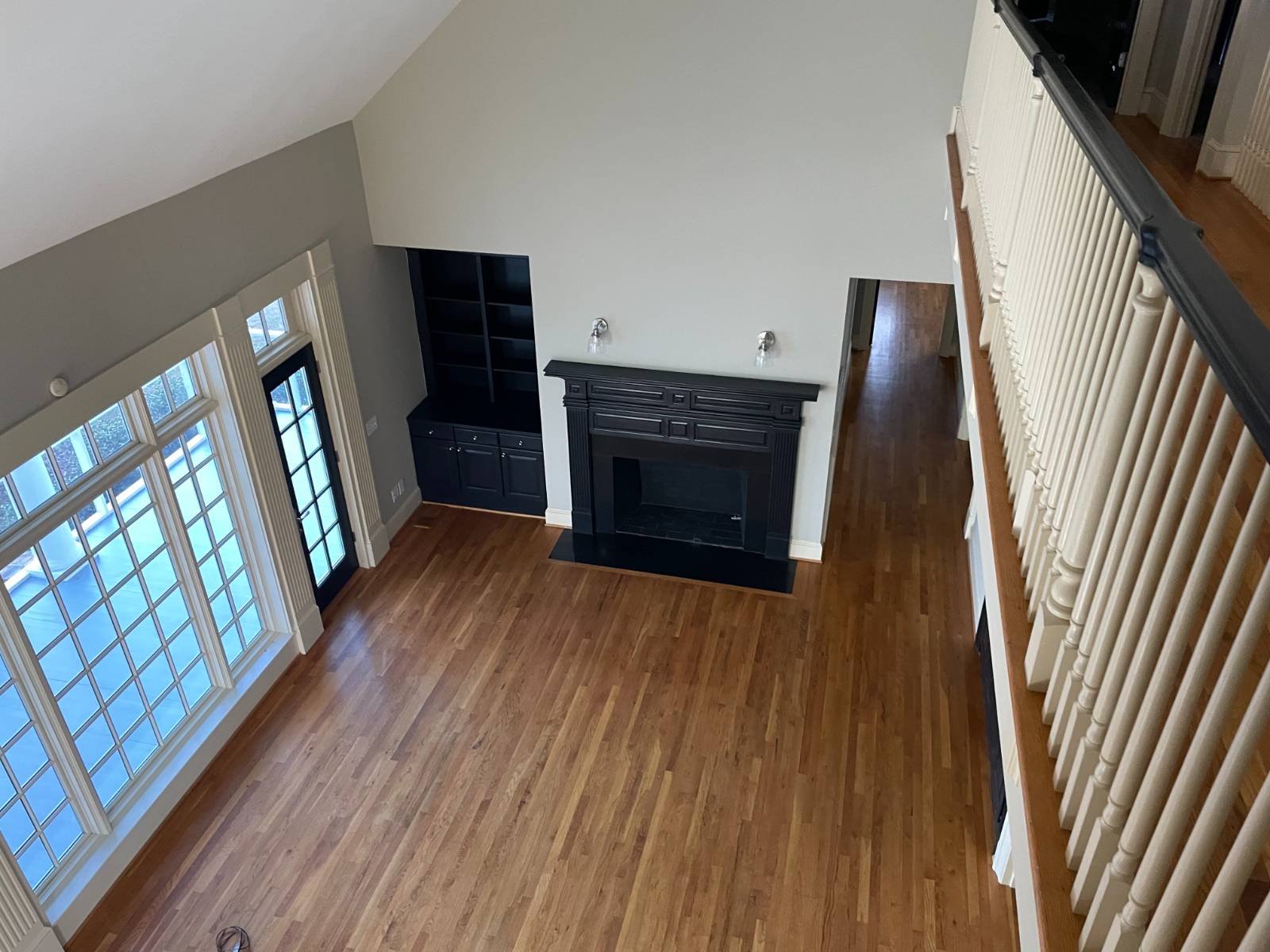 ;
;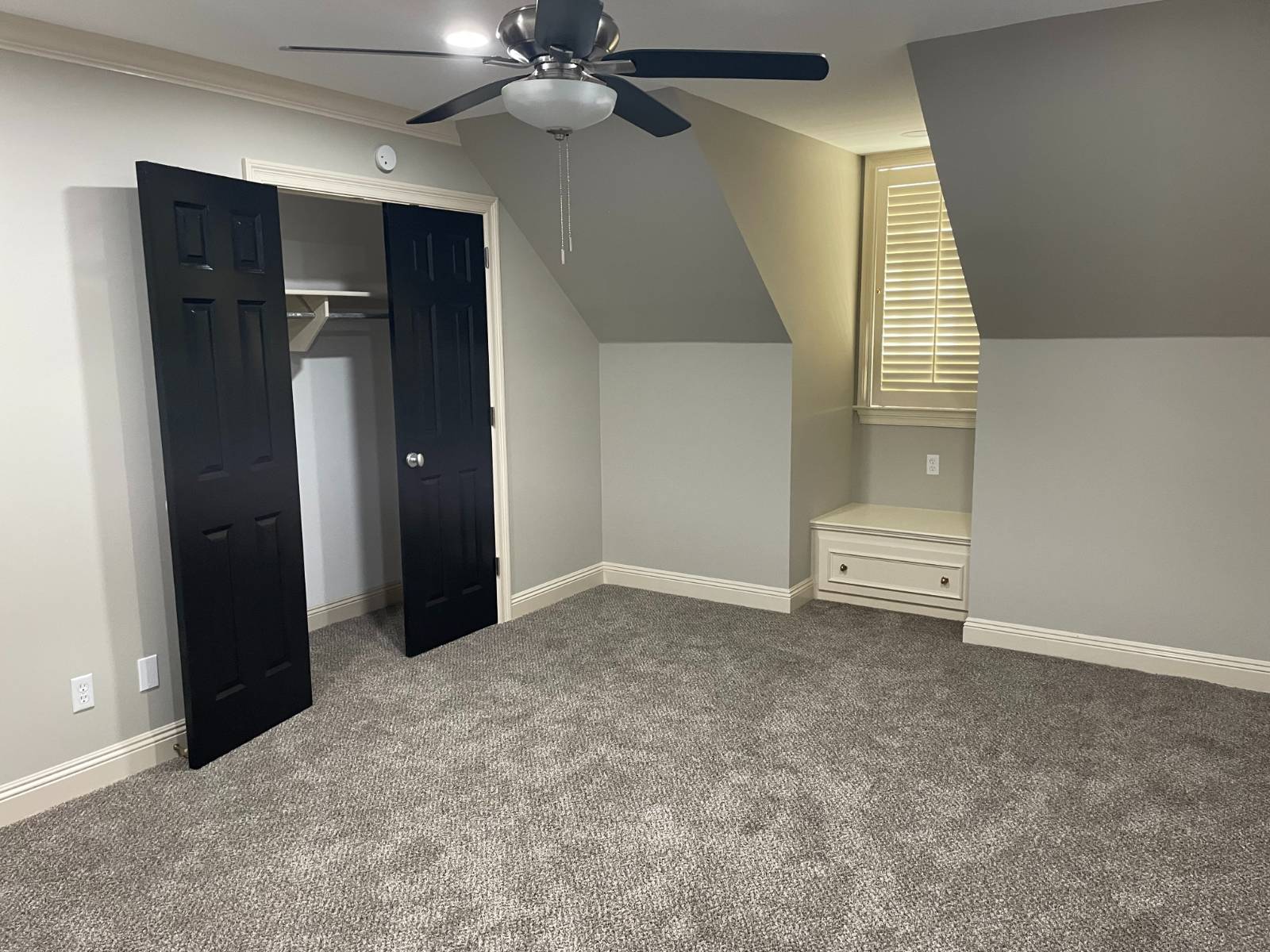 ;
;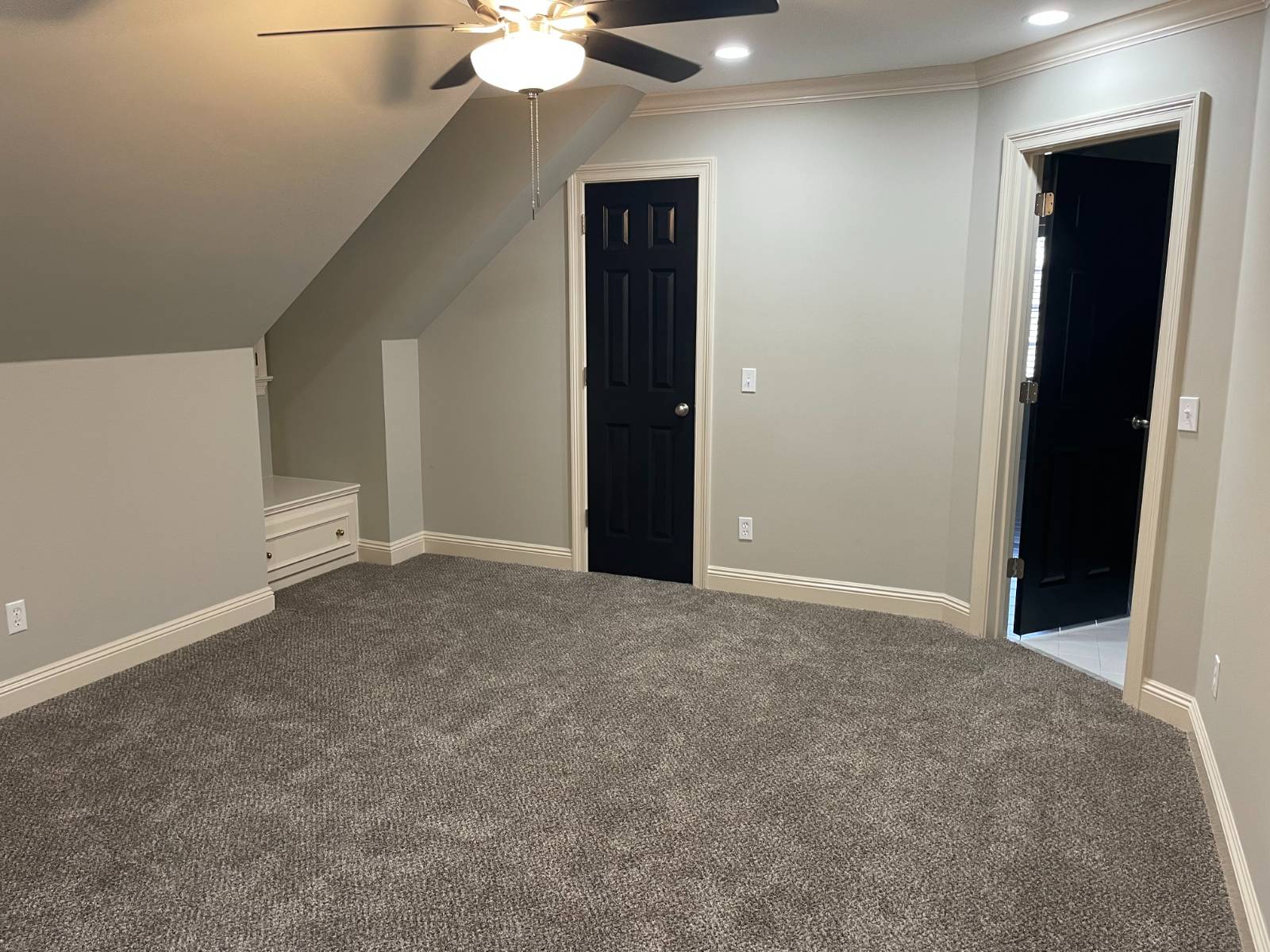 ;
;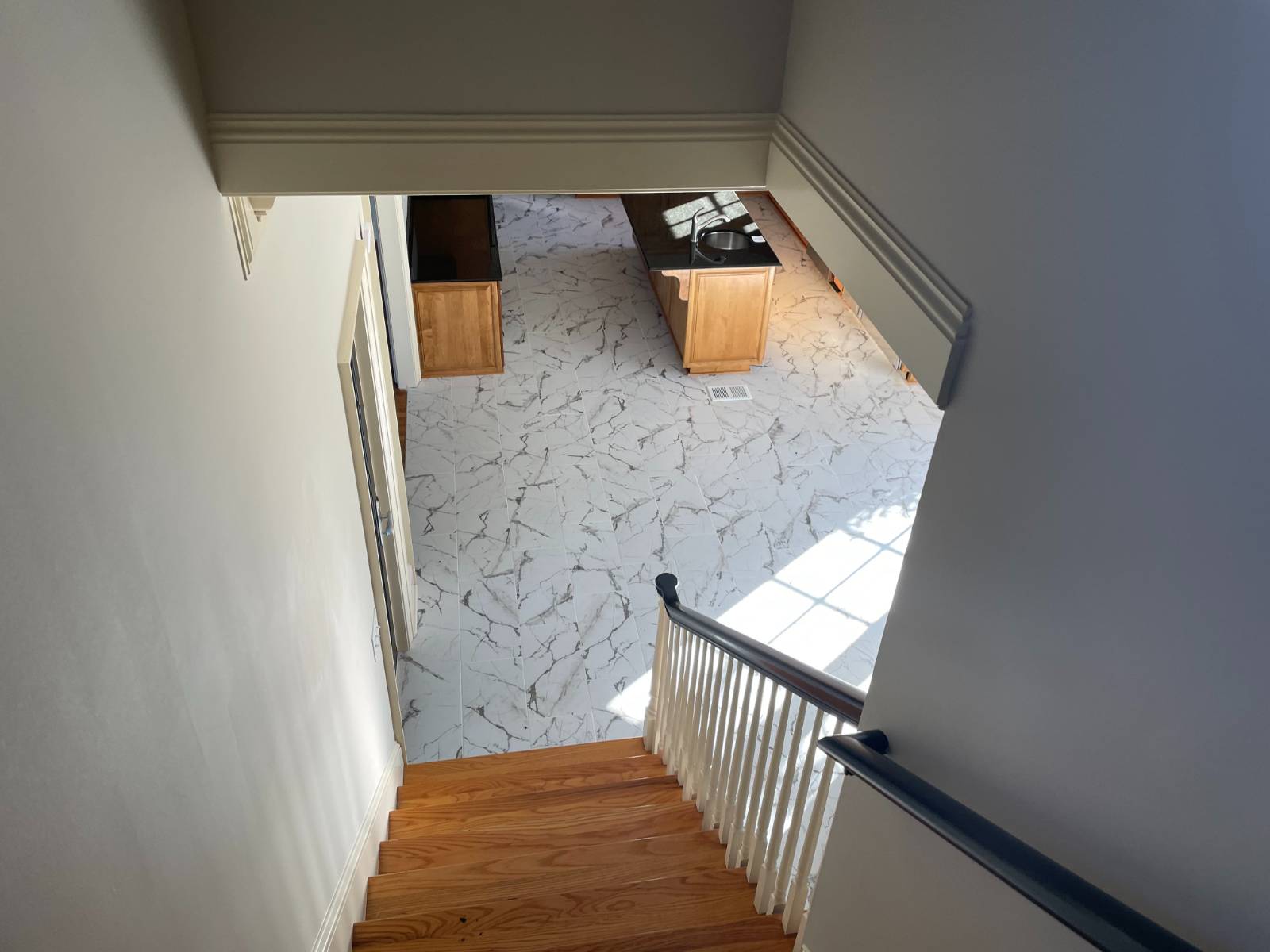 ;
;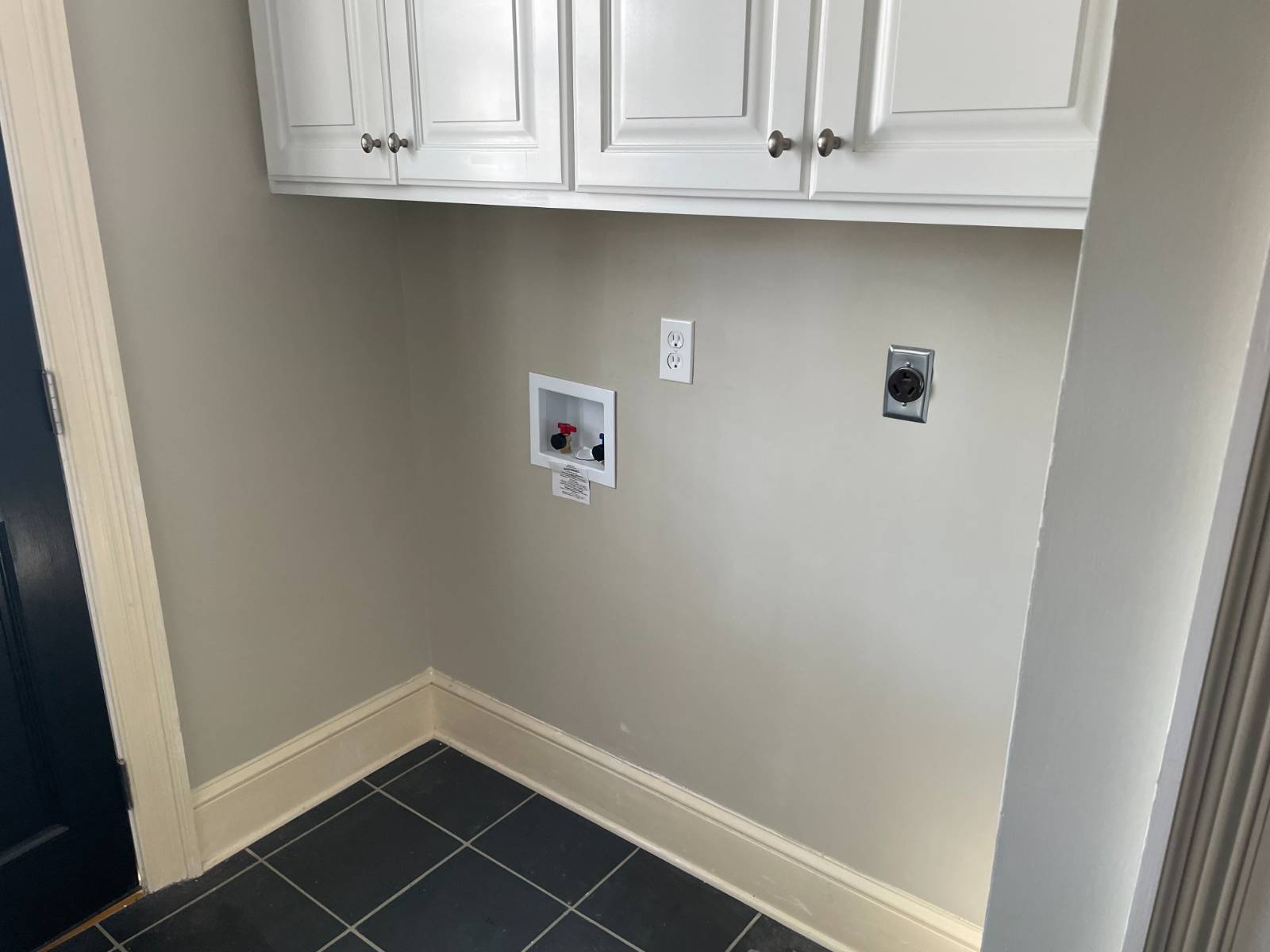 ;
;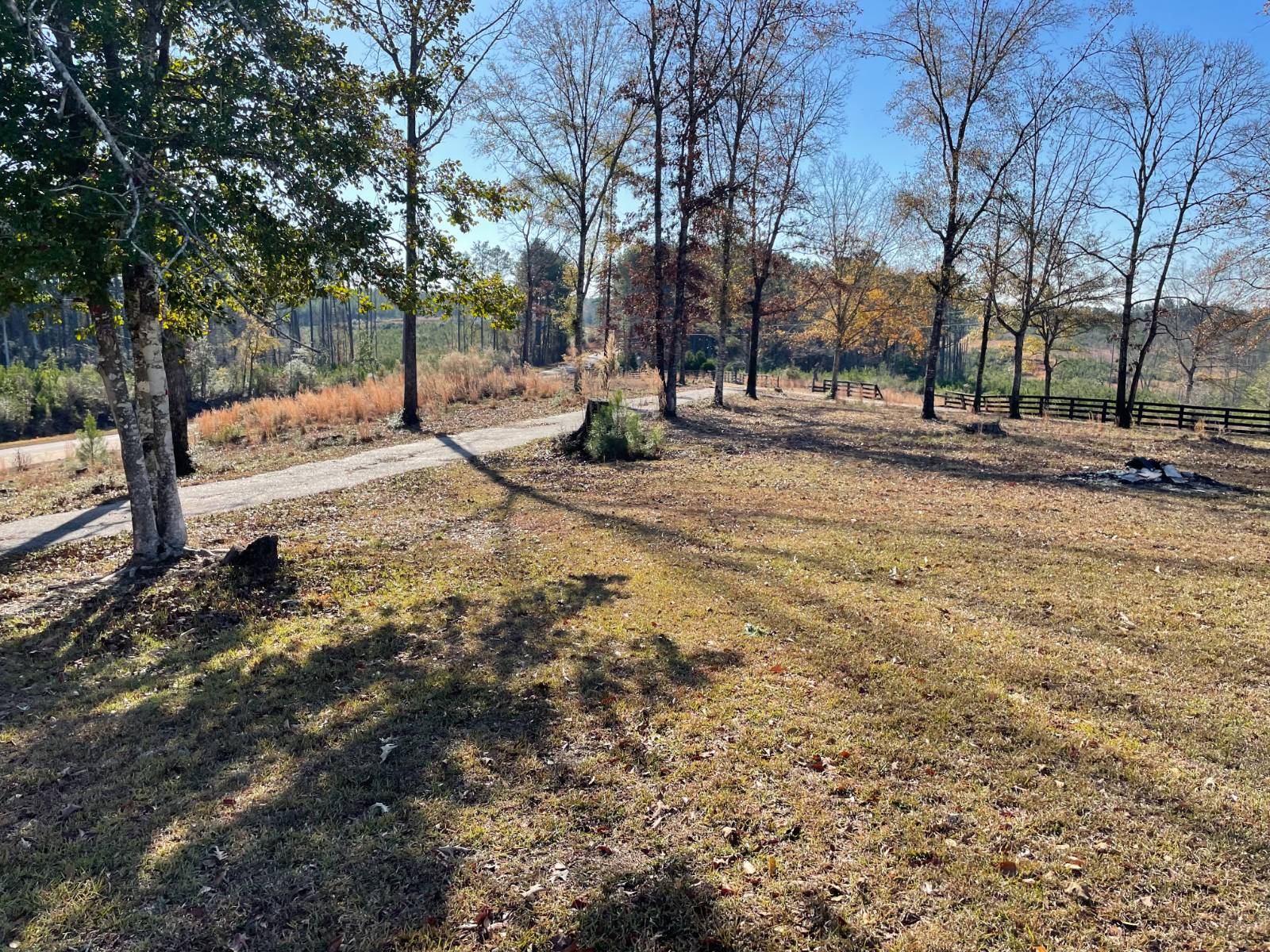 ;
;