595 Main St, Franklin, NY 13775
| Listing ID |
11100585 |
|
|
|
| Property Type |
House |
|
|
|
| County |
Delaware |
|
|
|
| Township |
Franklin |
|
|
|
| School |
FRANKLIN CENTRAL SCHOOL DISTRICT |
|
|
|
|
| Total Tax |
$5,846 |
|
|
|
| Tax ID |
123201-097.008-0003-010.000 |
|
|
|
| FEMA Flood Map |
fema.gov/portal |
|
|
|
| Year Built |
1840 |
|
|
|
| |
|
|
|
|
|
Village Italianate
One of the historic gems of the arts village of Franklin is on offer. This Main Street Italianate home has been lovingly preserved and updated, with all the architectural elements that make these homes so special still in evidence. The wraparound front porch and floor level parlor windows are just the beginning. The current owners have created a clean, open feel with the grand rooms and high ceilings. There is a small study off the front hall, a formal parlor flows into the formal dining room, then there's a large kitchen and massive laundry room (could double as a great breakfast room or crafts room) as well as pantry built ins. The back den creates a comfortable spot for the family to gather and could become a bedroom as a full bath is nearby, plus a few steps lead to another large living area that could become an office or guest suite. A bath and a half down, plus a large full bath up and four spacious bedrooms. Front and back stairs, hard wood floors protected beneath wall to wall carpeting, and a spacious basement that belies its age. Full carriage house to the rear and a half acre lot. Franklin is on the National Historic Registry, but it is rare to find a house in this condition, particularly at this price.
|
- 4 Total Bedrooms
- 2 Full Baths
- 1 Half Bath
- 2825 SF
- 0.50 Acres
- Built in 1840
- Renovated 2020
- 2 Stories
- Historic Style
- Full Basement
- Lower Level: Unfinished, Bilco Doors
- Eat-In Kitchen
- Laminate Kitchen Counter
- Oven/Range
- Refrigerator
- Washer
- Dryer
- Carpet Flooring
- Hardwood Flooring
- Vinyl Flooring
- 12 Rooms
- Entry Foyer
- Living Room
- Dining Room
- Family Room
- Den/Office
- Study
- Primary Bedroom
- Kitchen
- Laundry
- First Floor Bathroom
- Forced Air
- Oil Fuel
- 200 Amps
- Frame Construction
- Vinyl Siding
- Wood Siding
- Metal Roof
- Detached Garage
- 1 Garage Space
- Municipal Water
- Private Septic
- Covered Porch
- Driveway
- Trees
- Outbuilding
- Street View
- $2,573 School Tax
- $2,232 County Tax
- $1,041 Village Tax
- $5,846 Total Tax
- Tax Year 2022
|
|
Susan Barnett
UPSTATE COUNTRY REALTY
|
Listing data is deemed reliable but is NOT guaranteed accurate.
|



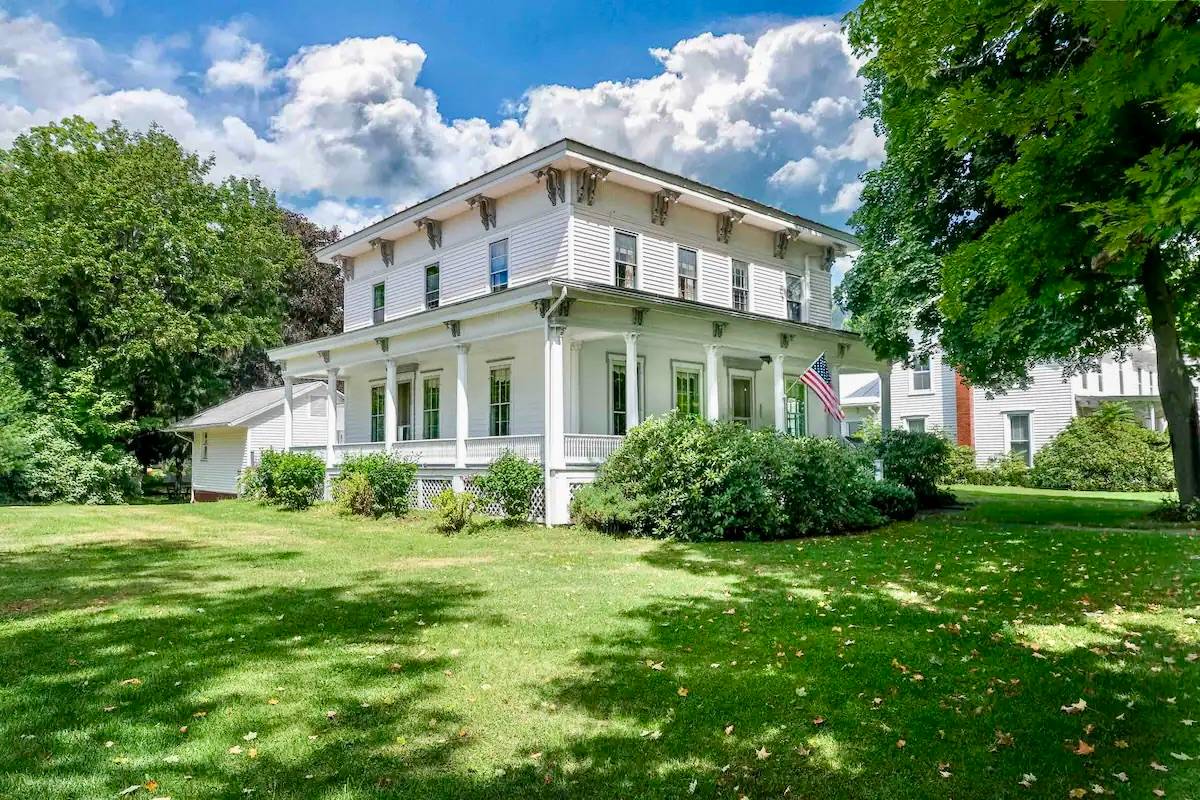


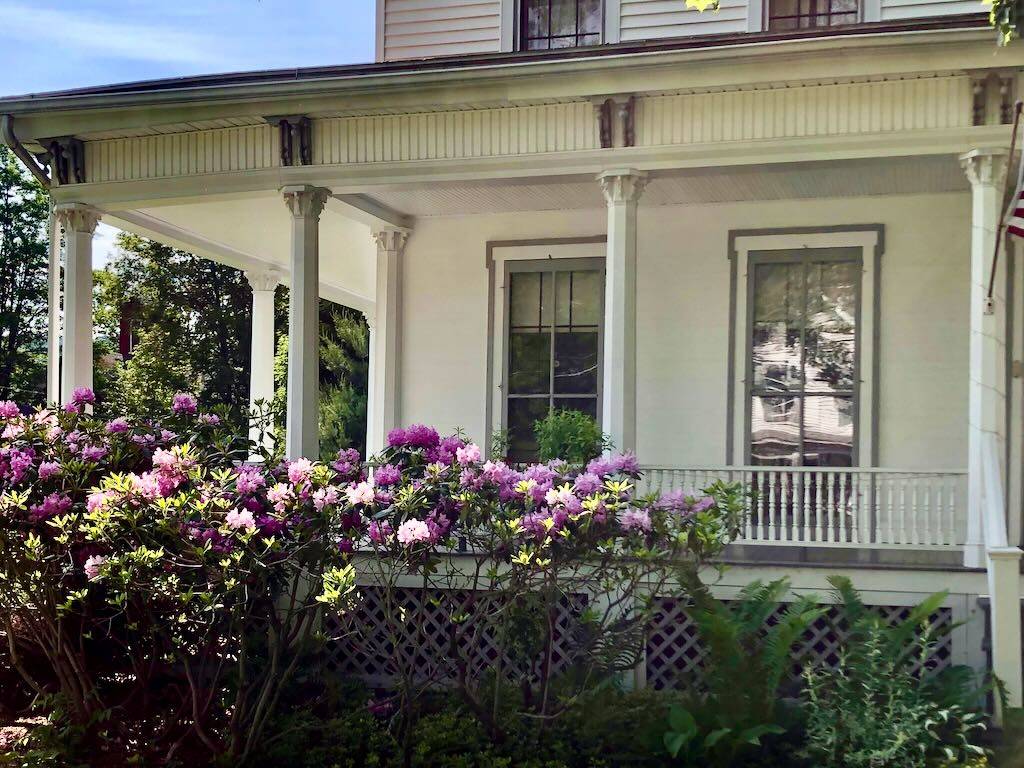 ;
;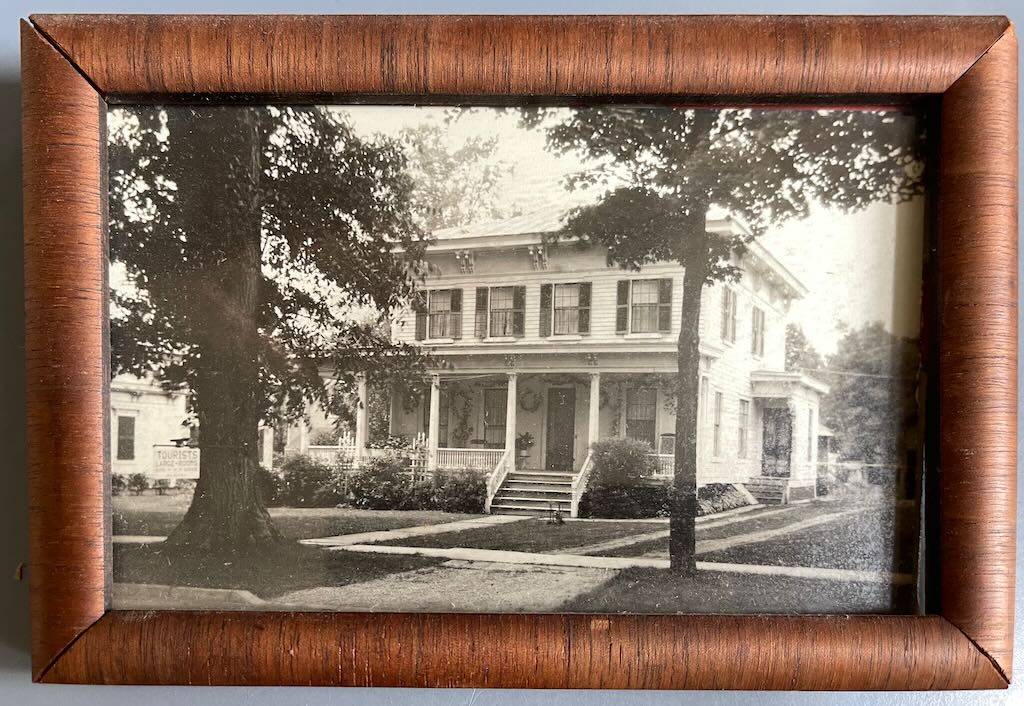 ;
;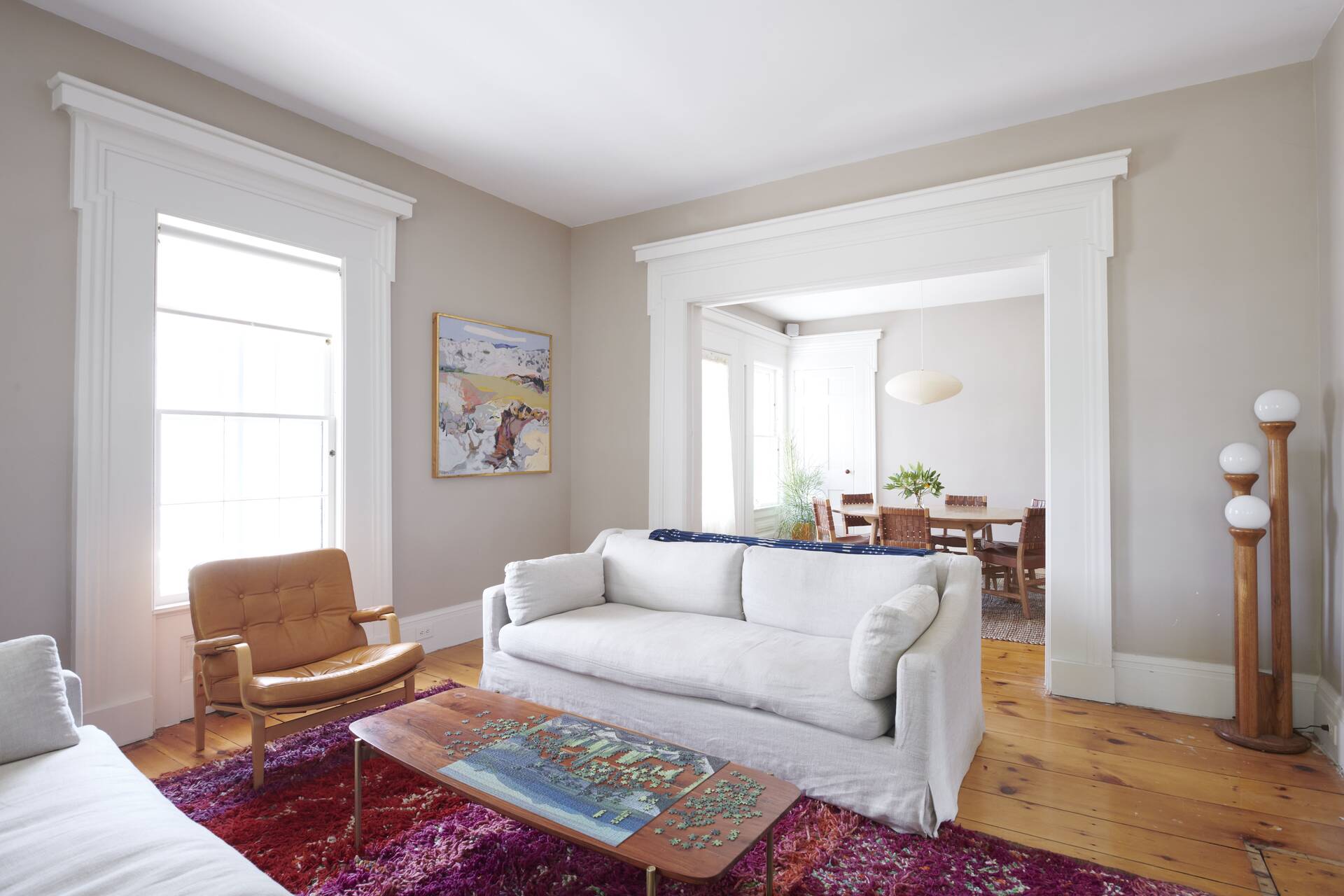 ;
;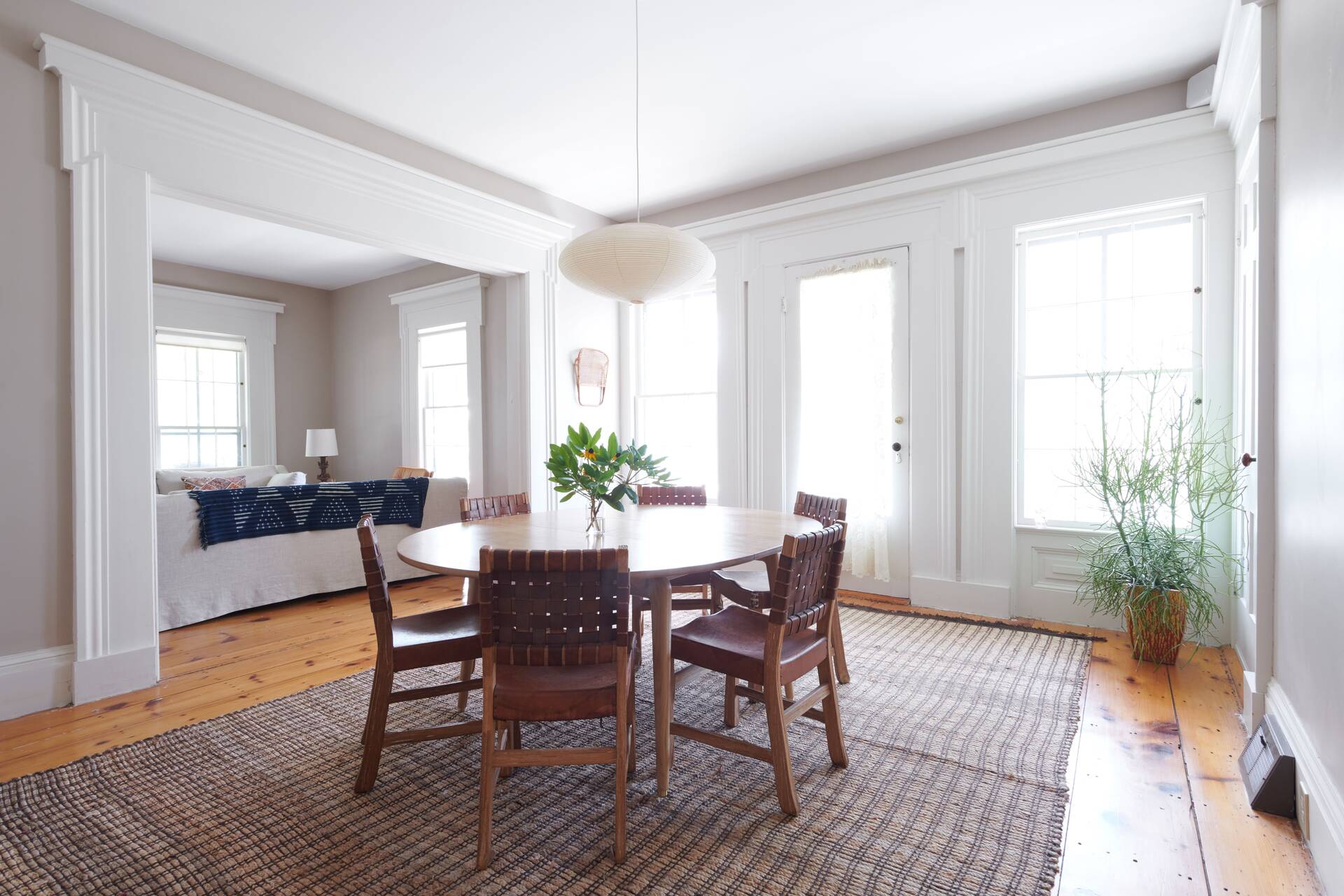 ;
;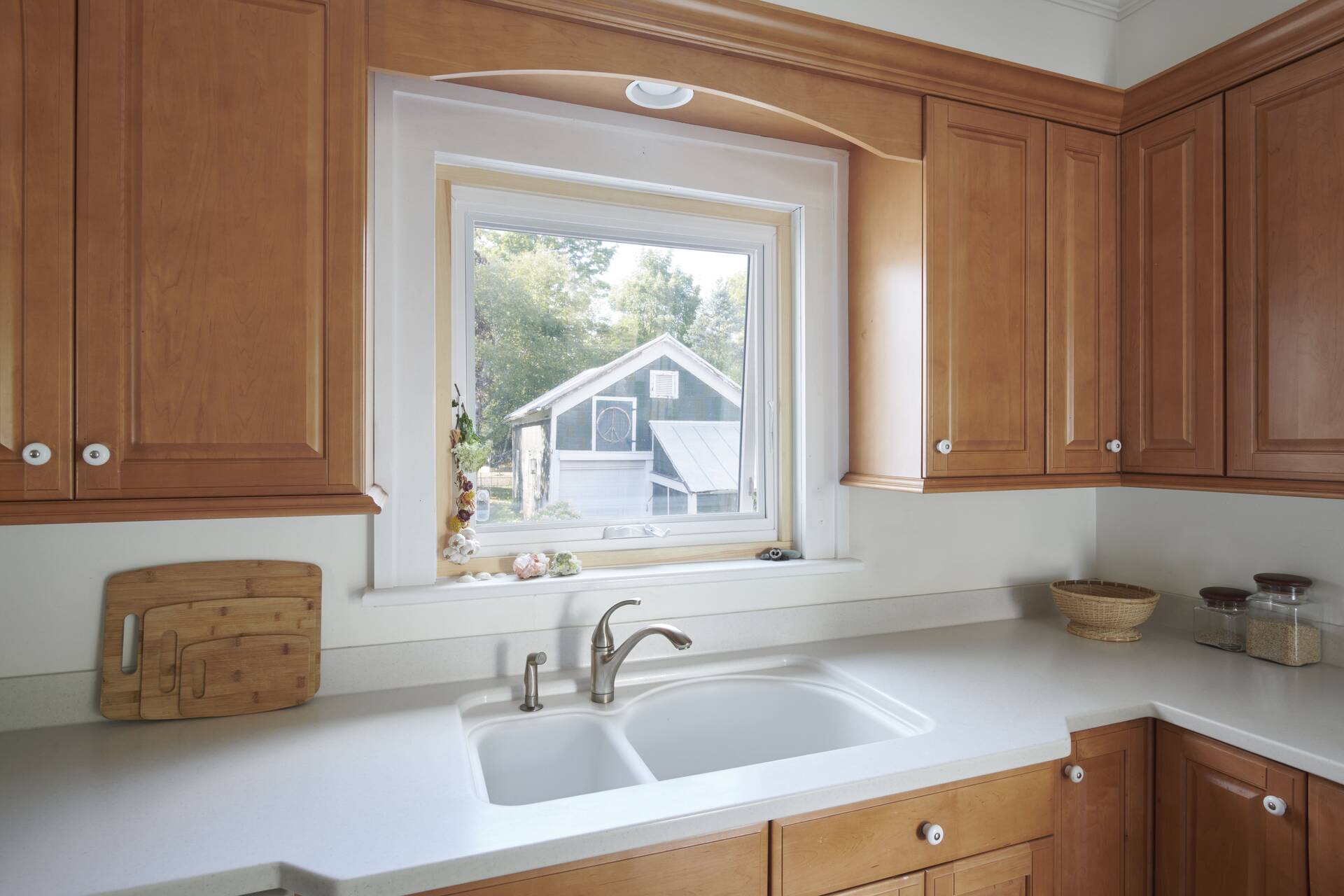 ;
;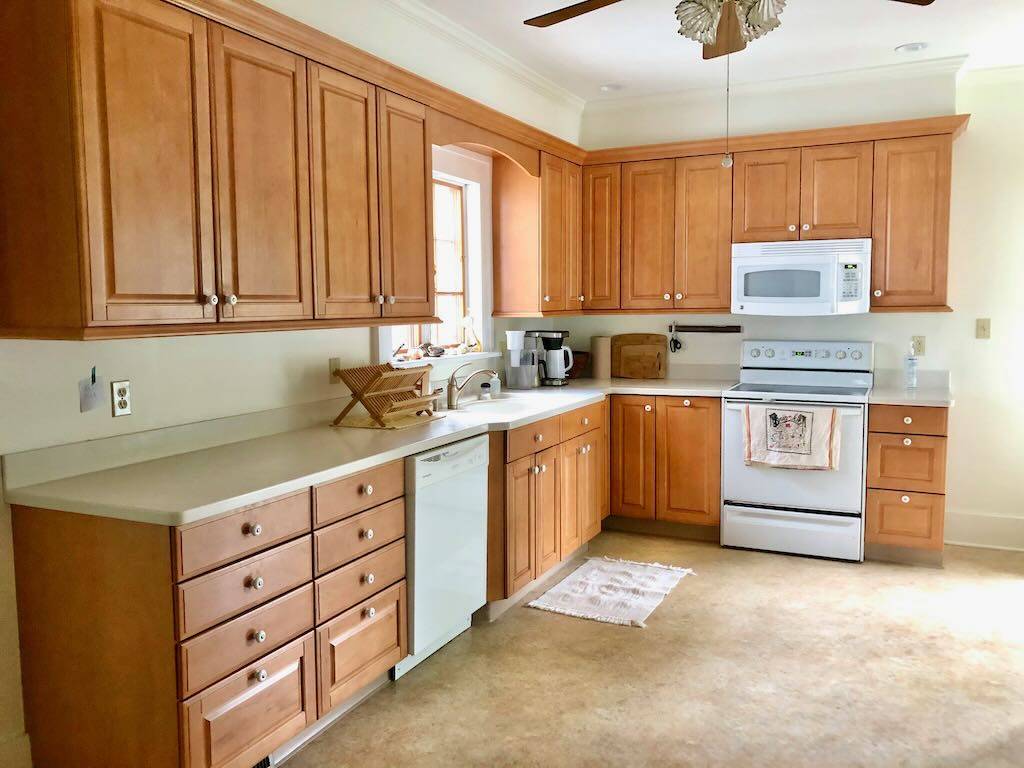 ;
;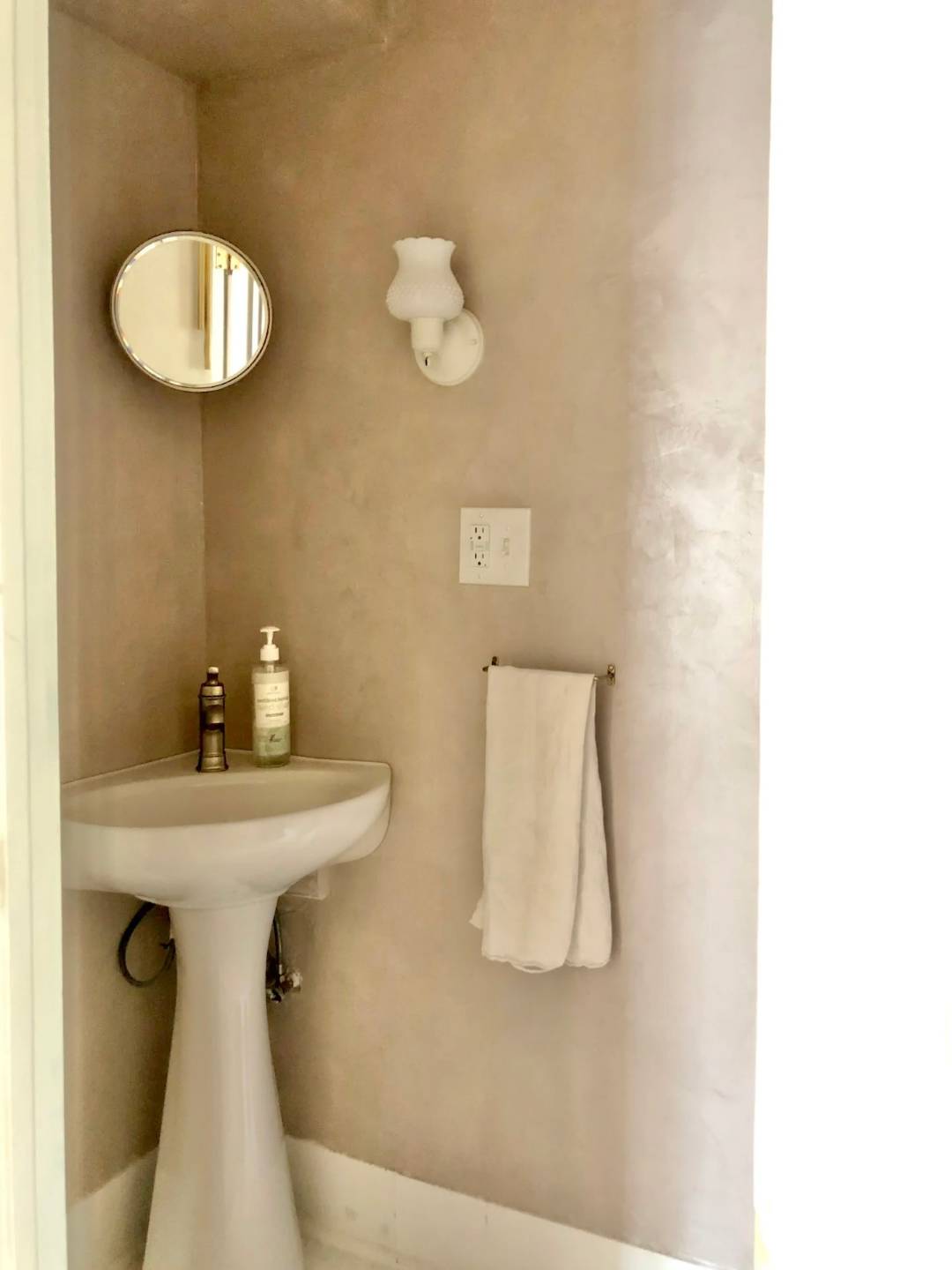 ;
;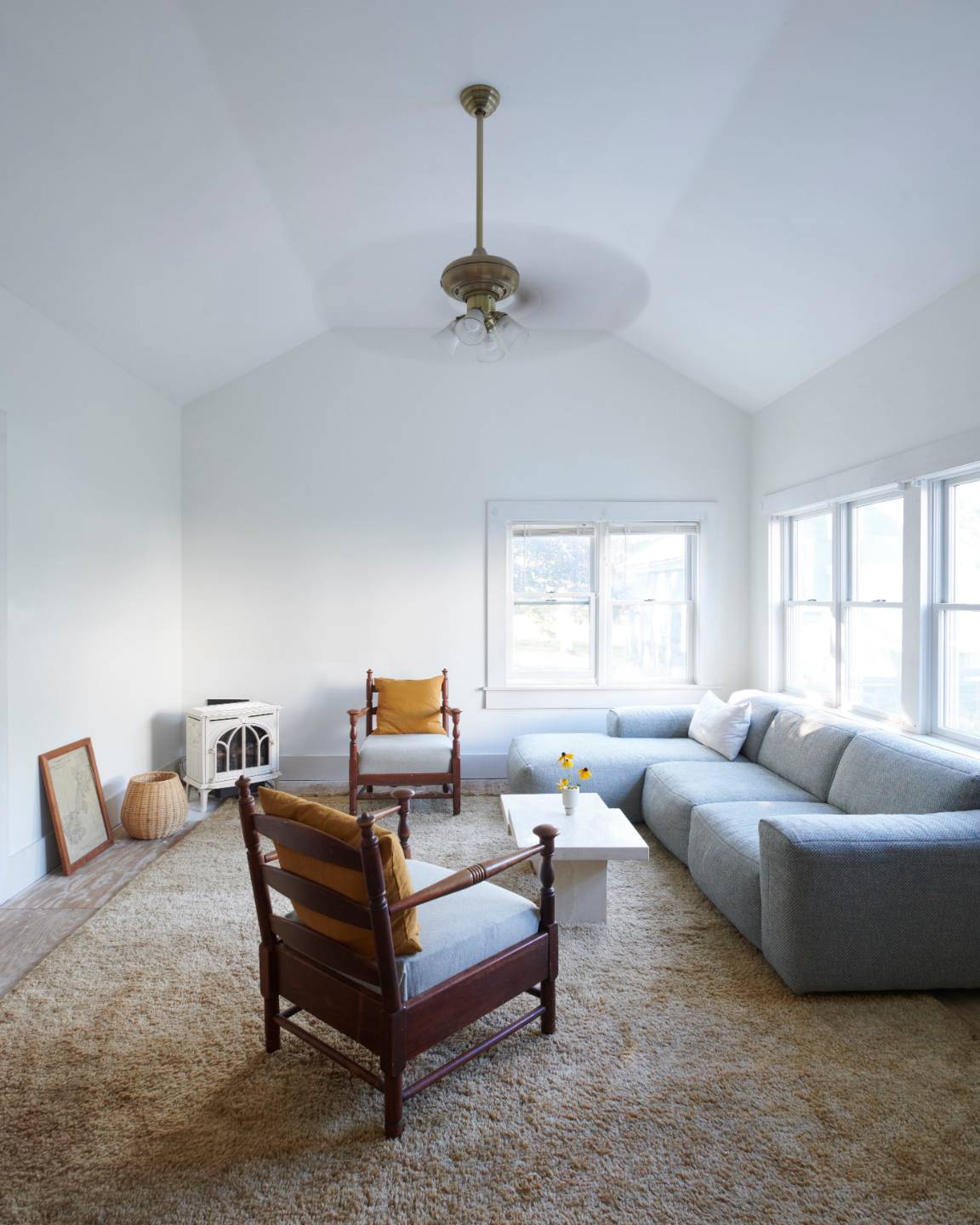 ;
;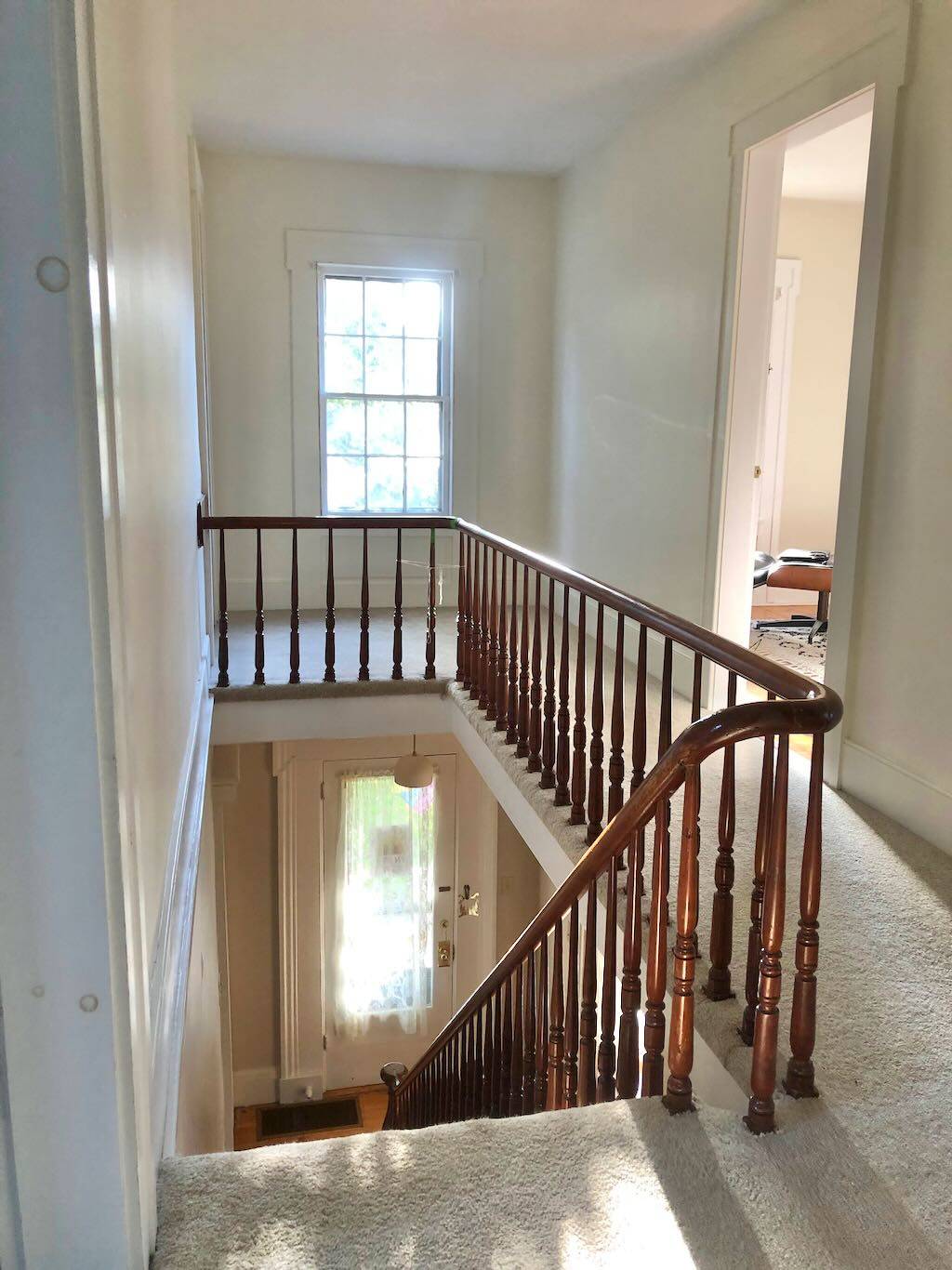 ;
;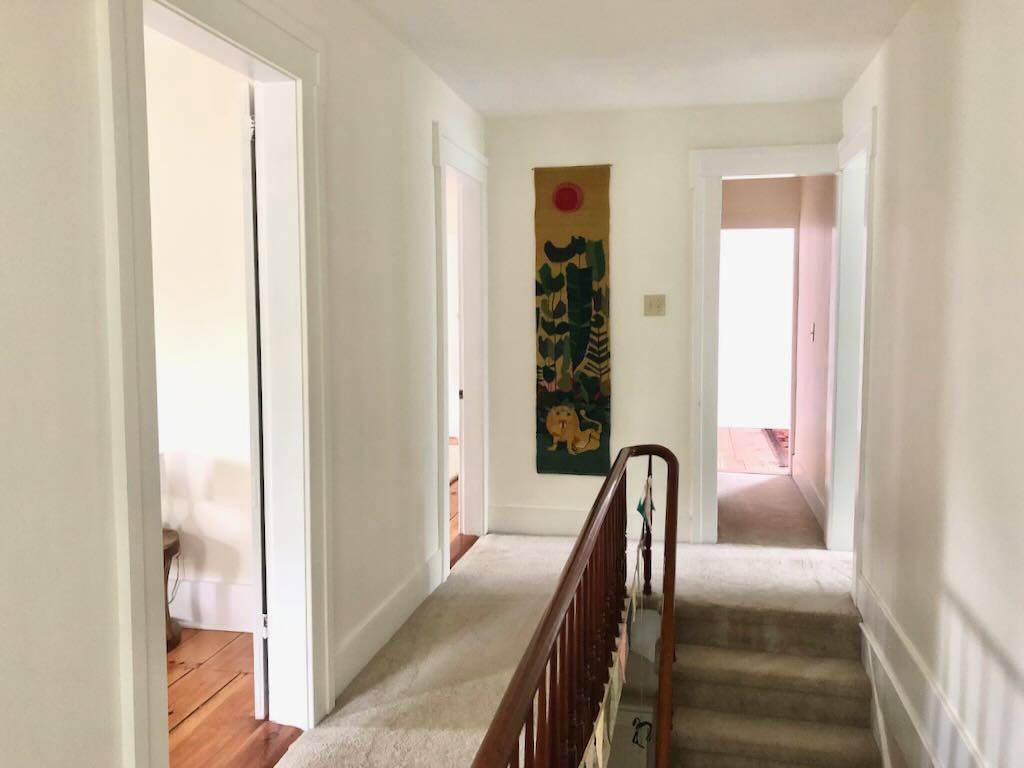 ;
;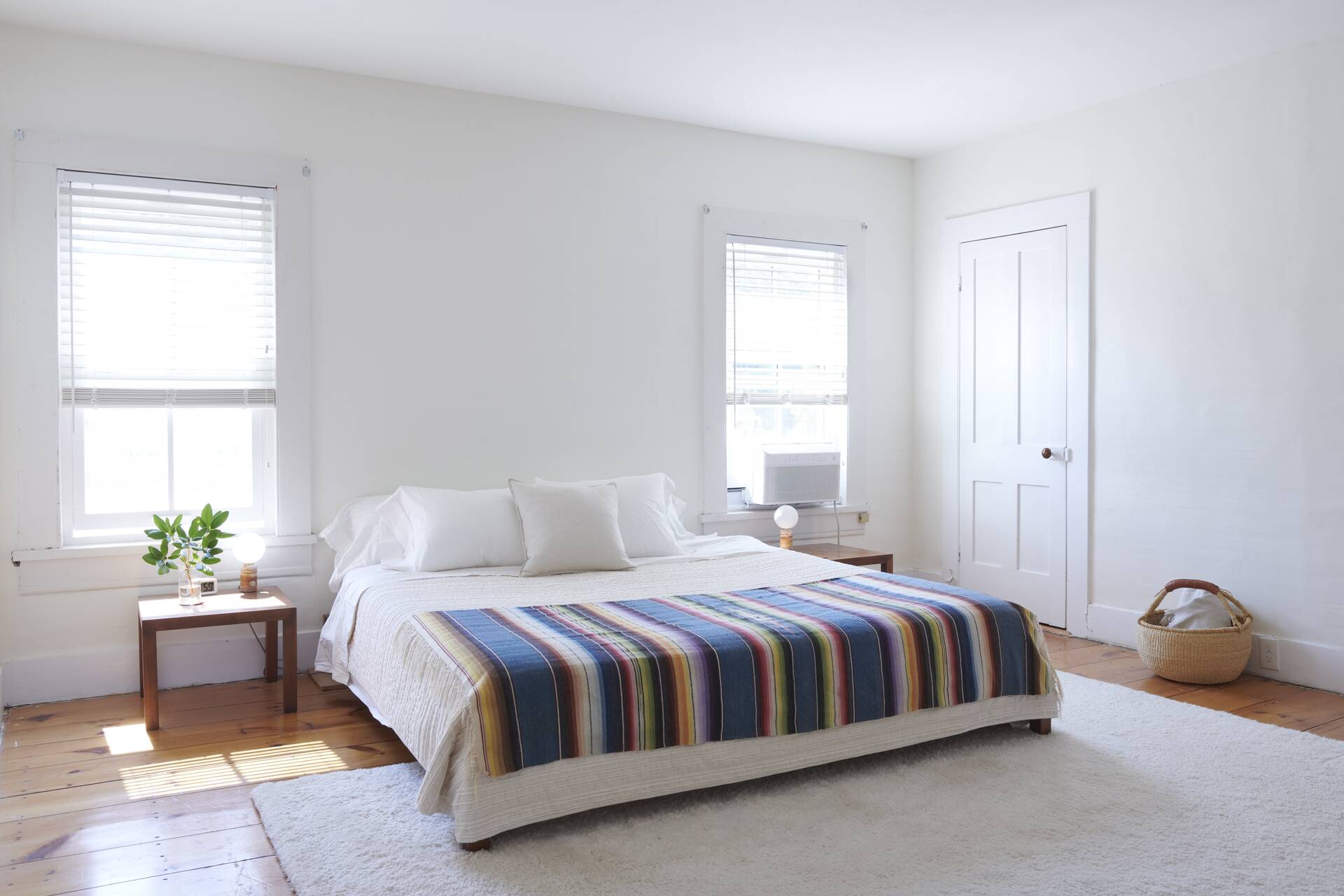 ;
;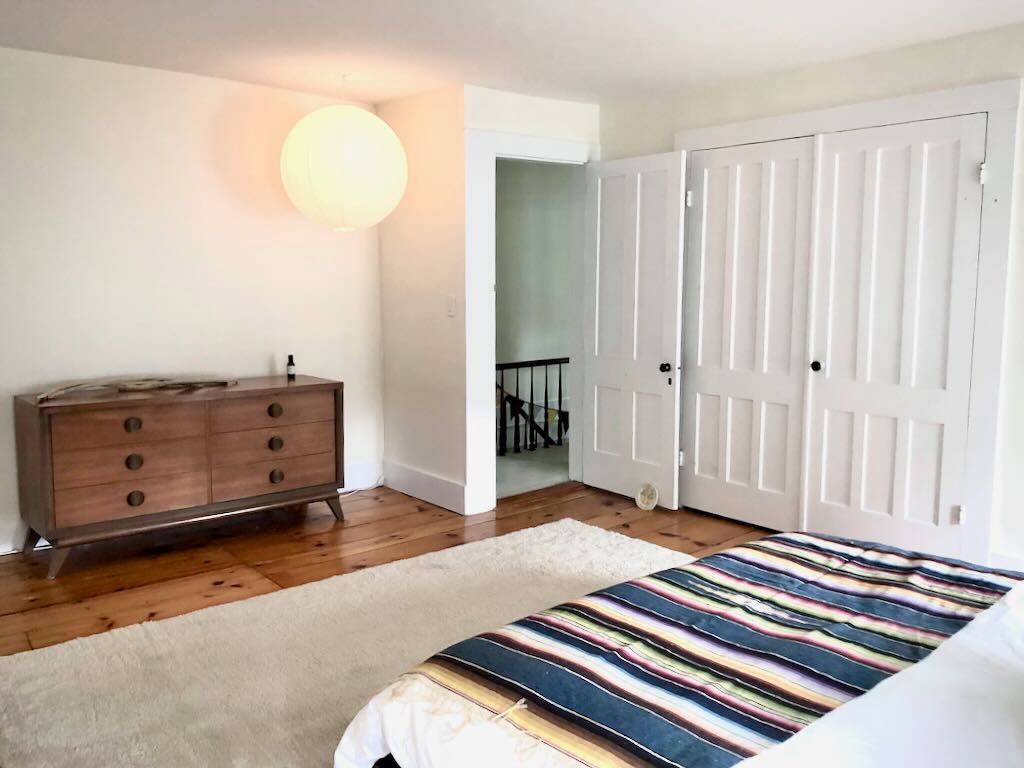 ;
;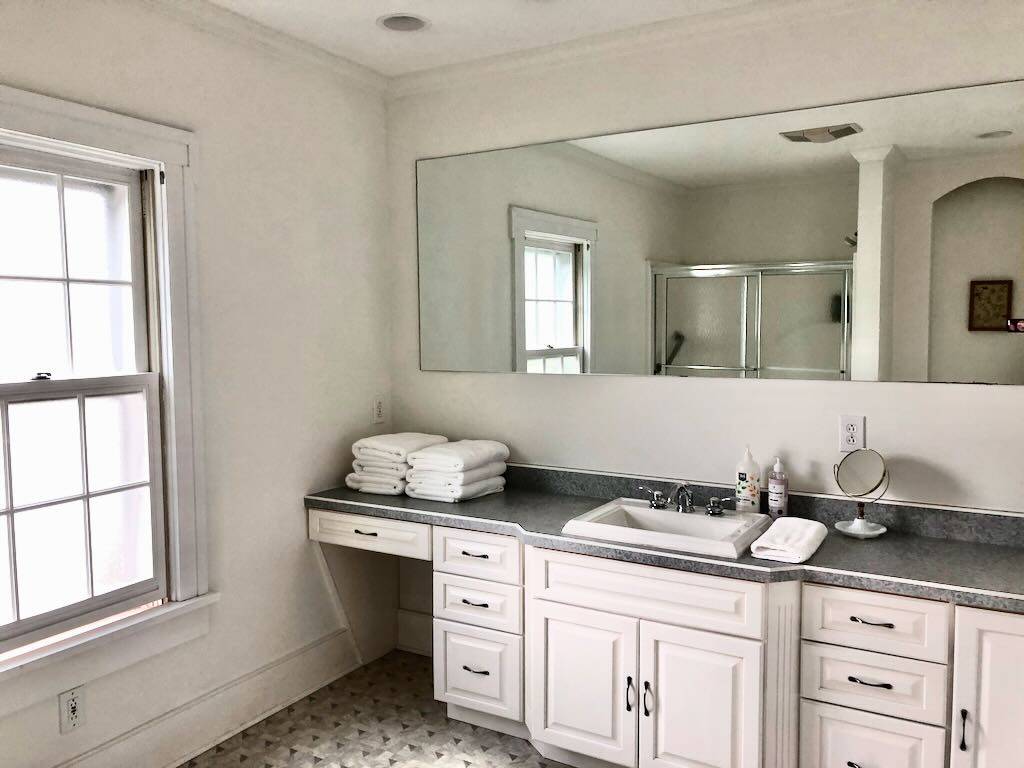 ;
;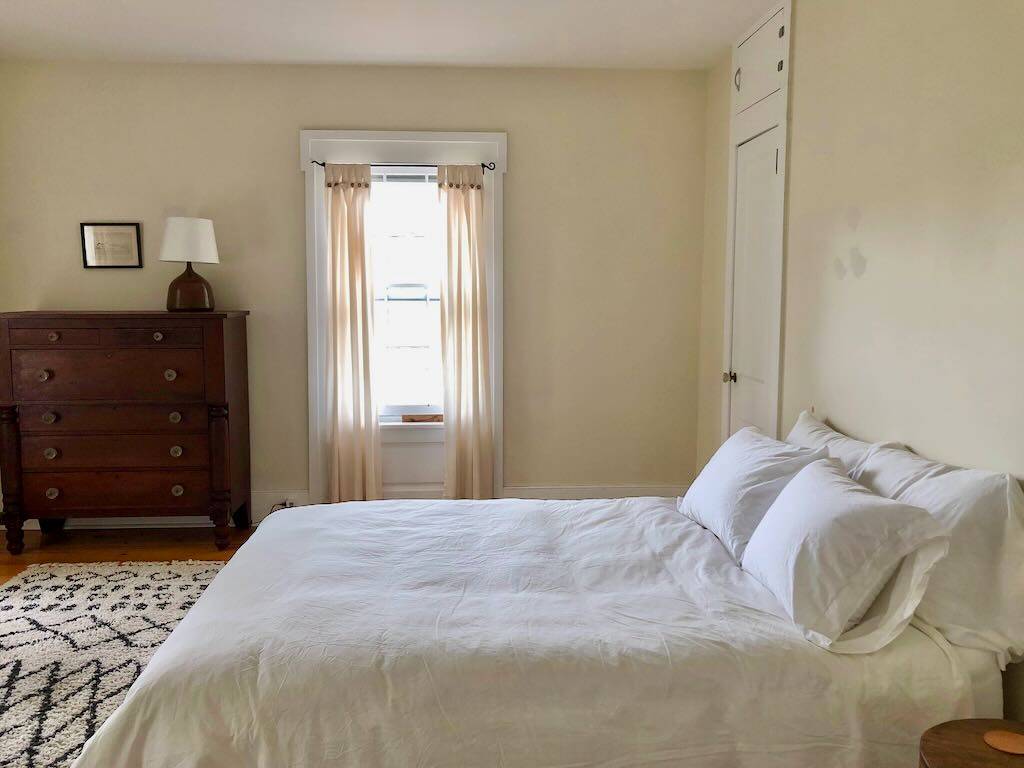 ;
;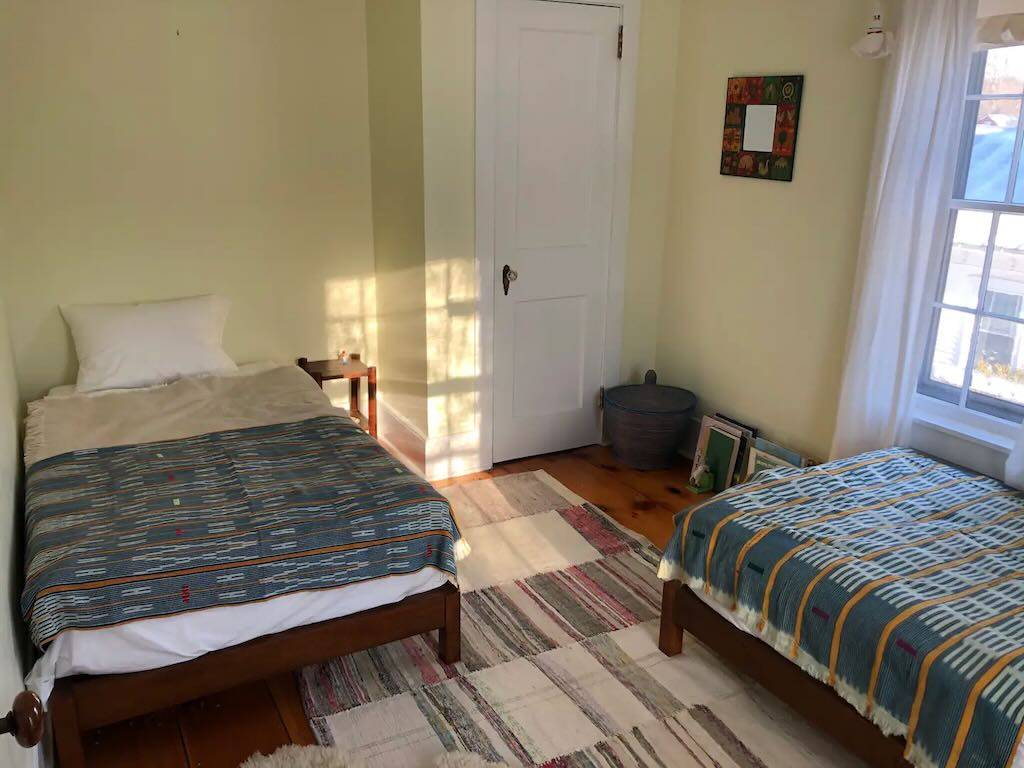 ;
;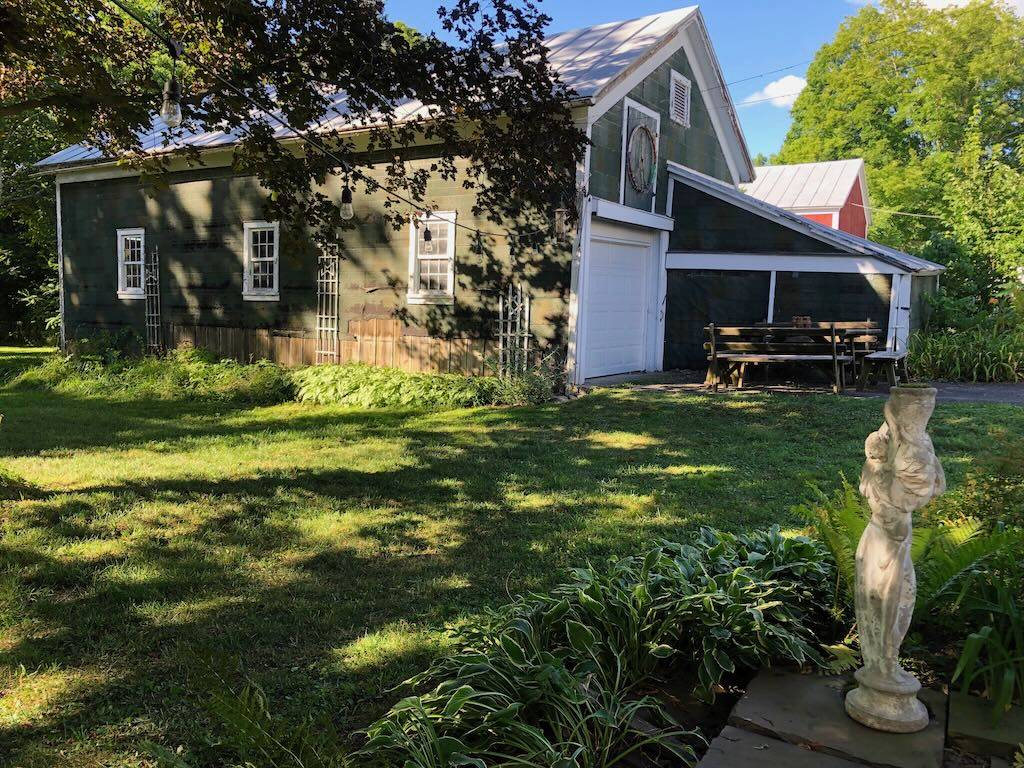 ;
;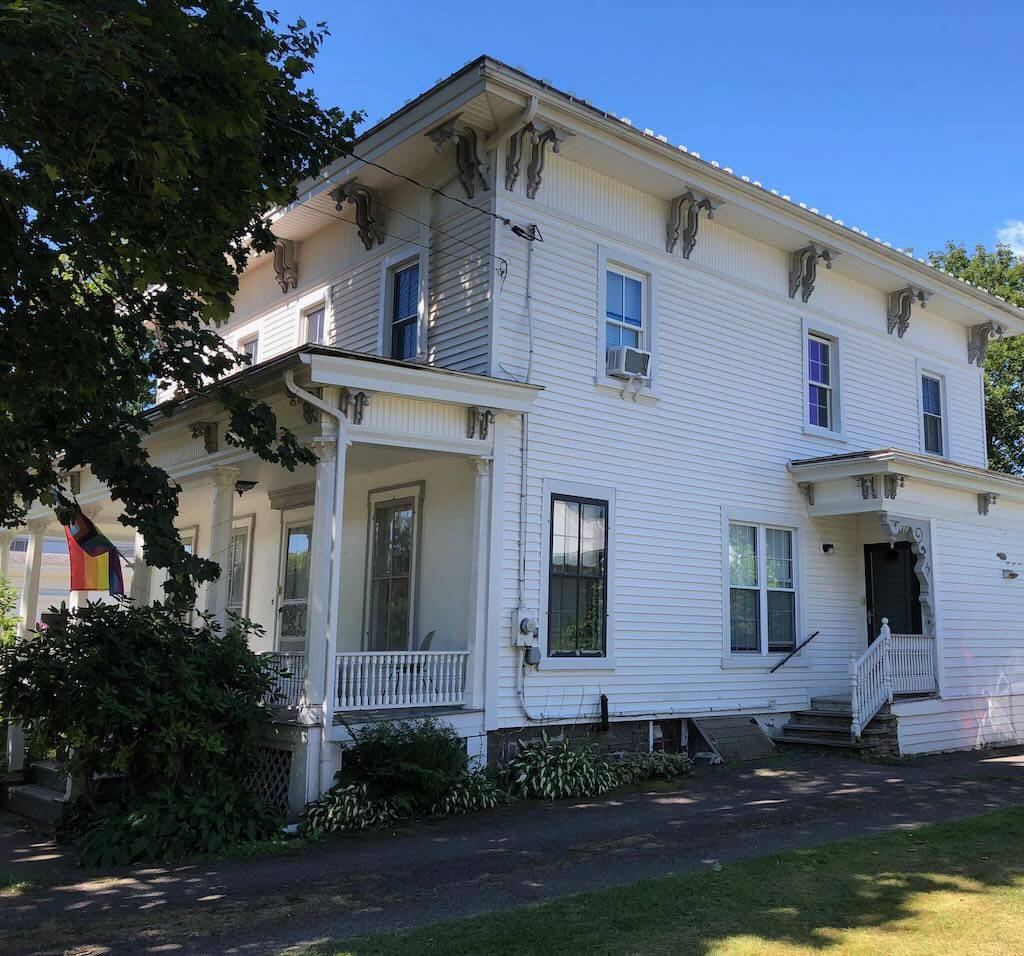 ;
;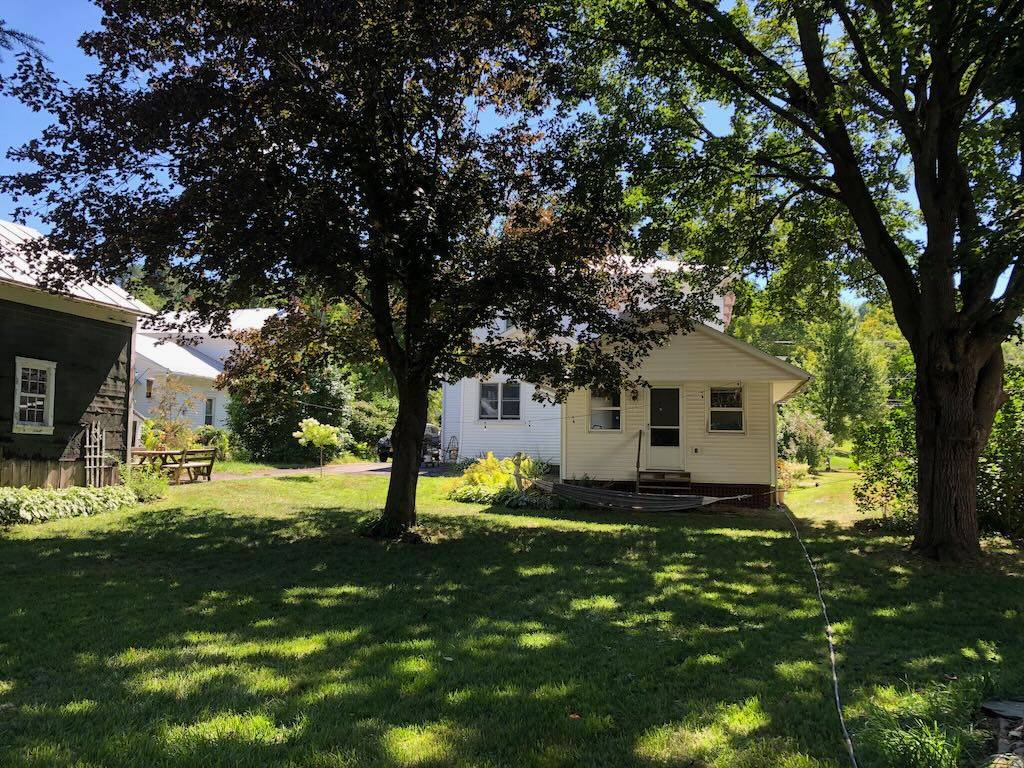 ;
;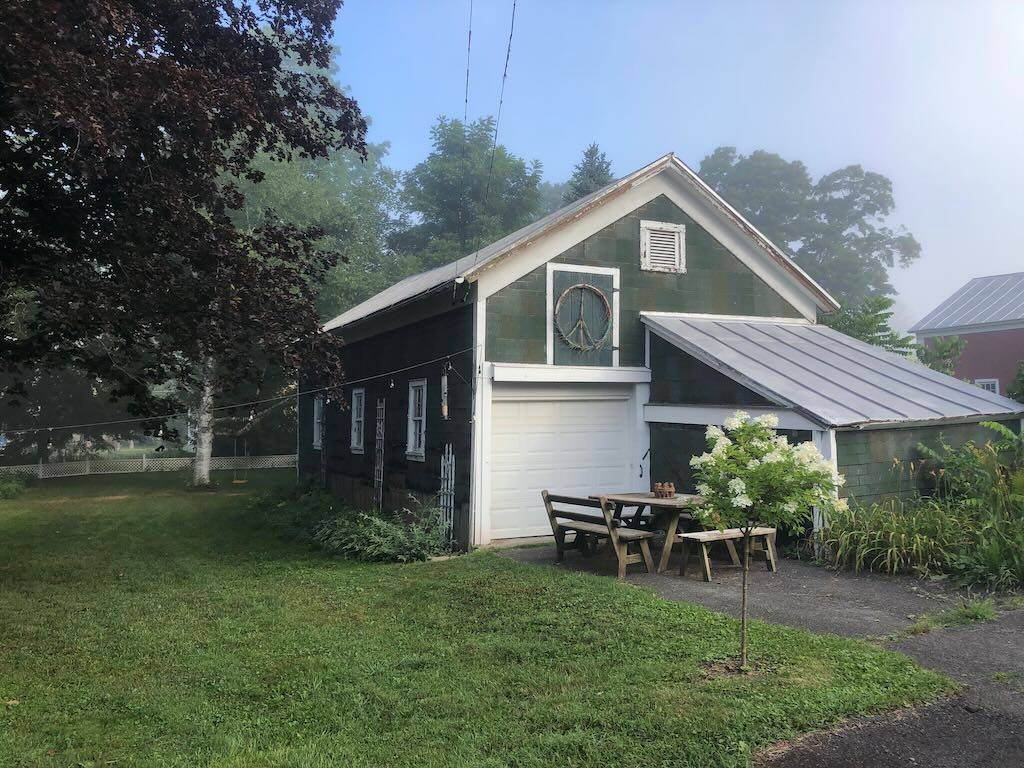 ;
;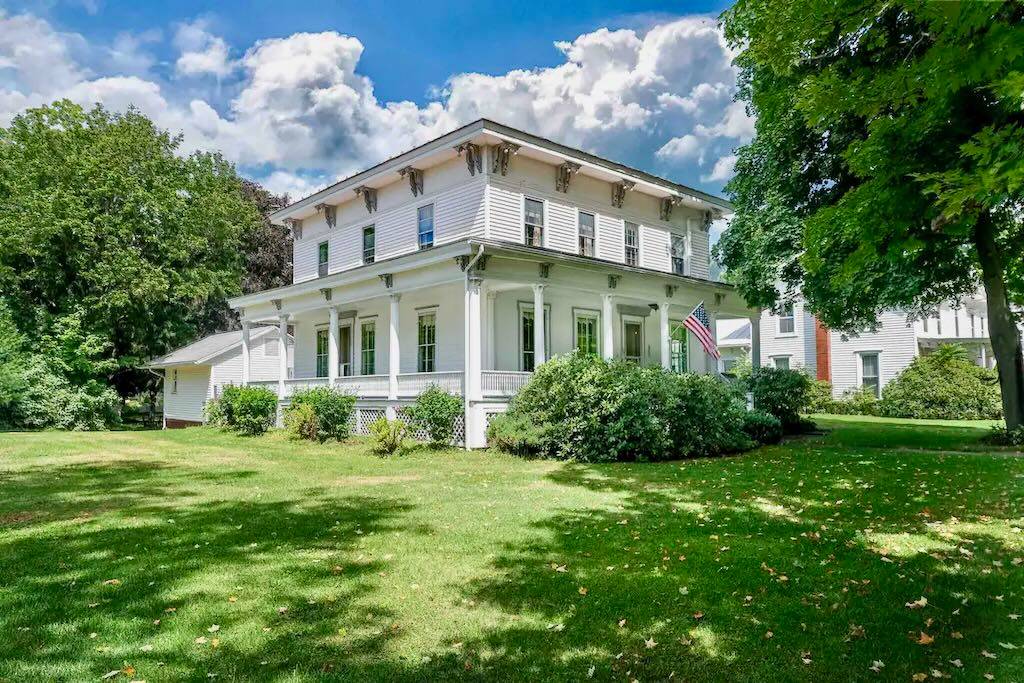 ;
;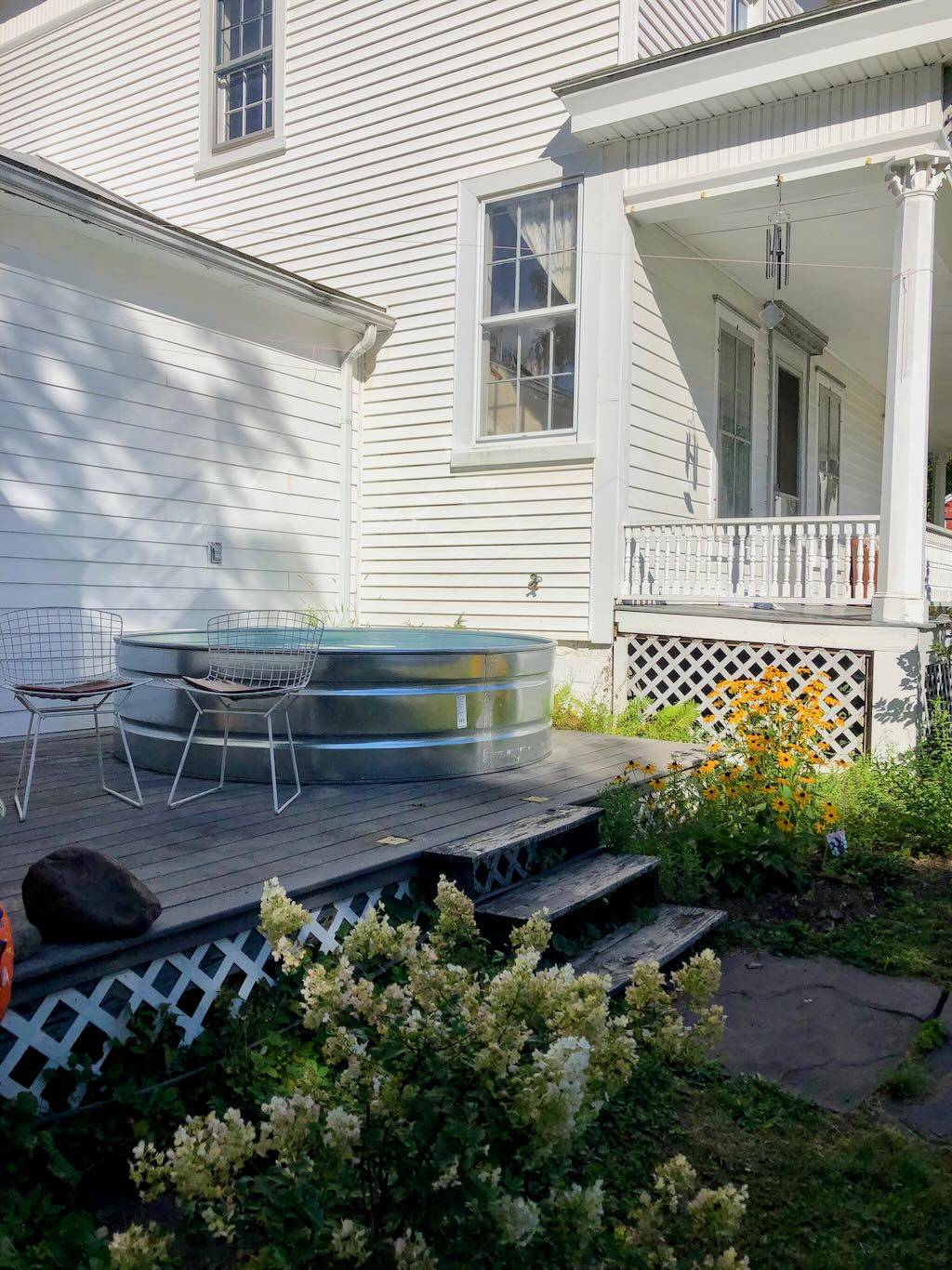 ;
;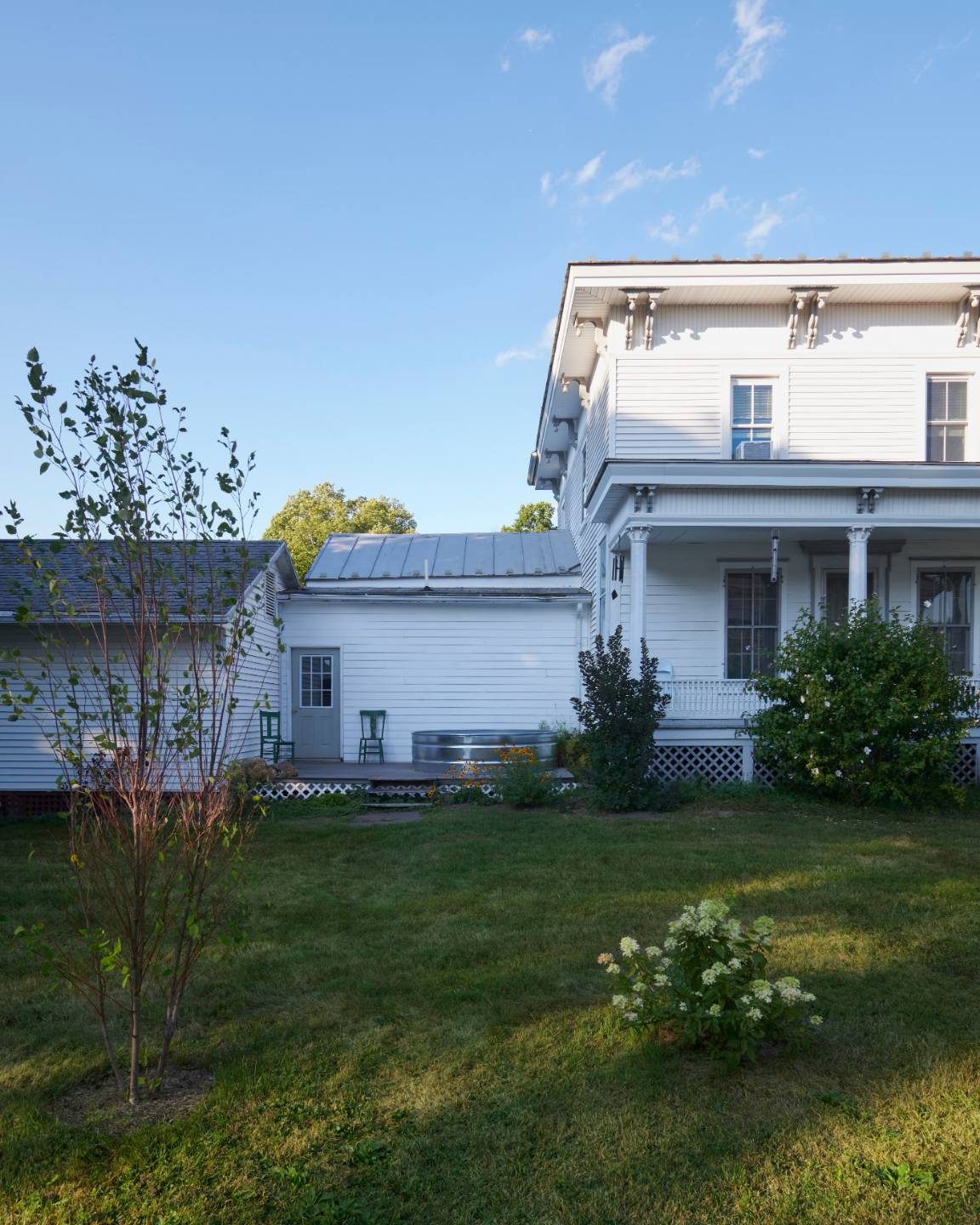 ;
;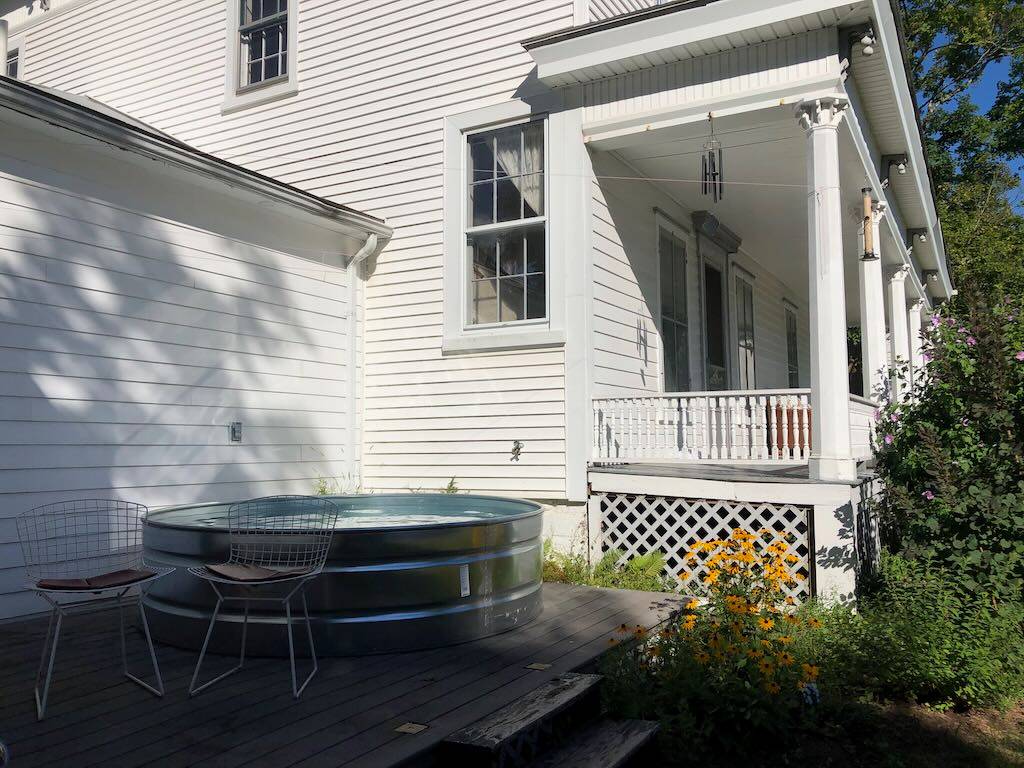 ;
;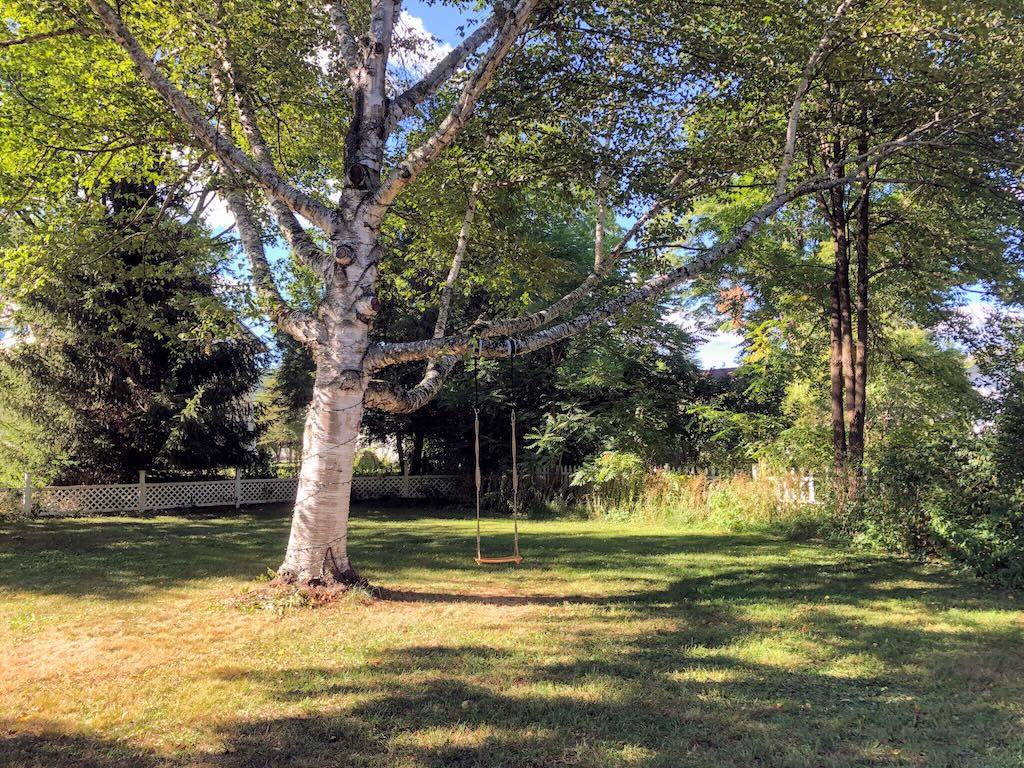 ;
;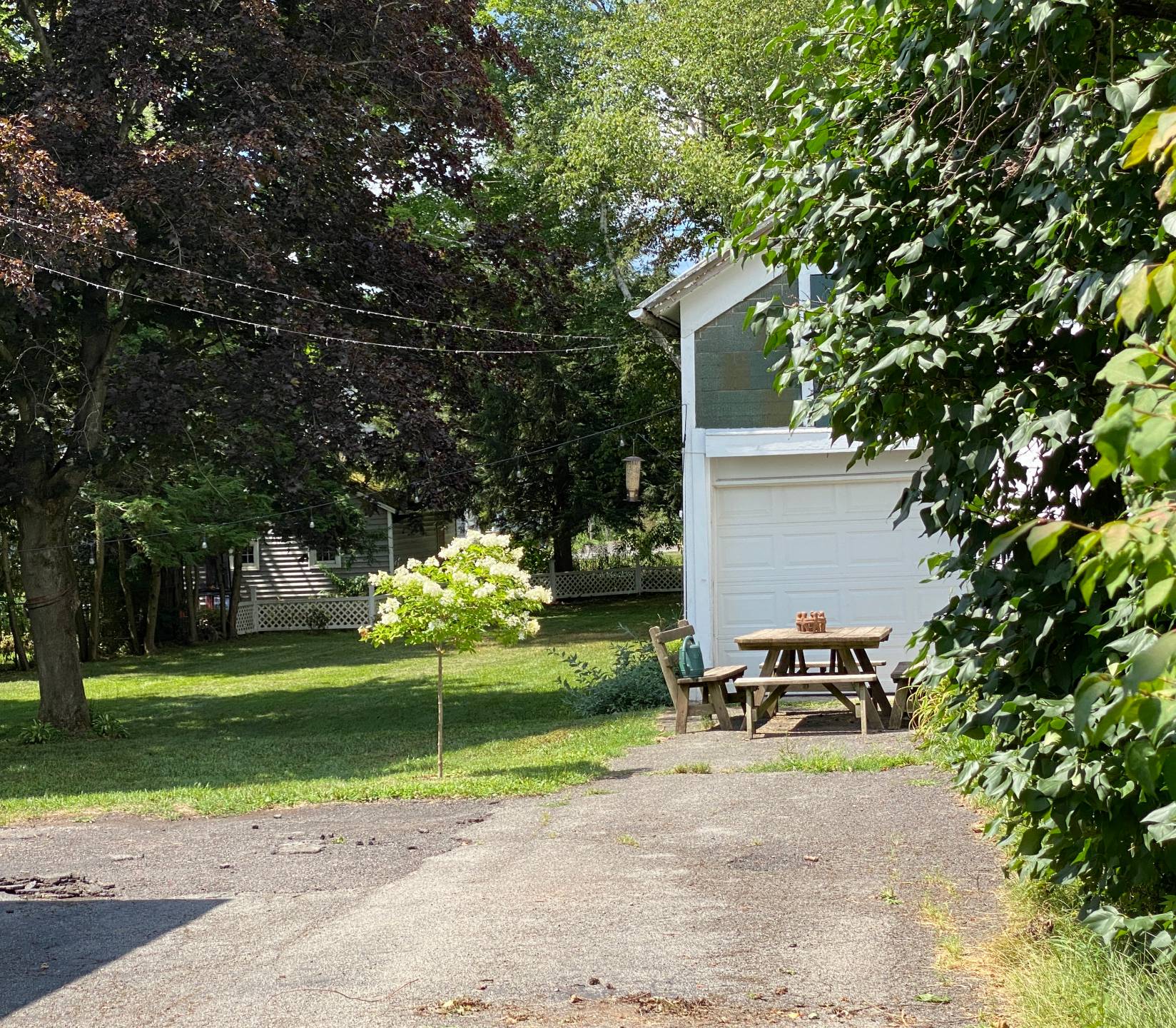 ;
;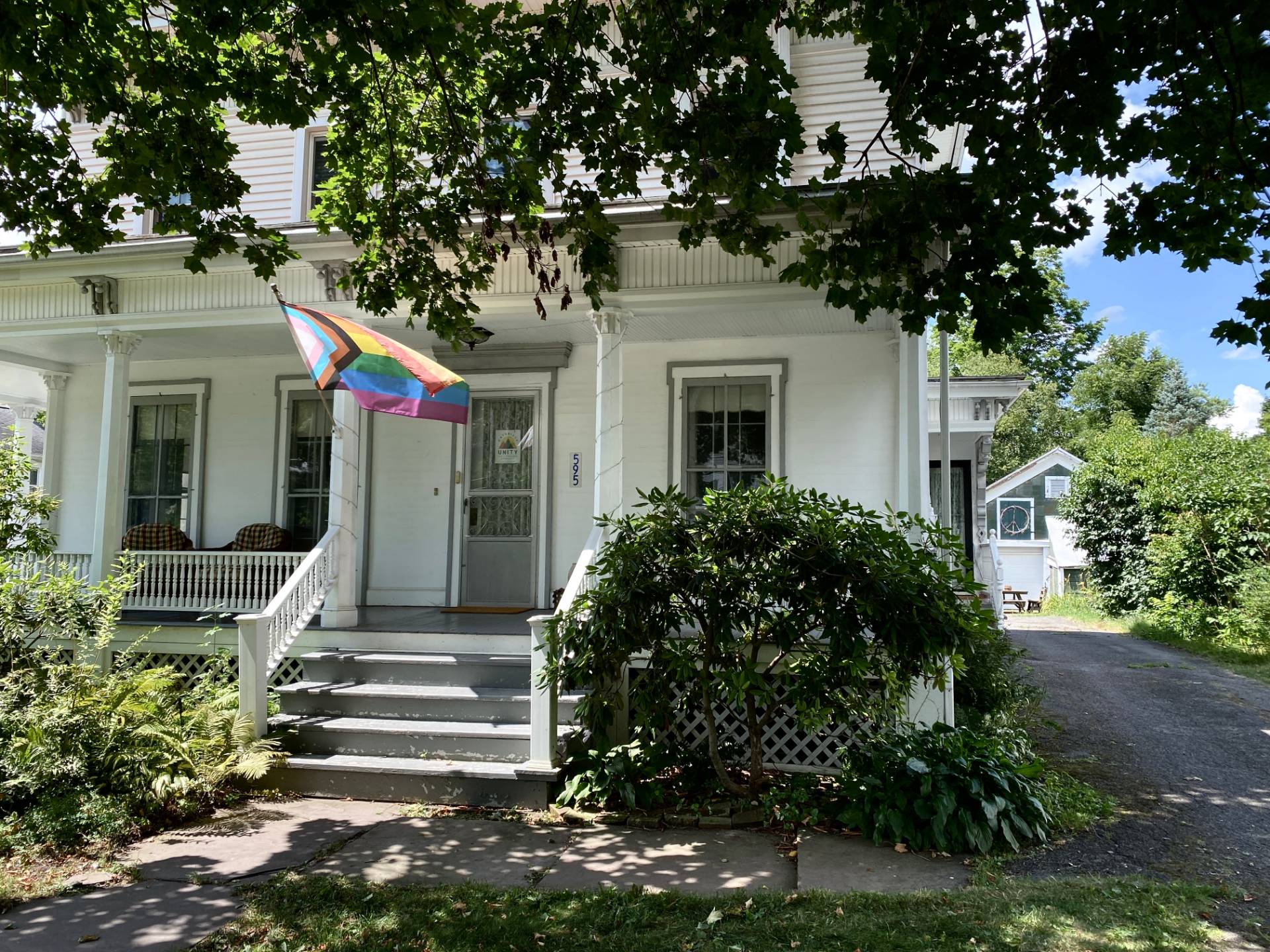 ;
;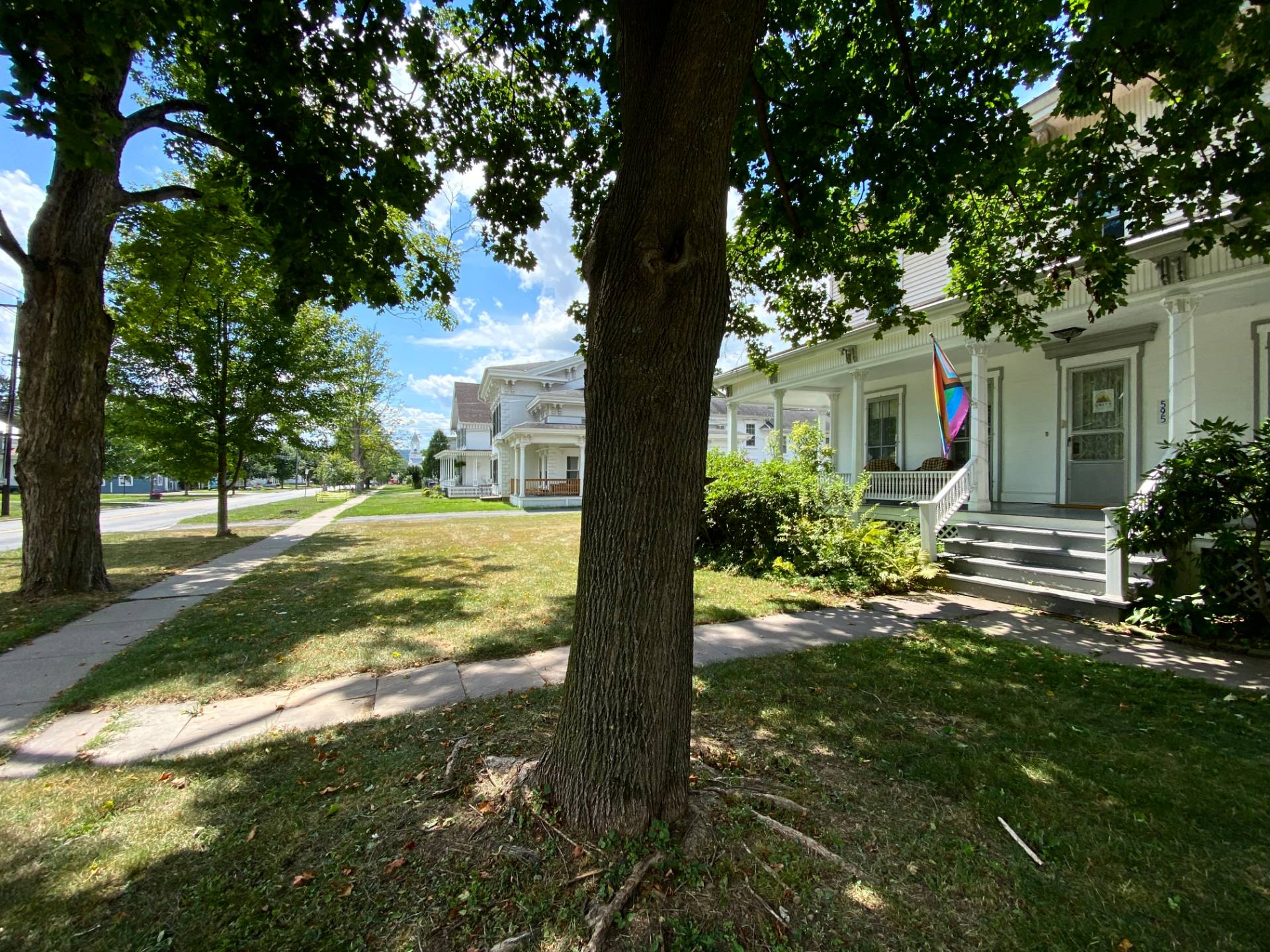 ;
;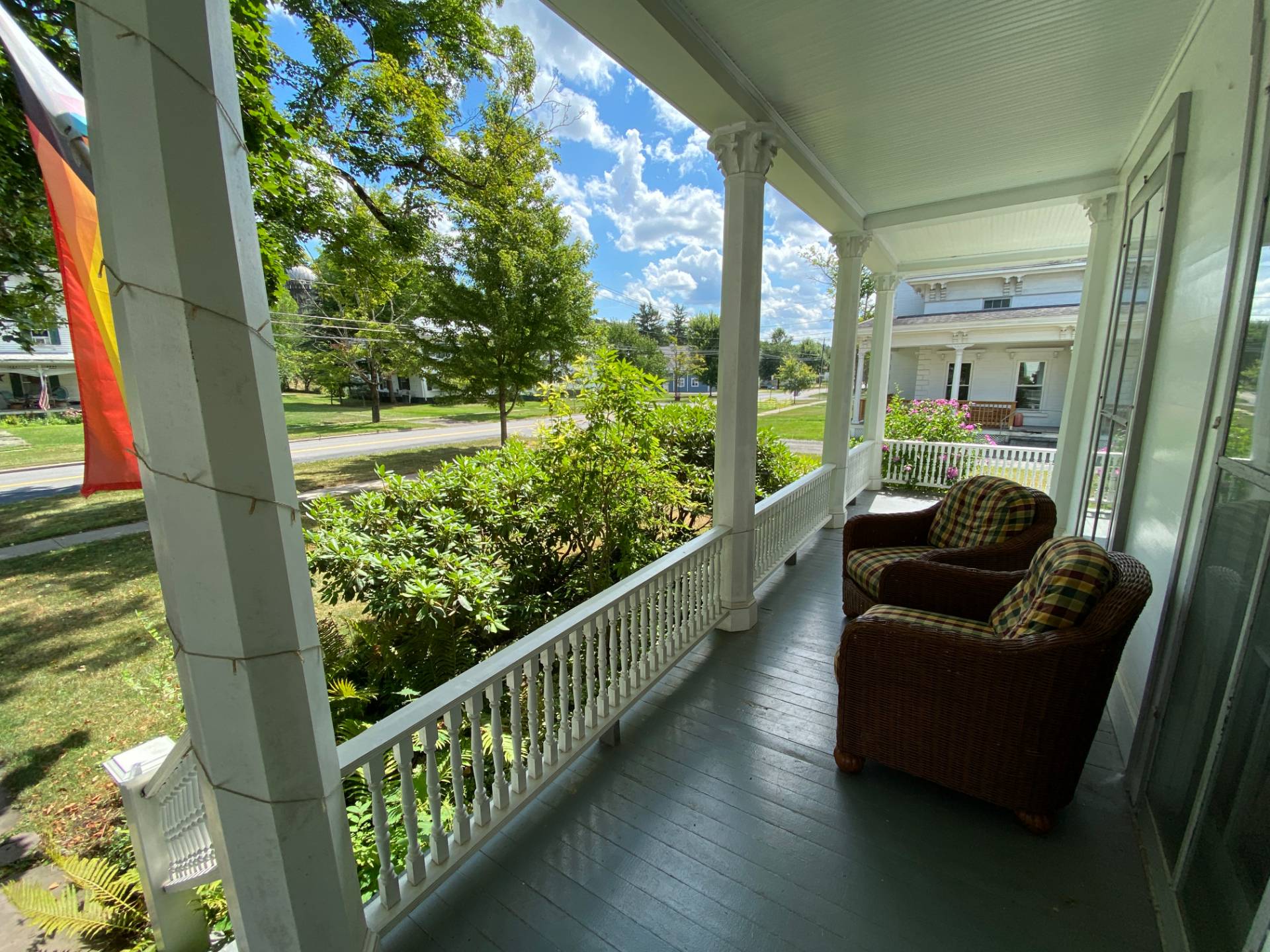 ;
;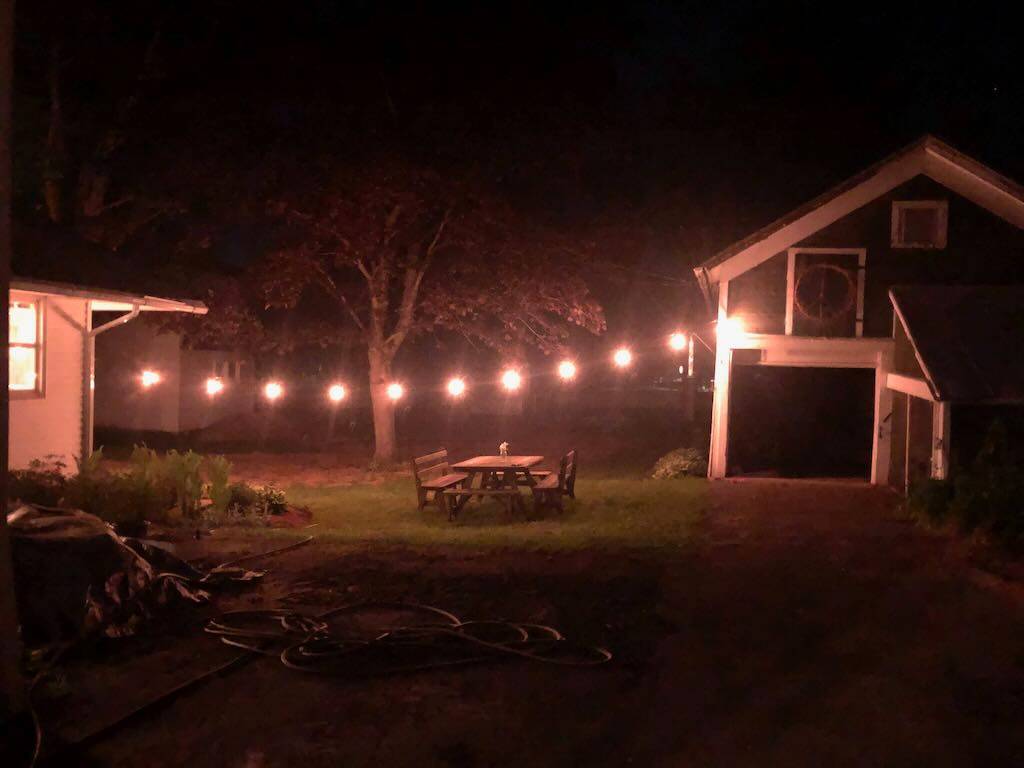 ;
;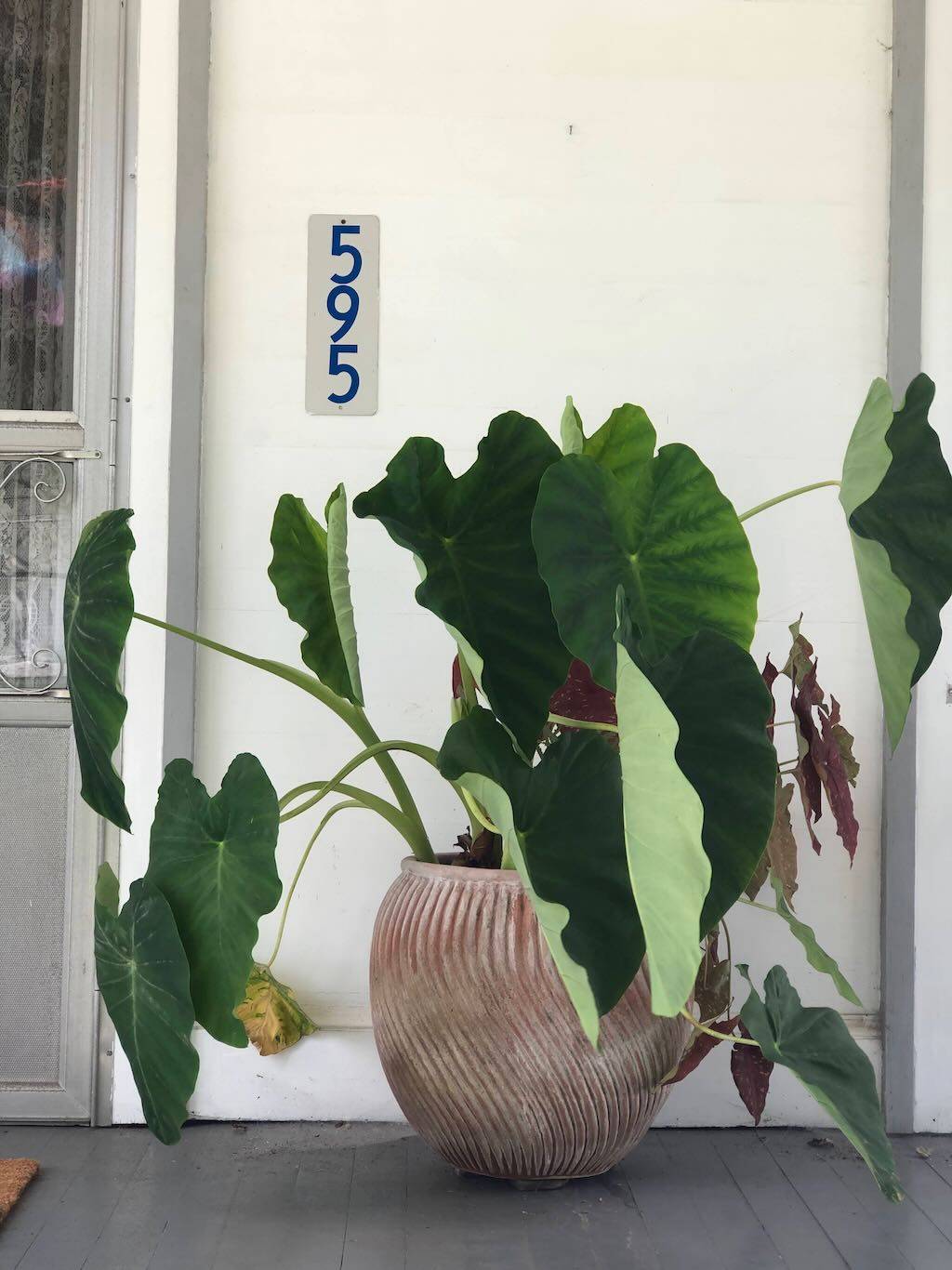 ;
;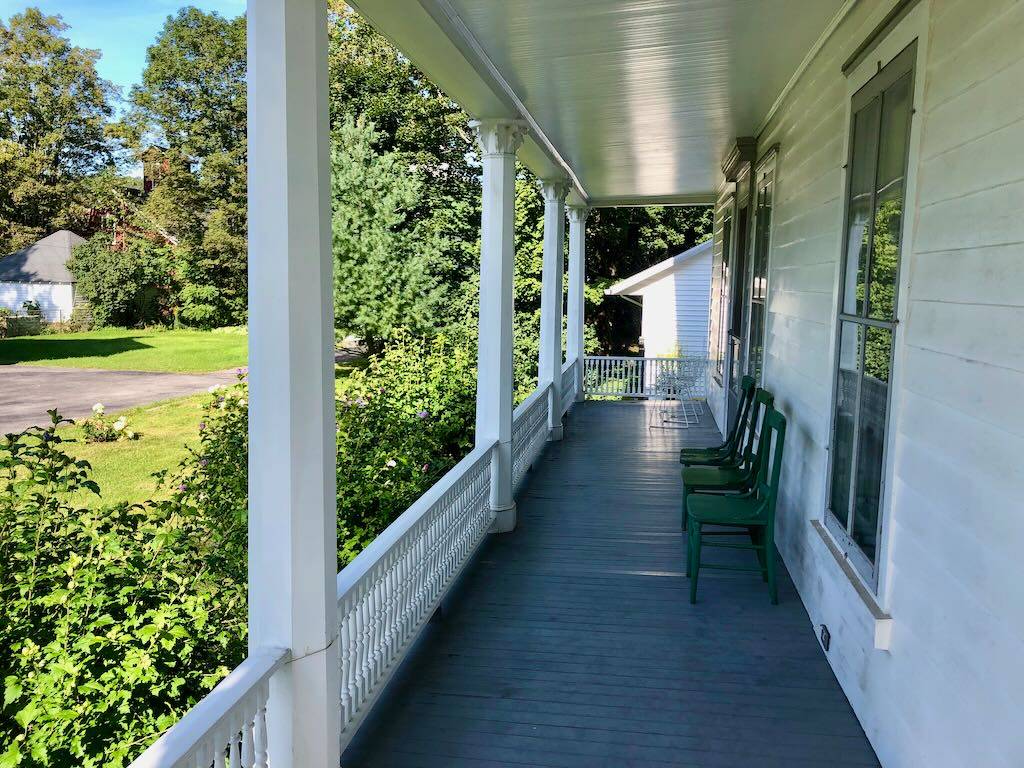 ;
;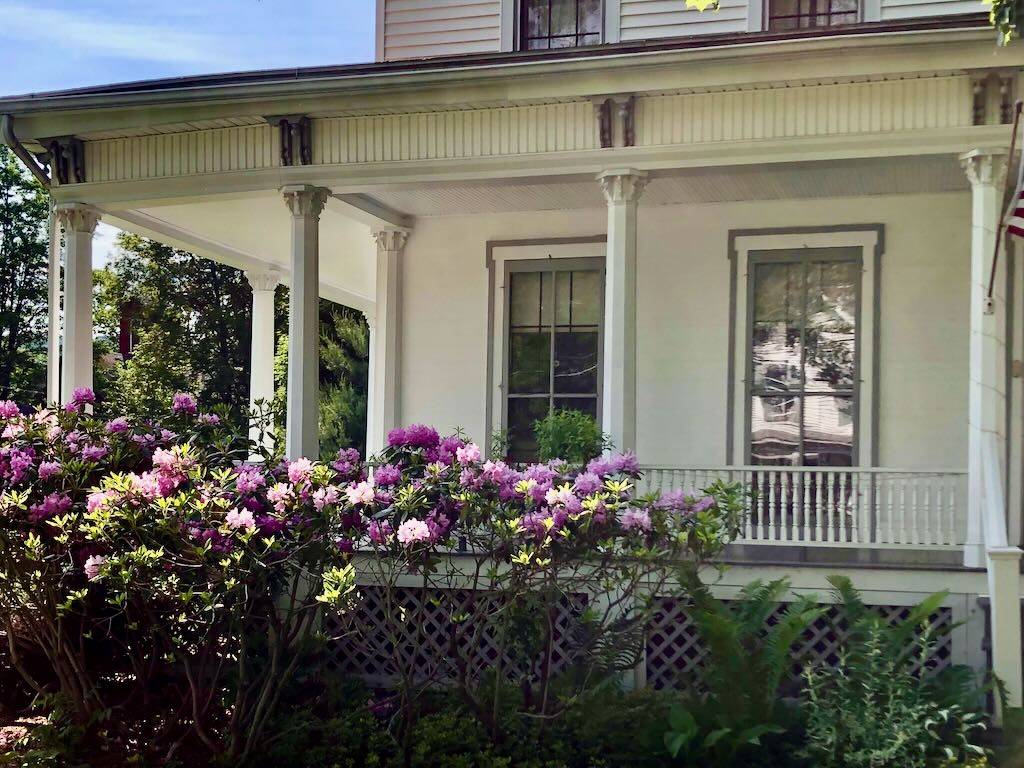 ;
;