5980 Hwy 32 South Isonville, Isonville, KY 41149
| Listing ID |
11368342 |
|
|
|
| Property Type |
Commercial Building |
|
|
|
| Commercial Type |
Industrial Live/Work, Medical, Office/Residential, INDUSTRIAL, Manufacturing, RETAIL, Lumber Yards/Sawmills |
|
|
|
| County |
Elliott |
|
|
|
|
| Neighborhood |
Isonville |
|
|
|
| School |
Elliott County |
|
|
|
| Tax ID |
046-00-00-015.00 |
|
|
|
| FEMA Flood Map |
fema.gov/portal |
|
|
|
|
19,000 sq. ft. Building, set on 4.6 Acres Priced to Sale
Discover an extraordinary opportunity with this versatile 19,000 sq. ft. building, formerly a school, set on 4.6 surveyed acres just 6 miles from Sandy Hook, KY. Designed to accommodate a variety of needs, this property offers a wealth of features and upgrades to ensure both functionality and modern convenience. Key Features: Spacious Layout: 19,000 sq. ft. of adaptable space, ideal for commercial ventures, community centers, or recreational facilities. Flooring: Durable tile floors throughout the building. Geothermal Heating: Energy-efficient system for consistent climate control. Full Commercial Kitchen: Includes a walk-in freezer and refrigerator, perfect for large-scale meal preparation. Electrical Upgrades: Outside electric upgrade with 3-phase, 208-volt star connection (112 KVA), ensuring robust power supply. Recreational Facilities: Full-size gym with a basketball court, ideal for sports or community events. Additional Highlights: Bathrooms: Four restrooms, including two designated men's and women's bathrooms for convenience. New Roof: Partial roof replacement completed in 2023. Modern Lighting: Motion-activated lights in most rooms for energy efficiency. Windows: Double-pane windows installed in 2003 for improved insulation. Utilities: Connected to city water for reliable service. With its expansive size, modern amenities, and strategic location, this property offers endless possibilities, whether for business, recreational, or community use. Don't miss your chance to transform this one-of-a-kind space into your next venture!
|
- 2 Full Baths
- 4 Half Baths
- 19000 SF
- 4.60 Acres
- 1 Story
- Available 11/21/2024
- Ceramic Tile Flooring
- Hardwood Flooring
- Geo-Thermal
- Electric Fuel
- Central A/C
- 400 Amps
- Masonry - Concrete Block Construction
- Brick Siding
- Asphalt Shingles Roof
- Metal Roof
- Municipal Water
- Private Septic
- Room For Pool
- Driveway
- Survey
- Utilities
- Street View
- Uses: Industrial, Multifamily, Retail
- 30 Parking Spaces
|
|
A + Henry Real Estate LLC
|
Listing data is deemed reliable but is NOT guaranteed accurate.
|



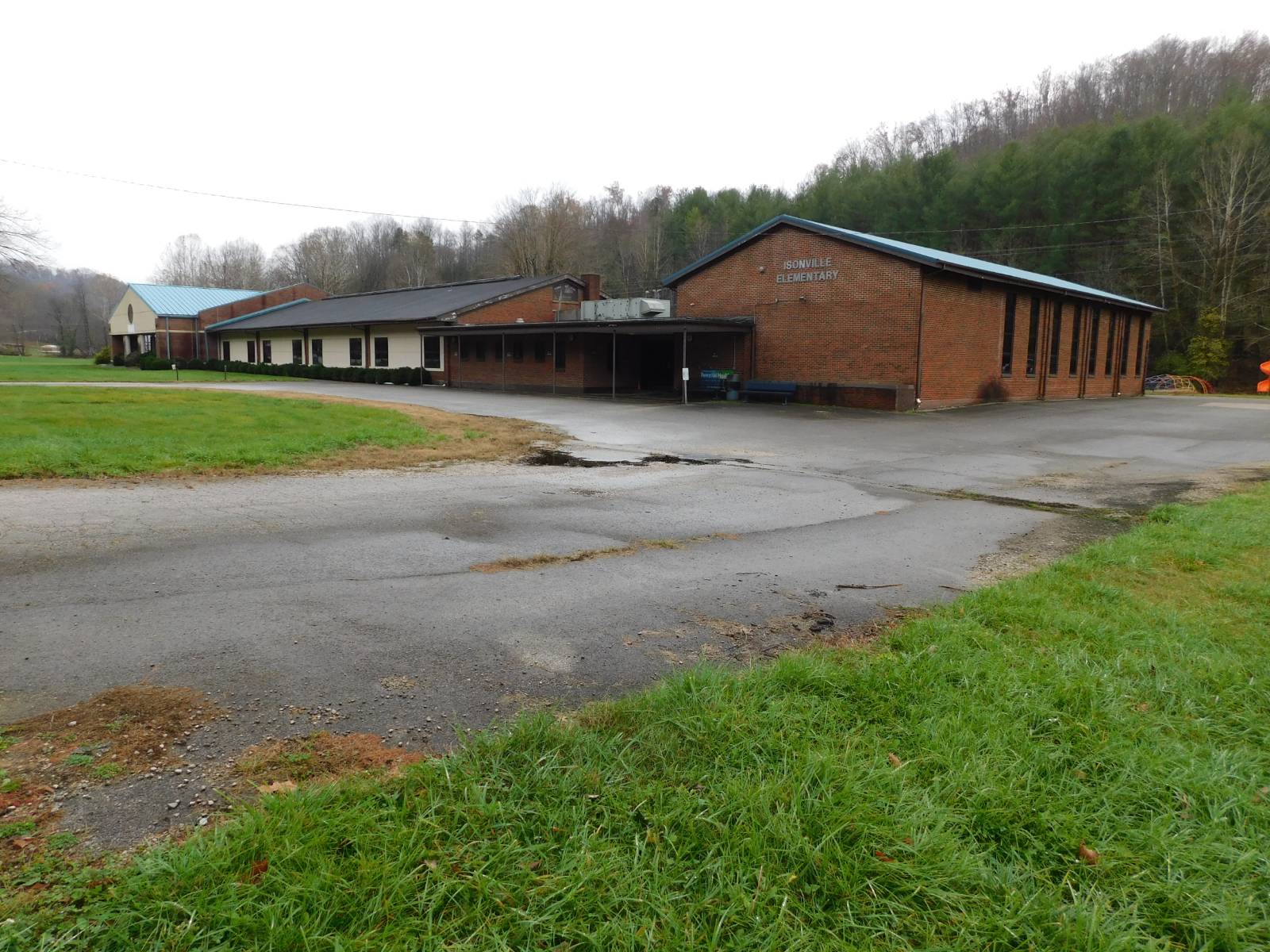


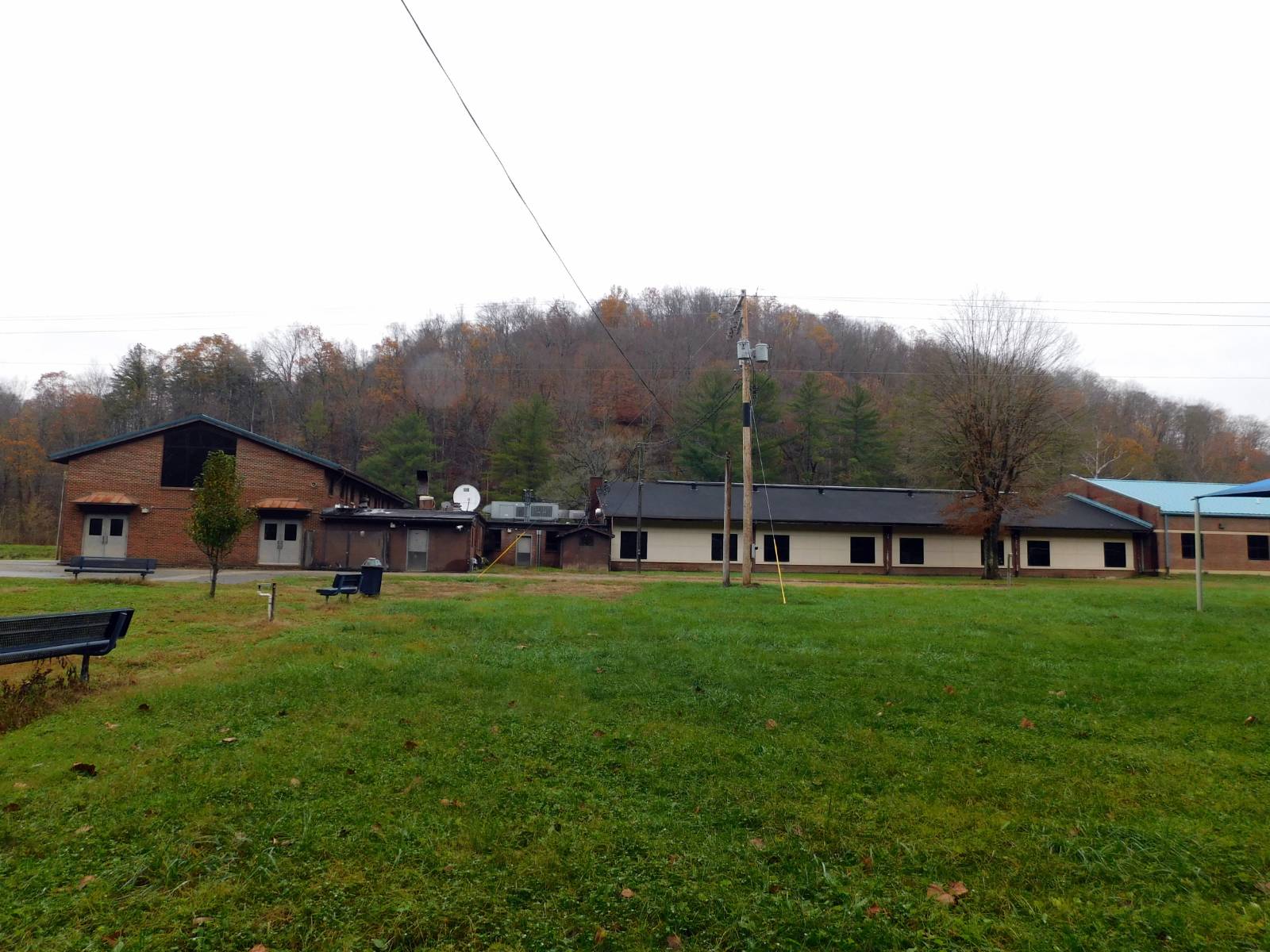 ;
;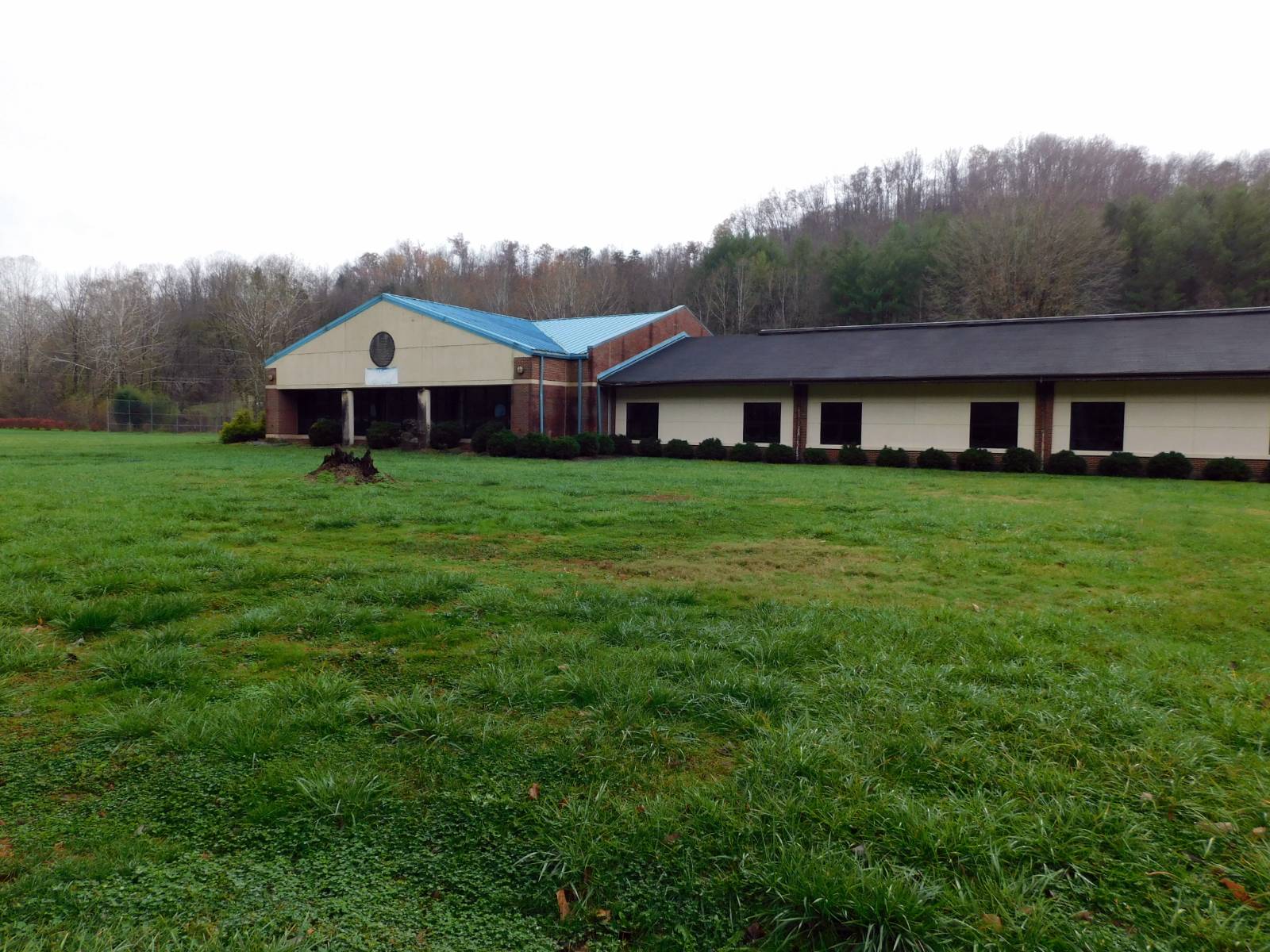 ;
;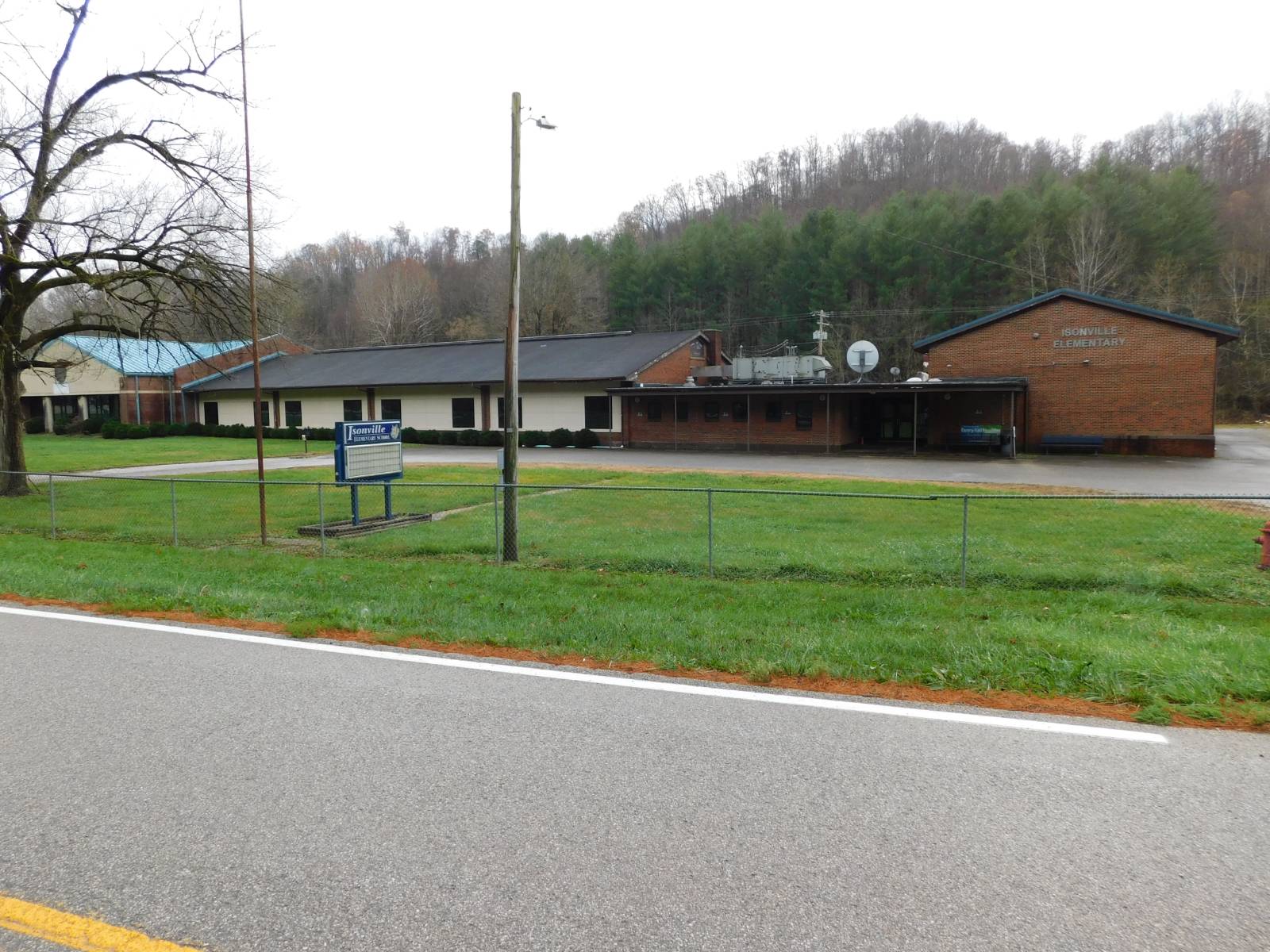 ;
;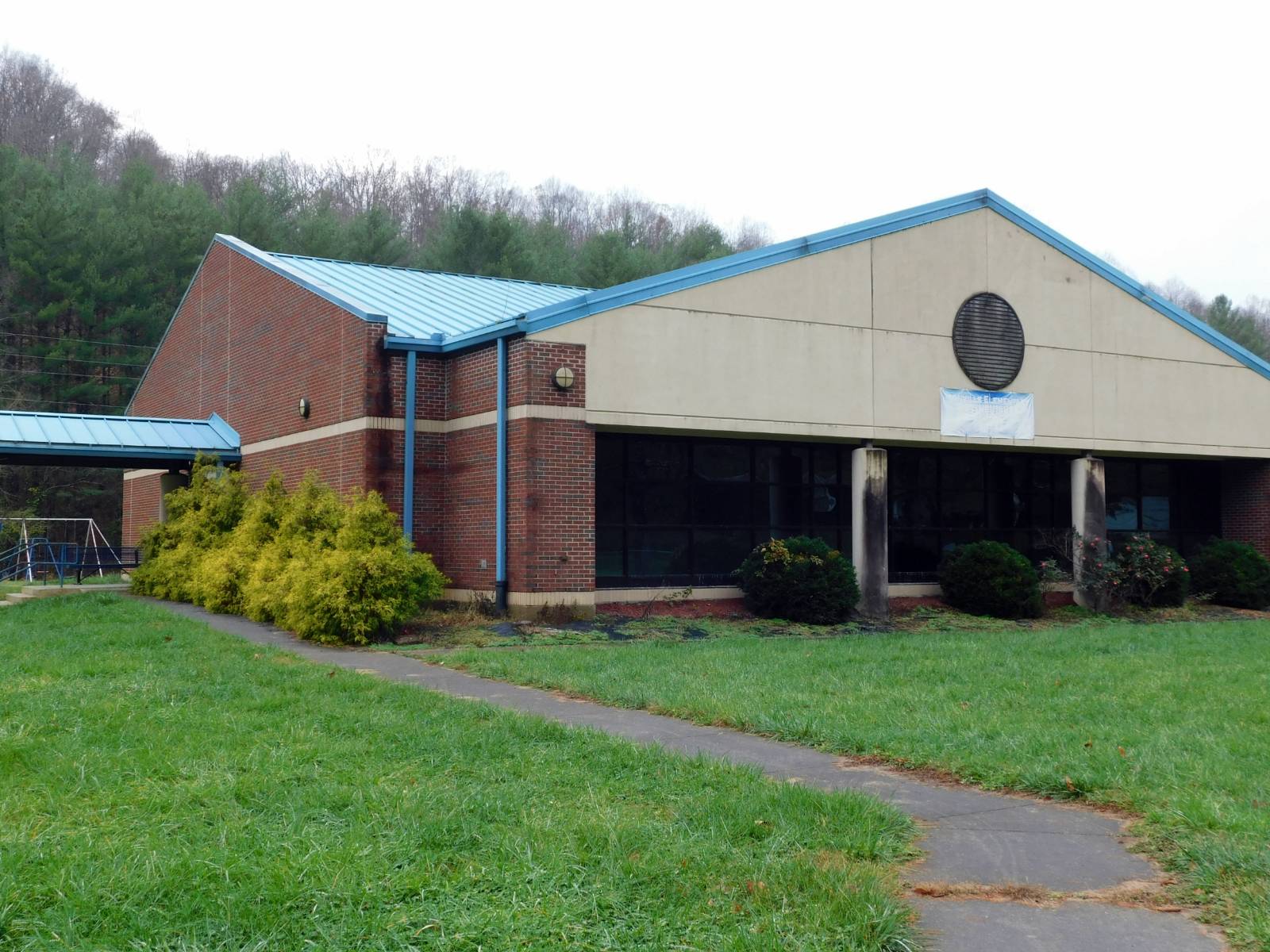 ;
;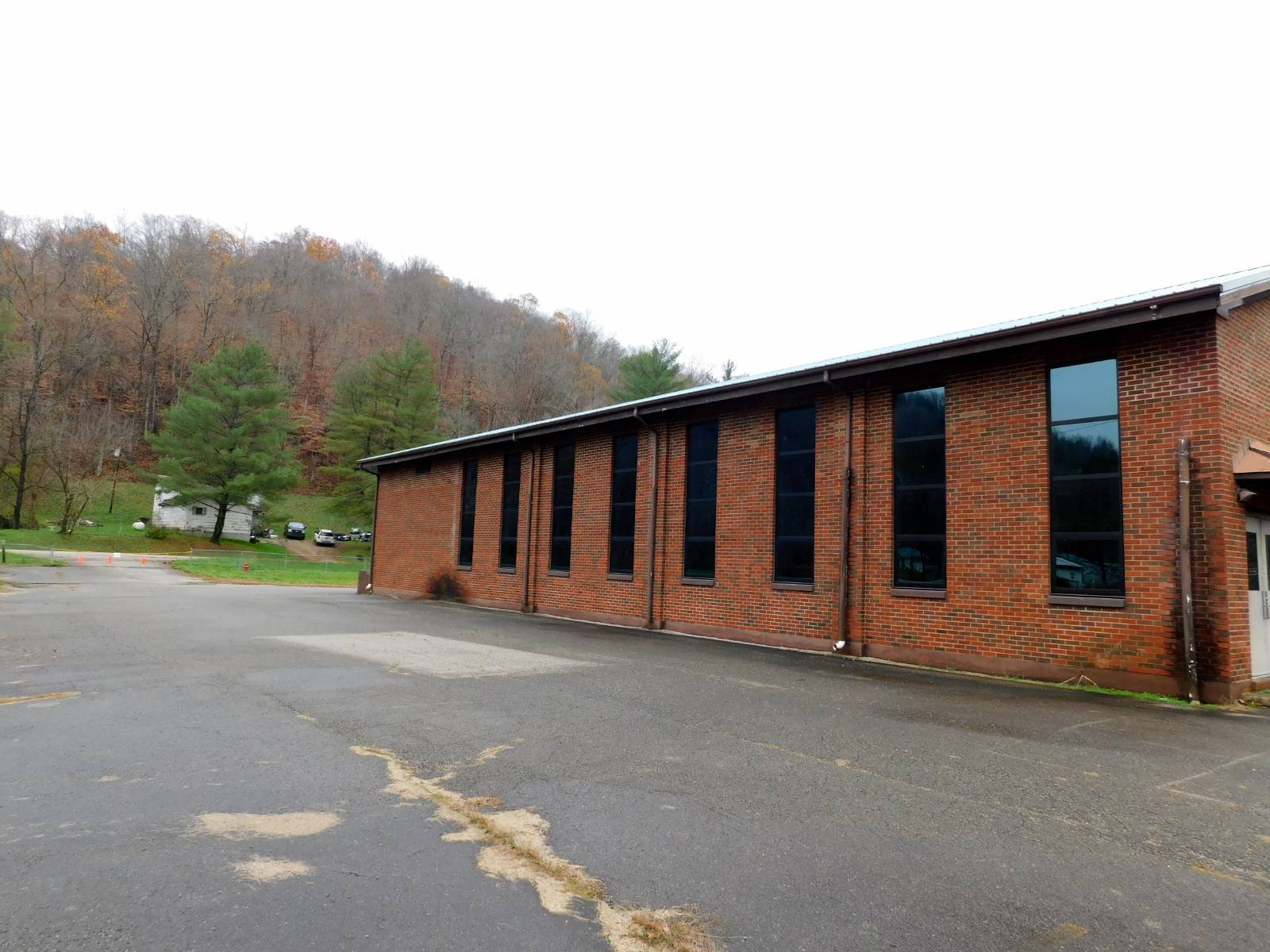 ;
;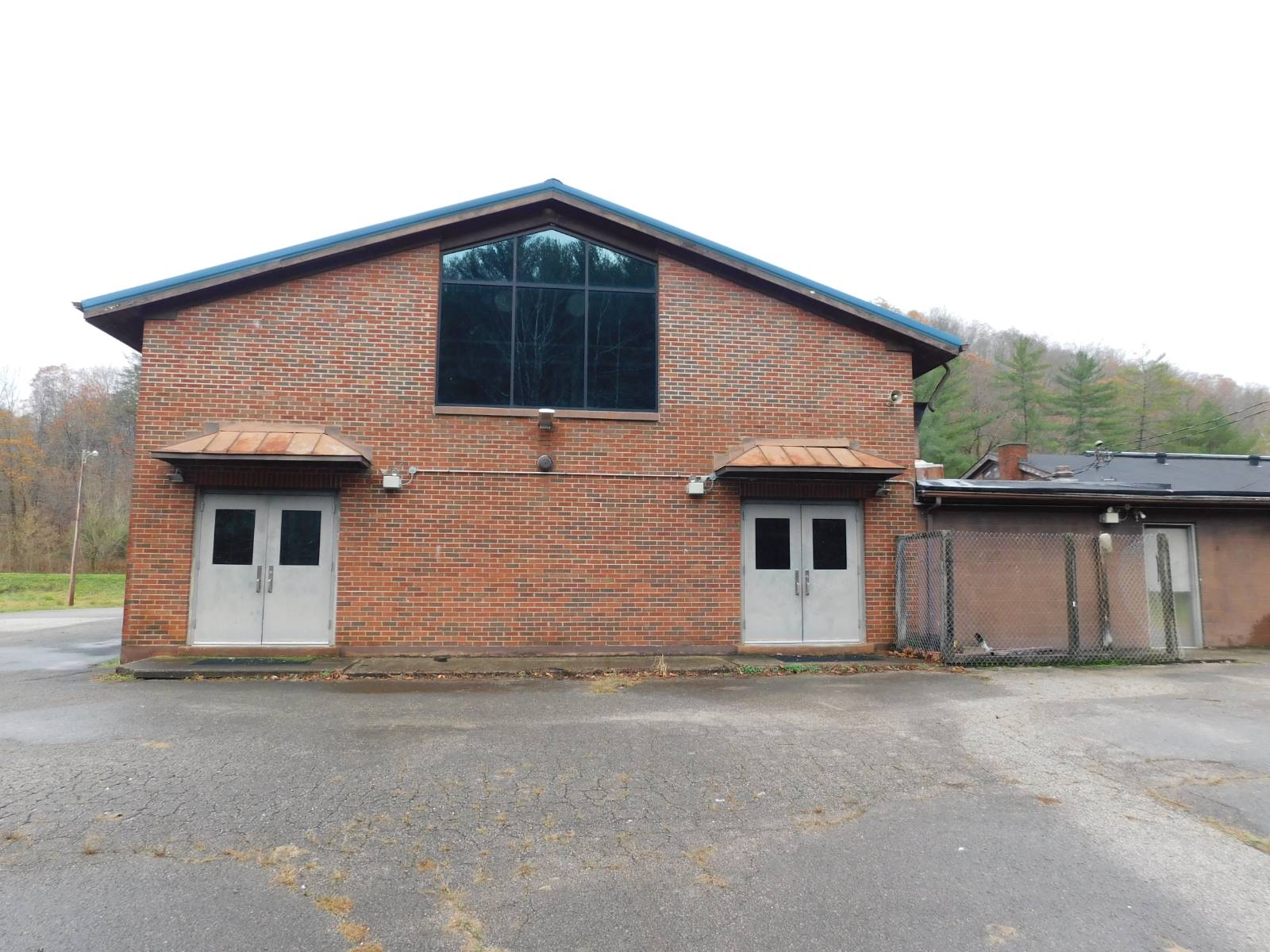 ;
;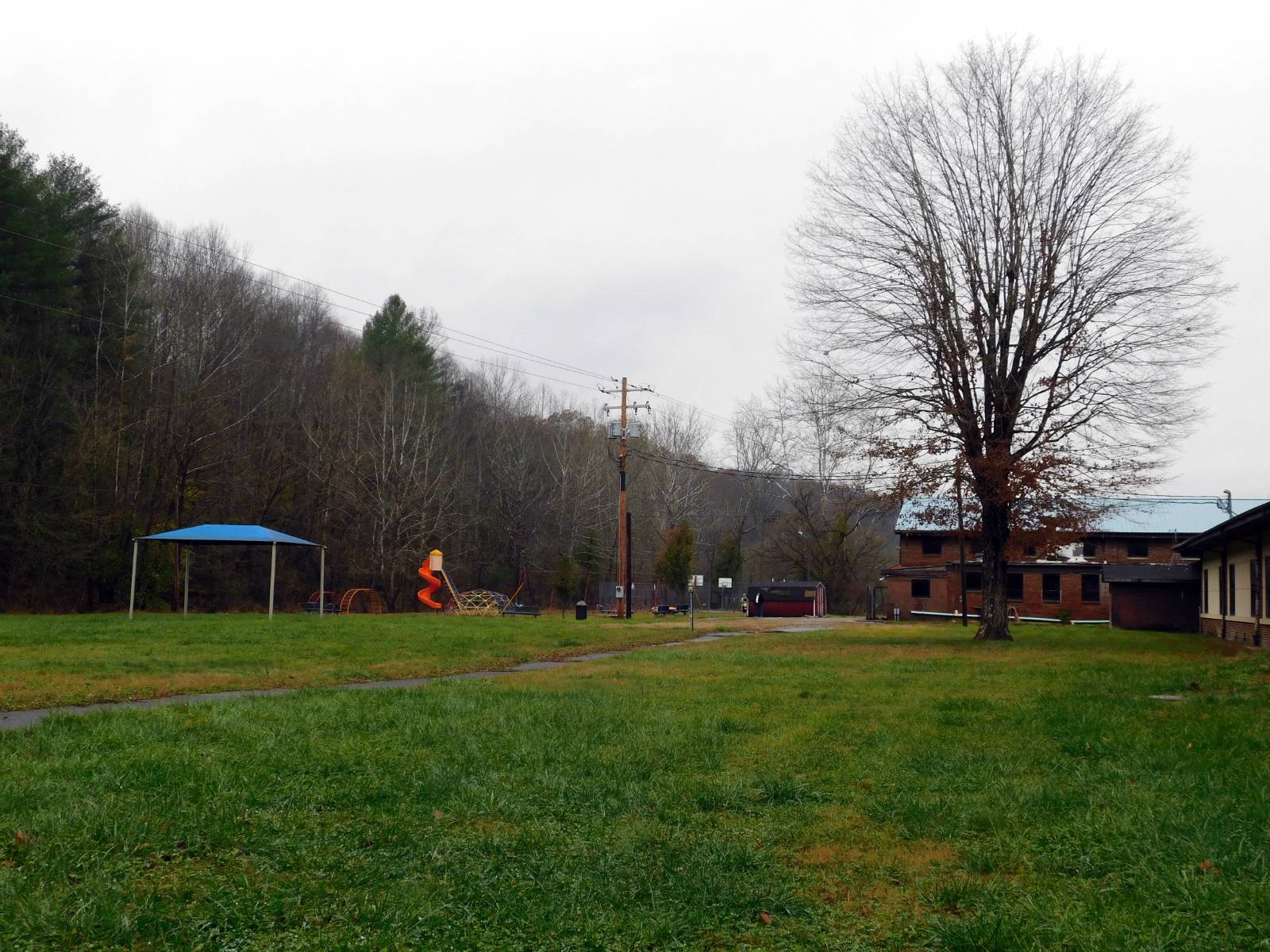 ;
;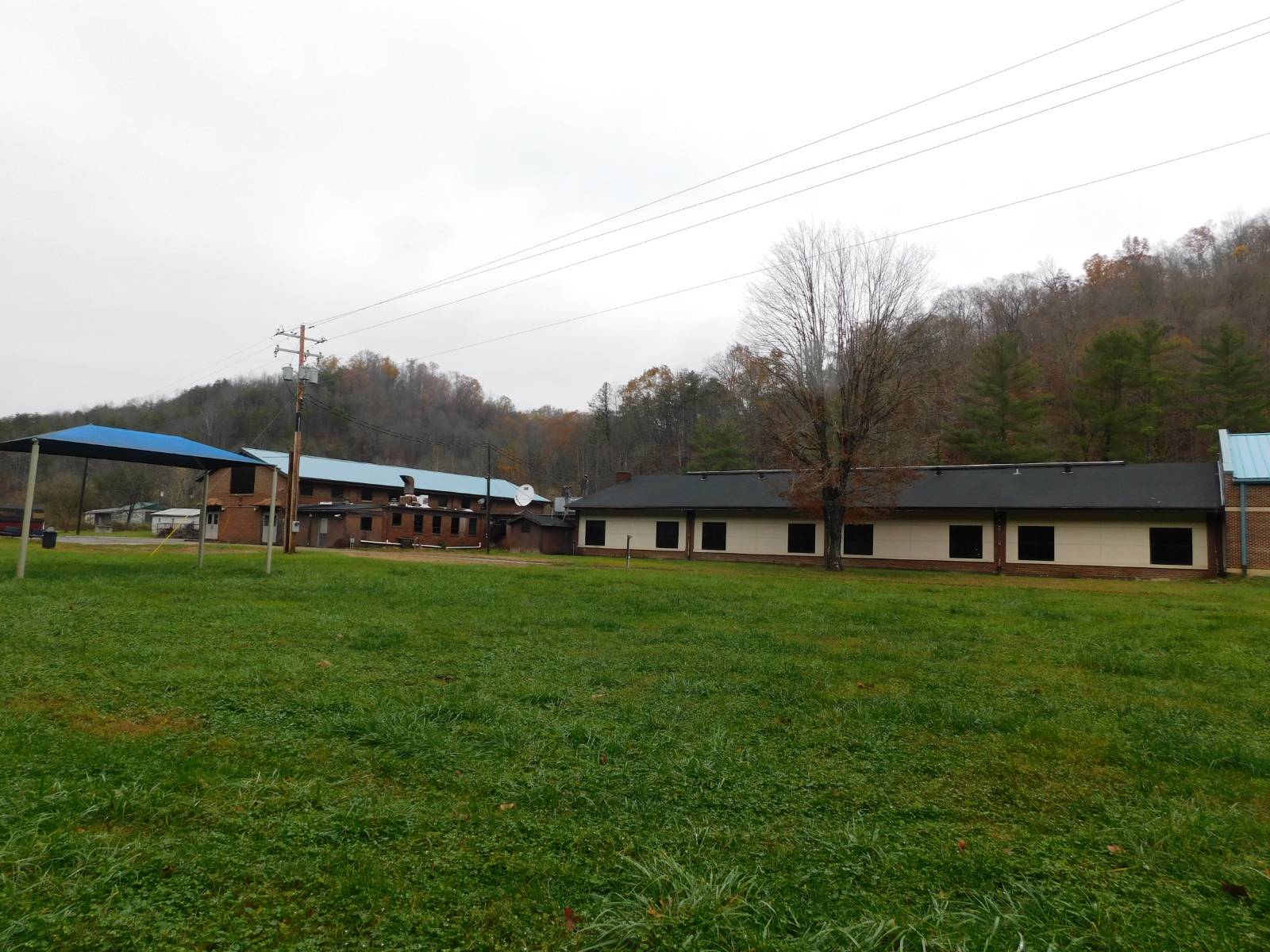 ;
;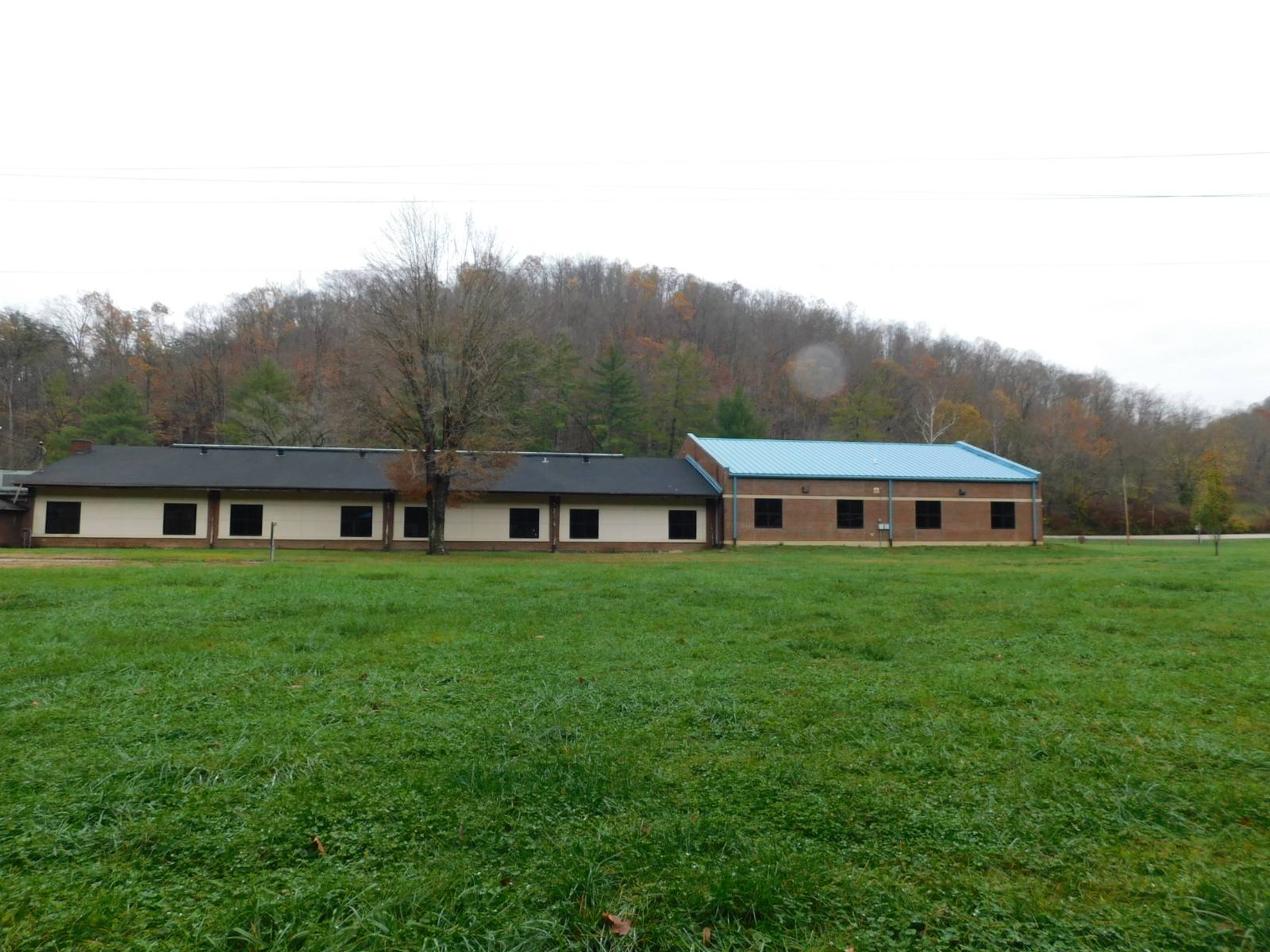 ;
;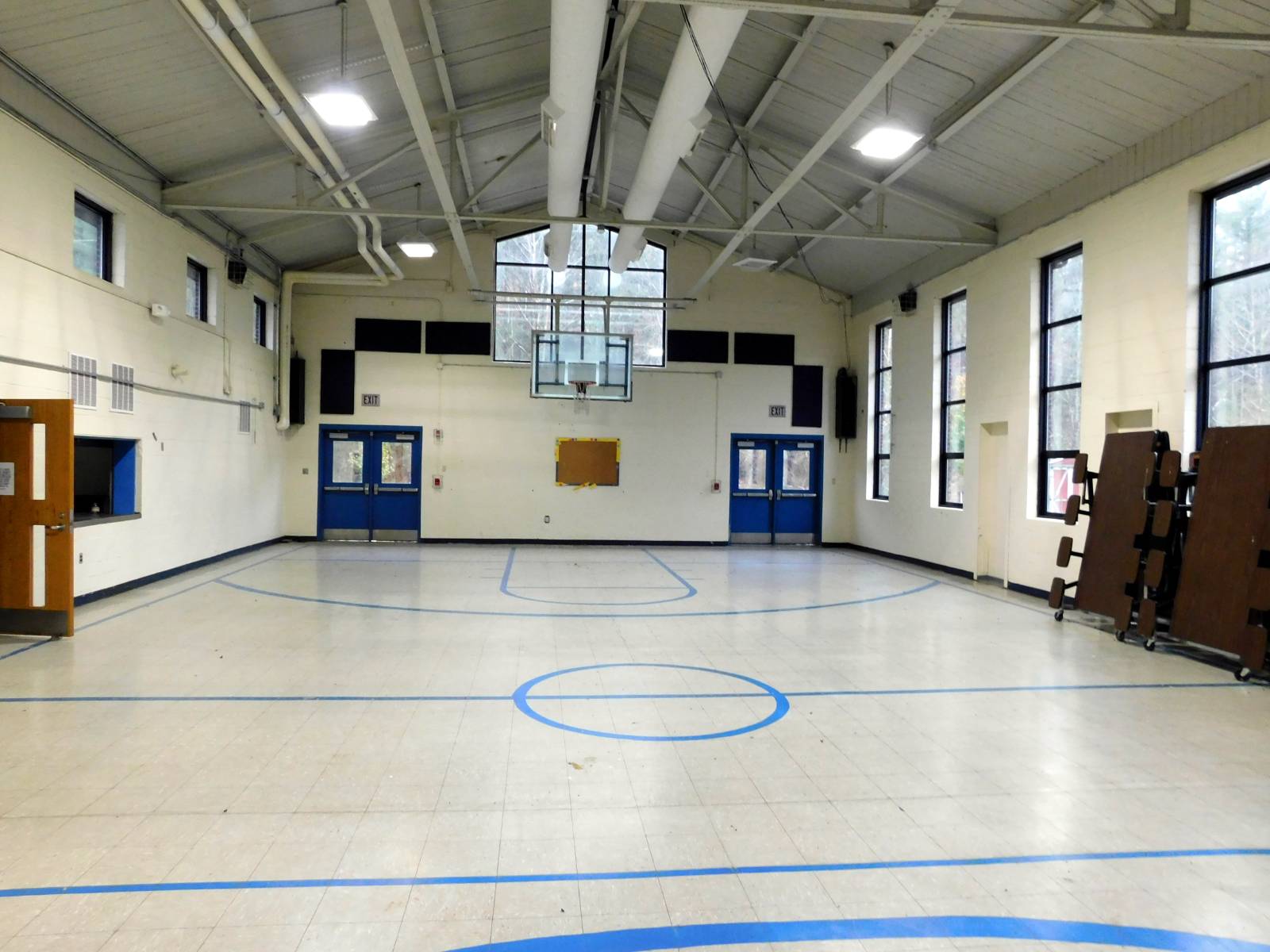 ;
;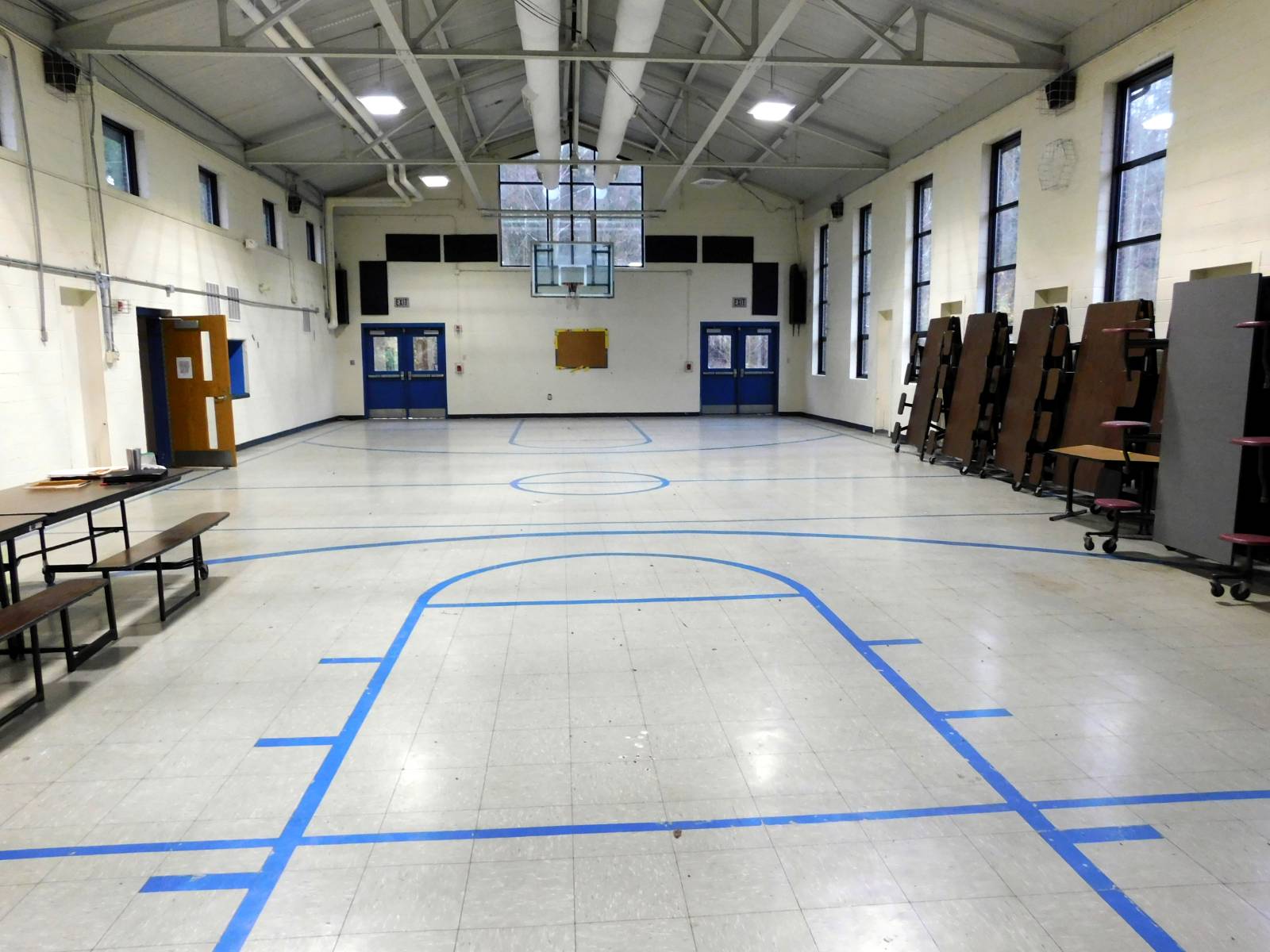 ;
;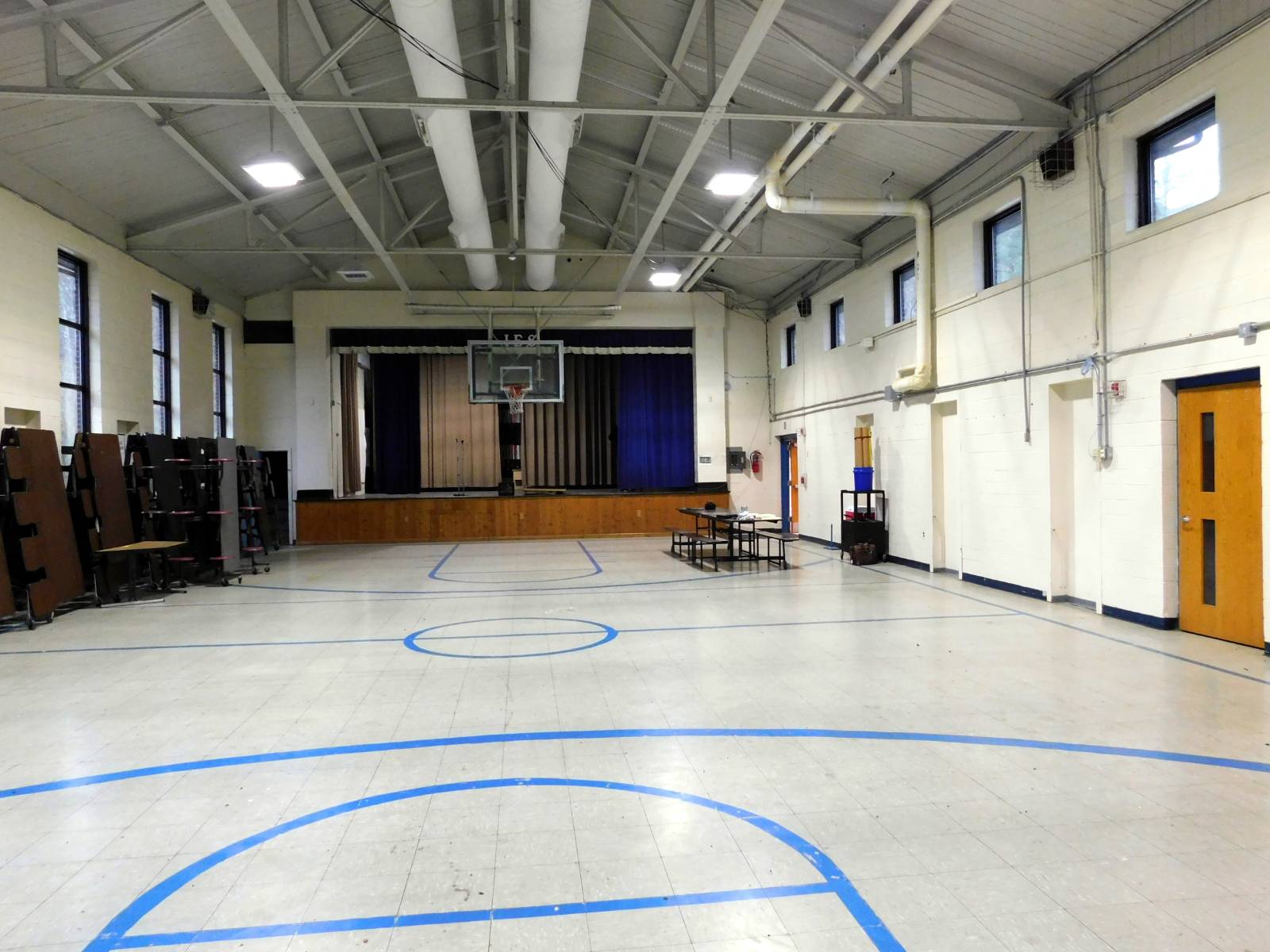 ;
;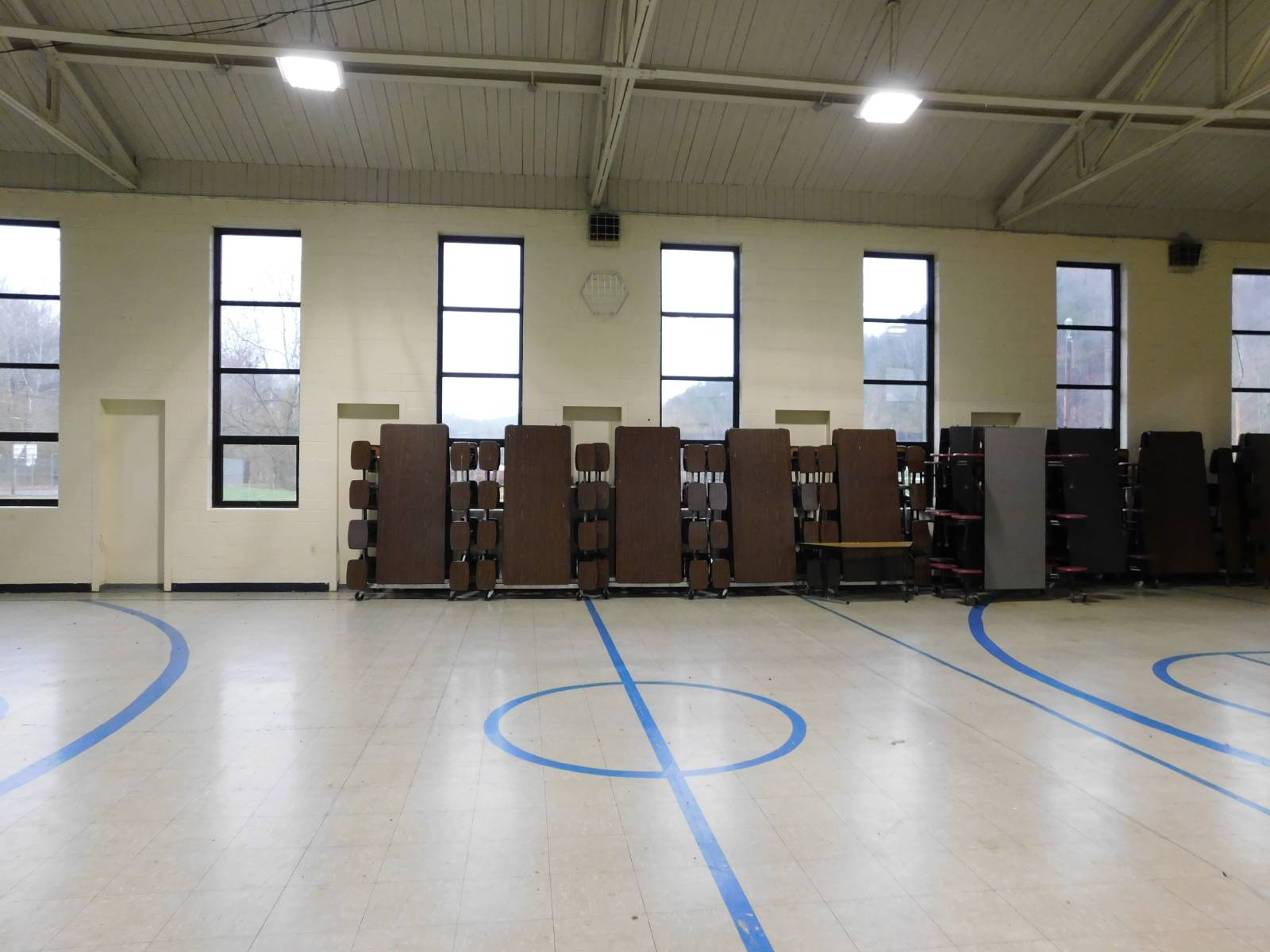 ;
;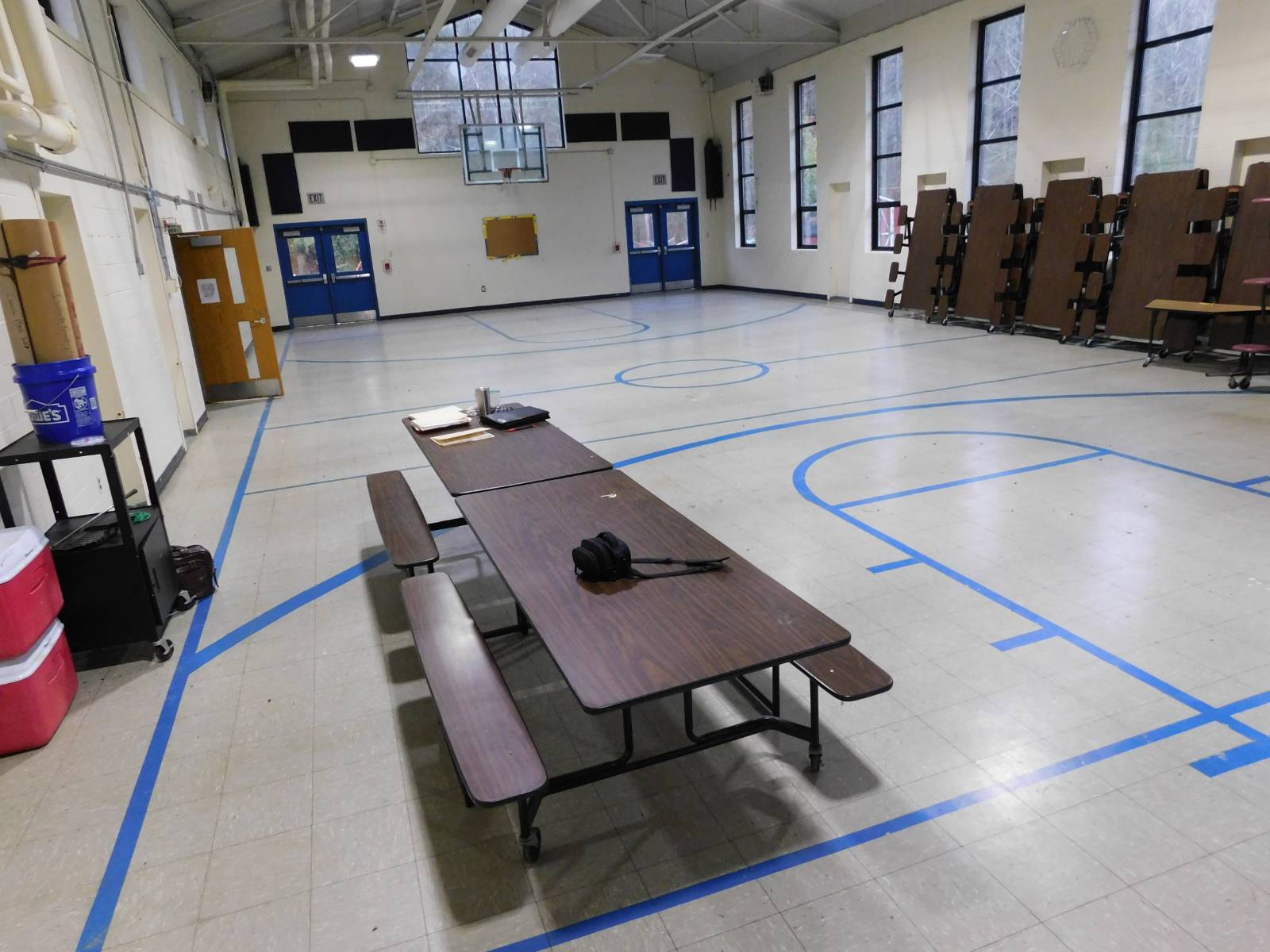 ;
;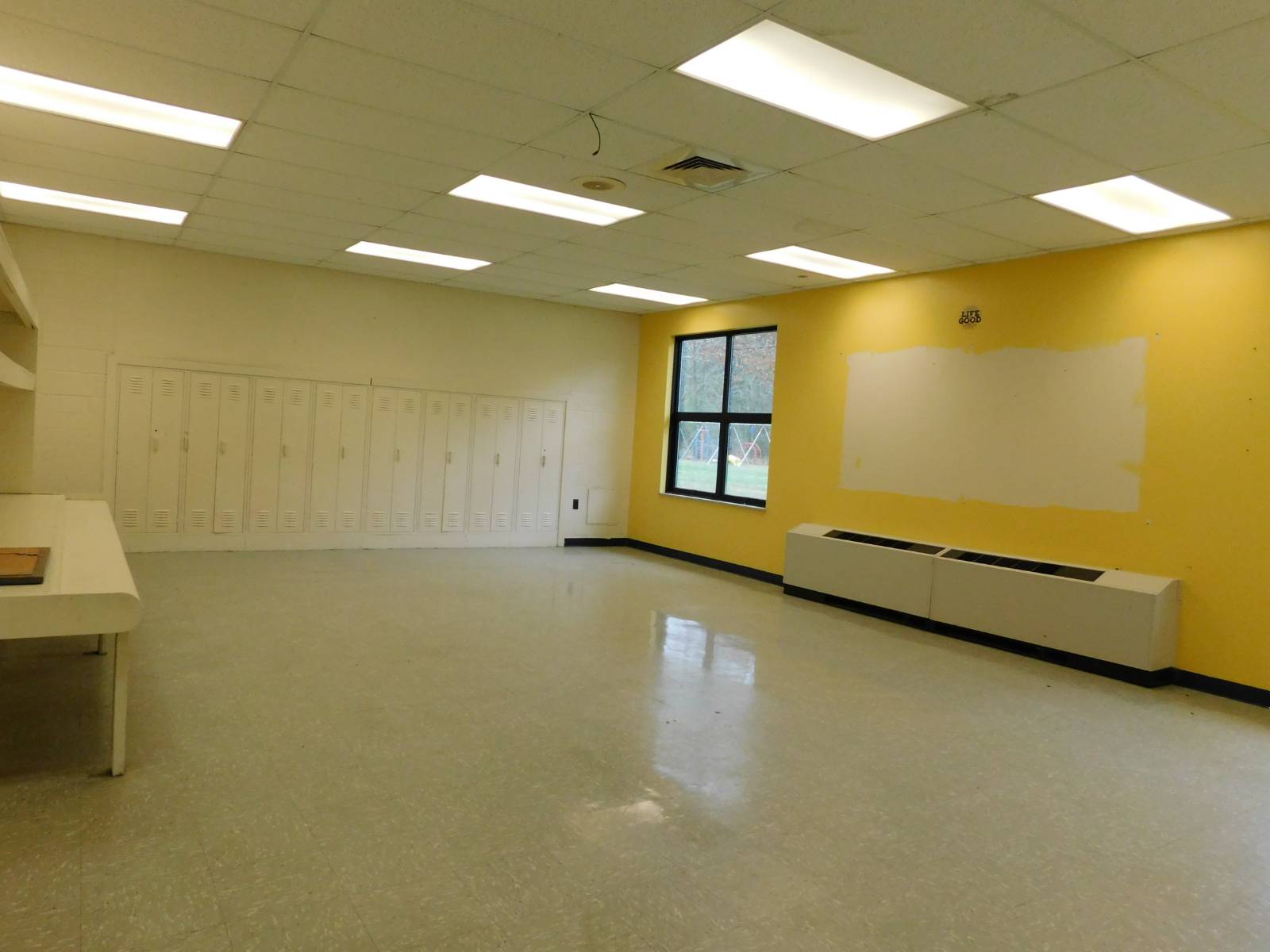 ;
; ;
;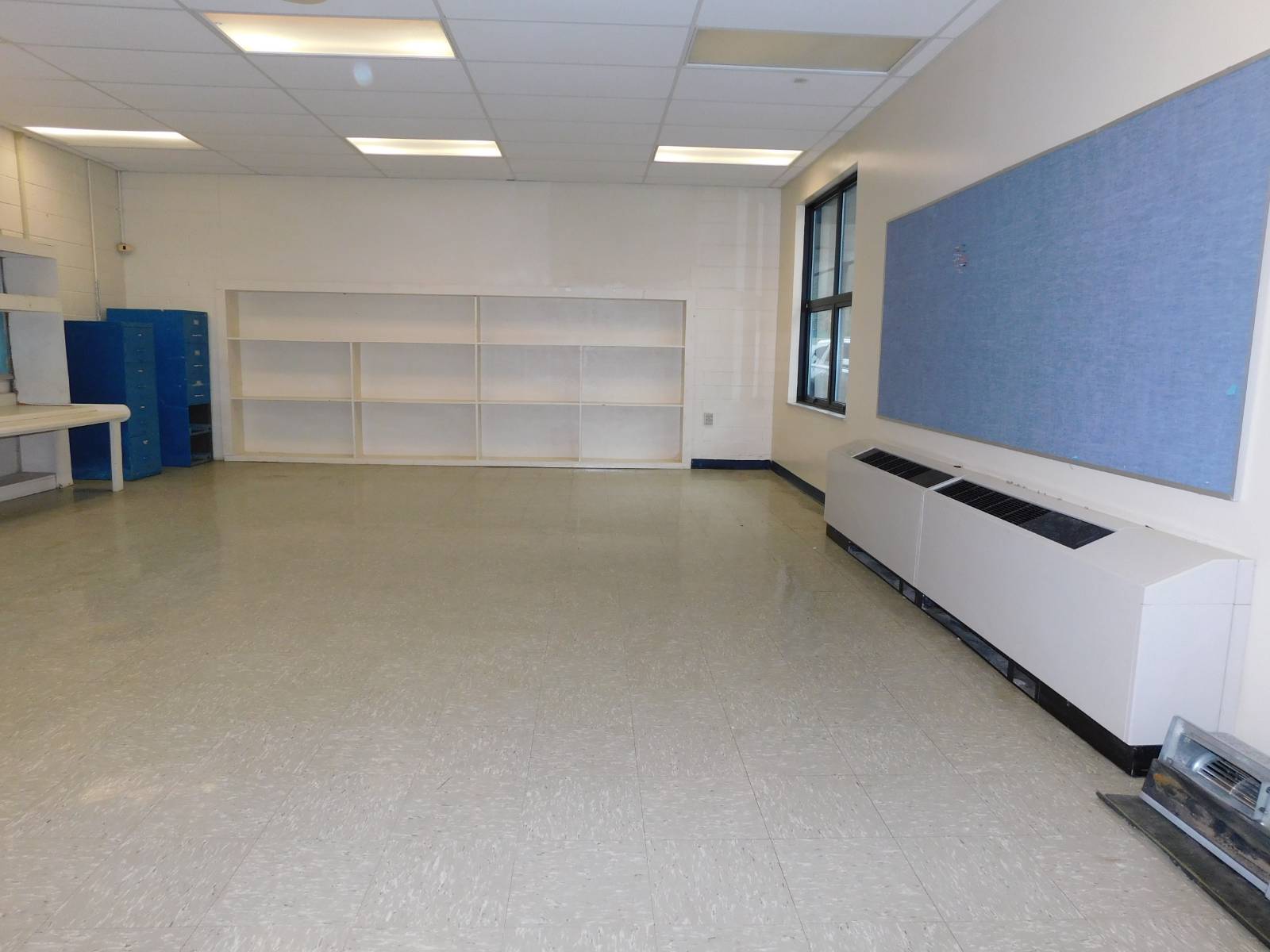 ;
;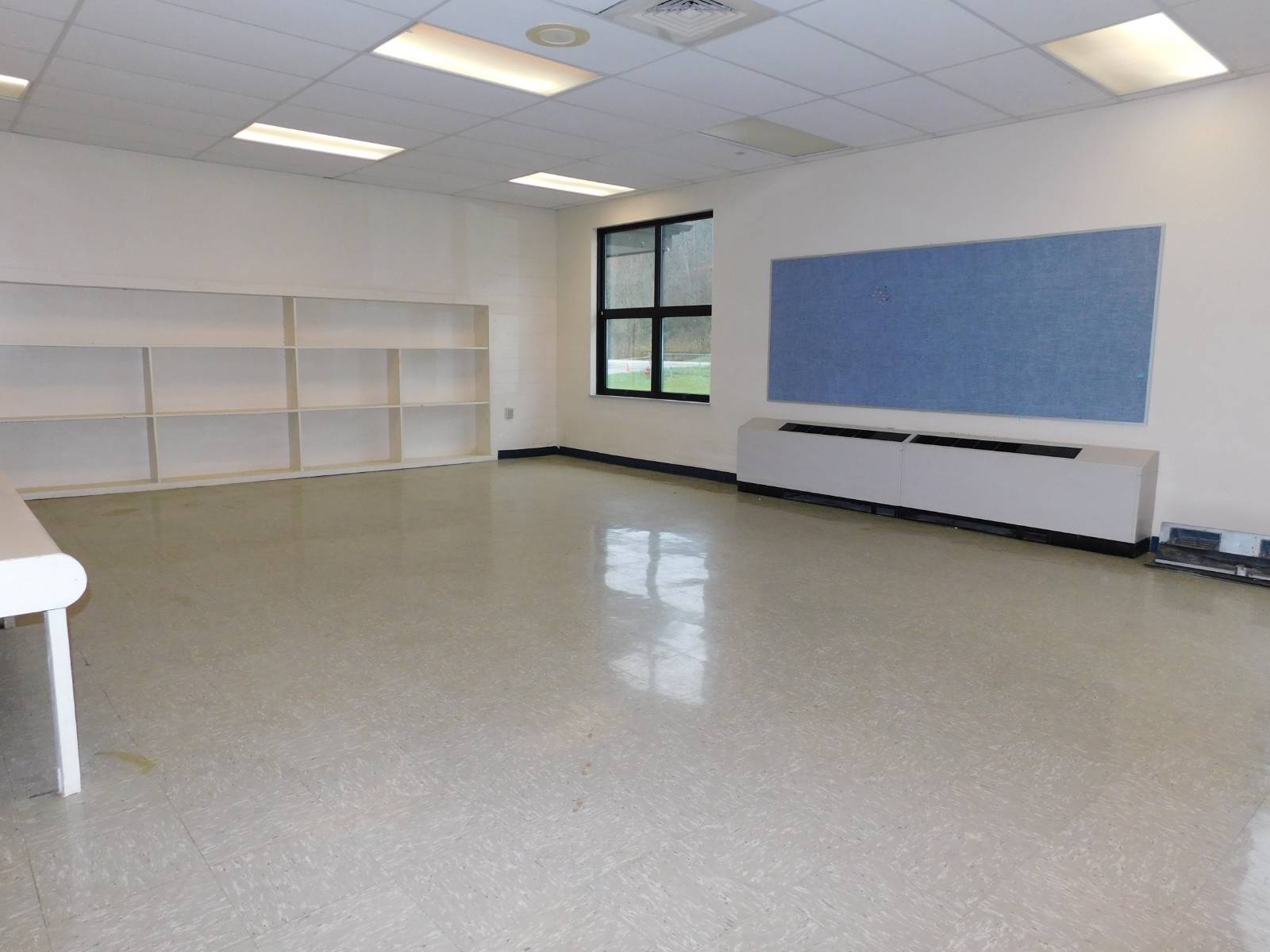 ;
;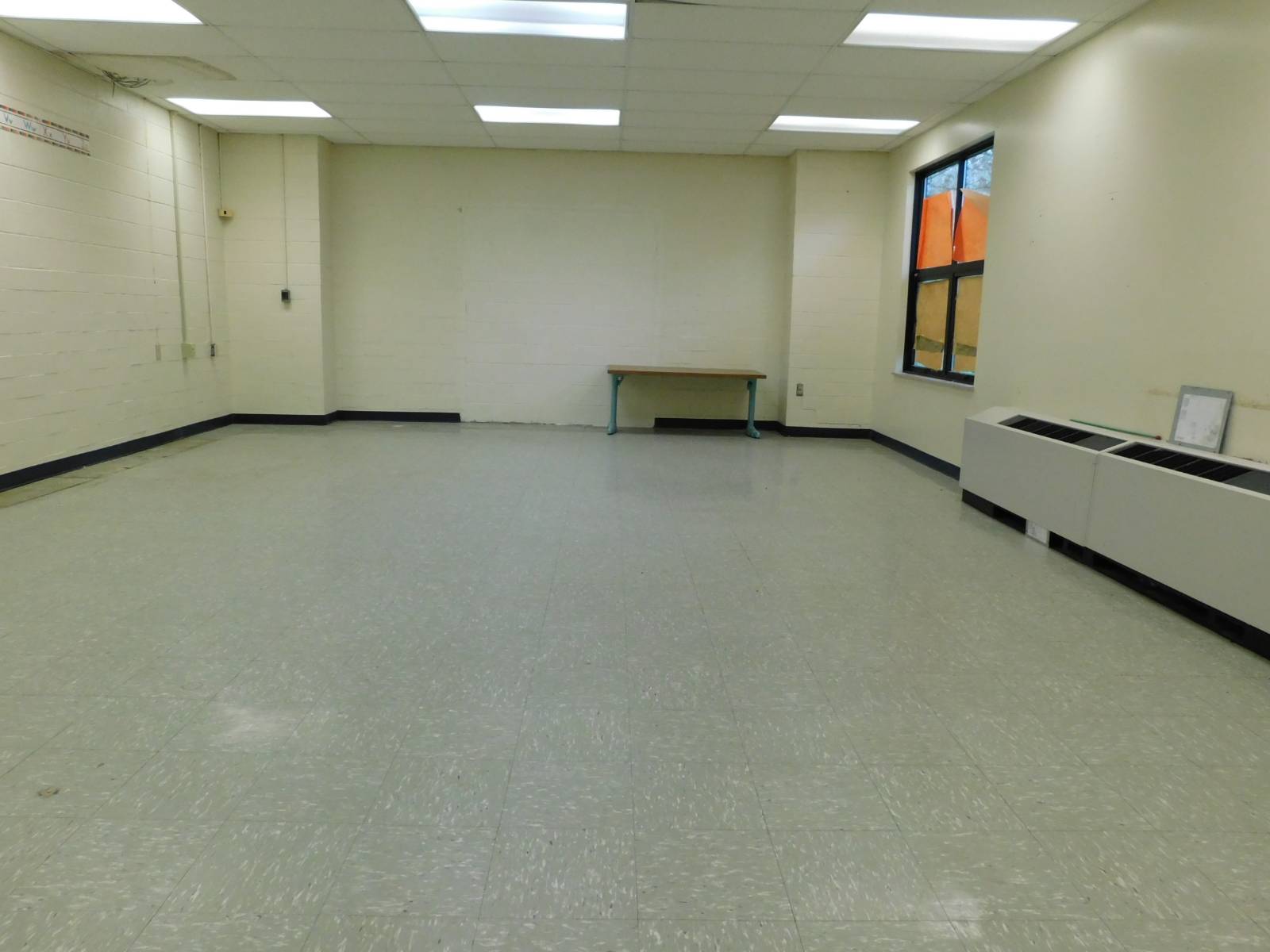 ;
;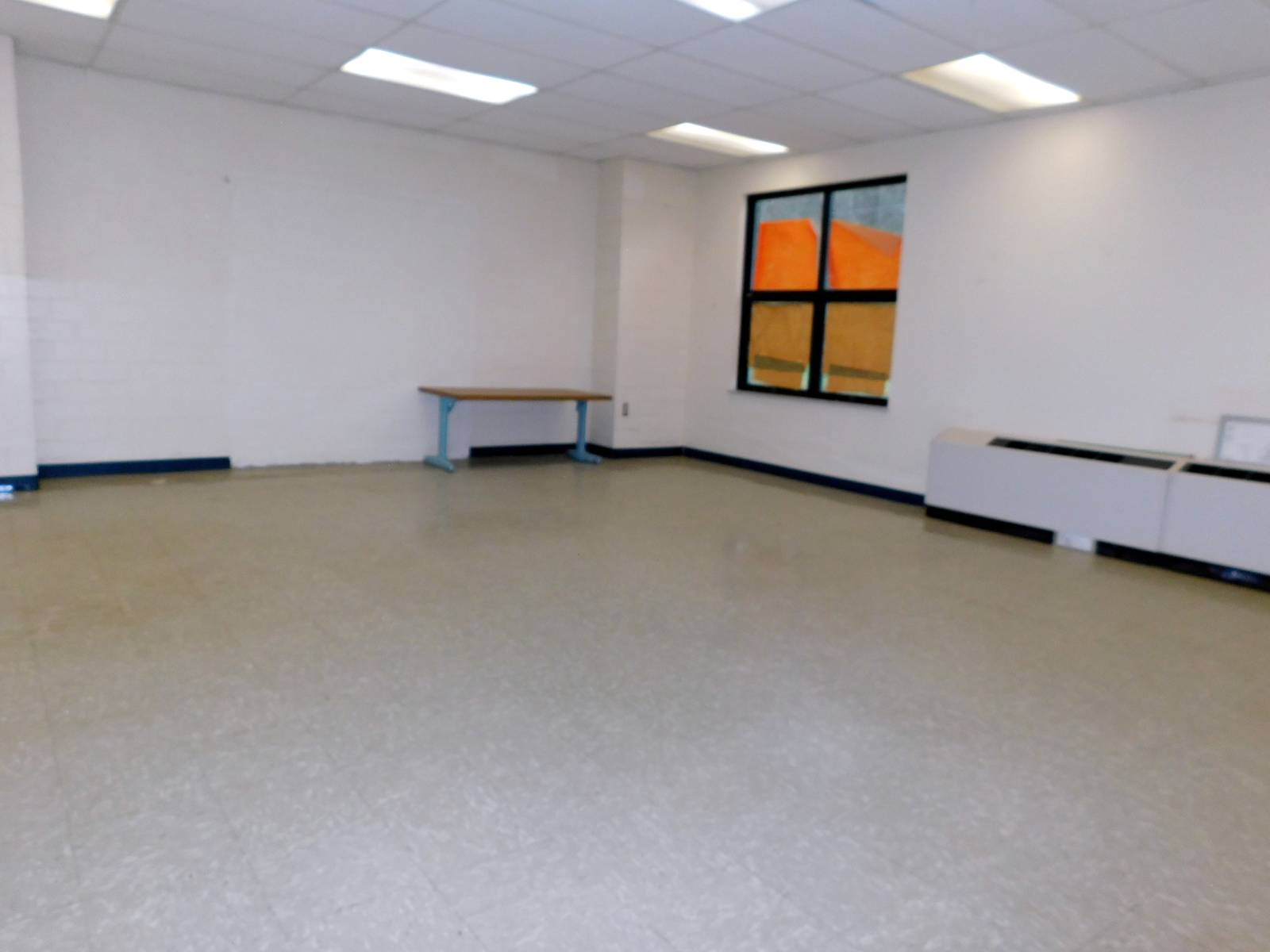 ;
;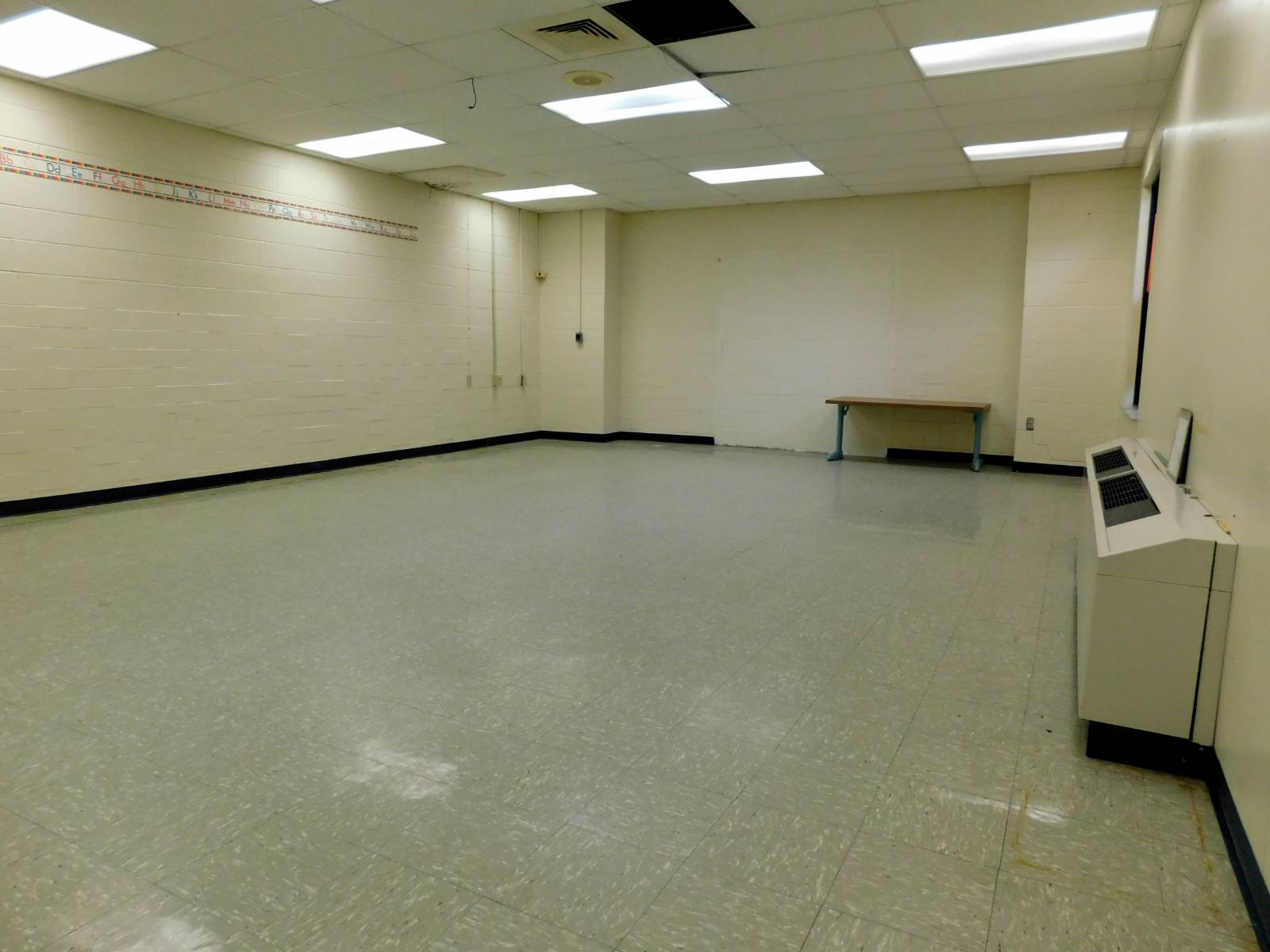 ;
;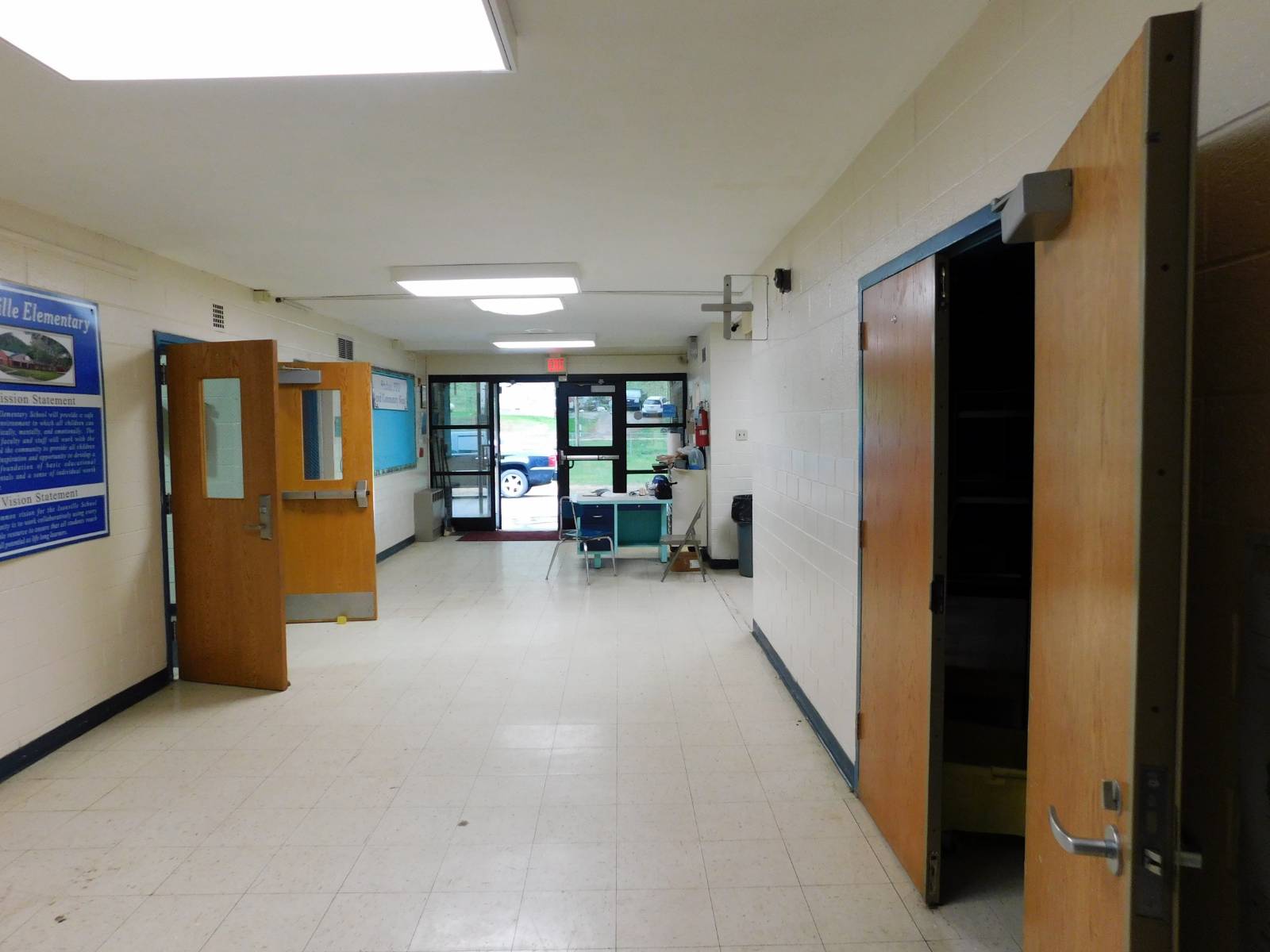 ;
;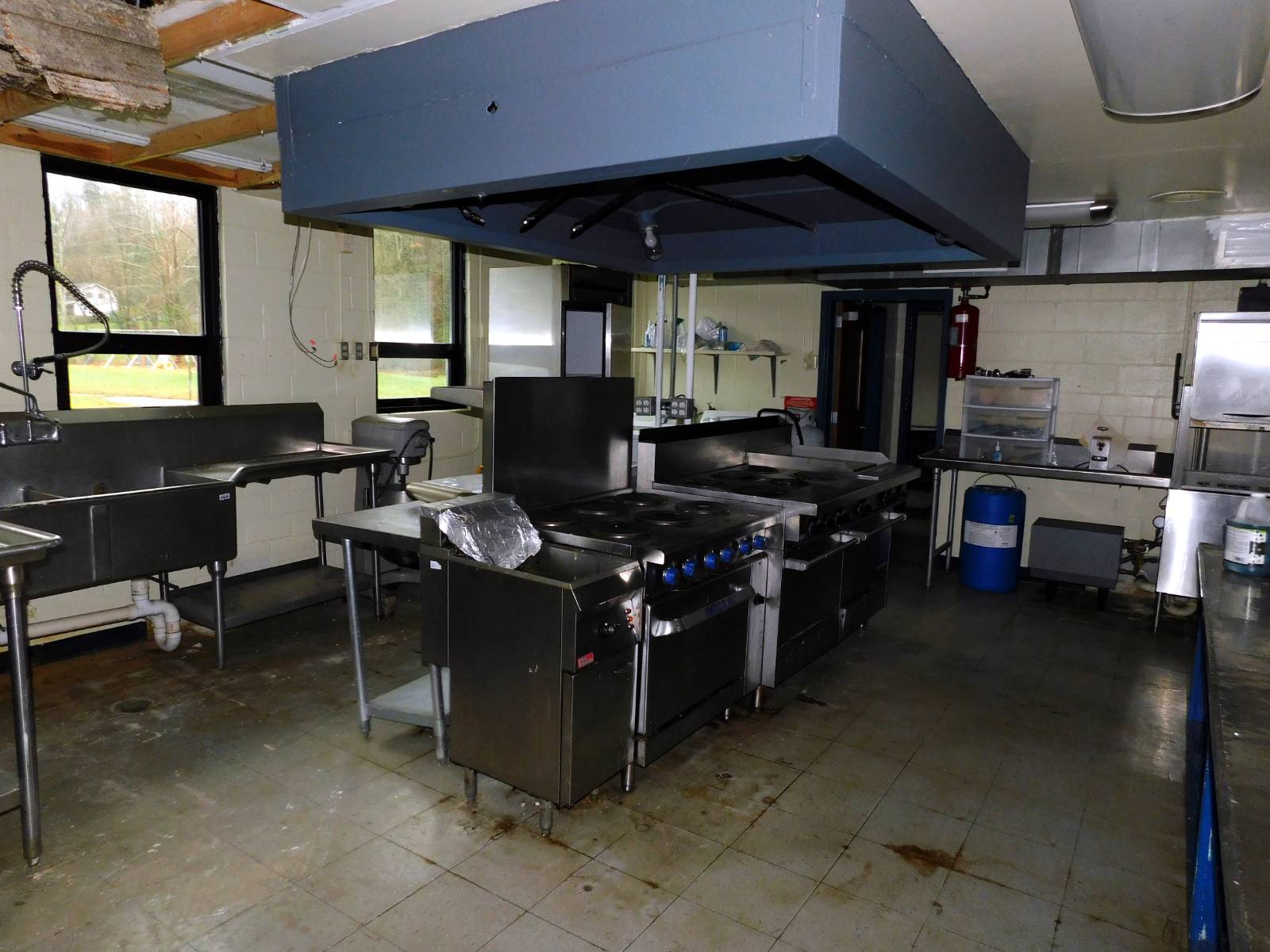 ;
;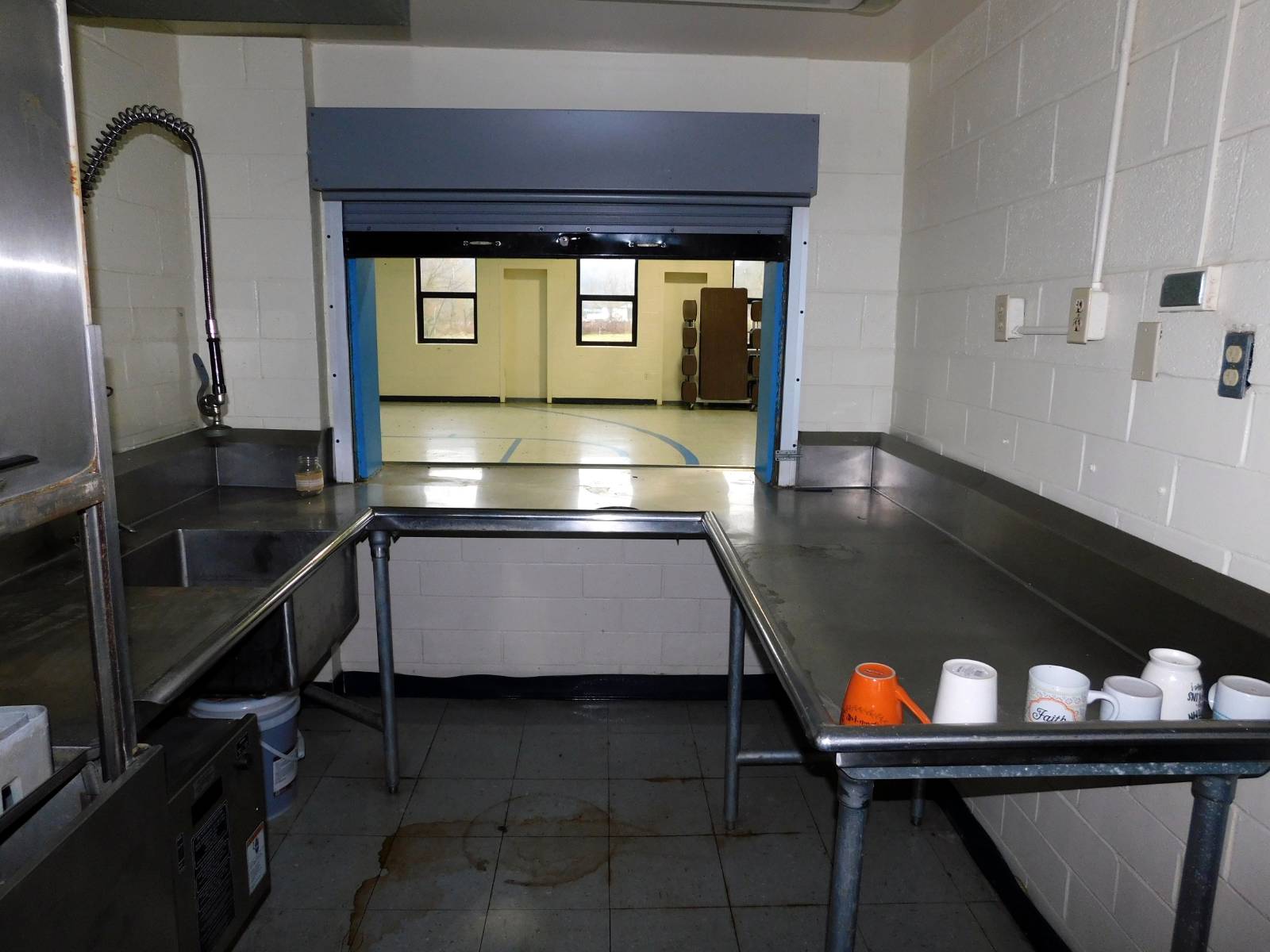 ;
;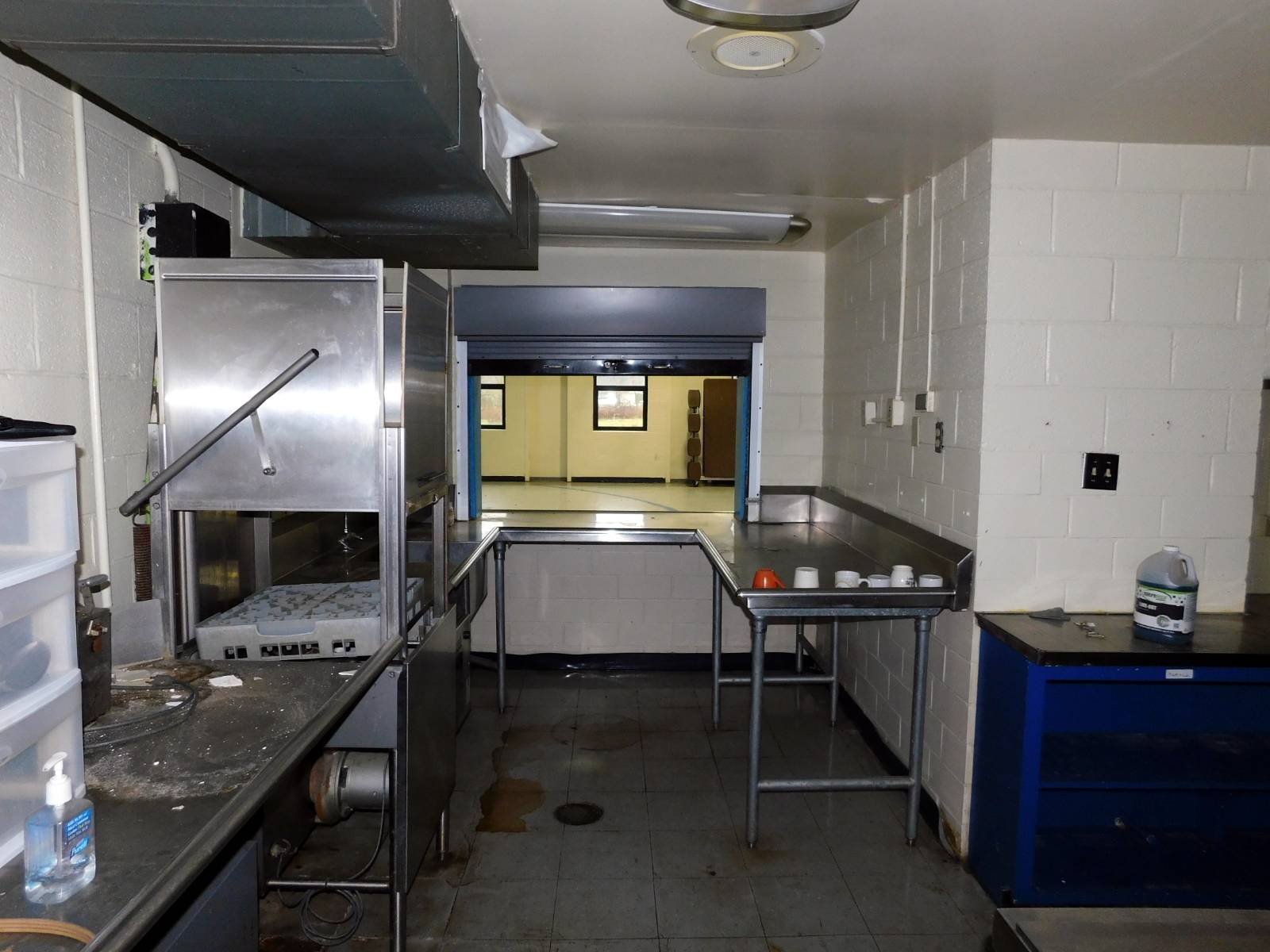 ;
;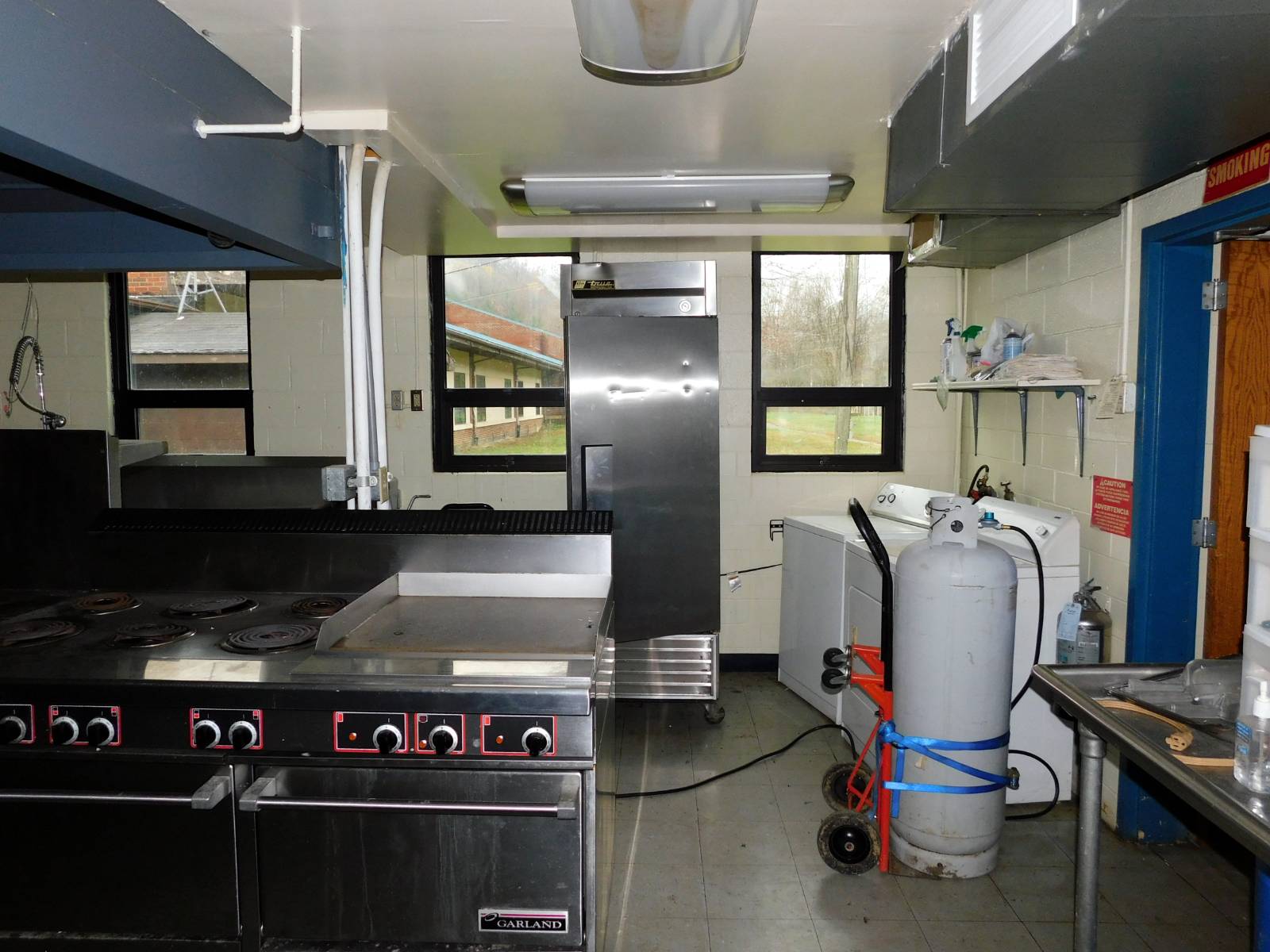 ;
;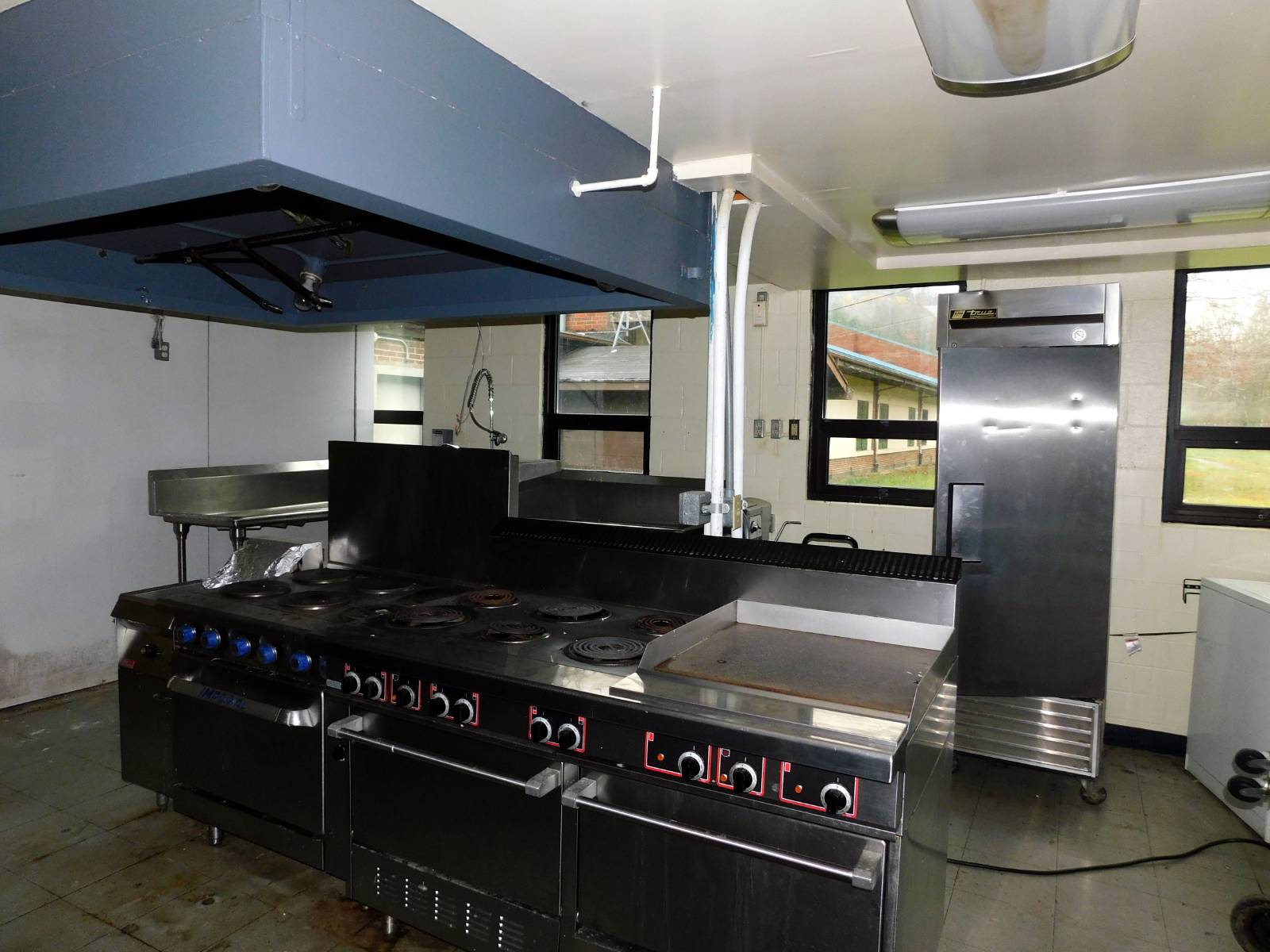 ;
;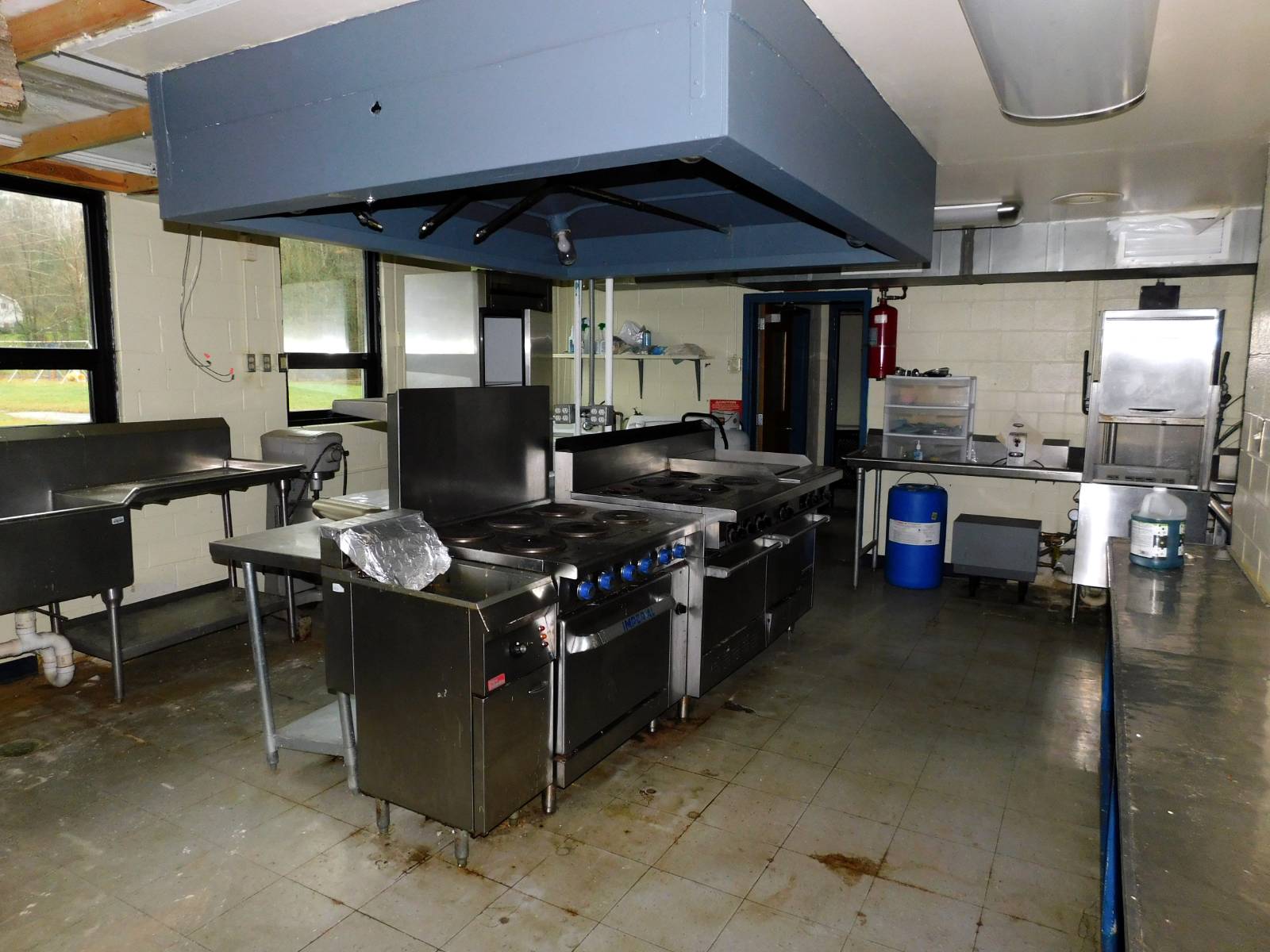 ;
;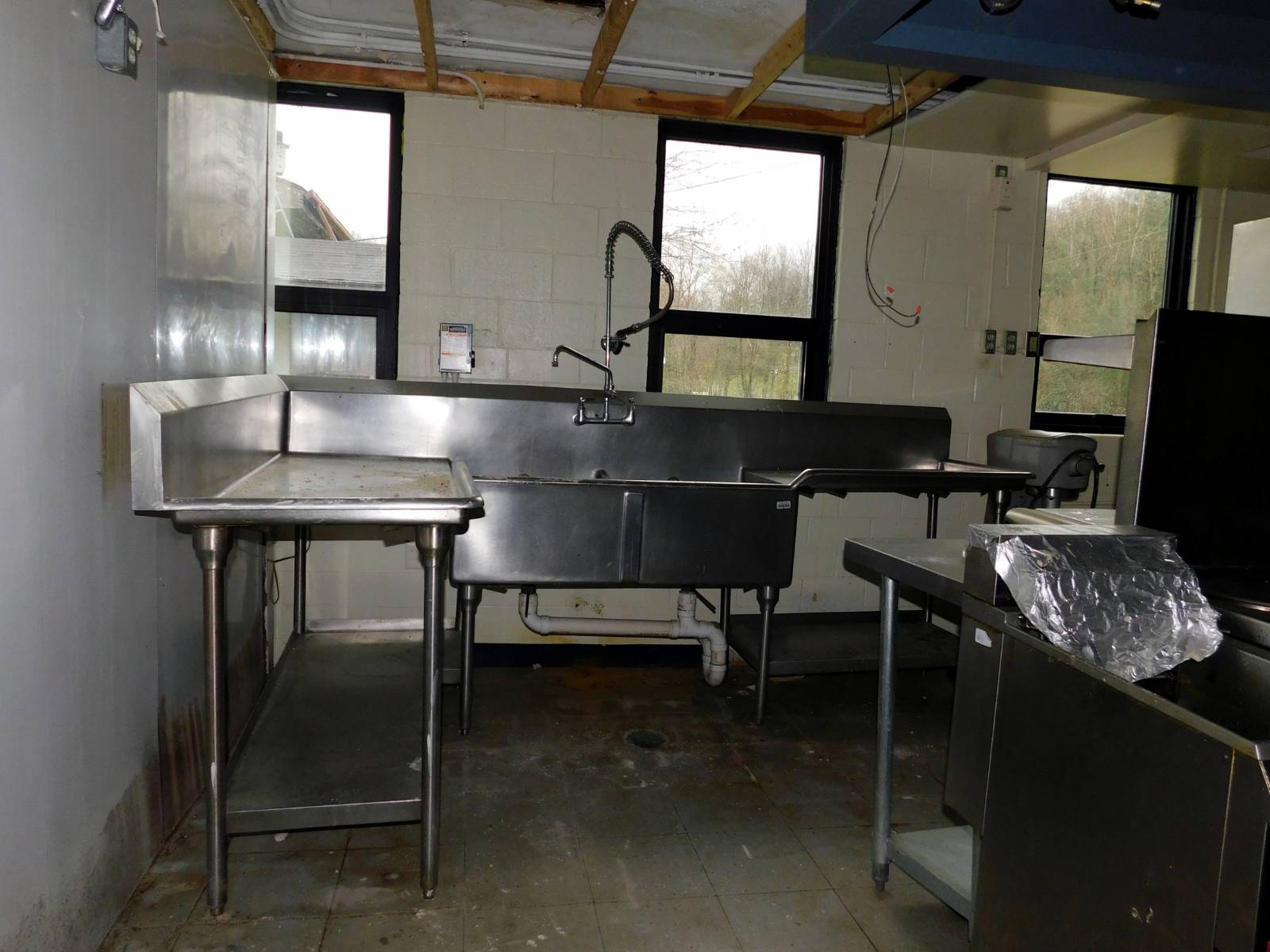 ;
;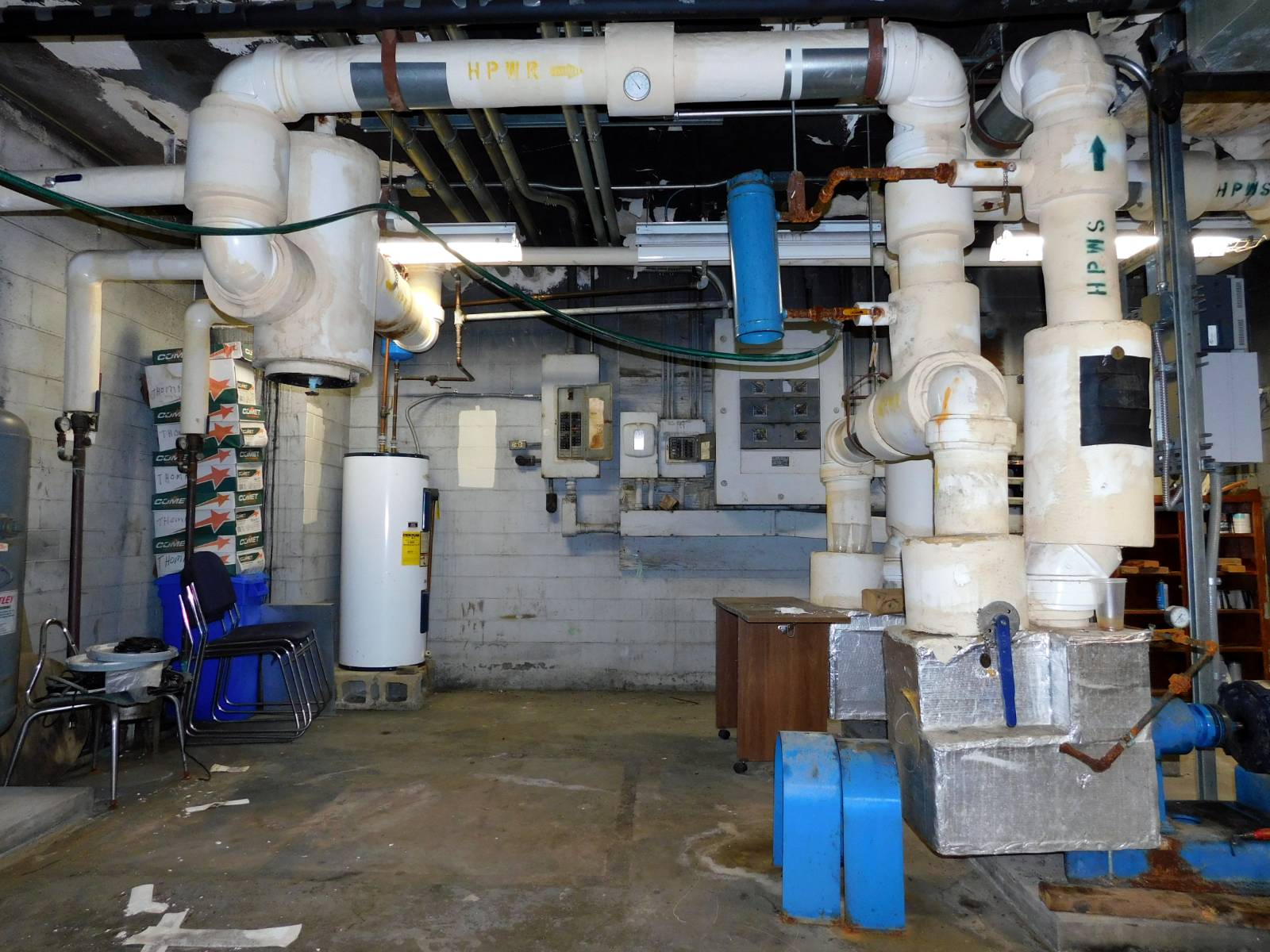 ;
;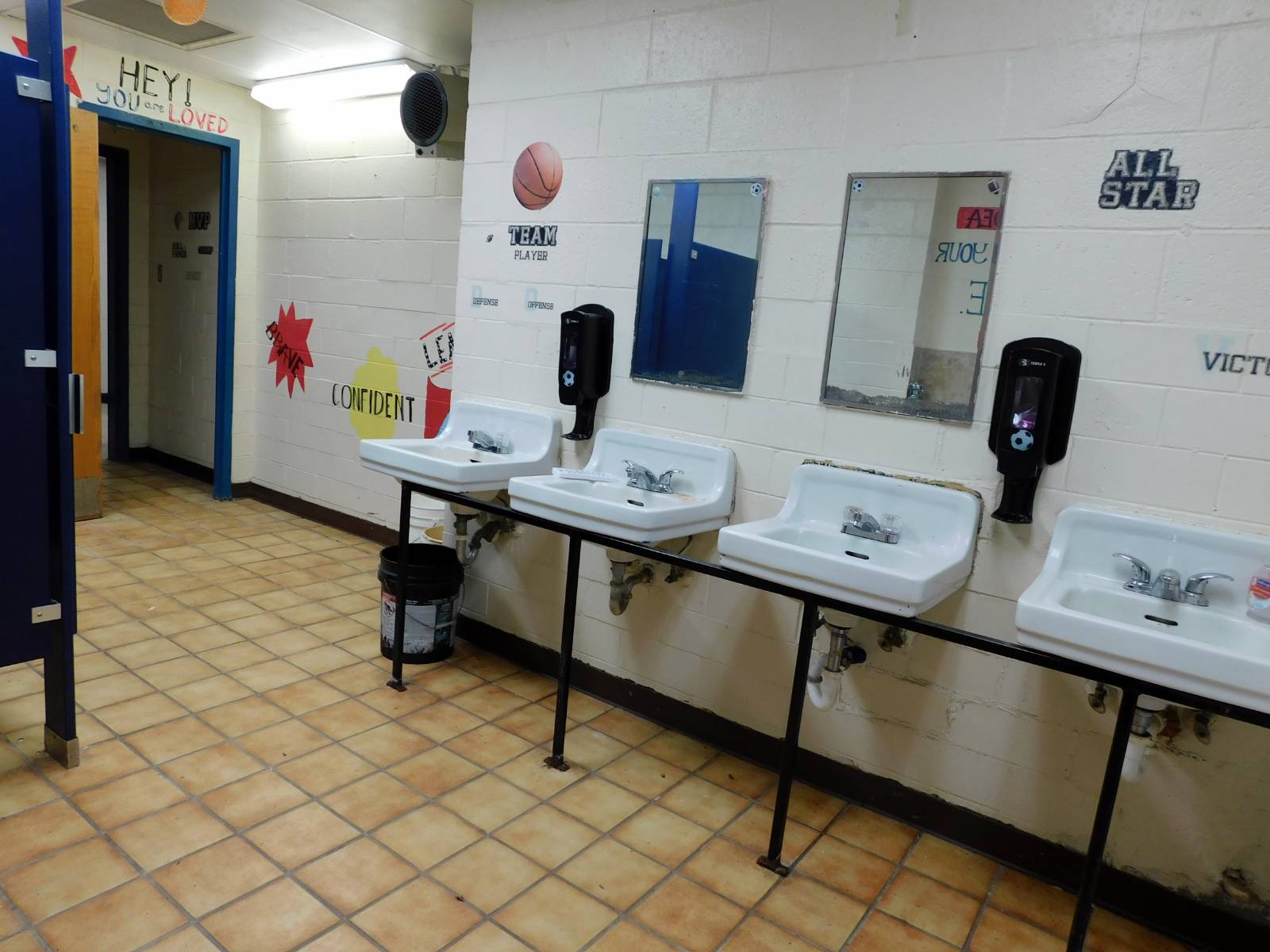 ;
;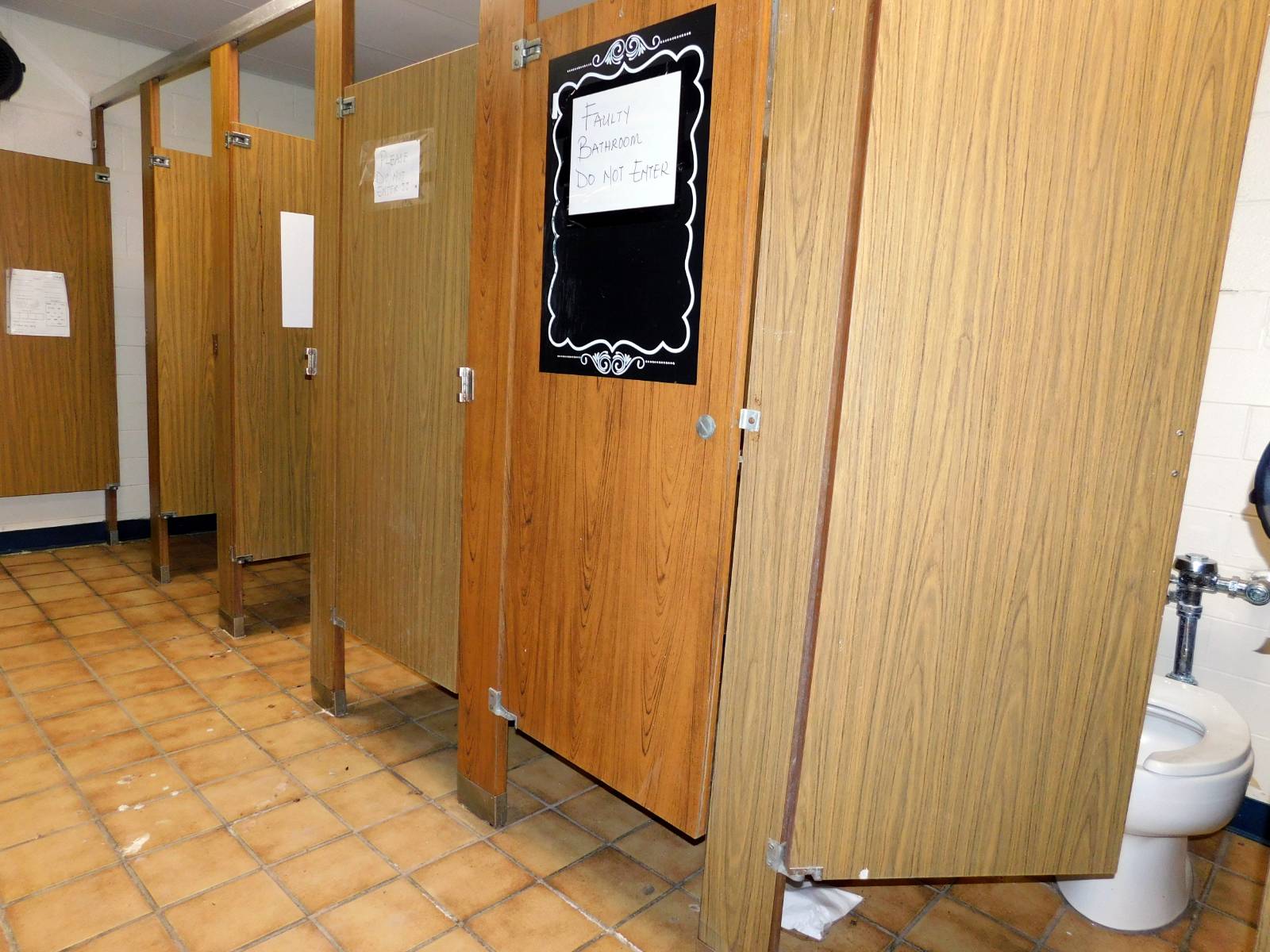 ;
;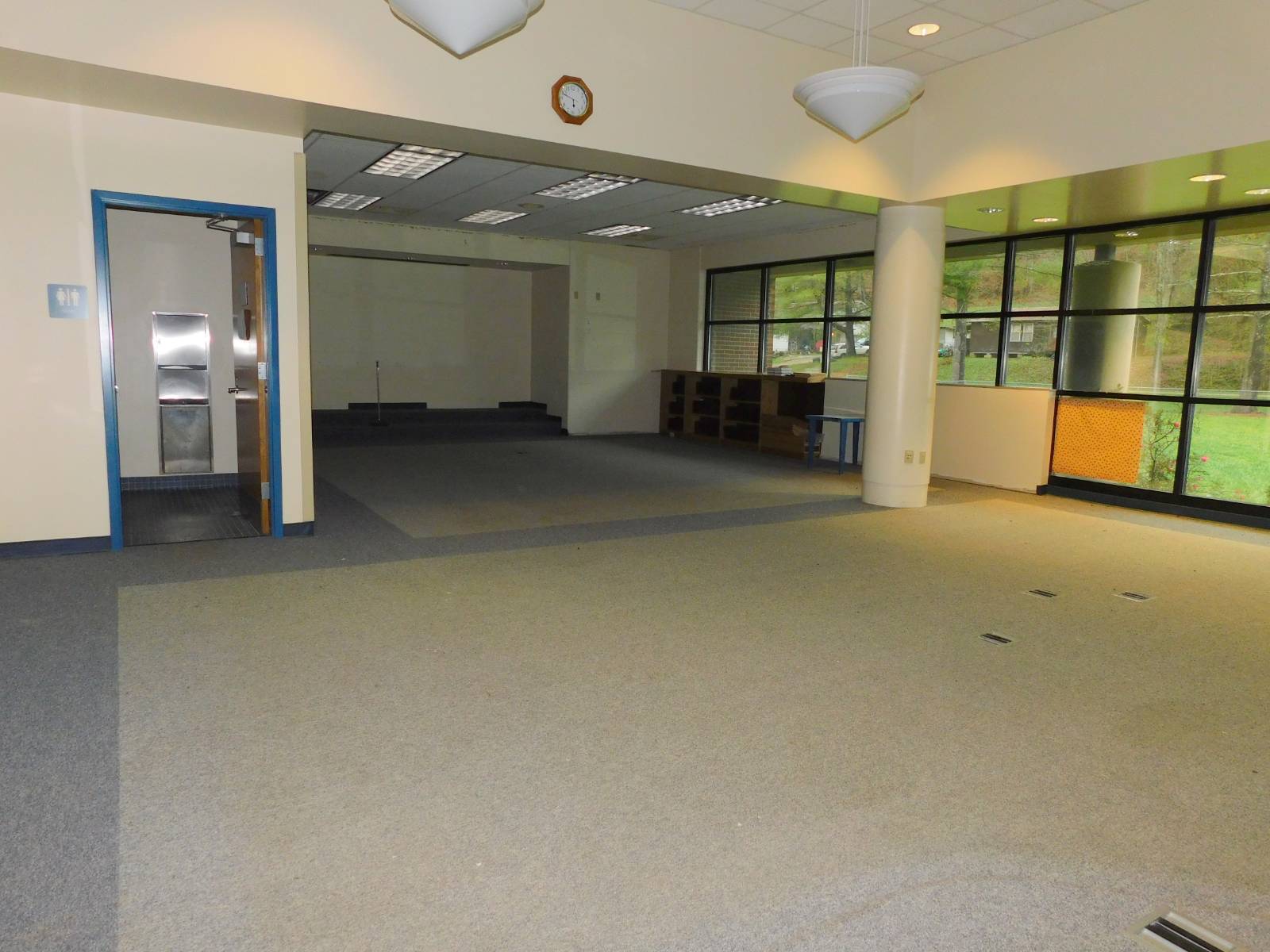 ;
;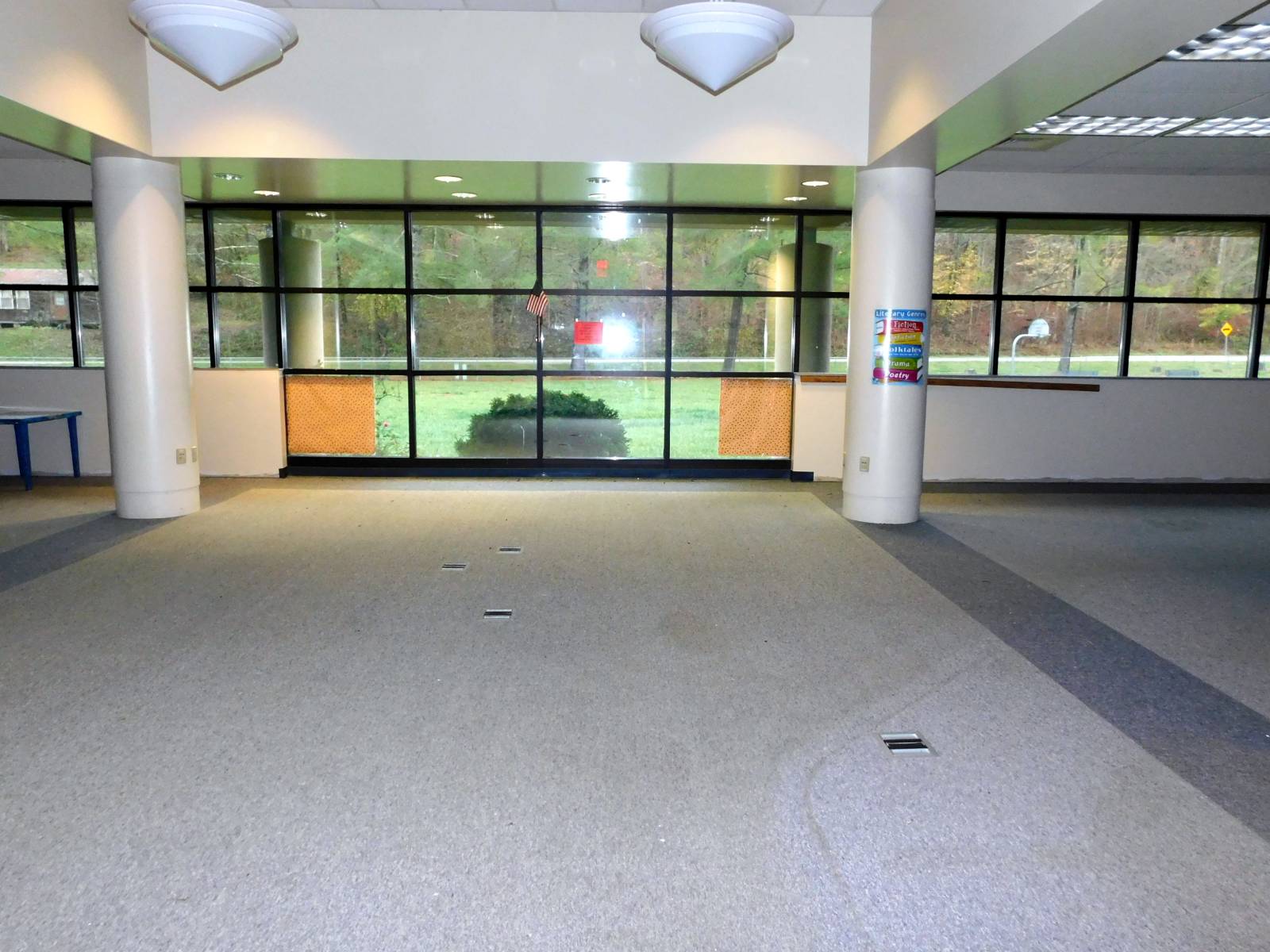 ;
;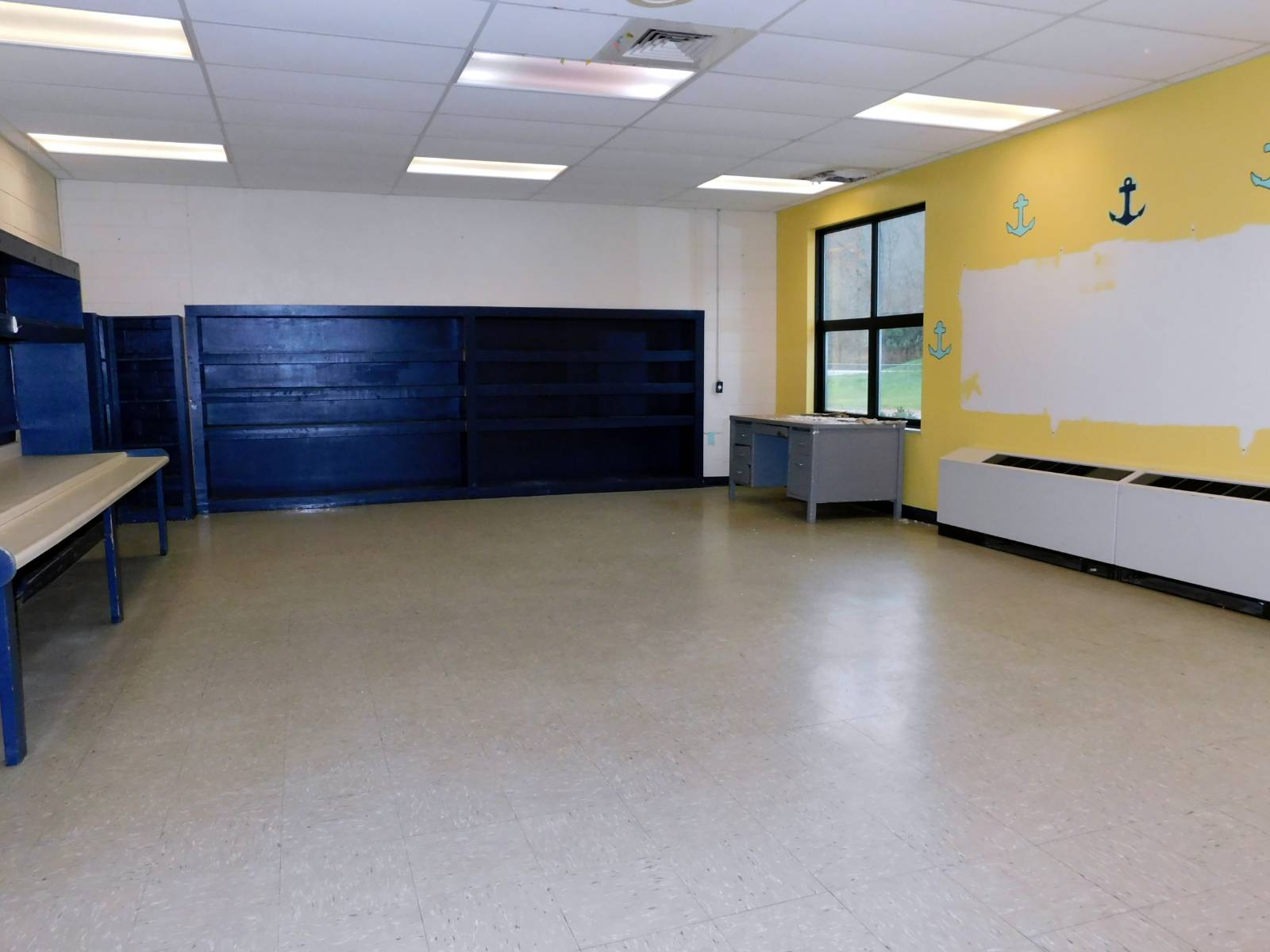 ;
;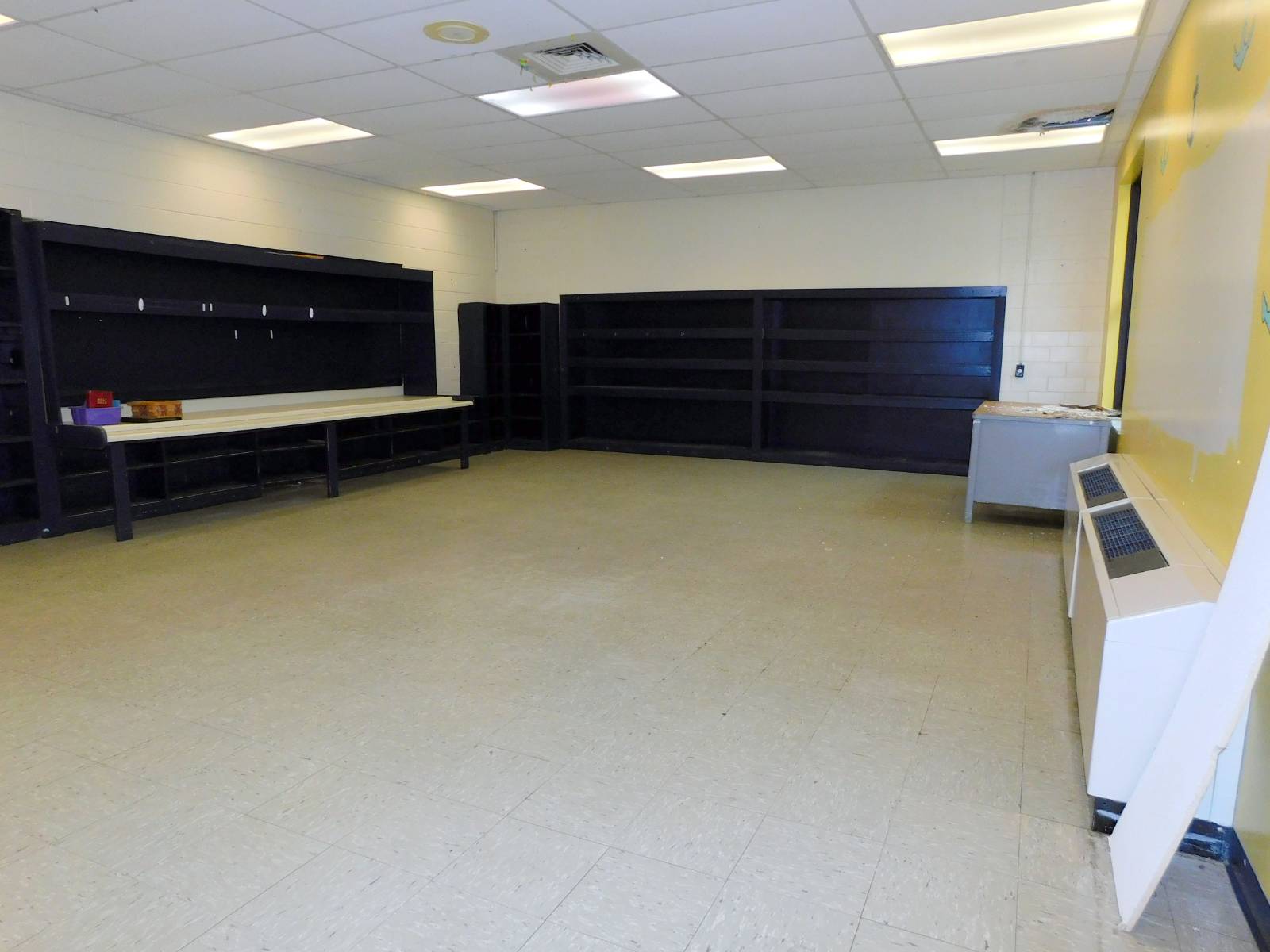 ;
;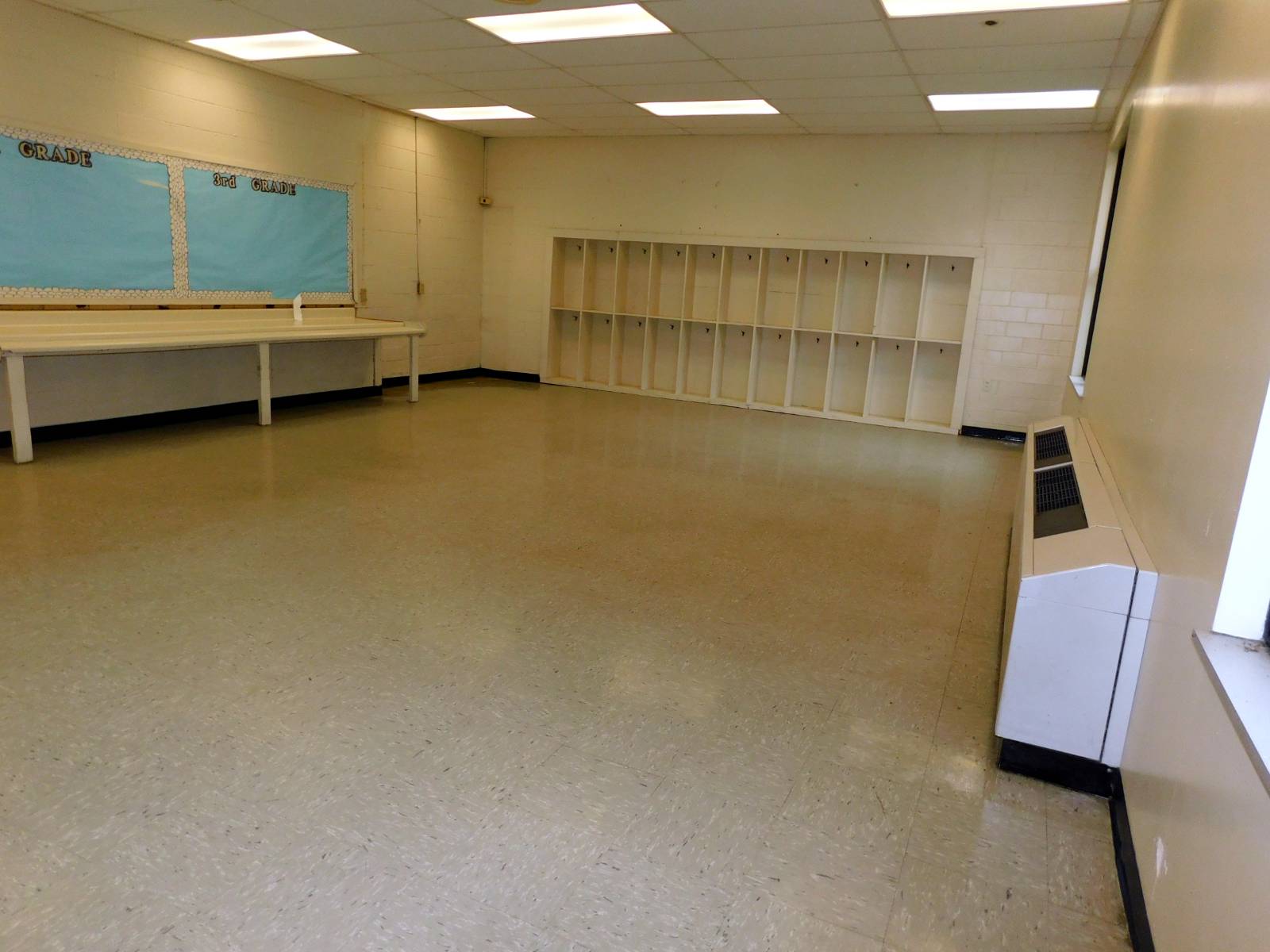 ;
;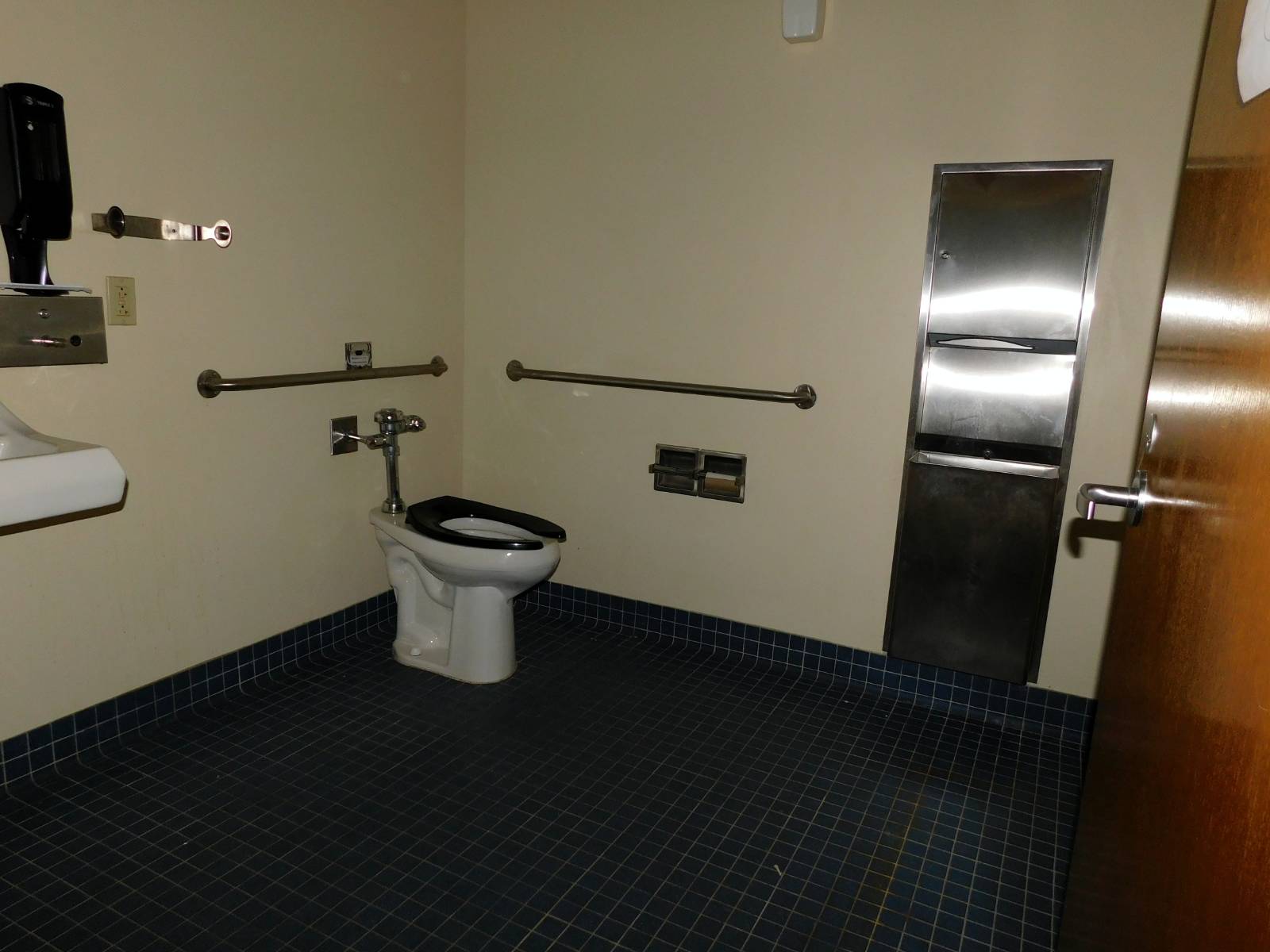 ;
;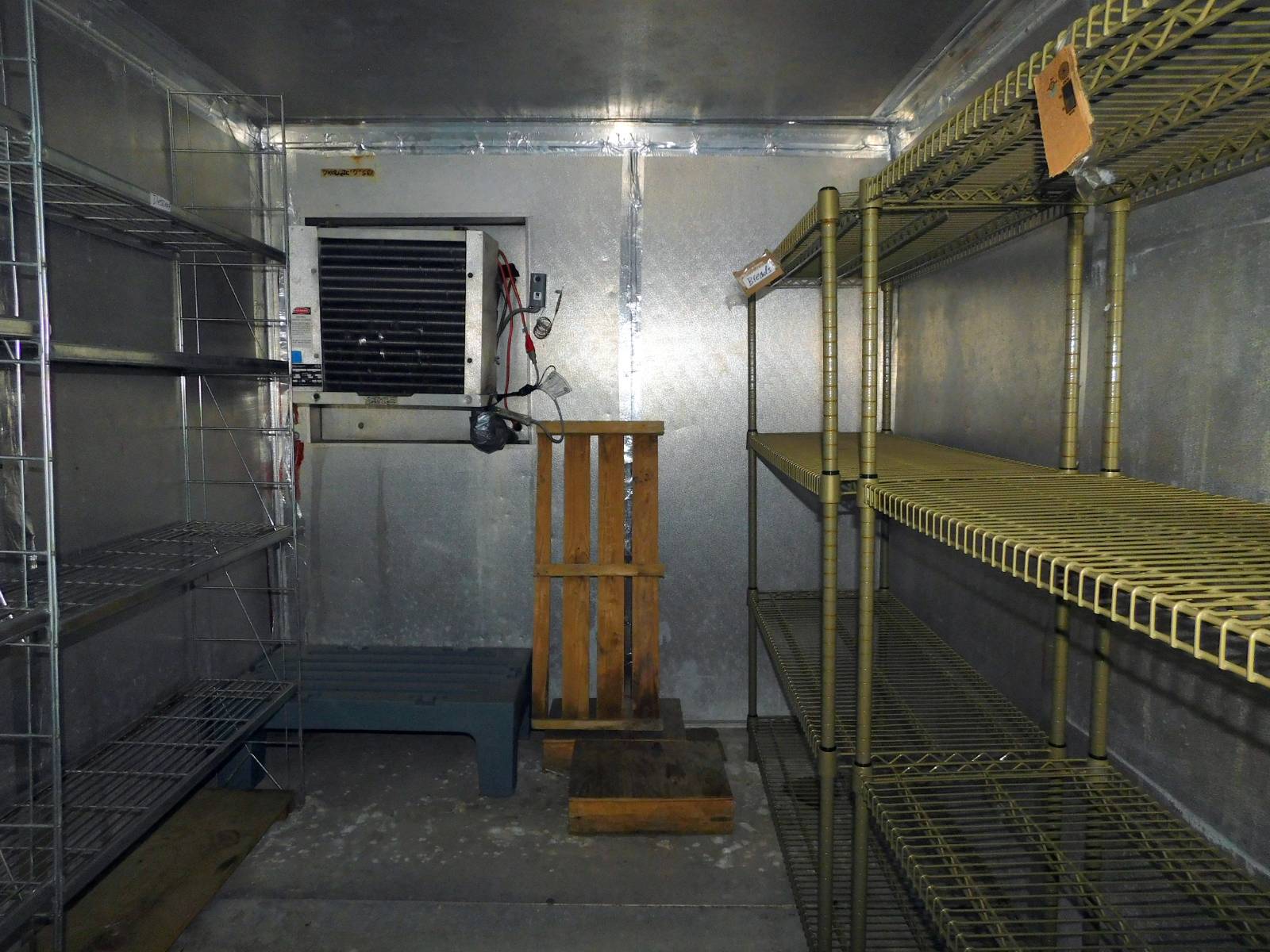 ;
;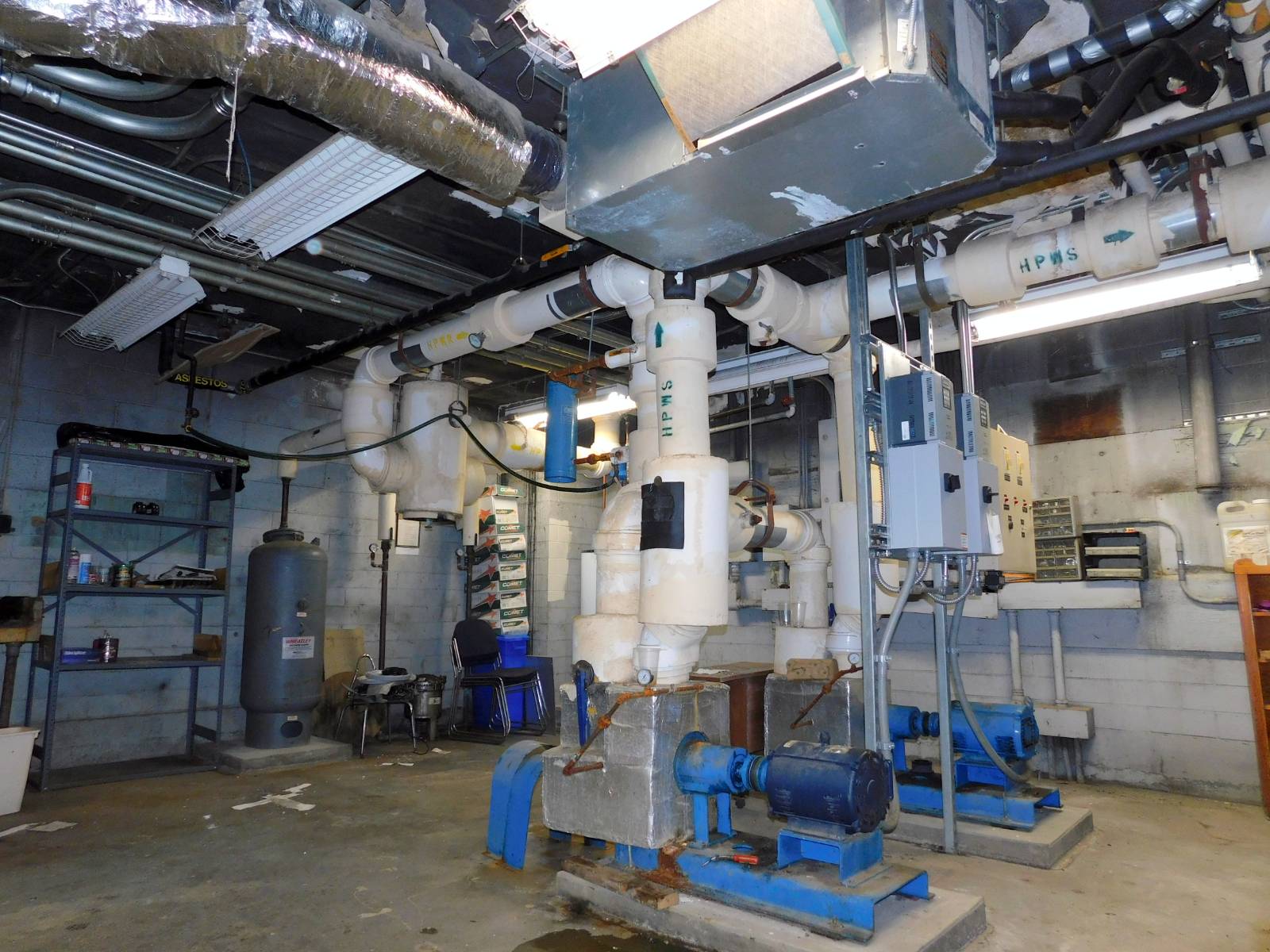 ;
;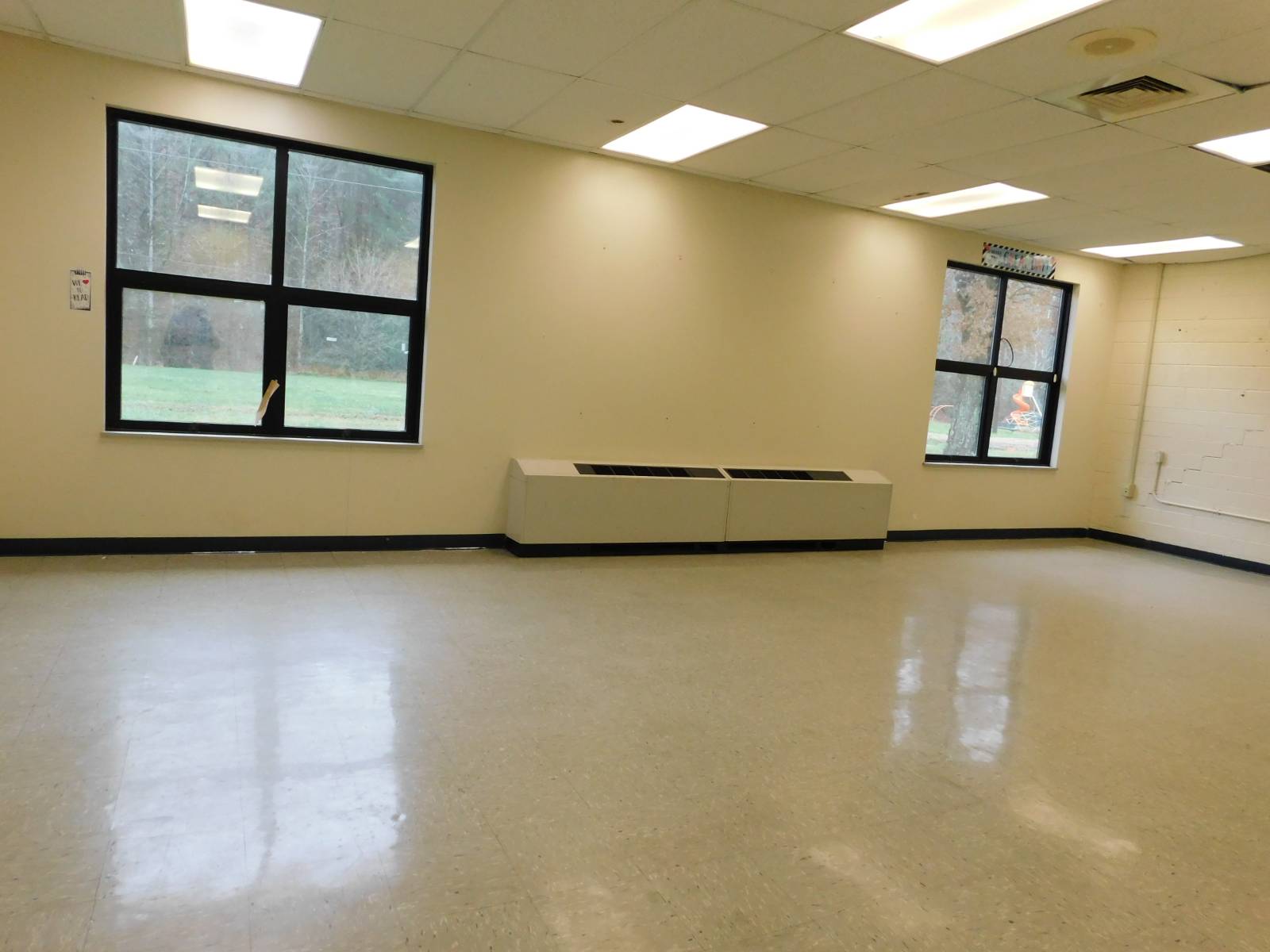 ;
;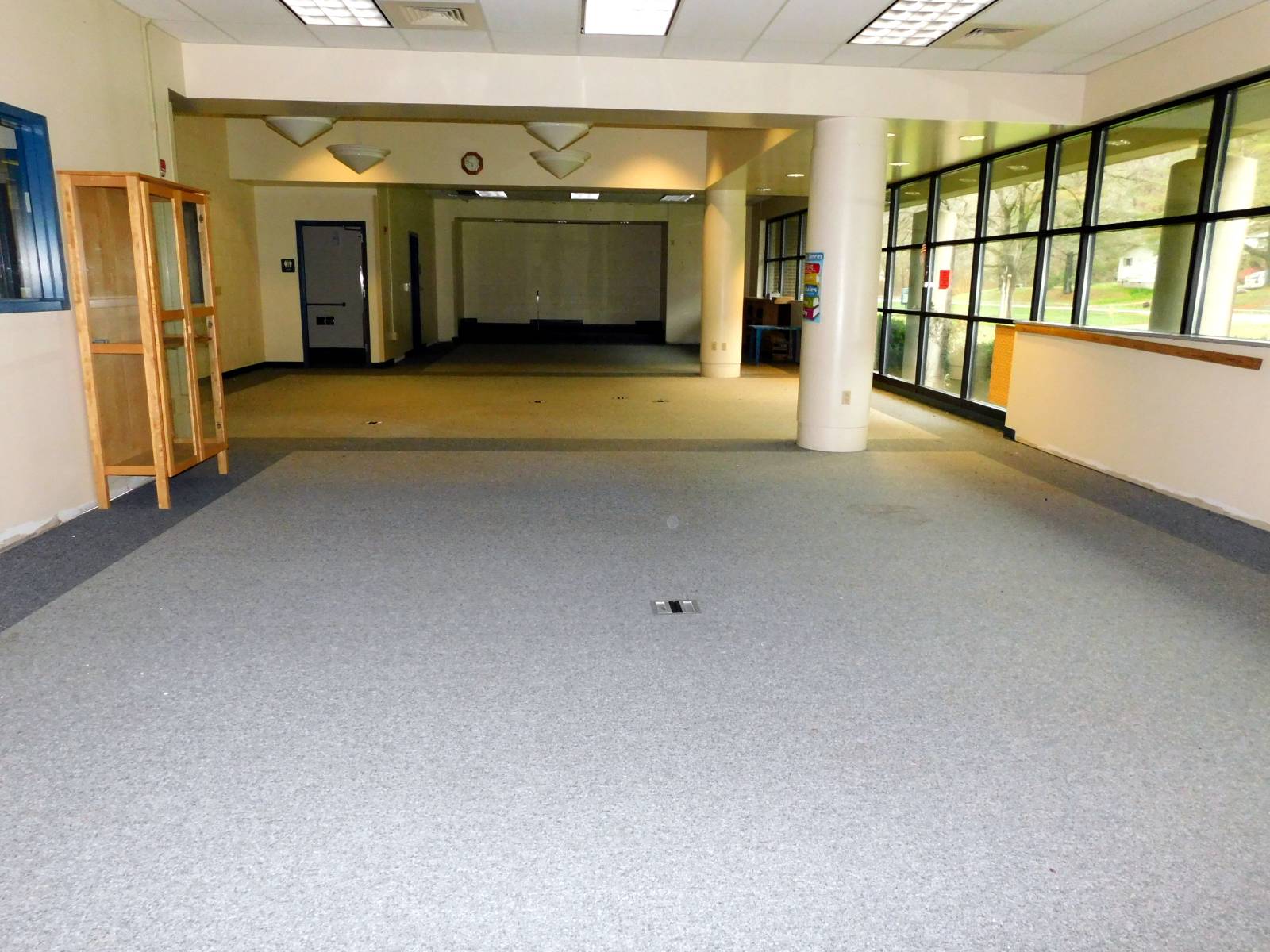 ;
;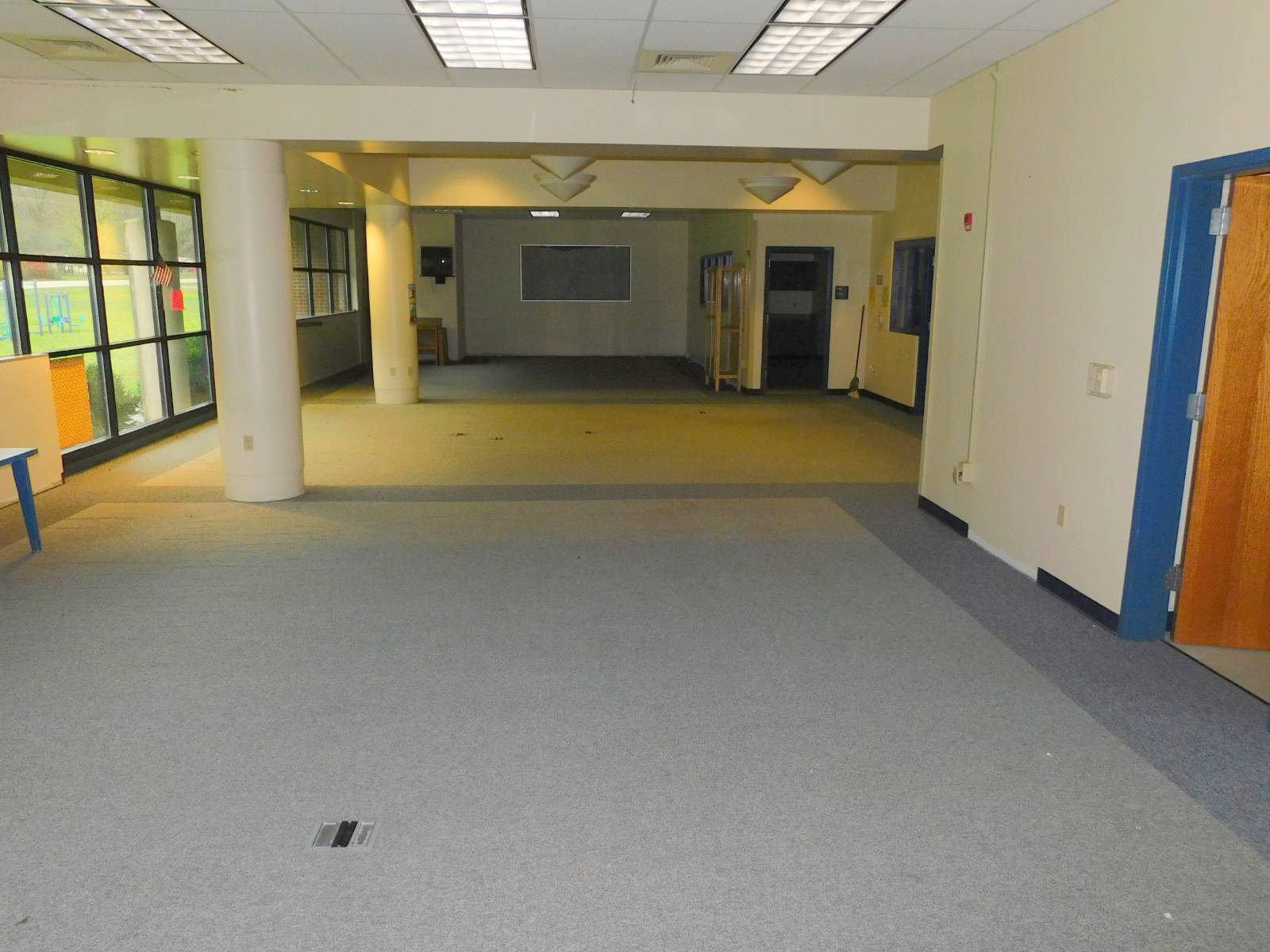 ;
;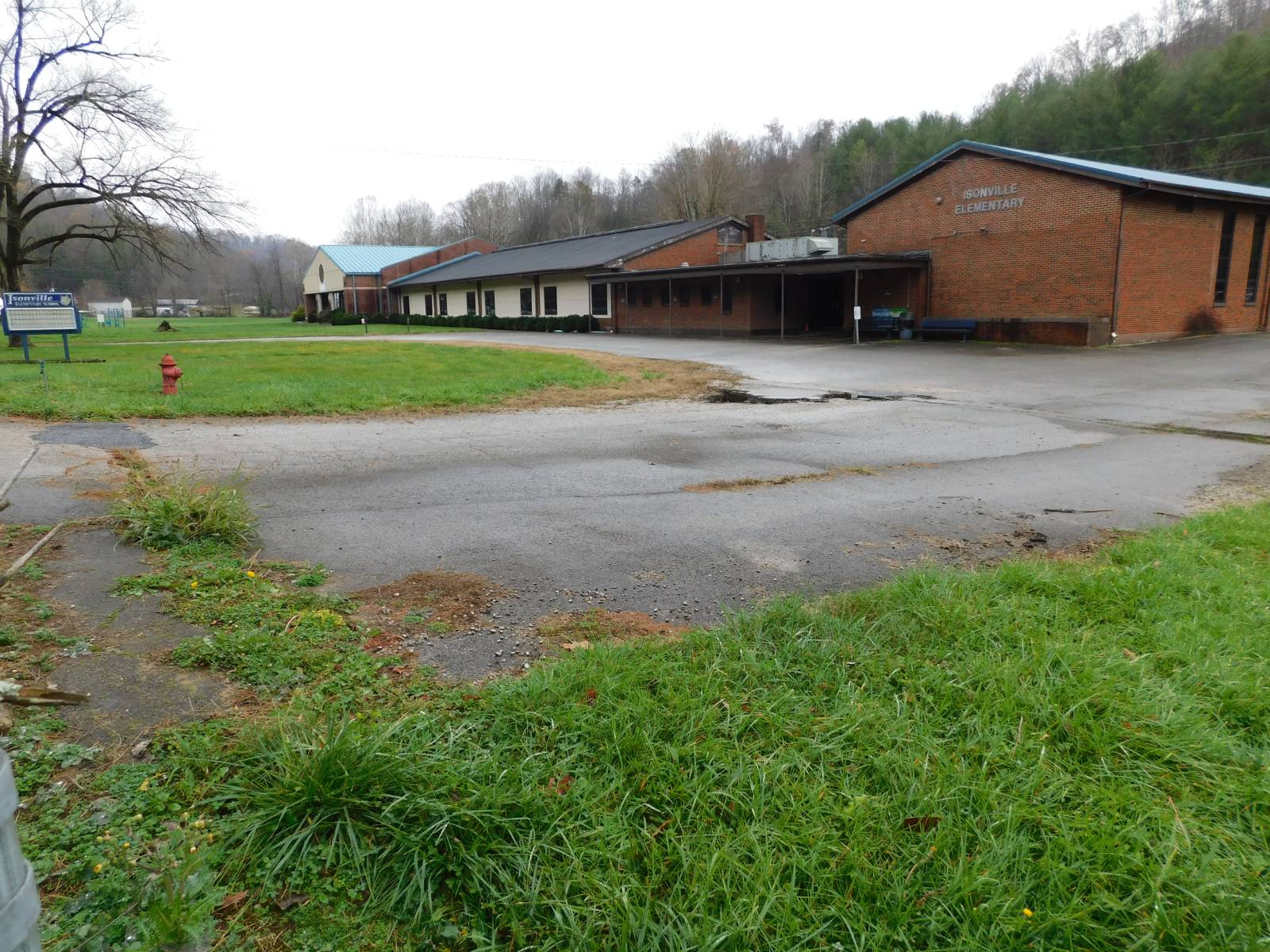 ;
;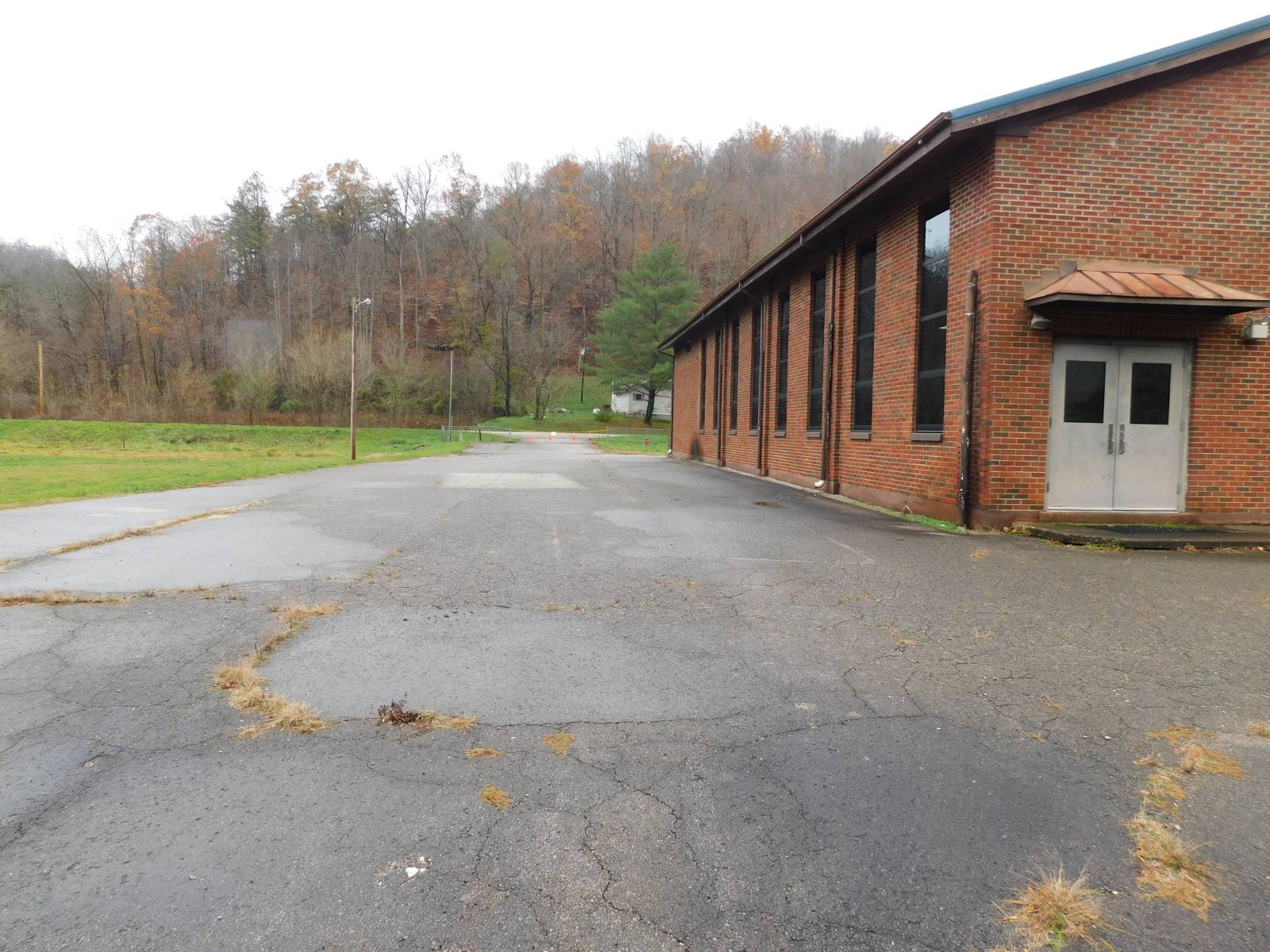 ;
;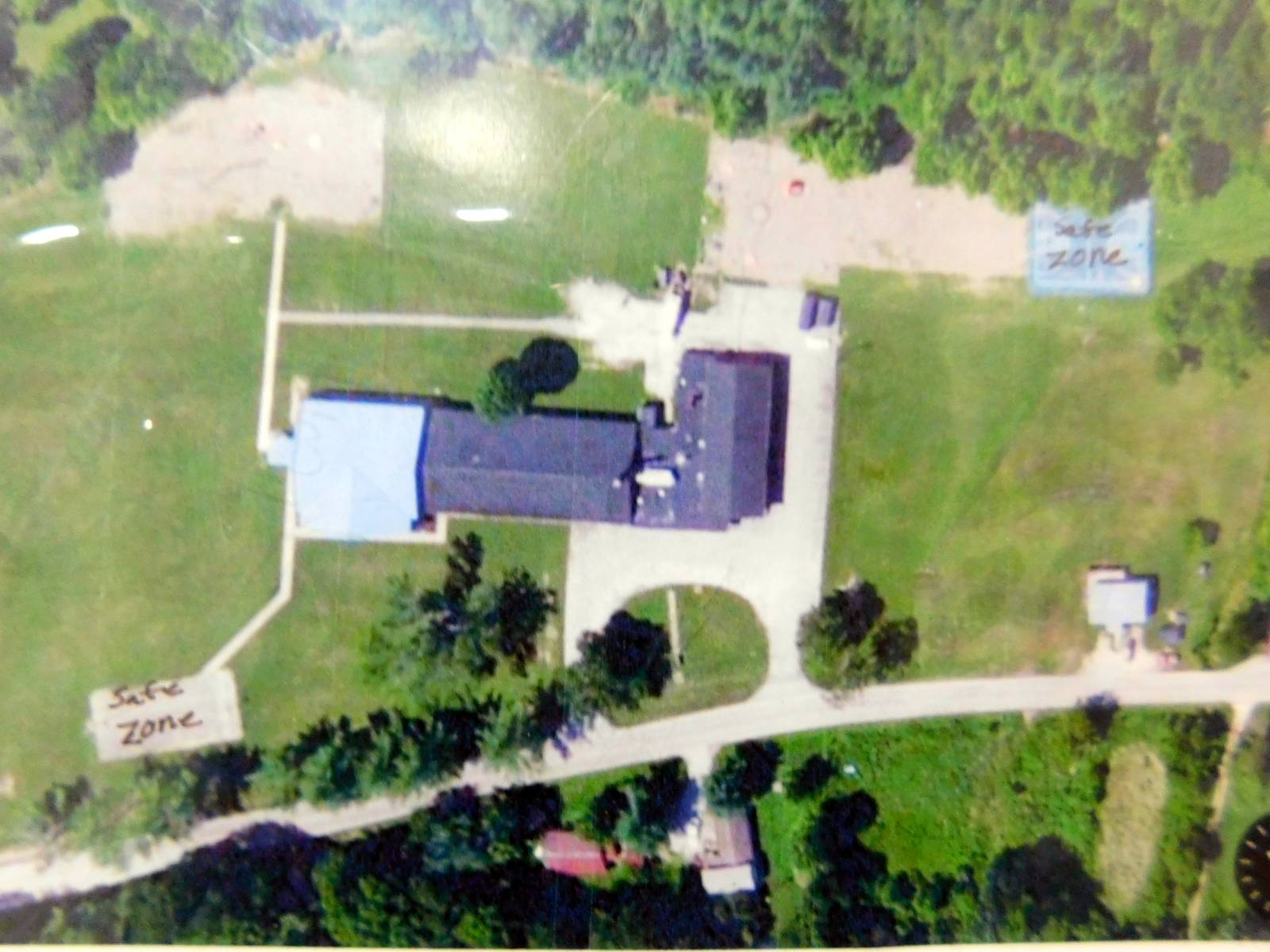 ;
;