6 Cambridge Drive, Smithtown, NY 11787
| Listing ID |
11090460 |
|
|
|
| Property Type |
Residential |
|
|
|
| County |
Suffolk |
|
|
|
| School |
Smithtown |
|
|
|
|
| Total Tax |
$18,047 |
|
|
|
| Tax ID |
0803-009-00-02-00-001-000 |
|
|
|
| FEMA Flood Map |
fema.gov/portal |
|
|
|
| Year Built |
1957 |
|
|
|
|
Village of The Branch! Magnificent Architectural design and details throughout this Grand Sprawling Ranch with second floor Master Suite( Walk-in closets, Large master bath with separate shower and soaking tub)! Has it all! Vaulted ceilings! Complete with 3 FIREPLACES, formal DR with Marble arches, Master suite with breath taking views of the resort style backyard including inground pool with stone pavers, fire pit, built-in BBQ area! Finished Basement, Custom Kitchen with state of the art appliances, radiant heated floors IGS, CAC, and so much more! To much to list! Plus 4 car garage !Fenced yard A Must see!, Additional information: Appearance:Diamond,Green Features:Insulated Doors,Interior Features:Marble Bath,Separate Hotwater Heater:yes
|
- 4 Total Bedrooms
- 3 Full Baths
- 1 Half Bath
- 3200 SF
- 21780 SF Lot
- Built in 1957
- Ranch Style
- Drop Stair Attic
- Lower Level: Finished
- Lot Dimensions/Acres: .50
- Oven/Range
- Refrigerator
- Dishwasher
- Washer
- Dryer
- Hardwood Flooring
- 9 Rooms
- Entry Foyer
- Family Room
- Den/Office
- Walk-in Closet
- 3 Fireplaces
- Alarm System
- Baseboard
- Hot Water
- Radiant
- Oil Fuel
- Solar Fuel
- Central A/C
- cooling: Attic Fan
- Features: Cathedral Ceiling(s), Ceiling Fan(s), Eat-in Kitchen, ENERGY STAR Qualified Door(s), Formal Dining, First Floor Bedroom, Granite Counters, Primary Bathroom, Speakers
- Brick Siding
- Vinyl Siding
- Stone Siding
- Attached Garage
- Community Water
- Other Waste Removal
- Pool: In Ground
- Patio
- Open Porch
- Irrigation System
- Corner
- Subdivision: Village Of The Branch
- Shed
- Pool Features: In Ground
- Construction Materials: Fiberglass Insulation, Frame
- Exterior Features: Gas Grill, Mailbox, Private Entrance, Storm Doors
- Lot Features: Level, Near Public Transit, Near School, Near Shops, Stone/Brick Wall, Sprinklers In Front, Sprinklers In Rear
- Parking Features: Attached, Driveway, Garage Door Opener, On Street, Private, Storage, Tandem
- Window Features: Insulated Windows, New Windows, Skylight(s)
|
|
Signature Premier Properties
|
|
|
Signature Premier Properties
|
Listing data is deemed reliable but is NOT guaranteed accurate.
|



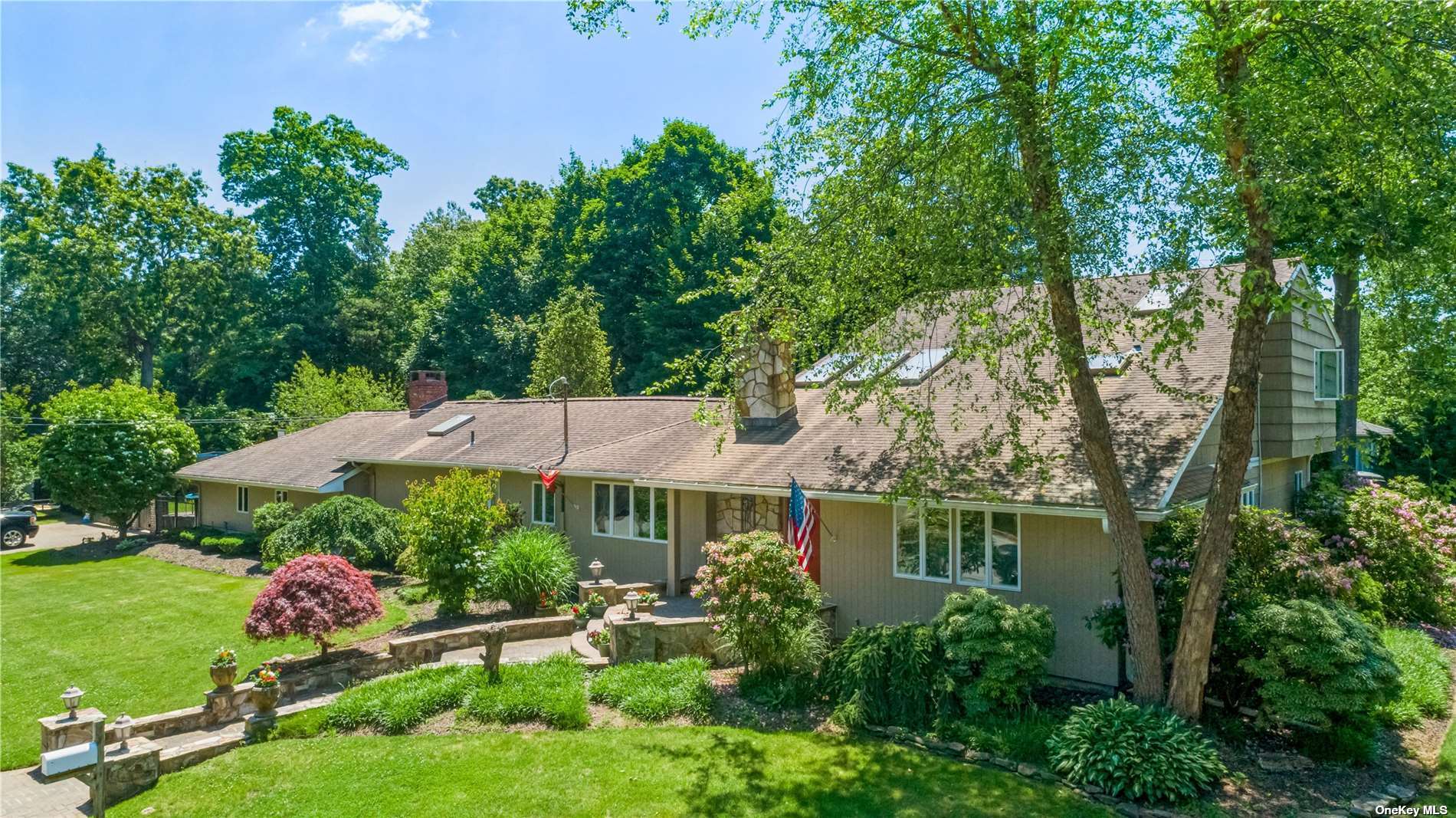

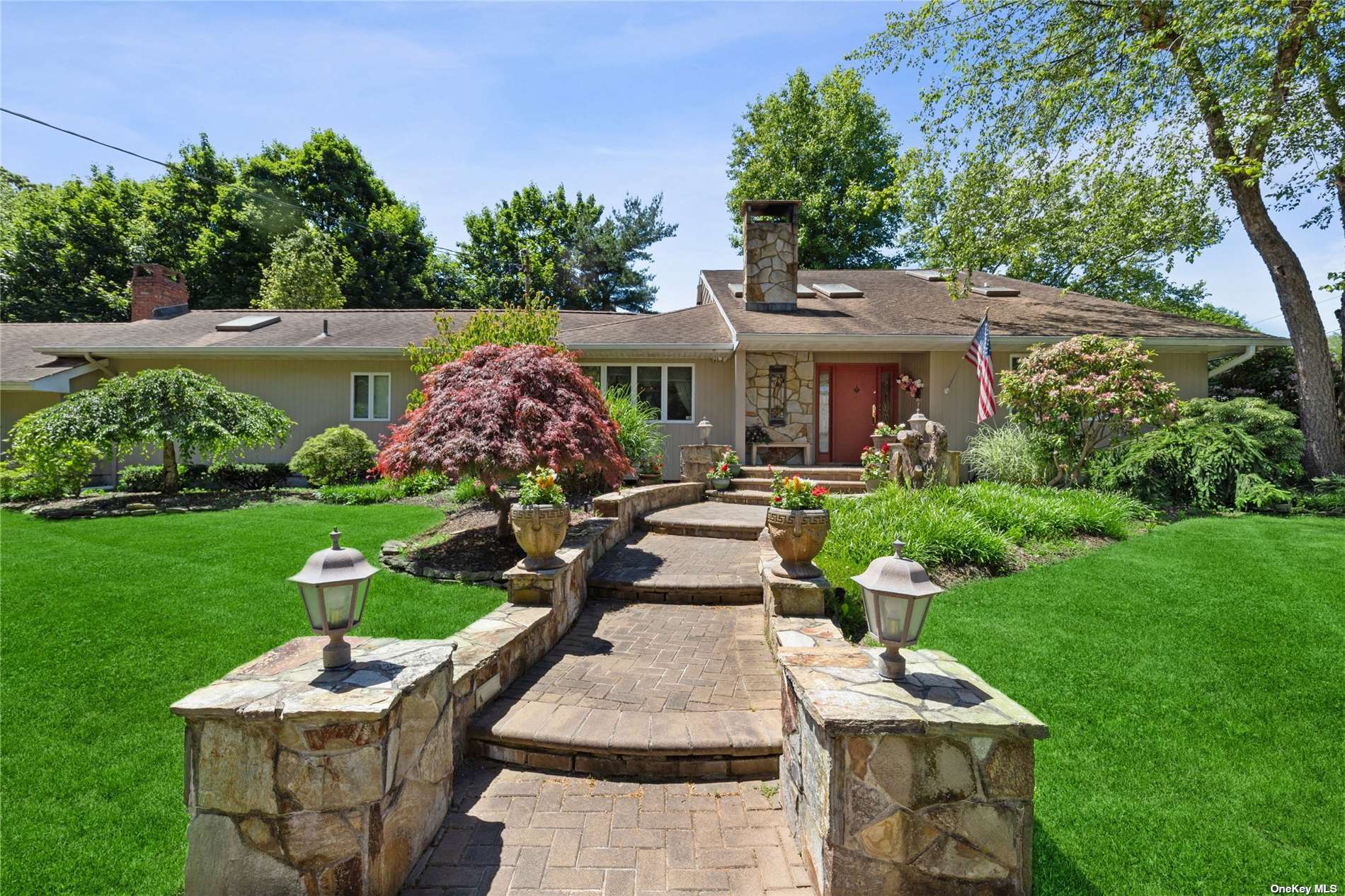 ;
;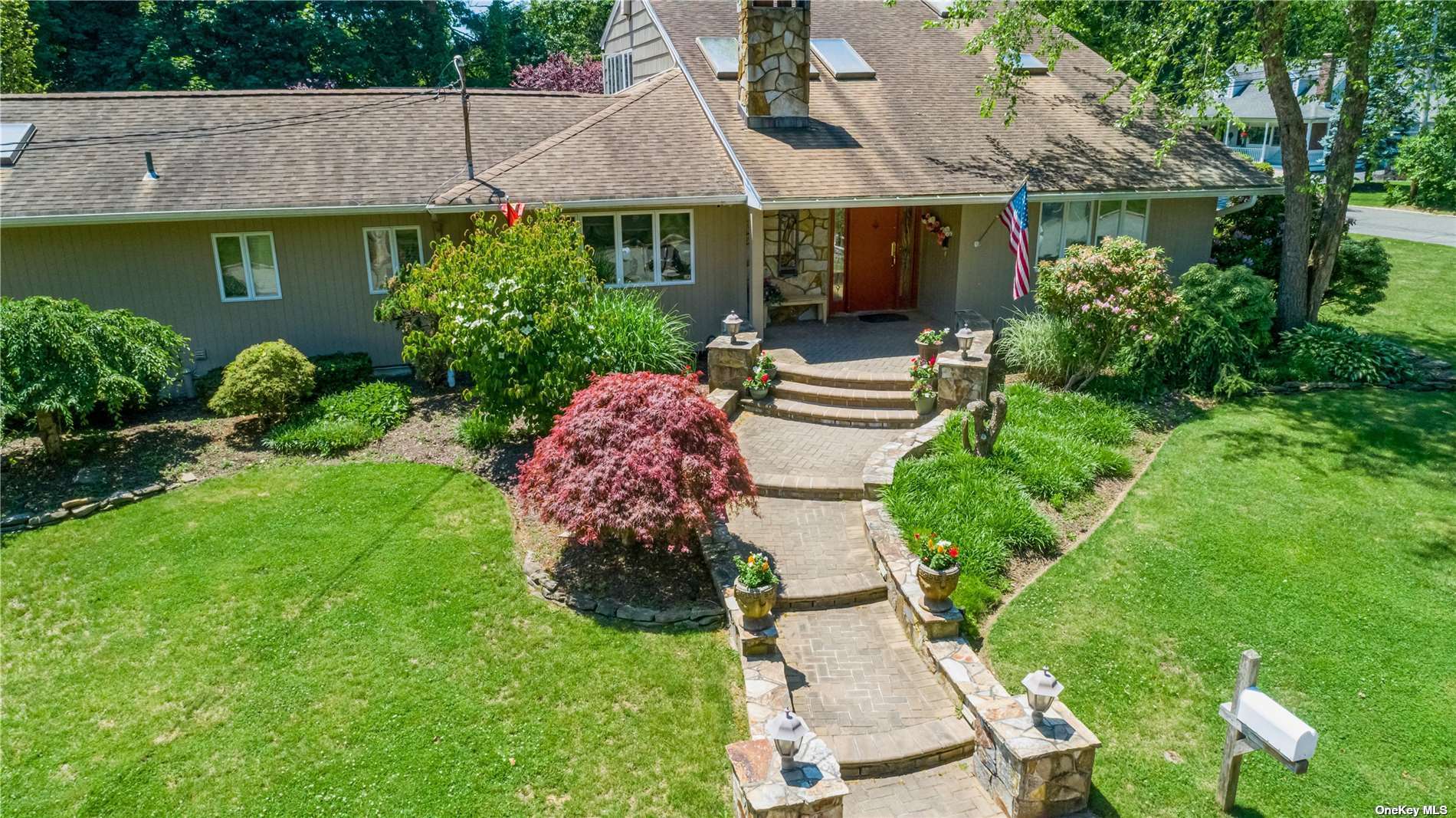 ;
;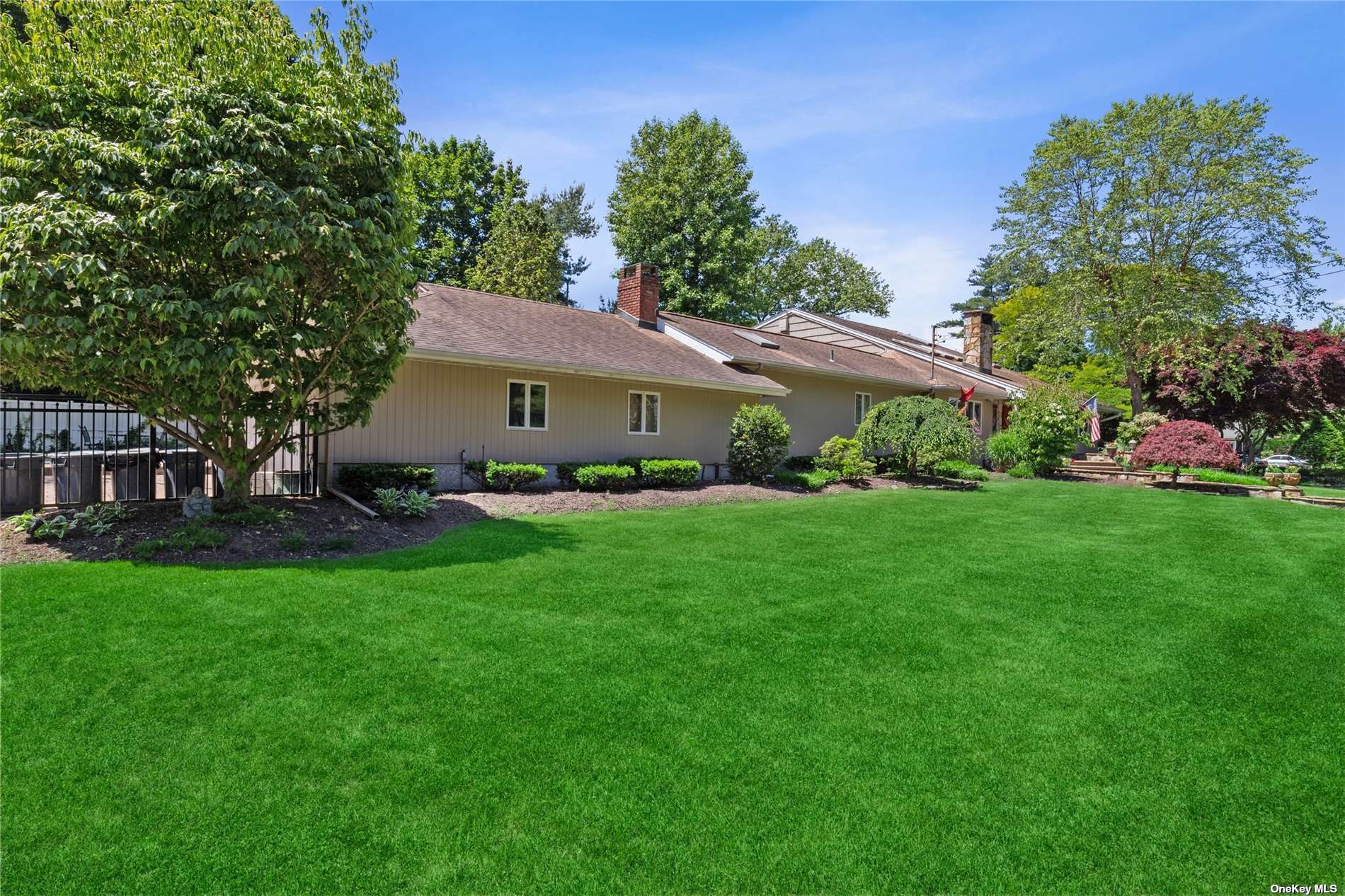 ;
;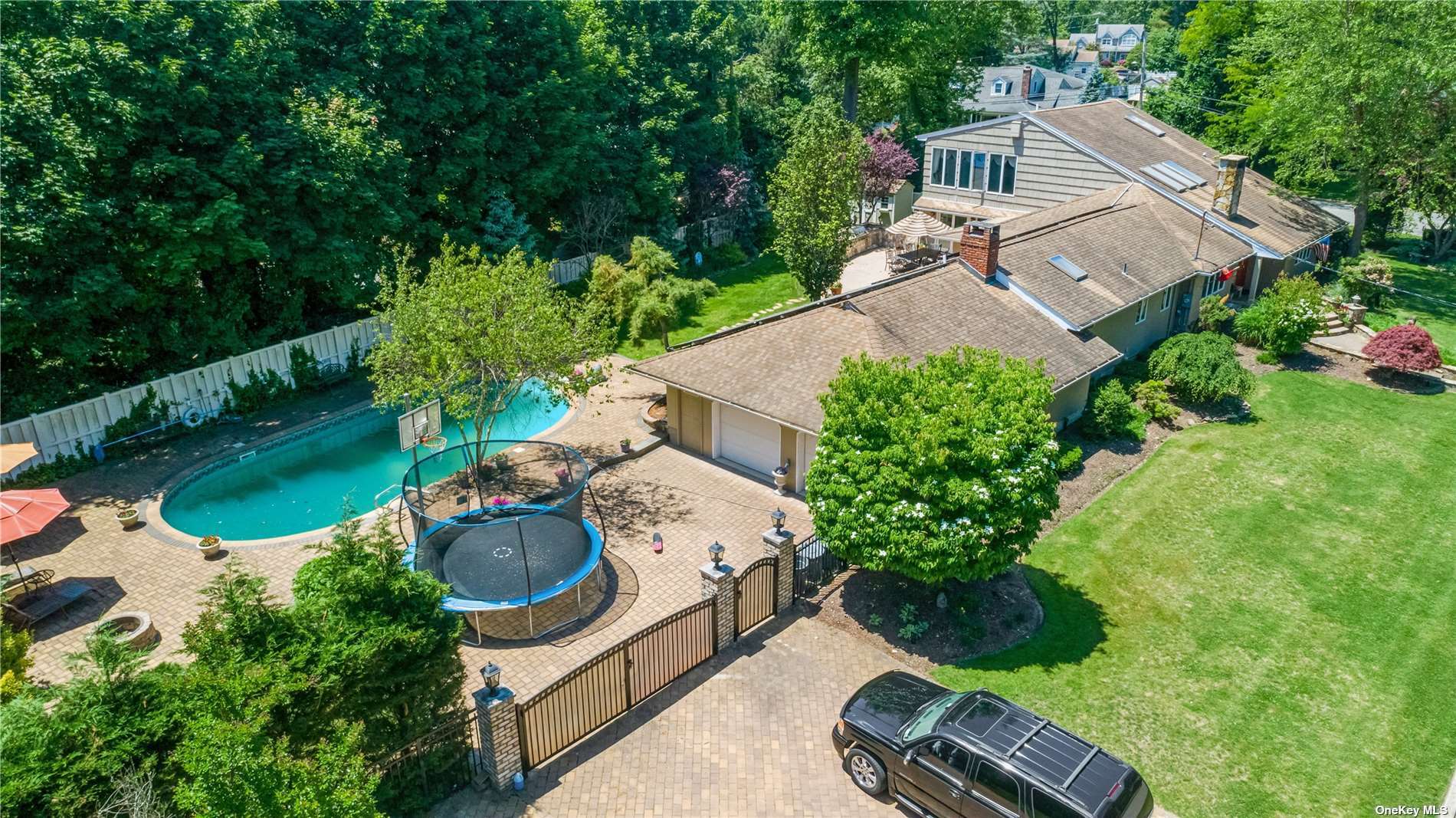 ;
;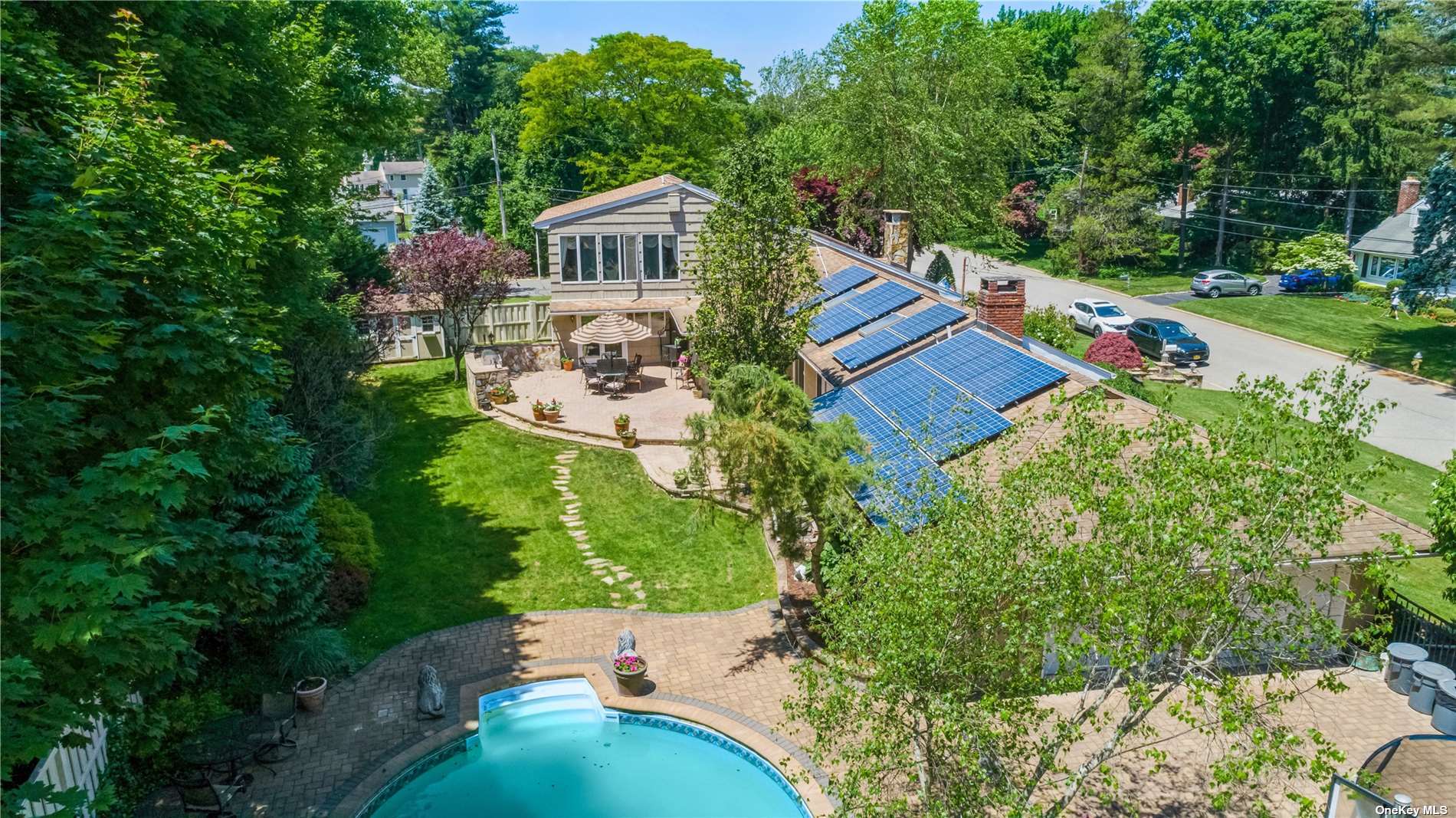 ;
;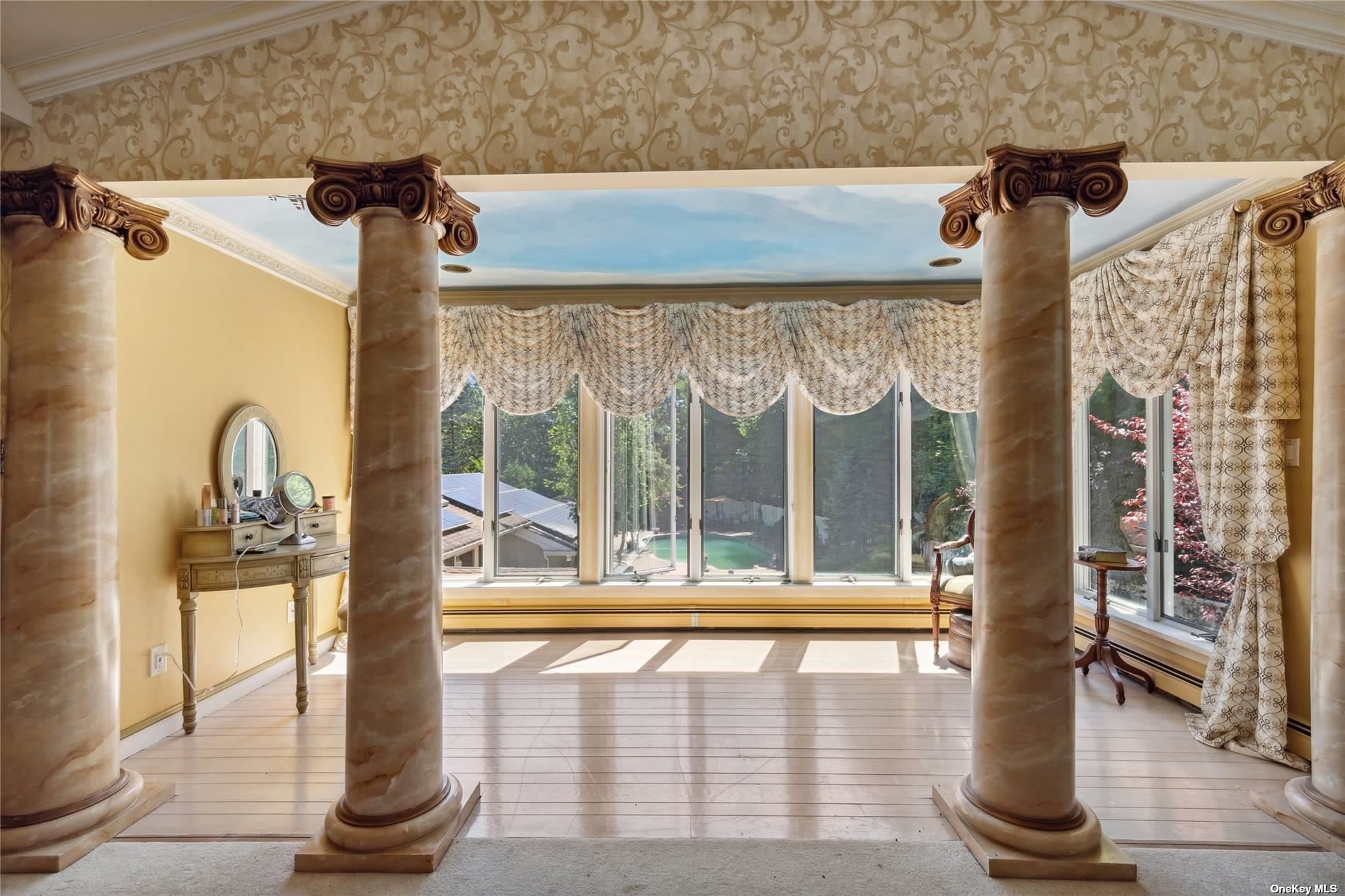 ;
;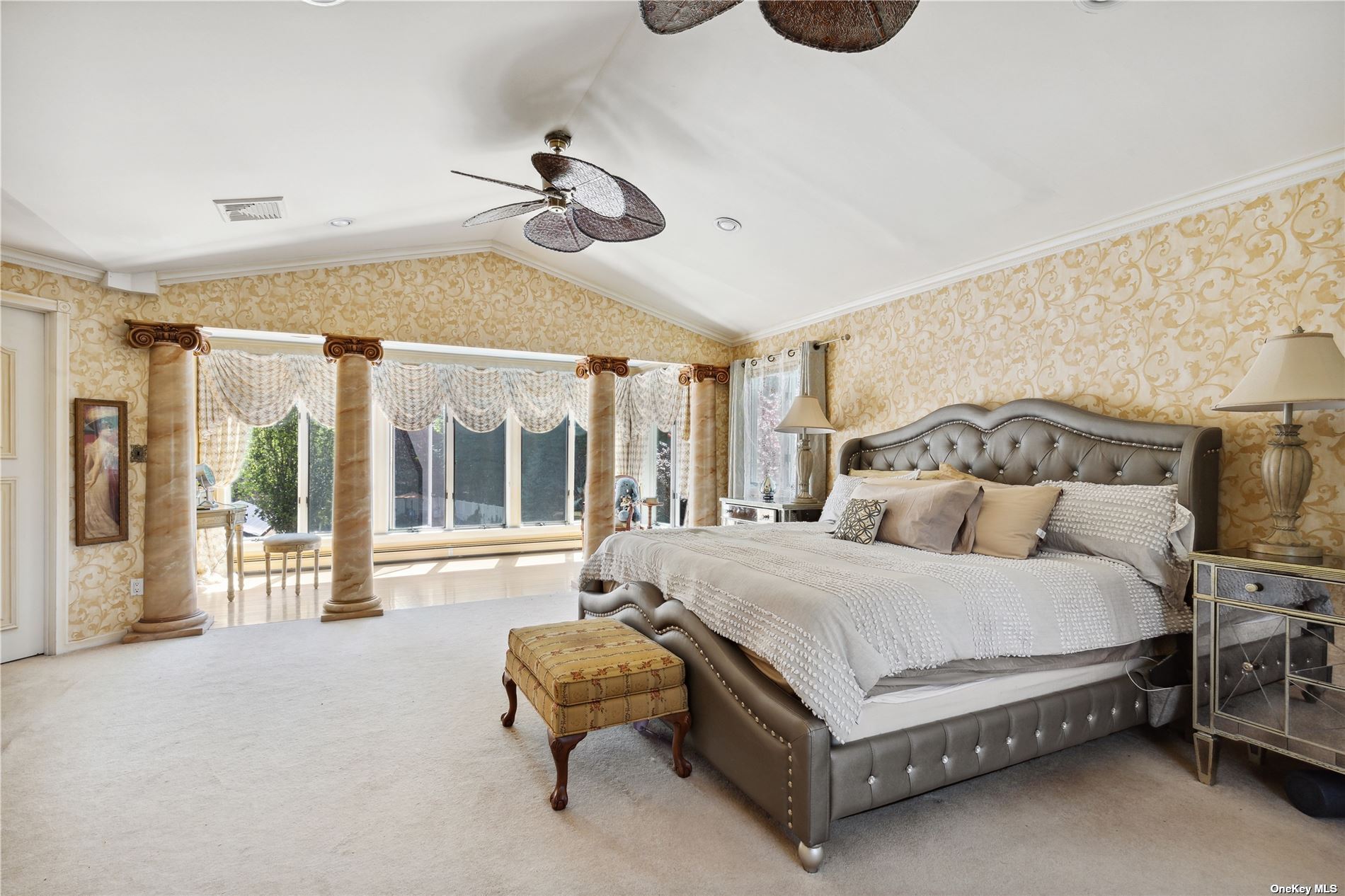 ;
;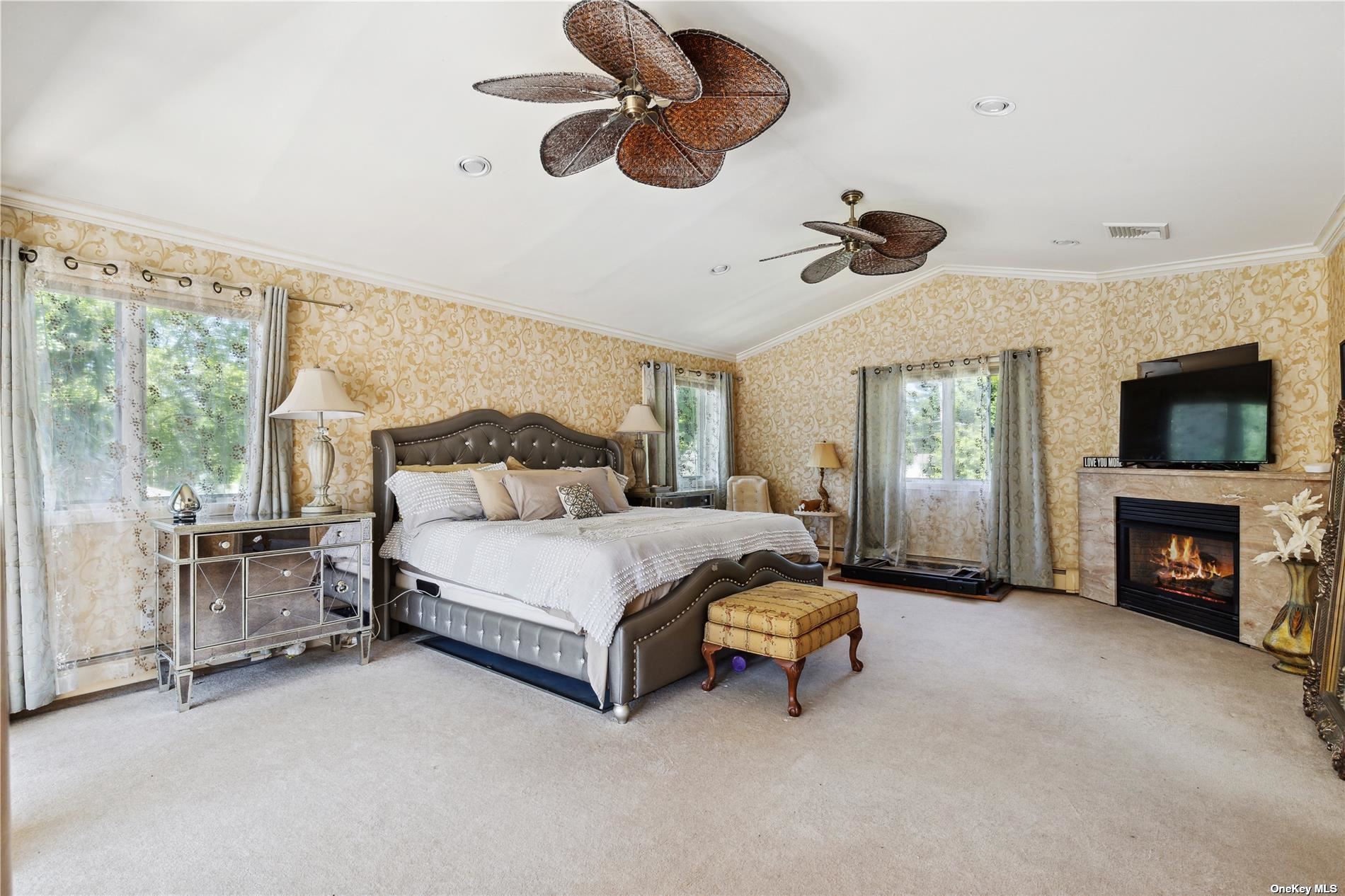 ;
;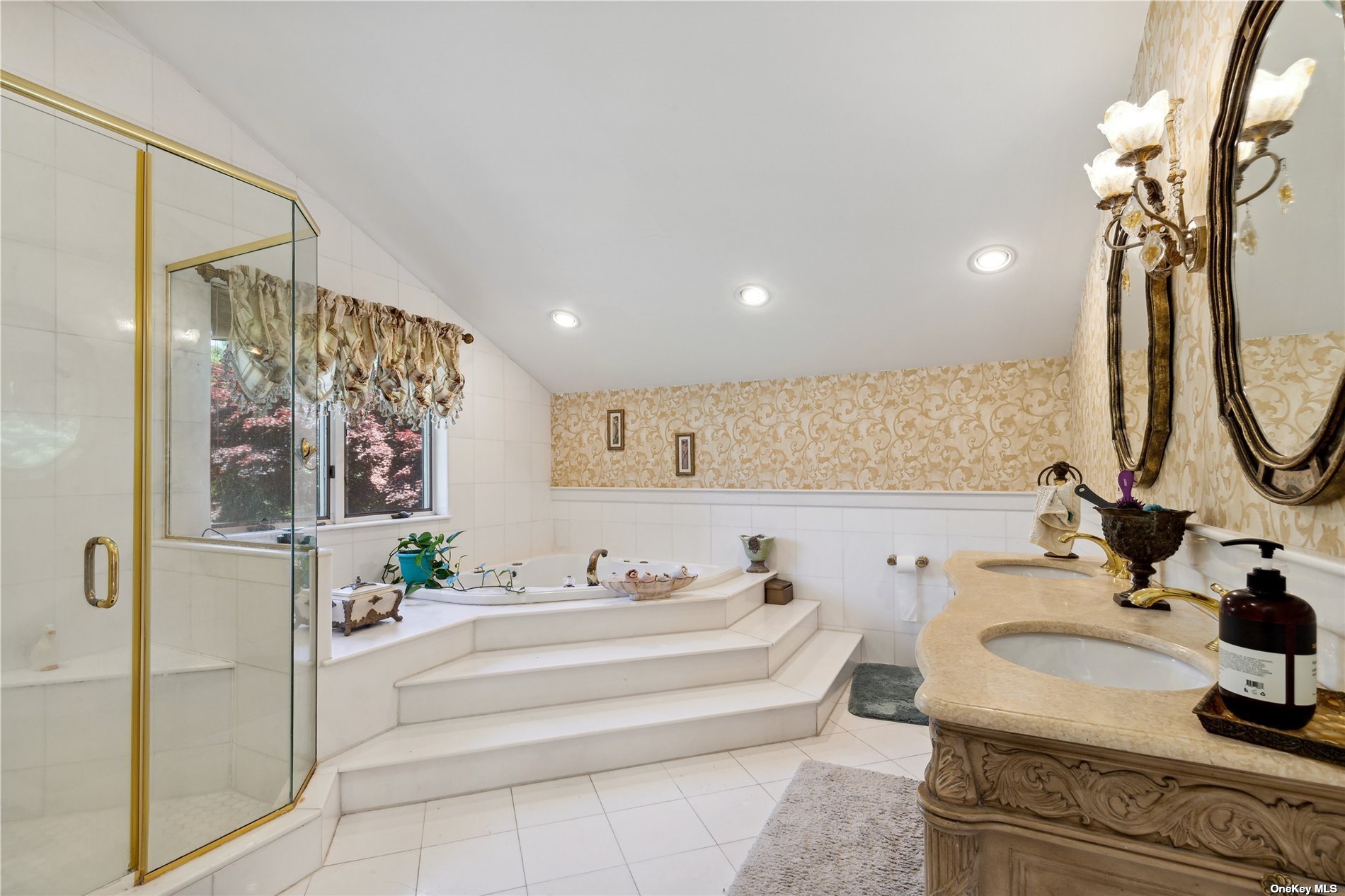 ;
;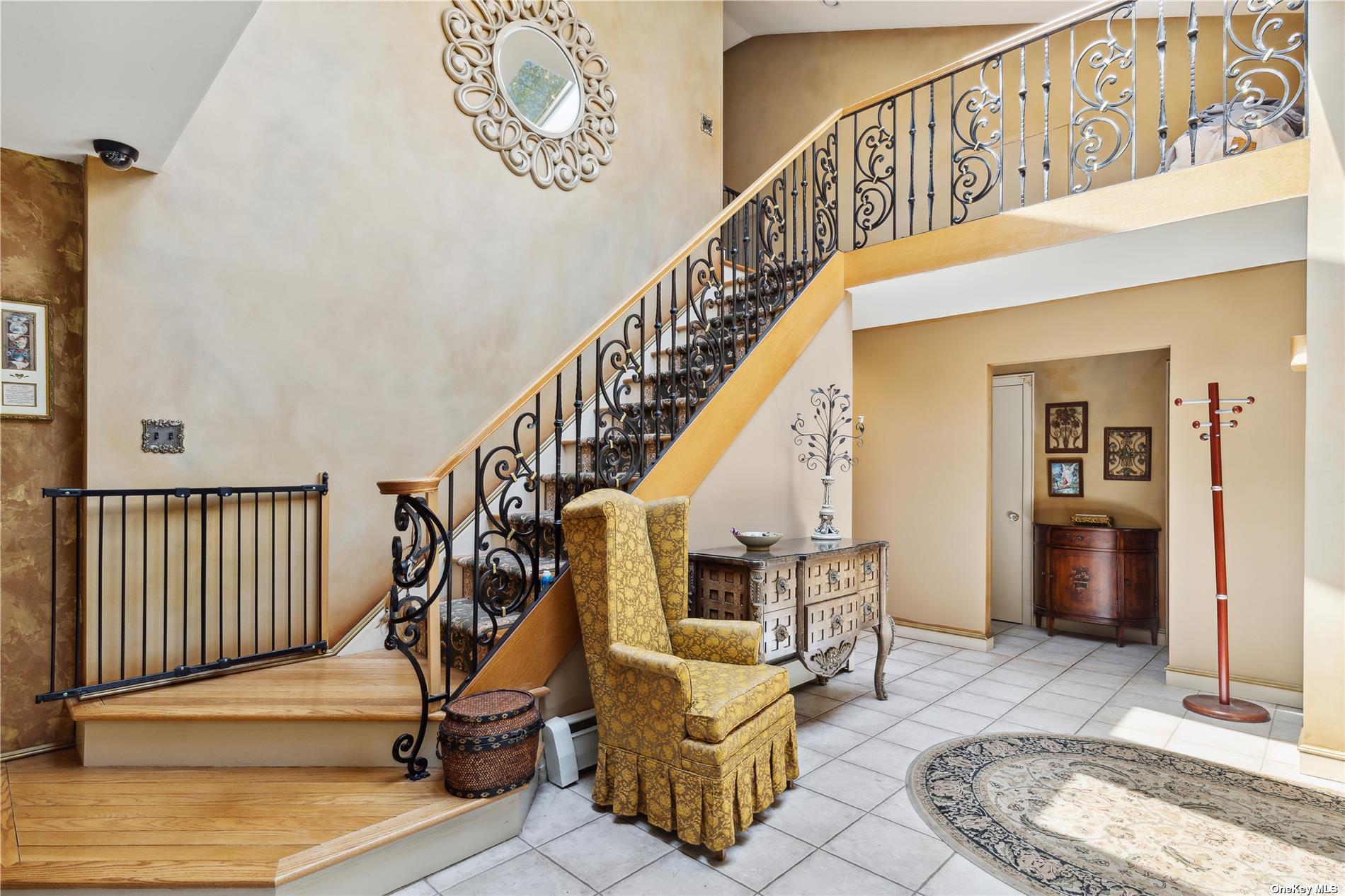 ;
;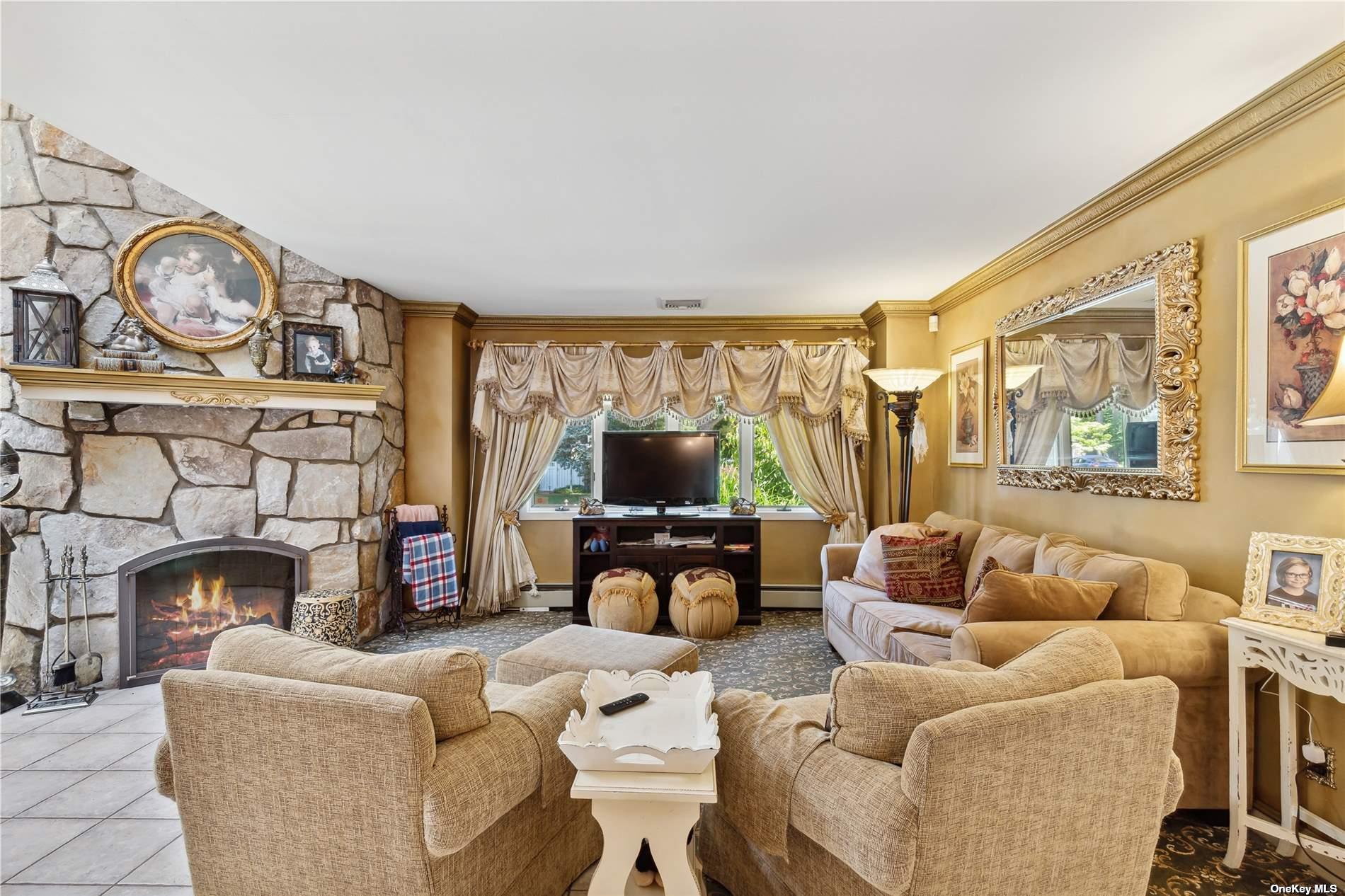 ;
;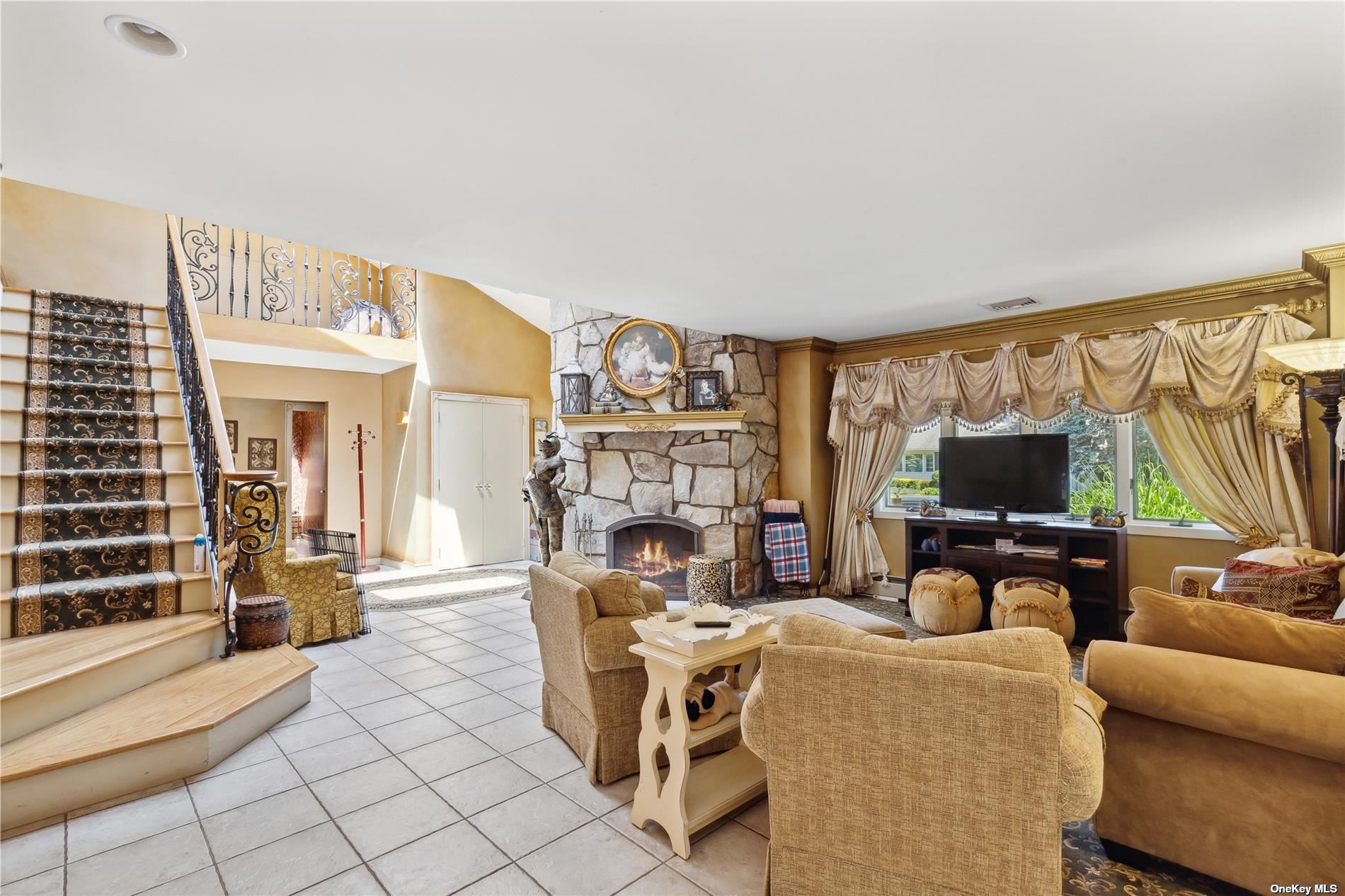 ;
;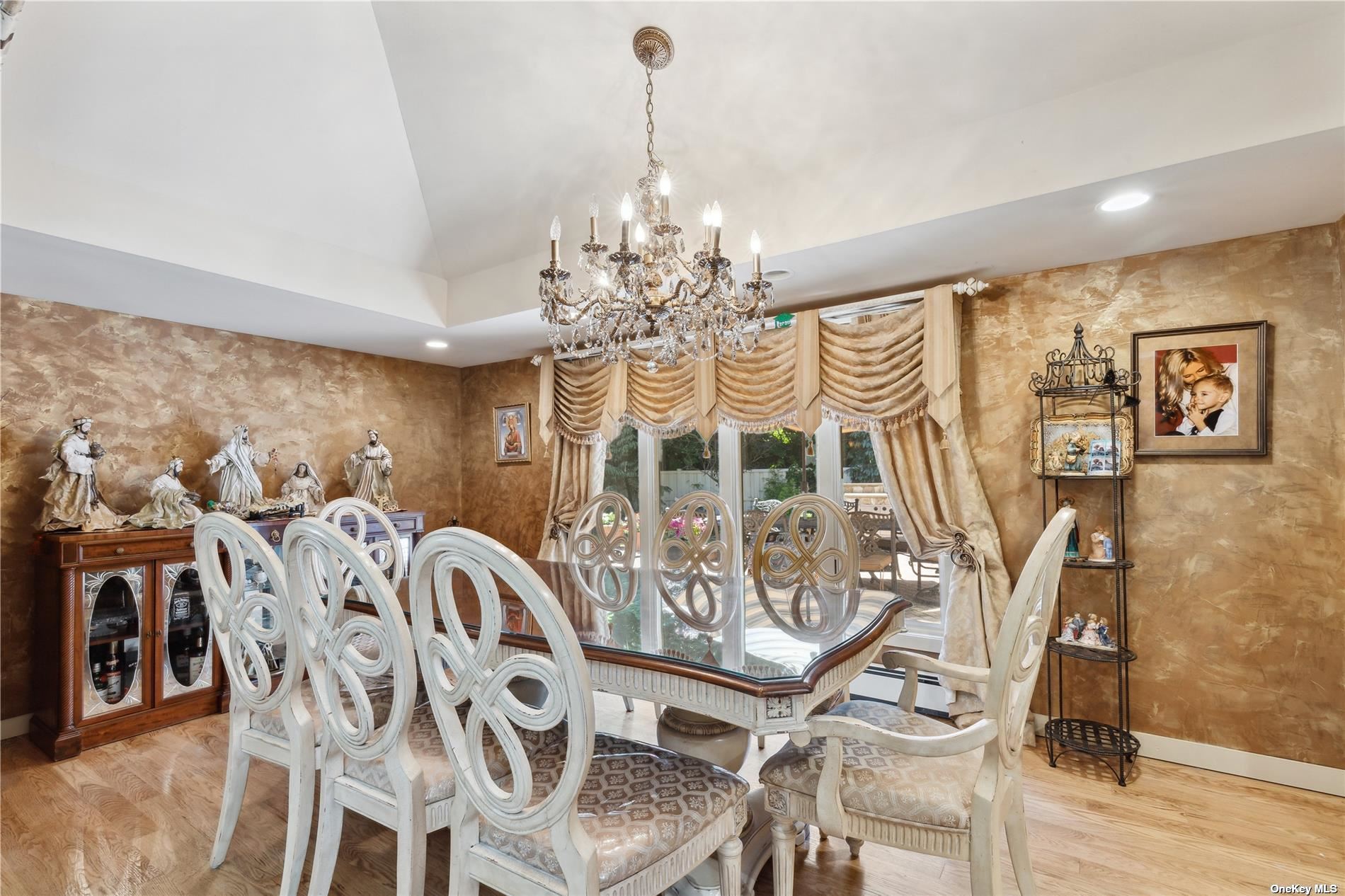 ;
;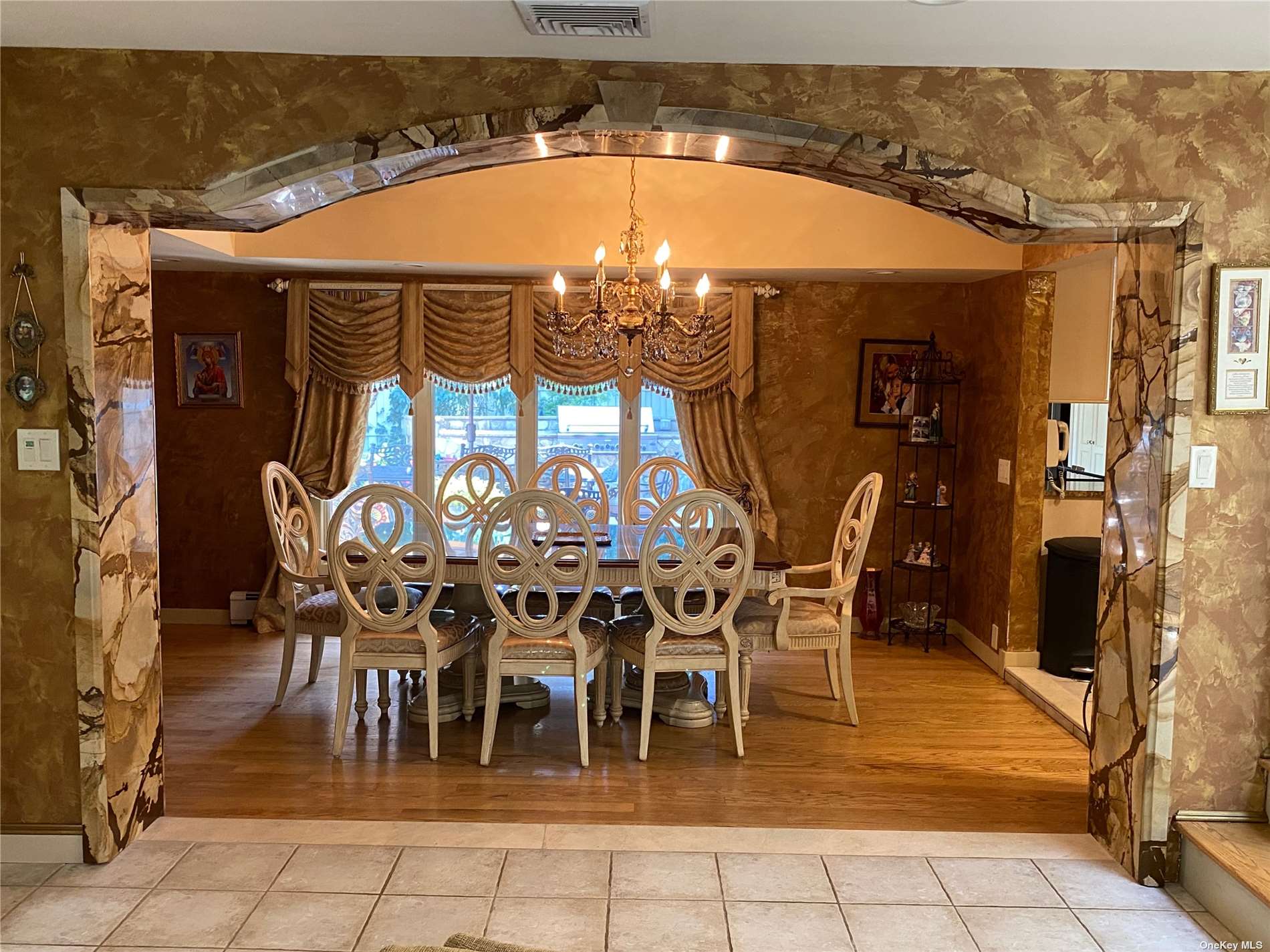 ;
;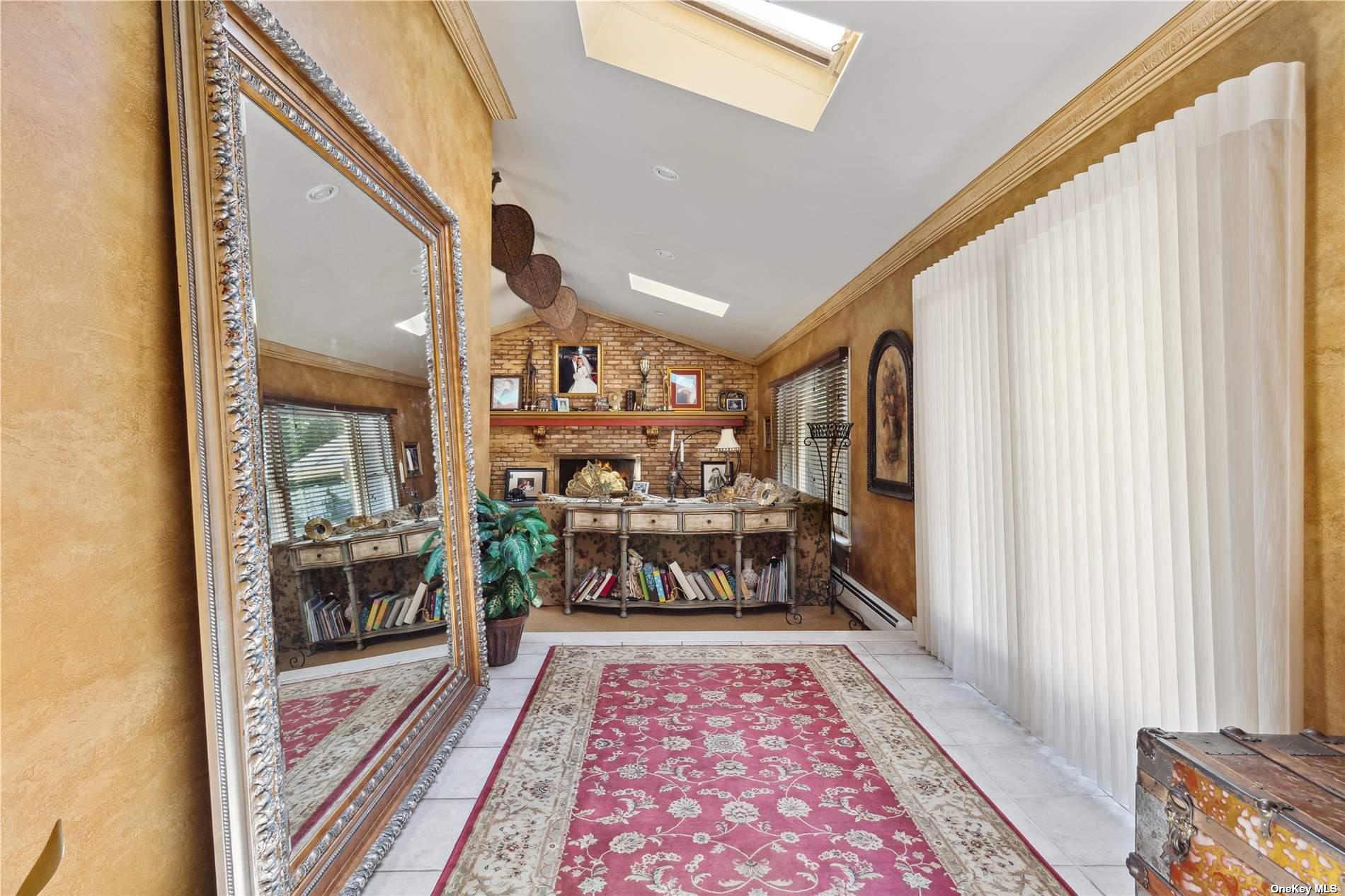 ;
;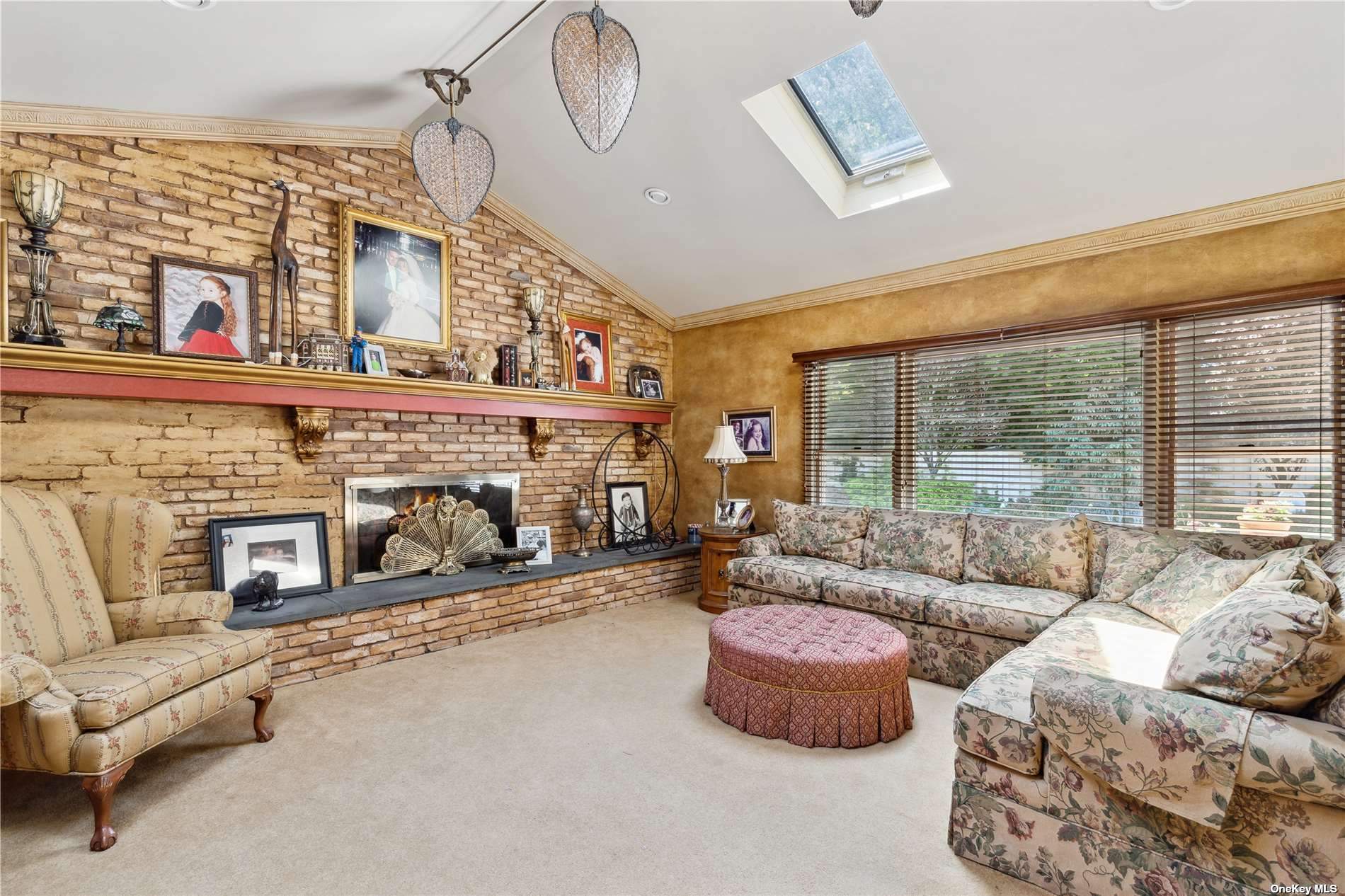 ;
;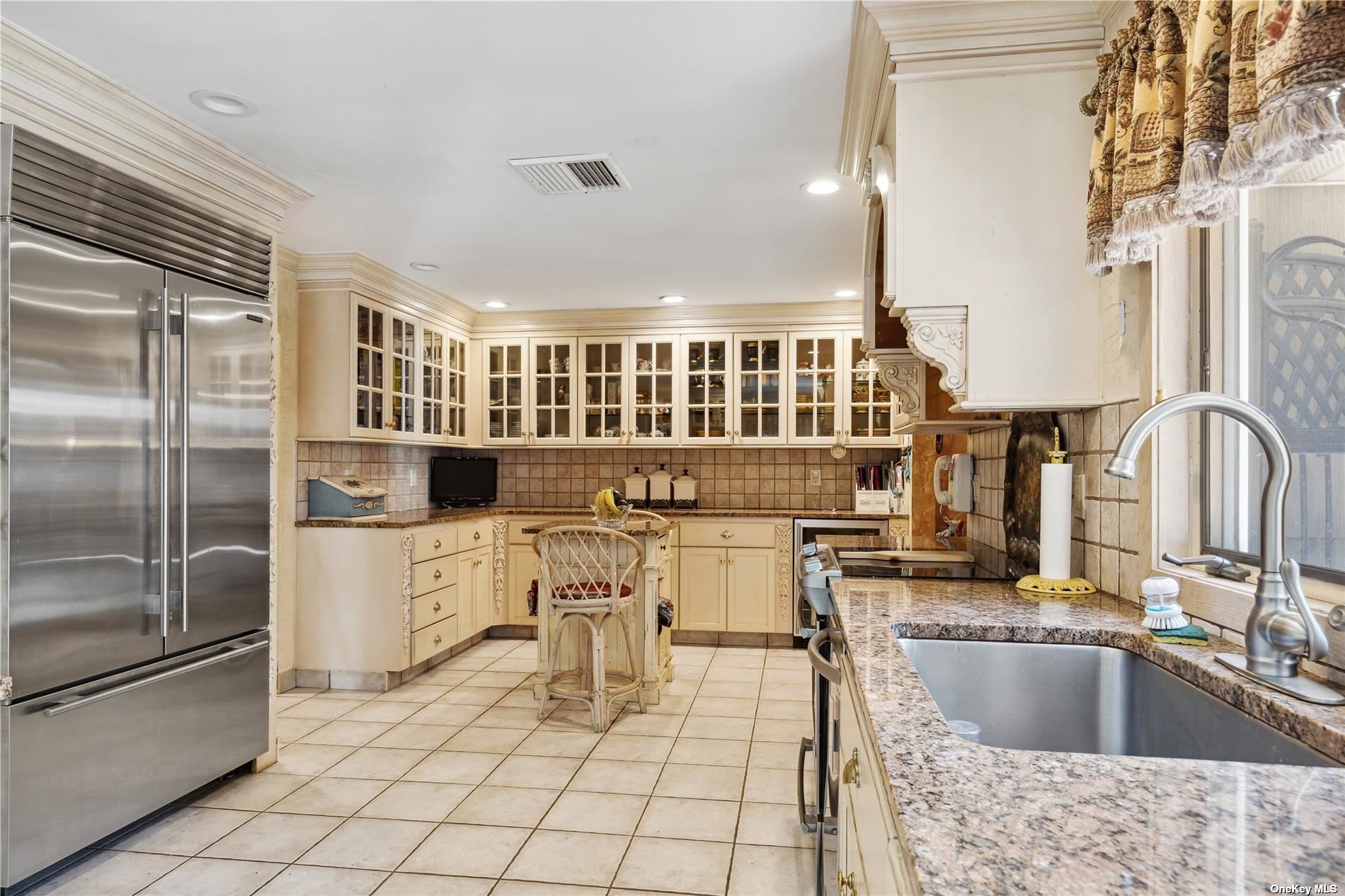 ;
;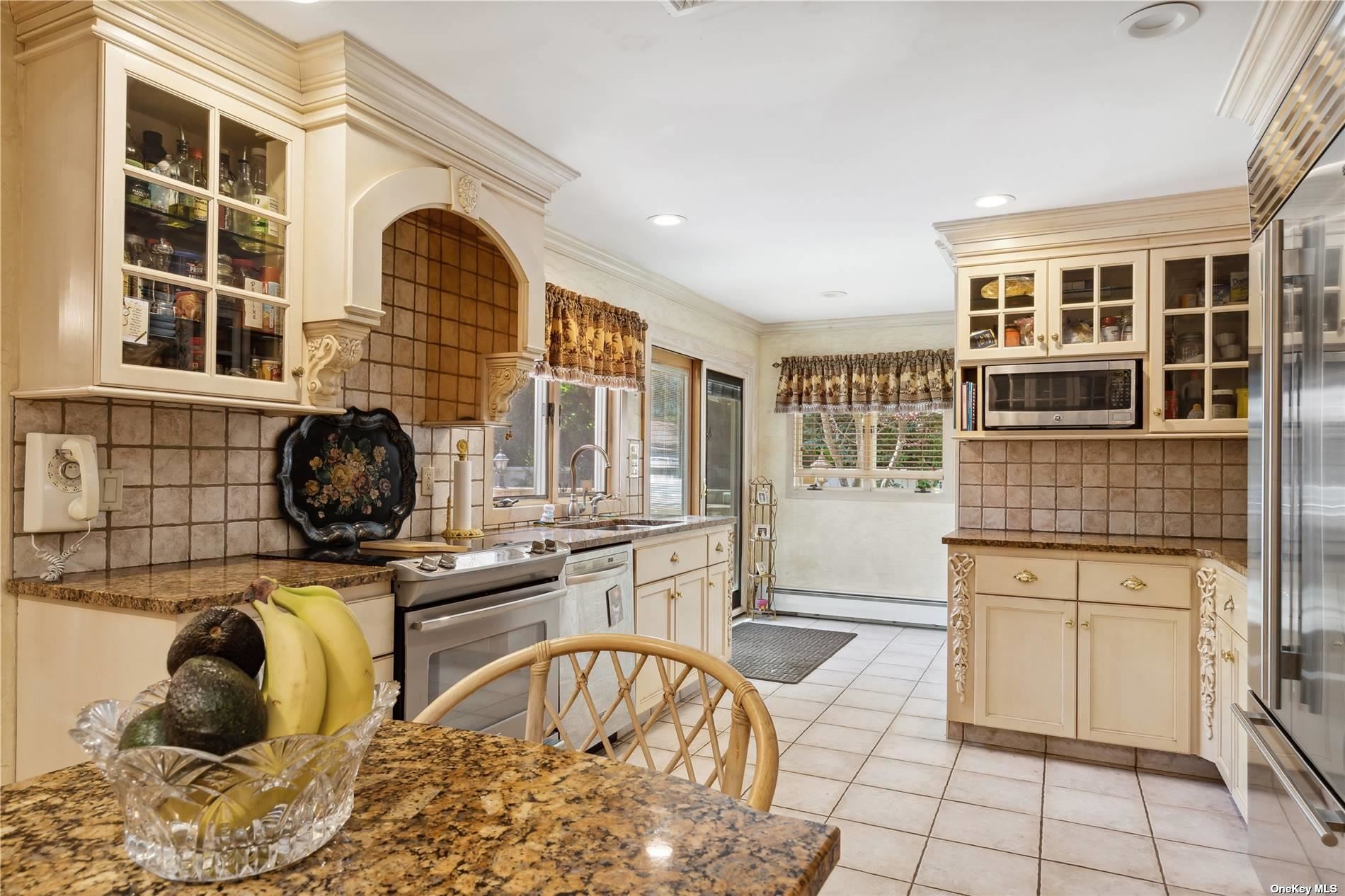 ;
;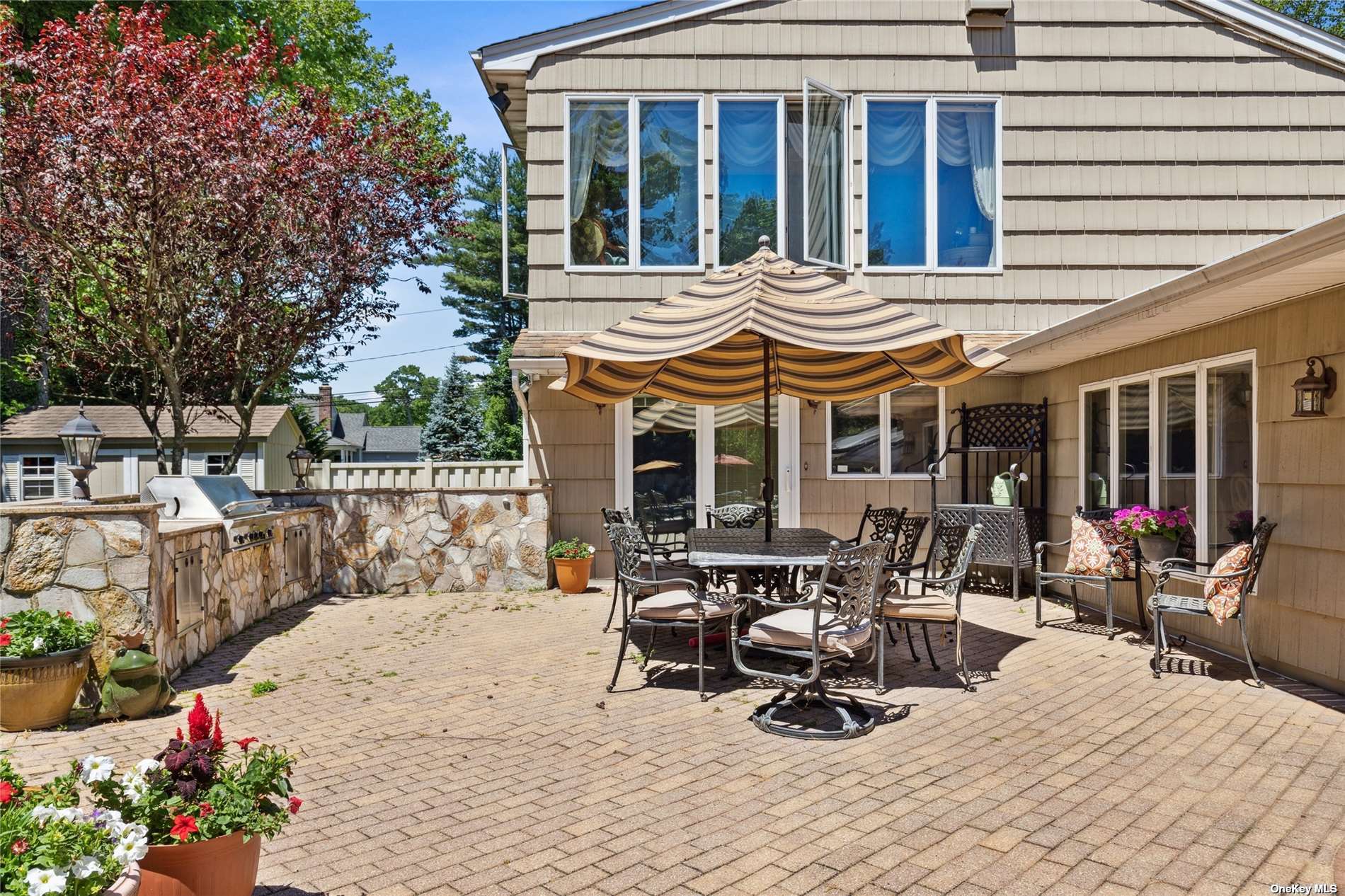 ;
;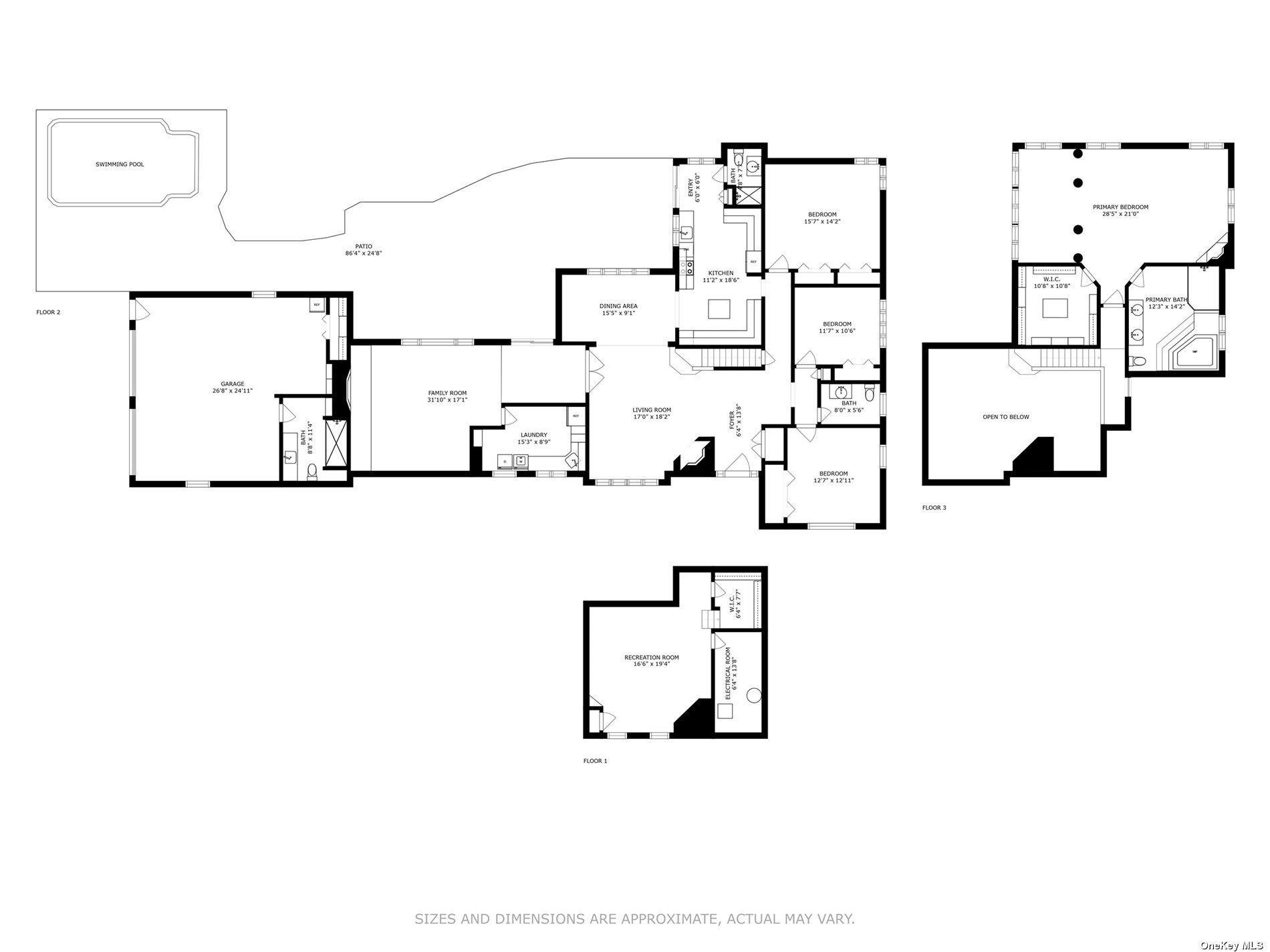 ;
;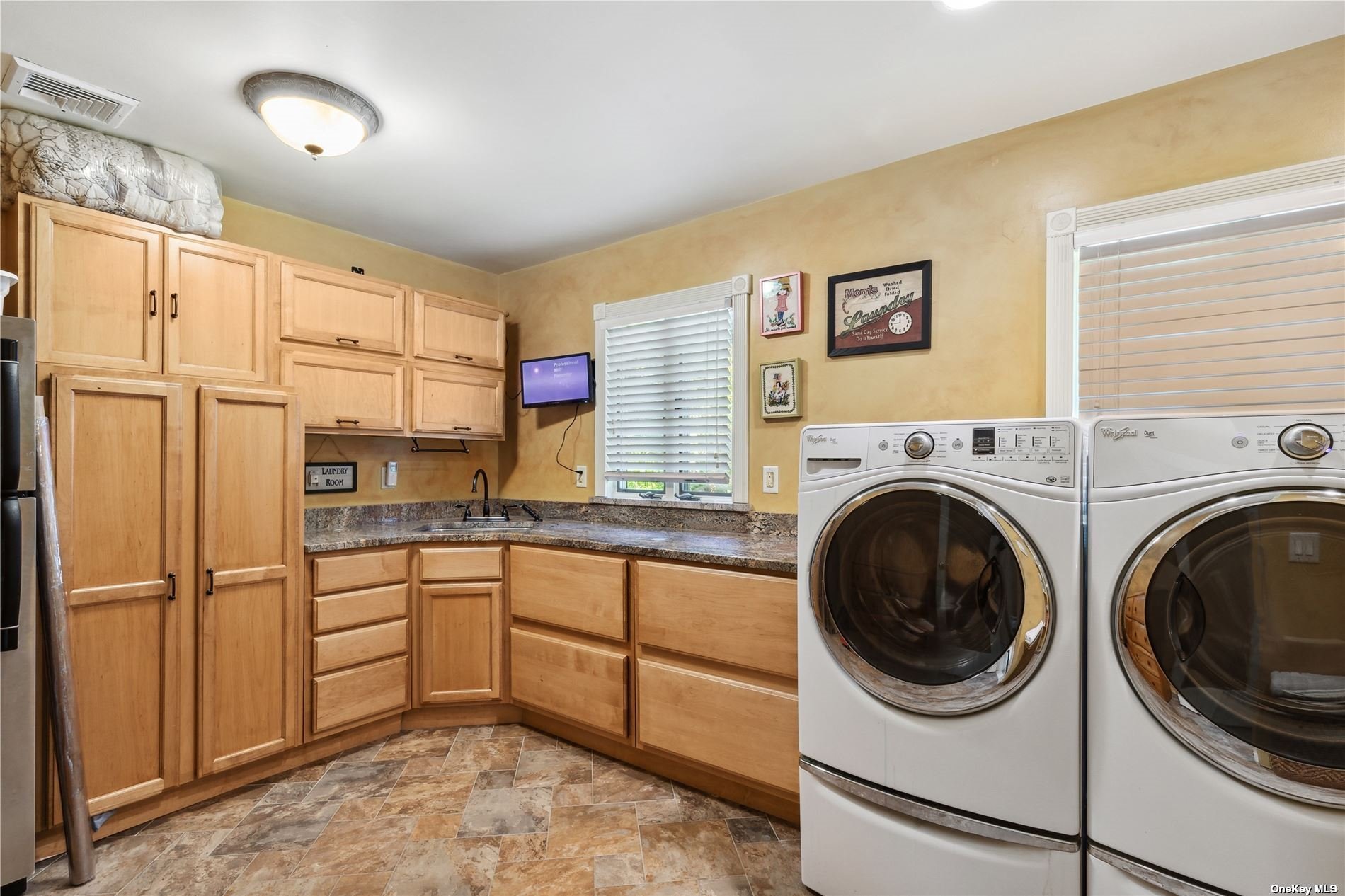 ;
;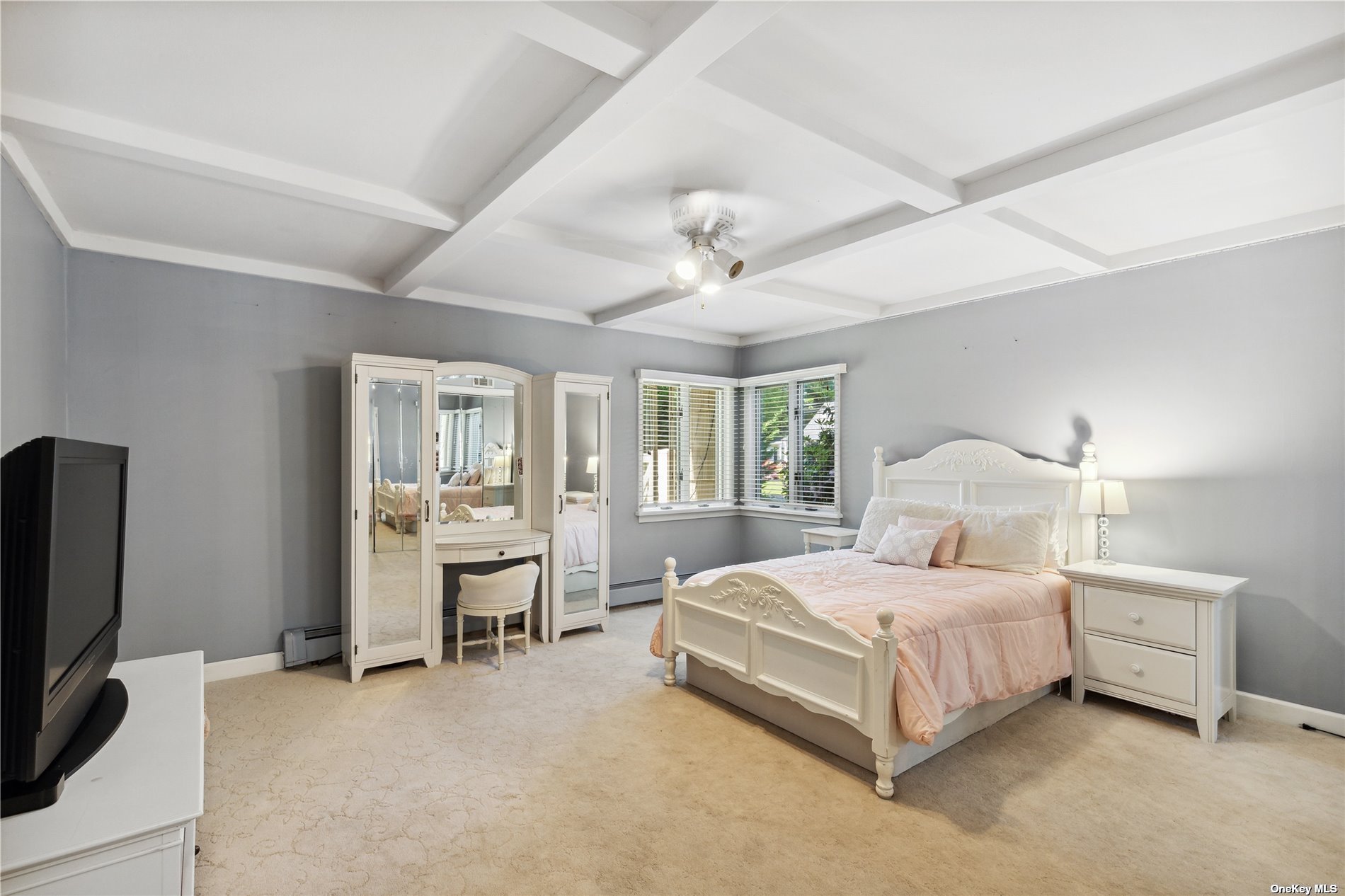 ;
;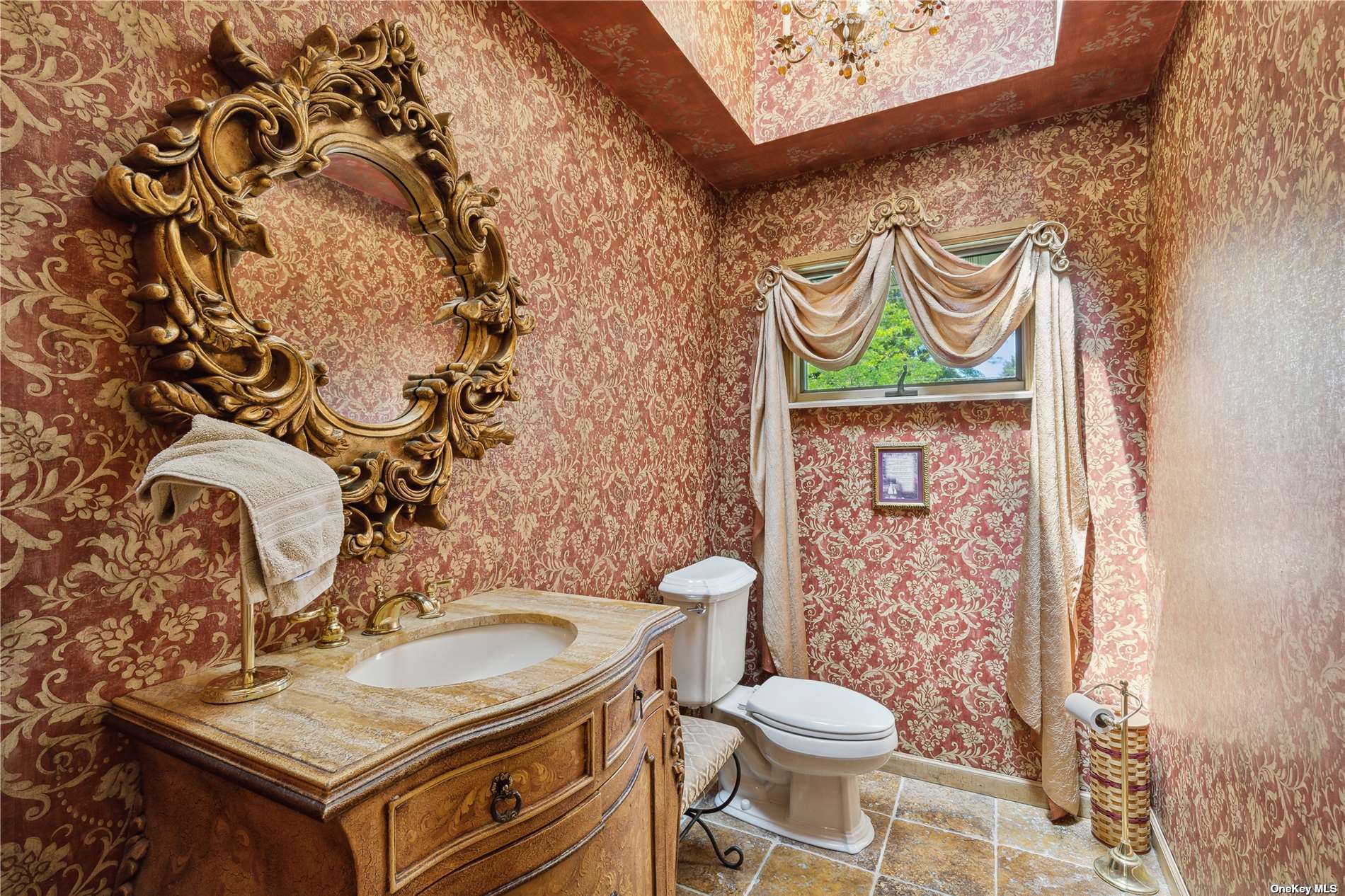 ;
;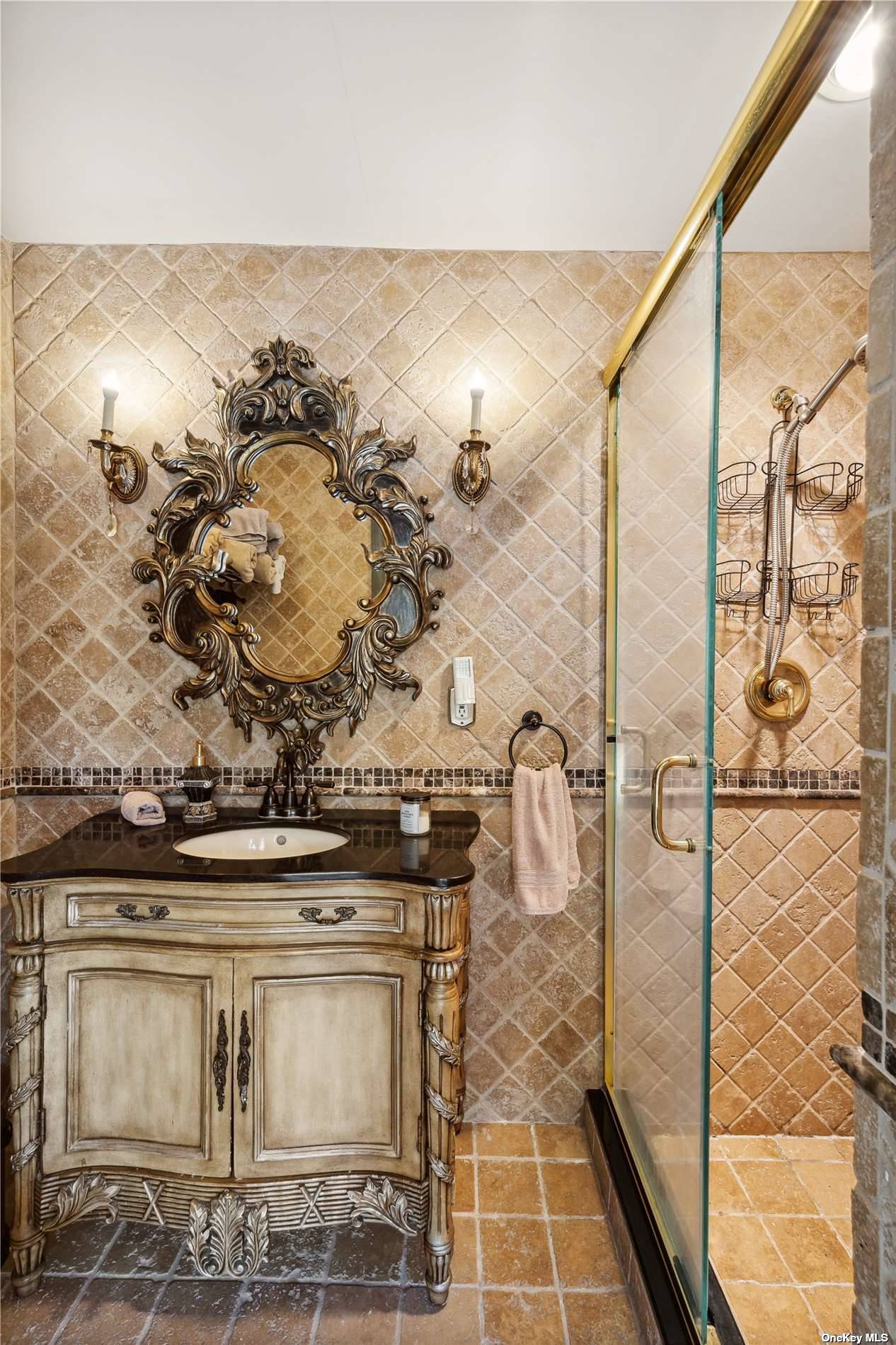 ;
;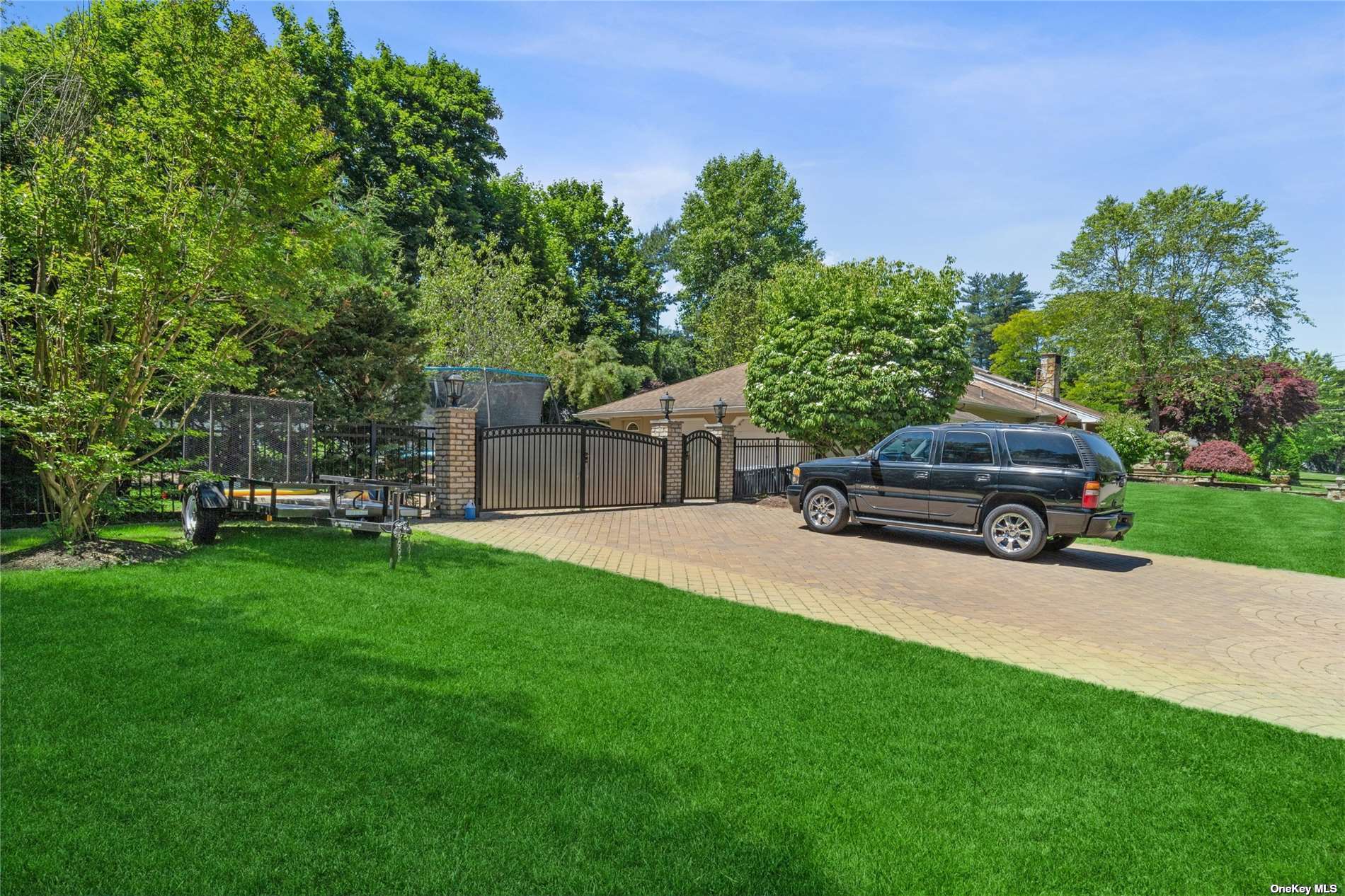 ;
;