6 Cocoa Lane, Newburgh, NY 12550
$437,500
List Price
Off Market
| Listing ID |
11119692 |
|
|
|
| Property Type |
Multi-Unit (2-4) |
|
|
|
| County |
Orange |
|
|
|
| Township |
Newburgh |
|
|
|
|
| Total Tax |
$8,750 |
|
|
|
| Tax ID |
334600-034-000-0002-071.100-0000 |
|
|
|
| FEMA Flood Map |
fema.gov/portal |
|
|
|
| Year Built |
1987 |
|
|
|
|
Calling All INVESTORS!
Calling all INVESTORS! This well maintained duplex sits on 1.4 acres on a private road in the town of Newburgh. Tenants pay all utilities. The first unit is a 3 bedroom with 1 full bath and also includes an extra half bath, laundry area, a 1 car garage, plus additional parking in the large driveway. There is front and rear entry and a rear deck off the kitchen with space and plenty of privacy behind. The second unit is a 2bedroom with 1 full bath and also has 2 finished and useable extra large rooms down stairs. There is a washer/dryer hook-up in a designated cubby in the kitchen, front and rear entry, plenty of off street parking in the driveway, a deck off the kitchen with space and plenty of privacy behind. The home is minutes from county rt. 32 and just a 5 min drive to rt. 300 where all restaurants, shopping centers and coming soon "Resorts World Casino" will be located. This home is also conveniently located to I-87 Thruway and just 14 min to Metro North Trains or less than a 2 hour drive to NYC. This home is priced to sell and the current rents are due for increase according to the current market. Schedule your showing soon before this property is gone.
|
- 5 Total Bedrooms
- 2 Full Baths
- 1 Half Bath
- 2332 SF
- 1.40 Acres
- Built in 1987
- 1 Story
- Available 11/04/2022
- Duplex Style
- Full Basement
- 1552 Lower Level SF
- Lower Level: Finished, Walk Out
- 1 Lower Level Bedroom
- 1 Lower Level Bathroom
Unit #1 –
Gross Area: 2332, Rent Price: 1850, Bedrooms: 3, Full Baths: 1, Half Baths: 1, Occupied
- Eat-In Kitchen
- Wood Kitchen Counter
- Oven/Range
- Refrigerator
- Carpet Flooring
- Linoleum Flooring
- Ground Floor
- Entry Foyer
- Living Room
- Den/Office
- Primary Bedroom
- en Suite Bathroom
- Bonus Room
- Kitchen
- Private Guestroom
- First Floor Primary Bedroom
- First Floor Bathroom
- Baseboard
- Electric Fuel
- Wall/Window A/C
- 200 Amps
- Frame Construction
- Vinyl Siding
- Asphalt Shingles Roof
- Attached Garage
- 1 Garage Space
- Private Well Water
- Private Septic
- Deck
- Driveway
- Near Train
- Duplex (Bldg. Style)
- Laundry in Building
- $6,112 School Tax
- $2,638 Other Tax
- $8,750 Total Tax
|
|
Livearthco Consulting LLC.
|
Listing data is deemed reliable but is NOT guaranteed accurate.
|



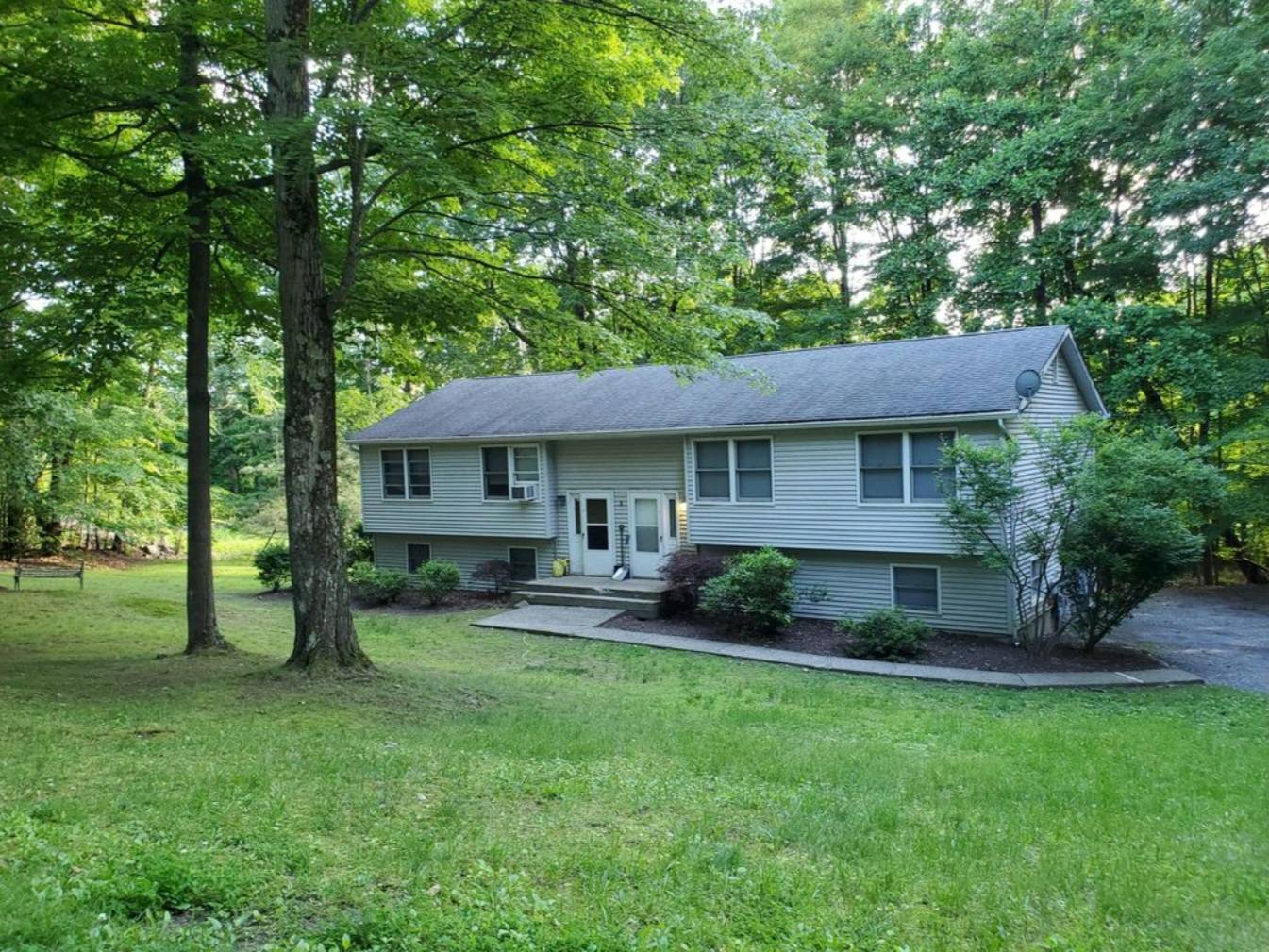

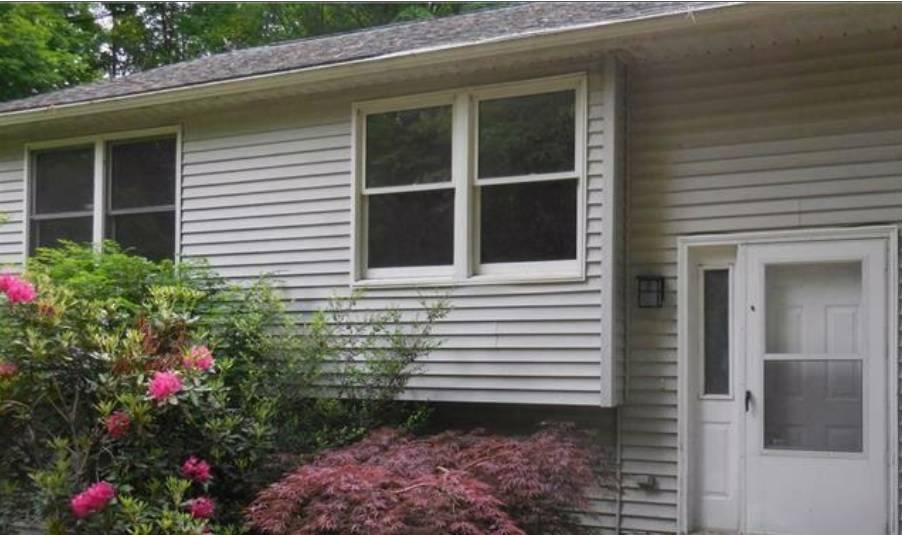 ;
;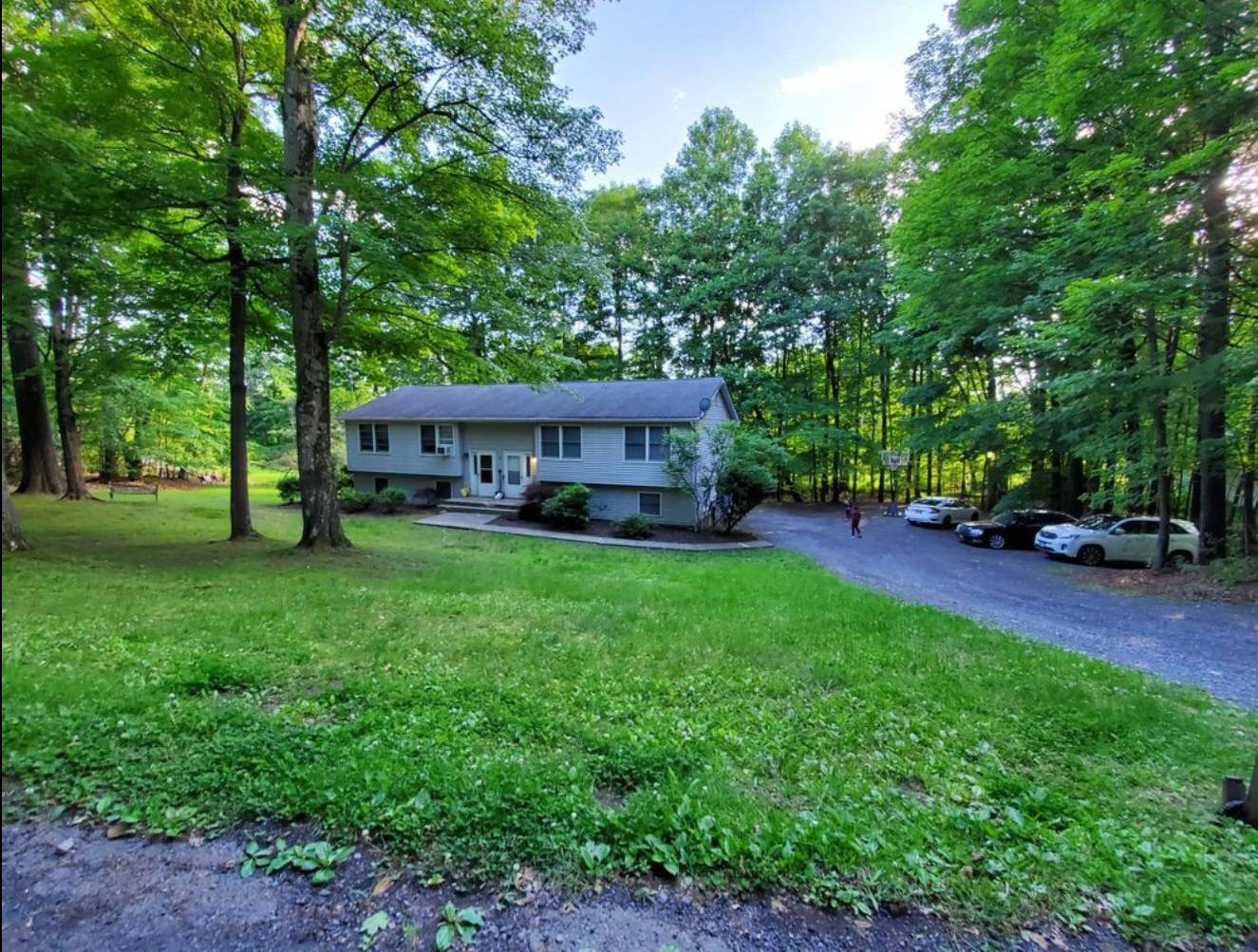 ;
;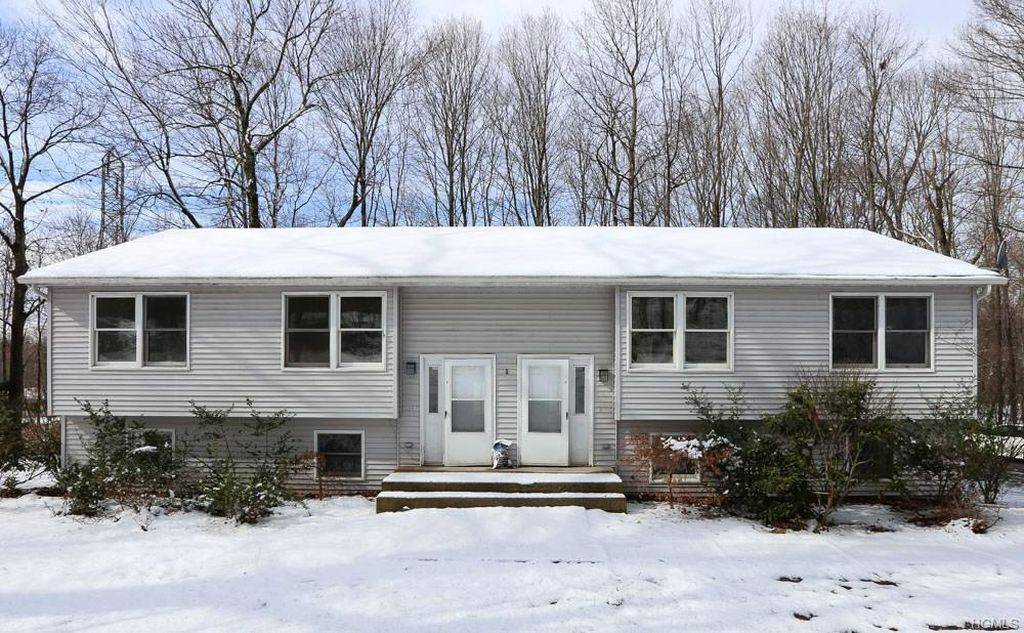 ;
;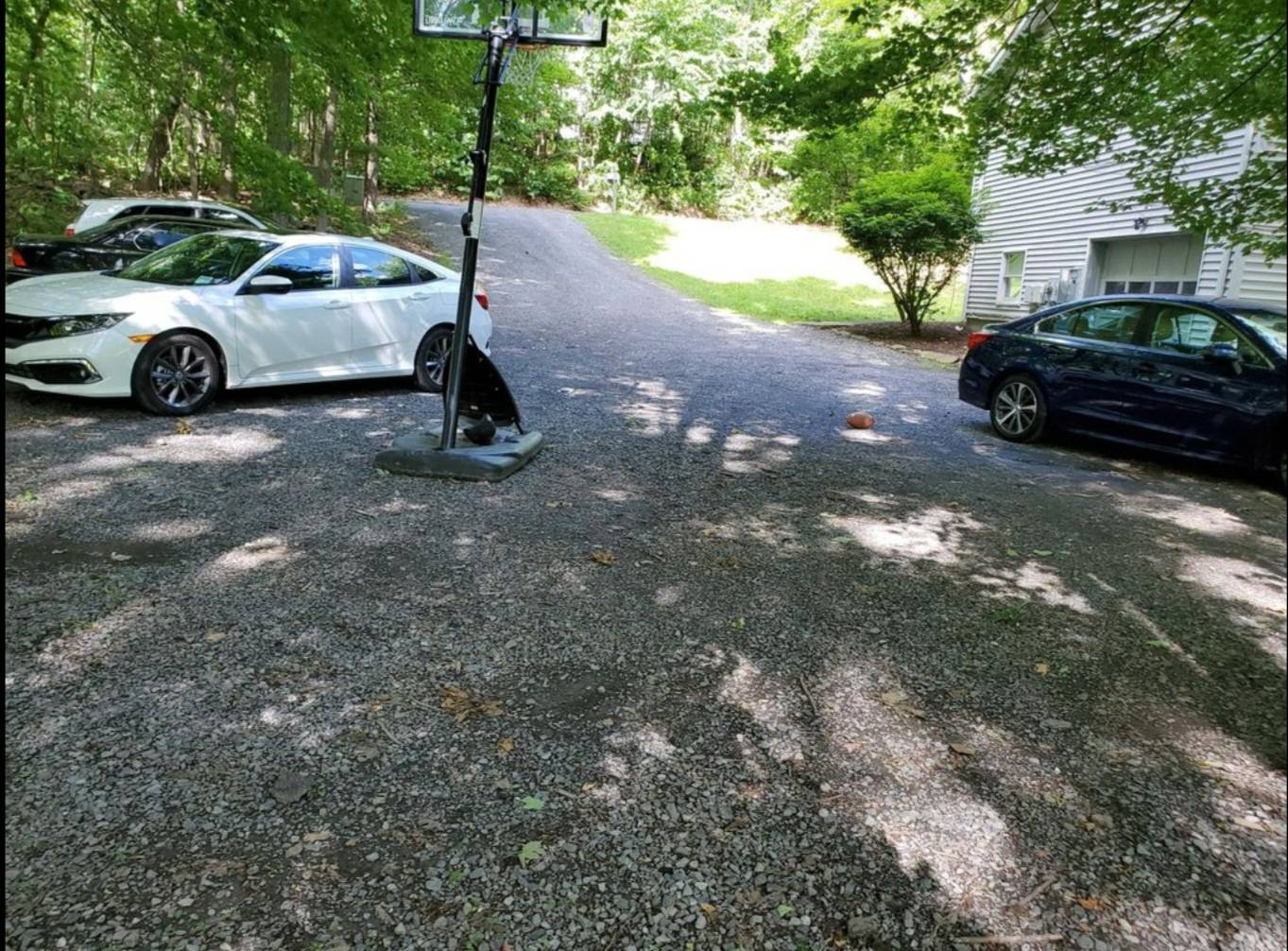 ;
;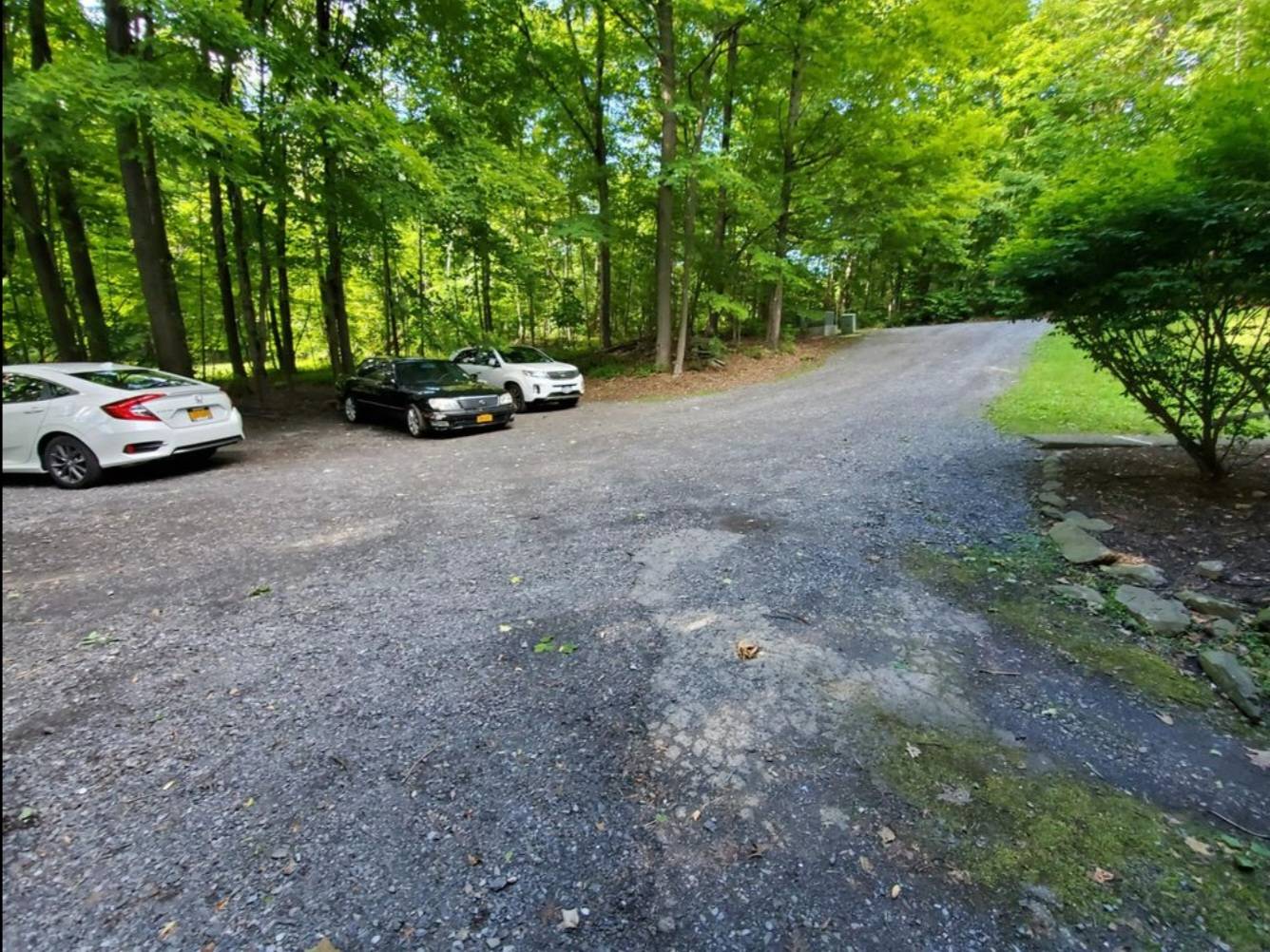 ;
;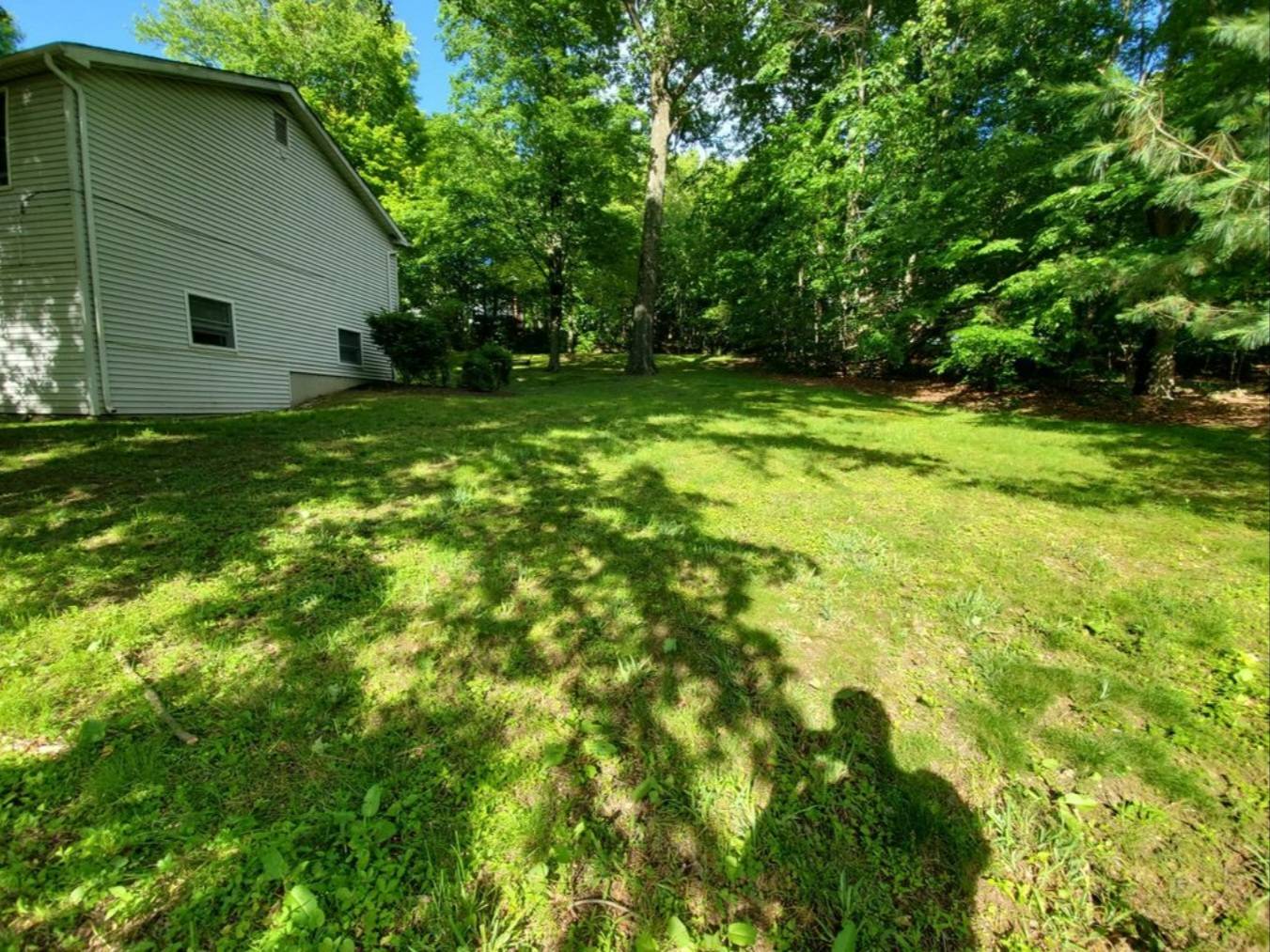 ;
;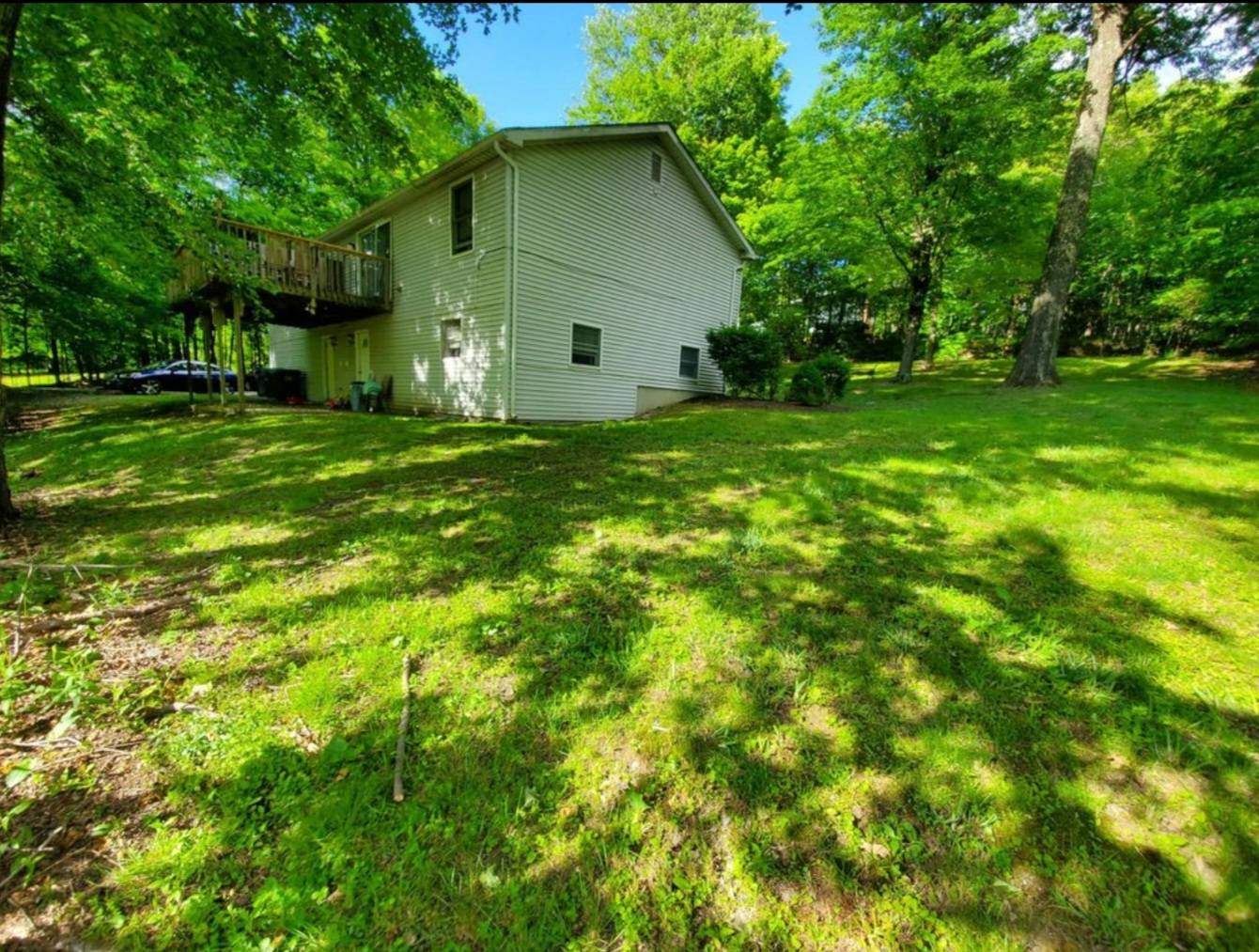 ;
;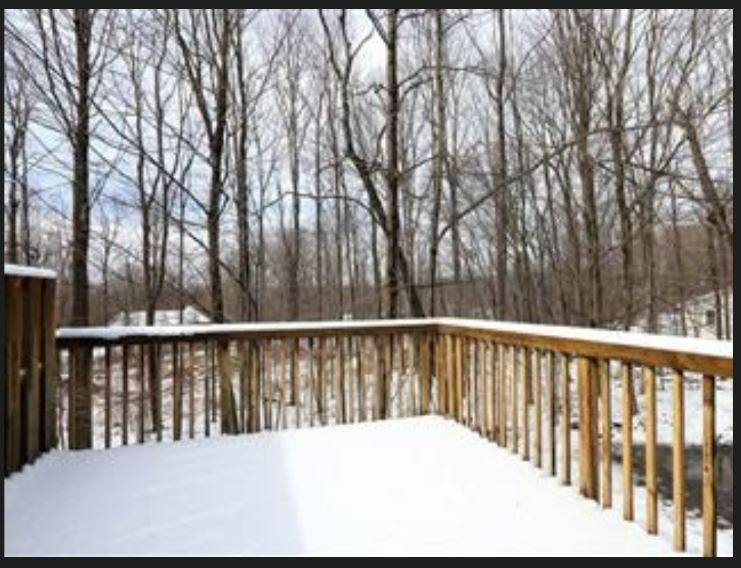 ;
;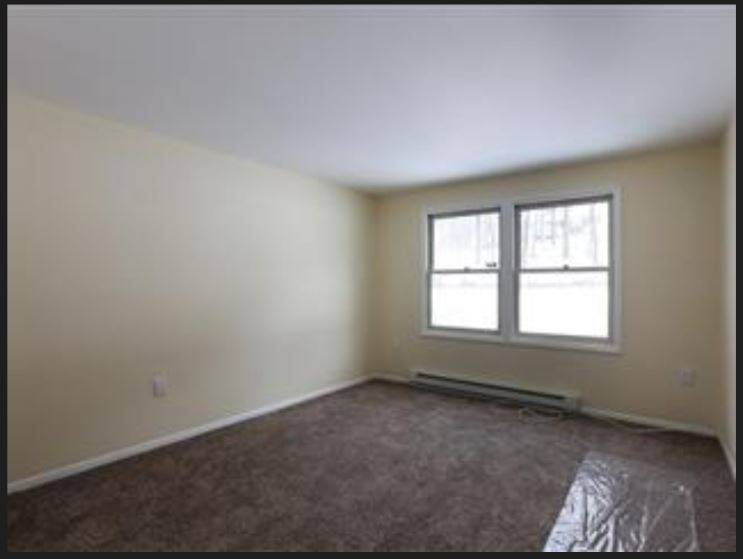 ;
;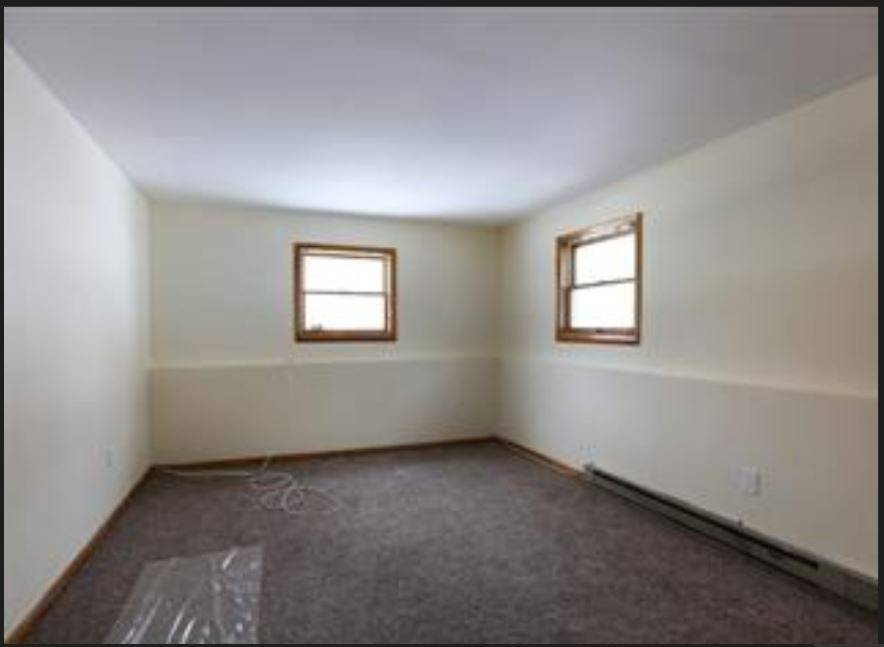 ;
;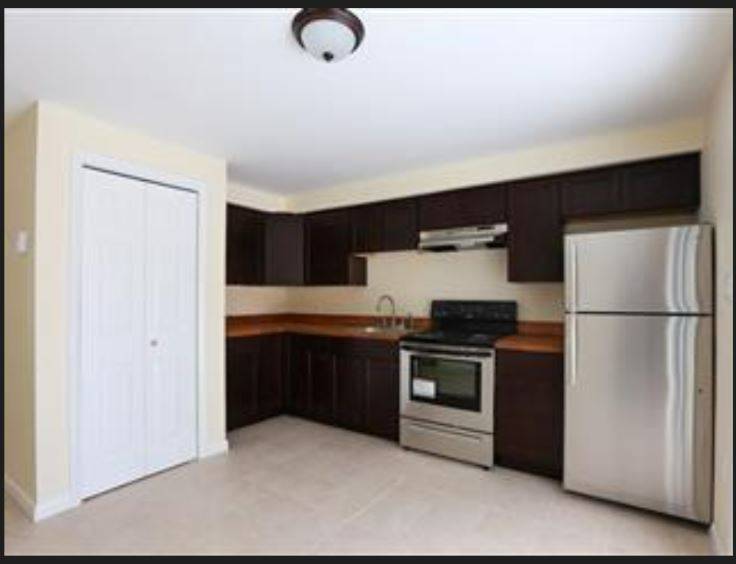 ;
;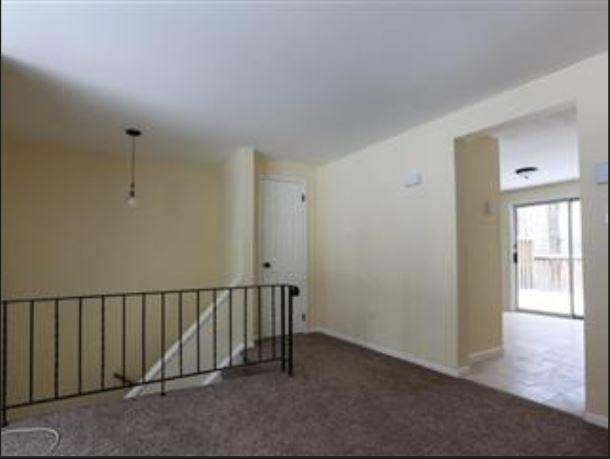 ;
;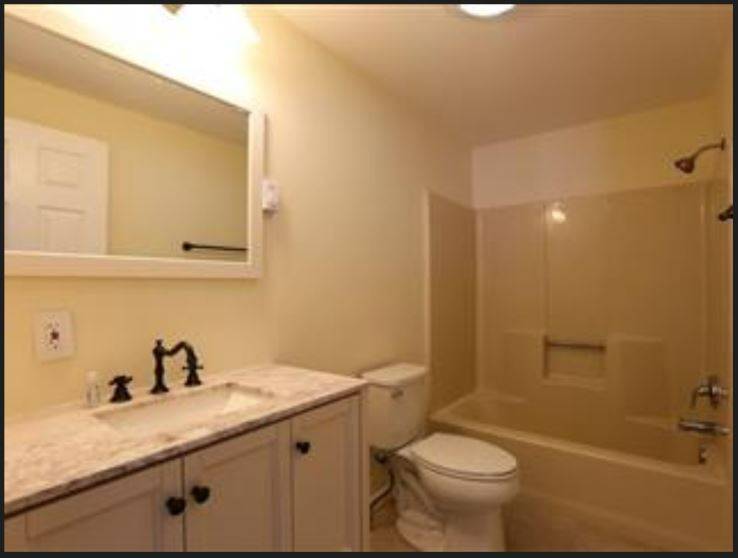 ;
;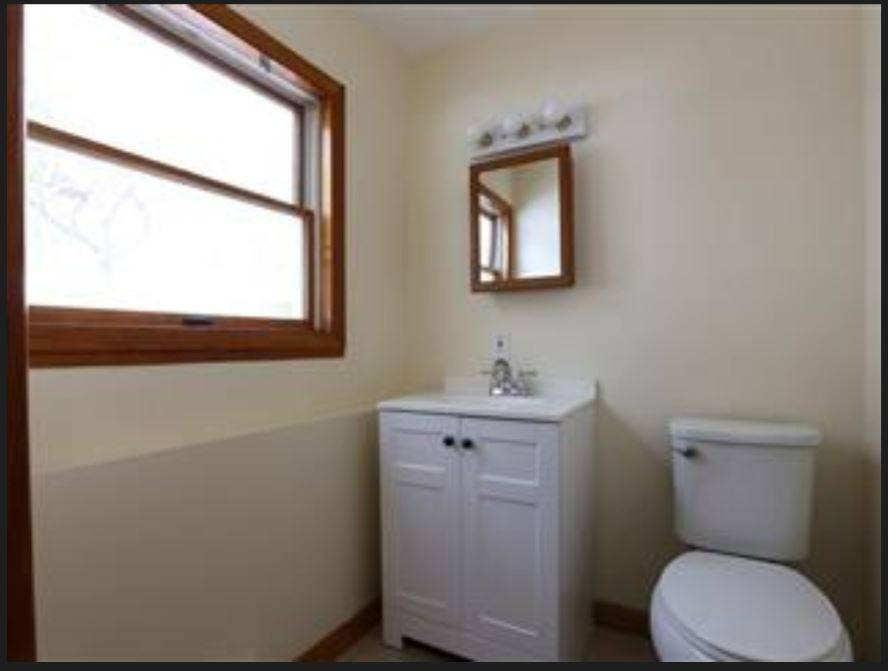 ;
; ;
;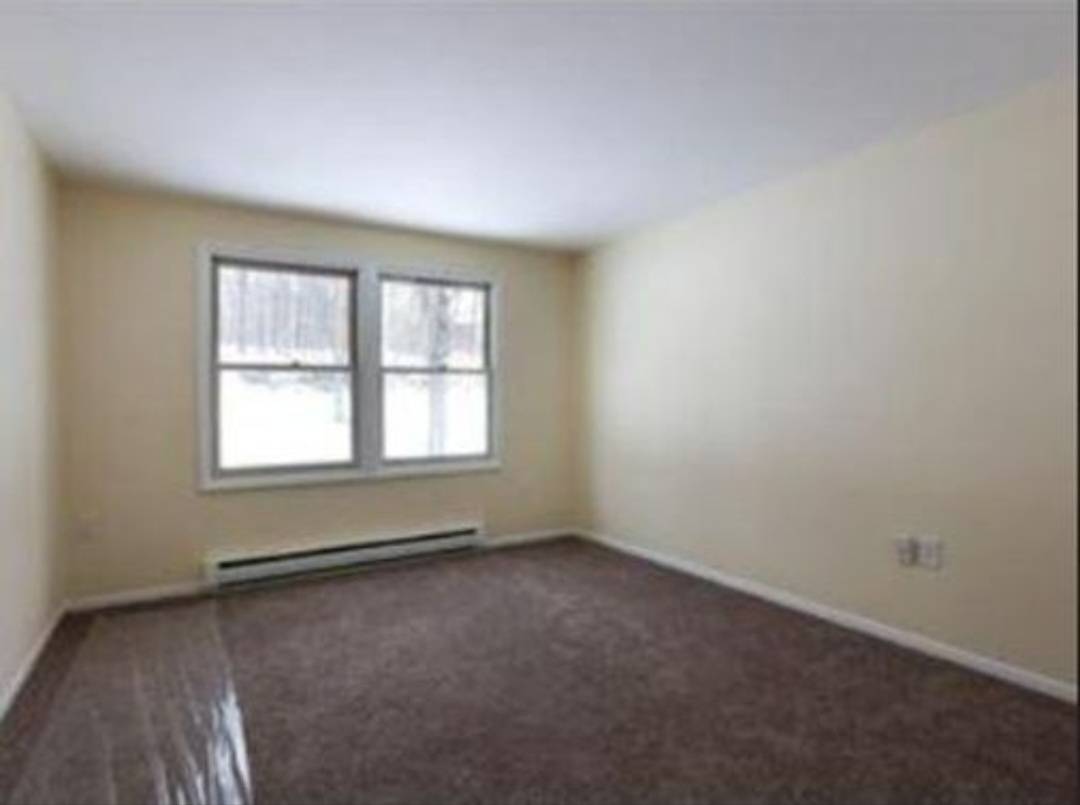 ;
;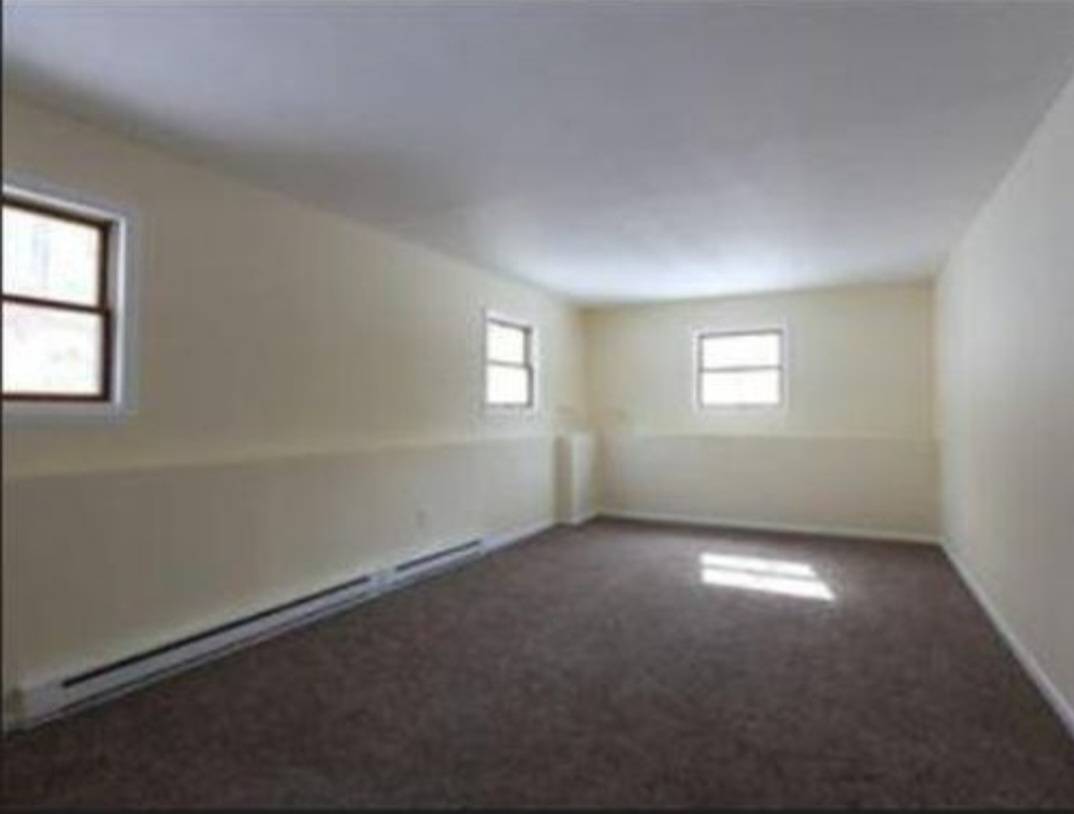 ;
;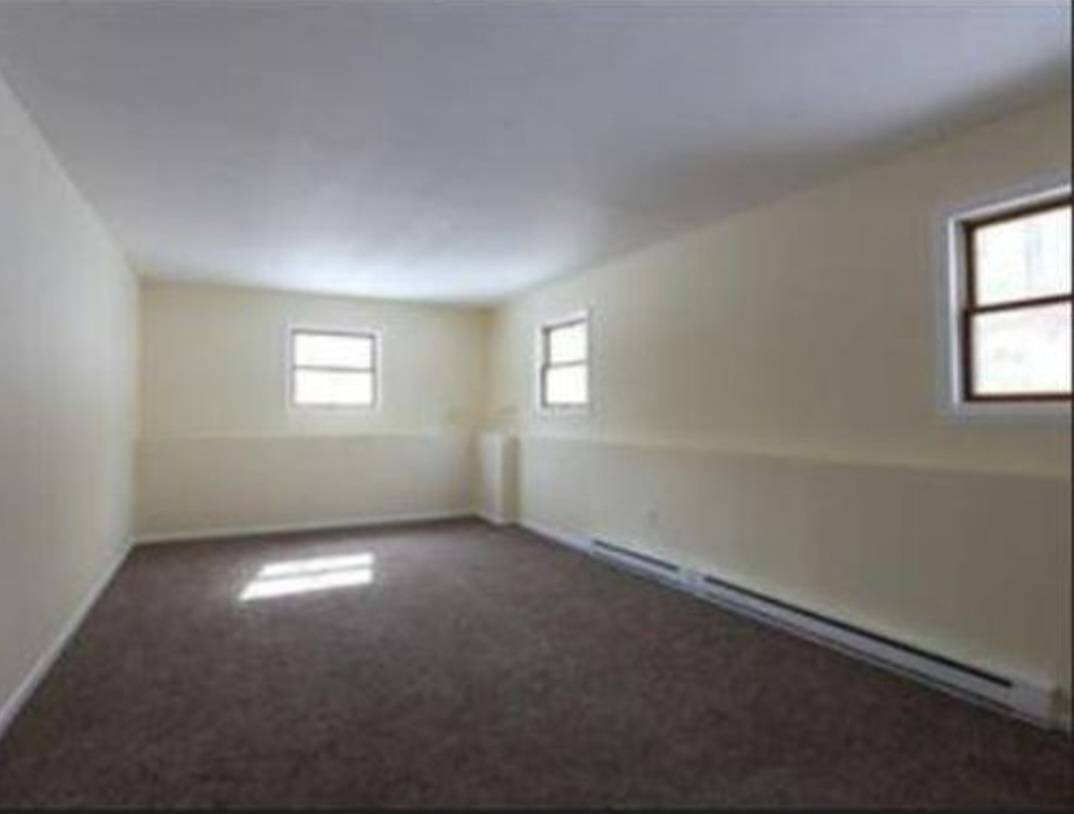 ;
;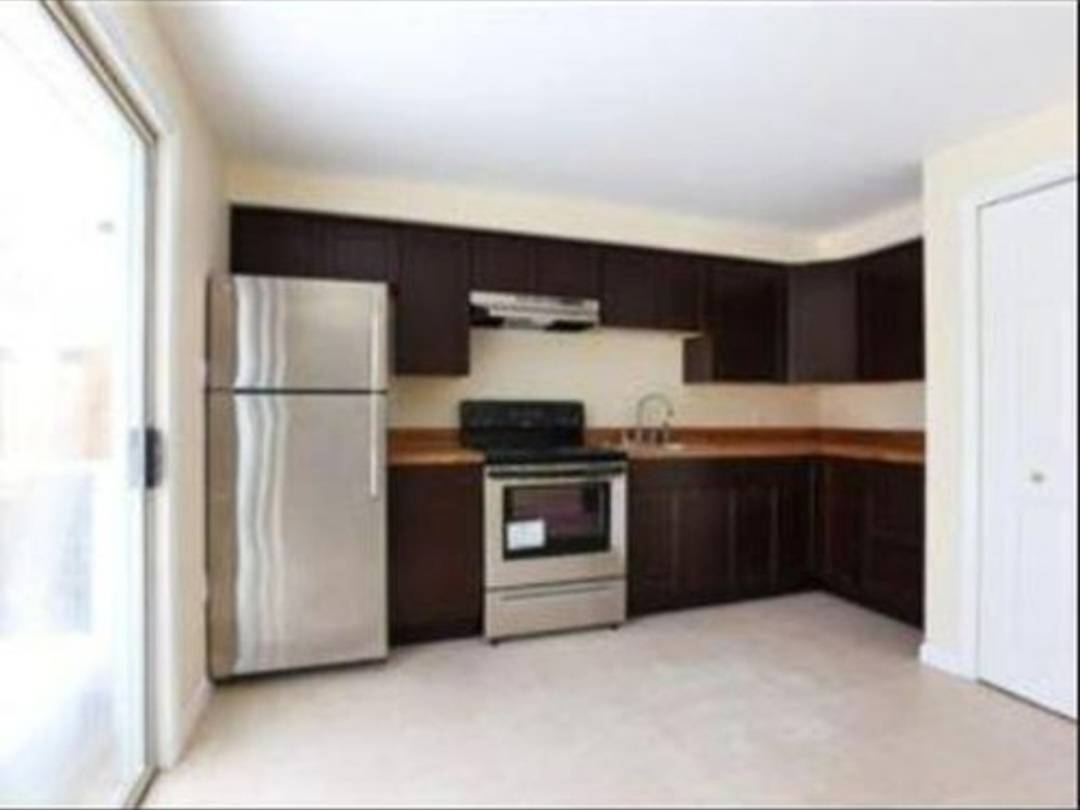 ;
;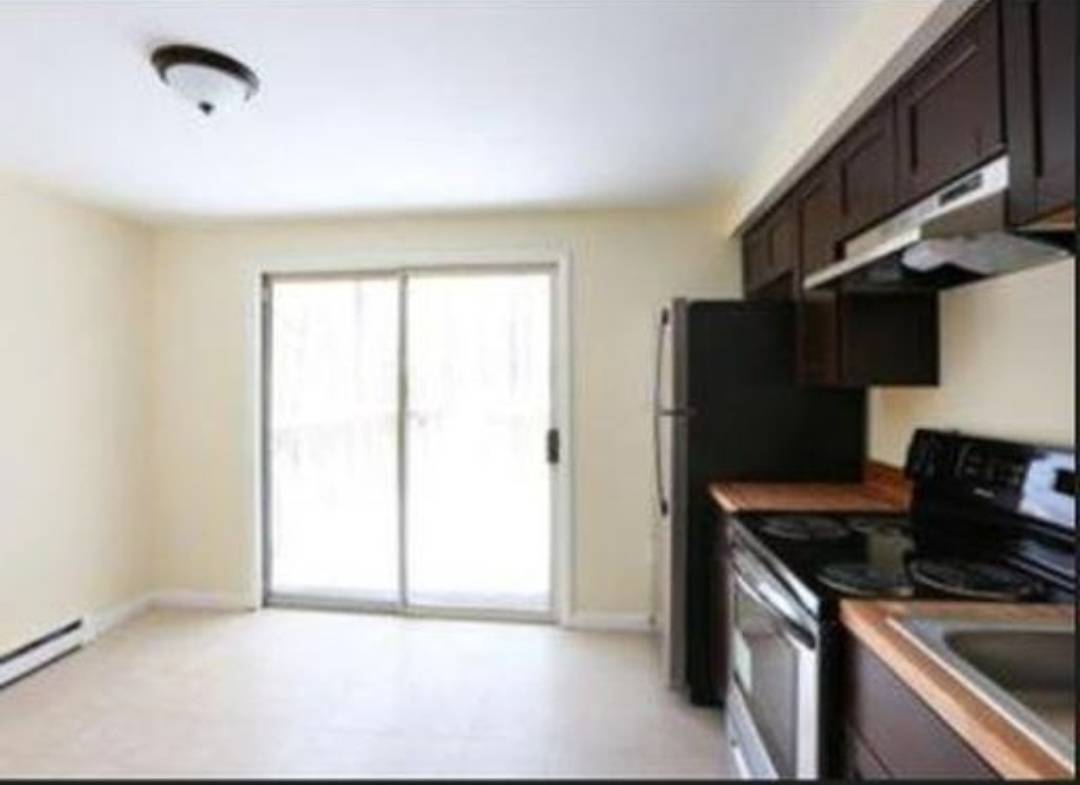 ;
;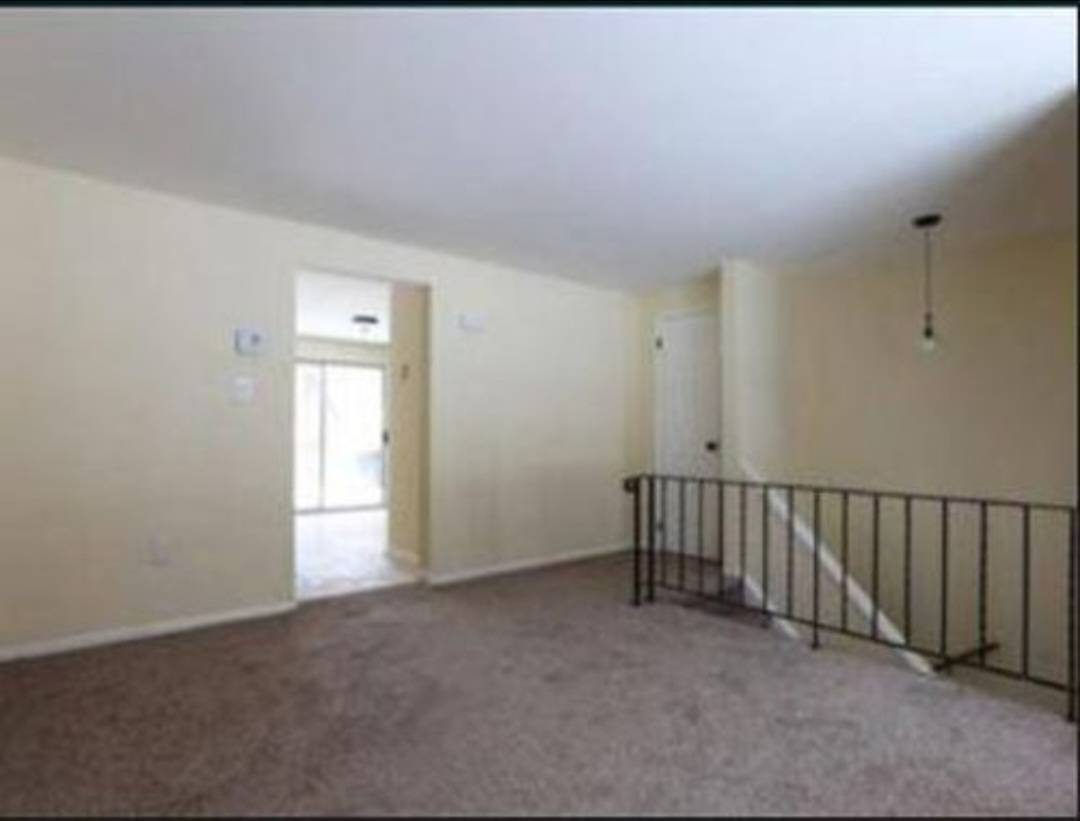 ;
;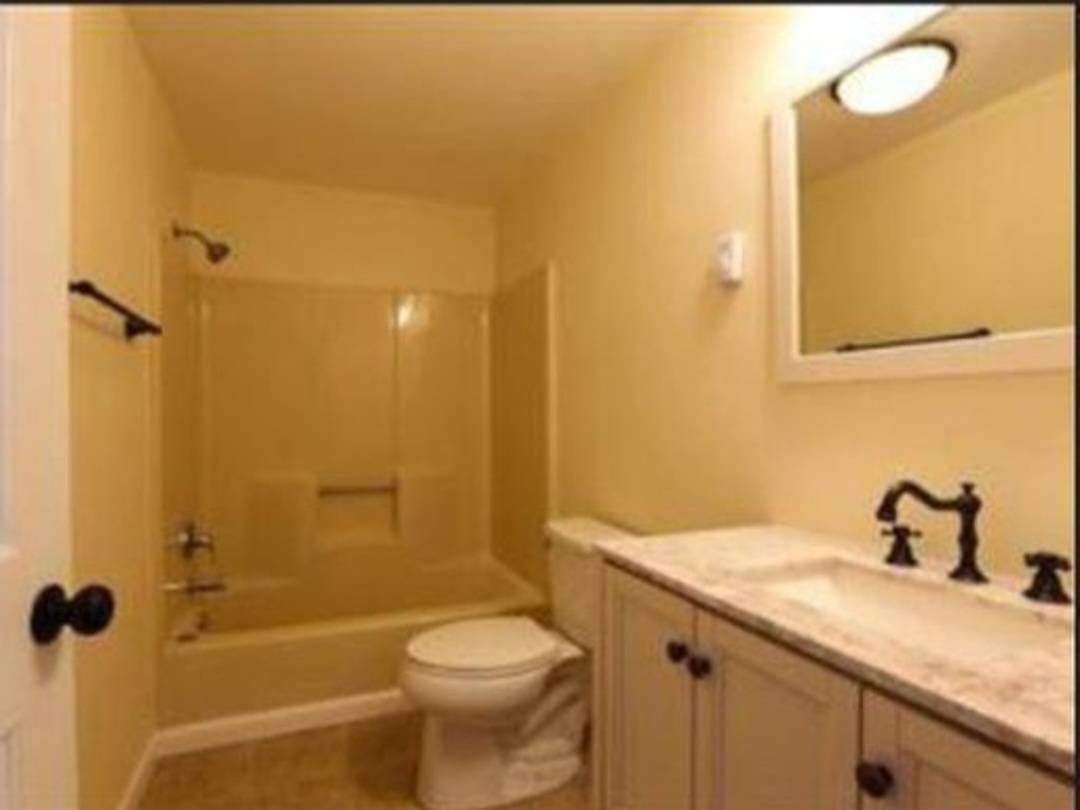 ;
;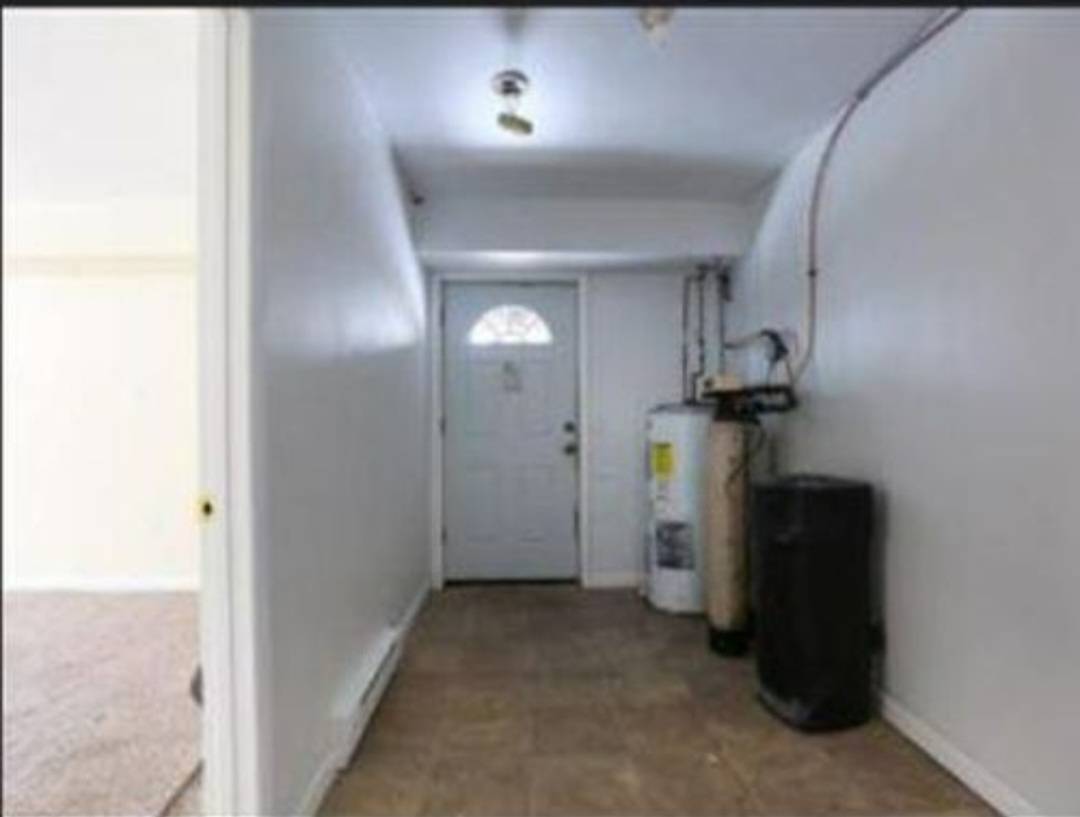 ;
;