6 Eagle Canyon East 1, Brule, NE 69127
| Listing ID |
11333529 |
|
|
|
| Property Type |
House (Attached) |
|
|
|
| County |
Keith |
|
|
|
| Total Tax |
$3,025 |
|
|
|
|
|
This well-maintained lake home has been totally remodeled with an addition in 2014-18! It's located near Bayside Golf Course and Eagle Bay Campground, close to Lake McConaughy! It features a beautiful kitchen with black stainless appliances, a pass-thru window to the dining room and lots of Alder cabinetry. There is a spacious living room with vaulted ceilings leading up to the primary suite! The suite has its own bathroom with walk-in shower plus a large walk-in closet. There are 3 bedrooms on the main floor (two of them are currently used as offices) plus another bathroom. When the property was remodeled, there was R23 Styrofoam insulation added 2' down around foundation, plus new siding, new Pella windows and Pella front door, new flooring, new trim. The yard is lush with lots of trees. The backyard has layered flower beds in the back, a garden area, underground sprinklers and drip lines, and a nice patio area (all lawn decorations & bird bath will go with Seller). There is a detached two-car garage plus a 12X16 shed and large paved driveway. The gutters are routed underneath the grass to drain away from the house. *Note that the security system and doorbells won't stay, and washer/dryer will be replaced with white ones. This house is move-in ready and would also make a very nice vacation rental property!
|
- 4 Total Bedrooms
- 2 Full Baths
- 1556 SF
- 10961 SF Lot
- Built in 1989
- Available 8/01/2024
- Bi-Level/High Ranch Style
- Oven/Range
- Refrigerator
- Dishwasher
- Microwave
- Garbage Disposal
- Washer
- Dryer
- Appliance Hot Water Heater
- Carpet Flooring
- Living Room
- Dining Room
- Primary Bedroom
- en Suite Bathroom
- Walk-in Closet
- Kitchen
- Laundry
- First Floor Bathroom
- Forced Air
- Electric Fuel
- Central A/C
- Frame Construction
- Asphalt Shingles Roof
- Detached Garage
- 2 Garage Spaces
- Private Well Water
- Private Septic
- Deck
- Fence
- Irrigation System
- Driveway
- Trees
- Scenic View
- $3,025 Total Tax
- Tax Year 2023
|
|
Fuller & Associates Realty, LLC
|
Listing data is deemed reliable but is NOT guaranteed accurate.
|



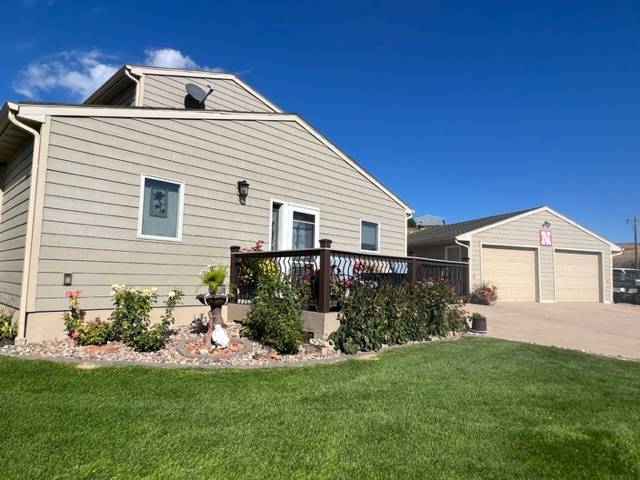


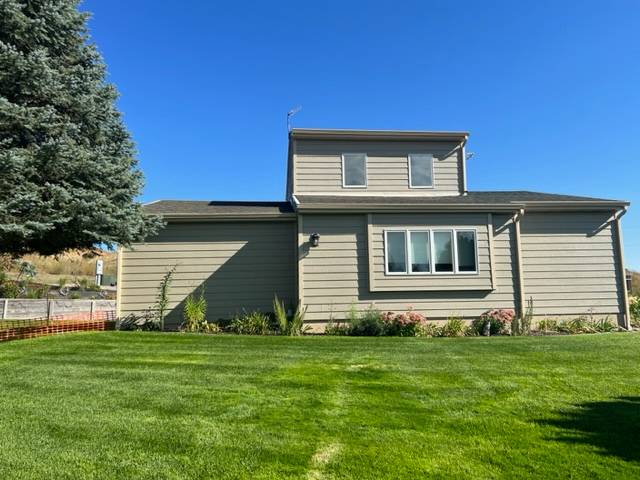 ;
;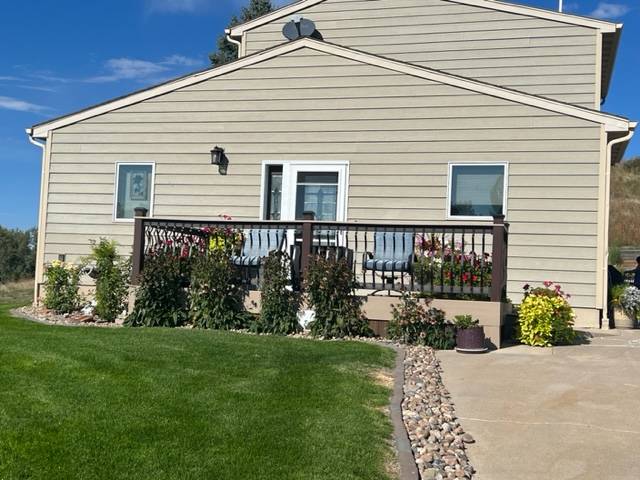 ;
;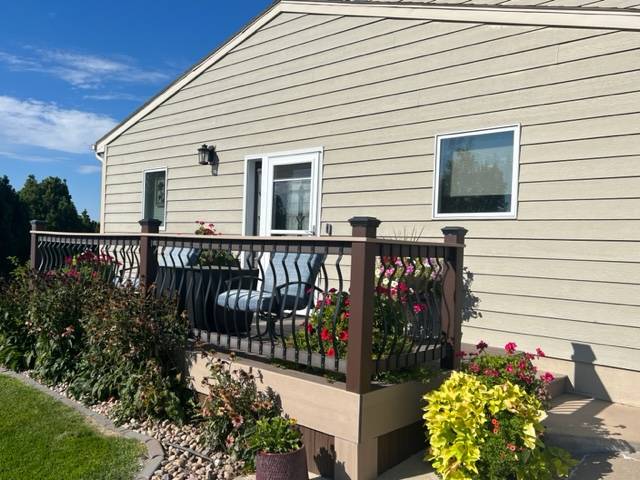 ;
;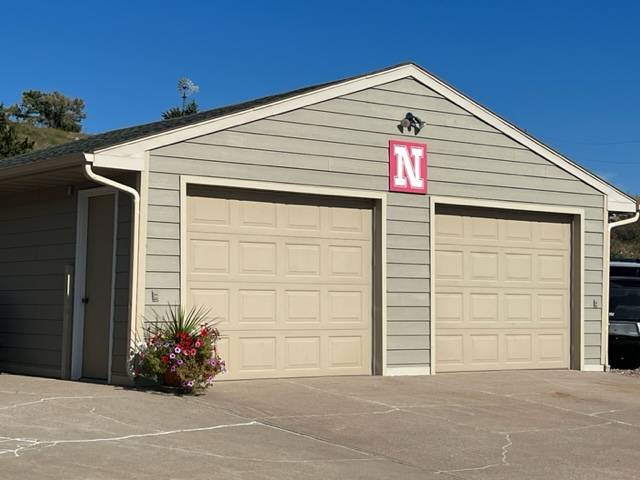 ;
;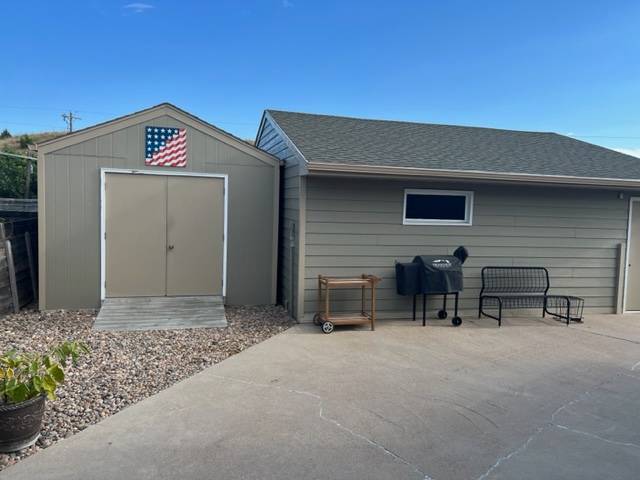 ;
;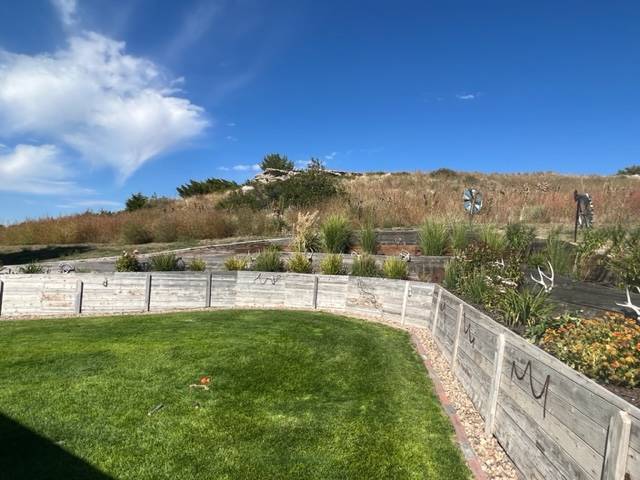 ;
;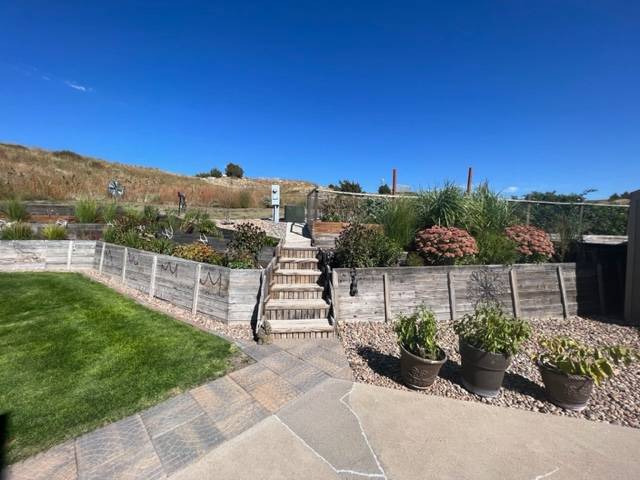 ;
;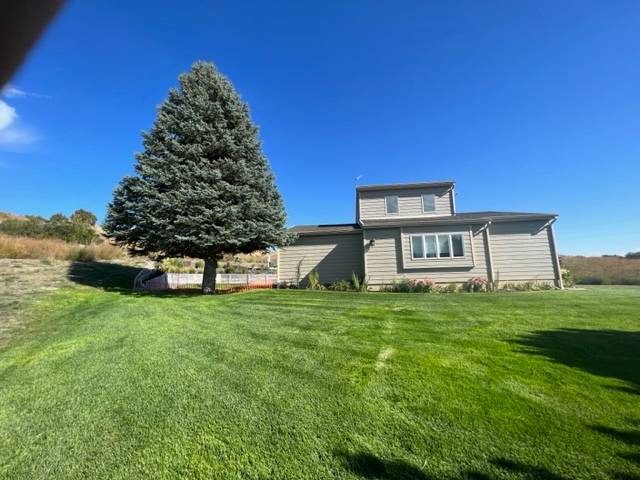 ;
;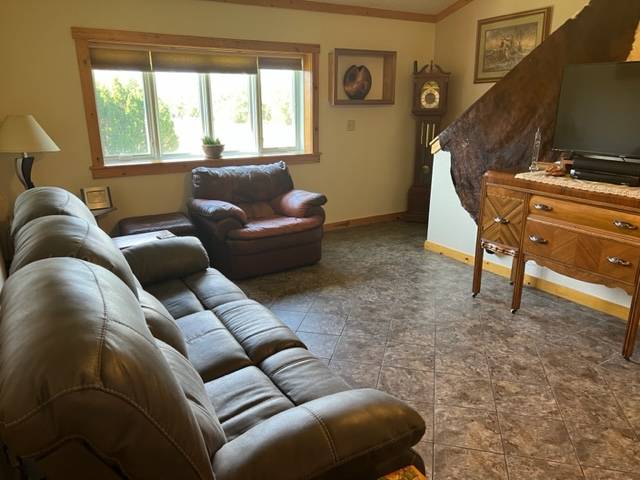 ;
;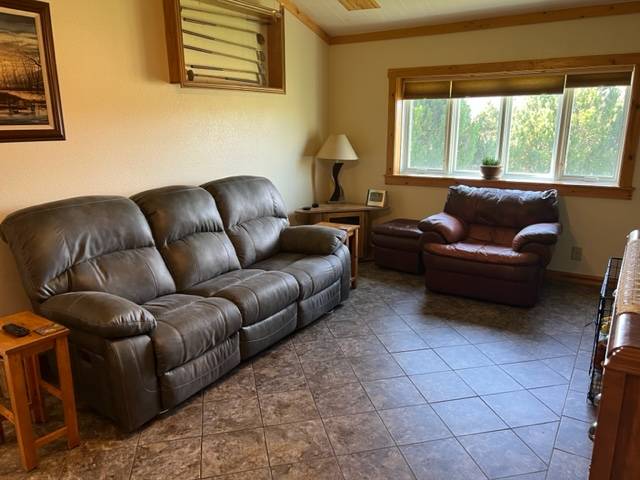 ;
;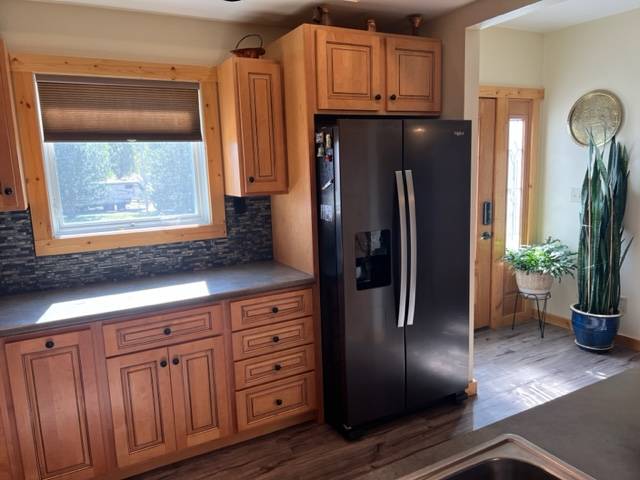 ;
;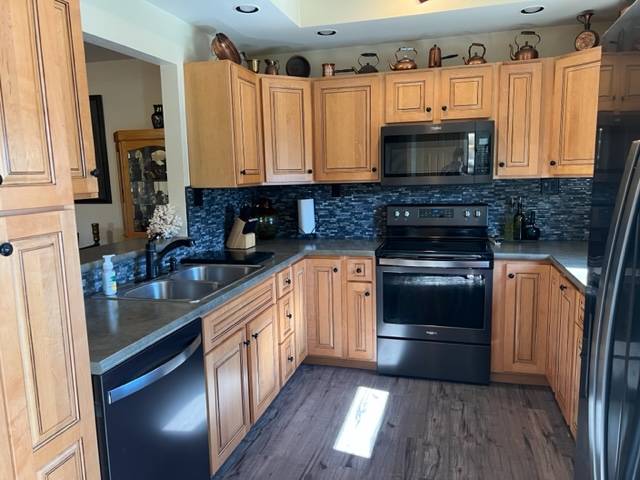 ;
;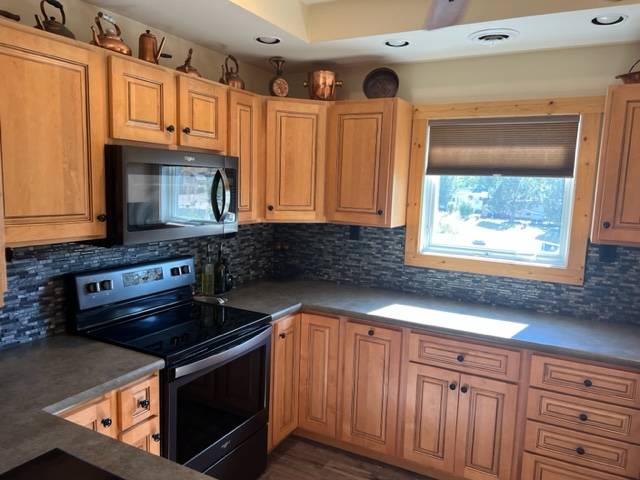 ;
;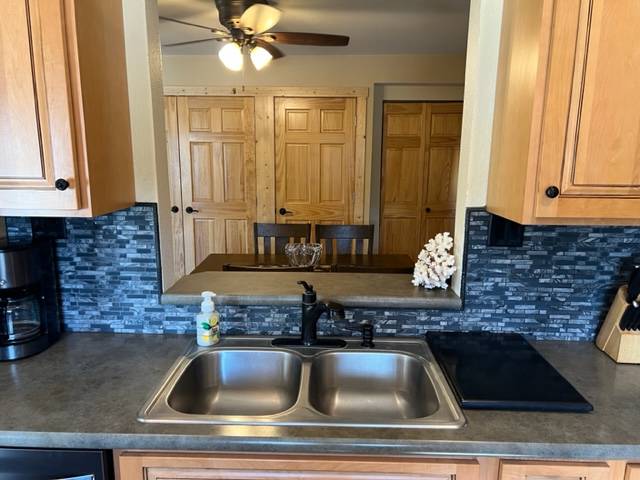 ;
;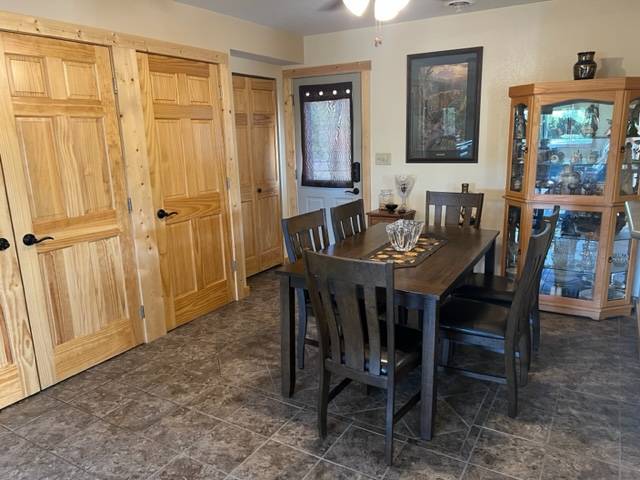 ;
;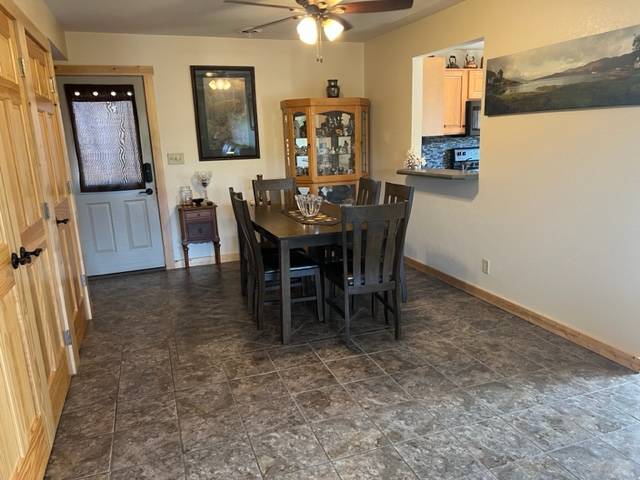 ;
;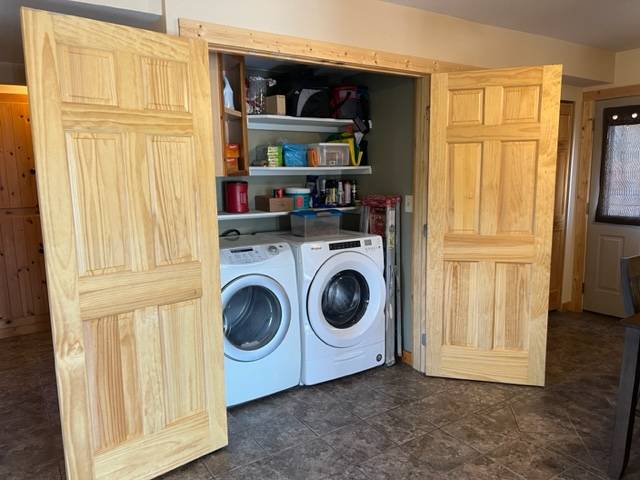 ;
;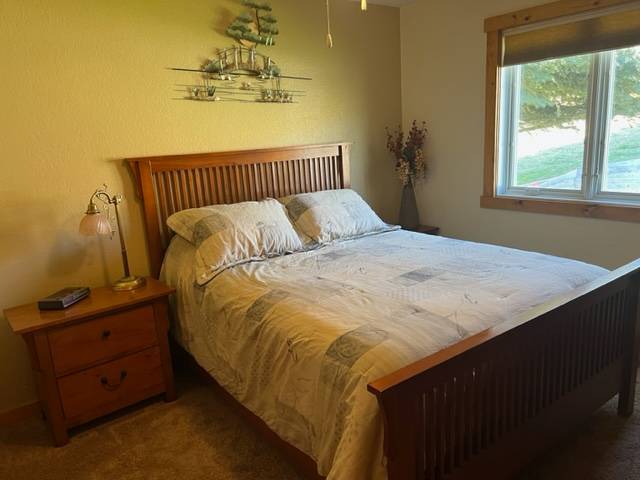 ;
;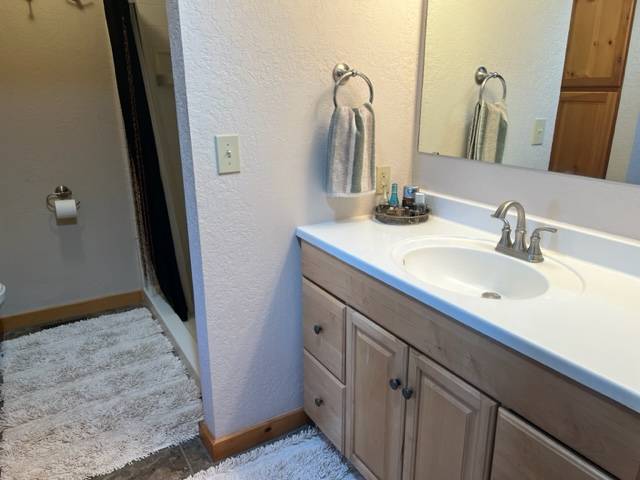 ;
;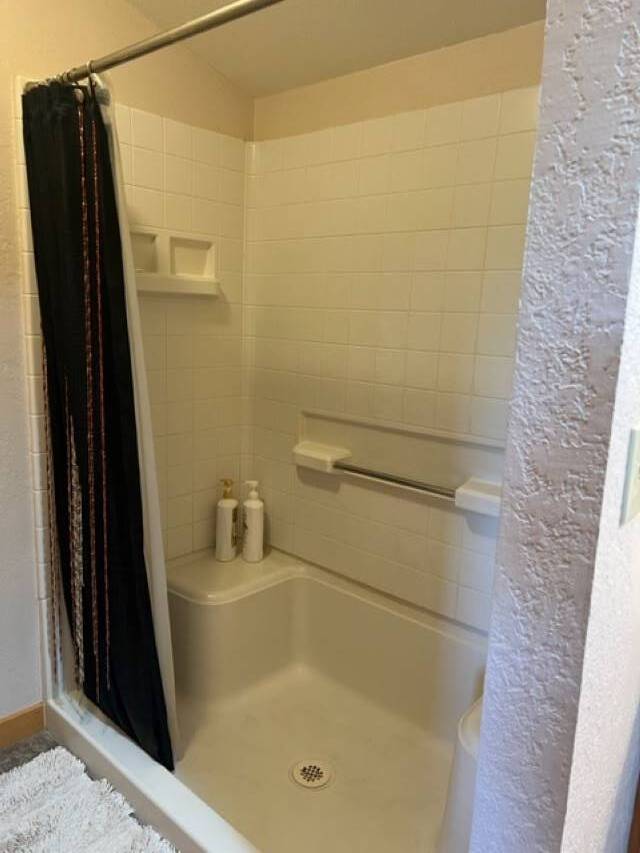 ;
;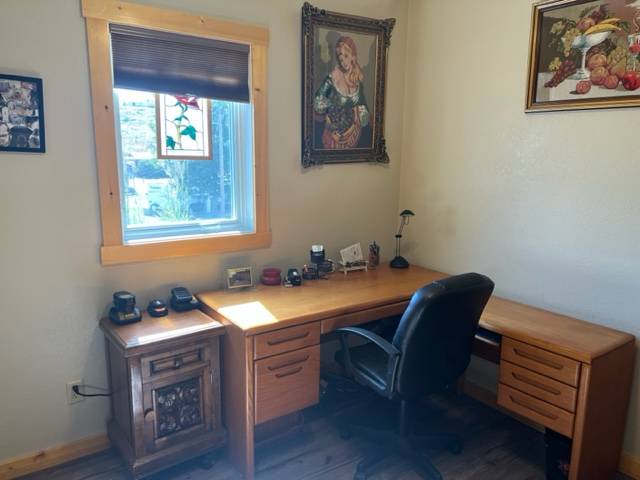 ;
;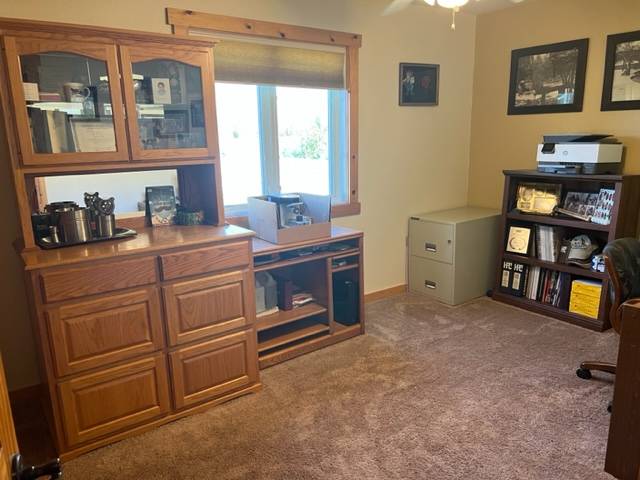 ;
;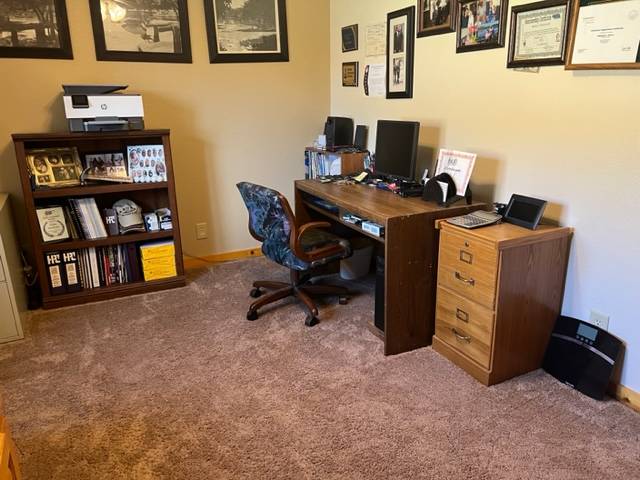 ;
;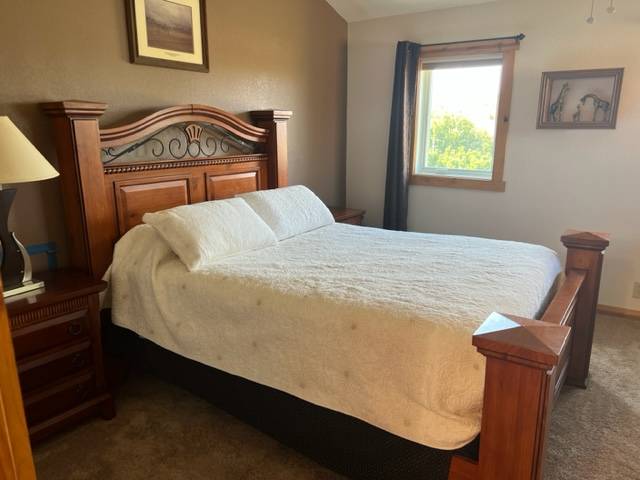 ;
;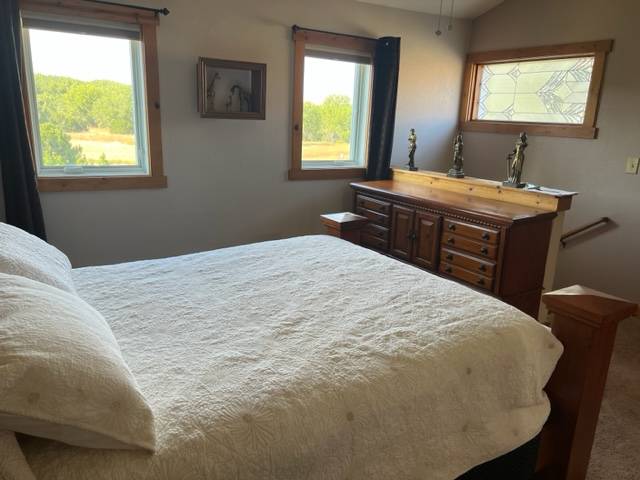 ;
;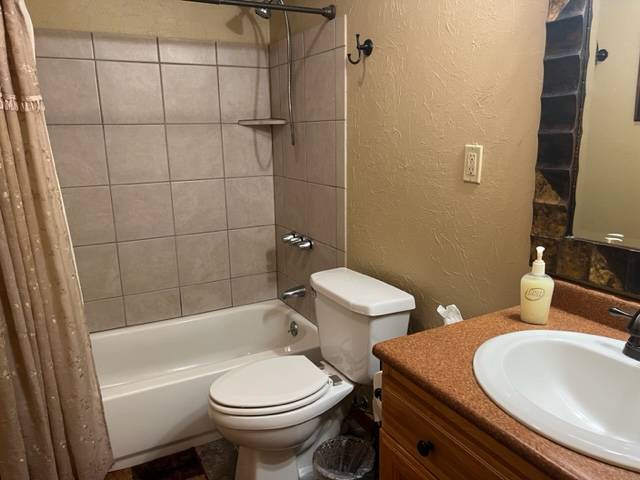 ;
;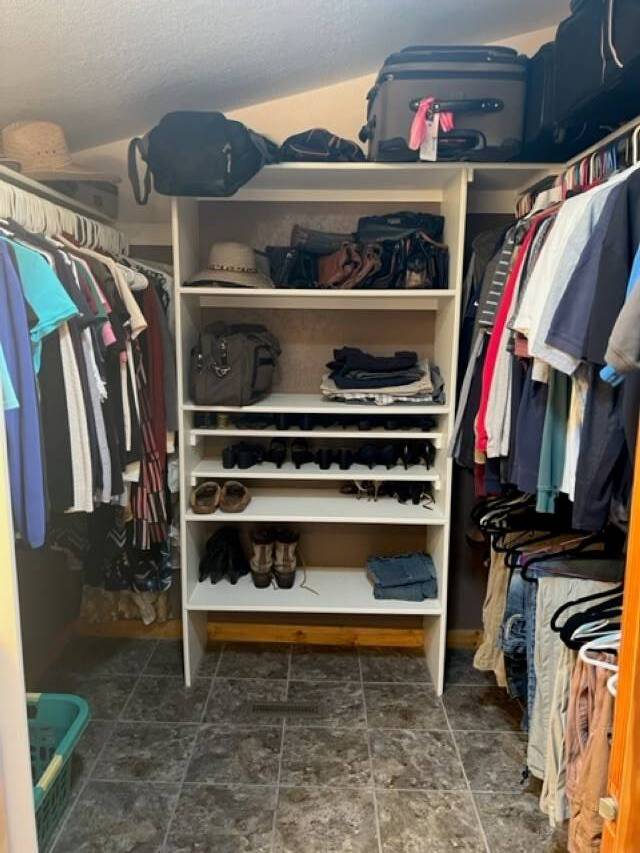 ;
;