6 Monterey Dr., Enid, OK 73703
| Listing ID |
11000638 |
|
|
|
| Property Type |
House |
|
|
|
| County |
Garfield |
|
|
|
| Neighborhood |
El Paseo |
|
|
|
|
|
Luxury home located in the El Paseo gated addition
Lippard Auctioneers is pleased to offer this luxury home located in the El Paseo gated addition! This 2013 custom built home offers a large lot with mature trees and unique and spacious living. This beautiful home consists of 4 bedrooms, 3.5 bathrooms, office, large open kitchen equipped with Viking appliances and a large island with quartz countertops. Just off the kitchen is 2-large open living rooms each with its own fireplace making this home great for entertaining family and guests. If you have been looking for an amazing home in one of Enid's finest neighborhoods don't miss this opportunity! Additional Information: FULLY LANDSCAPED. 3 ACRES OF GRASS WITH MATURE TREES. SPRINKLER SYSTEM WITH WATER WELL. GATED ENTRANCE. OVERSIZED 3 CAR GARAGE SPRAY FOAM INSULATION. DETACHED GARAGE WITH LIVING QUARTERS MASTER BEDROOM WITH HIS/HER WALK-IN CLOSETS AND MUCH MORE. WET BAR LARGE PATIO WITH FIREPLACE LARGE MEDIA ROOM LARGE UTILITY CHISHOLM SCHOOL DISTRICT. EXCLUSIVE SHOWINGS. COVENANTS, HOA AND UTILITIES WILL BE GIVEN UPON REQUEST Legal Description: Lot 11 Block 3 El Paseo Addition
|
- 4 Total Bedrooms
- 3 Full Baths
- 1 Half Bath
- 4912 SF
- 2.00 Acres
- Built in 2013
- 2 Stories
- Custom Style
- Open Kitchen
- Granite Kitchen Counter
- Oven/Range
- Refrigerator
- Dishwasher
- Microwave
- Garbage Disposal
- Stainless Steel
- Hardwood Flooring
- 10 Rooms
- Entry Foyer
- Dining Room
- Family Room
- Formal Room
- Den/Office
- Study
- Primary Bedroom
- en Suite Bathroom
- Walk-in Closet
- Media Room
- Kitchen
- Breakfast
- Laundry
- Private Guestroom
- First Floor Bathroom
- 3 Fireplaces
- Fire Sprinklers
- Forced Air
- 2 Heat/AC Zones
- Natural Gas Fuel
- Natural Gas Avail
- Central A/C
- Masonry - Brick Construction
- Brick Siding
- Asphalt Shingles Roof
- Attached Garage
- 4 Garage Spaces
- Private Well Water
- Municipal Sewer
- Patio
- Open Porch
- Irrigation System
- Room For Pool
- Cul de Sac
- Driveway
- Trees
- Barn
- Guest House
Listing data is deemed reliable but is NOT guaranteed accurate.
|



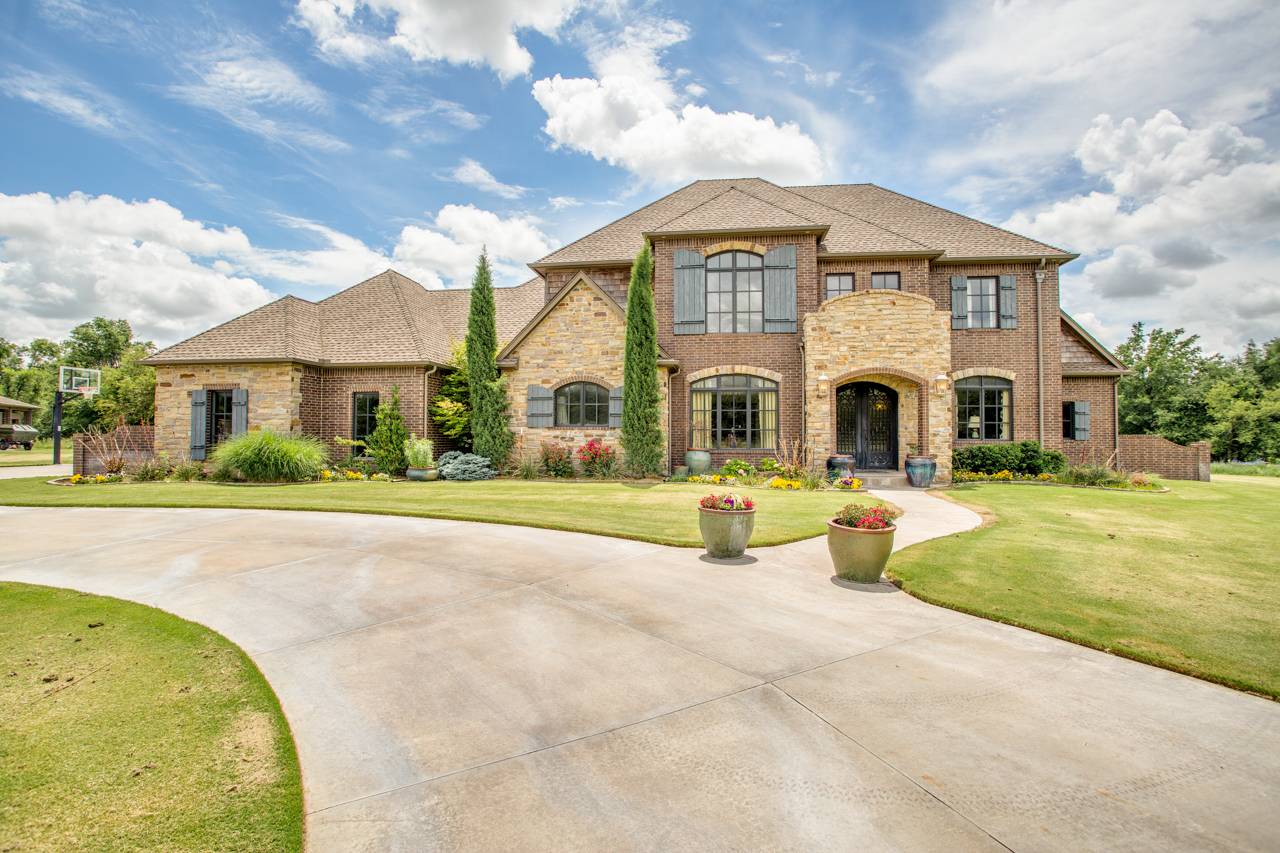


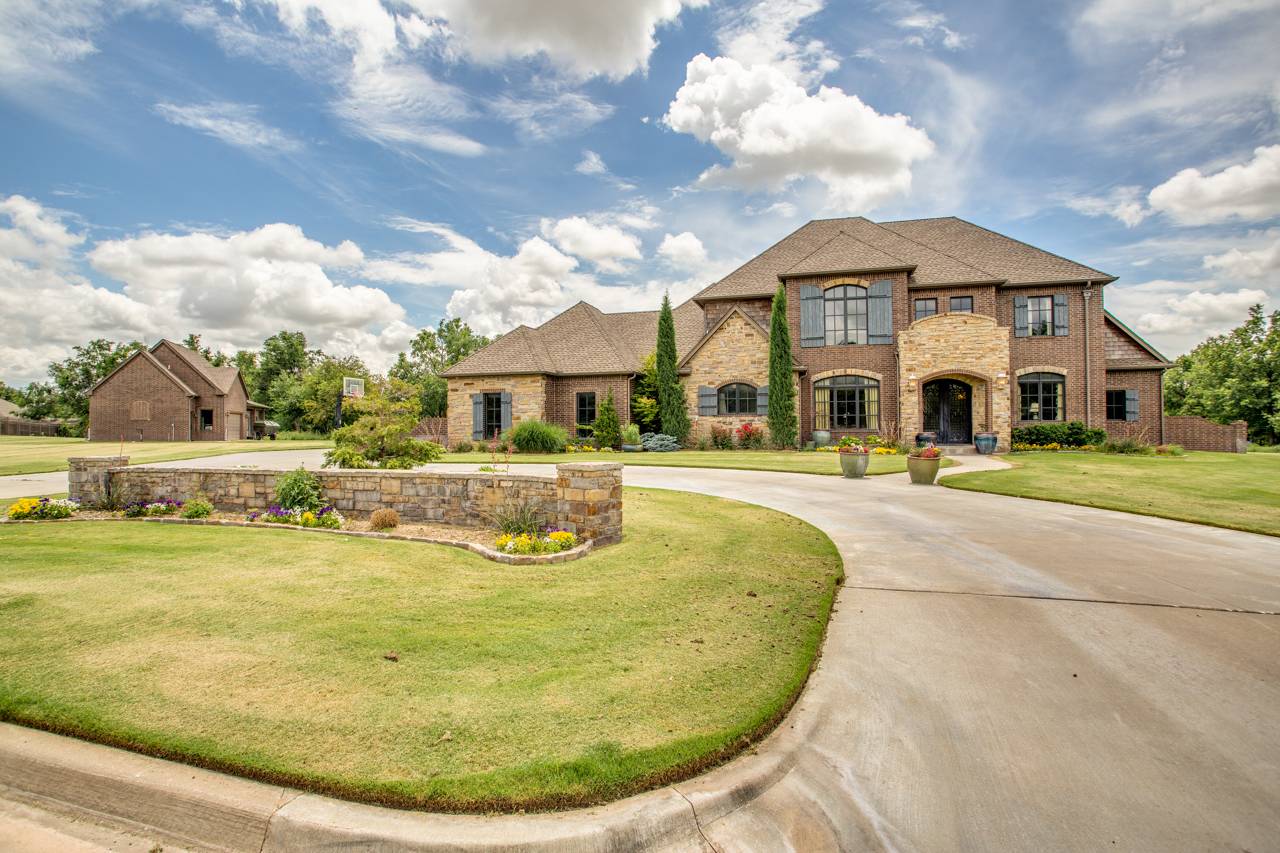 ;
;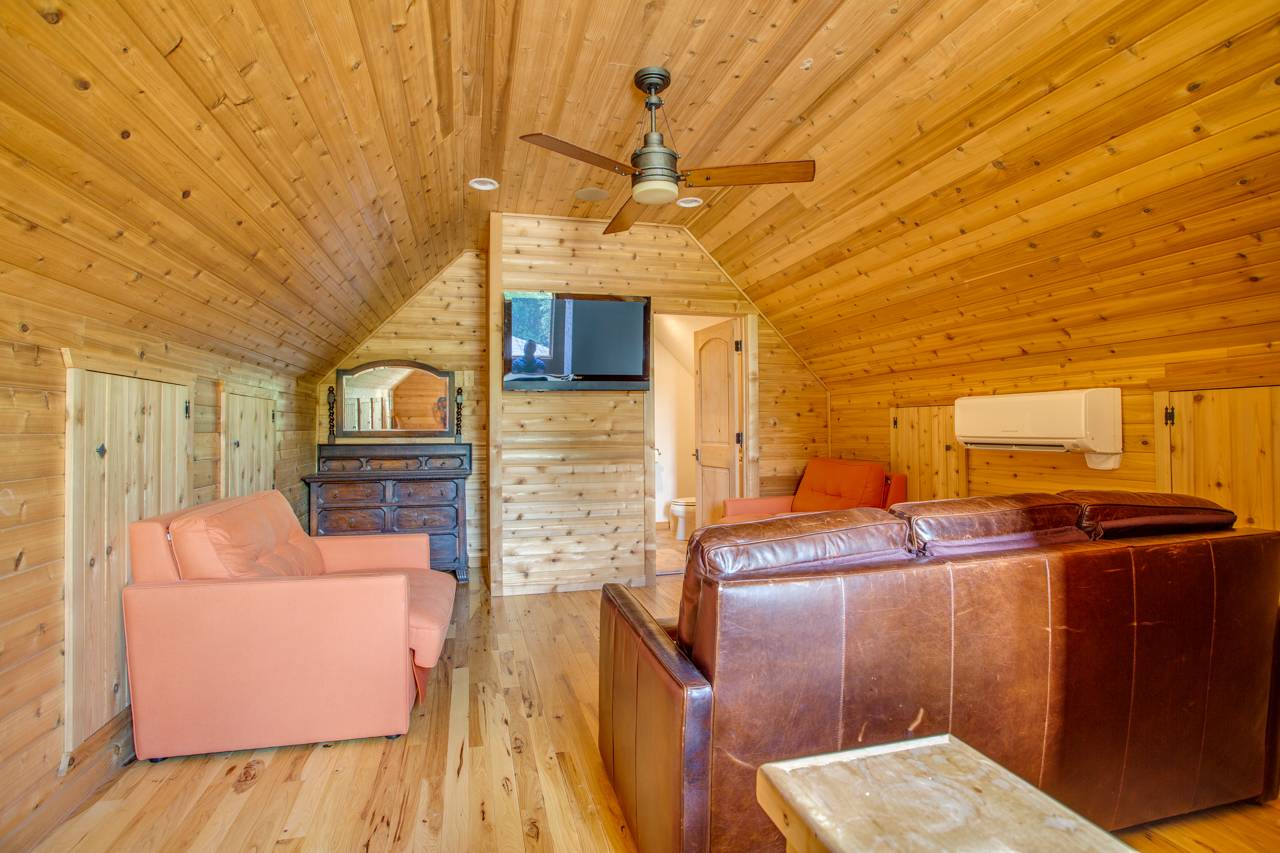 ;
;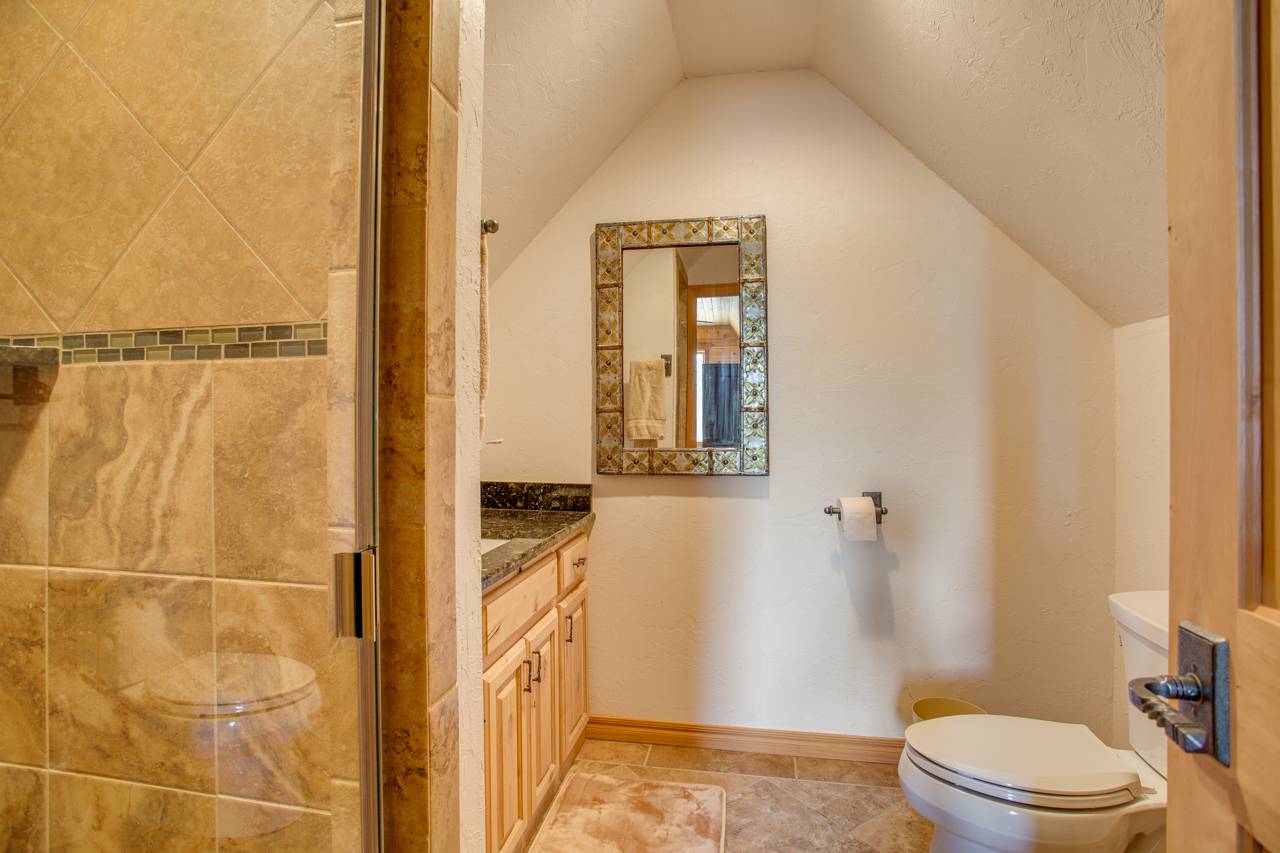 ;
;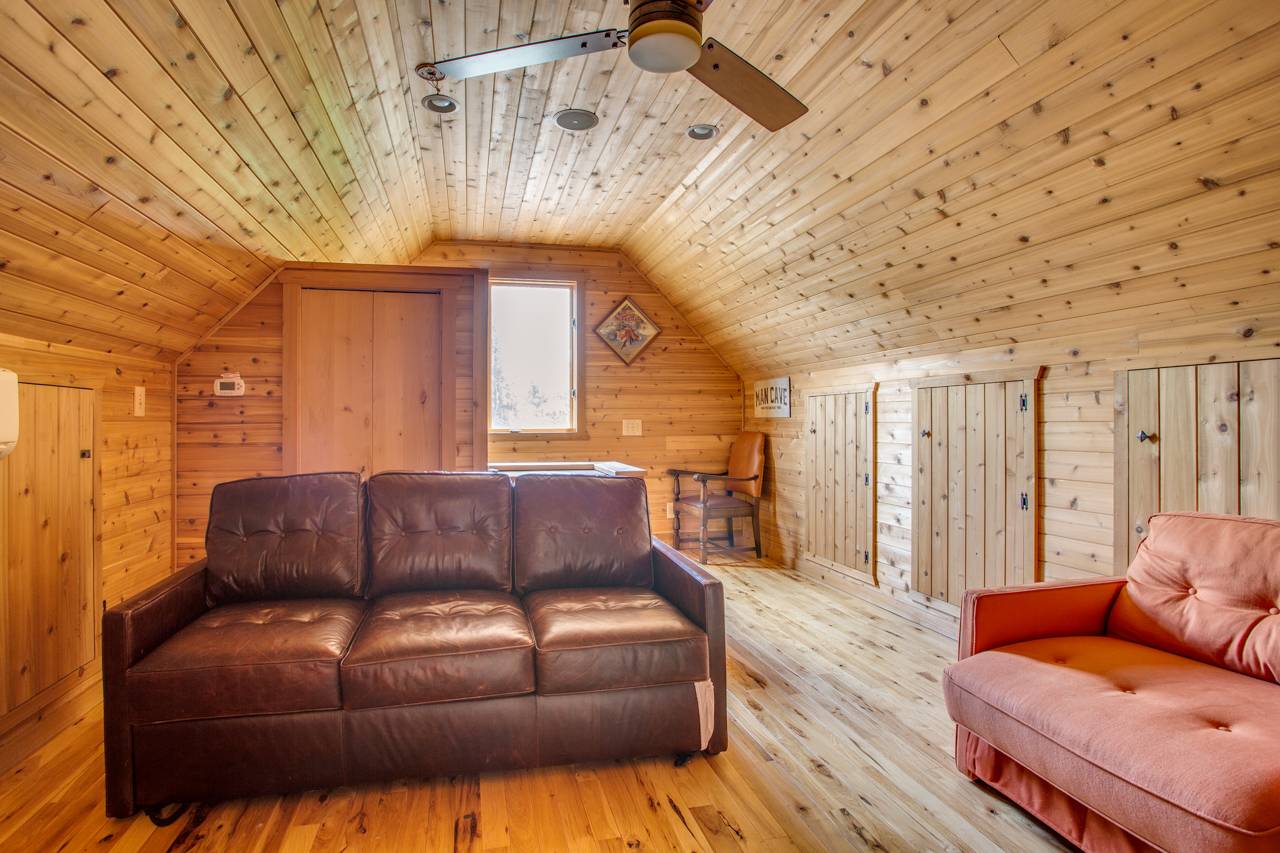 ;
;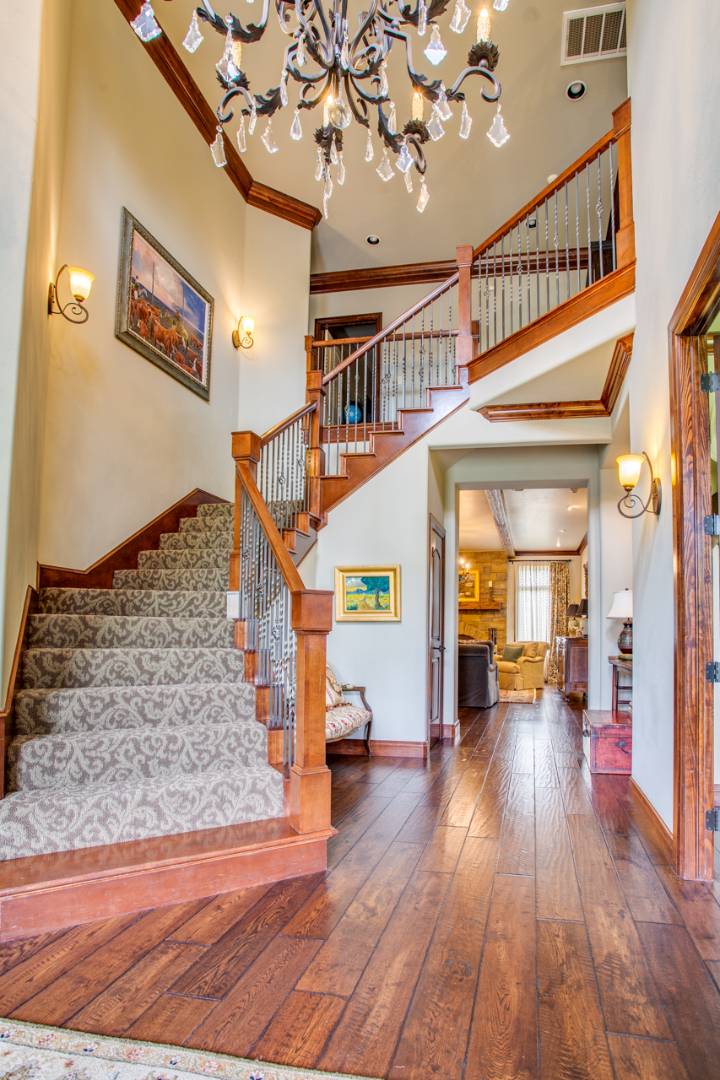 ;
;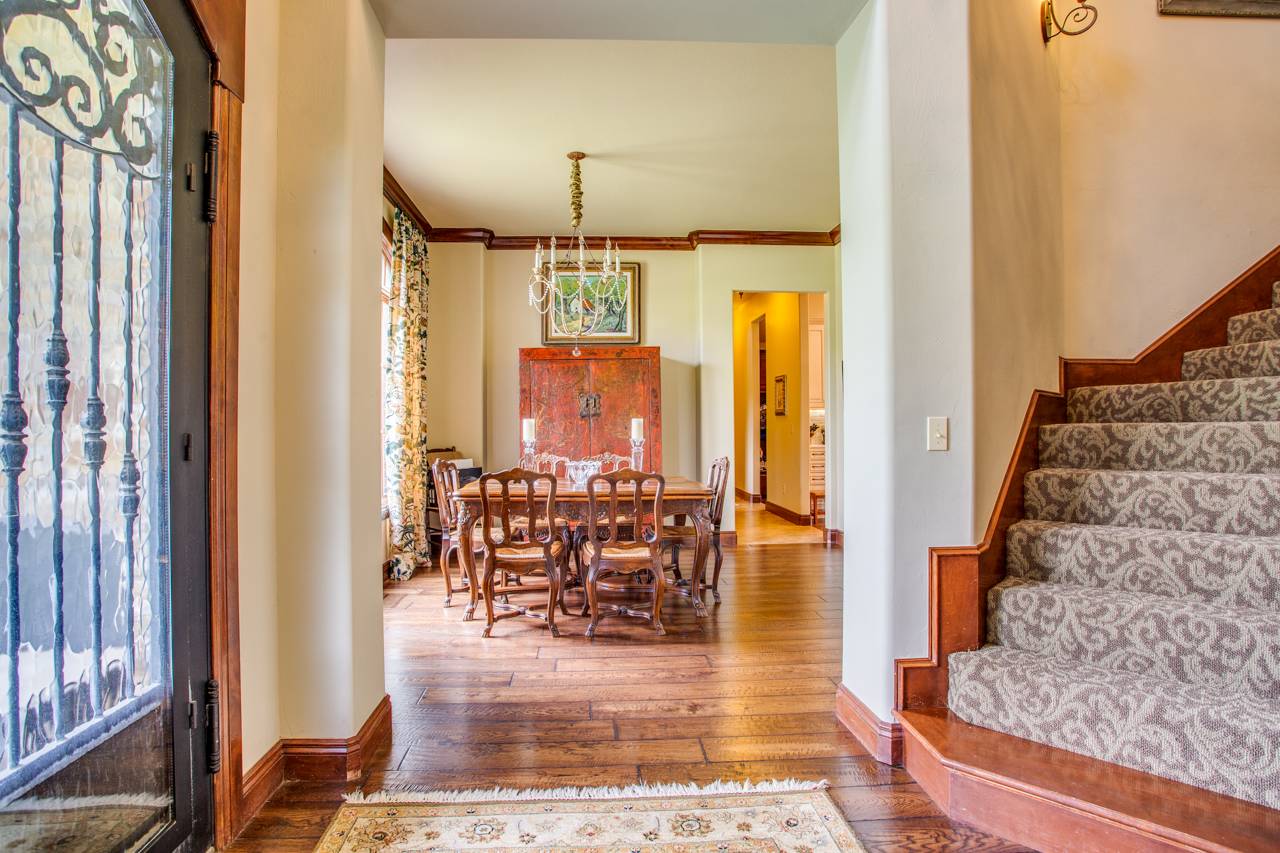 ;
;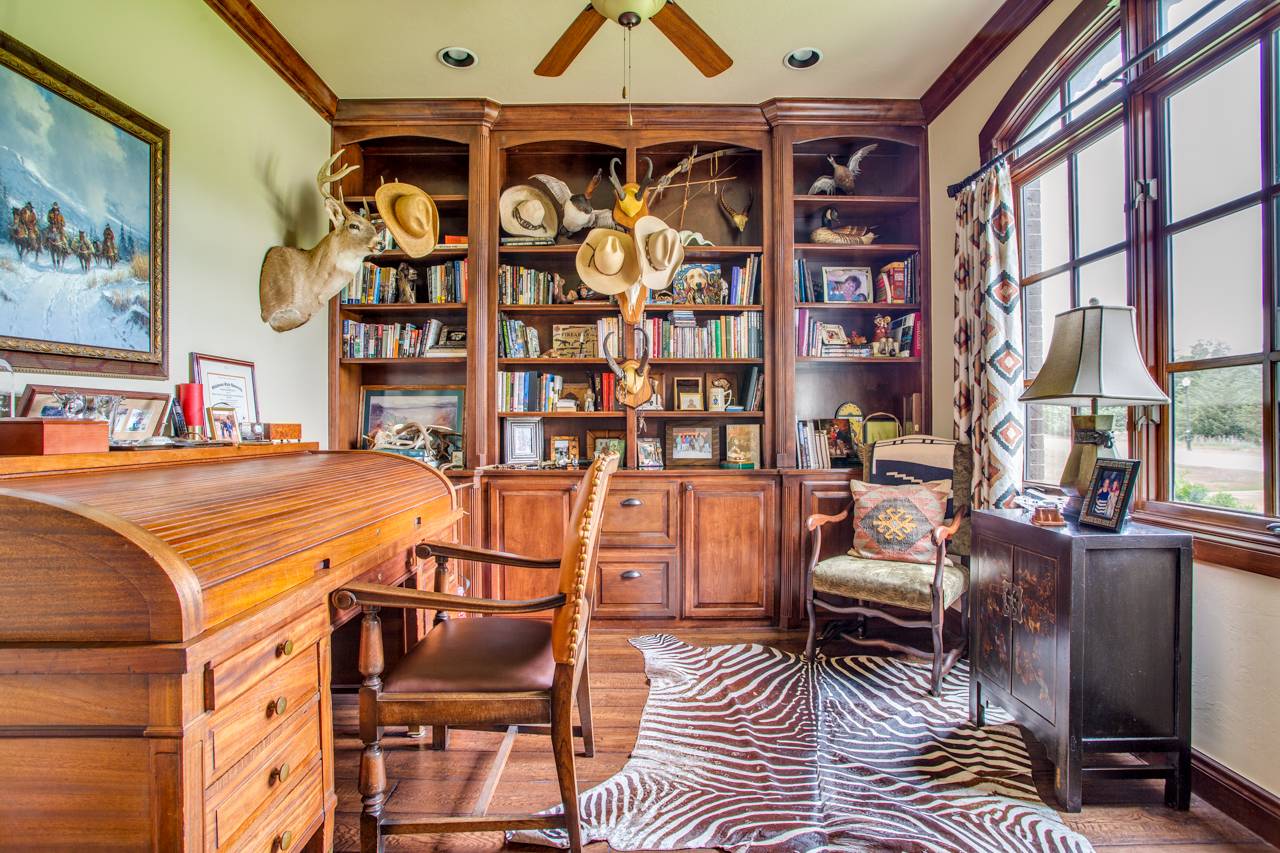 ;
;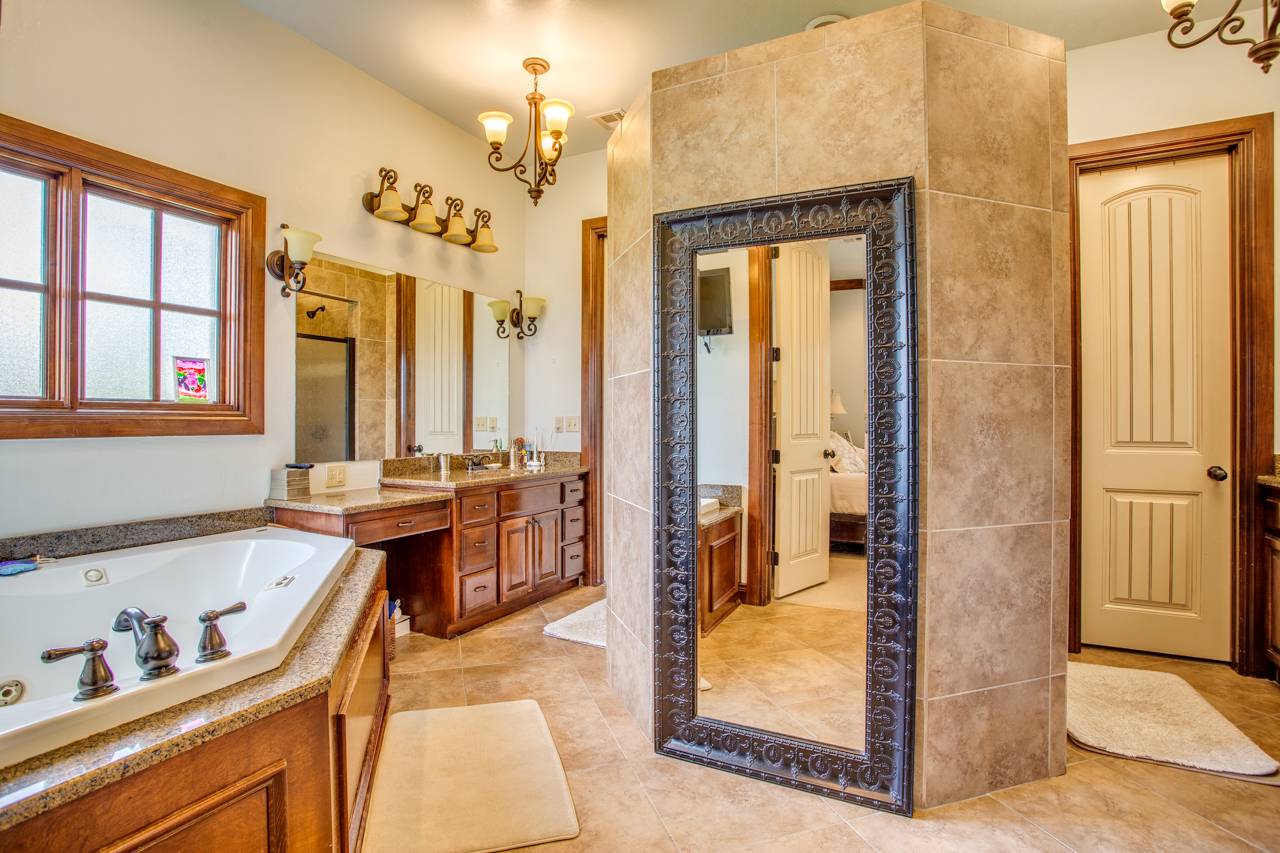 ;
; ;
; ;
;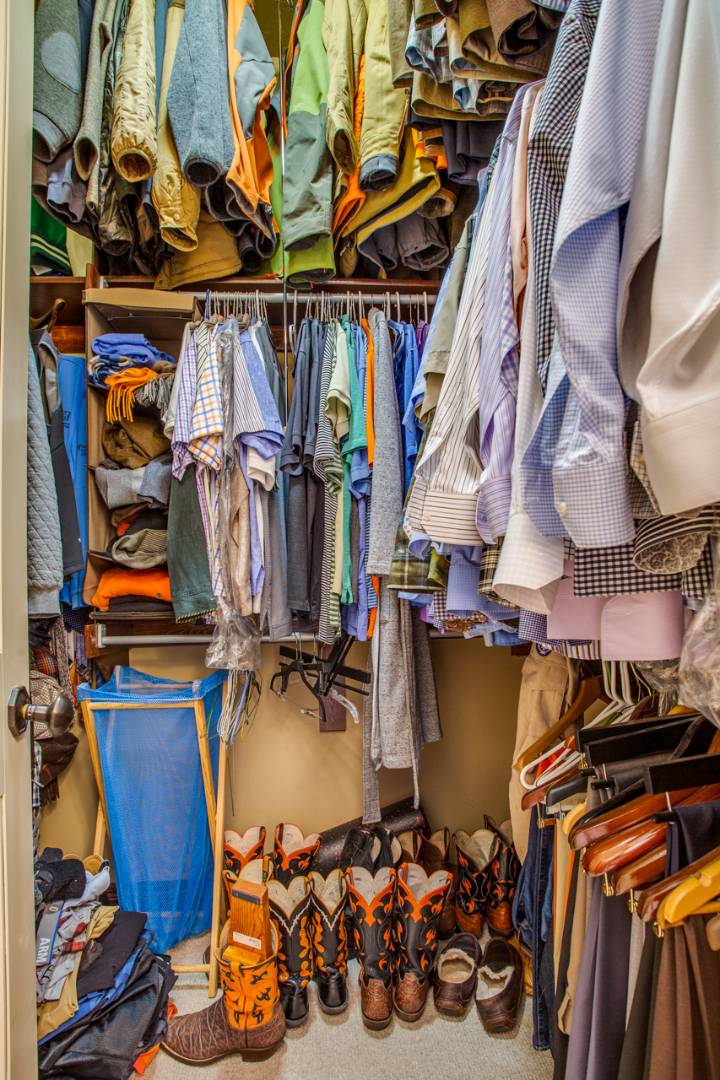 ;
;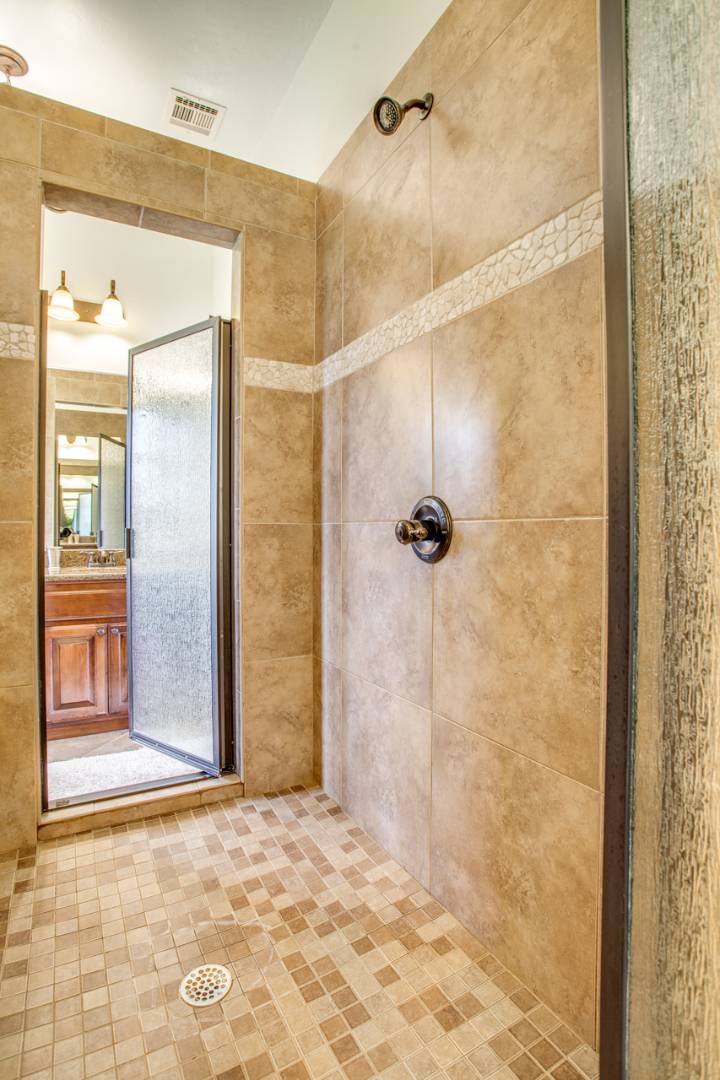 ;
;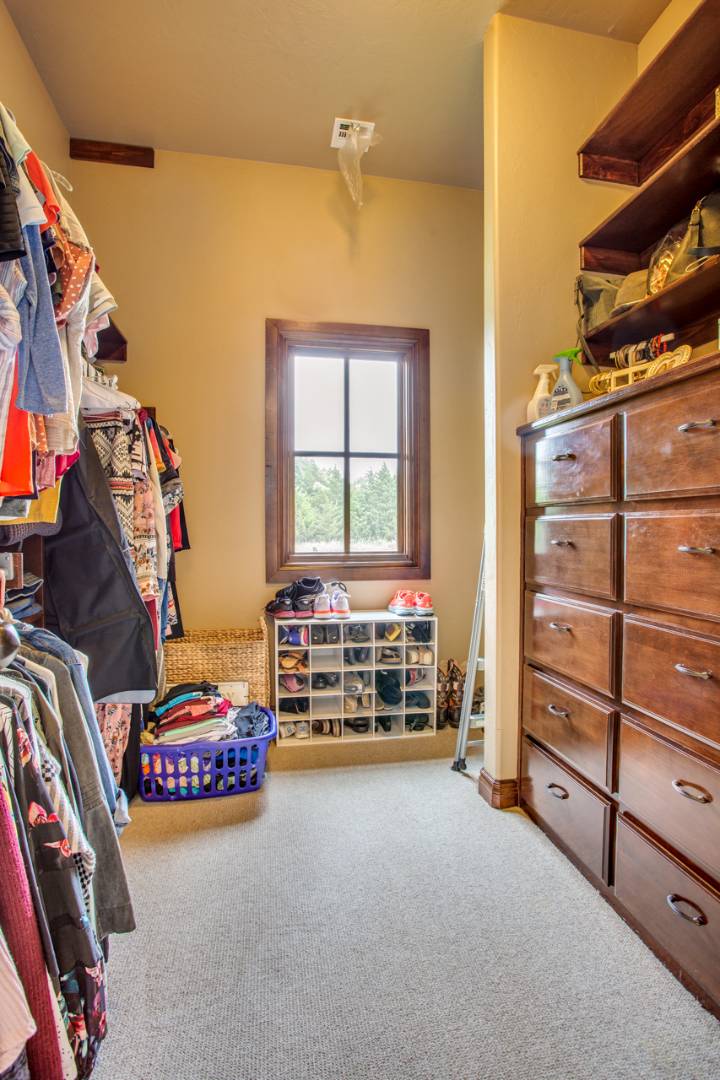 ;
;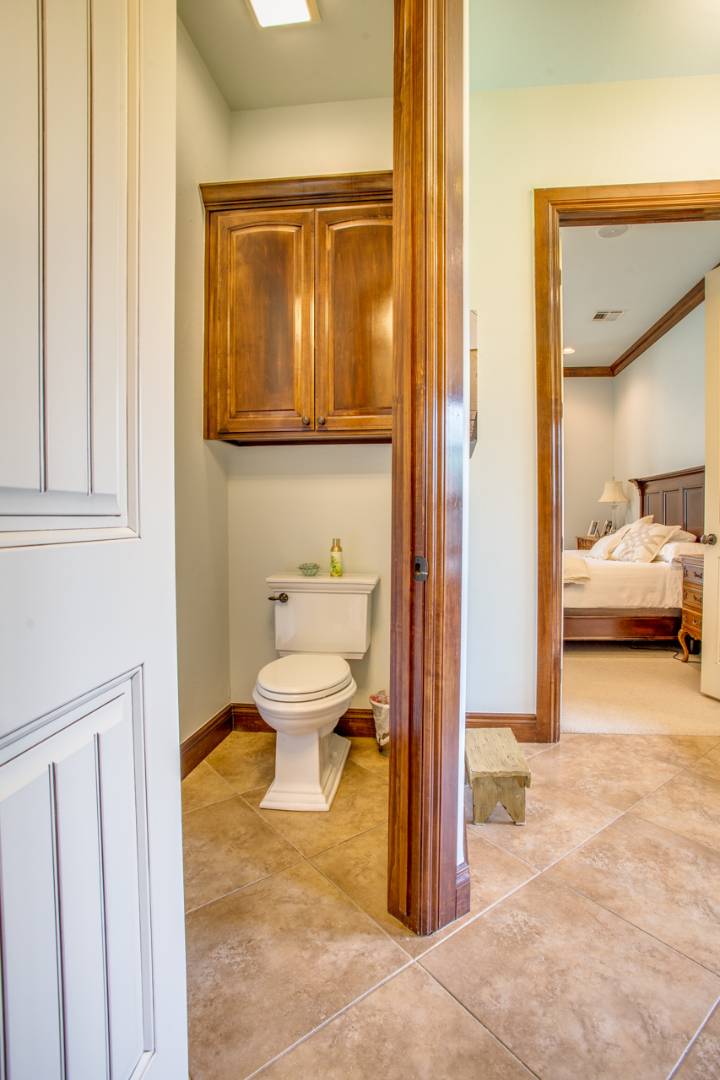 ;
;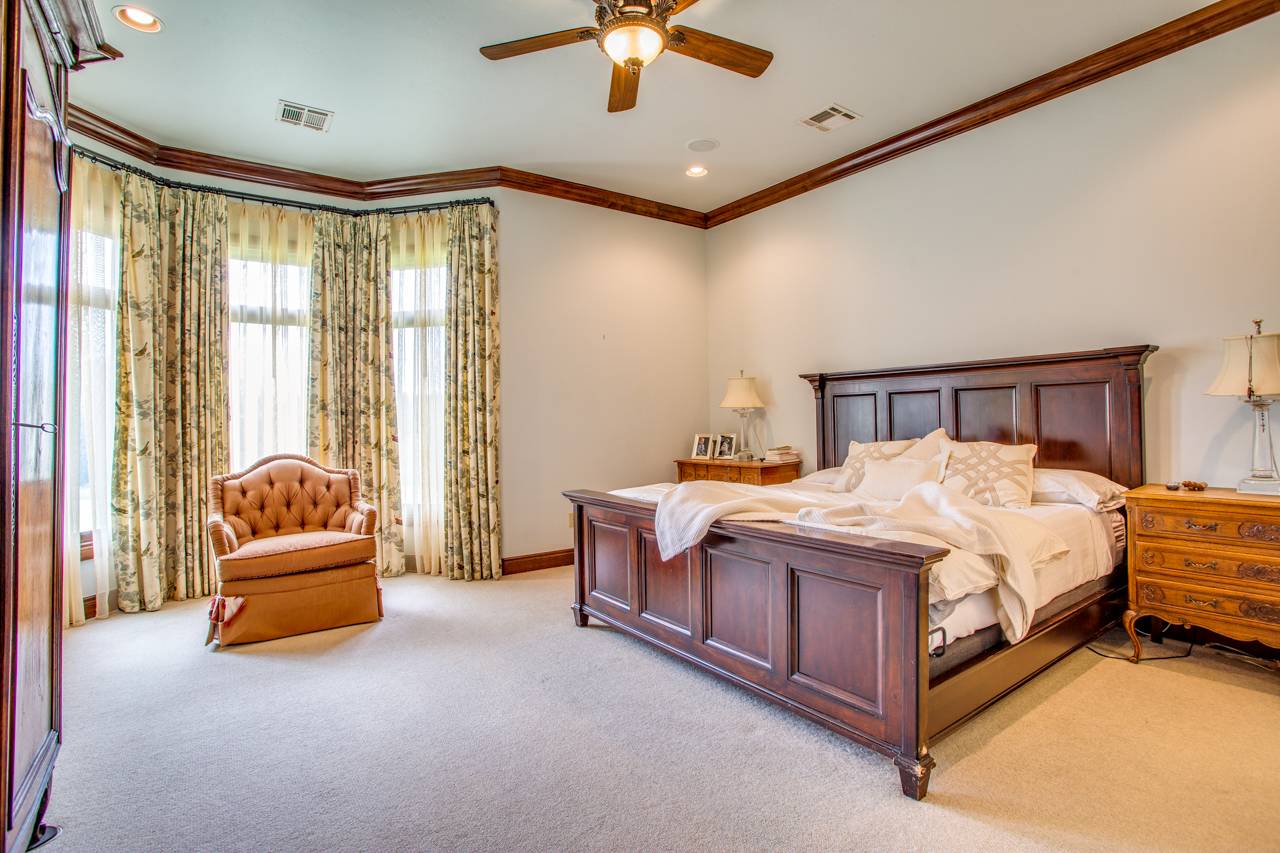 ;
;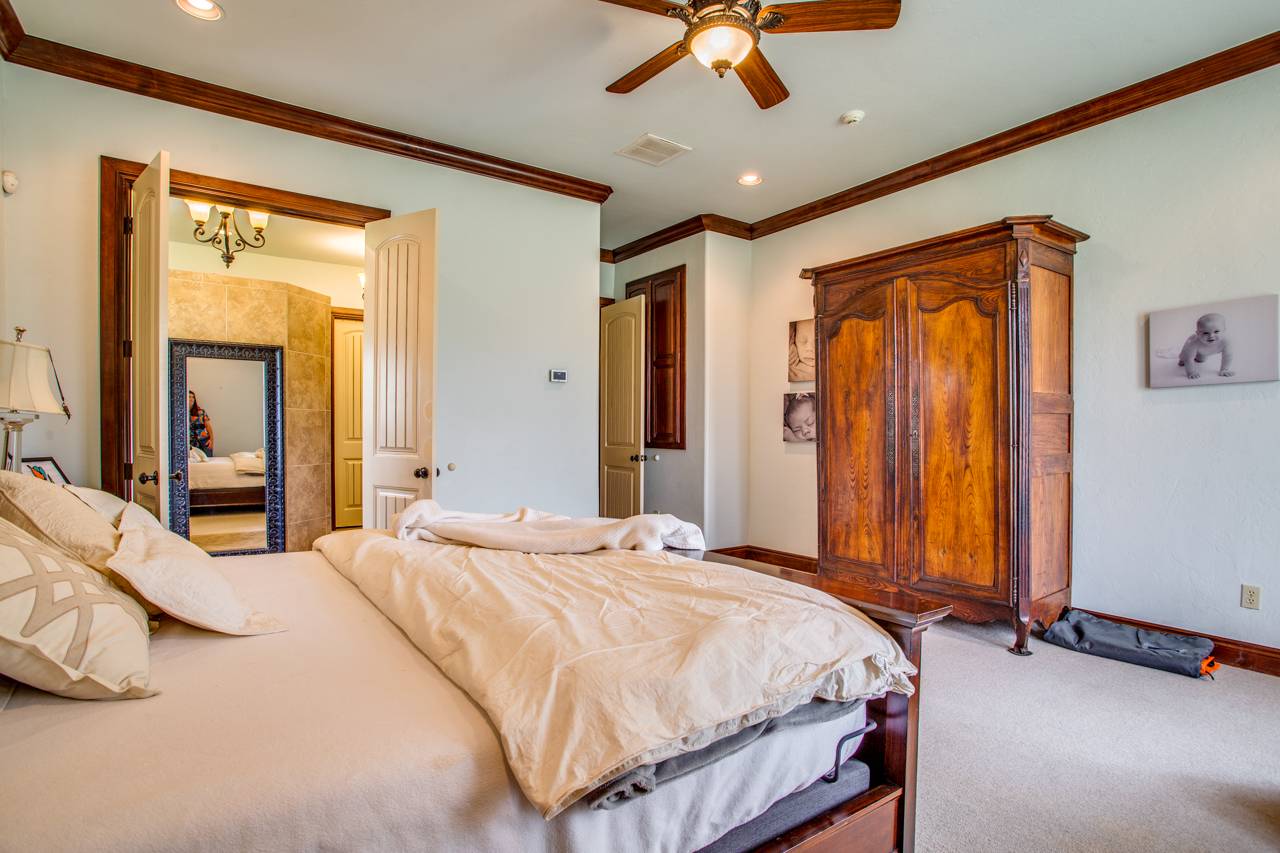 ;
;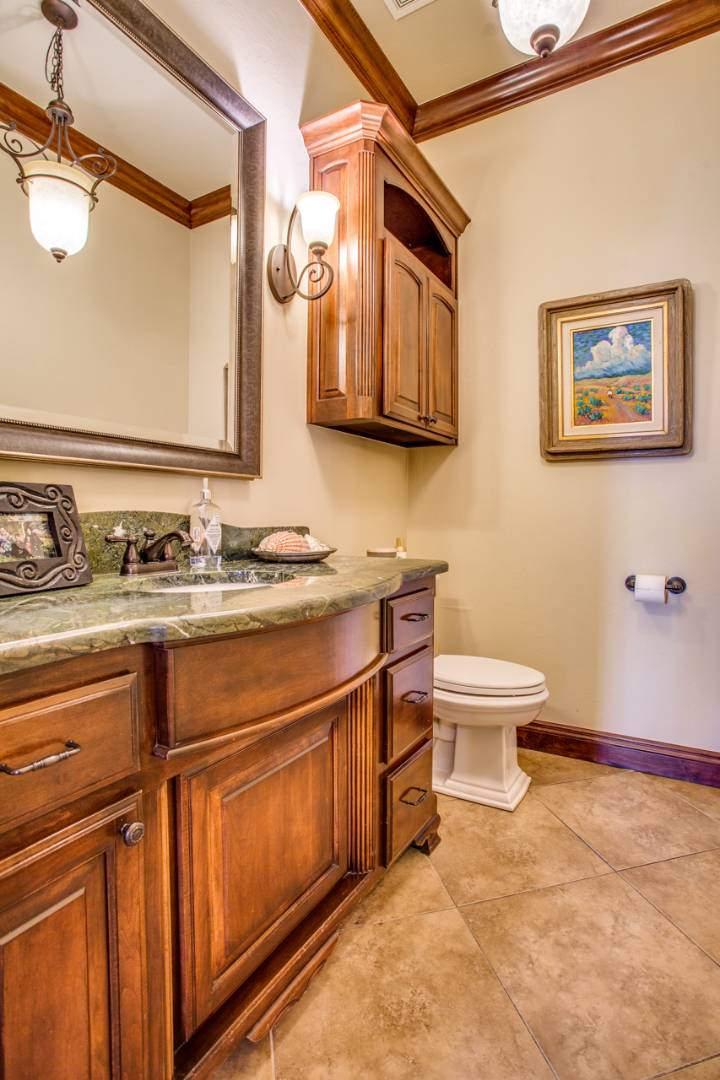 ;
;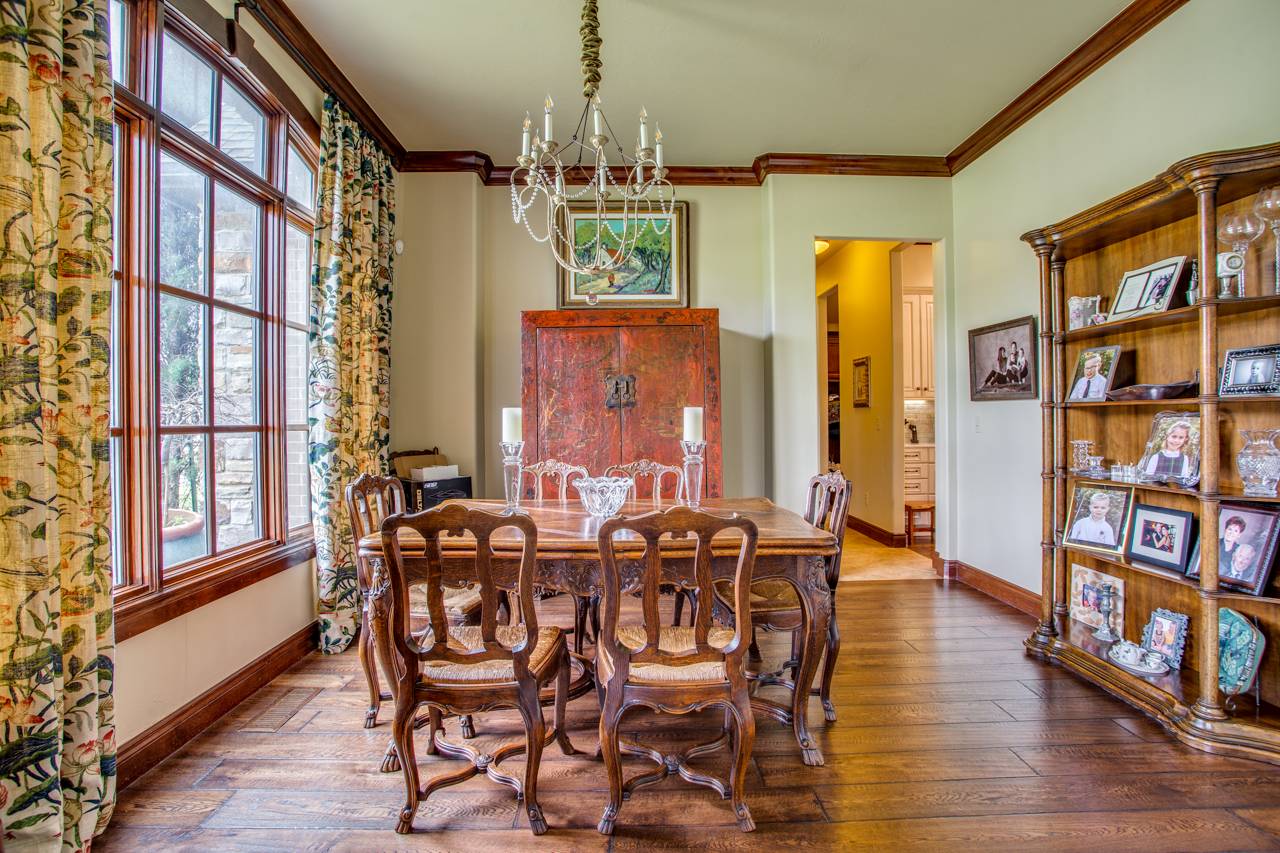 ;
;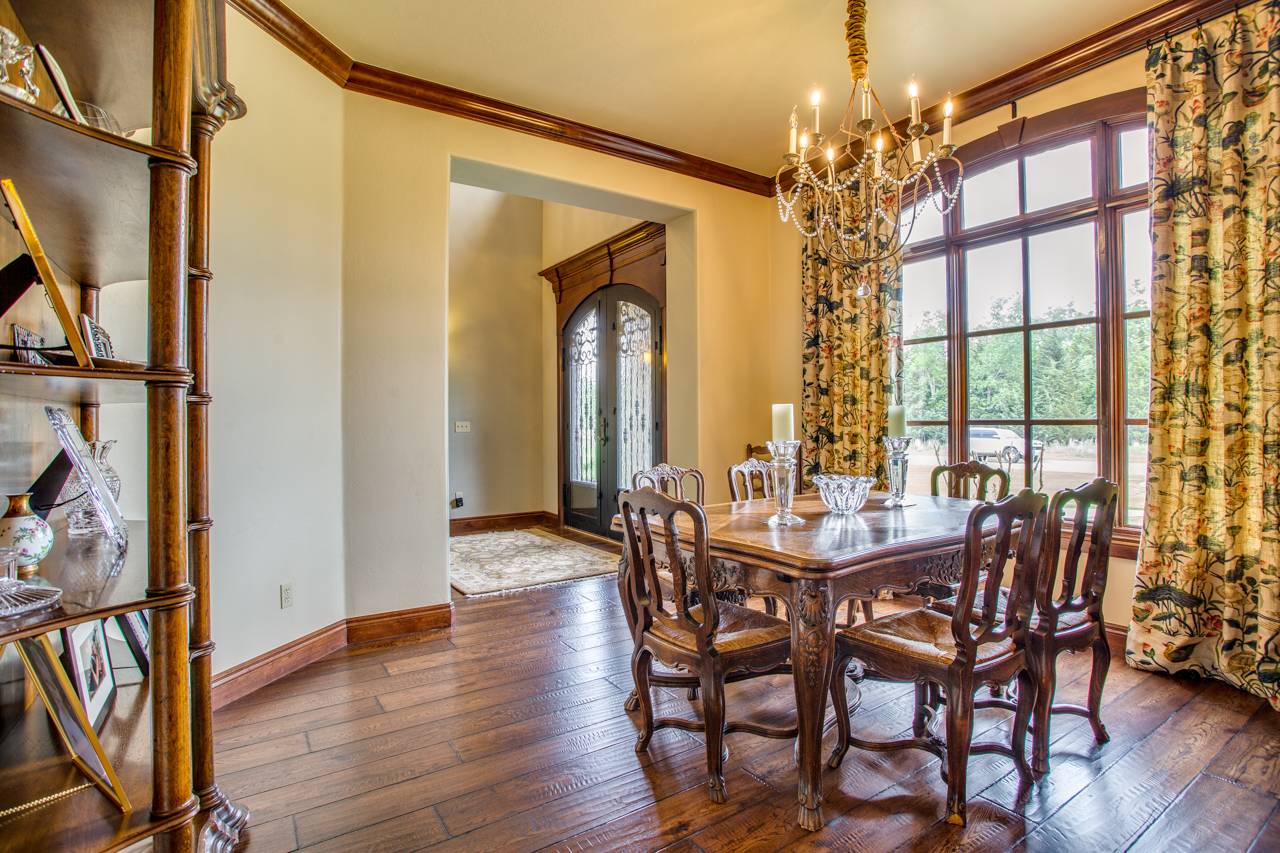 ;
;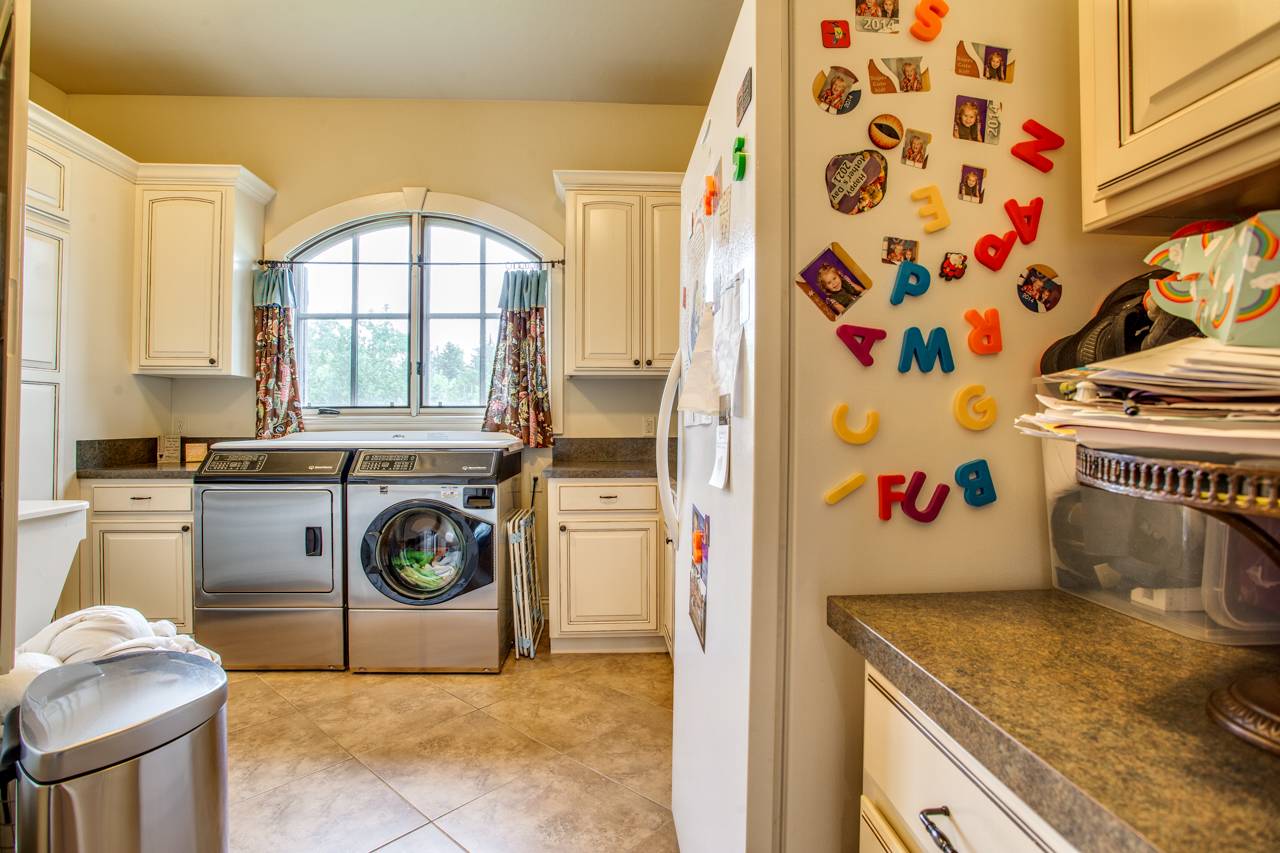 ;
;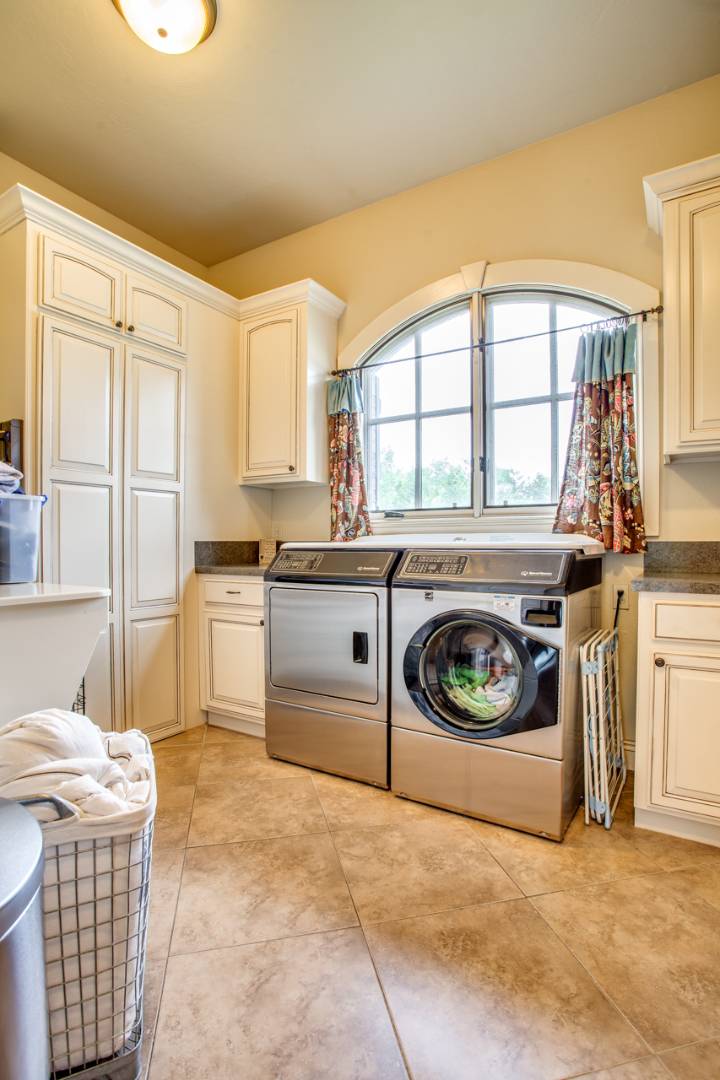 ;
;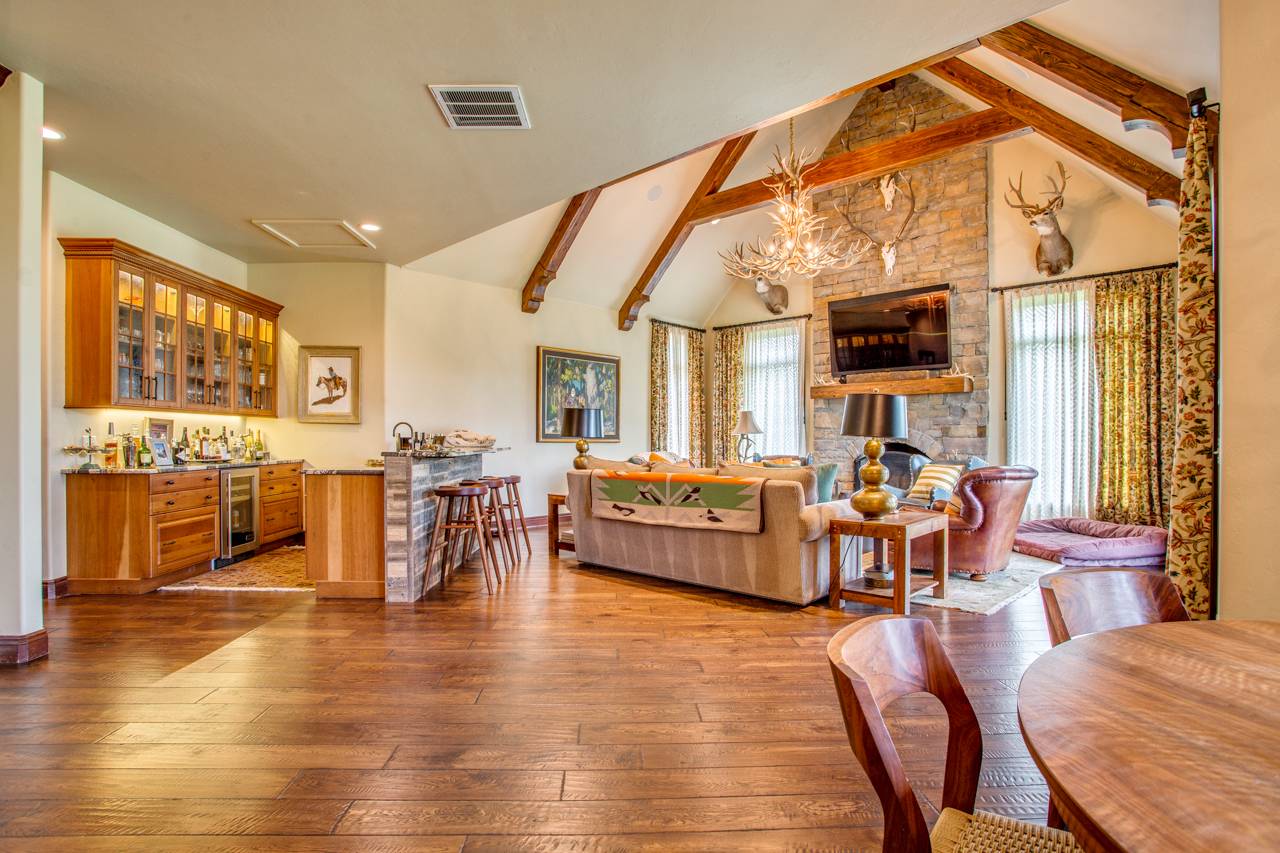 ;
;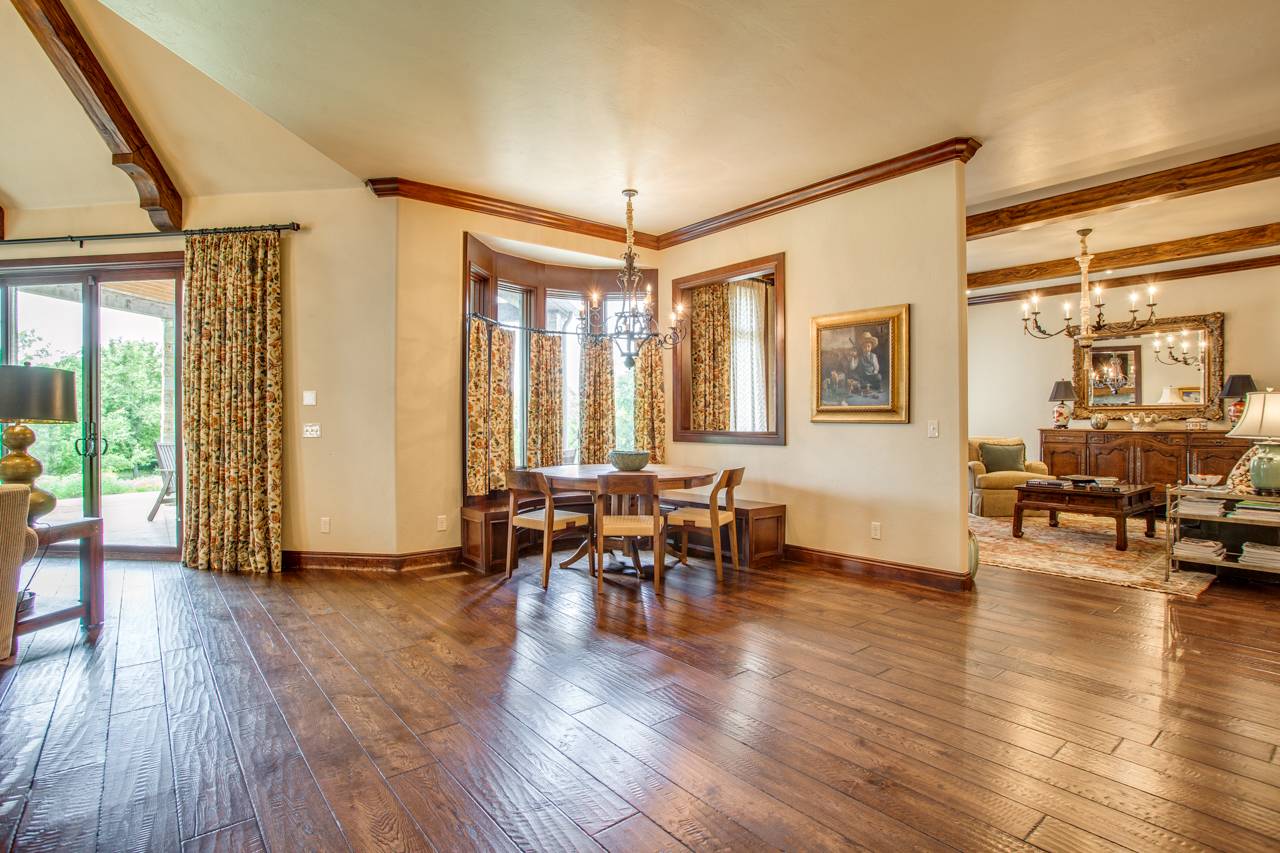 ;
;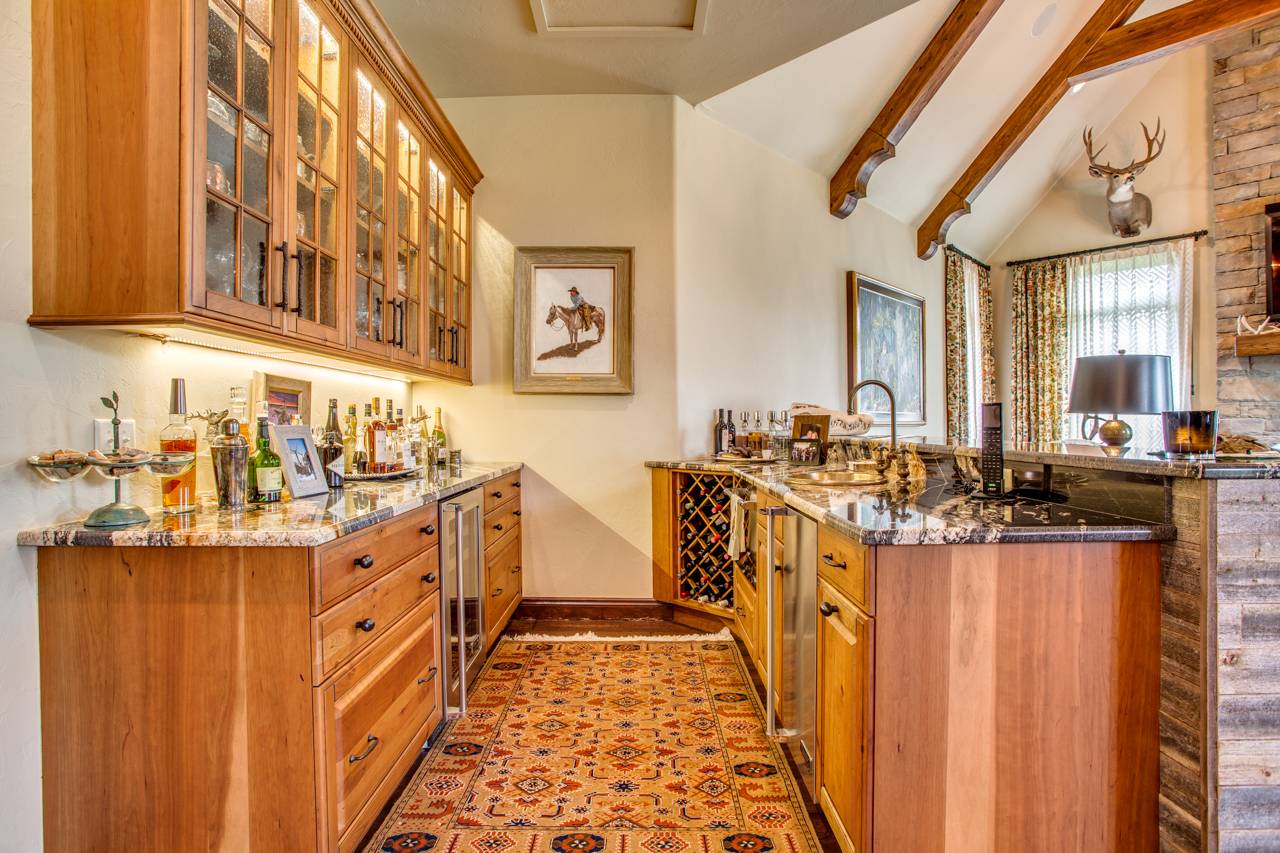 ;
;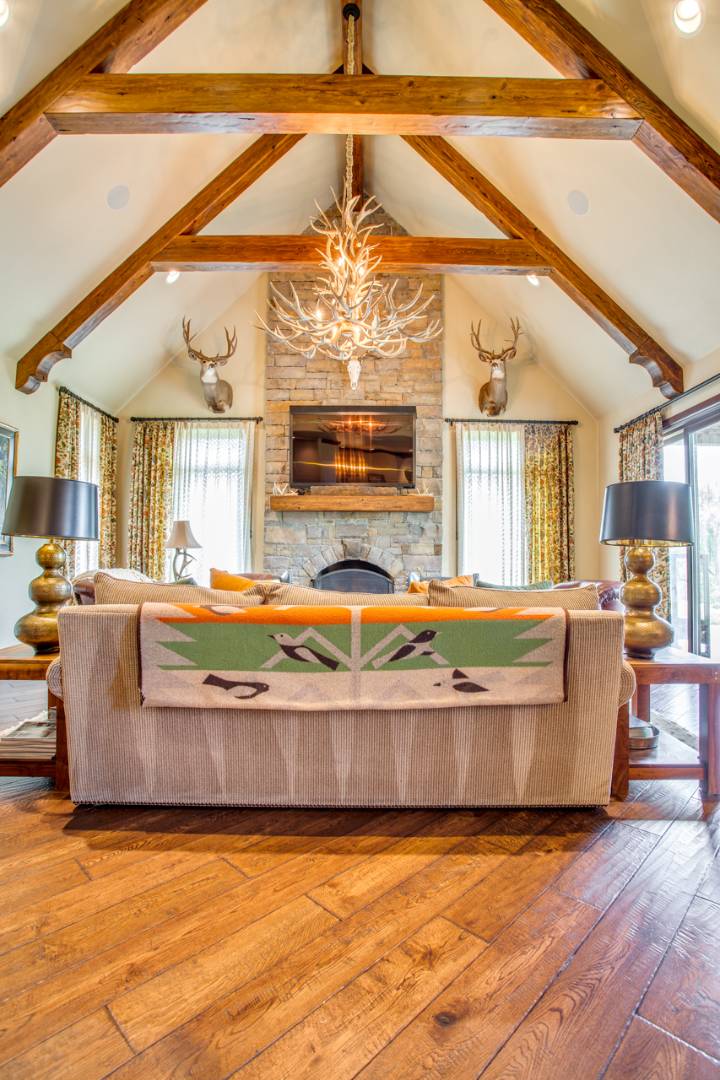 ;
;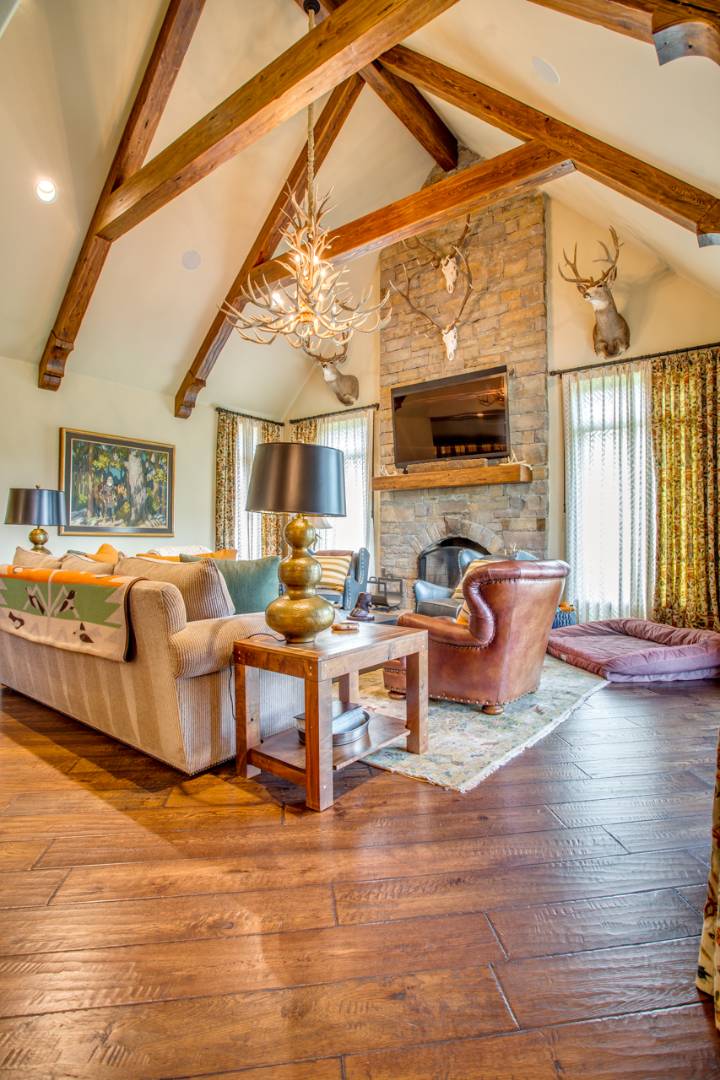 ;
;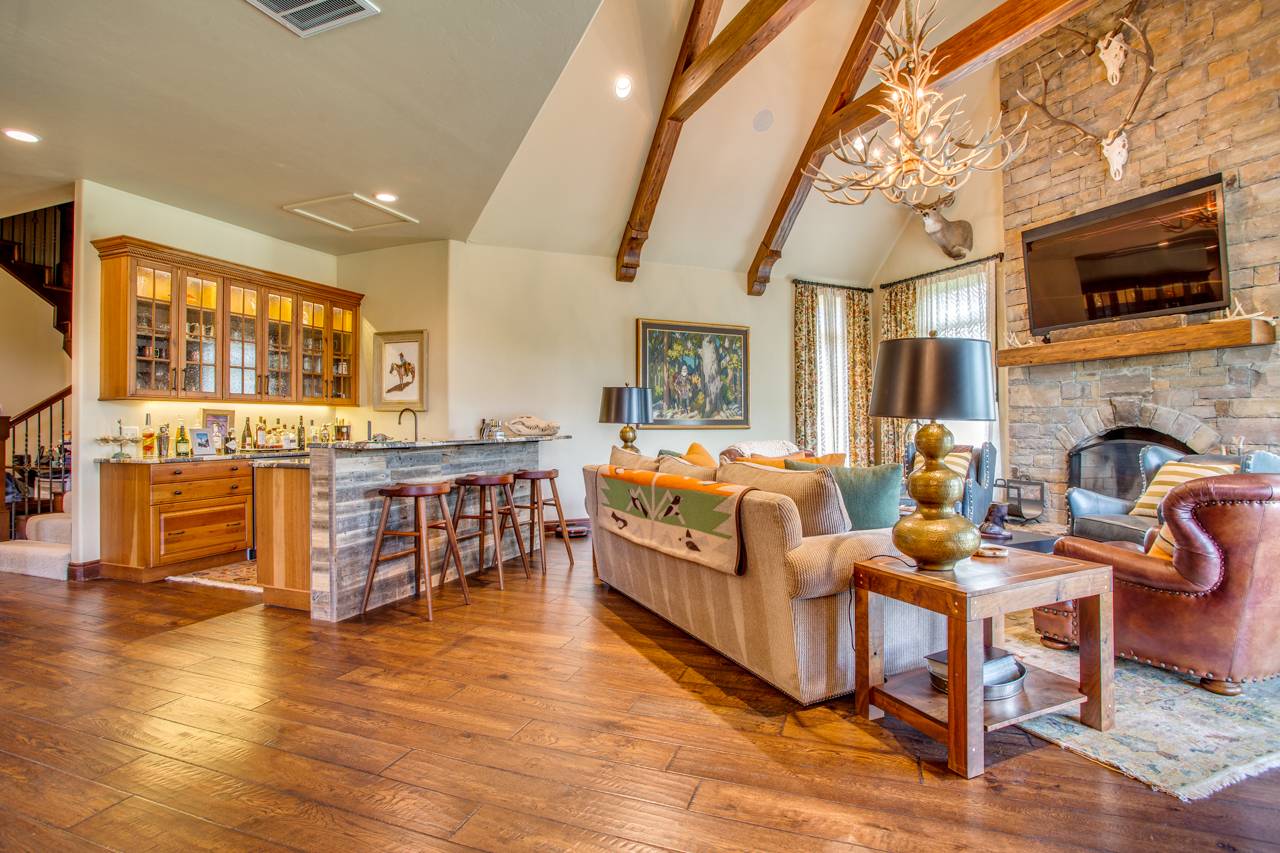 ;
;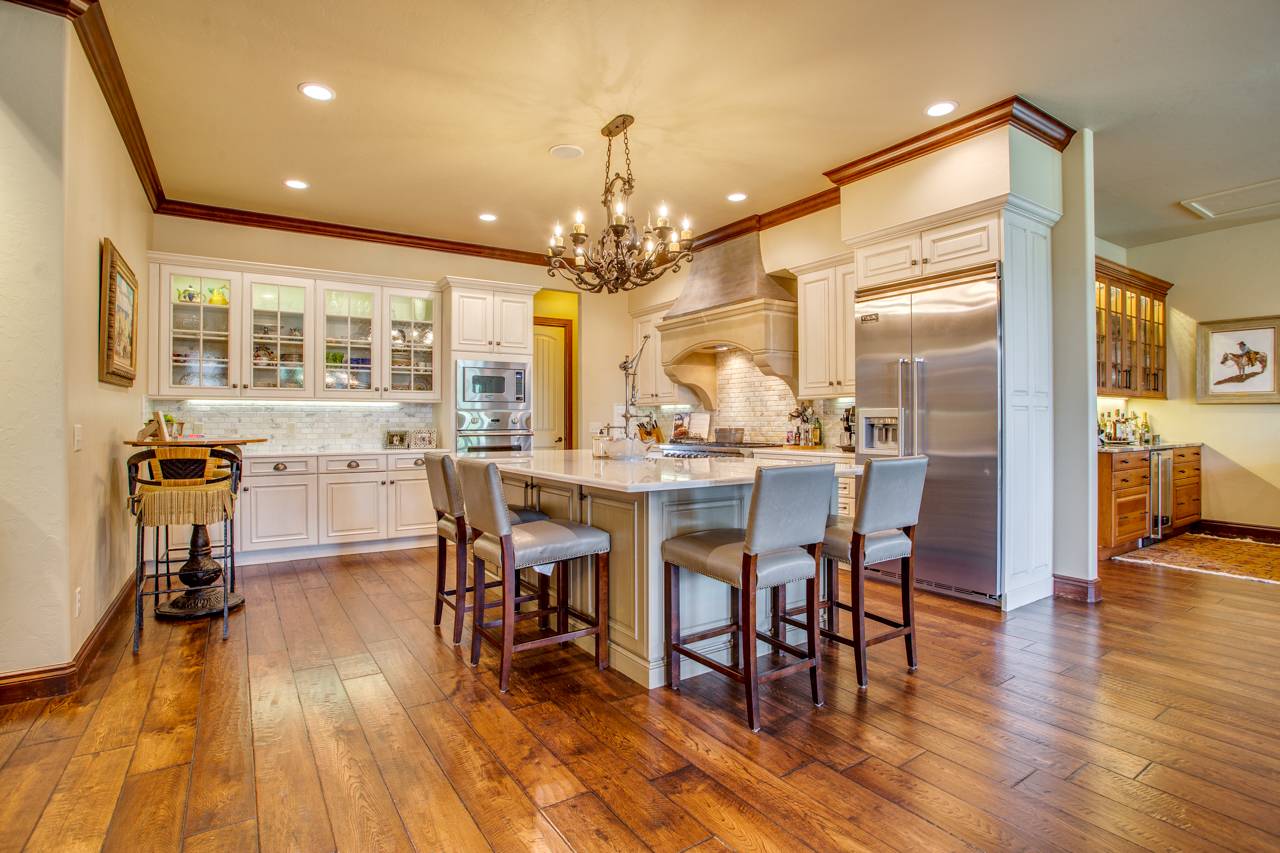 ;
;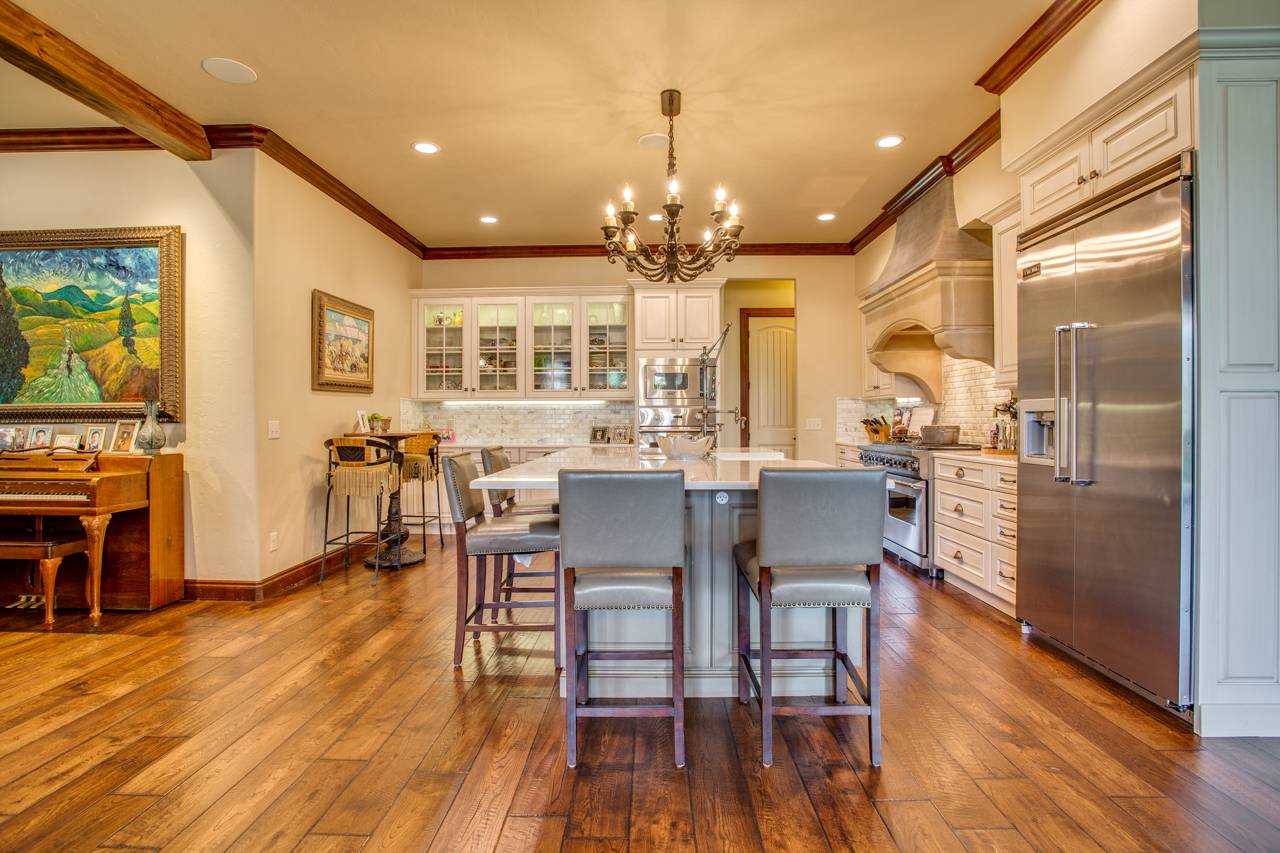 ;
;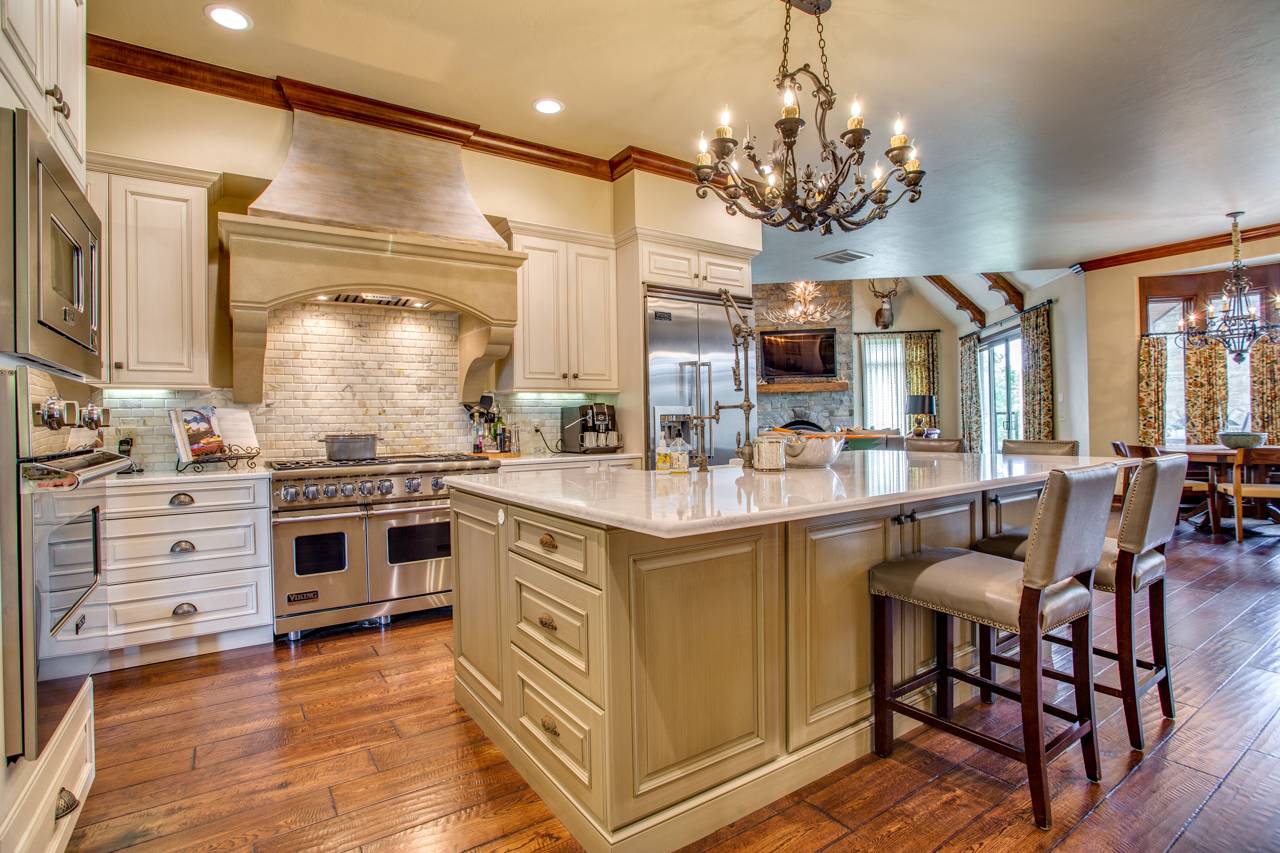 ;
;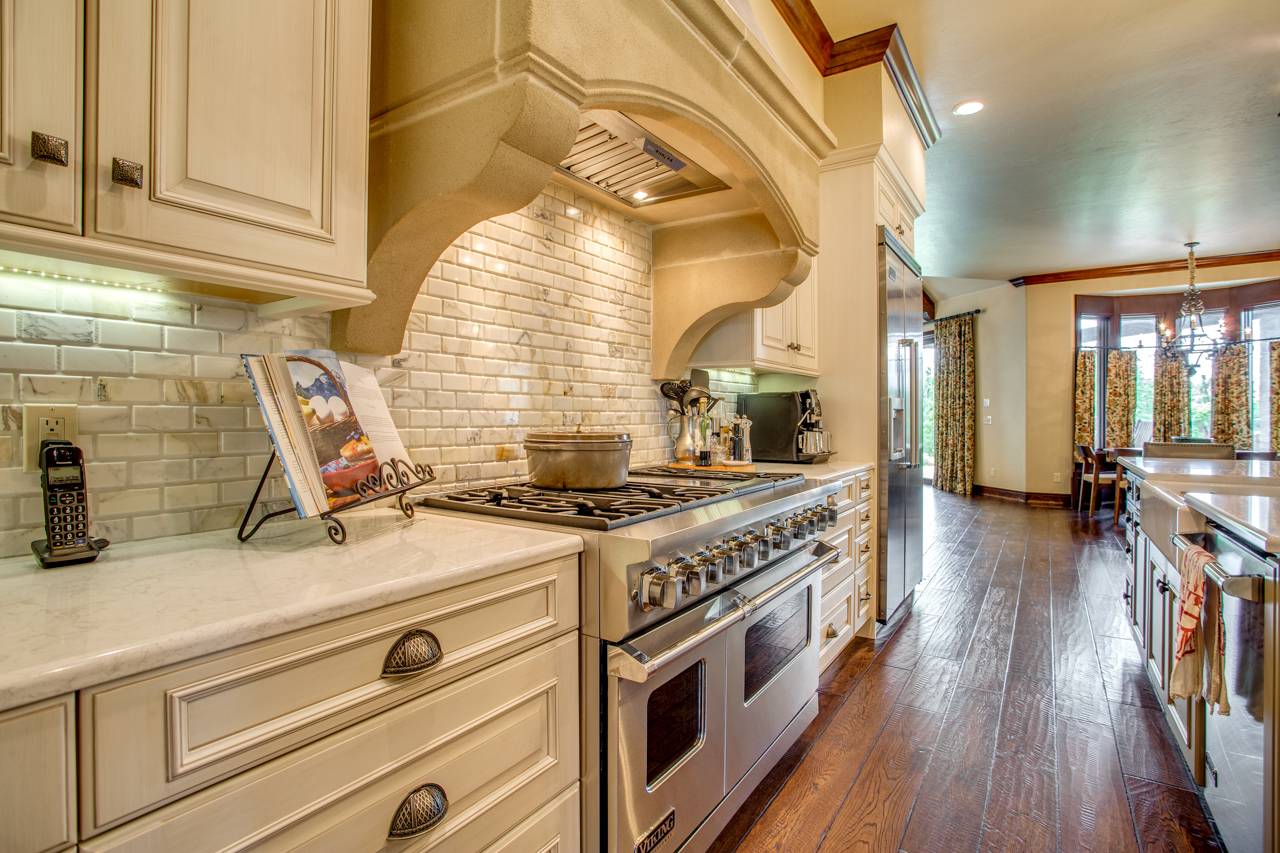 ;
;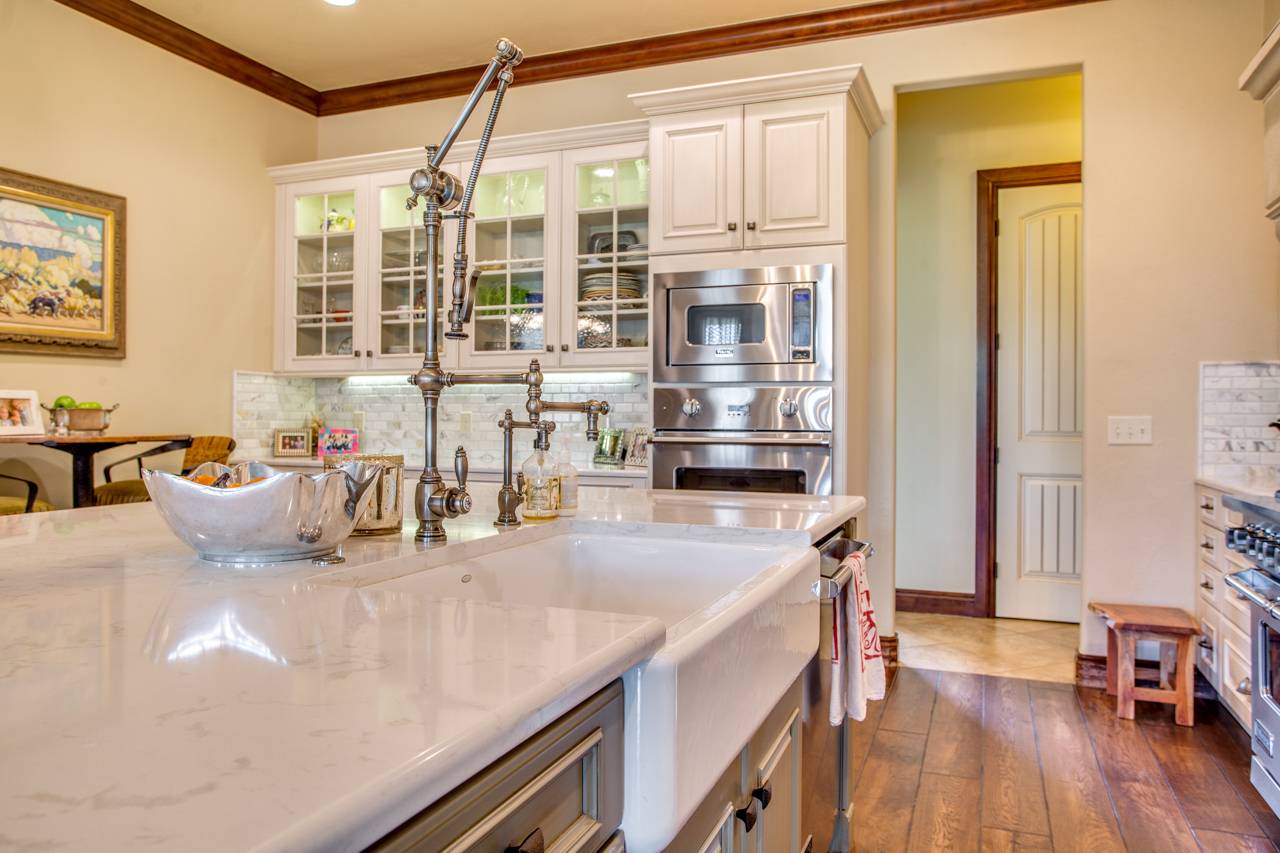 ;
;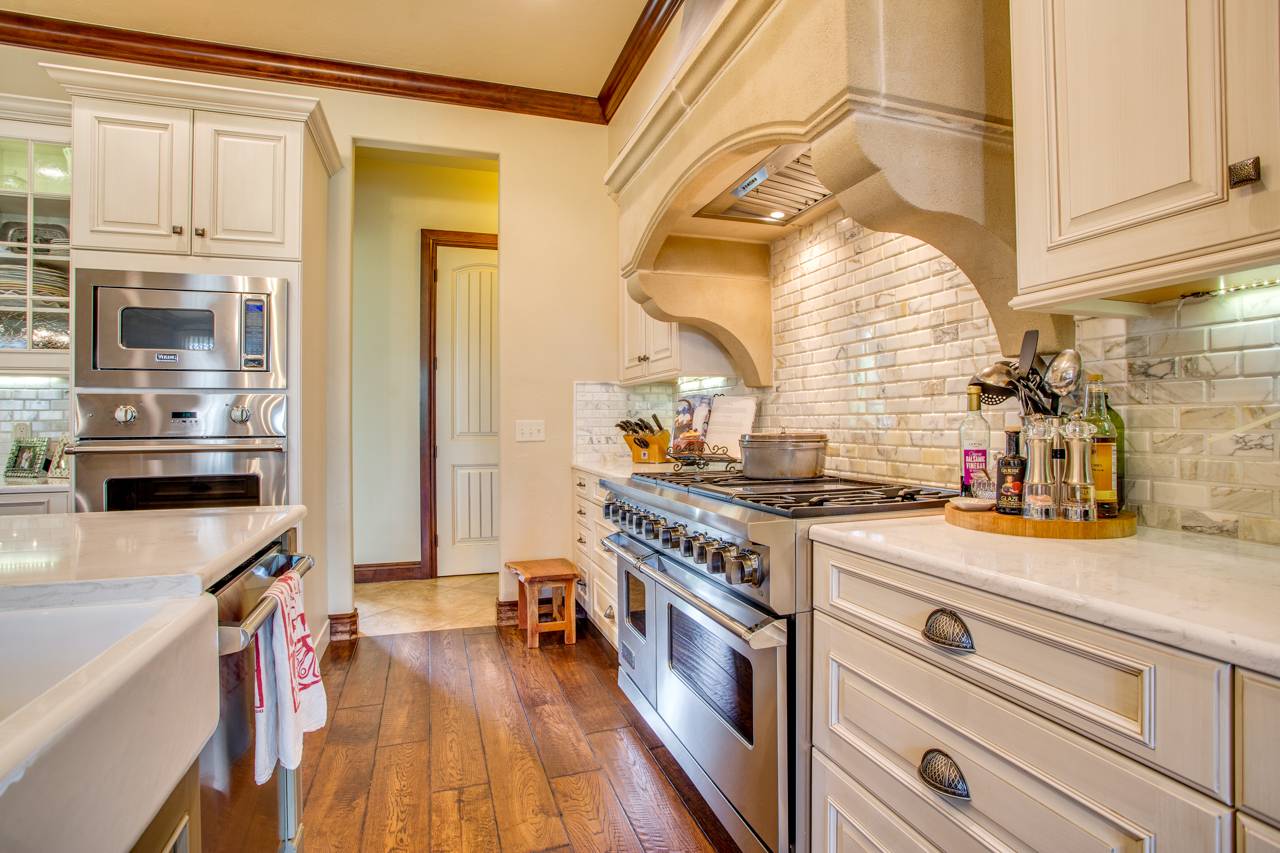 ;
;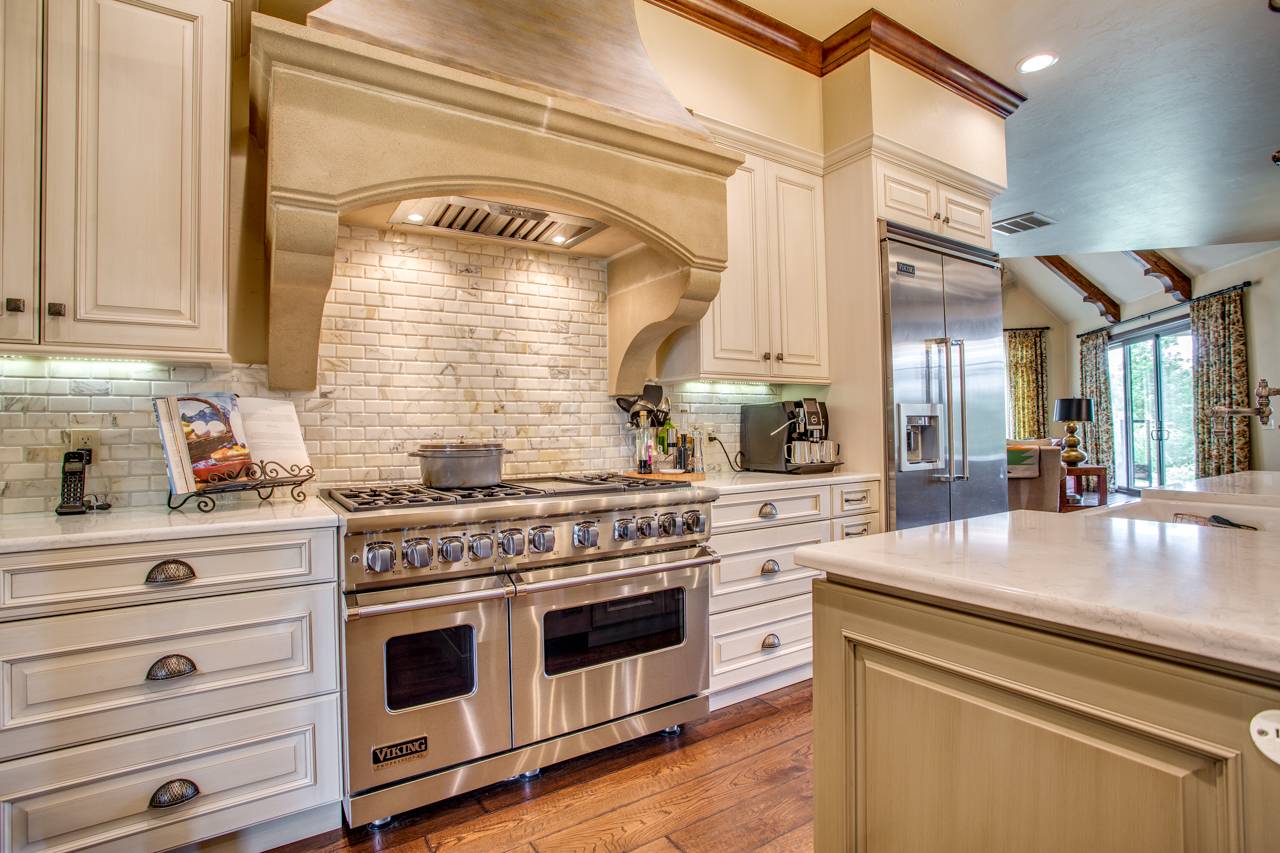 ;
;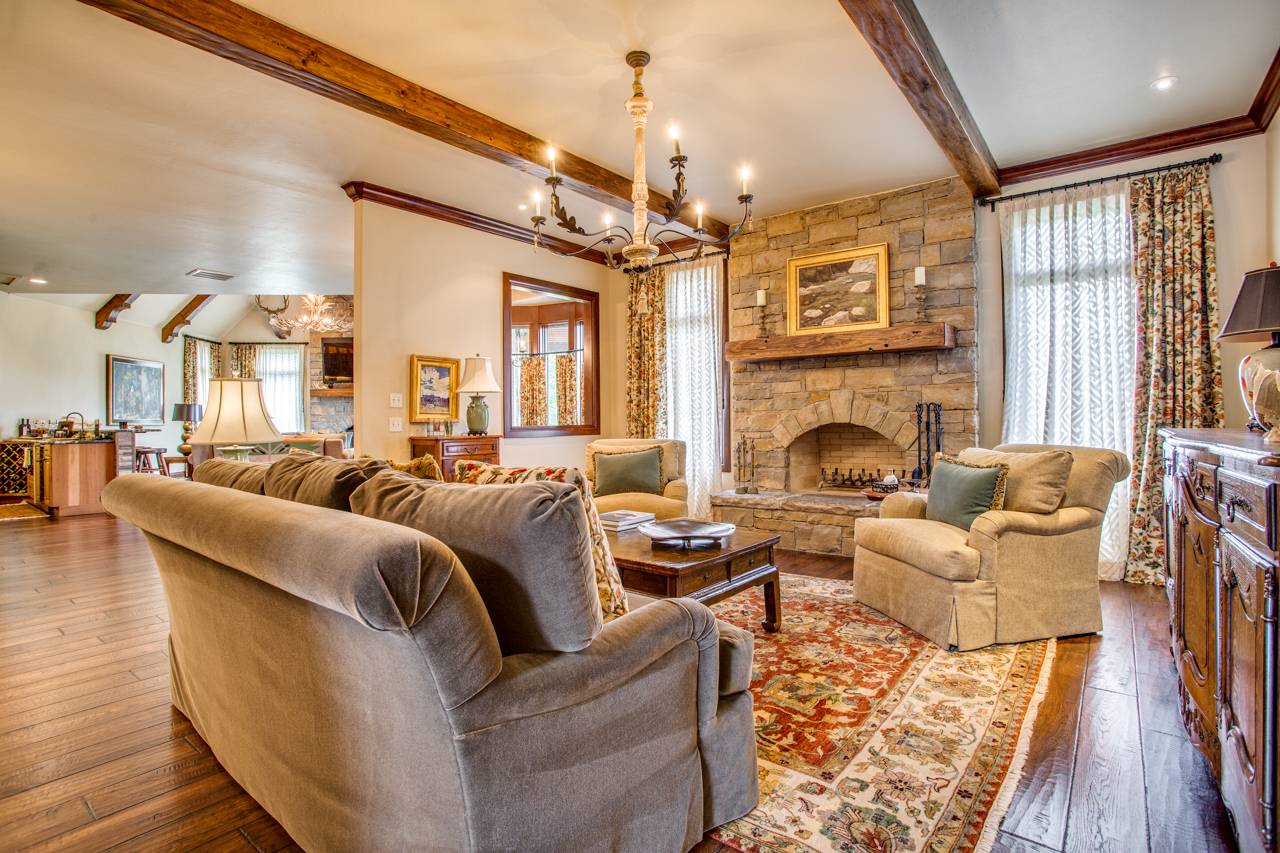 ;
;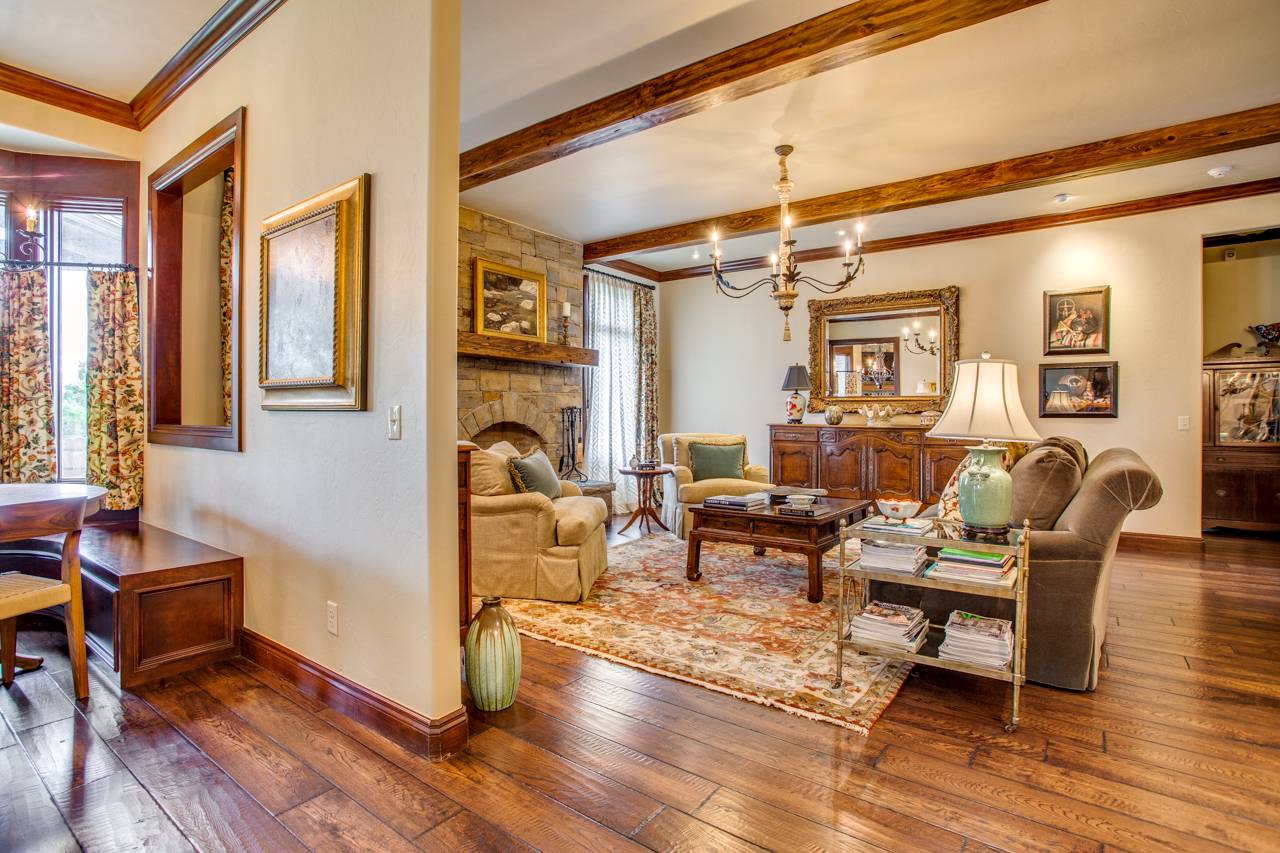 ;
;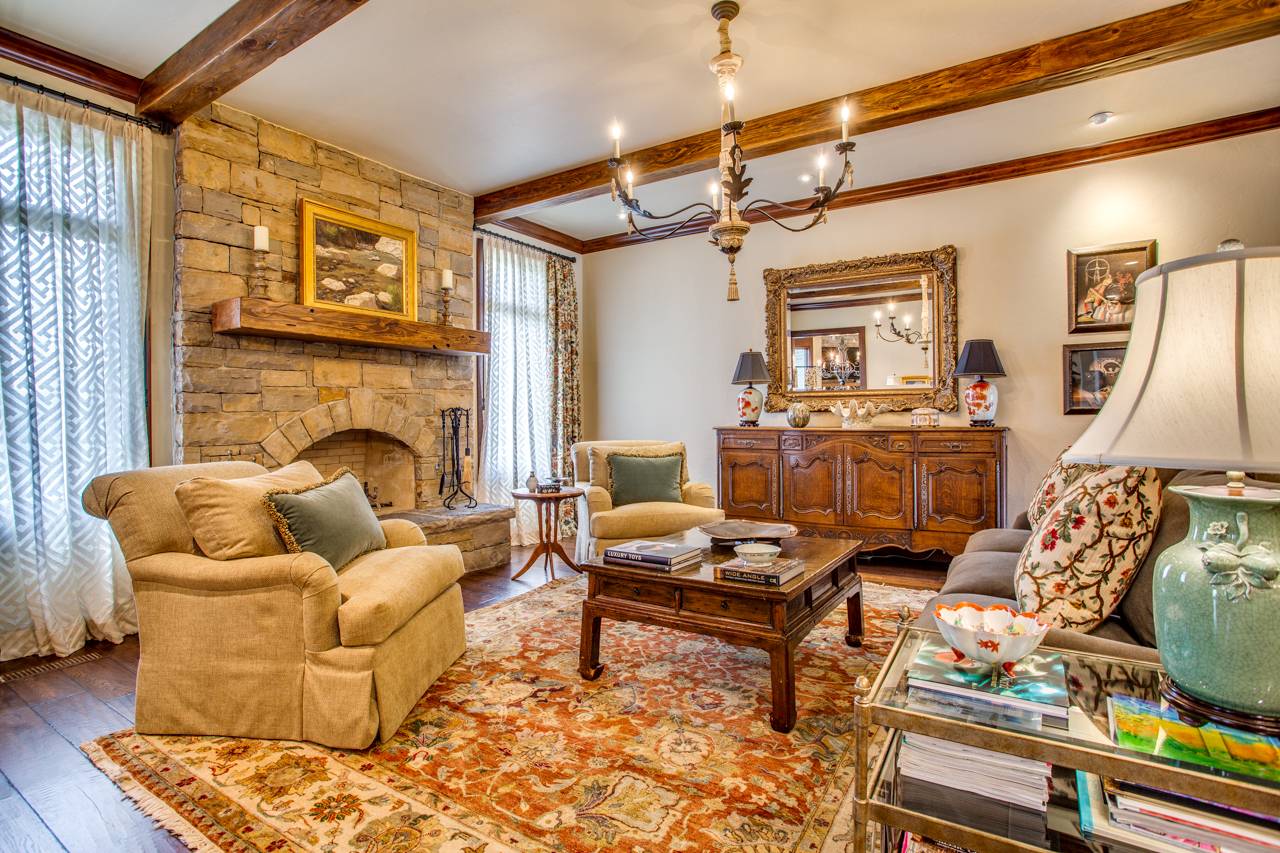 ;
;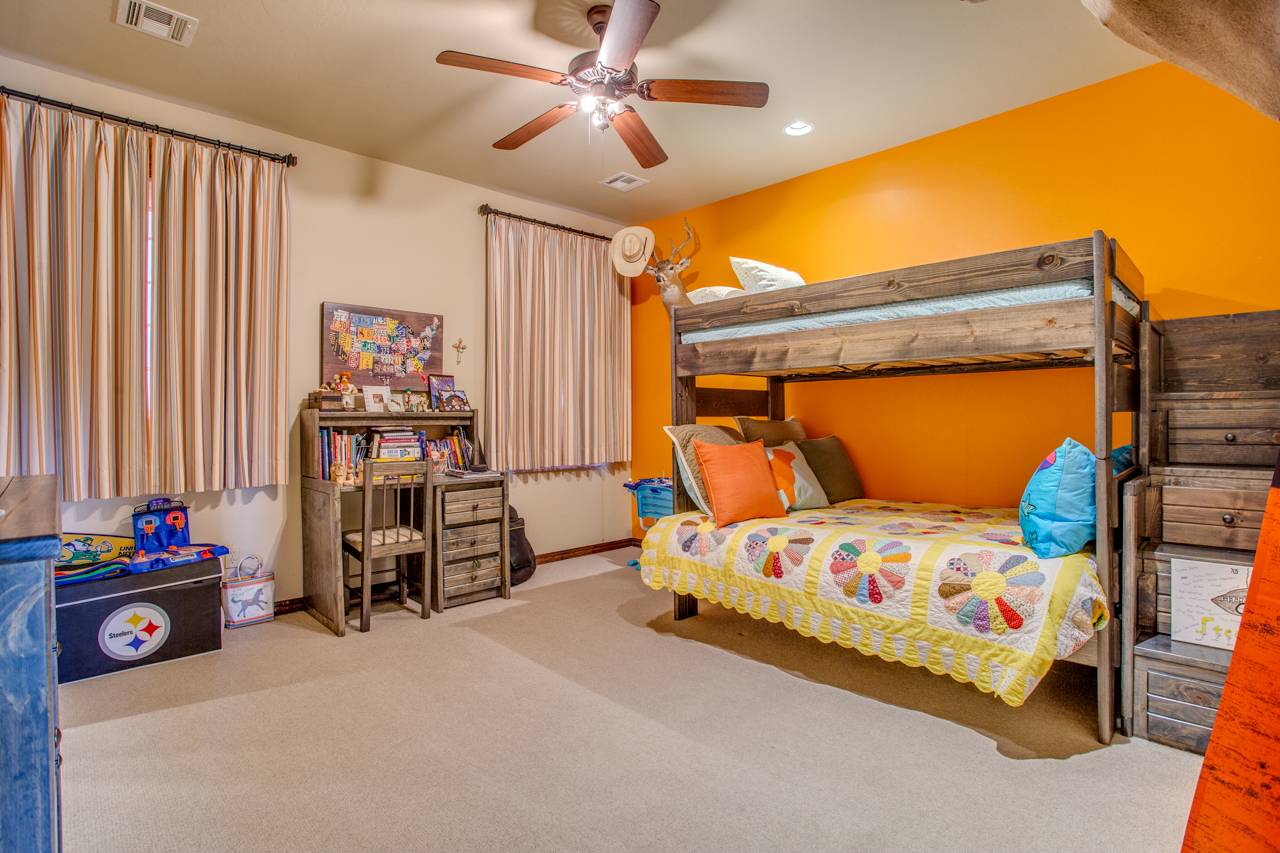 ;
;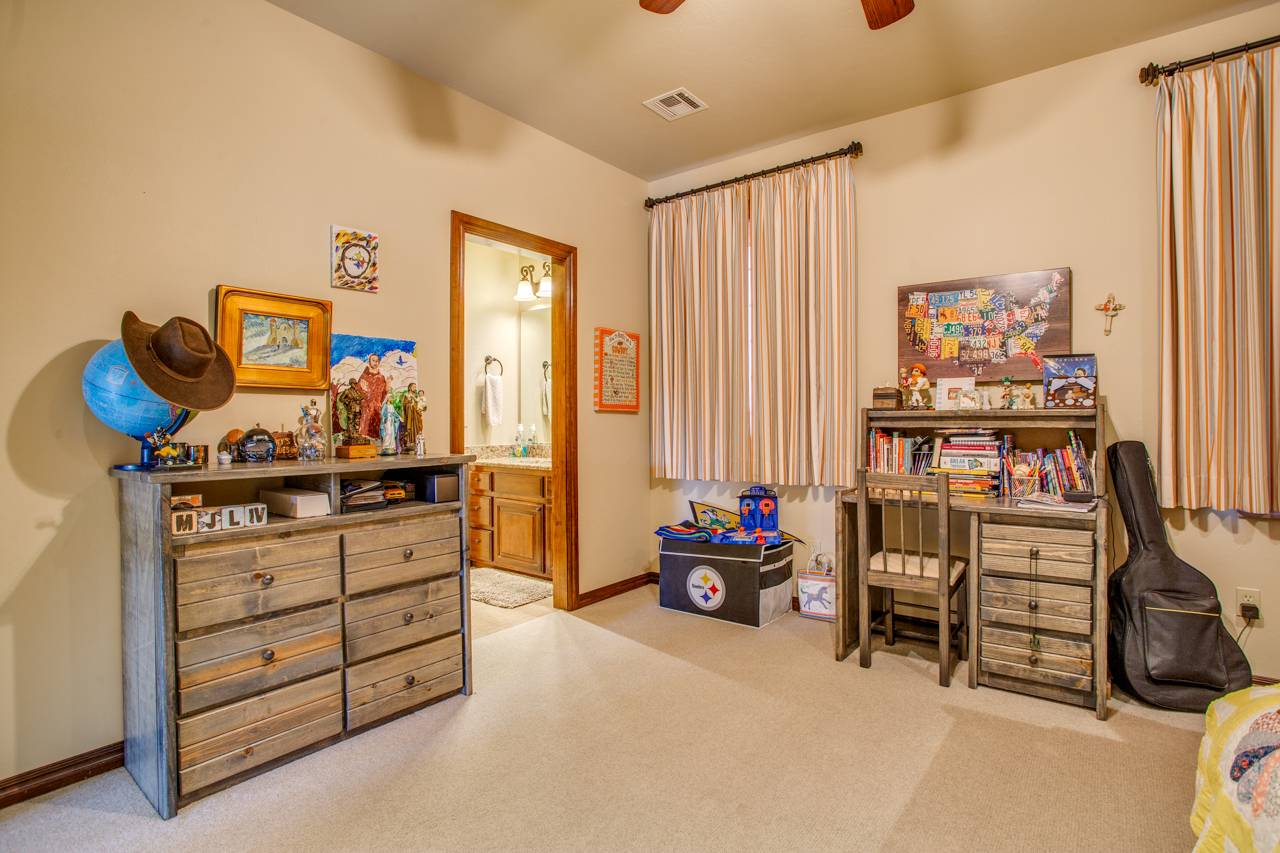 ;
;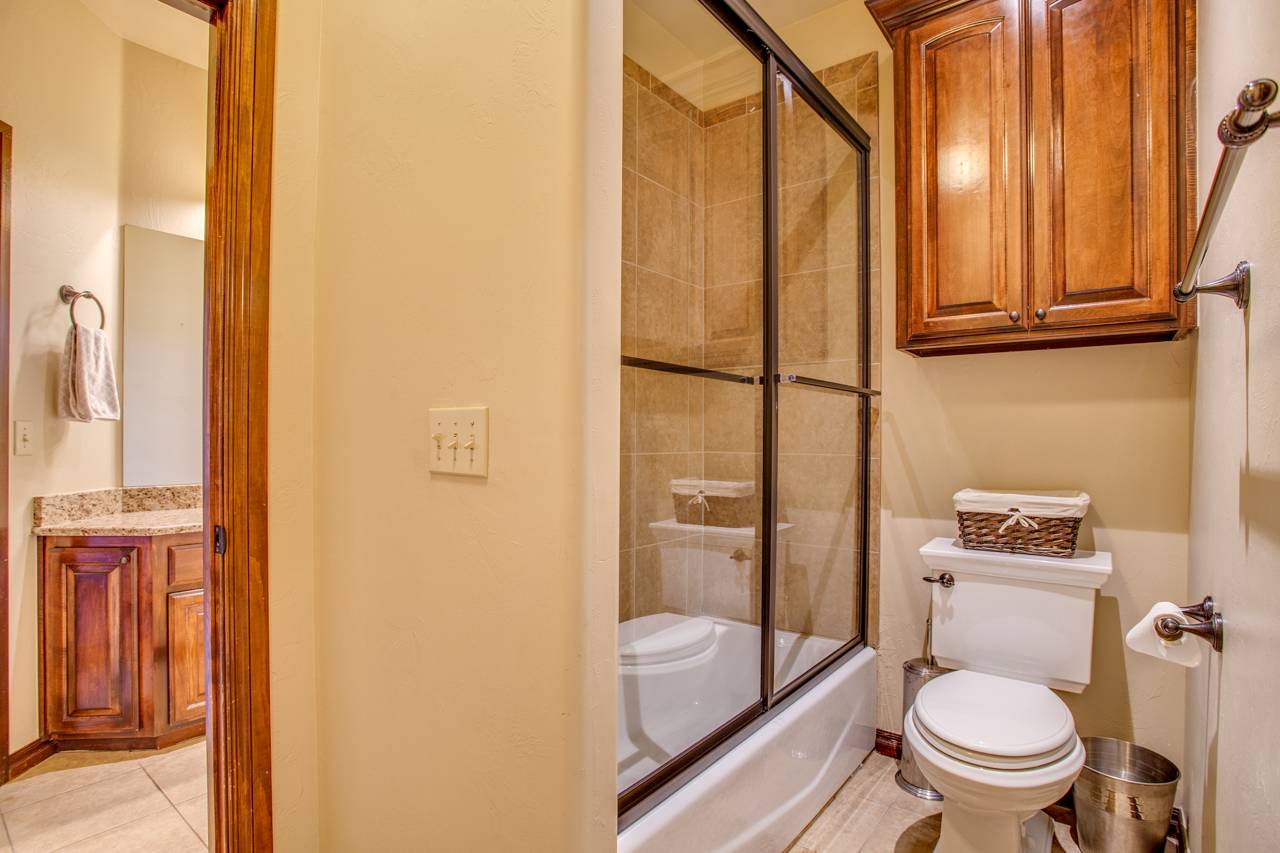 ;
;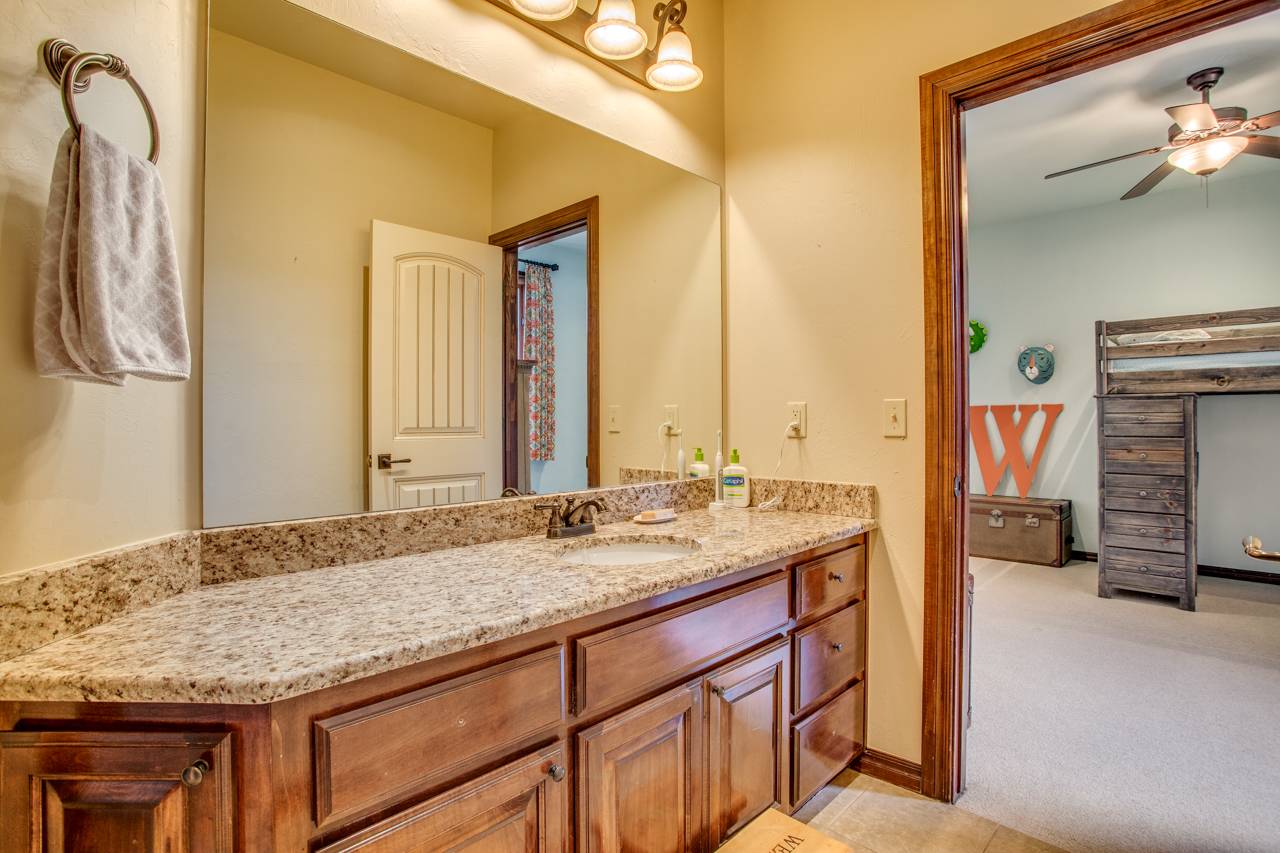 ;
;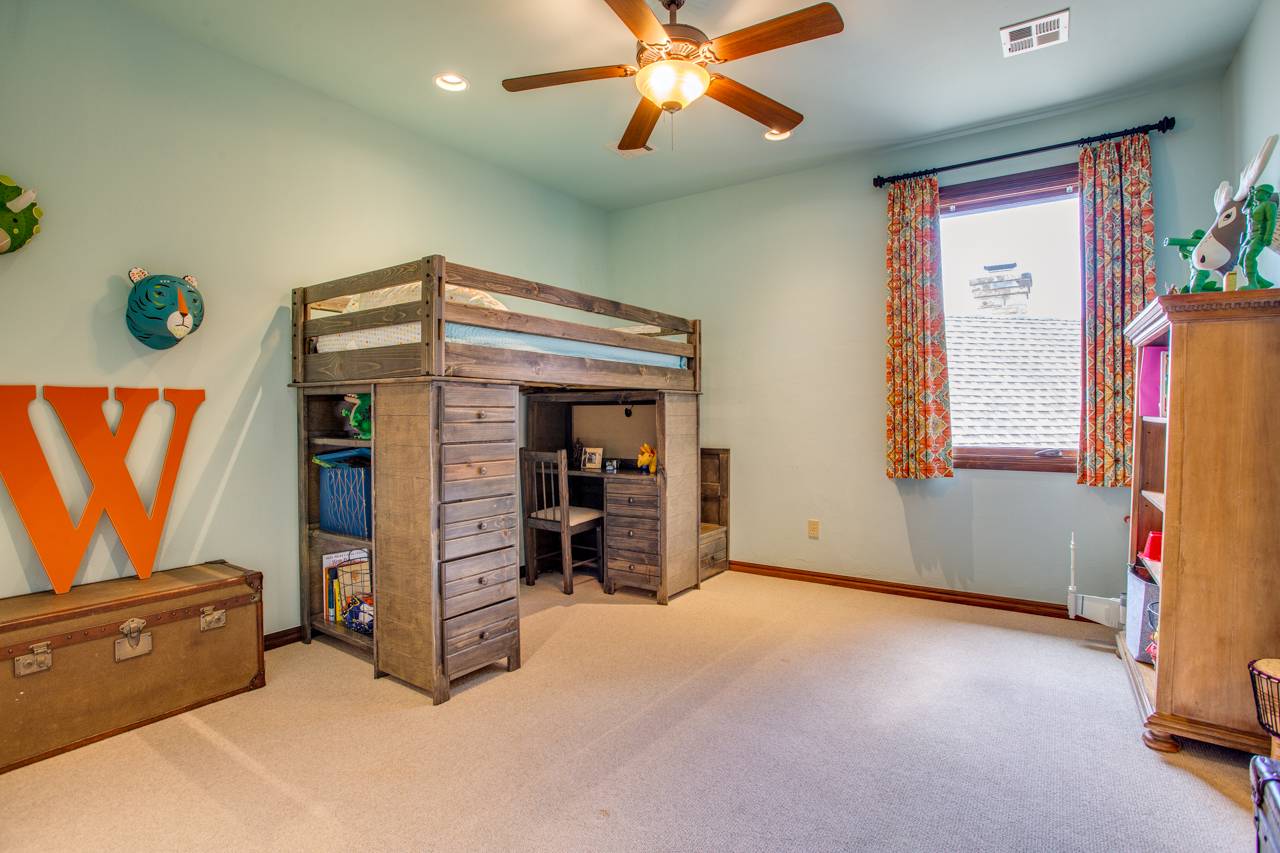 ;
;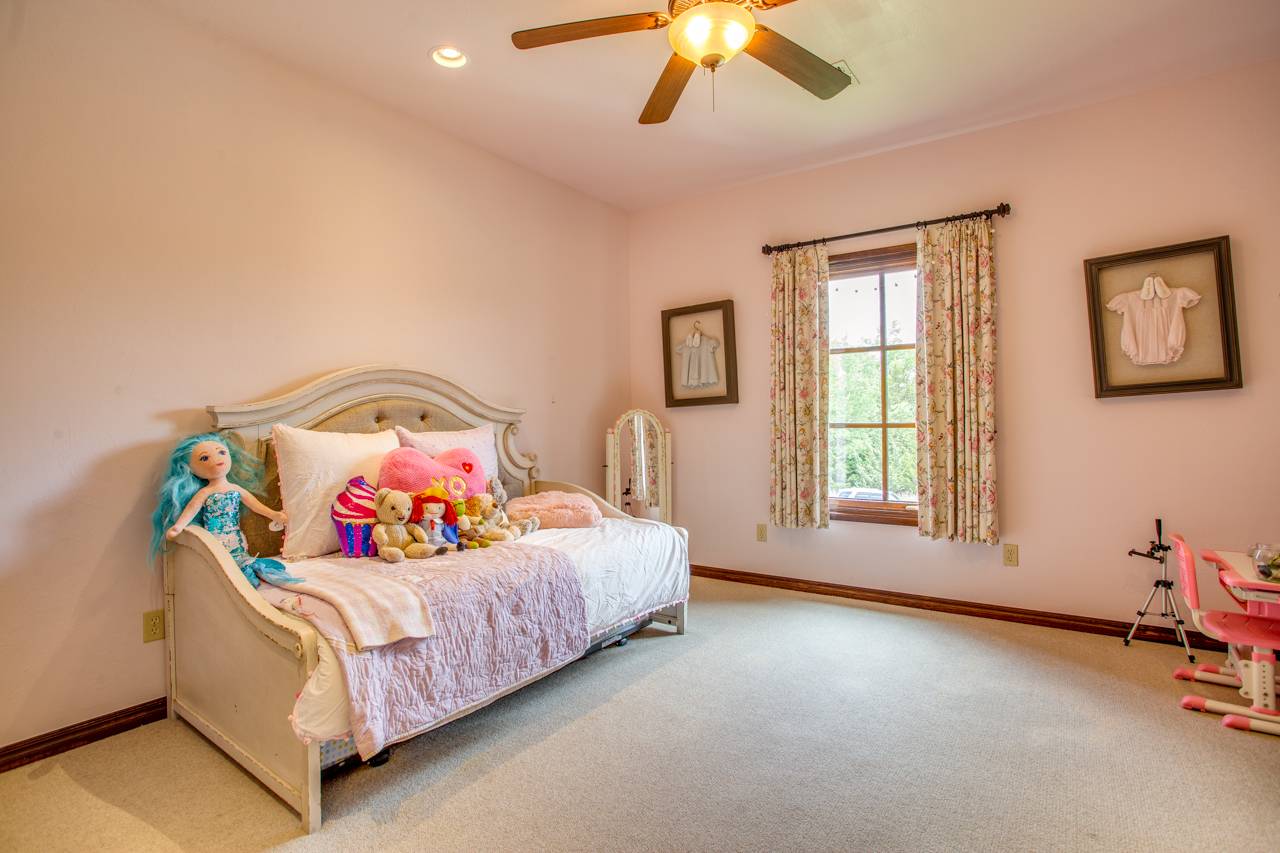 ;
;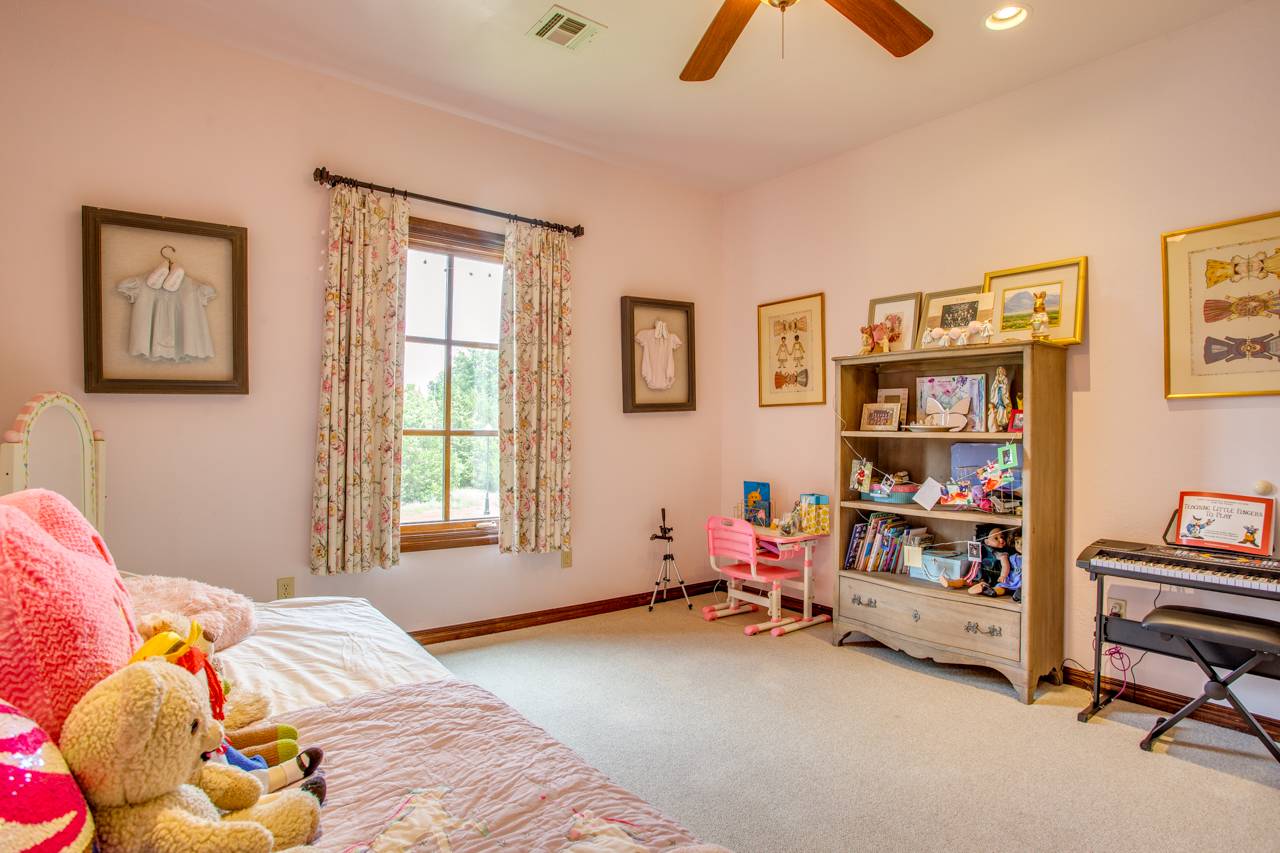 ;
;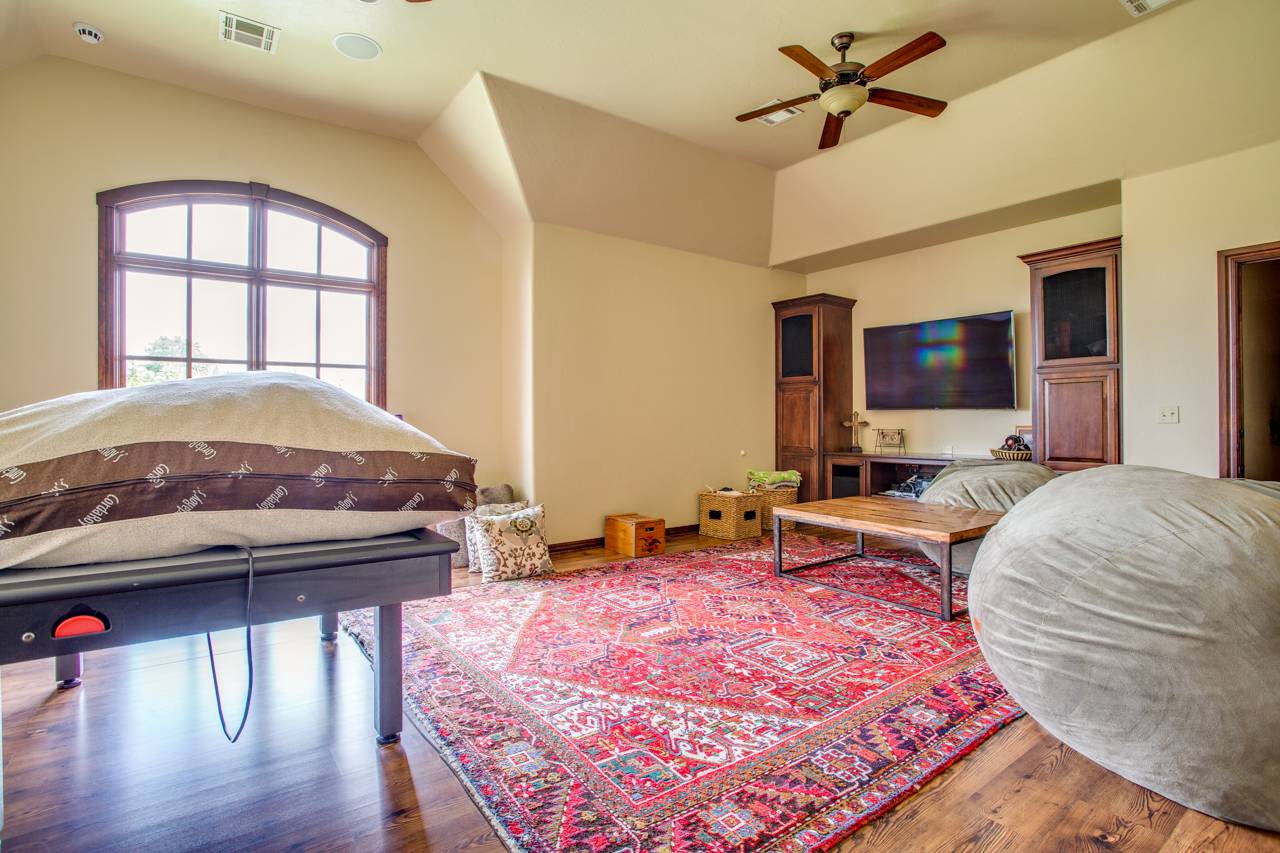 ;
;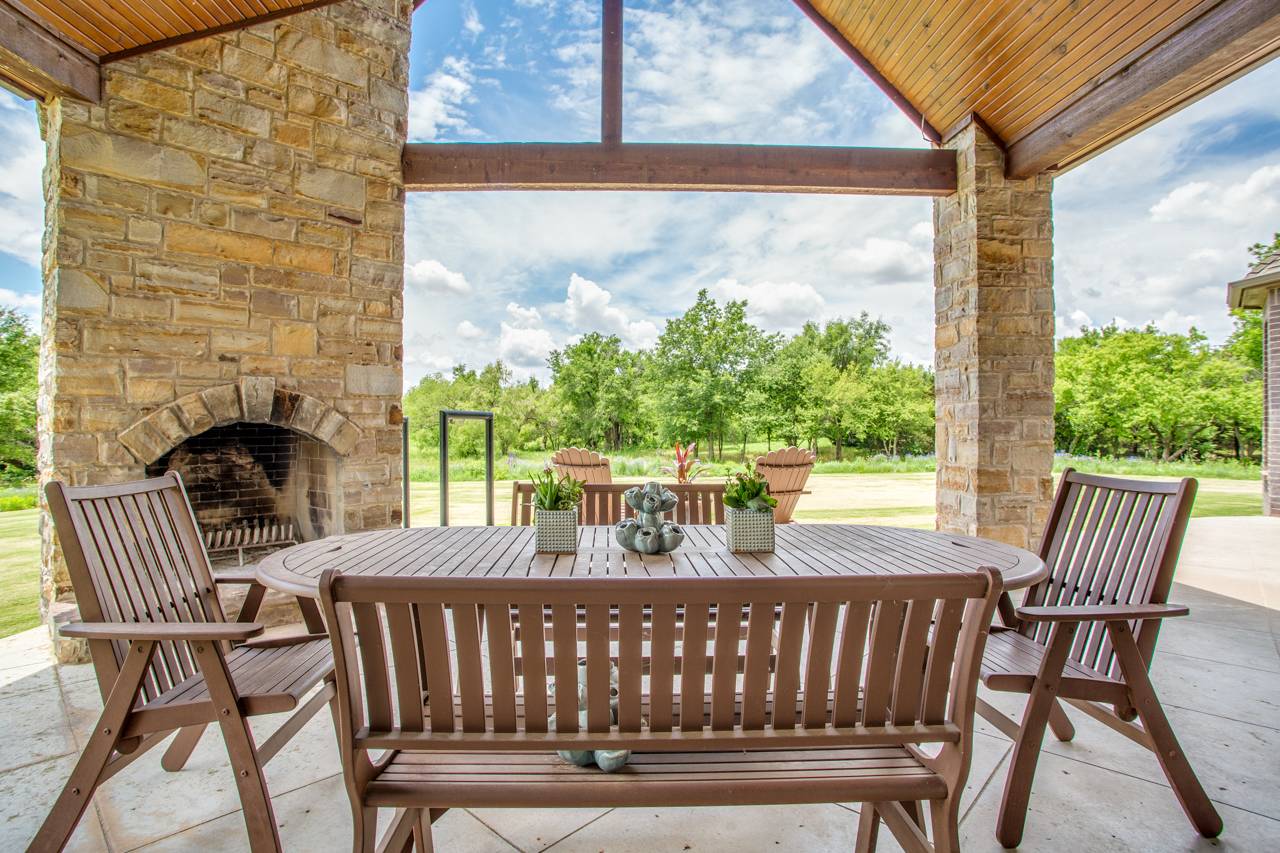 ;
;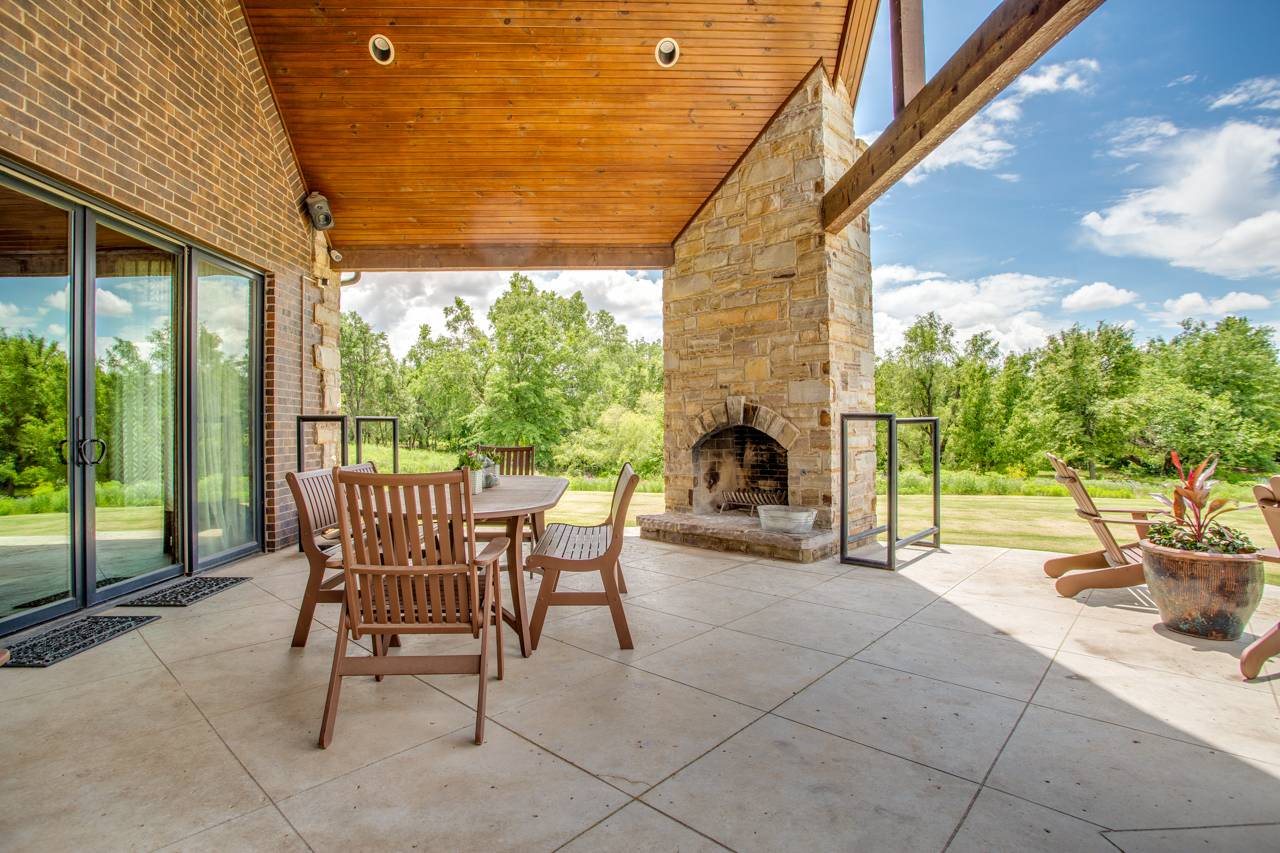 ;
;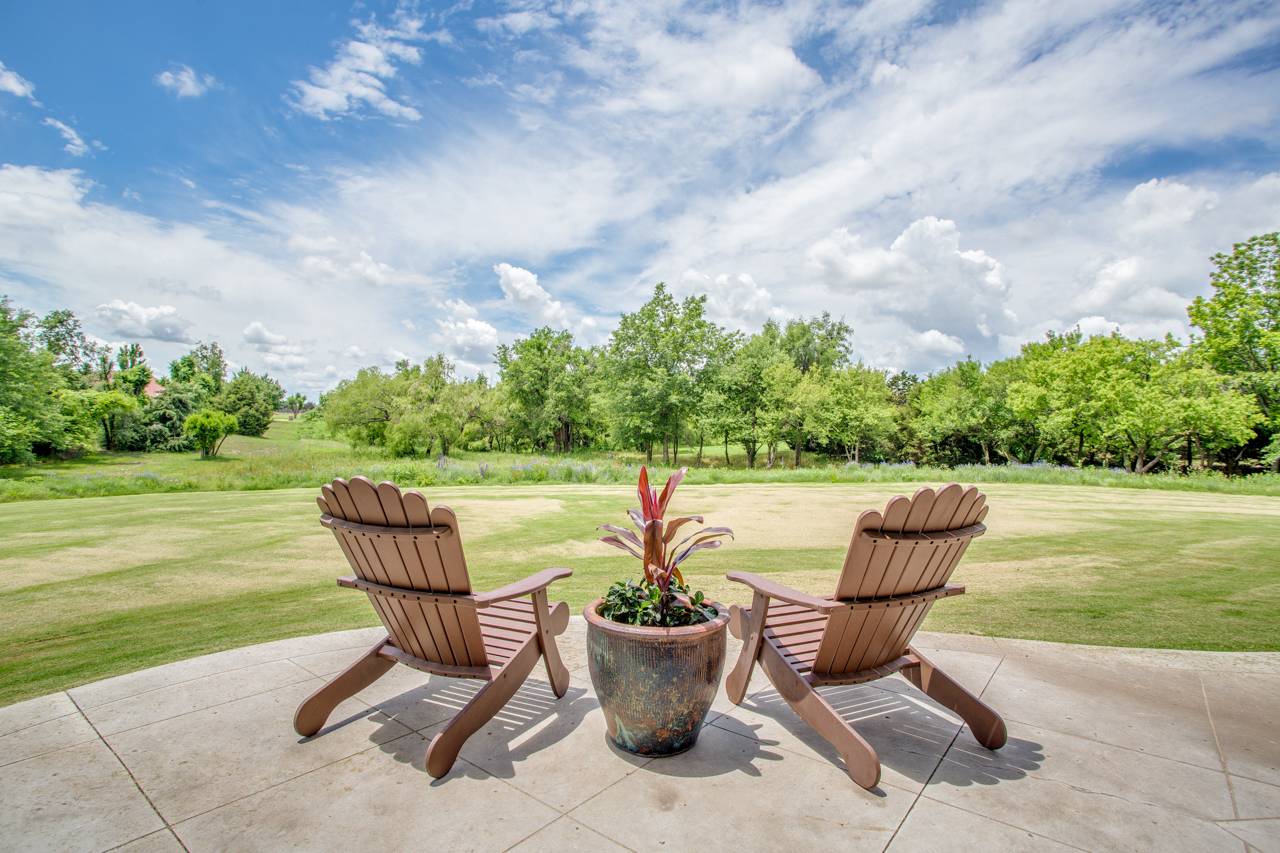 ;
;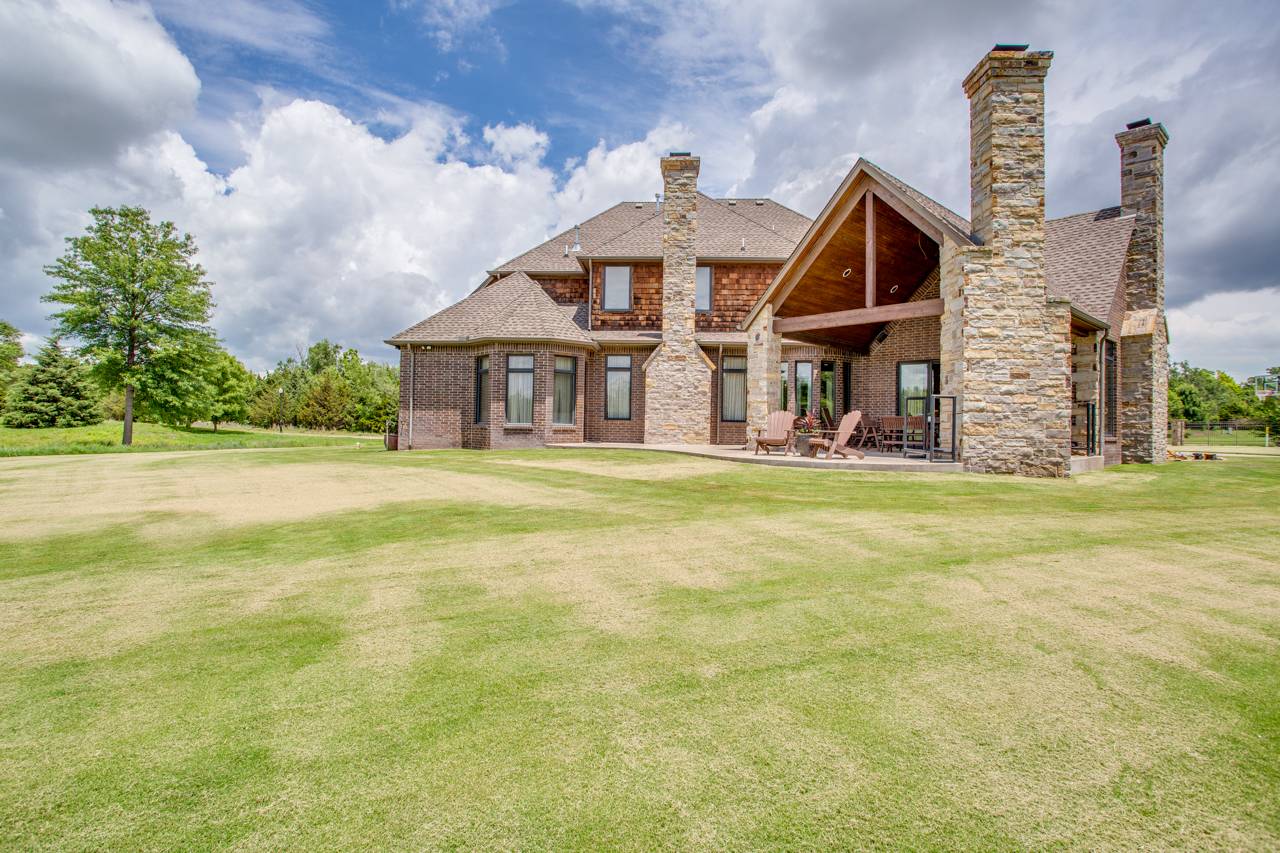 ;
;