60 W Main Street, Bainbridge, NY 13733
| Listing ID |
11289897 |
|
|
|
| Property Type |
House |
|
|
|
| County |
Chenango |
|
|
|
| Township |
Bainbridge |
|
|
|
| School |
BAINBRIDGE-GUILFORD CENTRAL SCHOOL DISTRICT |
|
|
|
|
| Total Tax |
$6,200 |
|
|
|
| Tax ID |
265.06-3-15 |
|
|
|
| FEMA Flood Map |
fema.gov/portal |
|
|
|
| Year Built |
1894 |
|
|
|
| |
|
|
|
|
|
Stepping through the grand double doors, guests are greeted by a hallway adorned with gleaming hardwood floors and an opulent staircase. The living spaces, bathed in natural light streaming through the oversized windows, exude warmth and comfort, seamlessly blending period features with modern amenities. The kitchen, a culinary haven fit for aspiring chefs with a Bosch duel fuel range, soapstone countertops, and solid wood Yorktown Cabinets, creates an inviting space to whip up culinary delights. Upstairs, the four spacious bedrooms offer serene retreats with high ceilings, hardwood floors, and elegant finishes. The walk-up, fully insulated attic has been transformed into an incredible living space with shiplap, vaulted ceilings, and lovely windows, making this a great escape. The newly black-topped driveway is shared at the opening and then separated by solid Trex fencing. With its undeniable allure, this architectural masterpiece stands as a testament to the enduring beauty of a bygone era, ready to welcome new owners to a world of timeless elegance. *2.5 hours from GWB
|
- 4 Total Bedrooms
- 12 Full Baths
- 1 Half Bath
- 3765 SF
- 0.20 Acres
- Built in 1894
- 3 Stories
- Available 6/17/2024
- Historic Style
- Full Basement
- 1265 Lower Level SF
- Lower Level: Unfinished
- Eat-In Kitchen
- Stone Kitchen Counter
- Oven/Range
- Refrigerator
- Dishwasher
- Microwave
- Washer
- Dryer
- Stainless Steel
- Appliance Hot Water Heater
- Ceramic Tile Flooring
- Hardwood Flooring
- 12 Rooms
- Entry Foyer
- Living Room
- Dining Room
- Family Room
- Primary Bedroom
- Kitchen
- Laundry
- First Floor Bathroom
- Pellet Stove
- Forced Air
- 1 Heat/AC Zones
- Oil Fuel
- Natural Gas Avail
- 200 Amps
- Frame Construction
- Wood Siding
- Asphalt Shingles Roof
- Detached Garage
- 1 Garage Space
- Municipal Water
- Municipal Sewer
- Covered Porch
- Street View
- $5,100 School Tax
- $1,100 Village Tax
- $6,200 Total Tax
- Tax Year 2023
|
|
KELLER WILLIAMS UPSTATE NY PROPERTIES
|
Listing data is deemed reliable but is NOT guaranteed accurate.
|



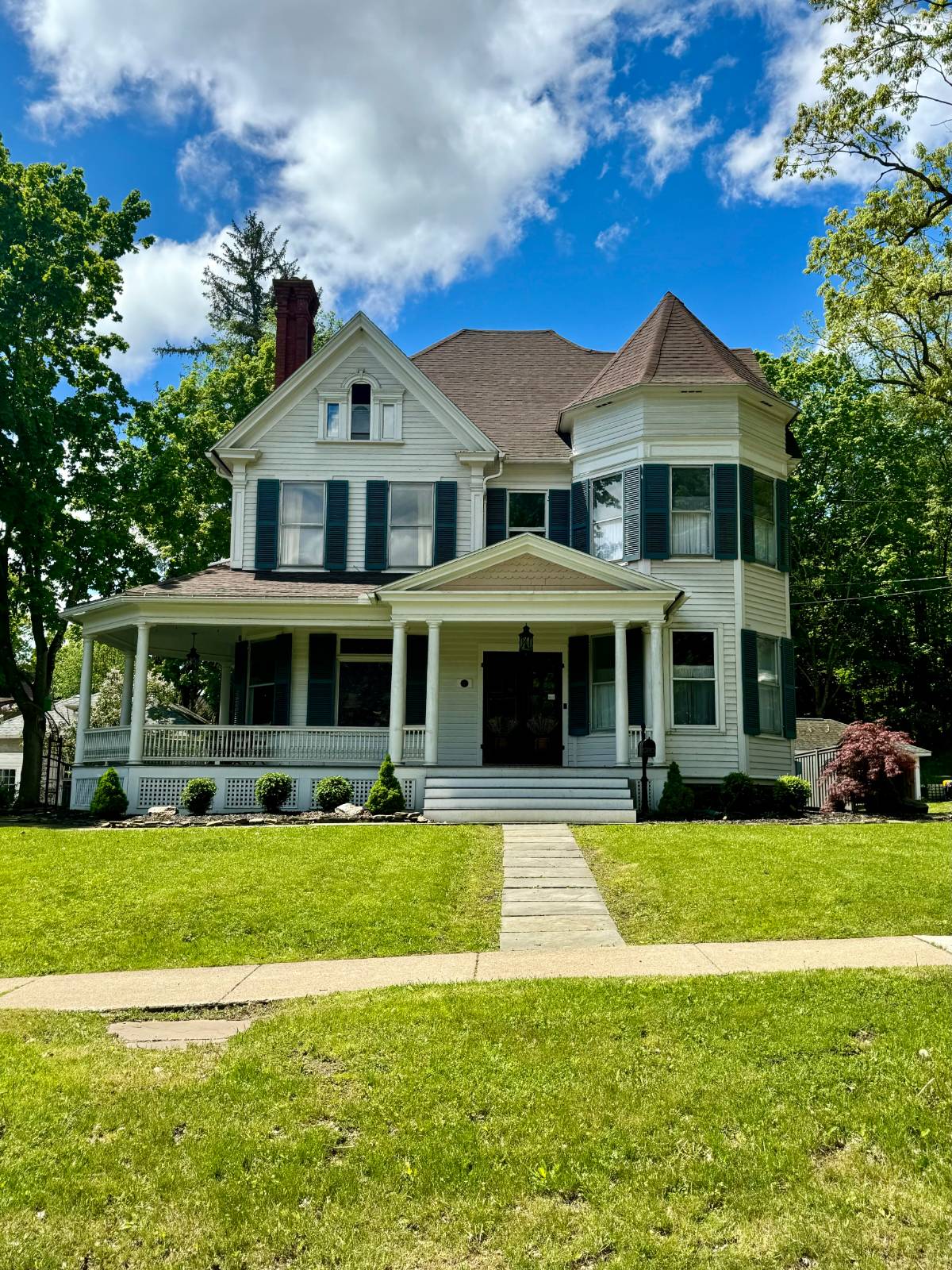


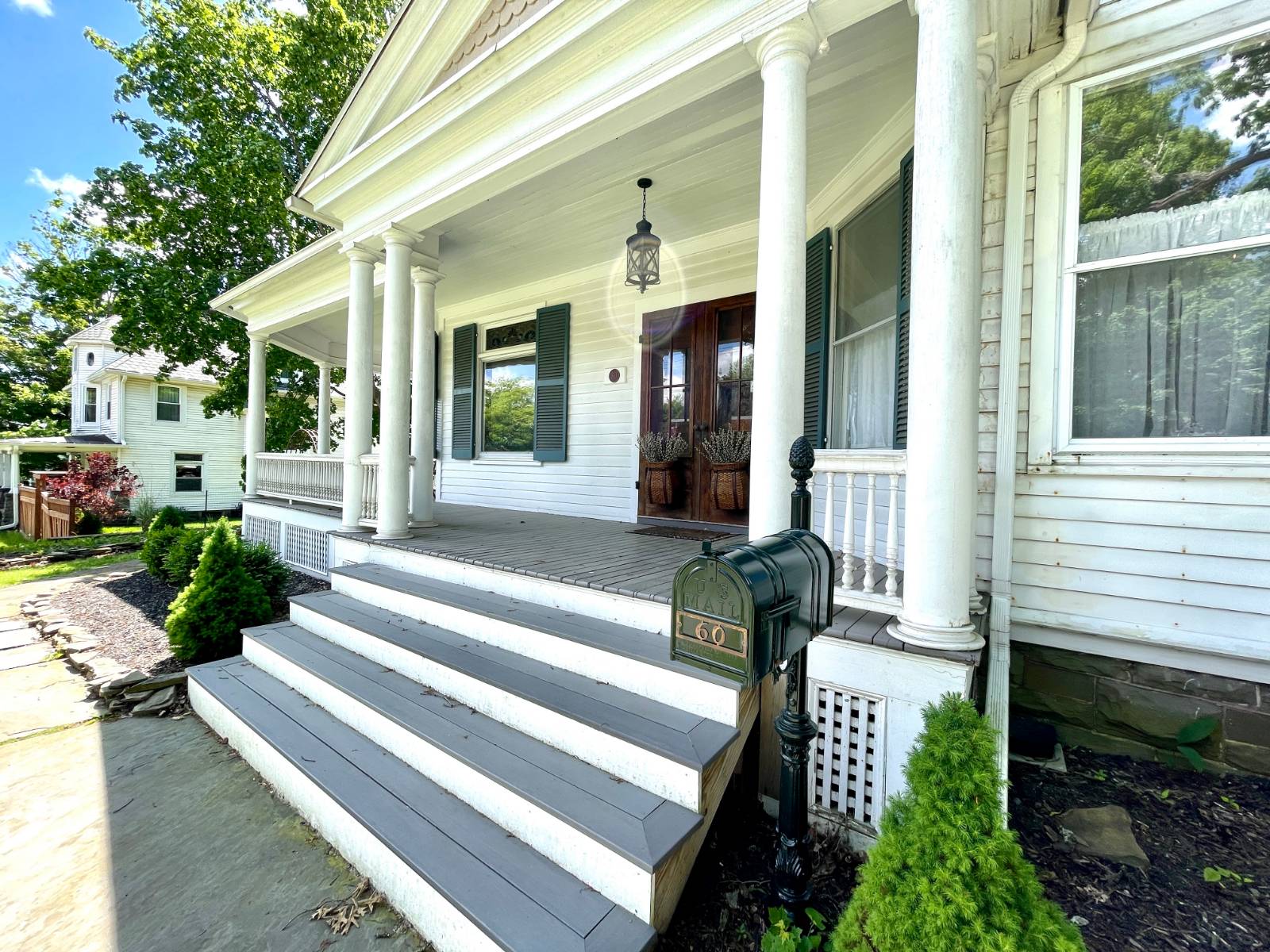 ;
;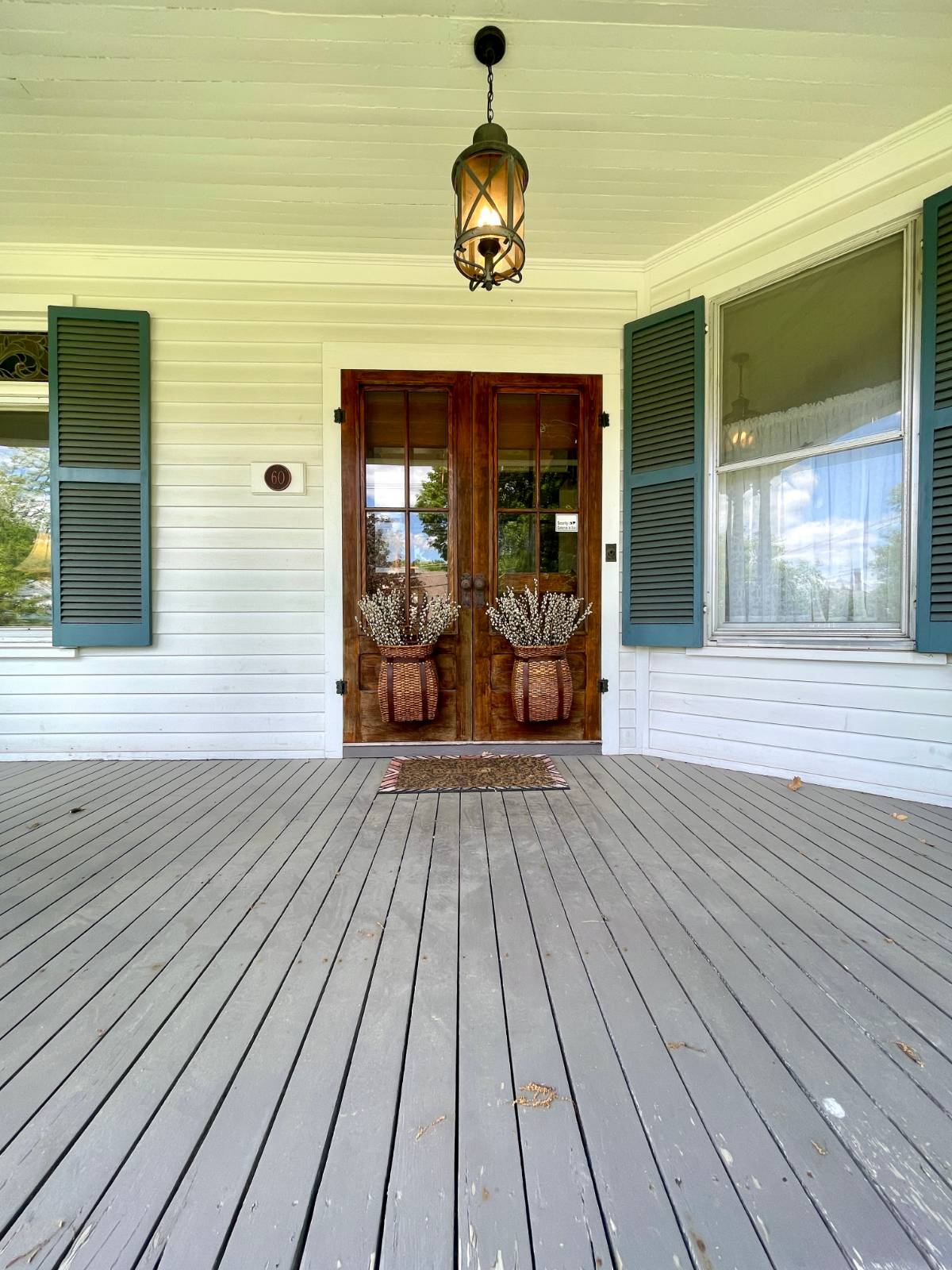 ;
;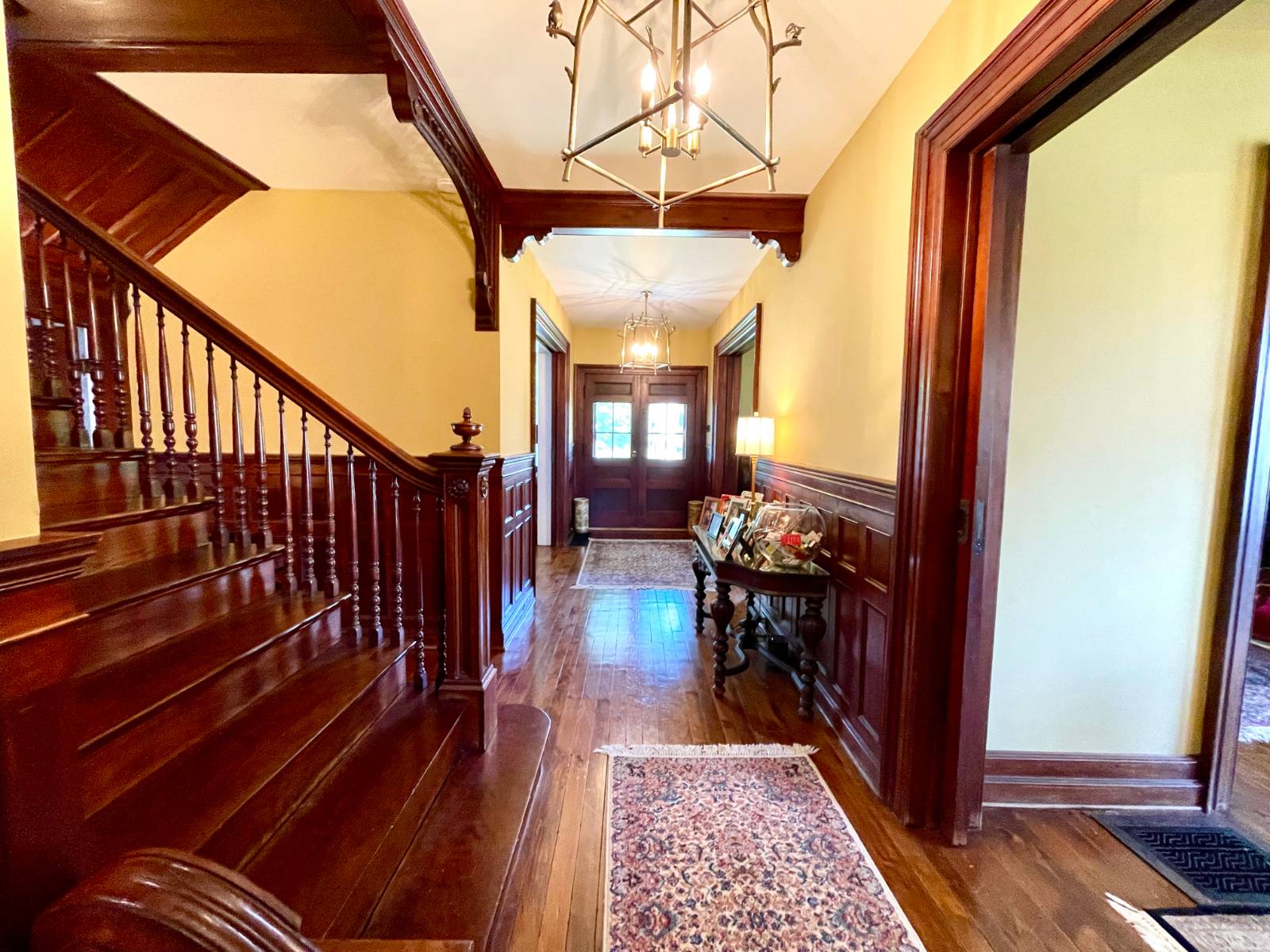 ;
;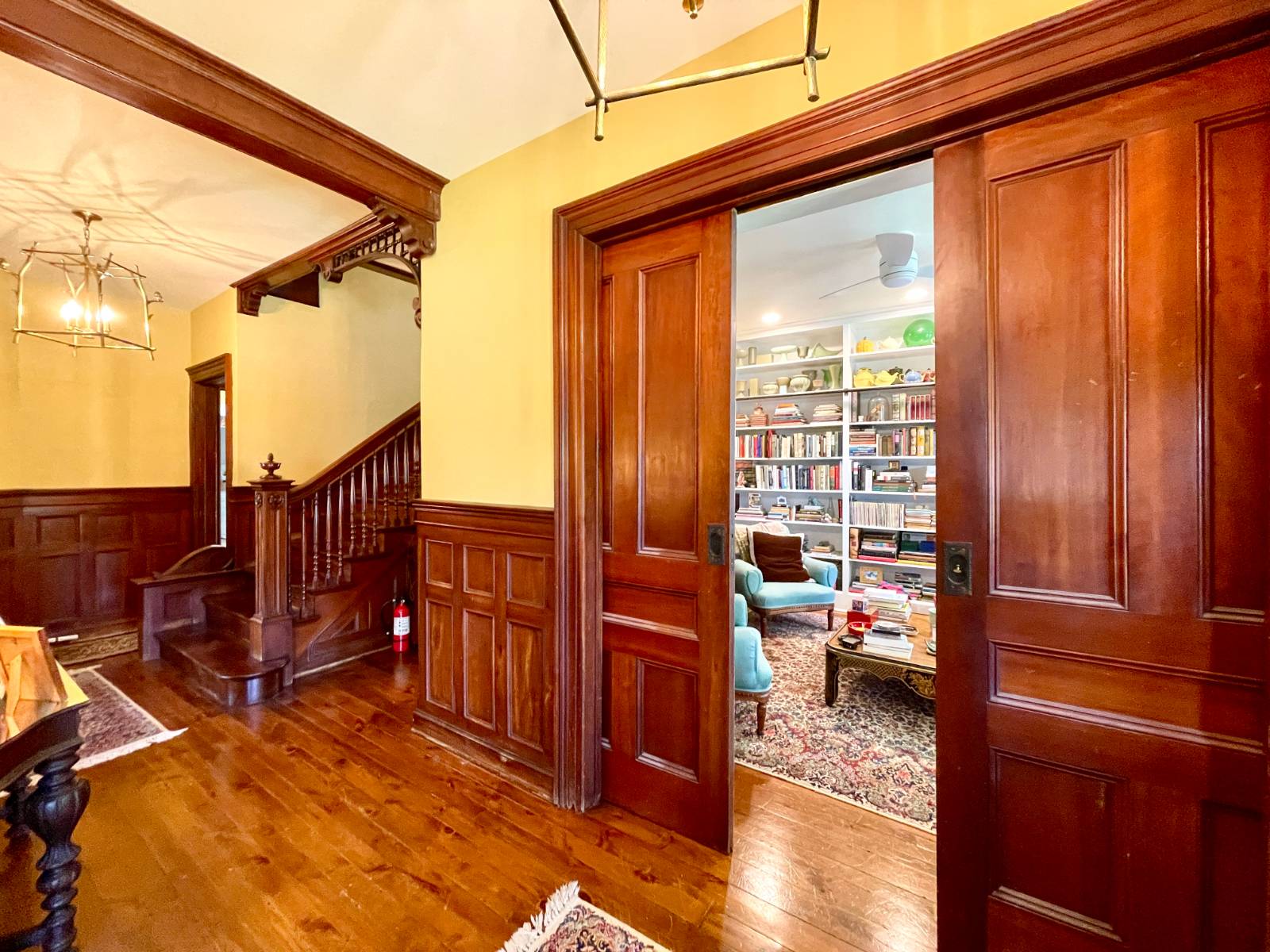 ;
; ;
;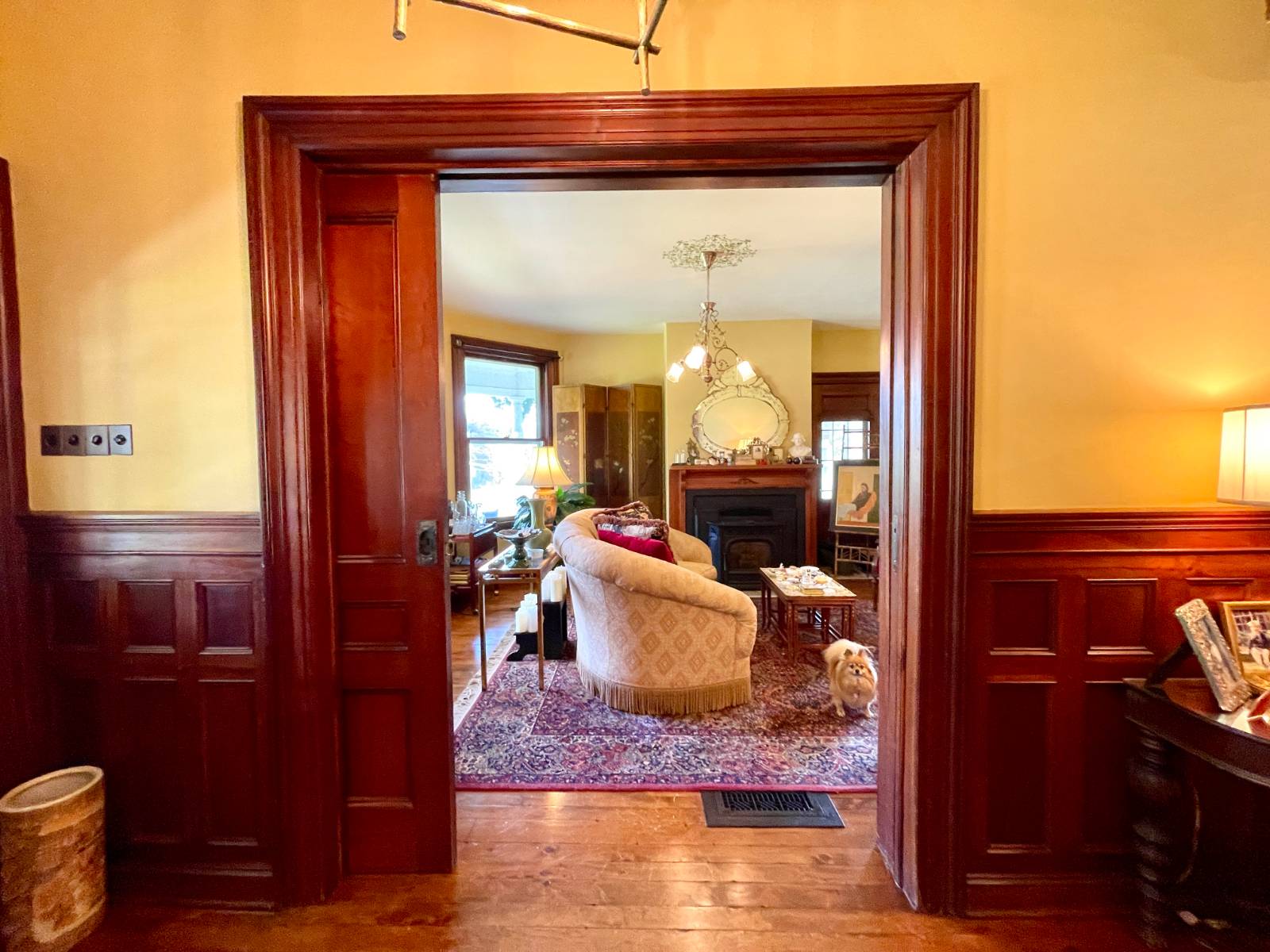 ;
;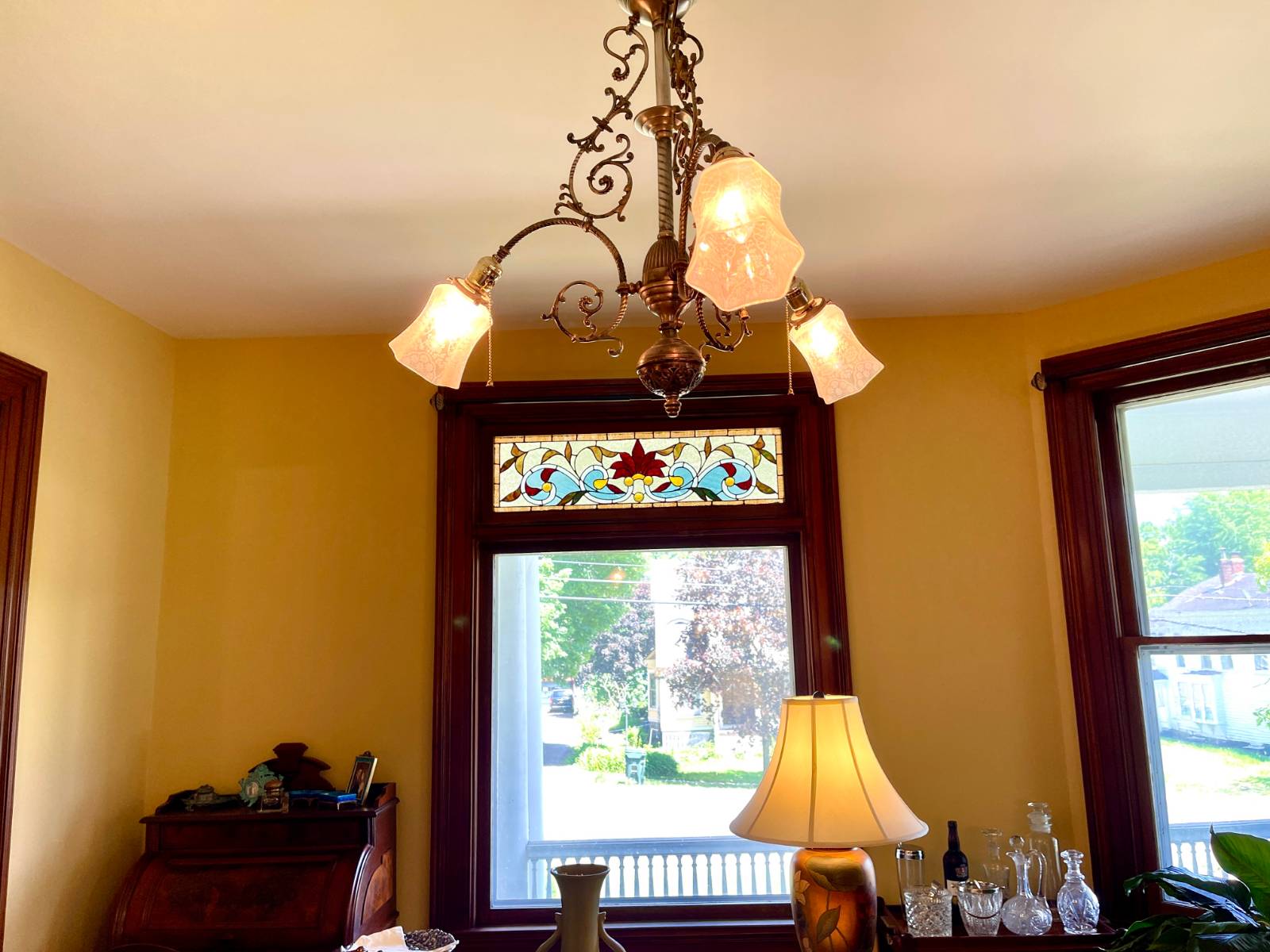 ;
;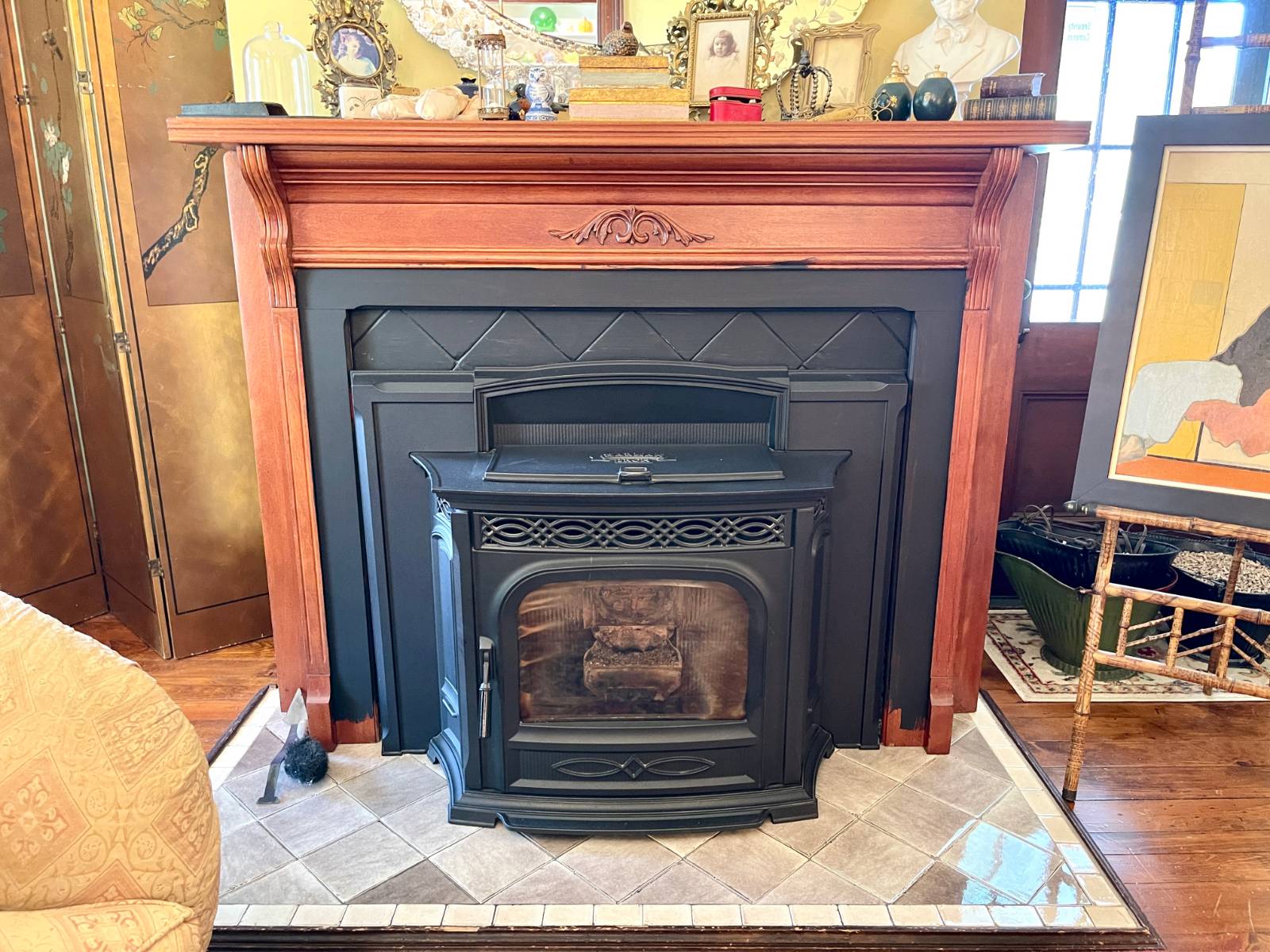 ;
;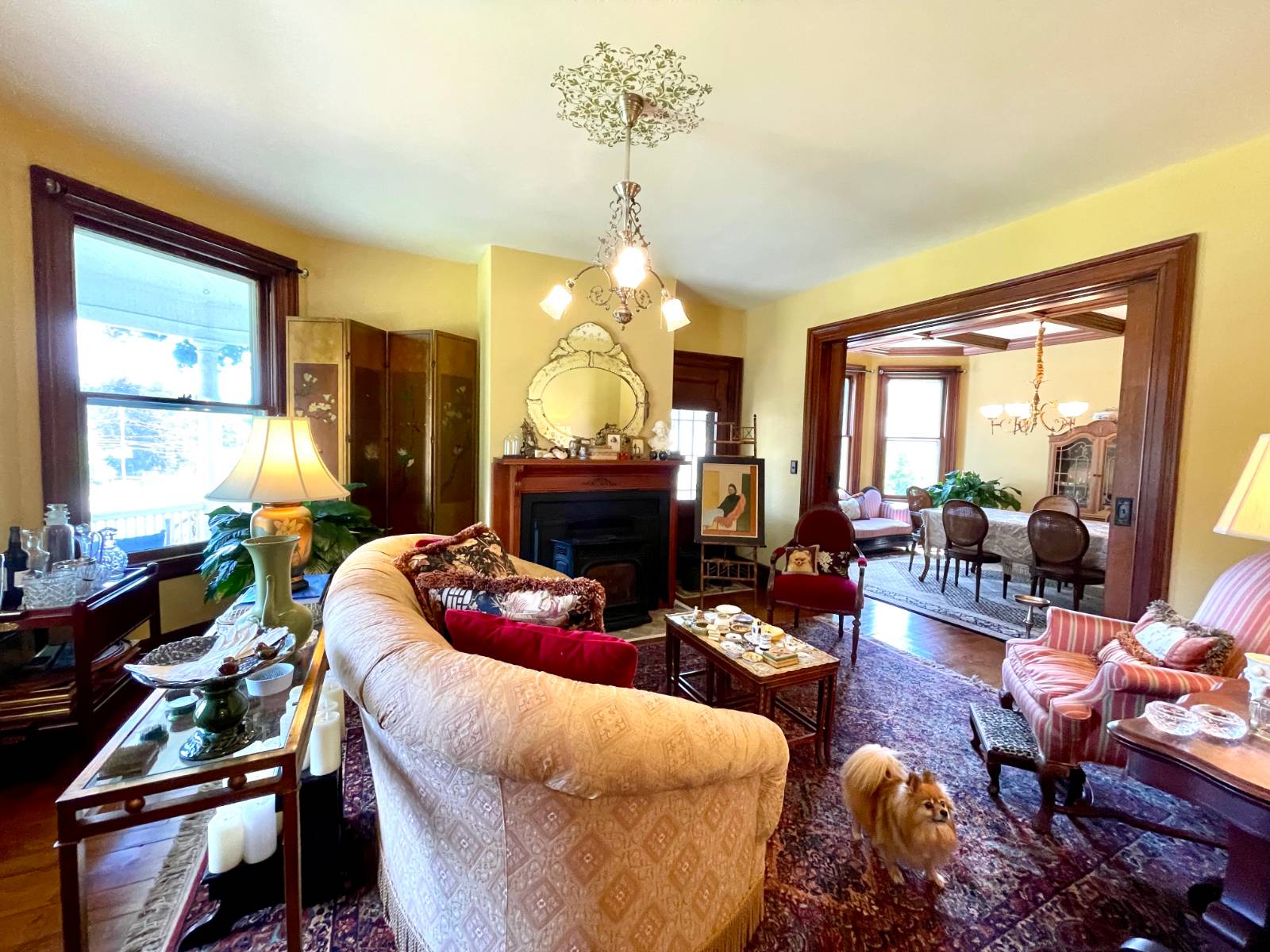 ;
;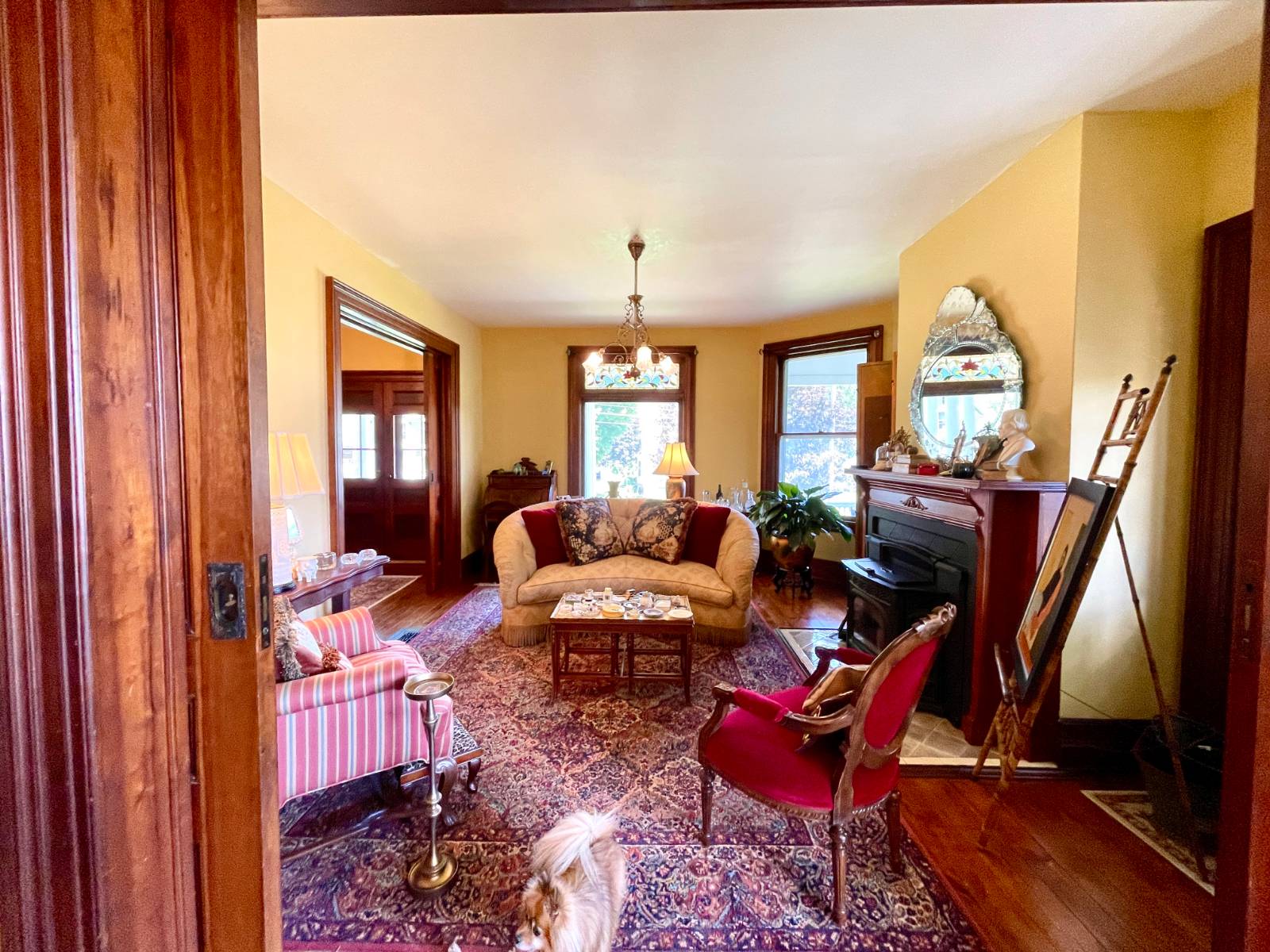 ;
;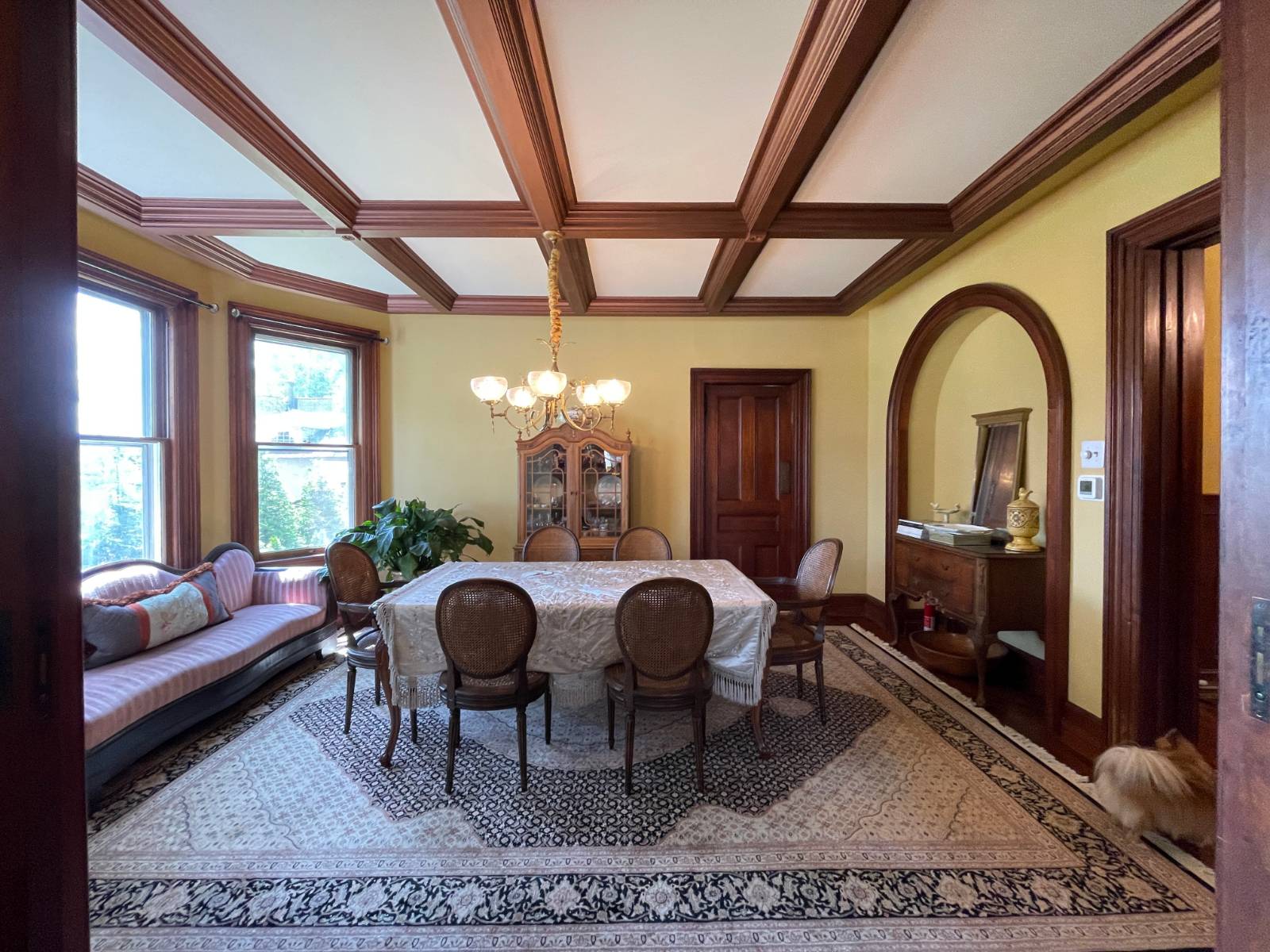 ;
;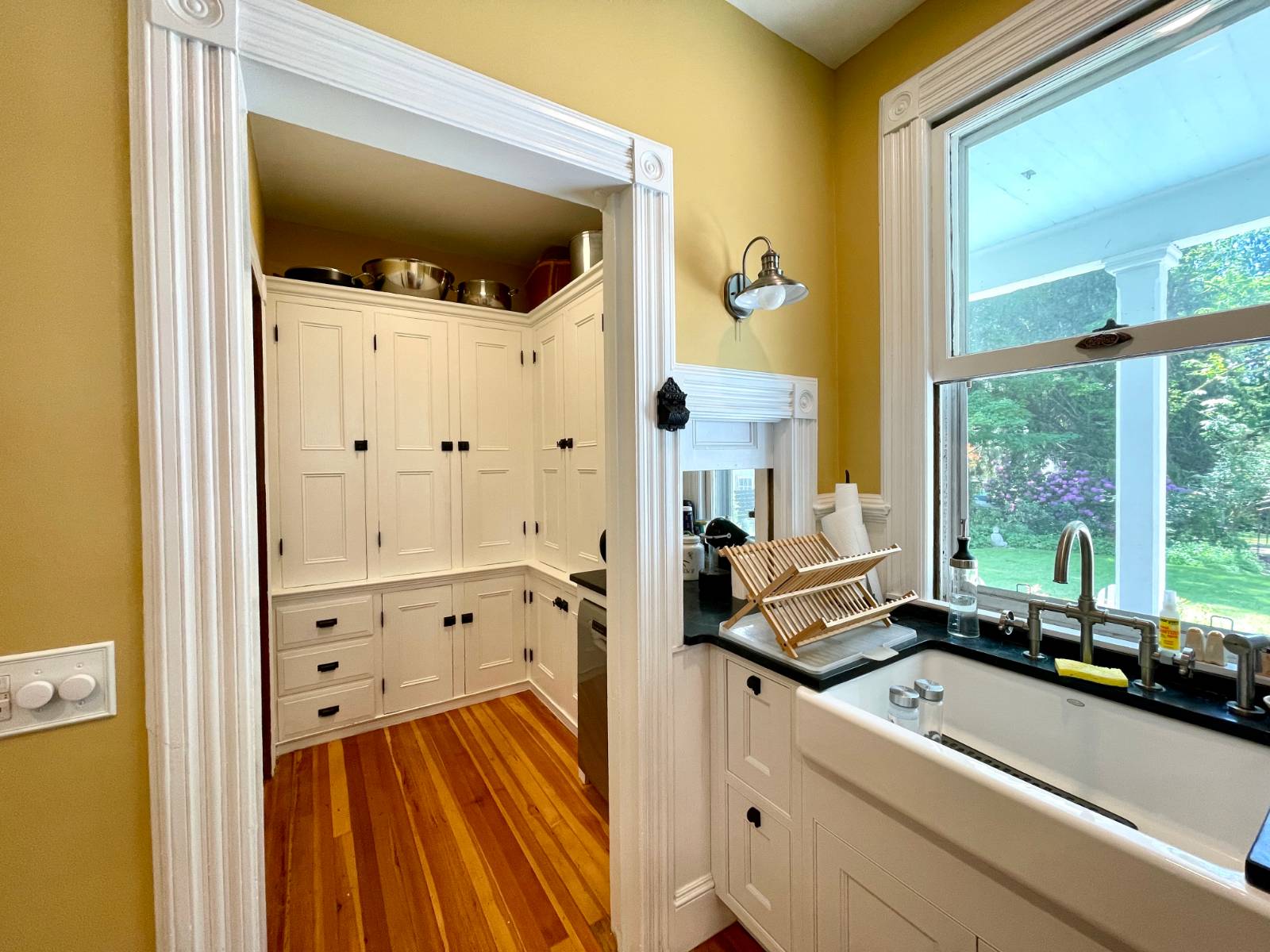 ;
;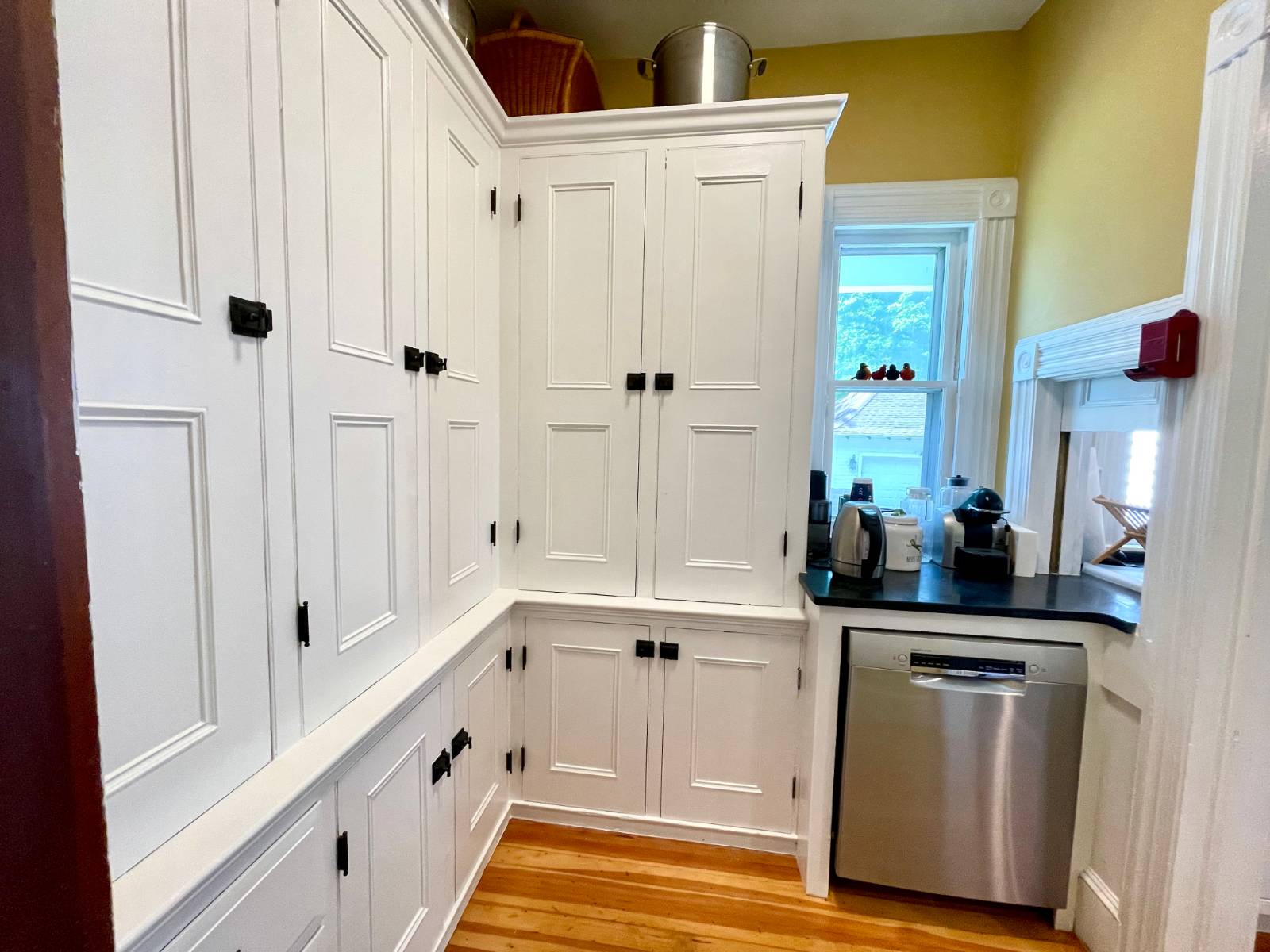 ;
;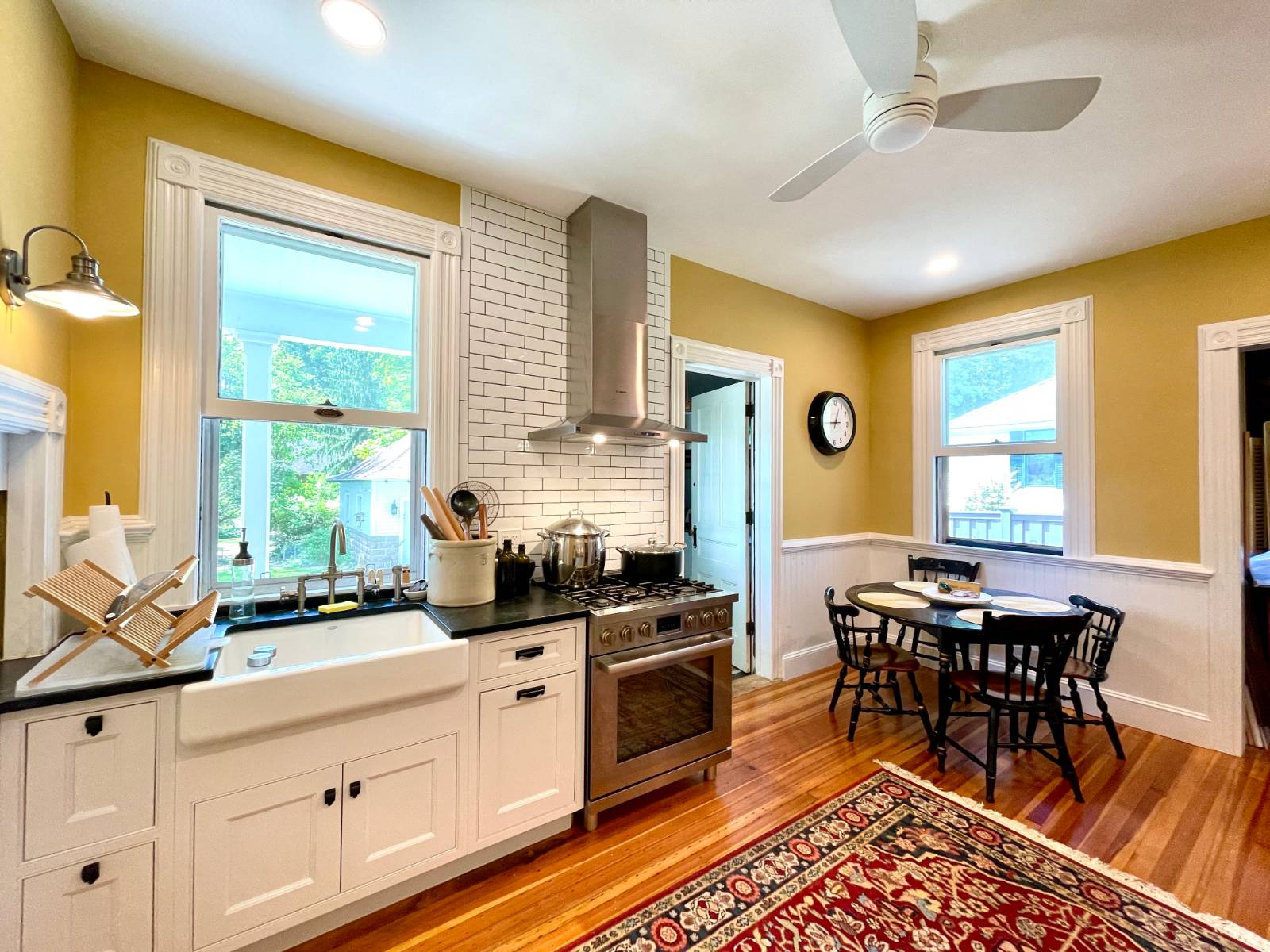 ;
;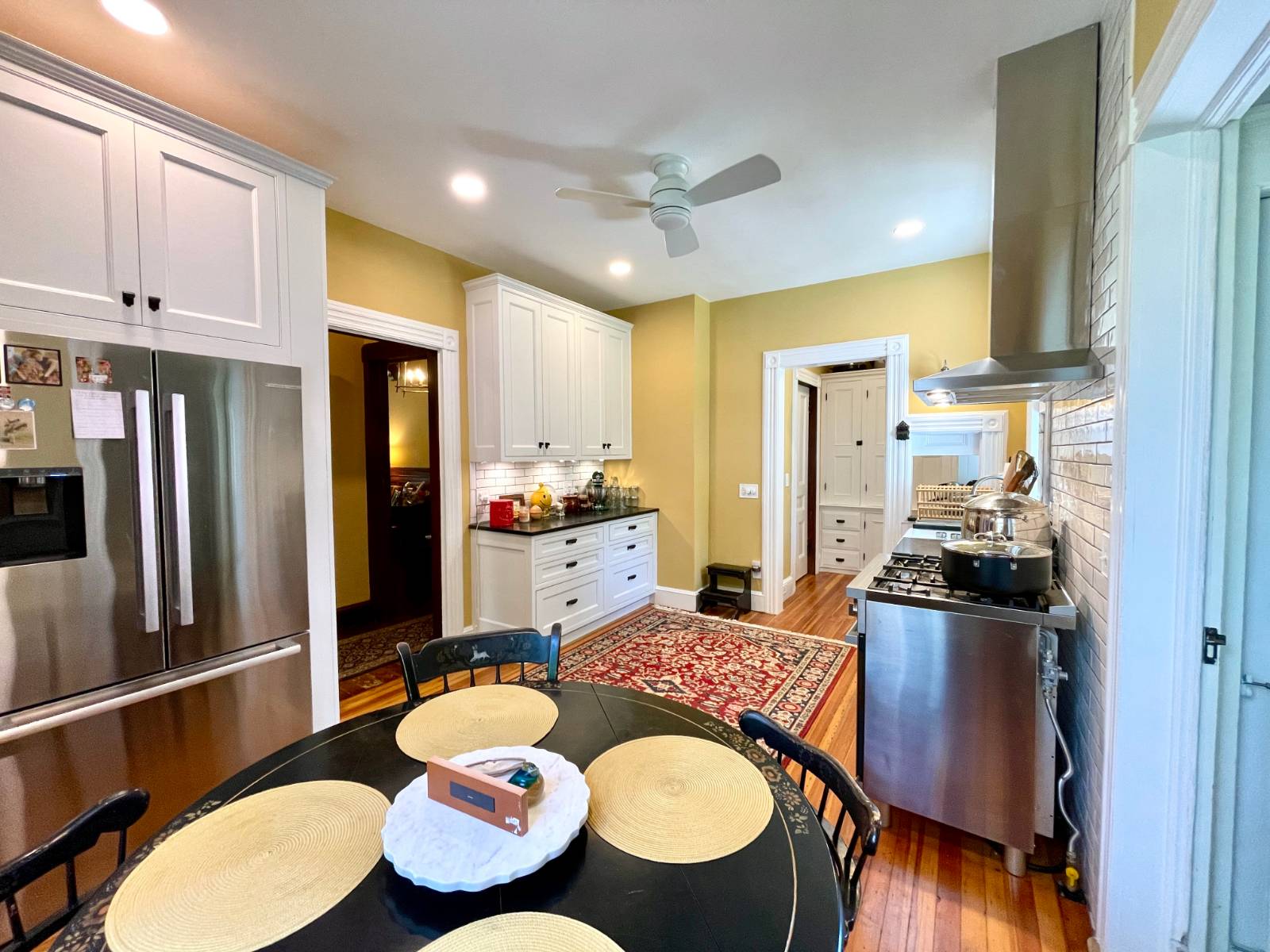 ;
;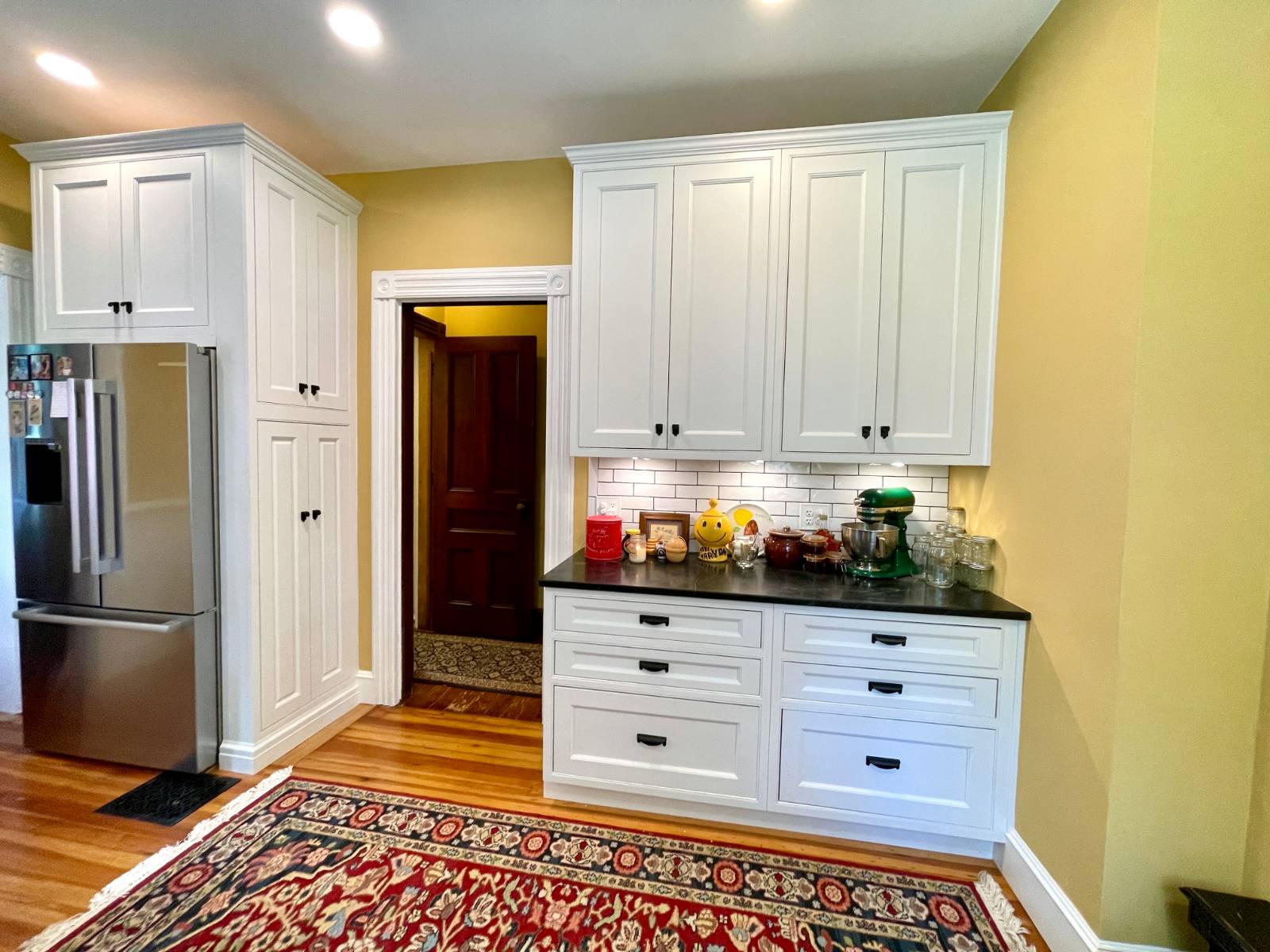 ;
;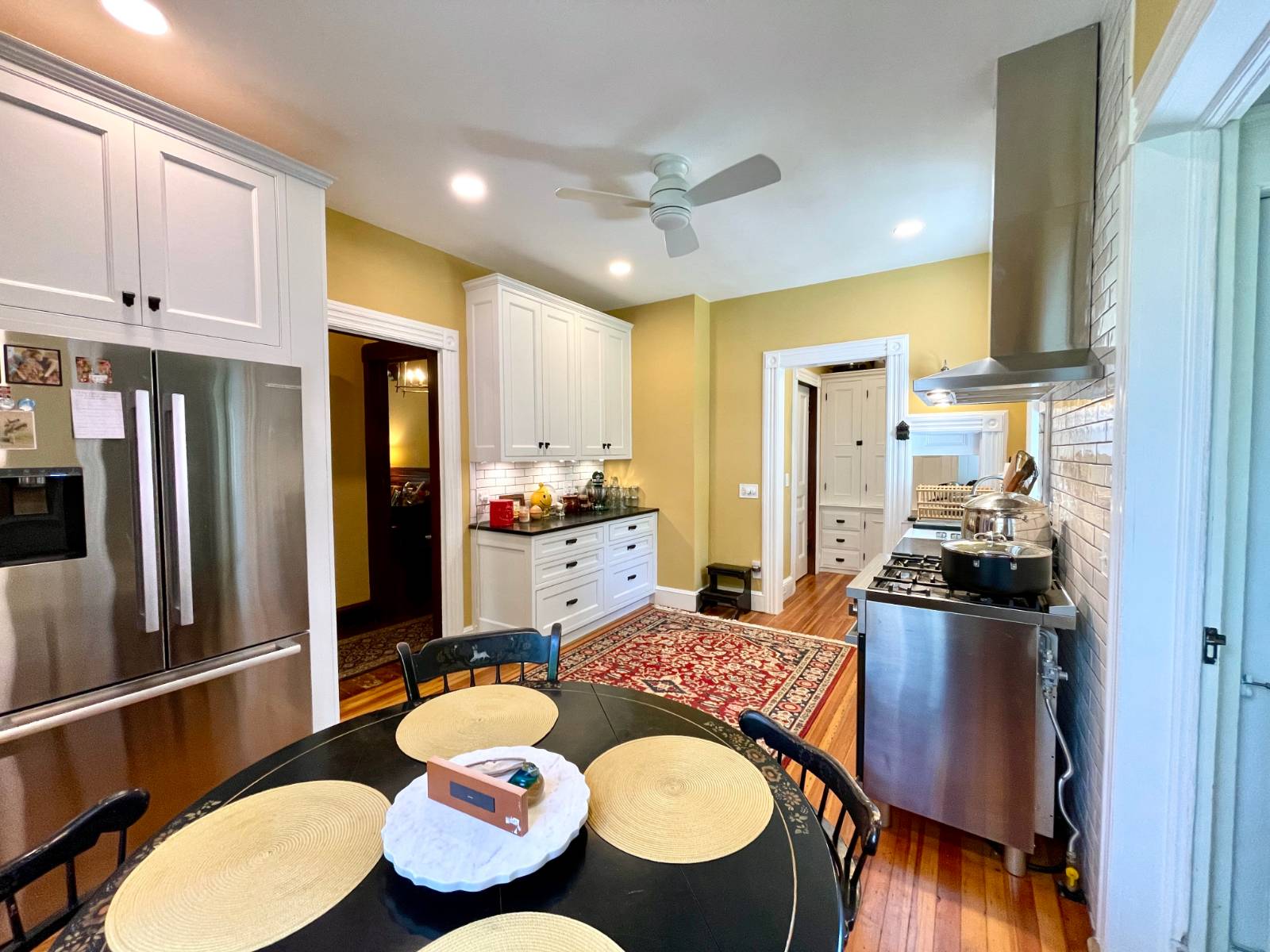 ;
;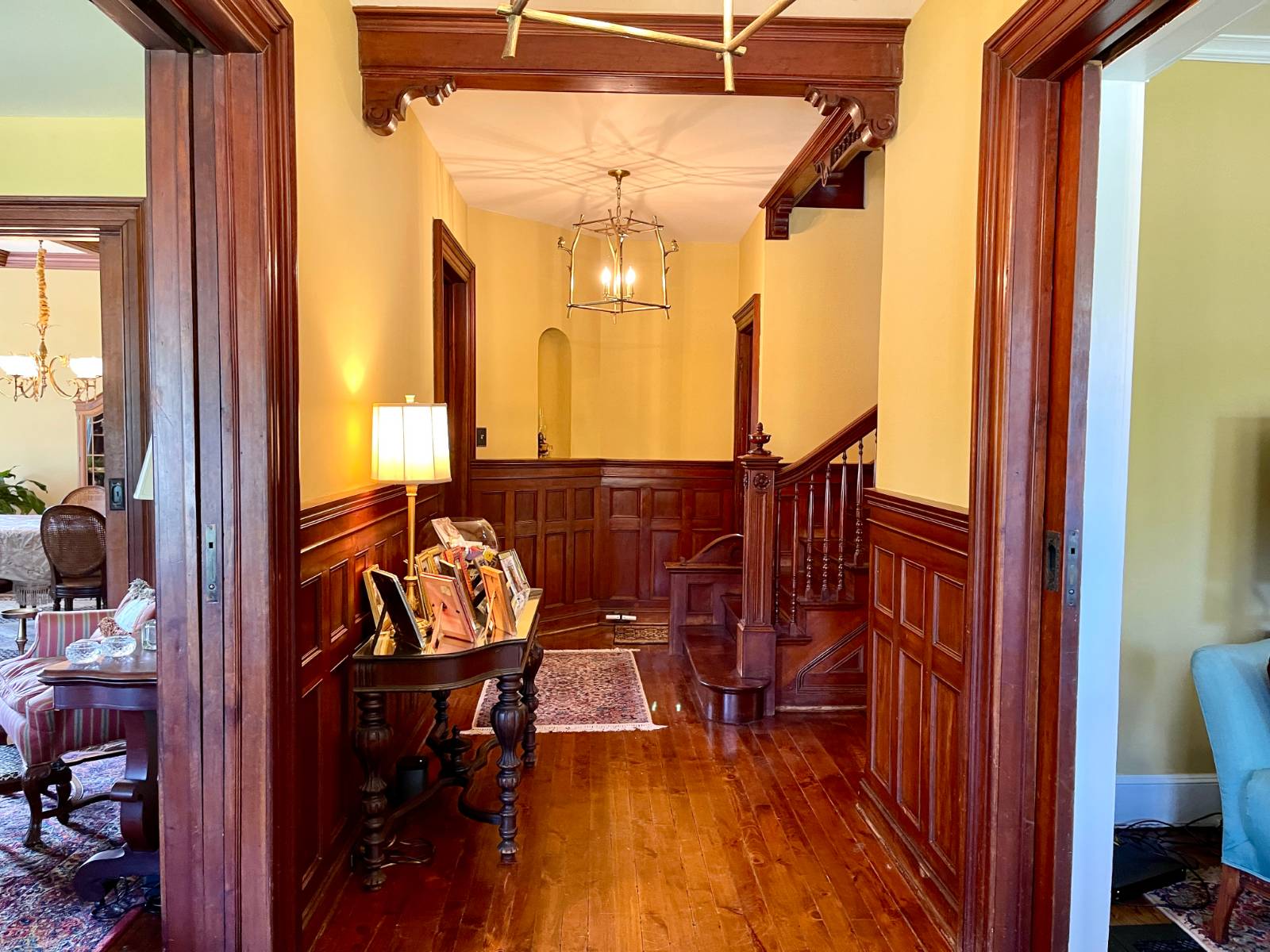 ;
;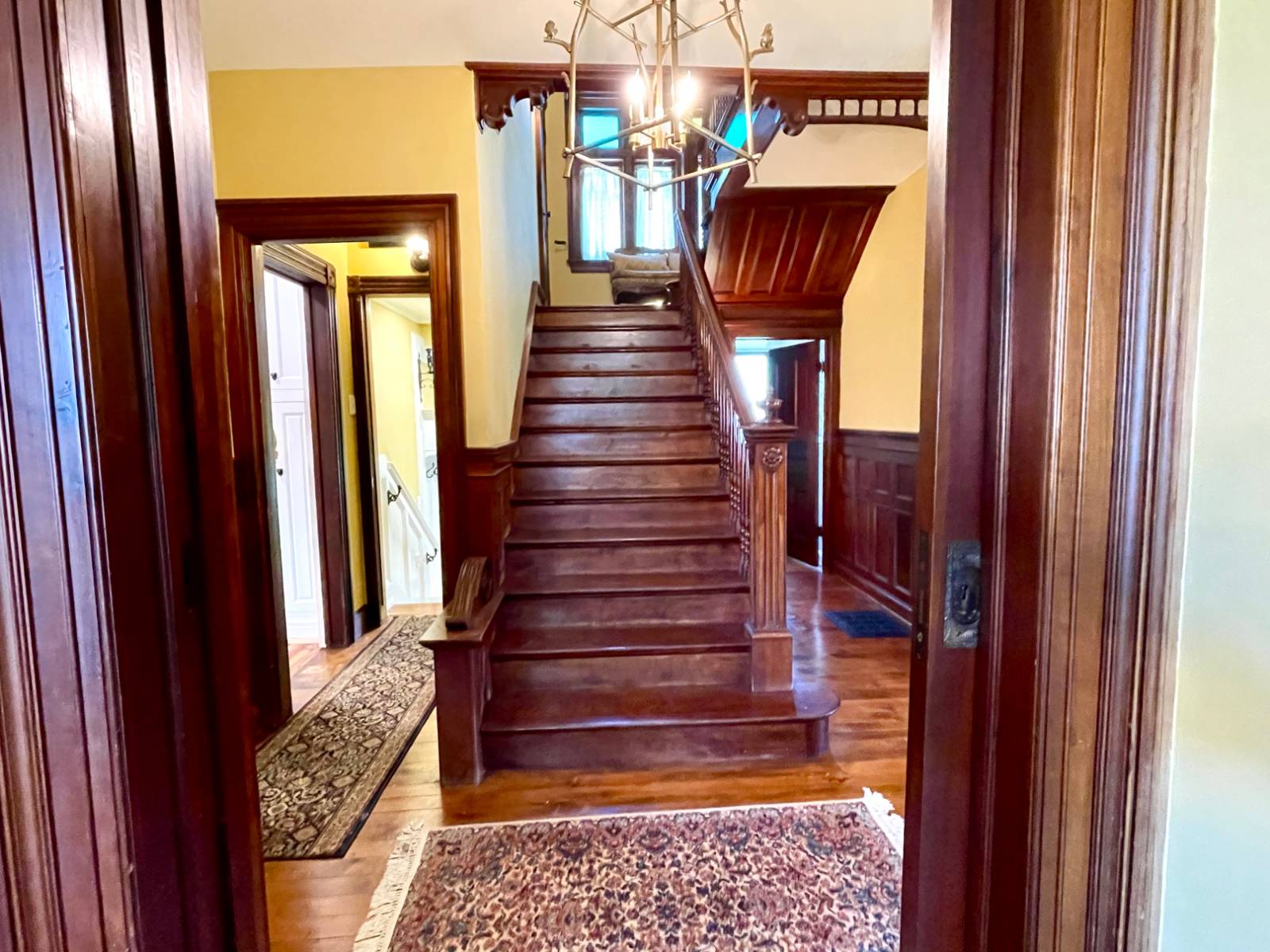 ;
;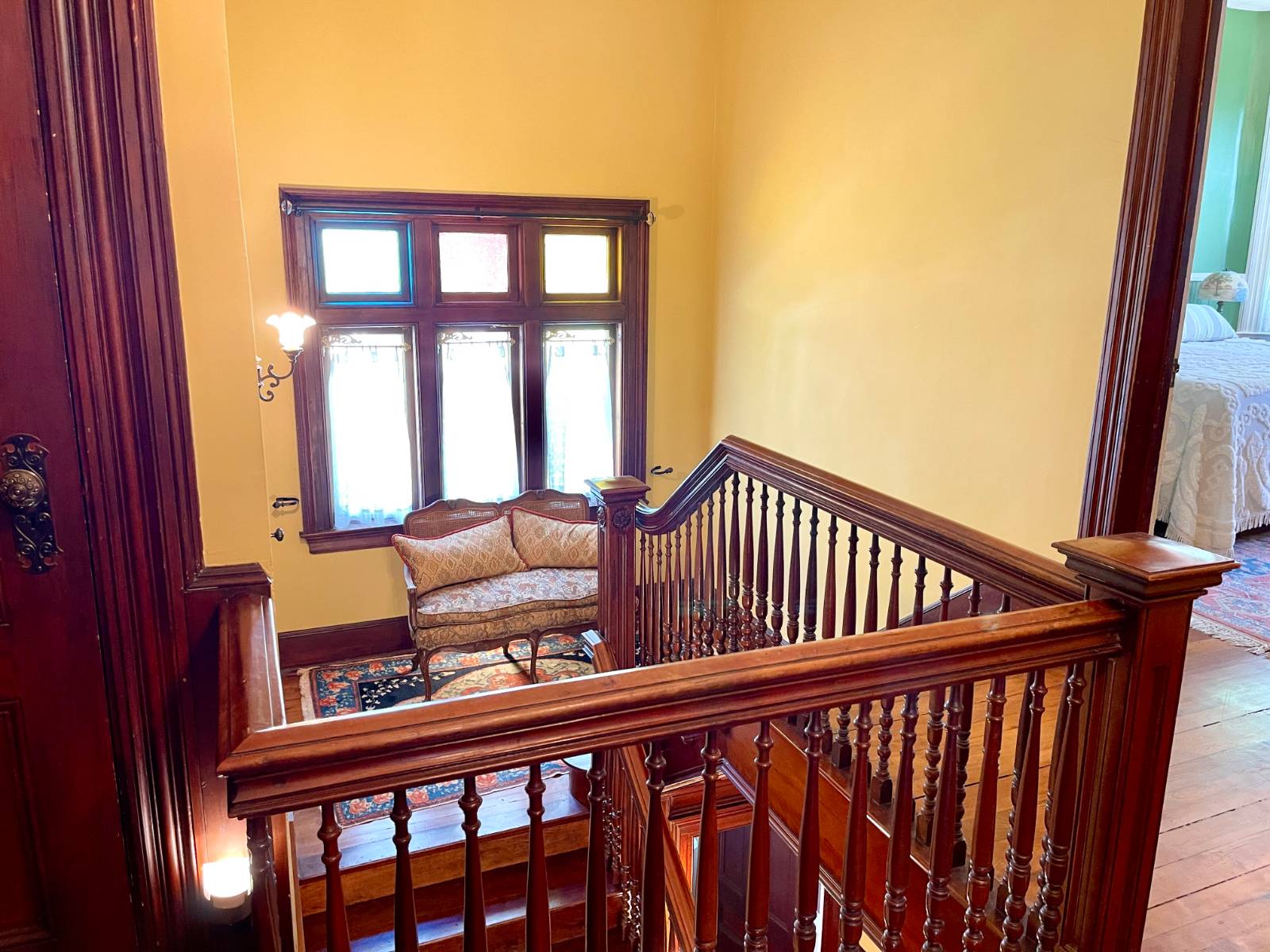 ;
;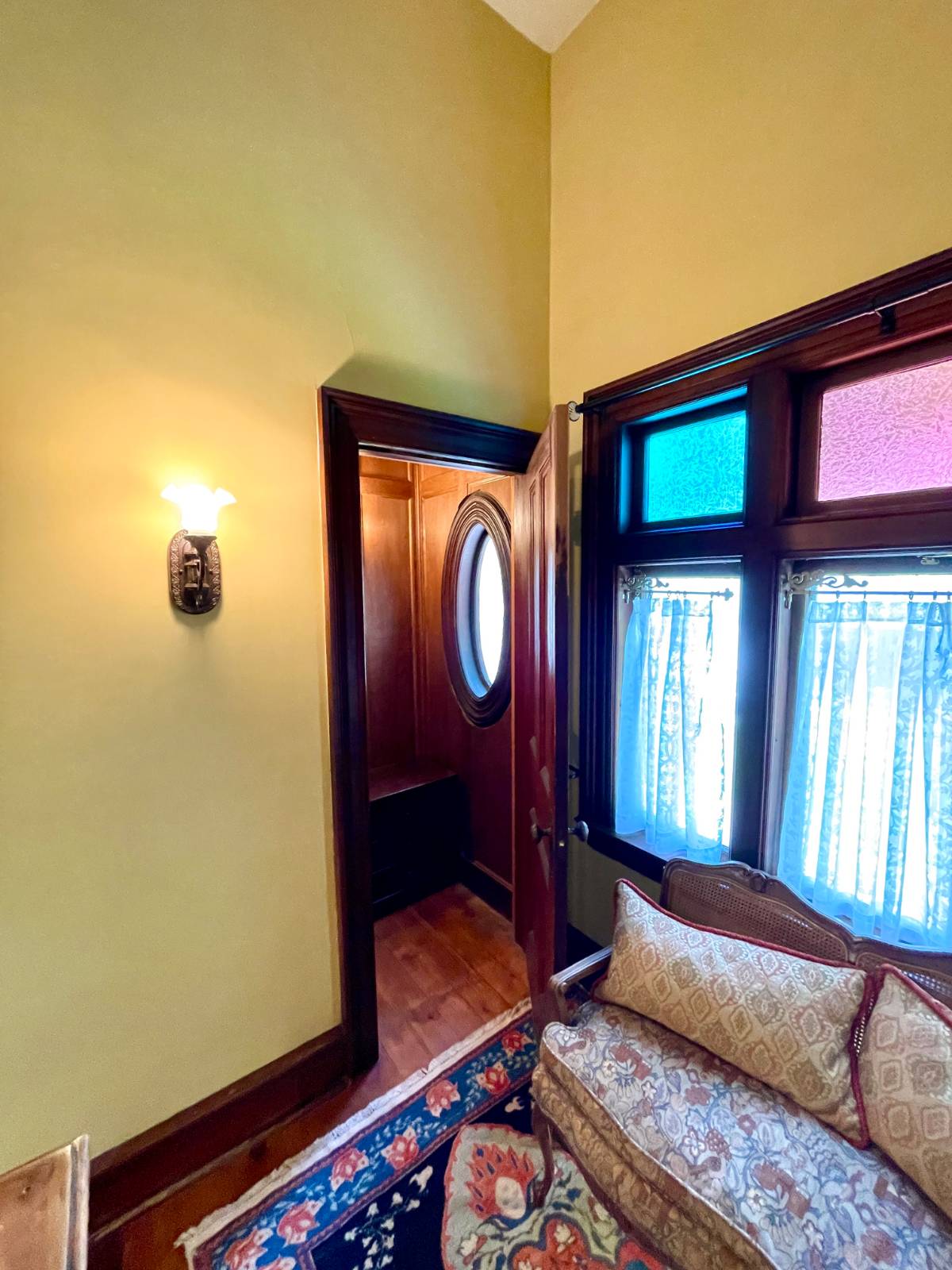 ;
;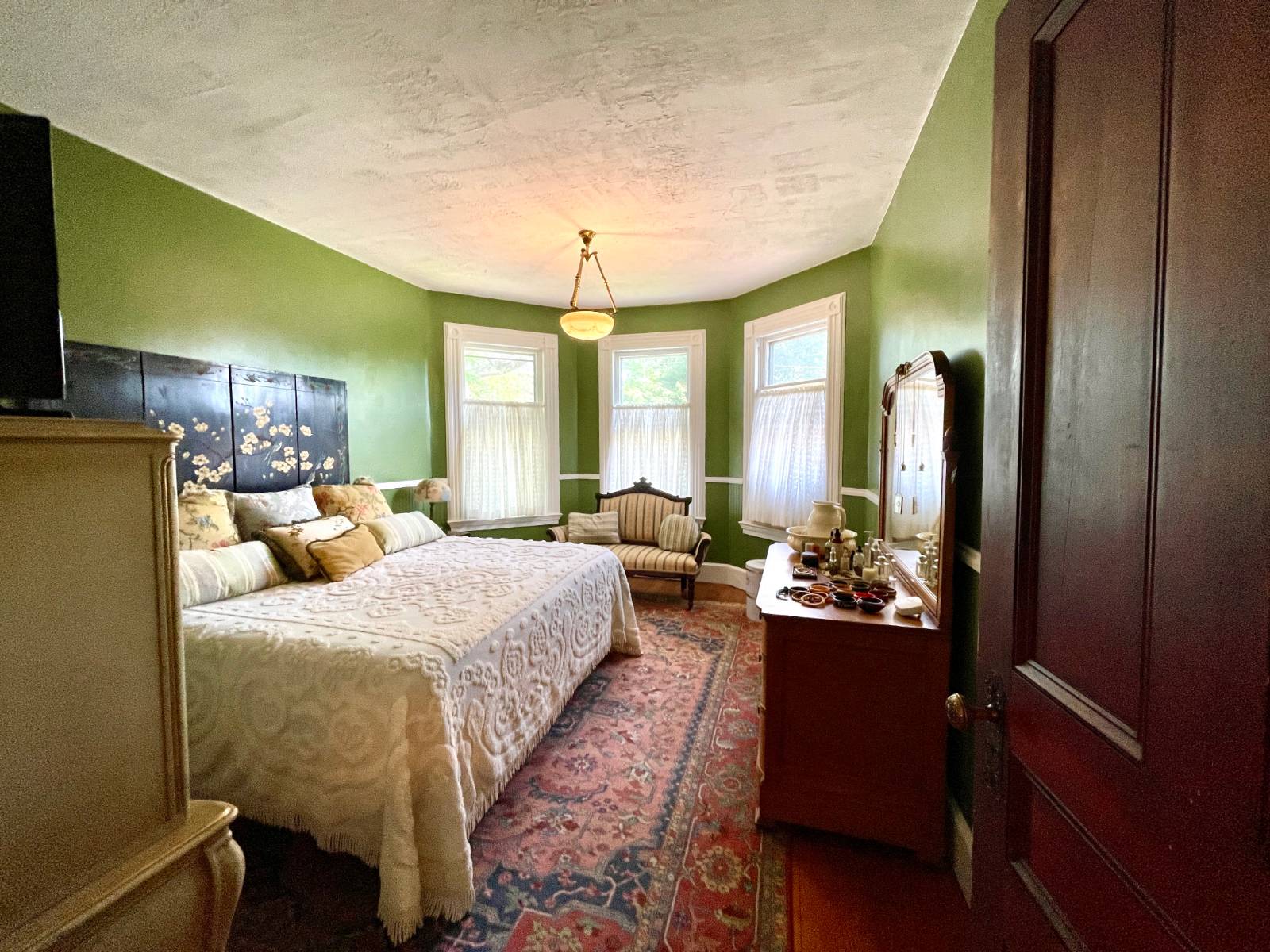 ;
;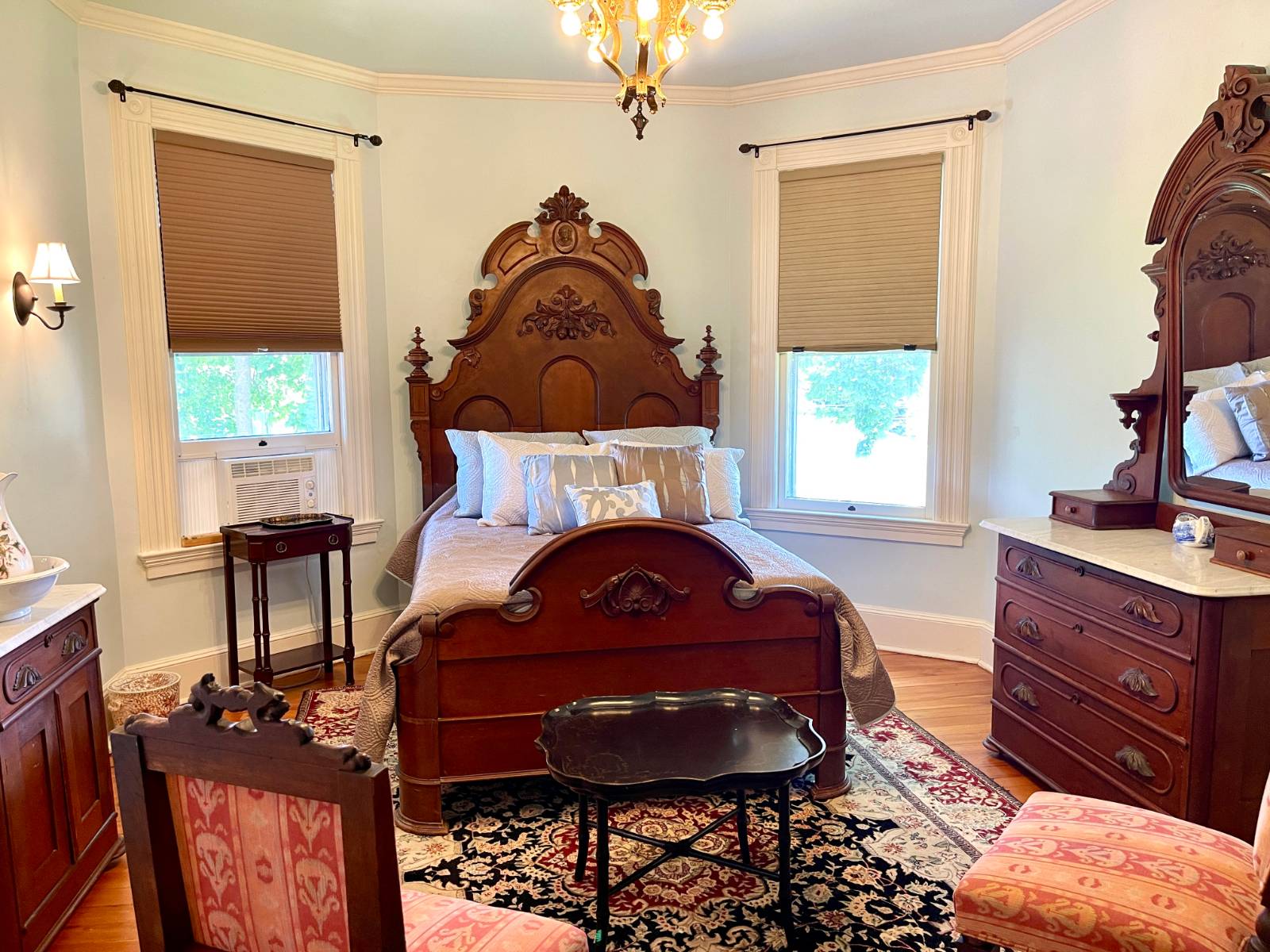 ;
;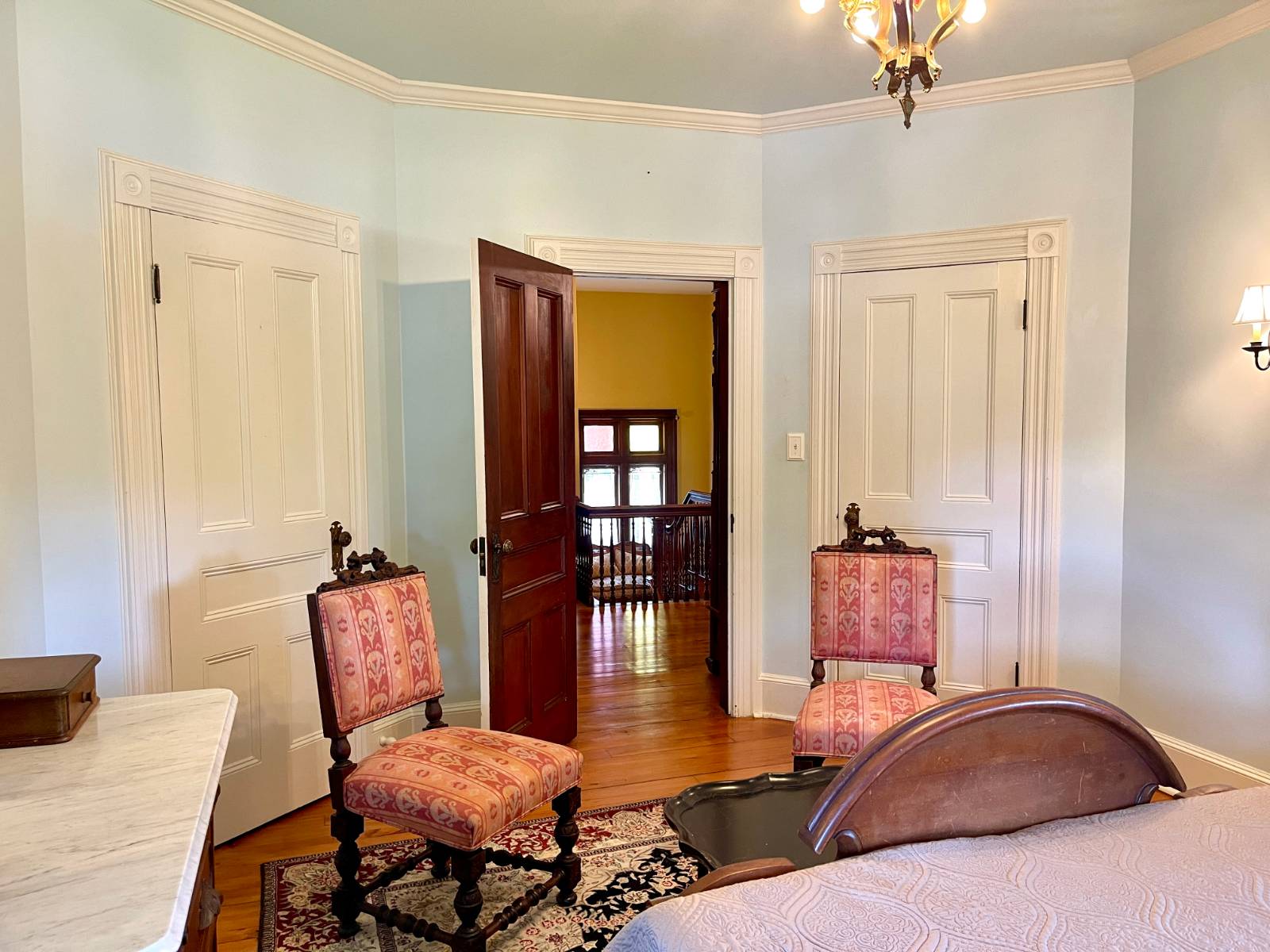 ;
;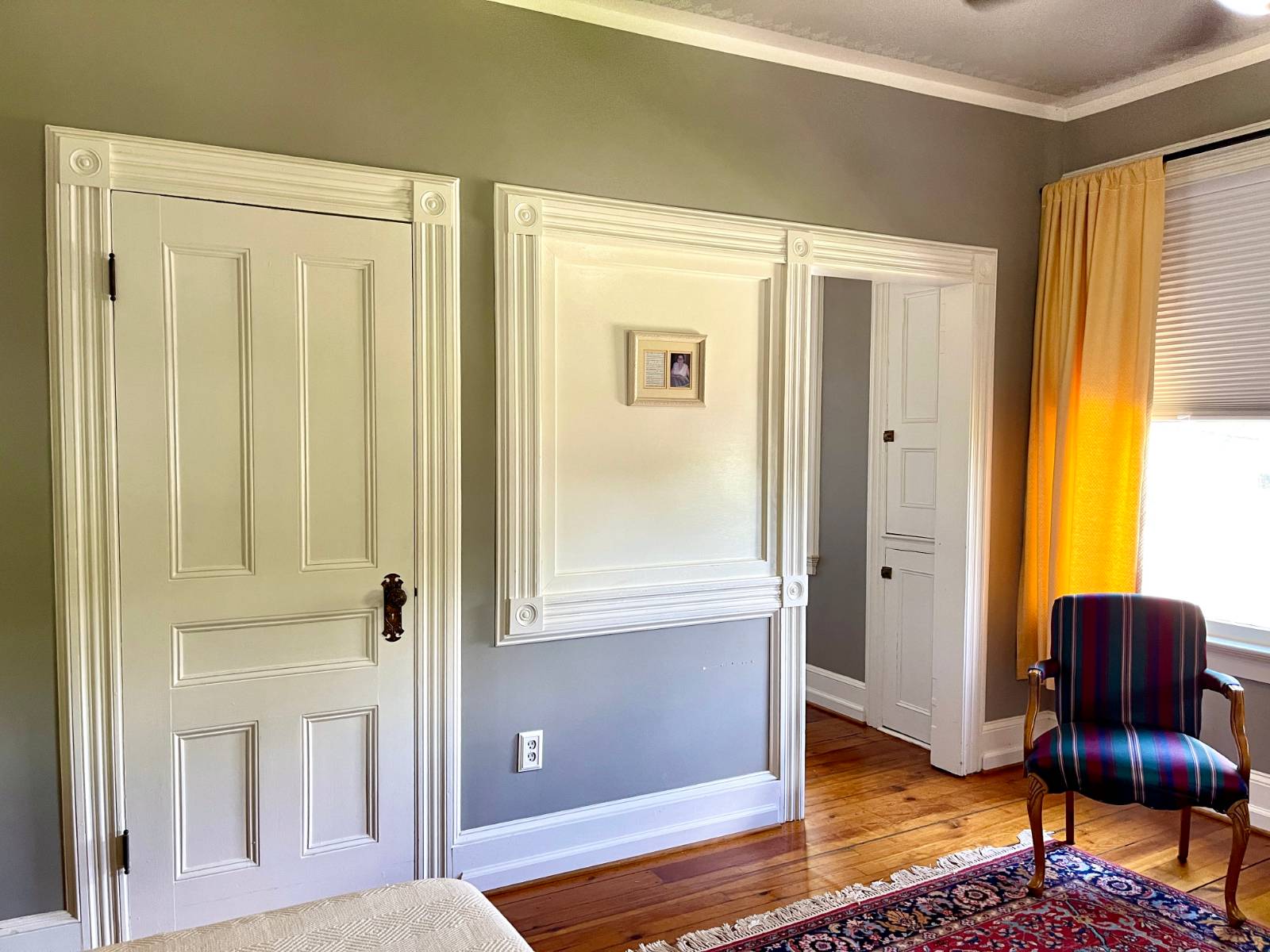 ;
;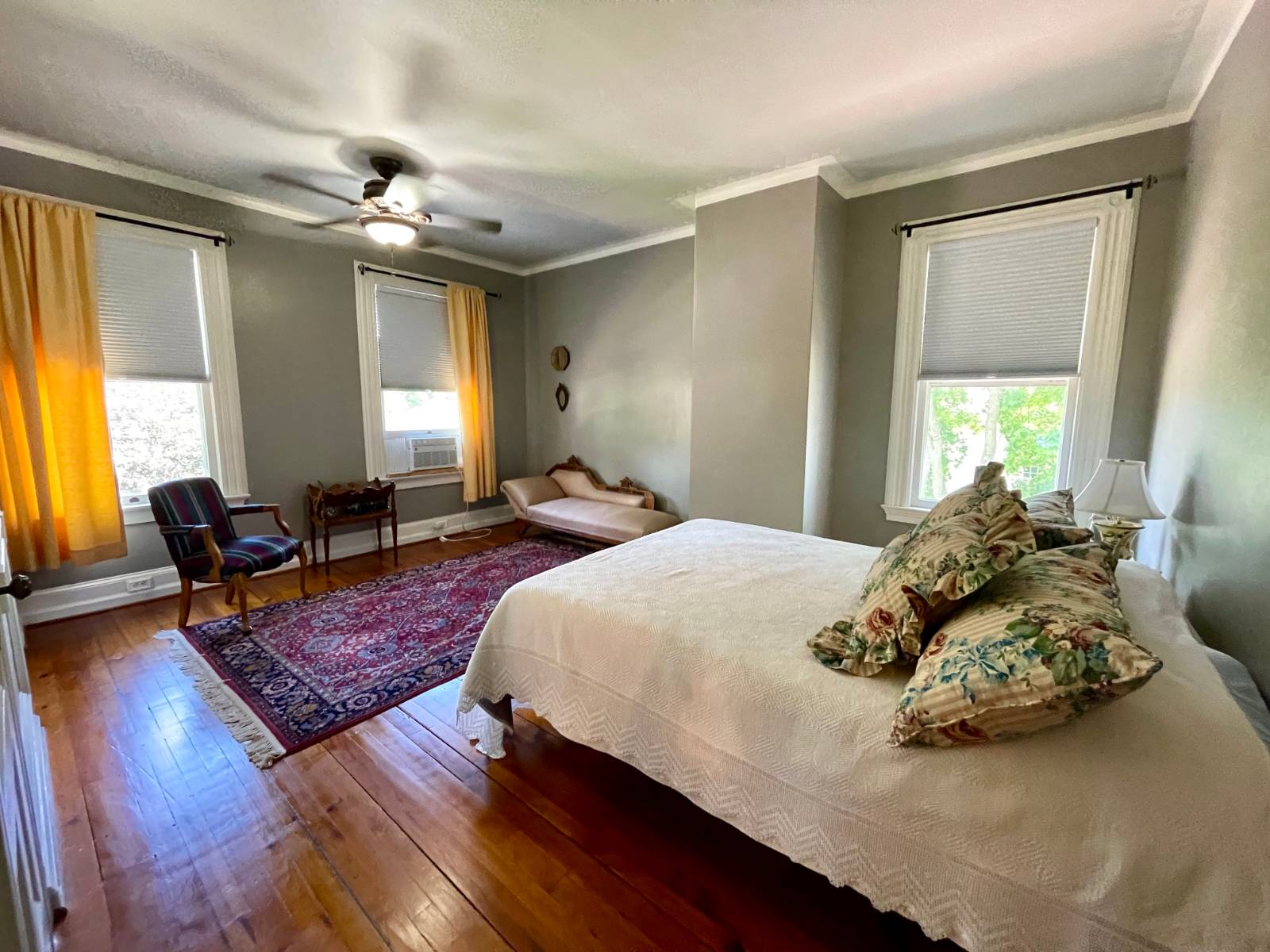 ;
;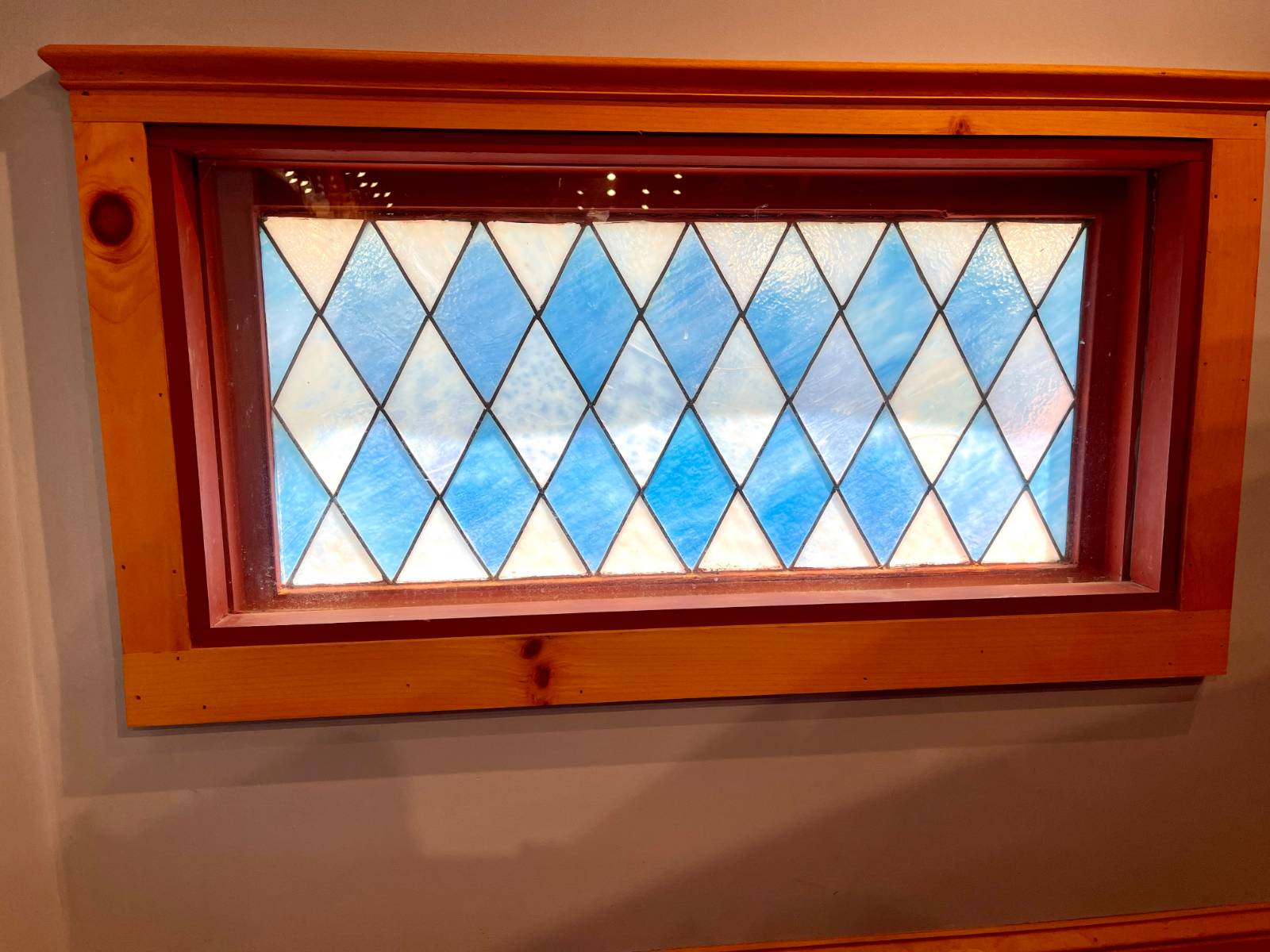 ;
;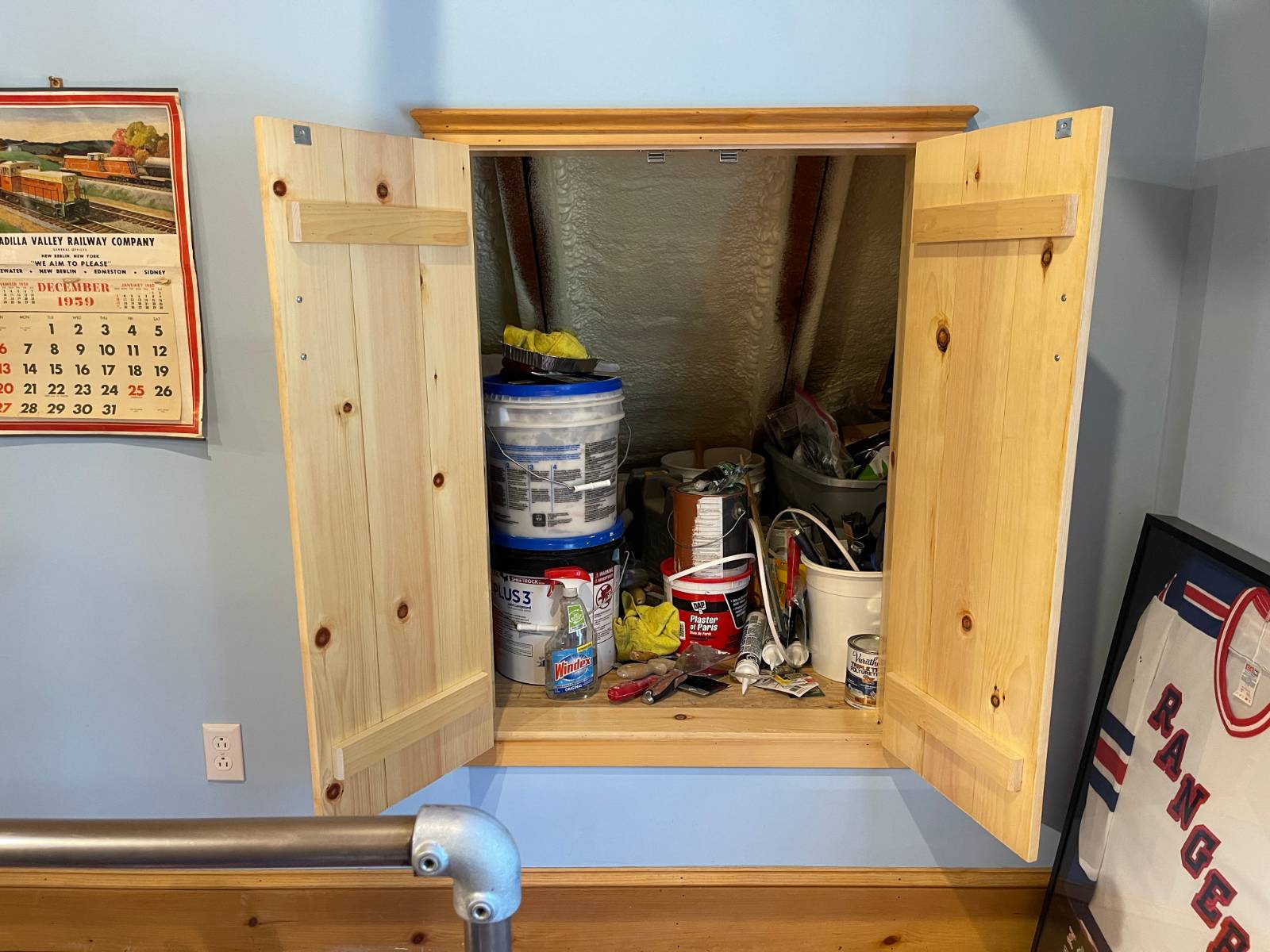 ;
;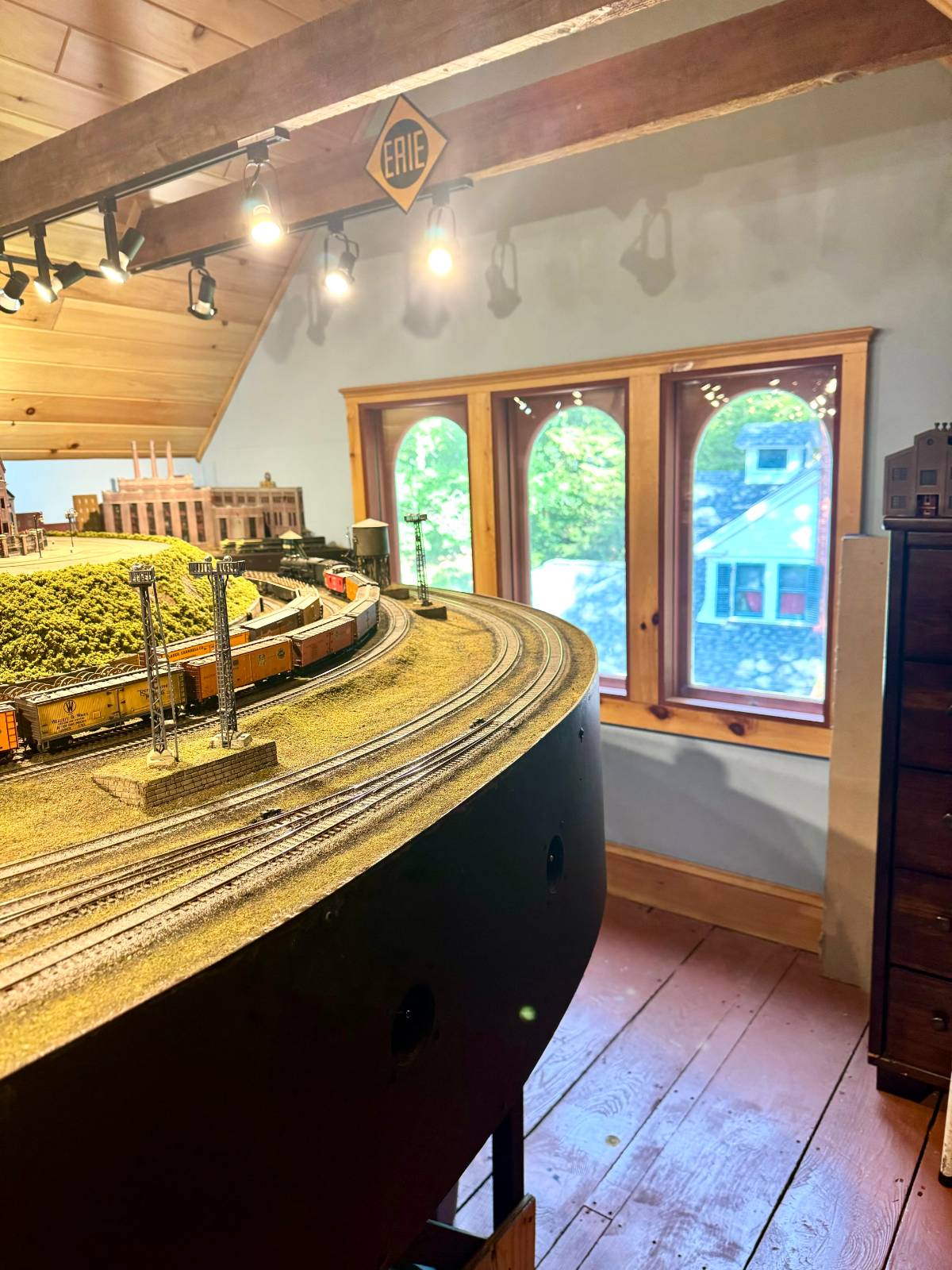 ;
;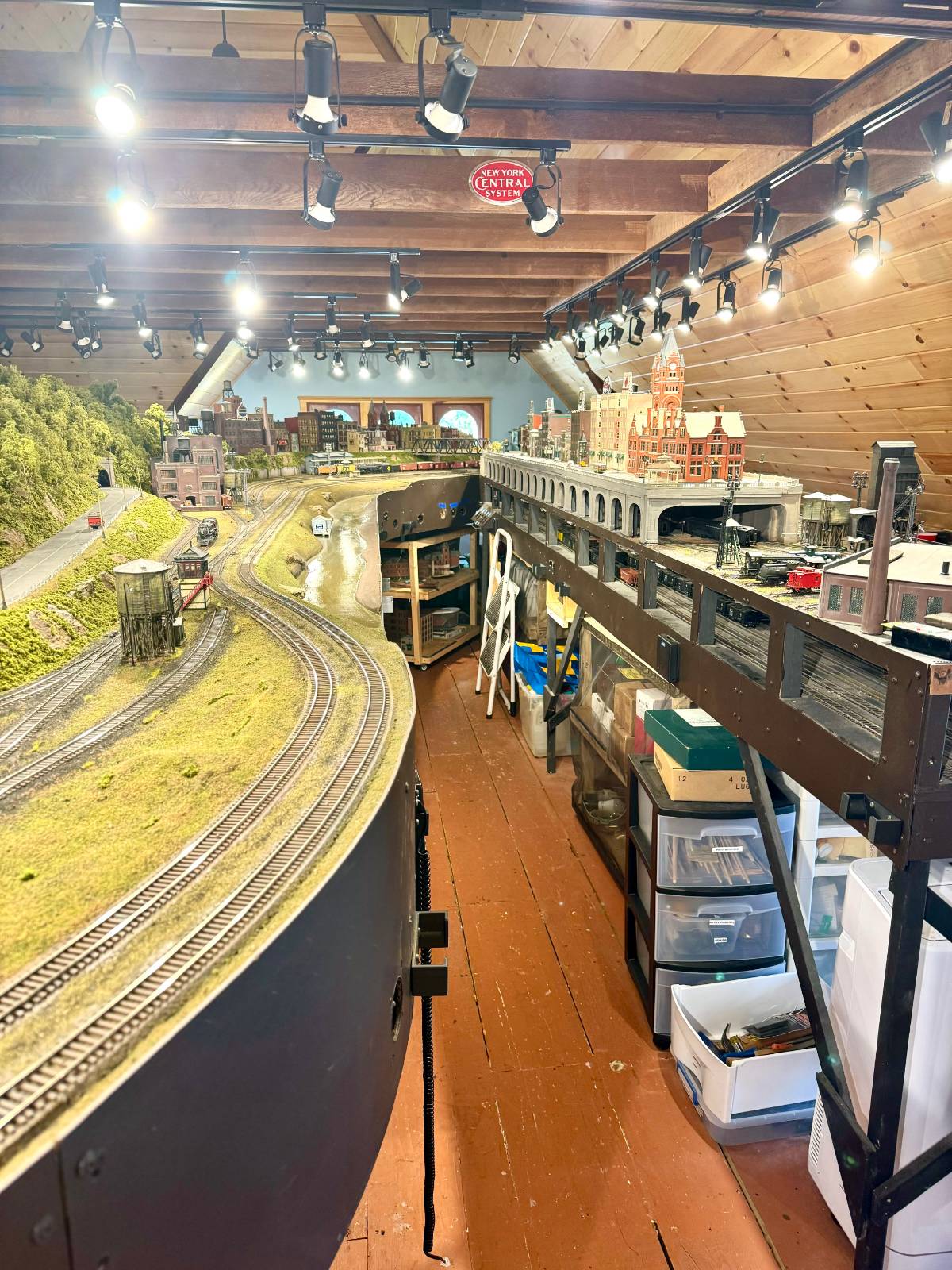 ;
;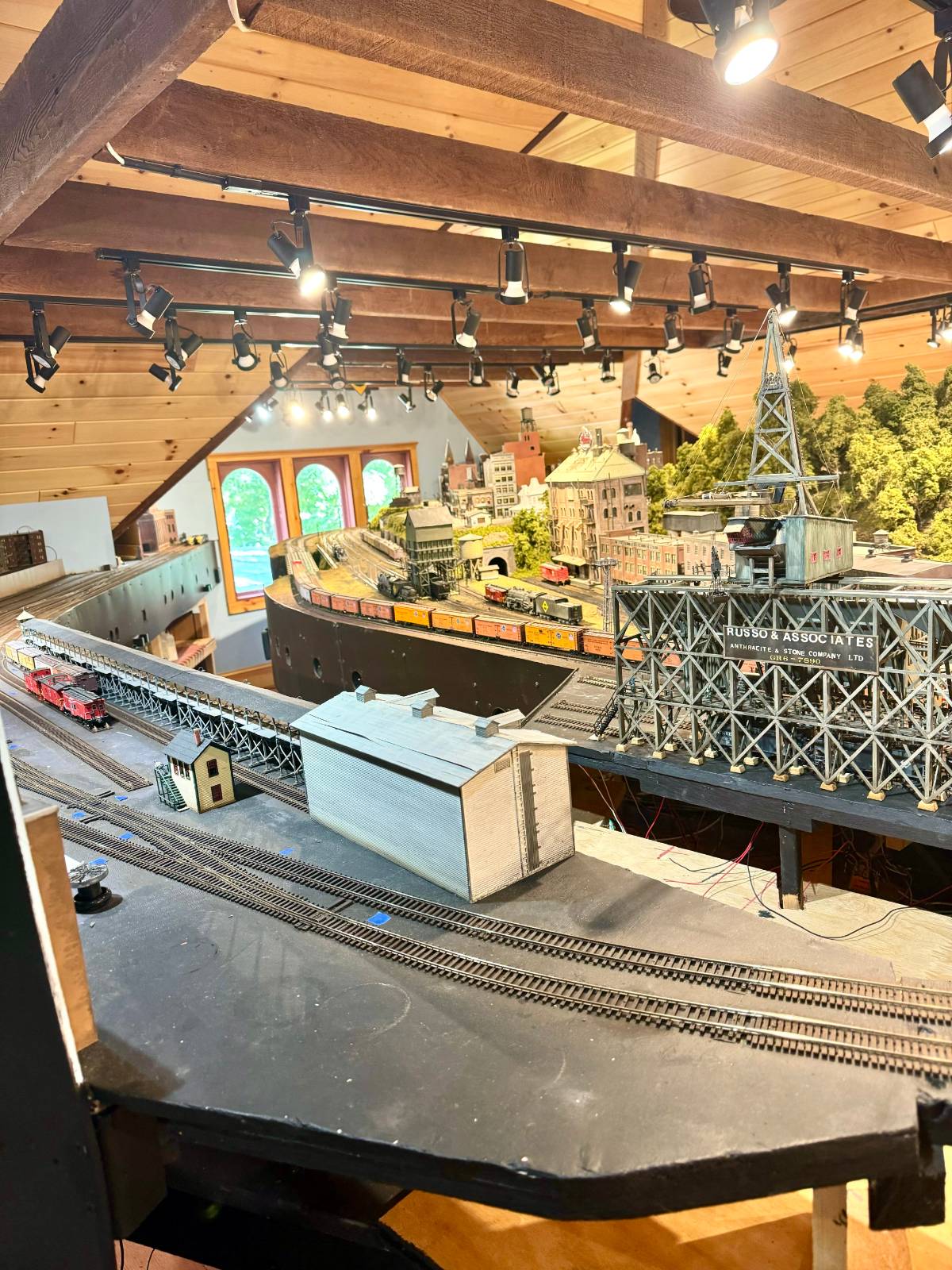 ;
;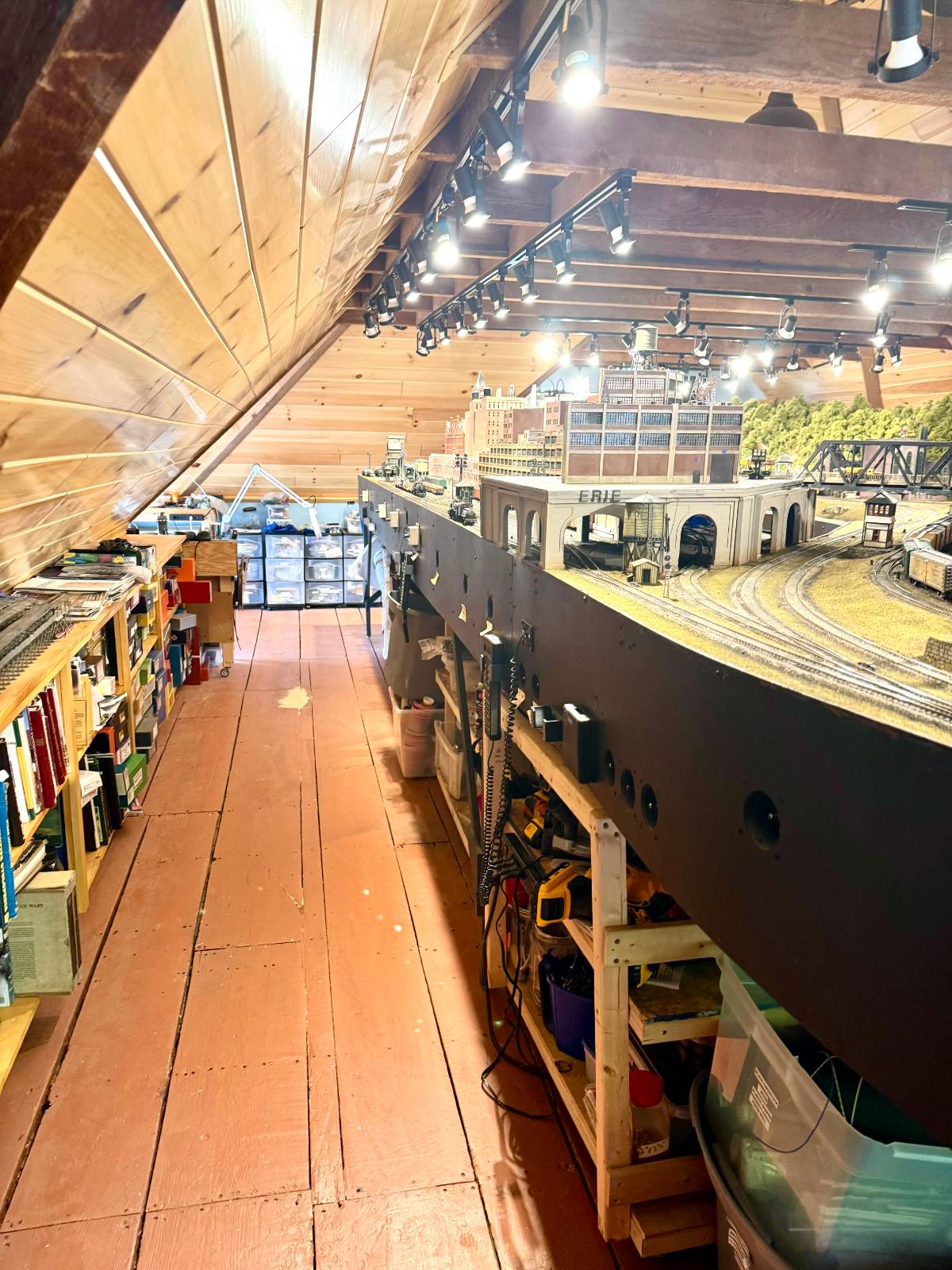 ;
;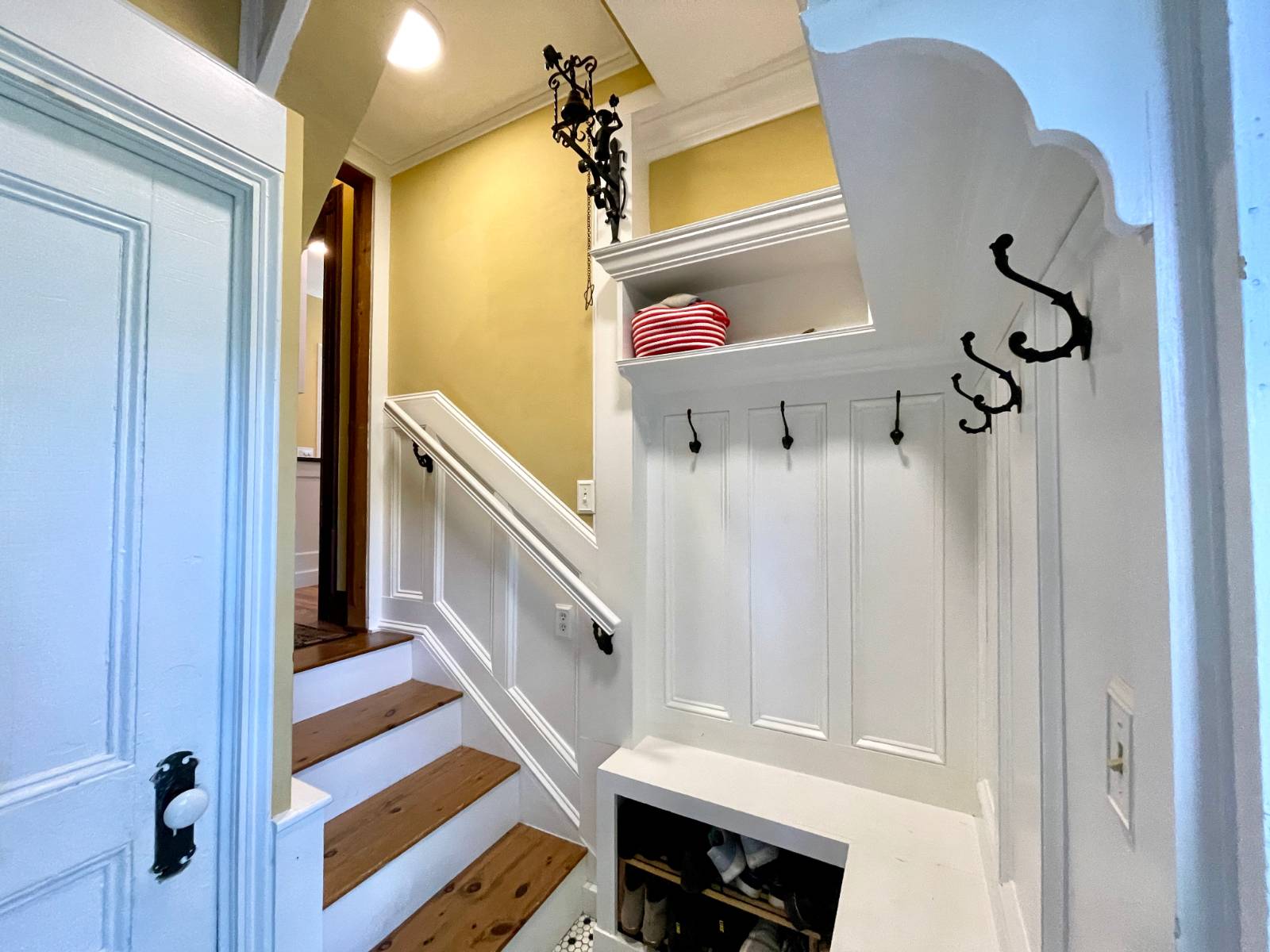 ;
;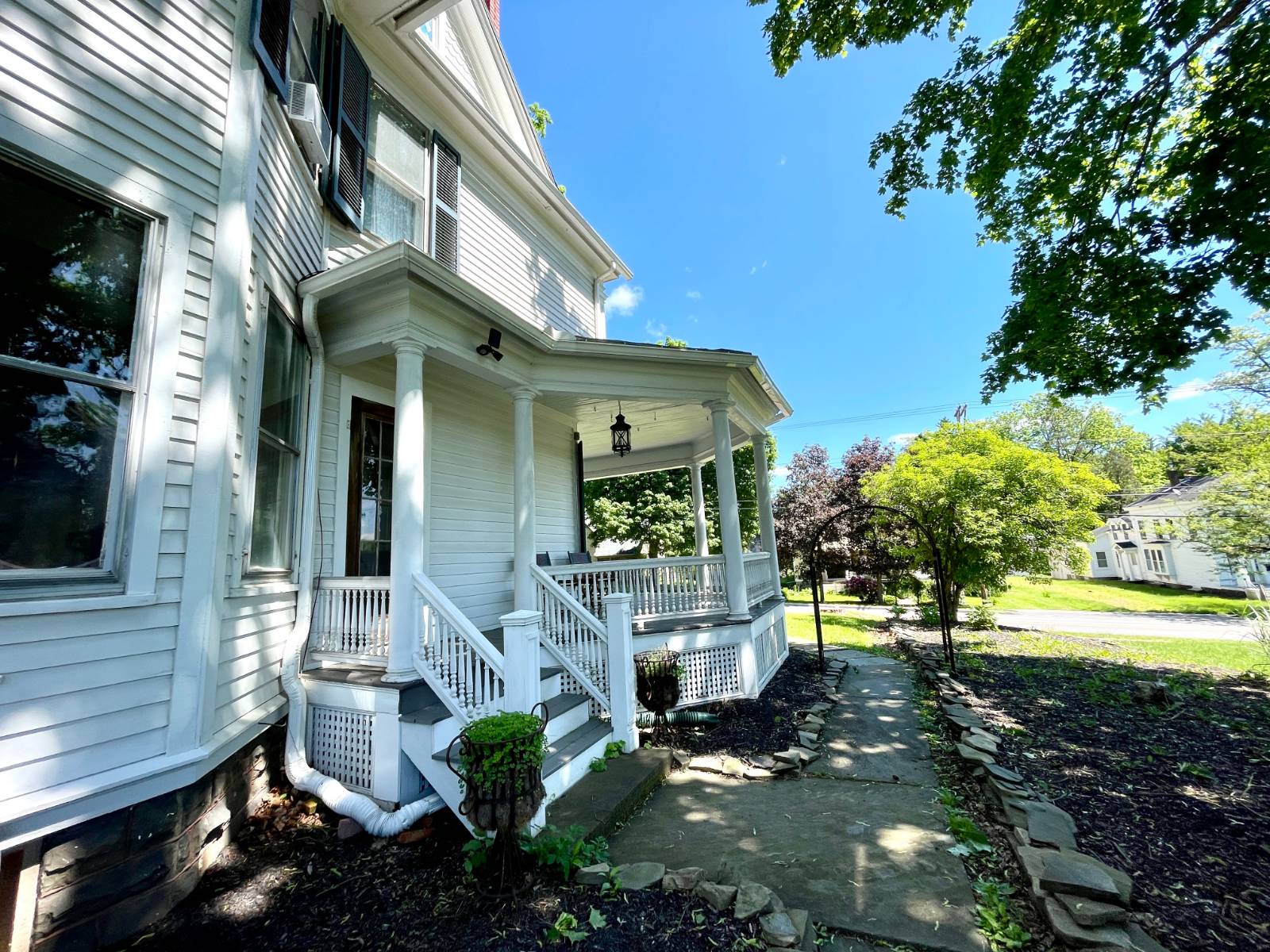 ;
;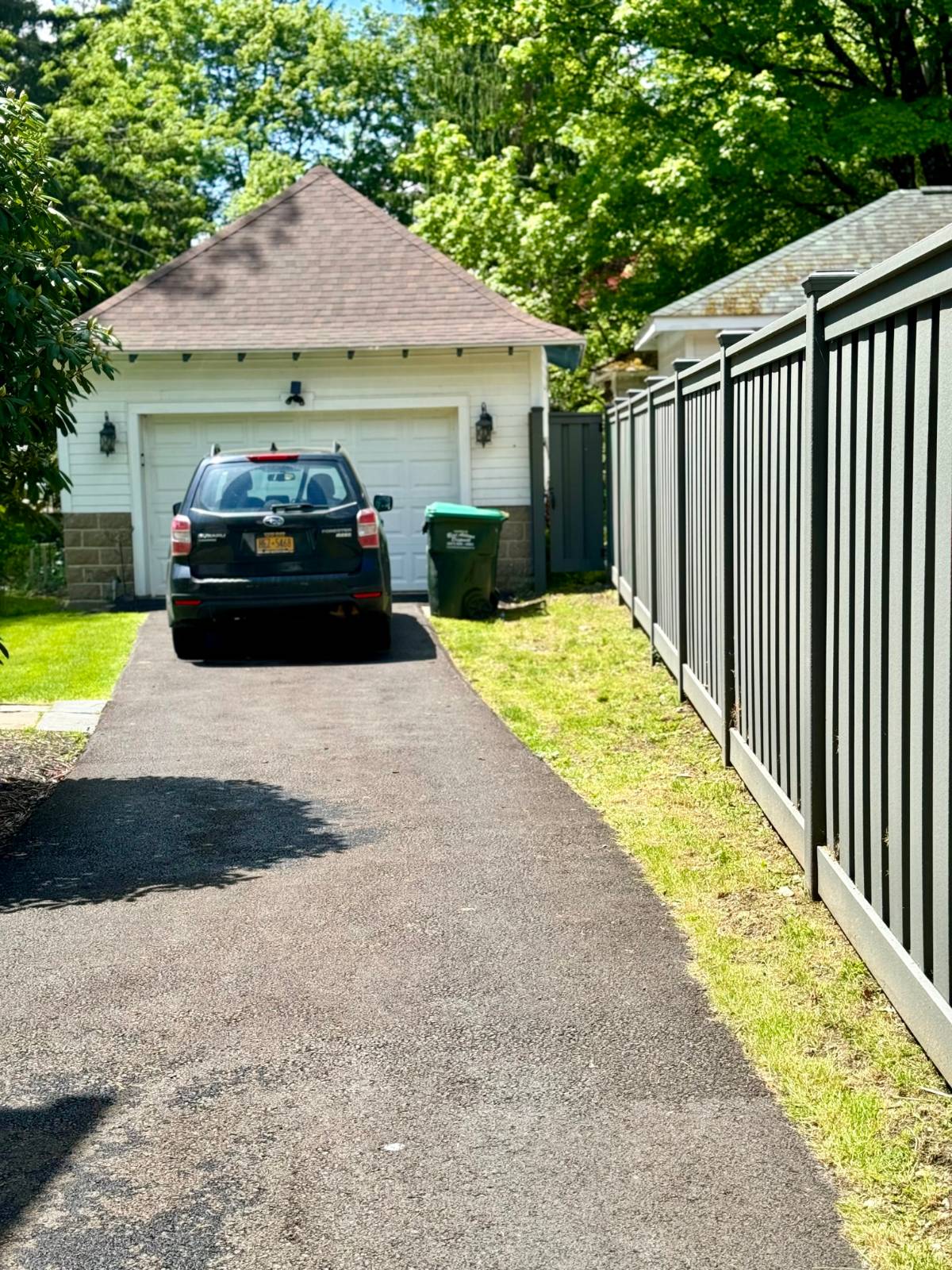 ;
;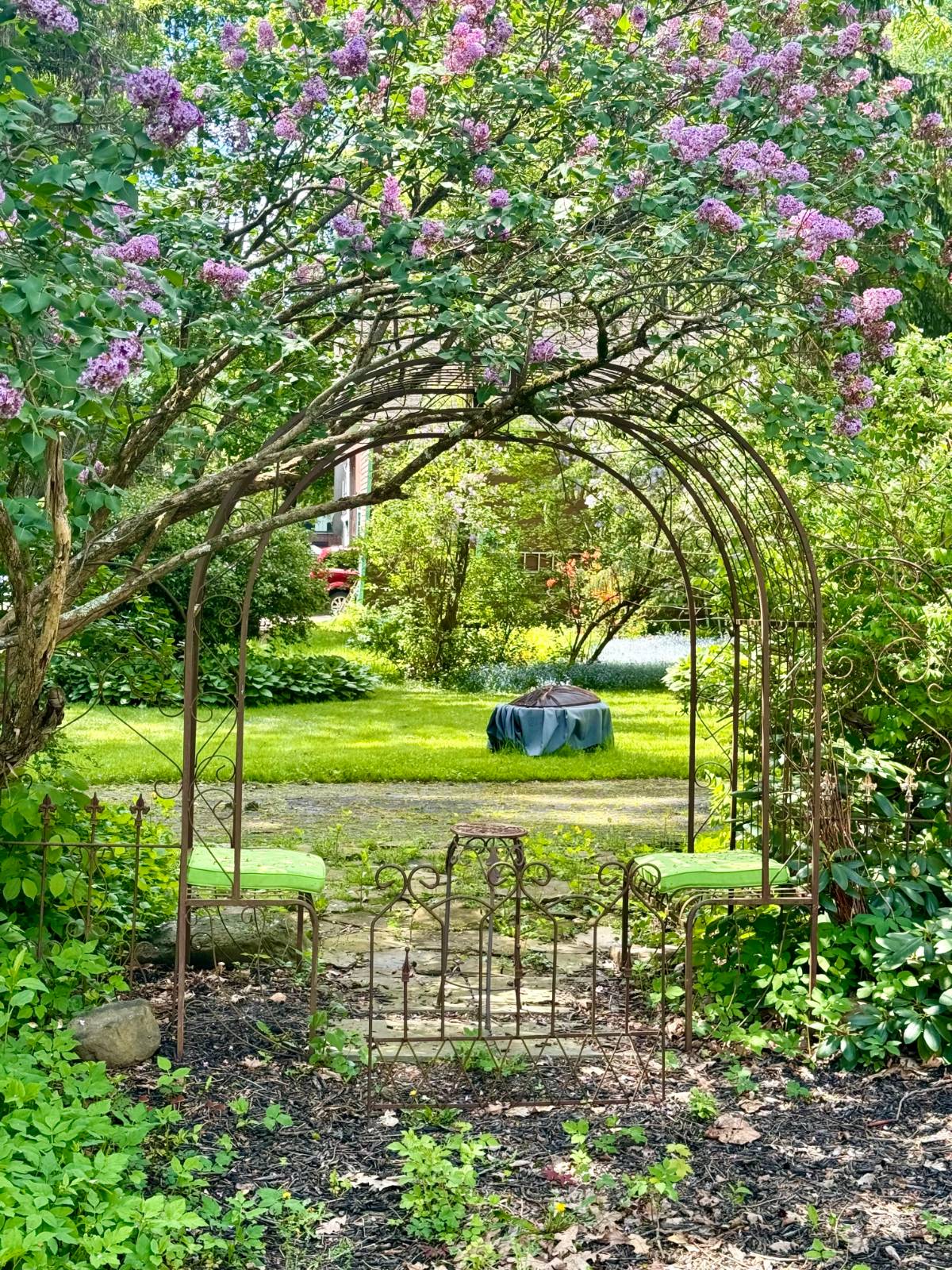 ;
;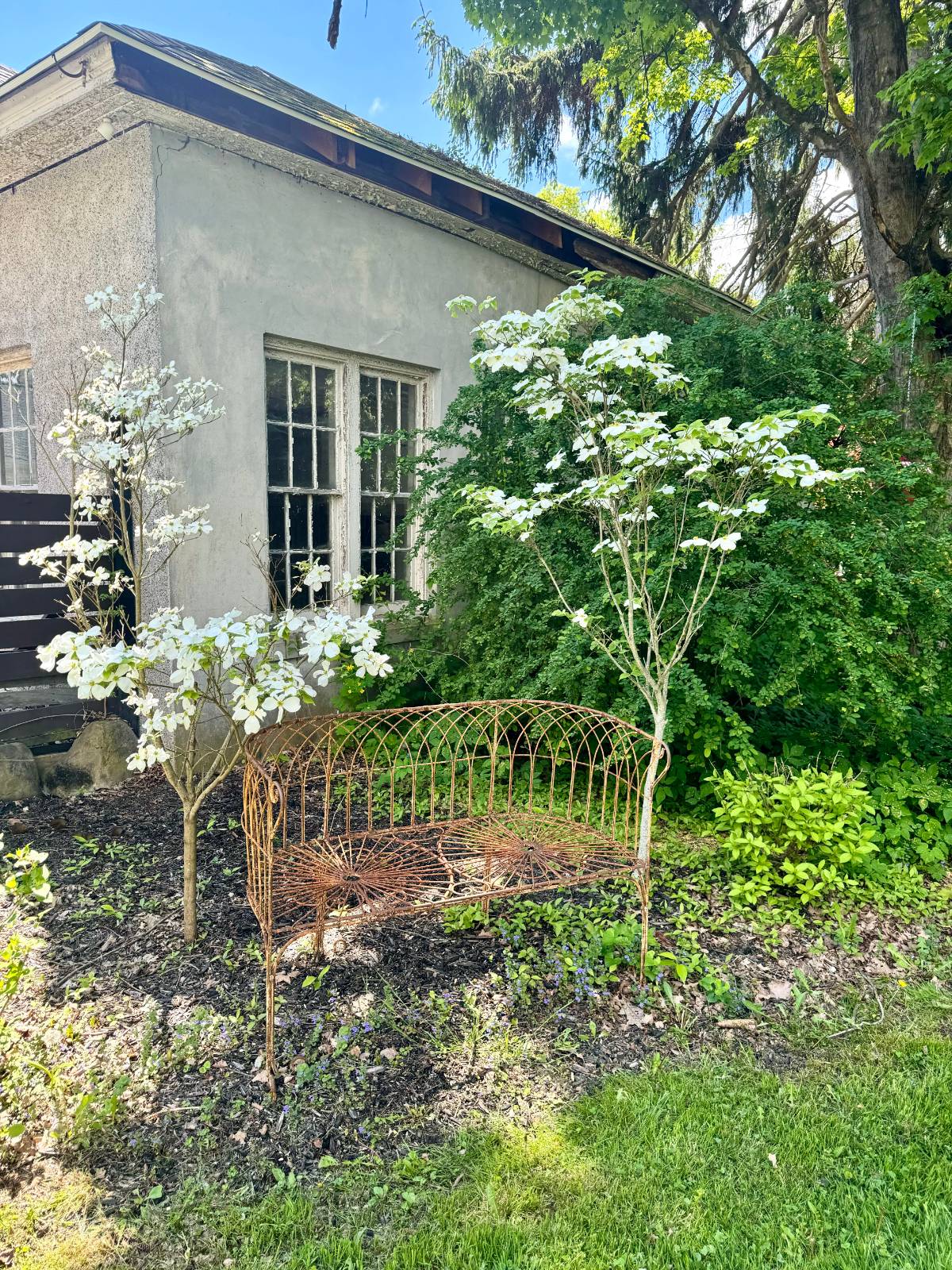 ;
;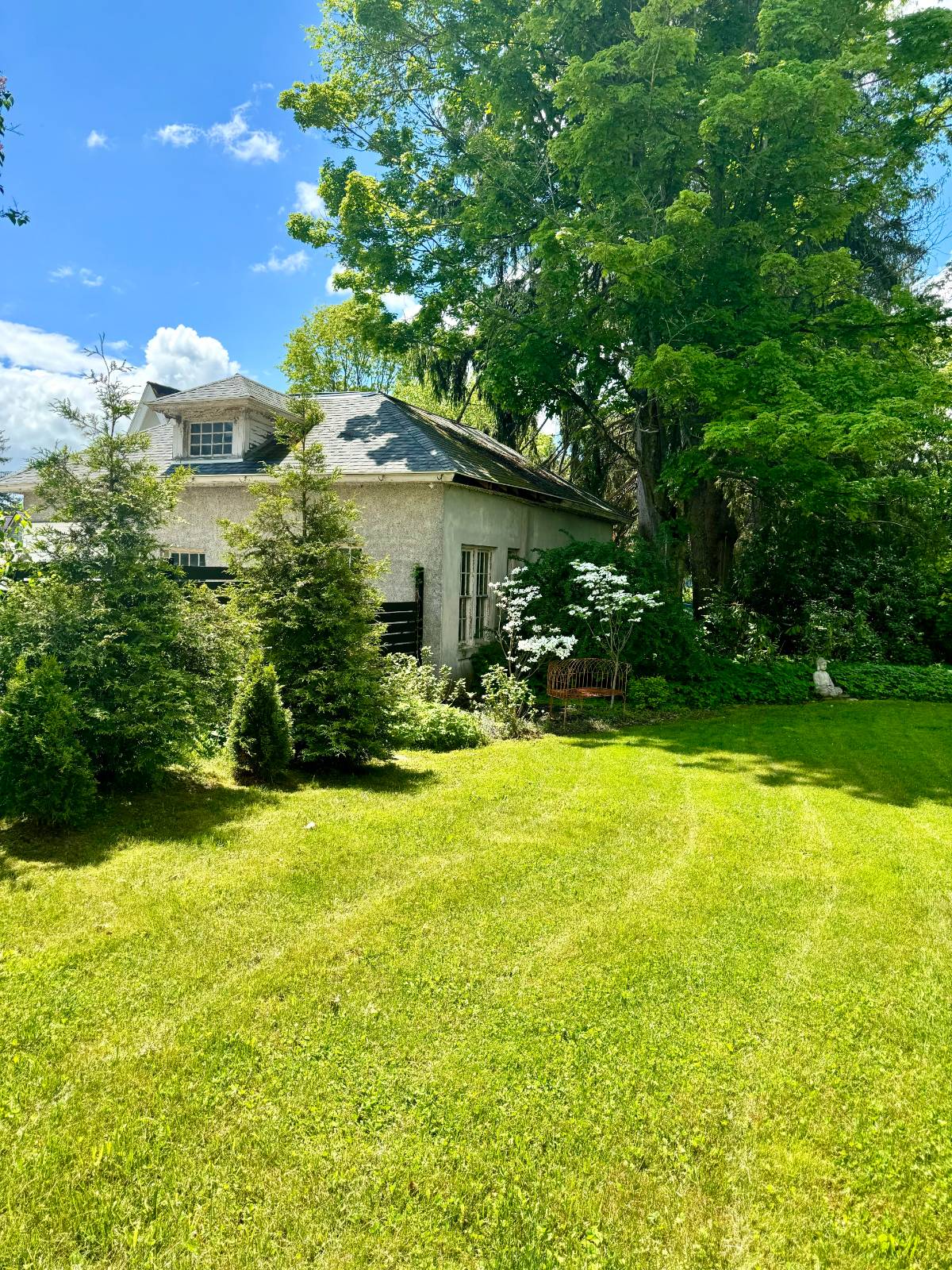 ;
;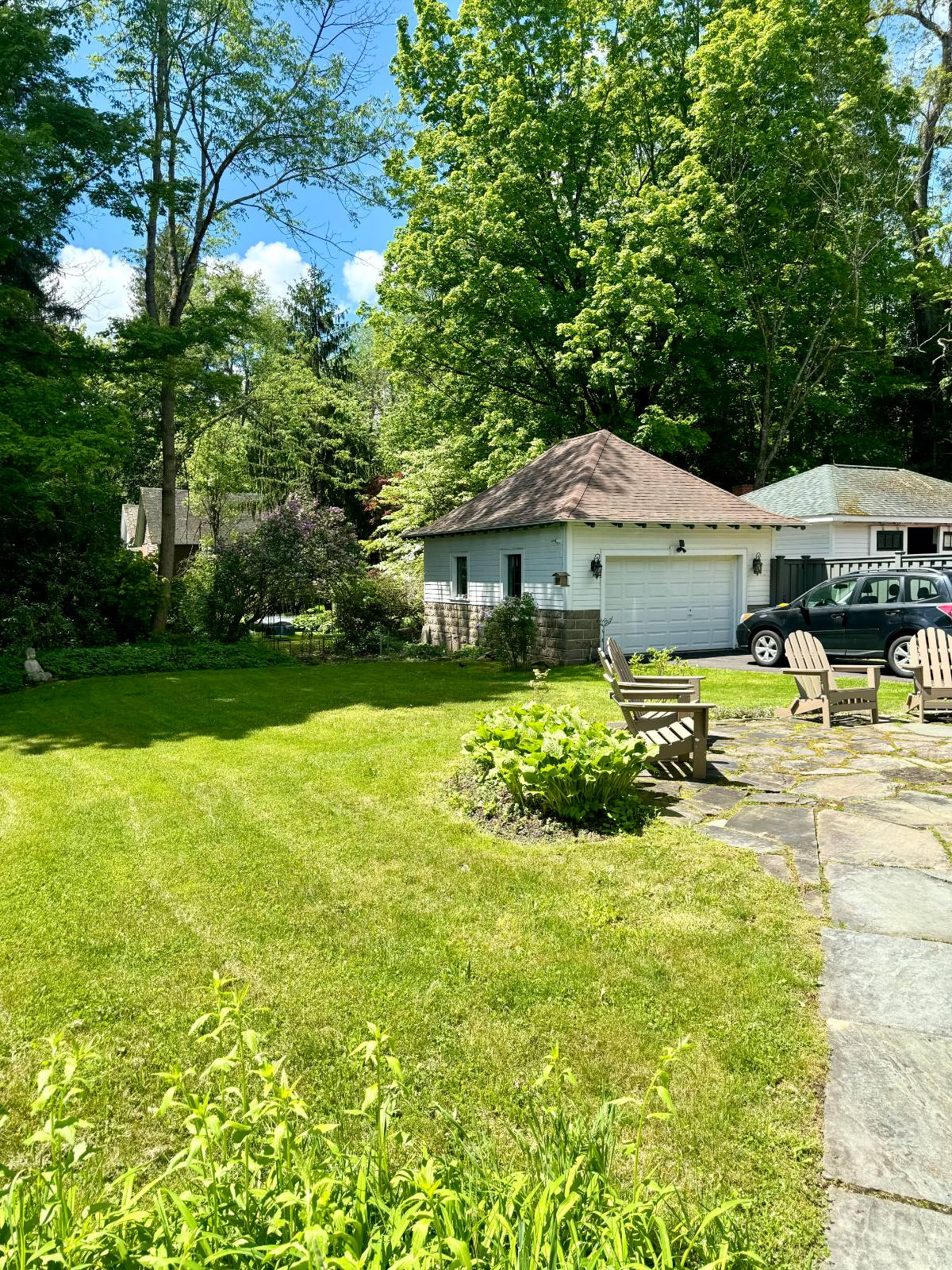 ;
;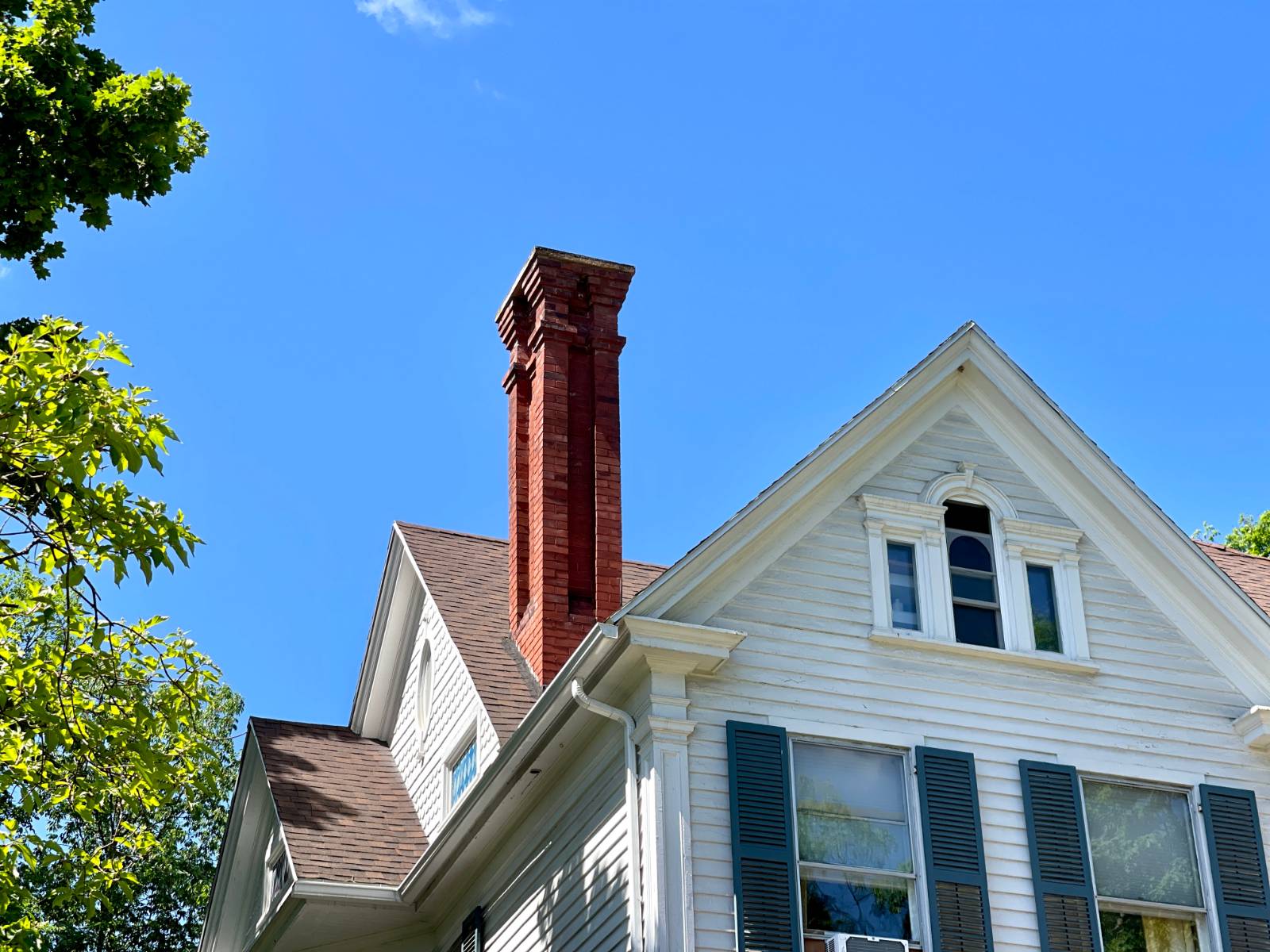 ;
;