600 Saint George Avenue, North Babylon, NY 11703
| Listing ID |
11194463 |
|
|
|
| Property Type |
Residential |
|
|
|
| County |
Suffolk |
|
|
|
| Township |
Babylon |
|
|
|
| School |
North Babylon |
|
|
|
|
| Total Tax |
$11,444 |
|
|
|
| Tax ID |
0100-113-00-01-00-033-000 |
|
|
|
| FEMA Flood Map |
fema.gov/portal |
|
|
|
| Year Built |
1958 |
|
|
|
| |
|
|
|
|
|
Don't Be Deceived, House Is Much Larger Than Appears From The Exterior! Welcome To This Exquisite, Extended, Custom Ranch W/2000 SqFt Of Open Living Space! Ent Hall W/Wainscoting, Chair Rails, & HW Flooring. EIK W/Gleaming Maple Cabinetry, Granite Counters, Updated Top O/T Line Stainless Appl, Counter Seating, Desk Area, & Tile Flooring. Wonderful Breakfast Nook W/Cath Ceil, Transom Window, Slider To Yard, & Tile Flooring. Formal LR W/Bow Window, Custom Window Seat, Crown Molding & HW Flooring. Formal DR W/Charming Deco Barn Door & HW Flooring. Cozy Den W/Bay Window, Crown Molding, & Wide Plank Wood Flooring. Huge Great Rm W/Cath Ceil, Gas Fplc, Half Moon Windows, Office Nook, & Tile Flooring. 1Yr Old Full Bath W/Tiled Walk-In Shower, Kohler Fixtures, & Wide Plank Wood Flooring. Primary Br Ensuite W/2 Closets & Adjoining Full Bath W/Extensive Tumbled Marble Tiling, Granite Vanity, & Walk-In Shower. 2 Addt'l Br's W/Ample Closet Space. Updated Full Bath W/Carrera Marble Vanity, Kohler Fixtures, & Tile Flooring. Full Unfin Bsmt W/Storage & Ldry - Can Be Finished For More Living Space! Other Amenities Incl: Economical Gas Heat, Central Air, Architecturally Designed Andersen Windows & Doors, 1Yr Old 50 Gallon Hot Water Heater. Cozy Front Porch & Large Driveway Lined W/Belgium Block. Entertain Family & Friends In A Private Yard W/Deck & Separate Patio Area For Extra Dining Space. Additional Patio On The Side. The Yard Is Fully Fenced In PVC. Short Drive To Beaches. Close To All Shopping, Tanger Outlets, Restaurants, LIRR, & Major Hwys.
|
- 3 Total Bedrooms
- 3 Full Baths
- 2008 SF
- 0.17 Acres
- 7500 SF Lot
- Built in 1958
- Ranch Style
- Lower Level: Unfinished
- Lot Dimensions/Acres: 75x100
- Condition: Mint++
- Oven/Range
- Refrigerator
- Dishwasher
- Microwave
- Washer
- Dryer
- Carpet Flooring
- Hardwood Flooring
- 8 Rooms
- Entry Foyer
- Family Room
- First Floor Primary Bedroom
- 1 Fireplace
- Baseboard
- Natural Gas Fuel
- Central A/C
- Basement: Full
- Heating: Energy star qualified equipment
- Hot Water: Gas Stand Alone
- Features: Smart thermostat, 1st floor bedrm,cathedral ceiling(s), eat-in kitchen,formal dining room, granite counters,marble bath,master bath,pantry,storage
- Brick Siding
- Vinyl Siding
- Attached Garage
- 1 Garage Space
- Community Water
- Other Waste Removal
- Deck
- Patio
- Fence
- Open Porch
- Construction Materials: Frame
- Lot Features: Level,near public transit
- Doorfeatures: ENERGY STAR Qualified Doors
- Parking Features: Private,Attached,1 Car Attached,Driveway
- Window Features: Double Pane Windows,ENERGY STAR Qualified Windows
- Community Features: Near public transportation
- Sold on 11/17/2023
- Sold for $685,000
- Buyer's Agent: Taranjeet S Chatha
- Company: Keystone Realty USA Corp
|
|
Signature Premier Properties
|
Listing data is deemed reliable but is NOT guaranteed accurate.
|



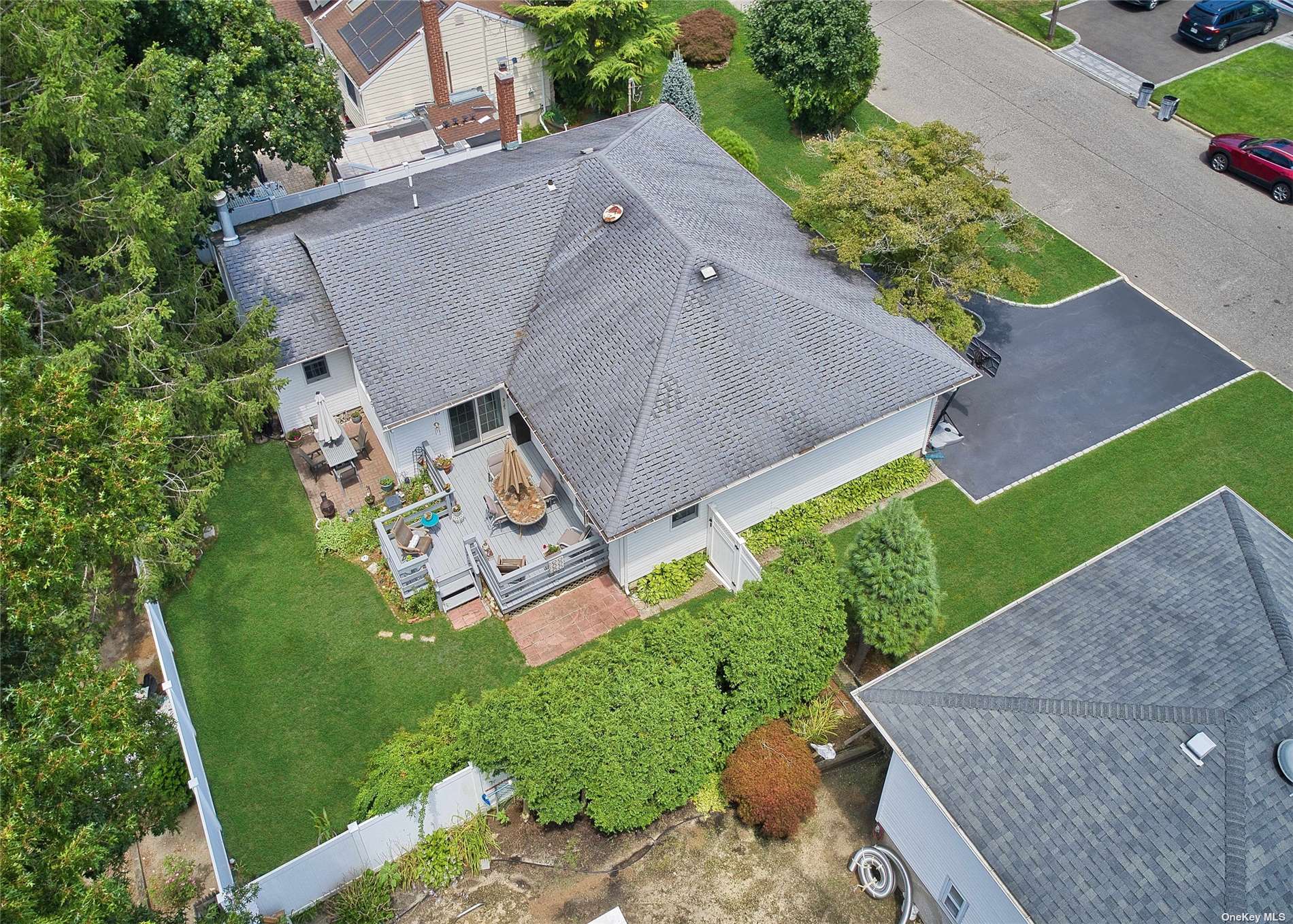

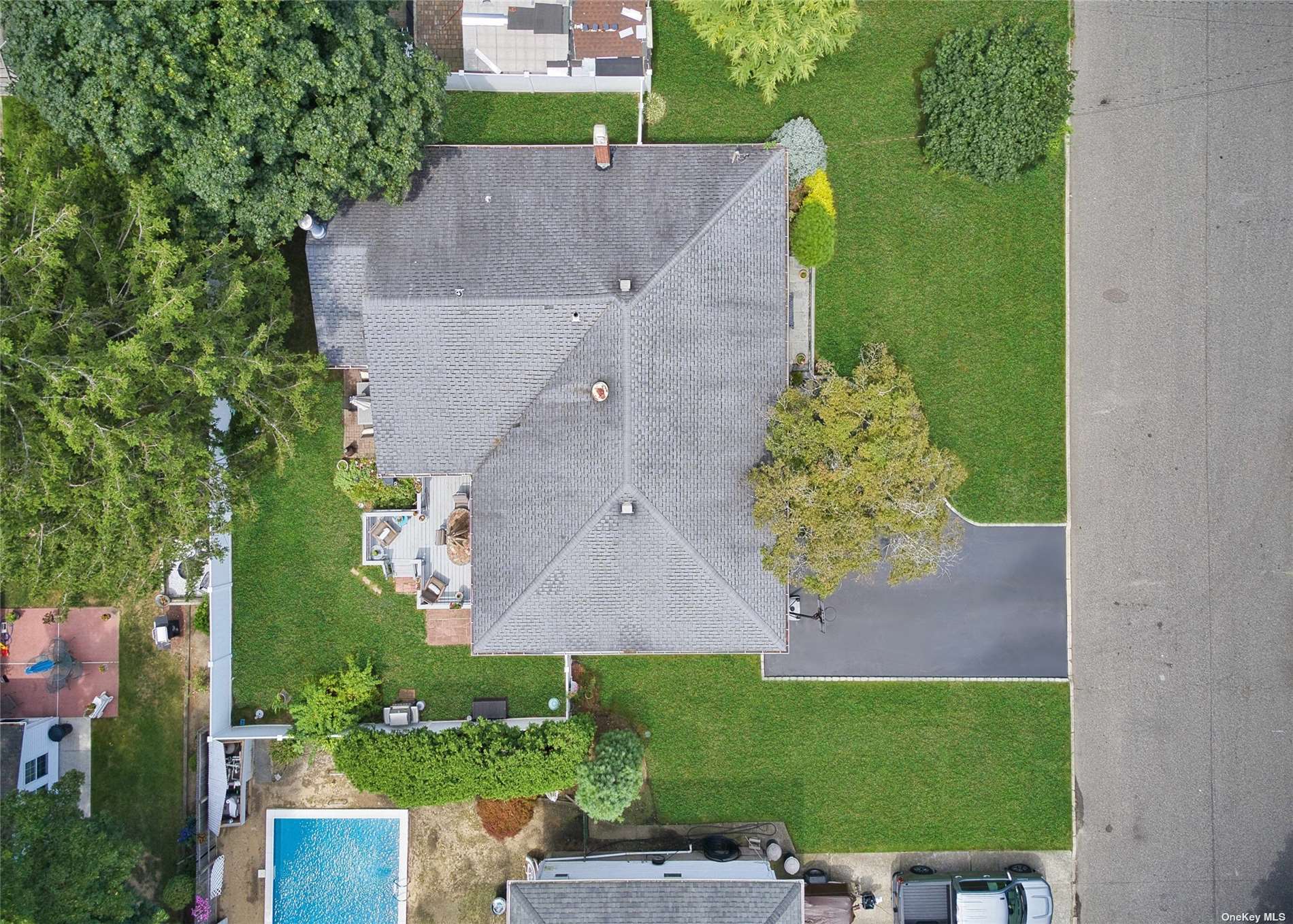 ;
;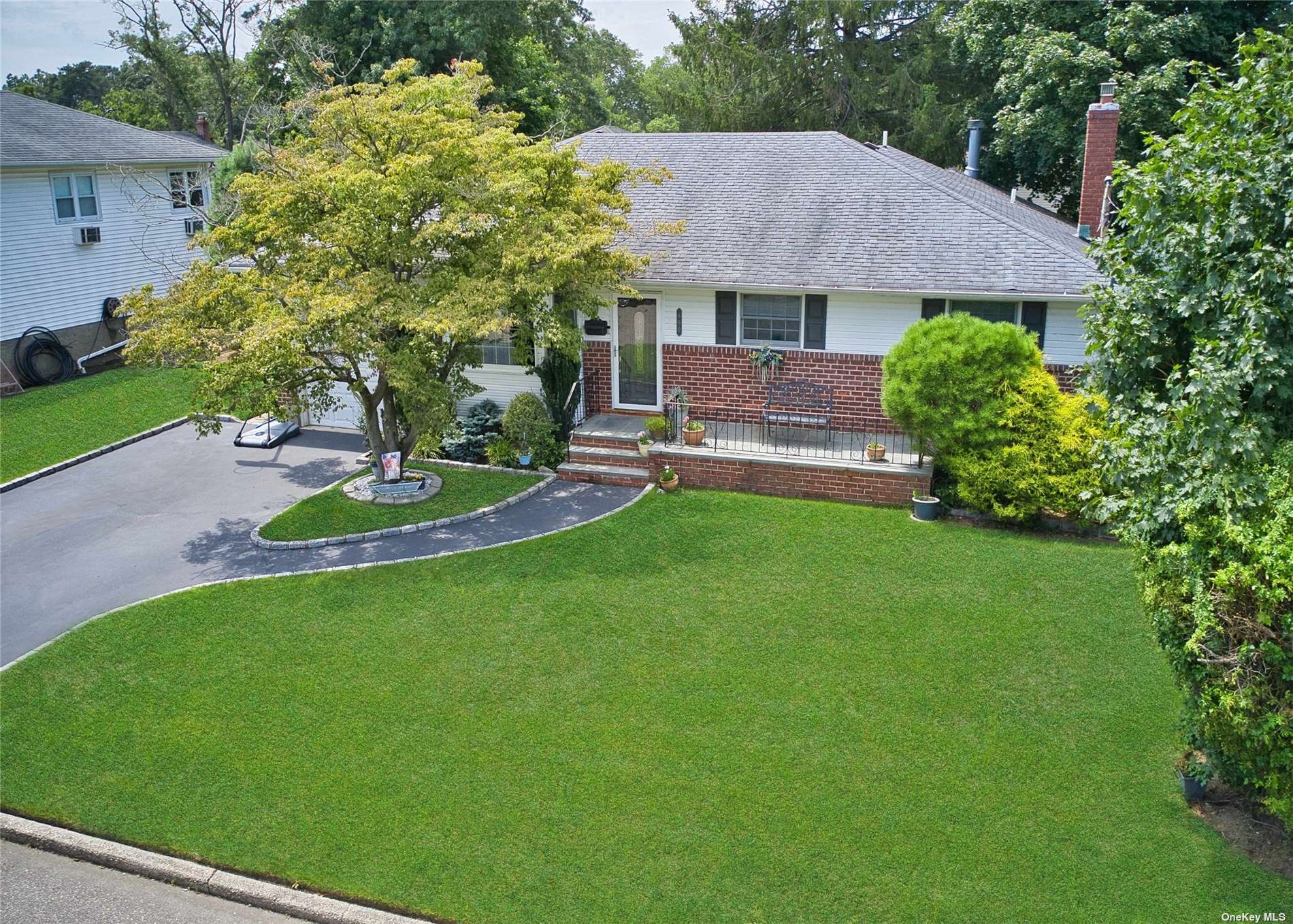 ;
;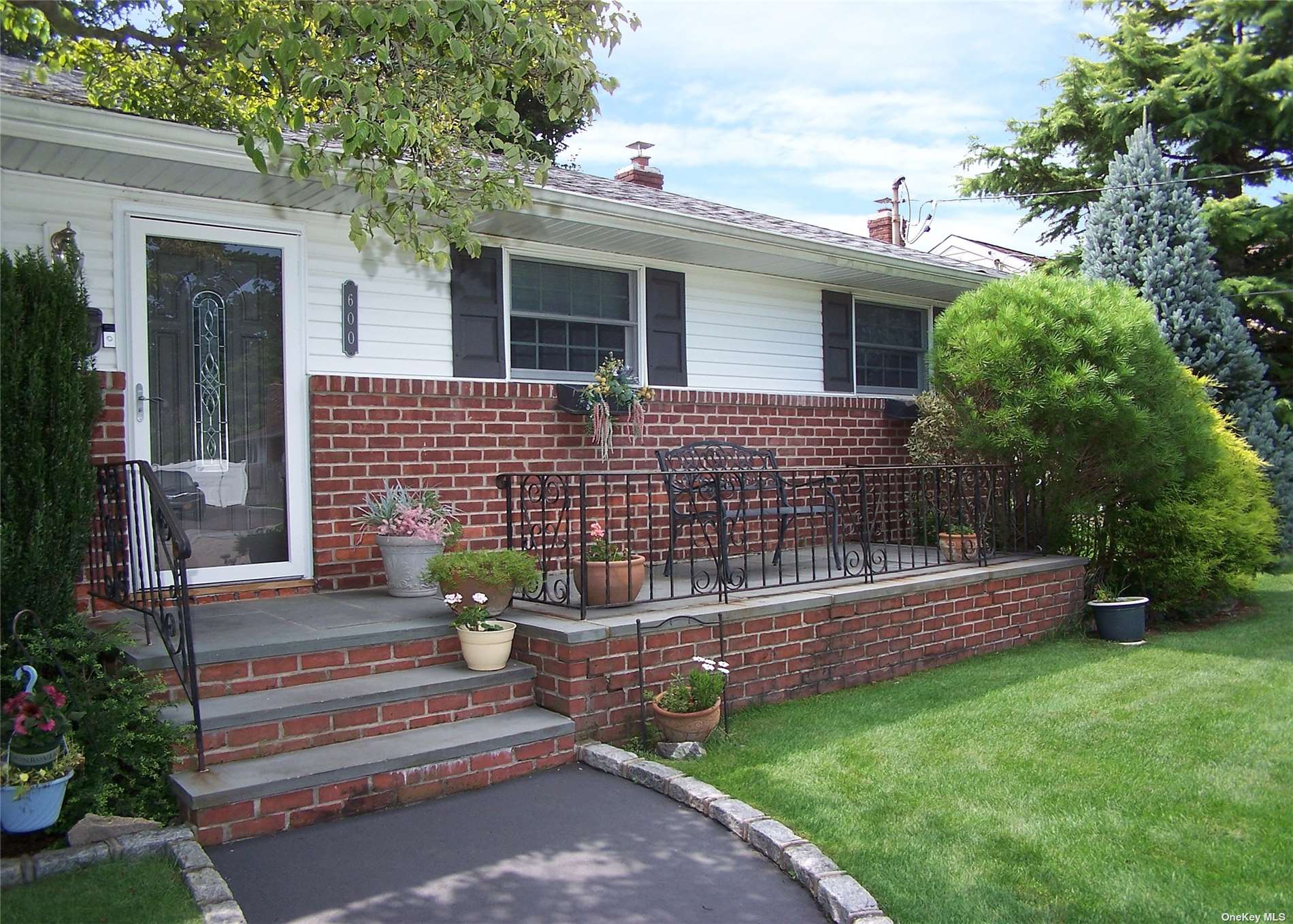 ;
;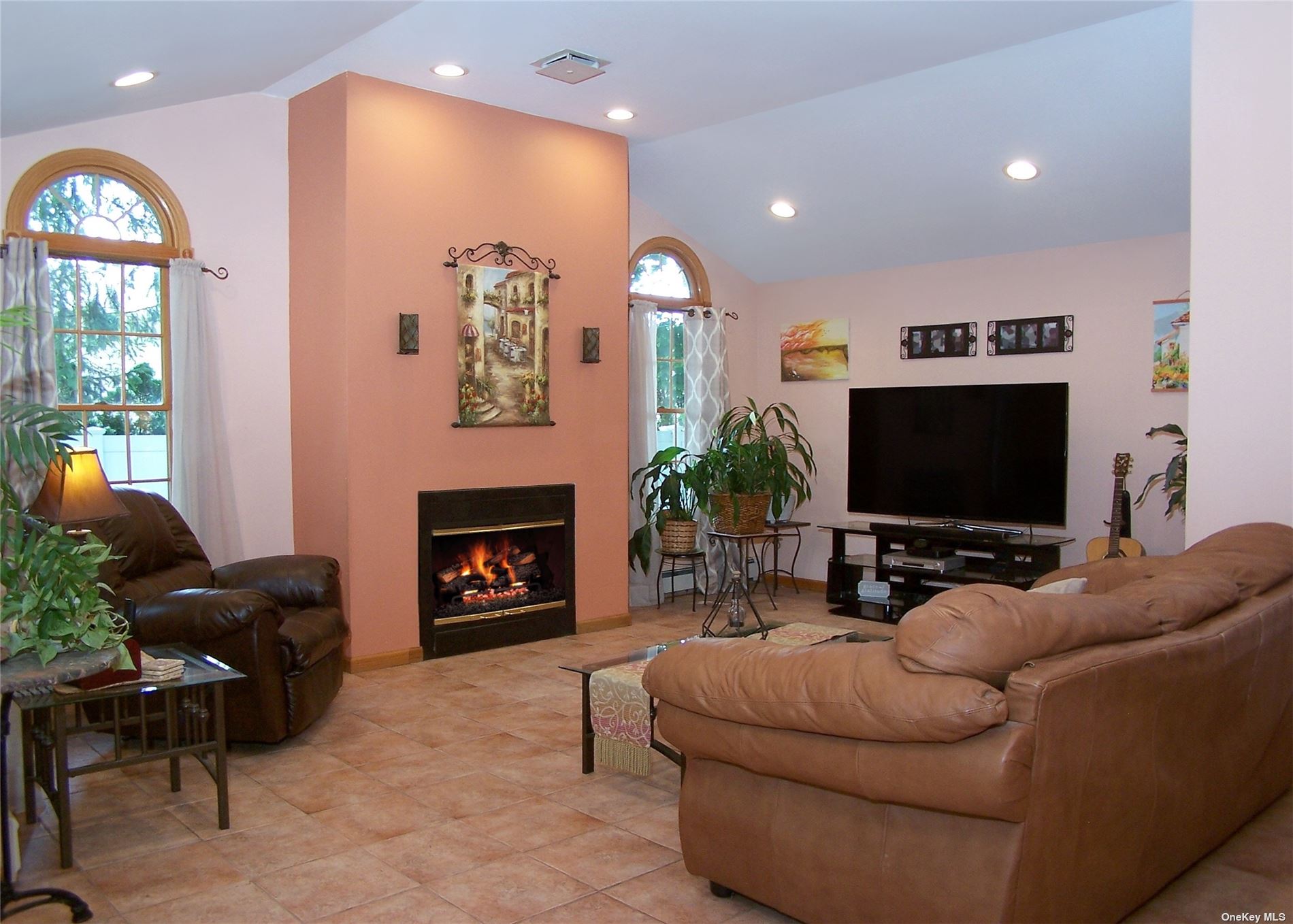 ;
;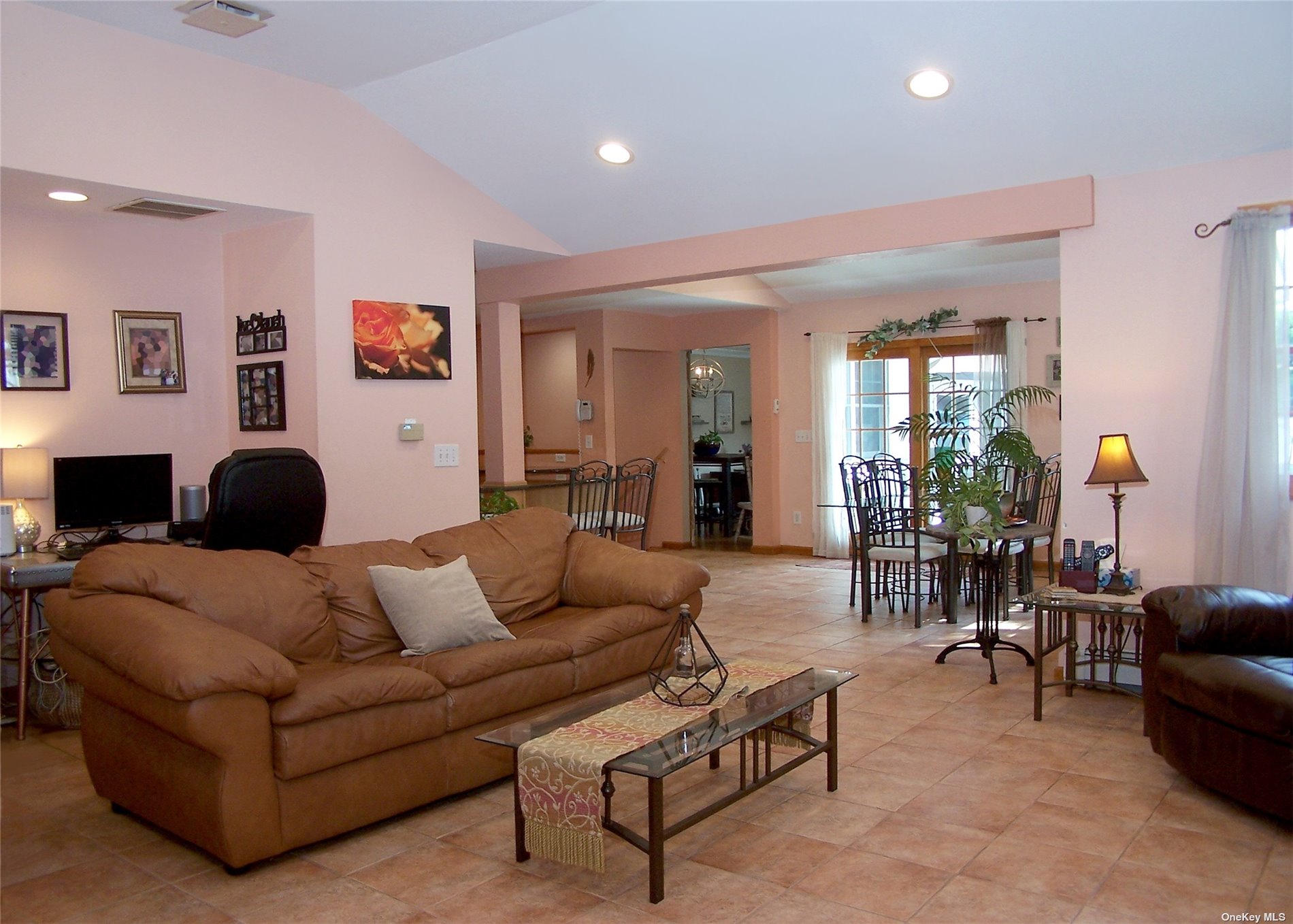 ;
;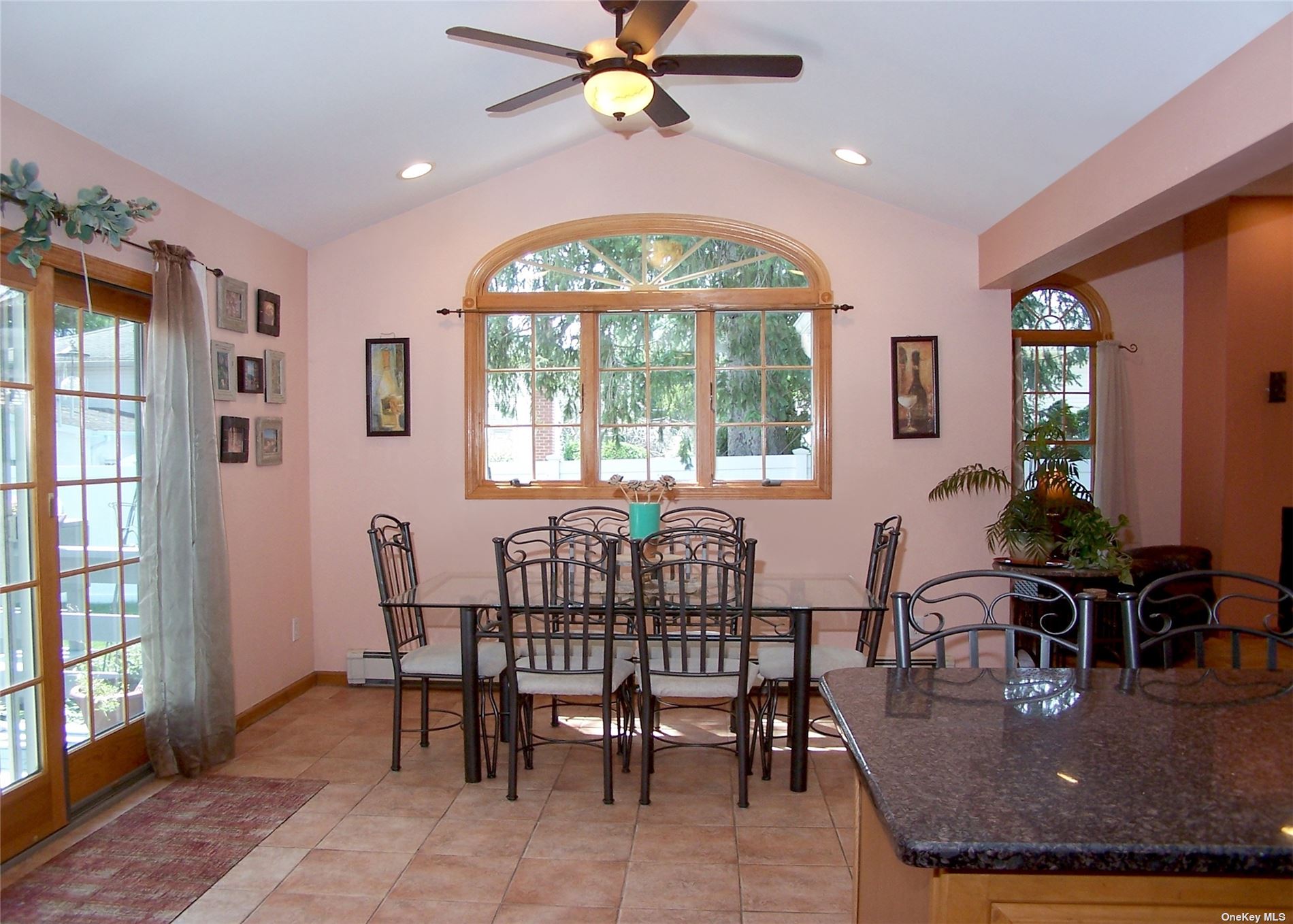 ;
;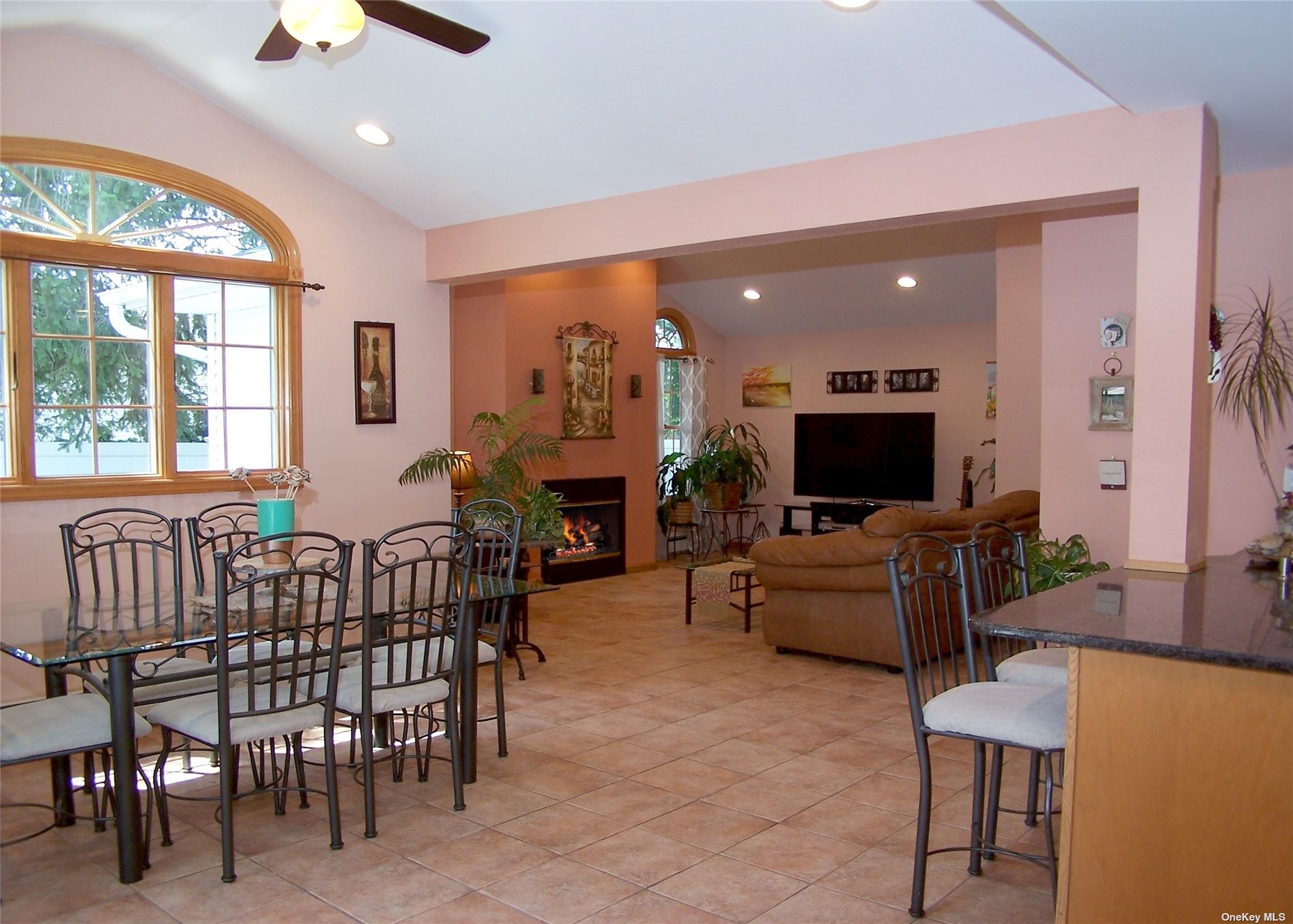 ;
;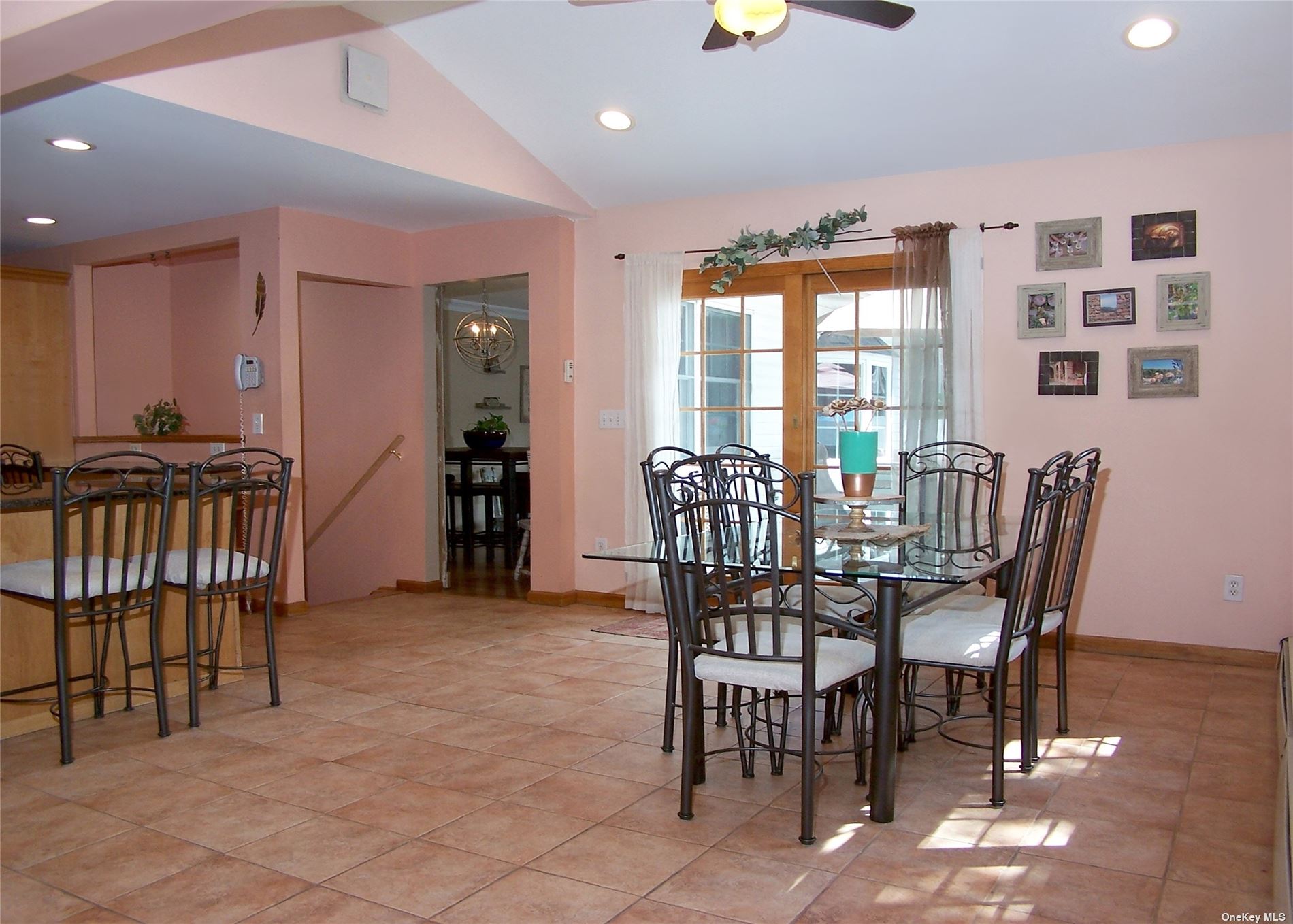 ;
;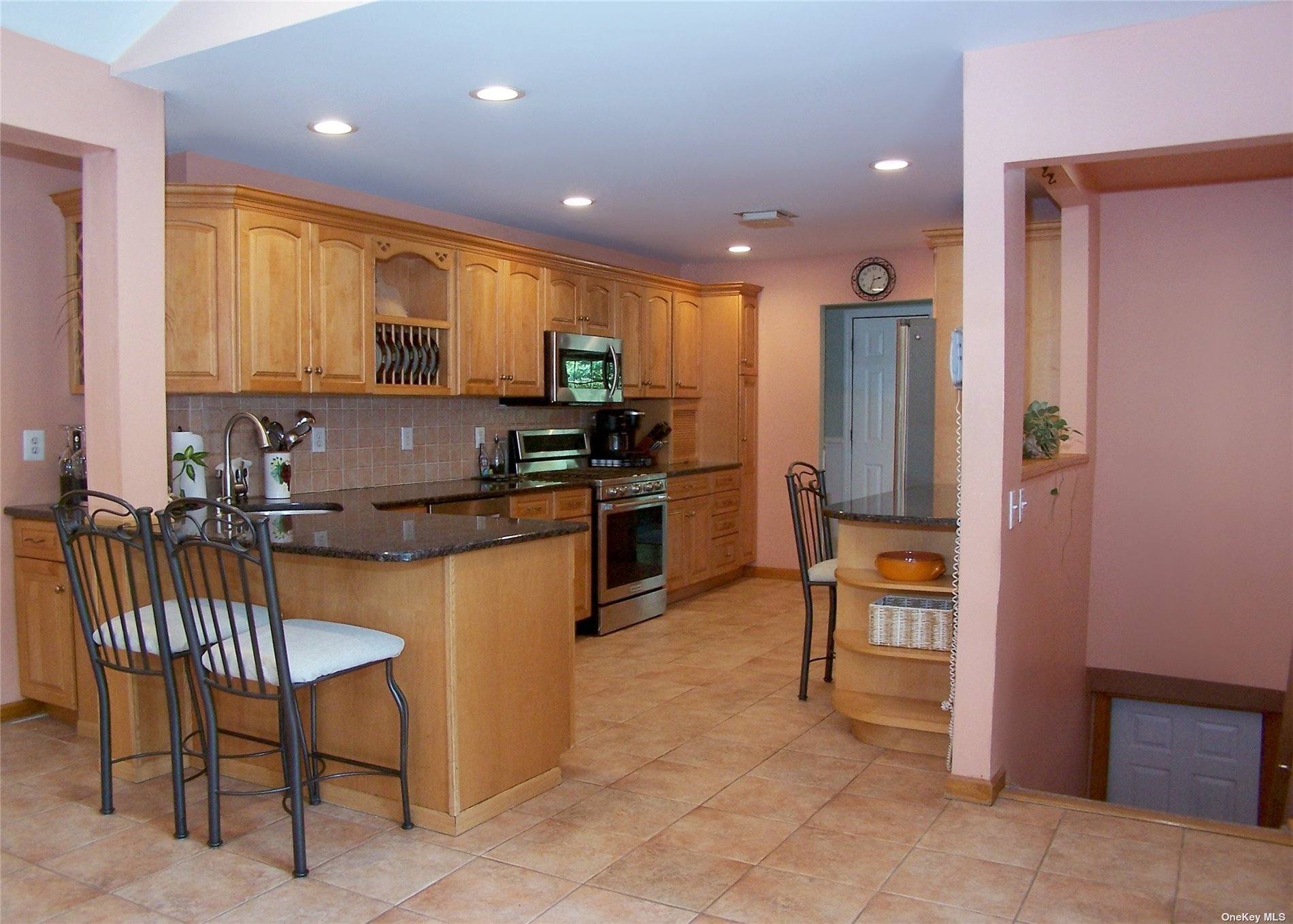 ;
;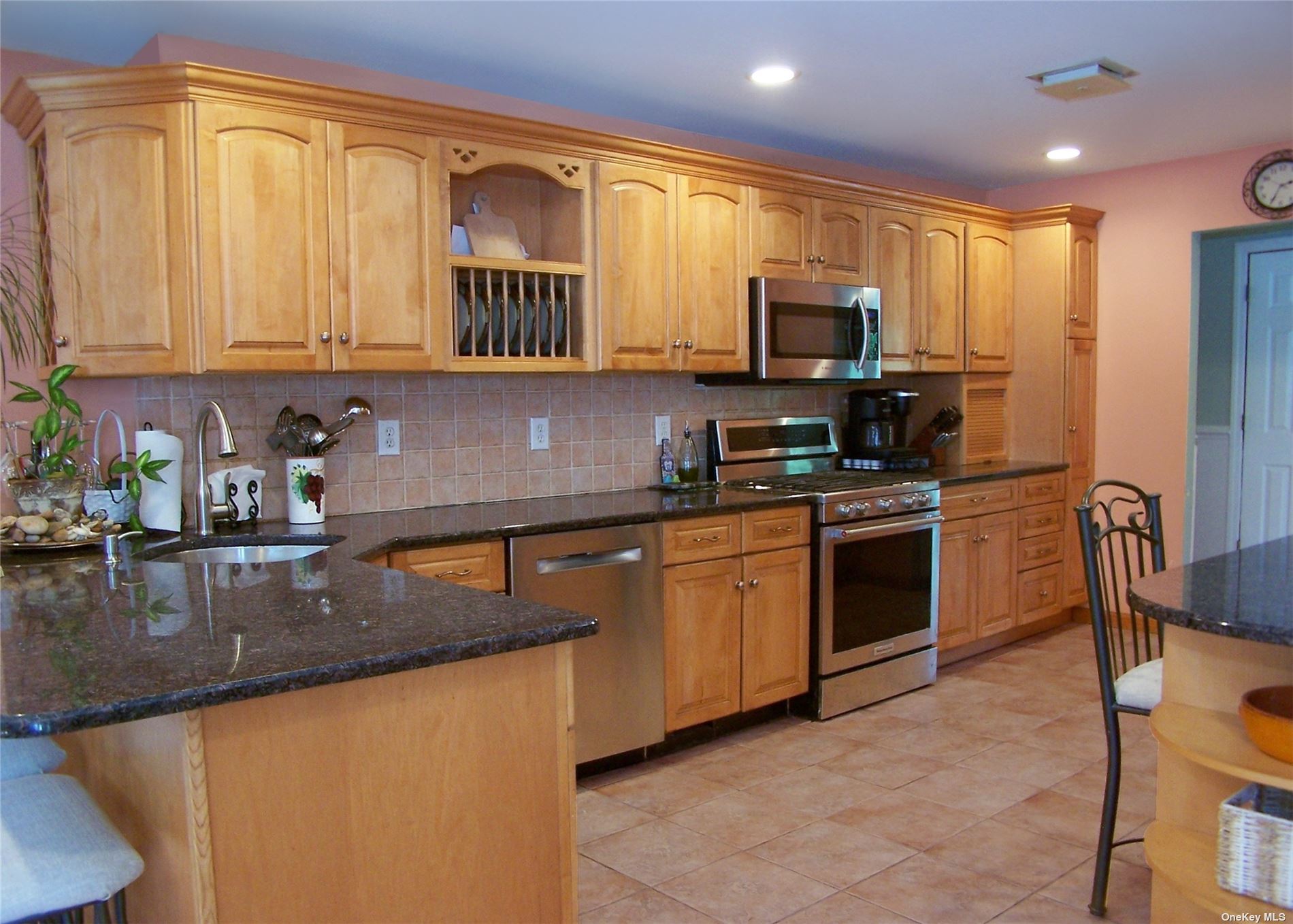 ;
;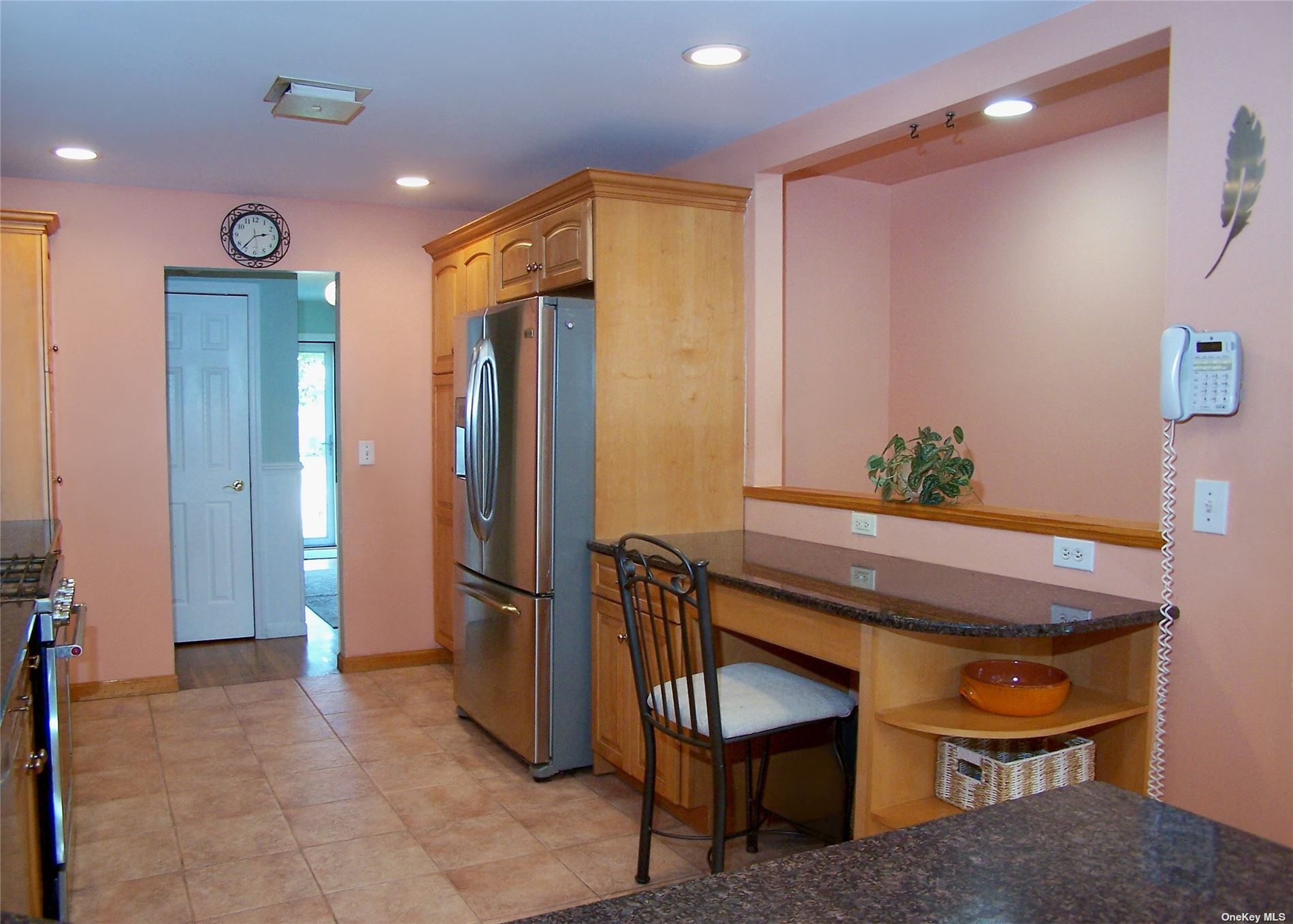 ;
;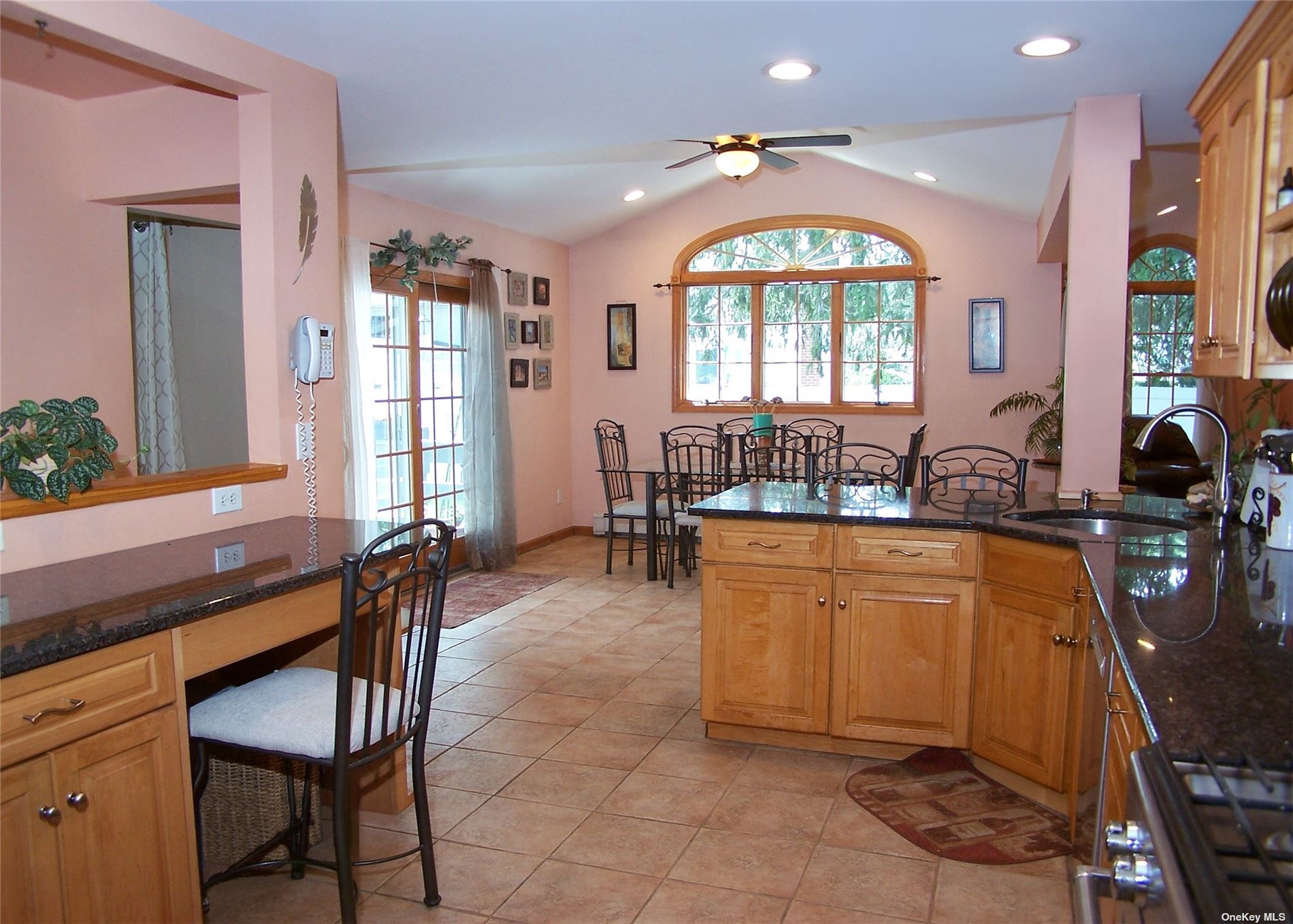 ;
;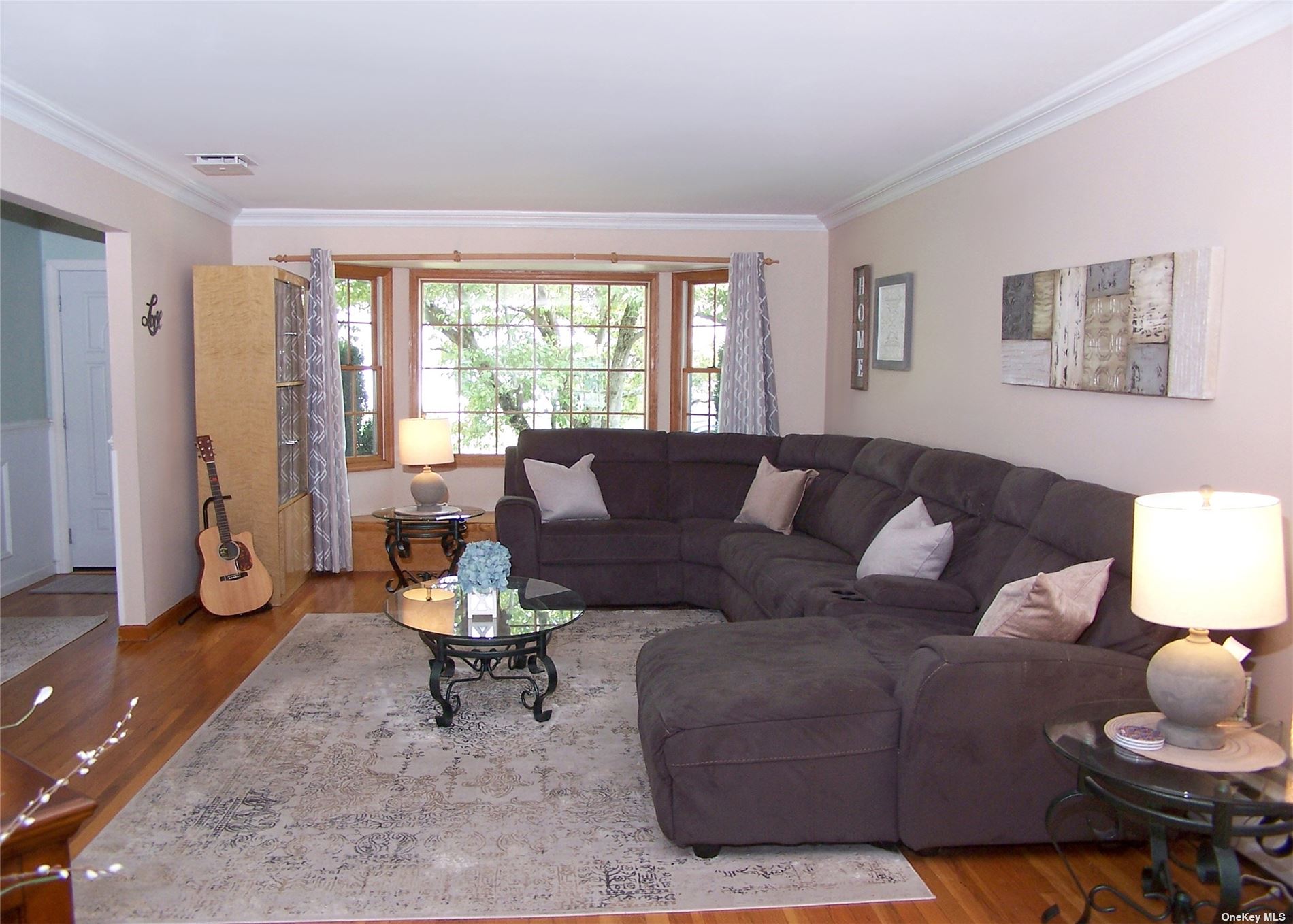 ;
;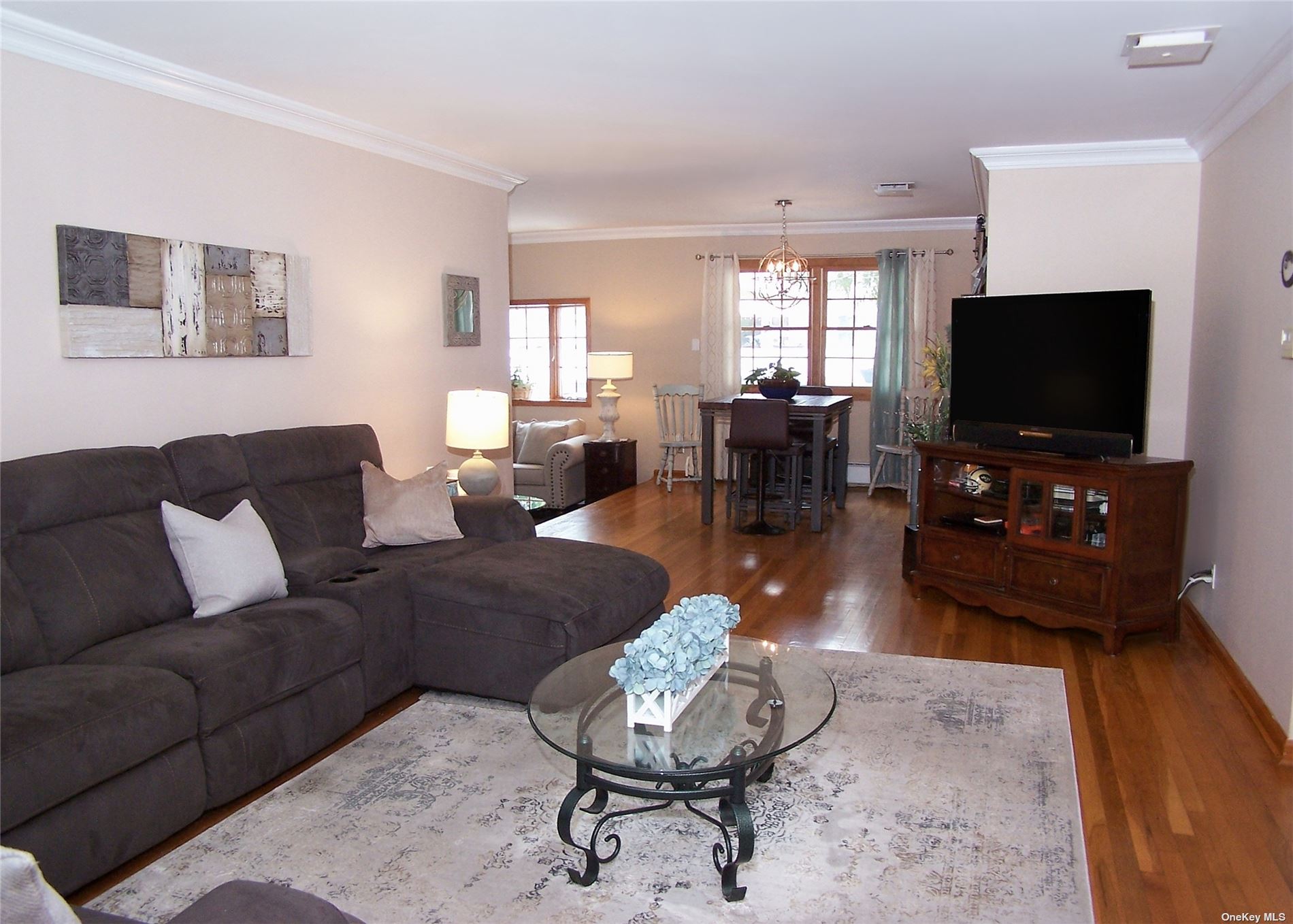 ;
;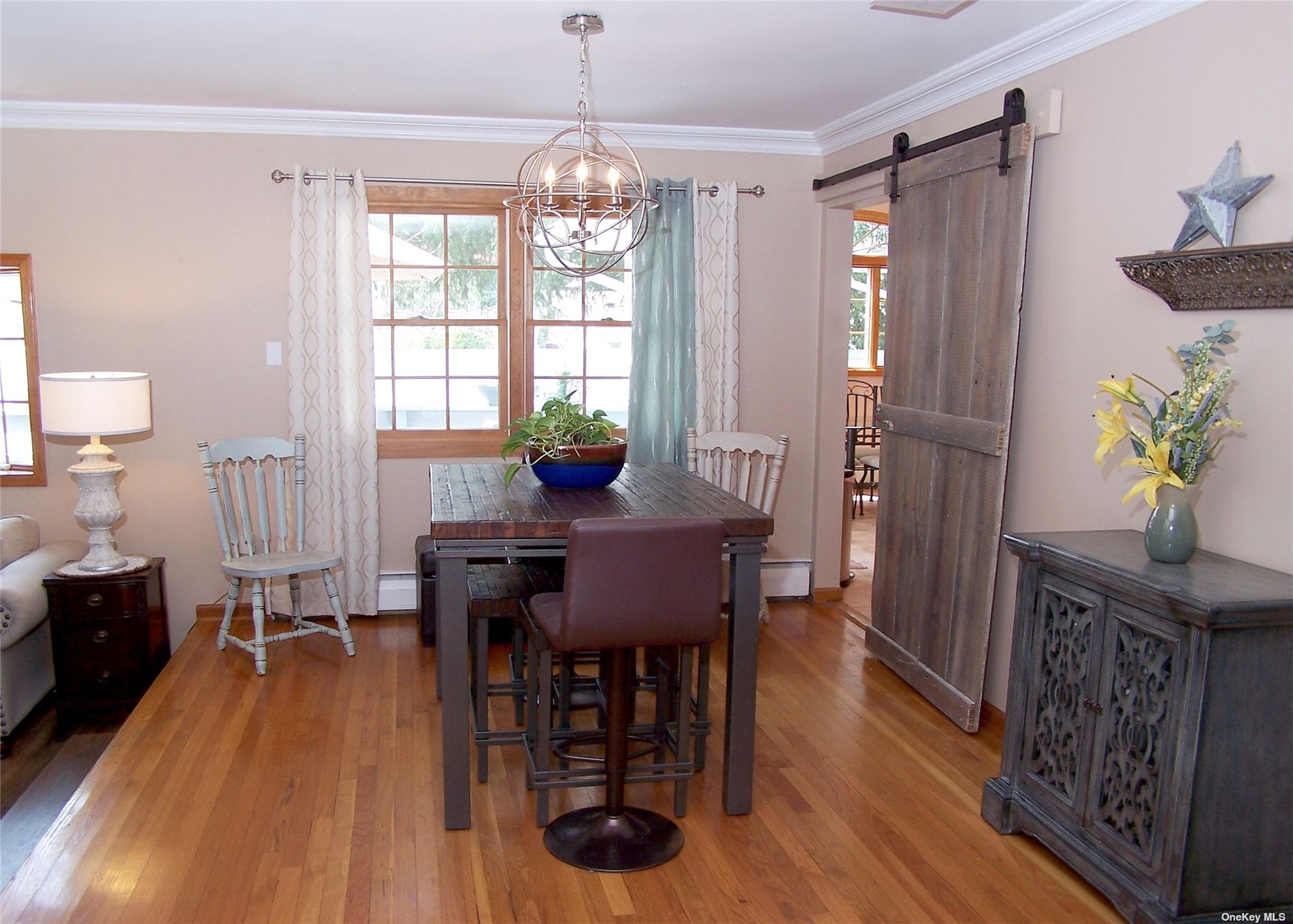 ;
;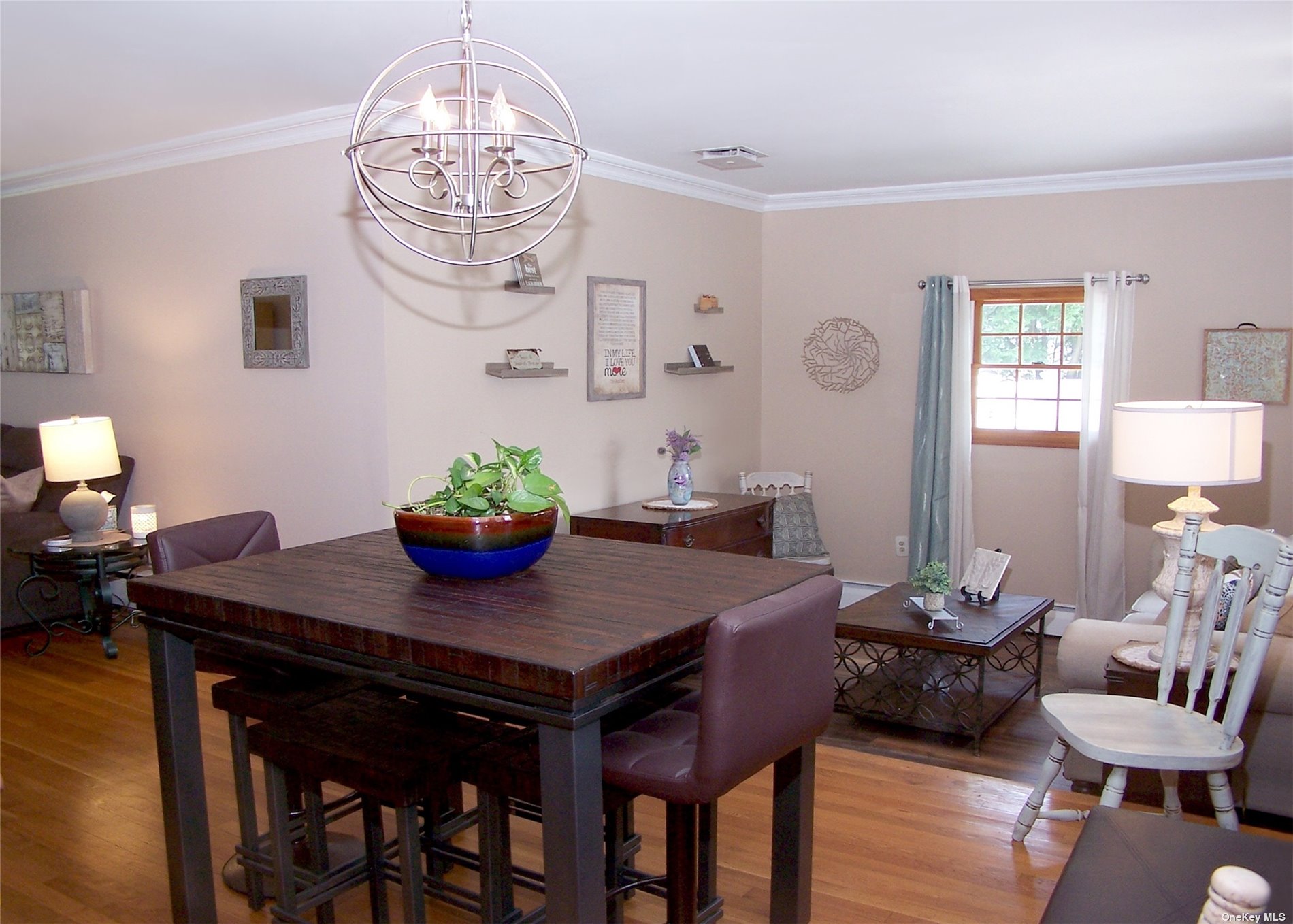 ;
;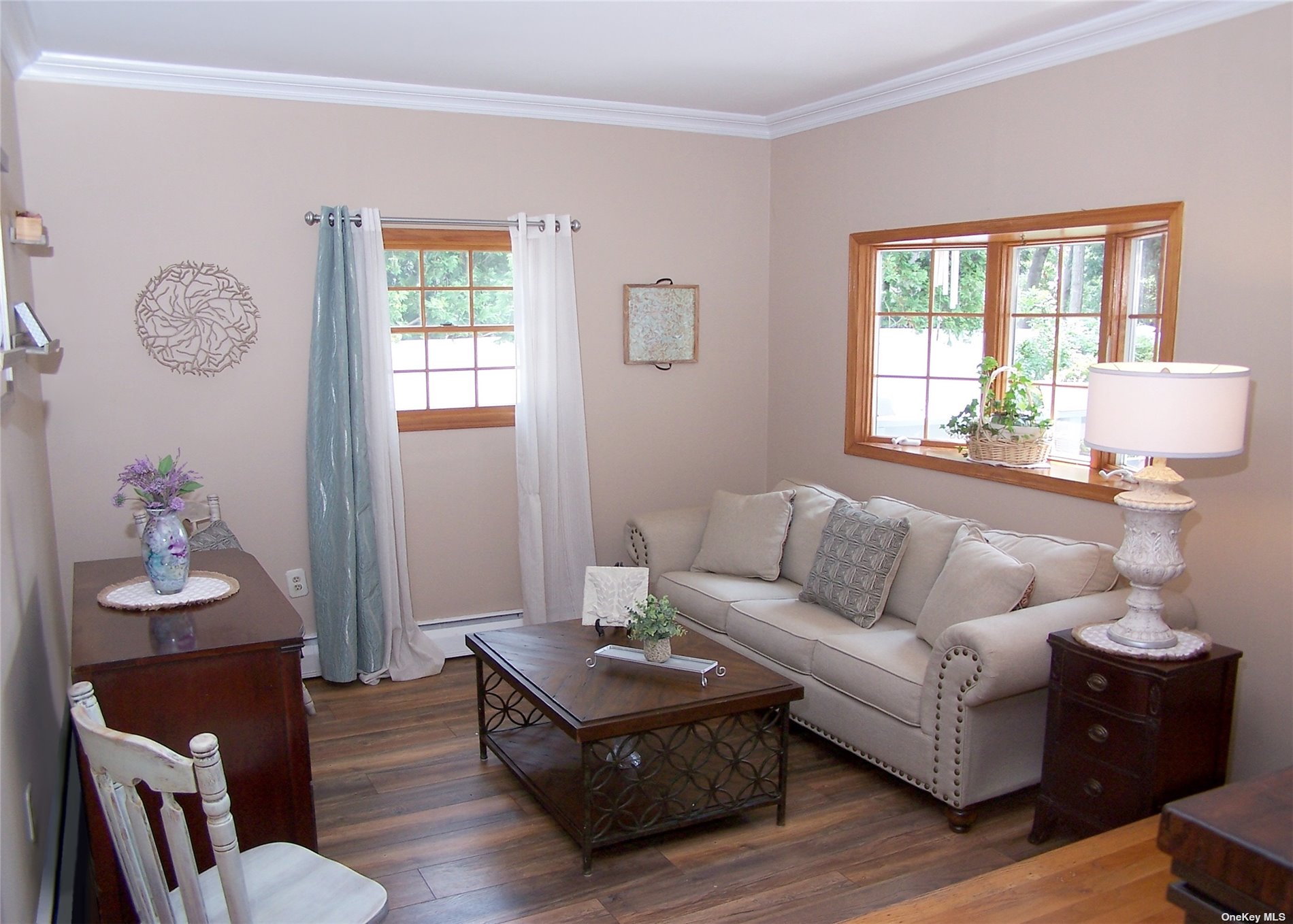 ;
;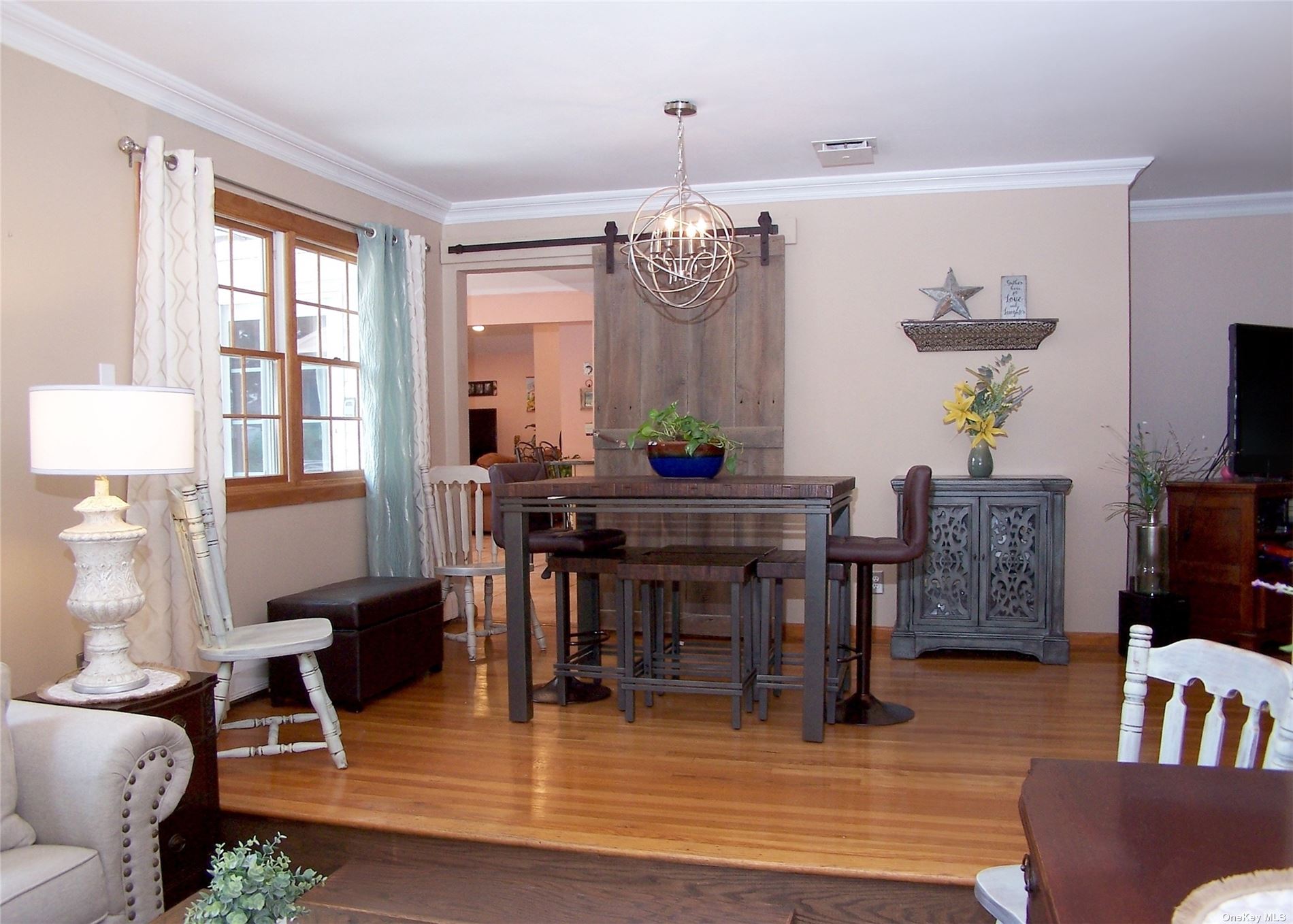 ;
;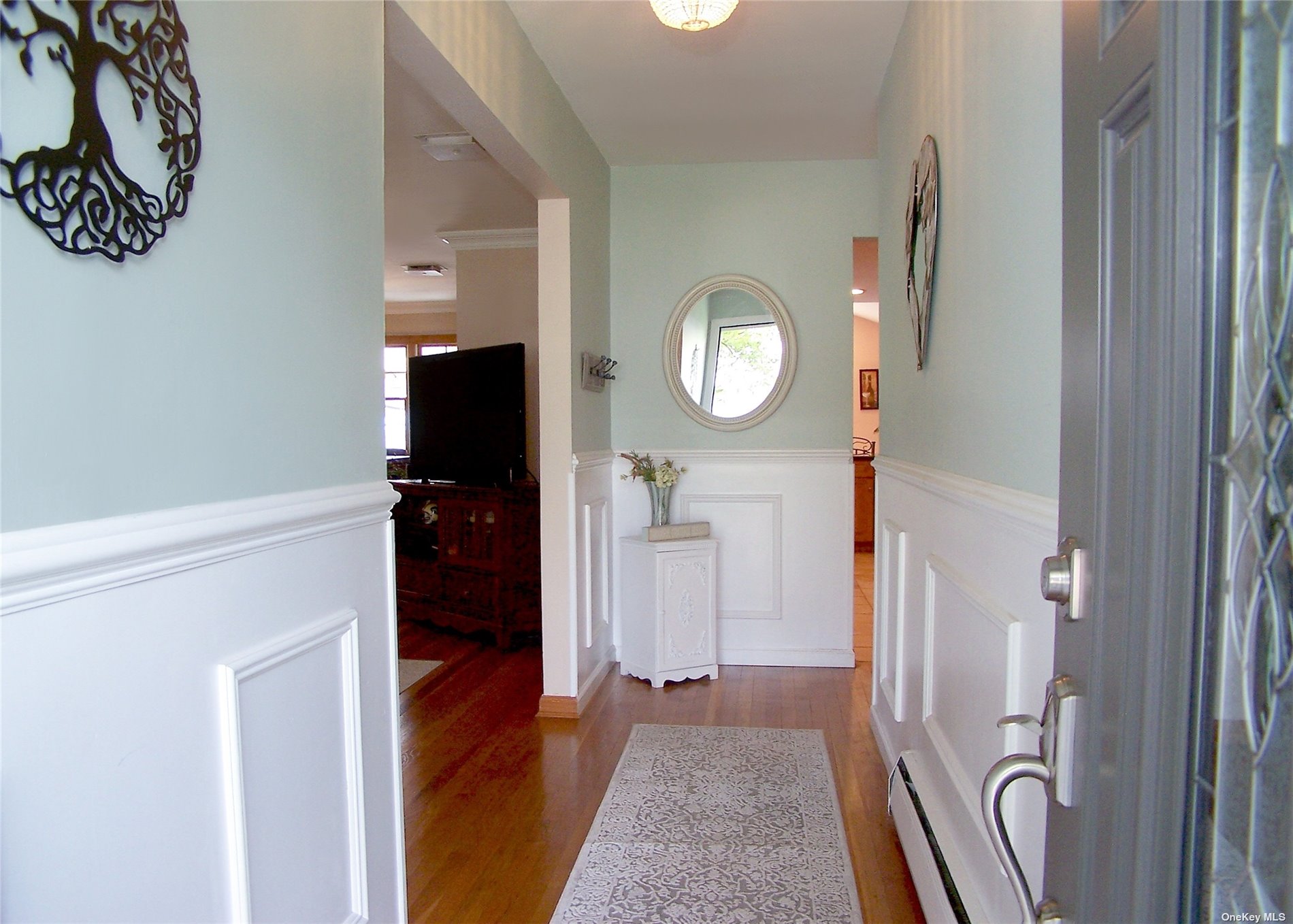 ;
;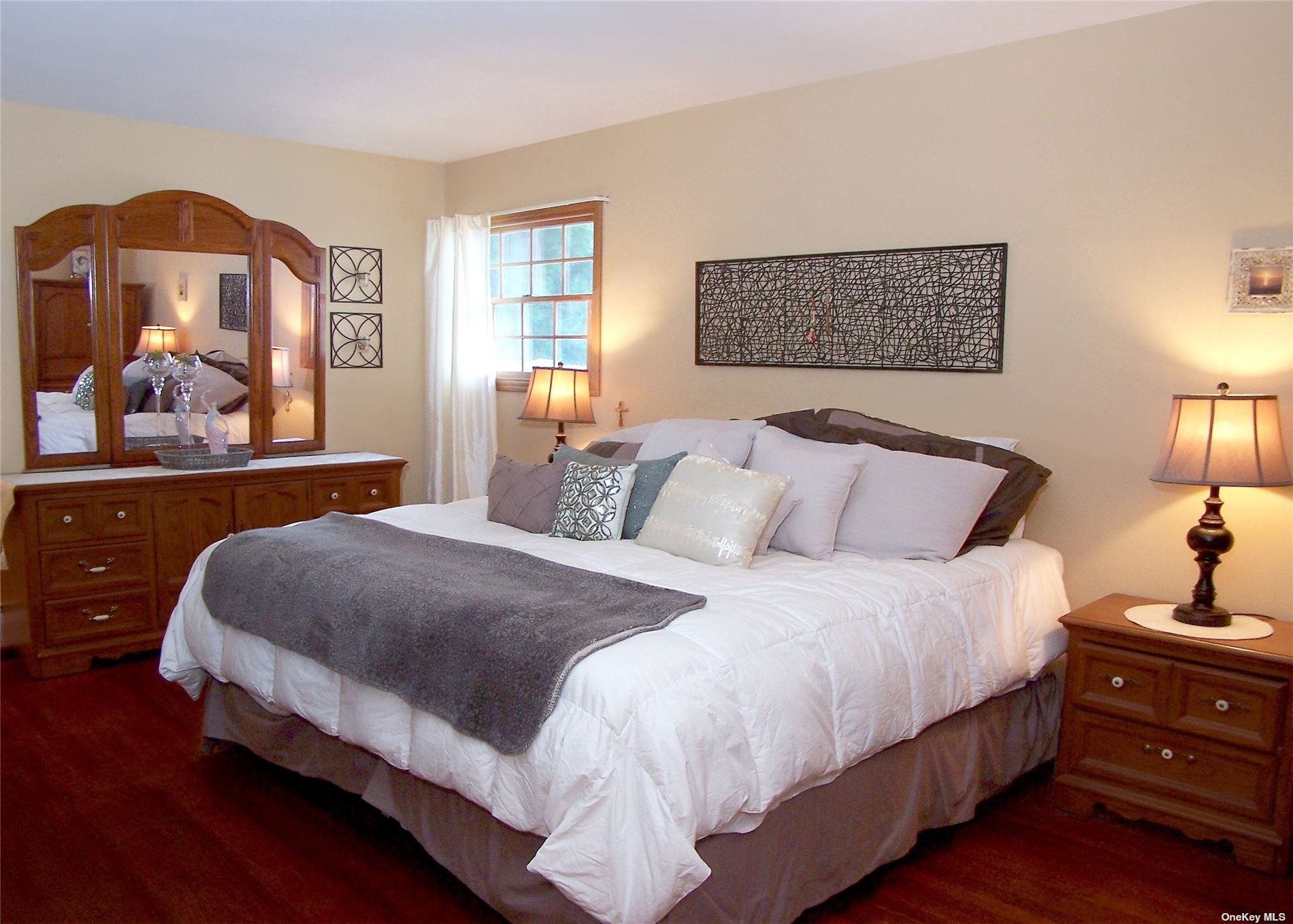 ;
;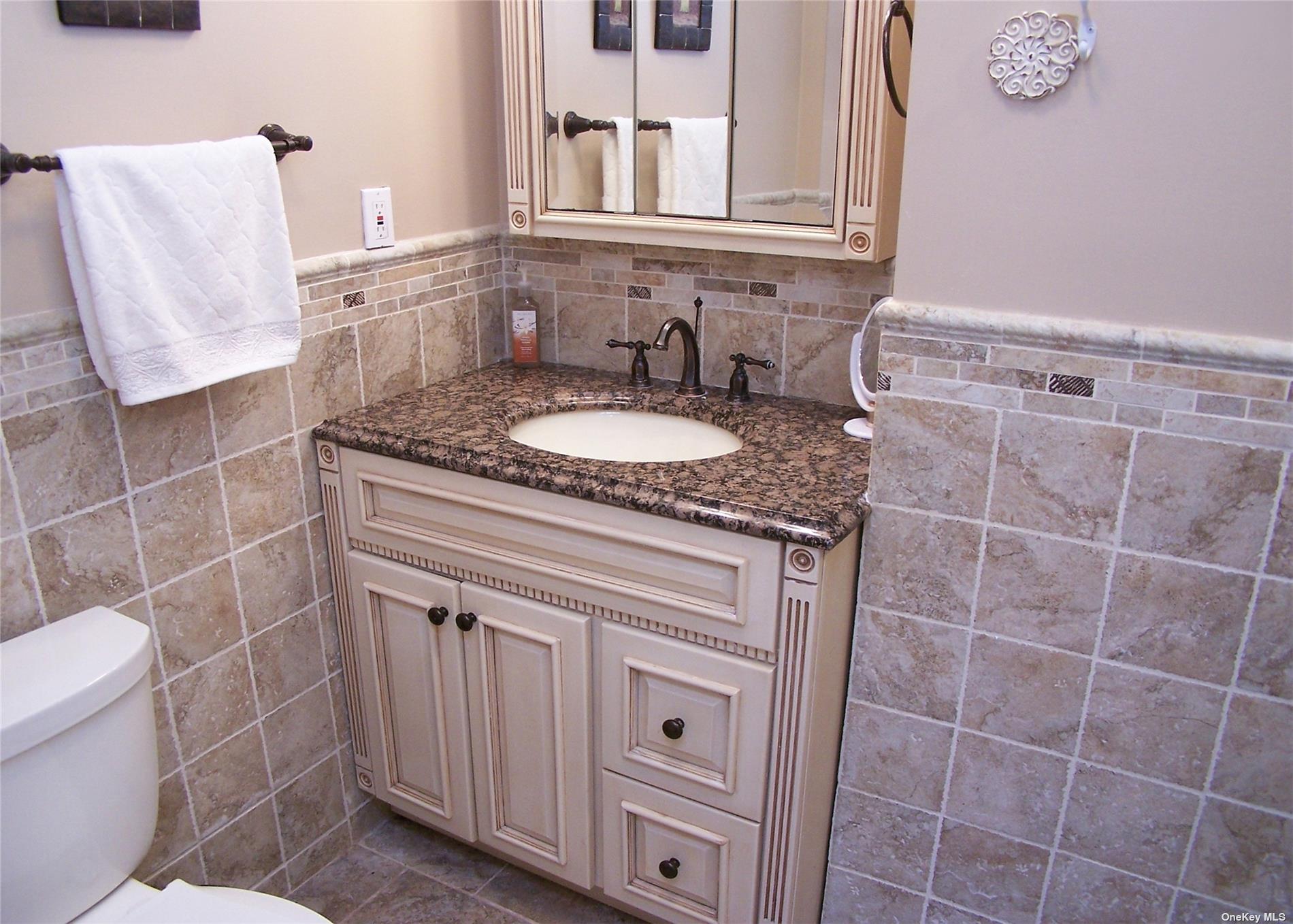 ;
;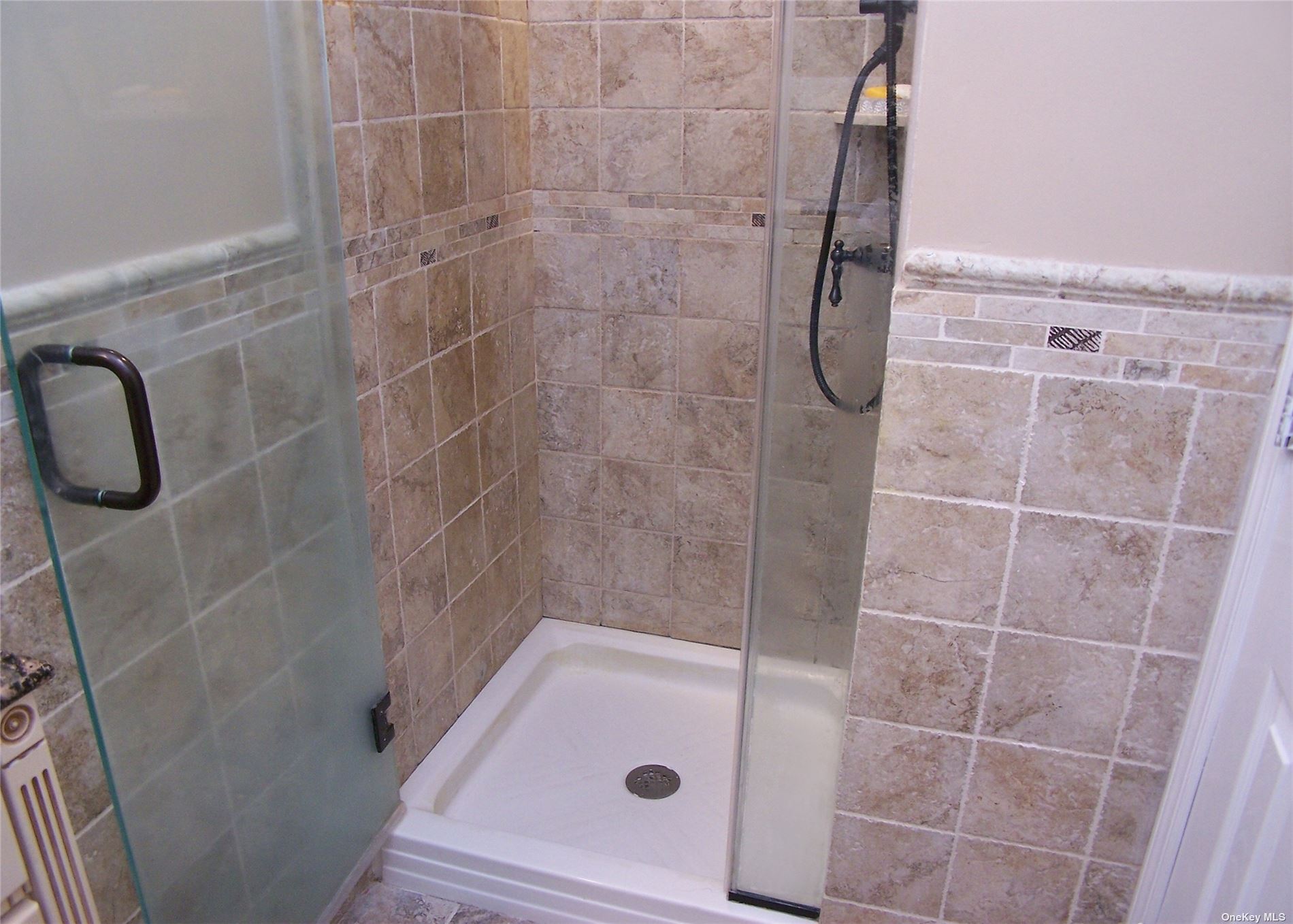 ;
;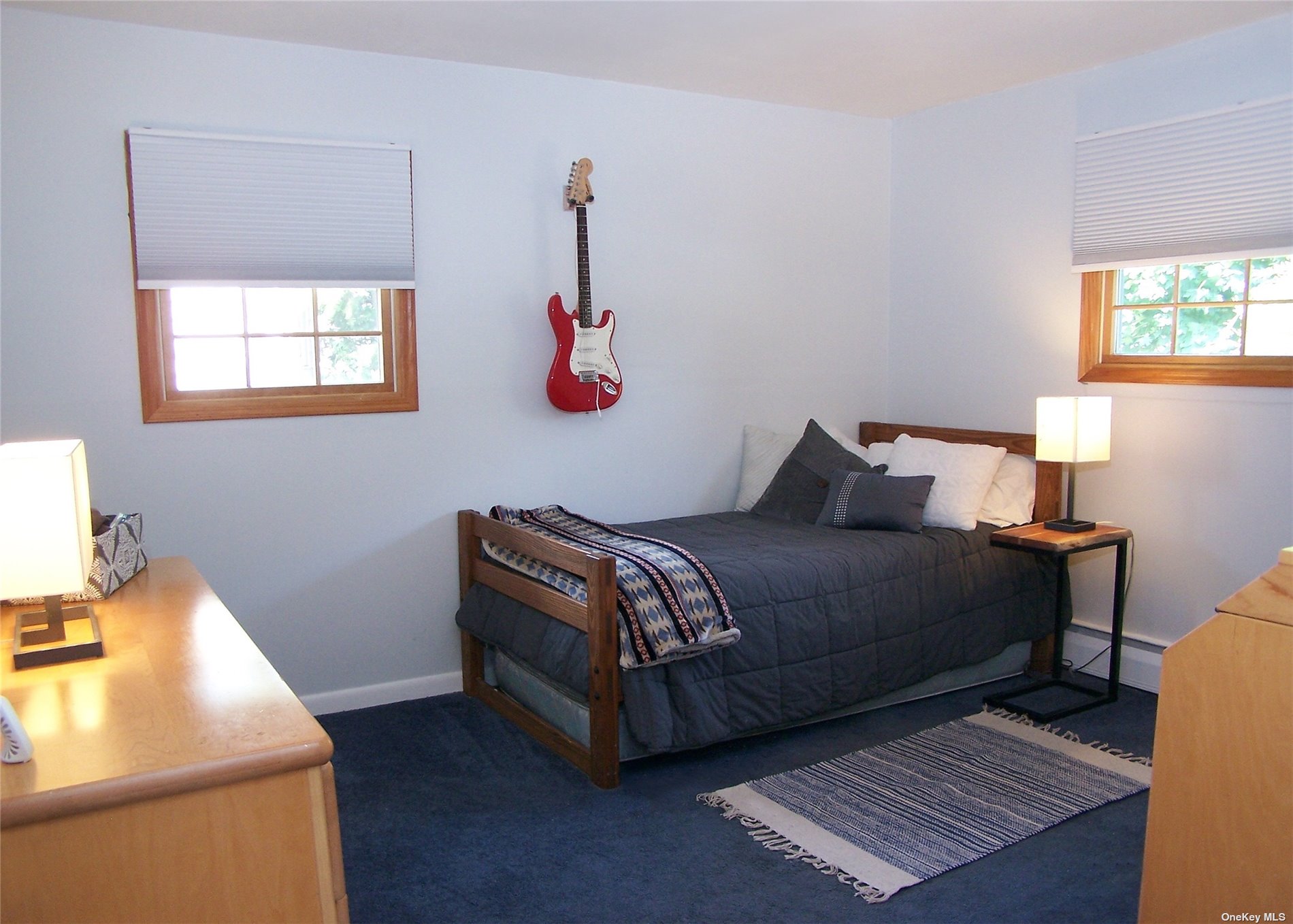 ;
;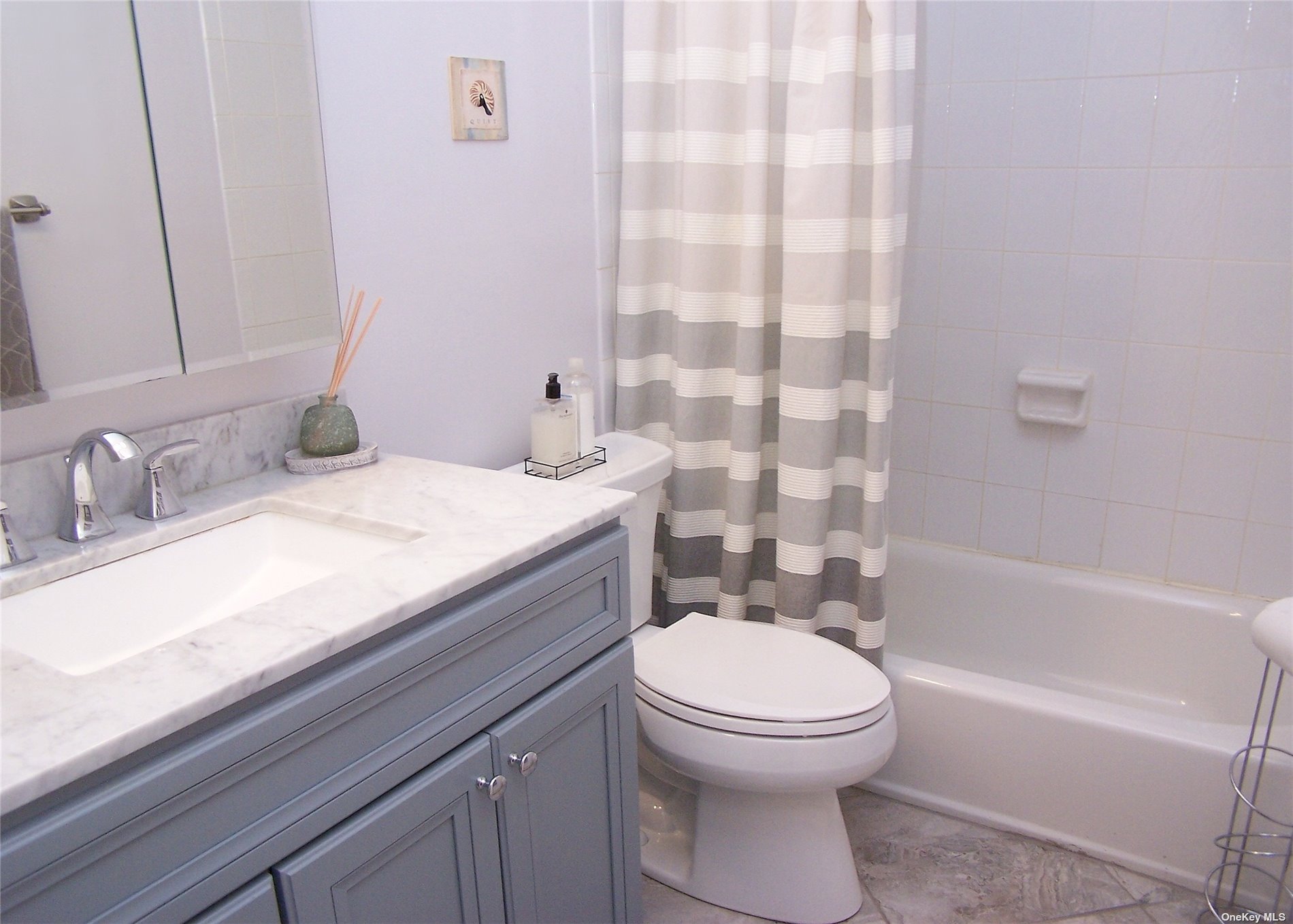 ;
;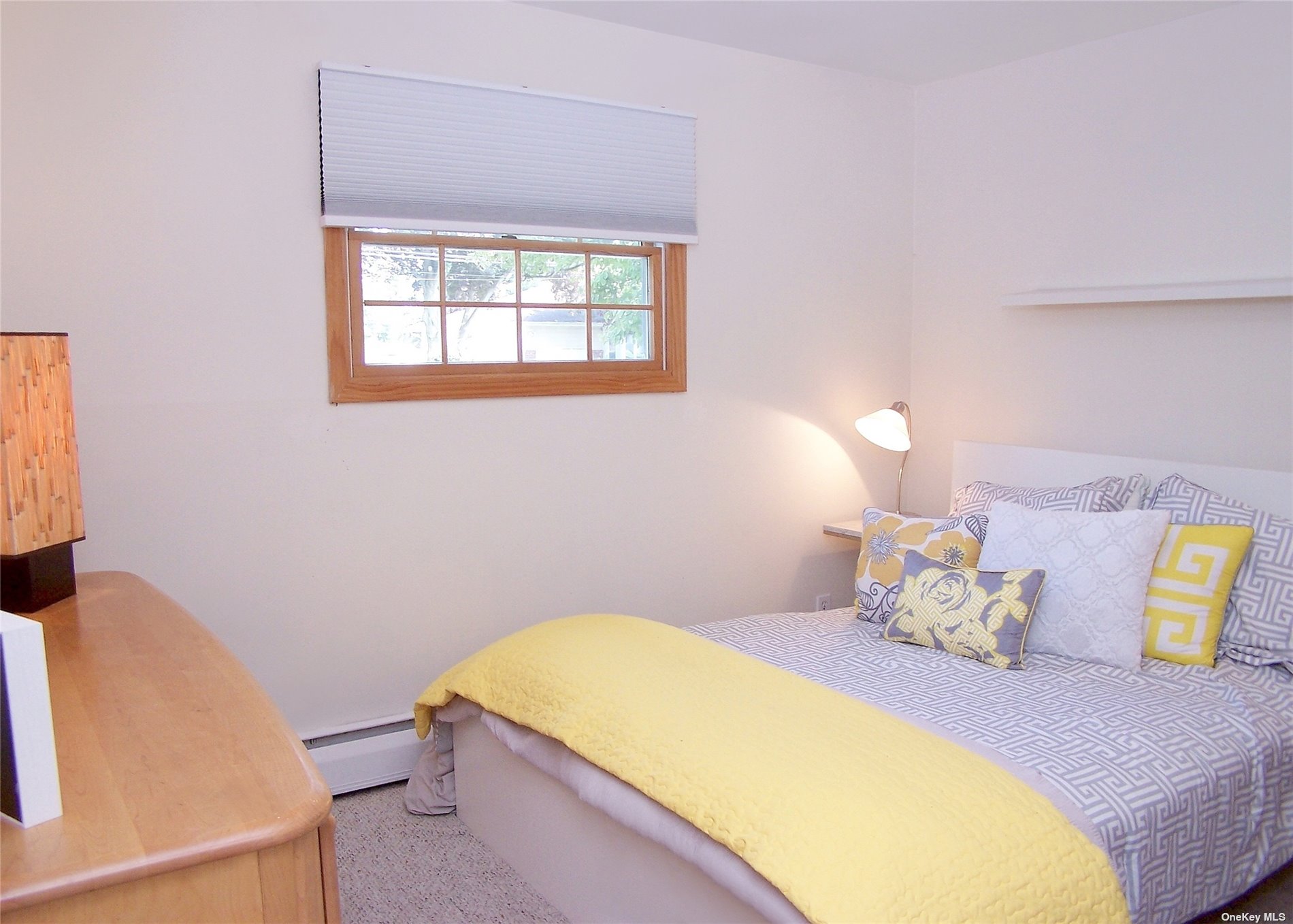 ;
;