602 Baker Street, Burkesville, KY 42717
| Listing ID |
10898839 |
|
|
|
| Property Type |
House |
|
|
|
| County |
Cumberland |
|
|
|
|
|
3000+ sq ft Home on Corner Lot in the City Limits
Looking for an affordable and convenient place to spread out as a family? Check out this 0.9-acre lot with a spacious brick home. At LESS than $60 per square foot, this four-bedroom three-bath home boasts 3,000+ sq ft of living space (1700+ on the main floor & 1300+ in the basement) and a basement garage providing an additional 300+ sq ft of enclosed space. The home has an large kitchen and formal dining room with well-maintained appliances, HUGE living room, guest bathroom, 1st floor master bedroom and master bathroom, three guest bedrooms (two on the main floor and one in the basement), and a large bonus/office room (basement). The home provides for relaxing evenings on the 100+ sq ft deck or, if you'd prefer a different view, spend some time grilling burgers on the walk-out basement's 250+ sq ft concrete patio. Enjoy the his and hers parking options with a garage in the basement and a carport on the main floor. Need to make a grocery run, get a check-up at the hospital, or visit the city park? It's all within a mile and a half from home! Less than two miles to the Cumberland River Boat Ramp and less than 16 miles to Dale Hollow Lake State Resort Park! Got a boat or like to float? You're within 20 minutes of Sulphur Creek Resort and Hendricks Creek Resort. If you're looking for convenience with a low cost of living and options to roam, this property is calling your name. If you're going to work or teach from home, you should pick a home like this to make it enjoyable! The links to our virtual tour and drone video are available upon request.
|
- 4 Total Bedrooms
- 3 Full Baths
- 1724 SF
- 0.90 Acres
- Built in 1978
- Renovated 2007
- 2 Stories
- Available 6/11/2020
- Full Basement
- 1384 Lower Level SF
- Lower Level: Finished, Garage Access, Walk Out
- 1 Lower Level Bedroom
- 1 Lower Level Bathroom
- Renovation: Installed hardwood floors, doors, and windows.
- Pass-Through Kitchen
- Oven/Range
- Refrigerator
- Dishwasher
- Microwave
- Washer
- Dryer
- Stainless Steel
- Appliance Hot Water Heater
- Carpet Flooring
- Hardwood Flooring
- 13 Rooms
- Entry Foyer
- Living Room
- Dining Room
- Family Room
- Formal Room
- Den/Office
- Primary Bedroom
- en Suite Bathroom
- Walk-in Closet
- Bonus Room
- Great Room
- Gym
- Kitchen
- Laundry
- Private Guestroom
- First Floor Primary Bedroom
- First Floor Bathroom
- 2 Fireplaces
- Heat Pump
- Electric Fuel
- Central A/C
- Brick Siding
- Asphalt Shingles Roof
- Built In (Basement) Garage
- 1 Garage Space
- Municipal Water
- Municipal Sewer
- Deck
- Patio
- Driveway
- Corner
- Trees
- Carport
- Street View
- City View
- Sold on 1/15/2021
- Sold for $169,000
- Buyer's Agent: Luke King
- Company: McIver Realty Group
|
|
Mr. Luke King
McIver Realty Group
|
Listing data is deemed reliable but is NOT guaranteed accurate.
|



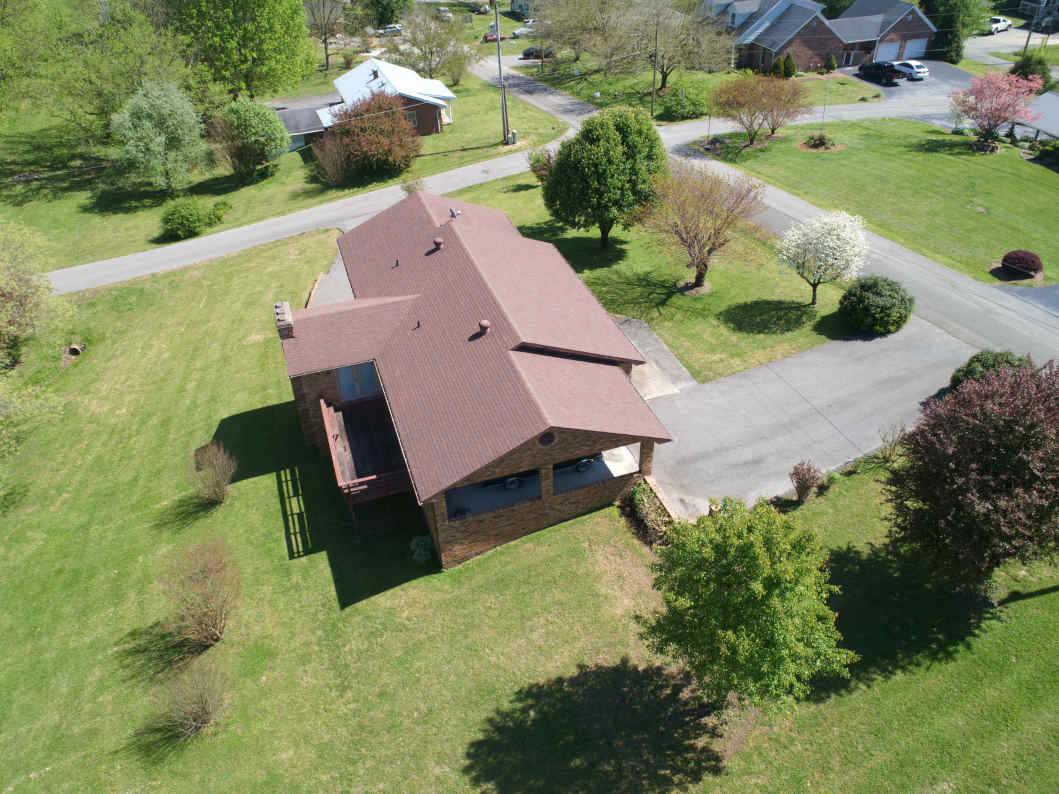


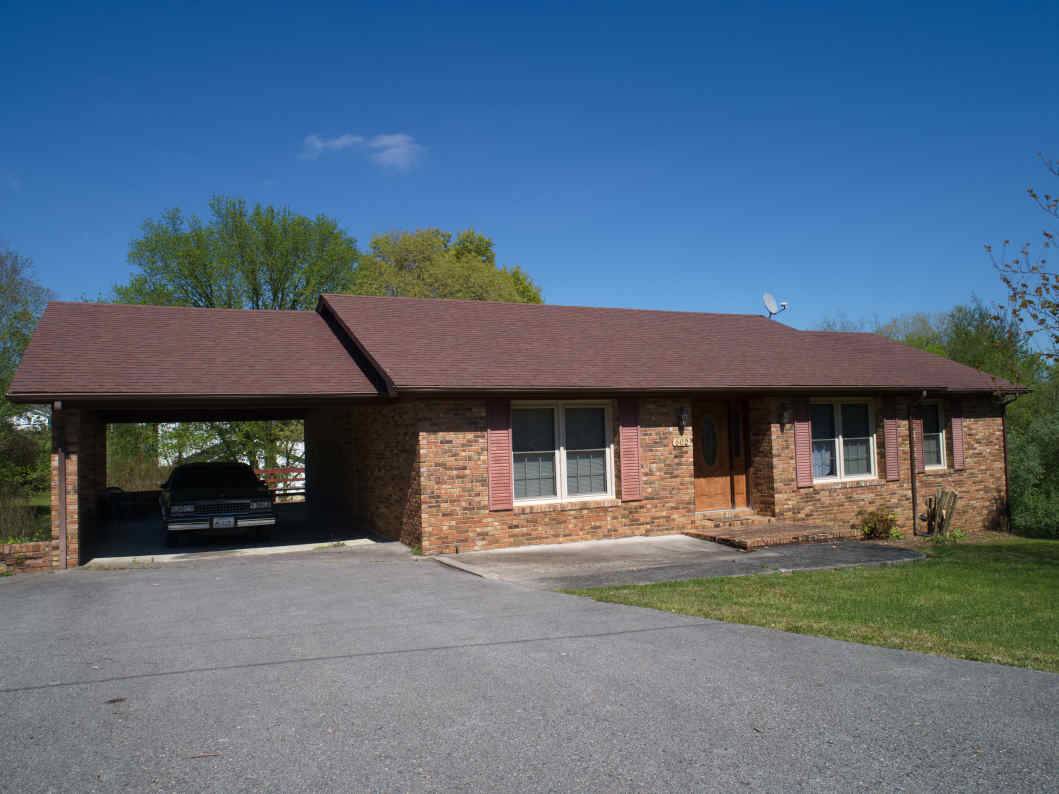 ;
; ;
;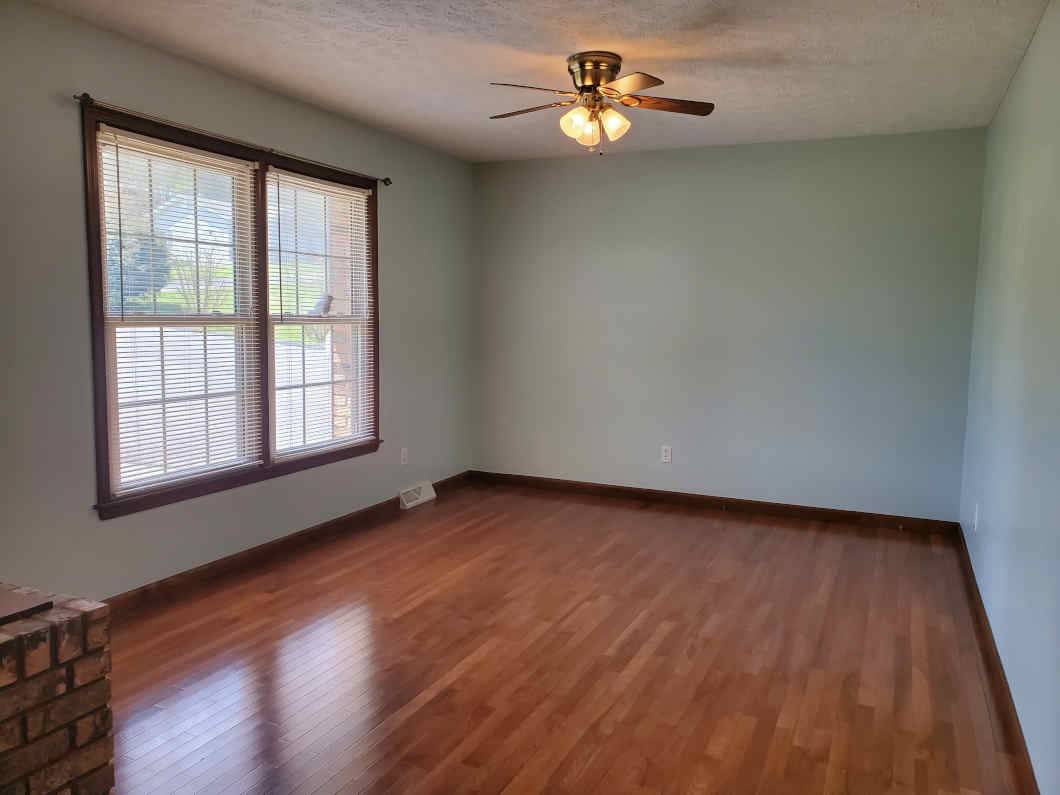 ;
;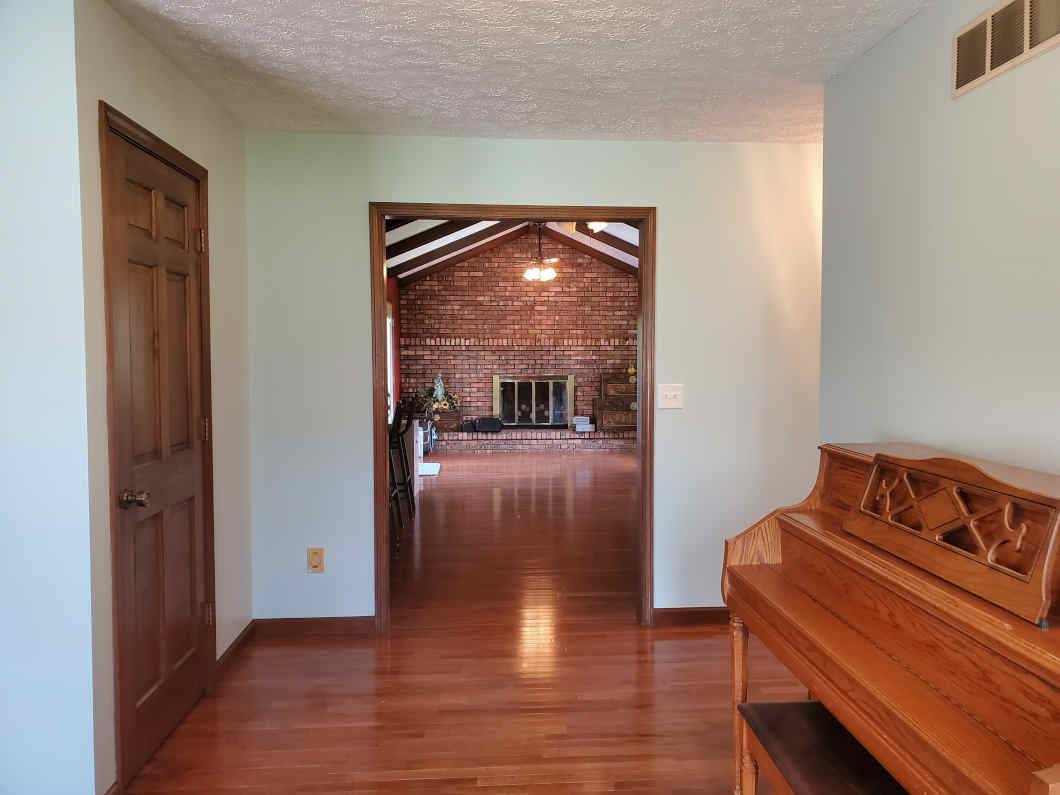 ;
;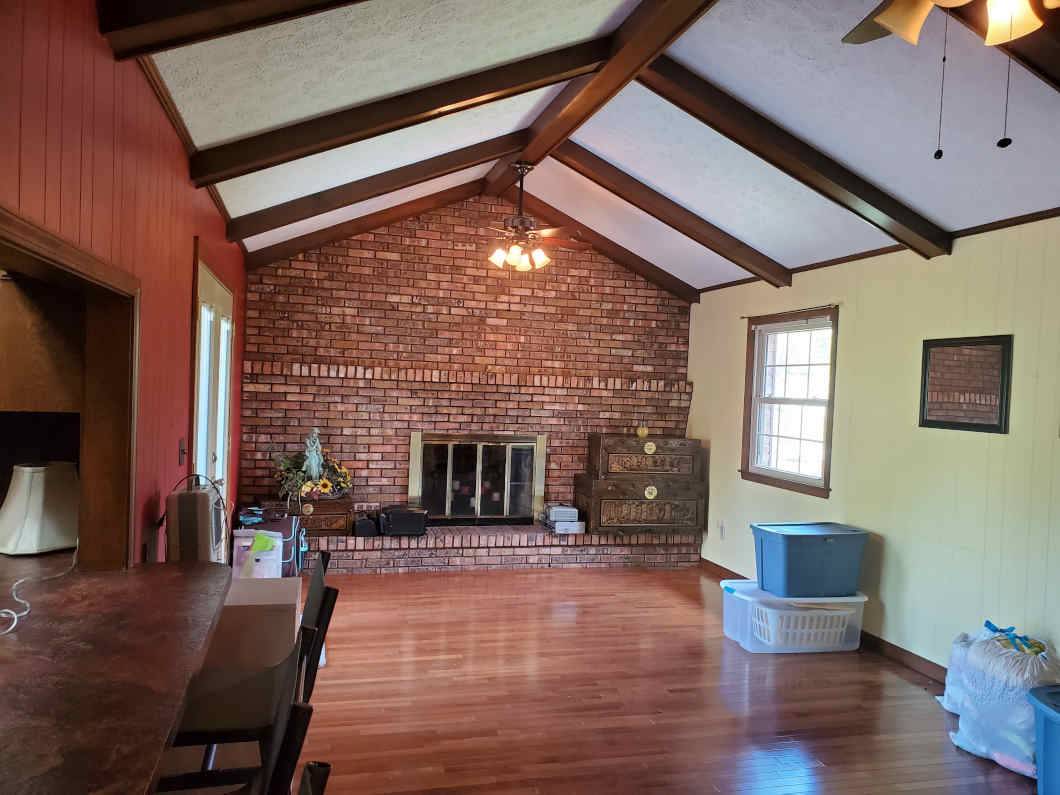 ;
;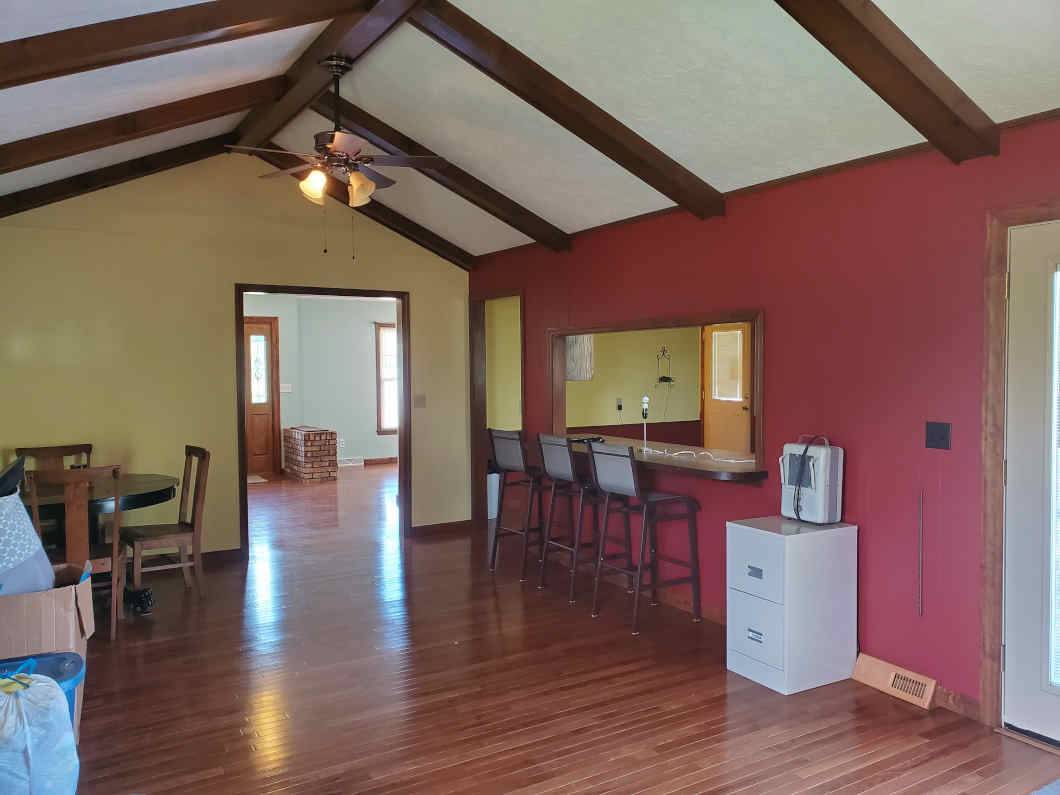 ;
;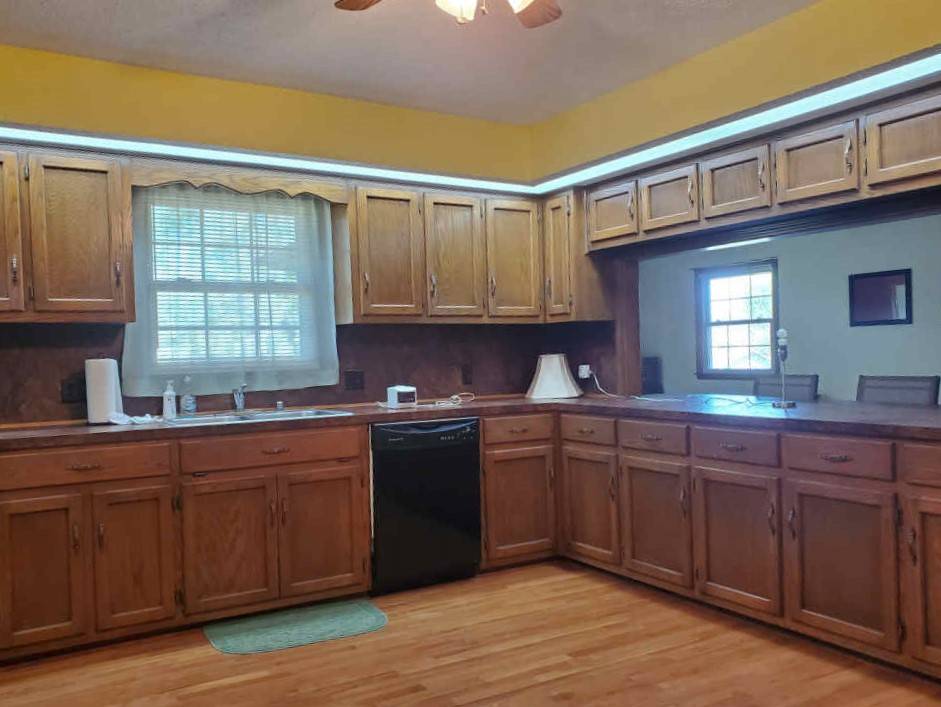 ;
;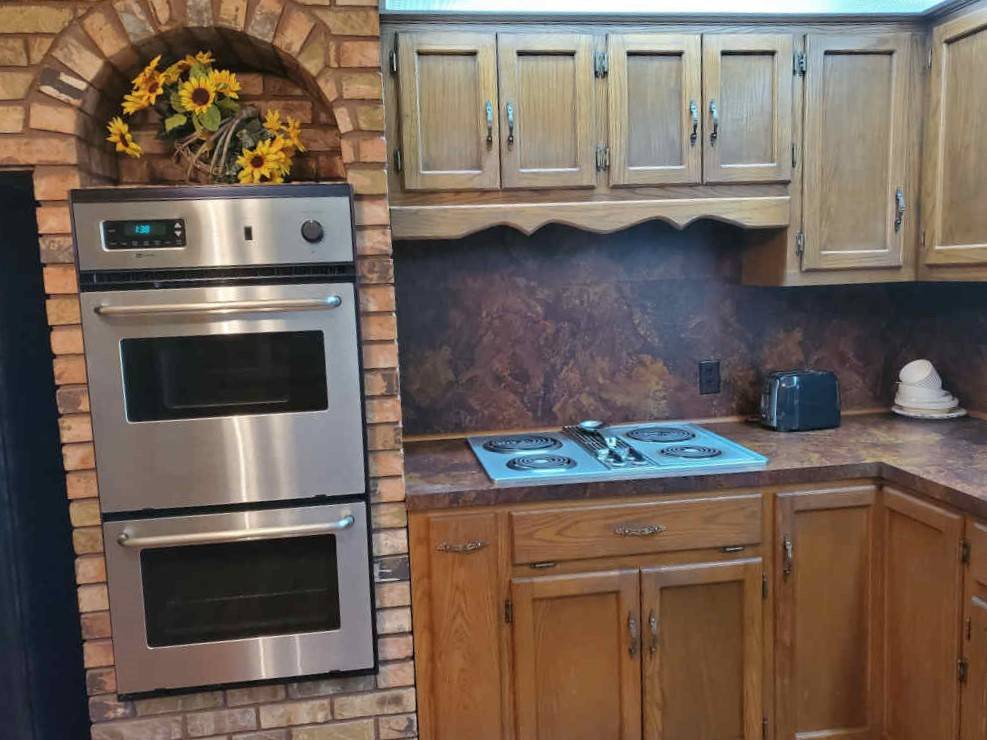 ;
;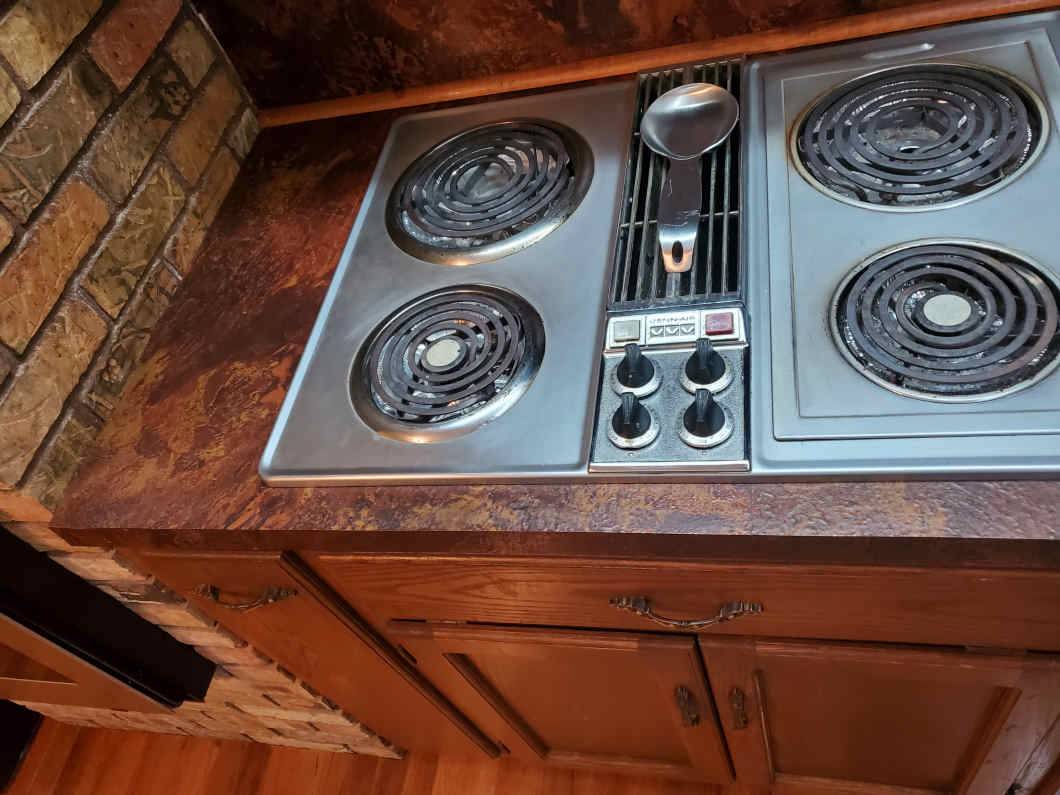 ;
;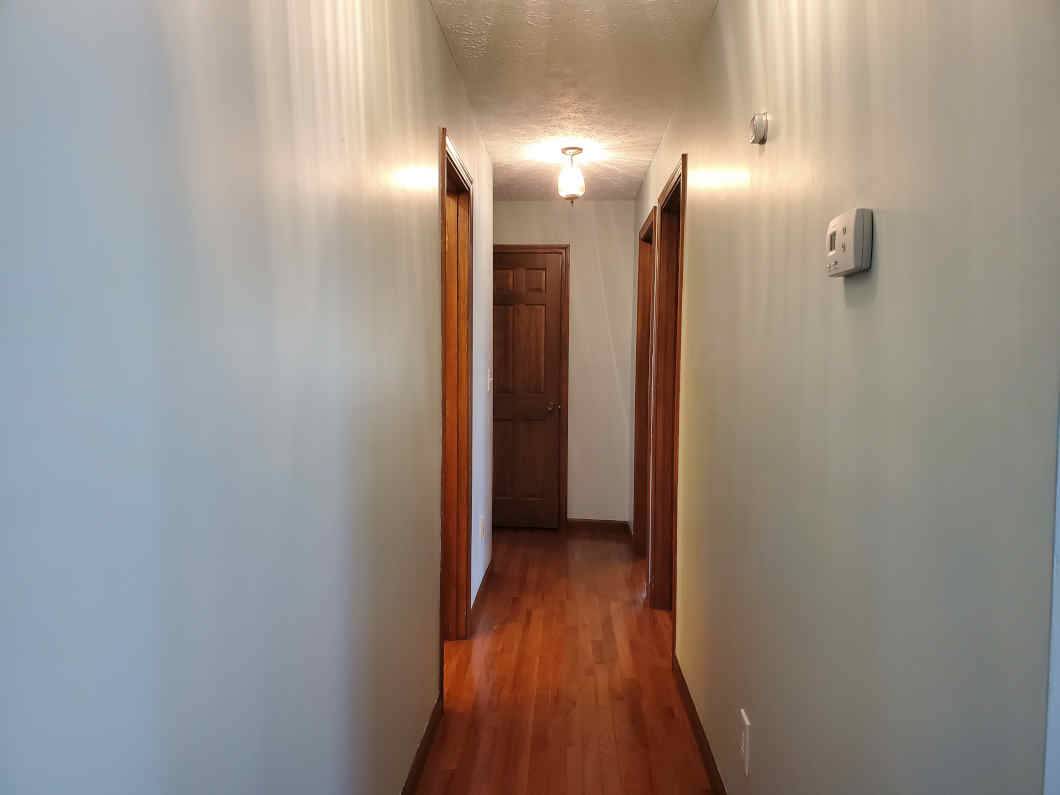 ;
;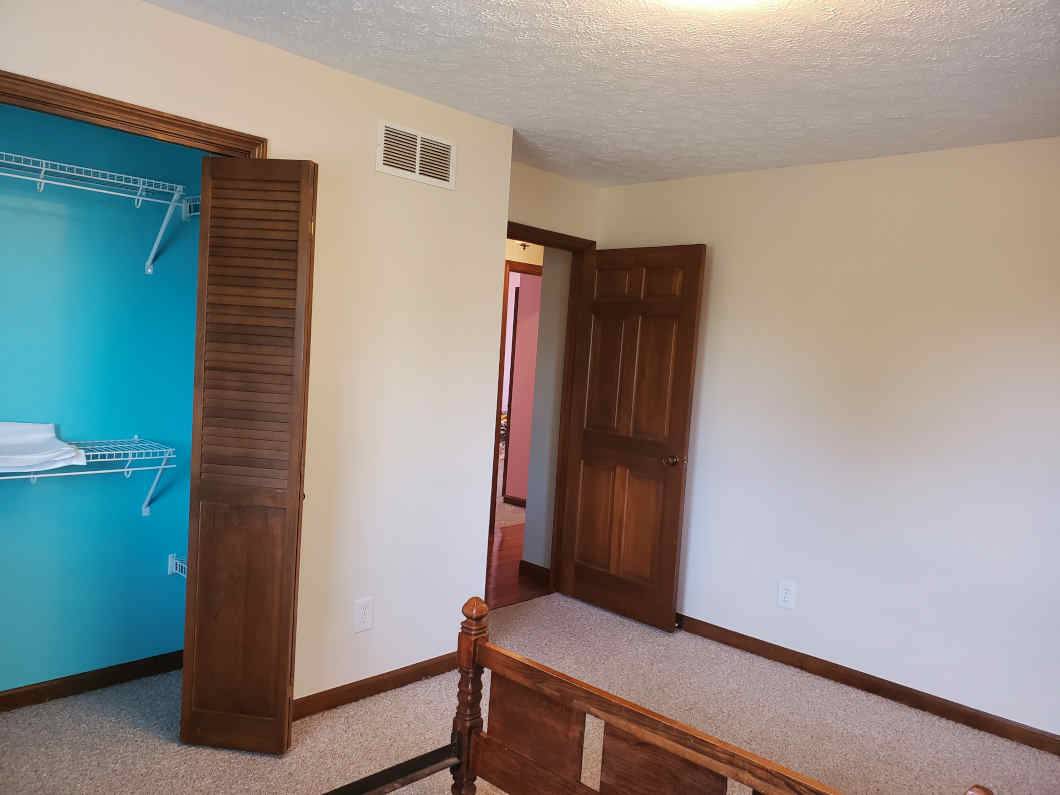 ;
;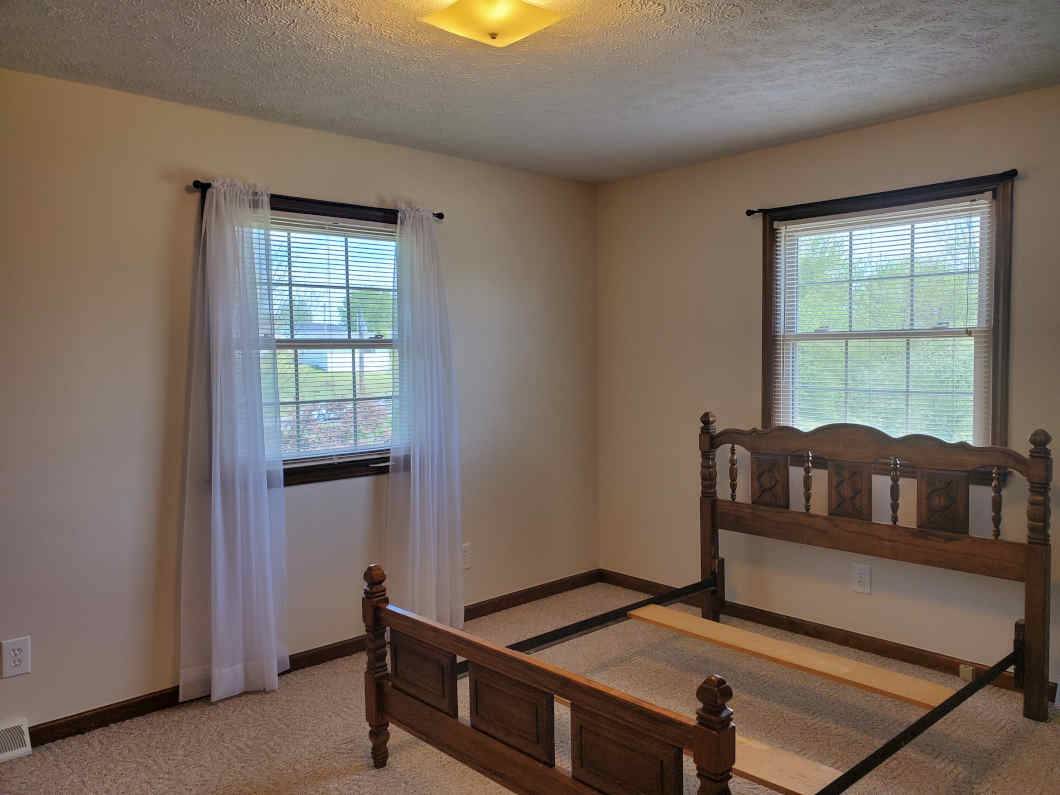 ;
;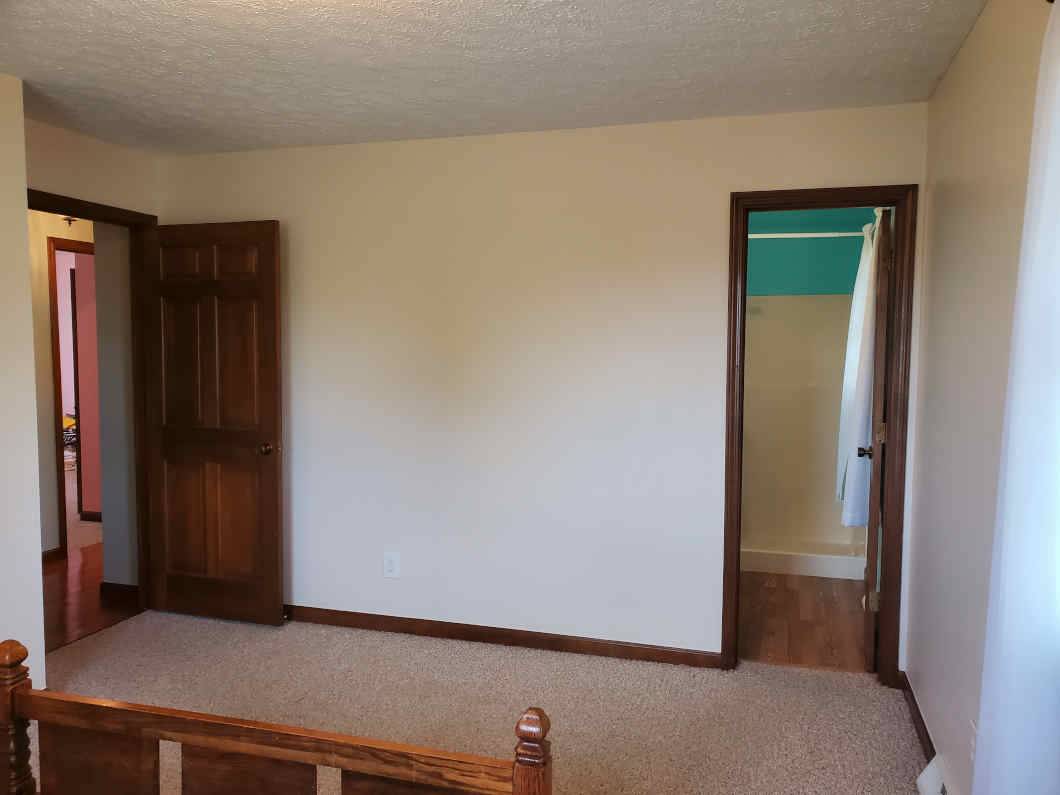 ;
;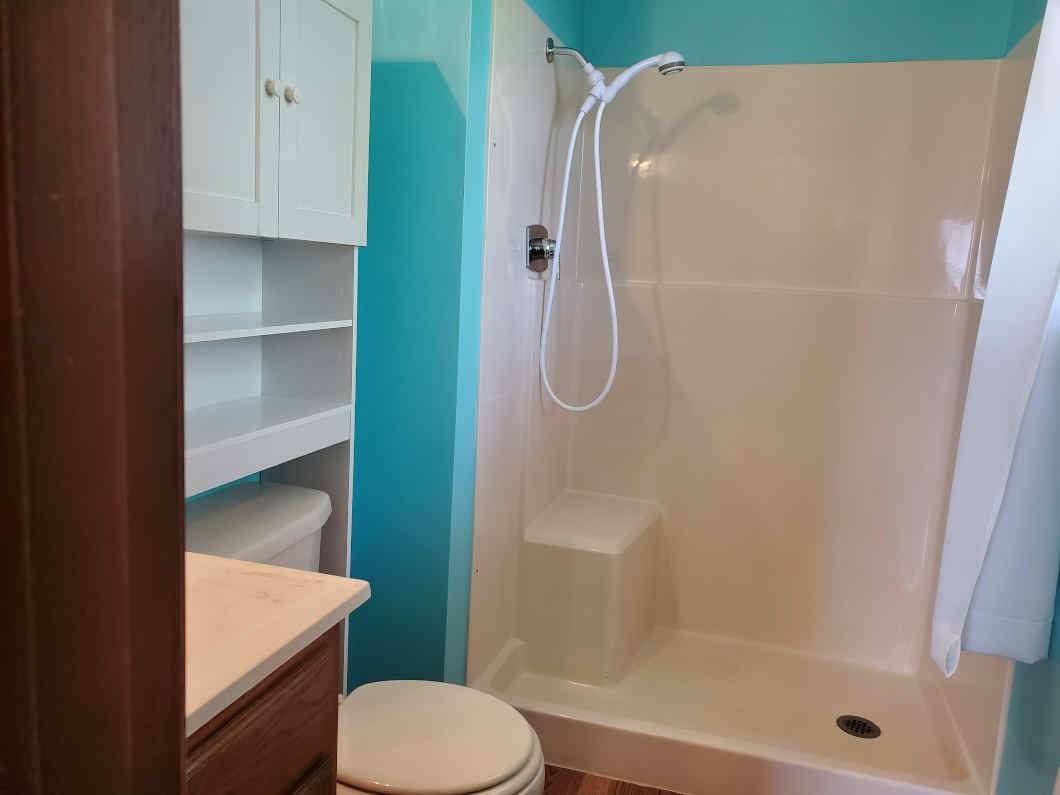 ;
;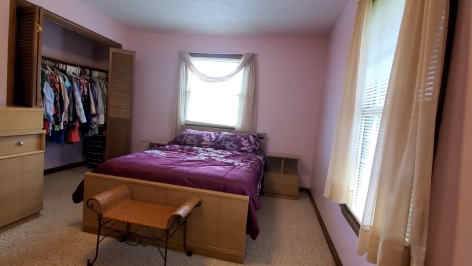 ;
;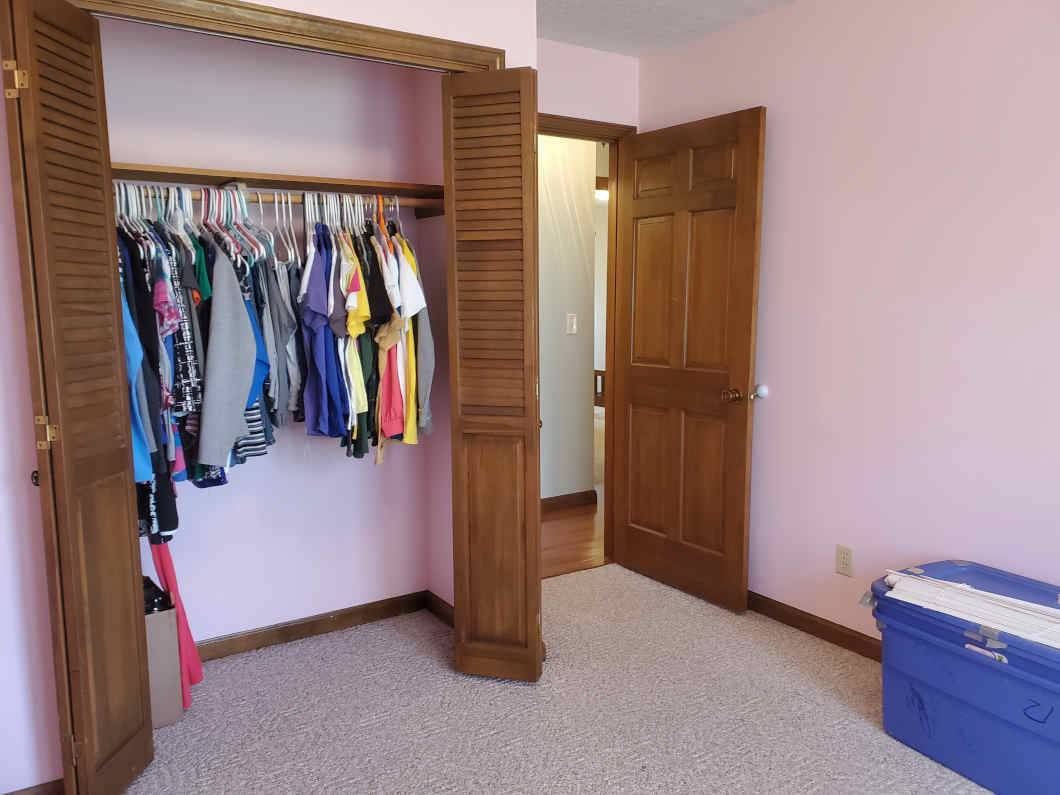 ;
;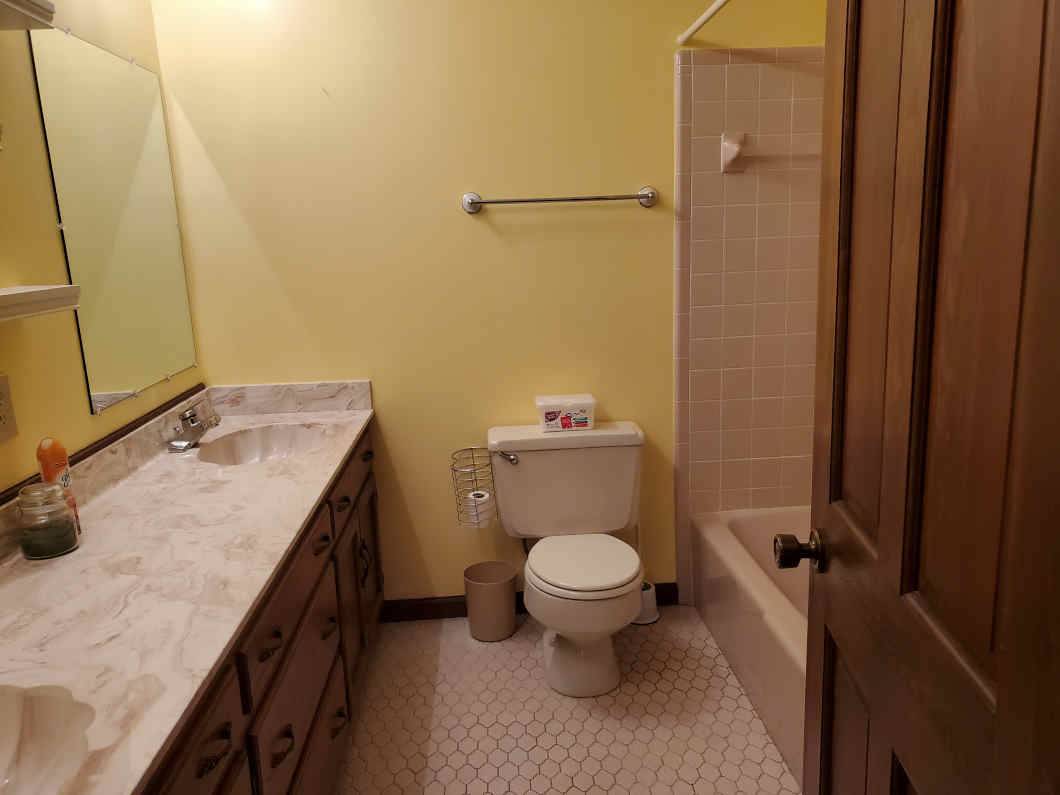 ;
;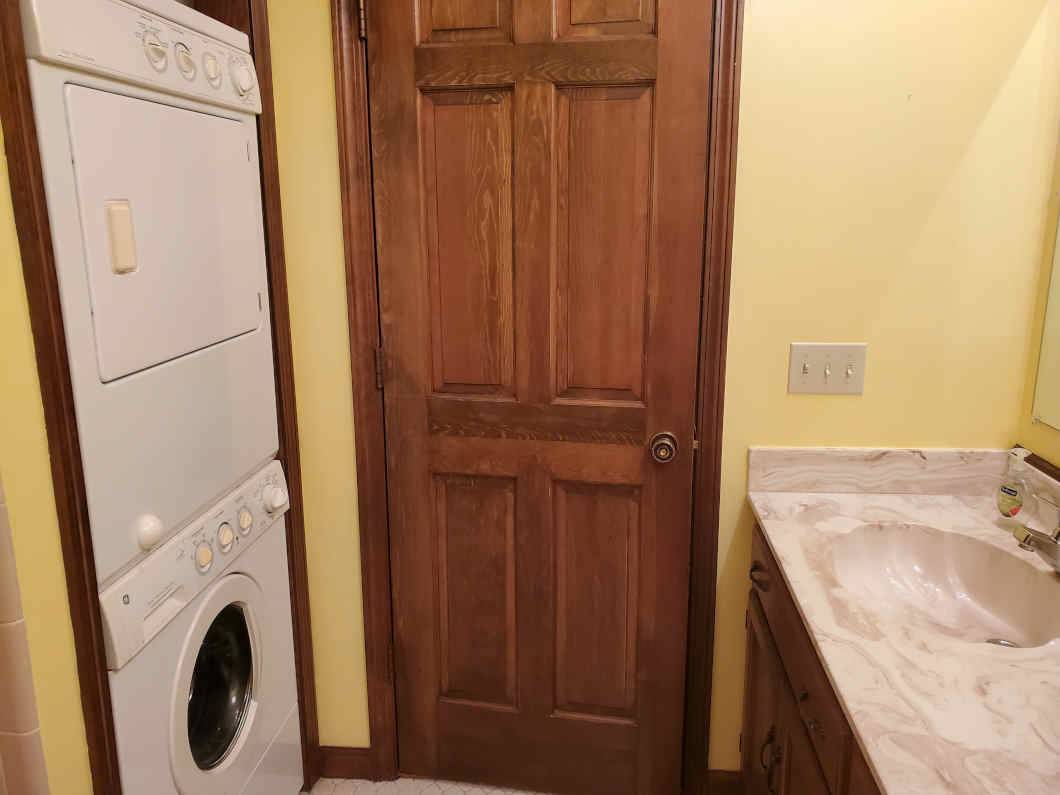 ;
;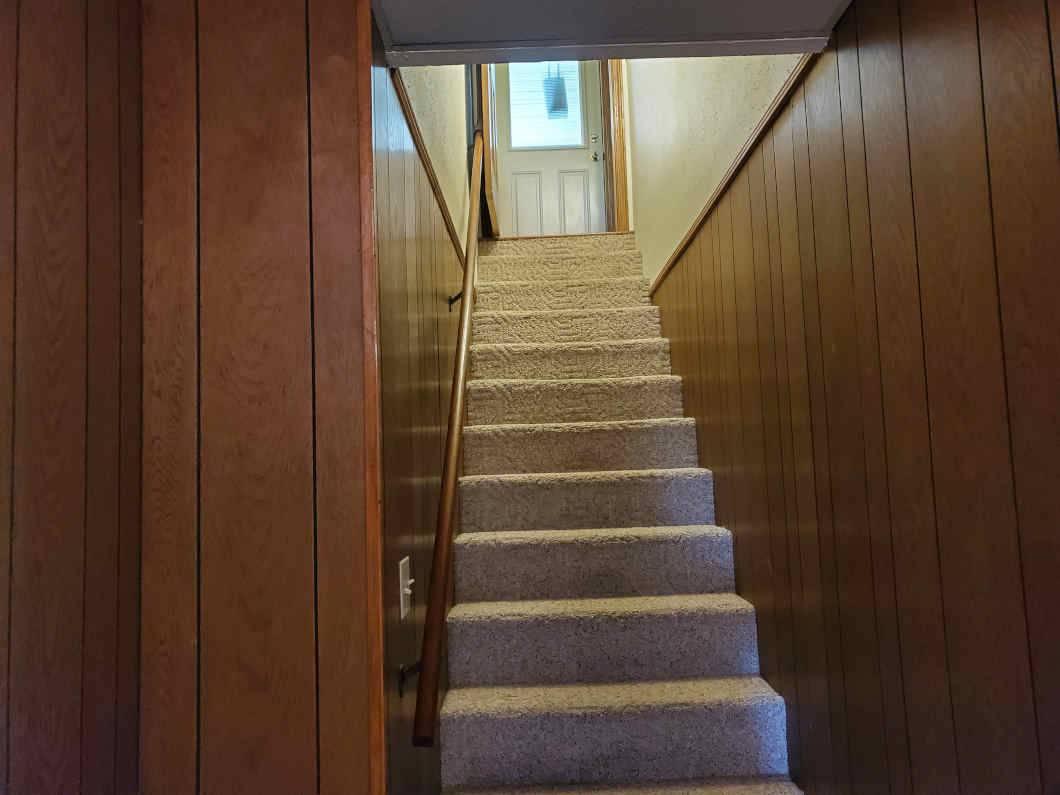 ;
;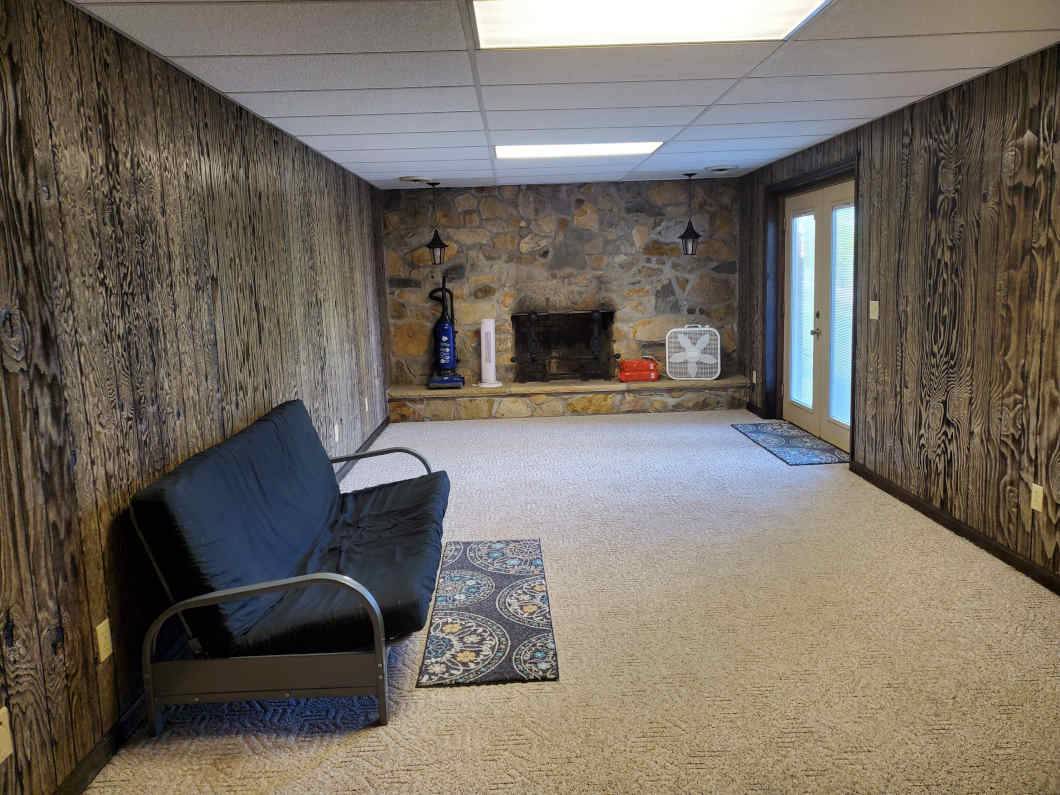 ;
; ;
;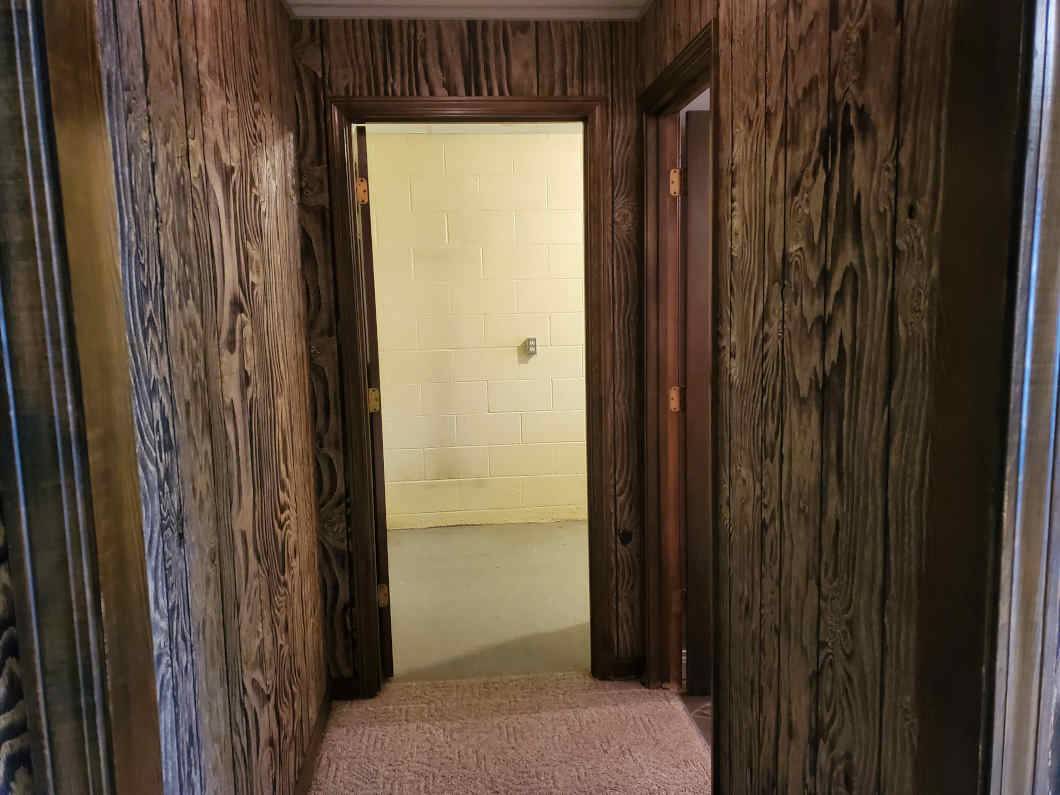 ;
;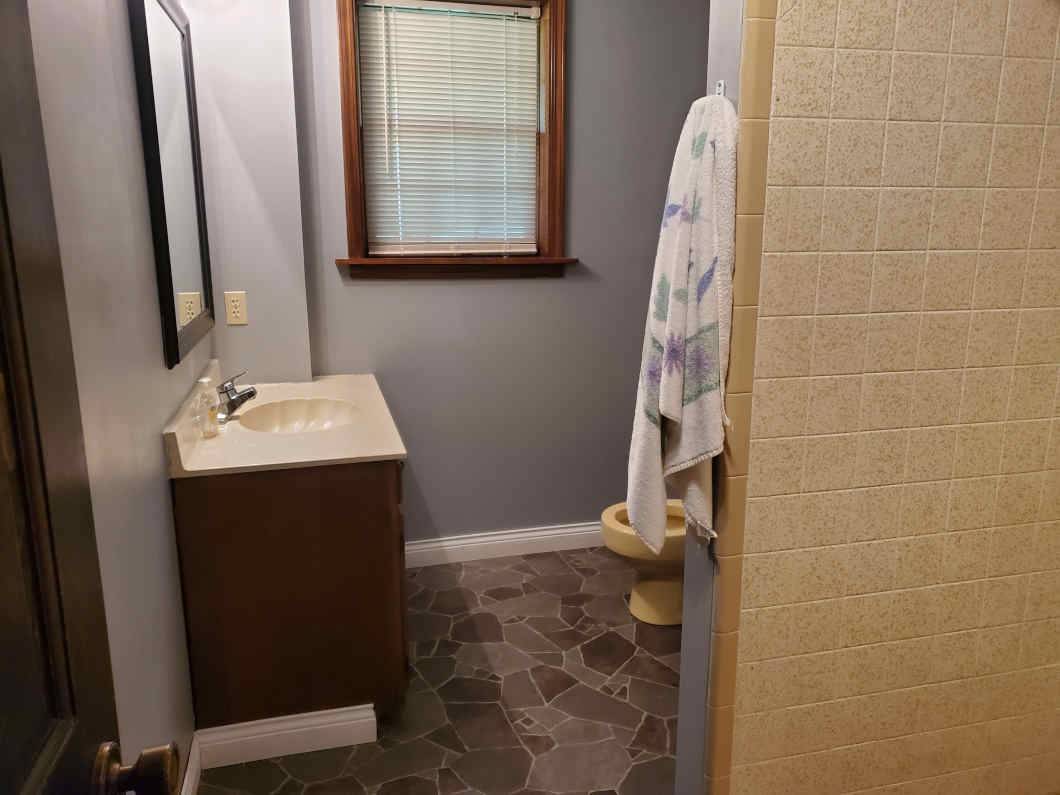 ;
;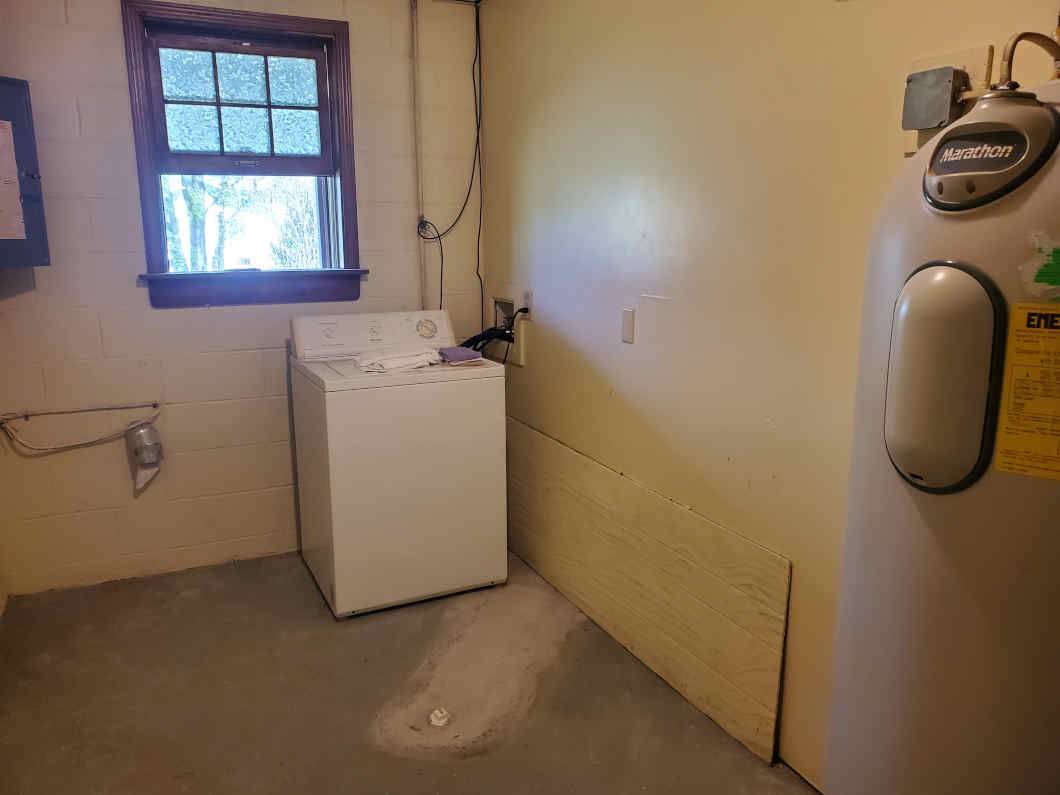 ;
;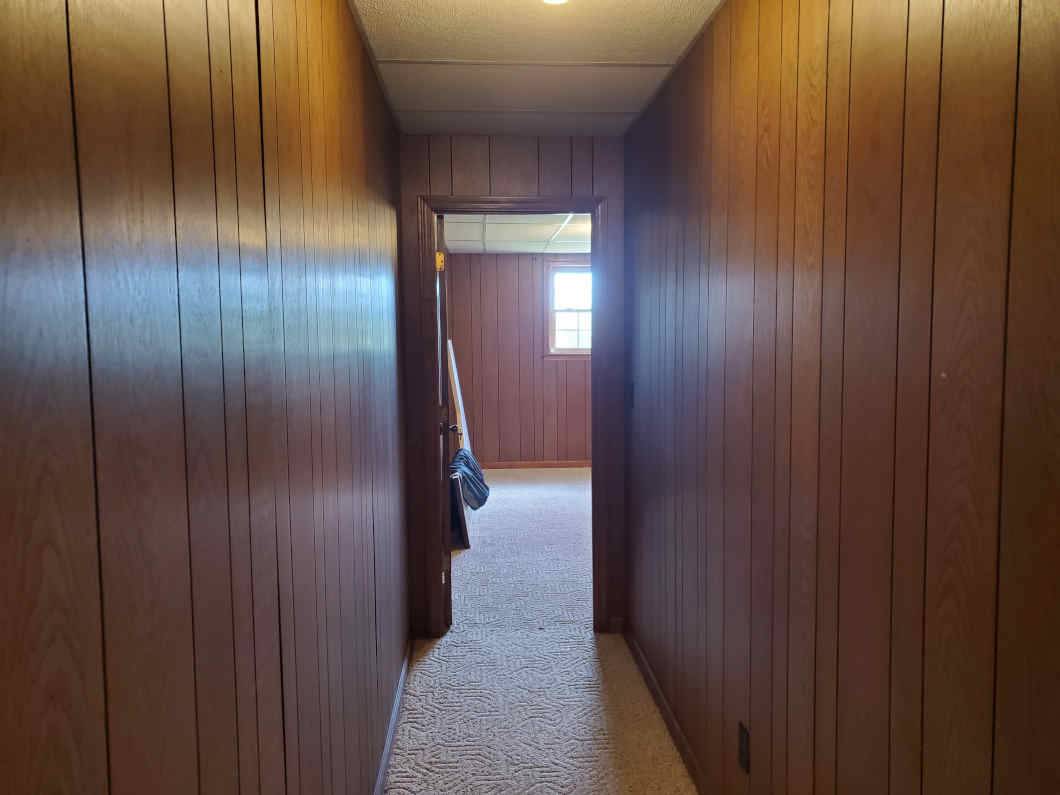 ;
;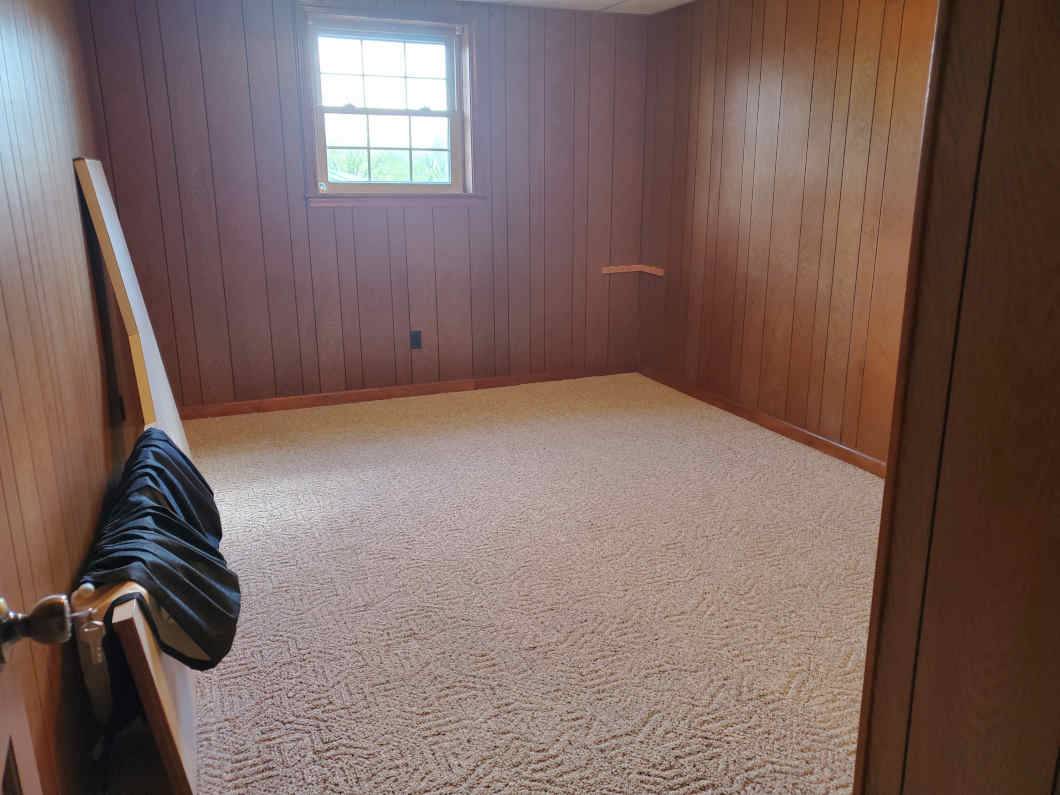 ;
;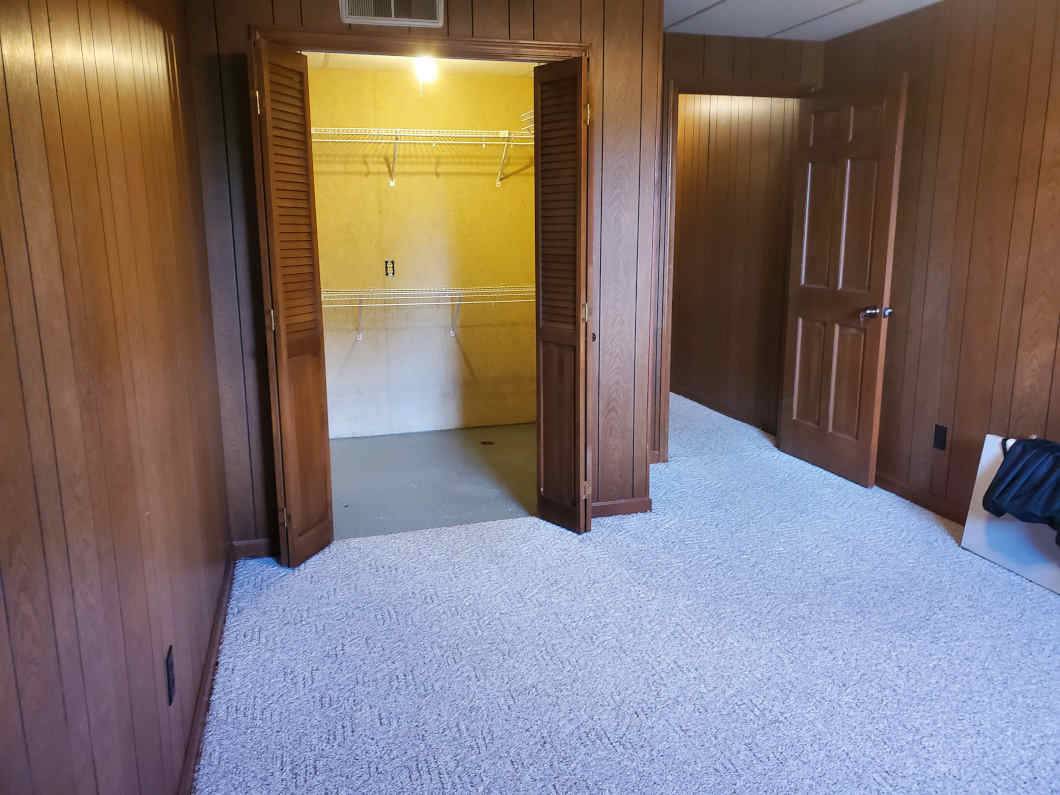 ;
;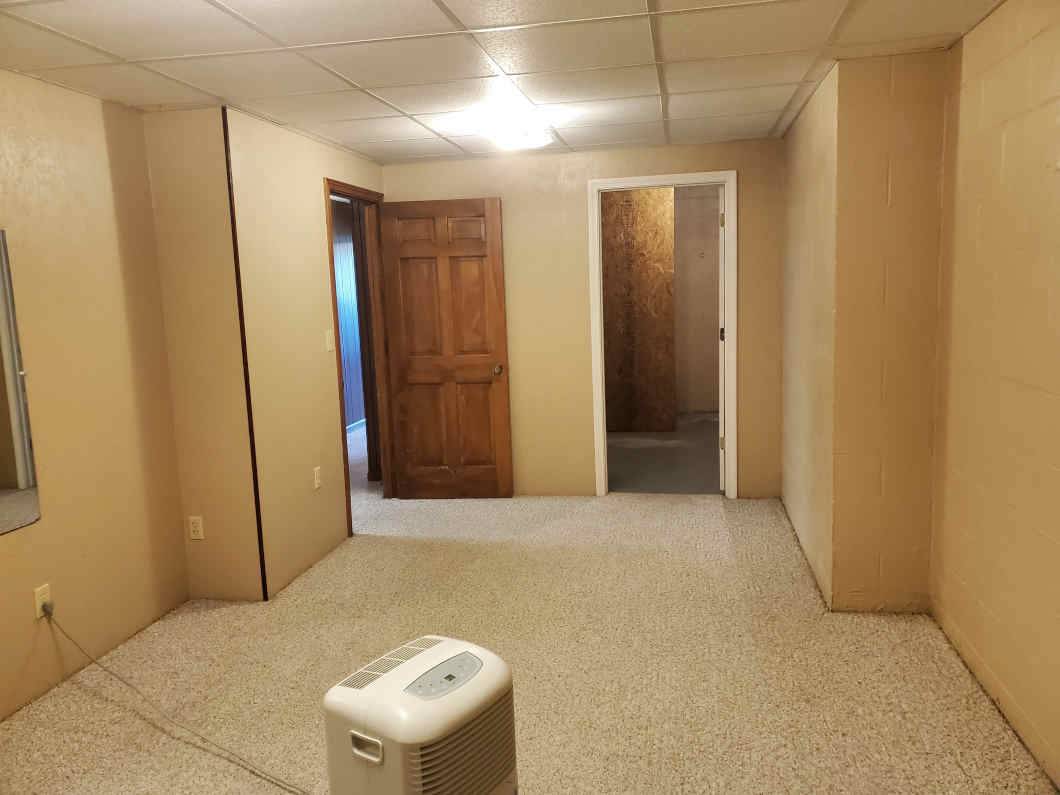 ;
; ;
;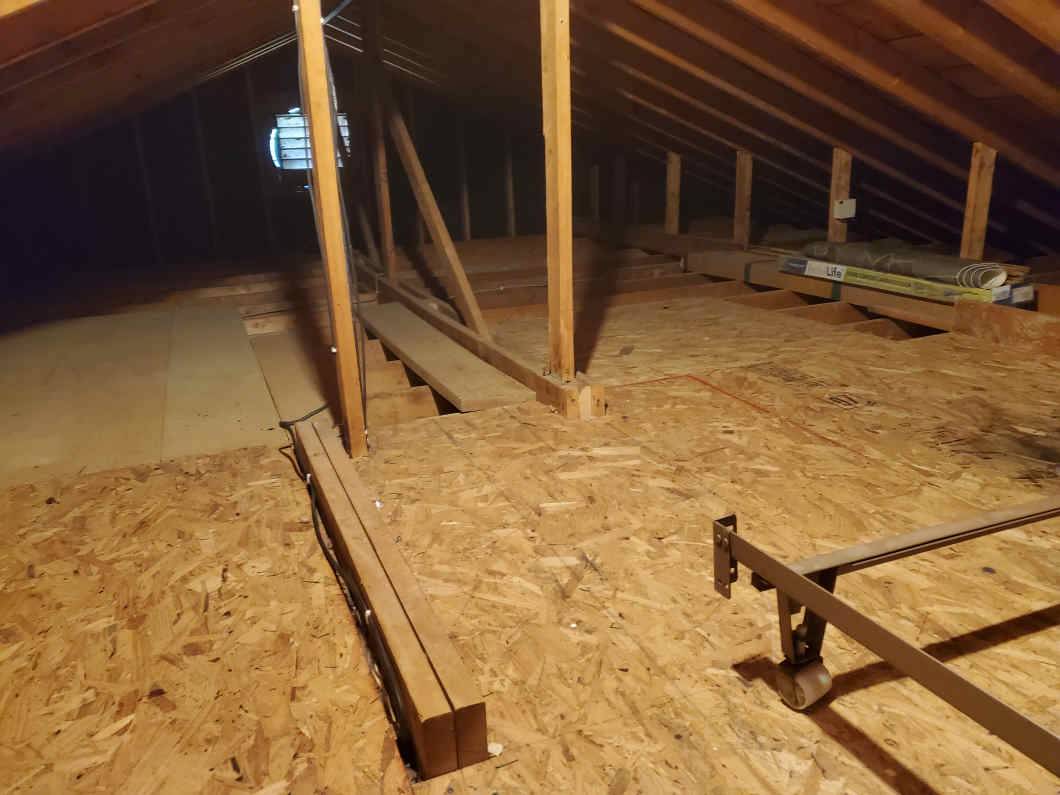 ;
;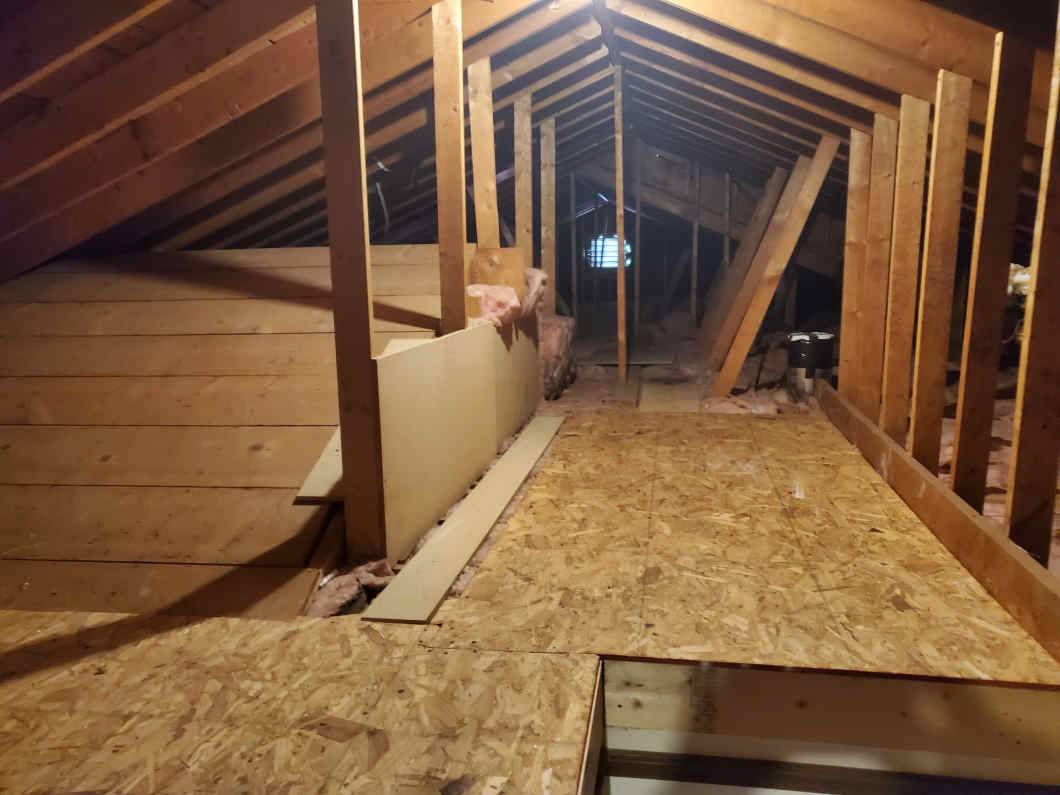 ;
; ;
;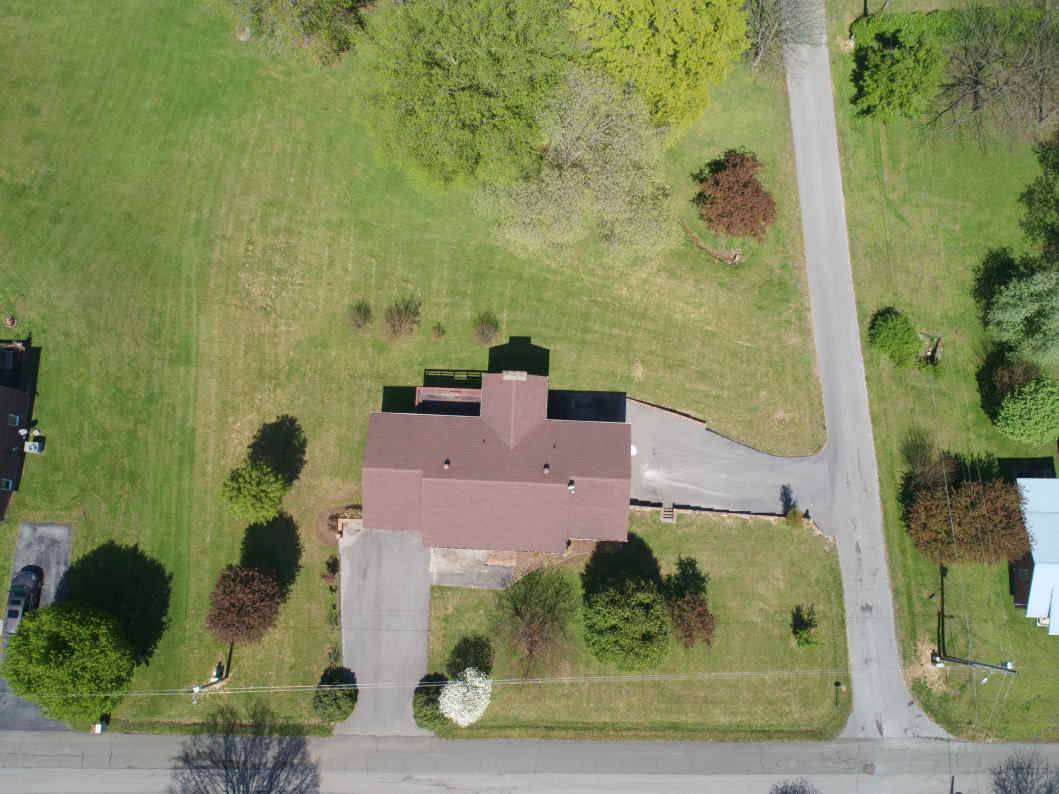 ;
;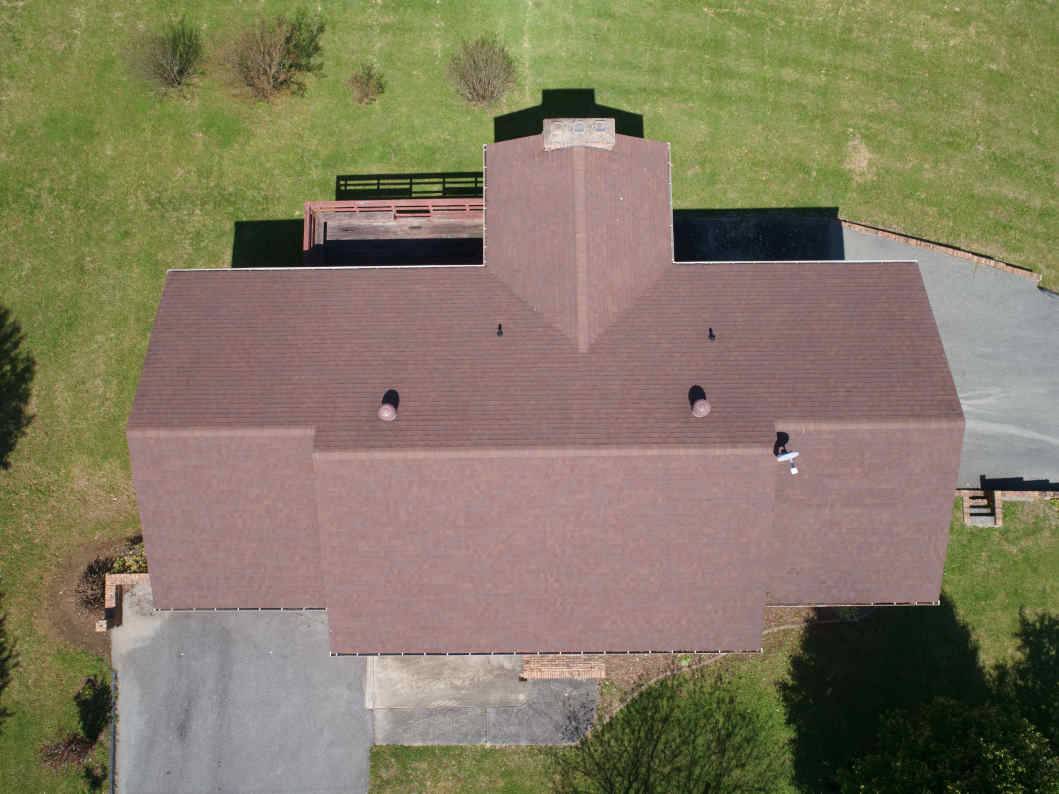 ;
;