6025 N OLD ROAD 45, Jasper, IN 47546
| Listing ID |
11333841 |
|
|
|
| Property Type |
House |
|
|
|
| County |
Dubois |
|
|
|
| Township |
Harrison |
|
|
|
| School |
Northeast Dubois Co Sch Corp |
|
|
|
|
| Total Tax |
$2,033 |
|
|
|
| Tax ID |
19-03-36-300-034.000-011 |
|
|
|
| FEMA Flood Map |
fema.gov/portal |
|
|
|
| Year Built |
1991 |
|
|
|
| |
|
|
|
|
|
Stunning Fully Renovated Home on 10 Acres!
This beautifully renovated 4-bedroom, 3-bathroom ranch-style brick home, located on a serene 10 acre lot, is the epitome of modern comfort meets rustic charm. Nestled in a peaceful countryside setting, this property offers the perfect balance of privacy and space. The site includes 7 wooded acres, making it ideal for those seeking more land for recreational use or future development. Upon entering, you'll be greeted by a light-filled living space featuring contemporary design elements that blend effortlessly with the home's original charm. The spacious kitchen has been tastefully updated with new cabinetry, sleek countertops, stainless steel appliances, and a center island perfect for meal prep and casual dining. The kitchen seamlessly flows into the cozy island bar area, complete with a brick fireplace, creating a warm and inviting atmosphere. The main living areas boast new flooring throughout, while the bedrooms offer comfort and ample closet space. The updated bathrooms feature modern fixtures and stylish finishes. A dedicated laundry room with built-in cabinetry adds to the home's convenience. Outside, the property is equally impressive. The exterior showcases fresh landscaping with clean, modern lines. The expansive yard and covered patio provides plenty of space for outdoor entertaining, gardening, or simply enjoying the peaceful country views. The large driveway offer ample parking for multiple vehicles, and the detached two car shop offers additional storage or a welcome home to for your next project. With its tasteful renovation, generous acreage, and expansion potential, this property is a rare find. Whether you're looking for a private retreat, a hobby farm, or additional land for your vision, this home offers endless possibilities. Don't miss your chance to make it yours!
|
- 4 Total Bedrooms
- 2 Full Baths
- 2078 SF
- 10.00 Acres
- Built in 1991
- Renovated 2024
- Available 8/20/2024
- Ranch Style
- Full Basement
- 2078 Lower Level SF
- Lower Level: Partly Finished, Walk Out, Kitchen
- 1 Lower Level Bathroom
- Lower Level Kitchen
- Renovation: Complete renovation
- Open Kitchen
- Quartz Kitchen Counter
- Oven/Range
- Refrigerator
- Dishwasher
- Garbage Disposal
- Washer
- Dryer
- Stainless Steel
- Carpet Flooring
- Vinyl Plank Flooring
- 10 Rooms
- Entry Foyer
- Living Room
- Dining Room
- Family Room
- Primary Bedroom
- Kitchen
- Laundry
- First Floor Primary Bedroom
- First Floor Bathroom
- 2 Fireplaces
- Forced Air
- Propane Fuel
- Central A/C
- 100 Amps
- Masonry - Brick Construction
- Brick Siding
- Asphalt Shingles Roof
- Attached Garage
- 2 Garage Spaces
- Private Well Water
- Private Septic
- Patio
- Open Porch
- Covered Porch
- Room For Pool
- Driveway
- Corner
- Trees
- Workshop
- Wooded View
- Private View
- Scenic View
- $2,033 County Tax
- Tax Exemptions
- $2,033 Total Tax
Listing data is deemed reliable but is NOT guaranteed accurate.
|



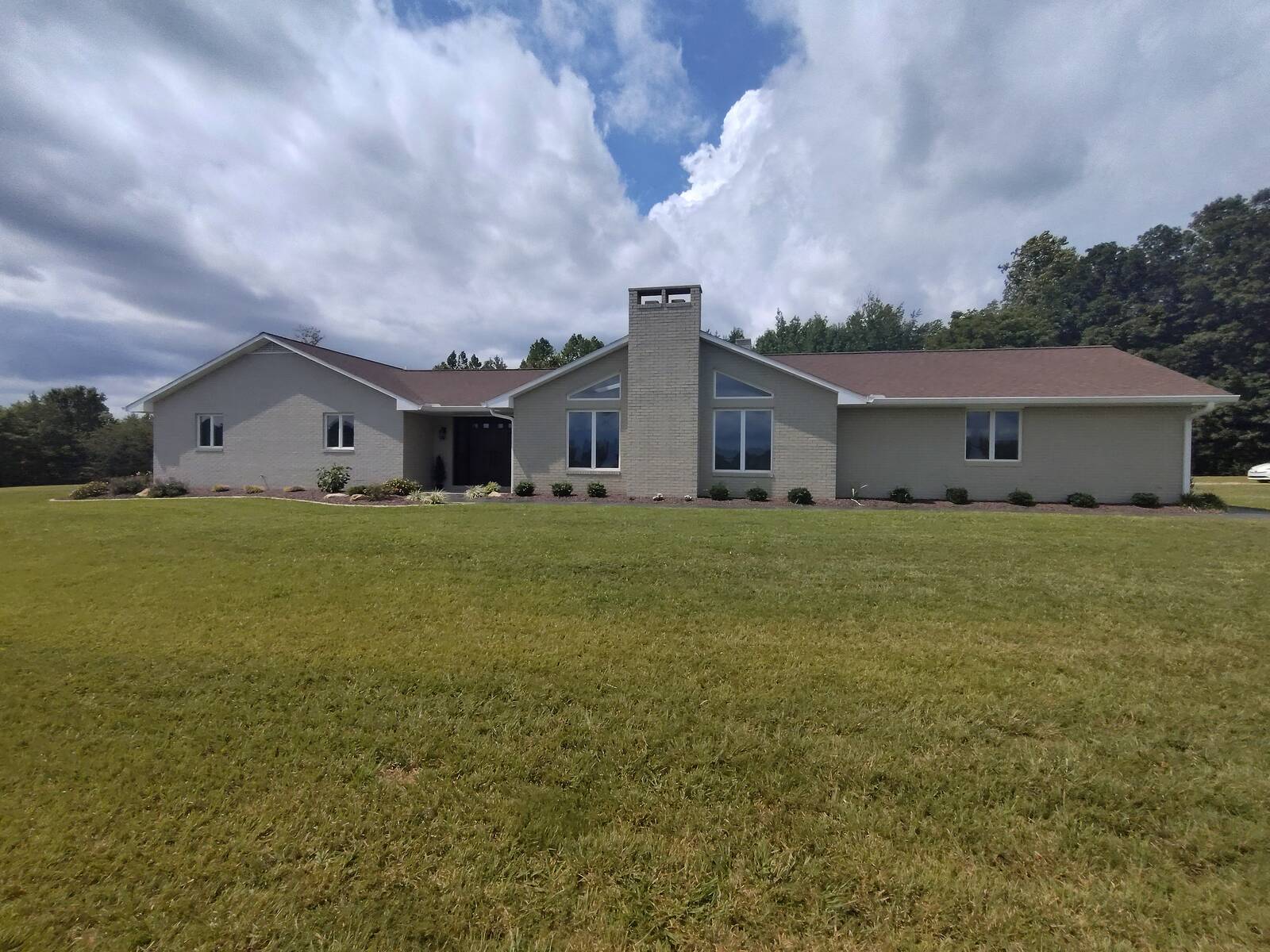


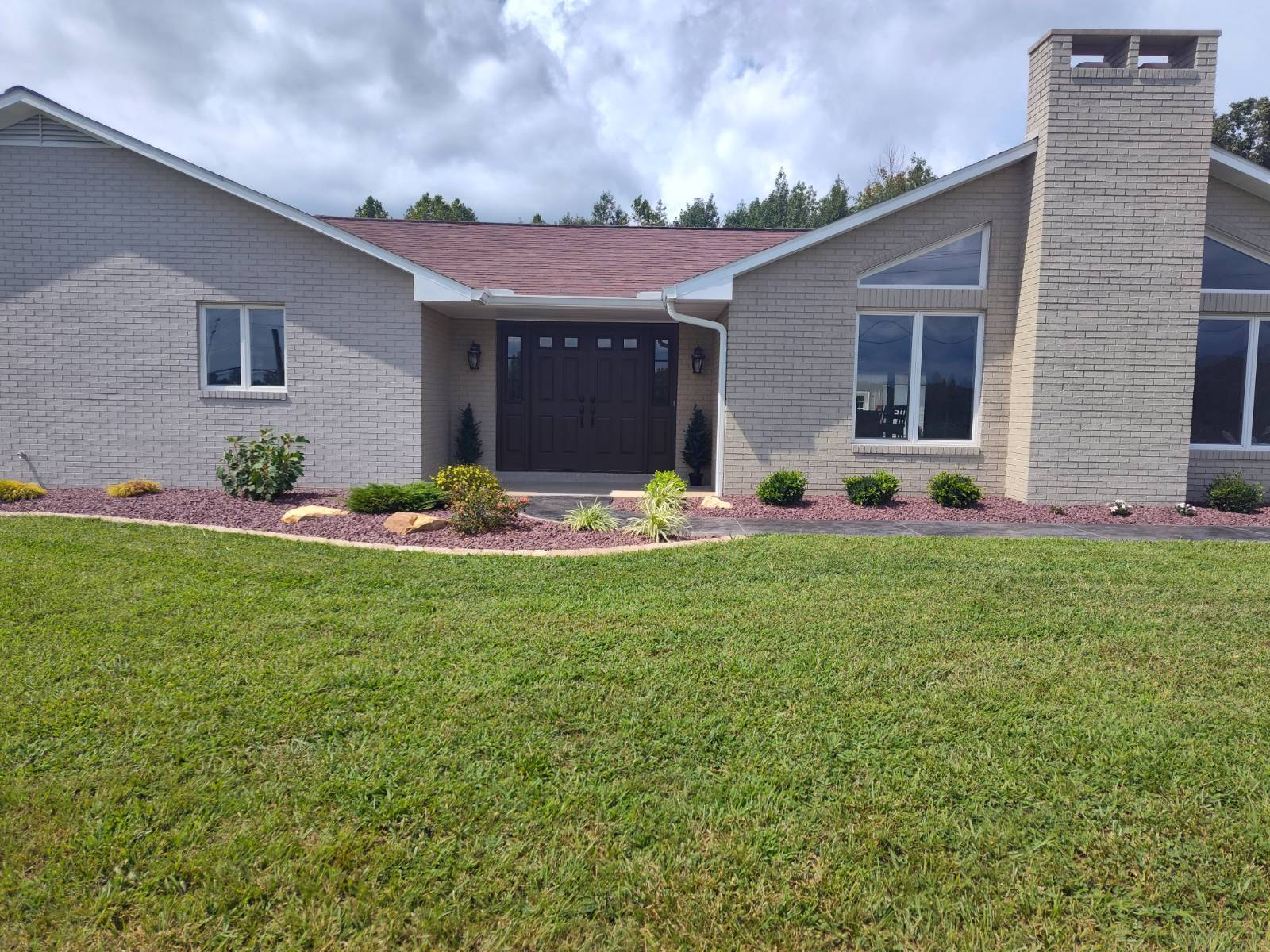 ;
;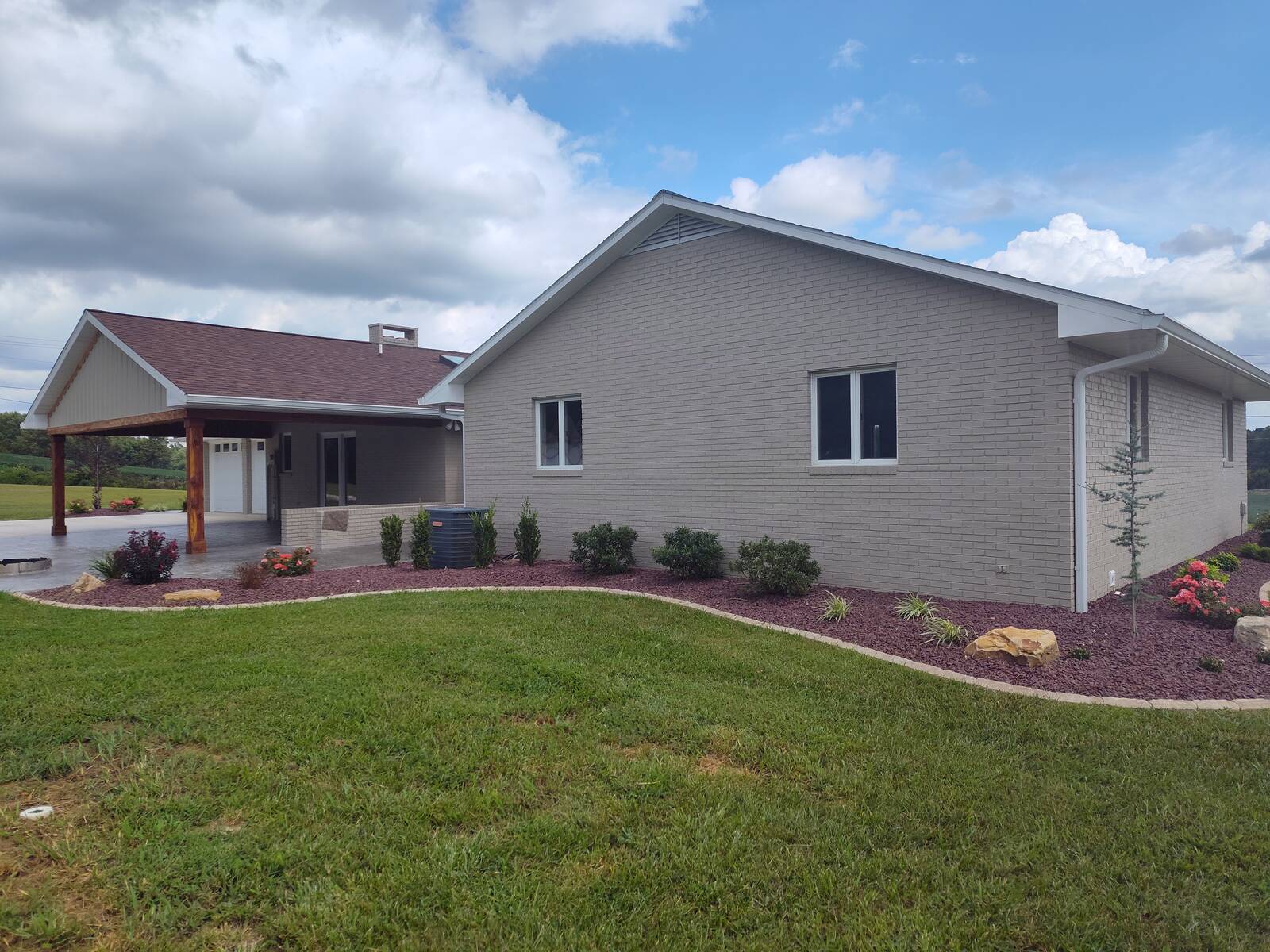 ;
;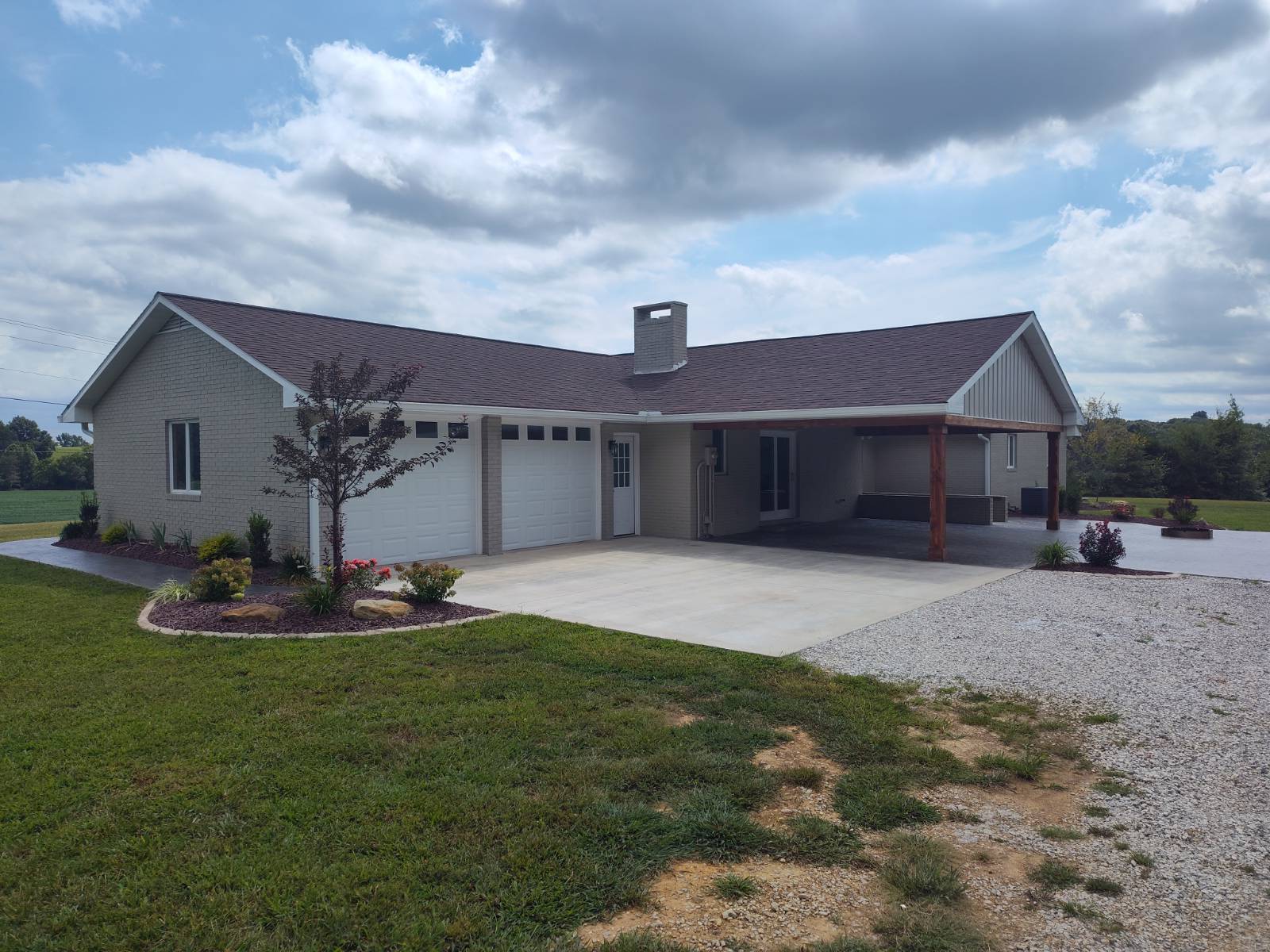 ;
;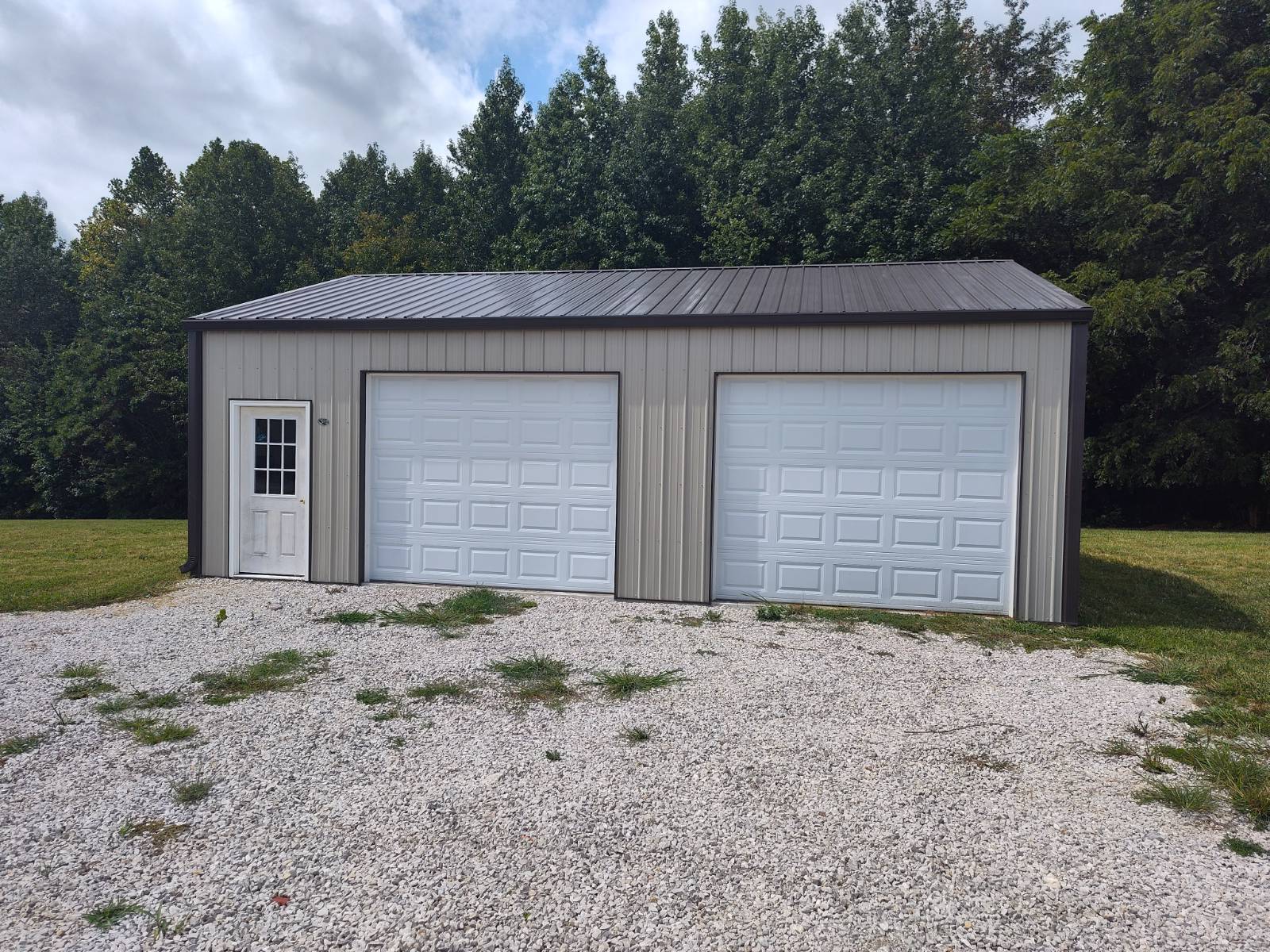 ;
;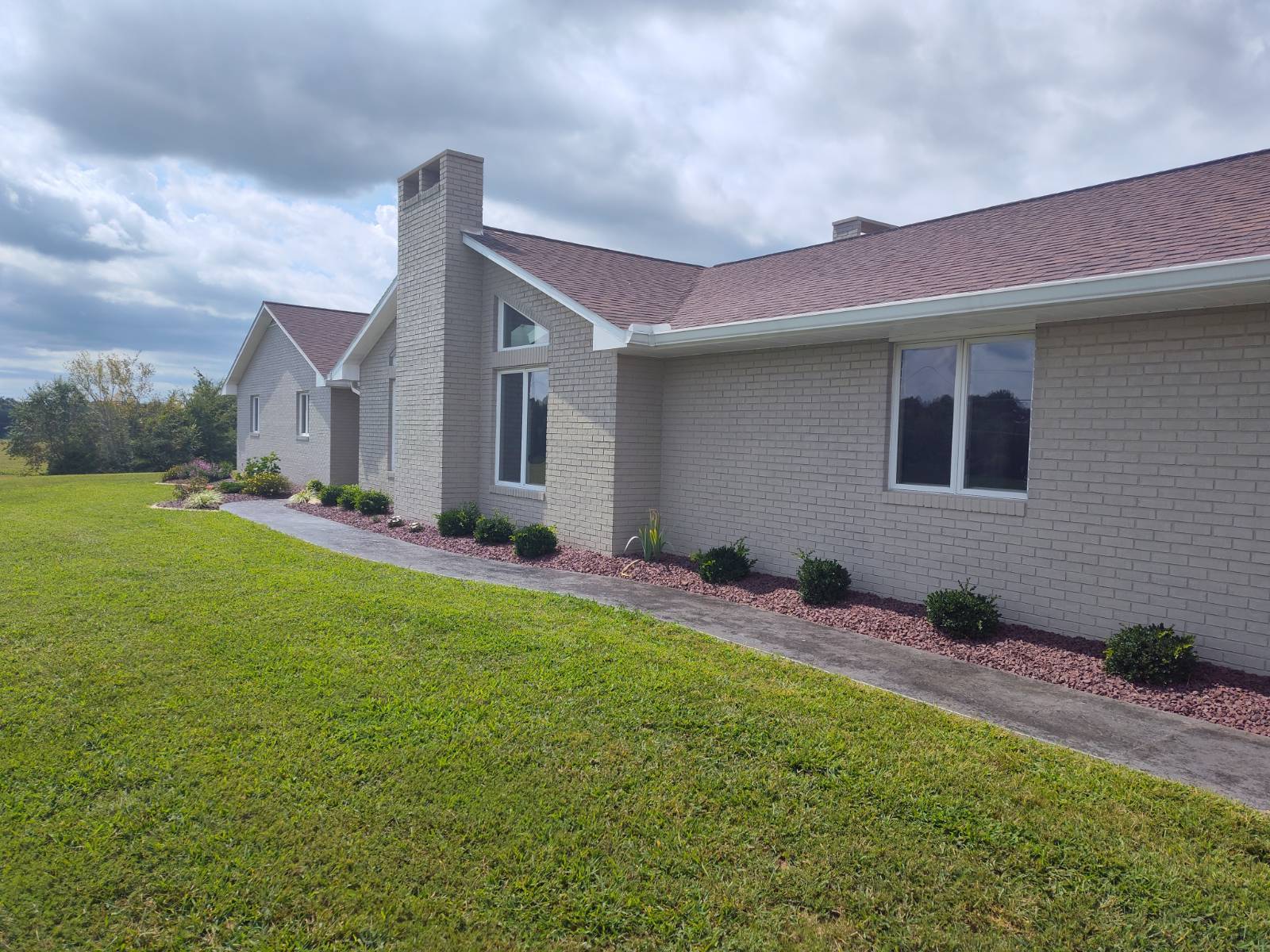 ;
;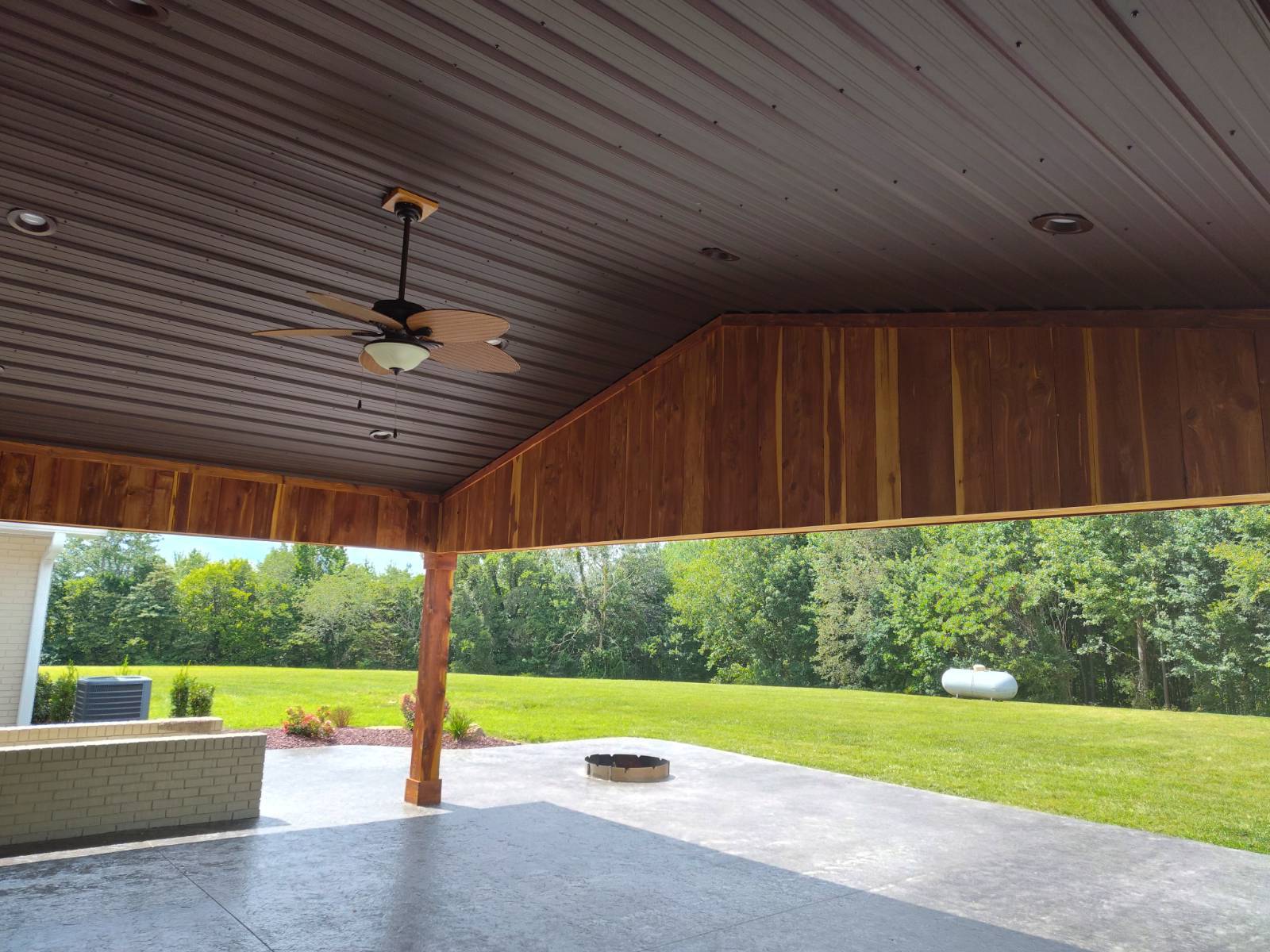 ;
;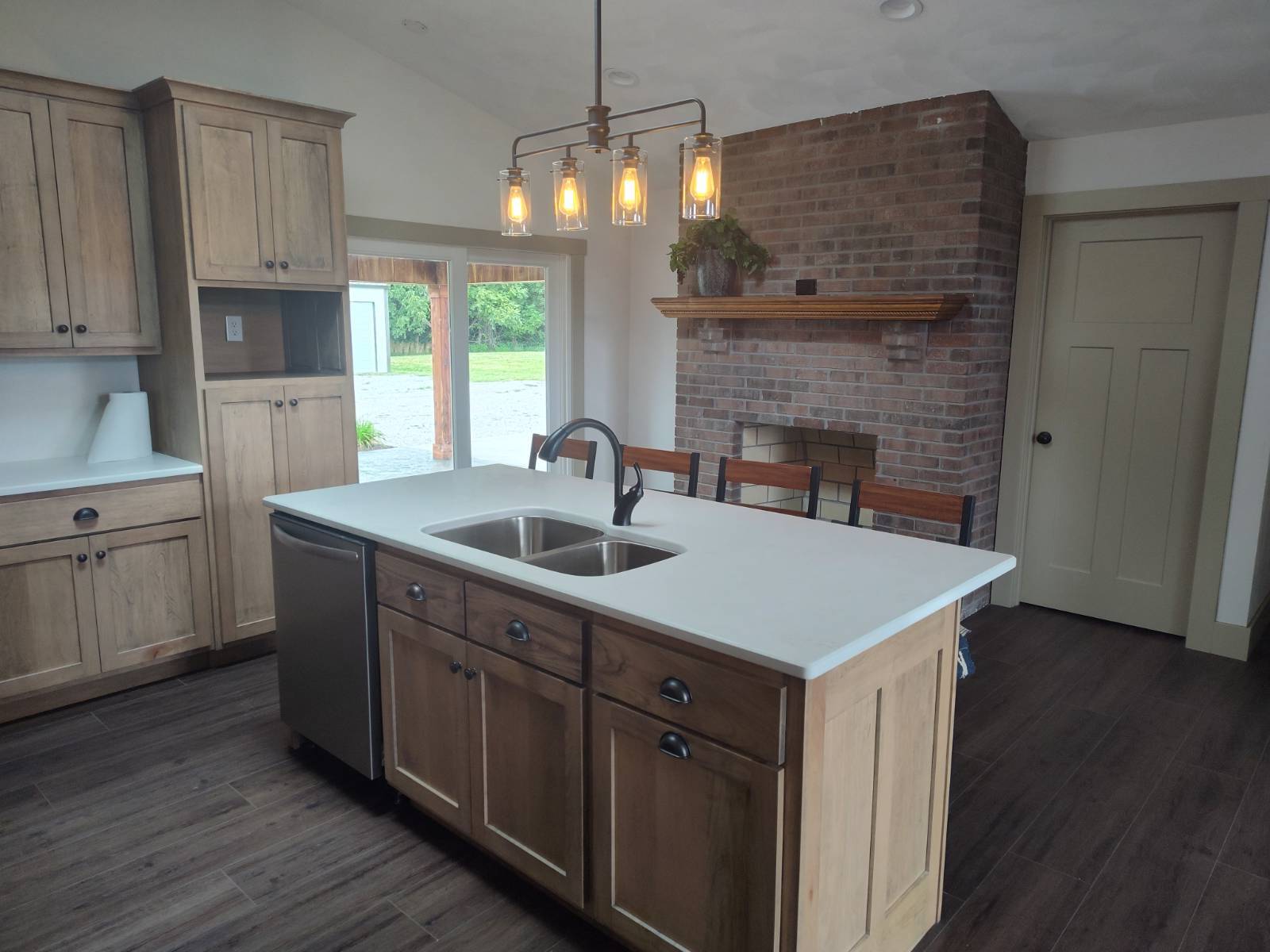 ;
;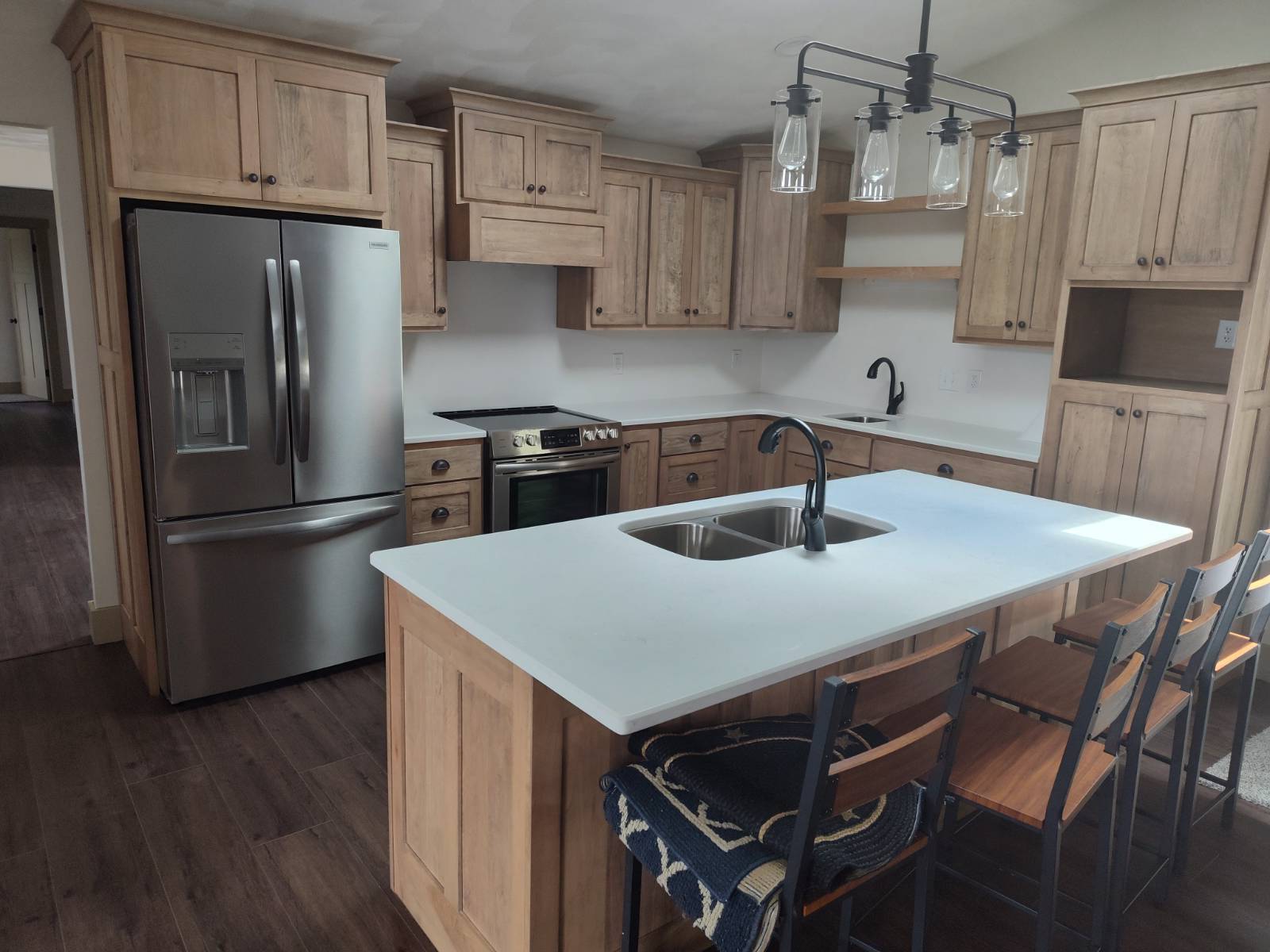 ;
;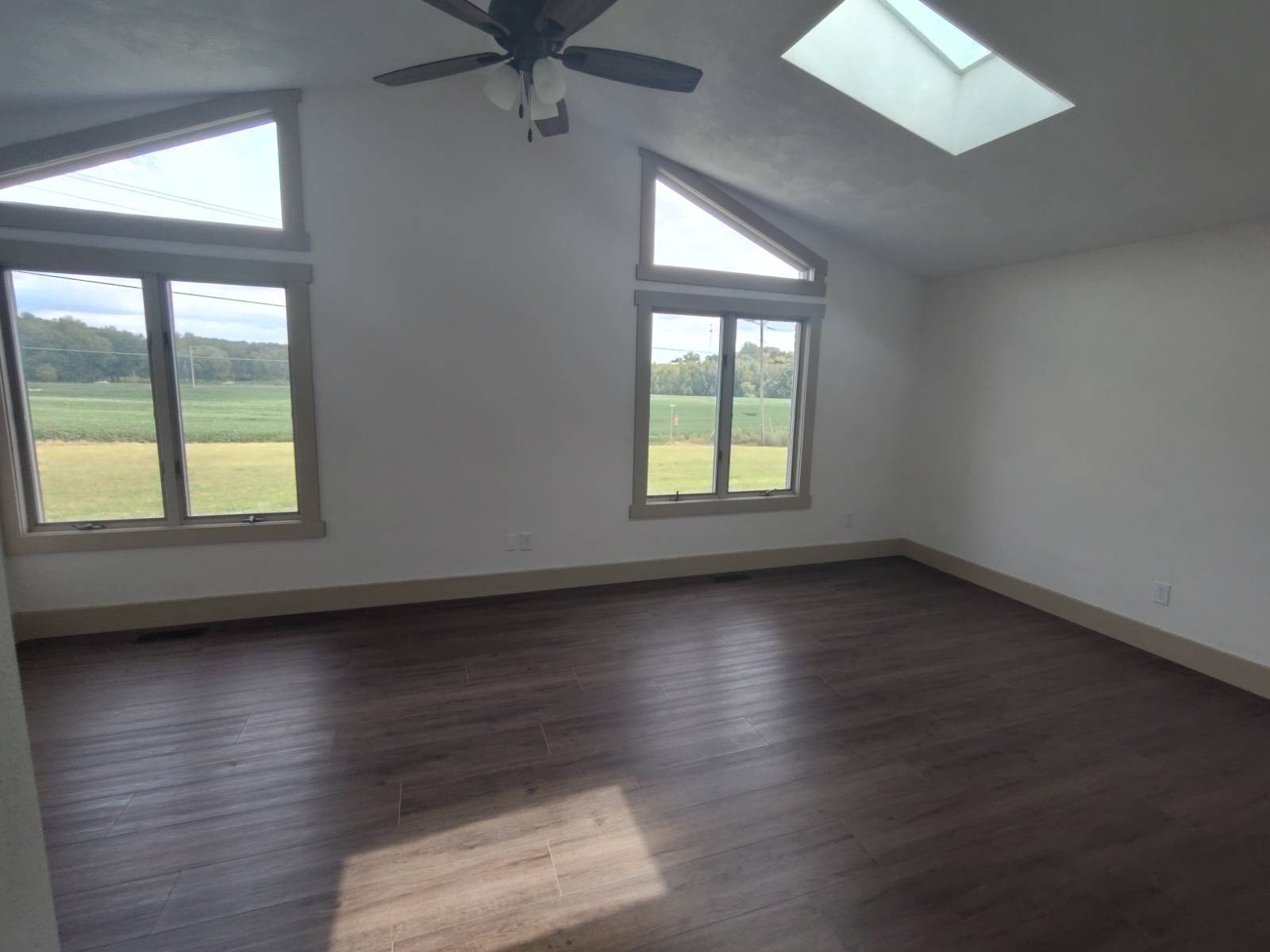 ;
;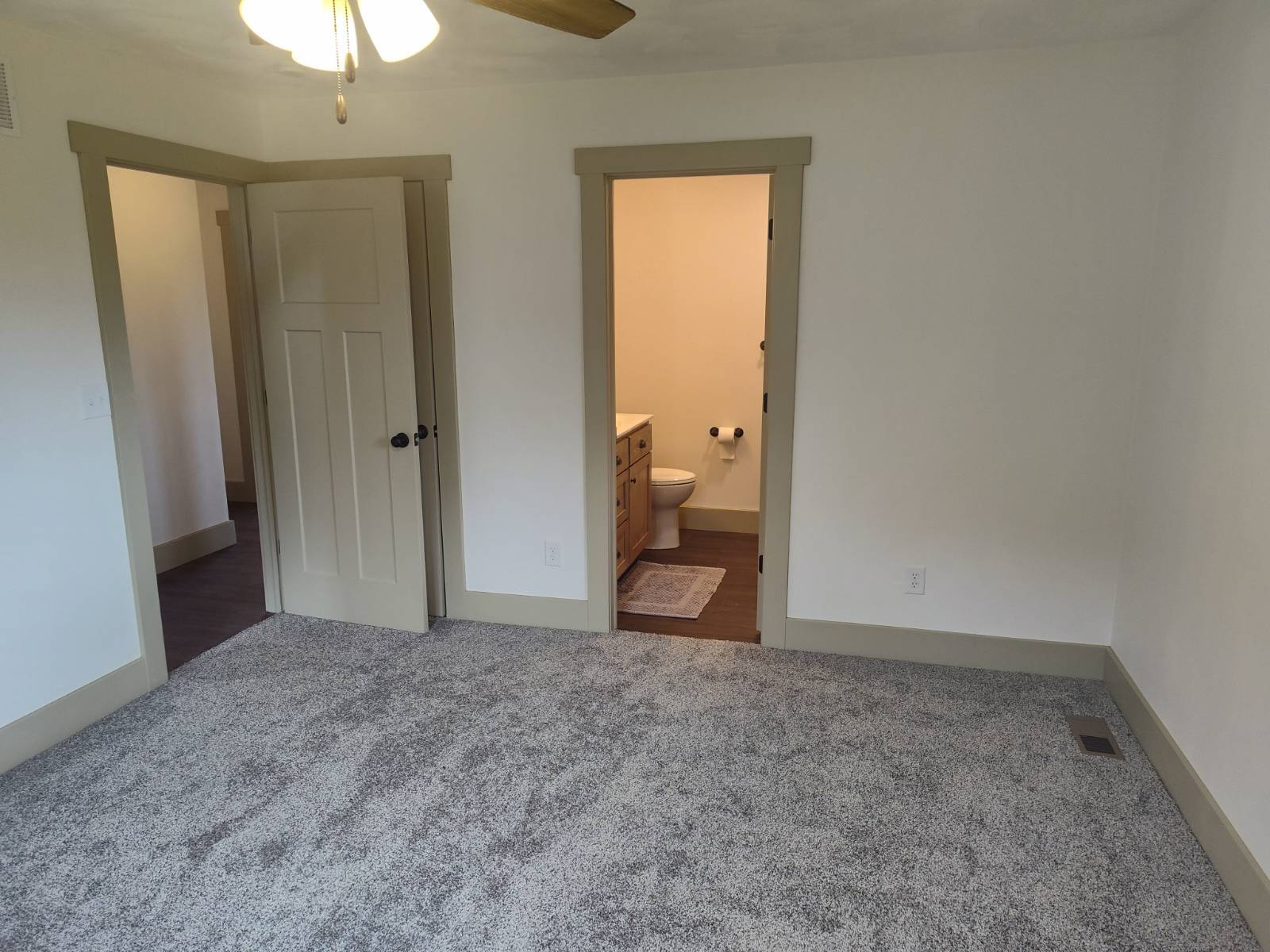 ;
;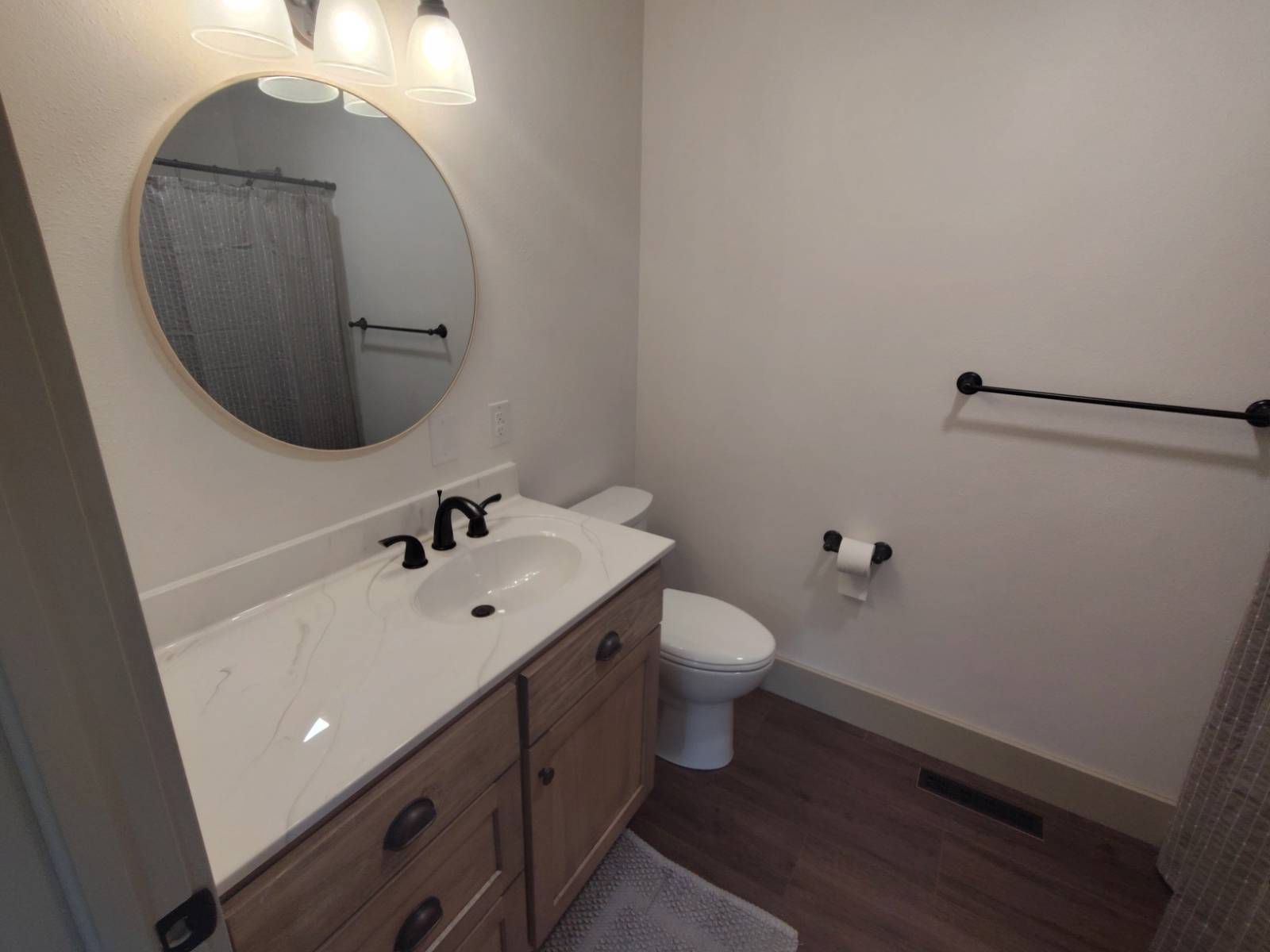 ;
;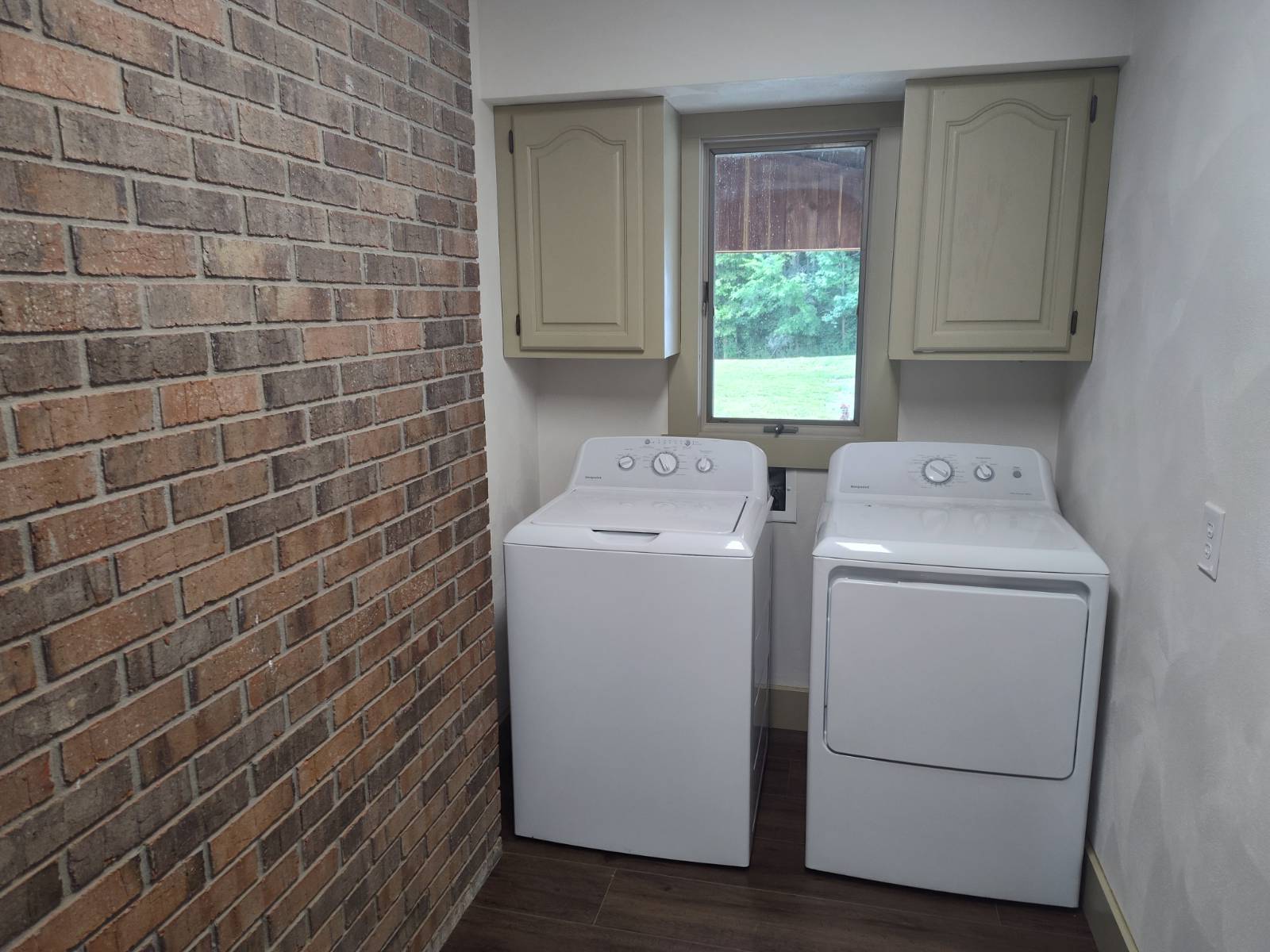 ;
;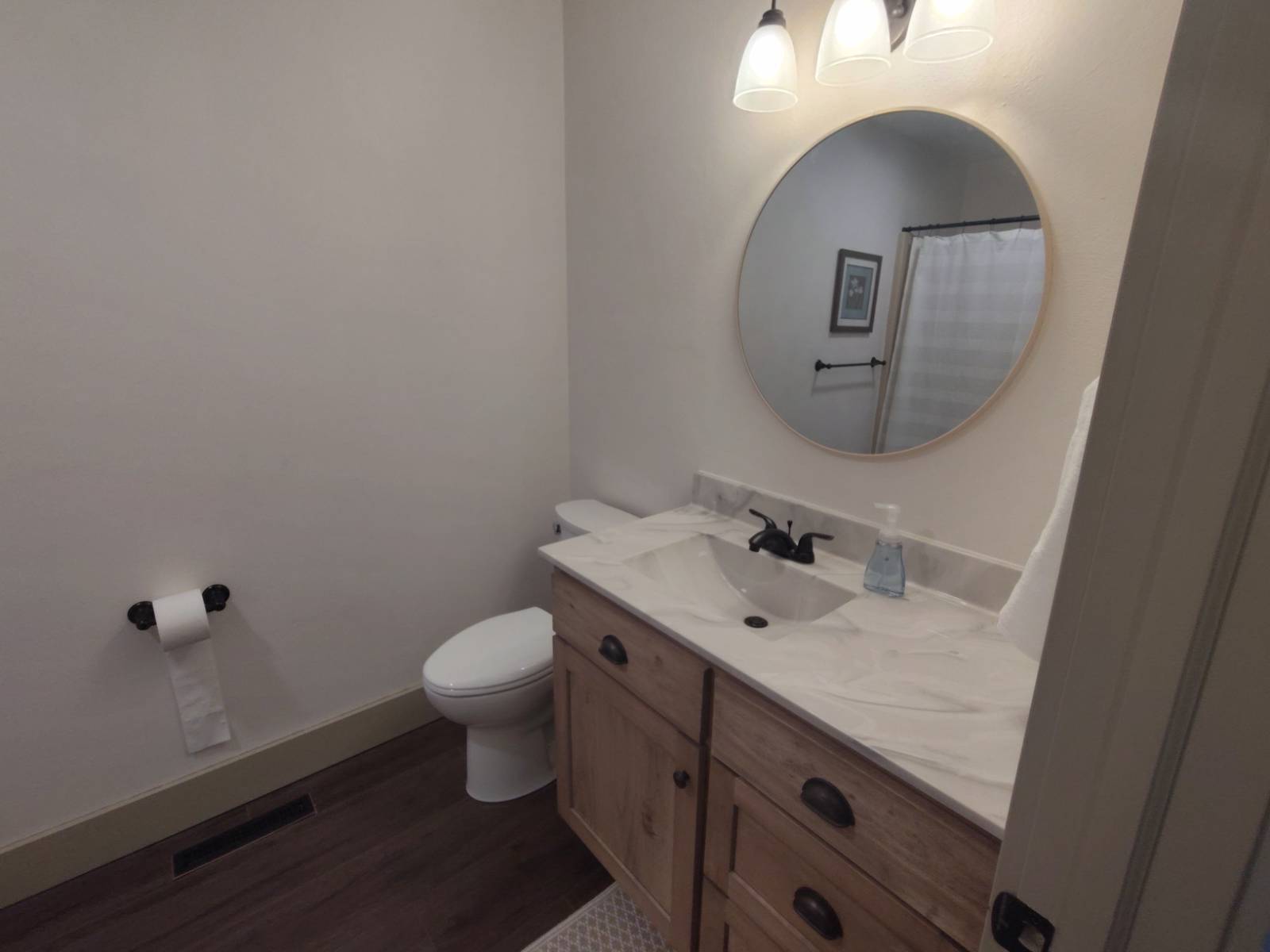 ;
;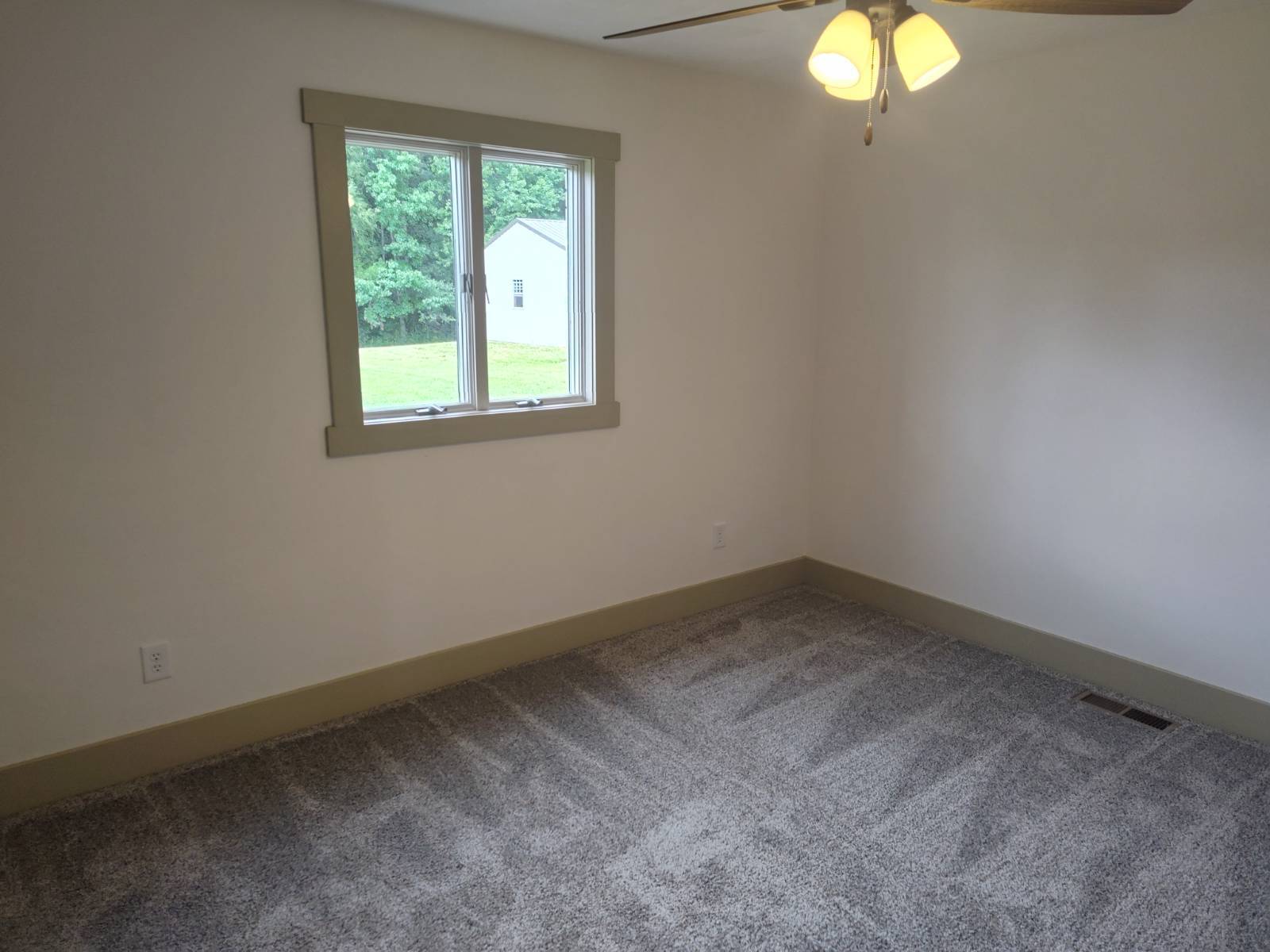 ;
;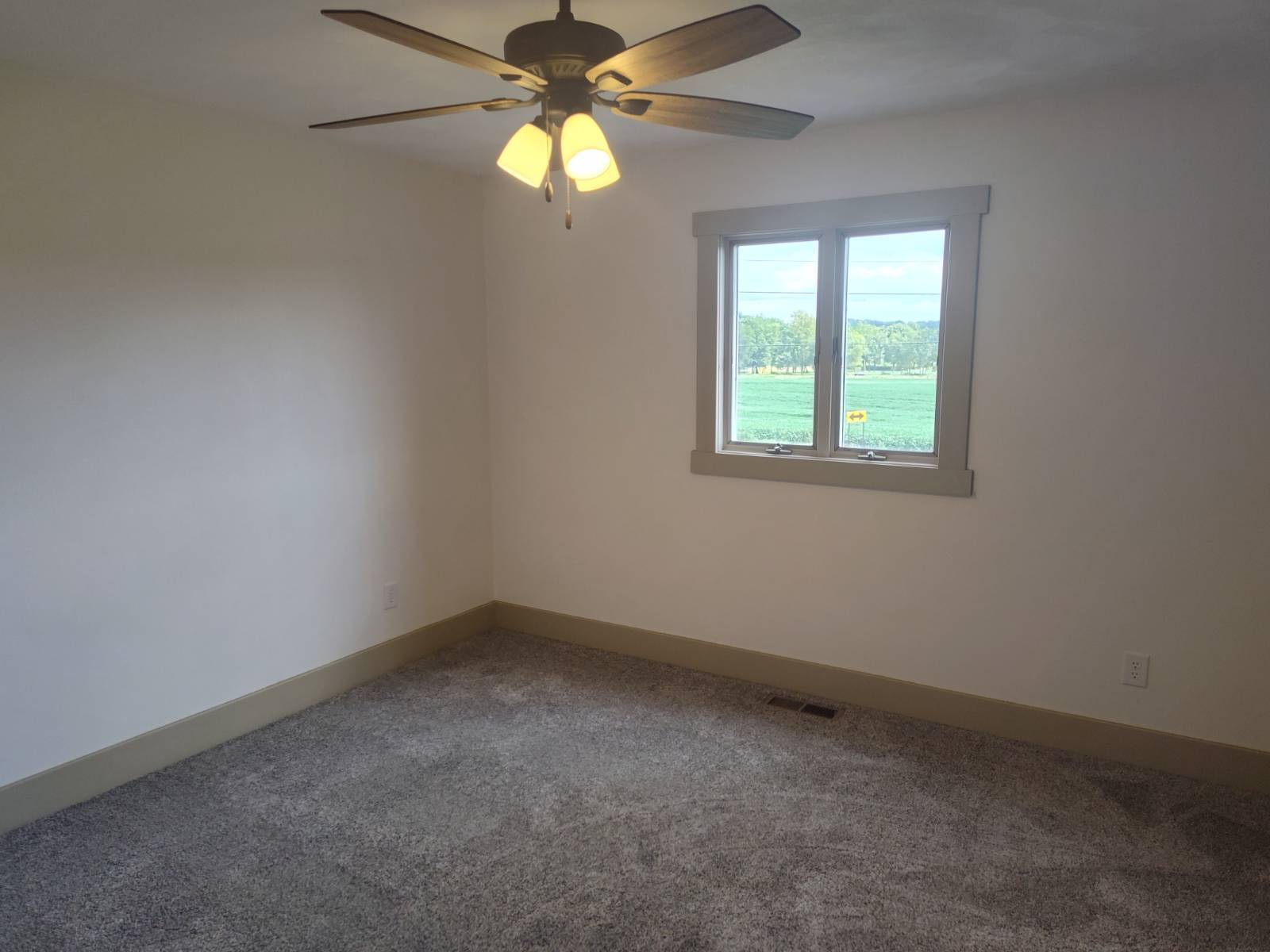 ;
;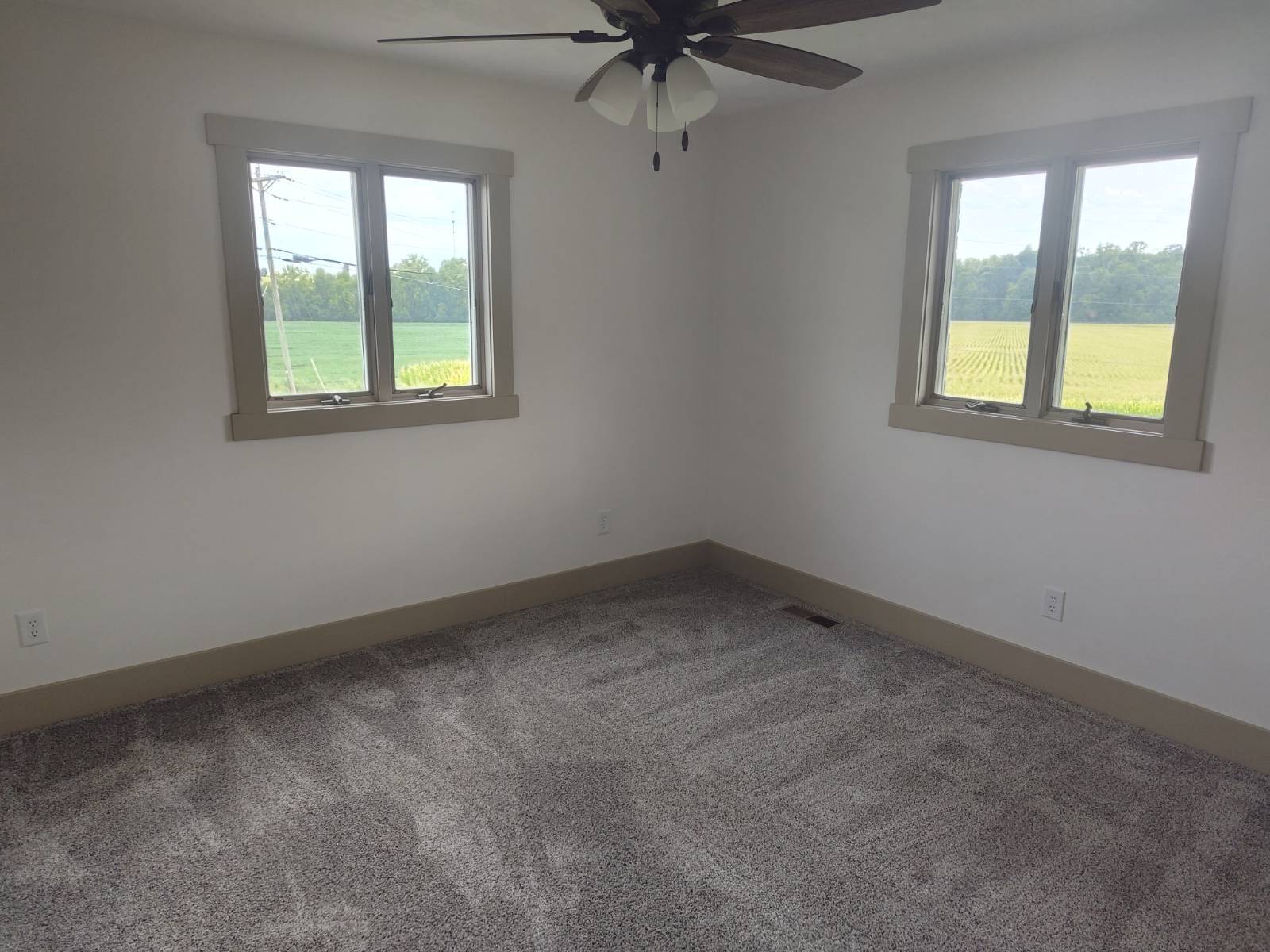 ;
;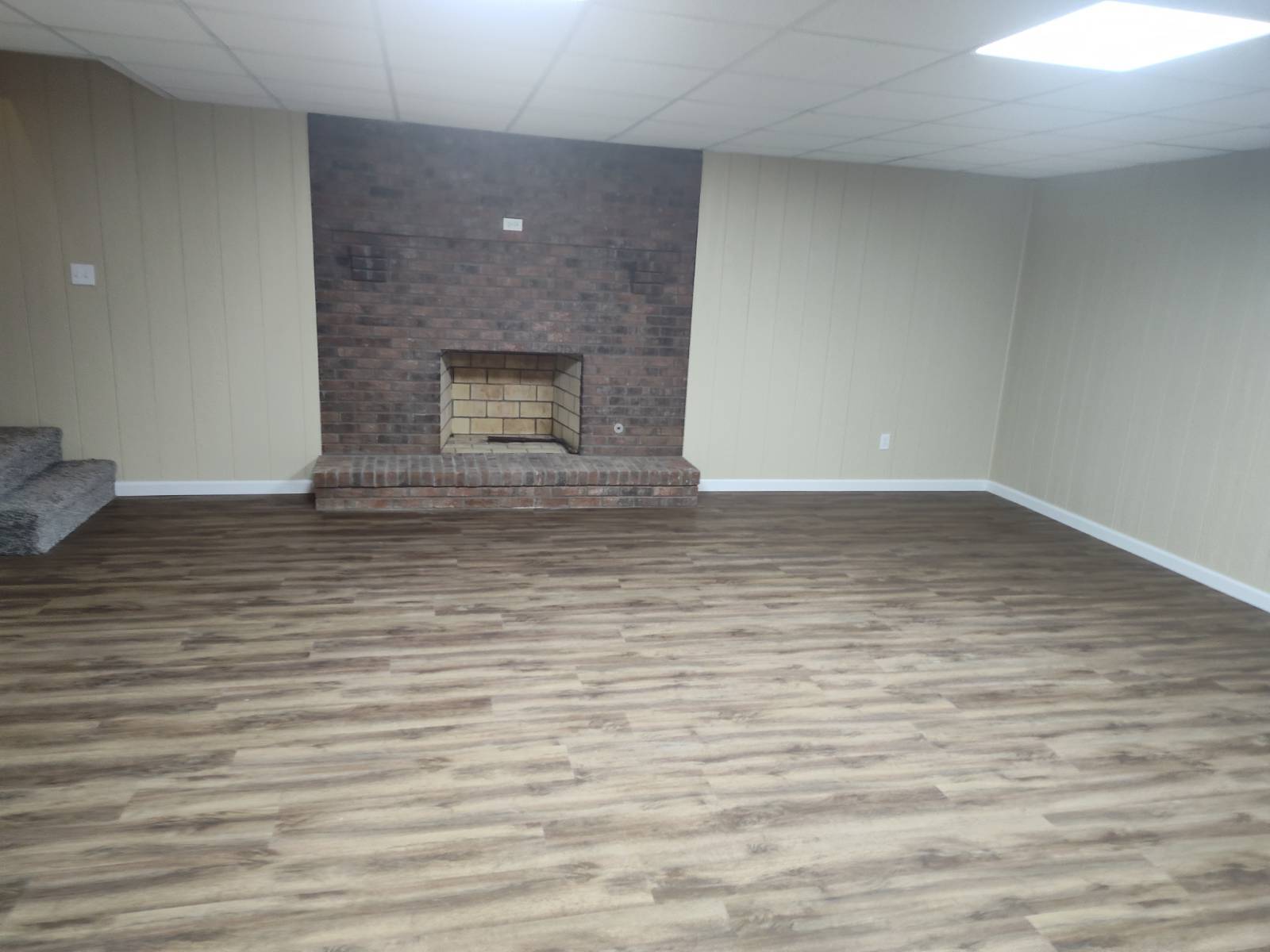 ;
;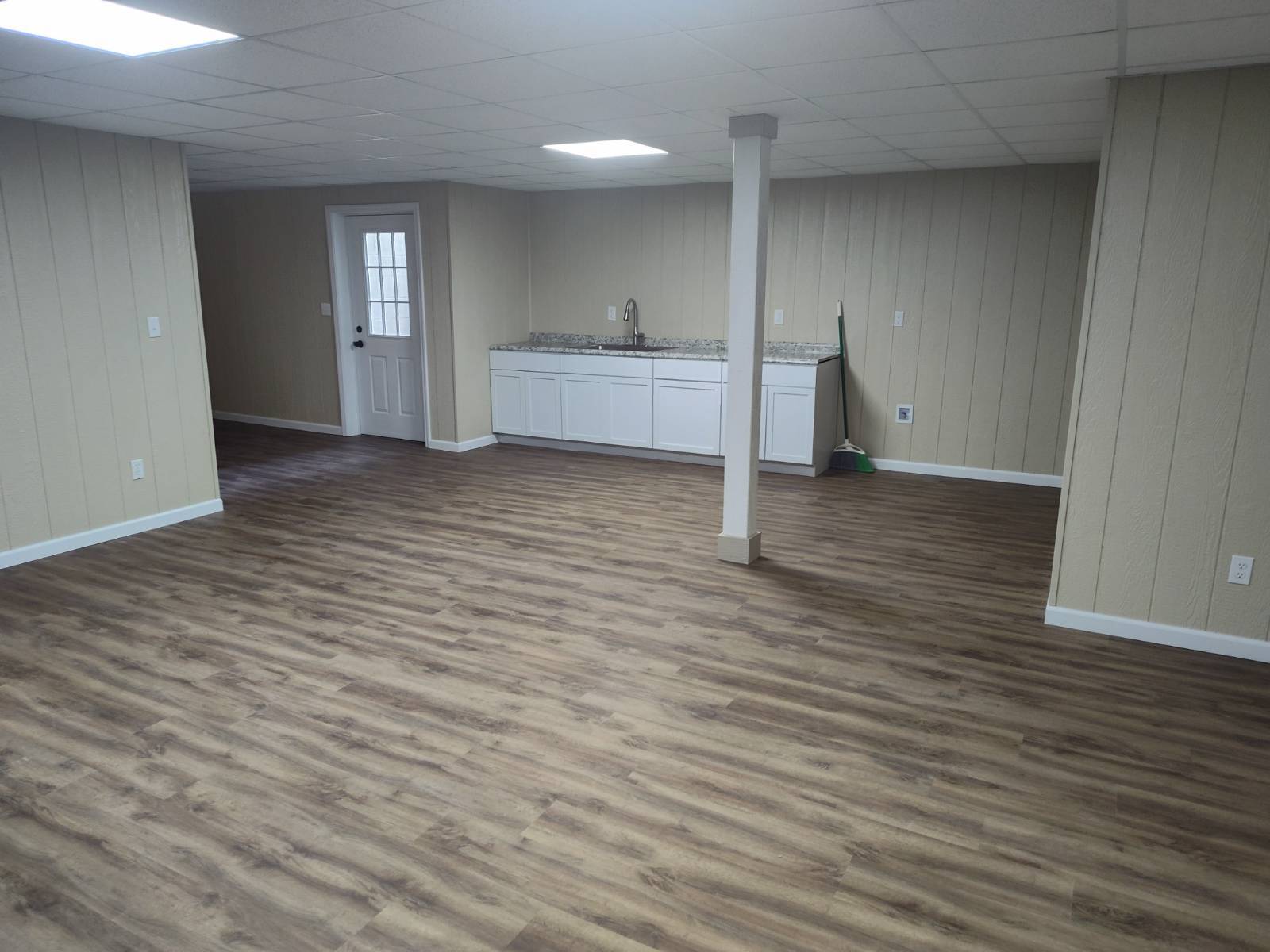 ;
;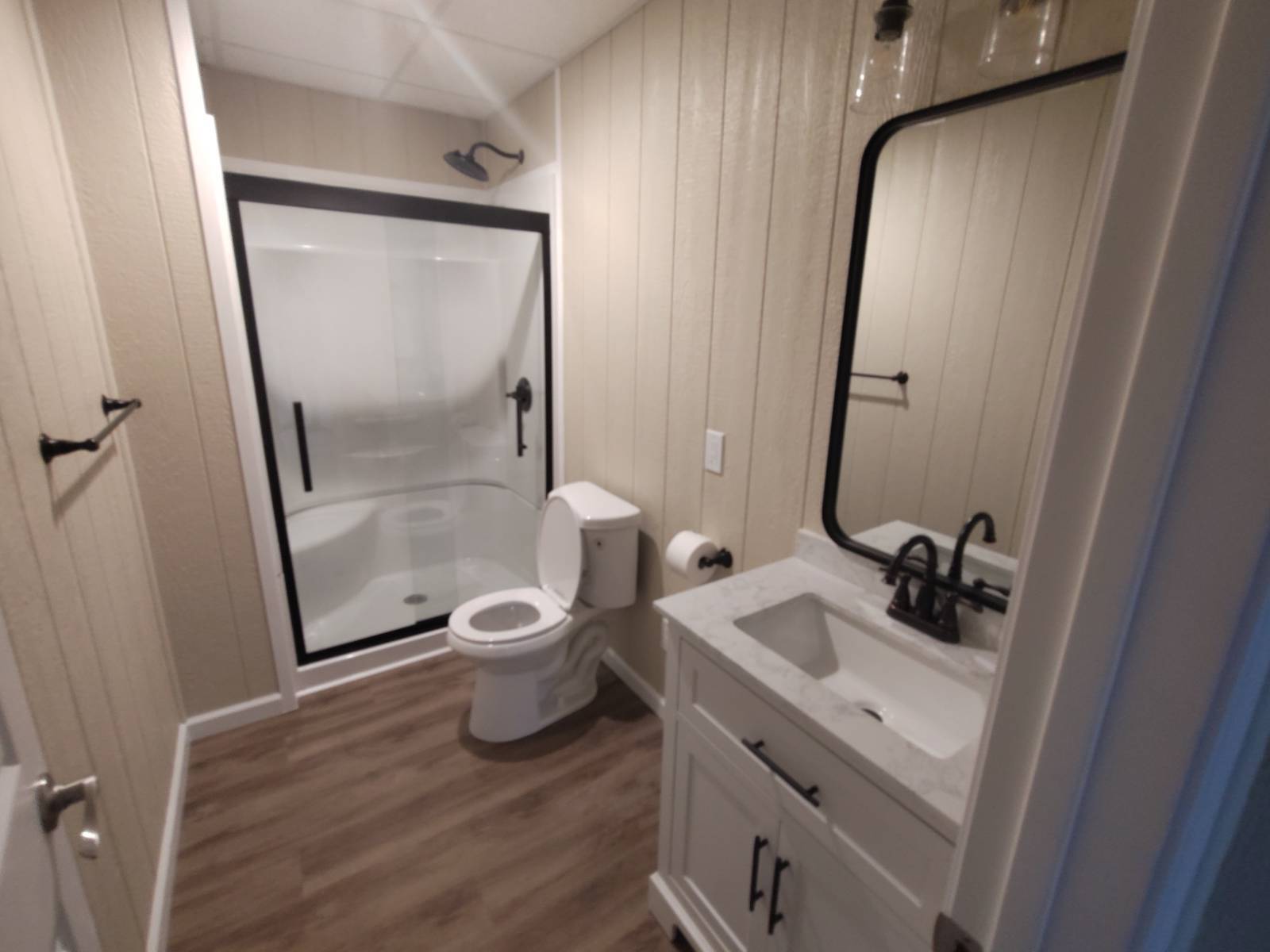 ;
;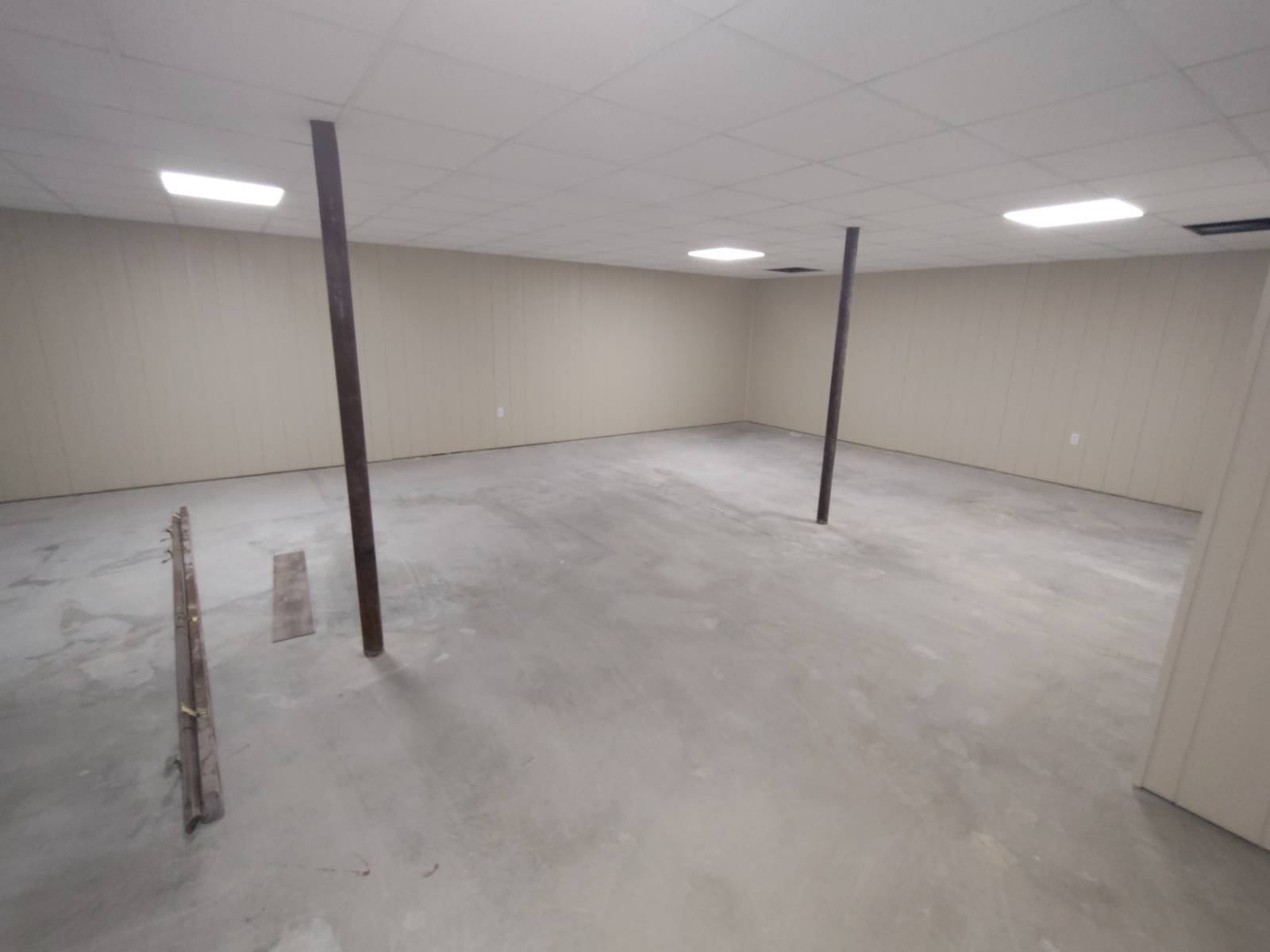 ;
;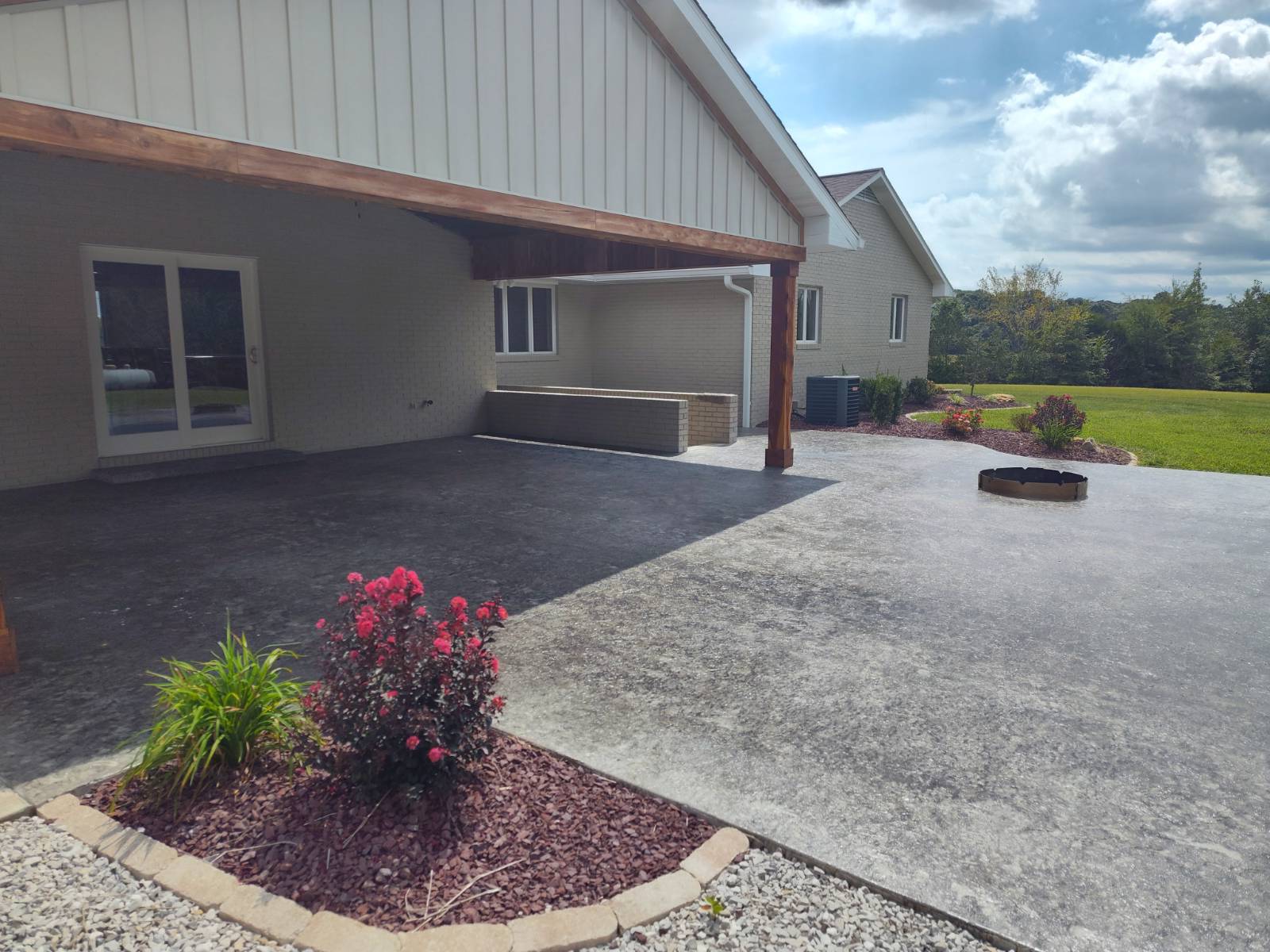 ;
;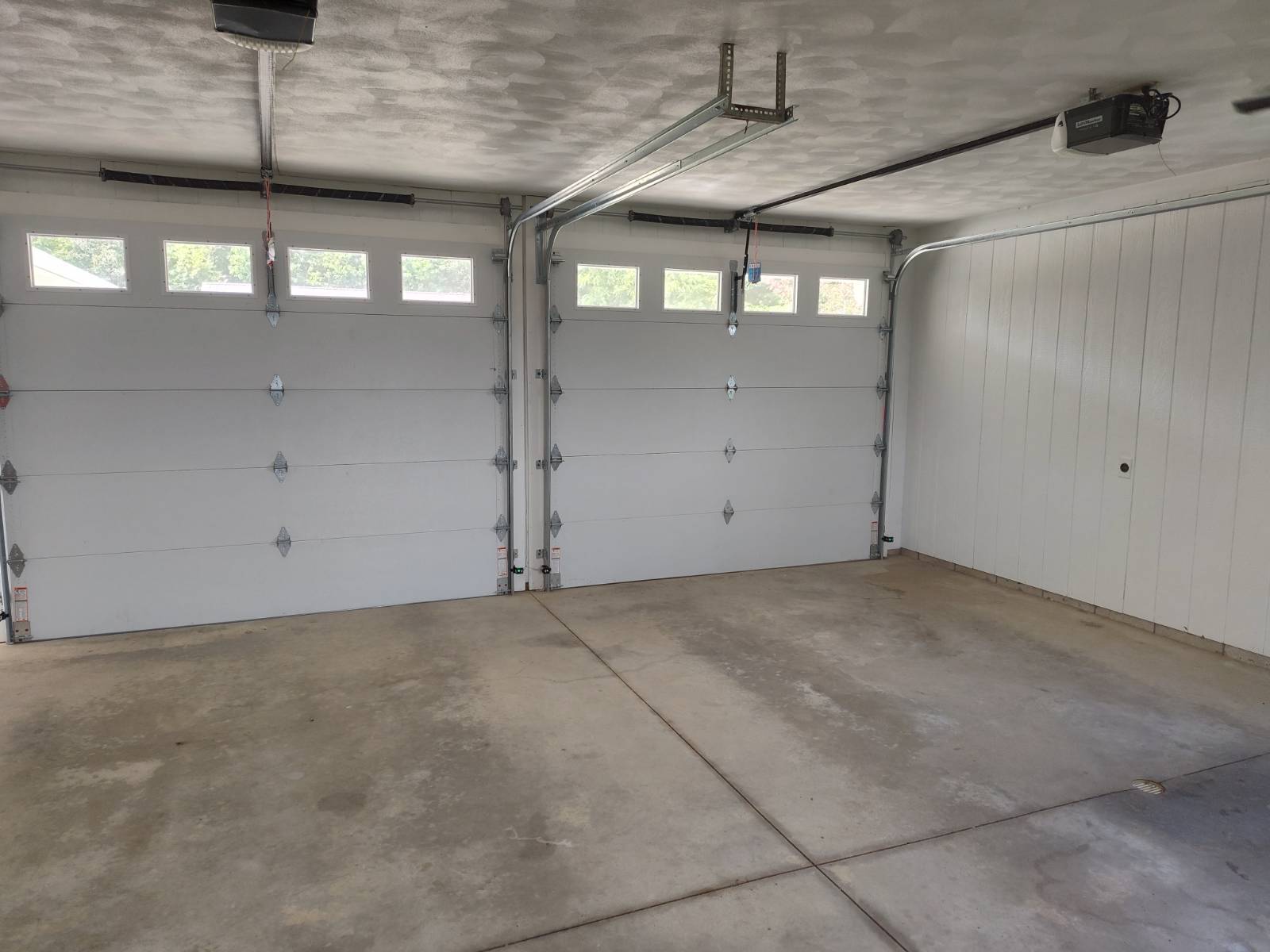 ;
;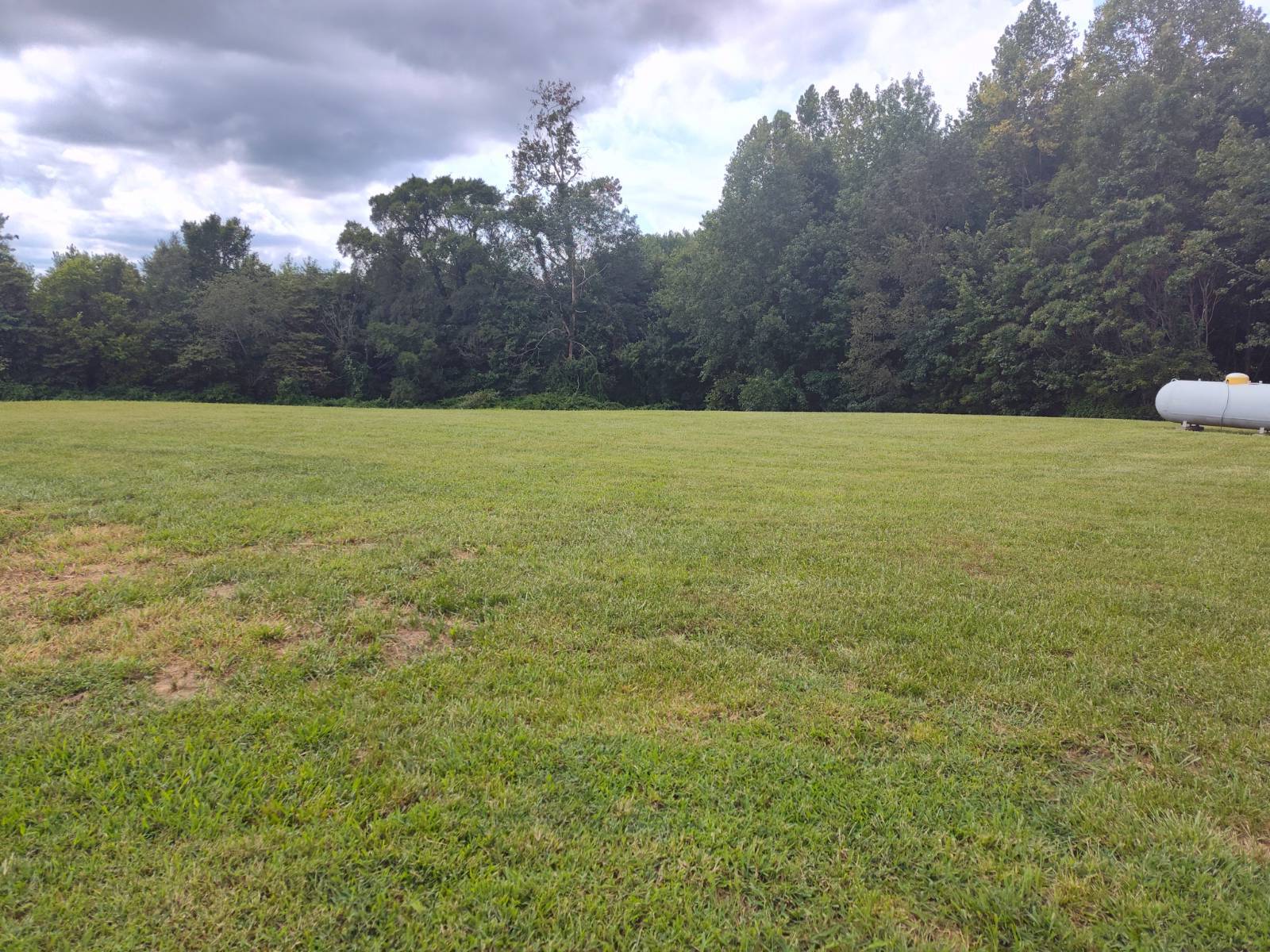 ;
;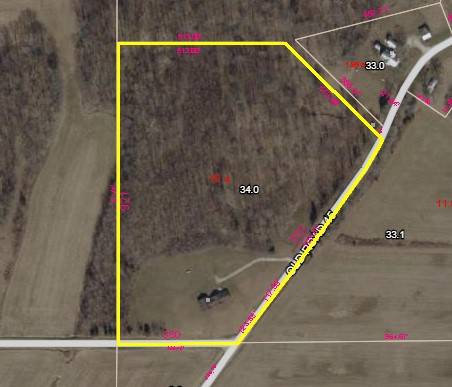 ;
;