604 E Clinton Avenue, Monmouth, IL 61462

|
20 Photos
Corner of Clinton and North 5th
|

|
|
|
| Listing ID |
11266339 |
|
|
|
| Property Type |
House |
|
|
|
| County |
Warren |
|
|
|
| Neighborhood |
College Area |
|
|
|
|
| School |
Monmouth-Roseville CUSD 238 |
|
|
|
| Tax ID |
0928014900 |
|
|
|
| FEMA Flood Map |
fema.gov/portal |
|
|
|
| Year Built |
1978 |
|
|
|
|
Absolutely Beautiful! One level 3 bedroom/ 2 1/2 bath!
Nothing to do but move in to this eloquent ranch home. One block west of the Monmouth College Campus, sitting on a large corner lot: this home has an additional 1 stall detached garage for your hobby project or additional car parking. The owner has totally remodeled the home with luxury vinyl plank flooring, new roof, soffit, gutters, bath room vanity tops, faucets, hot water heater, paint, lighting, new furnace and central air! Literally, nothing to do but move in! The kitchen has stainless steel refrigerator, stove, dishwasher and an above stove microwave/vent. Professional landscaped front leads to the covered front patio and front door foyer. Back deck off of family room sliding doors for entertaining. The rooms sizes: Living room: 11.6x18.6, Dining Room: 11.6x11.8; Kitchen: 13.11x11.9; Family Room: 19.3x15.3; laundry 11.6x6.2; Master Bedroom: 10.11x11.4; Master Bath (3/4), Full Bath (in hall), 2nd Bedroom: 11.7x13.10; 3rd Bedroom: 8.4x12.4. Main Floor Laundry Room: 11.11x6.2. Custom window treatments on most windows will remain with the home. The corner lot is 110.7x165. Attached 2 stall garage is oversized for plenty of storage! The deep (partially cement floored) crawl is easily accessible through the garage. Very tastefully decorated!
|
- 3 Total Bedrooms
- 2 Full Baths
- 1 Half Bath
- 1780 SF
- 18266 SF Lot
- Built in 1978
- Renovated 2022
- 1 Story
- Available 4/06/2024
- Ranch Style
- Crawl Basement
- Renovation: Newly painted inside and exterior. New Water Heater 2022, New GFA/Central AIr 2023, Luxury Vinyl Plank Flooring through out home except the bedrooms. New roof, soffits, gutters in 2022. New vanity tops, faucets, lighting.
- Eat-In Kitchen
- Laminate Kitchen Counter
- Oven/Range
- Refrigerator
- Dishwasher
- Microwave
- Garbage Disposal
- Stainless Steel
- Carpet Flooring
- Vinyl Plank Flooring
- 11 Rooms
- Entry Foyer
- Living Room
- Dining Room
- Family Room
- en Suite Bathroom
- Kitchen
- Laundry
- First Floor Primary Bedroom
- First Floor Bathroom
- Forced Air
- Gas Fuel
- Natural Gas Avail
- Central A/C
- Modular Construction
- Cedar Clapboard Siding
- Asphalt Shingles Roof
- Attached Garage
- 2 Garage Spaces
- Municipal Water
- Municipal Sewer
- Deck
- Covered Porch
- Driveway
- Corner
- Outbuilding
- Sold on 5/22/2024
- Sold for $190,000
- Buyer's Agent: Janet cook
- Company: Maple City Realty LP
Listing data is deemed reliable but is NOT guaranteed accurate.
|



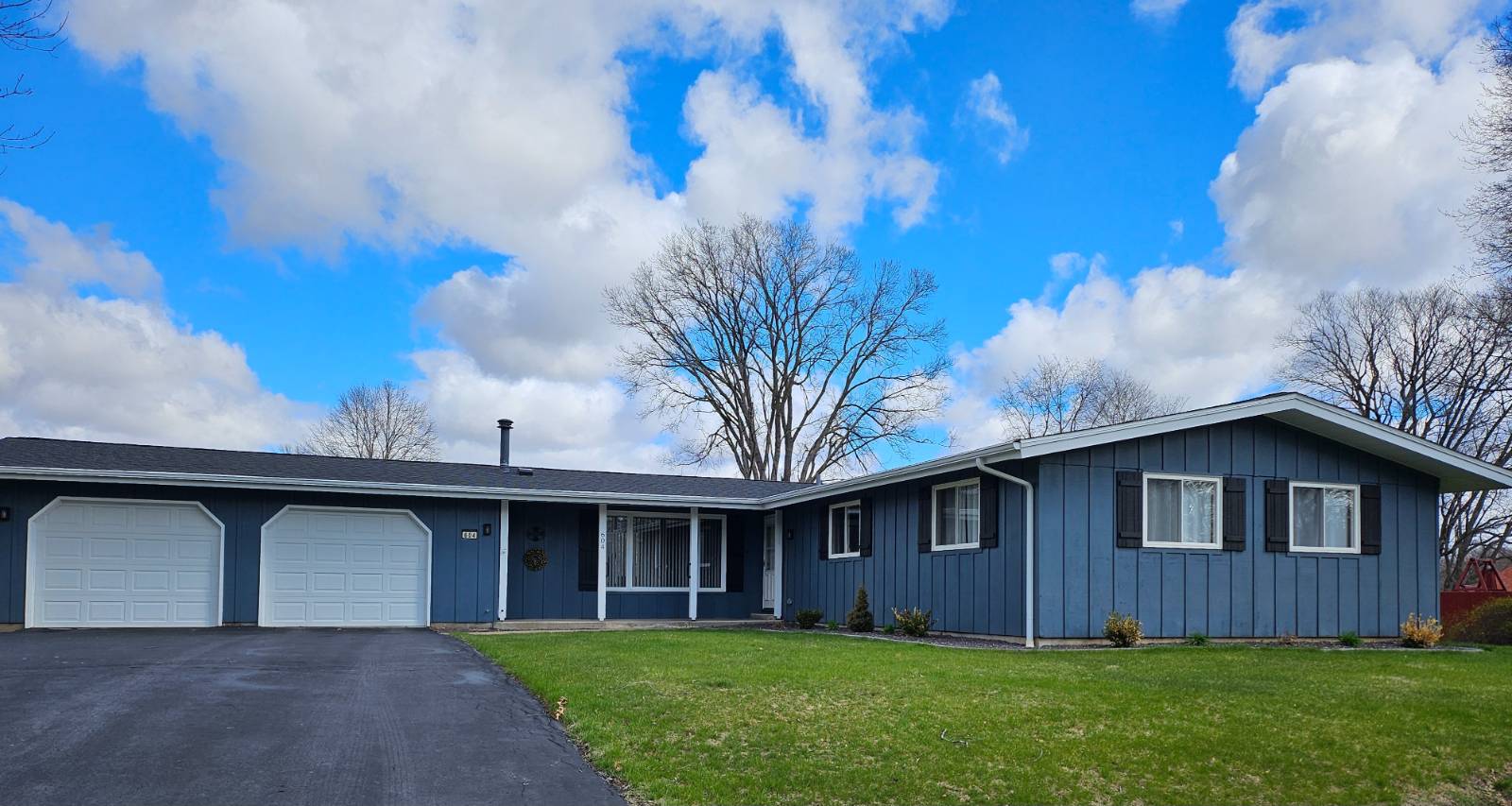


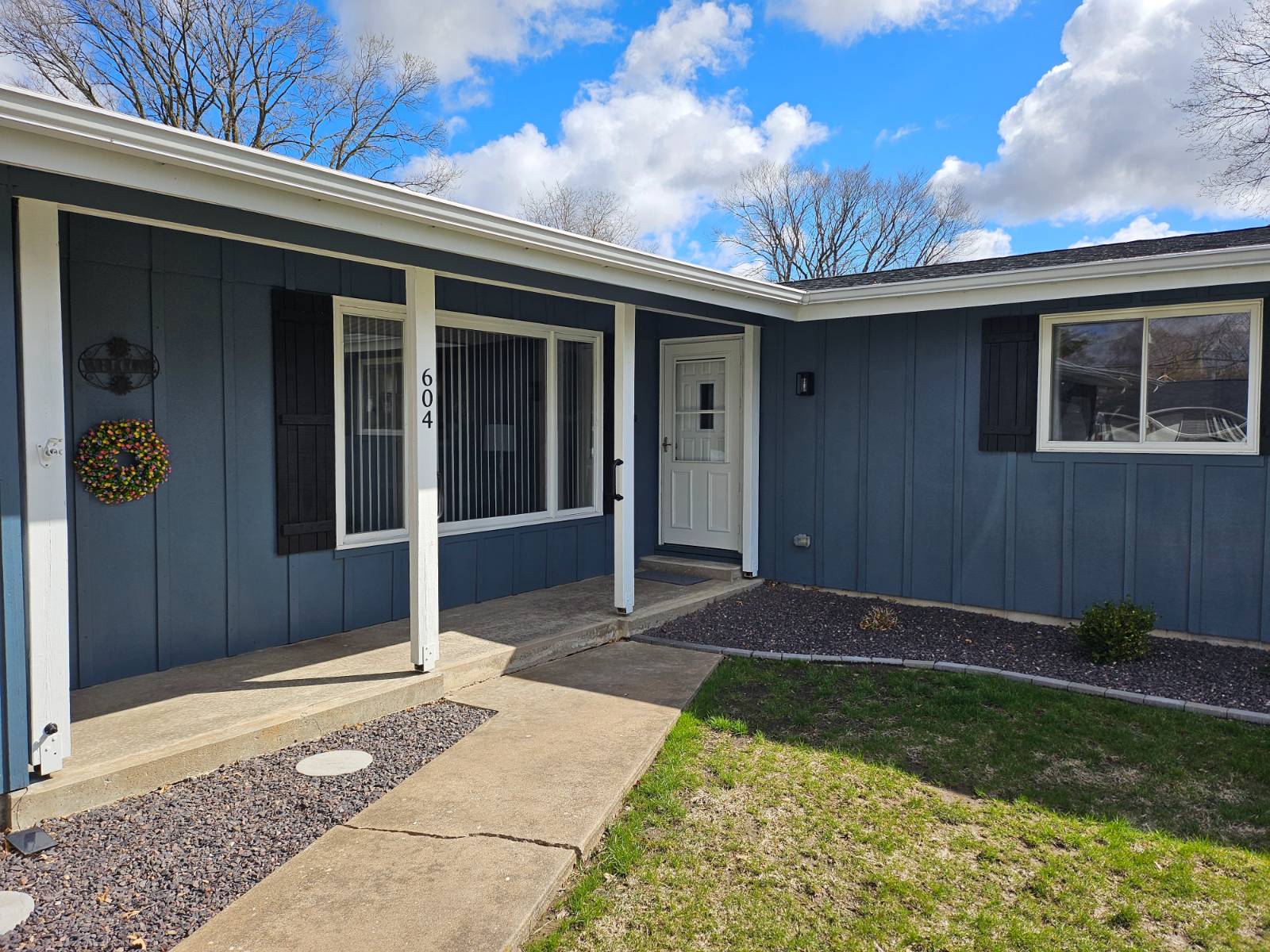 ;
;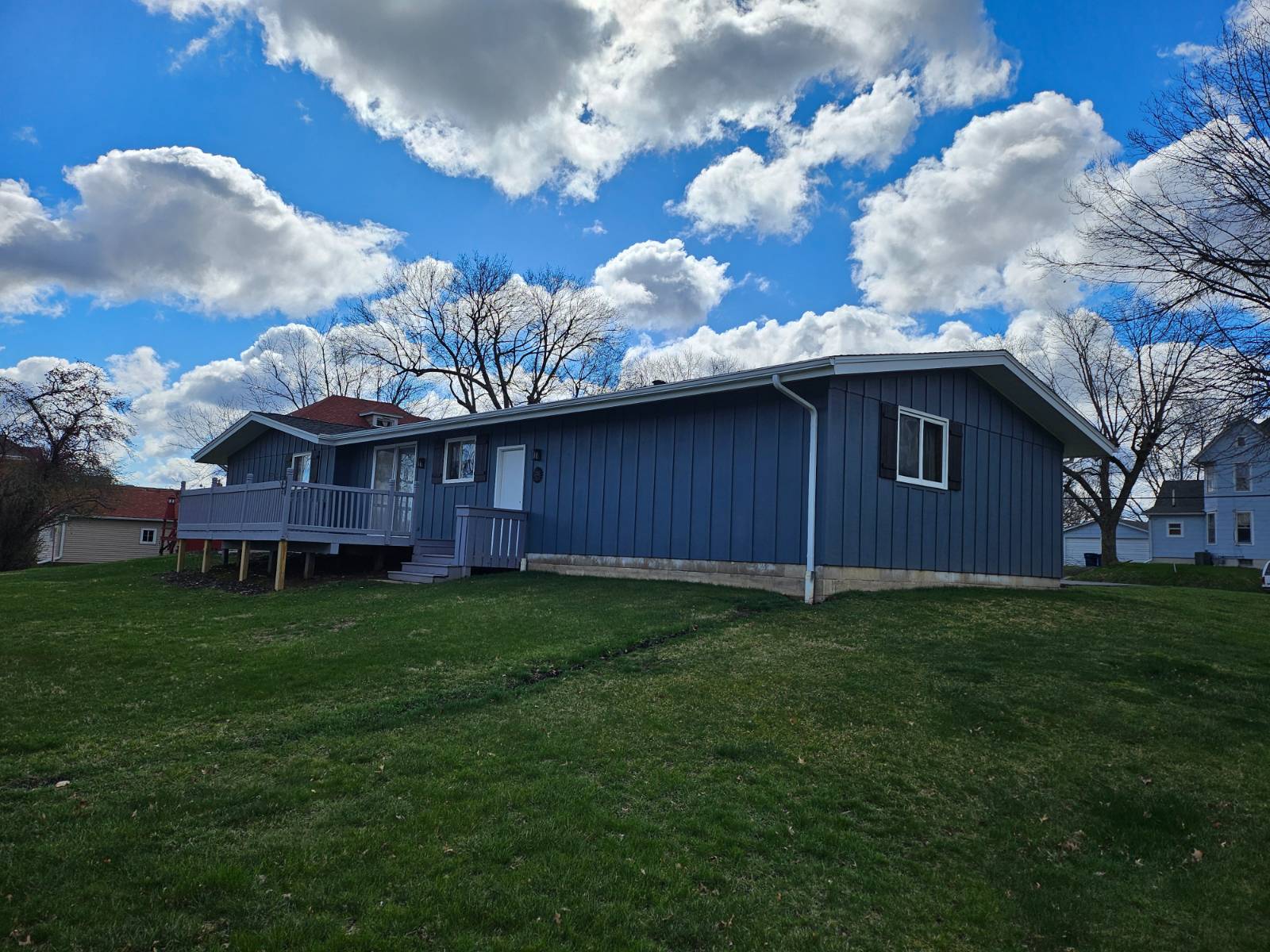 ;
;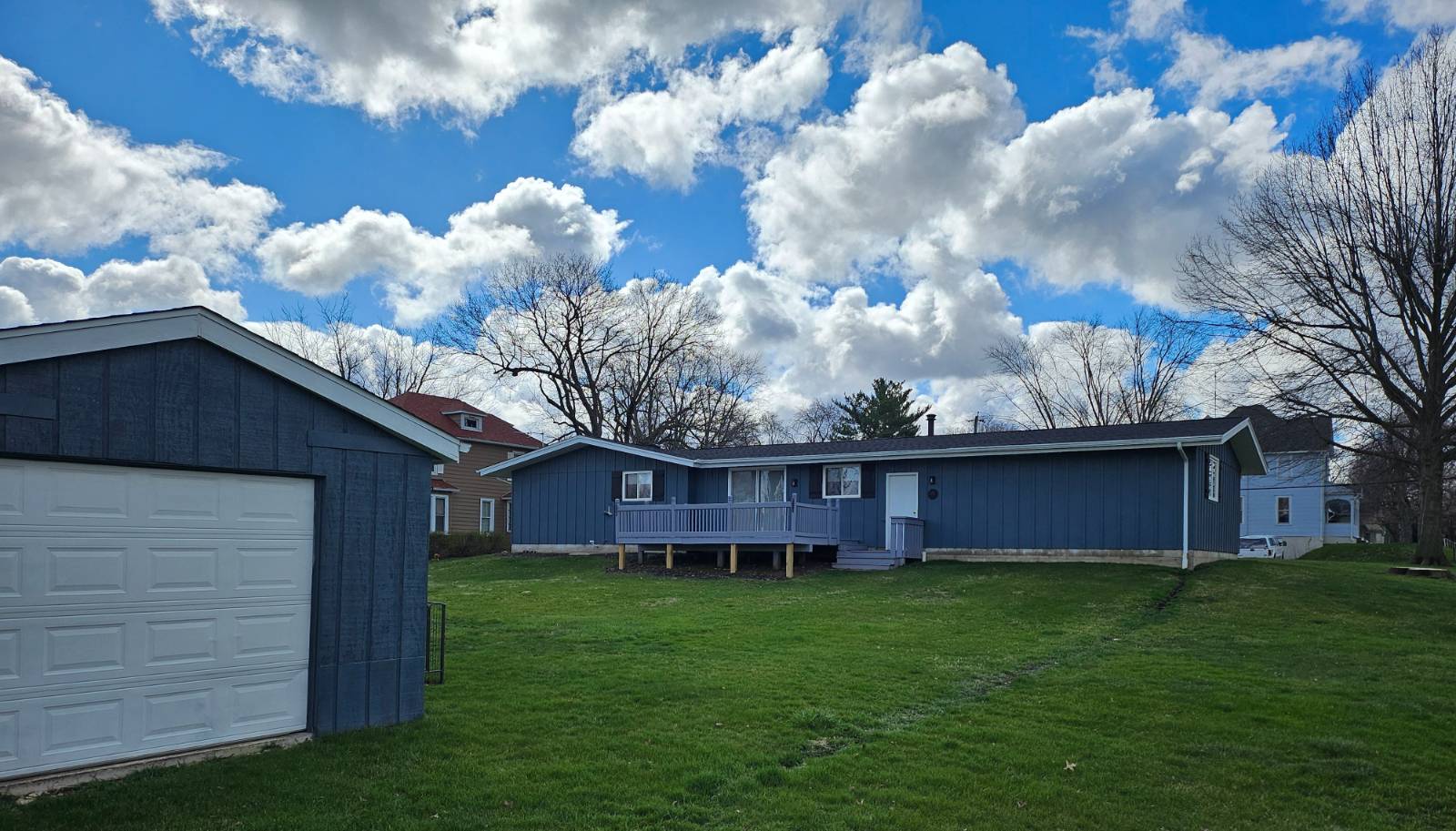 ;
;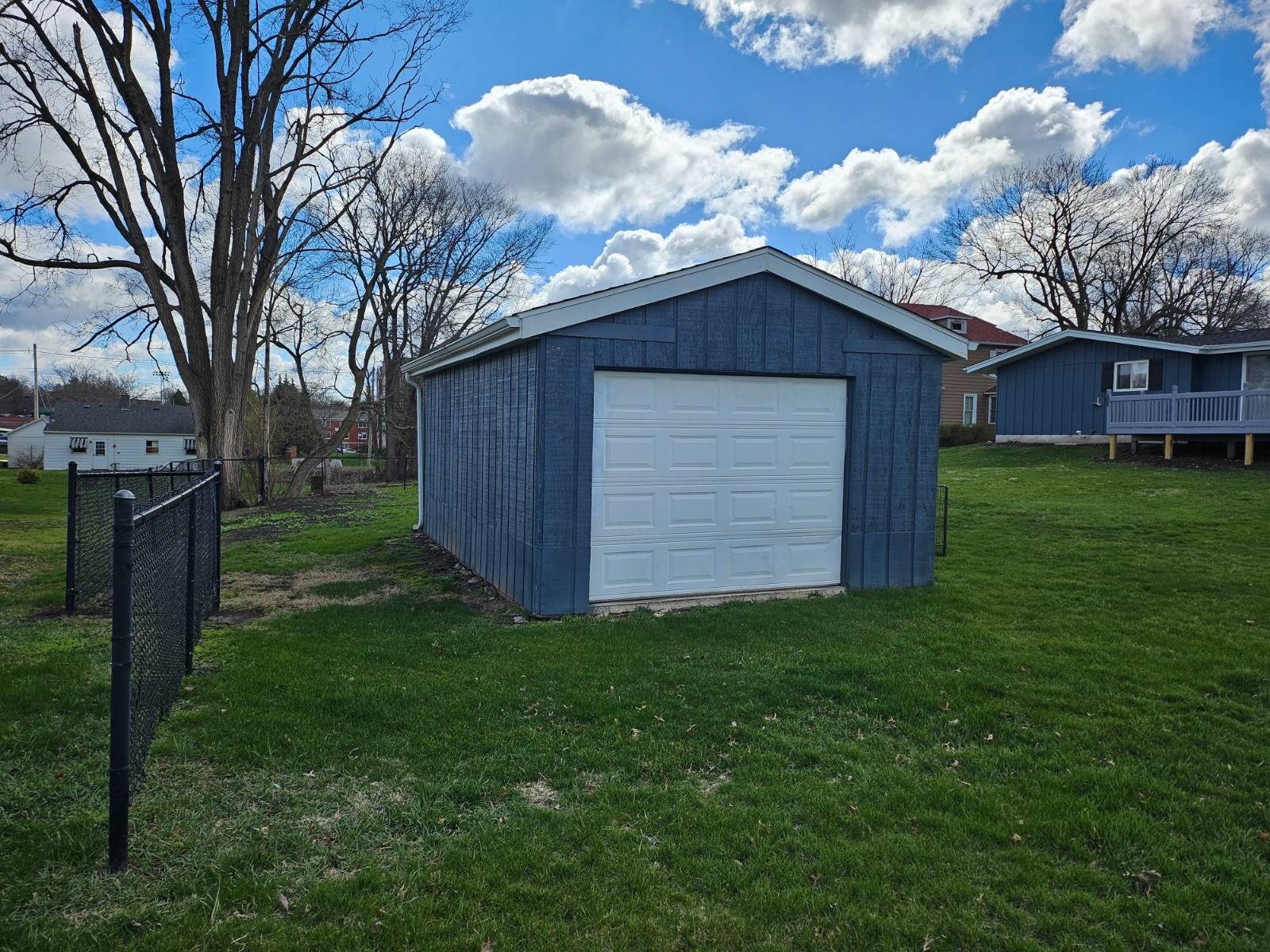 ;
;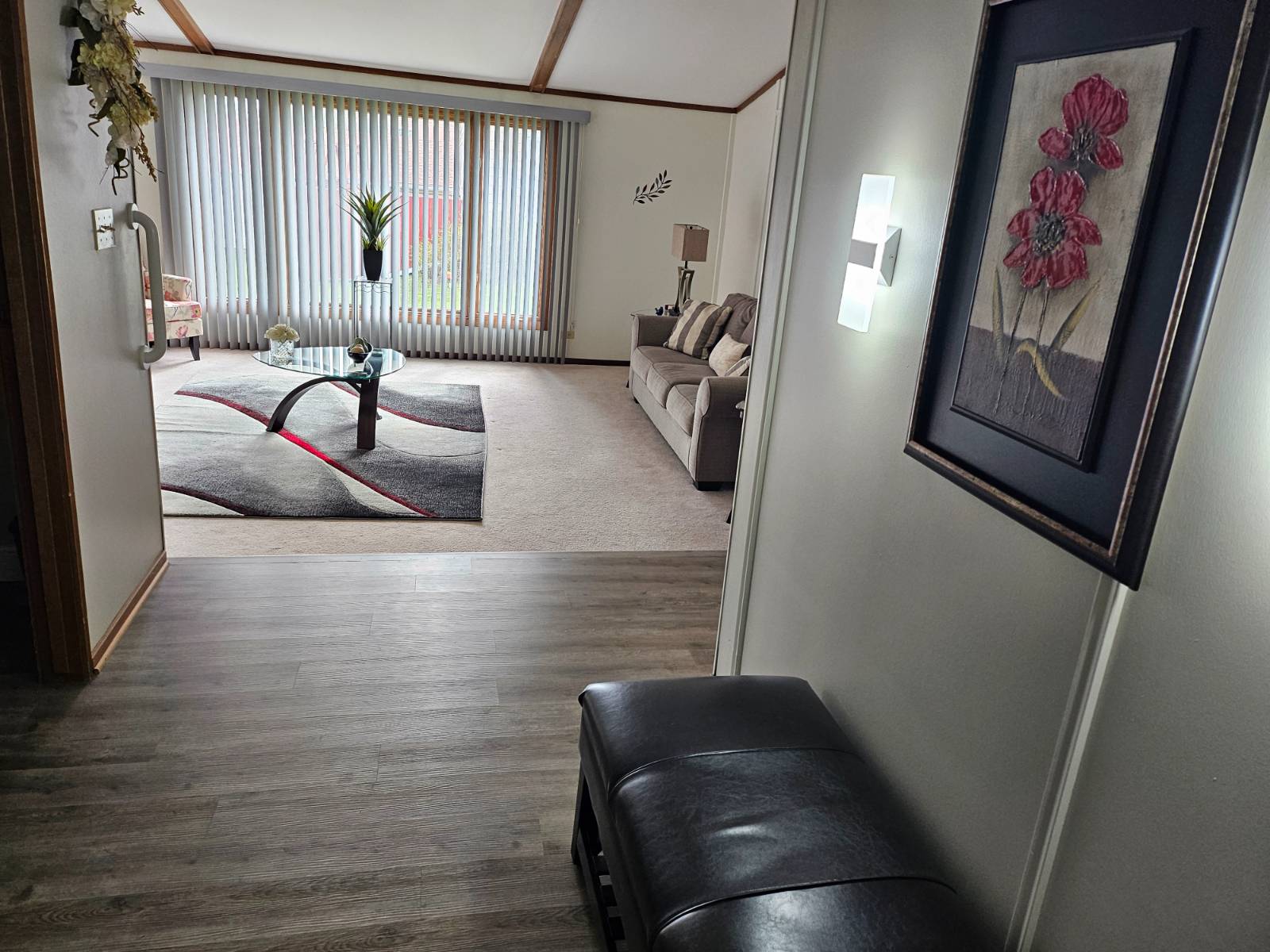 ;
;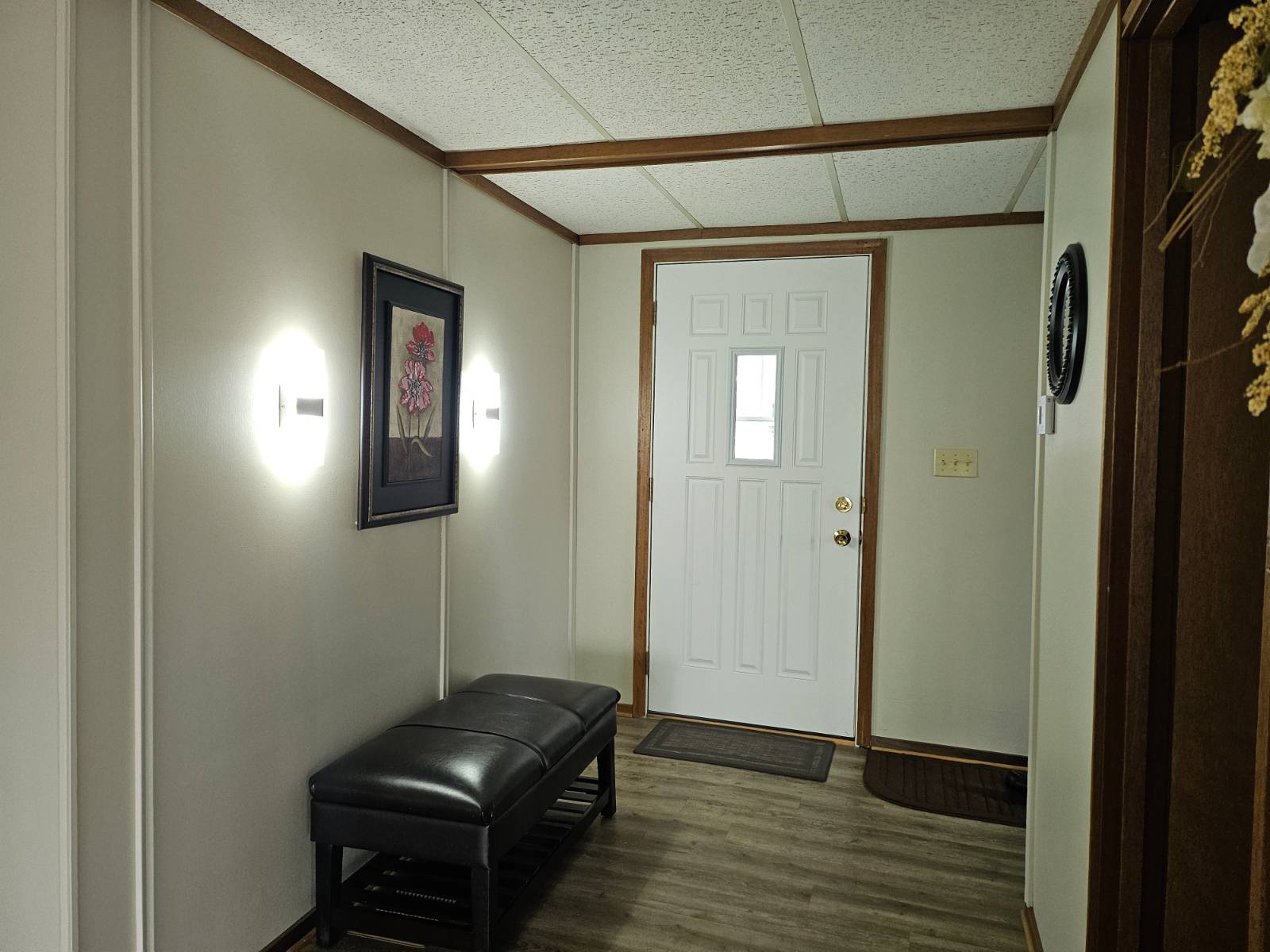 ;
;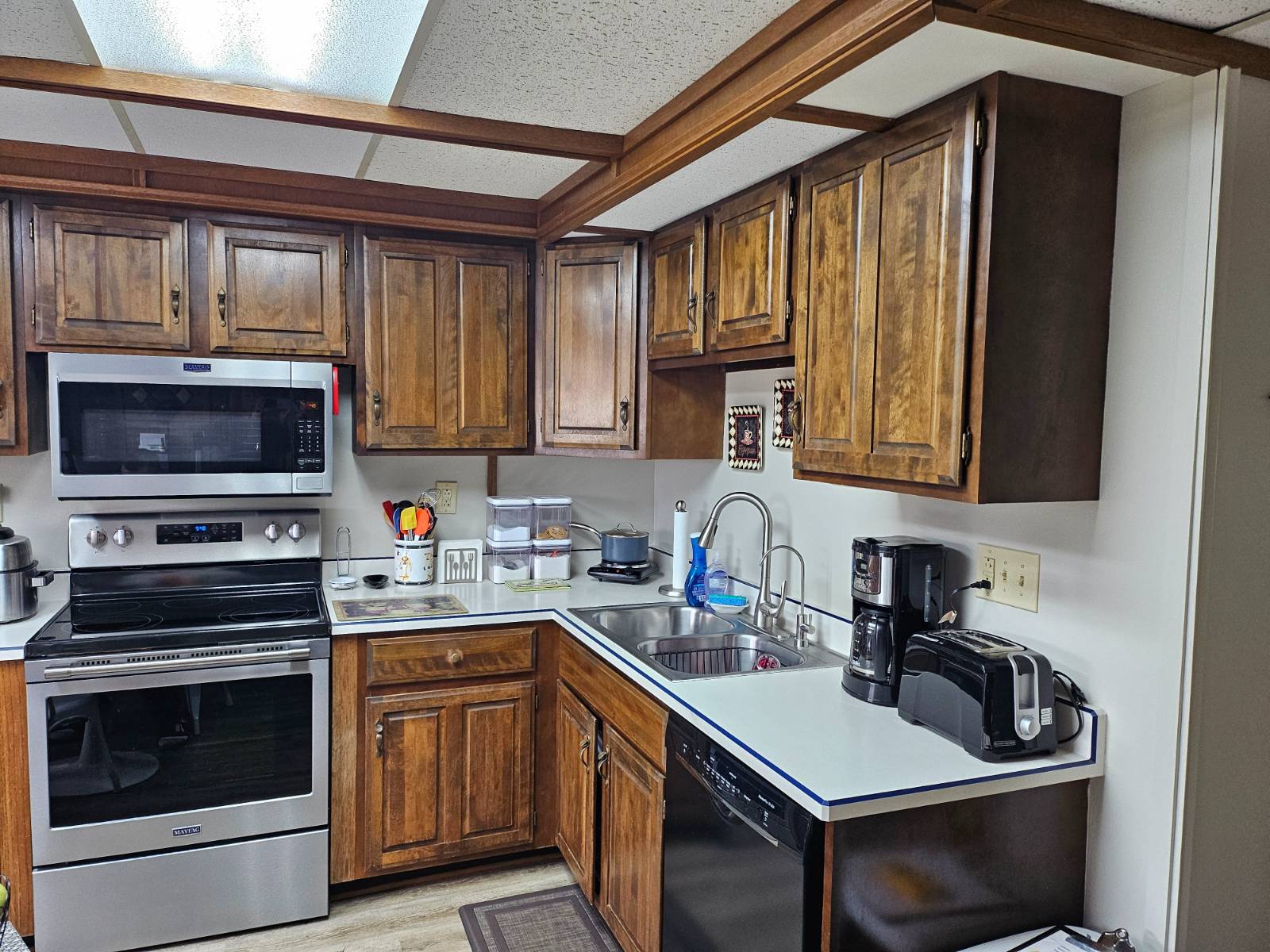 ;
;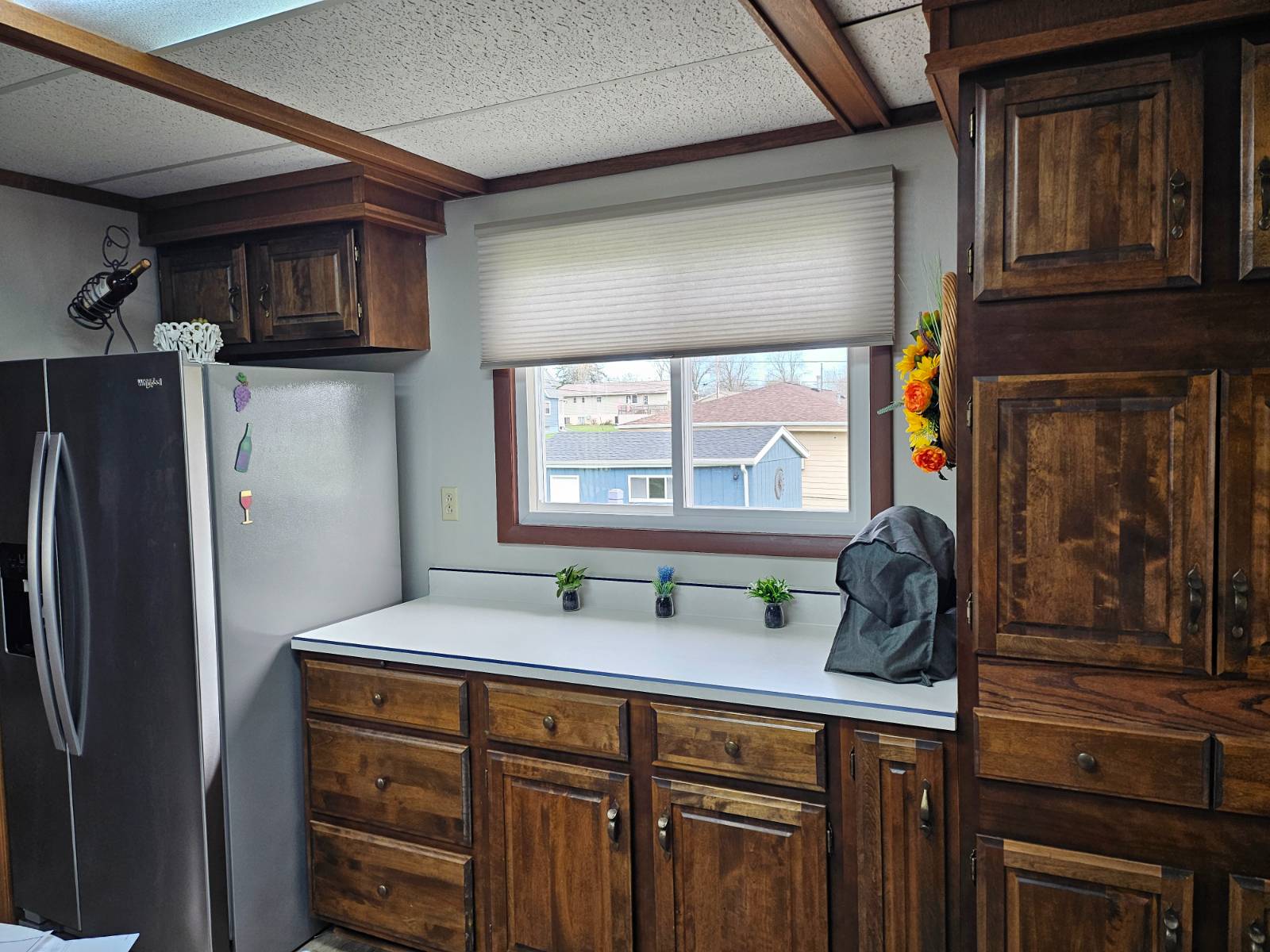 ;
;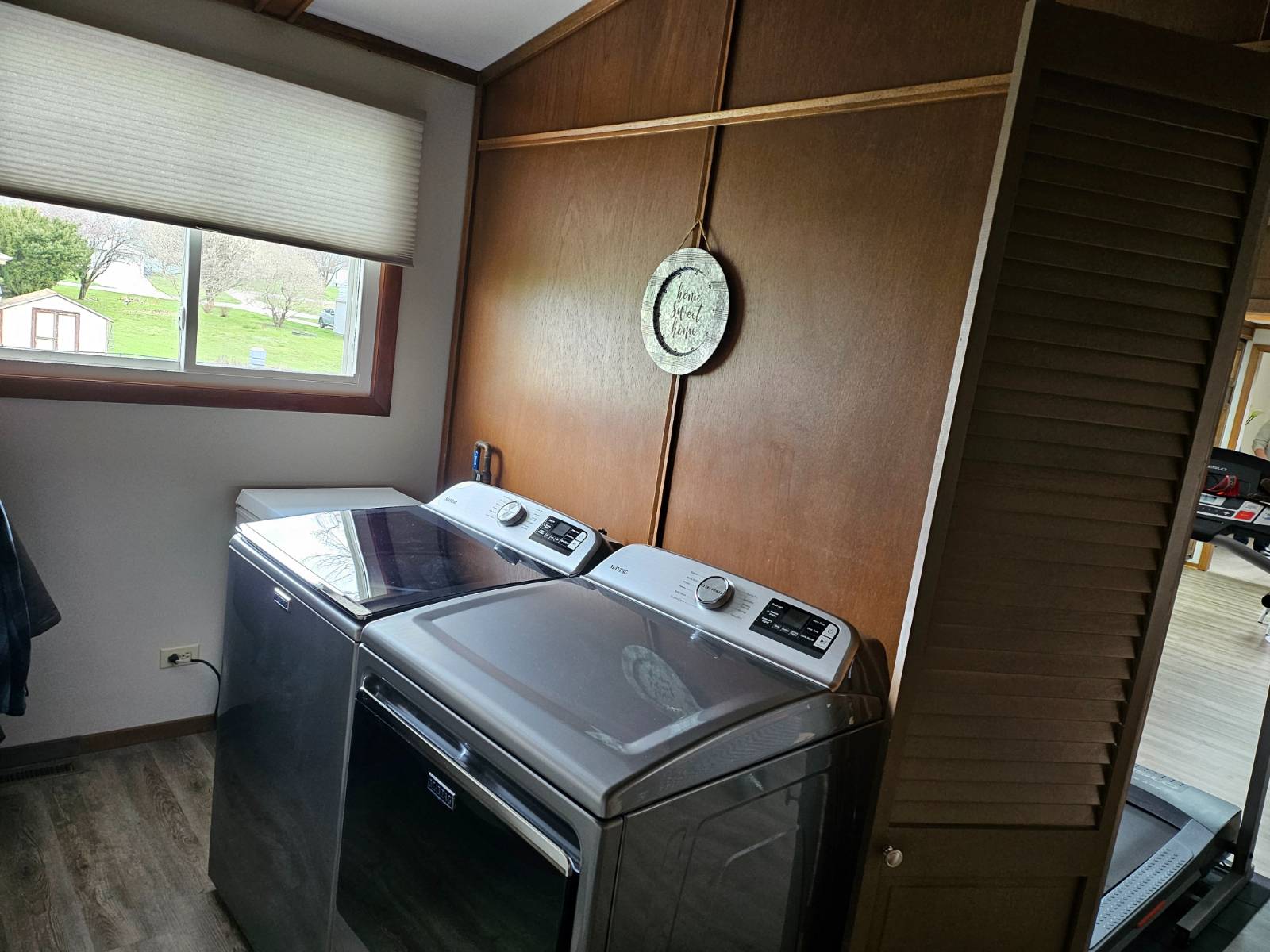 ;
;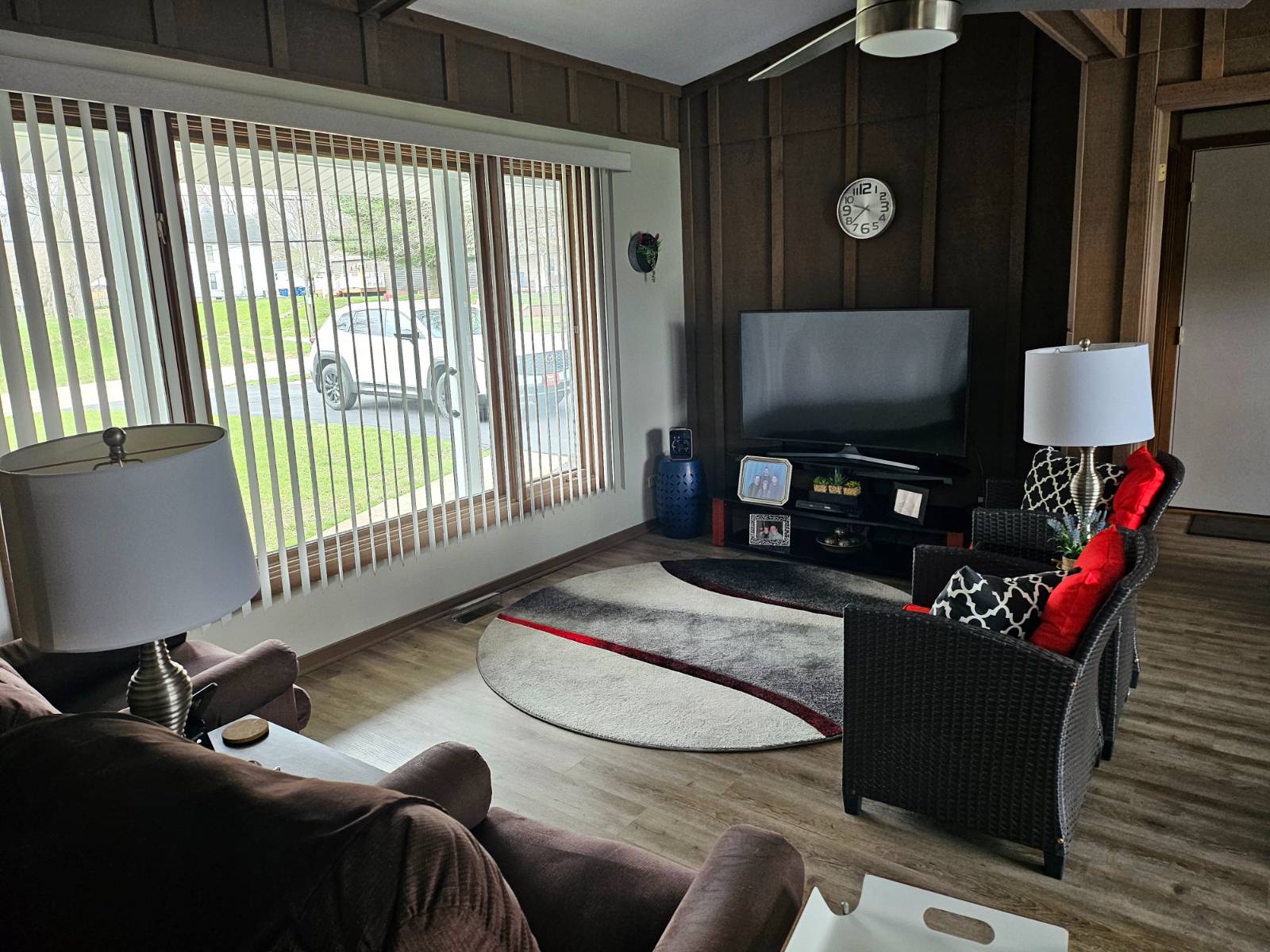 ;
;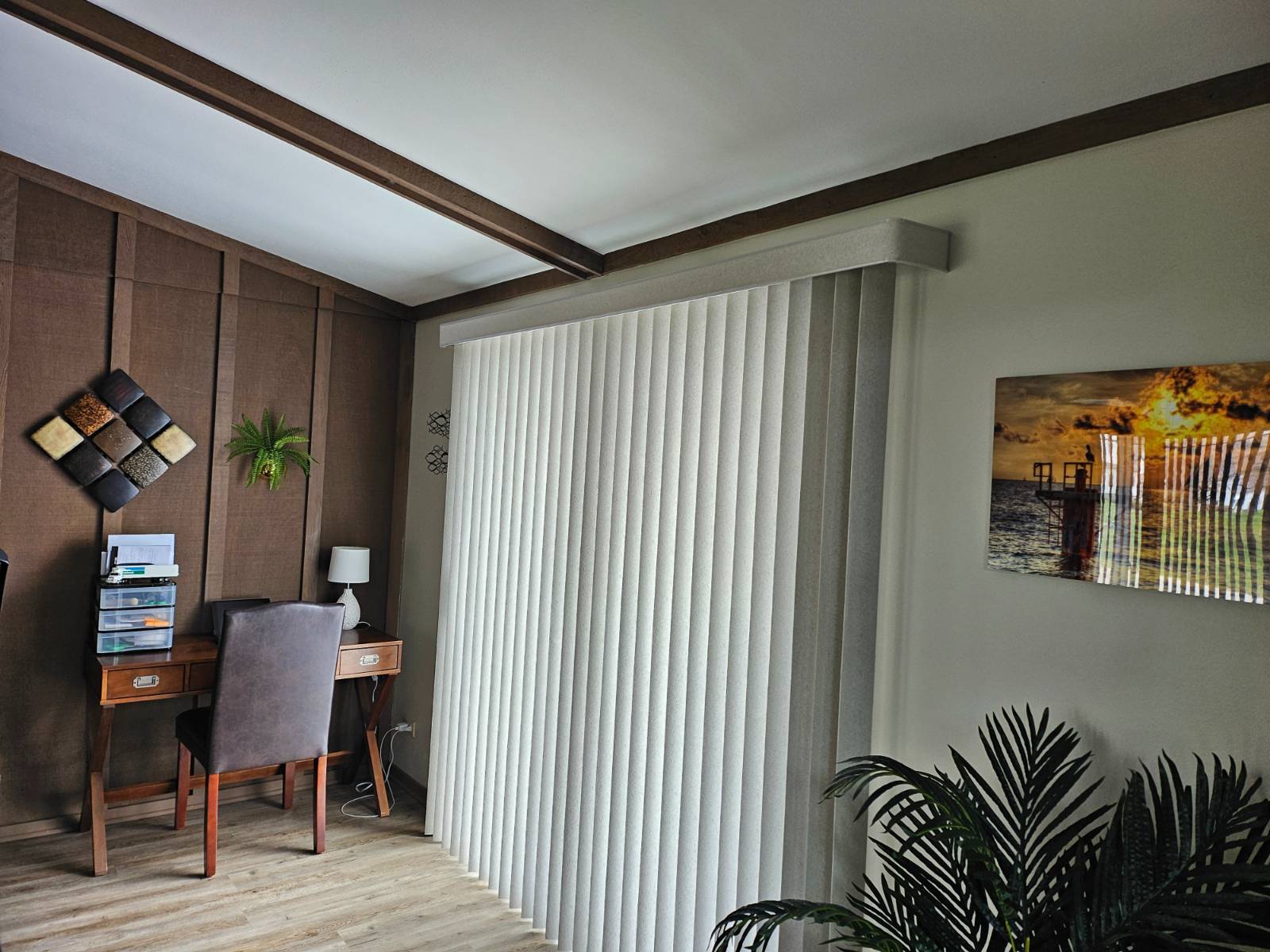 ;
;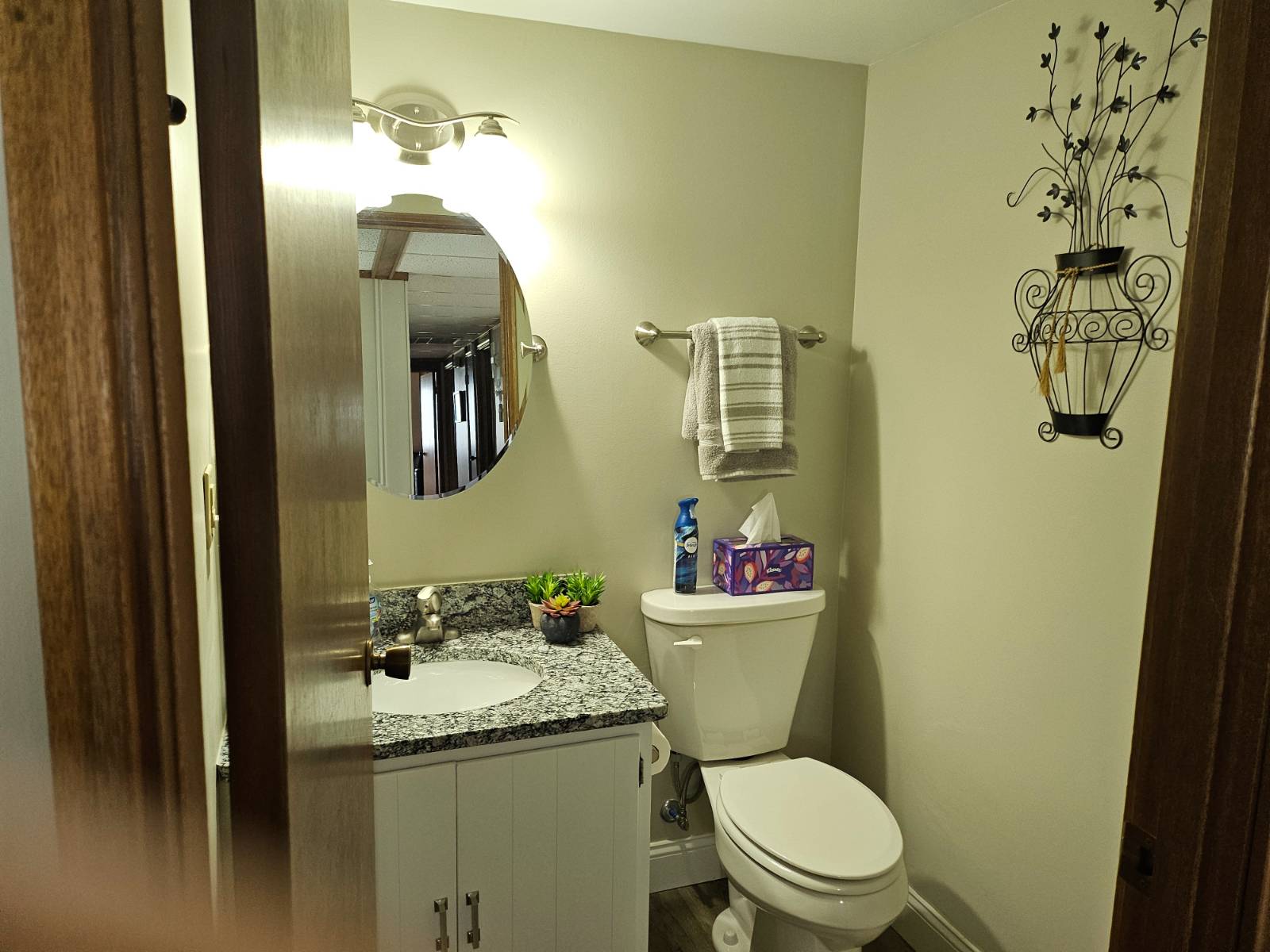 ;
;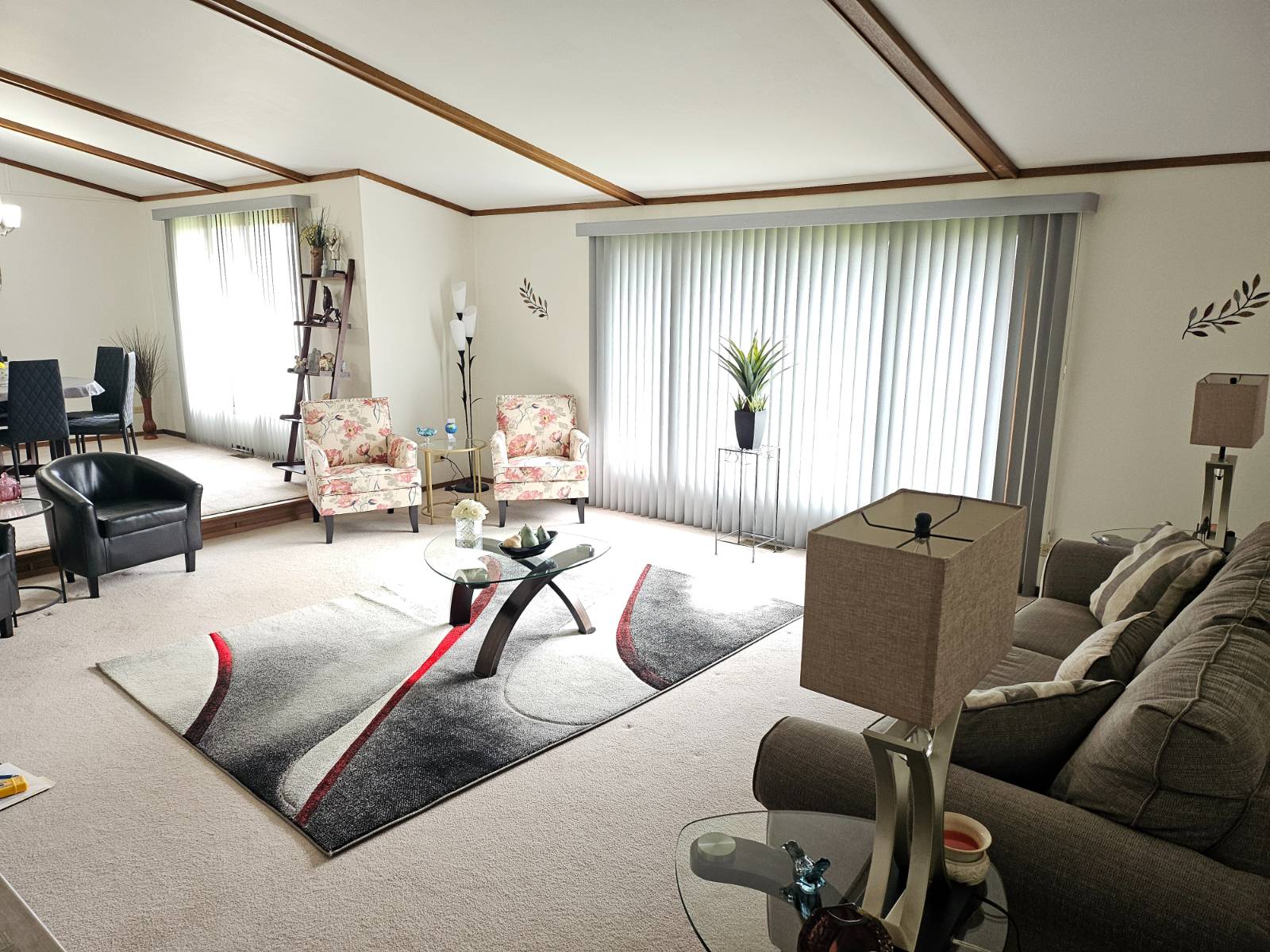 ;
;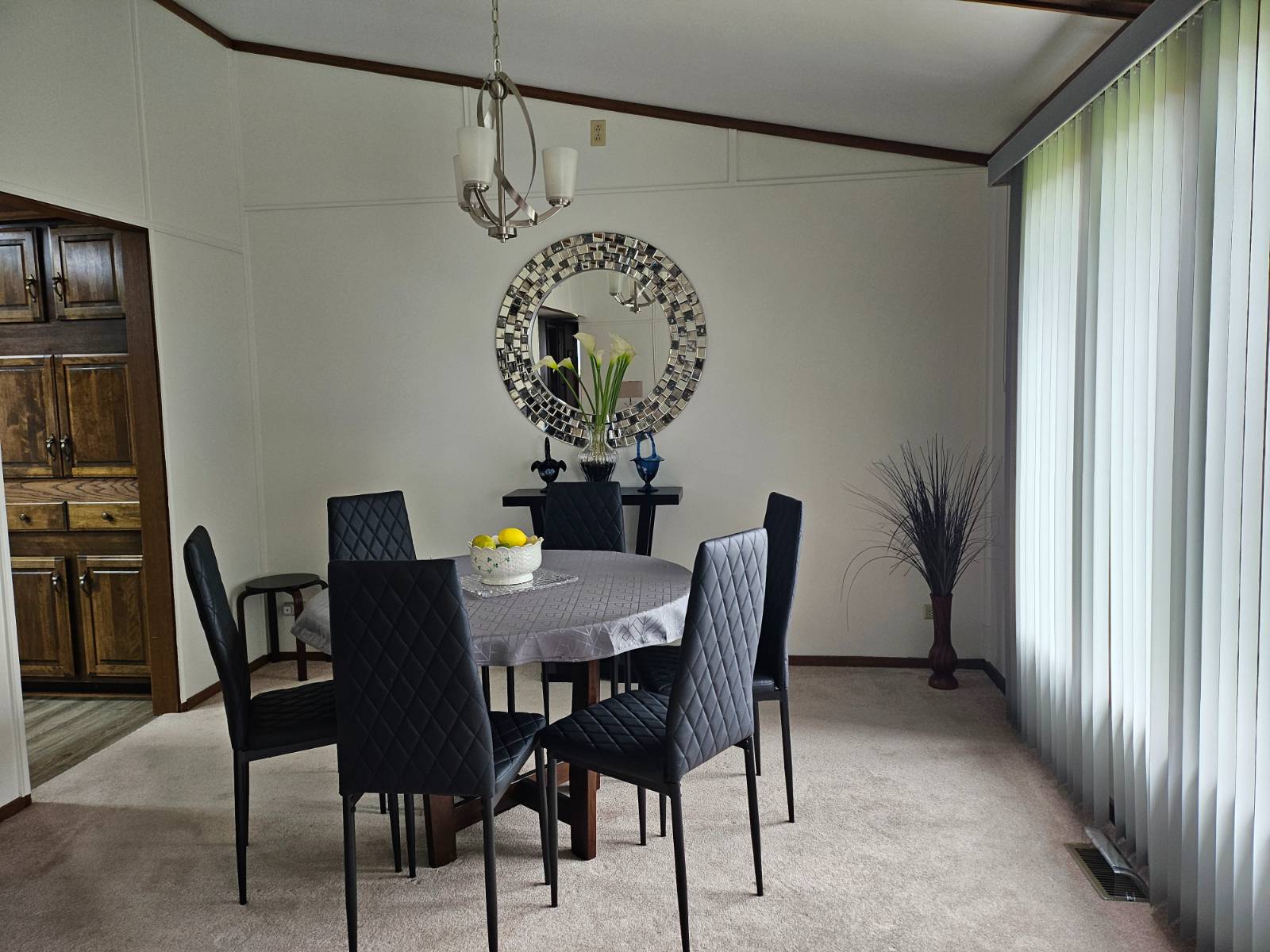 ;
;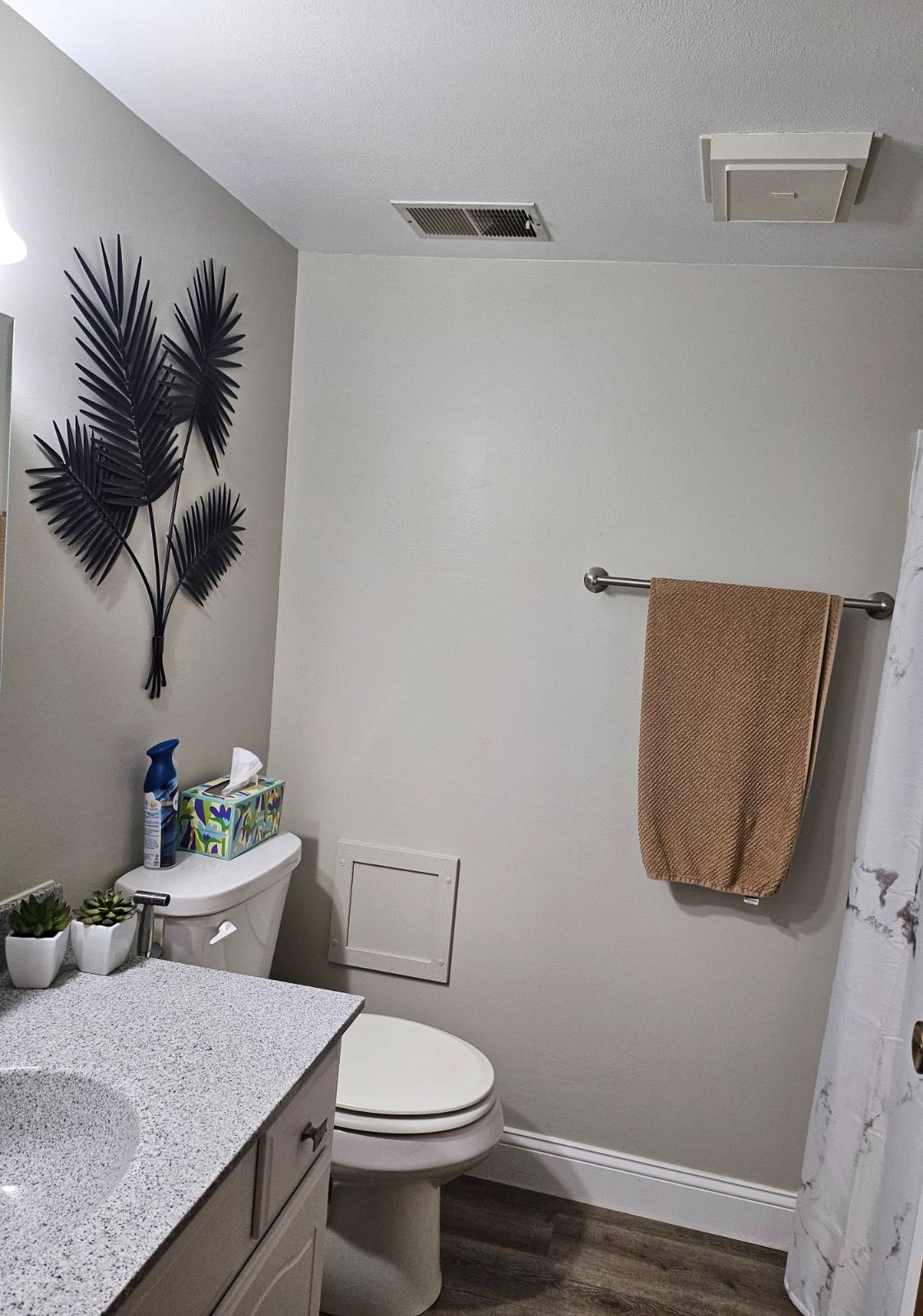 ;
;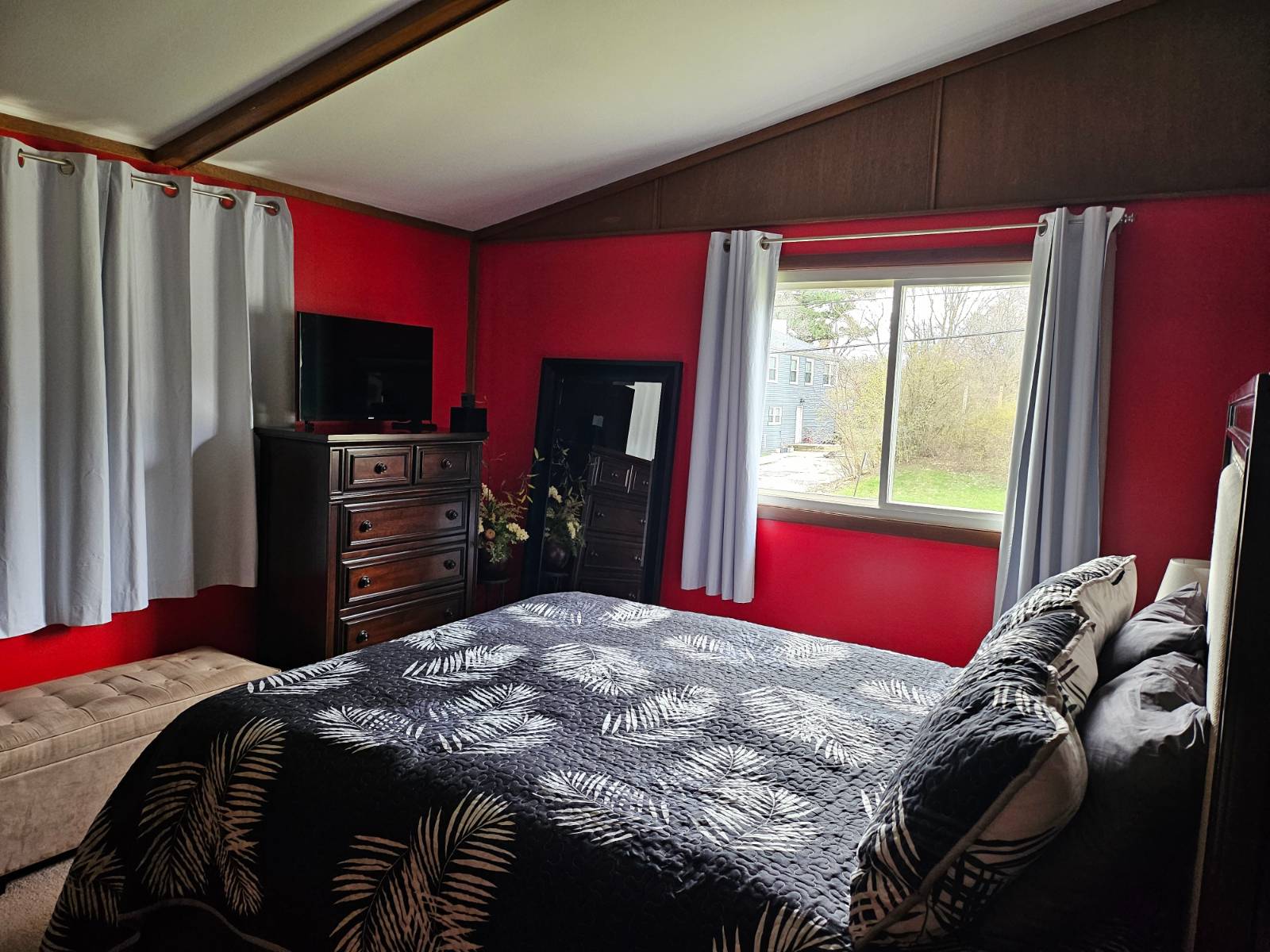 ;
;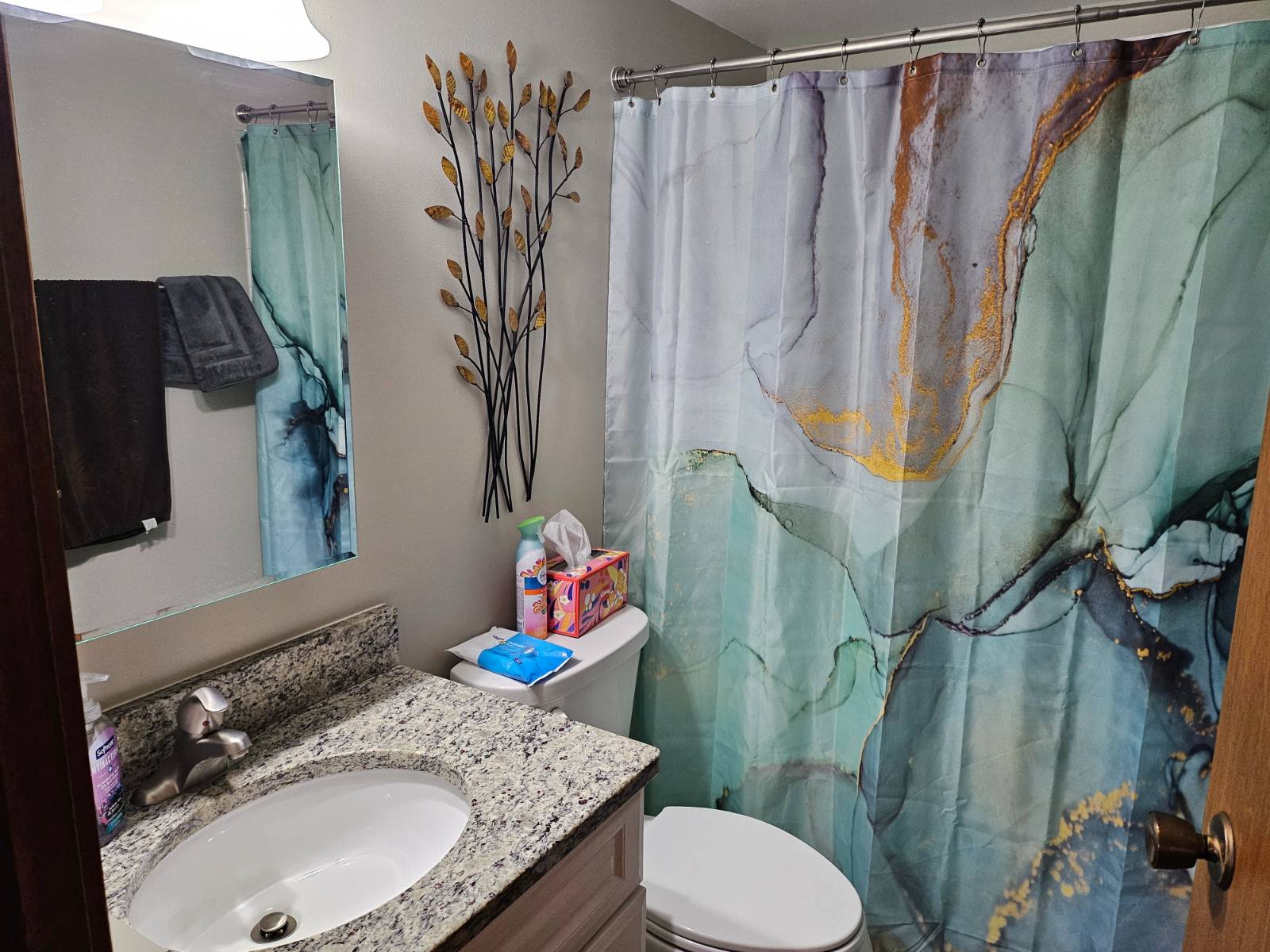 ;
;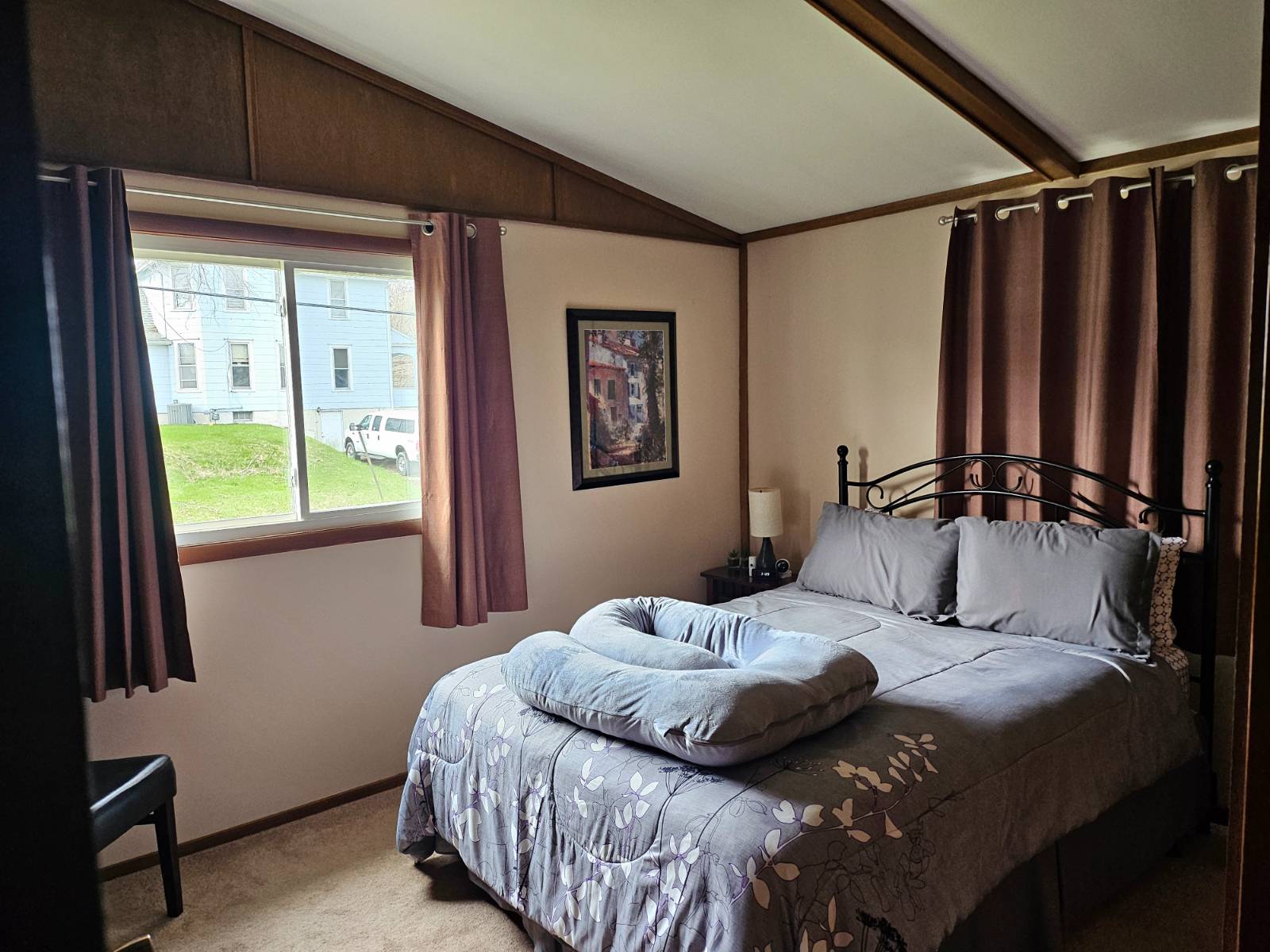 ;
;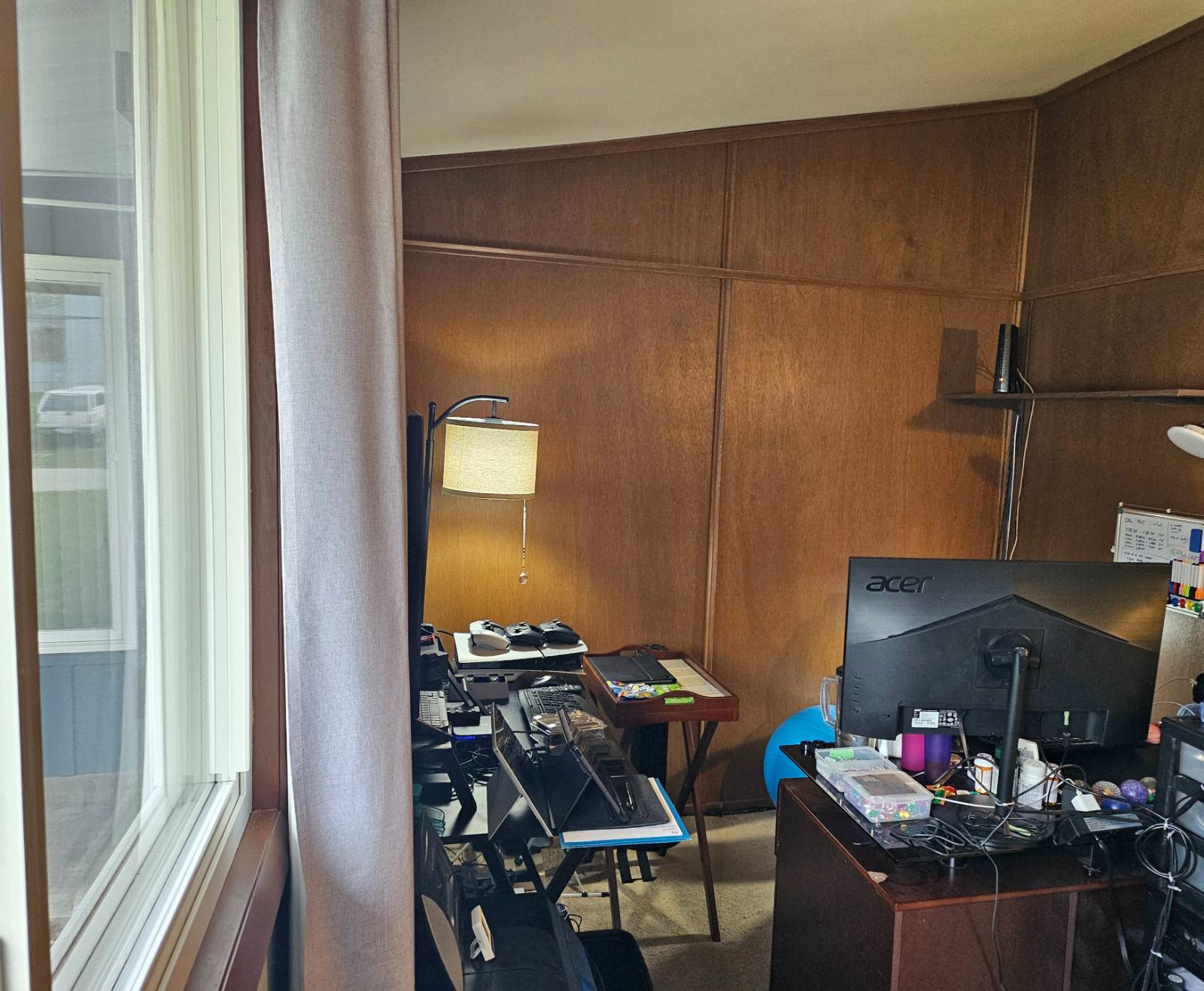 ;
;