Remodeled 2-Story home in Prime Location
This beautifully remodeled home blends the perfect combination of main level living and low maintenance living, yet there is an abundance of living spaces so everyone has room to spread out and enjoy their favorite entertainment. The elegant kitchen features beautiful granite counters new cabinets, & new stainless steel appliances, The great room on the main level walks out to a private fenced back yard, perfect for family barbeques. The massive master suite features plenty of closet space, a private garden area and a beautiful, remodeled master bath. Just down the hallway on the main level there are two more spacious bedrooms and another beautifully remodeled bath. Go upstairs to unwind on the massive great room centered on a cozy warm fireplace that has a small deck that shows off the beautiful mountain views. This home has been very well maintained including fresh paint in and out, updated windows, furnace, water heater roof and new driveway. Don't miss the opportunity to make this your dream home! Call for our Exclusive Buyer Protection Plan - Love It or Leave it Guarantee Buy this home and if you are not satisfied in 24 Months I'll Buy it Back or SELL IT FOR FREE NO Gimmicks! We can help! Don't Get Stuck Owning TWO Homes...Buy This Home, I Will Buy Yours! If you are looking to buy a home but have one to sell, you are finding yourself in the same dilemma that most homeowners find themselves in: We can help! To discuss the details of this incredible option, call the listing agent or visit our website BarbHasTheBuyers.



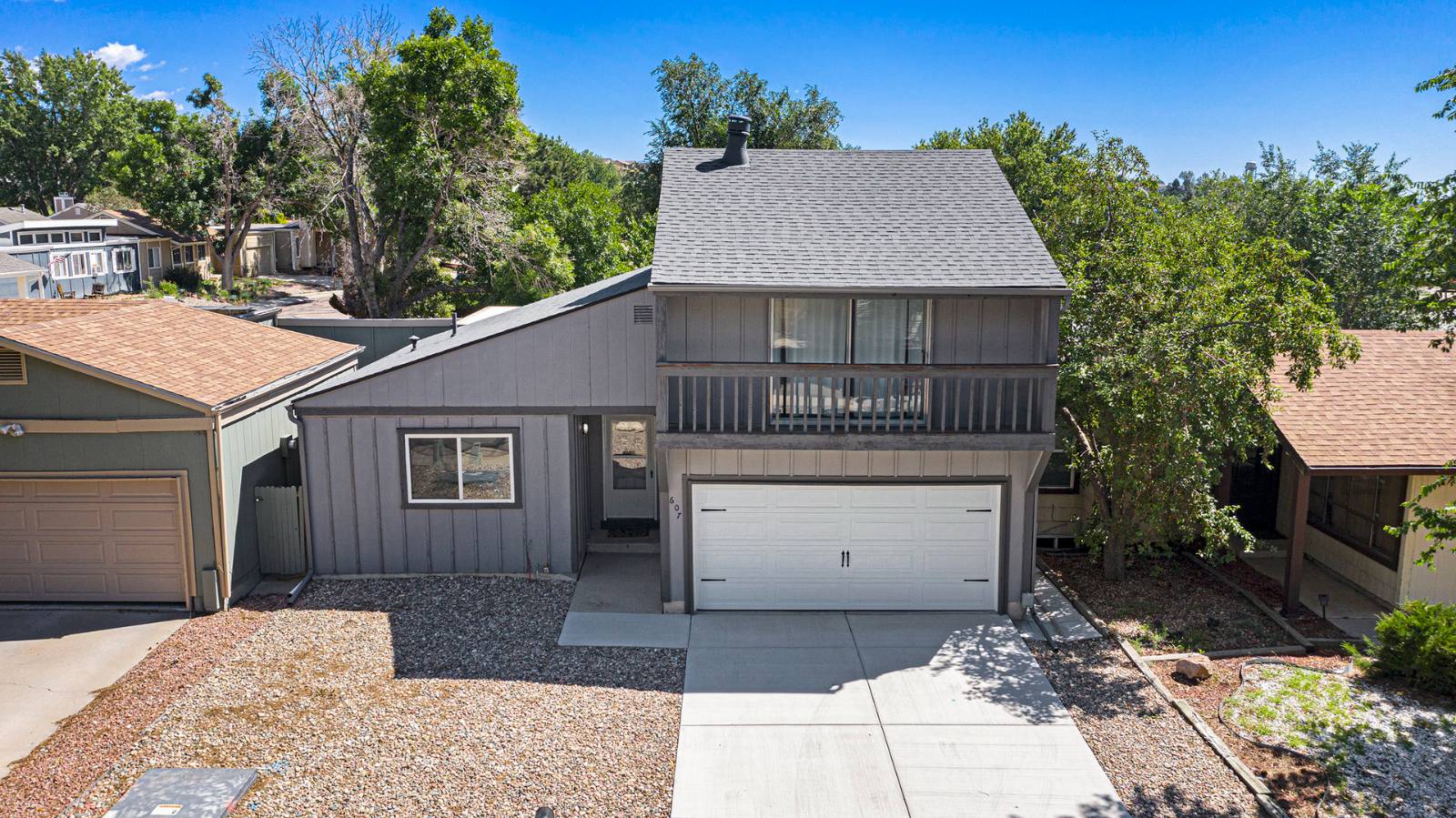


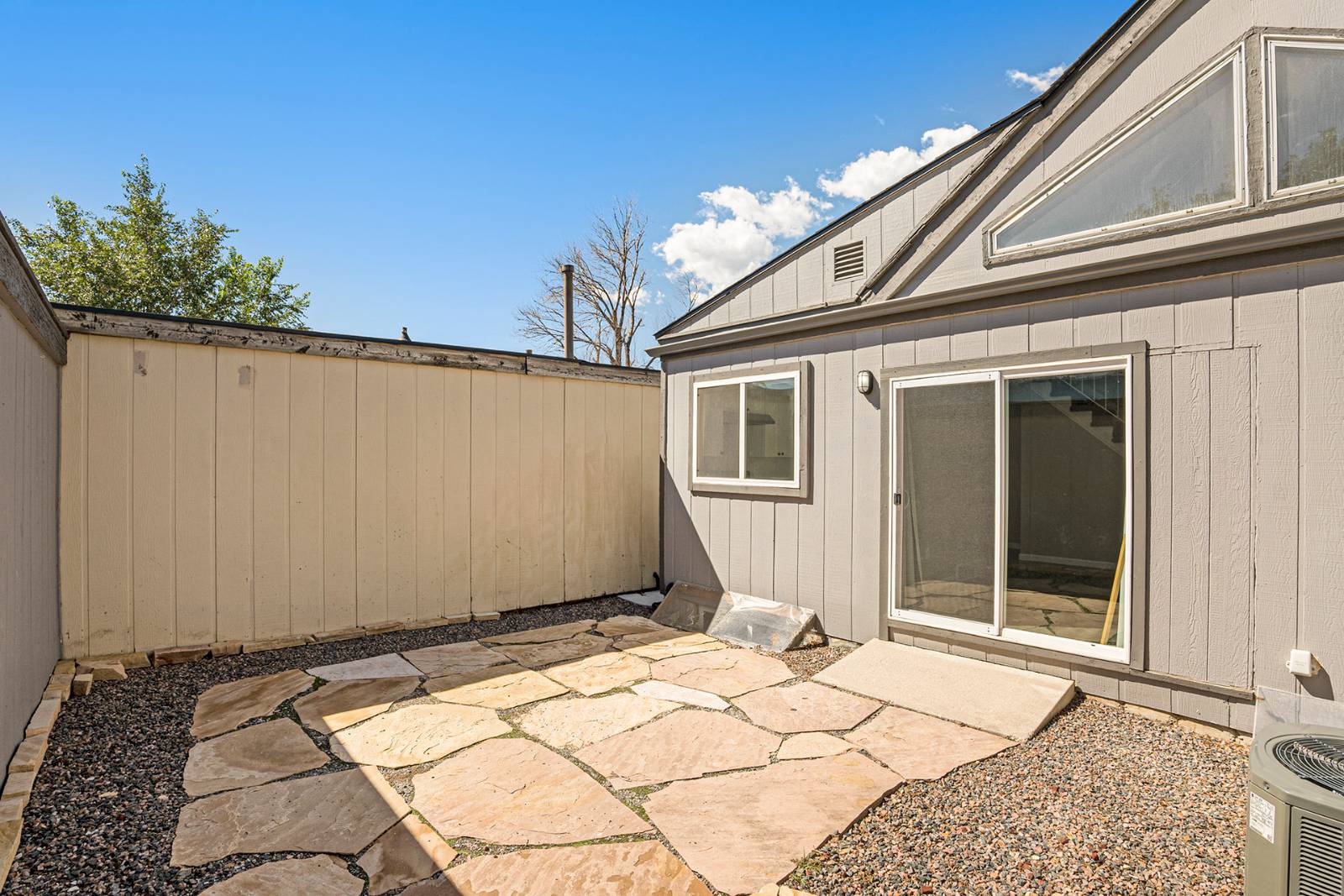 ;
;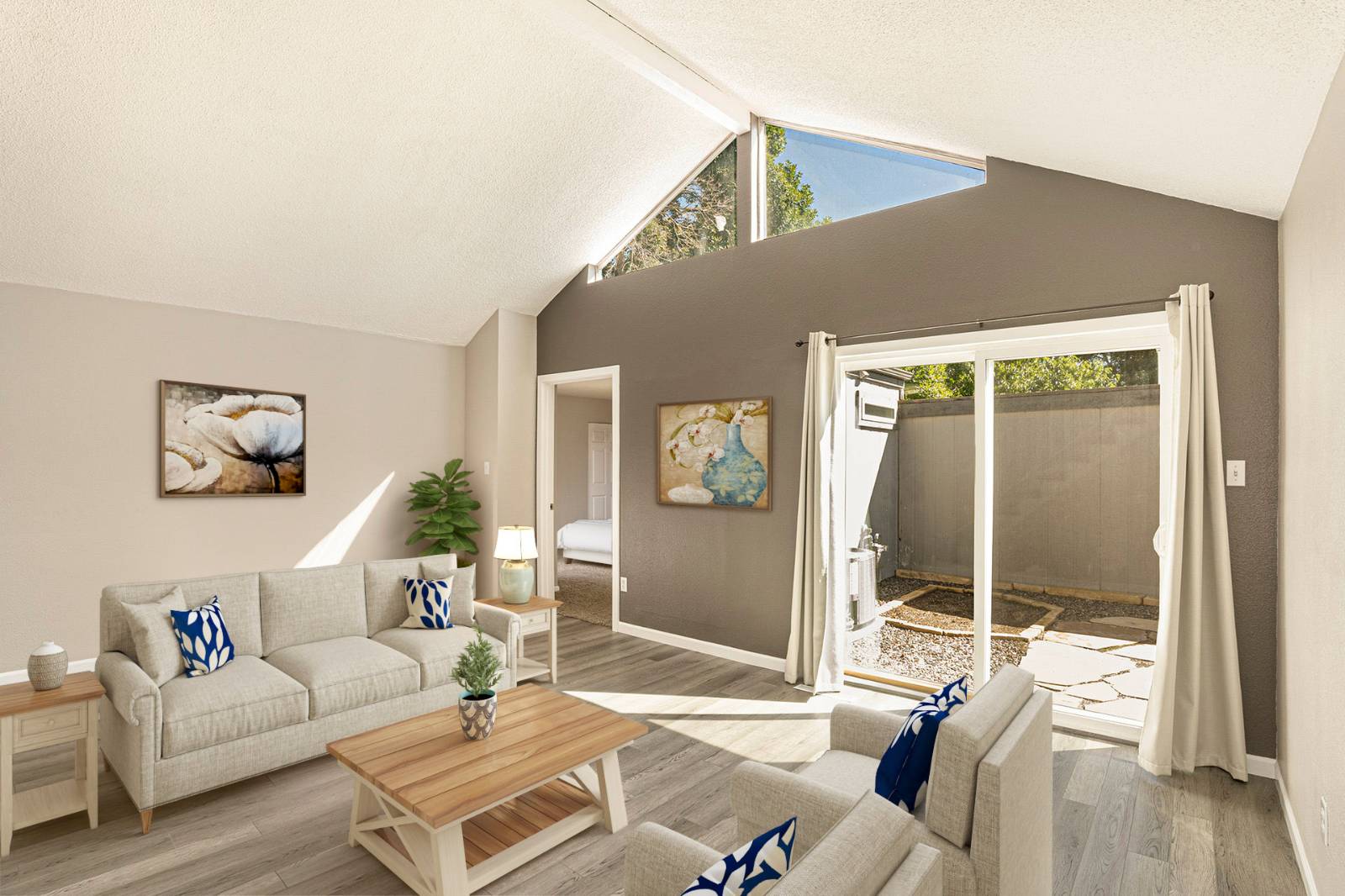 ;
;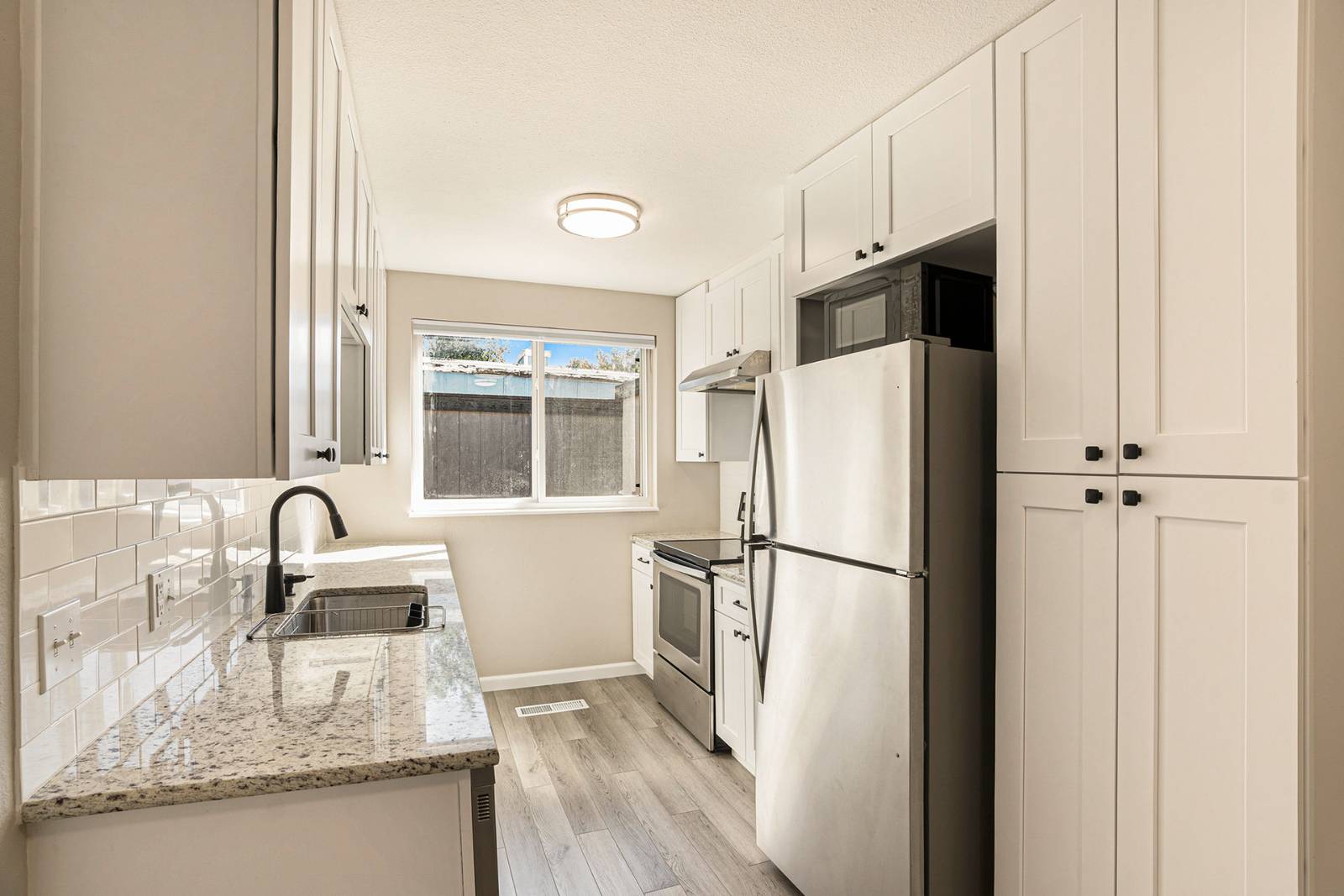 ;
;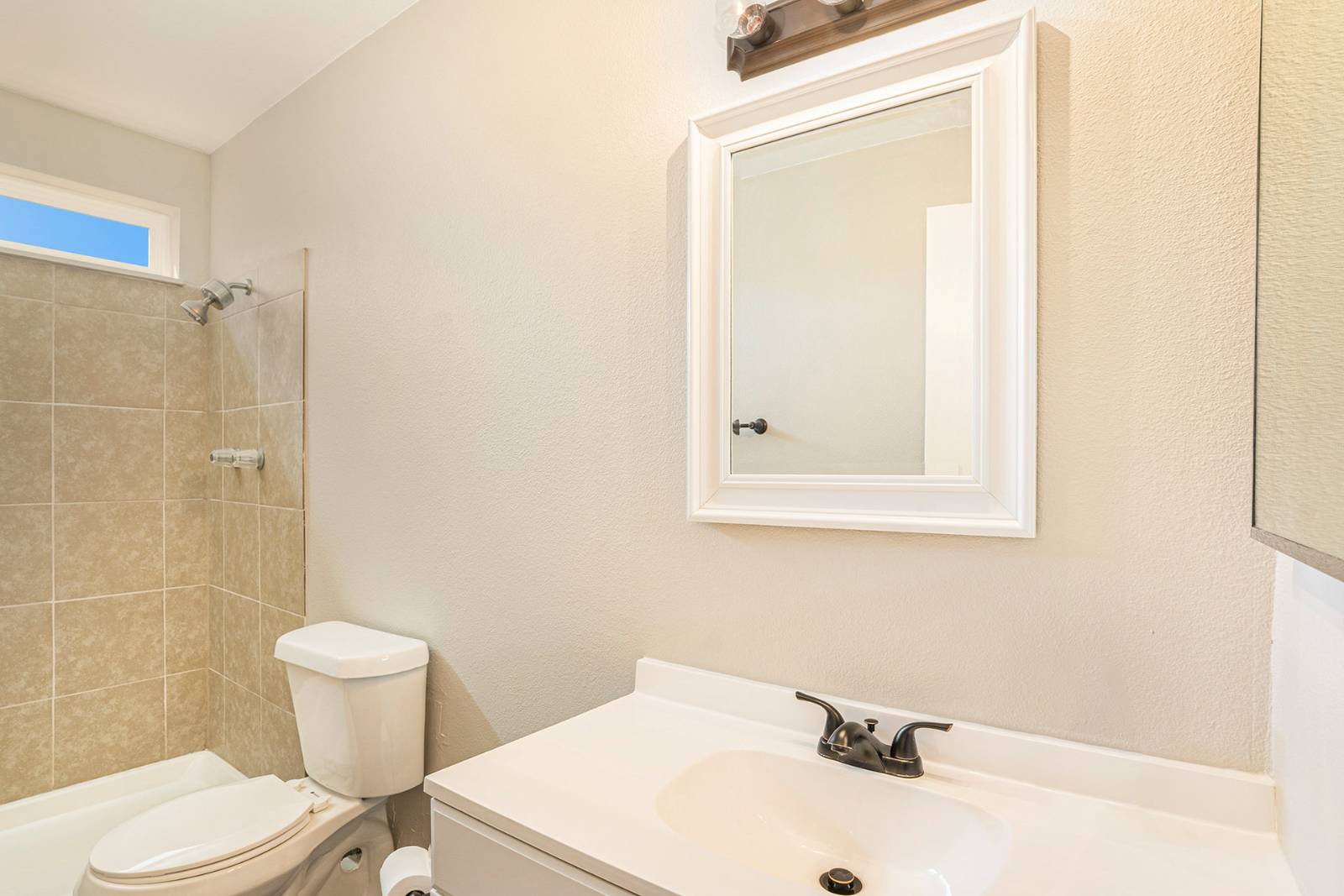 ;
;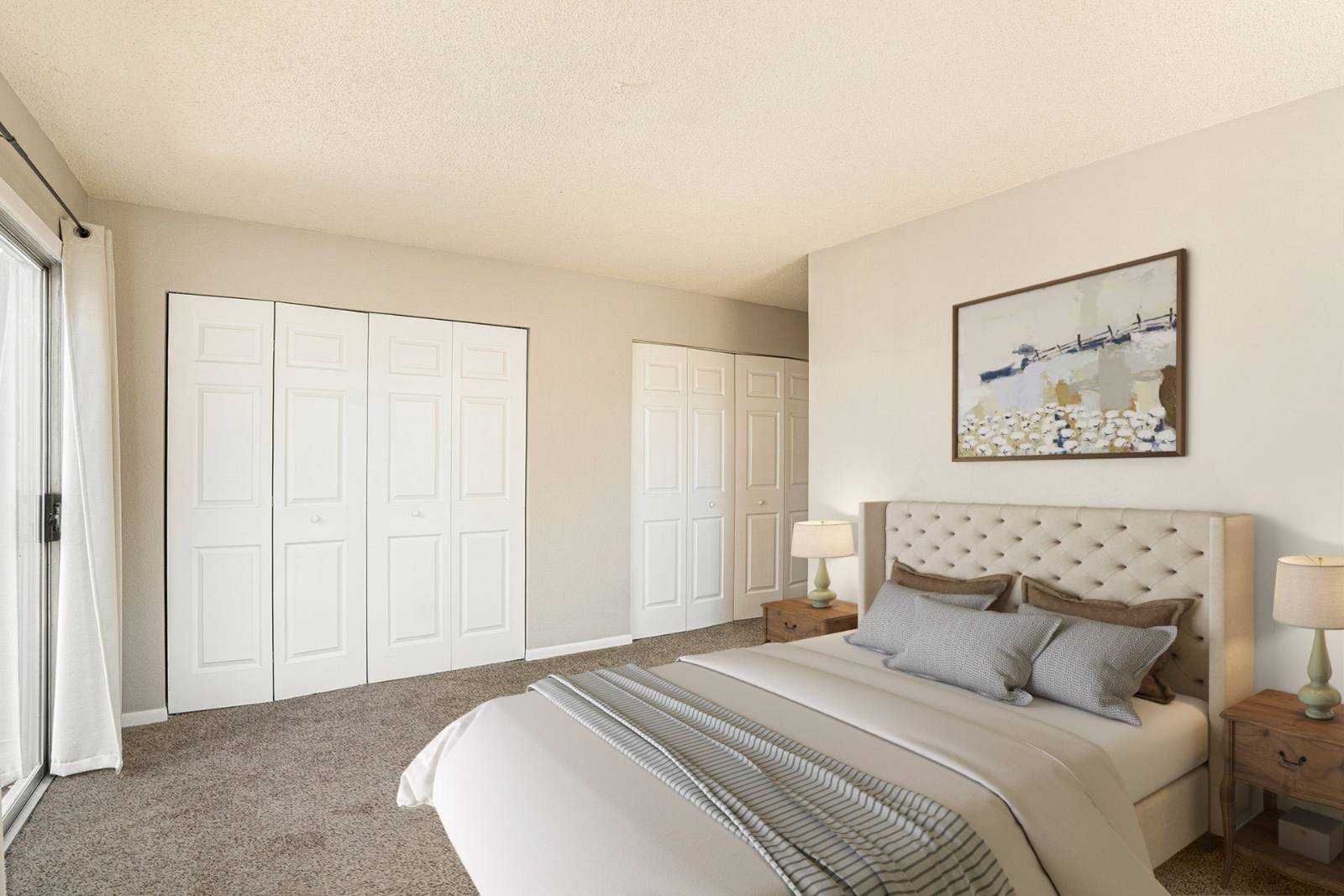 ;
;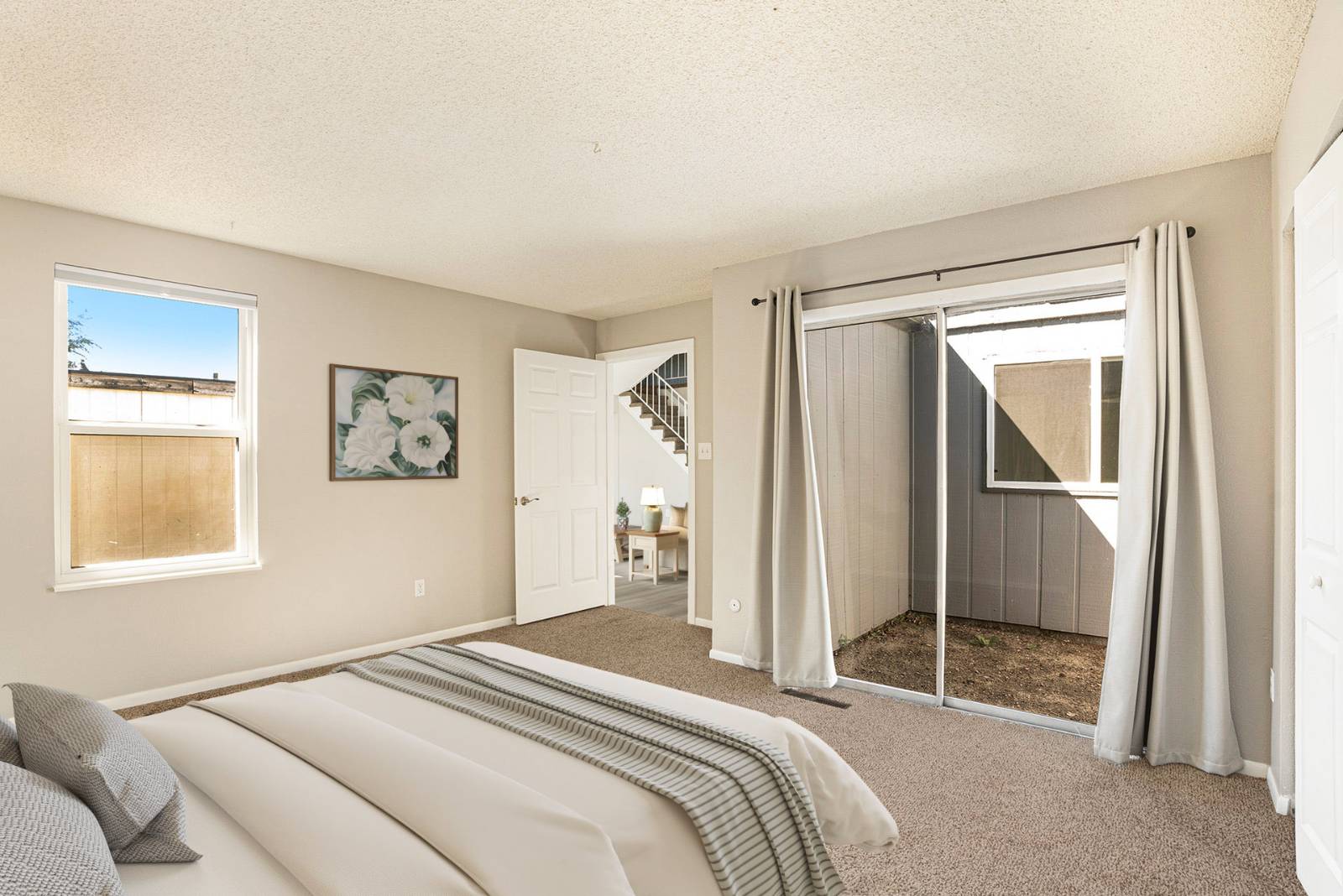 ;
;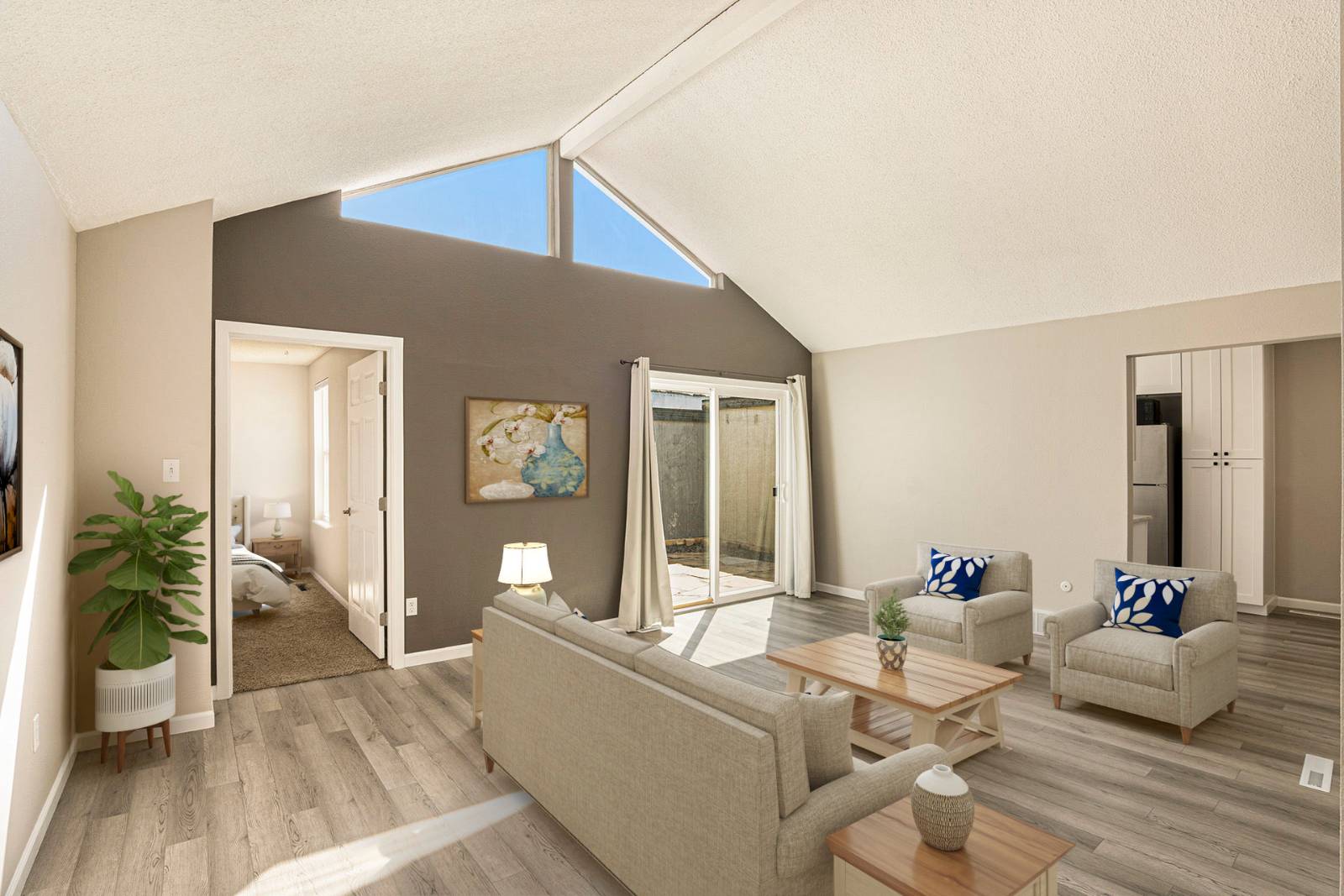 ;
;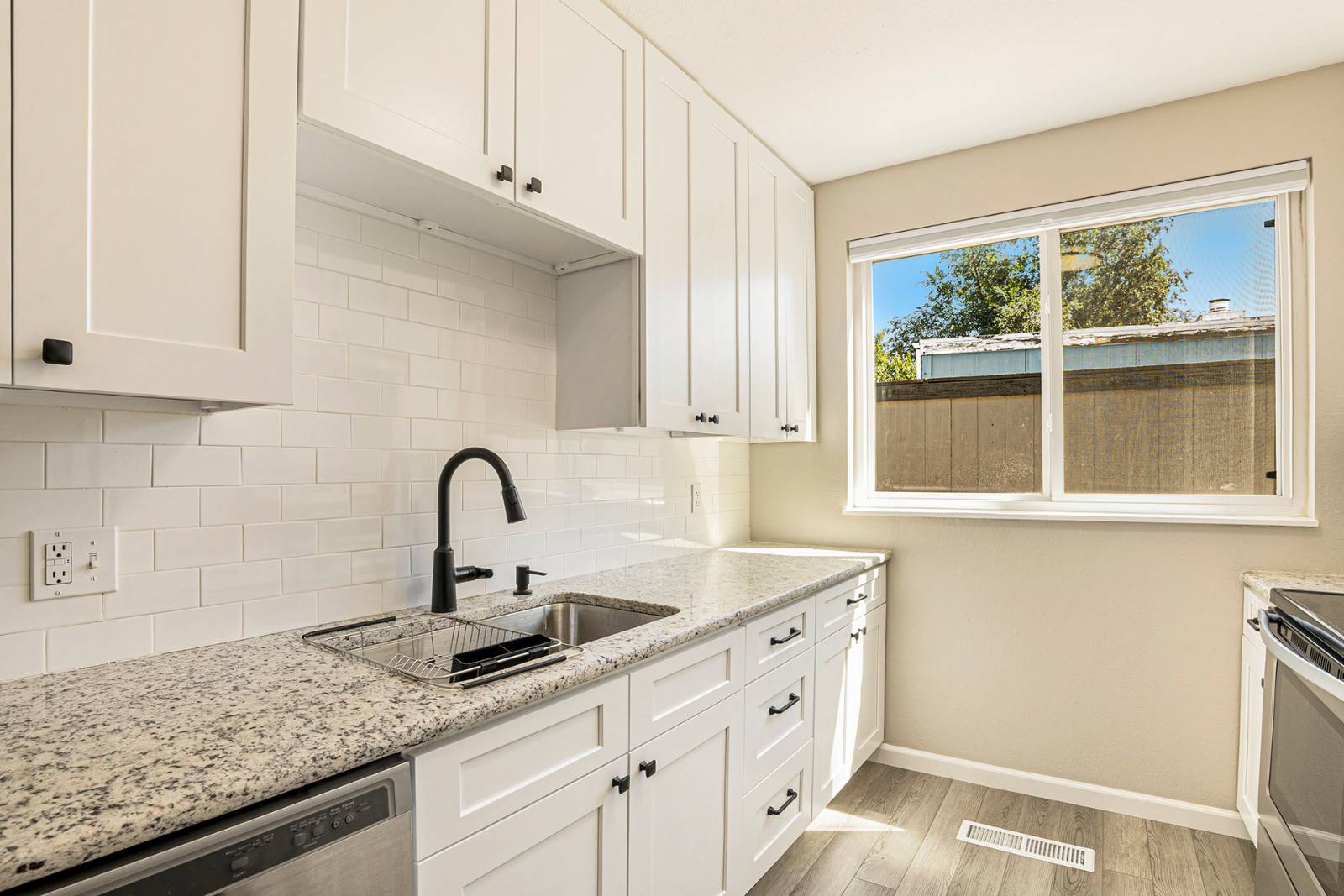 ;
;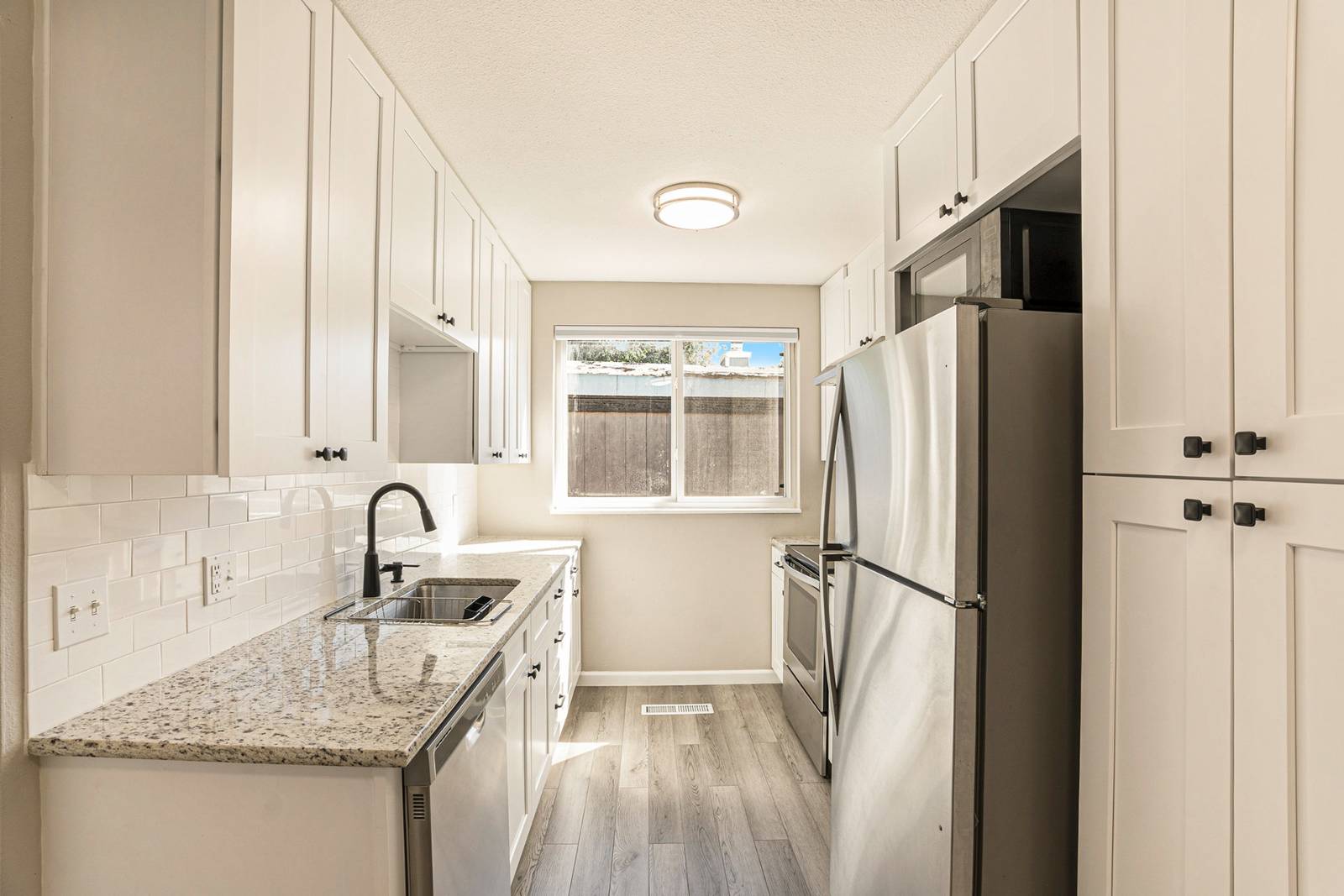 ;
;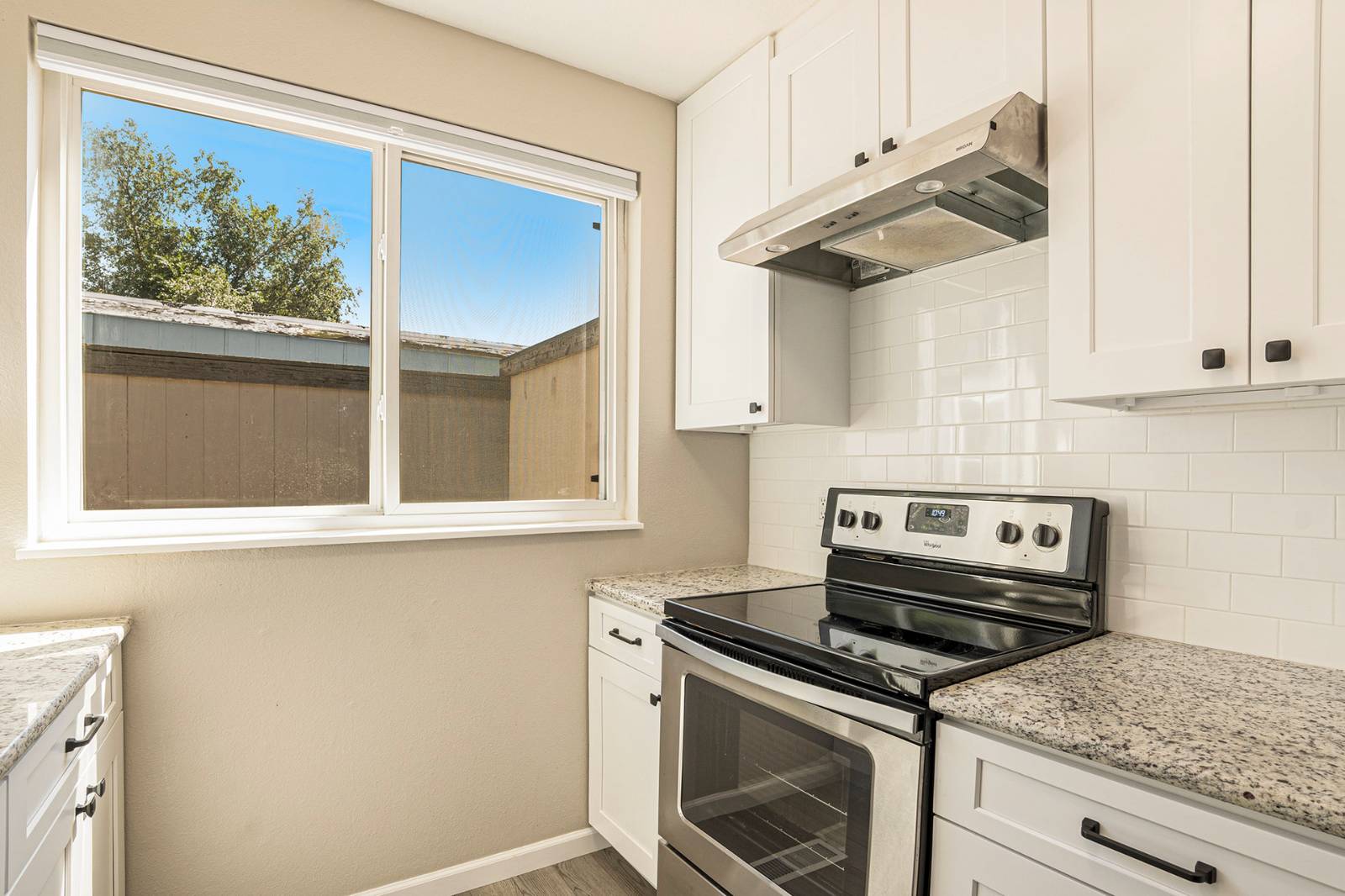 ;
;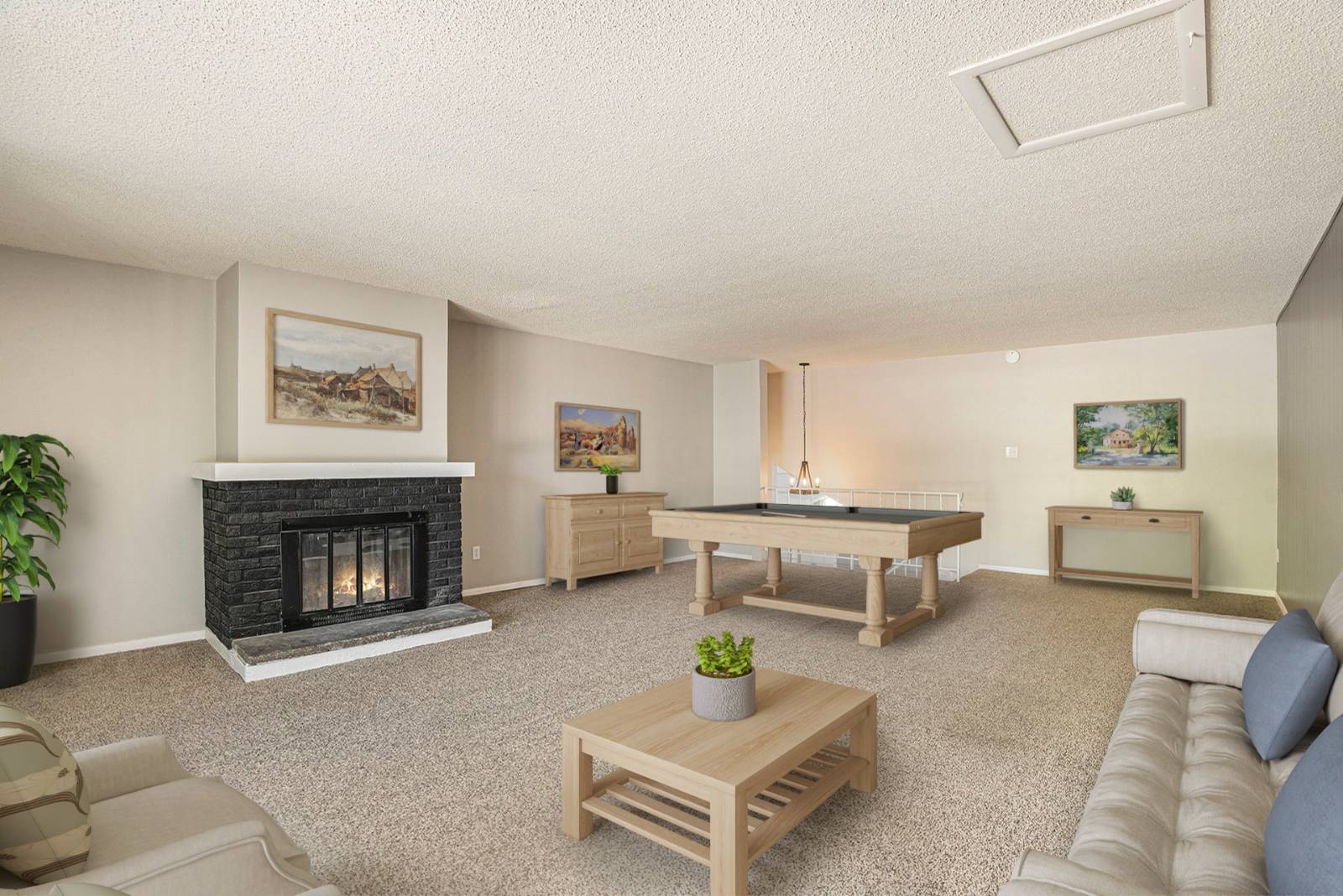 ;
;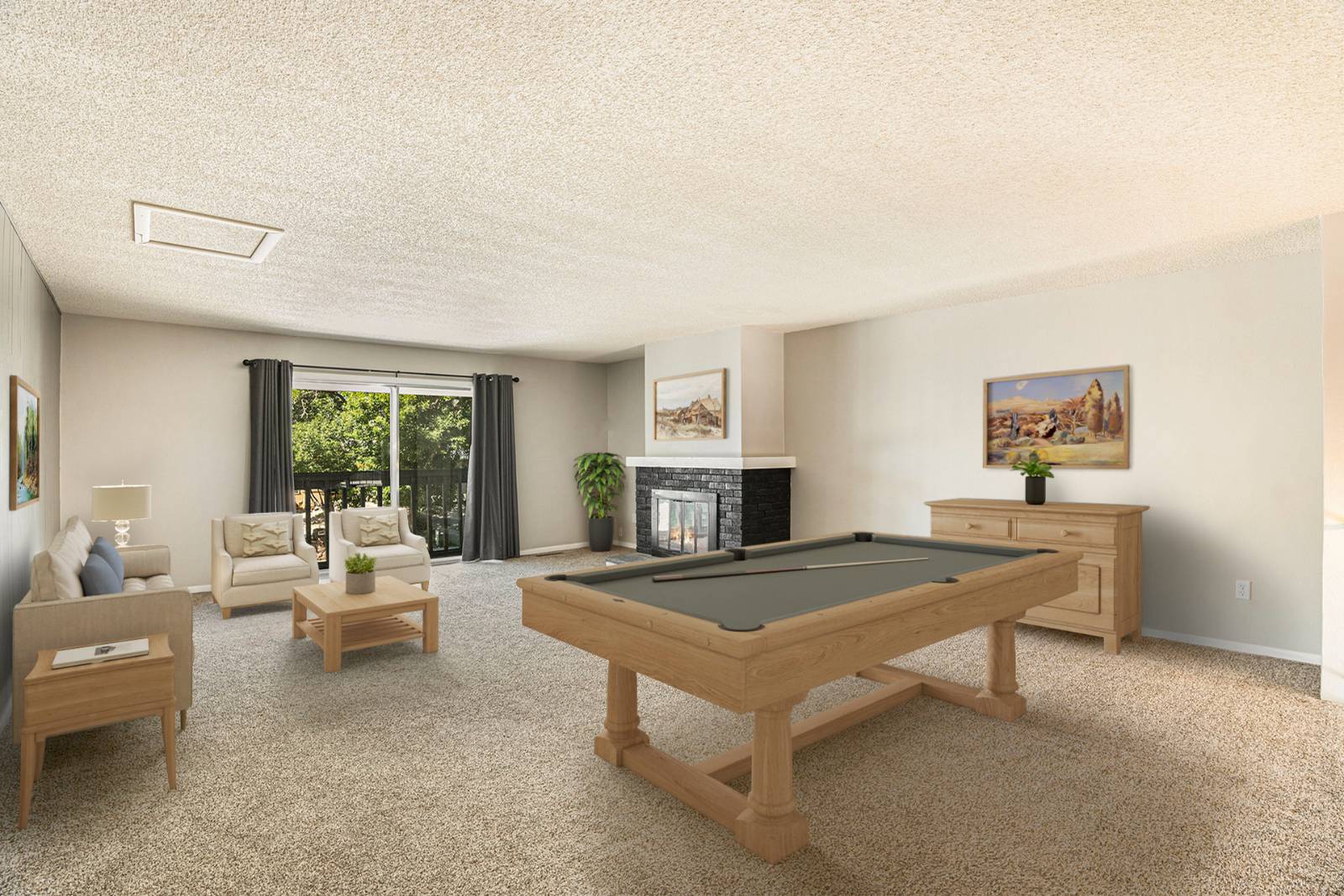 ;
;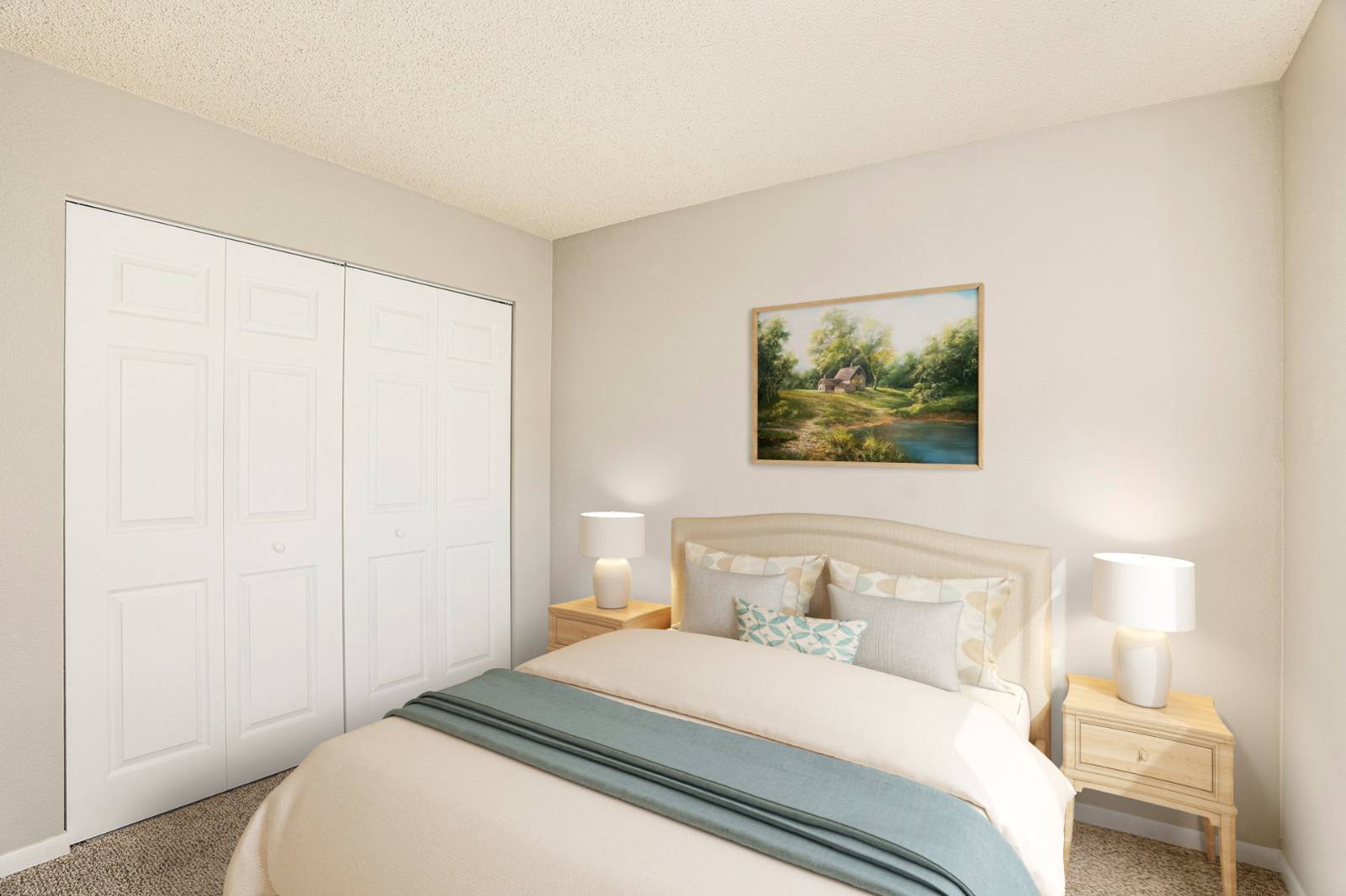 ;
;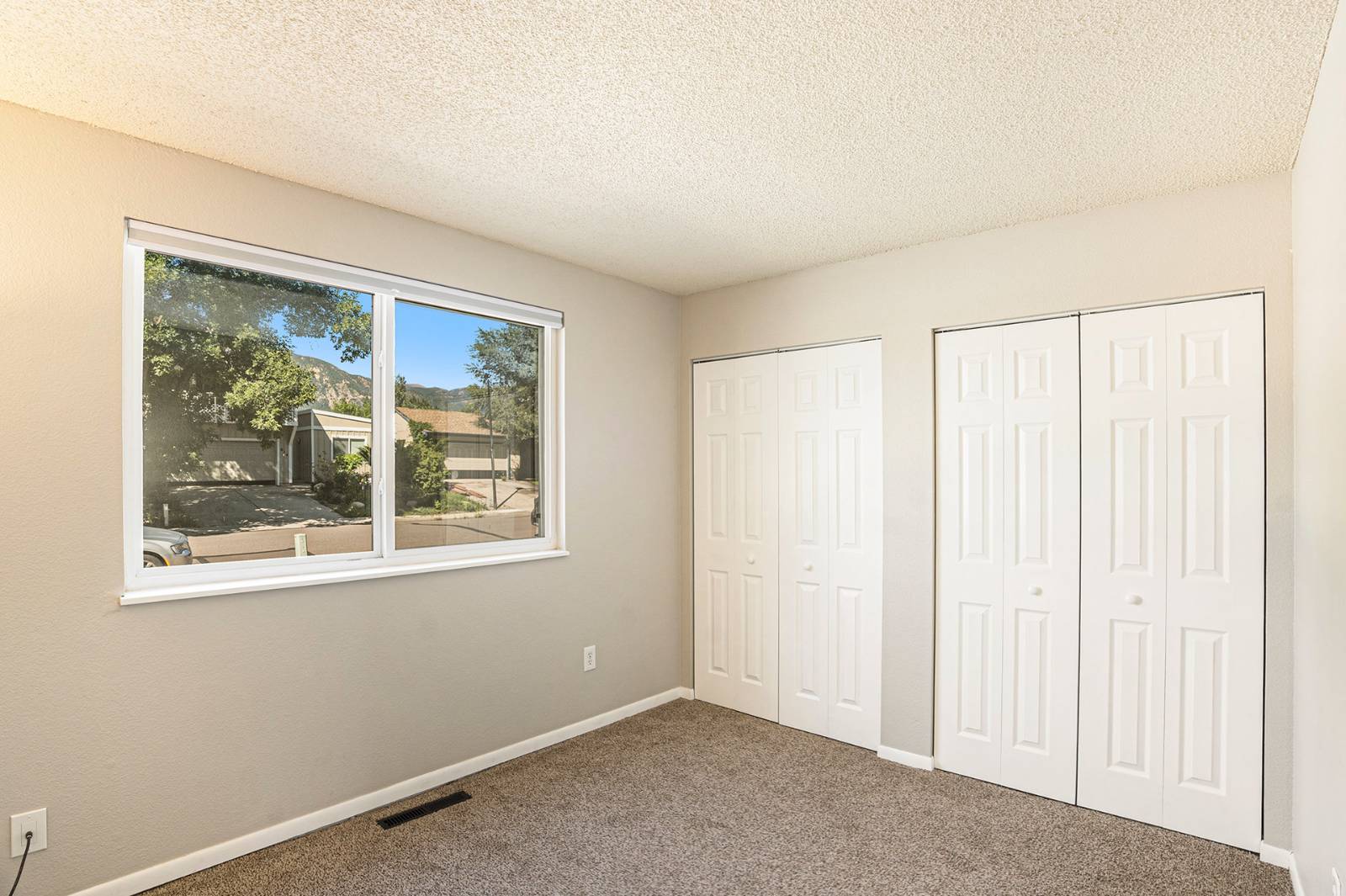 ;
;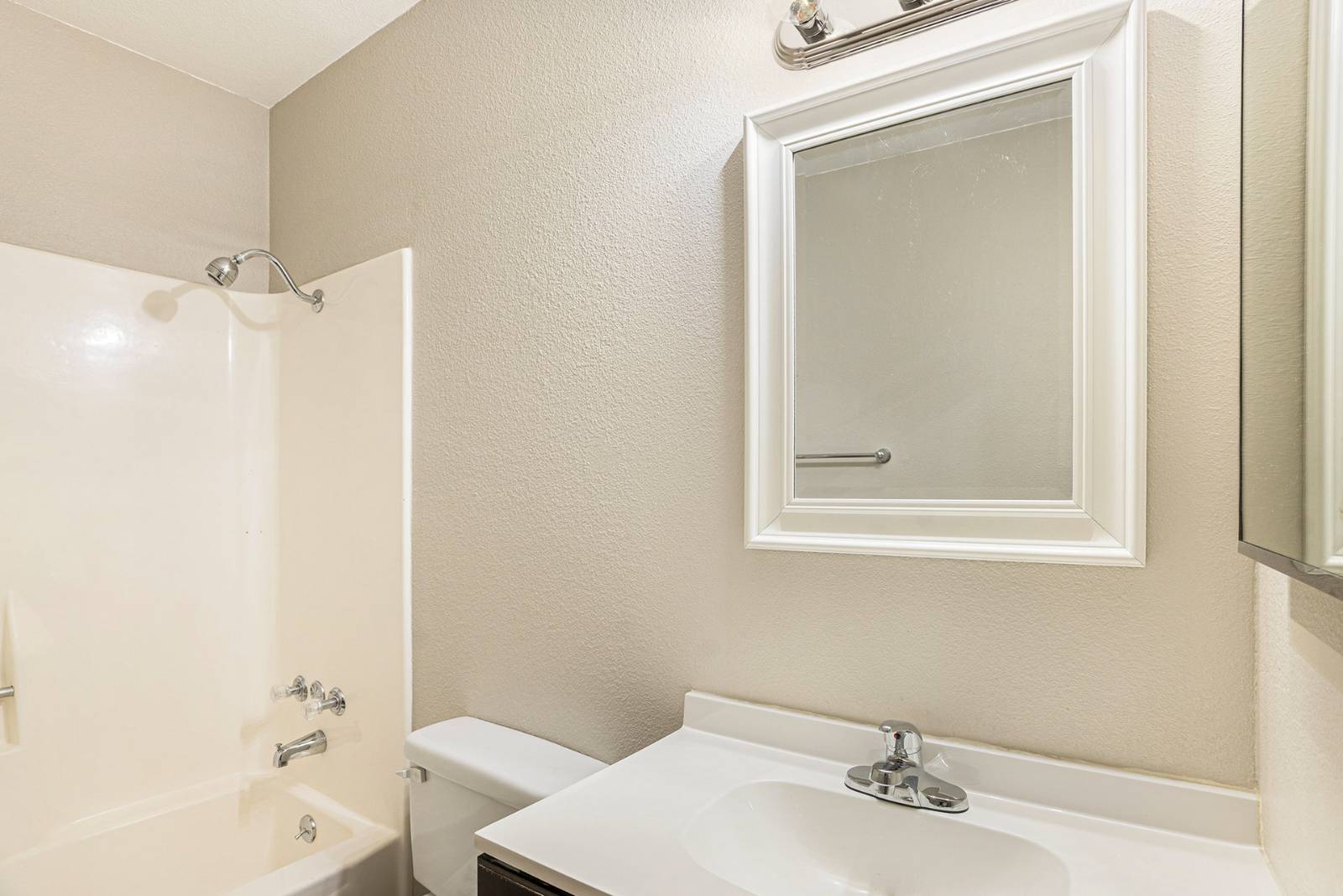 ;
;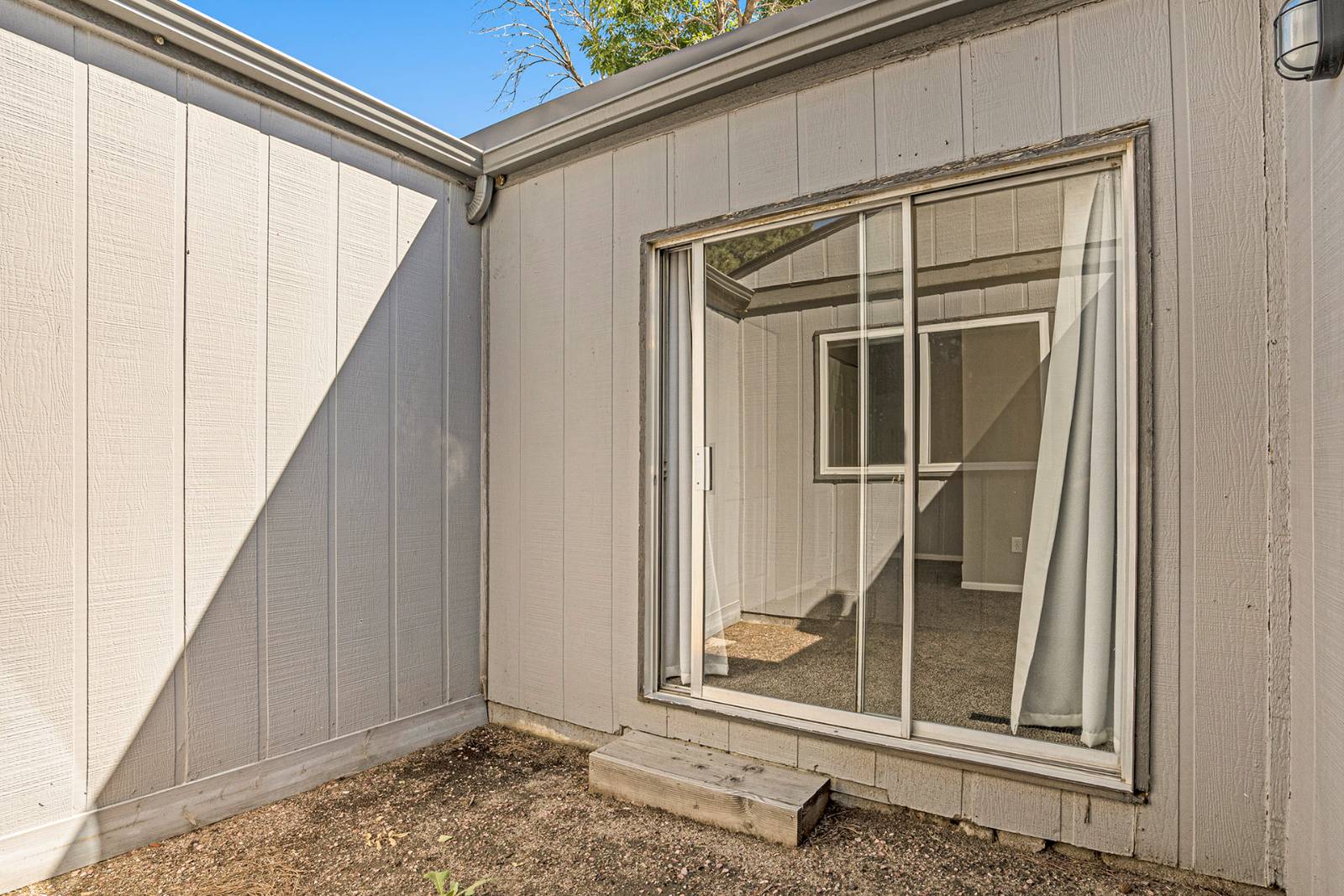 ;
;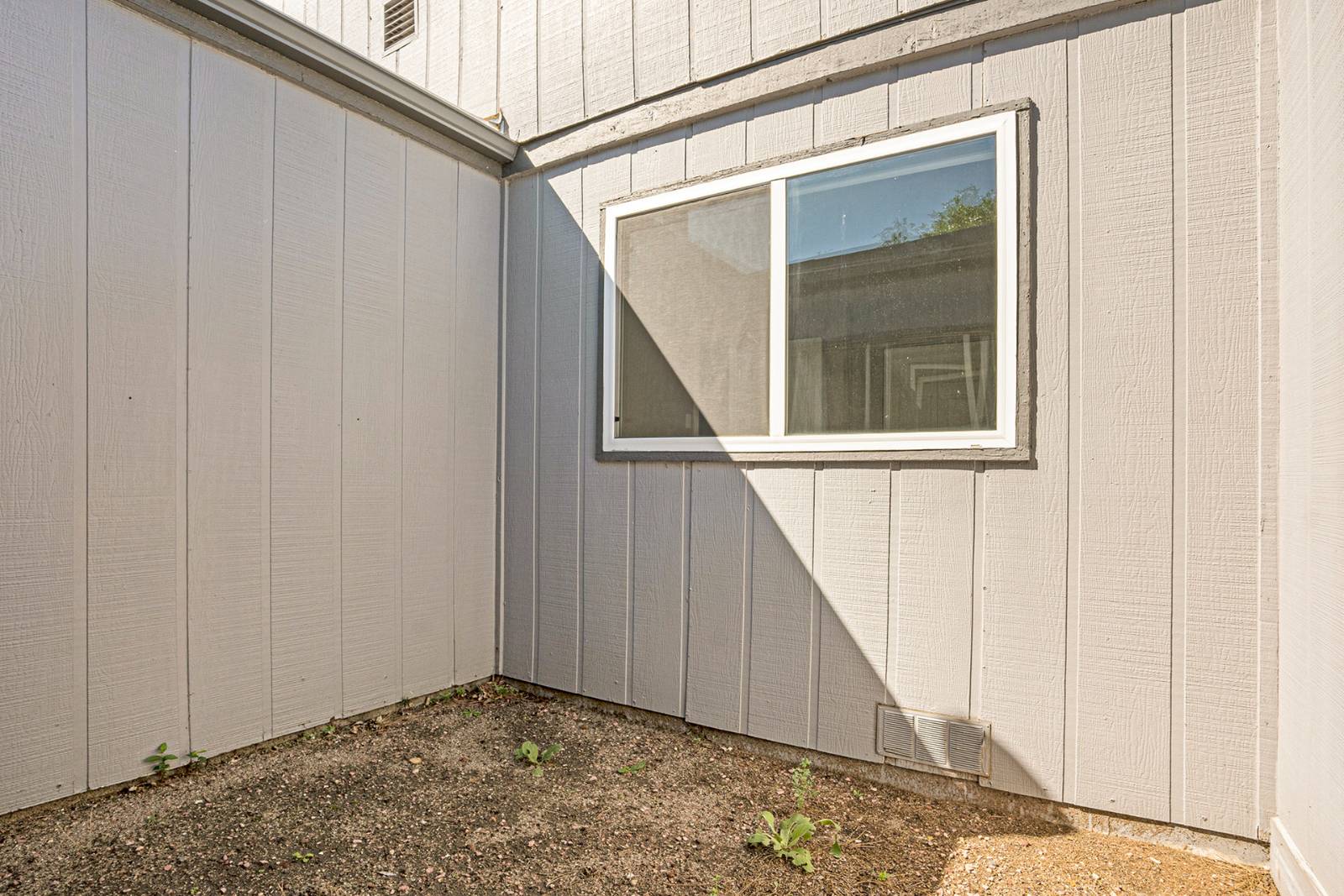 ;
;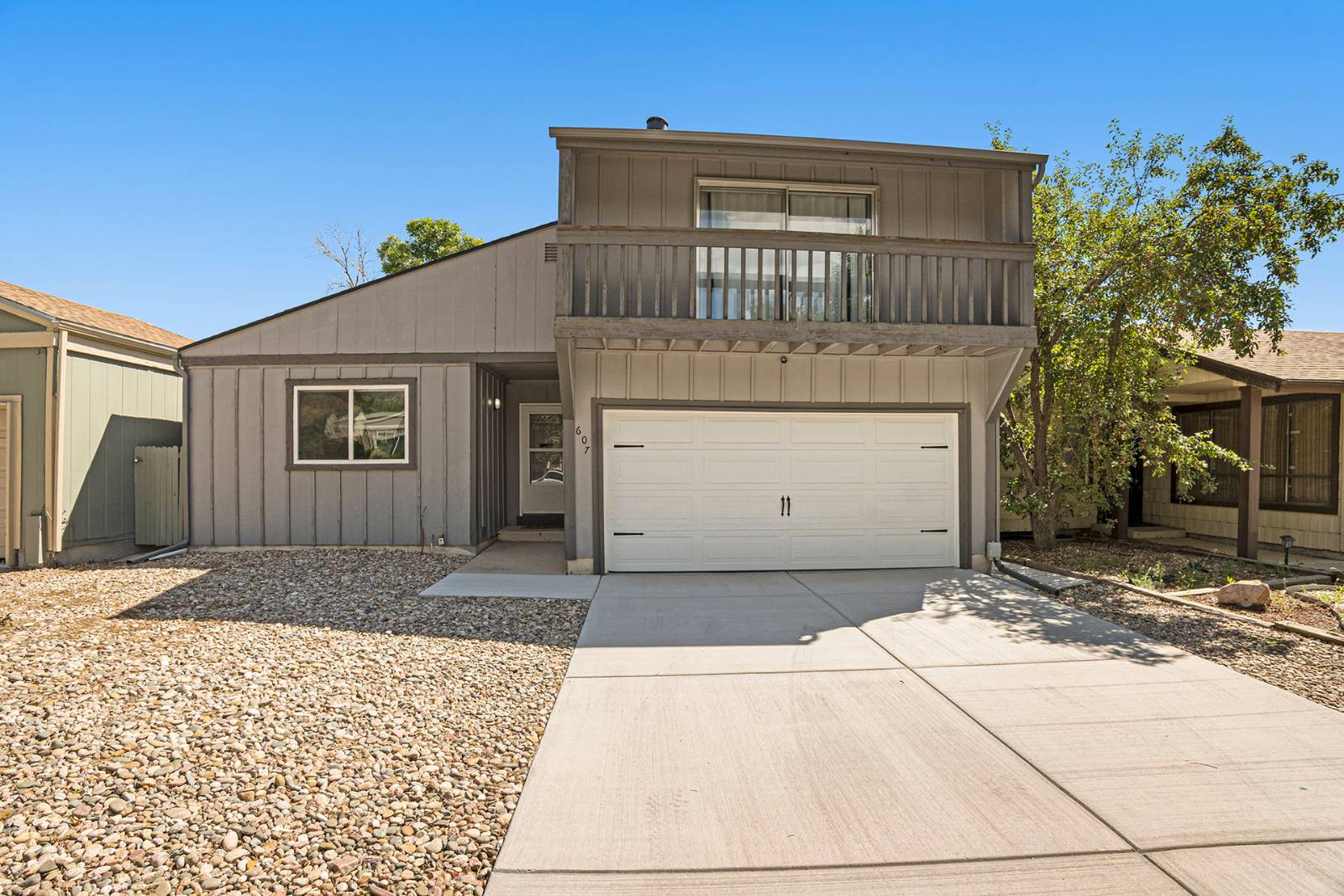 ;
;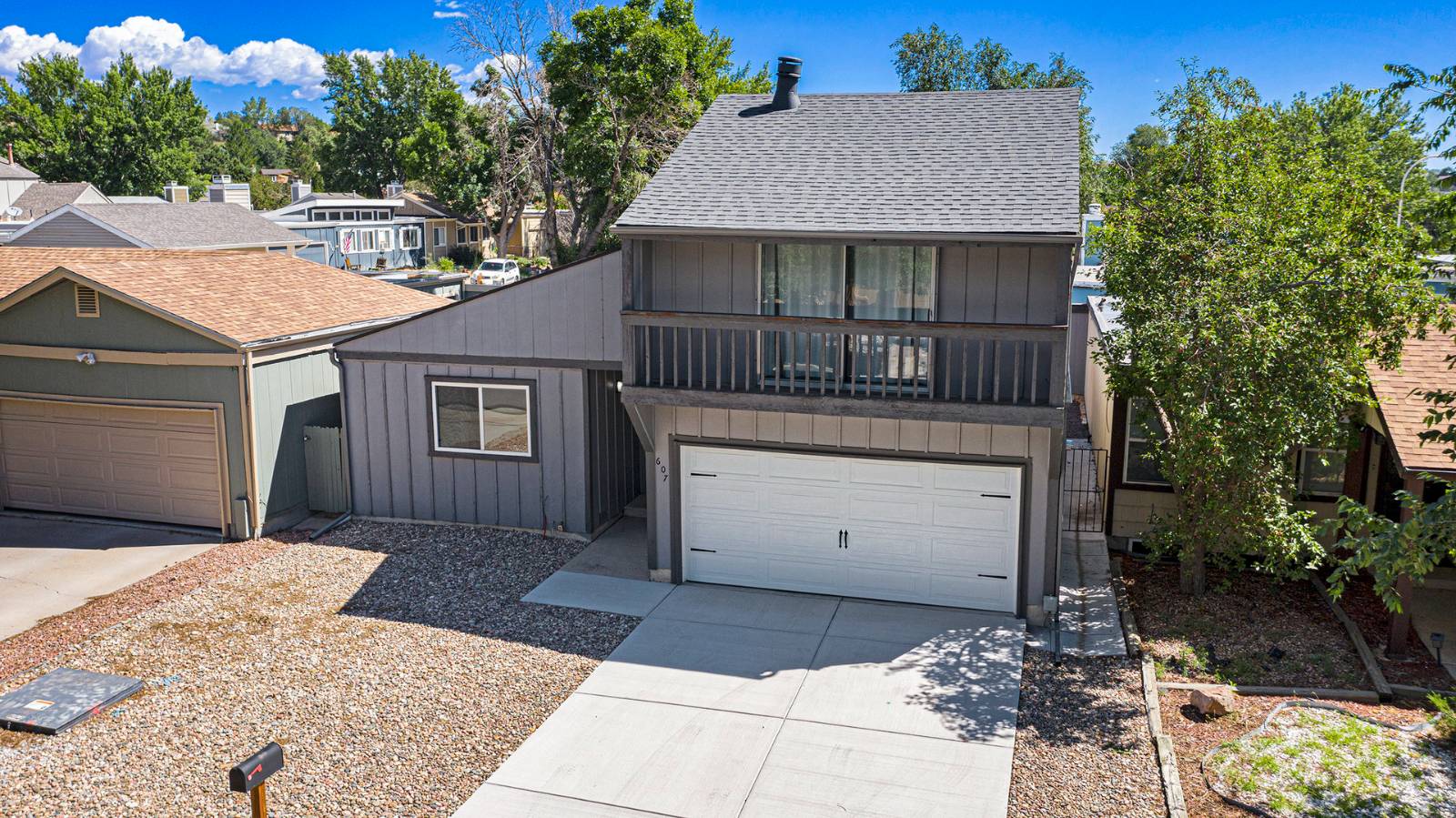 ;
;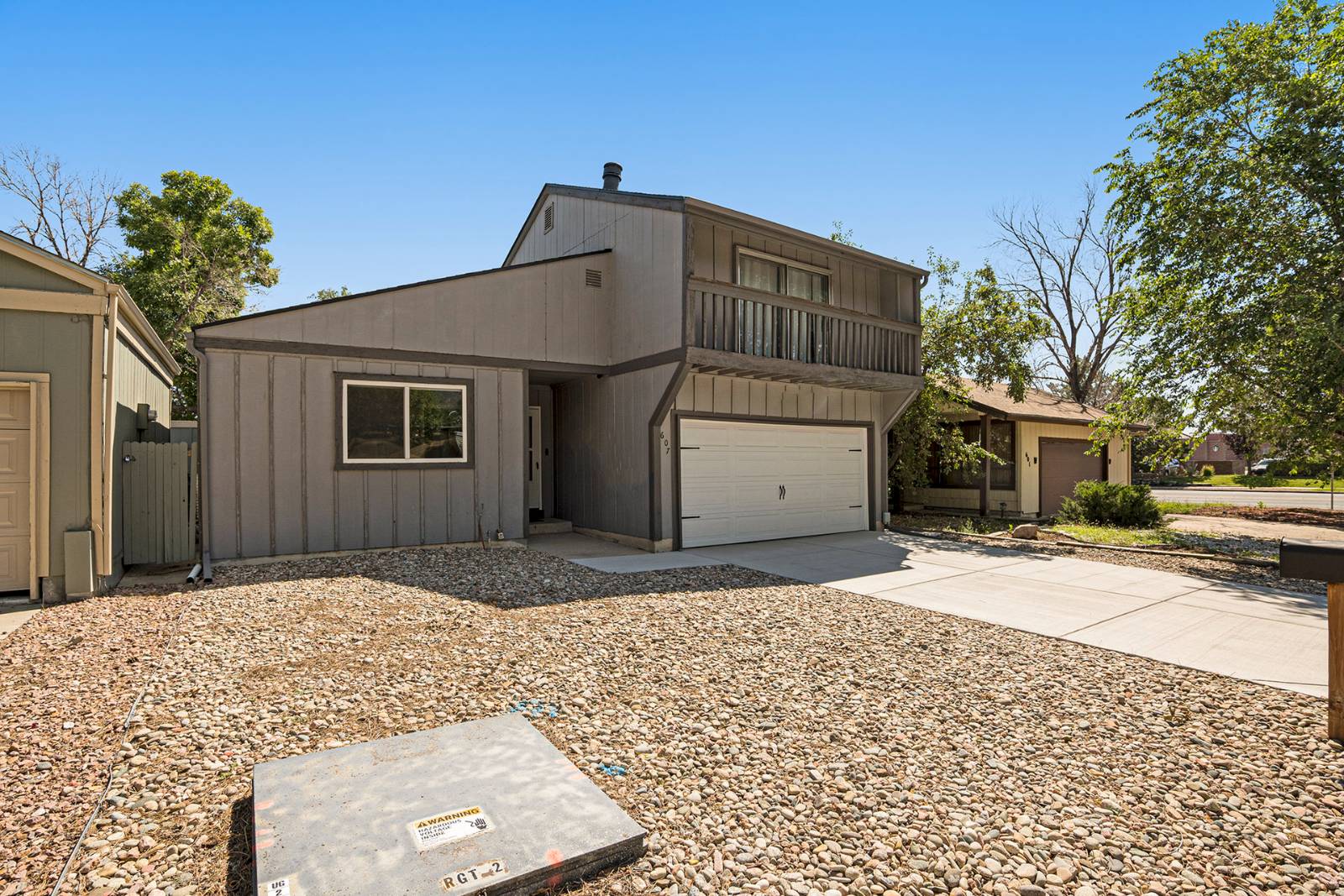 ;
;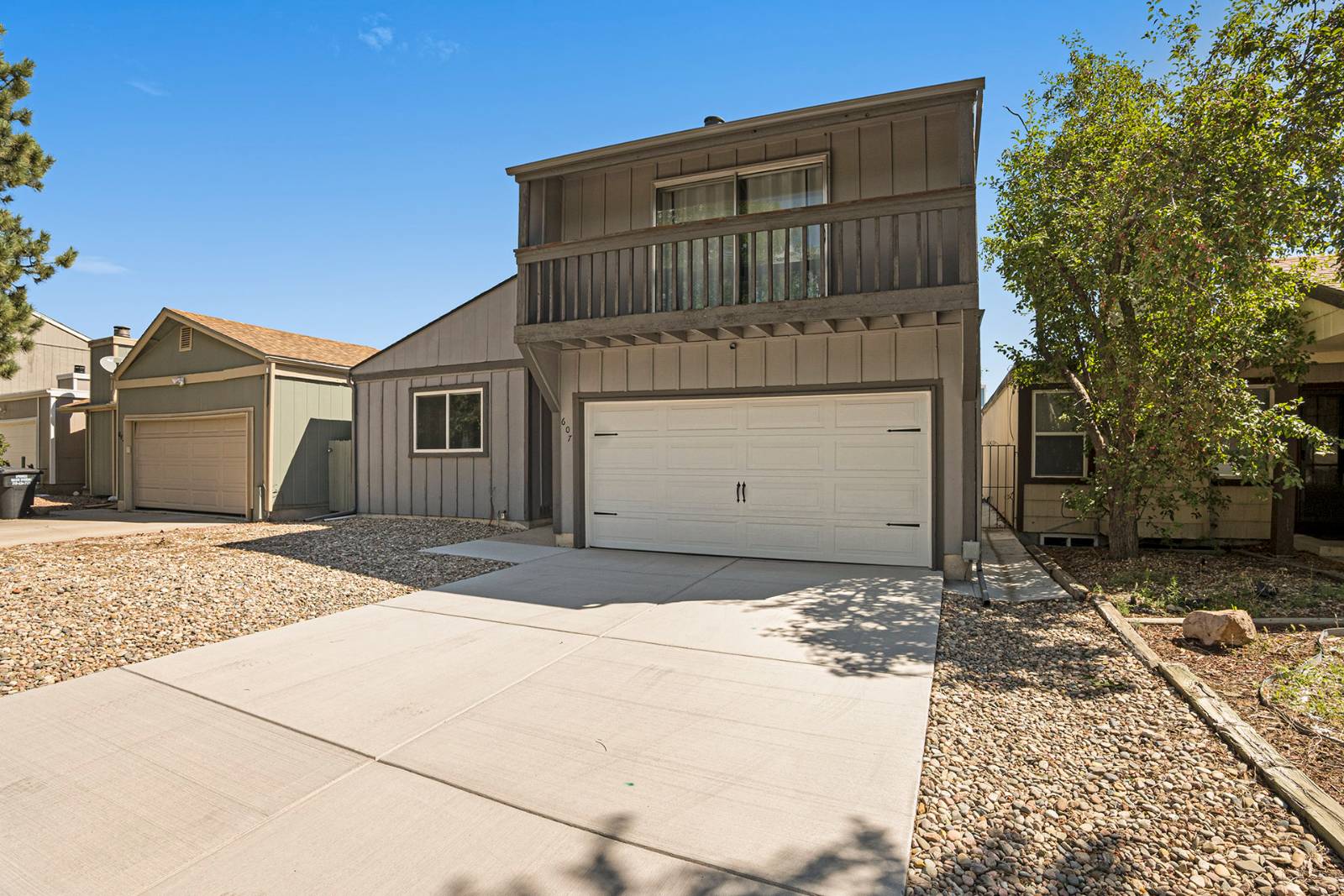 ;
;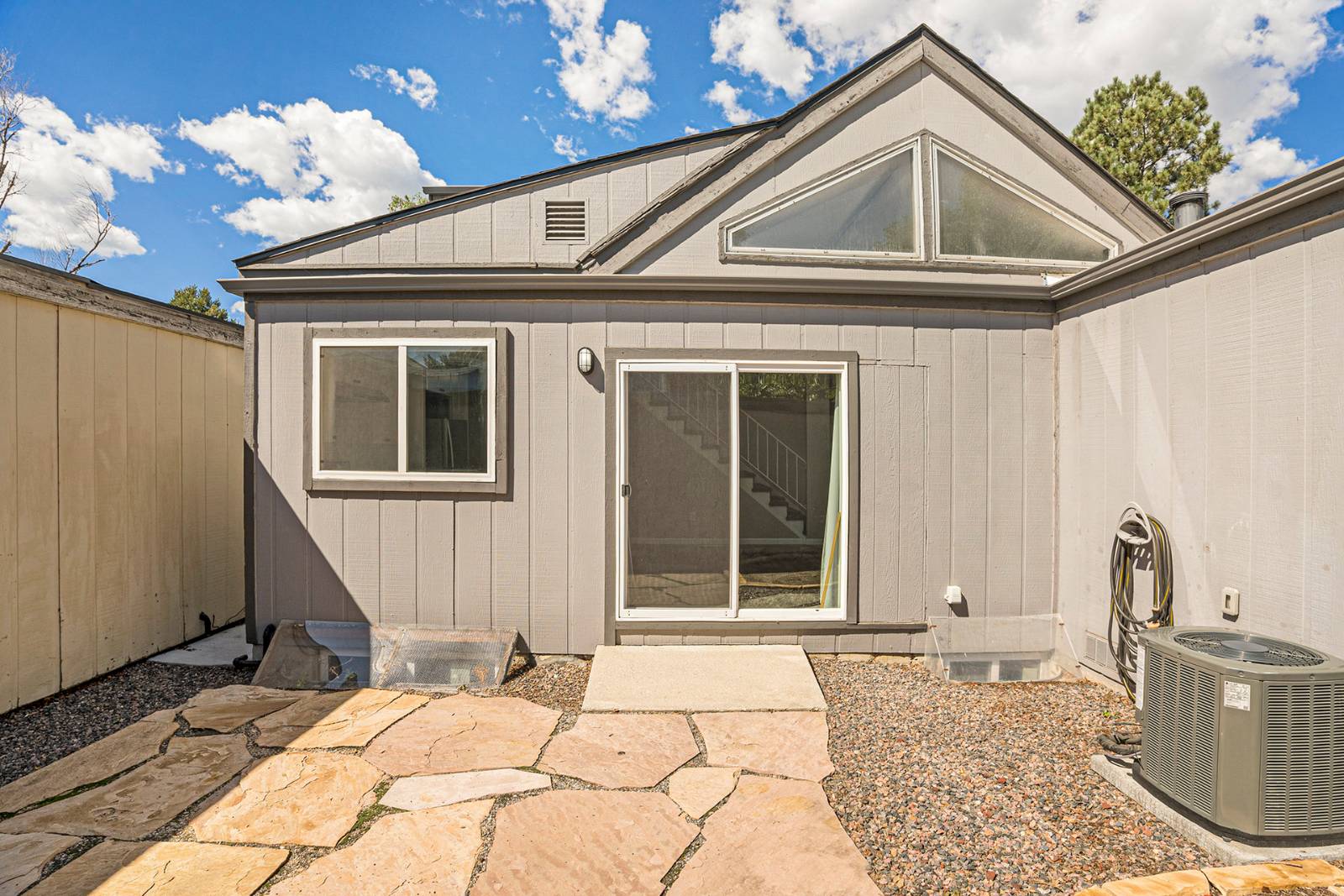 ;
;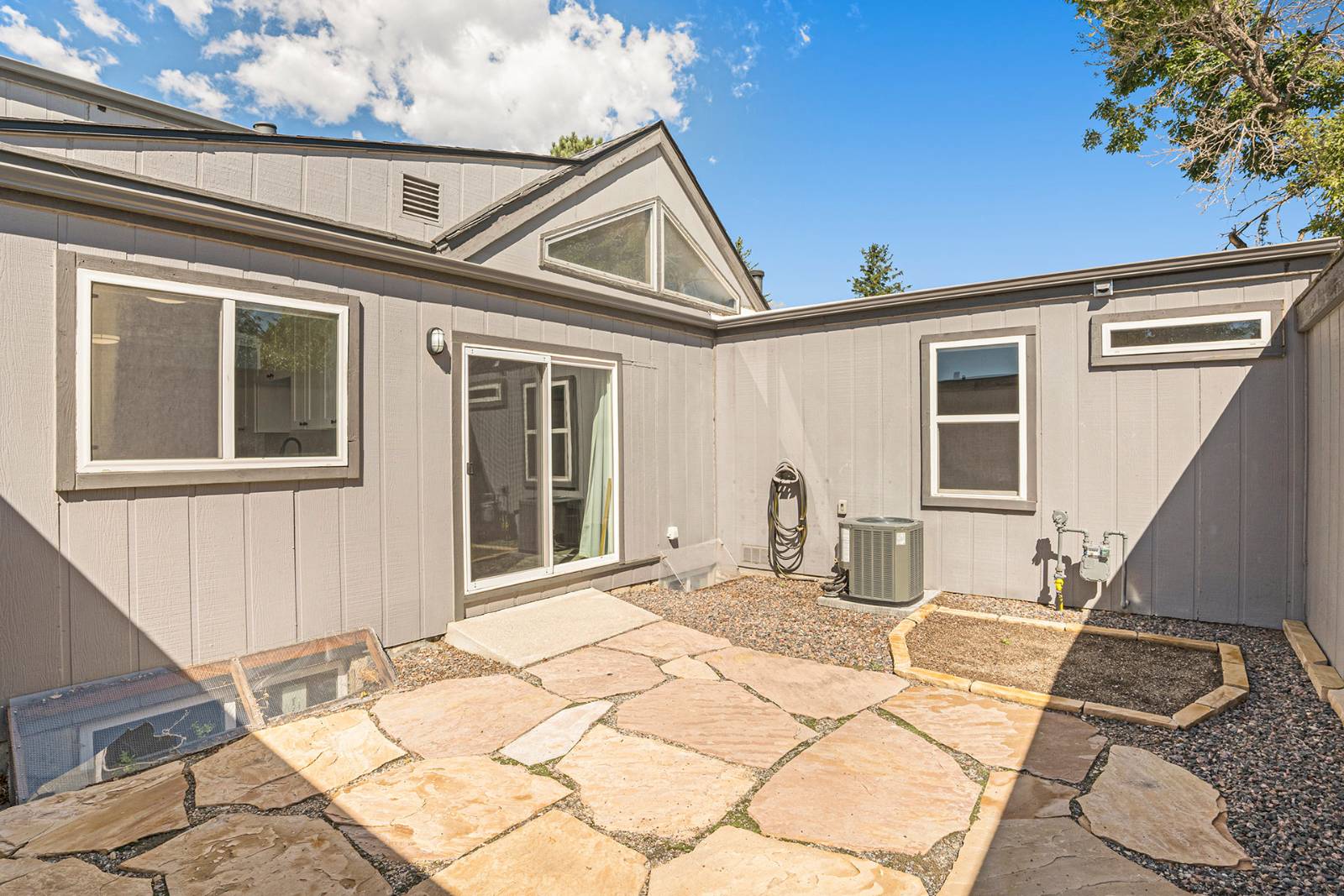 ;
;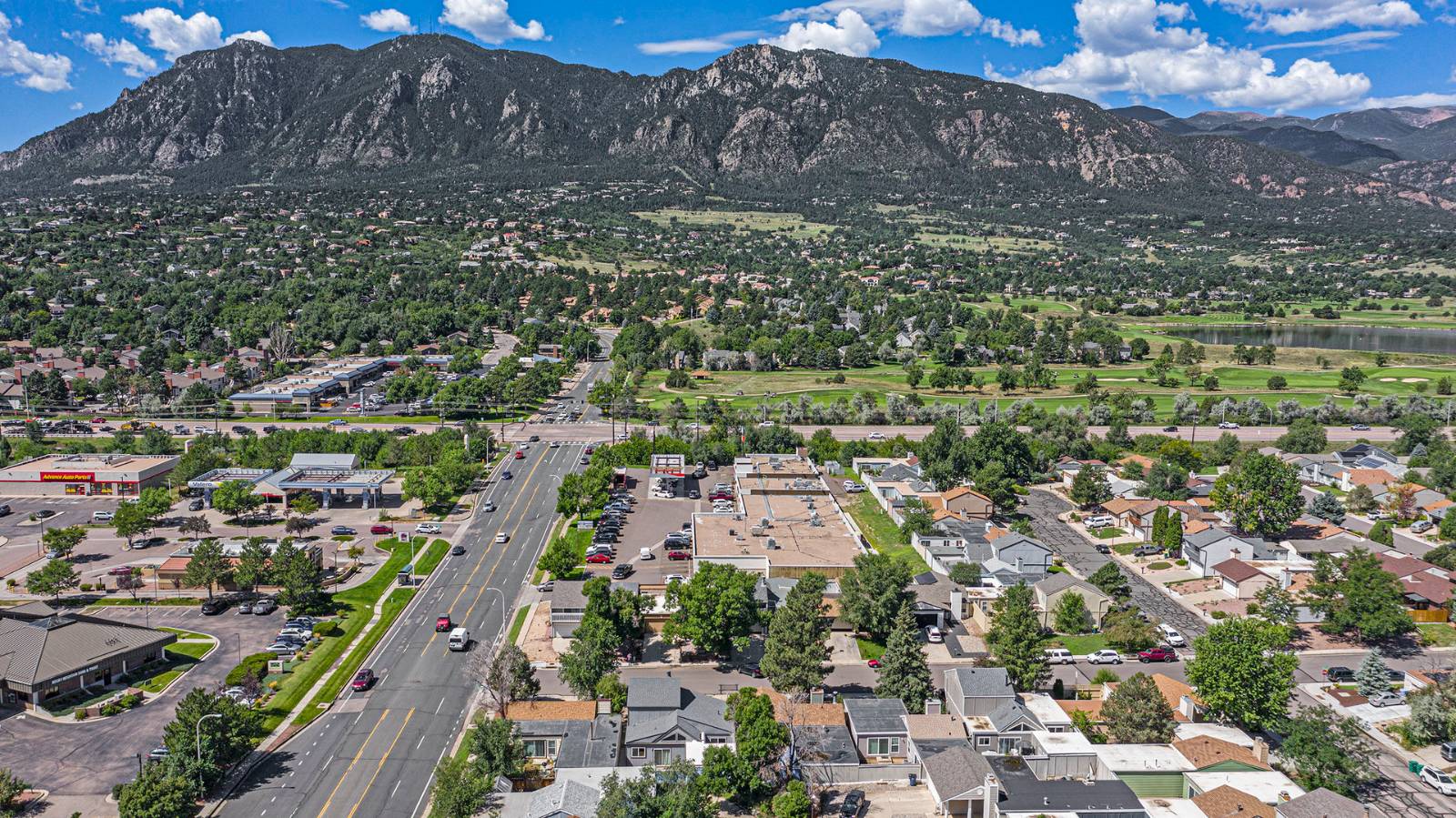 ;
;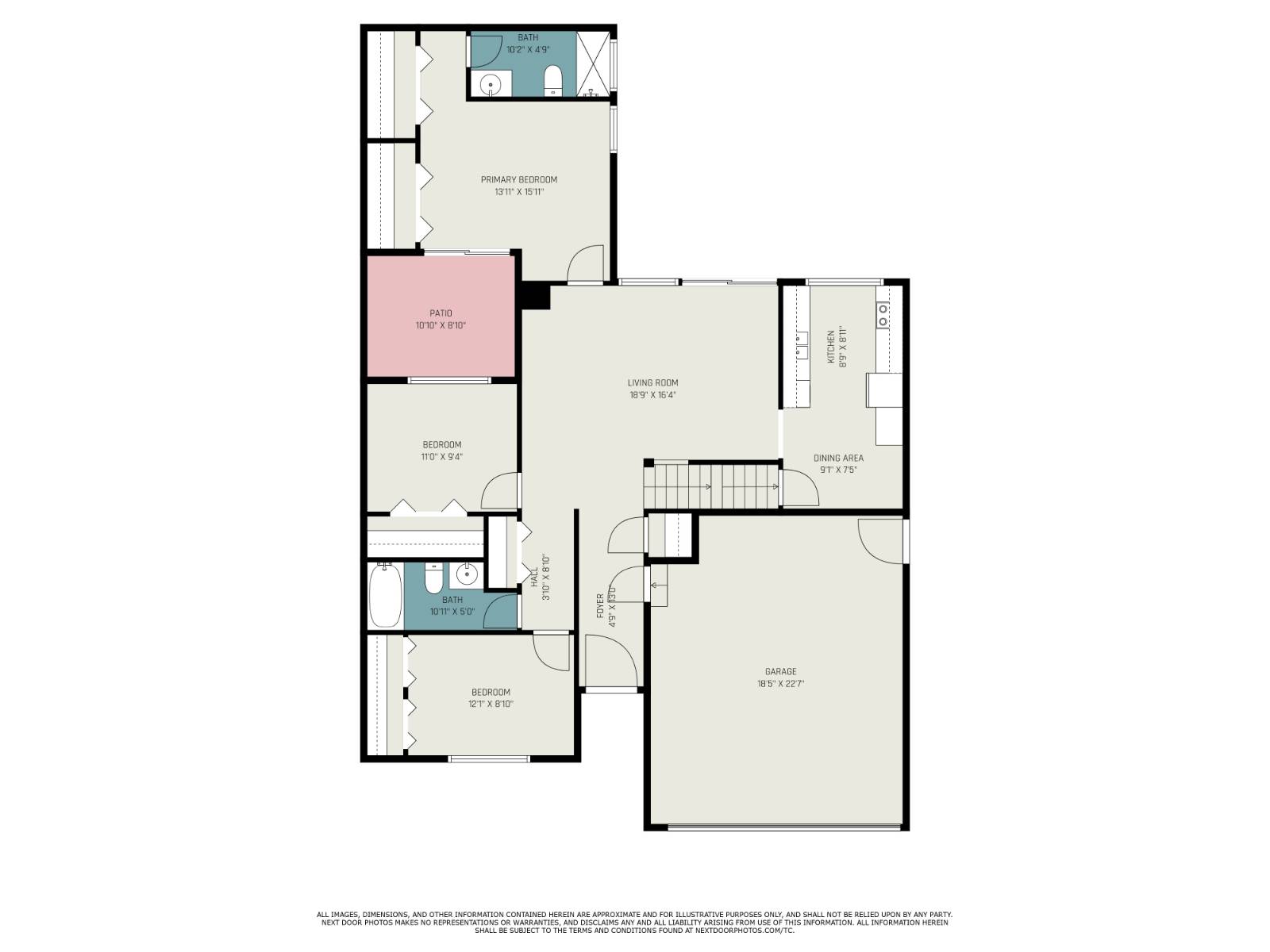 ;
;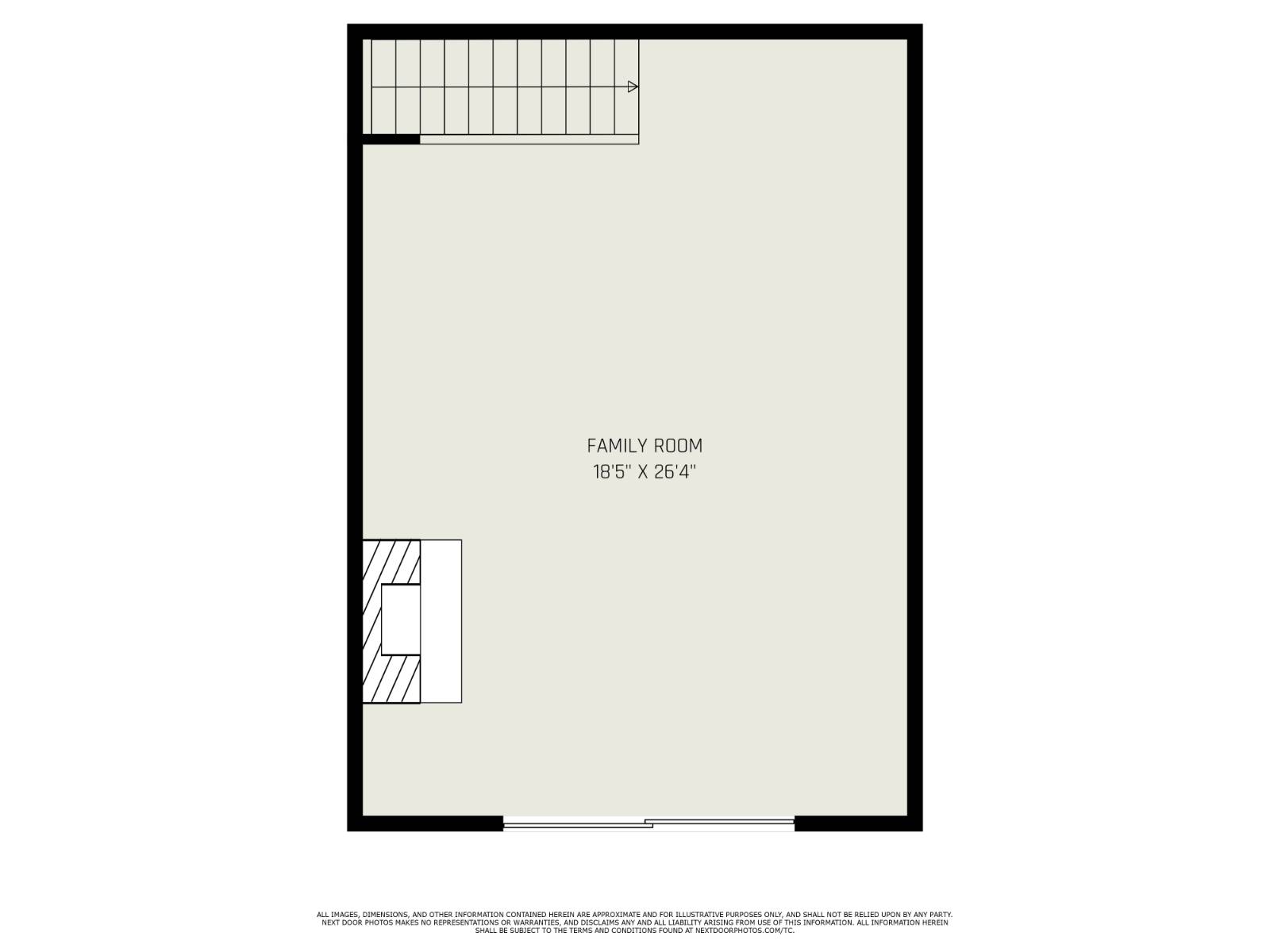 ;
;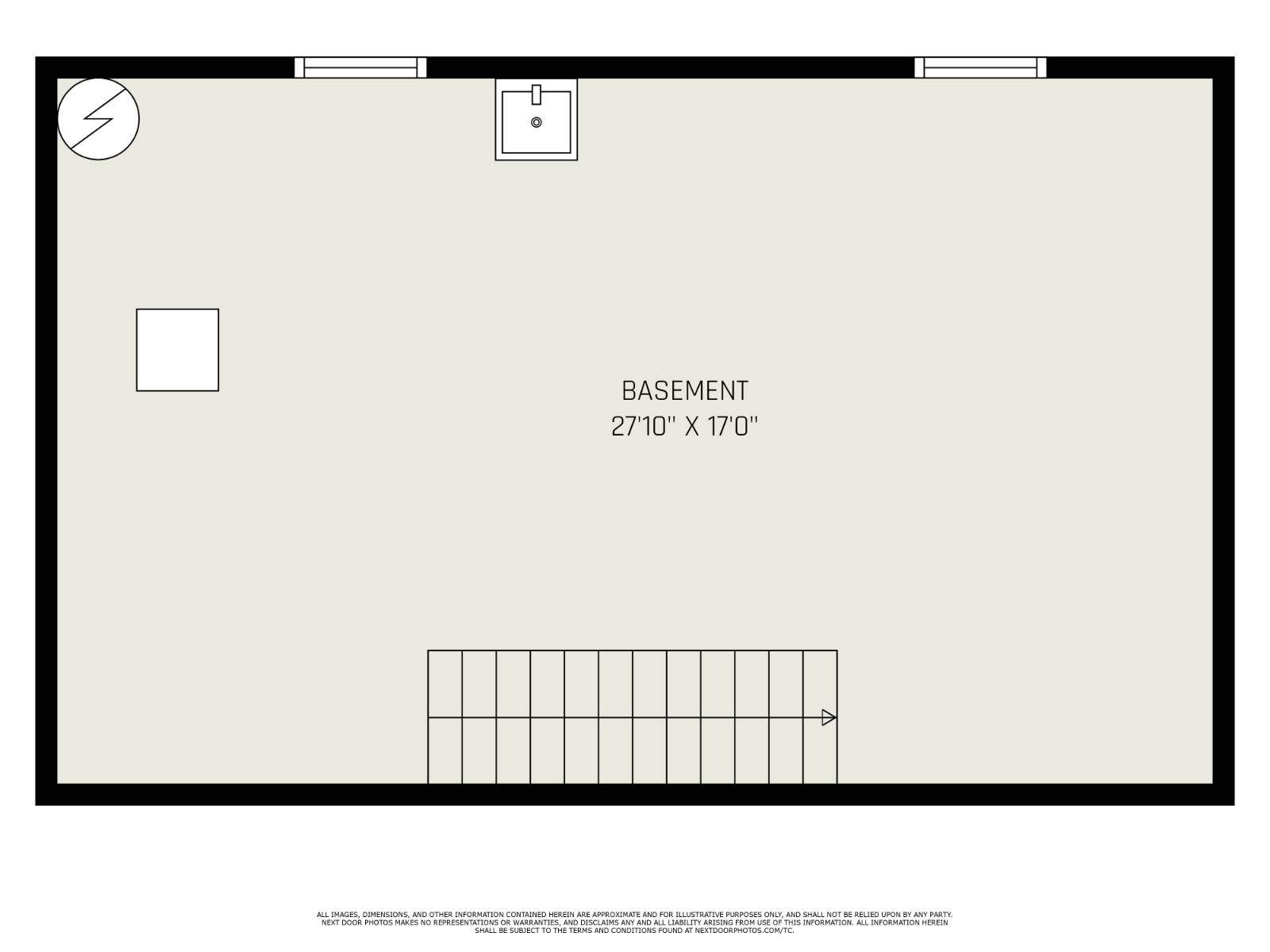 ;
;