609 Ellsworth Way, The Villages, FL 32162
| Listing ID |
11156625 |
|
|
|
| Property Type |
House |
|
|
|
| County |
Sumter |
|
|
|
| Neighborhood |
32162 - Lady Lake/The Villages |
|
|
|
|
| Total Tax |
$1,002 |
|
|
|
| Tax ID |
D16C038 |
|
|
|
| FEMA Flood Map |
fema.gov/portal |
|
|
|
| Year Built |
2001 |
|
|
|
|
Tip top in every way, this Bond paid 2/2 Austin features a 2020 roof, 2020 HVAC, stunning interior finishes including crown molding and laminate flooring throughout (no carpet in this home!) a kitchen with high-definition counters, updated stainless steel appliances and gorgeous tile floor, a knockout, Ritz-Carlton luxury guest bath, an additional family / Florida room and three solar tubes. Outdoor living is available in a privacy-screened birdcage with rainproof roof. In addition, the garage features loads of storage cabinets, a roll-down garage screen, pull-down attic stairs and an interlocking vinyl floor. Other goodies? a whole-house water purifier, hot water circulation that yields instant hot water at all faucets and showers, Outside, this home has great curb appeal with a gorgeous lawn and painted, enlarged driveway. All of this in Polo Ridge, just a stone's throw from the highway 466 corridor by car OR cart, where you can enjoy shopping and restaurants. Also just a hop to the polo fields, Saddlebrook Regional Rec center and Lake Sumter Landing. Please see our video and Matterport 3-D tours of this home that has been lovingly cared for by its original owners.
|
- 2 Total Bedrooms
- 2 Full Baths
- 1388 SF
- 0.15 Acres
- 6440 SF Lot
- Built in 2001
- Owner Occupancy
- Slab Basement
- Building Area Source: Owner
- Building Total SqFt: 1952
- Levels: One
- Sq Ft Source: Public Records
- Lot Size Dimensions: 70x92
- Lot Size Square Meters: 598
- Total Acreage: 0 to less than 1/4
- Zoning: RES
- Oven/Range
- Refrigerator
- Dishwasher
- Microwave
- Garbage Disposal
- Washer
- Dryer
- Appliance Hot Water Heater
- Ceramic Tile Flooring
- Hardwood Flooring
- Laminate Flooring
- 5 Rooms
- Walk-in Closet
- Natural Gas Fuel
- Central A/C
- Other Appliances: water purifier
- Heating Details: central
- Living Area Meters: 128.95
- Interior Features: crown molding, high ceilings, kitchen/family room combo, skylight(s), split bedroom, vaulted ceiling(s), window treatments
- Vinyl Siding
- Attached Garage
- 1 Garage Space
- Community Water
- Municipal Sewer
- Subdivision: The Villages
- Road Surface: Paved
- Roof: shingle
- Exterior Features: awning(s), irrigation system
- Utilities: Cable Connected, Electricity Connected, Natural Gas Connected, Public, Sewer Connected, Underground Utilities, Water Connected
- $1,002 Total Tax
- Tax Year 2022
- Other Fees Amount: 189
- Other Fees Term: Monthly
- Total Annual Fees: 2268.00
- Total Monthly Fees: 189.00
|
|
Re/max Premier Realty Lady Lk
|
|
|
Re/max Premier Realty Lady Lk
|
Listing data is deemed reliable but is NOT guaranteed accurate.
|



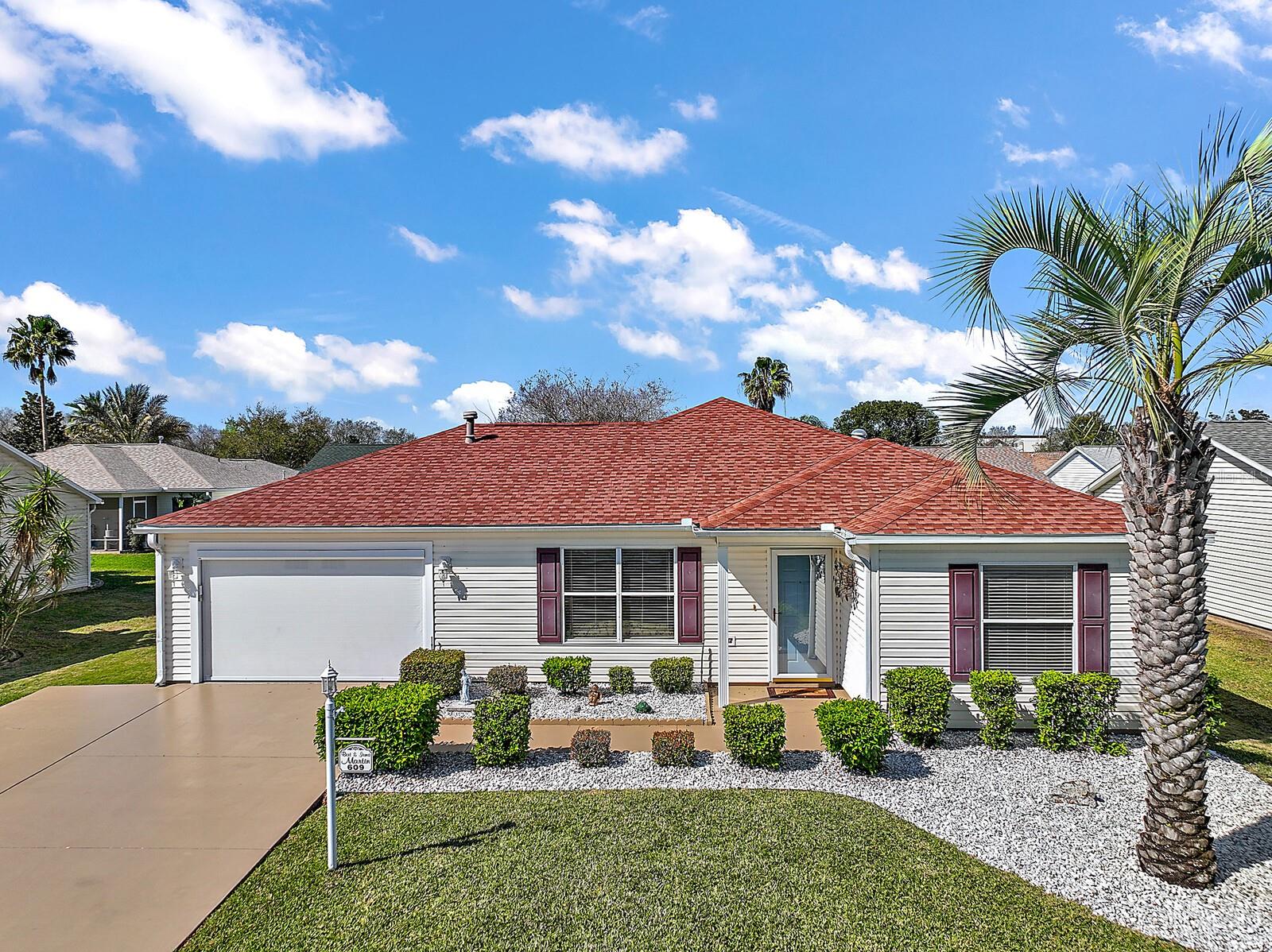

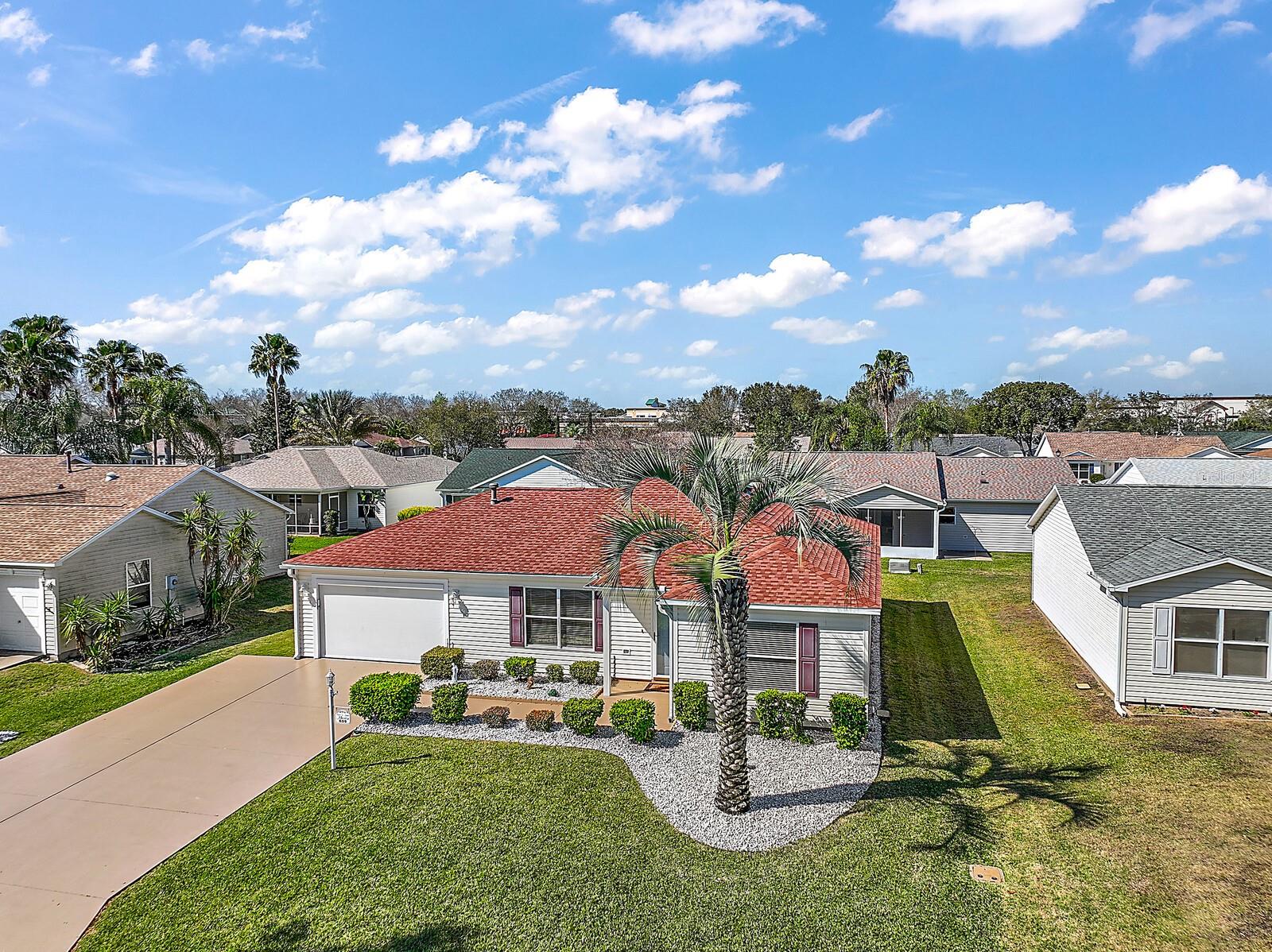 ;
;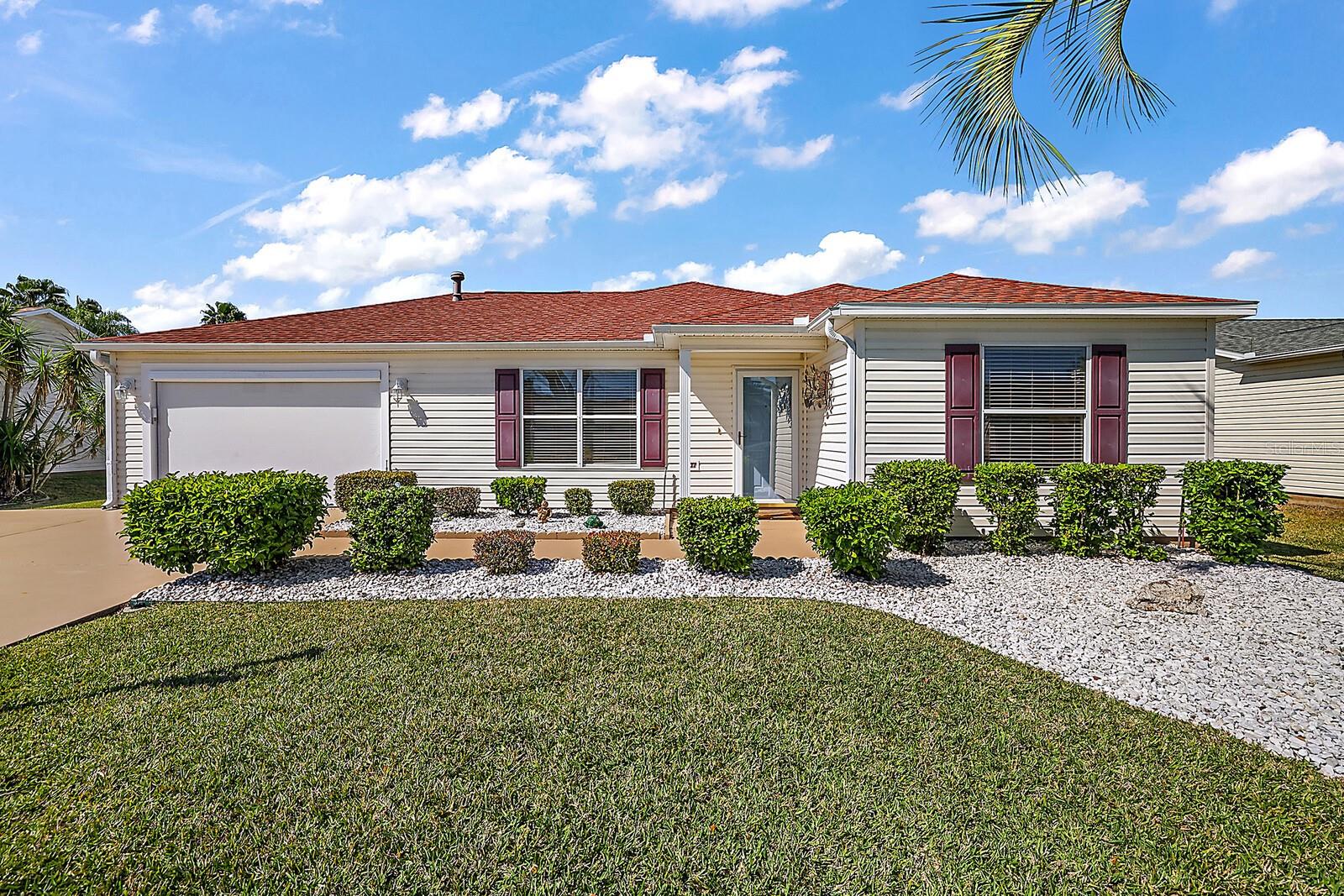 ;
;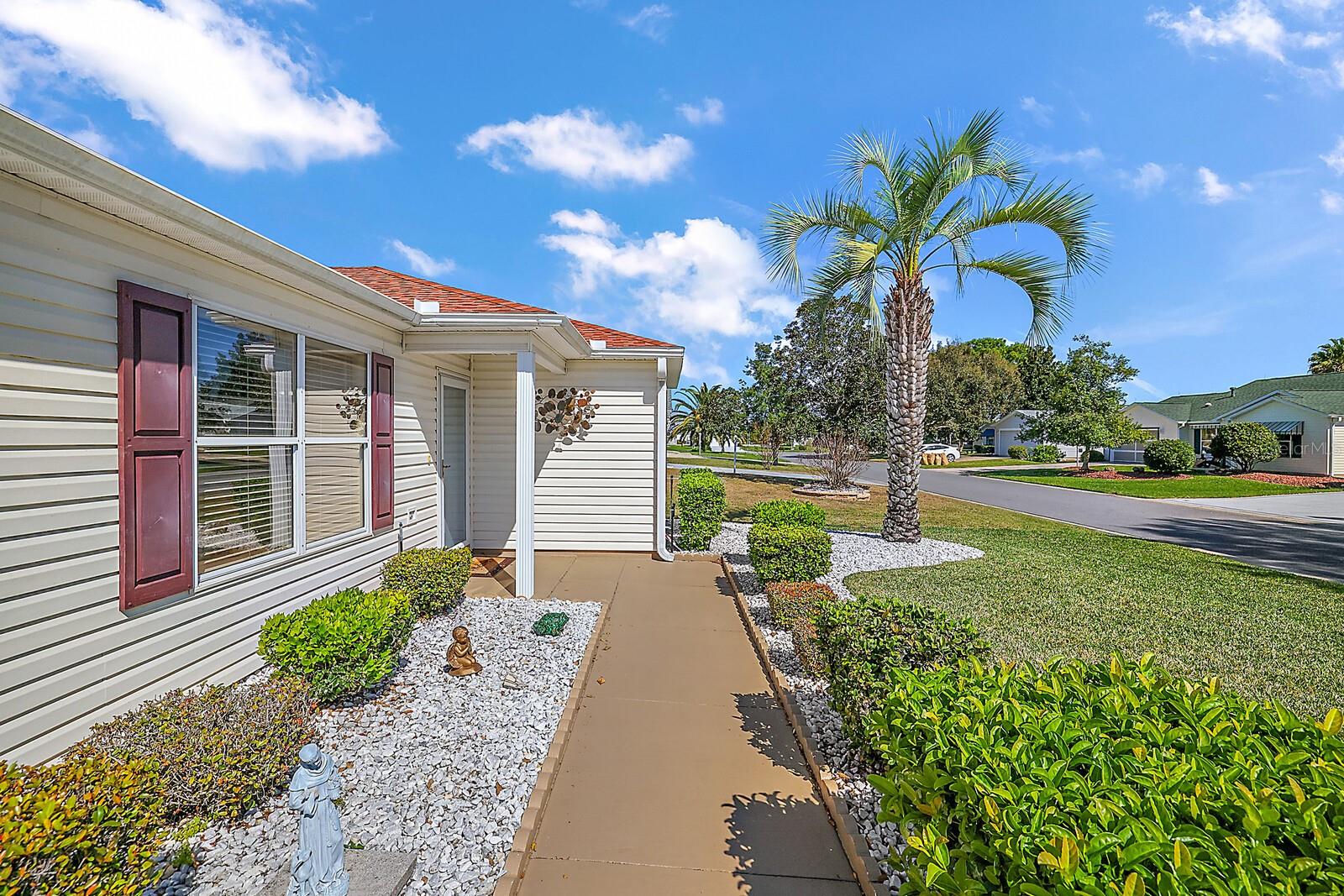 ;
;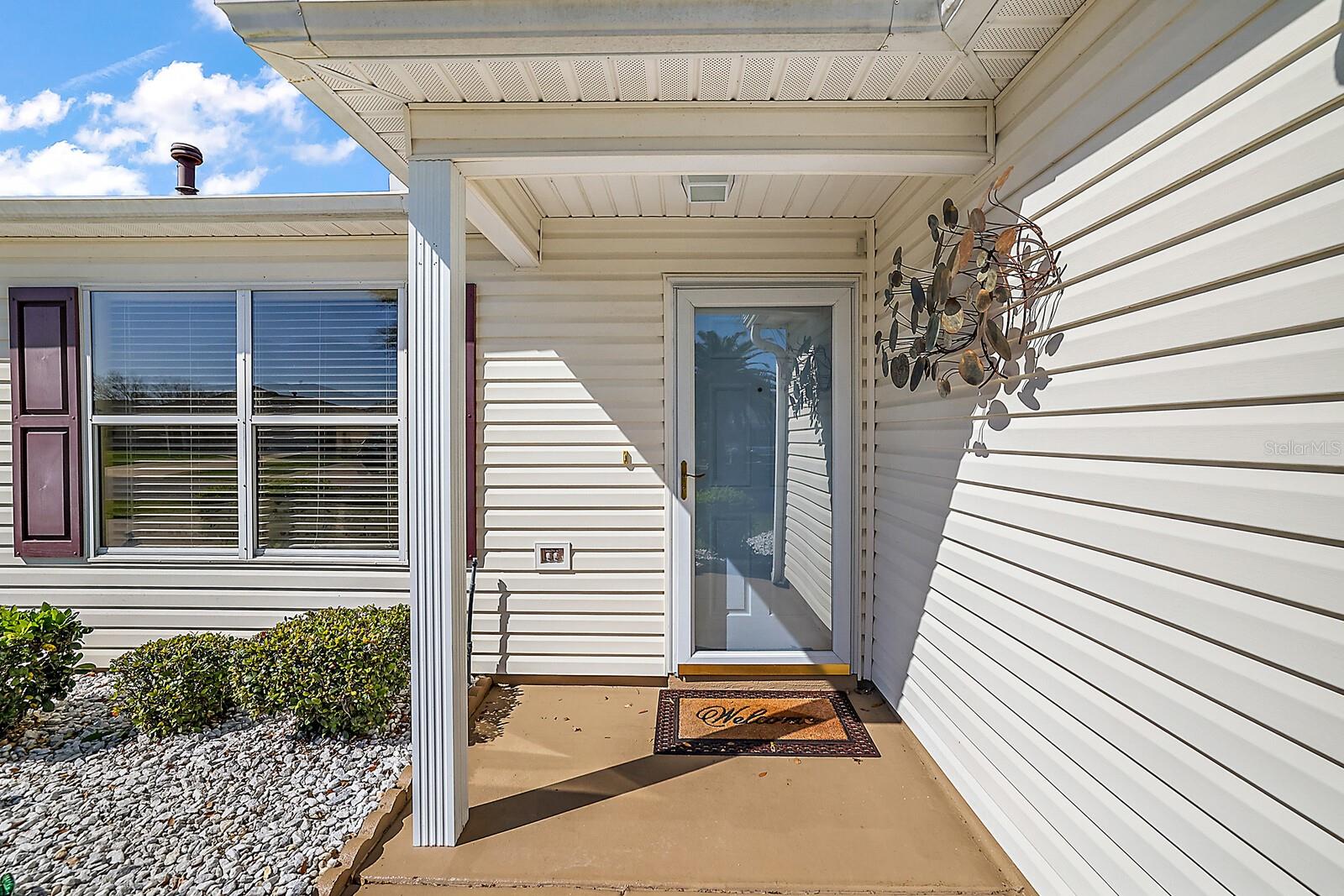 ;
;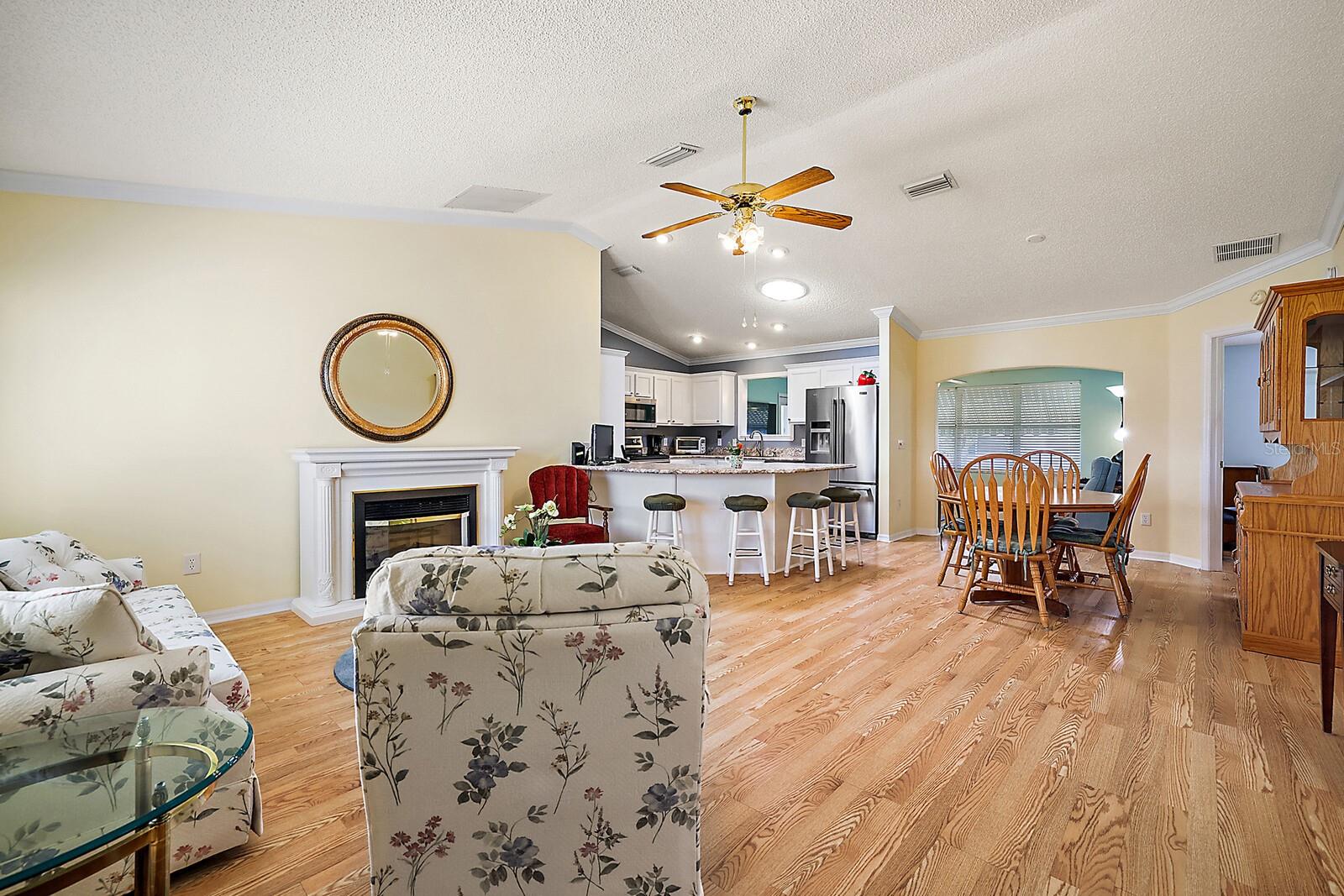 ;
;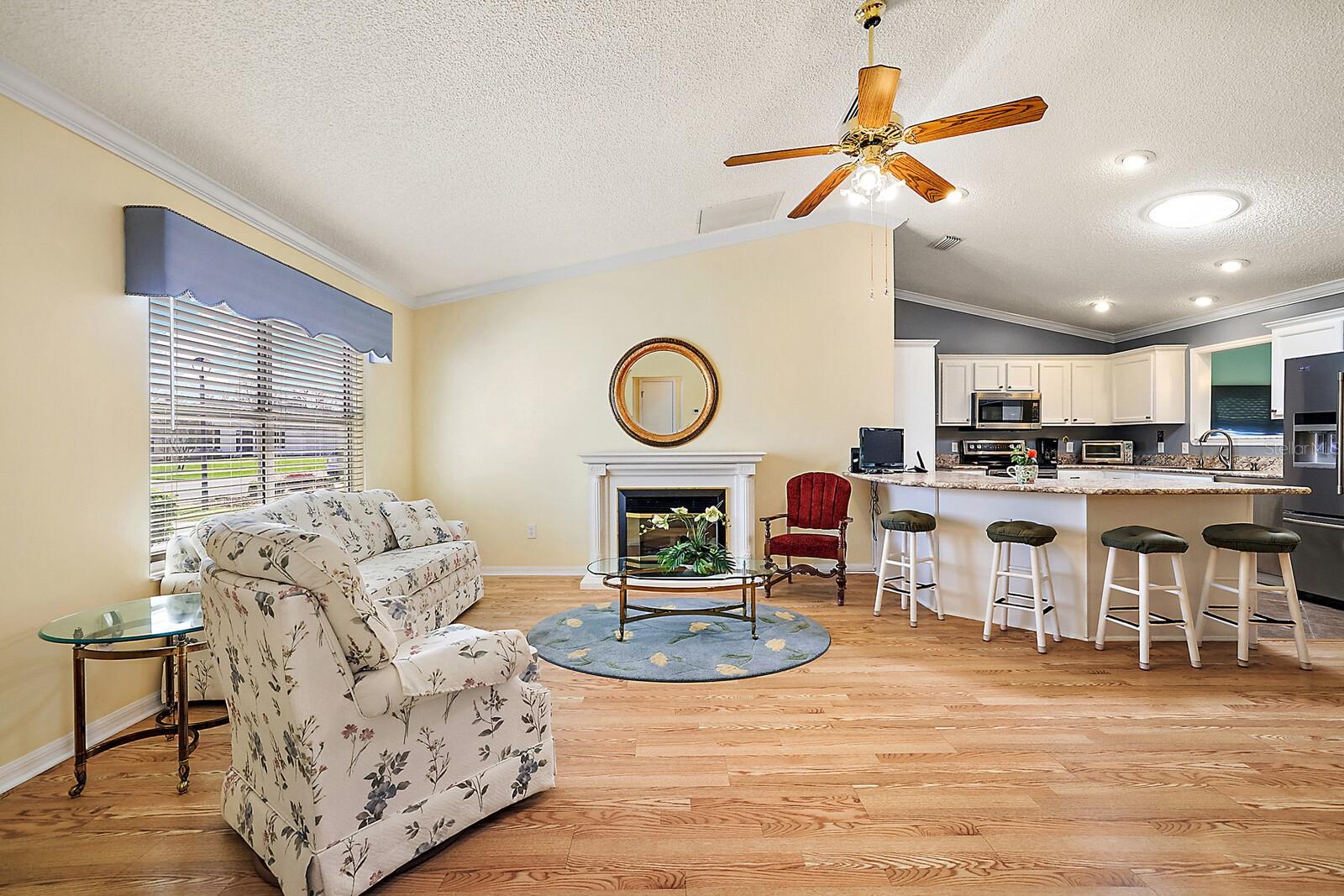 ;
; ;
;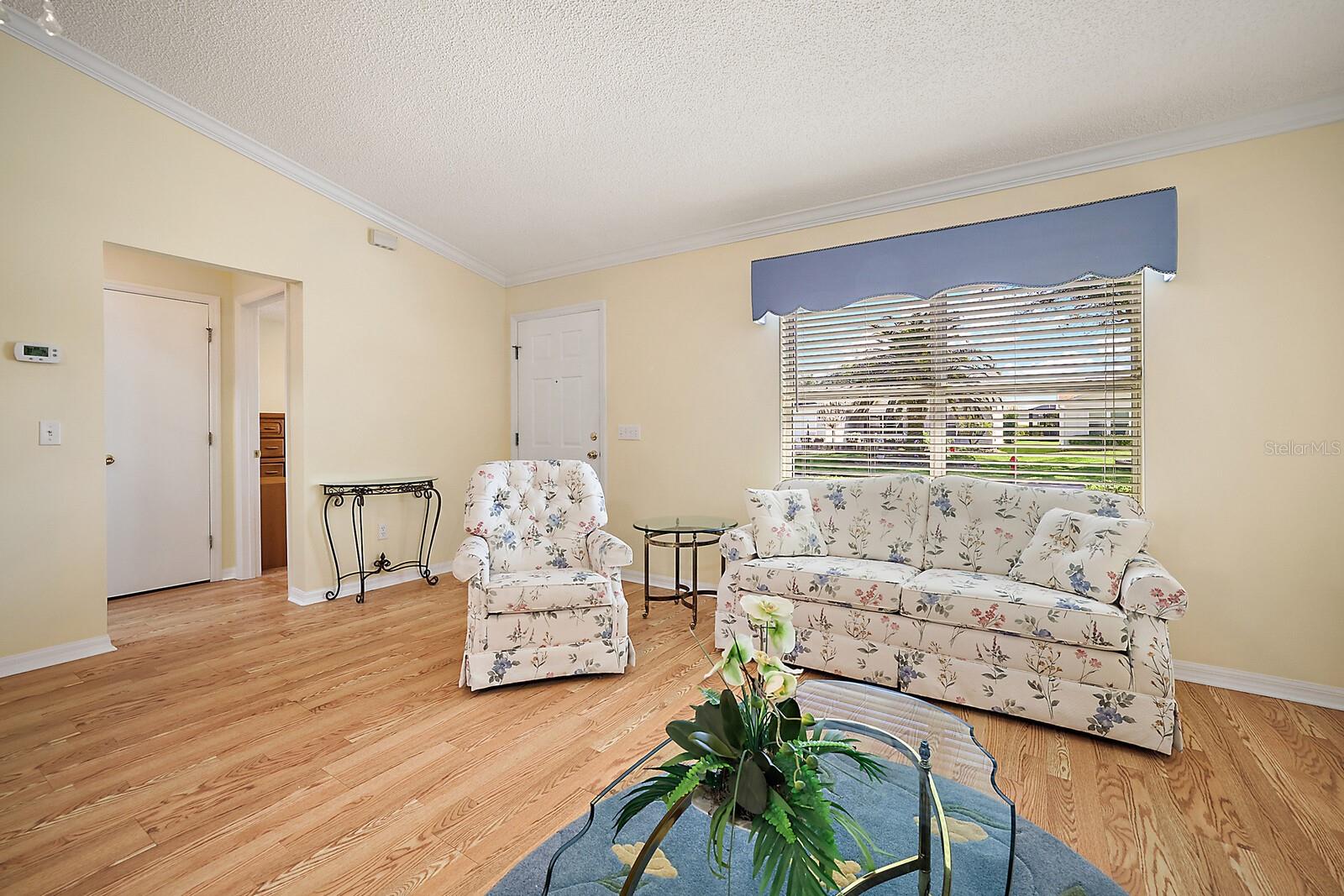 ;
;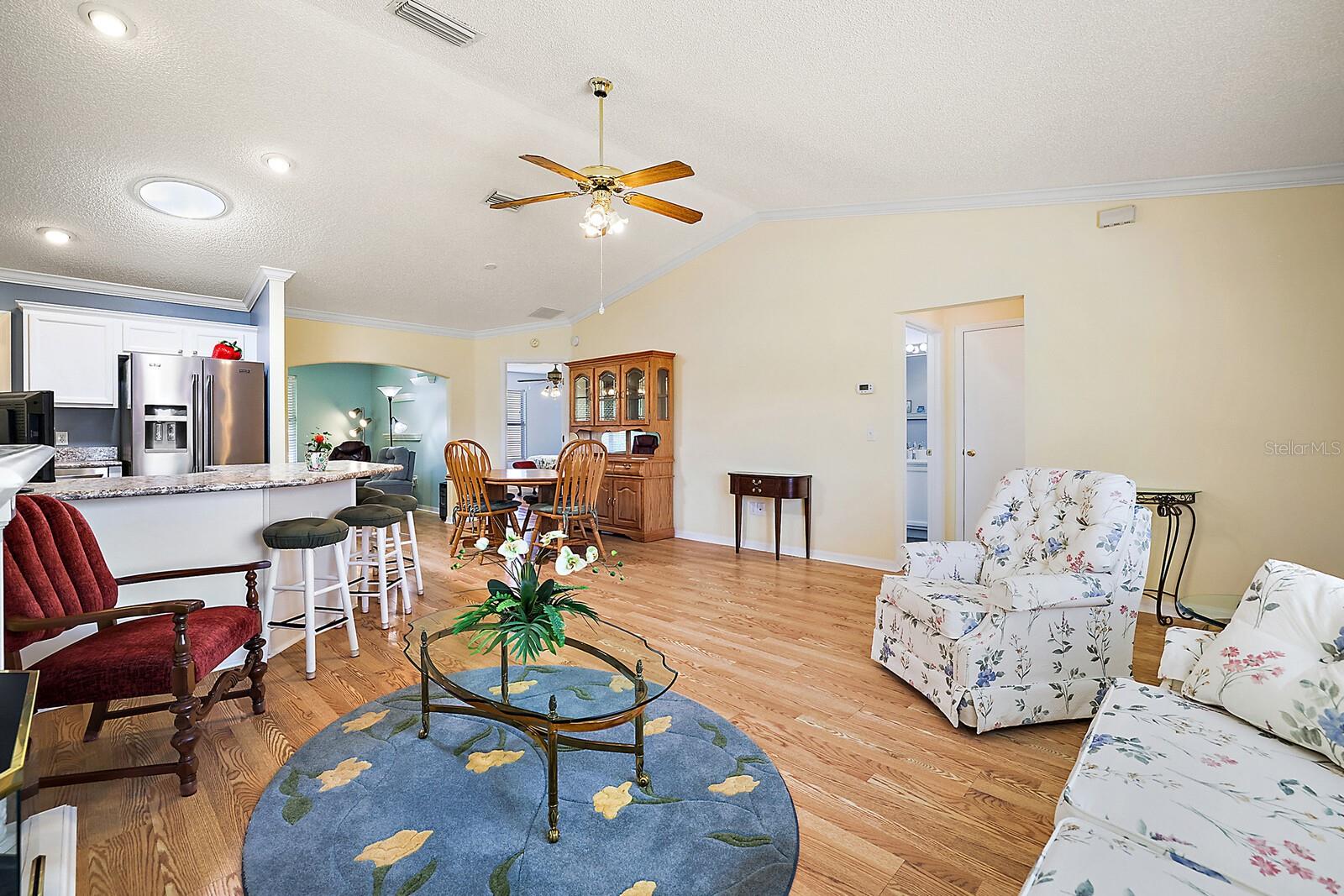 ;
;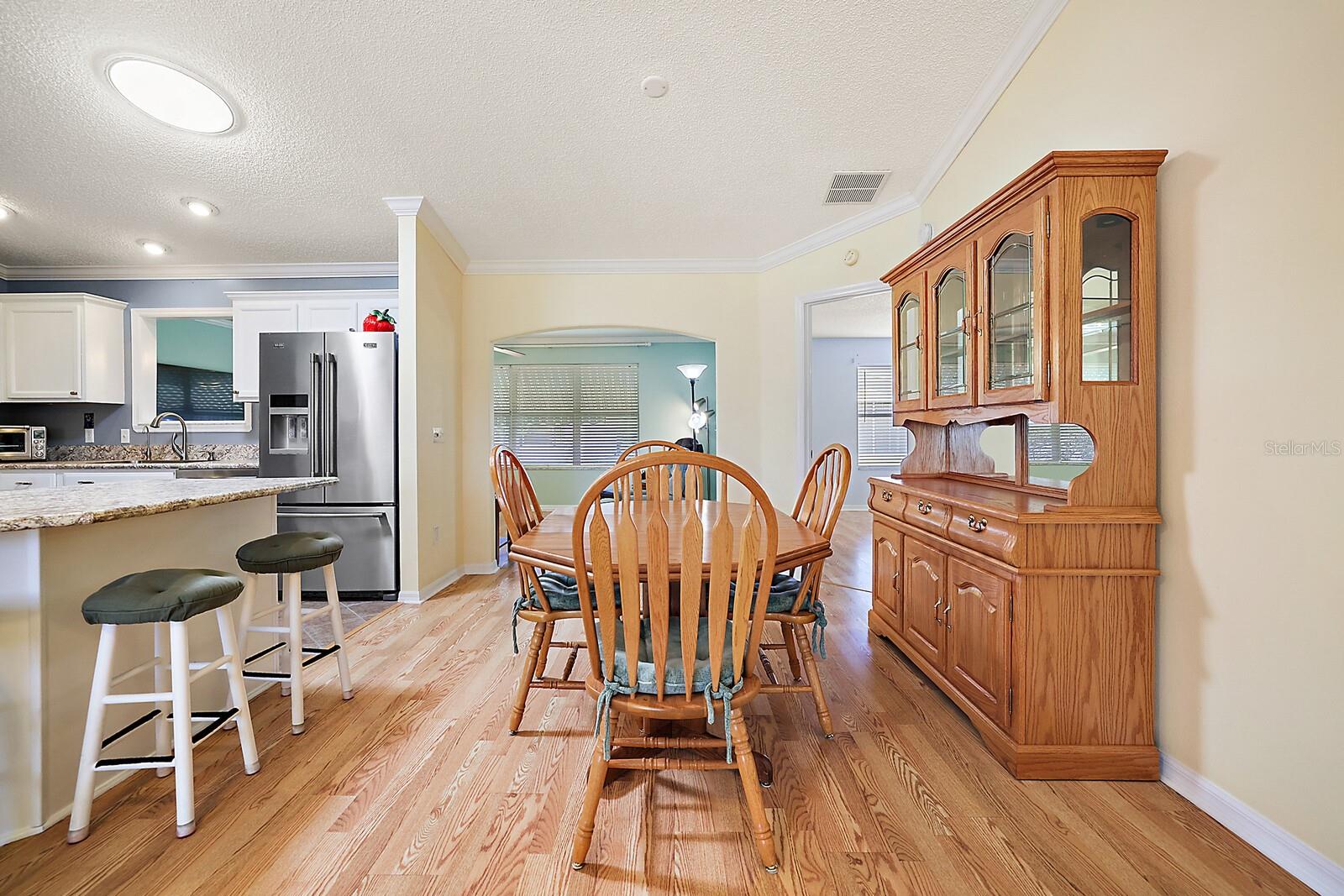 ;
;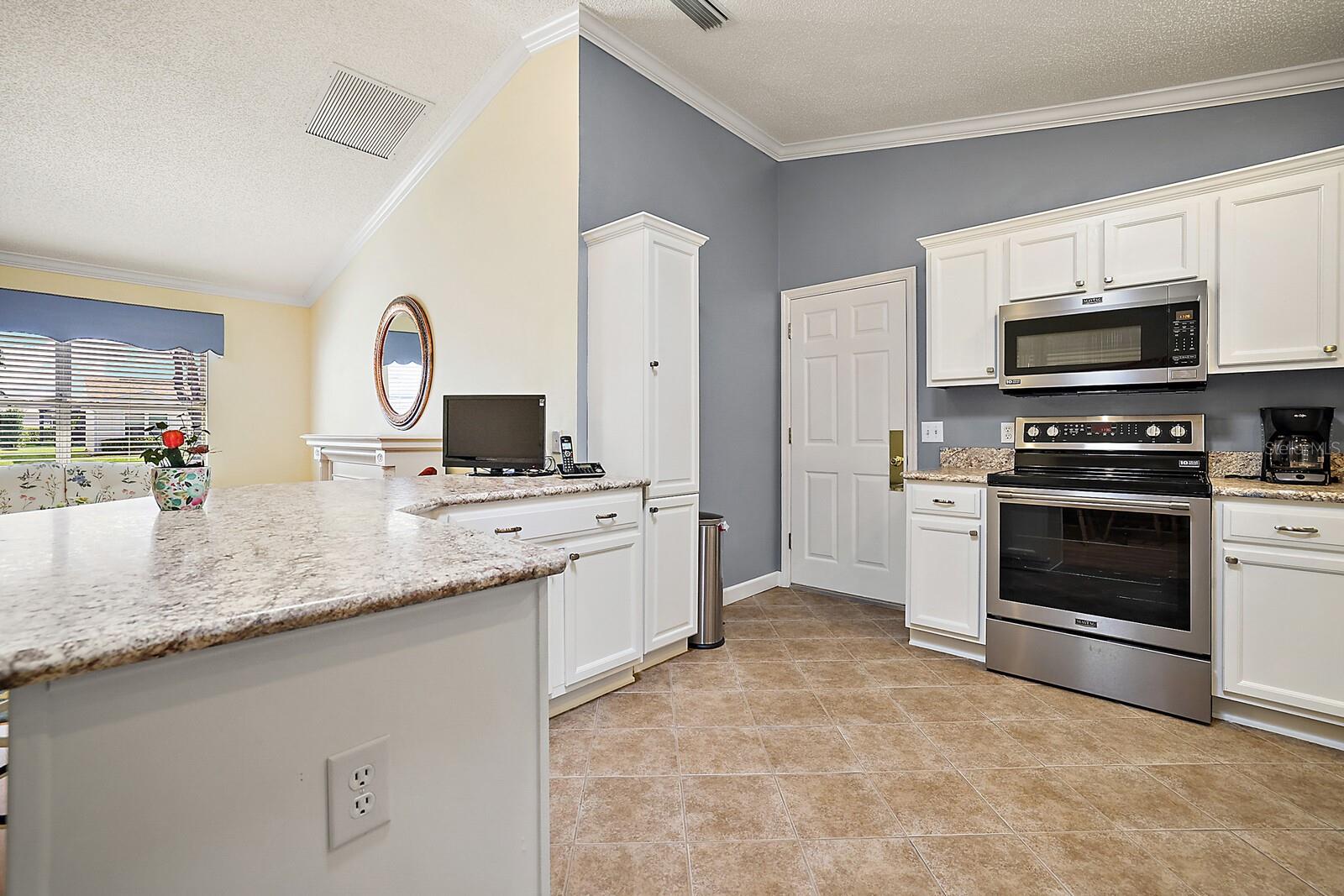 ;
; ;
;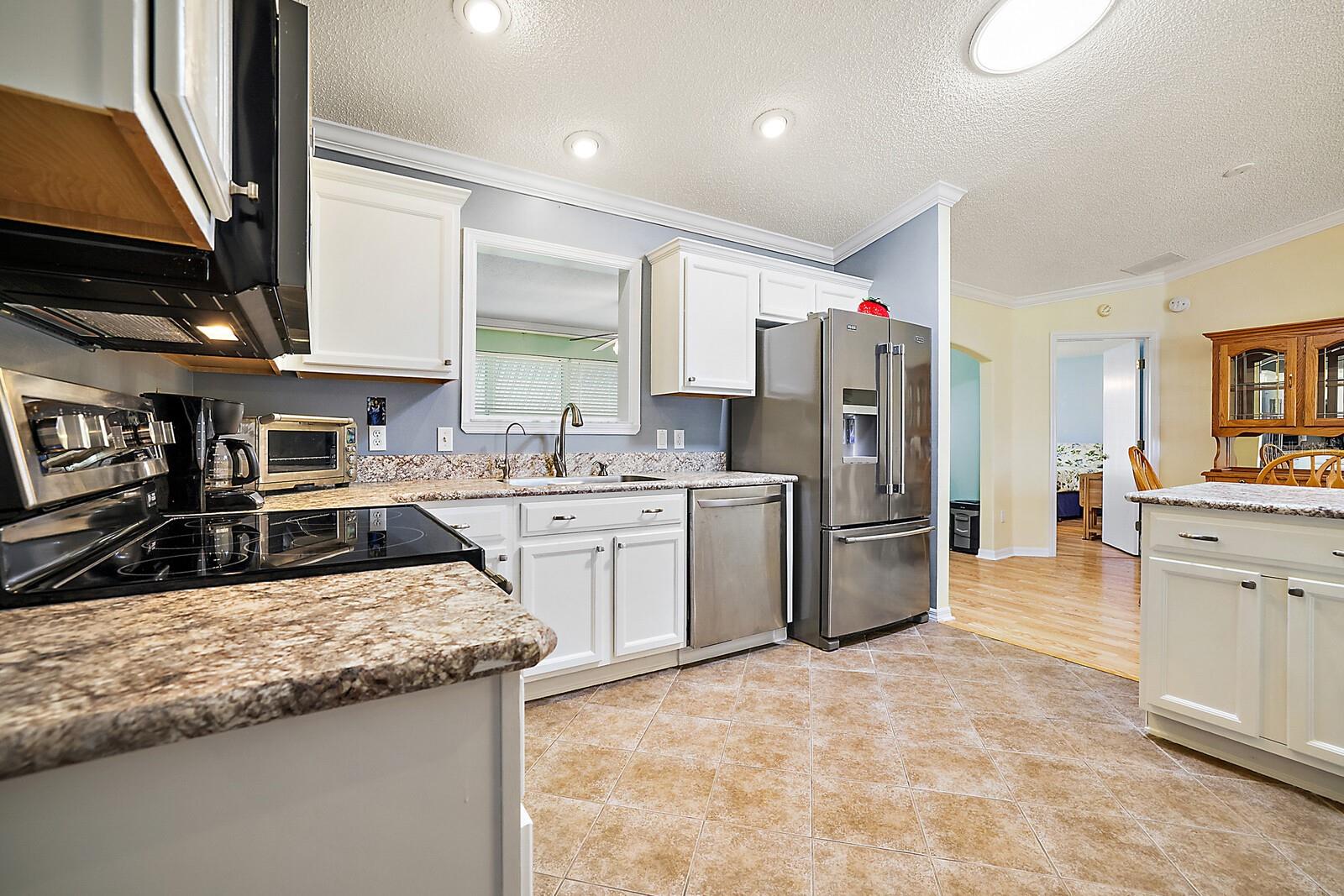 ;
;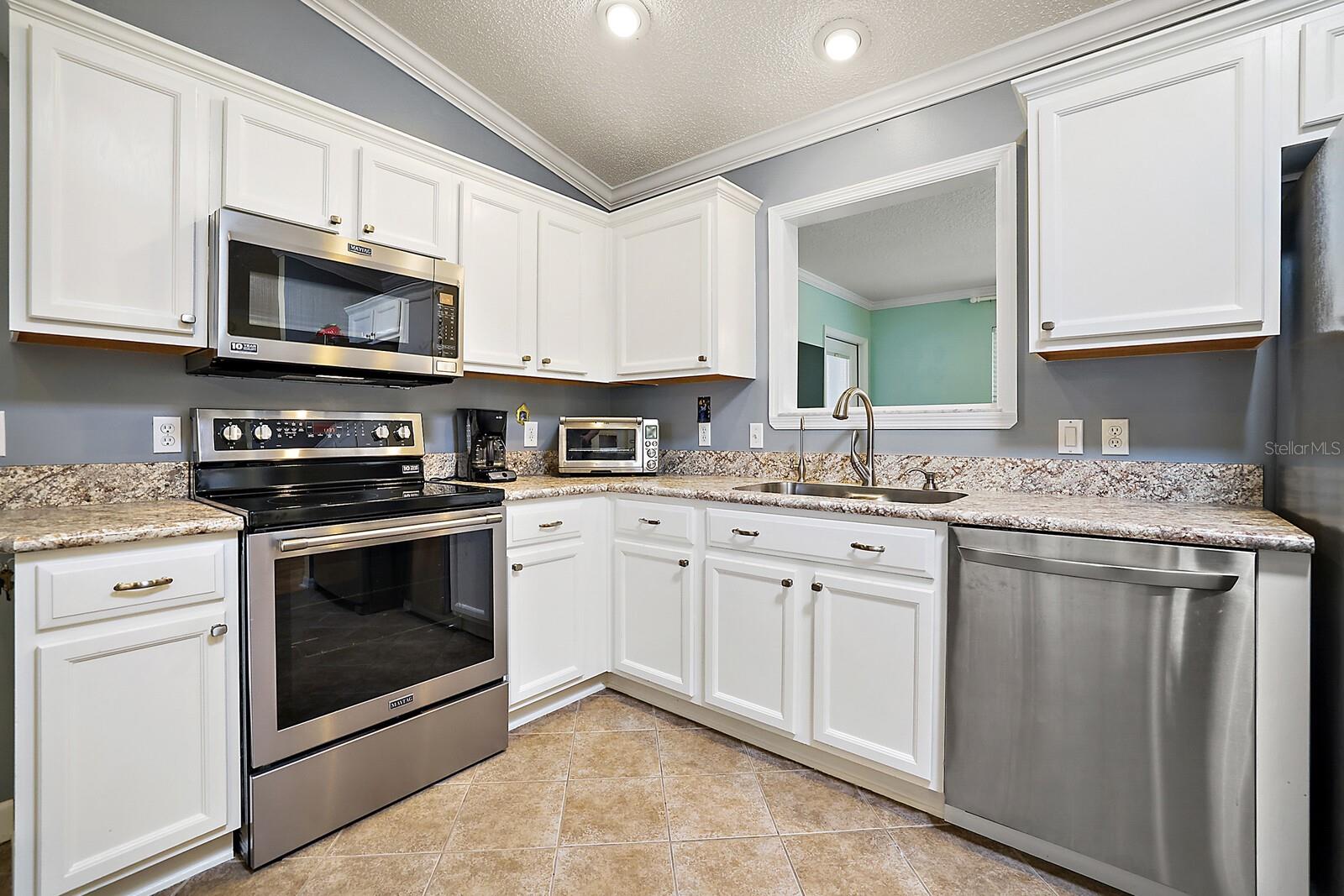 ;
; ;
;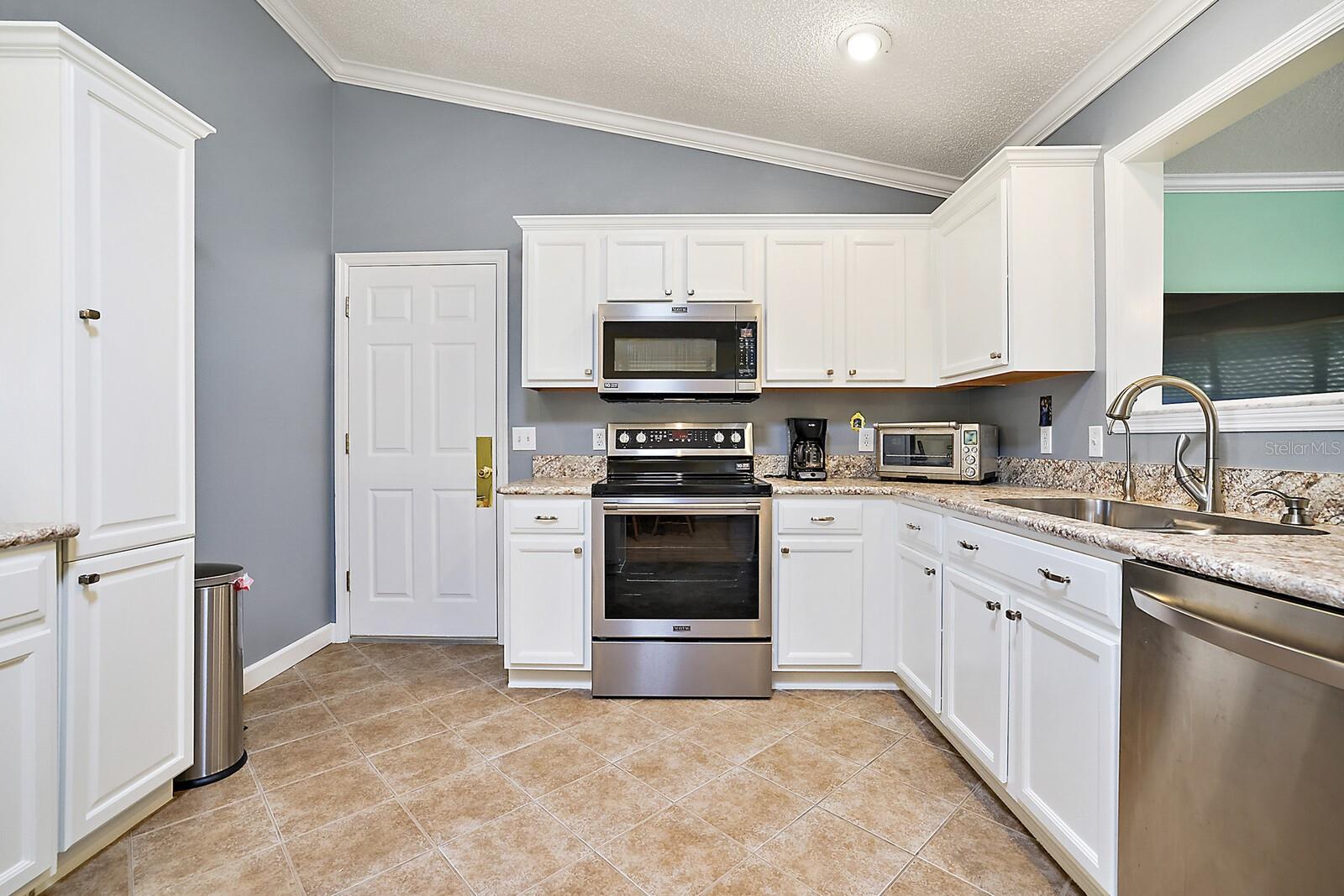 ;
;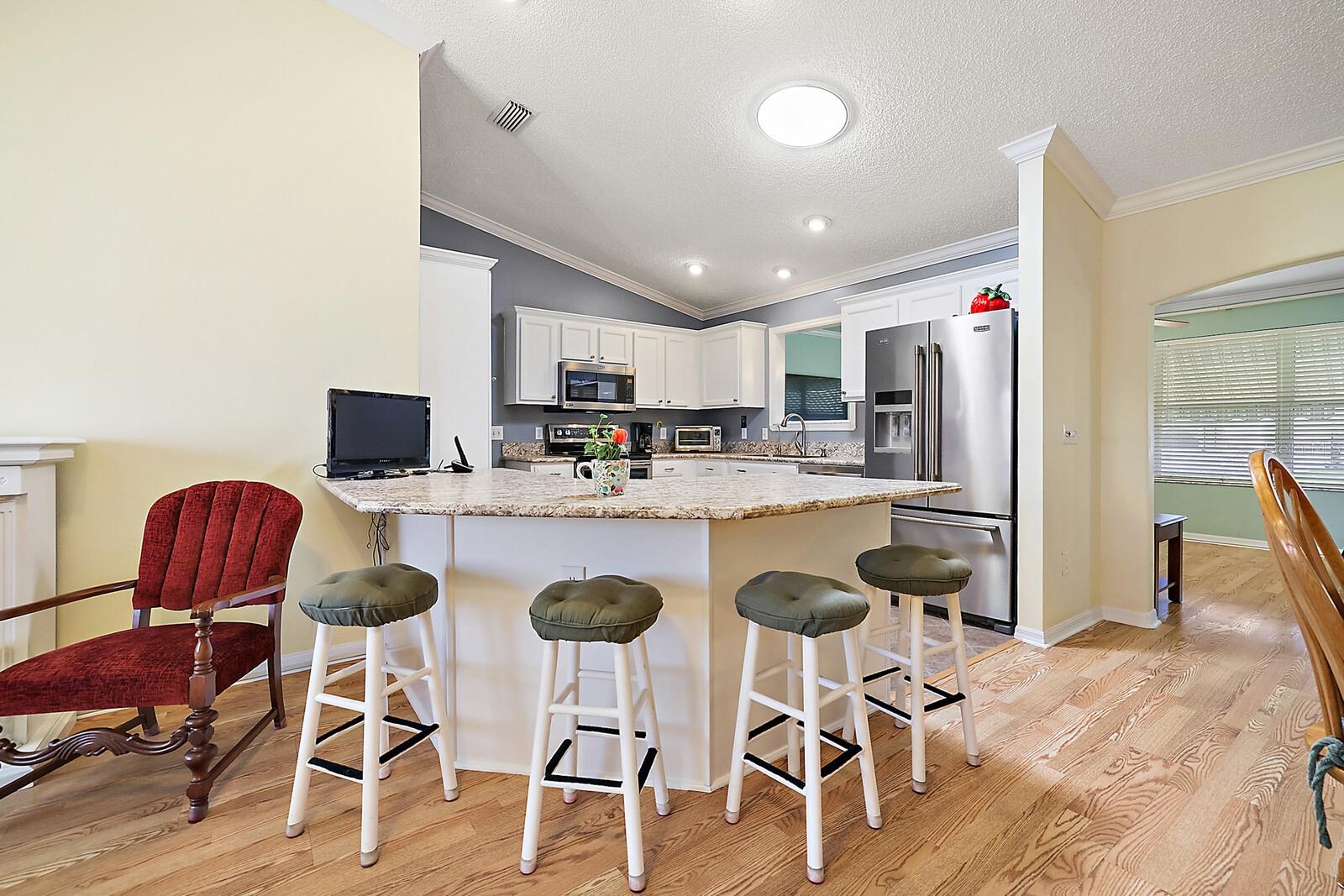 ;
;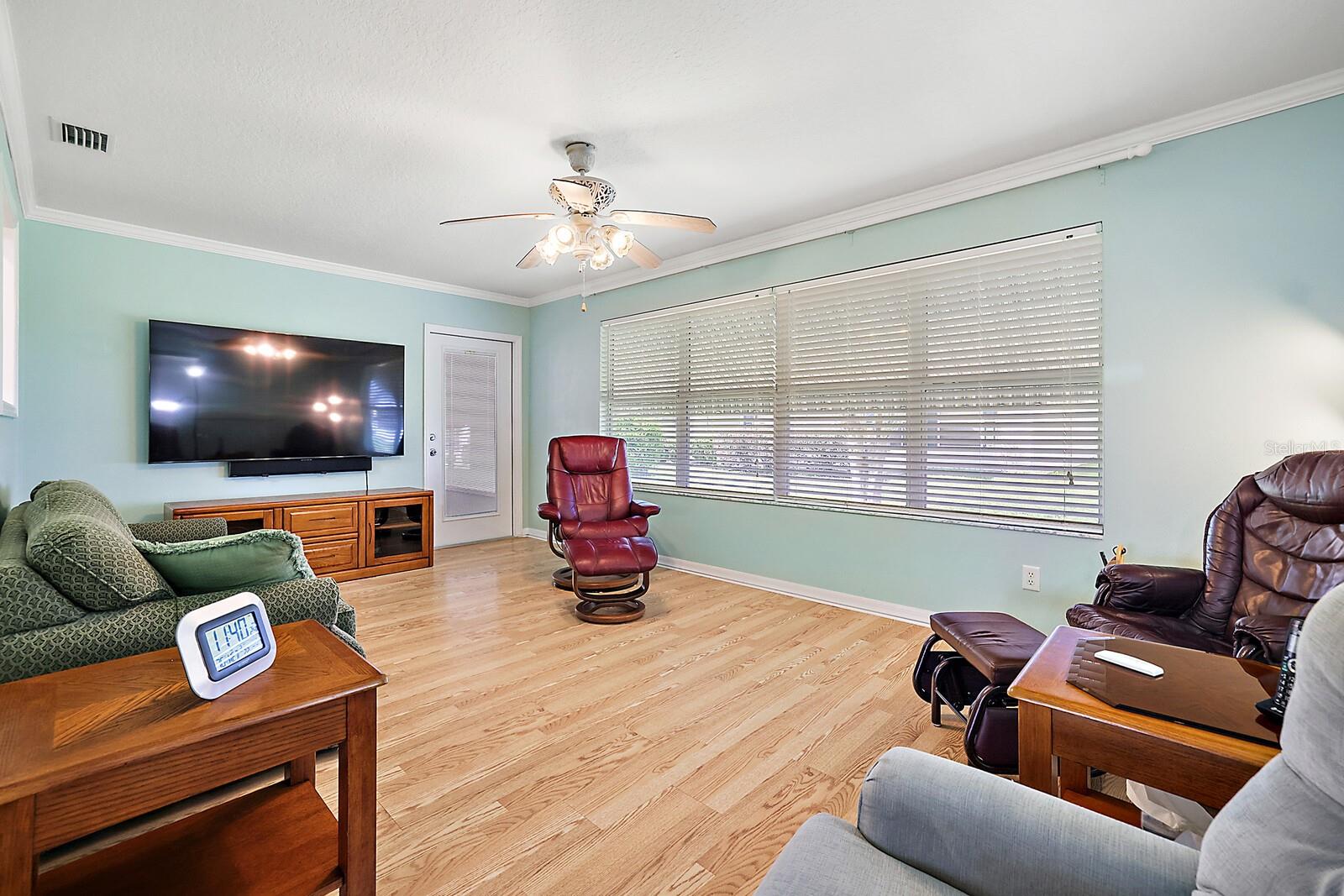 ;
;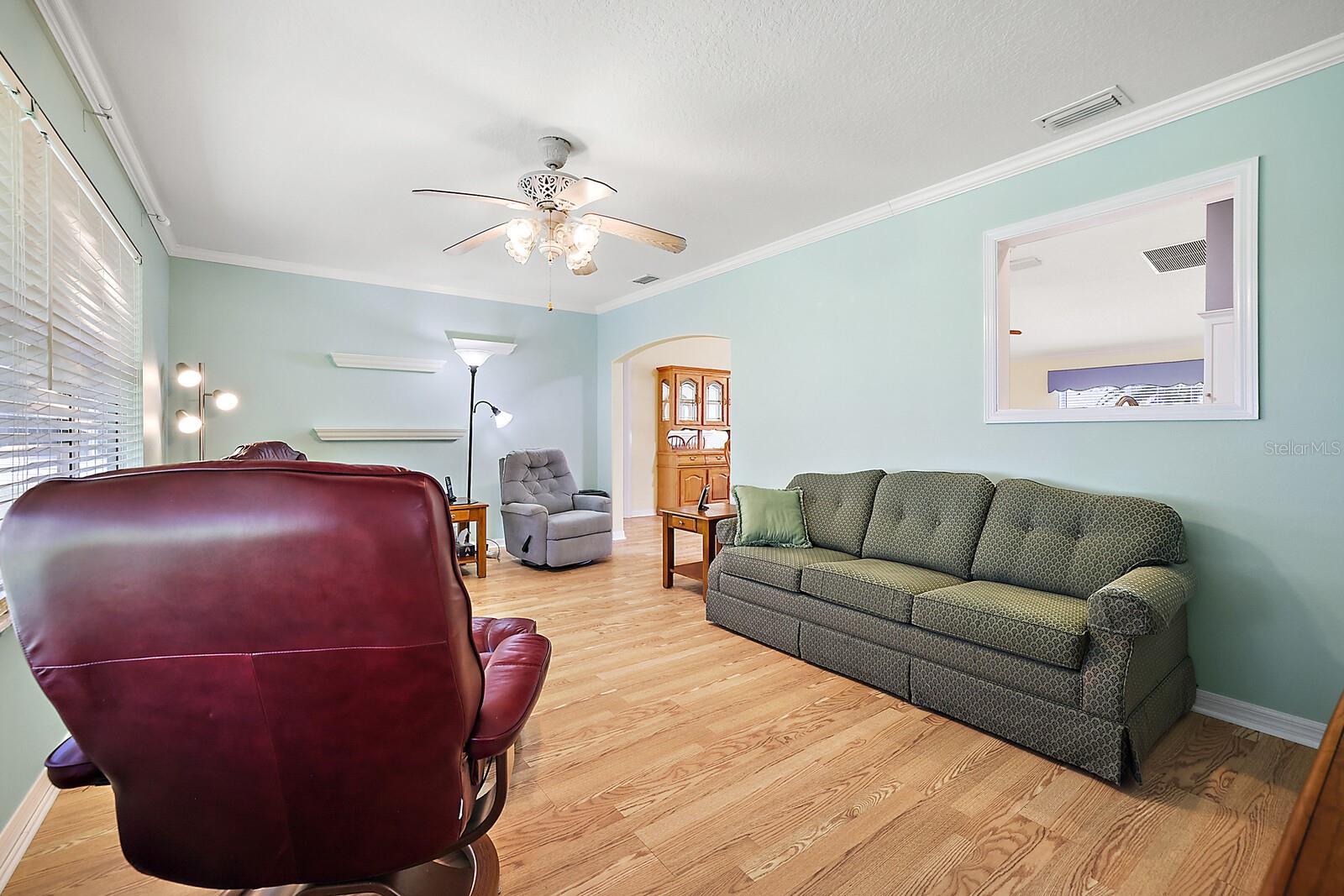 ;
;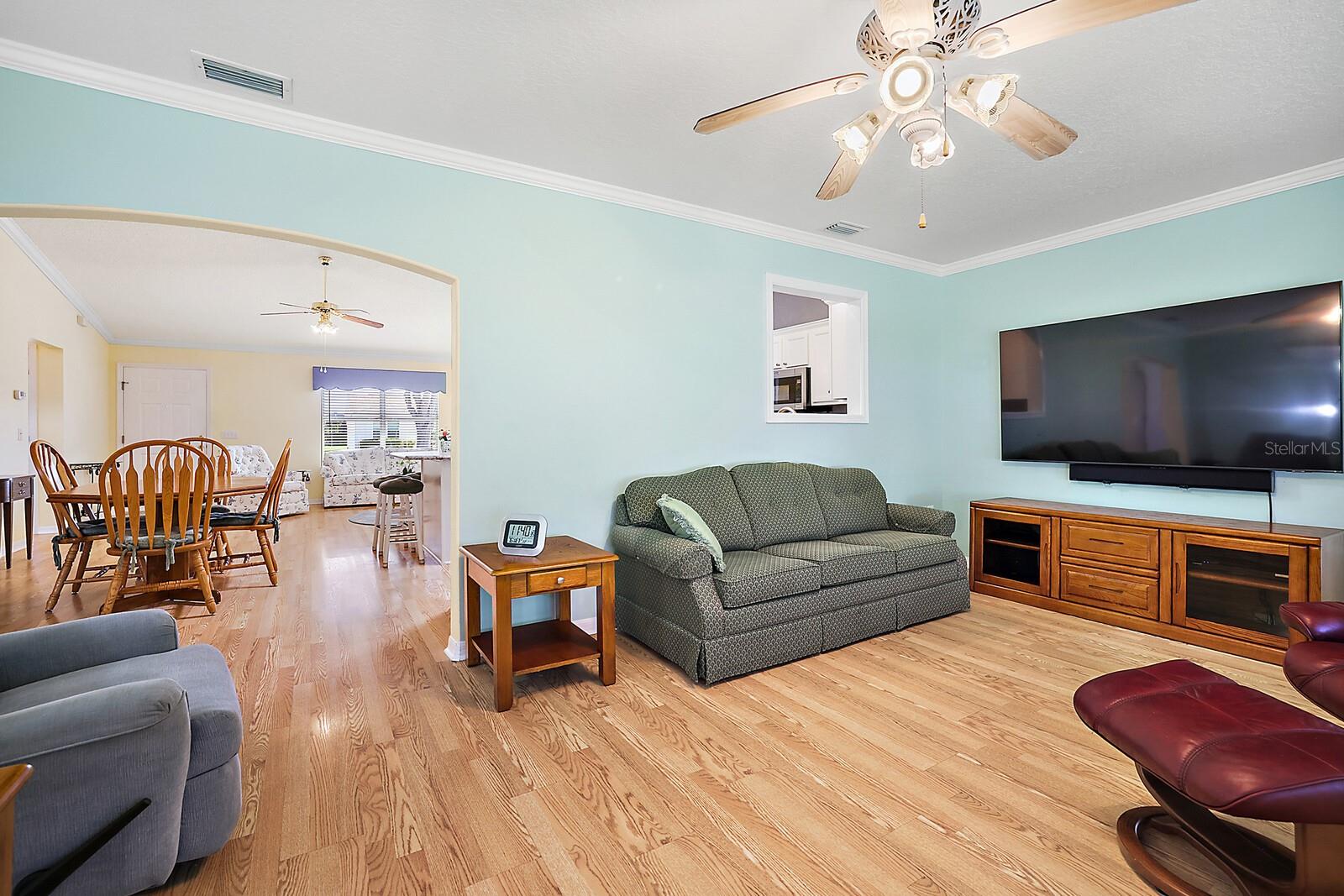 ;
;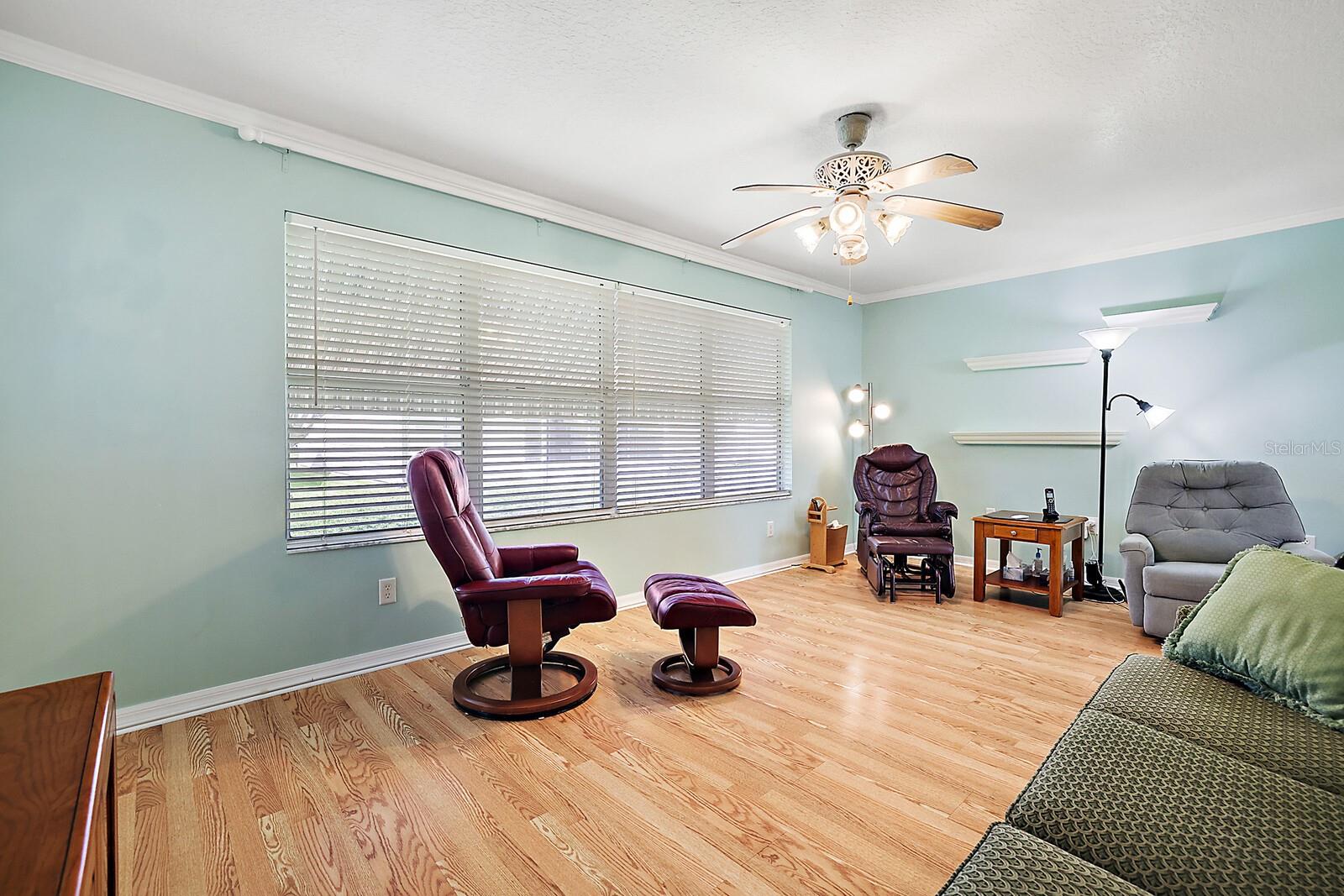 ;
;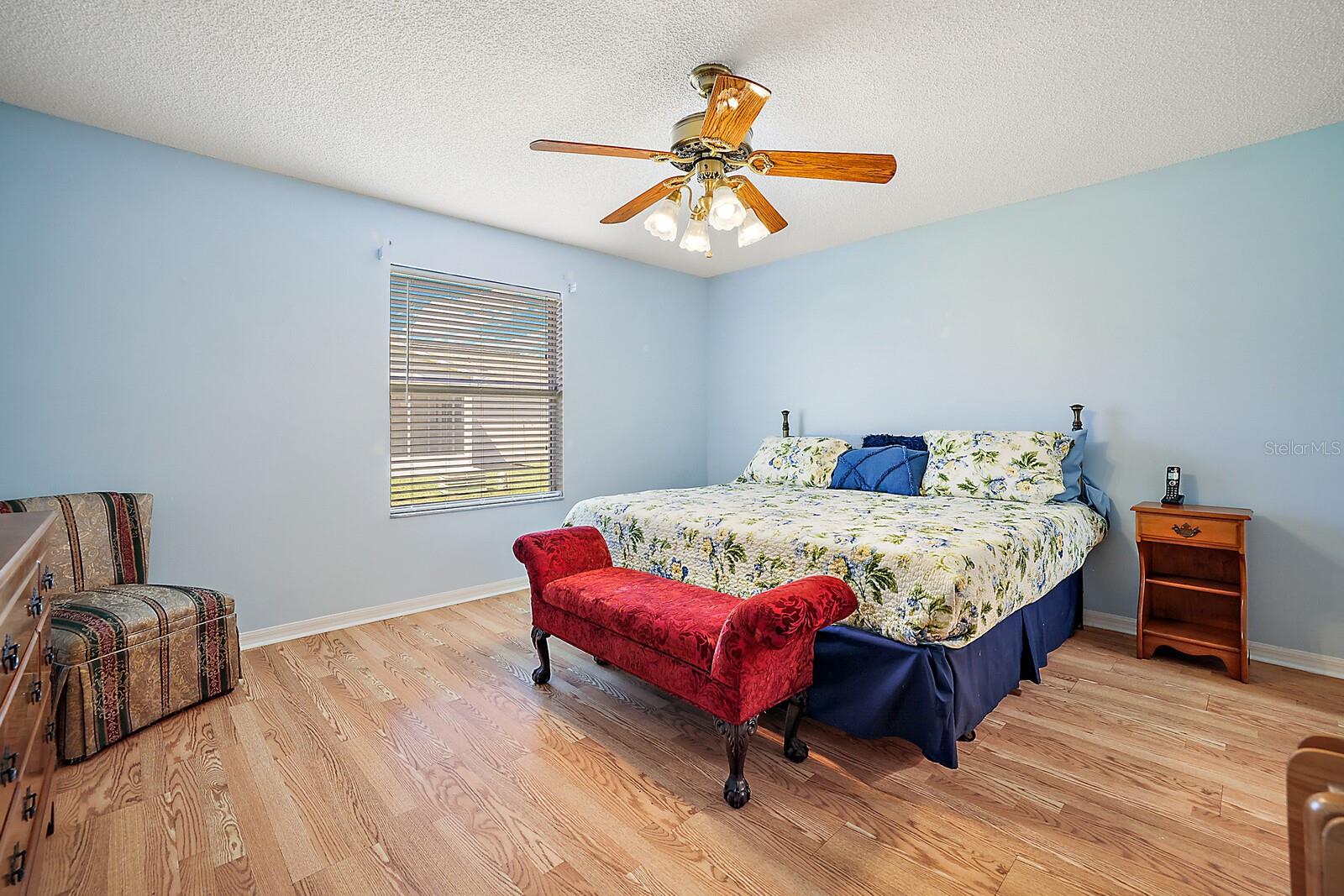 ;
;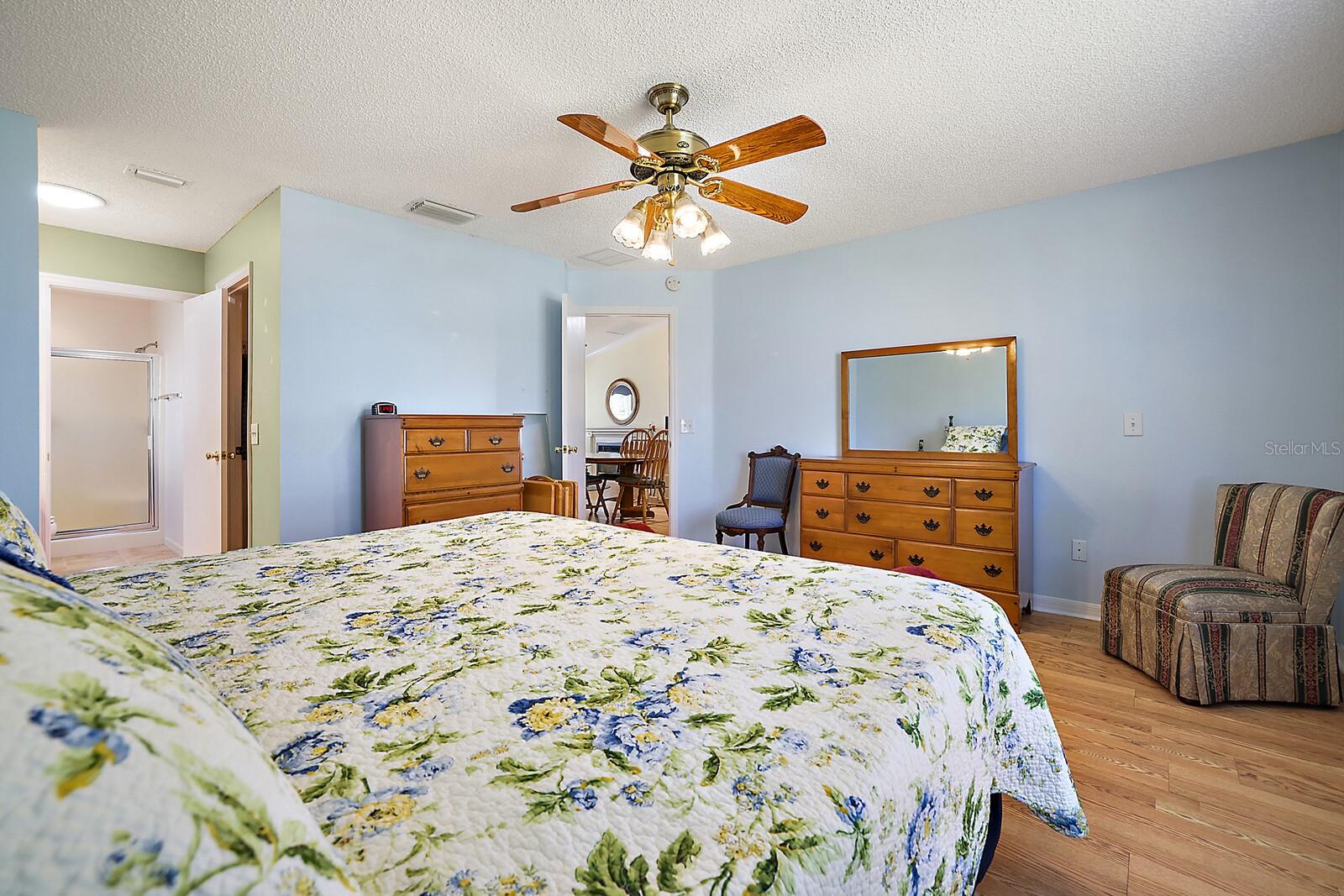 ;
;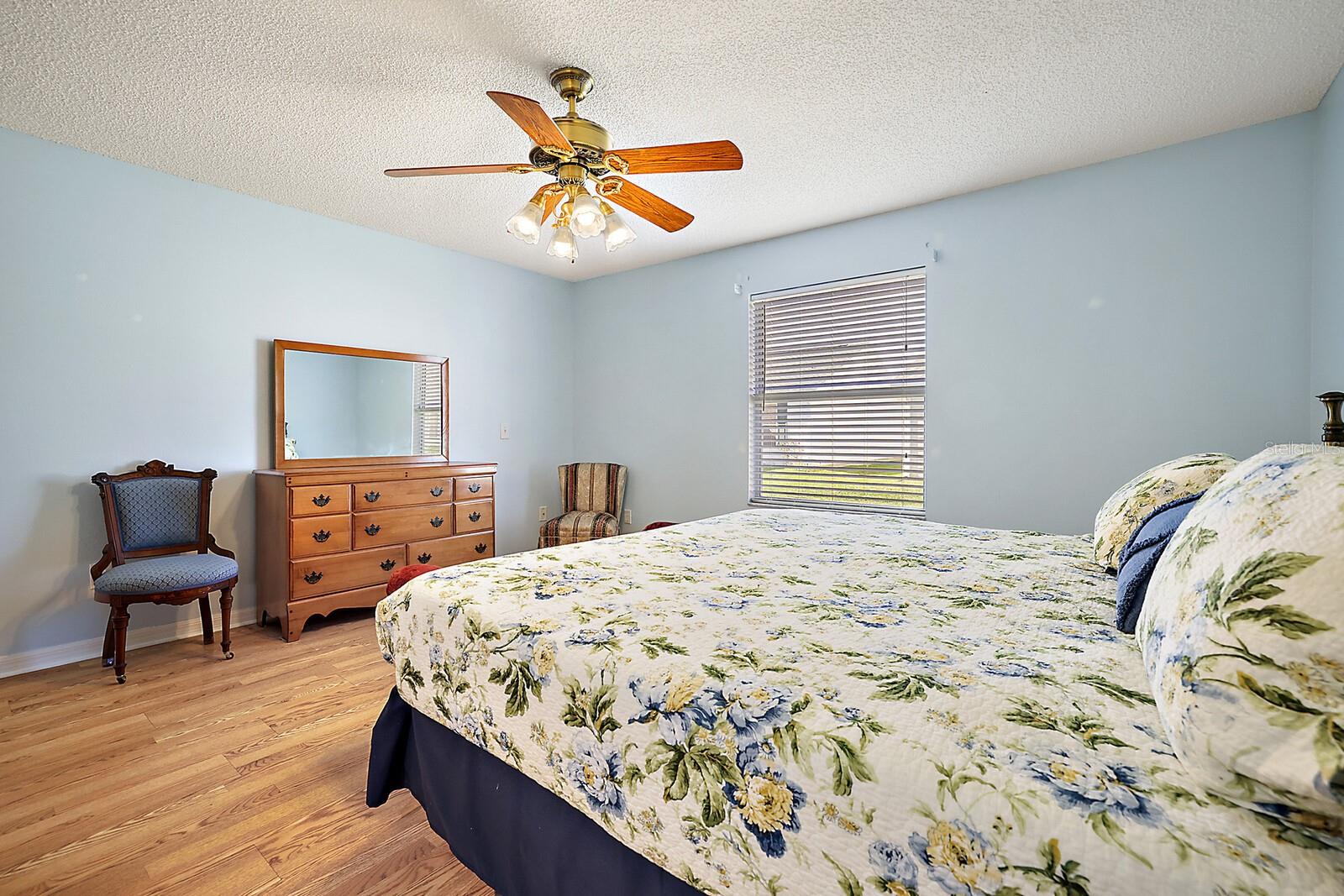 ;
;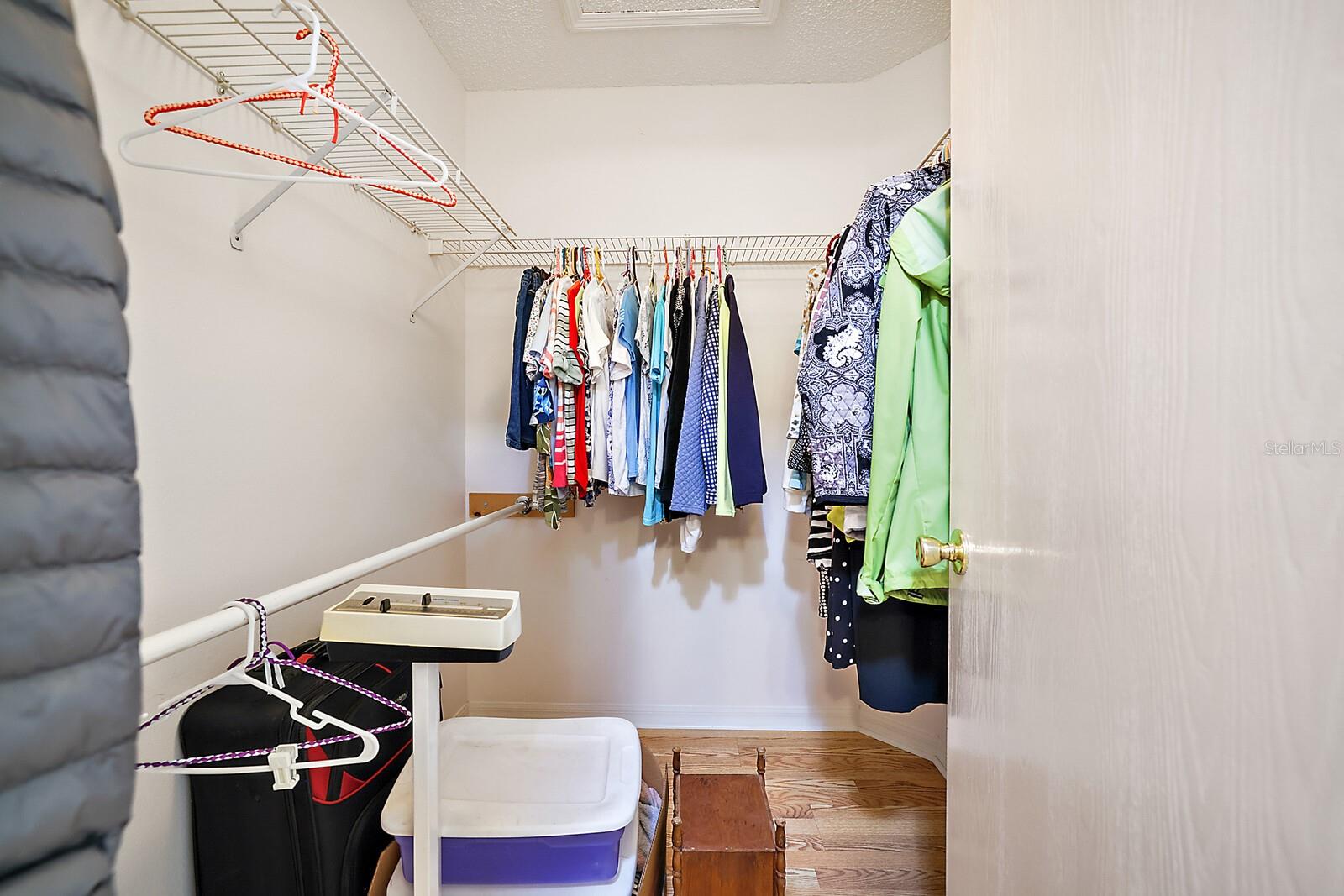 ;
;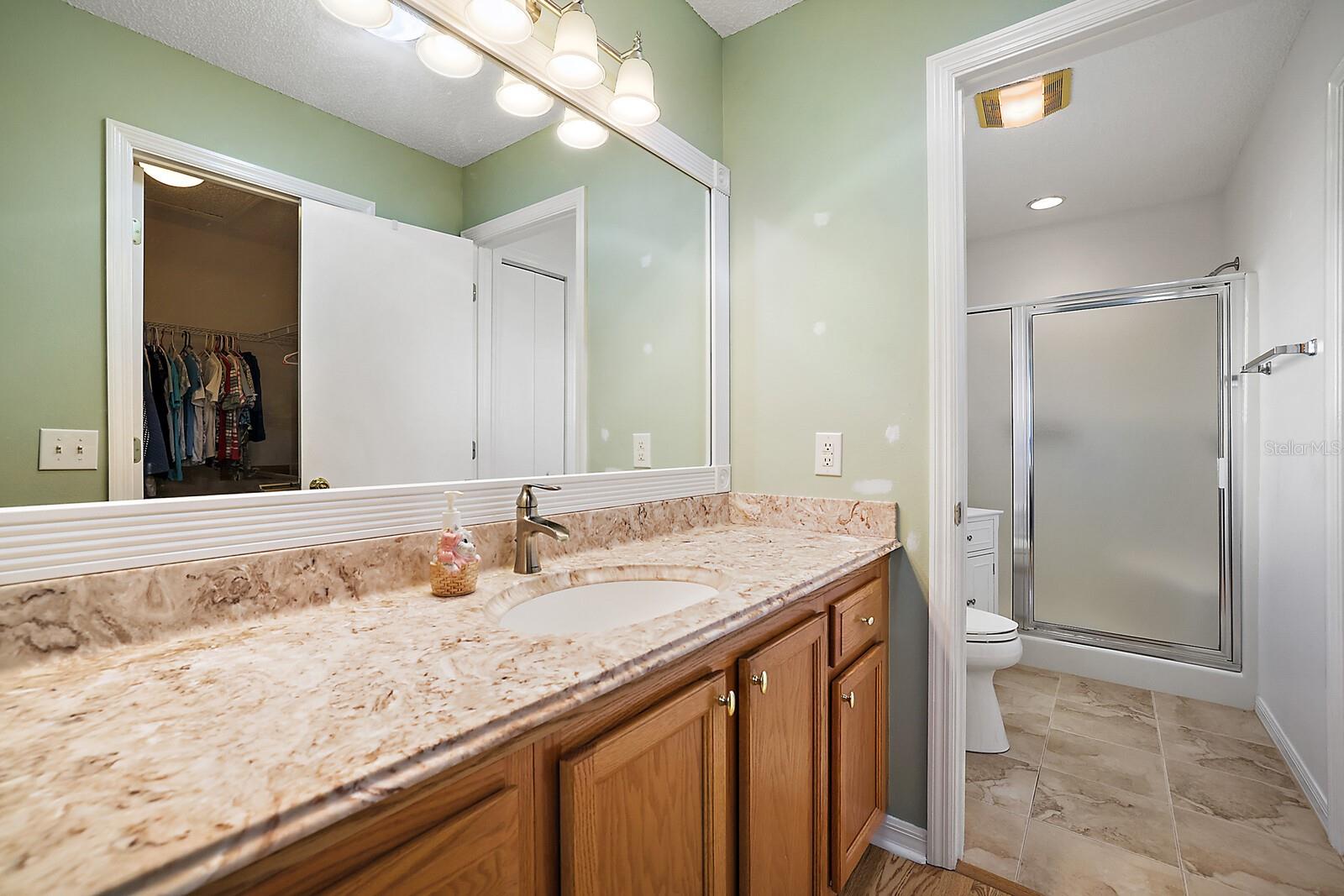 ;
;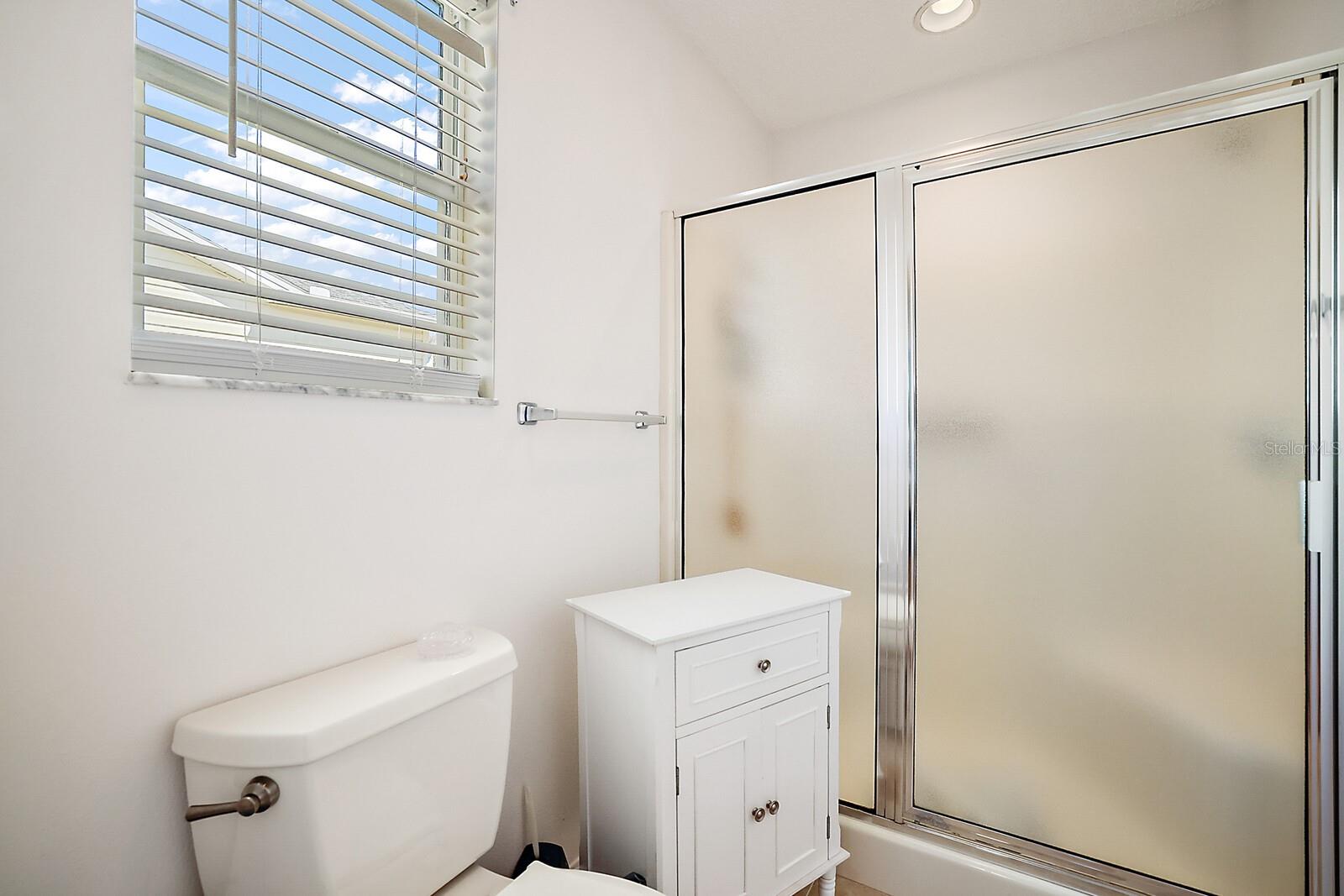 ;
;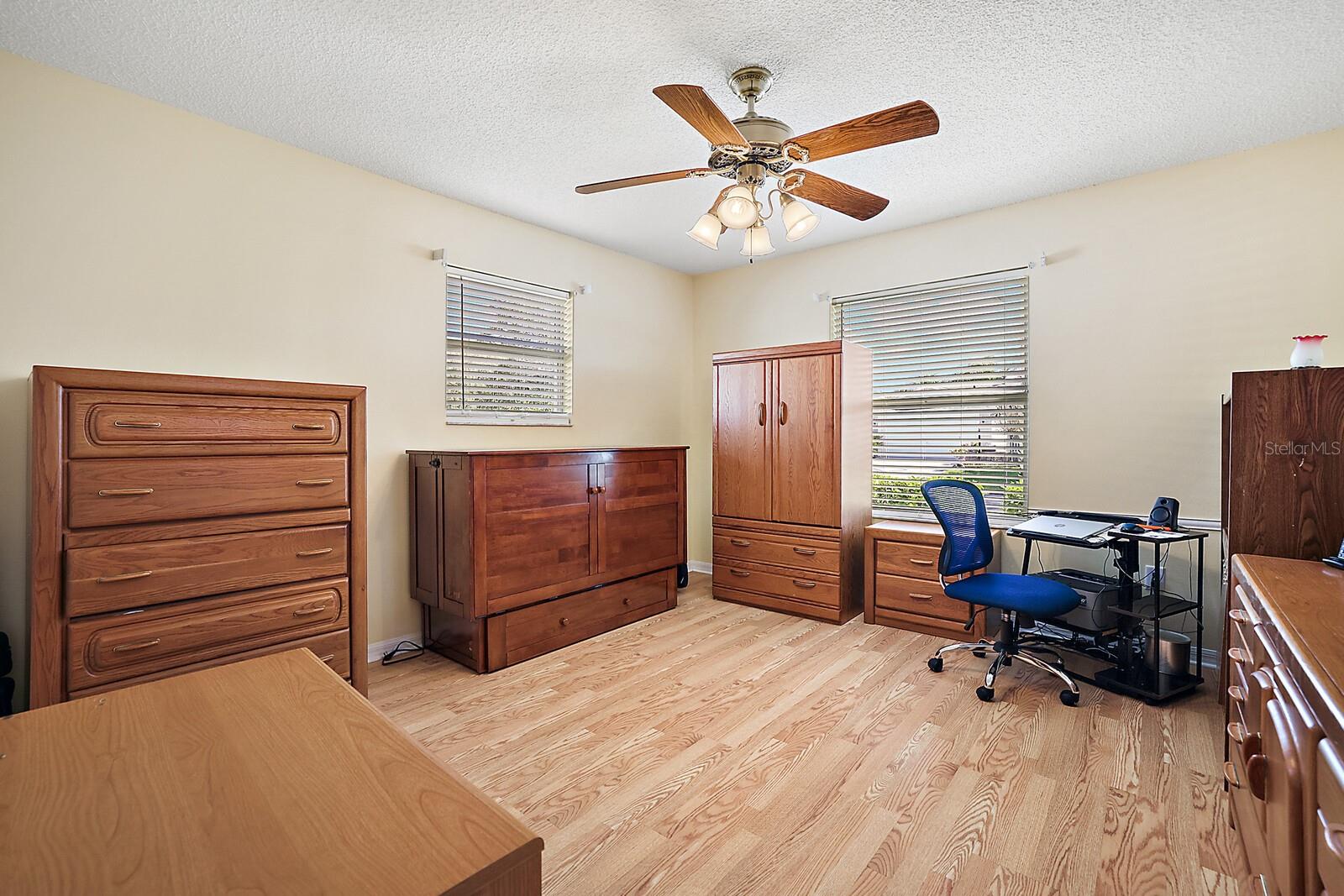 ;
;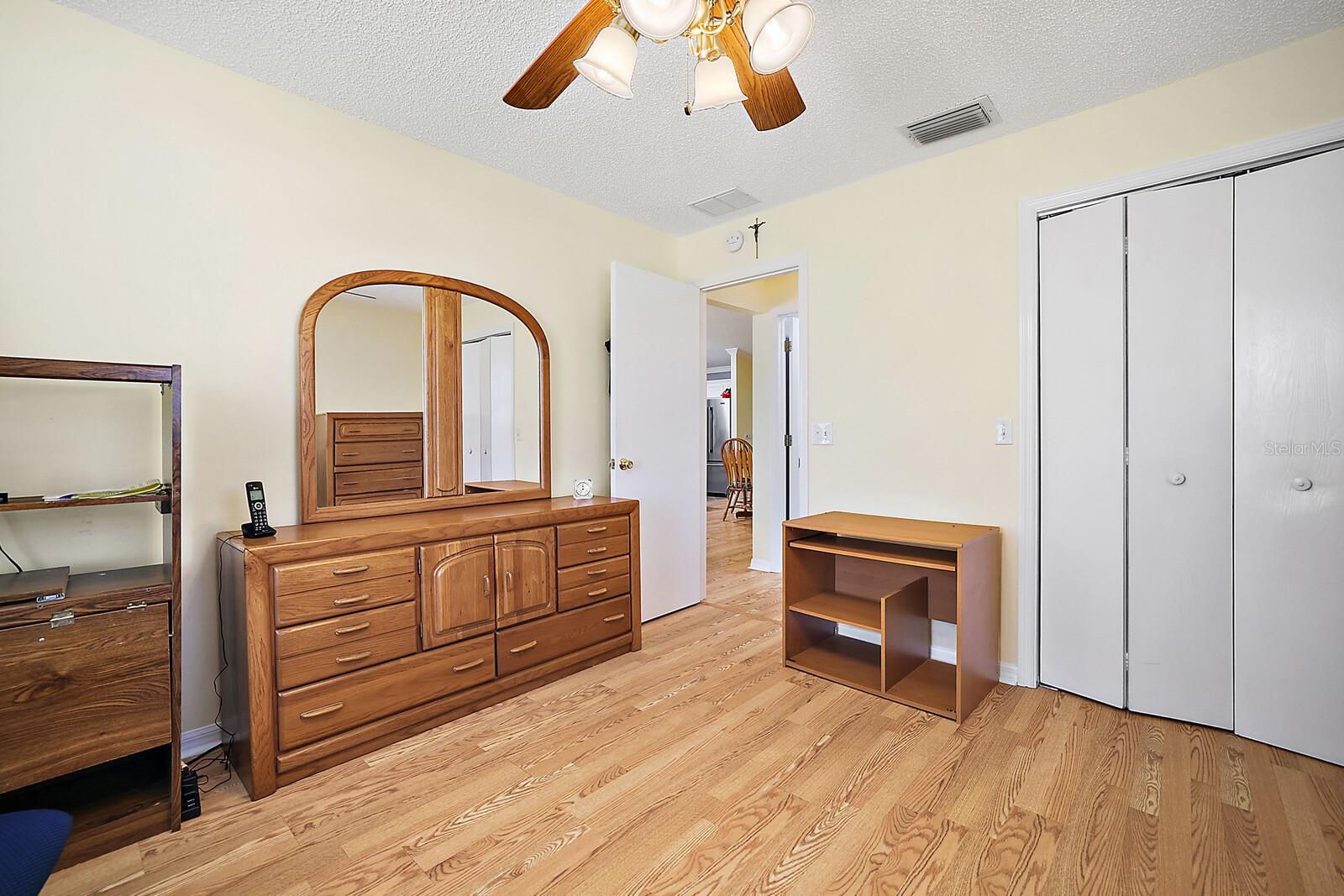 ;
;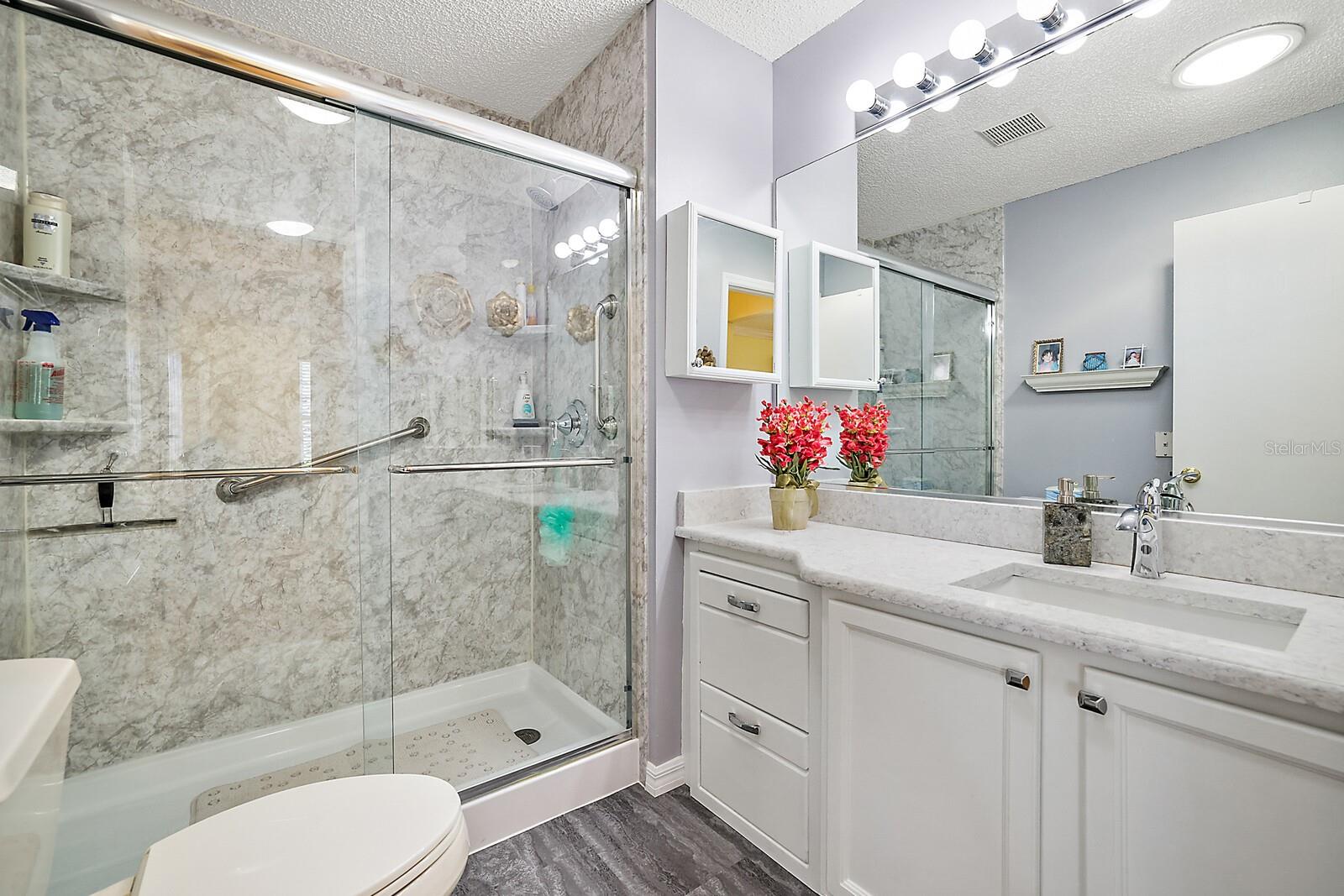 ;
;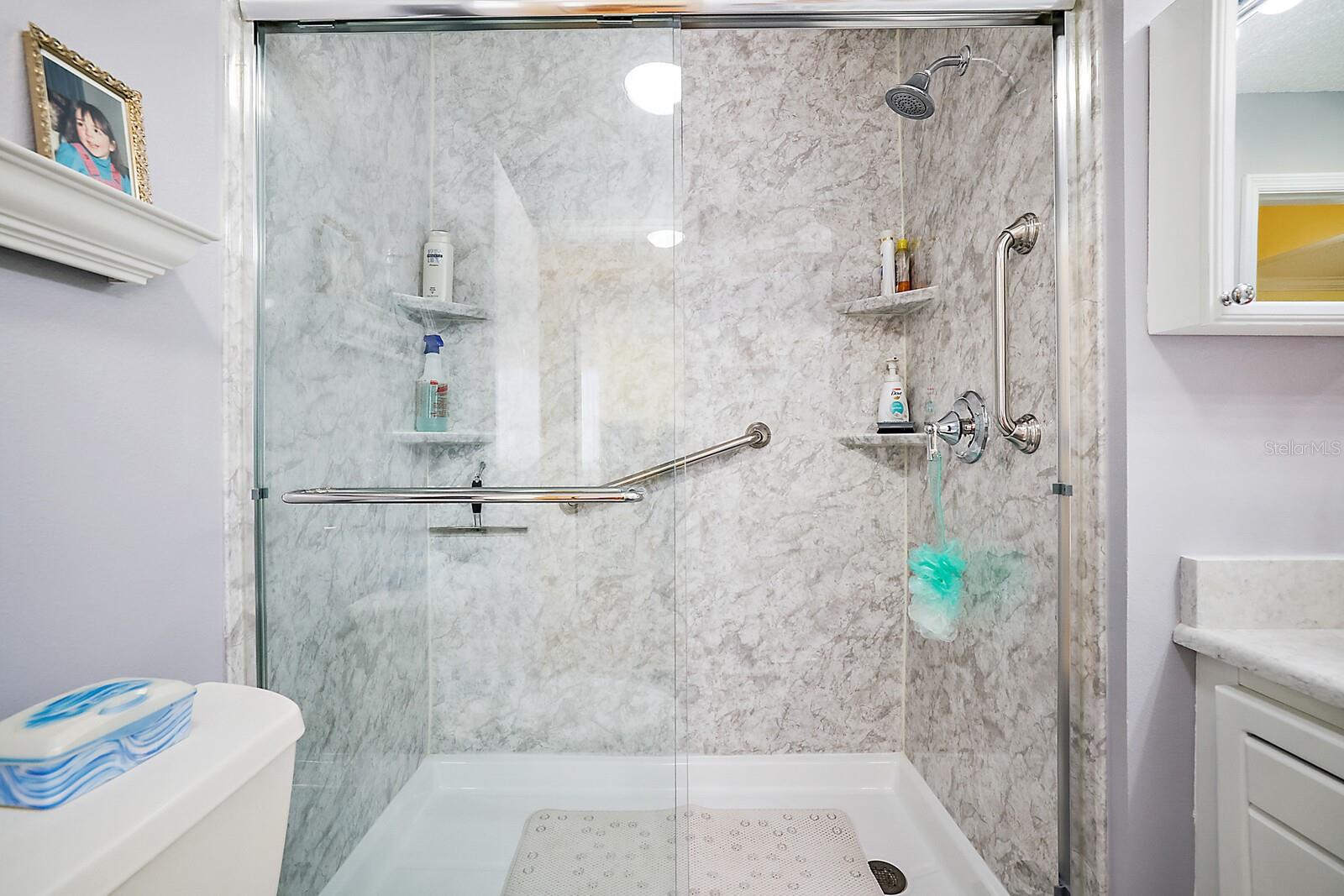 ;
;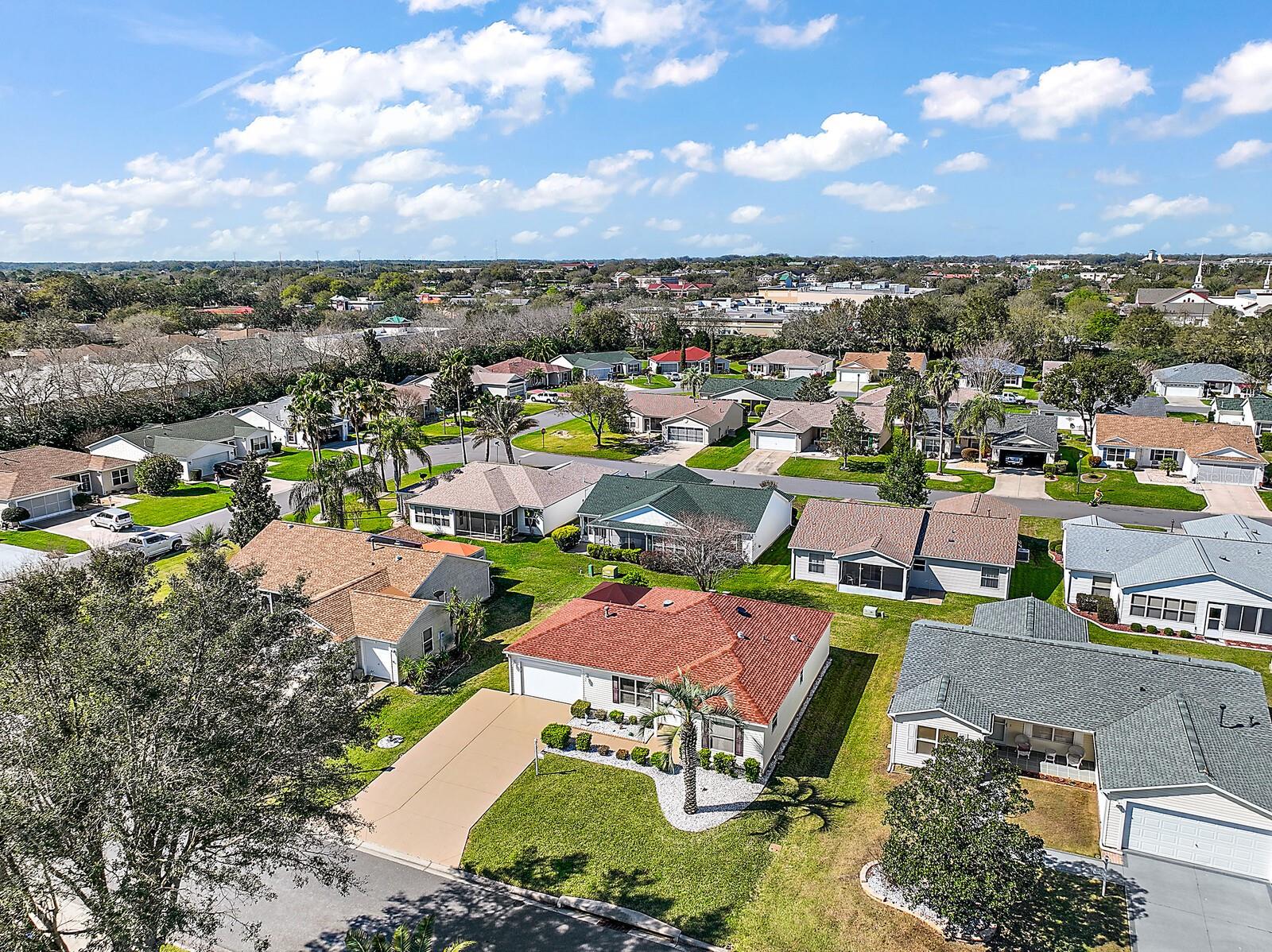 ;
;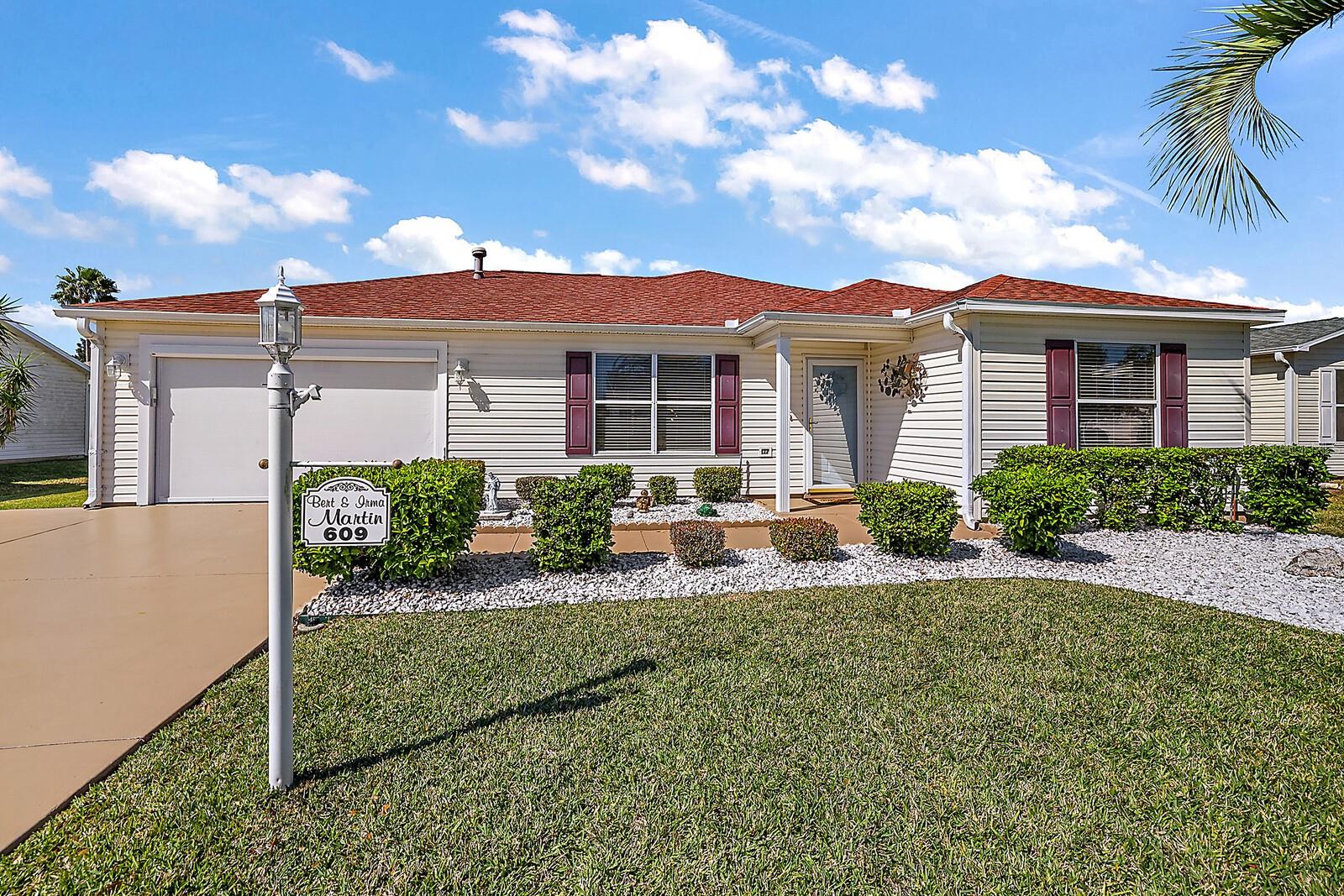 ;
;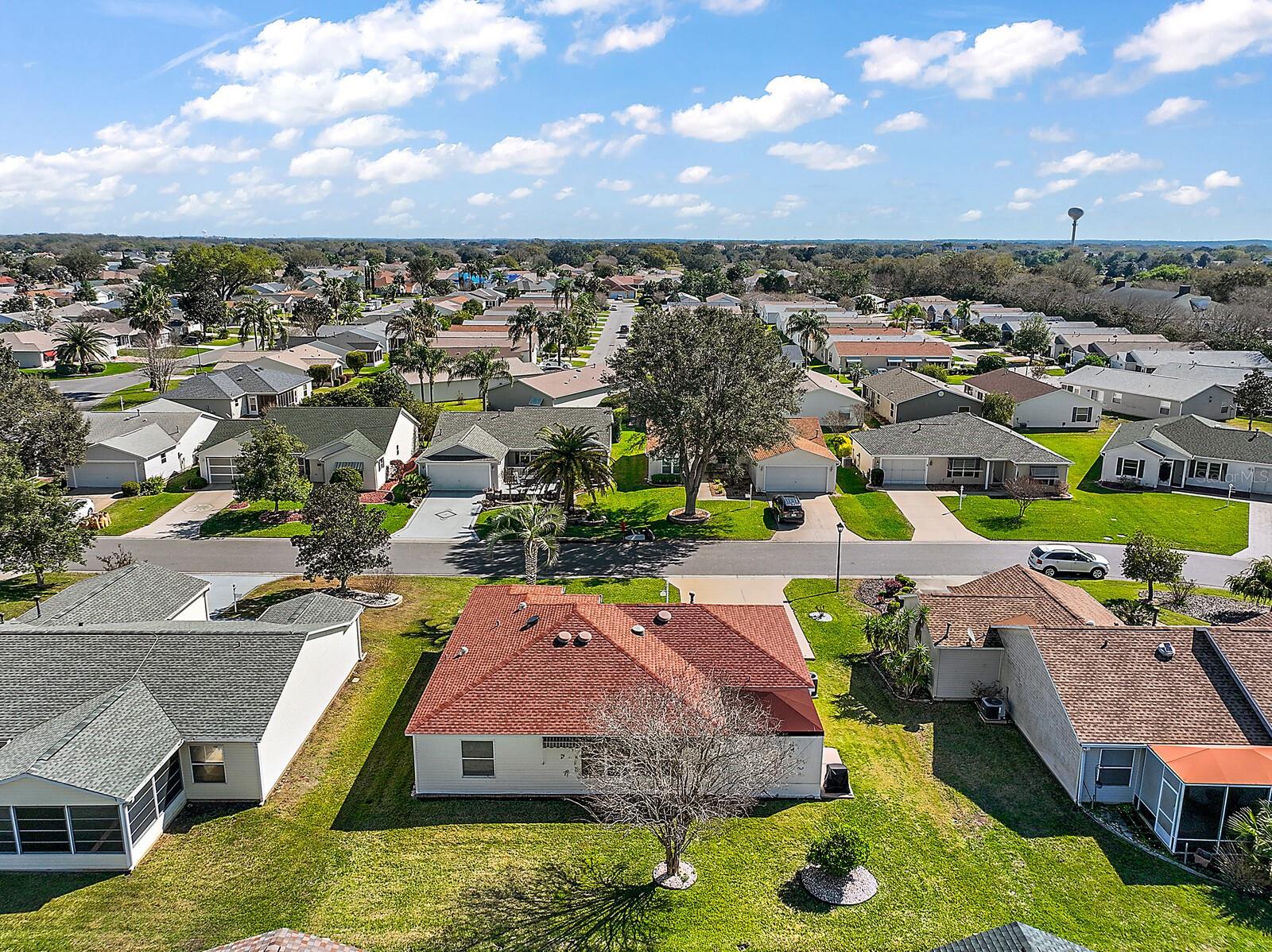 ;
;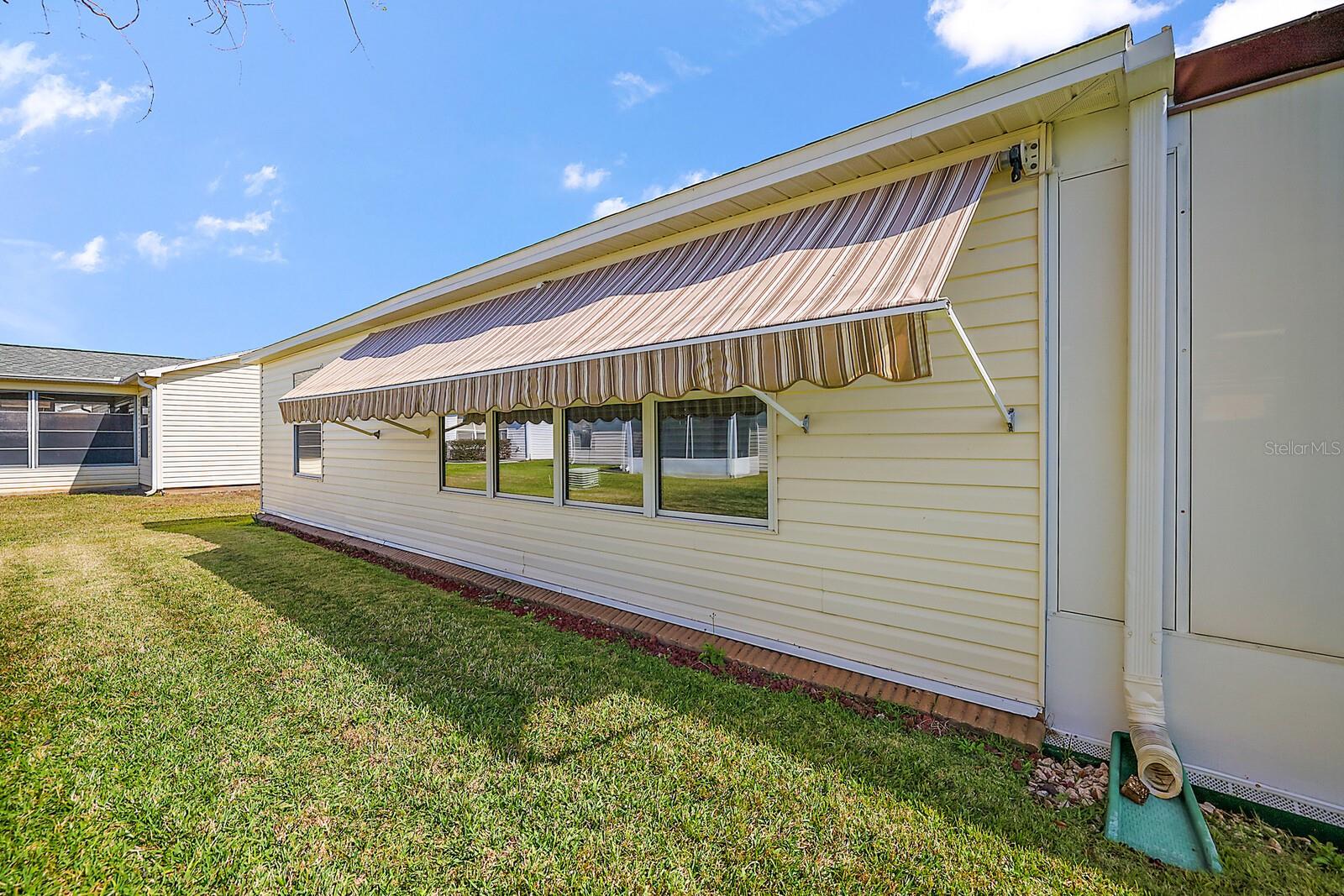 ;
;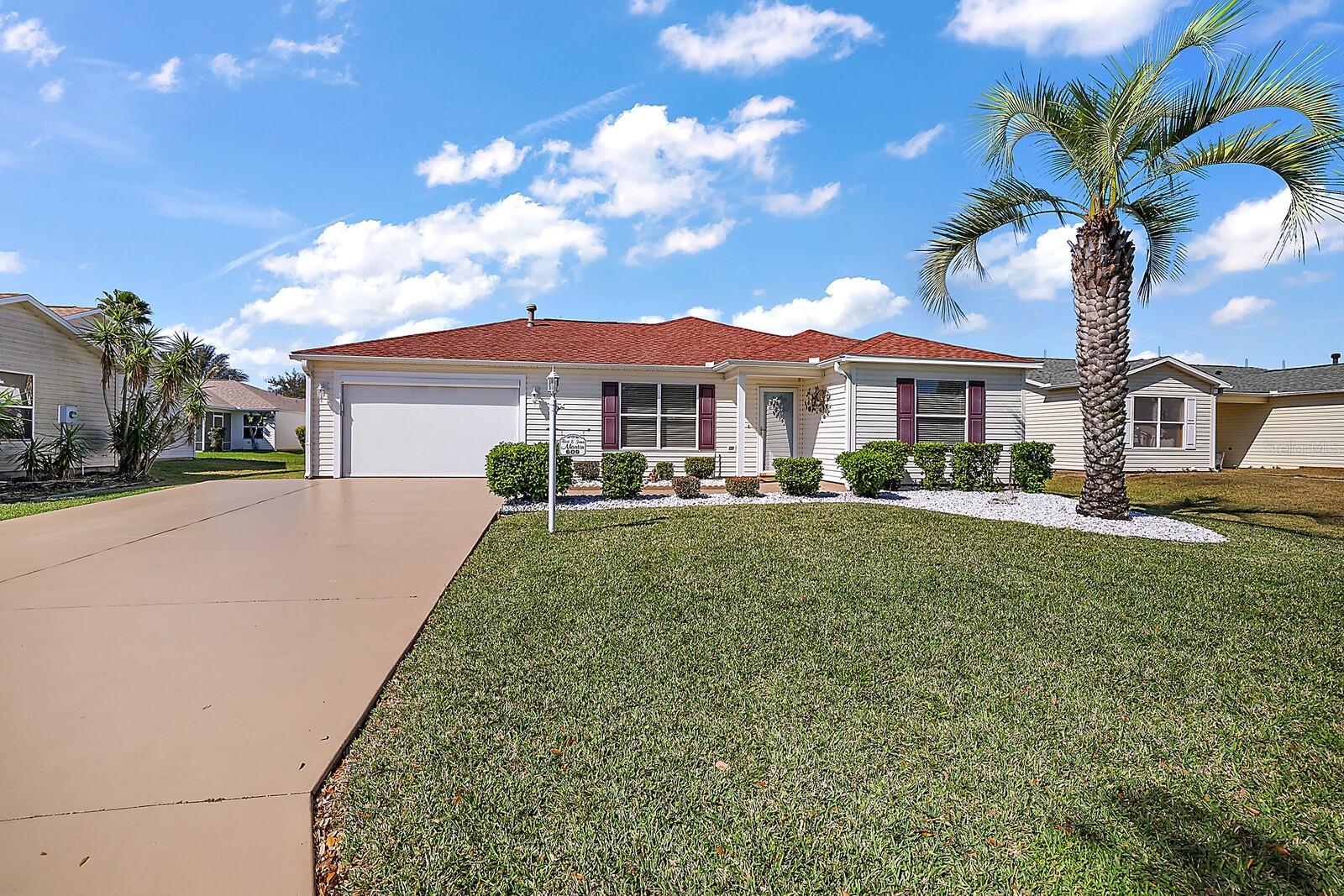 ;
;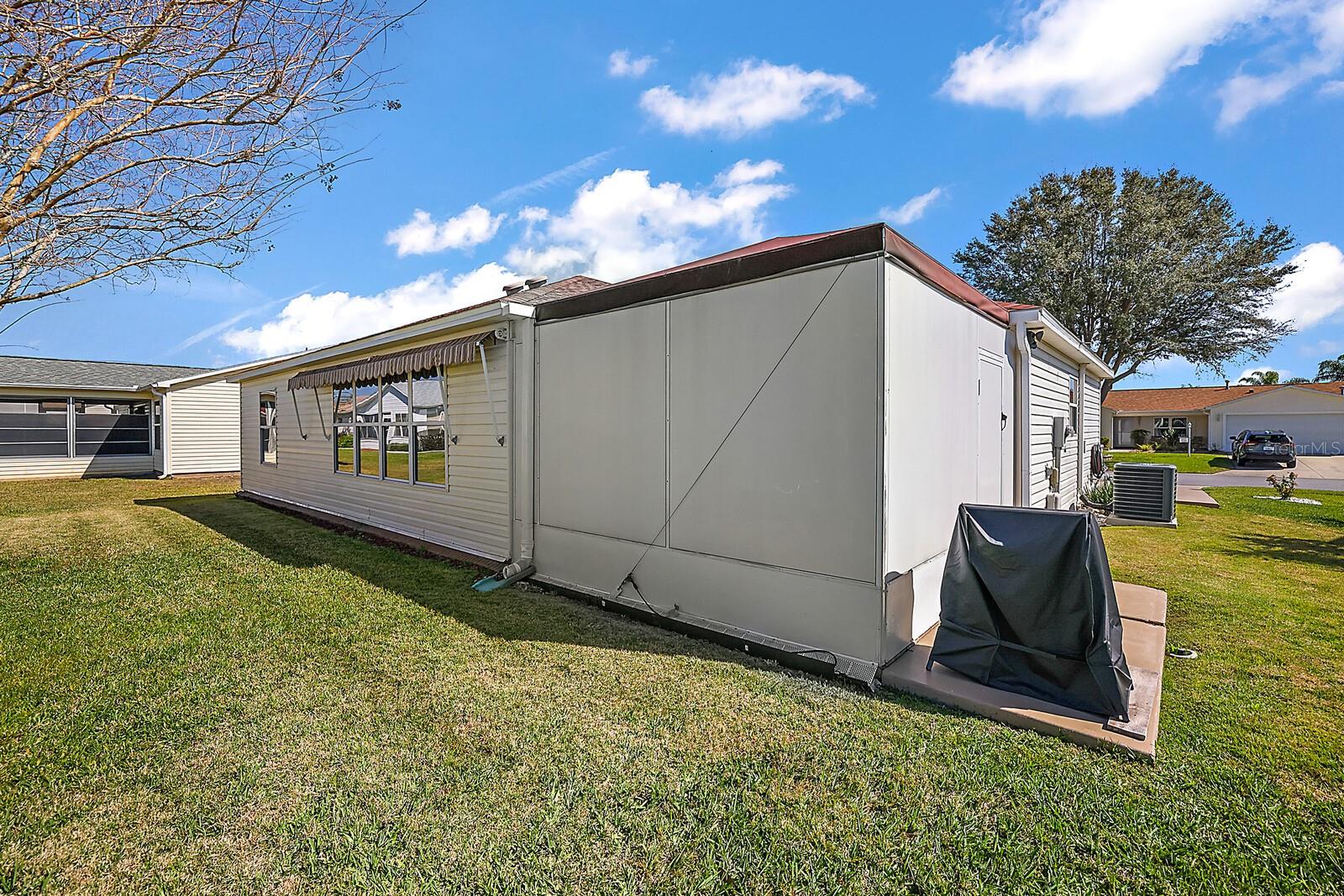 ;
;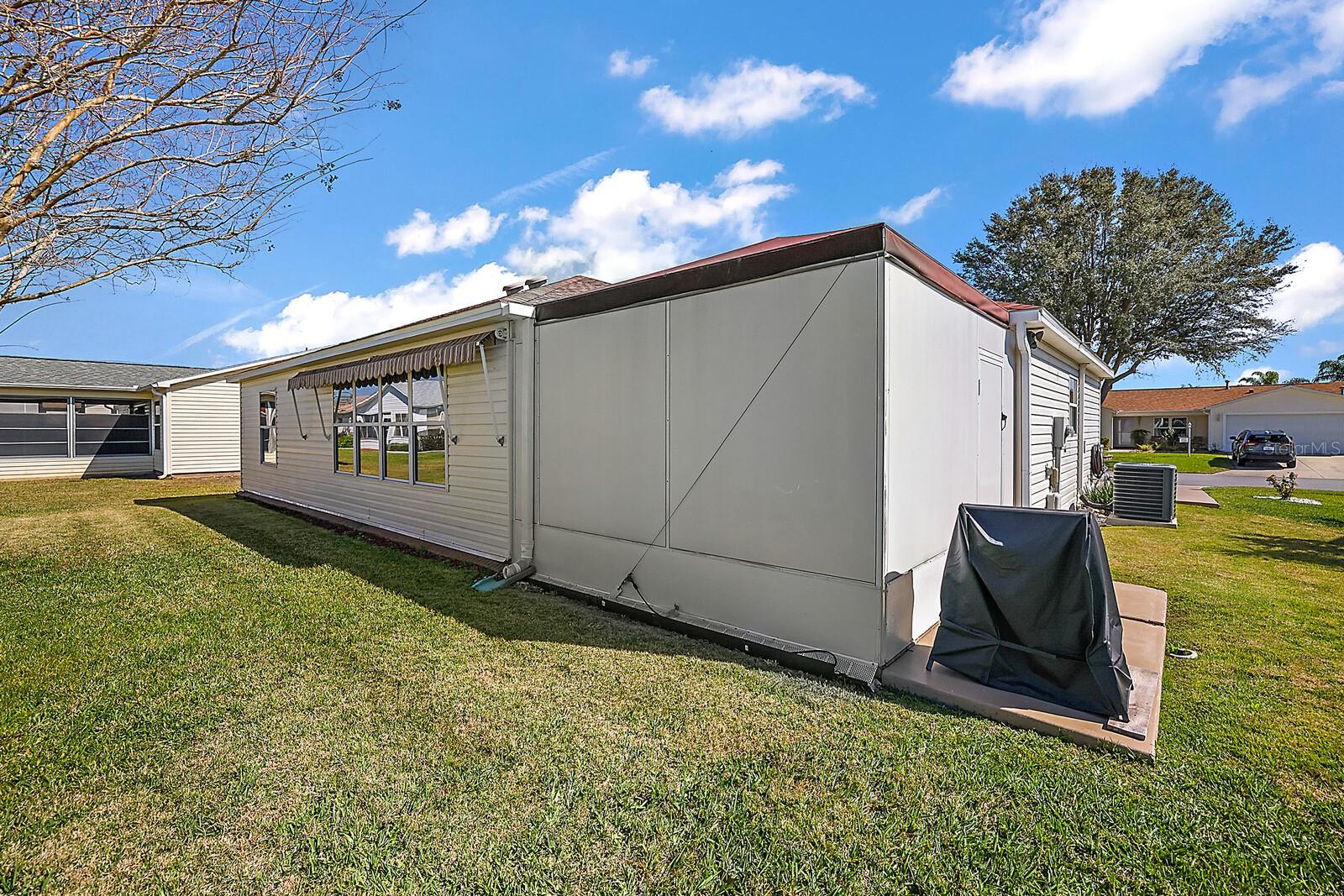 ;
;