61 Toilsome Lane, East Hampton, NY 11937
| Listing ID |
10942654 |
|
|
|
| Property Type |
Residential |
|
|
|
| County |
Suffolk |
|
|
|
| Township |
East Hampton |
|
|
|
| Neighborhood |
EH Village |
|
|
|
|
| Total Tax |
$23,000 |
|
|
|
| Tax ID |
0301-008.00-01.00-010.000 |
|
|
|
| FEMA Flood Map |
fema.gov/portal |
|
|
|
| Year Built |
2011 |
|
|
|
| |
|
|
|
|
|
Welcome to 61 Toilsome Lane, in East Hampton village, a pristine estate-like residence where design, function, esthetics and master craftsmanship are perfectly melded into one of the finest homes on the market. This 6 bedroom, 7 bath home on a village acre has all the bells and whistles. Upon entering through the stately mahogany front door, immediately you know this house was created for entertaining both inside and out. The open floor plan allows you to stroll through the double living rooms with 6 in walnut hardwood flooring, each with their own wood-burning fireplace, then cross into a stunning eat-in kitchen with a LaCornue range, double Sub Zero refrigerators, 3 dishwashers, refrigerator drawers and incredible 2 inch marble countertops. But what sets this home apart from others is the placement of 2 sets of folding mahogany glass doors that fully open along the exterior to truly let the outside in. Enjoy alfresco dining, as it was meant to be, with an outdoor builtin pizza oven, fireplace and BBQ plus the added bonus of a 3 season room with both glass/screen inserts plus a separate covered outdoor pergola. A resort like pool area with a 18x45 heated, saltwater, gunite pool, 20'x10' sundeck, waterfall, separate spa, and pool house with a 1/2 bath and outdoor shower are the stand out features in the stellar backyard. A first floor en suite bedroom, half bath and generous laundry/mudroom round out the first level. Ascend the gracious custom curved stairway to the second floor, which boasts 3 en suite bedrooms, an office with gas fireplace and handsome custom cabinetry, plus a hallway beverage center and gathering nook. But the owners' suite is unparalleled. Wake up to the sound of nature and a view of your lush, mature landscaped property. There are 2 generous custom walk-in closets, 2 full exquisite bathrooms, plus a second laundry area. The lower level has another bedroom, full bath a TV /lounge area, gym, wine cellar and a hot yoga room. You will never want to leave this sanctuary. Special features include: 3 car oversized garage, Full house generator, ALL floors have radiant heat on both the first and second level, Walnut hardwood floors, Custom cabinetry throughout the entire house, 2 folding custom mahogany exterior doors, 2 retractable awnings, Hot yoga room, Wine cellar, 3 dishwashers, 2 Sub Zero refrigerators, Many refrigerator drawers throughout, LaCornue range, Baldwin brass hardware throughout house, Crestron, Extensive exterior landscape lighting. 5400 sq ft on 1st and 2 level, additional 2100 finished sq ft in lower level.
|
- 6 Total Bedrooms
- 7 Full Baths
- 2 Half Baths
- 5446 SF
- 1.00 Acres
- Built in 2011
- 2 Stories
- Gambrel Style
- Full Basement
- Lower Level: Finished, Walk Out
- Eat-In Kitchen
- Marble Kitchen Counter
- Hardwood Flooring
- Entry Foyer
- Dining Room
- en Suite Bathroom
- Media Room
- Library
- 4 Fireplaces
- Forced Air
- Natural Gas Avail
- Central A/C
- Frame Construction
- Cedar Shake Siding
- Cedar Roof
- Detached Garage
- 3 Garage Spaces
- Community Water
- Pool: In Ground, Gunite, Heated, Salt Water, Spa
- Pool House
|
|
Corcoran Group (East Hampton)
|
|
|
Corcoran Group (East Hampton)
|
|
|
Corcoran Group (East Hampton)
|
Listing data is deemed reliable but is NOT guaranteed accurate.
|



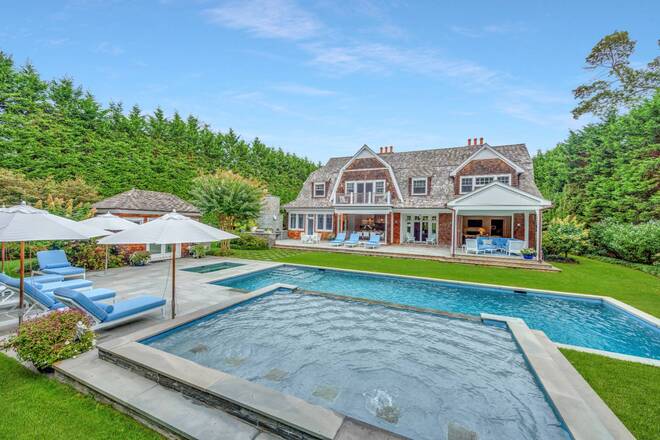


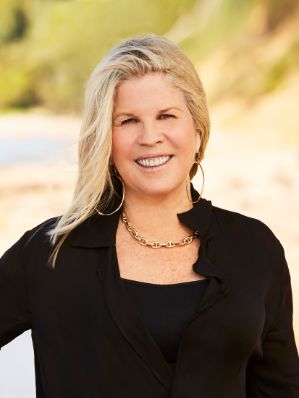

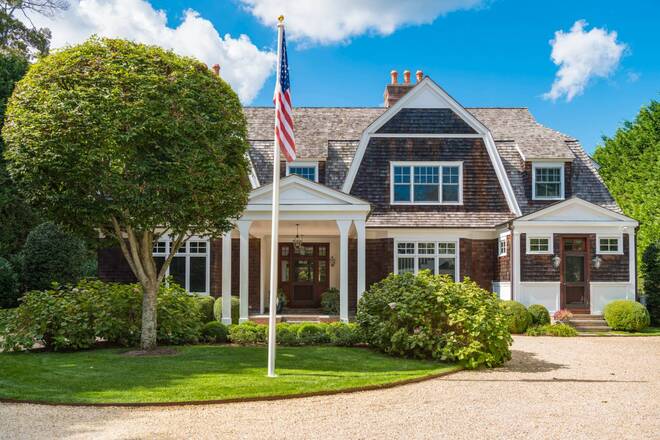 ;
;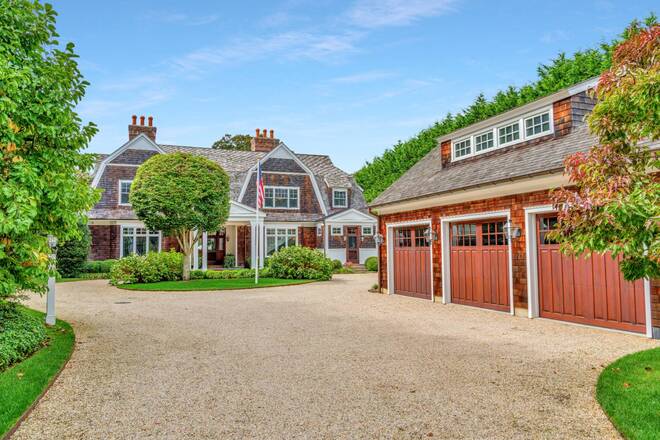 ;
;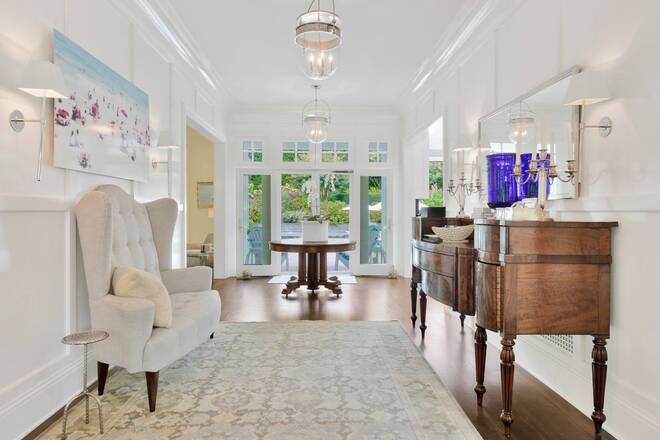 ;
;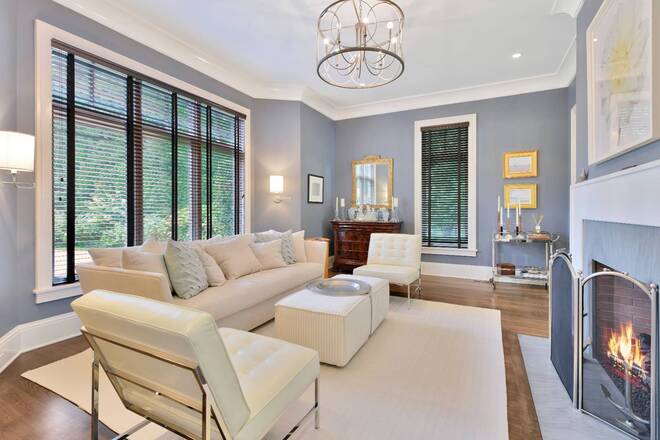 ;
;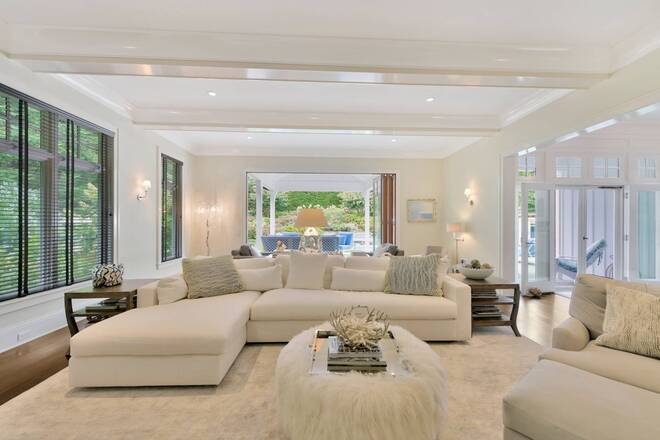 ;
;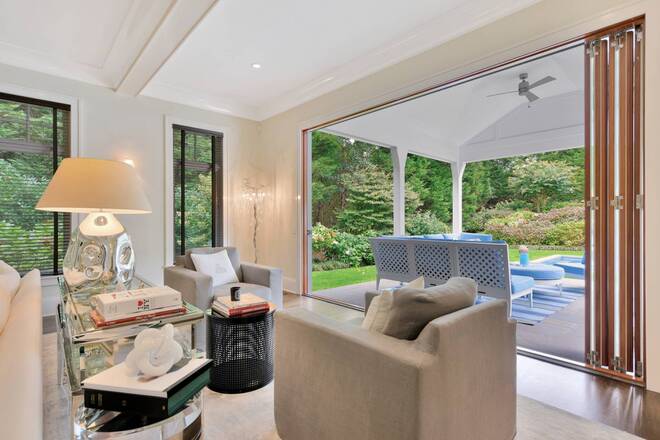 ;
;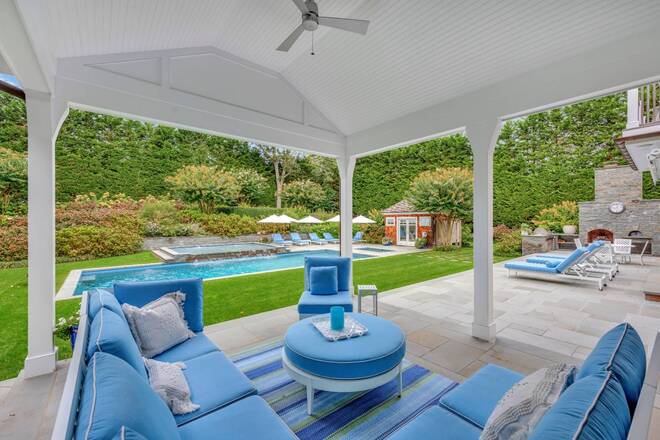 ;
;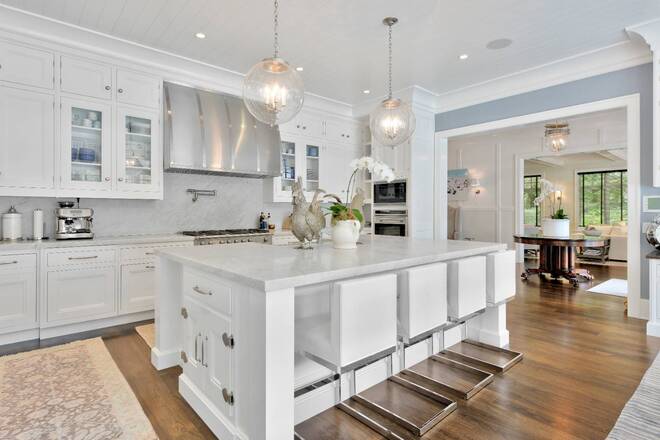 ;
;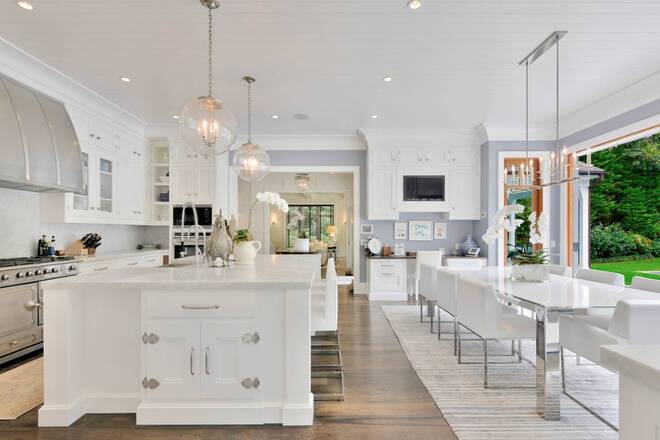 ;
;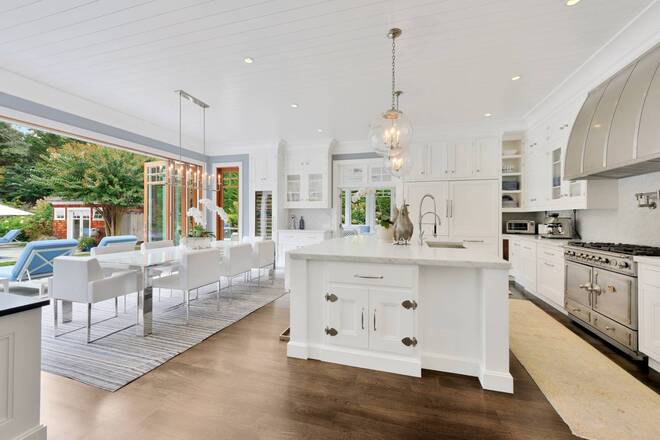 ;
;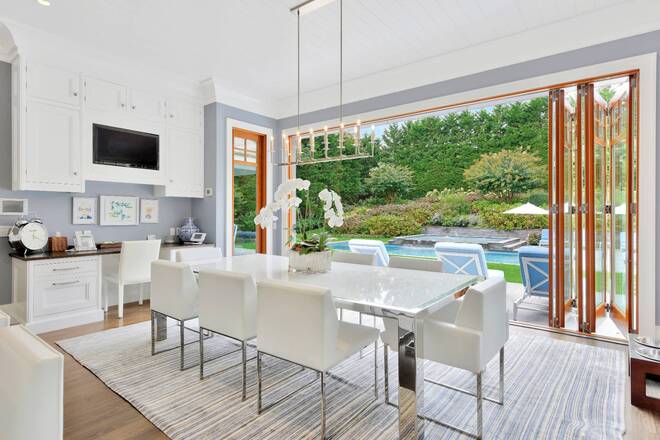 ;
;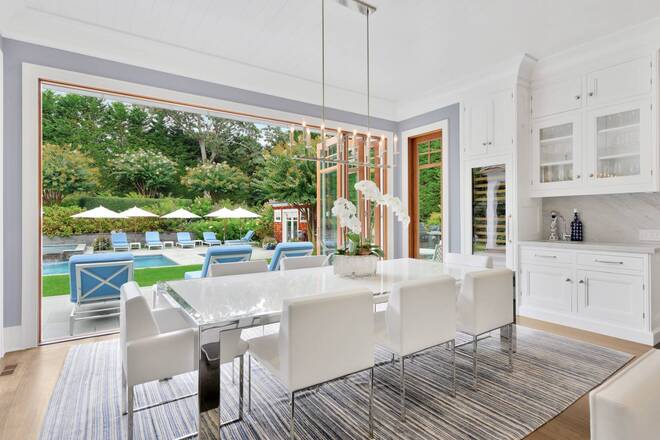 ;
;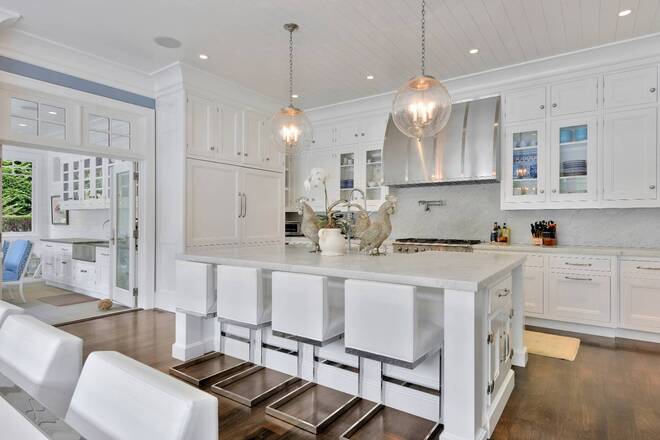 ;
;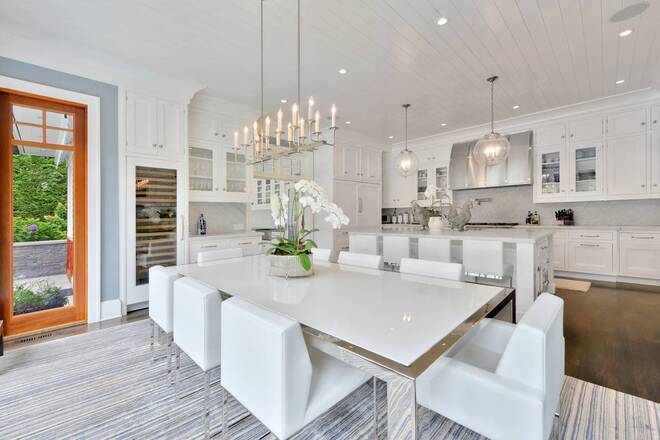 ;
;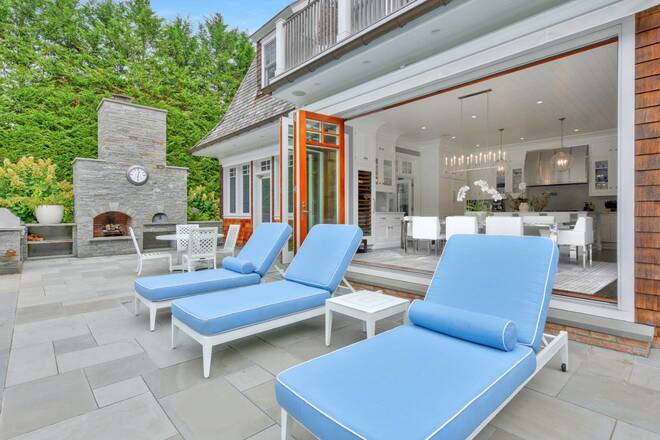 ;
;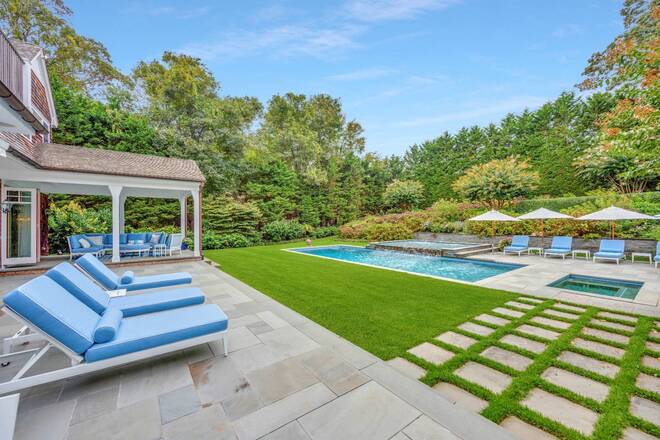 ;
;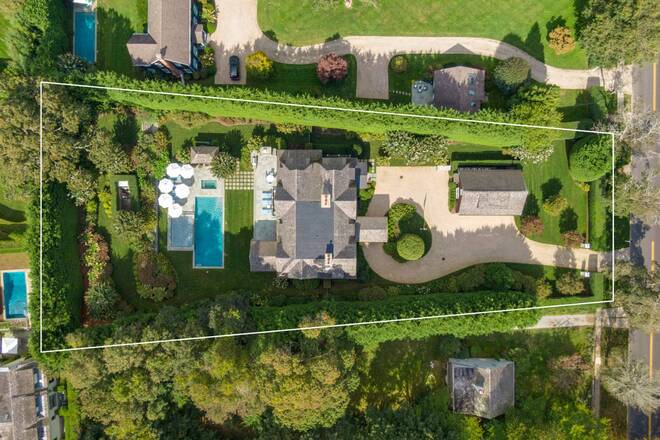 ;
;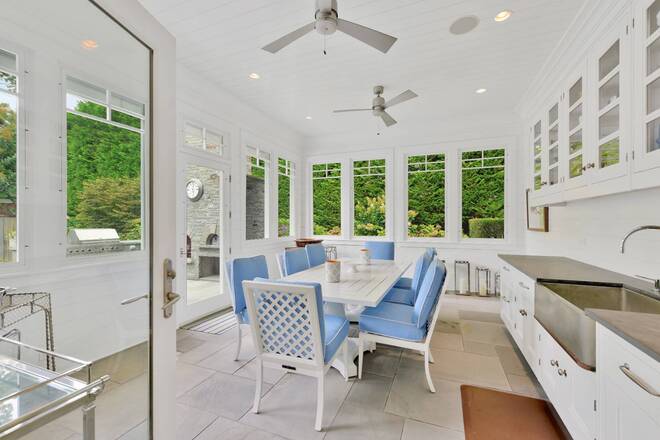 ;
;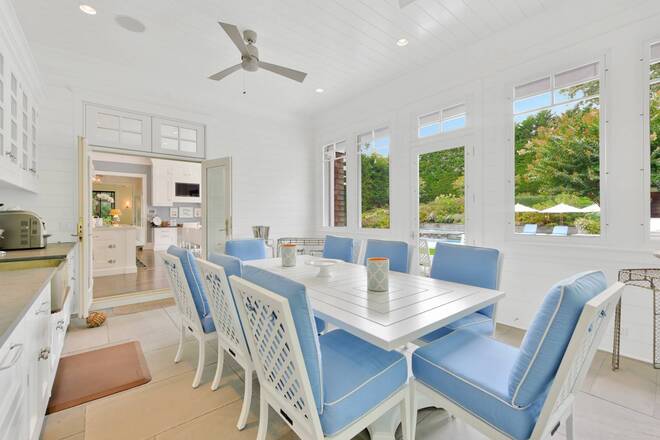 ;
;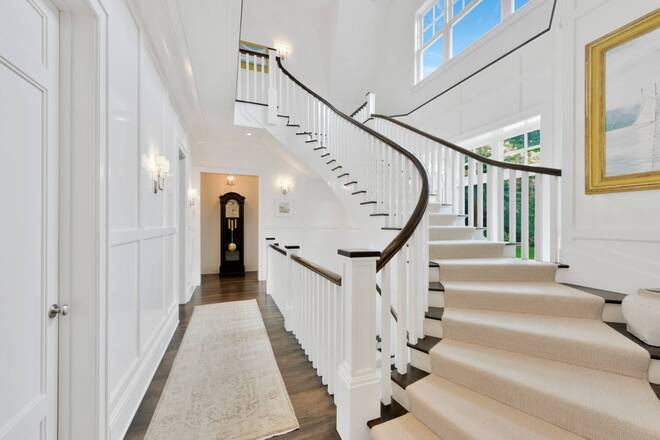 ;
;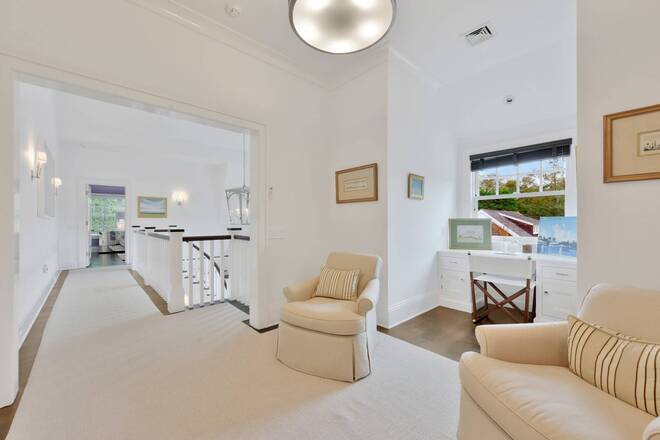 ;
;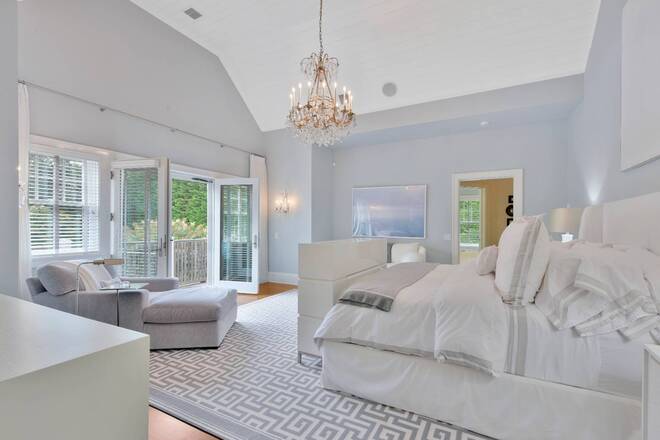 ;
;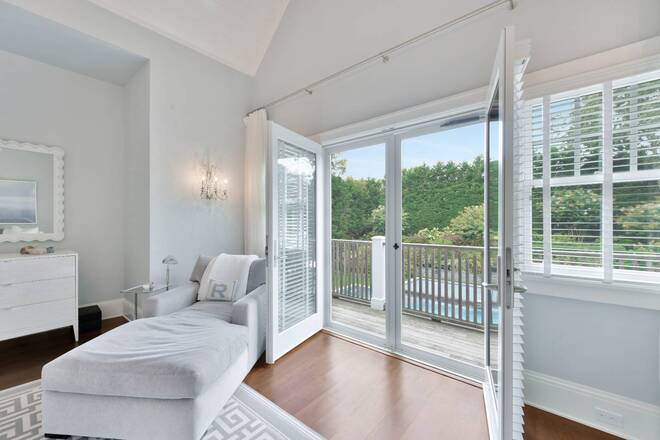 ;
;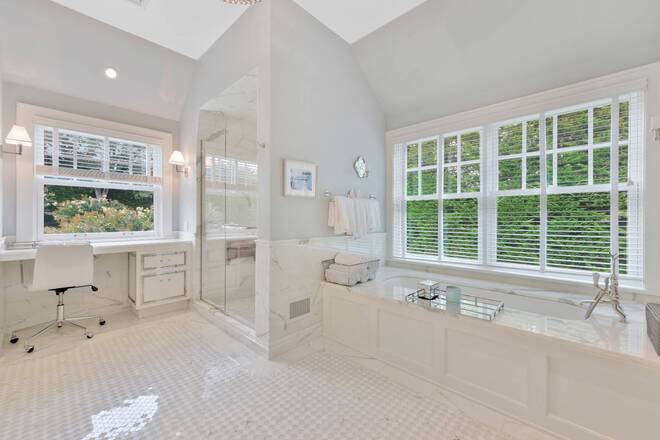 ;
;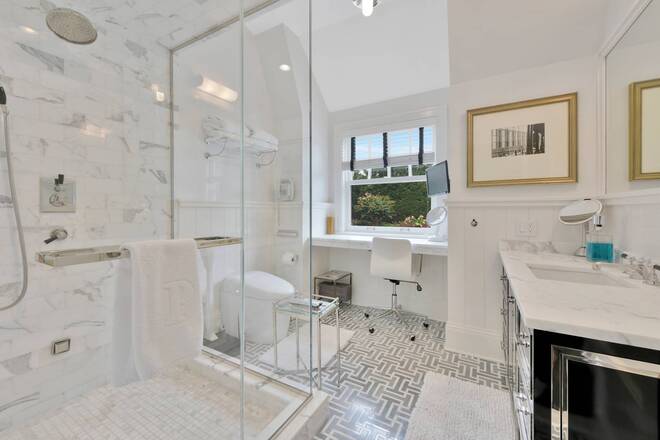 ;
;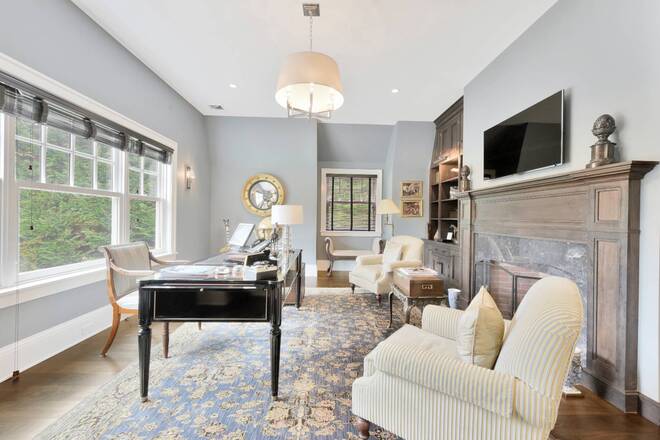 ;
;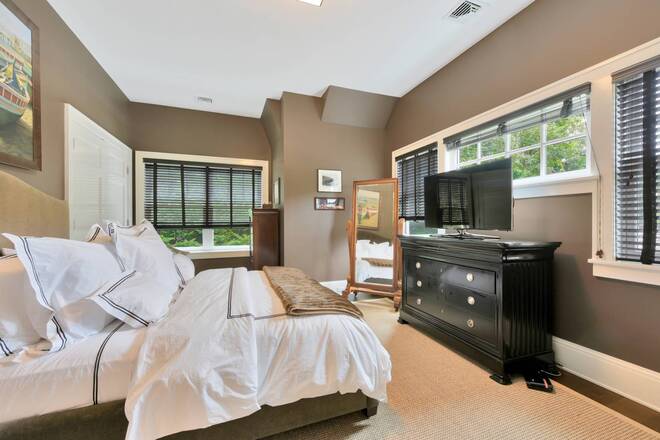 ;
;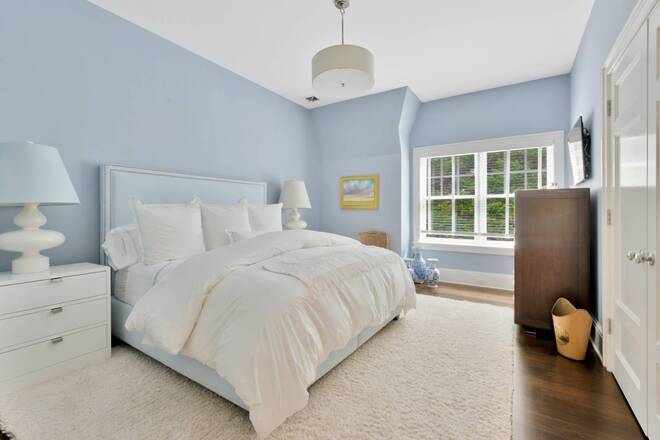 ;
;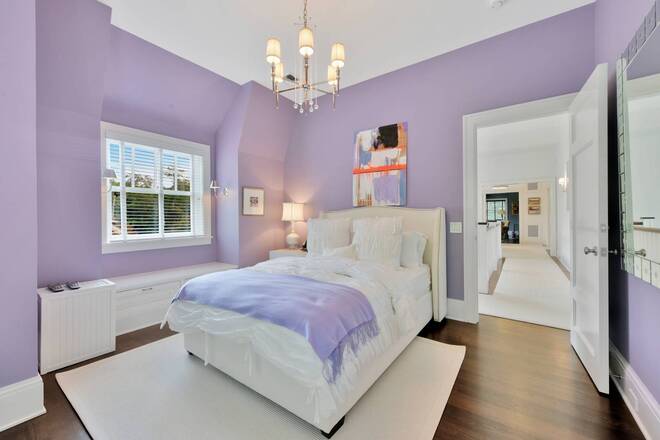 ;
;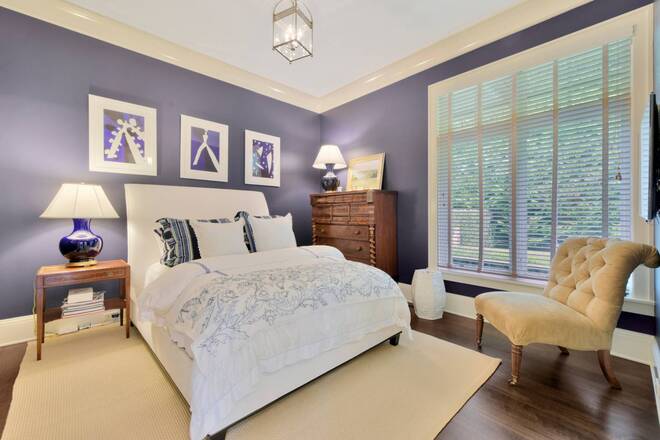 ;
;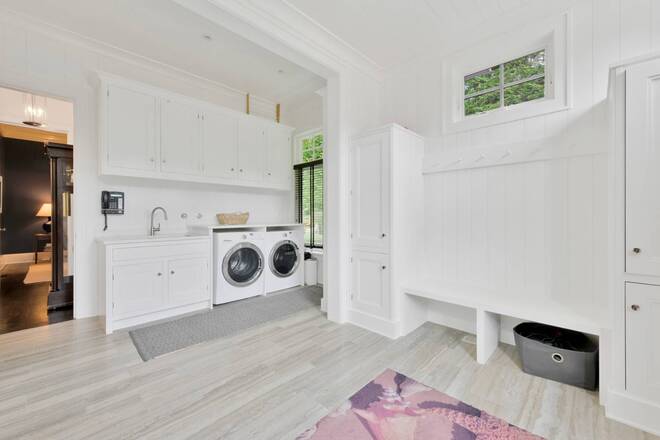 ;
;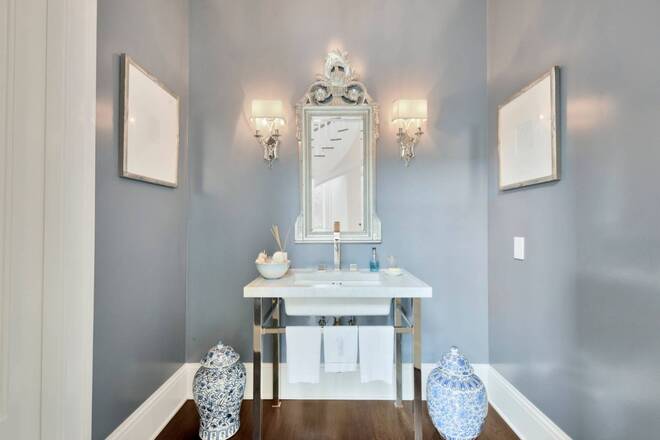 ;
;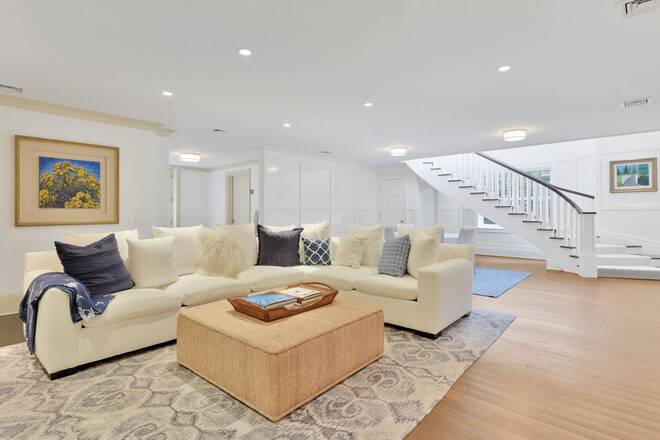 ;
;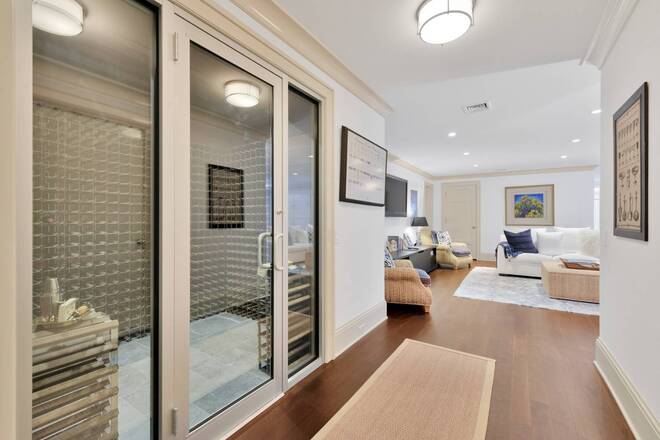 ;
;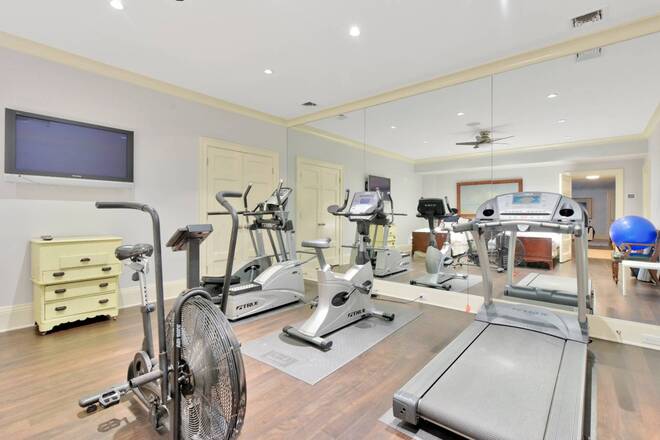 ;
;