612 Oak Ridge Rd, Ellenville, NY 12428
| Listing ID |
10466278 |
|
|
|
| Property Type |
House |
|
|
|
| County |
Ulster |
|
|
|
| Township |
Ellenville |
|
|
|
| School |
Ellenville |
|
|
|
|
| Total Tax |
$10,229 |
|
|
|
| Tax ID |
515689-090.002-0002-018.000 |
|
|
|
| FEMA Flood Map |
fema.gov/portal |
|
|
|
| Year Built |
1982 |
|
|
|
| |
|
|
|
|
|
"A great house with A Spectacular View"
An addition several years ago took this to the next level, from a contemporary "A" Frame to a large exciting home. 3 bedrooms,3 baths on 1.40 plush landscaped acre. Features a gourmet kitchen, custom cherry cabinets, granite counters Stainless appliances, cook top, 2 wall ovens, warming drawer, dishwasher, French door, refrigerator.Original Baths updated, master bath w/ double vessel sinks. A unique catwalk overlooking family room to a game room which could be a 4th bedroom or office space. Stone fireplace is the center attraction of the high vaulted ceiling in the living room, w/lots of glass to optimize the view. The in-ground pool, gazebo and rear patio area designed with perfection for outdoor entertaining. There is a new oversized garage for the big toys with owned solar panels on roof saving money on electric costs. Out building for more storage.
|
- 3 Total Bedrooms
- 3 Full Baths
- 2676 SF
- 1.45 Acres
- Built in 1982
- Renovated 2018
- 2 Stories
- Contemporary Style
- Full Basement
- Lower Level: Unfinished, Walk Out
- Renovation: original baths updated this year, split air/heat pump installed this year, solar panels installed on pole barn roof are owned not leased.
- Eat-In Kitchen
- Granite Kitchen Counter
- Oven/Range
- Refrigerator
- Dishwasher
- Microwave
- Washer
- Dryer
- Stainless Steel
- Ceramic Tile Flooring
- Hardwood Flooring
- Marble Flooring
- 8 Rooms
- Living Room
- Dining Room
- Family Room
- Den/Office
- Primary Bedroom
- en Suite Bathroom
- Kitchen
- Laundry
- First Floor Primary Bedroom
- First Floor Bathroom
- 1 Fireplace
- Pellet Stove
- Forced Air
- Heat Pump
- Propane Fuel
- Wood Fuel
- Central A/C
- Frame Construction
- Vinyl Siding
- Asphalt Shingles Roof
- Detached Garage
- 2 Garage Spaces
- Private Well Water
- Private Septic
- Pool: In Ground
- Deck
- Patio
- Fence
- Open Porch
- Driveway
- Barn
- Outbuilding
- Mountain View
- $6,615 School Tax
- $3,614 County Tax
- $10,229 Total Tax
- Tax Year 2017
Listing data is deemed reliable but is NOT guaranteed accurate.
|



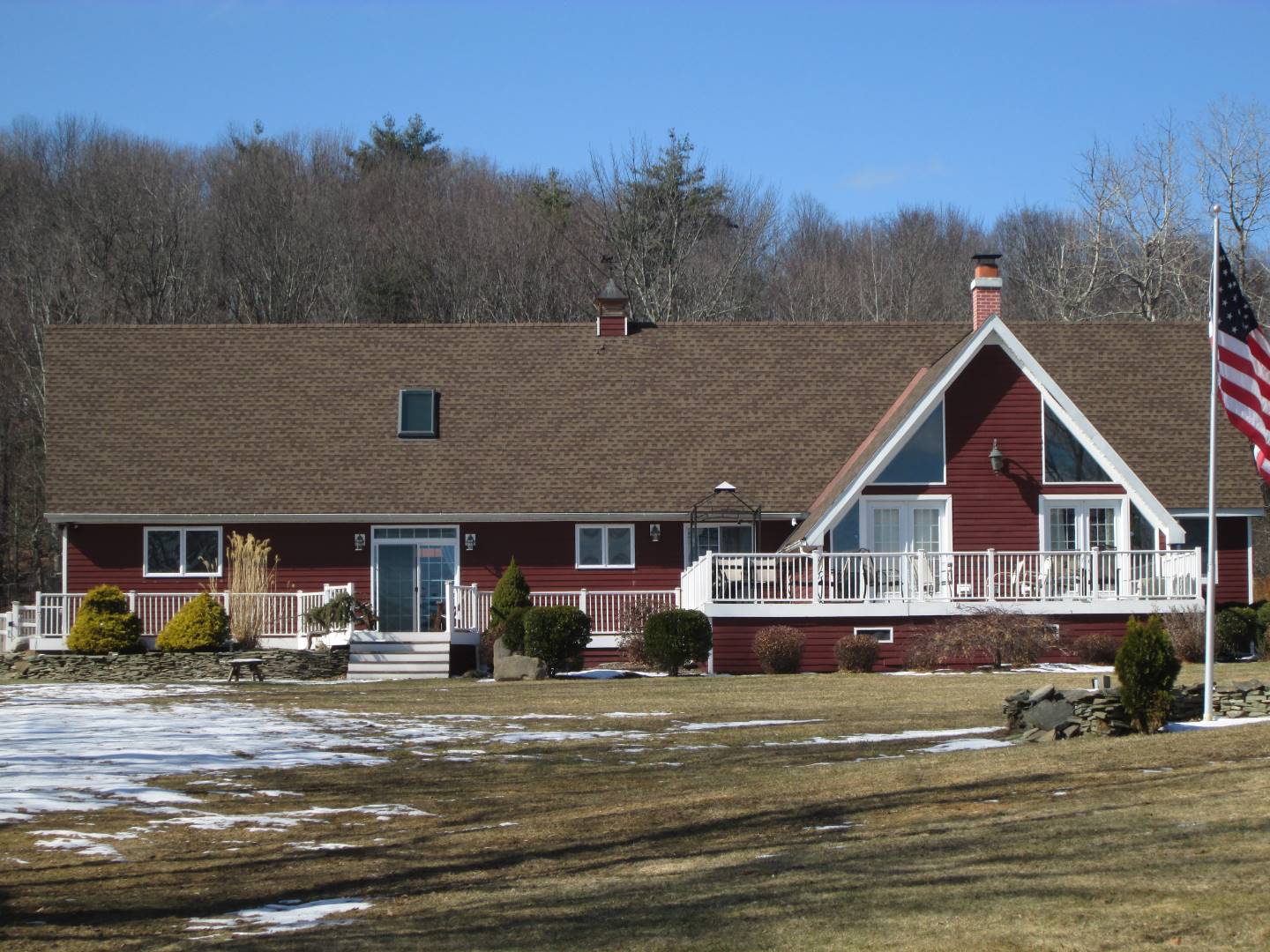


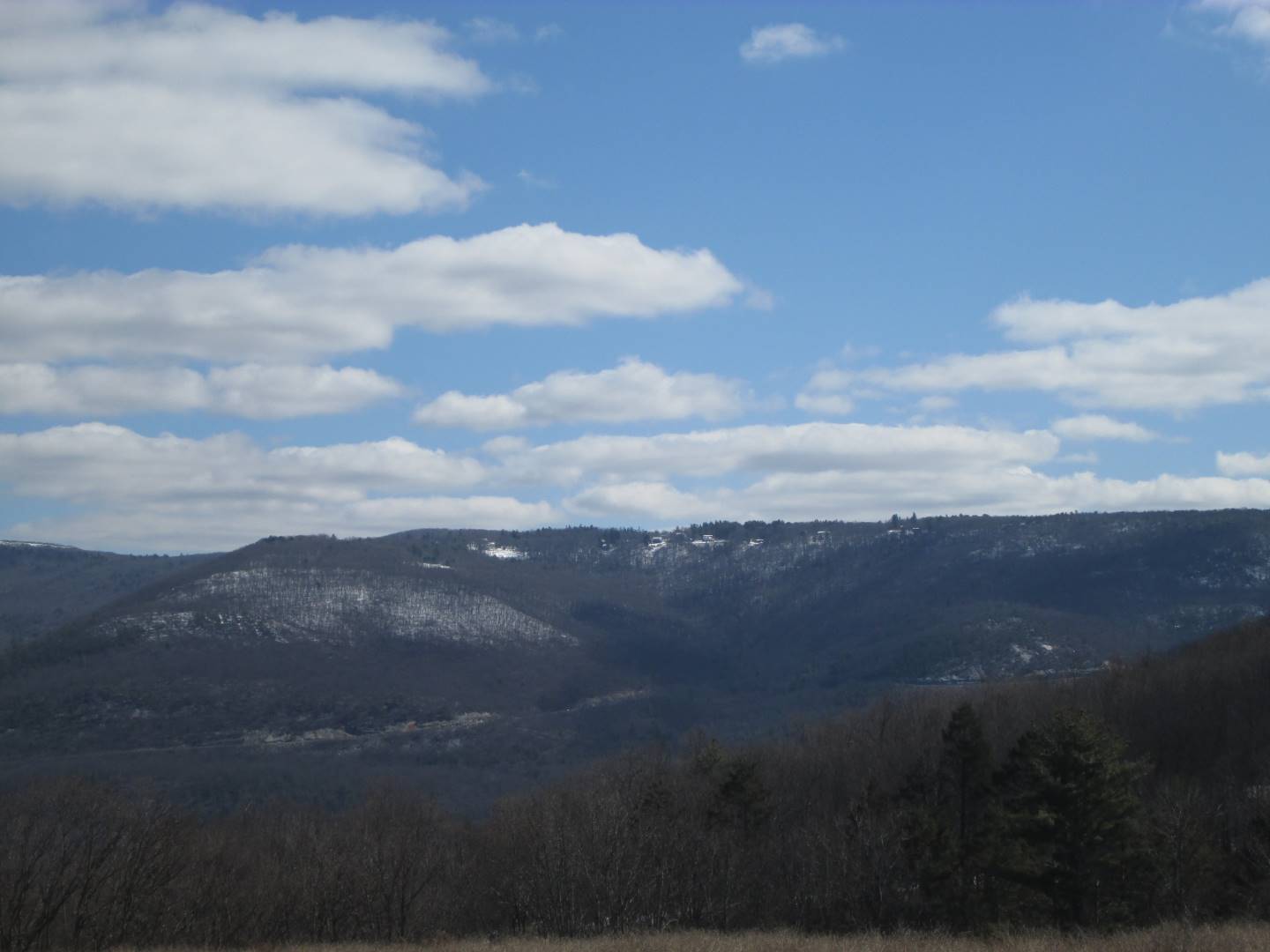 ;
;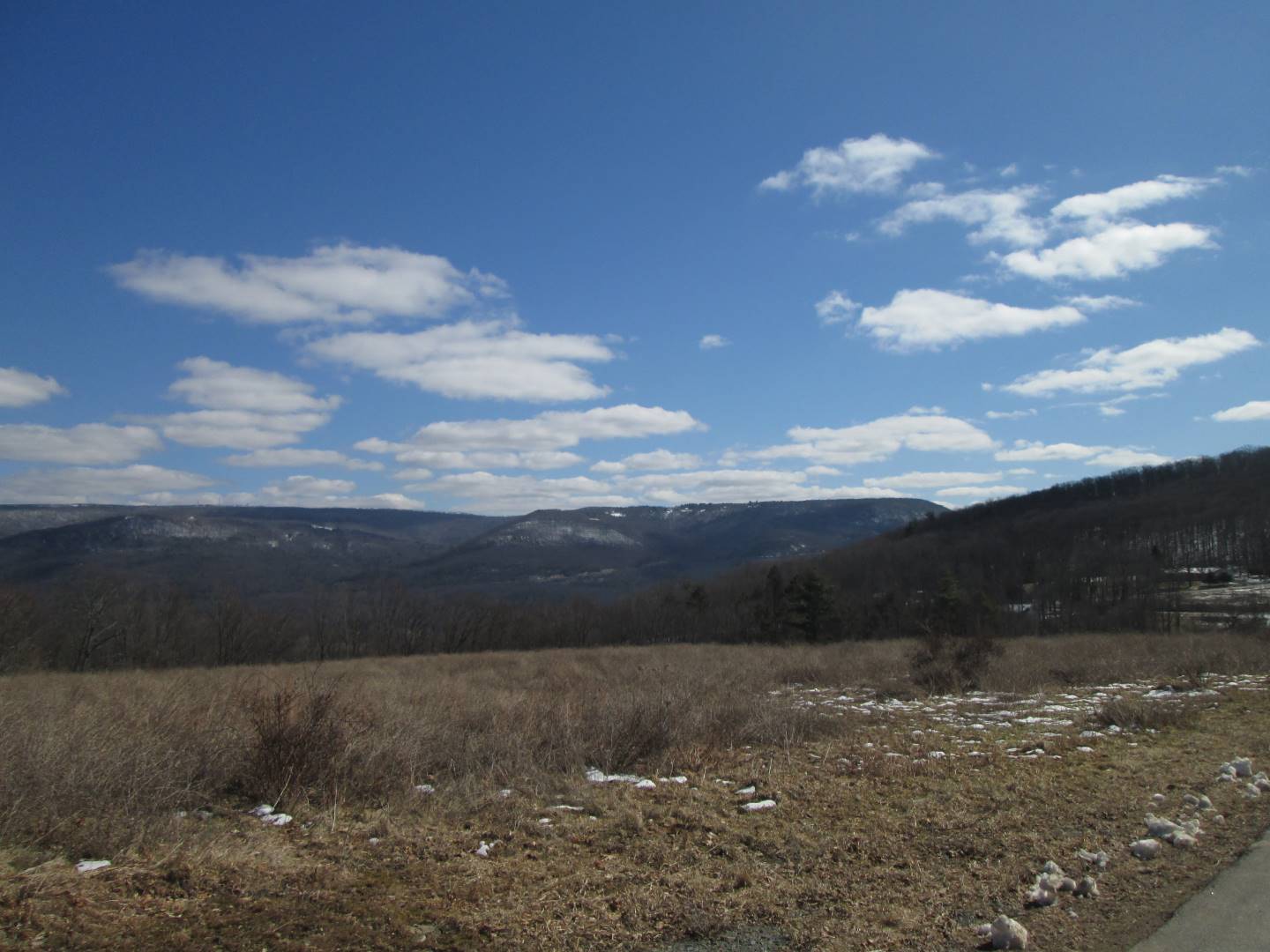 ;
;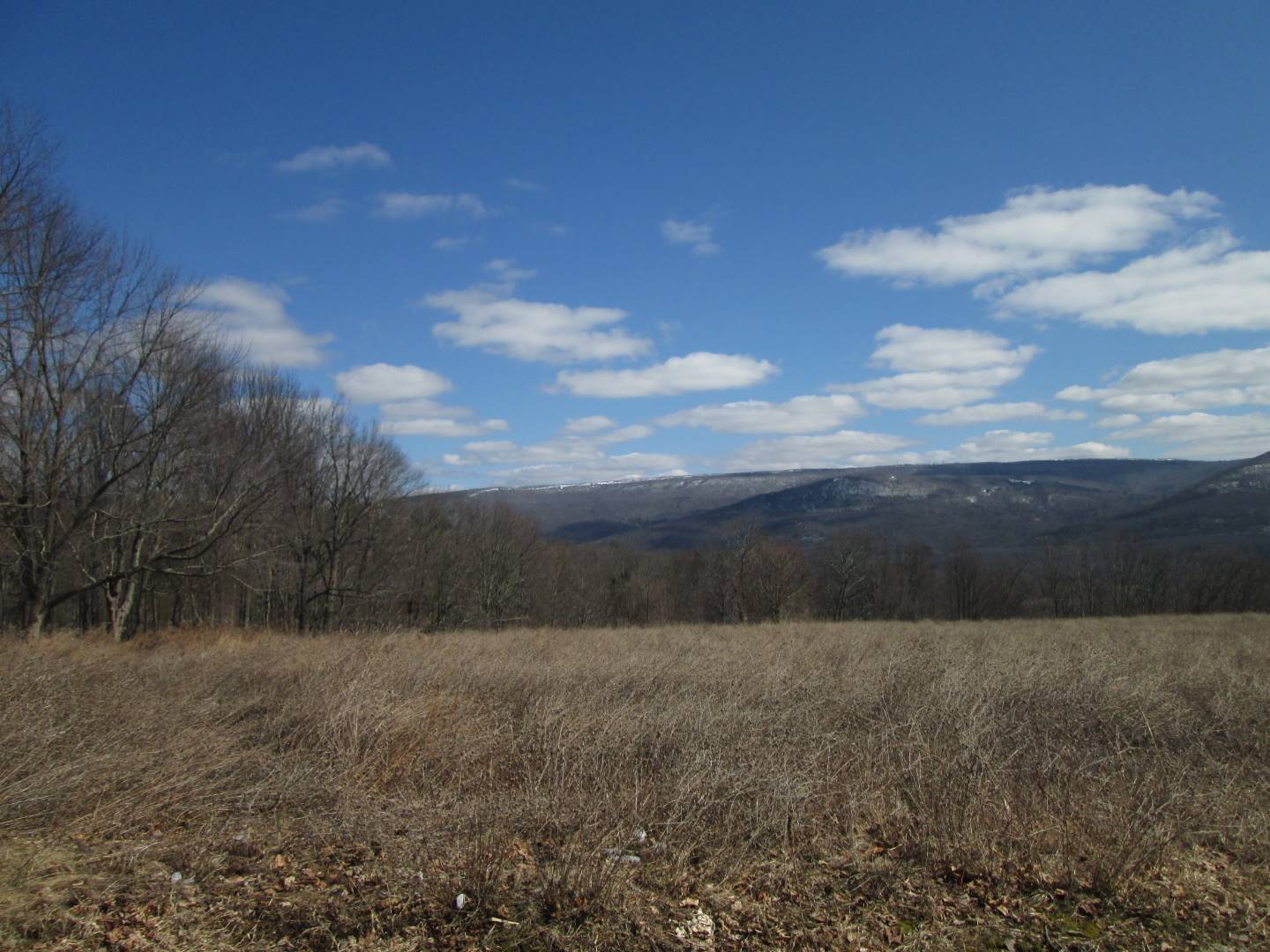 ;
;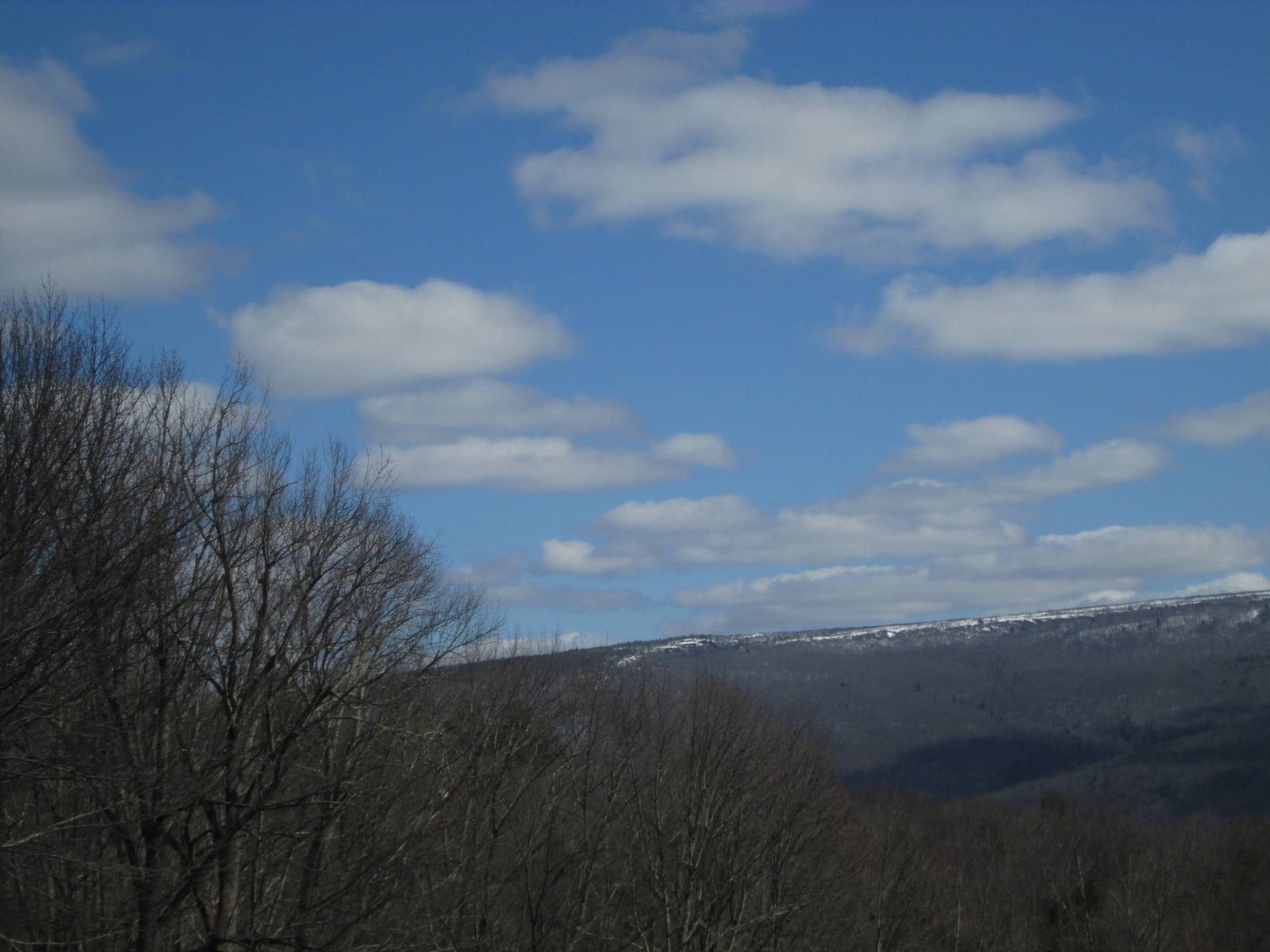 ;
;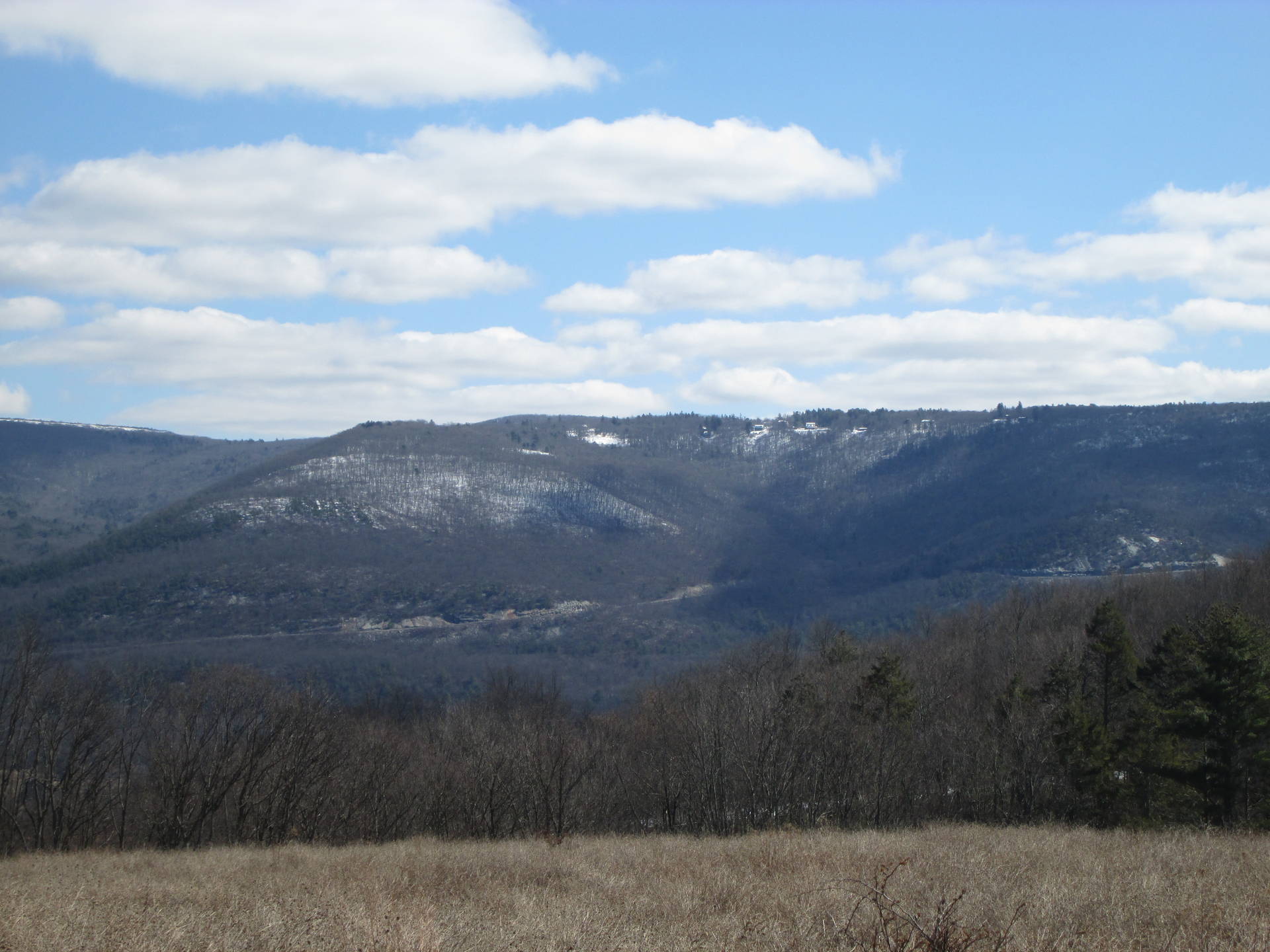 ;
;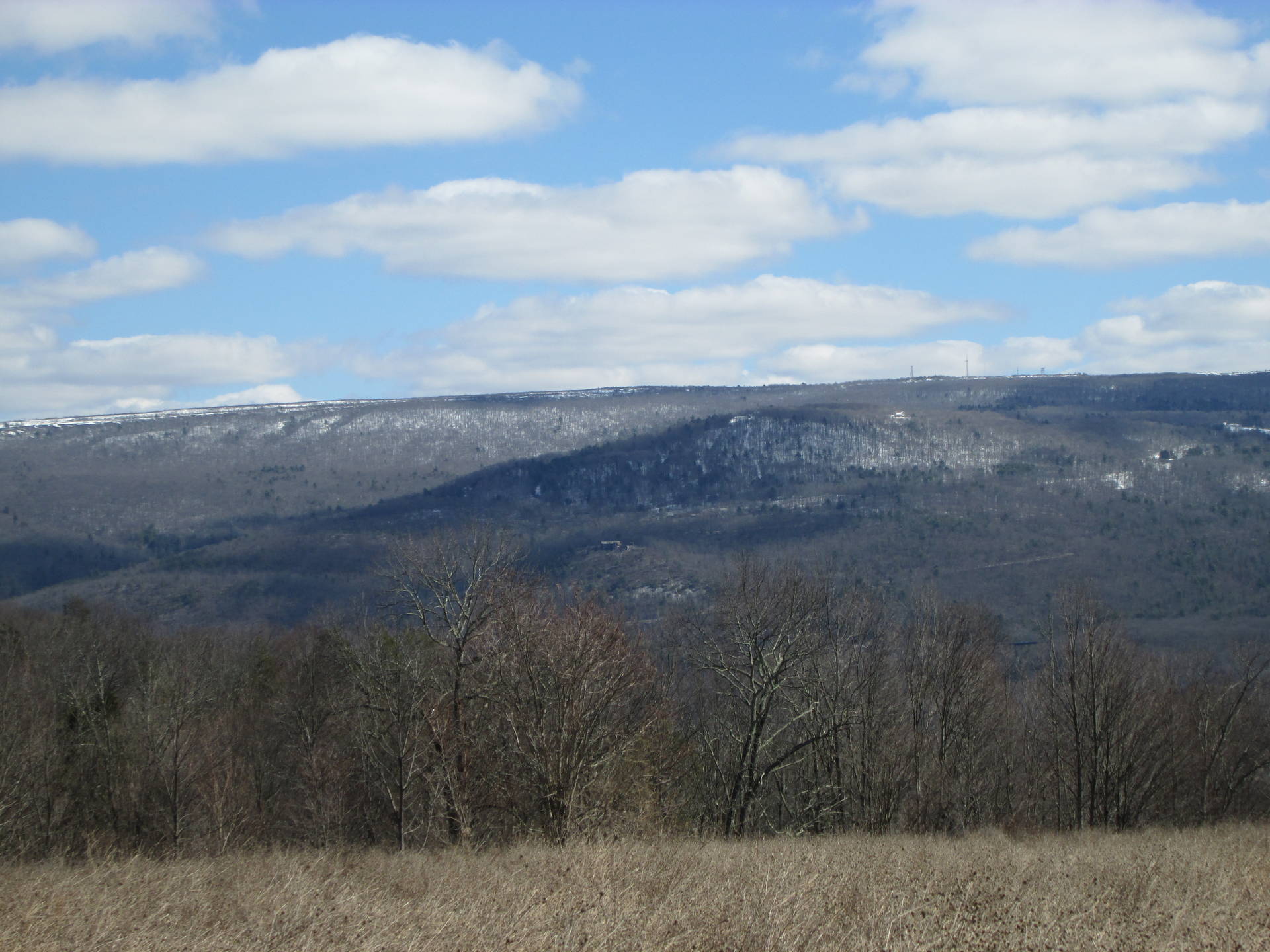 ;
;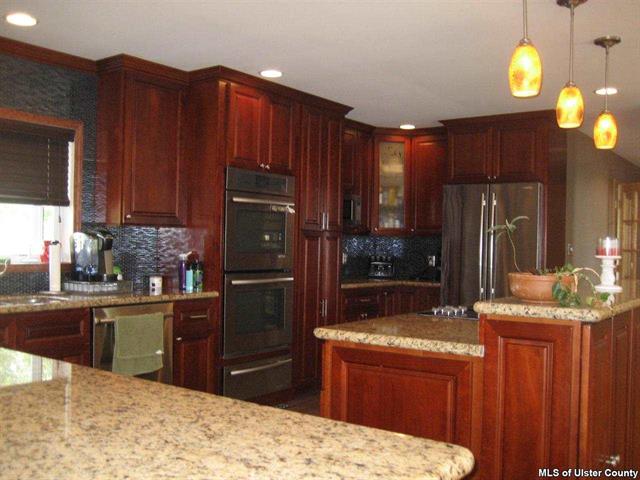 ;
;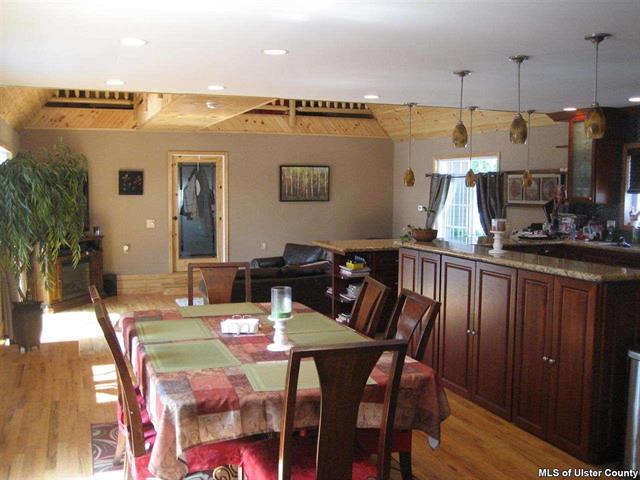 ;
;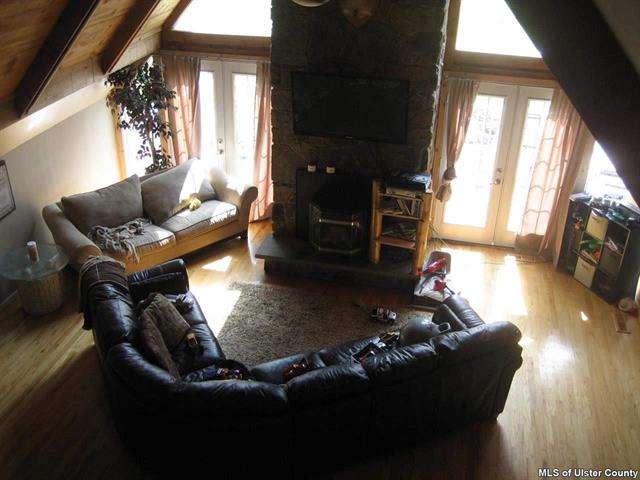 ;
;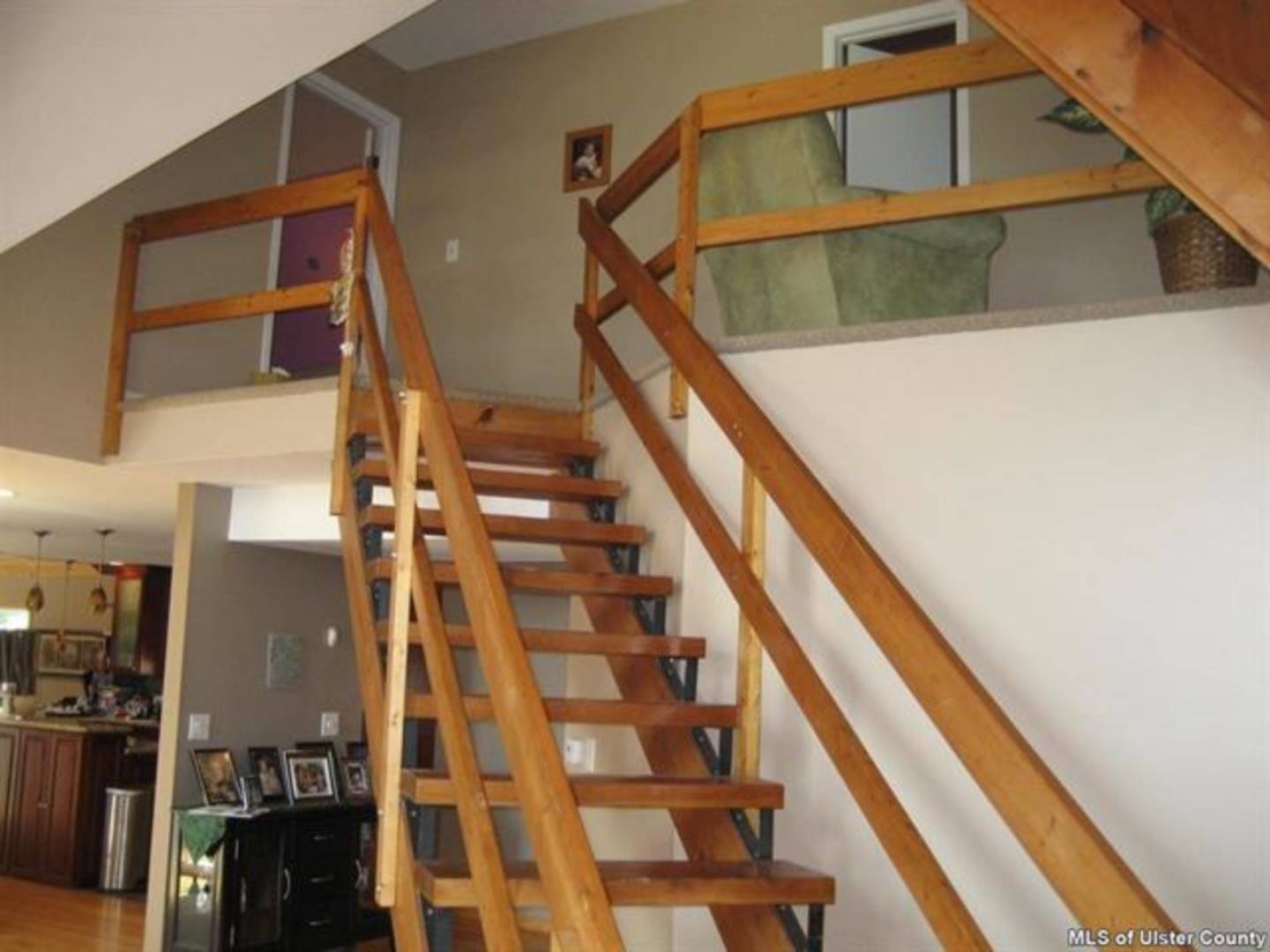 ;
;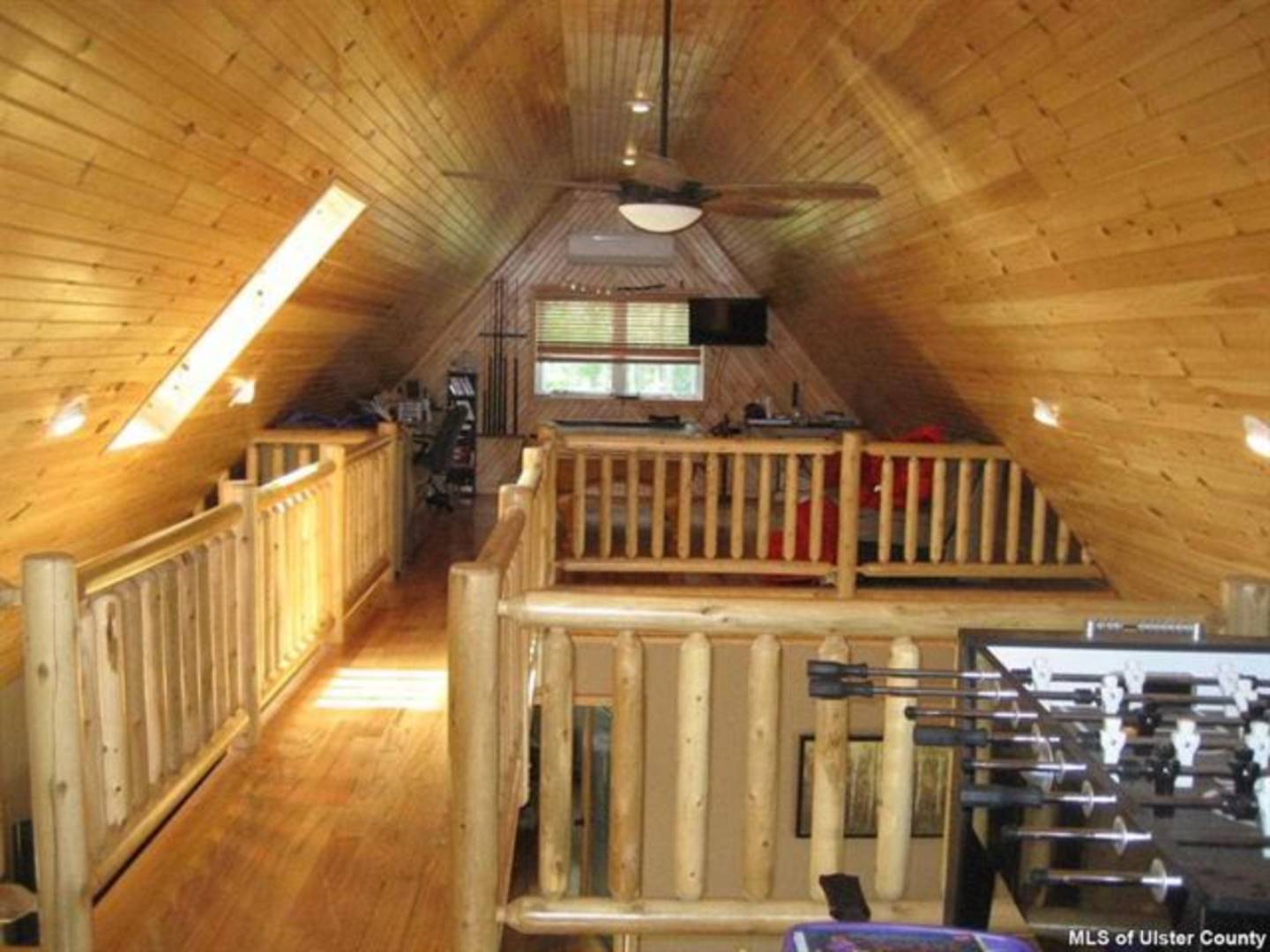 ;
;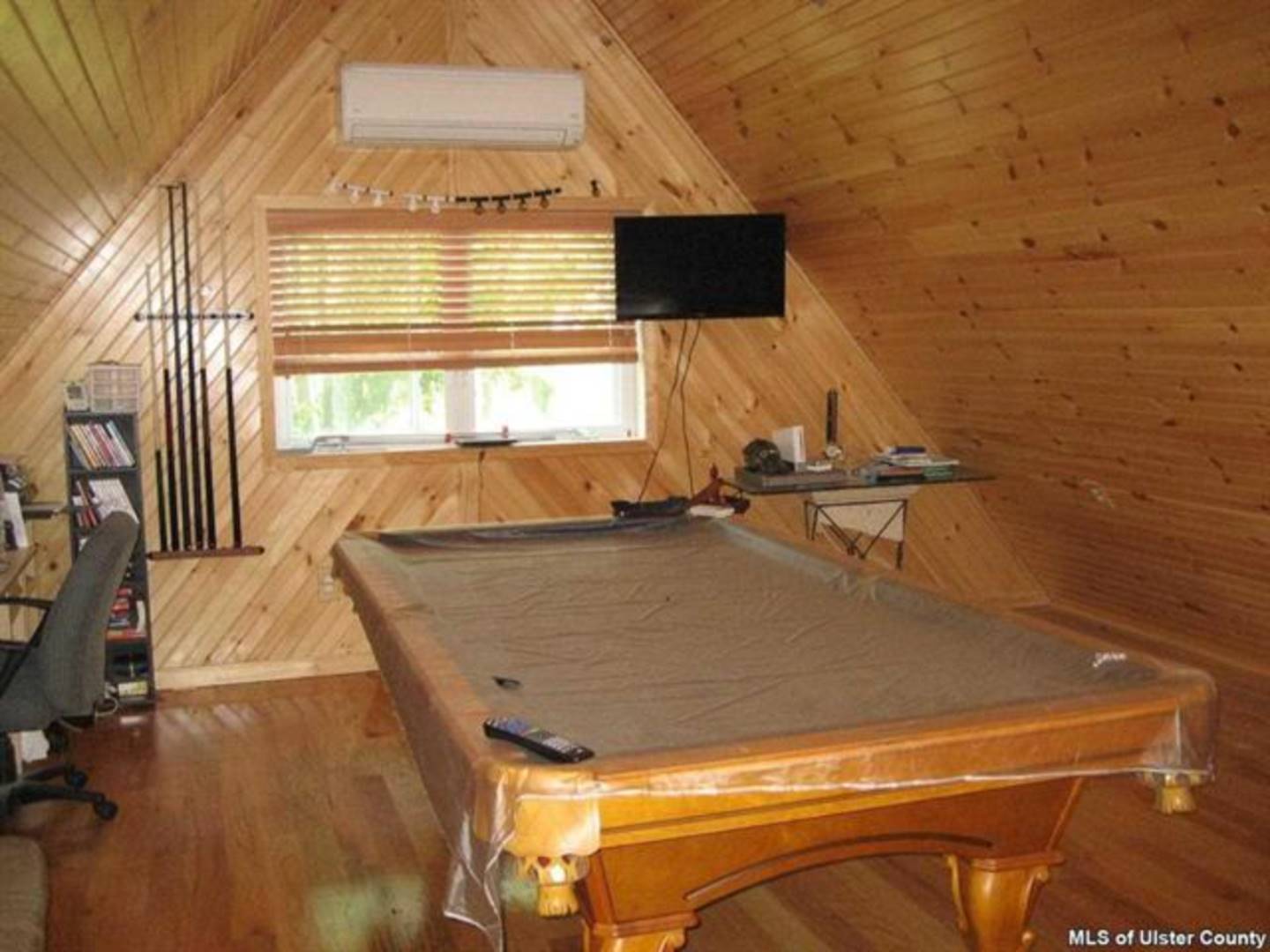 ;
;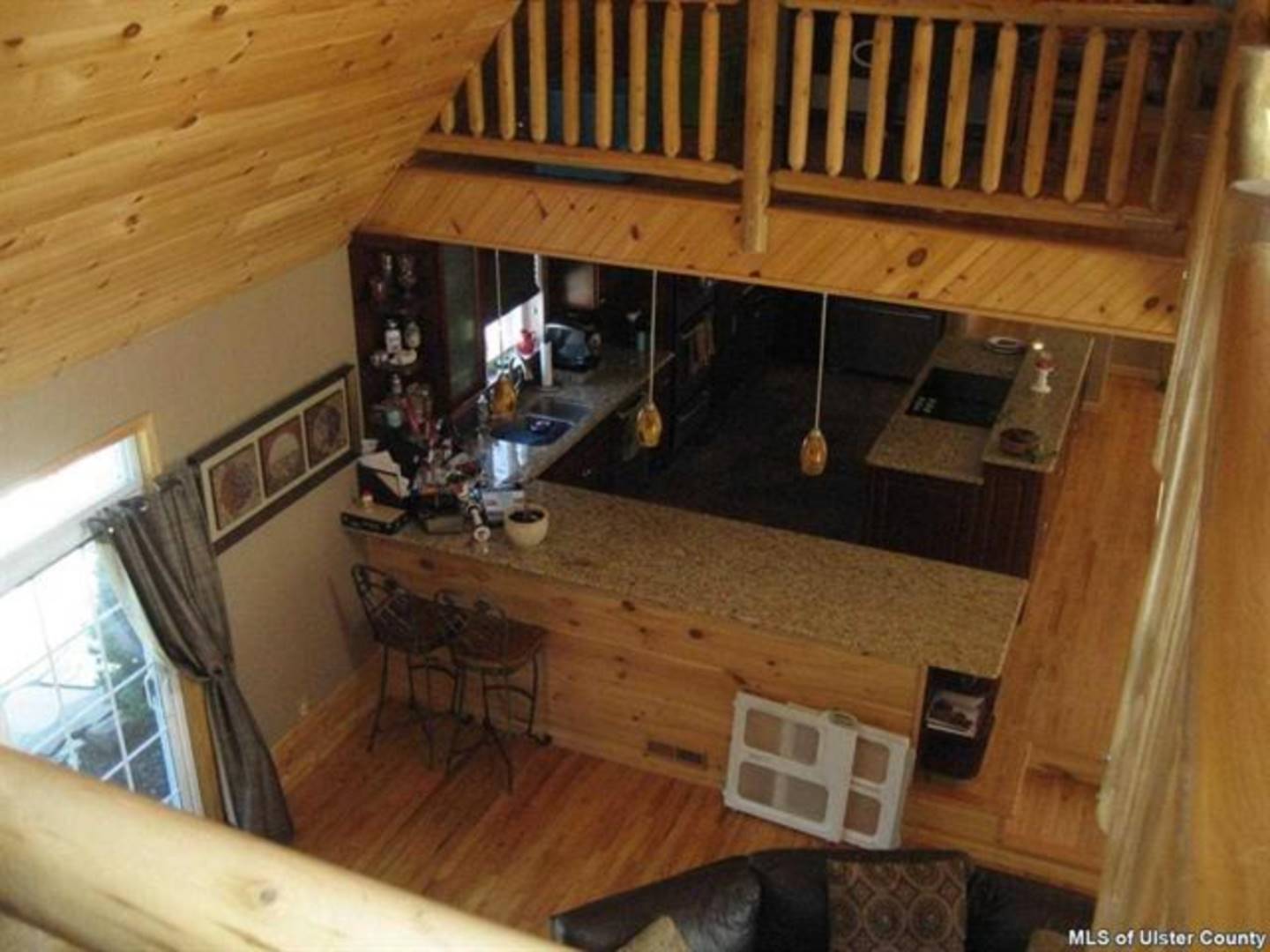 ;
;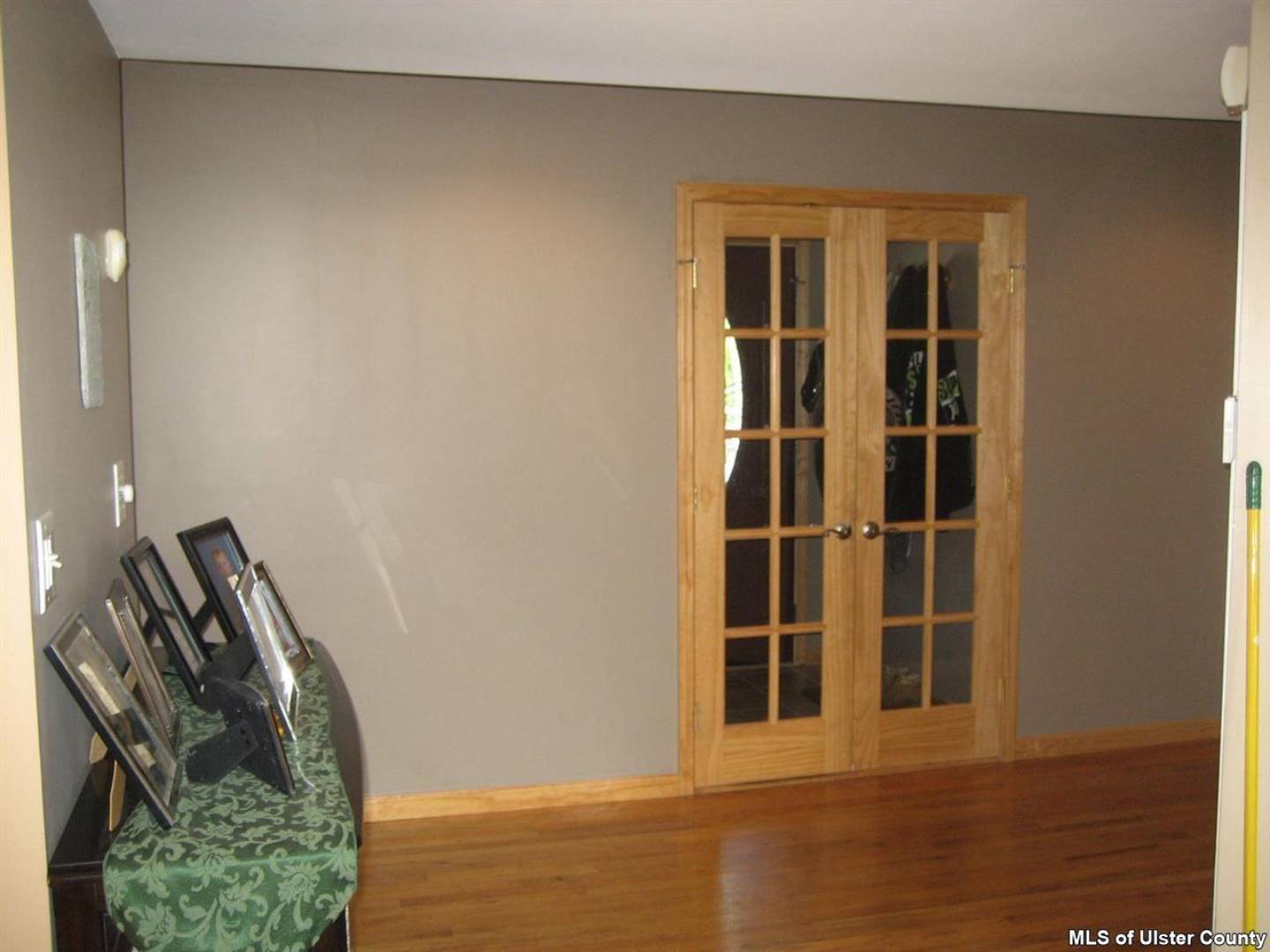 ;
;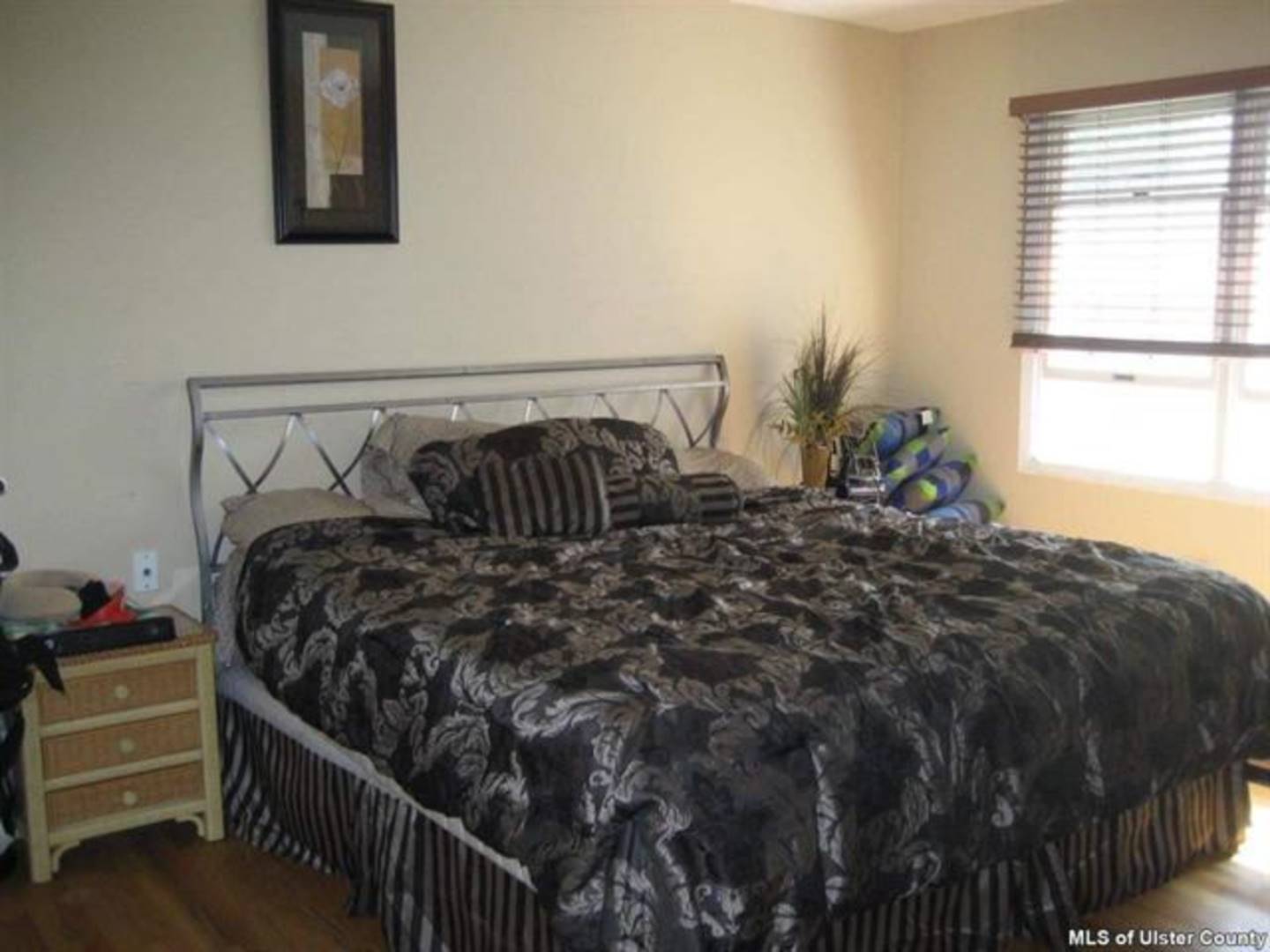 ;
;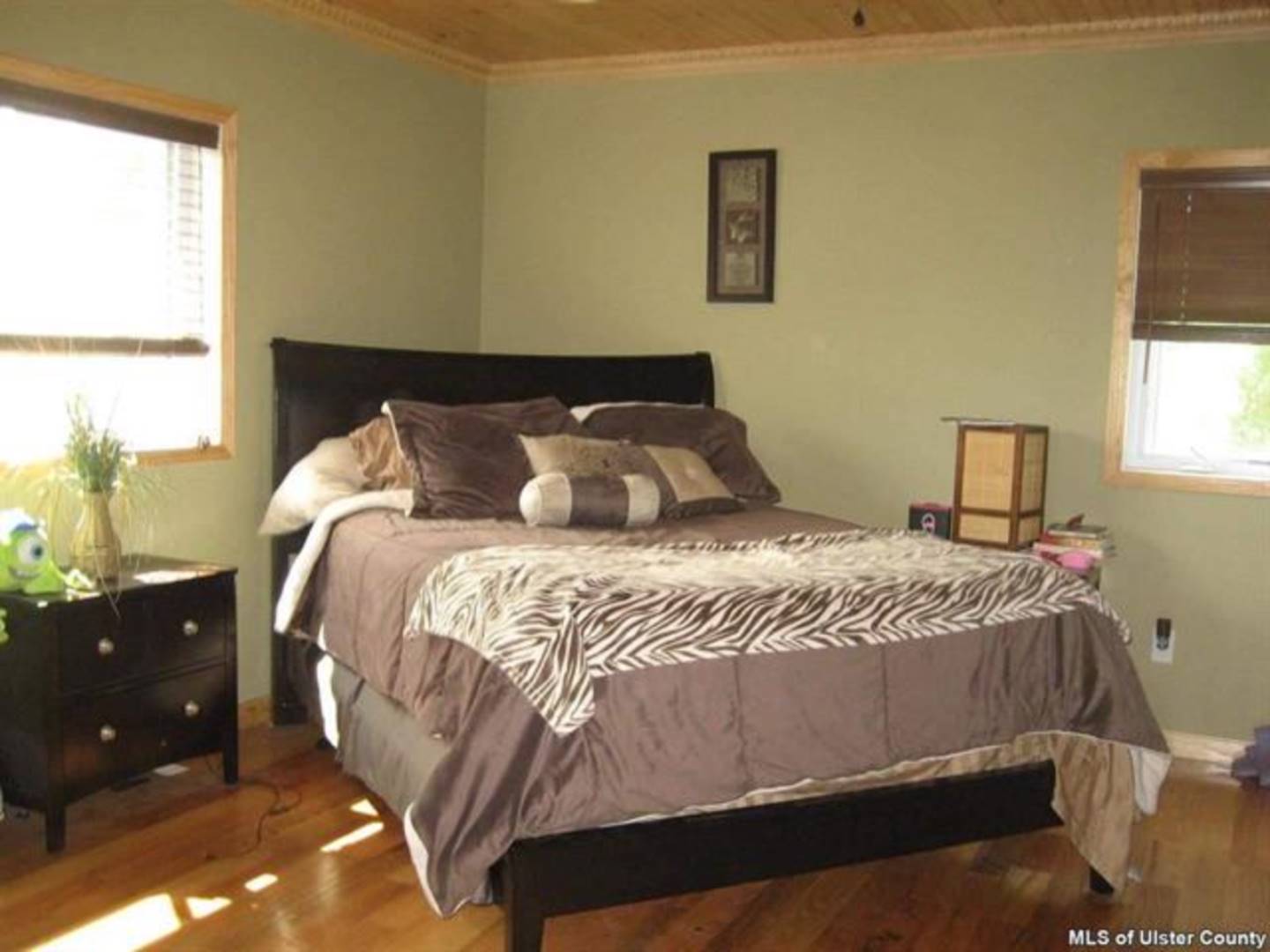 ;
;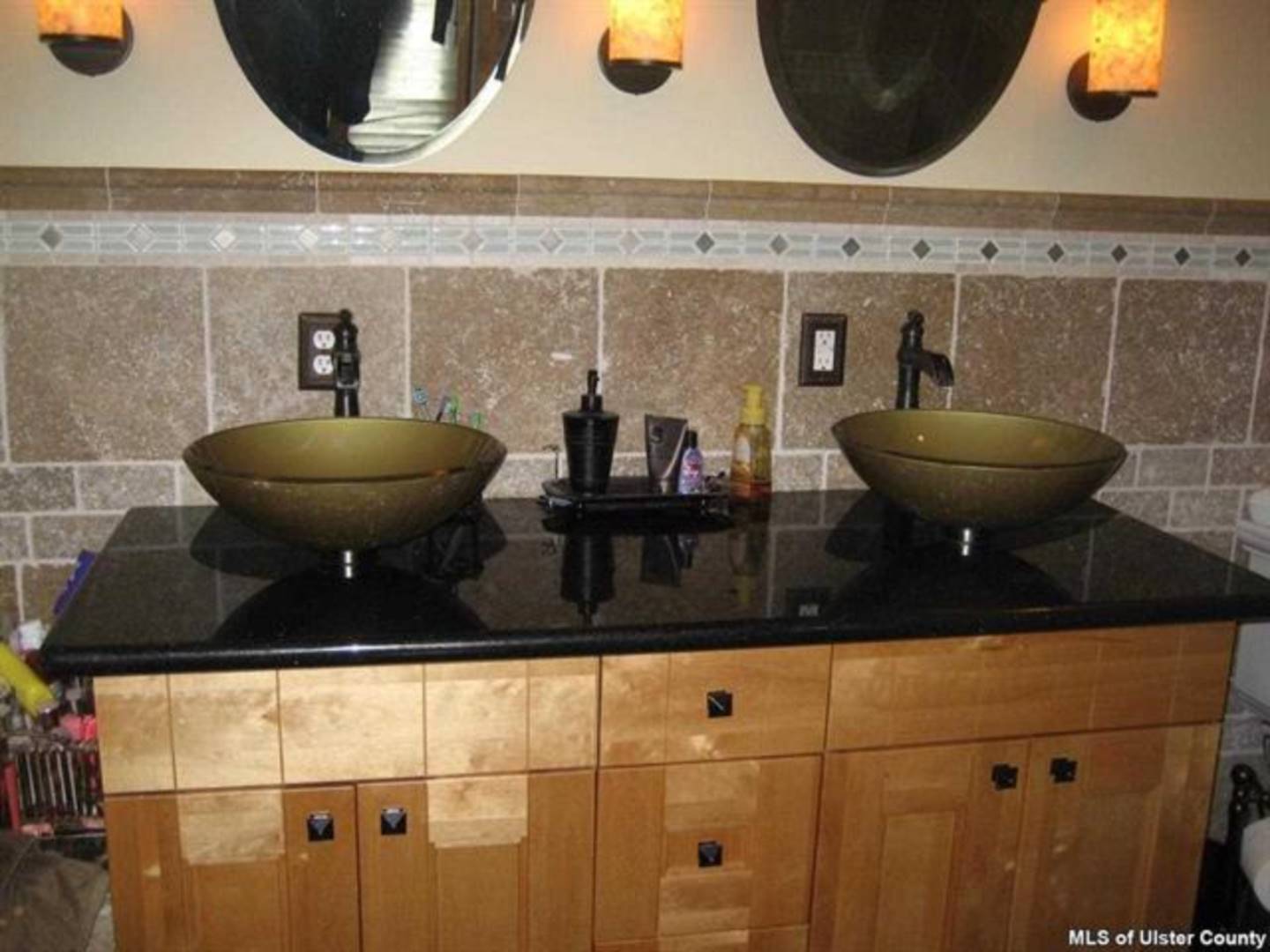 ;
;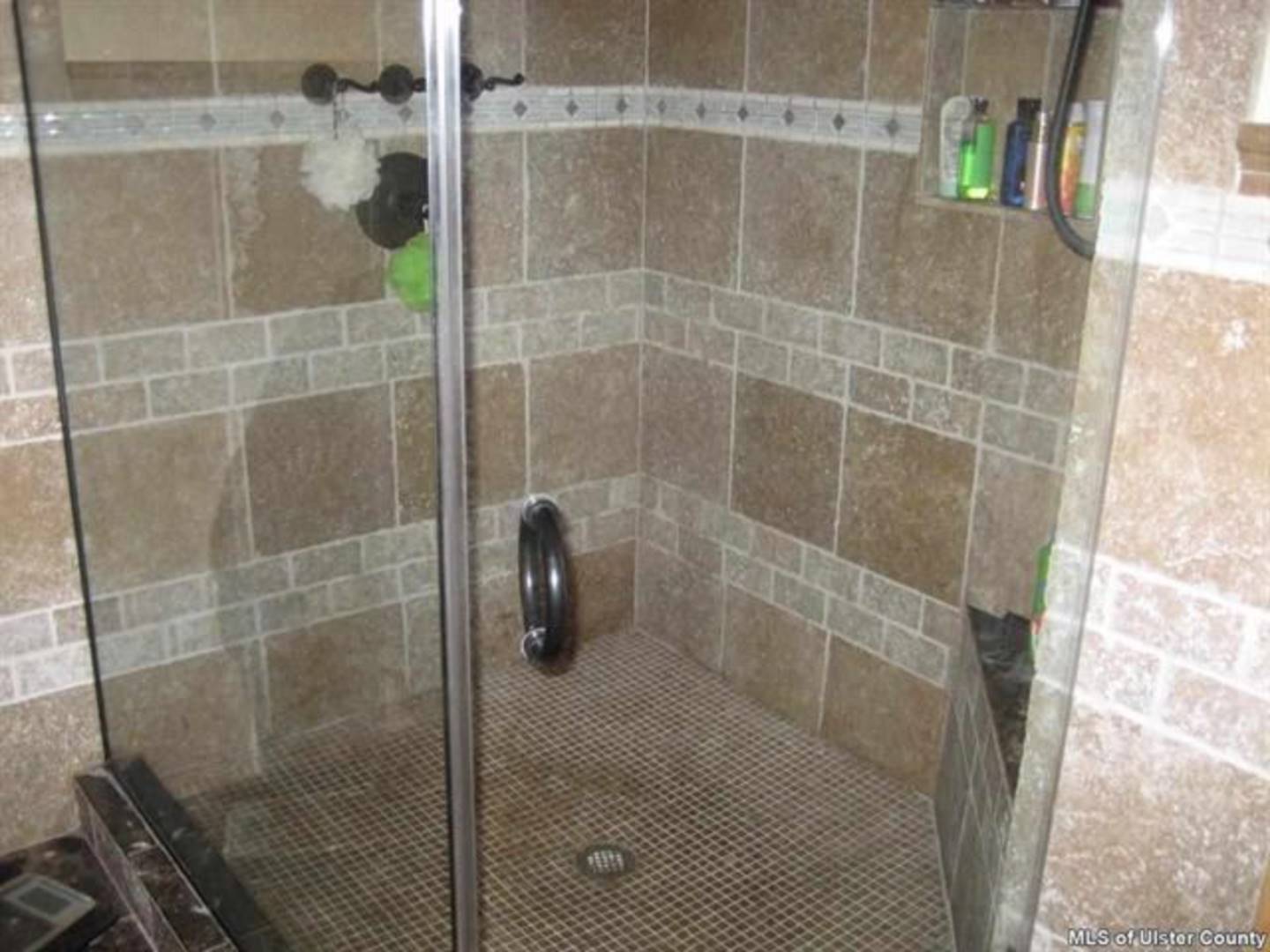 ;
;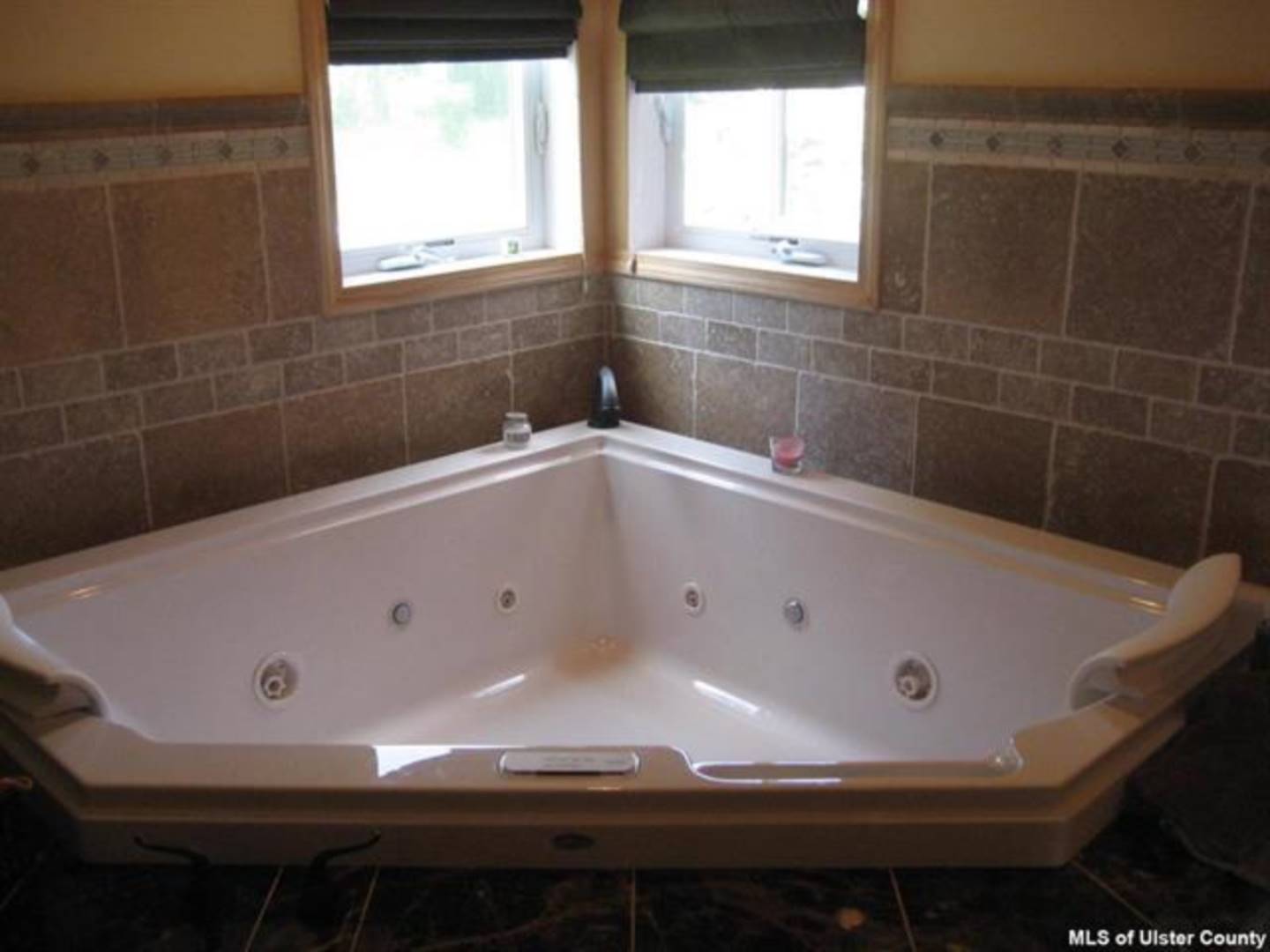 ;
;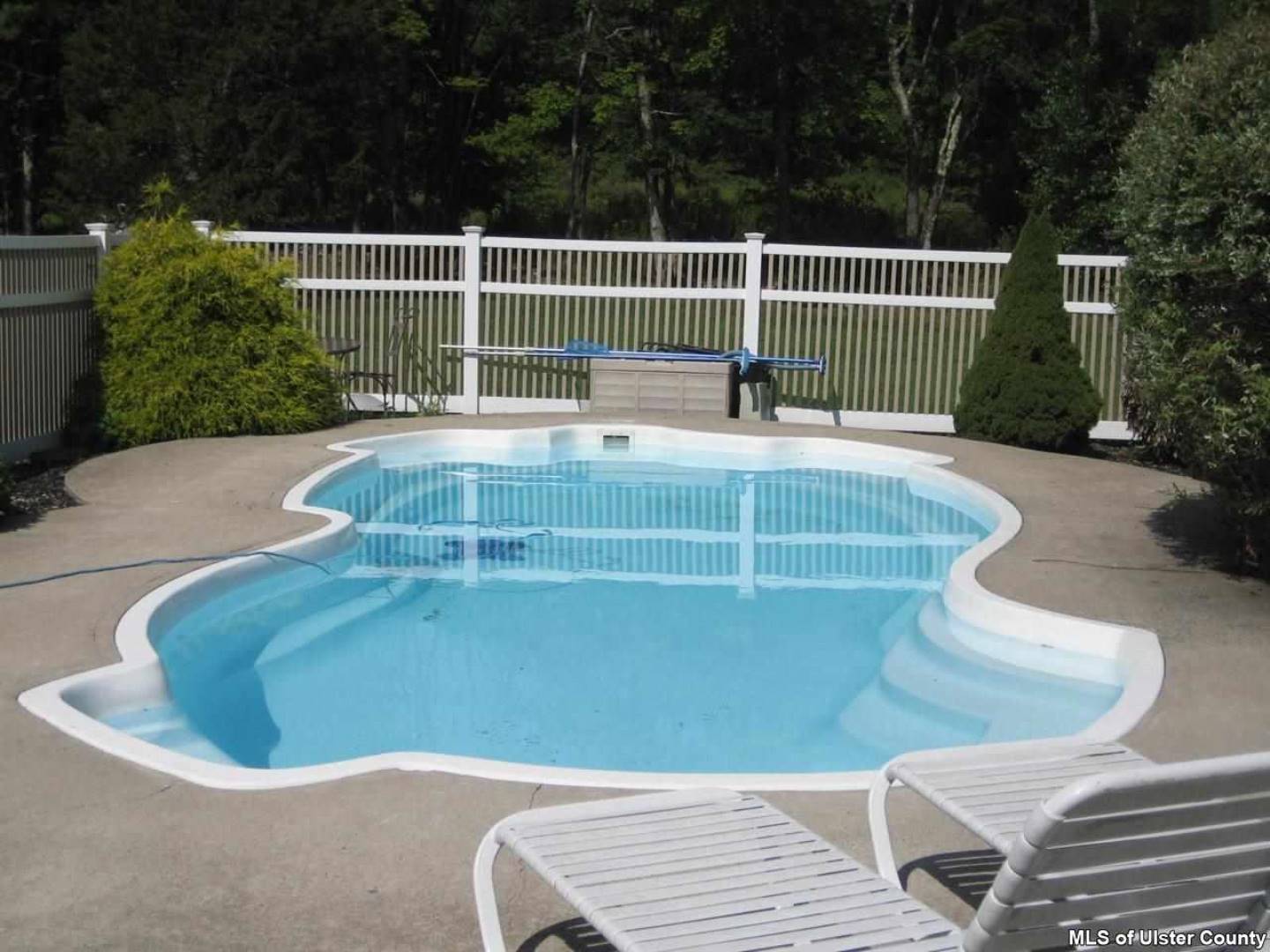 ;
;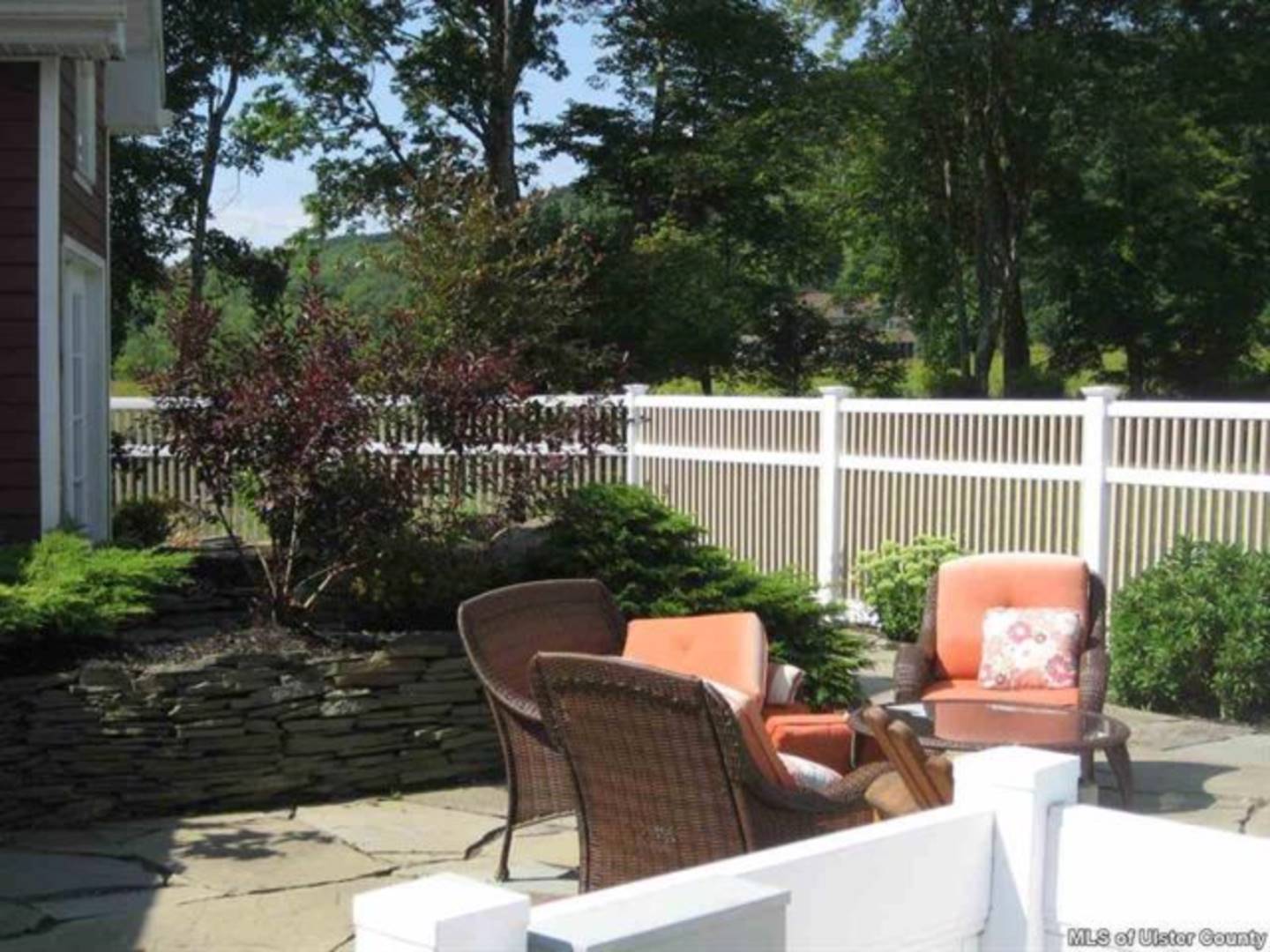 ;
;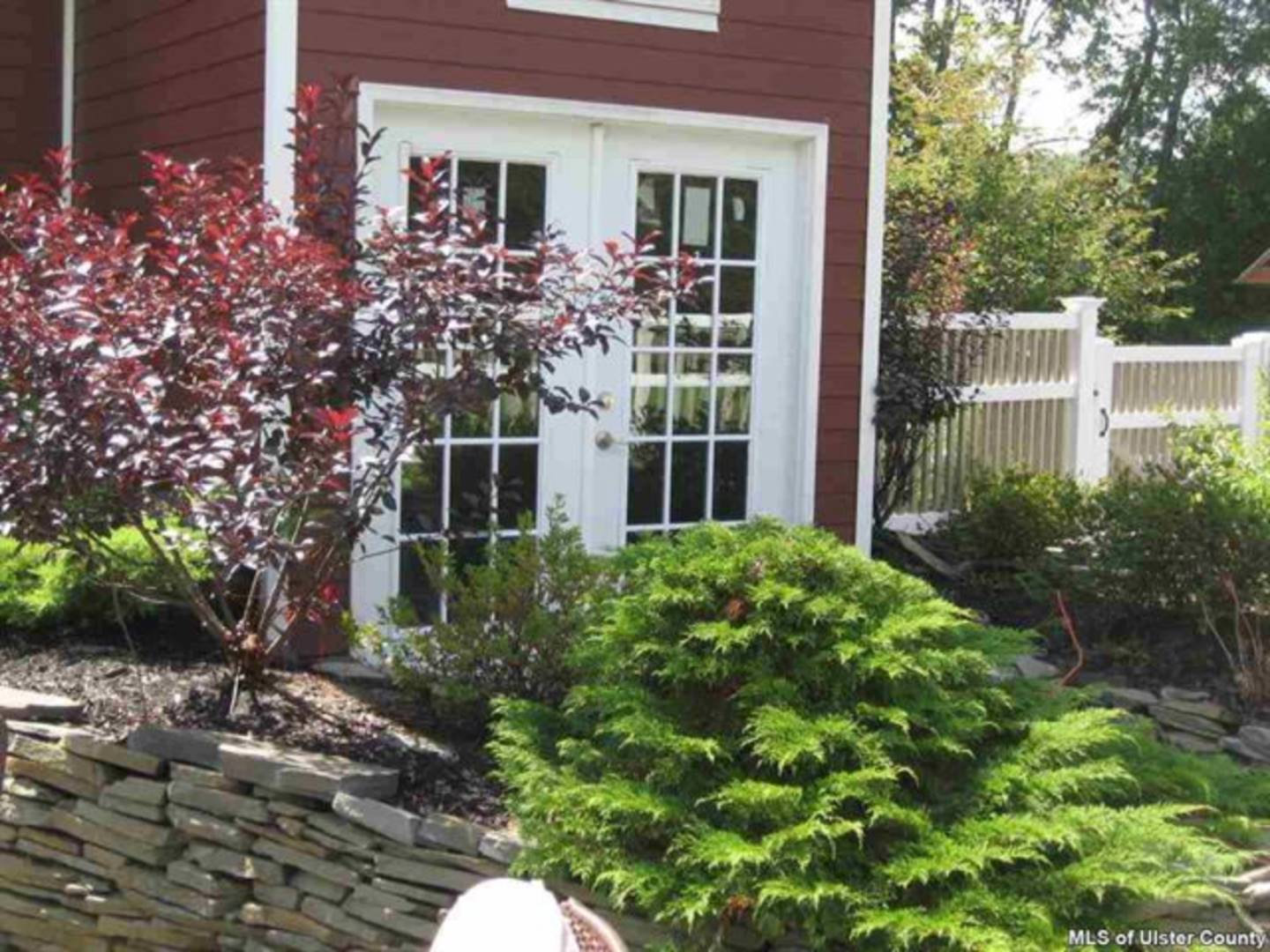 ;
;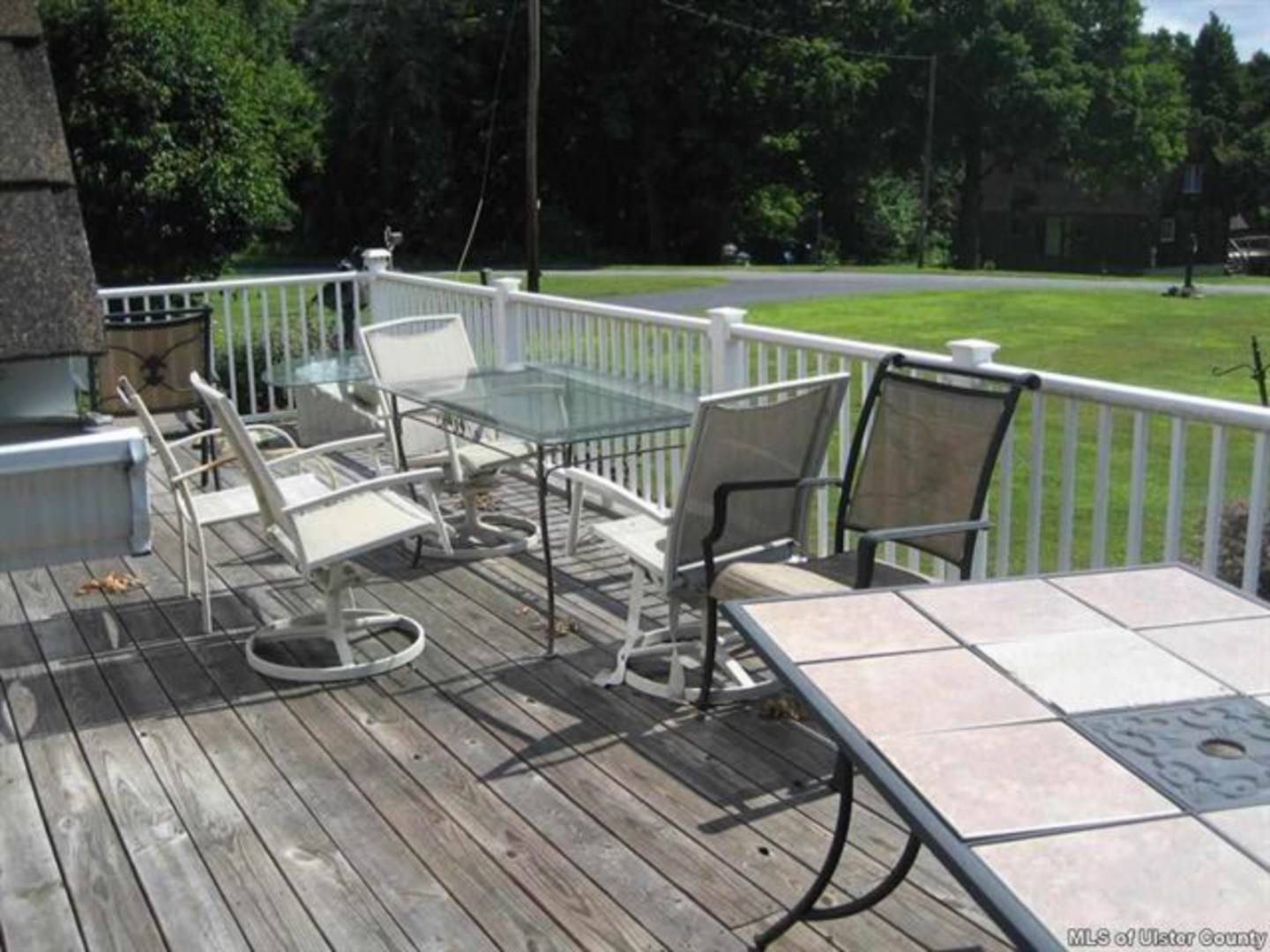 ;
;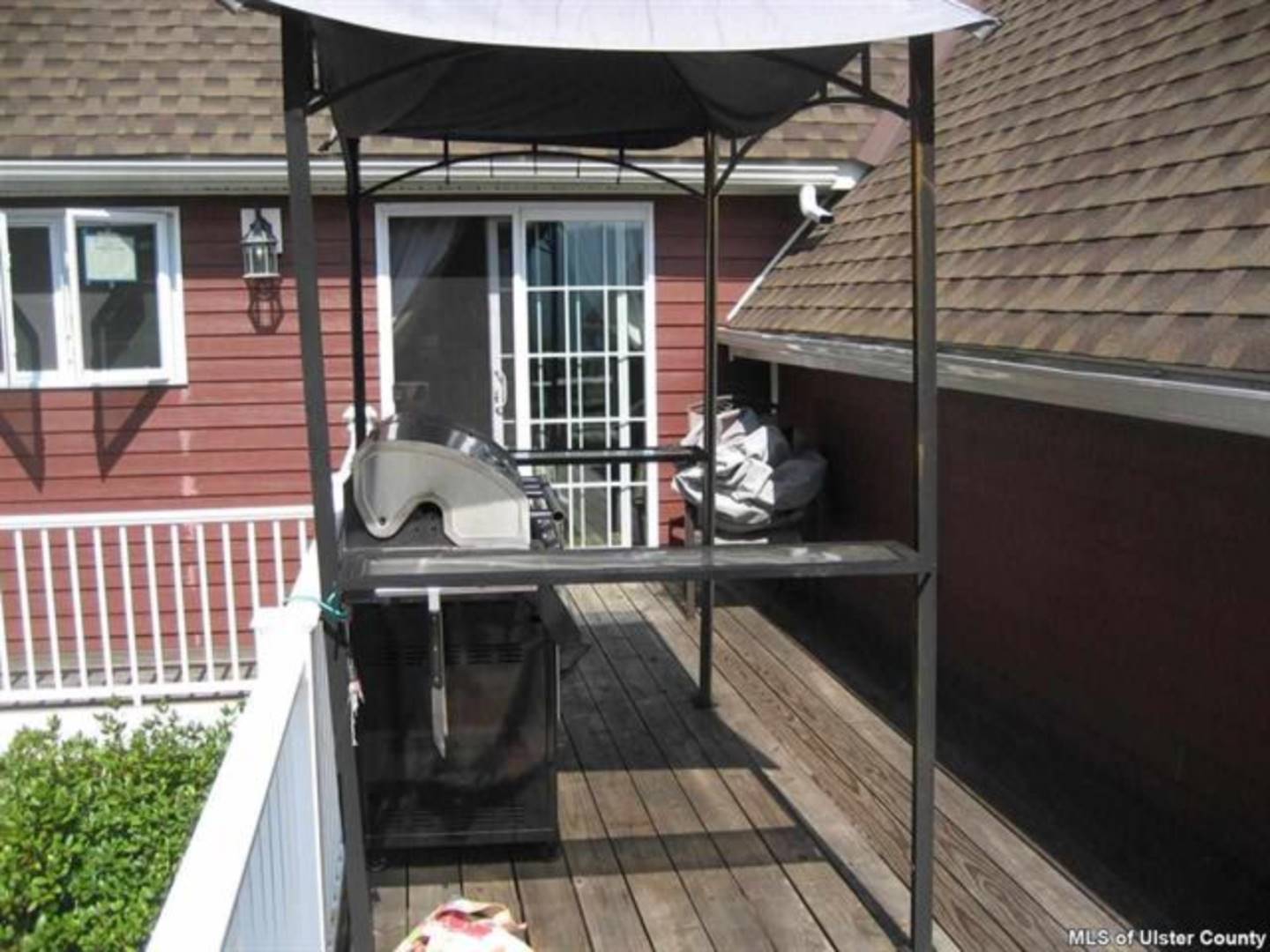 ;
;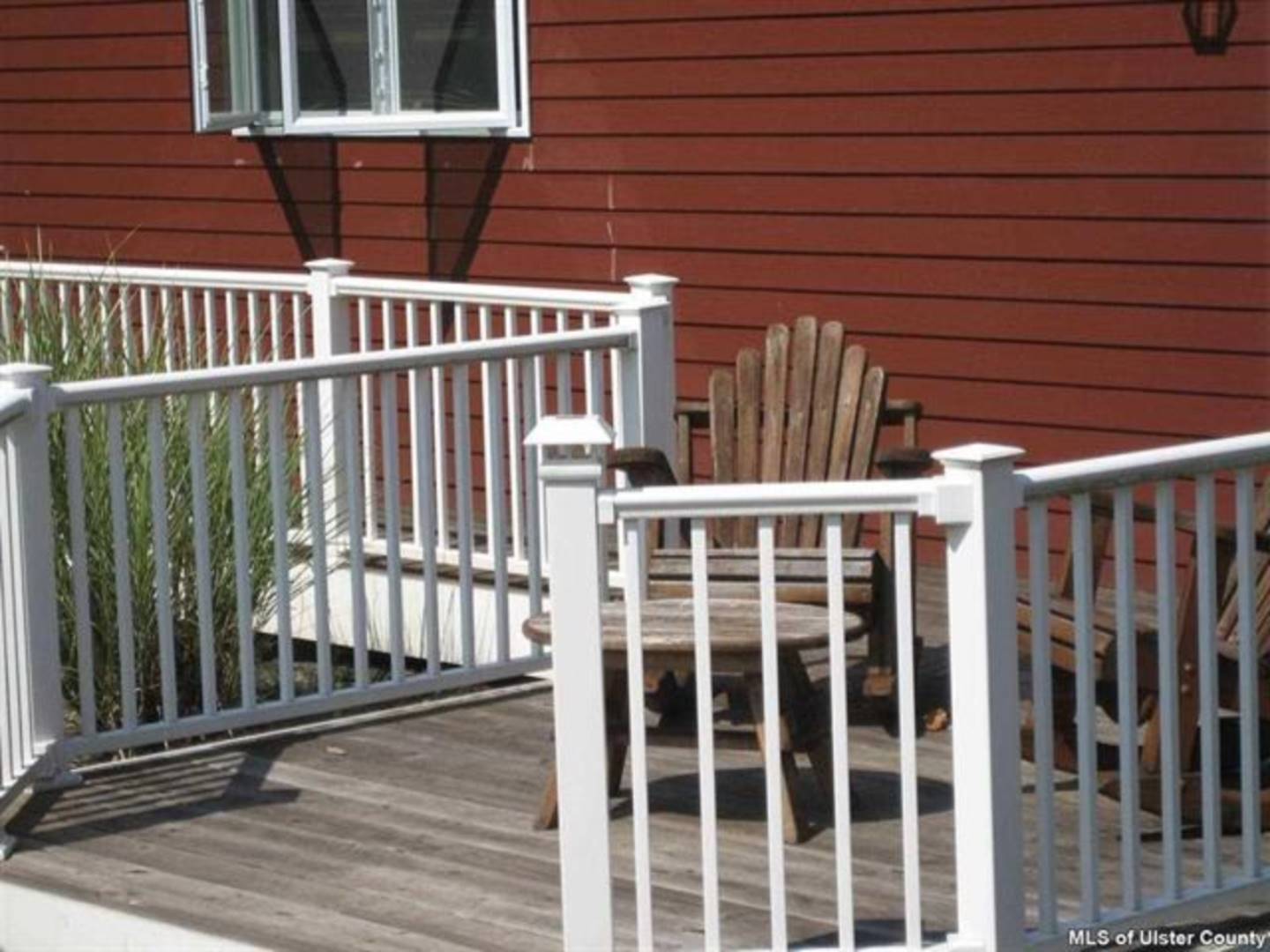 ;
;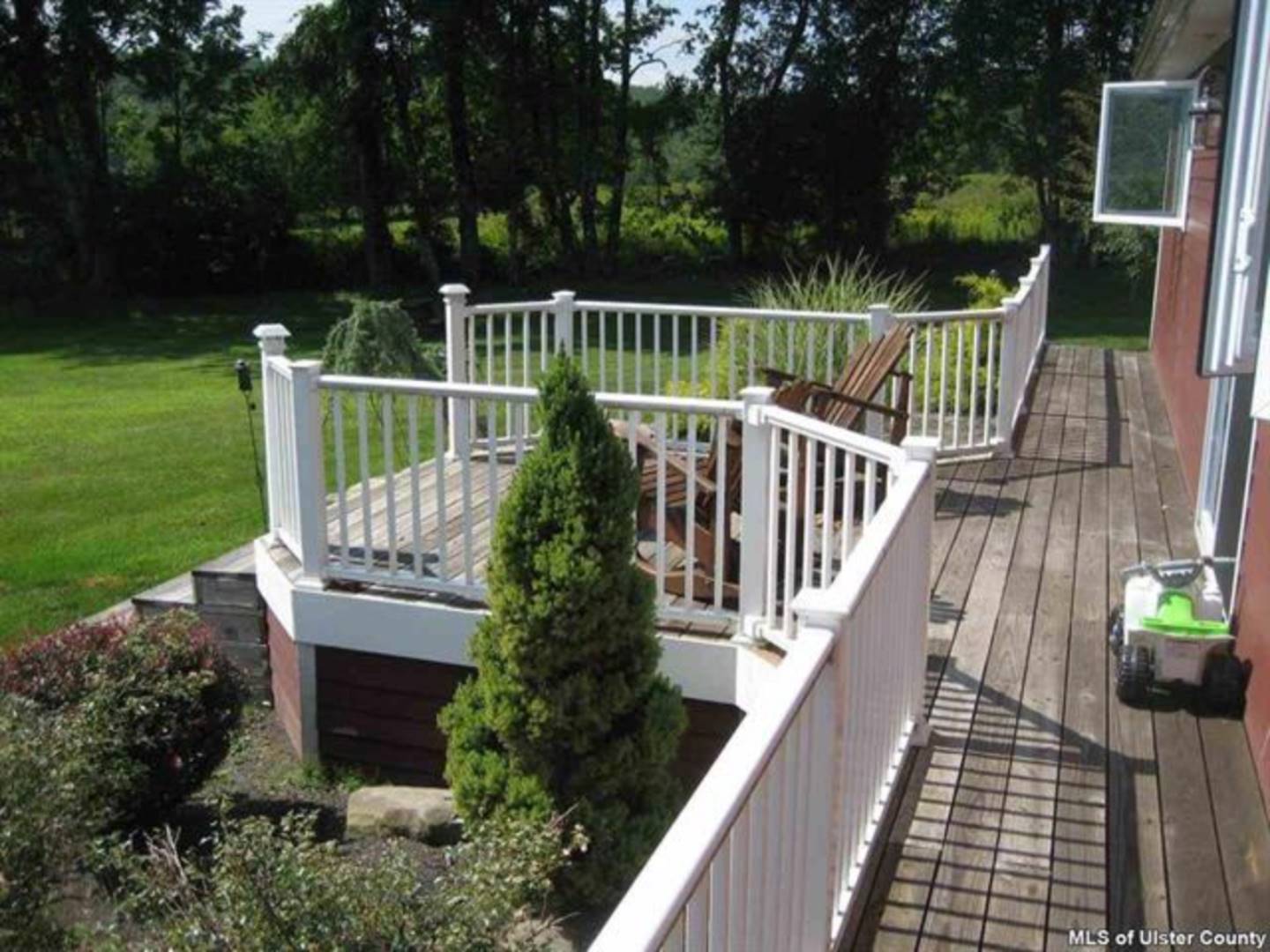 ;
;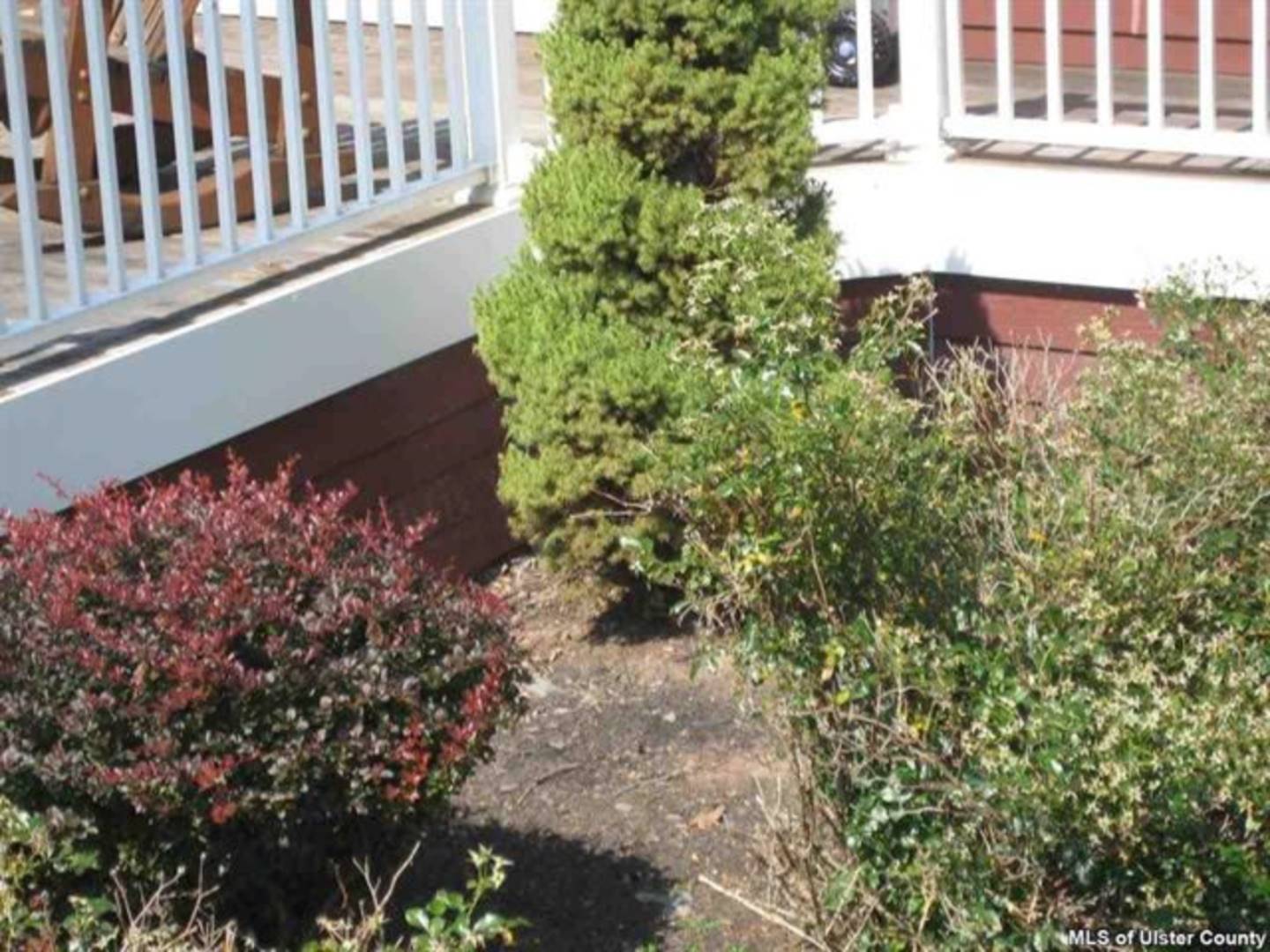 ;
;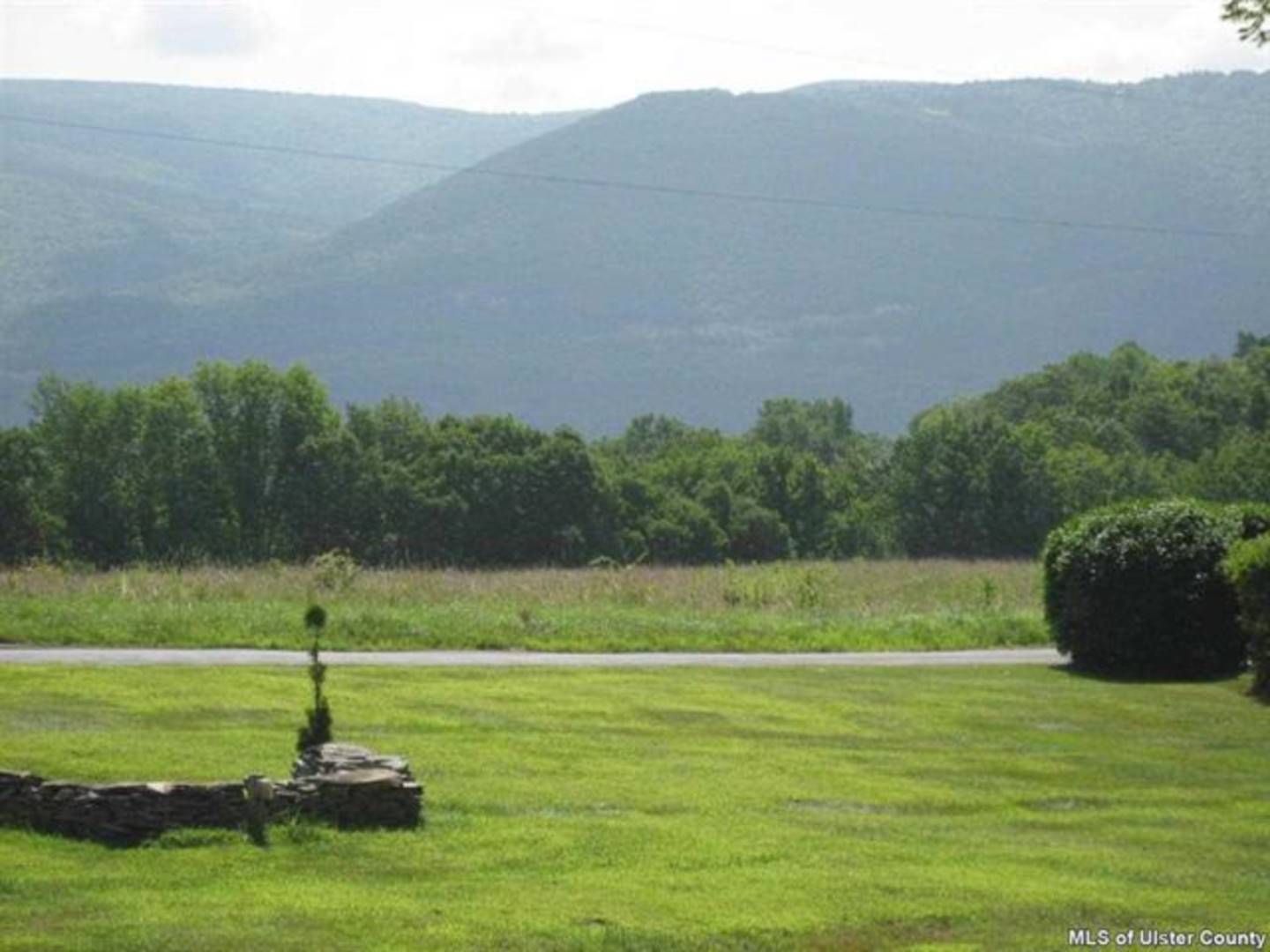 ;
;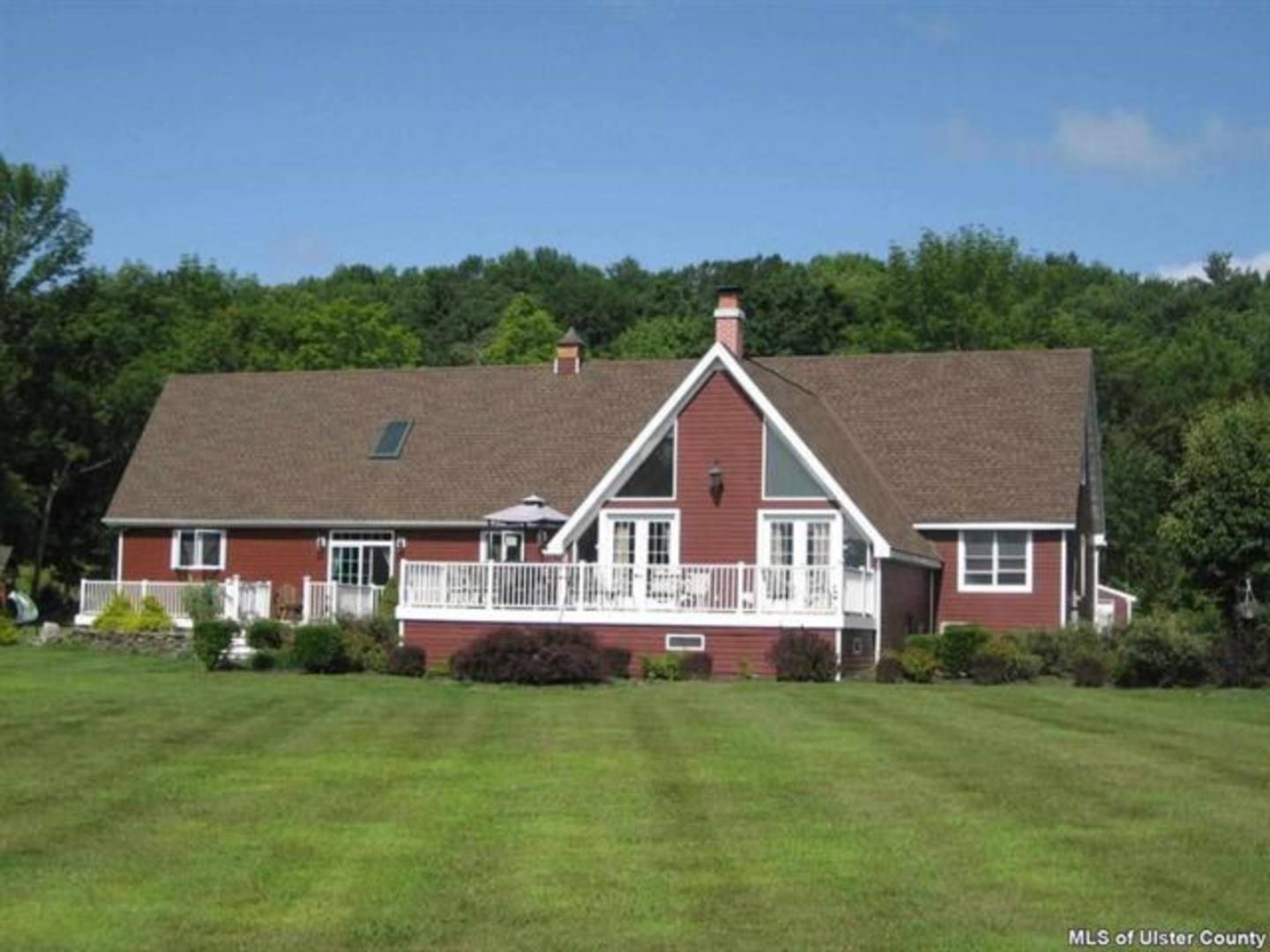 ;
;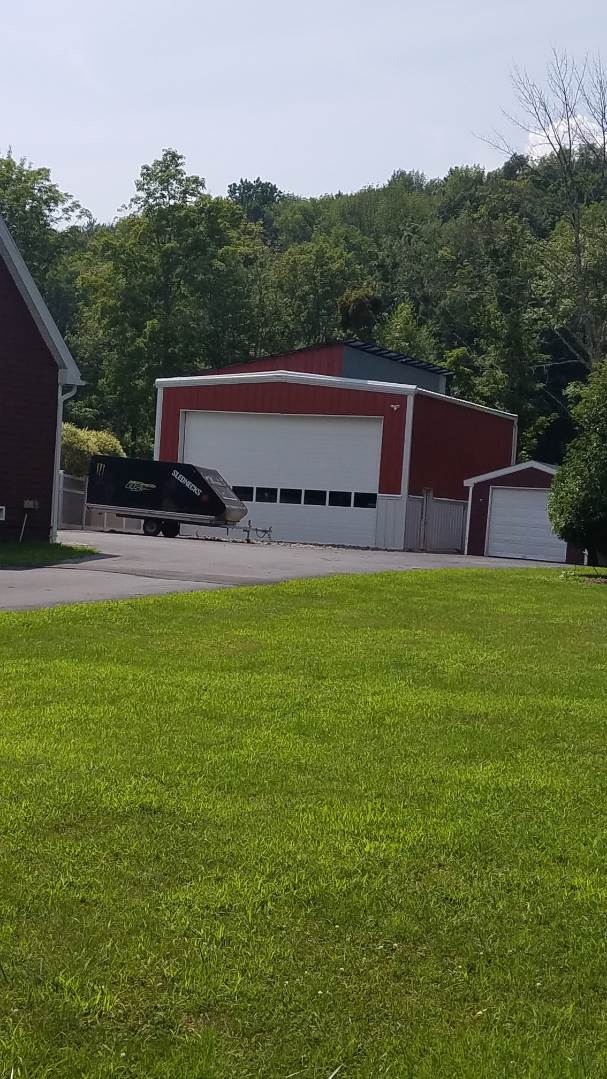 ;
;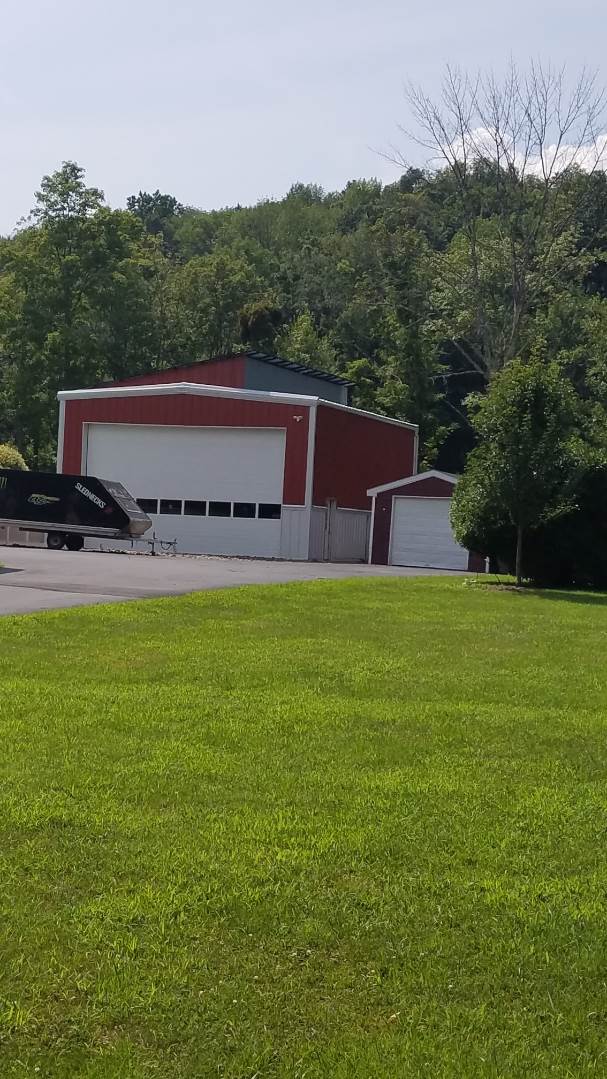 ;
;