Nostalgic three bedroom two bath home with the added bonus of a separate dwelling in back to help make payments! Entrance: covered front porch opens to white spindle staircase. Arched entry leads to LR Living Room: new oak hardwood floors. Cream walls, white woodwork and crown molding. Thermo pane windows. Dining Room: arched entry to dining room with continuous decor. Kitchen: vinyl floor, oak cabinets, moss green counter top. Appliances include smooth top range and refrigerator. Pantry room adjacent for more storage. Utility room near kitchen includes washer and dryer BR: large bedroom has taupe carpet, cream walls, white woodwork. Private master bath has white fixtures, vinyl floor, oak vanity and cream walls Second bath: white fixtures and walls, vinyl floor. UP: two bedrooms with arched ceilings, carpet, closet and white trim Exterior: red metal roof, resembles tile roof. White vinyl siding. Yard for home is separate from yard for rental dwelling Basement: 100 amp electrical, GFA/CAC Separate Rental Dwelling Vinyl siding, shingle roof. Two sets of thermo pane patio doors. GFA, central air does not work so two window units included. Privacy fence for yard for this rental. Large LR area, laminate floors, painted drywall. Kitchen has oak cabinets, appliances included, snack bar toward LR/DR BR: White wainscoat below, taupe above on drywall. Taupe carpet. Bath: cream fixtures, large vanity and linen closet, vinyl floor. This building rents for $450. per month. code 240 retax $2298 08292017



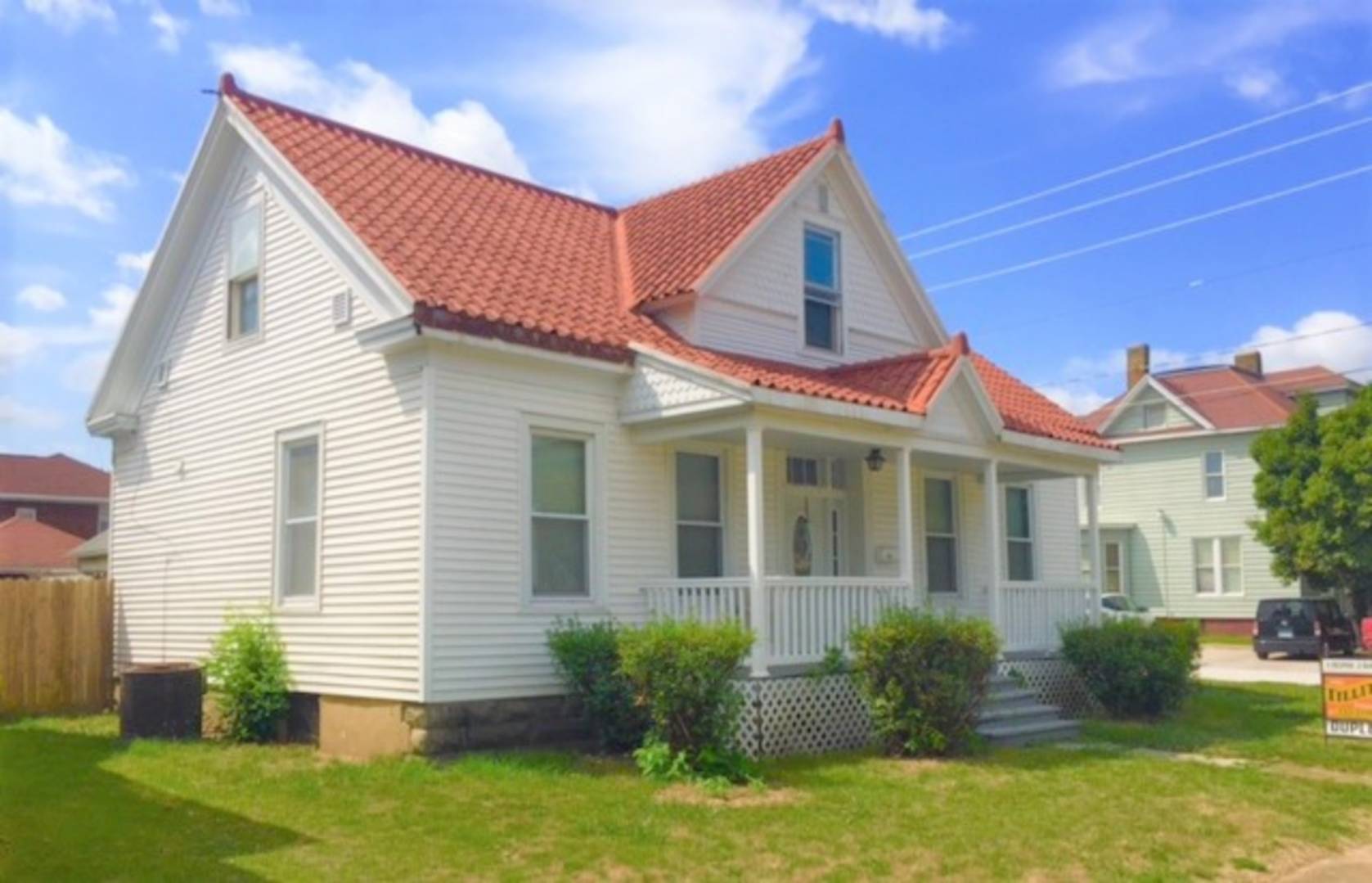


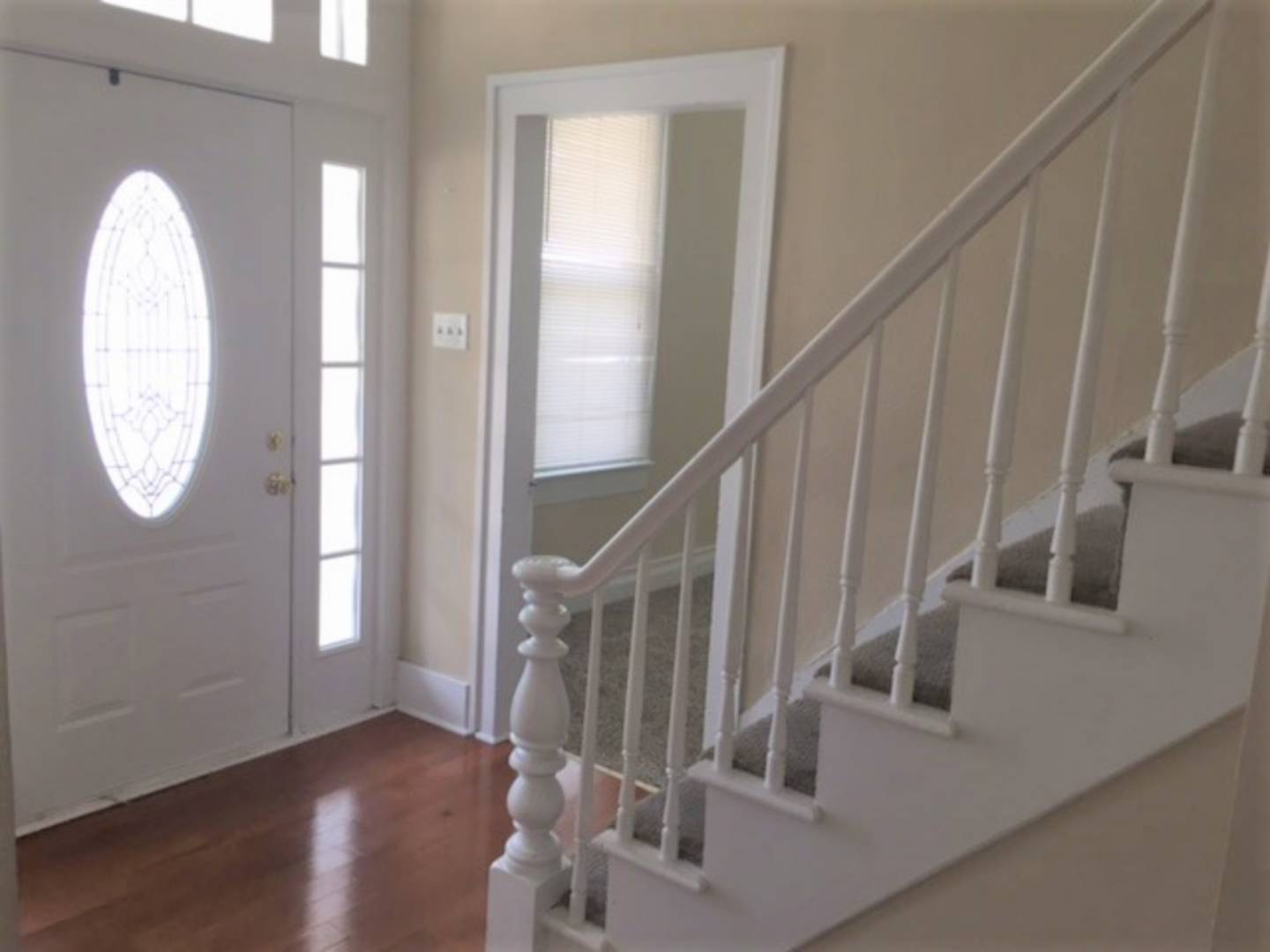 ;
;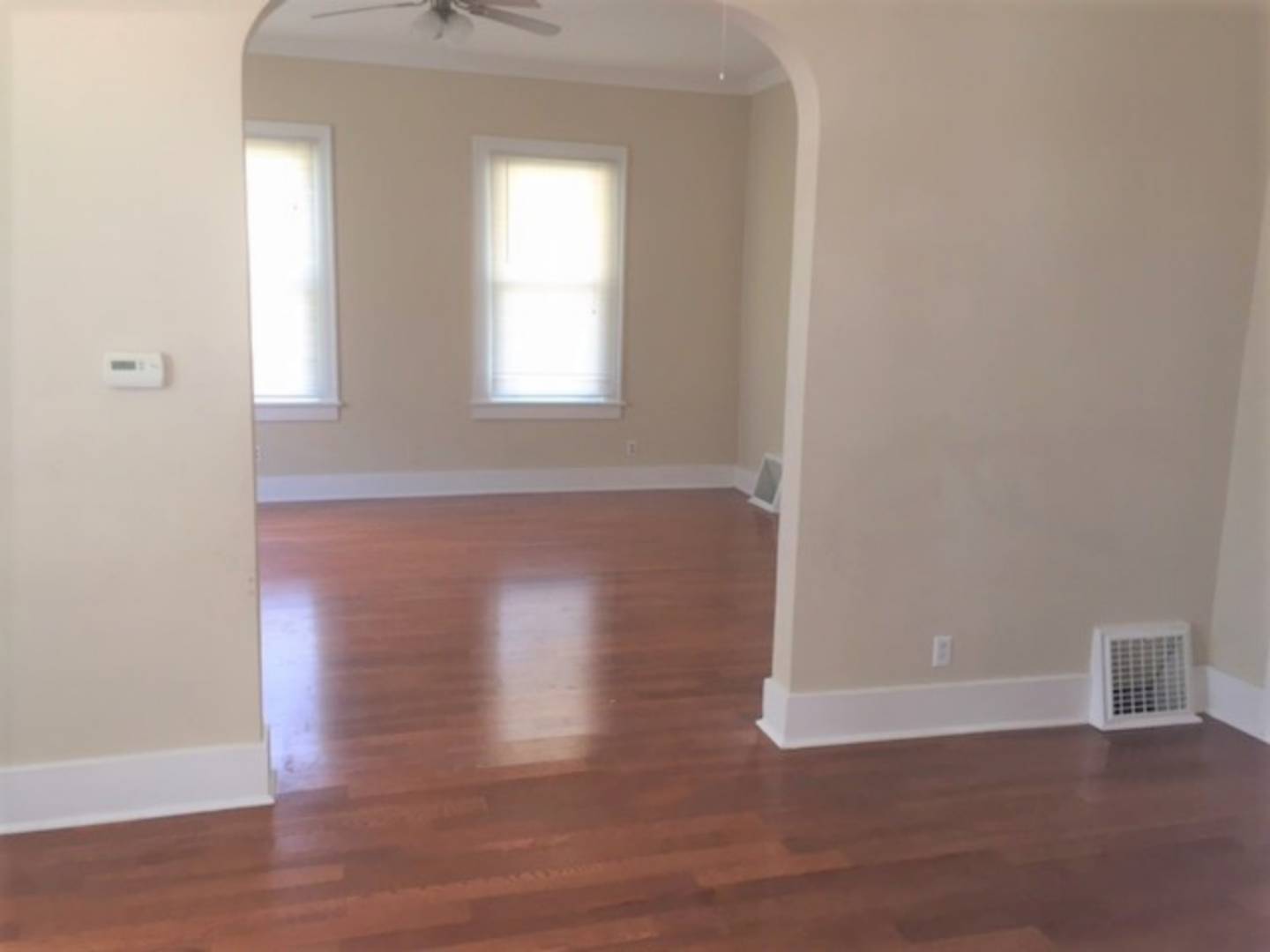 ;
;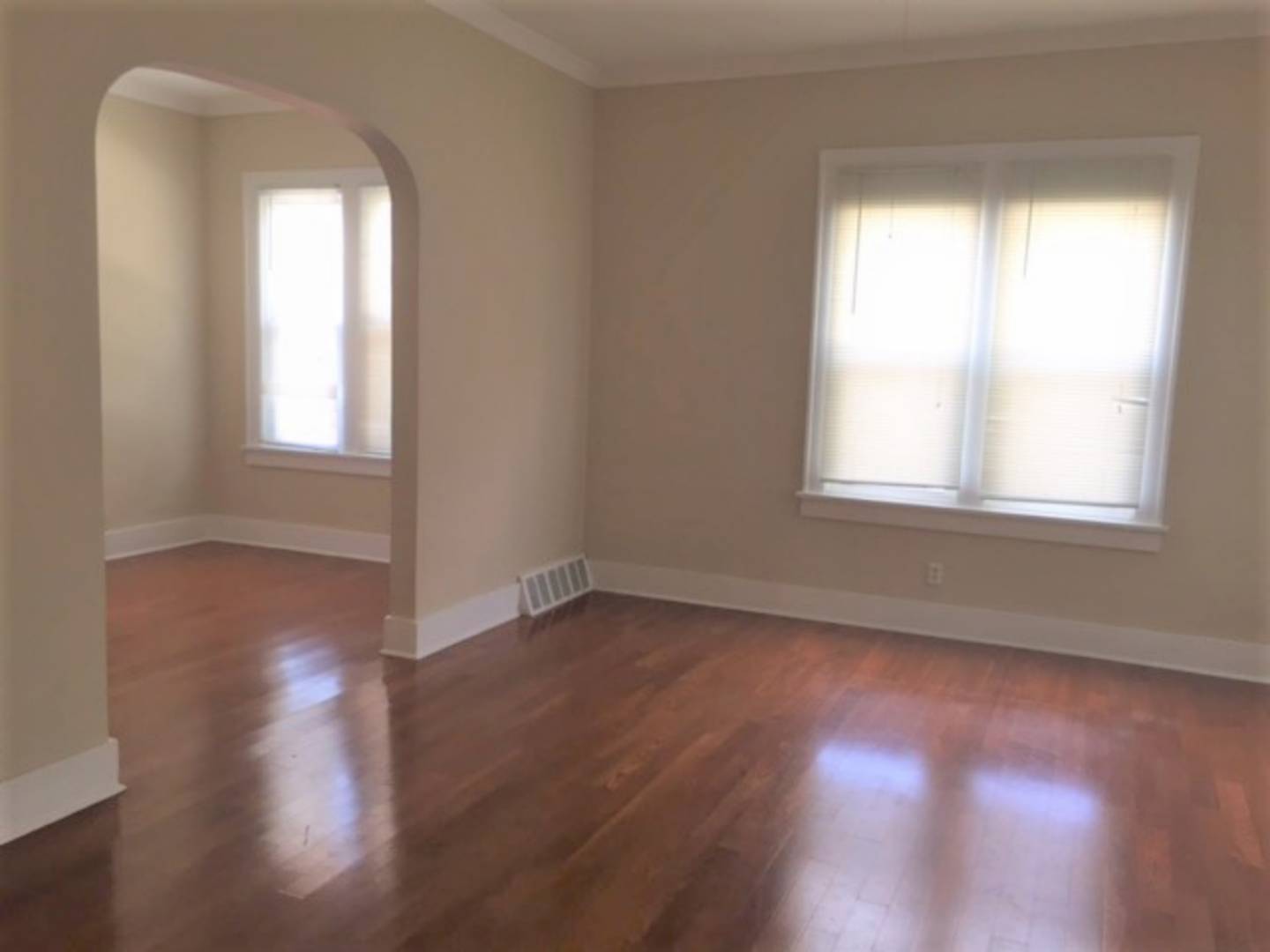 ;
;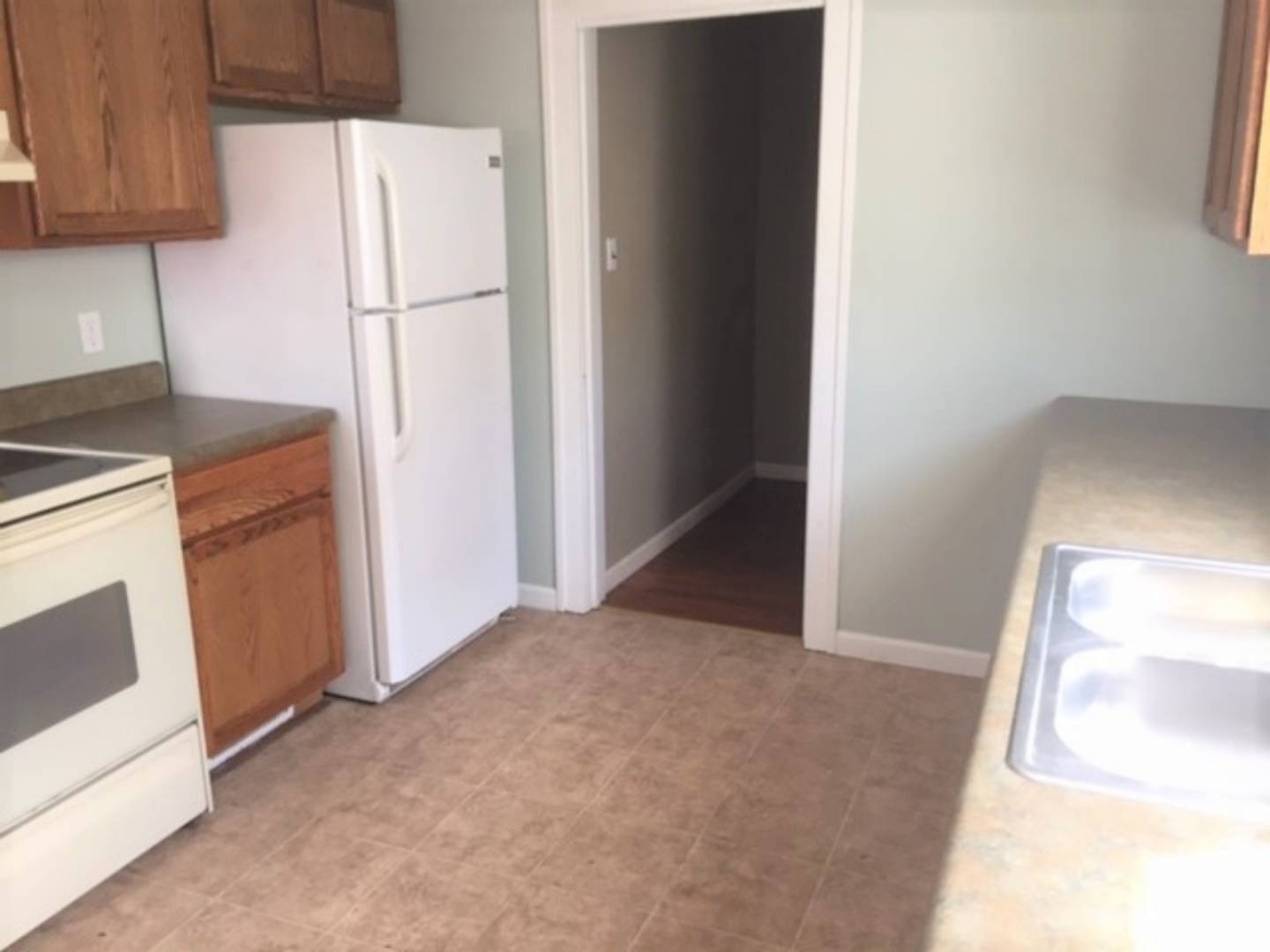 ;
;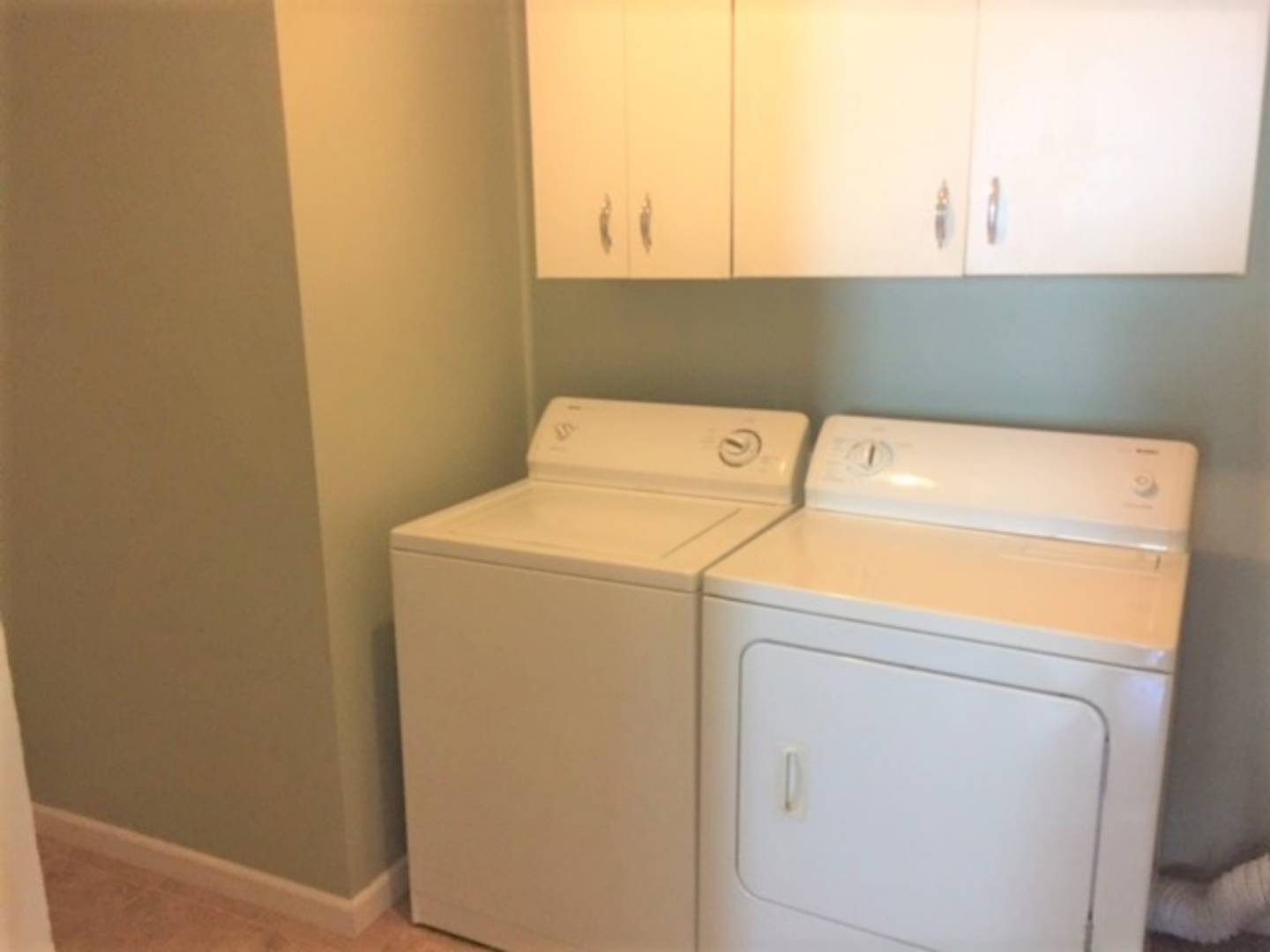 ;
;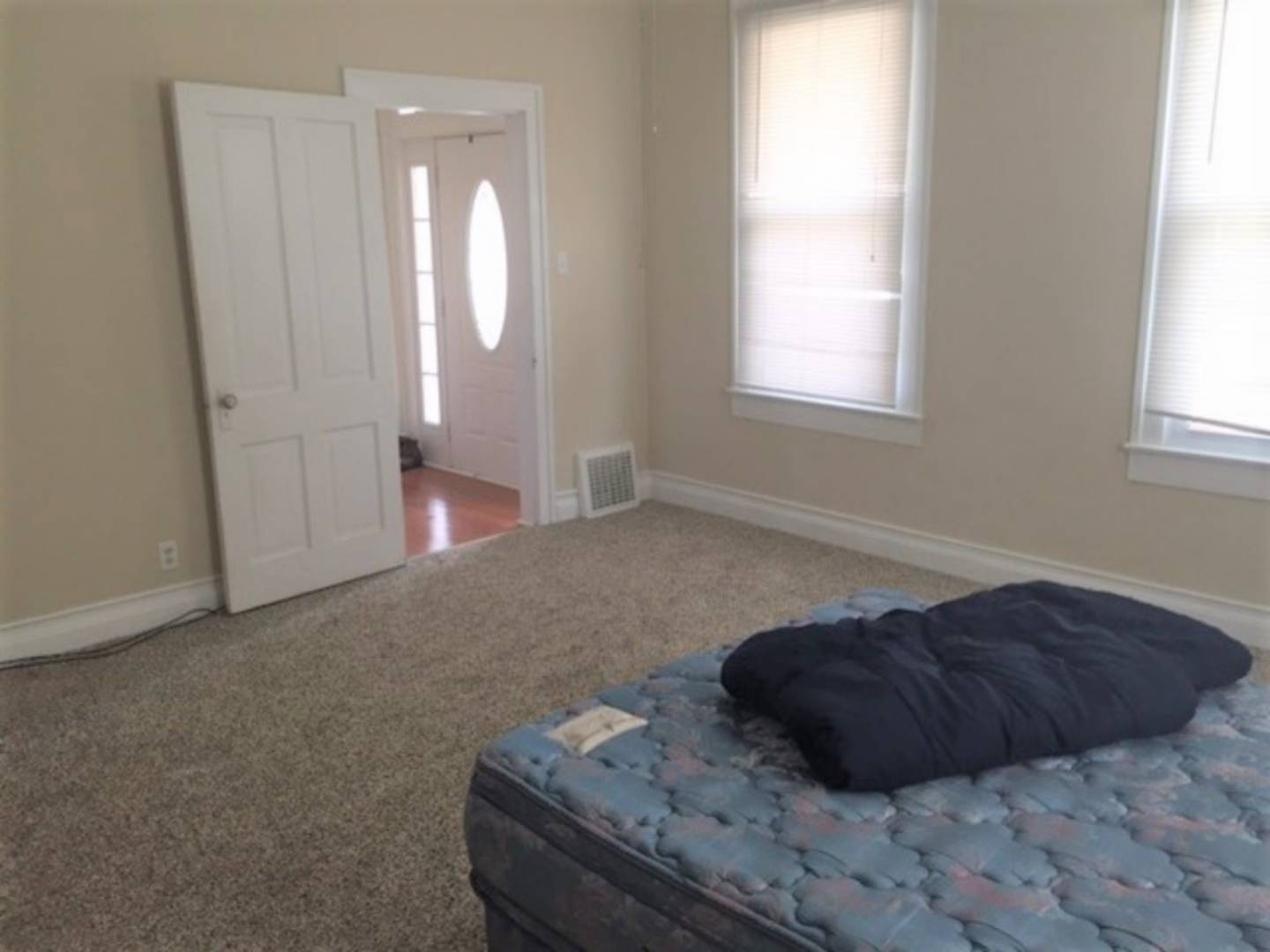 ;
;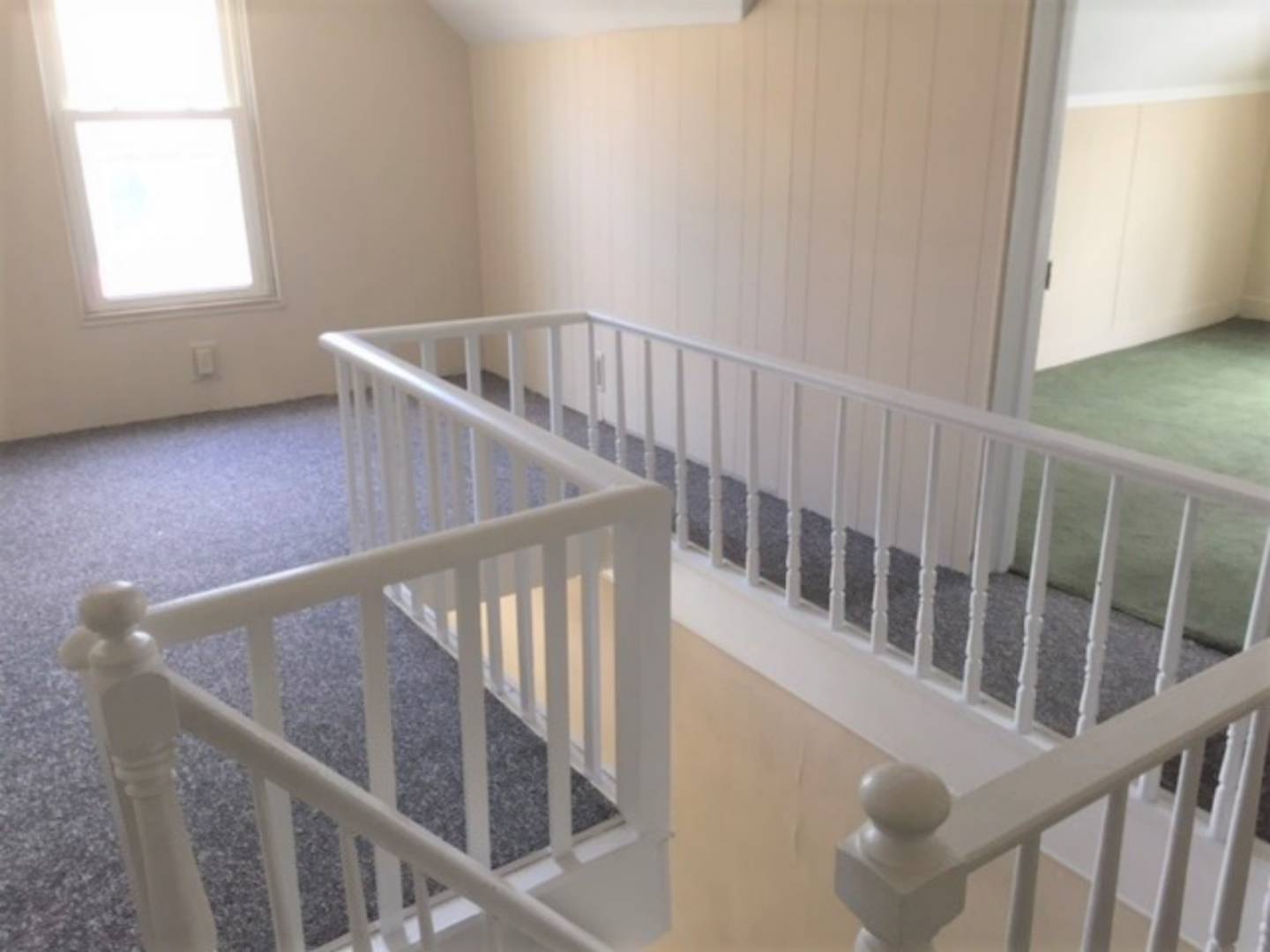 ;
;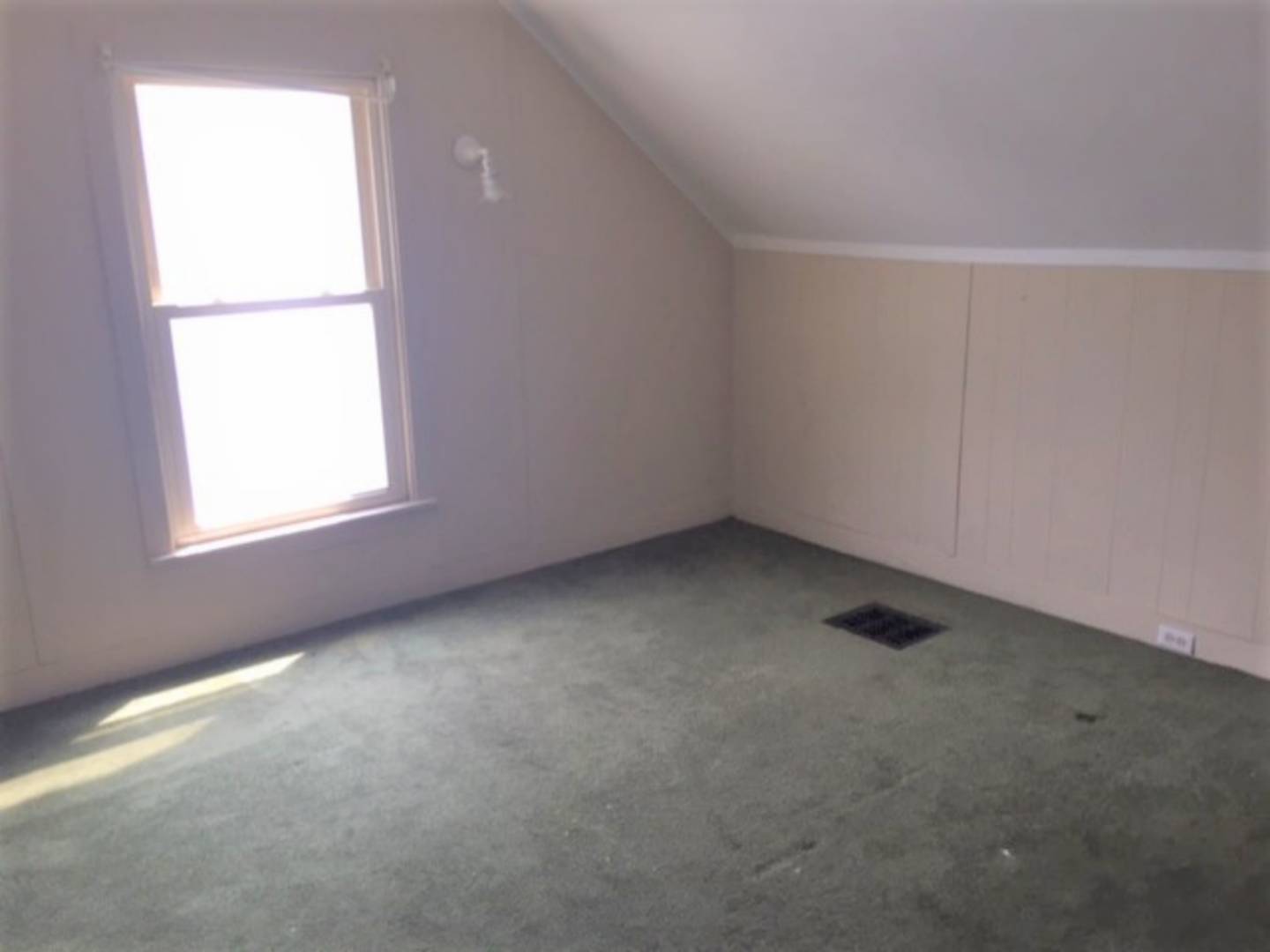 ;
;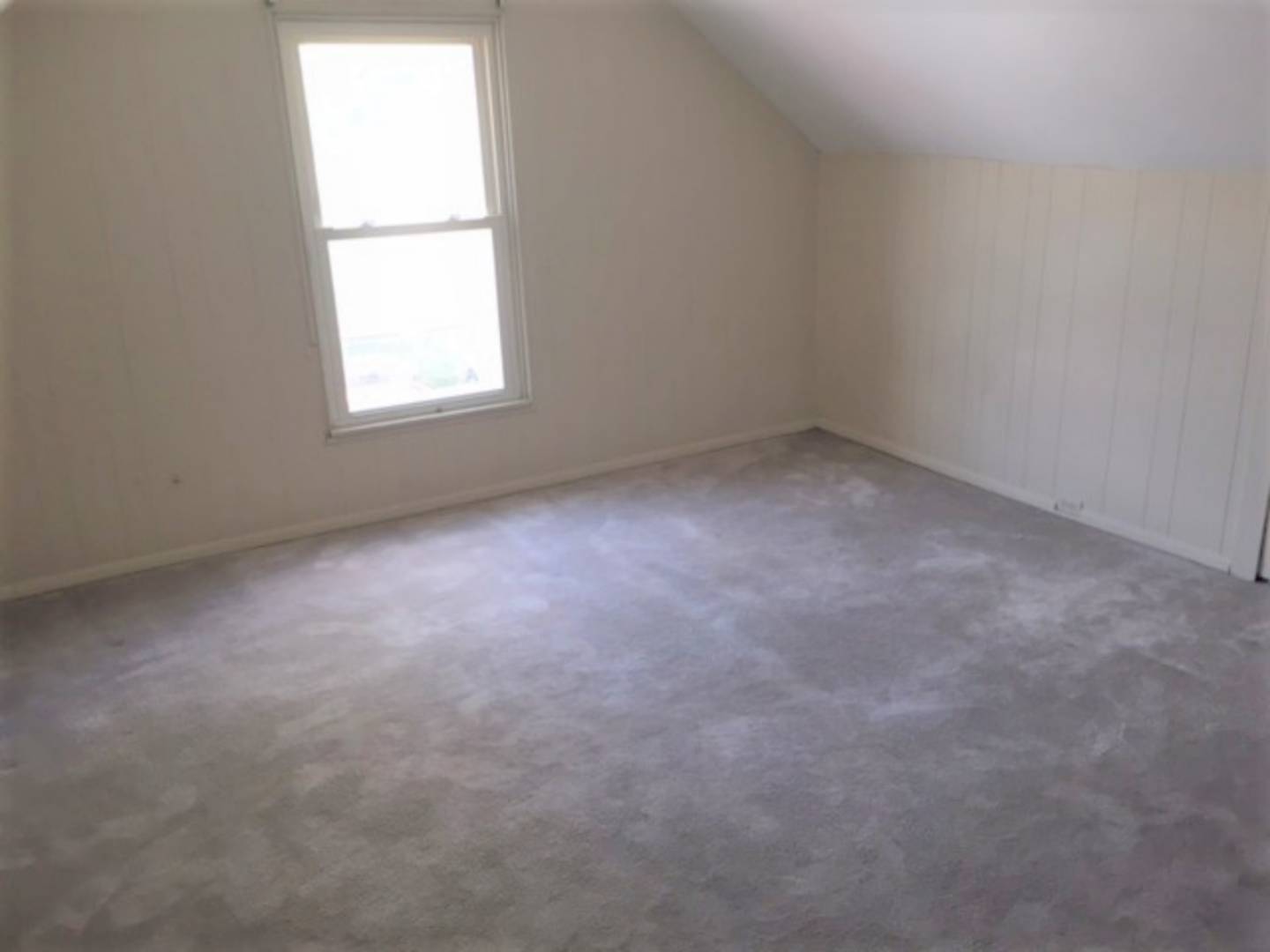 ;
; ;
;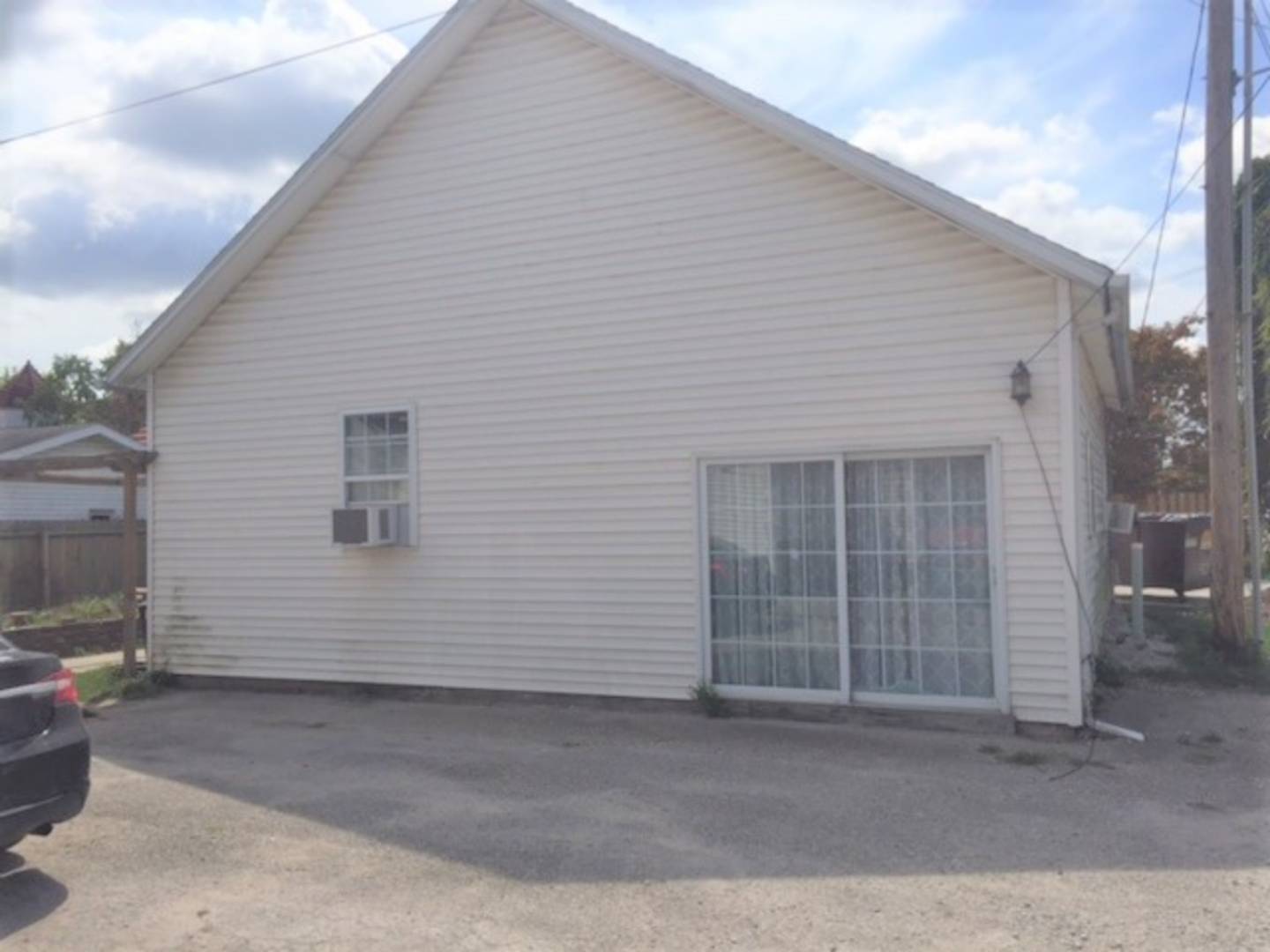 ;
;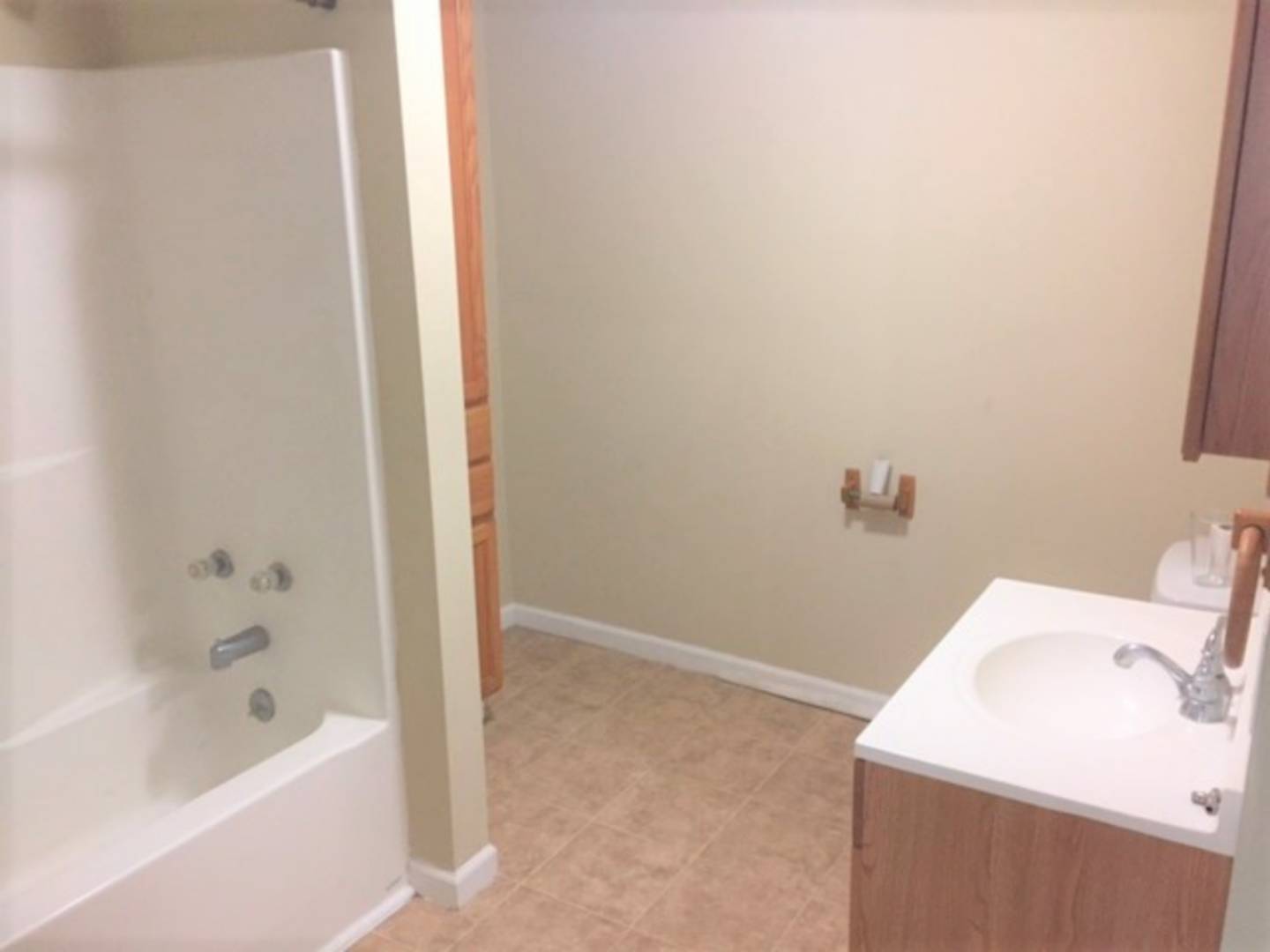 ;
;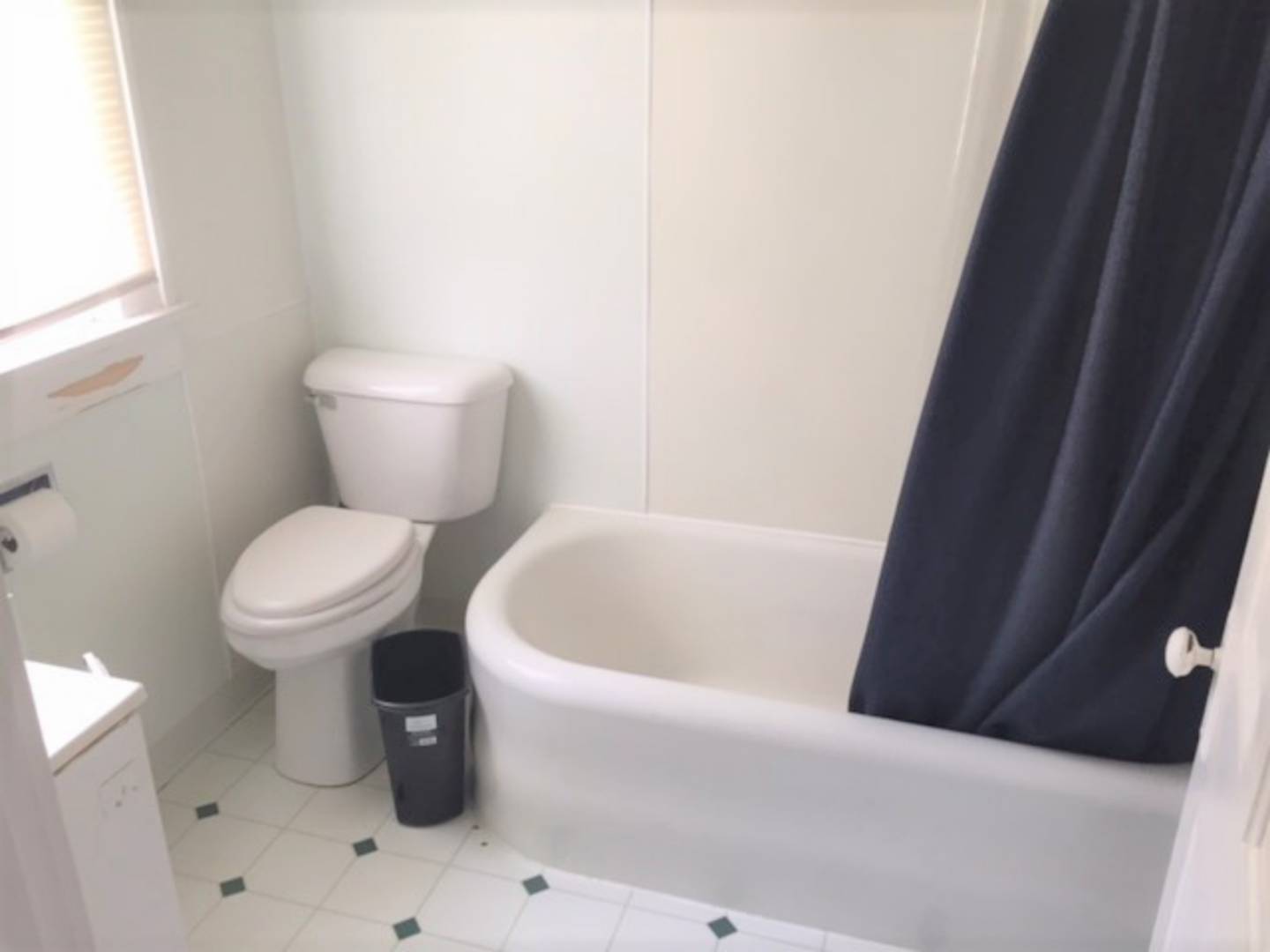 ;
;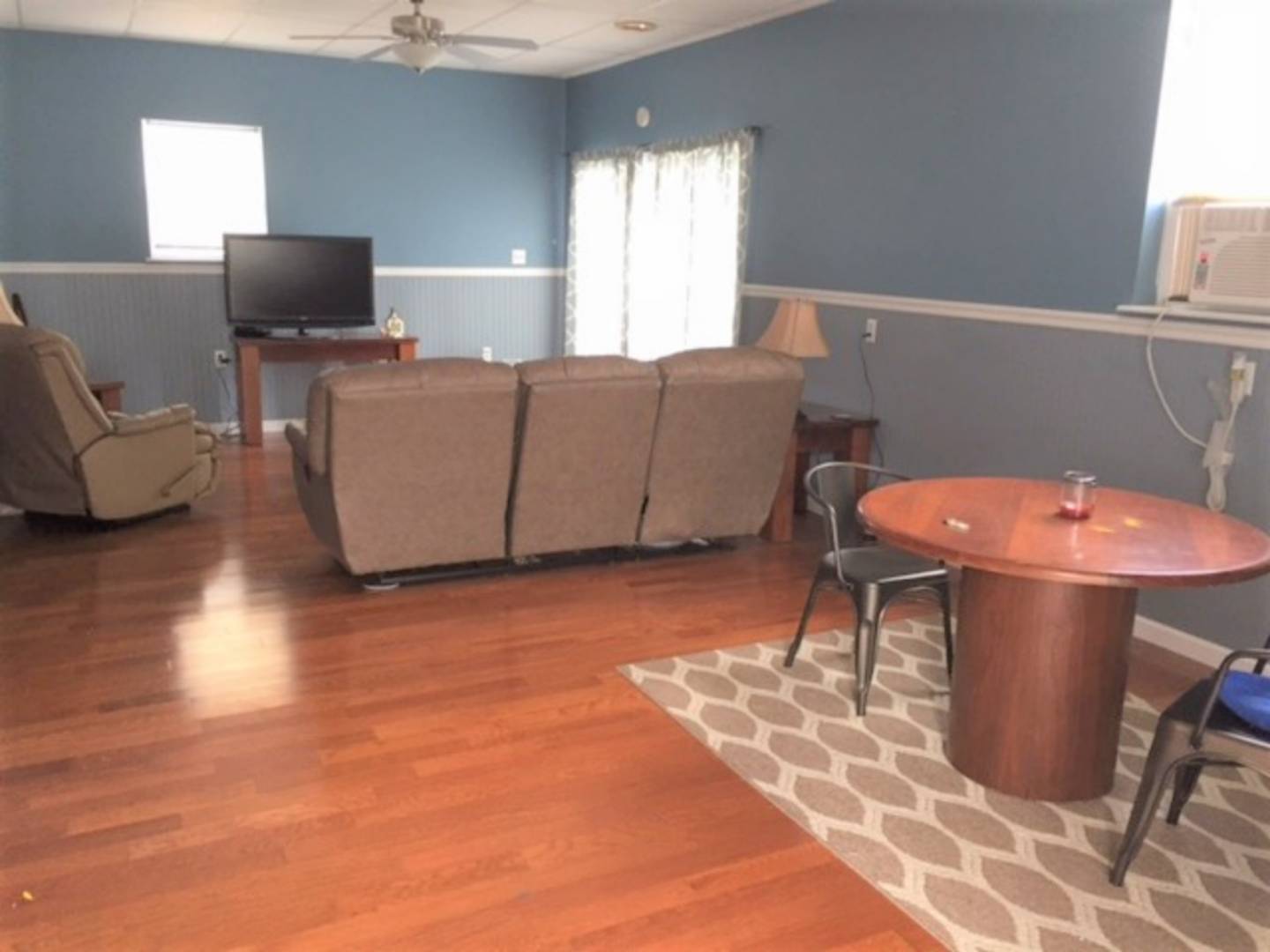 ;
;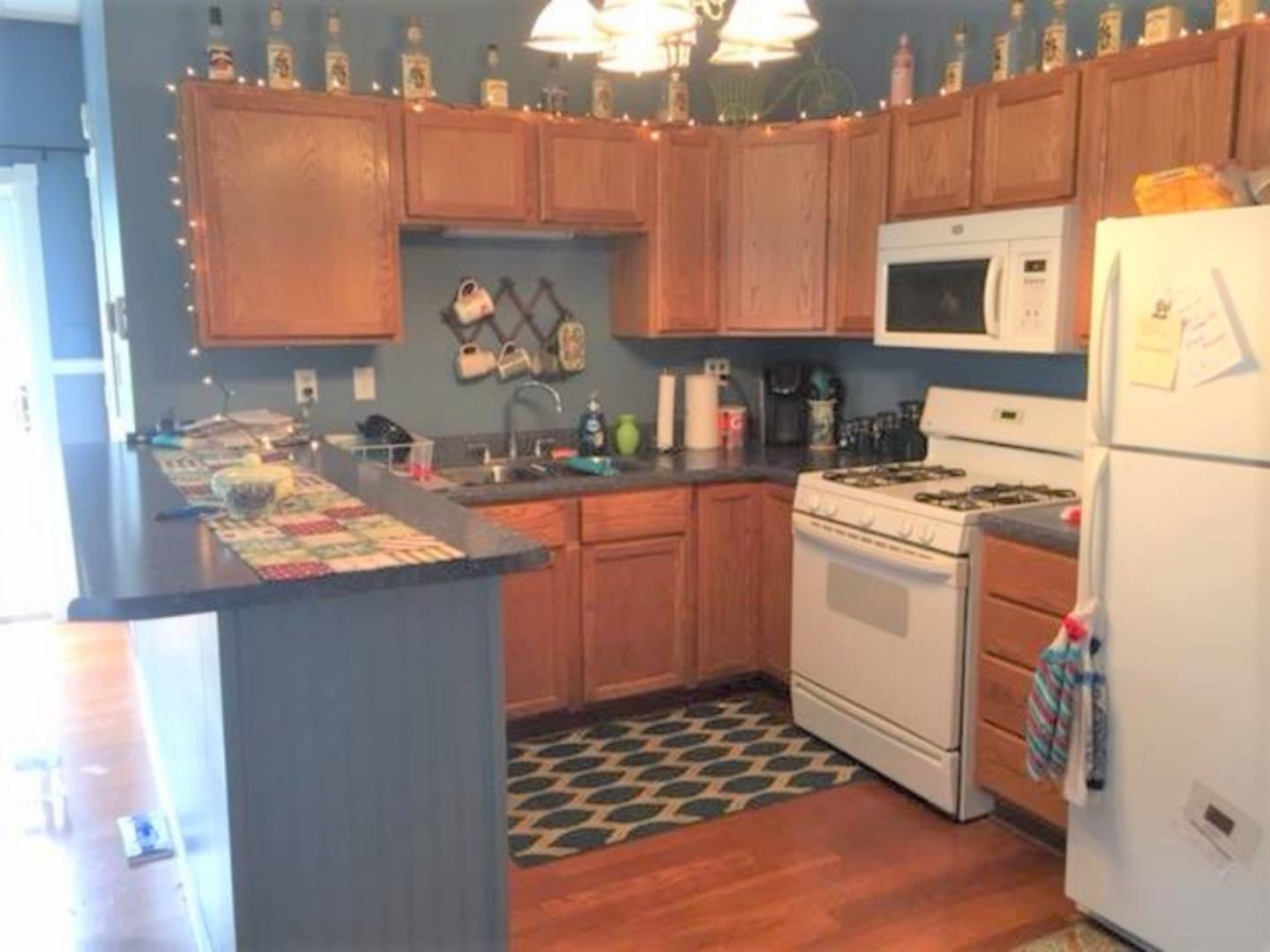 ;
;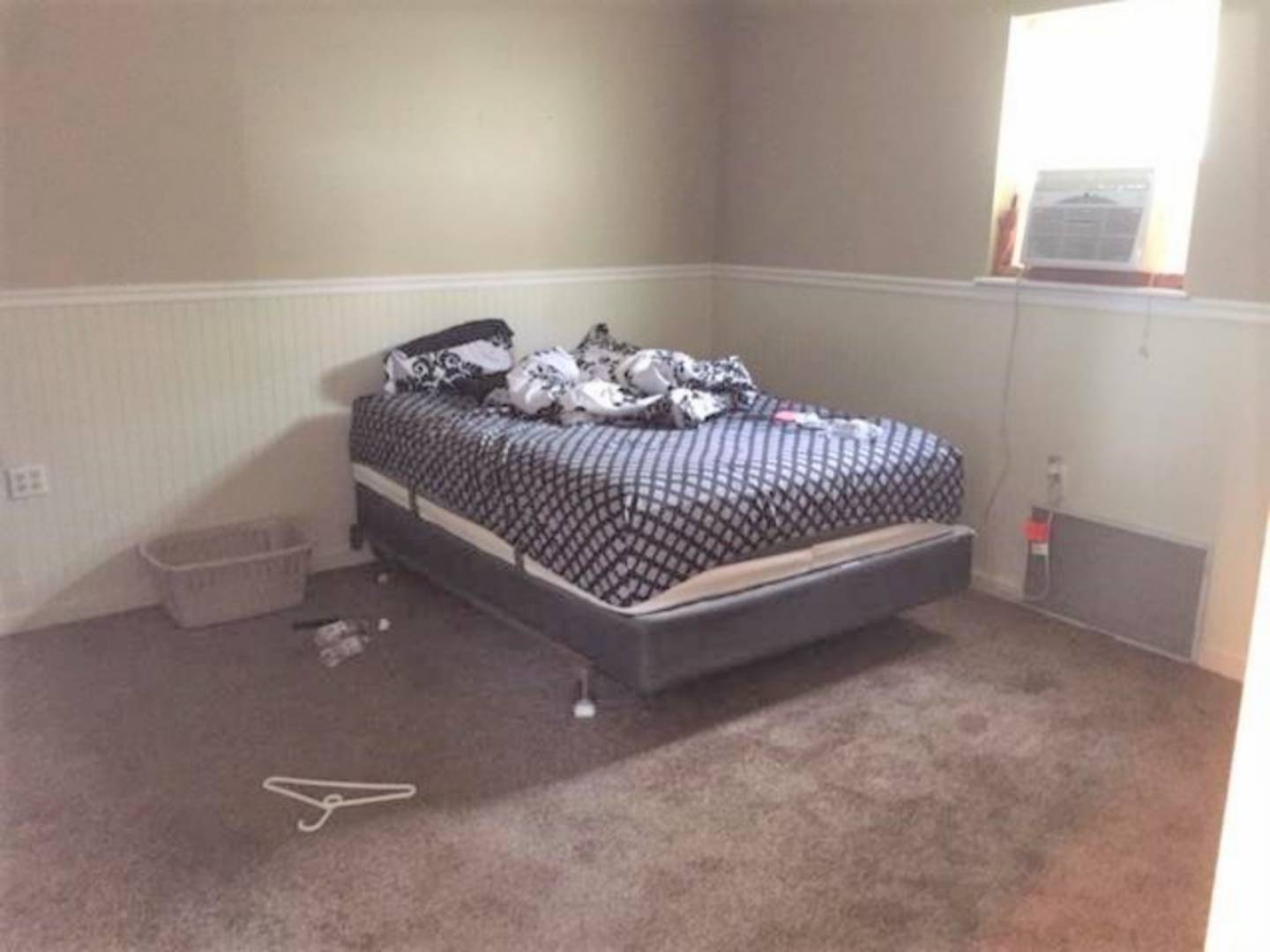 ;
;