Gufler Neo-Classical Mansion | 612 W 12th Ave, Emporia, KS
Welcome to the spectacular Gufler Mansion! This neo-classical turn of the century home has been lovingly restored, capturing its magnificent quality from the past. The mansion, currently operated as a bed & breakfast event center, is a well appointed and fully furnished , turn-key offering. With all its classic beauty, the mansion has a surprisingly comfortable and "homey" feel. The property is ready for its next steward, whether that continues as a venue or a prominent private residence. The mansion boasts a total of 12 bedrooms with 22 beds and has a large amount of interior space. Additional exterior features include elegant patio and porch areas, balconies, a sunken garden, ample parking areas and a massive, insulated multi-vehicle garage. The property sits on a large three-quarters of an acre lot. Gufler Mansion | Real Estate Offering Overview: Lot Size: 200′ x 165′ Living Area: 10,455 sq ft (8,030 sq ft above grade - 2,424 sq ft finished basement) Bedrooms: 12 Bathrooms: 7 Kitchens: 3 + 1 (carriage house) Bonus House: The former "carriage house" was recently updated and converted into a detached, on-site owner's quarters. This bonus structure could be rented as an additional revenue stream for the property. The space features a kitchen, bathroom, studio living space and a 2nd story loft room. Location / Area: The mansion is conveniently located within walking distance of the Emporia State University campus, the local hospital, and Emporia's historic downtown and is just a scenic drive away from four major metropolitan centers. Located just west of Emporia, are the scenic Flint Hills tallgrass prairie and the .






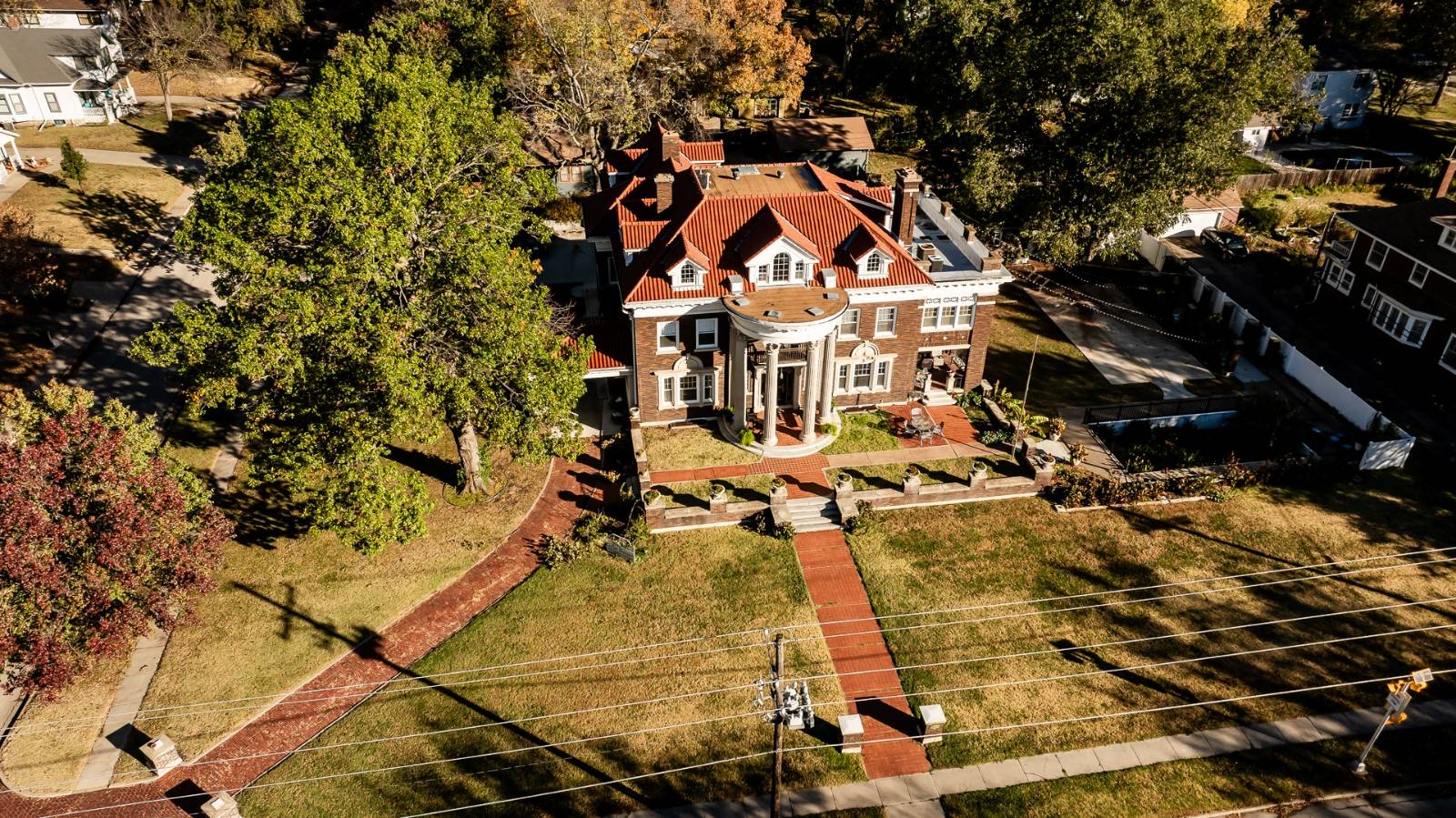 ;
;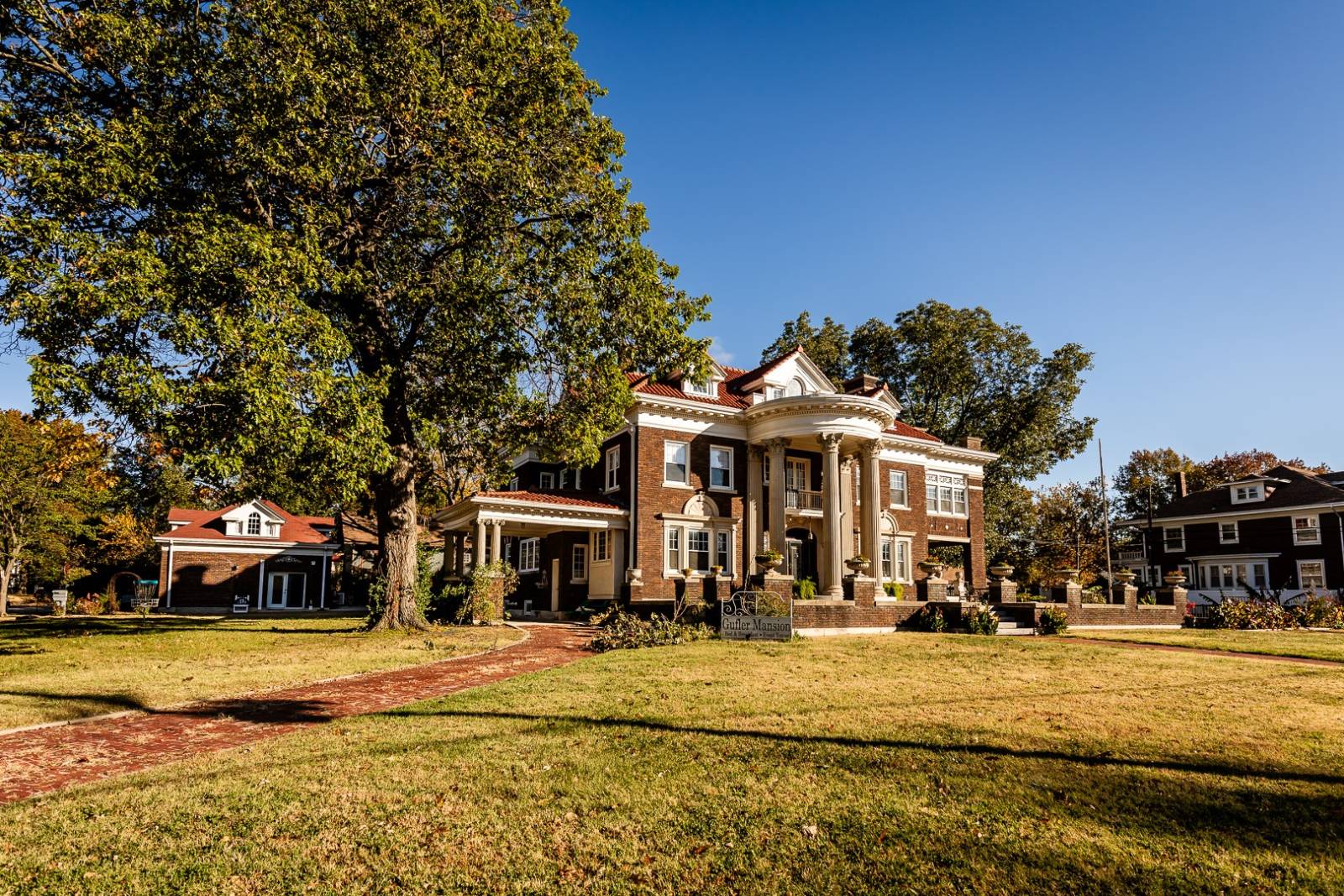 ;
;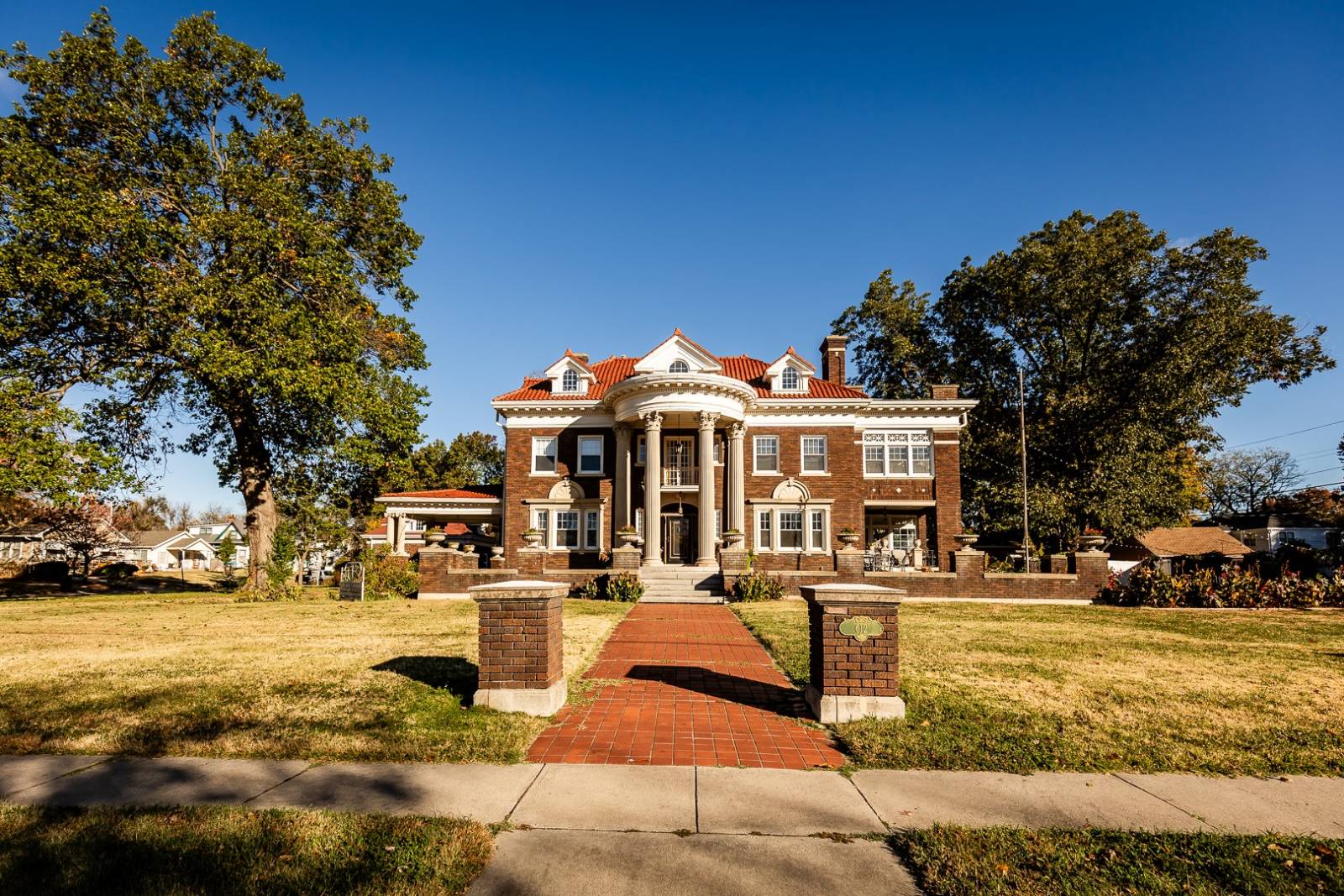 ;
;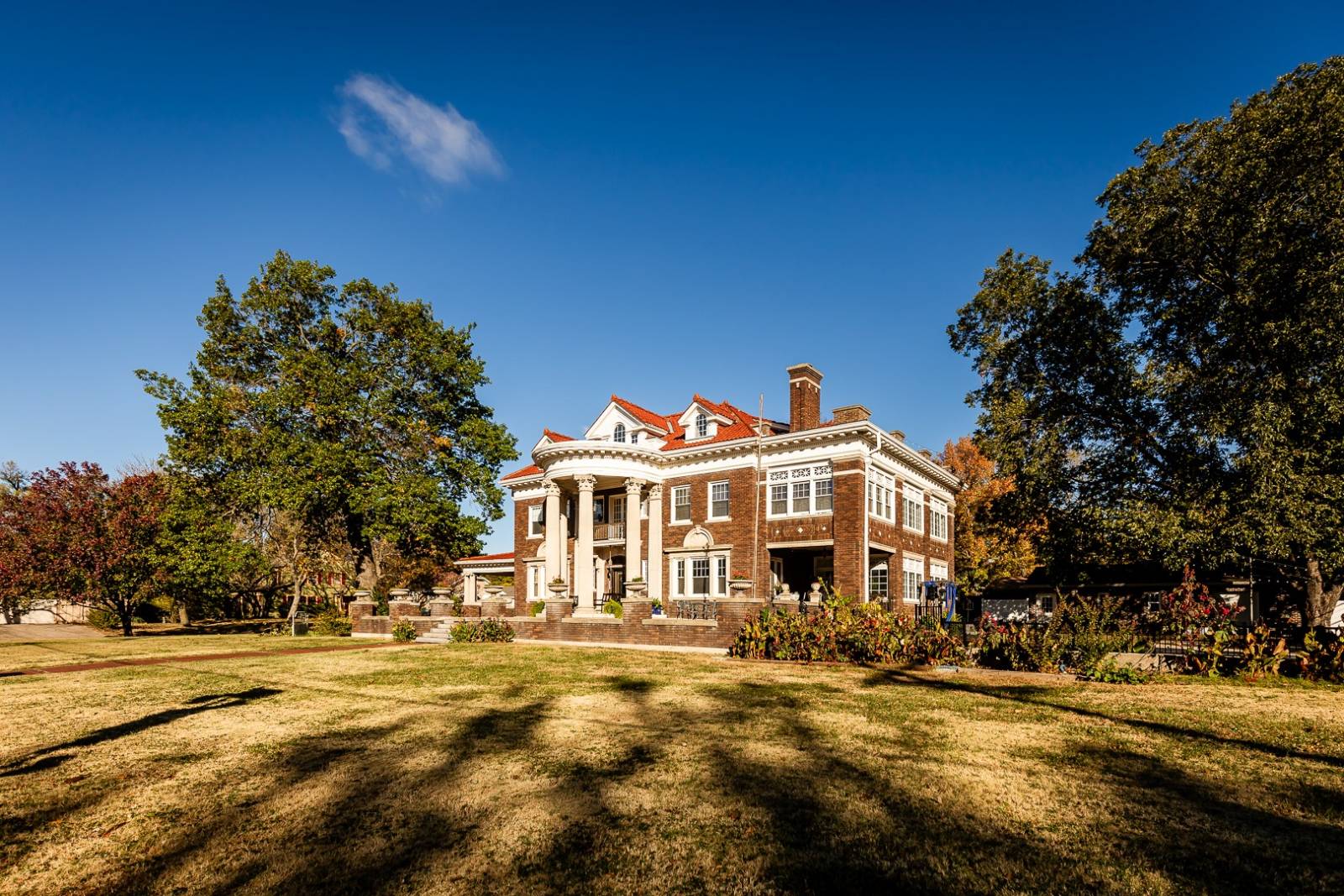 ;
;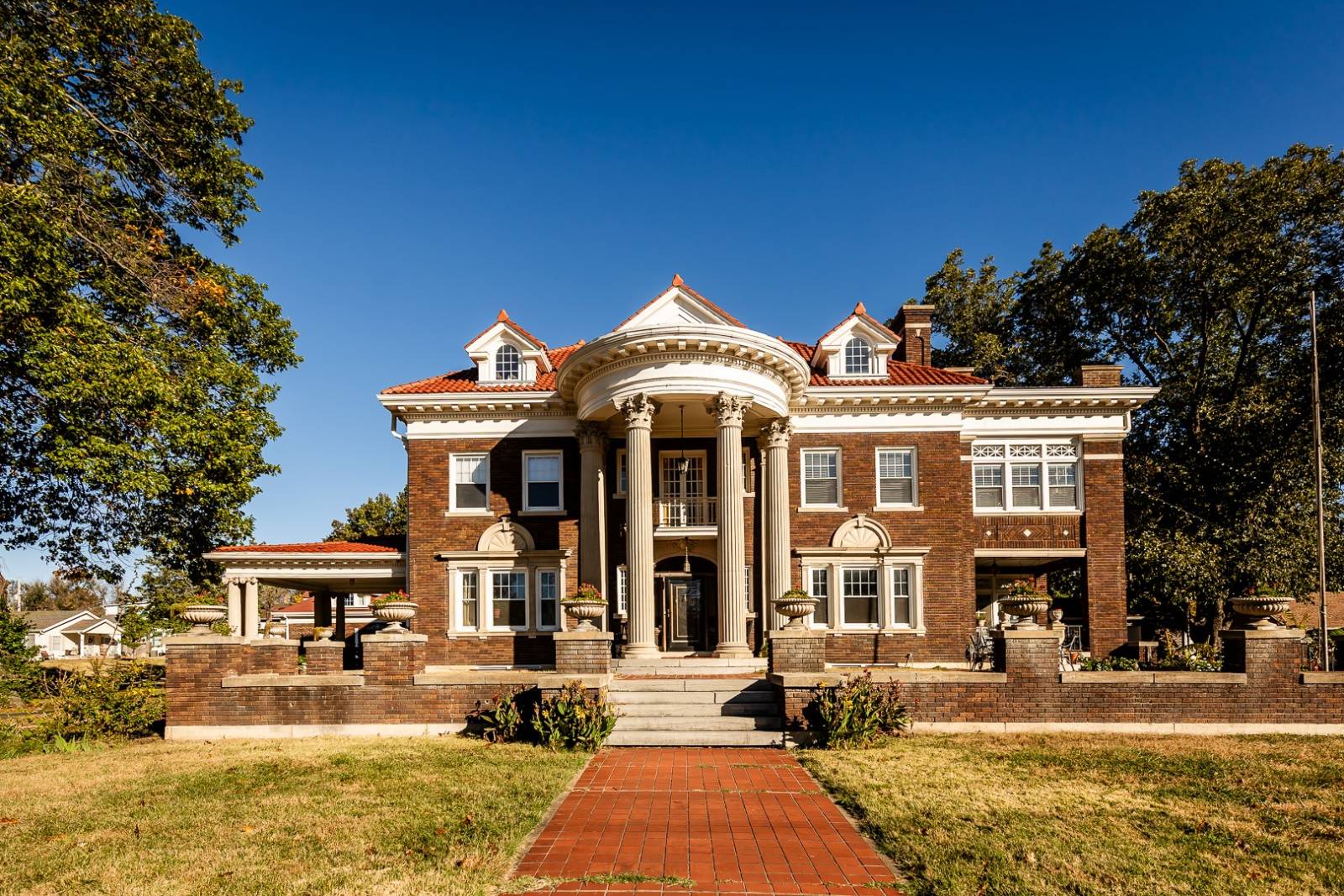 ;
;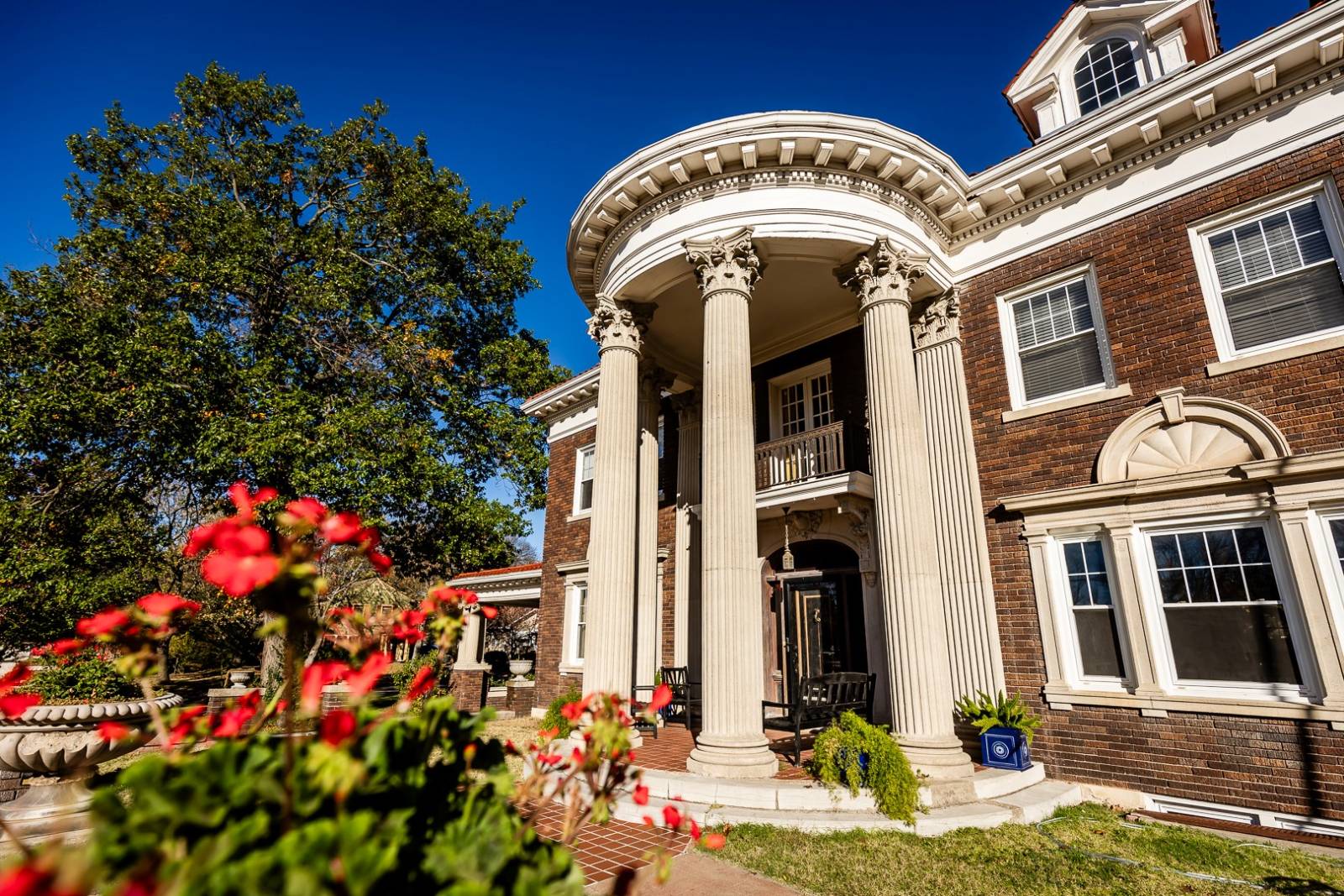 ;
;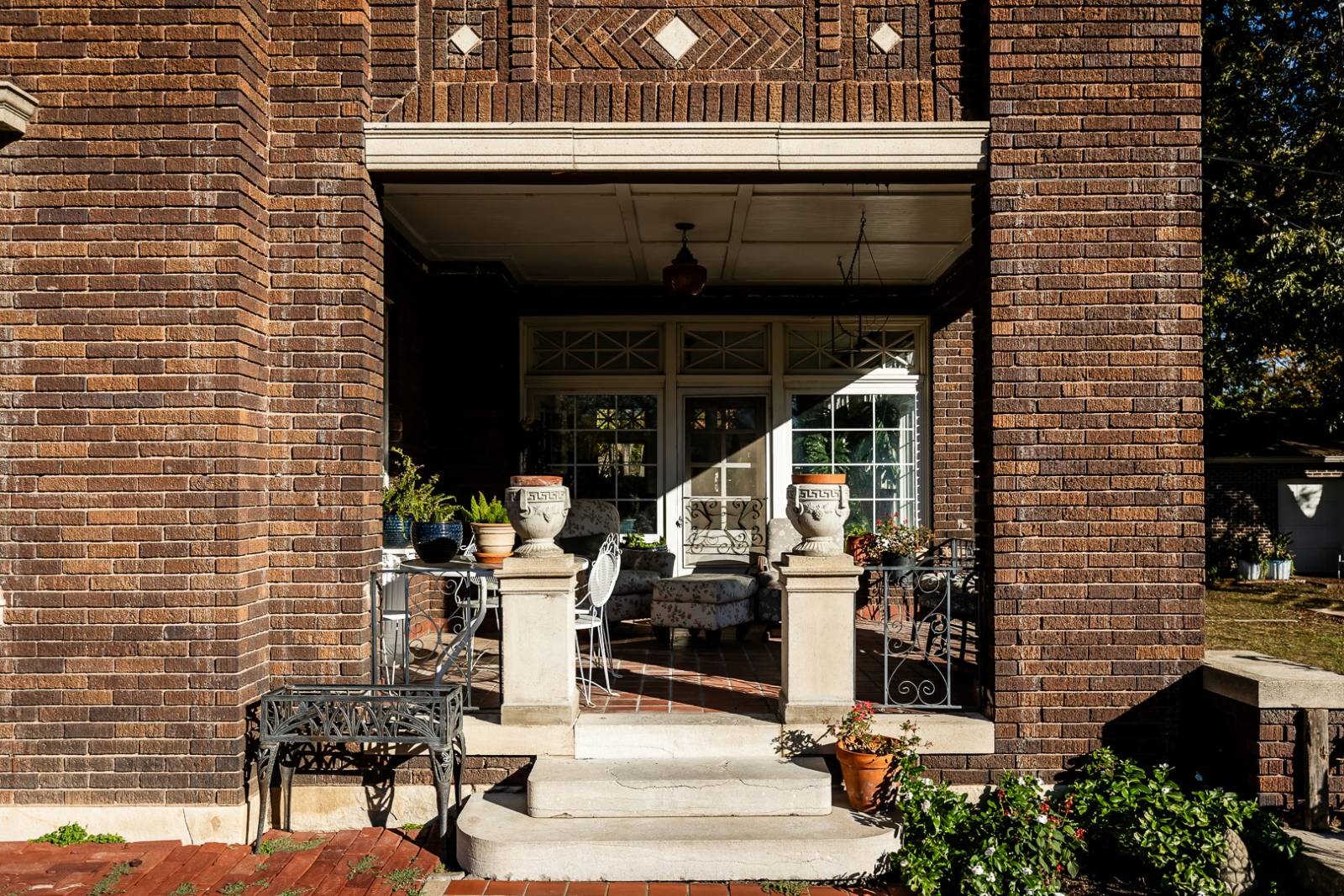 ;
;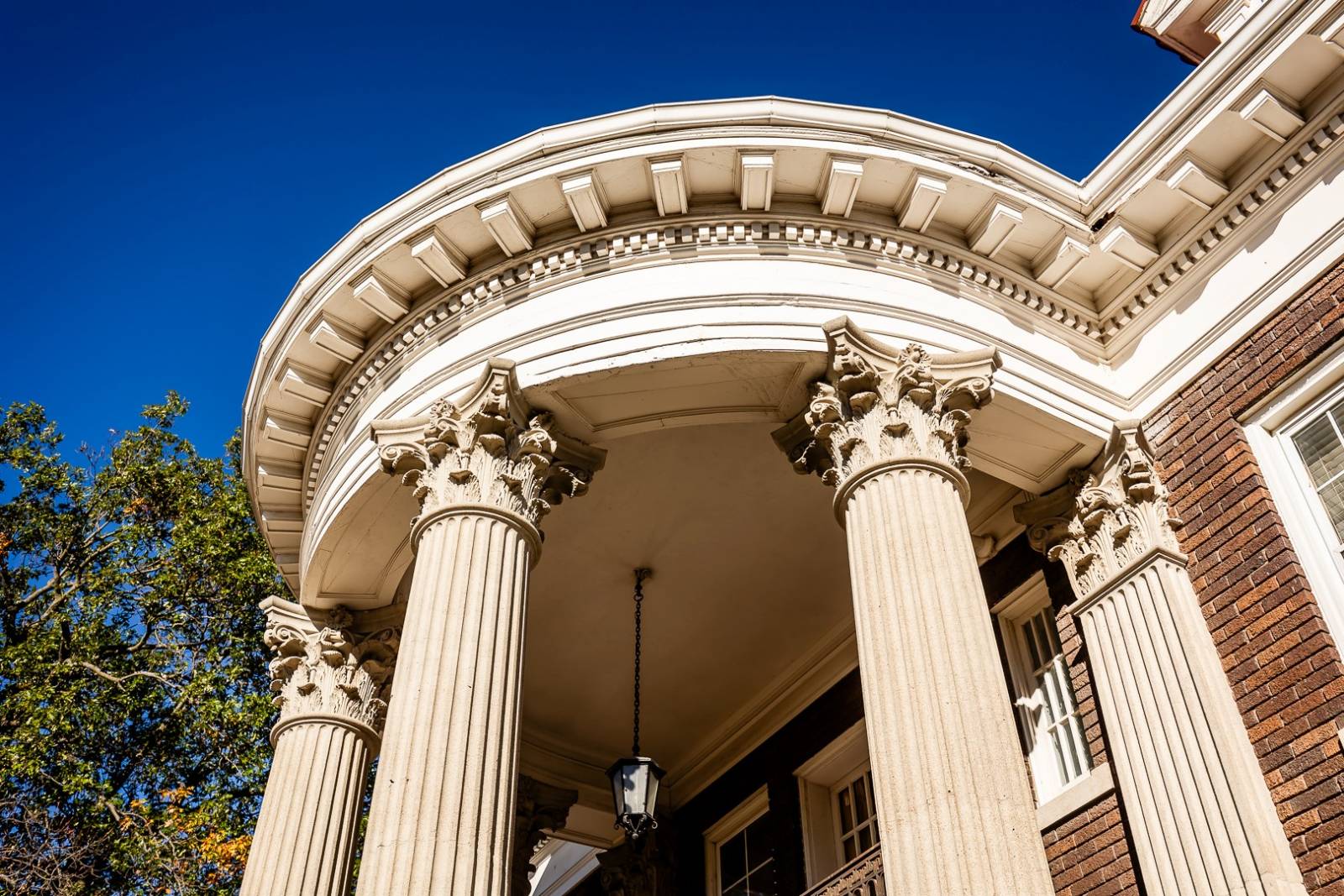 ;
; ;
;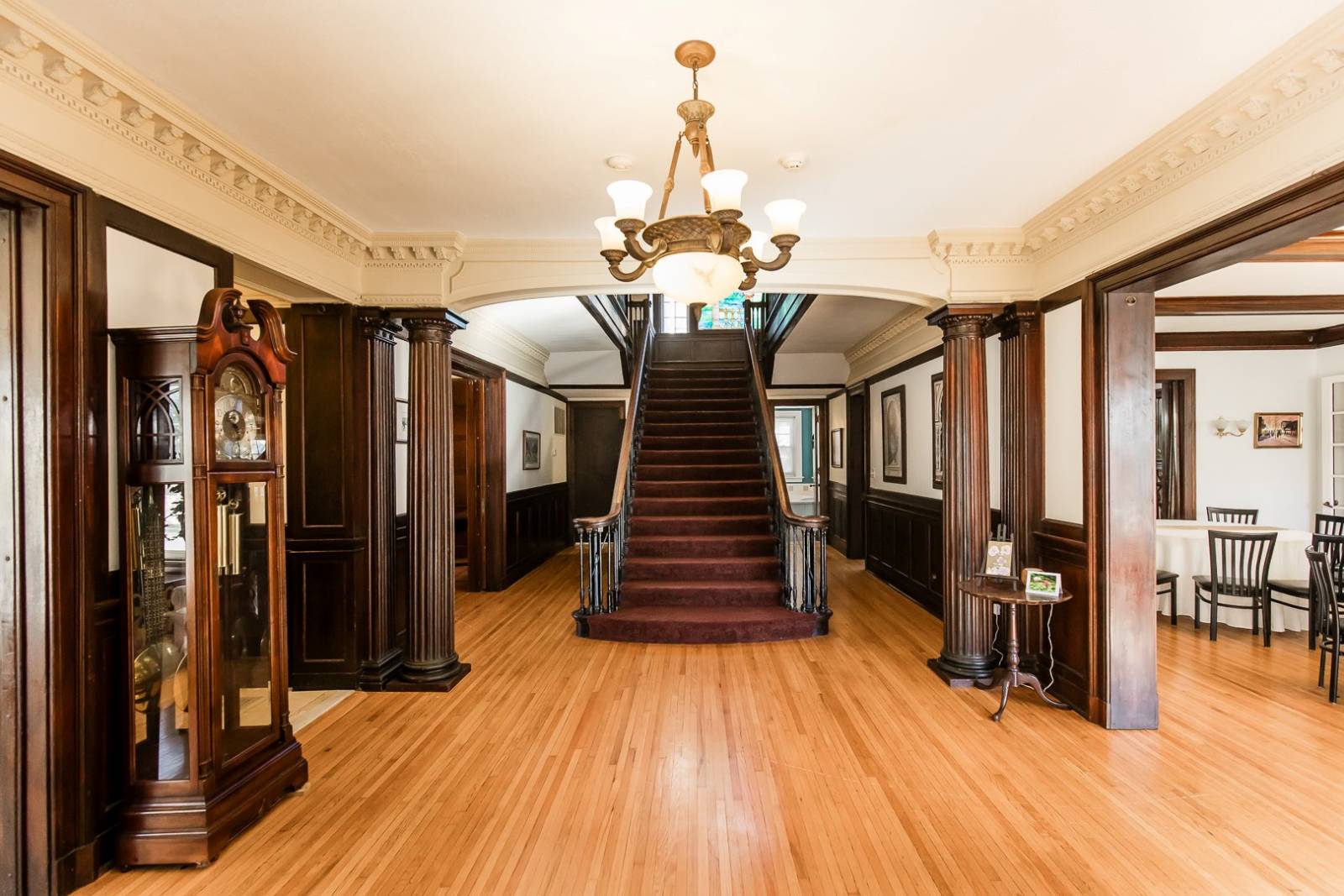 ;
;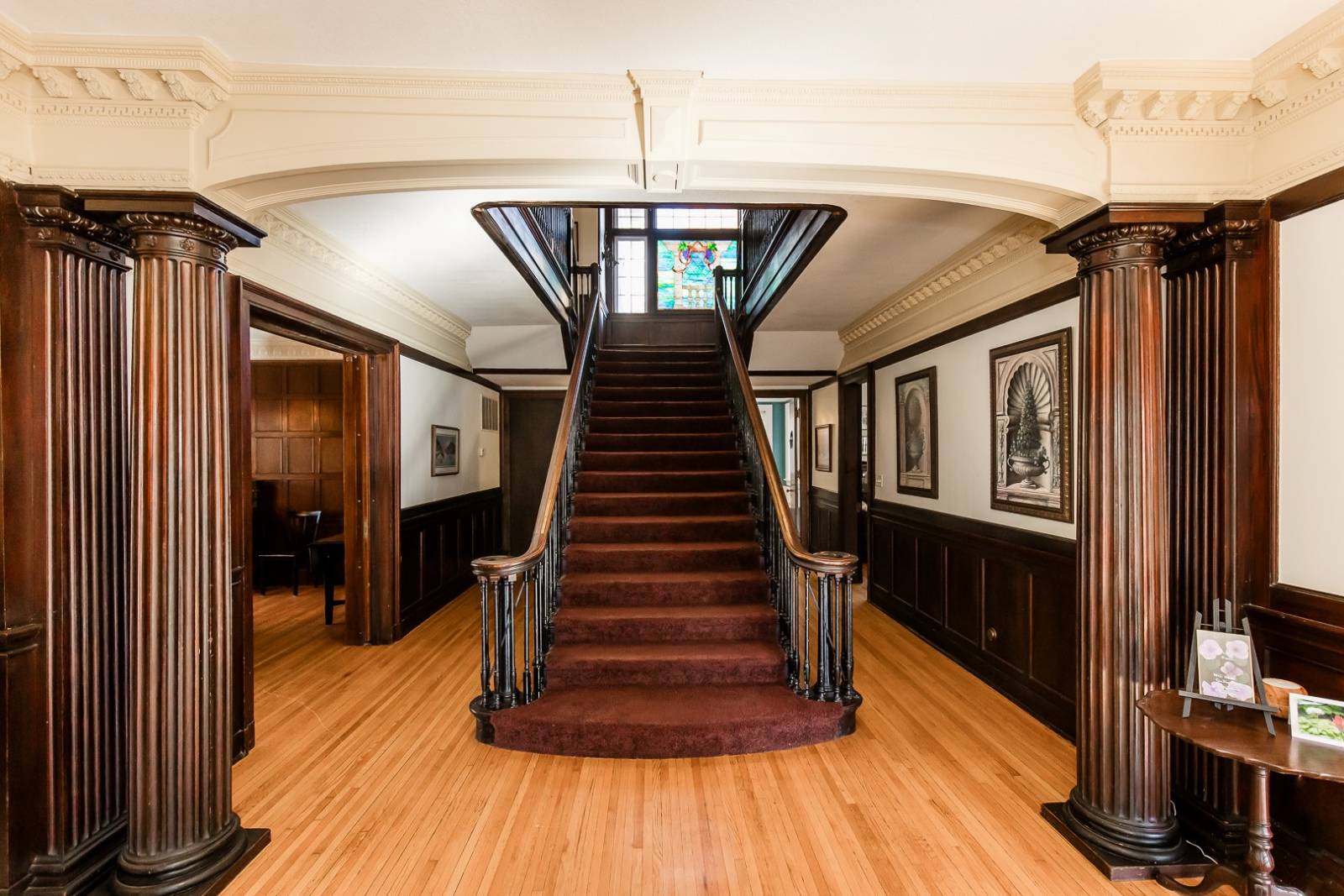 ;
; ;
;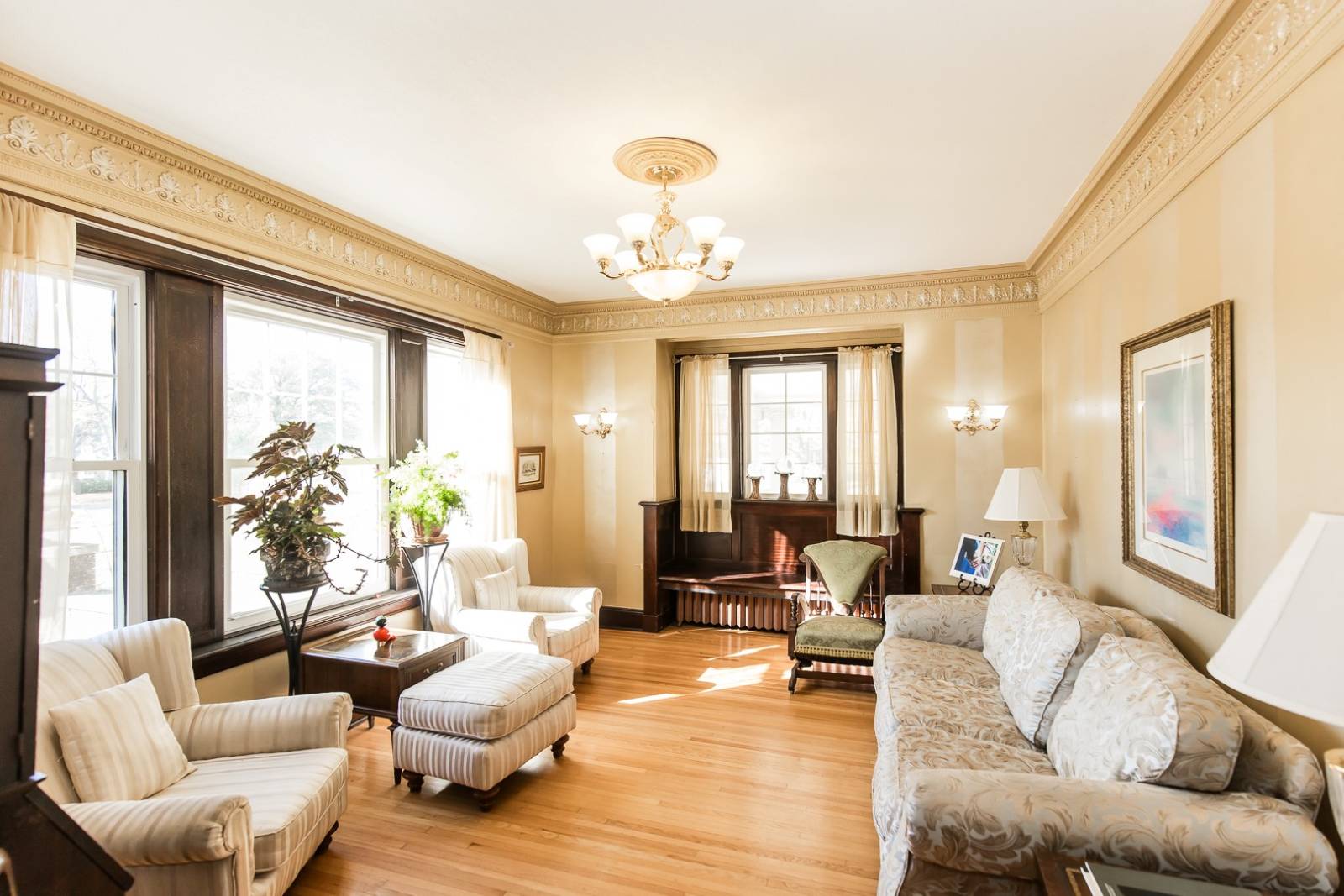 ;
;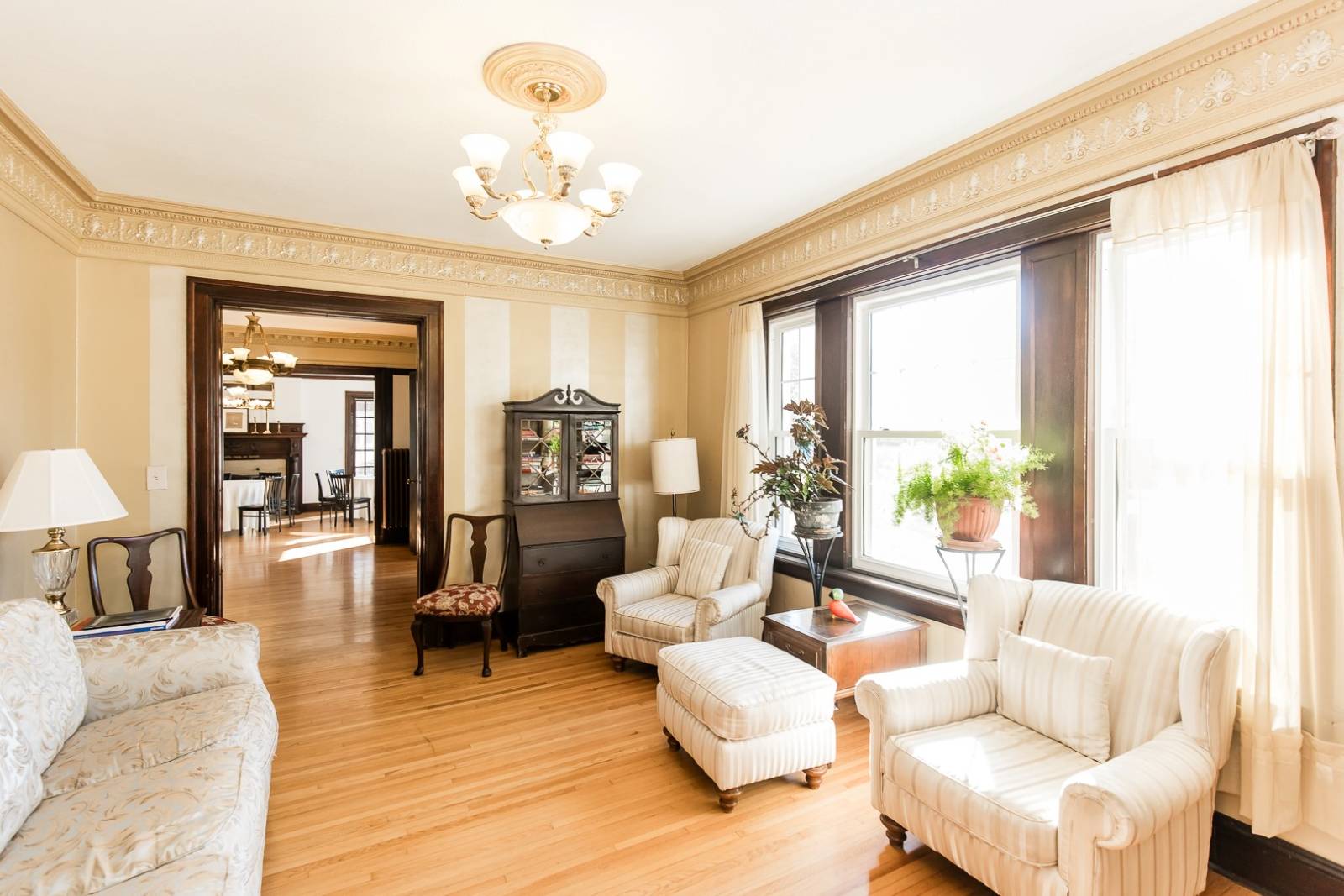 ;
; ;
;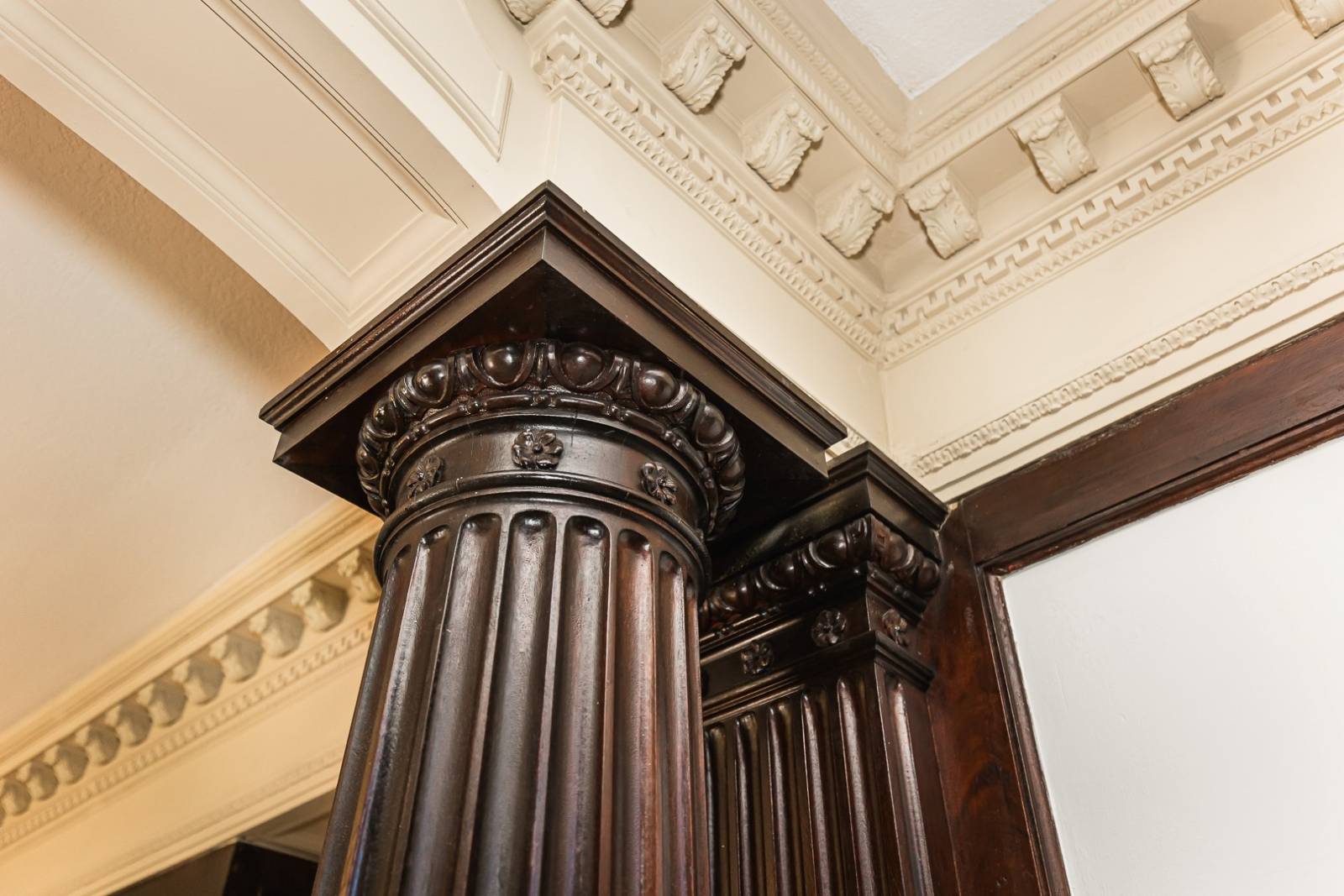 ;
; ;
;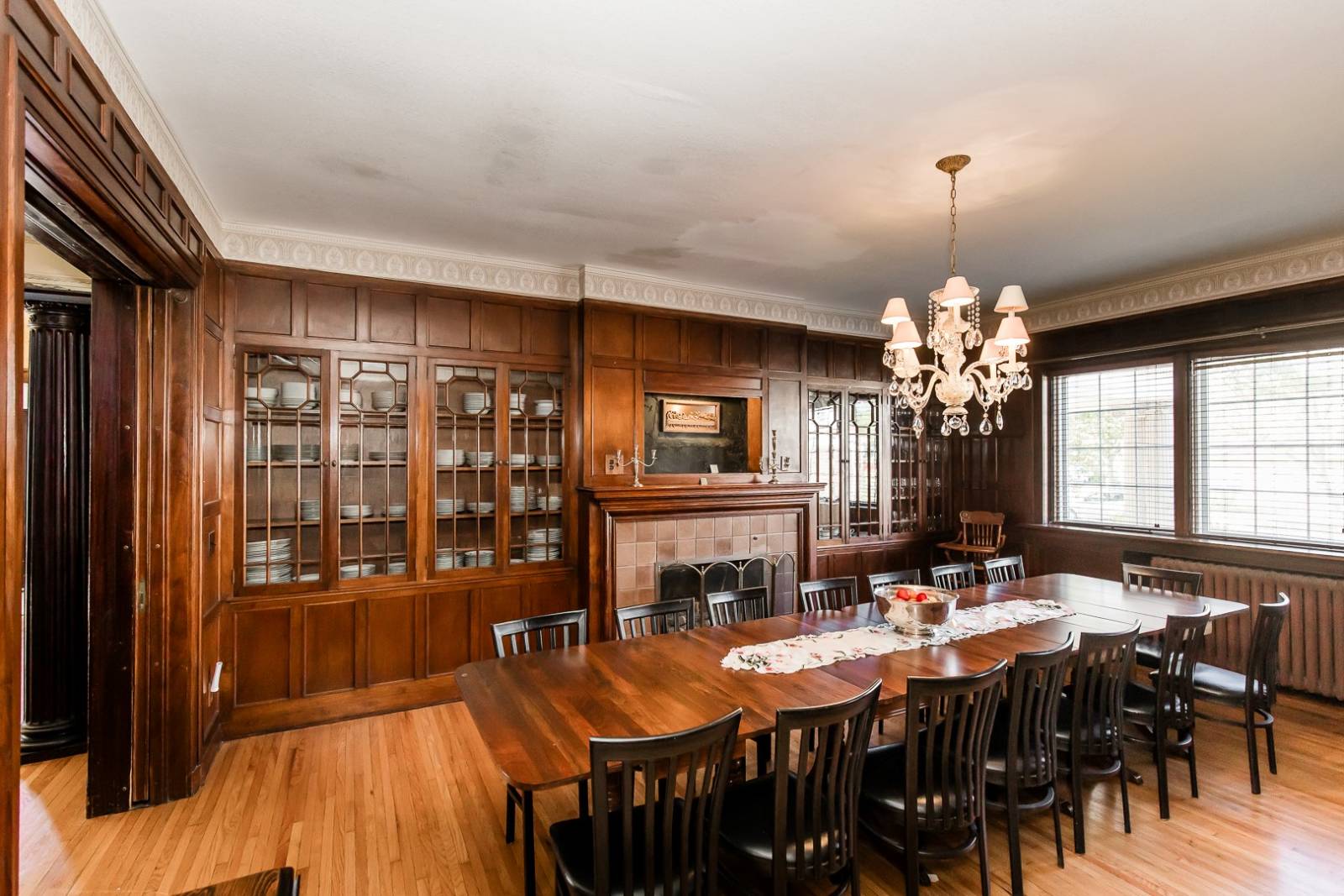 ;
;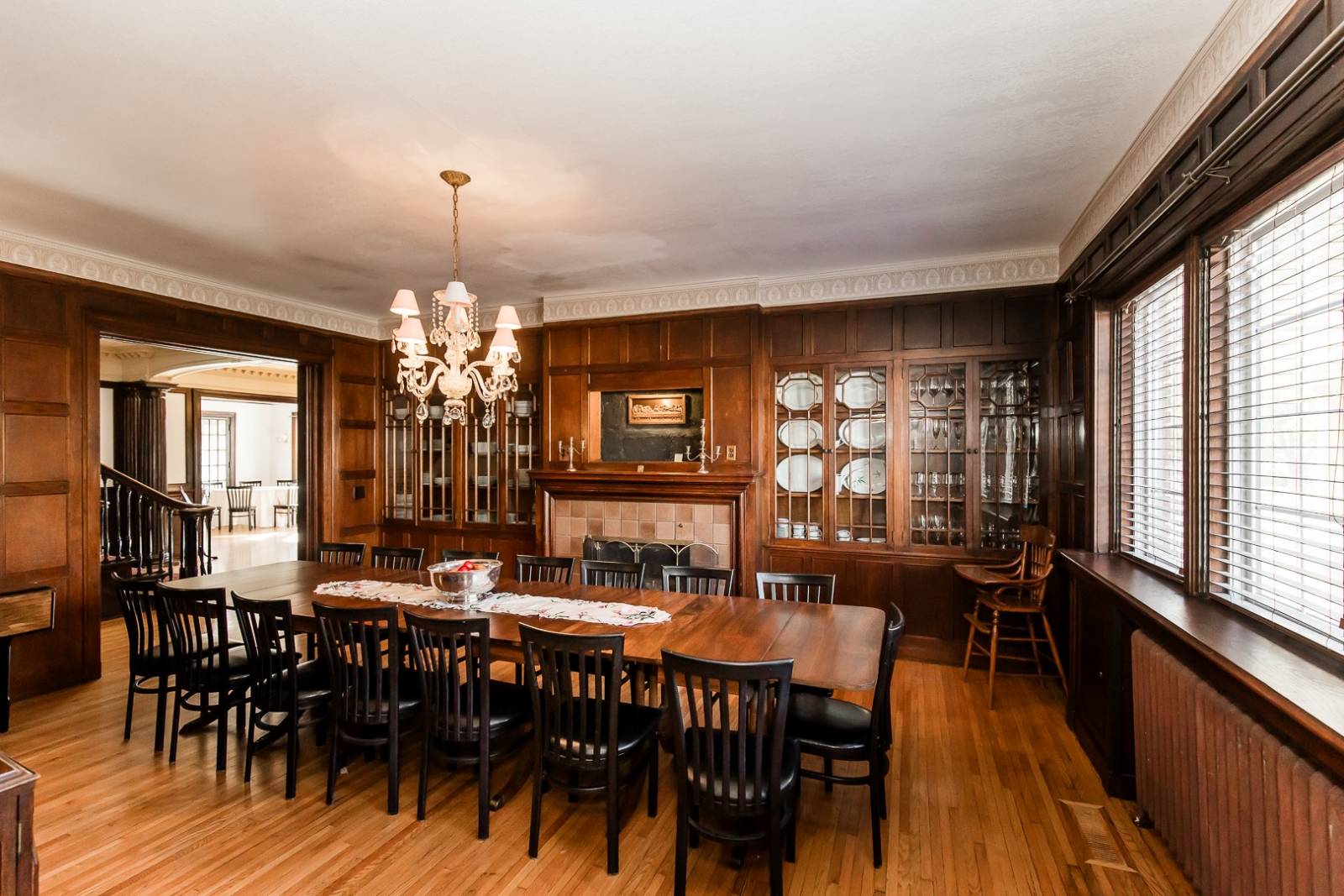 ;
;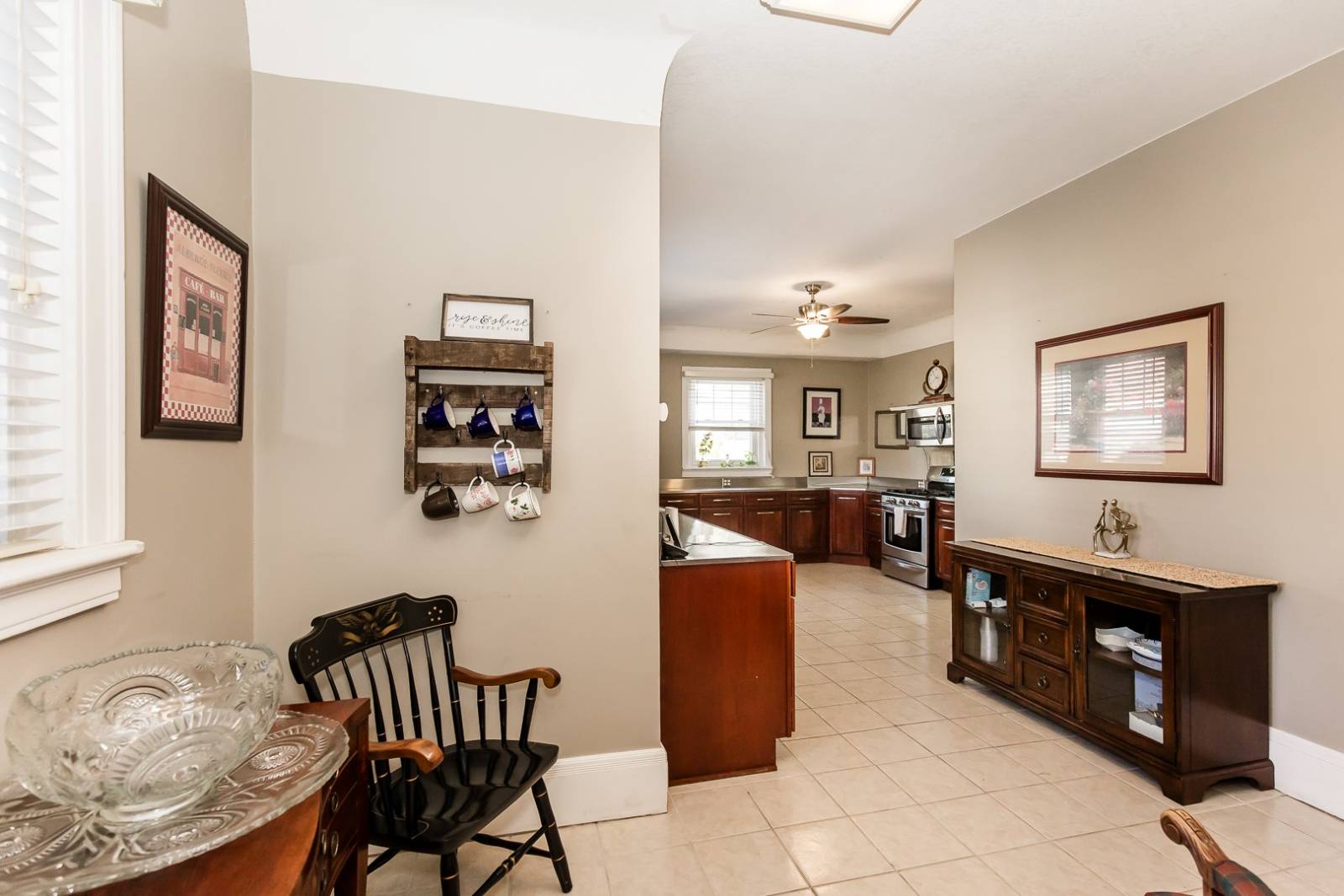 ;
;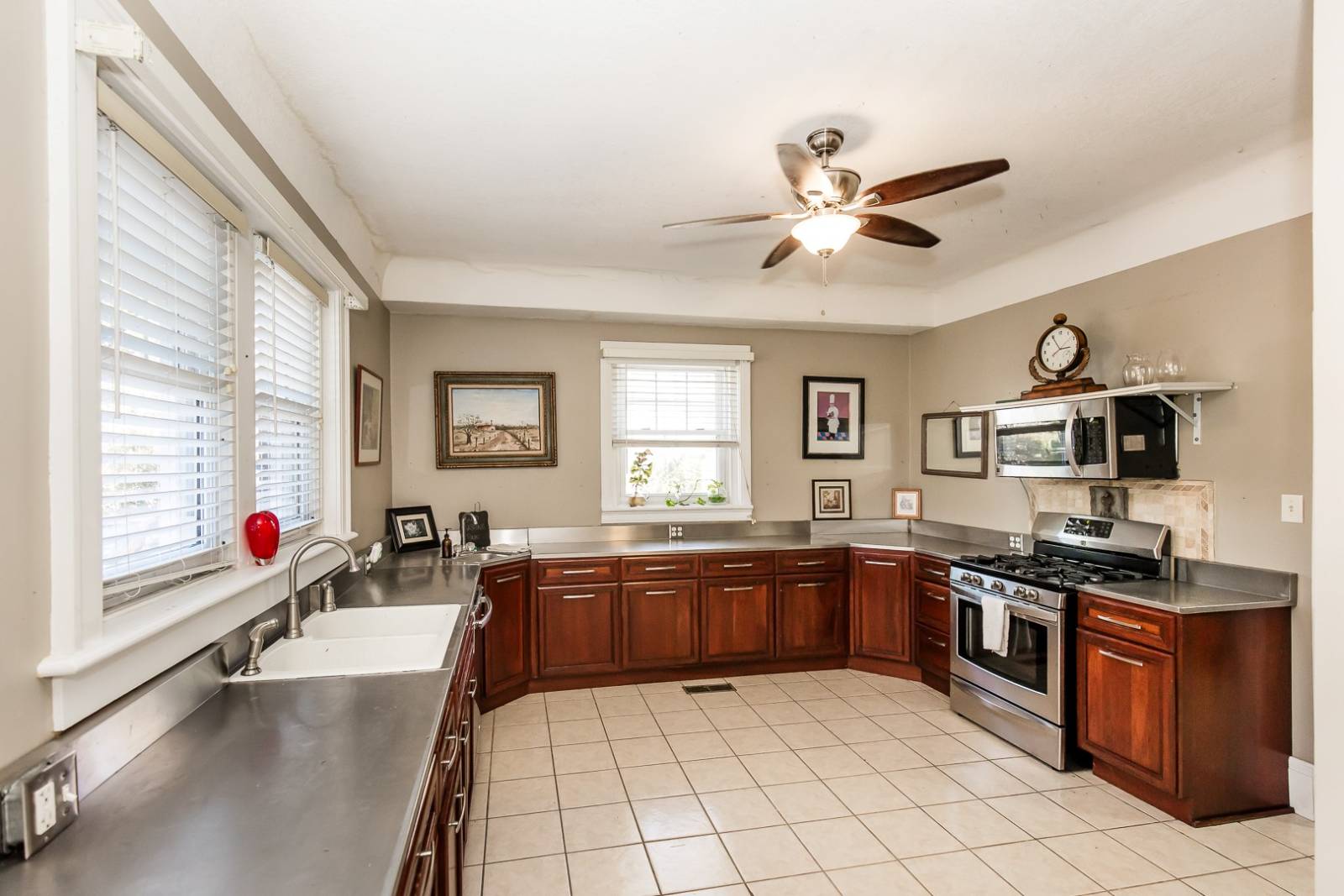 ;
;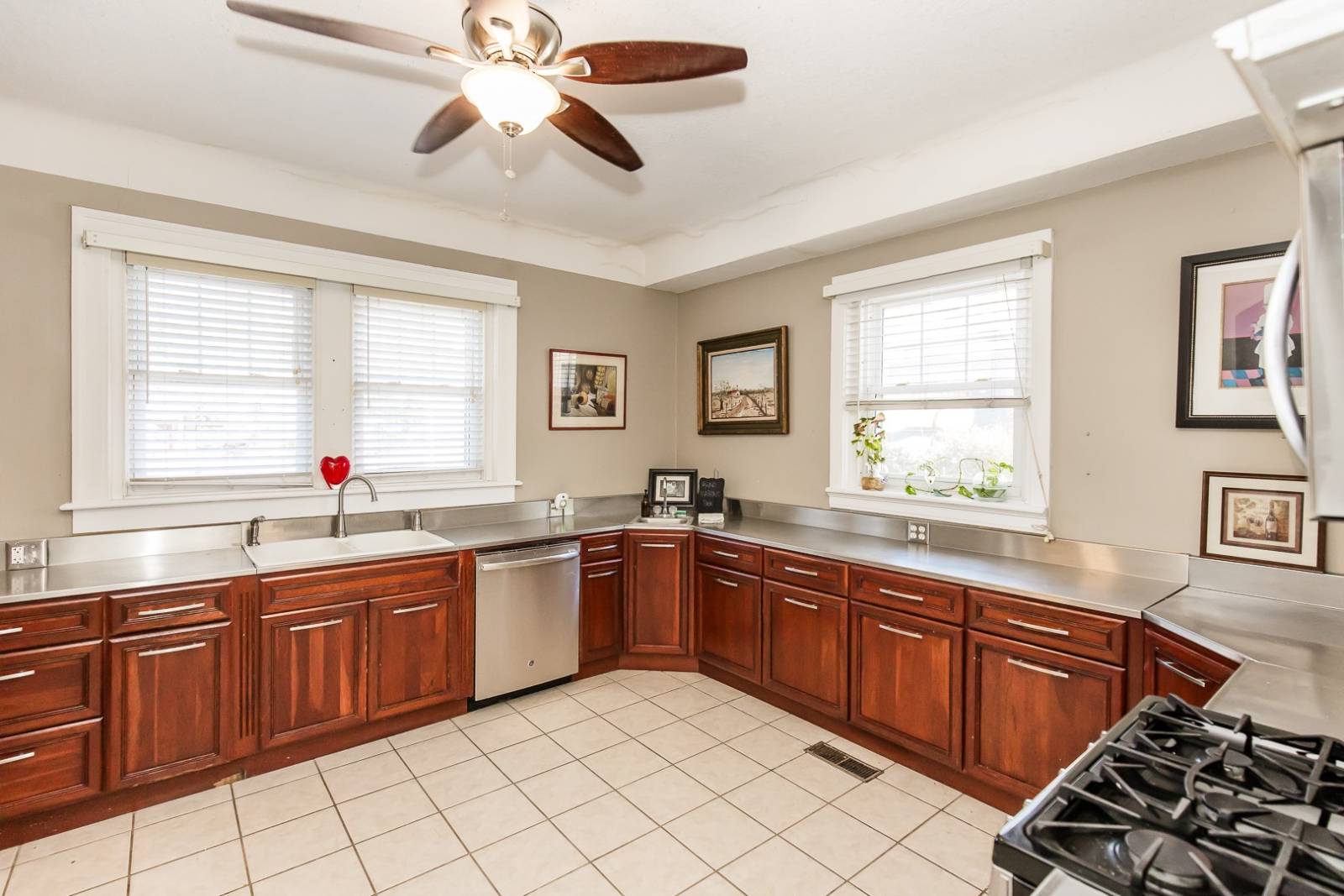 ;
;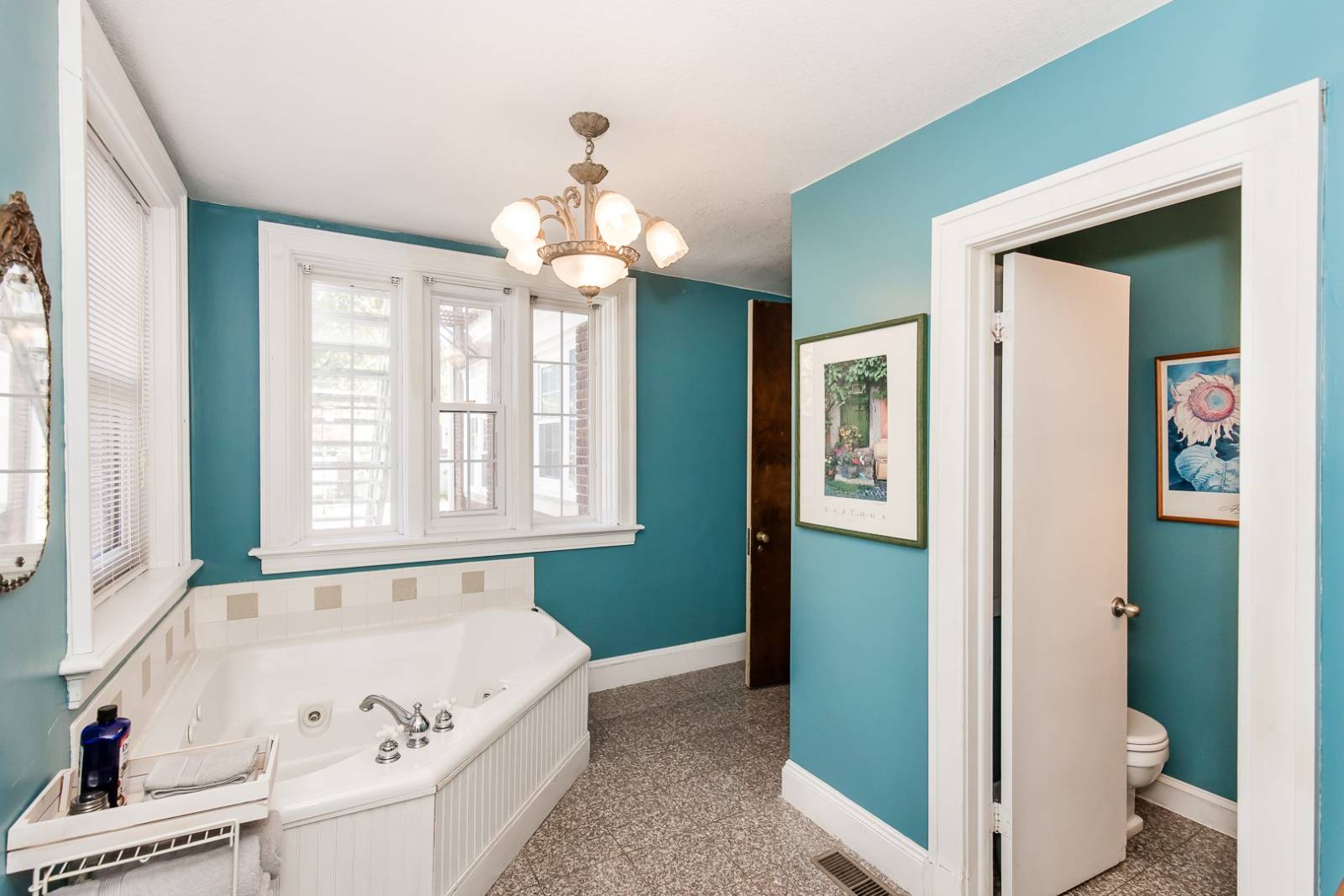 ;
;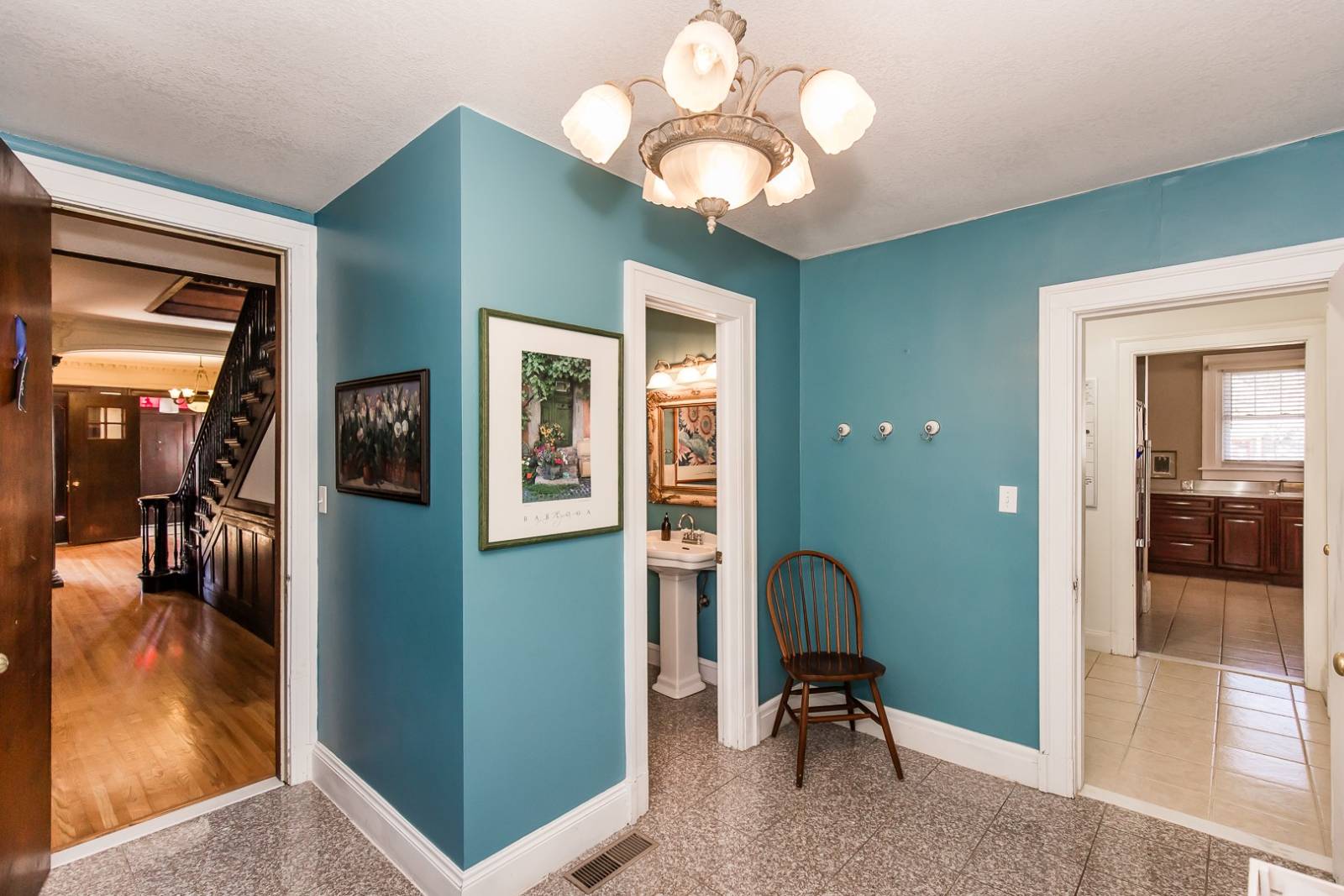 ;
;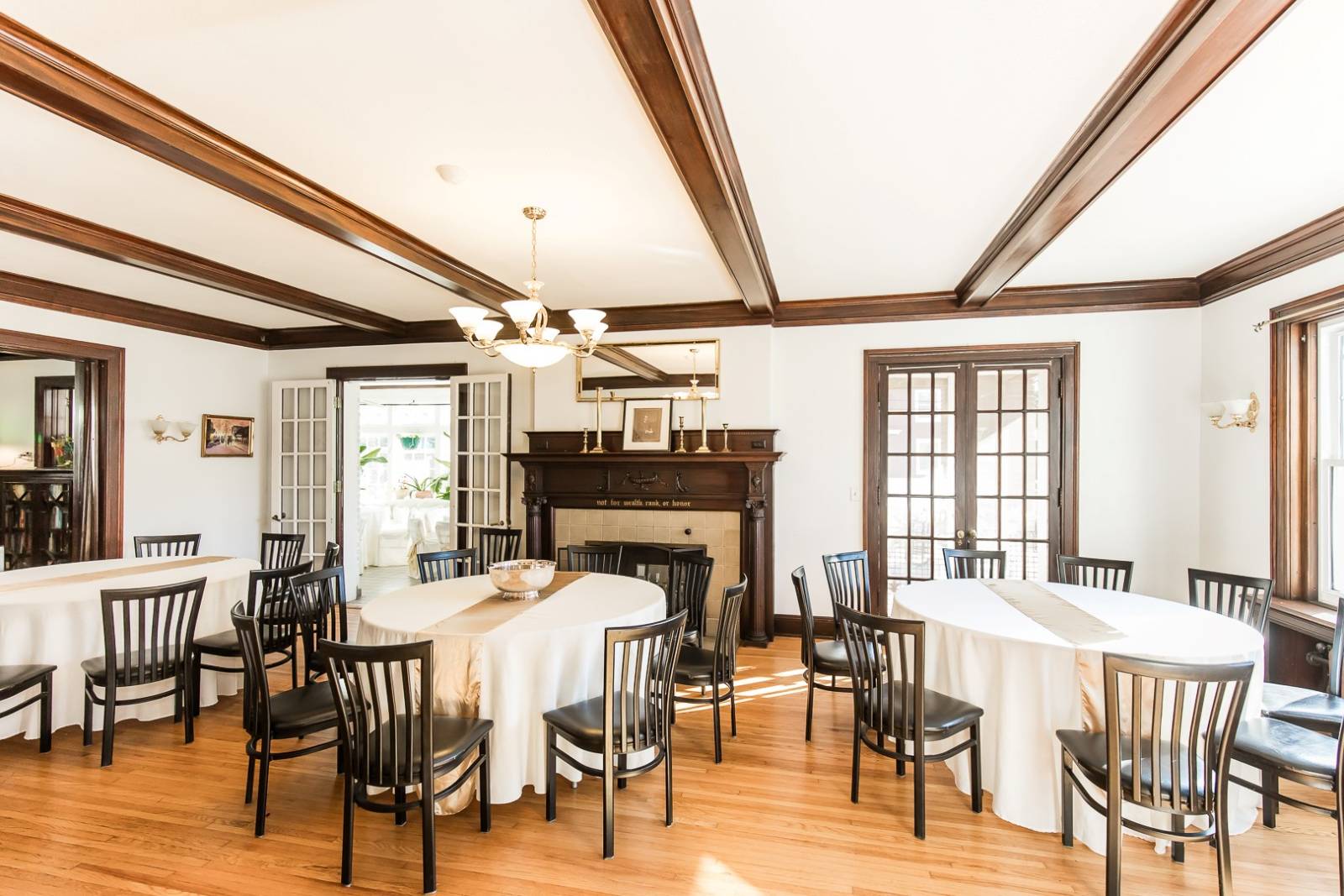 ;
;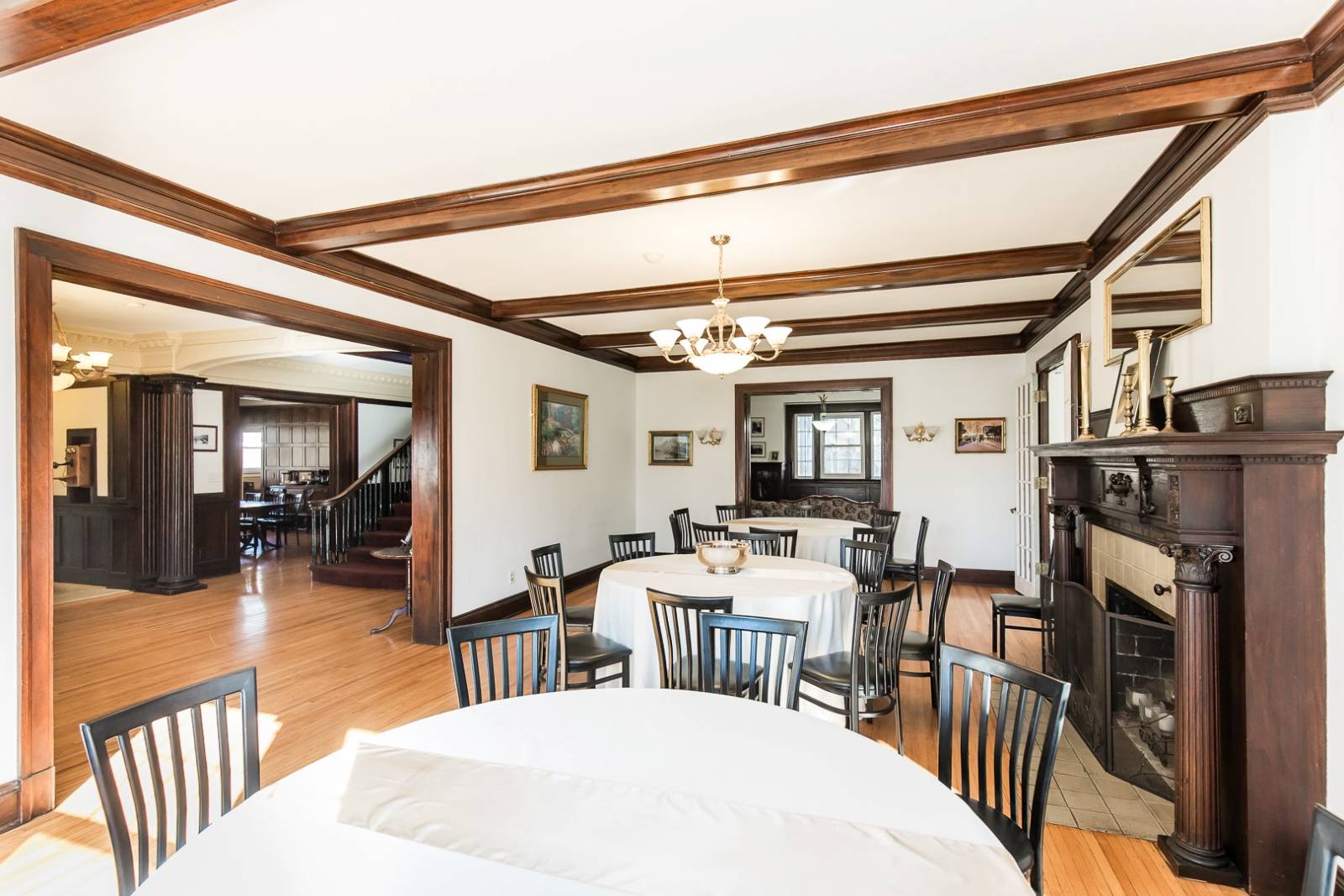 ;
;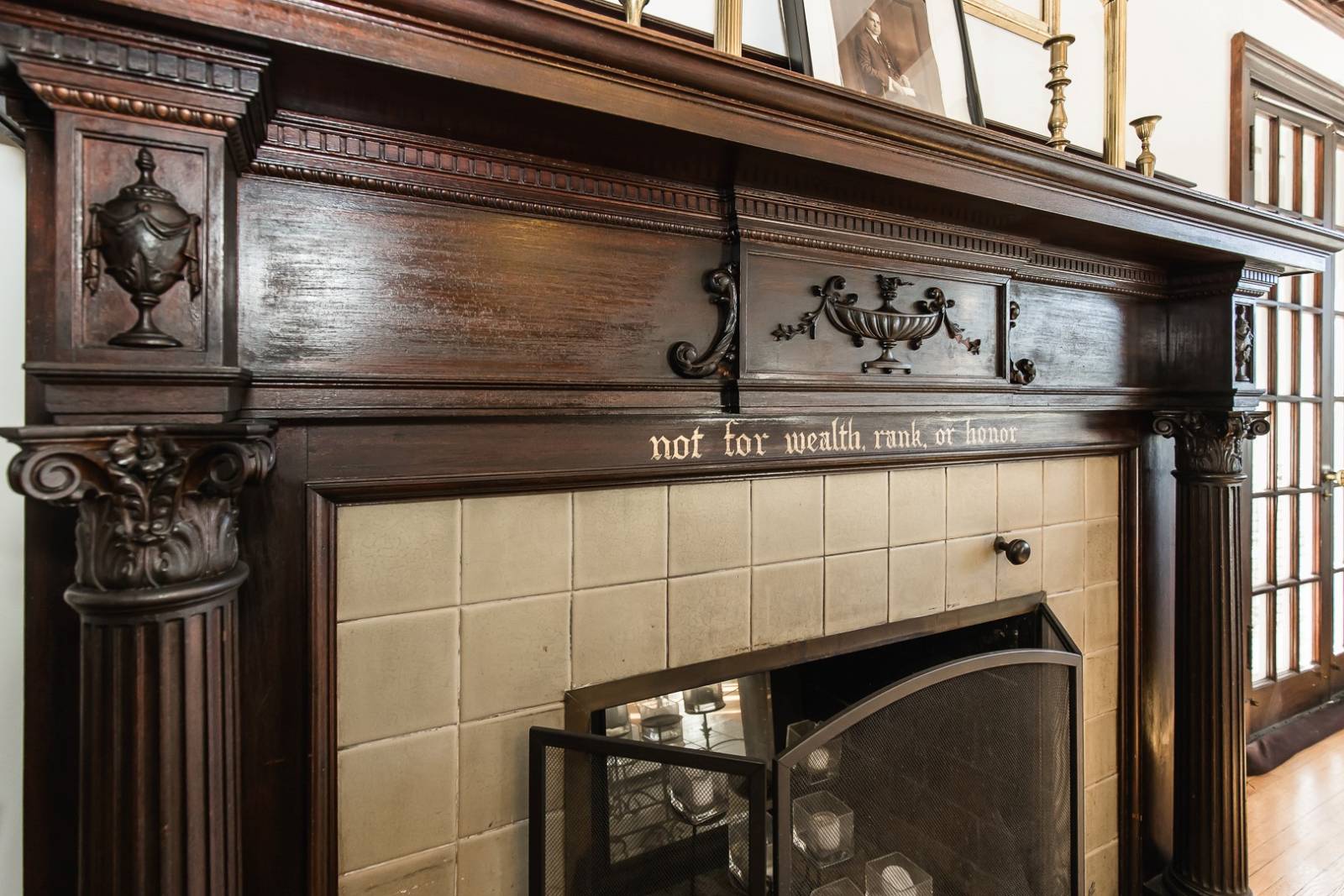 ;
;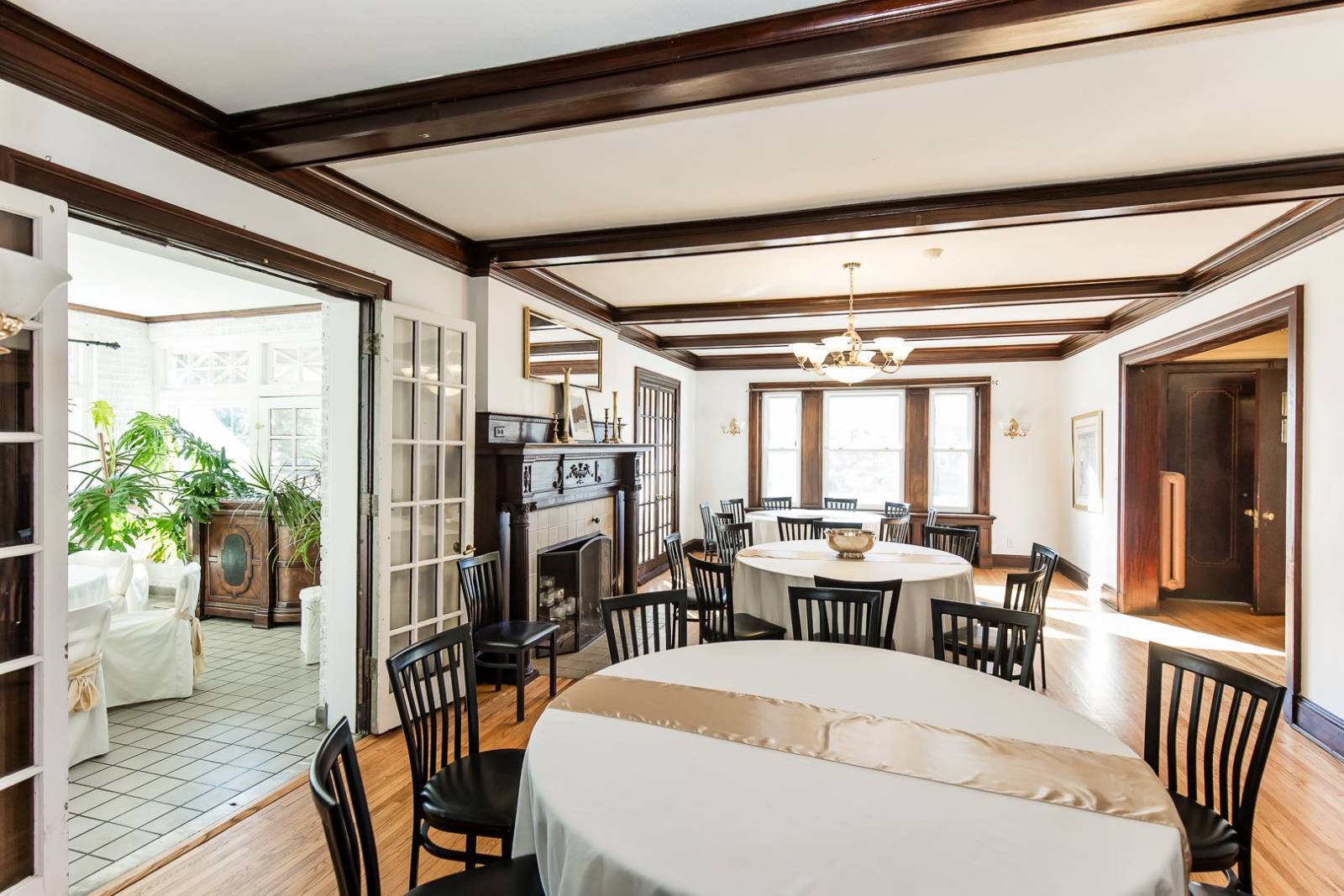 ;
;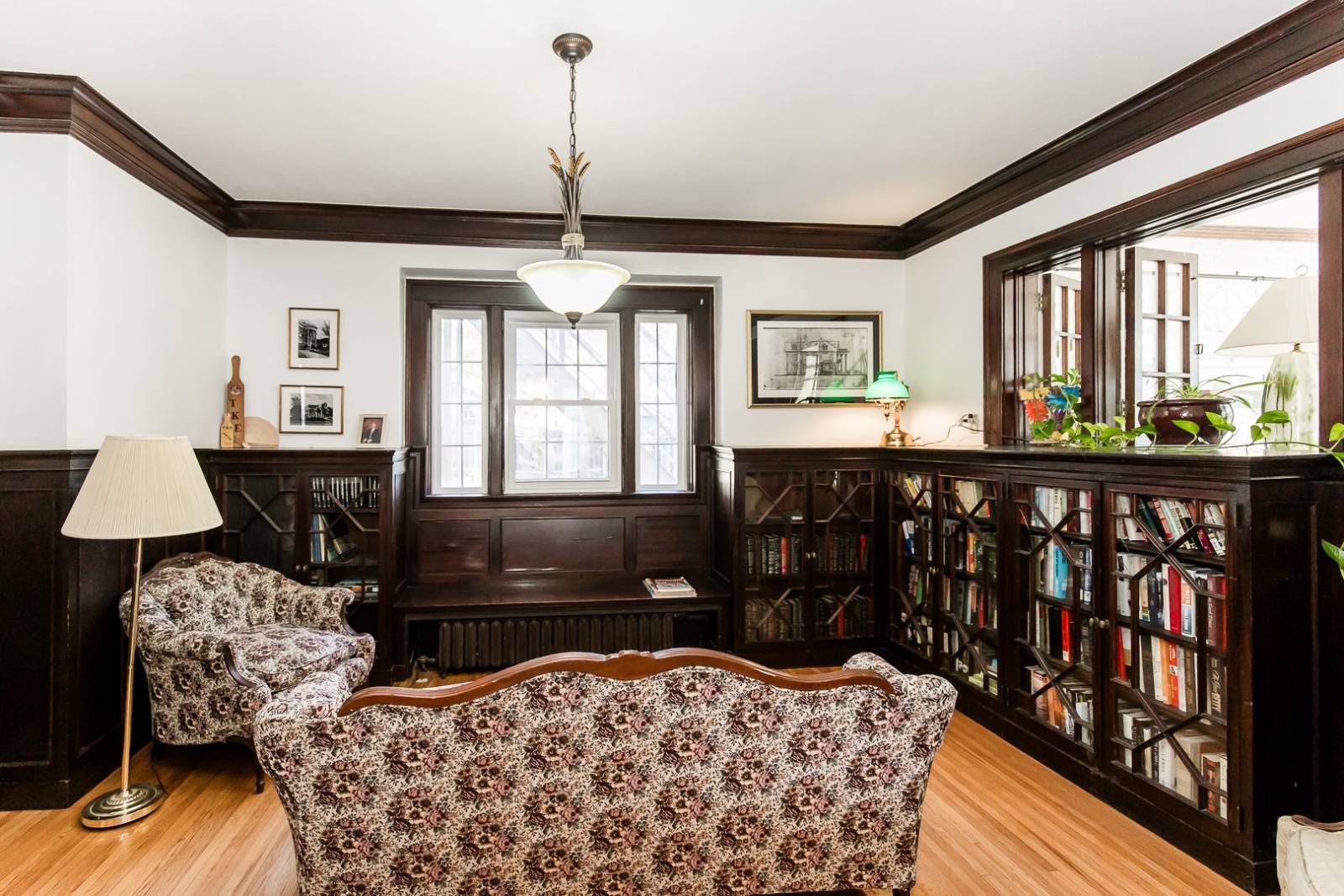 ;
;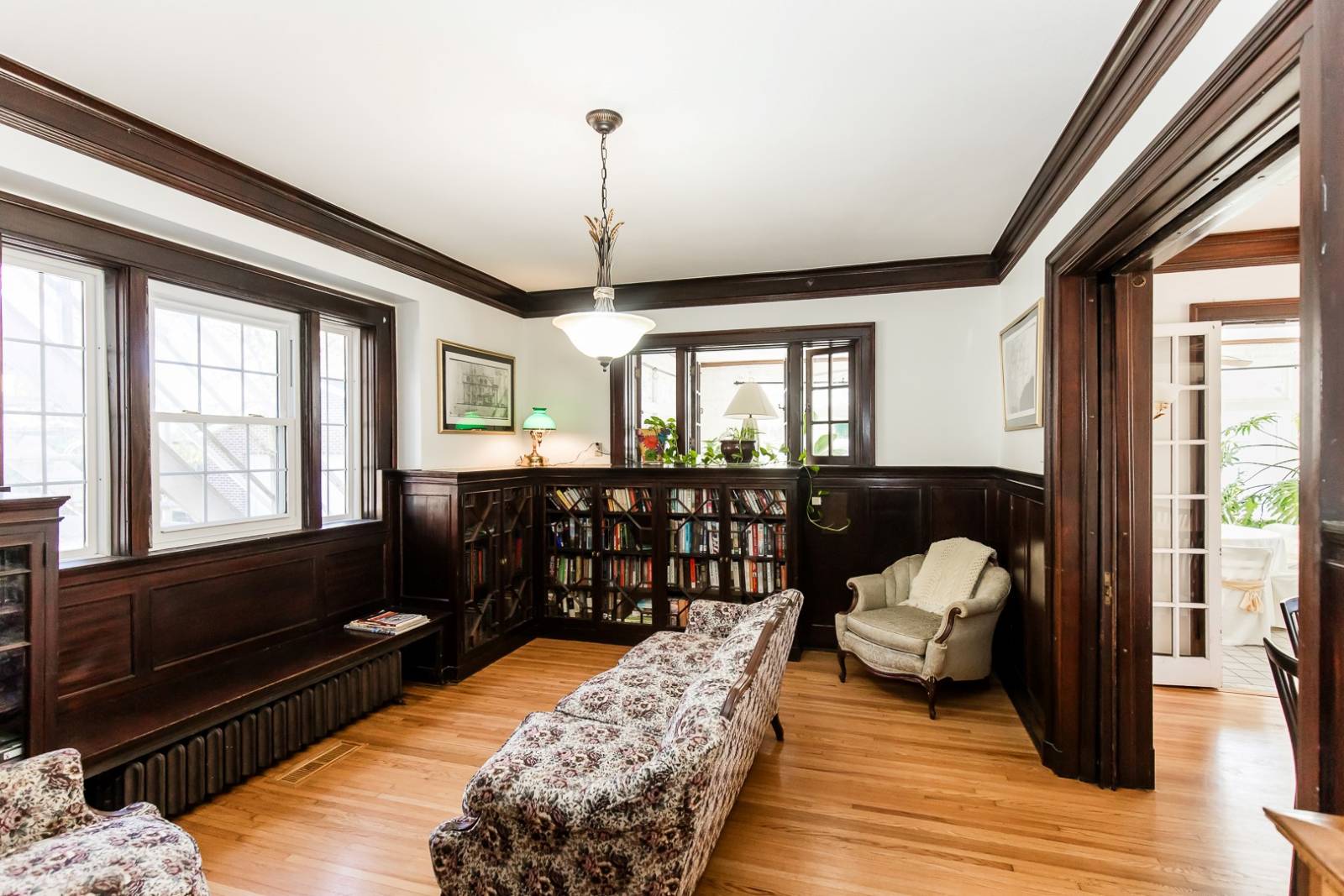 ;
;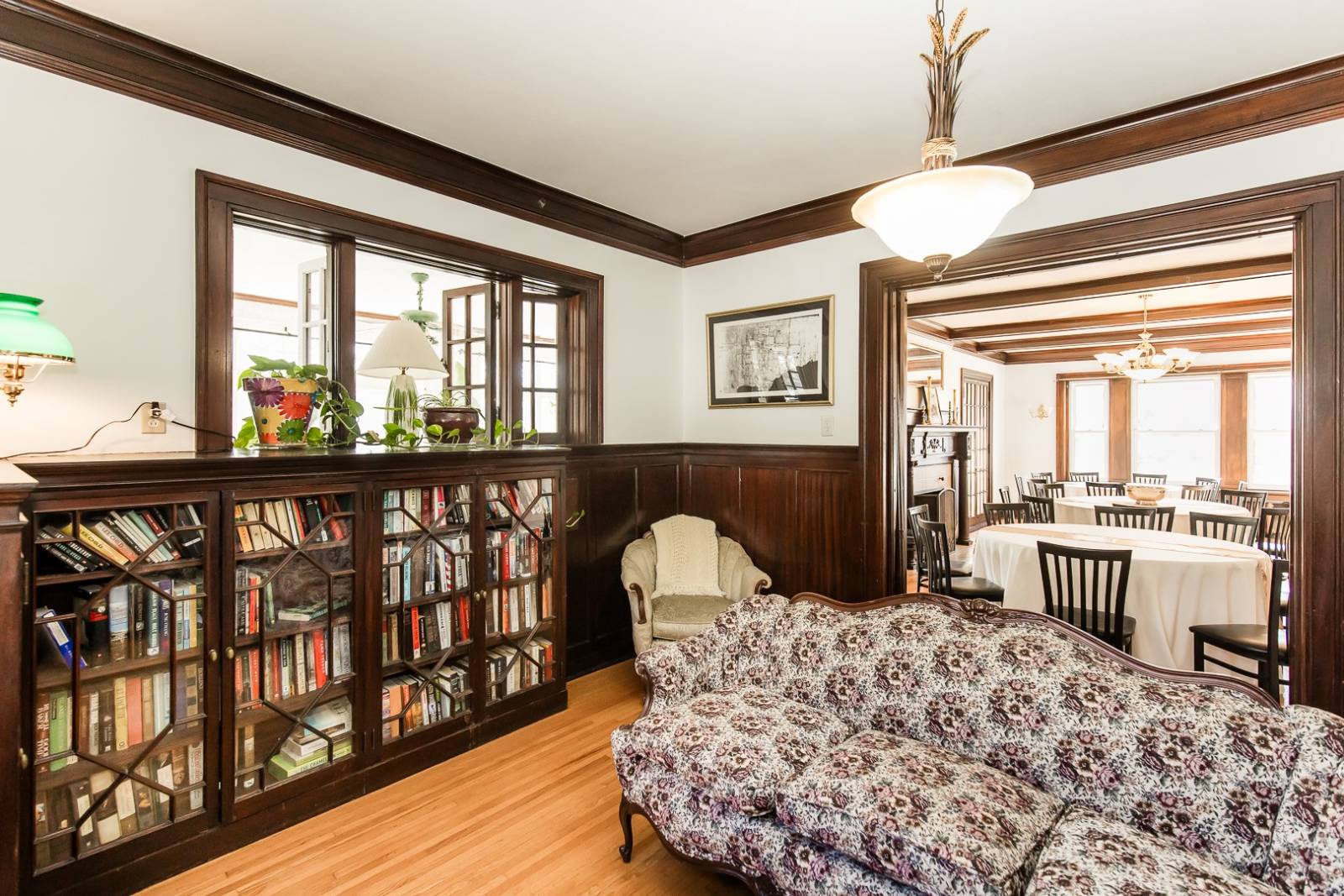 ;
;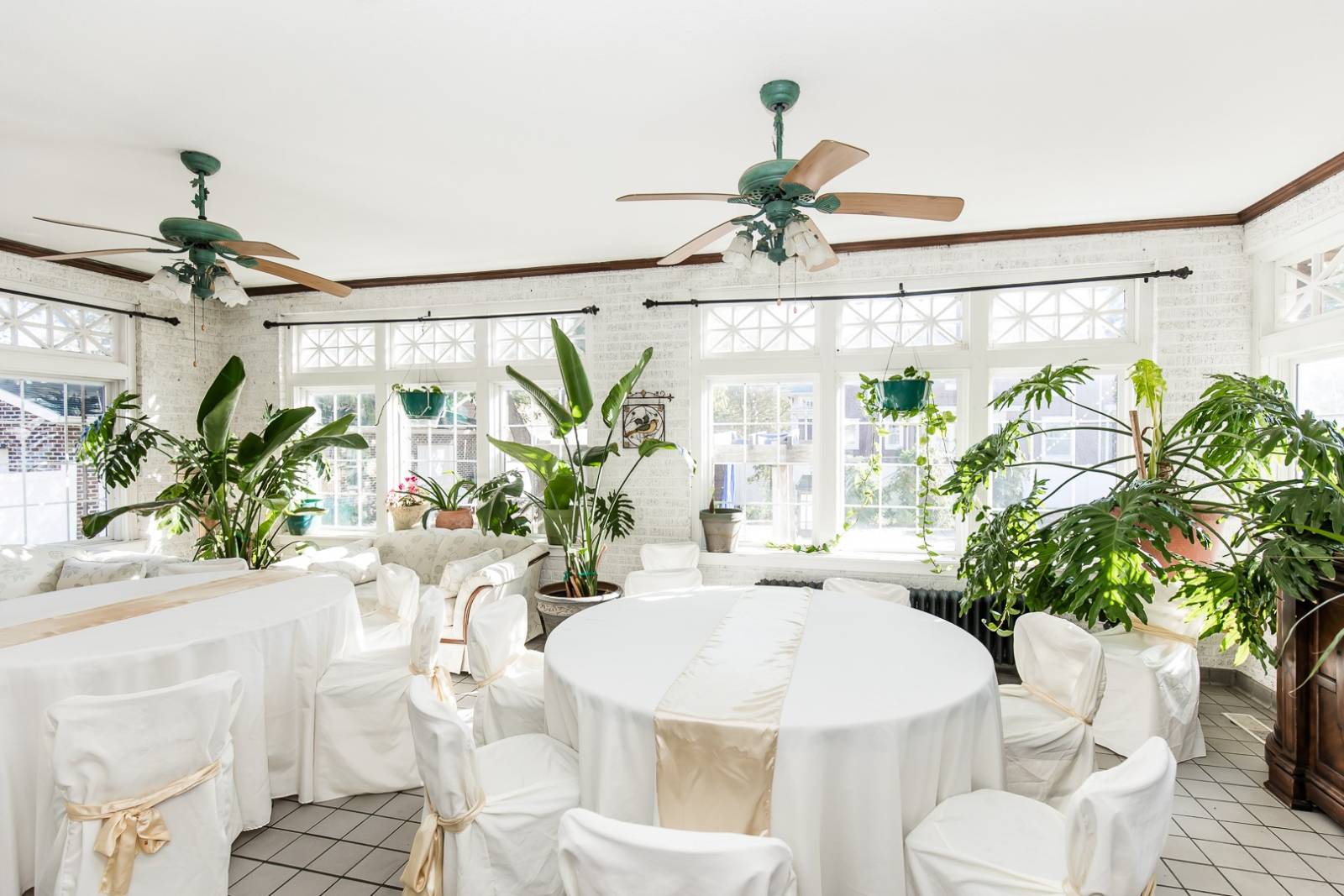 ;
;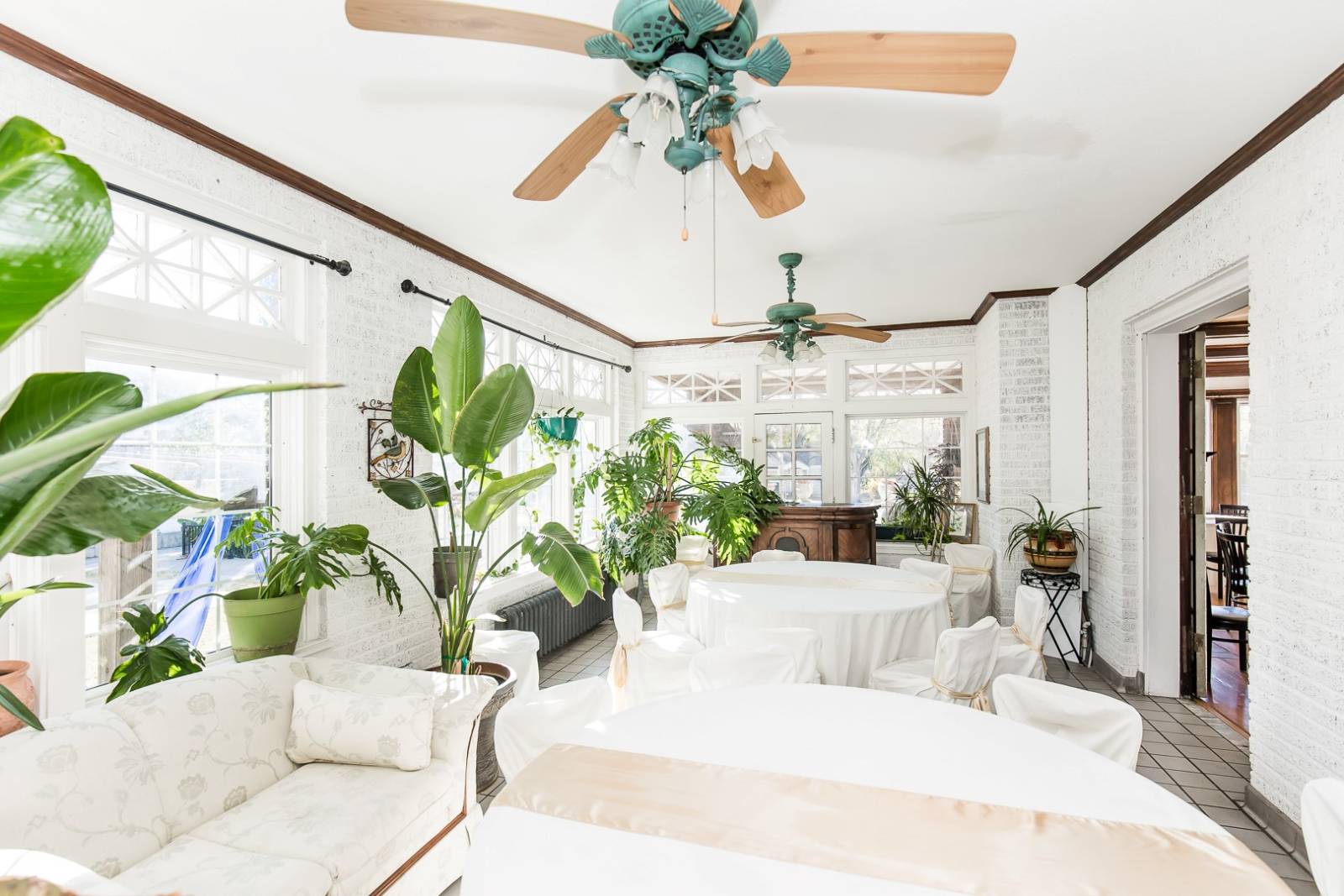 ;
; ;
;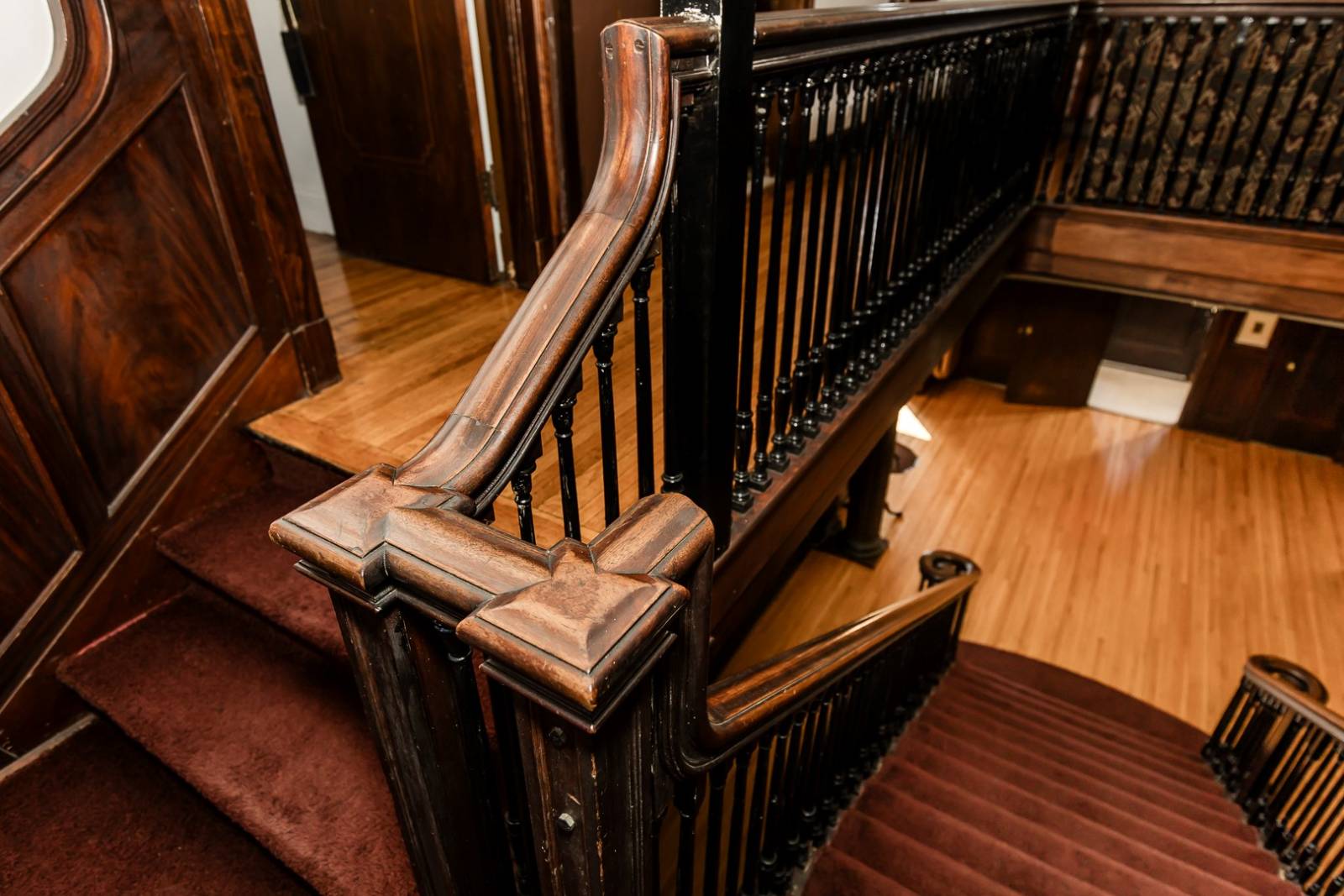 ;
;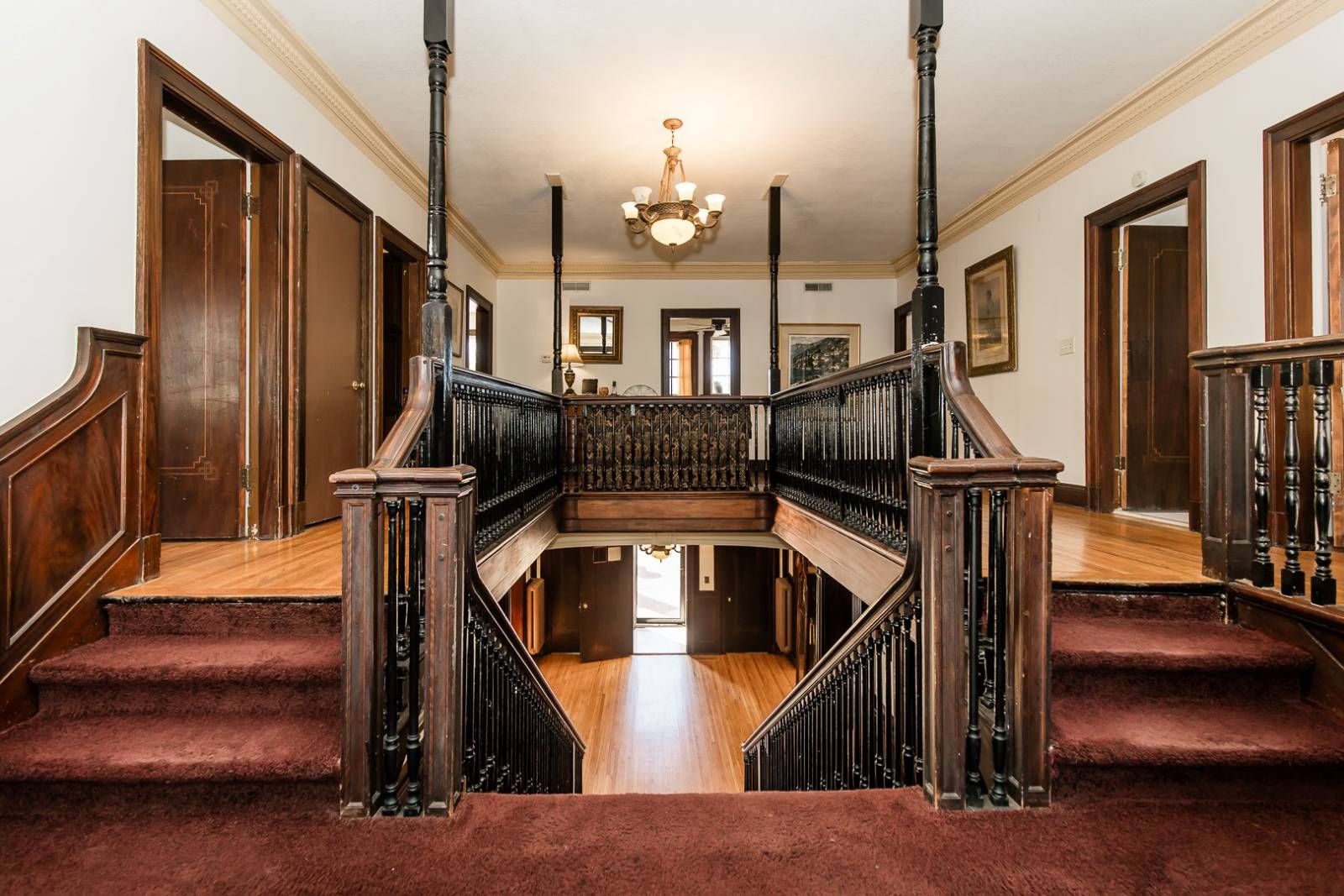 ;
;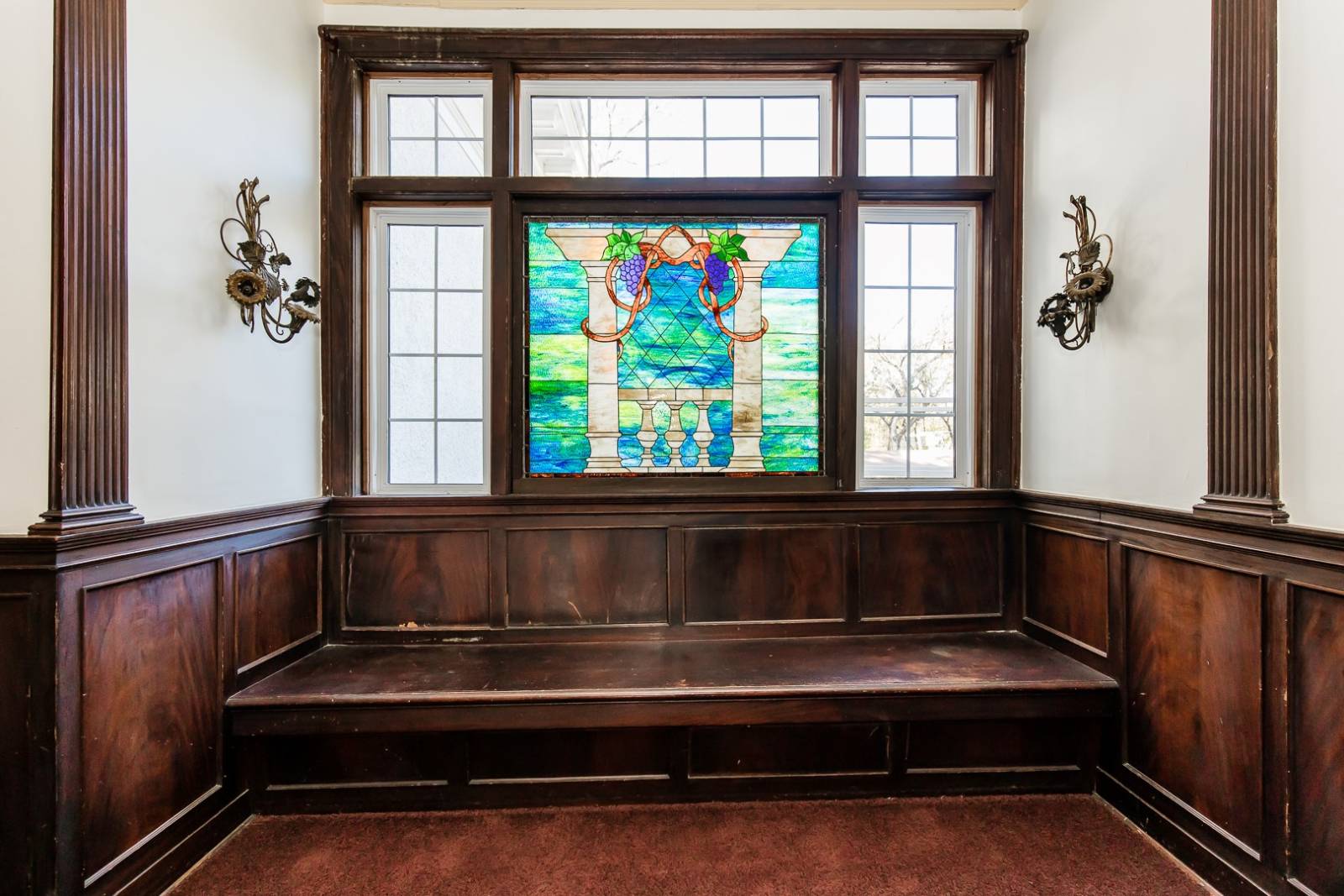 ;
;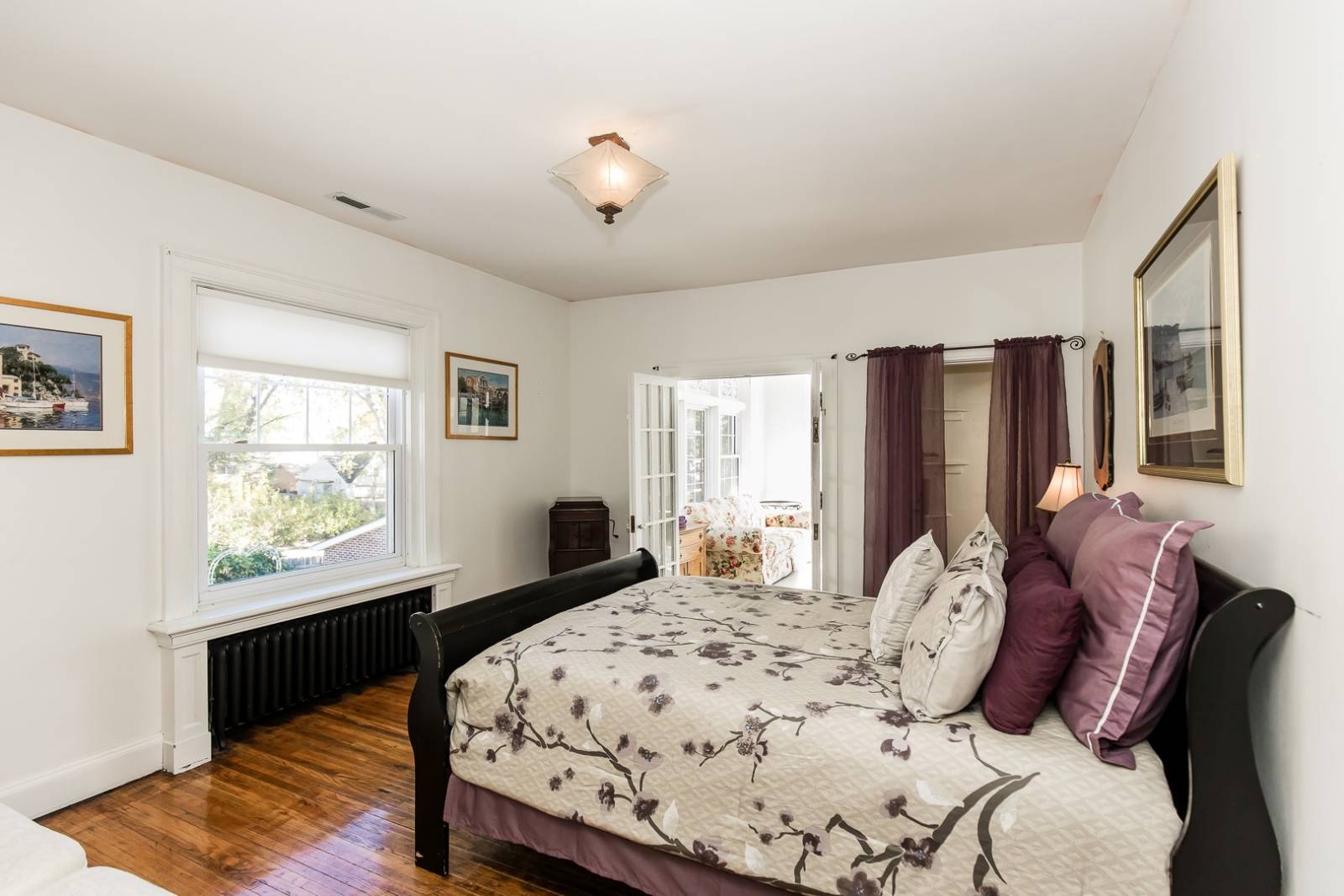 ;
; ;
;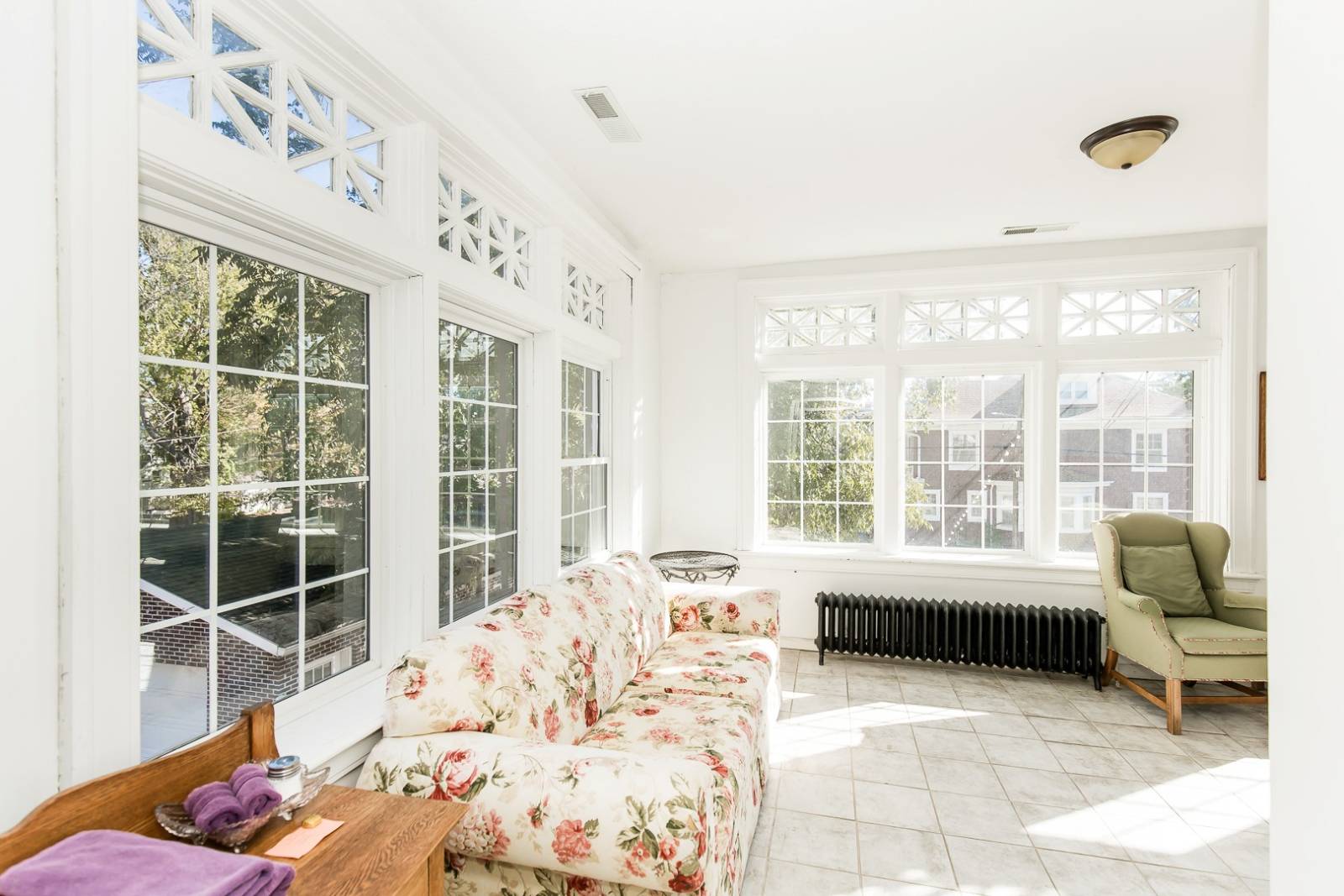 ;
;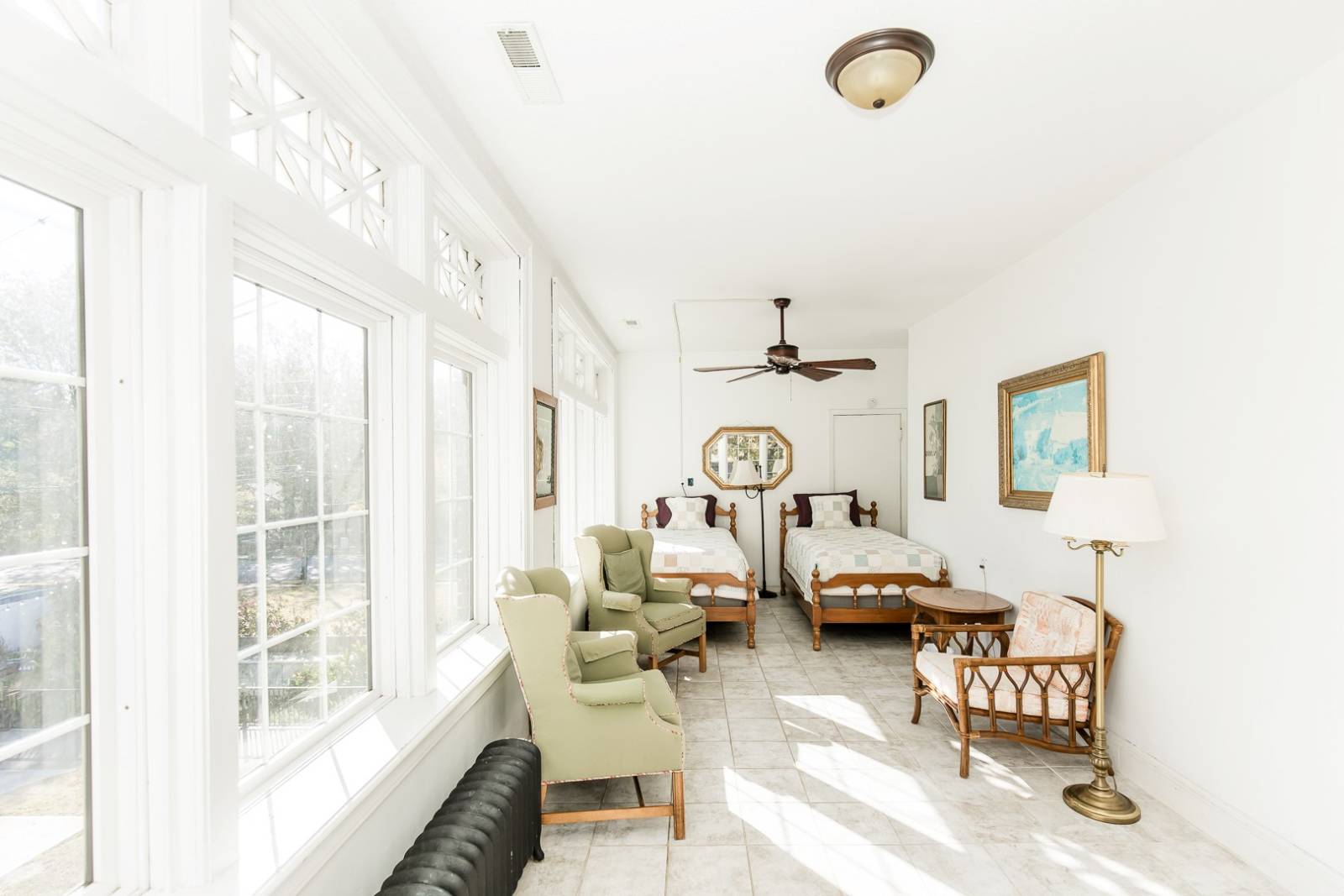 ;
;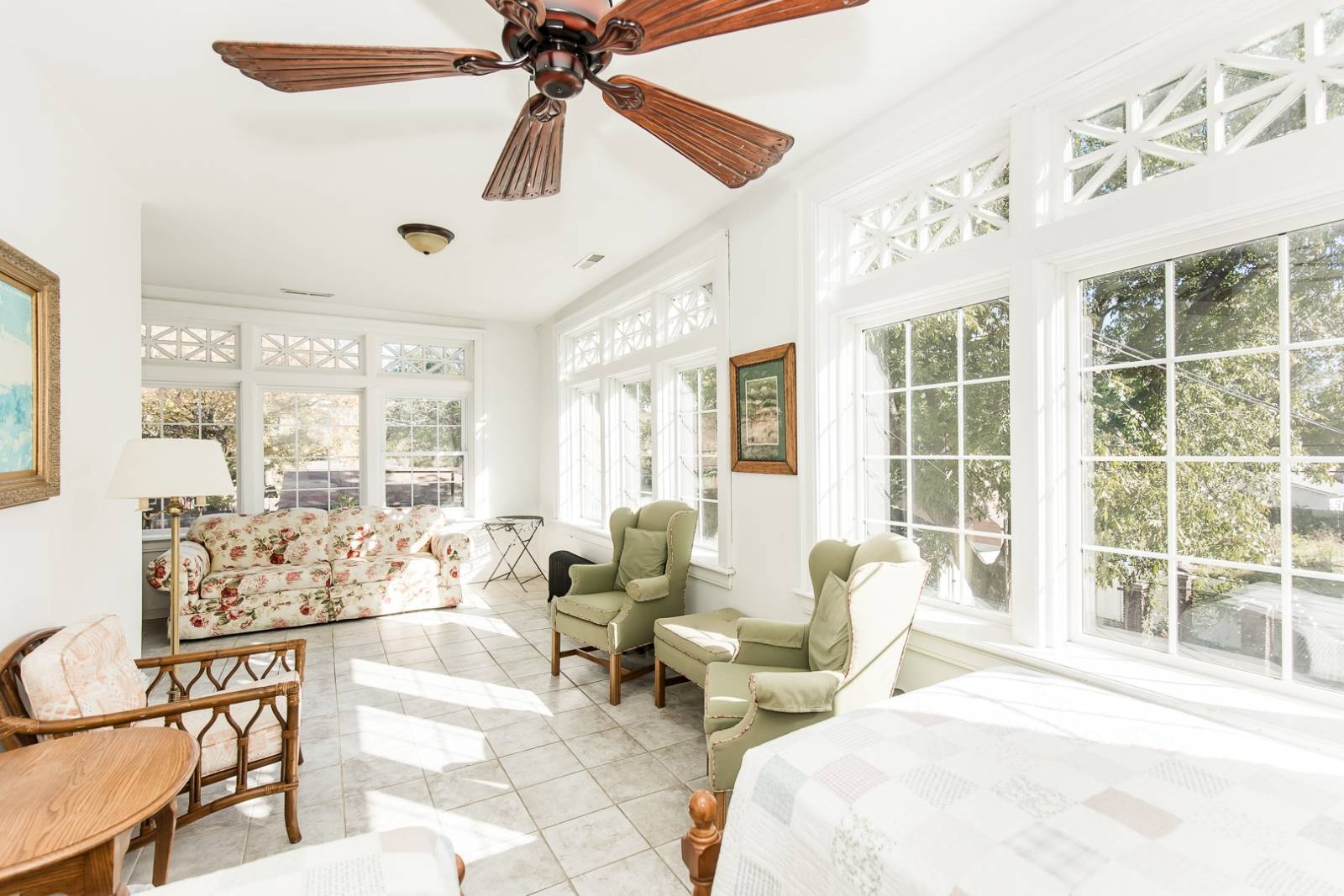 ;
;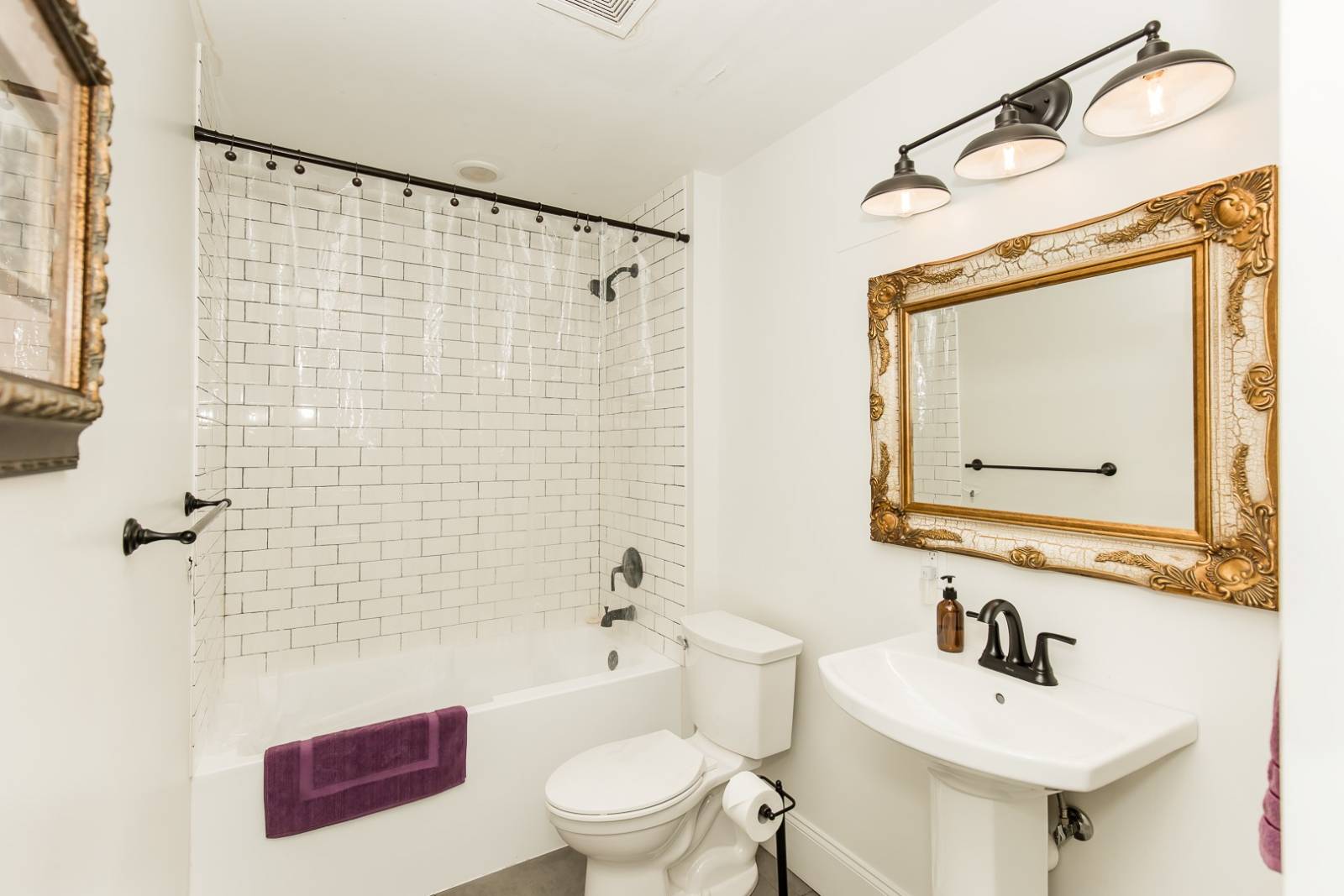 ;
;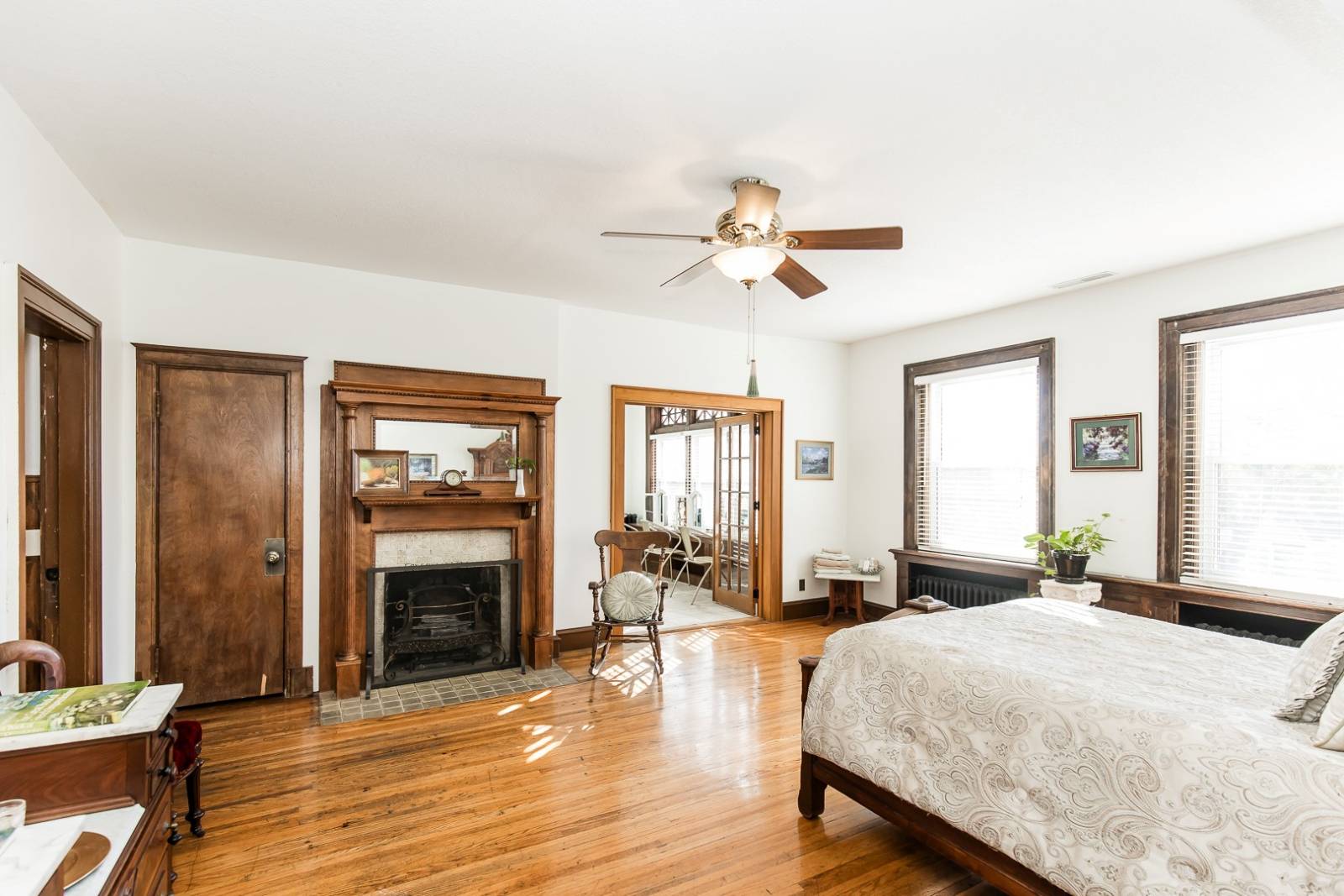 ;
;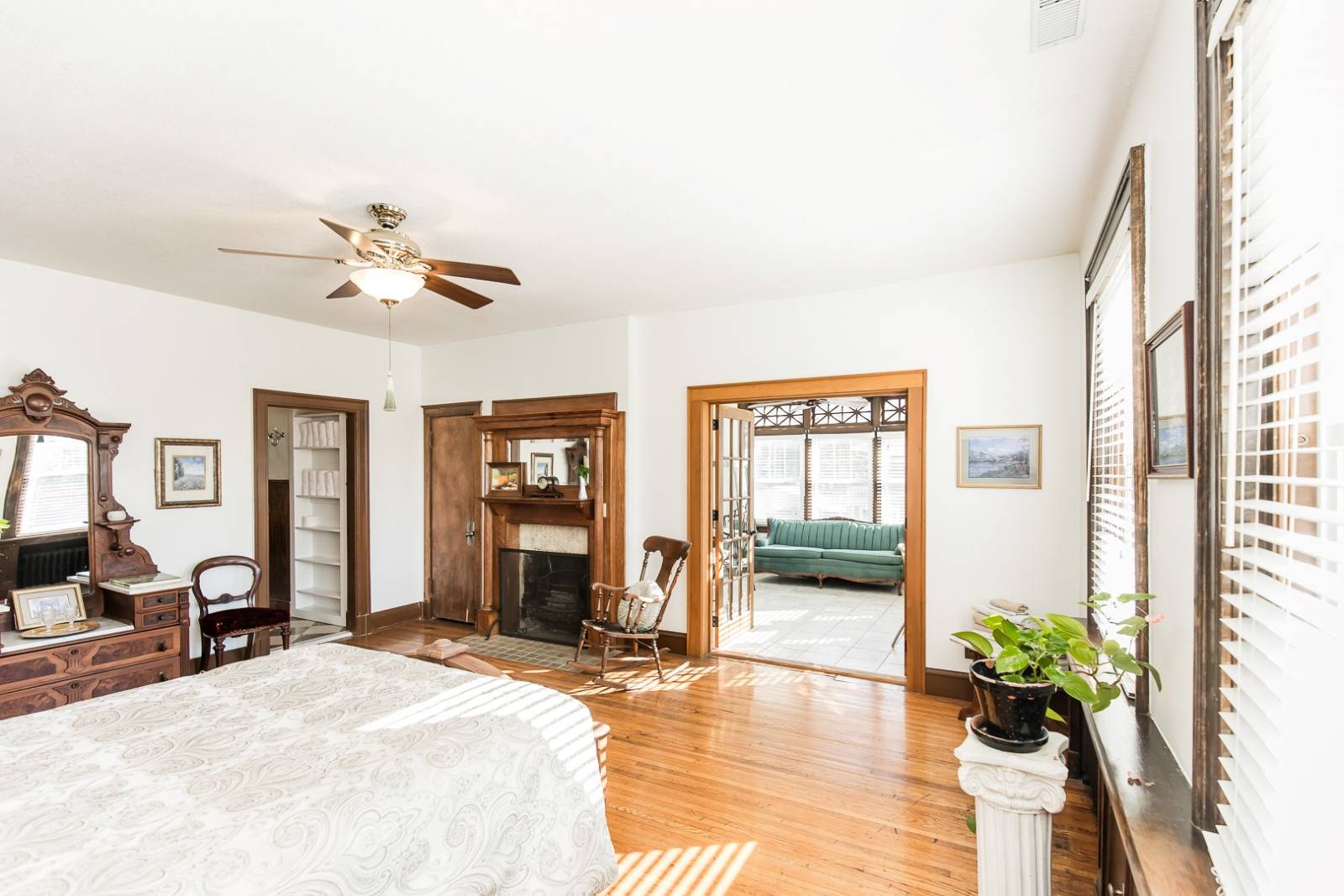 ;
;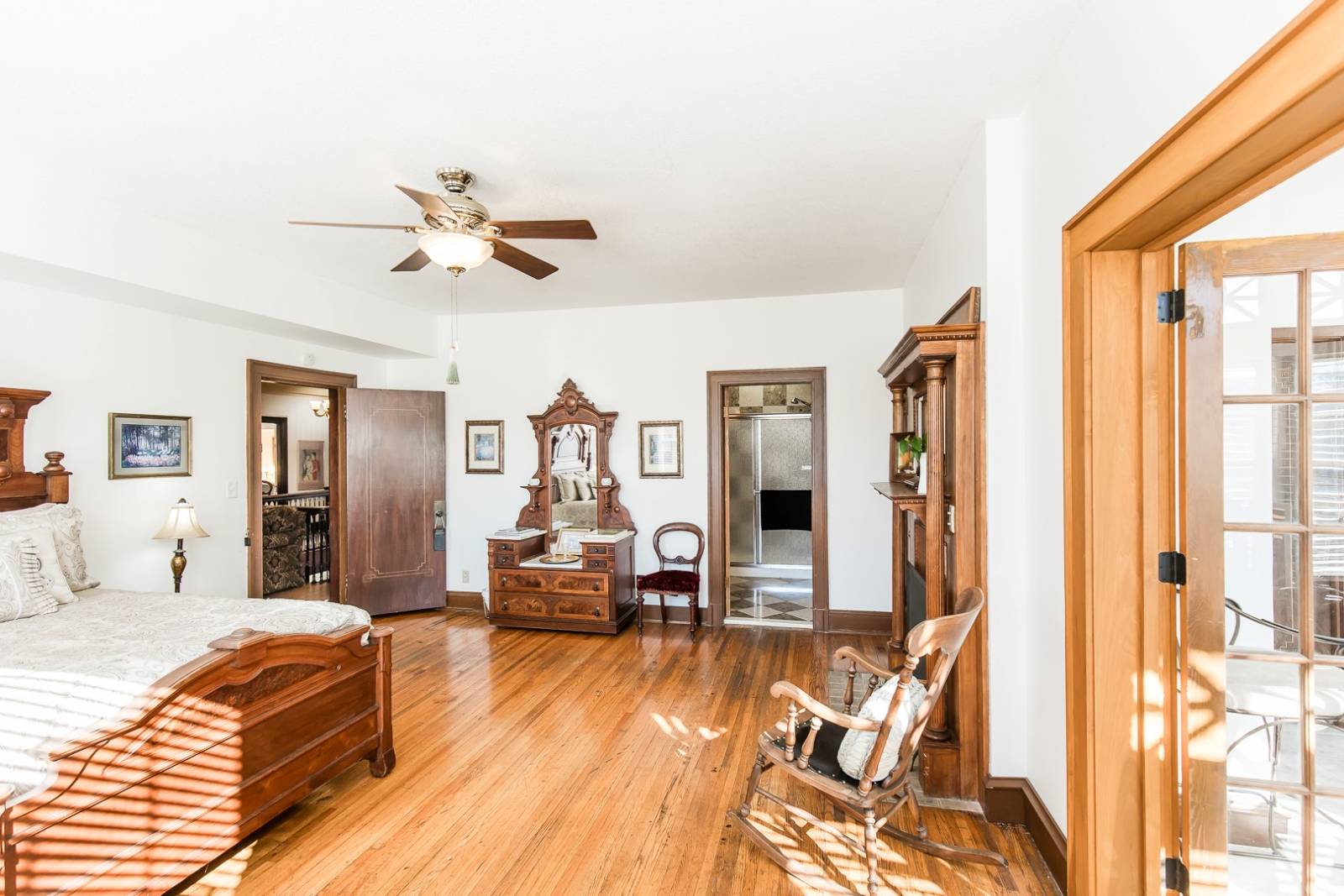 ;
;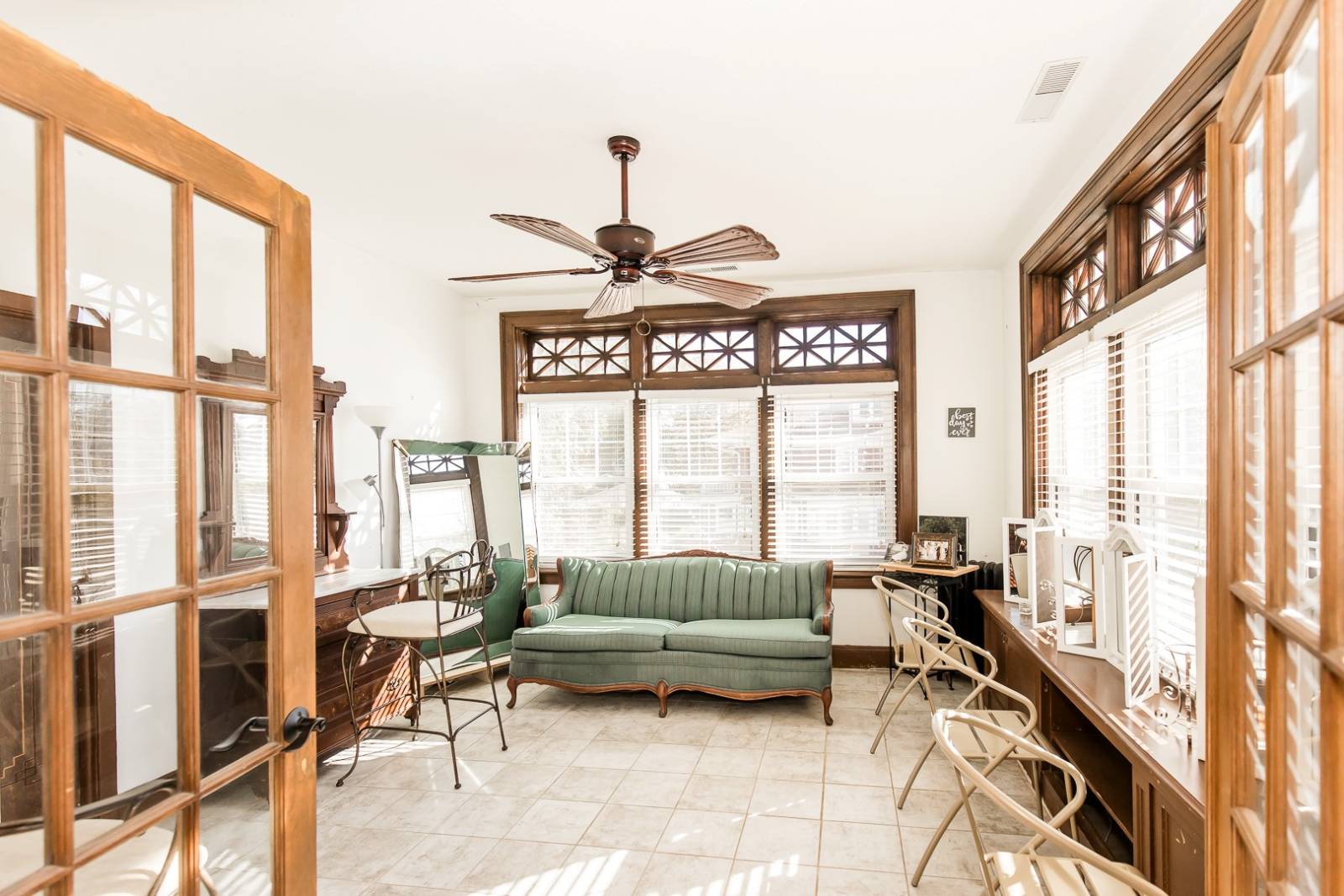 ;
;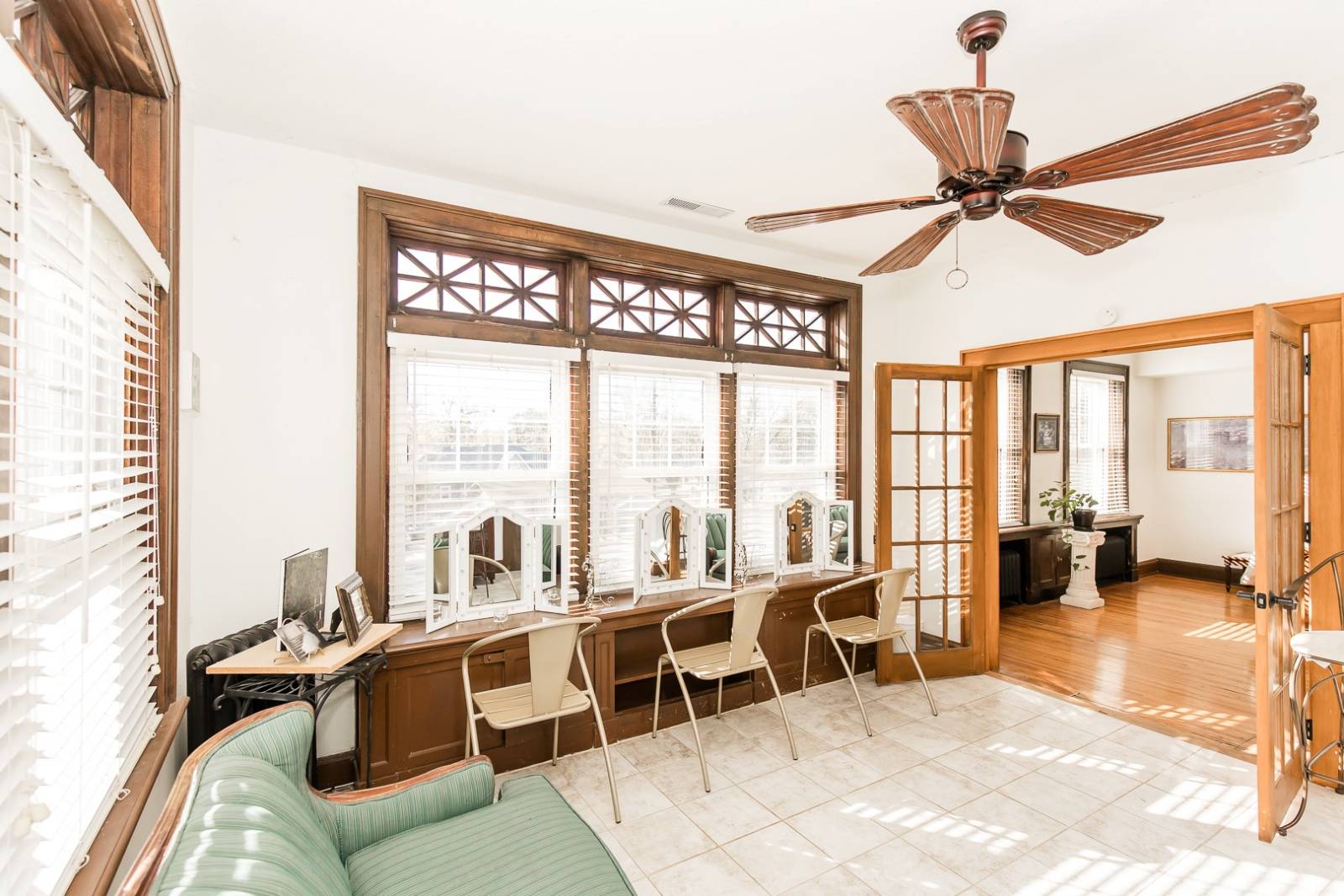 ;
;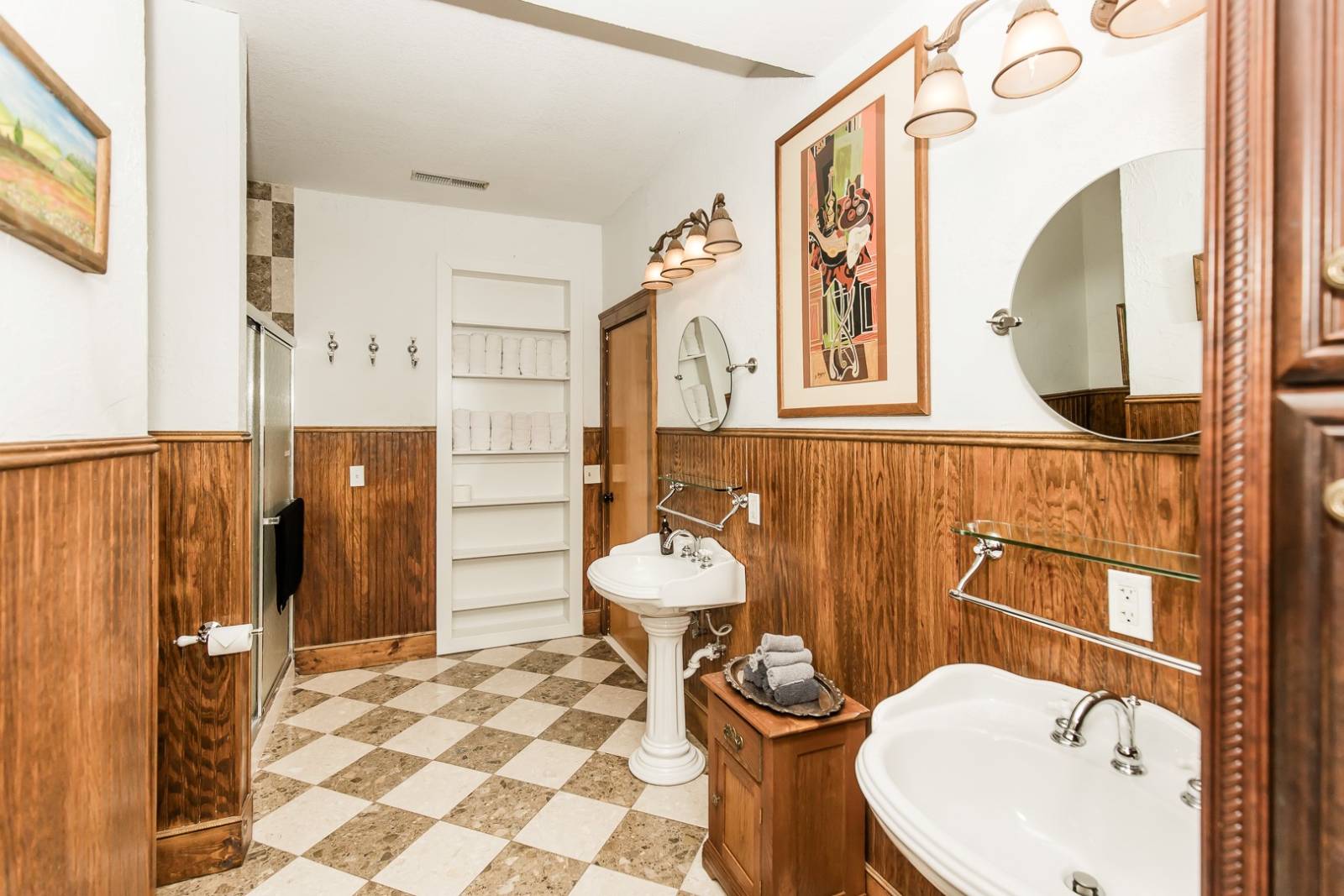 ;
;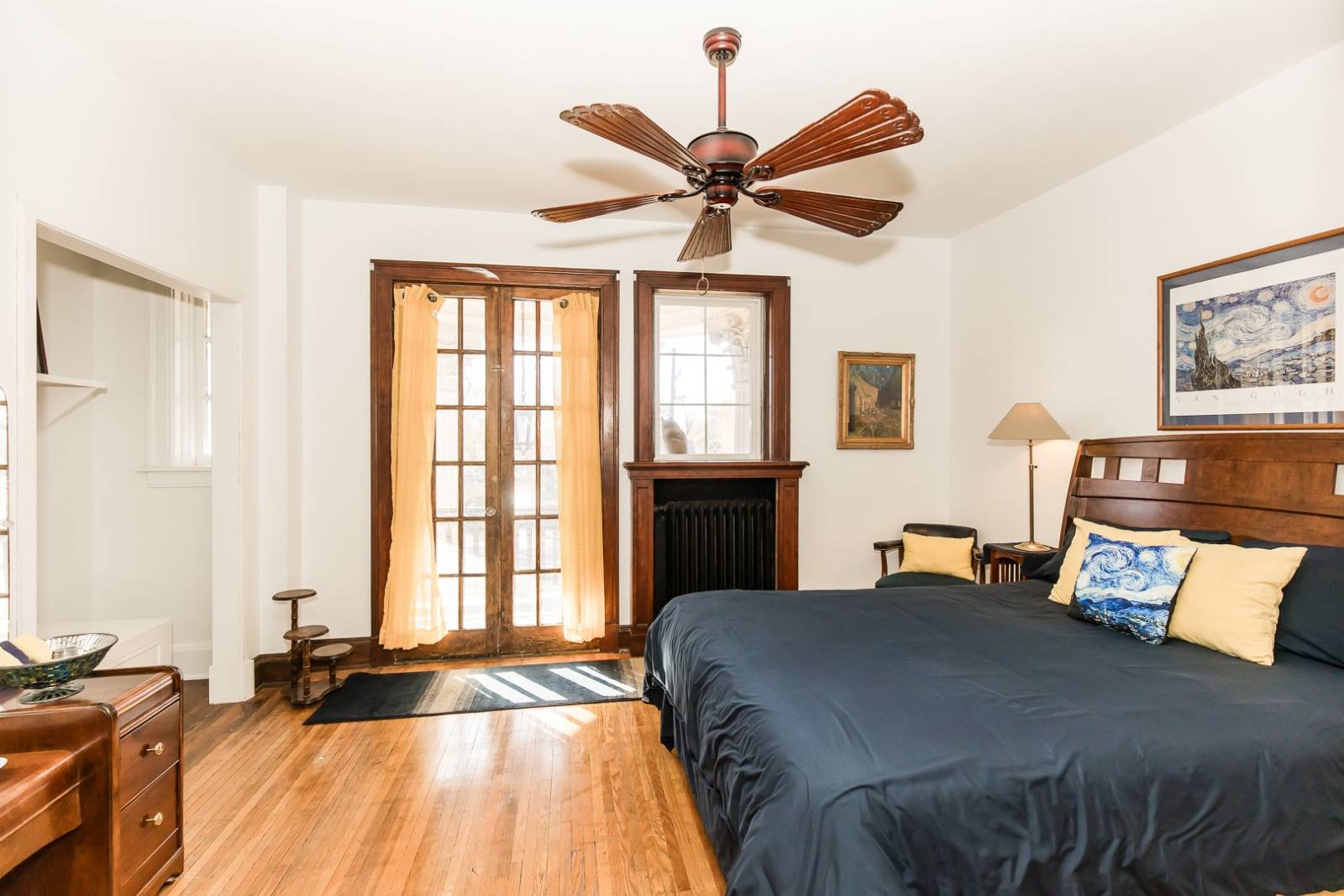 ;
;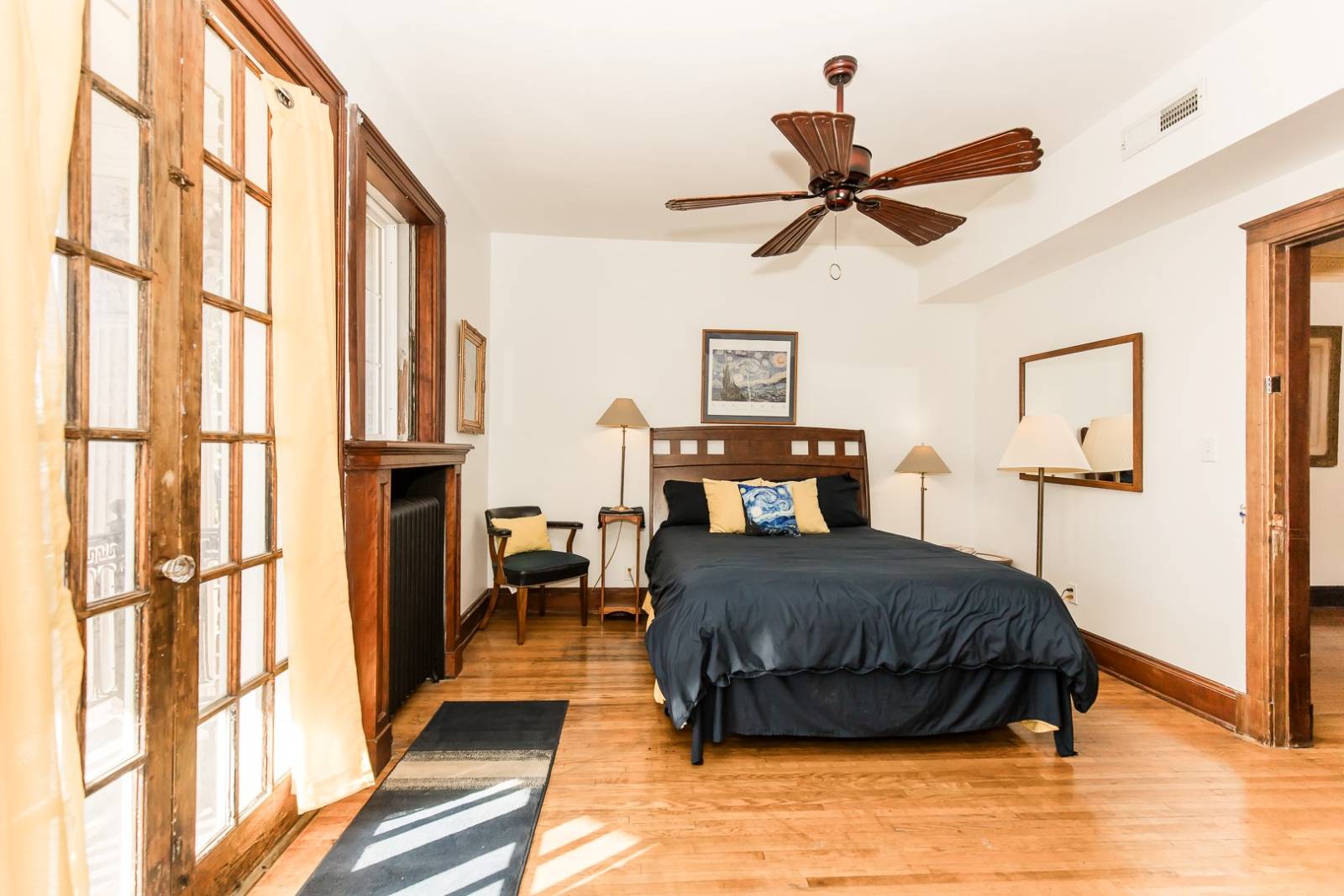 ;
;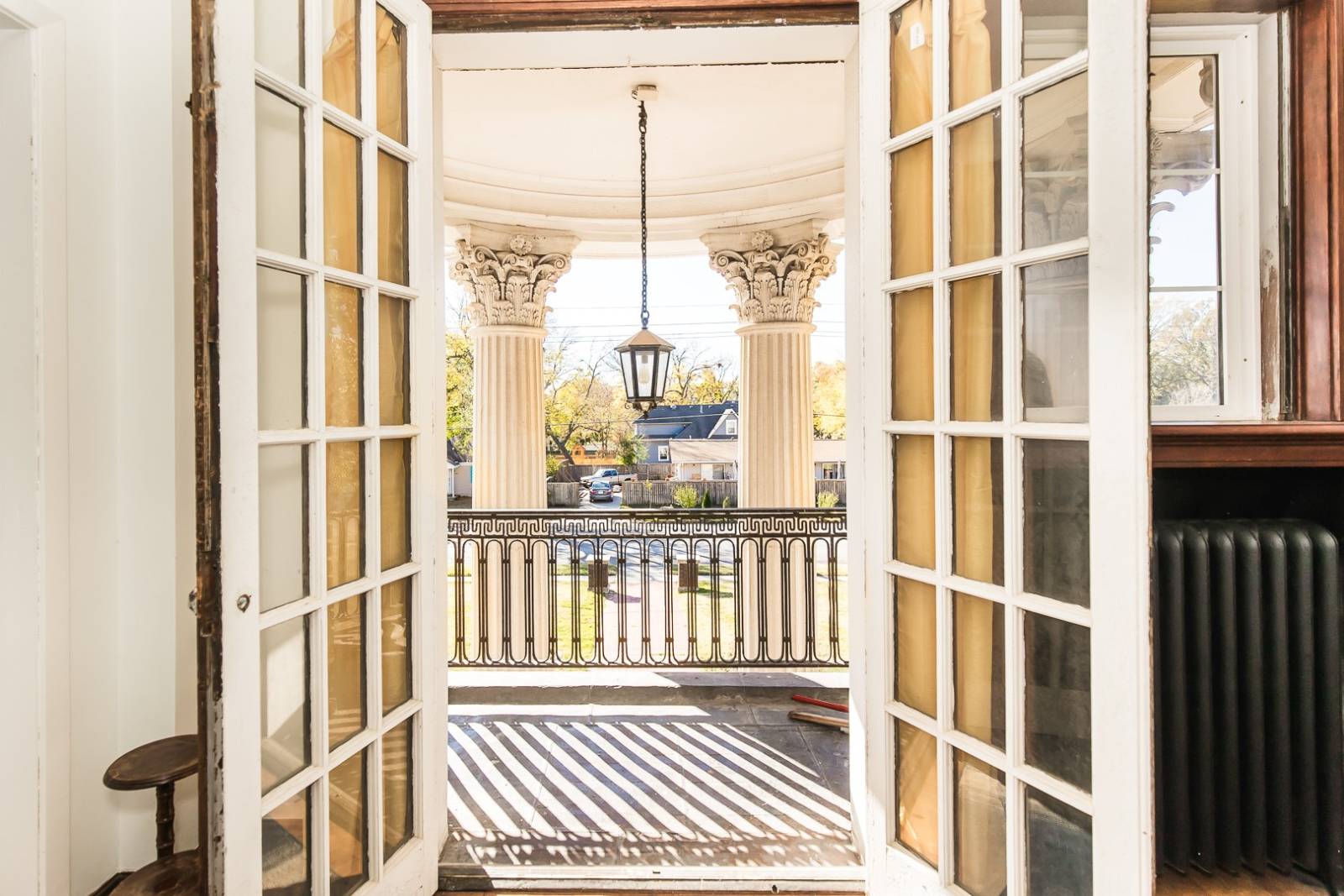 ;
;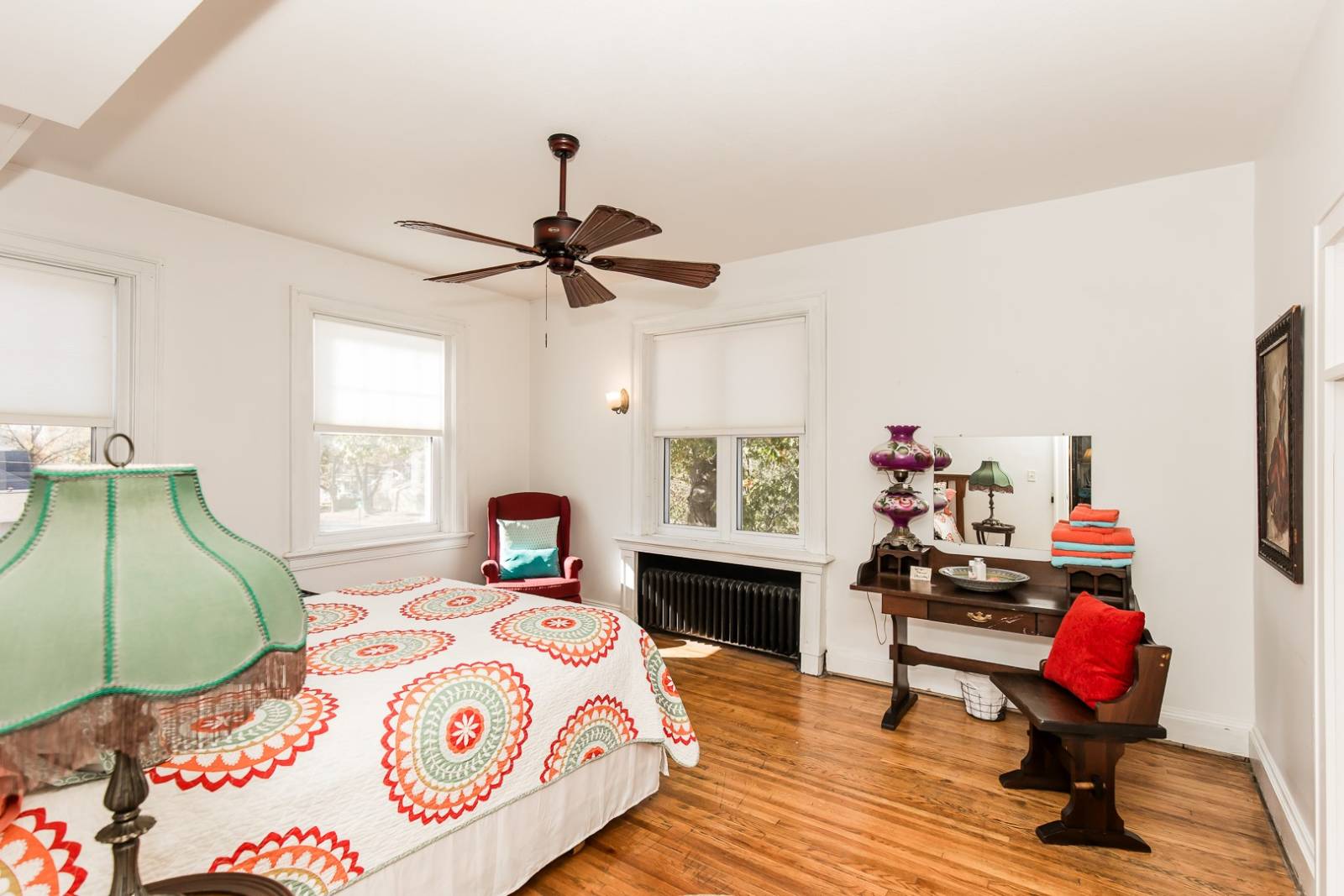 ;
;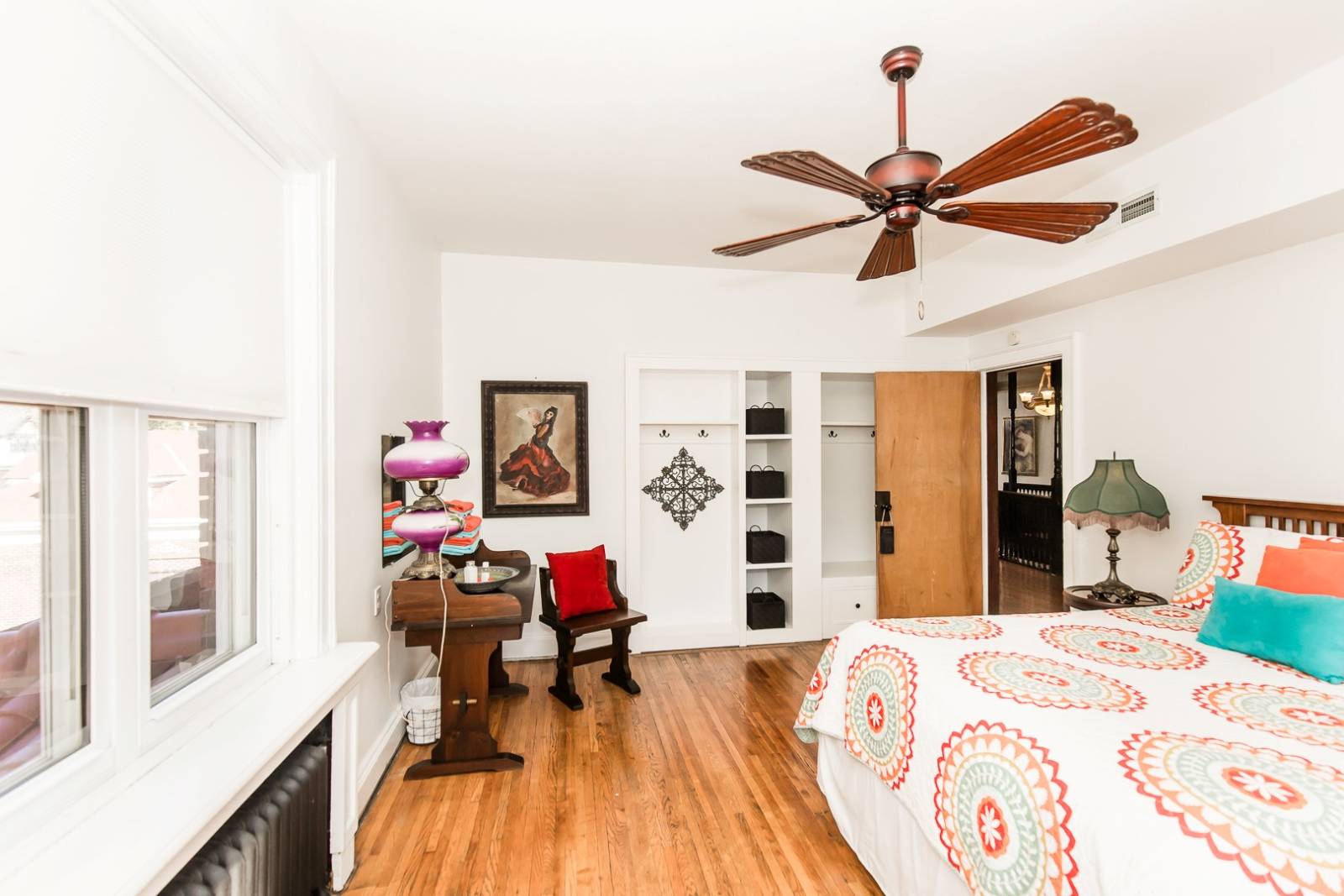 ;
;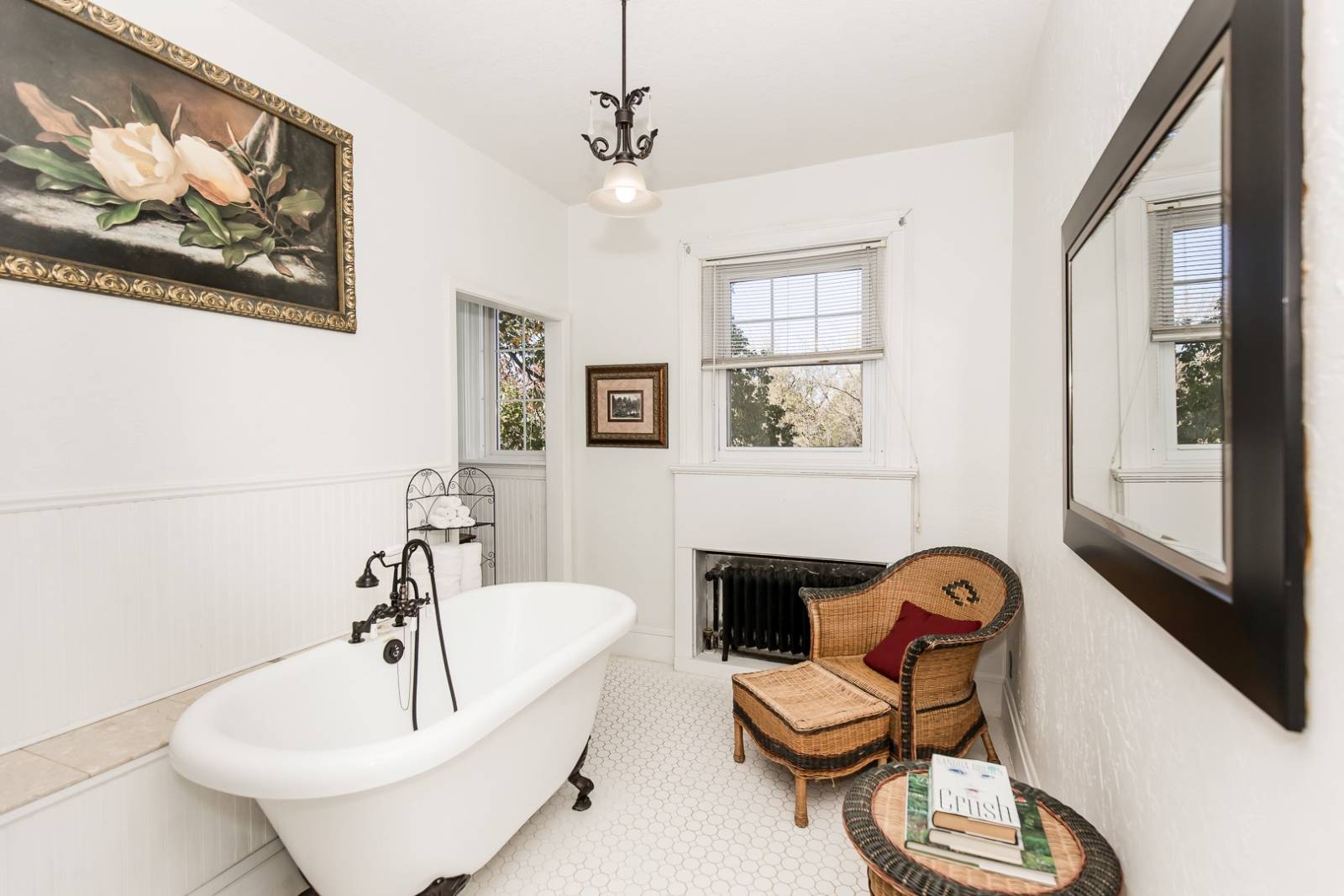 ;
;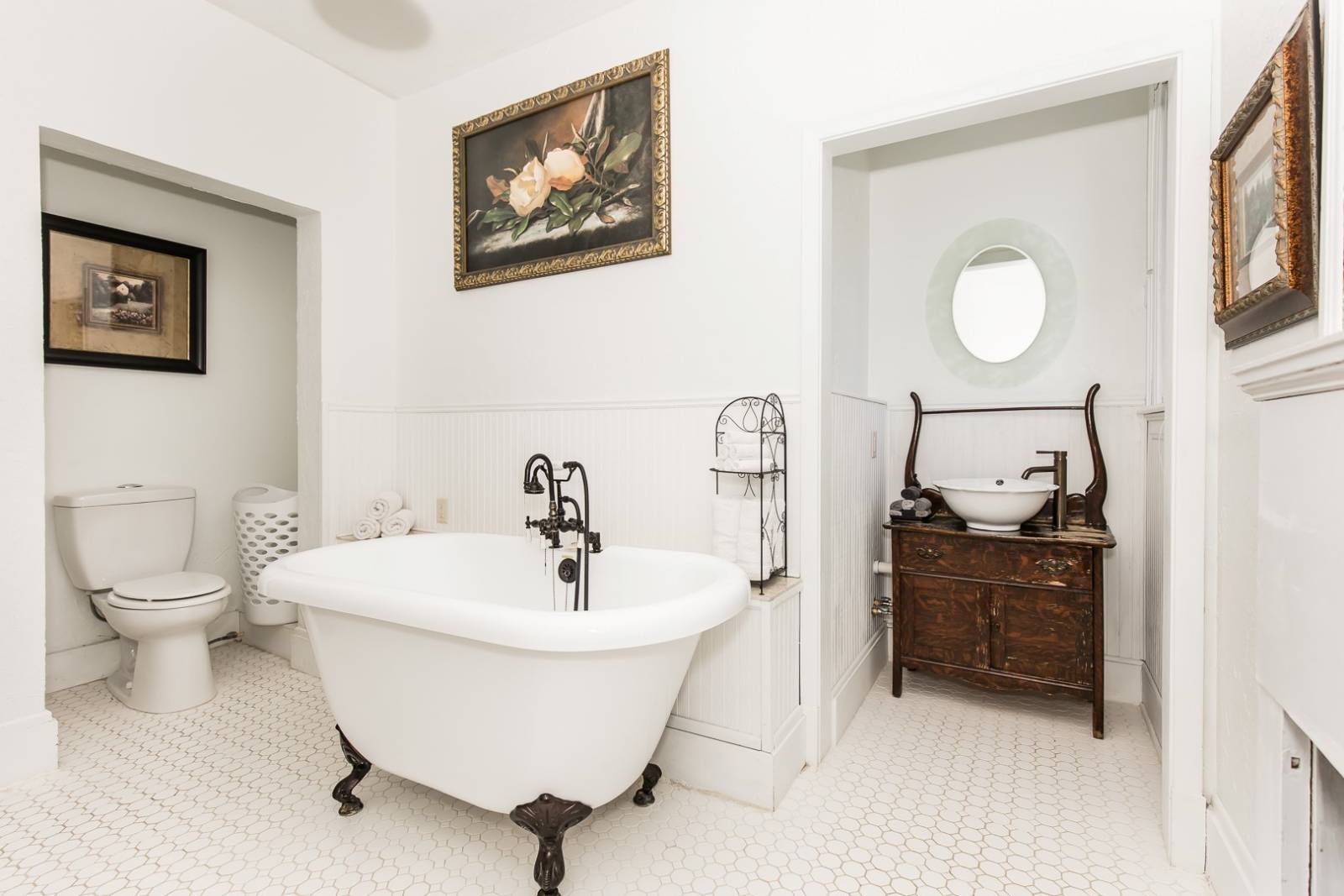 ;
;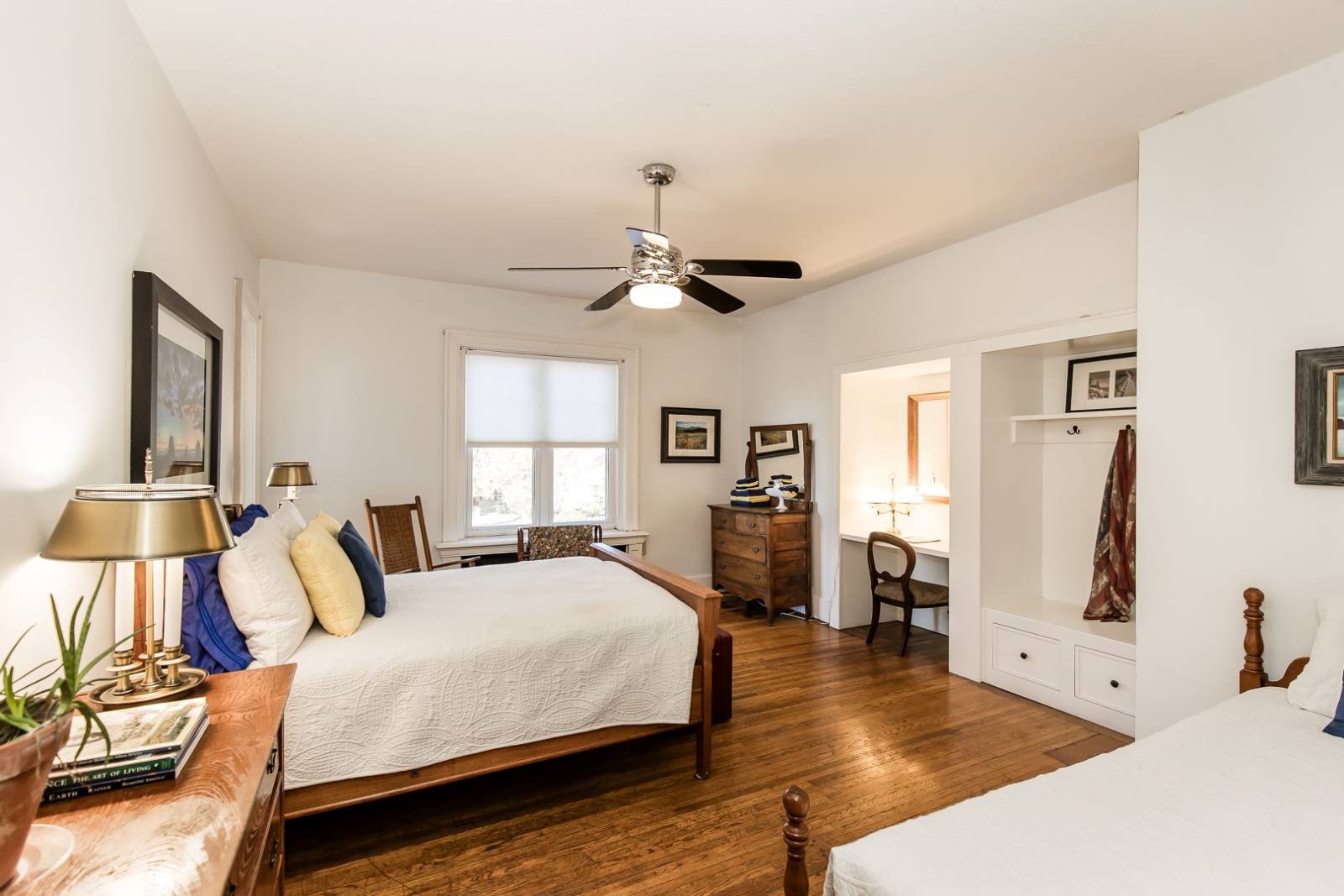 ;
; ;
;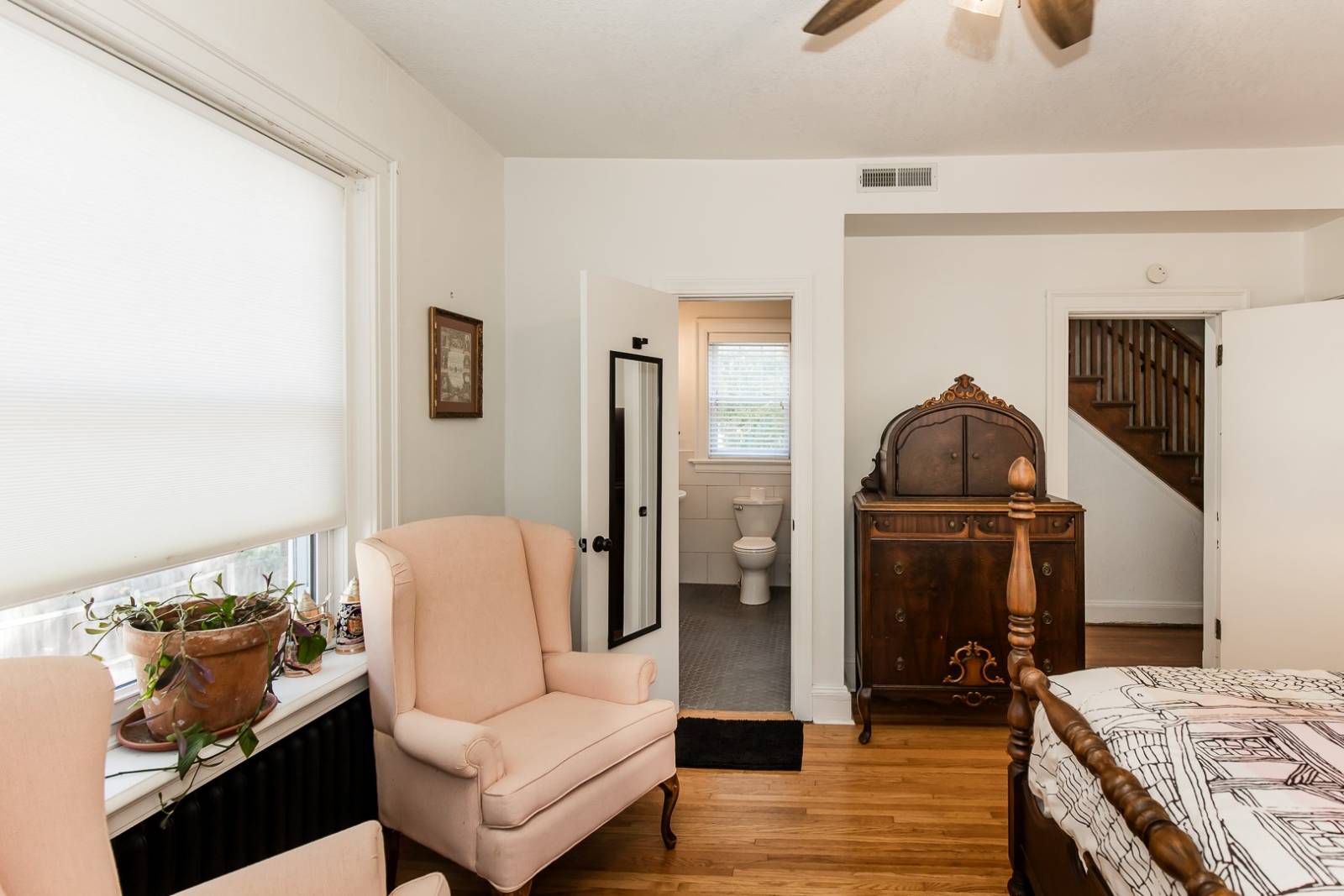 ;
;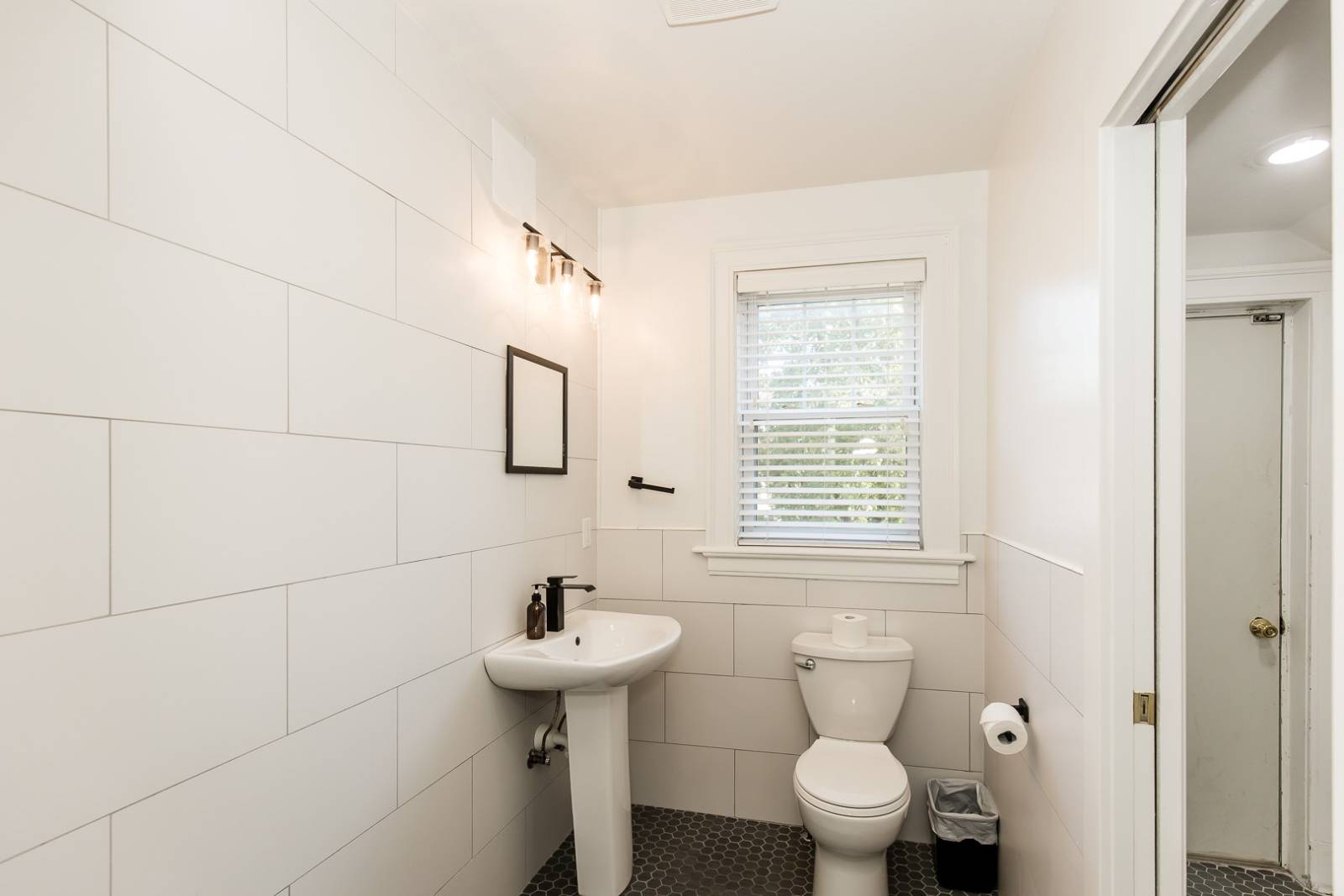 ;
;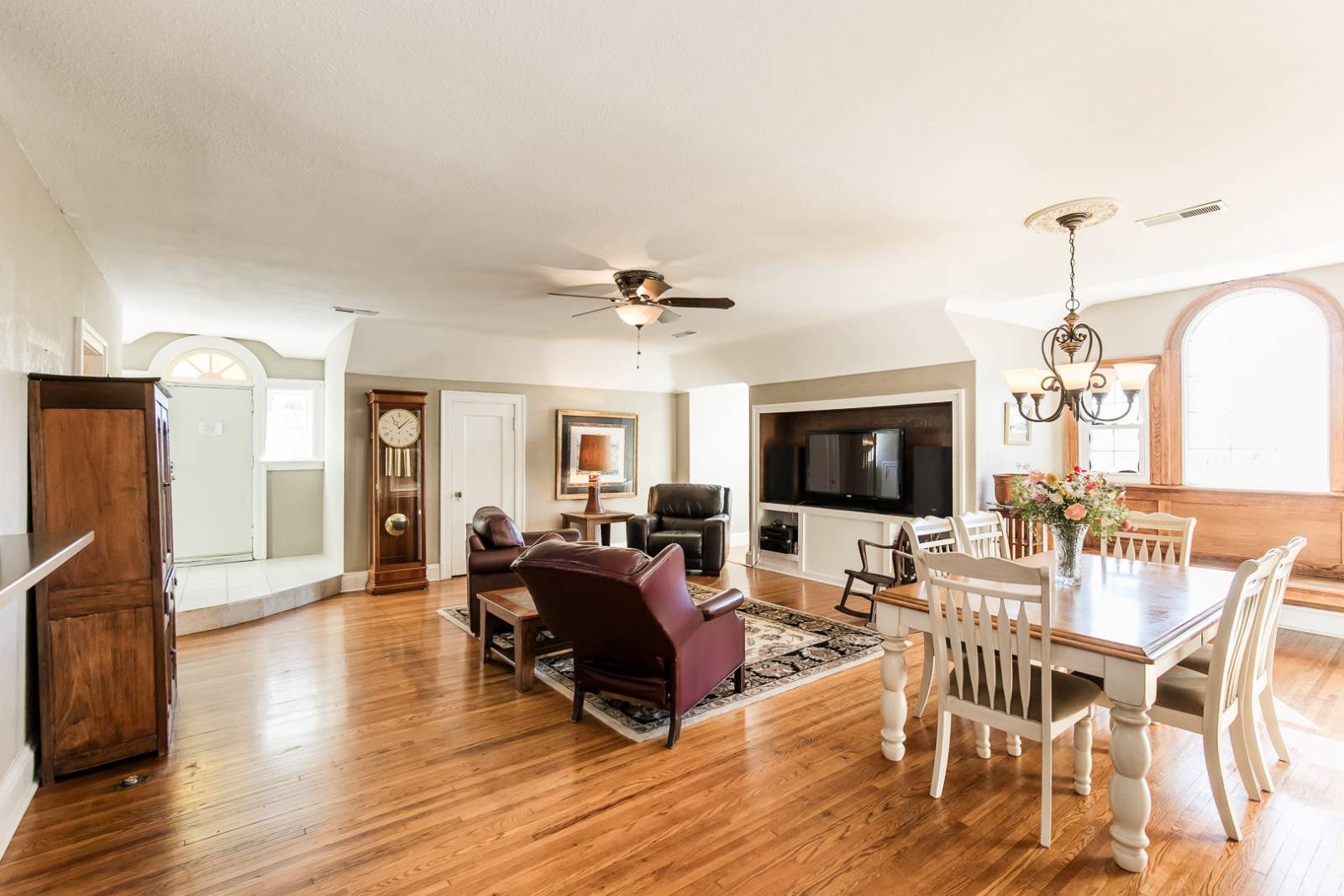 ;
;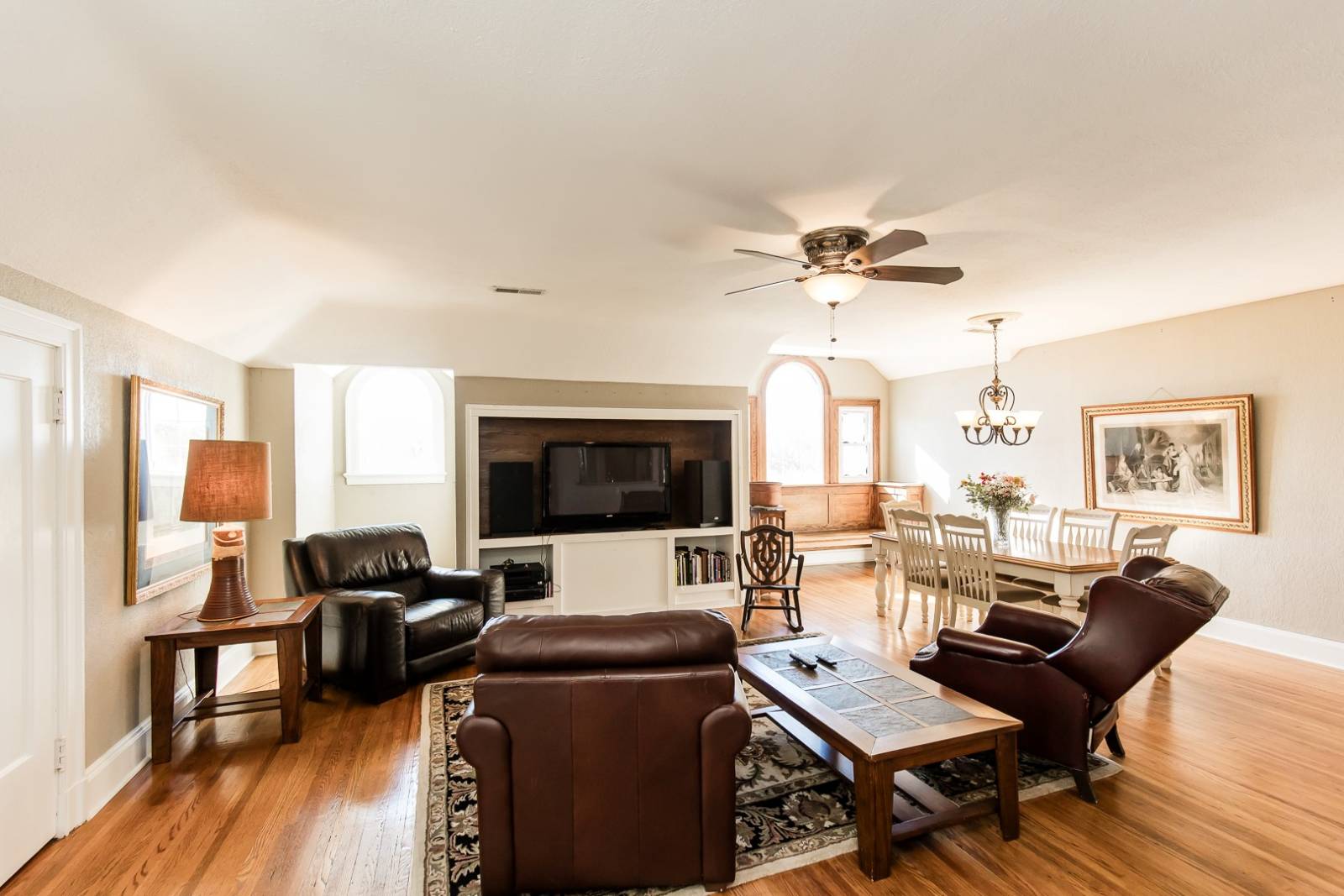 ;
;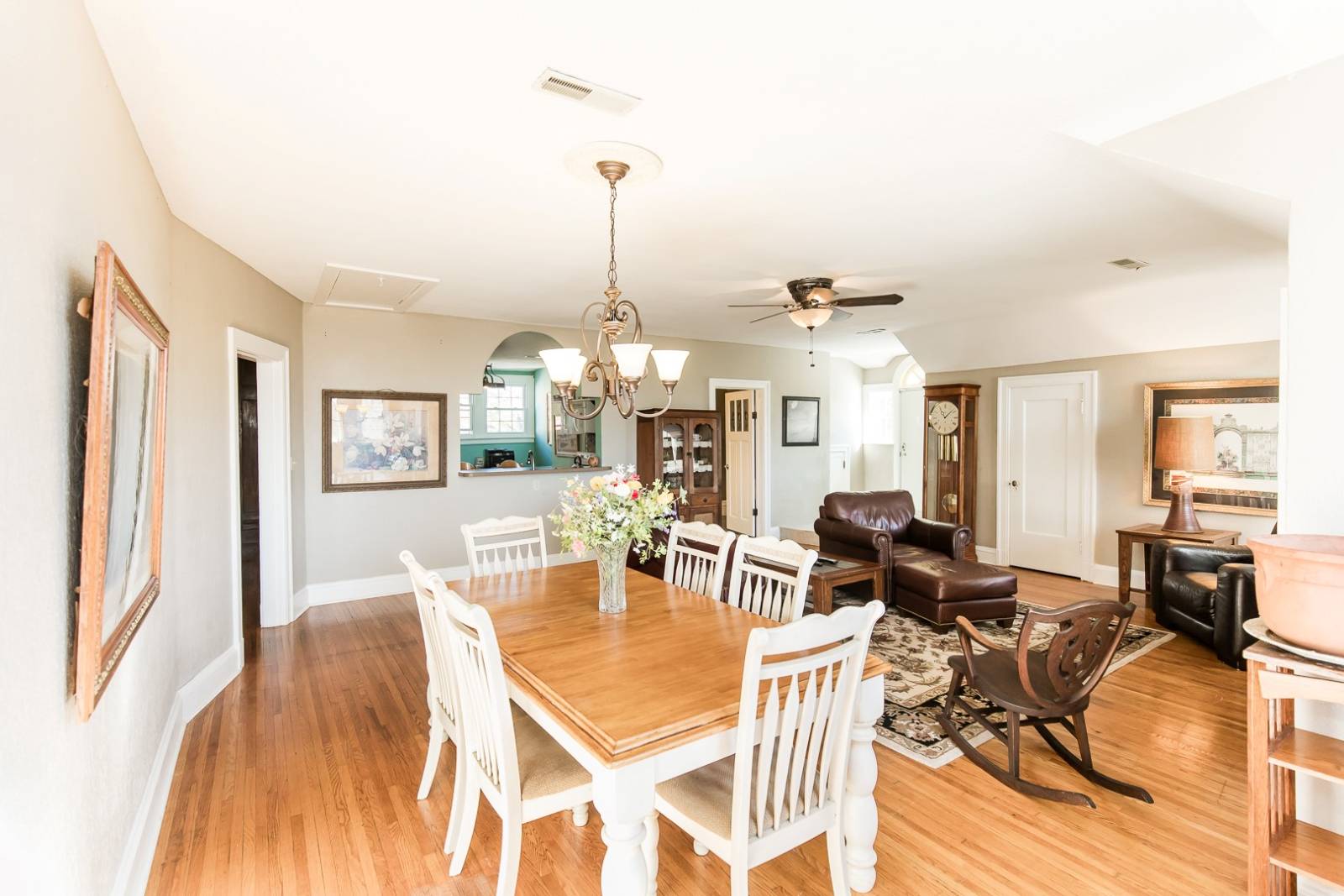 ;
;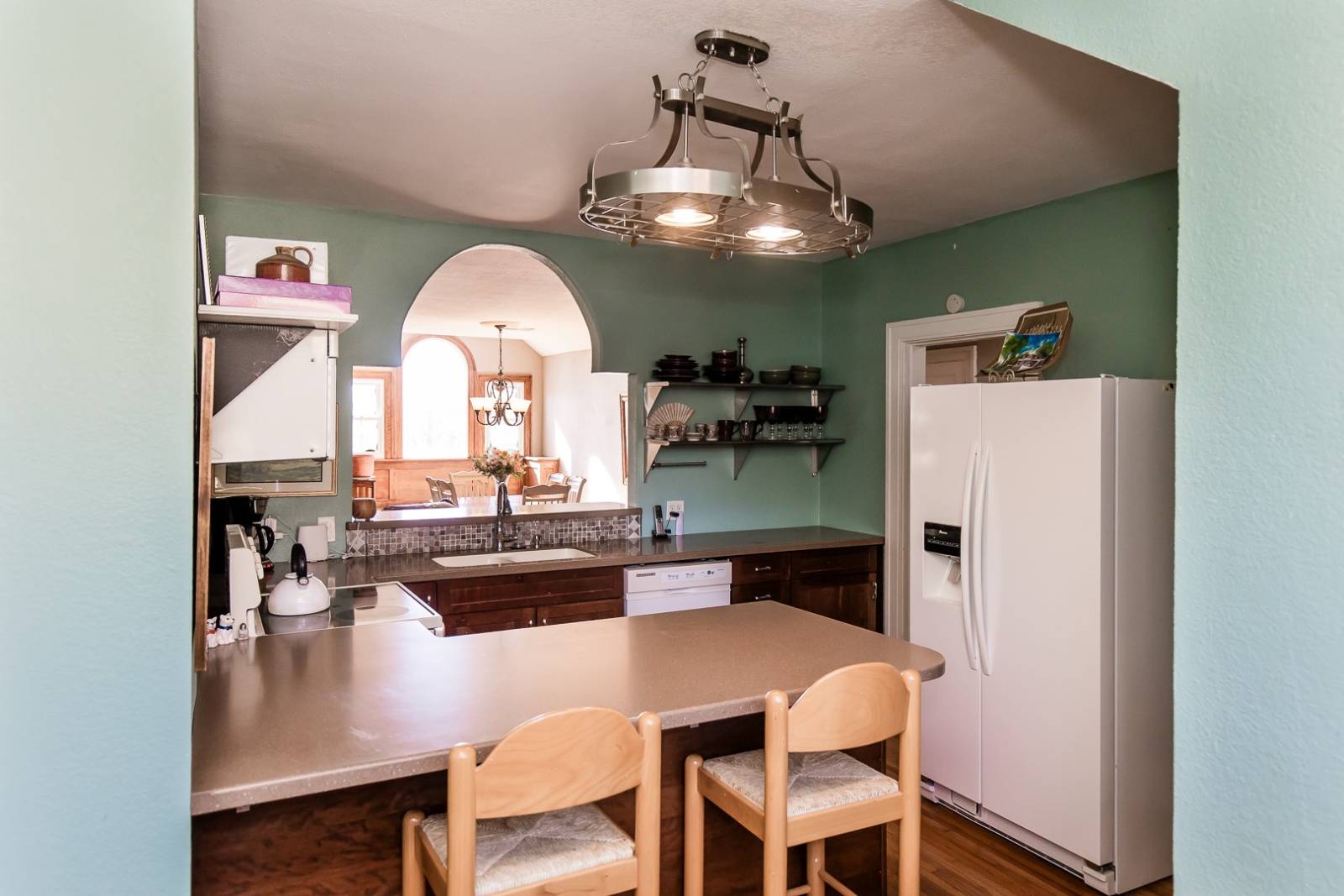 ;
;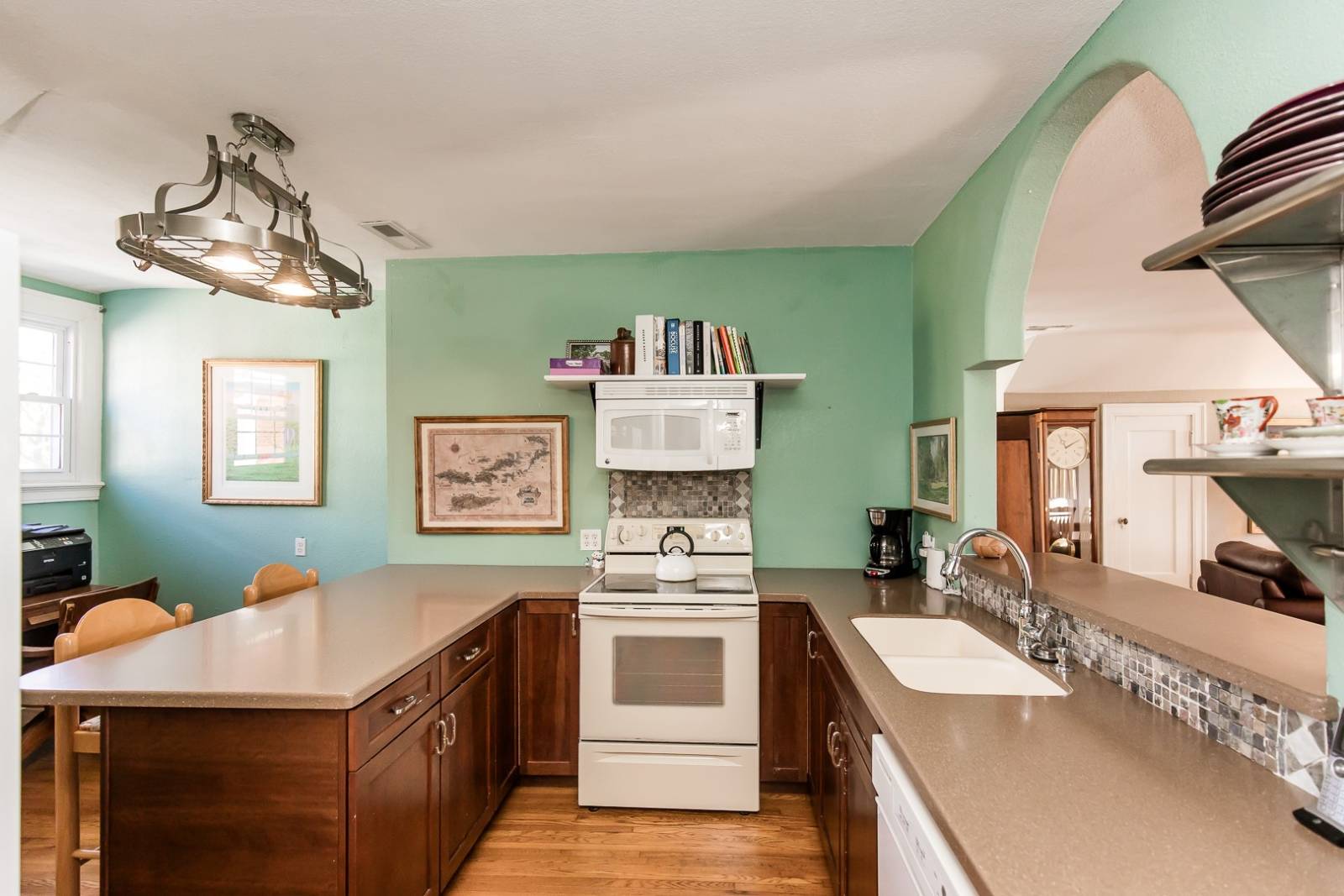 ;
;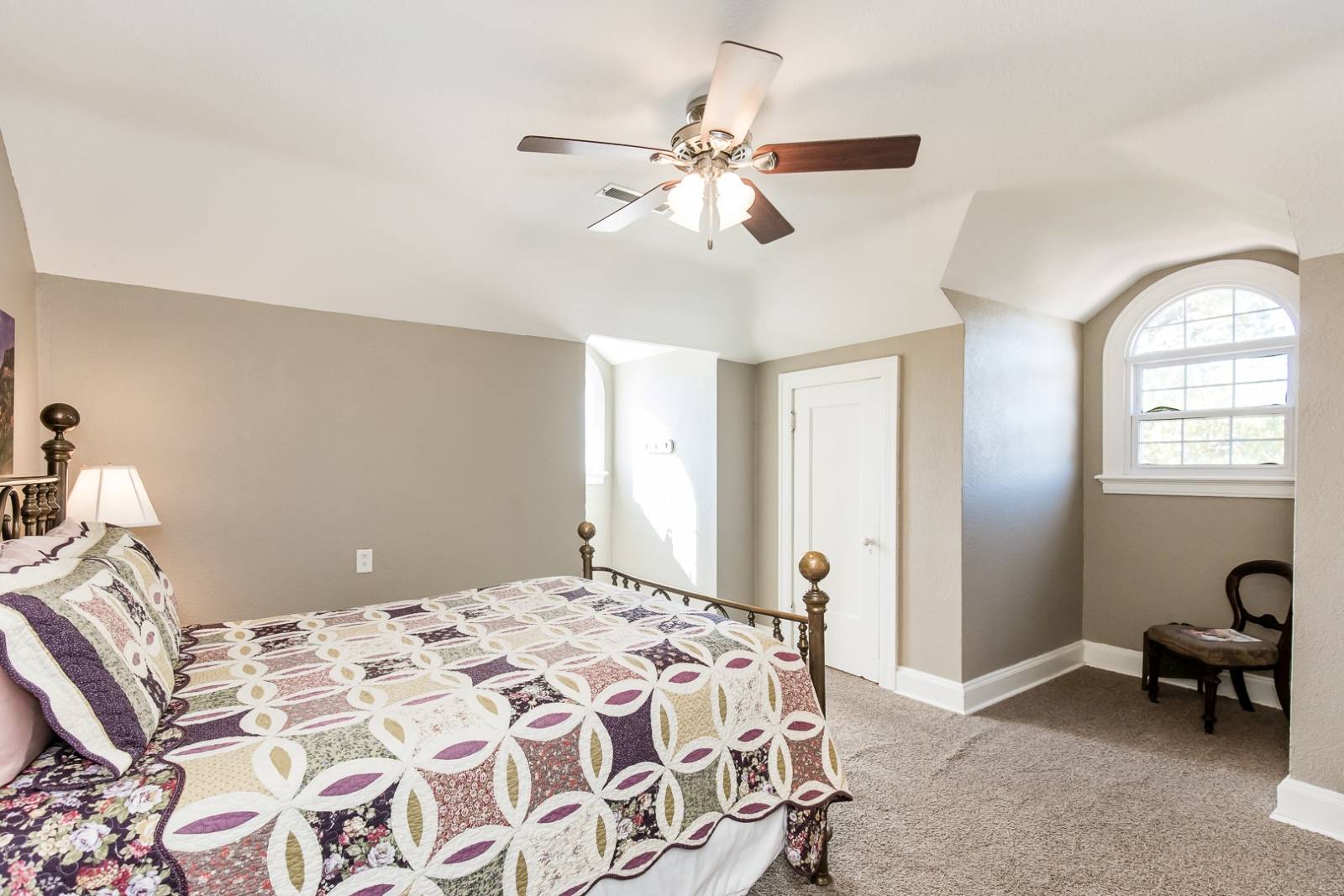 ;
;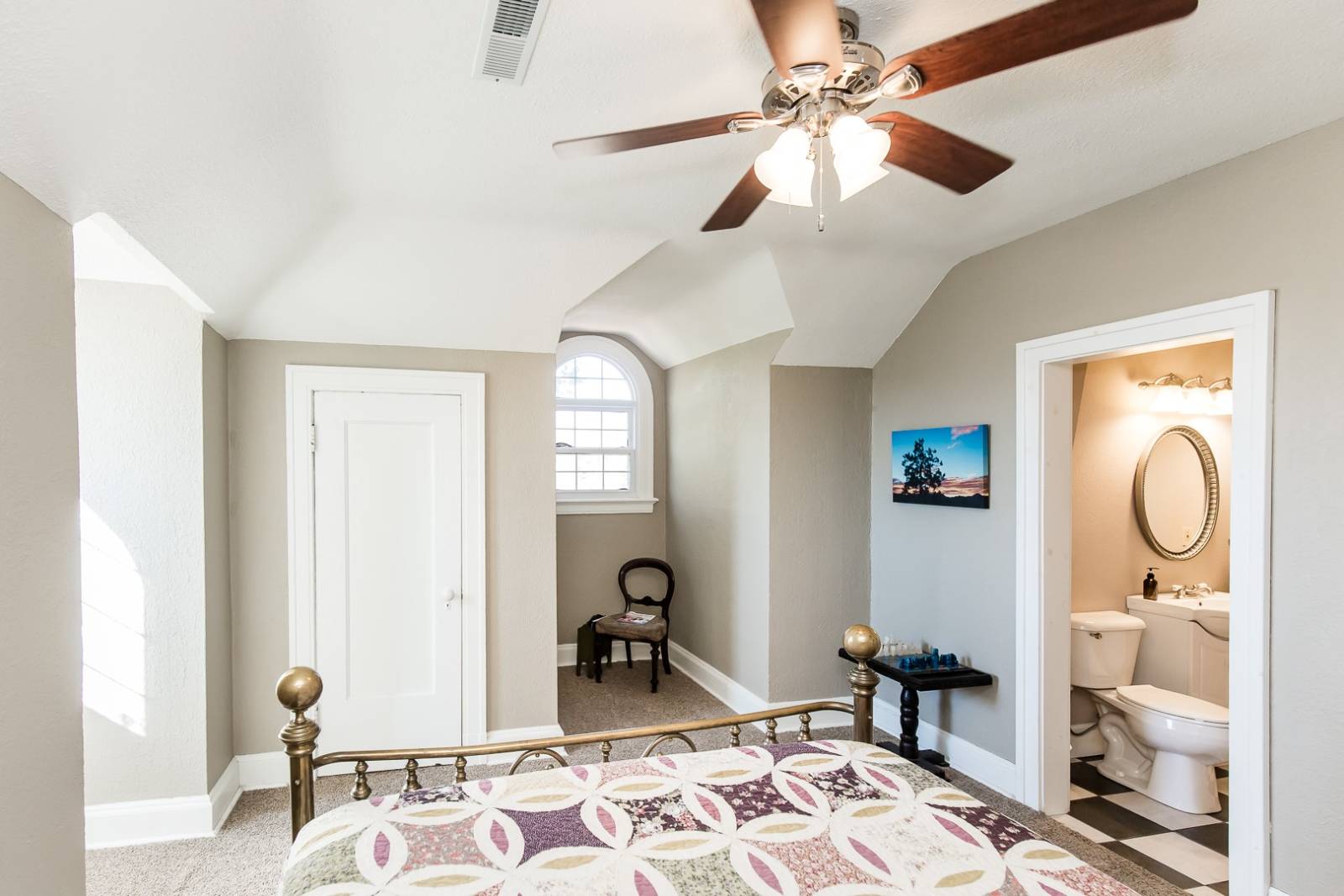 ;
;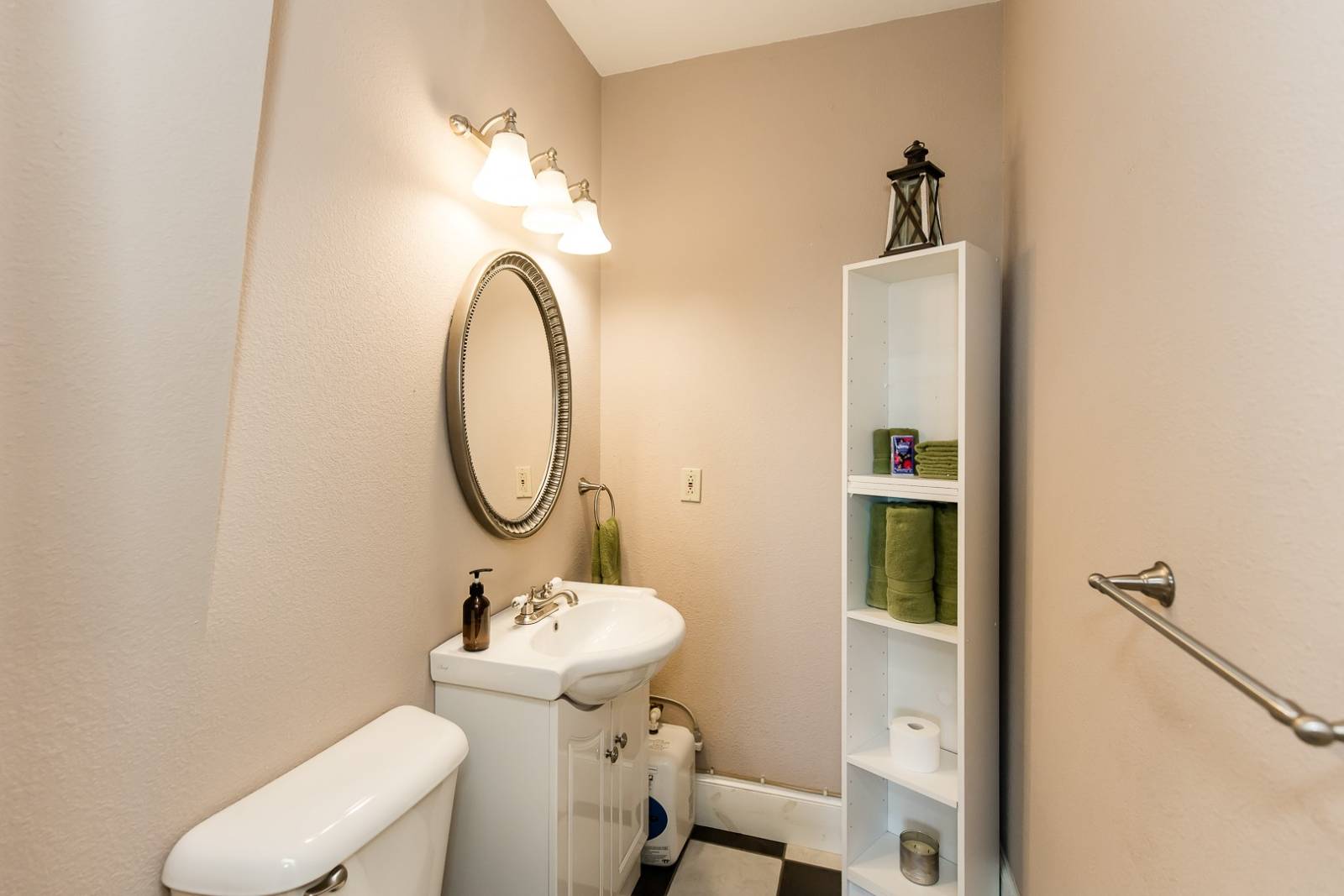 ;
;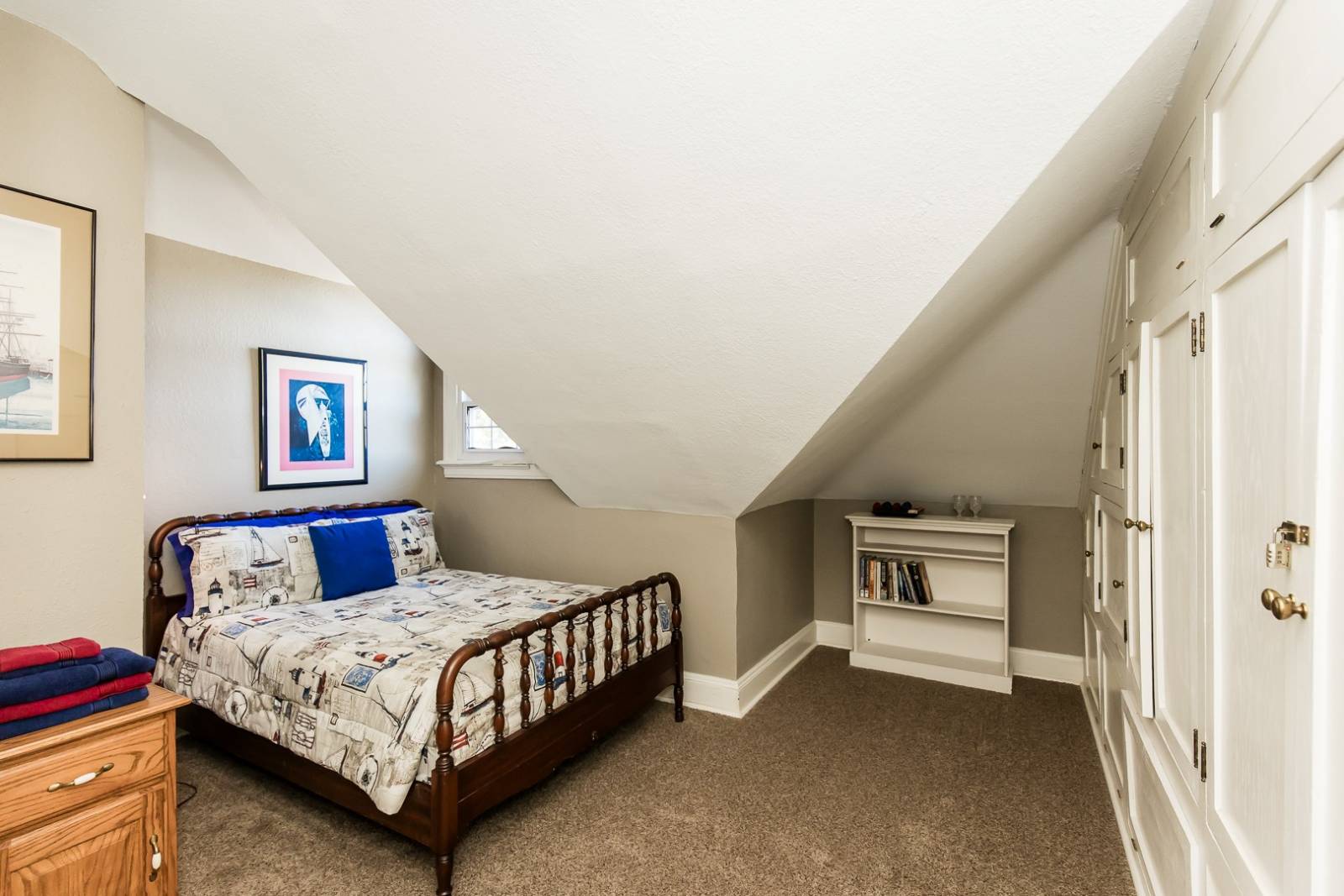 ;
;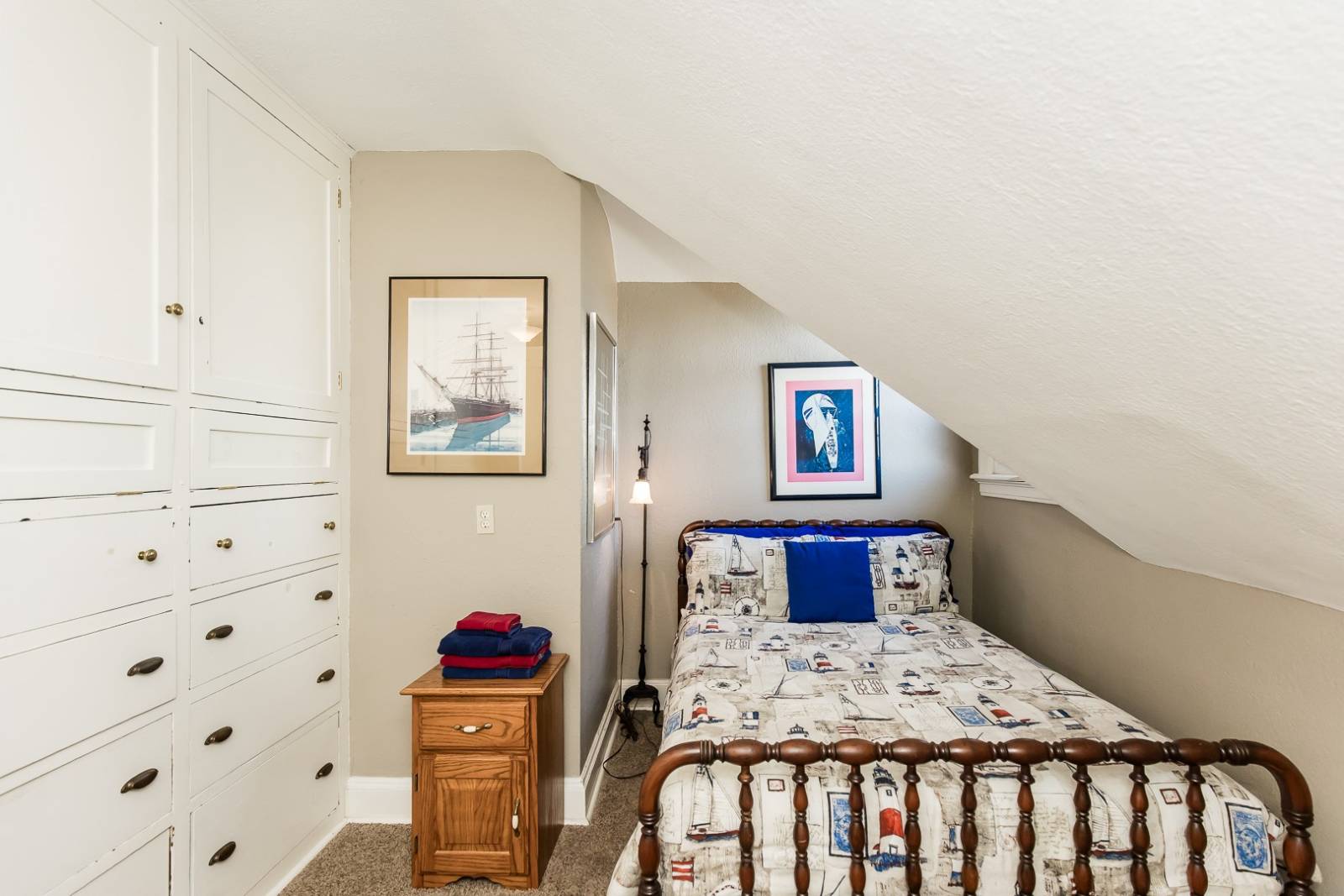 ;
;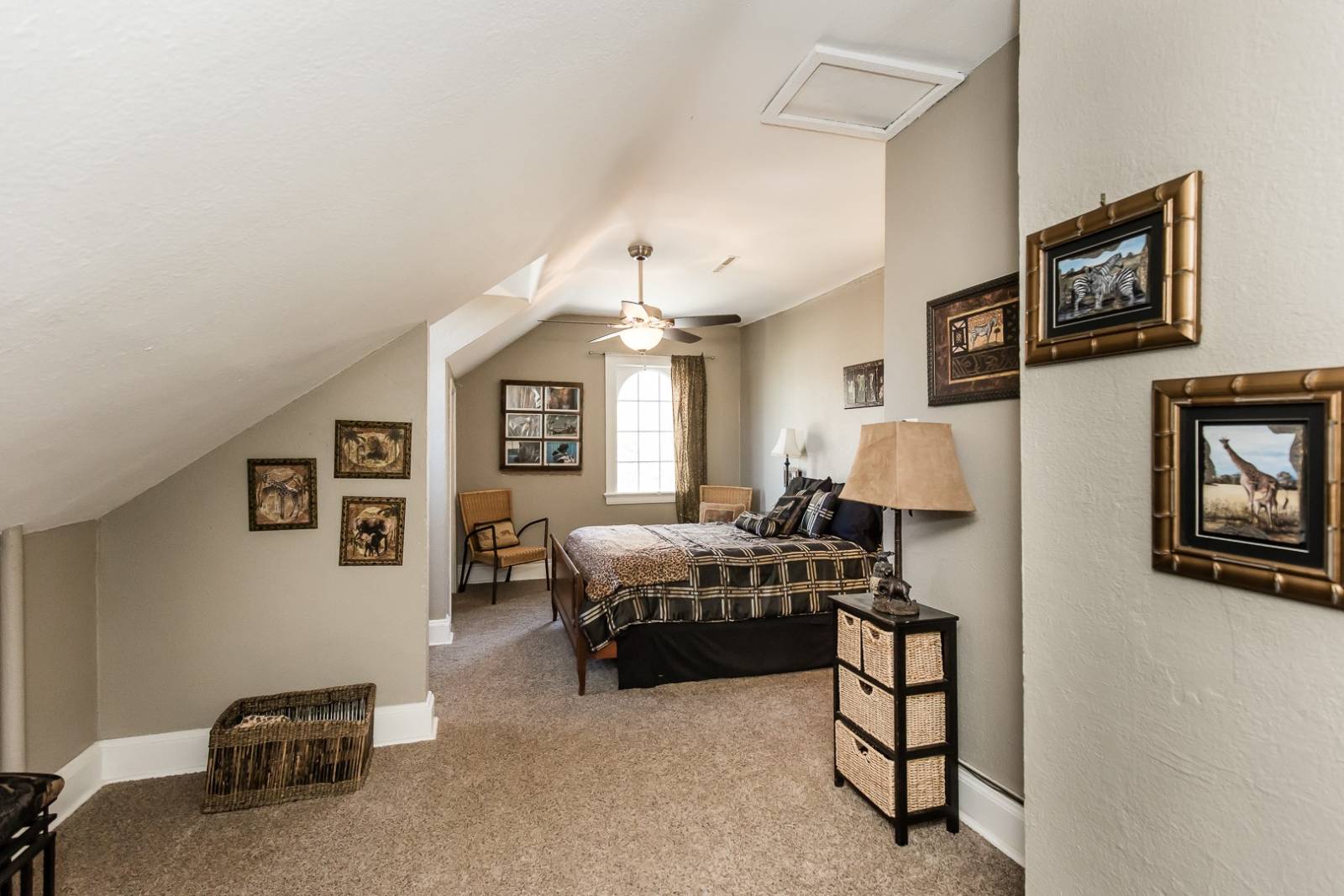 ;
;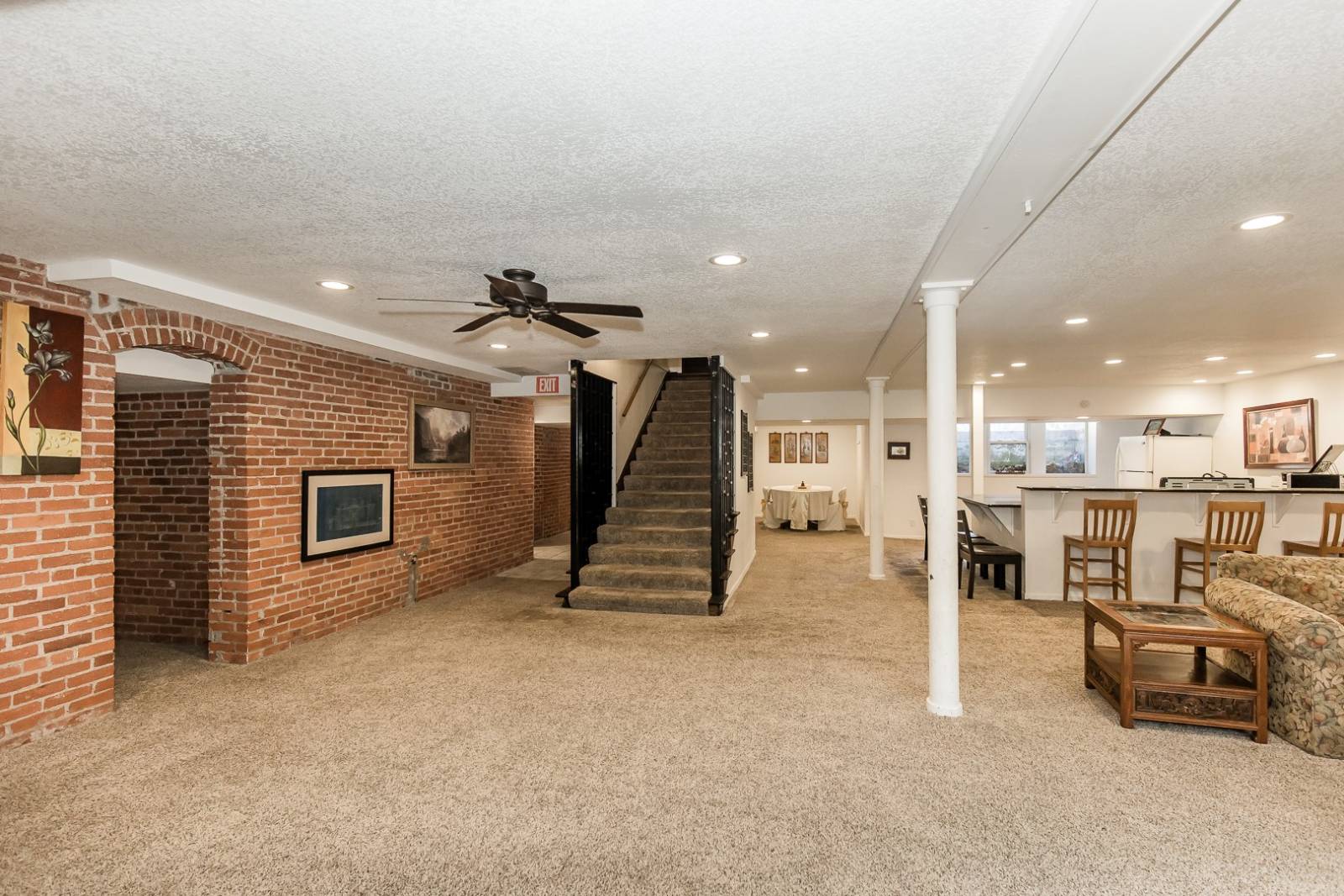 ;
;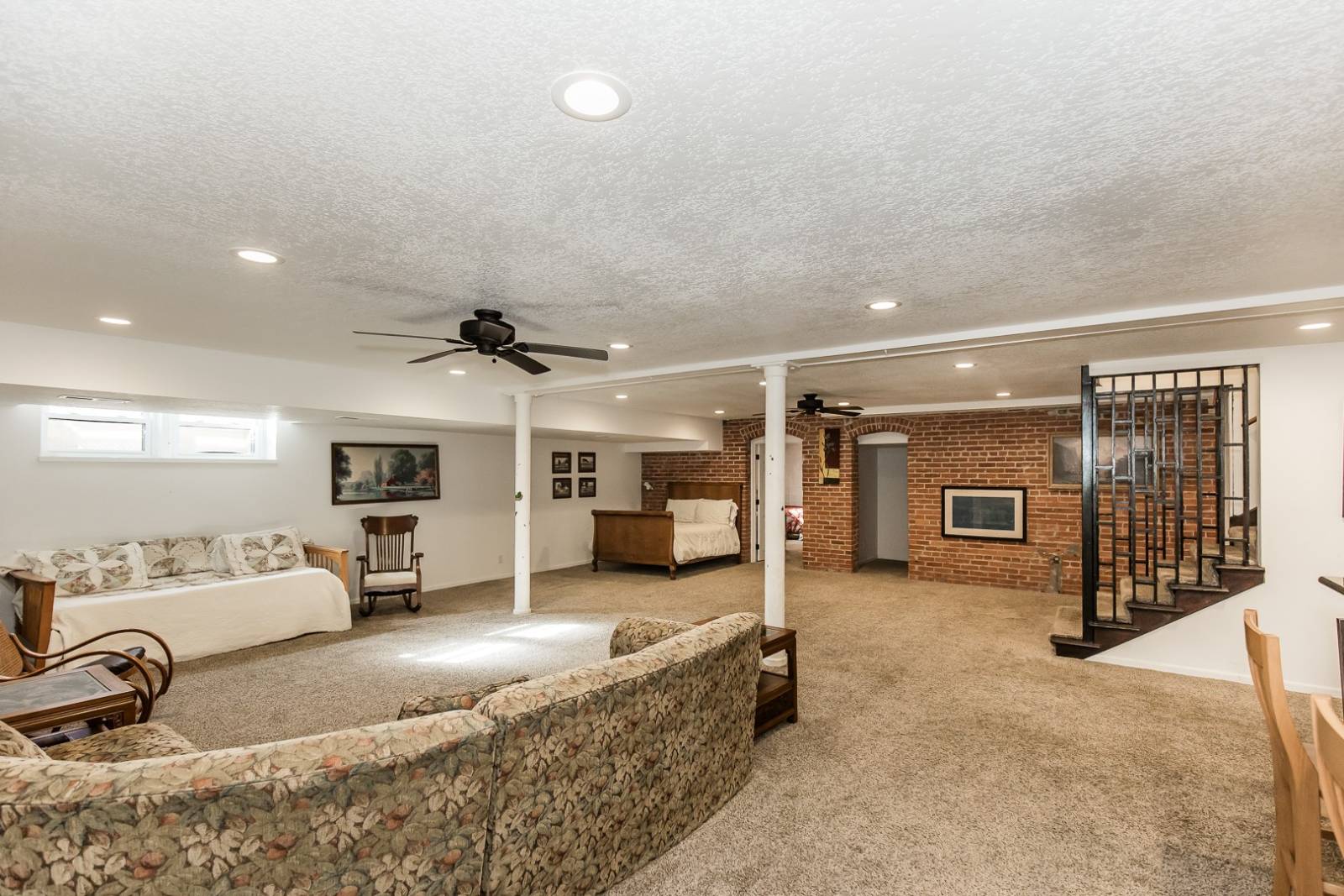 ;
;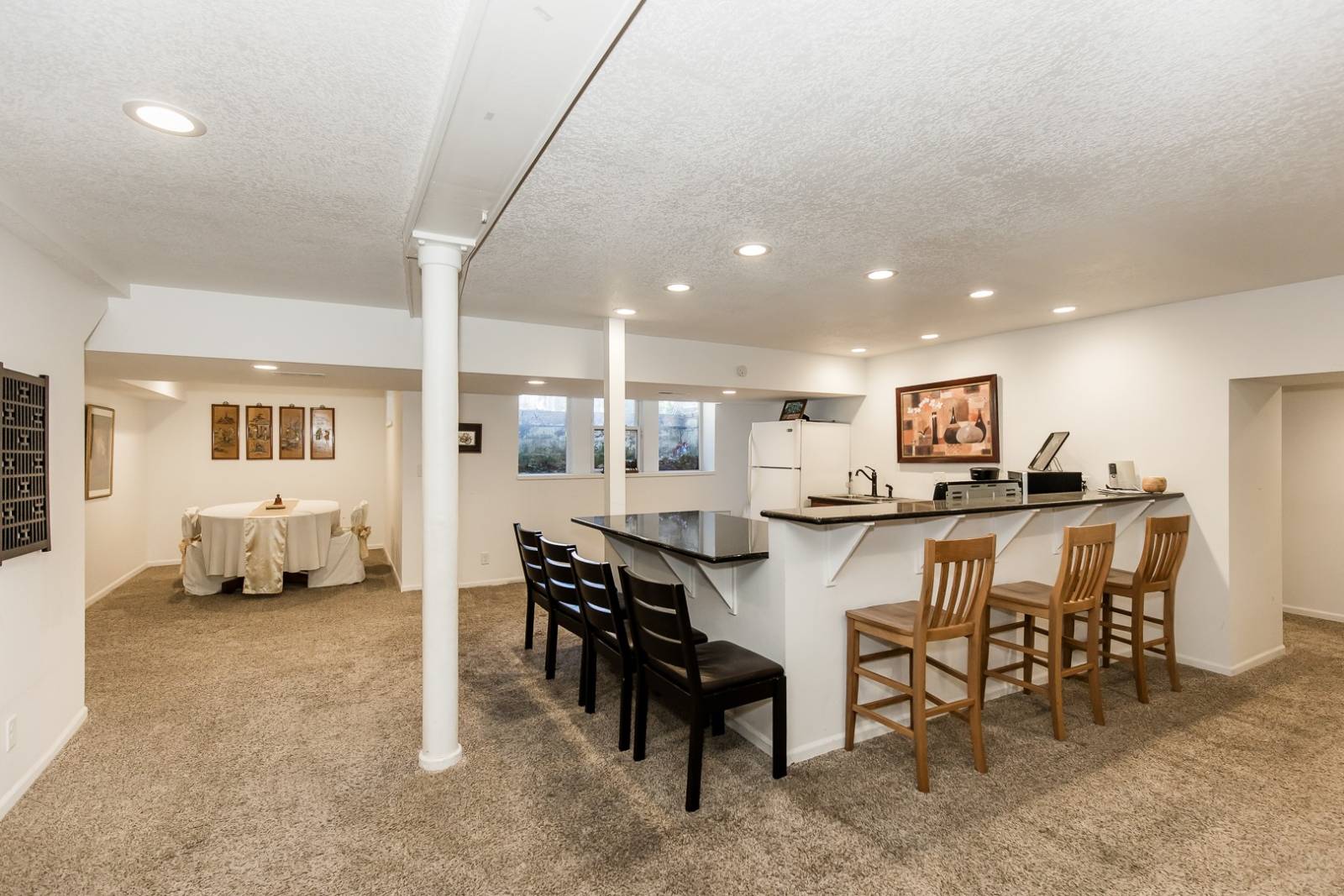 ;
;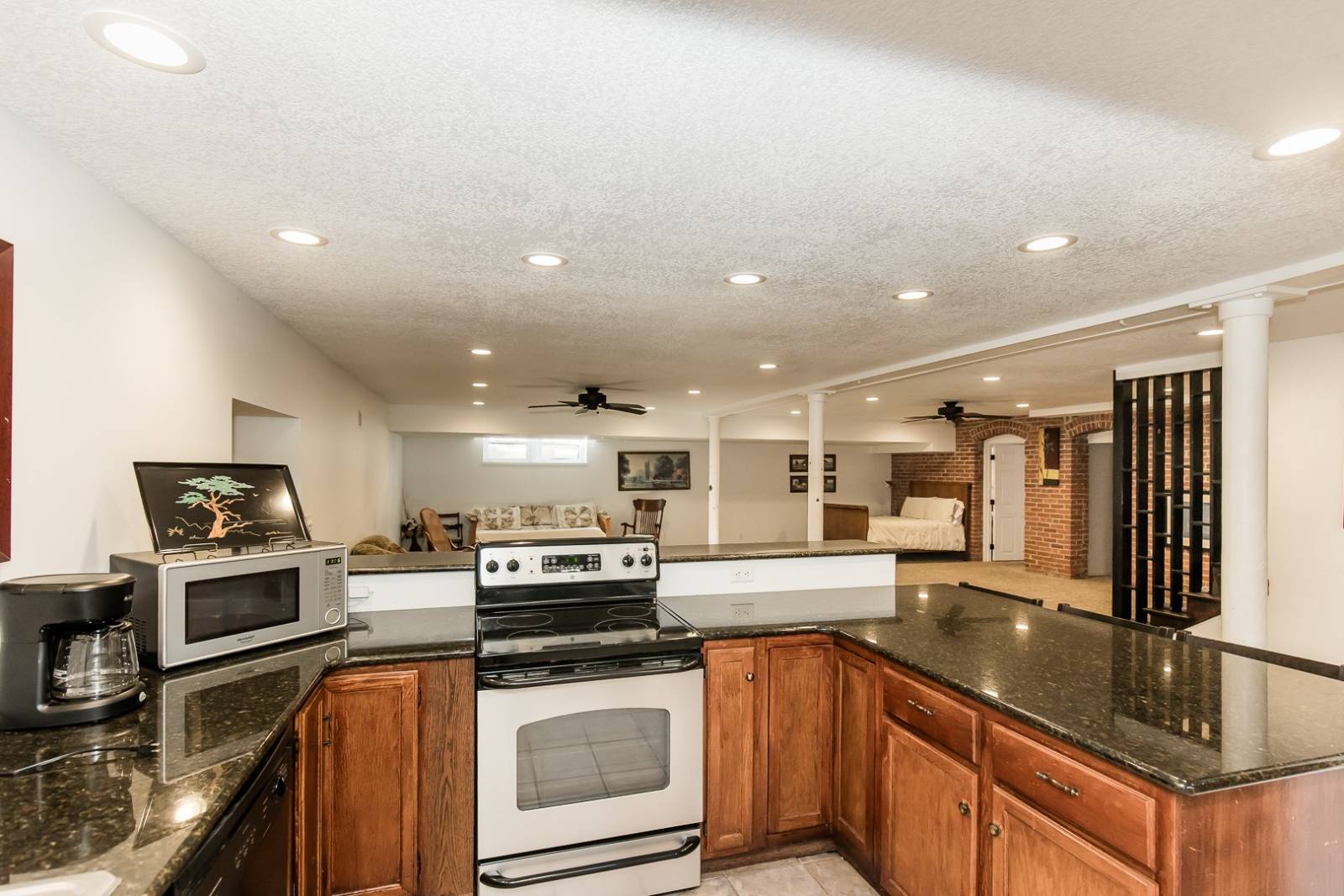 ;
;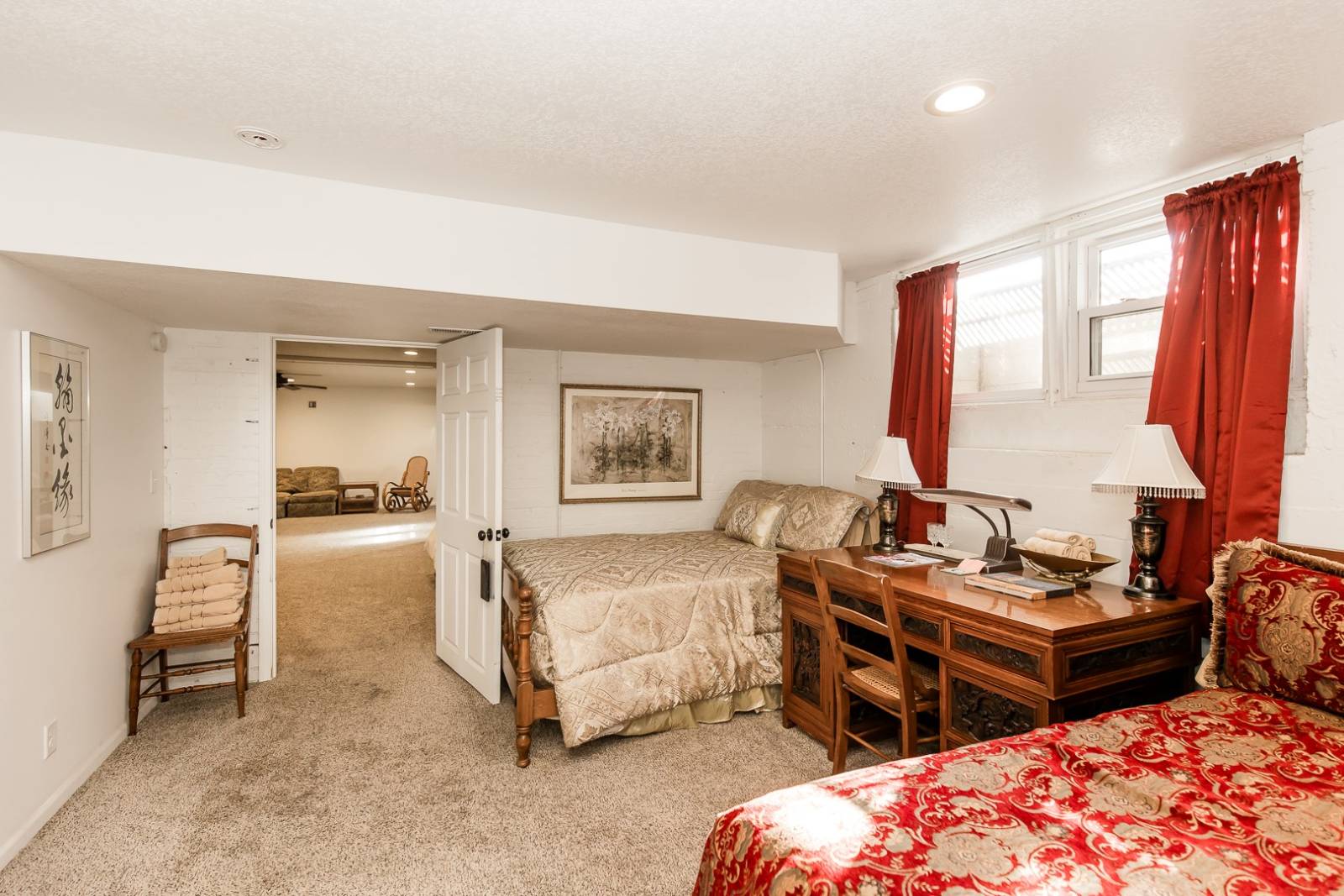 ;
;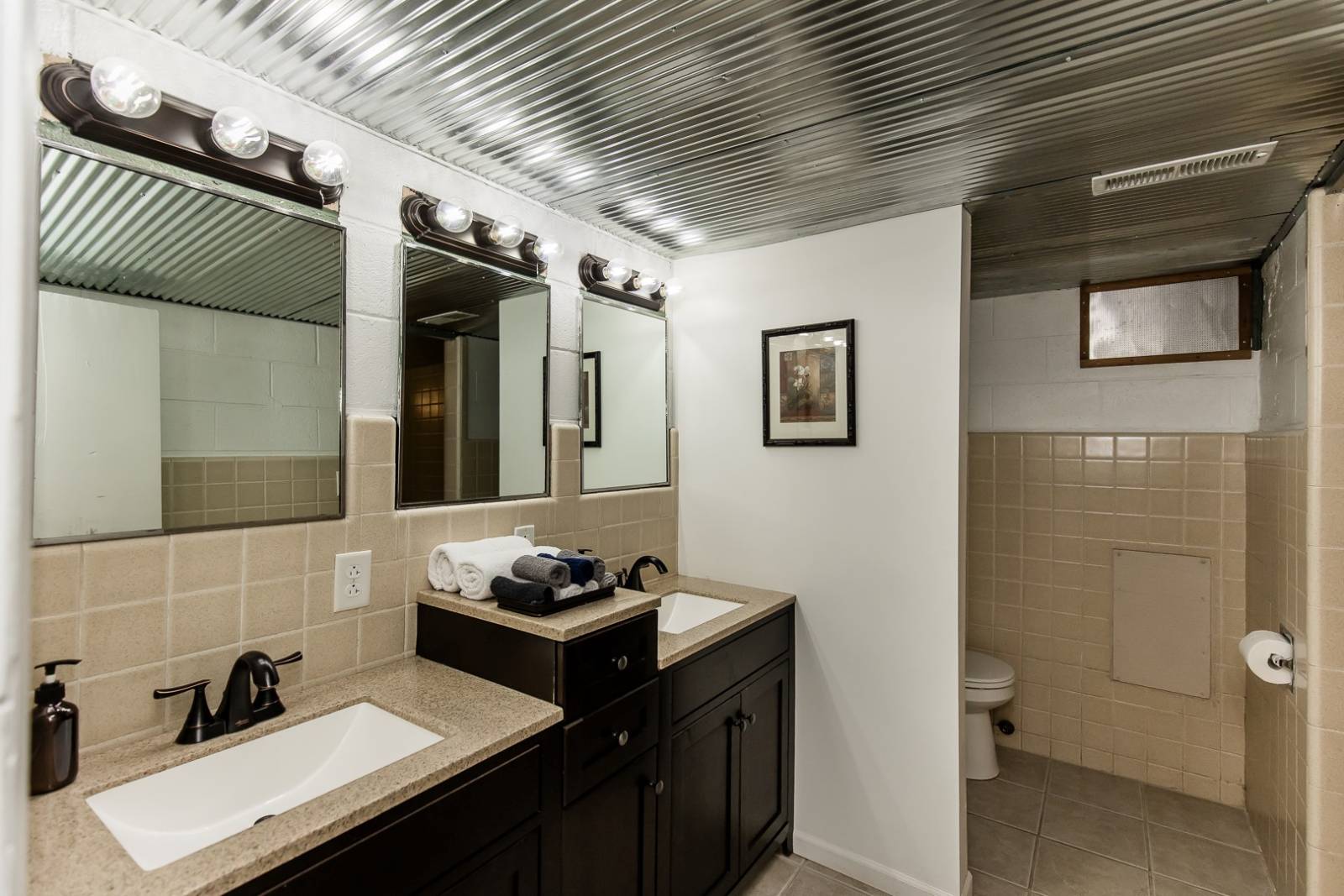 ;
;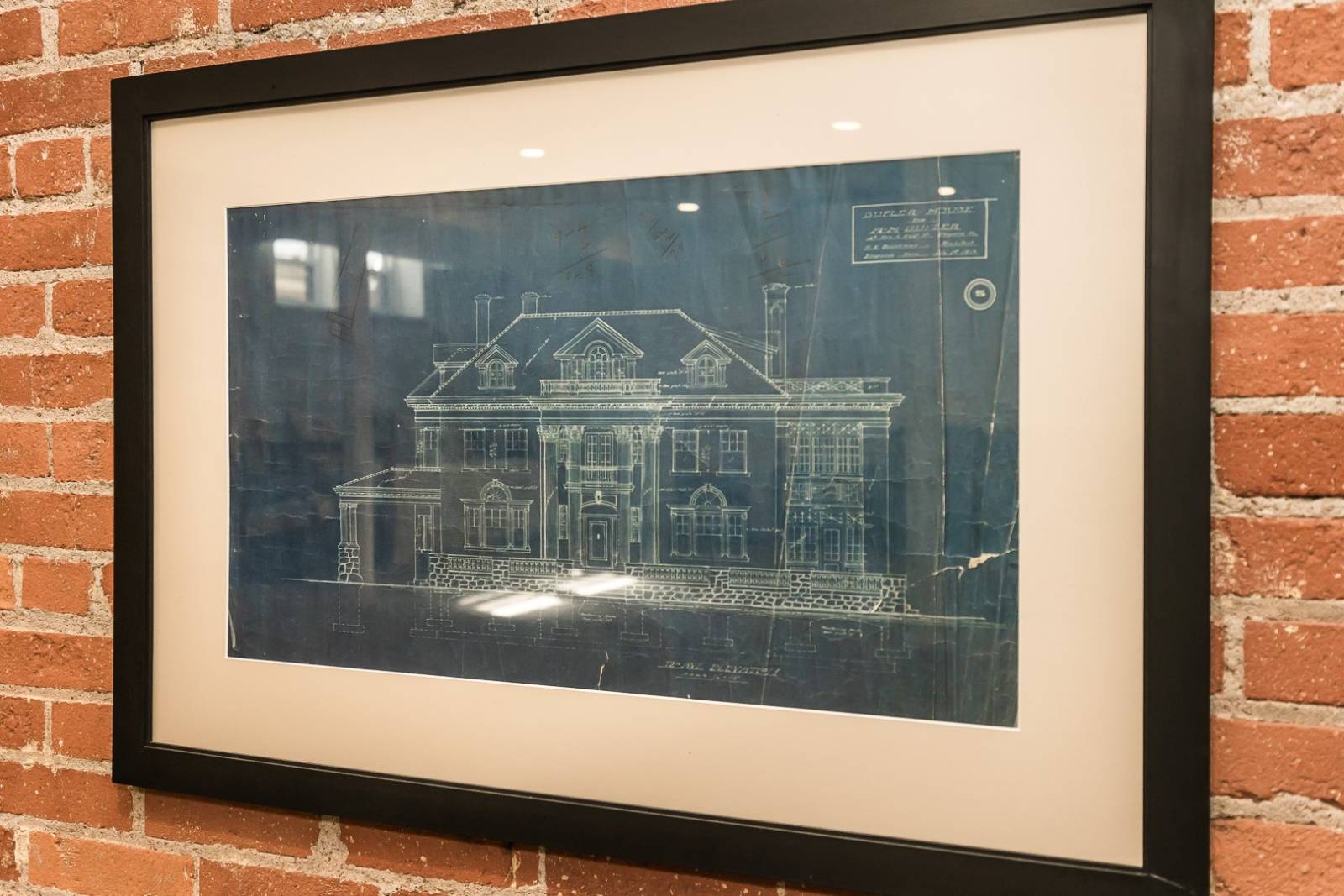 ;
;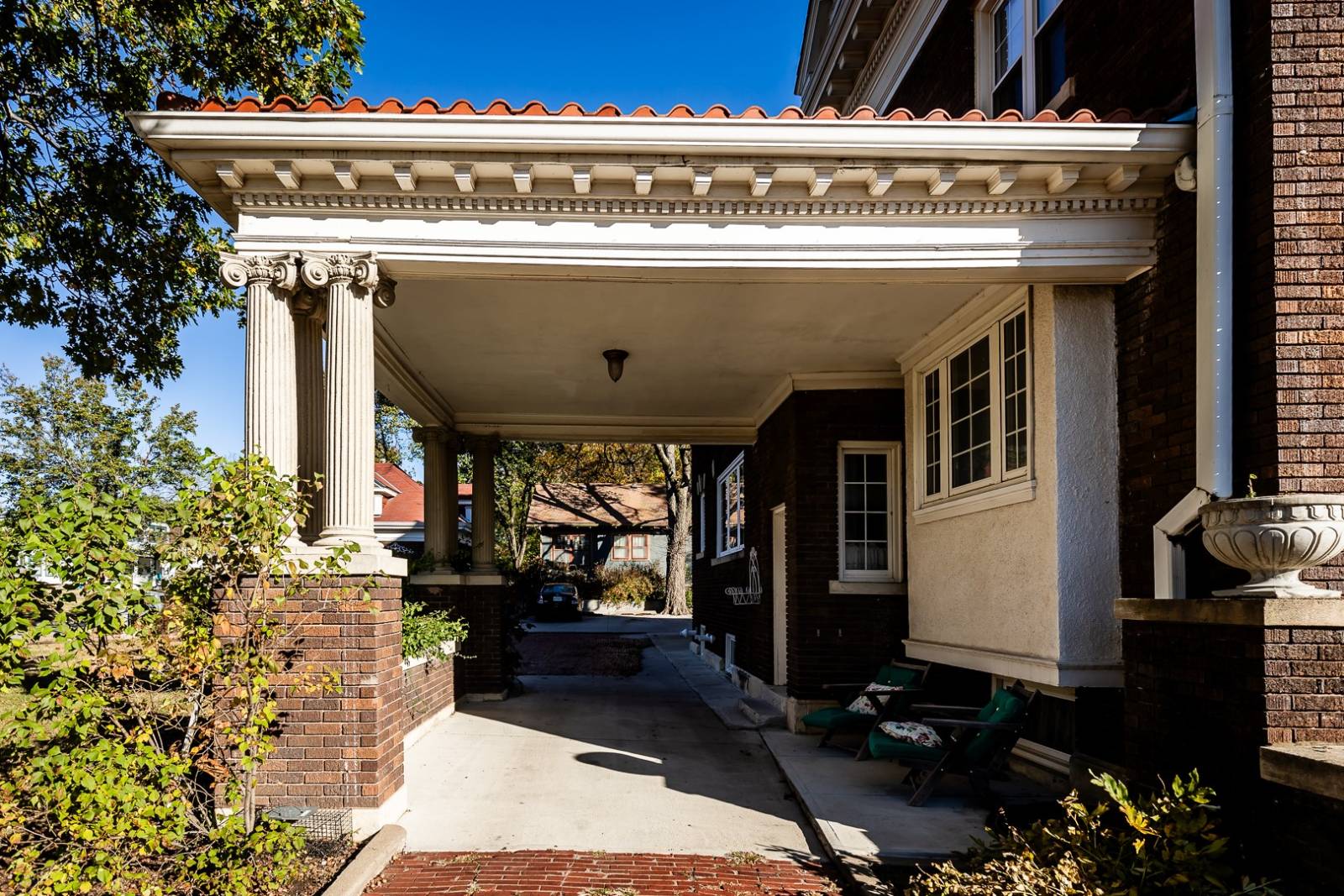 ;
; ;
;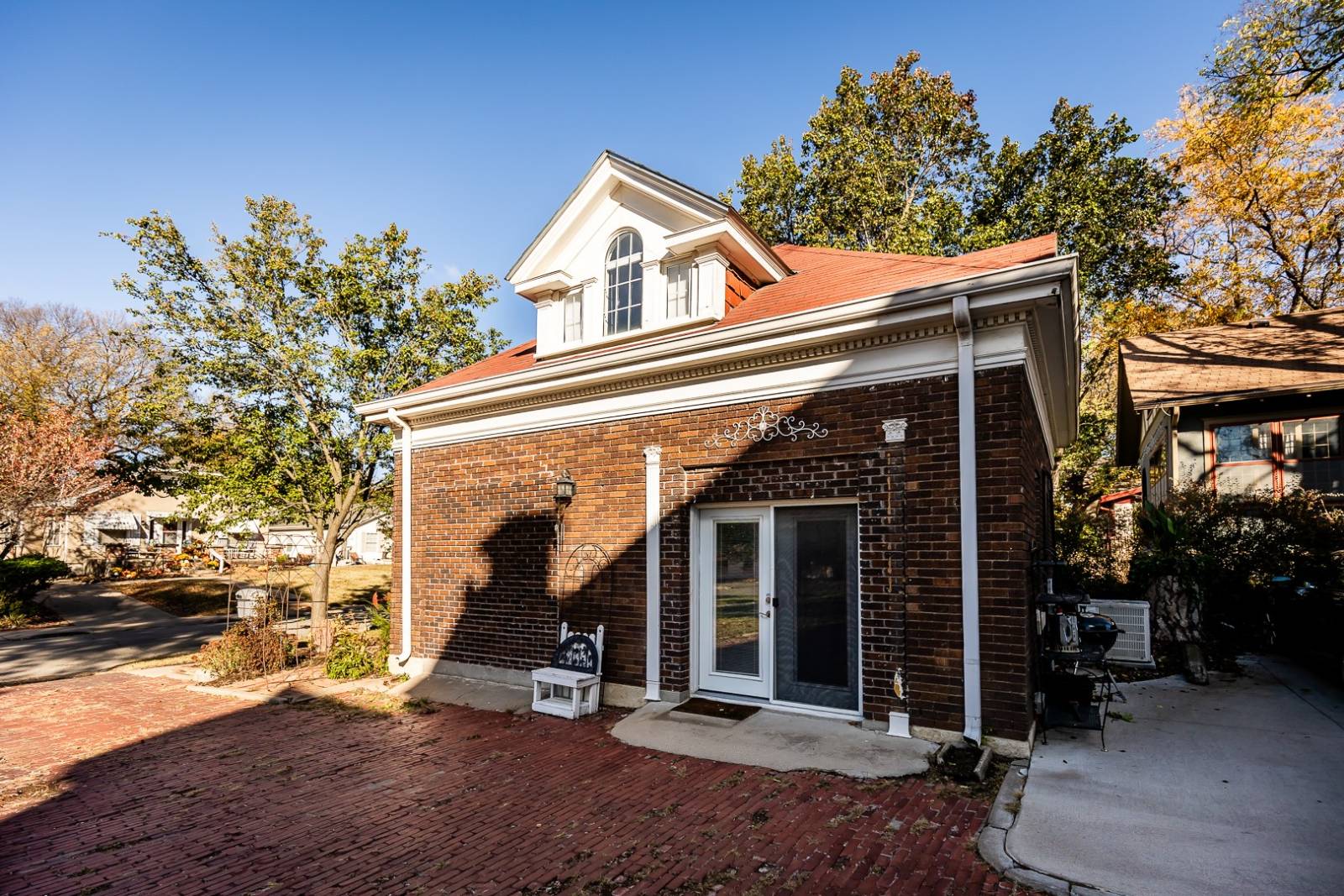 ;
;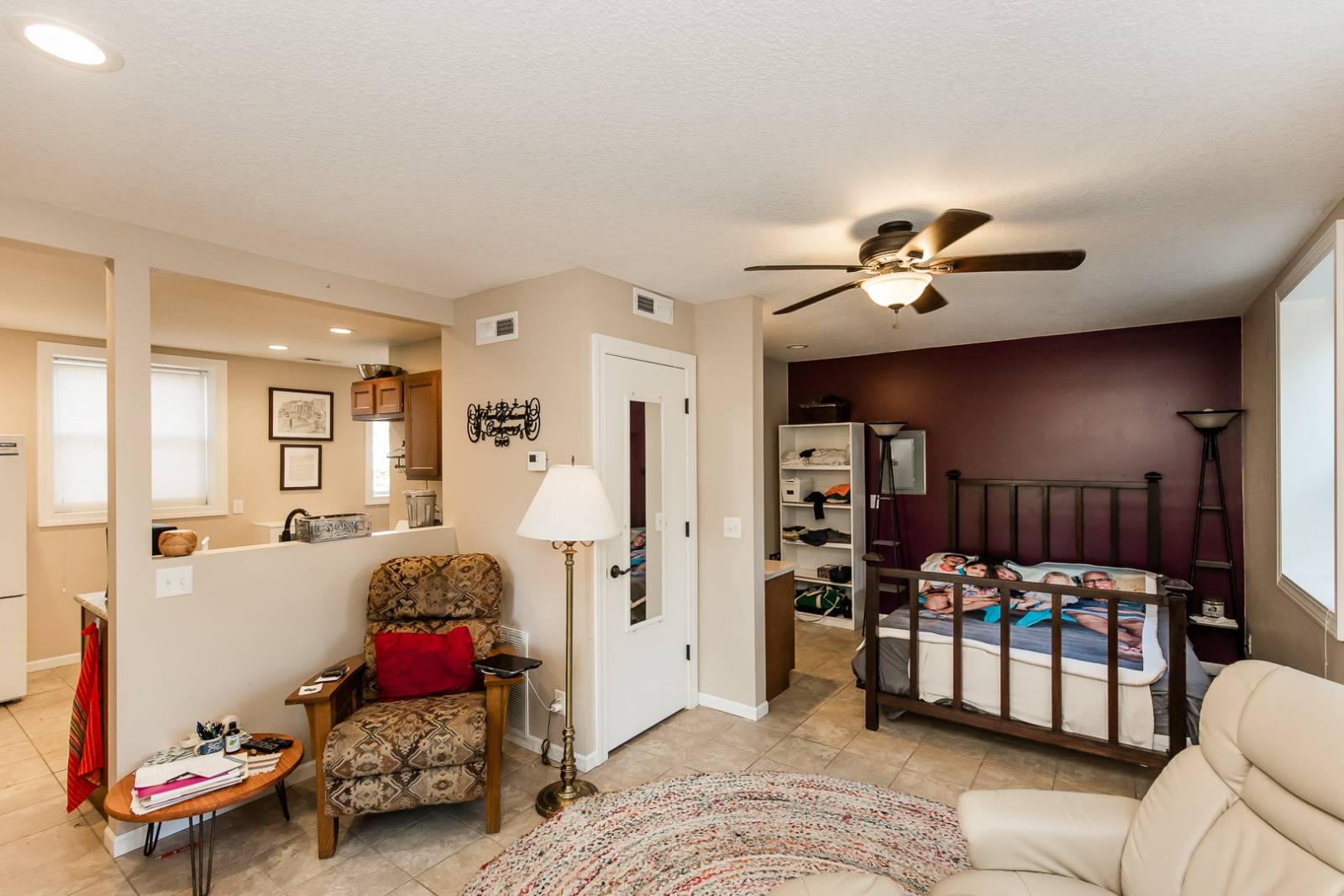 ;
; ;
;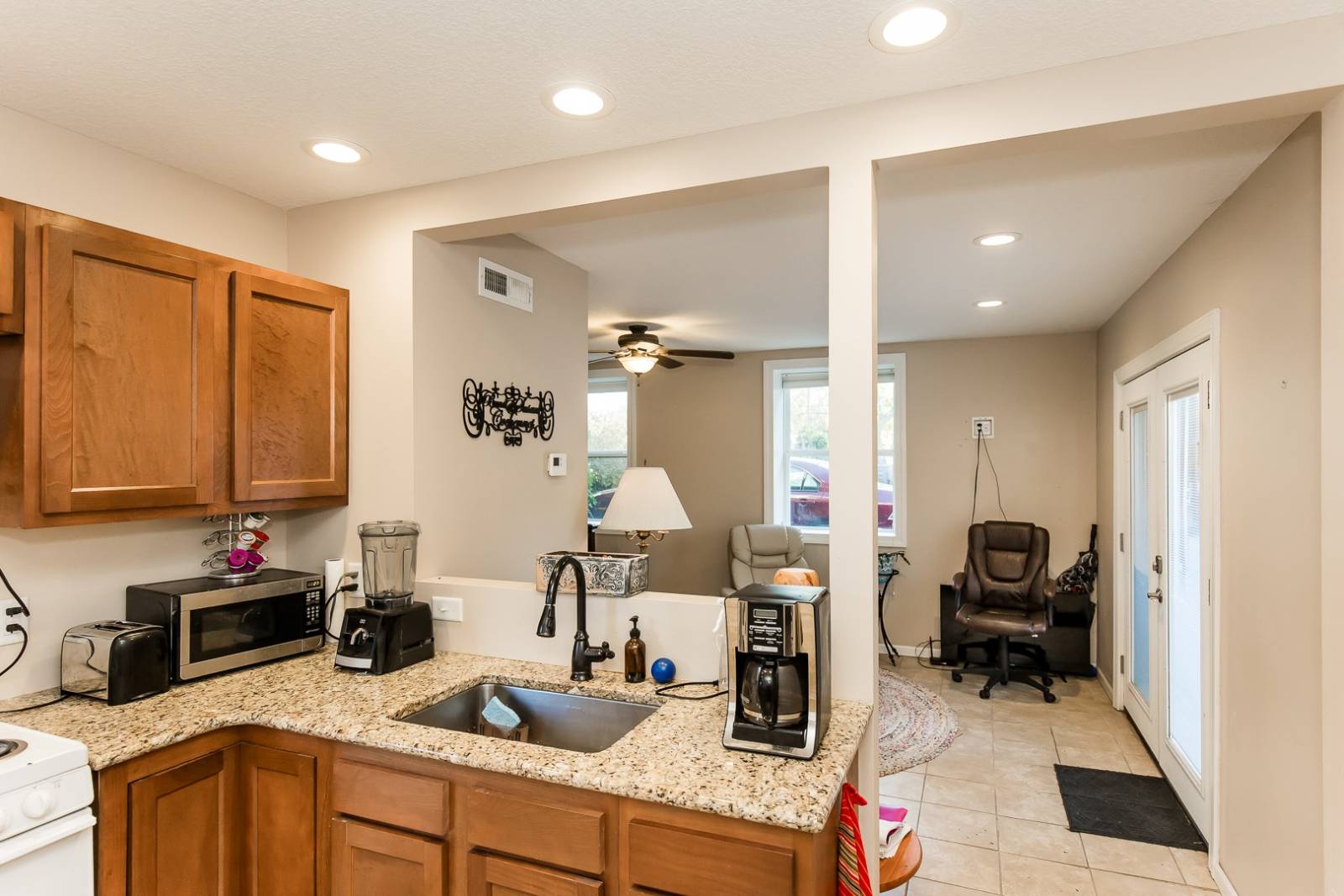 ;
;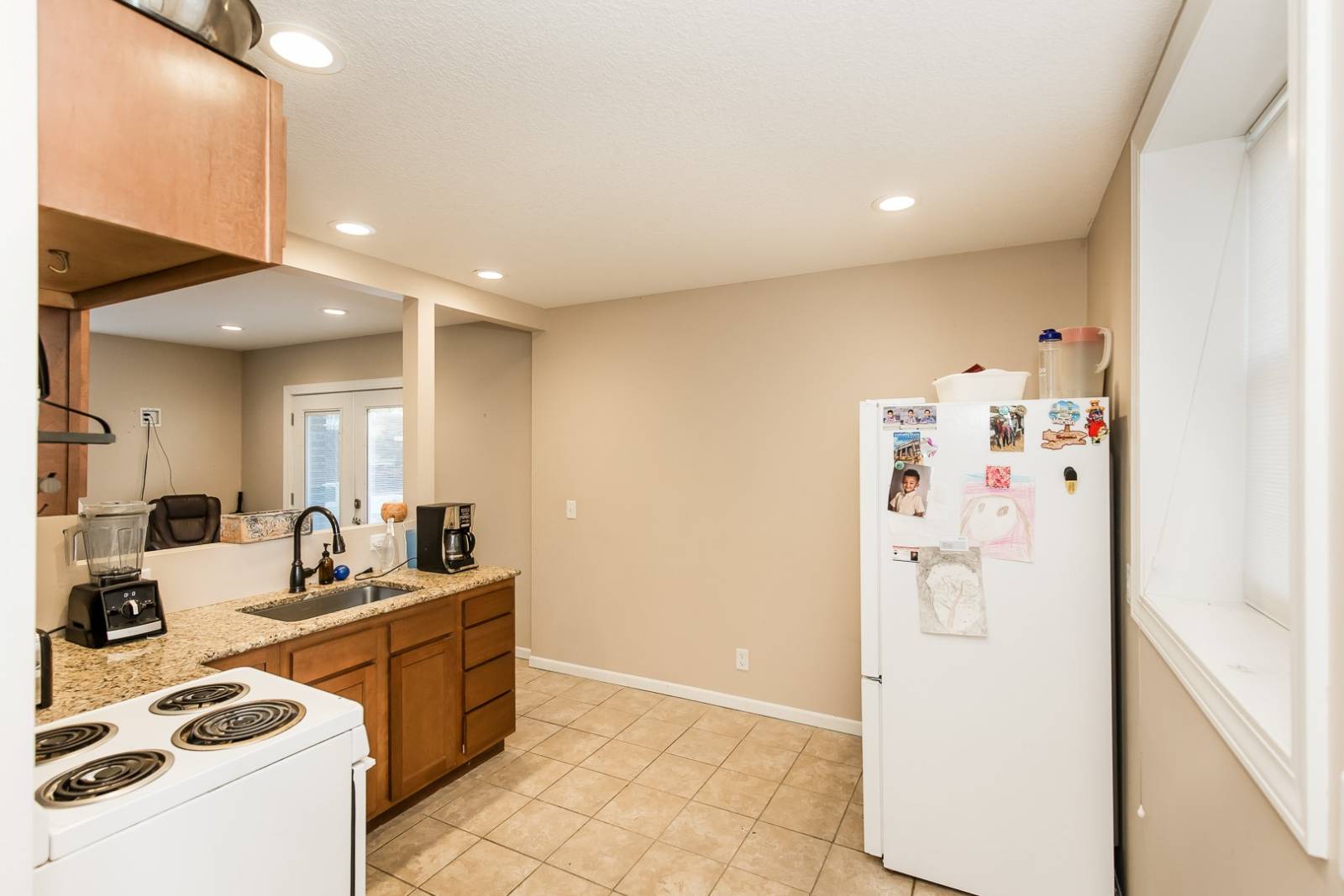 ;
;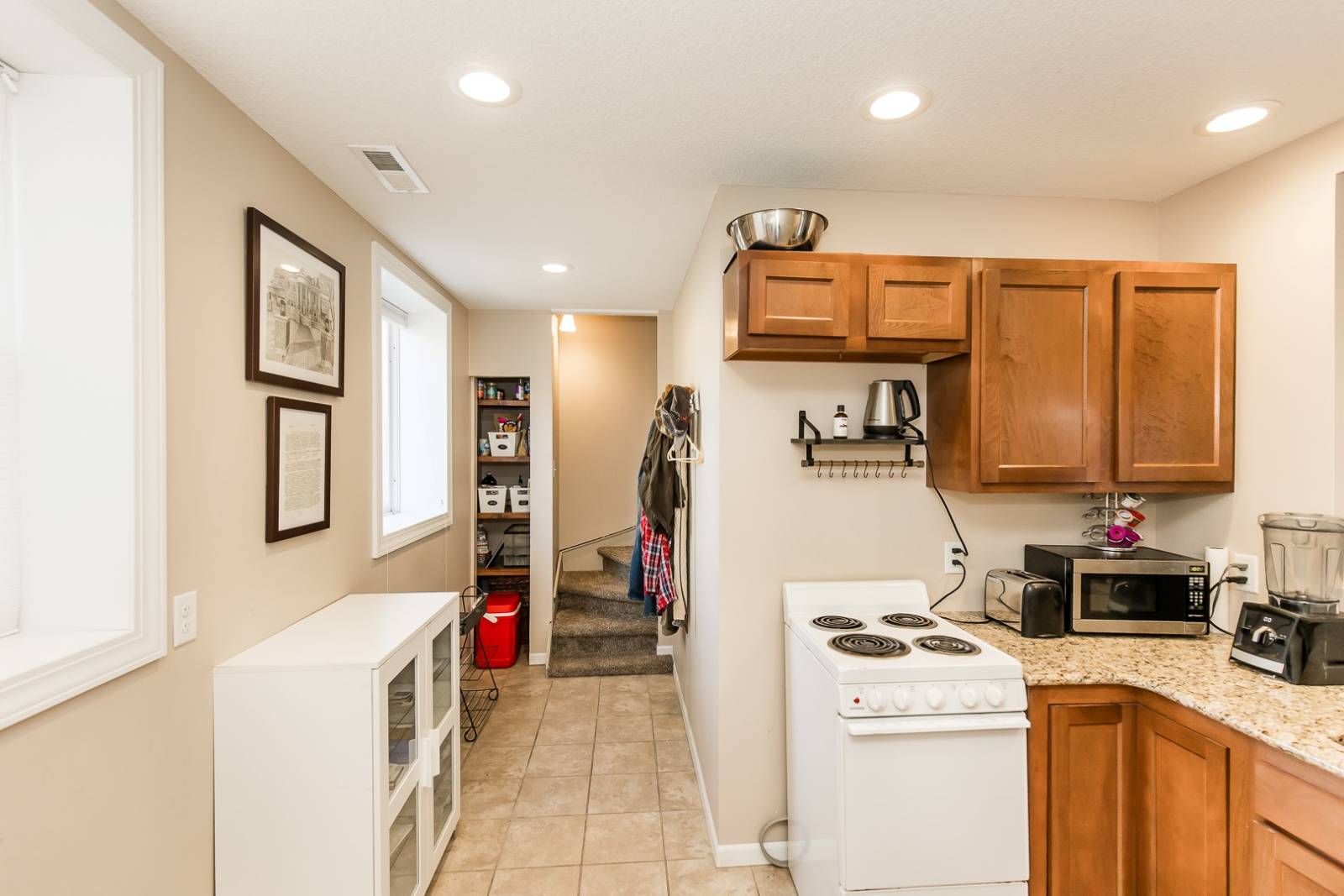 ;
;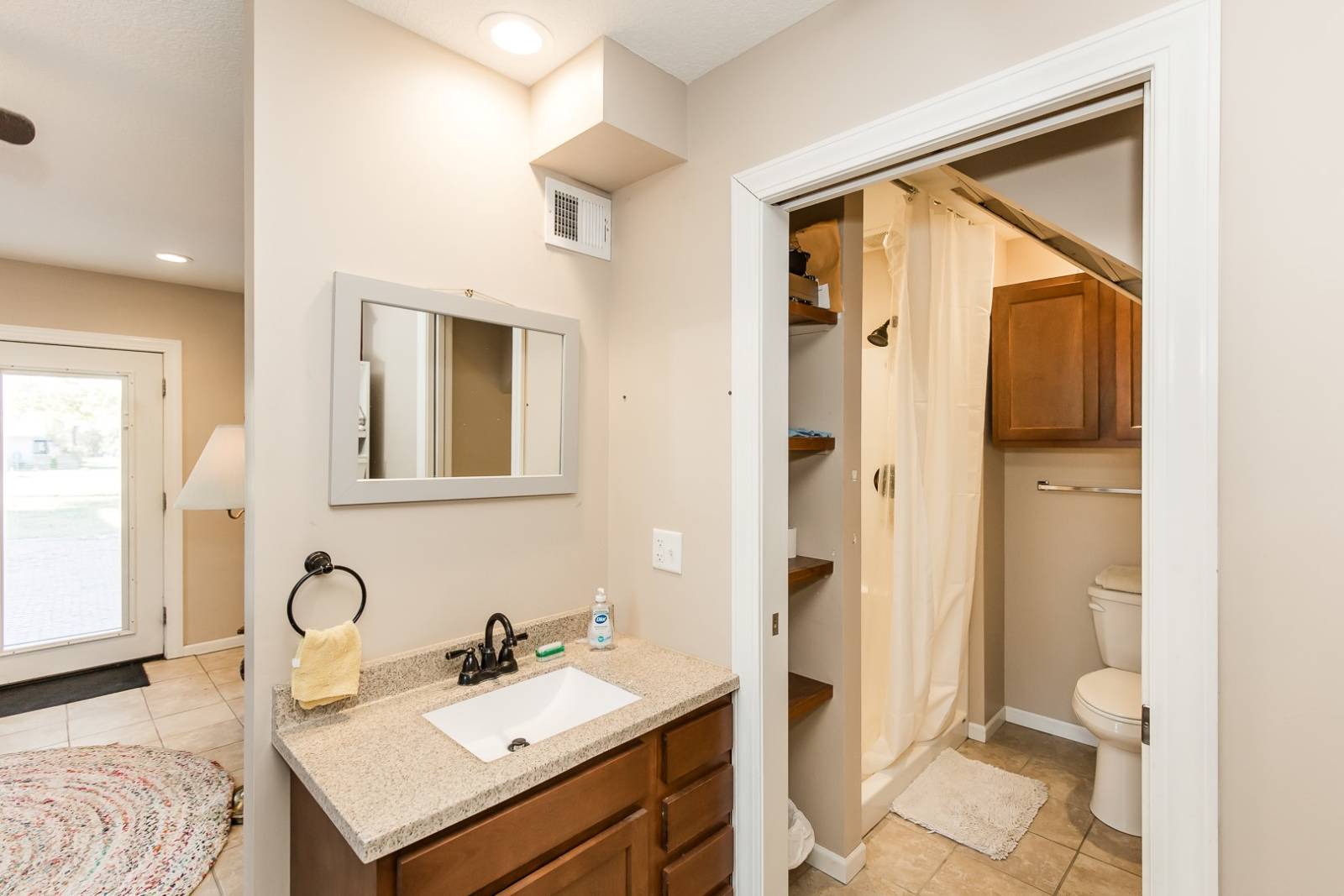 ;
;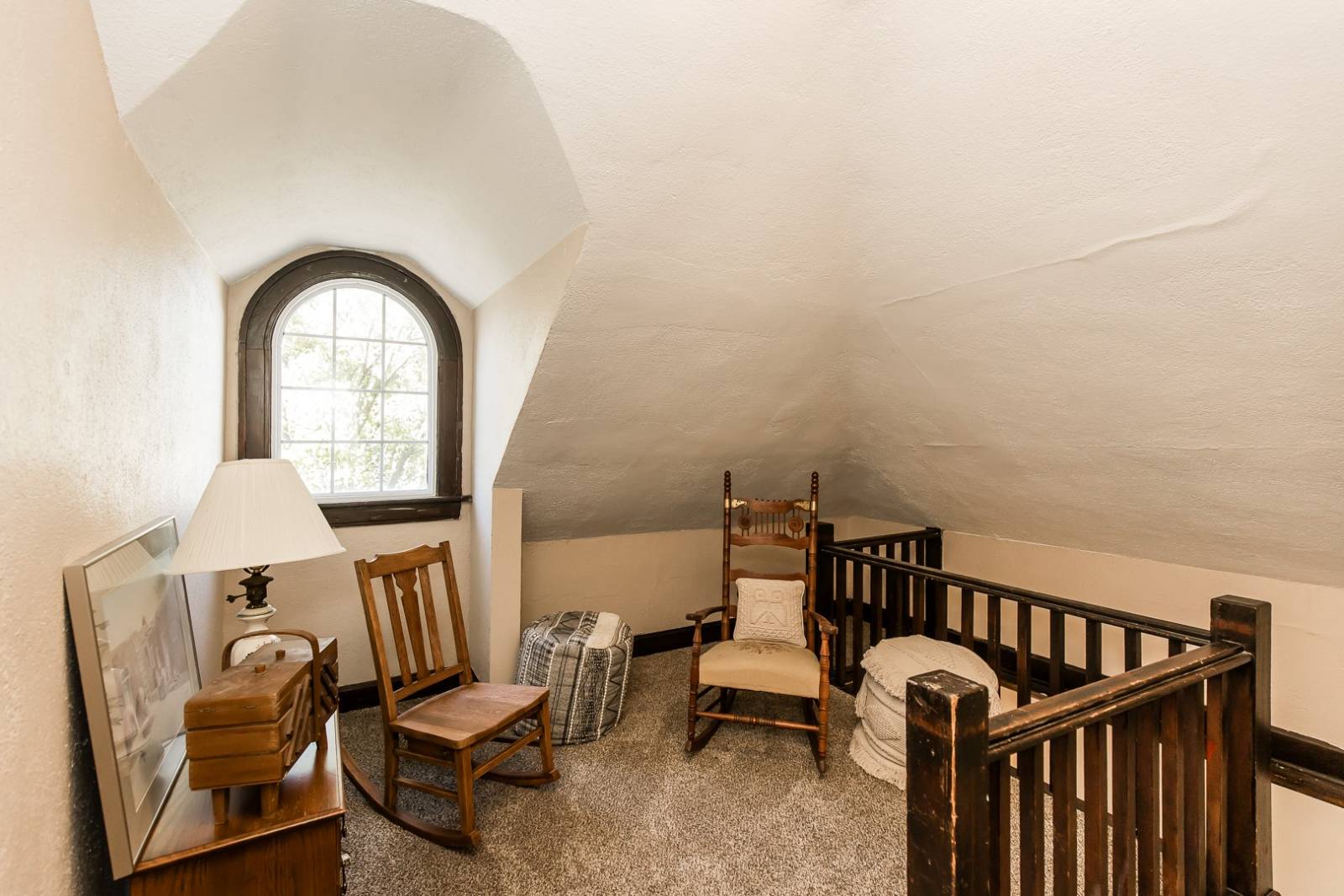 ;
;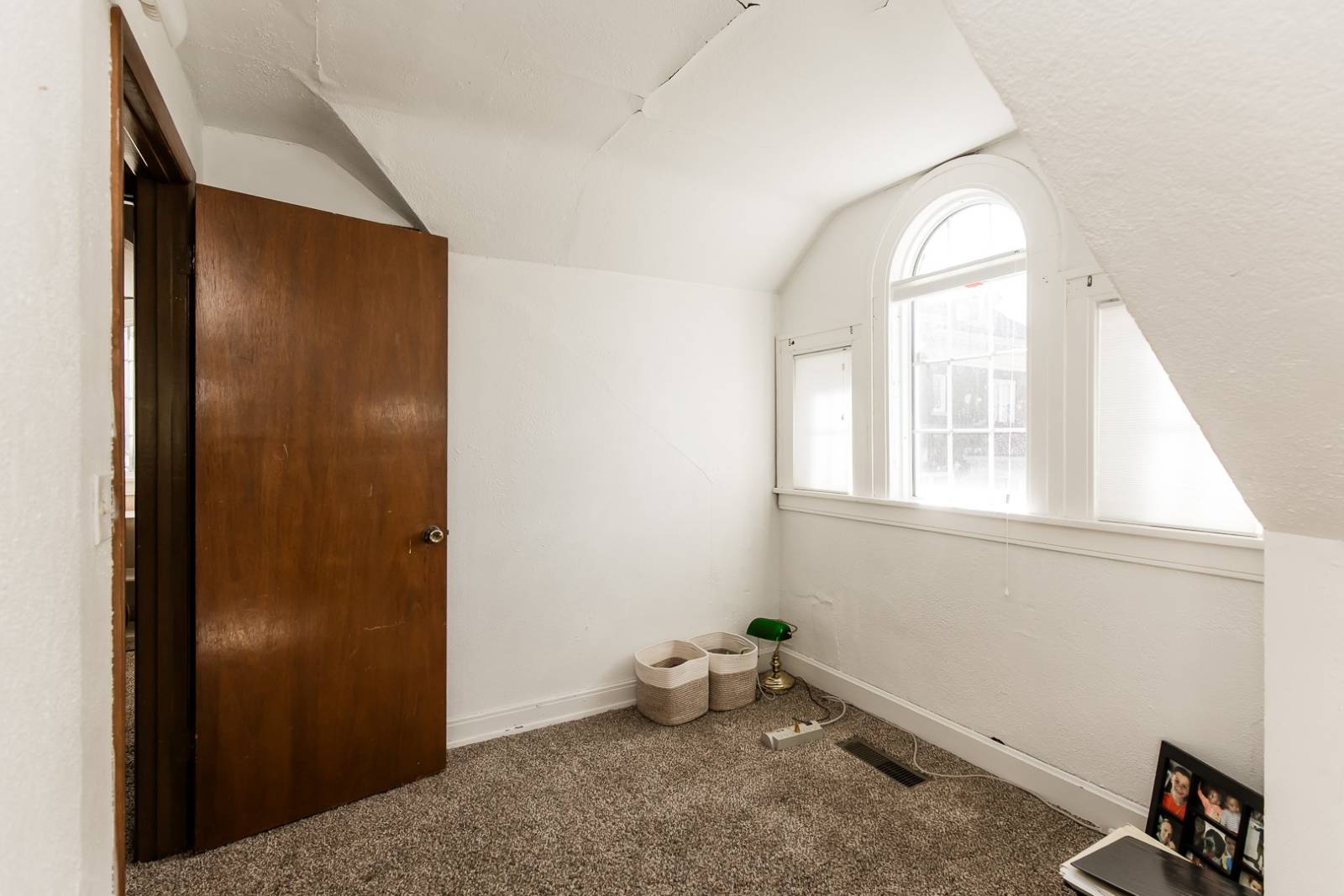 ;
;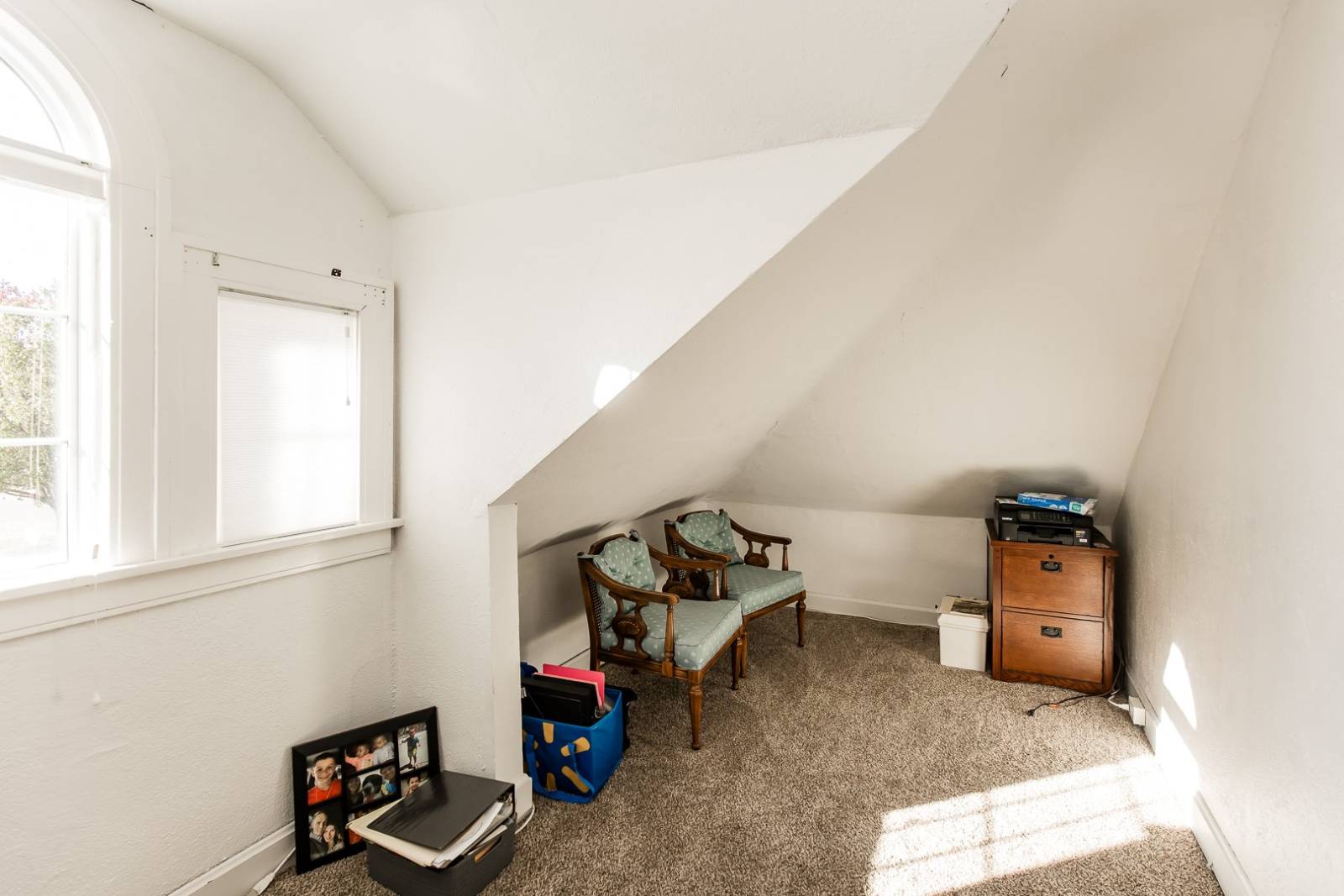 ;
; ;
;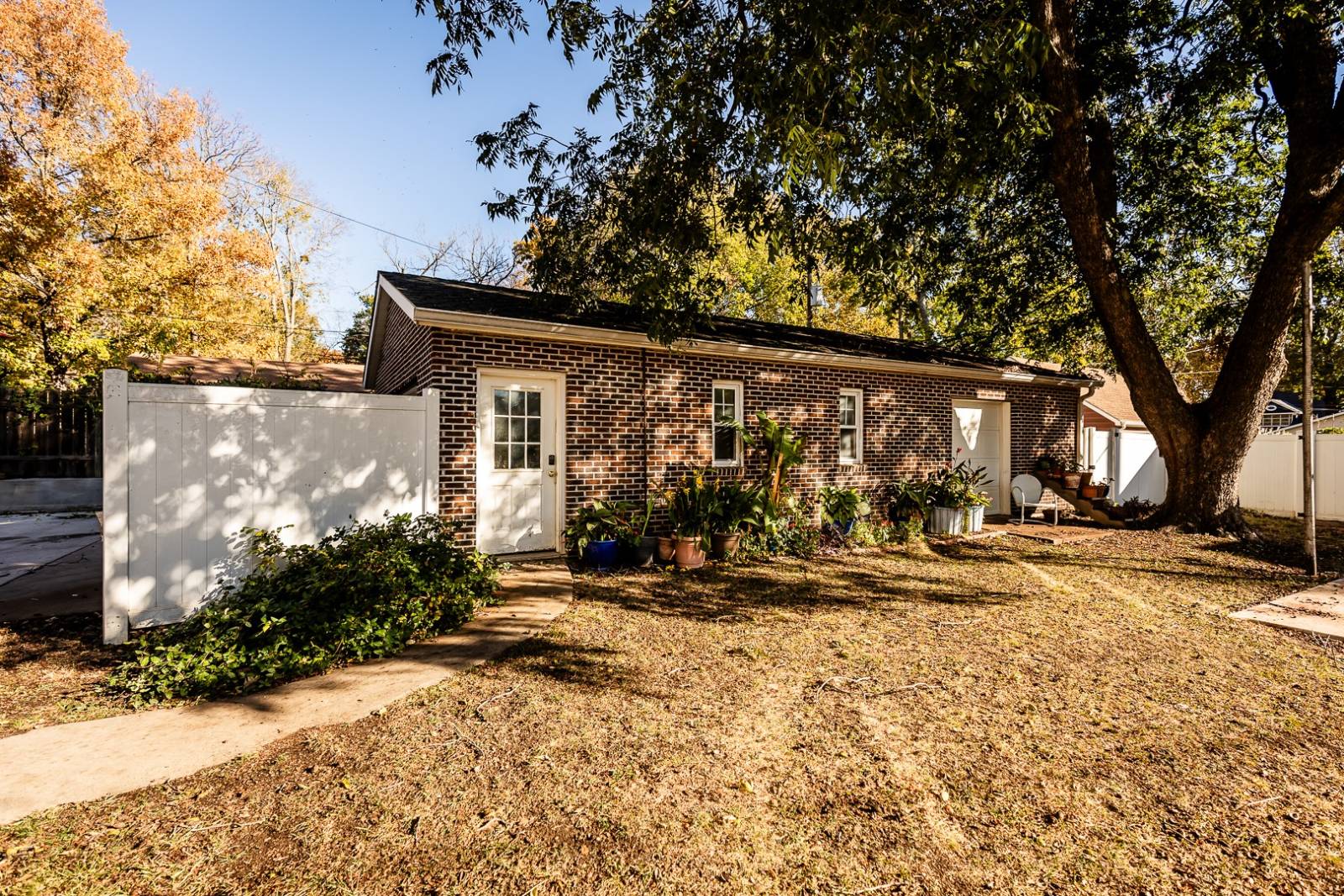 ;
;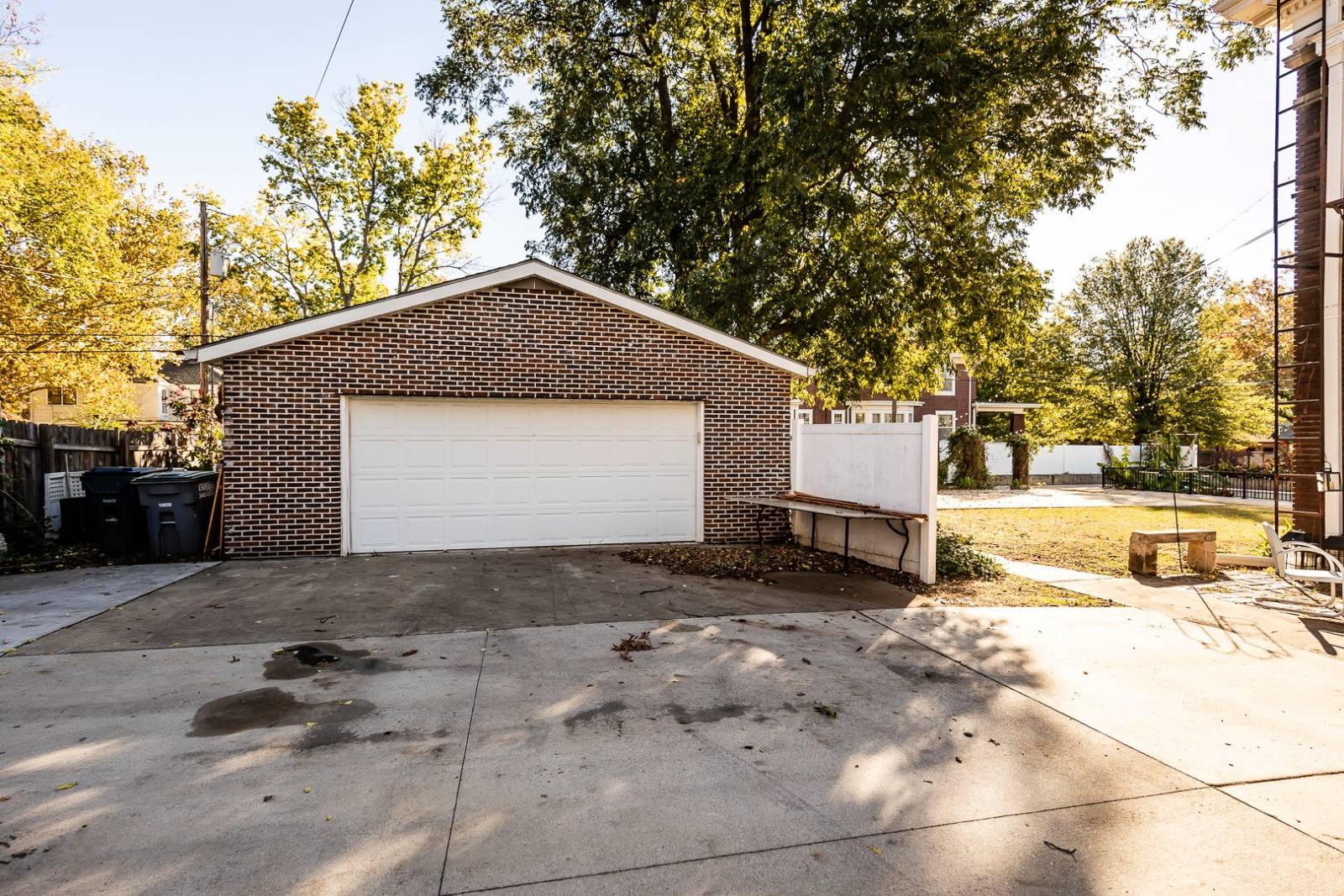 ;
;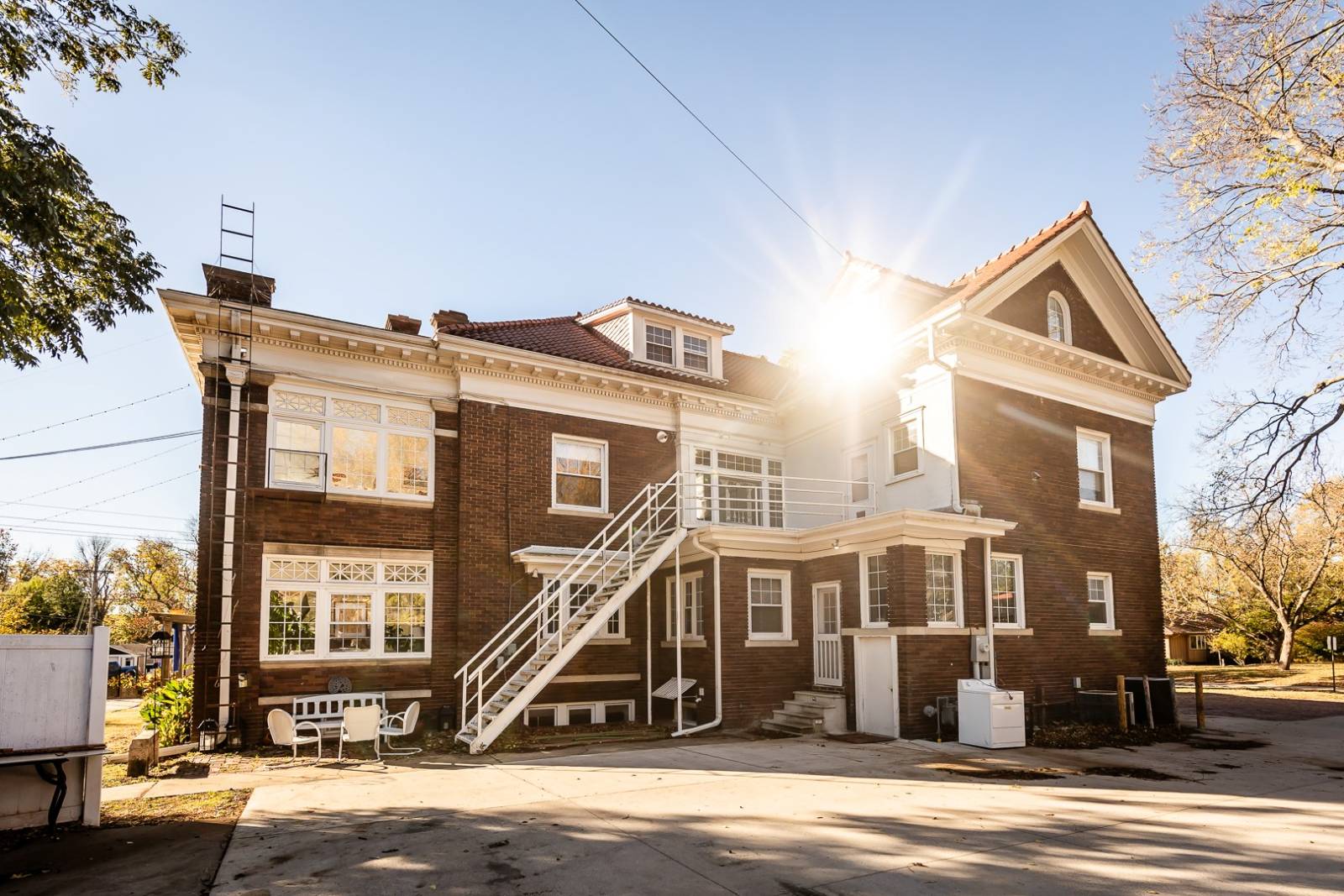 ;
;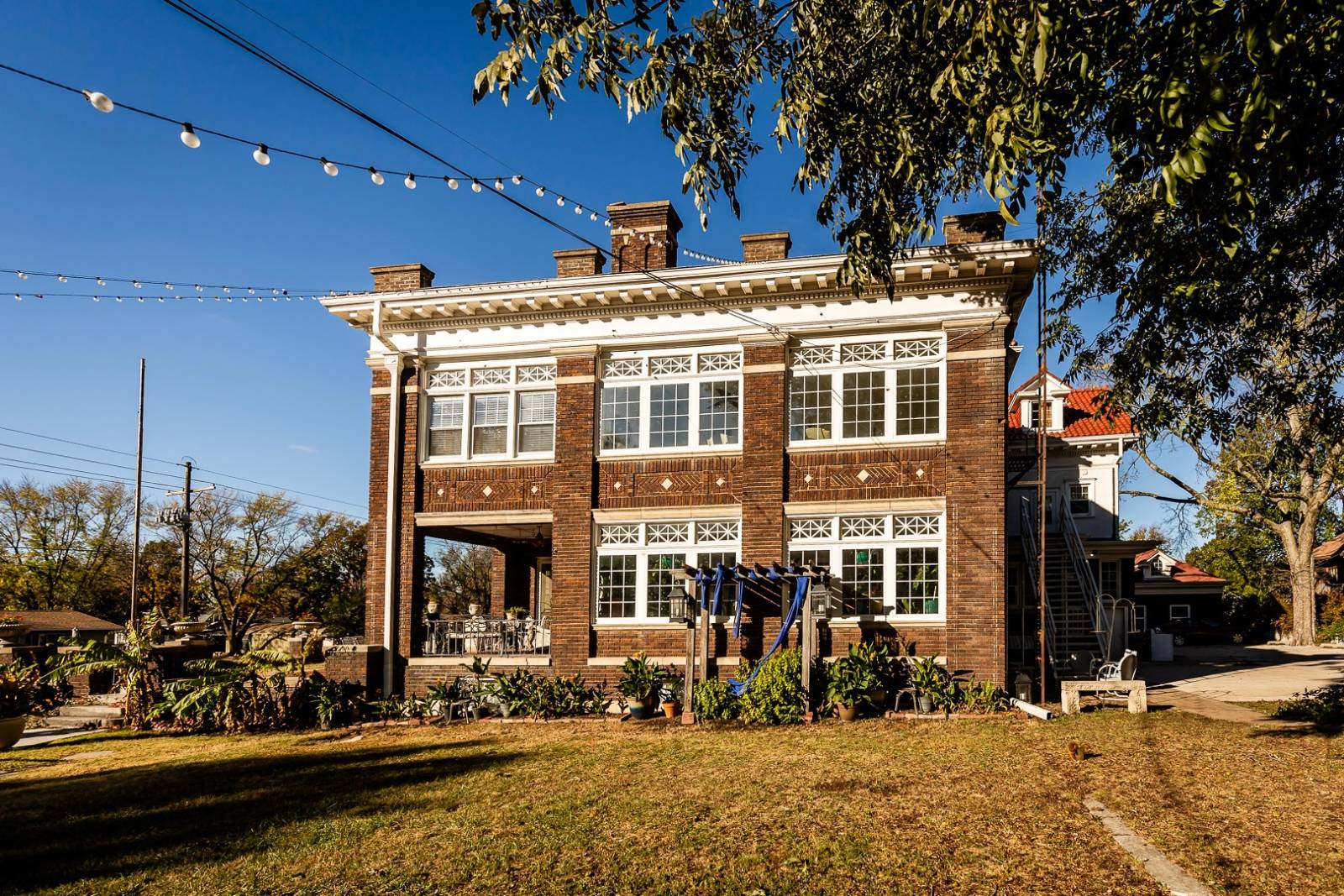 ;
;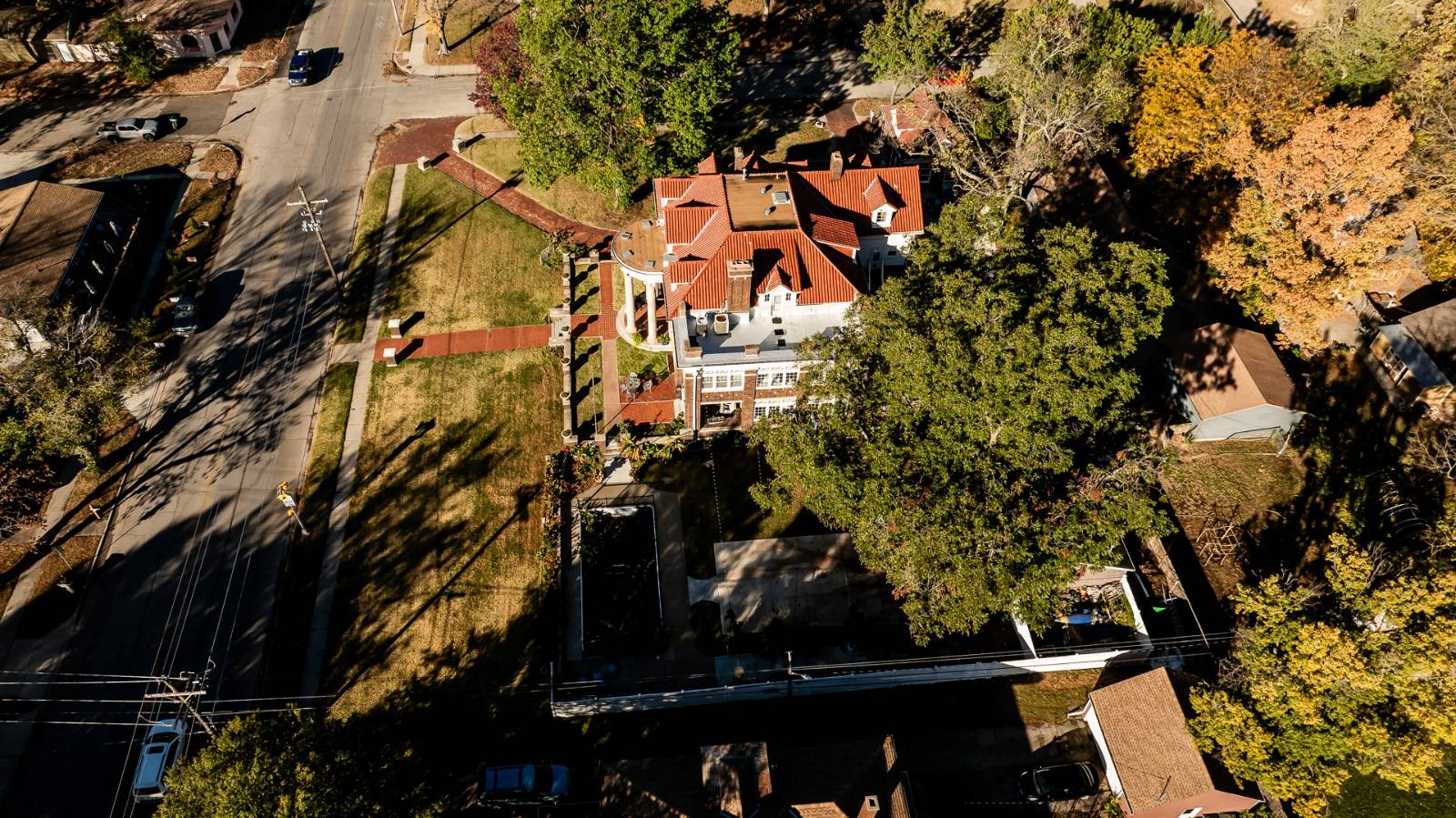 ;
;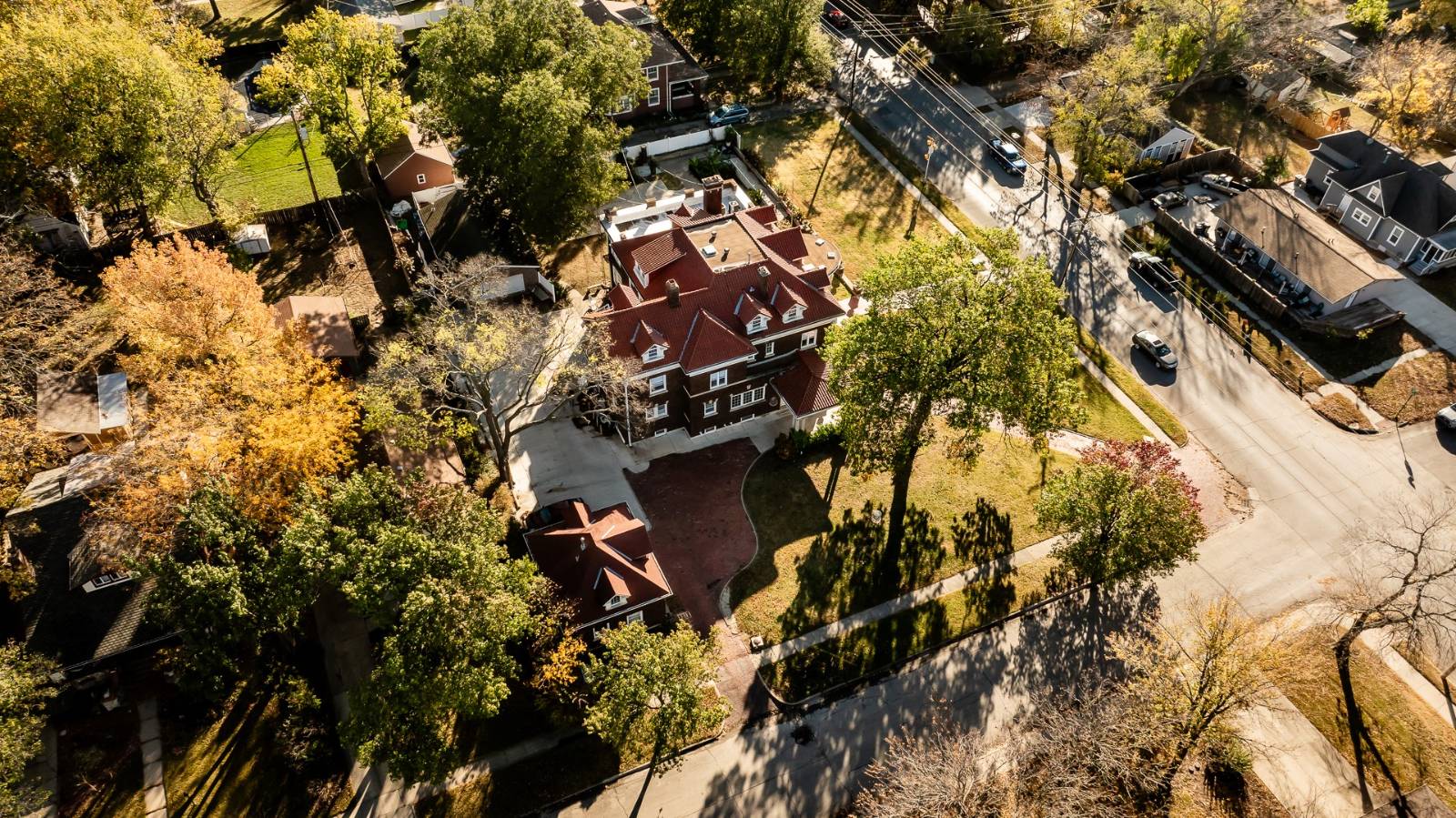 ;
;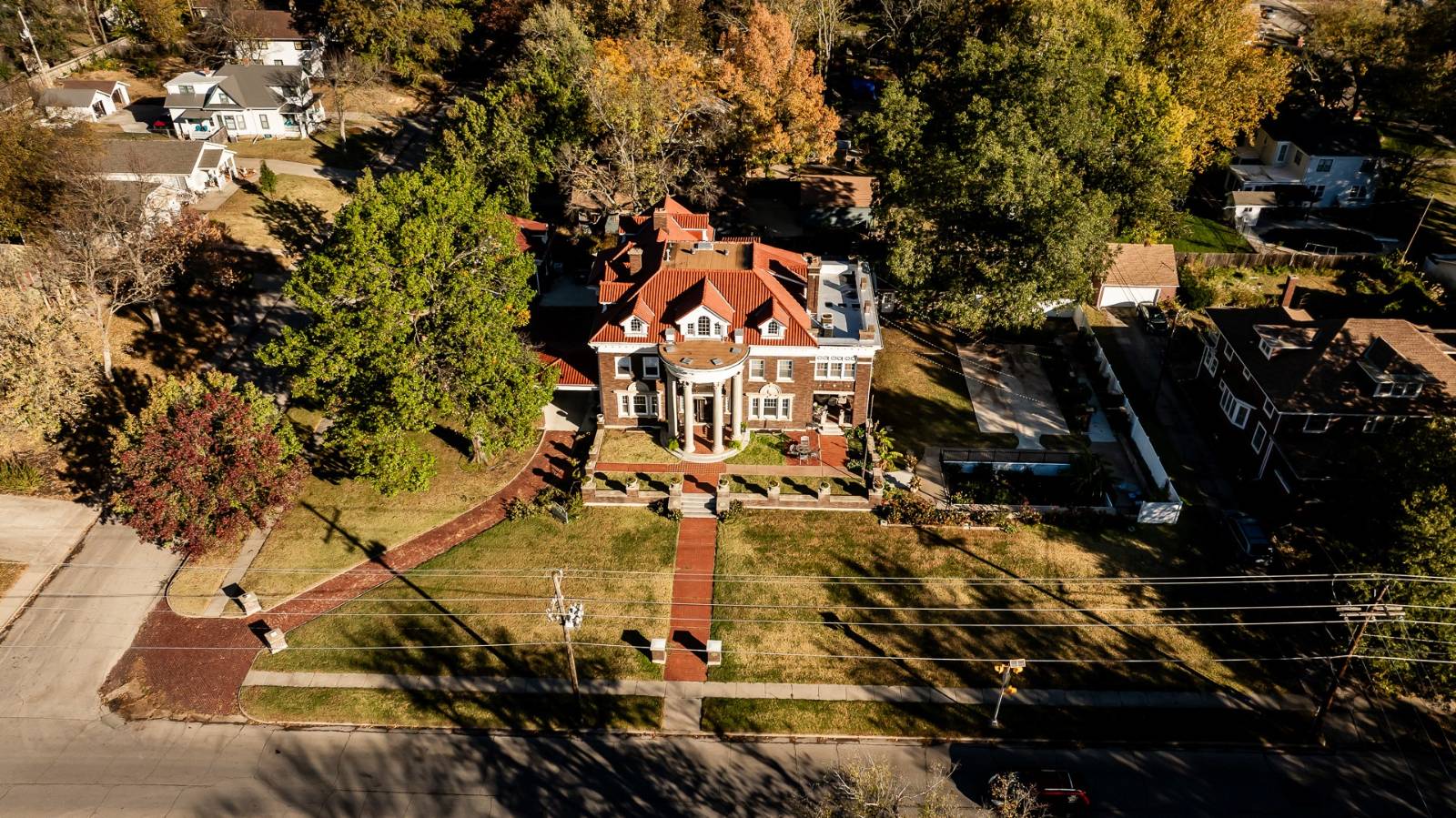 ;
;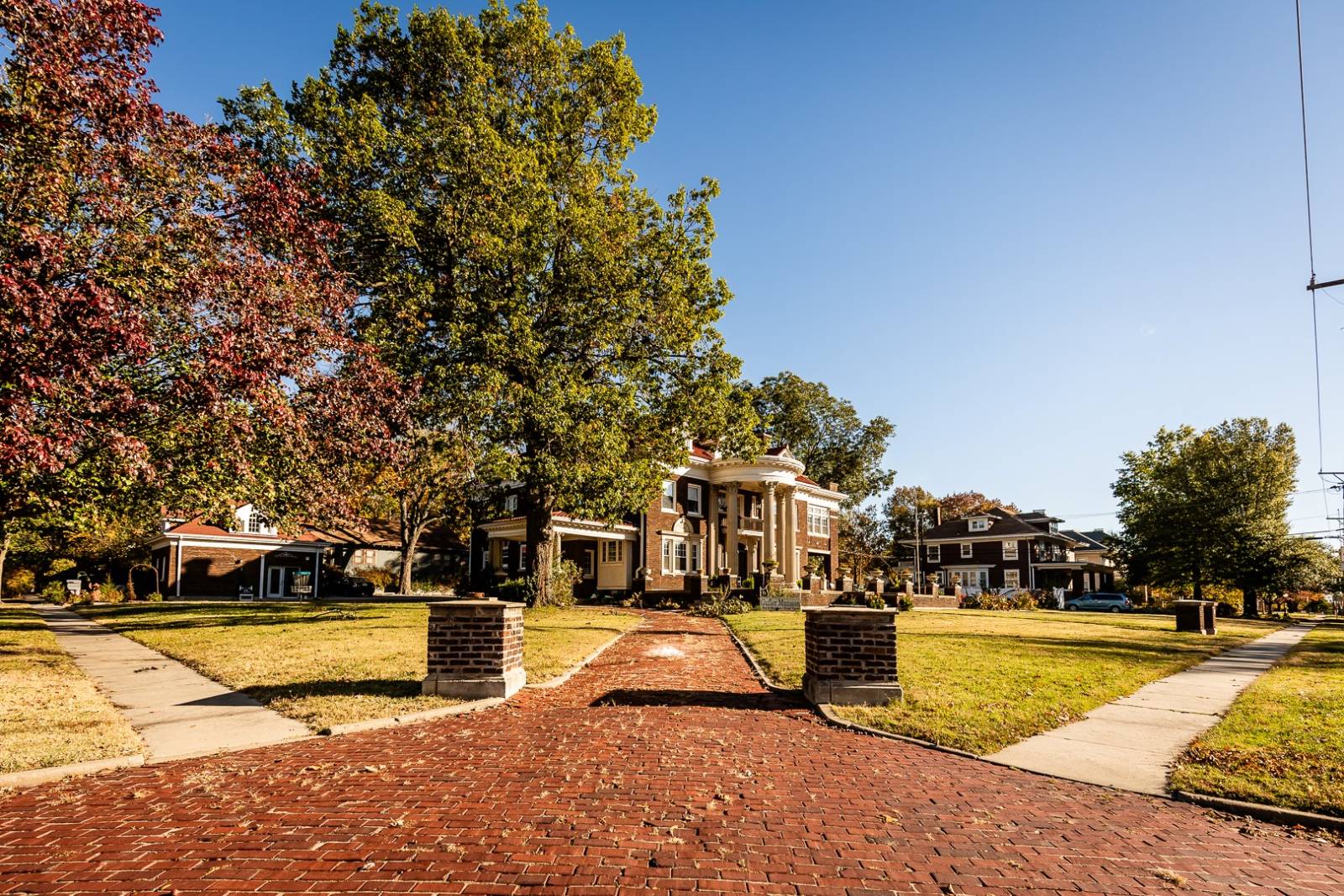 ;
;