615 W 9TH St, Julesburg, CO 80737
| Listing ID |
11101182 |
|
|
|
| Property Type |
House |
|
|
|
| County |
Sedgwick |
|
|
|
| School |
Julesburg School District No. Re1 |
|
|
|
|
| Total Tax |
$1,366 |
|
|
|
| Tax ID |
13007020 |
|
|
|
| FEMA Flood Map |
fema.gov/portal |
|
|
|
| Year Built |
1980 |
|
|
|
|
BEAUTIFUL 4 BEDROOM HOME W/ OFFICE ON LARGE LOT!
LOCATED ON A 21,000 CORNER LOT NEAR THE EDGE OF TOWN, THIS LARGE HOME IS NOT TO BE MISSED! From the charming parquet flooring to the unique Spanish-influence architecture this home is beautiful! Guests are greeted by a formal entryway that runs the width of the house and opens to the back yard. The Spanish-style arches are featured both inside and out, and make a nice divider between the large, sunken living room with gas fireplace, and the bright dining room. The kitchen features a breakfast bar and lots of cabinetry. There is another door to the back yard patio off the kitchen. The master bedroom has a walk in closet and there is another small bedroom that has a door adjacent to the full bathroom. There is a second main floor bathroom with a shower, and the clothes washer and dryer are located inside a closet in this bathroom. The third bedroom on the main floor would make a nice office, or more private guest bedroom. The basement is fully finished and has a living room, and a rec room. The barrel furniture and pool table are included. There is a bar with two stools, card table with four chairs, and a nice couch. There is one more bedroom in the basement and a den, which currently is set up as a bedroom as well. The basement also features a bathroom with shower, and a large storage room with a second refrigerator (included!). Outside the yard is park-like. The large corner lot has mature trees and a sprinkler system. The home has an oversized attached one-car garage and another, detached oversize two-car garage that has an overhead door facing the ally. Unique and practical, this charming home has a lot to offer! Contact the listing company to schedule your private showing!
|
- 4 Total Bedrooms
- 3 Full Baths
- 1456 SF
- 21000 SF Lot
- Built in 1980
- 1 Story
- Available 8/16/2022
- Ranch Style
- Full Basement
- 1456 Lower Level SF
- Lower Level: Finished
- 1 Lower Level Bedroom
- 1 Lower Level Bathroom
- Eat-In Kitchen
- Laminate Kitchen Counter
- Oven/Range
- Refrigerator
- Dishwasher
- Microwave
- Washer
- Dryer
- Carpet Flooring
- Hardwood Flooring
- Entry Foyer
- Living Room
- Dining Room
- Family Room
- Primary Bedroom
- Walk-in Closet
- Laundry
- First Floor Bathroom
- 1 Fireplace
- Forced Air
- Natural Gas Fuel
- Natural Gas Avail
- Central A/C
- Frame Construction
- Stucco Siding
- Asphalt Shingles Roof
- Attached Garage
- 3 Garage Spaces
- Municipal Water
- Municipal Sewer
- Patio
- Trees
- Workshop
- Street View
- $1,366 Total Tax
- Tax Year 2022
- Sold on 10/26/2022
- Sold for $310,000
- Buyer's Agent: Shannon Schlachter
- Company: Shay Realty, Inc.
Listing data is deemed reliable but is NOT guaranteed accurate.
|



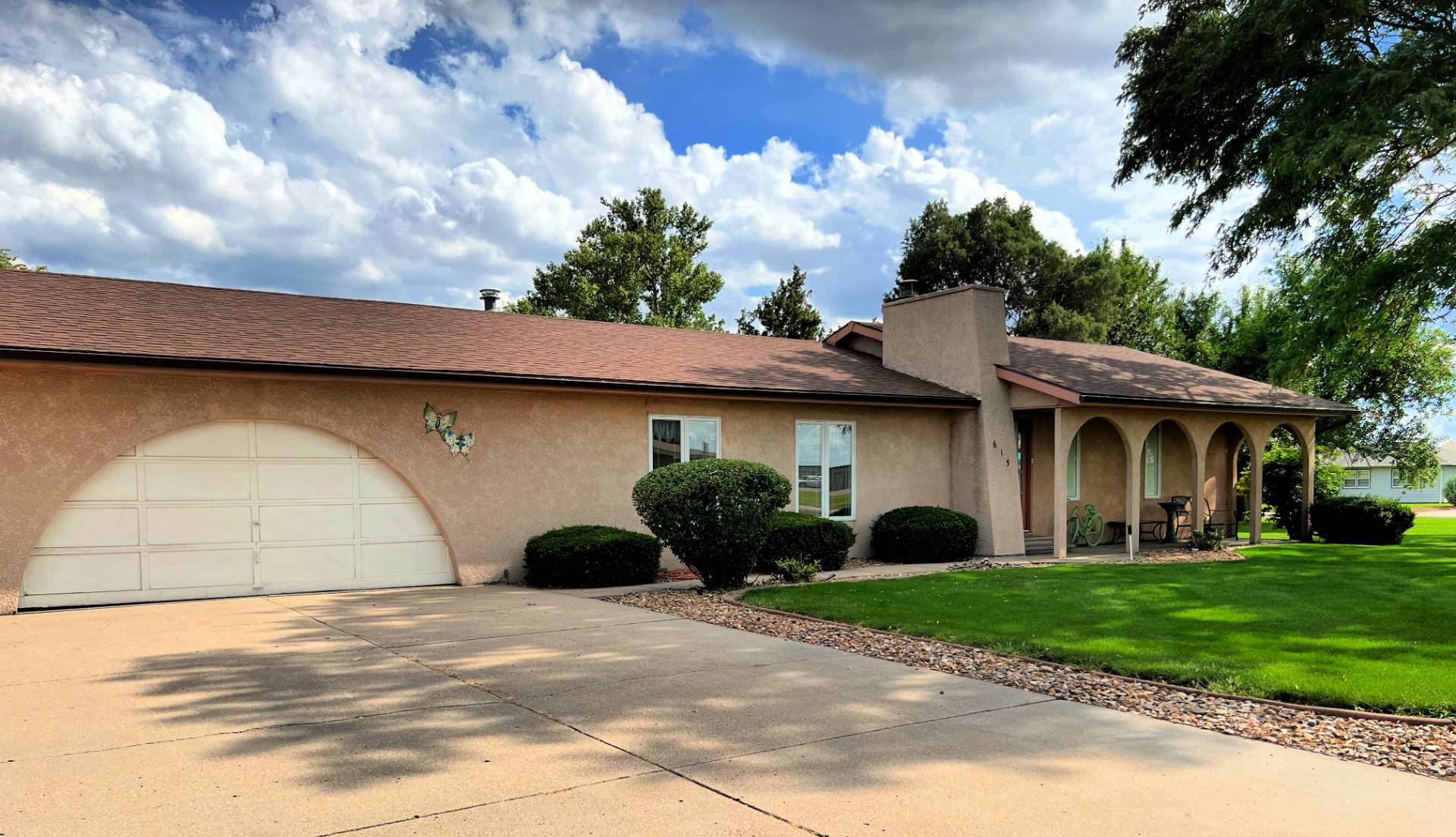


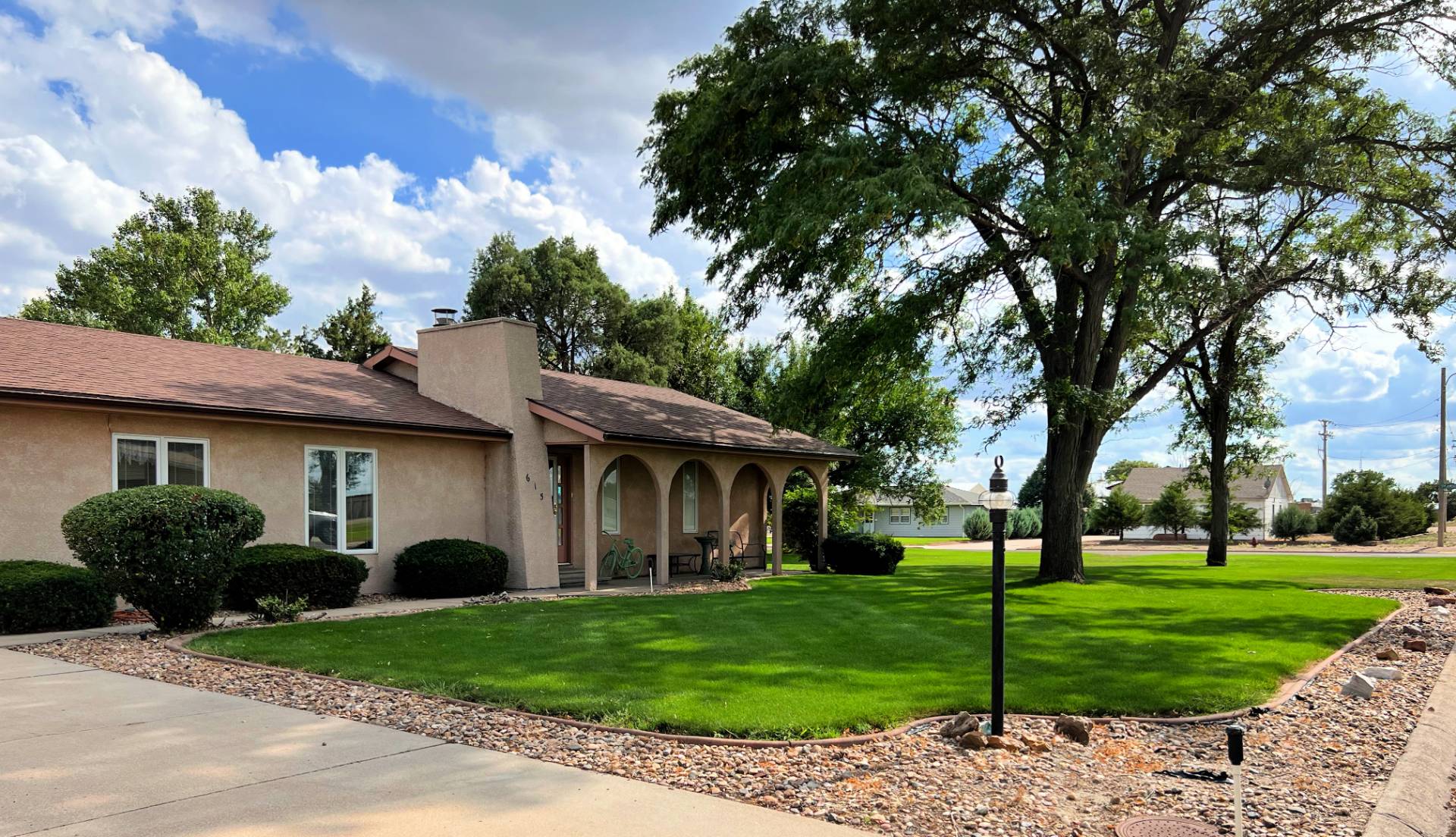 ;
;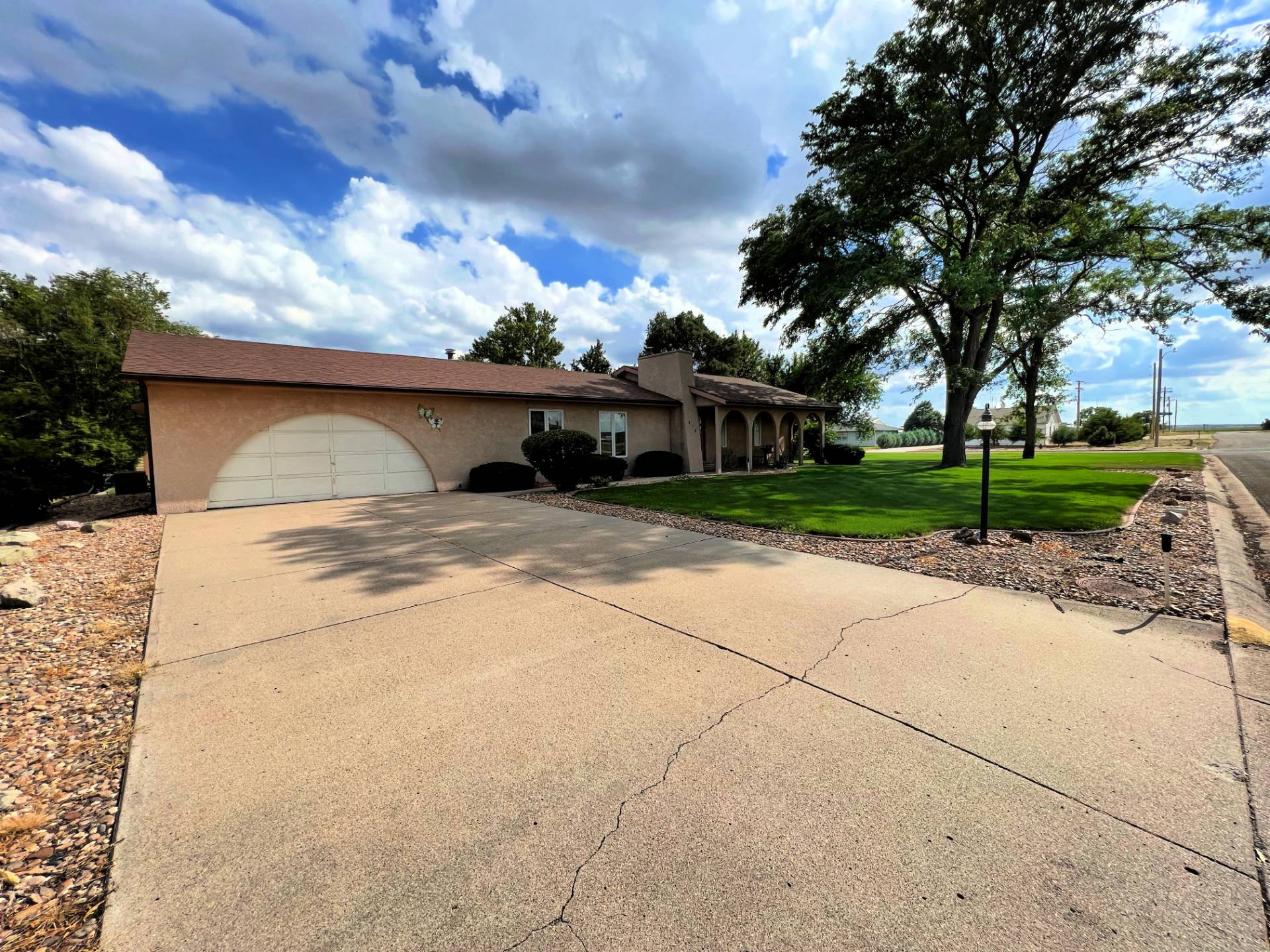 ;
;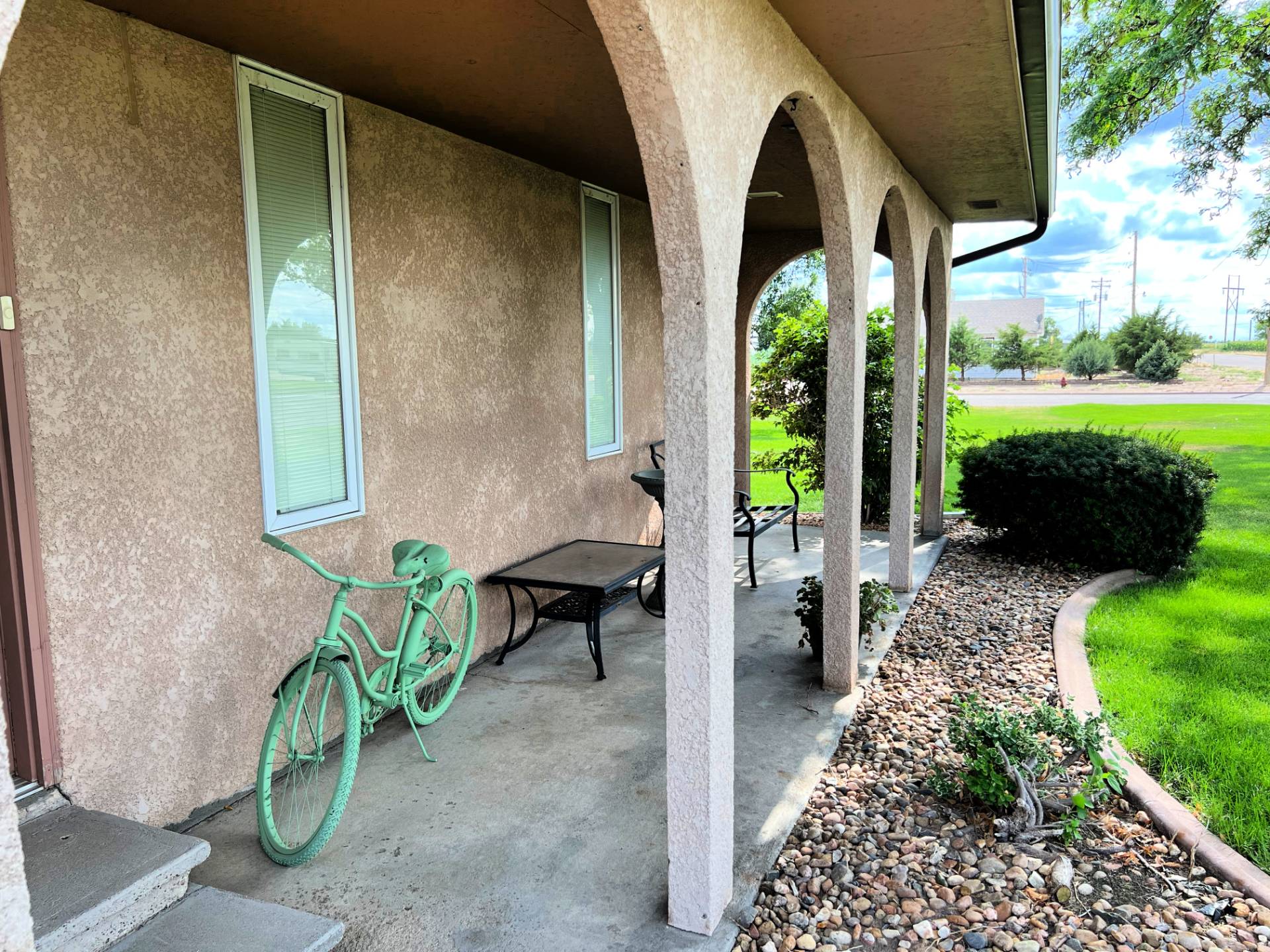 ;
;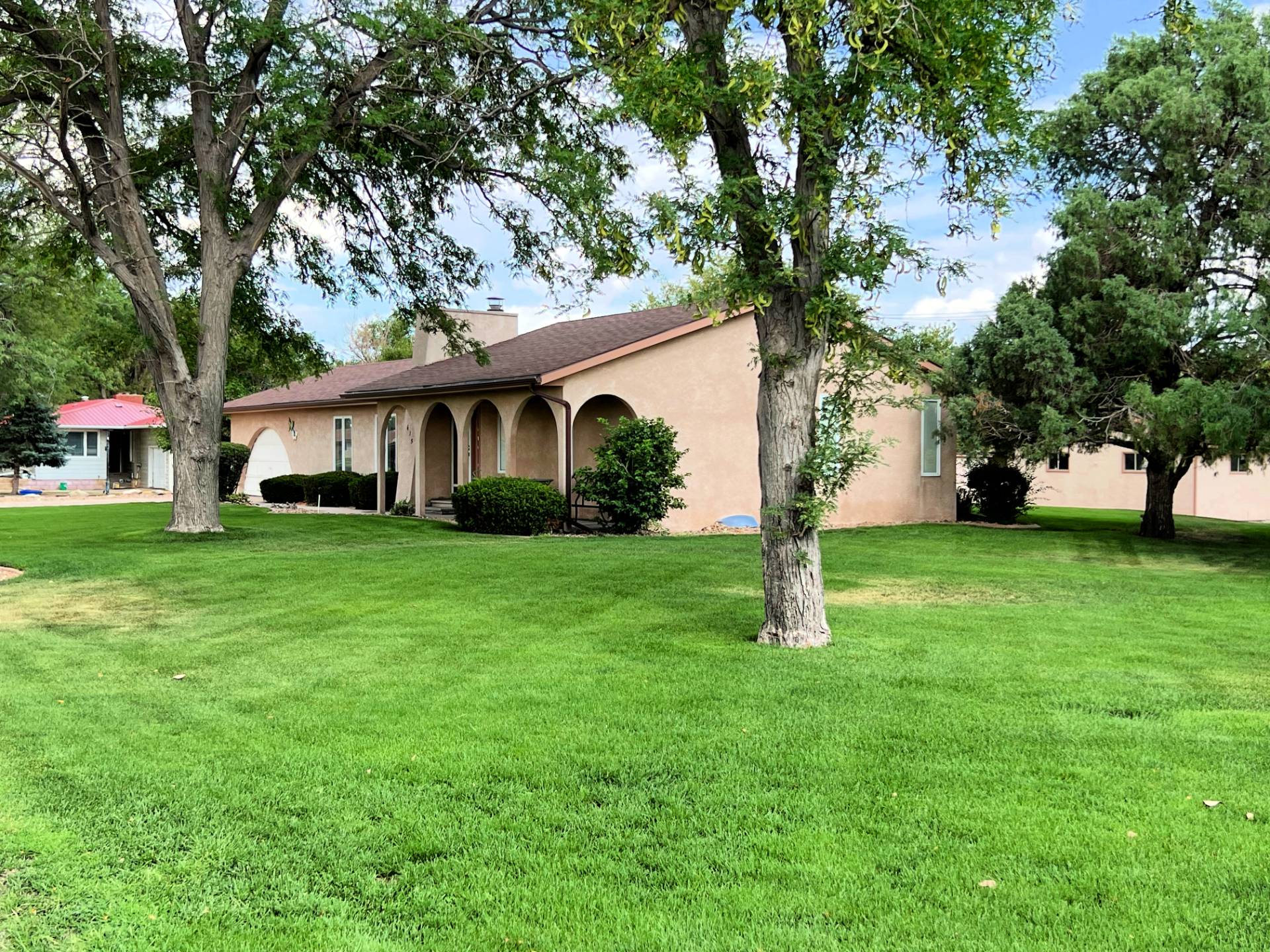 ;
;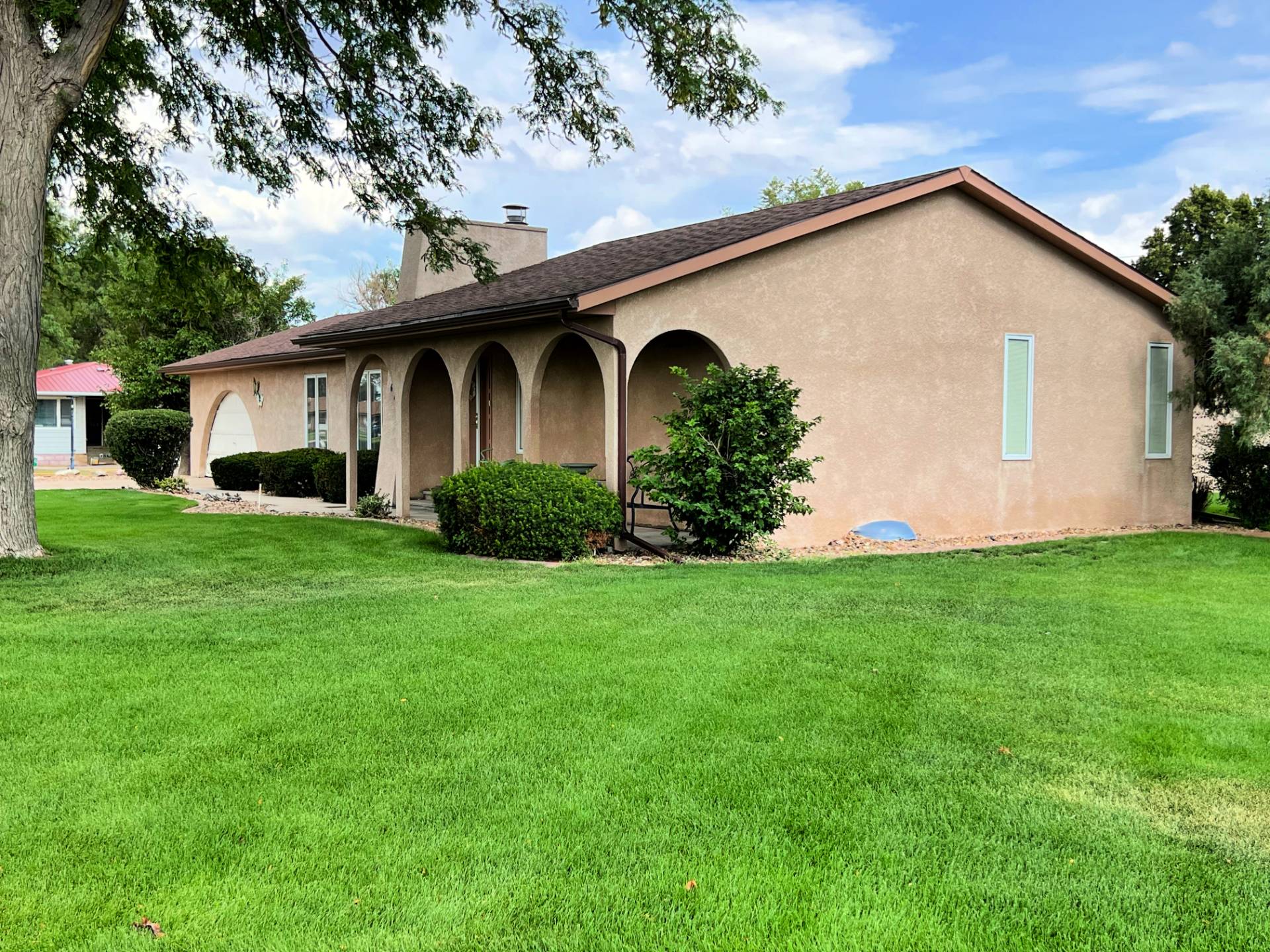 ;
;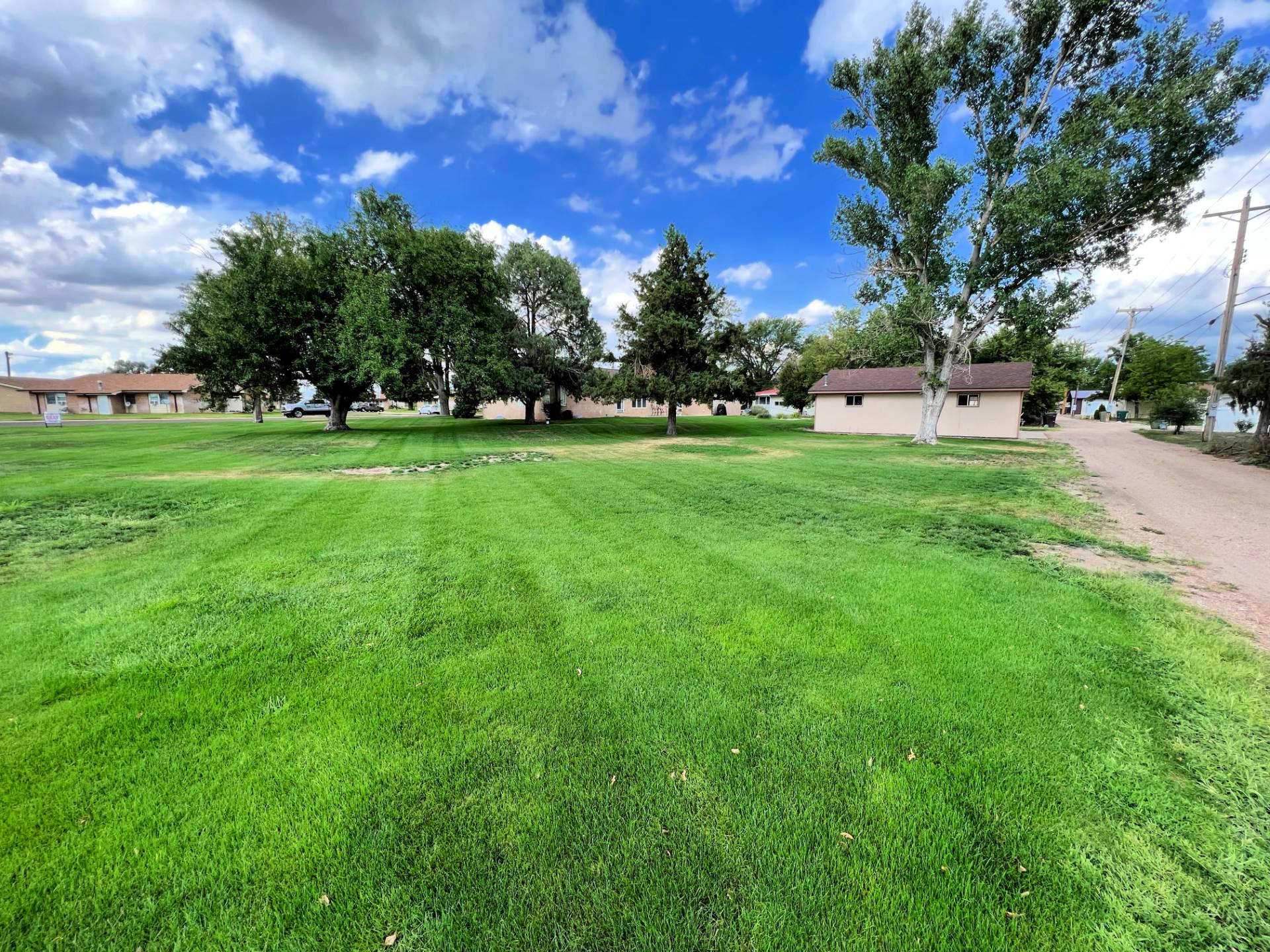 ;
;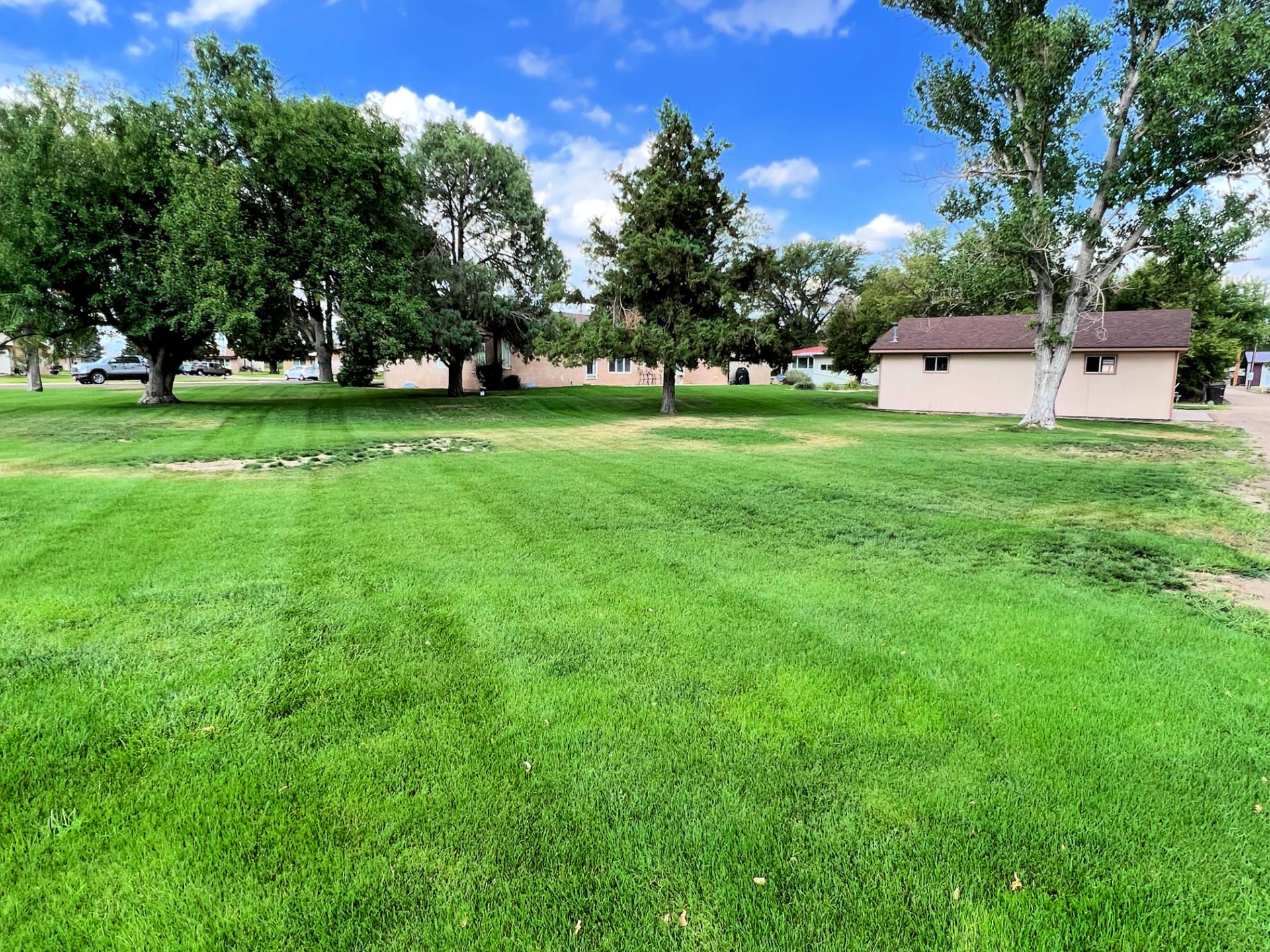 ;
;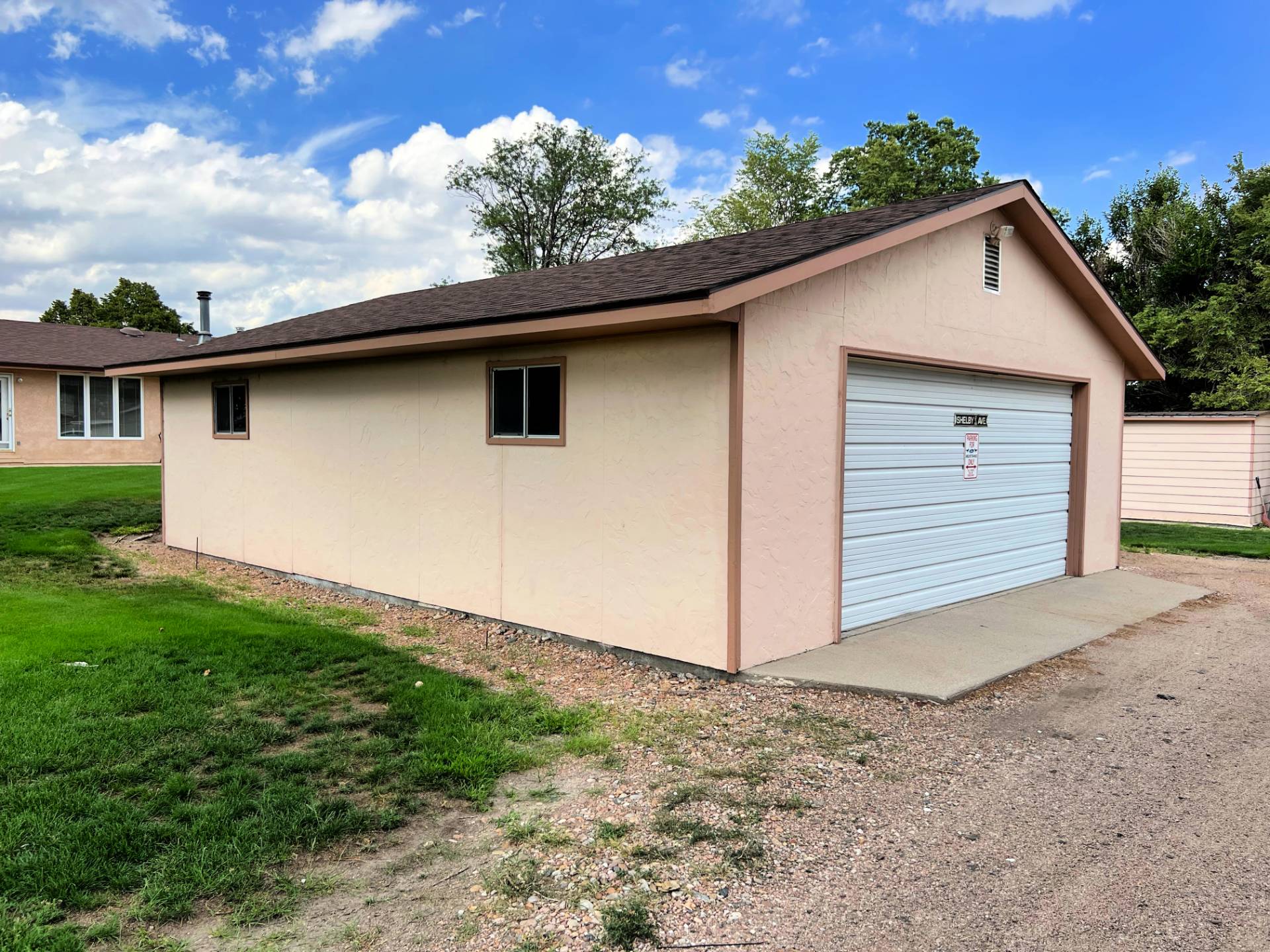 ;
;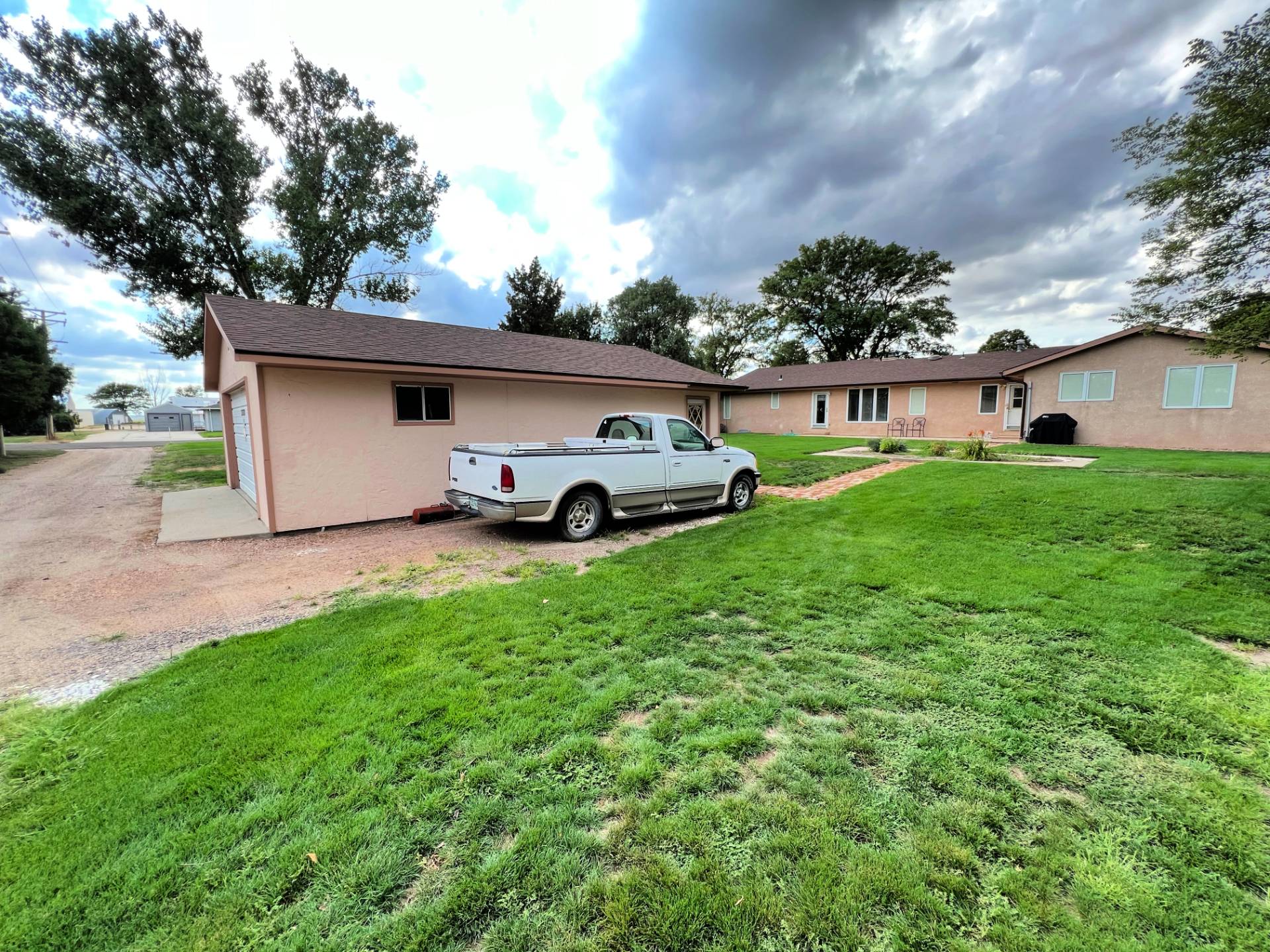 ;
;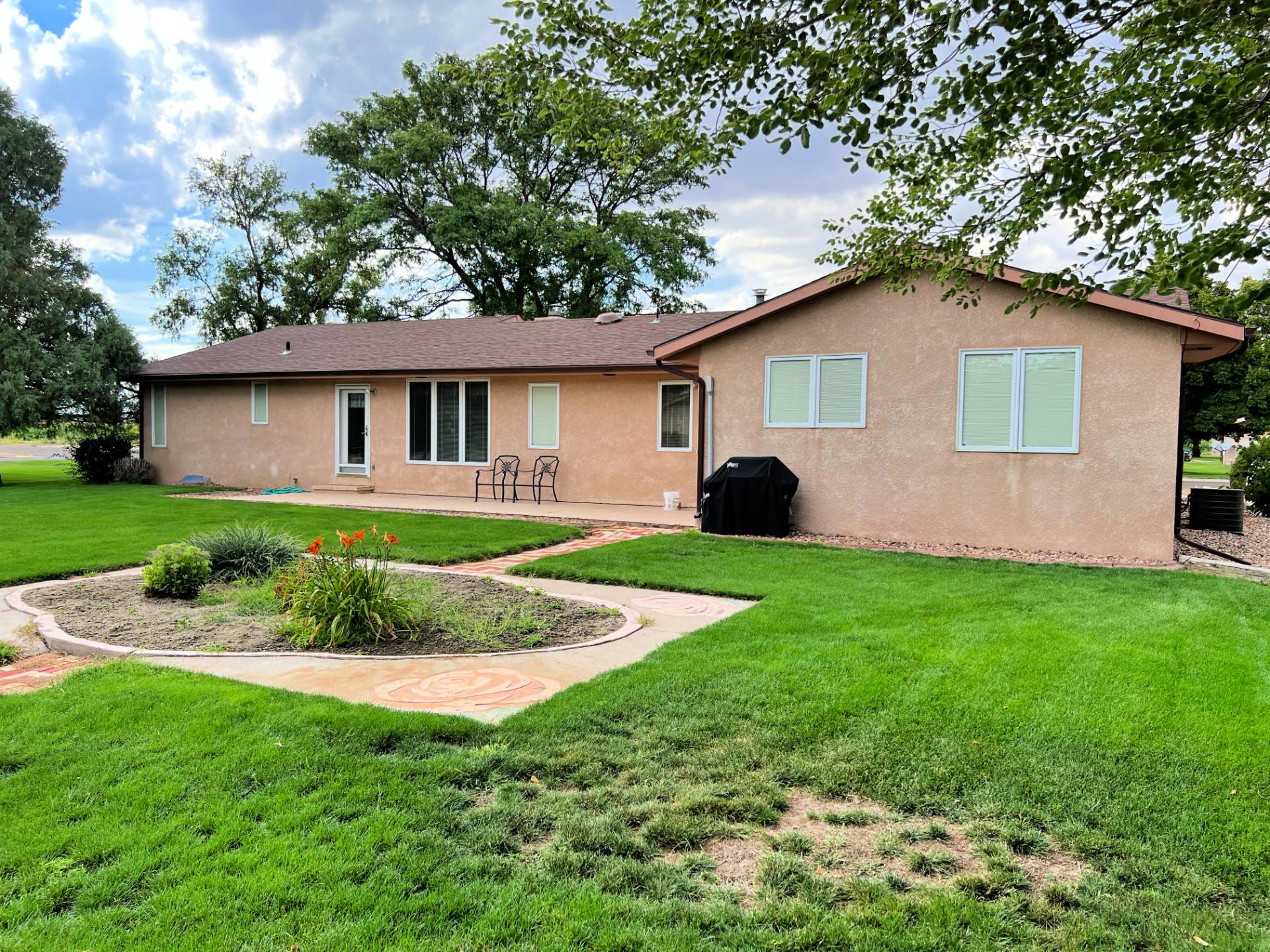 ;
;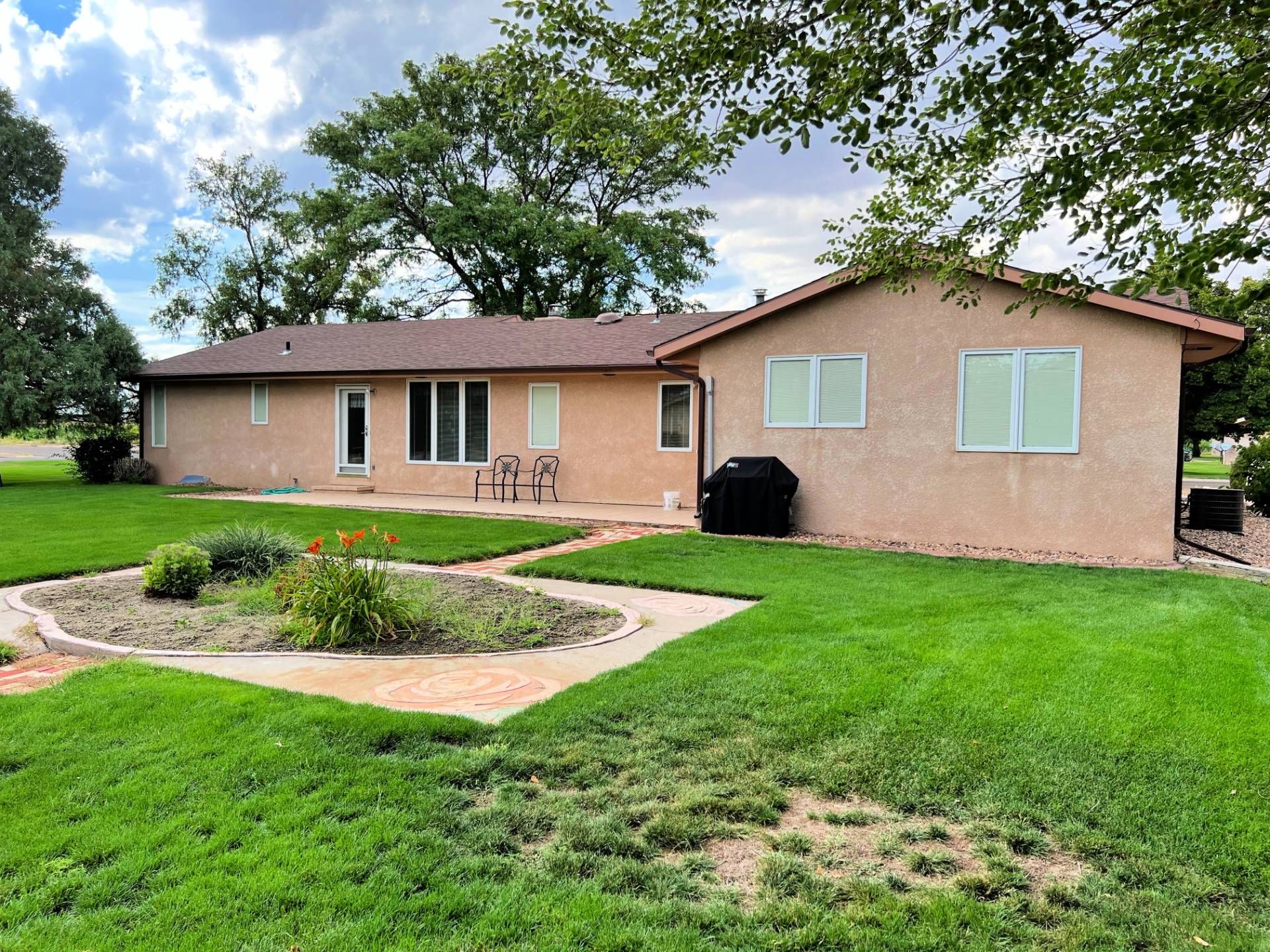 ;
;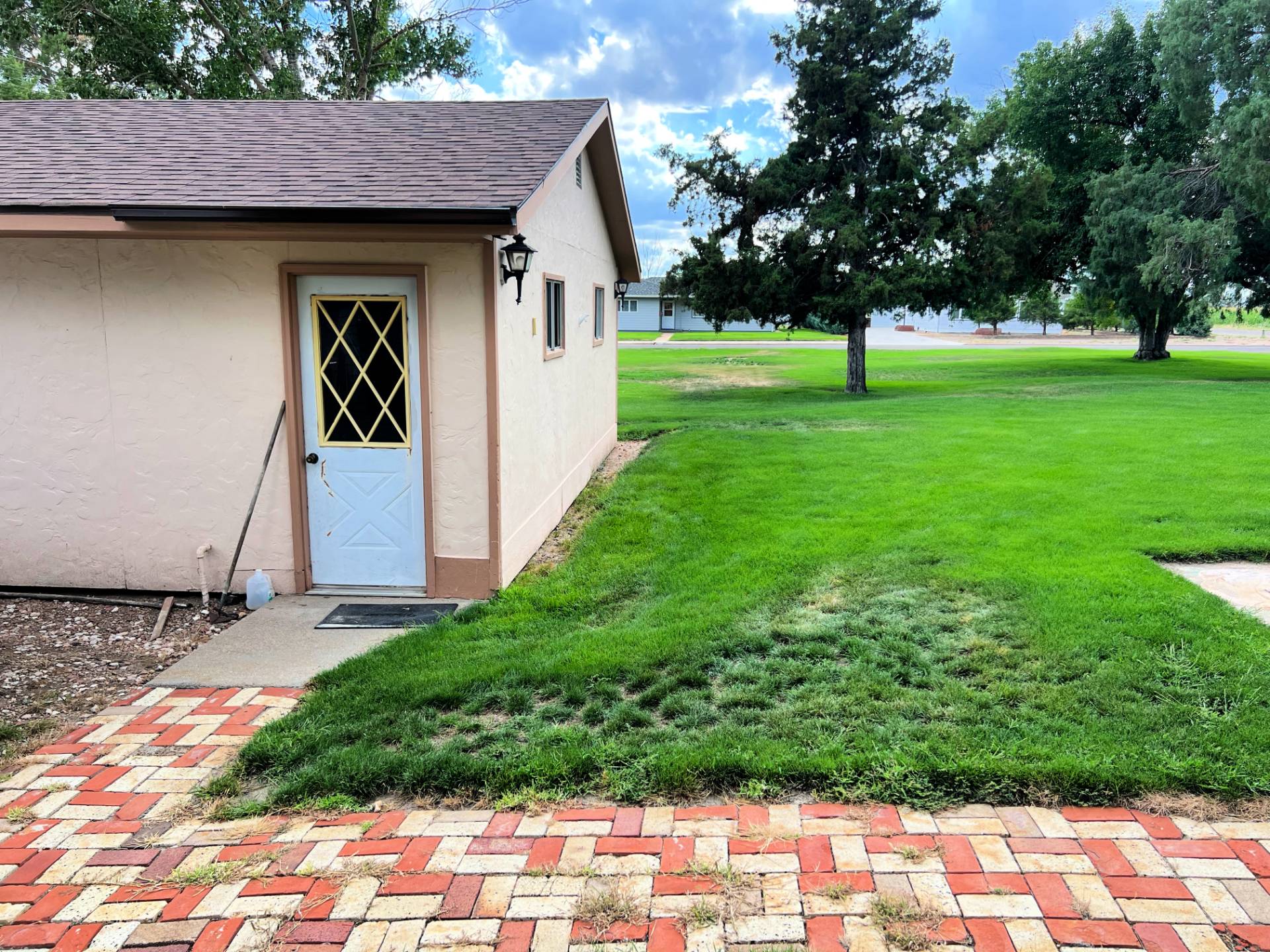 ;
;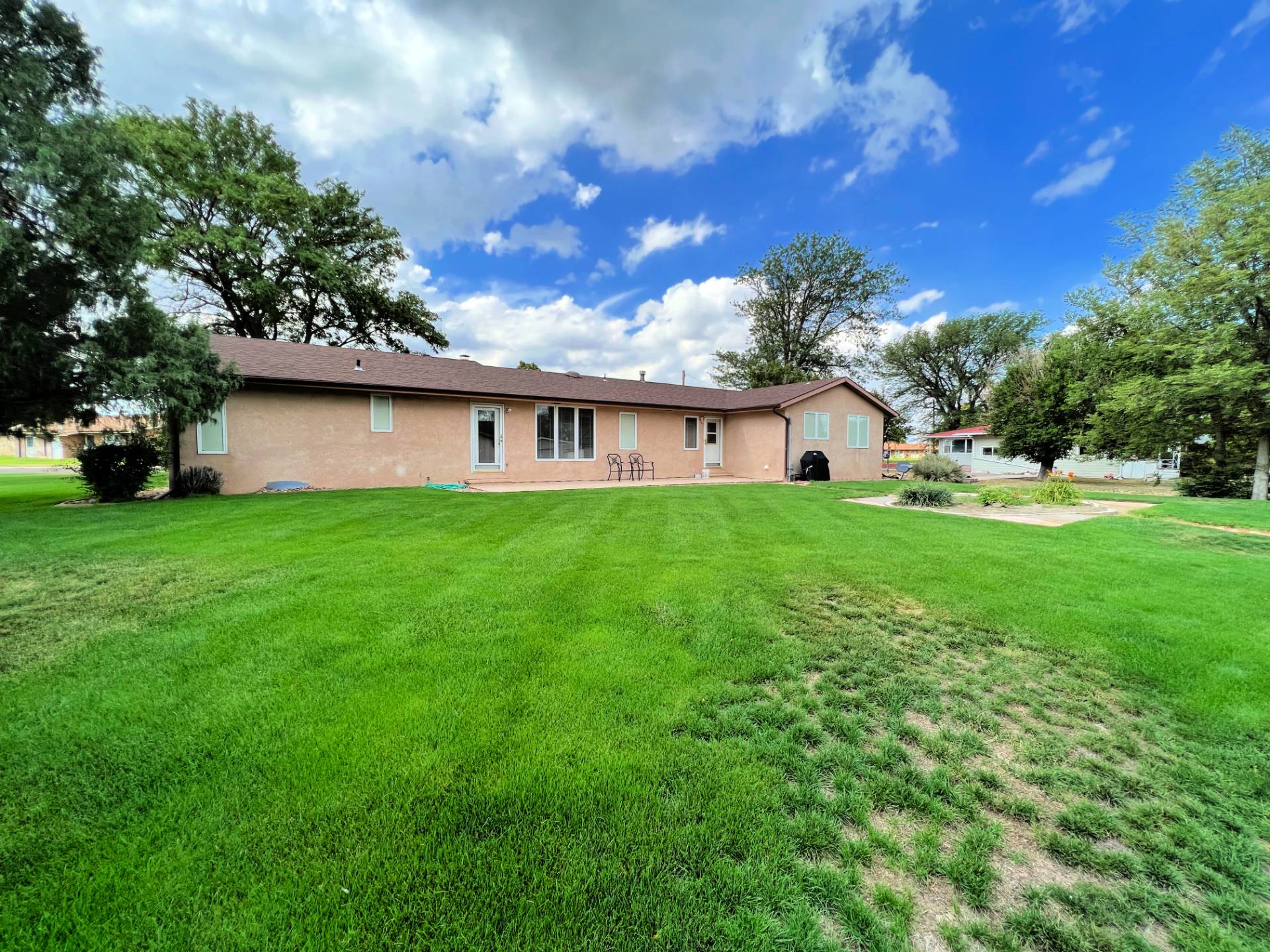 ;
;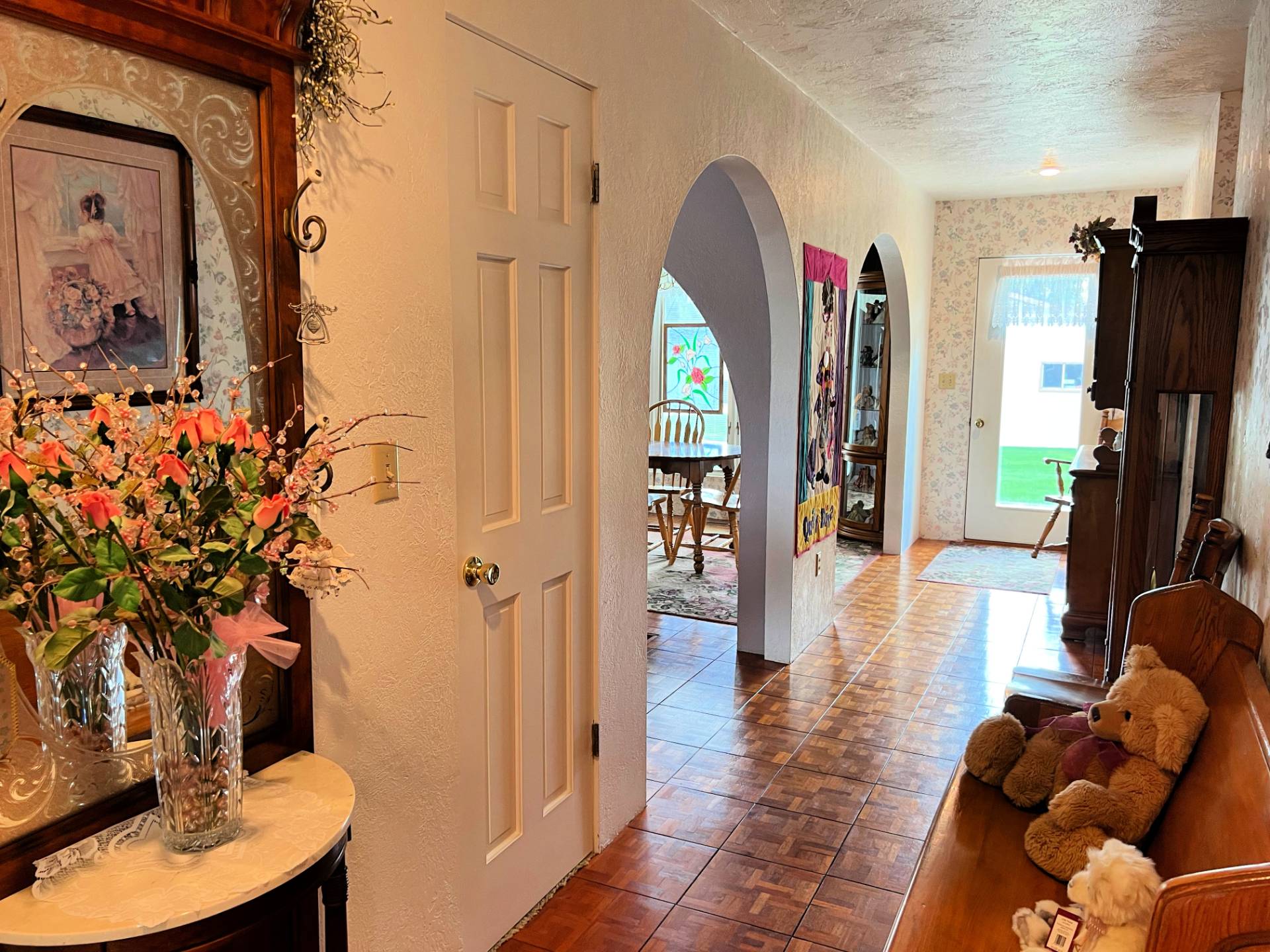 ;
;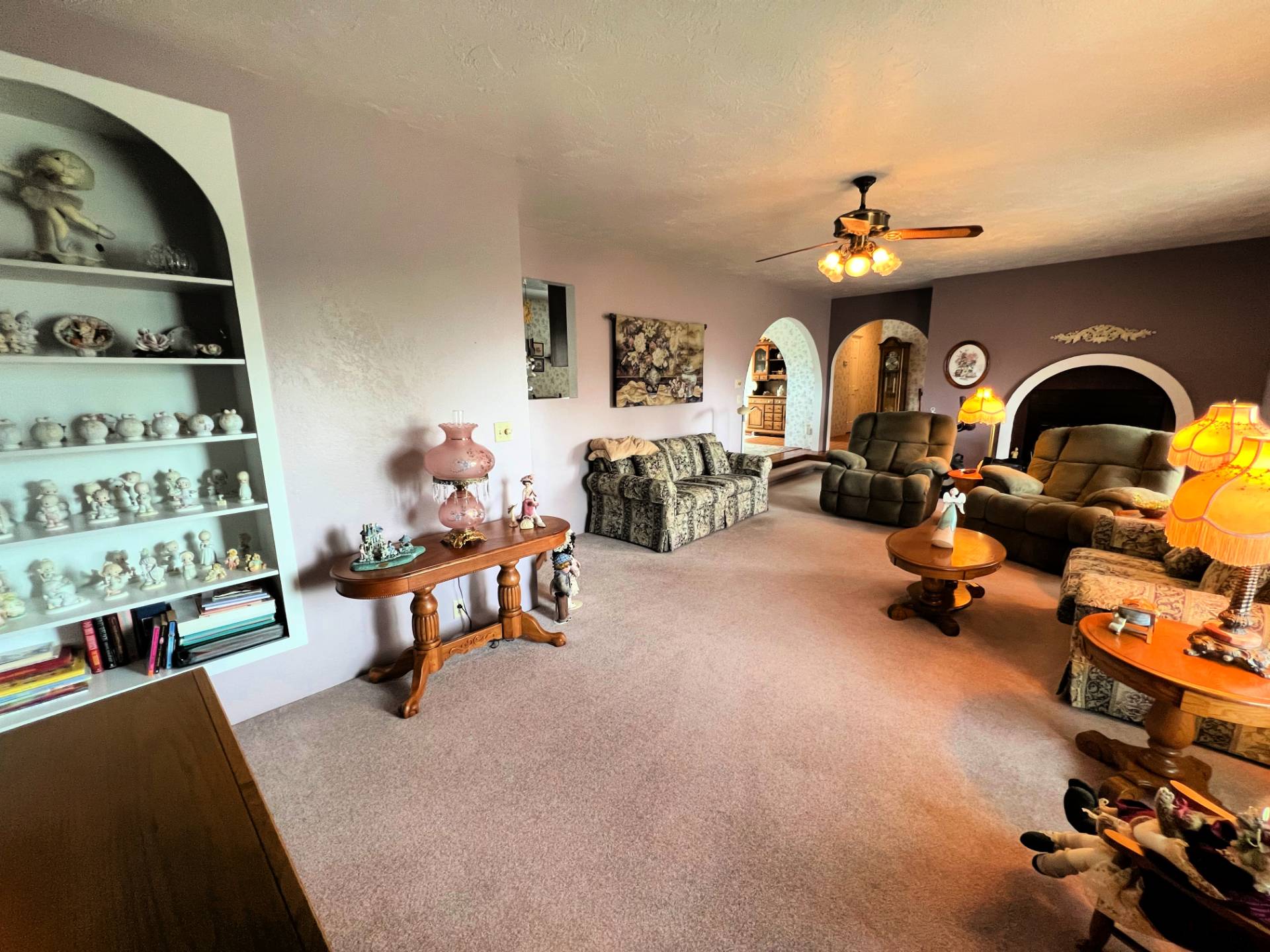 ;
;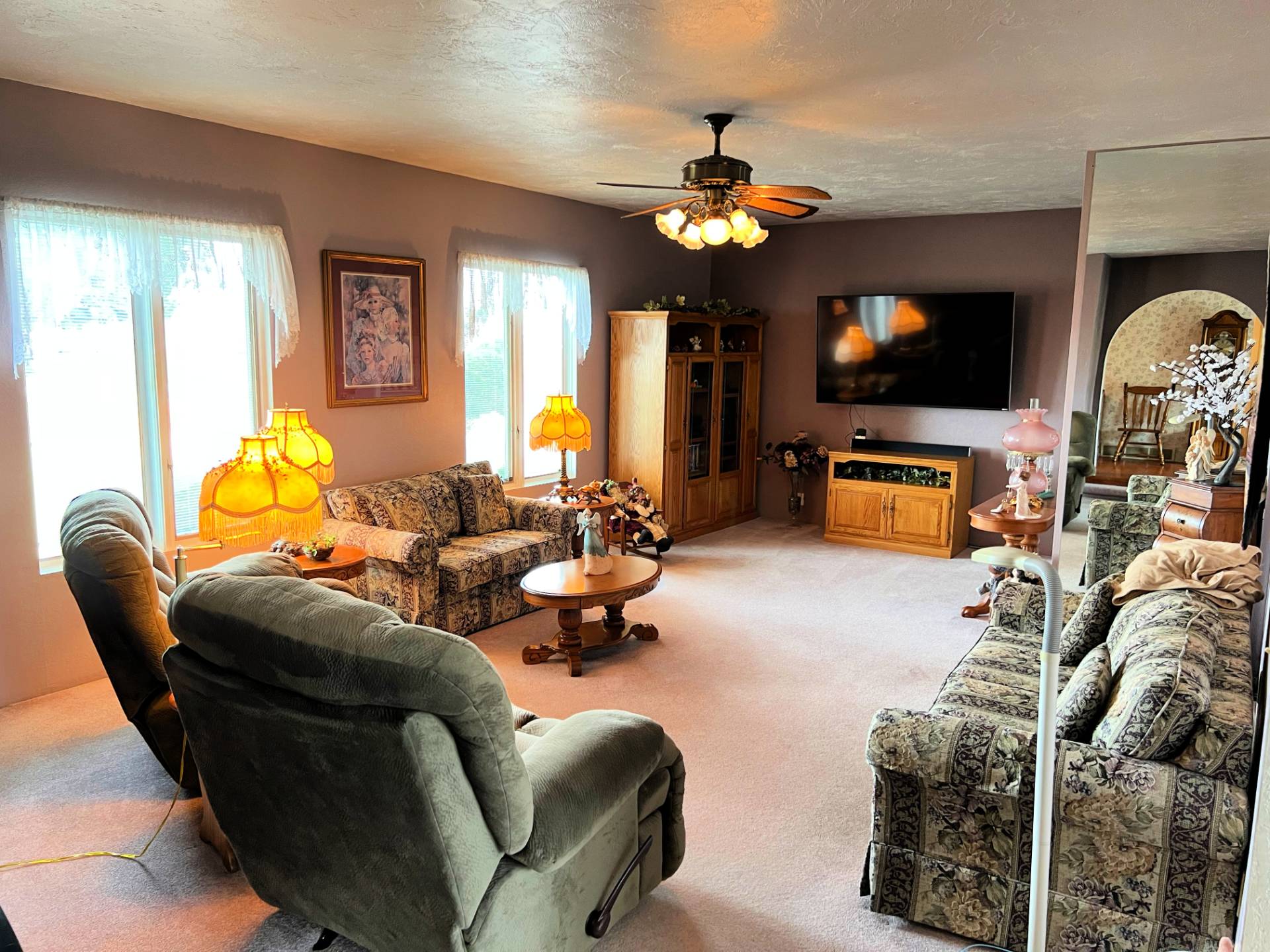 ;
;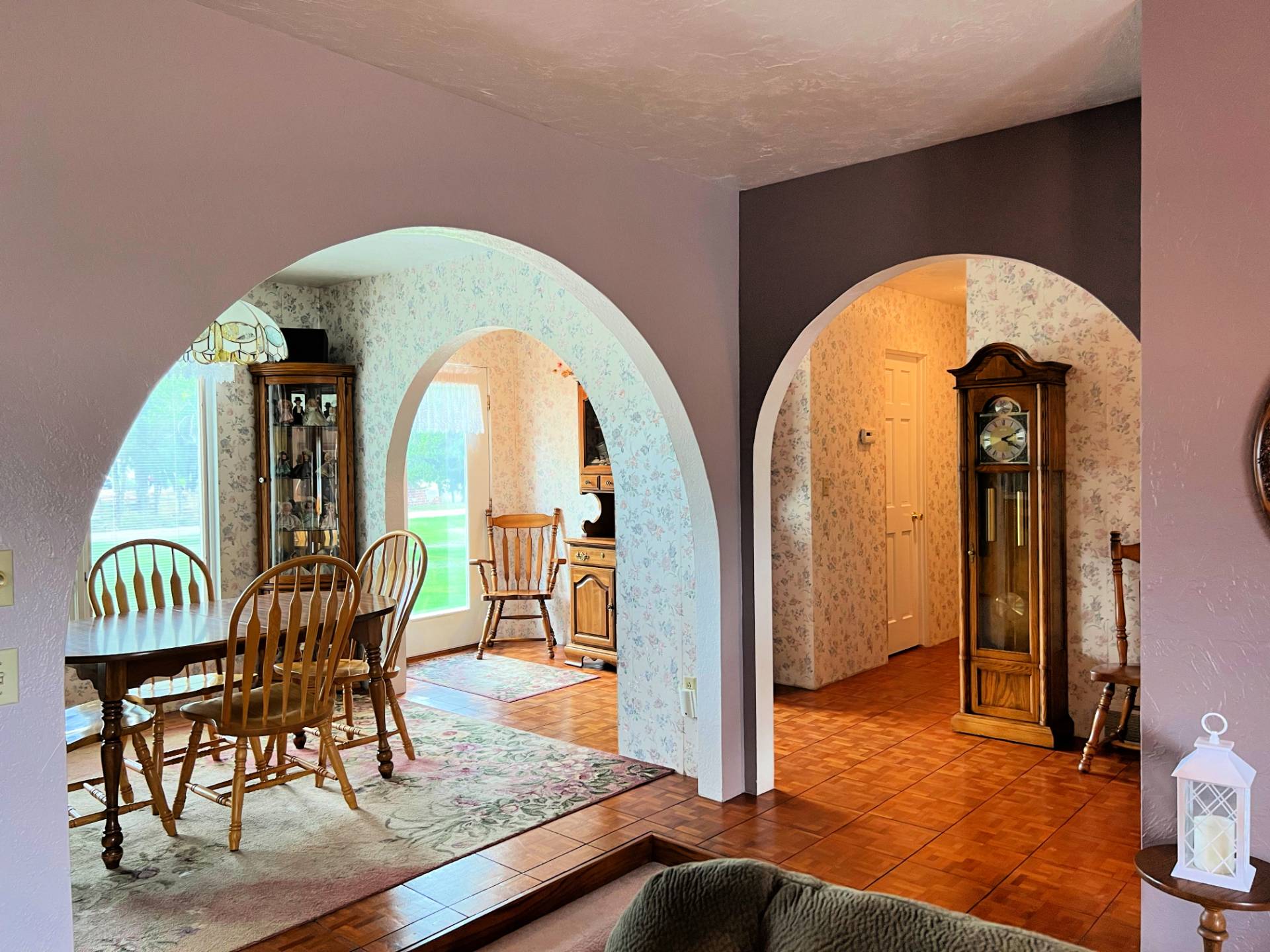 ;
;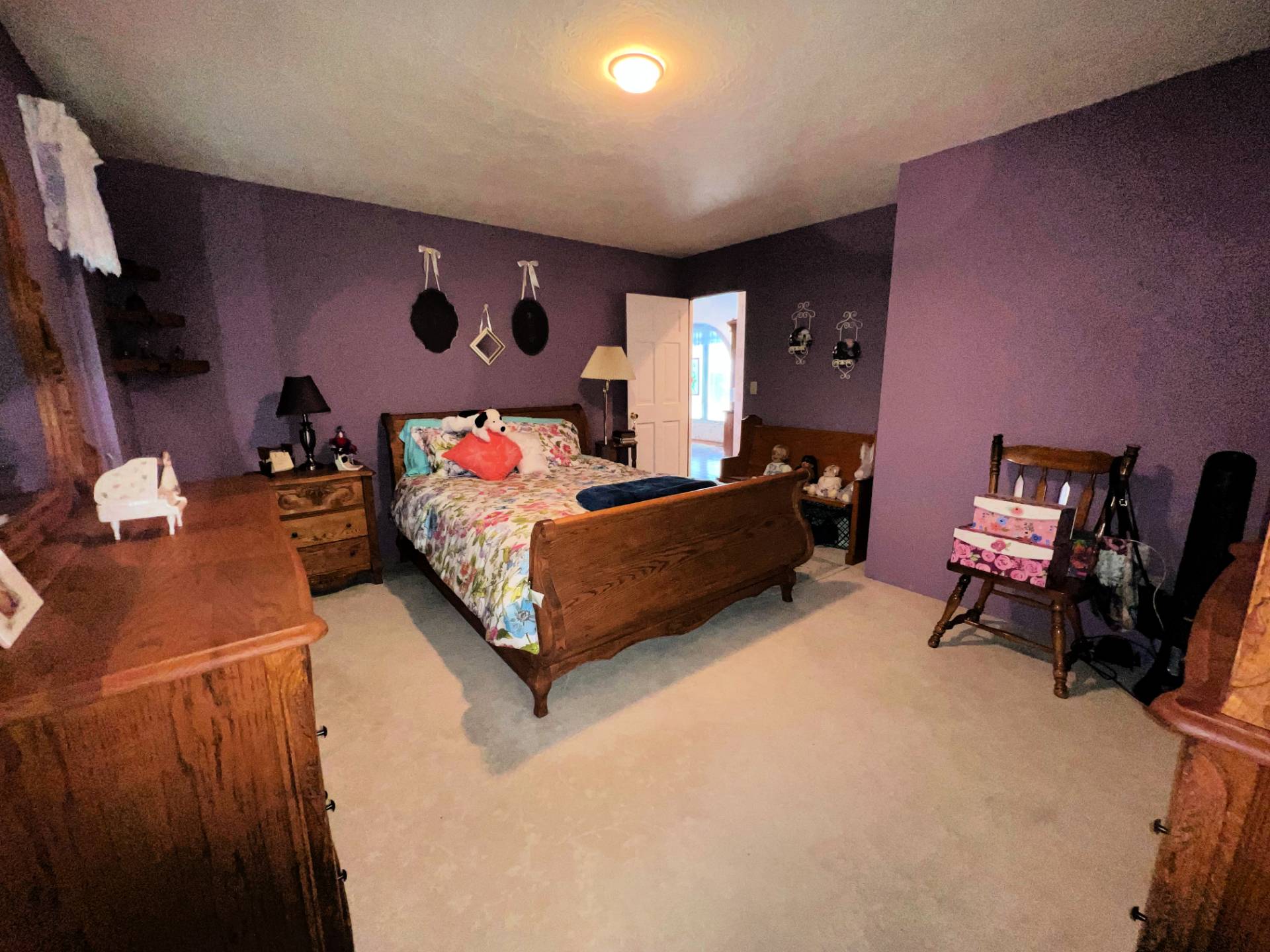 ;
;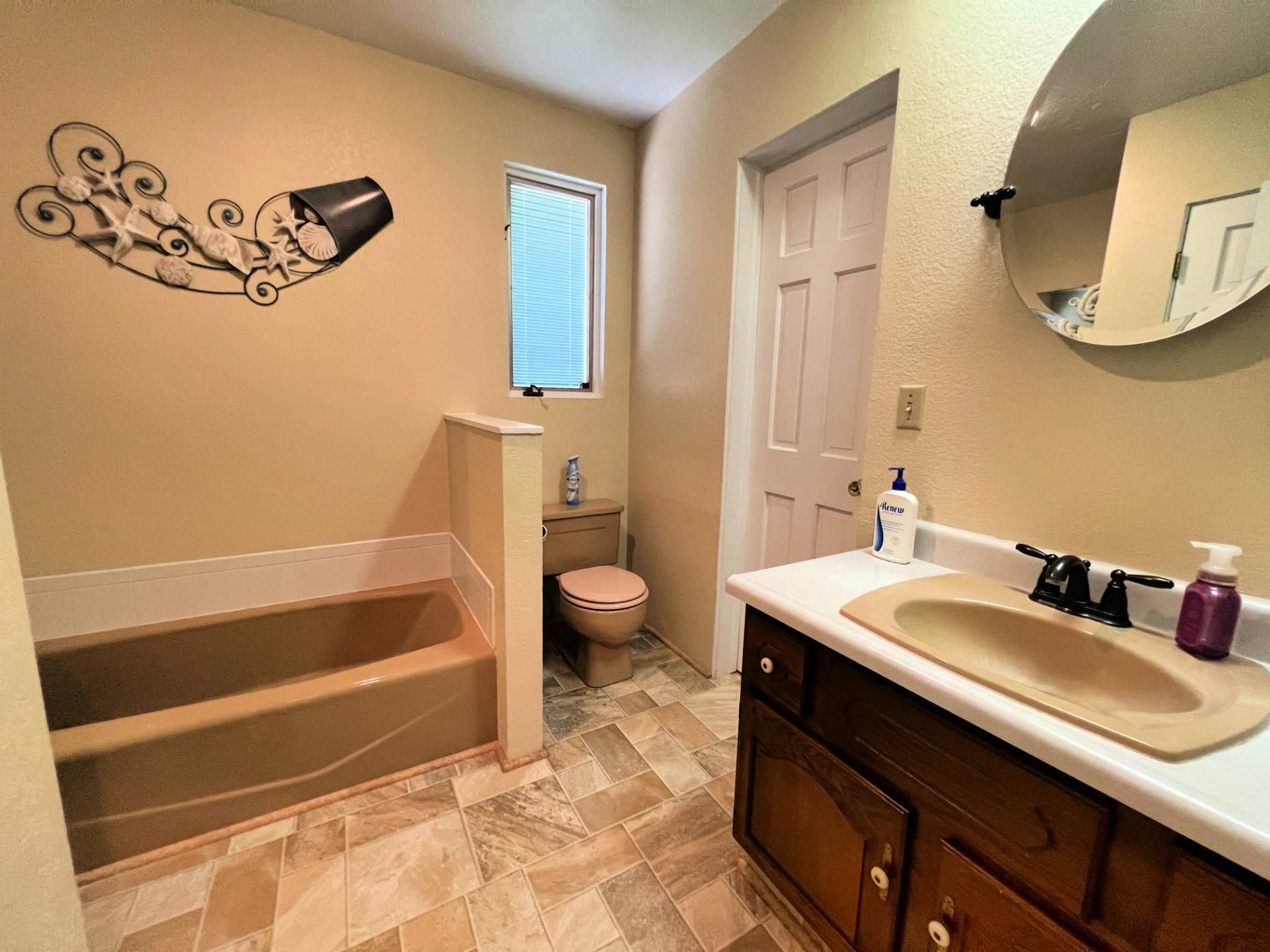 ;
;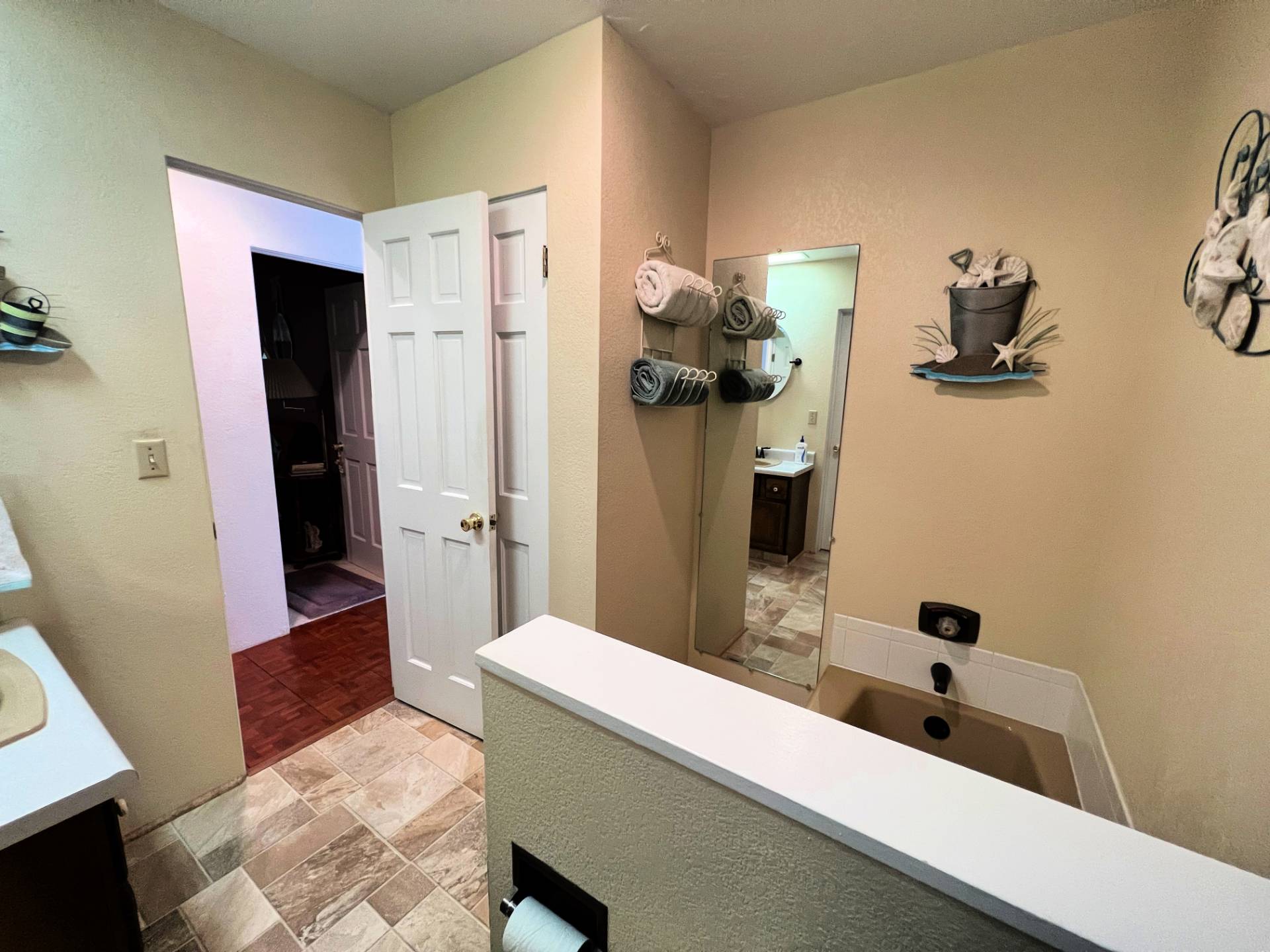 ;
;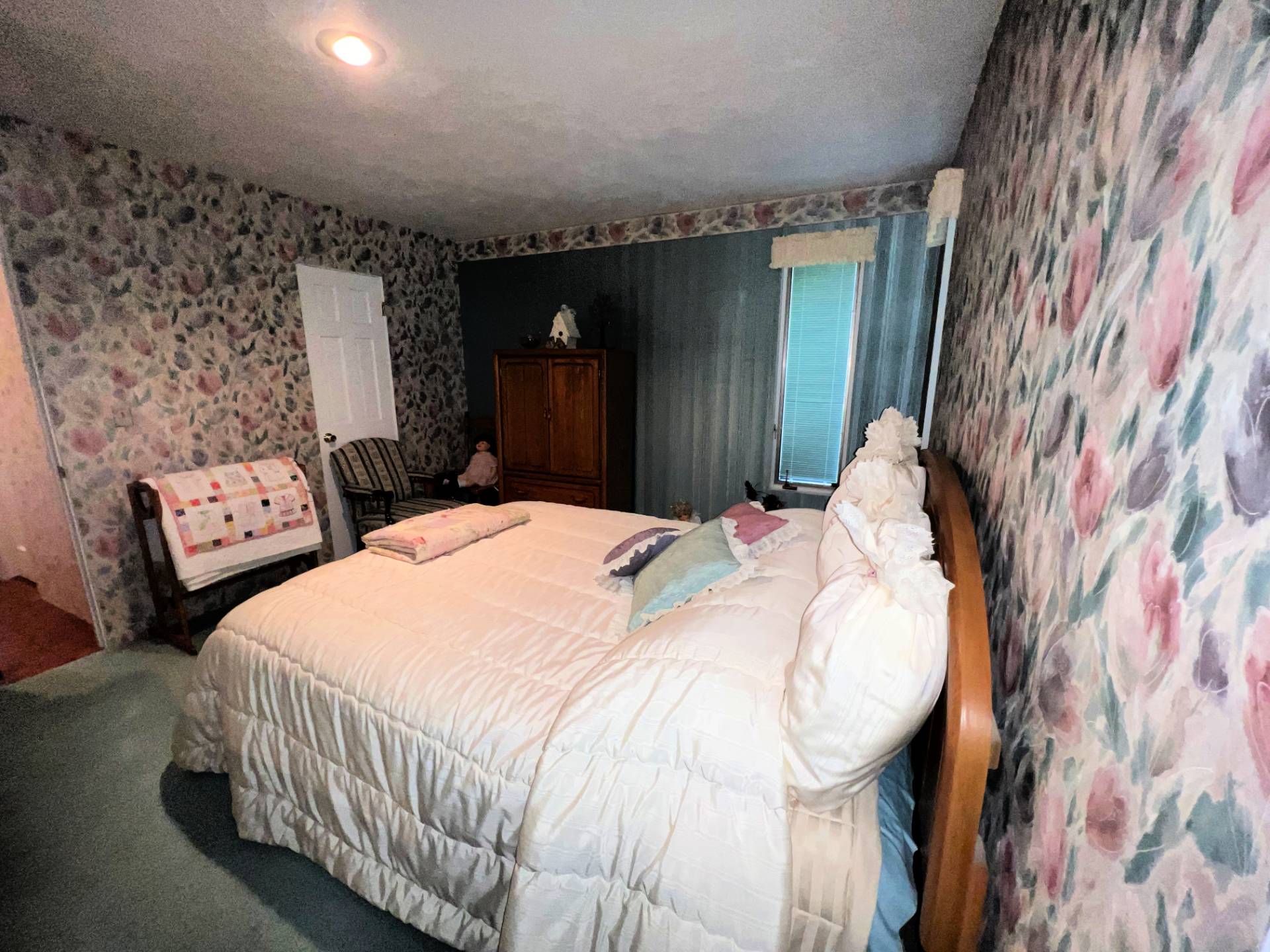 ;
;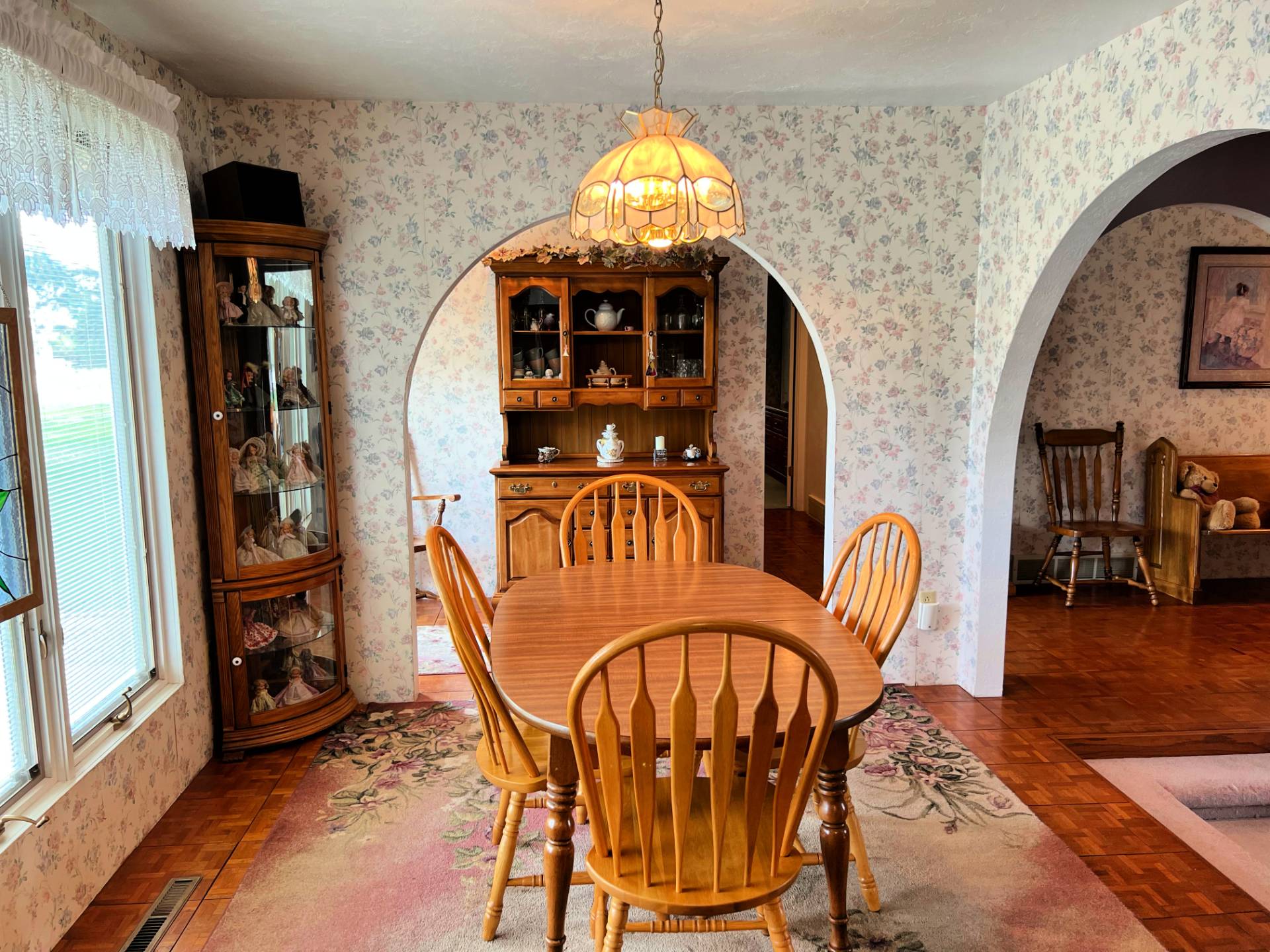 ;
;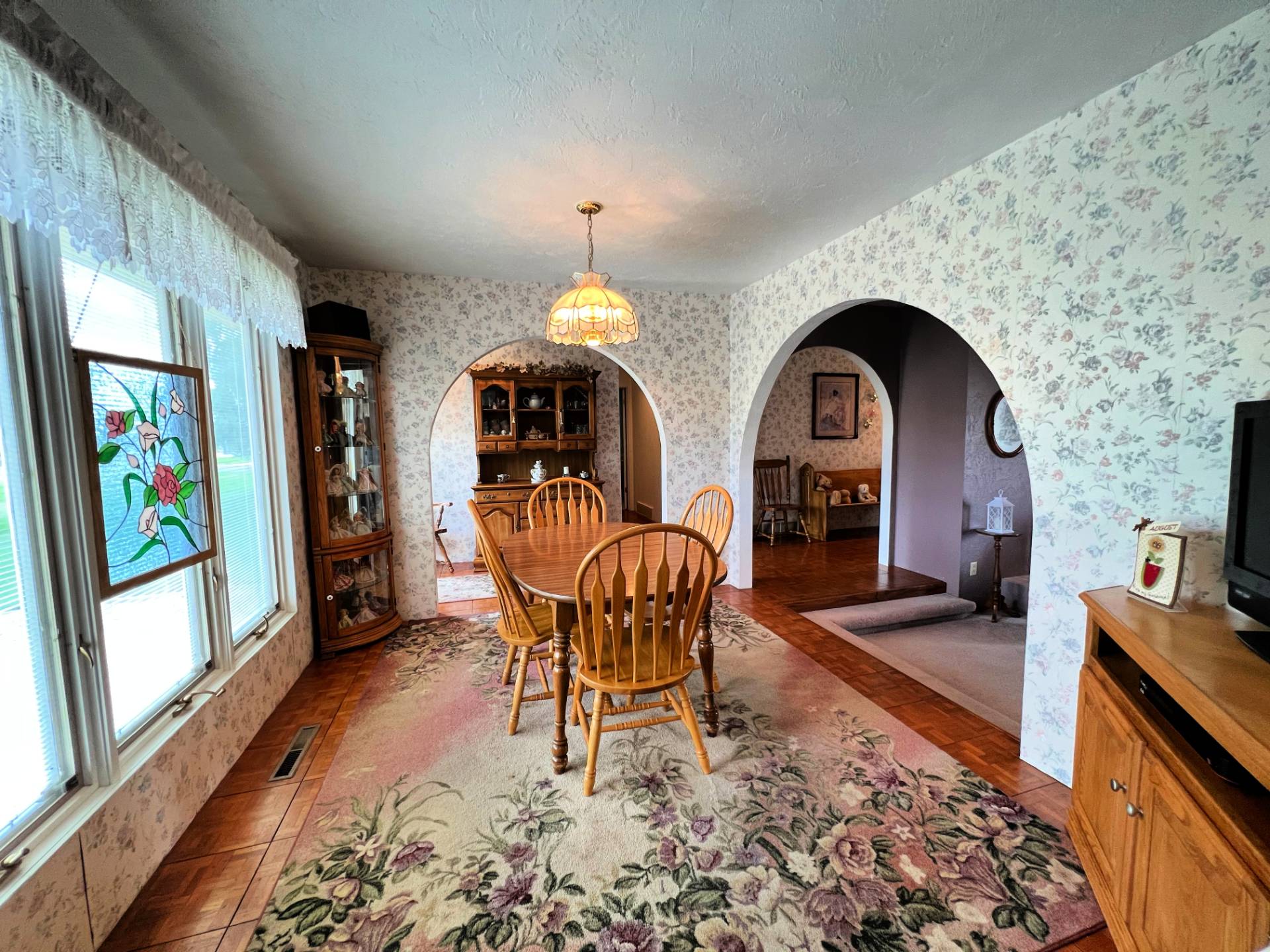 ;
;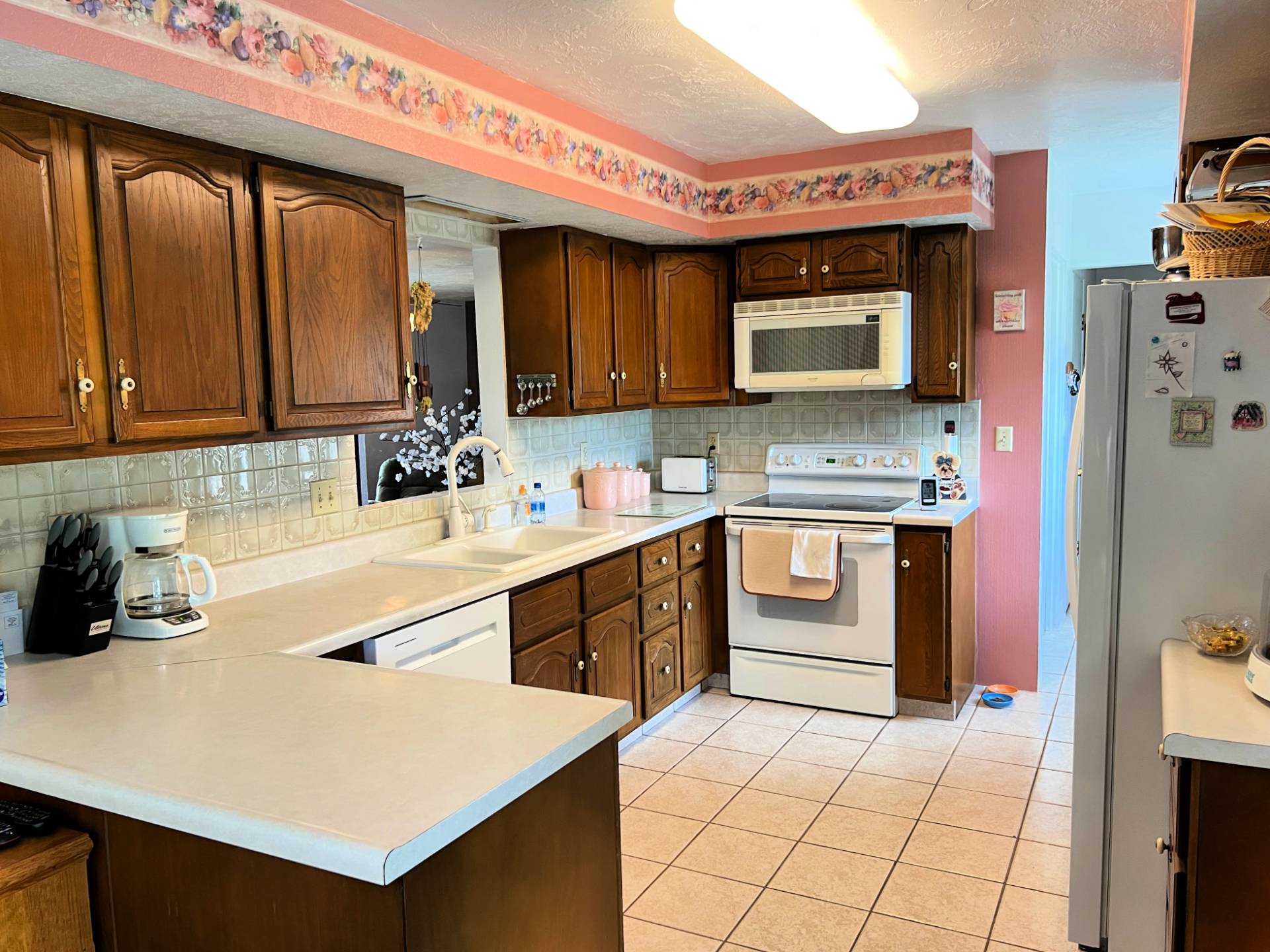 ;
;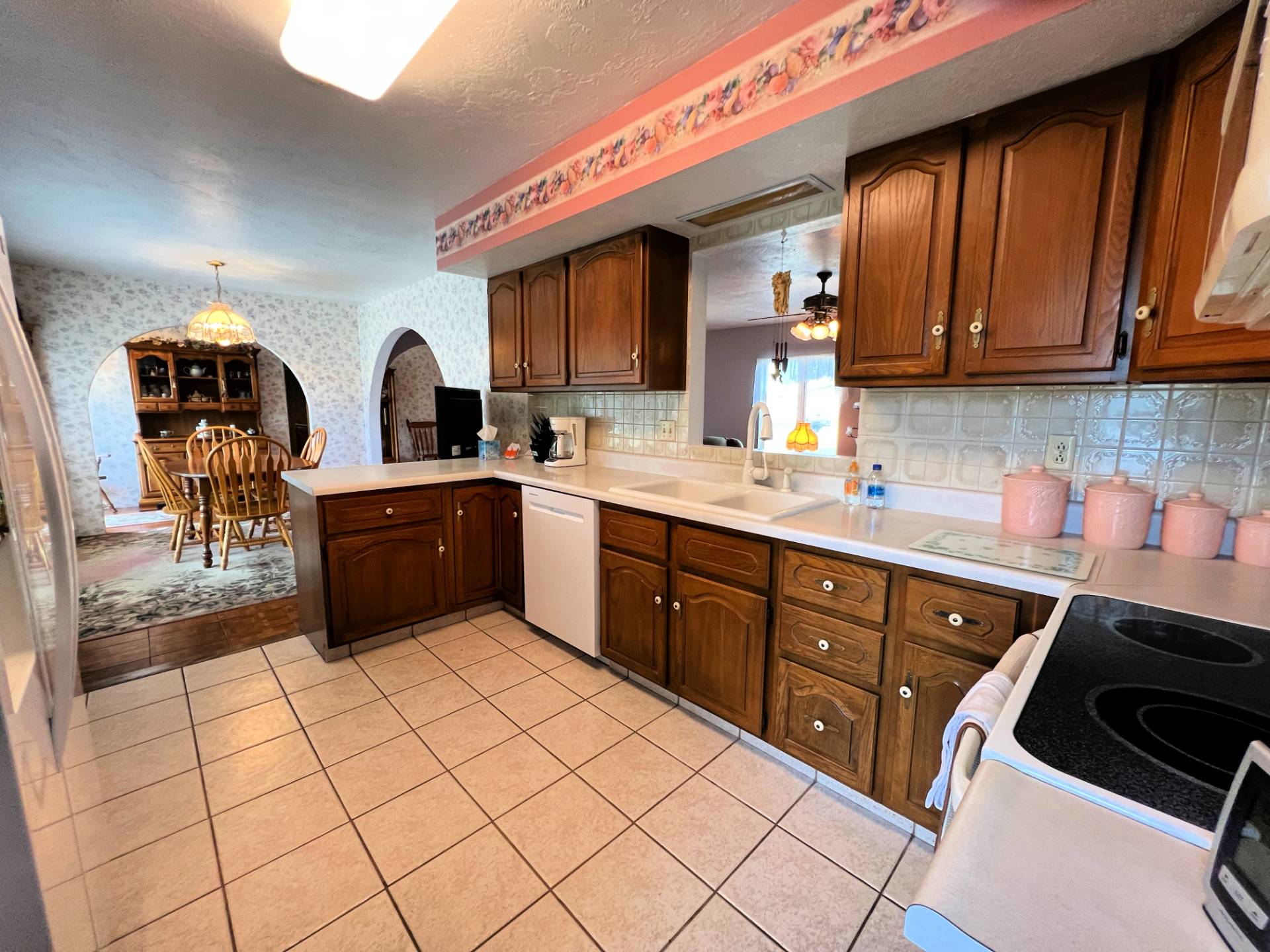 ;
;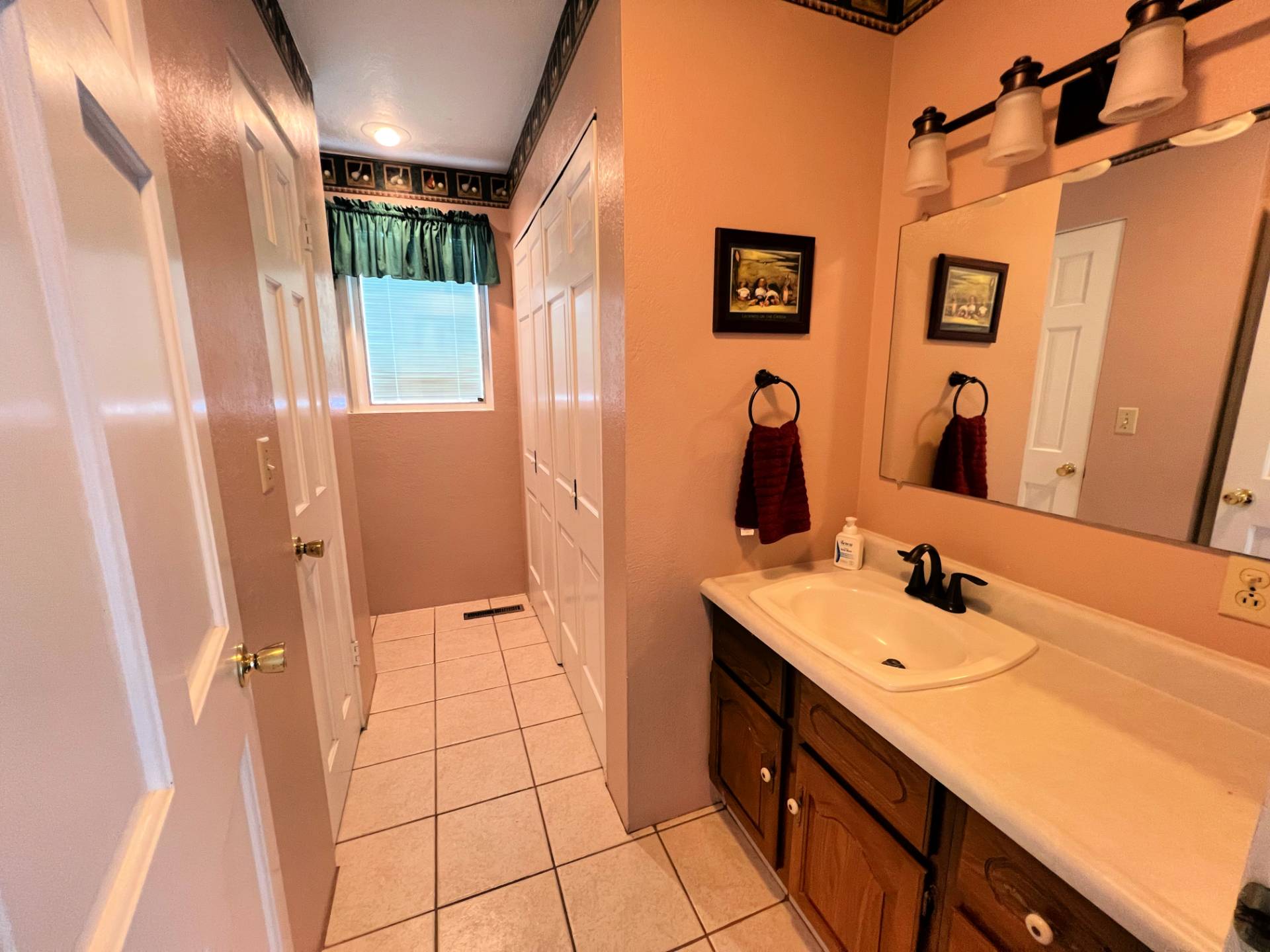 ;
;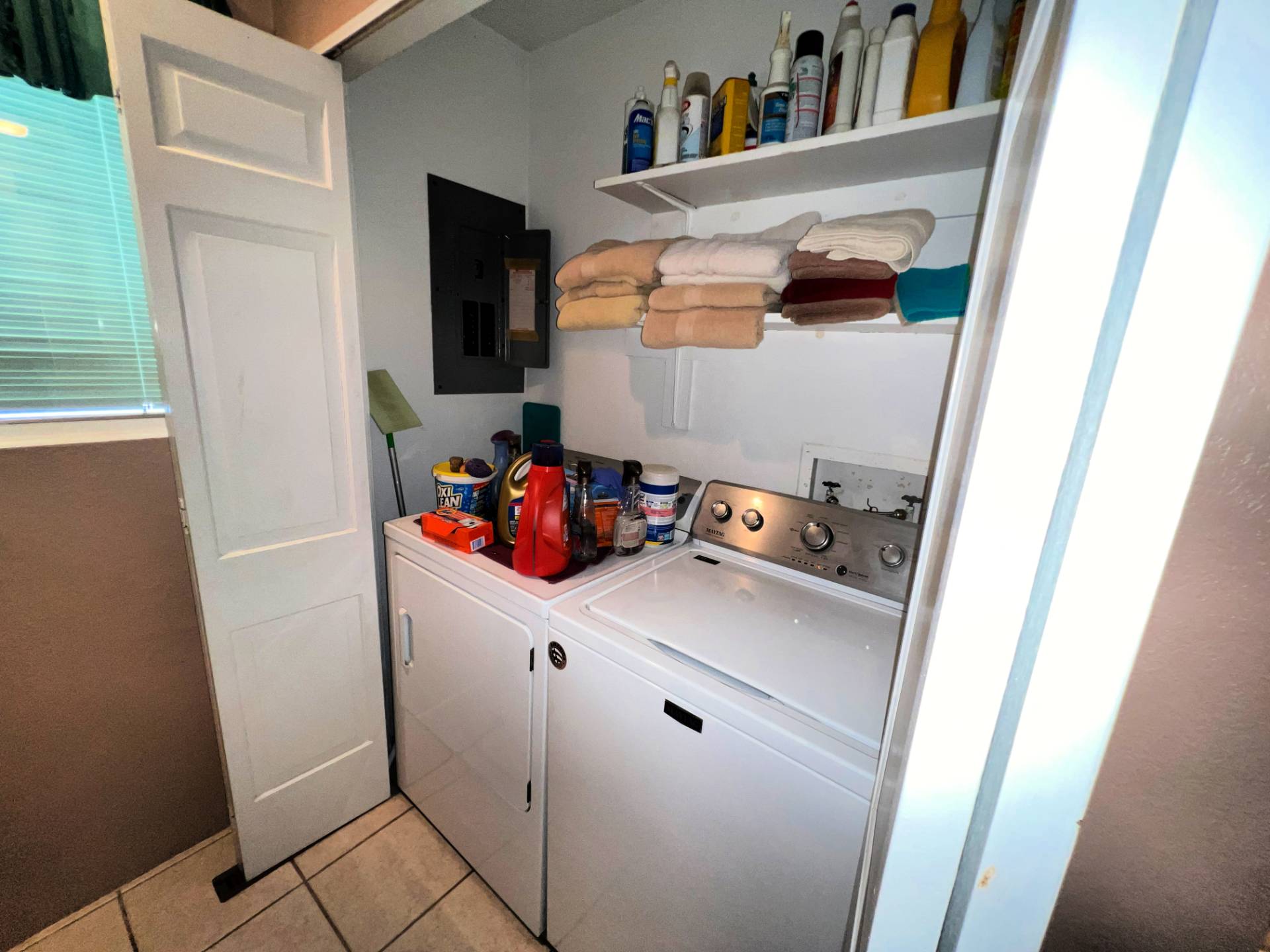 ;
;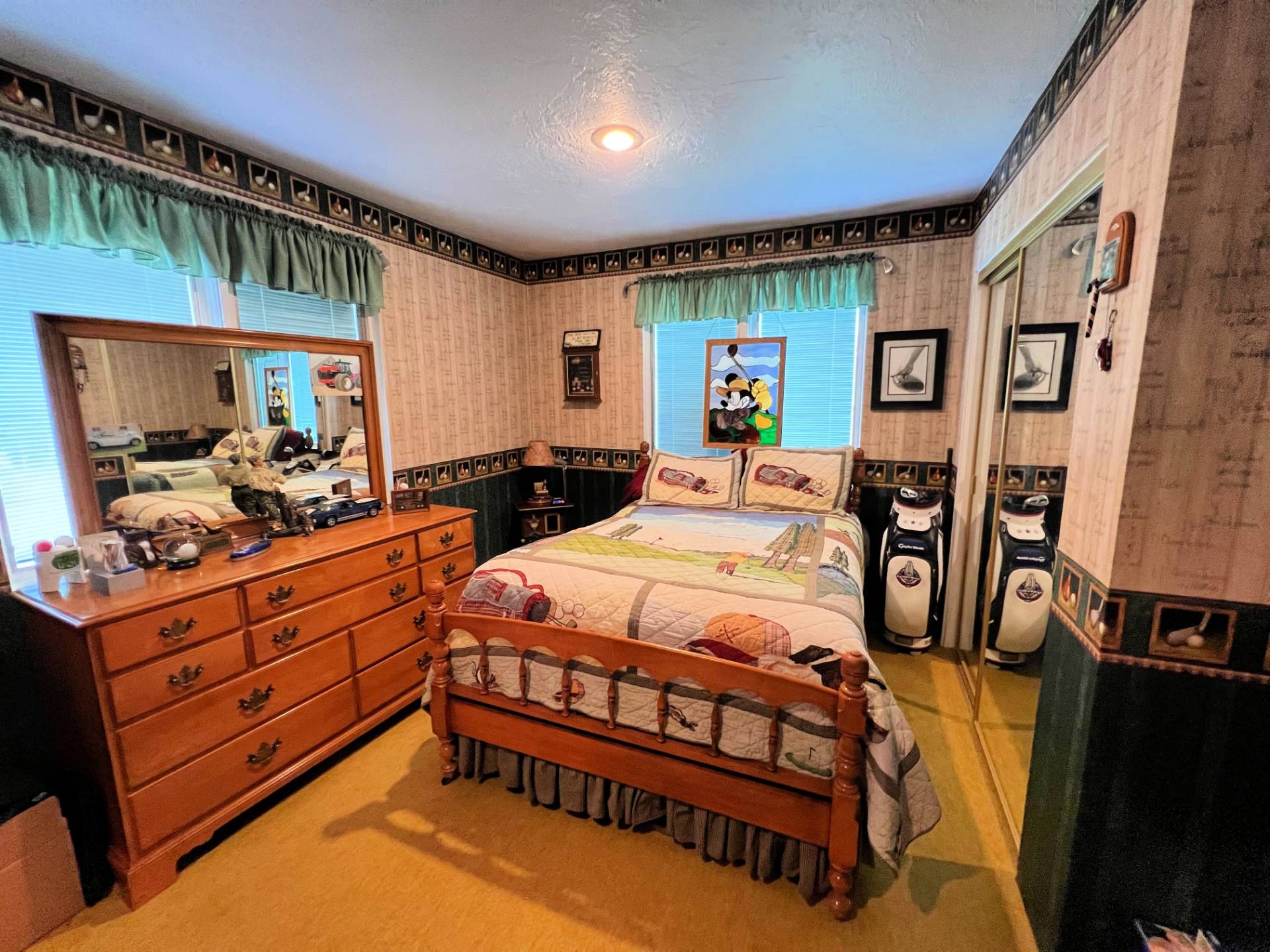 ;
;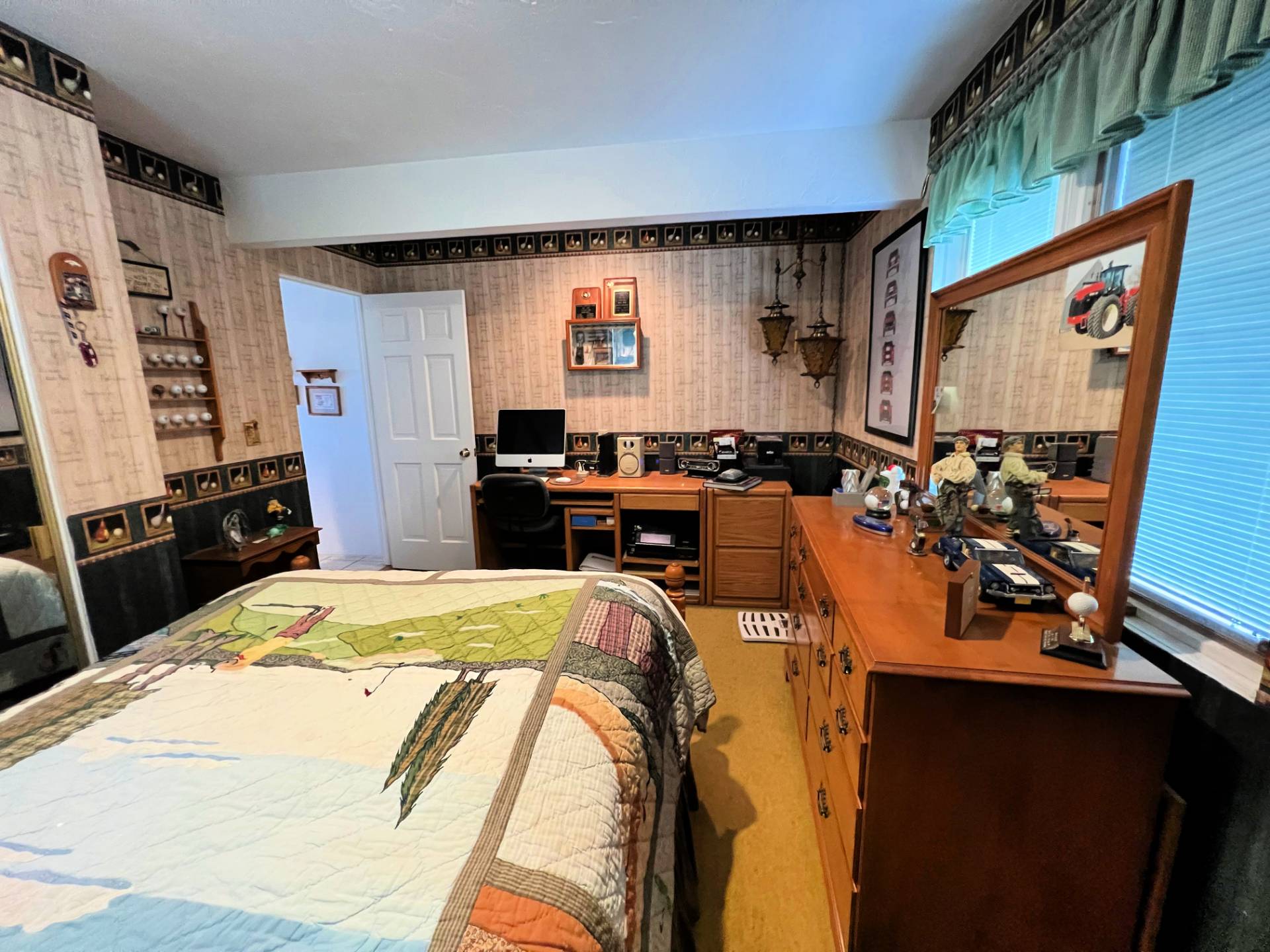 ;
;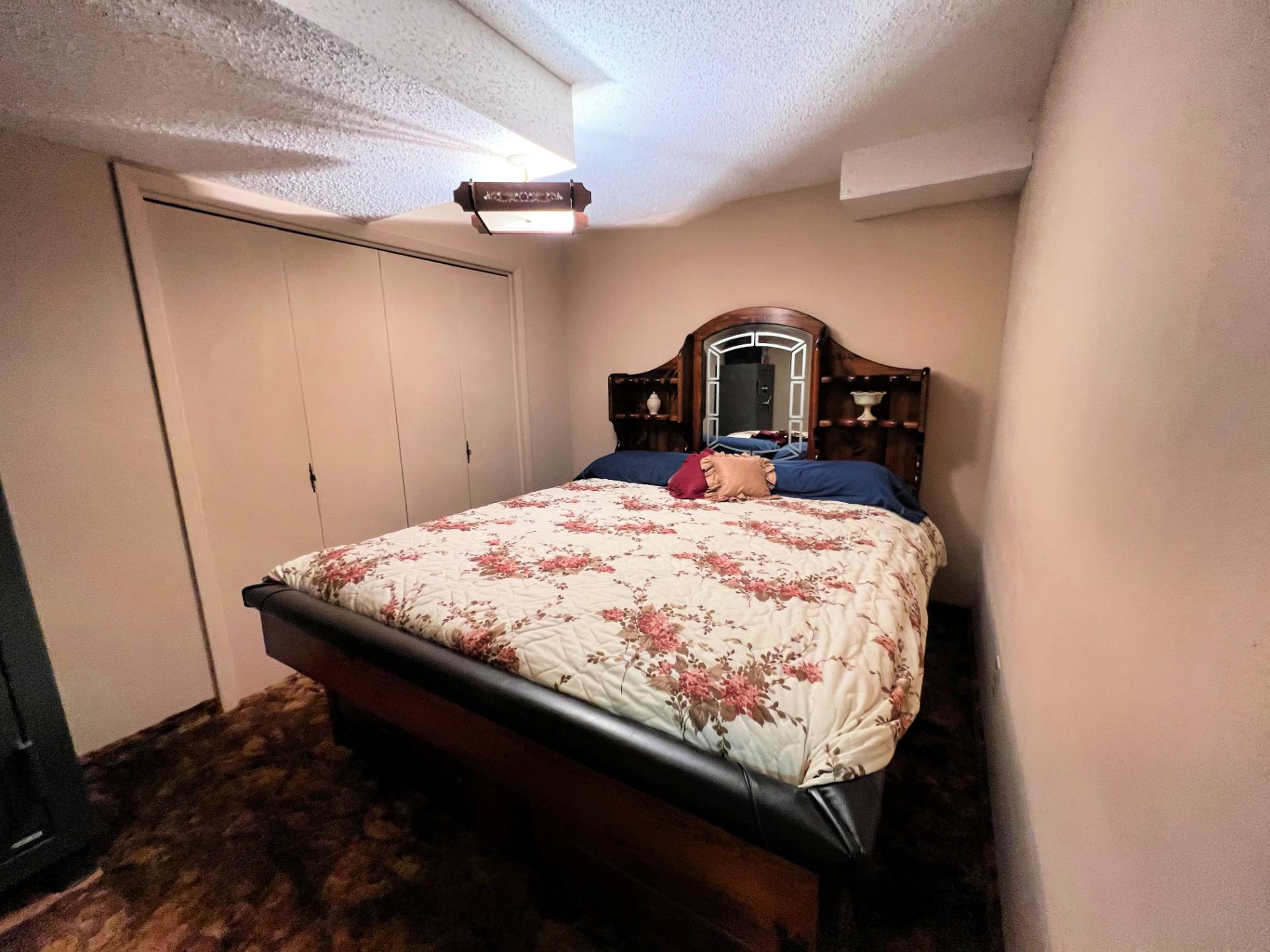 ;
;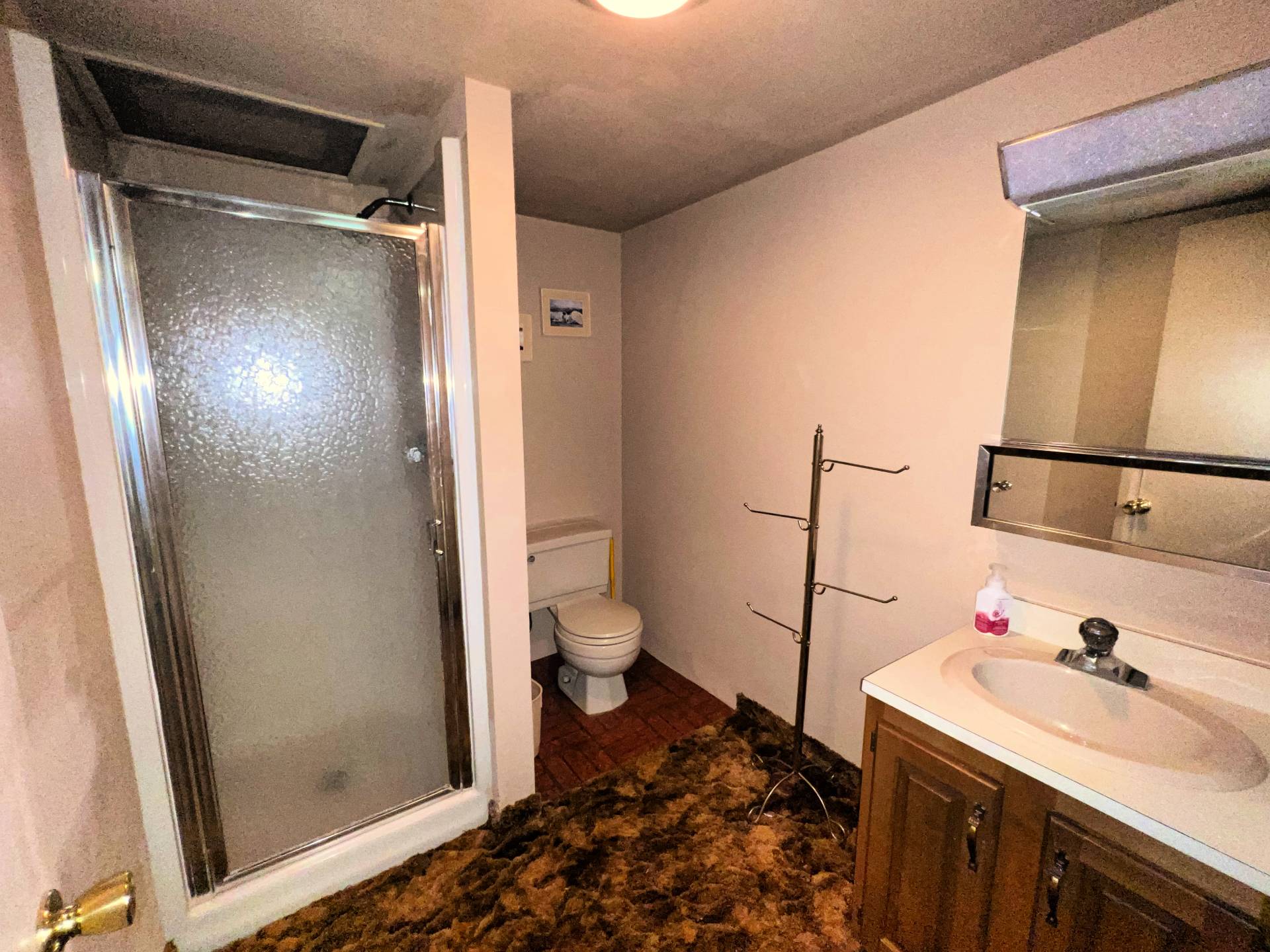 ;
;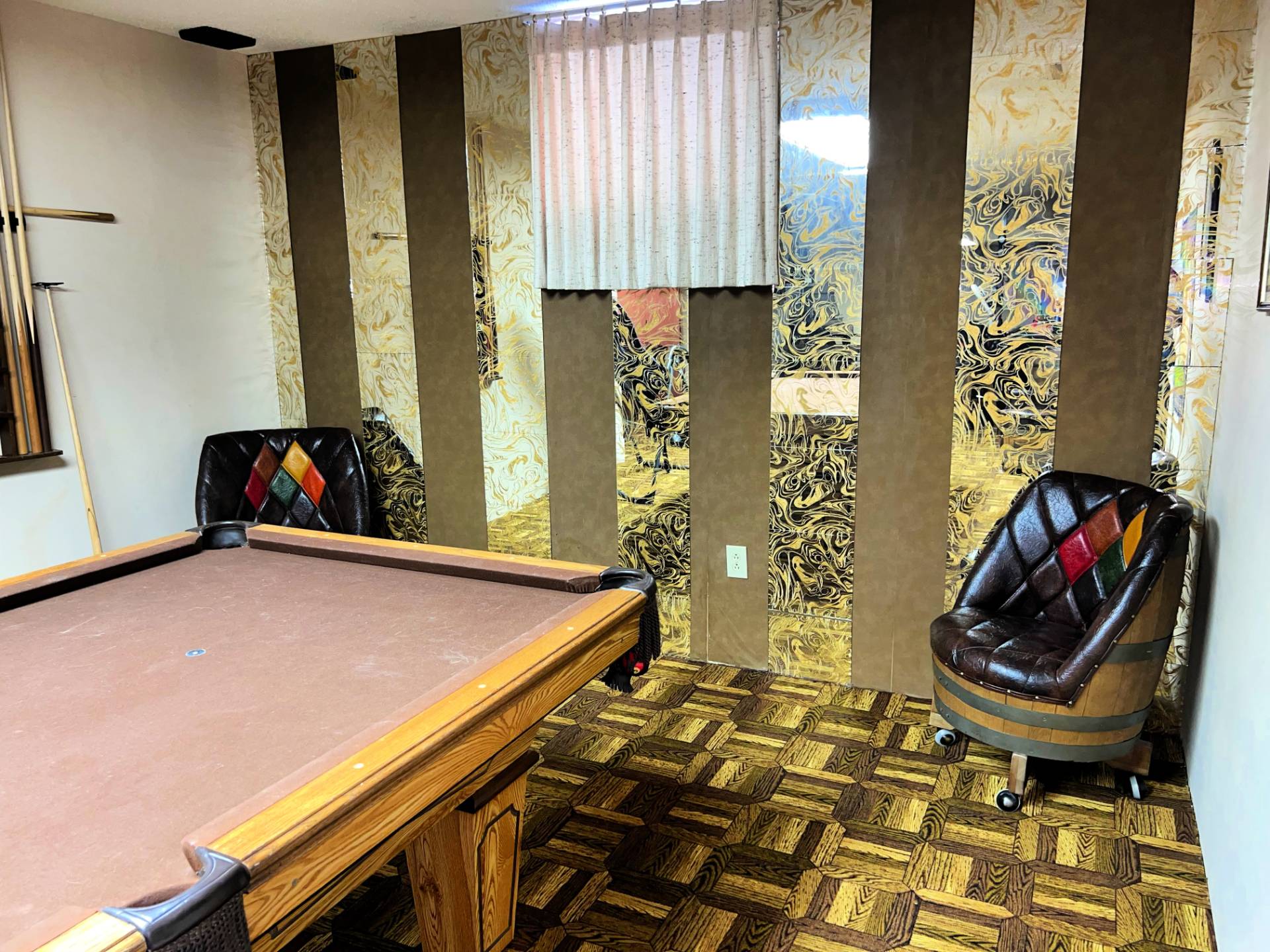 ;
;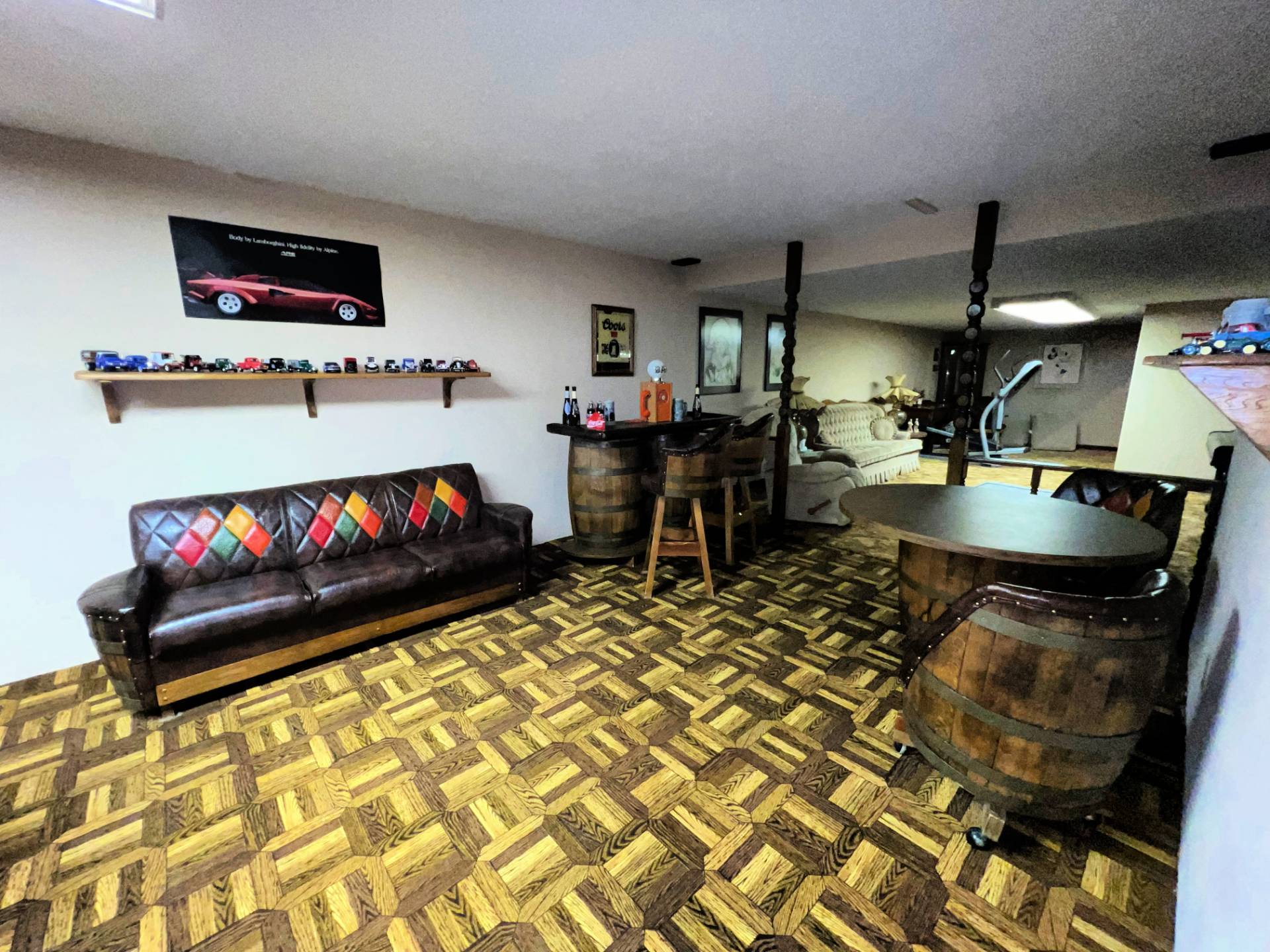 ;
;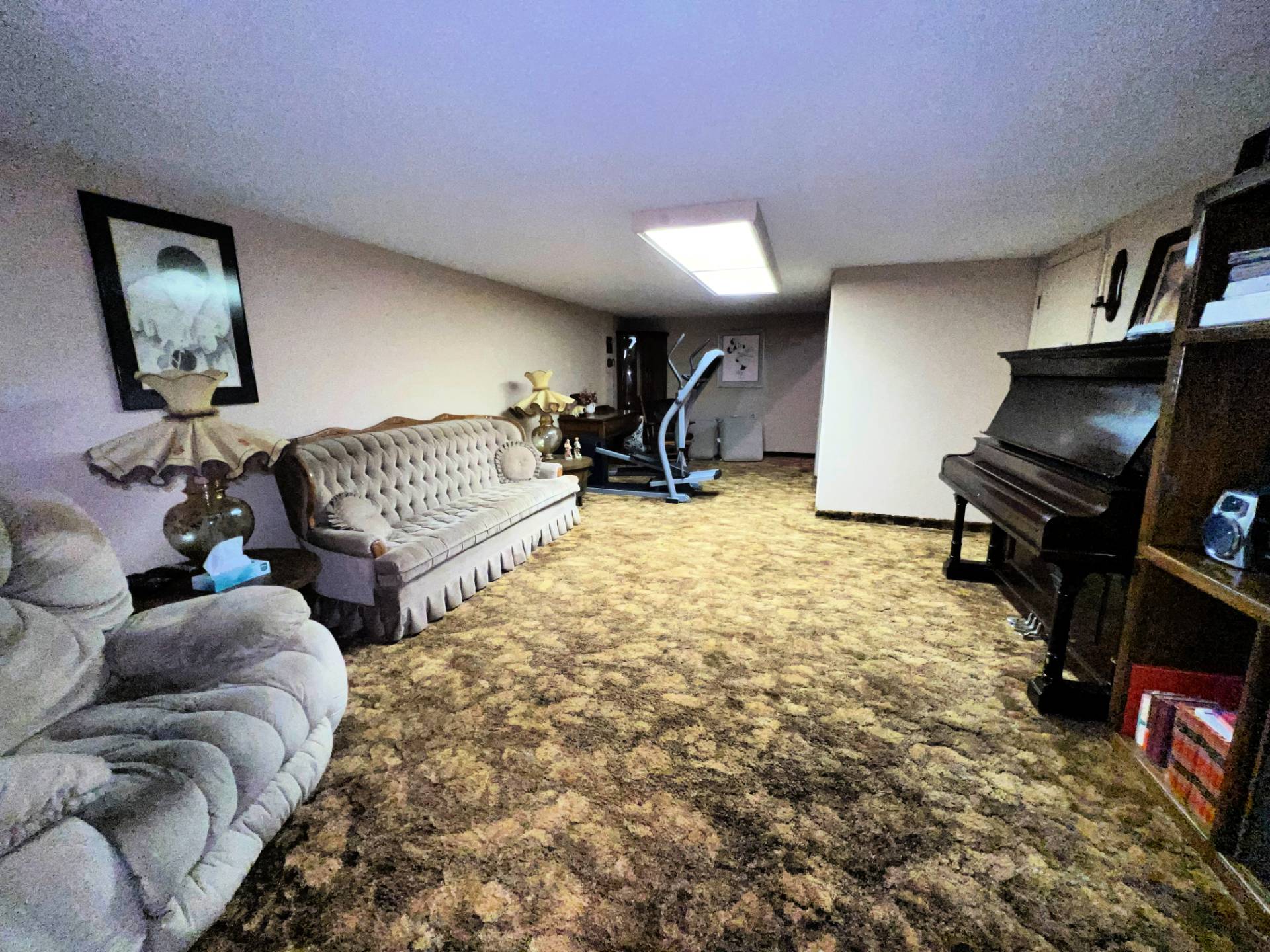 ;
;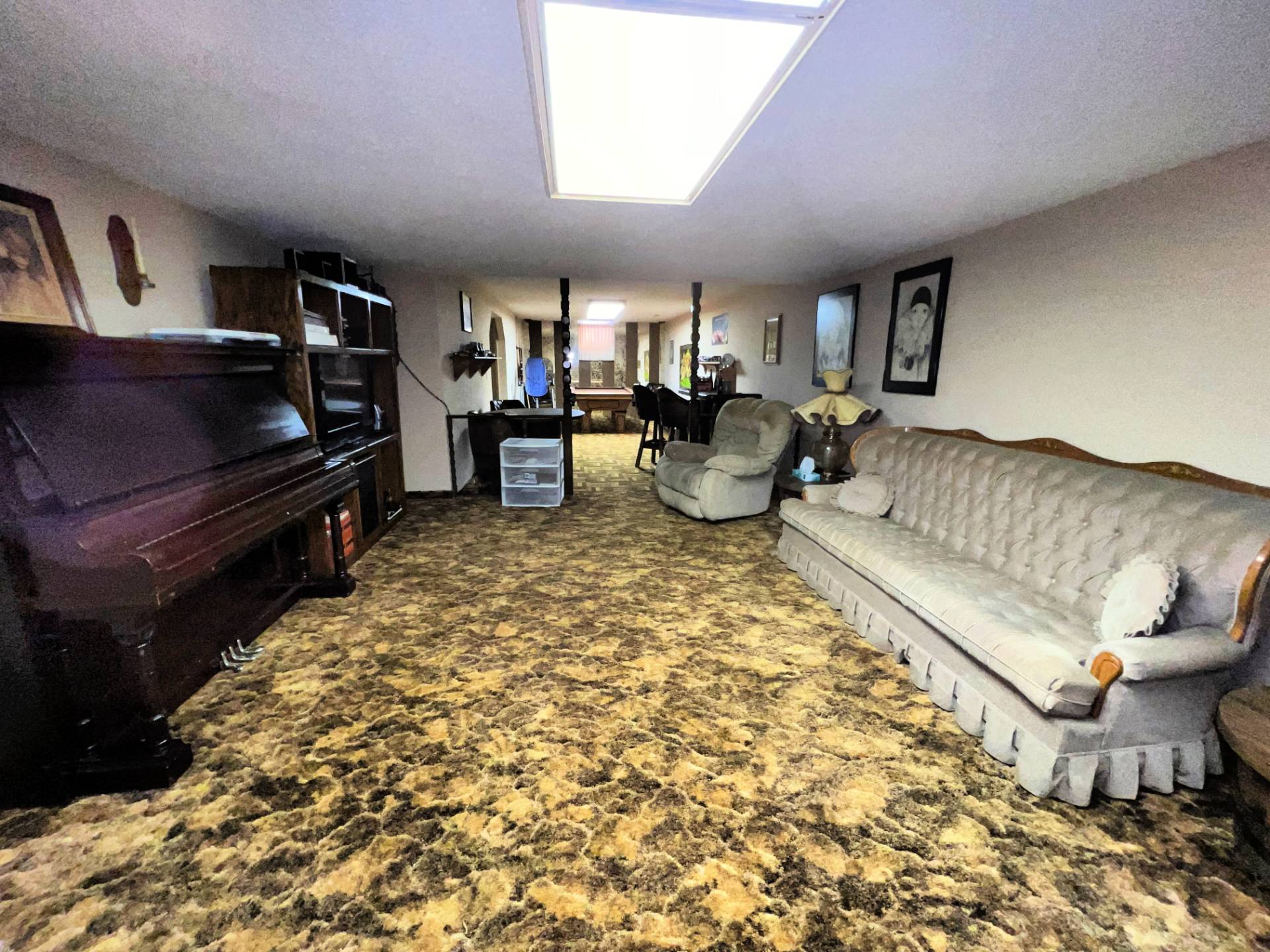 ;
;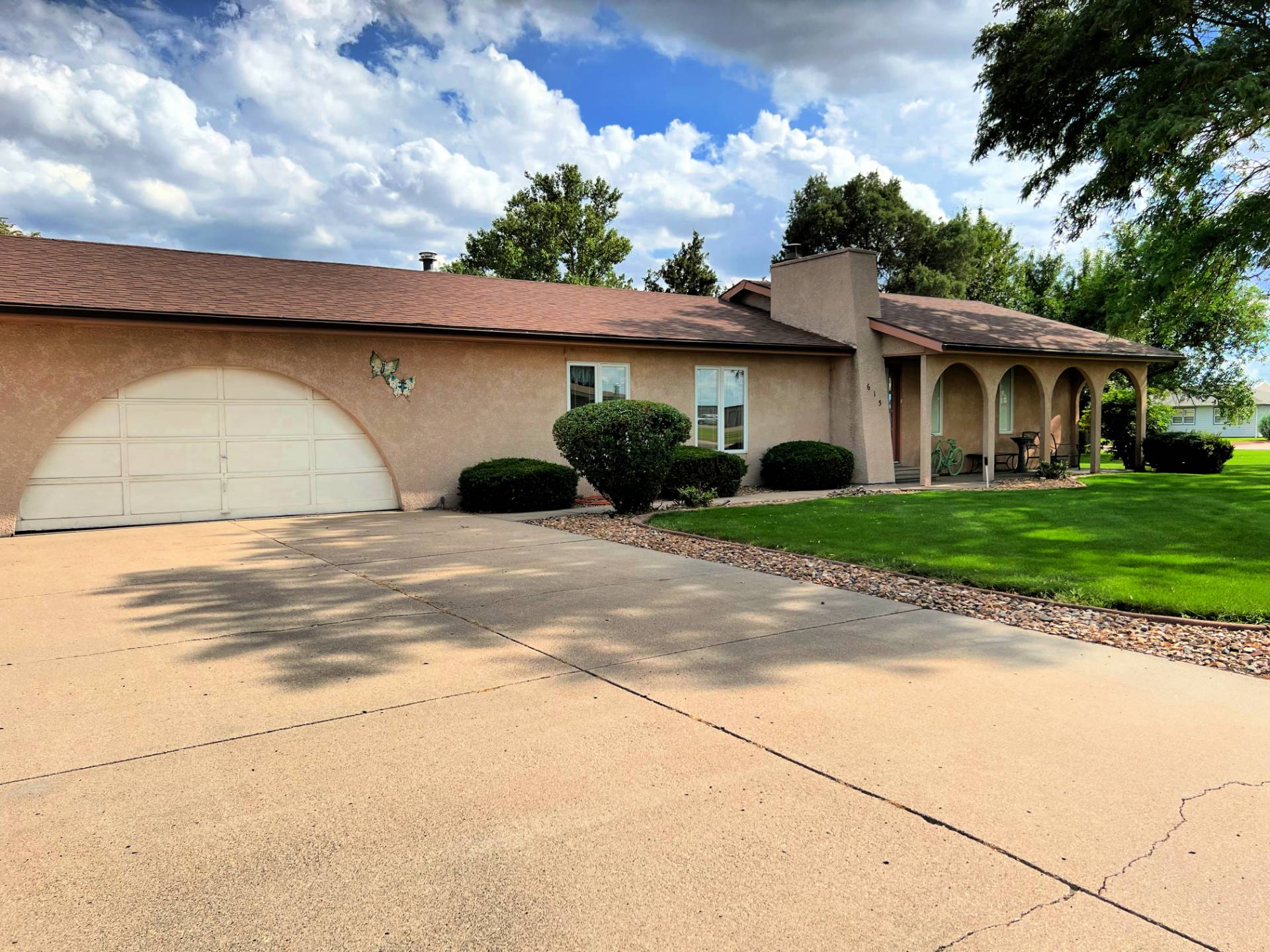 ;
;