BEACH THEMED DECOR, 2 BED, 2 BATH PLUS AZ ROOM & SCREENED ROOM
This lovely home features charming beach-themed decor with beadboard, wainscoting, and a combination of laminate and vinyl flooring. The rooms are painted in a delightful beach style, adding to the home's appeal. It includes 2 bedrooms, 2 bathrooms, and an all-seasons finished Arizona Room with a window A/C unit. The versatile family room, with multiple built-in cabinets, can be separated into a living room, family room, and office area. The eat-in kitchen is equipped with a large breakfast bar, white cabinetry, stainless steel appliances including a programmable dishwasher, double sink with pull-out faucet, smooth-top stove, and a spacious pantry. The master bedroom features two closets, and the master bathroom offers a step-in shower and double sinks. The guest bathroom includes a tub shower. The spacious laundry room provides ample storage with overhead and built-in wall cabinets. Recent upgrades include an A/C unit replaced 4-5 years ago and a new roof. Ceiling fans throughout add extra cooling. The Arizona Room is fully finished and opens to an outside screened-in patio. There is also a golf cart pad. Additionally, there is a large storage shed with extensive shelving and a front patio perfect for entertaining. Experience Thesman Communities Lifestyle, we are an active 55 plus community where luxury meets affordability. For over 40 years we have set the standard with world class amenities and year-round activities. Our community is a 24-hour gated community, with a beautiful 12,000 square foot clubhouse including ballroom, fireside lounge, library with computers and individual rooms for cards, billiards, arts & crafts and fitness center. Enjoy outdoor amenities heated pool & spa with cabanas, BBQ area, pet park, sport courts for pickleball, horseshoes and shuffleboard. Our activities director assures a full calendar of social and recreation events. Our shuttle bus makes it easy and convenient to attend sporting and special events, plus local shopping. Whether you want to relax or stay active our vibrant communities offer everything you need to enjoy life to the fullest. Discover Thesman Communities and start living the Thesman Lifestyle today!





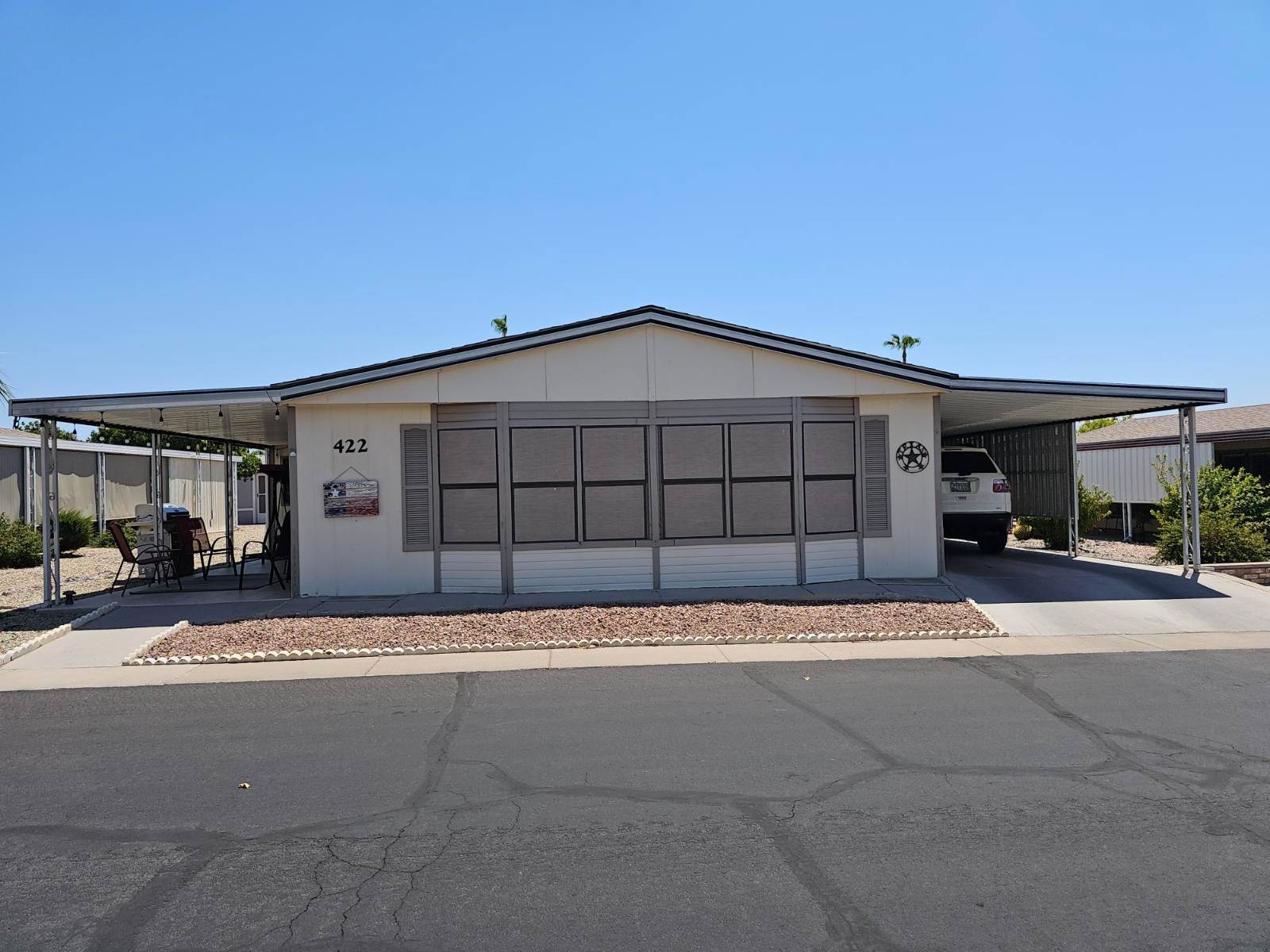 ;
; ;
;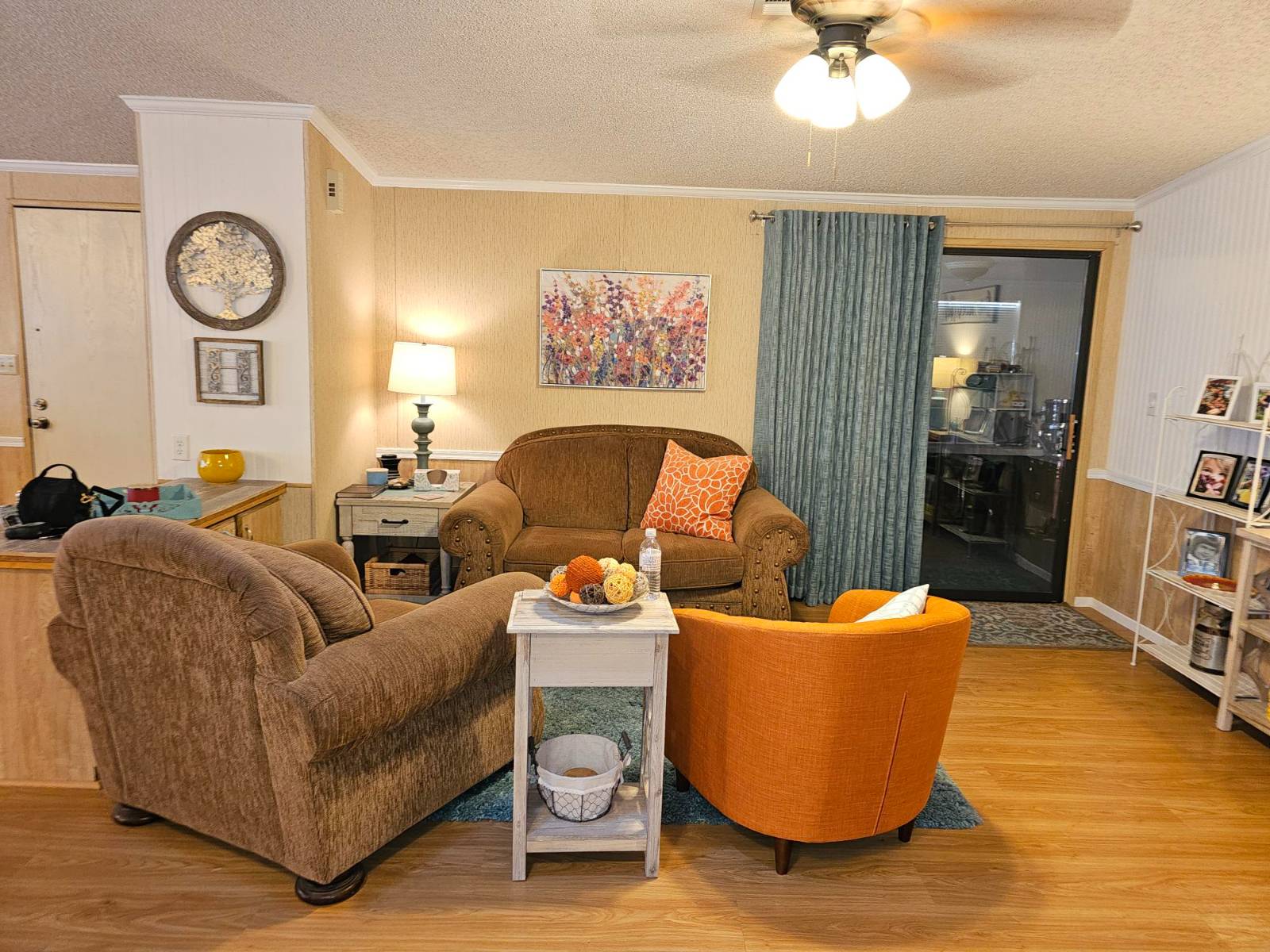 ;
; ;
;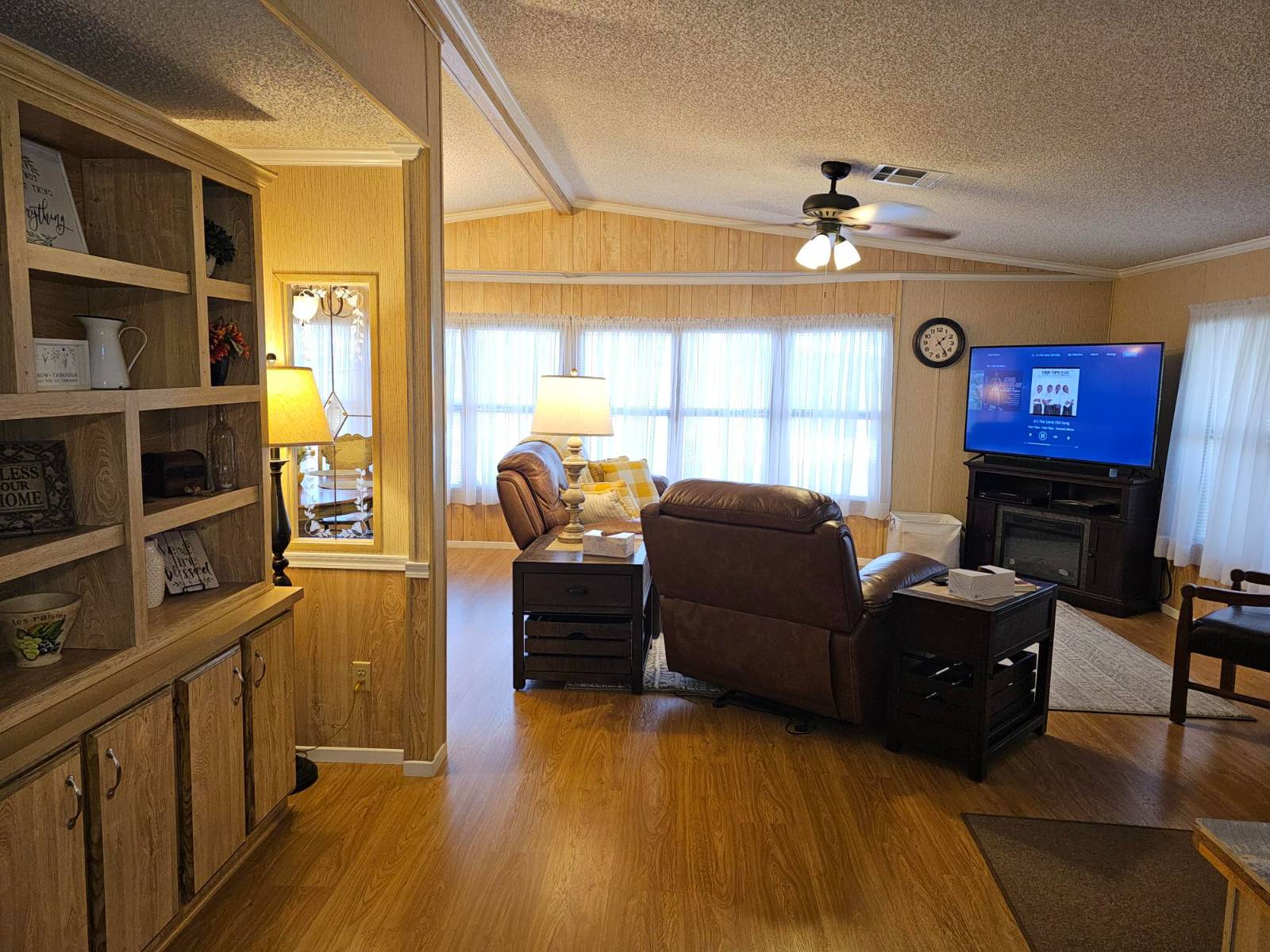 ;
;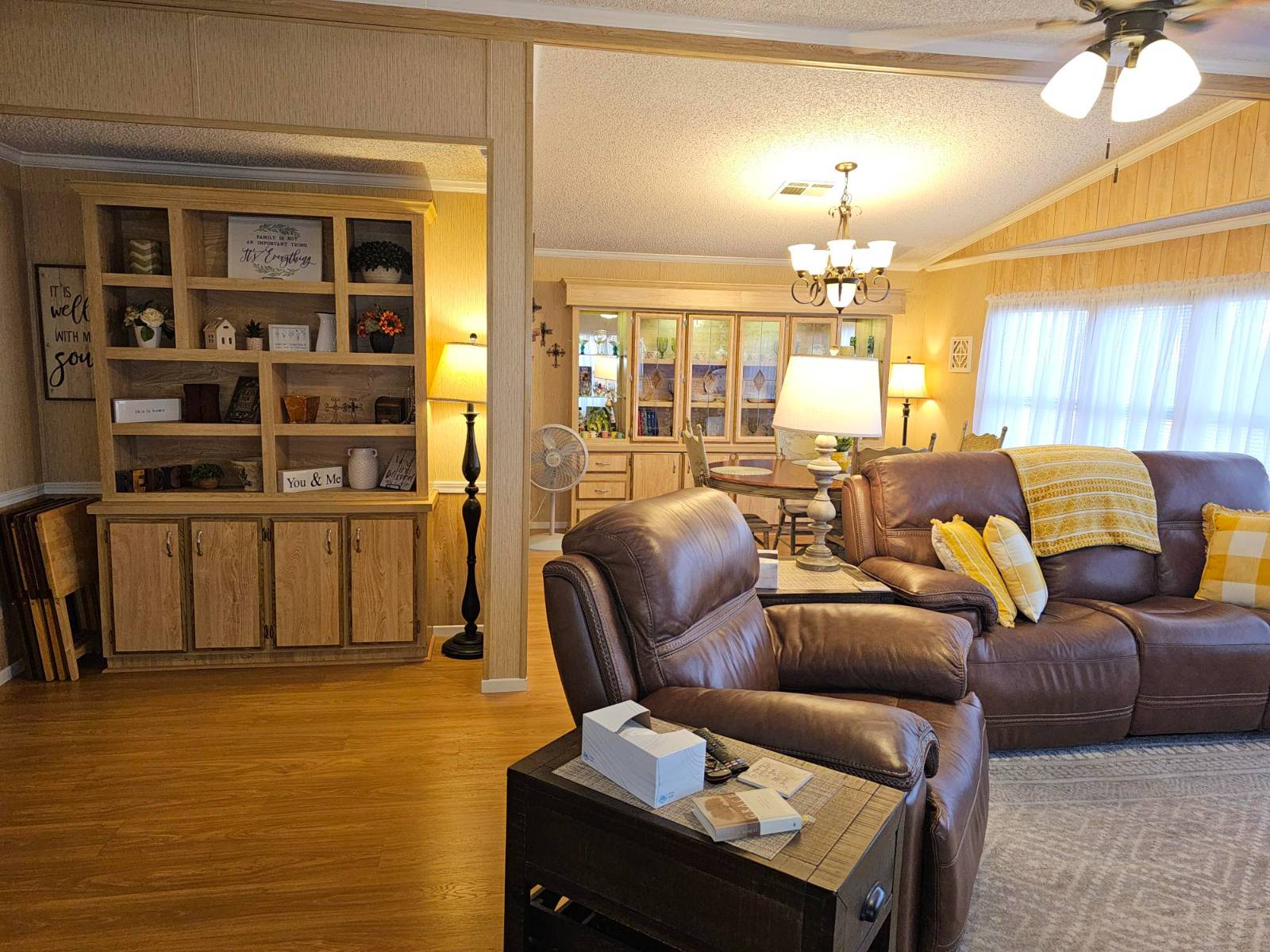 ;
; ;
;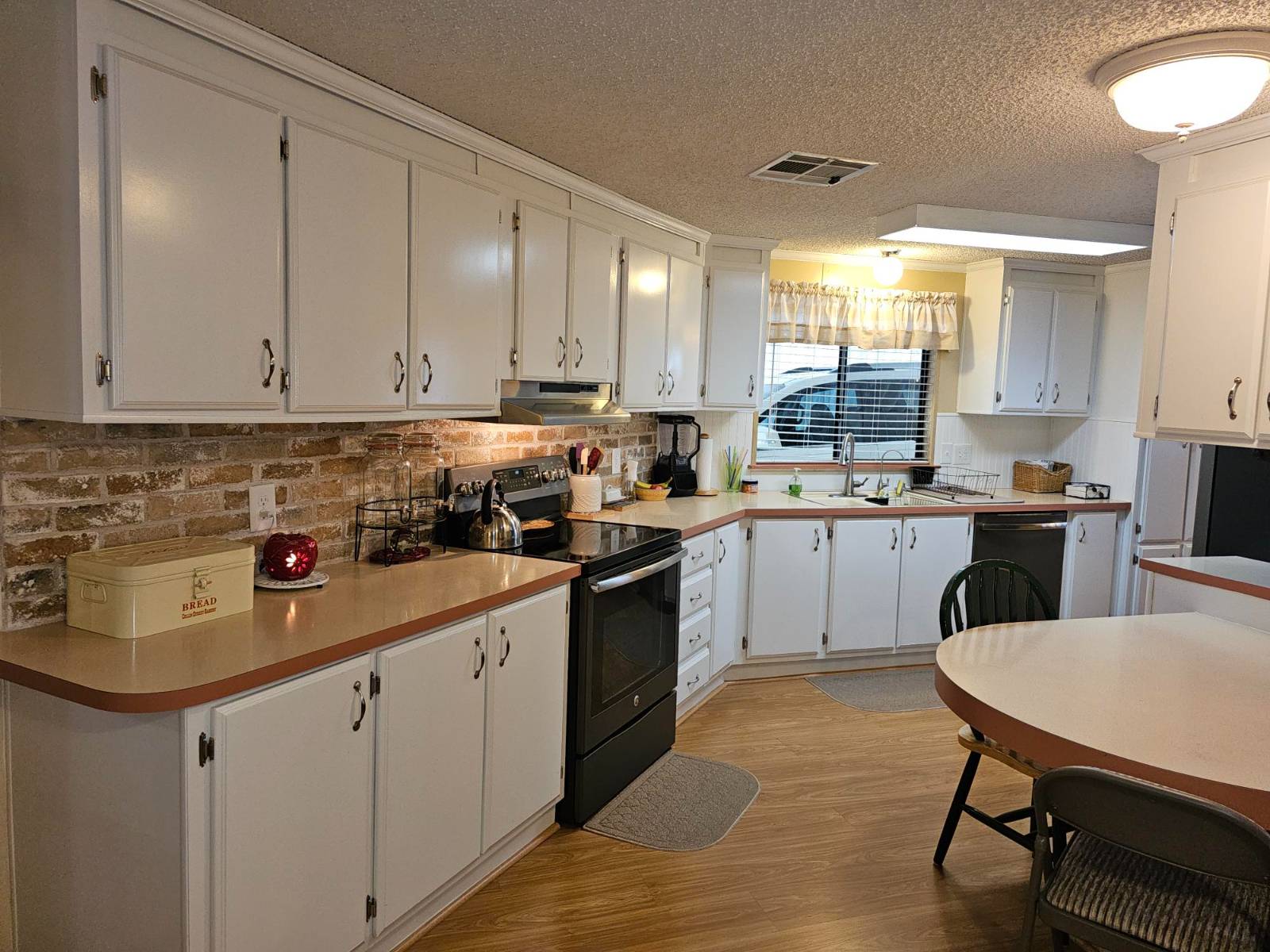 ;
;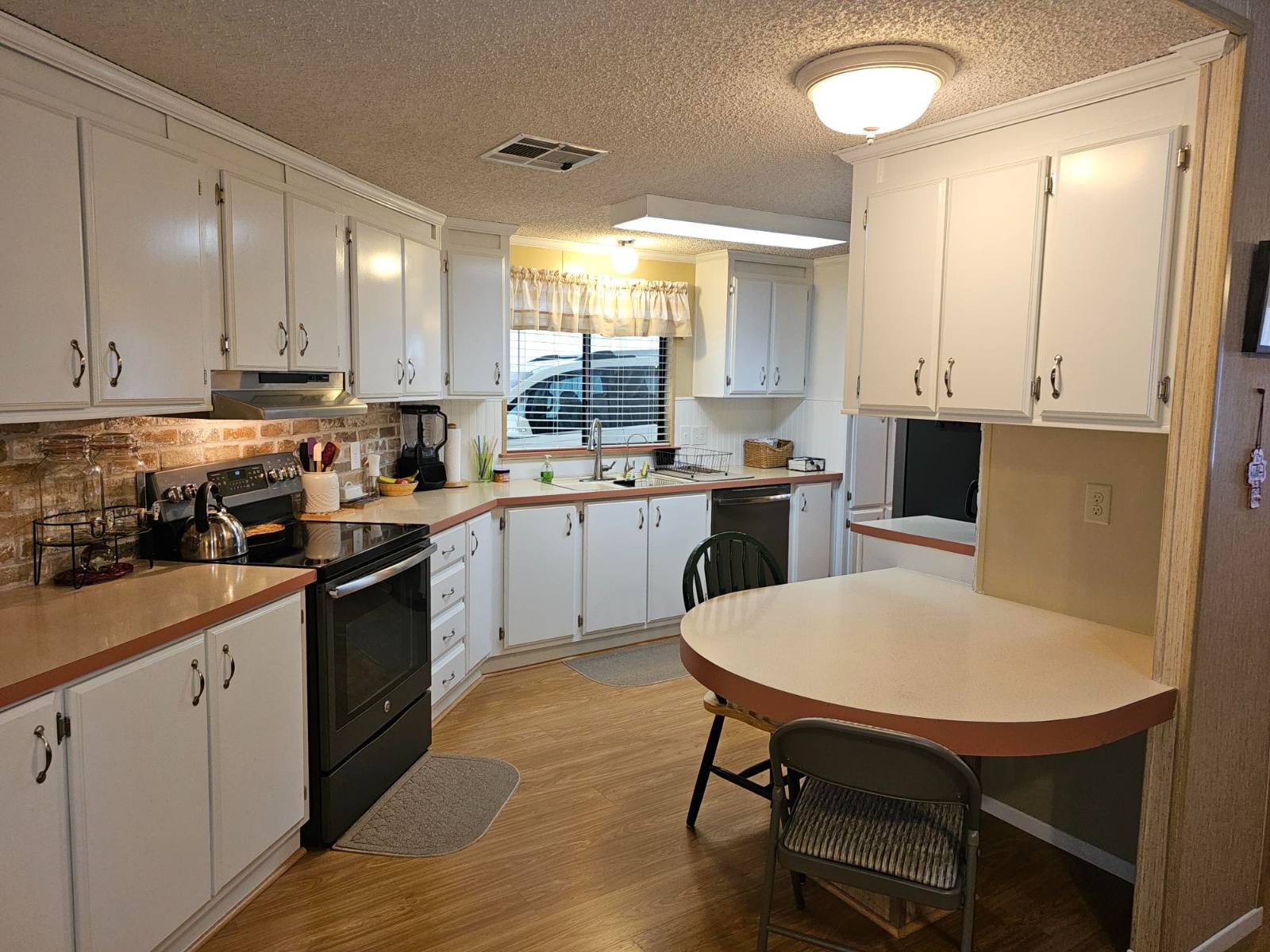 ;
; ;
;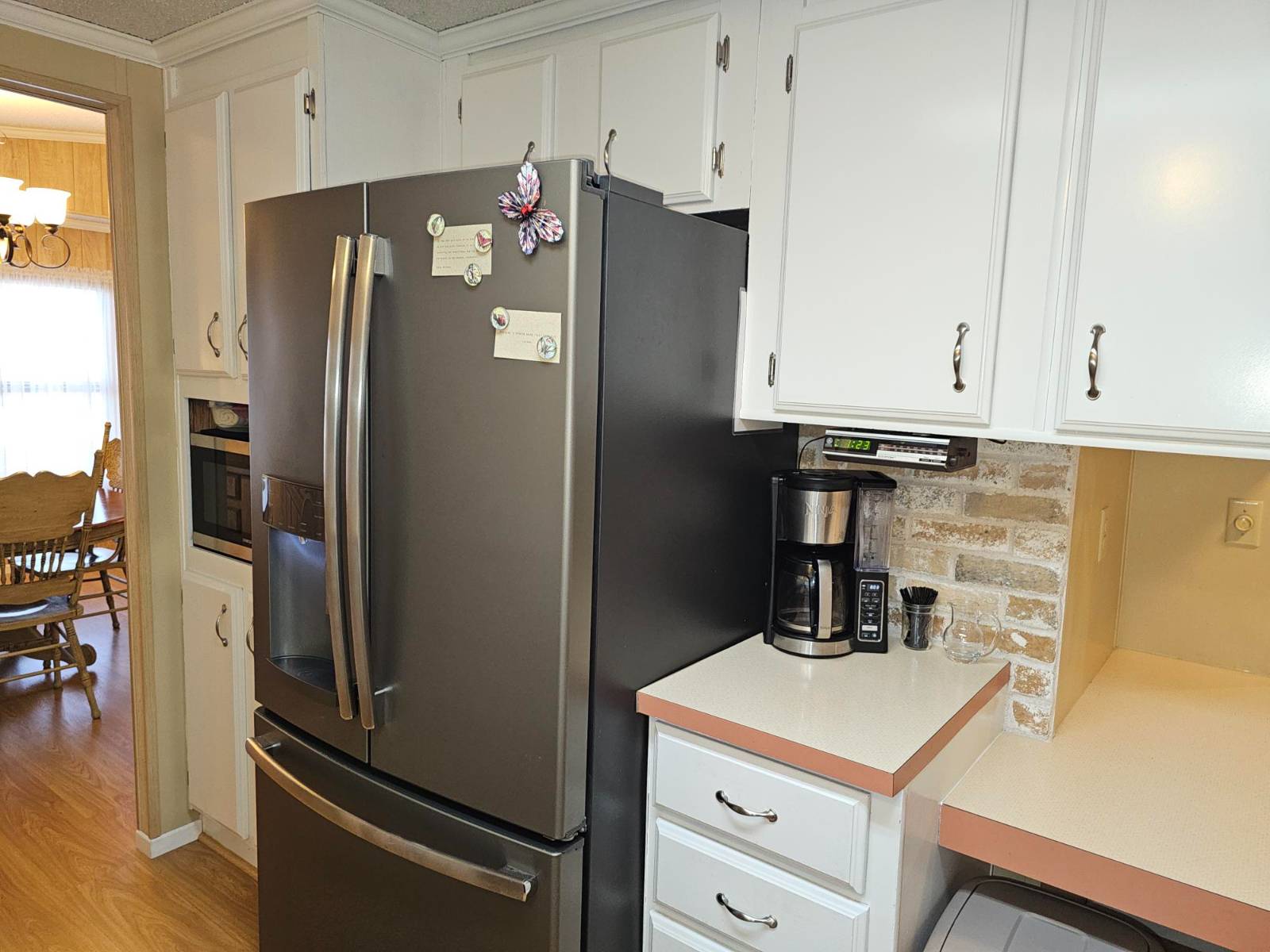 ;
; ;
;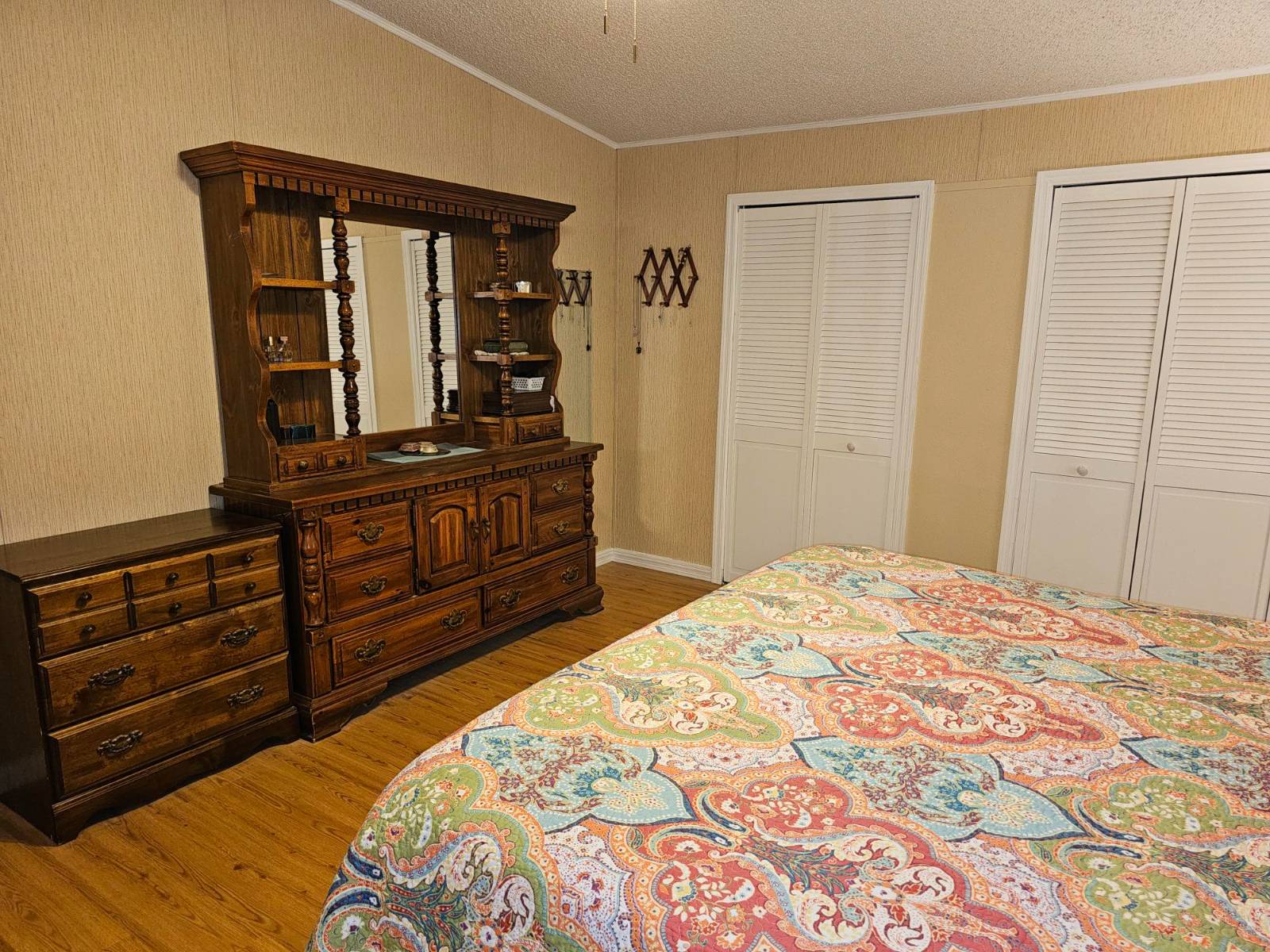 ;
;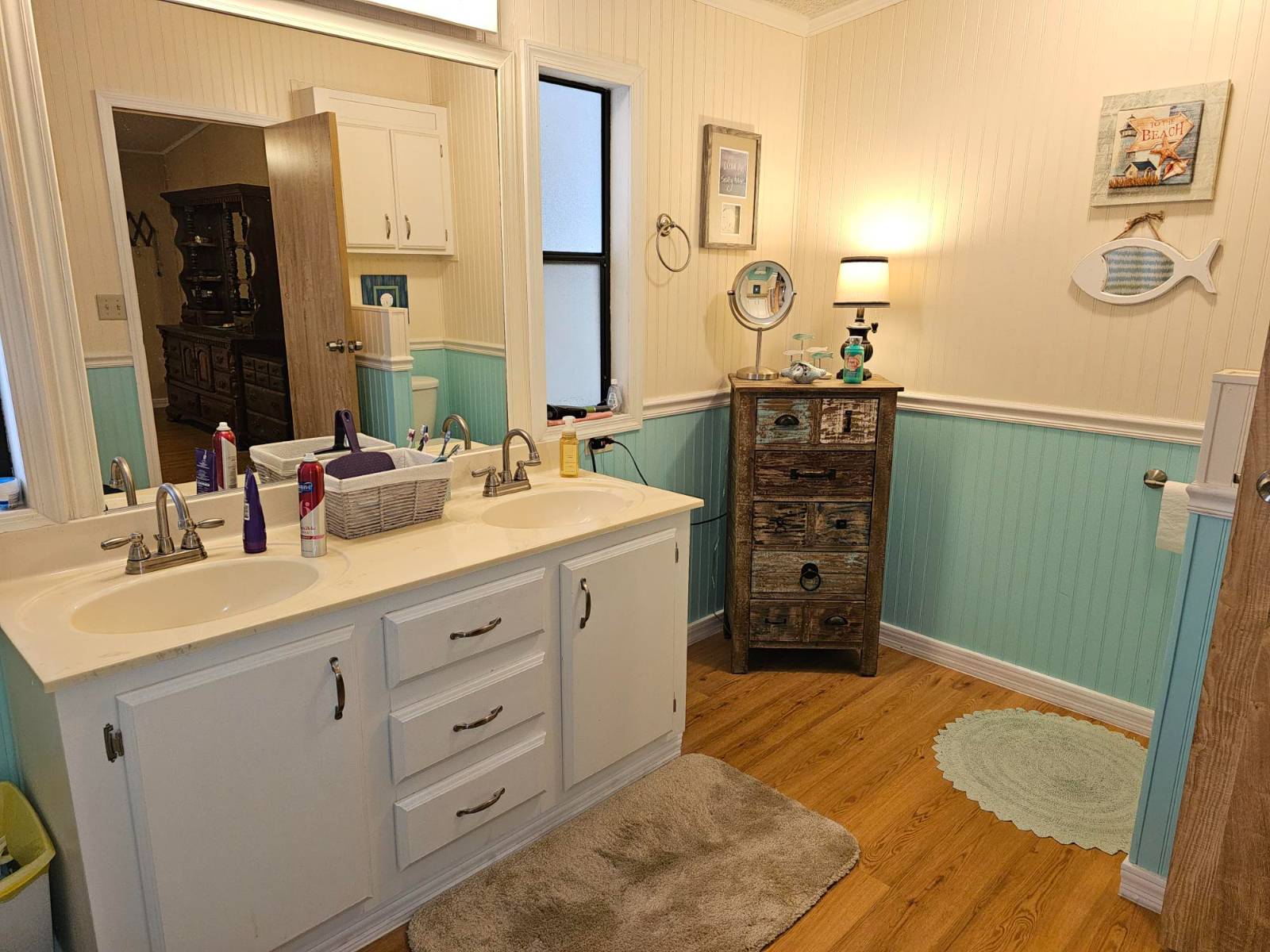 ;
; ;
;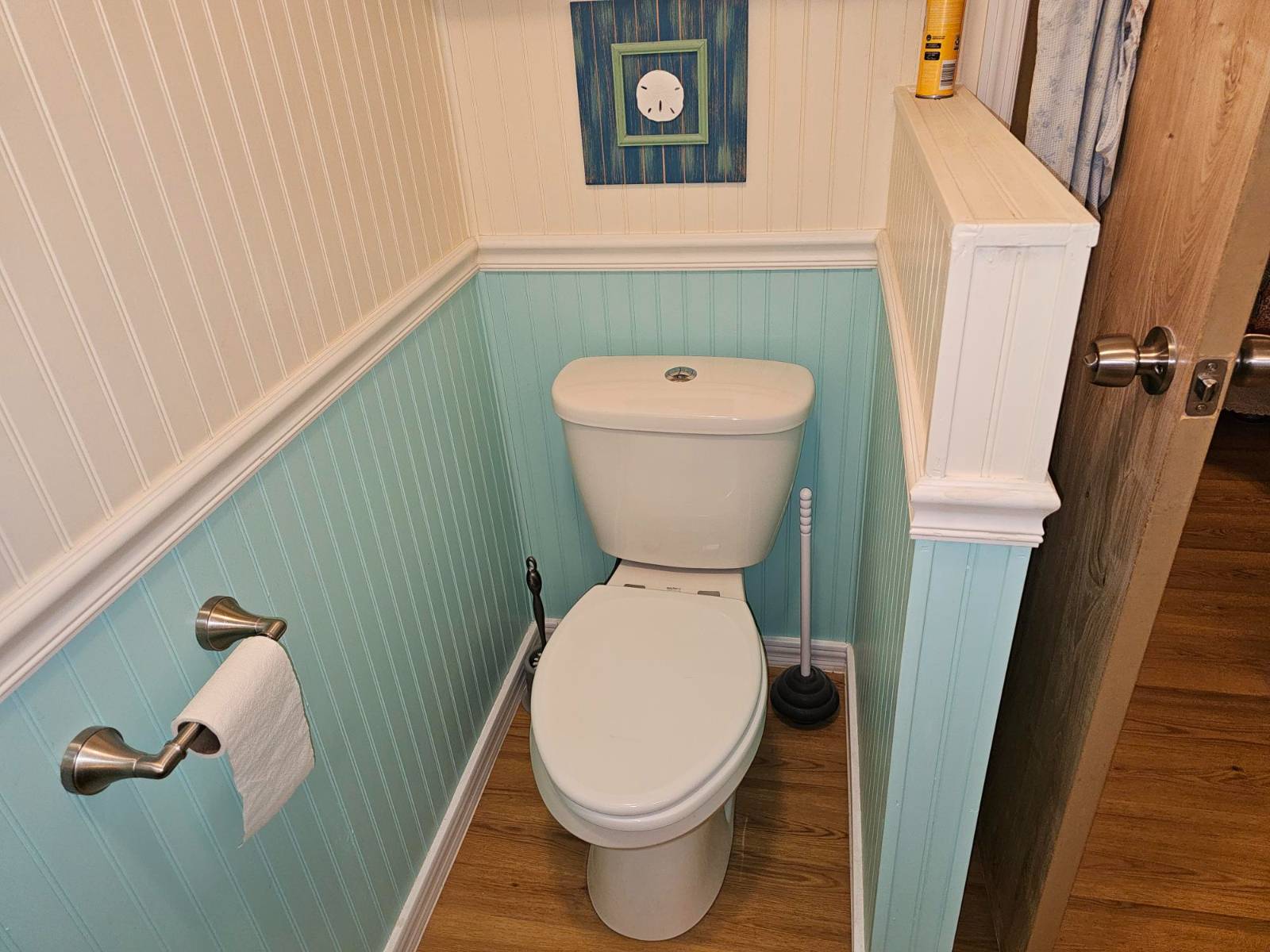 ;
;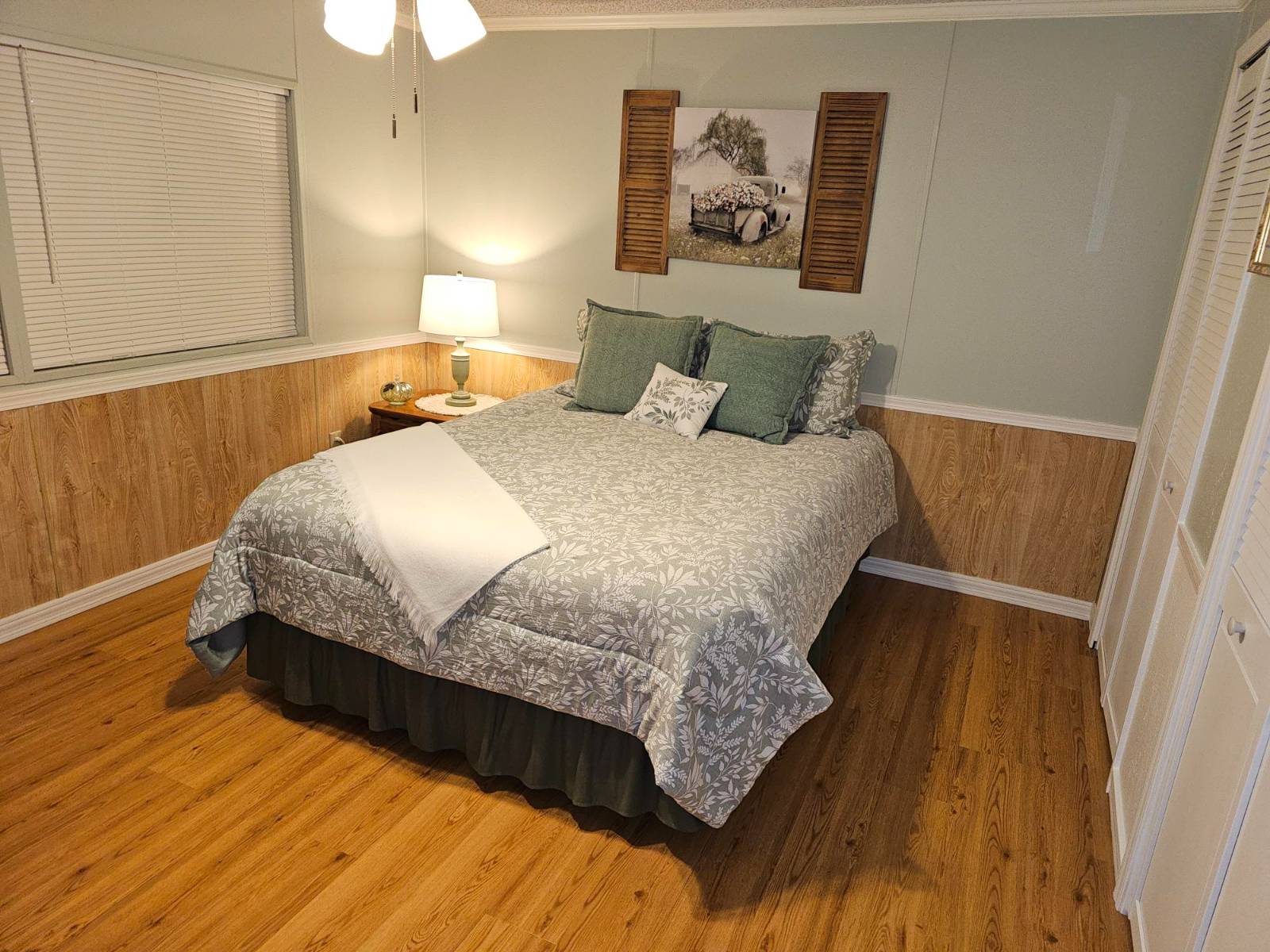 ;
; ;
; ;
; ;
;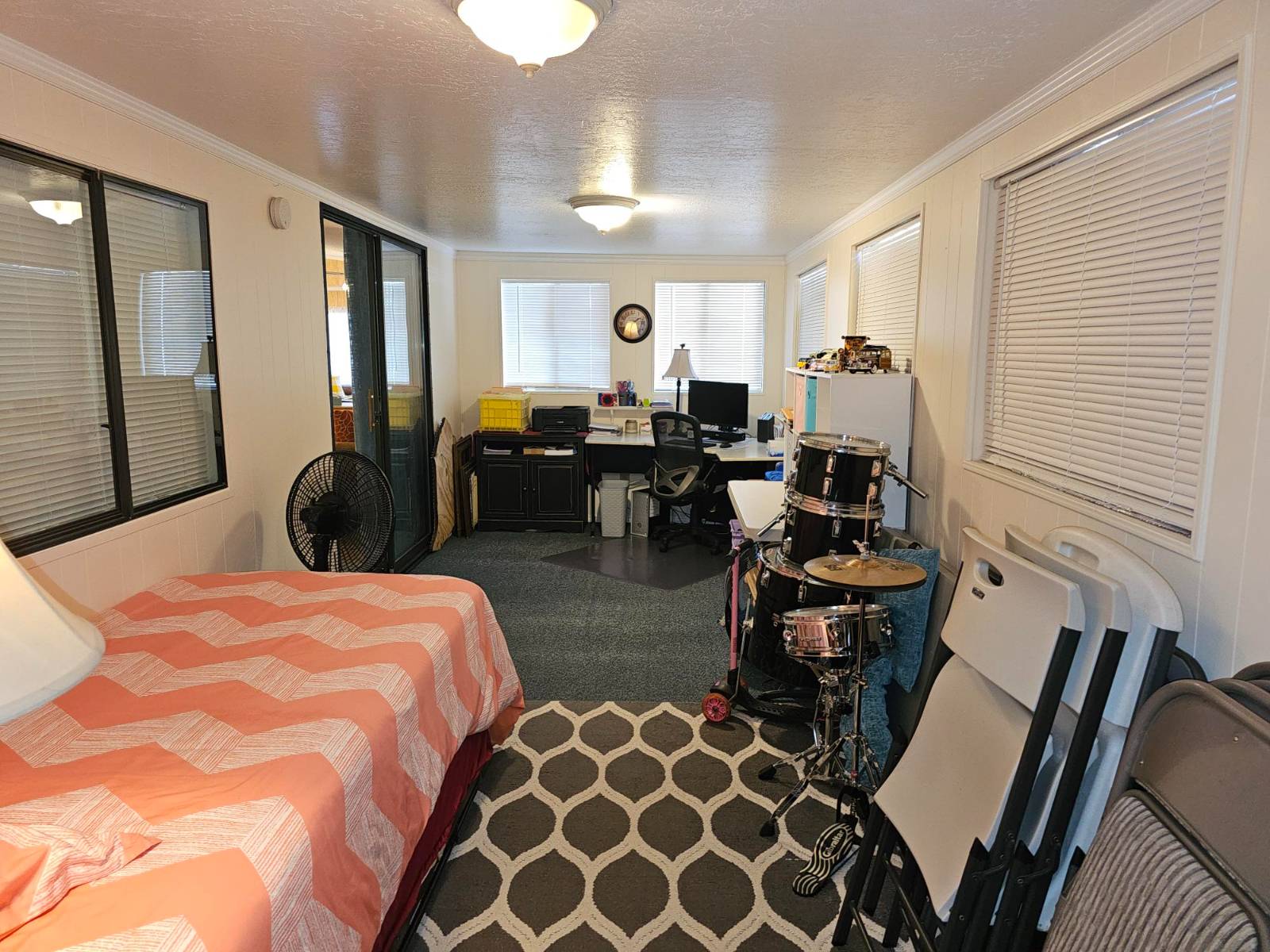 ;
;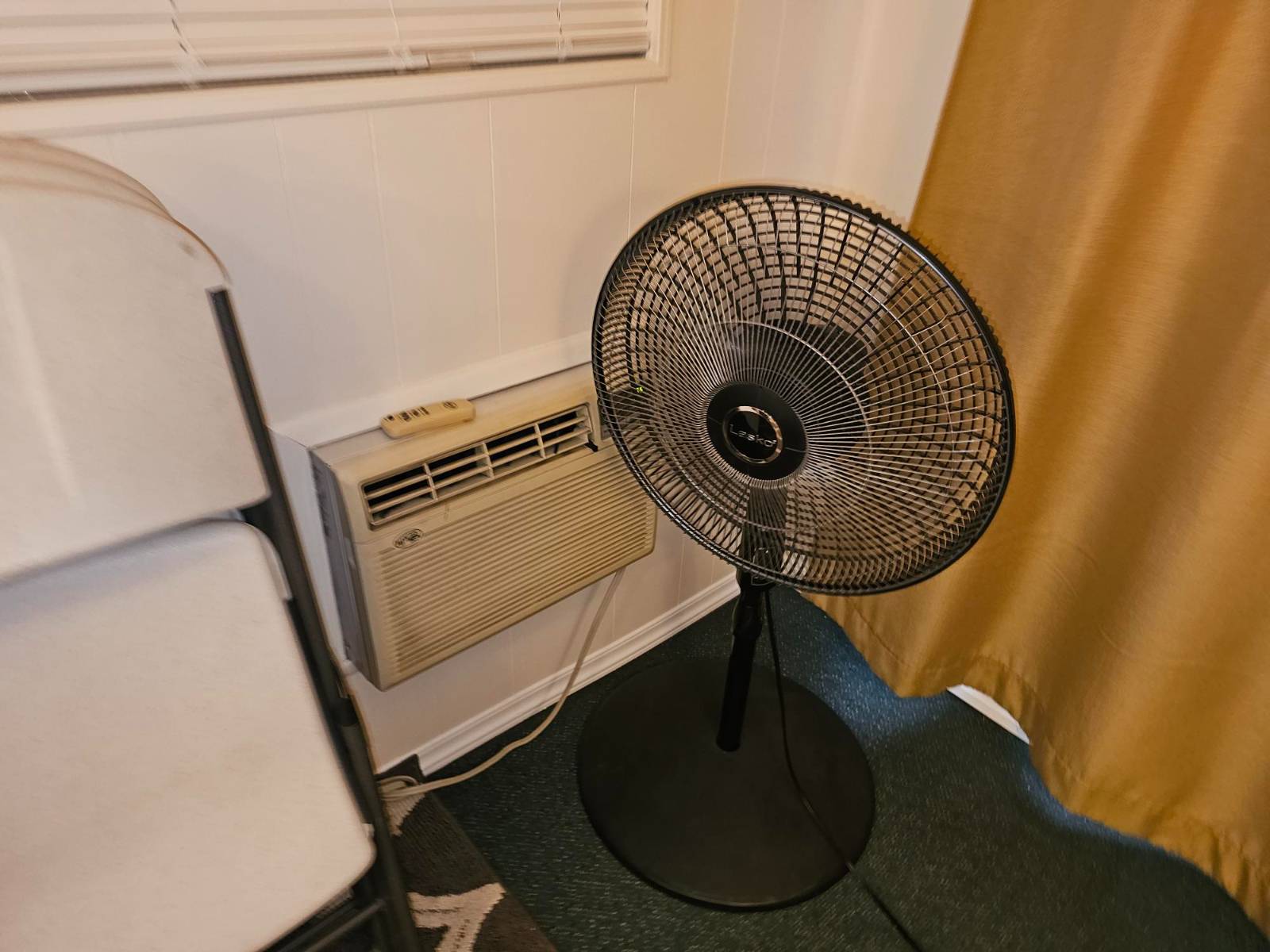 ;
; ;
; ;
;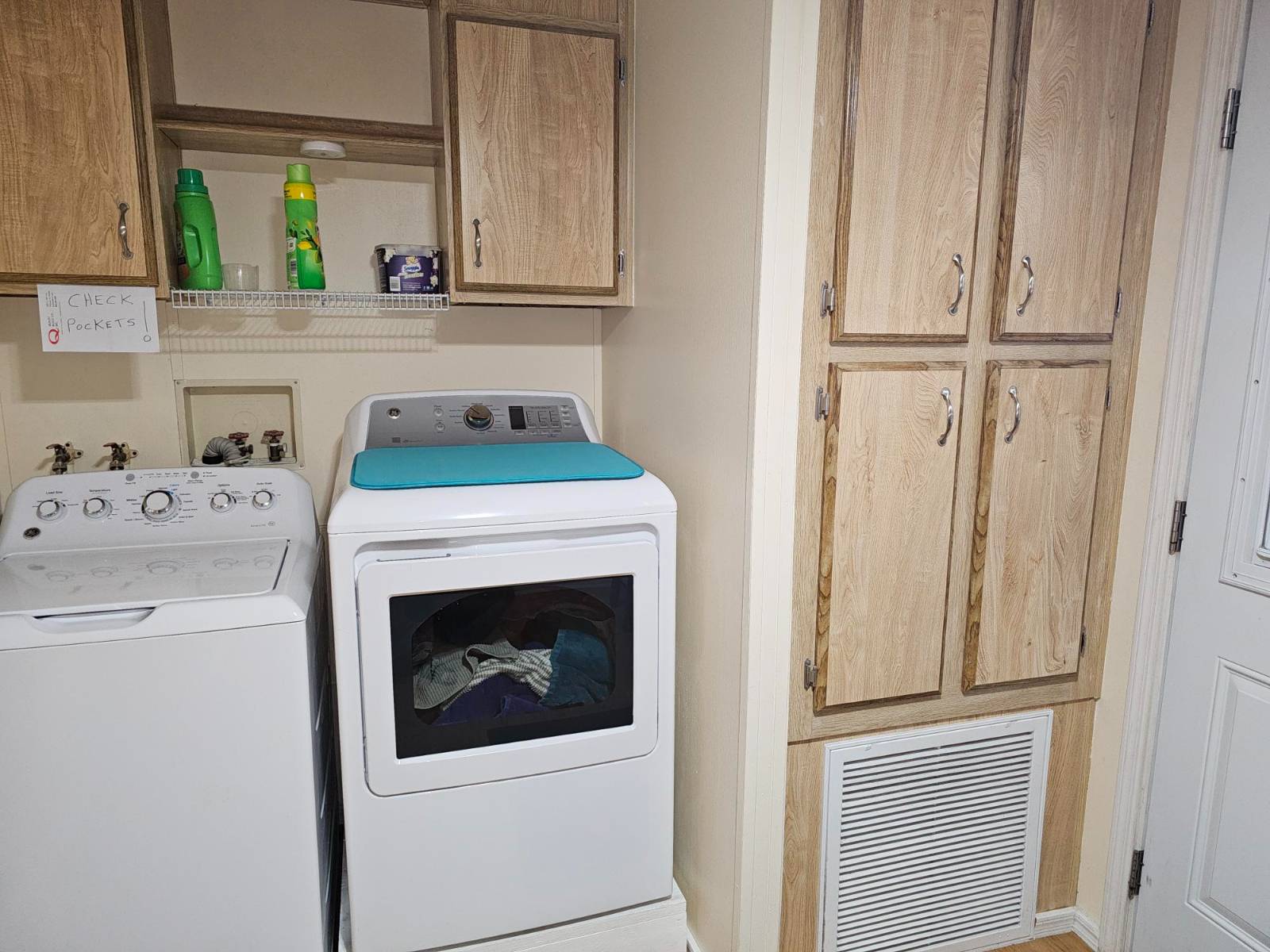 ;
; ;
;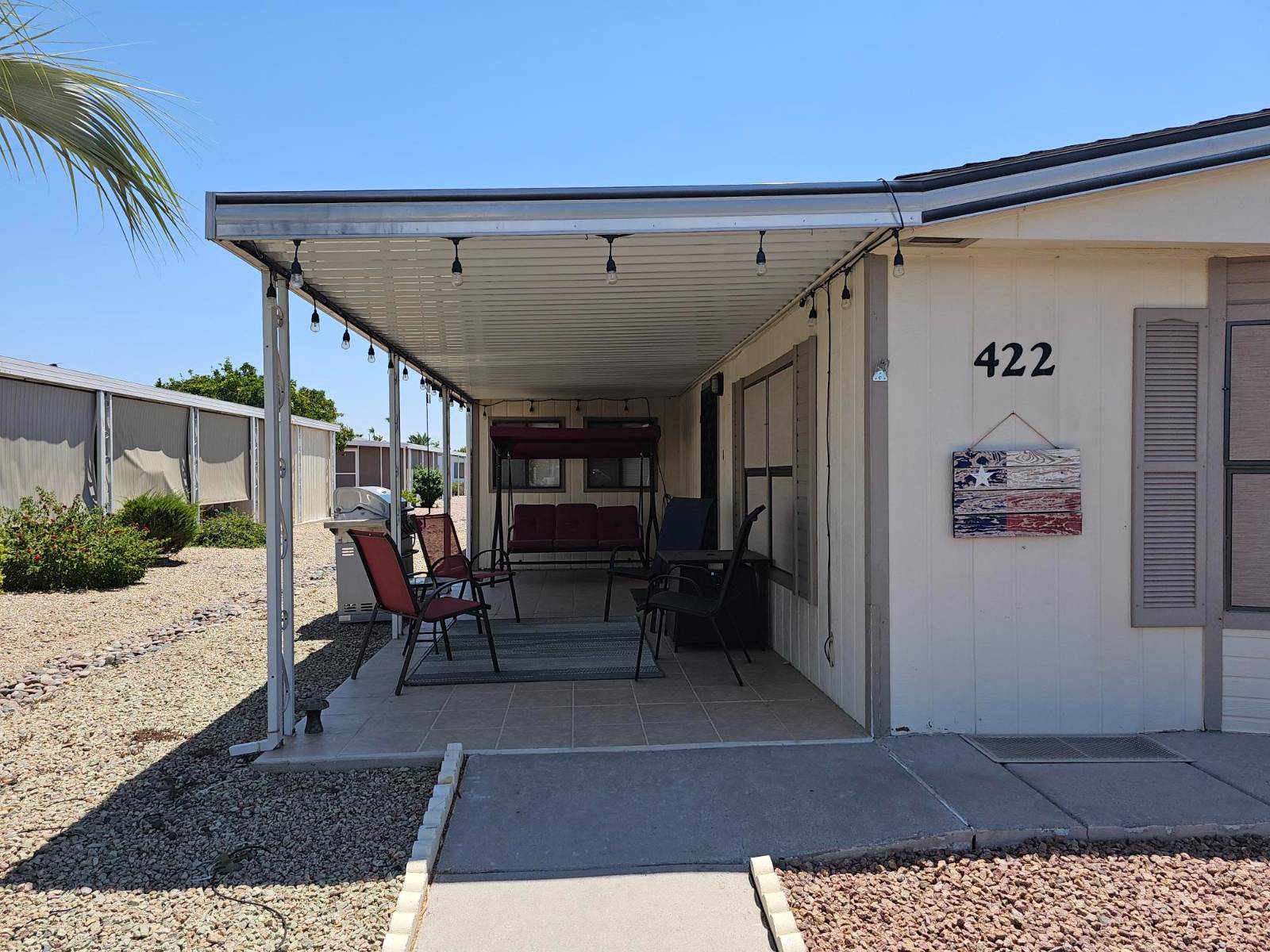 ;
; ;
; ;
;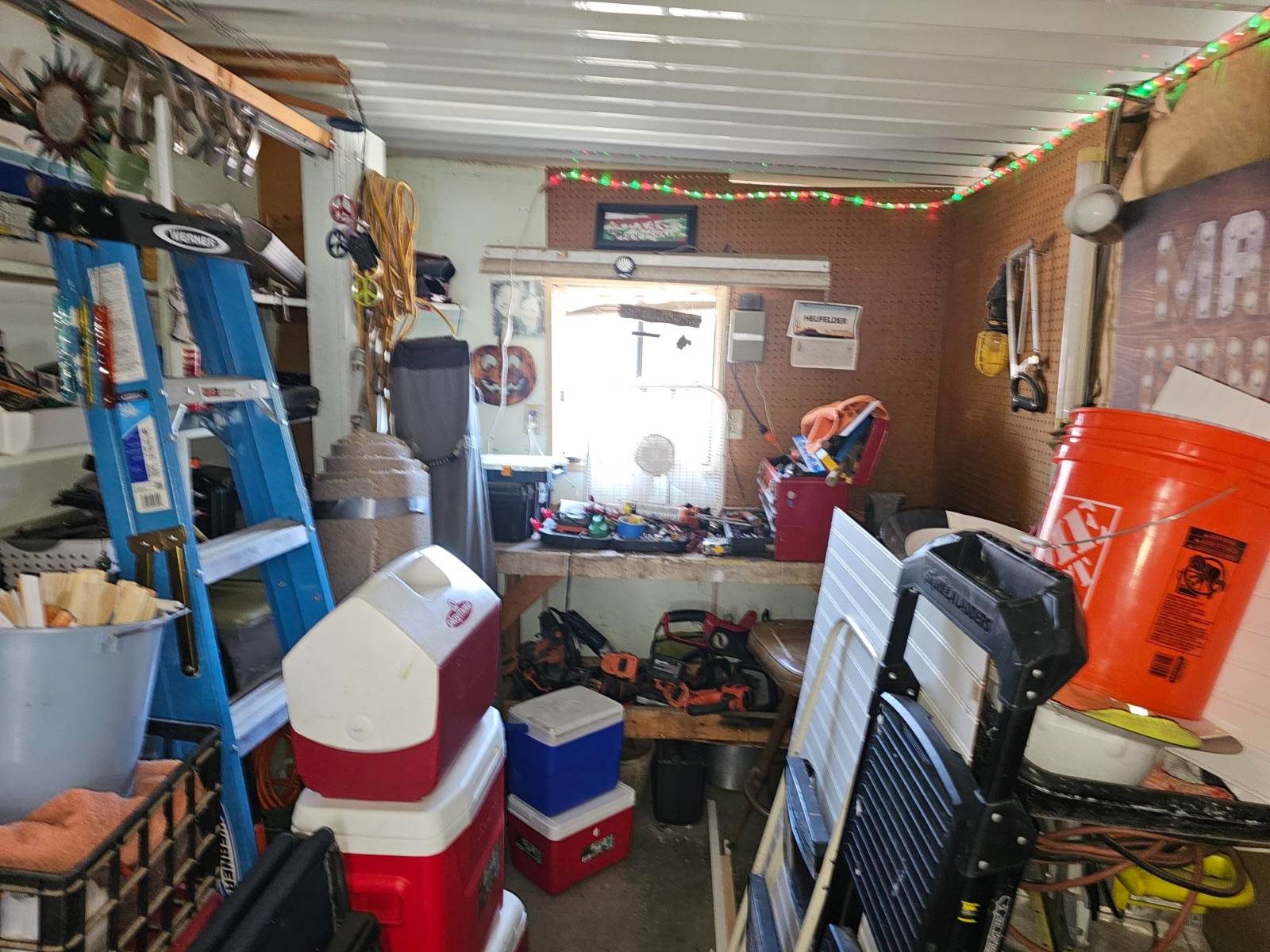 ;
; ;
;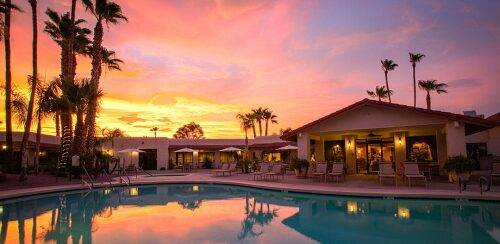 ;
;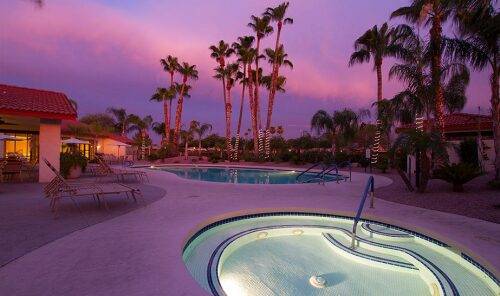 ;
;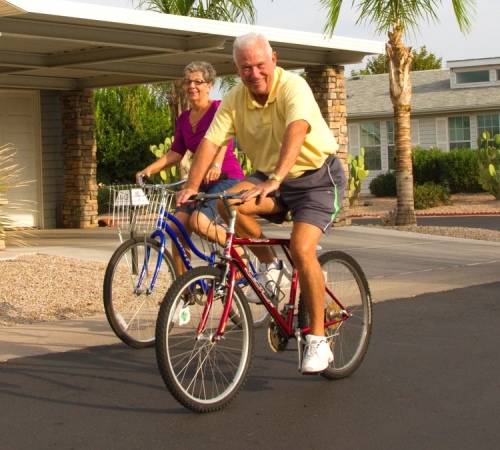 ;
;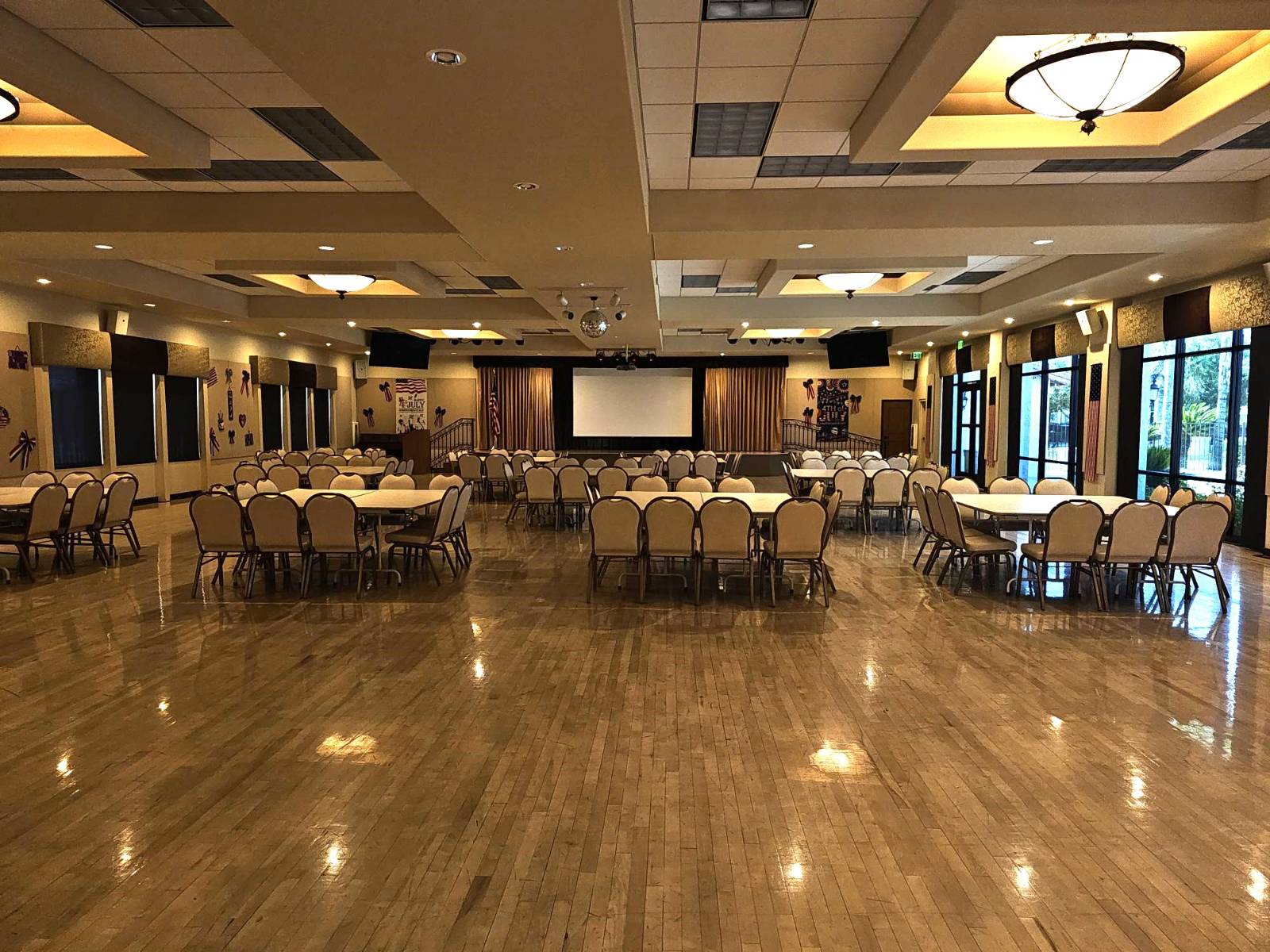 ;
;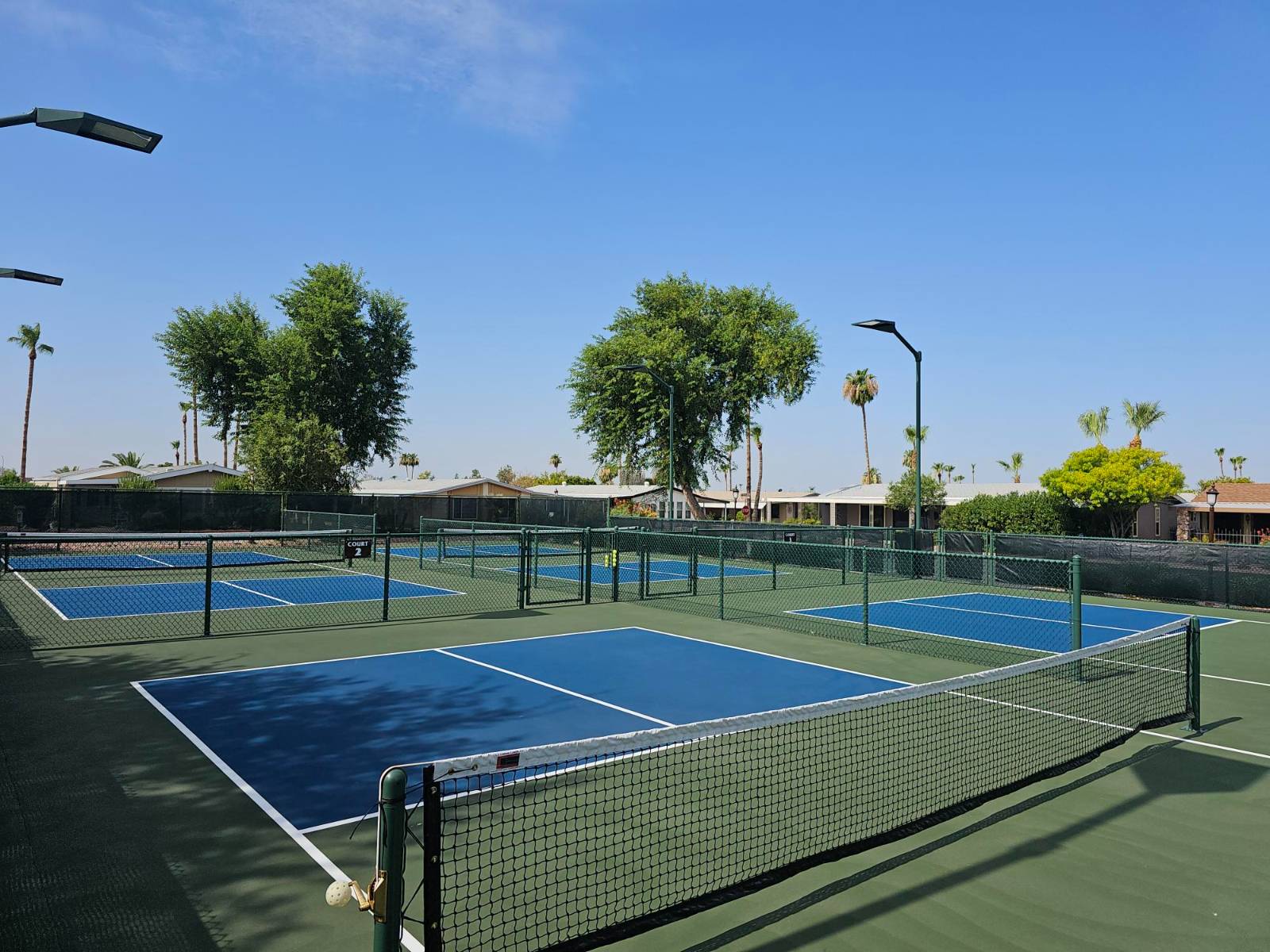 ;
;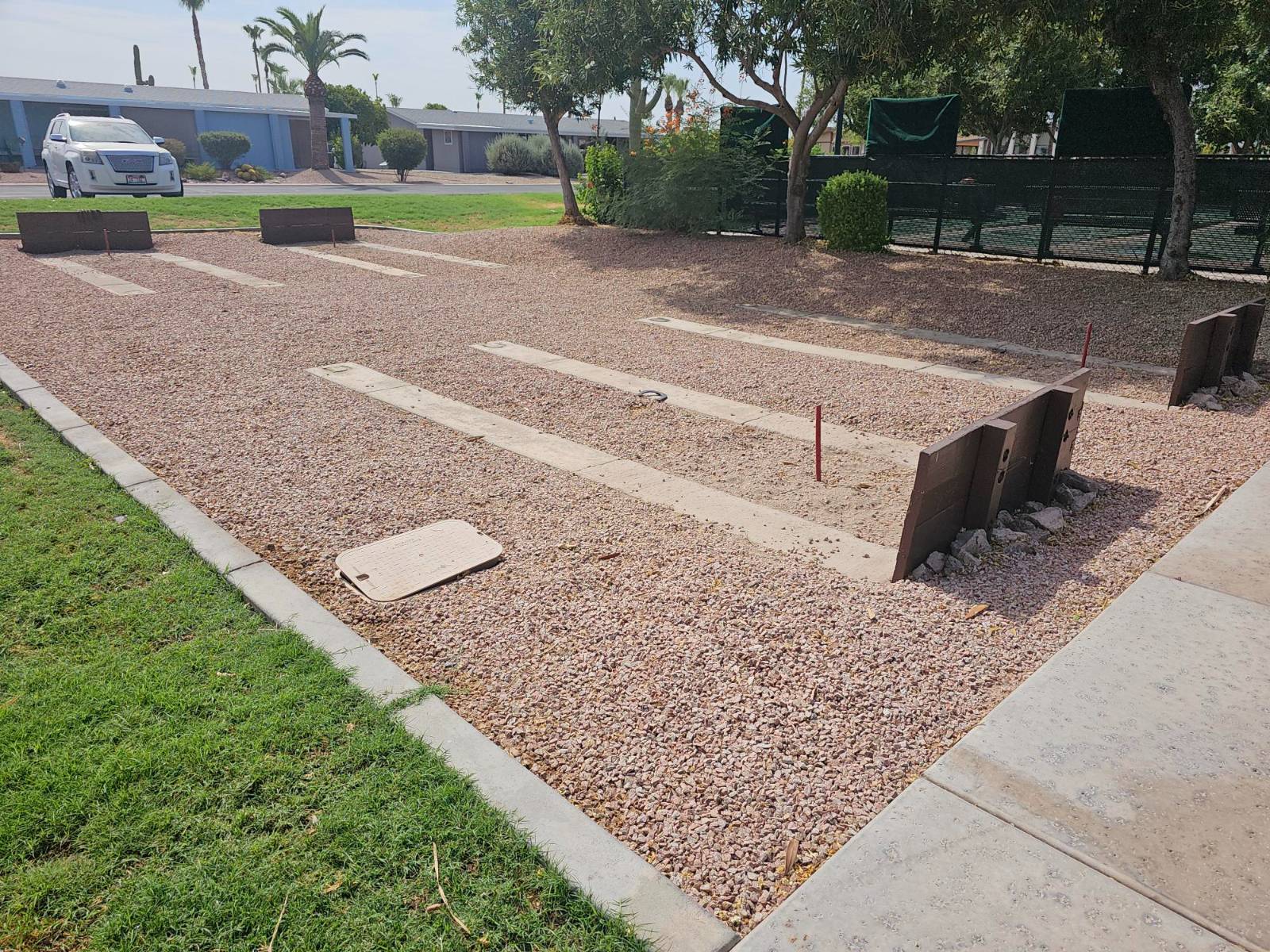 ;
;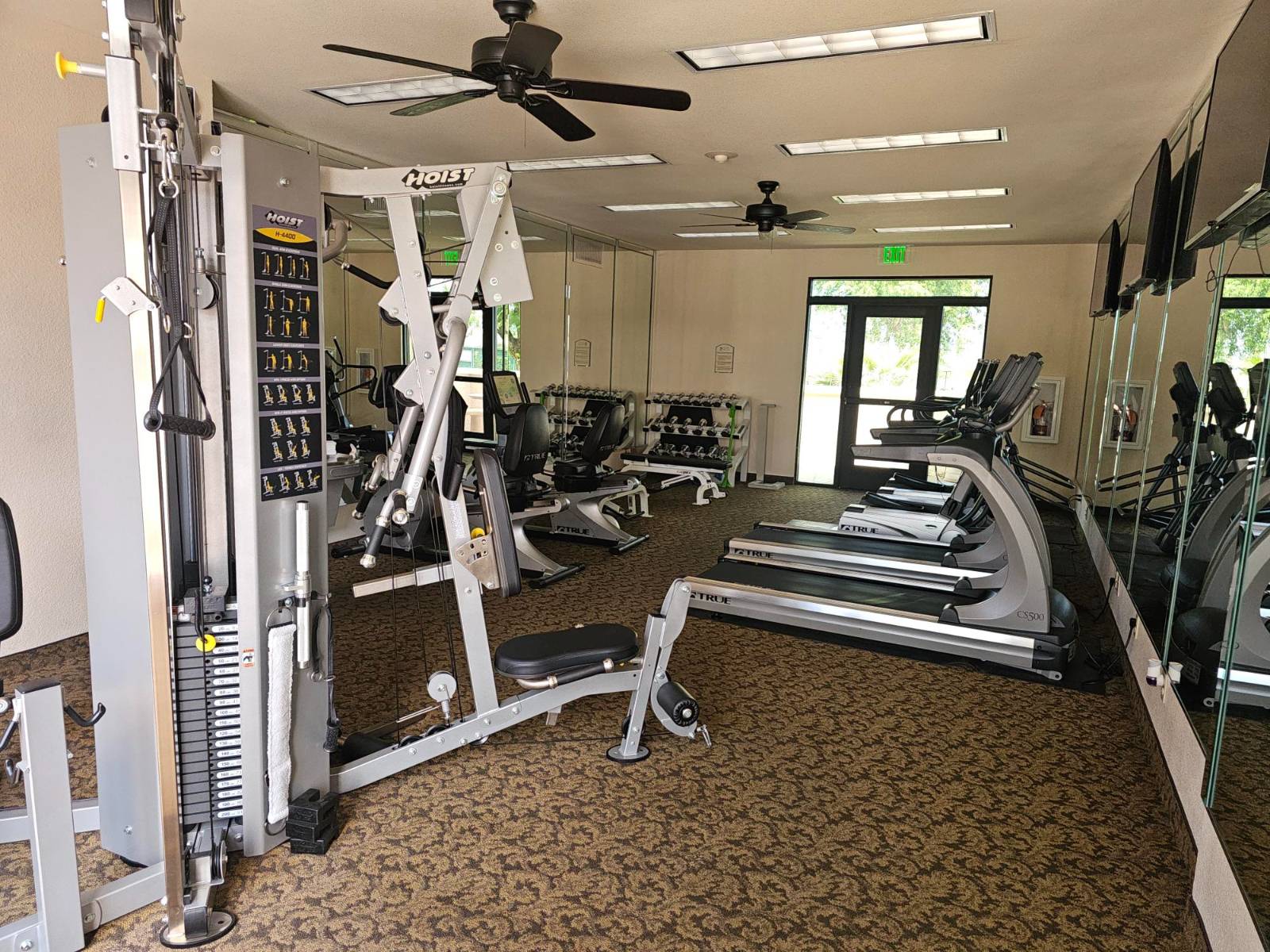 ;
;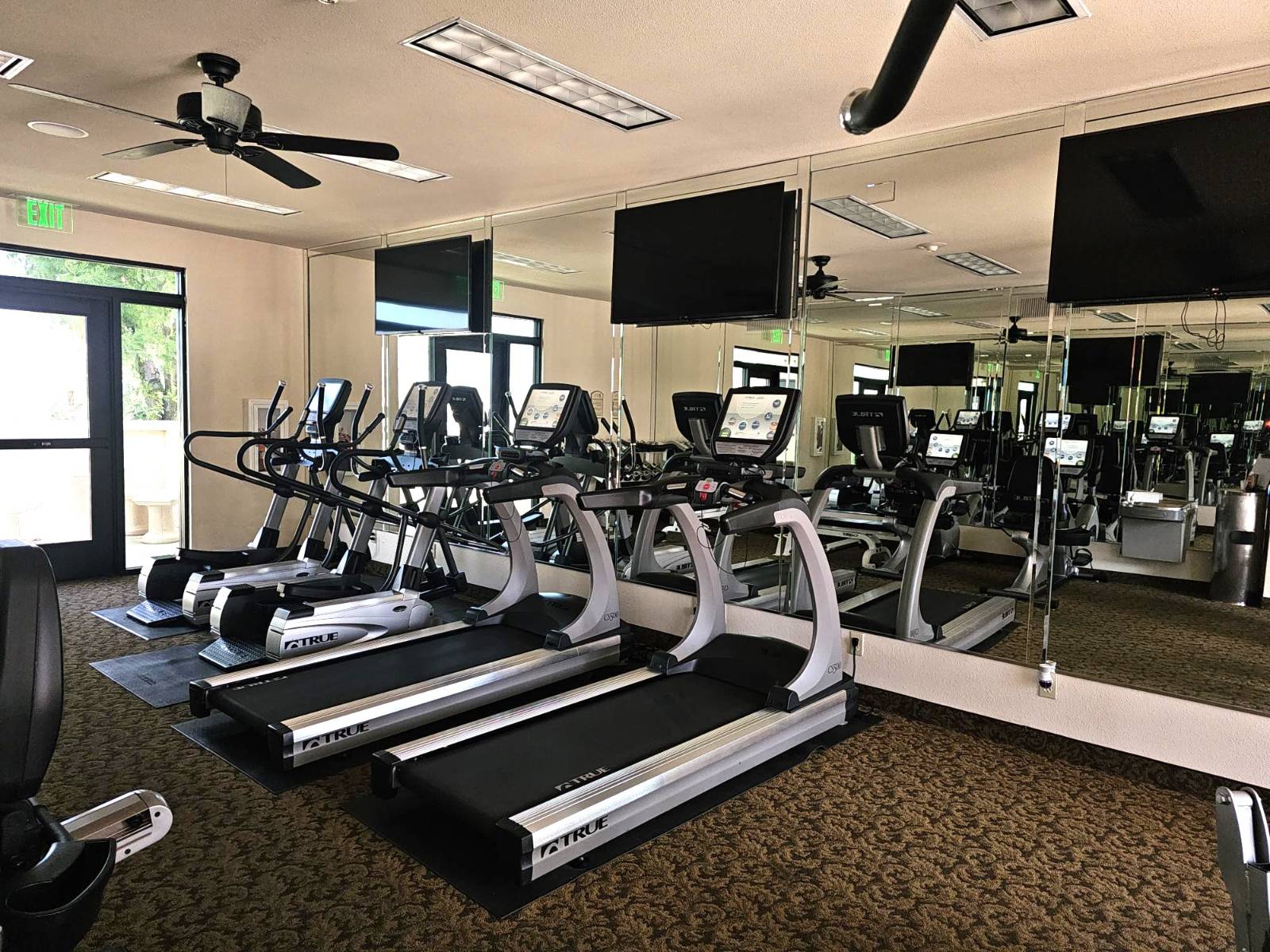 ;
;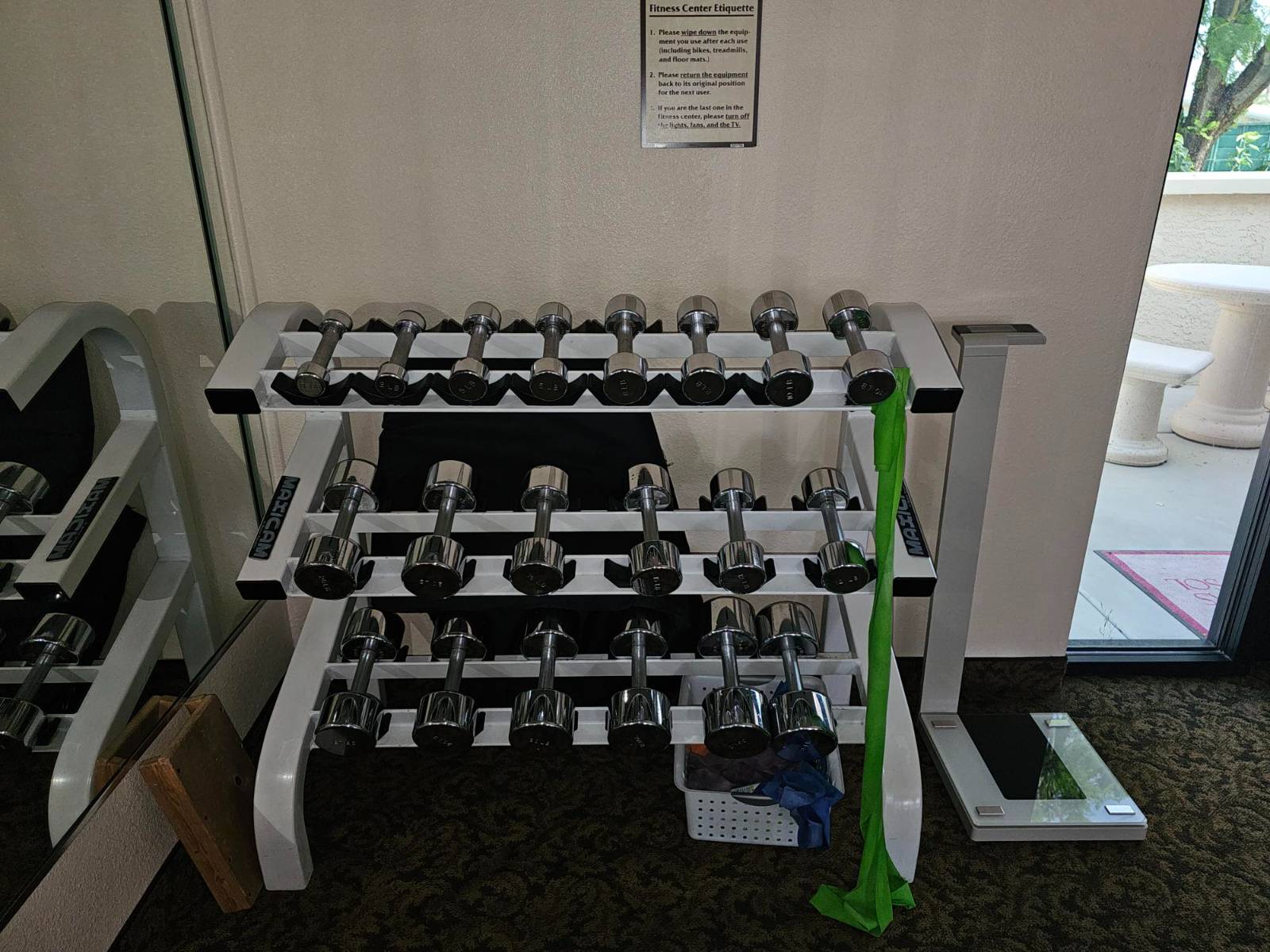 ;
;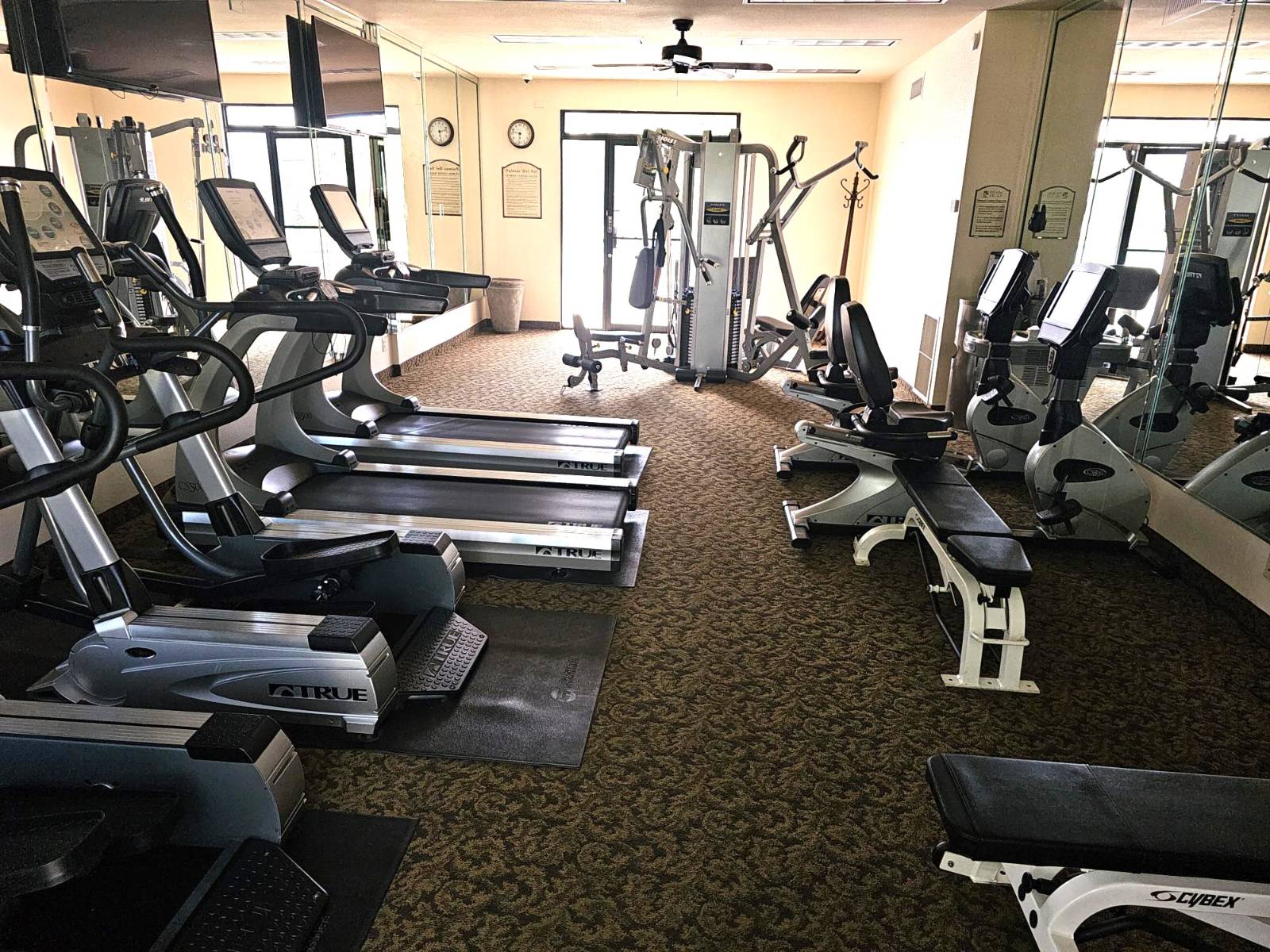 ;
;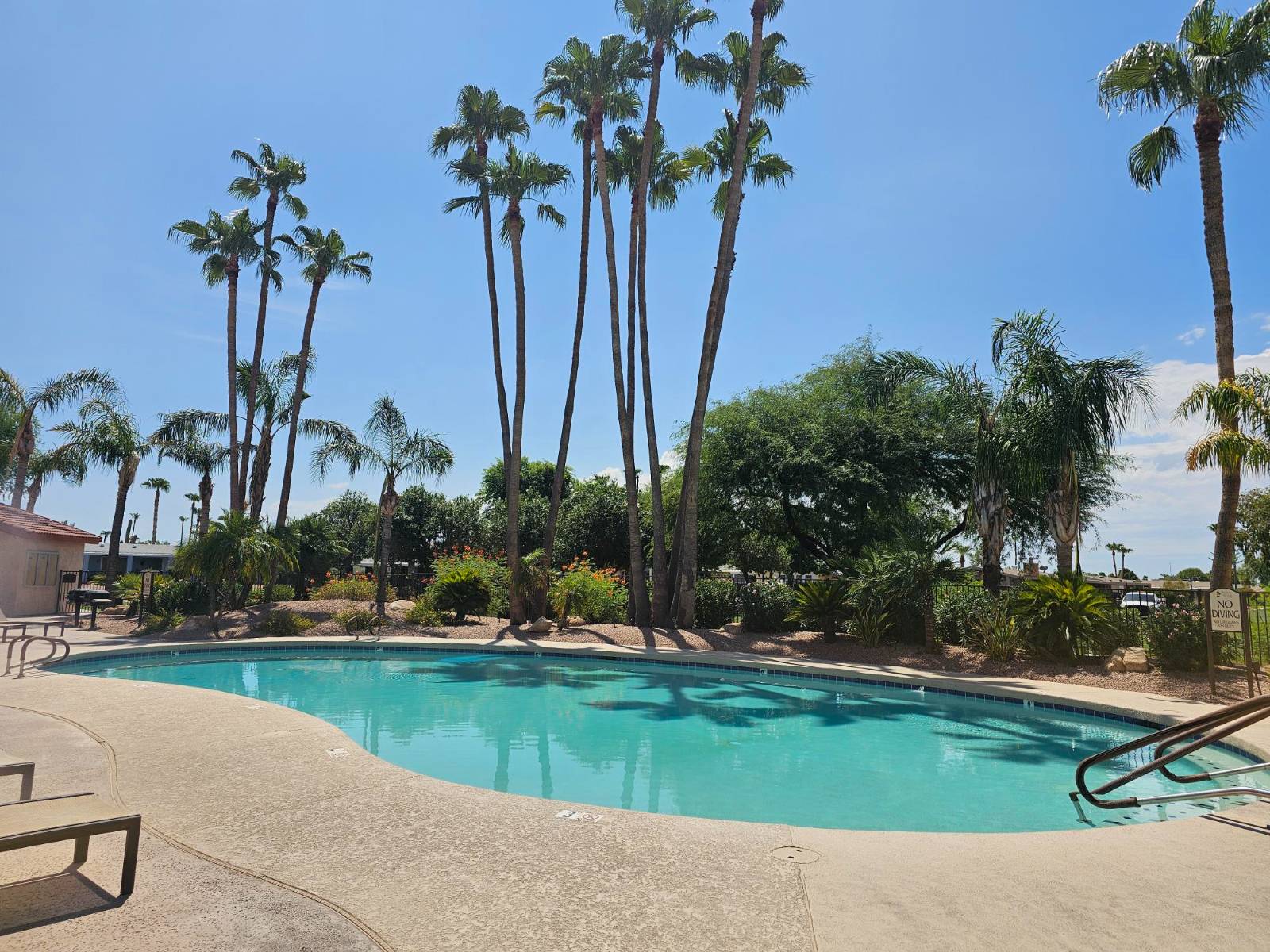 ;
;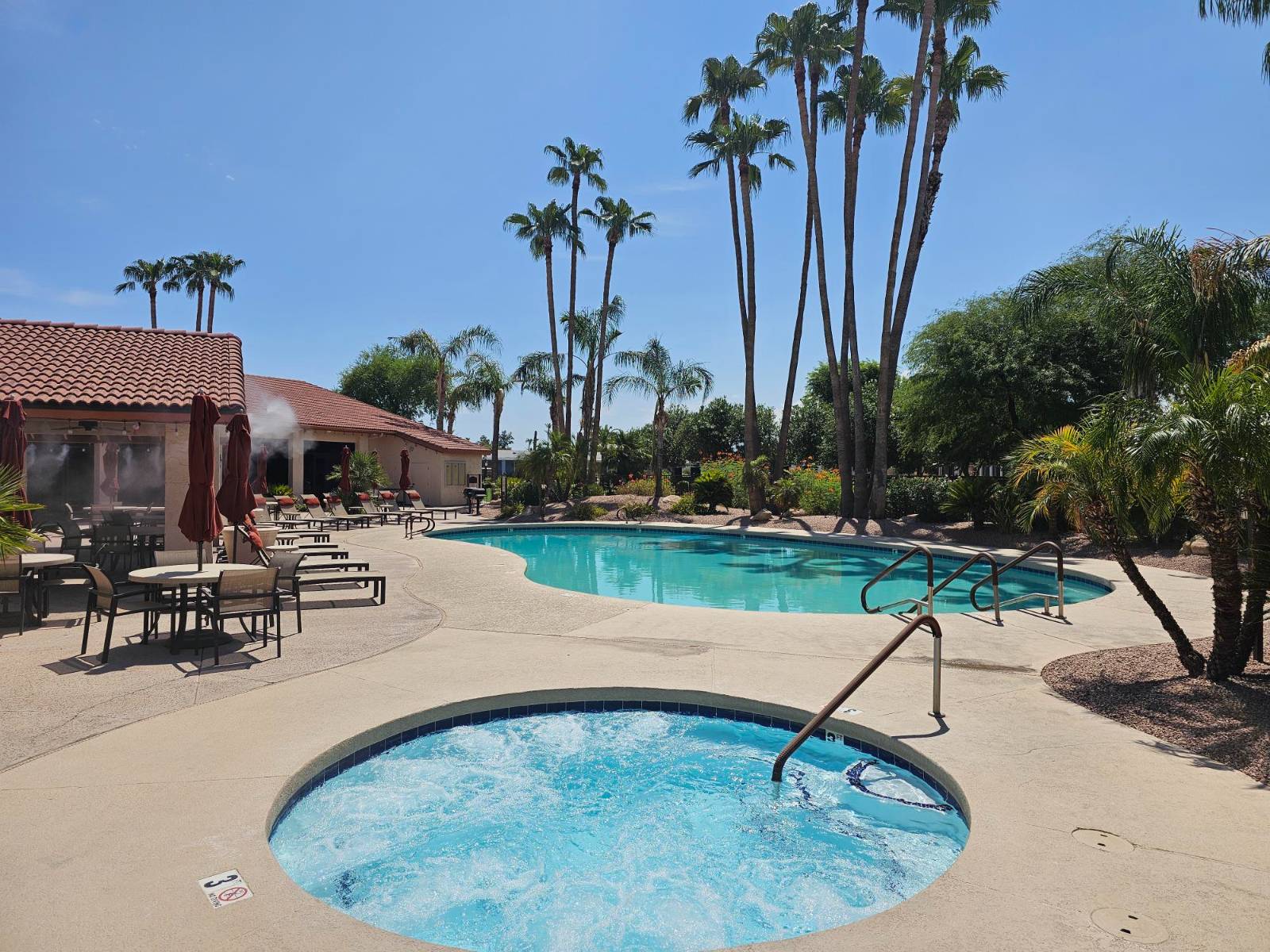 ;
;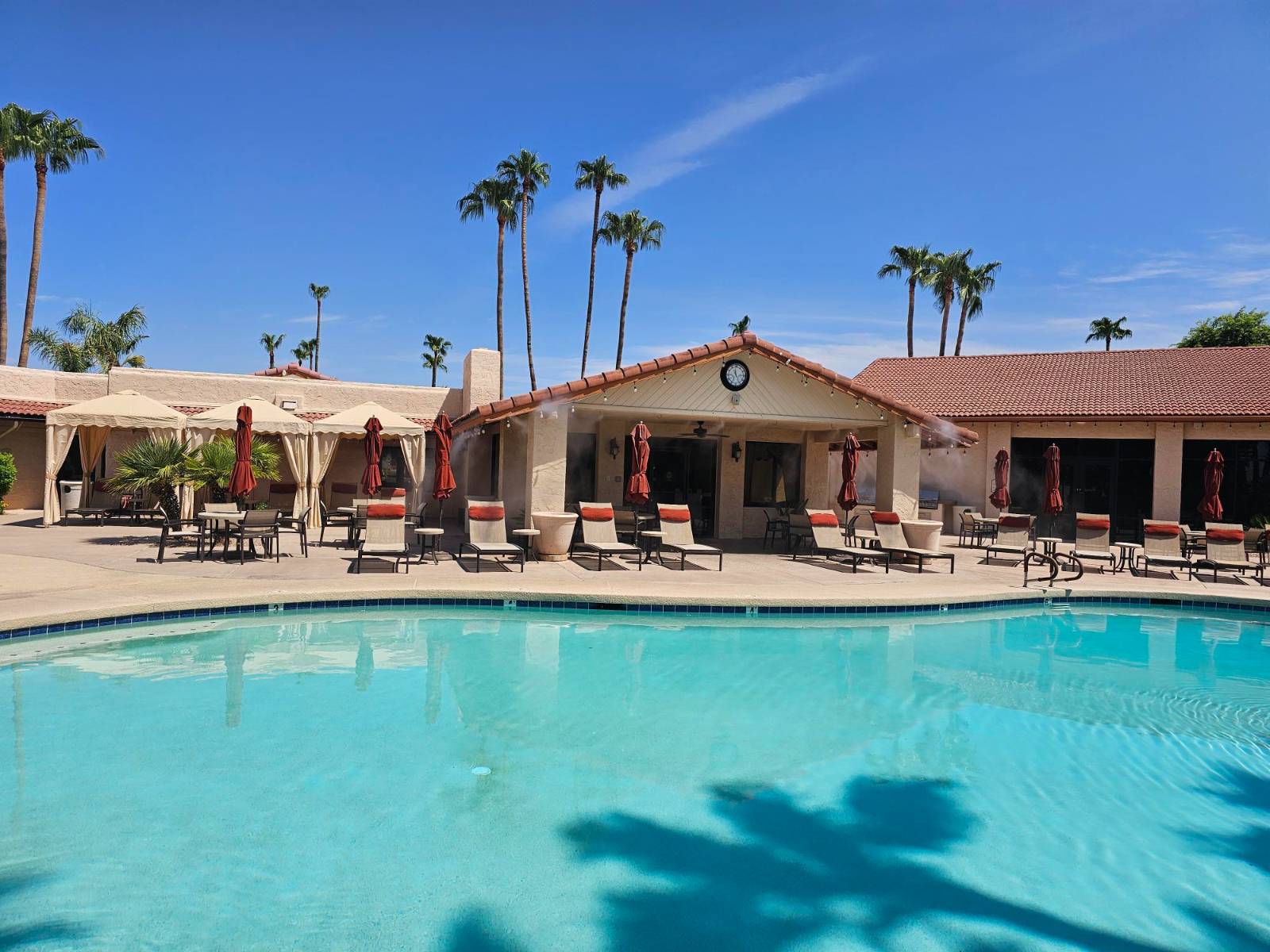 ;
;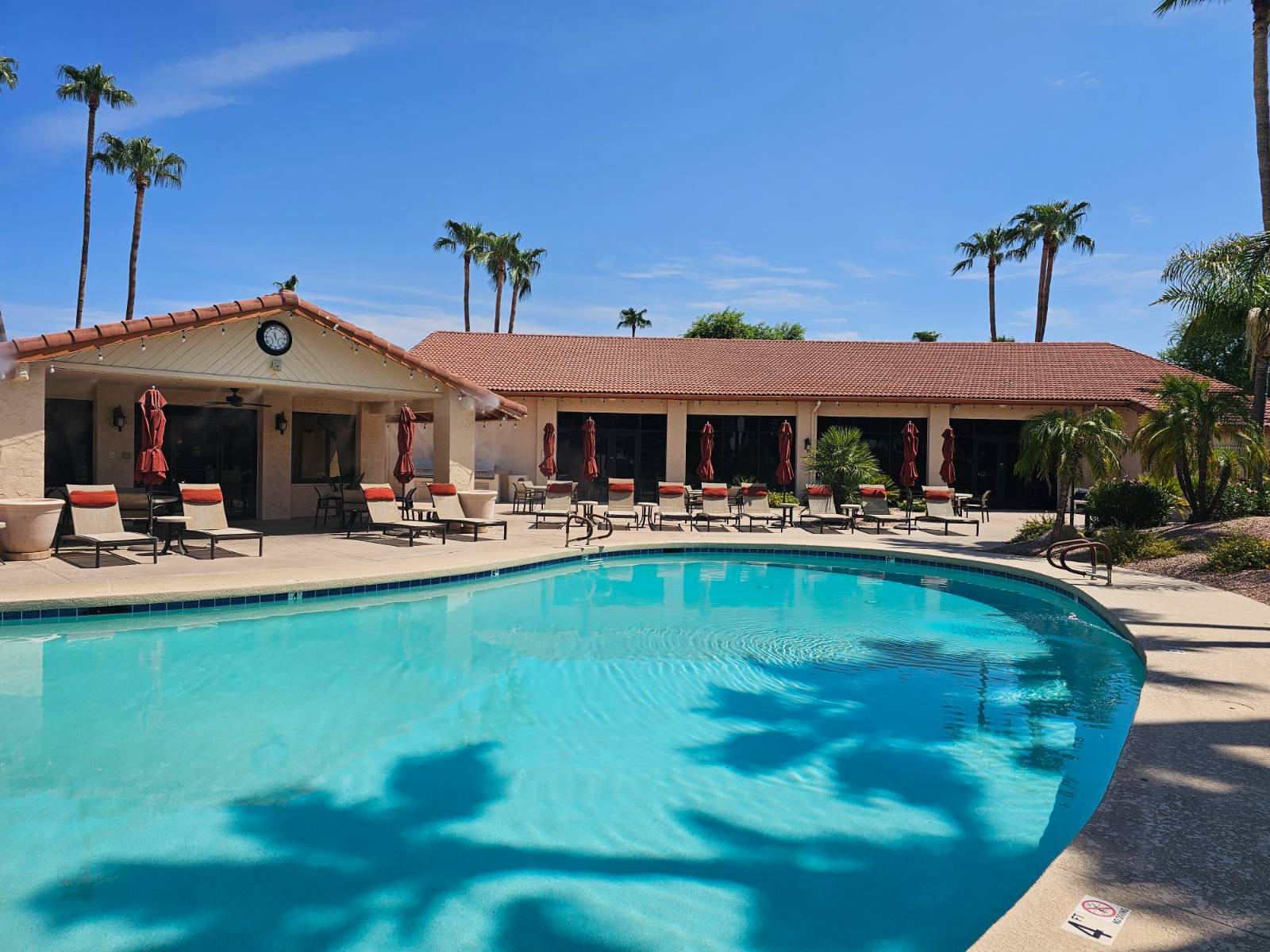 ;
;