6209 E. McKellips Rd, #49, Mesa, AZ 85215
| Listing ID |
11339863 |
|
|
|
| Property Type |
Mobile/Manufactured |
|
|
|
| County |
Maricopa |
|
|
|
| Township |
Mesa |
|
|
|
|
| Neighborhood |
Freedom Run |
|
|
|
| Unit |
49 |
|
|
|
| FEMA Flood Map |
fema.gov/portal |
|
|
|
| Year Built |
1987 |
|
|
|
|
BEAUTIFULLY REMODELED 2 BEDROOM + DEN, 2 BATH HOME!
Experience the Thesman Lifestyle, we are an active 55 plus land lease community where luxury meets affordability. For over 40 years we have set the standard with world class amenities and year-round activities. Our community features a 24-hour gated community, with a beautiful 12,000 square foot clubhouse including ballroom, fireside lounge, library with computers and individual rooms for cards, billiards, arts & crafts and fitness center. Enjoy outdoor amenities heated pool & spa, BBQ area, pet park, sport courts for pickleball, horseshoes and shuffleboard. Our activities director assures a full calendar of social and recreation events. Our shuttle bus makes it easy and convenient to attend sporting and special events, plus local shopping. Whether you want to relax or stay active our vibrant communities offer everything you need to enjoy life to the fullest. Start living the Thesman Lifestyle today! This beautifully remodeled multi-section home offers the perfect blend of style and convenience, with 2 bedrooms, a den (with closet), and 1,646 square feet of living space. Enjoy the elegance of tape and textured walls, luxury vinyl plank flooring throughout, and the cozy ambiance of a wood-burning fireplace. Located on a large corner site directly across from the community center, this home is all about location! Recent updates elevate this home, including a brand-new roof, A/C and heating unit, carport and patio awnings, plus all-new white cabinetry, quartz countertops, and a spacious peninsula island with seating. The kitchen shines with stainless steel appliances, while new ceiling fans ensure extra comfort. Fresh two-tone interior paint adds a modern touch throughout. The master bathroom has been thoughtfully remodeled, featuring a step-in shower, comfort-height toilet, and double undermount sinks with sleek new faucets. The guest bathroom doesn't miss a beat either, boasting a deep tub/shower combination, comfort-height toilet, undermount sink, and a new faucet. Step outside to find a freshly painted exterior and an 18' x 17' tiled covered patio-ideal for entertaining-that opens to an 8' x 34' deep covered patio running along the side of the home. The covered carport includes a large storage shed, providing ample storage space. This home is a must-see!
|
- 3 Total Bedrooms
- 2 Full Baths
- 1646 SF
- Built in 1987
- Renovated 2024
- 1 Story
- Unit 49
- Available 8/08/2024
- Mobile Home Style
- Make: Fleetwood
- Dimensions: 32 x 52
- Renovation: New Roof, New Awnings, New A/C and remodeled inside
- Open Kitchen
- Laminate Kitchen Counter
- Oven/Range
- Refrigerator
- Dishwasher
- Microwave
- Garbage Disposal
- Stainless Steel
- Vinyl Plank Flooring
- Furnished
- Entry Foyer
- Dining Room
- Den/Office
- Primary Bedroom
- en Suite Bathroom
- Walk-in Closet
- Great Room
- Kitchen
- Breakfast
- Laundry
- Private Guestroom
- First Floor Primary Bedroom
- First Floor Bathroom
- 1 Fireplace
- Forced Air
- Electric Fuel
- Central A/C
- Manufactured (Multi-Section) Construction
- Land Lease Fee $804
- T1-11 Siding
- Asphalt Shingles Roof
- Community Water
- Patio
- Enclosed Porch
- Covered Porch
- Driveway
- Corner
- Subdivision: Palmas Del Sol
- Shed
- Carport
- Near Bus
- Community: Palmas Del Sol
- Gym
- Rec Room
- Pool
- Tennis Court
- Attended Lobby
- Pets Allowed
- Storage Available
- Security
- Gated
- Clubhouse
- 55+ Community
- Sold on 10/09/2024
- Sold for $245,900
- Buyer's Agent: Cynthia Cantrell
- Company: Palmas Del Sol
Listing data is deemed reliable but is NOT guaranteed accurate.
|



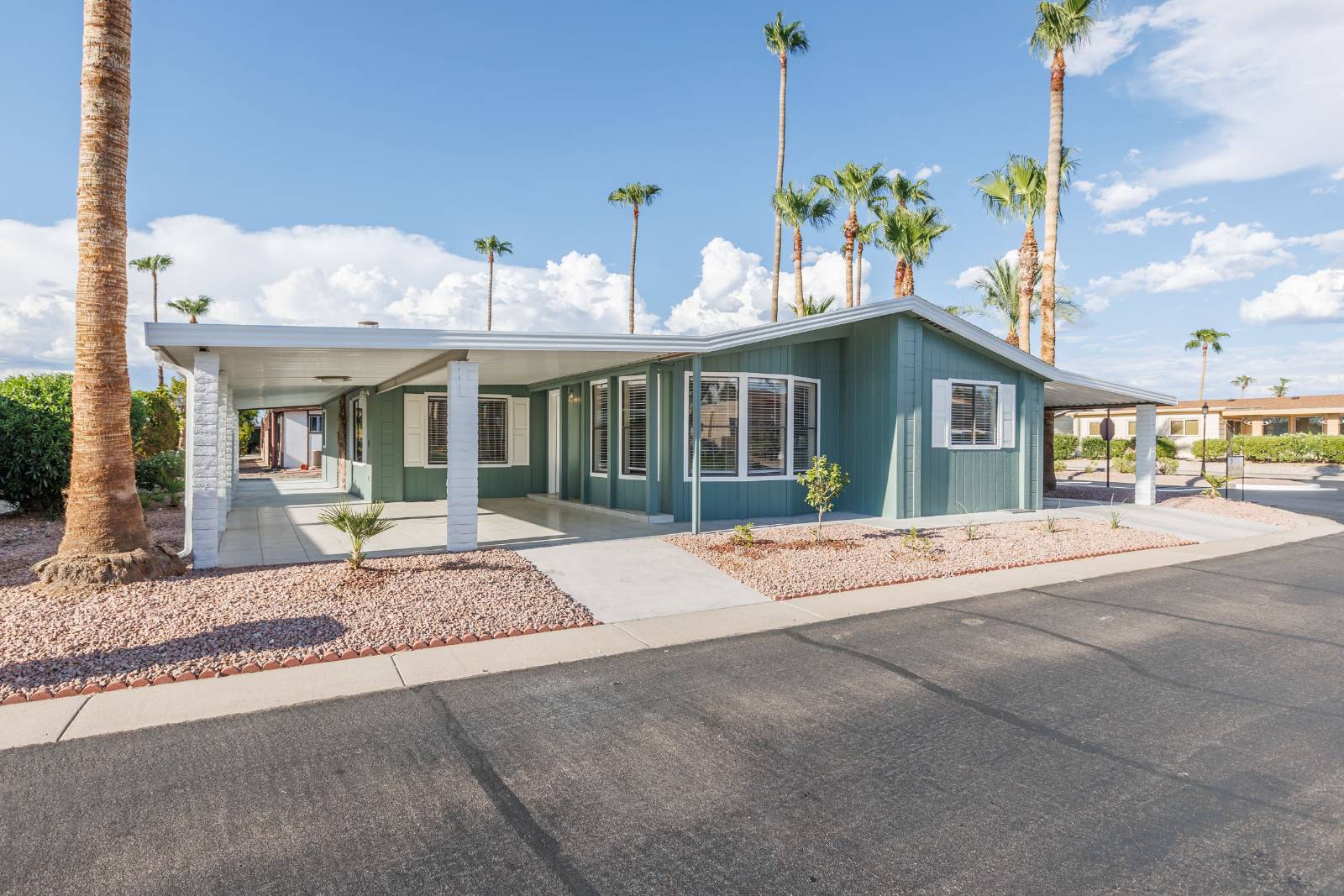

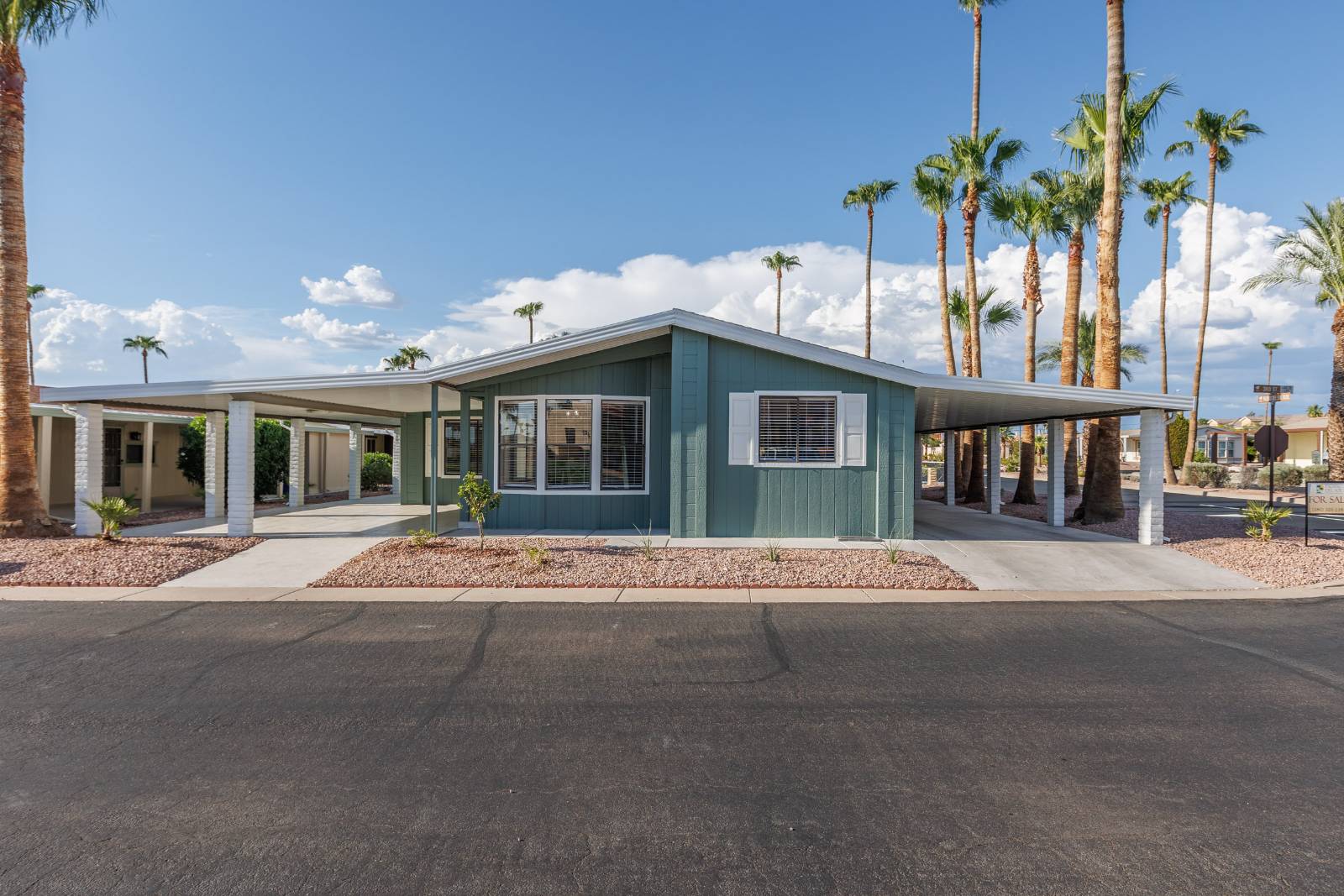 ;
;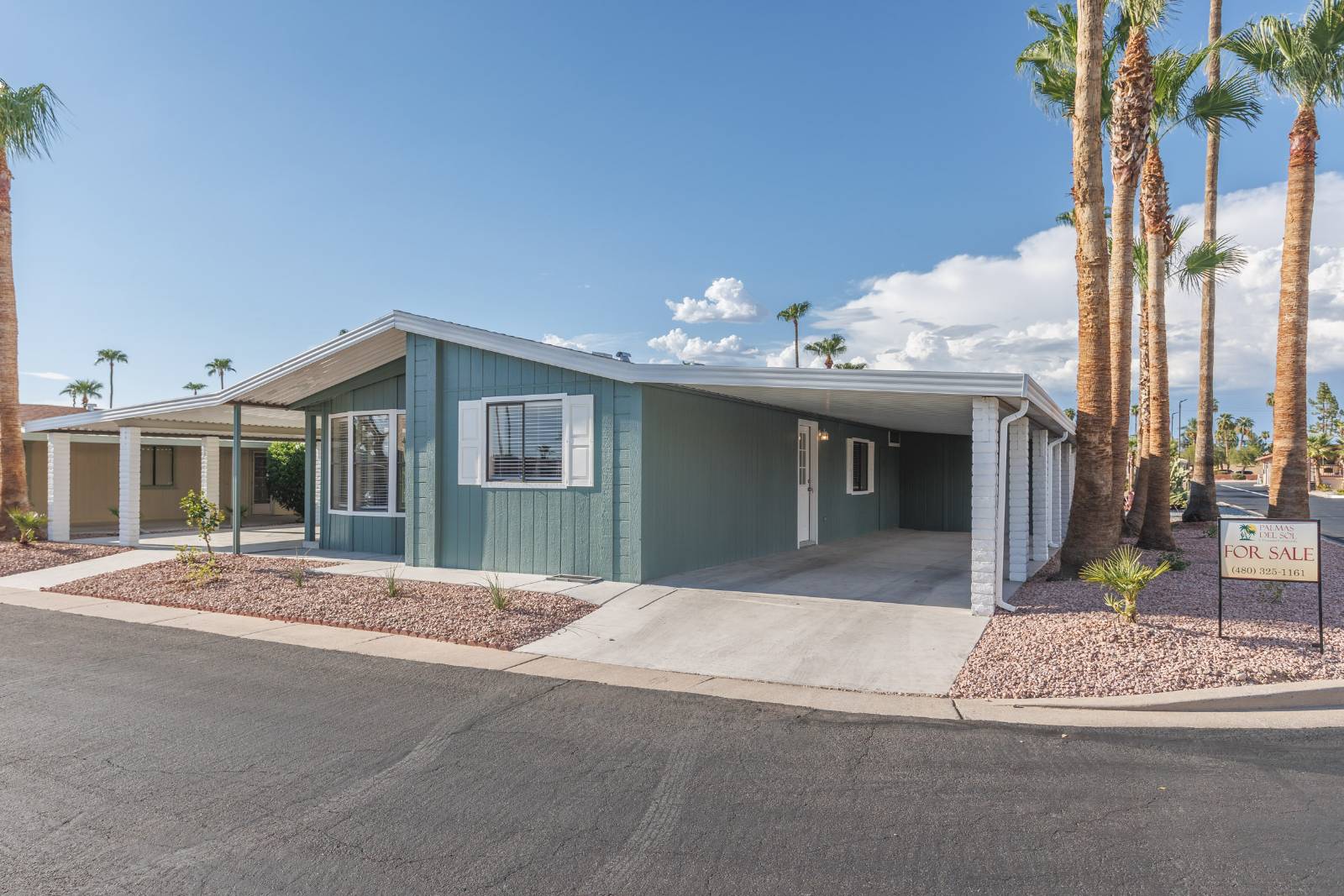 ;
;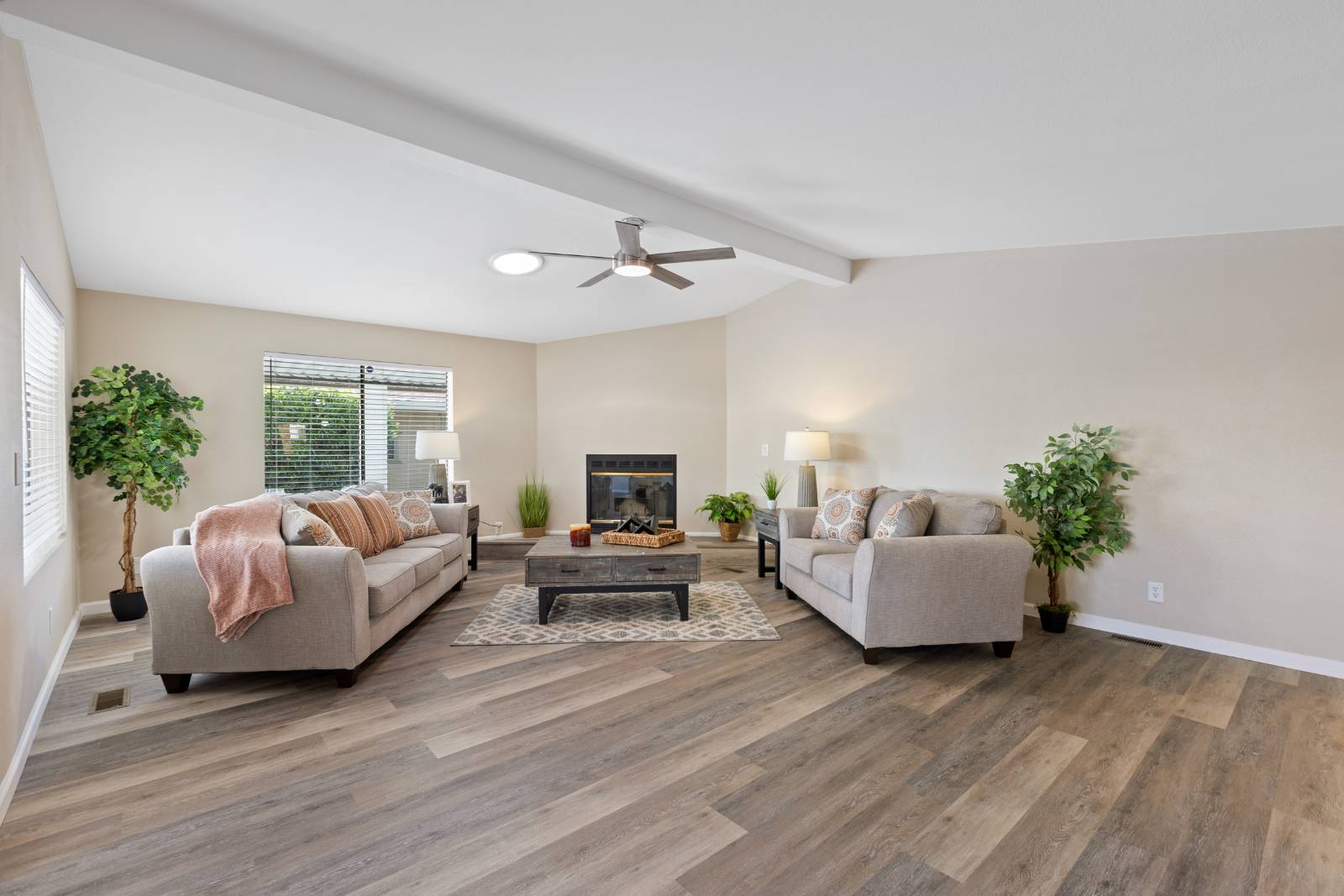 ;
;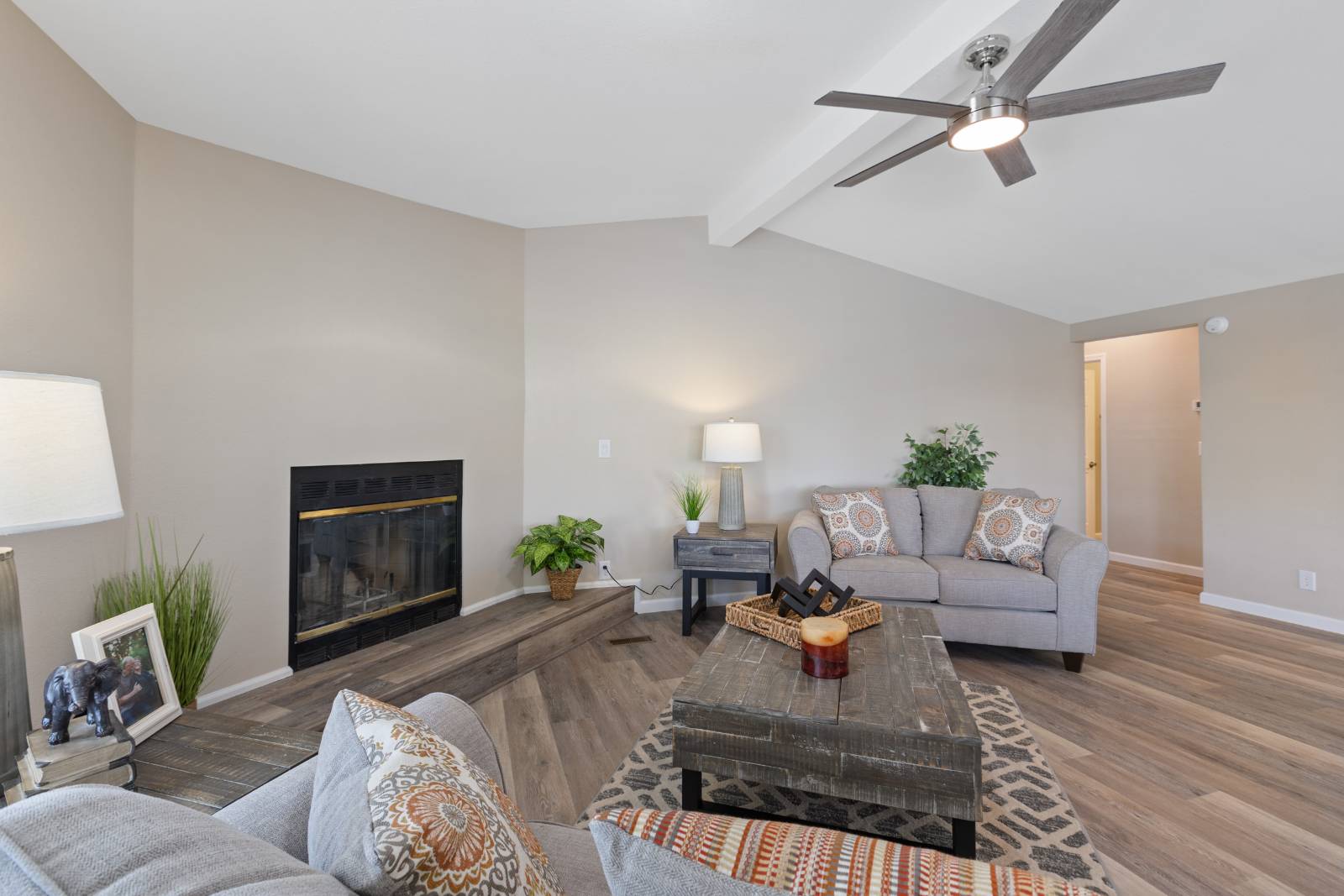 ;
;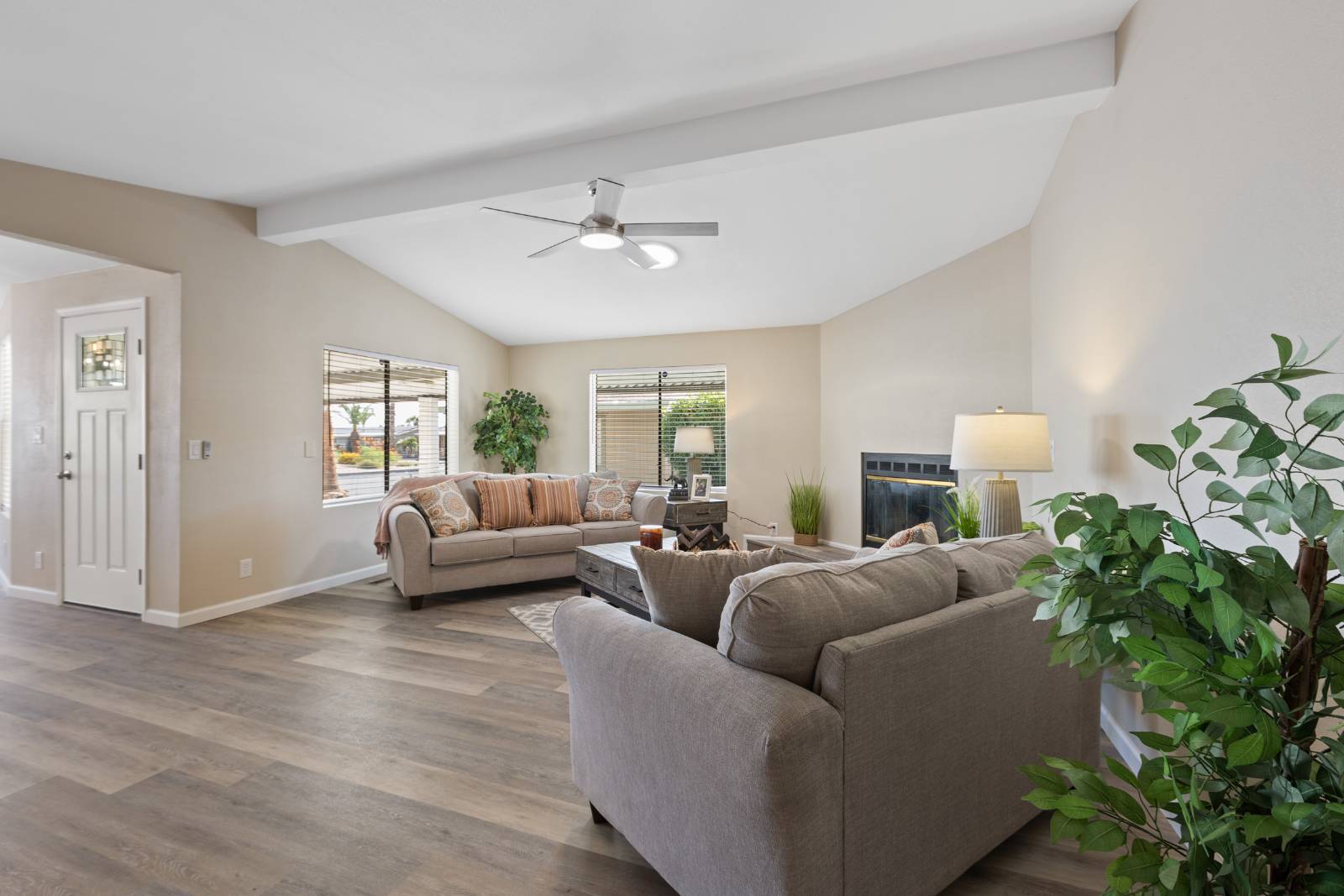 ;
;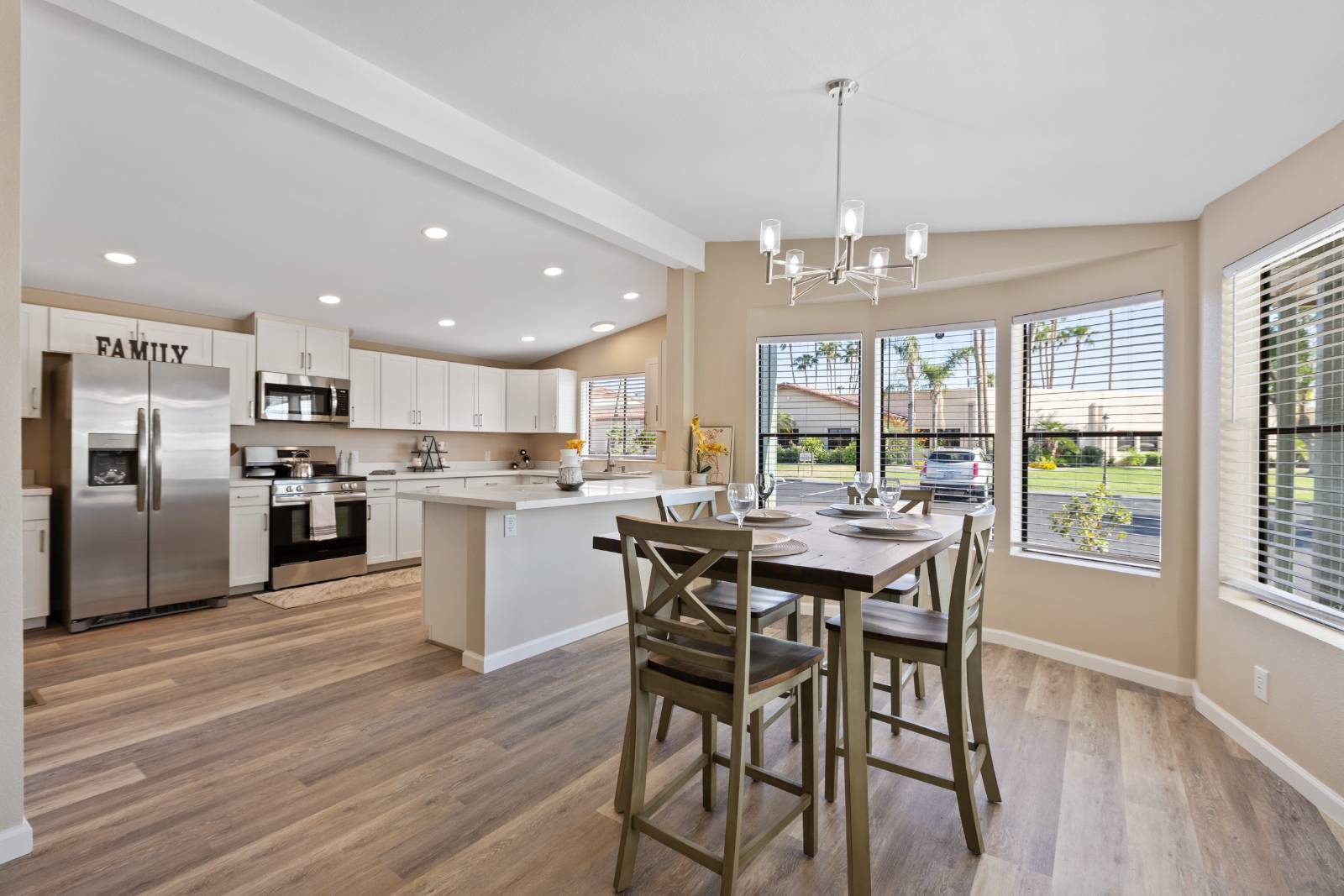 ;
;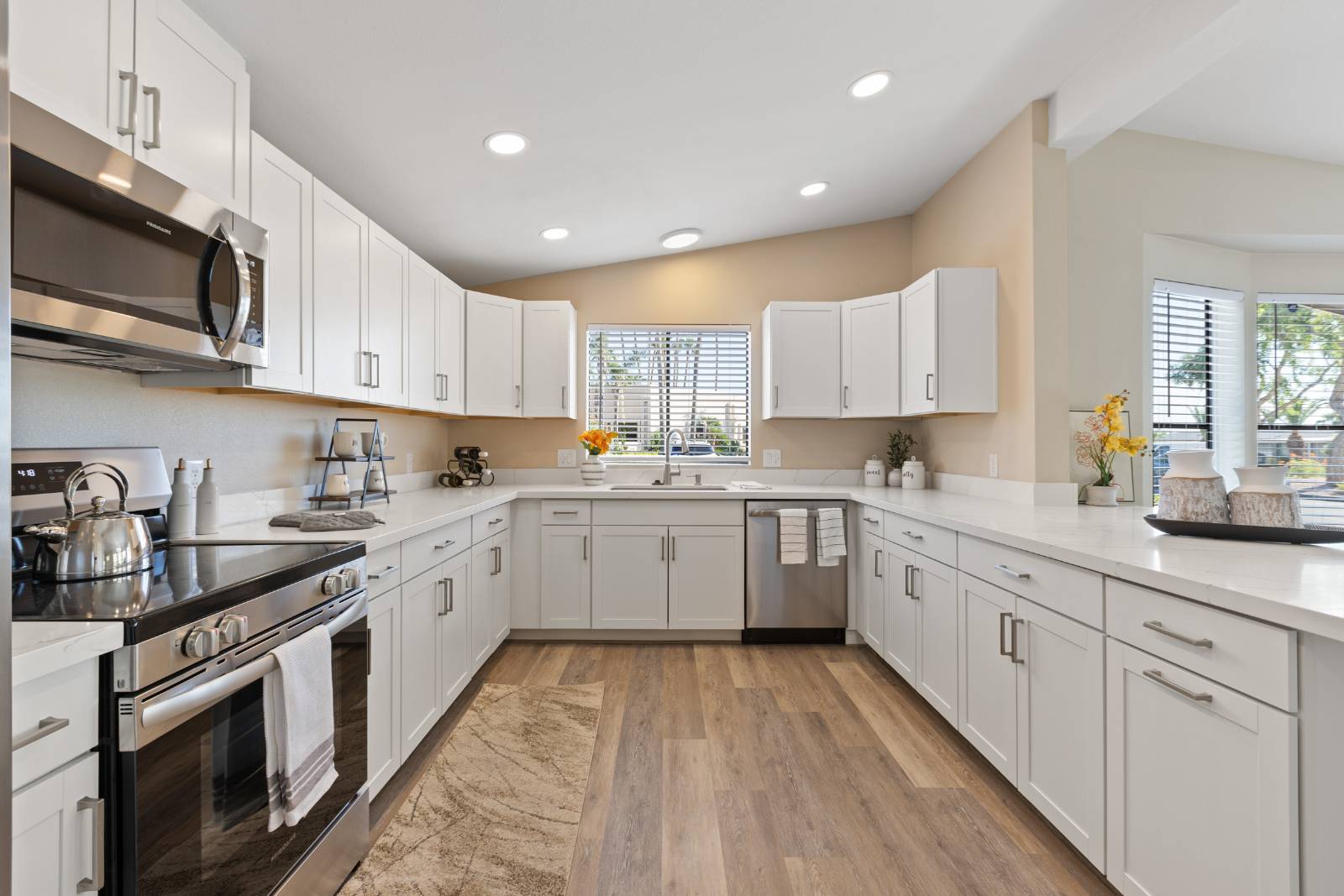 ;
;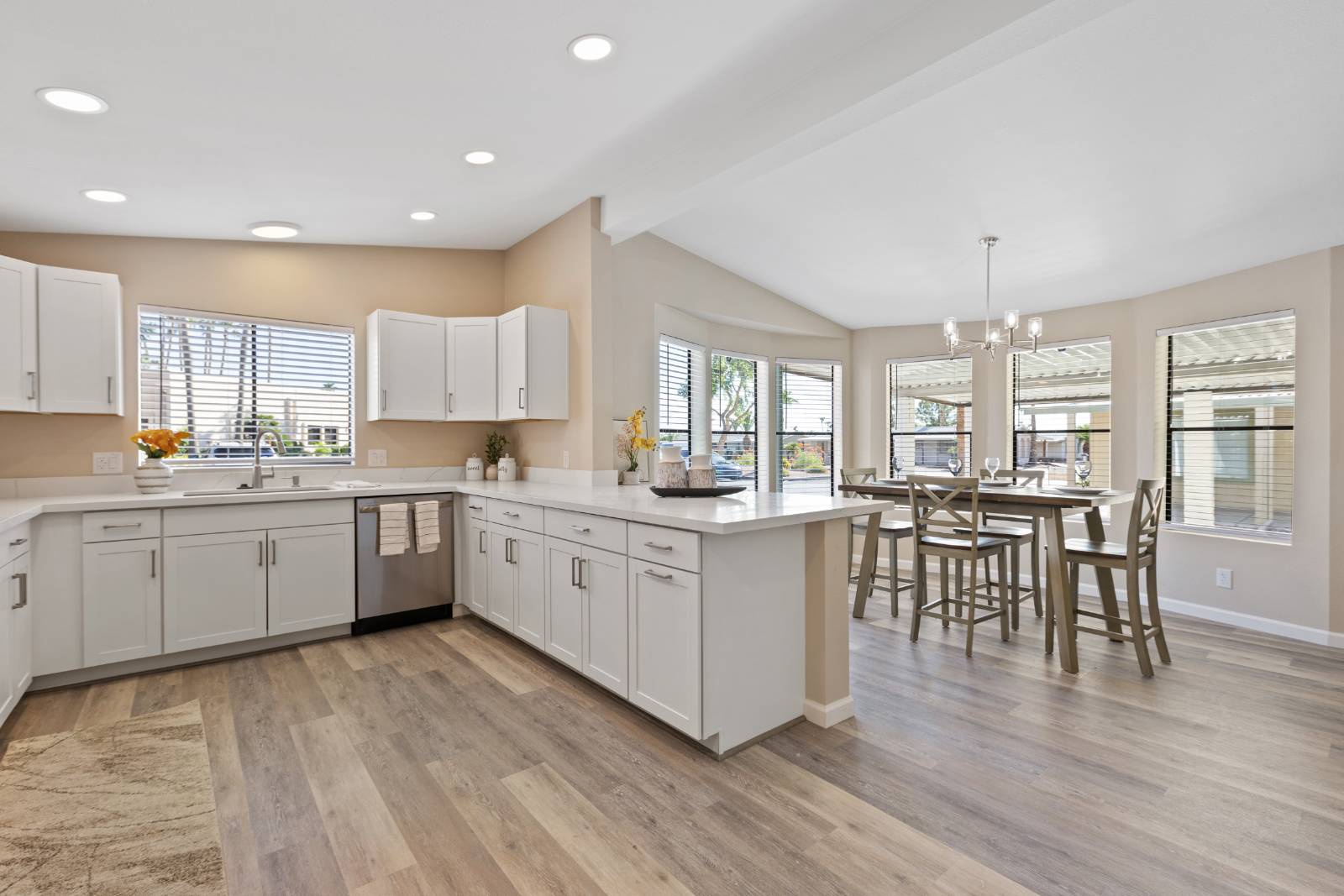 ;
;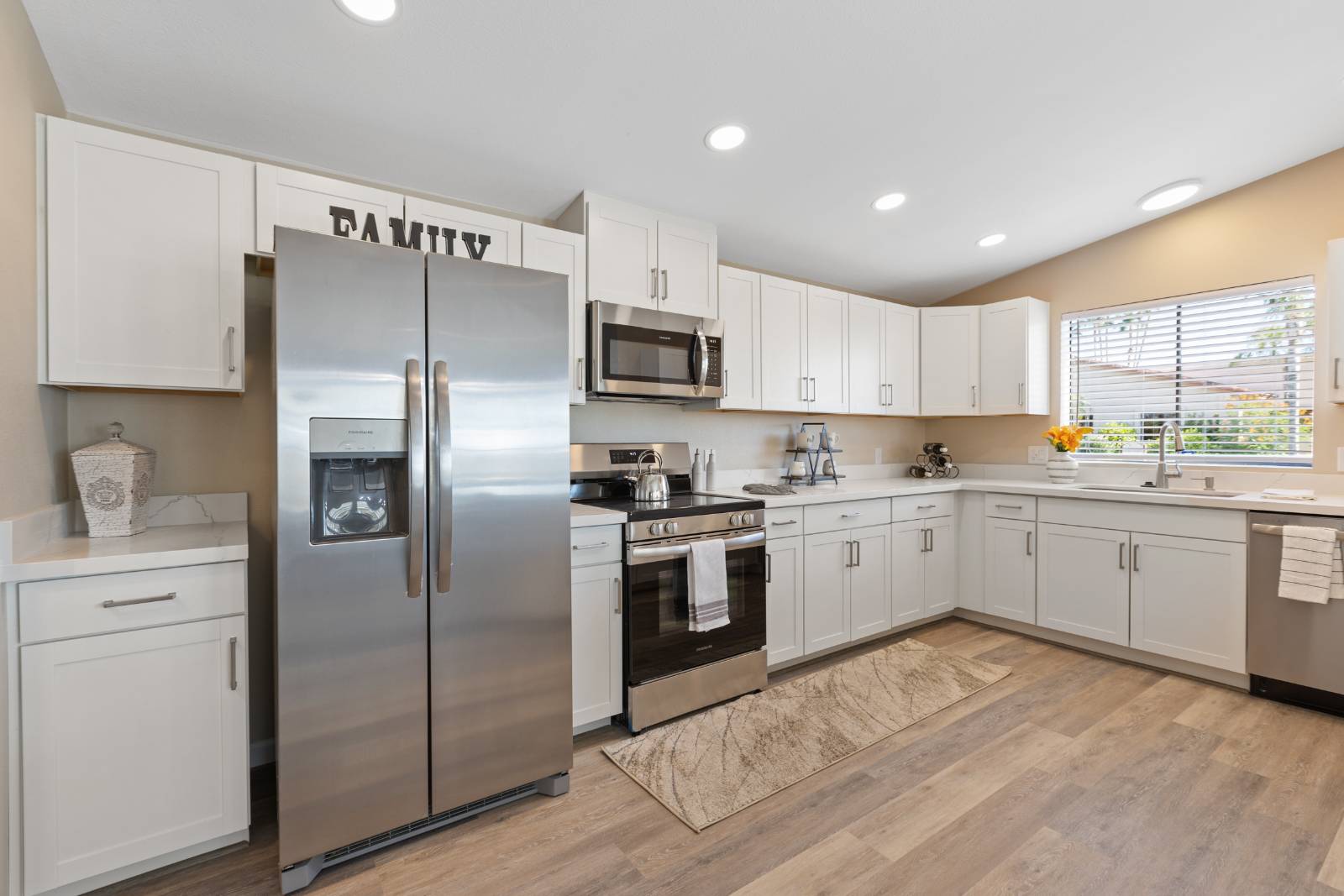 ;
;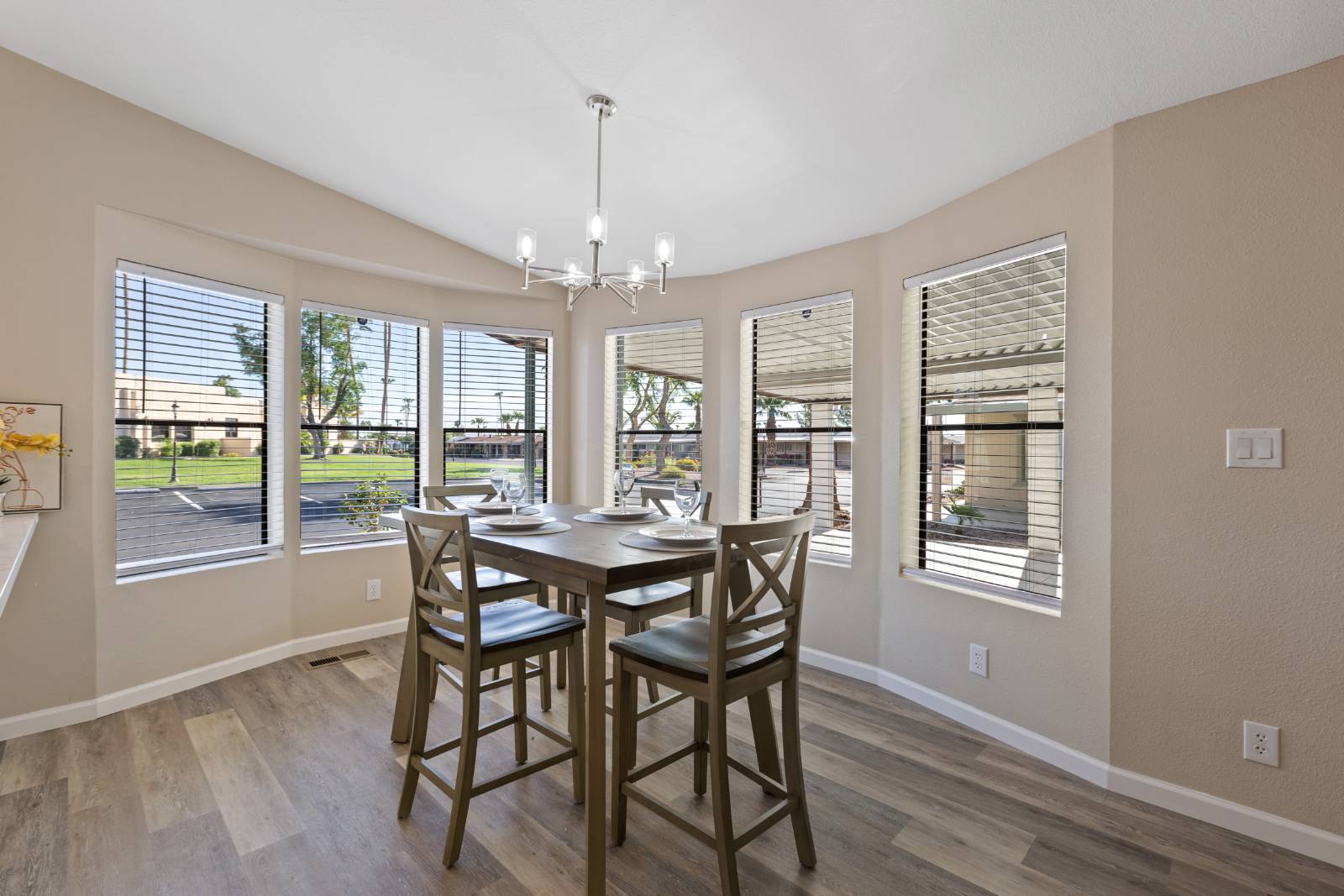 ;
;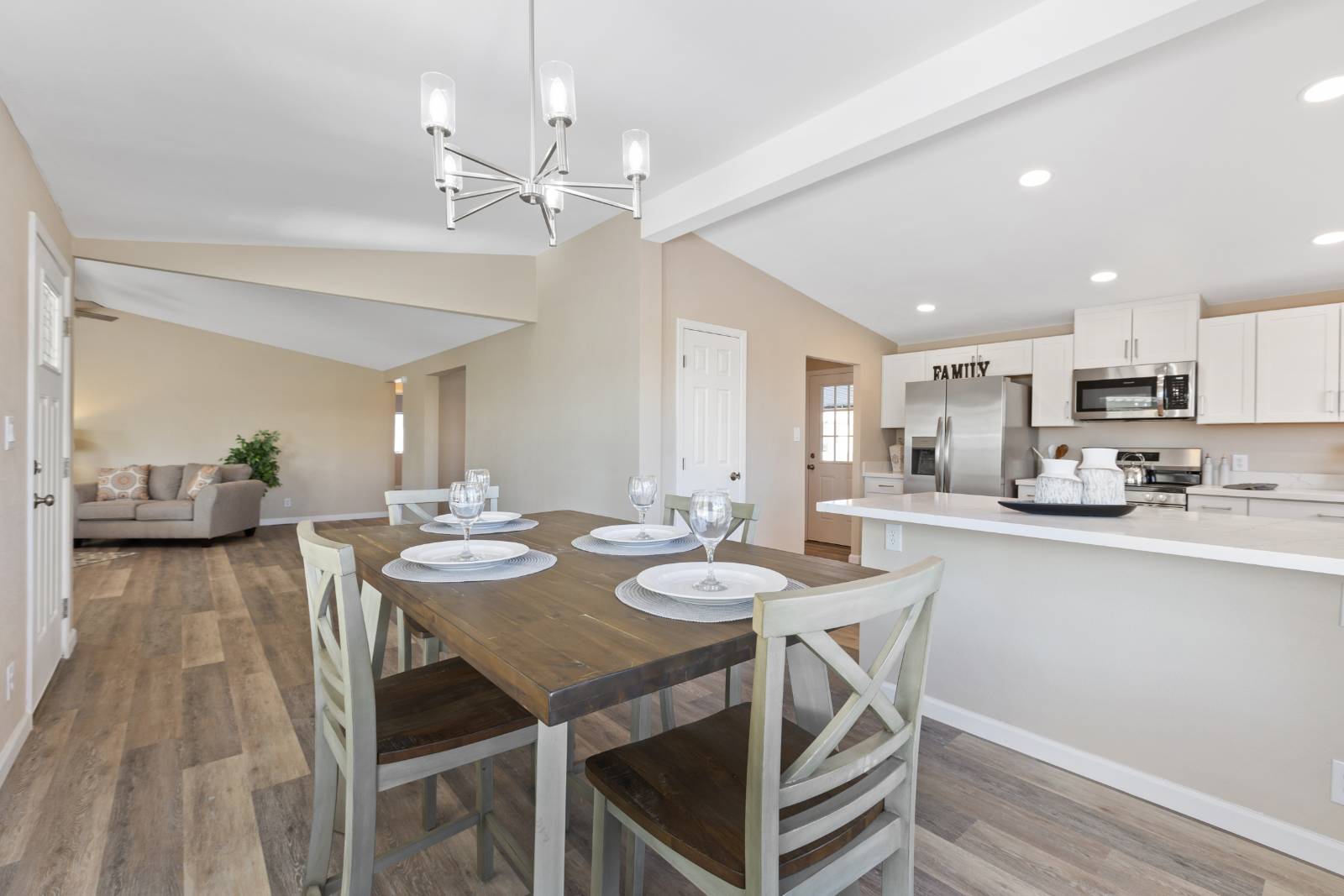 ;
;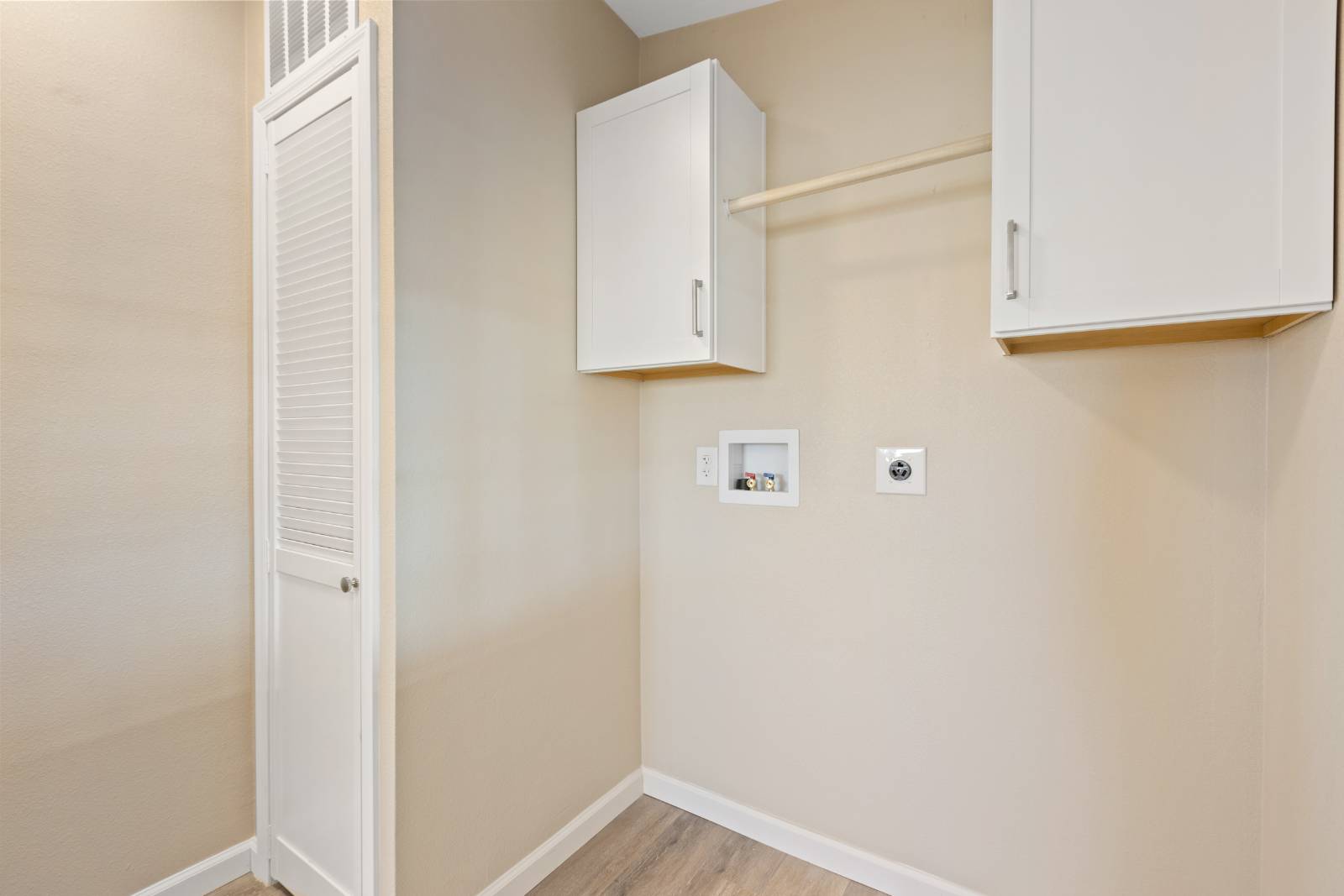 ;
;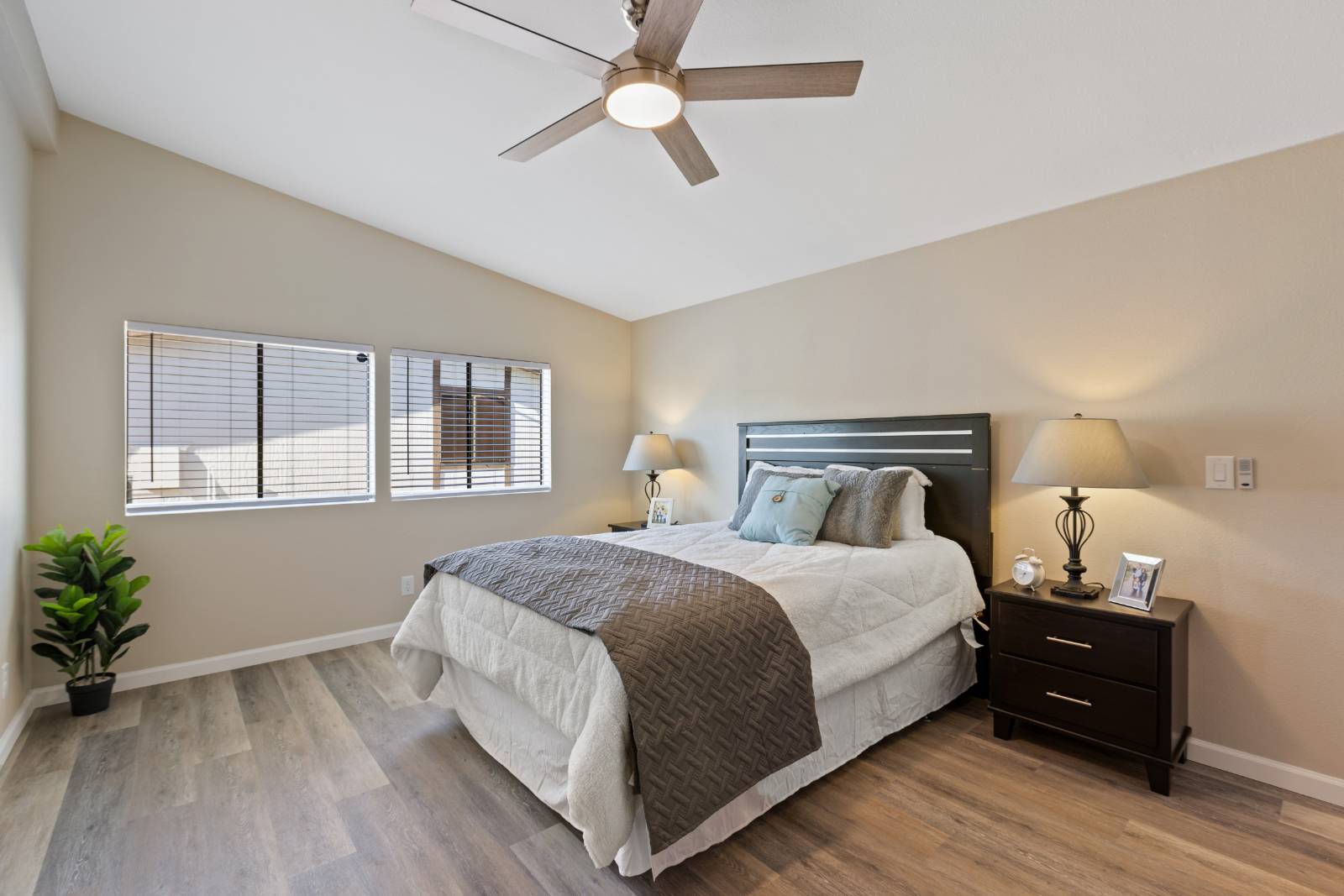 ;
;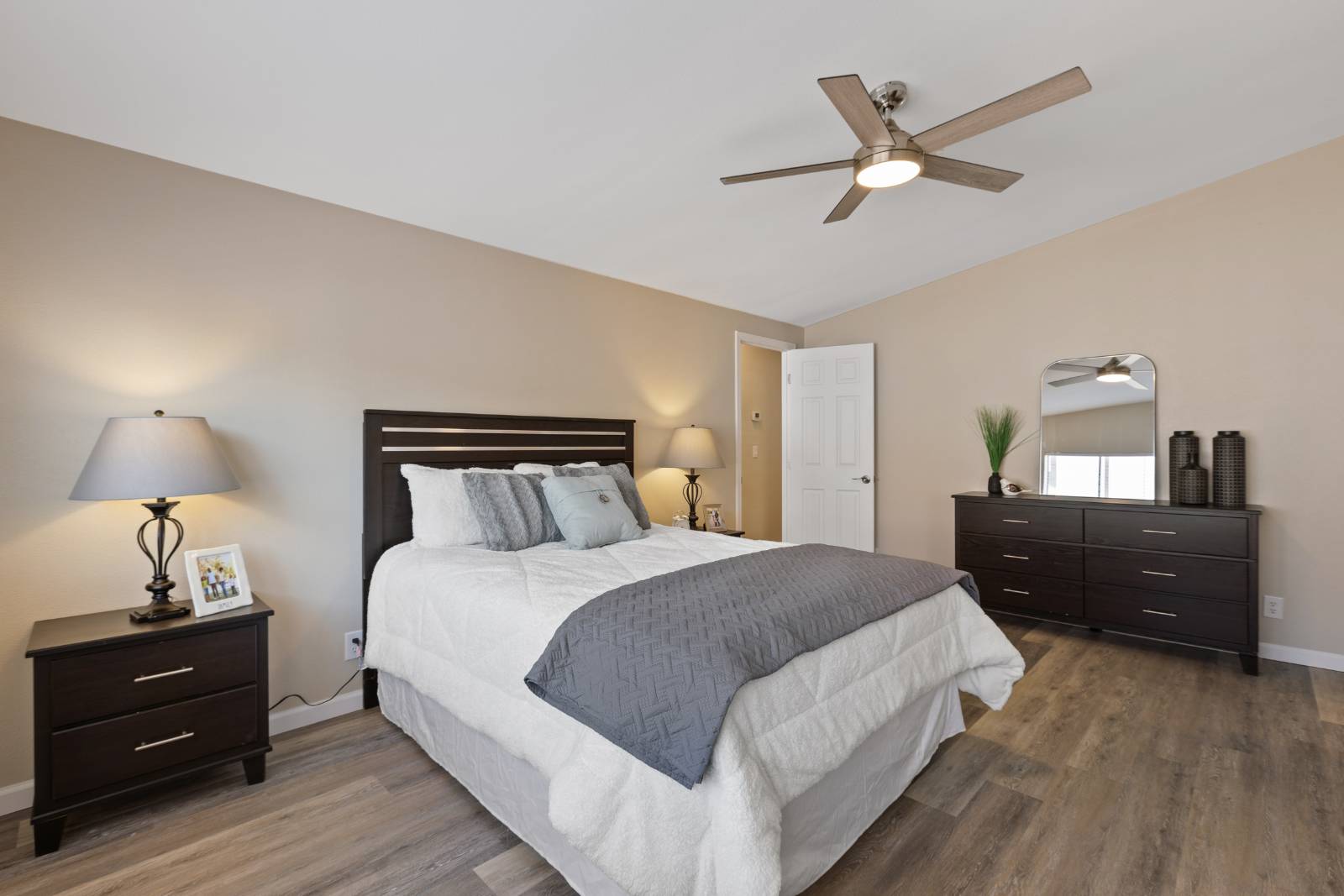 ;
;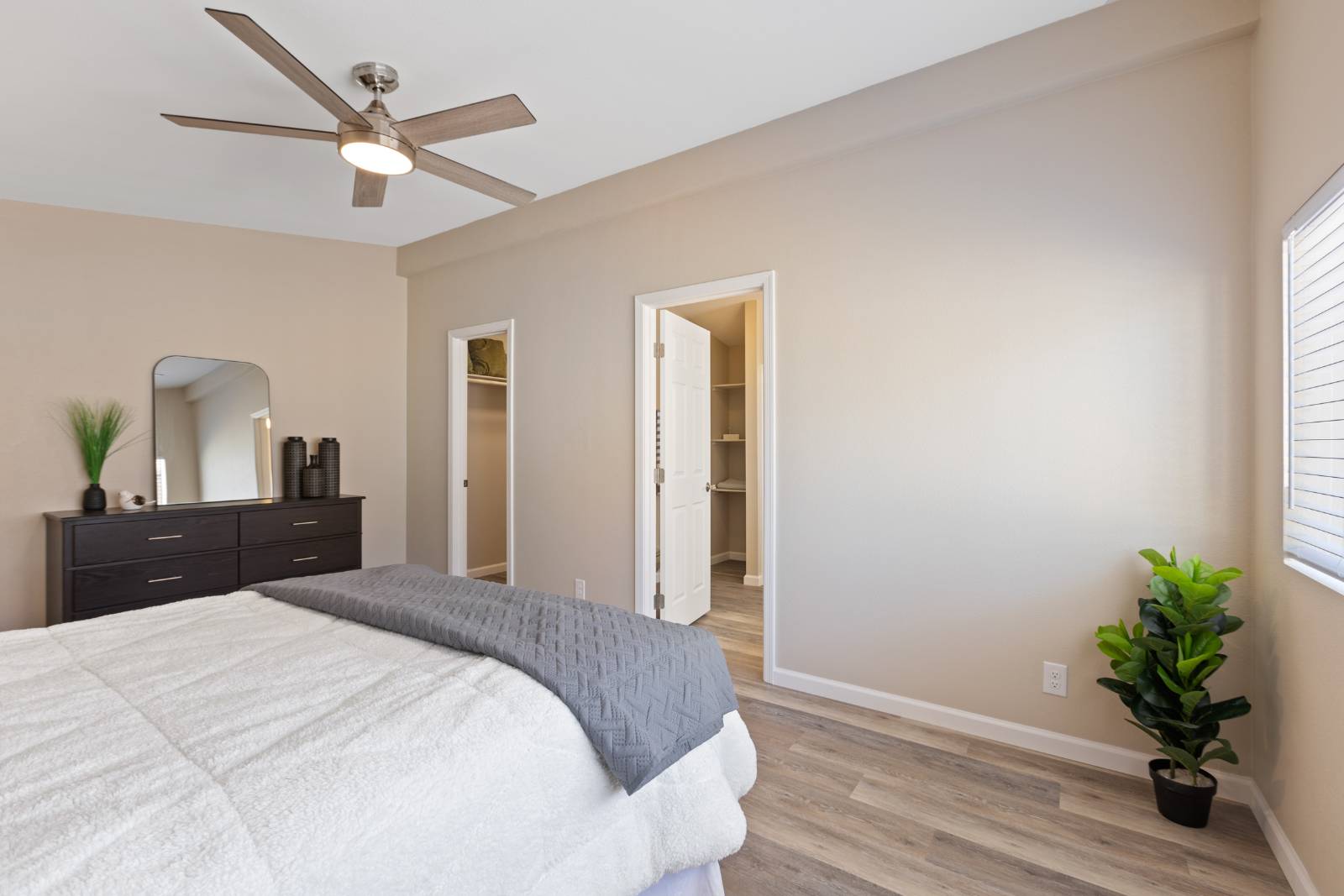 ;
;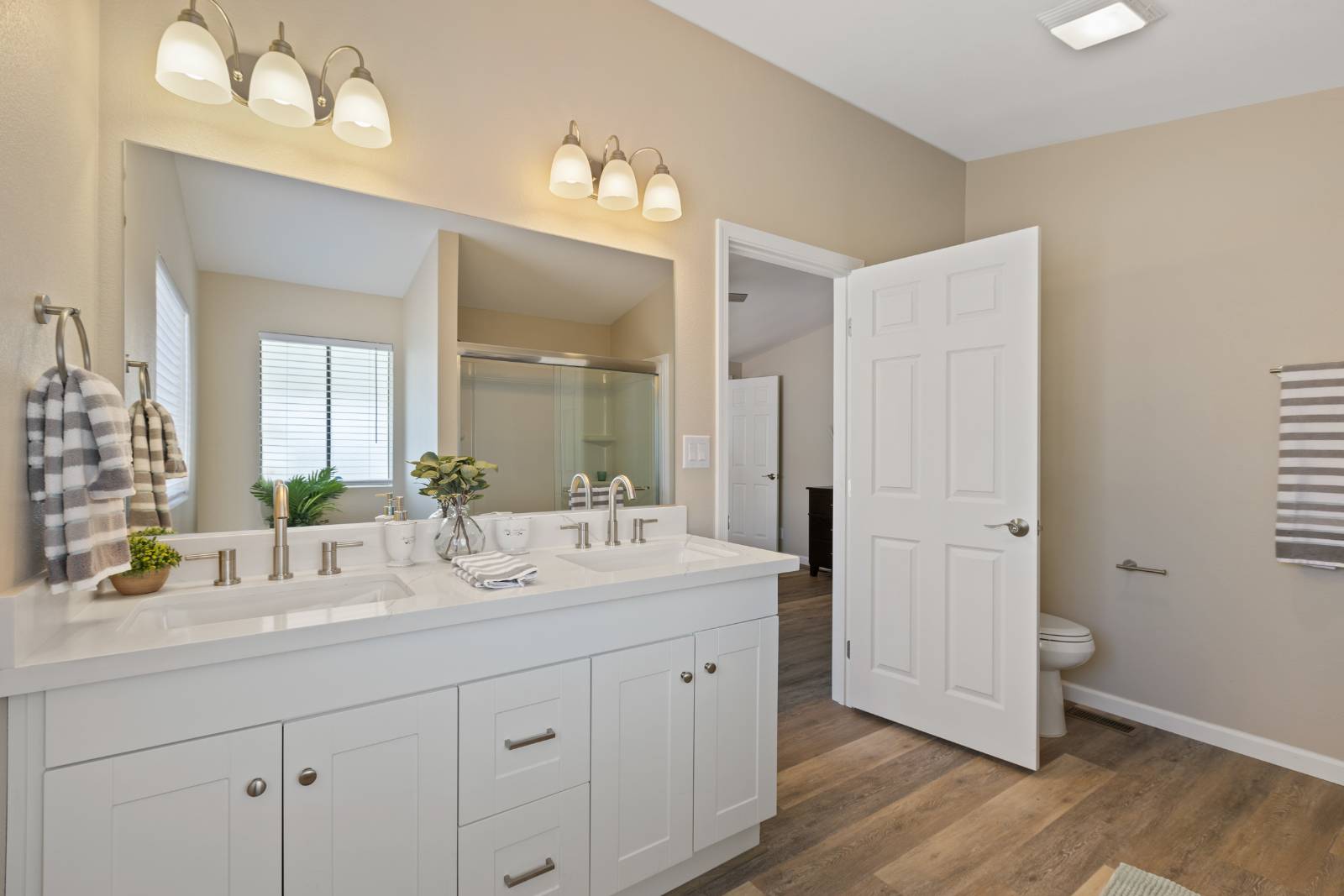 ;
;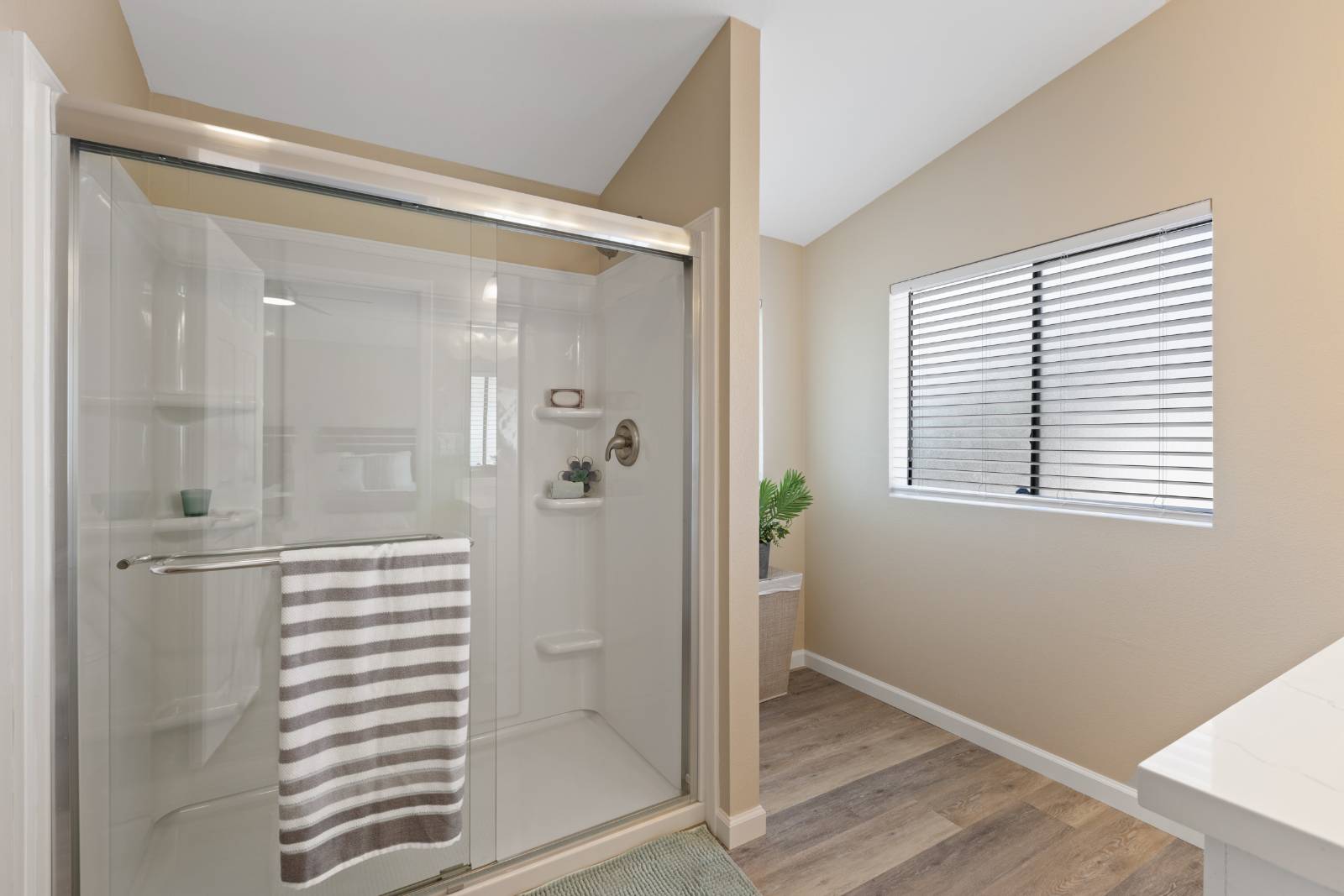 ;
;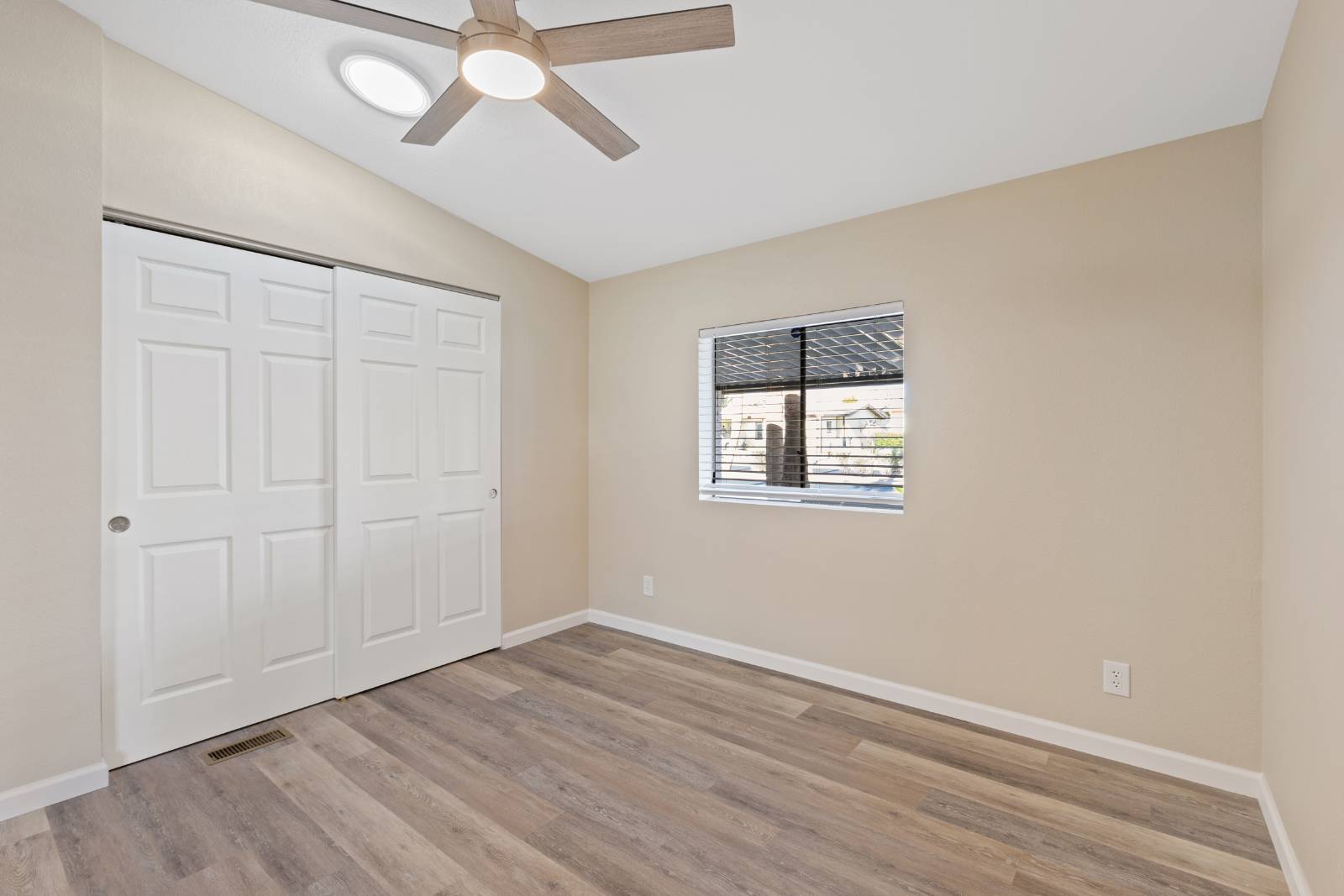 ;
;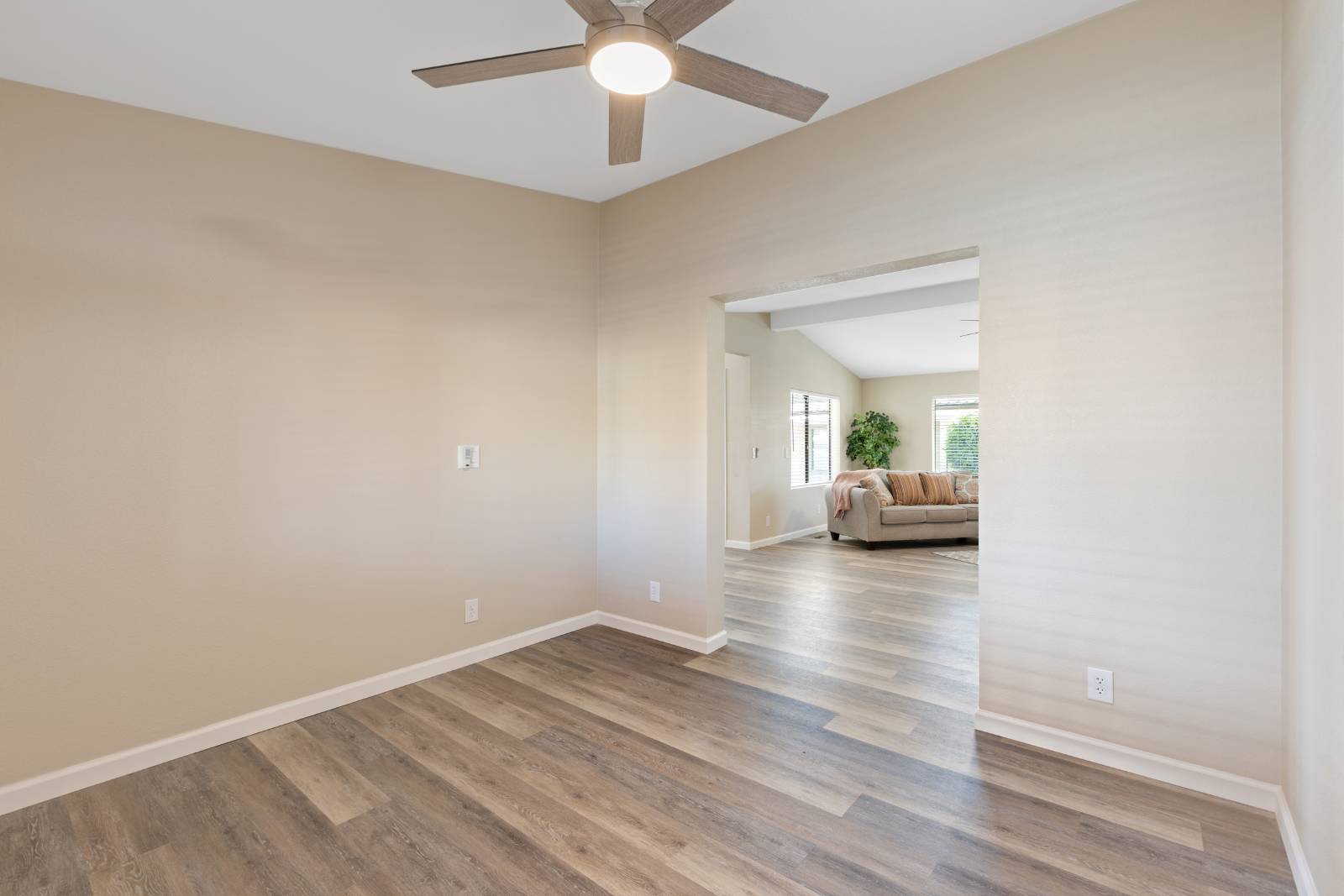 ;
;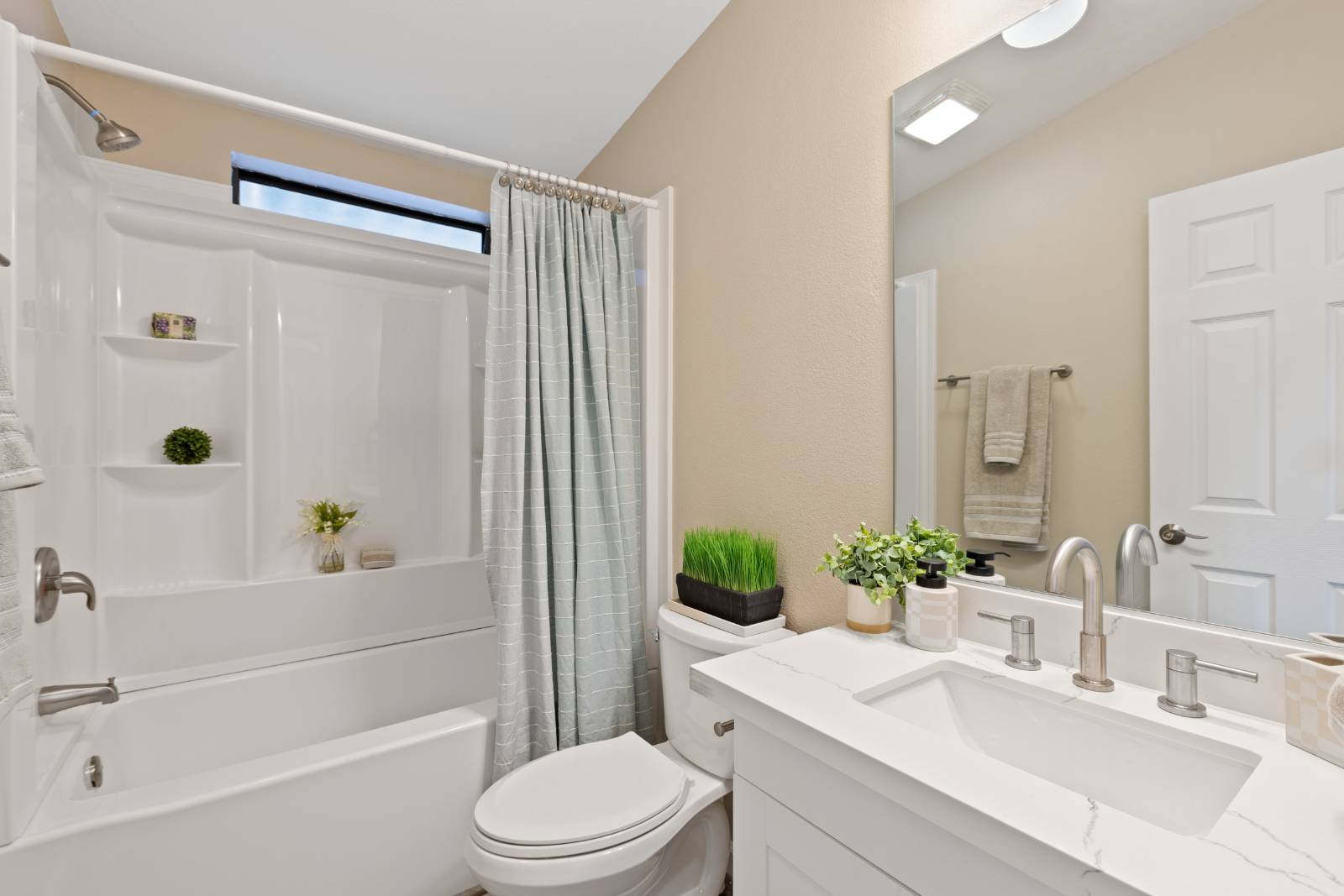 ;
;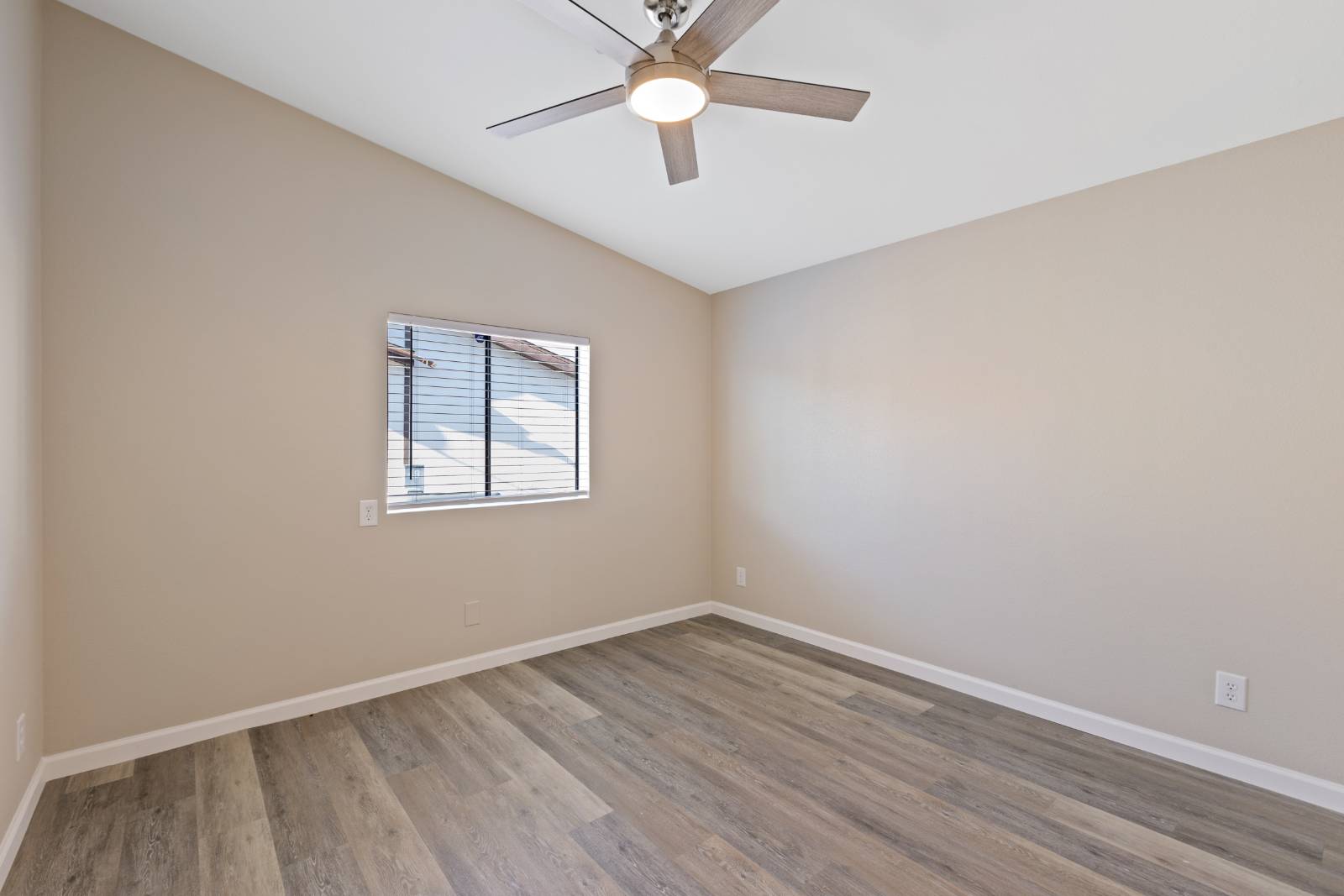 ;
;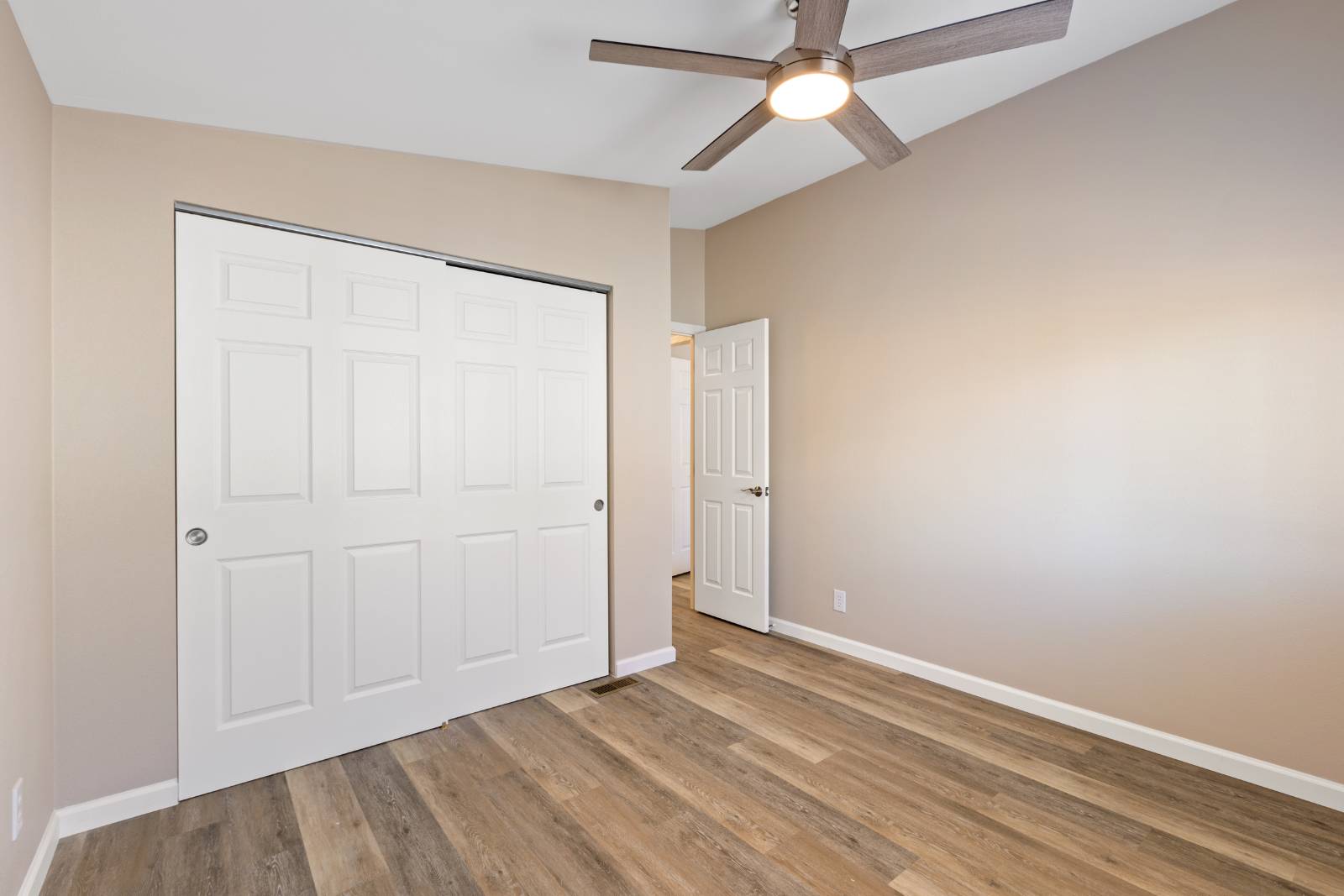 ;
;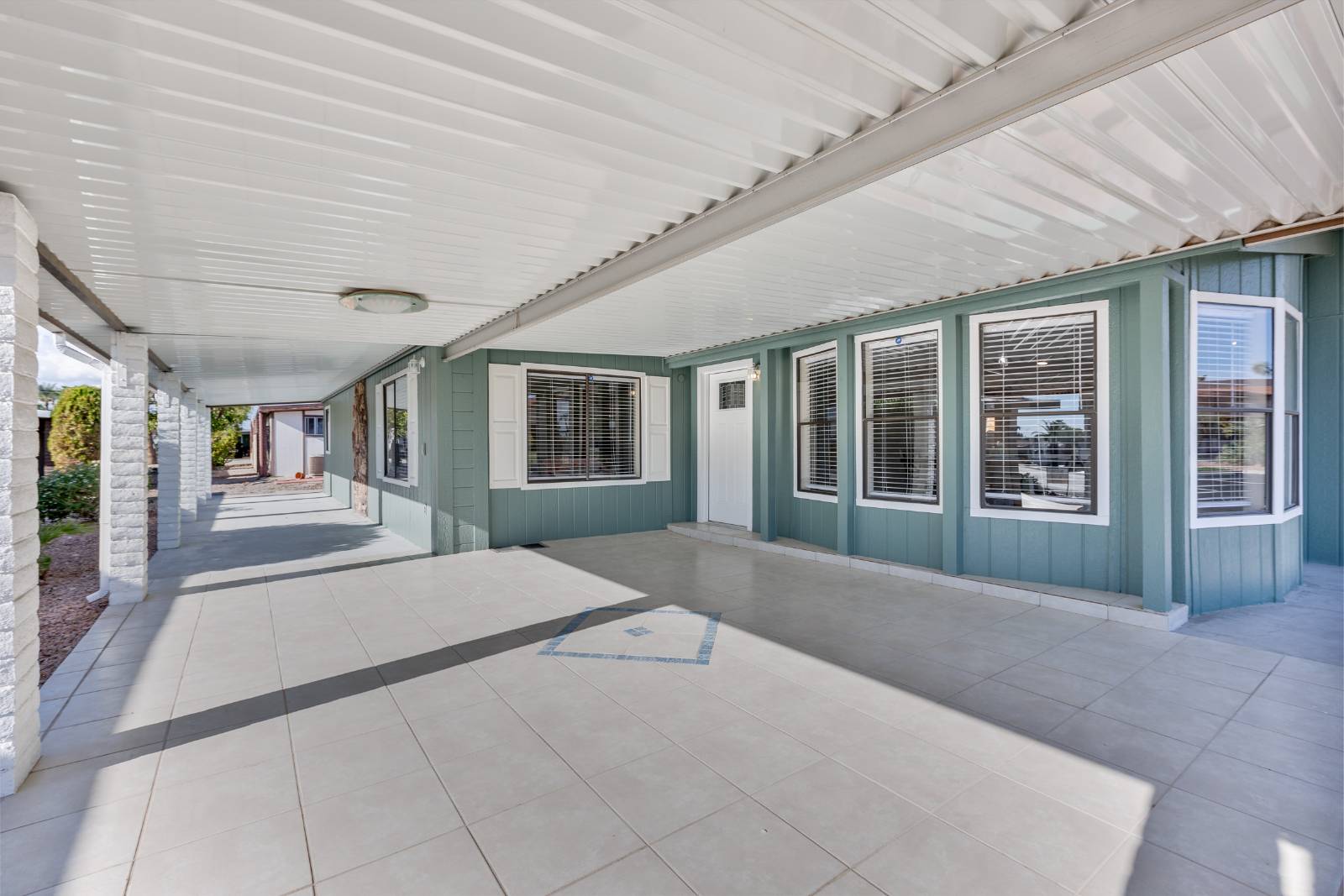 ;
;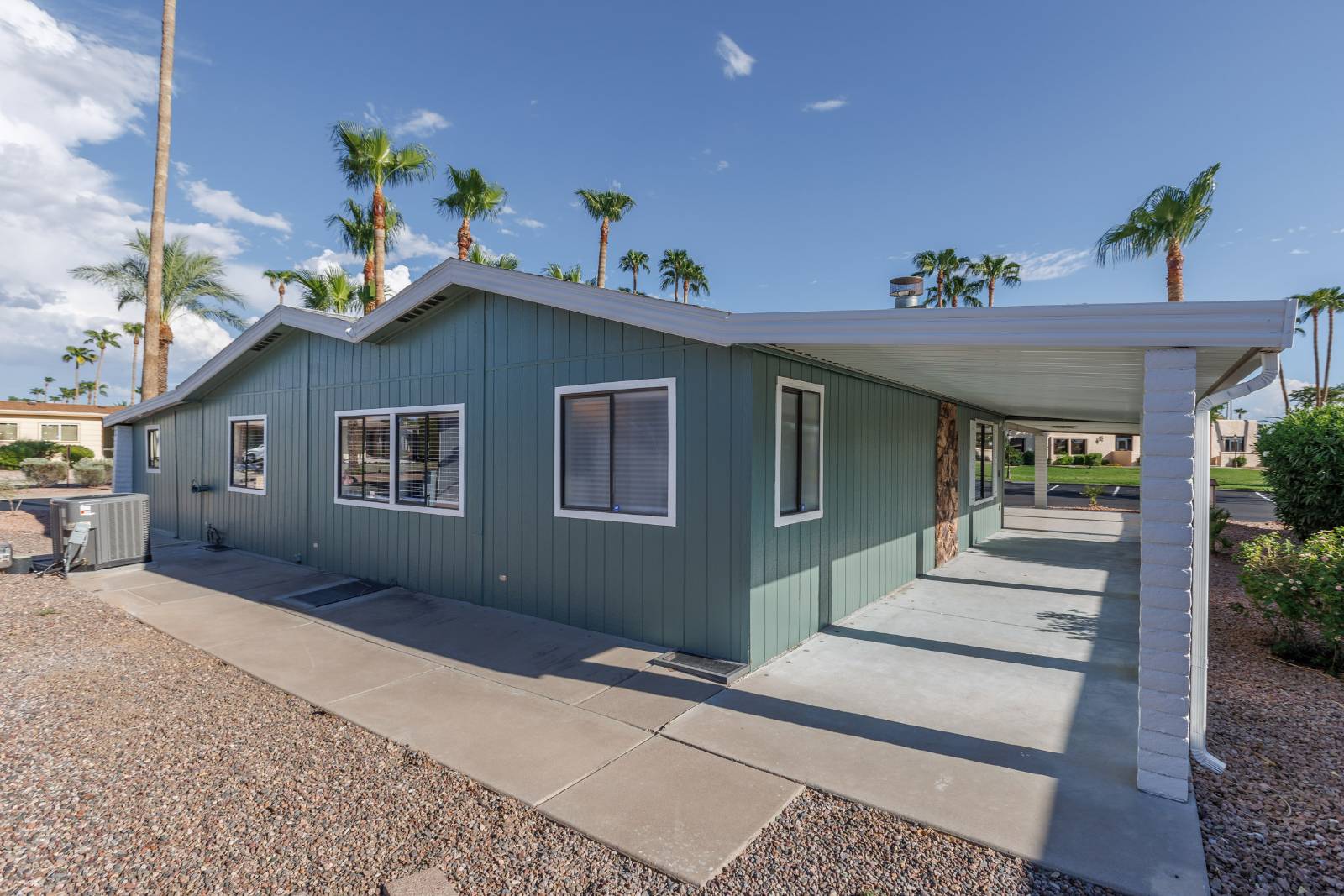 ;
;