624 Osada Avenue, The Villages, FL 32162
| Listing ID |
11226356 |
|
|
|
| Property Type |
Residential |
|
|
|
| County |
Sumter |
|
|
|
| Neighborhood |
32162 - Lady Lake/The Villages |
|
|
|
|
| Total Tax |
$2,381 |
|
|
|
| Tax ID |
D13Q170 |
|
|
|
| FEMA Flood Map |
fema.gov/portal |
|
|
|
| Year Built |
2011 |
|
|
|
|
THE ENCLOSED LANIA BRINGS THE UNDER AIR SQUARE FOOTAGE UP TO 1793 !! **MAKE SURE TO WATCH THE VIDEO**BOND PAID**FULL 2 CAR GARAGE**GRANITE COUNTERTOPS**CROWN MOLDING**STAINLESS STEEL APPLIANCES**NO CARPET IN HOME**PLANTATION SHUTTERS**FRESH INTERIOR PAINT**RETRACTABLE GARAGE SCREEN**Just for starters with much more to offer, NEARLY NEW HARDLY DRIVEN GAS POWERED GOLFCART W/ acceptable offer. We all know the first rule of real estate ..........LOCATION, LOCATION, LOCATION ! The Haciendas of Mission Hills offers the best of both worlds, the most convenient of locations nestled into it's very own peaceful Courtyard Villa neighborhood just a stones throw from all of the fun and excitement that this amazing community has to offer including its very own neighborhood POOL ! From the moment you pull up to this neighborhood's very own gated entrance it is easy to see this is a special neighborhood. Known by the neighbors as the ' GARDEN OF EDEN HOME ' you truly need to experience this landscaped courtyard in person to appreciate. This highly sought Avondale floorplan boasts 3 spacious bedrooms, 2 full bathrooms, 1665 sf, FULL 2 CAR GARAGE, a FANTASTIC Courtyard, that is just for starters ! Some of it's many other notable feature are , NO CARPET - Ceramic tile and ENGINEERED HARDWOOD, high end WASHER & DRYER, combo, walk in CLOSET in Owners Suite / spacious closets in guest rooms, OPEN CONCEPT DECORATORS DELIGHT w/ so much kitchen space you will think you are in a Designer home, Stainless Steel Appliances, additional recessed lighting, enclosed lanai perfect for entertaining, custom ceiling fans just to name a few. This particular homesite is one that you must see in person to appreciate and it even gets better as the sun goes down and landscape lighting comes up ! Let your imagination run wild and create your very own oasis with complete privacy. Mr. & Mrs. Clean have taken special care of this home and now here is your chance to make it yours today! **NO BOND BALANCE**GOLF CART TO CONVEY W/ ACCEPTABLE OFFER - Buyers agent to verify all information.
|
- 3 Total Bedrooms
- 2 Full Baths
- 1793 SF
- 0.18 Acres
- 7872 SF Lot
- Built in 2011
- 1 Story
- Contemporary Style
- Vacant Occupancy
- Slab Basement
- Building Area Source: Public Records
- Building Total SqFt: 2418
- Levels: One
- Sq Ft Source: Owner
- Floor Number: 1
- Lot Size Square Meters: 731
- Total Acreage: 0 to less than 1/4
- View: Garden
- Zoning: SF
- Oven/Range
- Refrigerator
- Dishwasher
- Microwave
- Garbage Disposal
- Washer
- Dryer
- Appliance Hot Water Heater
- Ceramic Tile Flooring
- Laminate Flooring
- Corner Unit
- Garden
- 6 Rooms
- Primary Bedroom
- Walk-in Closet
- First Floor Primary Bedroom
- Heat Pump
- Electric Fuel
- Central A/C
- Other Appliances: Exhaust fan
- Heating Details: Central
- Additional Rooms: Florida room
- Living Area Meters: 166.58
- Interior Features: Ceiling fans(s), crown molding, living room/dining room combo, open floorplan, primary bedroom main floor, stone counters, thermostat, tray ceiling(s), window treatments
- Window Features: Shutters, Window Treatments
- Masonry - Stucco Construction
- Stucco Siding
- Attached Garage
- 2 Garage Spaces
- Community Water
- Municipal Sewer
- Open Porch
- Driveway
- Corner
- Subdivision: The Villages
- Road Surface: Asphalt, Paved
- Roof: Shingle
- Exterior Features: Courtyard, irrigation system, lighting
- Lot Features: City limits, in county, landscaped, level, near golf course, oversized lot, paved
- Parking Features: Garage door opener, ground level
- Patio and Porch Features: Covered, enclosed, screened
- Road Responsibility: Public Maintained Road
- Utilities: Cable Connected, Electricity Connected, Phone Available, Sewer Connected, Sprinkler Meter, Sprinkler Recycled, Underground Utilities, Water Connected
- Vegetation: Mature Landscaping, Trees/Landscaped
- Bridgeport
- Gym
- Pool
- Tennis Court
- Golf
- Clubhouse
- Playground
- Senior Community: Yes
- Association Amenities: Pickleball court(s), shuffleboard court, trail(s), vehicle restrictions
- Association Fee Includes: Recreational facilities, security
- Community Features: Deed restrictions, dog park, carts ok, irrigation-reclaimed water, restaurant, special community restrictions
- $2,381 Total Tax
- Tax Year 2022
- Other Fees Amount: 189
- Other Fees Term: Monthly
- Total Annual Fees: 2268.00
- Total Monthly Fees: 189.00
- Sold on 6/17/2024
- Sold for $525,000
- Buyer's Agent: Jason Kranz, PA
- Close Price by Calculated SqFt: 292.81
- Close Price by Calculated List Price Ratio: 0.96
|
|
RE/MAX Premier Realty - SR 44
|
Listing data is deemed reliable but is NOT guaranteed accurate.
|



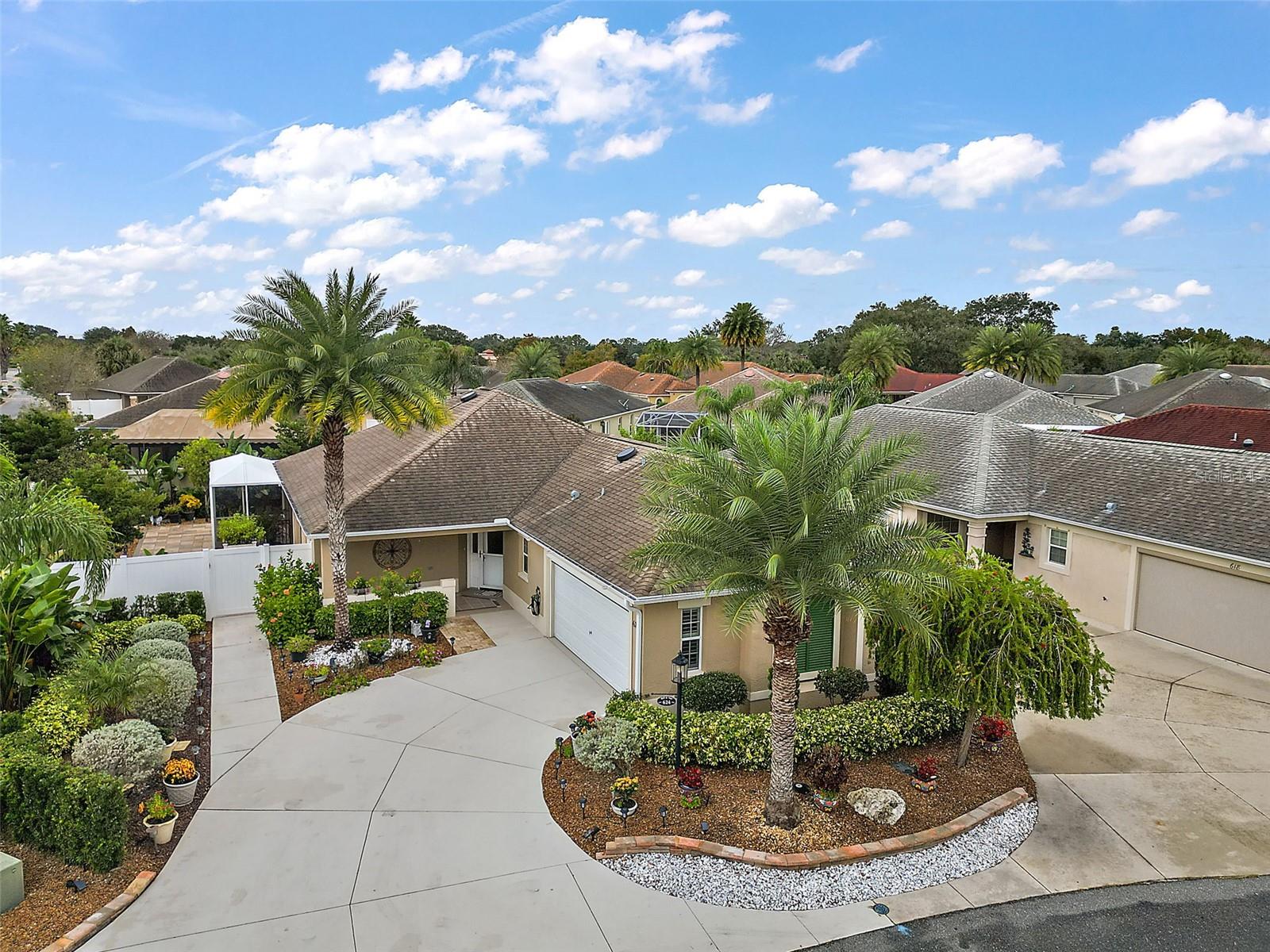

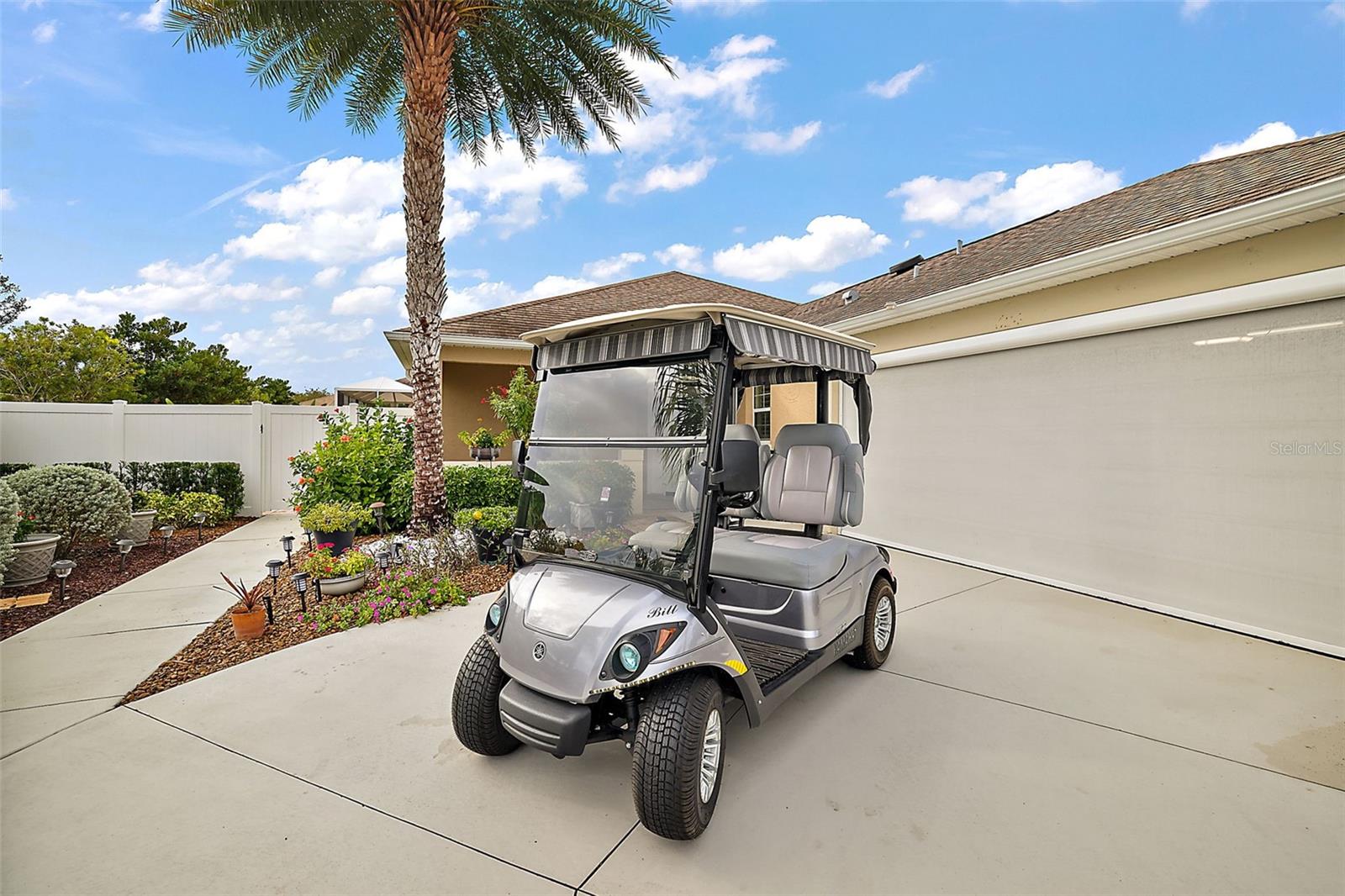 ;
;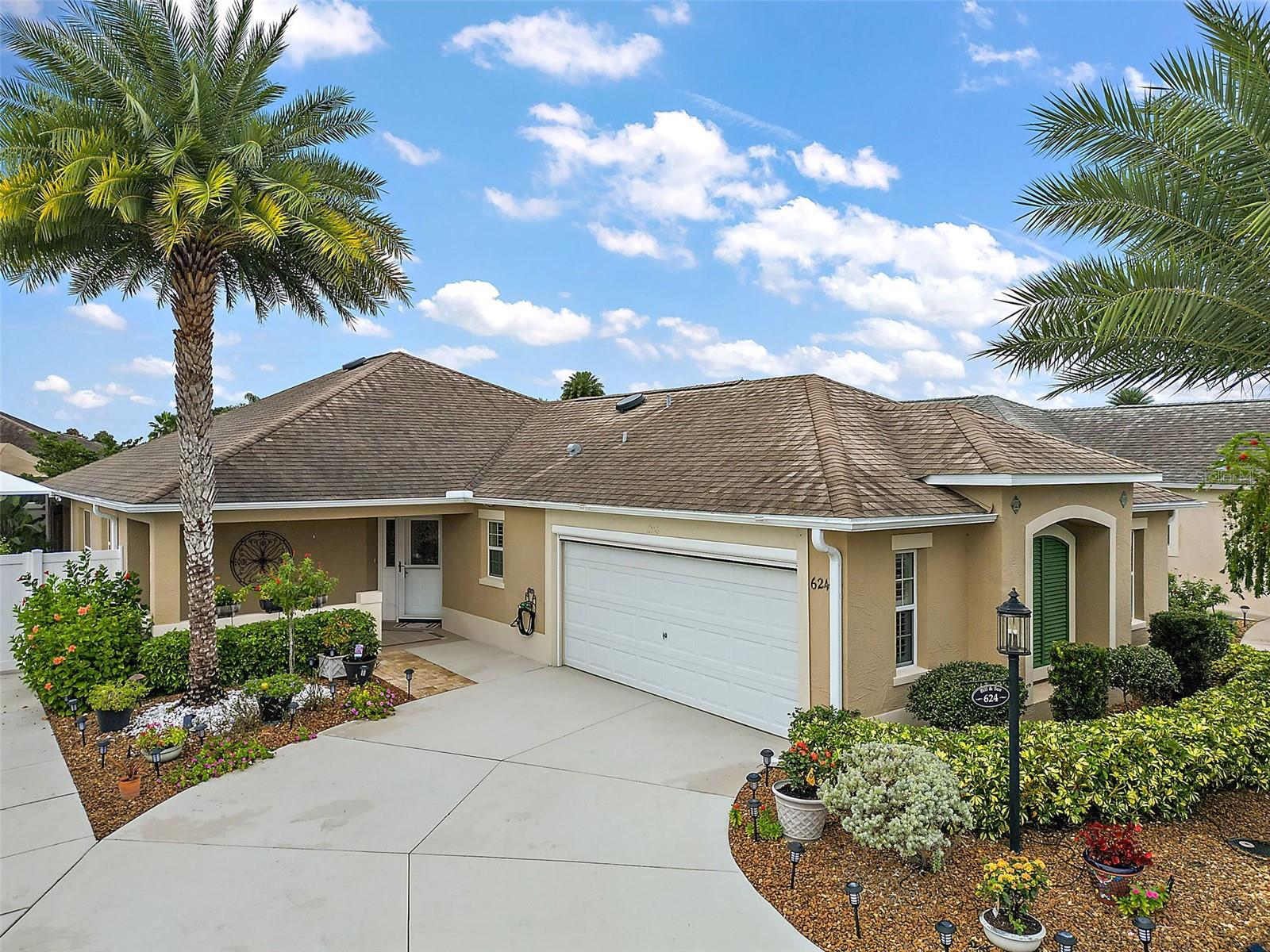 ;
;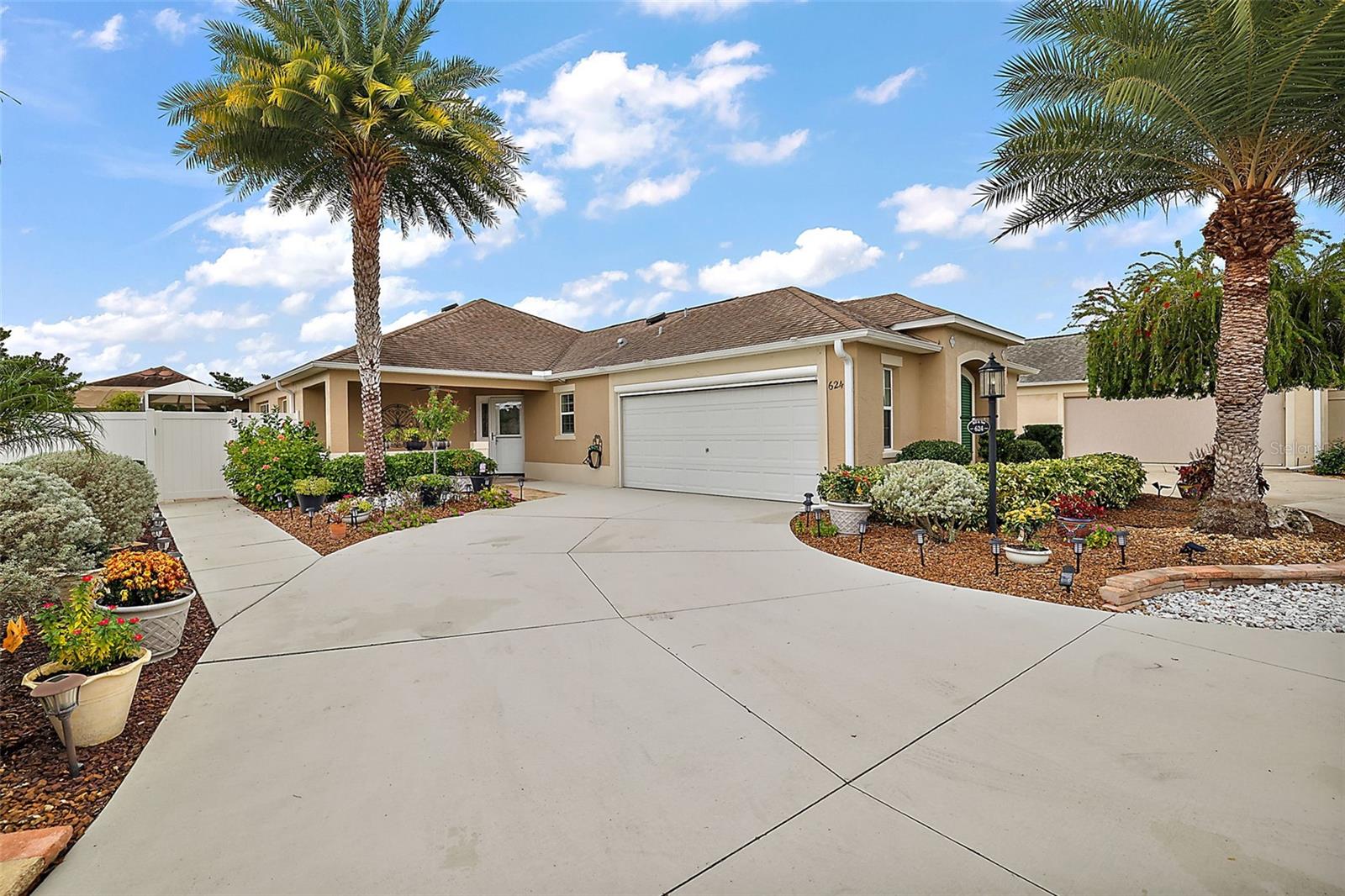 ;
;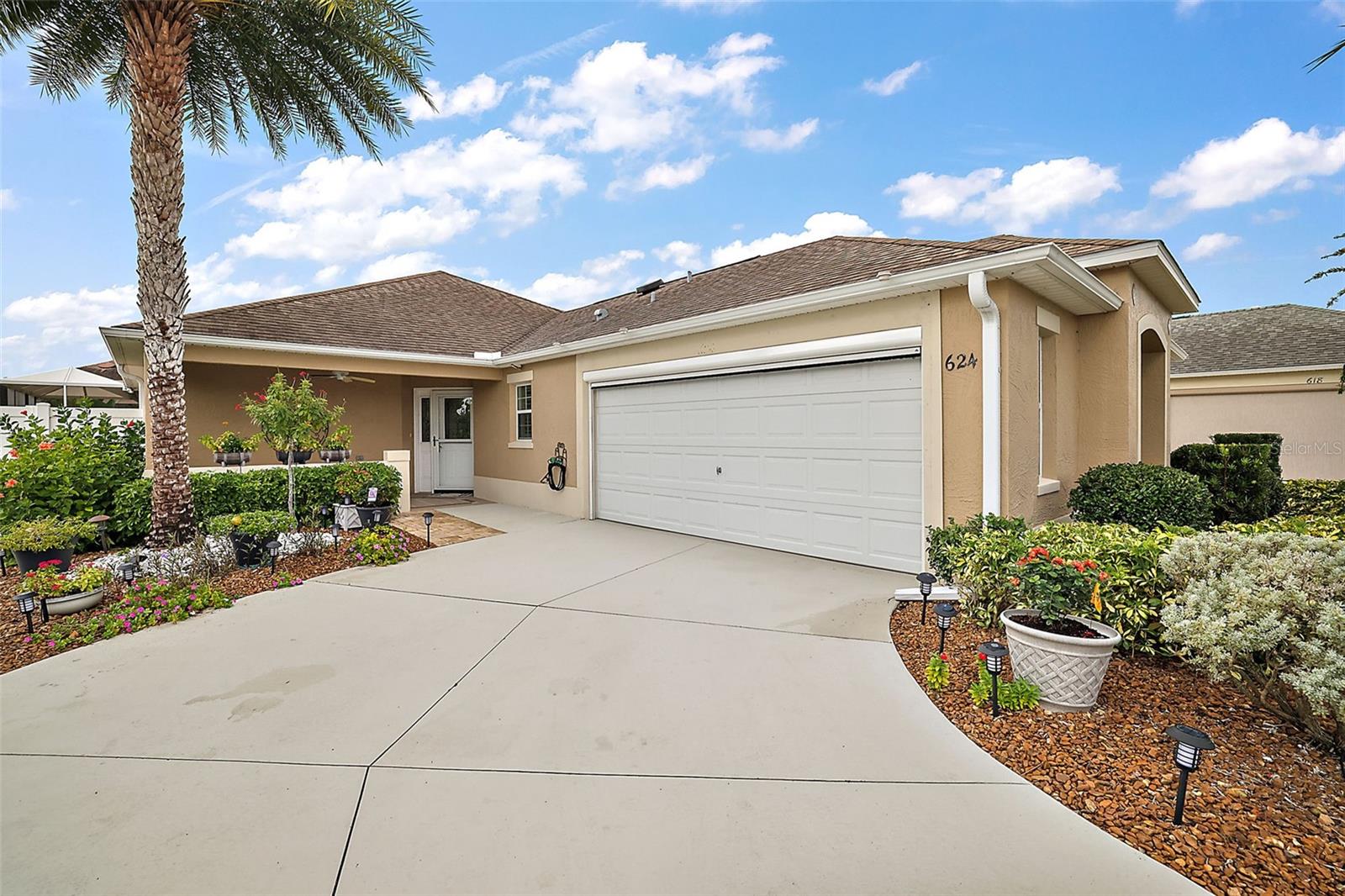 ;
;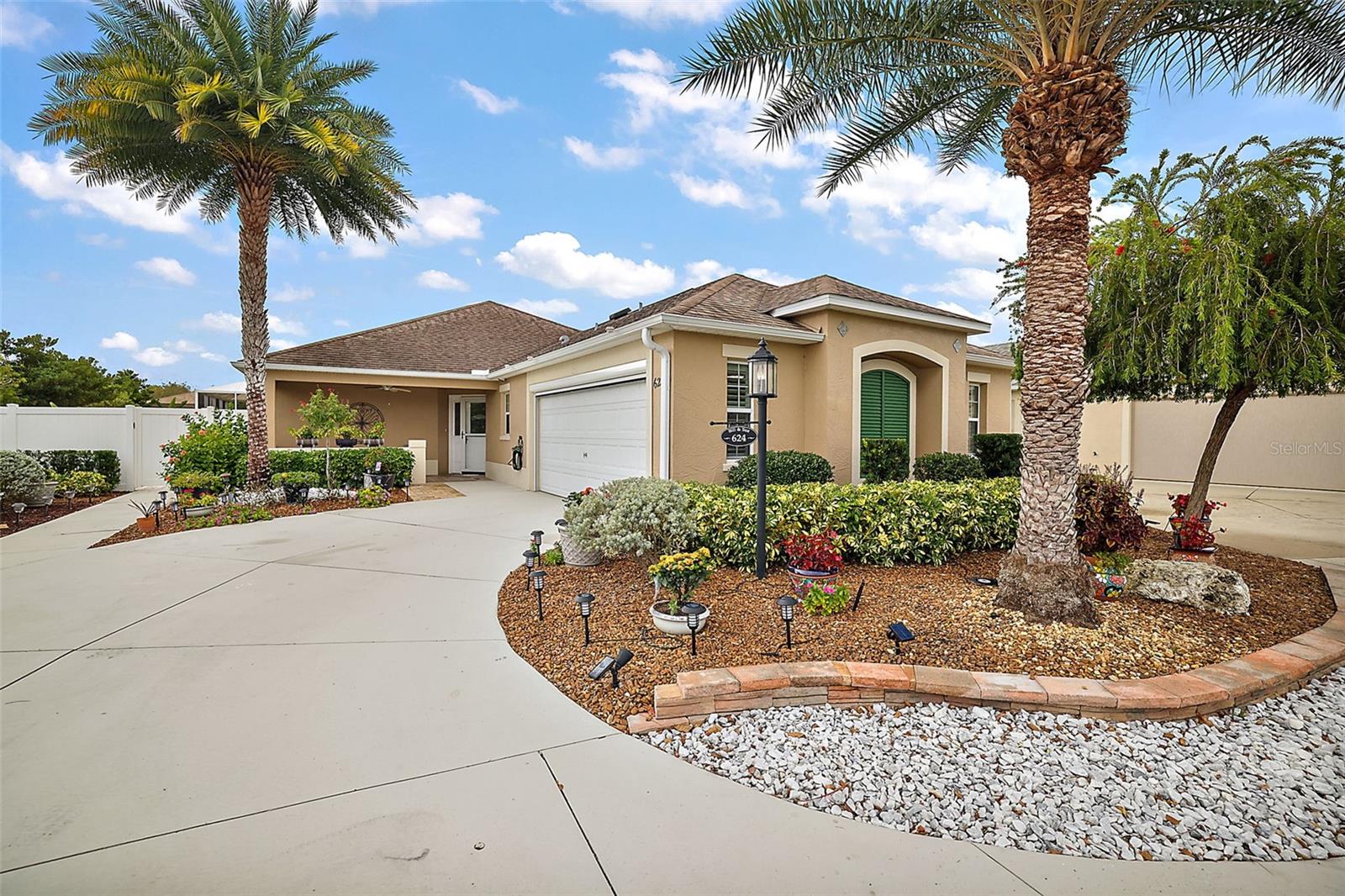 ;
;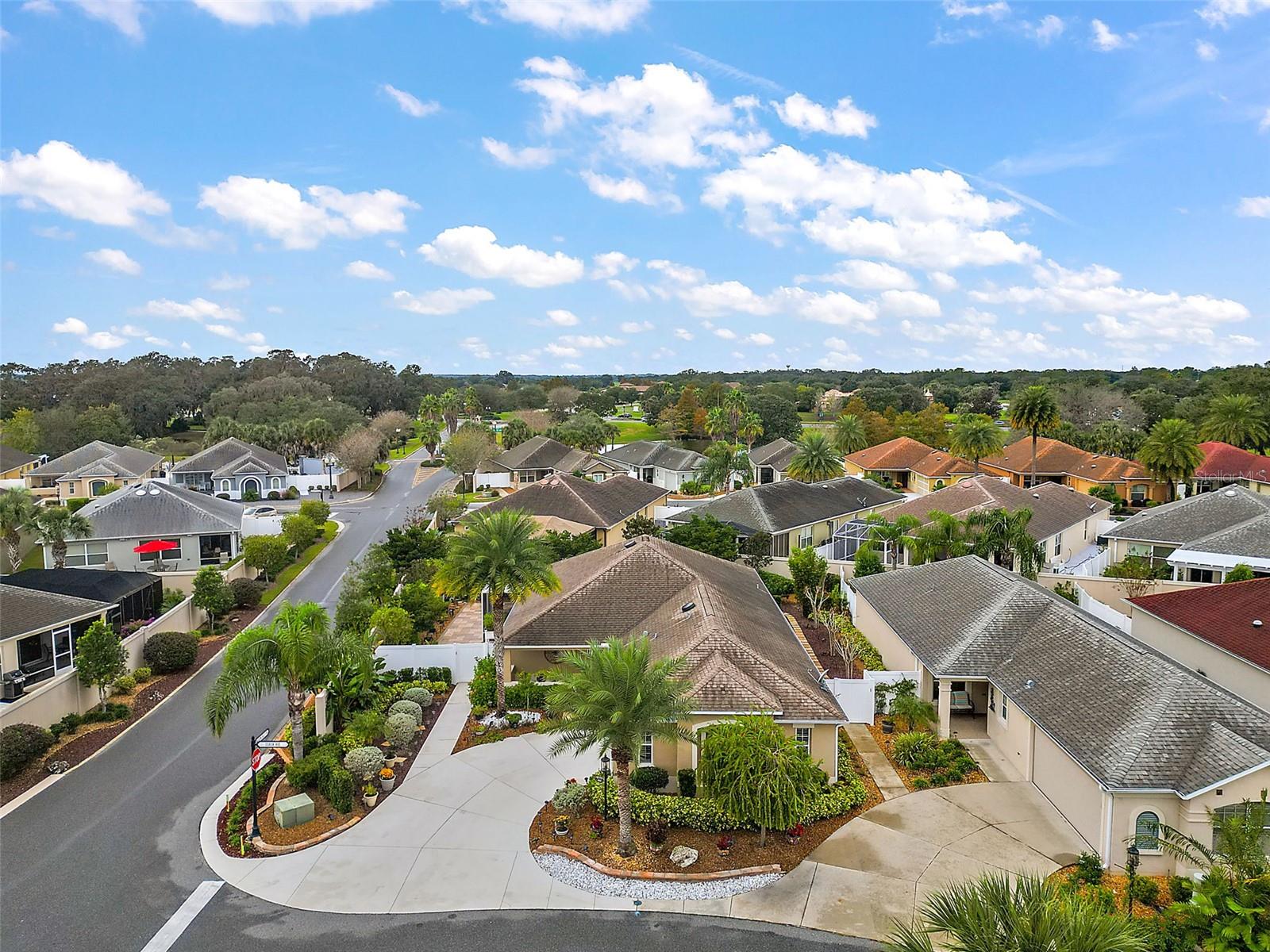 ;
;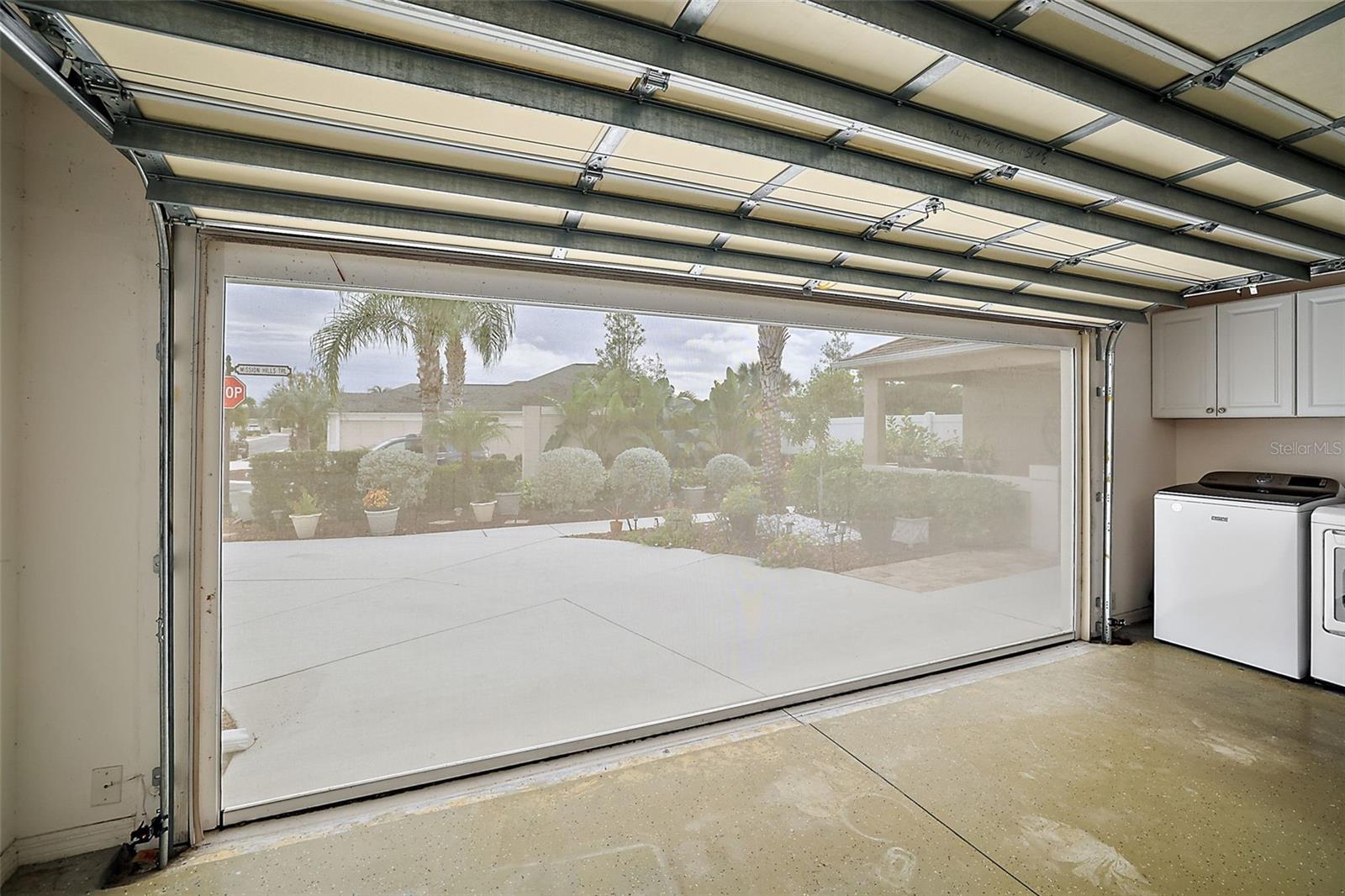 ;
;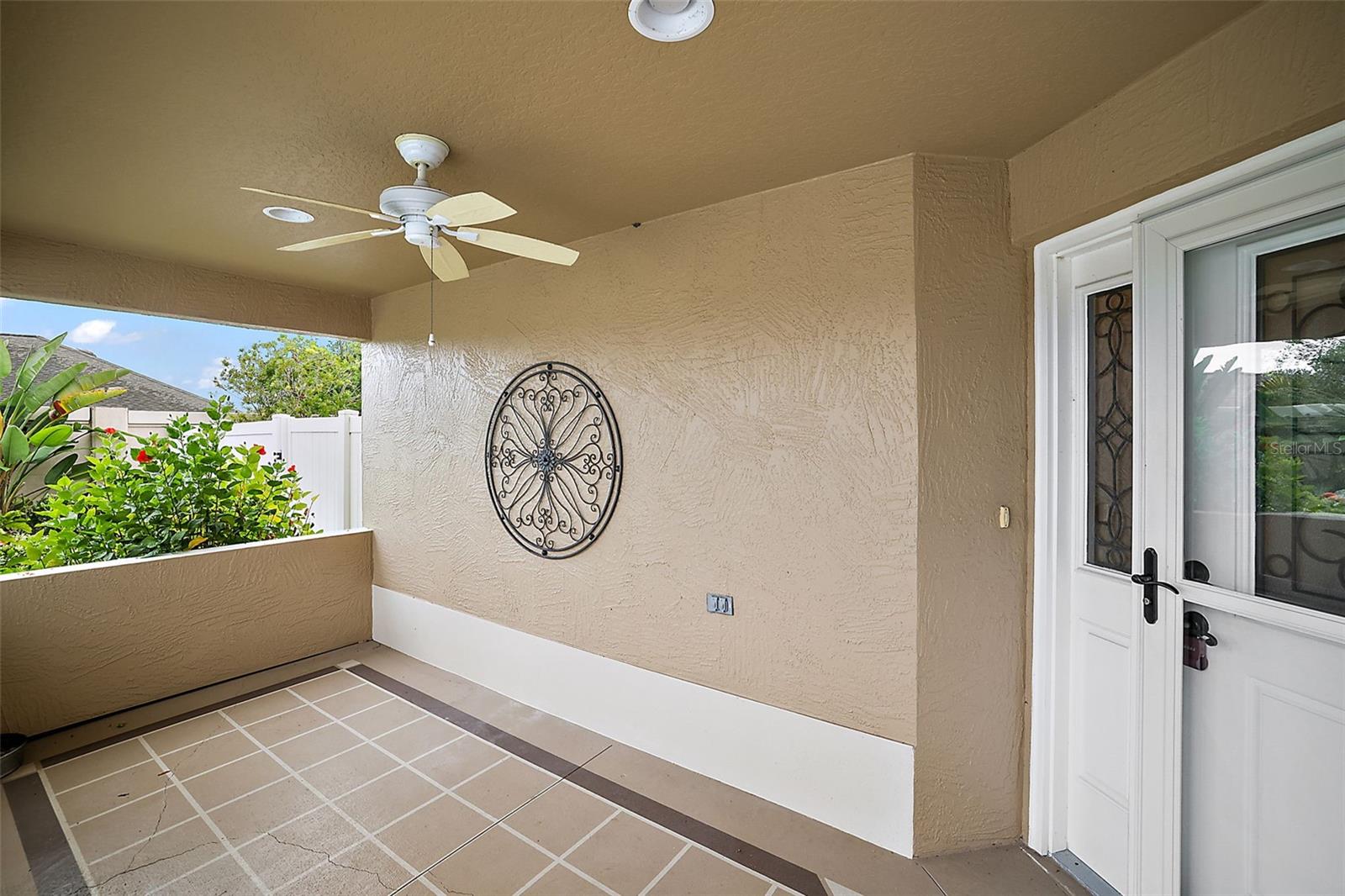 ;
;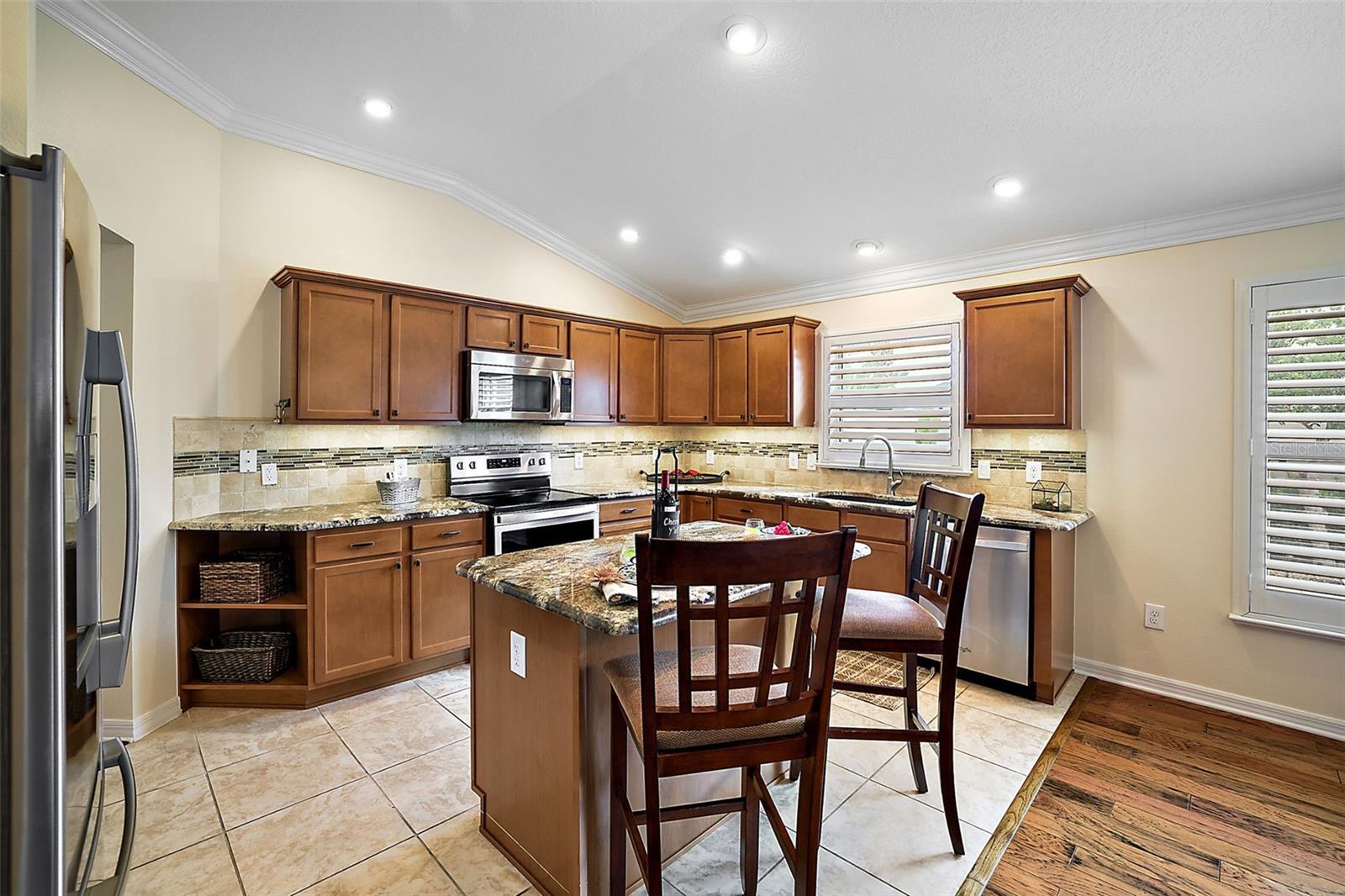 ;
;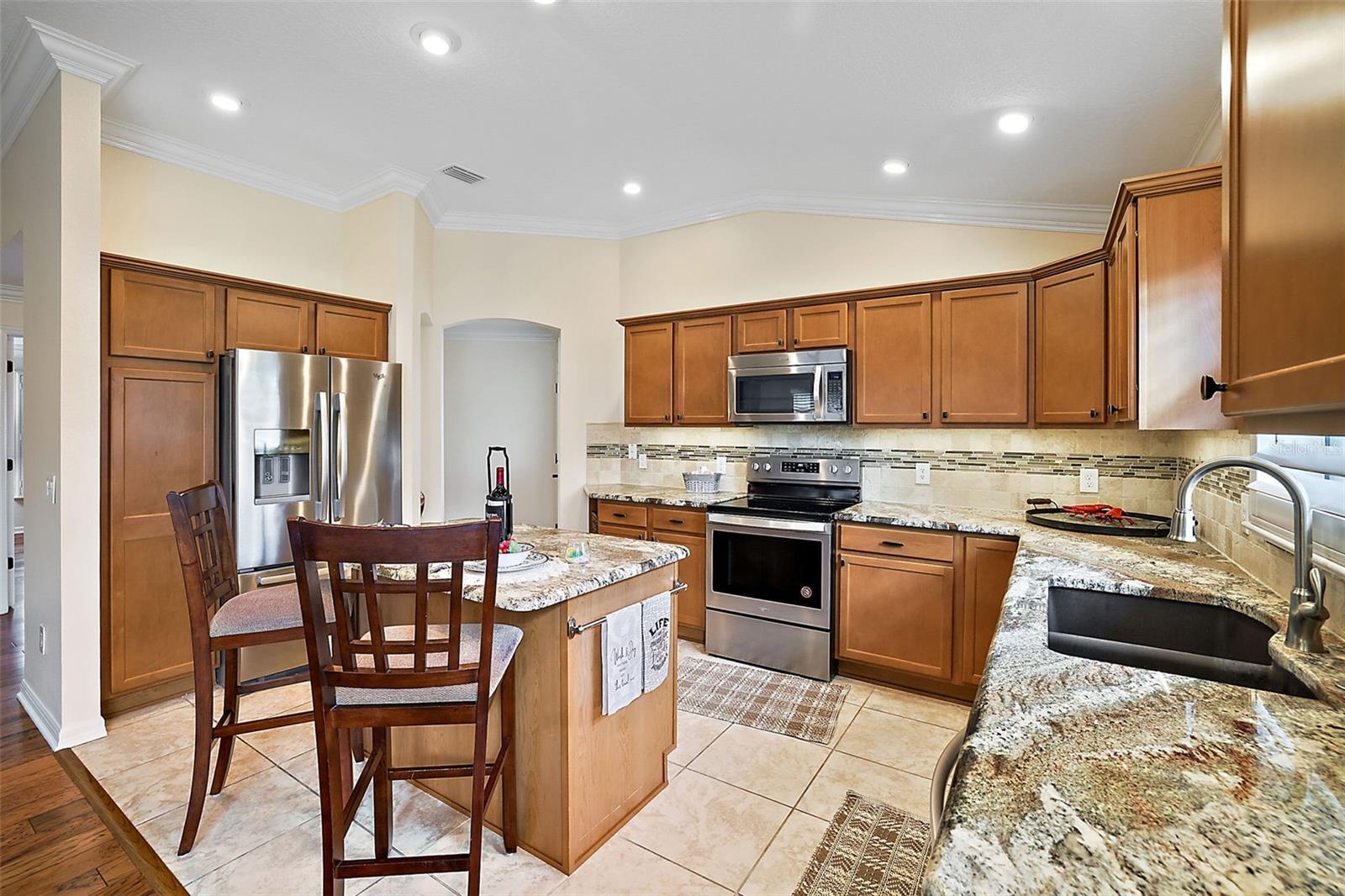 ;
;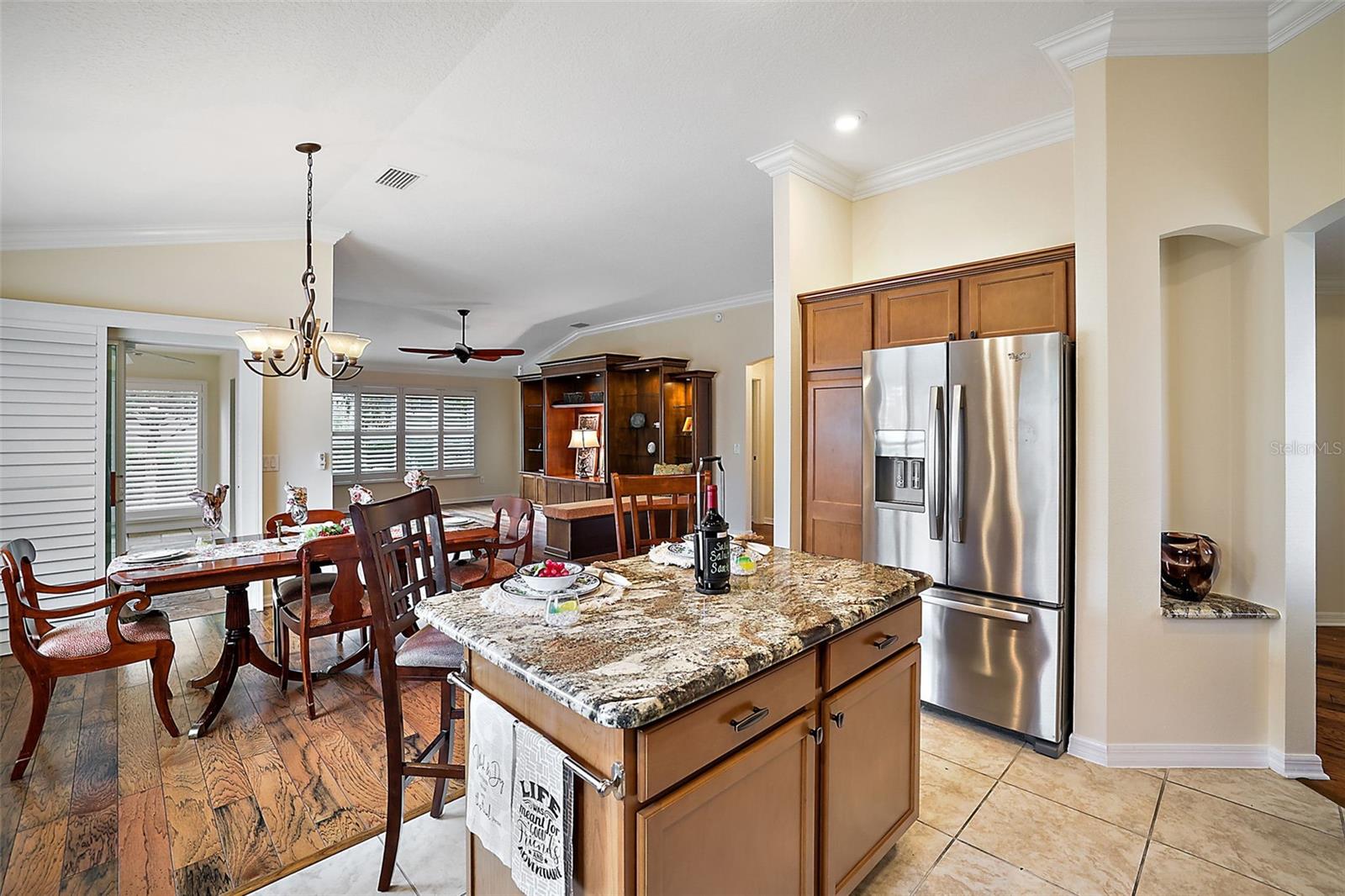 ;
;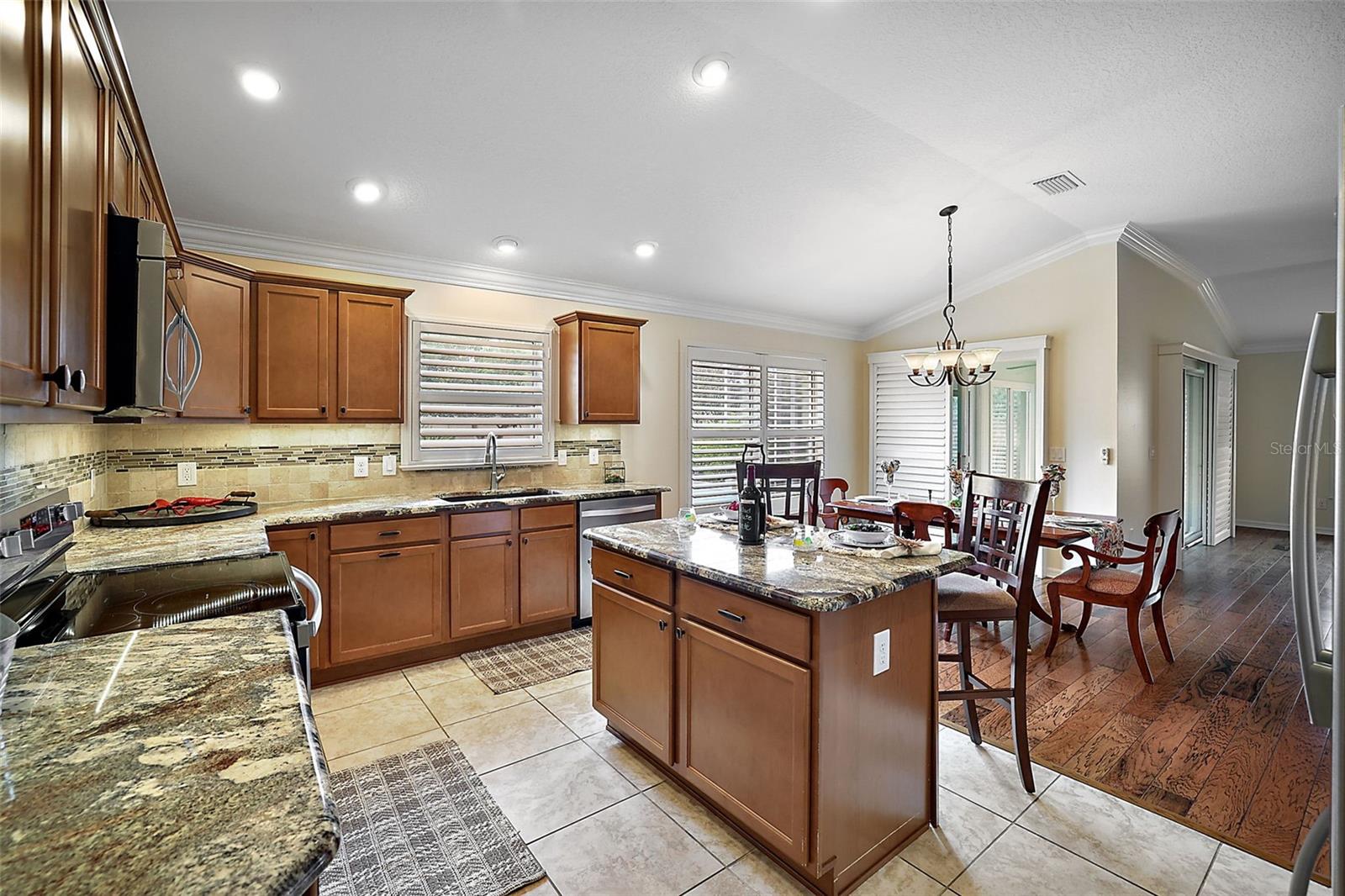 ;
;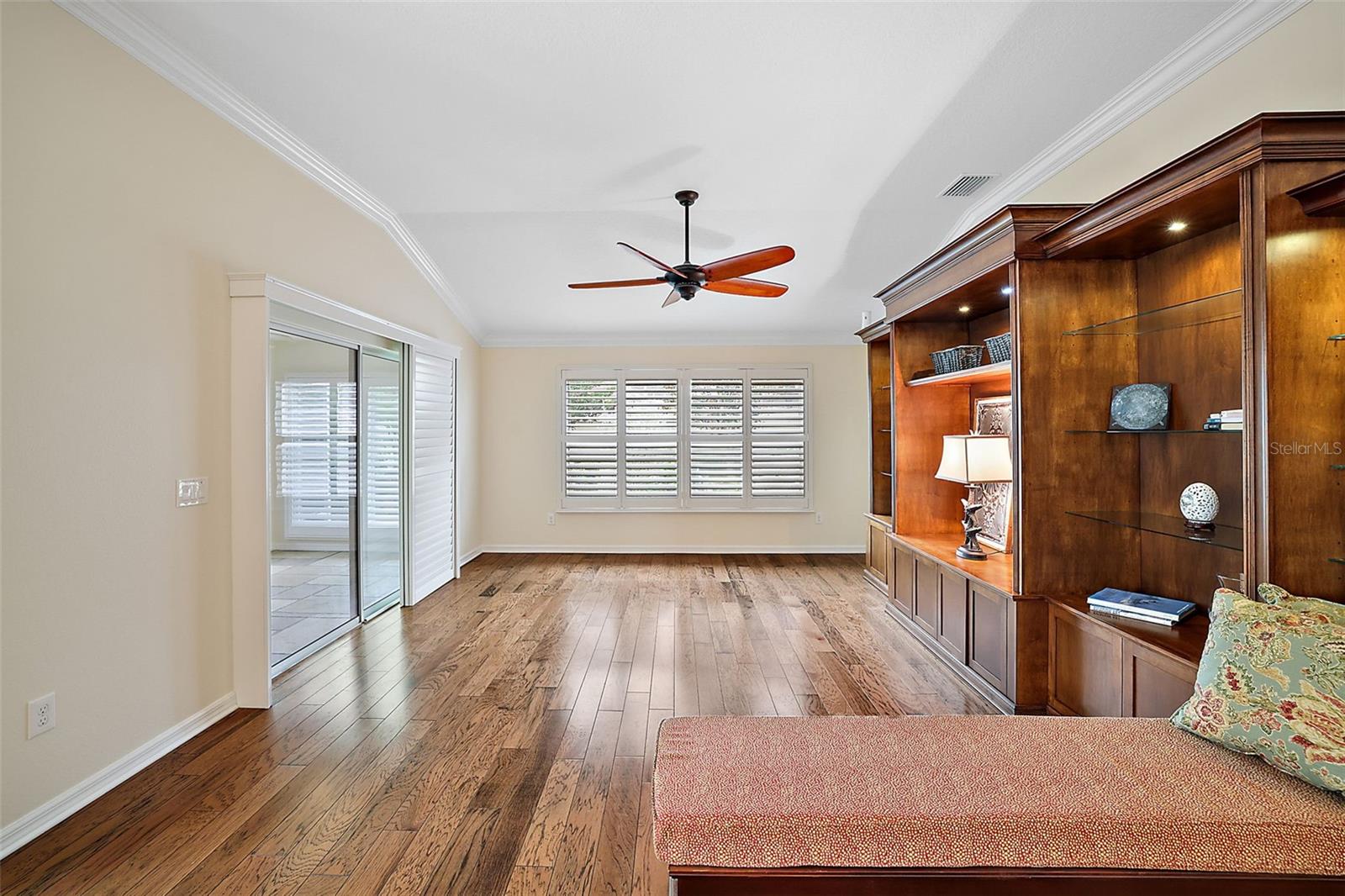 ;
;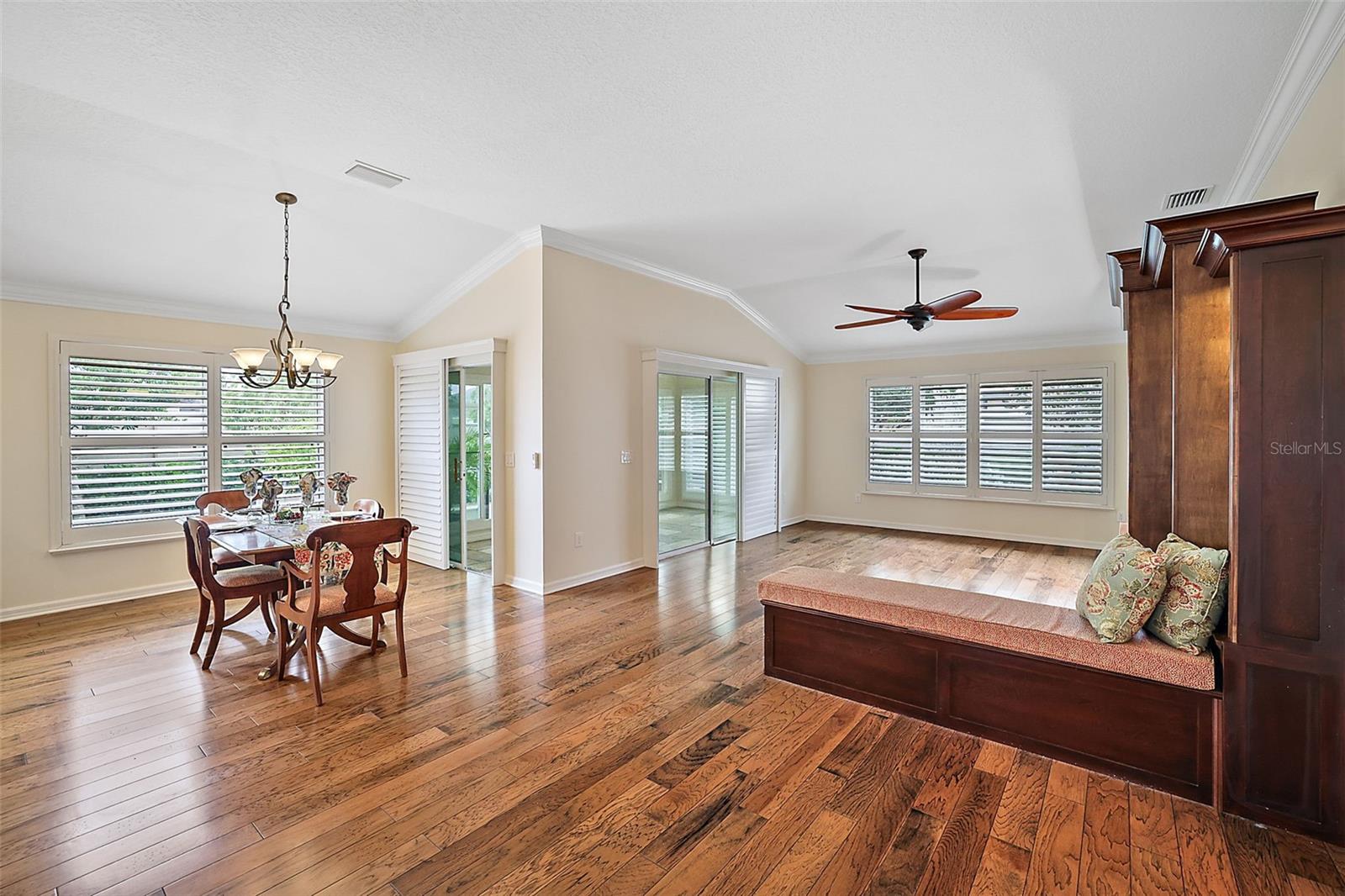 ;
;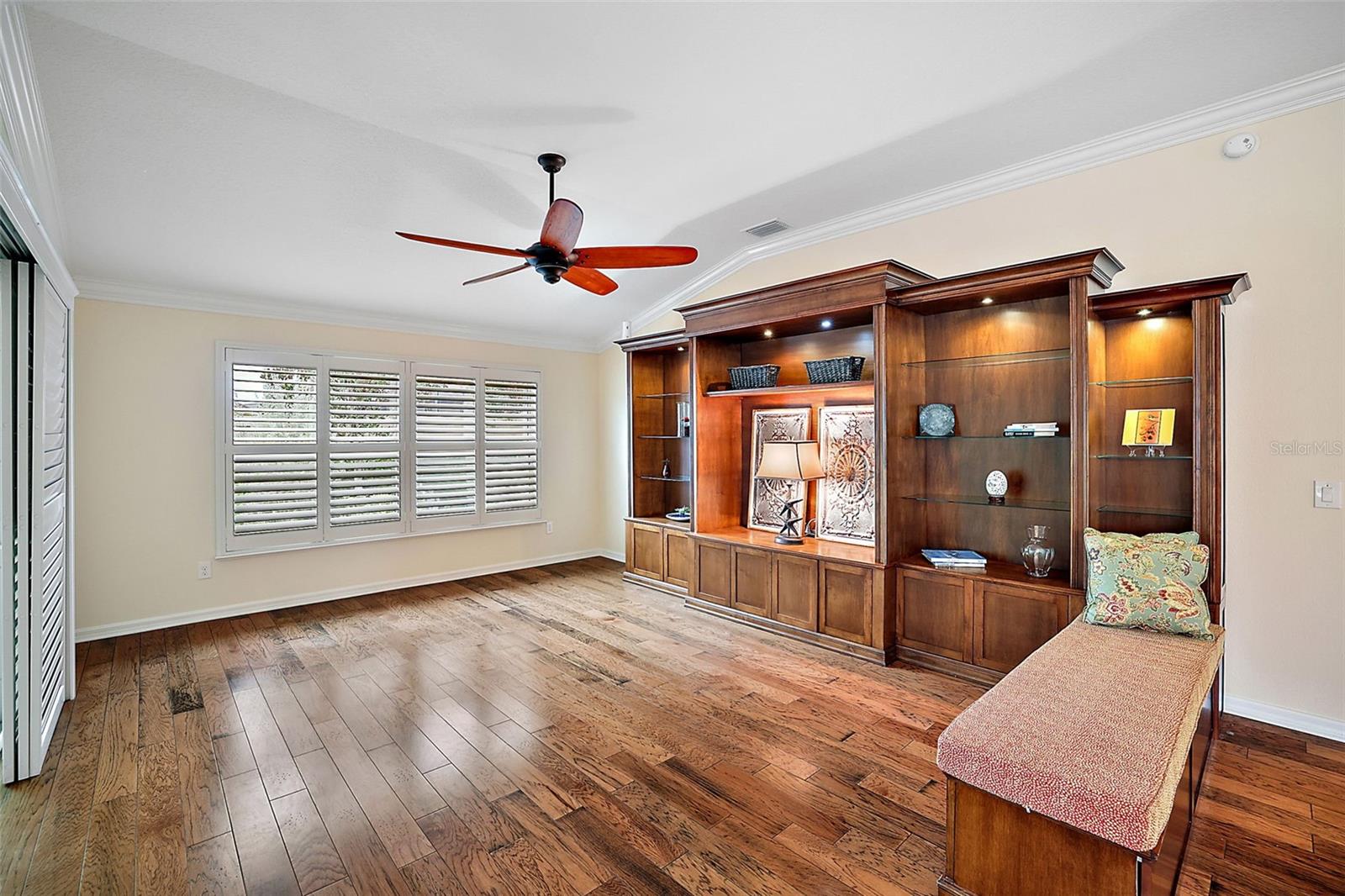 ;
;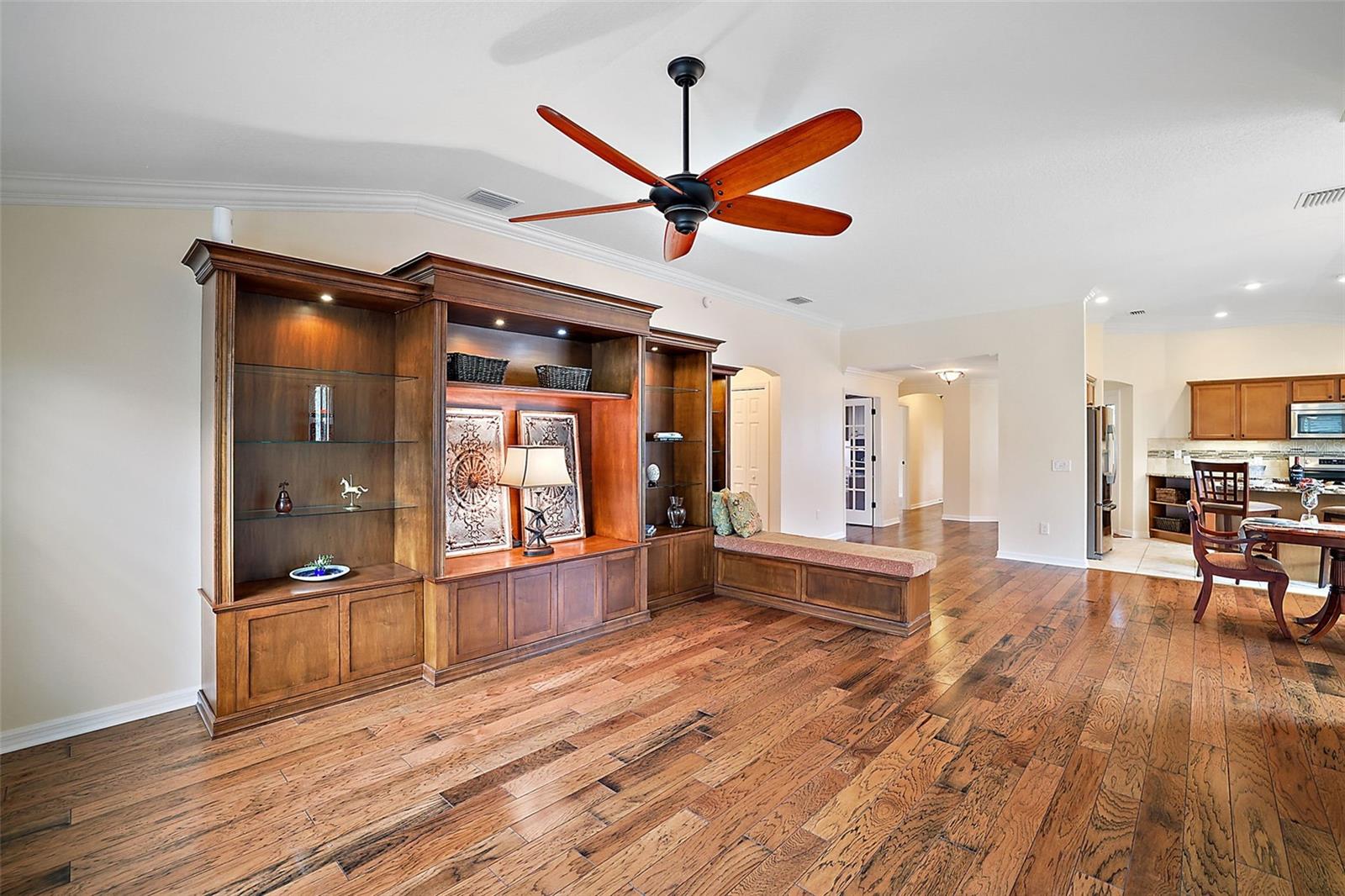 ;
;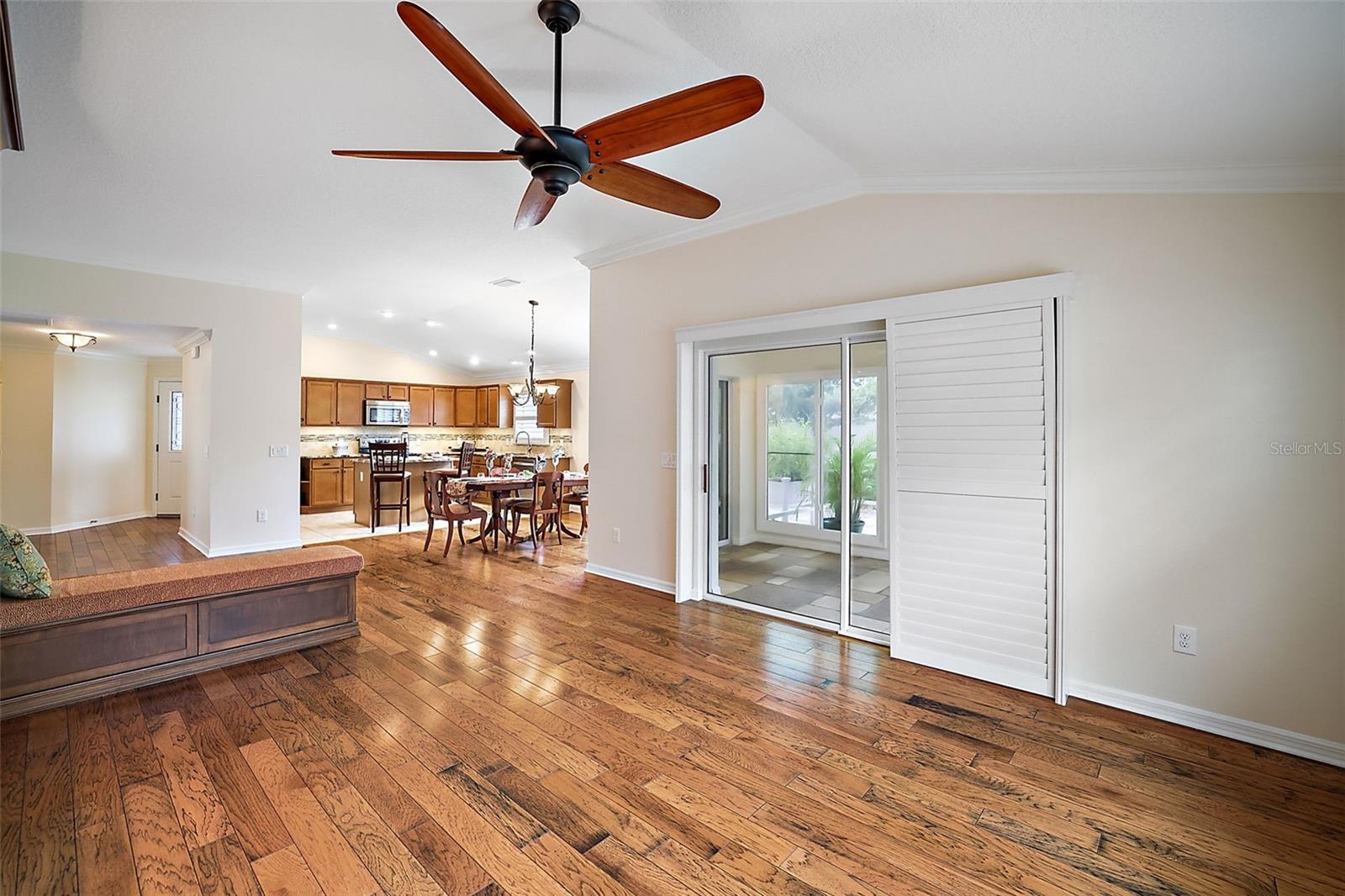 ;
;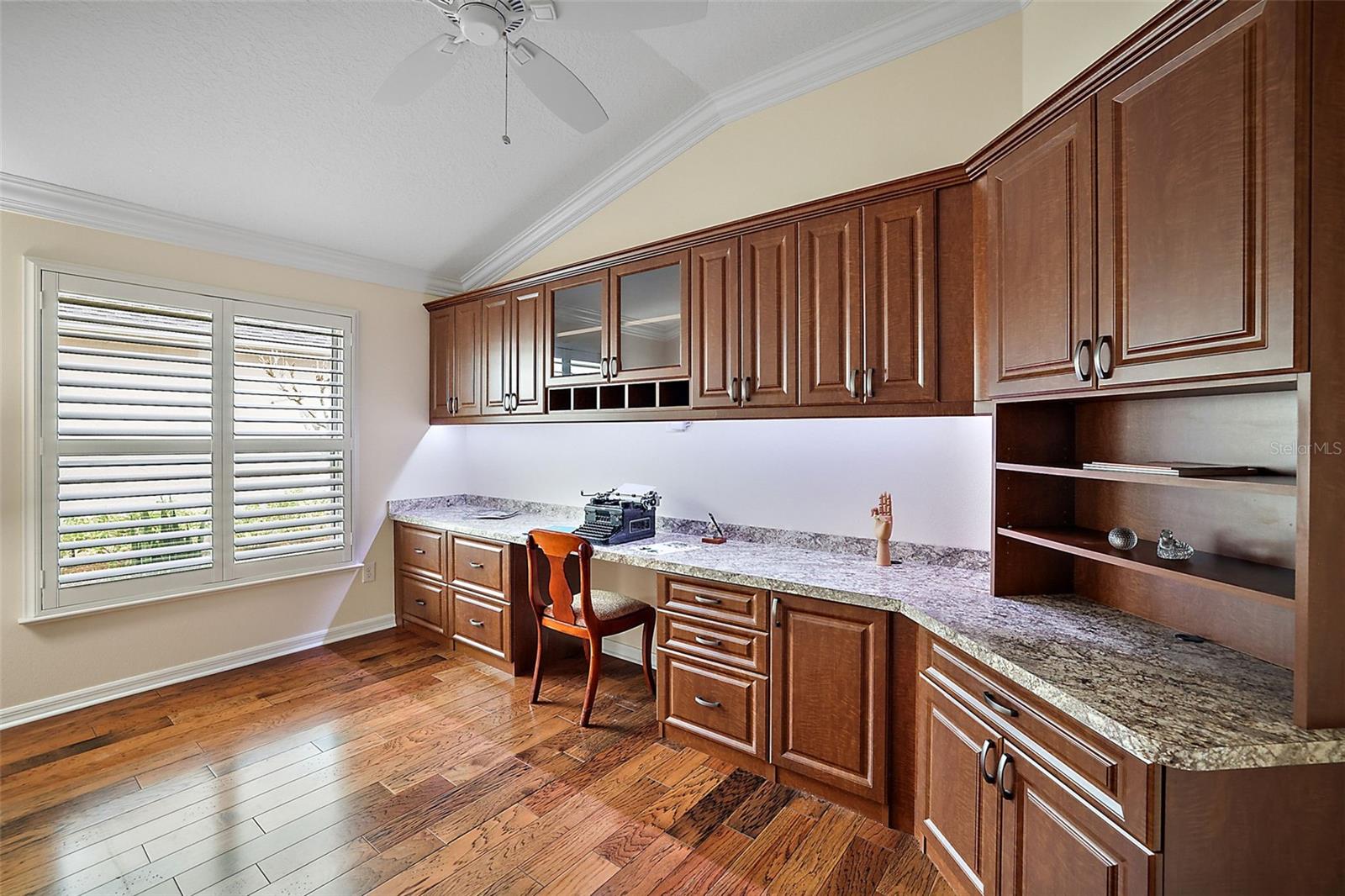 ;
;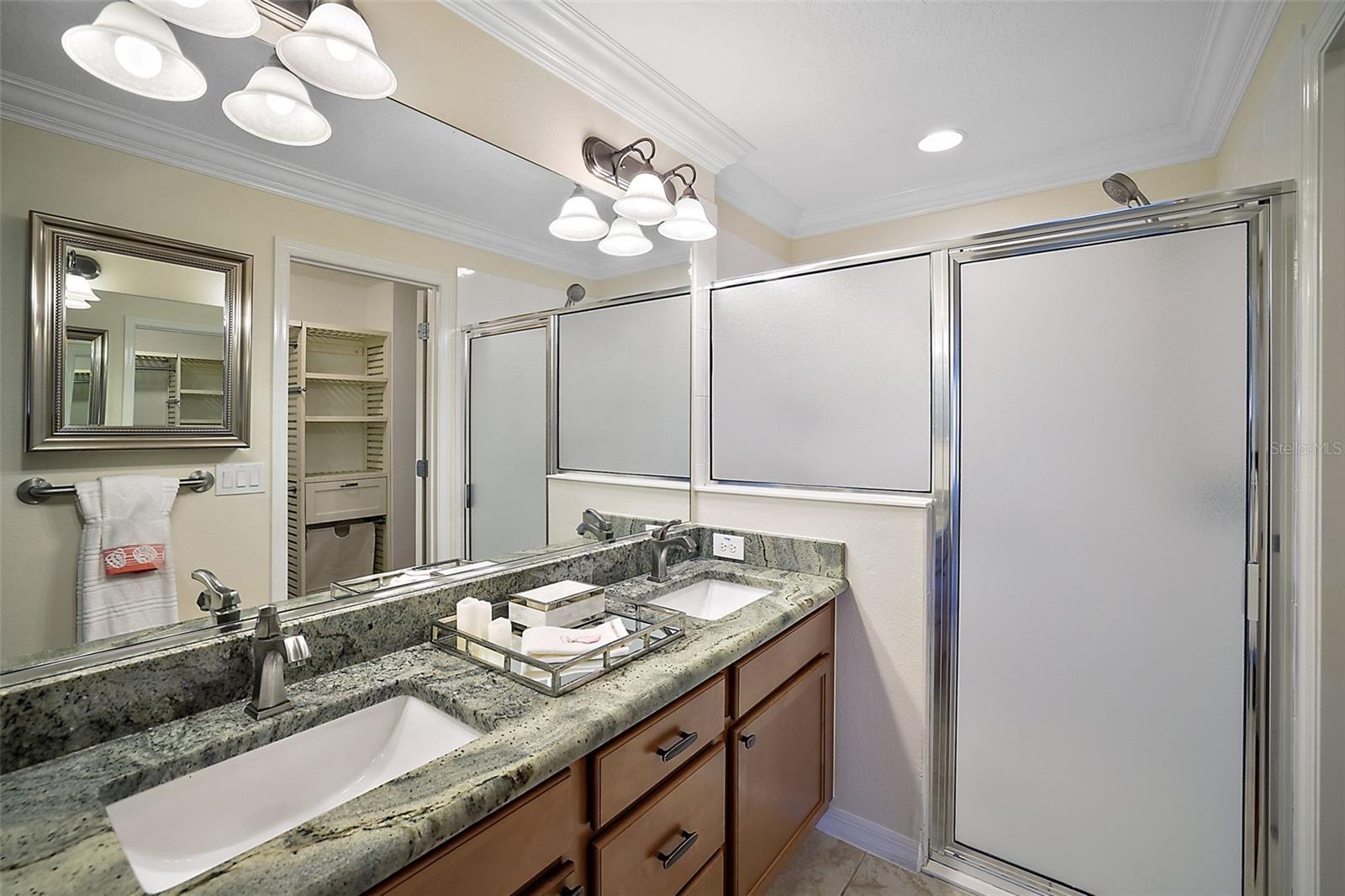 ;
;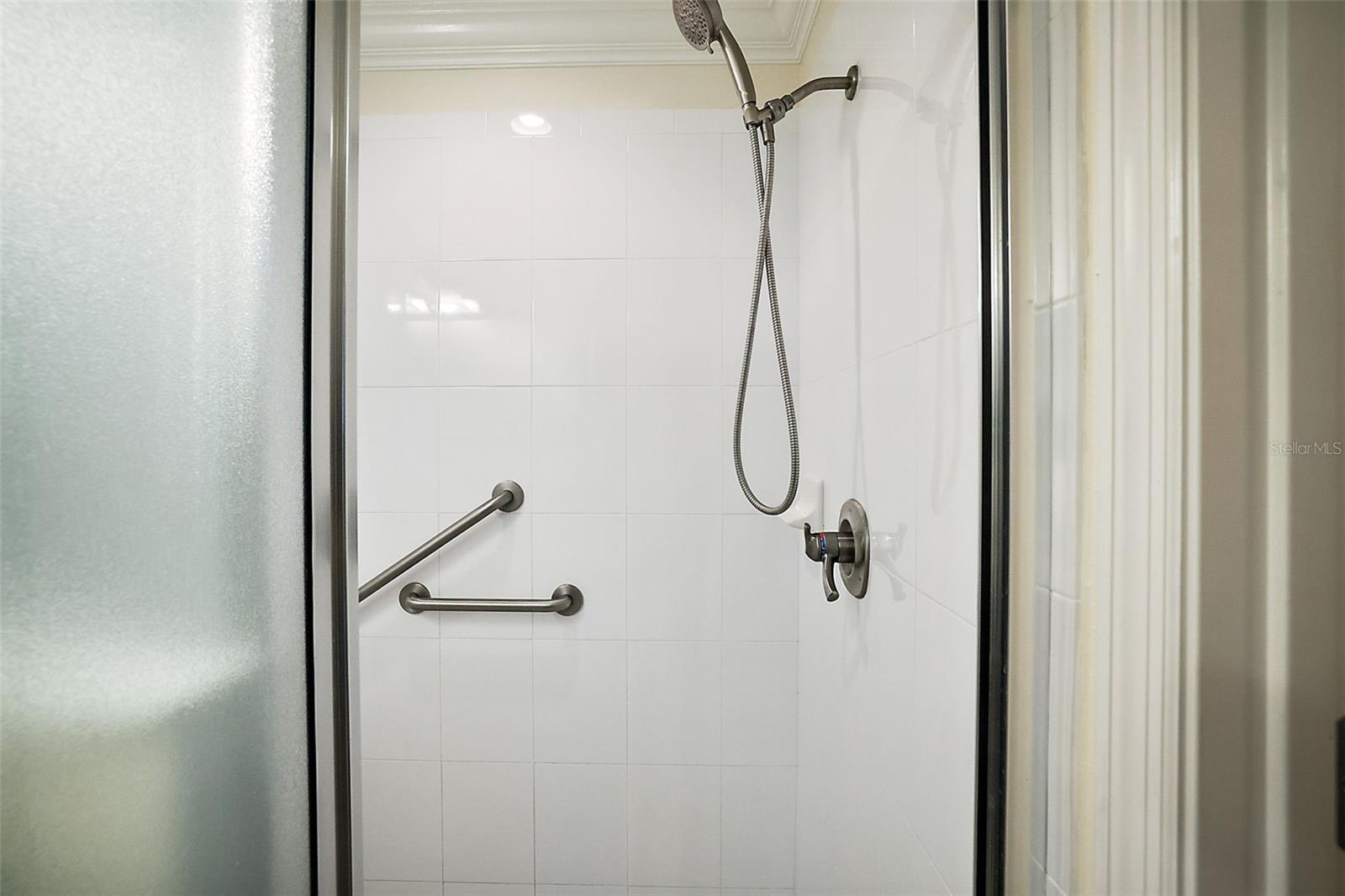 ;
;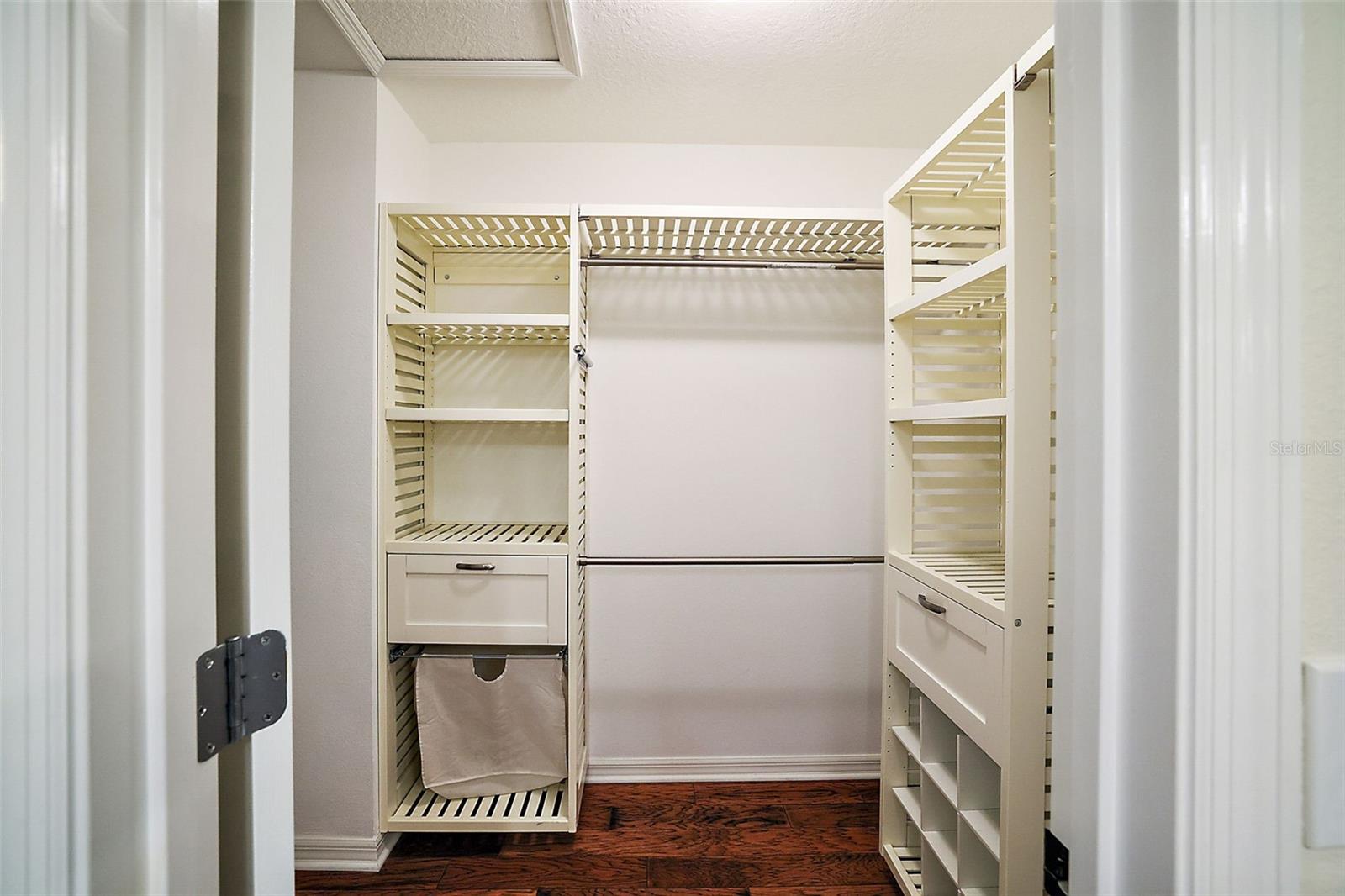 ;
;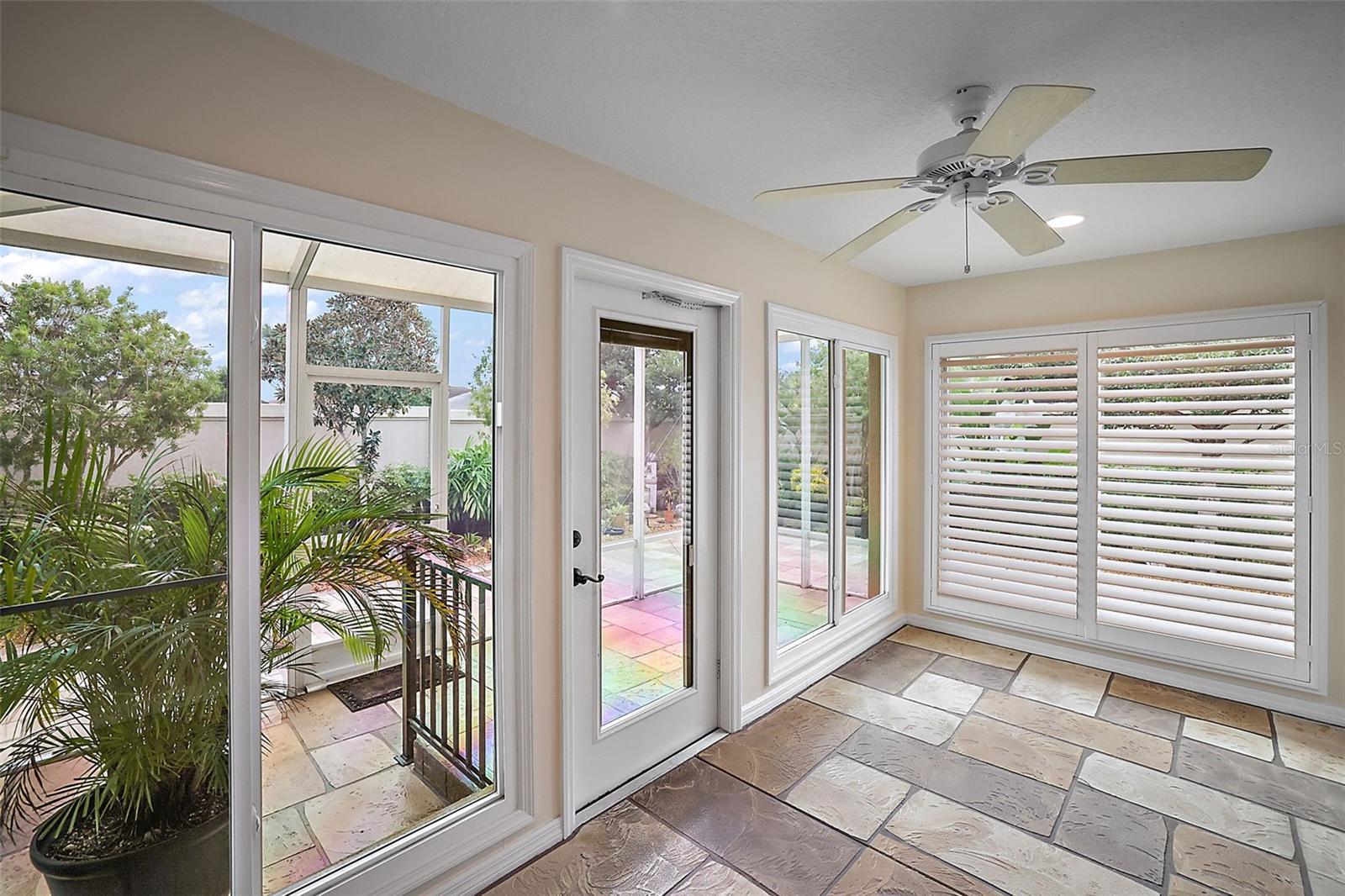 ;
;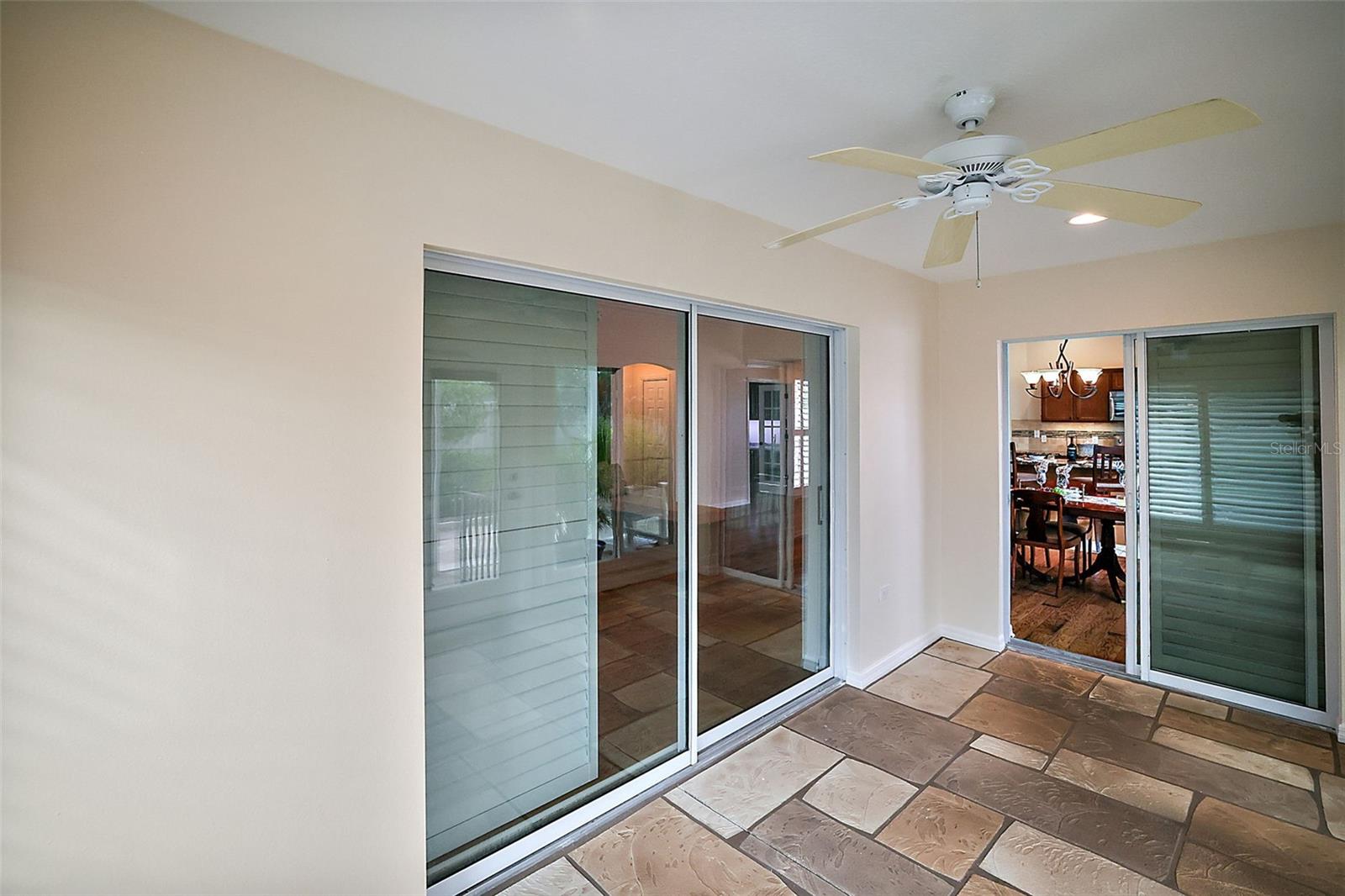 ;
;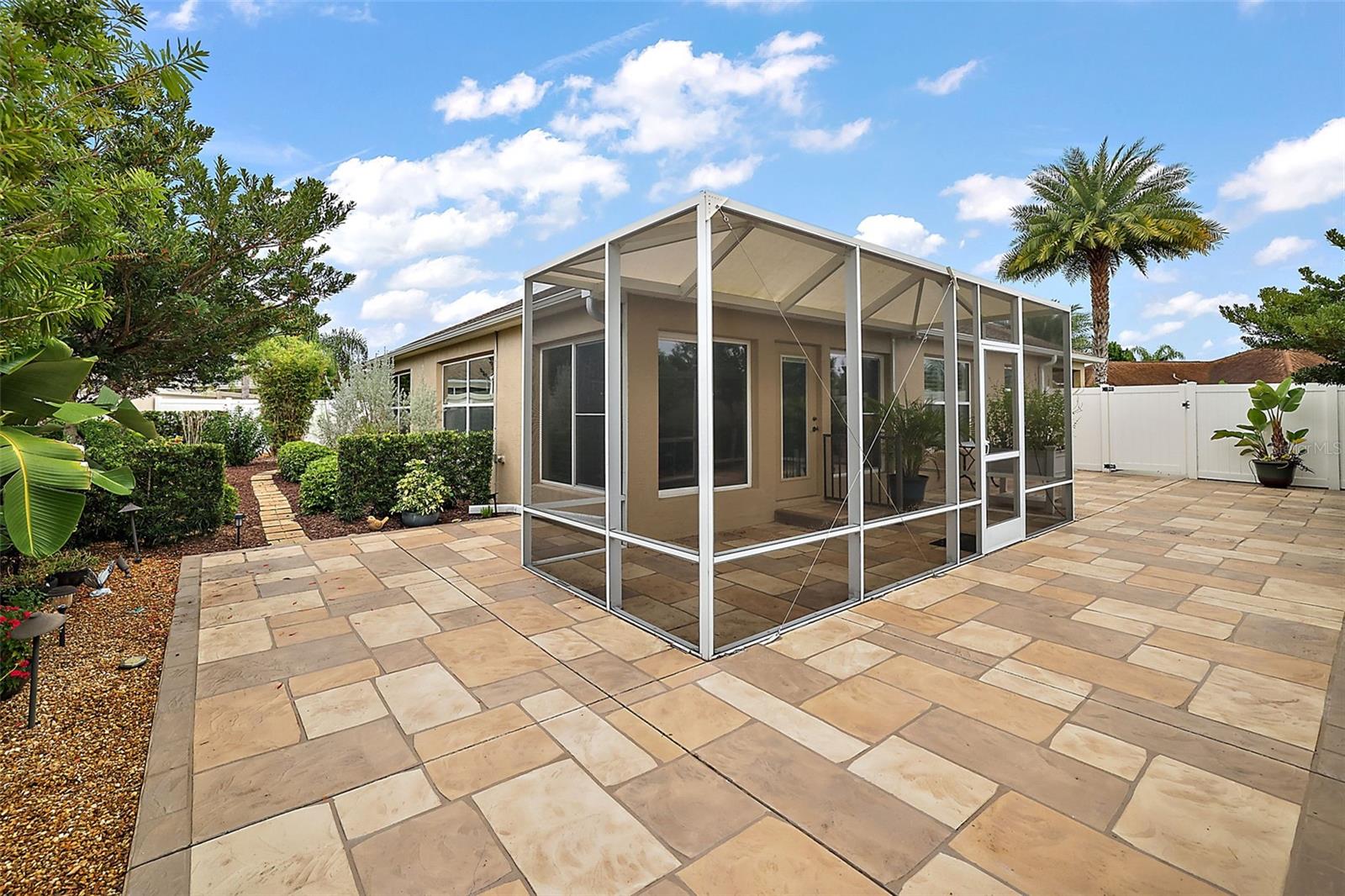 ;
;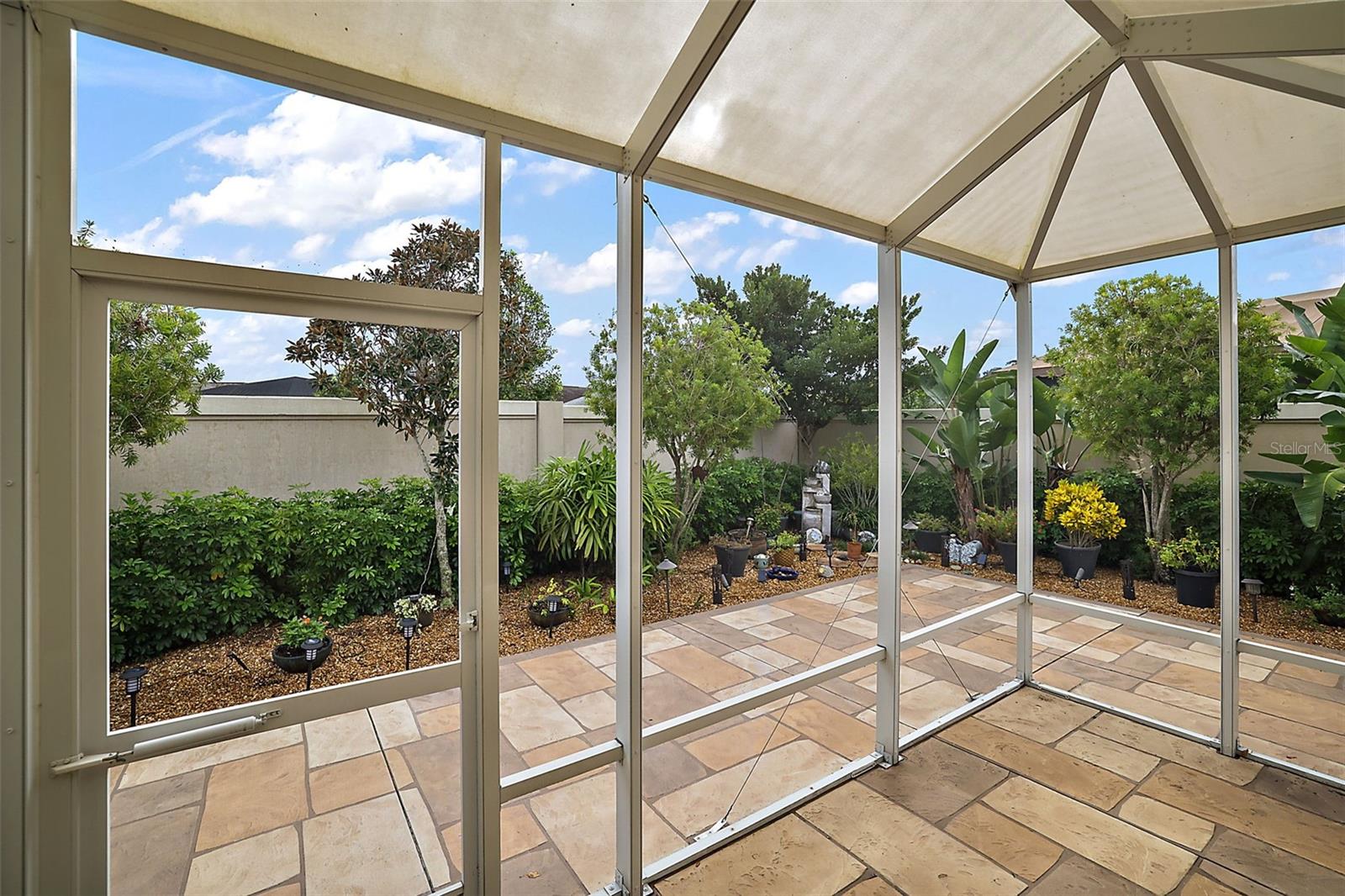 ;
;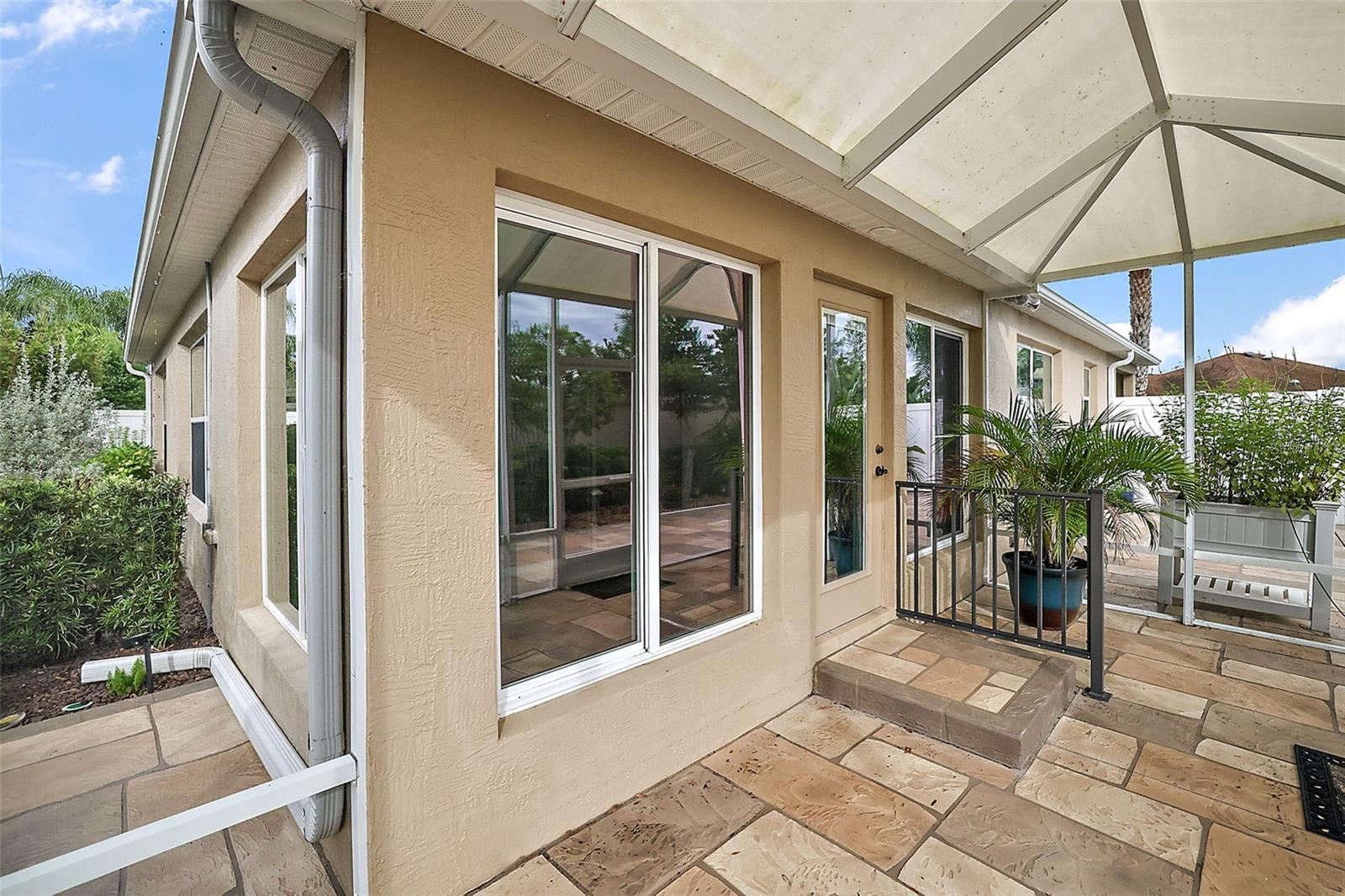 ;
;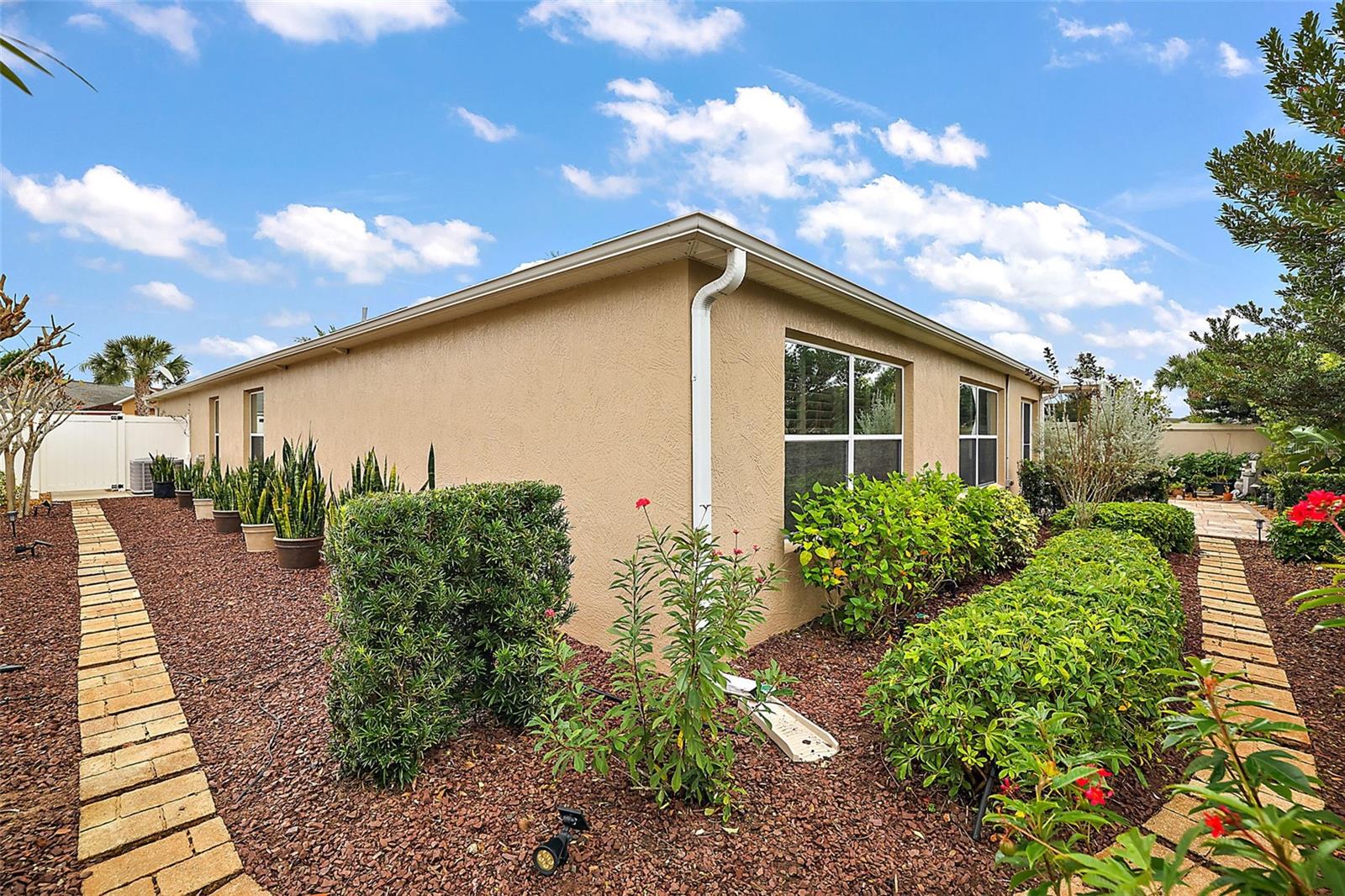 ;
;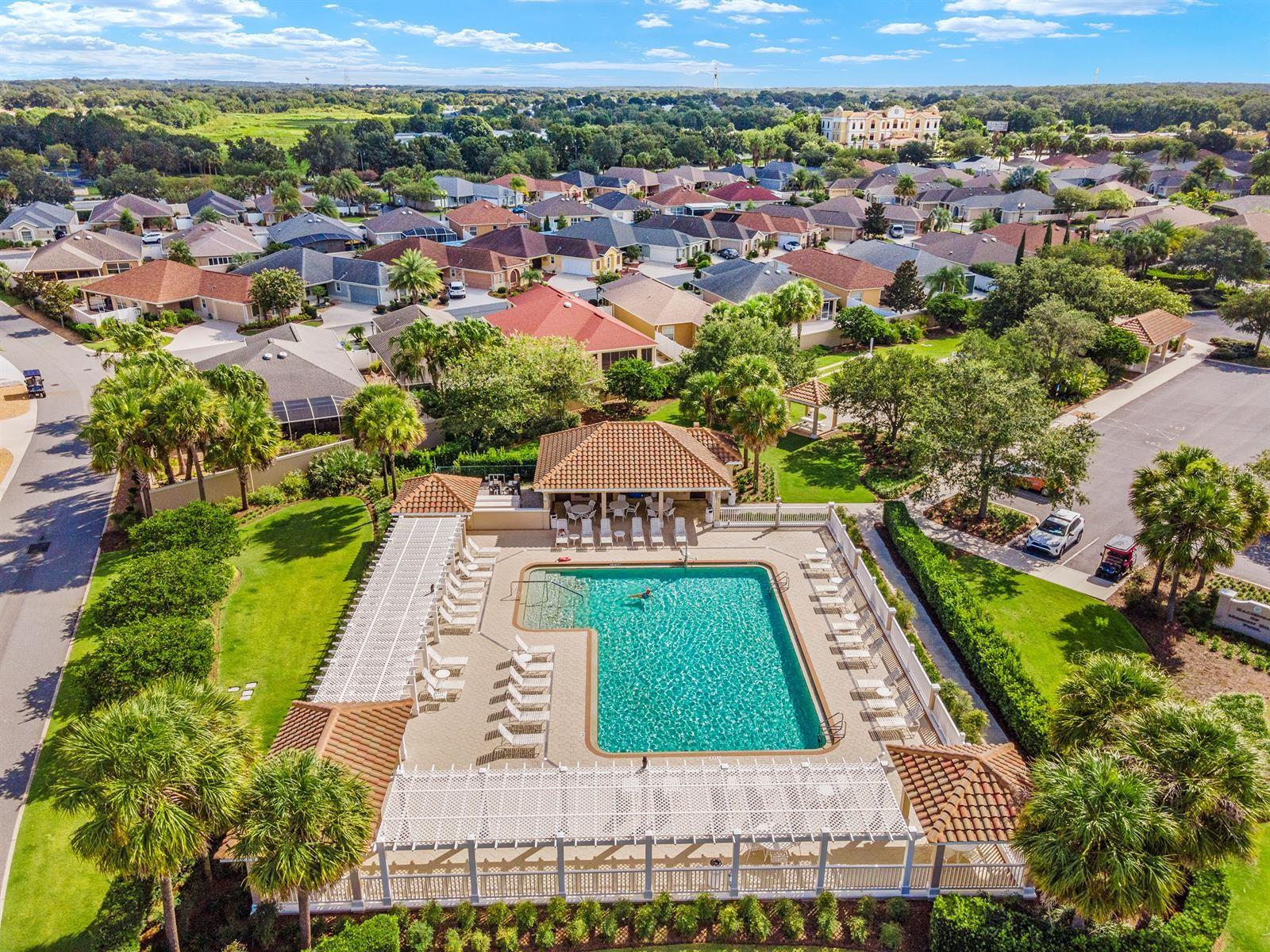 ;
;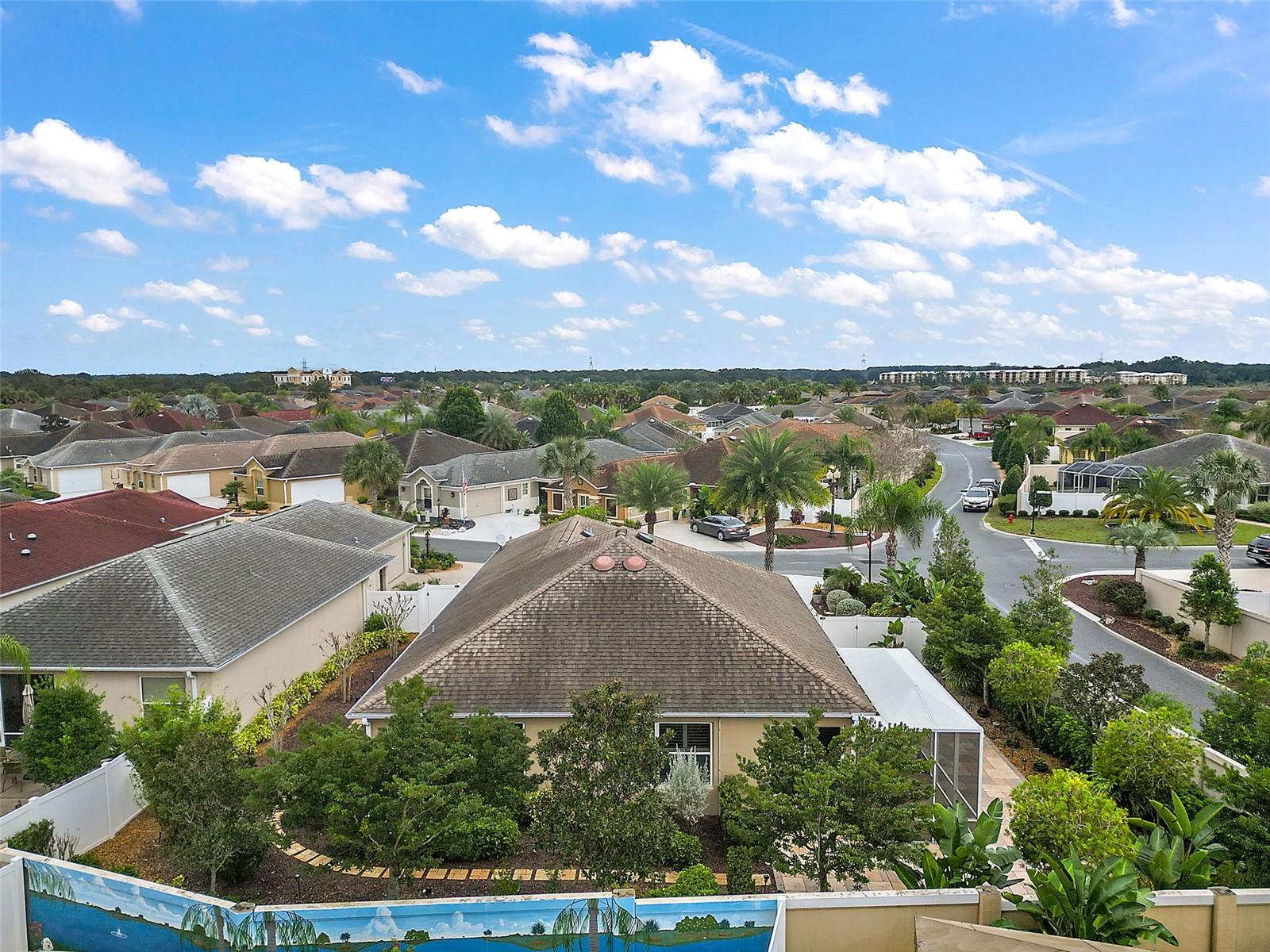 ;
;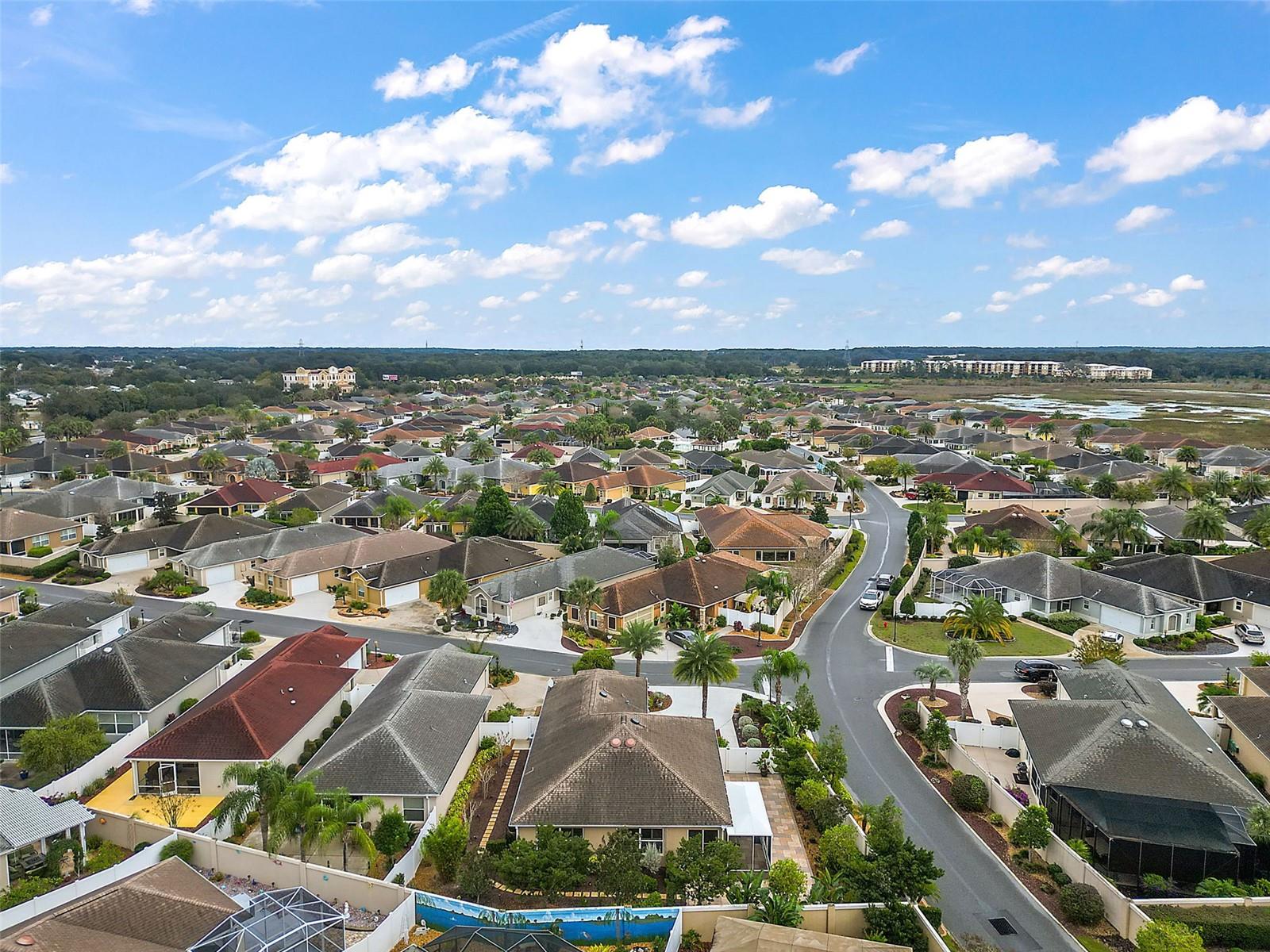 ;
;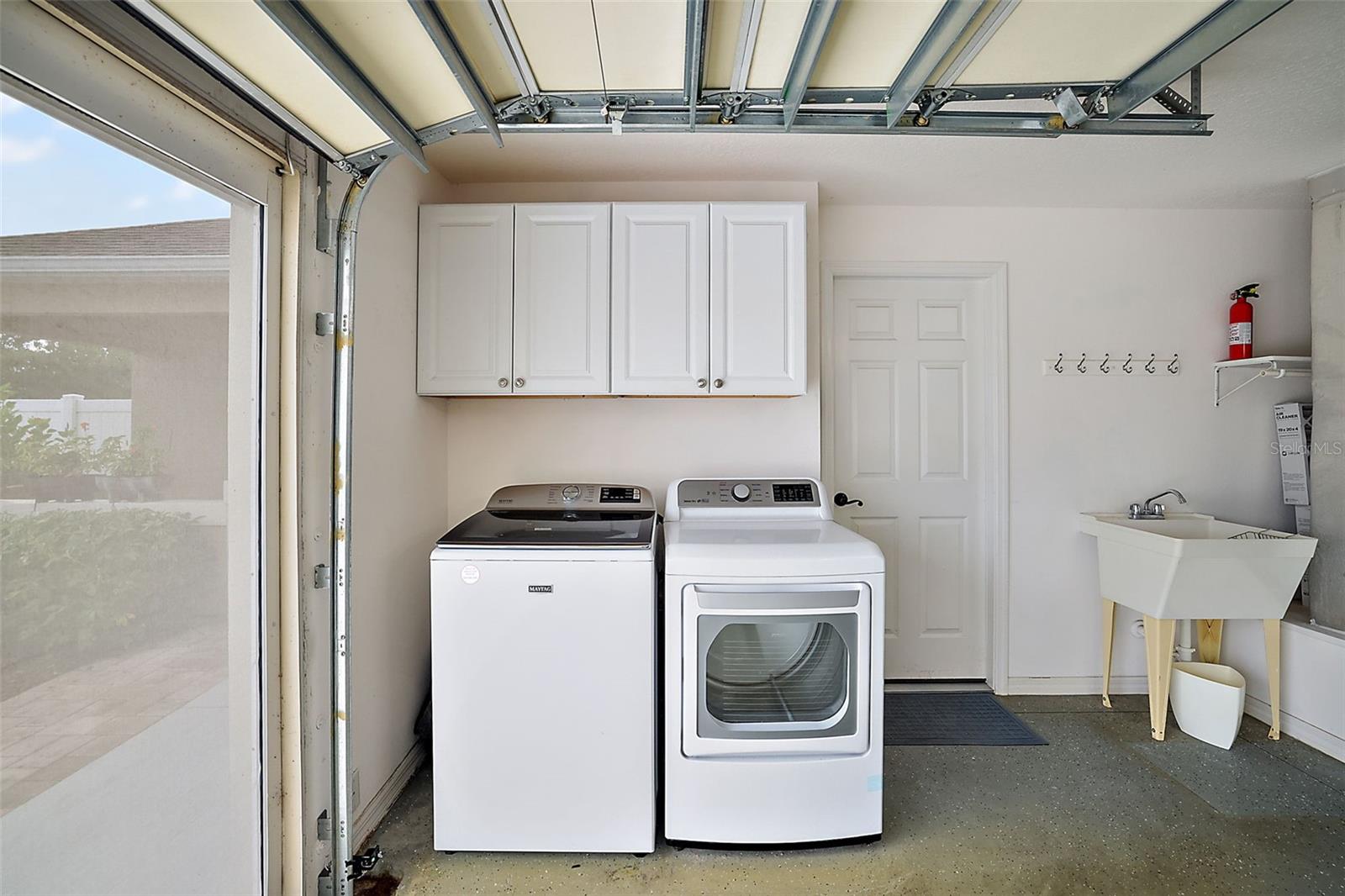 ;
;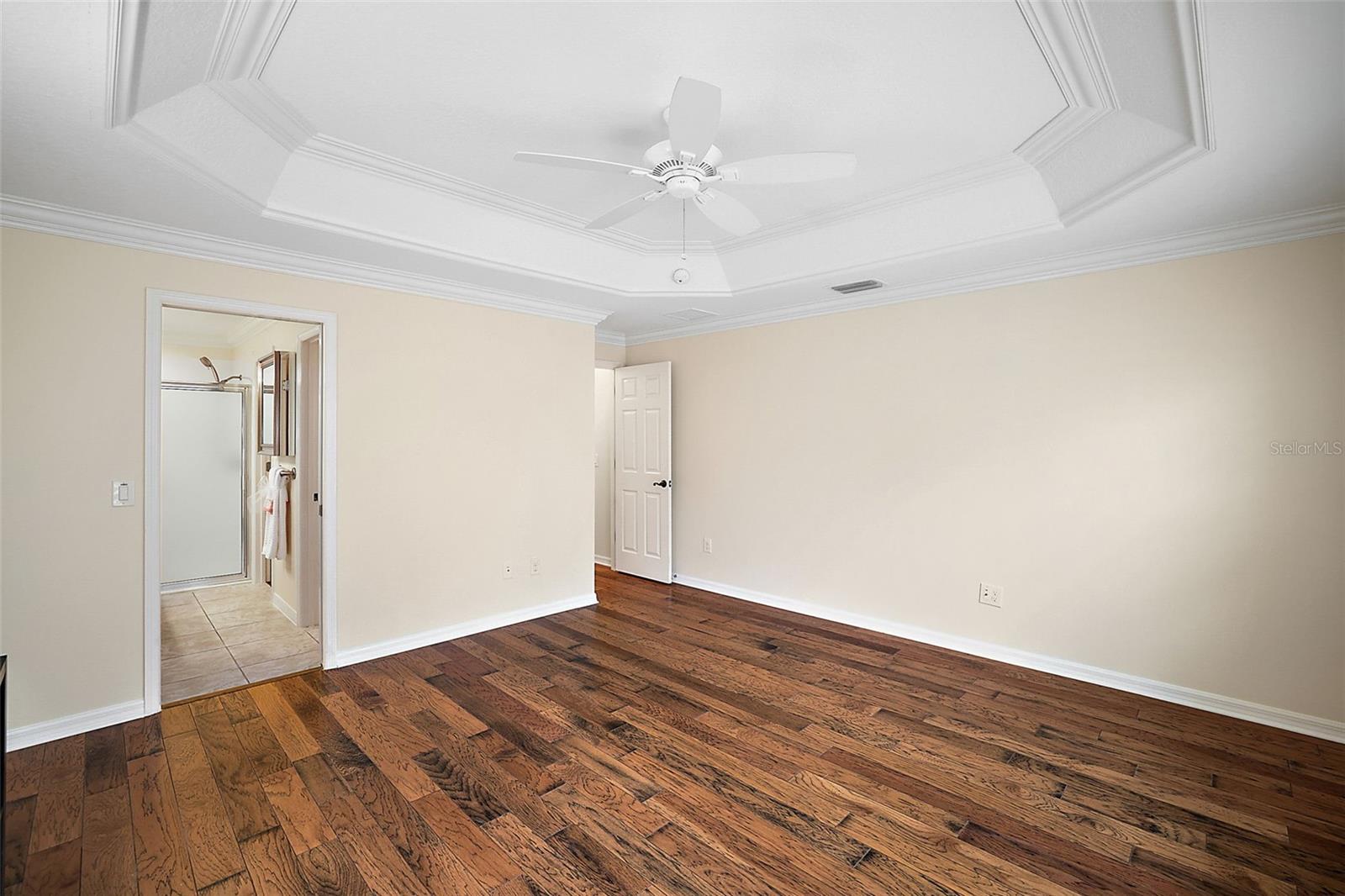 ;
;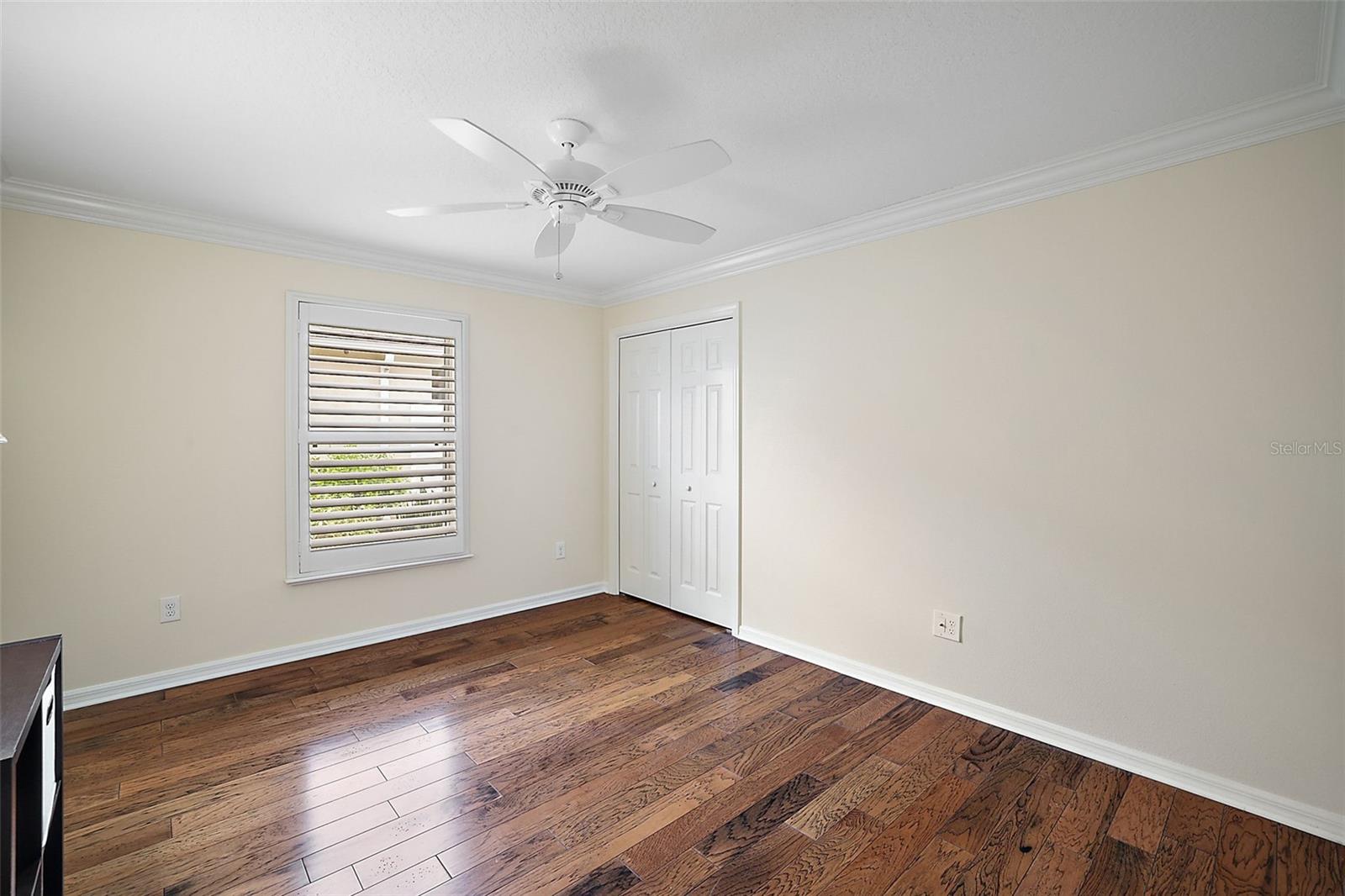 ;
;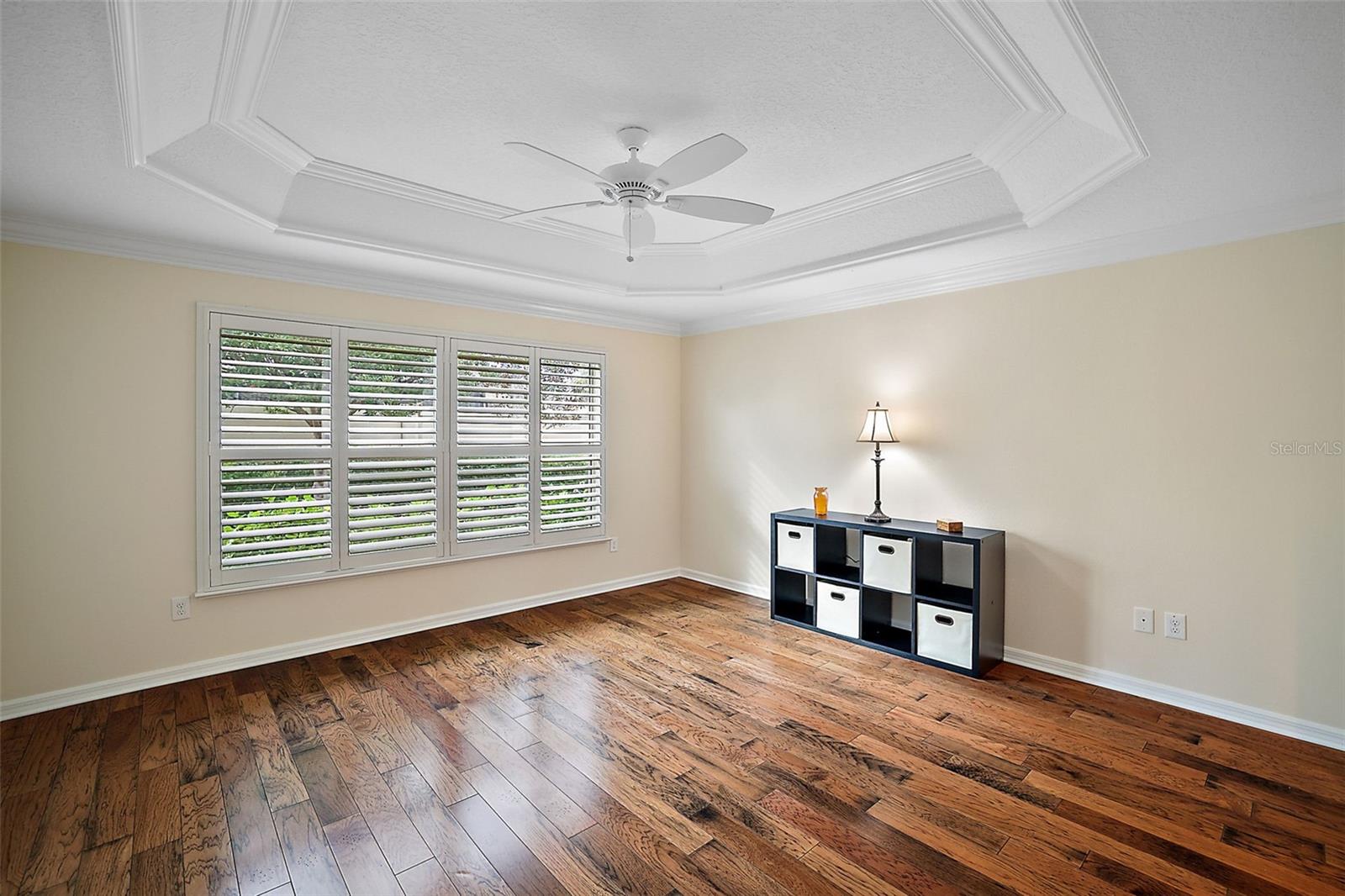 ;
;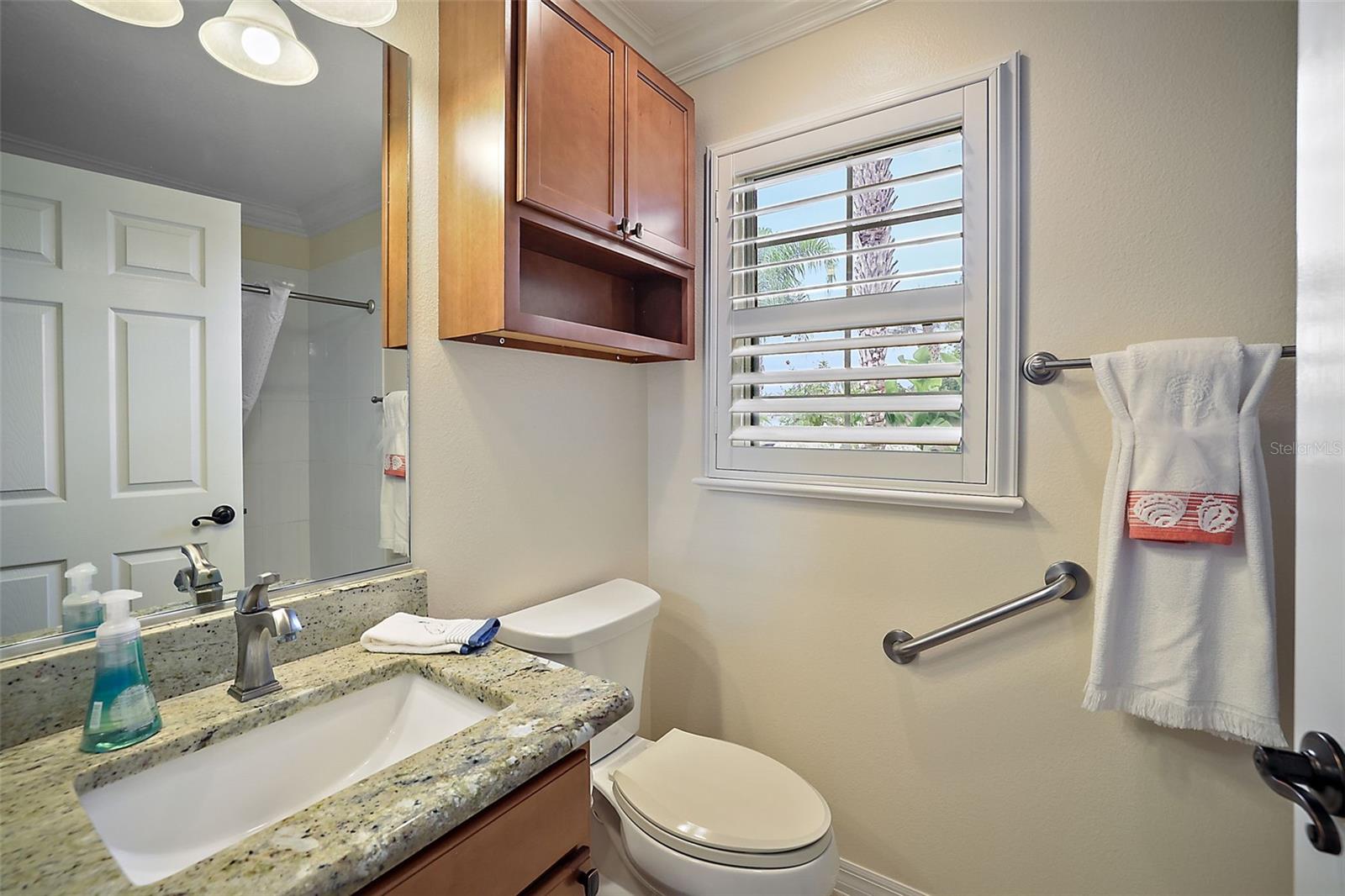 ;
;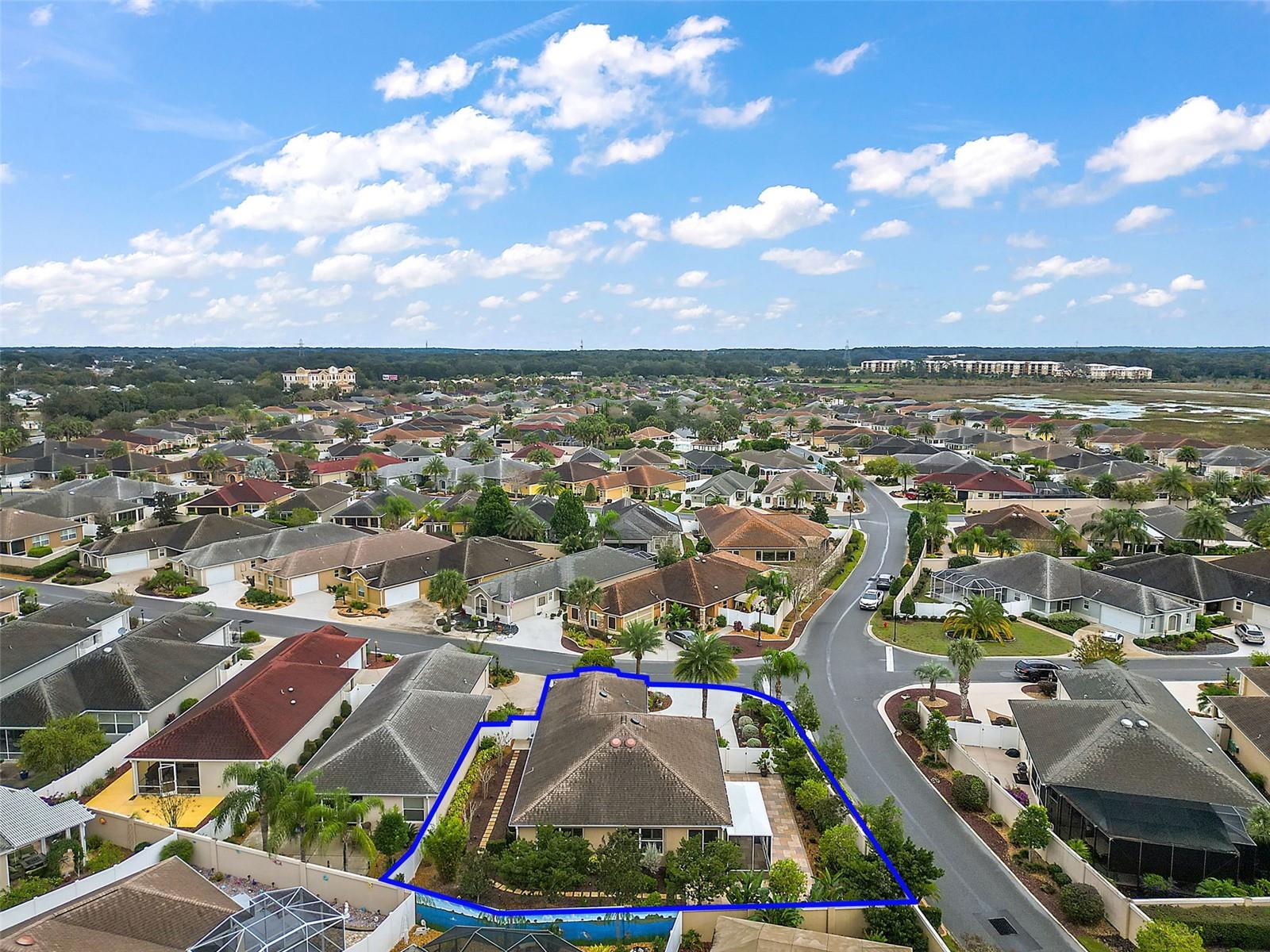 ;
;