THE BEST OF THE BEST IN FOREST LAKE ESTATES! MUST SEE!!!
THE MOST WELL DESIGNED AND SPACIOUS HOME ON "THE" PREMIER LOT IN ALL OF FOREST LAKE ESTATES. THIS FLEETWOOD HOME FEATURES TWO LIVING ROOMS, OPEN KITCHEN, FORMAL DINING ROOM, LARGE BEDROOMS, AND IS BEAUTIFULLY SITUATED ON AN OVERSIZED CORNER LOT WITH A VIEW OF THE LAKE FROM BOTH THE LIVING ROOM AND OUTDOOR FLORIDA ROOM. LIVING ROOM (15 1/2 x 24) has elongated, wall-to-wall windows with a view of the lake, carpet, built-in entertainment center with shelving and cabinets galore, recessed lighting, a ceiling fan, wood trim, and marble window sills. There are two new and very cozy couches with end tables to complete this living space. FORMAL DINING ROOM (8 x 8 1/2) has a built-in hutch and China cabinet with chandelier, and beautiful dining room set. KITCHEN has vinyl tile flooring, large fully functional eat-in island for four with four burner stove top, drawers and cabinets. Kitchen also has pendant lighting over island, a ceiling fan, recessed lighting, built-in oven, large pantry, Kenmore elite refrigerator with ice maker, garbage disposal, tiled backsplash, and double sided deep farm style sink with window overhead. DEN/2ND LIVING ROOM (13 x 13 1/2) is open to kitchen and Florida room and has carpet, solar tubing skylight, and built-in wet bar with sink and cabinets. MASTER BEDROOM (13 x 14) has carpet, ceiling fan, and lots of windows including a custom bay window with sitting area. MASTER EN SUITE has a ceiling fan, large linen closet, walk-in closet, his and her sinks, with a vanity sitting area, tiled backsplash, and medicine cabinet. Master bath has separate area with walk-in shower with two seats, vinyl flooring, and raised toilet. GUEST BEDROOM (13 x 11) has carpet, ceiling fan, large window, walk-in closet, and attached guest bath. GUEST BATH as window, tub/shower combo, vinyl flooring, and tiled backsplash. WHOLE HOME: has new thermopane windows and A/C is 3 years old. There is an entryway with vinyl tile flooring with a work space area for desk as well as a hall storage closet. FLORIDA ROOM (11 x 12) is a very large, screened-in room with ceiling fan, and faces Northeast with a view of lake. There are no backyard or side neighbors. Home is conveniently located on a premium, oversized corner lot. Concrete walkway leading from Florida room around the front of the home to carport. Carport is 42 feet long/driveway is 56 feet long and 9 1/2 feet wide. Home has 3 palm trees. LAUNDRY ROOM/SHED (10 1/2 x 9) has overhead built-in shelving, Maytag washer and dryer, window and lots of storage space. NEW OWNERS WILL ASSUME SELLER'S LOW LOT RENT OF $560.08 UNTIL MAY 1ST, 2023, THUS A SAVINGS OF $1530.00 OVER TEN MONTHS! FOREST LAKE ESTATES IS A 55+ LAND LEASE COMMUNITY. THE MONTHLY LOT RENT FOR THIS HOME includes lawn care, pass through tax, trash, 24 hour gated access and use of all amenities. FOREST LAKE ESTATES FEATURES TWO HEATED POOLS, HEATED SPA, SPACIOUS SUN DECK, TENNIS COURTS, SHUFFLEBOARD COURTS, A BASKETBALL COURT, HORSESHOE PITS, 18 HOLES OF PUTT-PUTT GOLF, STOCKED FISHING LAKE, & DOCKS. THE CLUBHOUSE HAS A DANCE FLOOR, YOGA, & EVENTS.



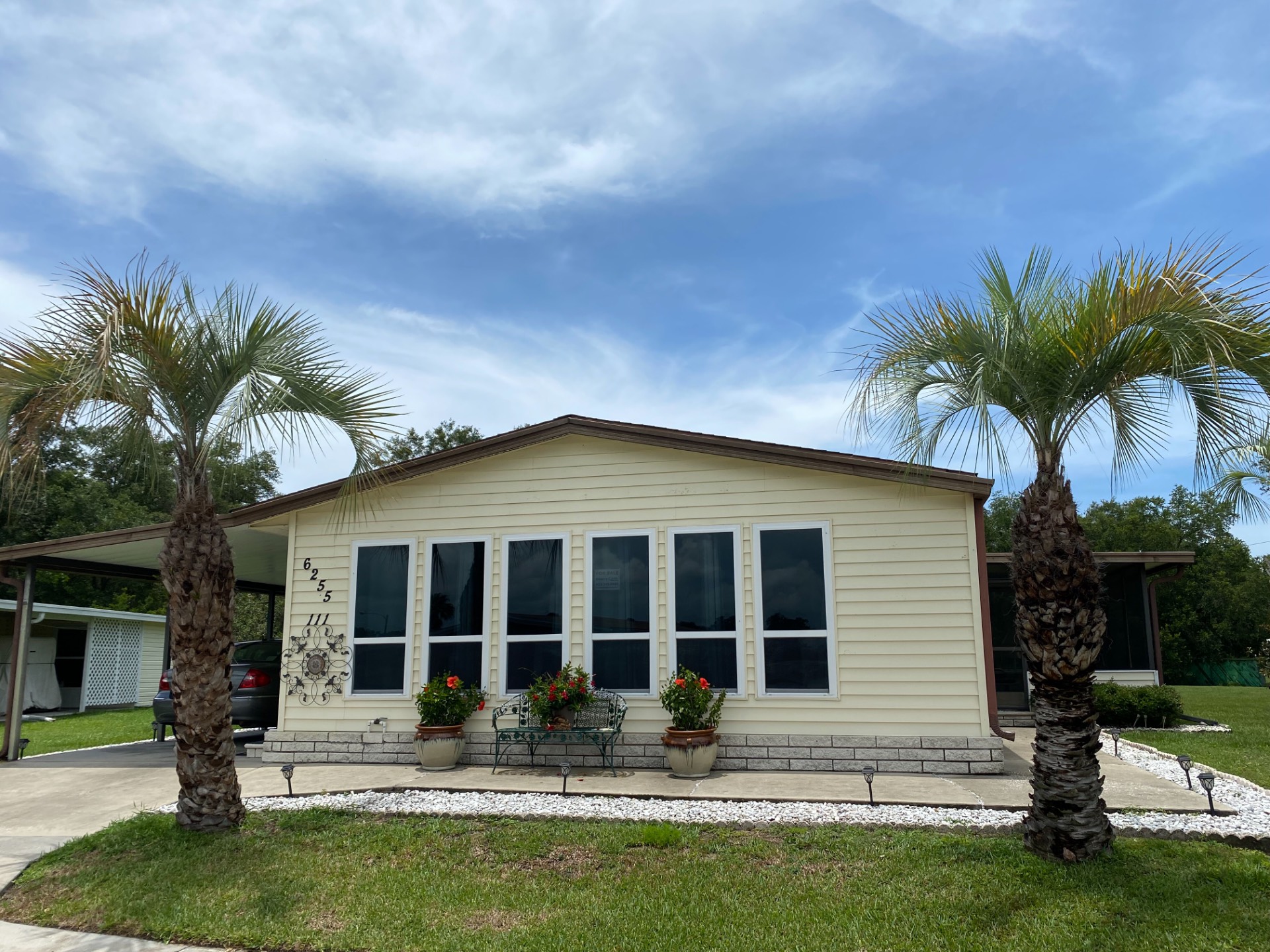


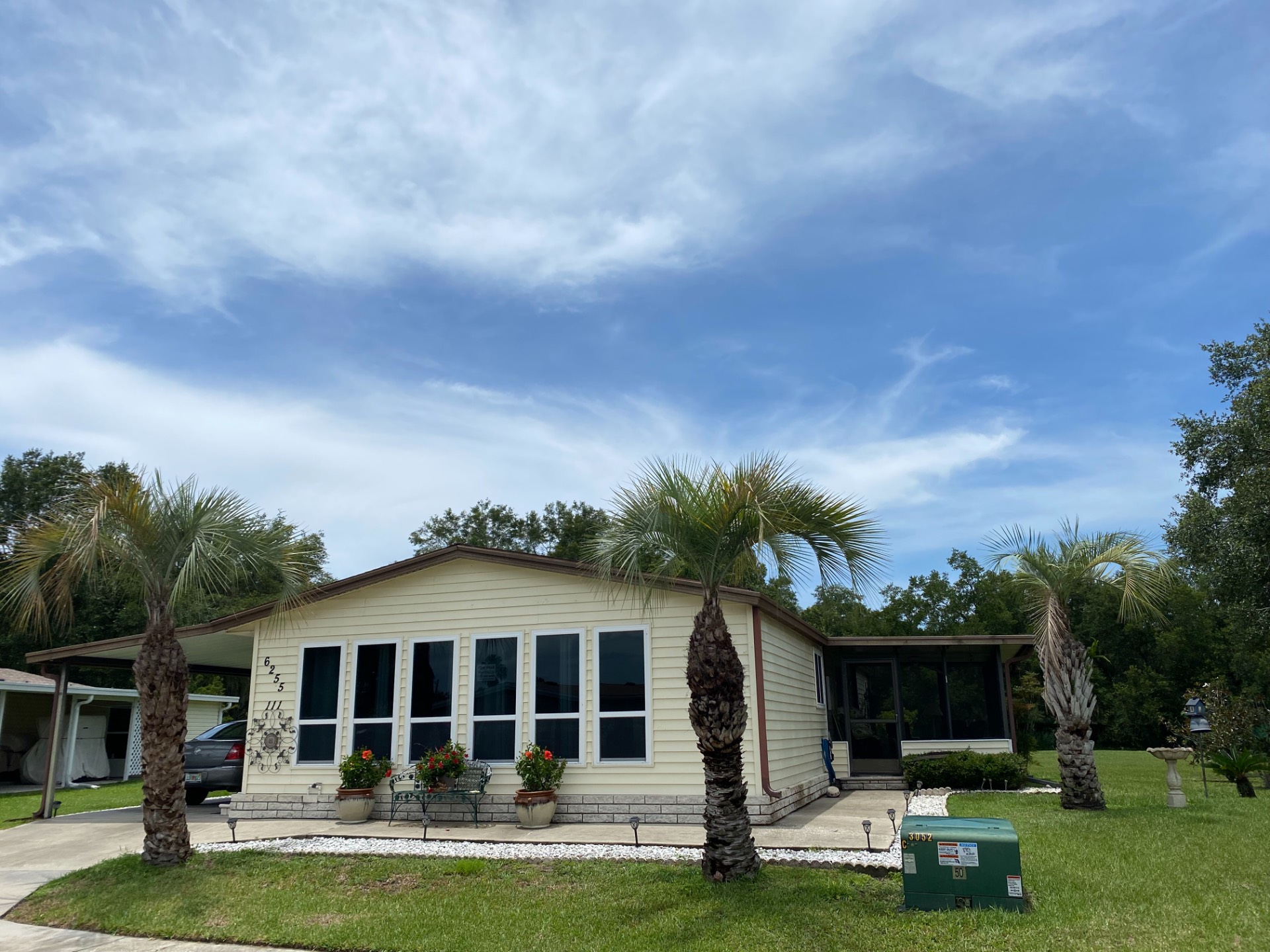 ;
;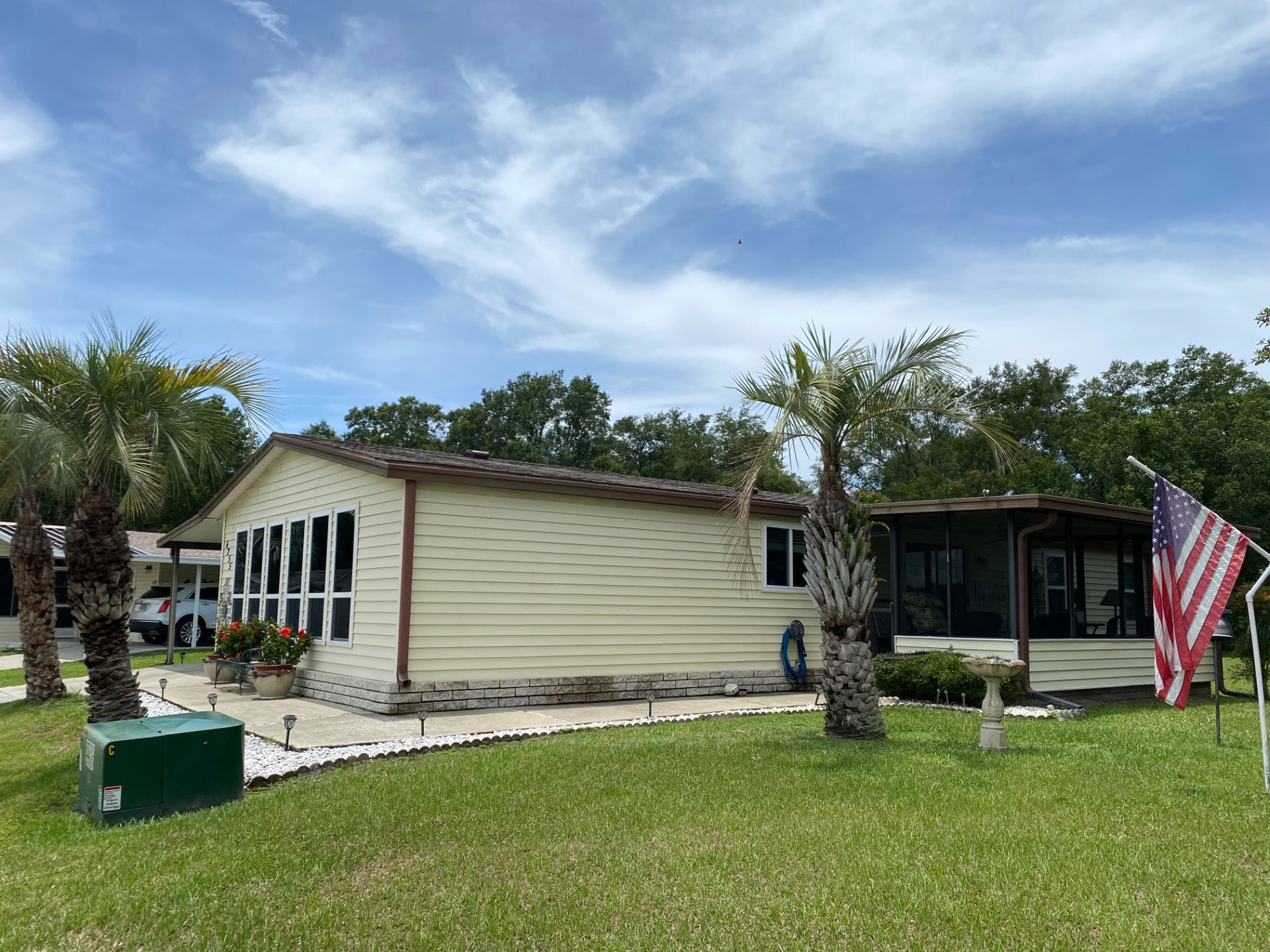 ;
;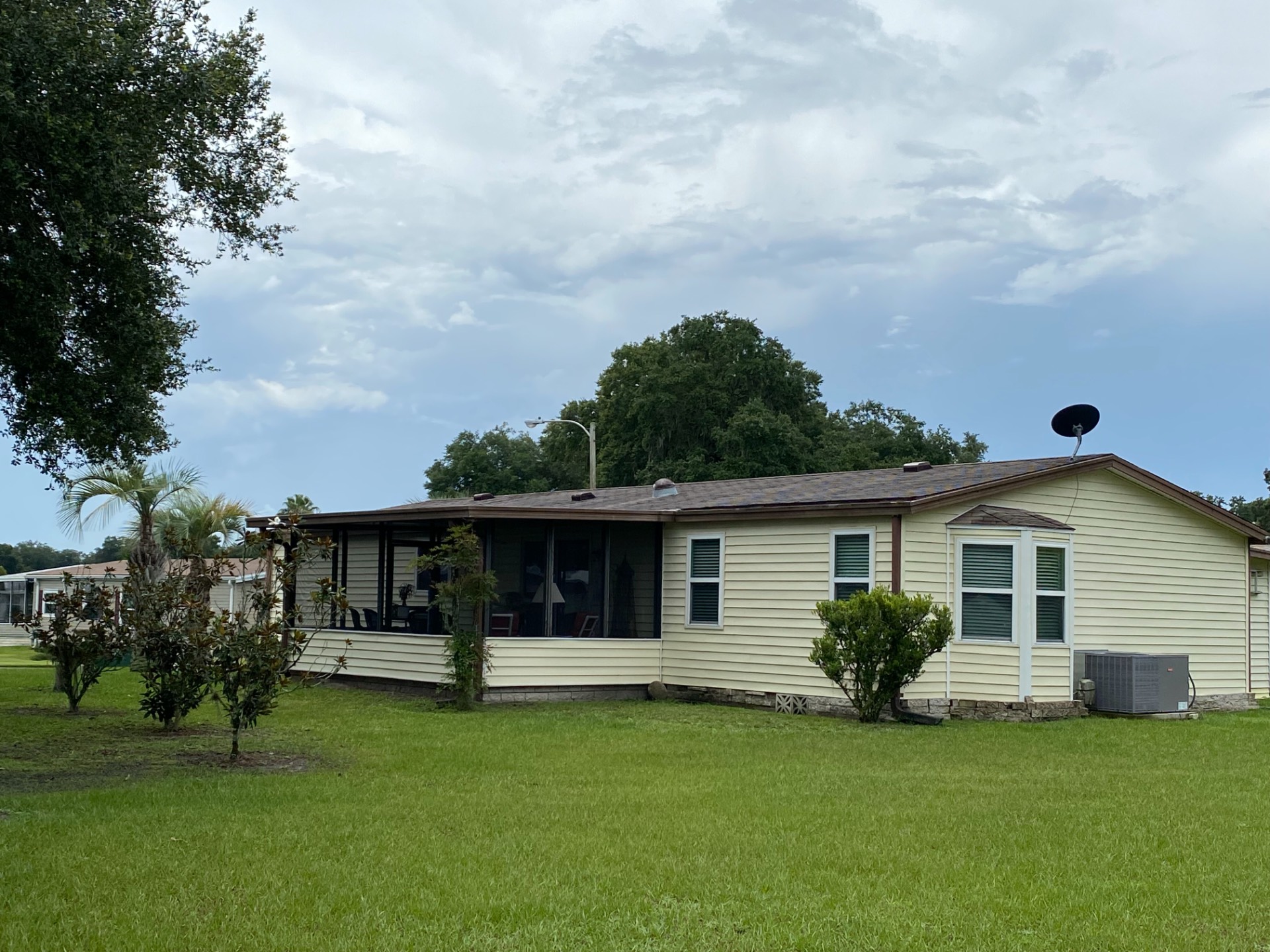 ;
;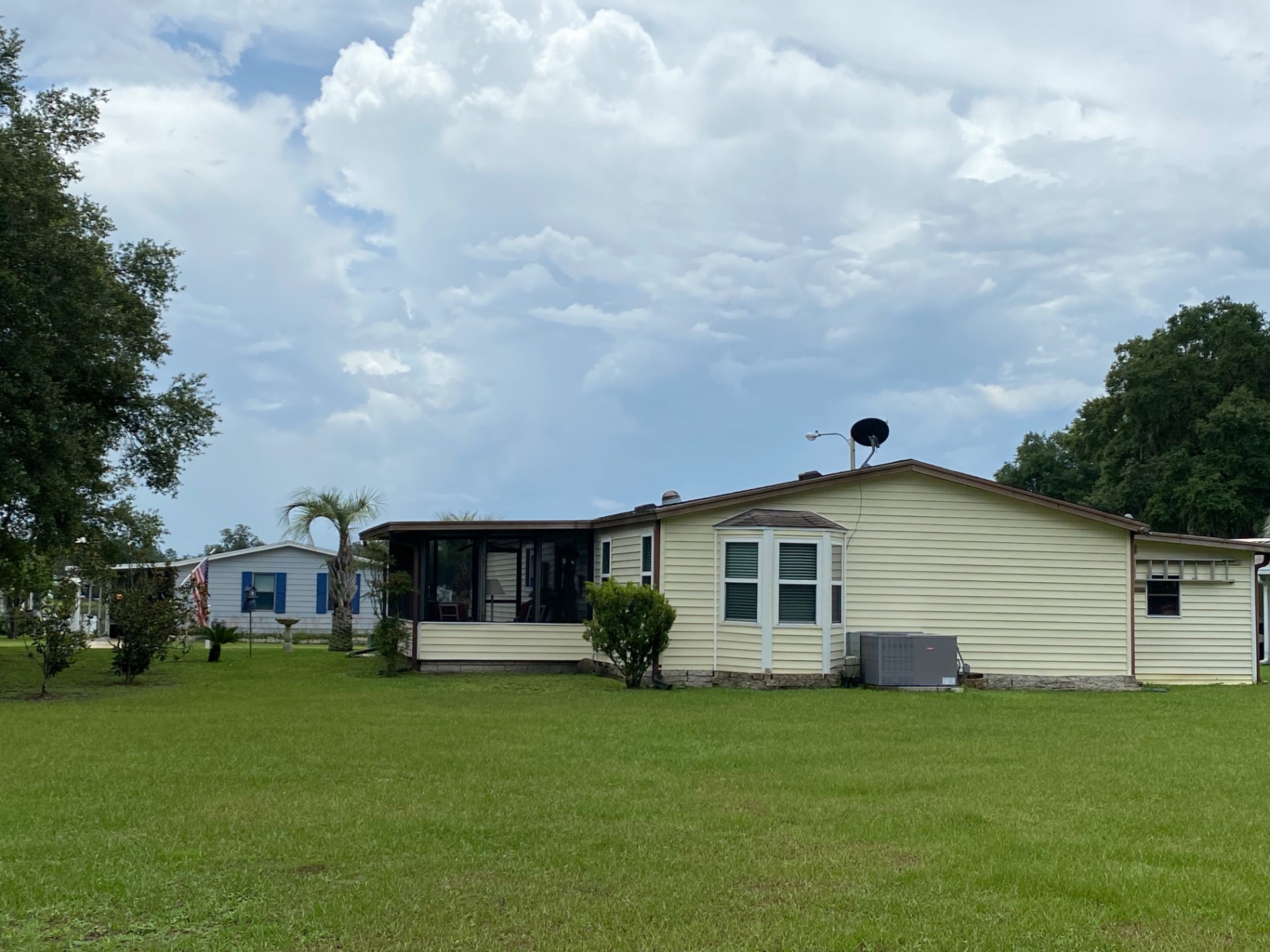 ;
;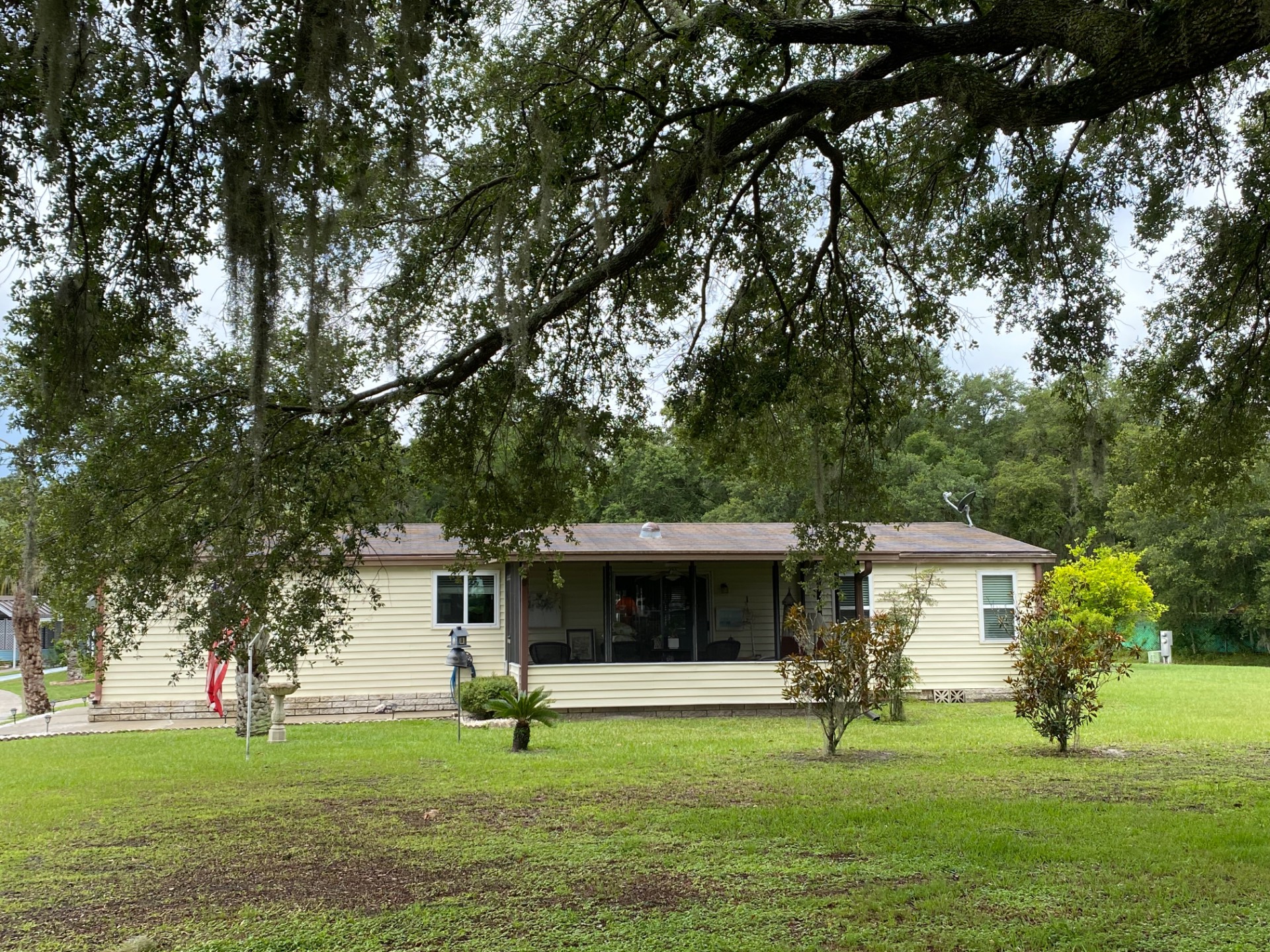 ;
;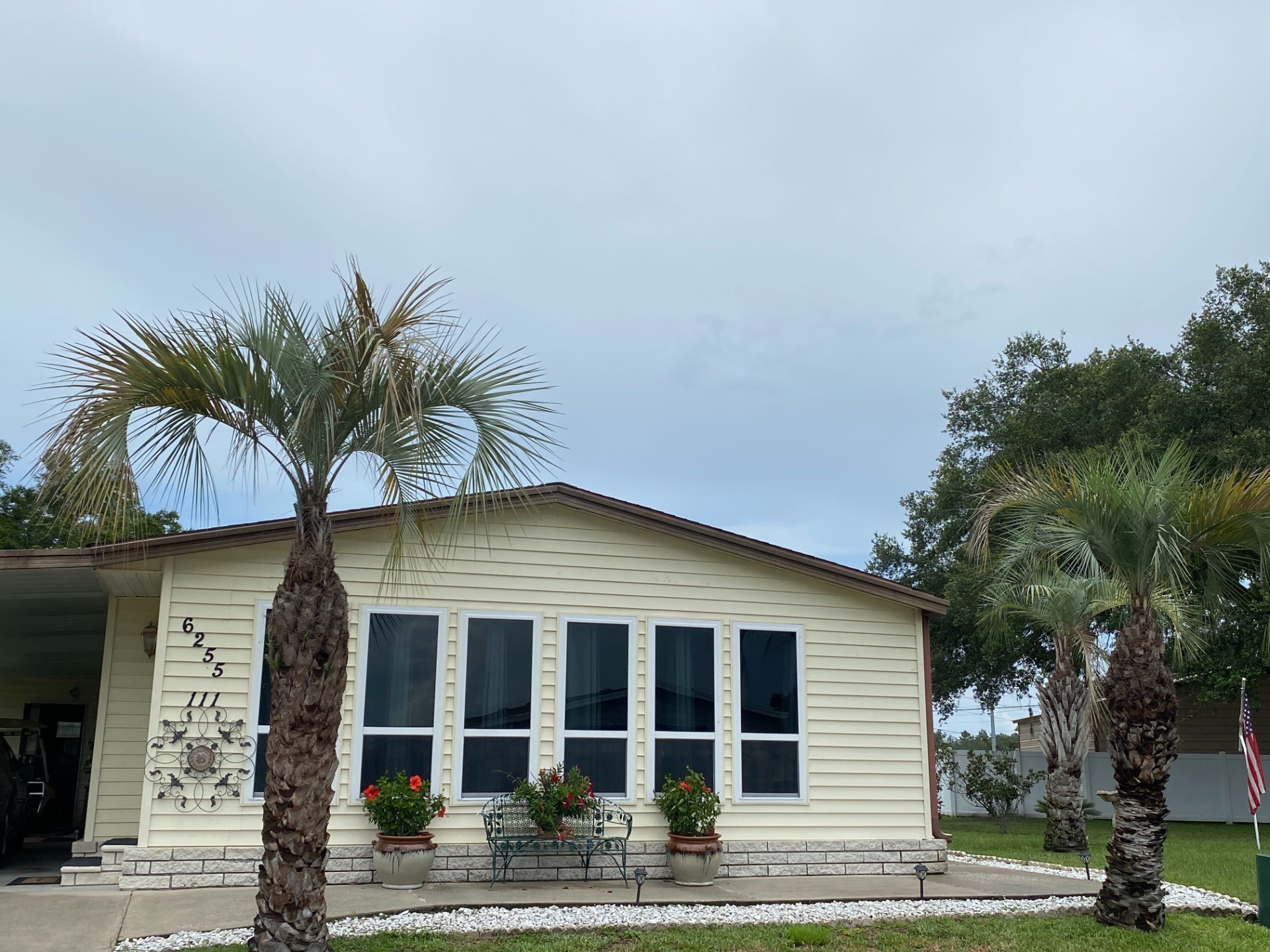 ;
;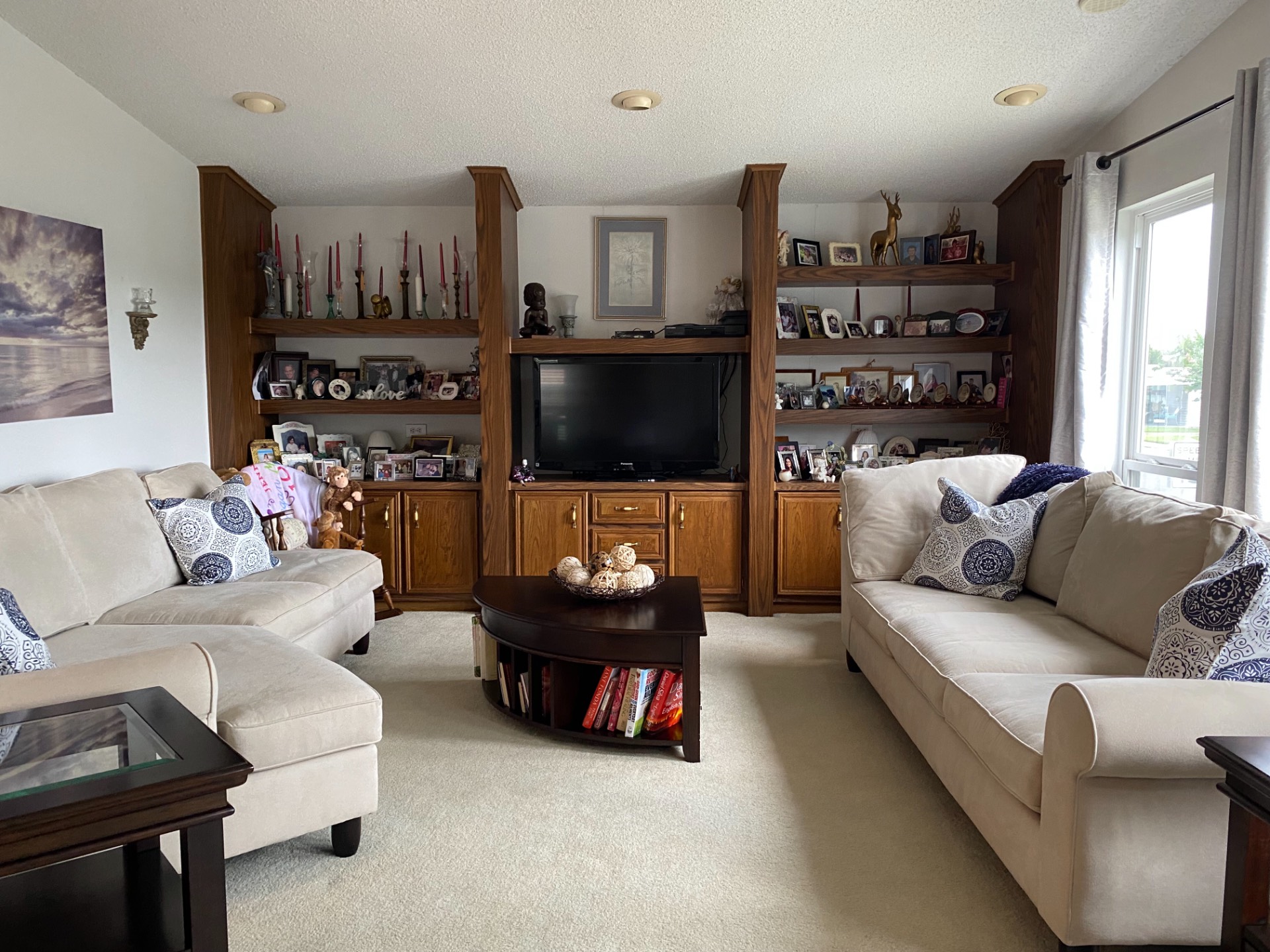 ;
;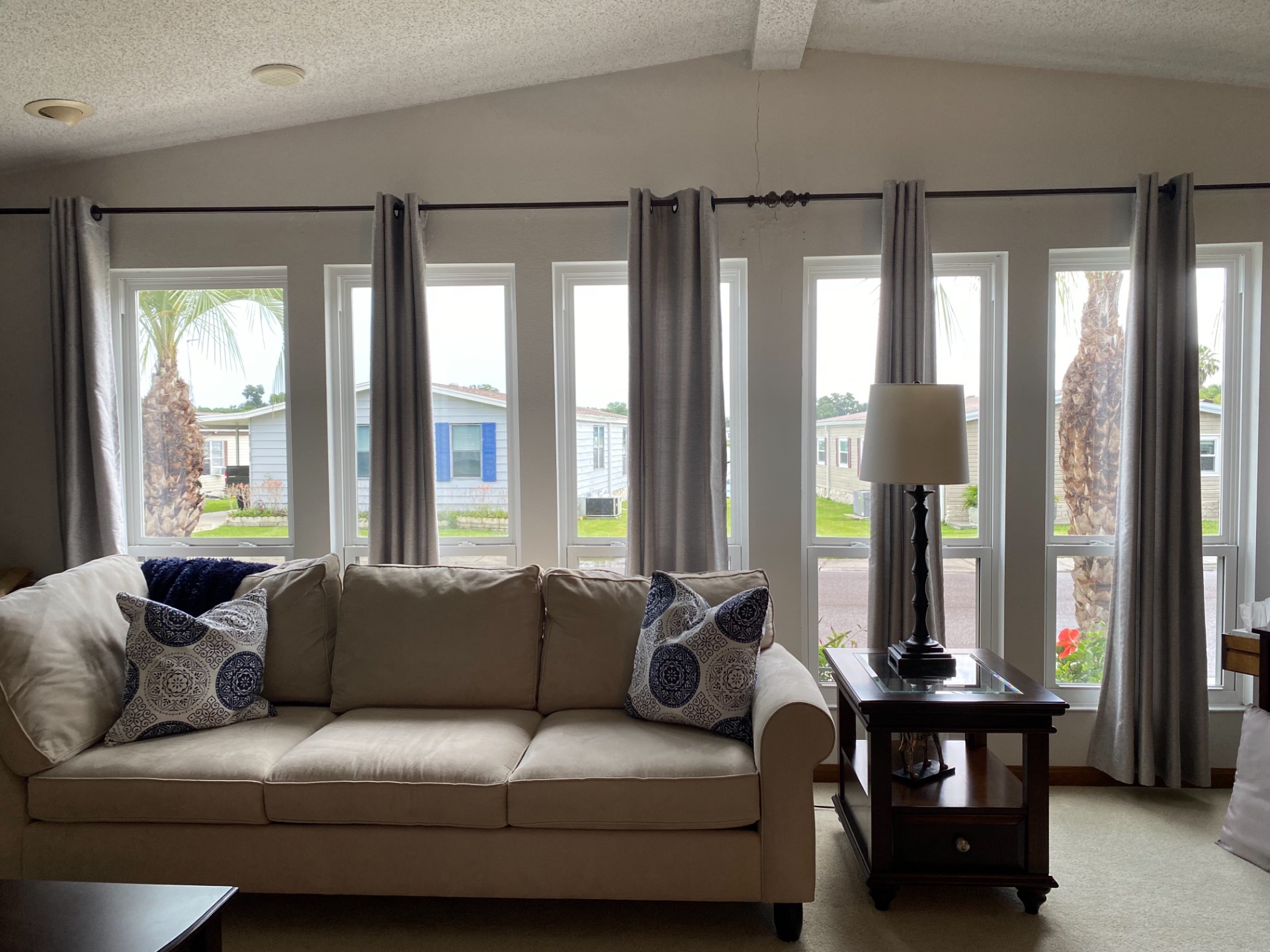 ;
;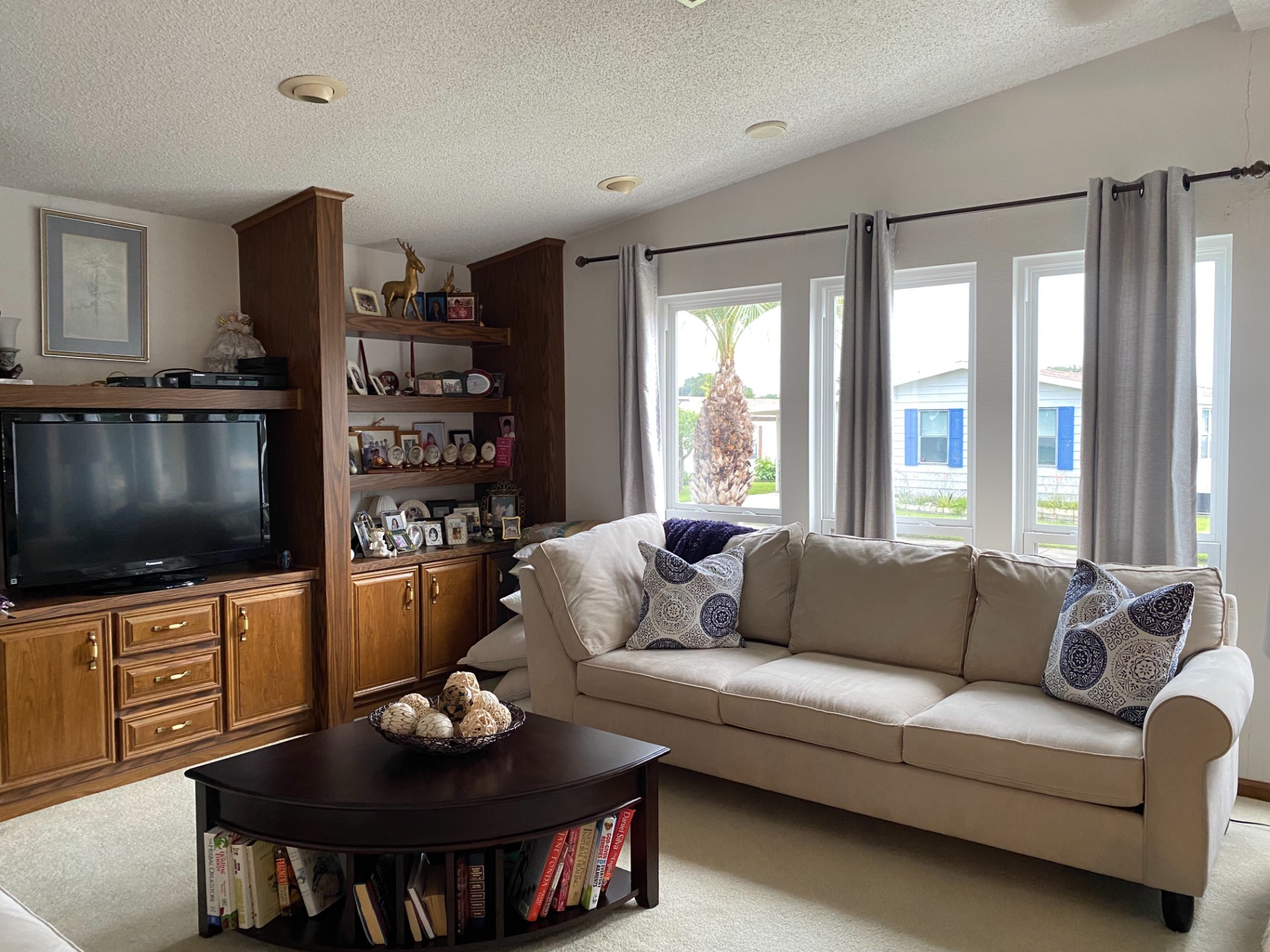 ;
;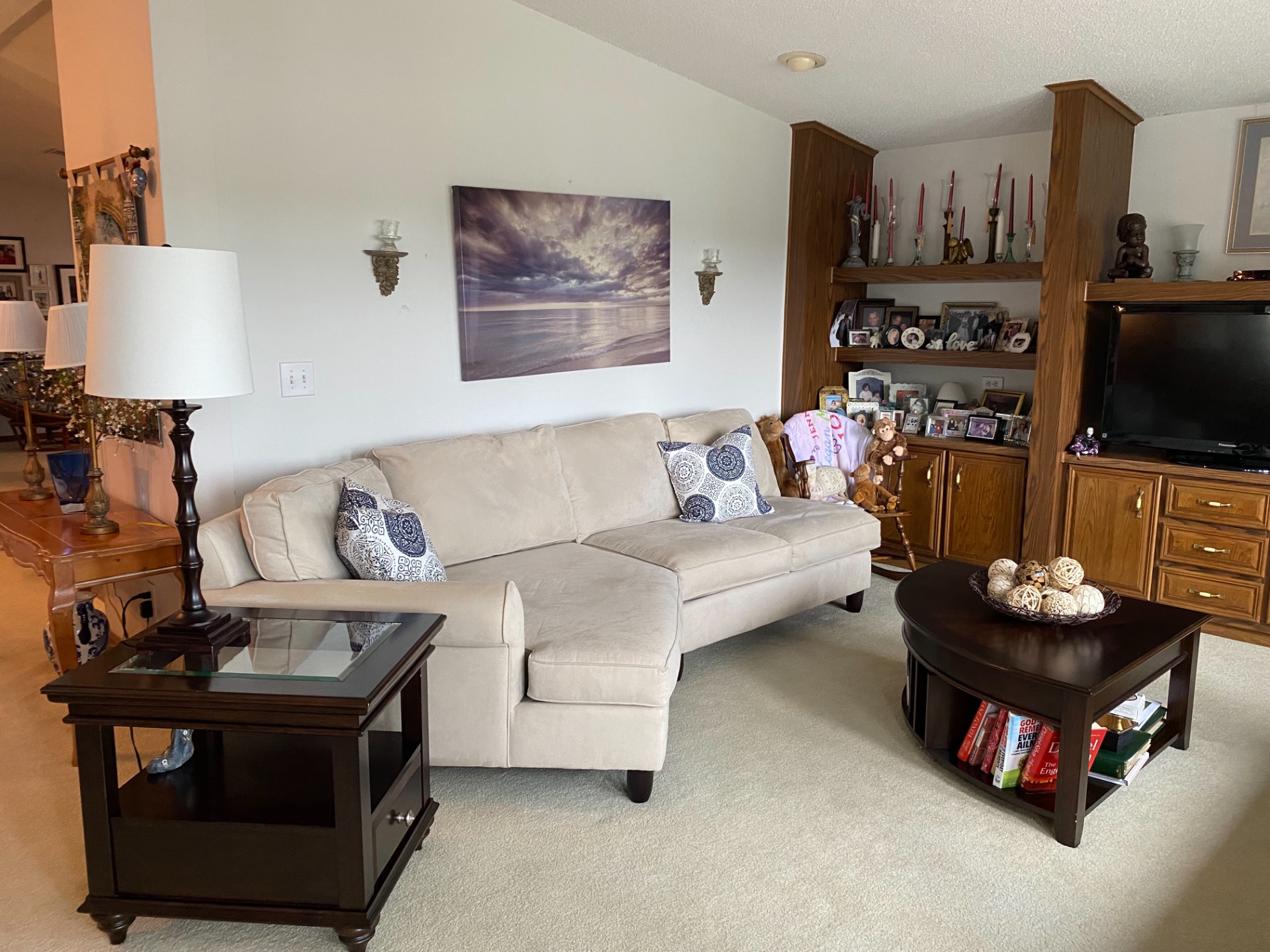 ;
;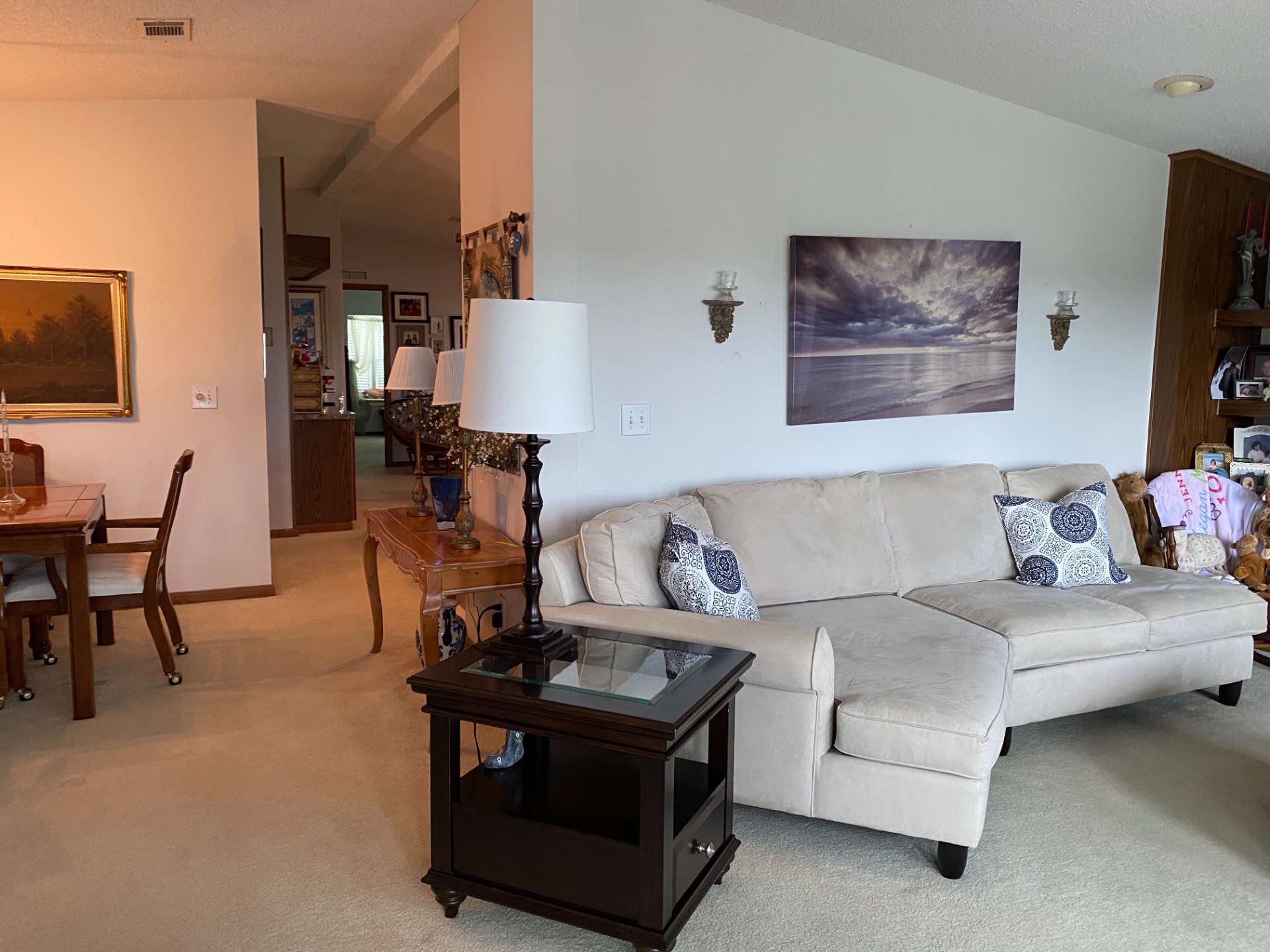 ;
;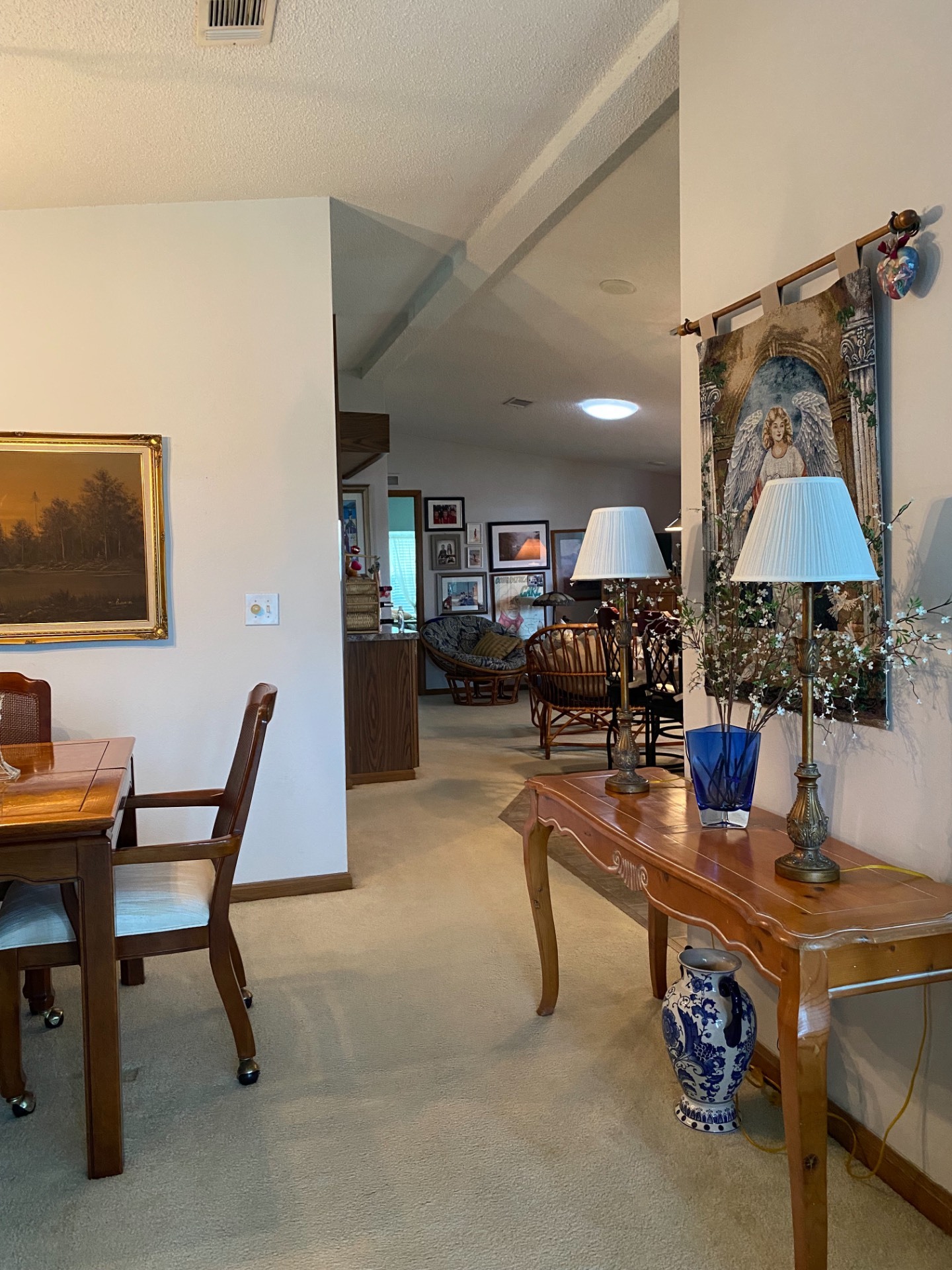 ;
;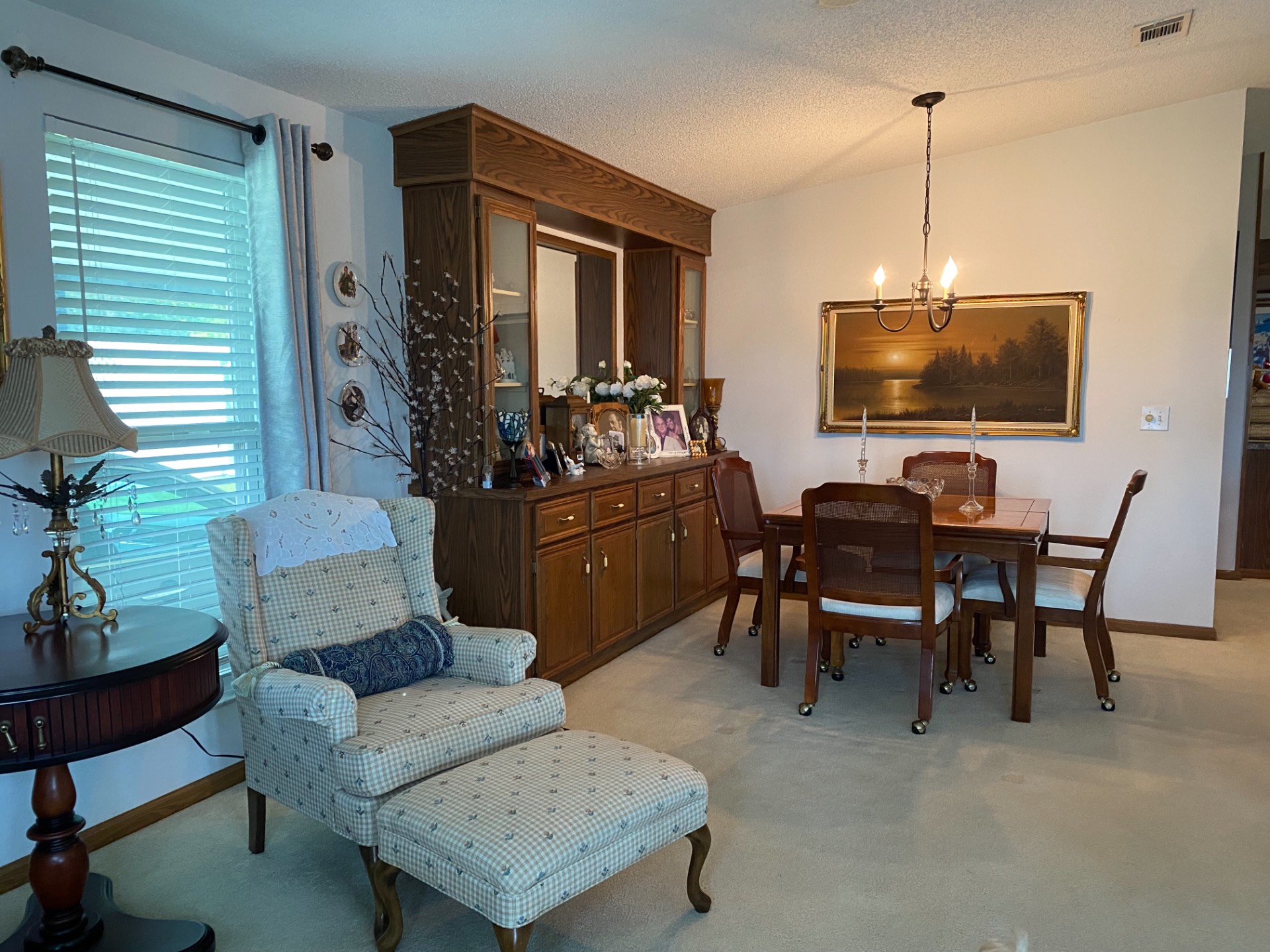 ;
;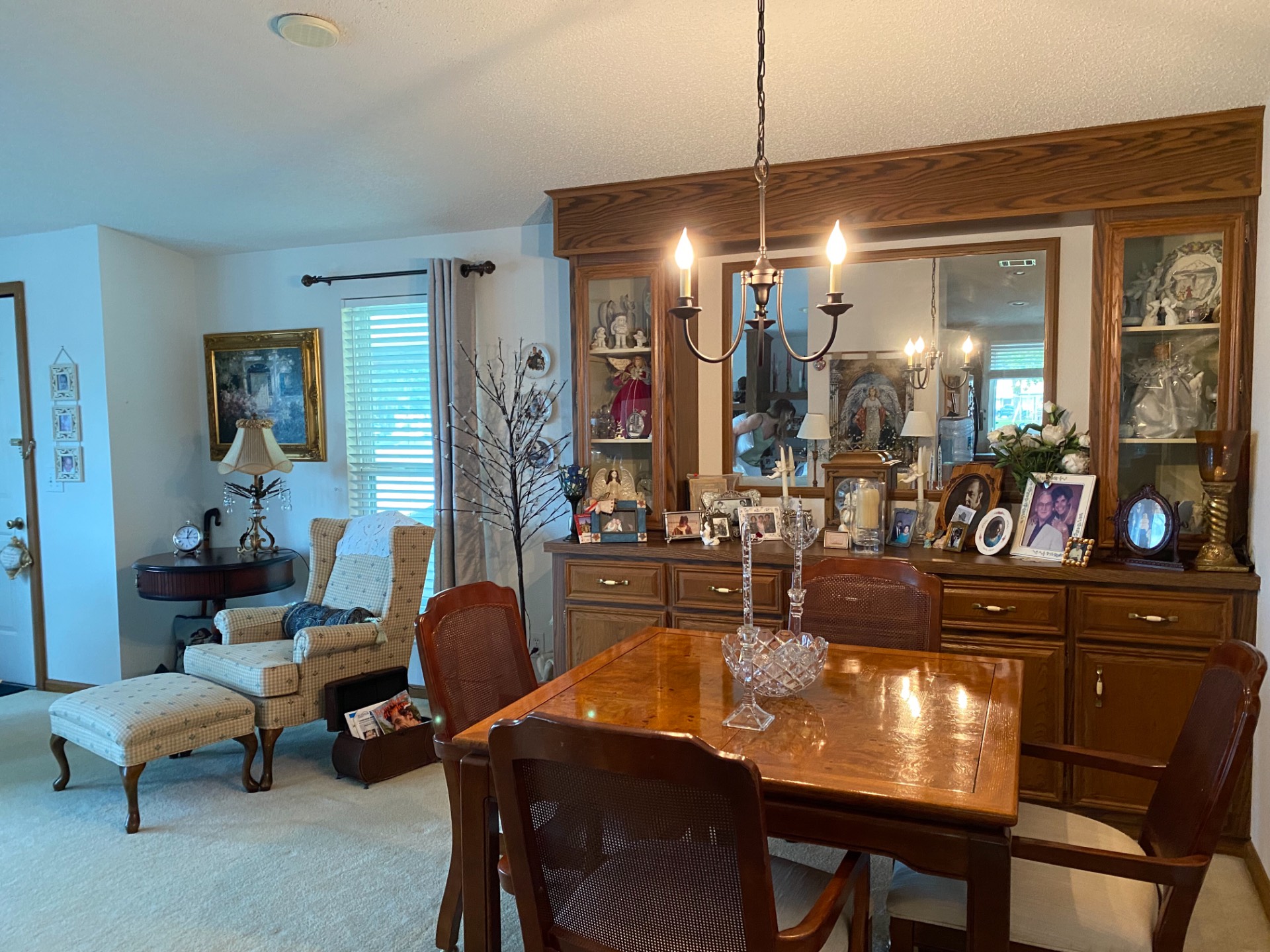 ;
;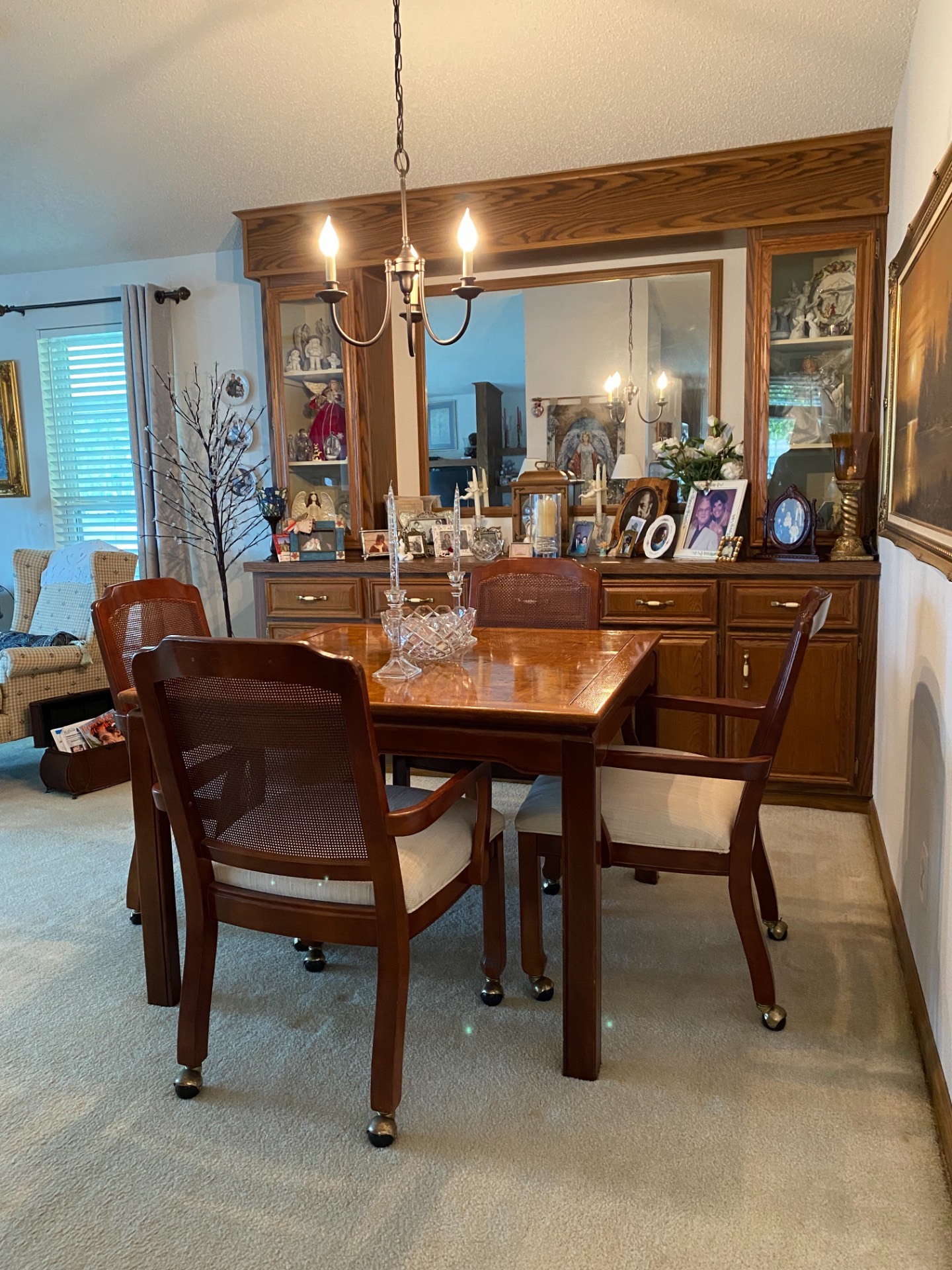 ;
;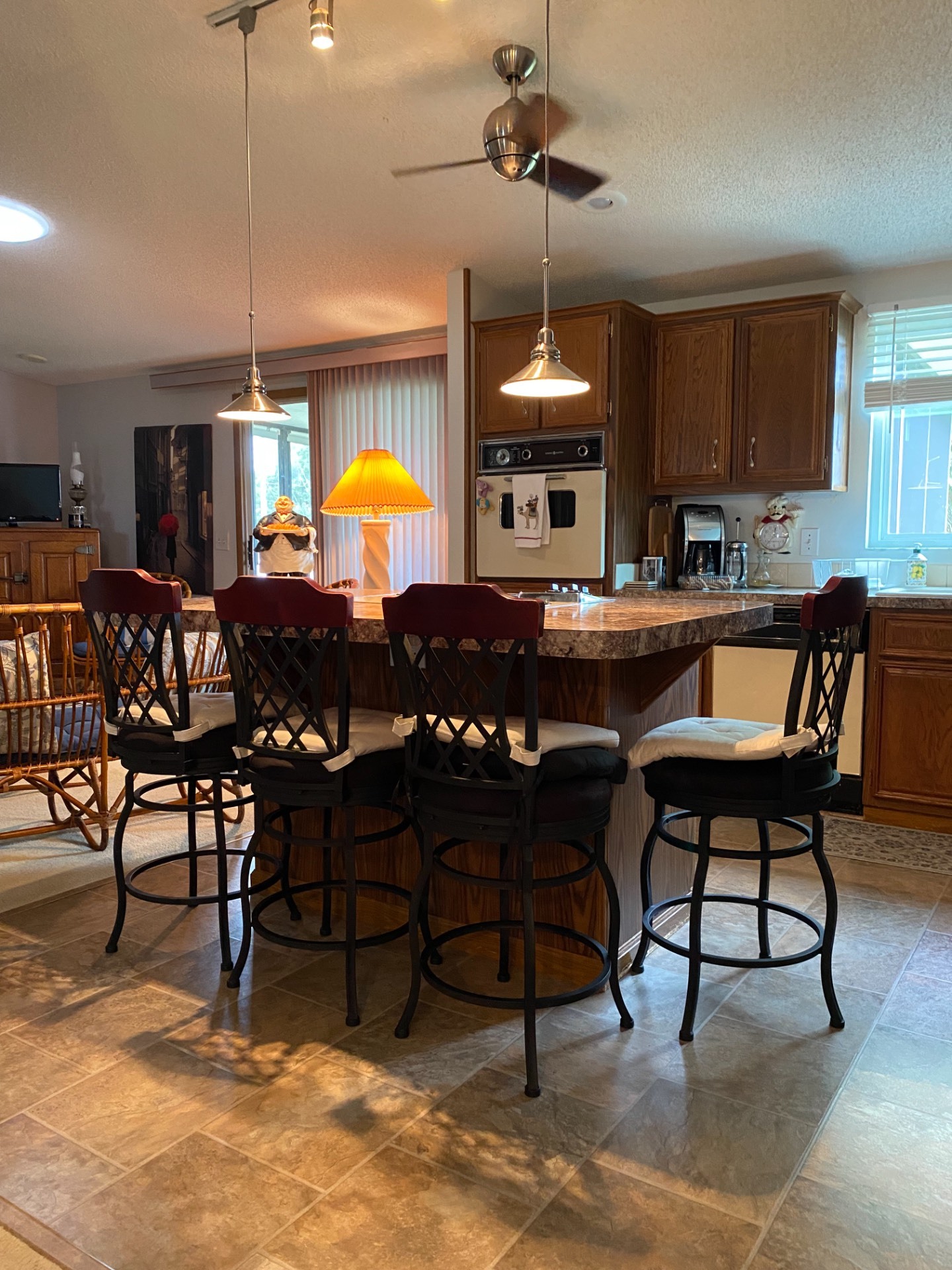 ;
;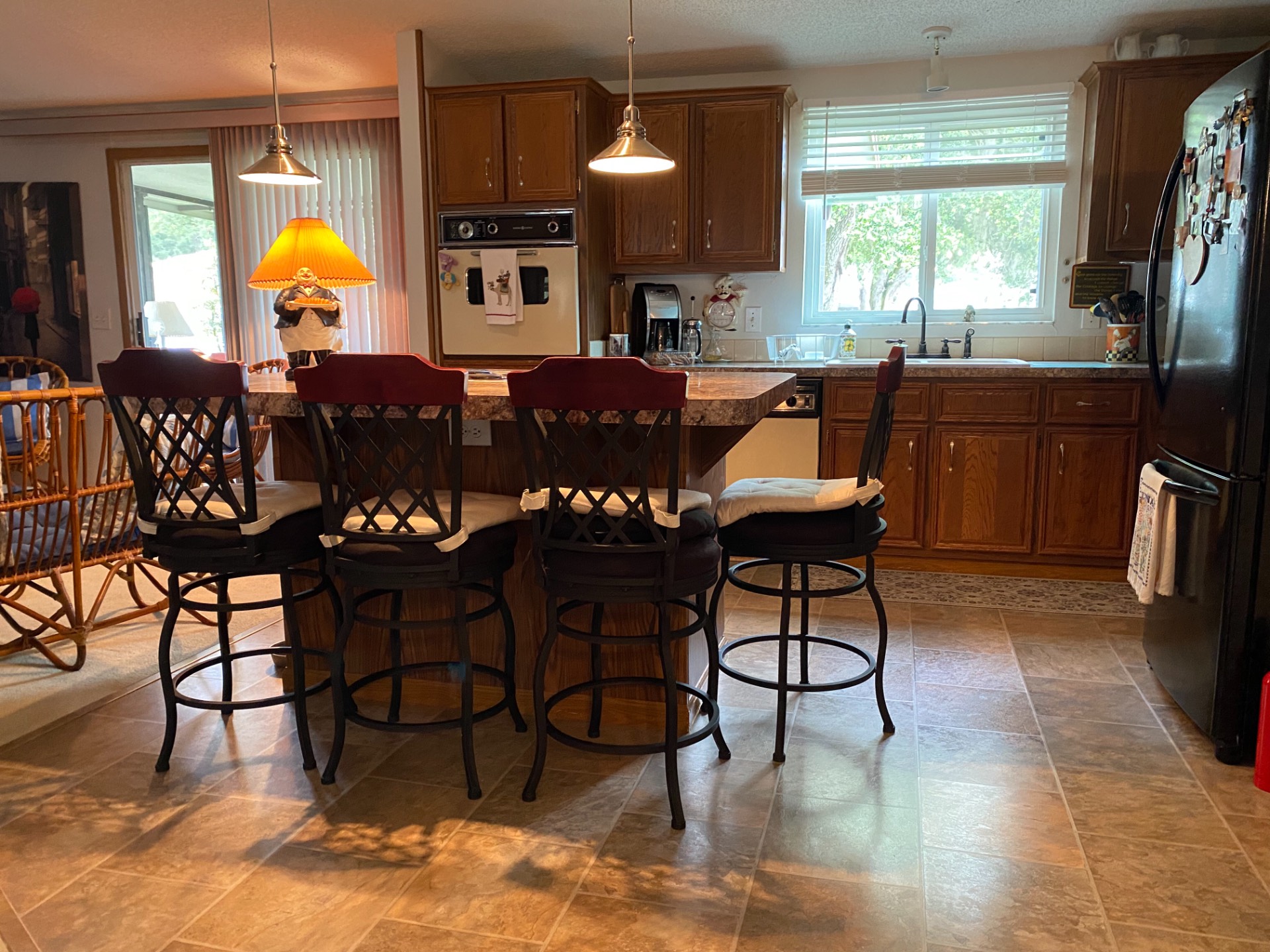 ;
;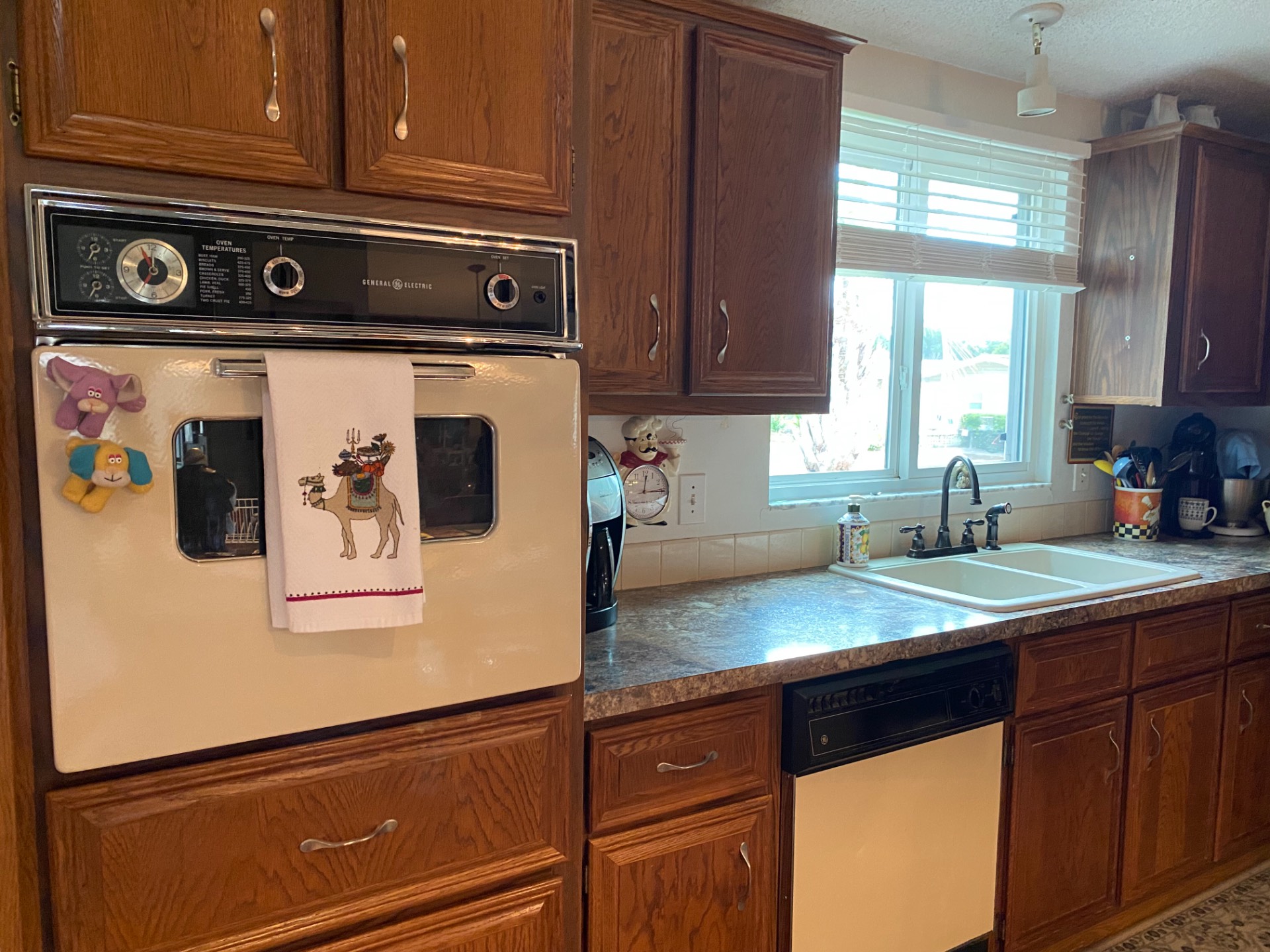 ;
;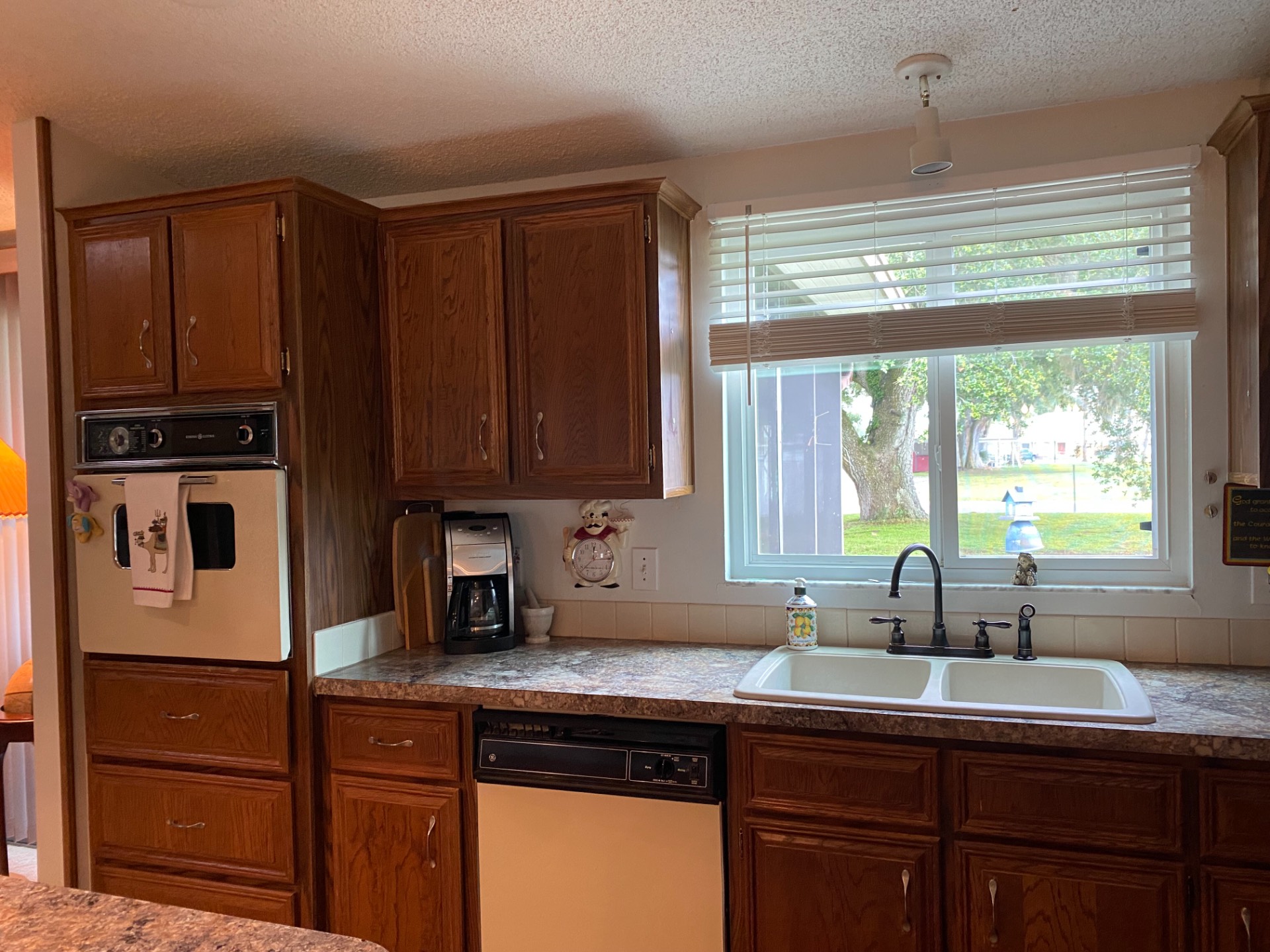 ;
;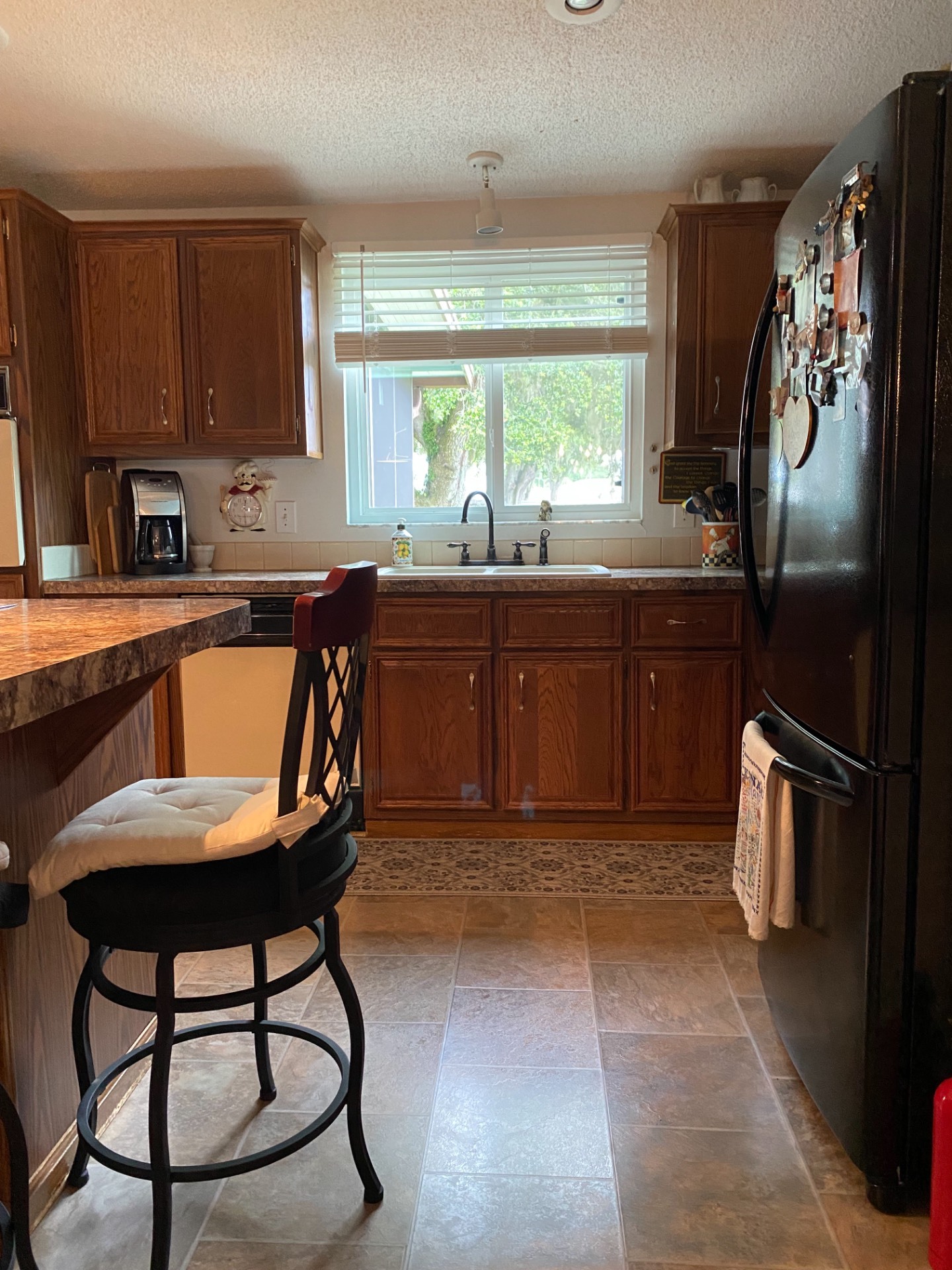 ;
;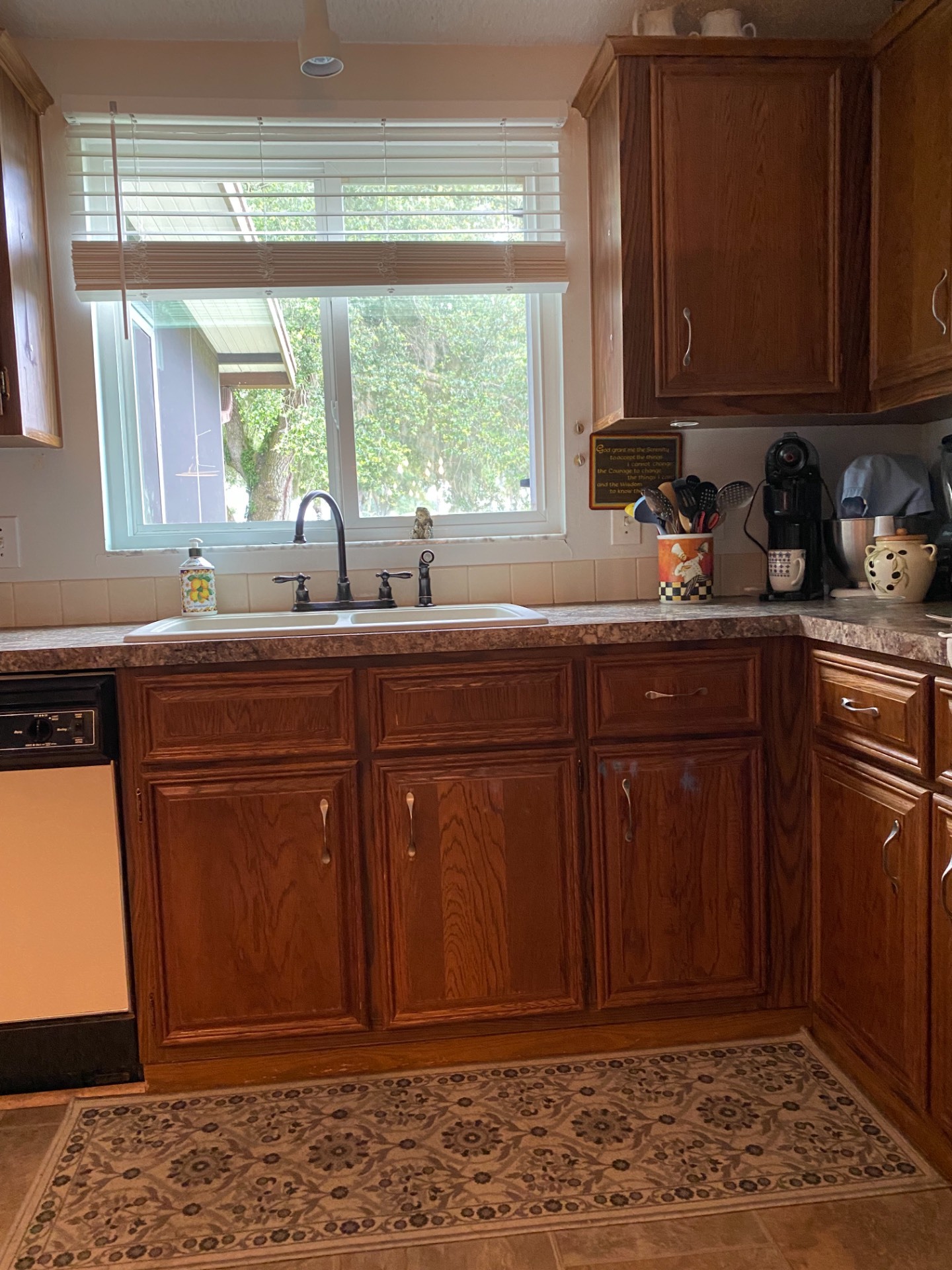 ;
;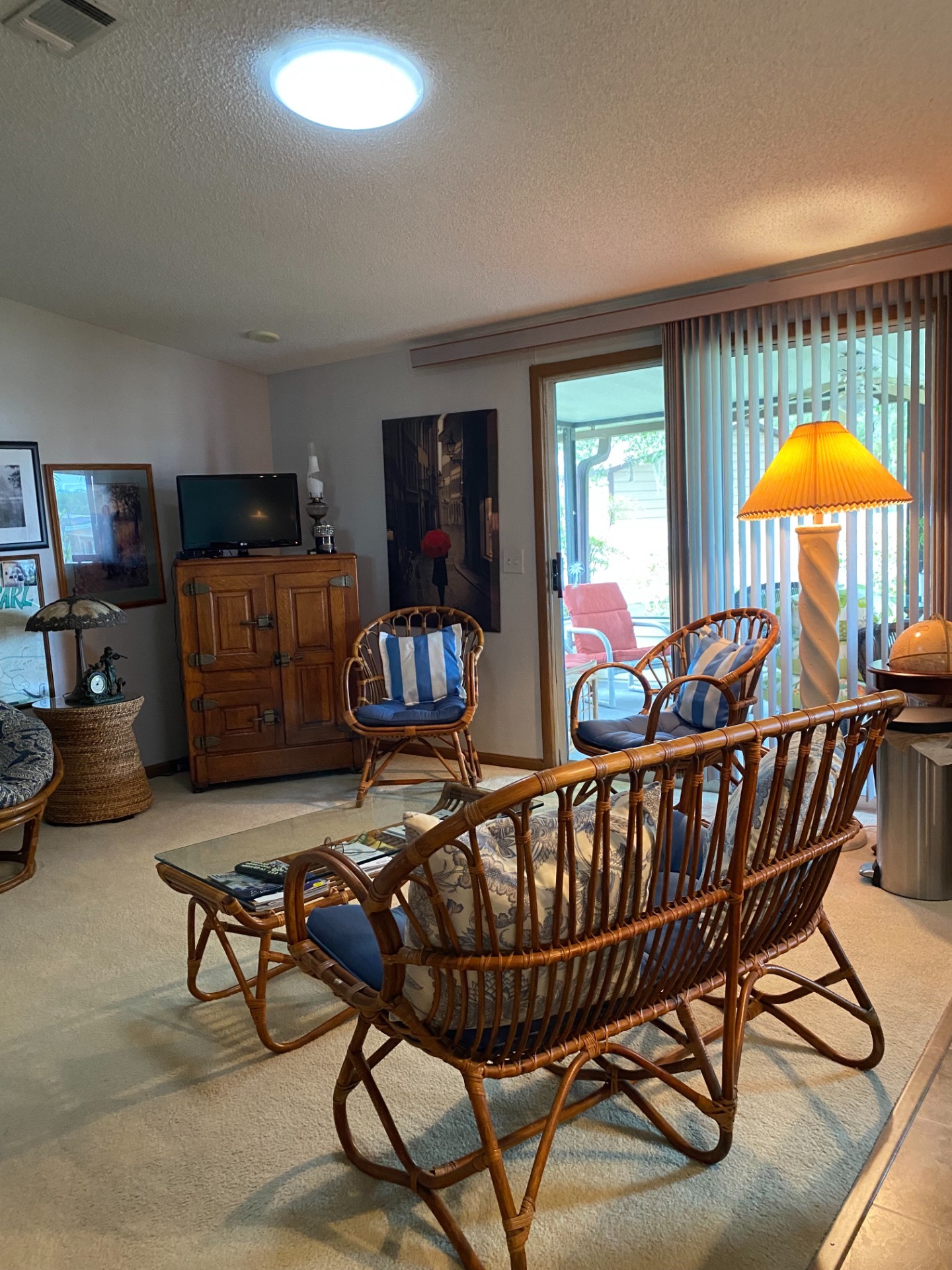 ;
;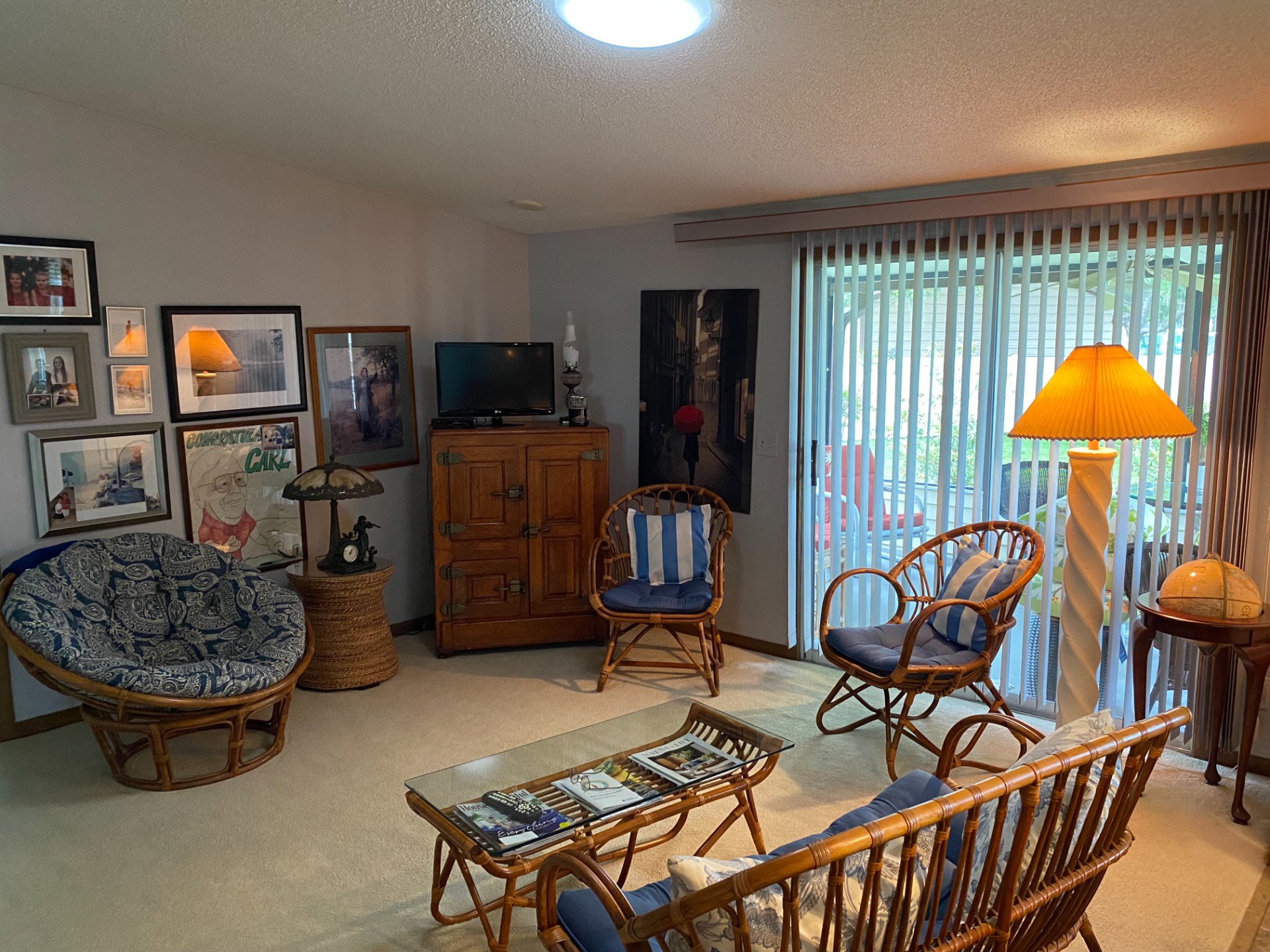 ;
;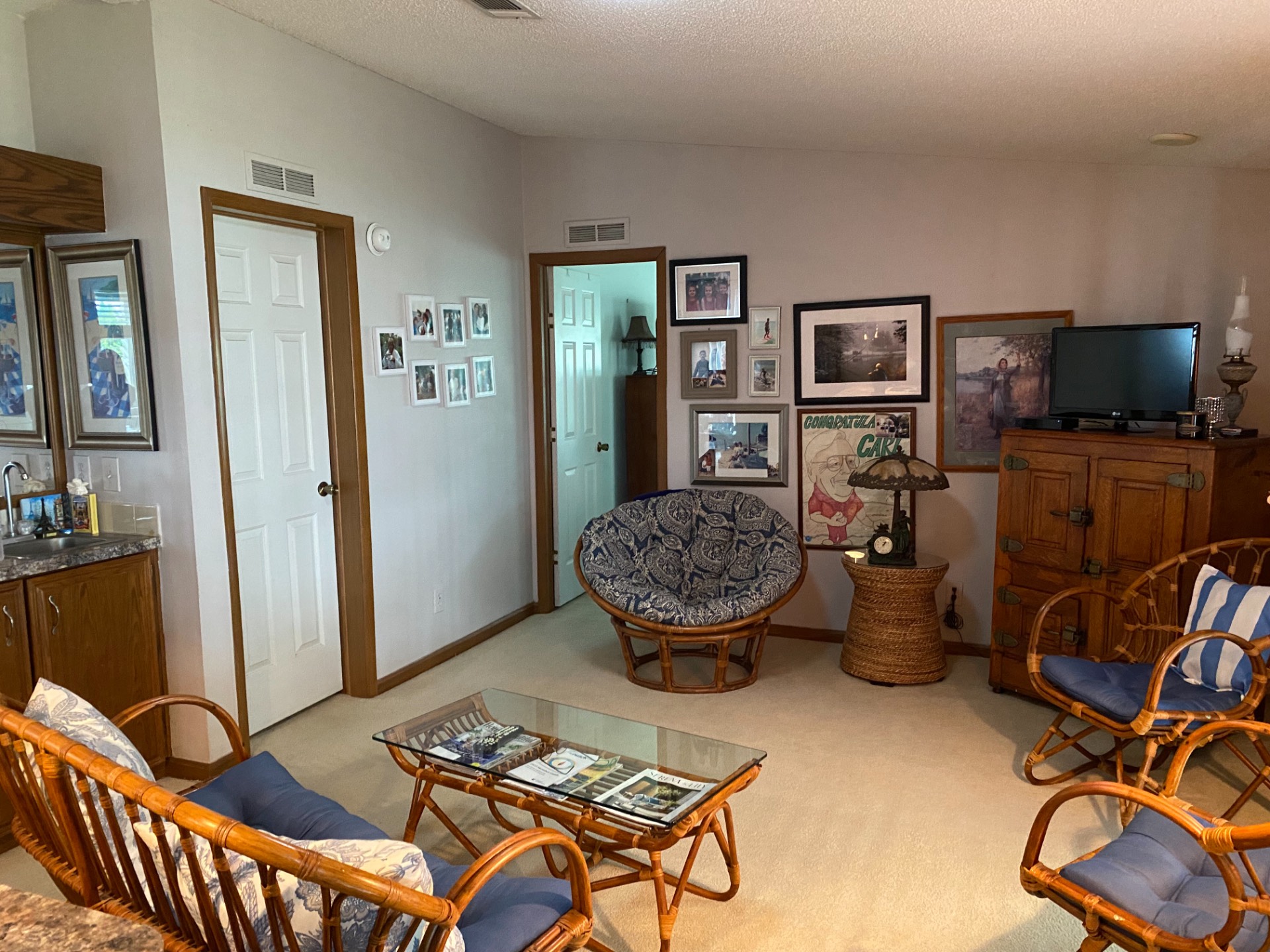 ;
;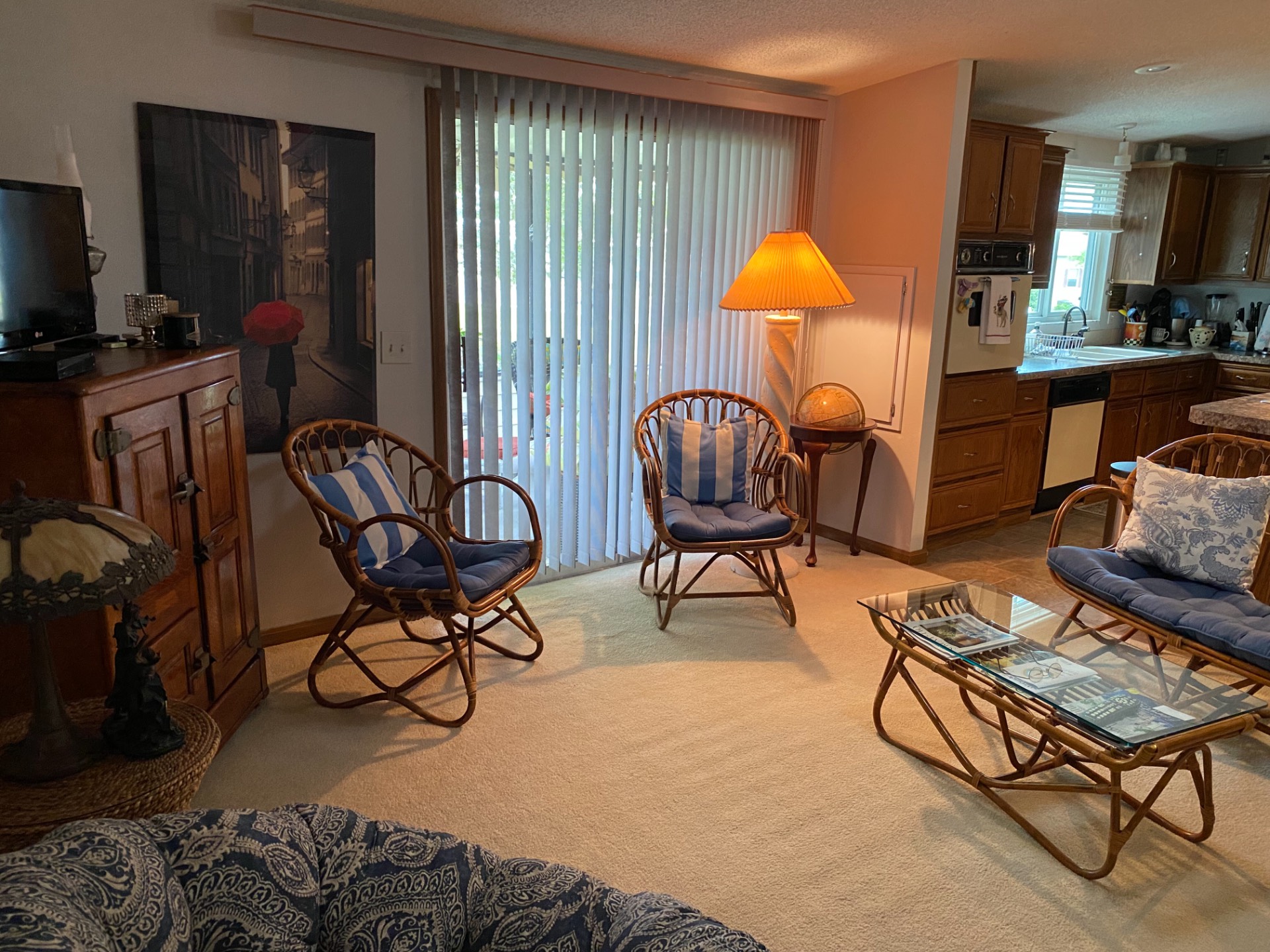 ;
;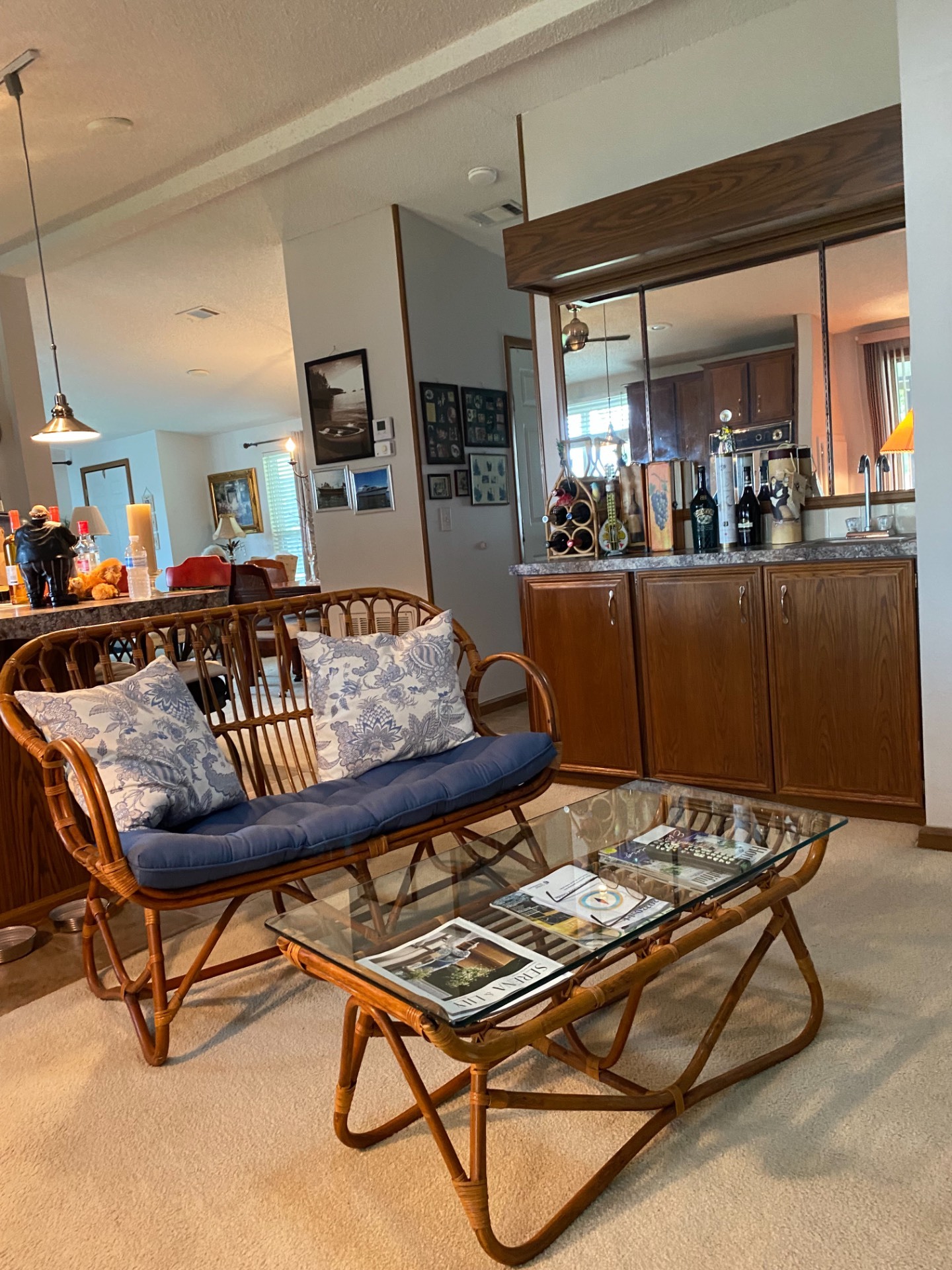 ;
;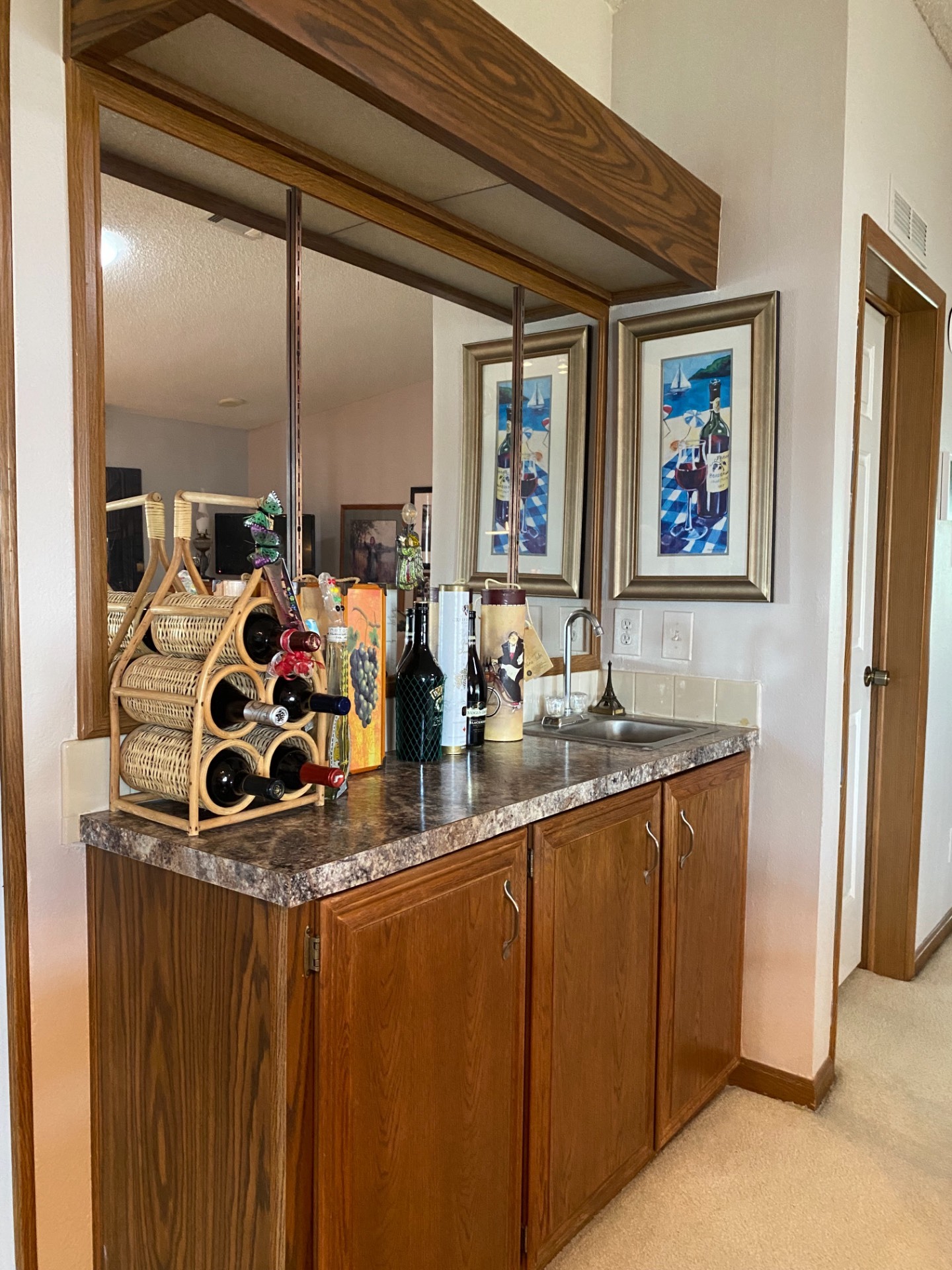 ;
;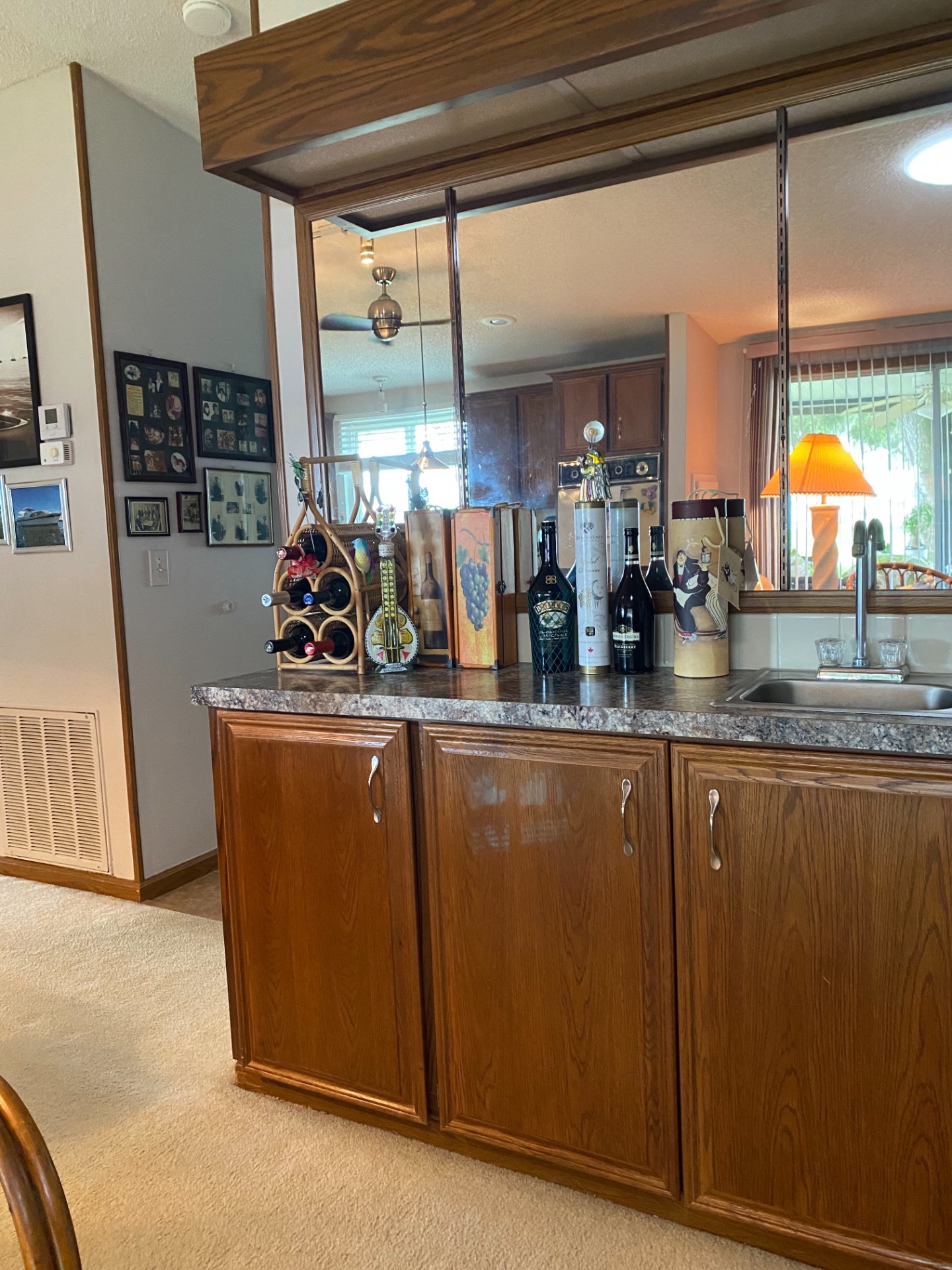 ;
;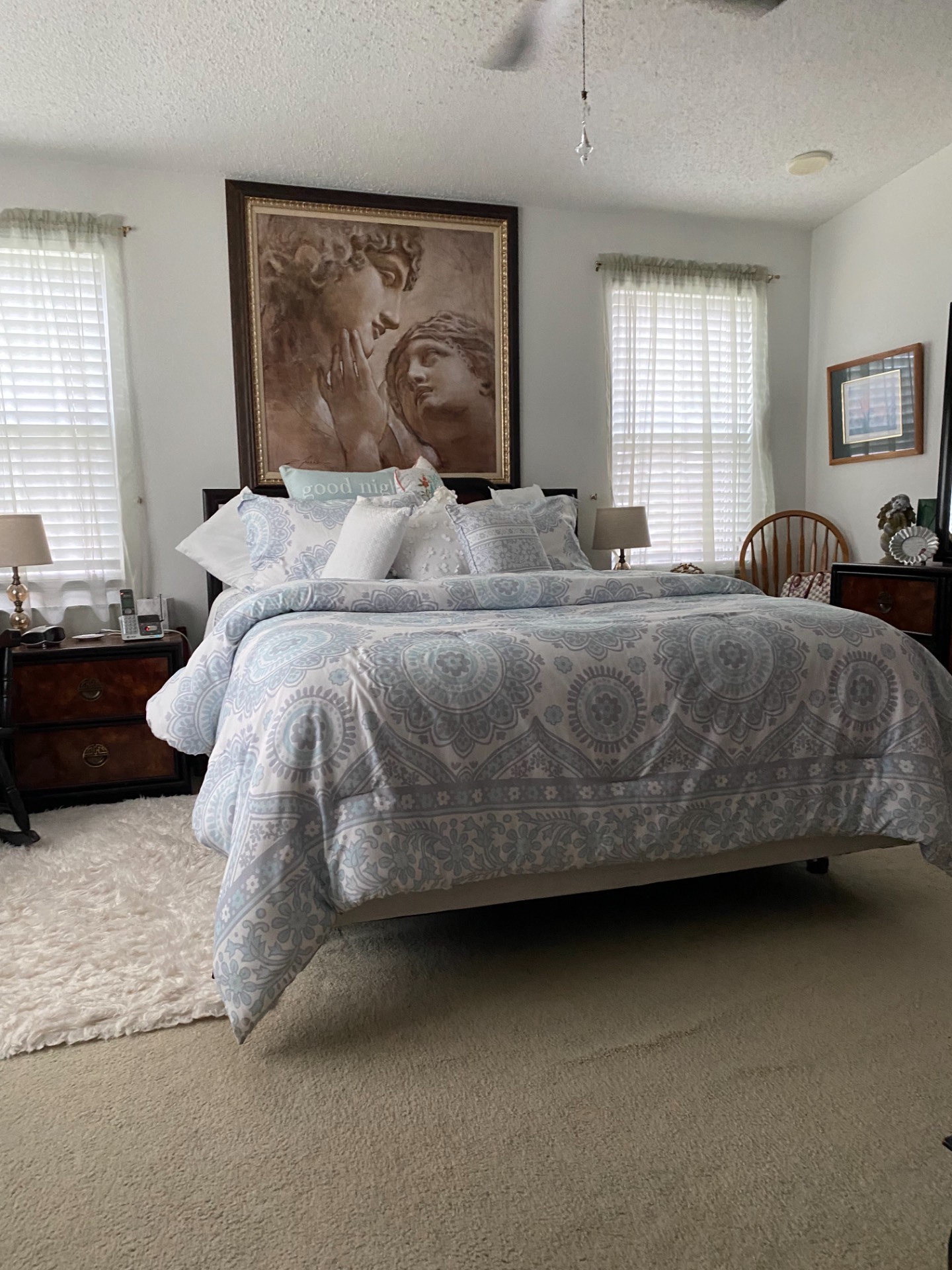 ;
;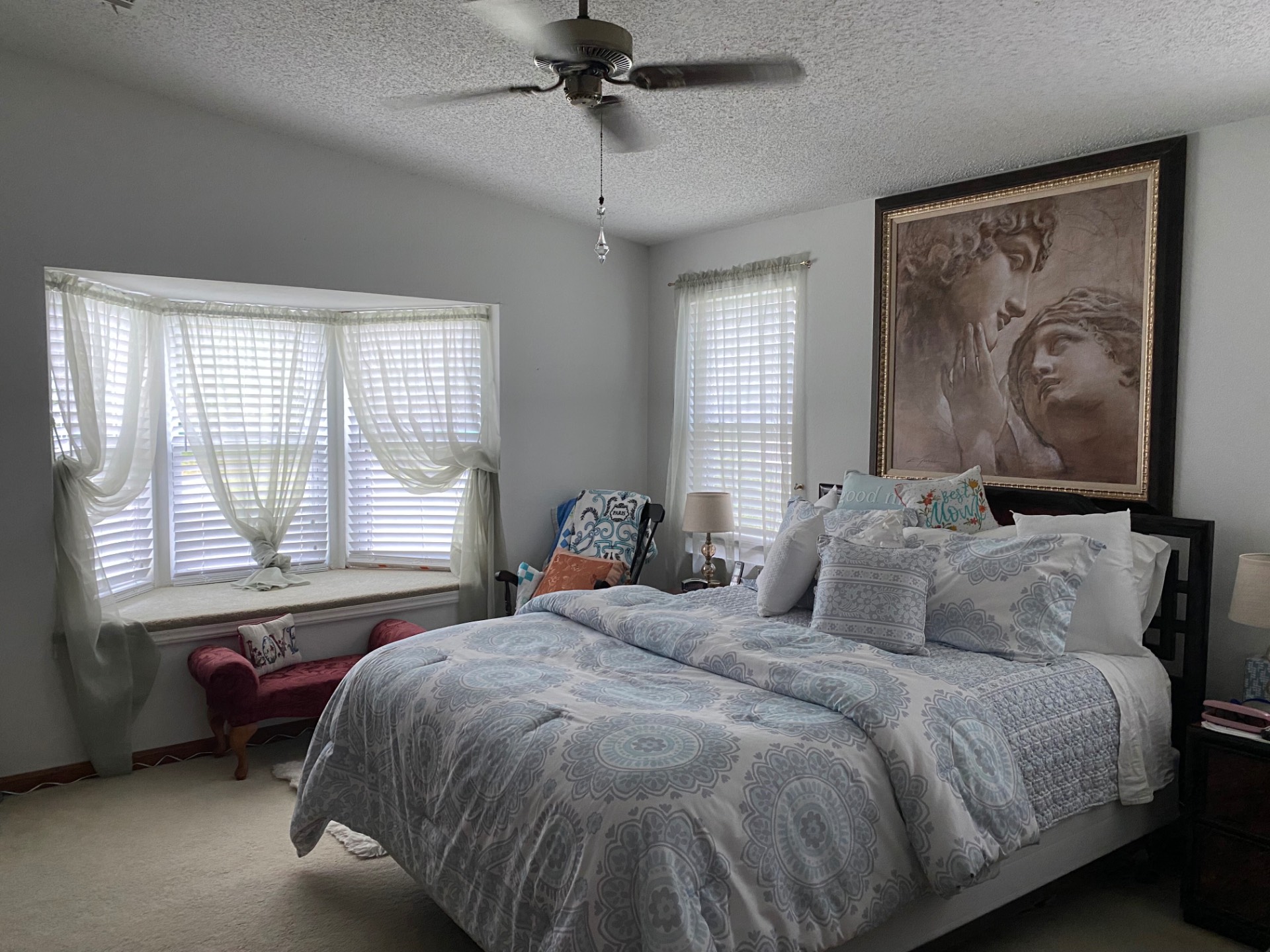 ;
;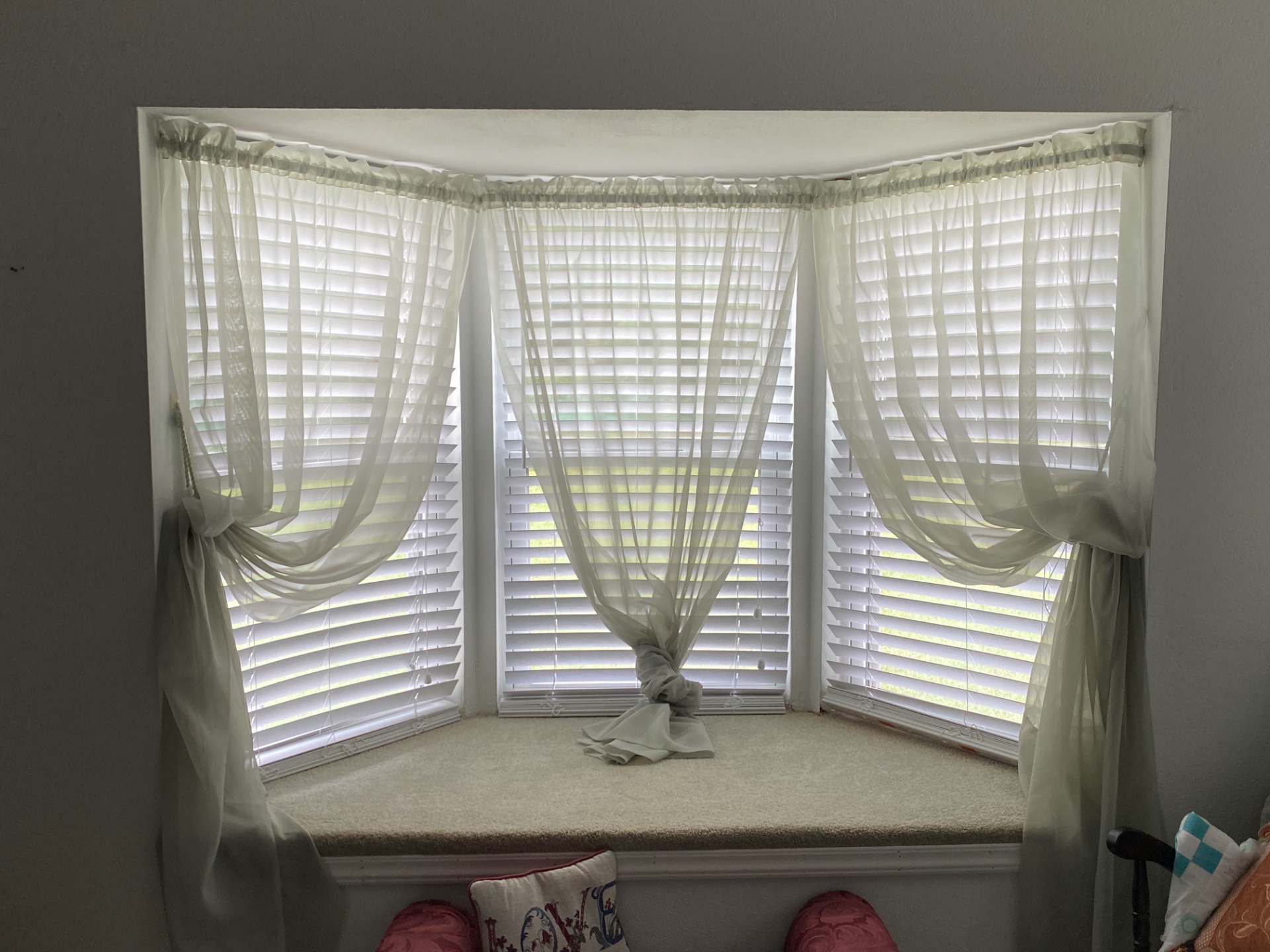 ;
;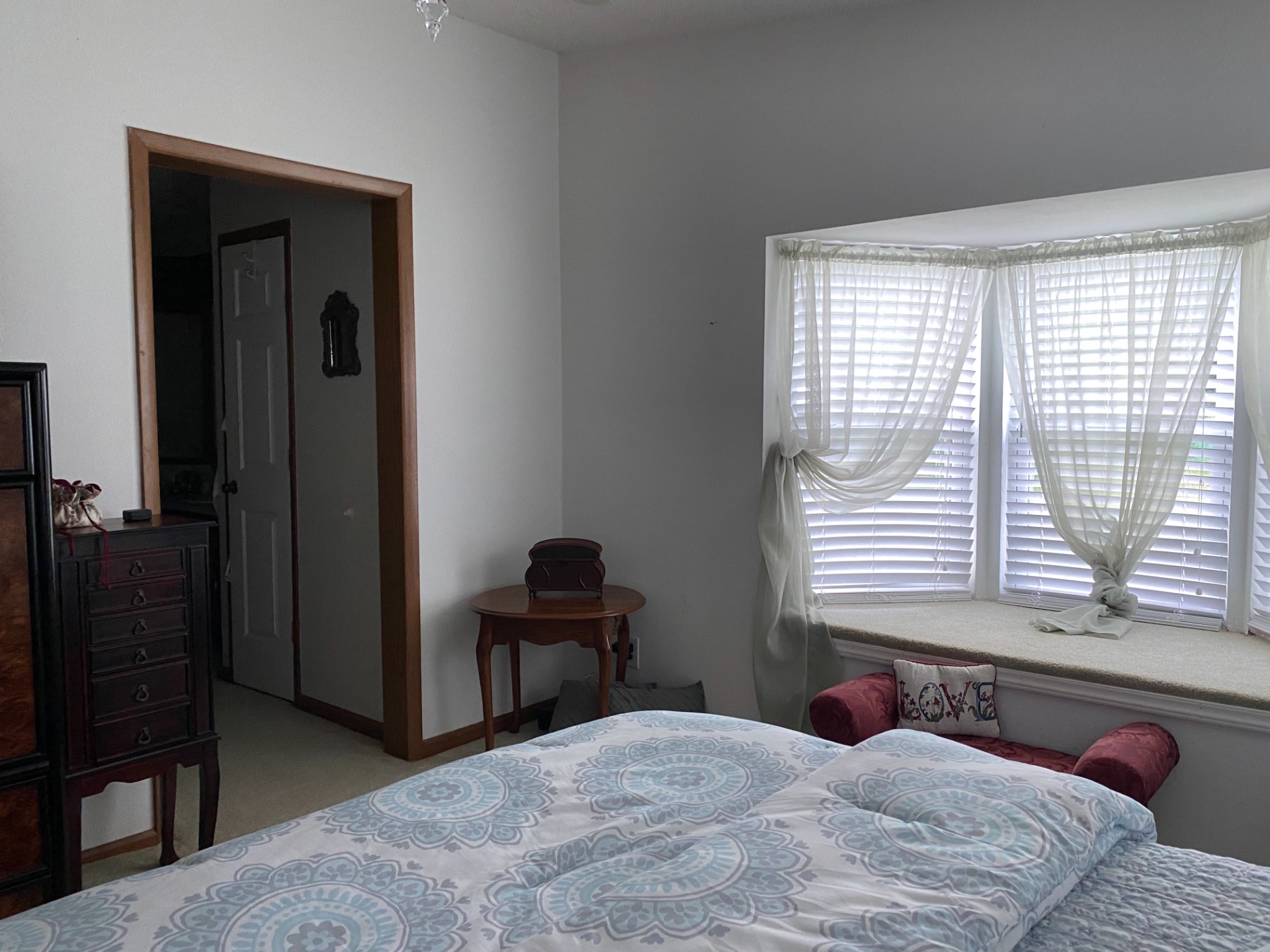 ;
;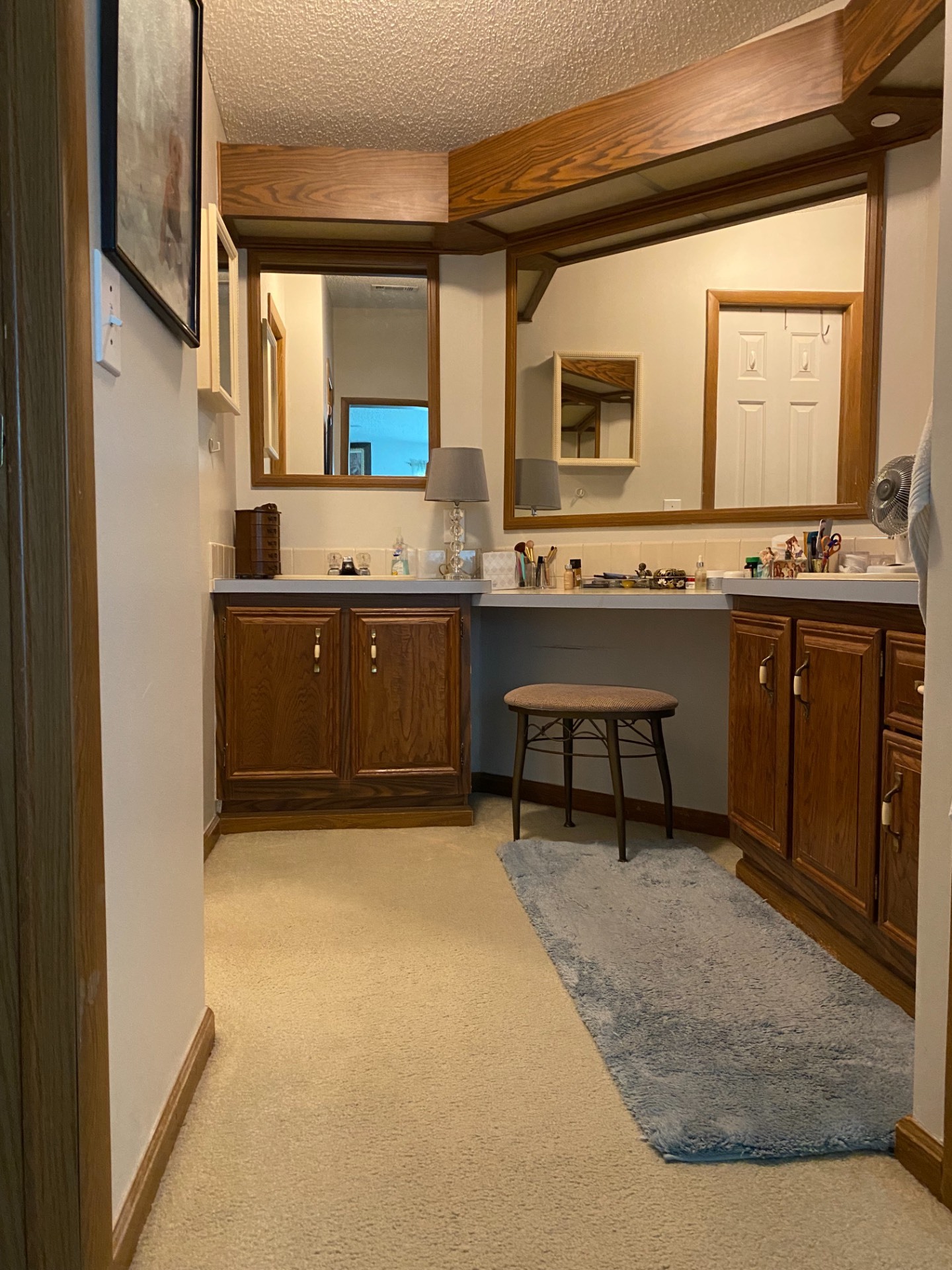 ;
;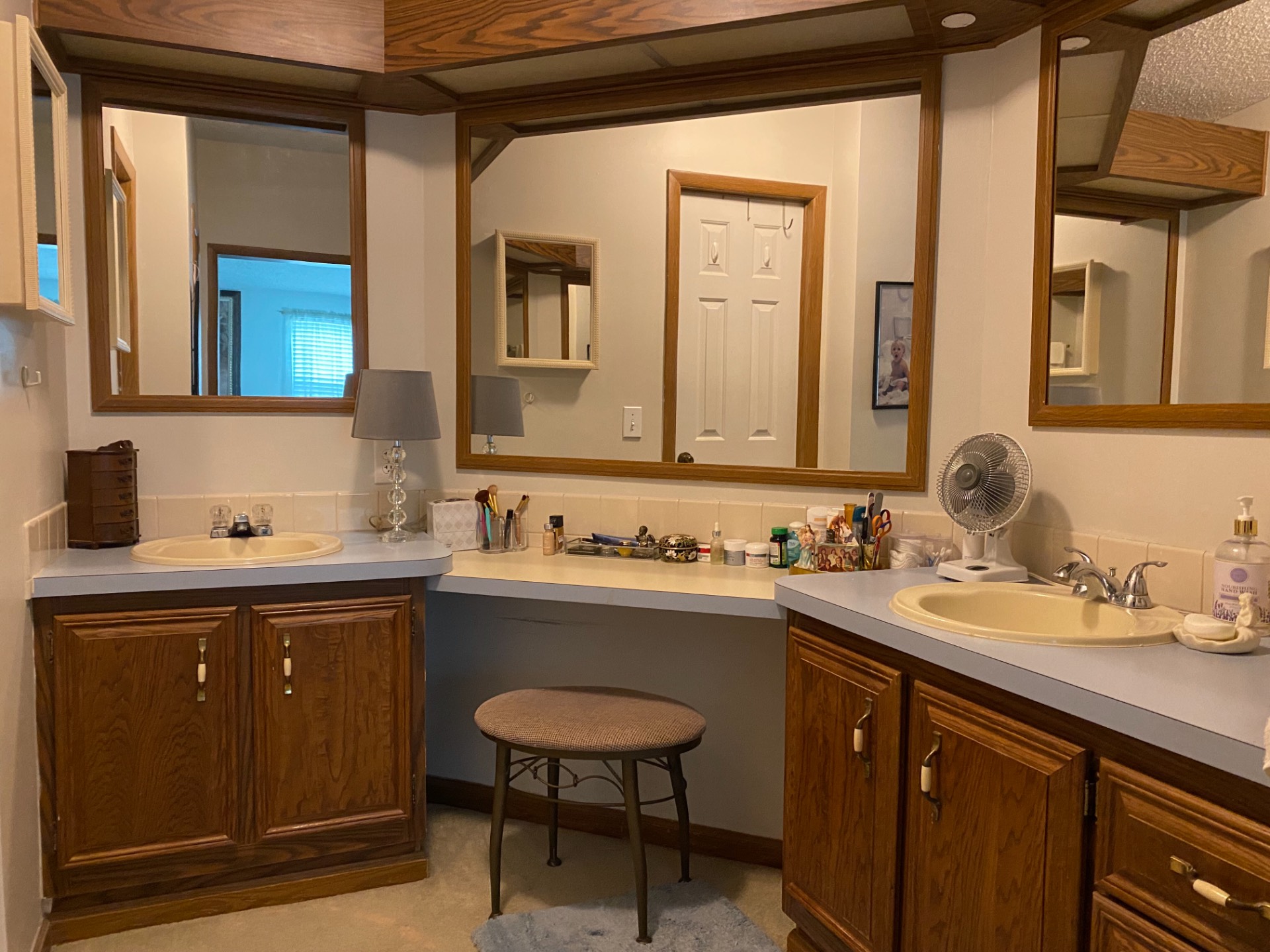 ;
;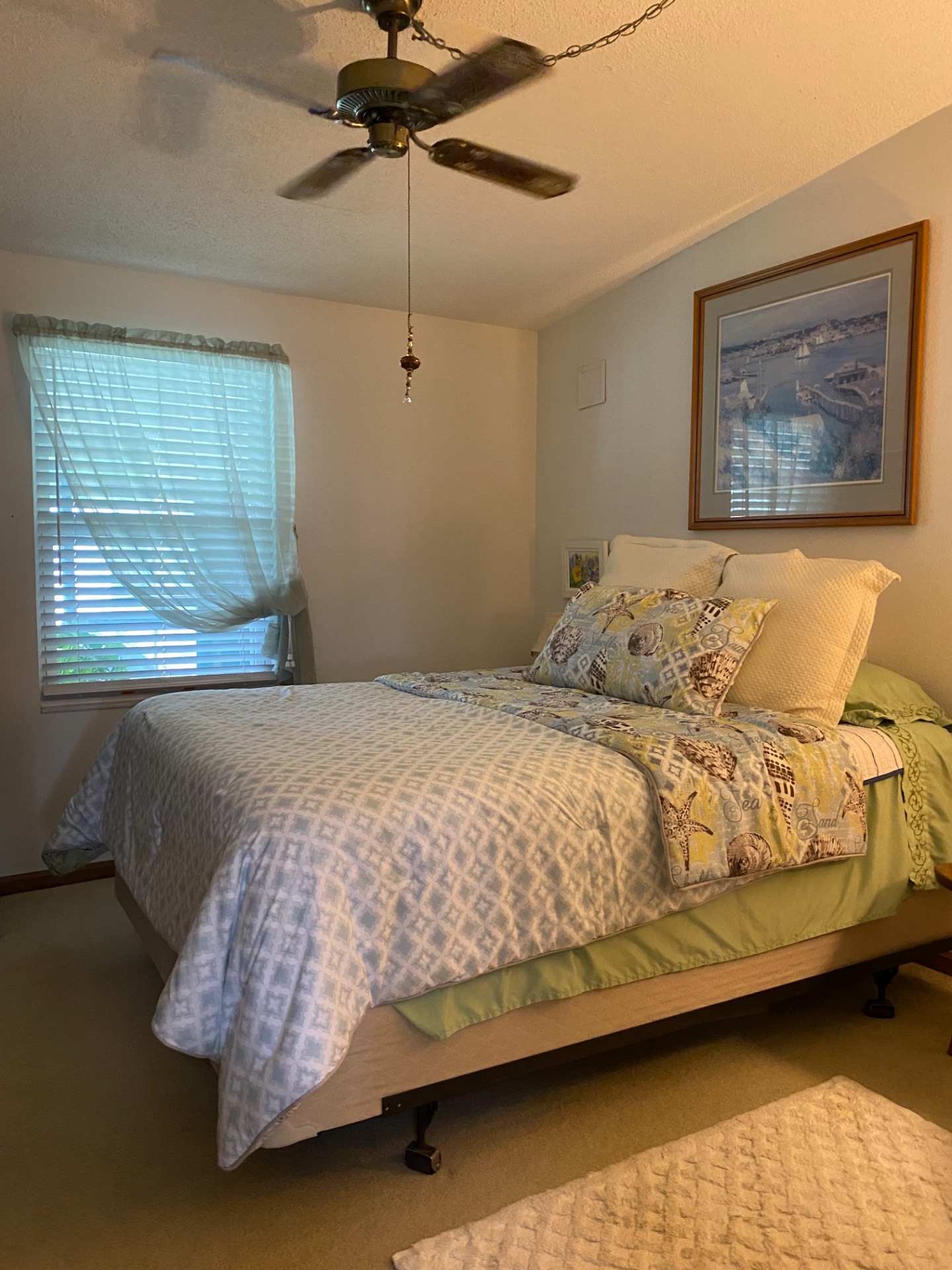 ;
;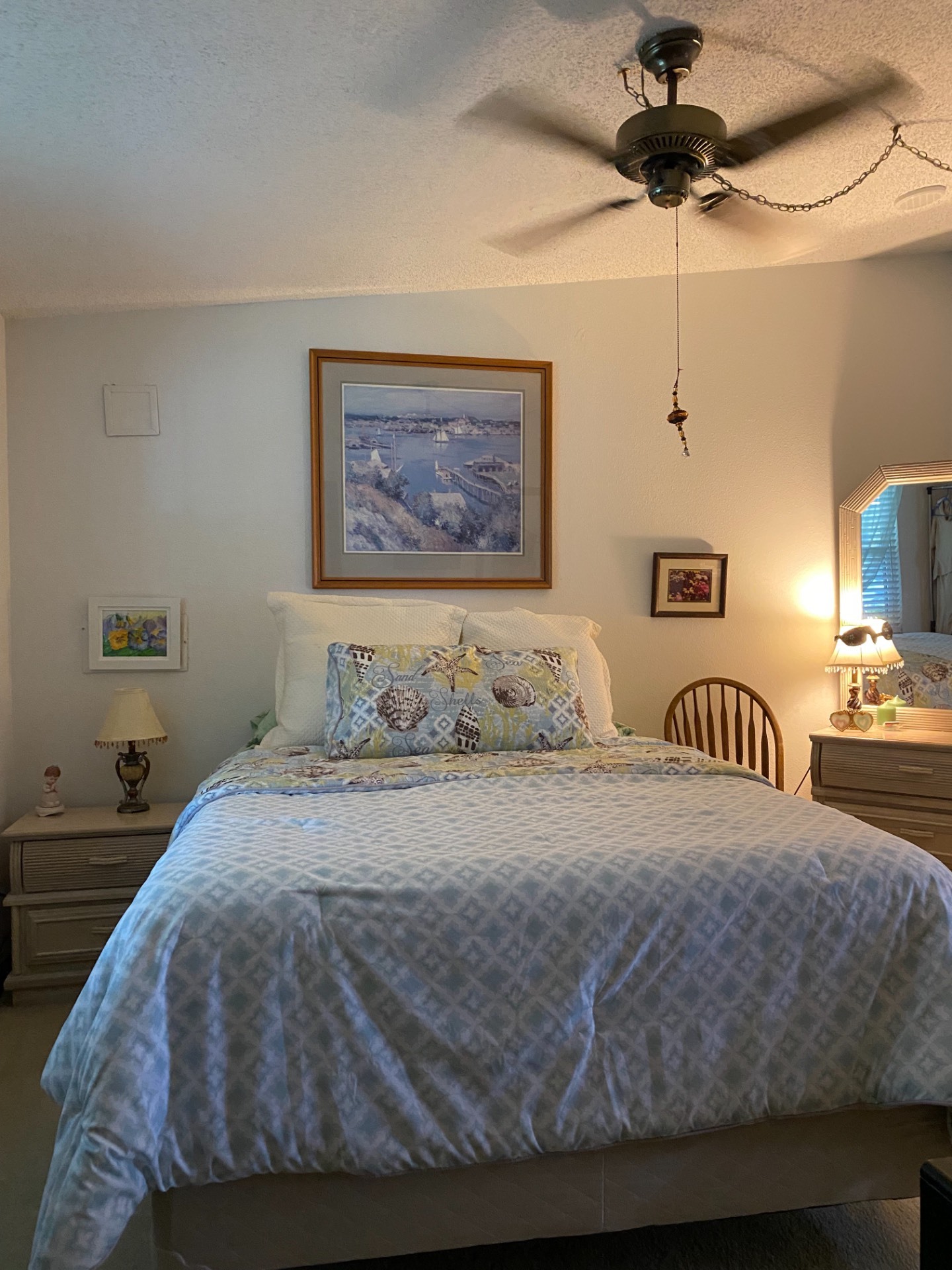 ;
;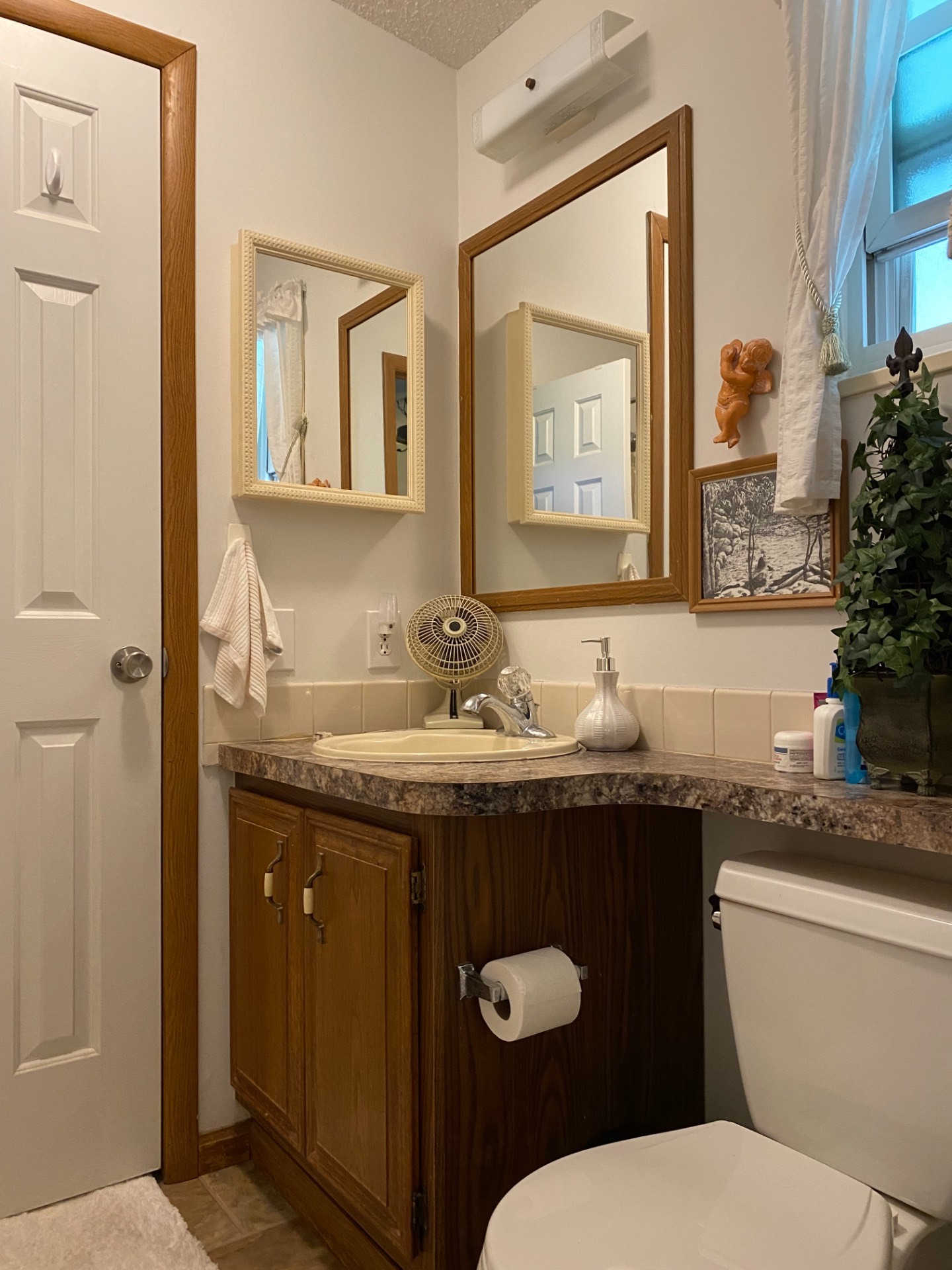 ;
;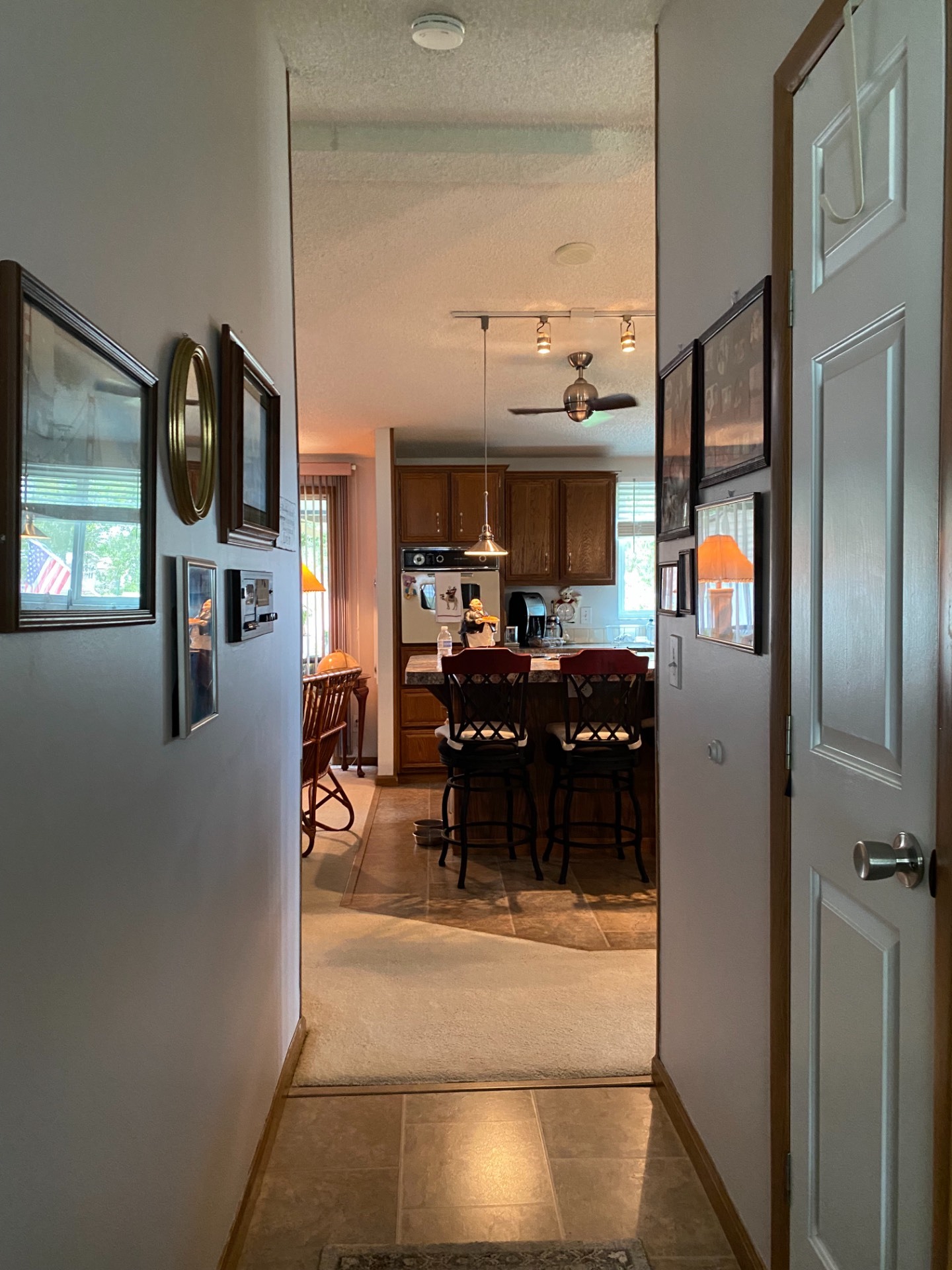 ;
;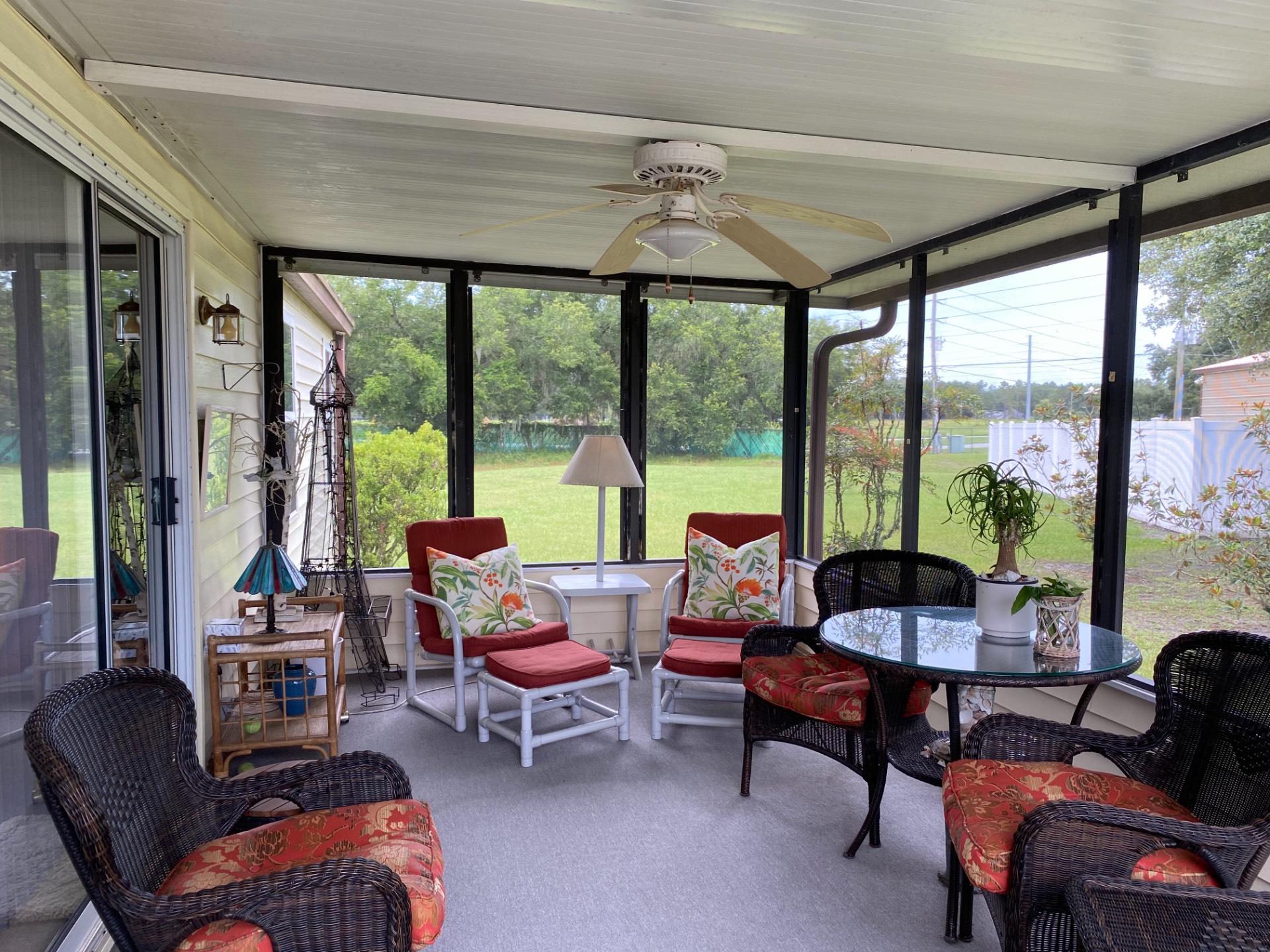 ;
;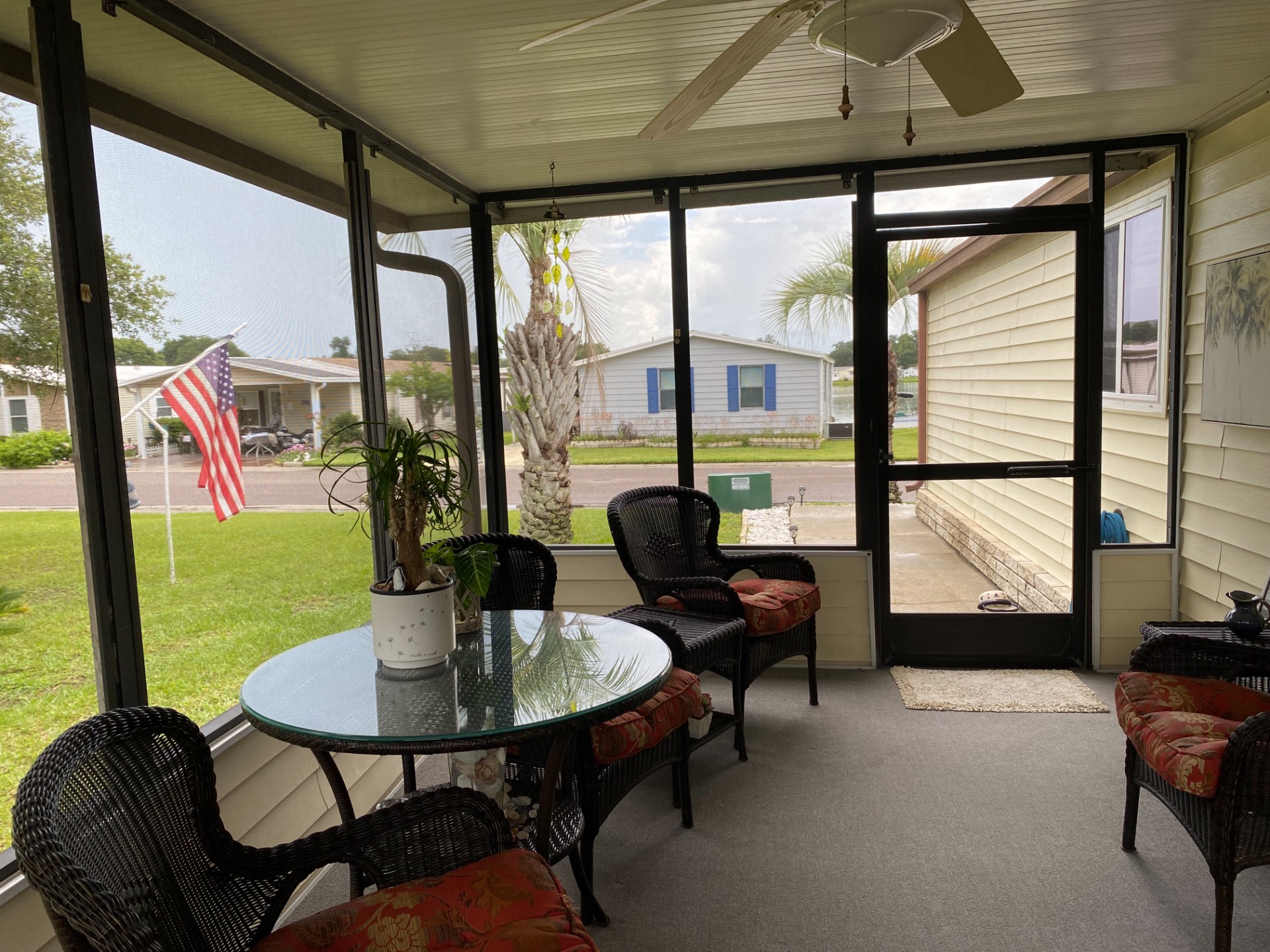 ;
;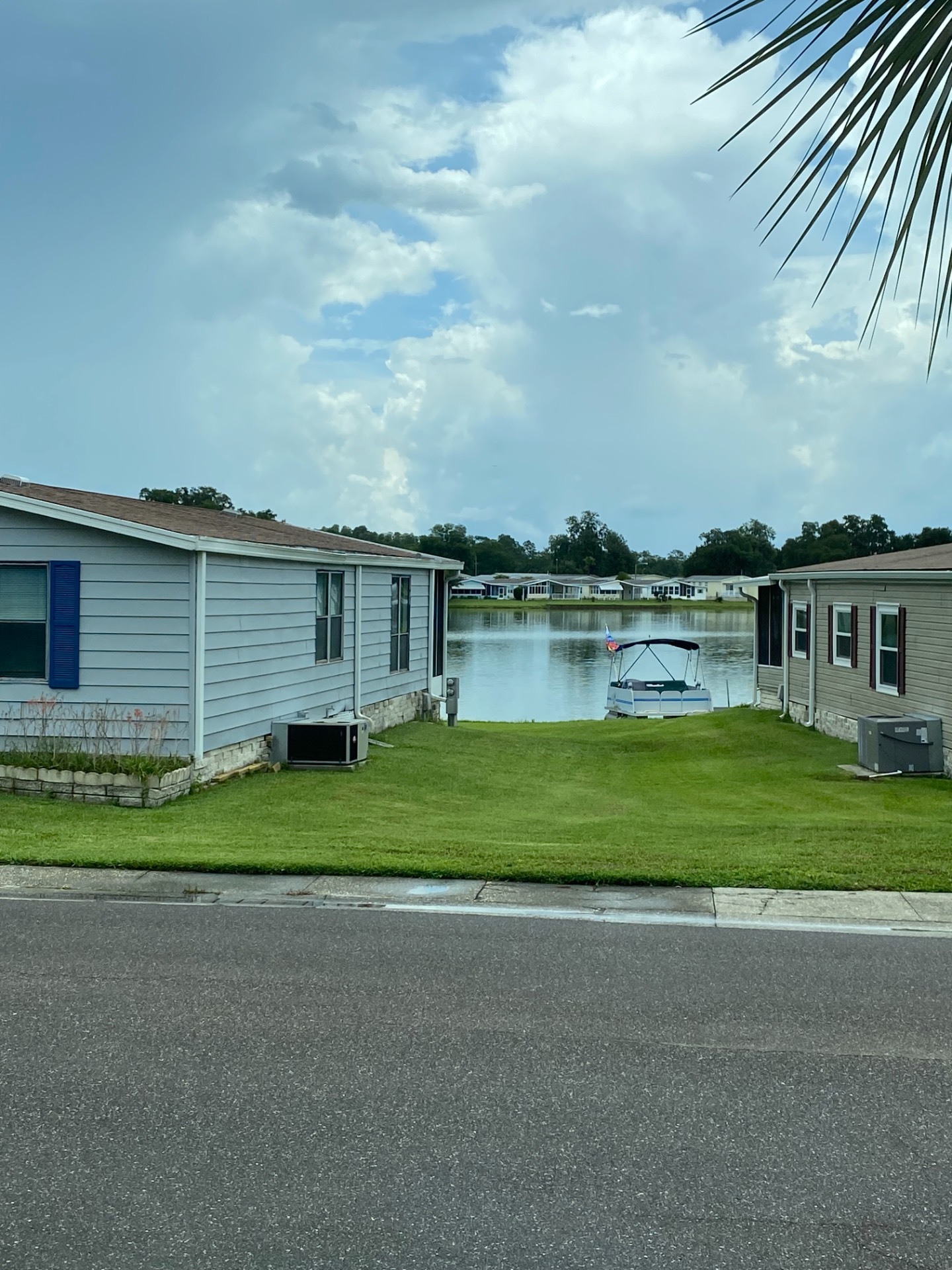 ;
;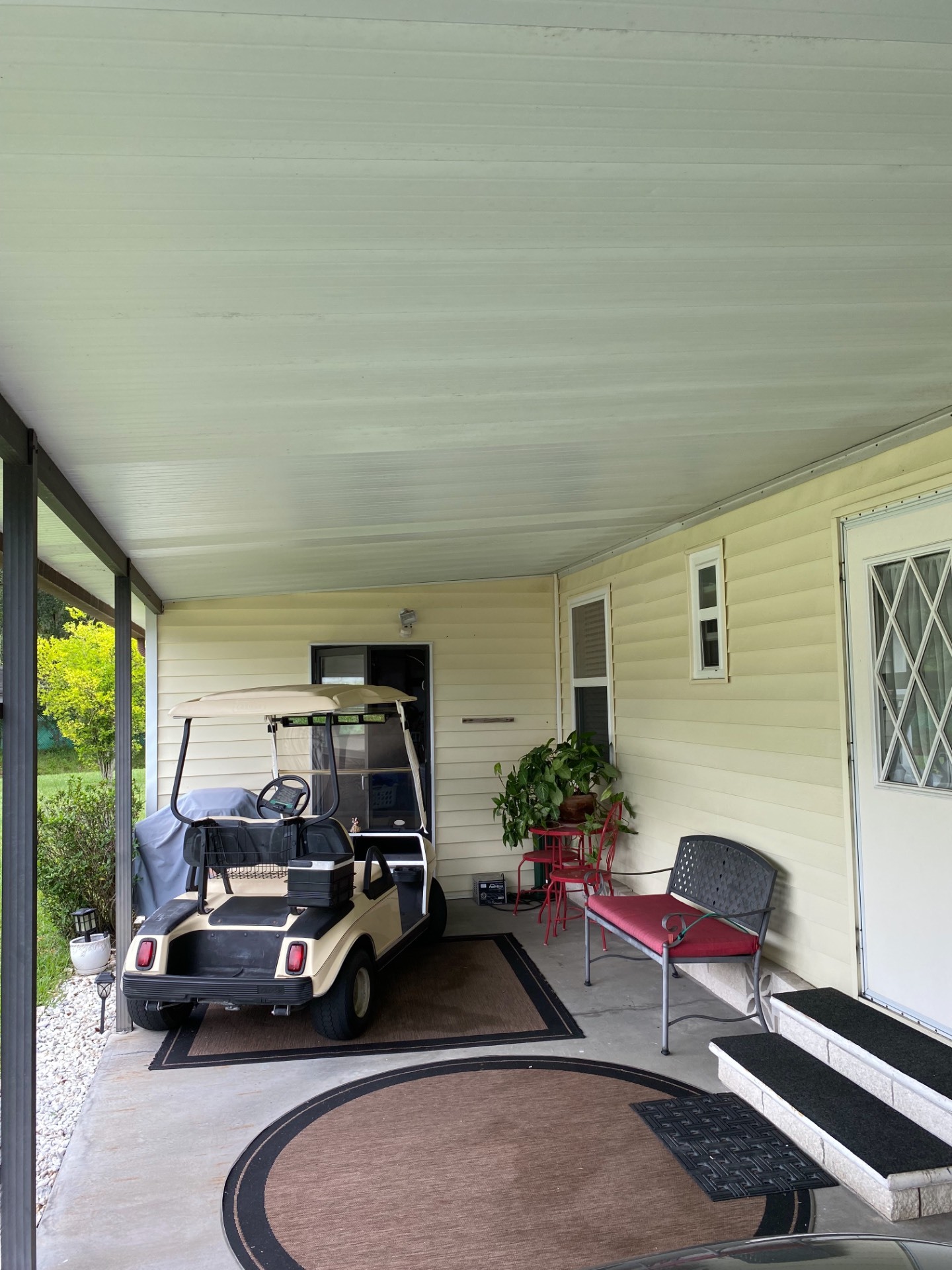 ;
;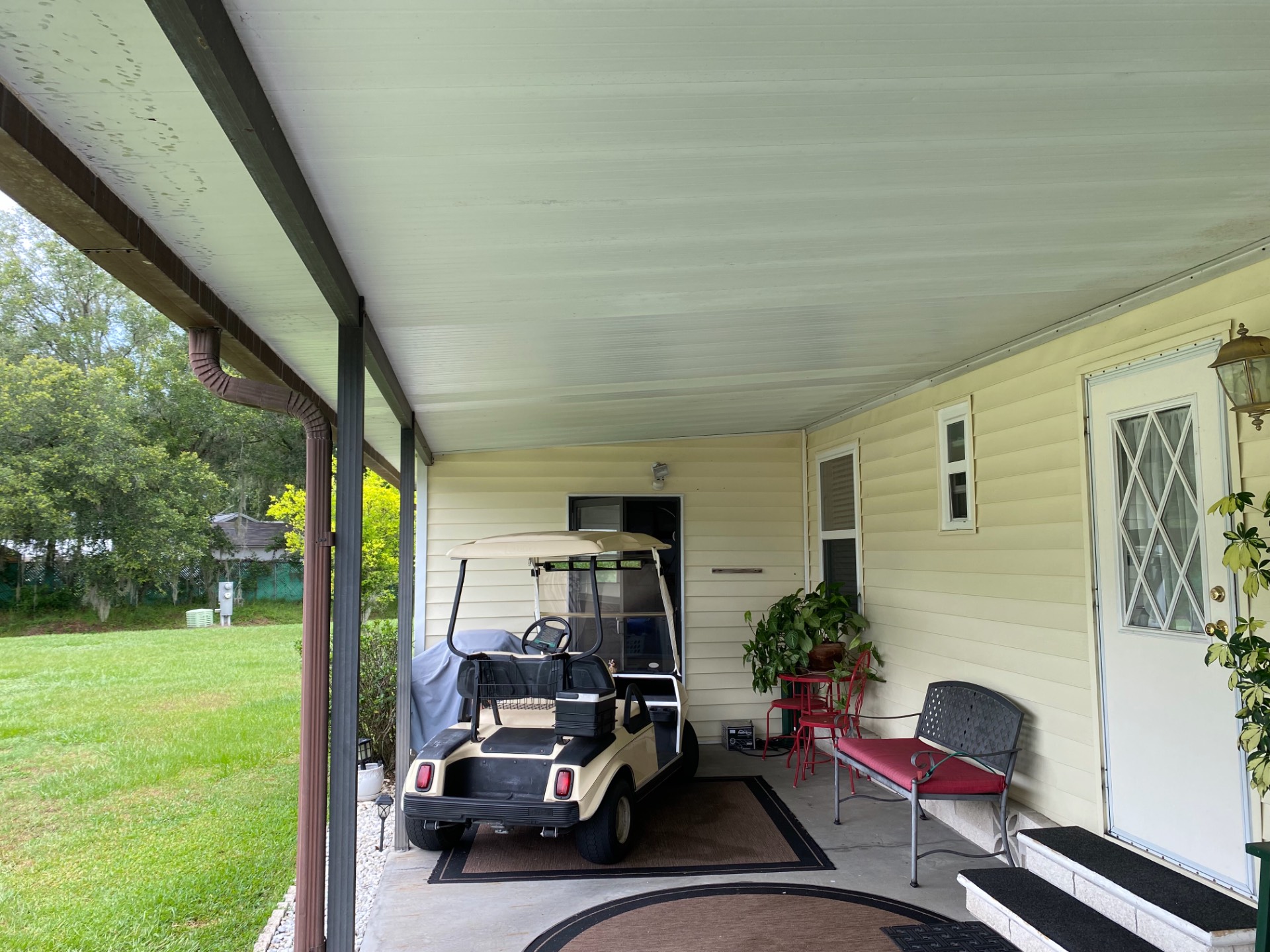 ;
;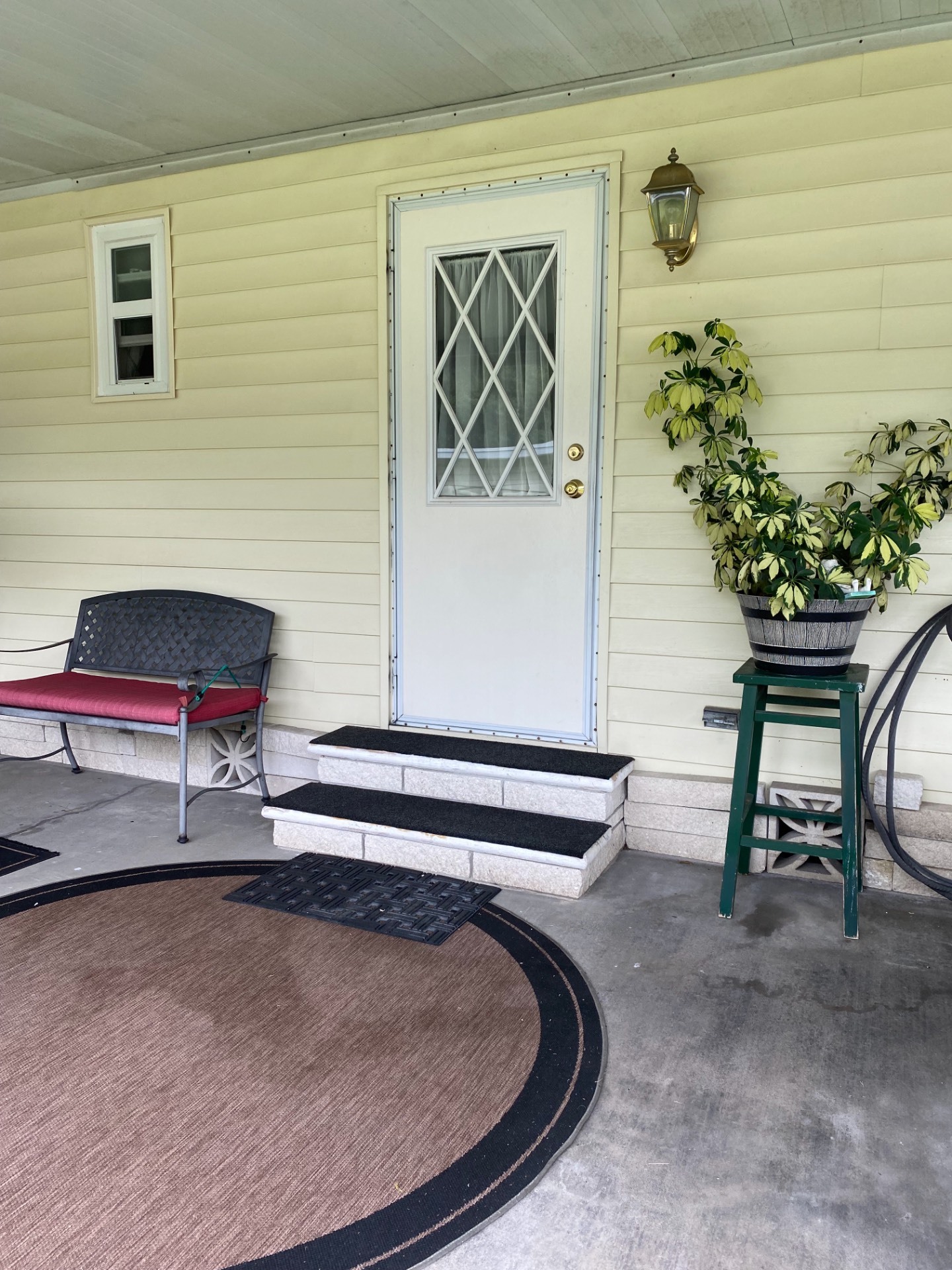 ;
;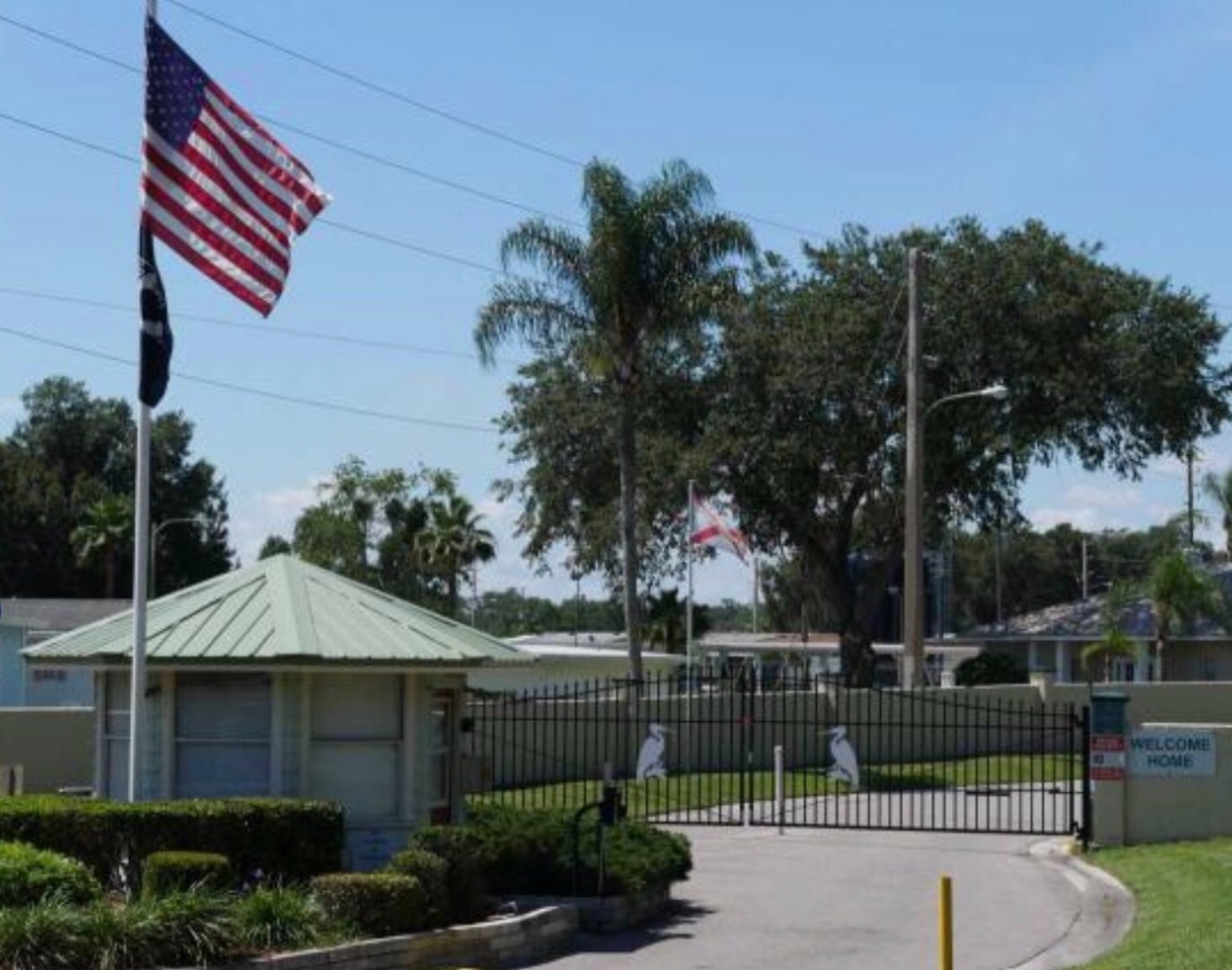 ;
;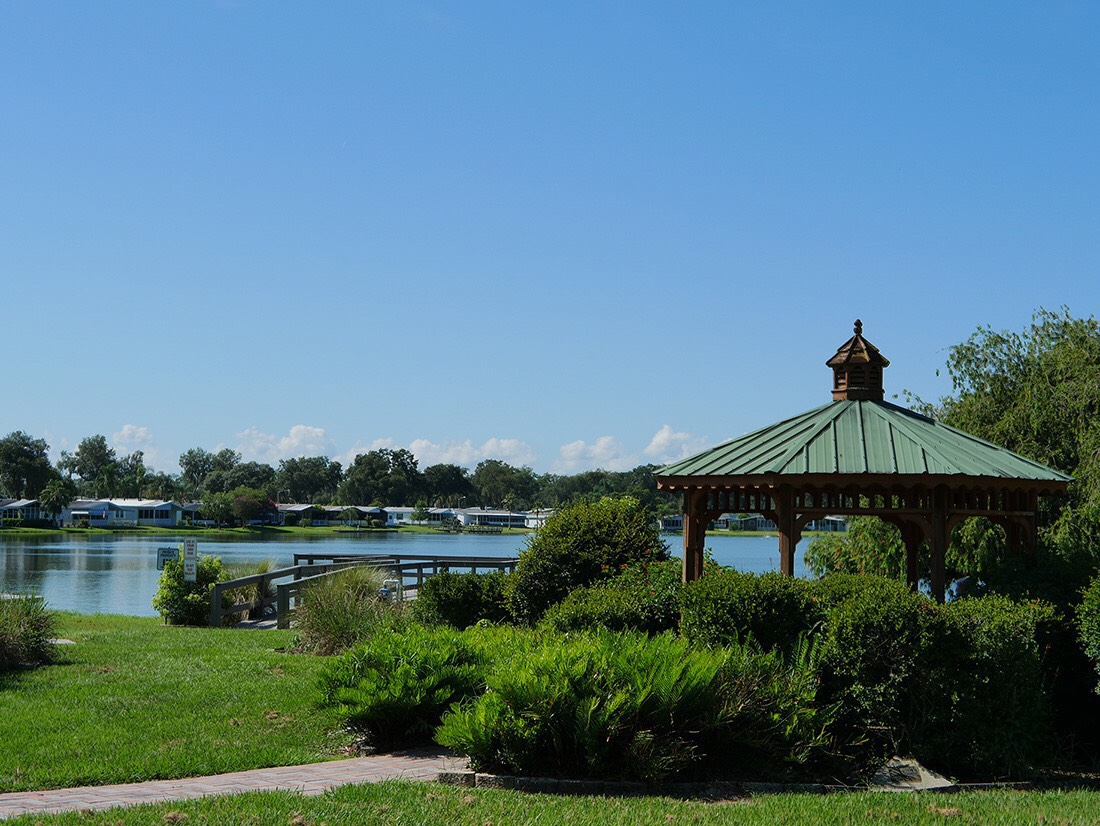 ;
;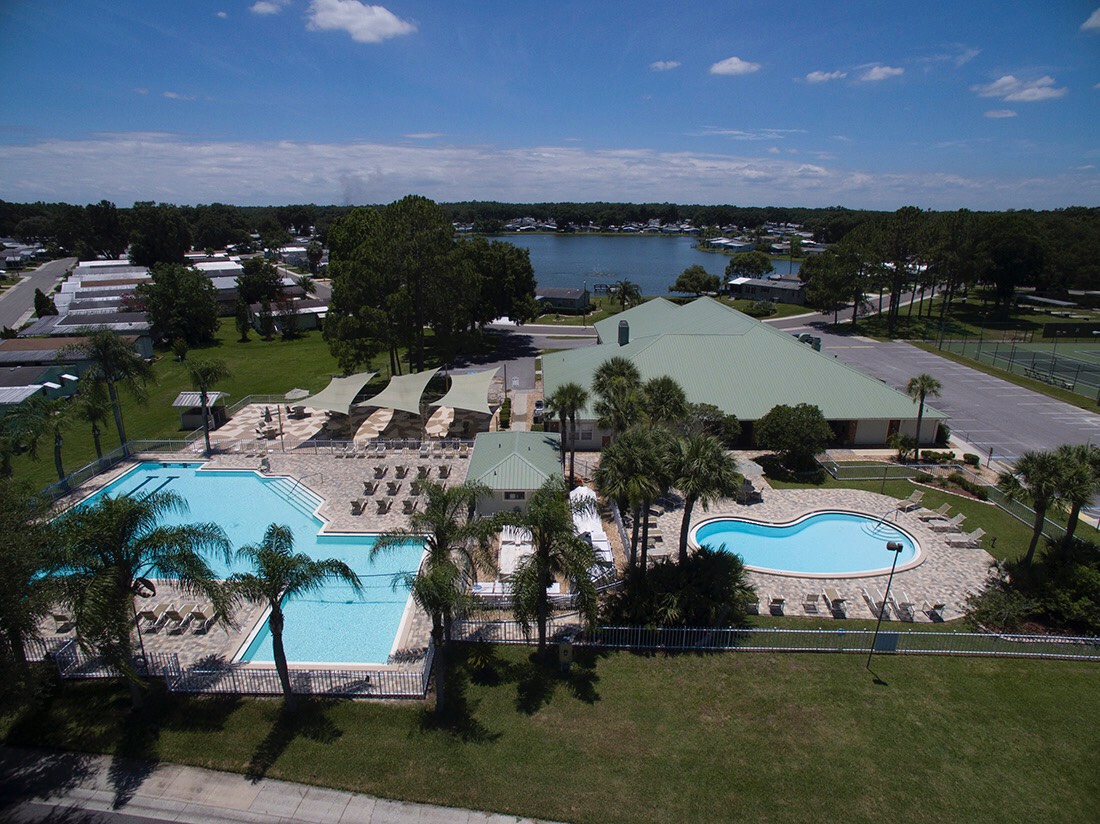 ;
;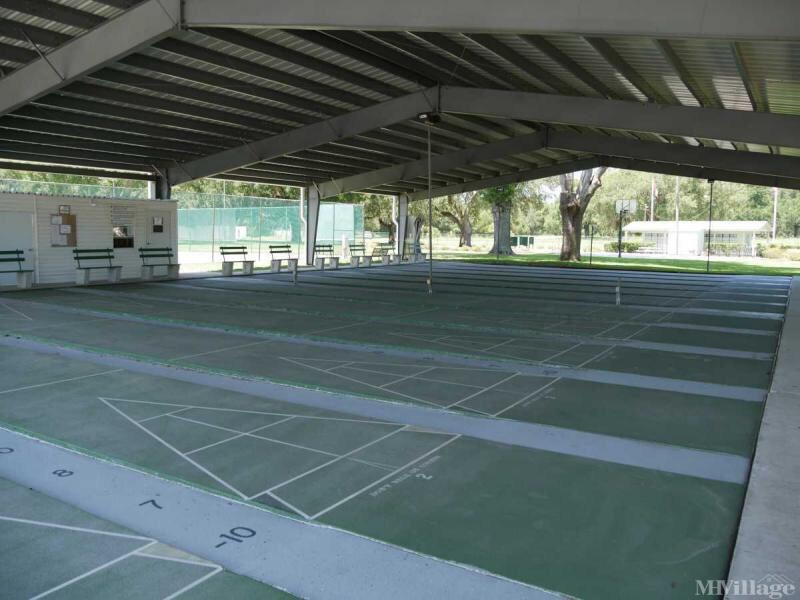 ;
;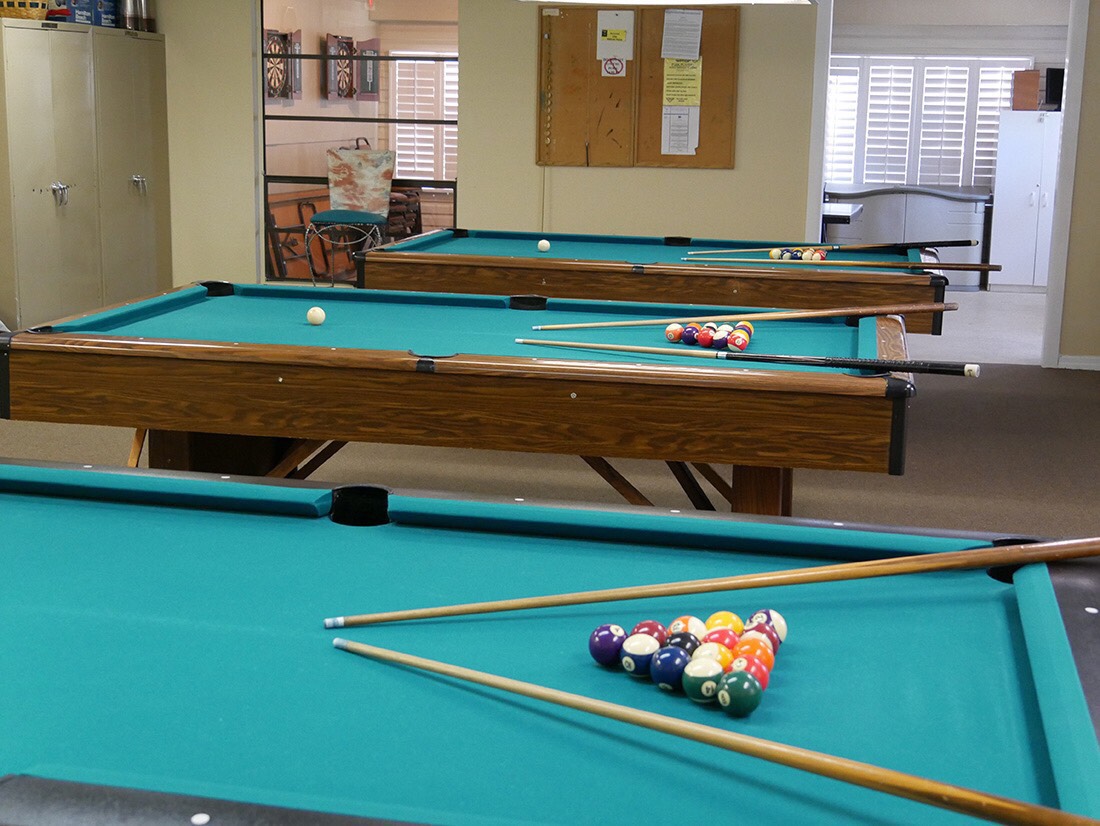 ;
;