63 Bonny Shores Dr. Lakeland, FL 33801
WELCOME HOME!!! 2-BEDROOM, 2-BATHROOM HOME LOCATED IN A QUIET 55+ COMMUNITY!! Upon entering the home, the open kitchen and living room welcome you in offering an eat in space with table and chairs included as well as a newer fridge. The guest bedroom has access to the main bathroom allowing added comfort for guests. Master bathroom is spacious with a walk-in shower, a cabinet for linen storage, and offers a washer hookup. The sunroom is a great place to spend mornings sipping on coffee or evenings gathering with friends. It even comes with an extra fridge for added food or drink storage. Spacious shed is convenient for all your storage needs. All throughout the home, laminate flooring can be found, no carpet anywhere! Long, wide driveway provides plenty of parking space for multiple cars or a golf cart. This home is priced to sell! Make it yours today!! **Home is sold furnished as listed in description.** Bonny Shores is a quaint 55+ community located in Lakeland, FL. This park provides plenty of community activities and functions to enjoy with friends. Other amenities include a clubhouse, billiard table, library area, shuffleboard courts, fishing areas, boating, and more. Bonny Shores is located perfectly within a short distance of shopping, downtown Lakeland, golf courses, parks, restaurants, walking trails, and tennis courts. Up to two smaller pets with breed restrictions allowed. 80/20 rule applies where one resident must be 55+ and the other 45+. Lot Rent $675 includes water, sewer, and trash. KITCHEN: 9 x 5 • Laminate Flooring • Refrigerator - Unknown • Stove - Whirlpool (with Vent Hood) • Microwave - Unknown • Eat In • Table with 4 Chairs LIVING ROOM: 14 x 11 • Laminate Flooring • Ceiling Fan • Sofa • Rocker Recliner • End Tables - 2 • Flat Screen/TV MAIN BATHROOM: 6 x 4 • Laminate Flooring • Single Sink • Walk-In Shower MASTER BEDROOM: 6 x 12 • Laminate Flooring • Standard Closet • Queen Bed • Bedside Table - 1 • Lamp - 1 • Desk • Chair MASTER BATHROOM: 7 x 10 • Laminate Flooring • Single Sink • Walk-In Shower • Storage Cabinet • Washer Hookup GUEST BEDROOM: 10 x 9 • Laminate Flooring • Standard Closet SUNROOM: 20 x 8 • Concrete Flooring • Sofa • End Table - 1 • Bookshelf • Fridge SHED: 12 x 9 • Concrete Flooring • Workbench • Dryer Hookup EXTERIOR: • Aluminum • Single Pane Windows • Carport: N/A • Roof Type: Metal • A/C: Amana • Air Vents Location: Floor COMMUNITY: • Clubhouse • Billiards Table • Library • Shuffleboard Courts • Fishing Area • Boating The above information is not guaranteed. It is the buyer's responsibility to confirm all measurements, fees, rules and regulations associated with this particular park. This mobile home is sold "As Is" as described in the description above. There are no warranties or guarantees on this mobile home.



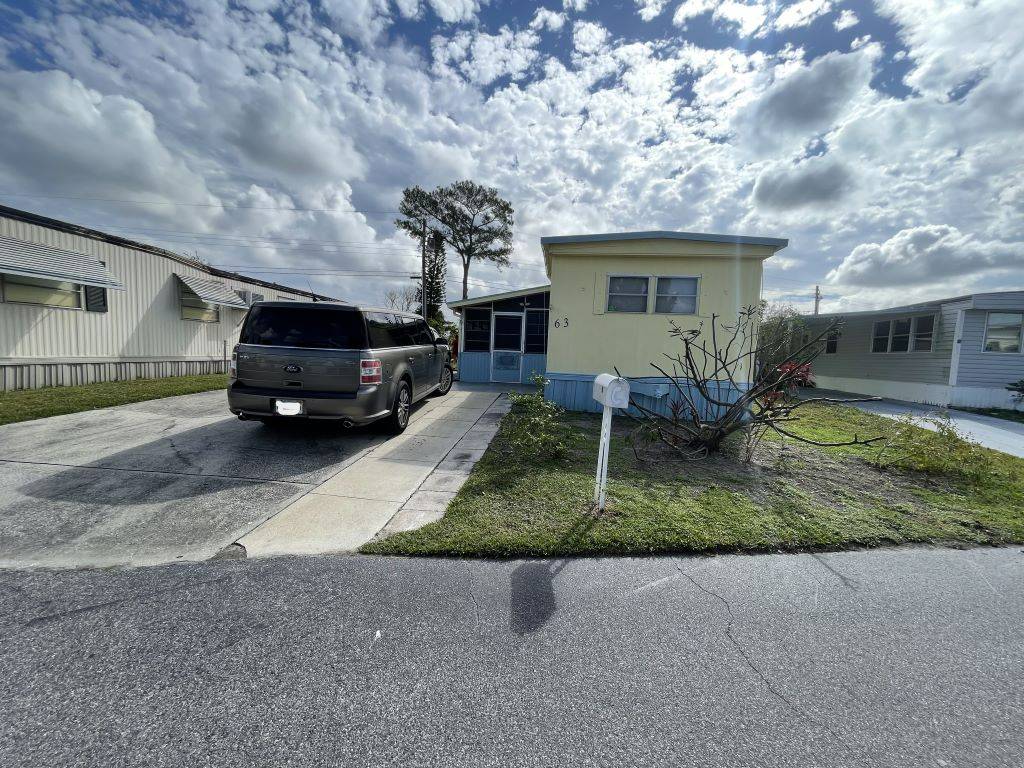


 ;
; ;
;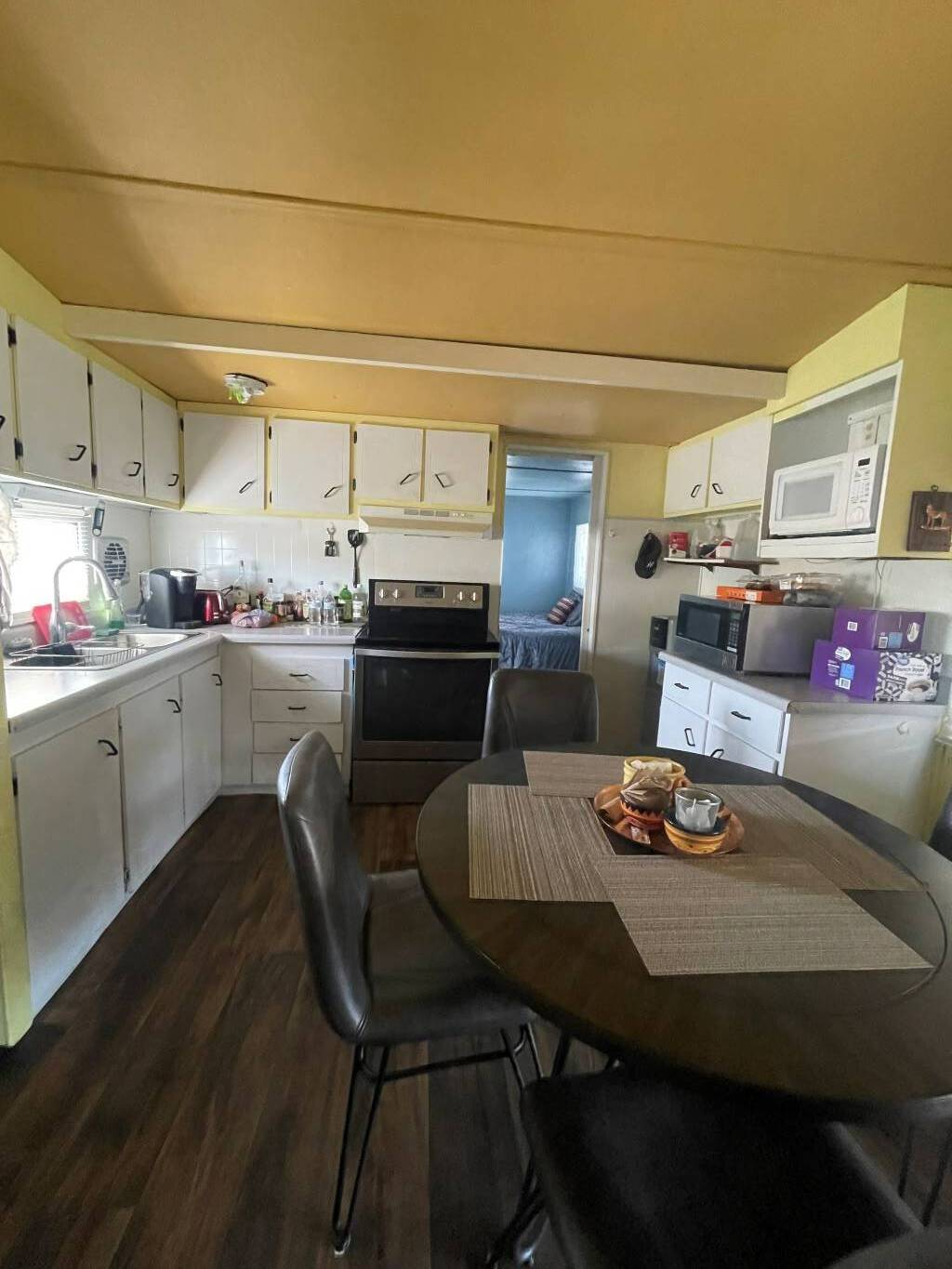 ;
;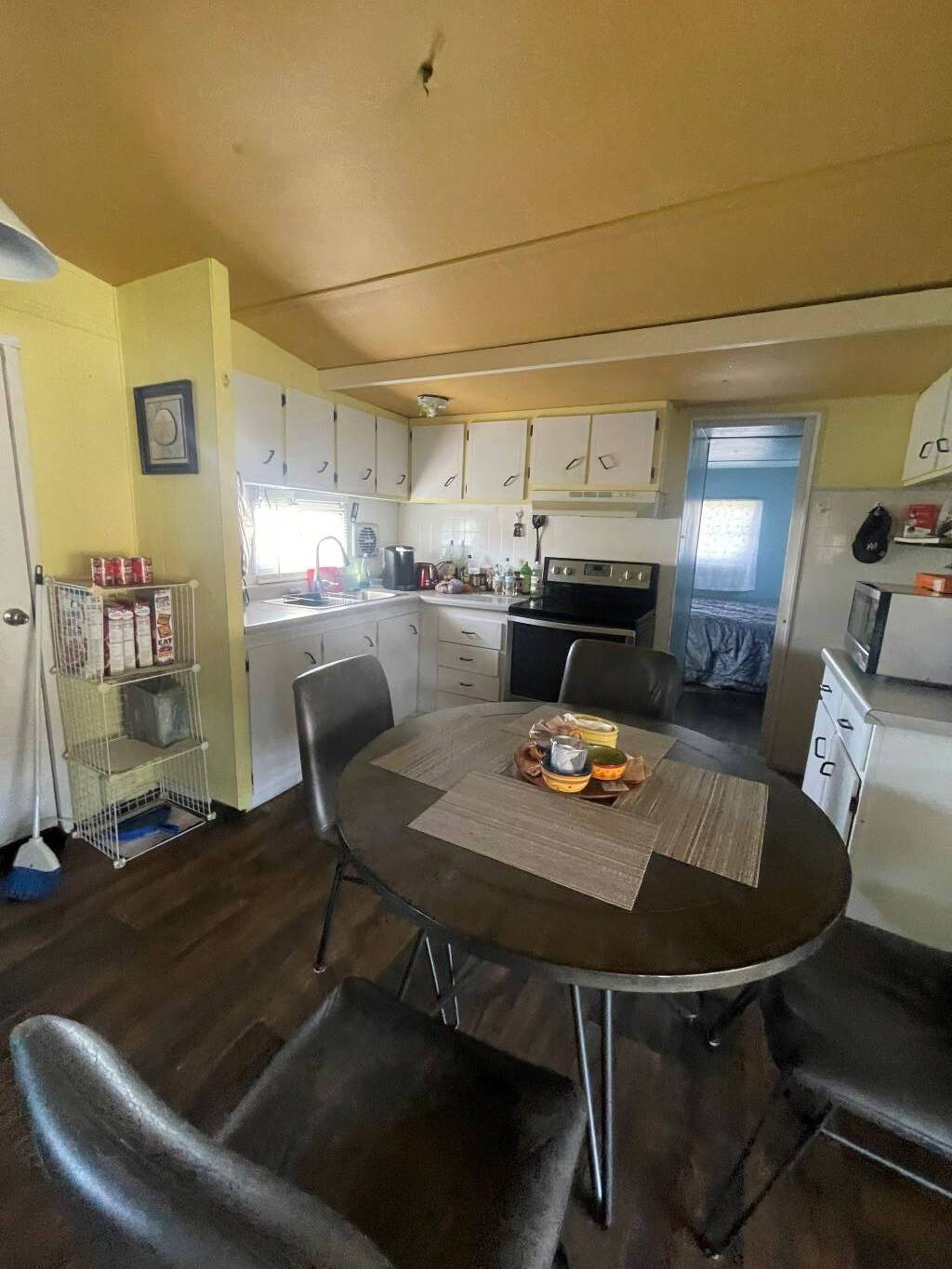 ;
;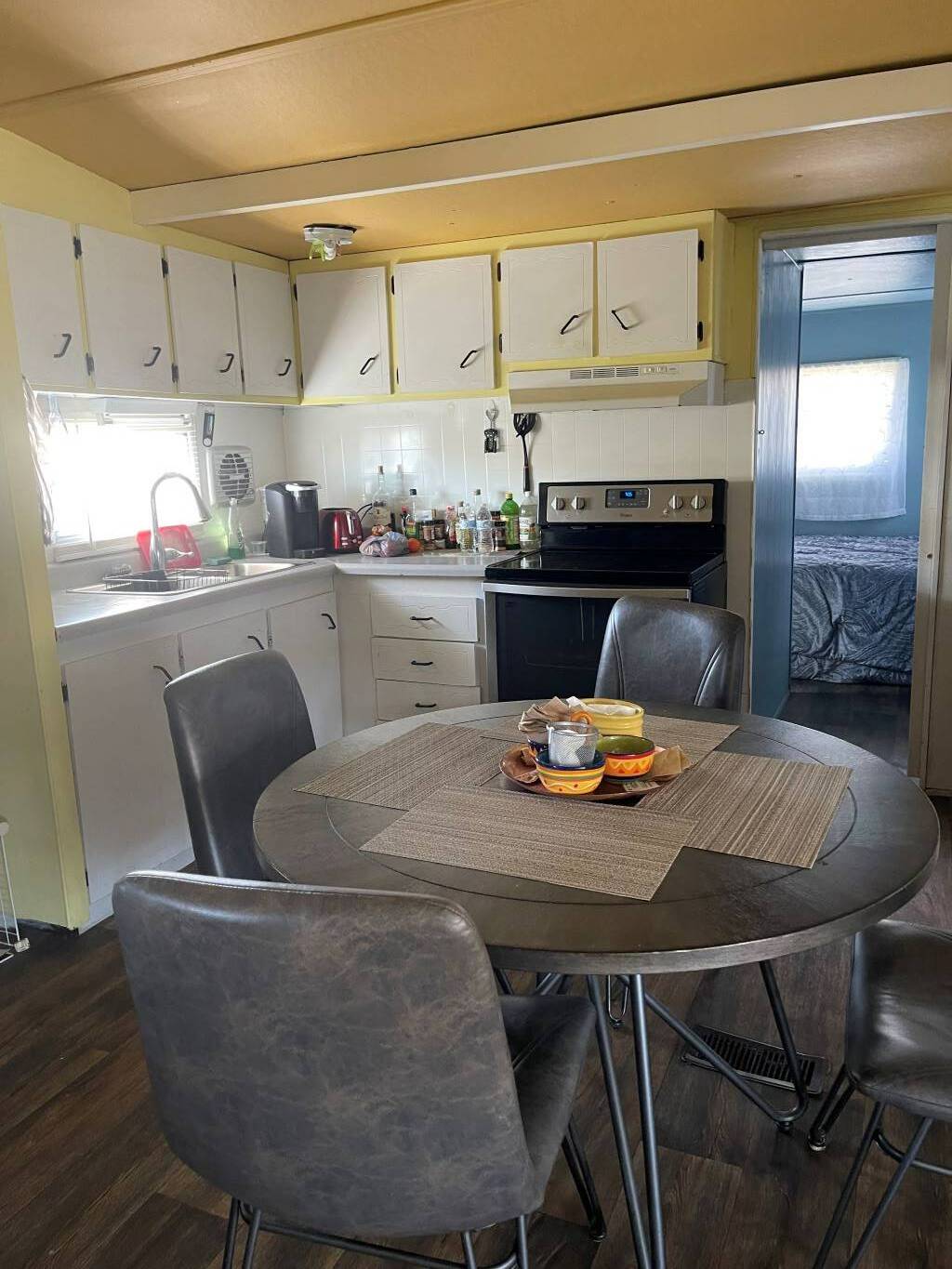 ;
; ;
;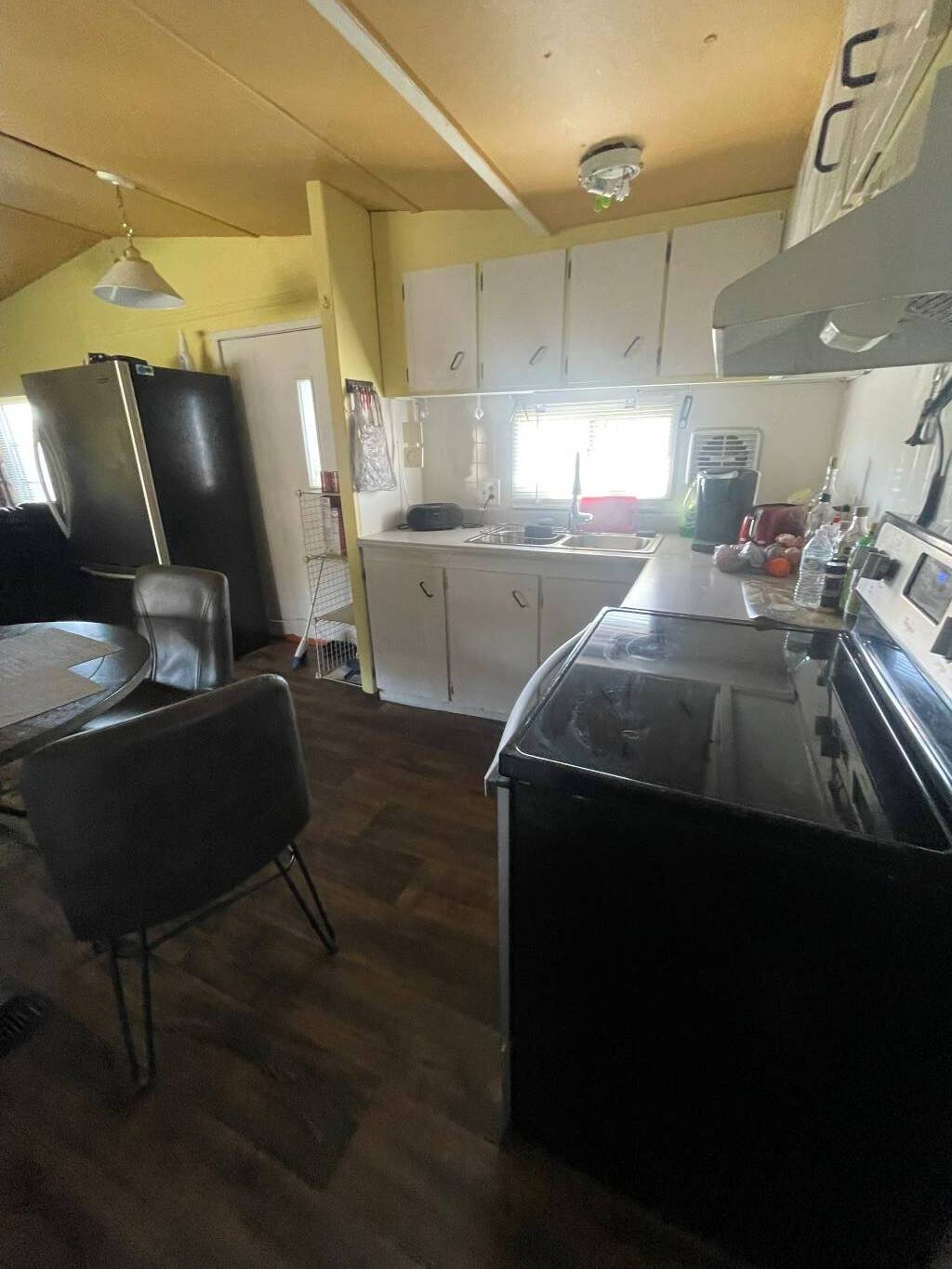 ;
; ;
; ;
;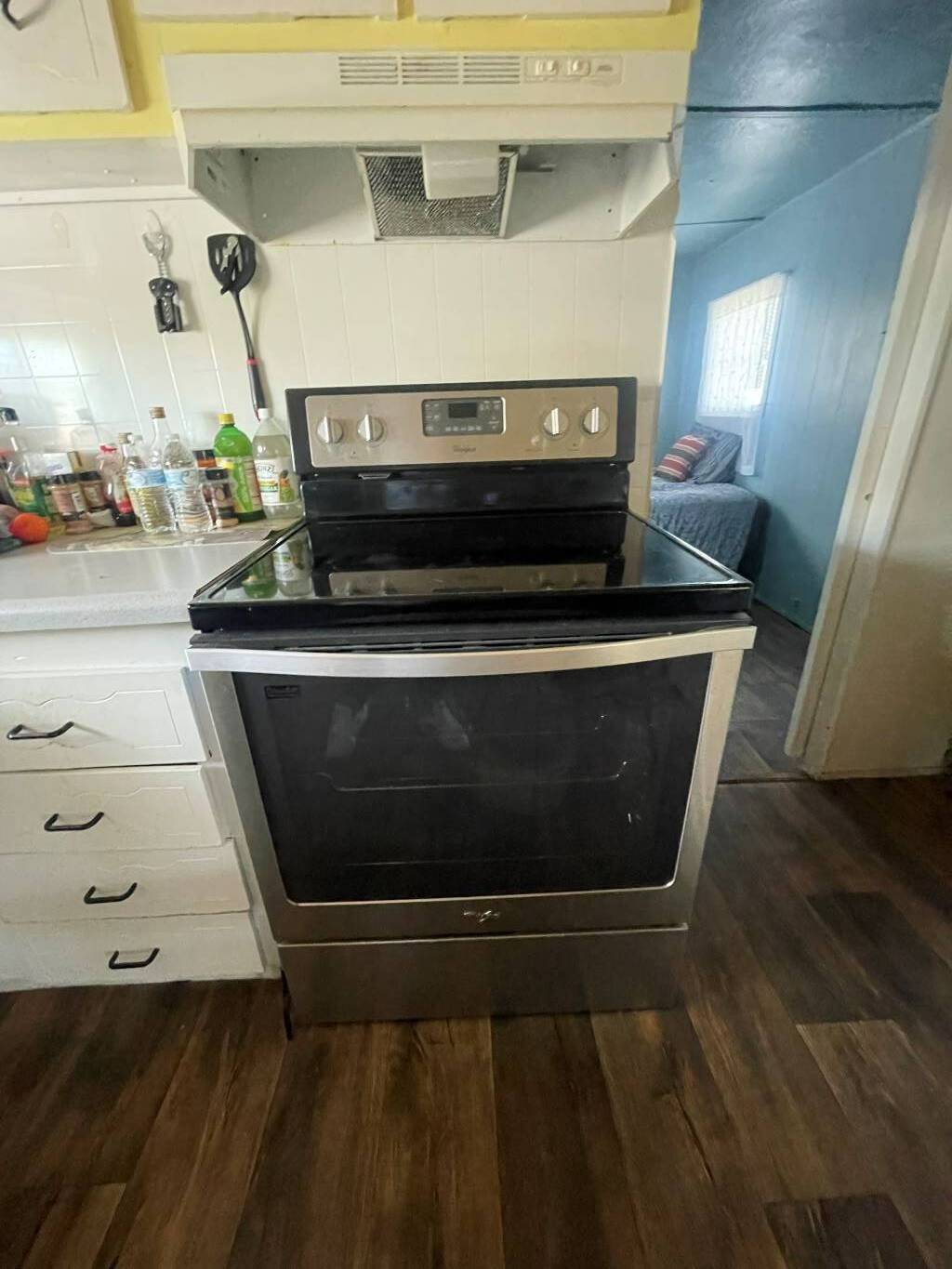 ;
;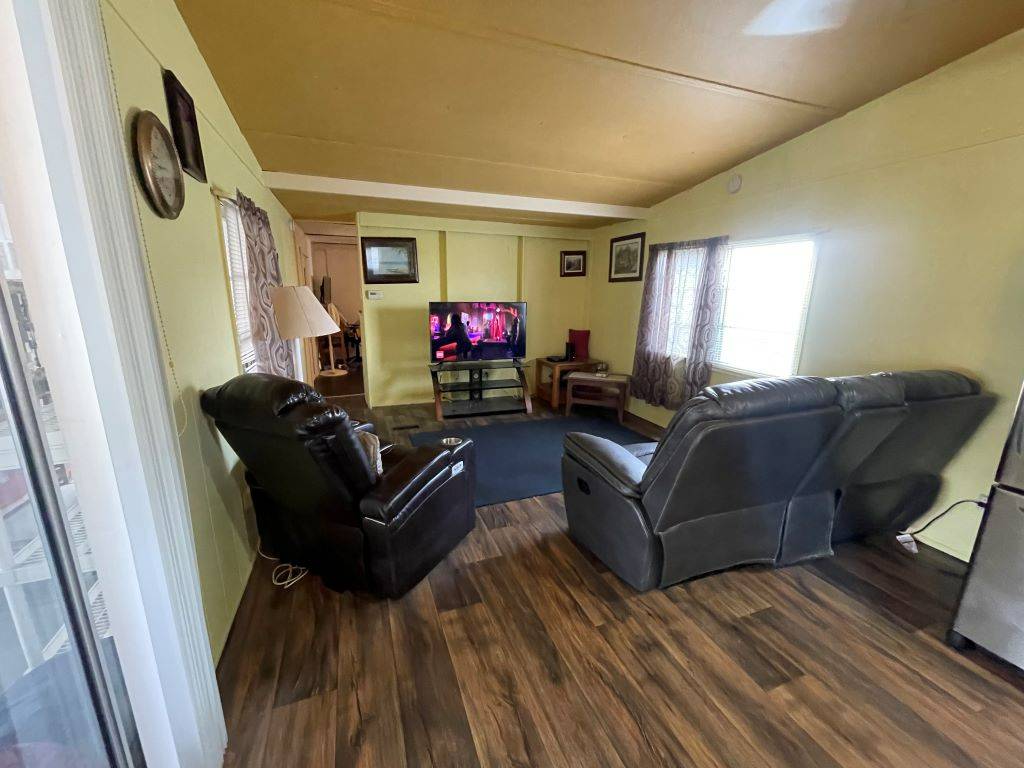 ;
; ;
;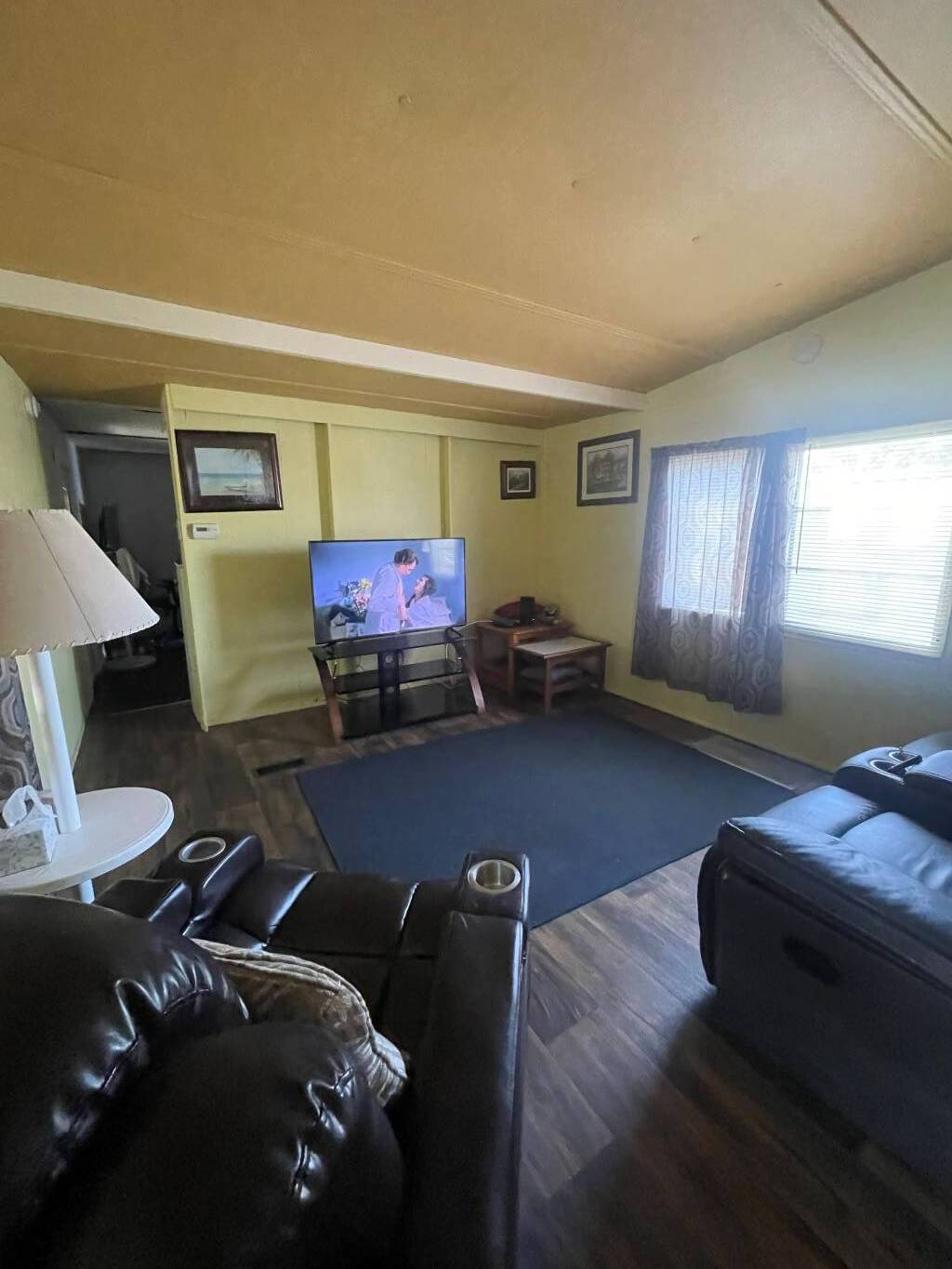 ;
; ;
; ;
;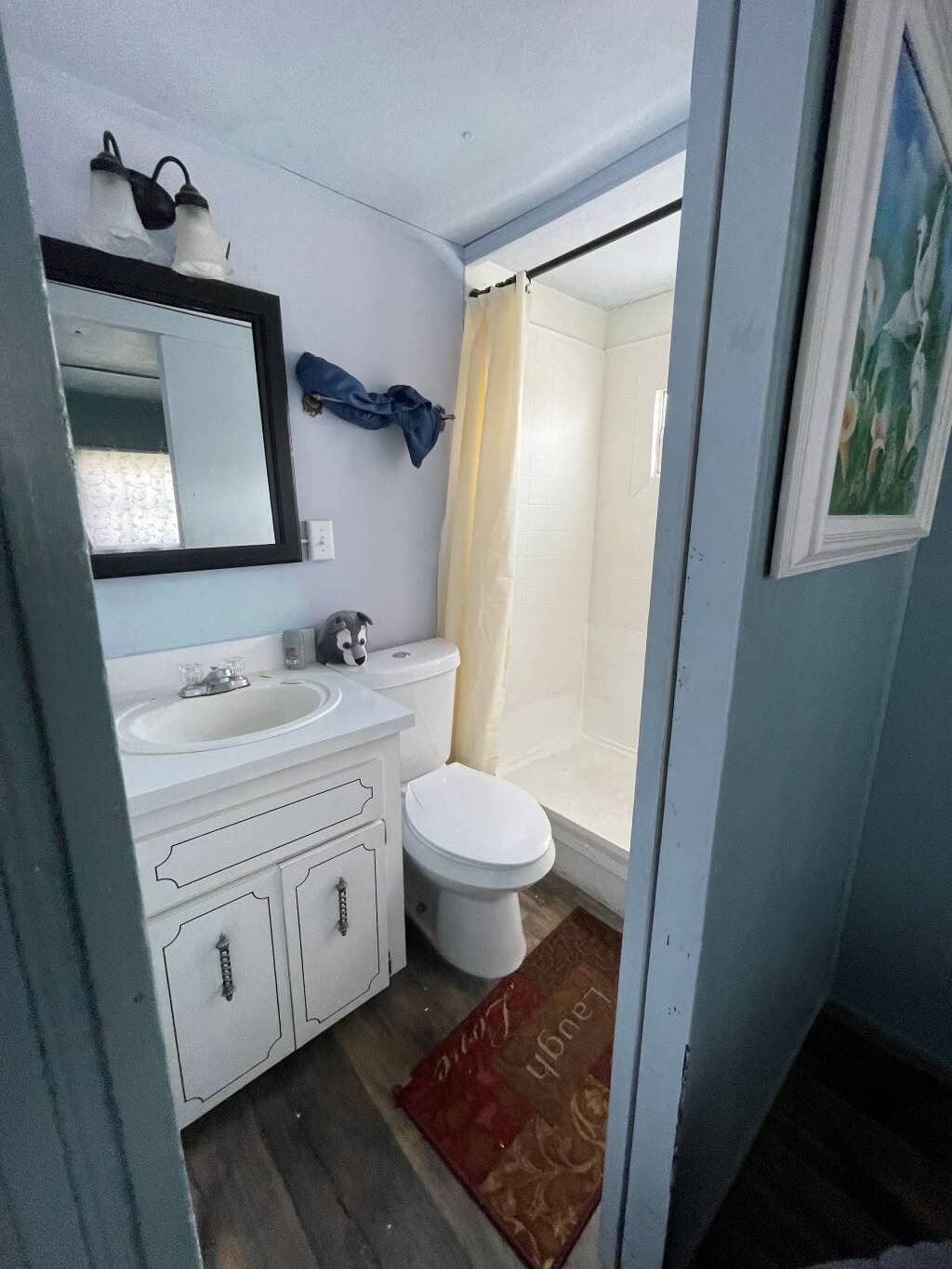 ;
; ;
; ;
;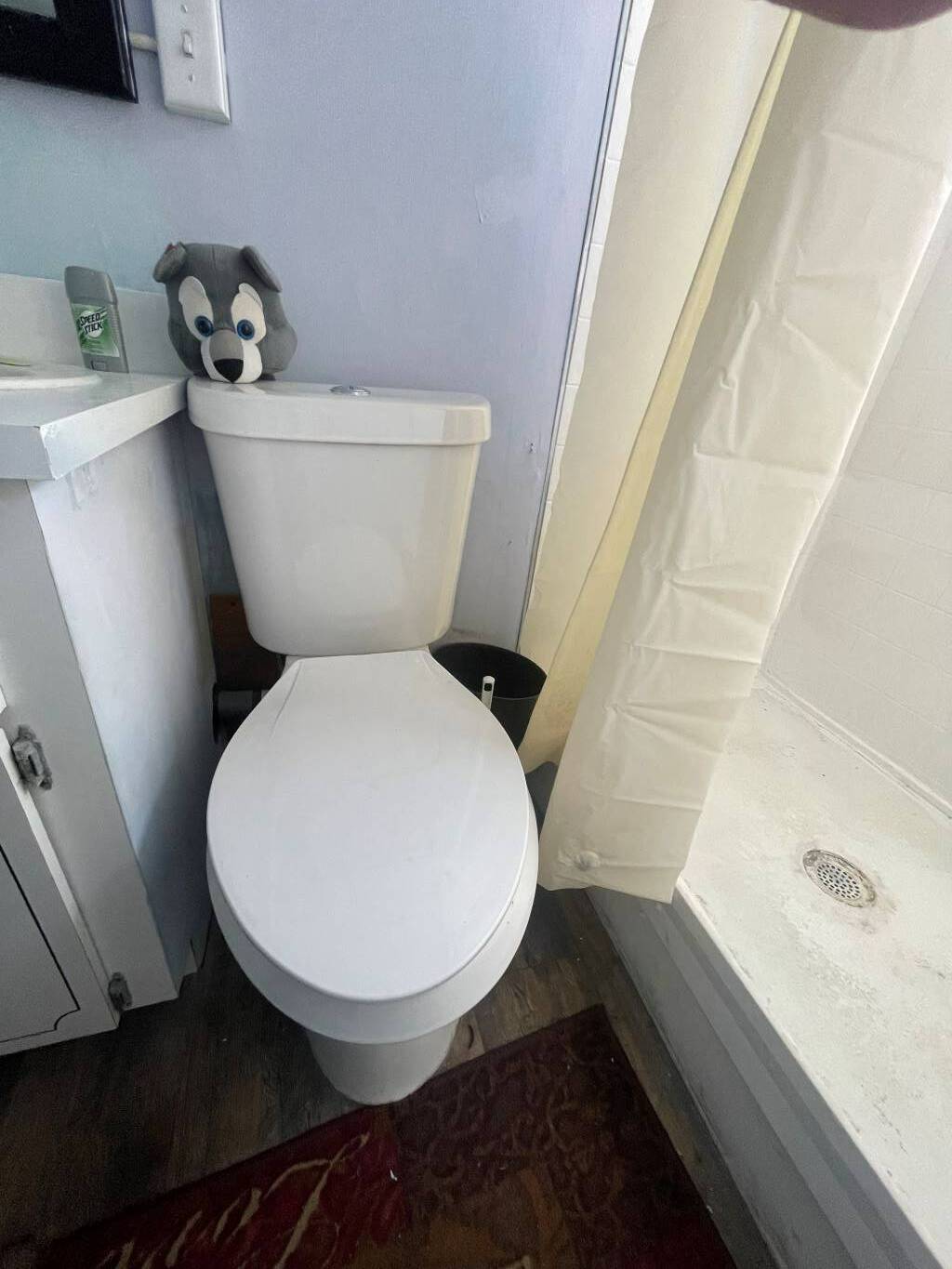 ;
;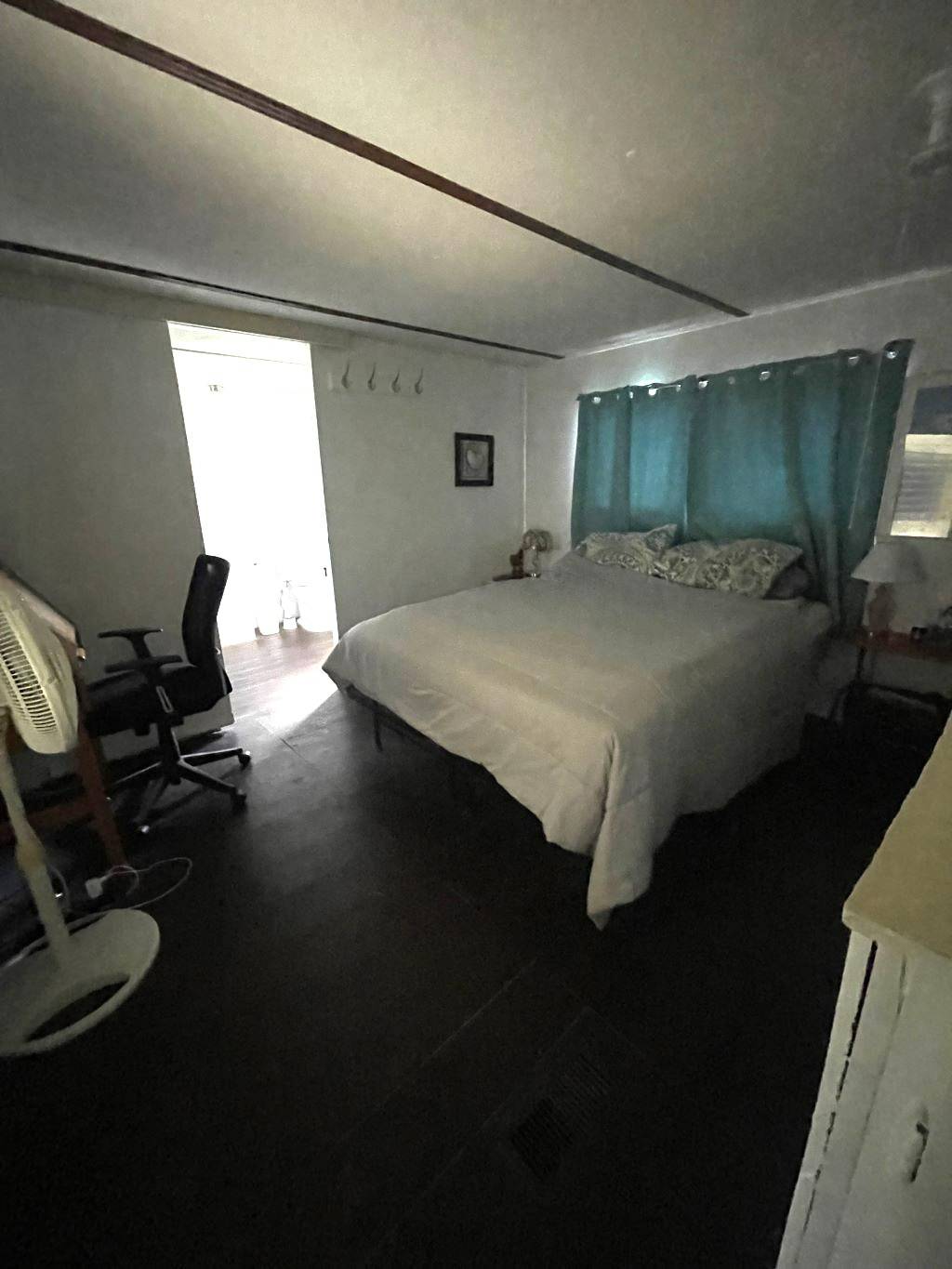 ;
;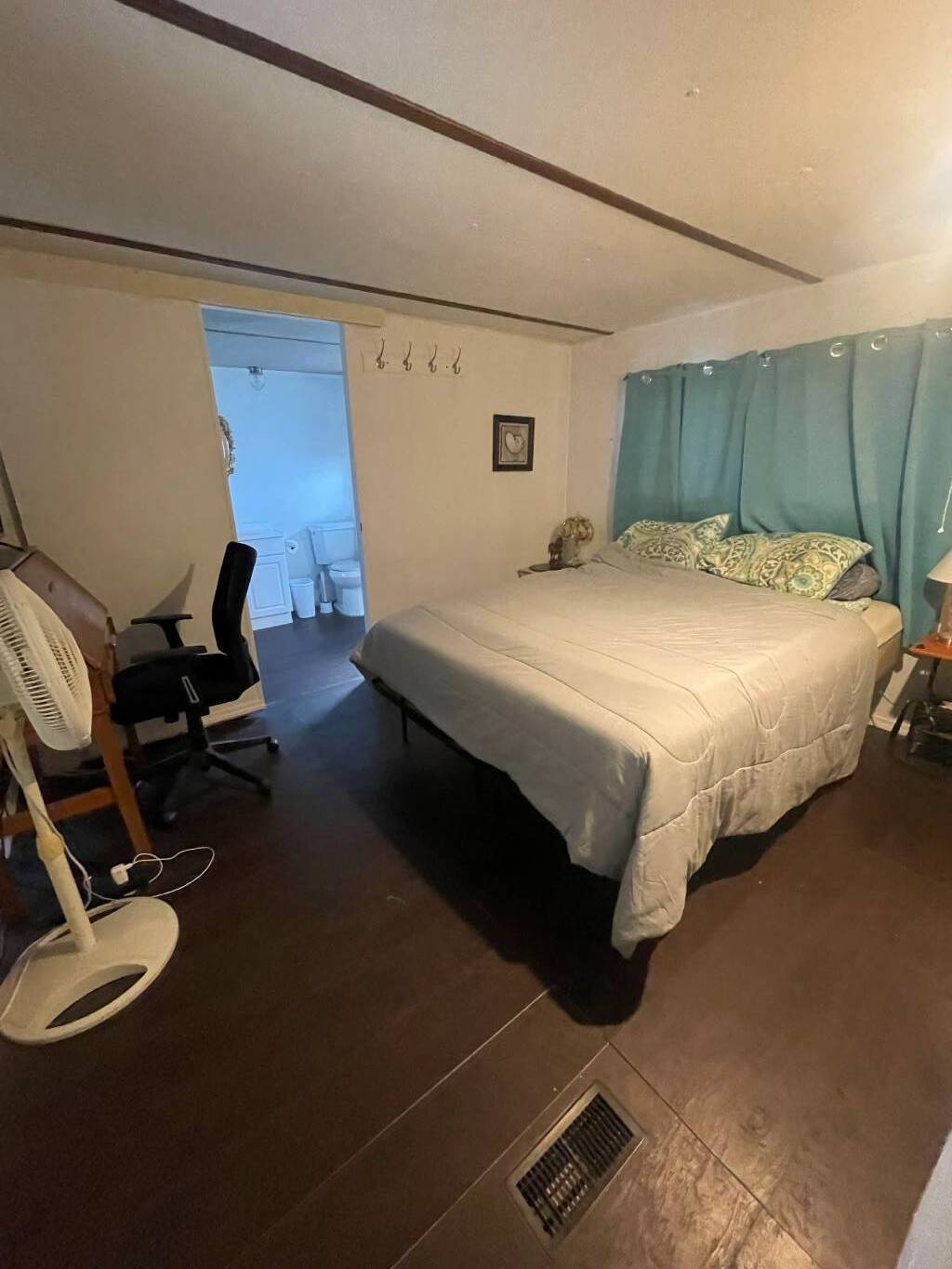 ;
; ;
;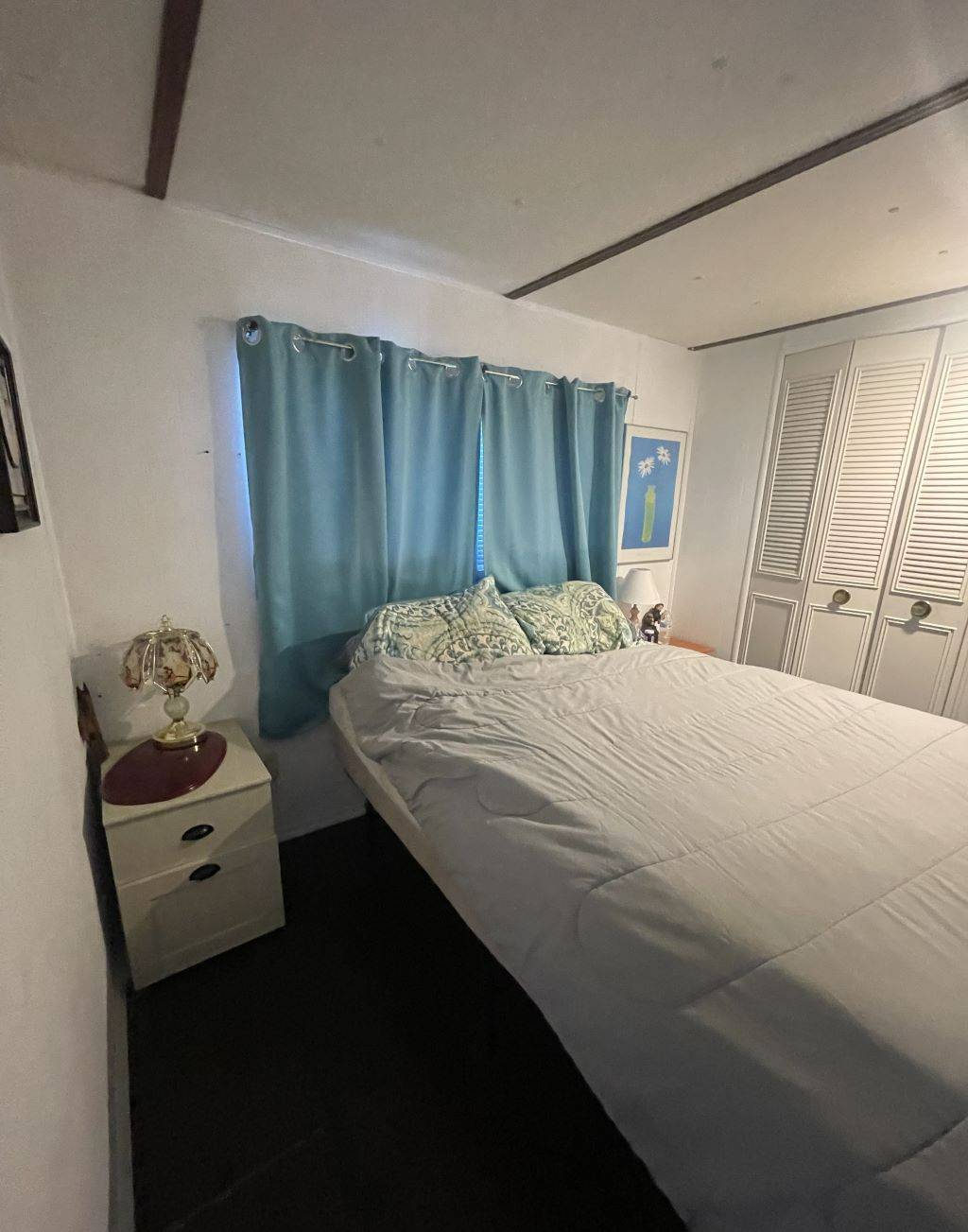 ;
;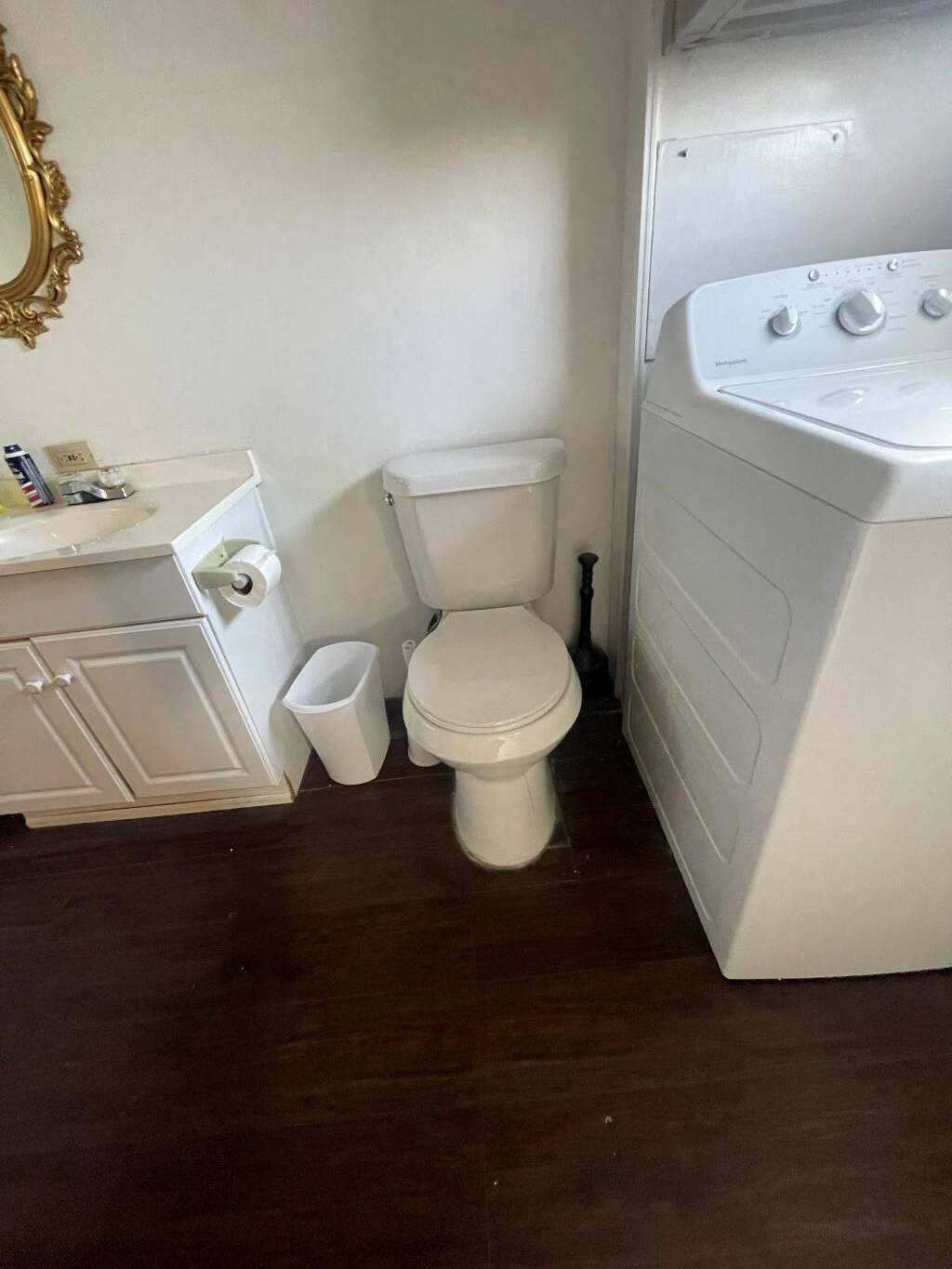 ;
;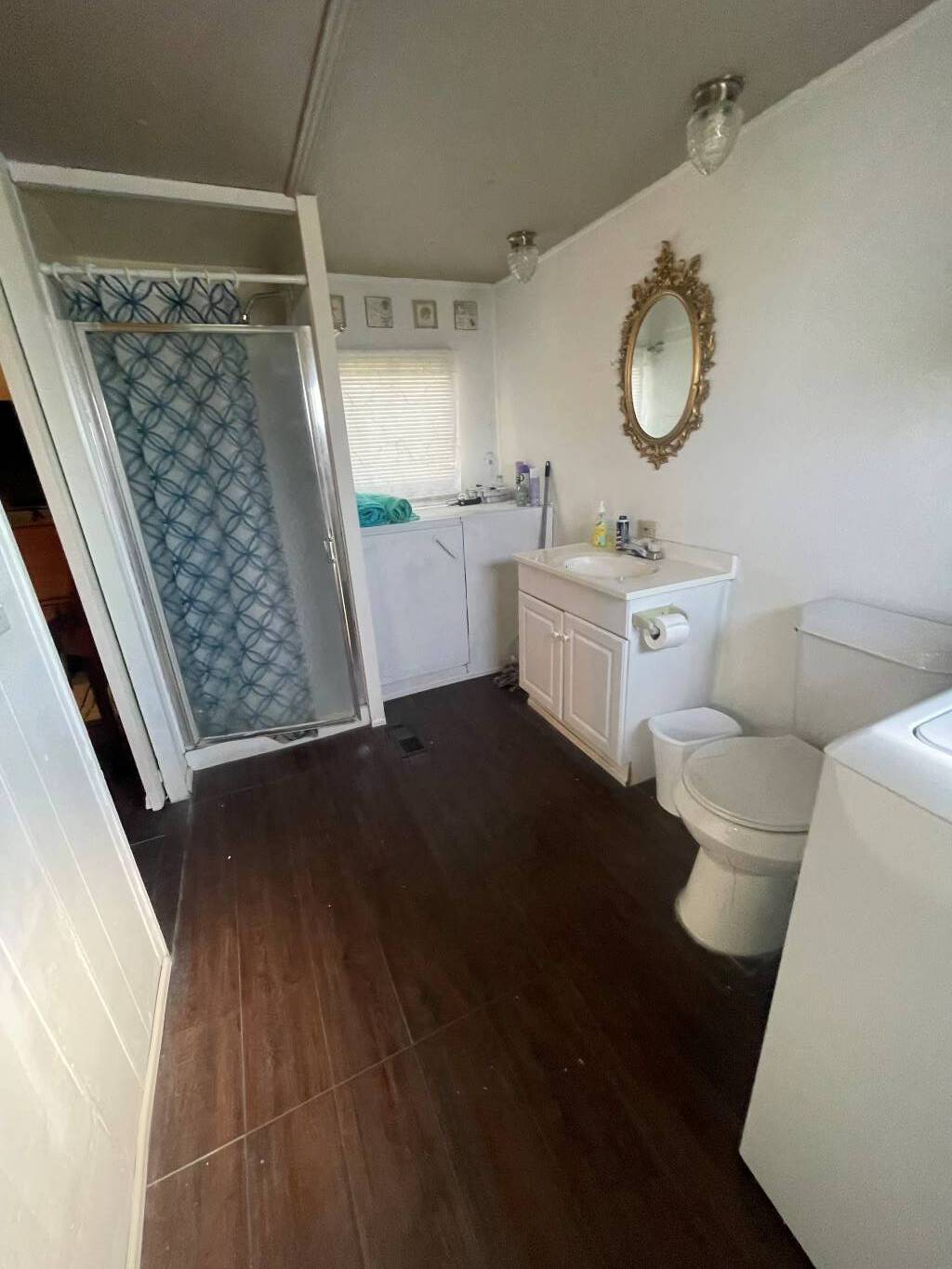 ;
;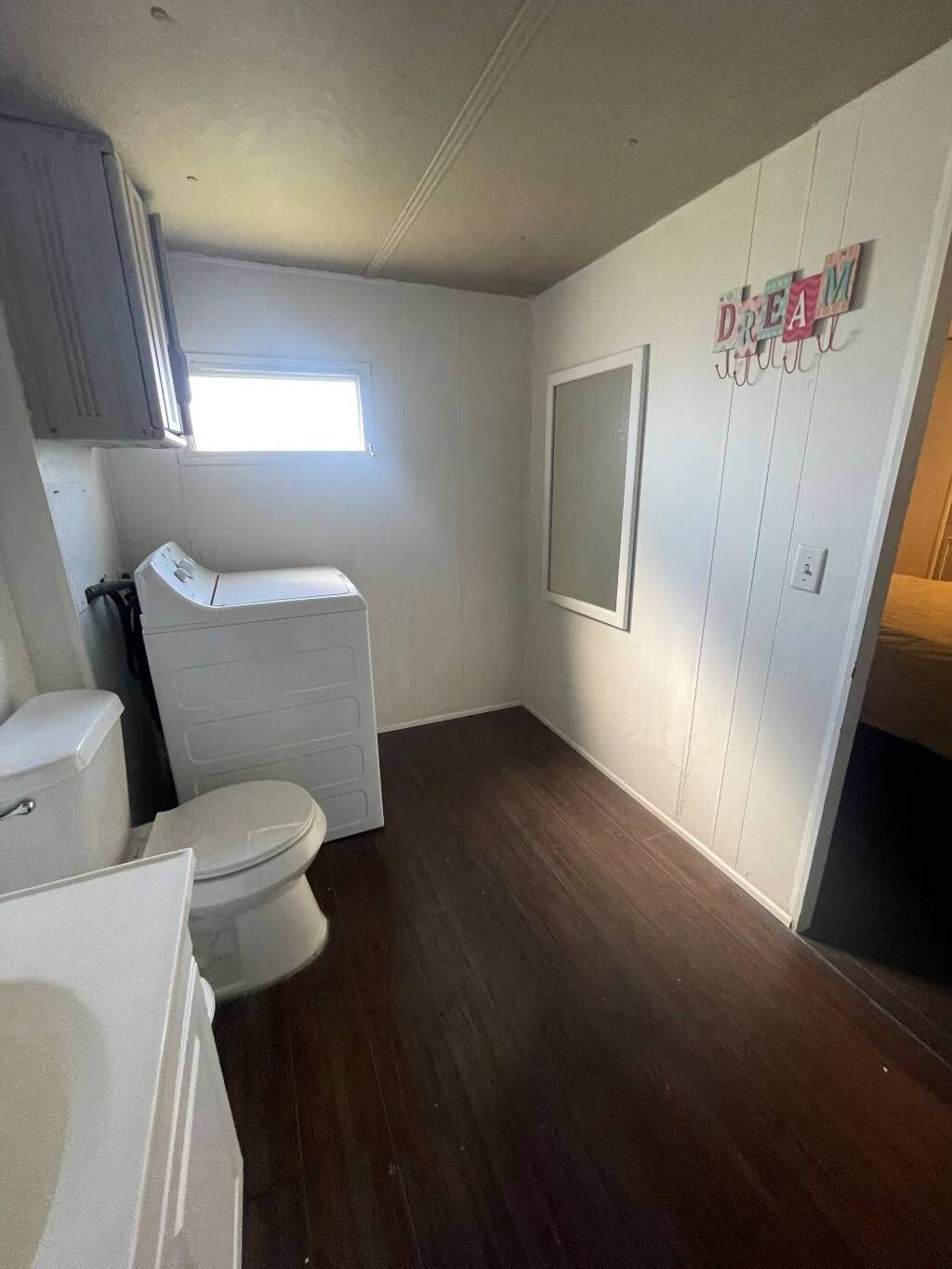 ;
;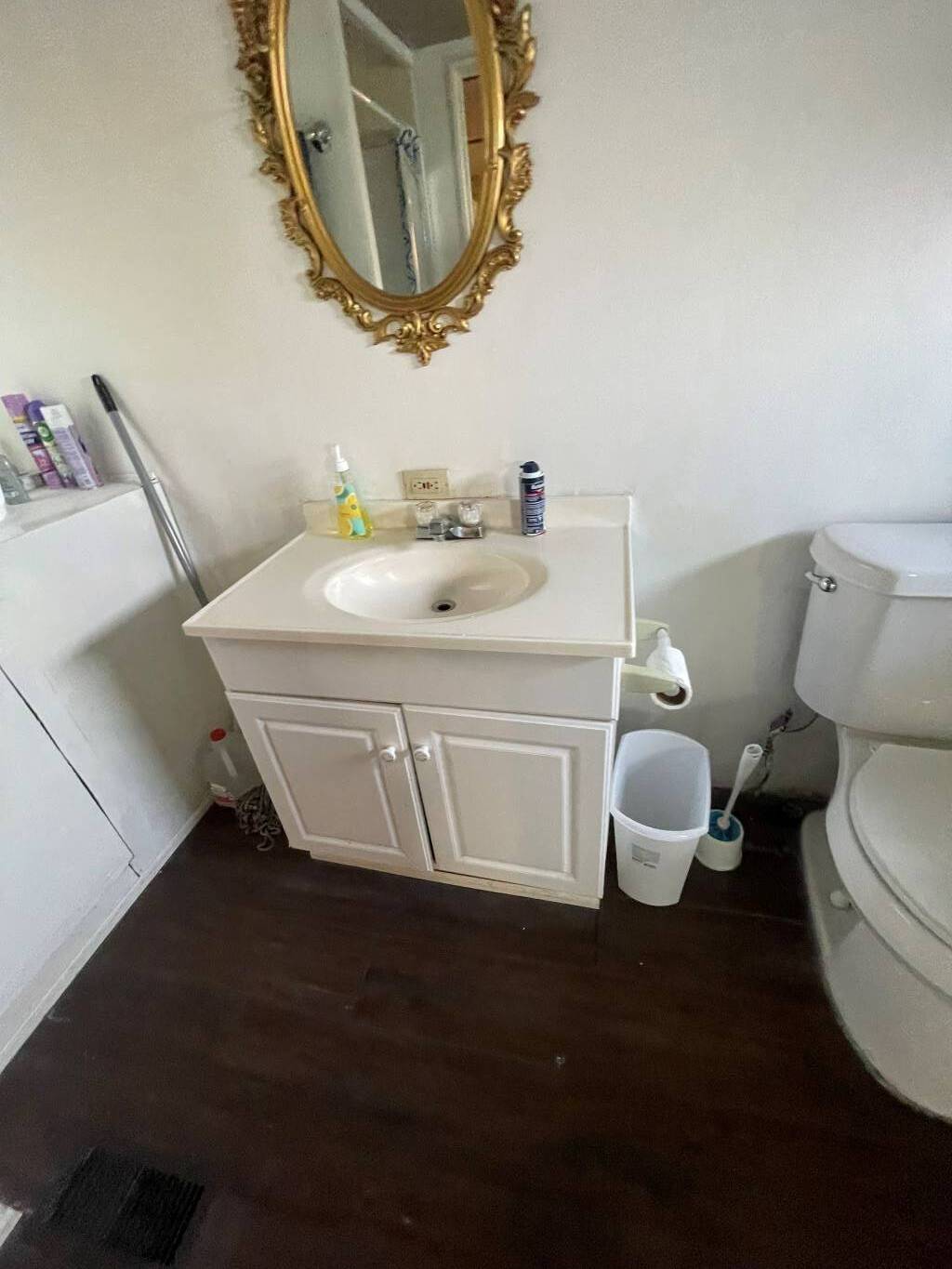 ;
;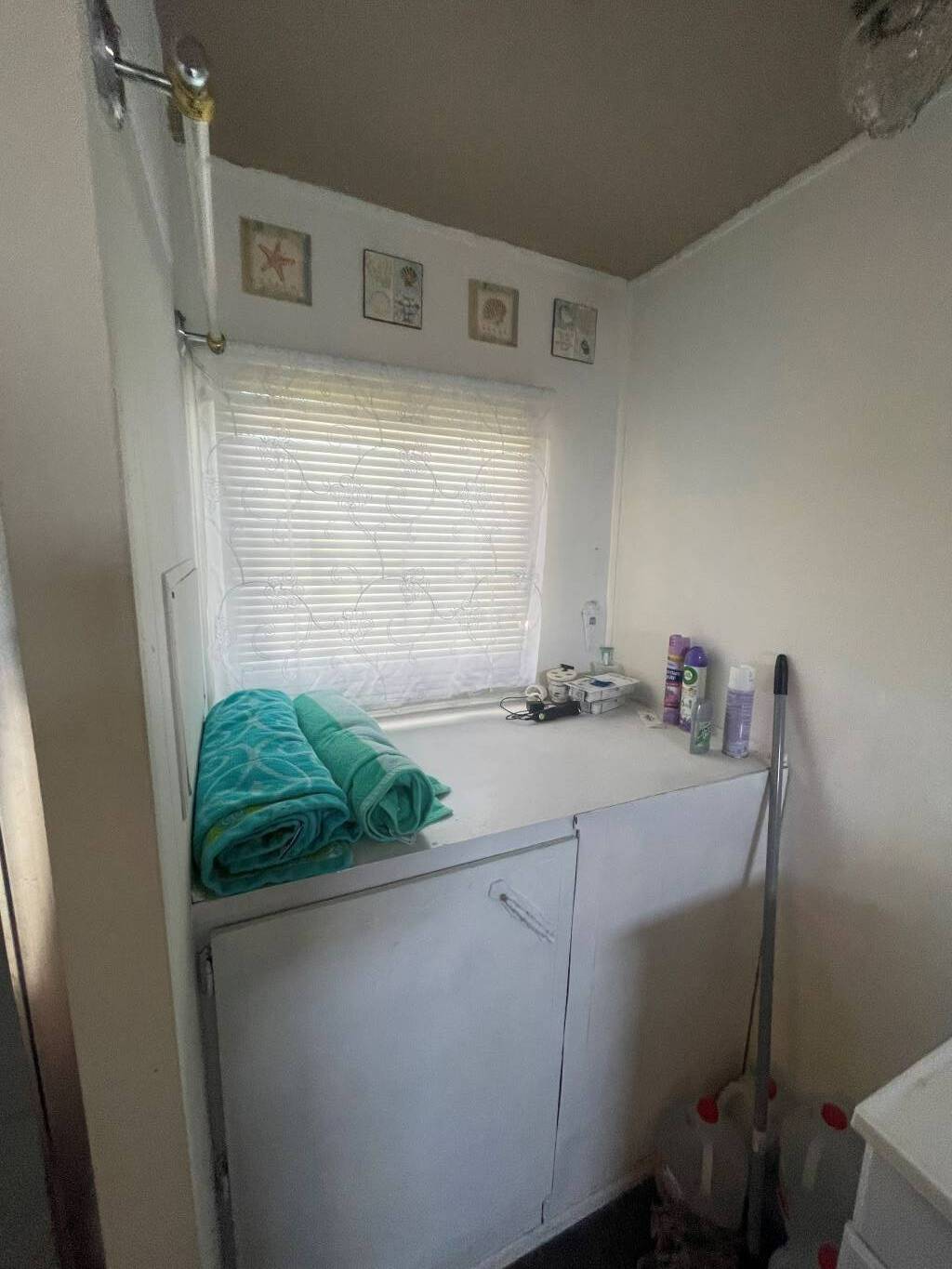 ;
;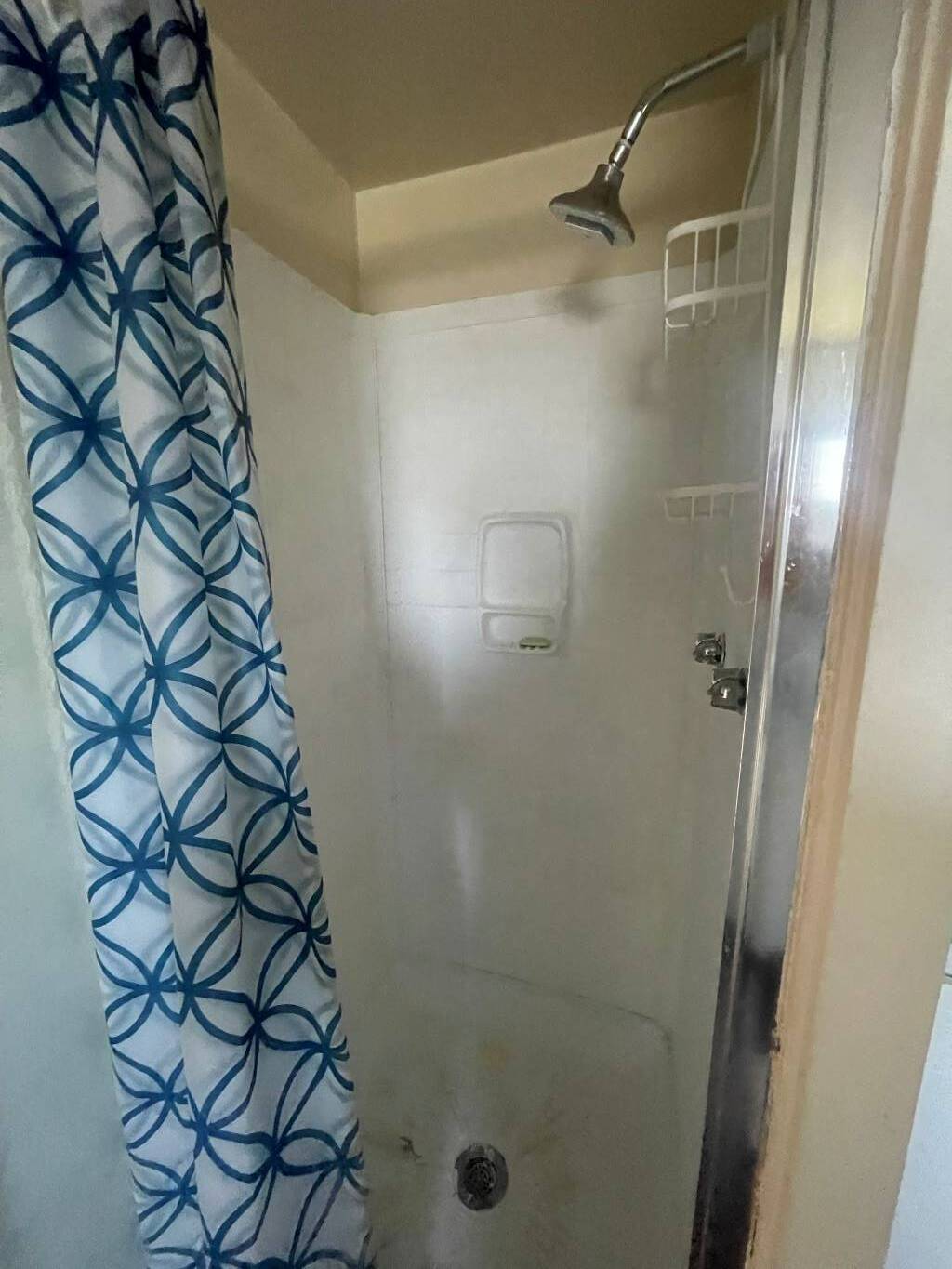 ;
;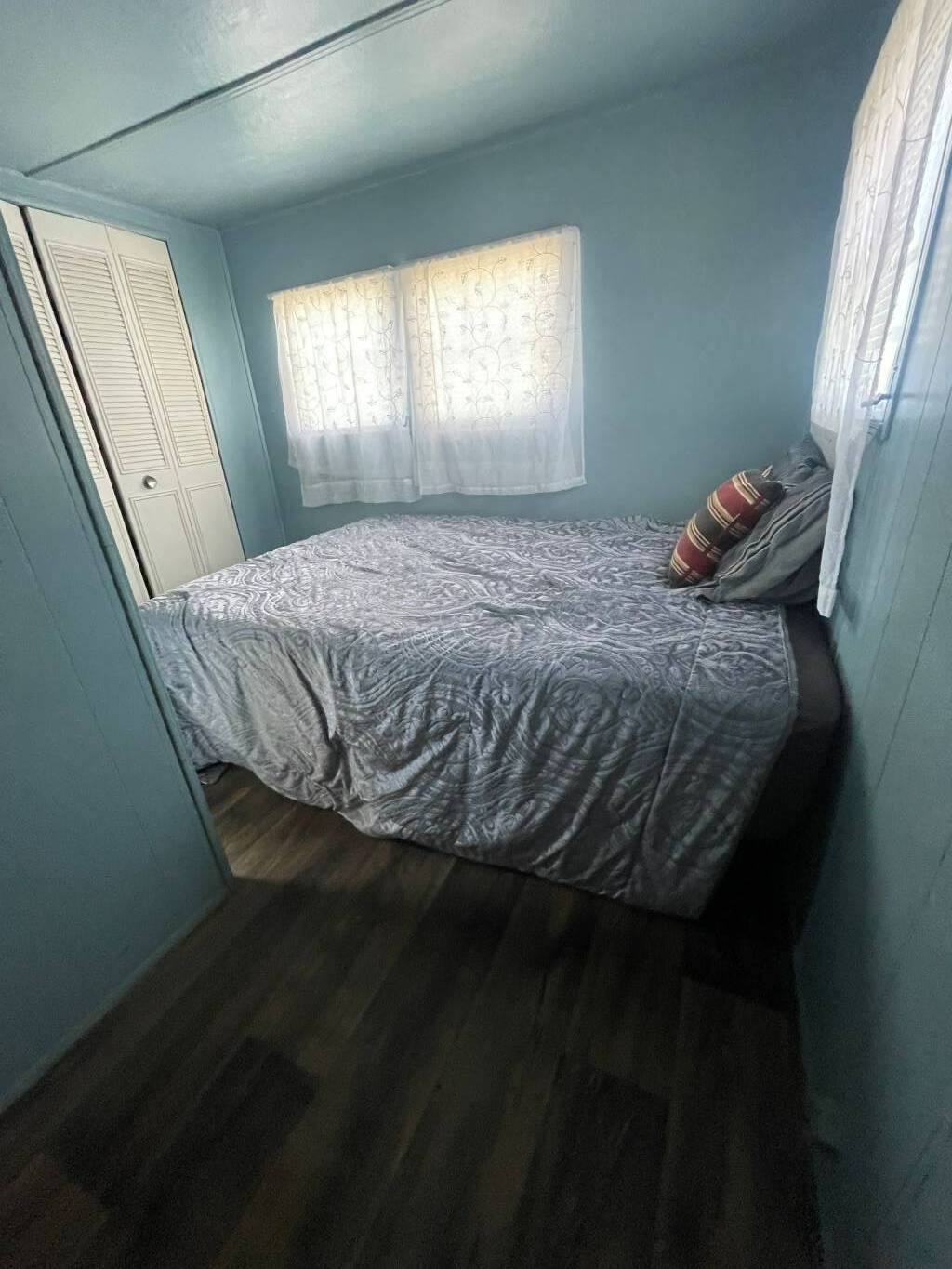 ;
;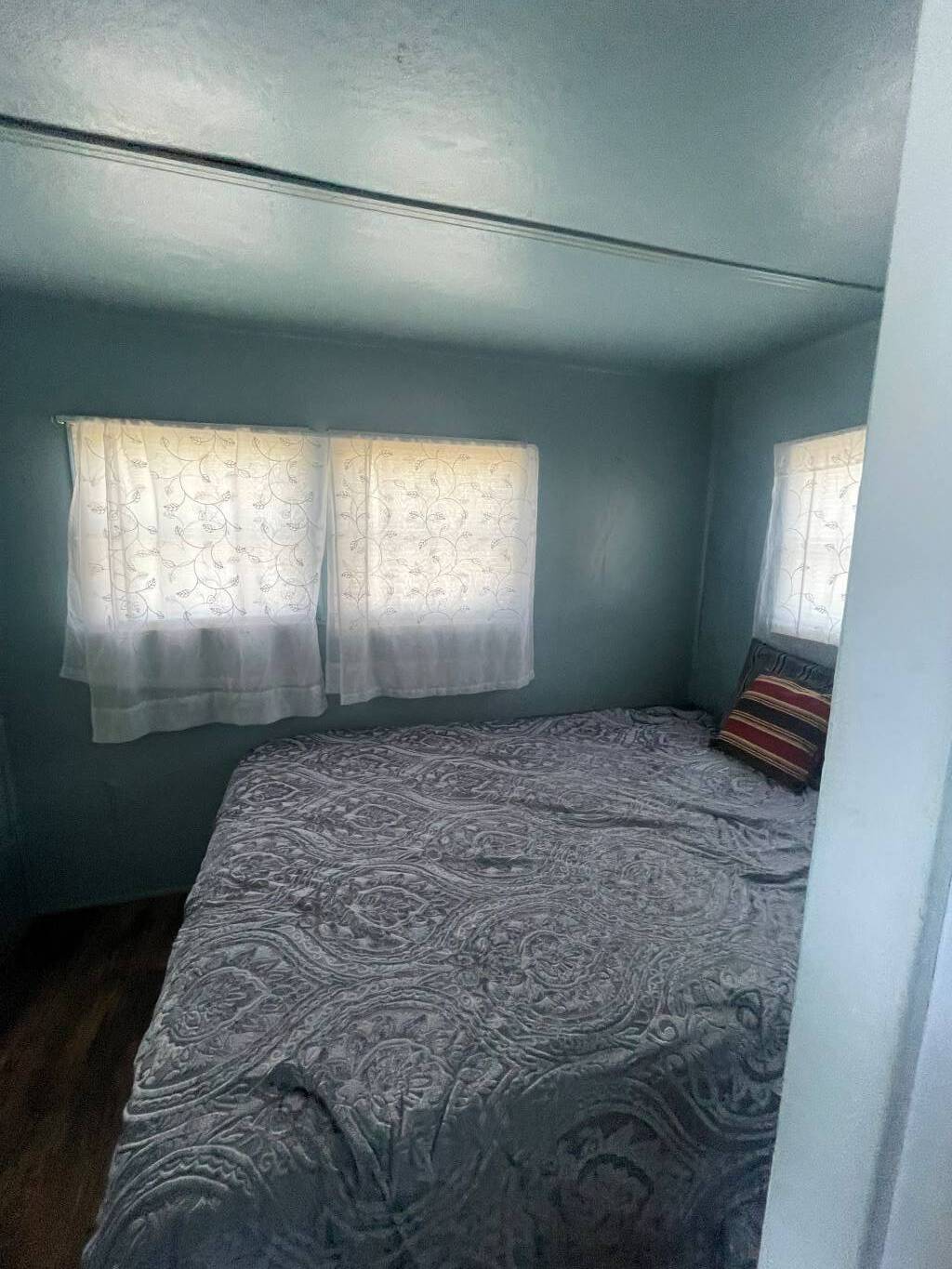 ;
;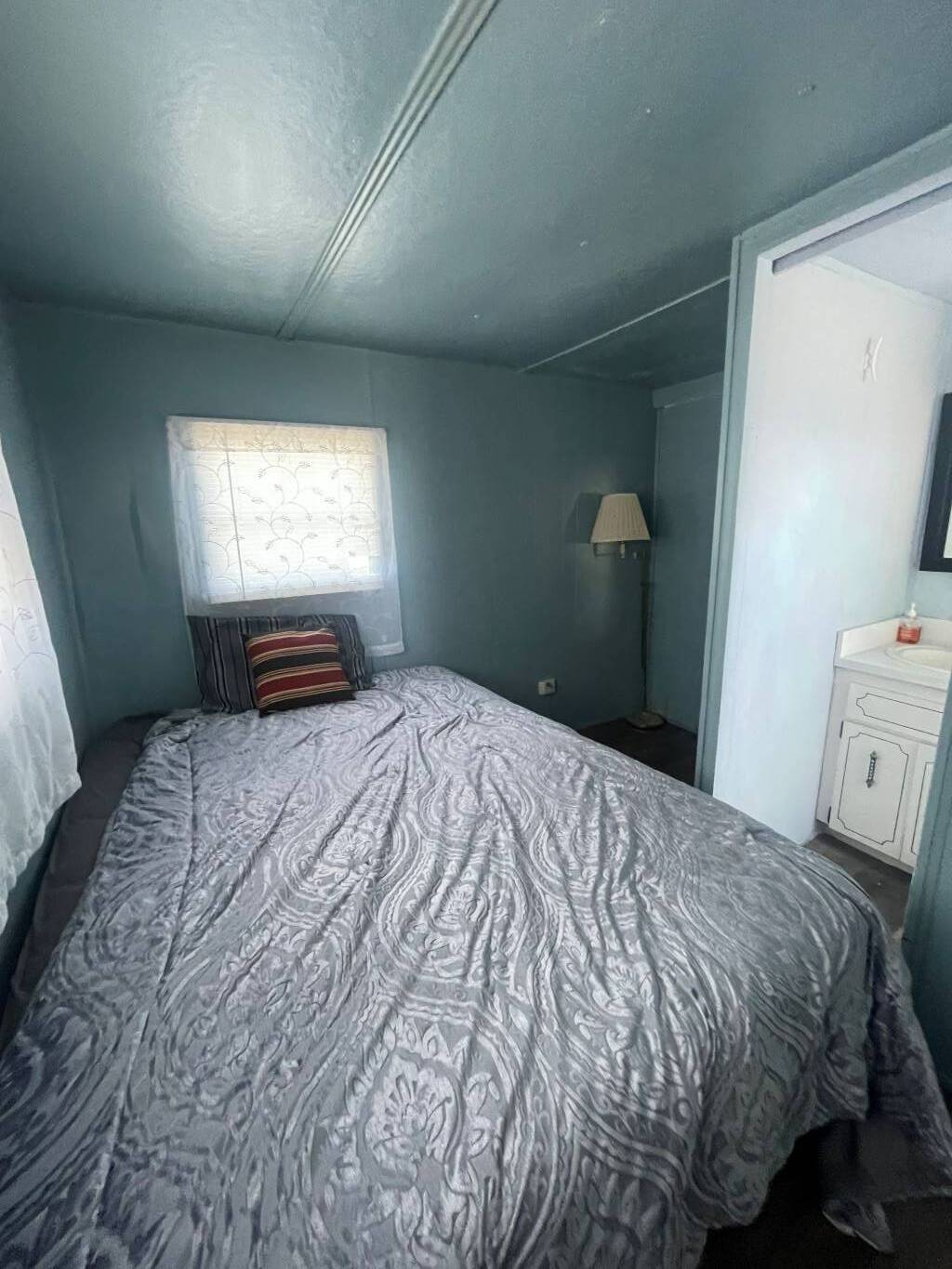 ;
; ;
;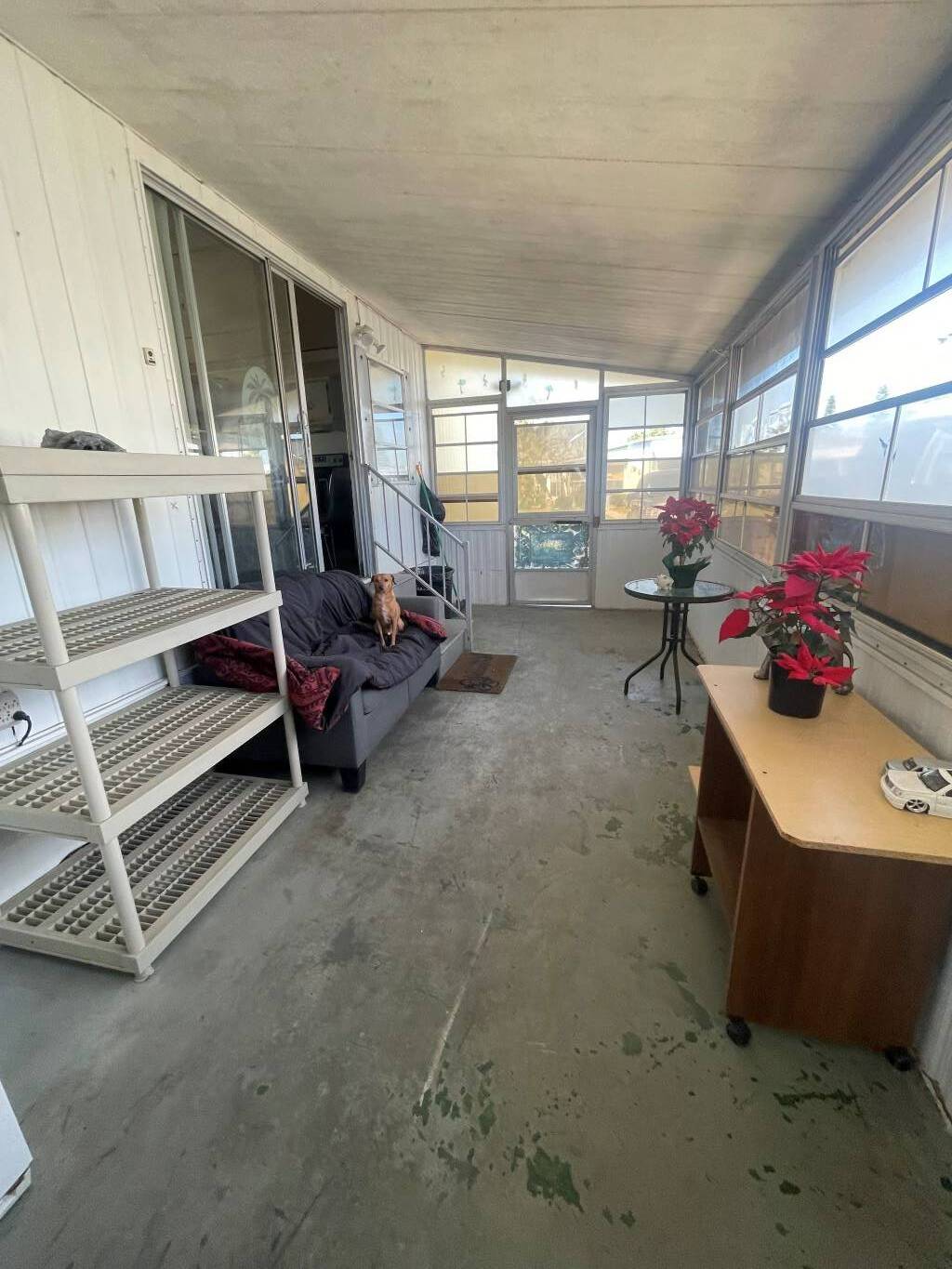 ;
;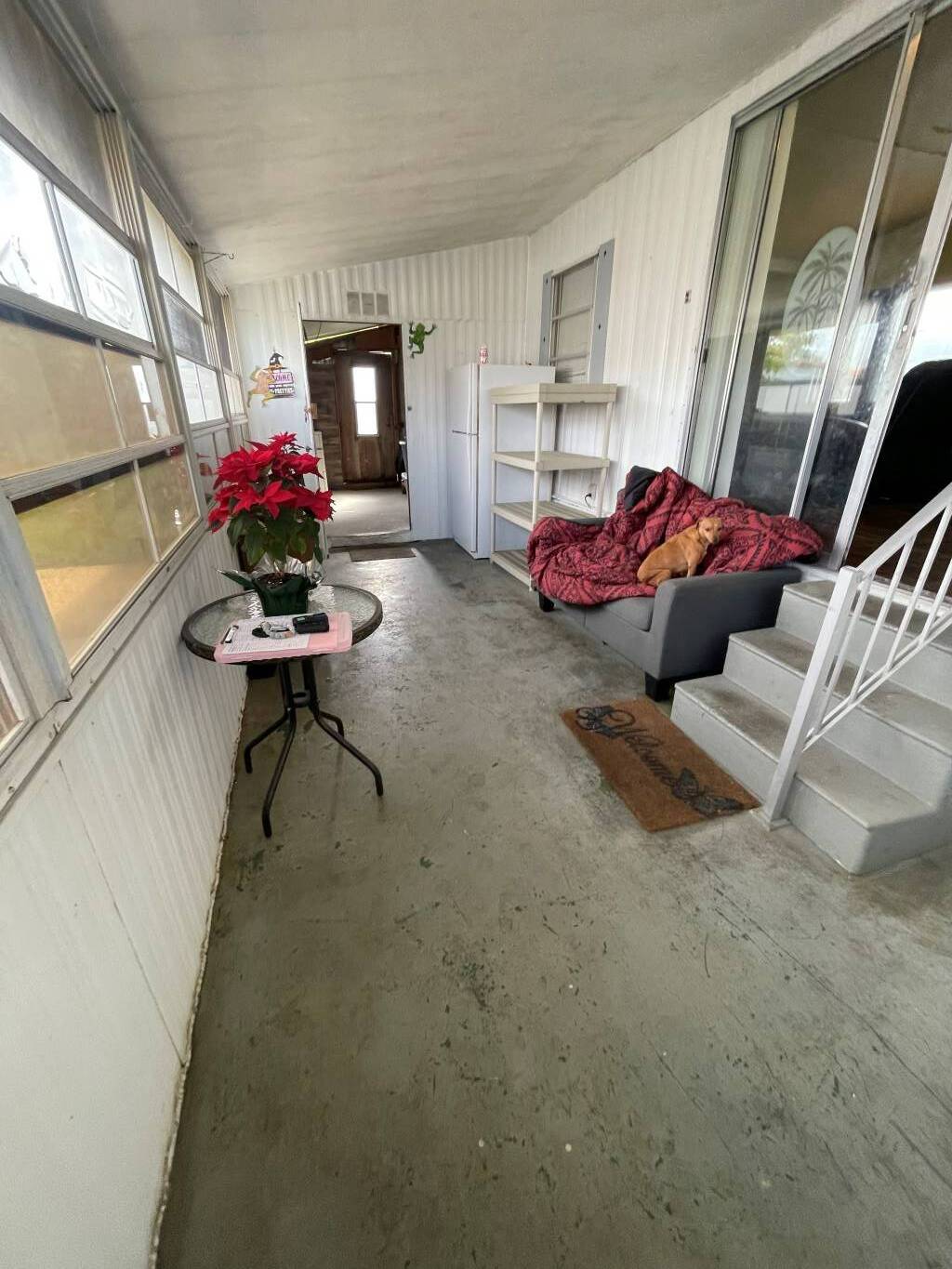 ;
;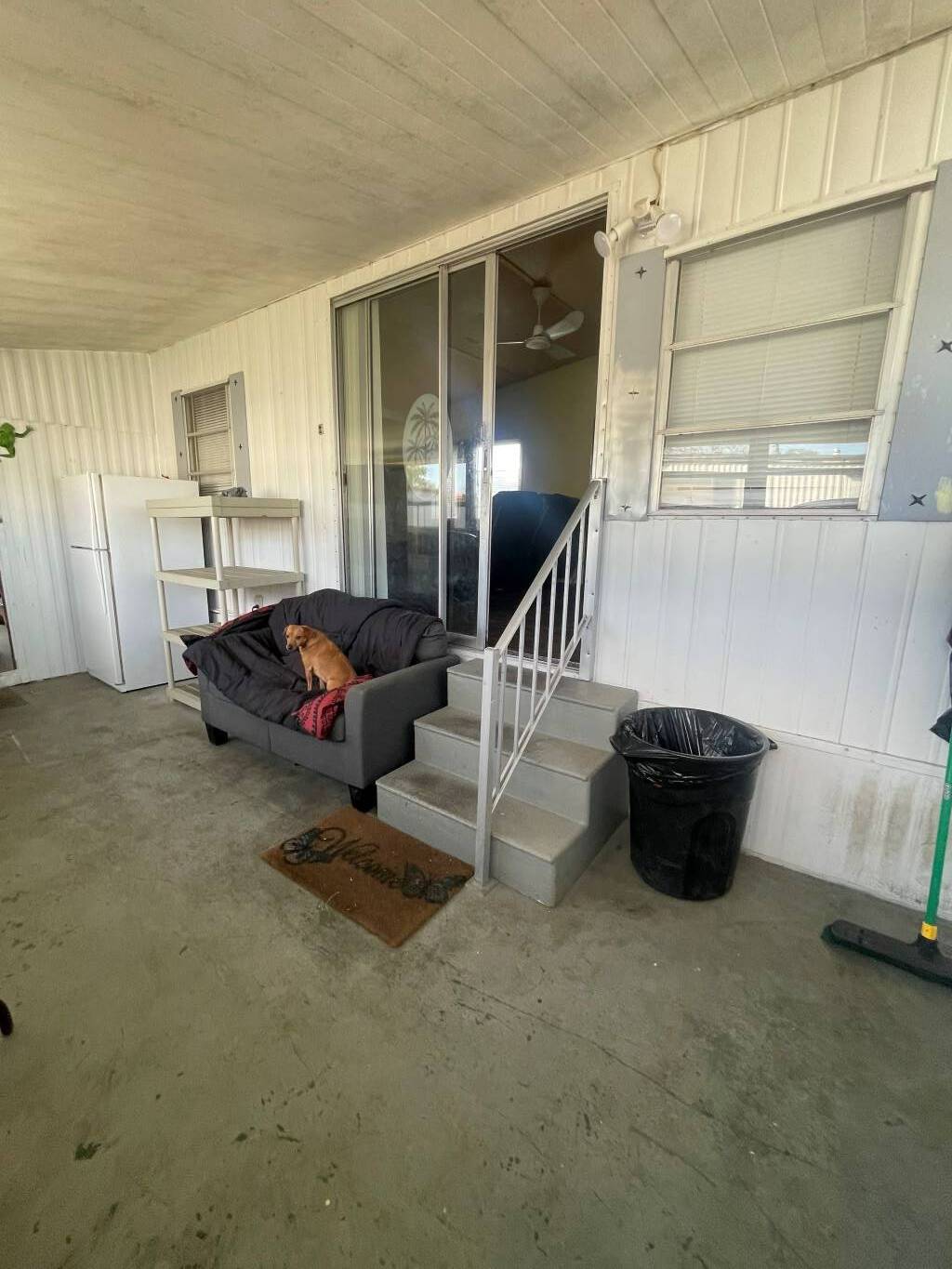 ;
;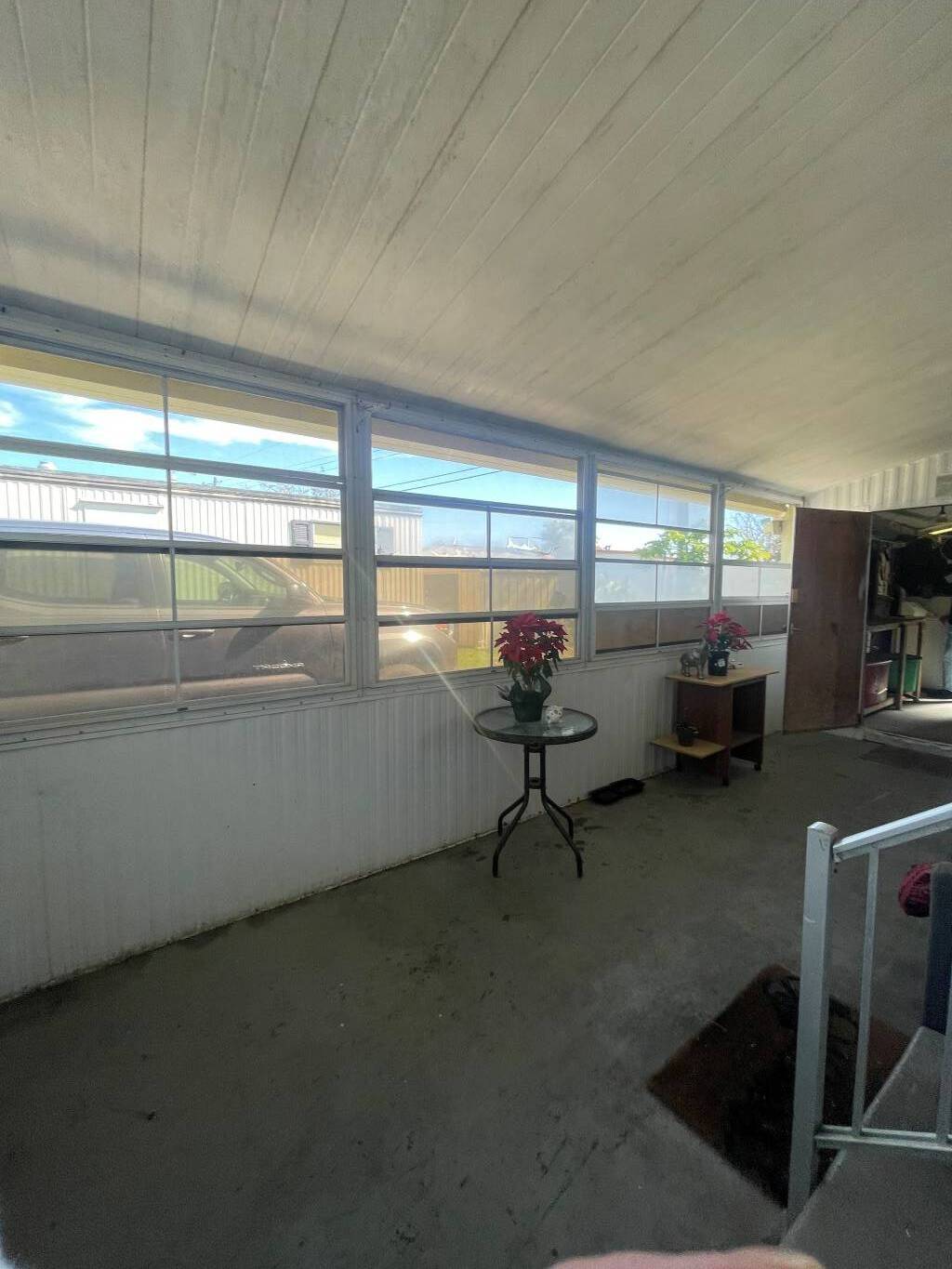 ;
; ;
;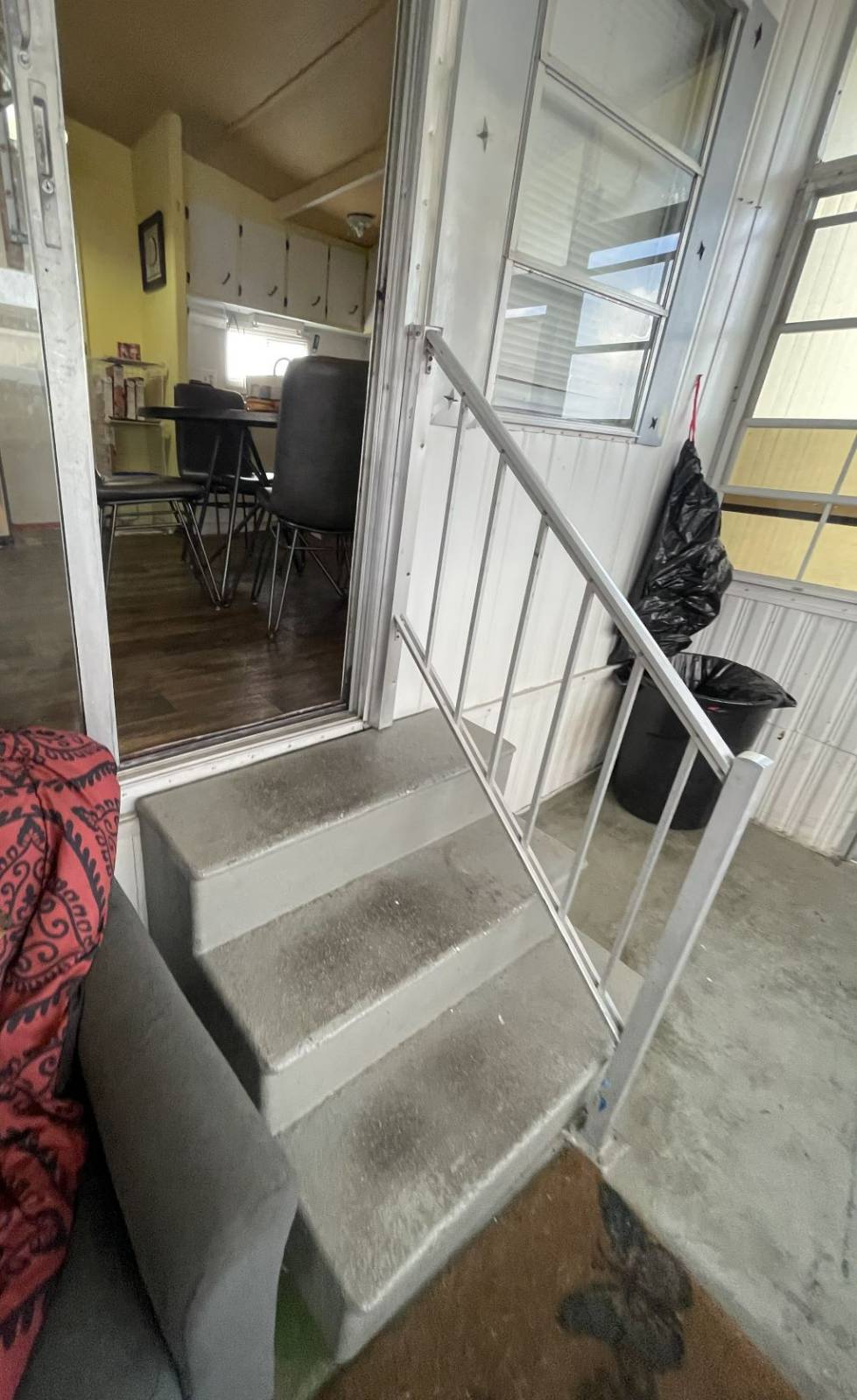 ;
;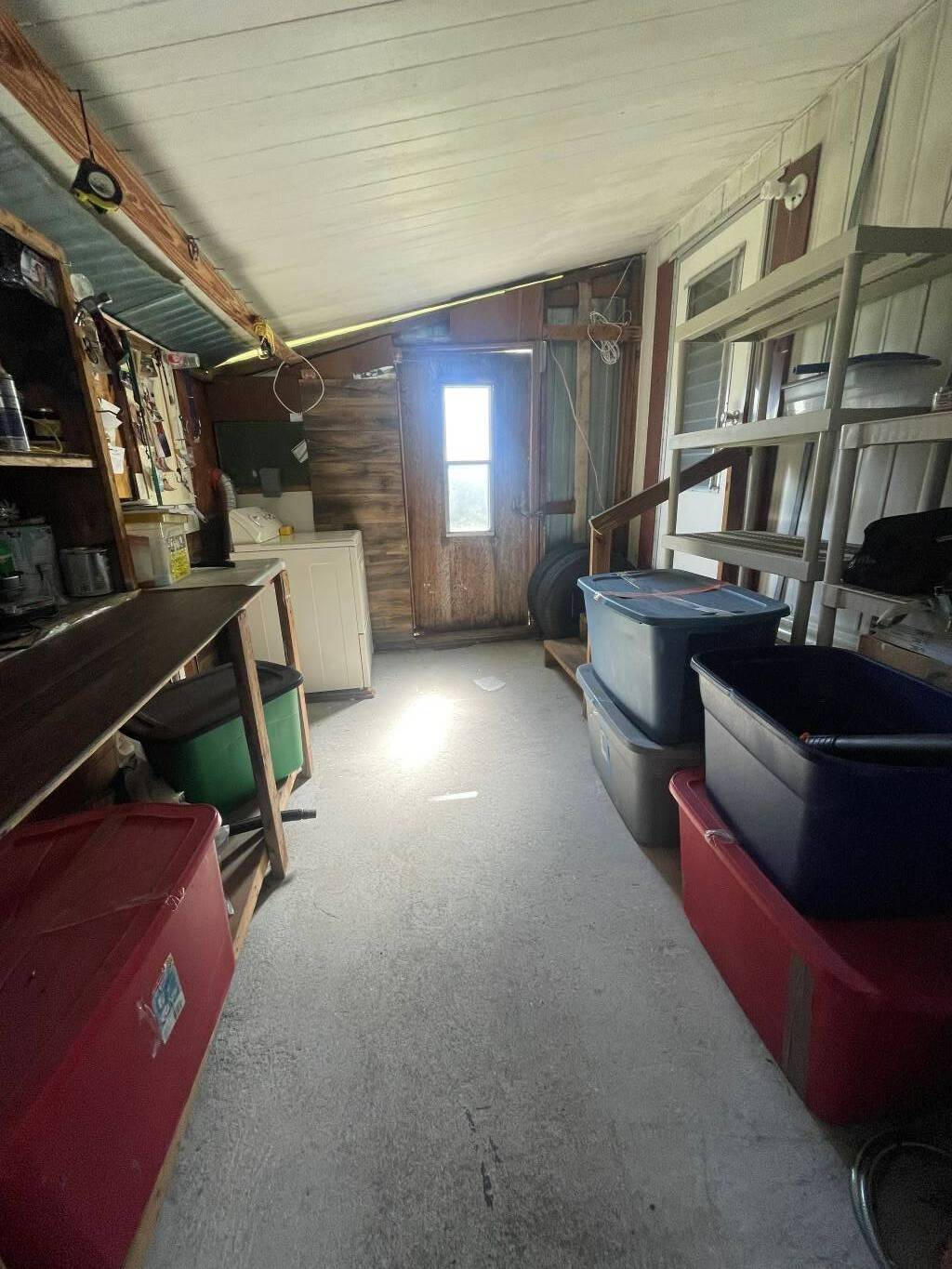 ;
; ;
; ;
; ;
;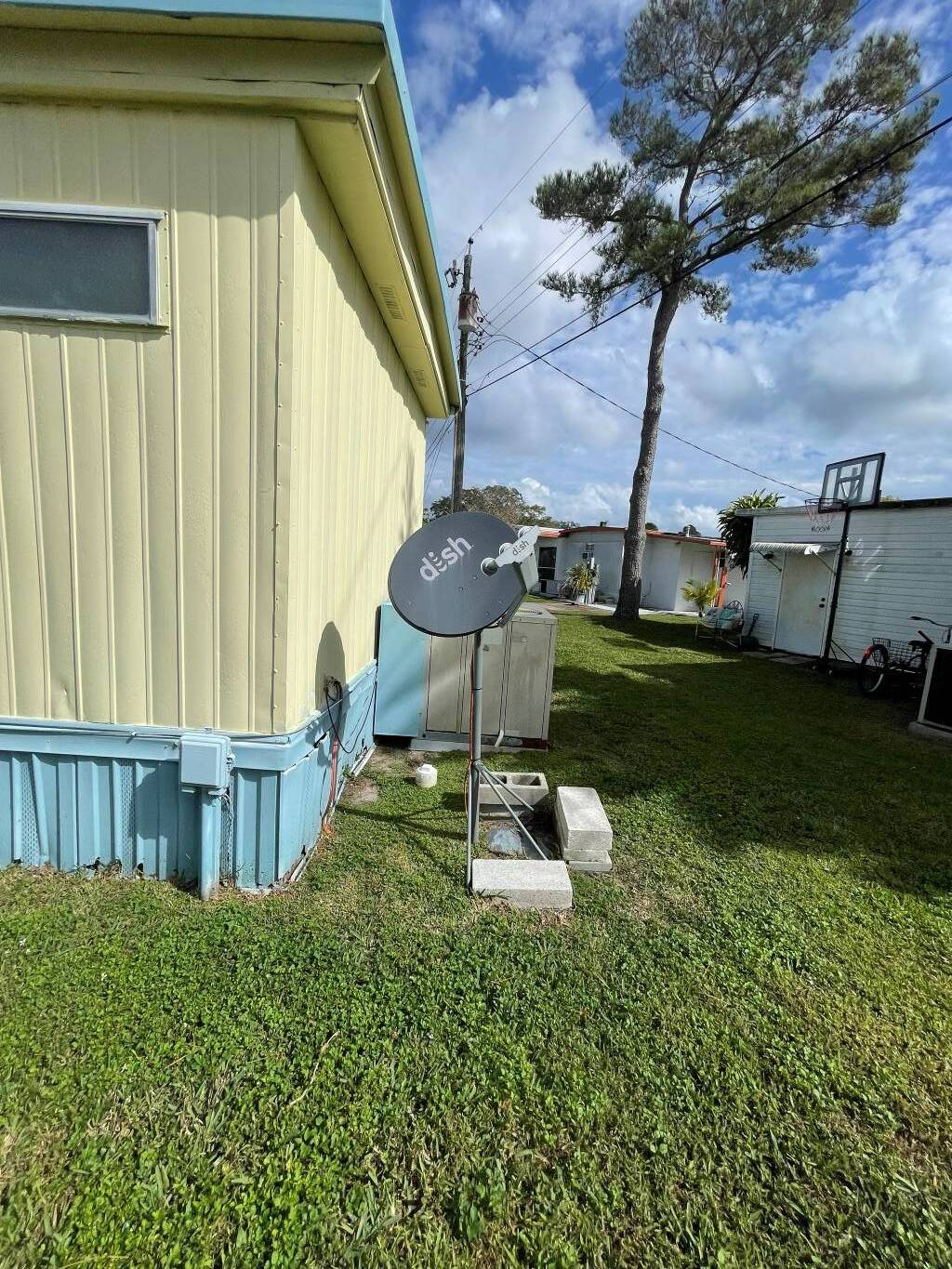 ;
;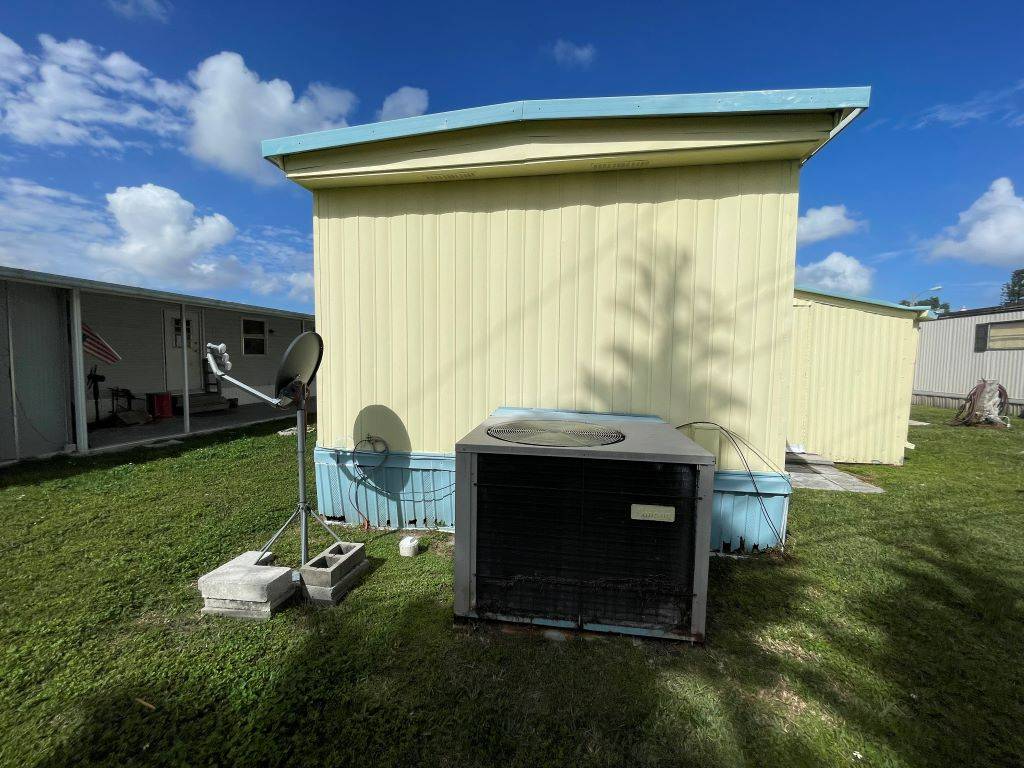 ;
;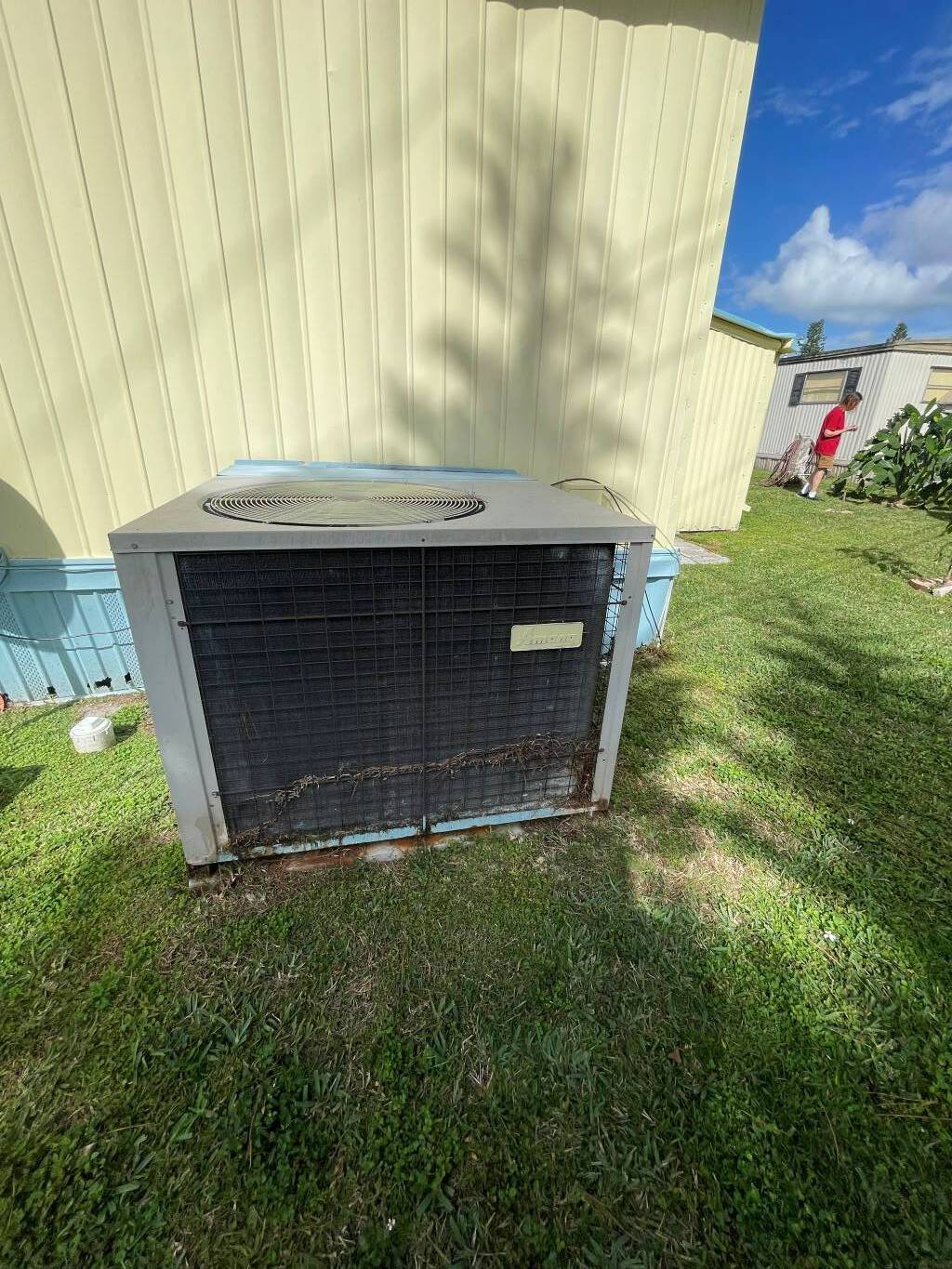 ;
; ;
;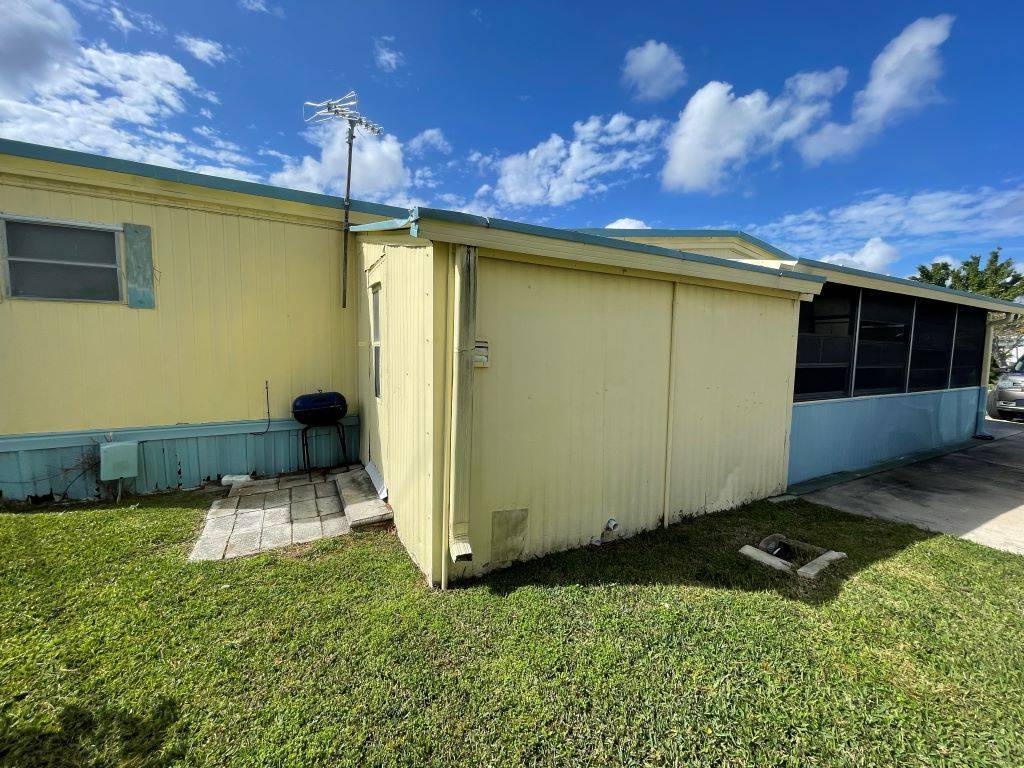 ;
; ;
;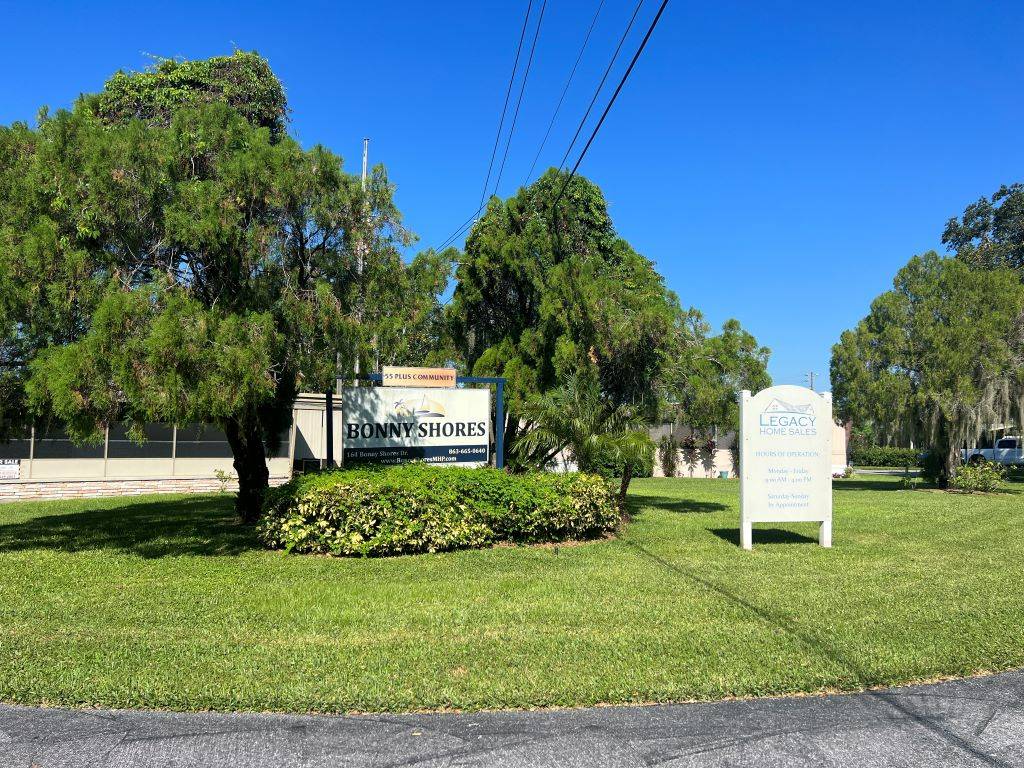 ;
;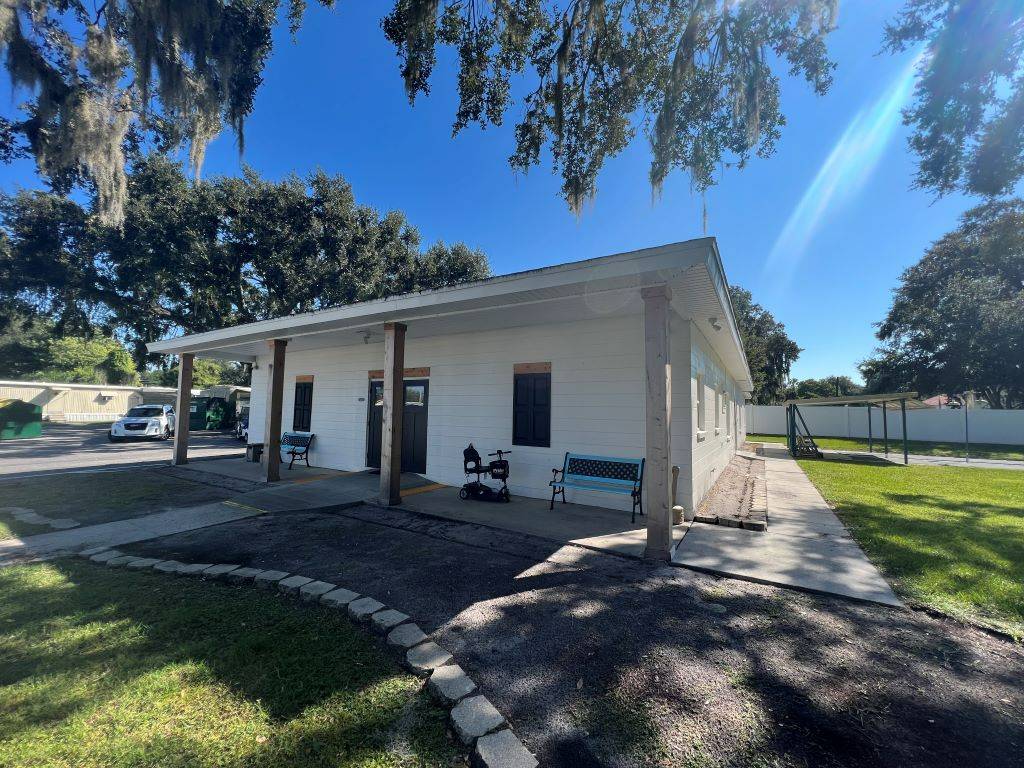 ;
;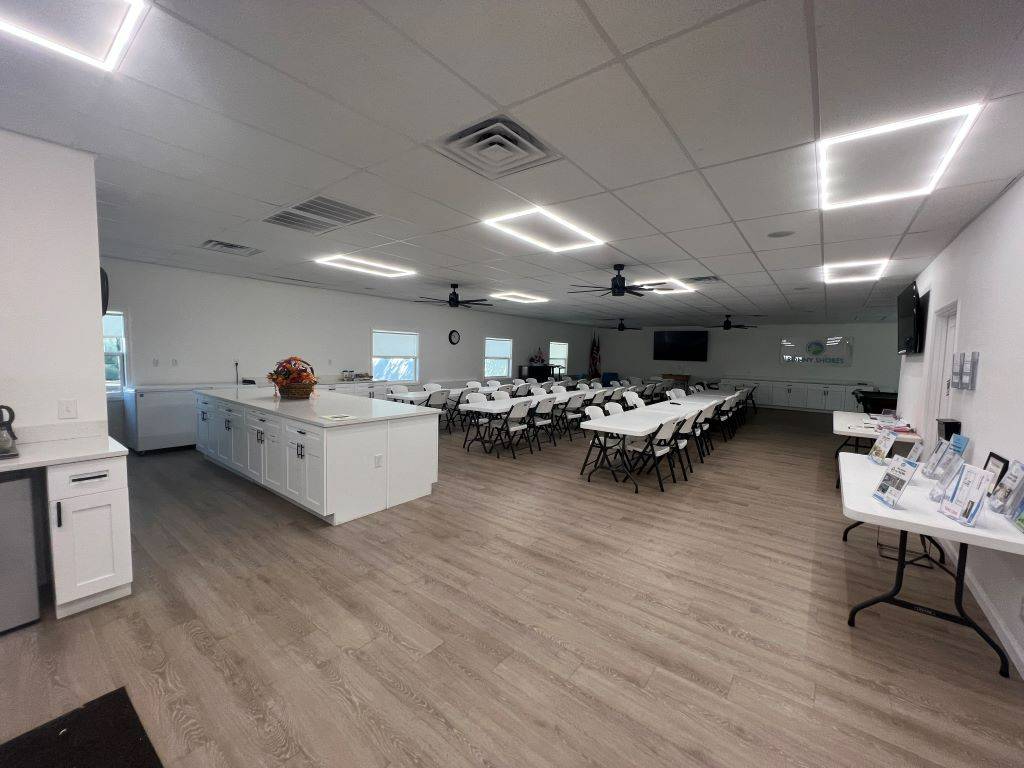 ;
;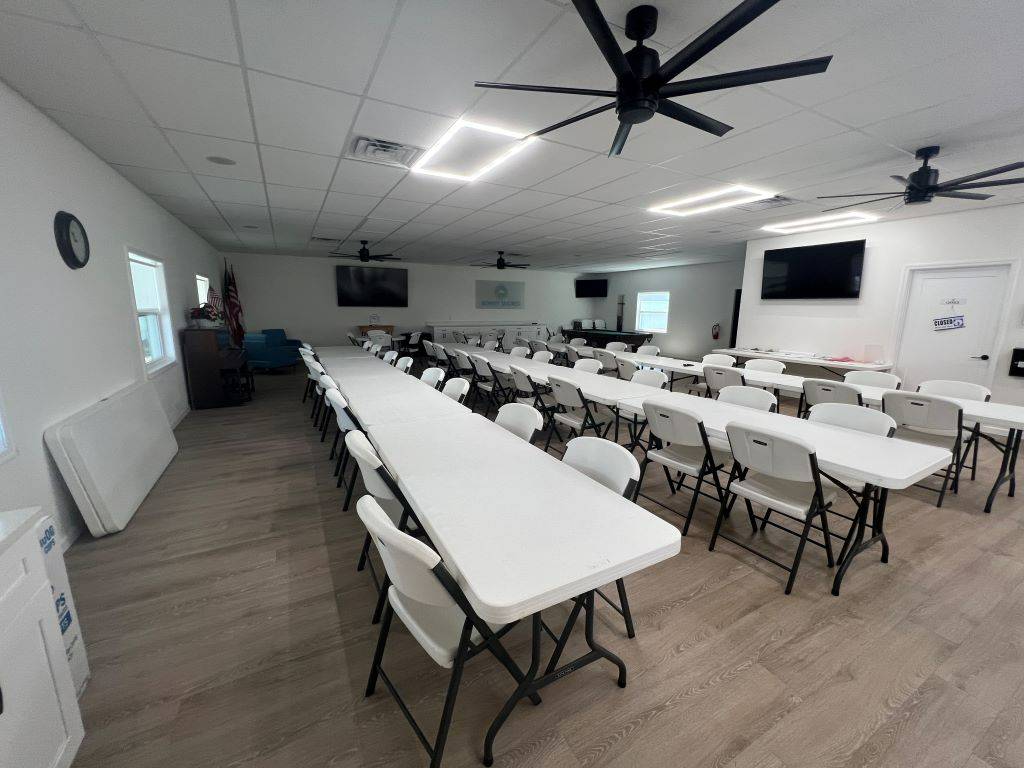 ;
;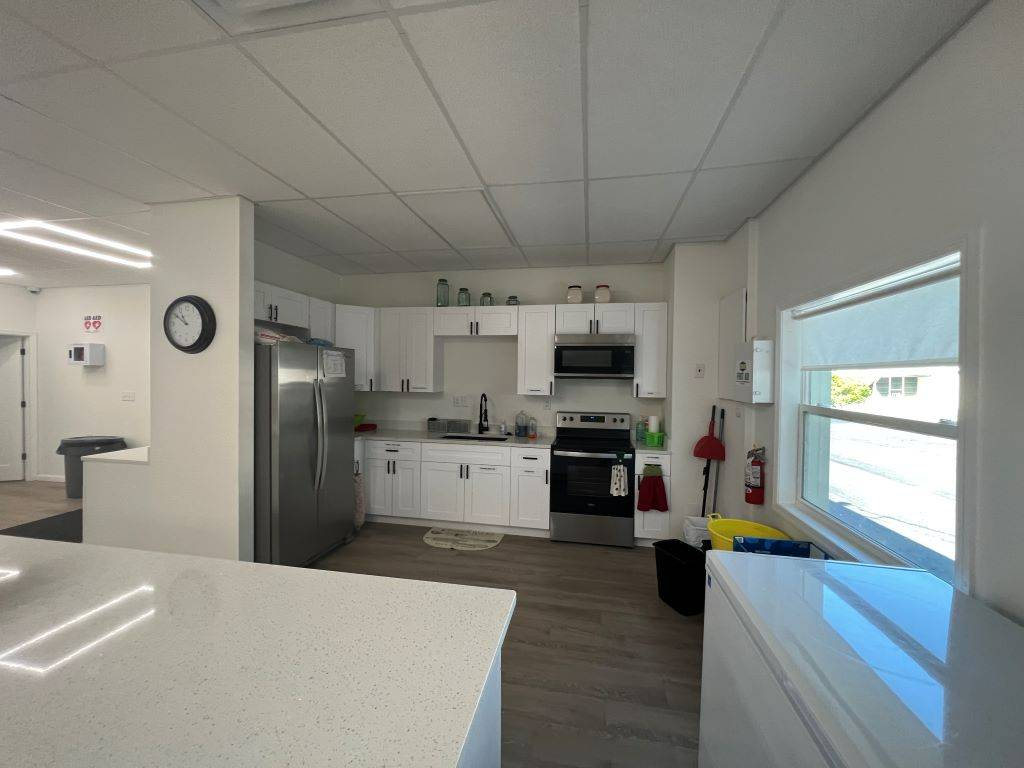 ;
;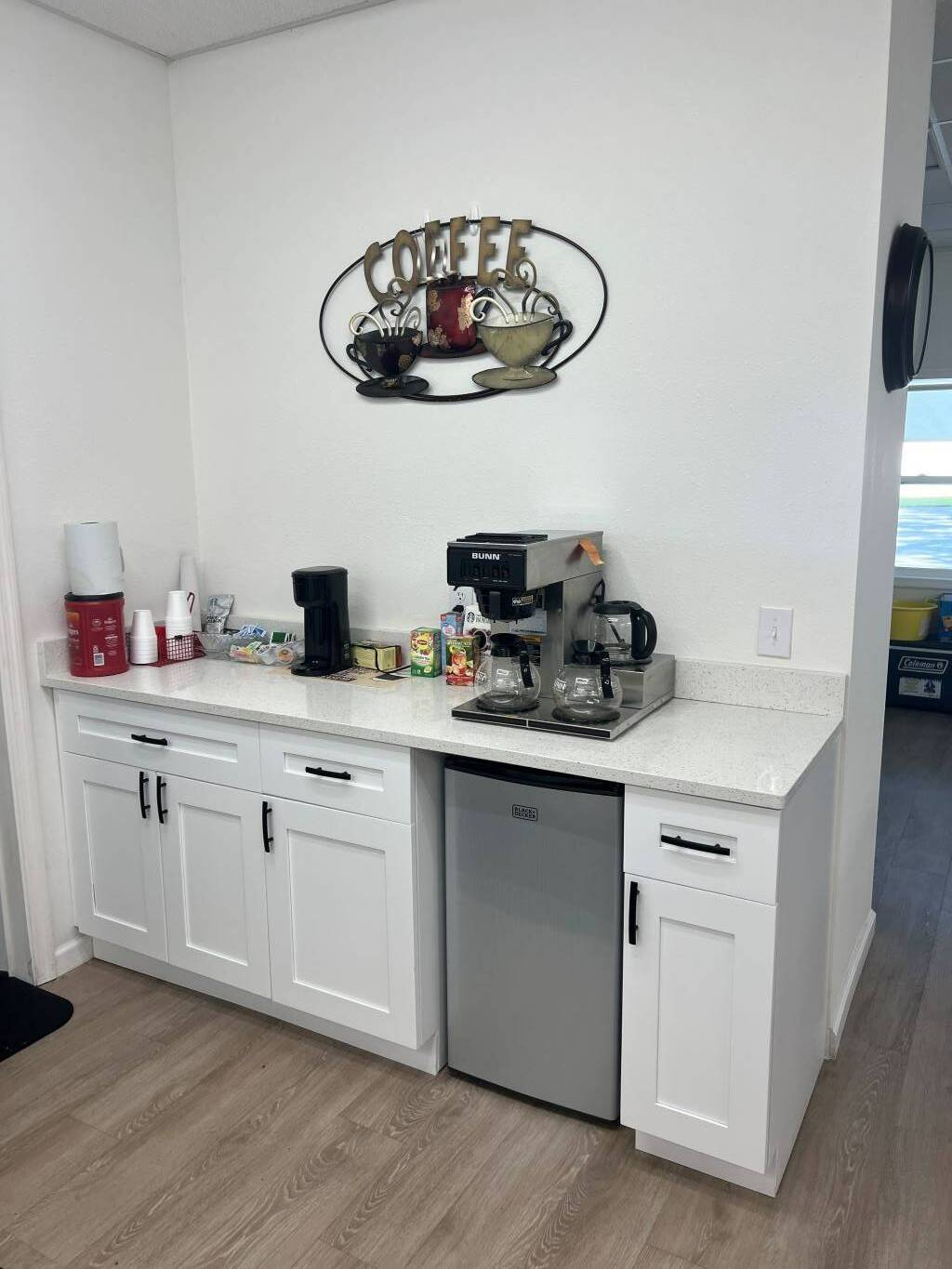 ;
;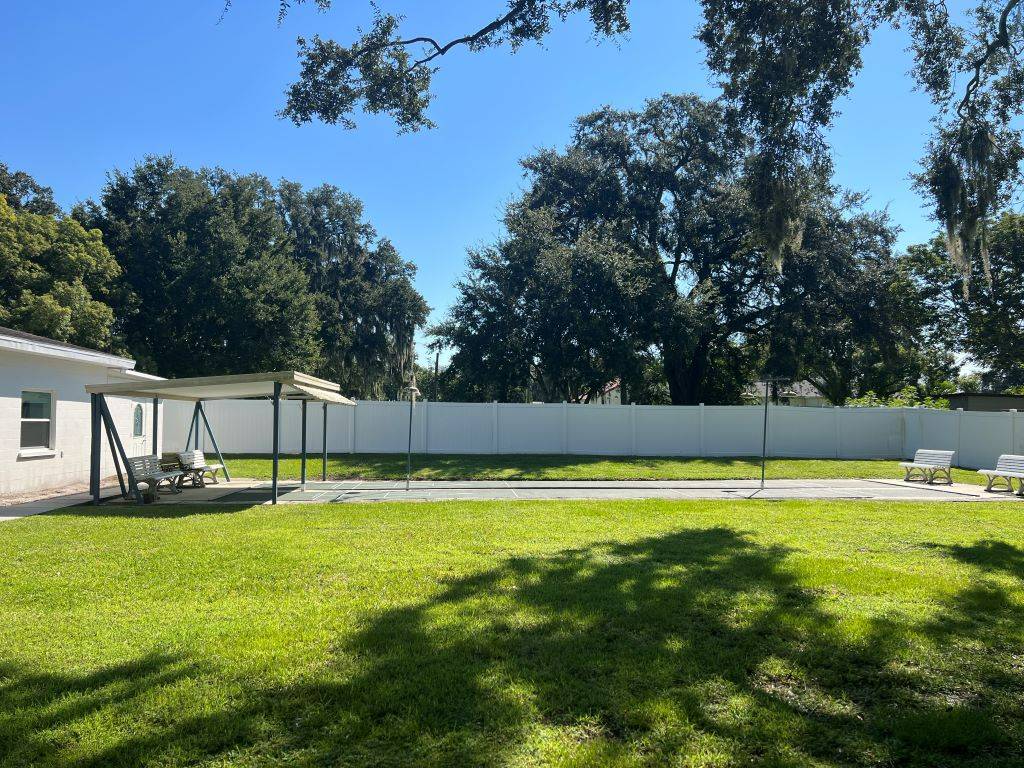 ;
;