Here is a great opportunity to own a wonderfully updated home on a large corner lot in a great location! This 3 bedroom, 1 bathroom home is located close to the Bottineau Community Arena & downtown & its splendid backyard has mature trees & it gradually slopes to Oak Creek that runs along the western lot line of the property. Entering the home from the attached garage you will find that the large kitchen / dining room has plenty of beautiful oak cabinets & updated laminate flooring. It also features newer appliances, updated countertops, & a newer double sink & faucet. The spacious & comfortable living room also has laminate flooring & access to an entry foyer with laminate flooring & a beautiful exterior door. The 3 decent sized bedrooms have newer carpet & there is a unique built-in desk in the bay window in one of them. The bathroom has oak cupboards, an updated vanity, laminate flooring & a newer tub & enclosure. An unfinished basement could be finished off however you like & it is already partially framed, well insulated, & dry. The attached 2 stall garage is 24' x 24' & it has a smooth concrete floor & another garage door for seamless access to the backyard. Some of the other fantastic features of this property include: LP siding, central air, an updated electric forced air furnace, newer windows, updated shingles, added attic insulation, a reverse osmosis water filtration system, & a nice concrete patio right off the garage in the backyard. This home looks great & it can't wait for its new owners! Call us today to schedule a viewing!



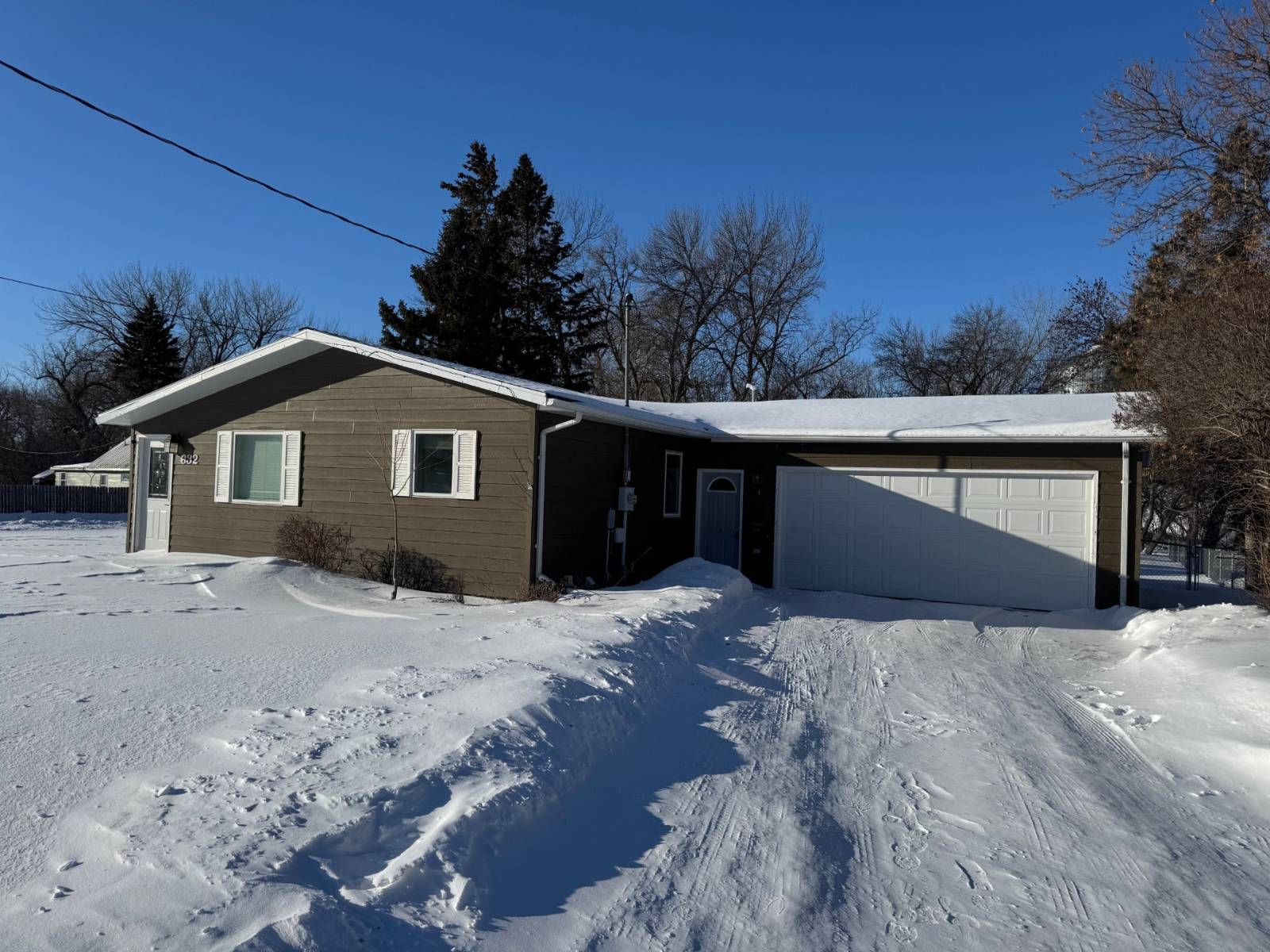


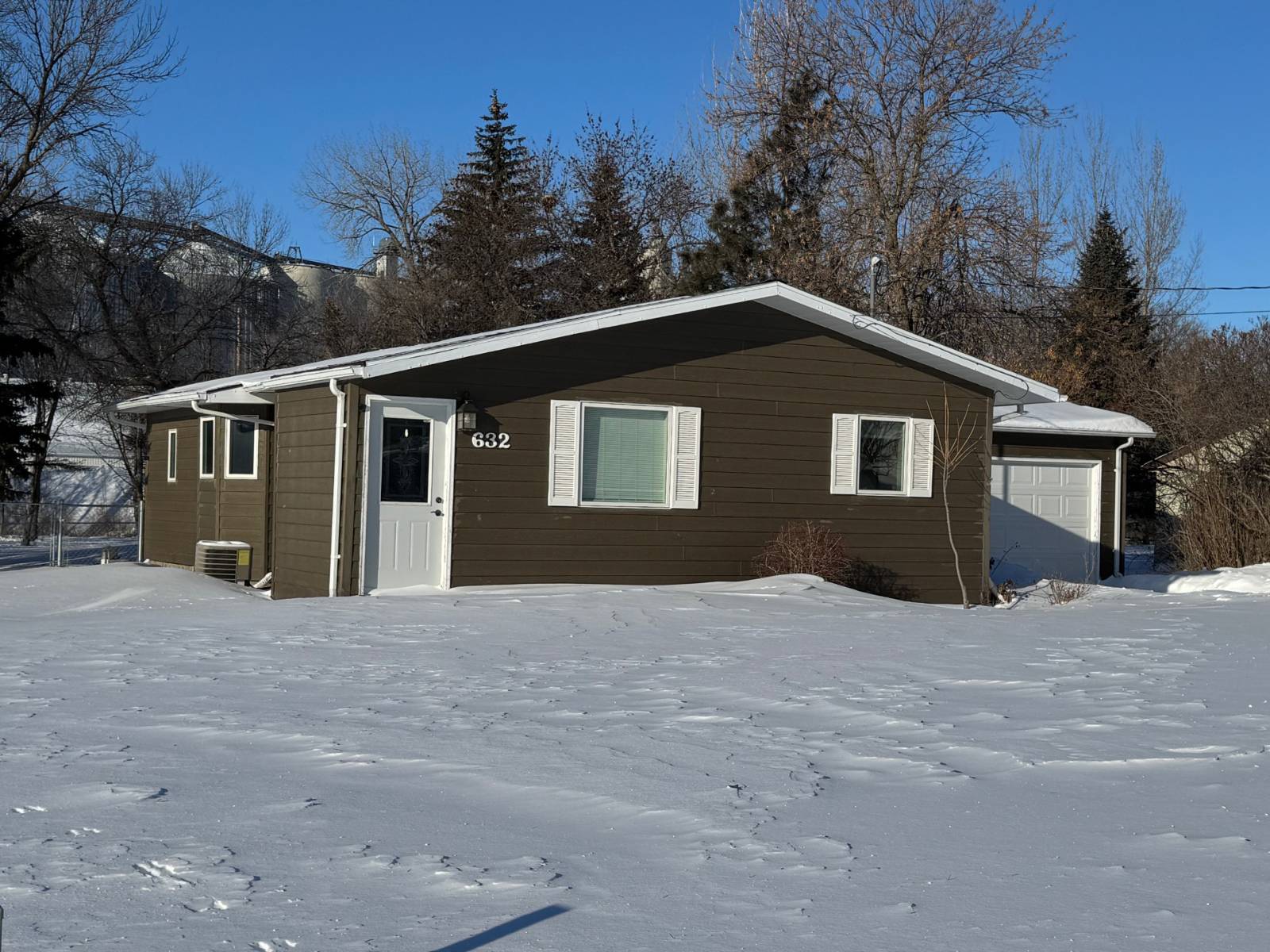 ;
;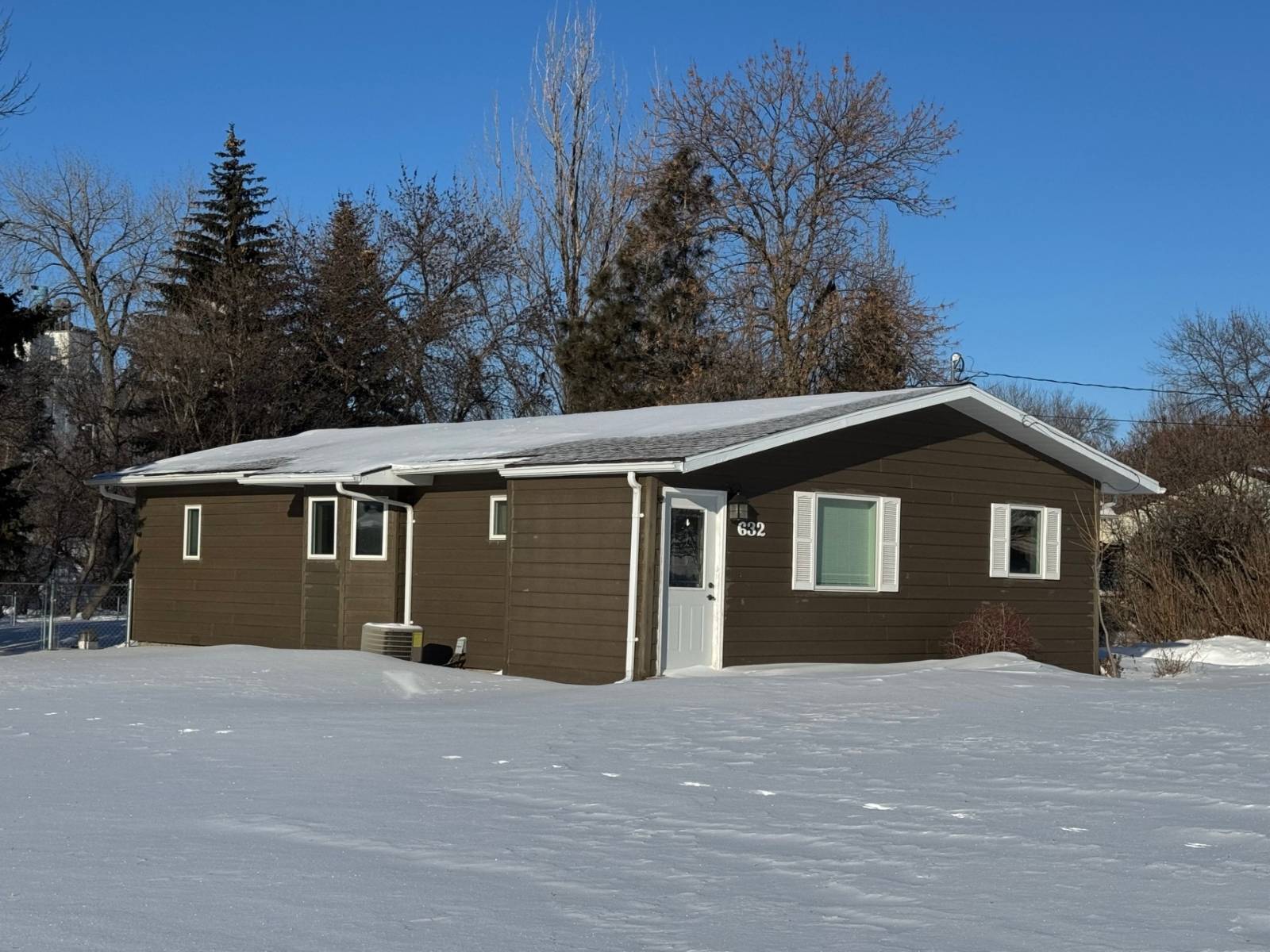 ;
;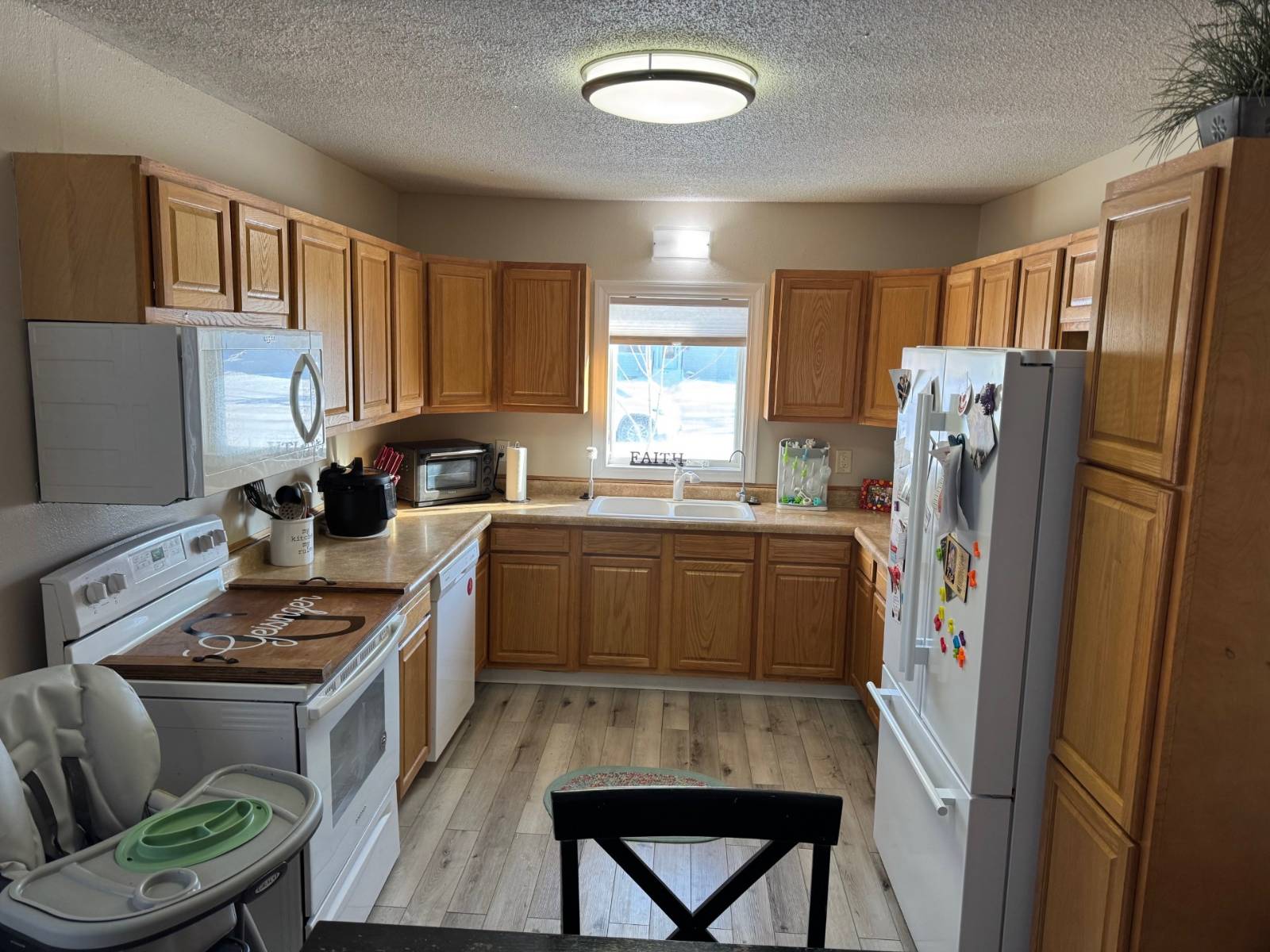 ;
;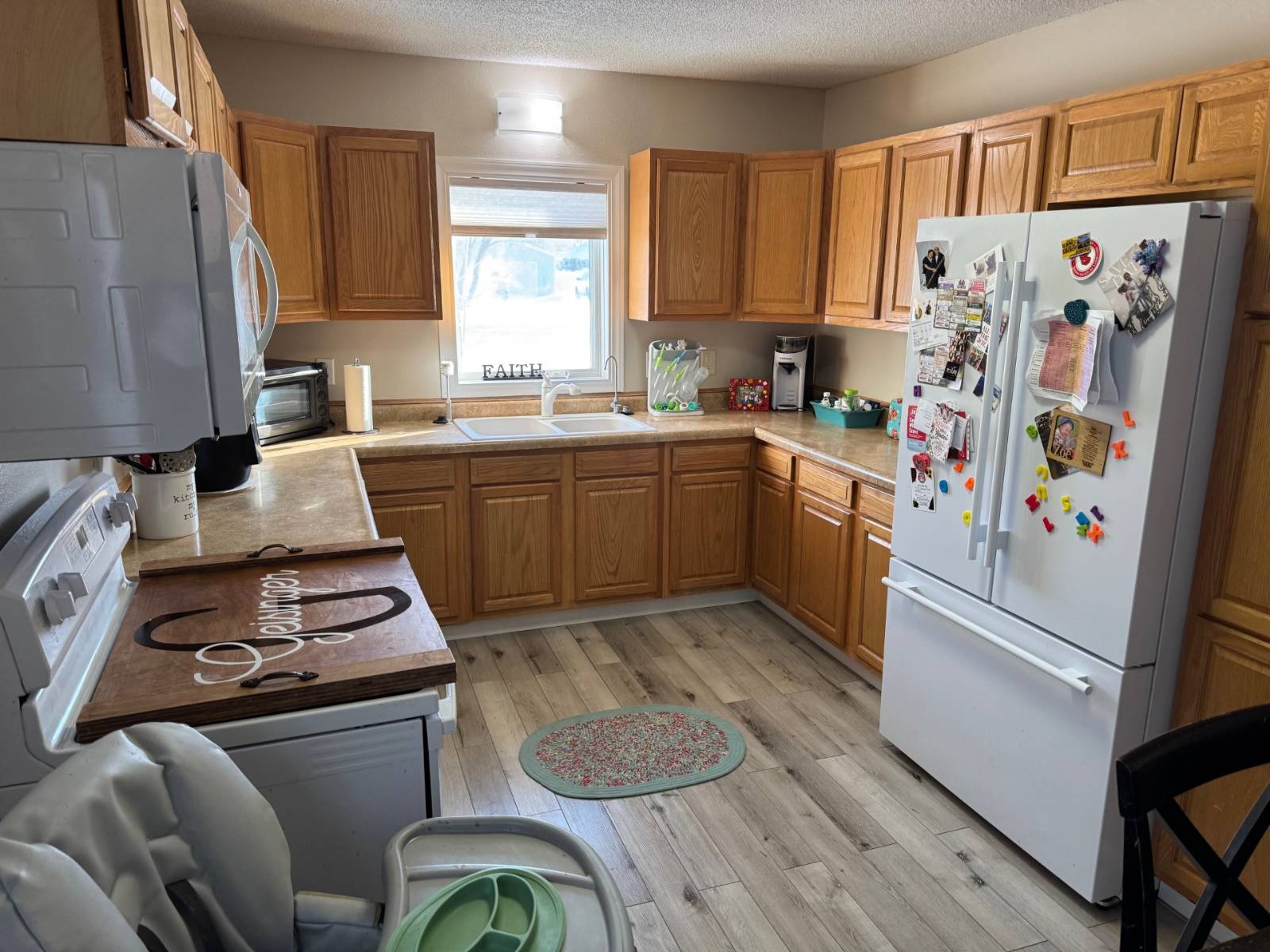 ;
;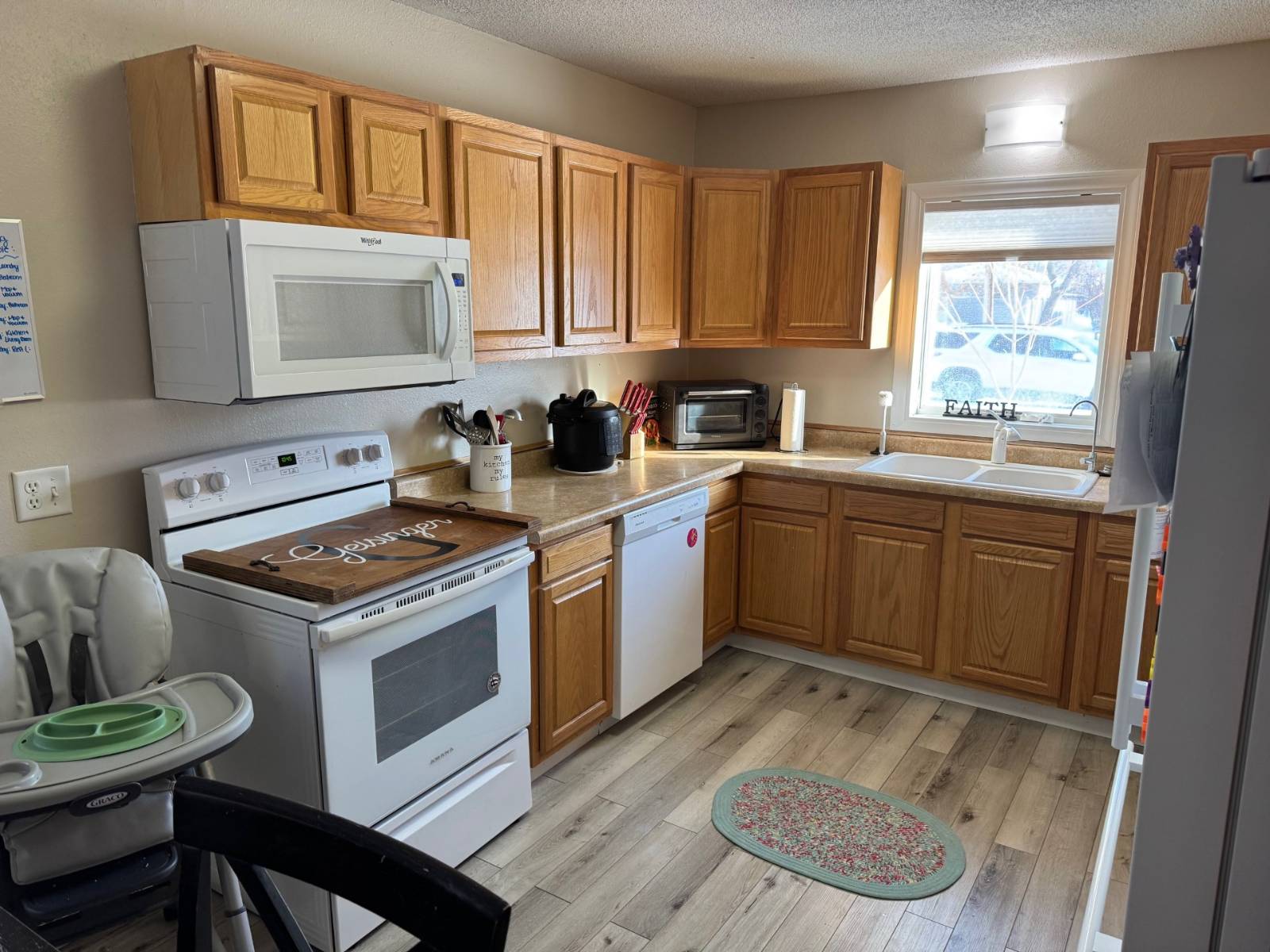 ;
;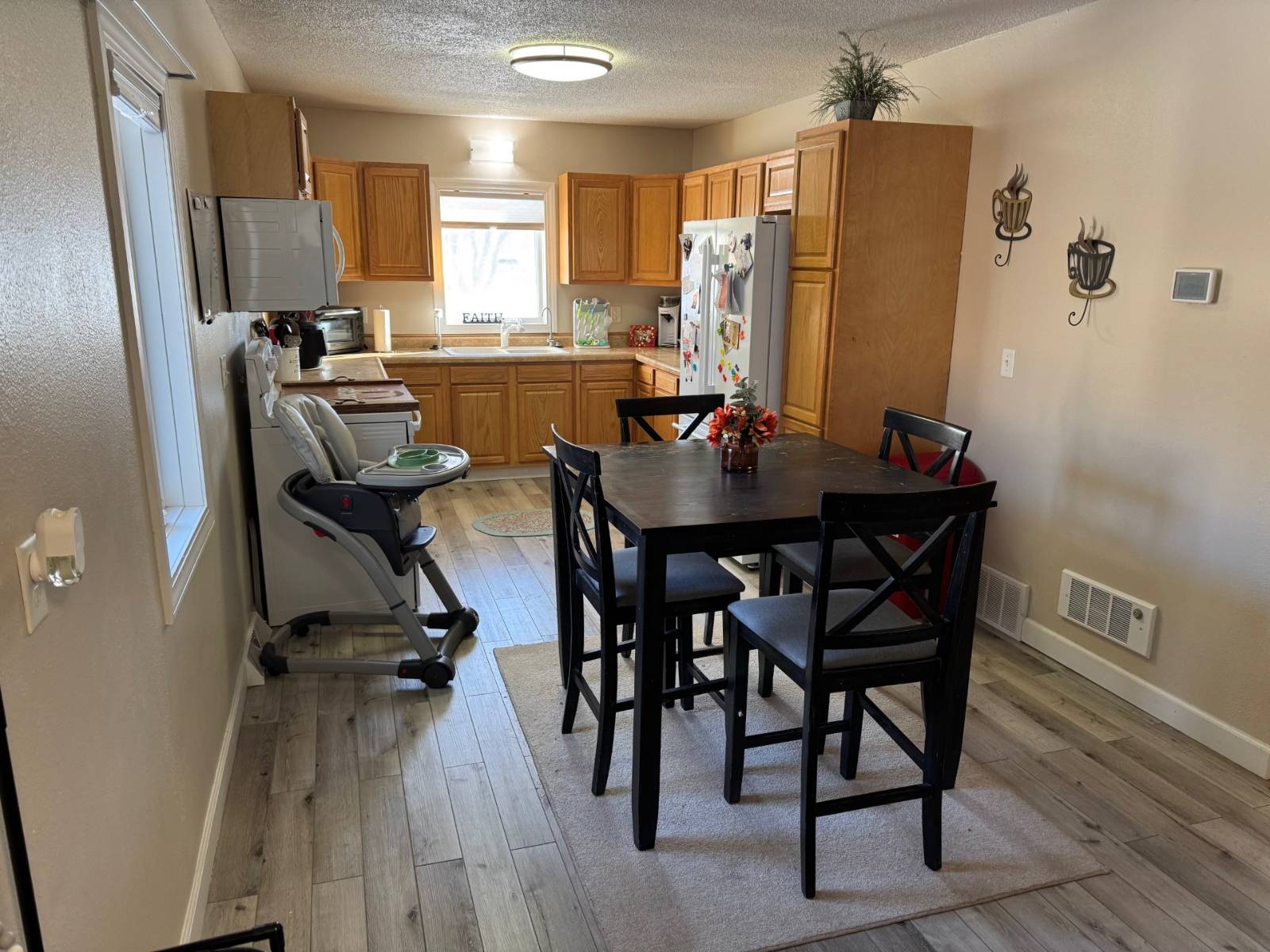 ;
;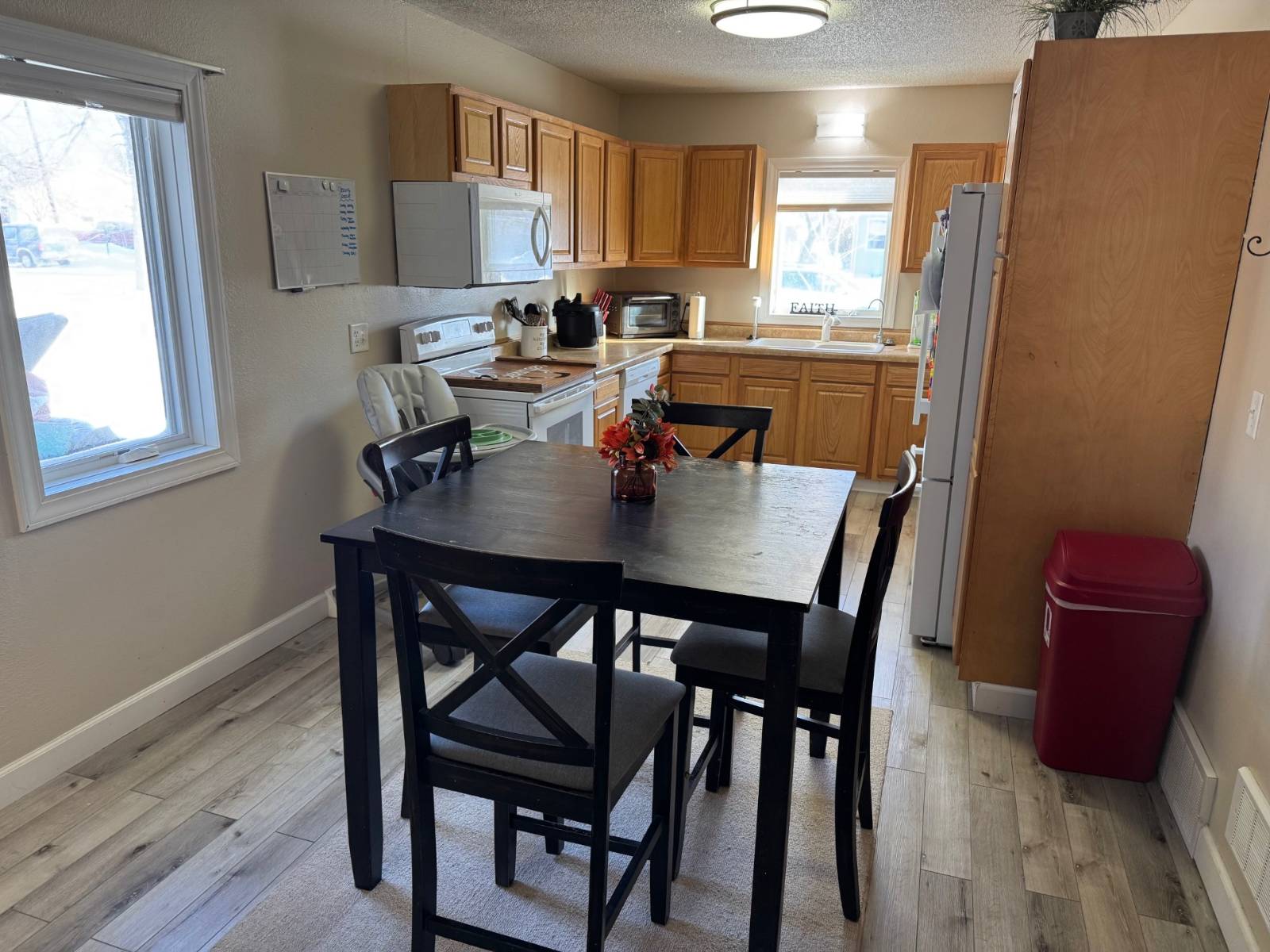 ;
;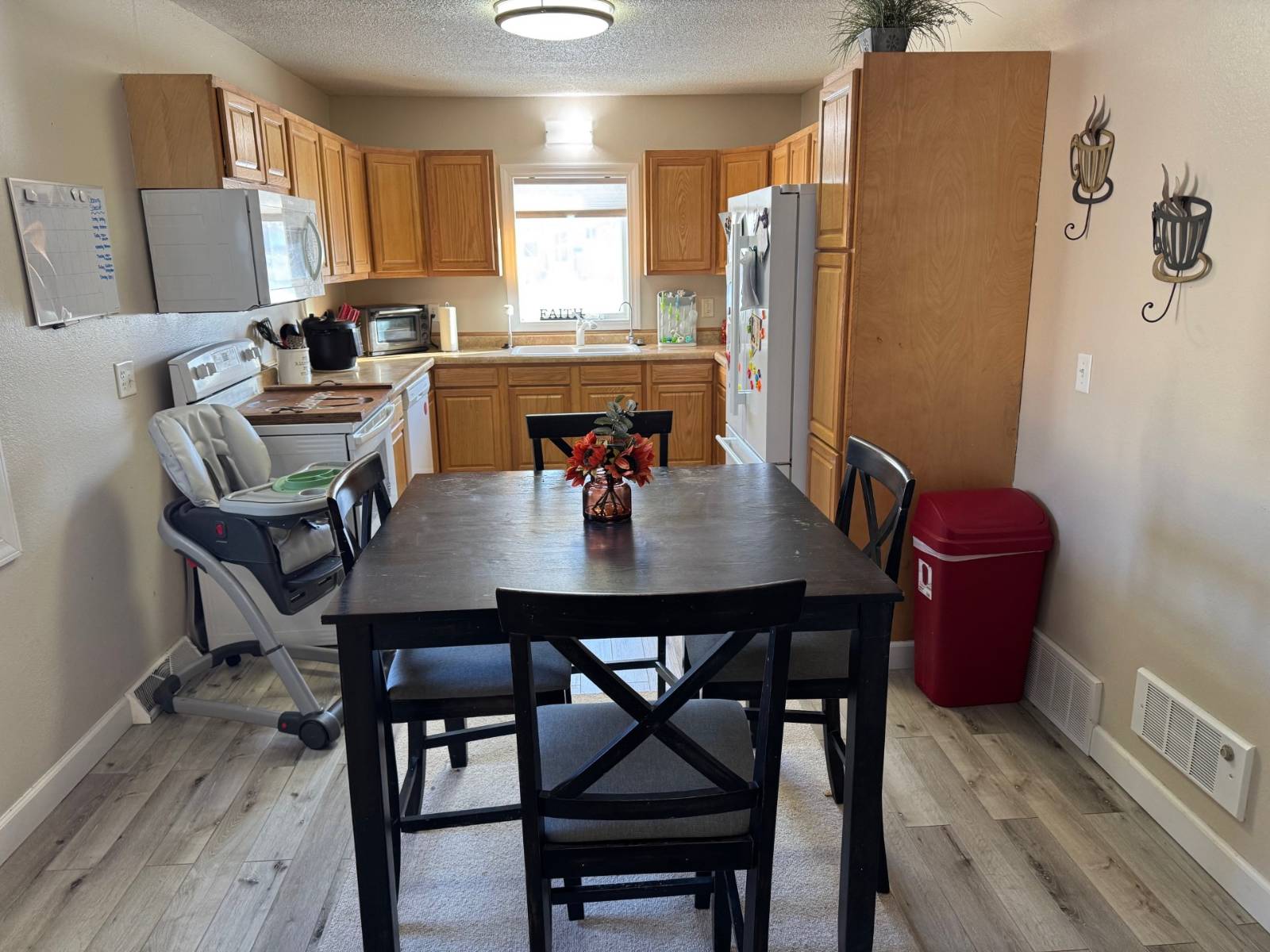 ;
;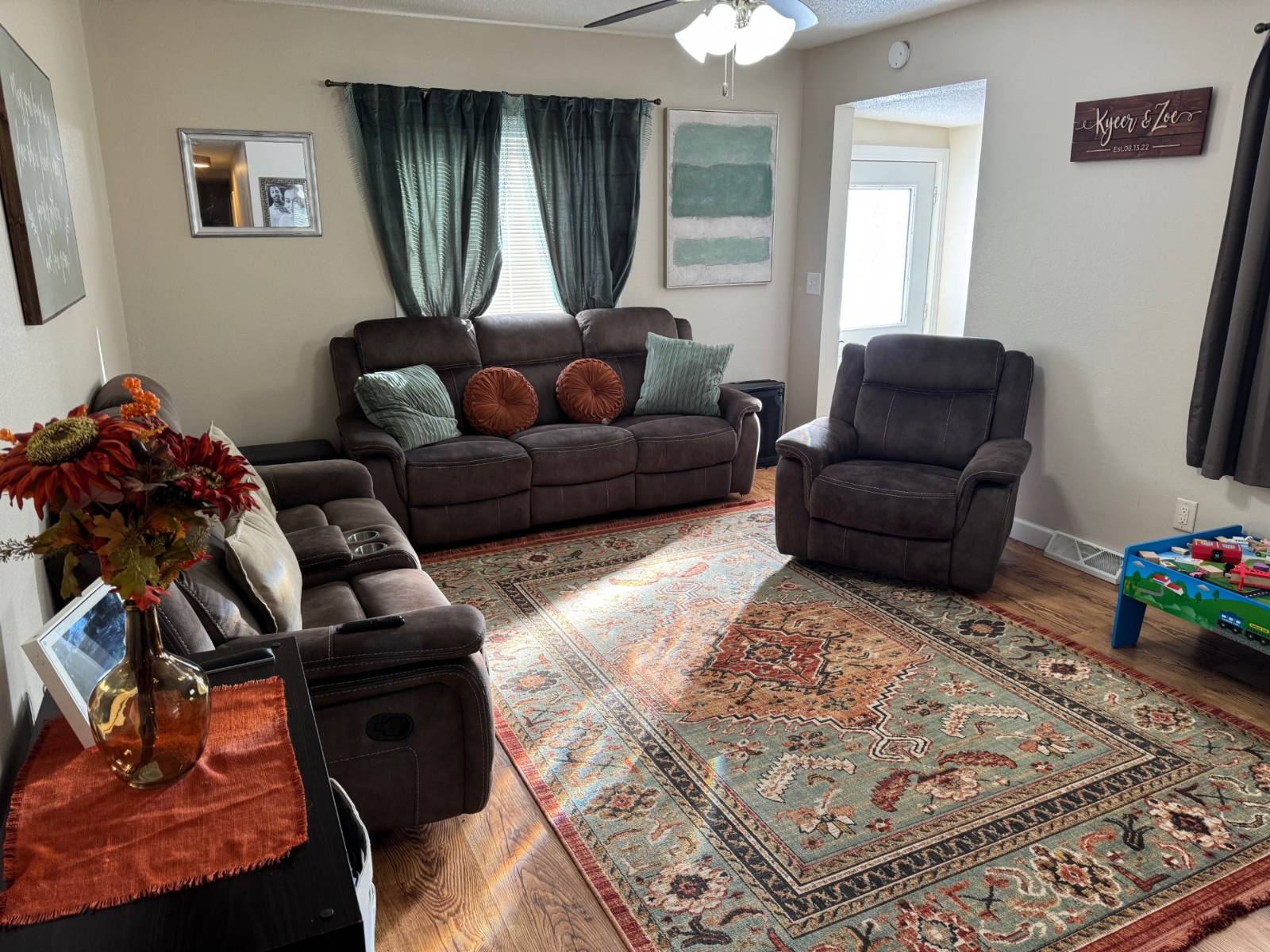 ;
;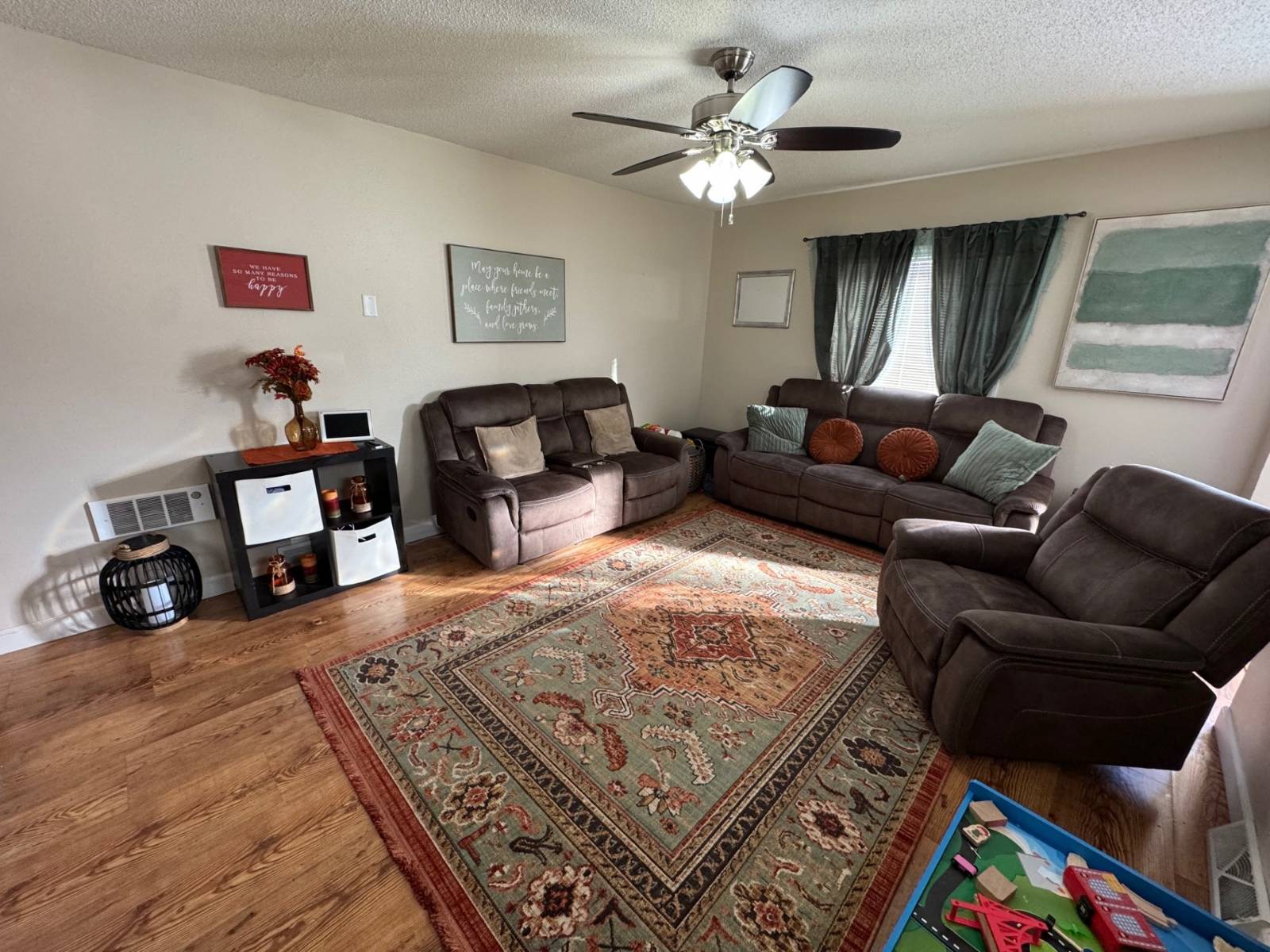 ;
;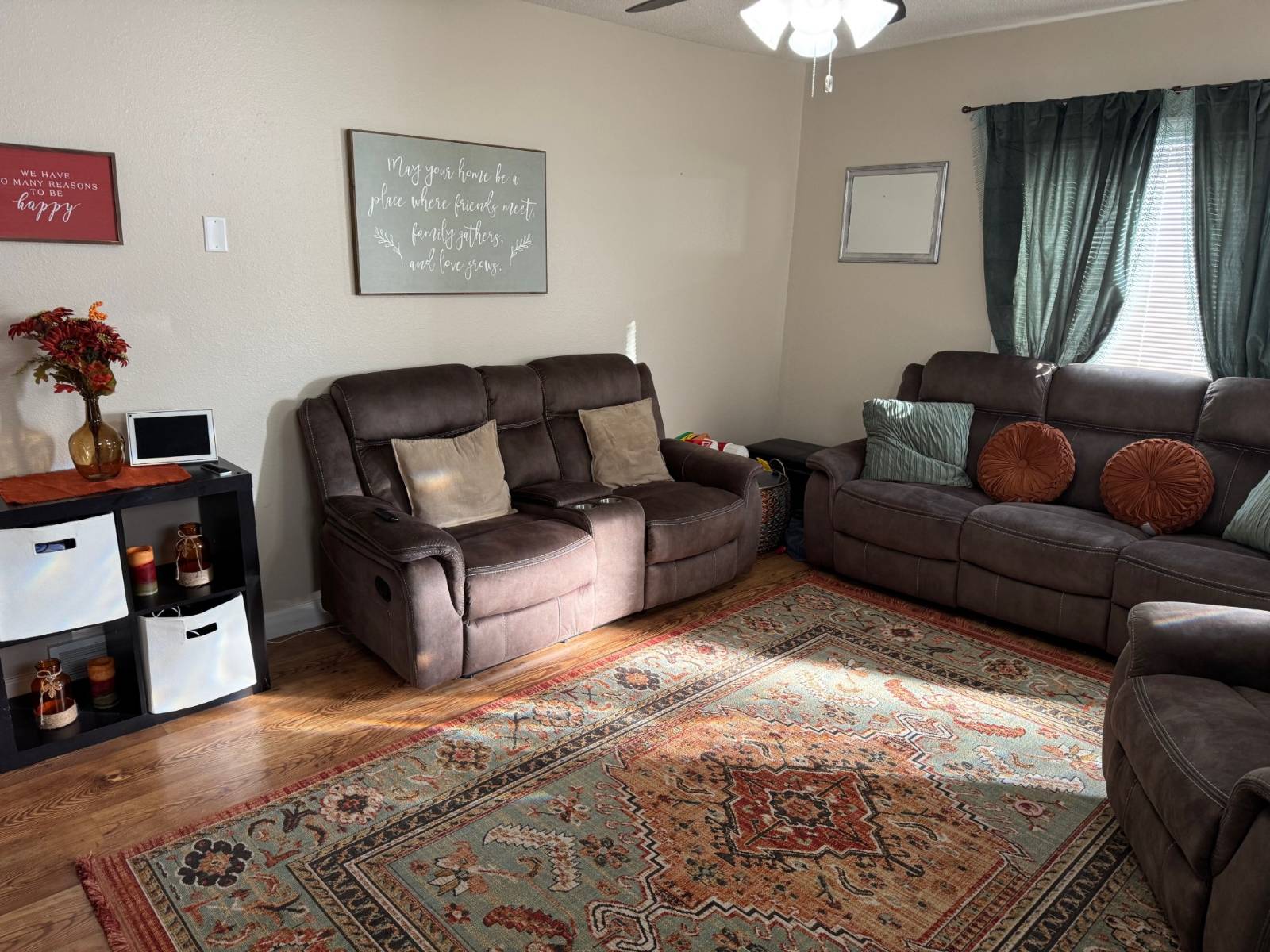 ;
;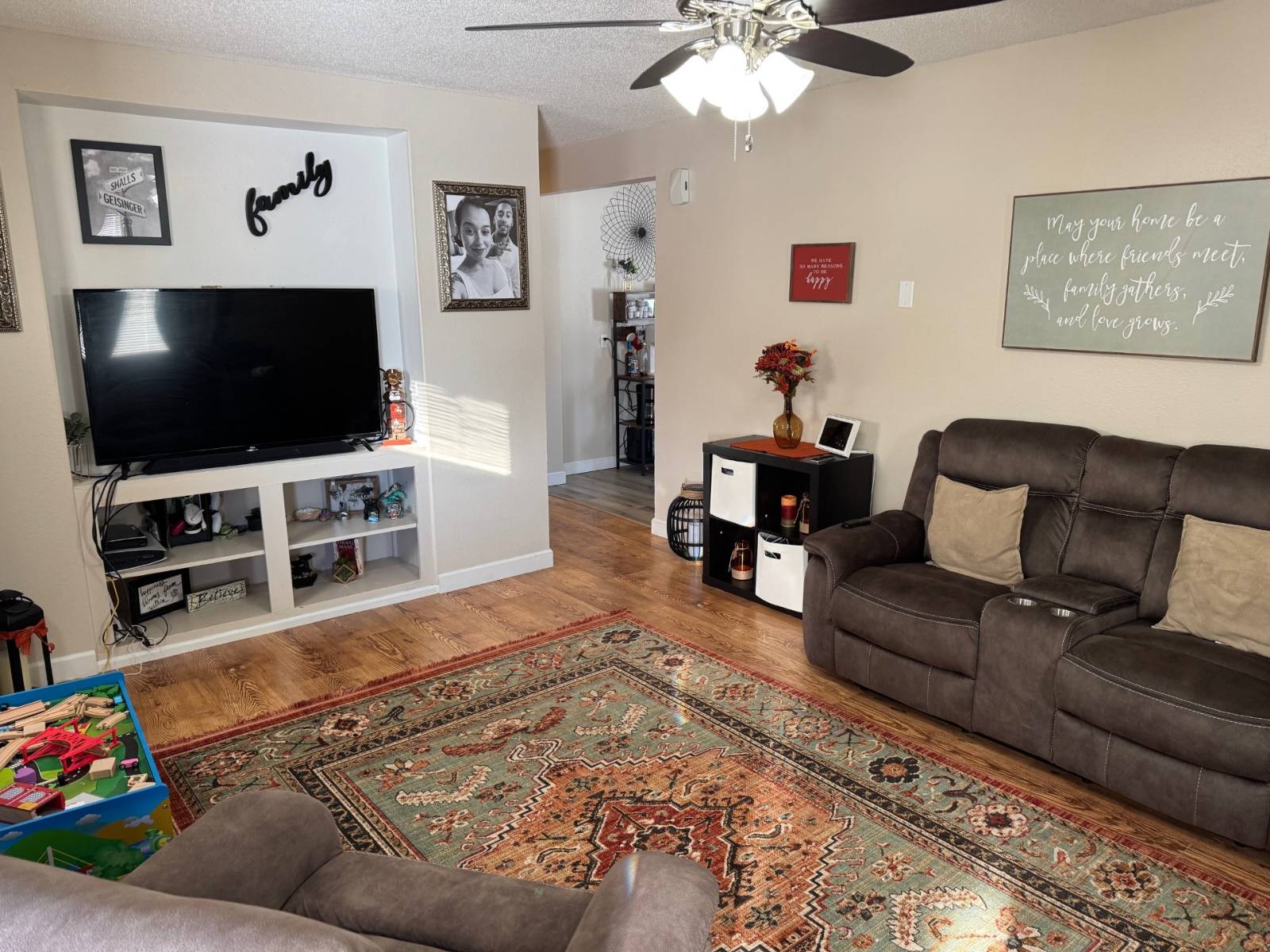 ;
;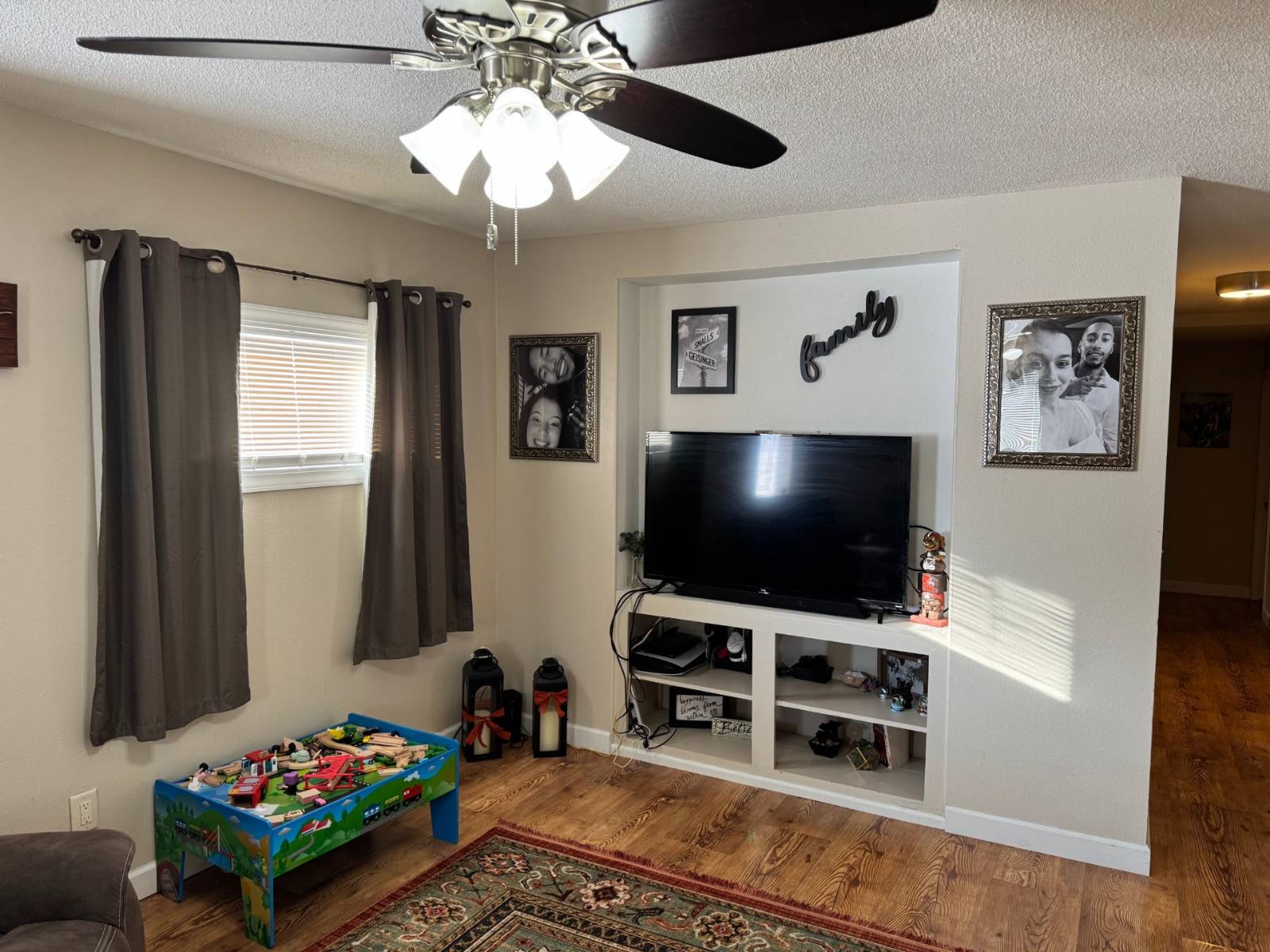 ;
;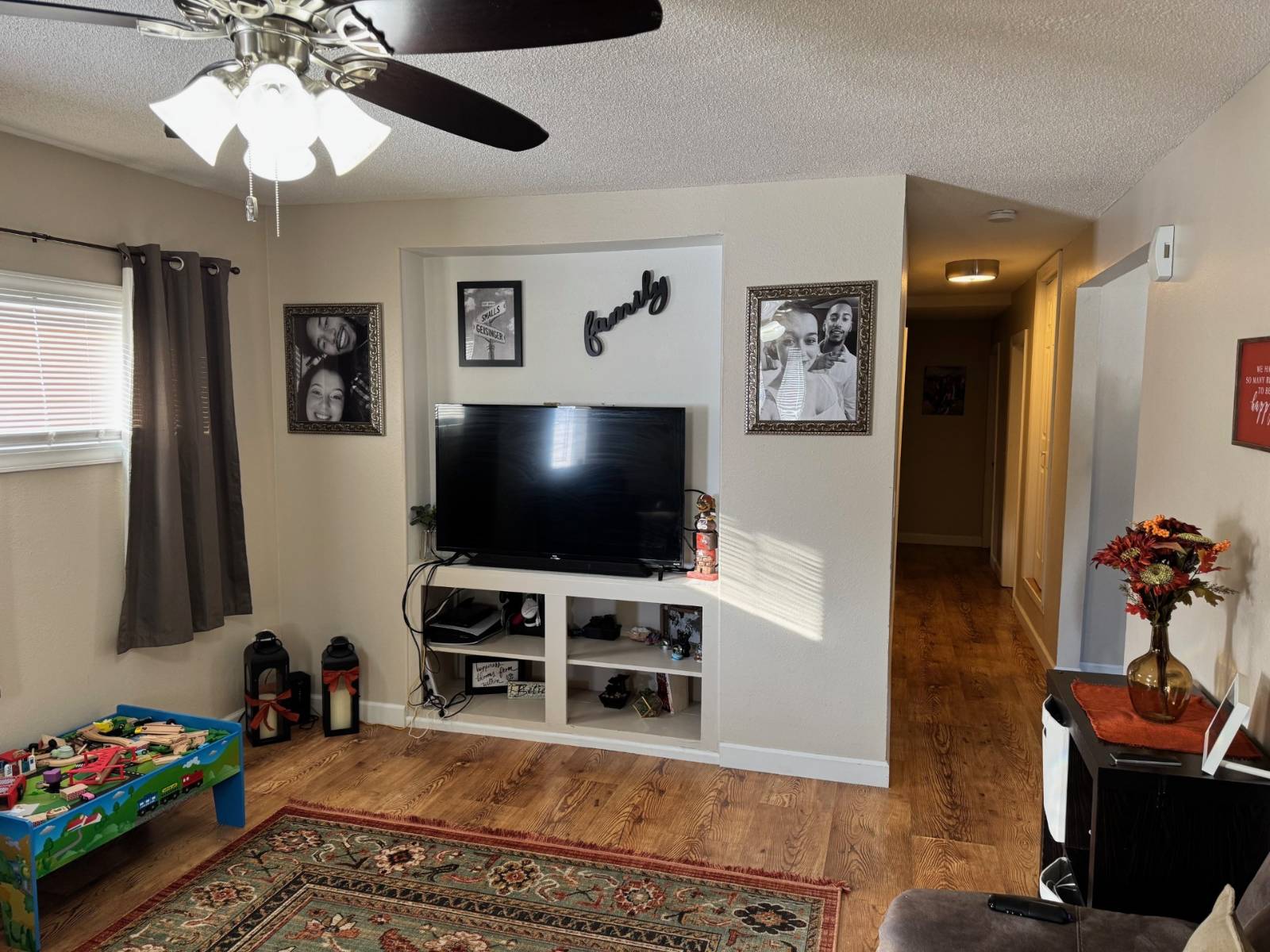 ;
;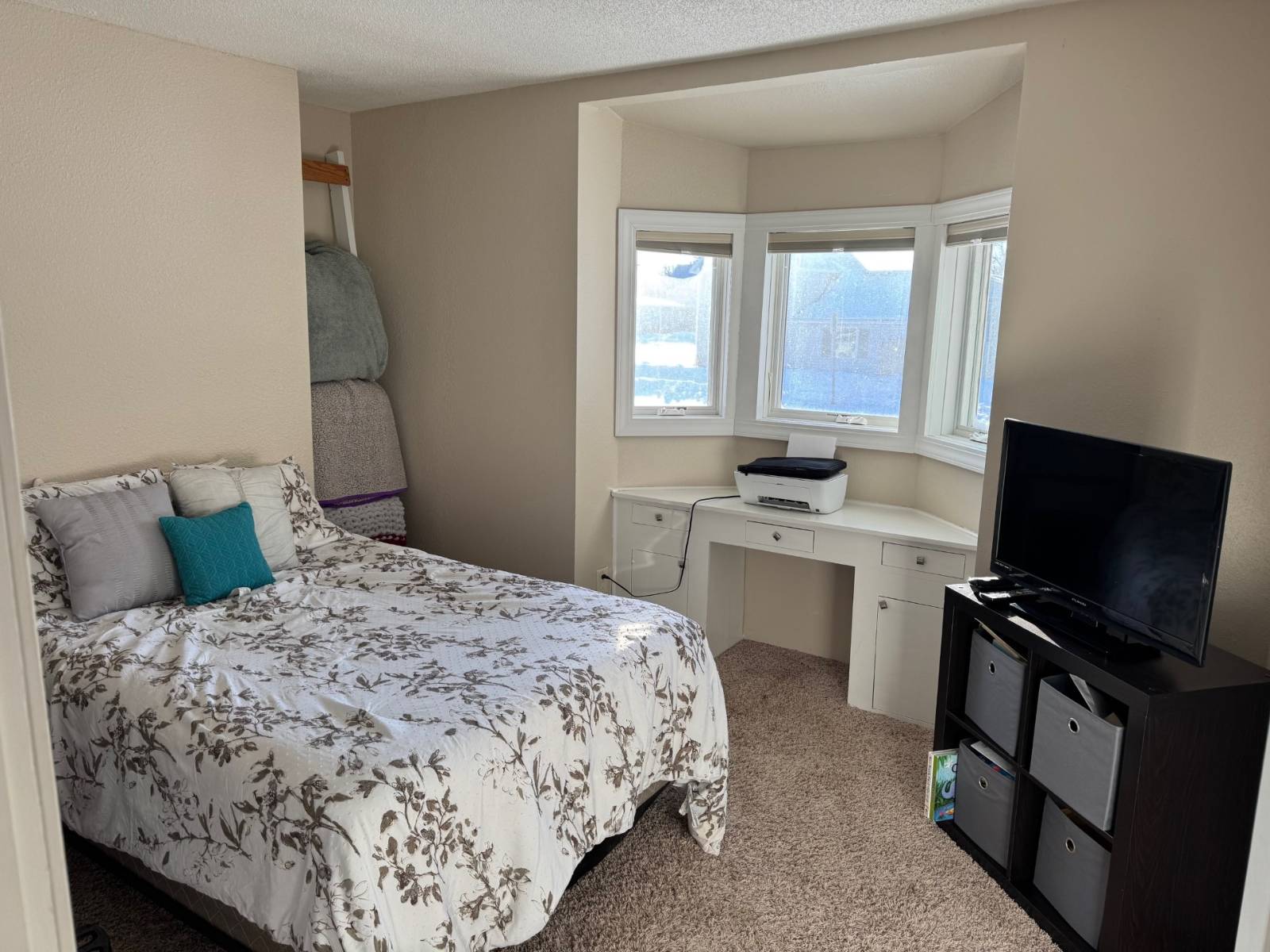 ;
;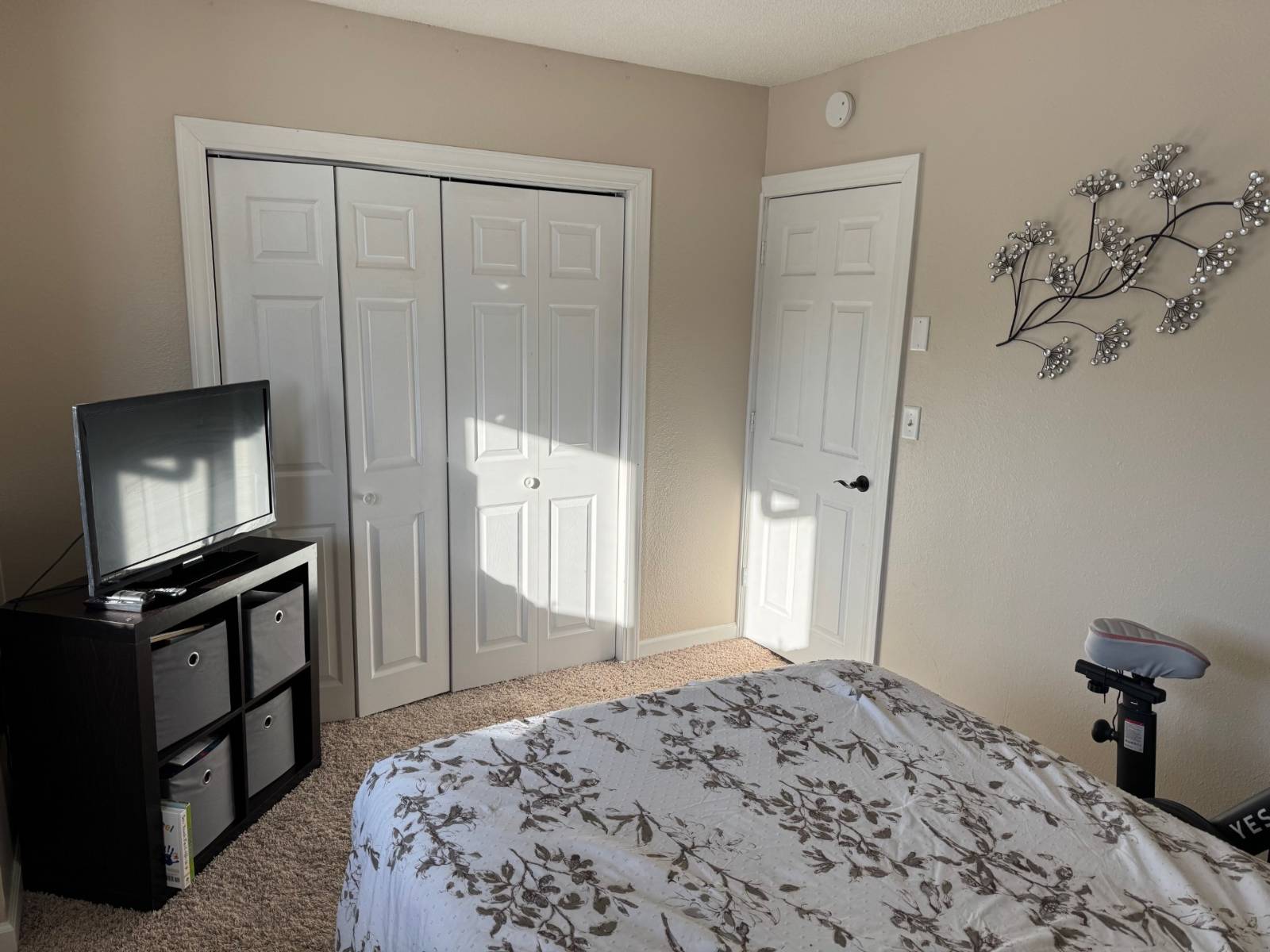 ;
;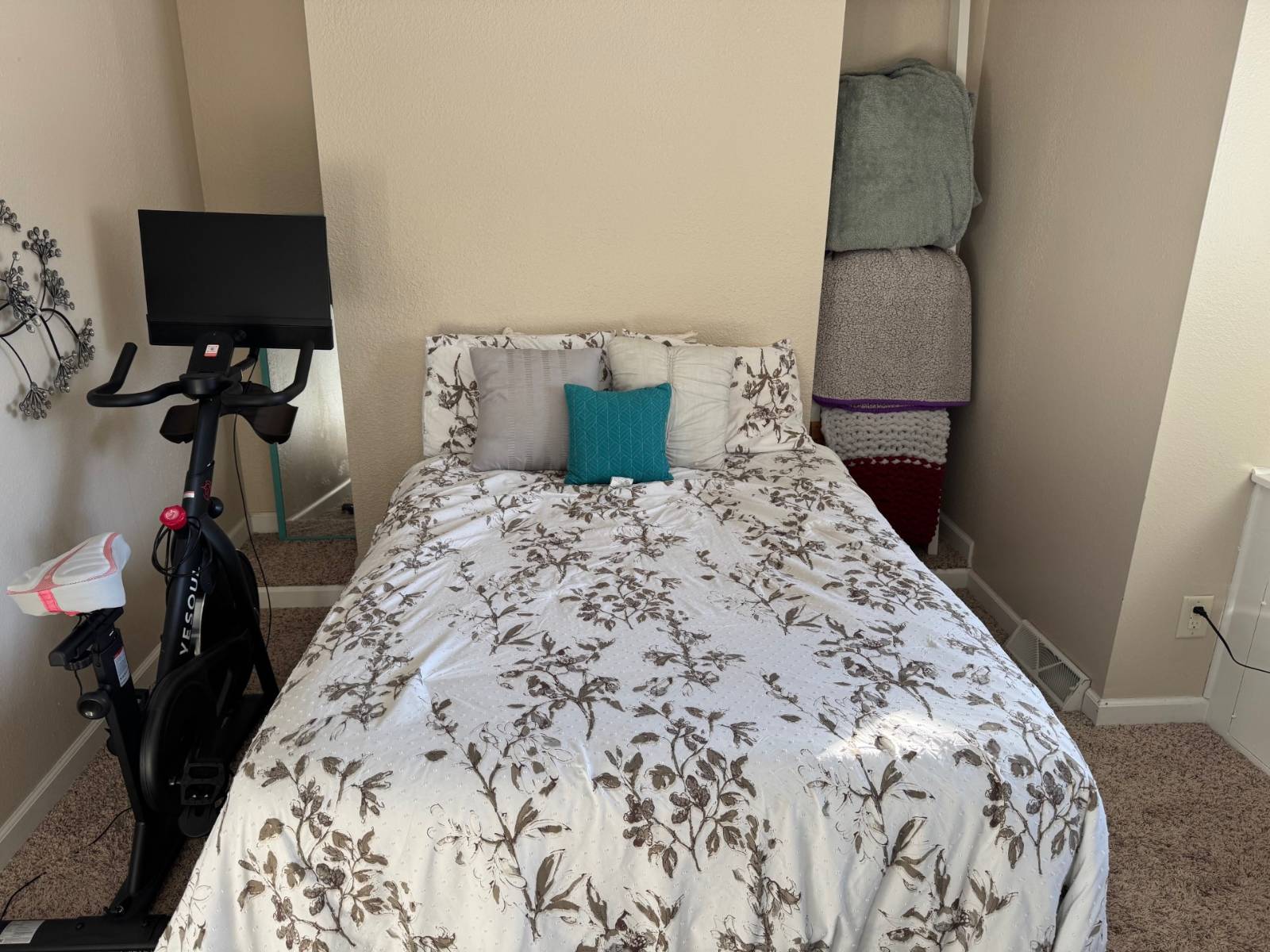 ;
;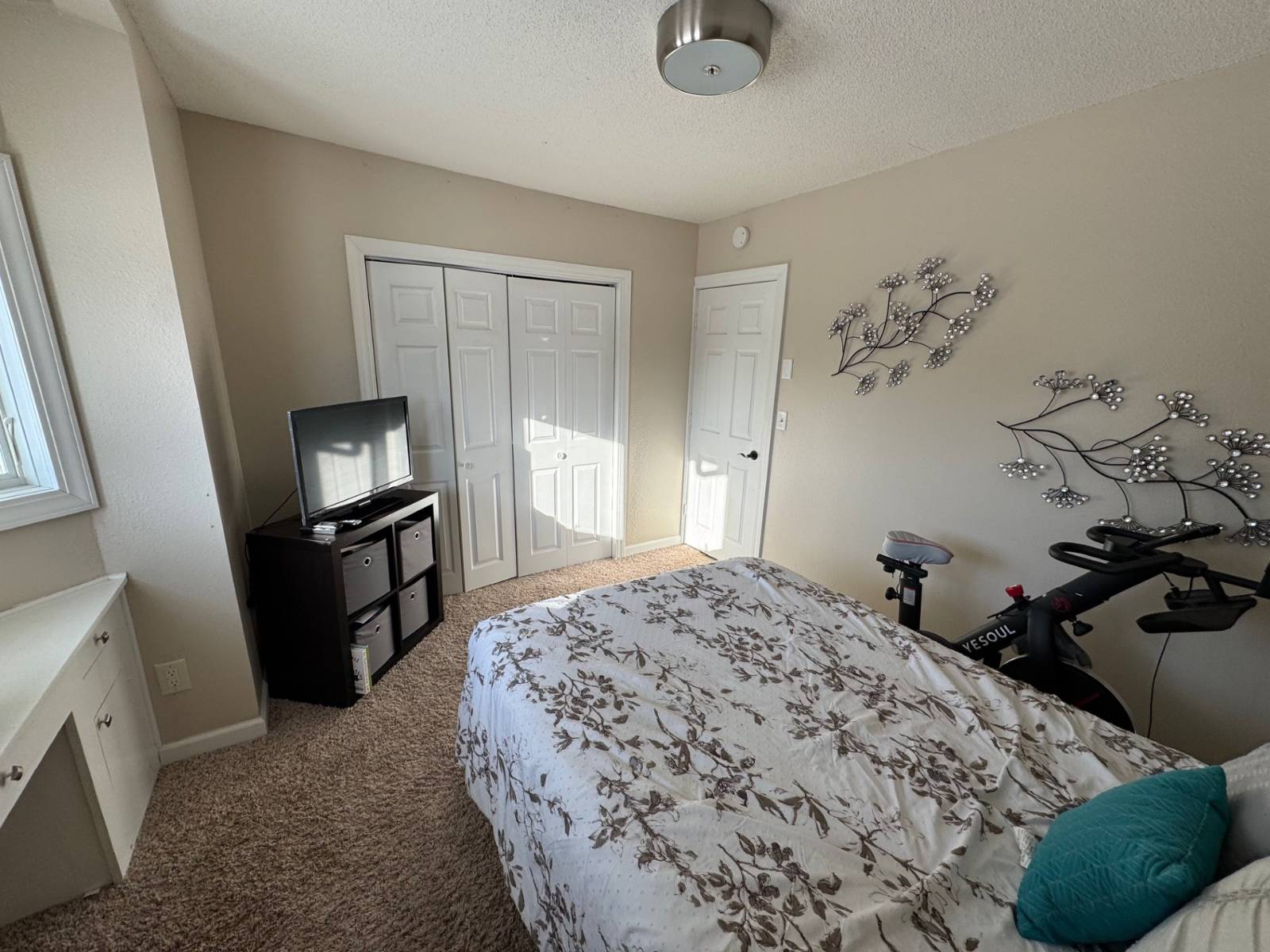 ;
;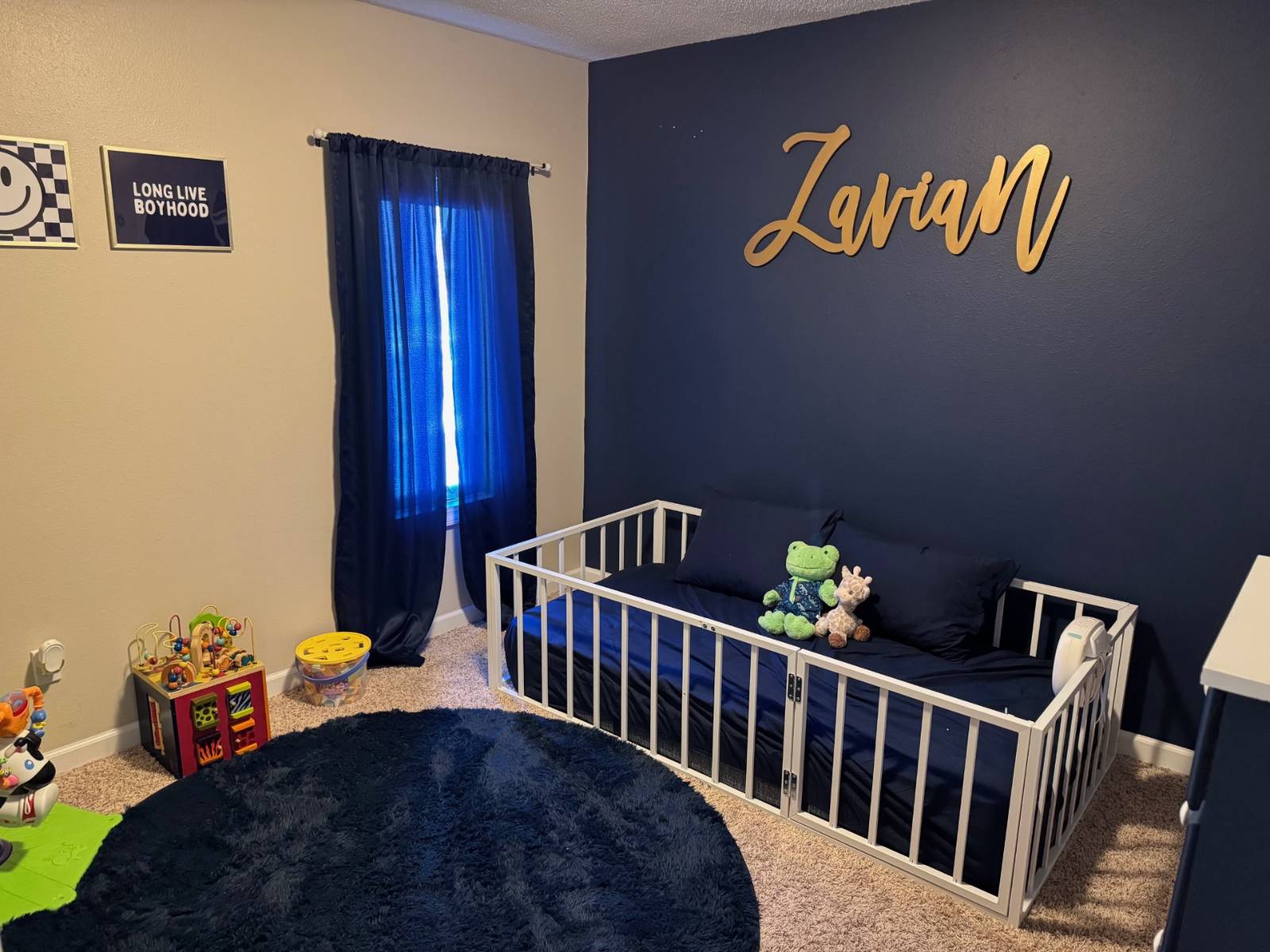 ;
;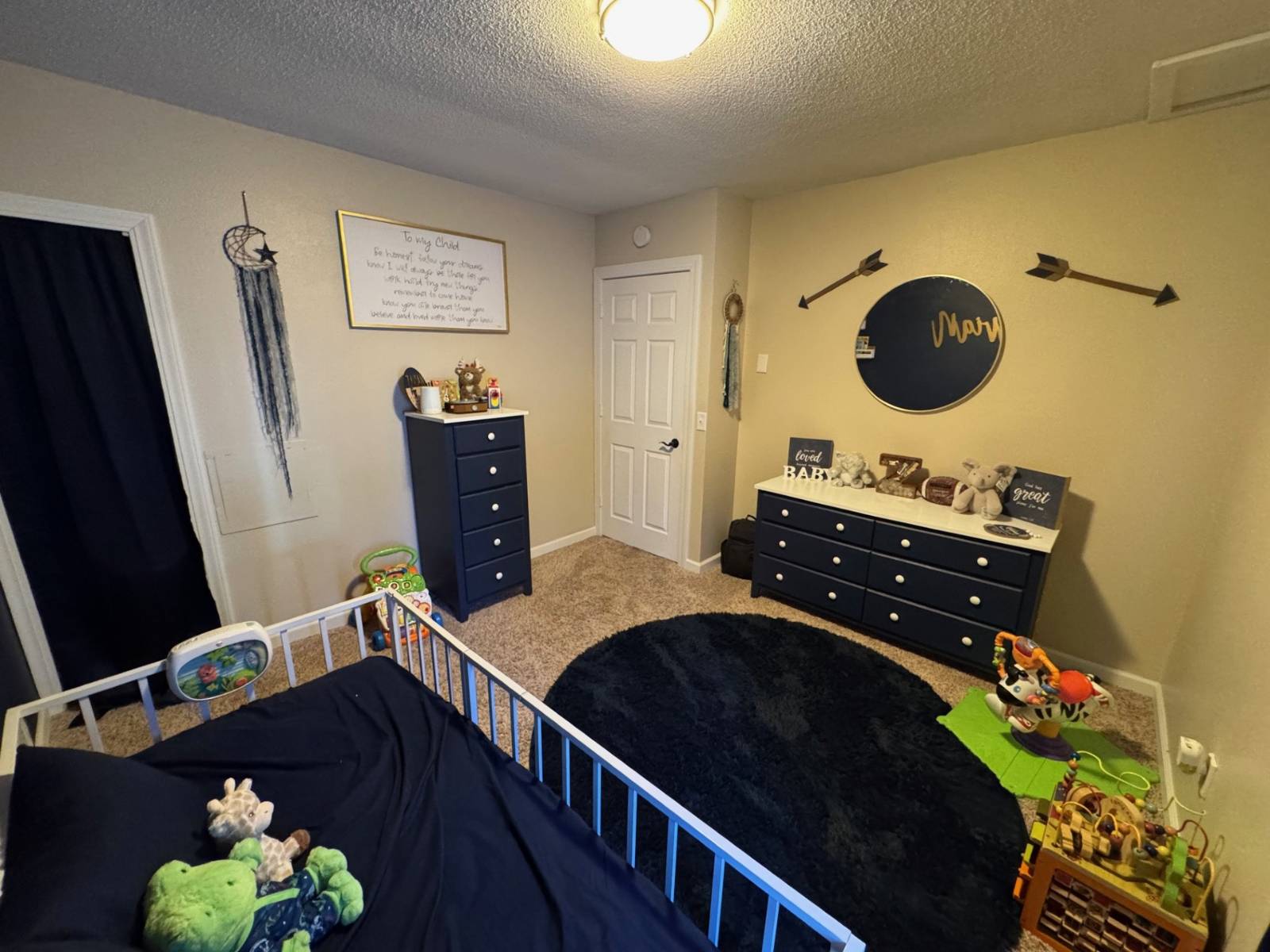 ;
;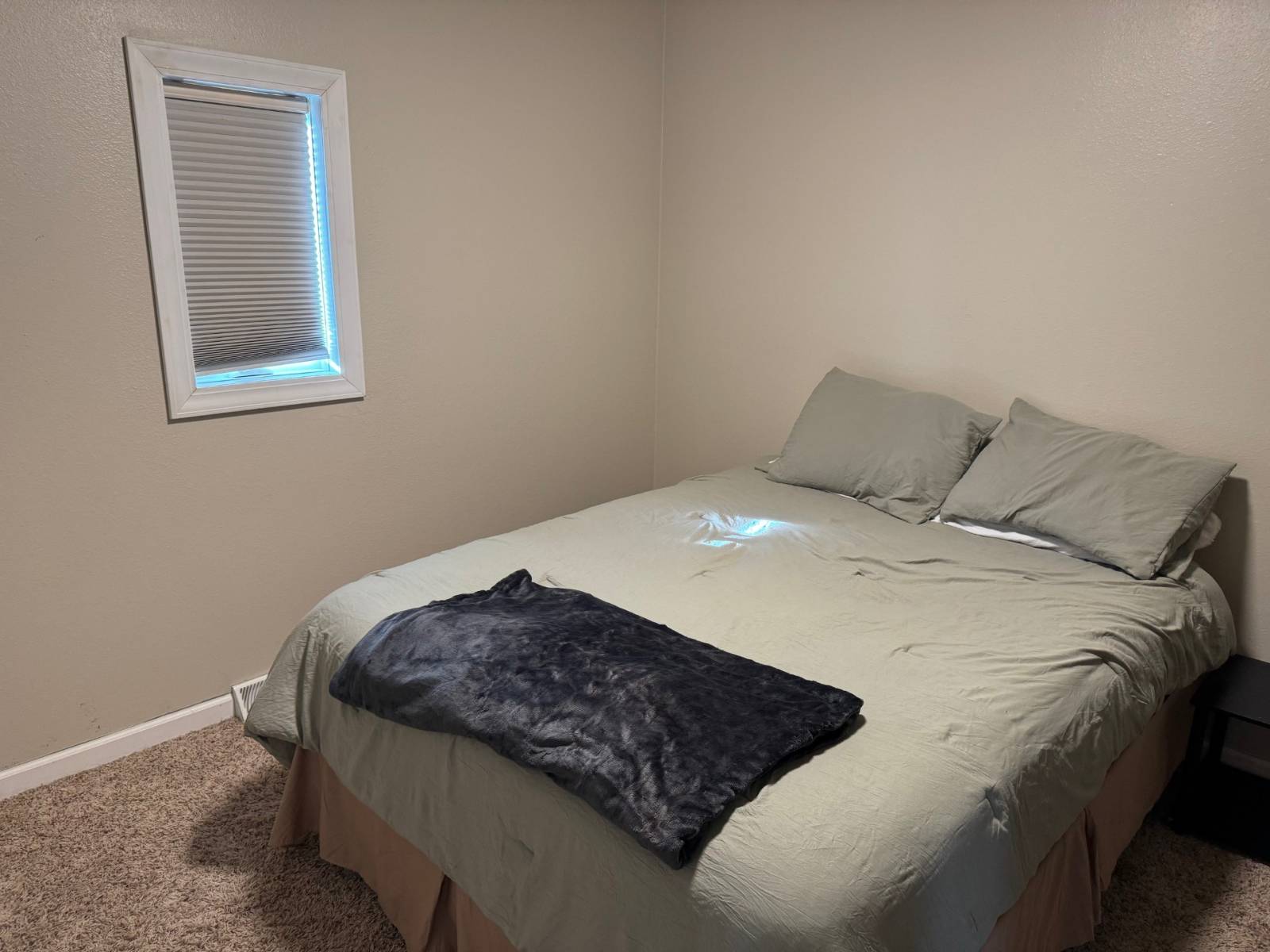 ;
;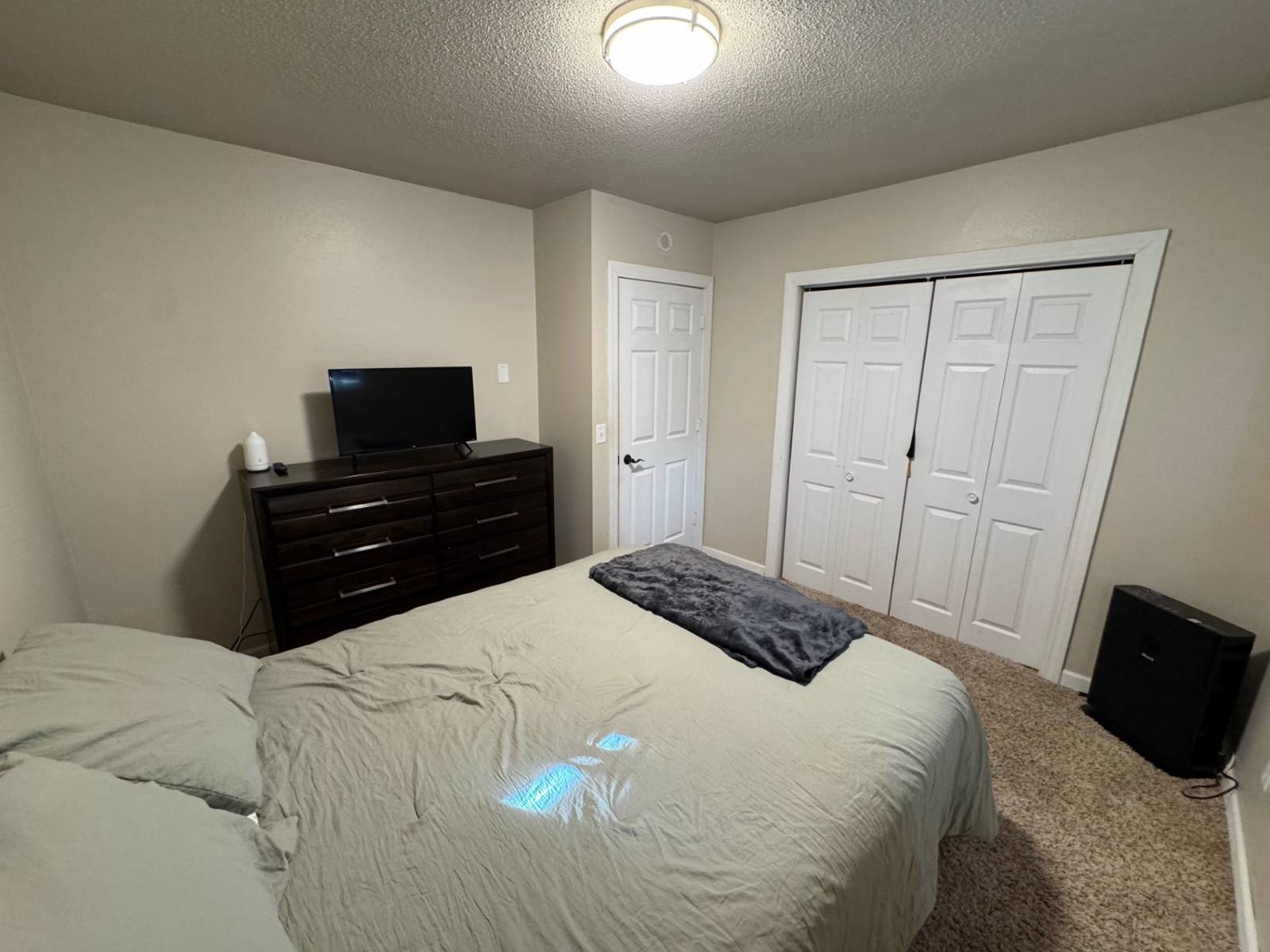 ;
;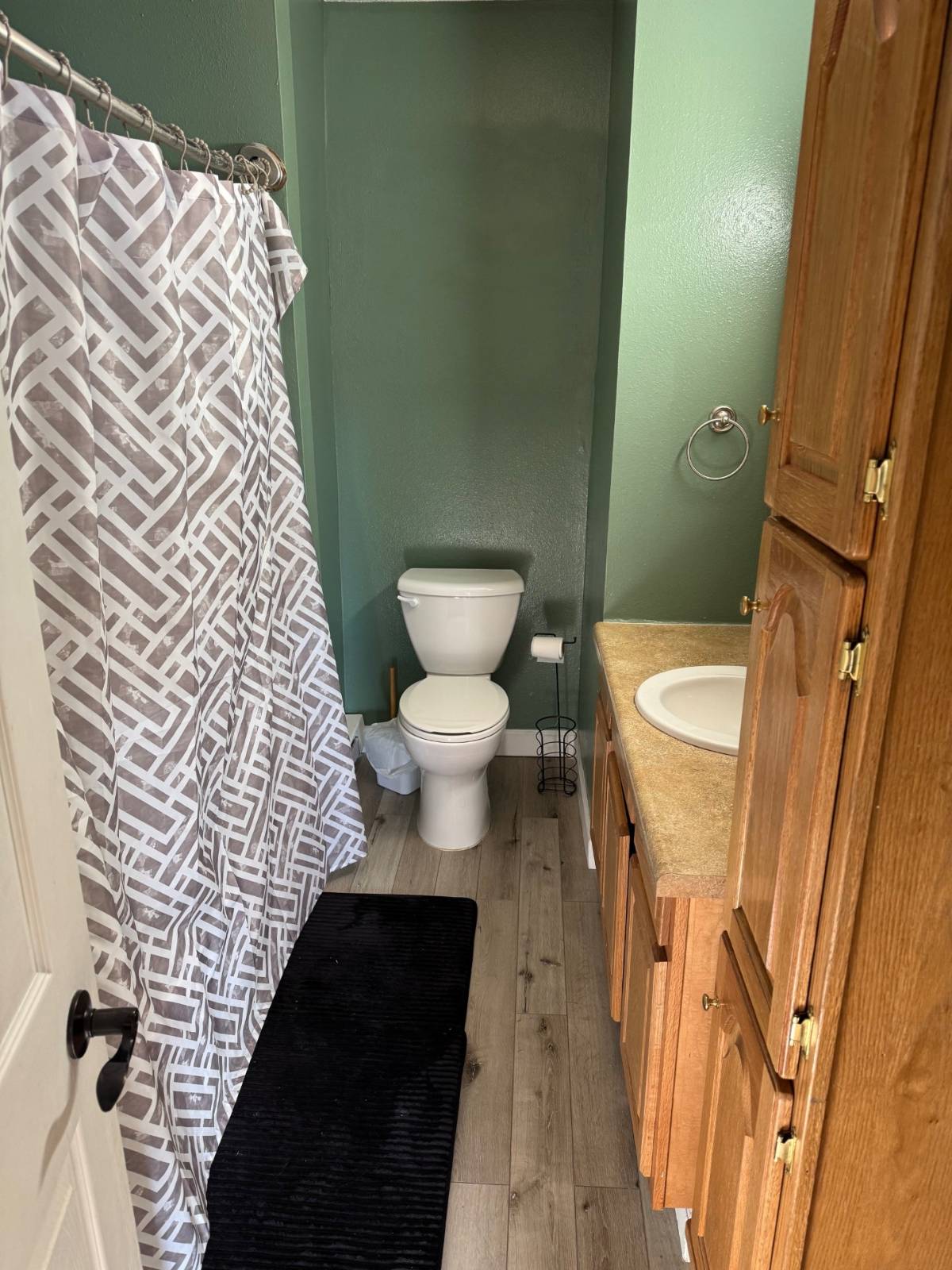 ;
;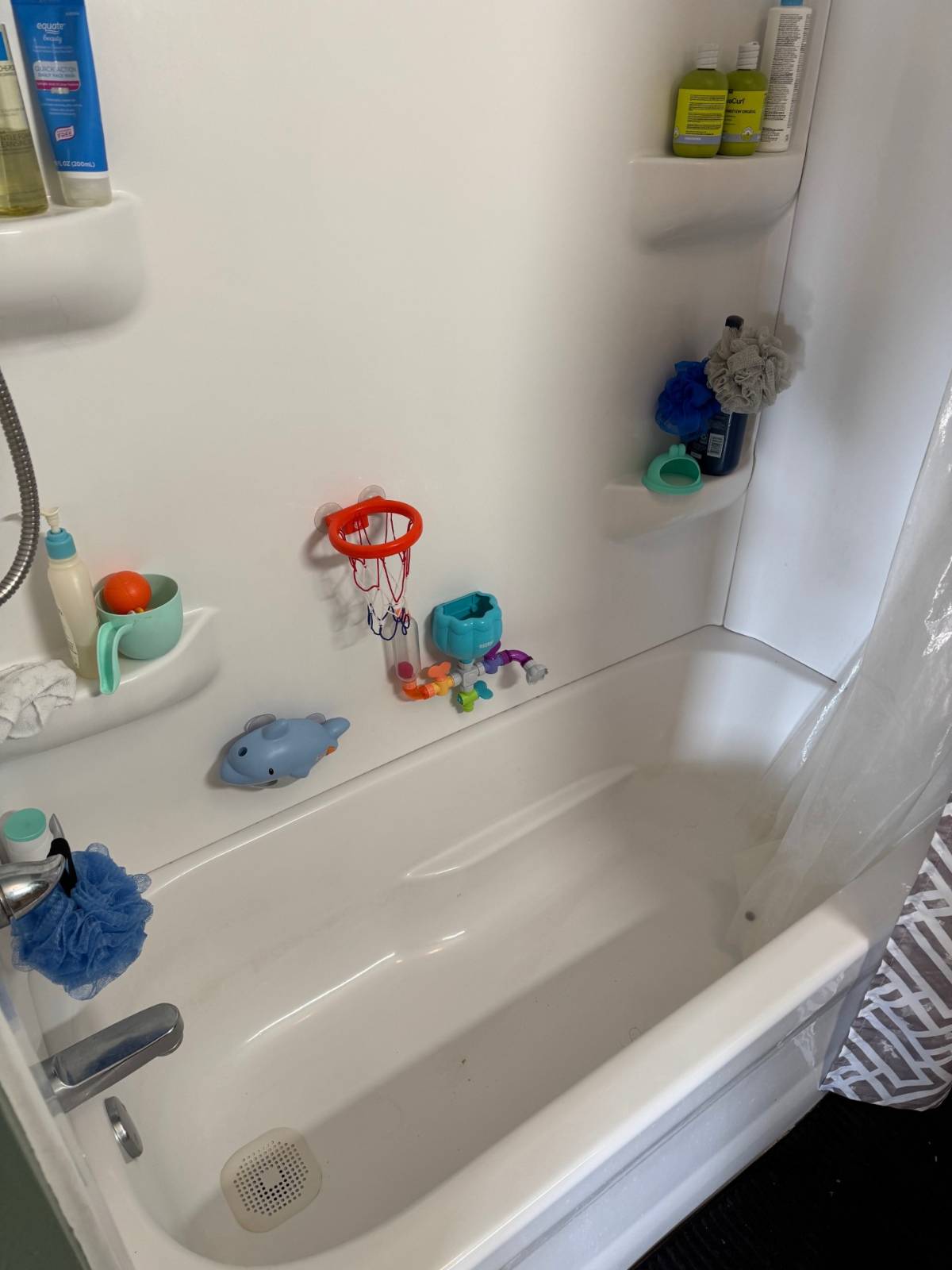 ;
;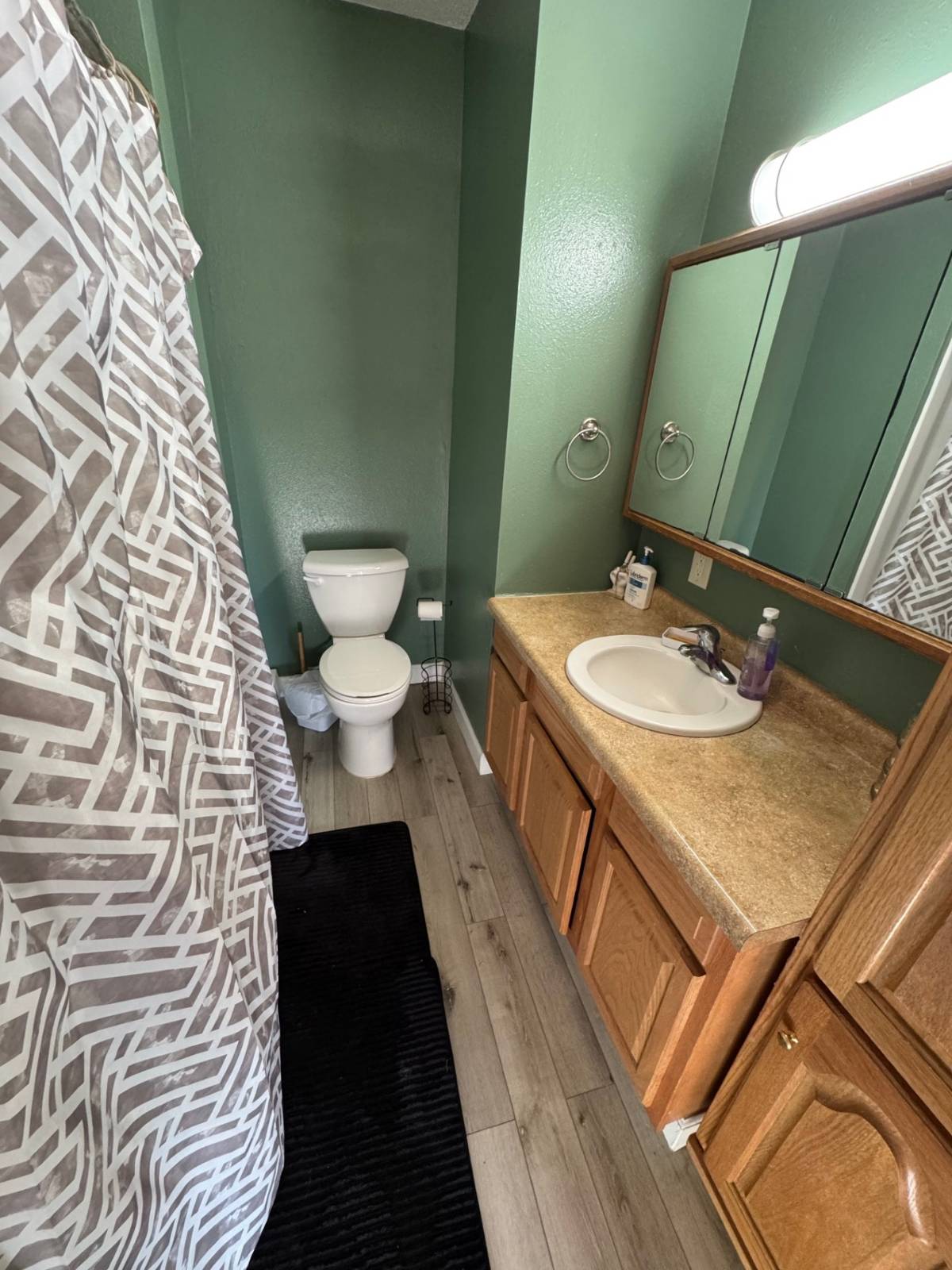 ;
;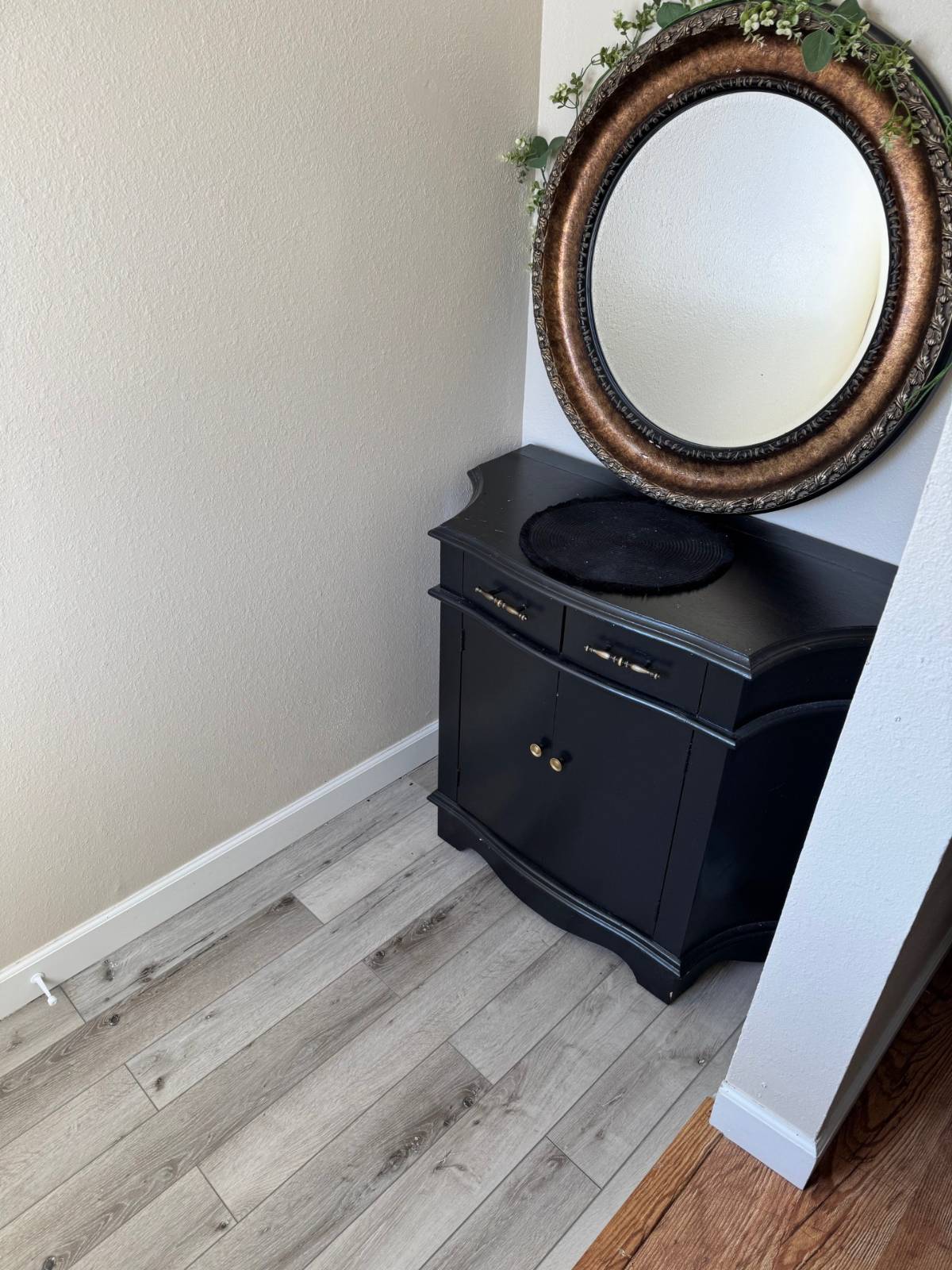 ;
;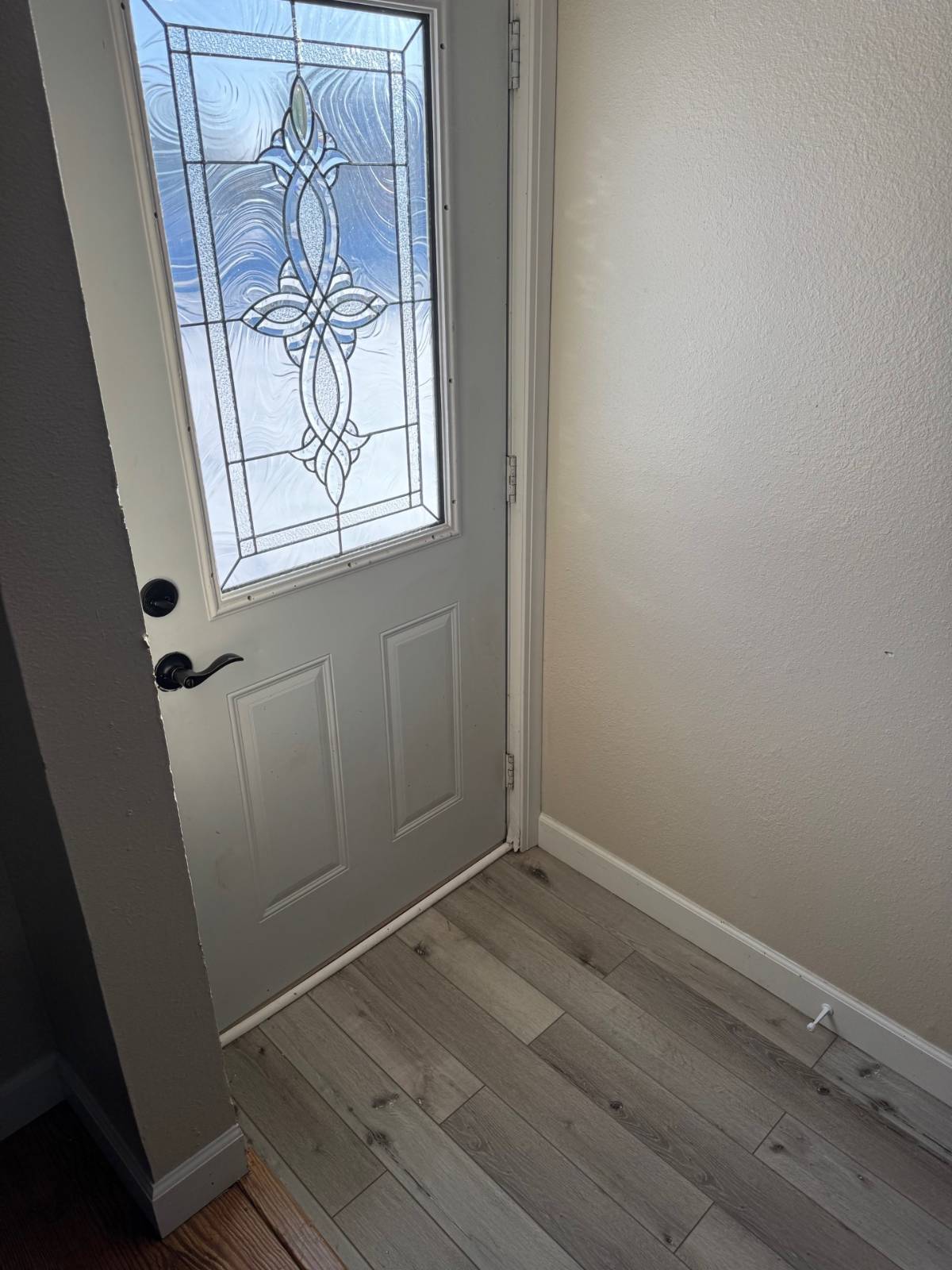 ;
;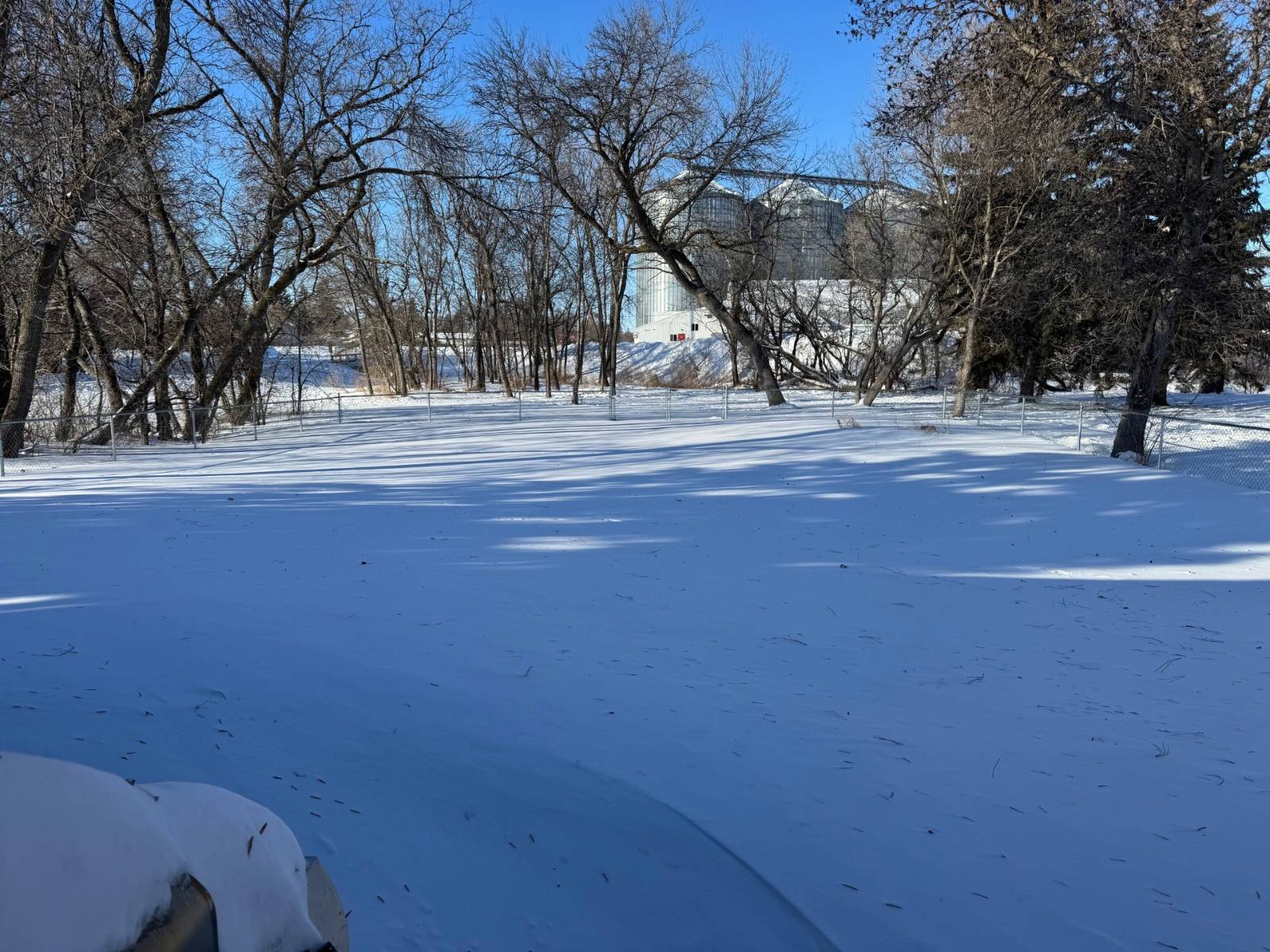 ;
;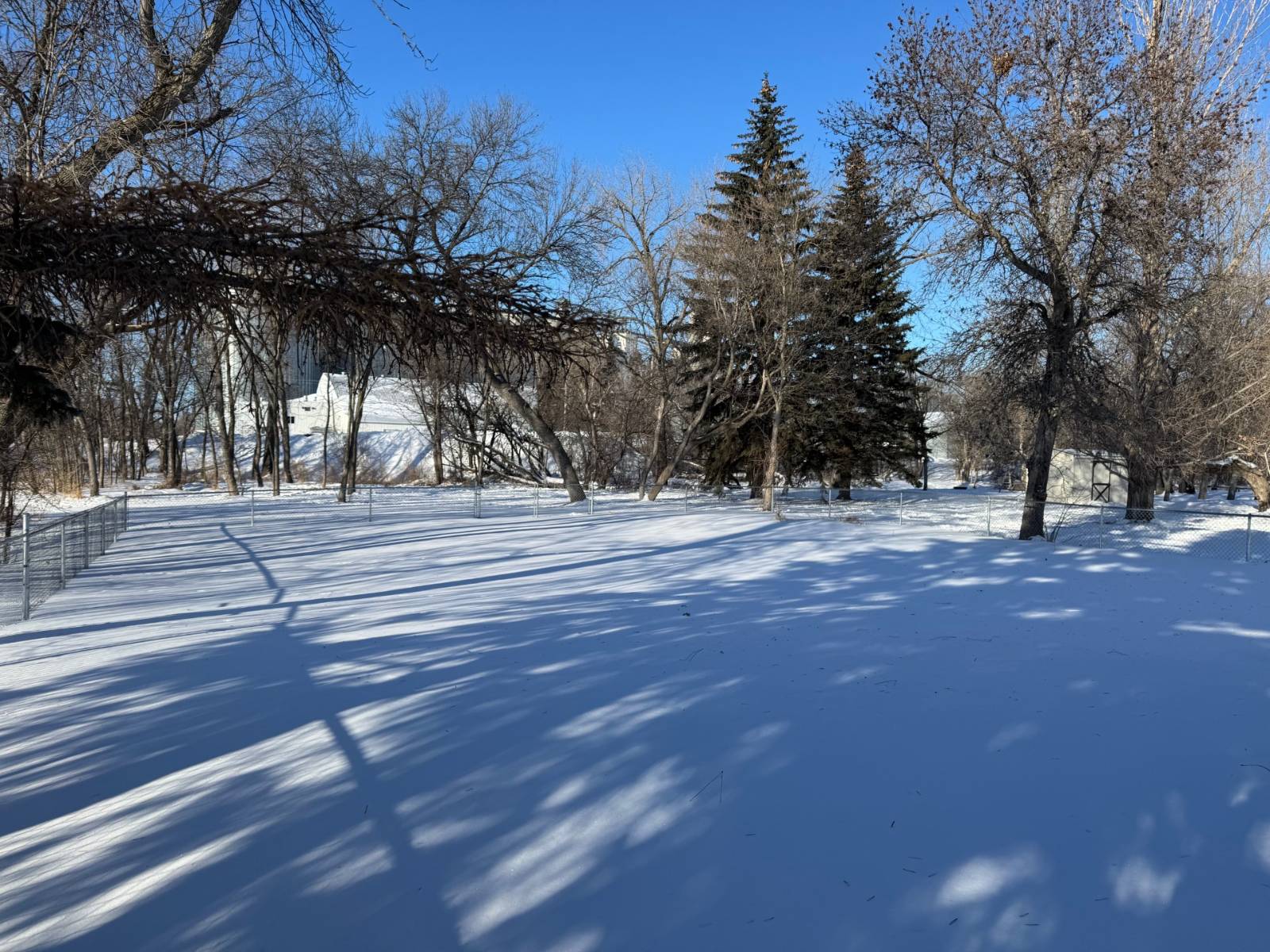 ;
;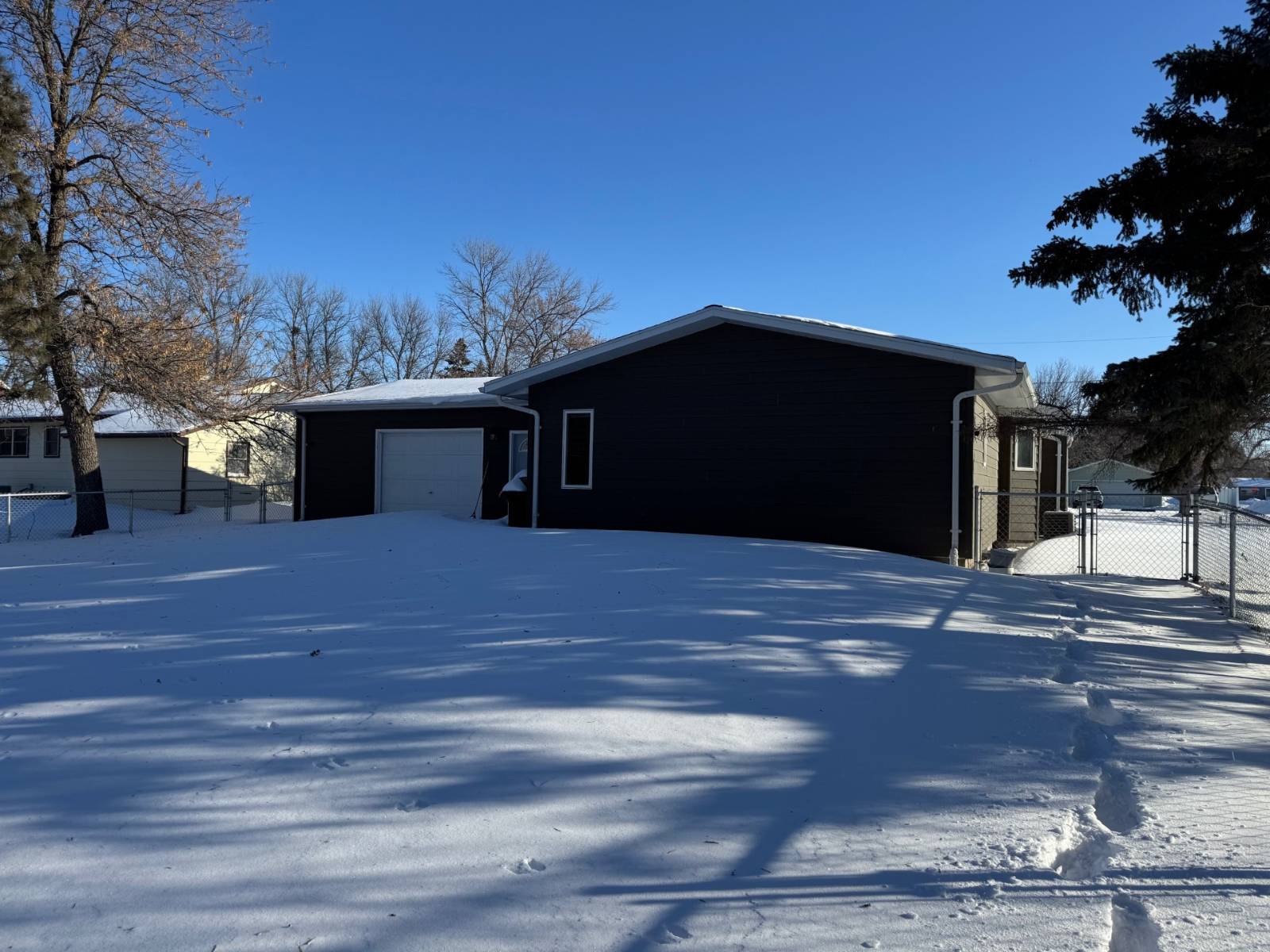 ;
;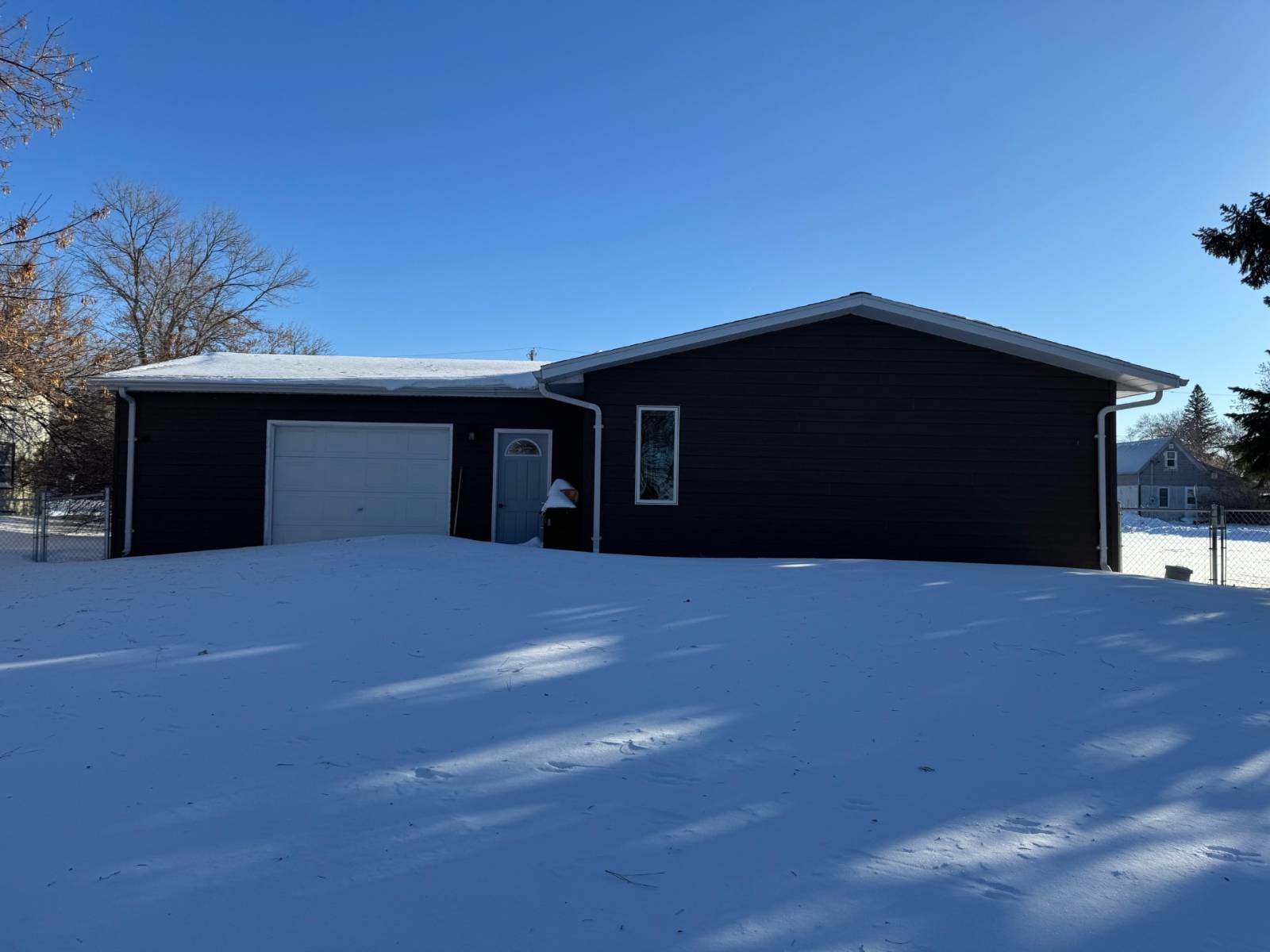 ;
;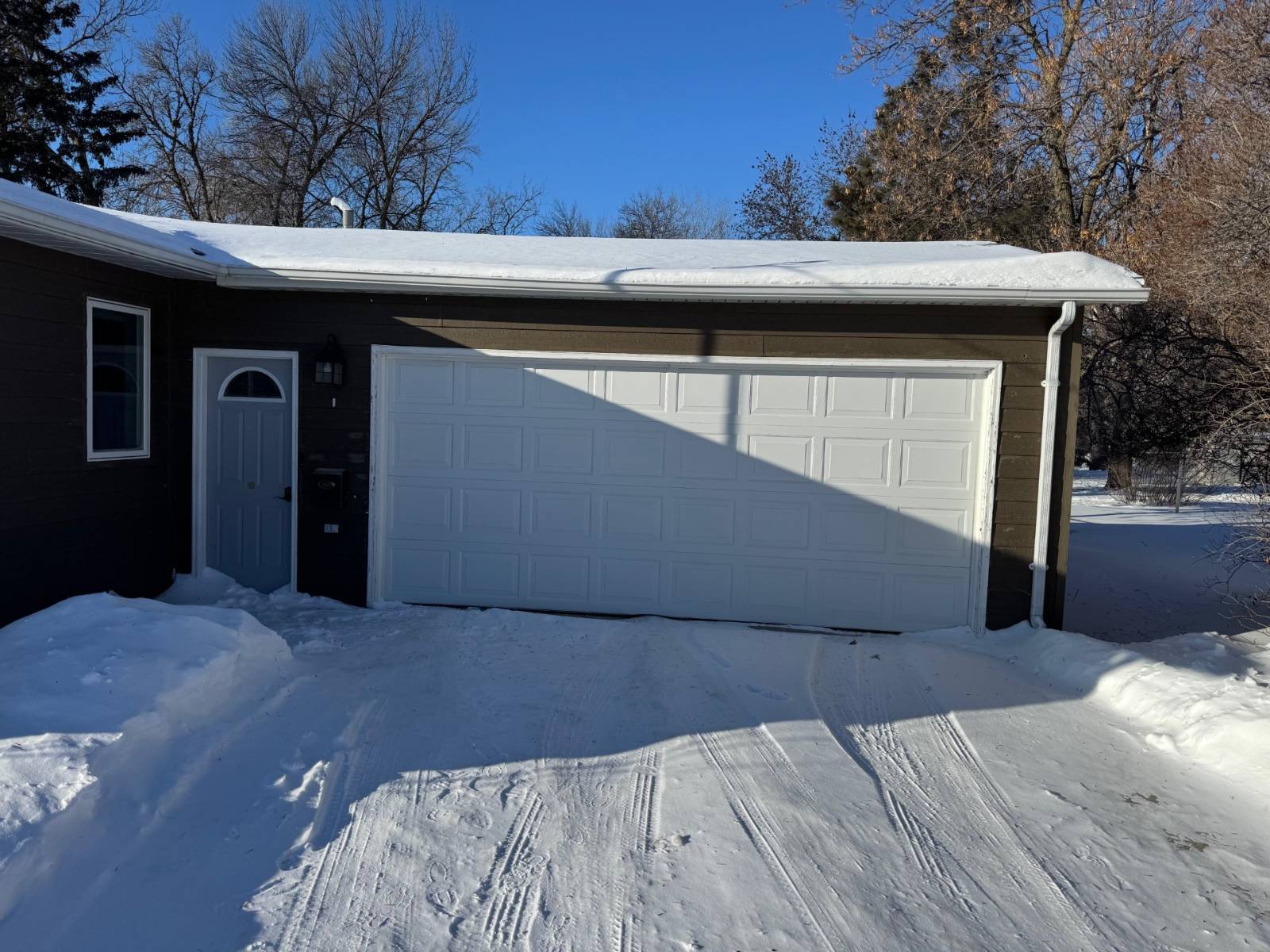 ;
;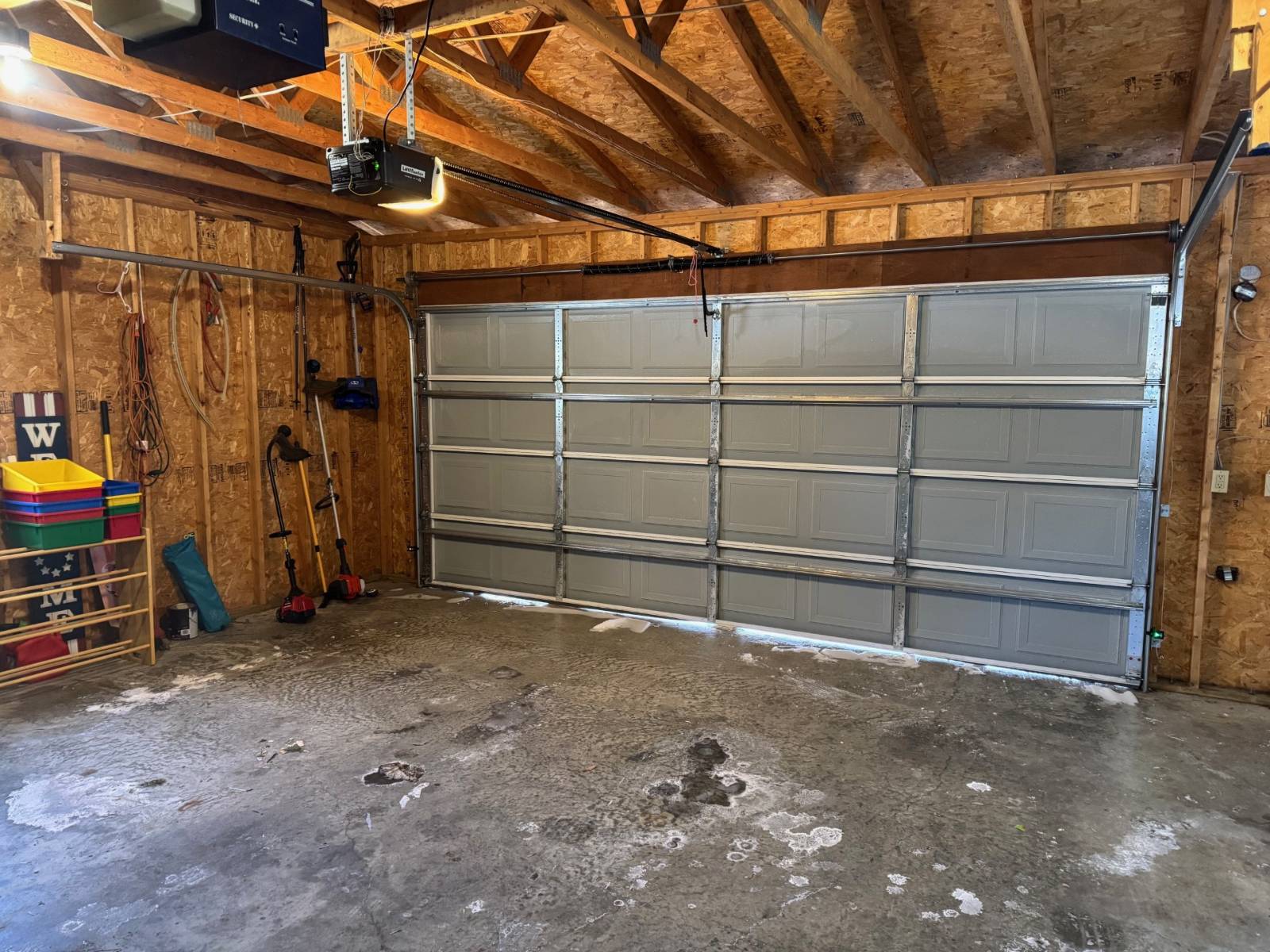 ;
;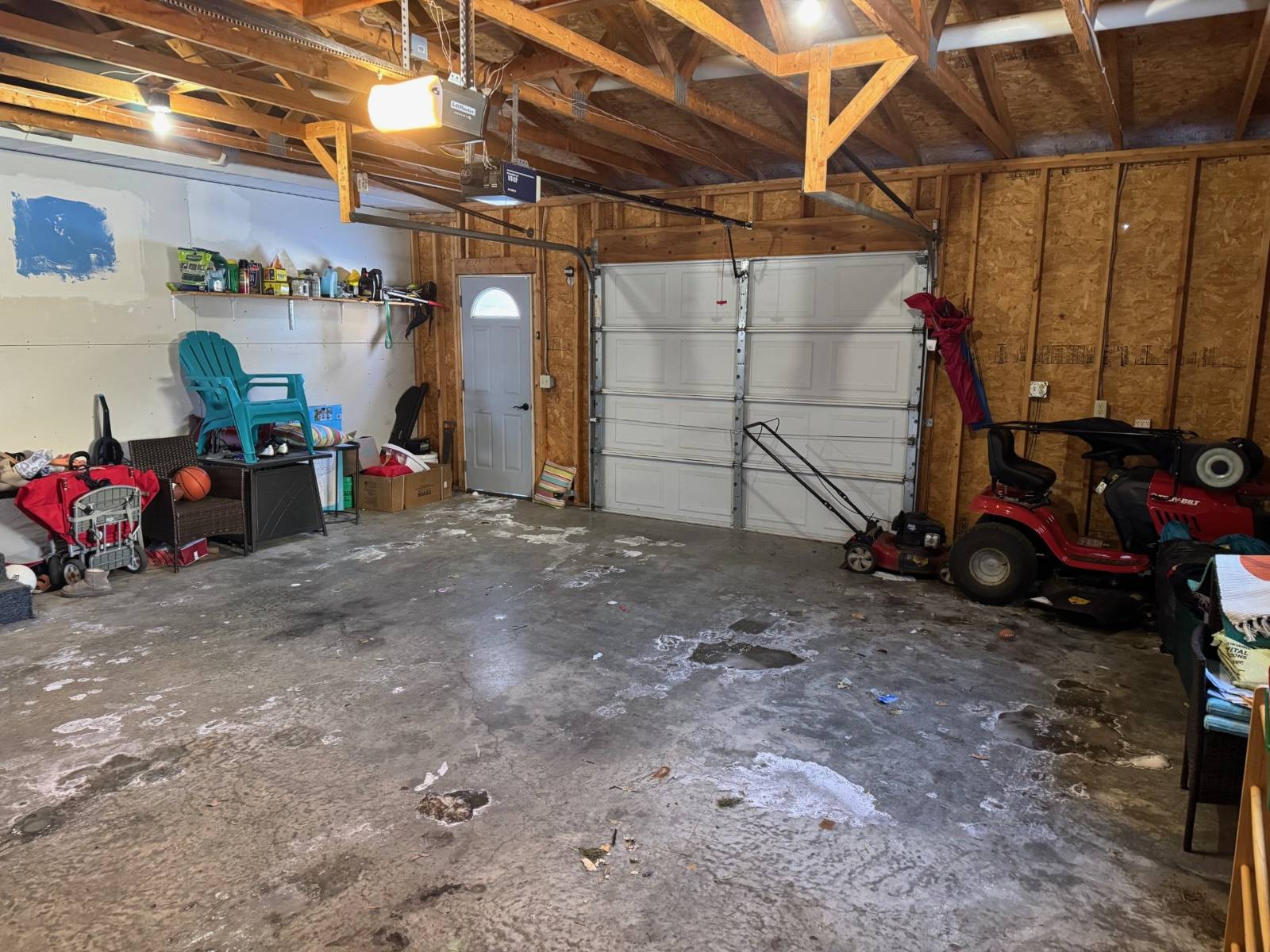 ;
;