Discover 633 Chestnut Court, the coziest & most affordably priced addition to our newly constructed home collection at Hawthorne Hills Community. With 936 square feet of thoughtfully designed living space, this 2-bedroom, 2-bathroom home offers ample room to make it your own. Featuring plenty of outdoor storage, and nestled in a quiet space of the community adjacent to a serene conservation area, this home combines comfort and privacy in a desirable setting. Conveniently located in scenic DeLand, Florida, and just minutes from historic downtown DeLand, grocery stores, shops, local eateries, and I-4, this home offers an ideal blend of seclusion and accessibility. FEAUTRING:*2 Bedrooms and 2 Bathrooms**Covered Front Porch* *OPEN Living, Dining and Kitchen Area* *ALL NEW Stainless Steel Appliances* *PLENTY of Cabinet Space and Linen Storage**Covered Outdoor Storage Room**Brand New Irrigation System**Washer + Dryer Hookup/Laundry Nook Off Kitchen**Completely Covered Car Port Driveway*Come and make this beauty your own in our active, resort styled 55+ community located in Deland, Fl. With tree lined streets, large home sites, a lovely and inviting (heated) pool and a newly remodeled clubhouse with lots of activities such as shuffleboard, corn-hole toss, checkers, cards and more! Take the first step in finding your dream home and schedule a tour/video tour of this gem today!





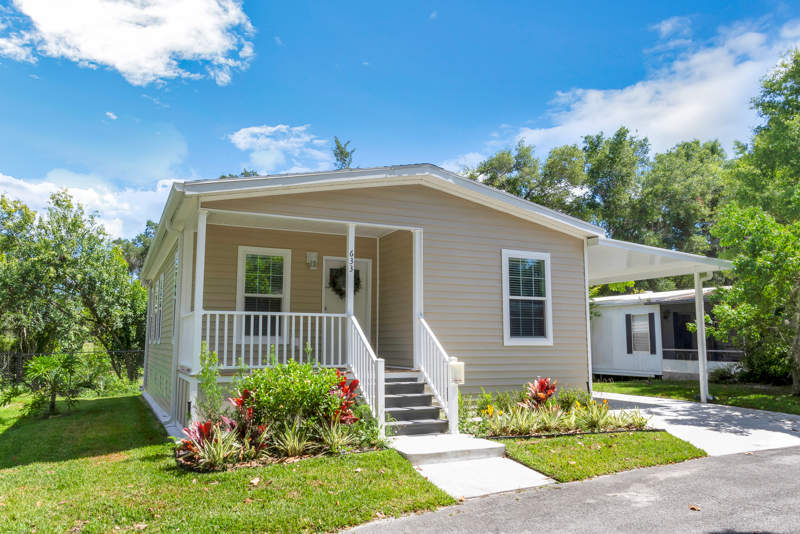 ;
;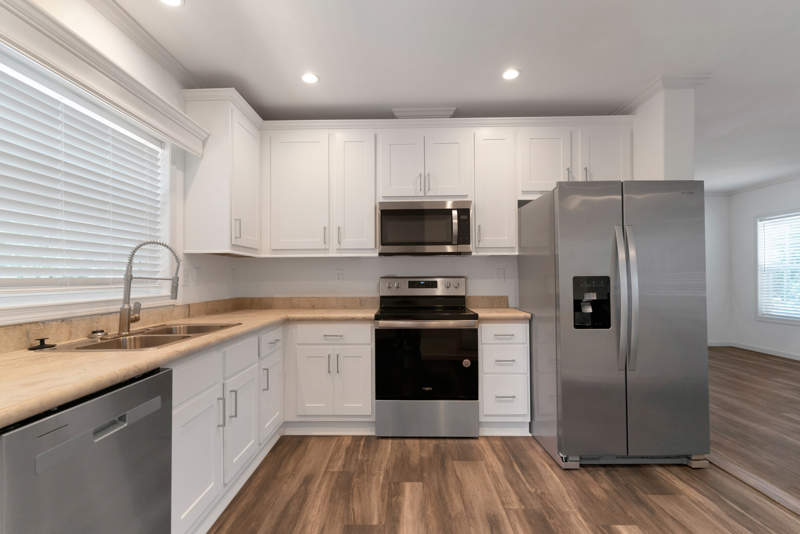 ;
;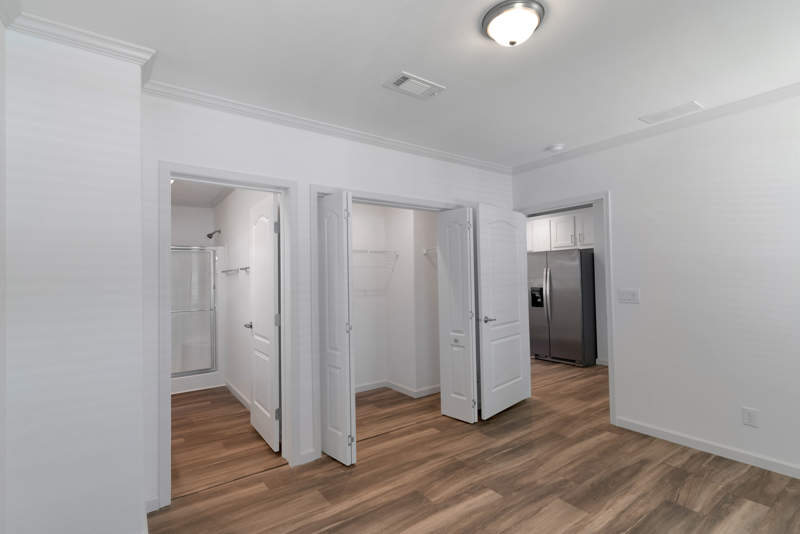 ;
;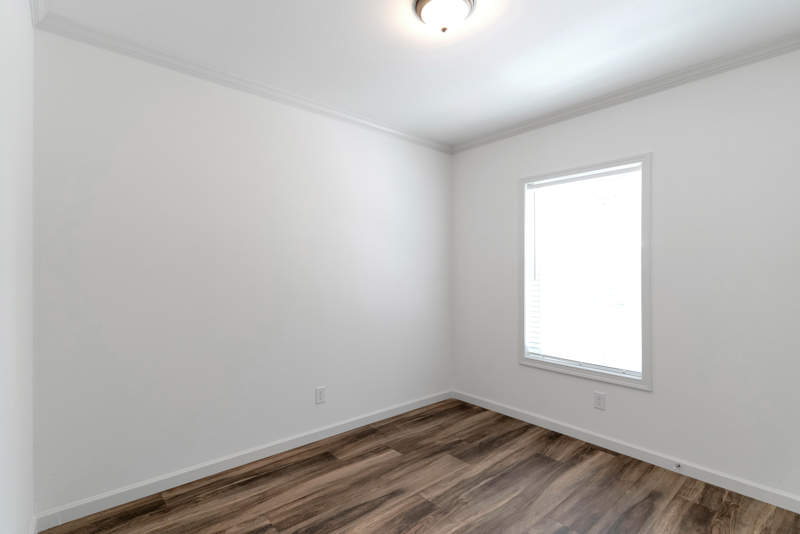 ;
;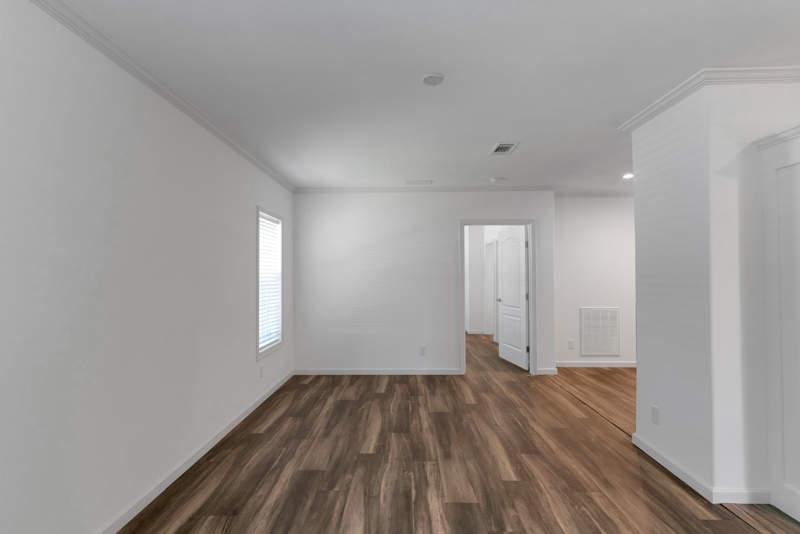 ;
;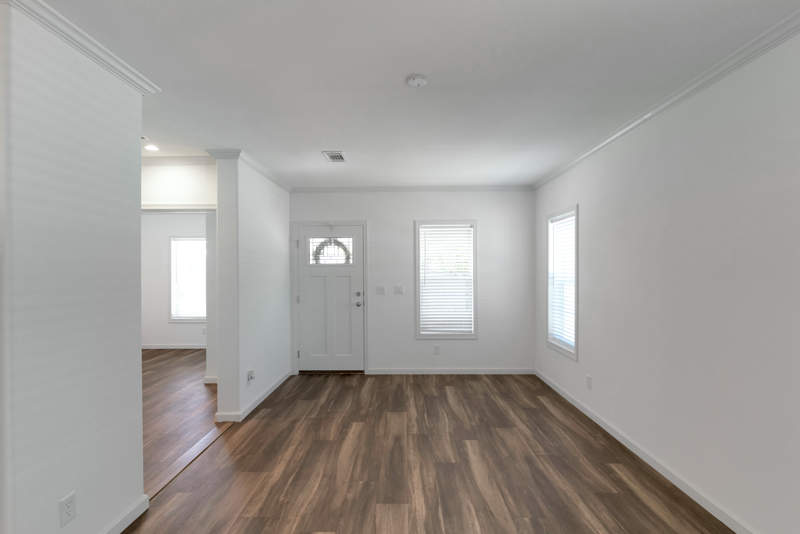 ;
;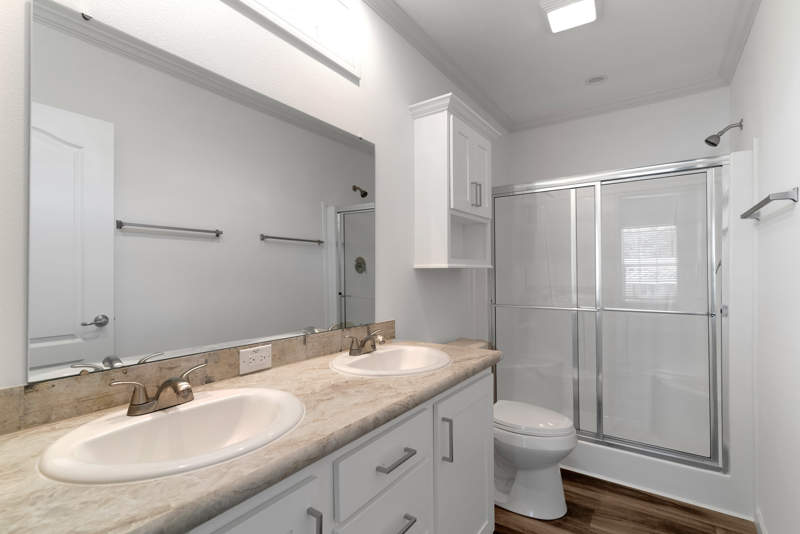 ;
;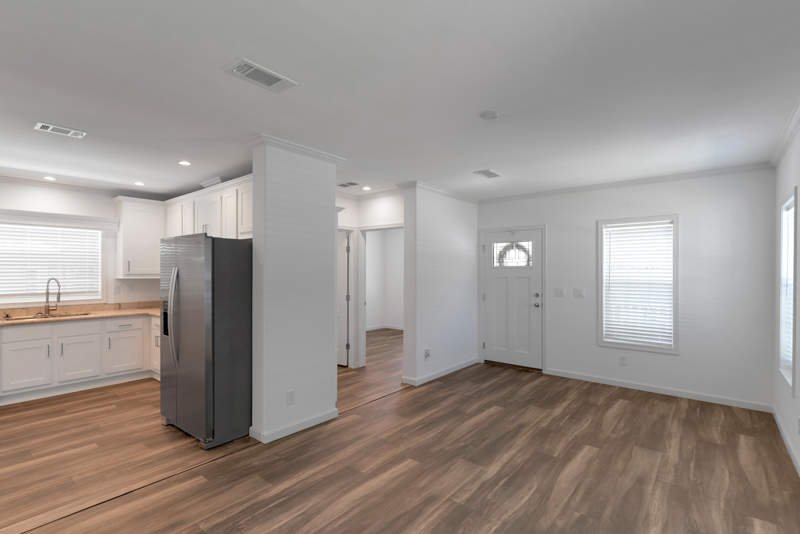 ;
;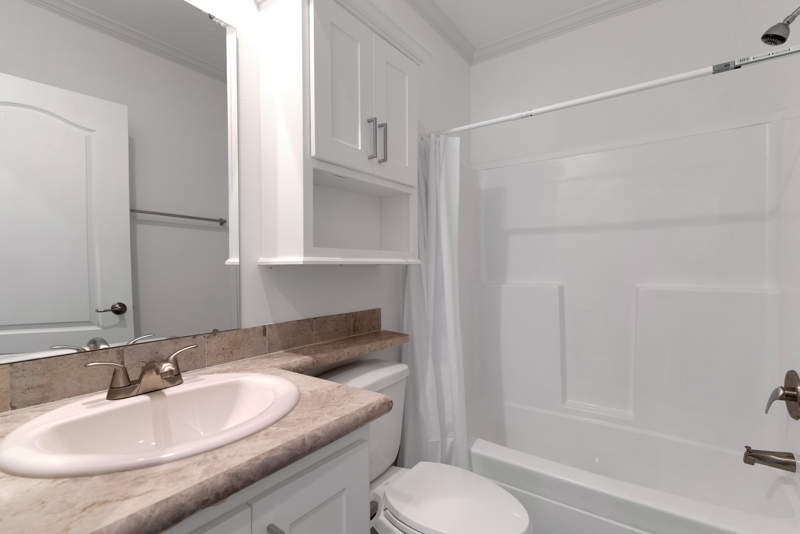 ;
;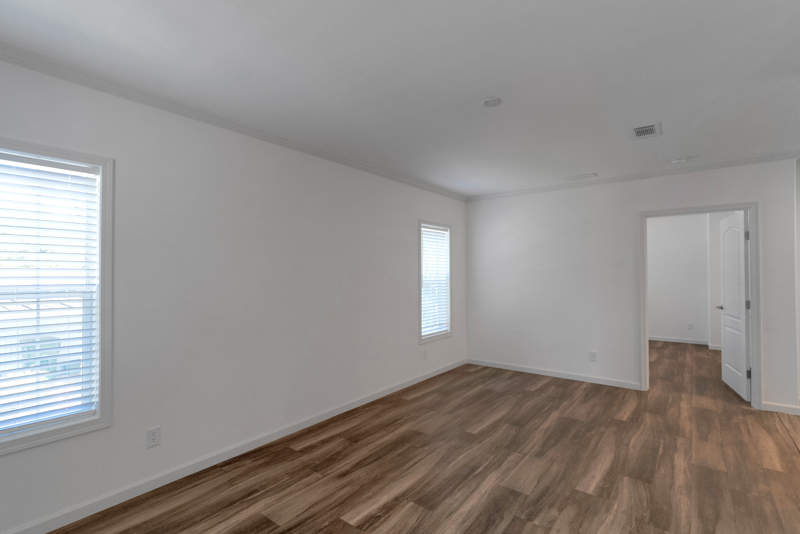 ;
;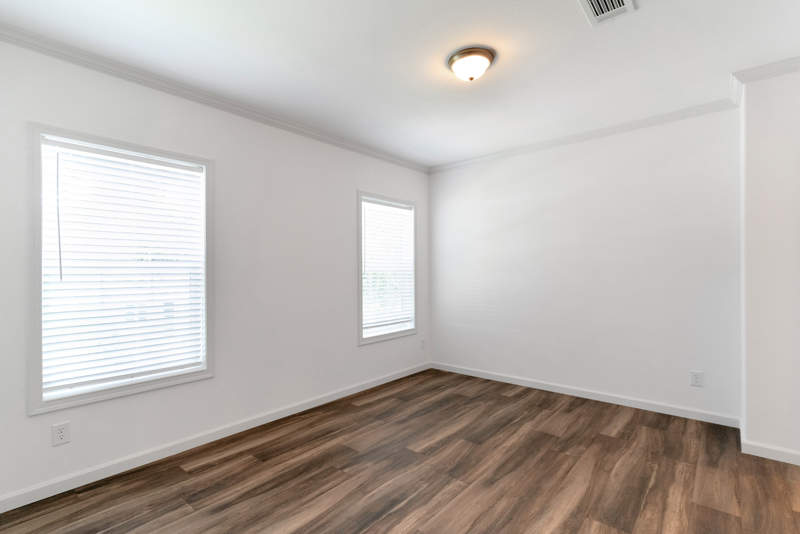 ;
;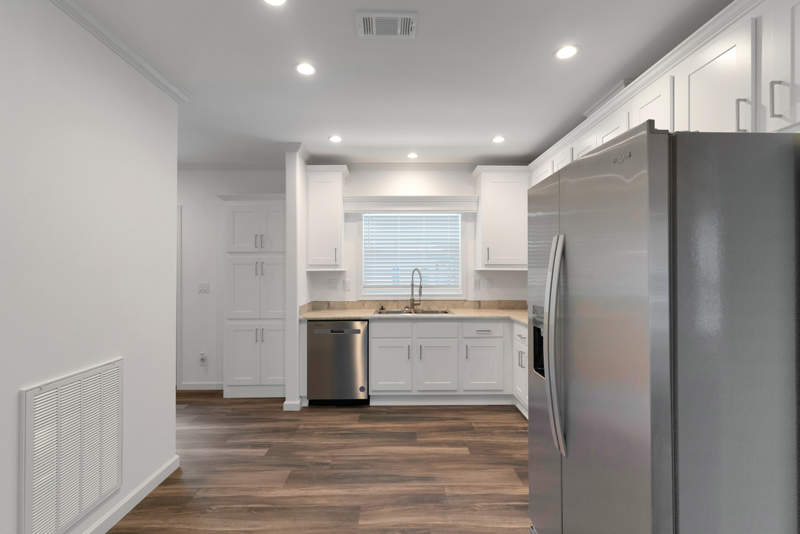 ;
;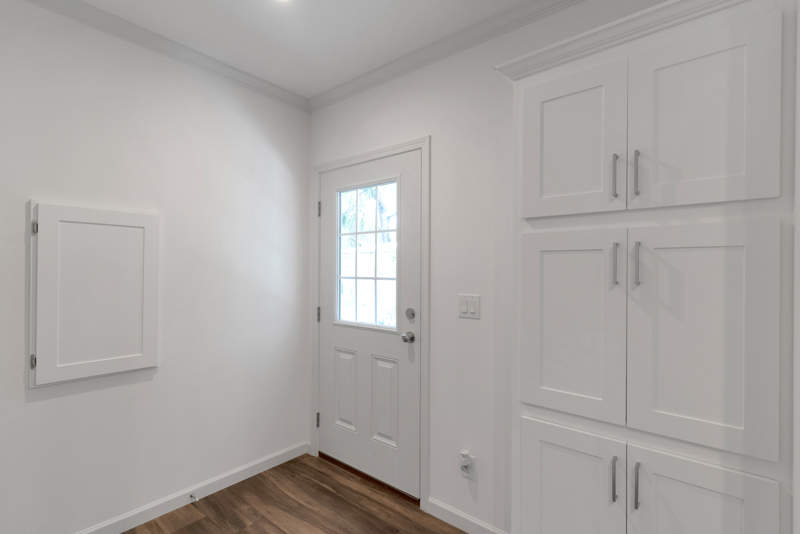 ;
;.jpg) ;
; ;
;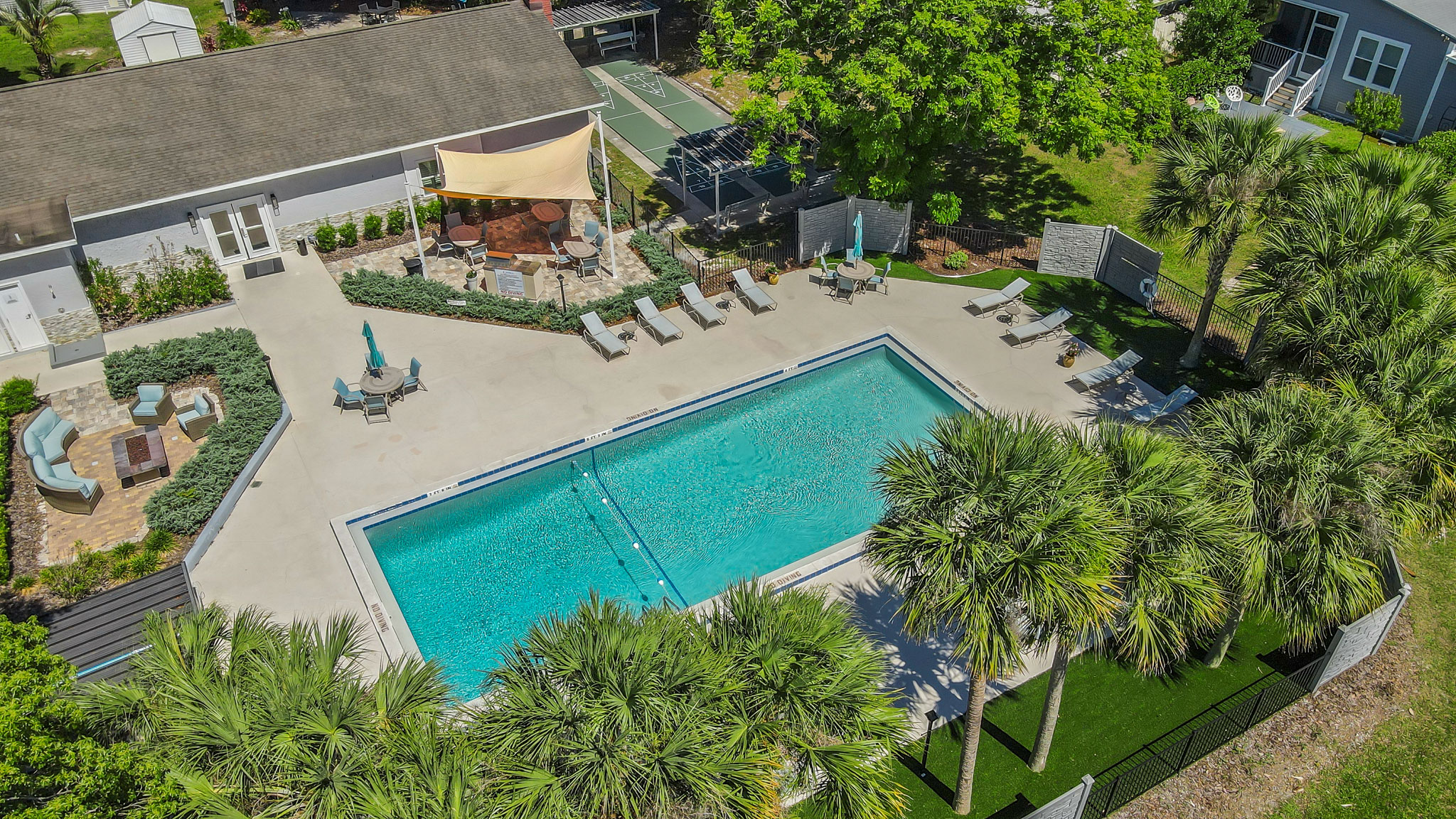 ;
;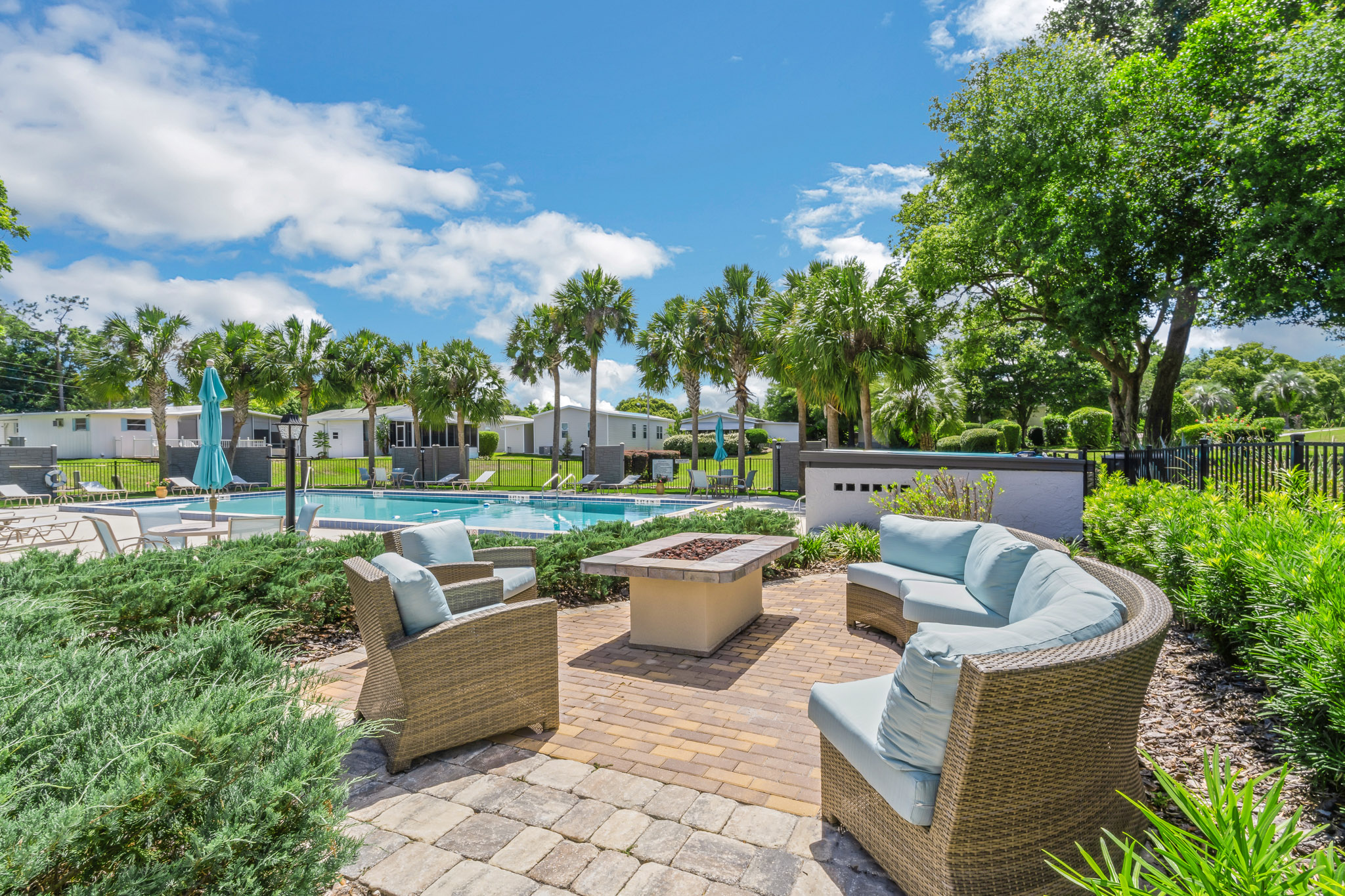 ;
;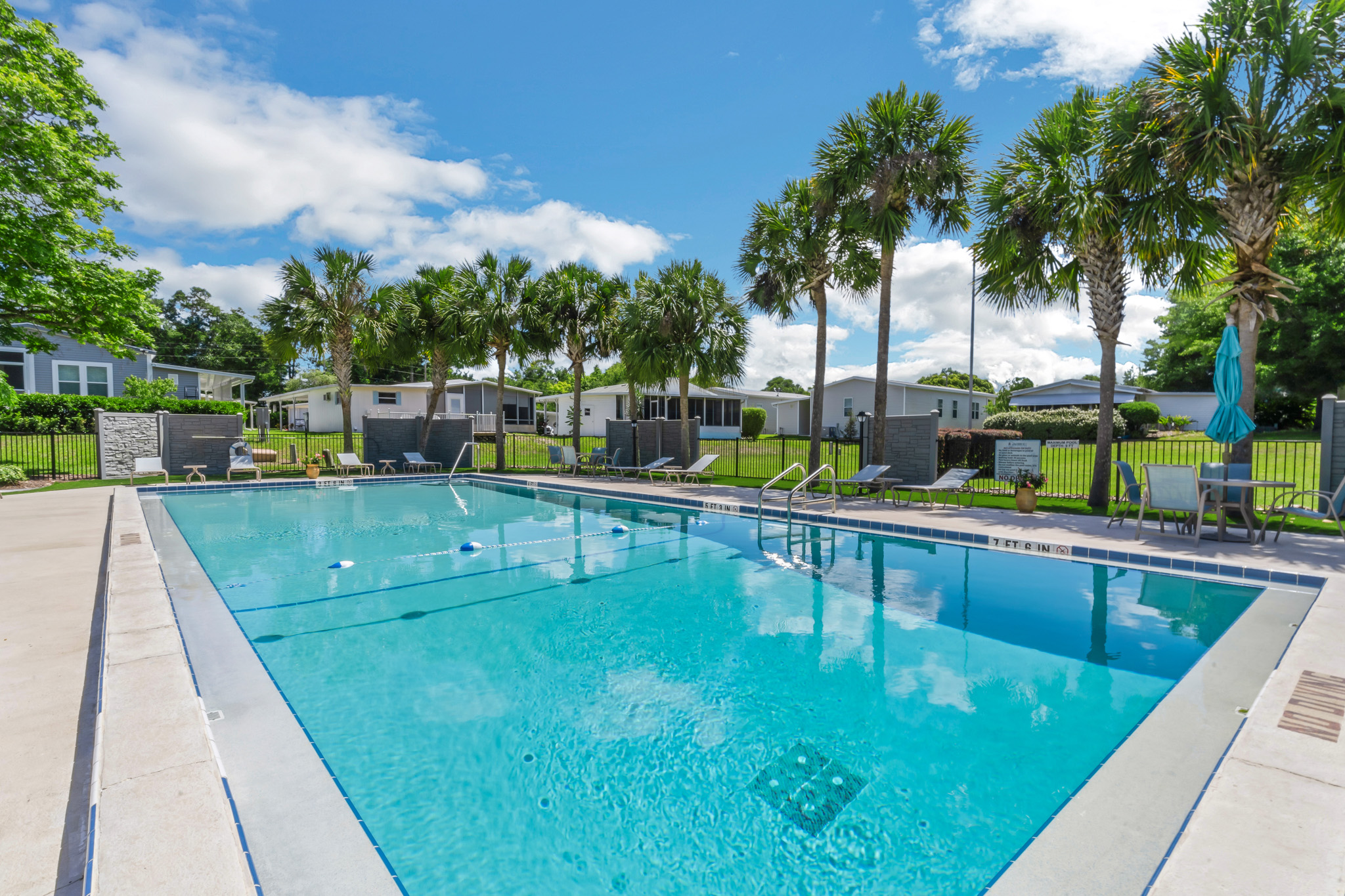 ;
;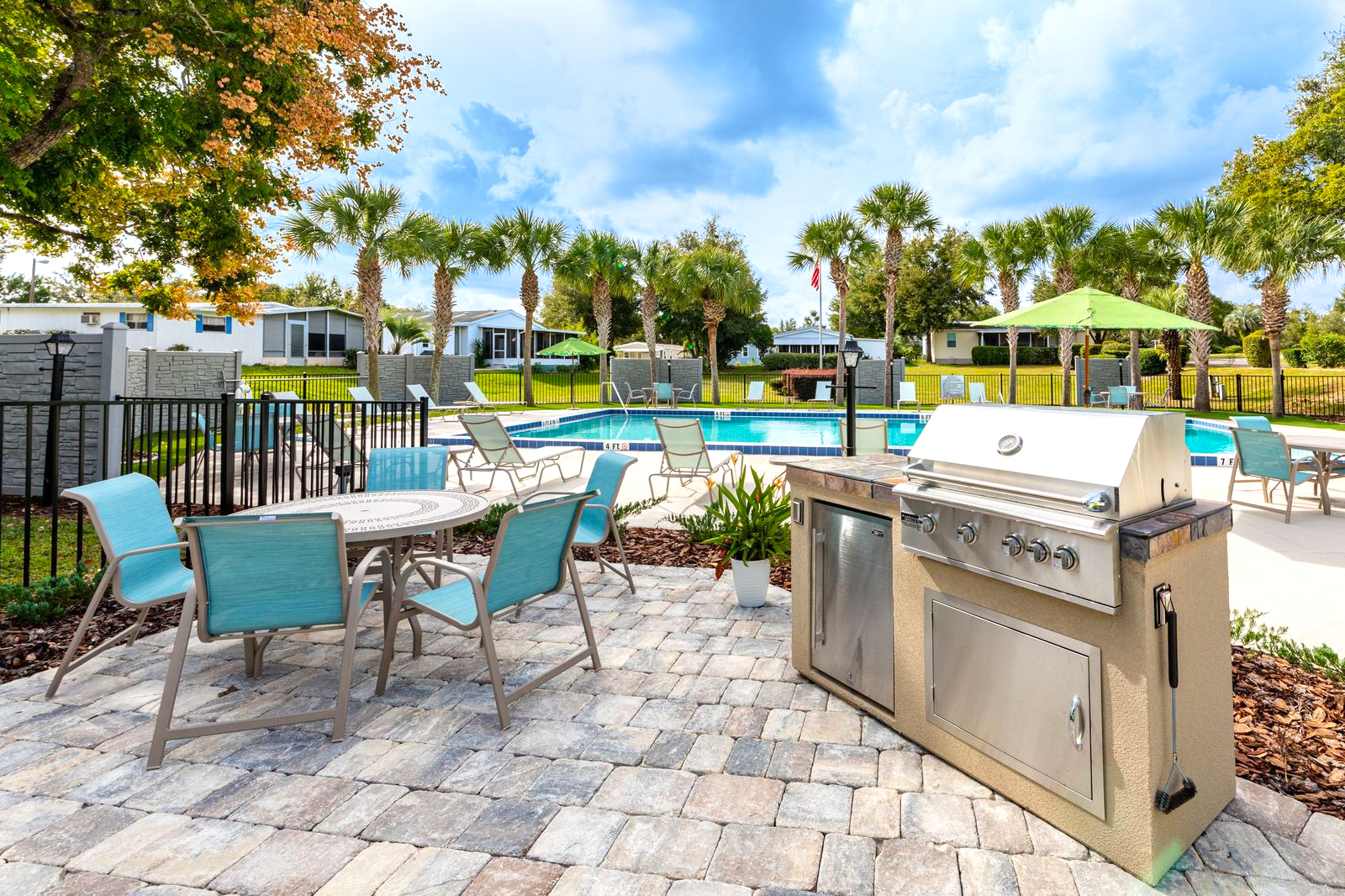 ;
;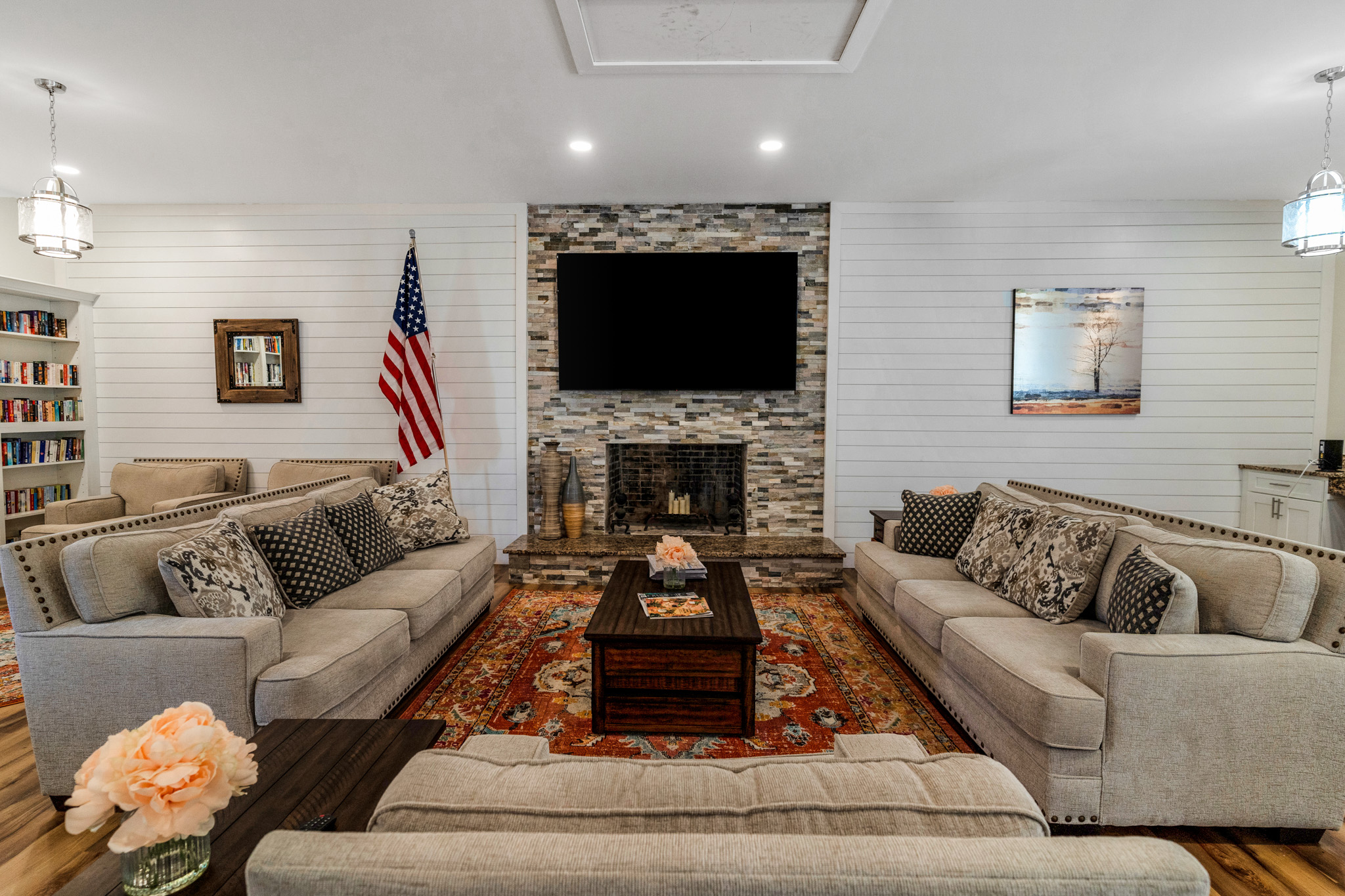 ;
;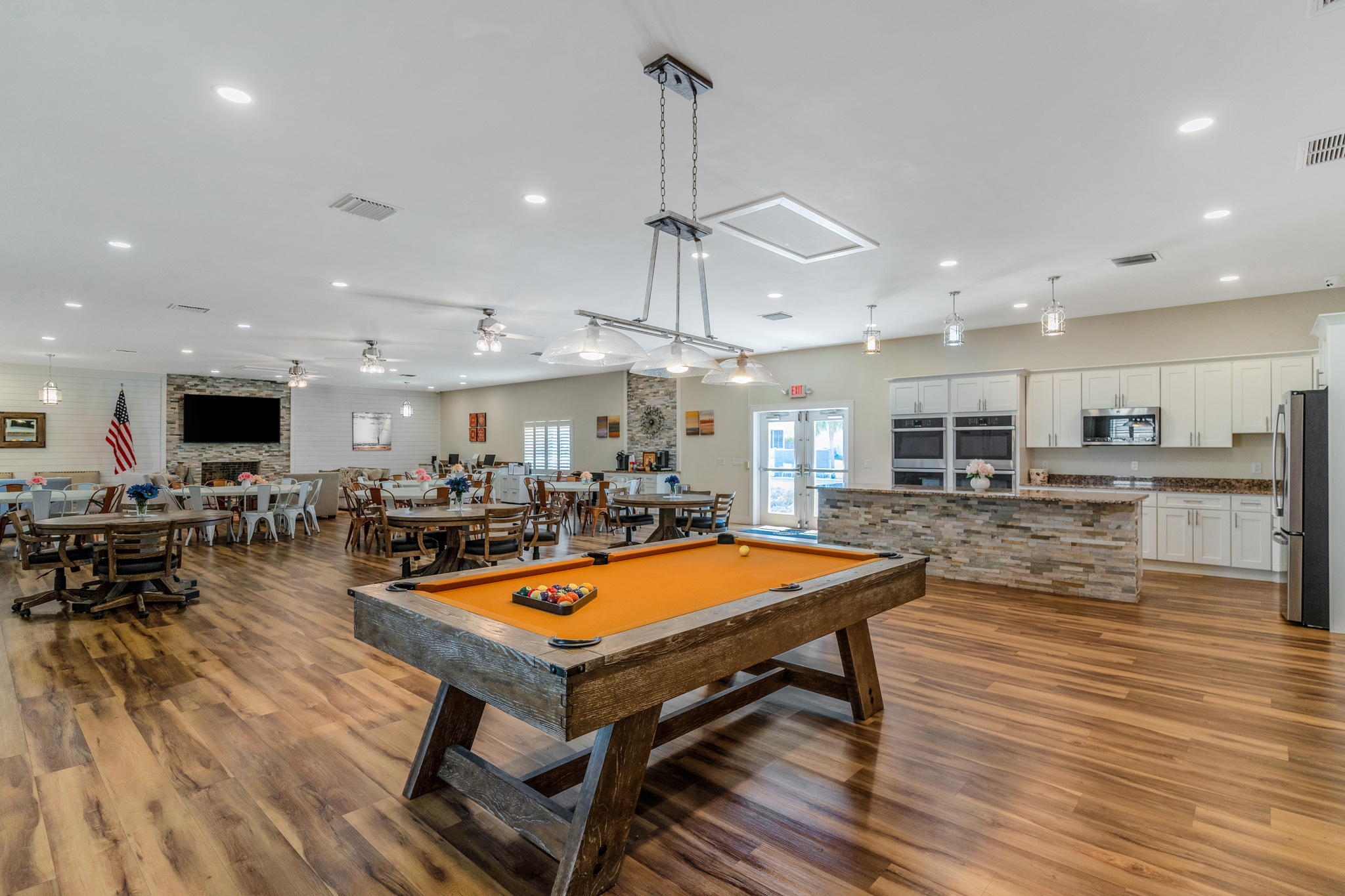 ;
;