636 2nd St. So., Shelby, MT 59474
| Listing ID |
10529768 |
|
|
|
| Property Type |
Residential |
|
|
|
| County |
Toole |
|
|
|
|
|
Here is a 4 bedroom , 3 bath home that features the design and feel of nature and a classic country home. The 1704 sq. ft. main floor provides a large master suite with dressing area and patios that open to the wrap around porch. a large kitchen roomy enough to accommodate a portable island, A formal dining area with French door entrance, and a living room that rivals any mountain lodge including finished log accents, free standing gas stove (looks like a wood stove) and tubular style skylights. The finished attic provided 2 more bedrooms, full bath and an inviting sitting/reading area. The covered wrap-around porch will provide the whole family with outdoor relaxation on the north, east and west side of the house. The south side provides a large driveway to the detached garage that offers lots of off street parking as well. The nicely landscaped yard will give endless hours of enjoyment with its garden fountain, bob area and unique straw bale concrete privacy wall. Located on a large 95' x 106. corner lot. Other important details: new roof one year ago, recently replaced water lines, reinsulated throughout, updated wiring and plumbing, recent foundation work, undated floor covers and paint throughout. Need a little more, how about a $160,000 price tag.
|
- 4 Total Bedrooms
- 3 Full Baths
- 2242 SF
- 10070 SF Lot
- Built in 1930
- Renovated 2015
- Available 8/29/2018
- Two Story Style
- Partial Basement
- 1344 Lower Level SF
- Lower Level: Unfinished
- Renovation: New roof one year ago, replaced water lines, reinsulated throughout, updated wiring and plumbing, recent foundation work, updated floor covers and painting
- Open Kitchen
- Laminate Kitchen Counter
- Oven/Range
- Dishwasher
- Carpet Flooring
- Hardwood Flooring
- Laminate Flooring
- Living Room
- Dining Room
- Family Room
- Study
- Primary Bedroom
- Walk-in Closet
- Kitchen
- Laundry
- First Floor Primary Bedroom
- First Floor Bathroom
- 1 Fireplace
- Forced Air
- Natural Gas Fuel
- Natural Gas Avail
- Central A/C
- Frame Construction
- Wood Siding
- Asphalt Shingles Roof
- Detached Garage
- 2 Garage Spaces
- Municipal Water
- Municipal Sewer
- Open Porch
- Trees
|
|
Gordon Smedsrud
Tiber Agency, Inc
|
Listing data is deemed reliable but is NOT guaranteed accurate.
|



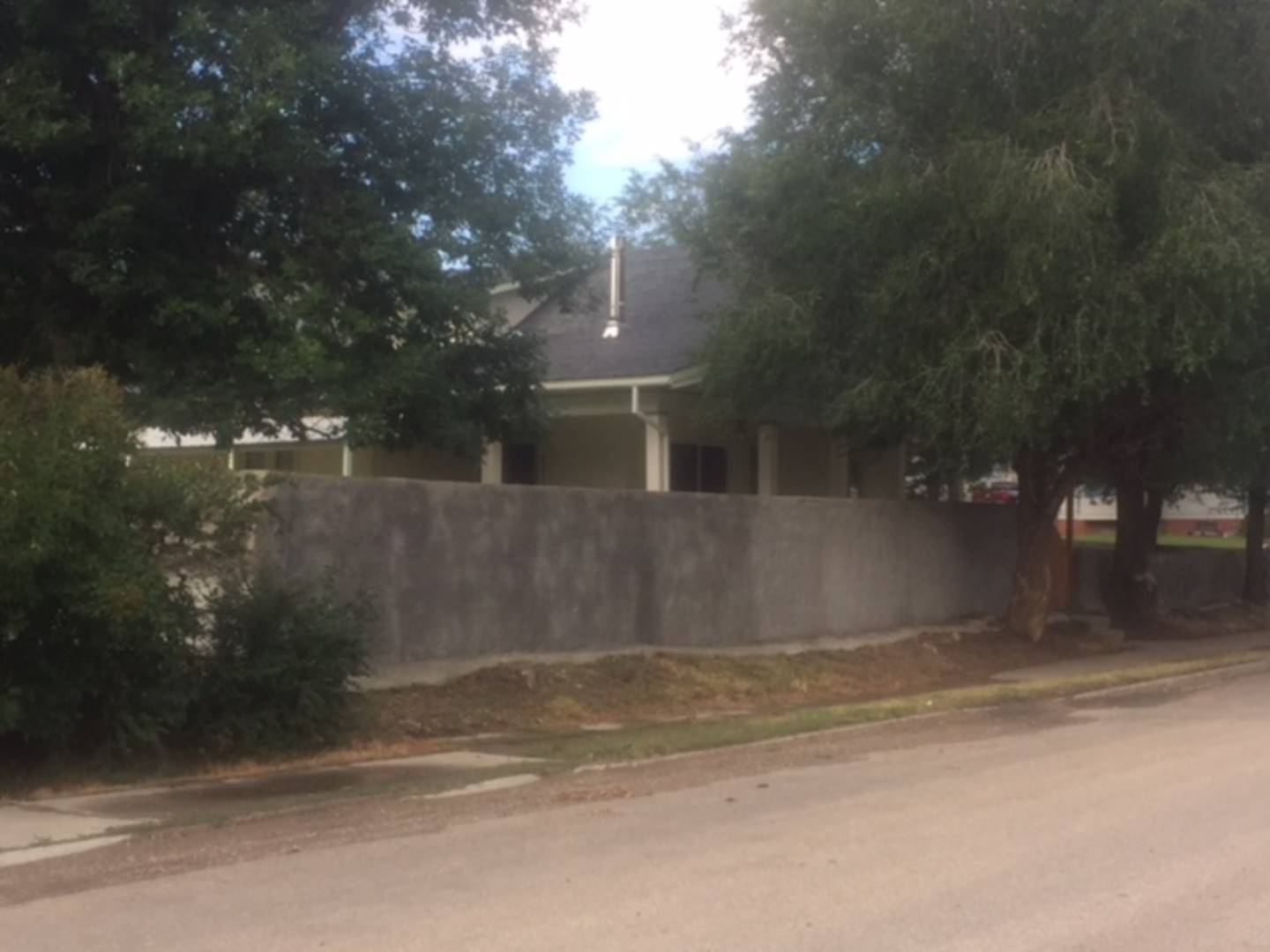

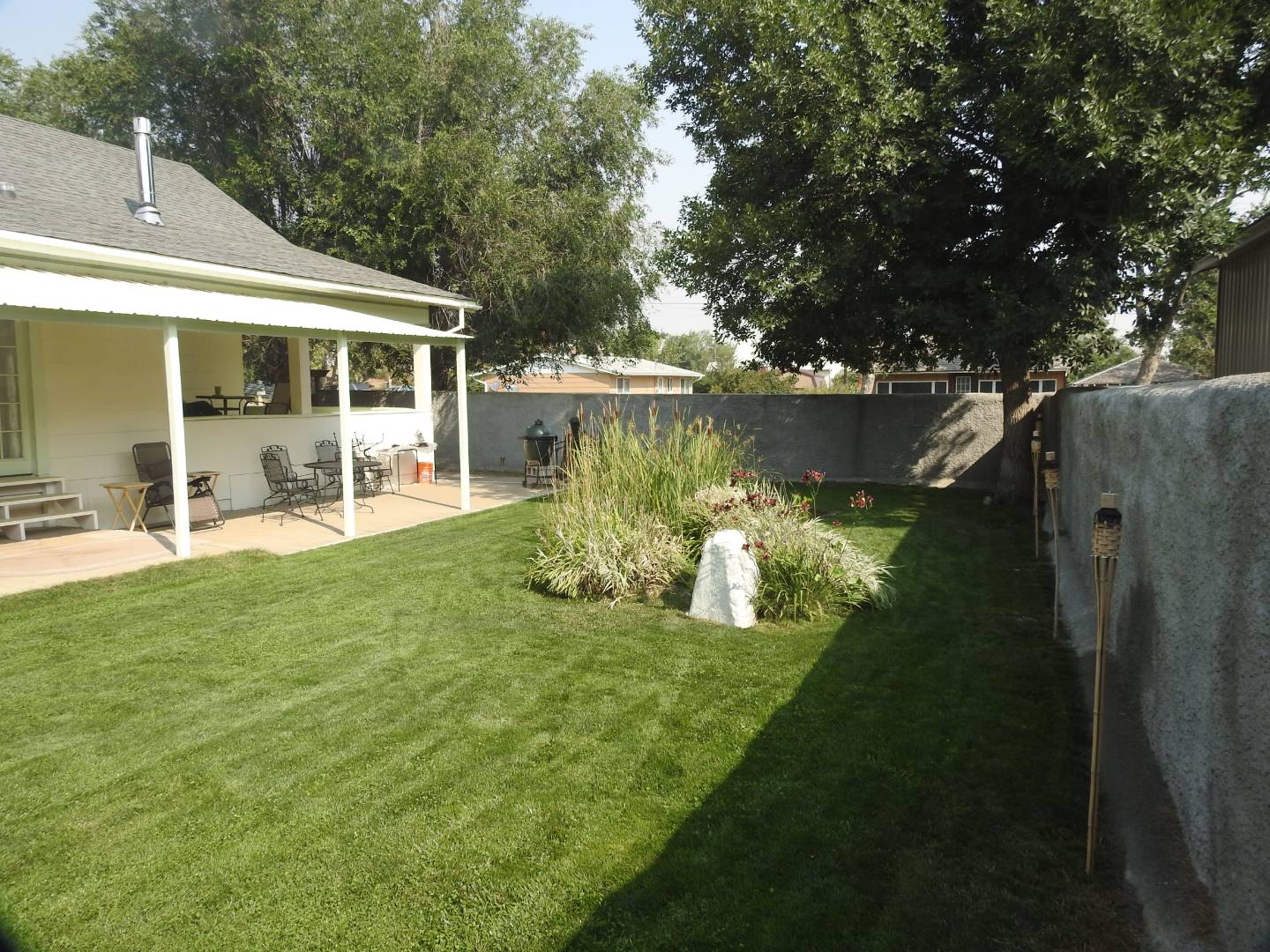 ;
;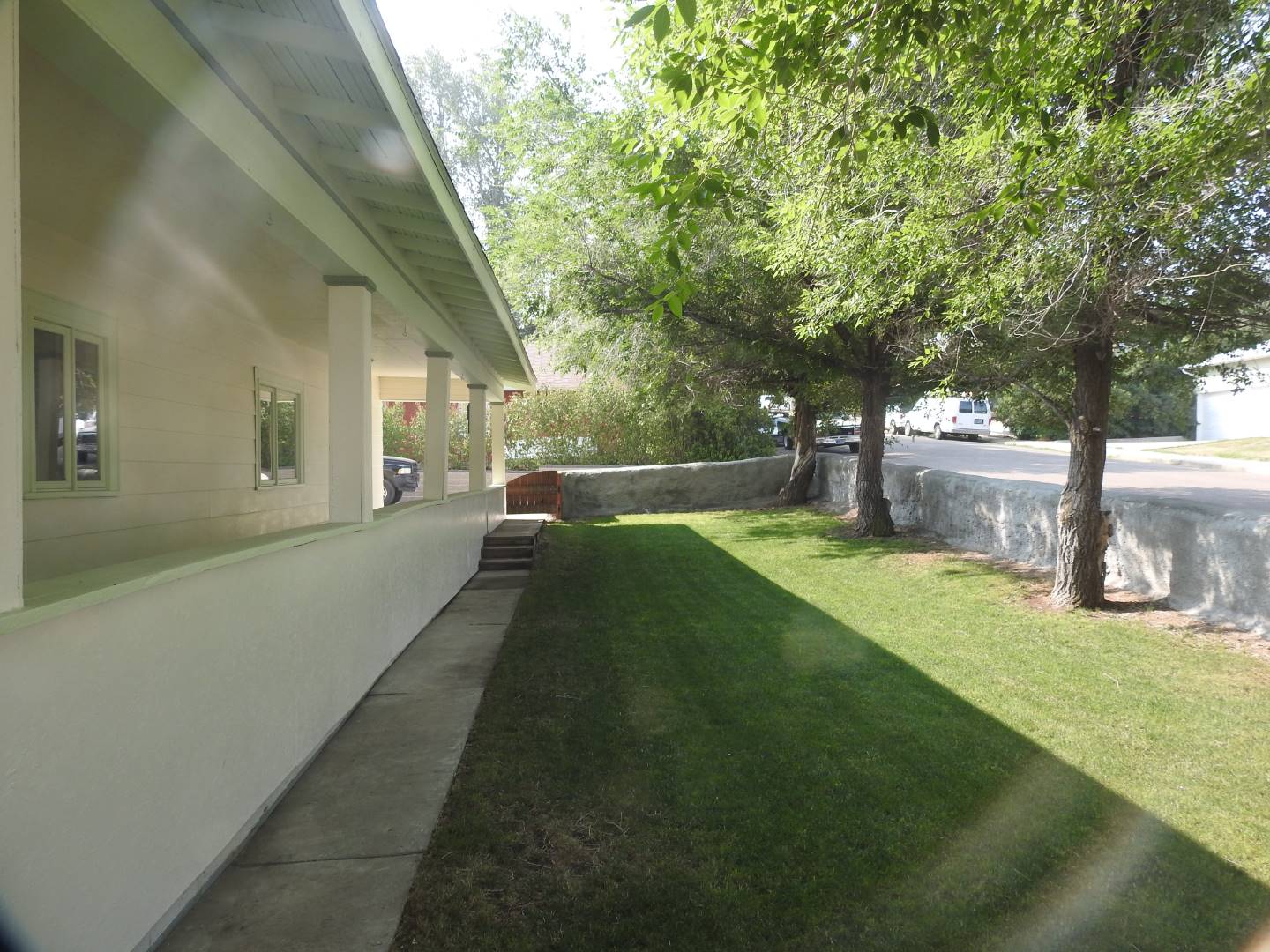 ;
;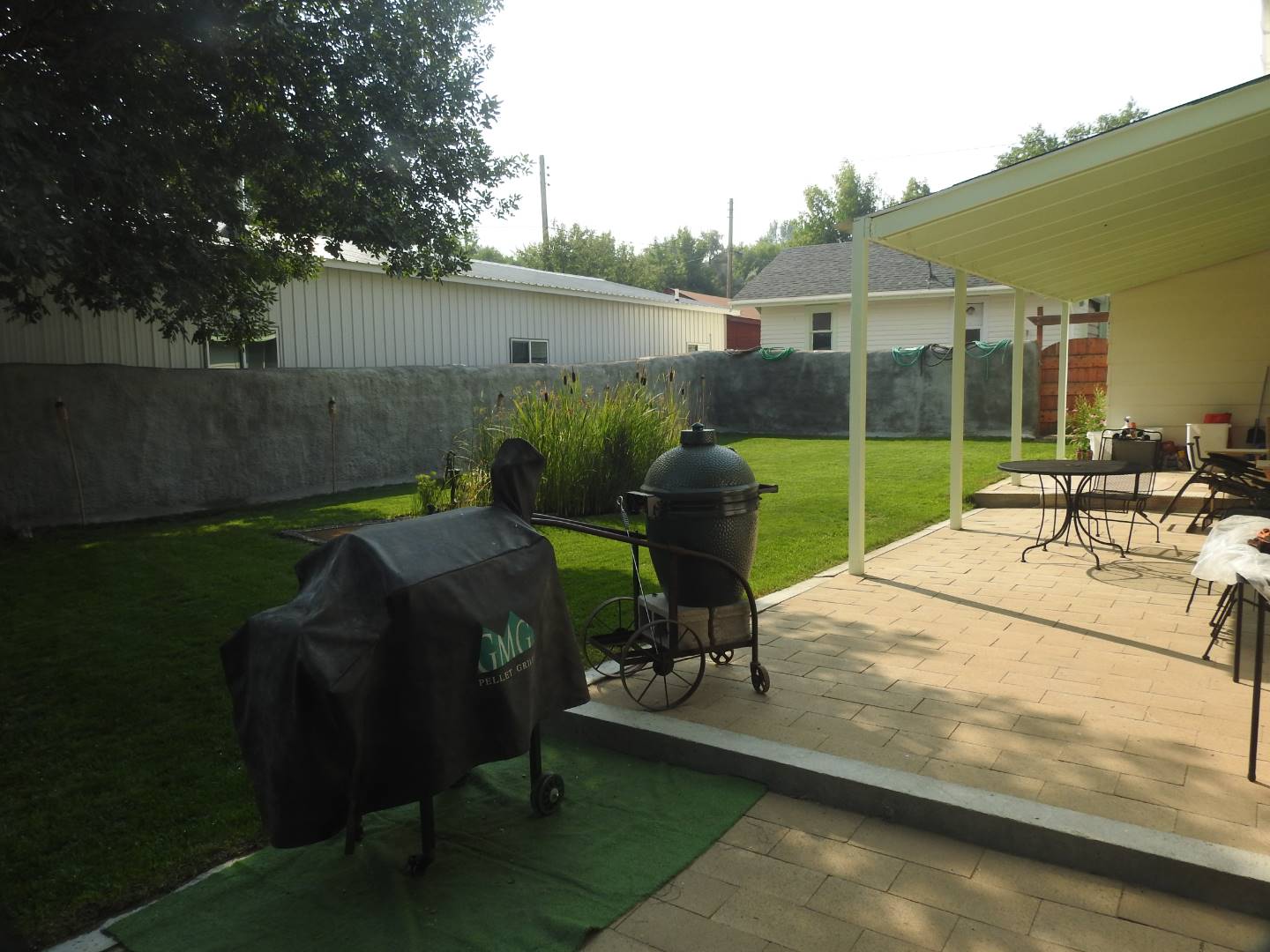 ;
;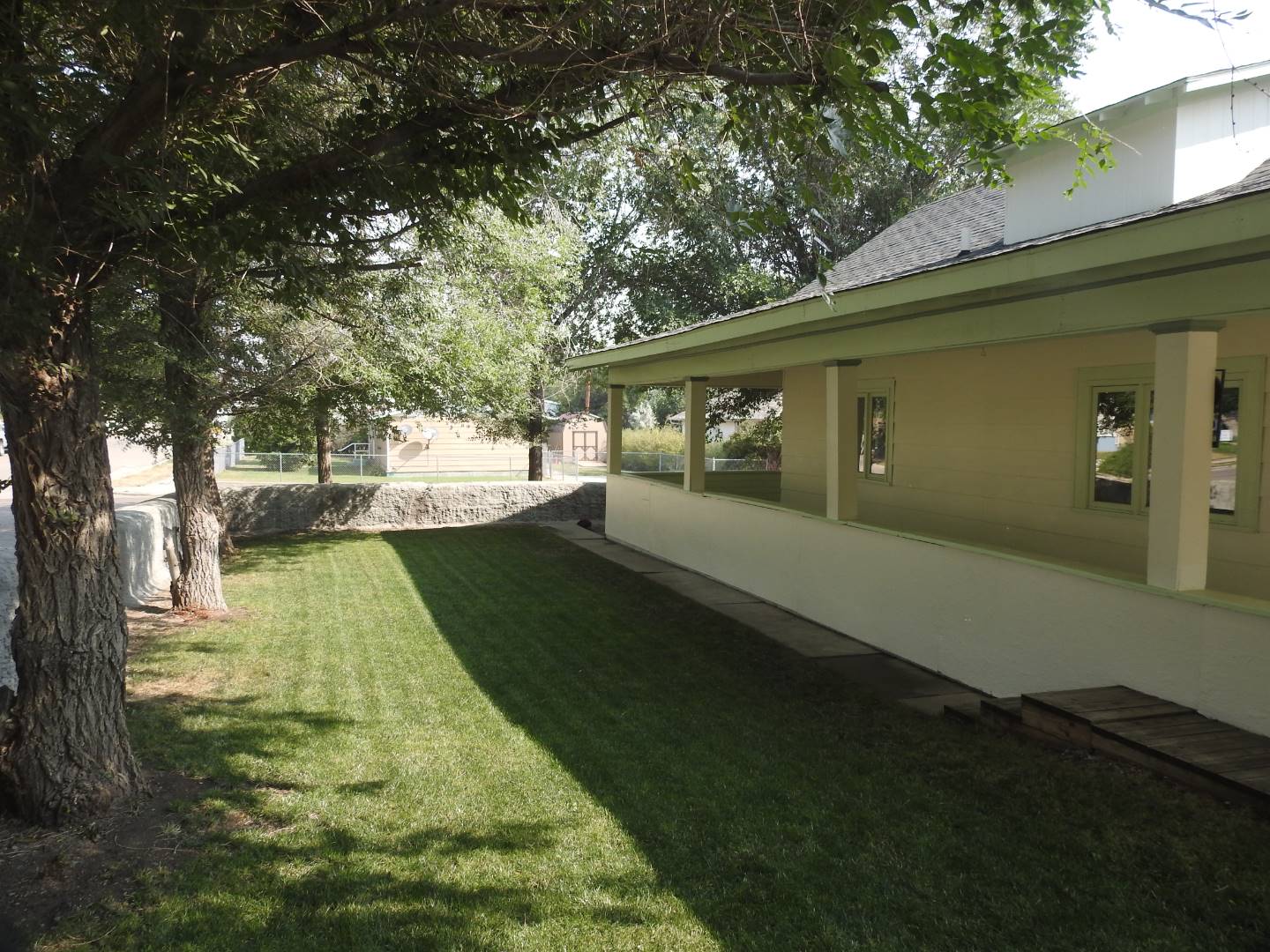 ;
;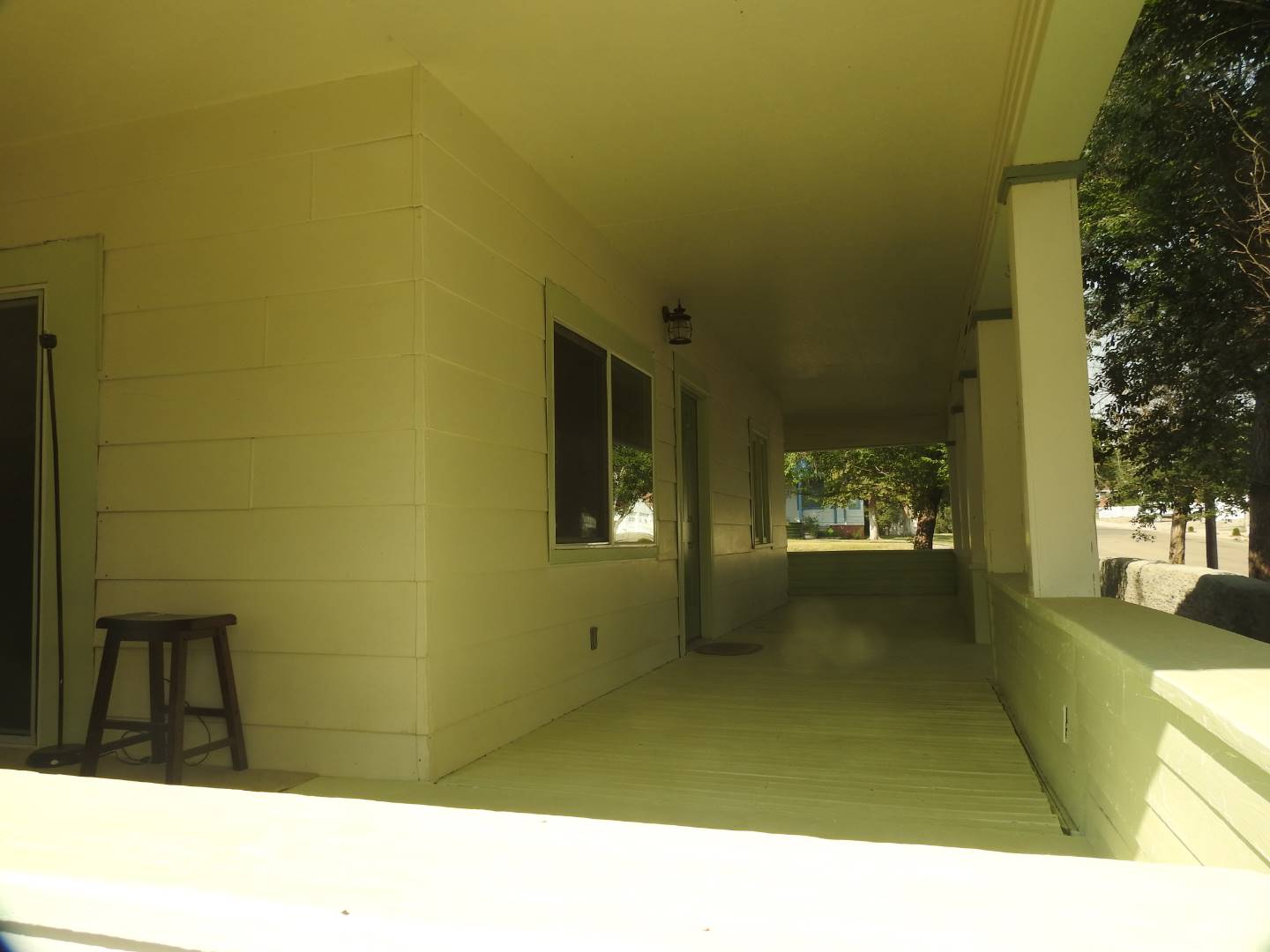 ;
;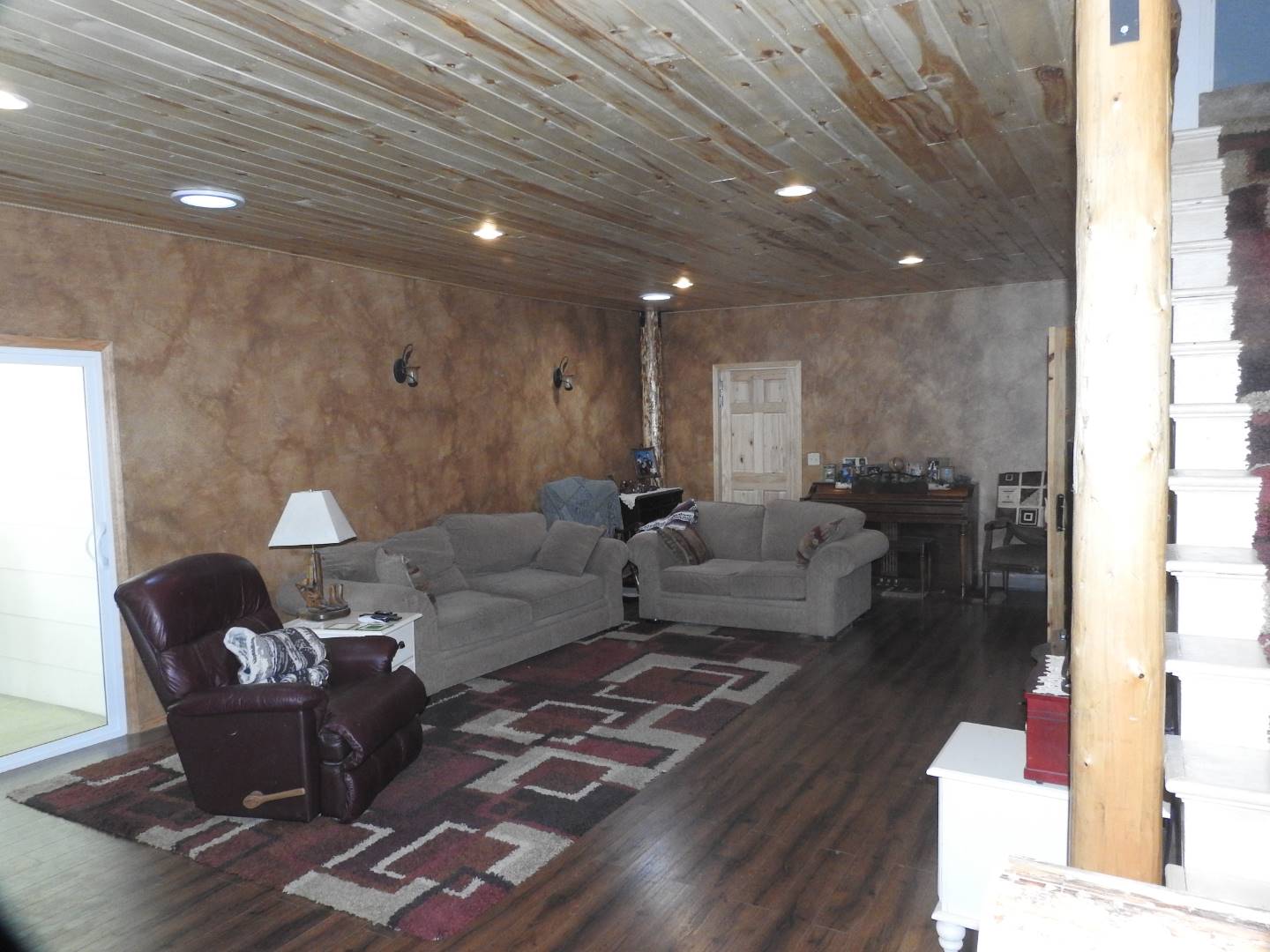 ;
;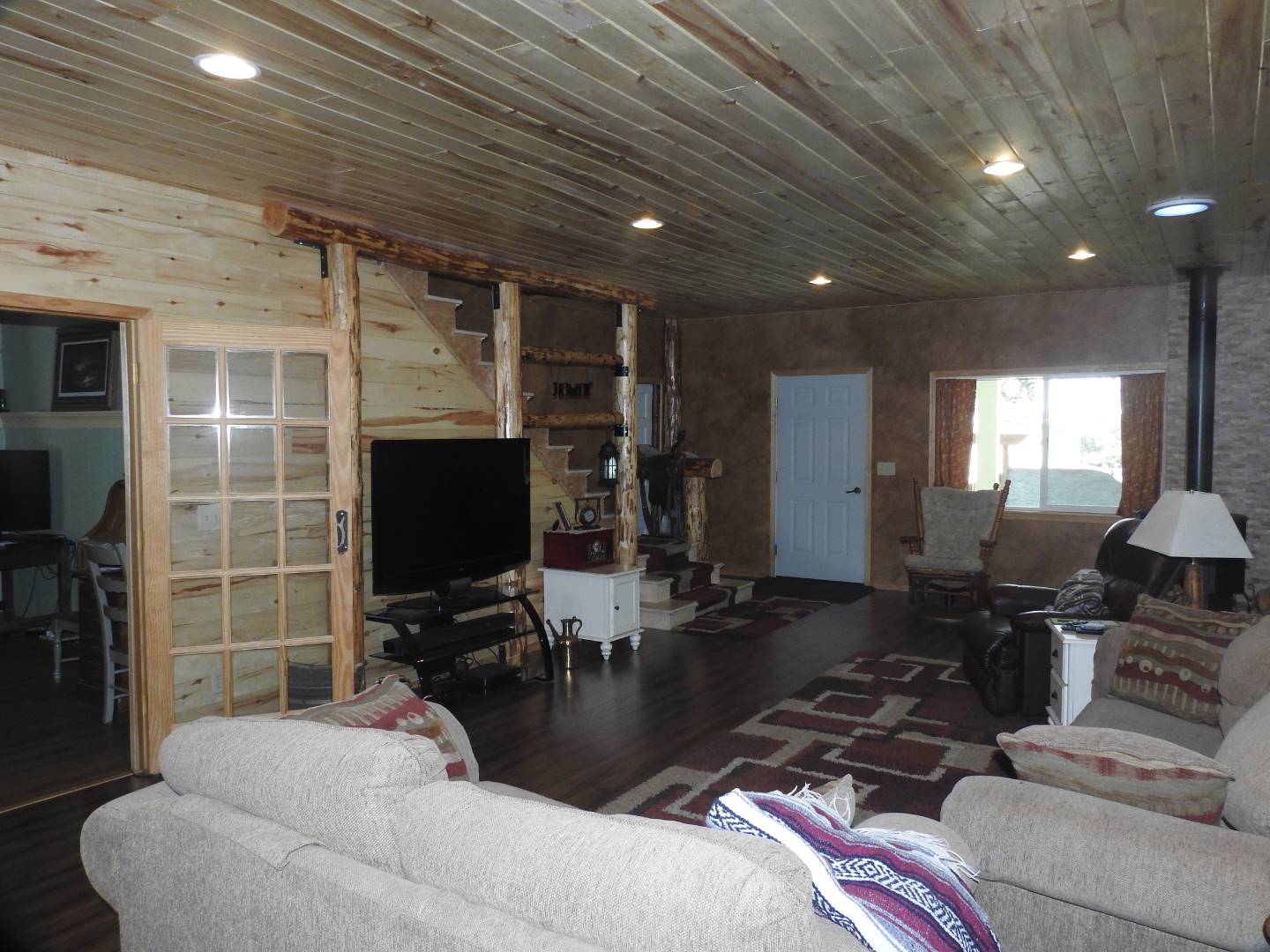 ;
;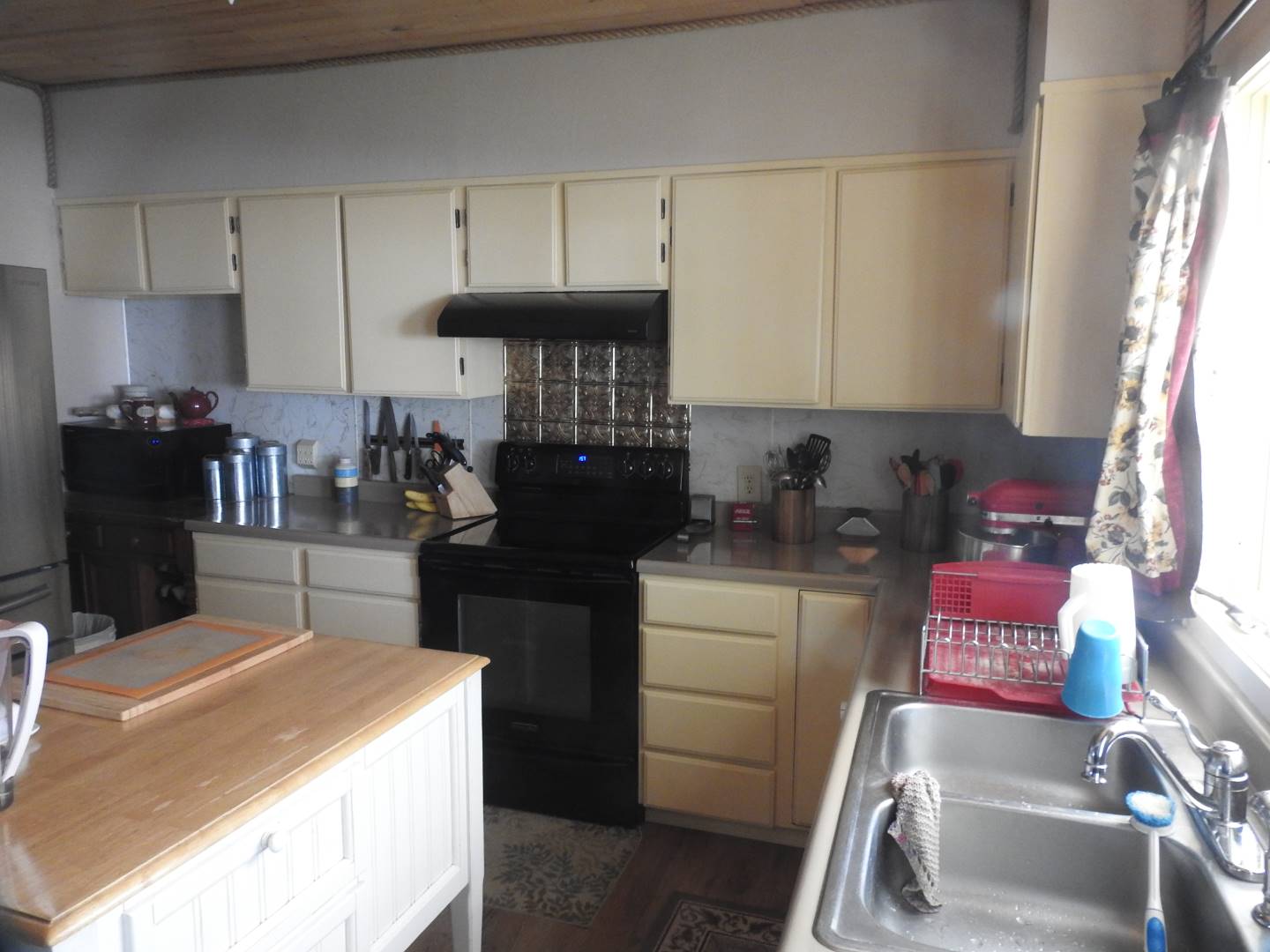 ;
;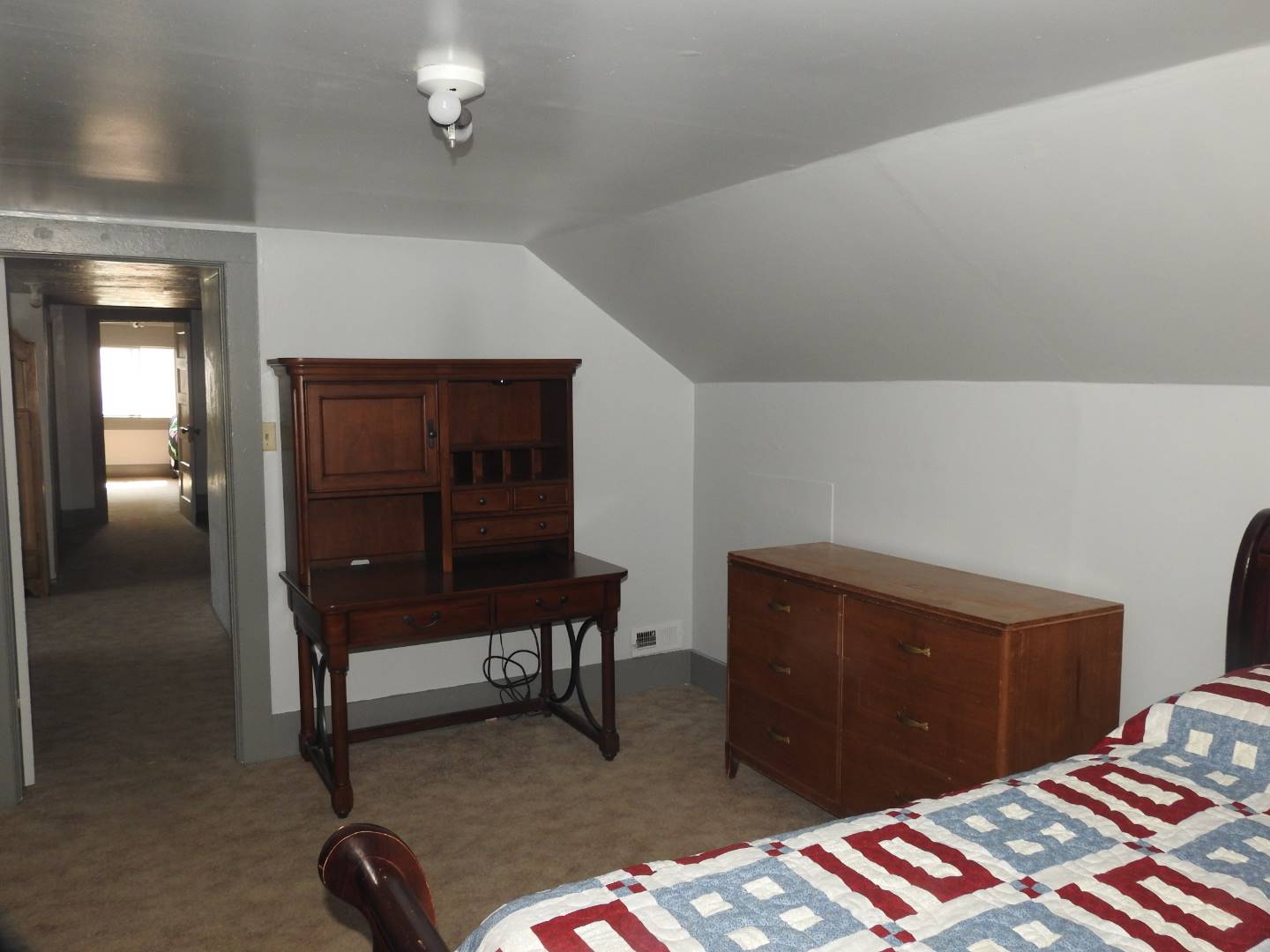 ;
;