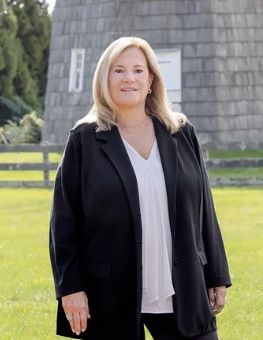64 Birchwood Lane, #Lot 29, Bridgehampton, NY 11932
| Listing ID |
10367787 |
|
|
|
| Property Type |
House |
|
|
|
| County |
Suffolk |
|
|
|
| Township |
Southampton |
|
|
|
| Unit |
Lot 29 |
|
|
|
|
| School |
Bridgehampton |
|
|
|
| Tax ID |
0900-051.00-02.00-071.030 |
|
|
|
| FEMA Flood Map |
fema.gov/portal |
|
|
|
| Year Built |
2016 |
|
|
|
| |
|
|
|
|
|
Barn & Vine's Mecox Barn seamlessly blends elements of rustic and modern style. Open, light-filled interiors are bright and spacious, with the most beautiful finishes and amenities. The Mecox Barn provides 6,100+/- sq. ft. of living space including the finished lower level, with seven beautifully finished bedrooms, five en suite, including two exquisite master suites, and six full and two half baths, all stylish. The first floor rooms flow out through multiple glass doors to the bluestone patio. Move easily from the living room with fireplace, to the chic modern kitchen outfitted with commercial-grade appliances, and the sunny morning room, which flows right into the inviting family room. In the 1,888+/- sq. ft. finished lower level you can create your own rooms with open space to relax, watch a movie or exercise. The exceptional quality of the construction, employing the most advanced technologies, finest materials and attention to detail, adds to your comfort and security and enhances the value of your home. To help further your Barn & Vine experience, each home includes a concierge service package from Chaloners. Continental Pinewood Development Partners, a joint venture between two established and respected firms, is known for building to the highest quality standards. *Based on 40,000+/- sq. ft. "Builders Acre". (Lot 29, Mecox Barn)
|
- 7 Total Bedrooms
- 6 Full Baths
- 2 Half Baths
- 6100 SF
- 0.57 Acres
- 22800 SF Lot
- Built in 2016
- Unit Lot 29
- Barn Style
- Full Basement
- Lower Level: Finished
- Open Kitchen
- Marble Kitchen Counter
- Oven/Range
- Refrigerator
- Dishwasher
- Microwave
- Stainless Steel
- Hardwood Flooring
- Entry Foyer
- Living Room
- Family Room
- Primary Bedroom
- en Suite Bathroom
- Walk-in Closet
- Kitchen
- 2 Fireplaces
- Forced Air
- Natural Gas Fuel
- Natural Gas Avail
- Central A/C
- Frame Construction
- Cedar Clapboard Siding
- Cedar Roof
- Detached Garage
- 2 Garage Spaces
- Municipal Water
- Private Septic
- Pool: In Ground, Gunite, Heated
- Deck
- Patio
- Fence
|
|
Joan Gruen
Saunders & Associates
|
Listing data is deemed reliable but is NOT guaranteed accurate.
|







 ;
; ;
; ;
; ;
; ;
; ;
; ;
; ;
; ;
; ;
; ;
; ;
; ;
; ;
; ;
; ;
; ;
; ;
; ;
; ;
; ;
; ;
; ;
;