6405 State Highway 28, Oneonta, NY 13820
| Listing ID |
10594860 |
|
|
|
| Property Type |
Residential |
|
|
|
| County |
Delaware |
|
|
|
| Township |
Meredith |
|
|
|
| School |
FRANKLIN CENTRAL SCHOOL DISTRICT |
|
|
|
|
| Total Tax |
$7,460 |
|
|
|
| Tax ID |
124400-061.000-0002-006.200 |
|
|
|
| FEMA Flood Map |
fema.gov/portal |
|
|
|
| Year Built |
1986 |
|
|
|
| |
|
|
|
|
|
Let your imagination begin to take hold- this versatile property has tremendous potential for so many uses! Bed and breakfast, summer baseball rentals, home/business, family home with fully legal rental apartment- so many possibilities with up to seven full sized bedrooms and four full bathrooms! All in turn-key condition; move in and relax! Traditional style dream home featuring amazing and tasteful upgrades for your own at-home vacation property! Sweeping spaces throughout- beginning with a gorgeous 12'x14' tile entryway, with classic curved spindled staircase. Owner upgrades have been significant- classic gourmet style kitchen features new granite countertops- baths have both upgraded countertops and upgraded tile flooring as well. The centerpiece of this classic home is the 29+1/2' x 59' rear addition with vaulted ceiling and exposed beams that houses the 18'x36' in-ground swimming pool! Three bathrooms including master bath, kitchen eating area, and family room all have access independently to the swimming pool room. The master bathroom and 2nd floor hall bathroom access are off a common balcony with circular staircase to the pool. Off the 30'x40' grandly oversized 3 bay garage is access to a 3 bedroom, one bath great-room style apartment of 1,555 square feet, which includes a lovely kitchen, generous dining room area, and open concept living room. All first and second floor rooms are generously sized- and include 3-4 bedrooms if using family room as 7th overall bedroom! Outside, you have a recreational dream! The home sits nicely distanced back off the road, and is accessed by a classy circular driveway and generous parking lot off the garage area. There is an 8'x12' front covered porch (this home has two front entrances!), a rear patio, and the privacy of 20.24 acres of gently rolling meadow and some woods. There is a separate rear shed which houses the coal boiler which is used to heat the home- underground hot water pipes carry heated water to units. This is a very economical way to heat this estate-quality home! At the very top of the property is a stone encircled four +- acres that the family has used for their own private camping/fire pit area, as well as gun range! The valley views from the top are spectacular! With 5,155 square feet of finished space at $379,900 with 20+ acres, this one-of-a-kind home is a must-see !!
|
- 6 Total Bedrooms
- 4 Full Baths
- 3600 SF
- 20.24 Acres
- Built in 1986
- 2 Stories
- Available 4/17/2019
- Colonial Style
- Full Basement
- Lower Level: Finished
- Oven/Range
- Refrigerator
- Dishwasher
- Washer
- Dryer
- Carpet Flooring
- Ceramic Tile Flooring
- Entry Foyer
- Living Room
- Dining Room
- Family Room
- Great Room
- Kitchen
- Laundry
- Baseboard
- Hot Water
- Coal Fuel
- Electric Fuel
- Frame Construction
- Vinyl Siding
- Asphalt Shingles Roof
- Attached Garage
- 3 Garage Spaces
- Private Well Water
- Private Septic
- Pool: In Ground
- Patio
- Outbuilding
- $3,946 School Tax
- $3,514 County Tax
- $7,460 Total Tax
|
|
BENSON AGENCY REAL ESTATE LLC
|
Listing data is deemed reliable but is NOT guaranteed accurate.
|



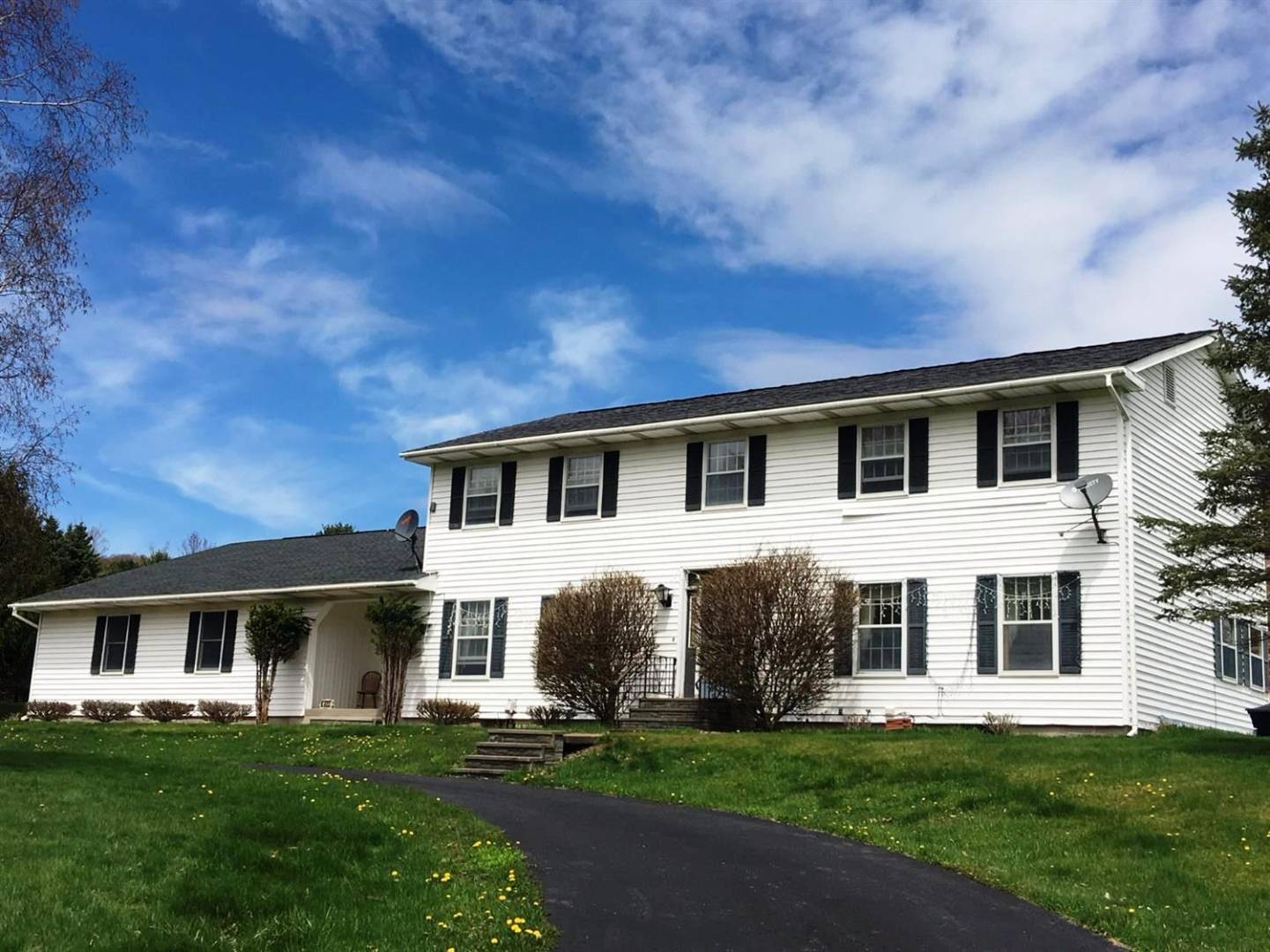


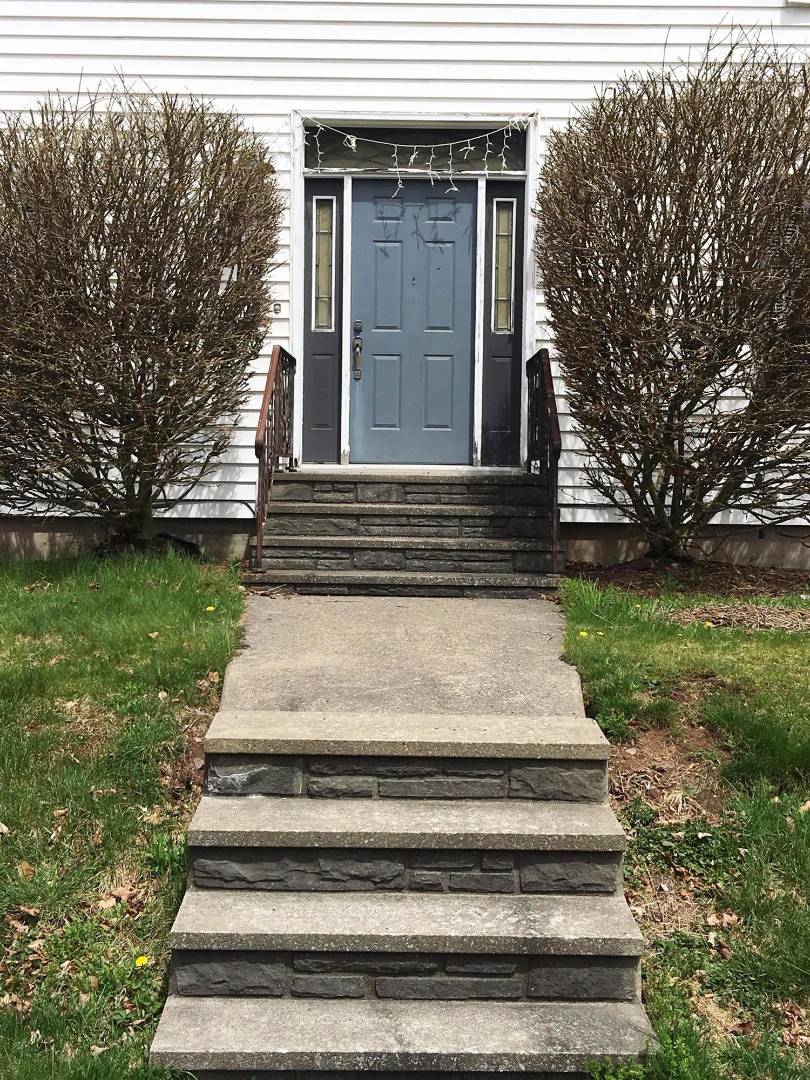 ;
;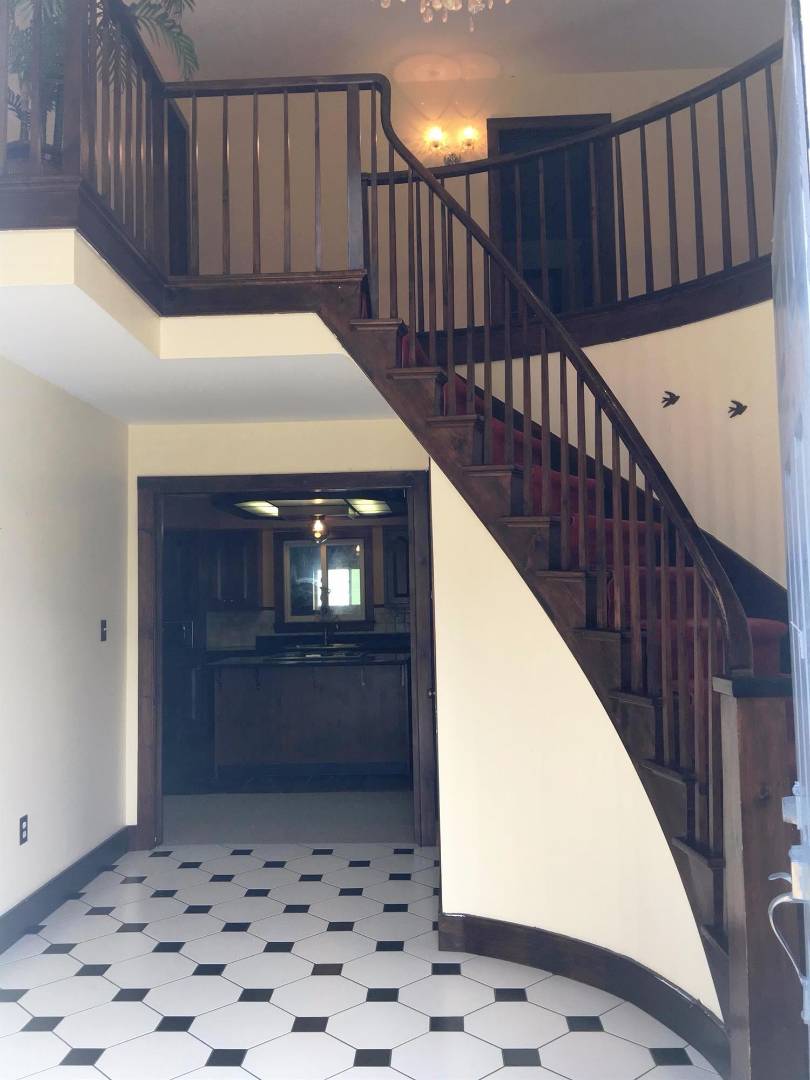 ;
;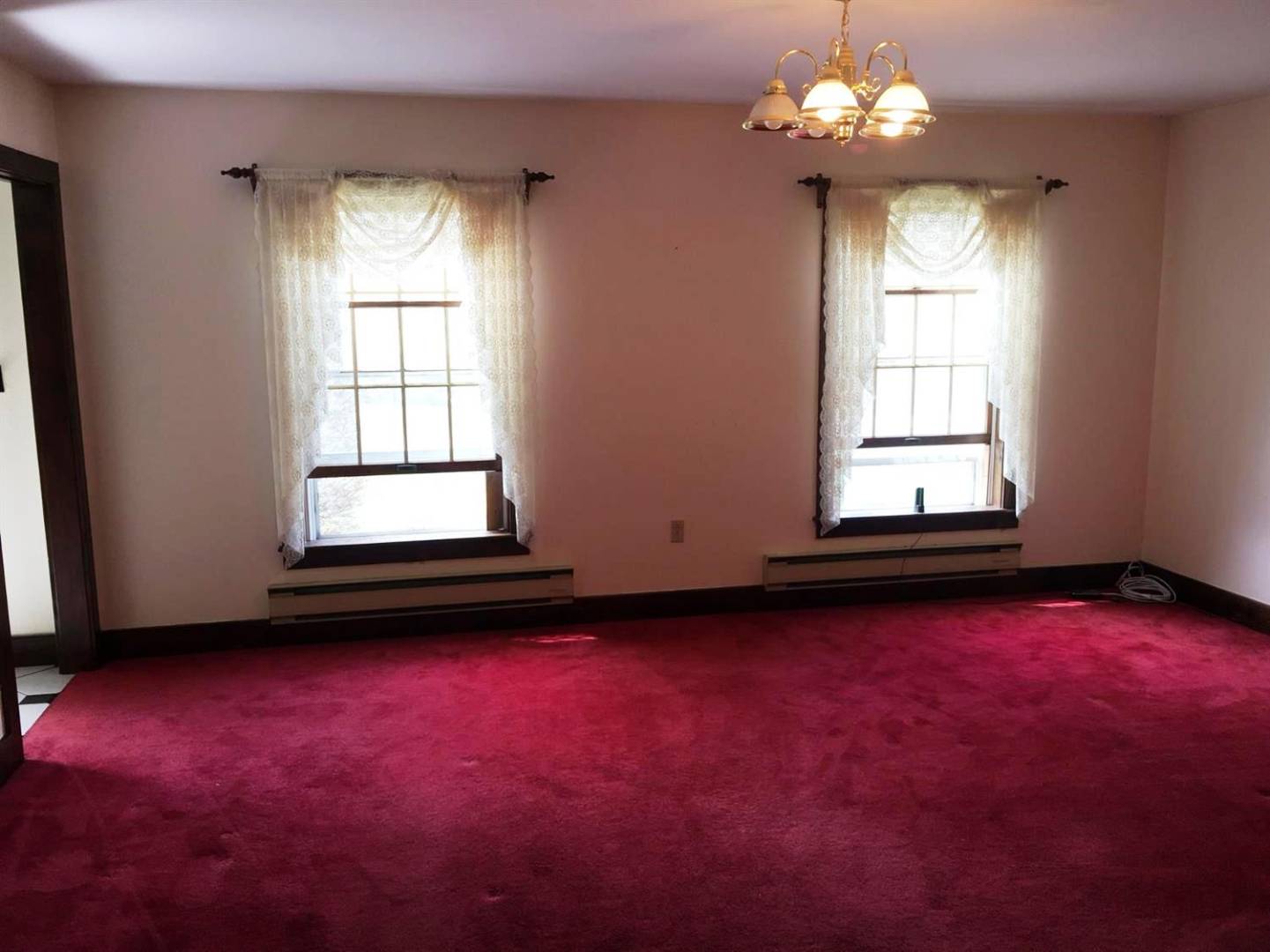 ;
;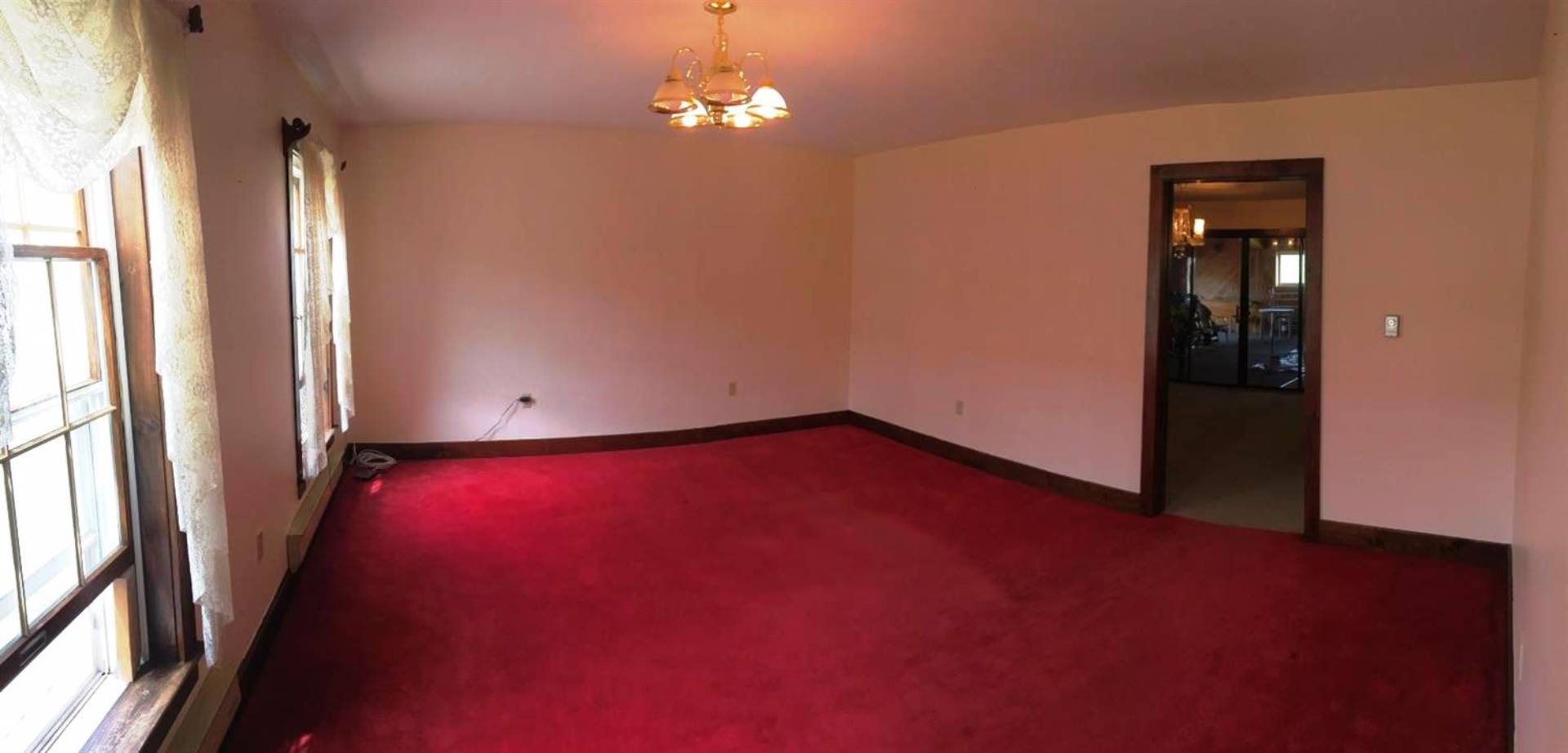 ;
;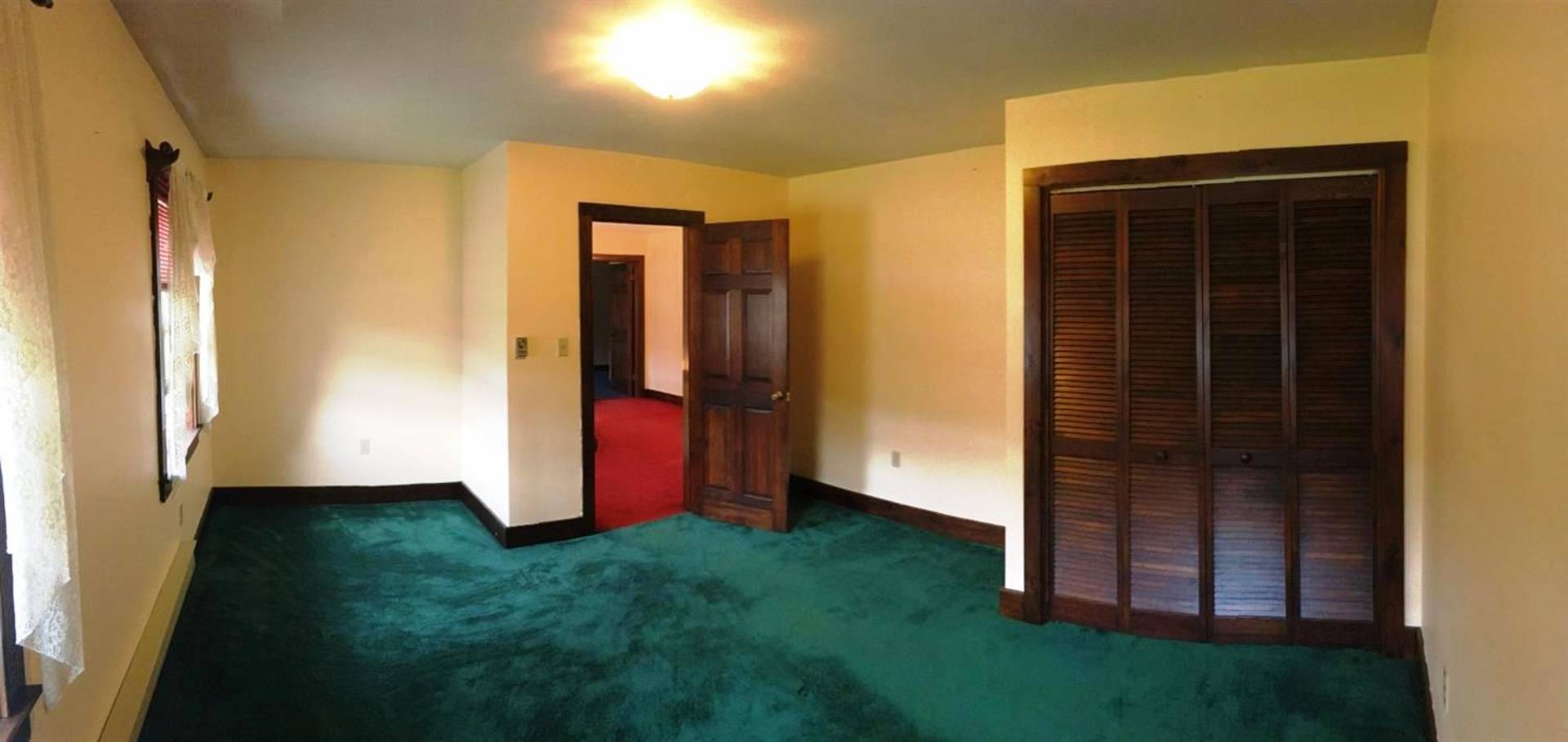 ;
;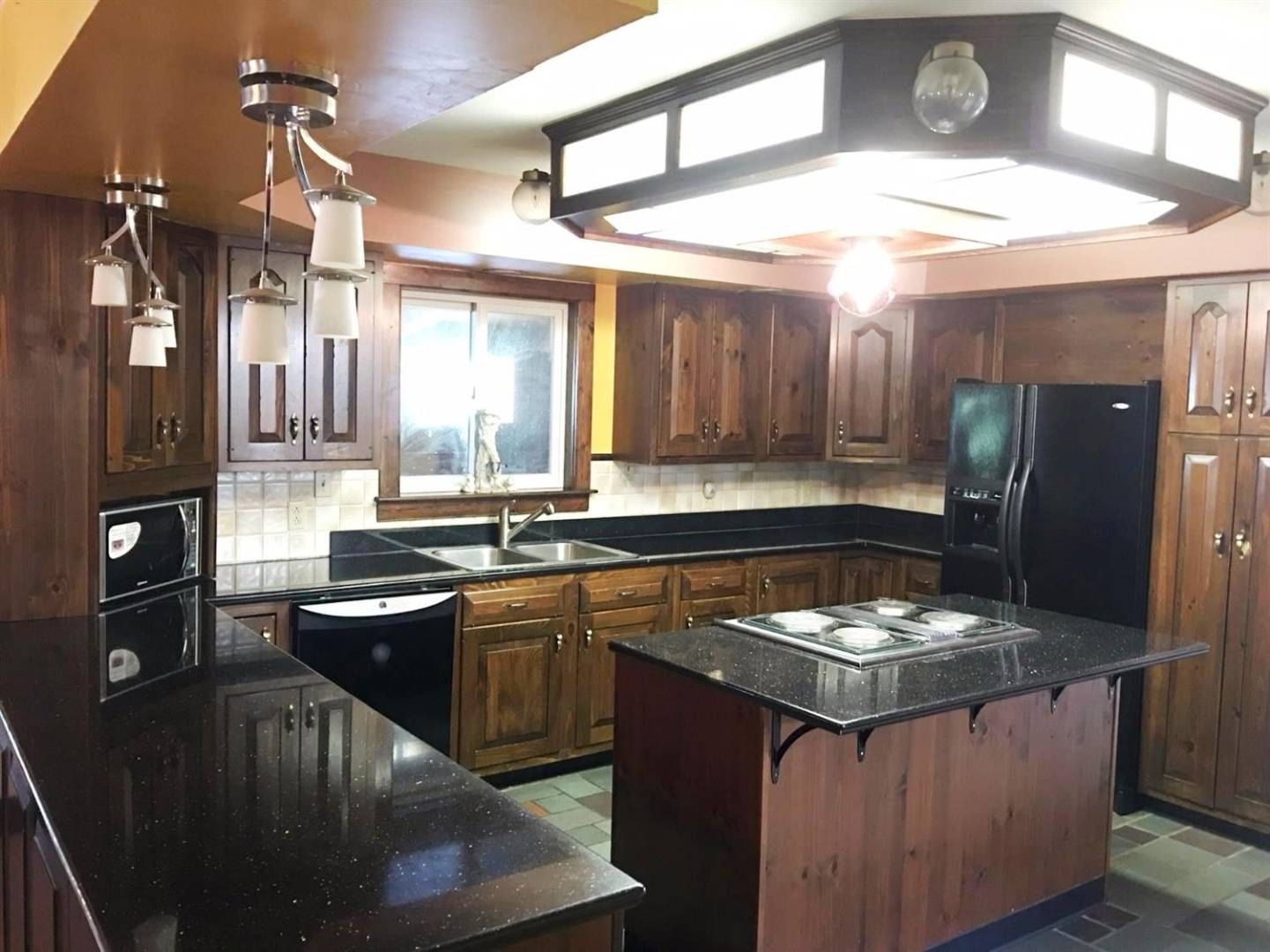 ;
;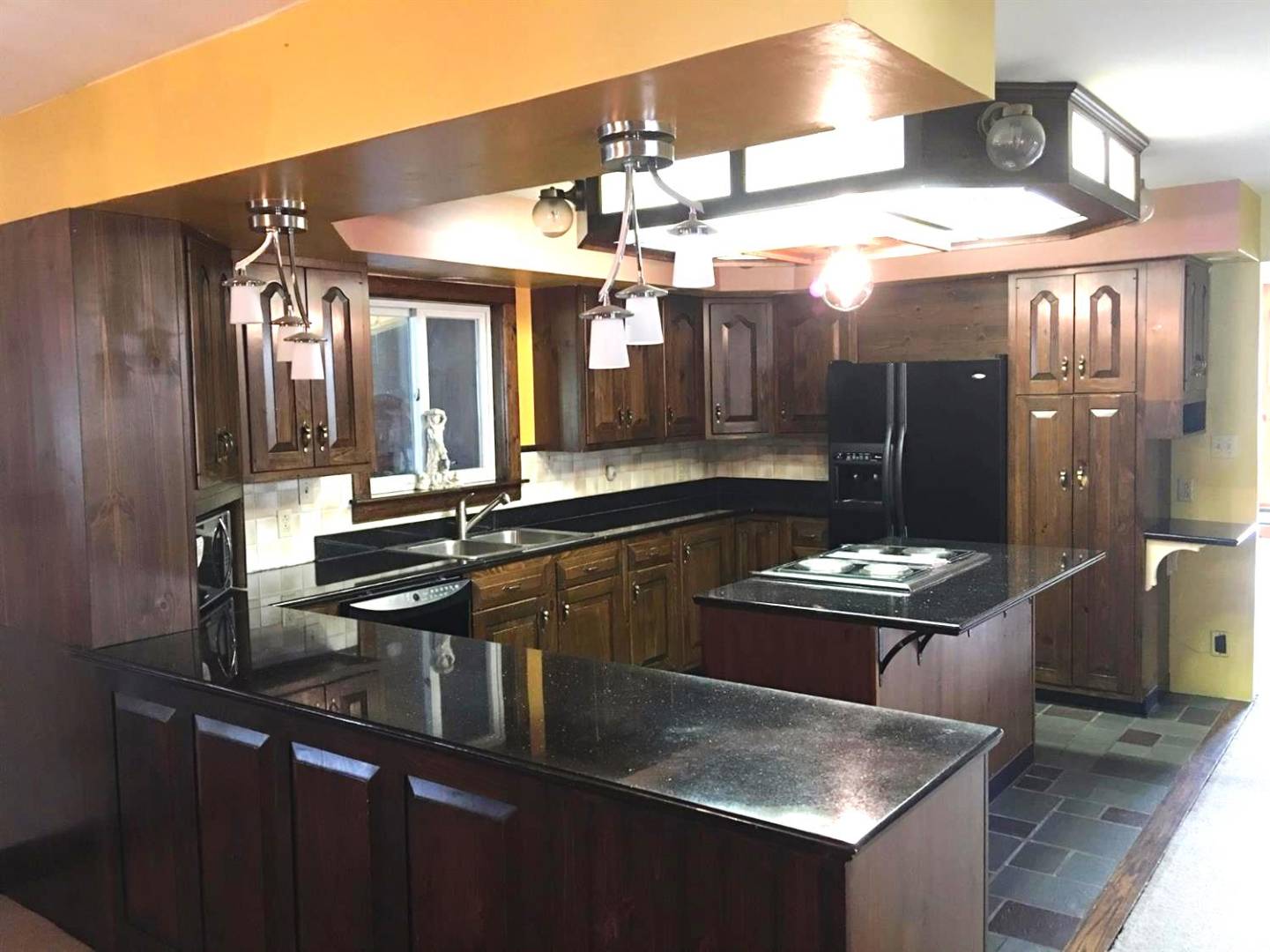 ;
;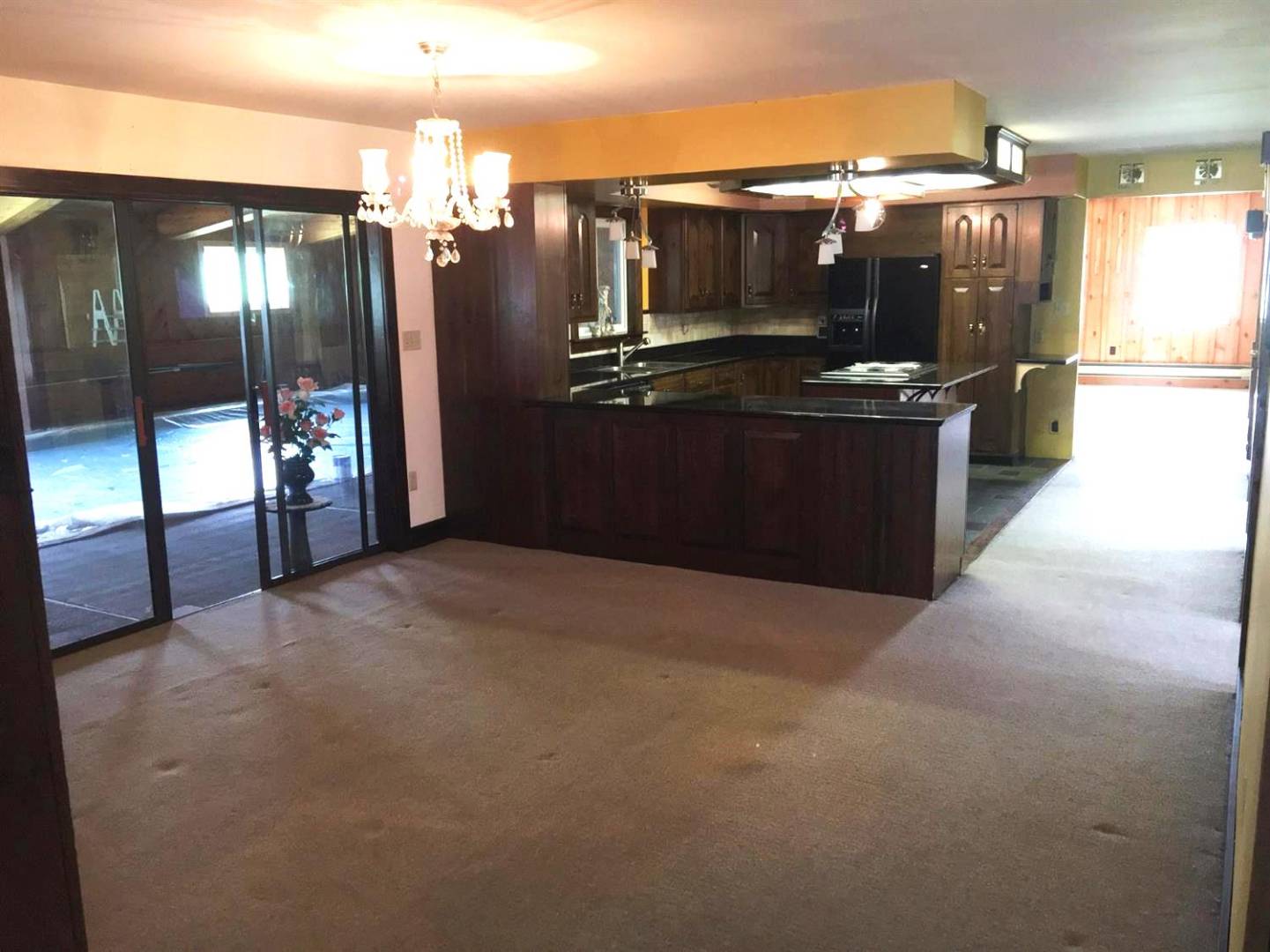 ;
;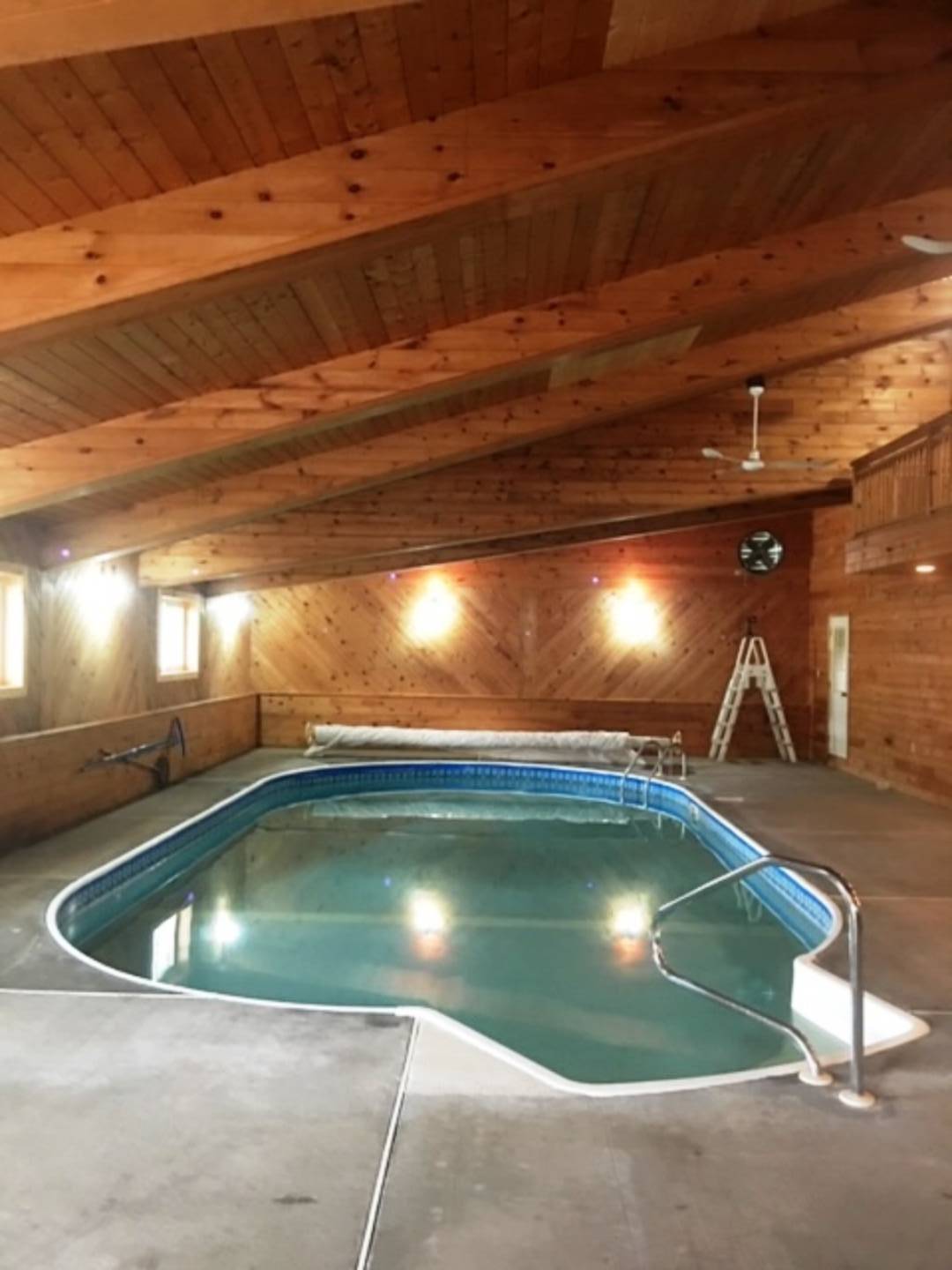 ;
;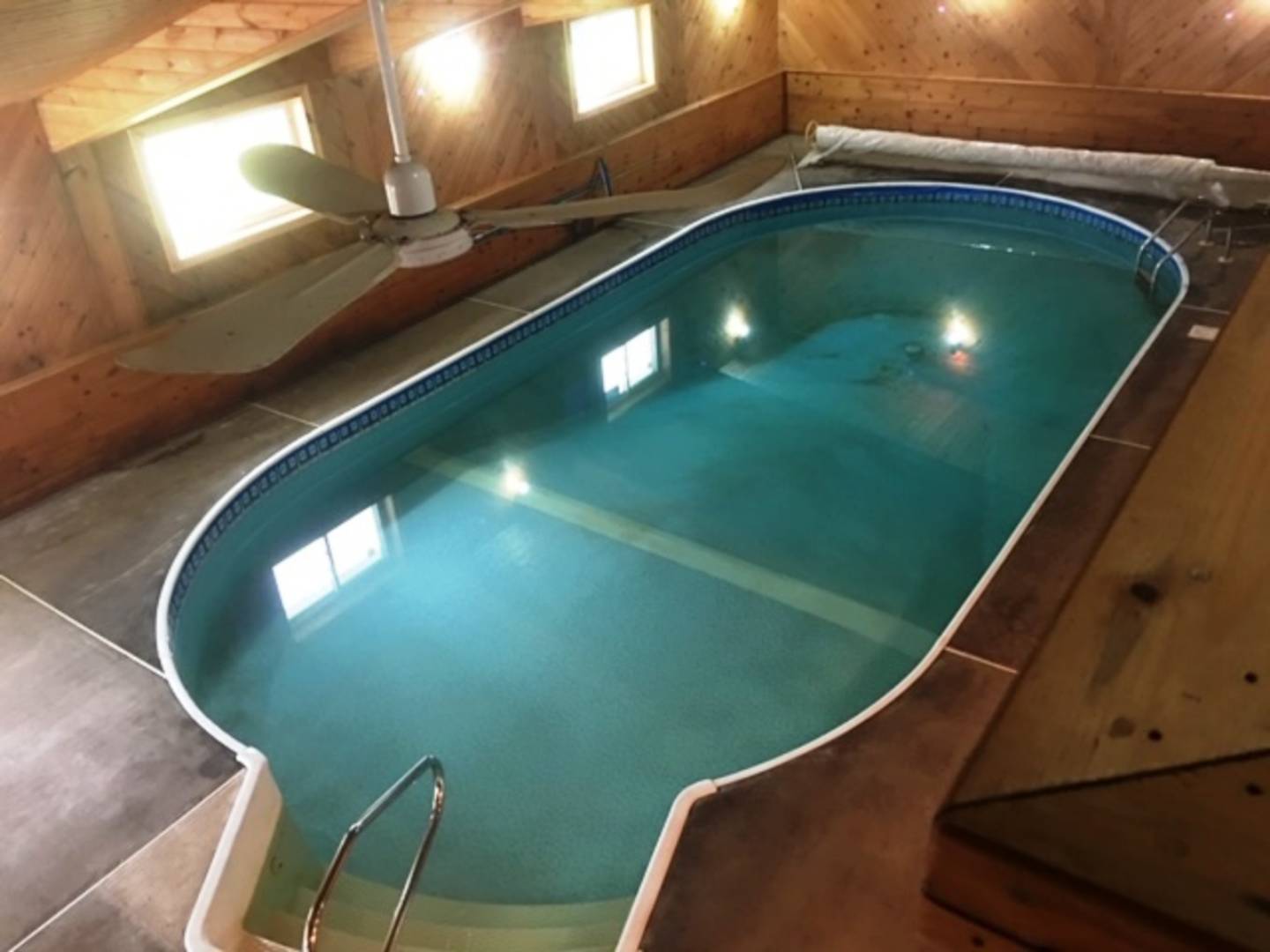 ;
;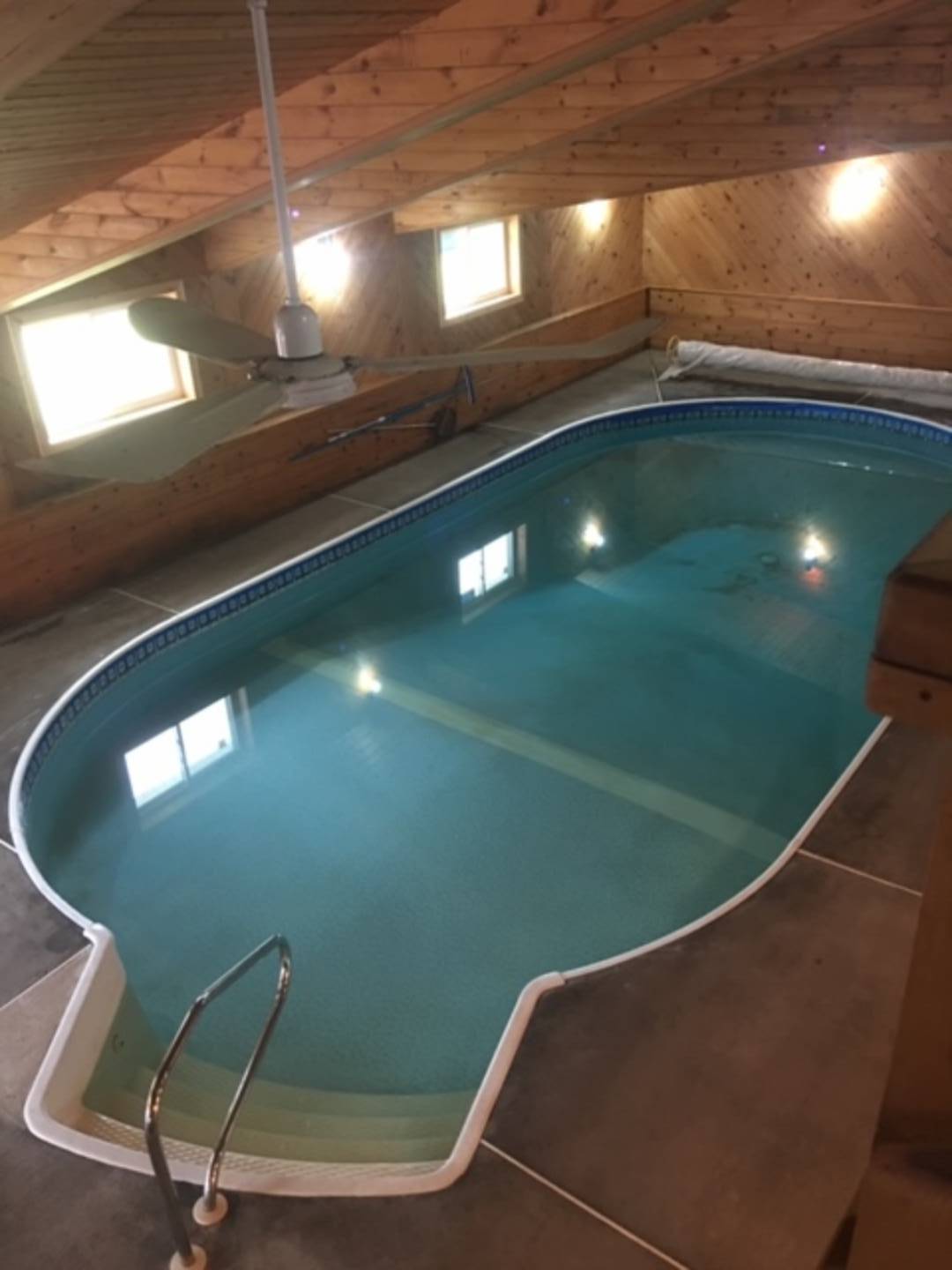 ;
;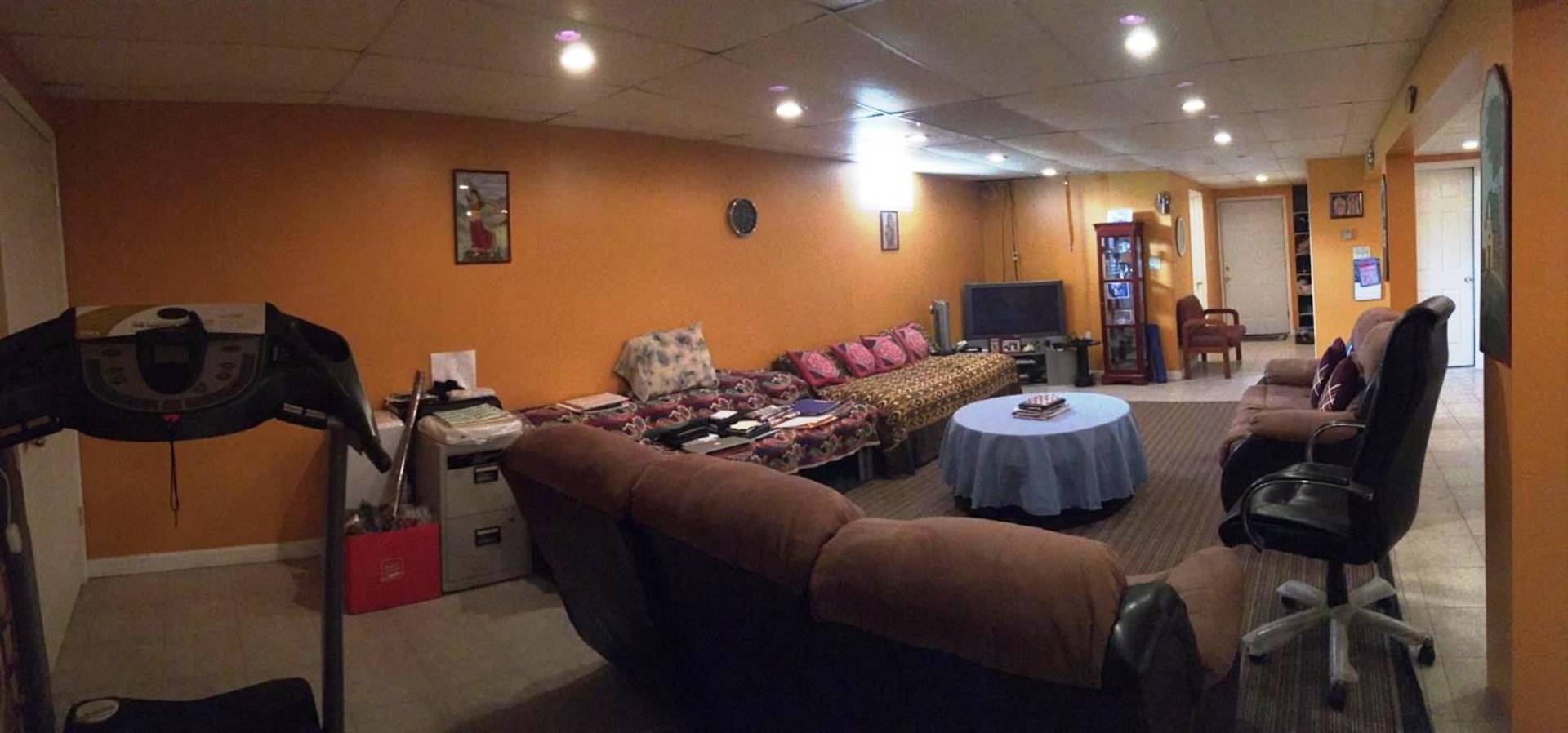 ;
;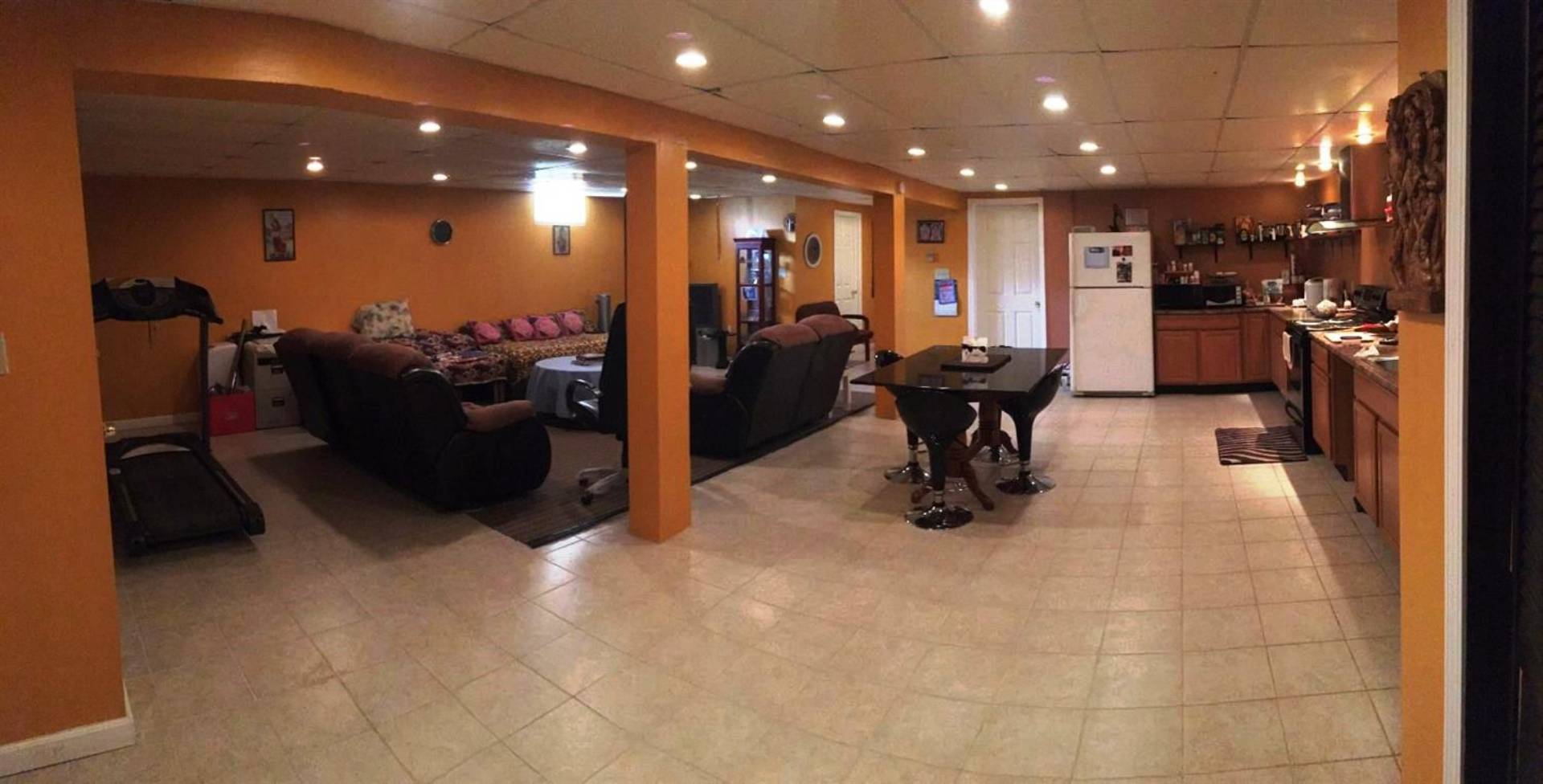 ;
;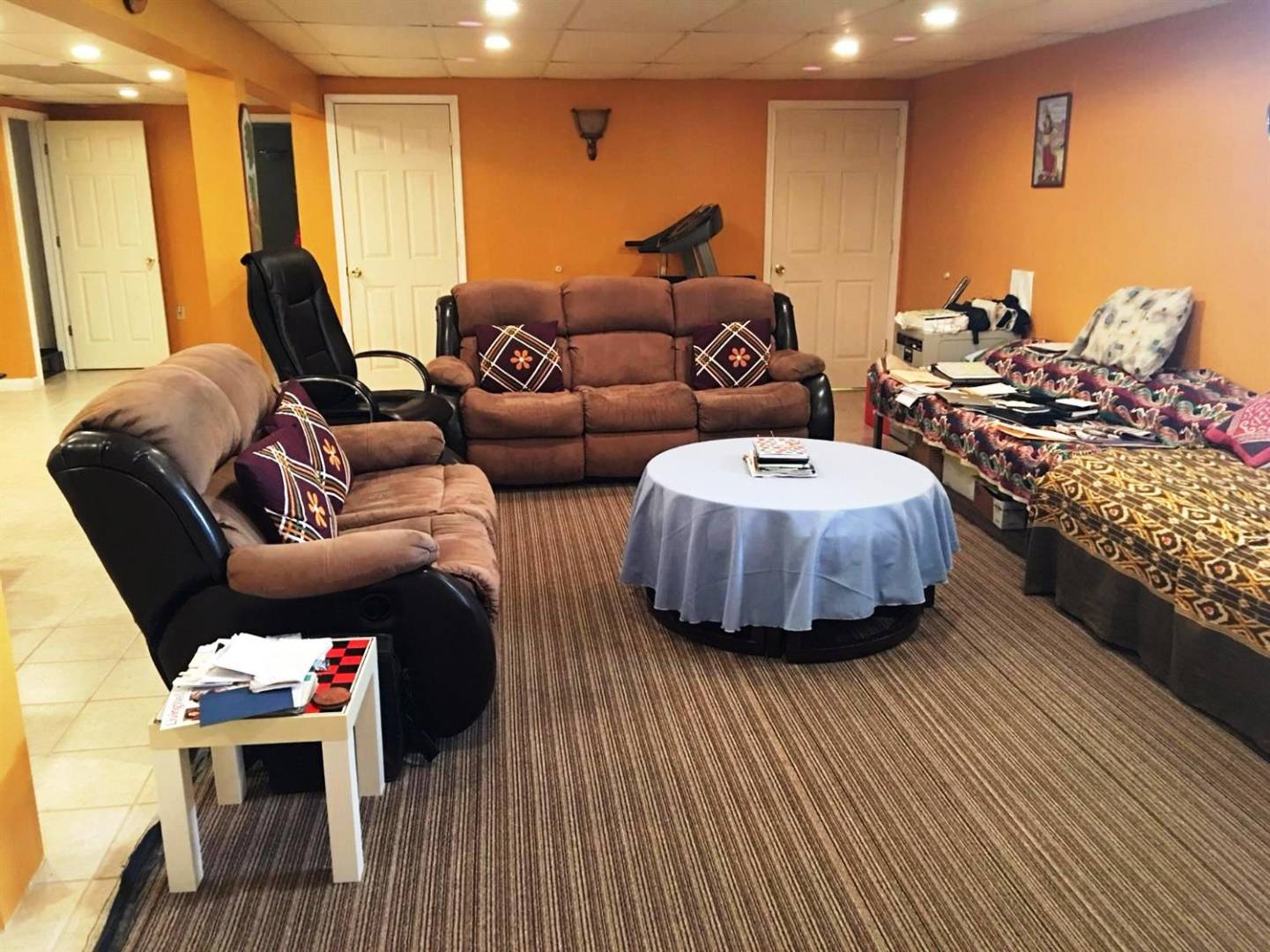 ;
;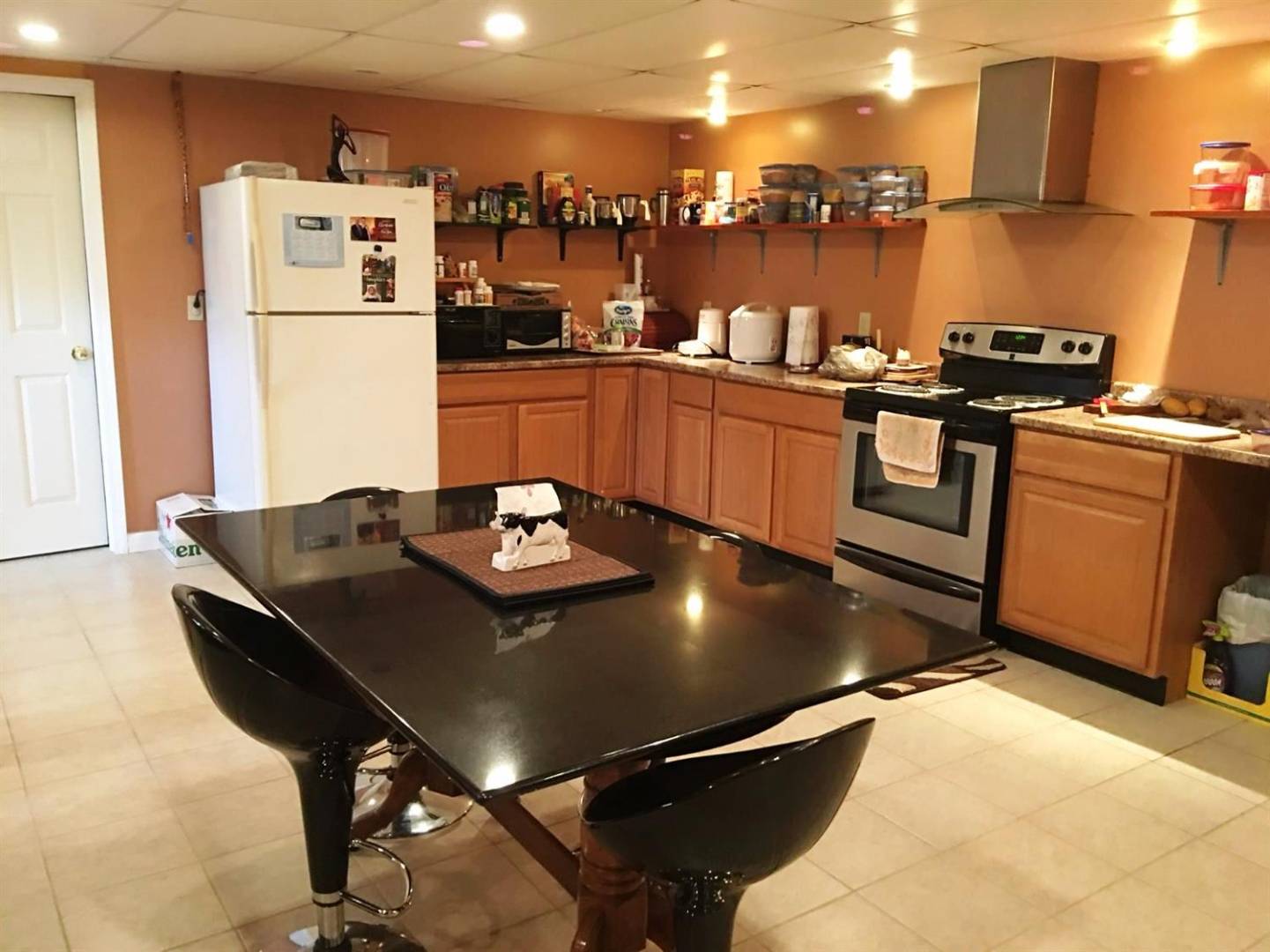 ;
;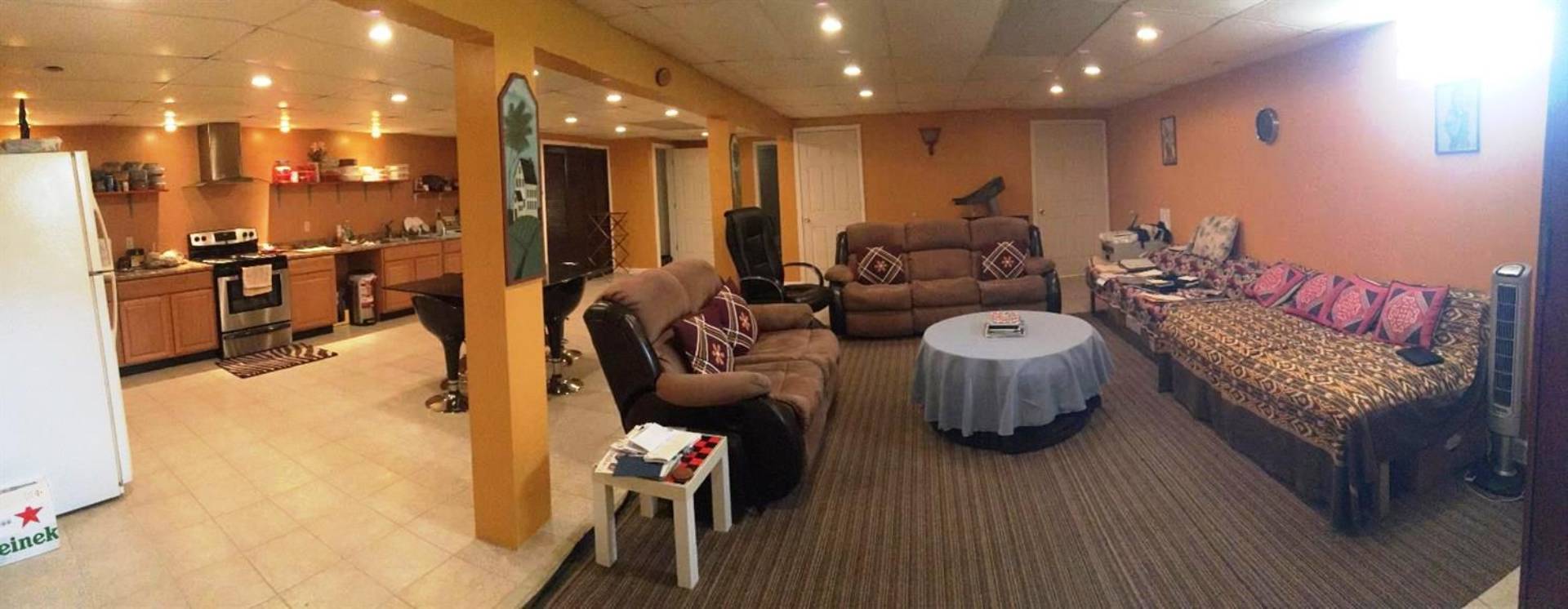 ;
;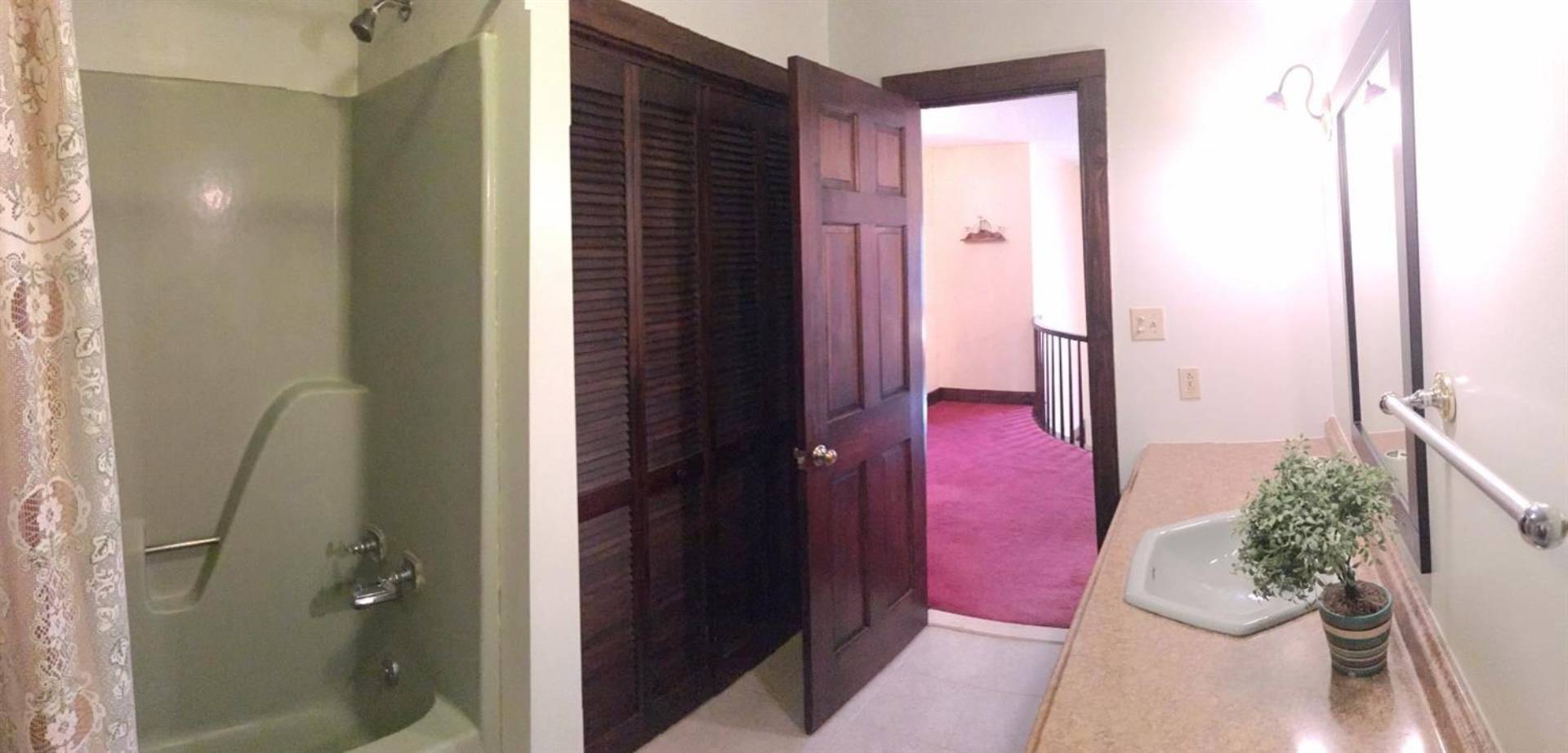 ;
;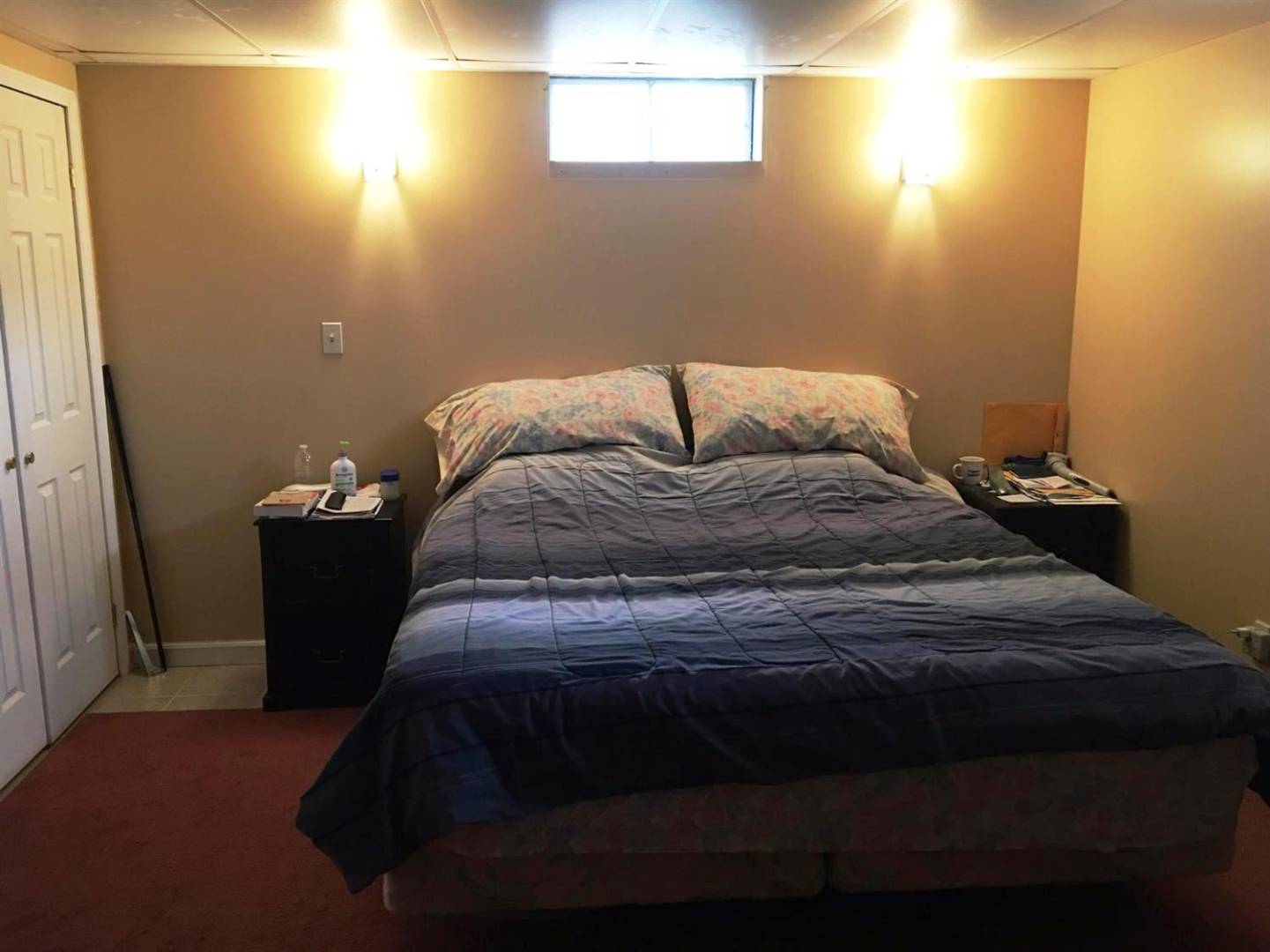 ;
;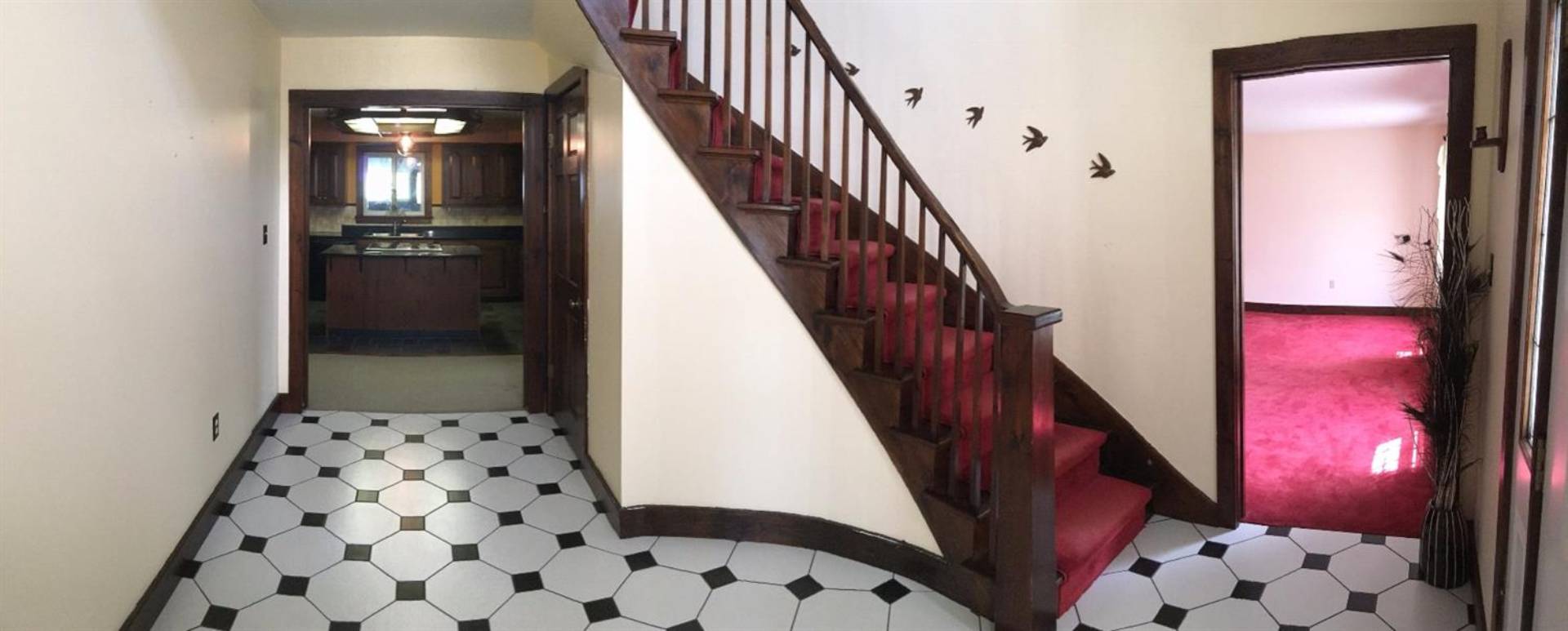 ;
;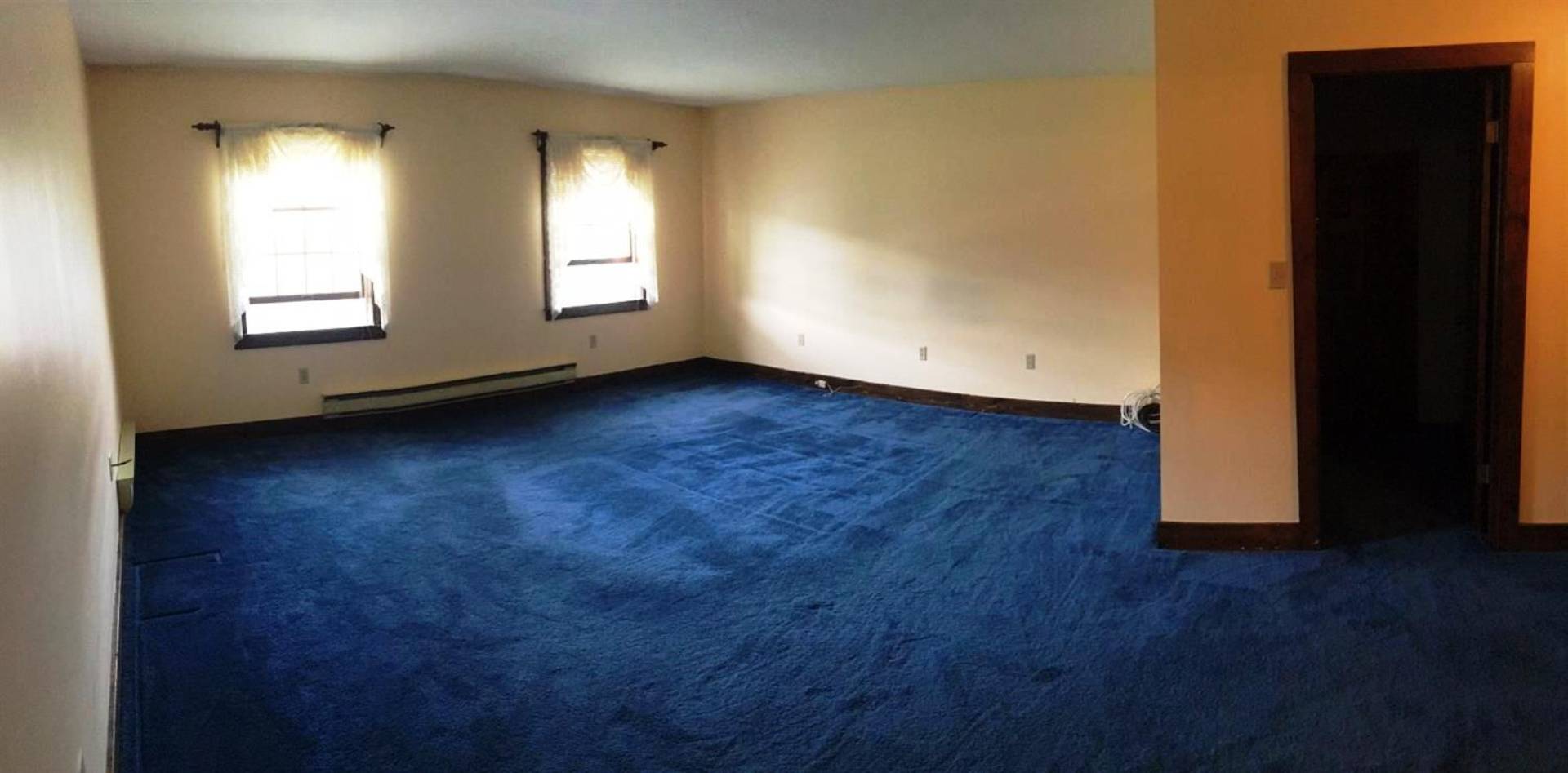 ;
;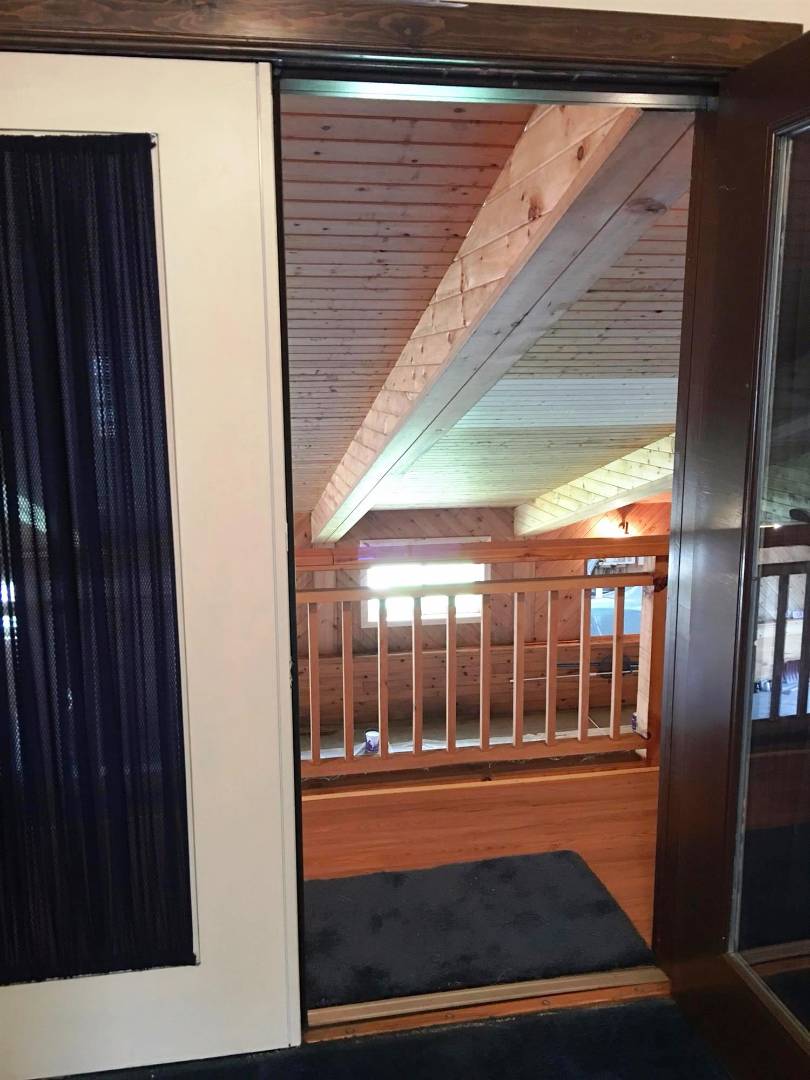 ;
;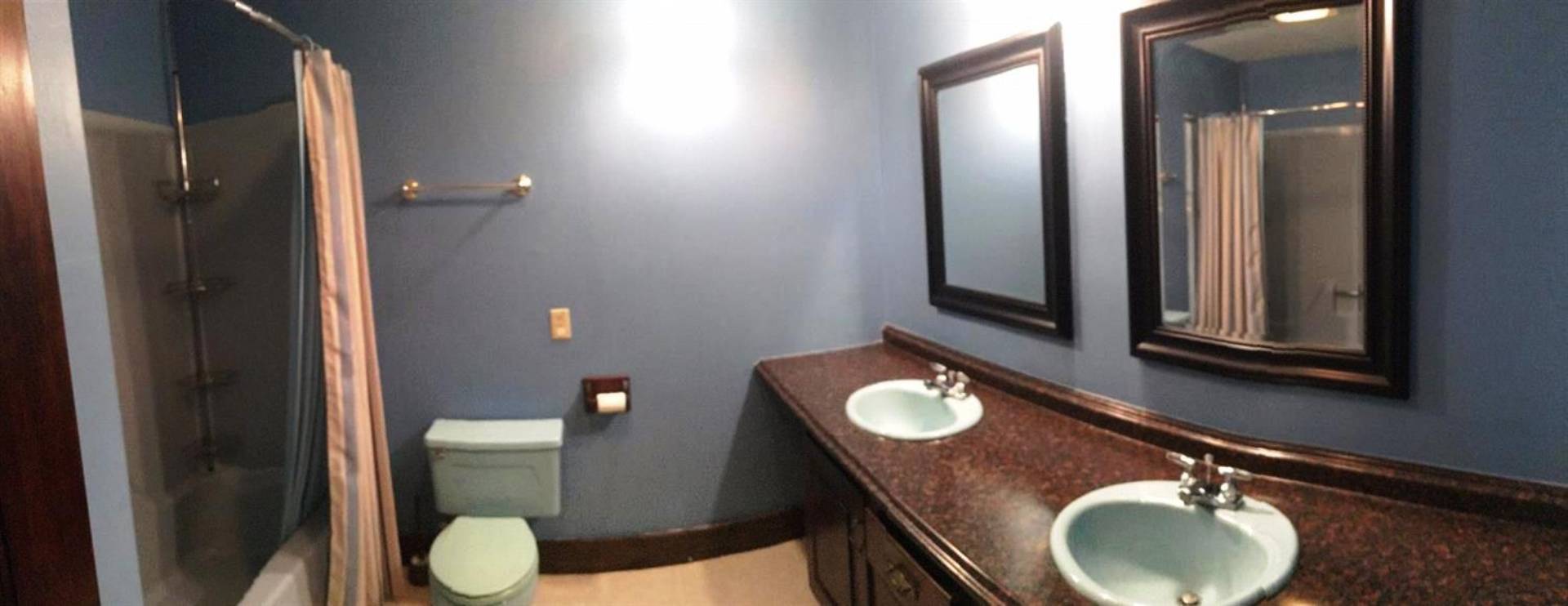 ;
;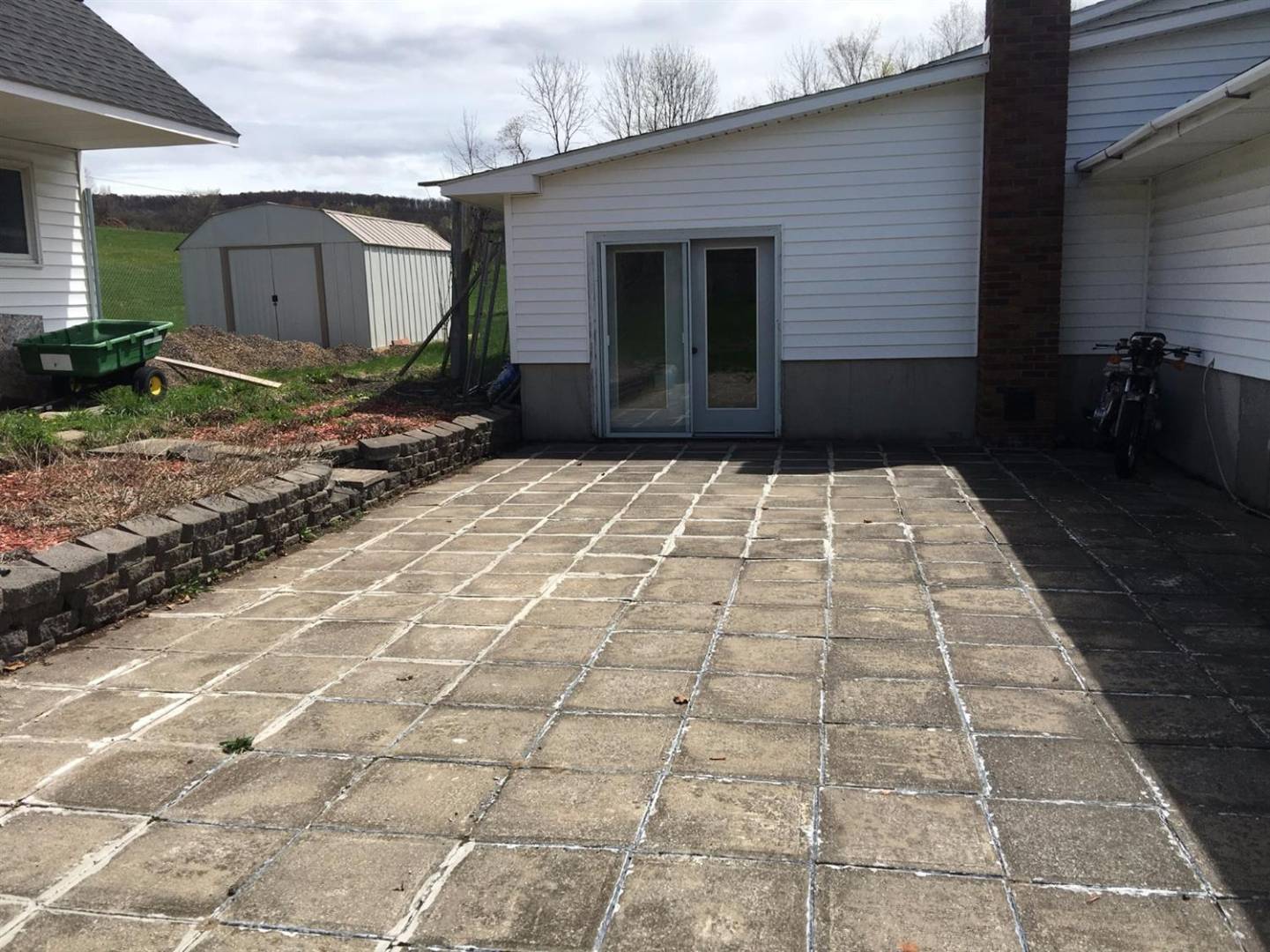 ;
;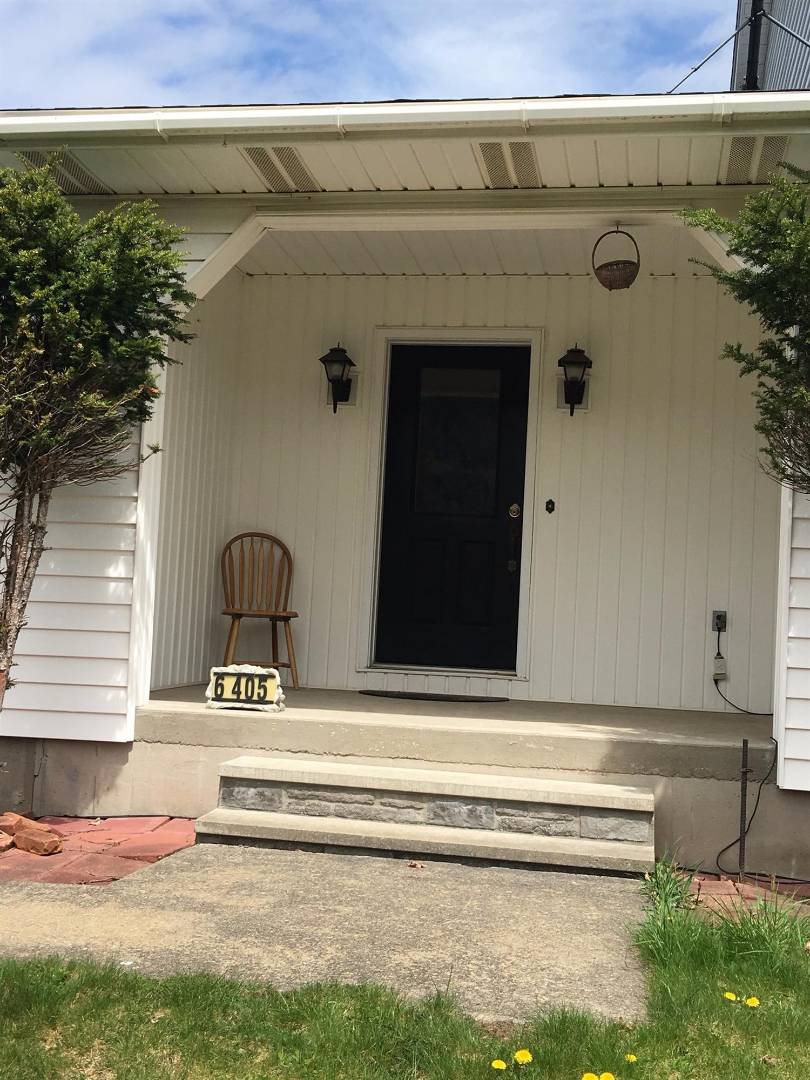 ;
;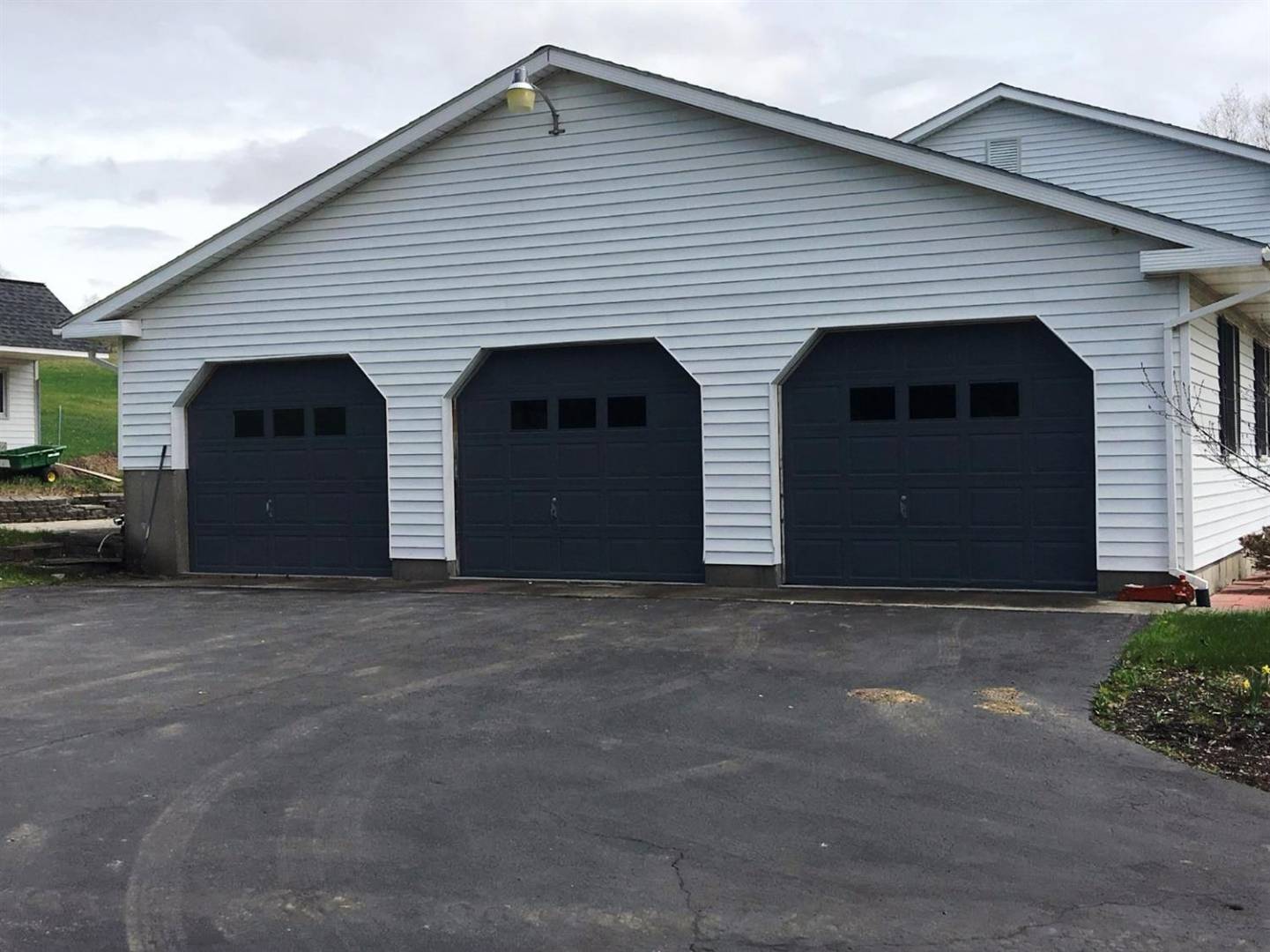 ;
;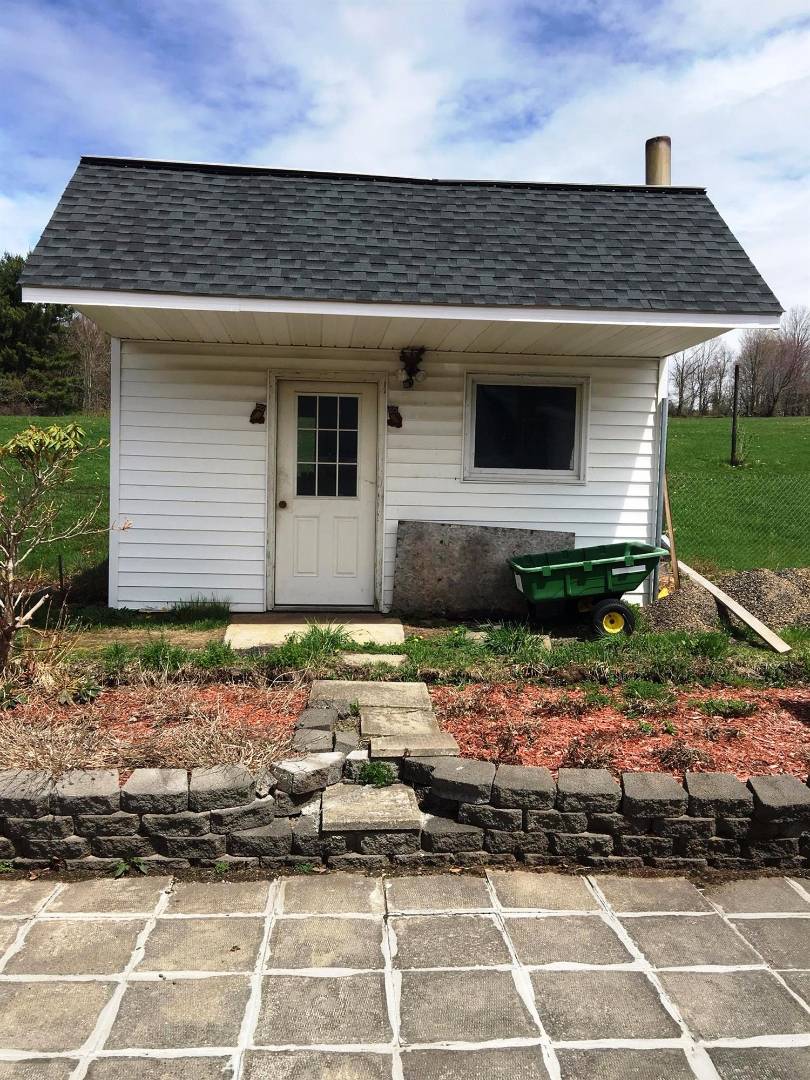 ;
;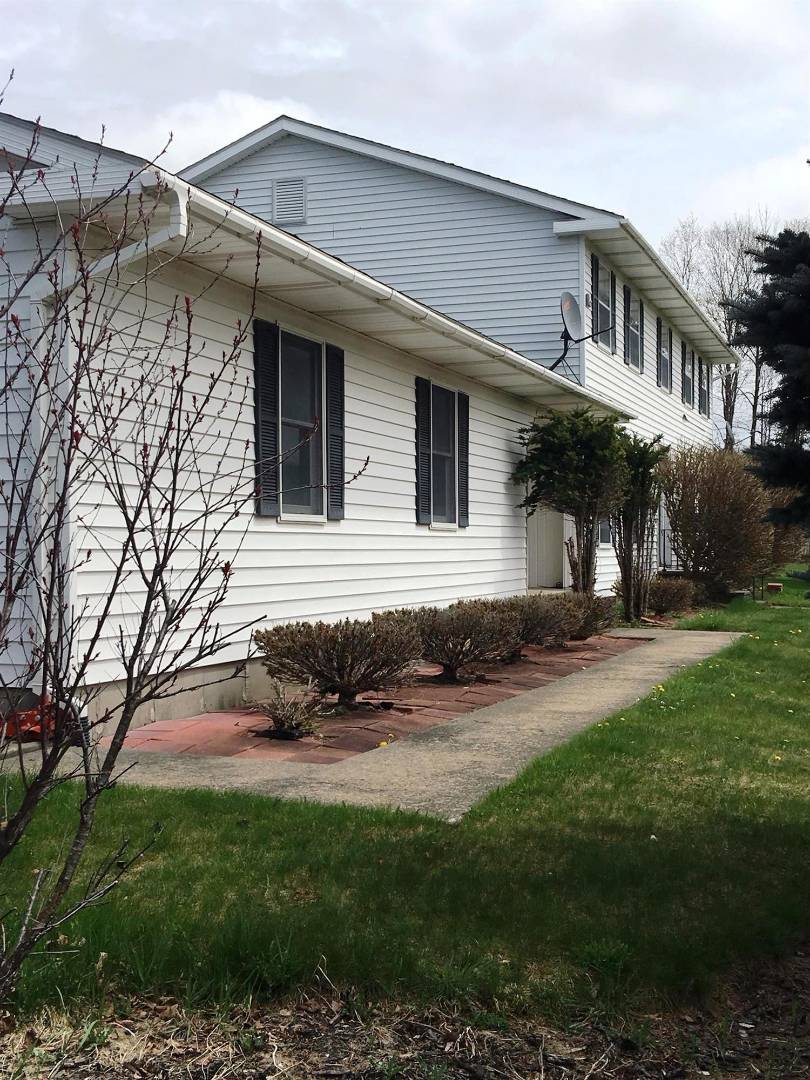 ;
;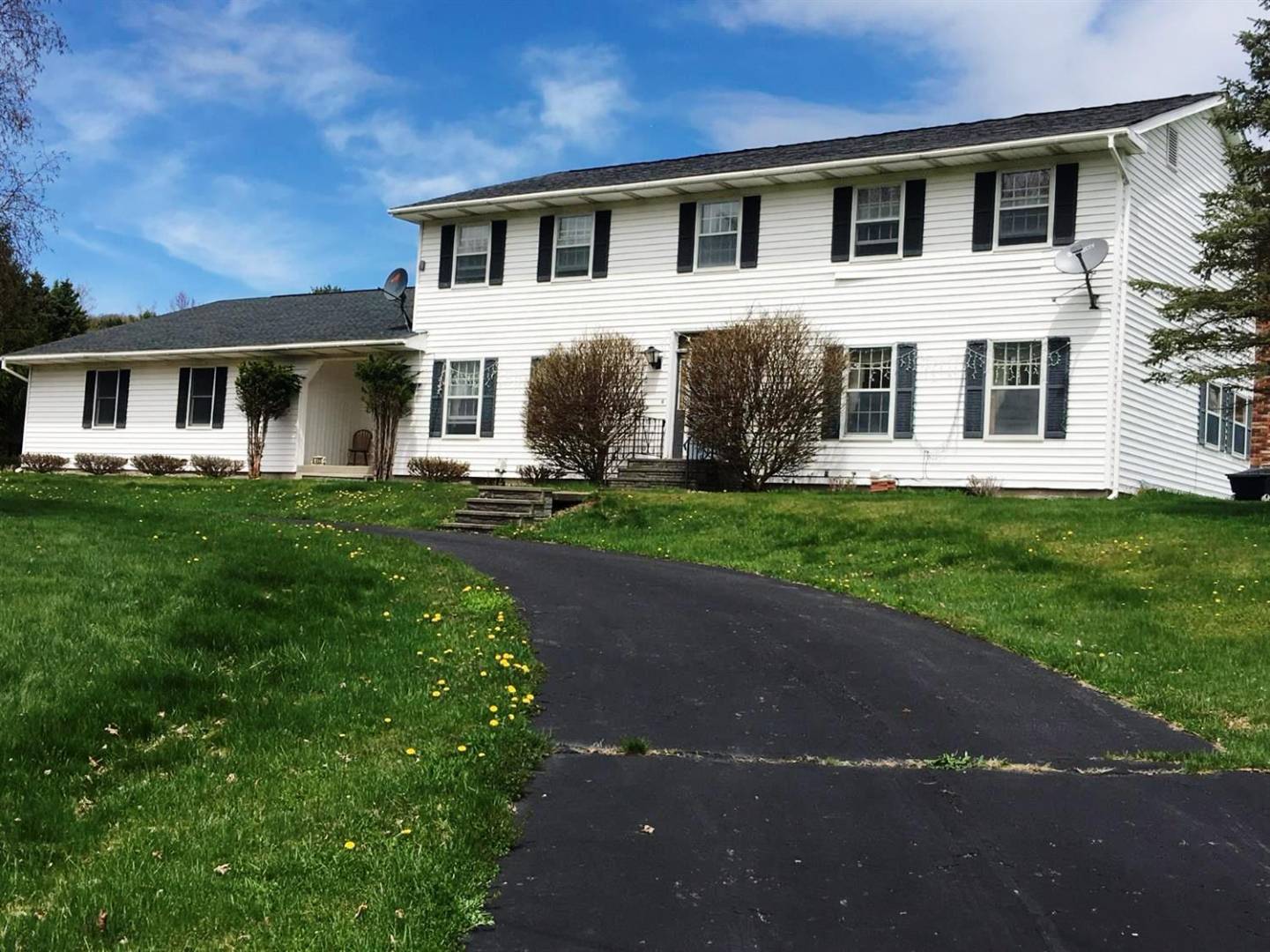 ;
;