6459 Derby Drive, Mayfield Village, OH 44143
| Listing ID |
11389592 |
|
|
|
| Property Type |
Residential |
|
|
|
| County |
Cuyahoga |
|
|
|
| Township |
Mayfield Village |
|
|
|
|
| Total Tax |
$6,317 |
|
|
|
| Tax ID |
831-36-048 |
|
|
|
| FEMA Flood Map |
fema.gov/portal |
|
|
|
| Year Built |
1968 |
|
|
|
|
Seize the opportunity to become the third owner of this well maintained 3-4 bedroom, 2.5 bath split-level home in the sought-after Aintree Park neighborhood. Designed with both comfort and functionality in mind, this home features a spacious floor plan perfect for everyday living and entertaining. The eat-in kitchen overlooks the cozy family room, complete with a wood-burning fireplace and a sliding door that opens to the deck and private backyard. The L-shaped living and dining rooms offer expansion possibilities for holiday parties. The home boasts hardwood floors in most rooms, adding warmth and charm. Upstairs, you'll find three bedrooms, including a primary bedroom with an ensuite bath featuring a jetted tub for ultimate relaxation. The main floor also includes a convenient laundry room and a versatile office, which could easily serve as a fourth bedroom. Recent updates include a newer furnace and air conditioning (2023), water heater (2023), an updated electrical panel, and a roof replacement in 2013. Storage space is plentiful, with a partially finished lower level and an oversized two-car garage with attic storage. The exterior shines with a newer landscaping, concrete driveway (2022), a newer paver walkway and attractive landscape lighting, enhancing the home's curb appeal. Located just minutes from major highways, shopping, dining, and the Metroparks, this home offers the perfect blend of convenience and comfort. Don't miss out-make it yours today!
|
- 4 Total Bedrooms
- 2 Full Baths
- 1 Half Bath
- 2076 SF
- 0.42 Acres
- Built in 1968
- 2 Stories
- Lower Level: Partly Finished
- Total SqFt: 2316
- Lot Features: Flat, Landscaped, Level
- Lot Size Source: PublicRecords
- Oven/Range
- Refrigerator
- Dishwasher
- Microwave
- Washer
- Dryer
- 8 Rooms
- 1 Fireplace
- Forced Air
- Central A/C
- Appliances: Humidifier
- Below Grade Finished Area: 240
- Cooling: CeilingFans
- Fireplace Features: WoodBurning
- Interior Features: JettedTub
- Main Level Bathrooms: 1
- Main Level Bedrooms: 1
- Masonry - Brick Construction
- Vinyl Siding
- Asphalt Shingles Roof
- Attached Garage
- 2 Garage Spaces
- Community Water
- Community Septic
- Deck
- Subdivision: Aintree Club 01
- Exterior Features: GasGrill, Lighting
- Community Features: Park, Restaurant, Shopping
- $6,317 Total Tax
- Tax Year 2023
Listing data is deemed reliable but is NOT guaranteed accurate.
|



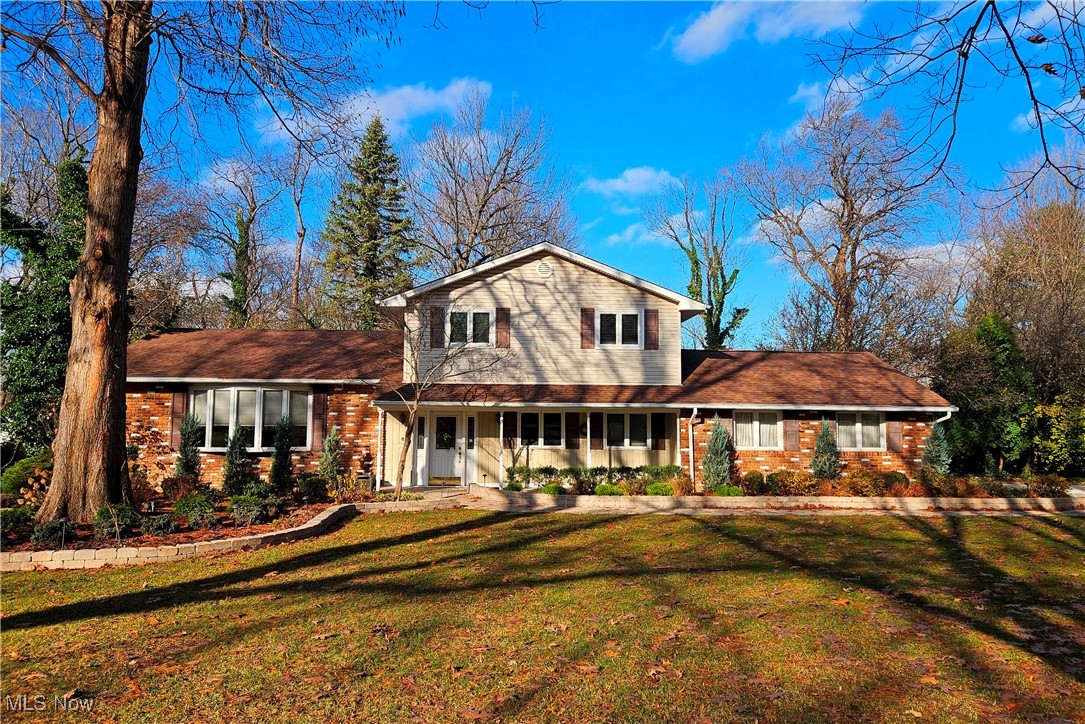

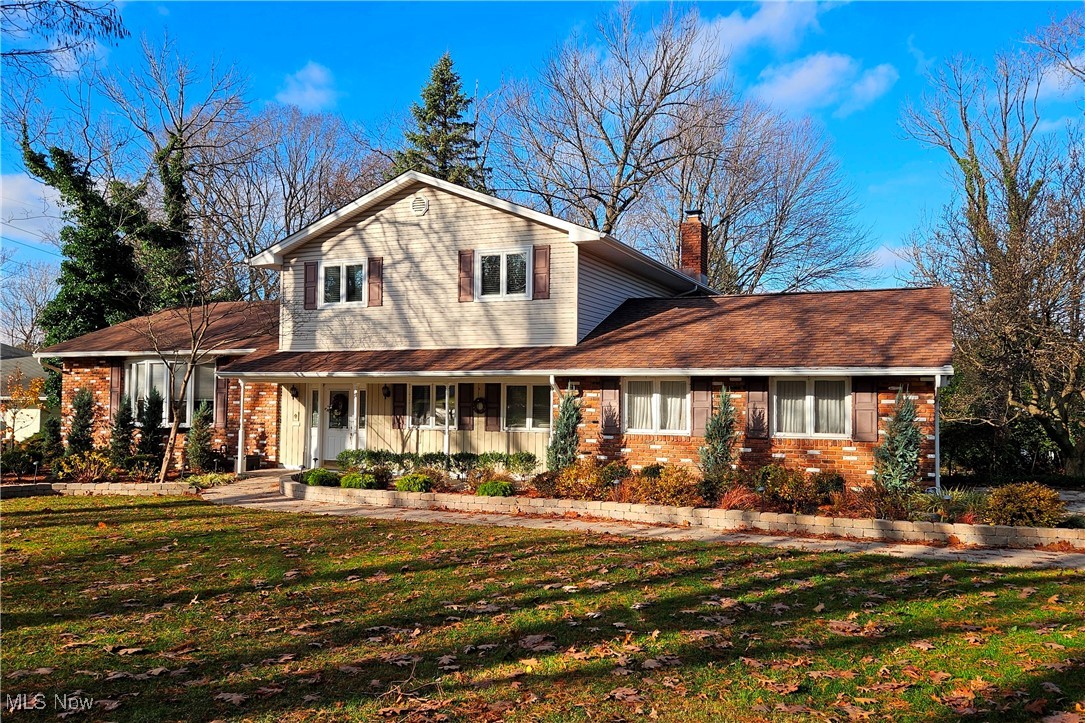 ;
;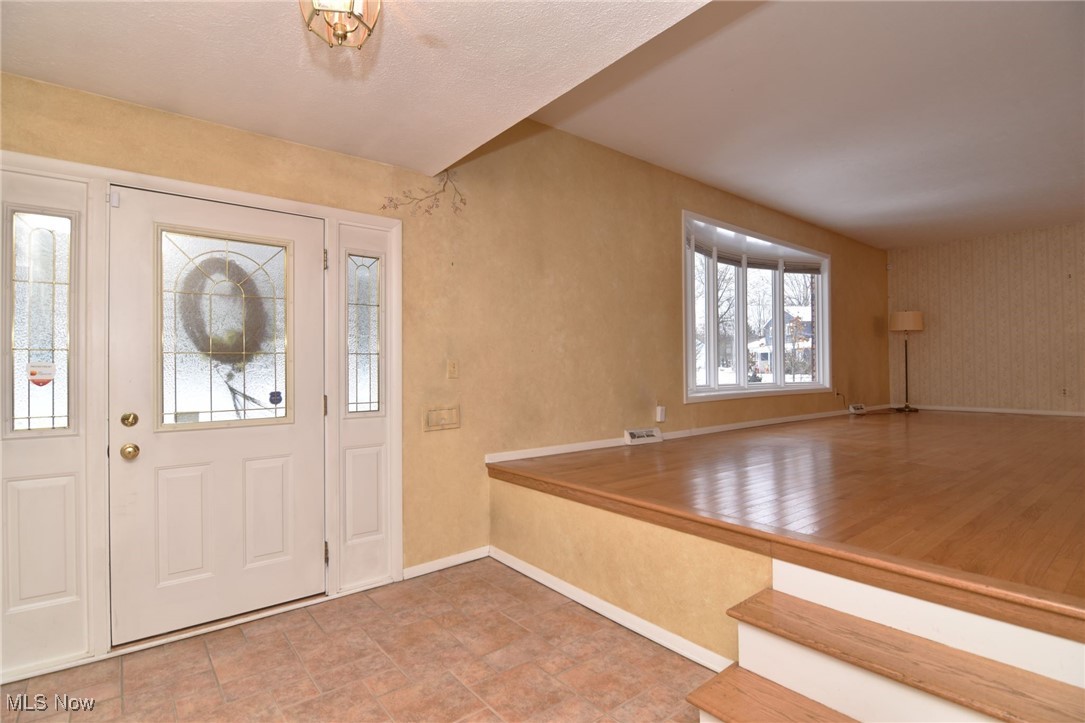 ;
;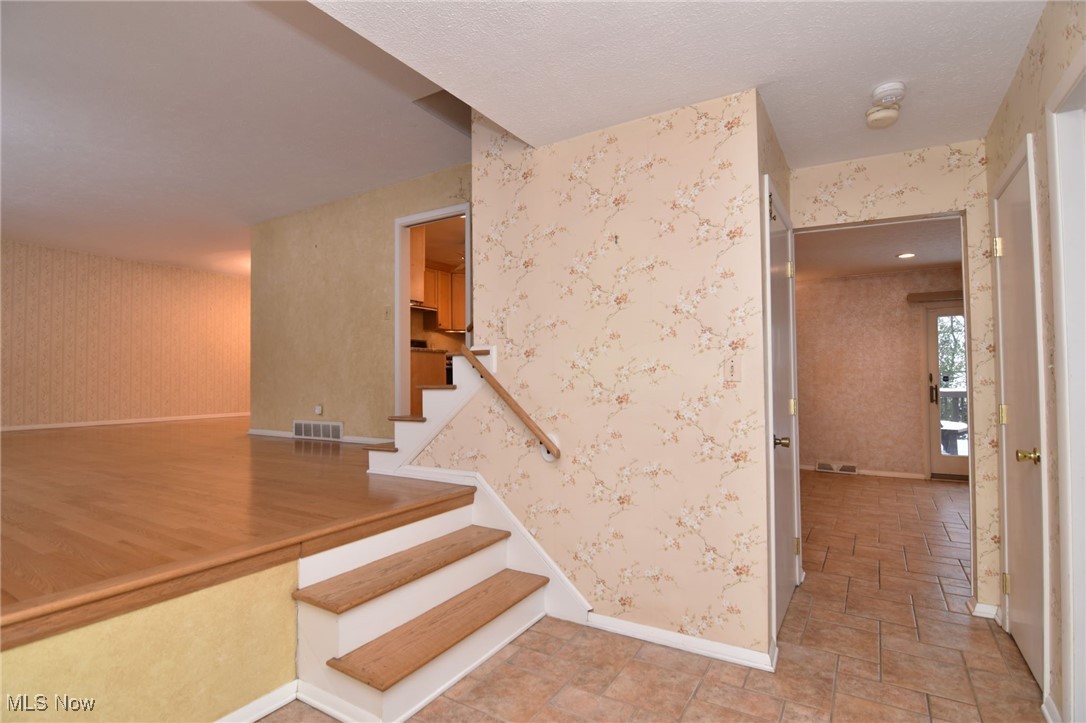 ;
;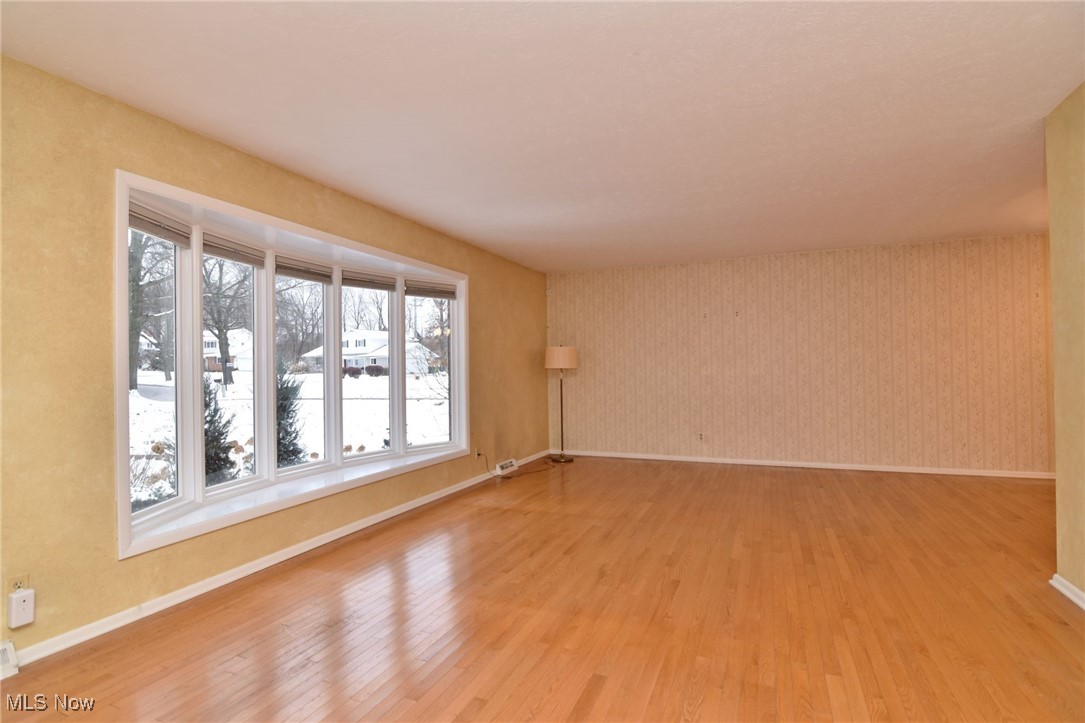 ;
;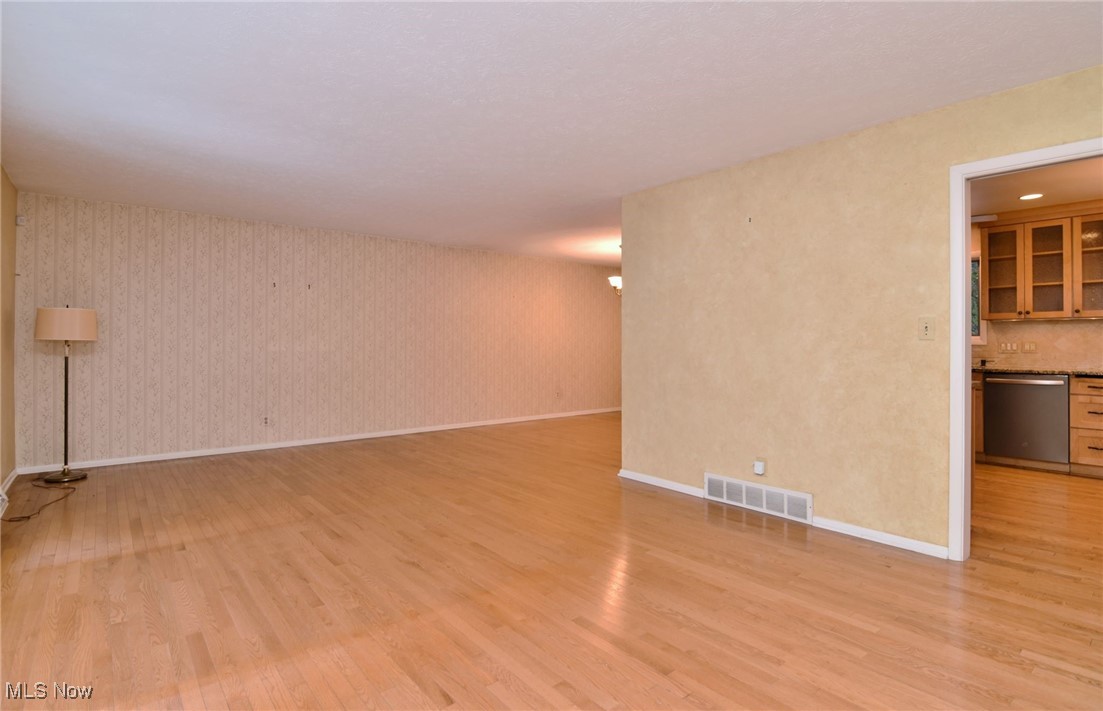 ;
;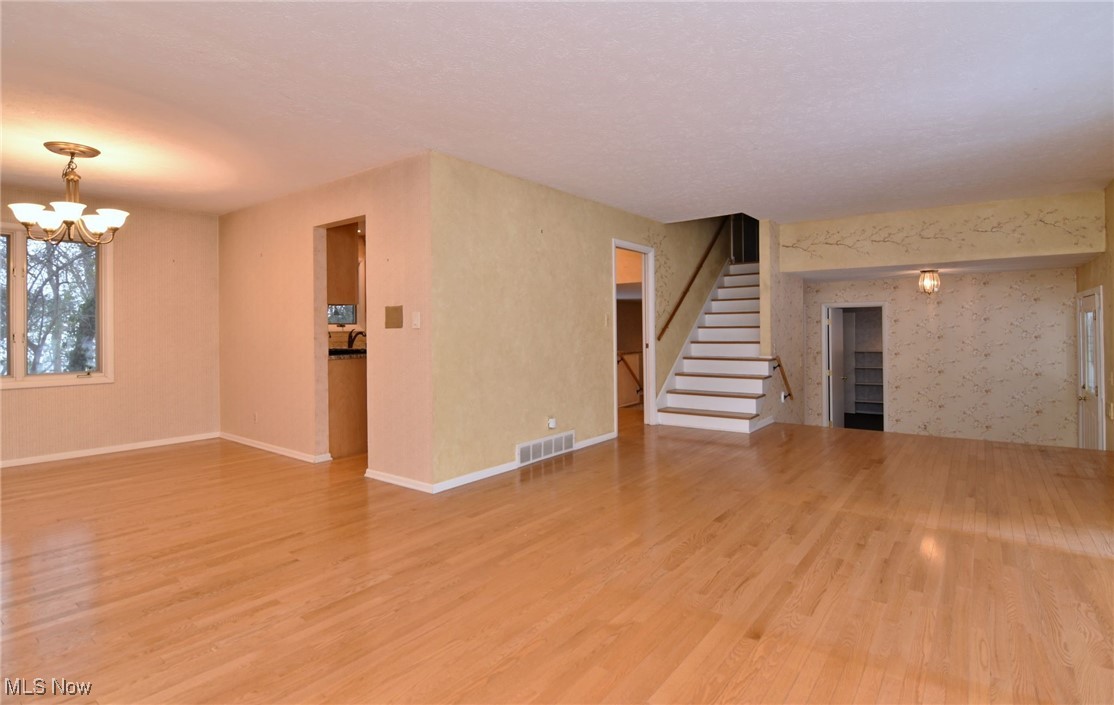 ;
;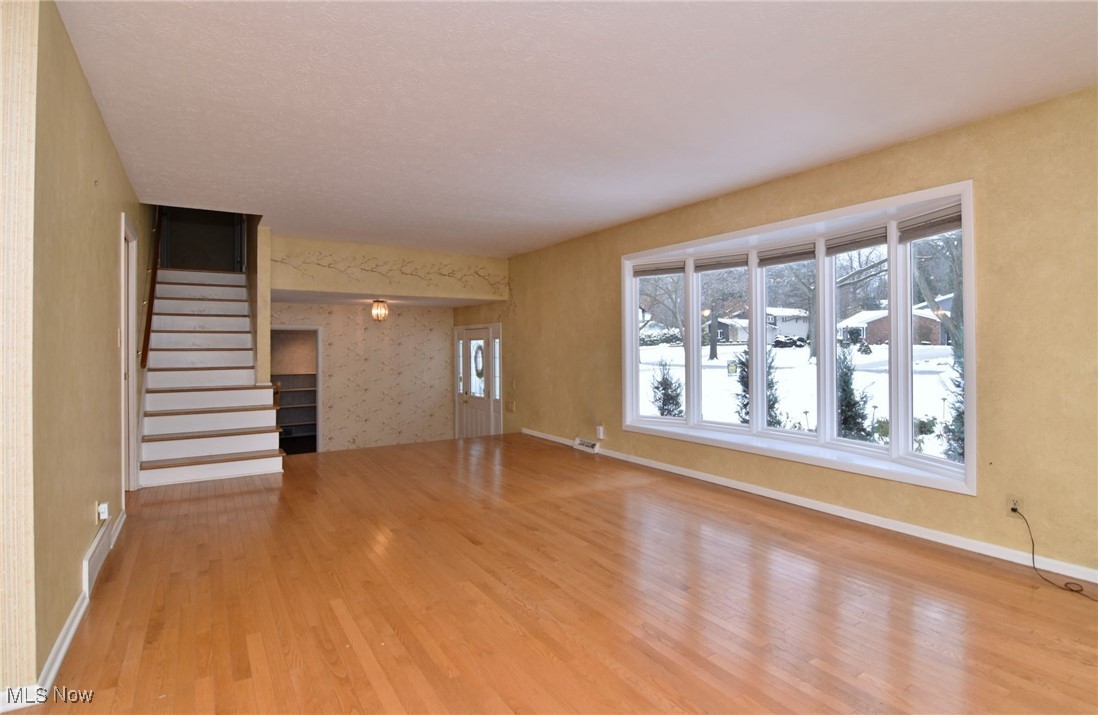 ;
;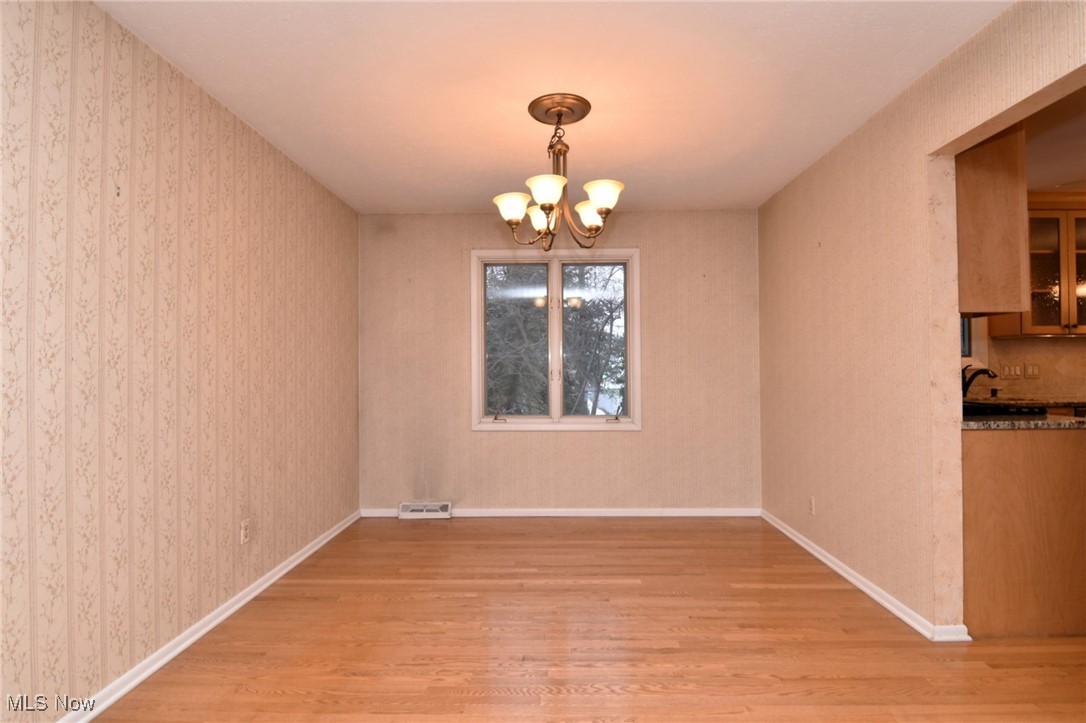 ;
;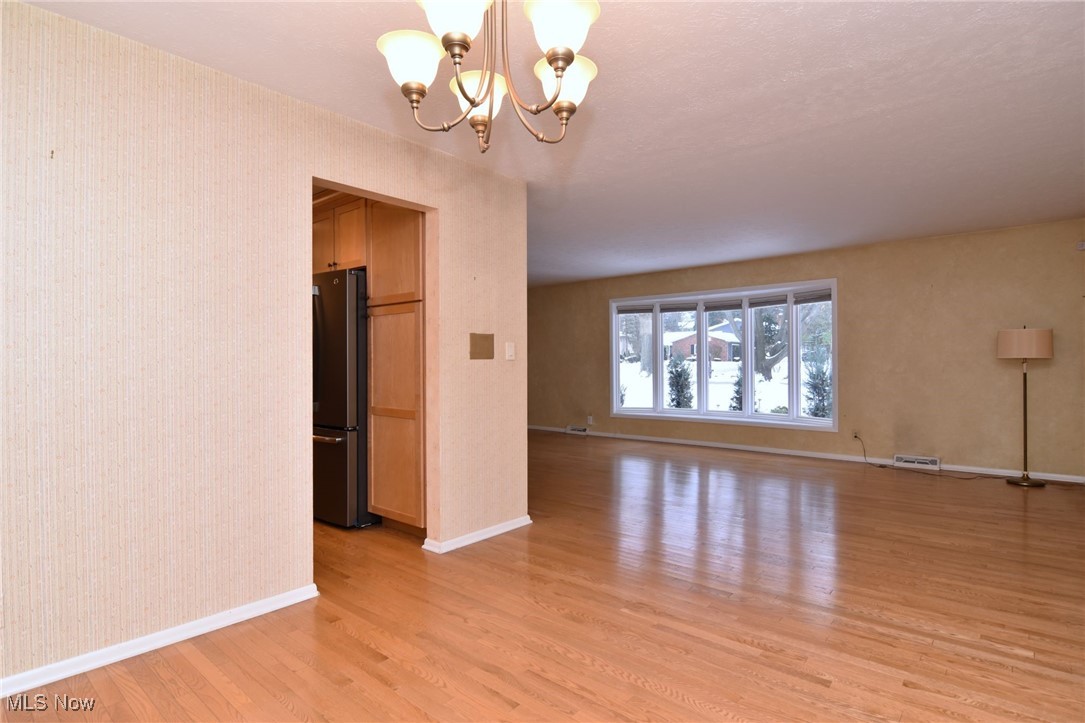 ;
;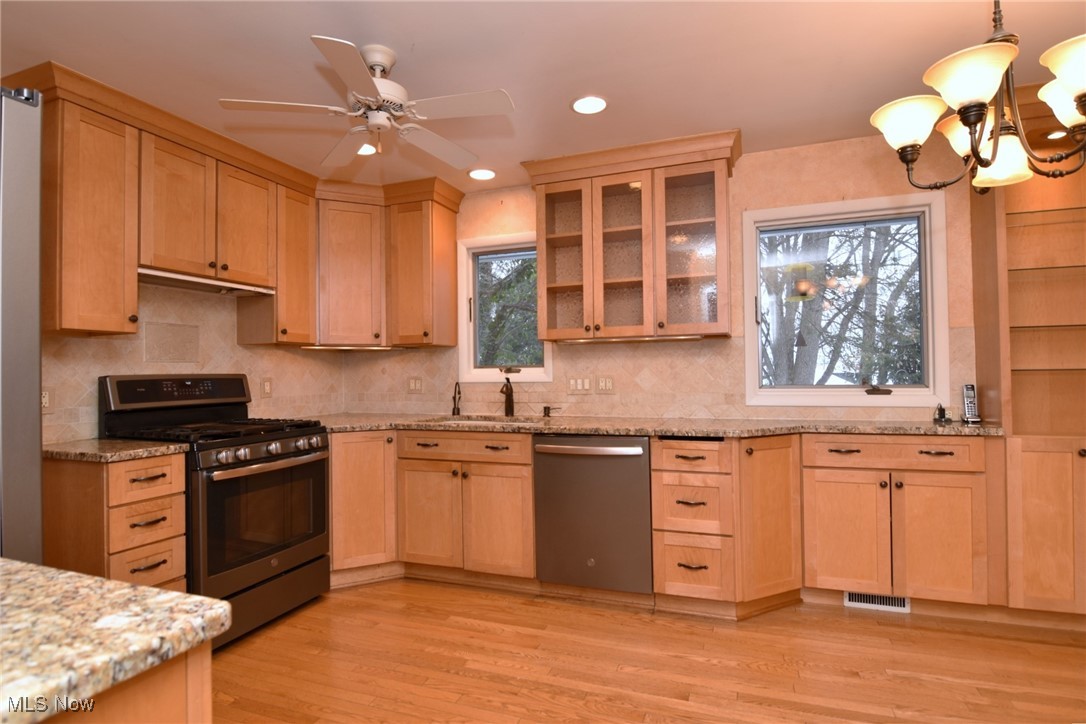 ;
;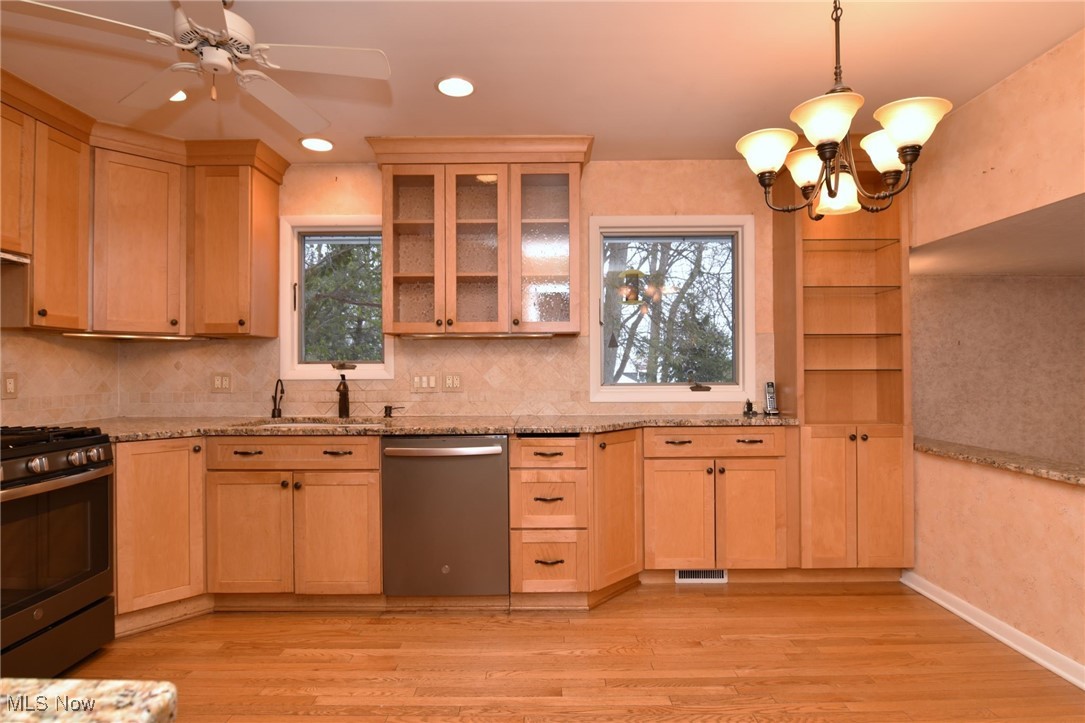 ;
;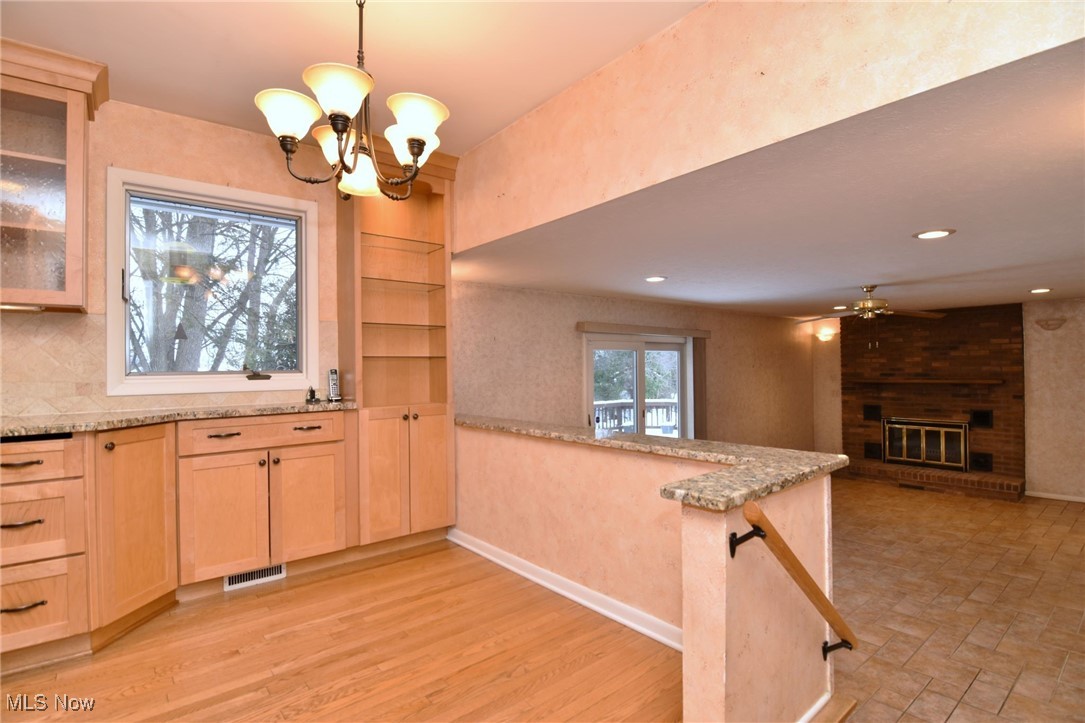 ;
;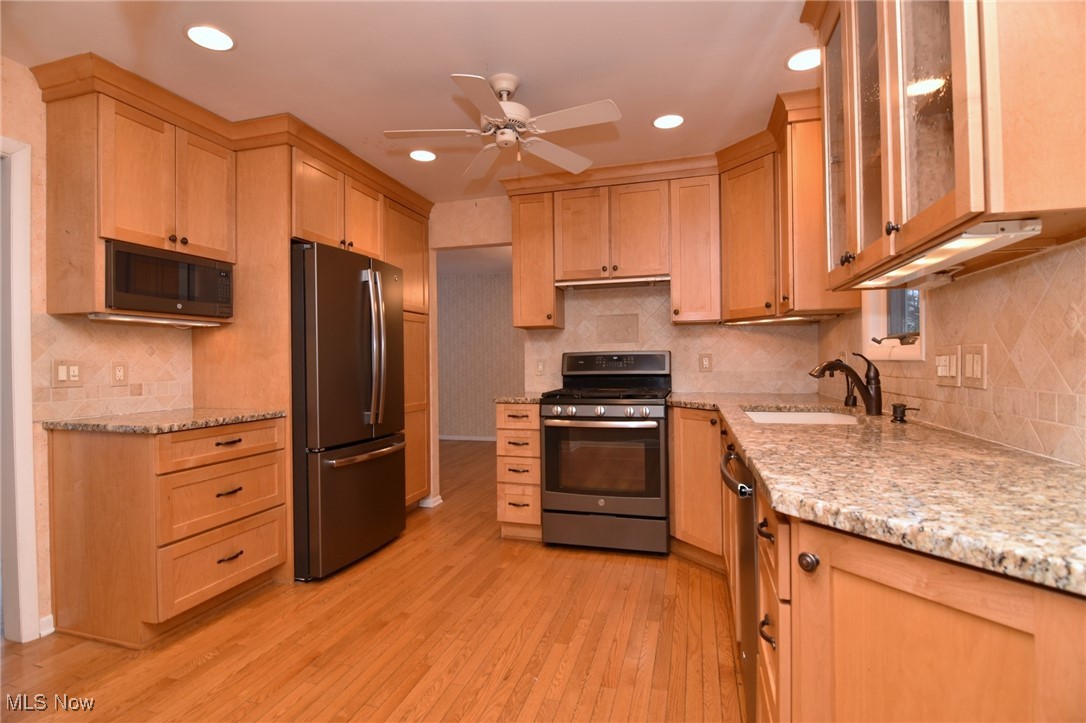 ;
;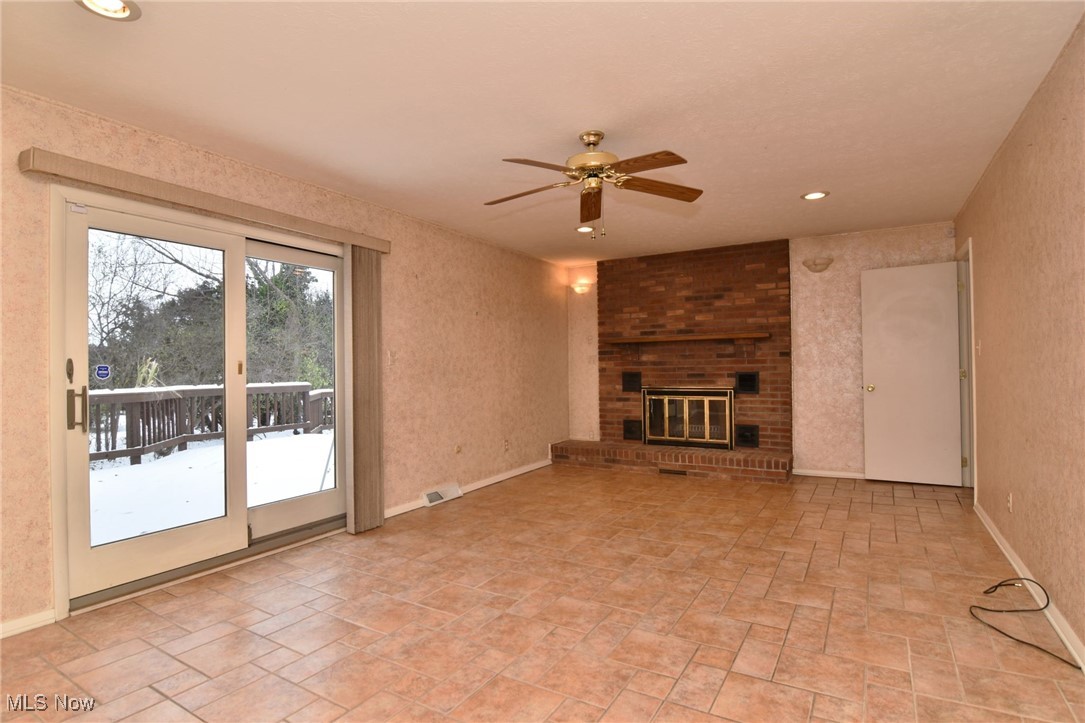 ;
;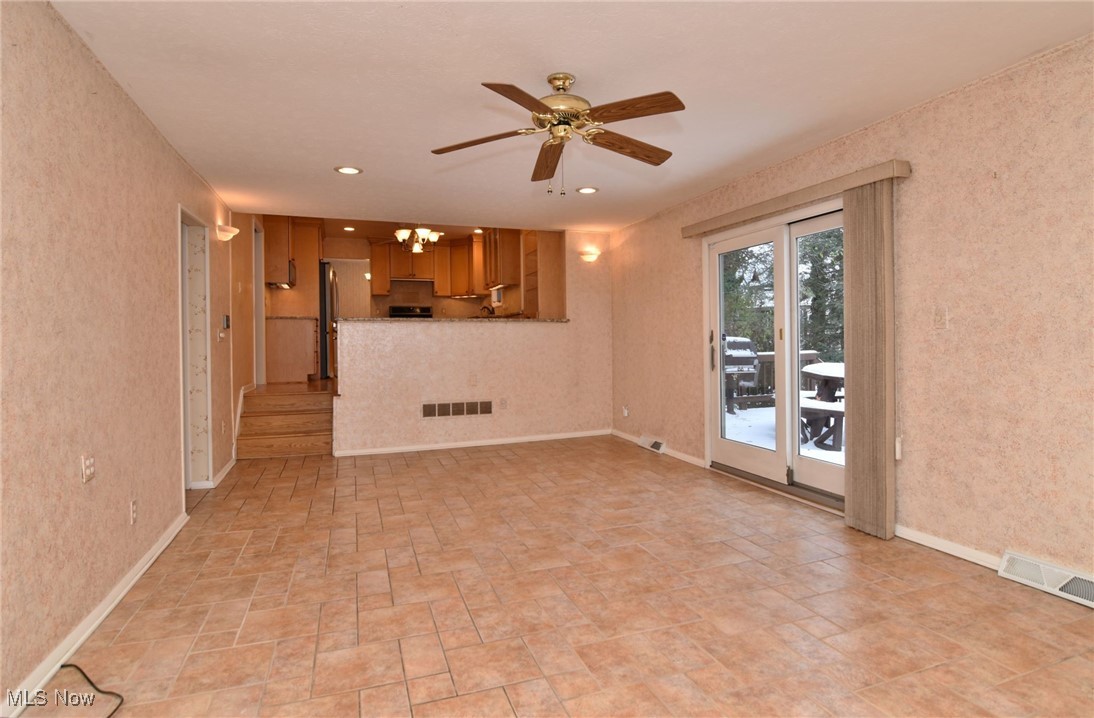 ;
;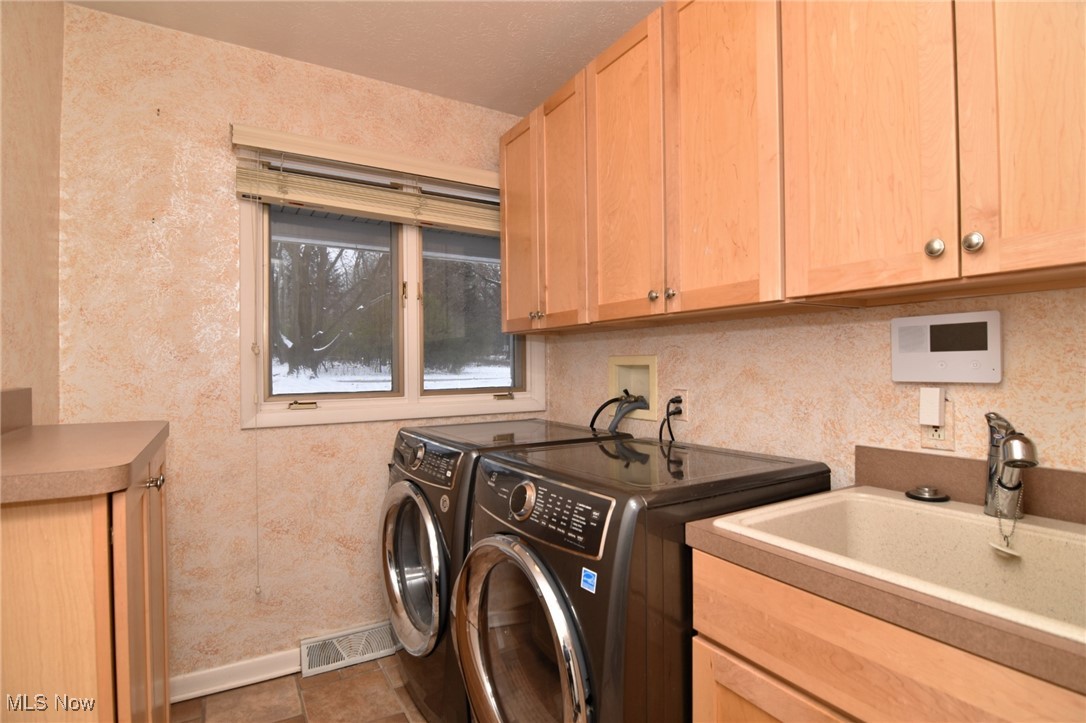 ;
;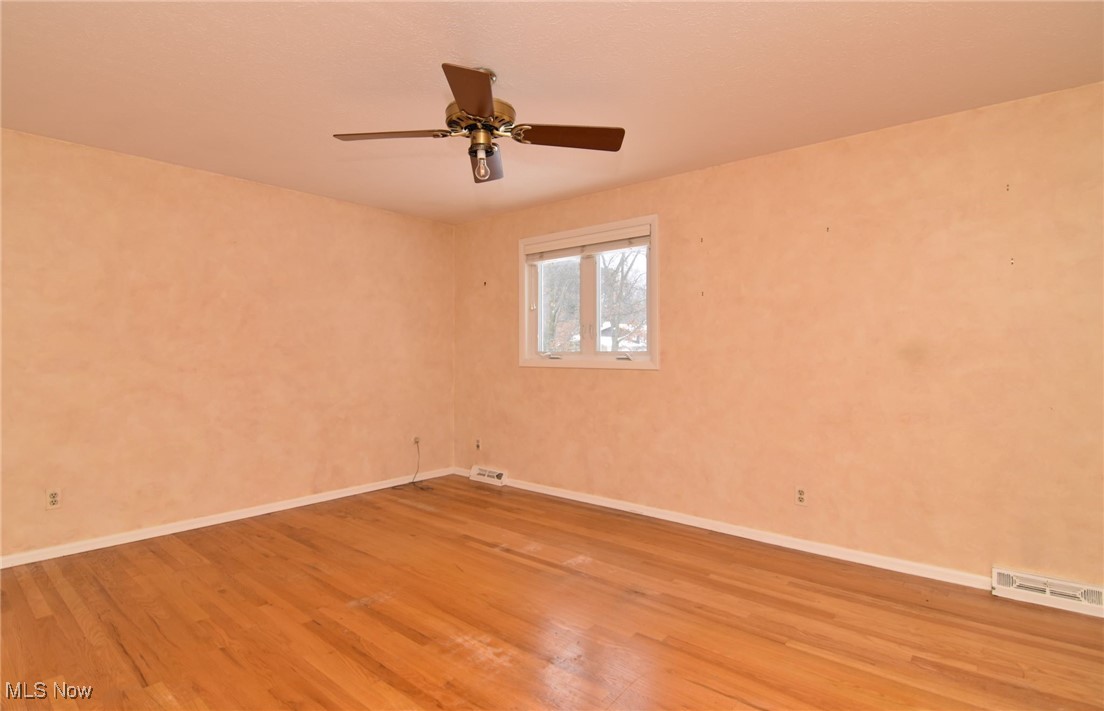 ;
;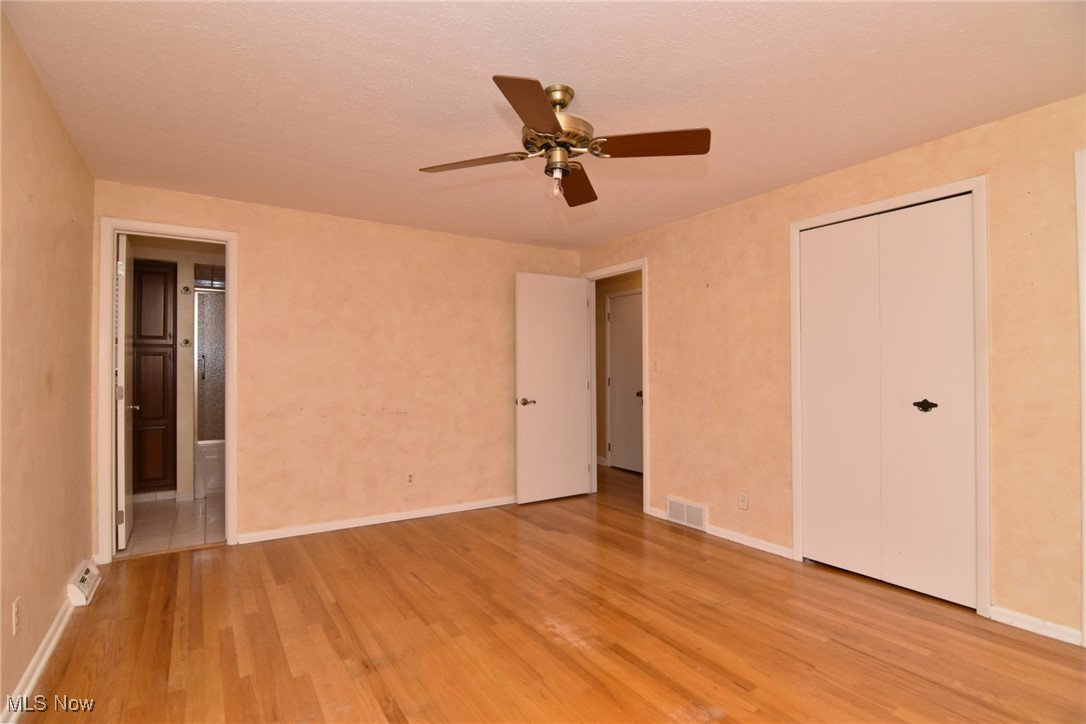 ;
;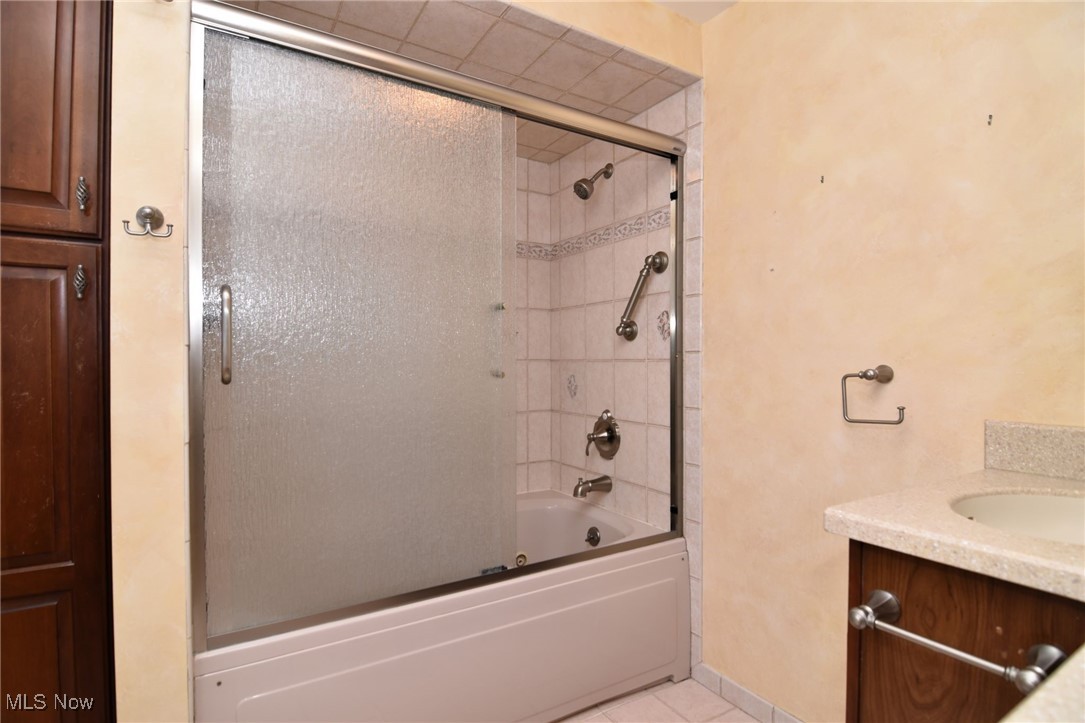 ;
;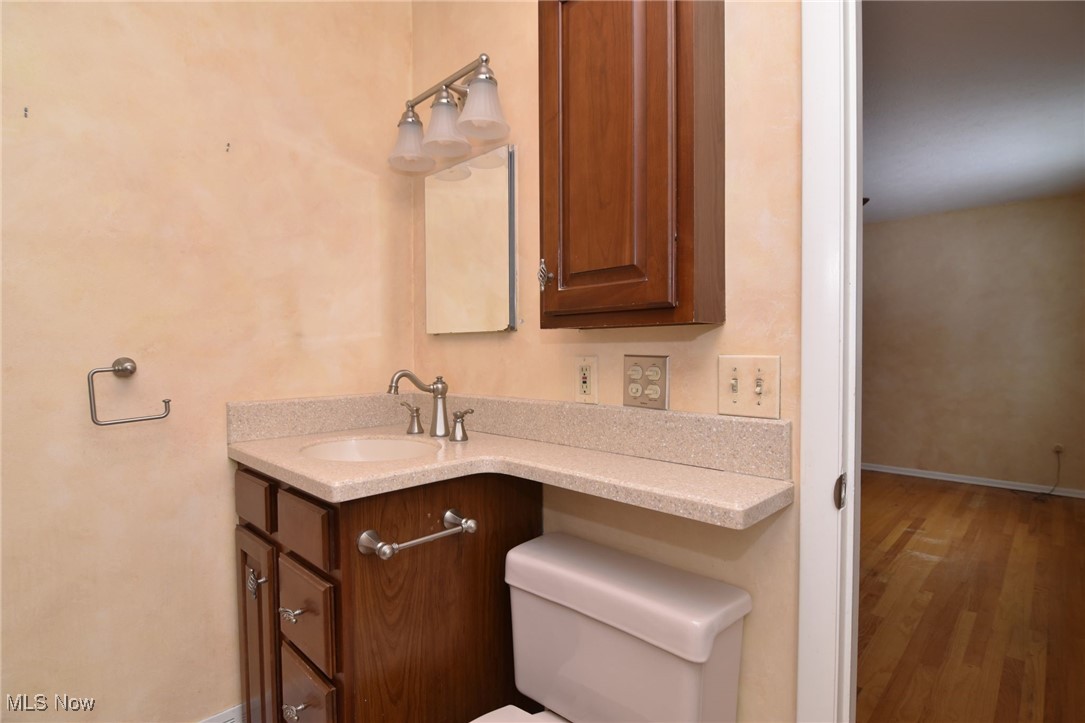 ;
;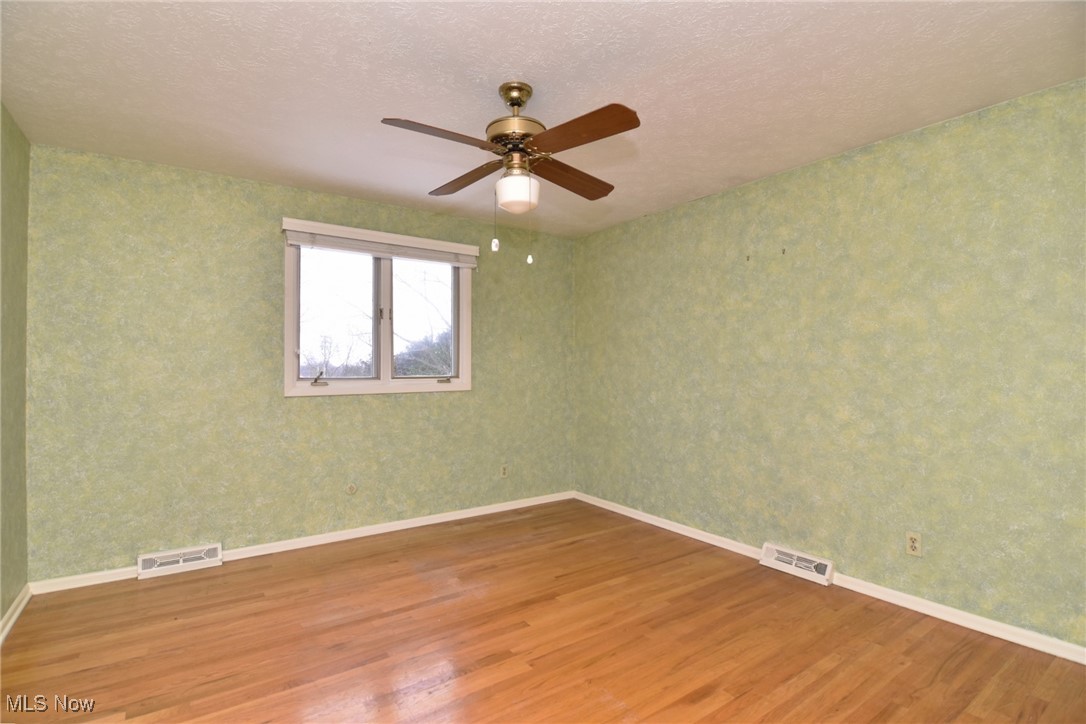 ;
;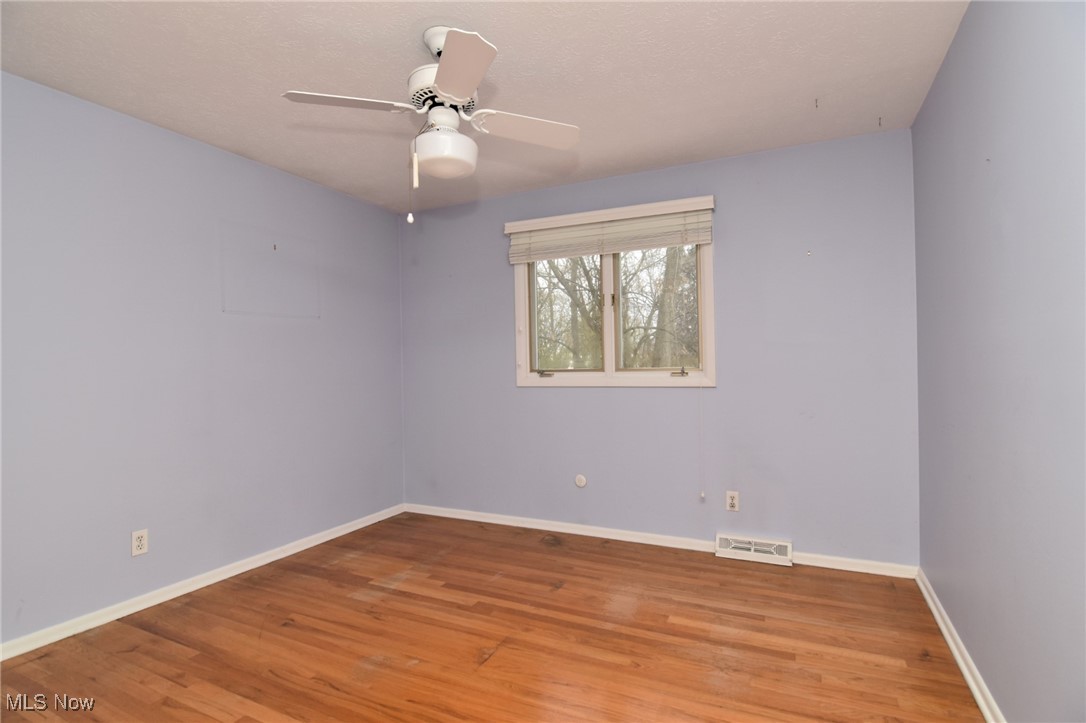 ;
;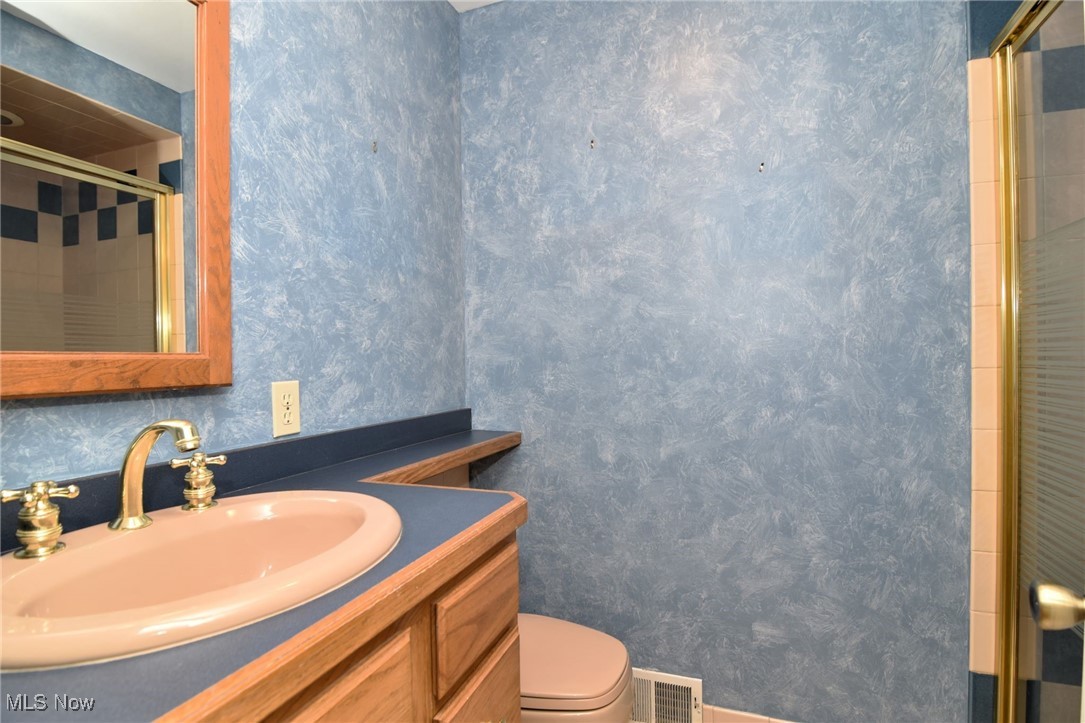 ;
;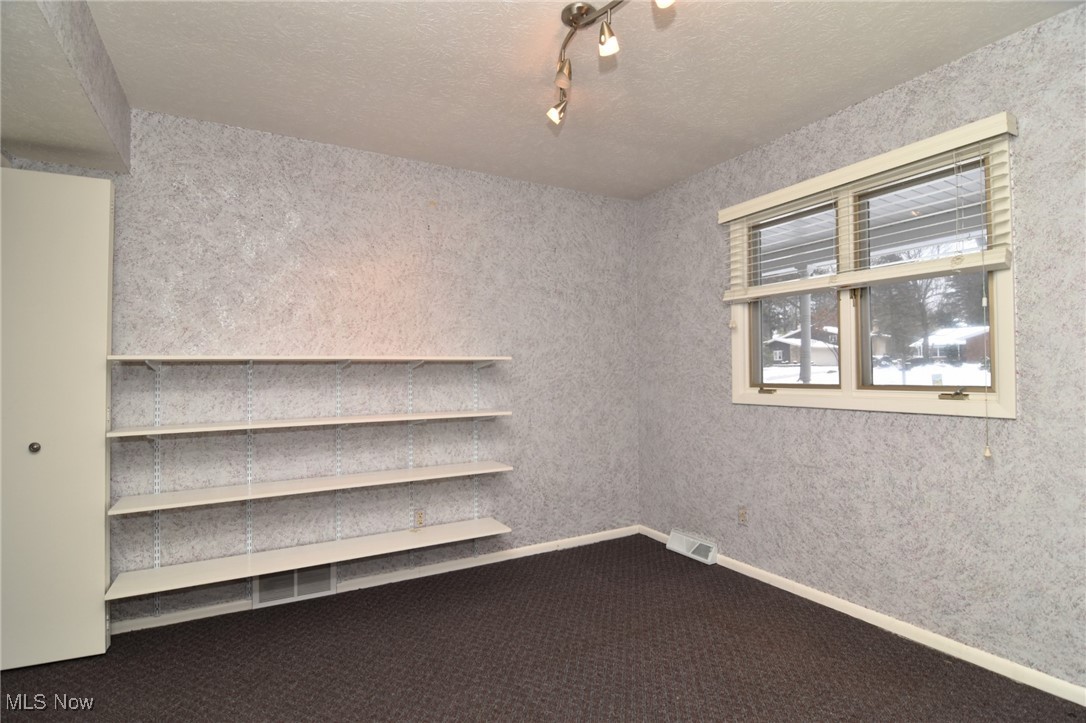 ;
;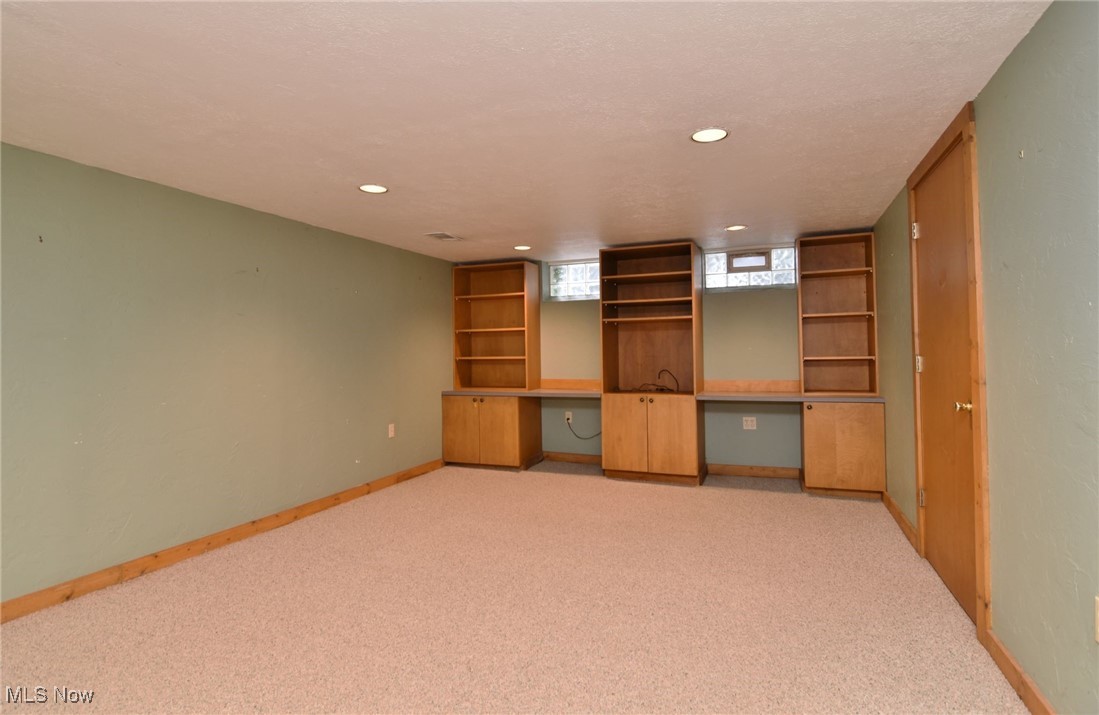 ;
;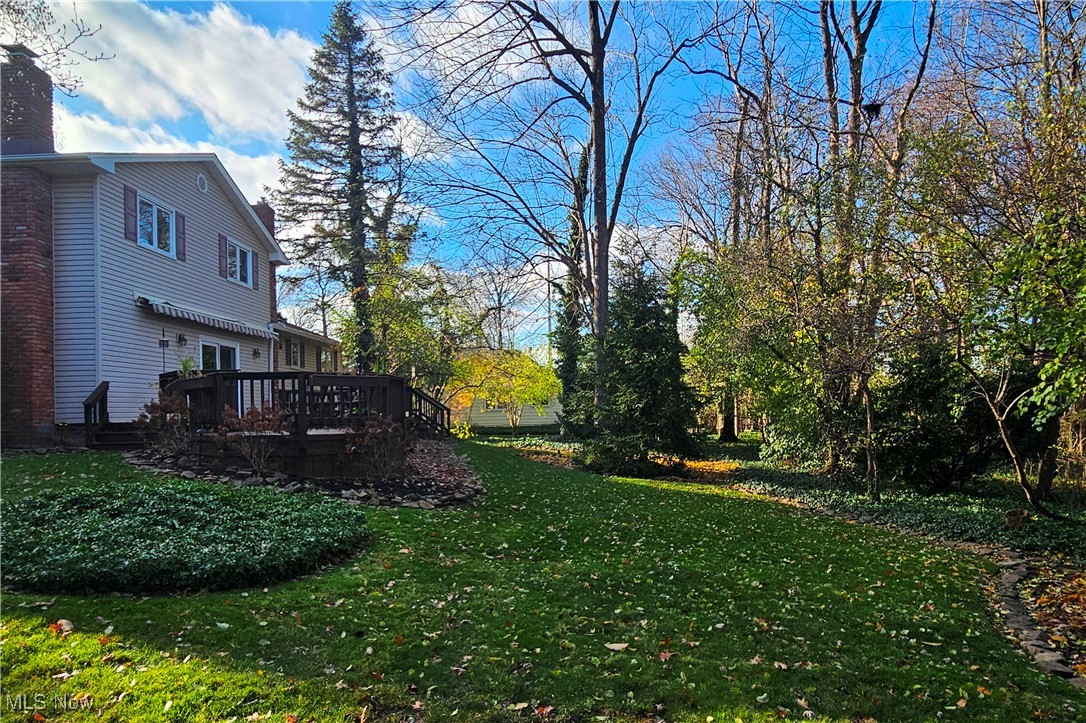 ;
;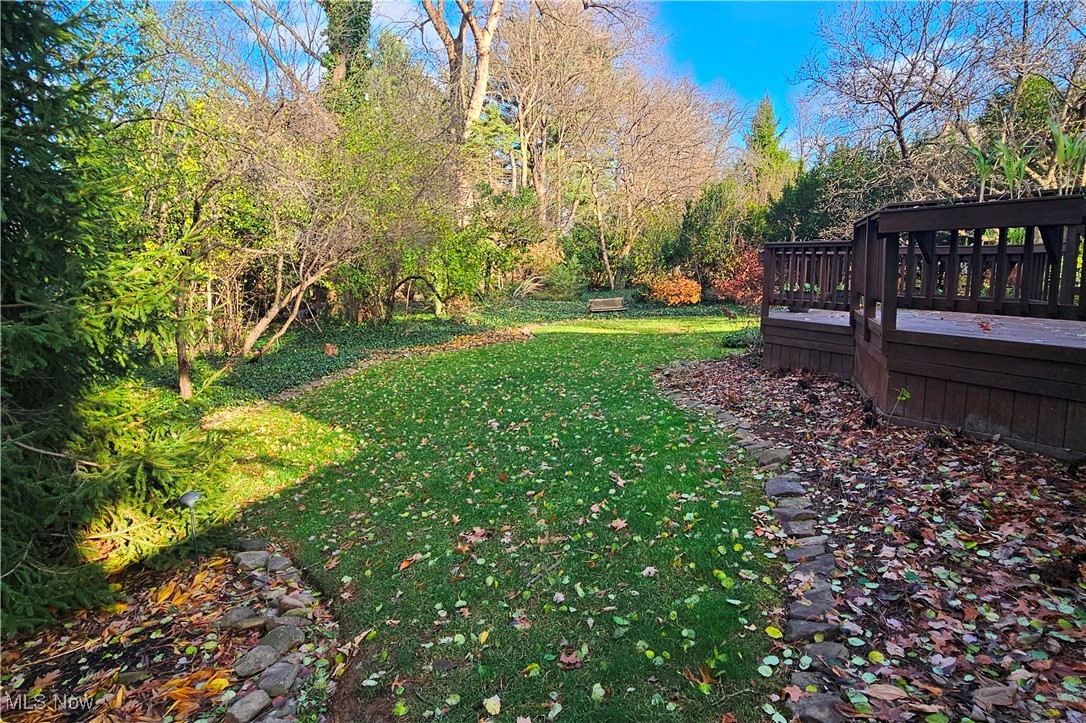 ;
;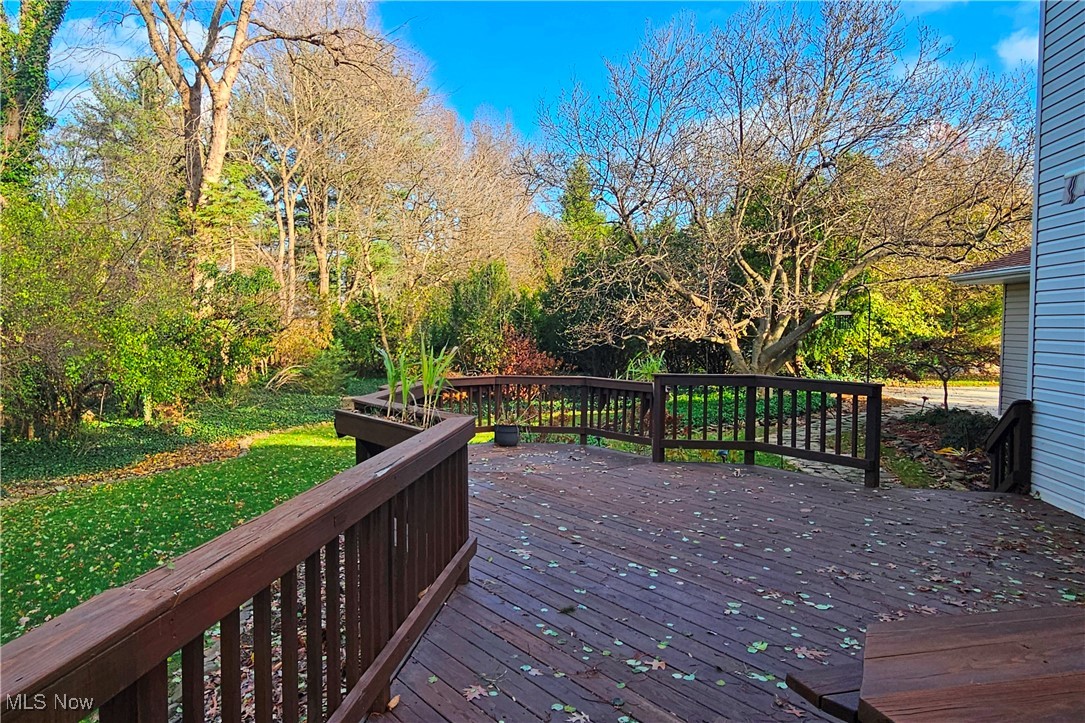 ;
;