6470 Creek Road, Oneida, NY 13421
| Listing ID |
11008012 |
|
|
|
| Property Type |
Residential |
|
|
|
| County |
Madison |
|
|
|
| Township |
Lincoln |
|
|
|
|
| Total Tax |
$14,431 |
|
|
|
| Tax ID |
253800-053.000-0001-045.011 |
|
|
|
| FEMA Flood Map |
fema.gov/portal |
|
|
|
| Year Built |
2005 |
|
|
|
|
NEW YORK STATE WEDDING VENUE FOR SALE!
Amazing business opportunity! Exclusive Venue & Lodging in the beautiful Countryside of Upstate New York. Set amidst rolling pastures and intoxicating vistas, enjoy the fresh air & pristine views from 204 acres nestled on the banks of the Cowasselon Creek in Madison County's picturesque countryside. The property is a truly magical & historic estate boasting of ponds, gorges, woods, streams, meadows, waterfalls and gardens amidst the grounds. The spectacular setting of this venue will give you creativity unique photo opportunities, as well as a one of a kind destination that offers you complete privacy & comfort for your gatherings. It offers the perfect backdrop for intimate ceremonies, receptions, showers, corporate picnics, weddings or other celebratory events along with an unforgettable experience. Included in the property sale is the Wedding Business & Venue, 6 cottages, the main residence & select equipment and furnishings on 204 acres. Venue includes 8,000 sq. ft barn, 6 luxury rental cottages & 5616 square ft main residence with 9 bedrooms, 5 full bathrooms, 3 fireplaces. TOTAL BUILDING SQUARE FOOTAGE IS 16,952- NOT REFLECTED ON TAX RECORDS. INCLUDES BARN, COTTAGES & HOUSE VENUE AMENITIES 8,000 Sq. Ft. Climate controlled handicap accessible facility with elevator and bath rooms - stocked and staffed. Shuttle bus and UTV for onsite use Bridal and Groom fully furnished dressing rooms with amenities Cable and Wifi Kitchen for entertaining use Catering Prep room 170' wraparound deck for cocktail hour Banquet, bistro, & buffet tables along with mahogany Chiavari chairs for 240 guests Outdoor ceremony chairs Decor available for use Rehearsal time week of event Close proximity to all local accommodations, entertainment, and necessities 202 acres of pristine landscape for photo ops and outdoor ceremony sites Parking for 300 BARN · SIPS Construction- Structurally engineered panels on all of the out buildings · Barn is combo of SIPS and pole, addition is rough wall/SIPS. · 2008 section was pole barn (has spray in foam to get it up to level of SIPS). · Roof- all LVs's. · Elevator in Barn · Sprinklers · Temperature controlled barn with mini splits, Rinnai boiler with radiant heat, propane heat · 2- 500 gallon water tanks in barn · Diamond concrete polished floors in barn MAIN RESIDENCE- Waterfront build in 2006 · 5616 square feet | 9 bedrooms | 5 full baths | 3 fireplaces · Walls 7-inch thick · Ceilings are 10-inches thick solid foam · Foundation walls are water-tight · radiant heat floors on all 3 levels · hot water on demand in all 5 bathrooms · 3-car heated garage · geothermal heat coils · solar panels on the roof of main residence · 12 sets of sliding glass doors on main residence · Diamond concrete polished floors on lower level COTTAGES · 6 Cottages- 4 cottages are 3-bedroom, 2 bath | 2 are 1 bedroom, 1 bath · Cottages have their own municipal water · Fully furnished PROPERTY FEATURES · 202 acres · 2 stocked fishing ponds · 2 duck ponds · 4 streams · 3 waterfalls · 1 river (Cowasselon) · 80 tillable acres · 125 mature hardwood timber last cut in 2003 · Miles of internal road system throughout the woods · 3D archery range · Rifle Range NEARBY ATTRACTIONS Guest will delight in endless opportunities close to the estate: hiking, biking, golf, horse back riding, skeet shooting, hunting, hot air ballooning, antiques, shopping, dining, spas, museums, fishing, boating, winery and brewery tours, and so much more to do. · 28 minutes to Syracuse Airport · 22 minutes to Oneida Lake · 1 hour to Lake Ontario · 1 hour to Salmon River · 38 minutes to Destiny USA · 17 minutes to Turning Stone Casino · A few short minutes to Wal-Mart,
|
- 9 Total Bedrooms
- 5 Full Baths
- 2944 SF
- 204.00 Acres
- Built in 2005
- 3 Stories
- Contemporary Style
- Full Basement
- Lower Level: Finished, Walk Out
- 3 Lower Level Bedrooms
- 1 Lower Level Bathroom
- Open Kitchen
- Granite Kitchen Counter
- Oven/Range
- Refrigerator
- Washer
- Dryer
- Ceramic Tile Flooring
- Hardwood Flooring
- Entry Foyer
- Living Room
- Dining Room
- Family Room
- Den/Office
- Primary Bedroom
- en Suite Bathroom
- Walk-in Closet
- Media Room
- Kitchen
- Laundry
- Private Guestroom
- First Floor Bathroom
- 2 Fireplaces
- Other Heat Type
- Propane Fuel
- Central A/C
- Attached Garage
- 3 Garage Spaces
- Private Well Water
- Private Septic
- Deck
- Open Porch
- Room For Pool
- Driveway
- Survey
- Trees
- Utilities
- Permits
- Barn
- Guest House
- Outbuilding
- Pond View
- Creek View
- Wooded View
- Scenic View
- Creek Waterfront
- $8,589 School Tax
- $5,842 County Tax
- $14,431 Total Tax
|
|
MICHAEL DEROSA EXCHANGE LLC
|
Listing data is deemed reliable but is NOT guaranteed accurate.
|



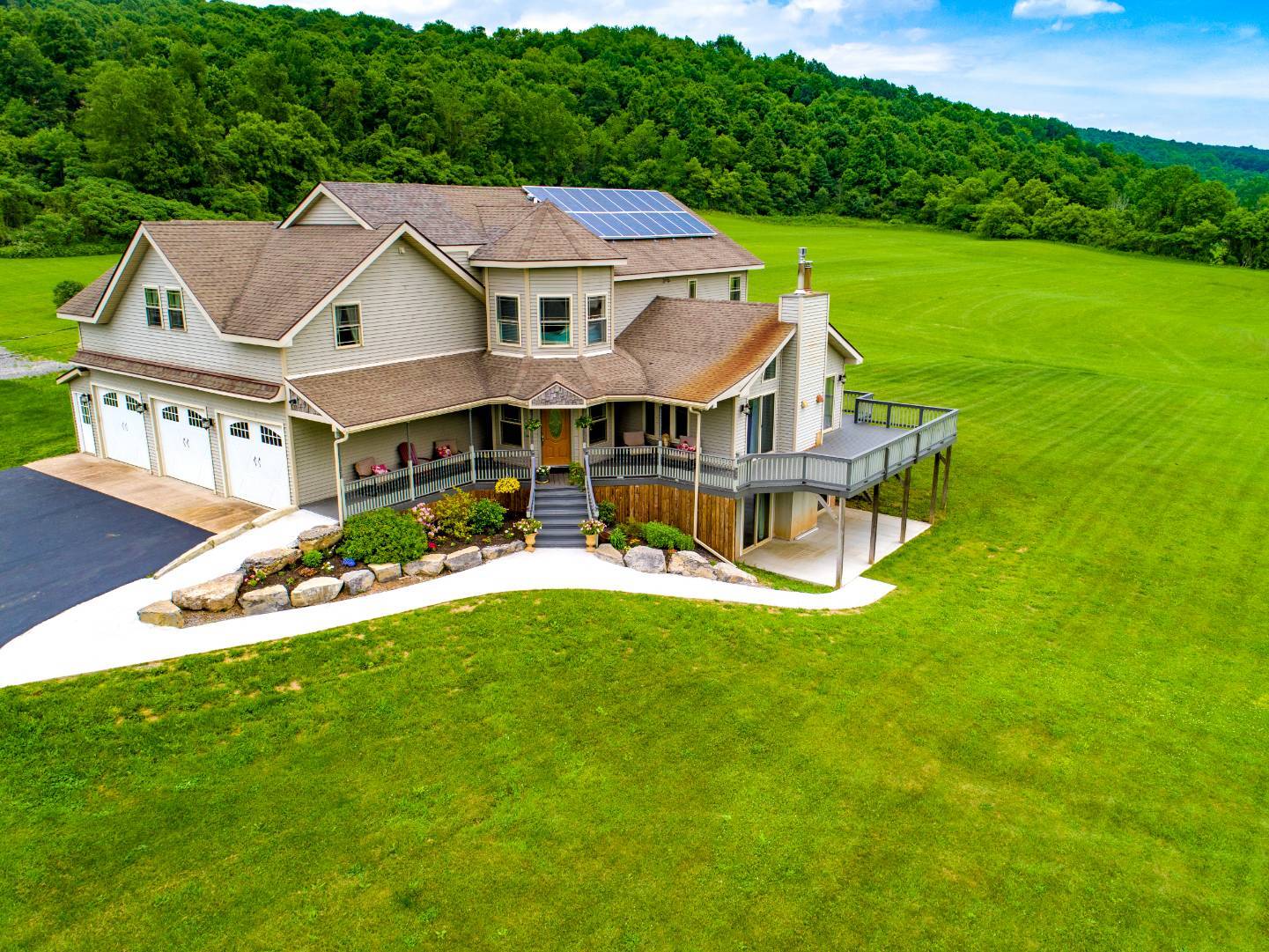


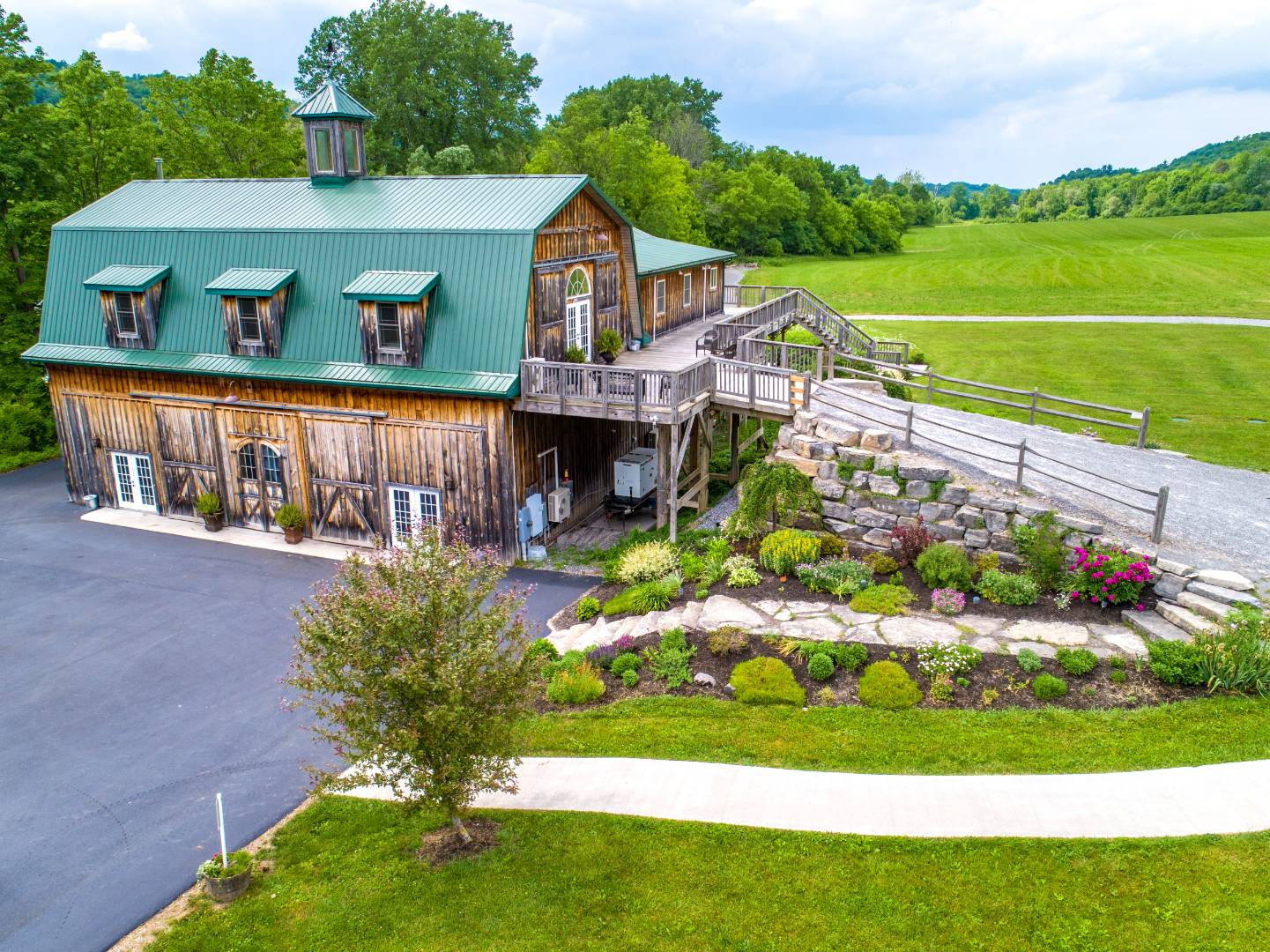 ;
;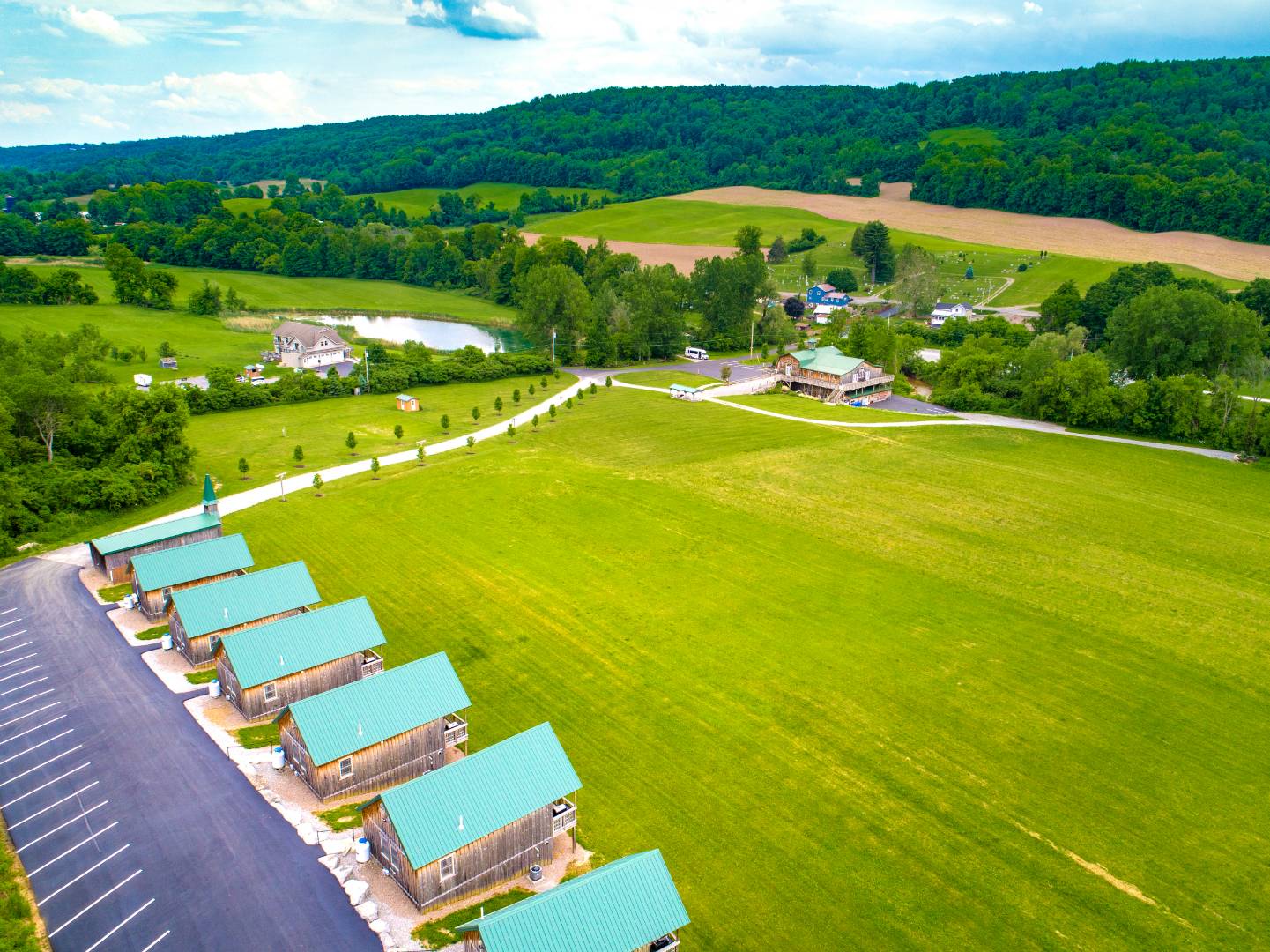 ;
;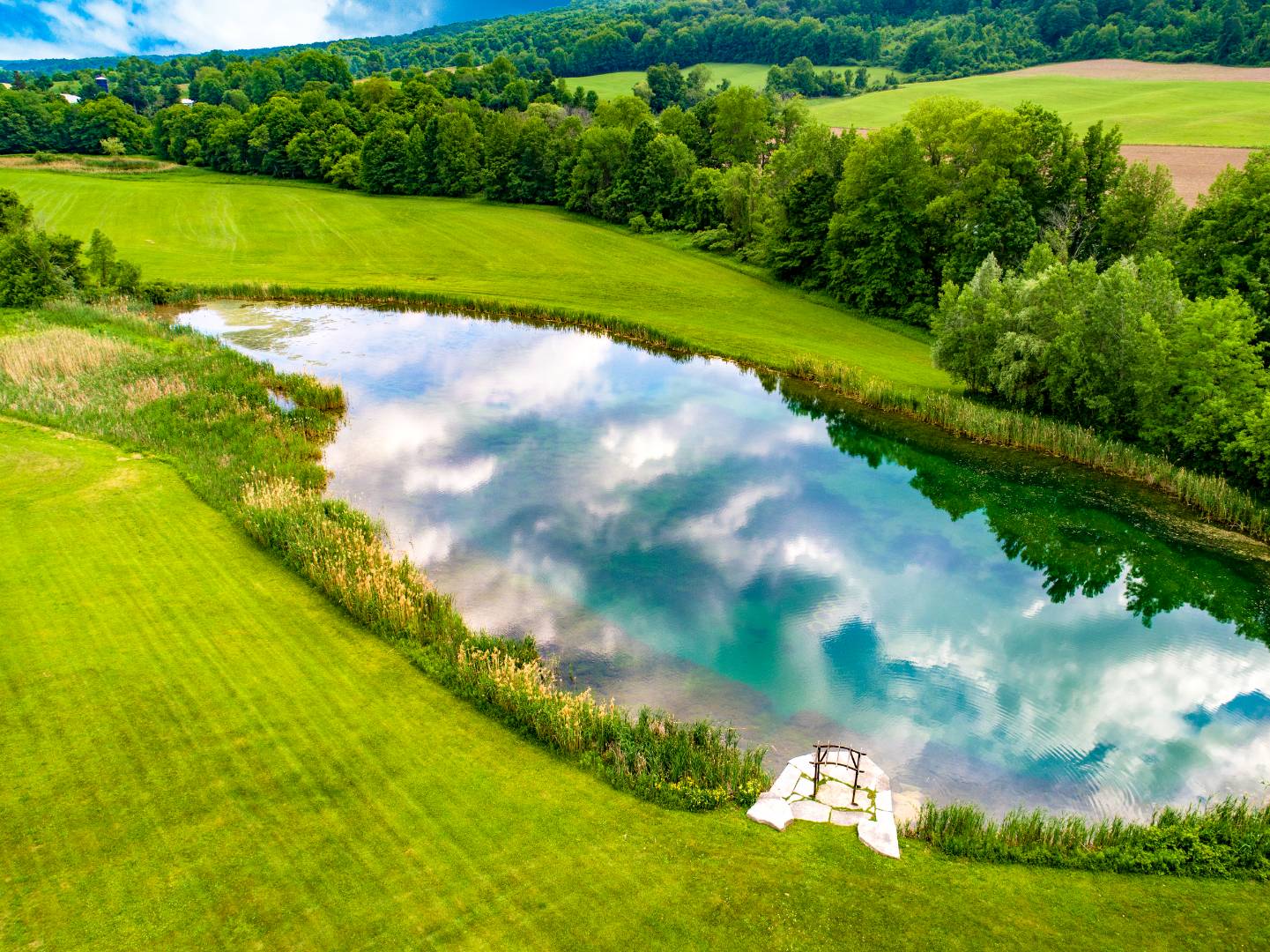 ;
;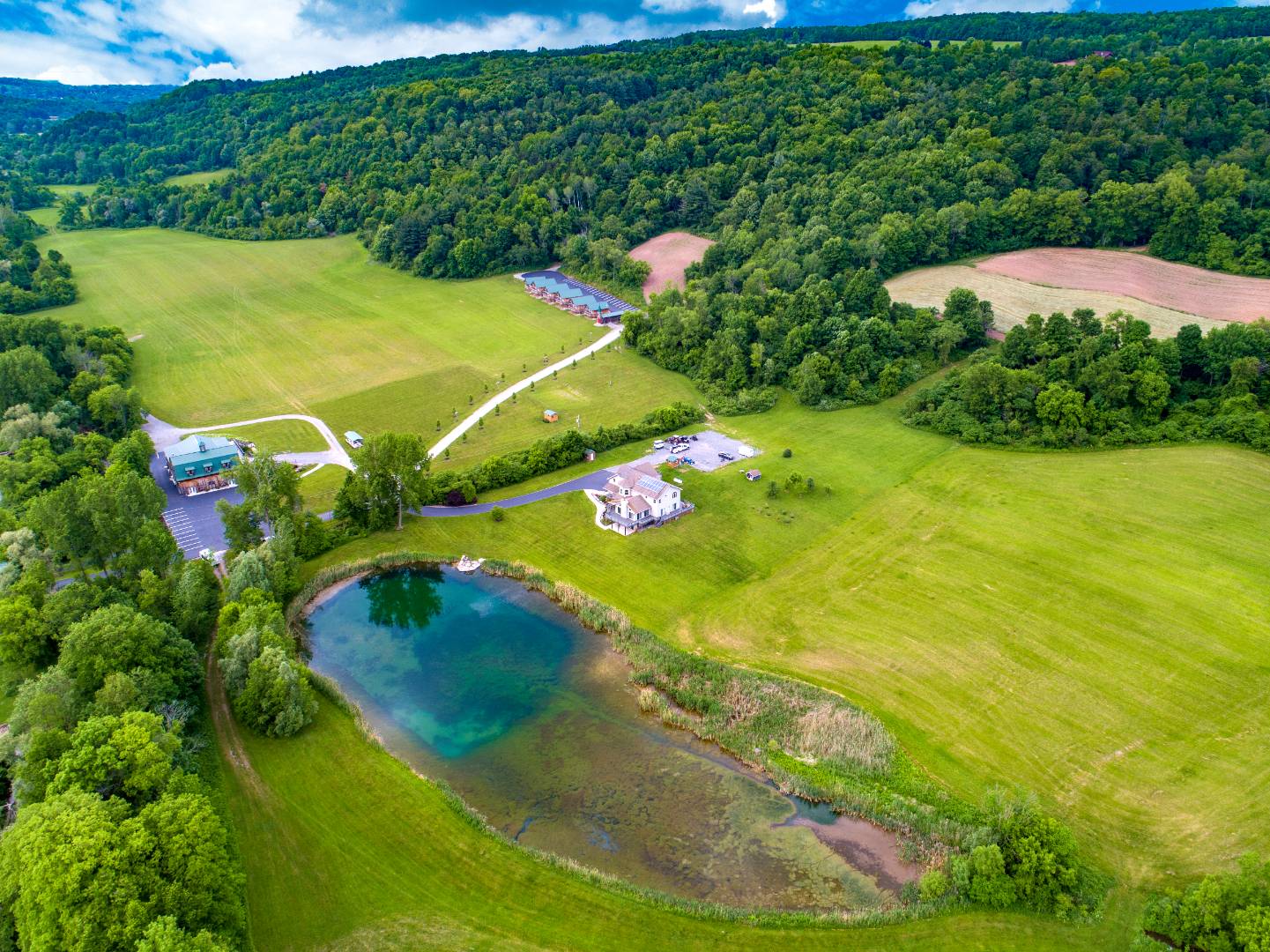 ;
;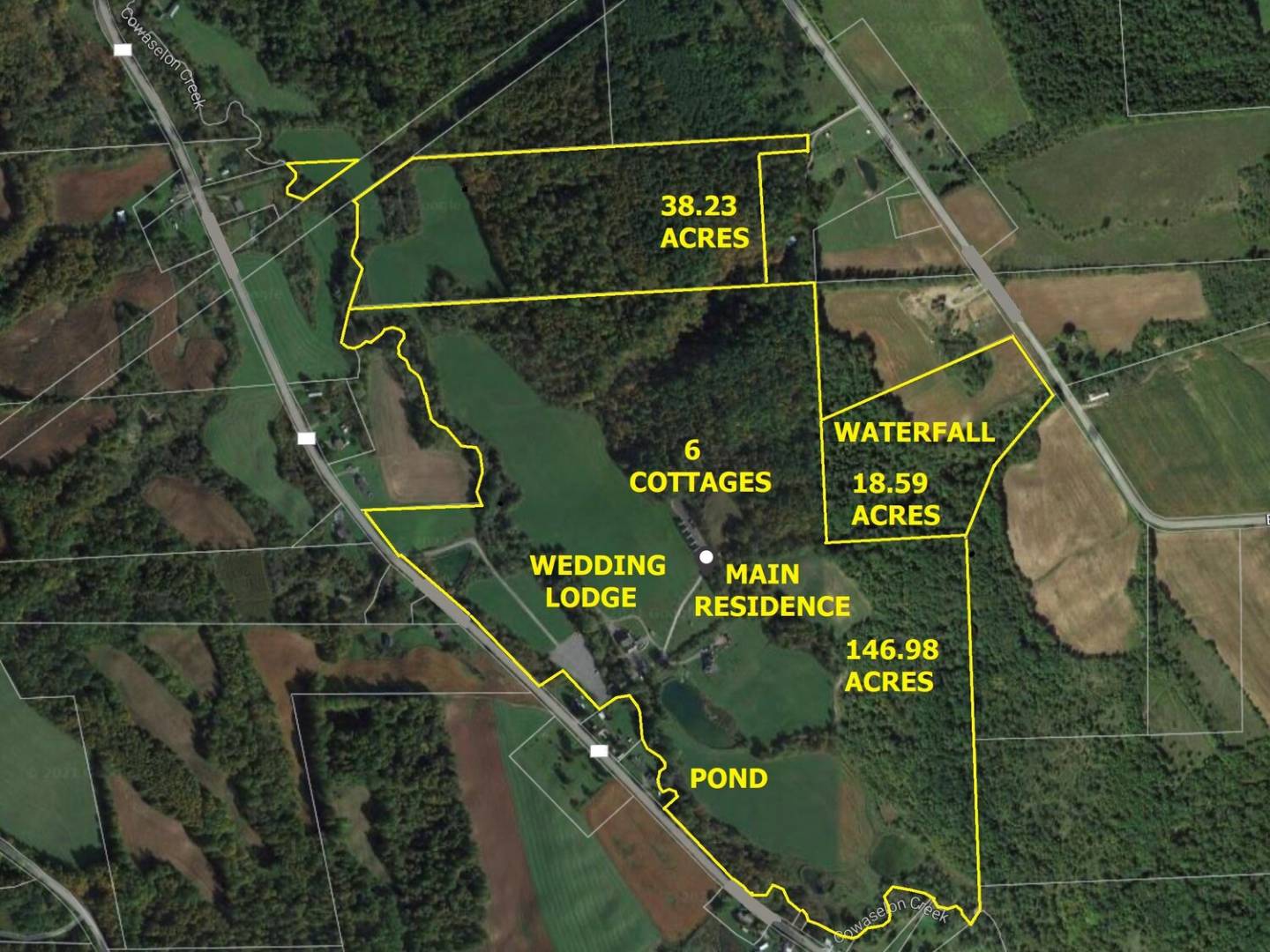 ;
;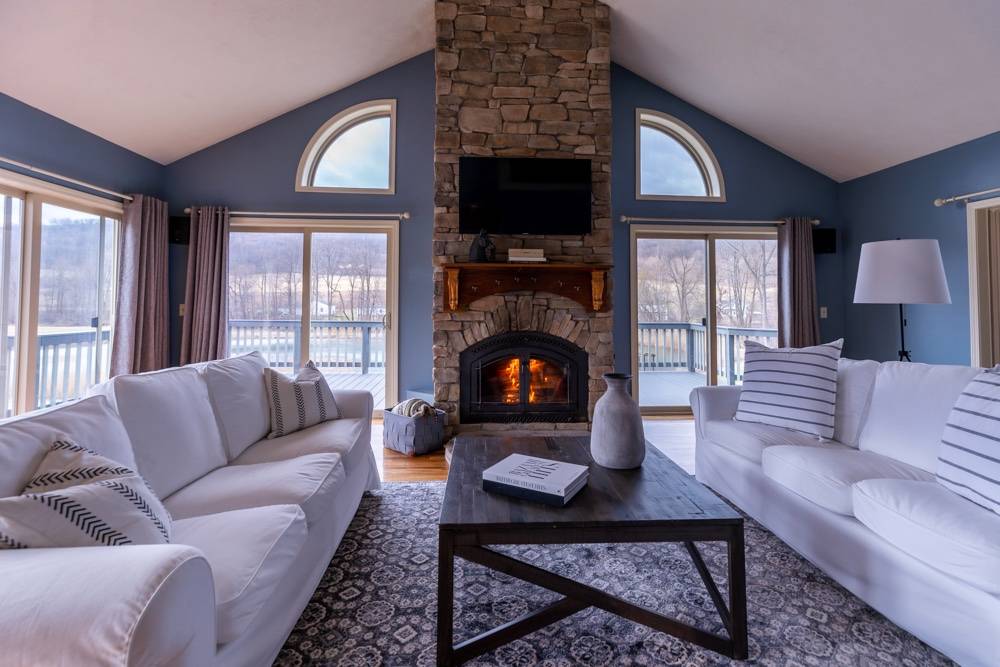 ;
;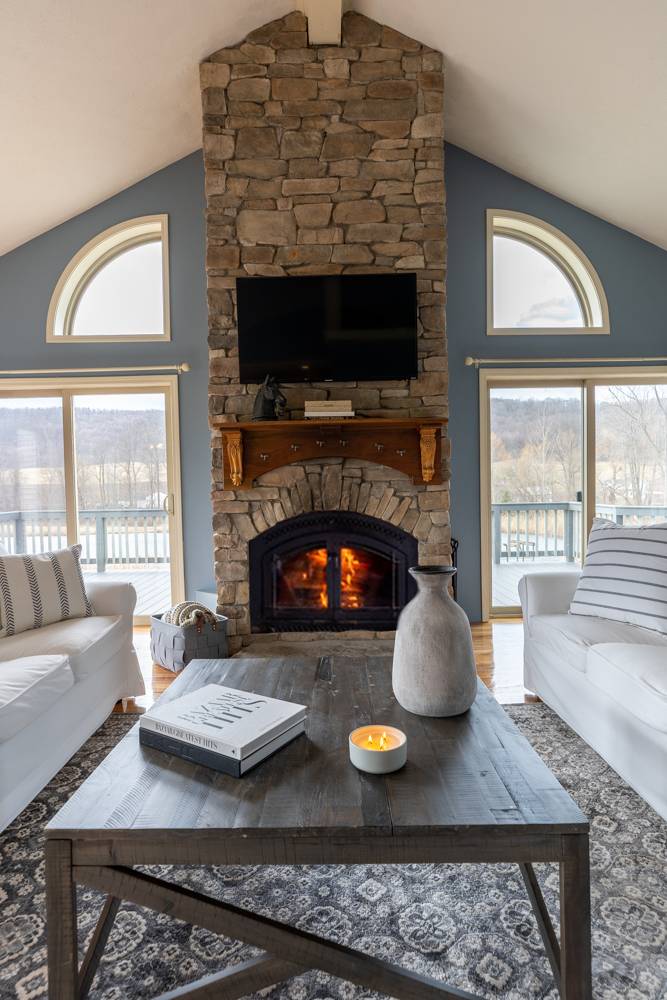 ;
;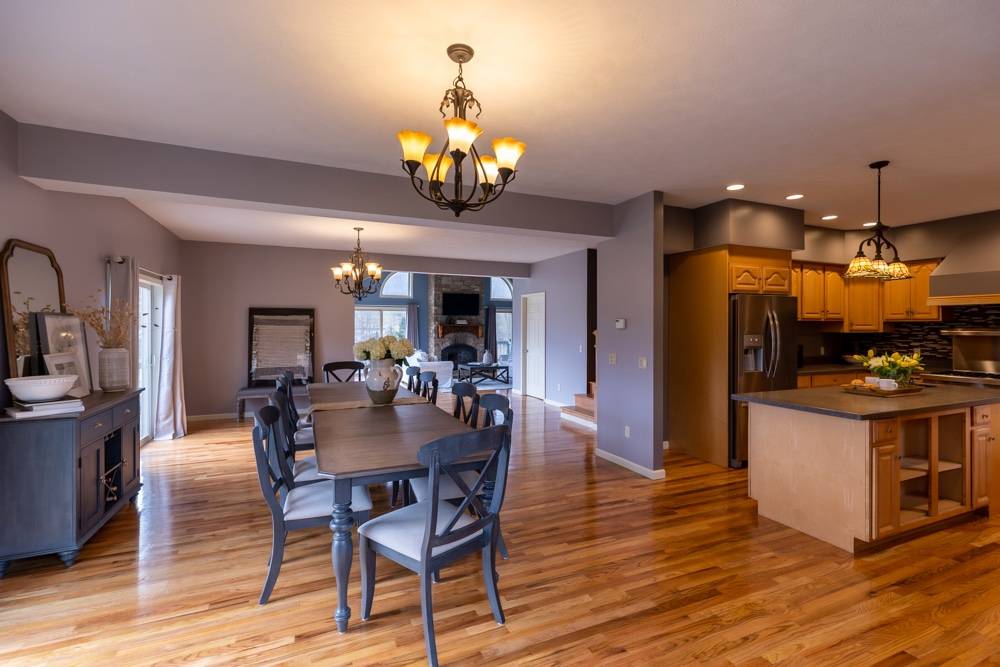 ;
; ;
;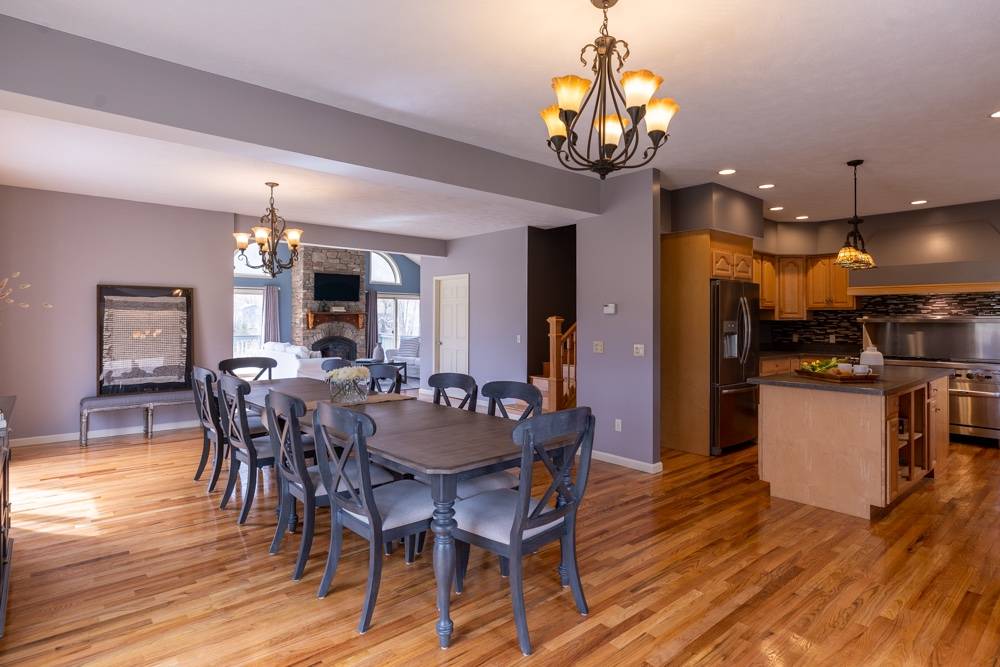 ;
;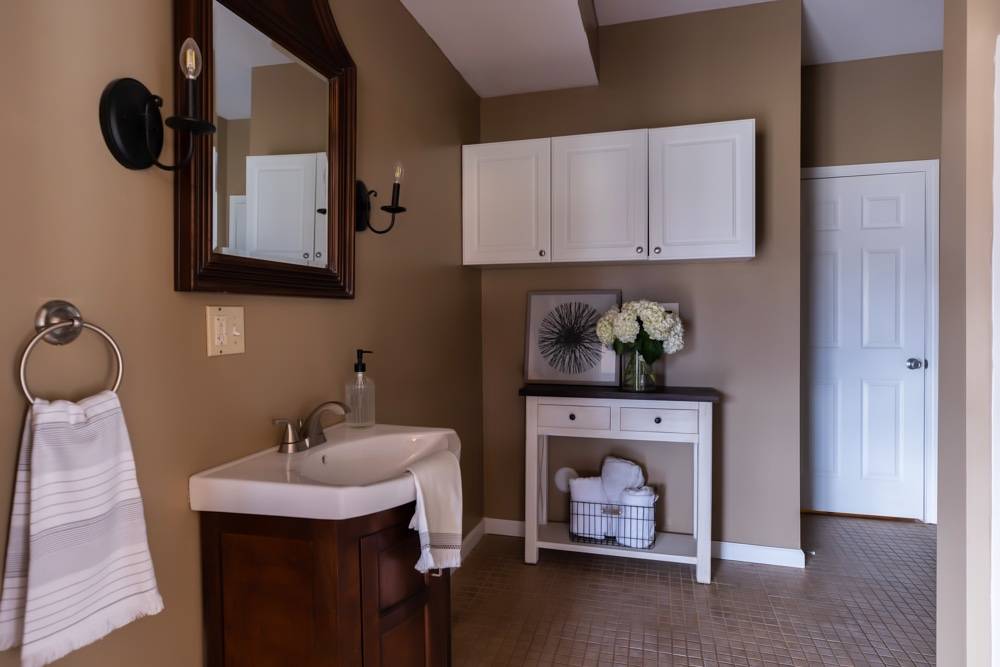 ;
;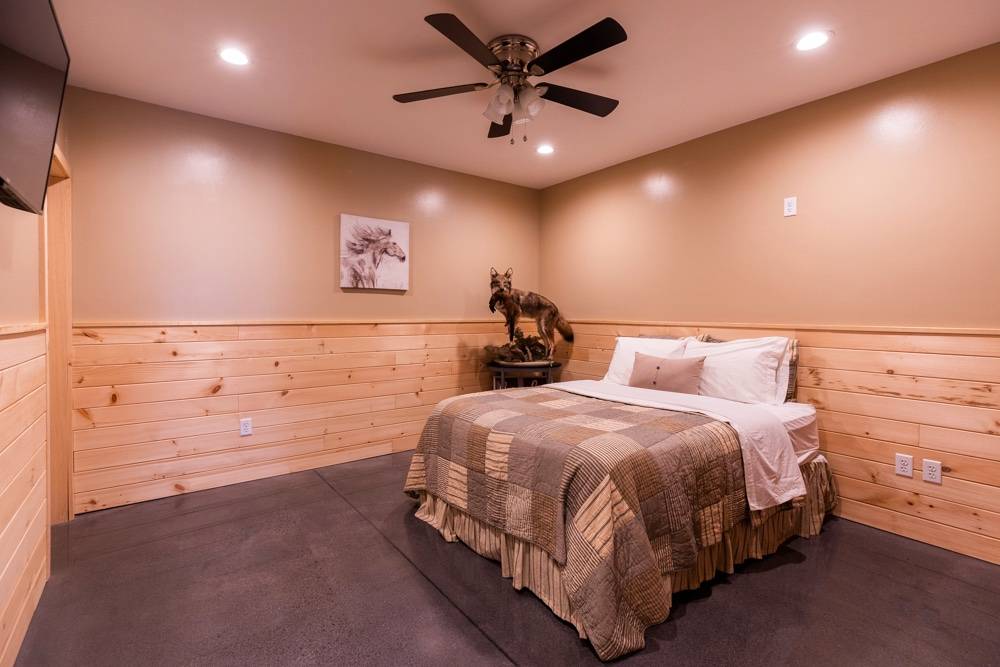 ;
;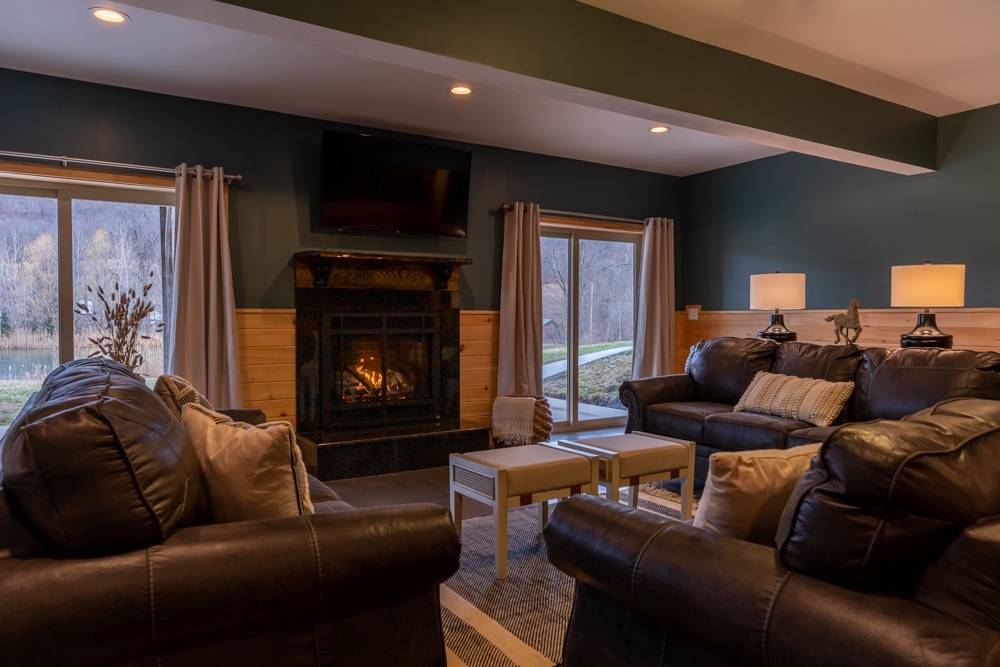 ;
;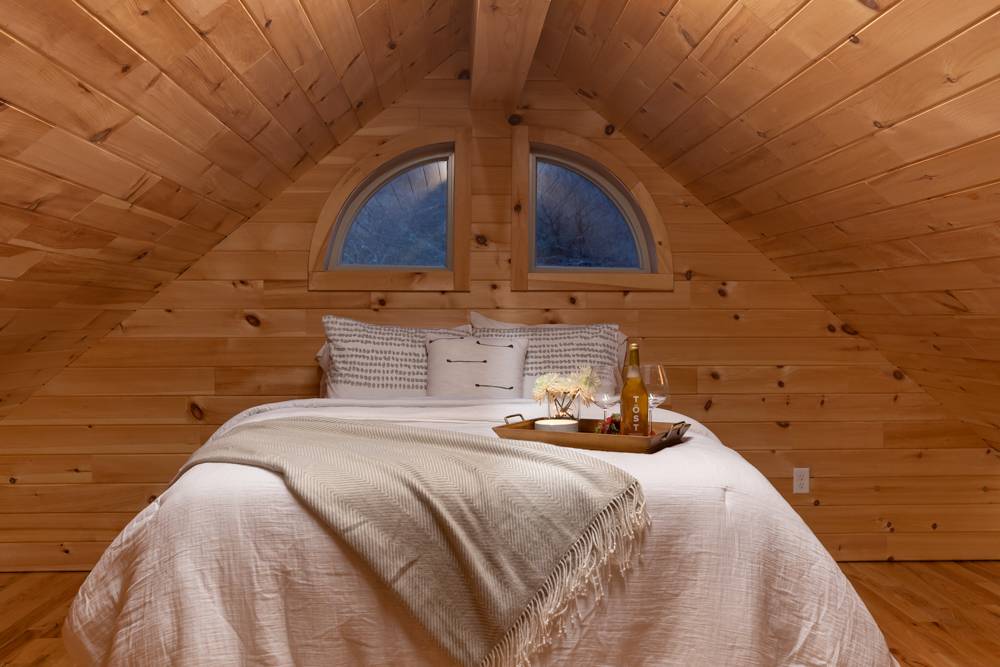 ;
;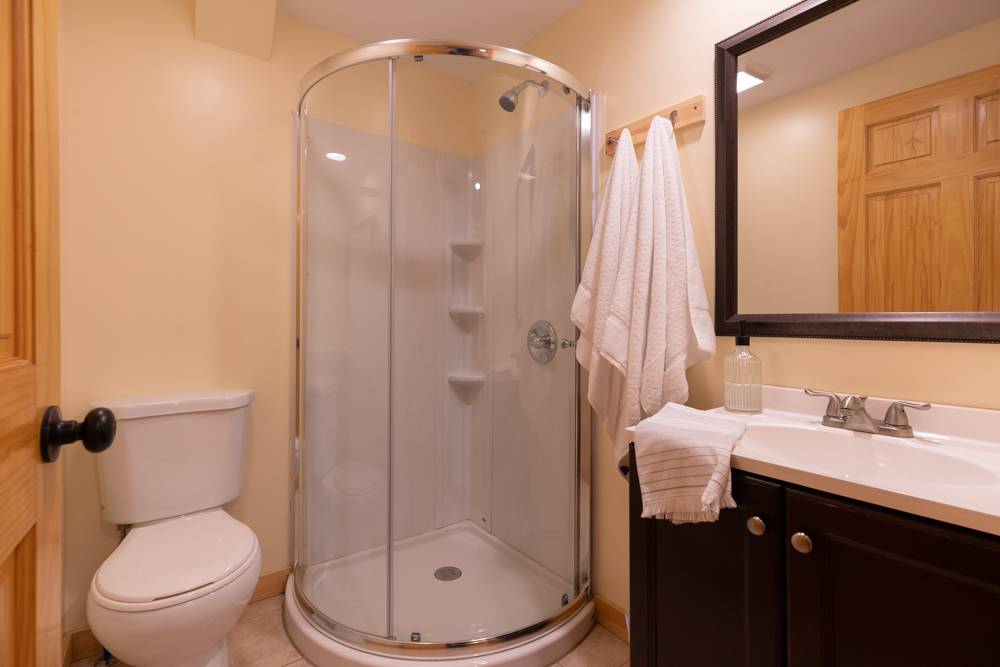 ;
;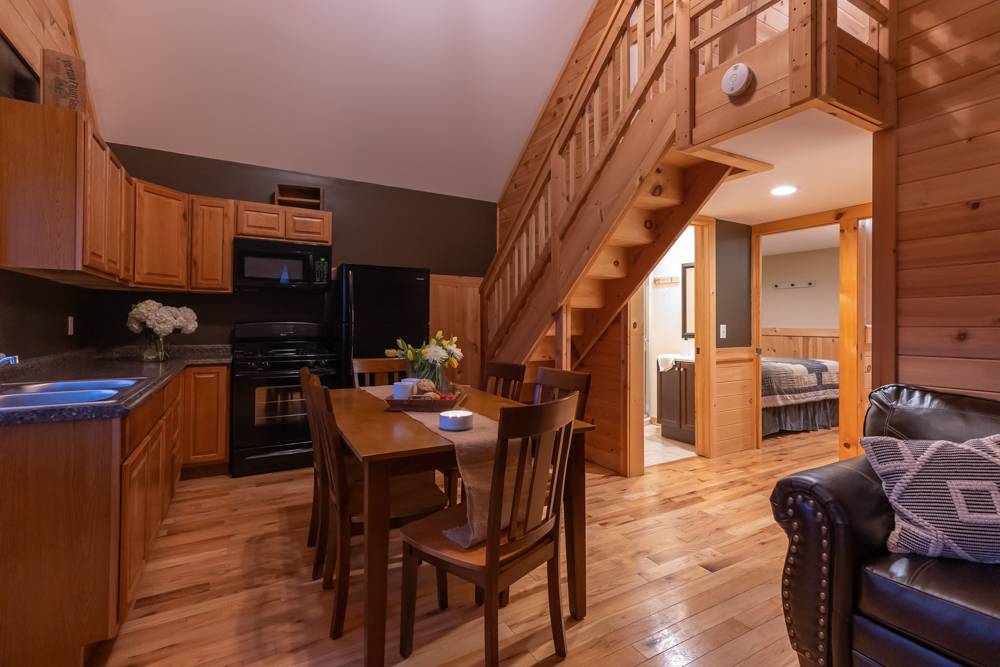 ;
;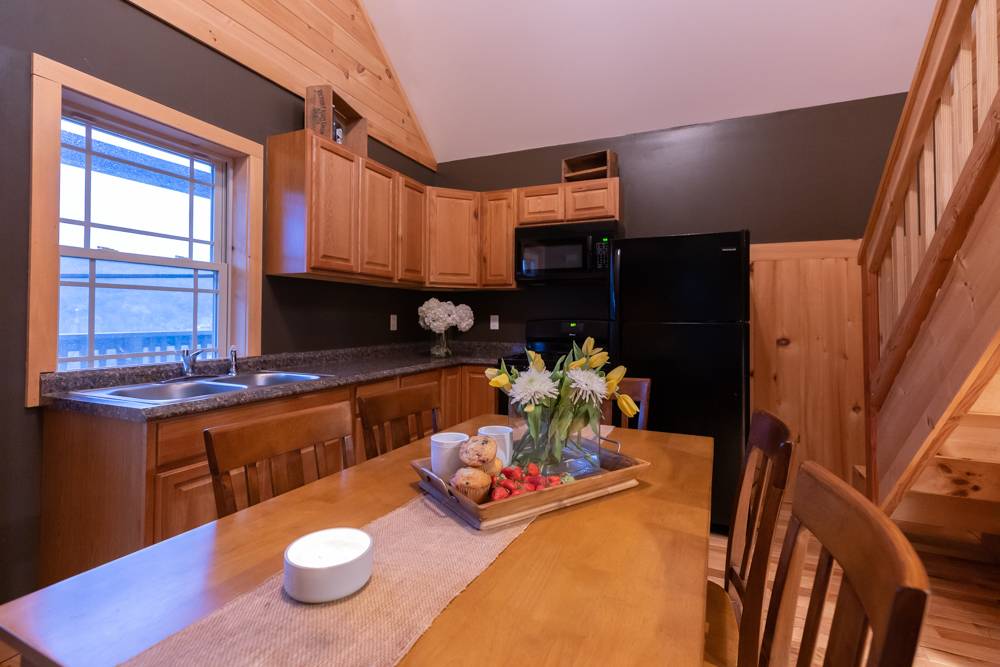 ;
;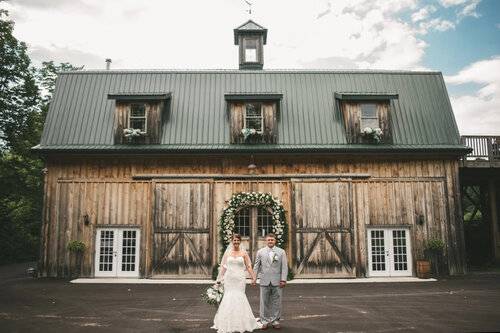 ;
; ;
;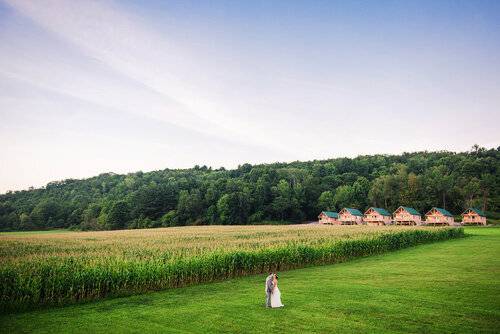 ;
;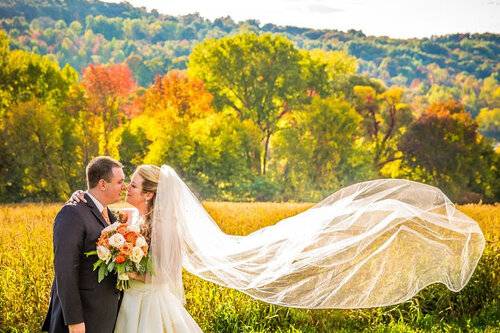 ;
;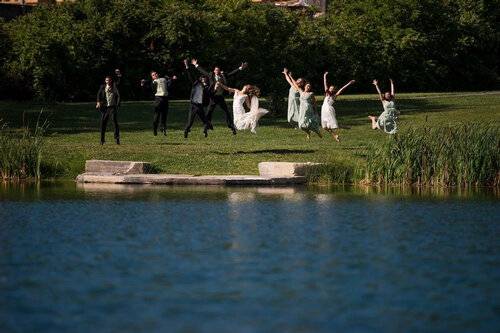 ;
;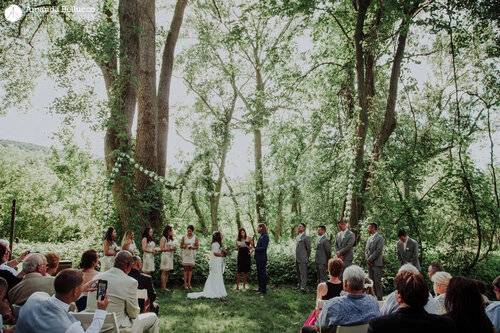 ;
;