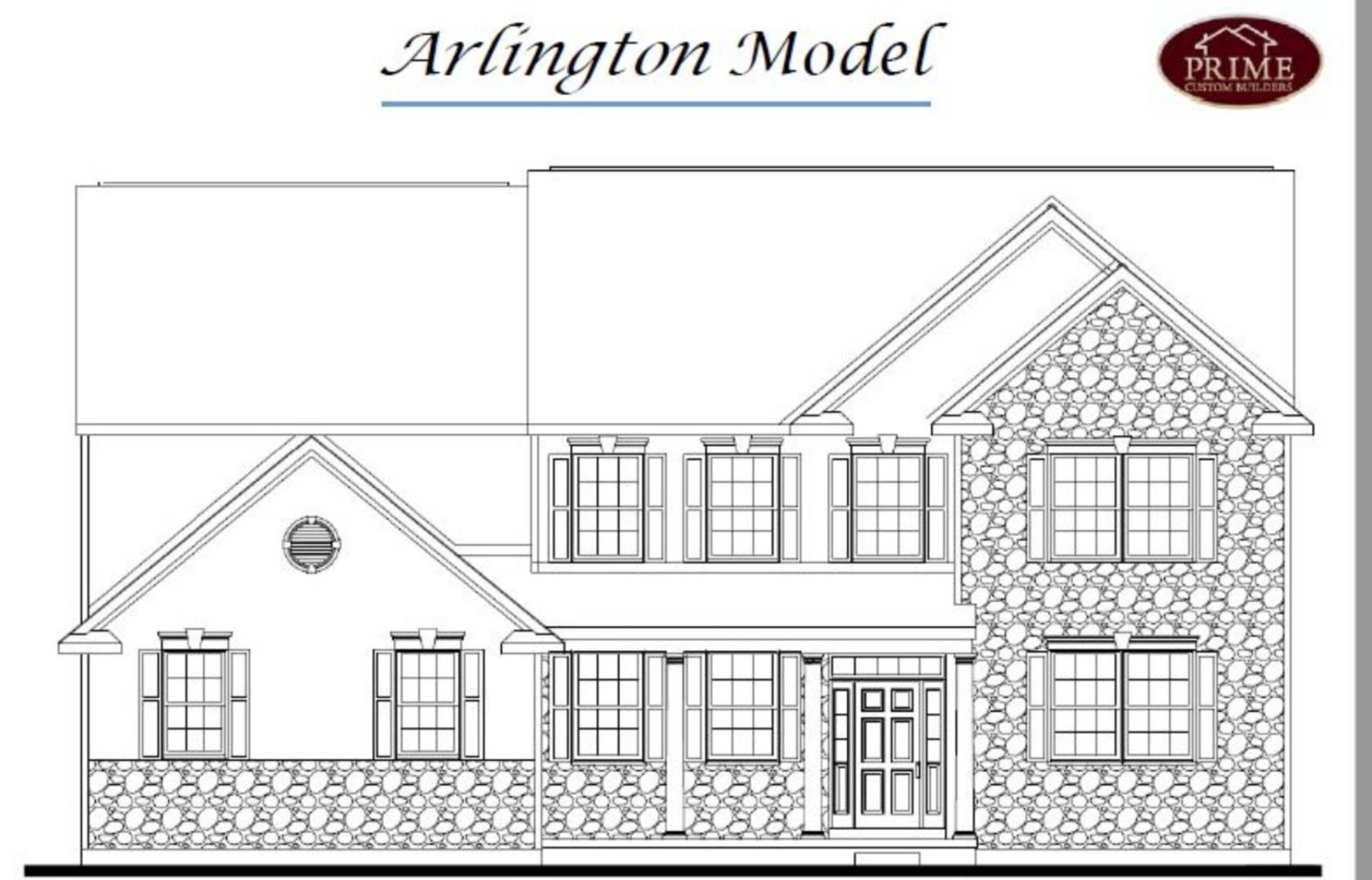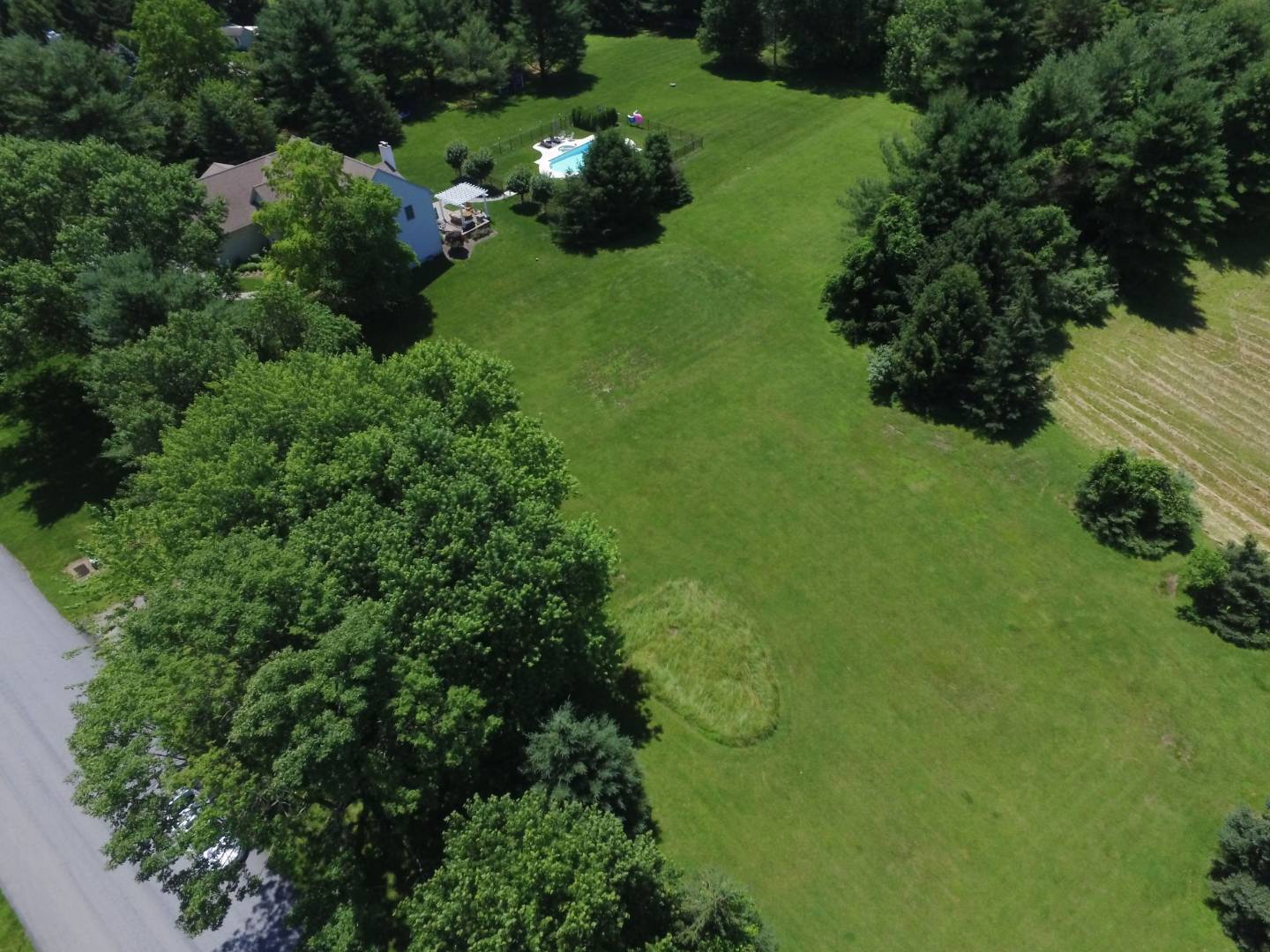6485 Middleton Lane, New Hope, PA 18938
$824,900
List Price
Off Market
Virtual Tour
Property Details
Interior Features
Exterior Features
Previously Listed By
Listing data is deemed reliable but is NOT guaranteed accurate.
|
|||||||||||||||||||||||||||||||||||||||||||||||||||||||||||||||||||||
Contact Us
Who Would You Like to Contact Today?
I want to contact an agent about this property!
I wish to provide feedback about the website functionality
Contact Agent




 ;
;