65 W Linden Ave, Pueblo West, CO 81007
| Listing ID |
11408072 |
|
|
|
| Property Type |
House |
|
|
|
| County |
Pueblo |
|
|
|
| Neighborhood |
Liberty Point |
|
|
|
|
| Tax ID |
000000-000.000-0003-016.000 |
|
|
|
| FEMA Flood Map |
fema.gov/portal |
|
|
|
| Year Built |
1997 |
|
|
|
| |
|
|
|
|
|
Prepare To Fall In Love
Incredible views! This fabulous, well cared for, custom home has room to spread out (4680 sq ft total finished), host parties, add an inlaw suite or maybe even start a bed and breakfast! Living room with gas FP, has french doors to the deck that wraps around to the back where you will find a cozy and inviting seating area that offers a fire pit, hot tub, garden area, shady spots to sit and enjoy the mountain and lake views or watch the visiting deer. Beautiful vinyl fencing. Home remodeled in 2021, new tile, hard wood floors, fresh paint, new boiler and water heater, all bathrooms updated. No carpet in this beauty. Kitchen includes quartz countertops, a homework area to watch kids while preparing dinner, lots of natural light, a large pantry, and 2 walkouts to the back patio or the deck. Main level bedroom with attached ADA accessible bath. This home has great flow. The basement family room has a gas FP and adjacent study or bedroom with an entire wall shelved for a library and a walkout to patio. A large work out room ( large enough to make two more bedrooms) with rubber flooring and attached full bathroom. The basement also boasts a large storage area with shelving already in place. Master is on the upper level with attached 5 piece bath, featuring a walk in shower and a clawfoot soaking tub with, again, fantastic views and a walkin closet! Oversized 3 car garage has plenty of room to park your pickup and lots of toys. A concrete RV parking site has an electric connection. This home has it all! Looks new and is ready for your new life to begin. Close to shopping, schools, golf course, easy access to I-25 and just minutes to the lake!
|
- 5 Total Bedrooms
- 4 Full Baths
- 2895 SF
- 1.12 Acres
- Built in 1997
- Renovated 2021
- 2 Stories
- Custom Style
- Full Basement
- 1680 Lower Level SF
- Lower Level: Finished, Walk Out
- 1 Lower Level Bedroom
- 1 Lower Level Bathroom
- Renovation: All new hard wood floors, new paint, all bathrooms renovated, new boiler and water heater
- Open Kitchen
- Quartz Kitchen Counter
- Oven/Range
- Refrigerator
- Dishwasher
- Microwave
- Garbage Disposal
- Washer
- Dryer
- Stainless Steel
- Ceramic Tile Flooring
- Hardwood Flooring
- Laminate Flooring
- Balcony
- Central Vac
- Laundry in Unit
- 18 Rooms
- Entry Foyer
- Living Room
- Dining Room
- Family Room
- Study
- Primary Bedroom
- en Suite Bathroom
- Walk-in Closet
- Gym
- Kitchen
- Laundry
- Private Guestroom
- First Floor Bathroom
- 2 Fireplaces
- Baseboard
- Hot Water
- Natural Gas Fuel
- Natural Gas Avail
- Central A/C
- Masonry - Stucco Construction
- Stucco Siding
- Tile Roof
- Attached Garage
- 3 Garage Spaces
- Municipal Water
- Private Septic
- Deck
- Patio
- Fence
- Covered Porch
- Irrigation System
- Room For Pool
- Driveway
- Trees
- Utilities
- Permits
- Subdivision: Liberty Point
- Street View
- Lake View
- Mountain View
- Private View
- Scenic View
- Handicap Features
- Walk-up (Bldg. Style)
- Gym
- Basement Access
|
|
HomeSmart Preferred Realty
|
Listing data is deemed reliable but is NOT guaranteed accurate.
|



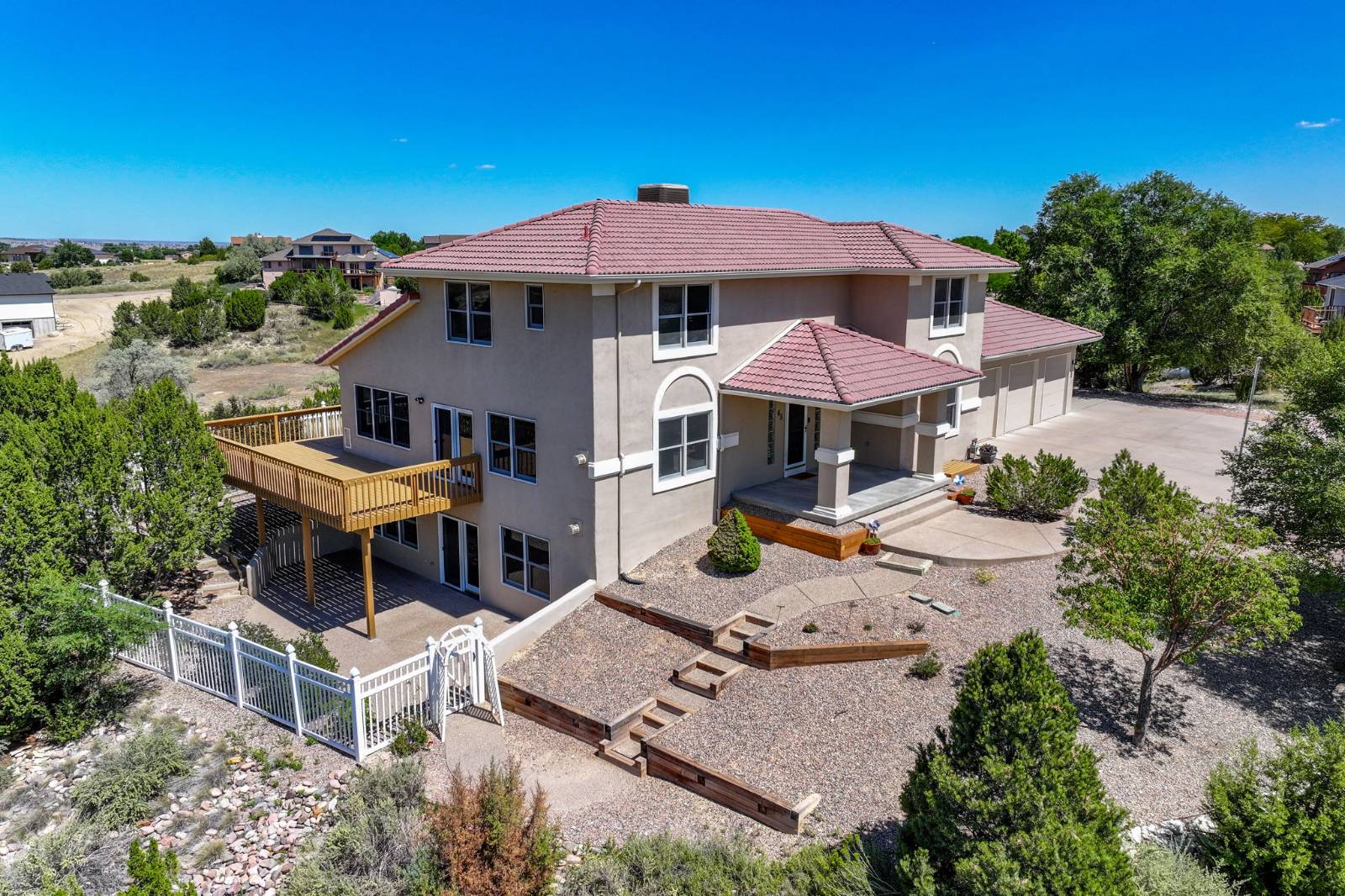


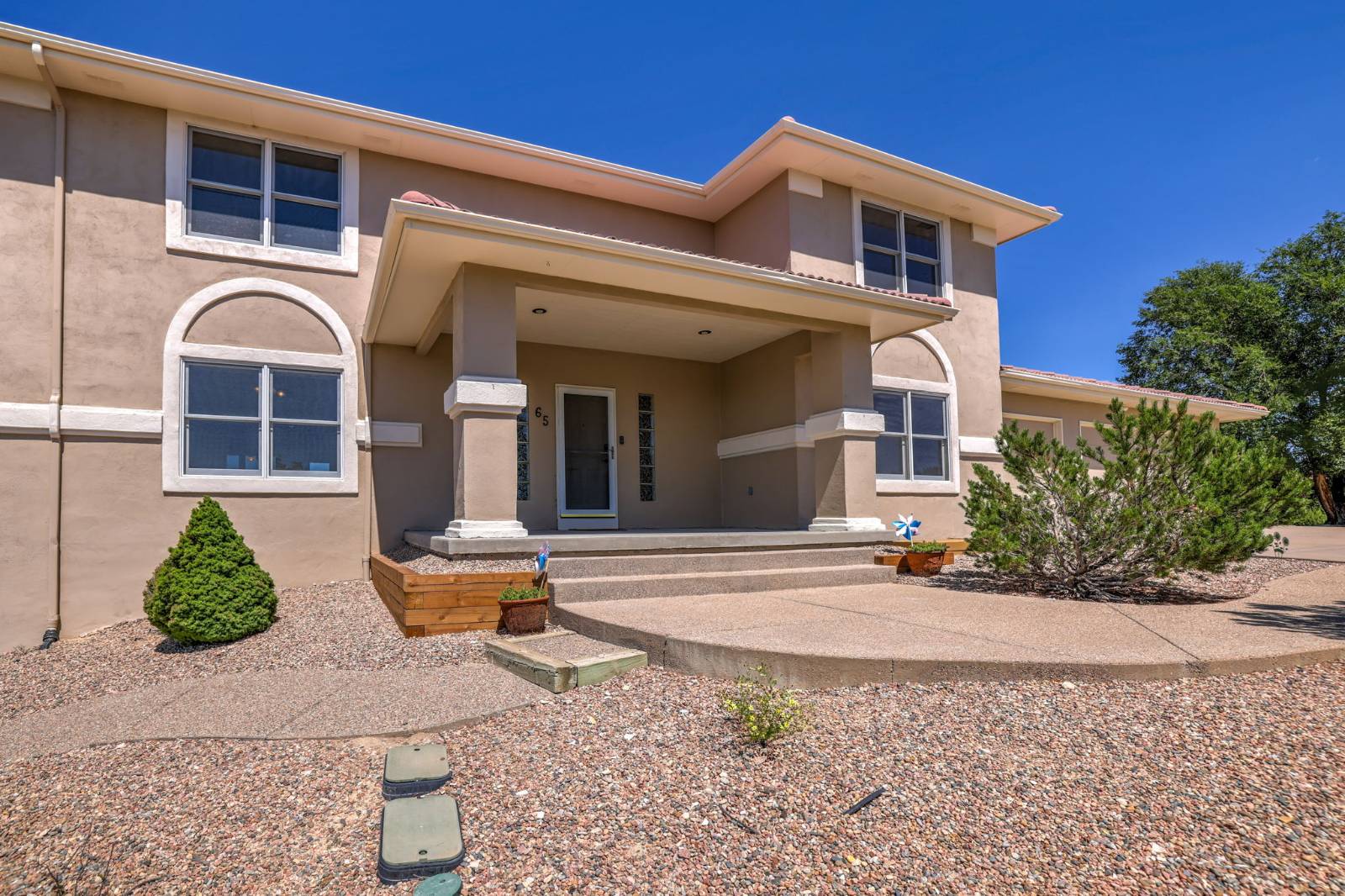 ;
;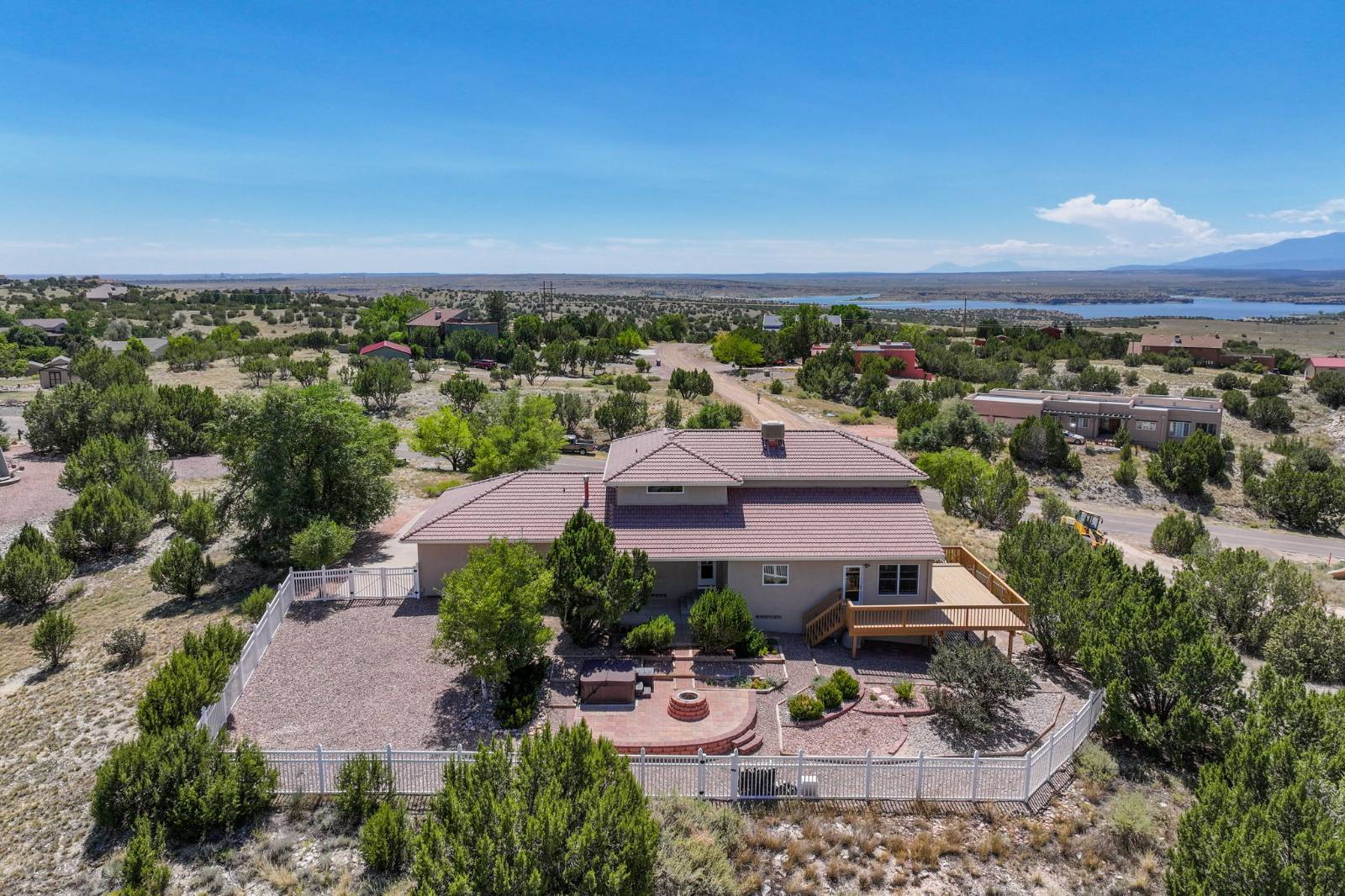 ;
;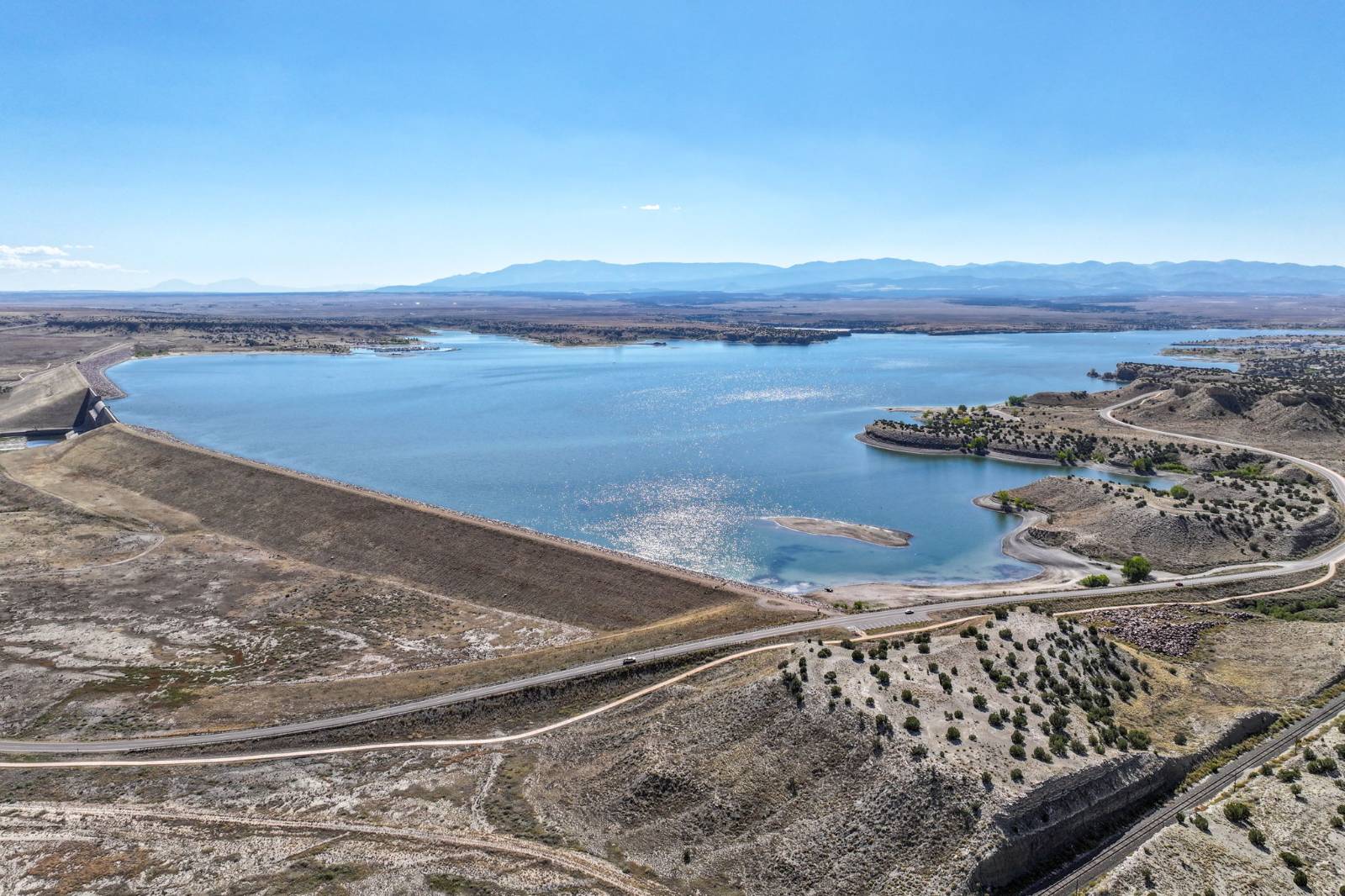 ;
;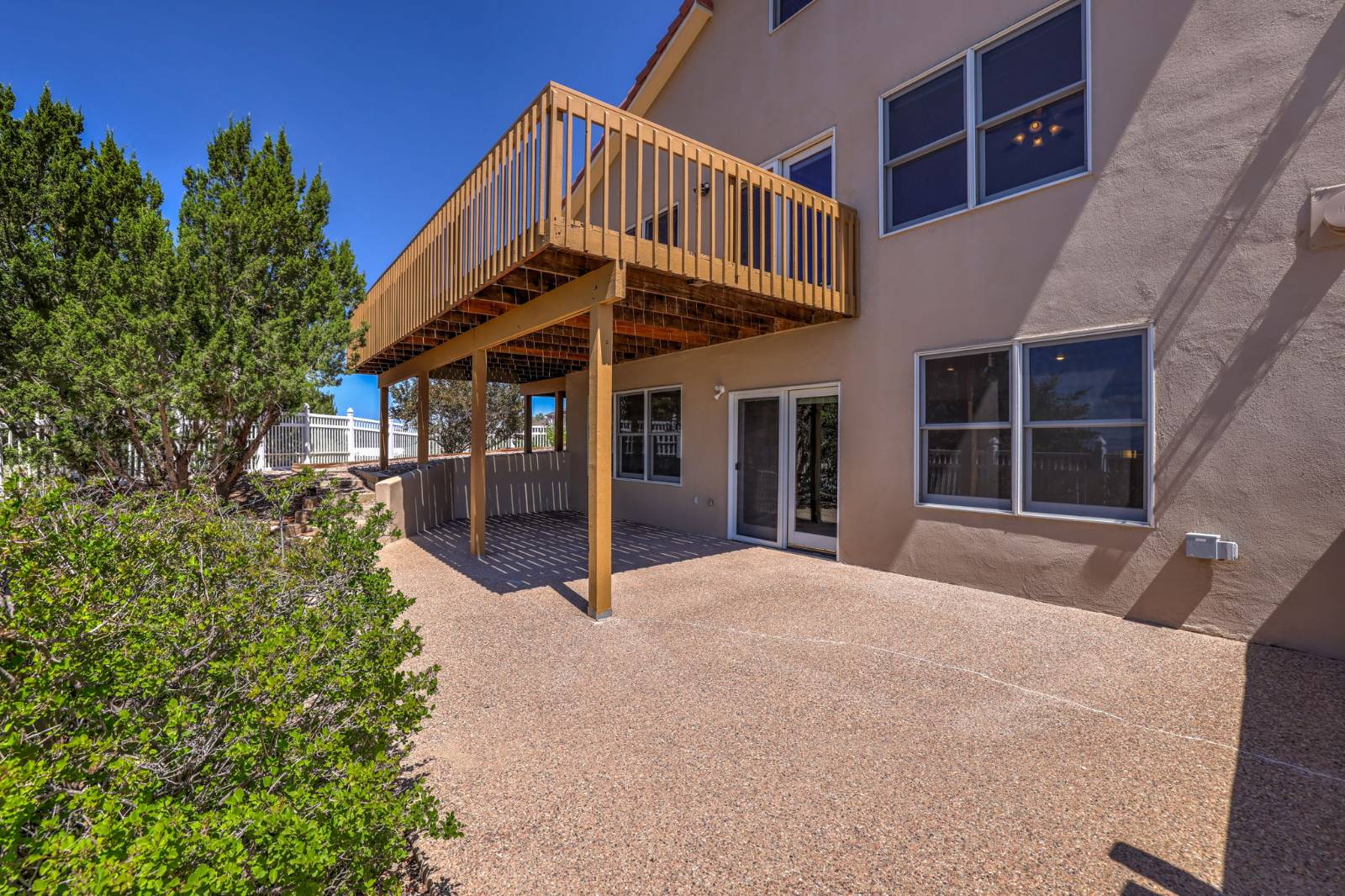 ;
;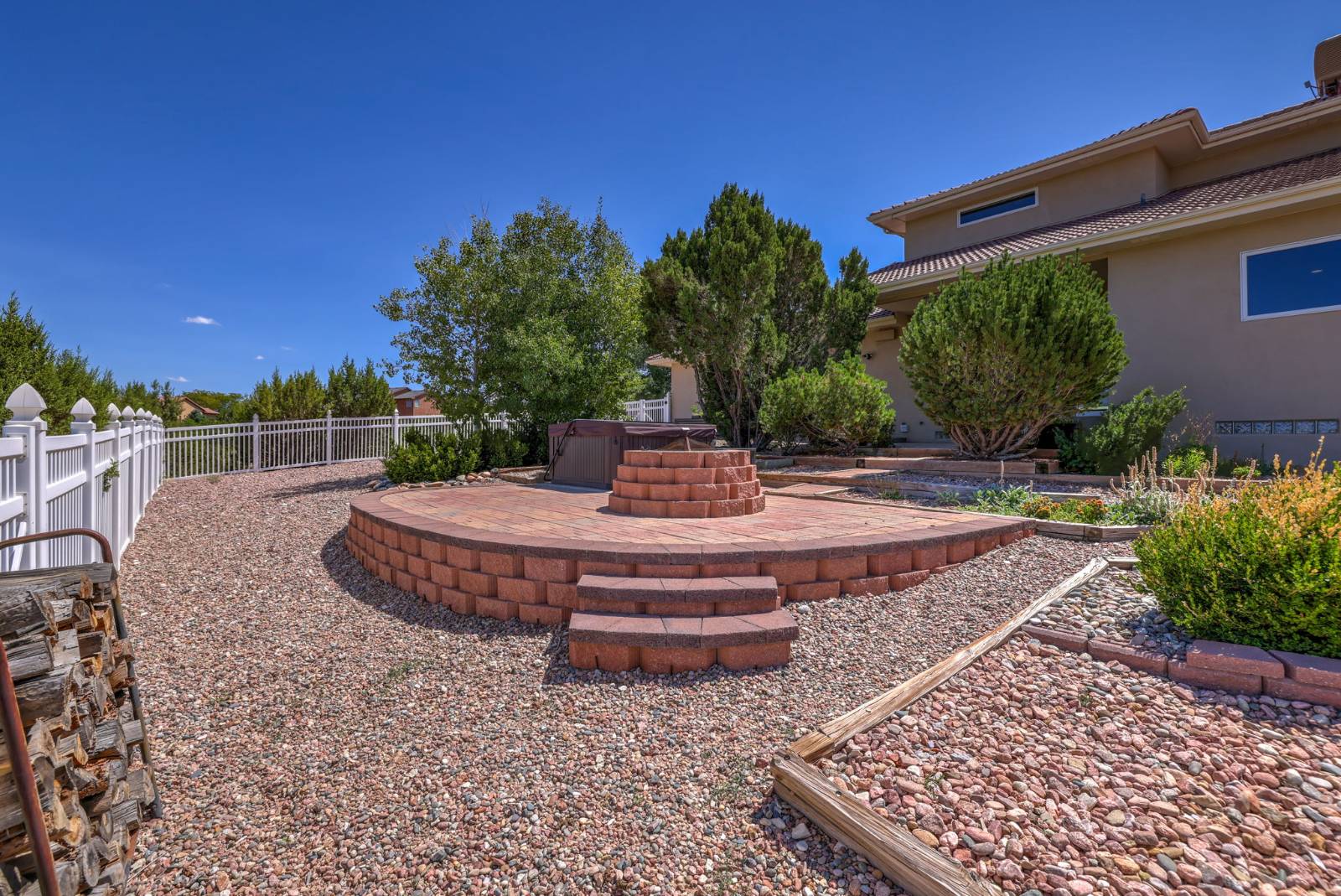 ;
;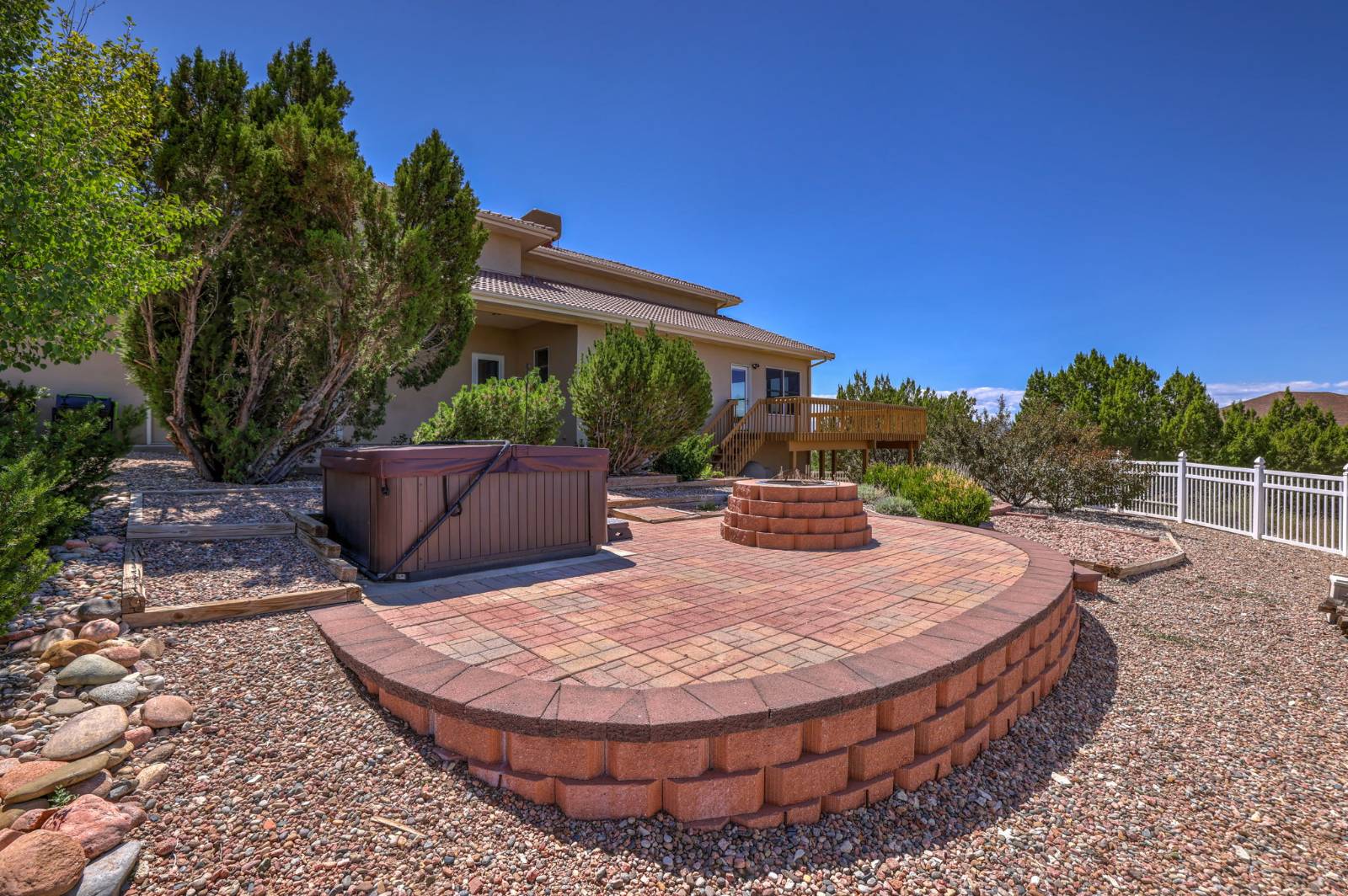 ;
;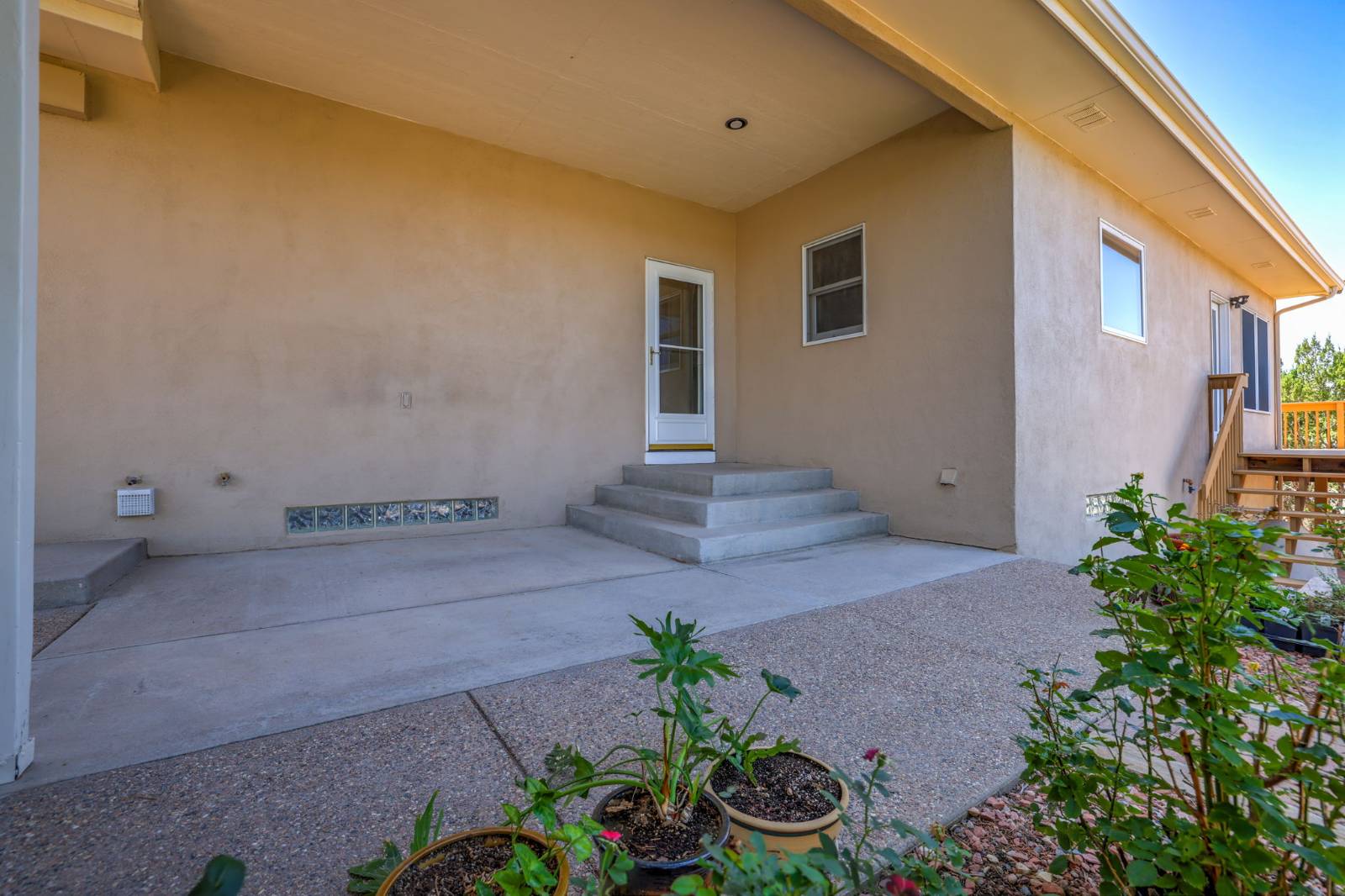 ;
;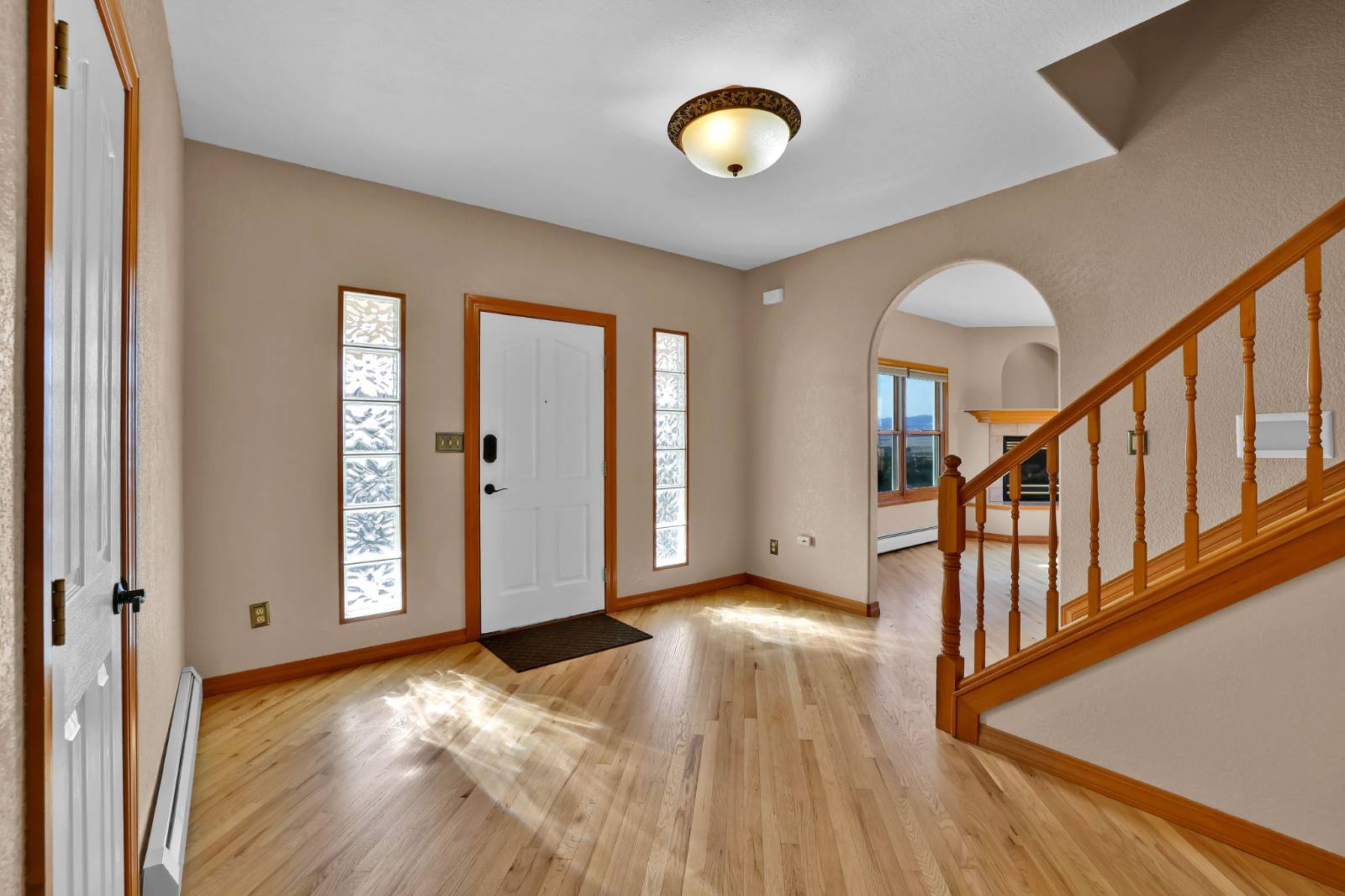 ;
;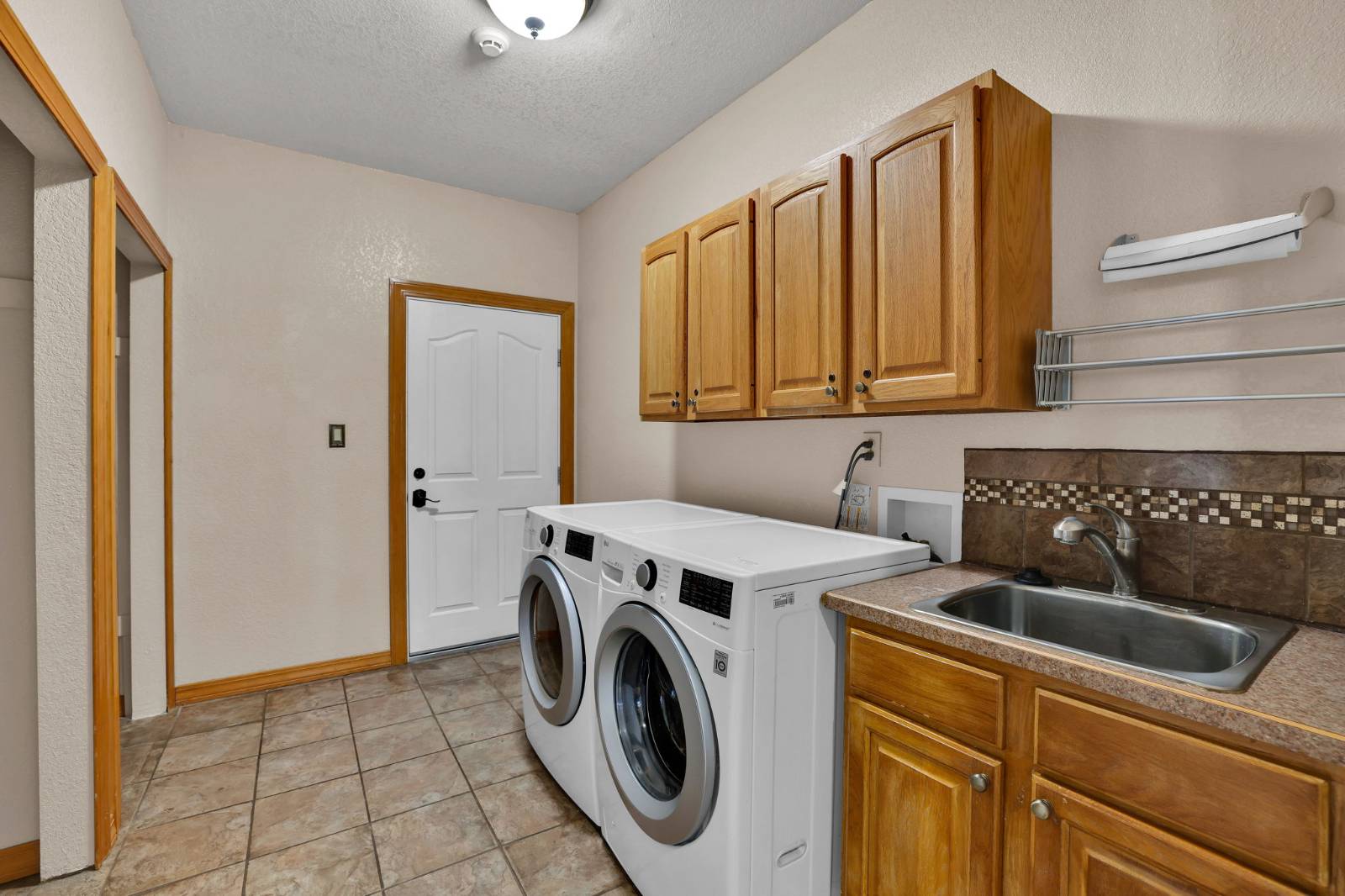 ;
;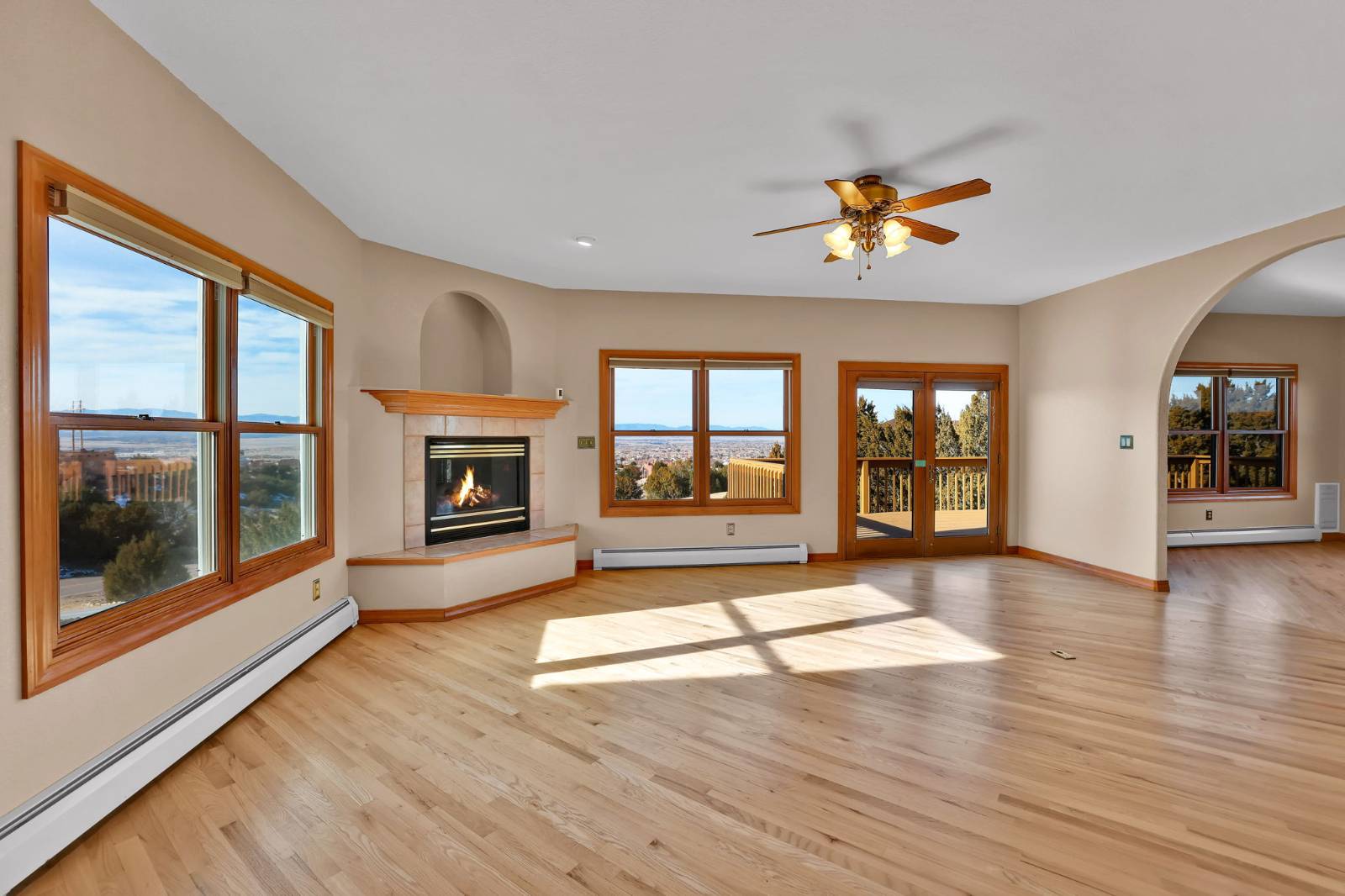 ;
;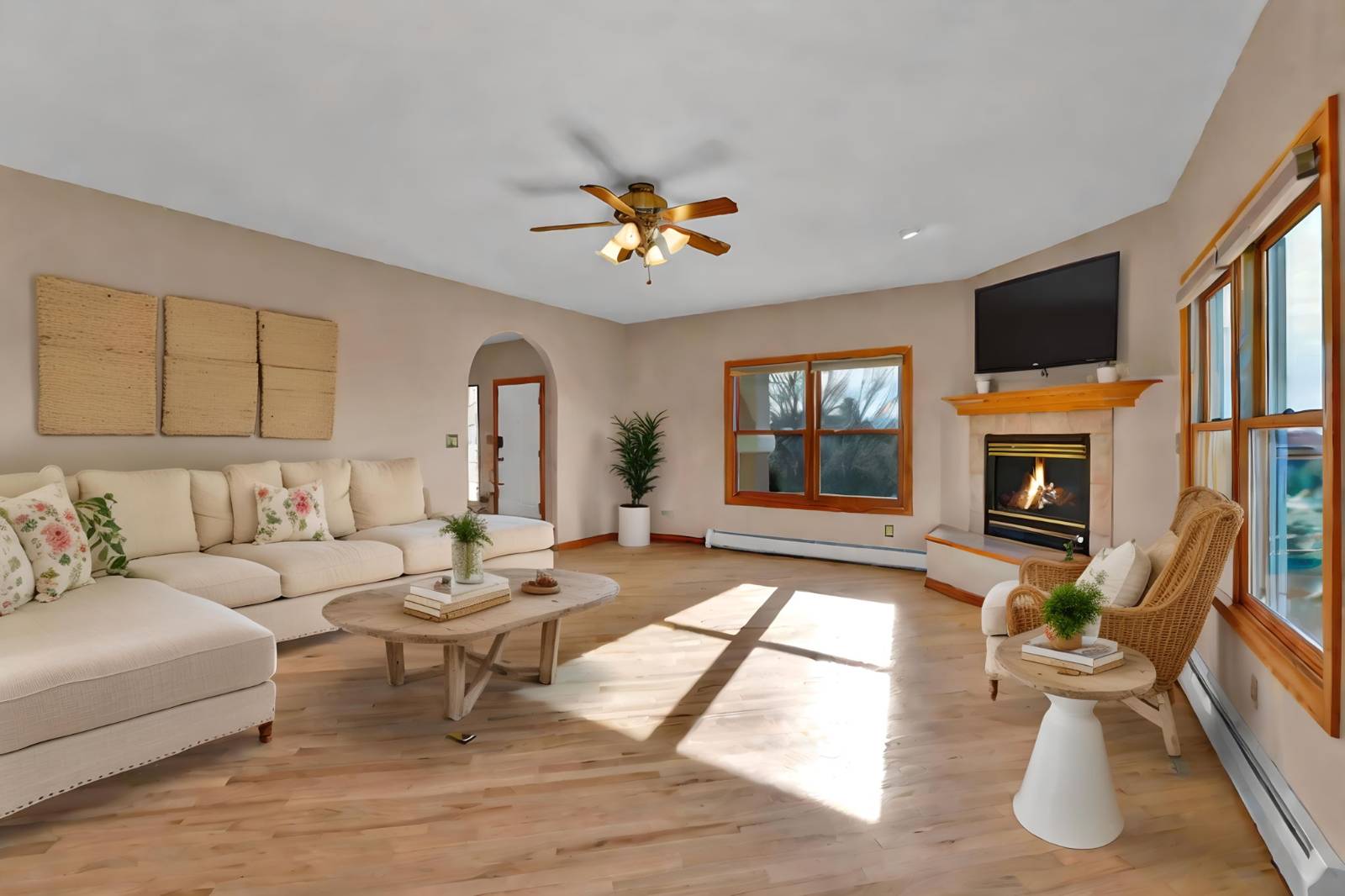 ;
;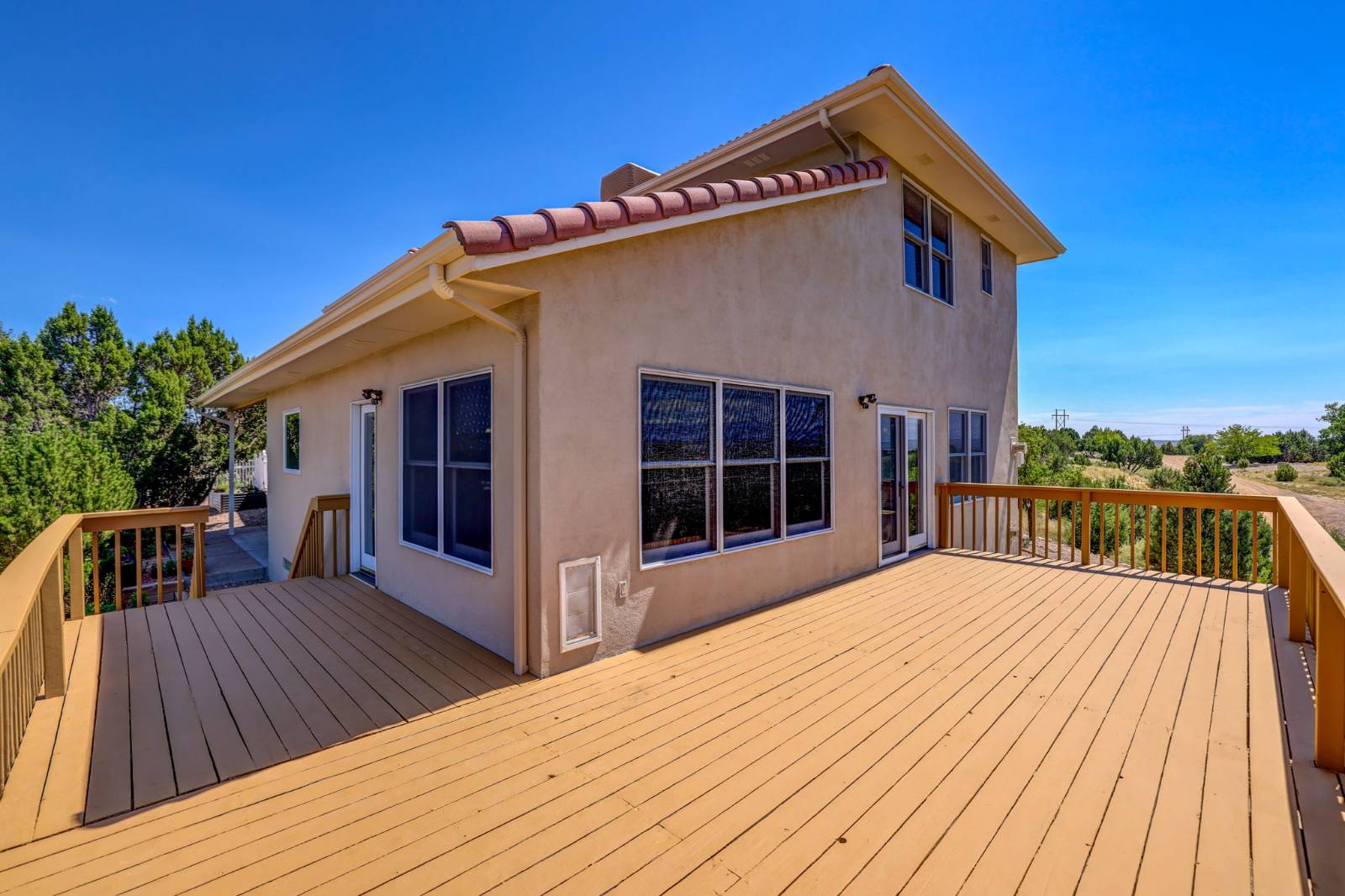 ;
;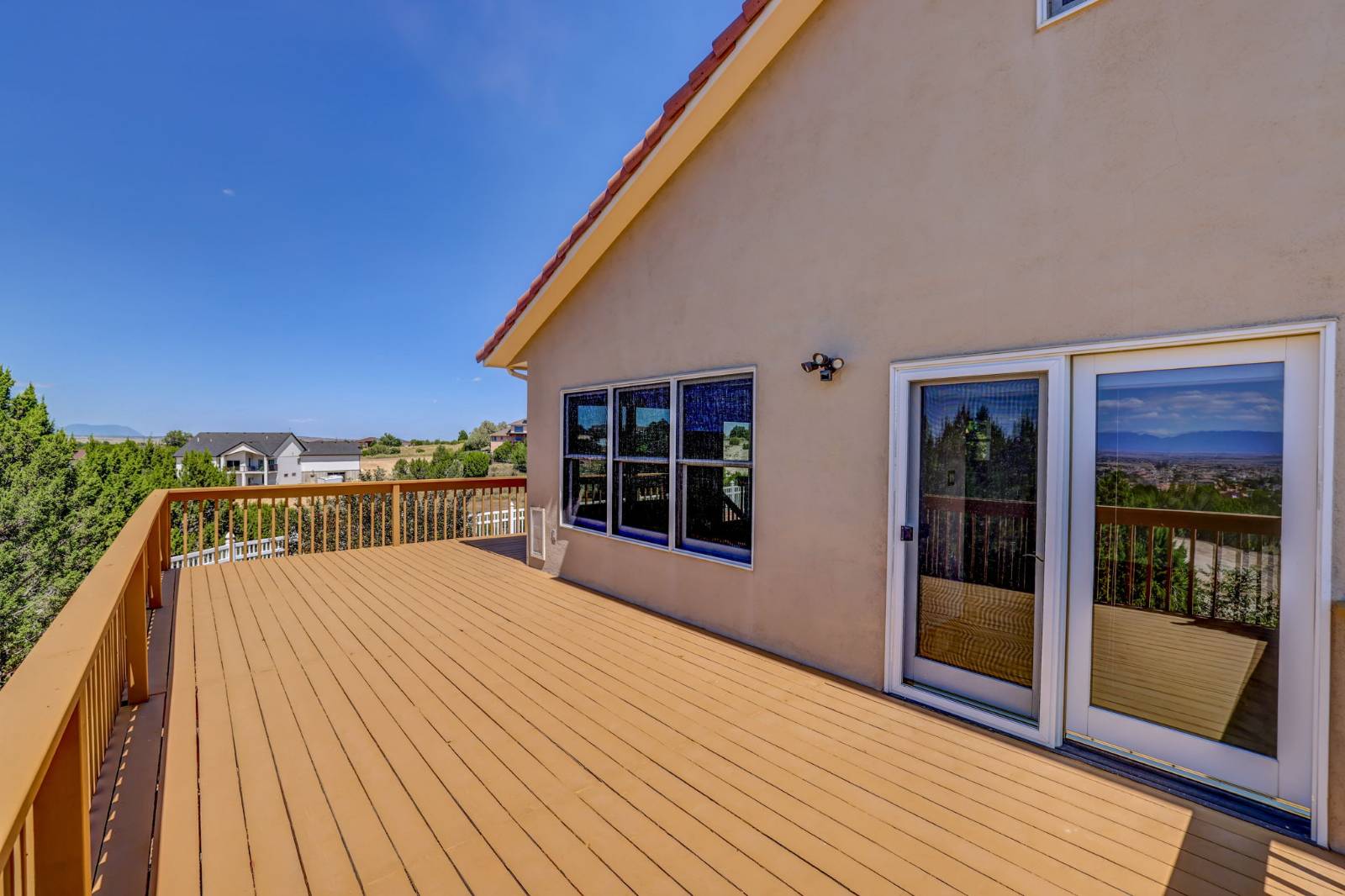 ;
;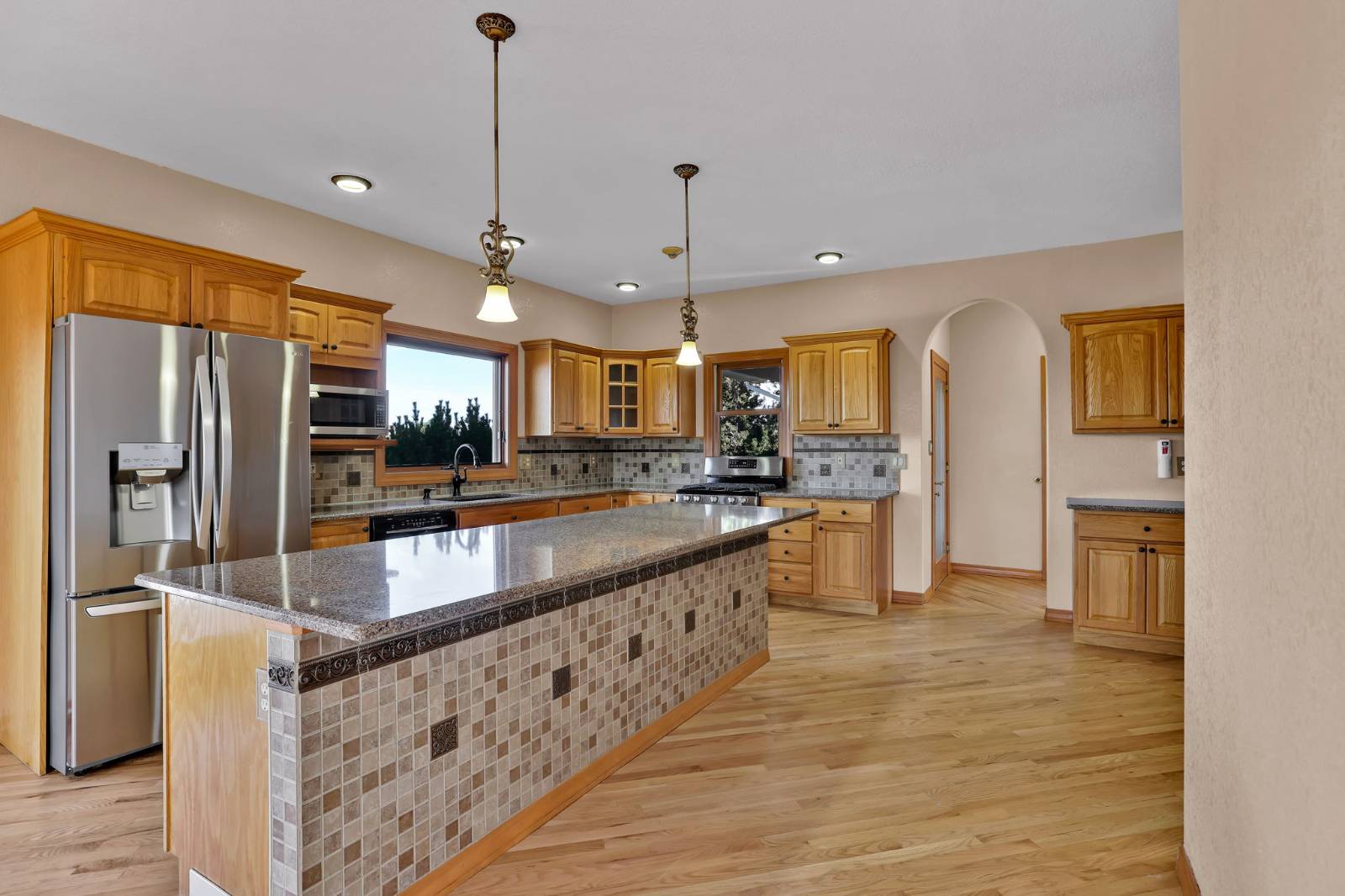 ;
;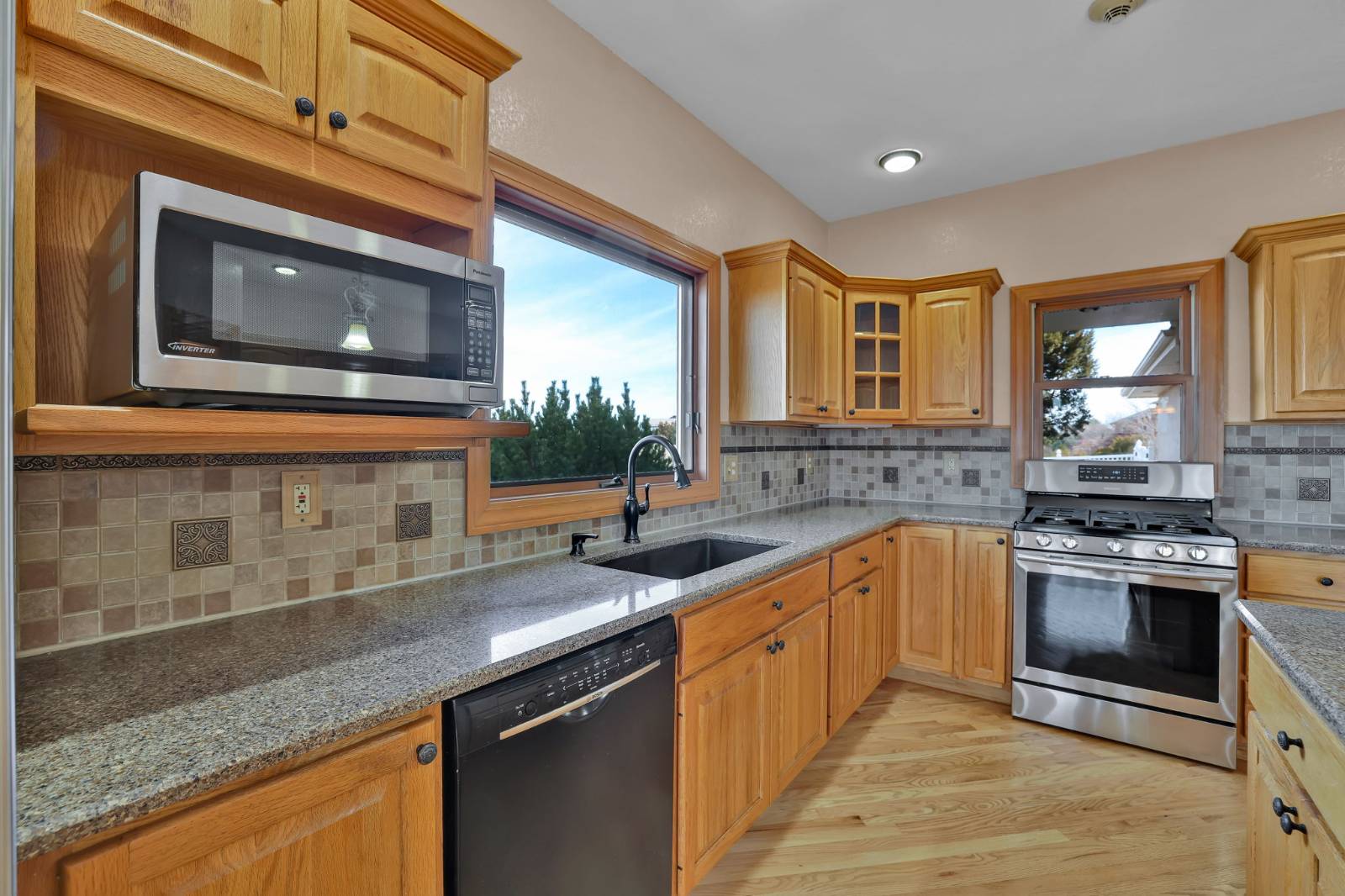 ;
;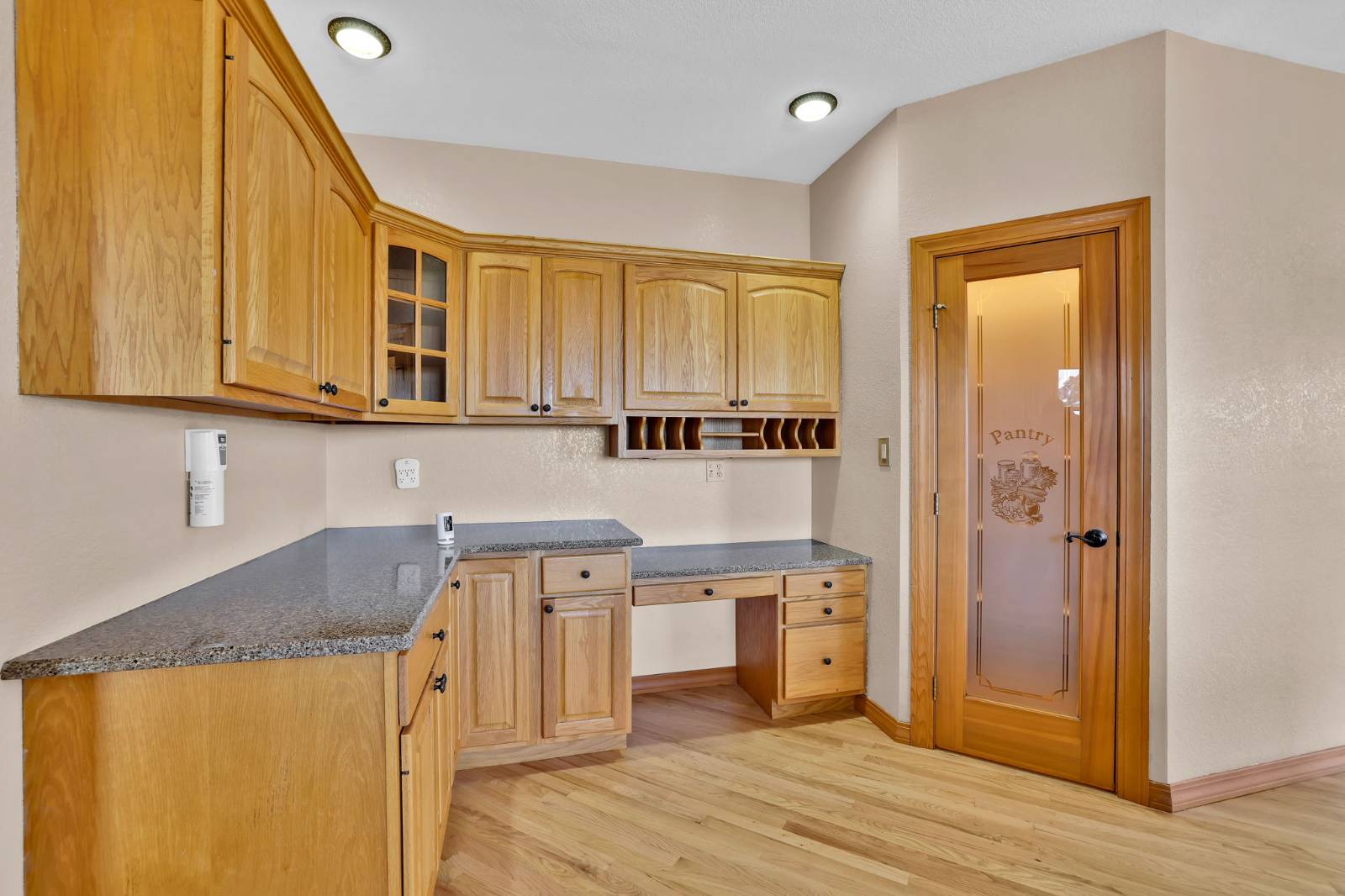 ;
;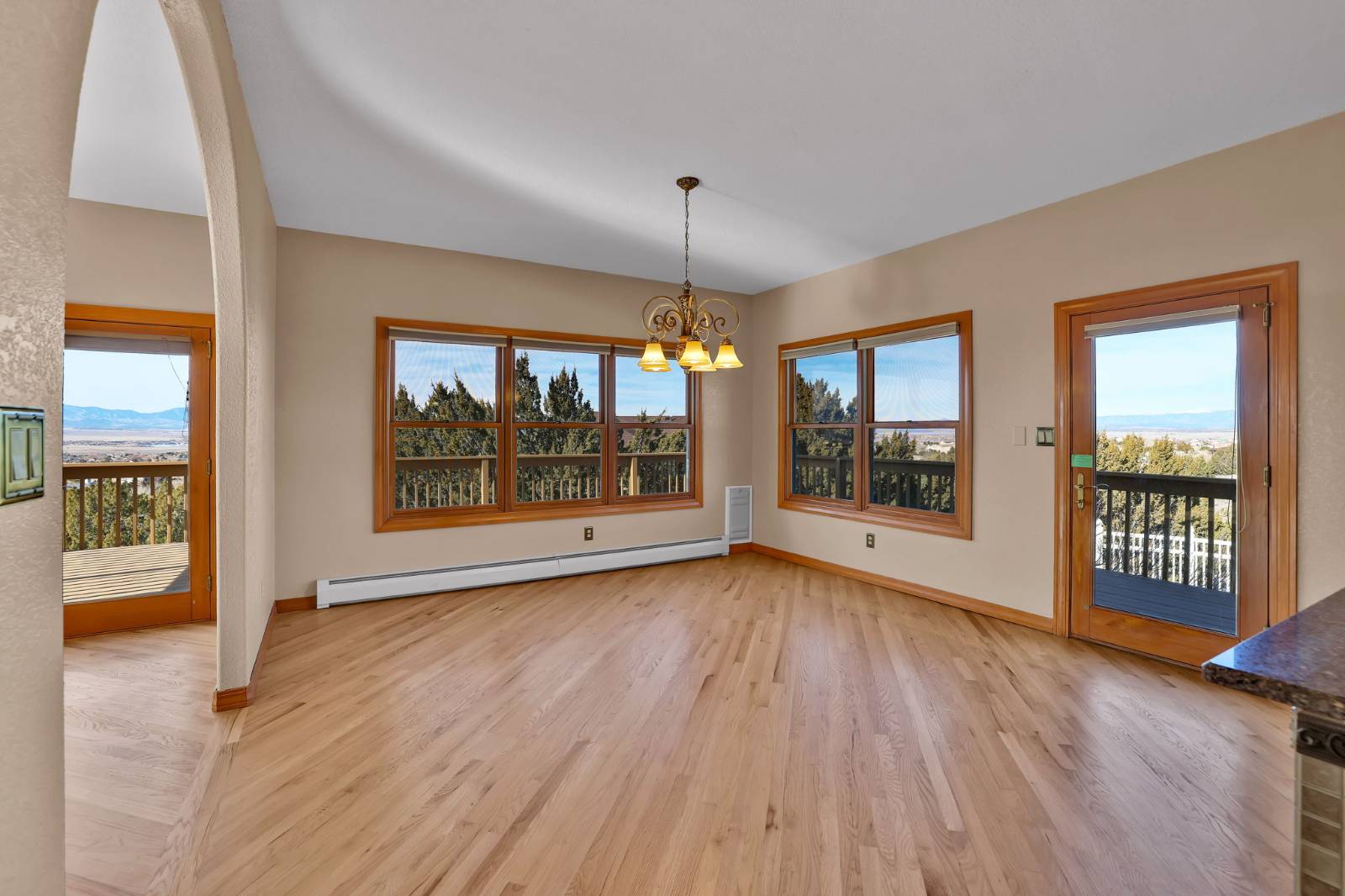 ;
;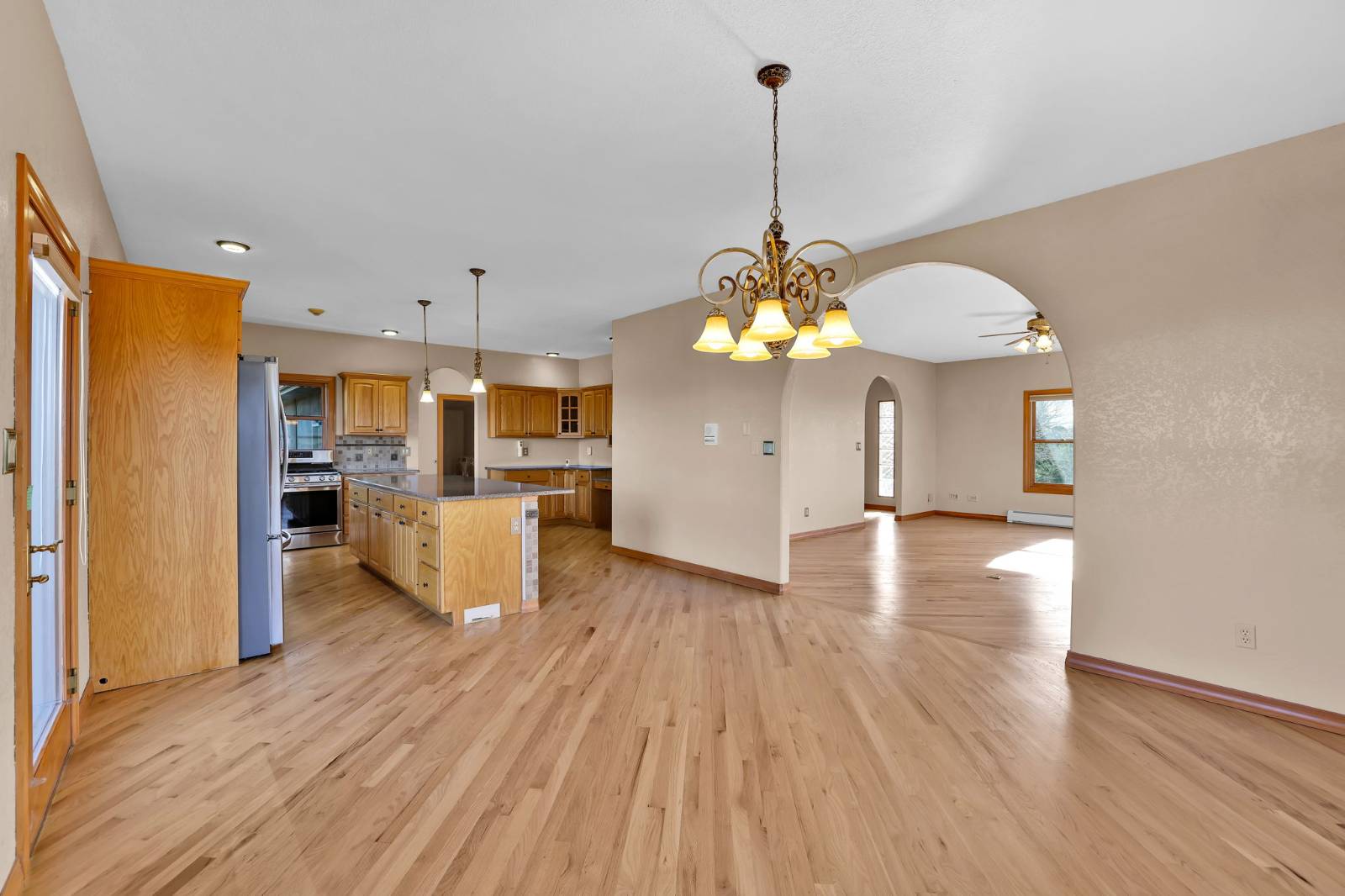 ;
;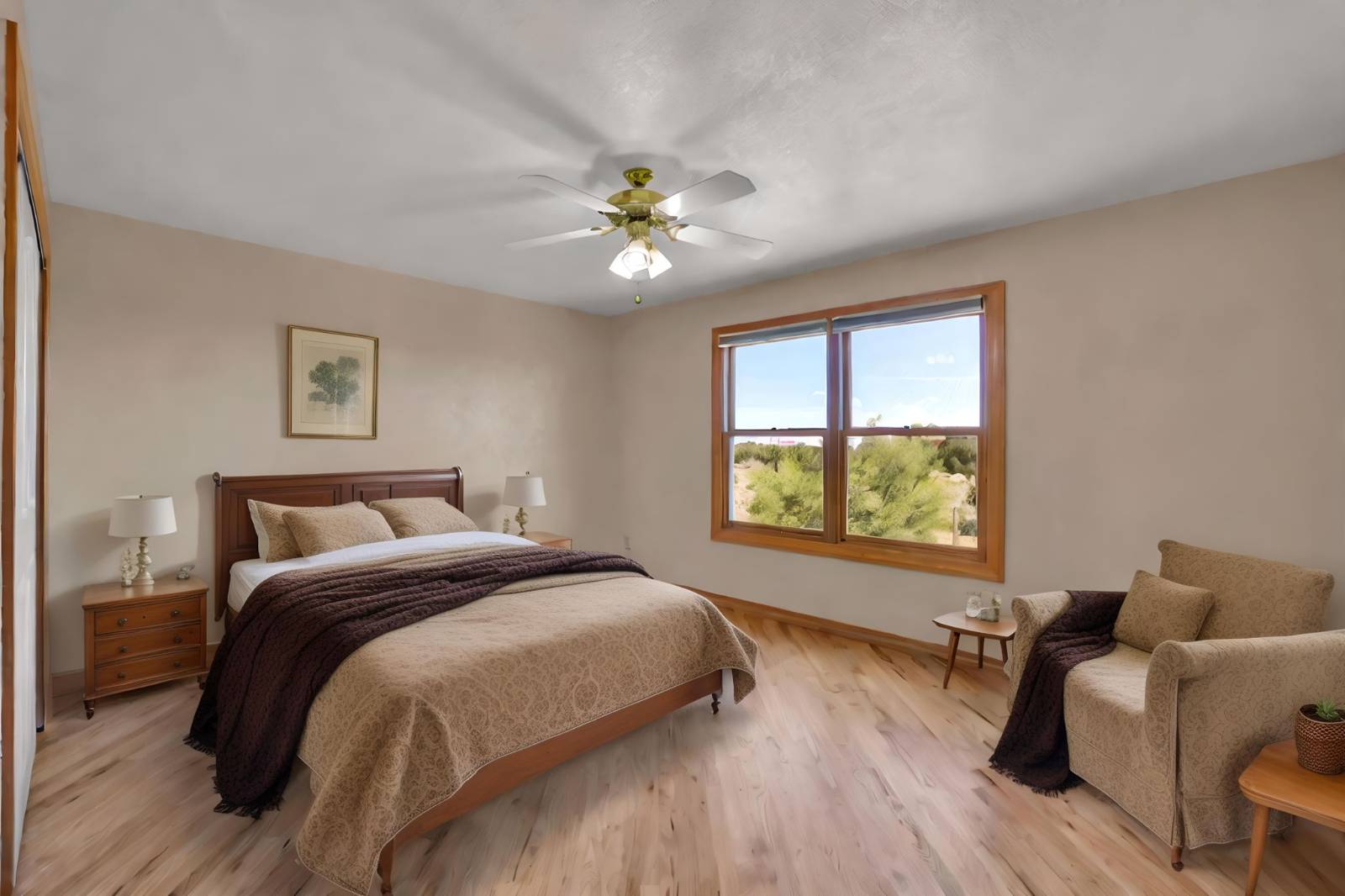 ;
;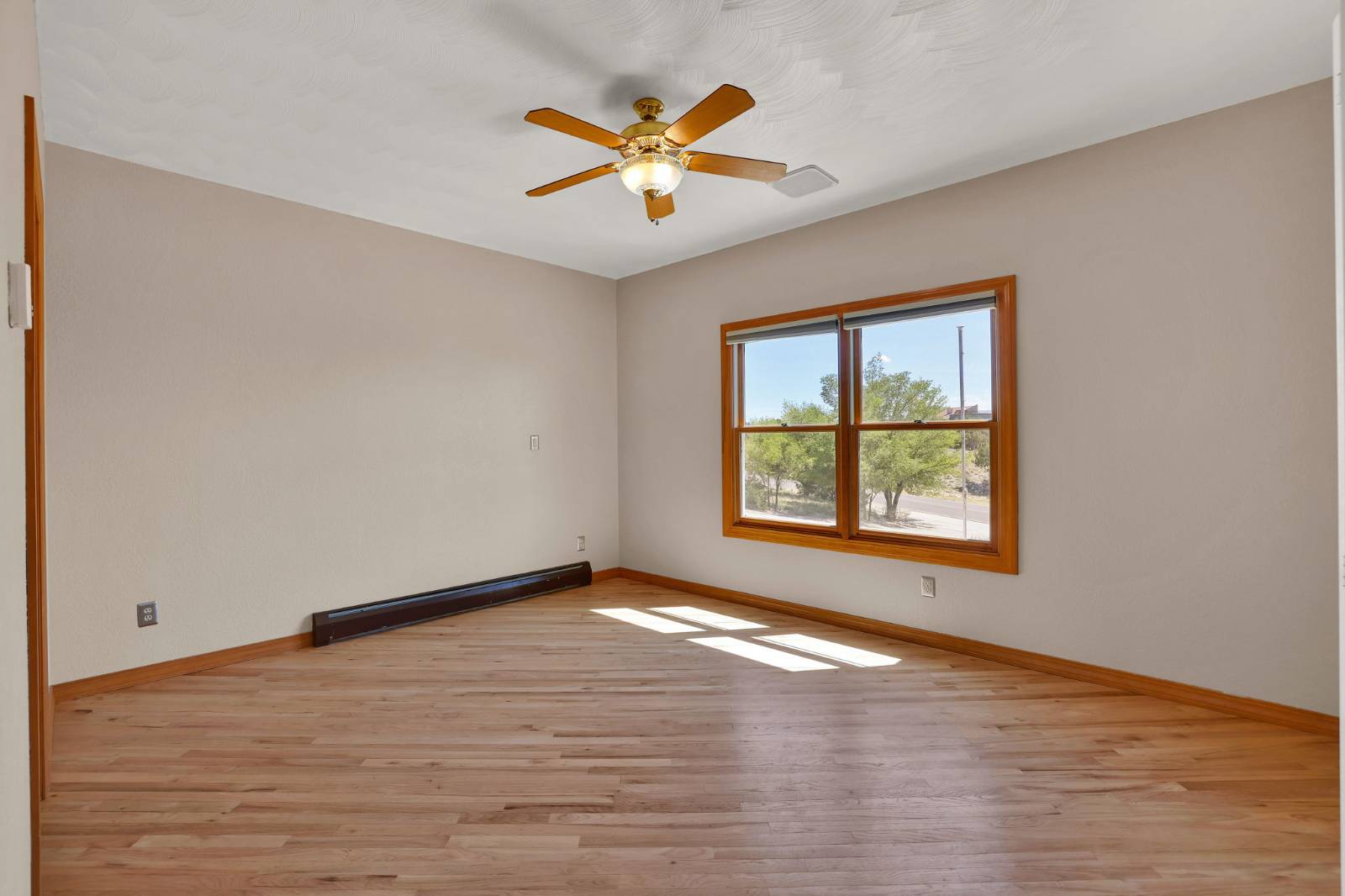 ;
;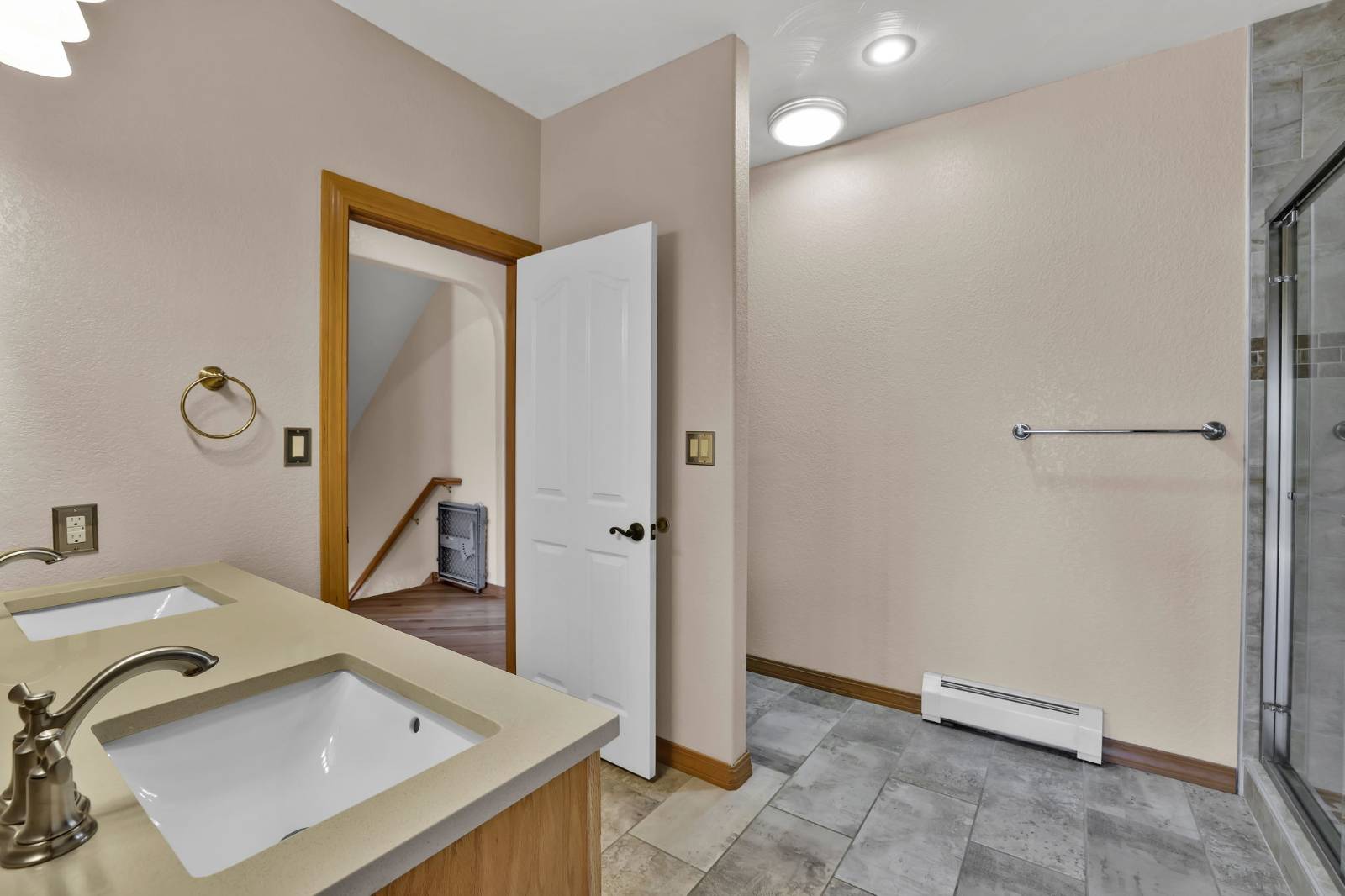 ;
;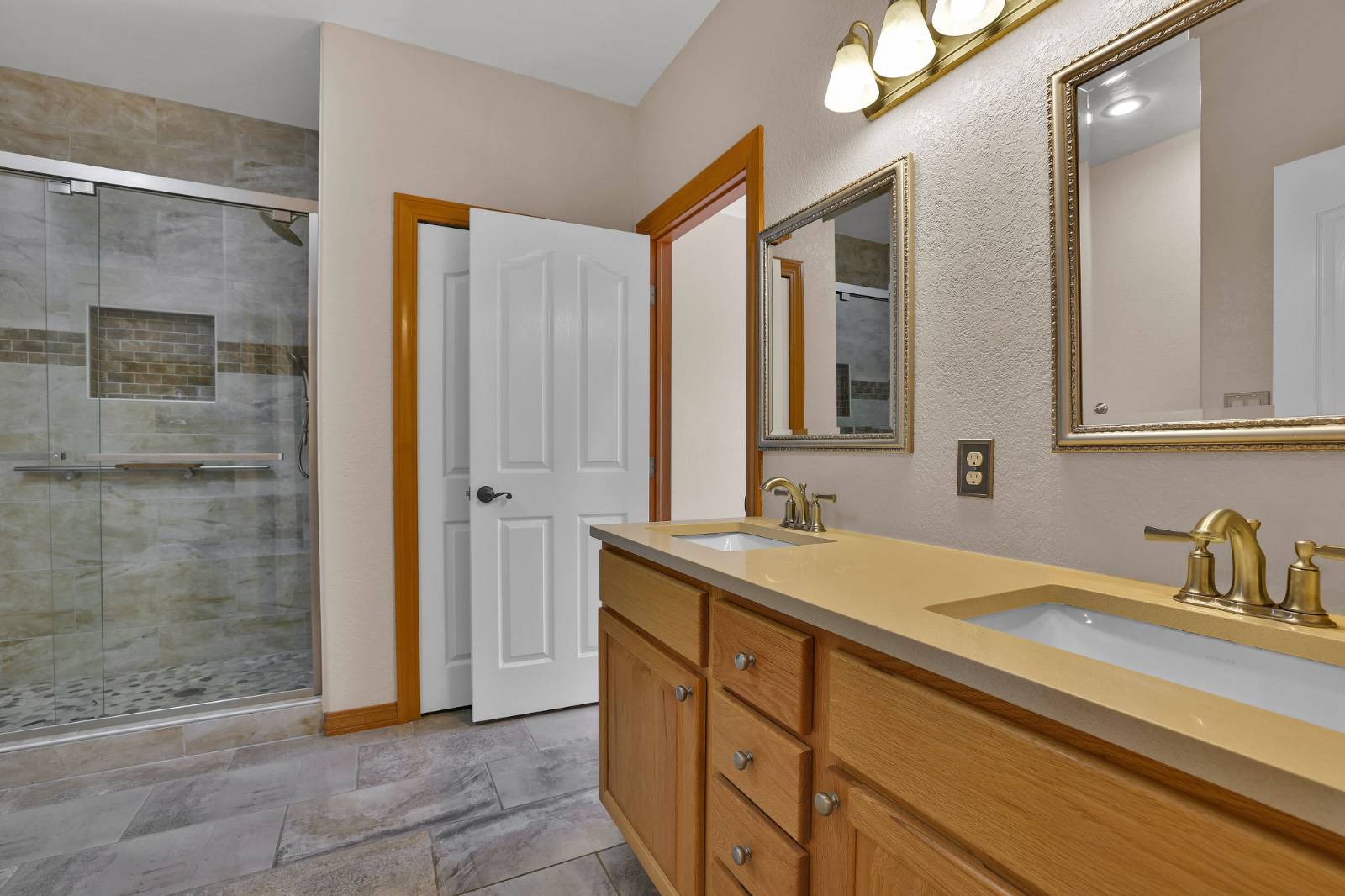 ;
;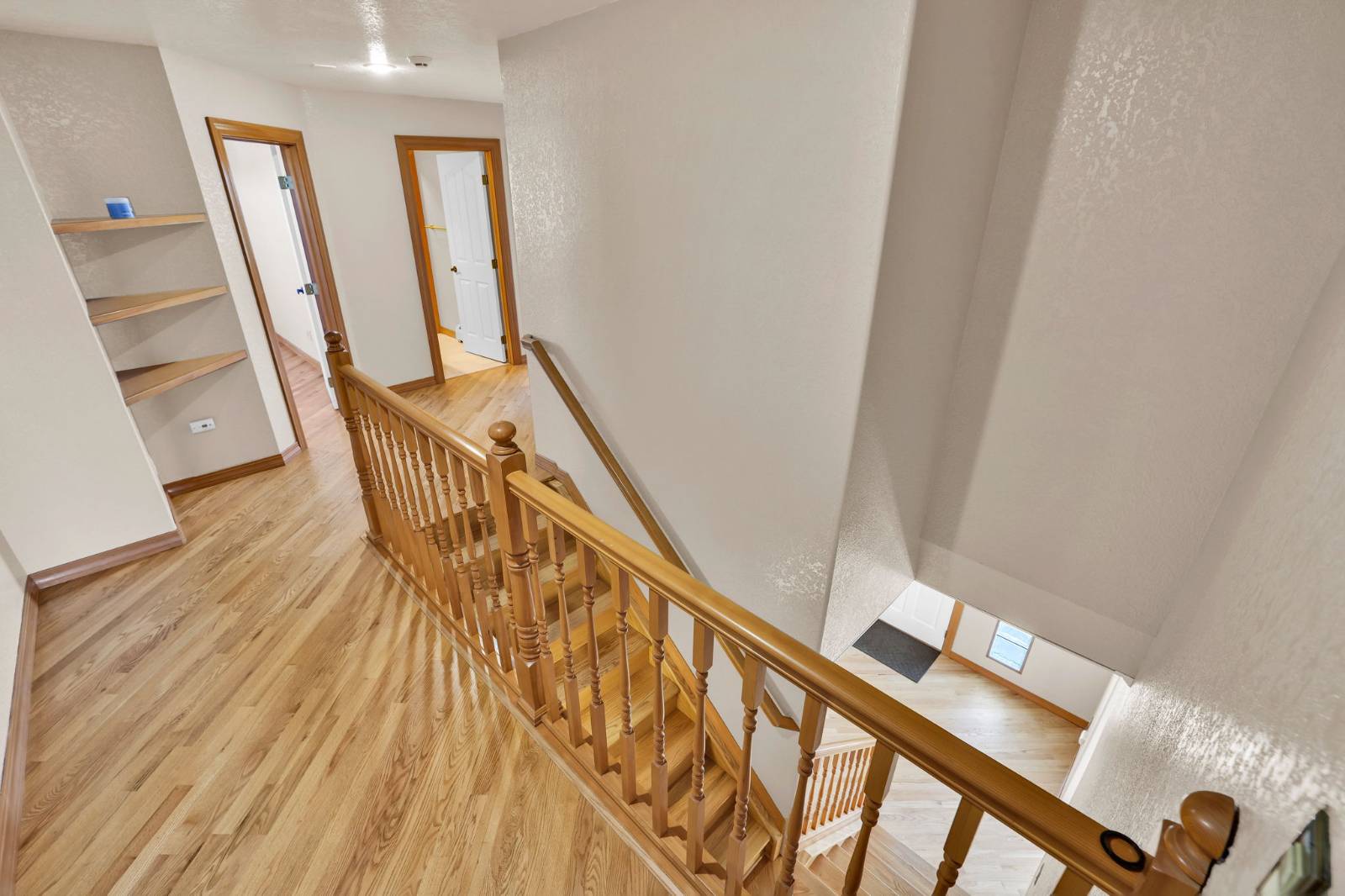 ;
;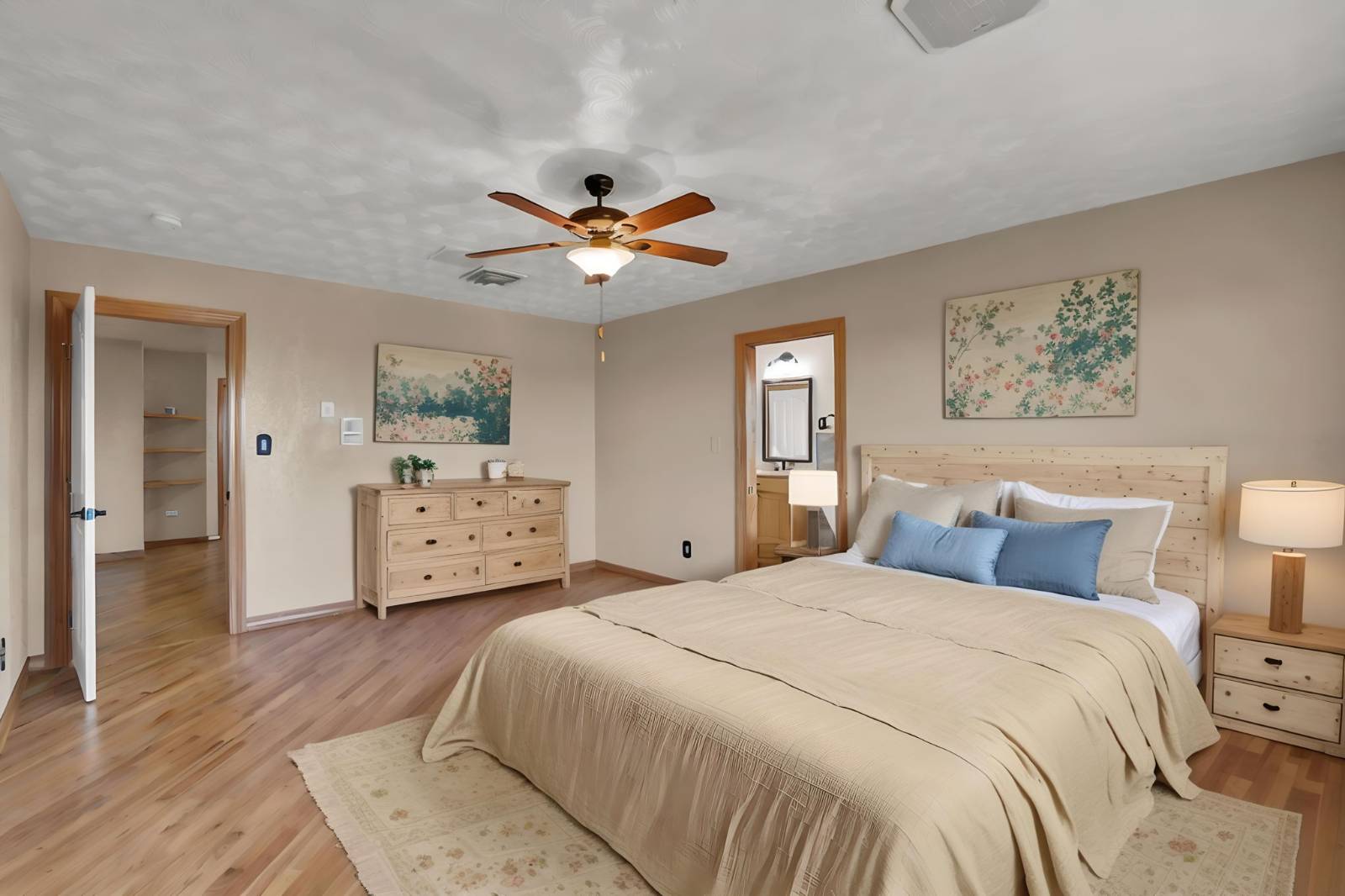 ;
;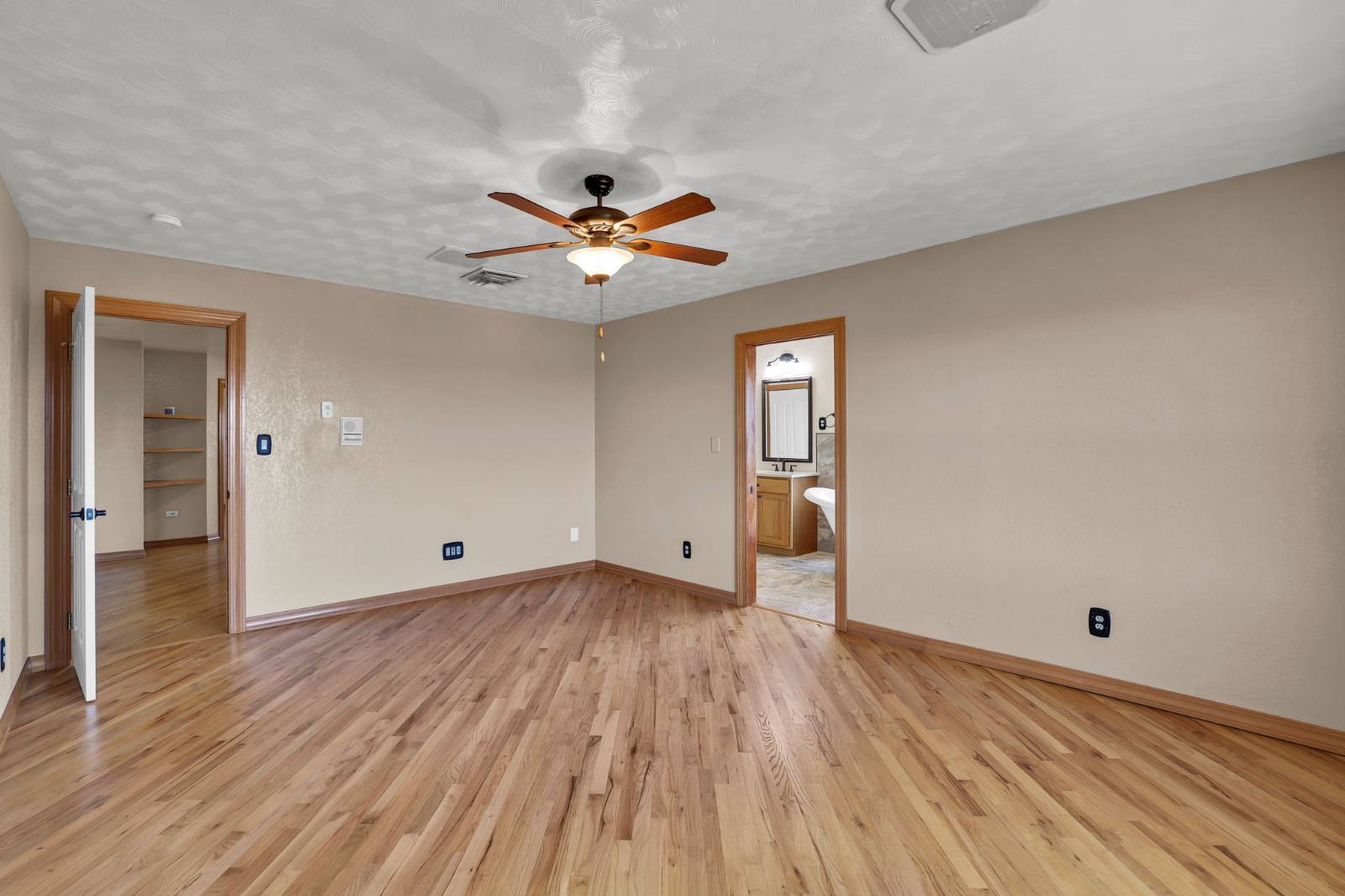 ;
;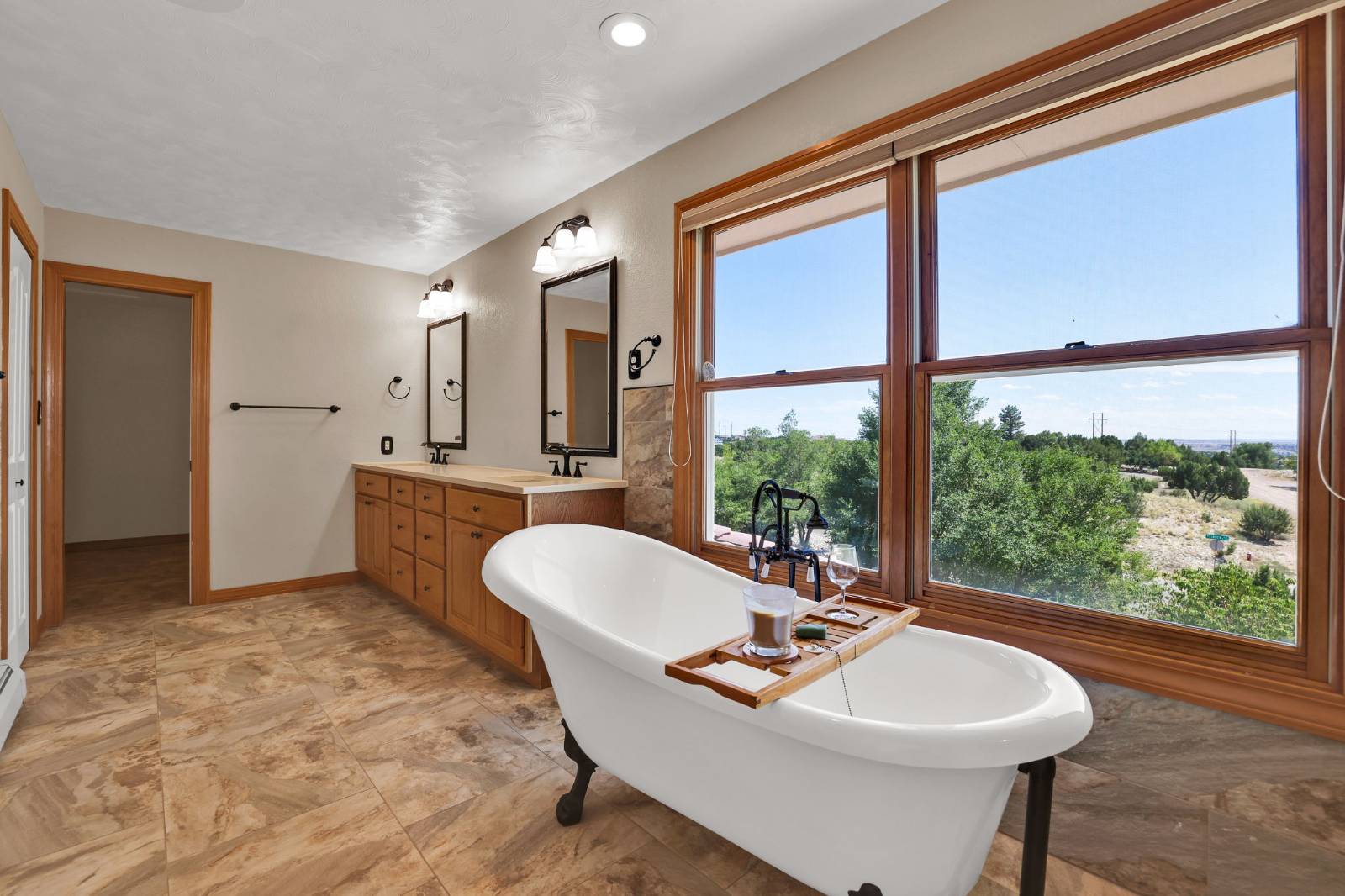 ;
;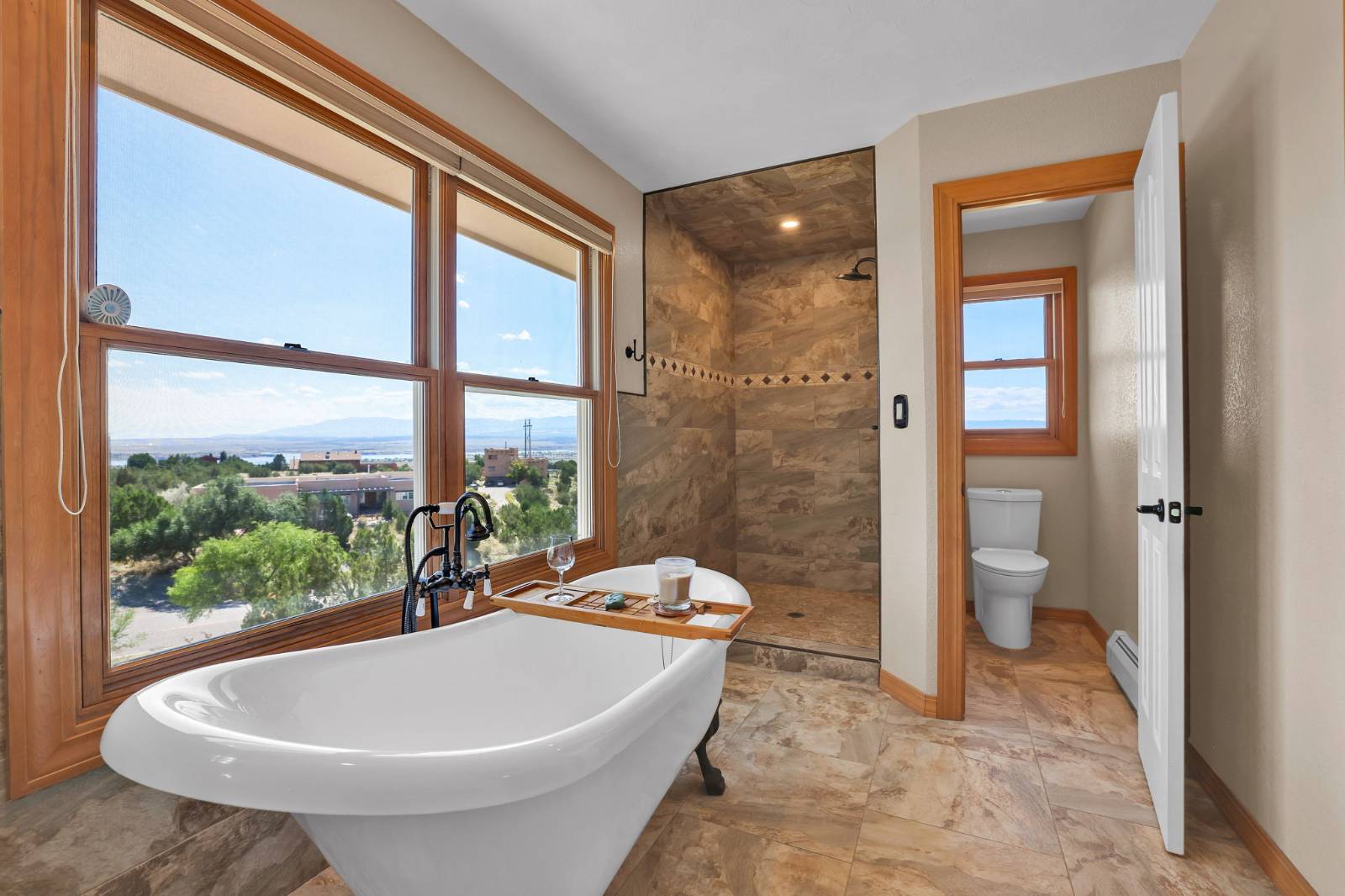 ;
;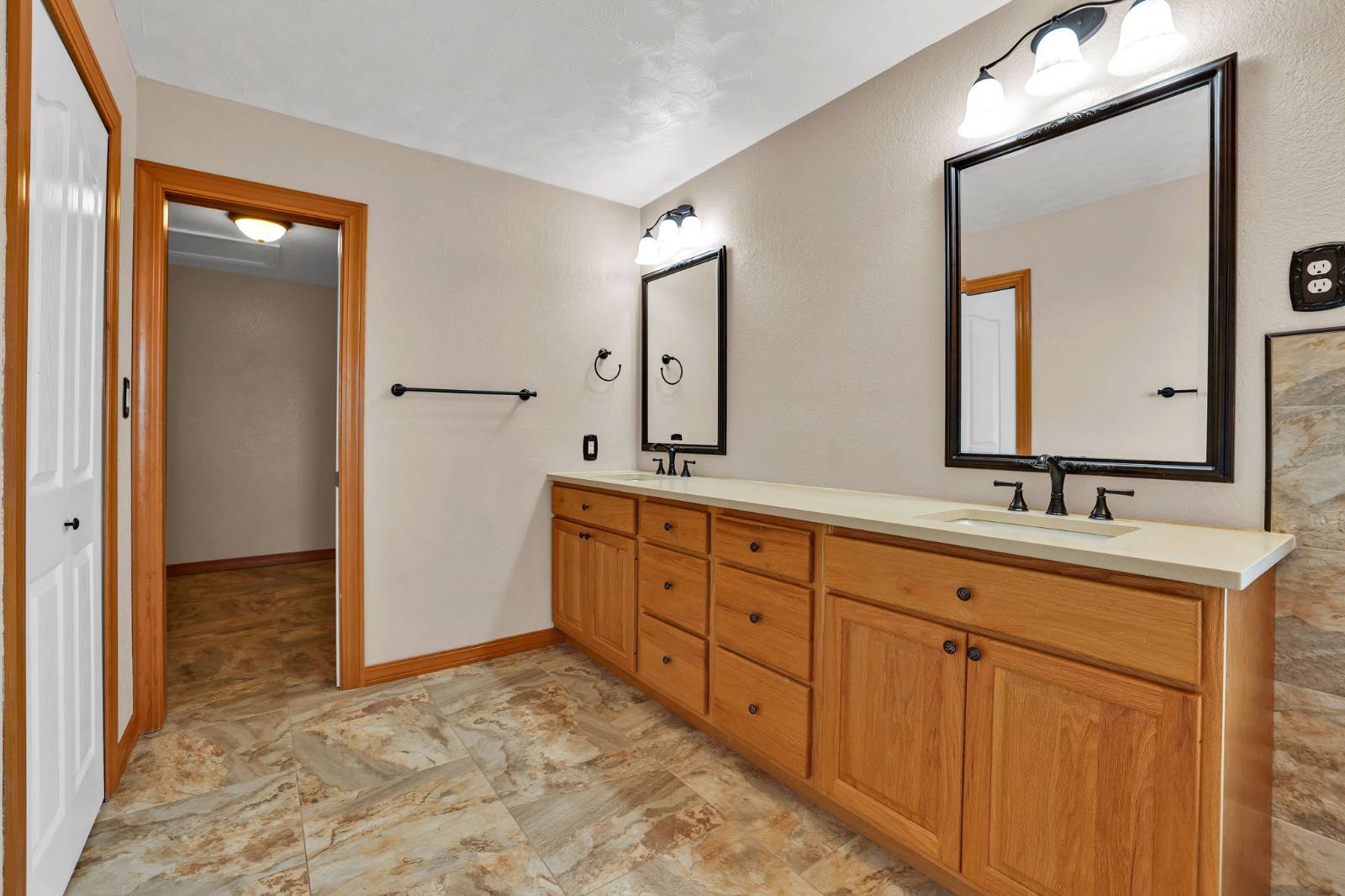 ;
;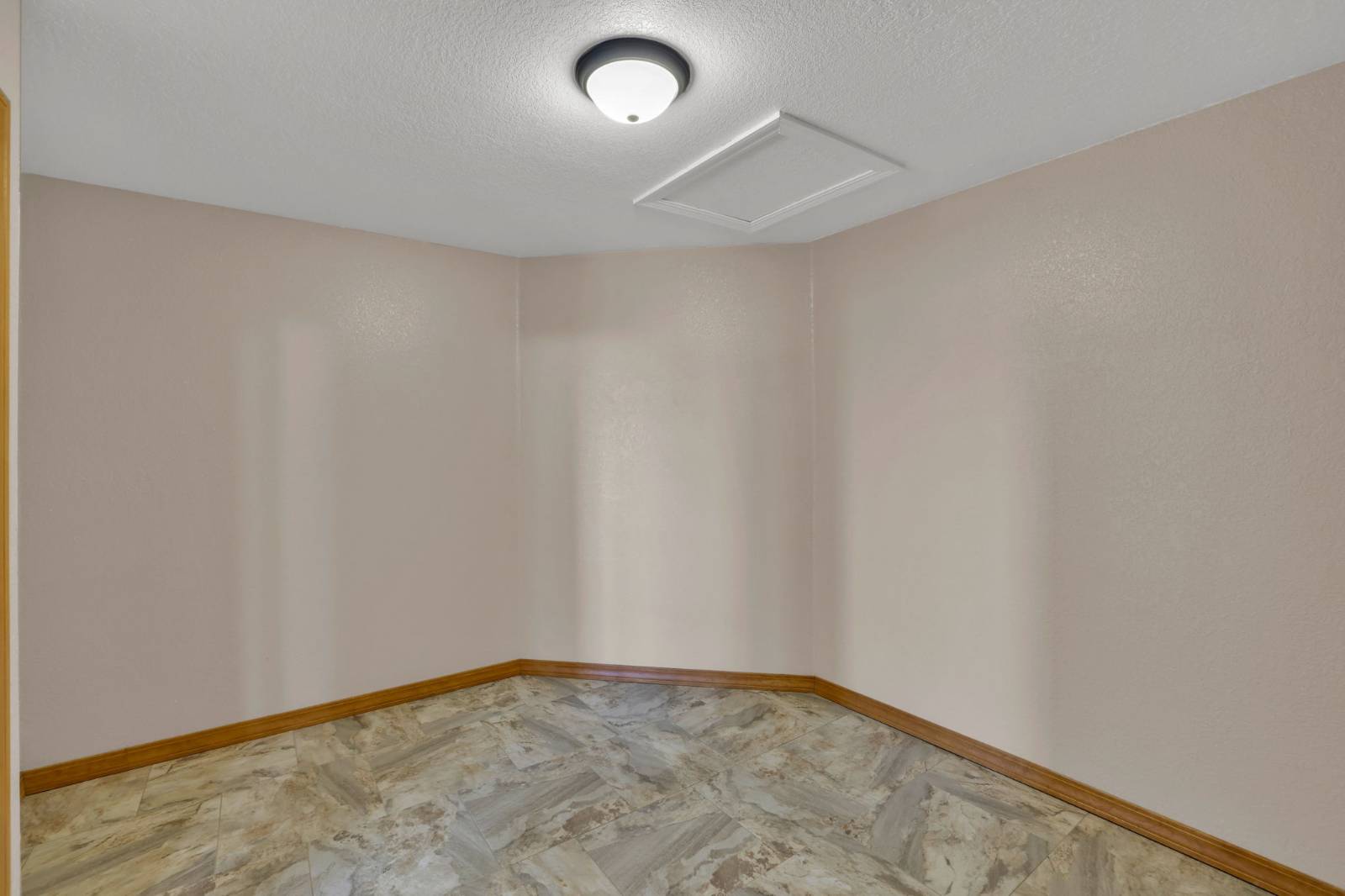 ;
;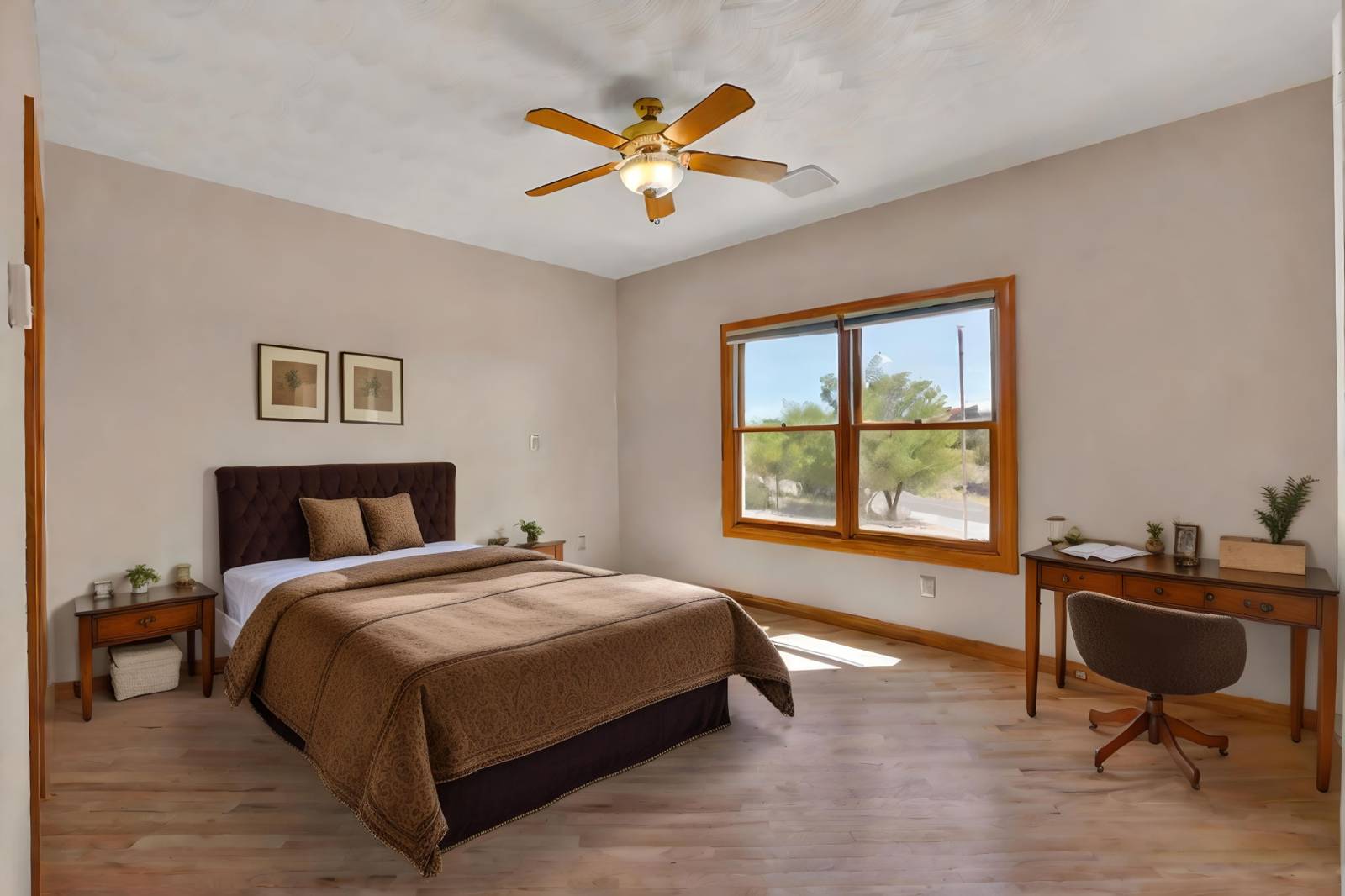 ;
;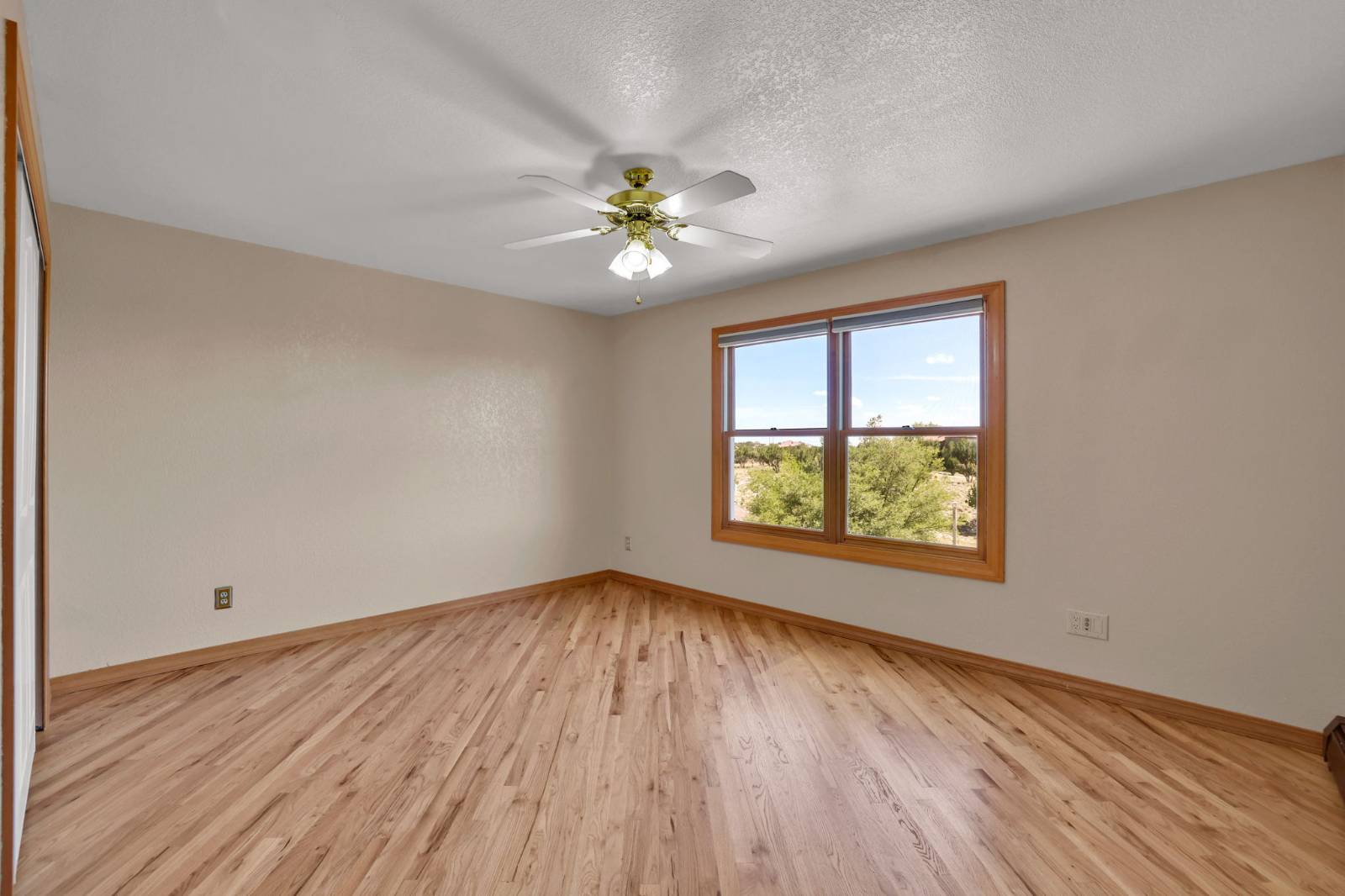 ;
;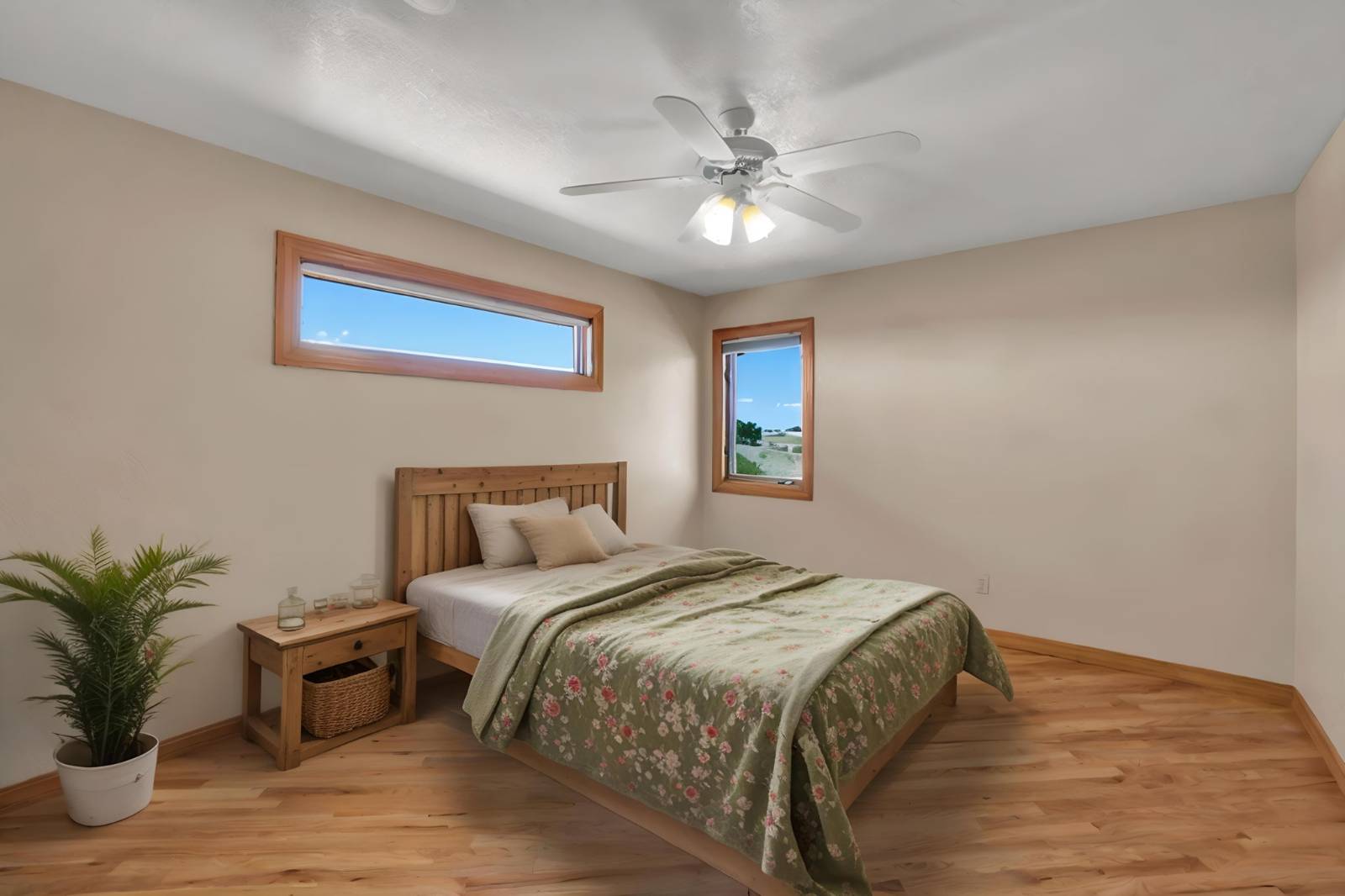 ;
;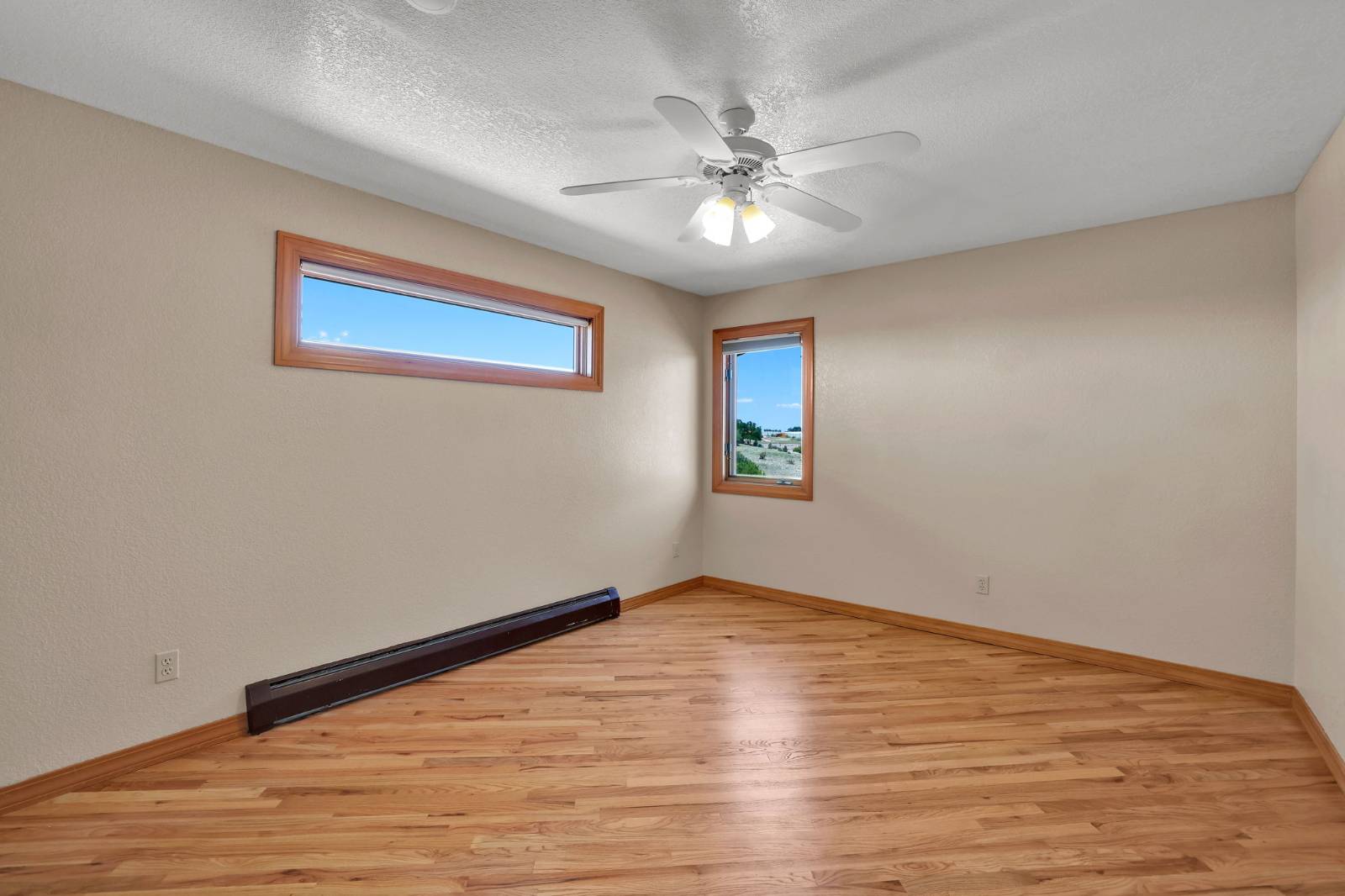 ;
;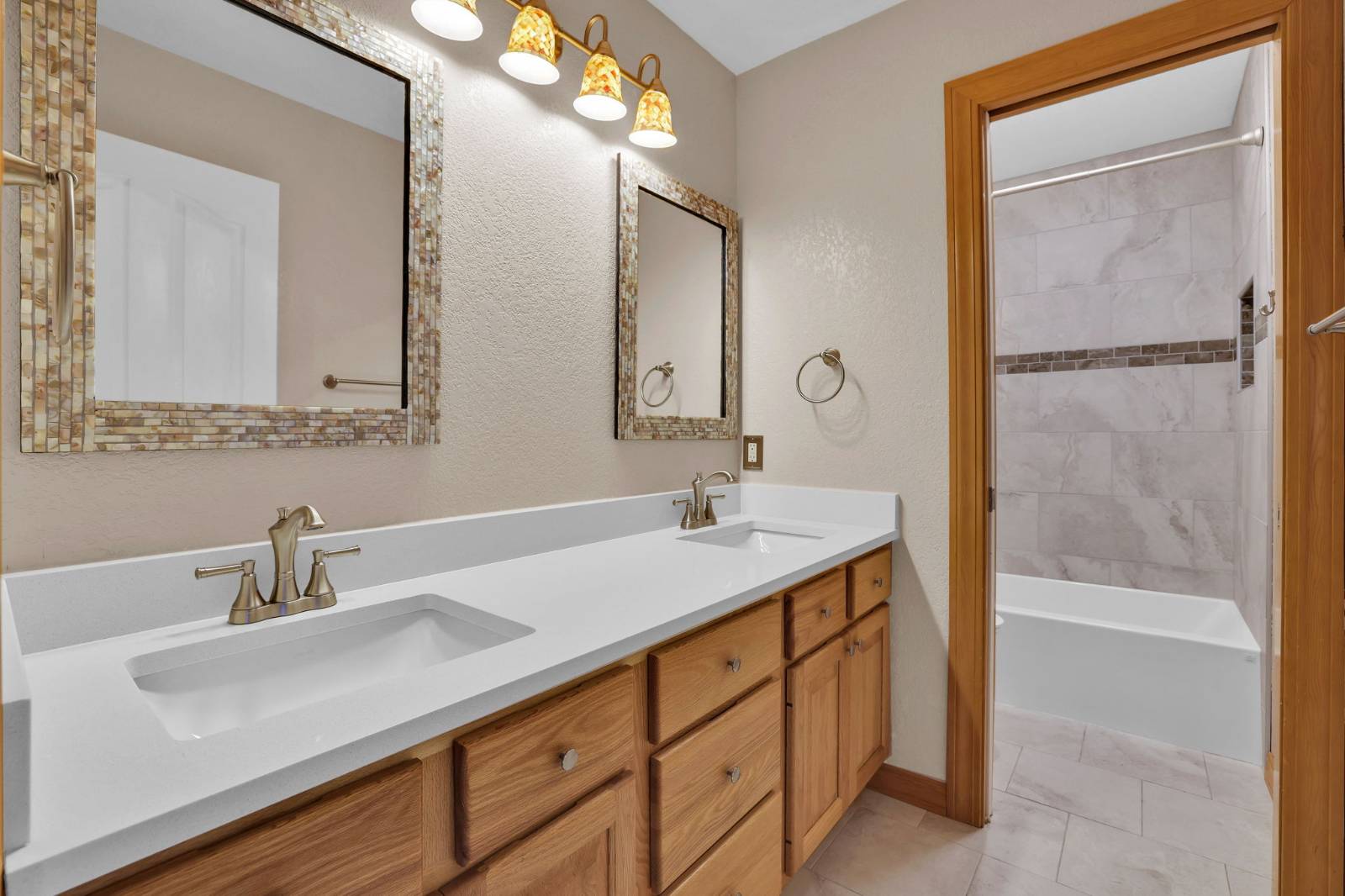 ;
;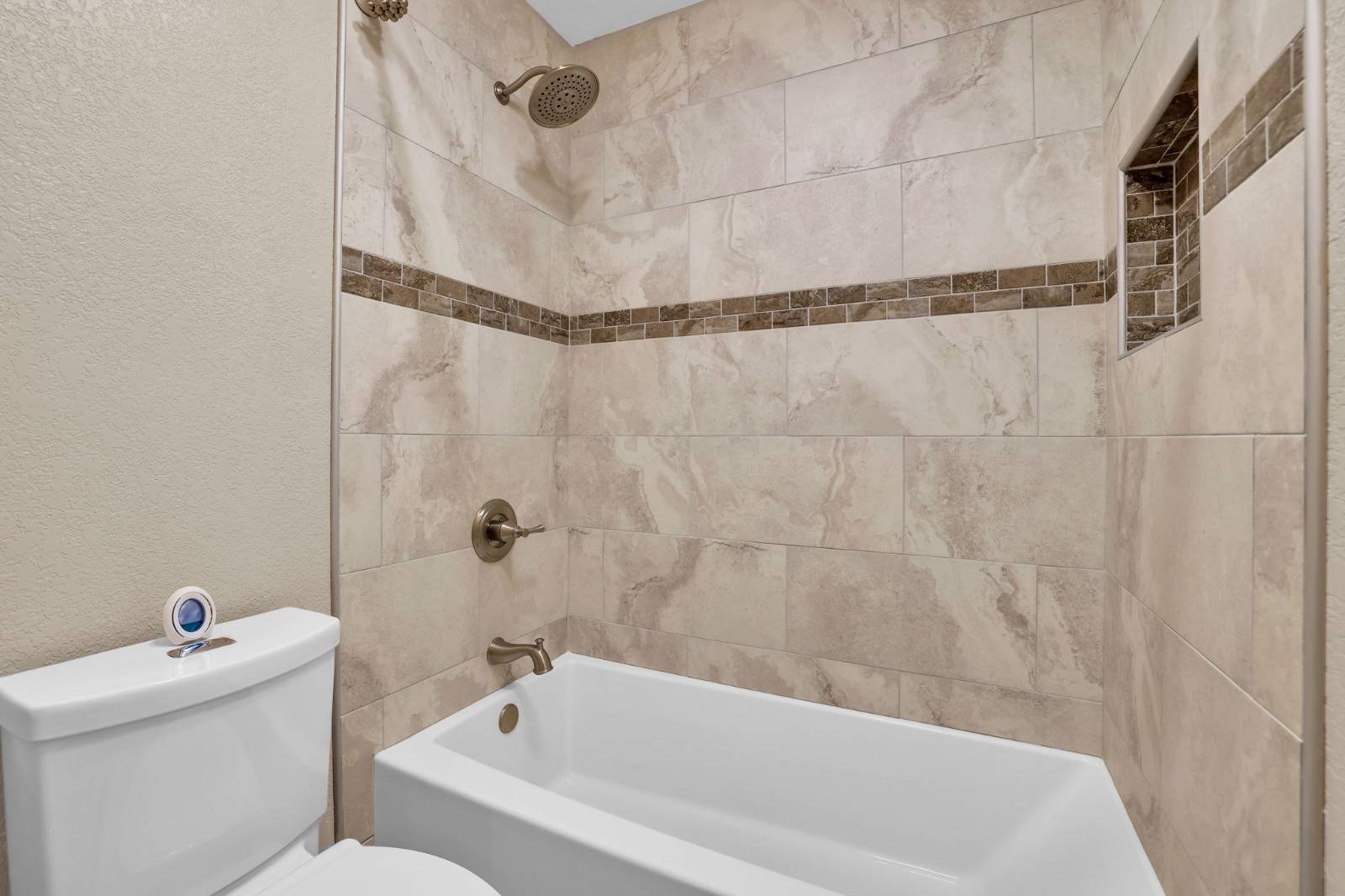 ;
;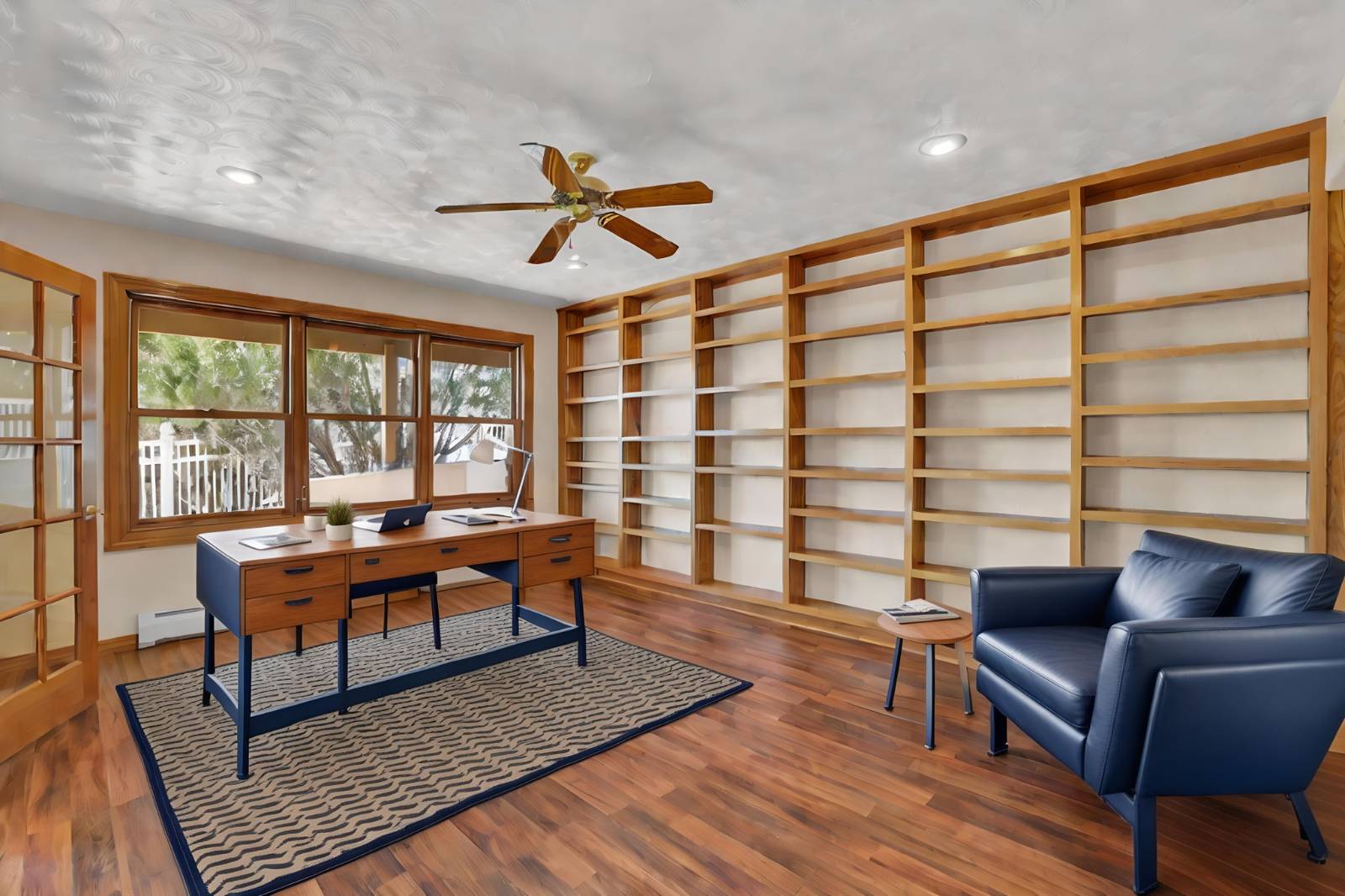 ;
;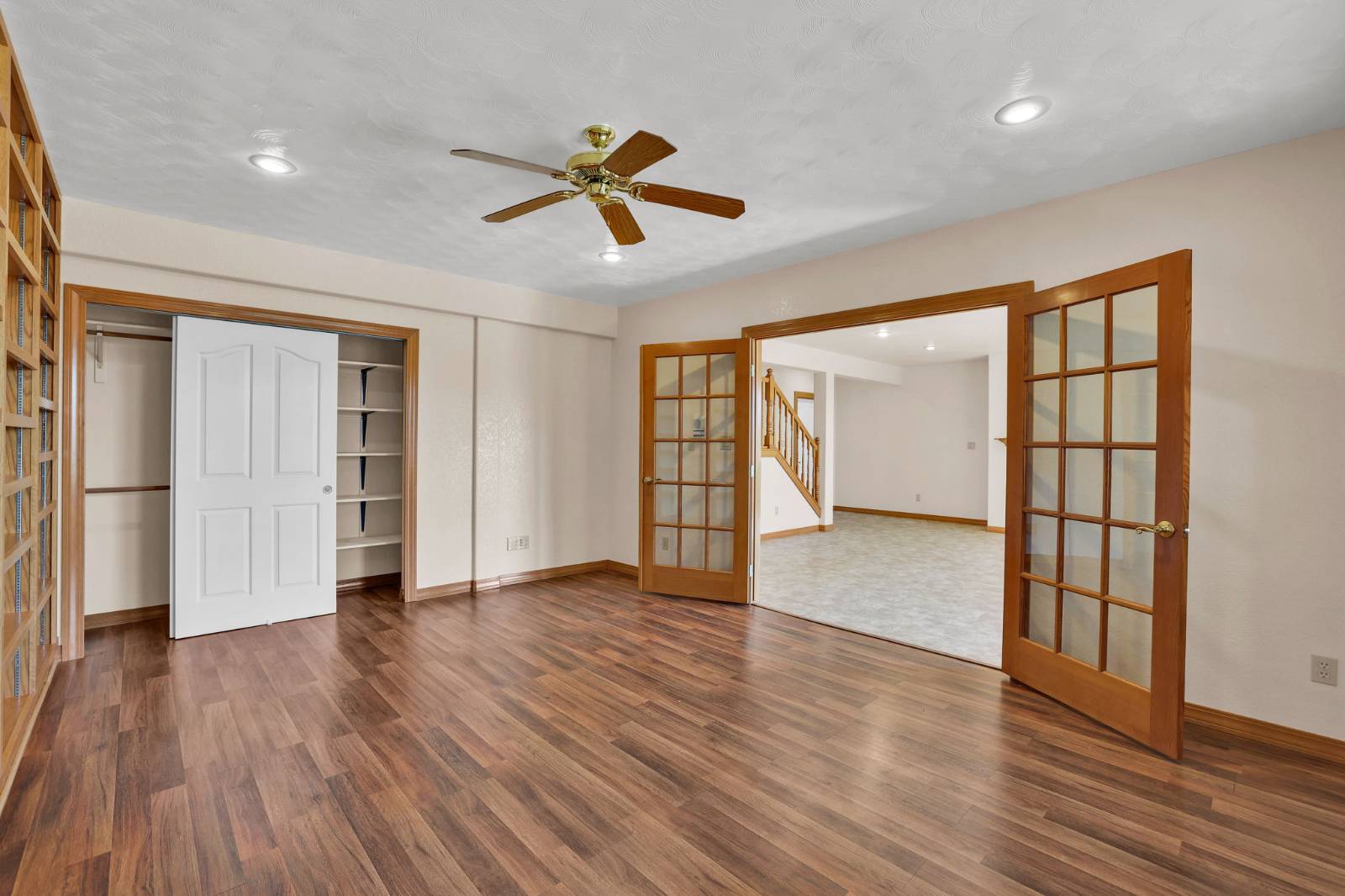 ;
;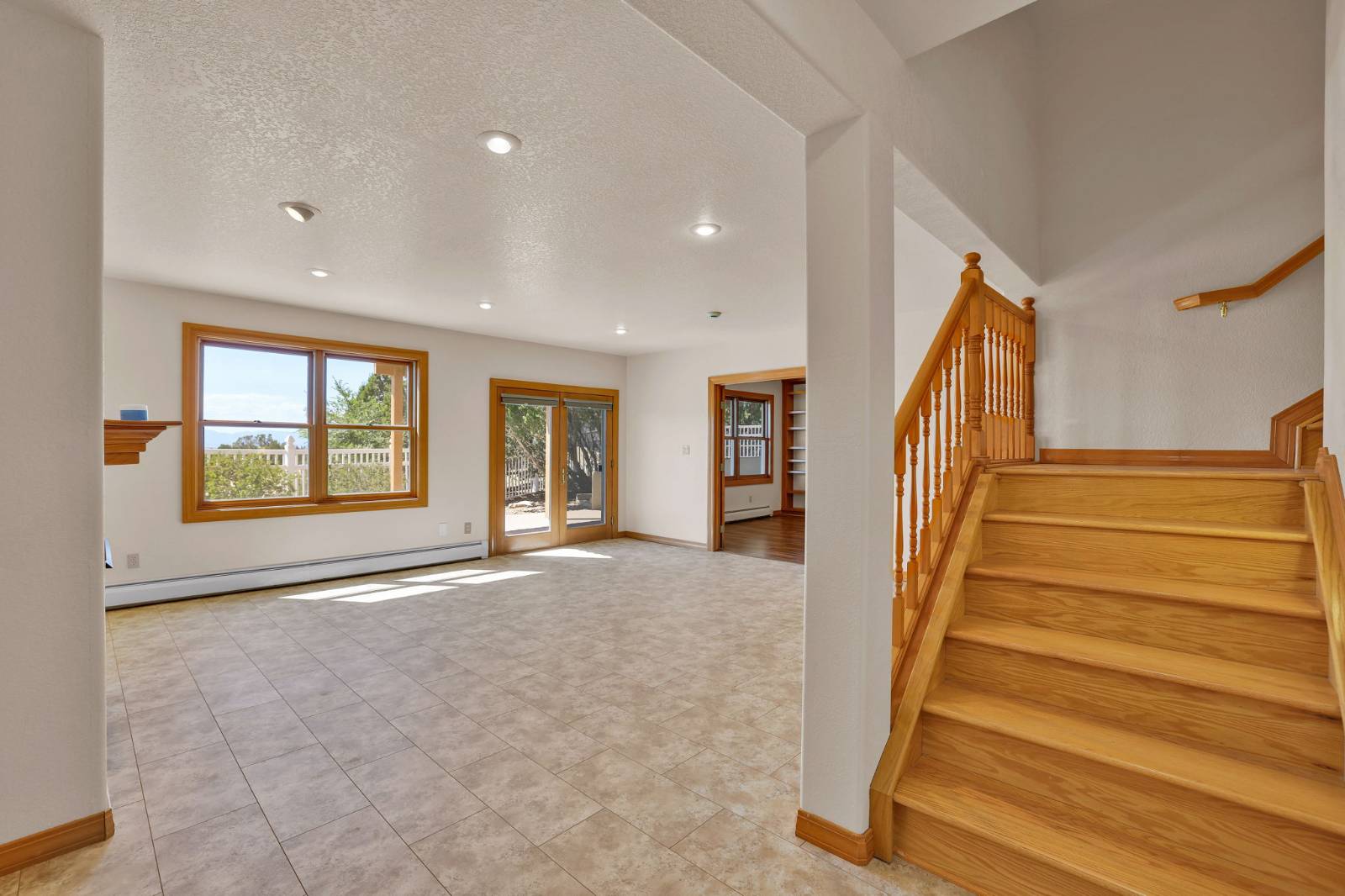 ;
;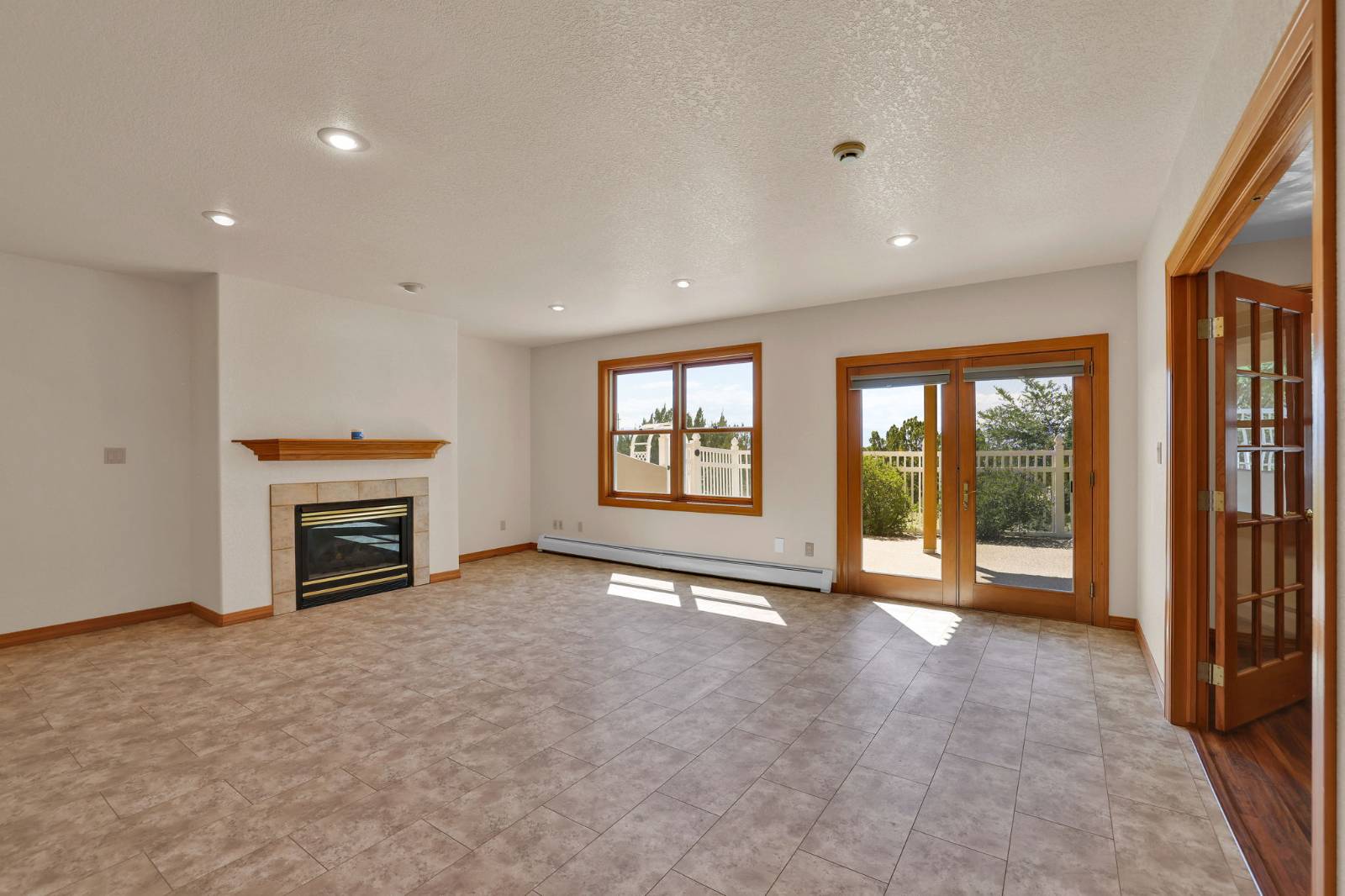 ;
;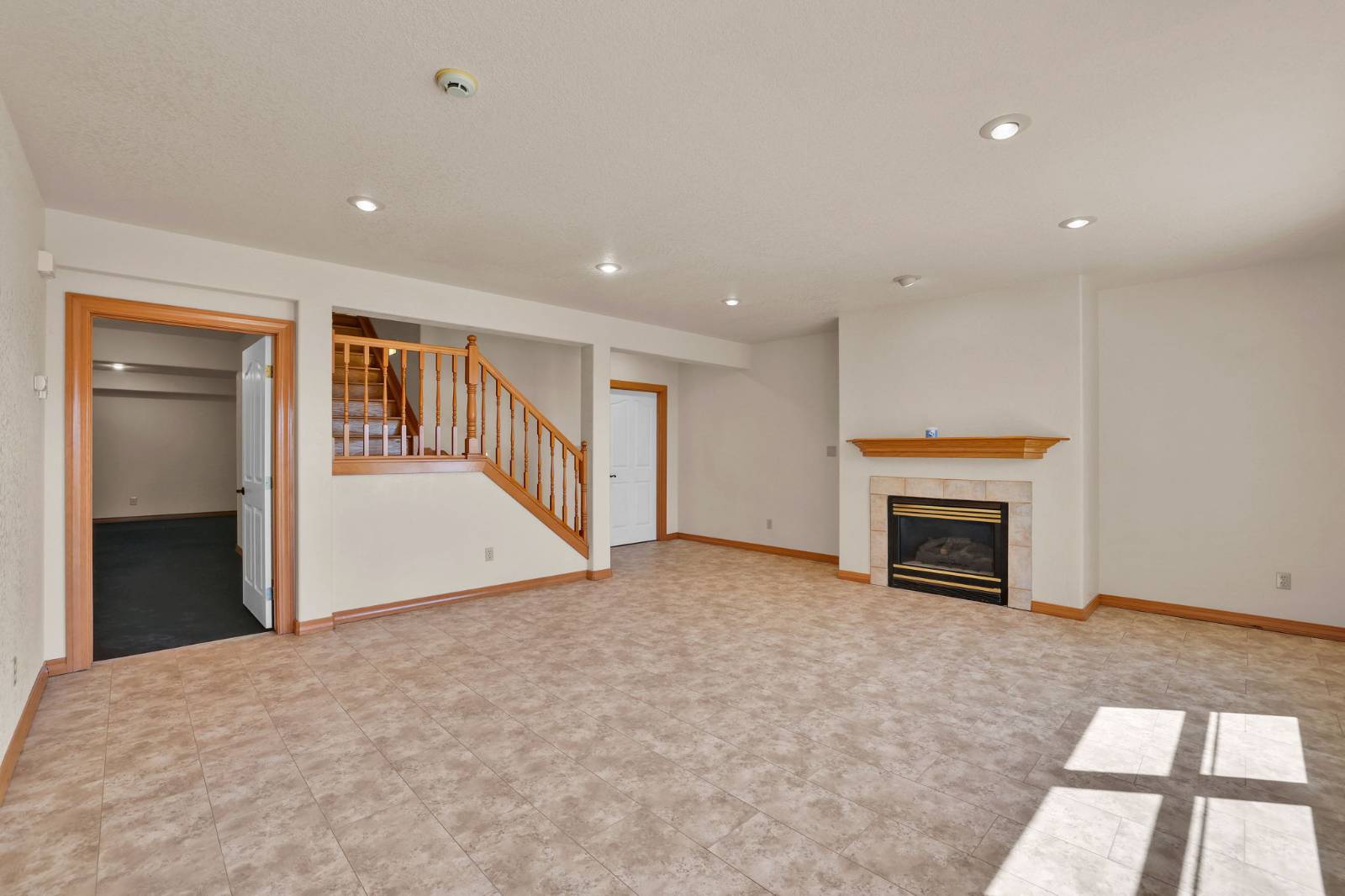 ;
;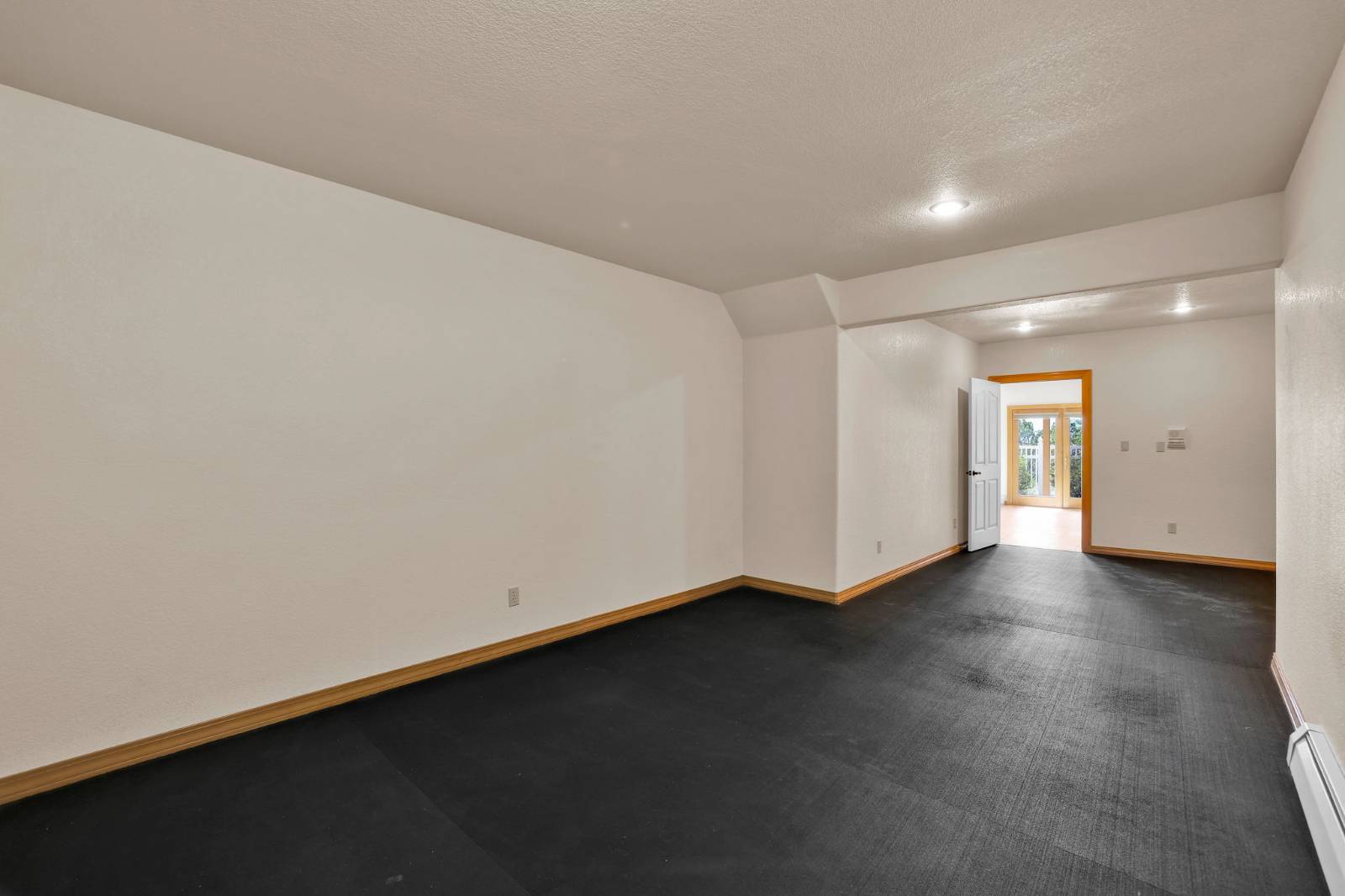 ;
;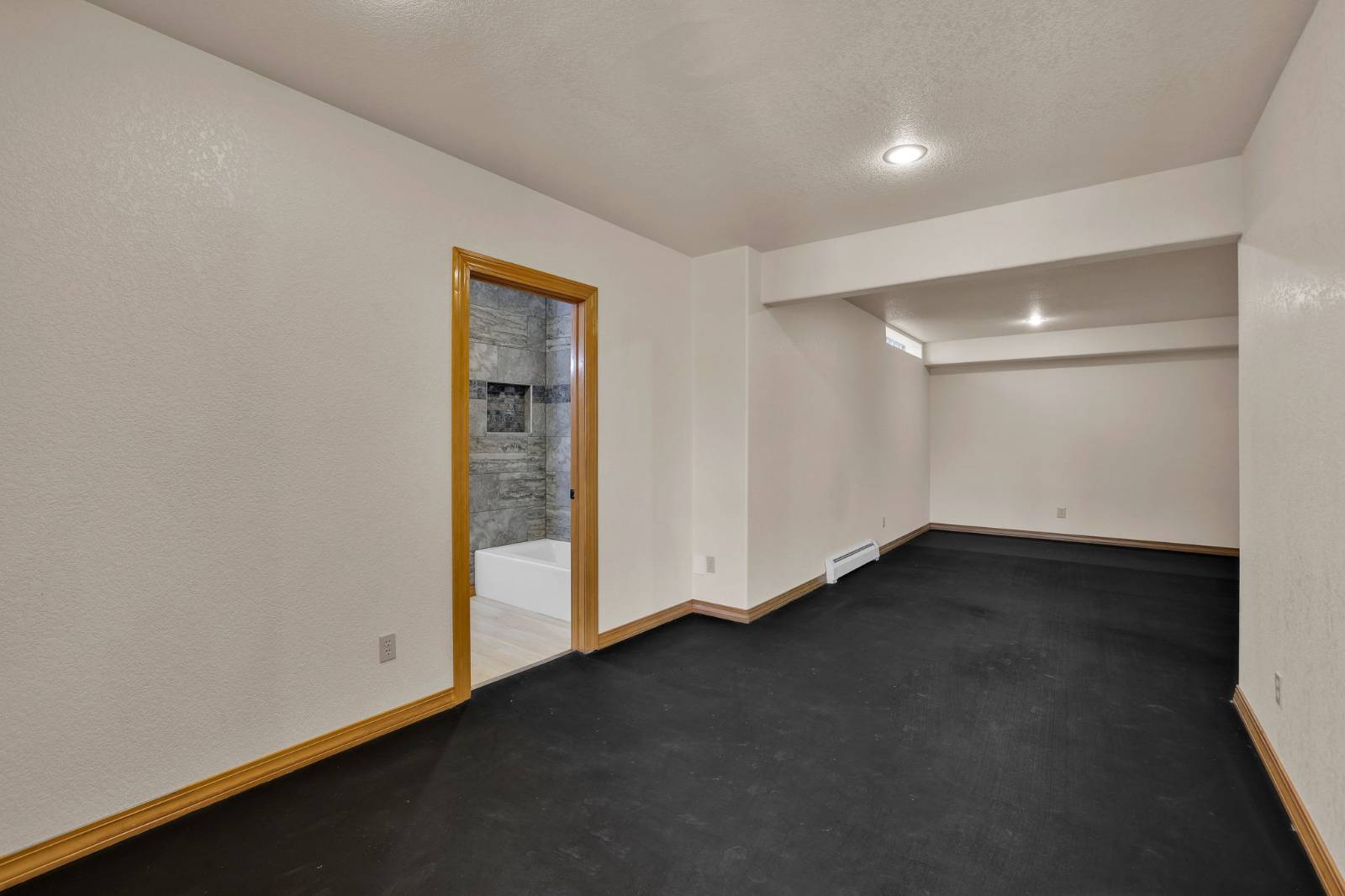 ;
;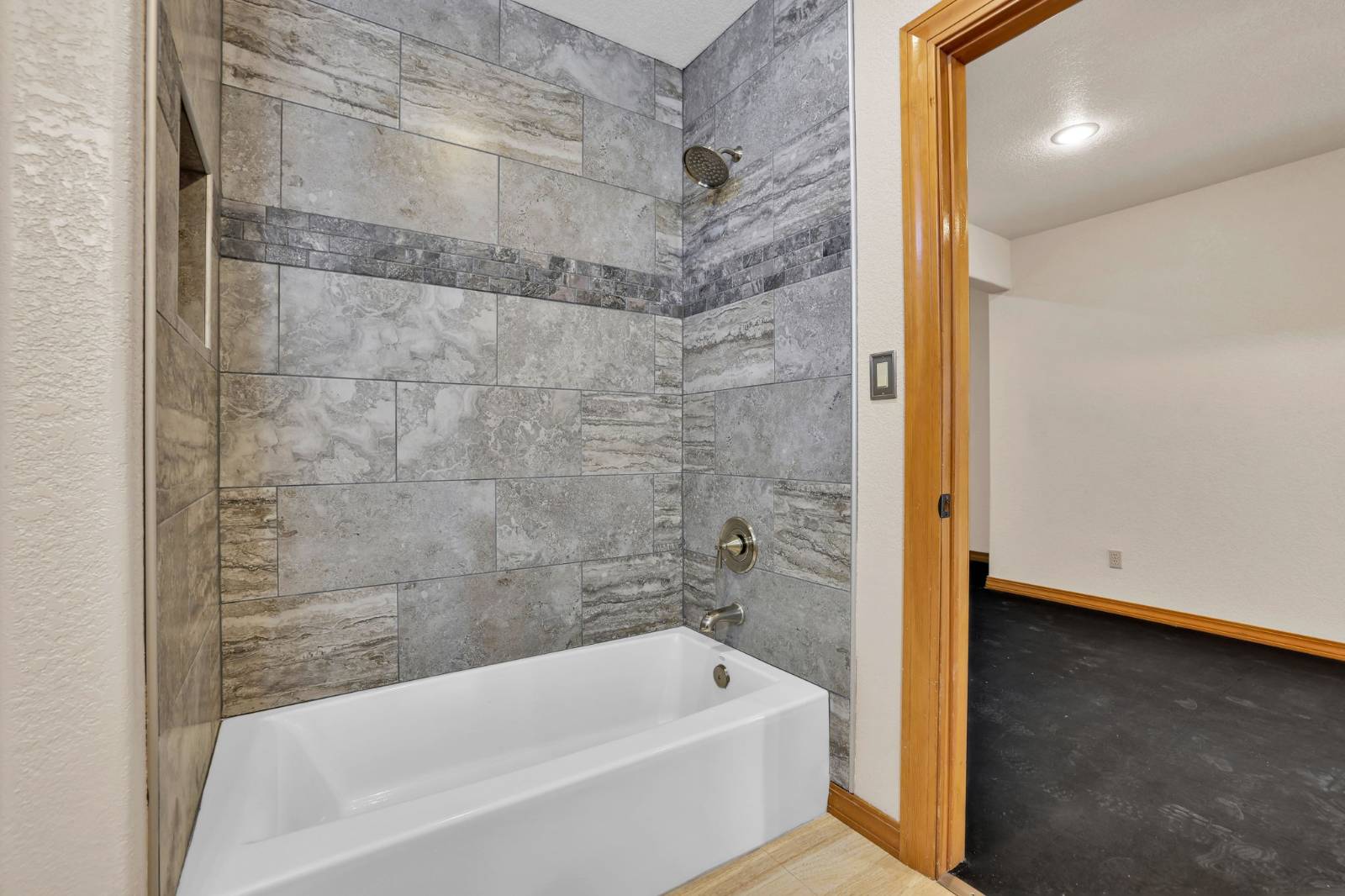 ;
;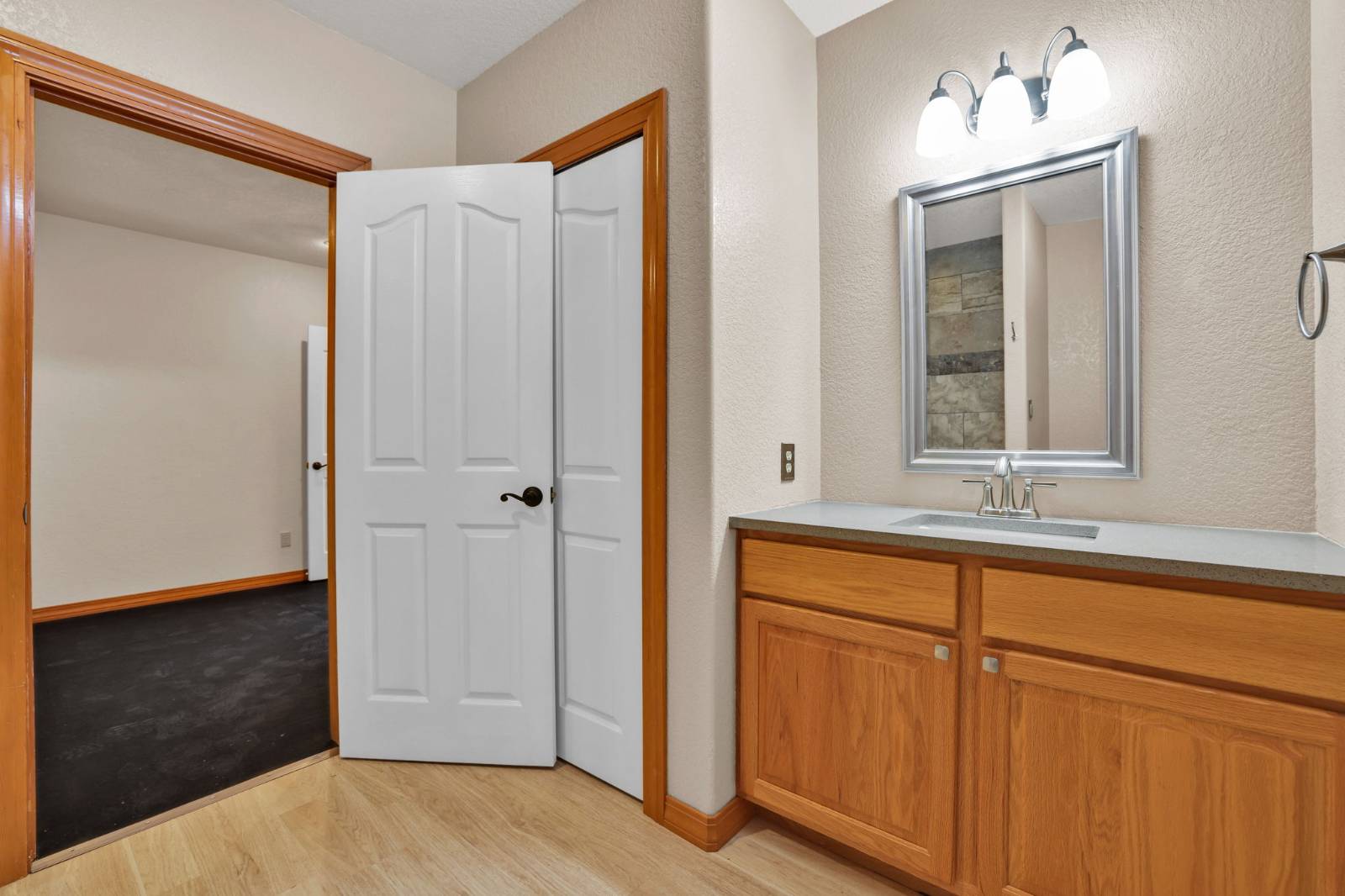 ;
;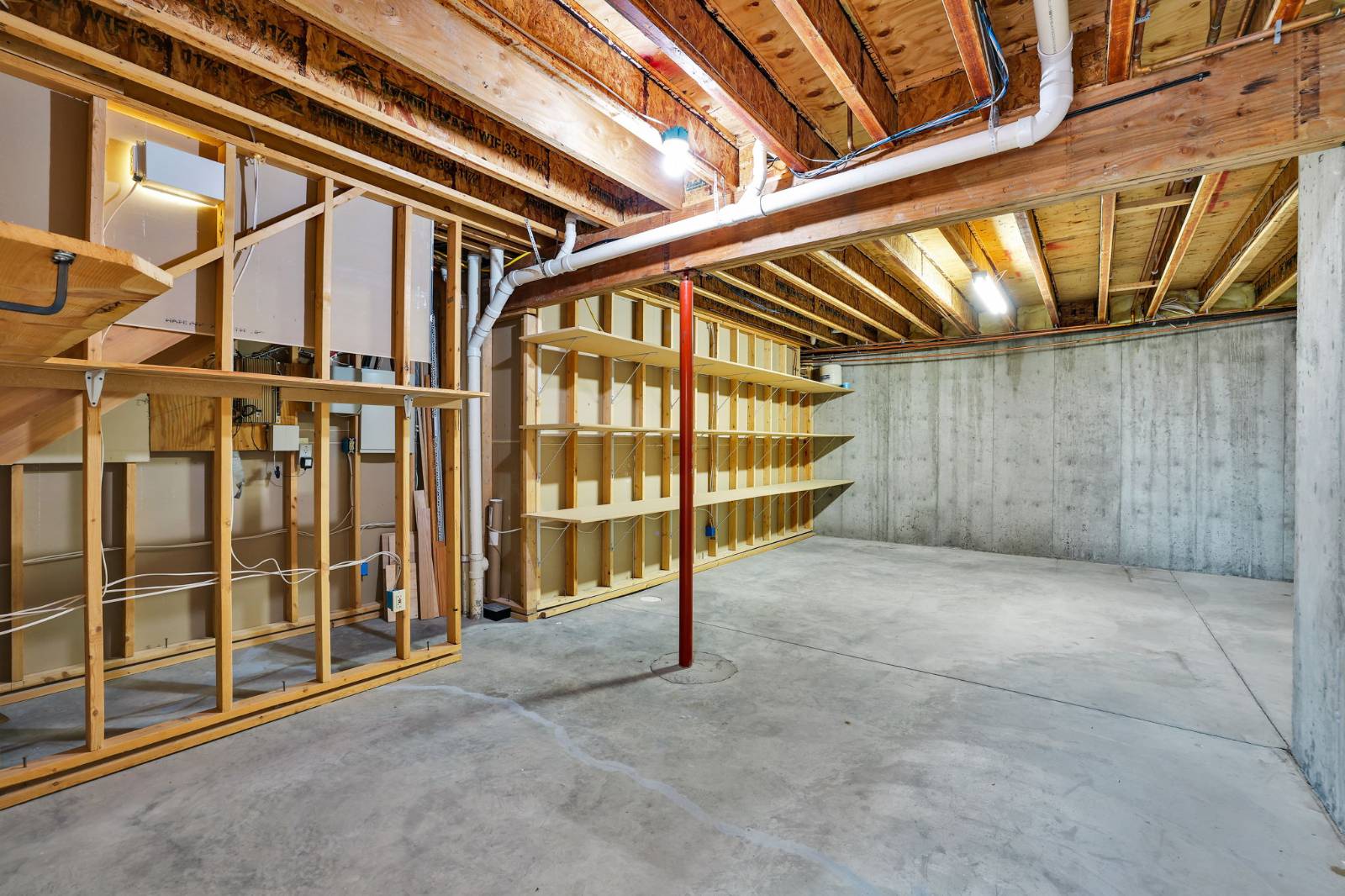 ;
;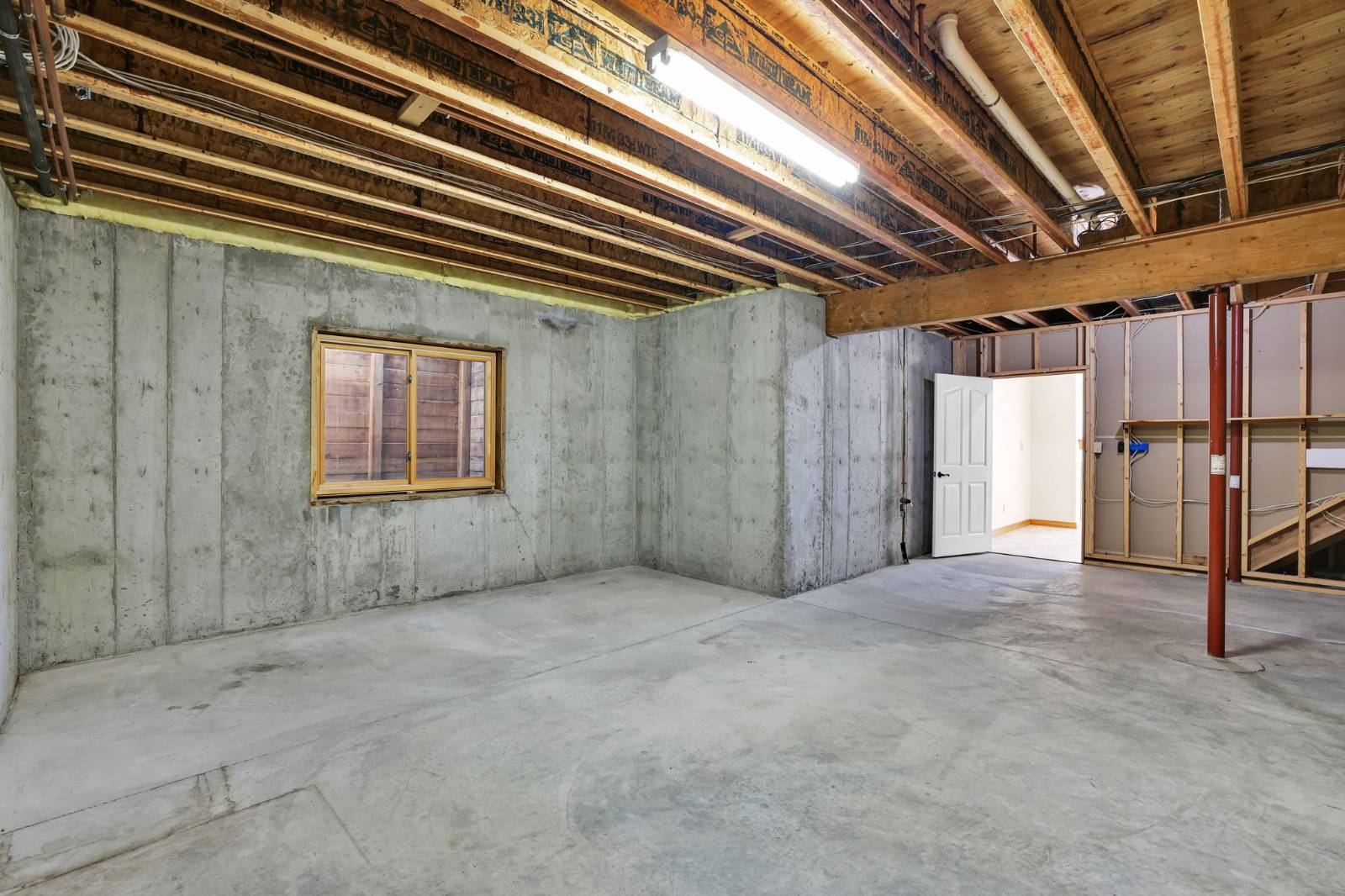 ;
;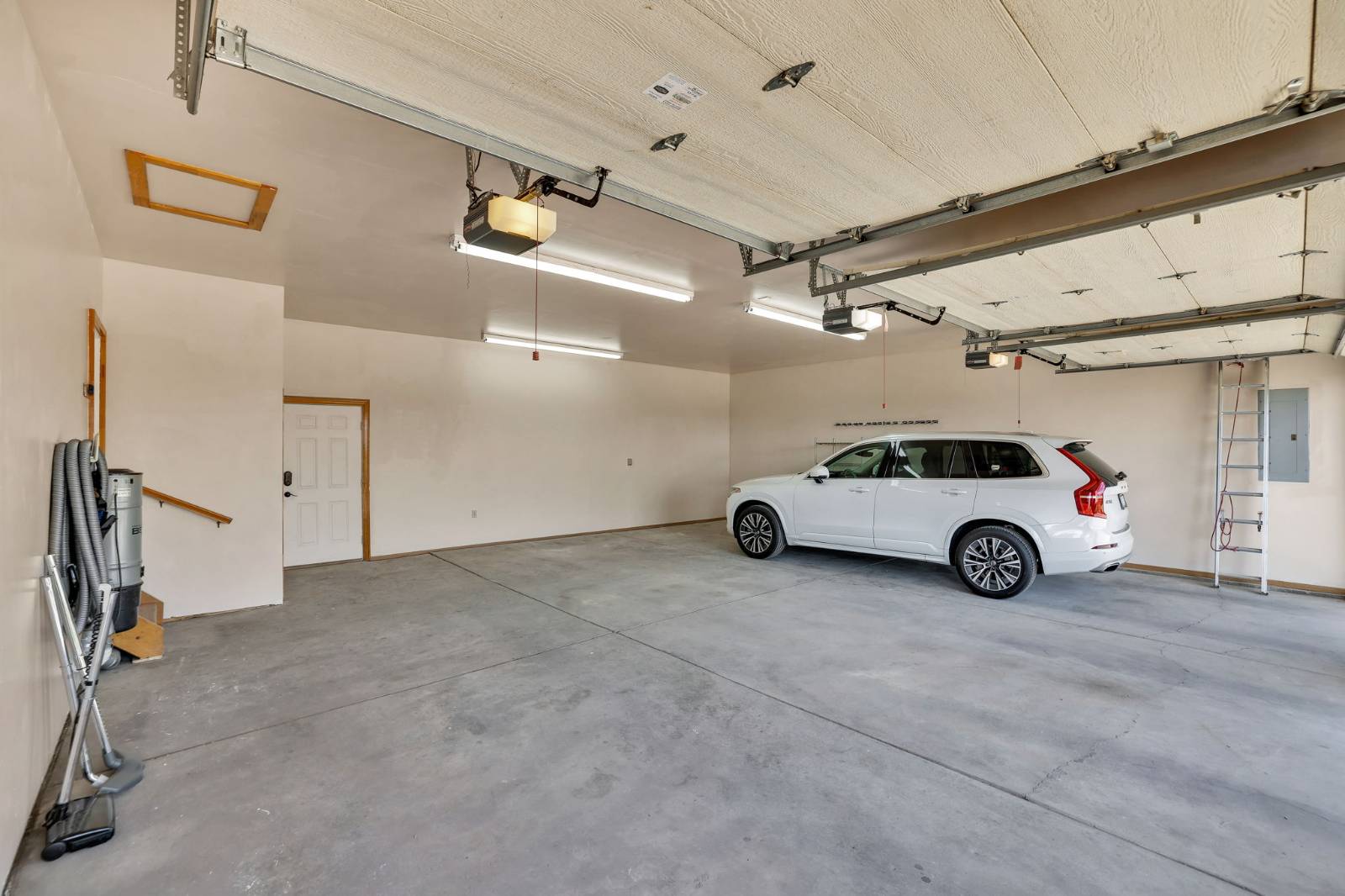 ;
;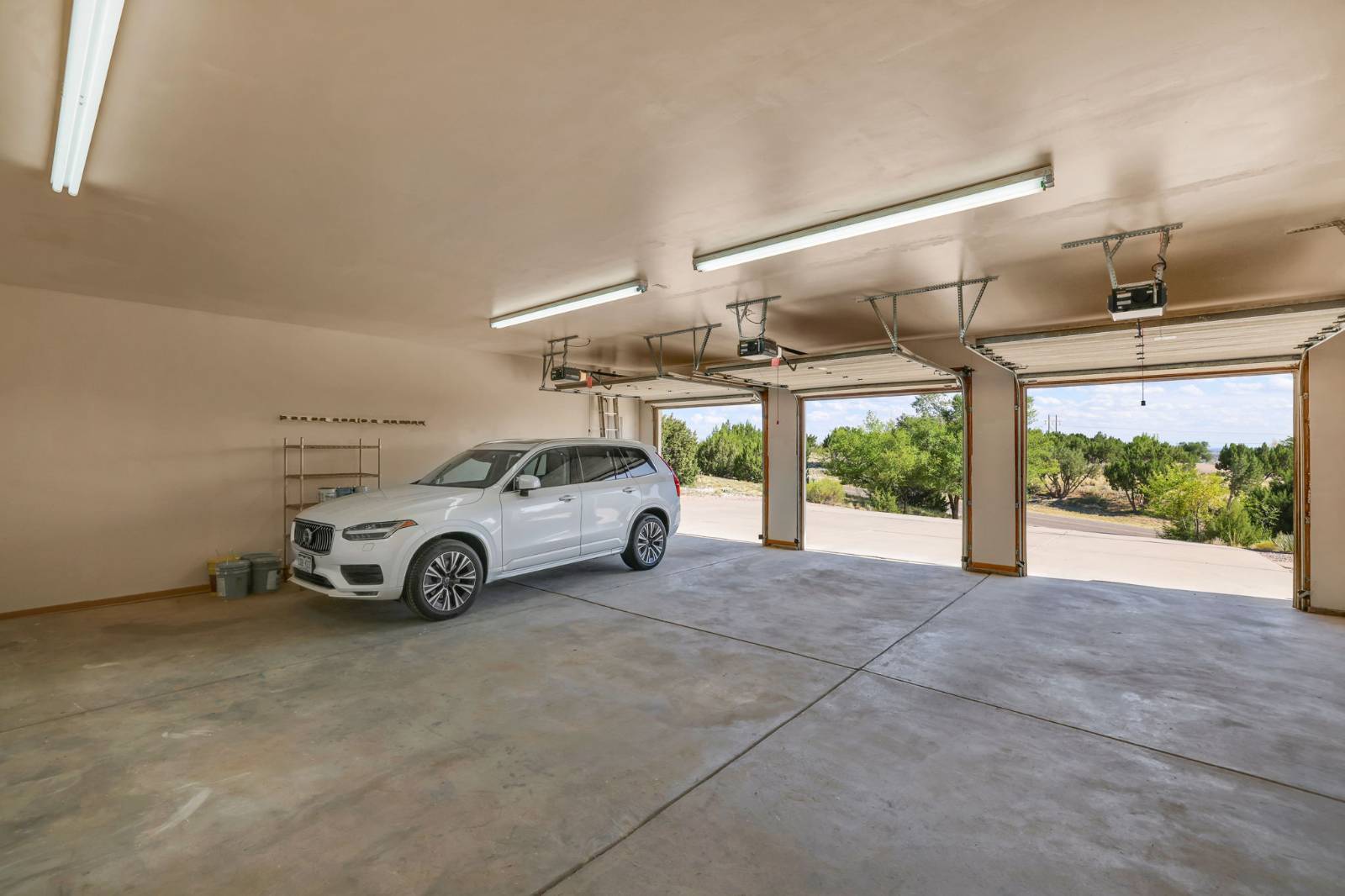 ;
; ;
;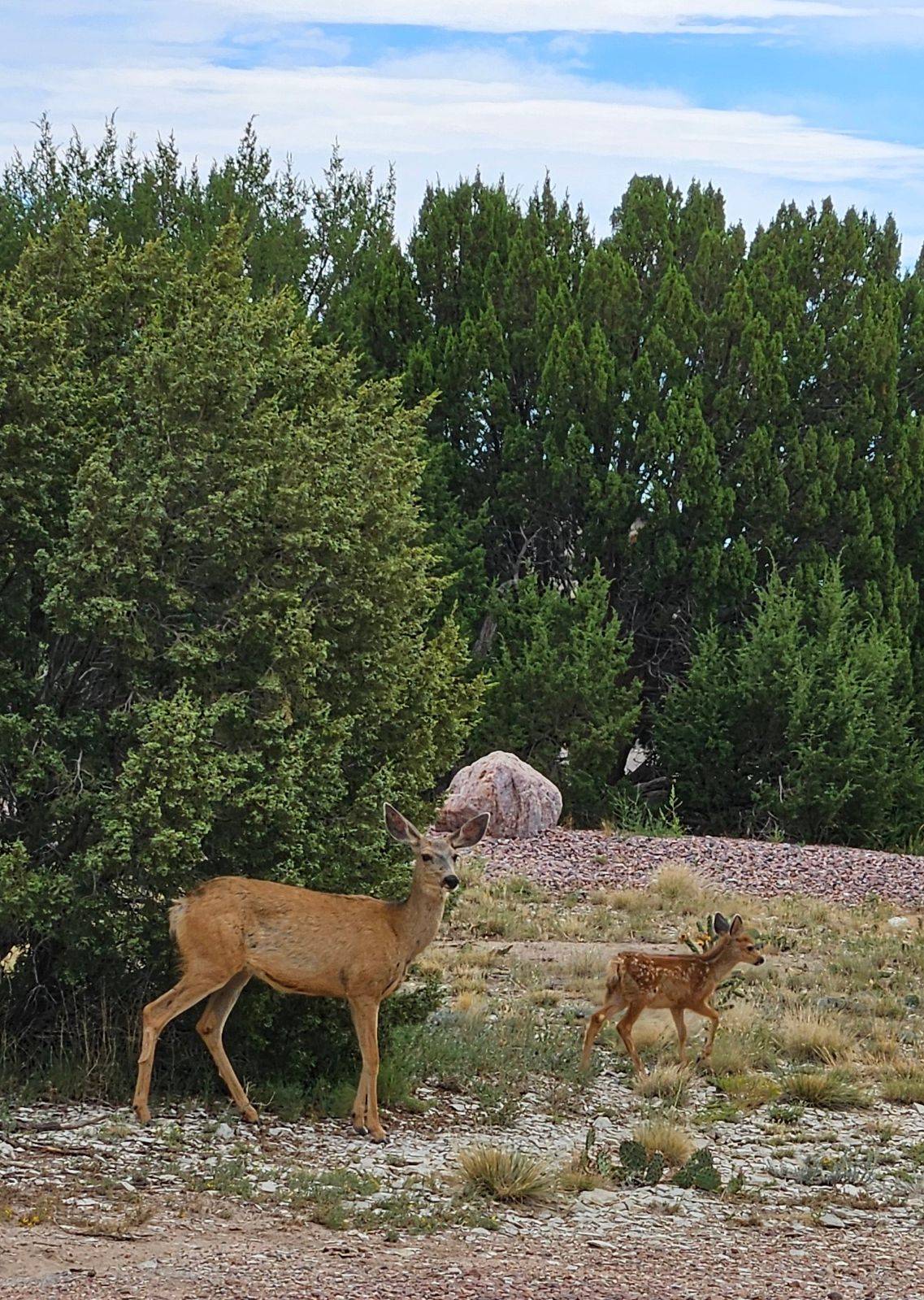 ;
; ;
;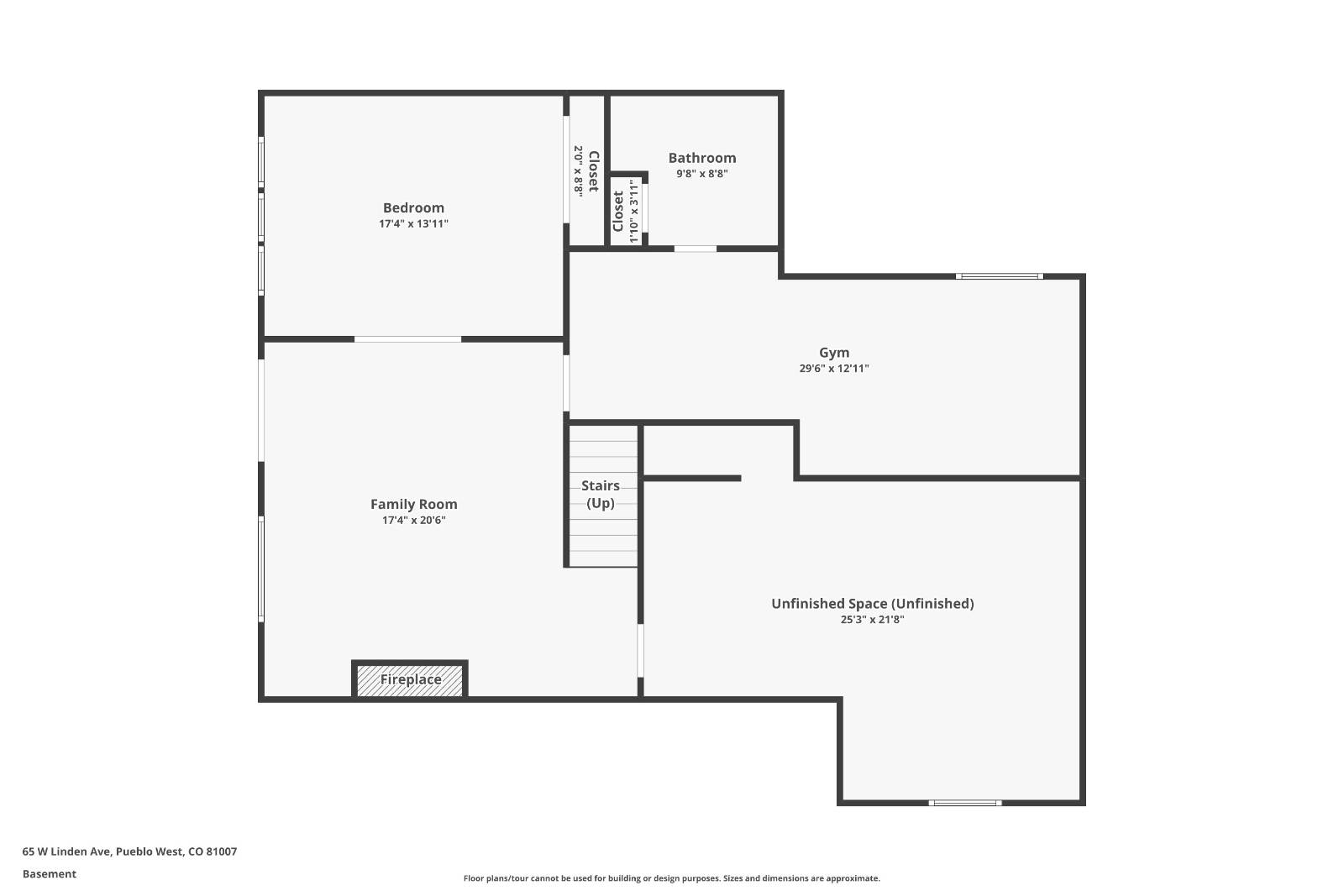 ;
;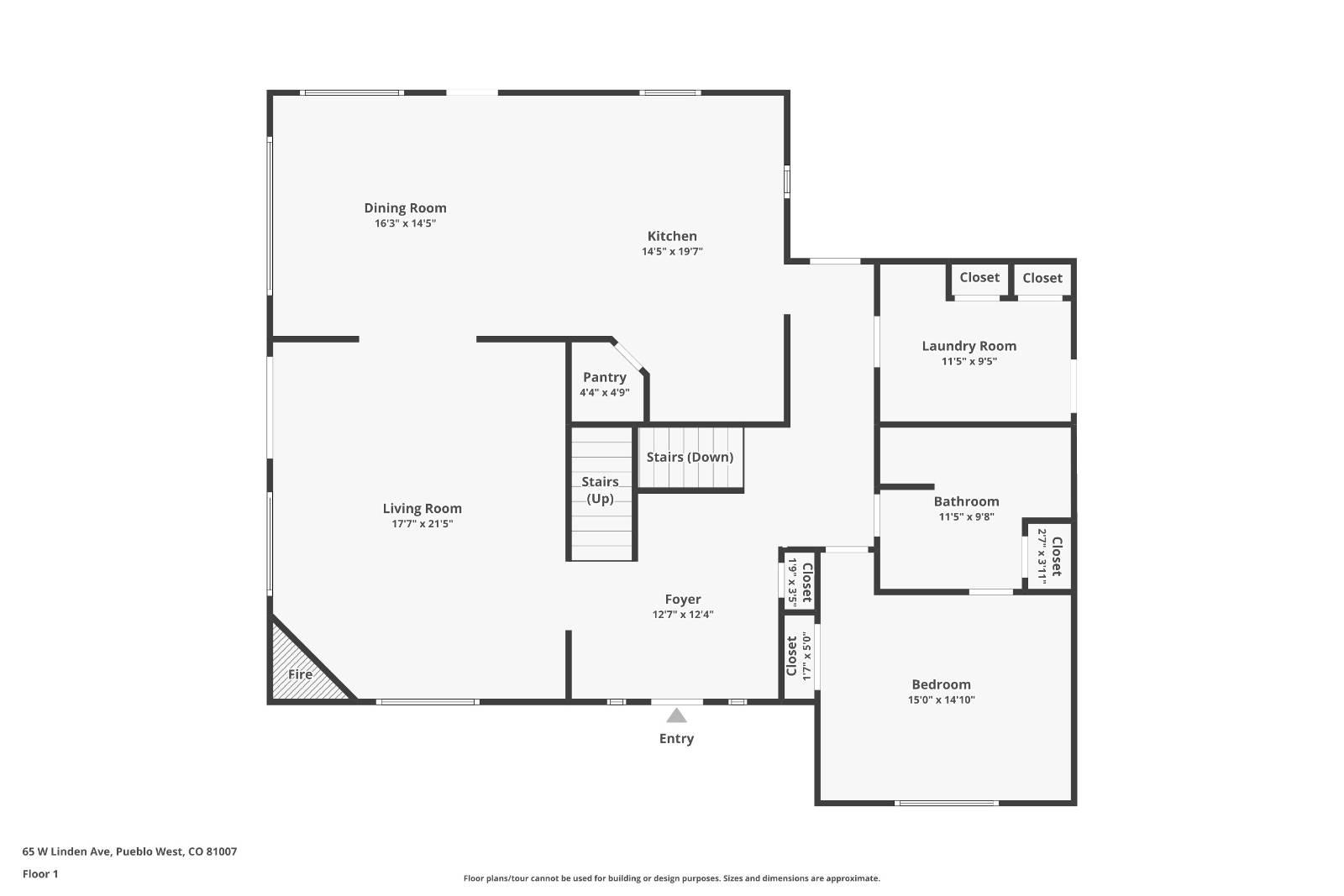 ;
;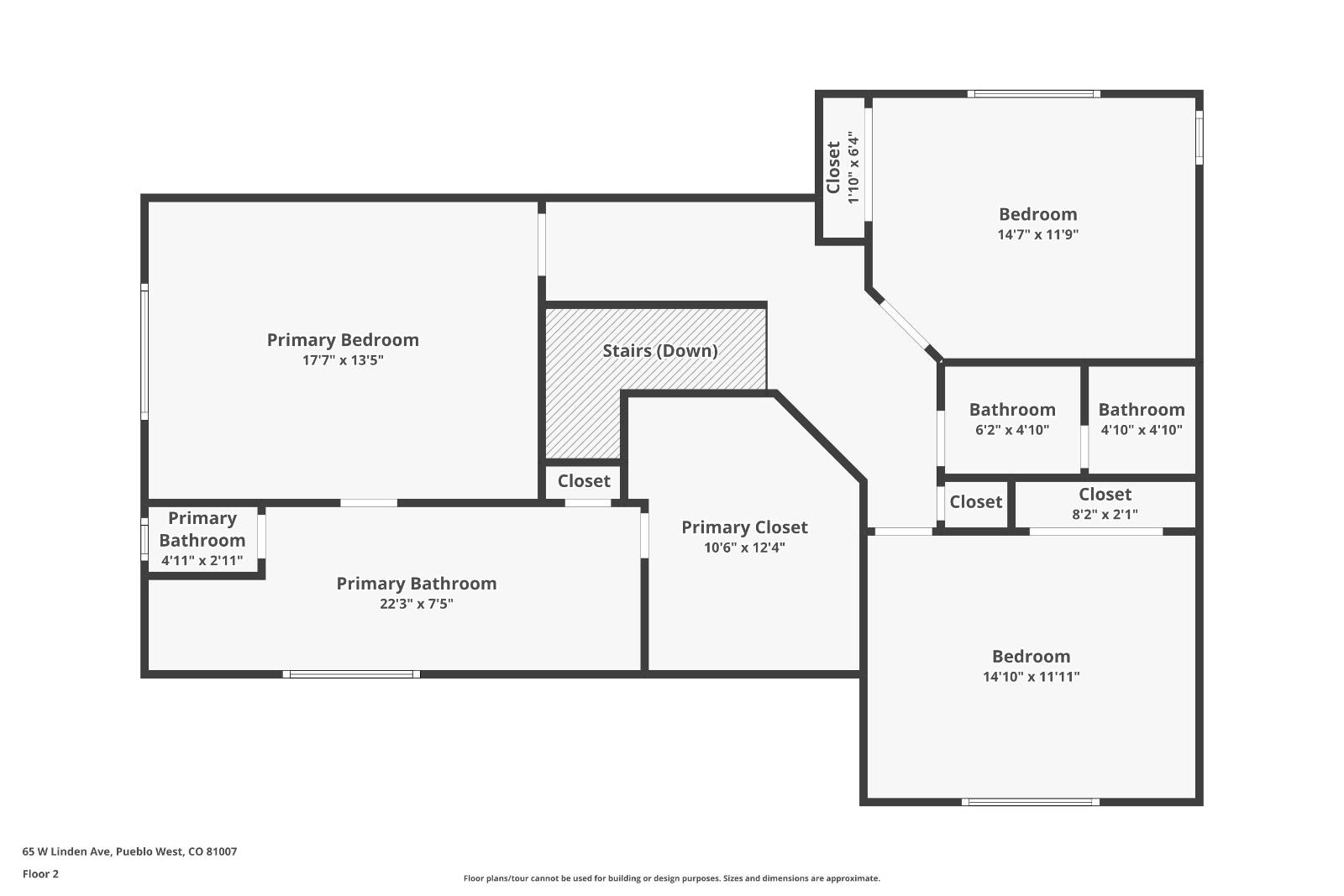 ;
;