6506 Hickory Lane, Urbandale, IA 50322
| Listing ID |
10931762 |
|
|
|
| Property Type |
House |
|
|
|
| County |
Polk |
|
|
|
|
|
CONTACT LISTING AGENT FOR PRIVATE SHOWINGS AND TOUR. SEE CONTACT INFORMATION BELOW. Basement Remodeled as of October 2020!! Updated 2 story home in Urbandale with a massive private backyard with 2 tier deck, patio and immediate access to Greenbelt and trails. Updates include new Furnace, Water Heater, Flooring, Appliances, Windows, Roof and more!! This beautiful home is part of the Johnston School District and located minutes to stores and interstate. With a massive open floor plan this main level boast a private formal dining room, large eat-in kitchen and spacious living room with fireplace. The Kitchen has updated countertops and appliances included. There are 3 large bedrooms upstairs. The enormous master bedroom has a oversized walk-in closet, private master bathroom with new vanity and new carpet flooring. The basement has been finished and features a walk-out Patio leading to the fenced backyard.
|
- 3 Total Bedrooms
- 2 Full Baths
- 1 Half Bath
- 1752 SF
- 0.24 Acres
- Built in 1989
- 2 Stories
- Two Story Style
- 700 Lower Level SF
- Lower Level: Partly Finished, Walk Out
- Open Kitchen
- Other Kitchen Counter
- Oven/Range
- Refrigerator
- Dishwasher
- Microwave
- Carpet Flooring
- Hardwood Flooring
- 10 Rooms
- Living Room
- Dining Room
- Family Room
- Primary Bedroom
- en Suite Bathroom
- Walk-in Closet
- Kitchen
- Laundry
- First Floor Bathroom
- 1 Fireplace
- Forced Air
- Central A/C
- Frame Construction
- Hardi-Board Siding
- Asphalt Shingles Roof
- Attached Garage
- 2 Garage Spaces
- Municipal Water
- Municipal Sewer
- Deck
- Patio
- Fence
- Open Porch
- Driveway
- Trees
- Wooded View
- Scenic View
|
|
NEXT GENERATION REALTY, INC.
|
|
|
NEXT GENERATION REALTY, INC.
|
Listing data is deemed reliable but is NOT guaranteed accurate.
|



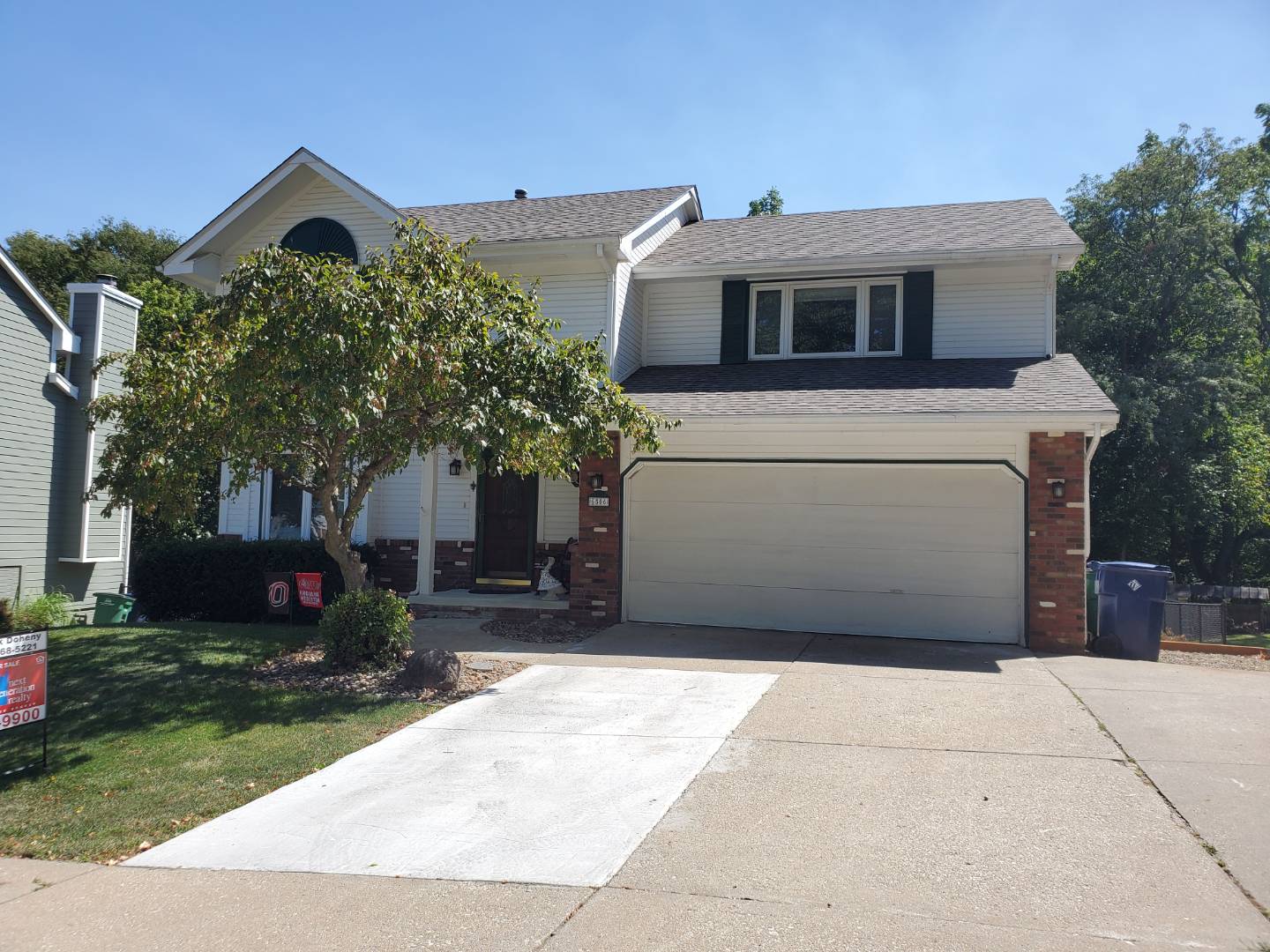



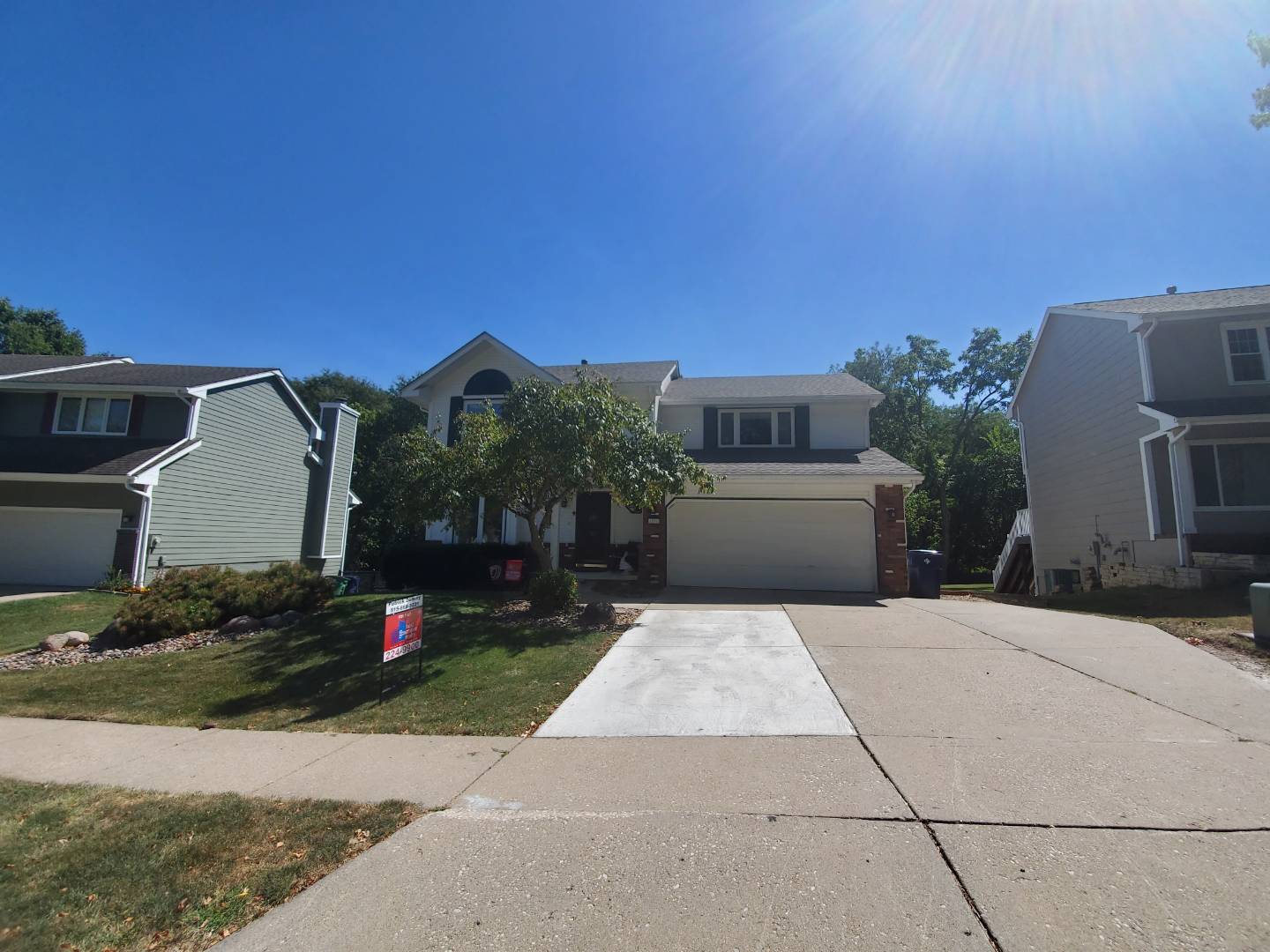 ;
;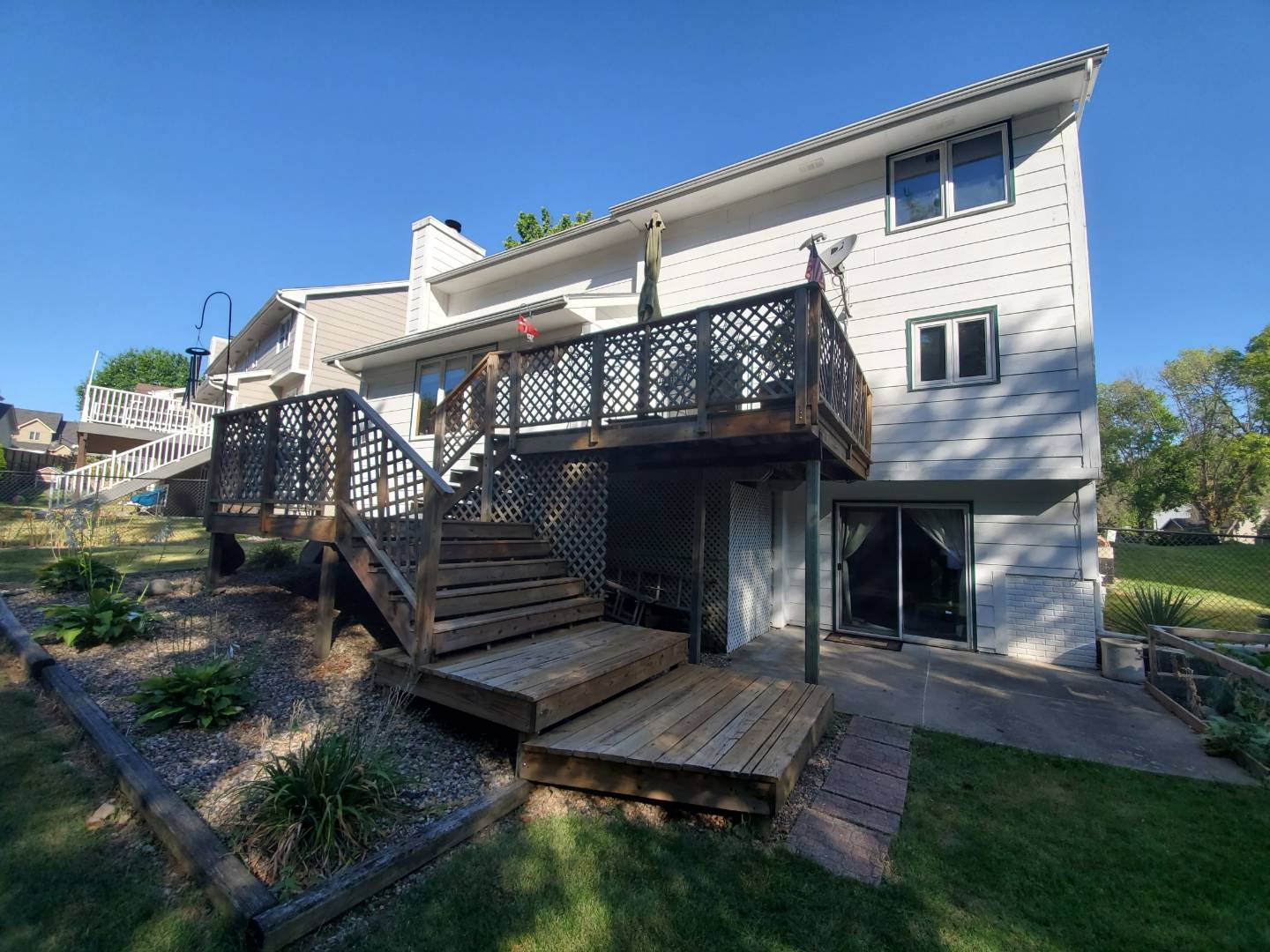 ;
;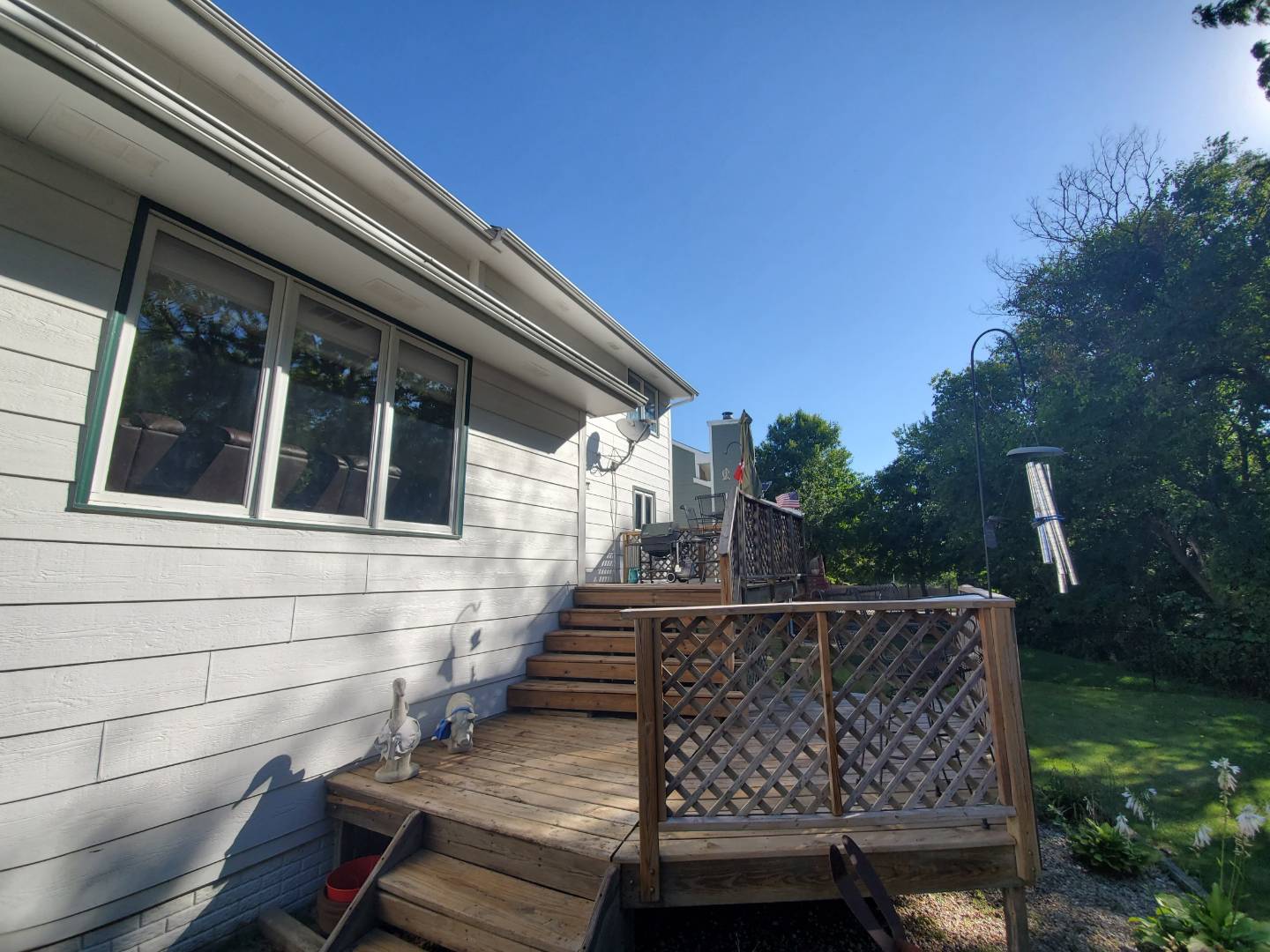 ;
;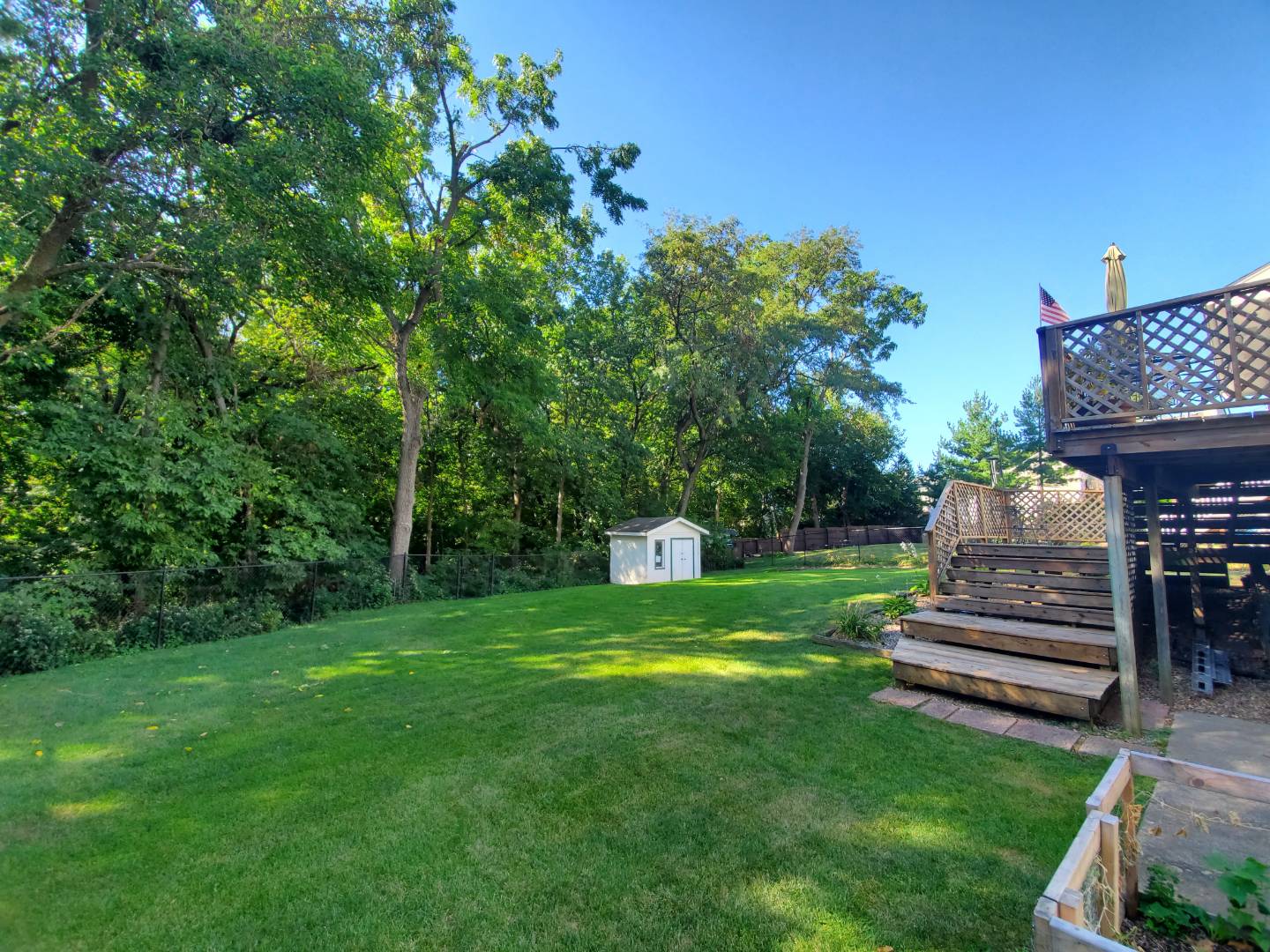 ;
;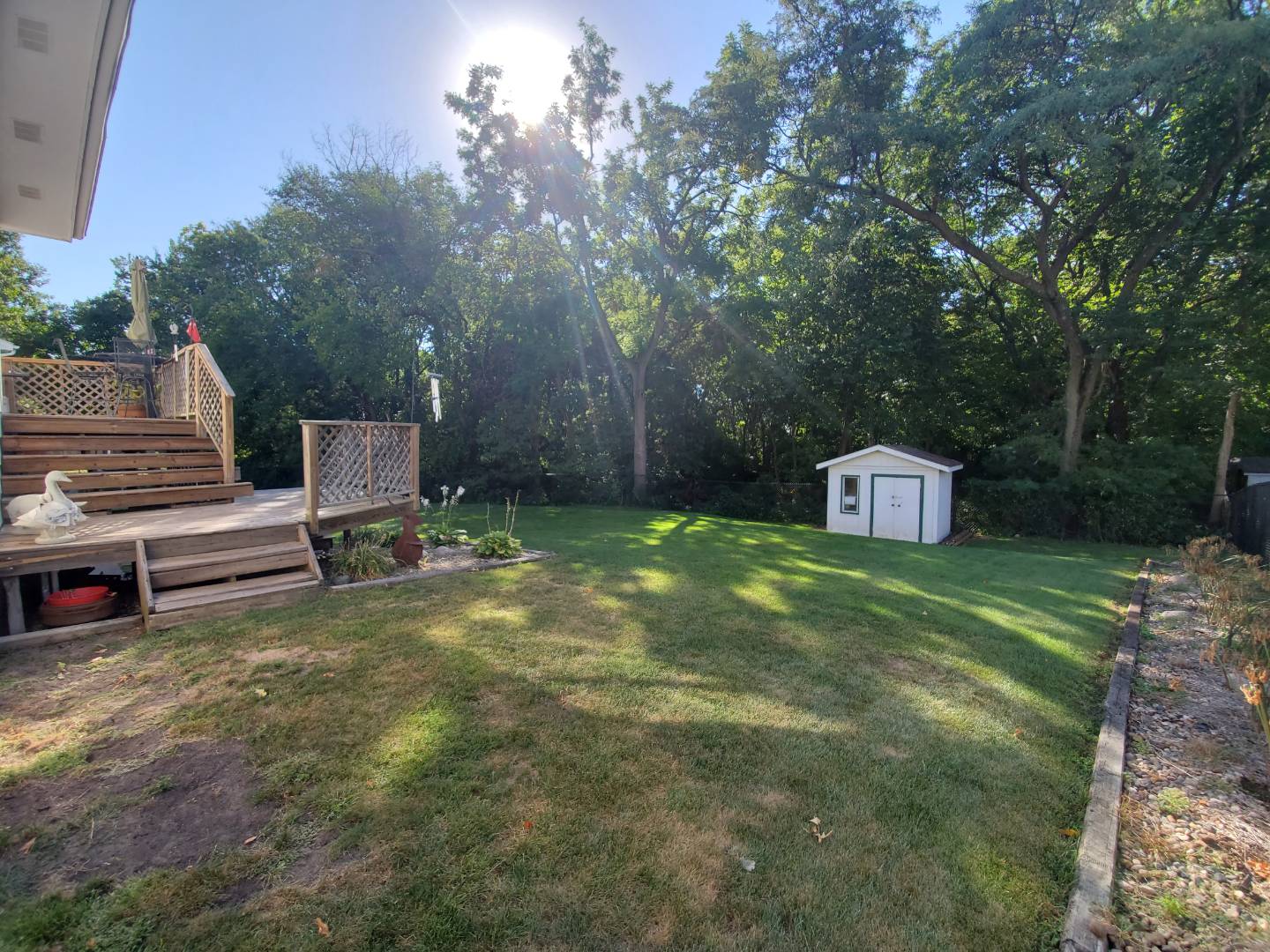 ;
;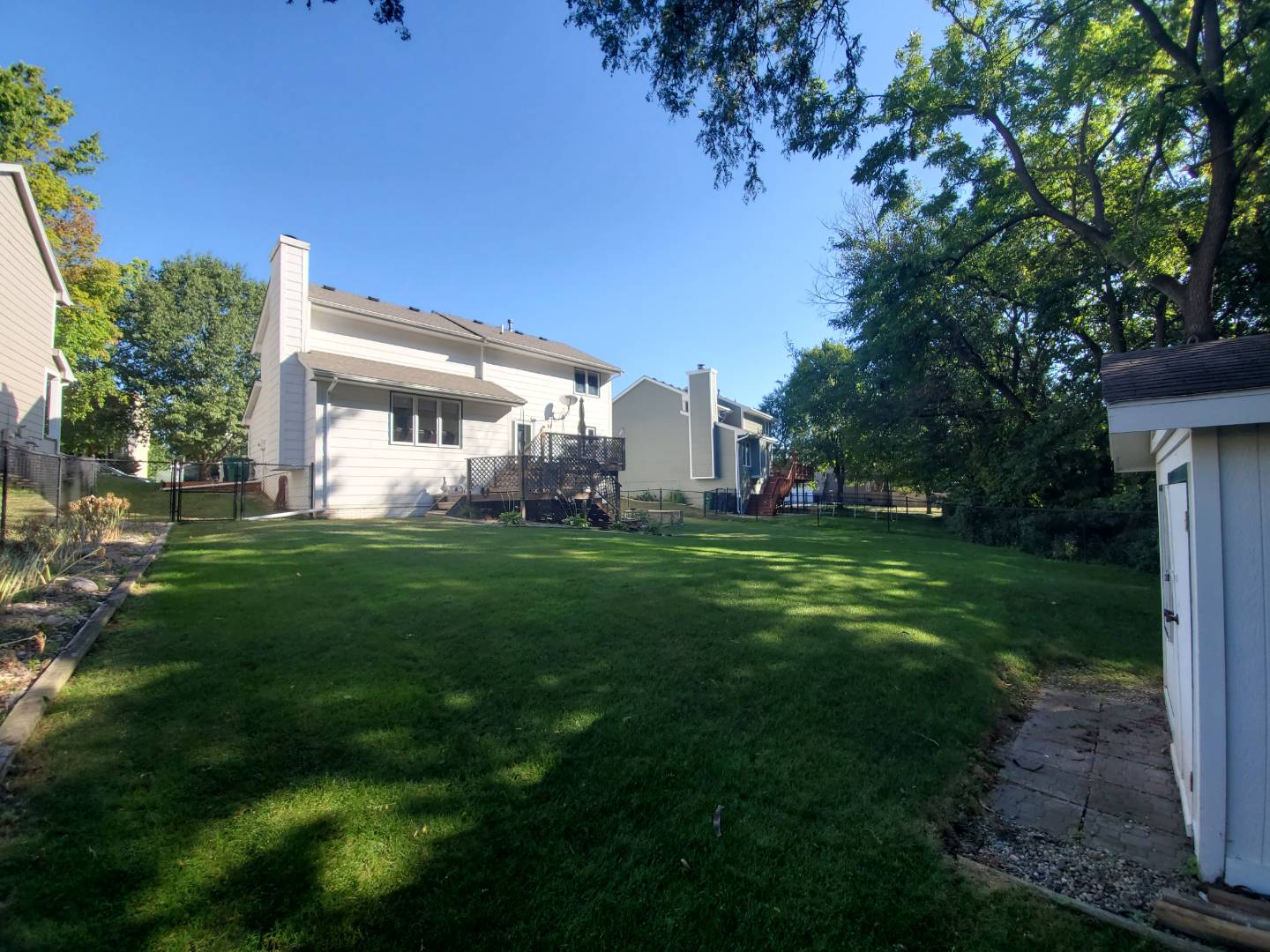 ;
;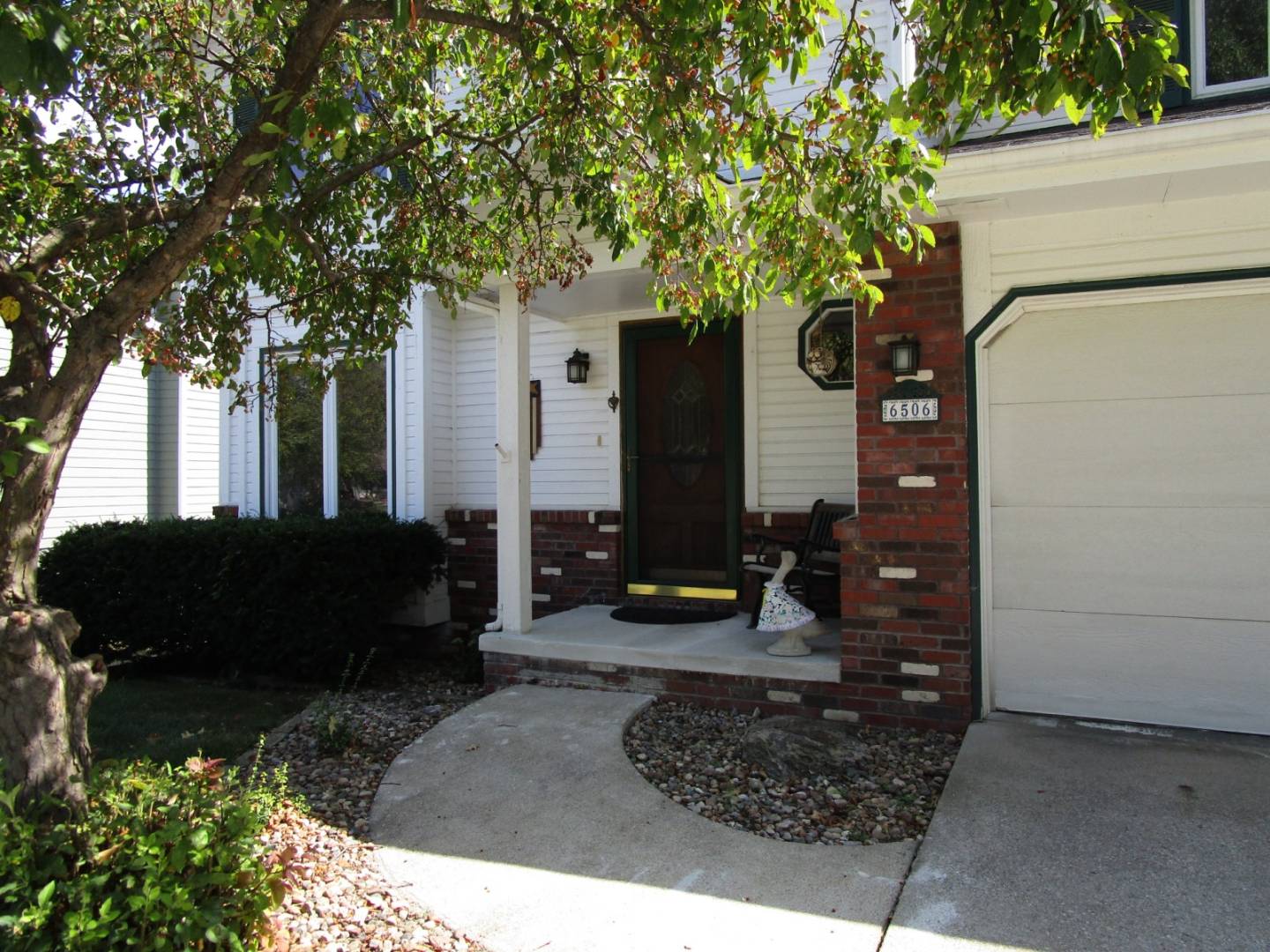 ;
;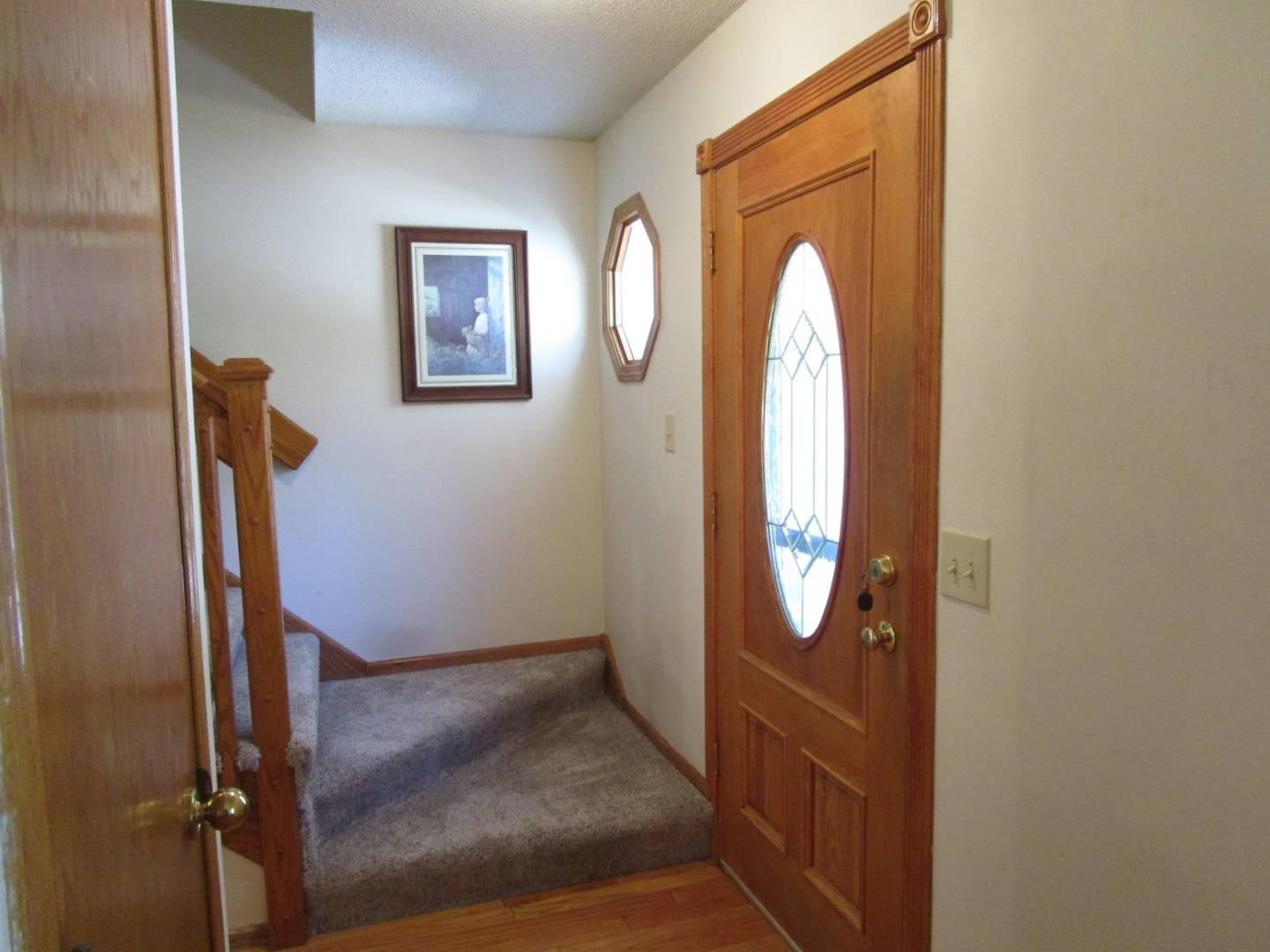 ;
;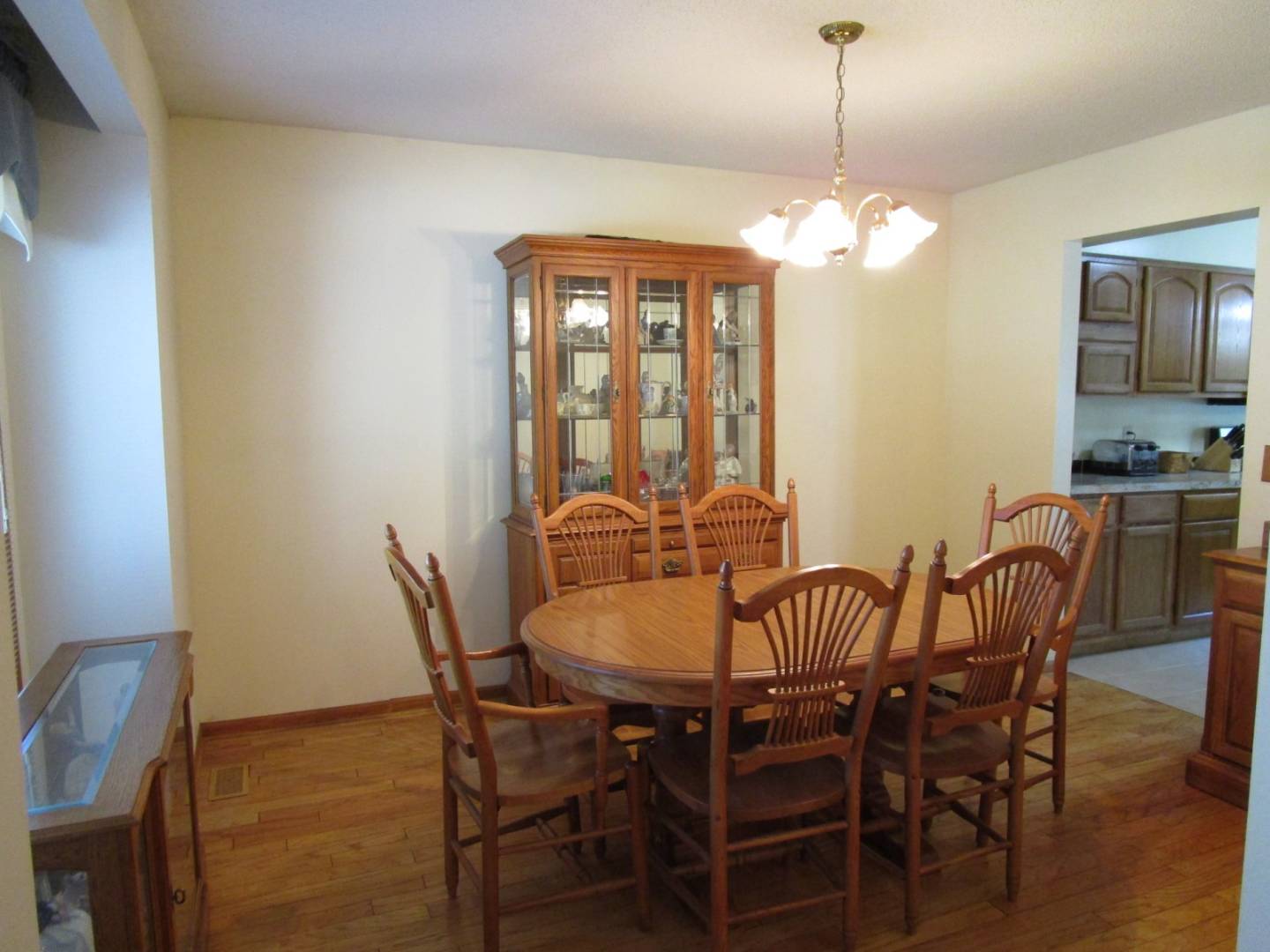 ;
;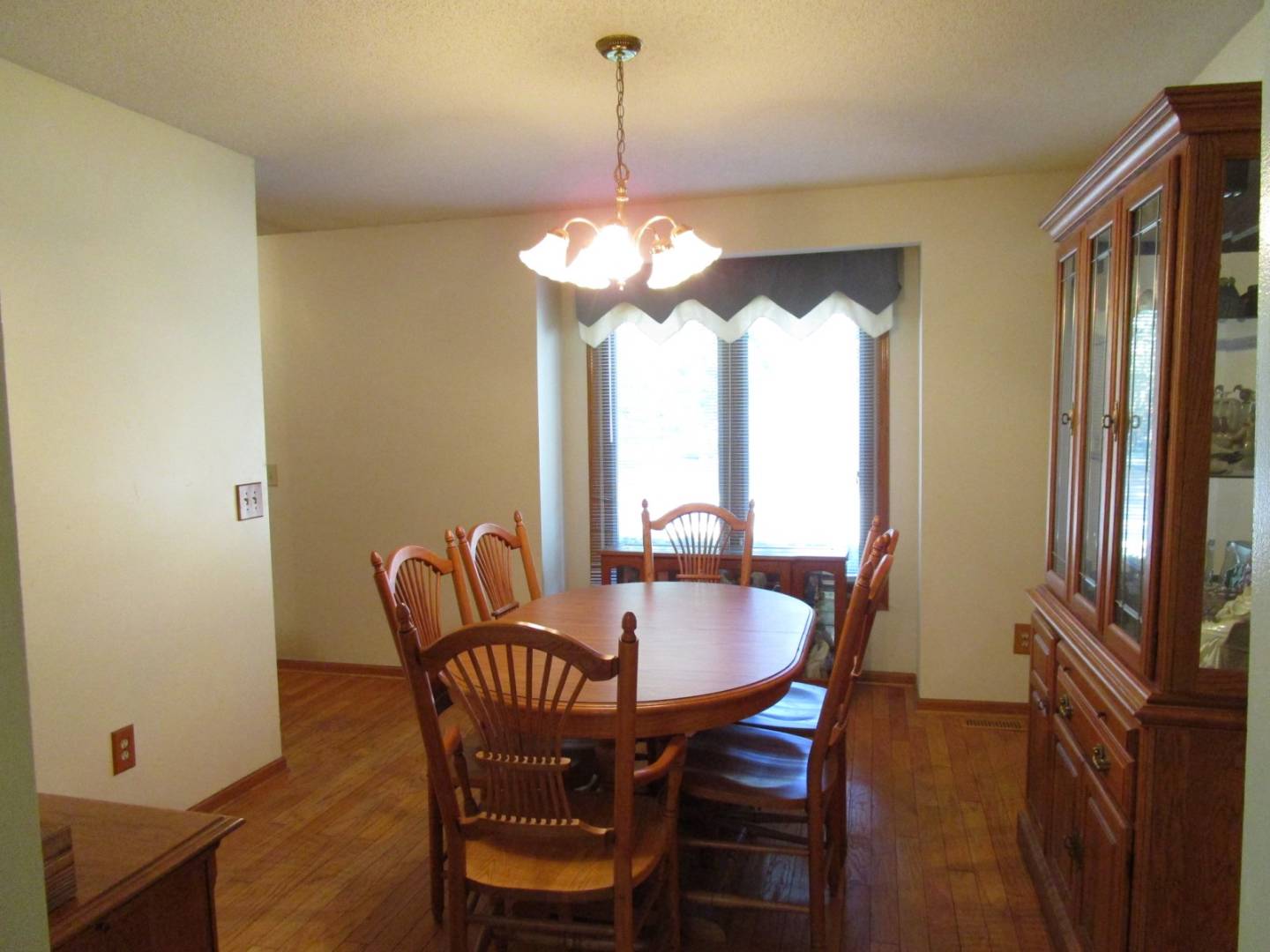 ;
;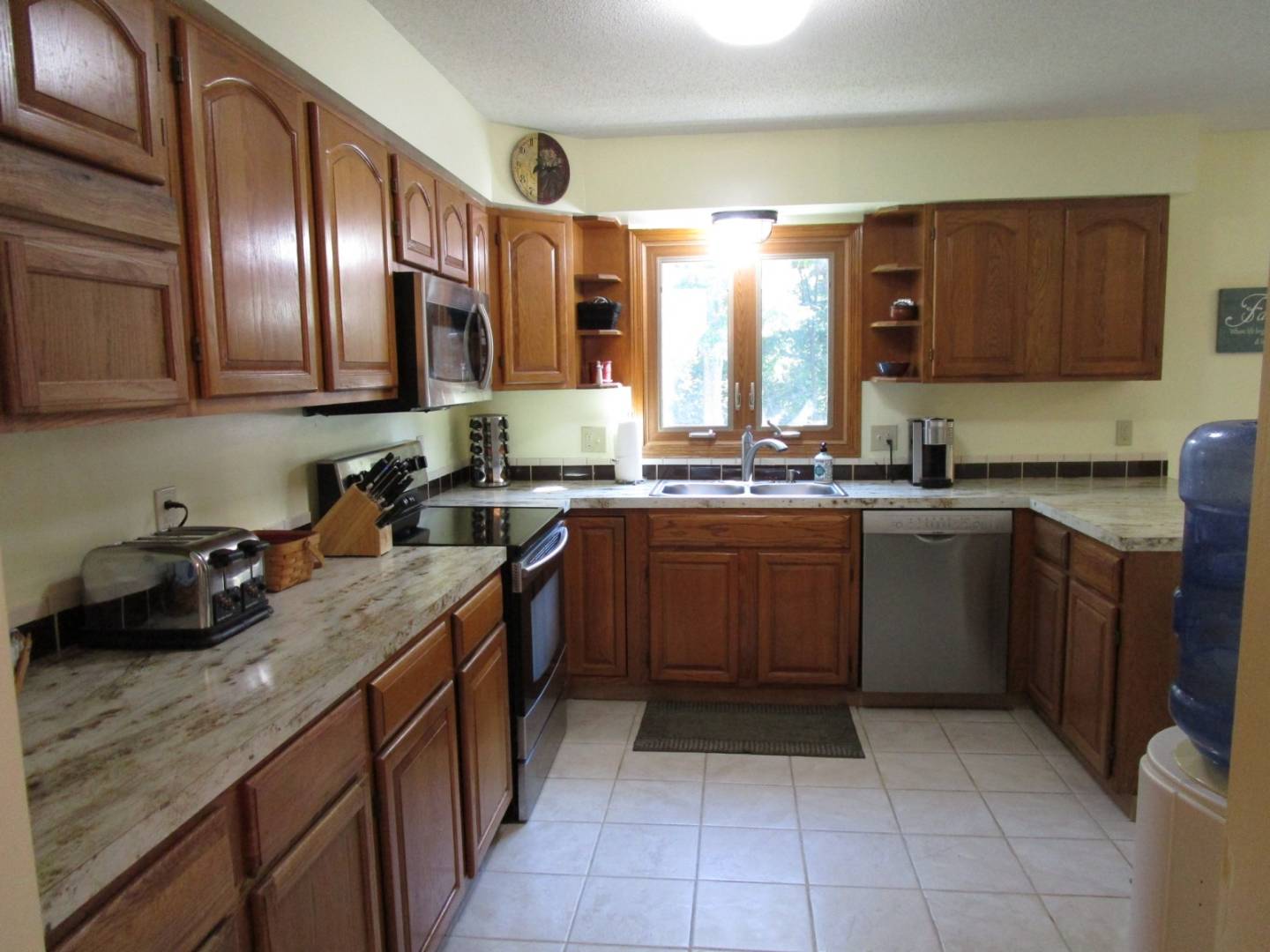 ;
;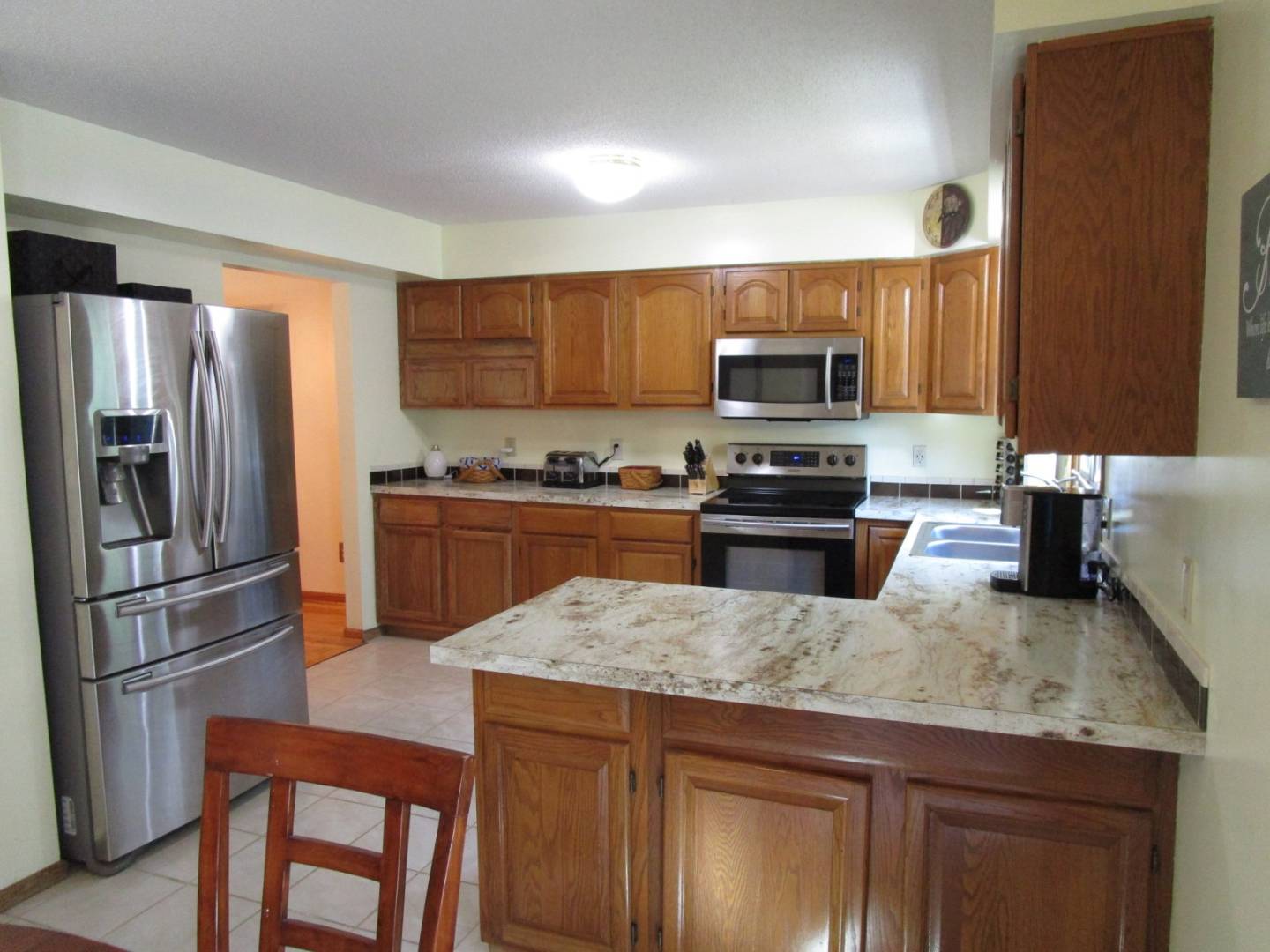 ;
;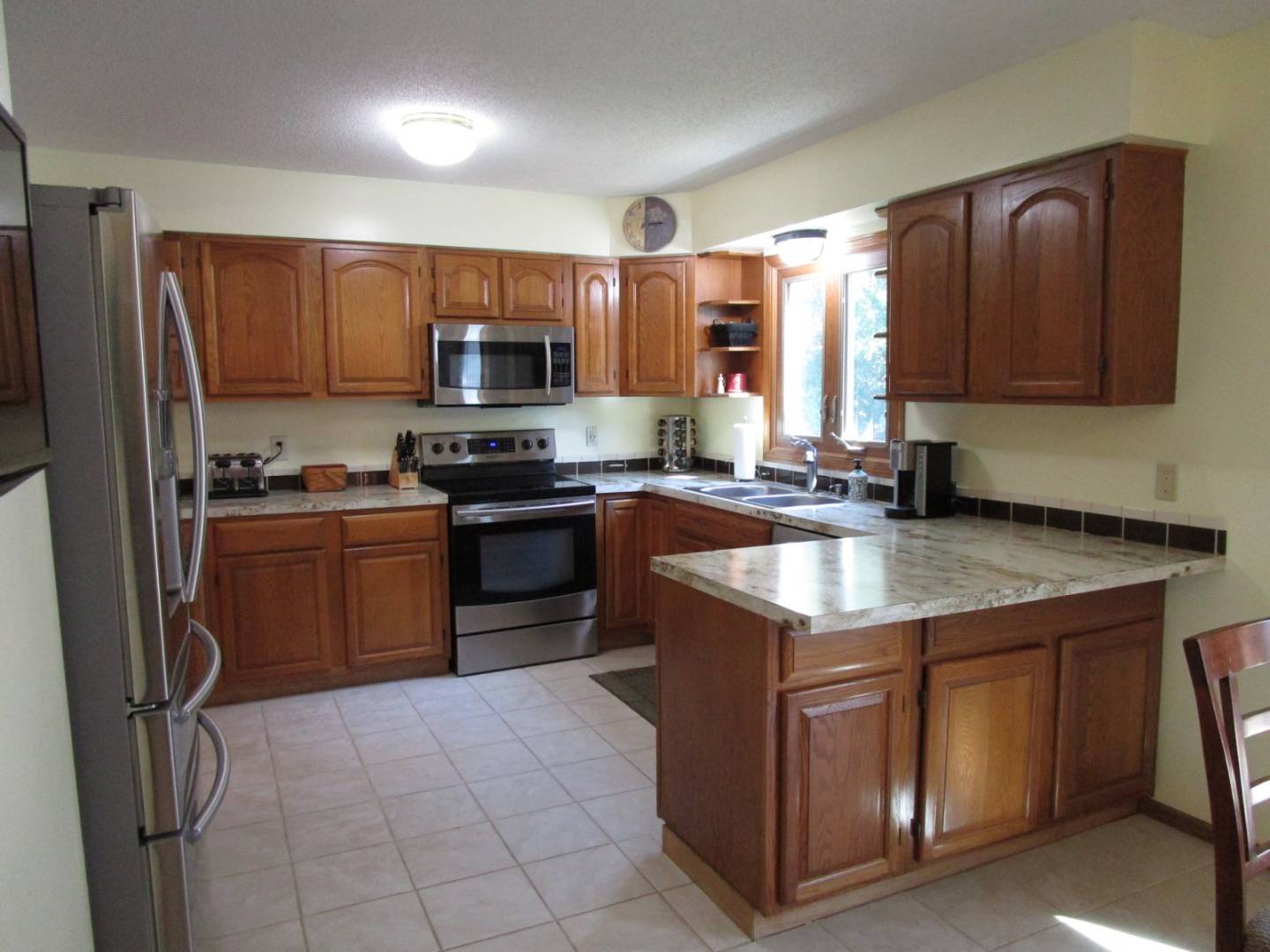 ;
;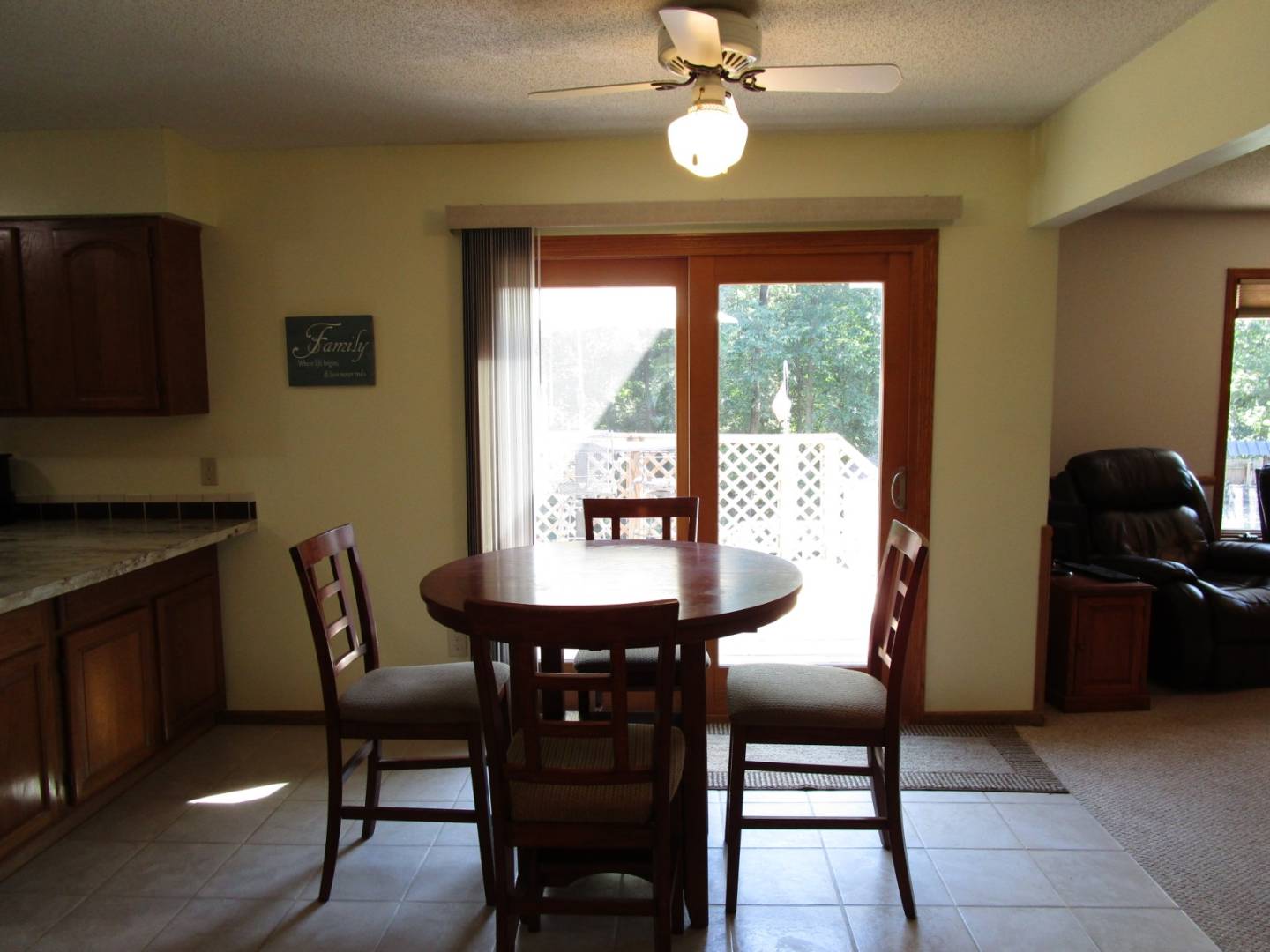 ;
;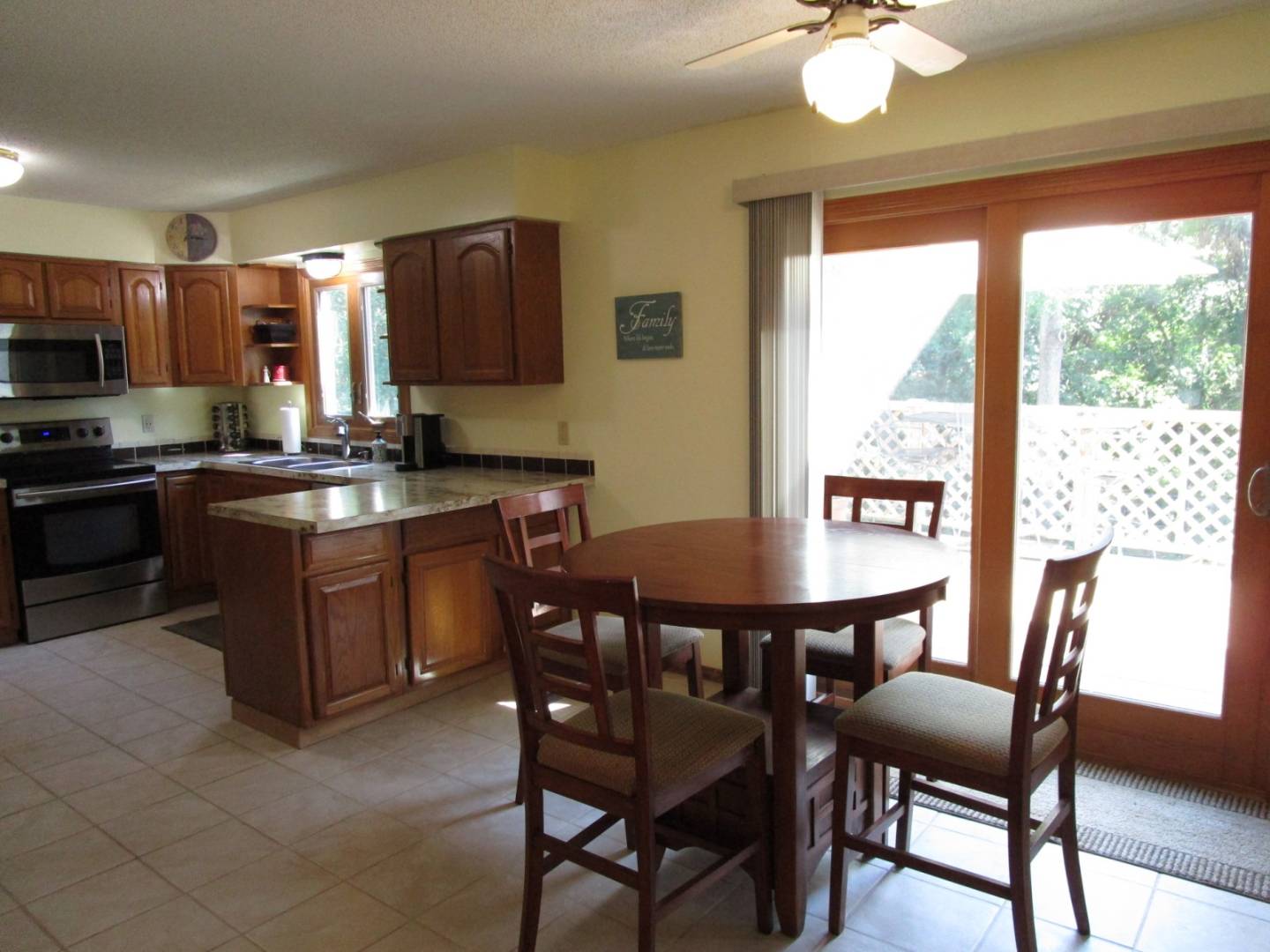 ;
;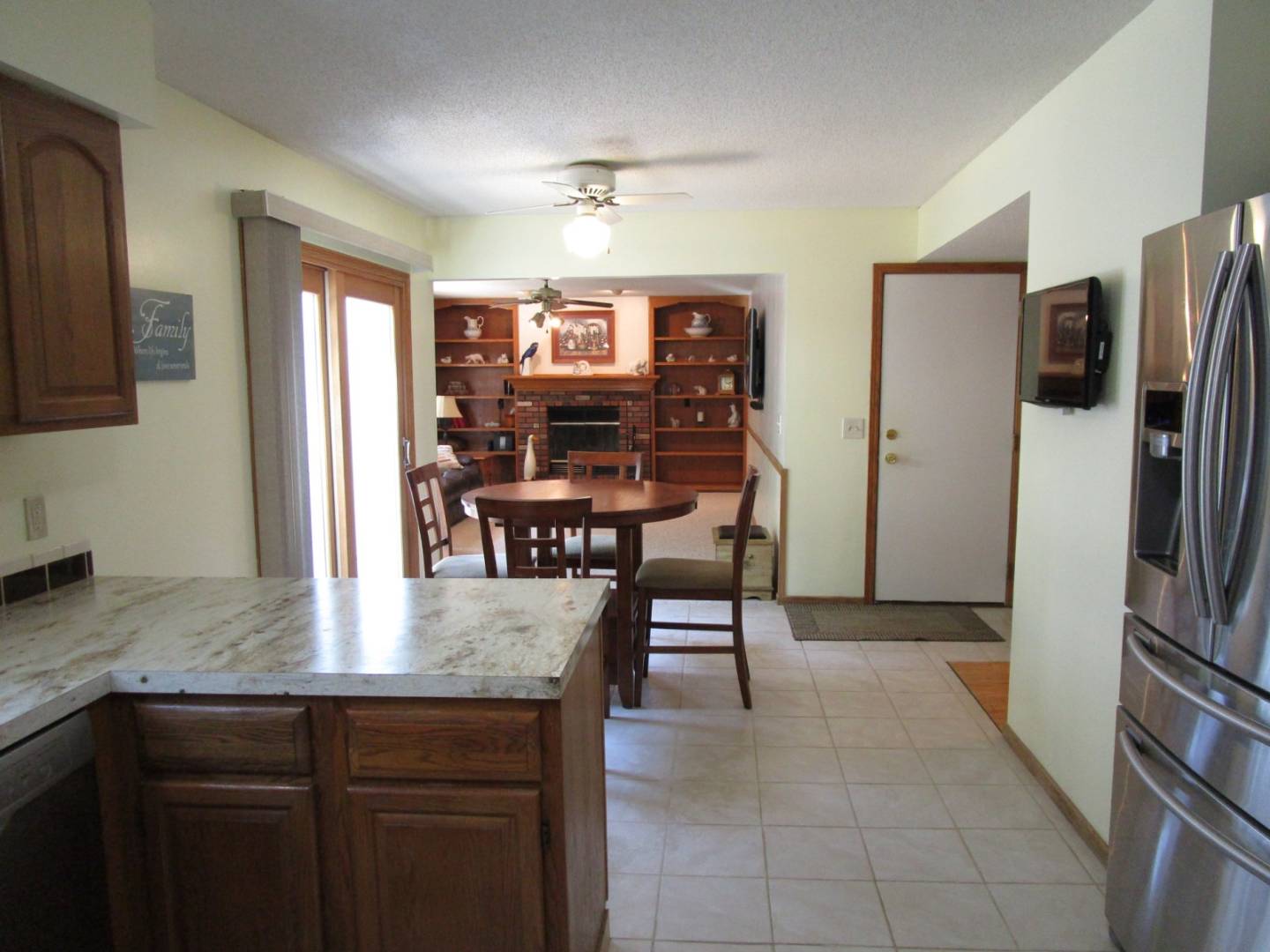 ;
;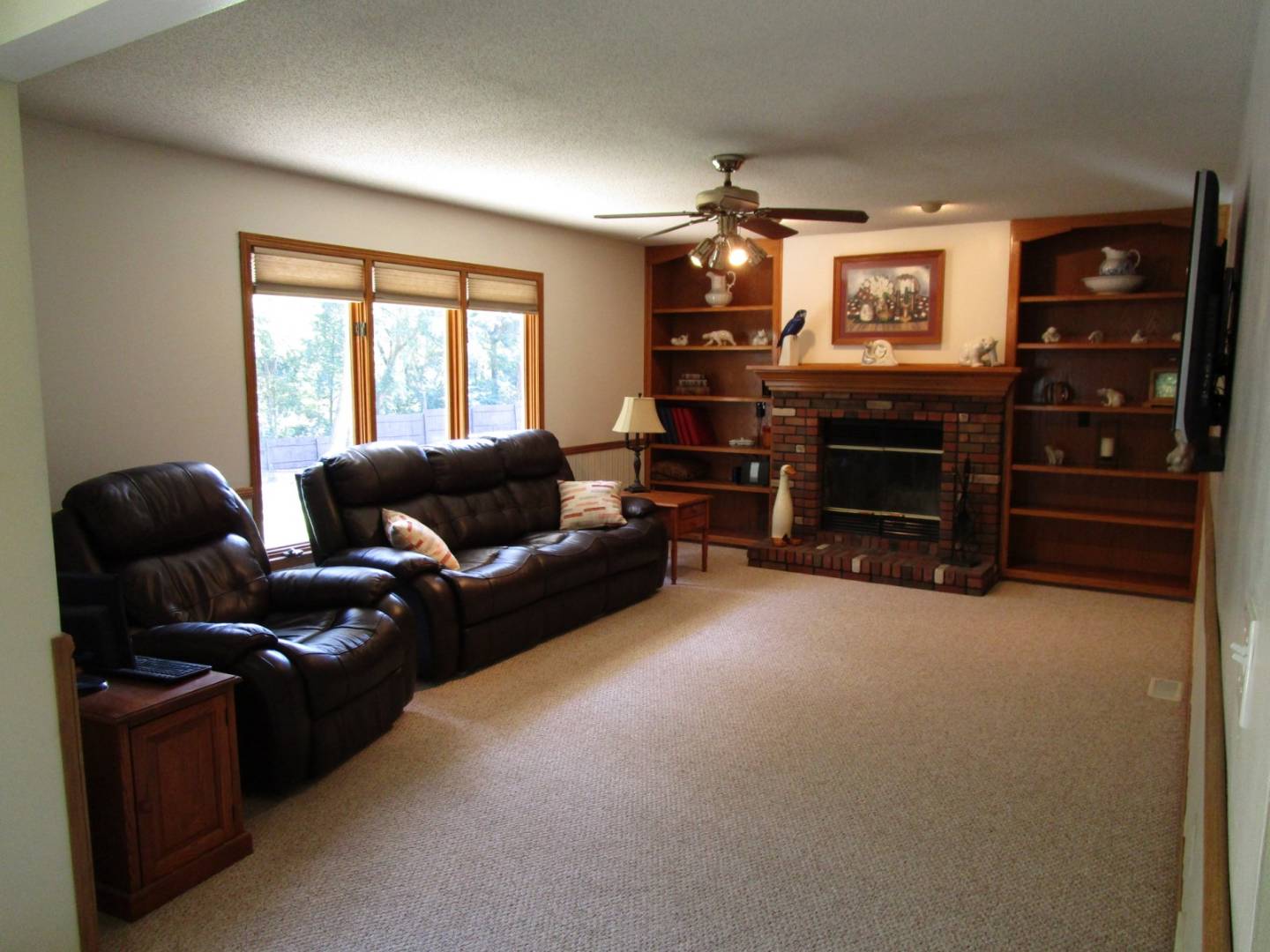 ;
;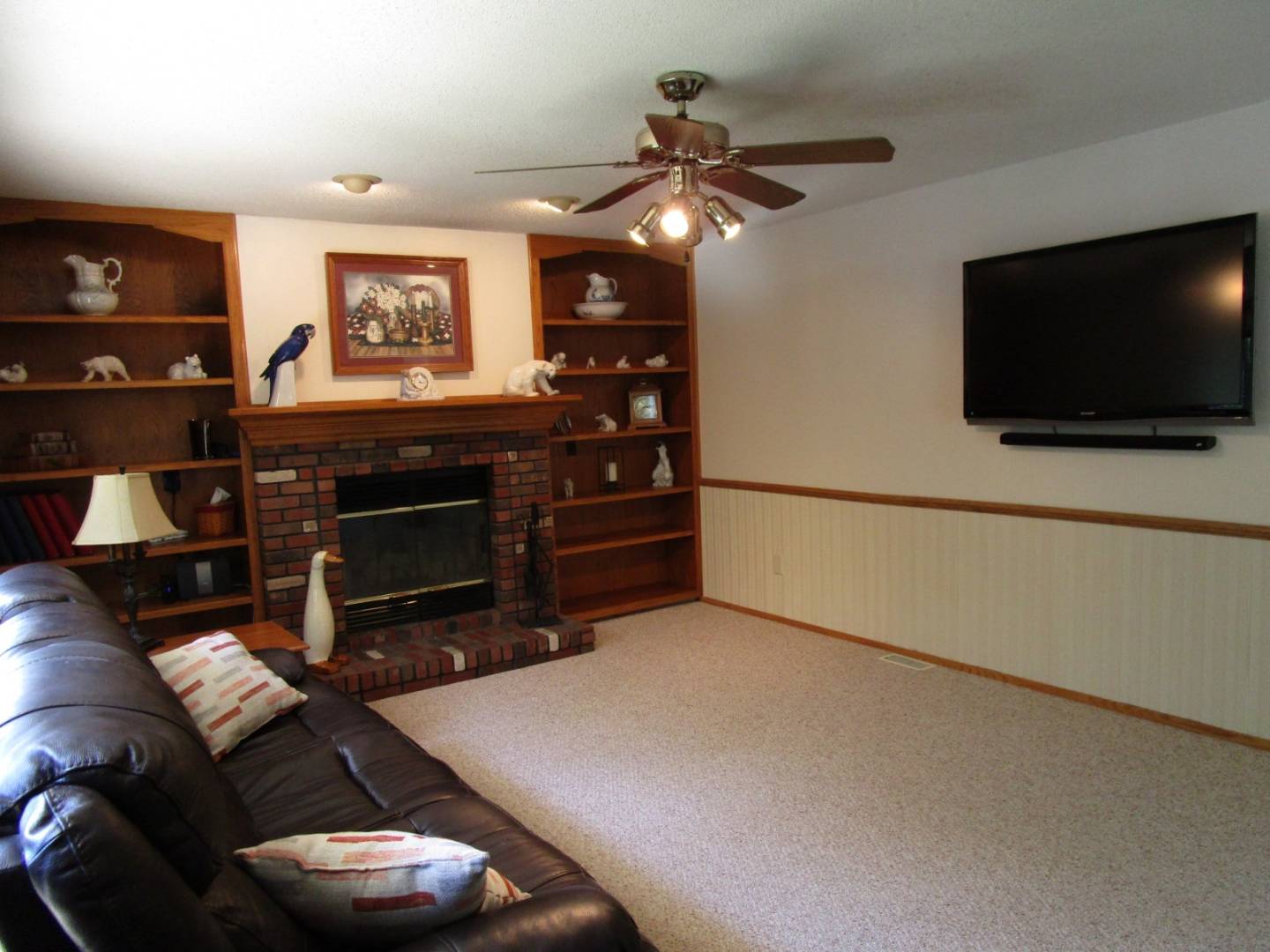 ;
;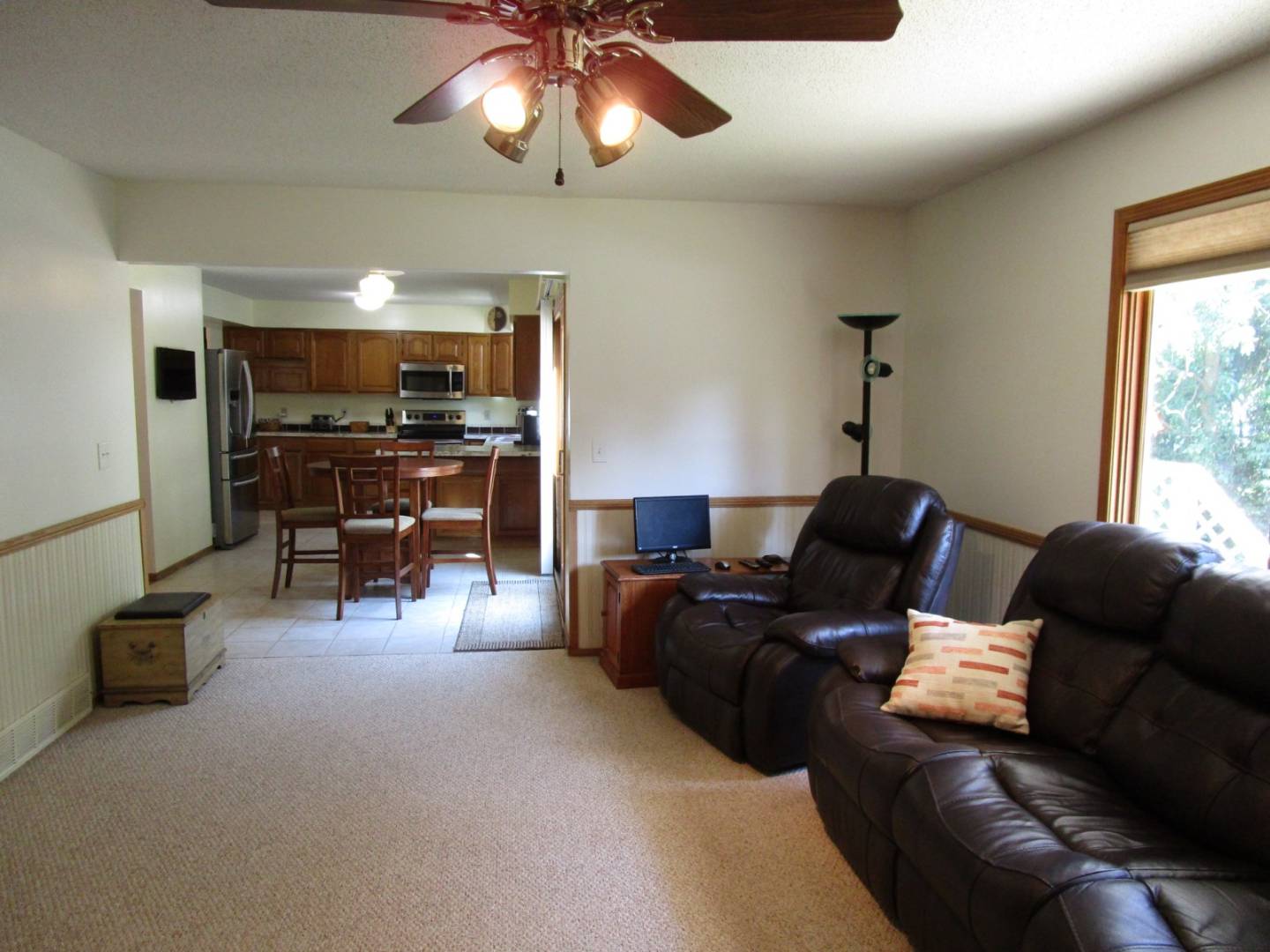 ;
;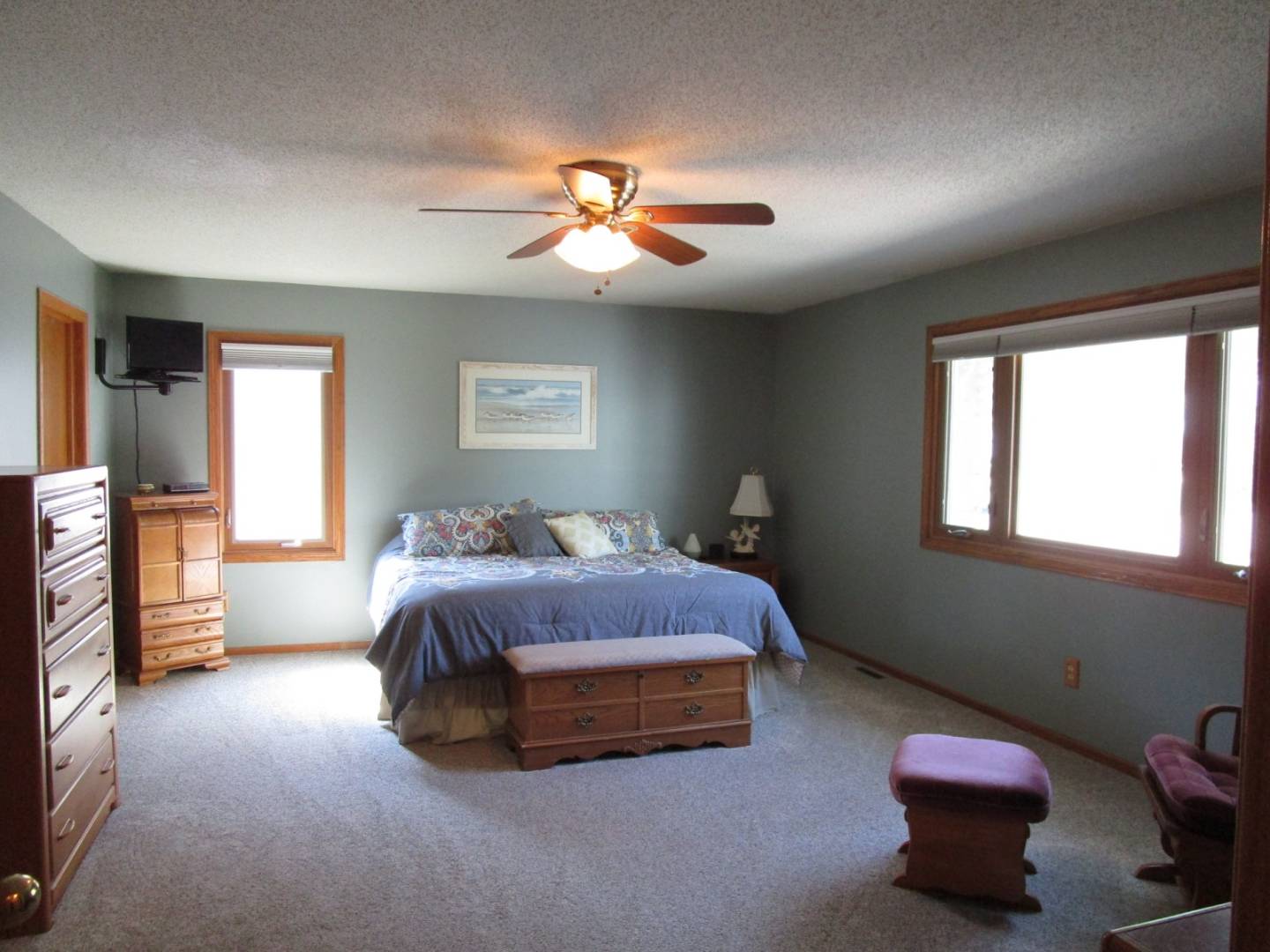 ;
;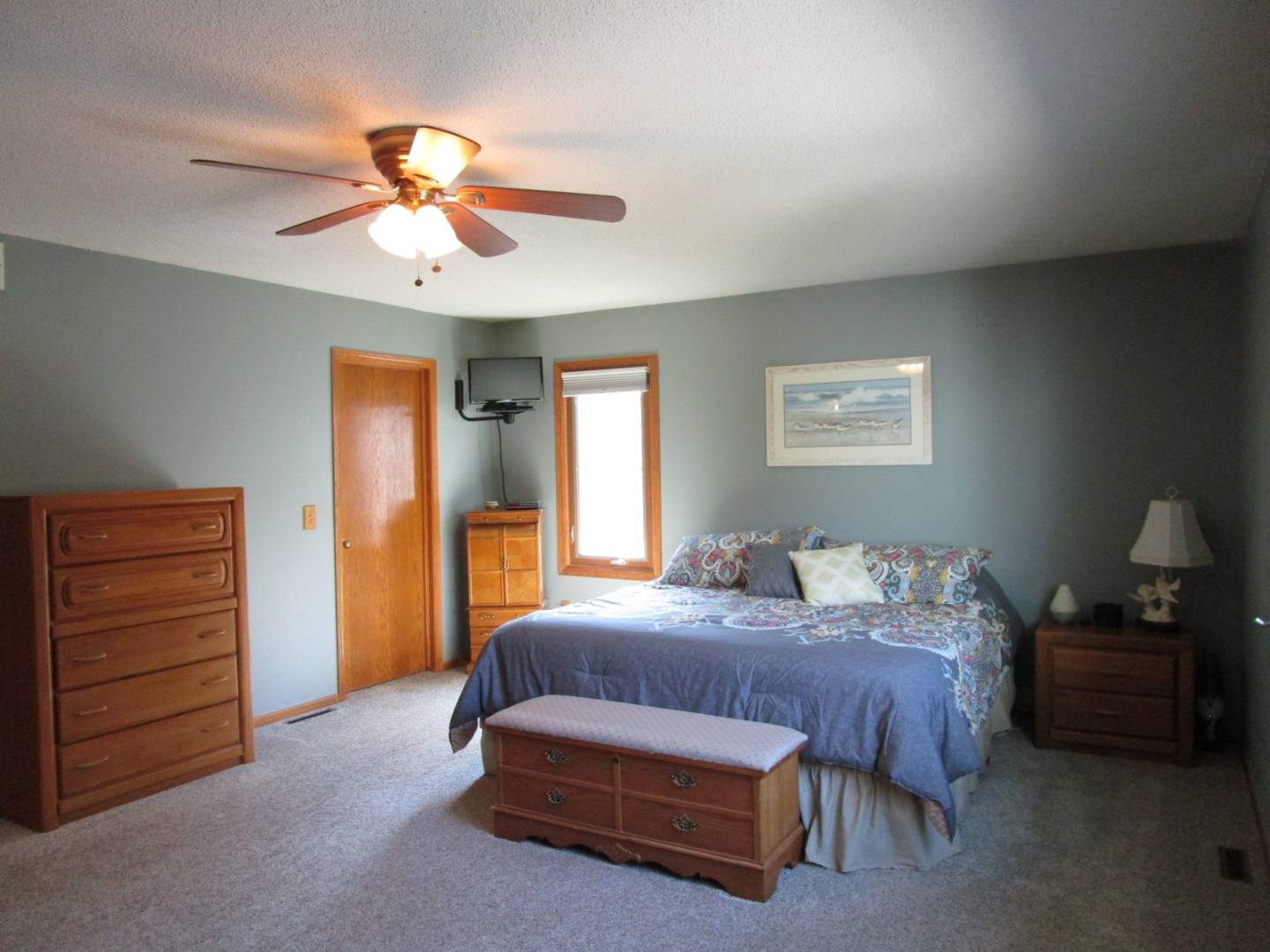 ;
;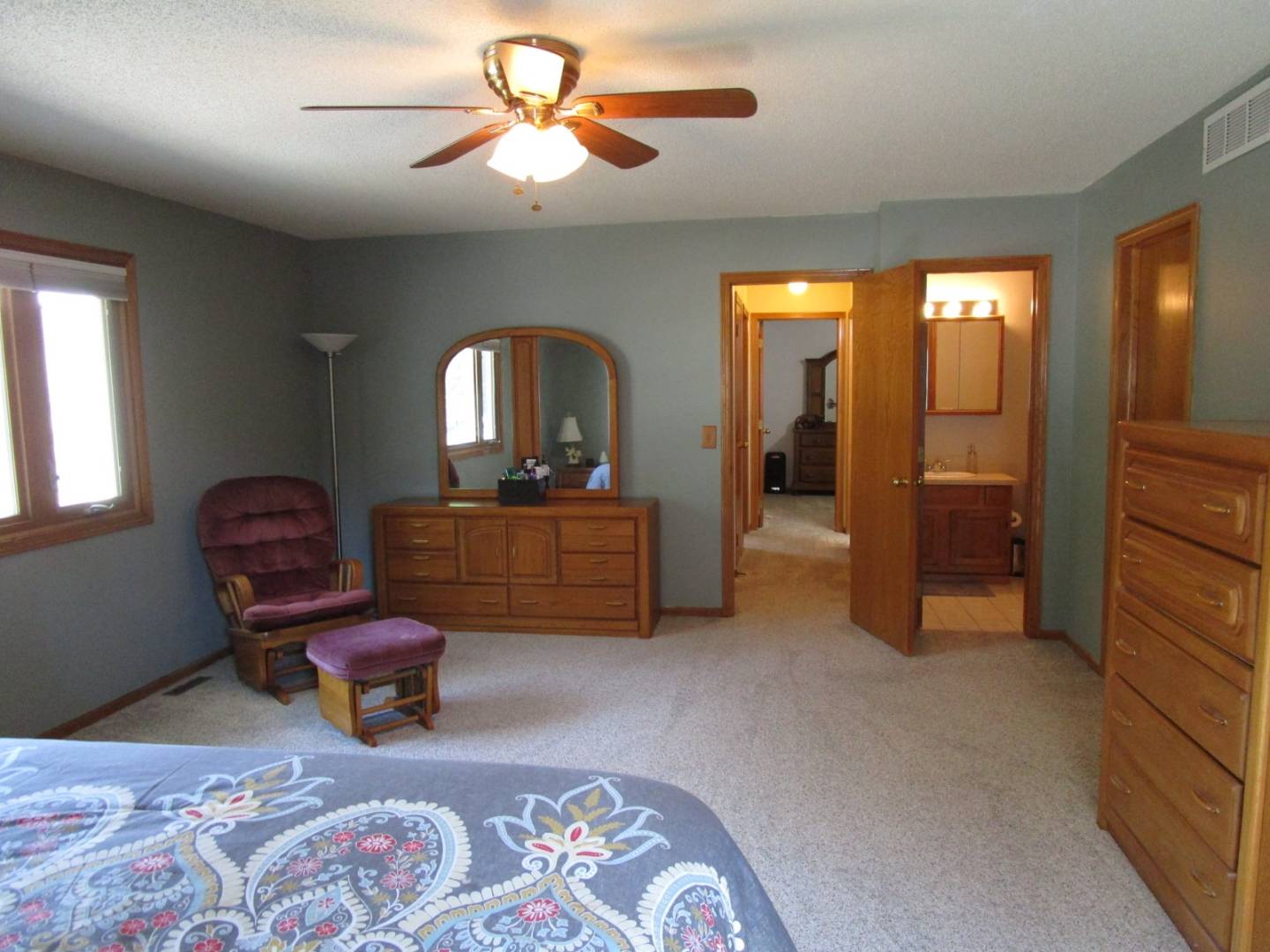 ;
;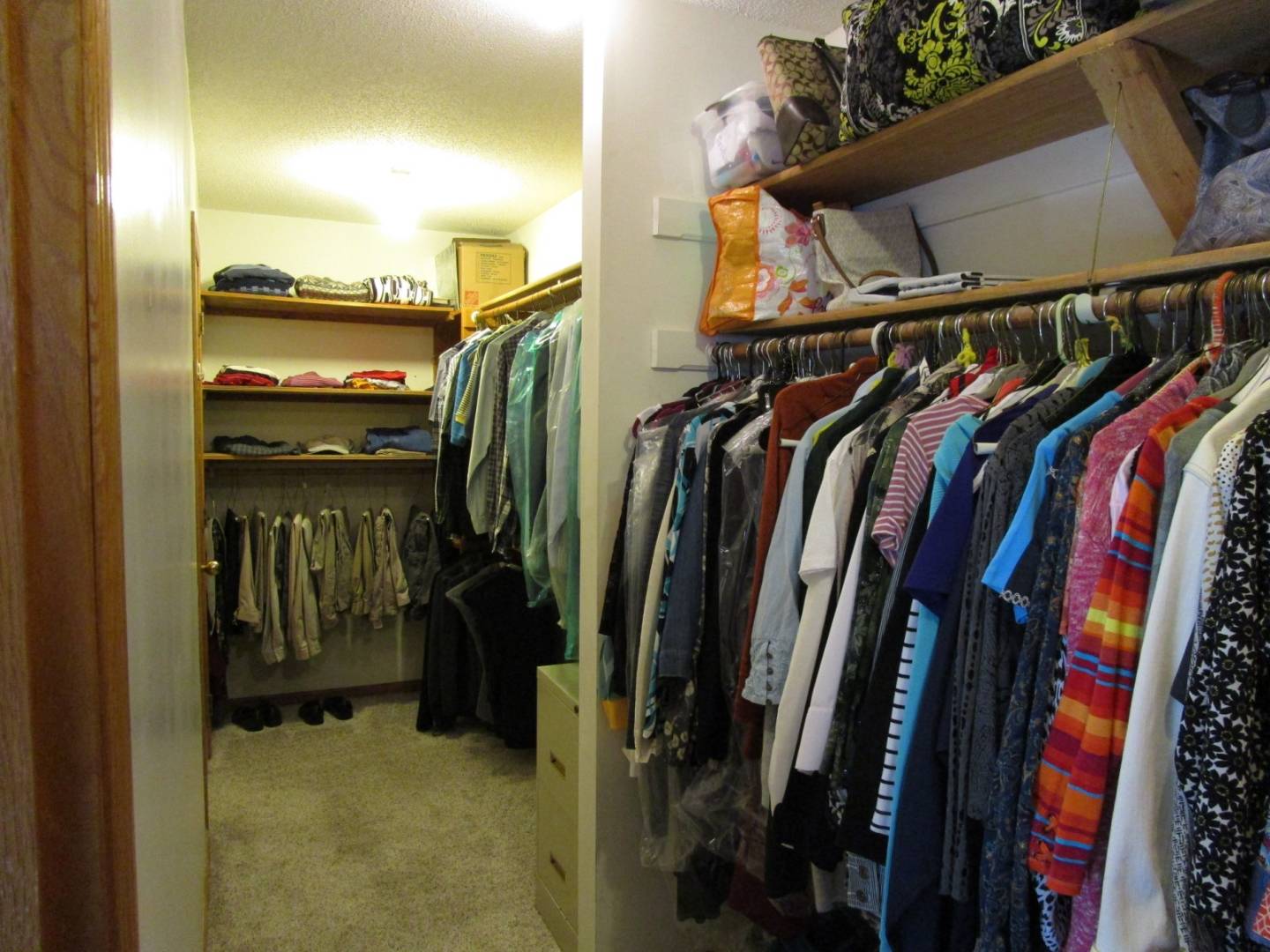 ;
;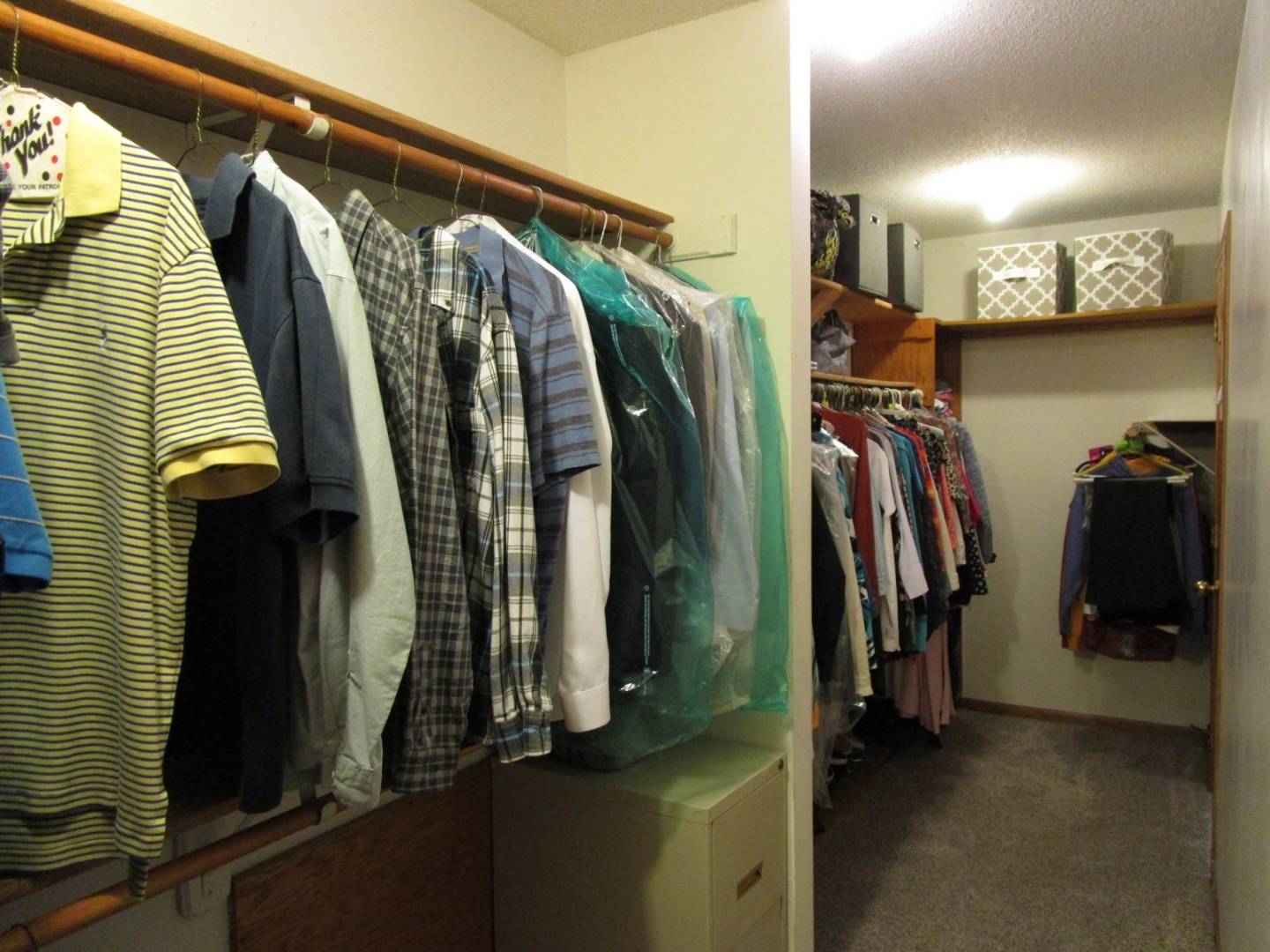 ;
;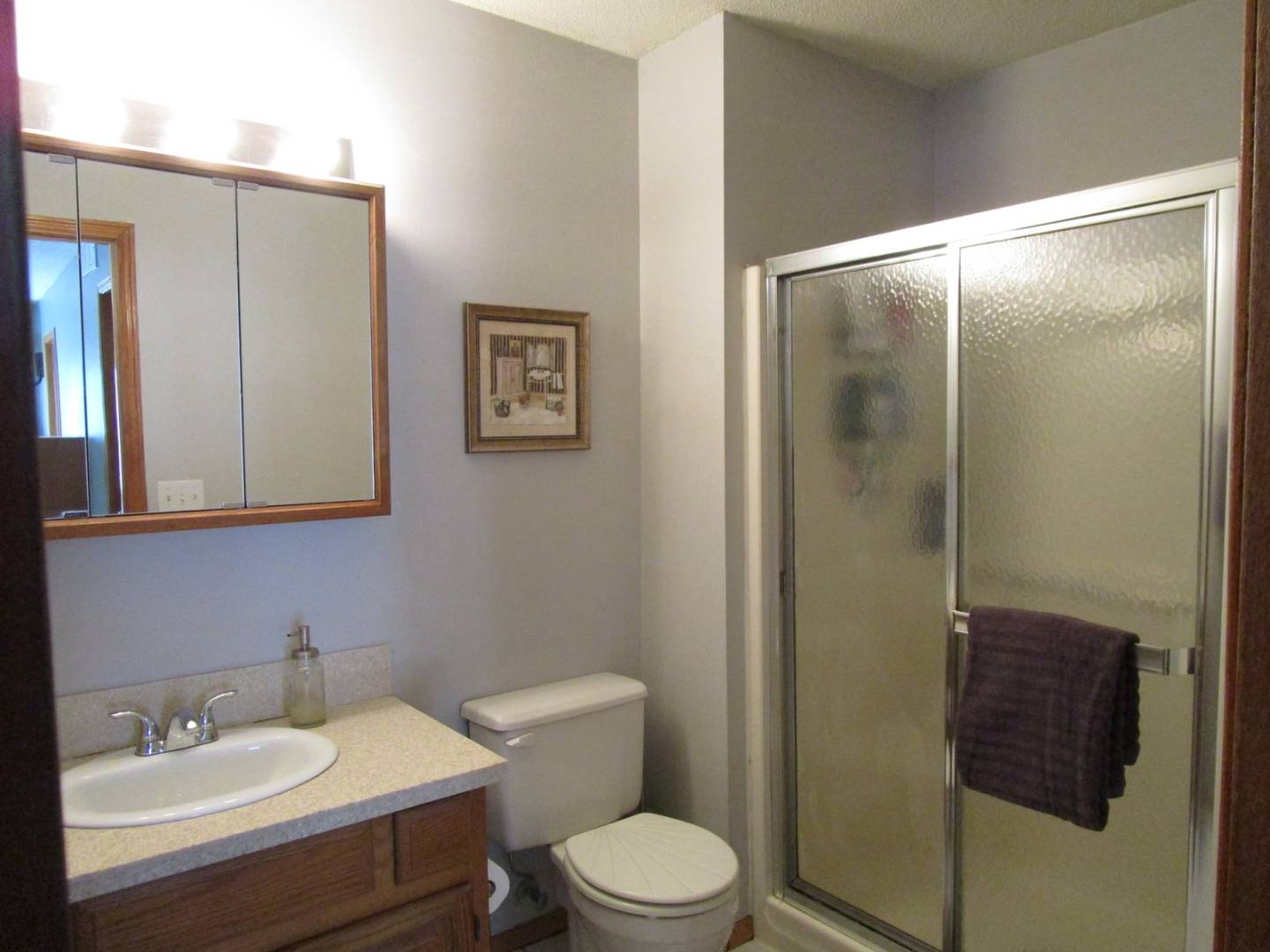 ;
;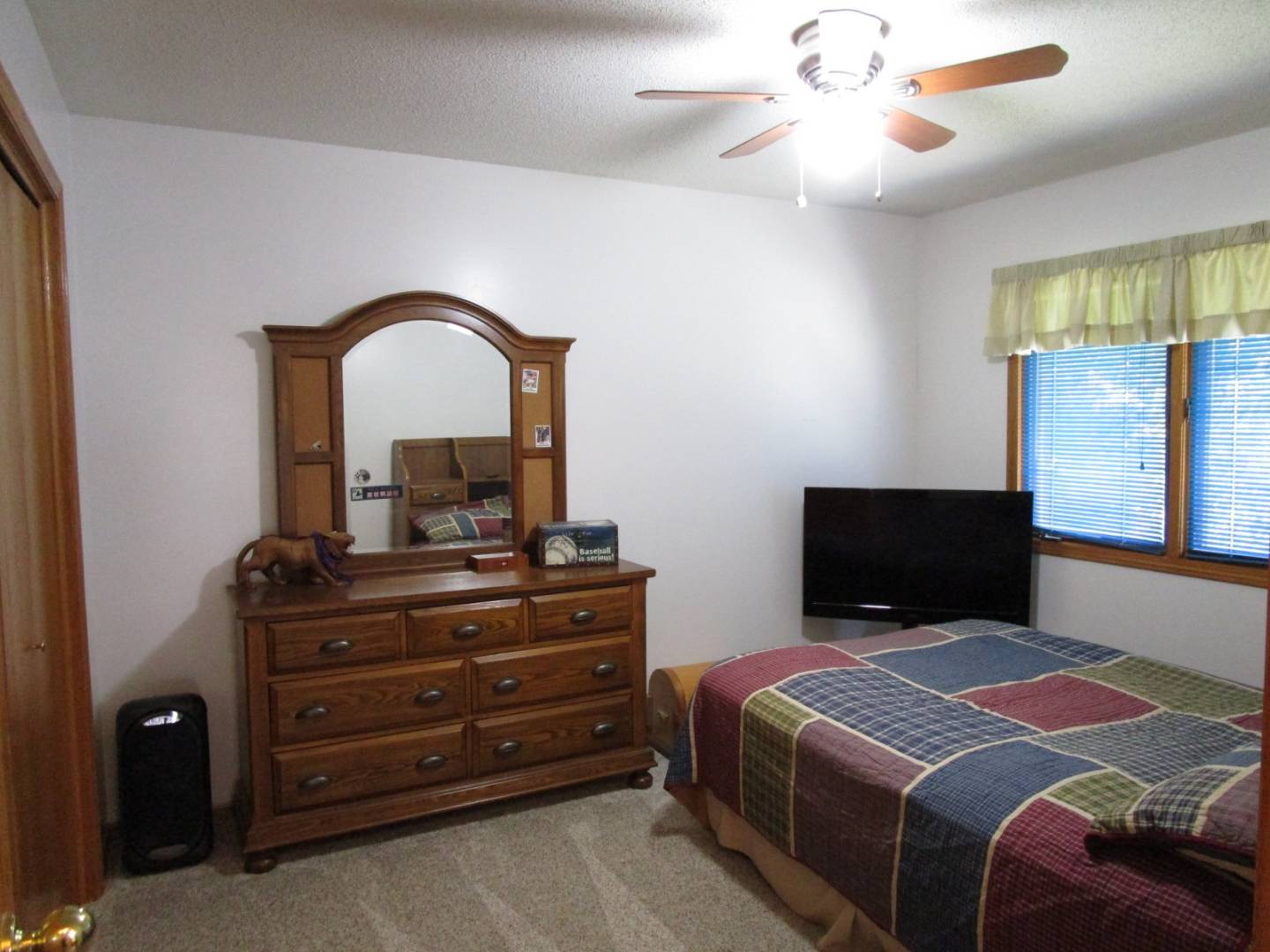 ;
;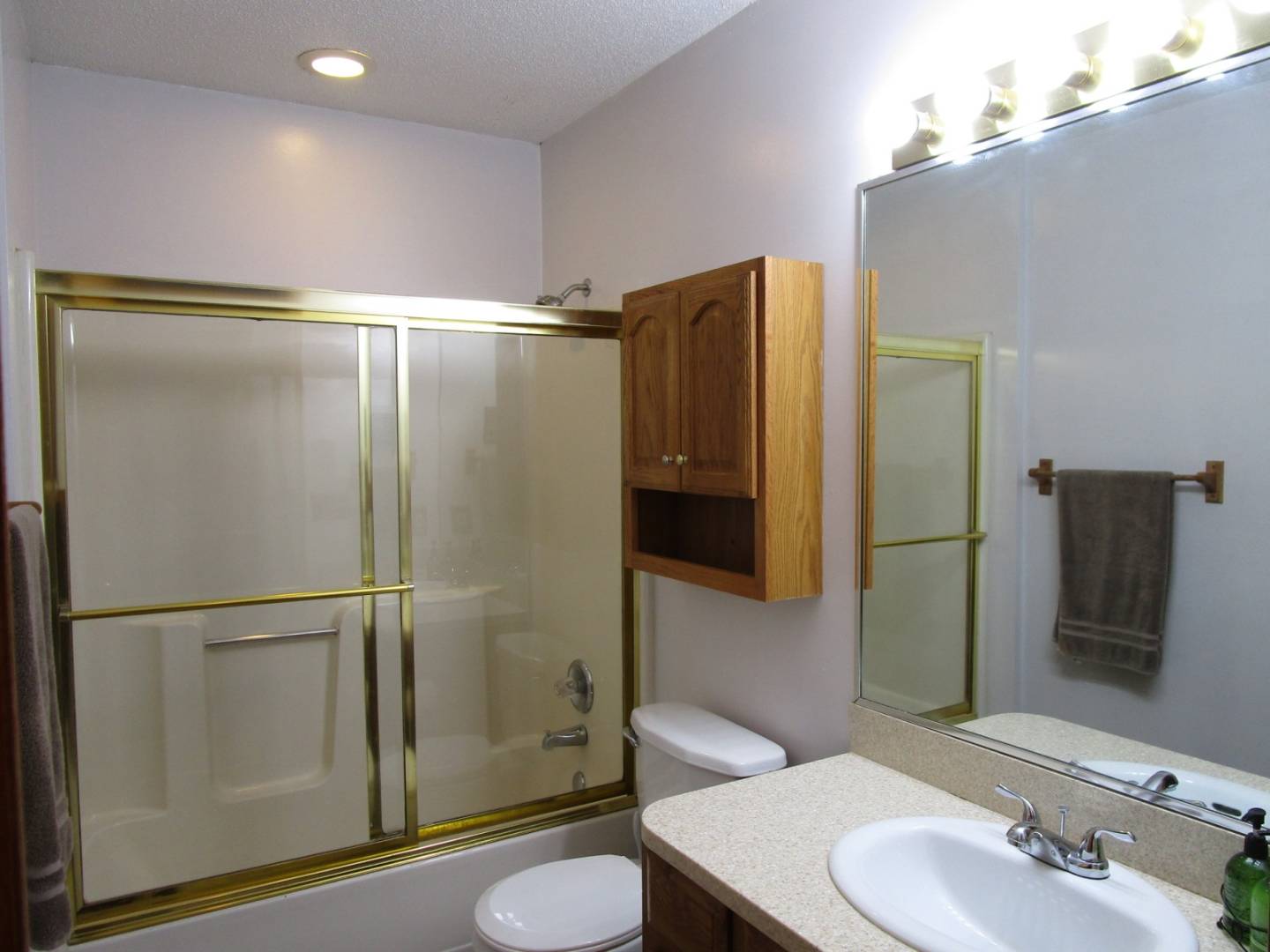 ;
;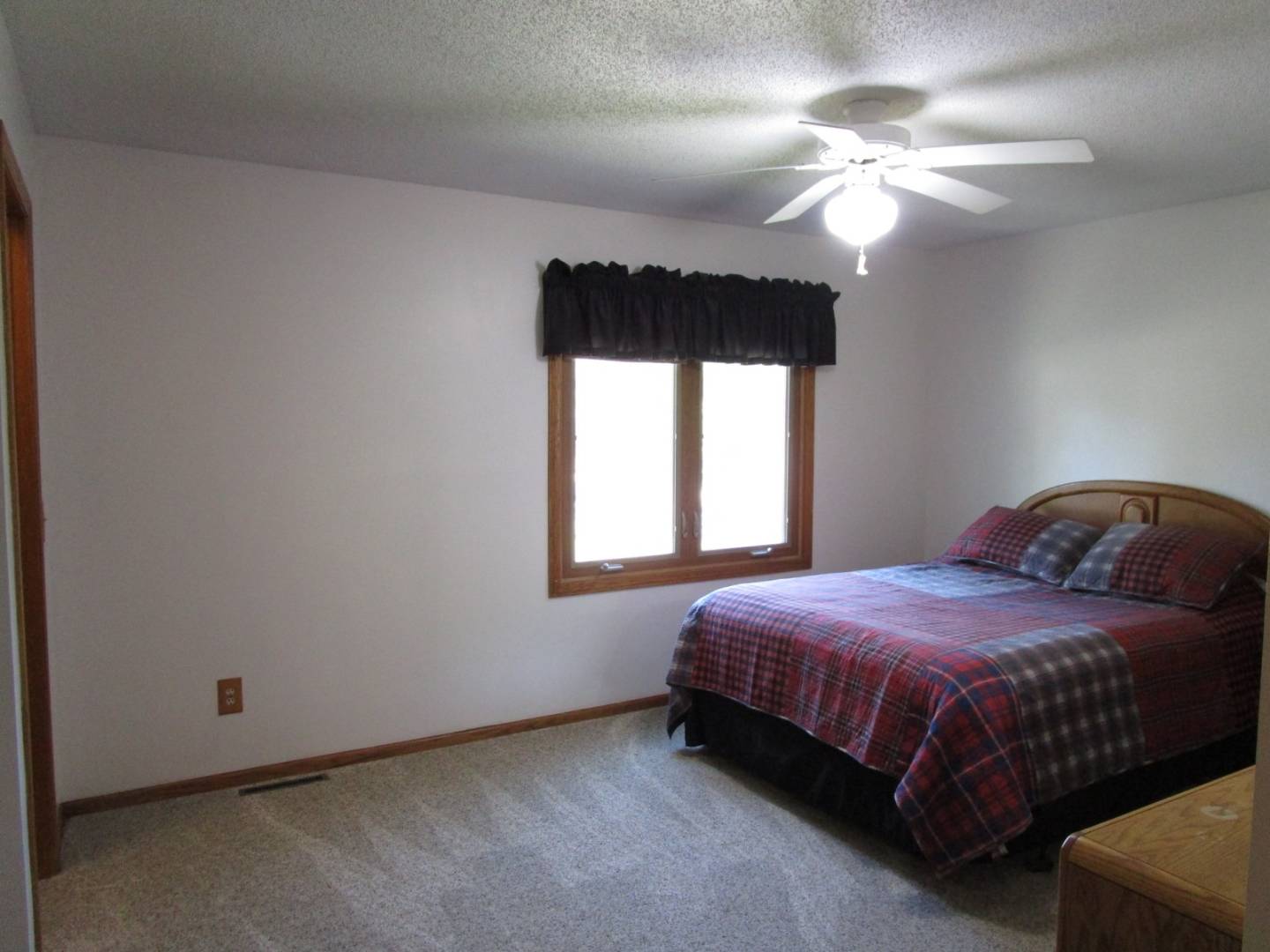 ;
;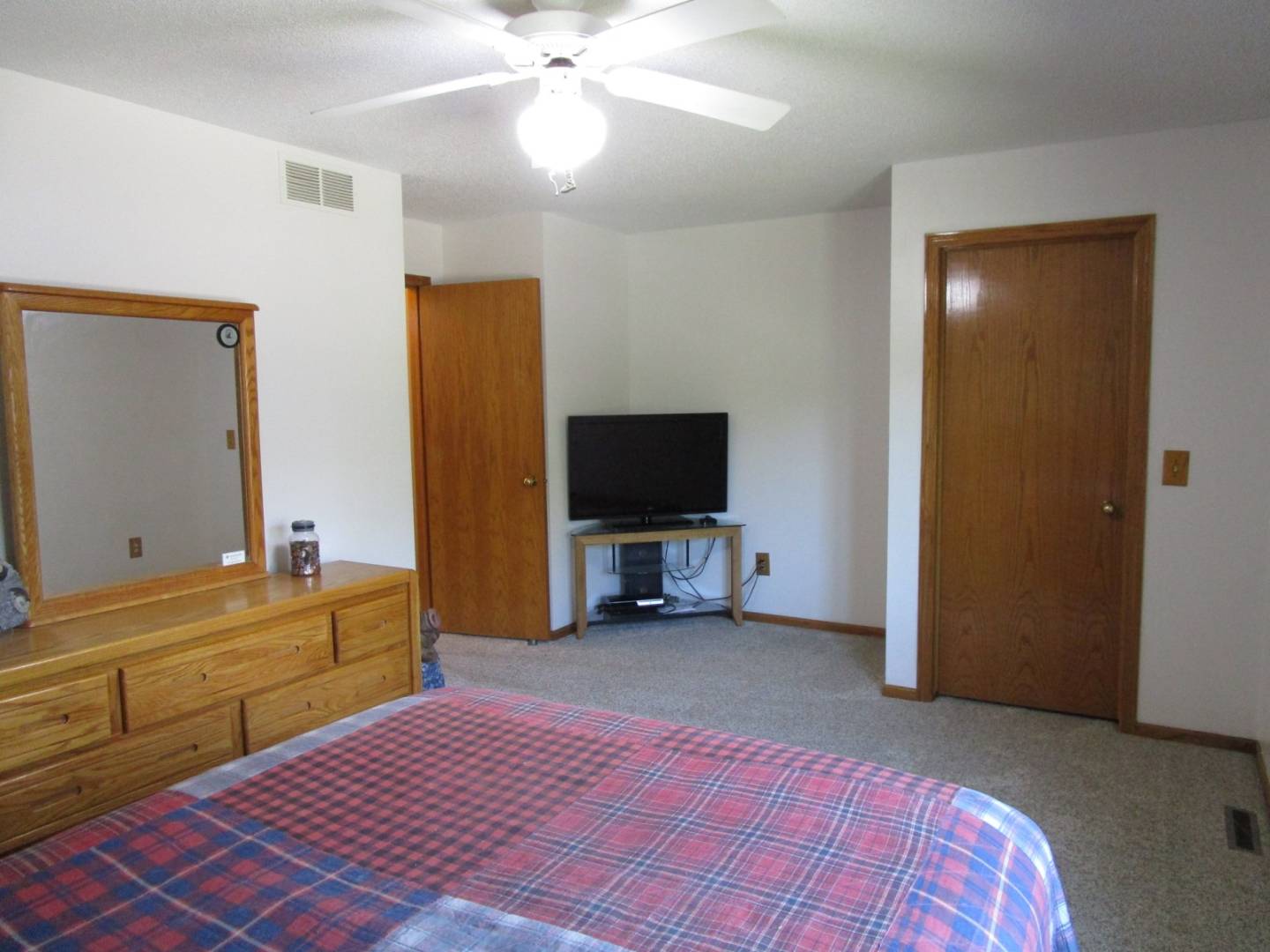 ;
;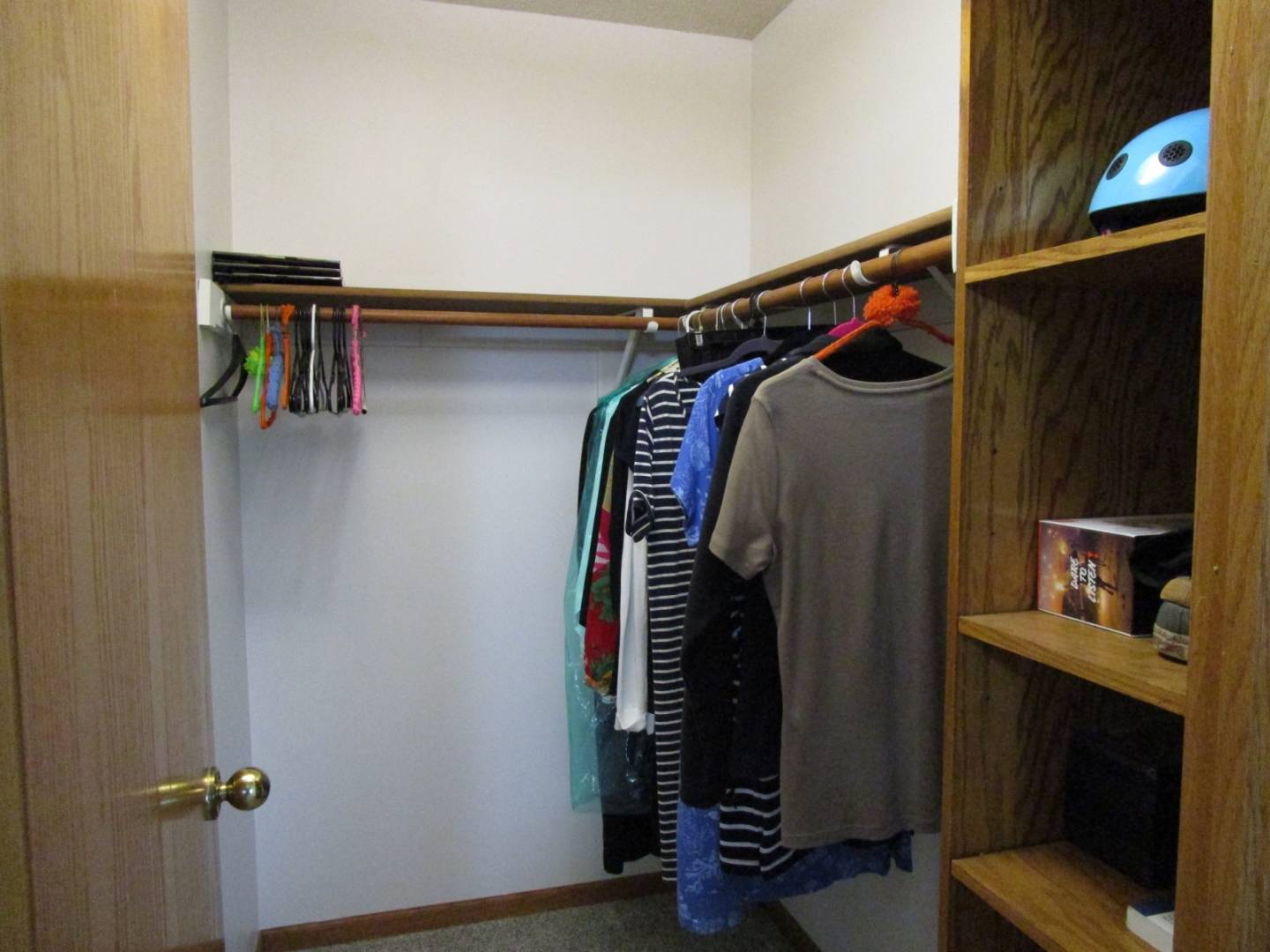 ;
;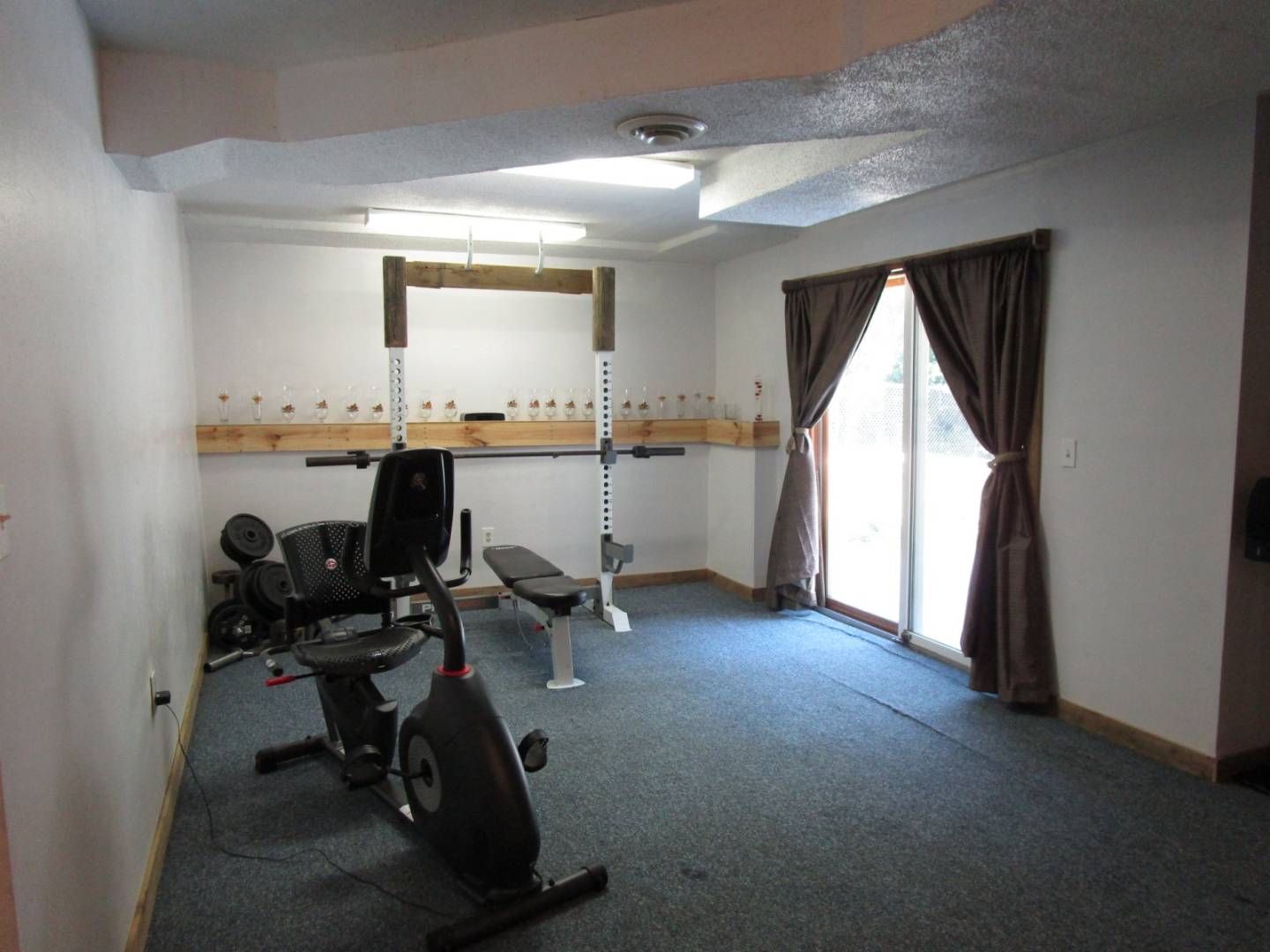 ;
;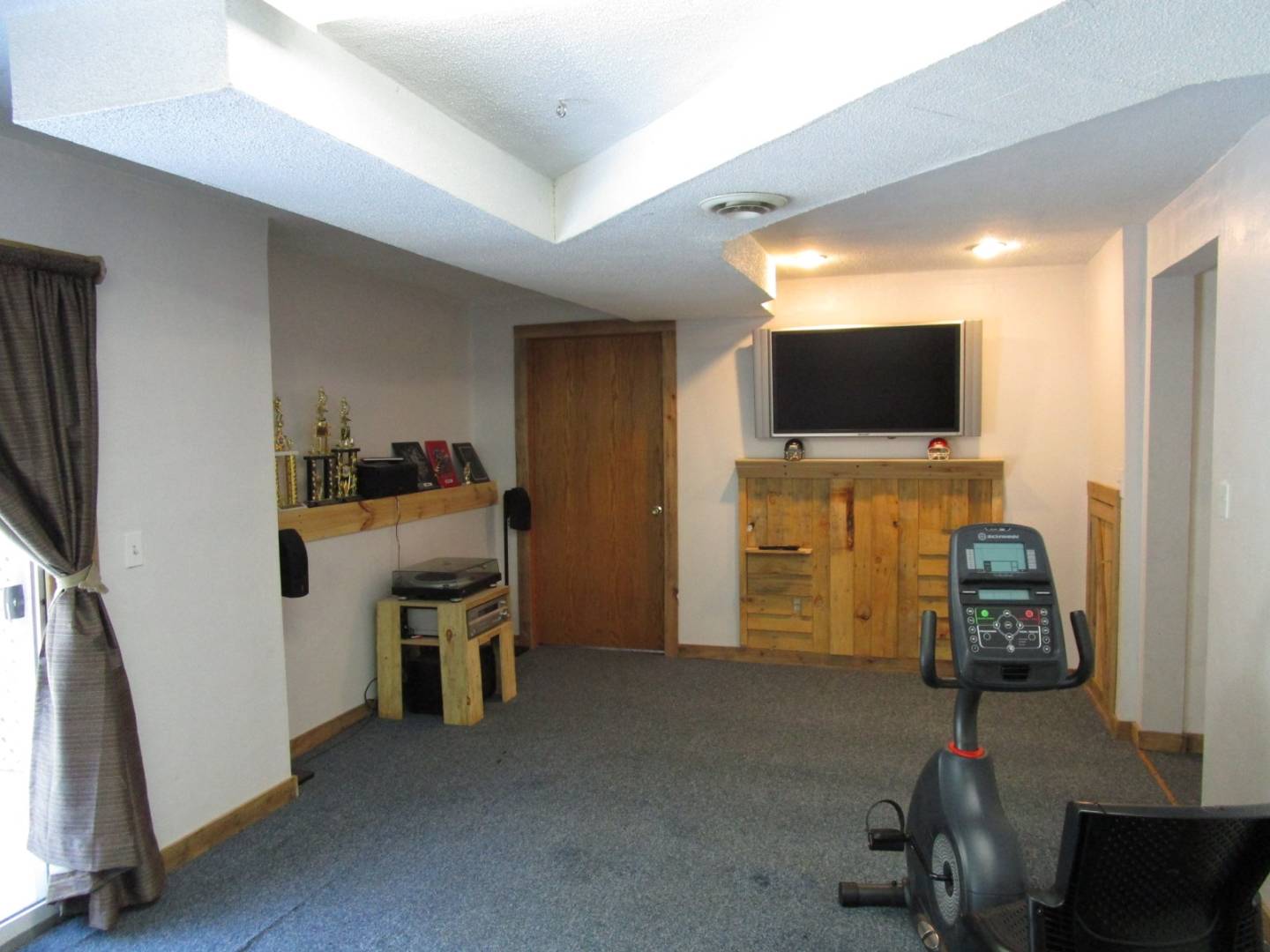 ;
;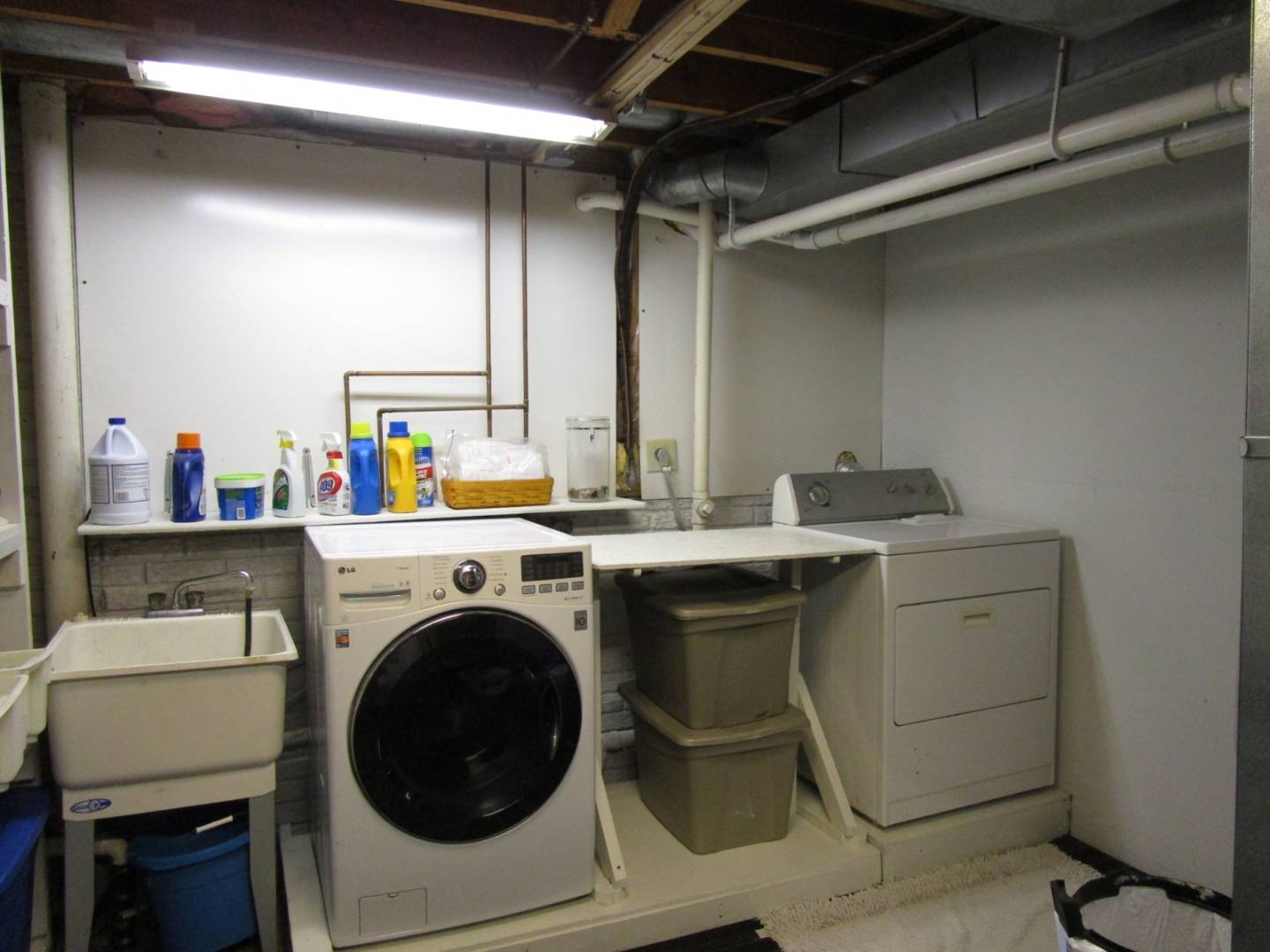 ;
;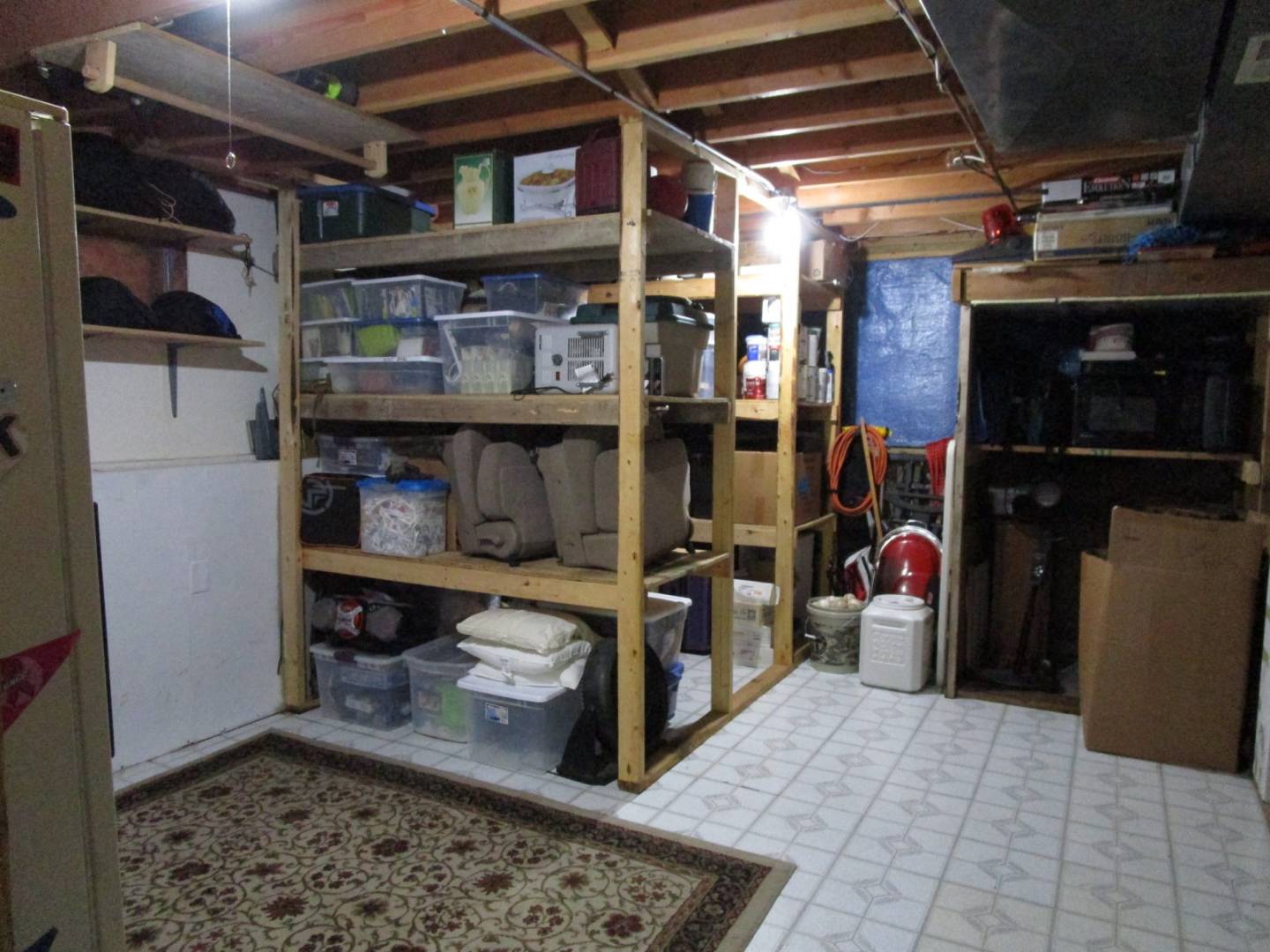 ;
;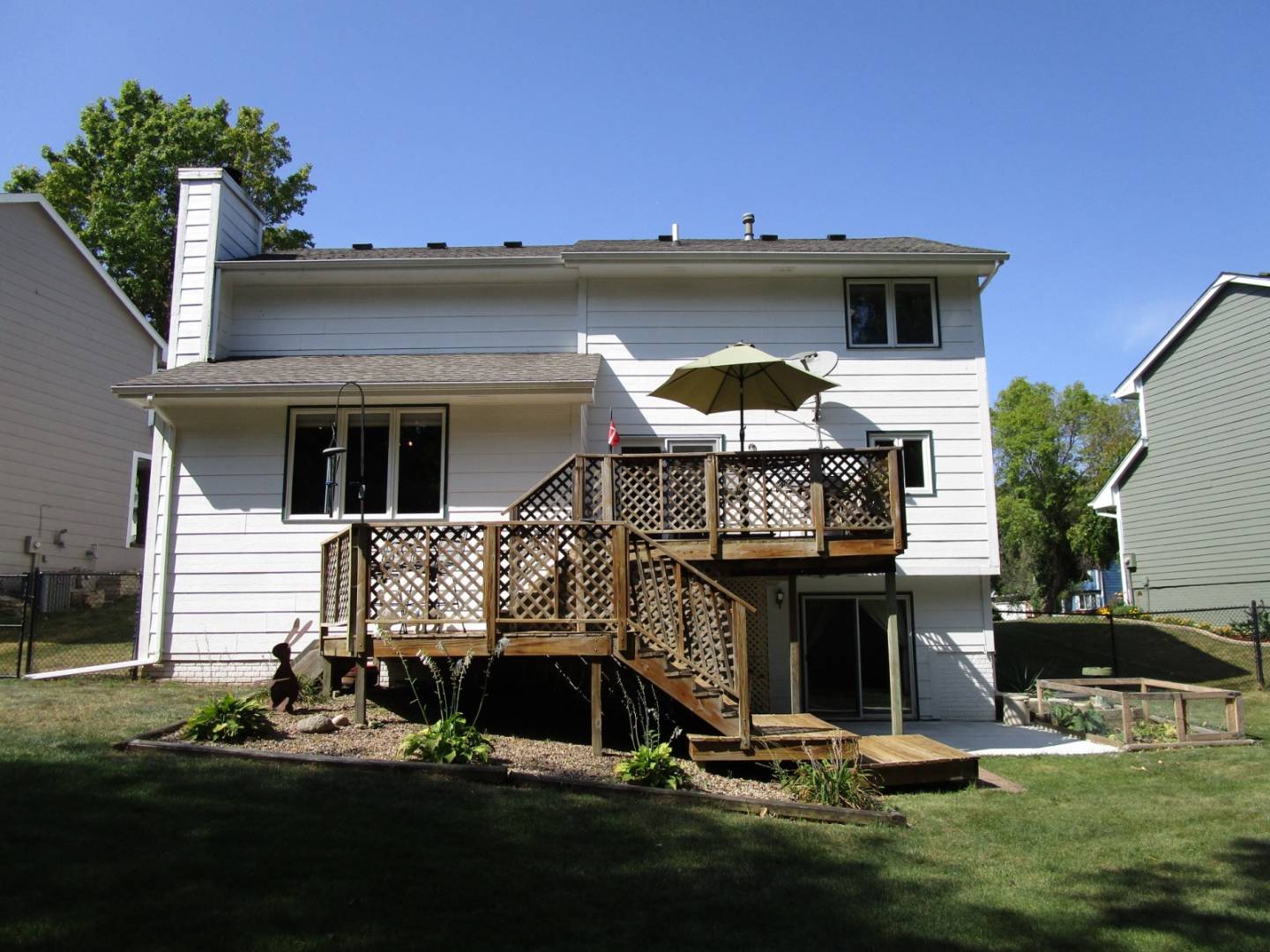 ;
;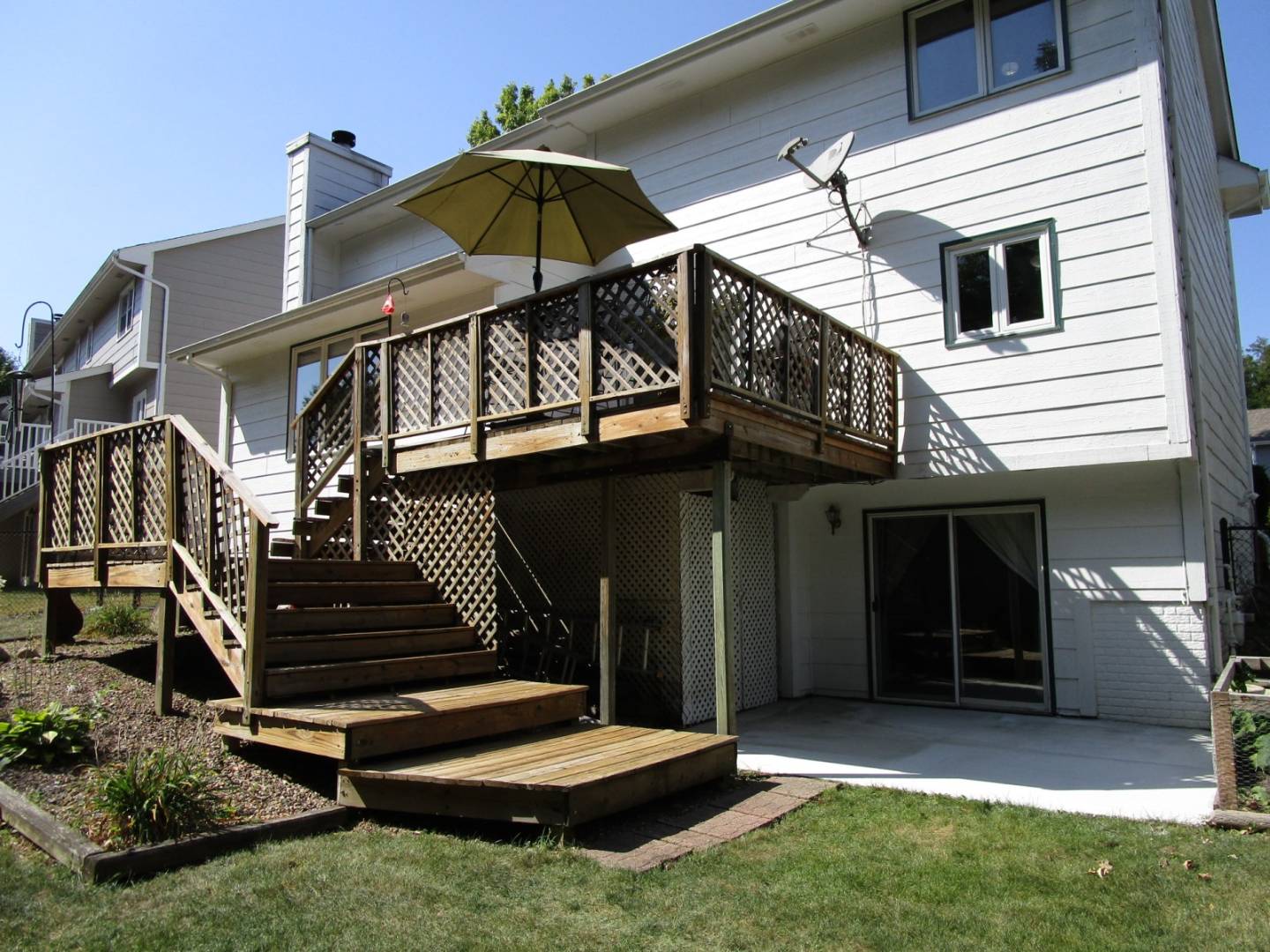 ;
;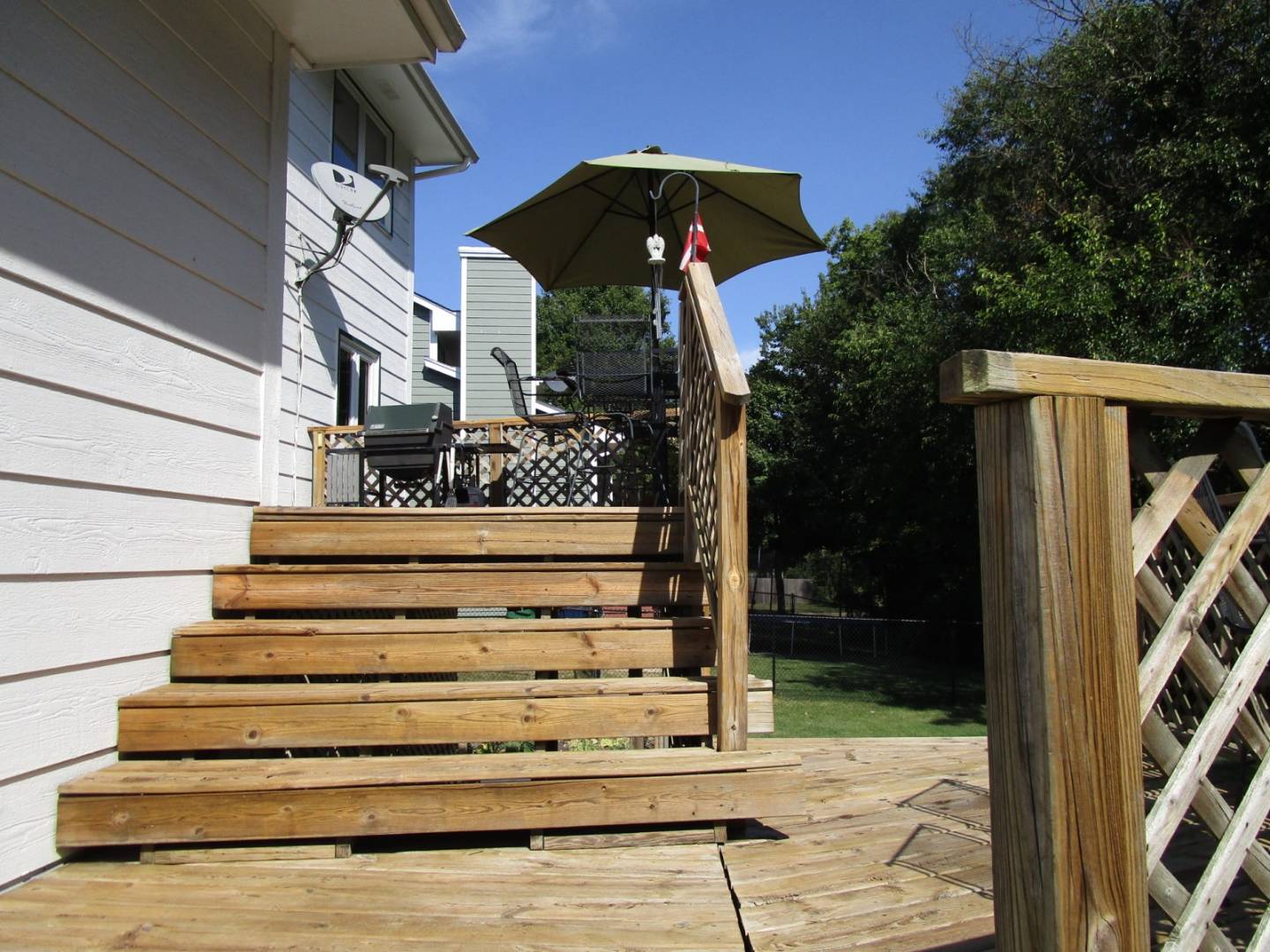 ;
;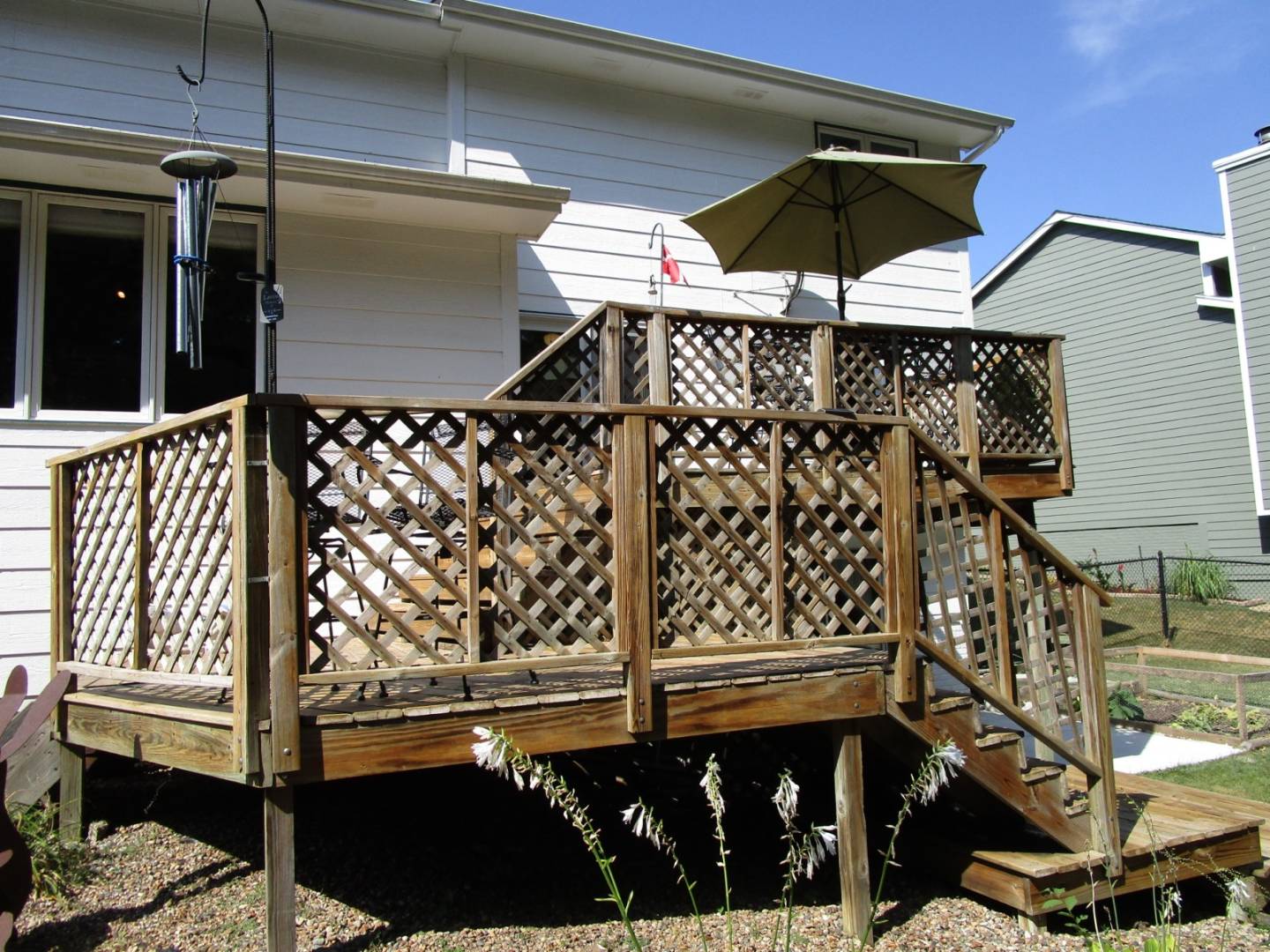 ;
;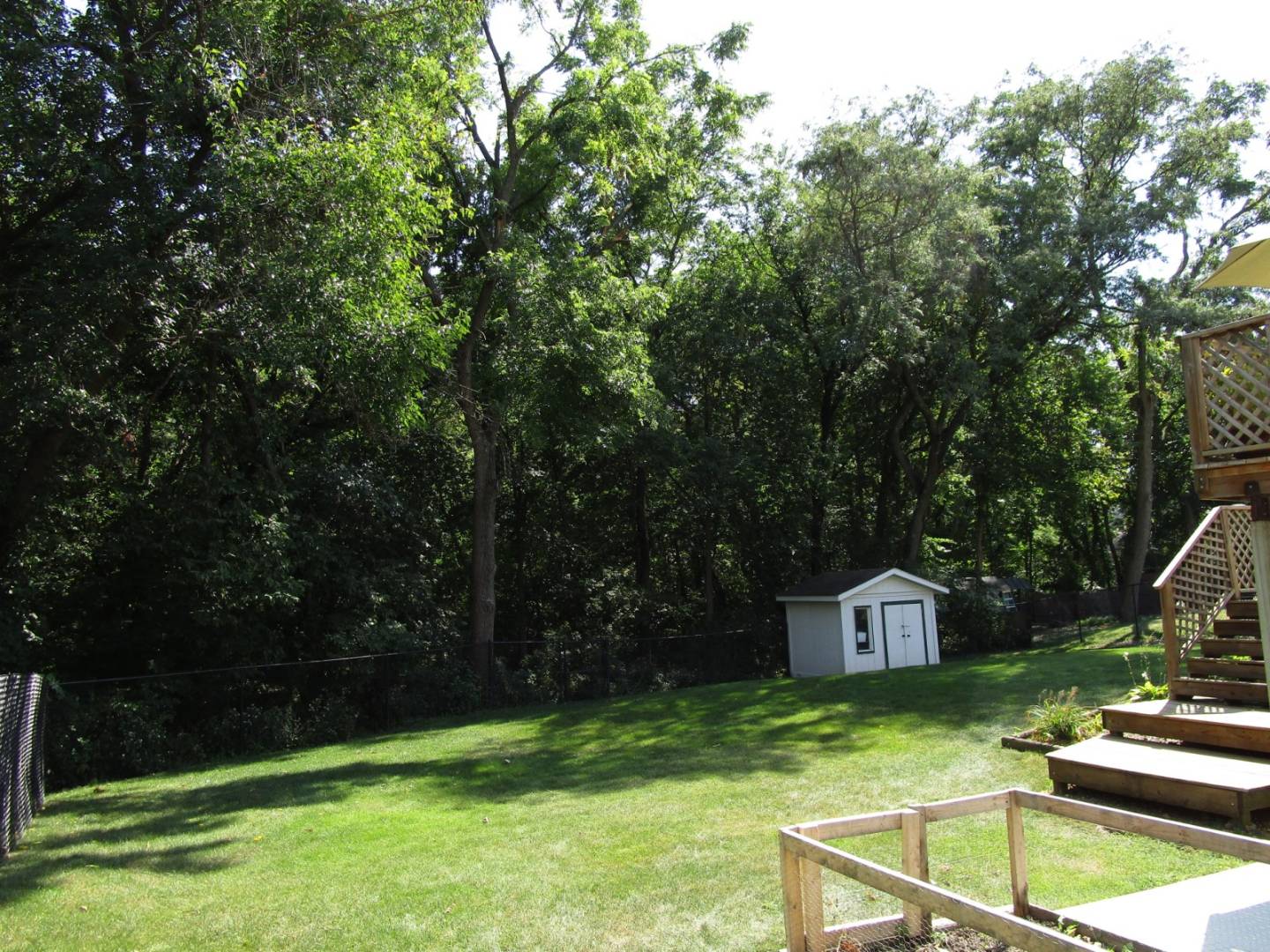 ;
;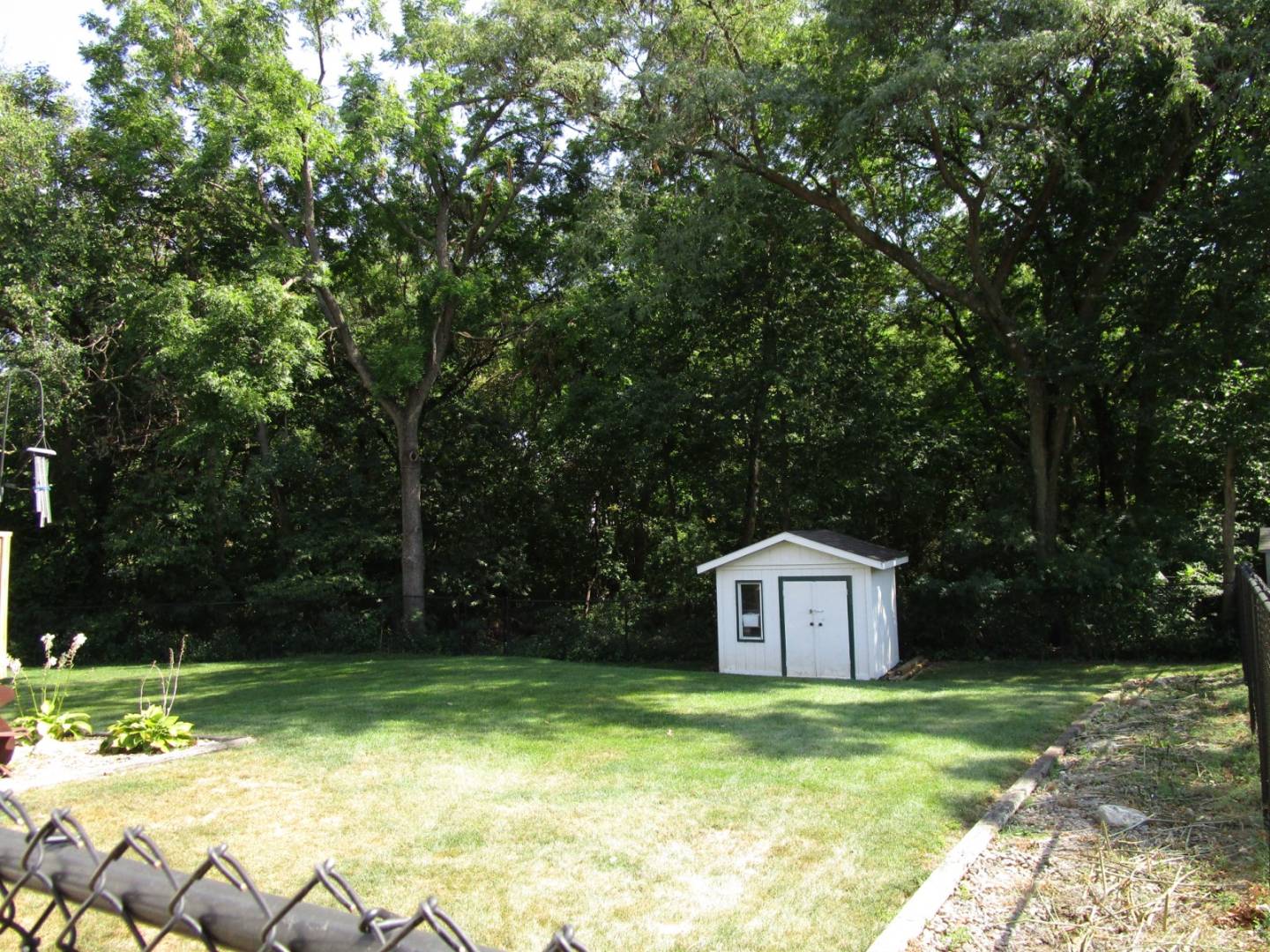 ;
;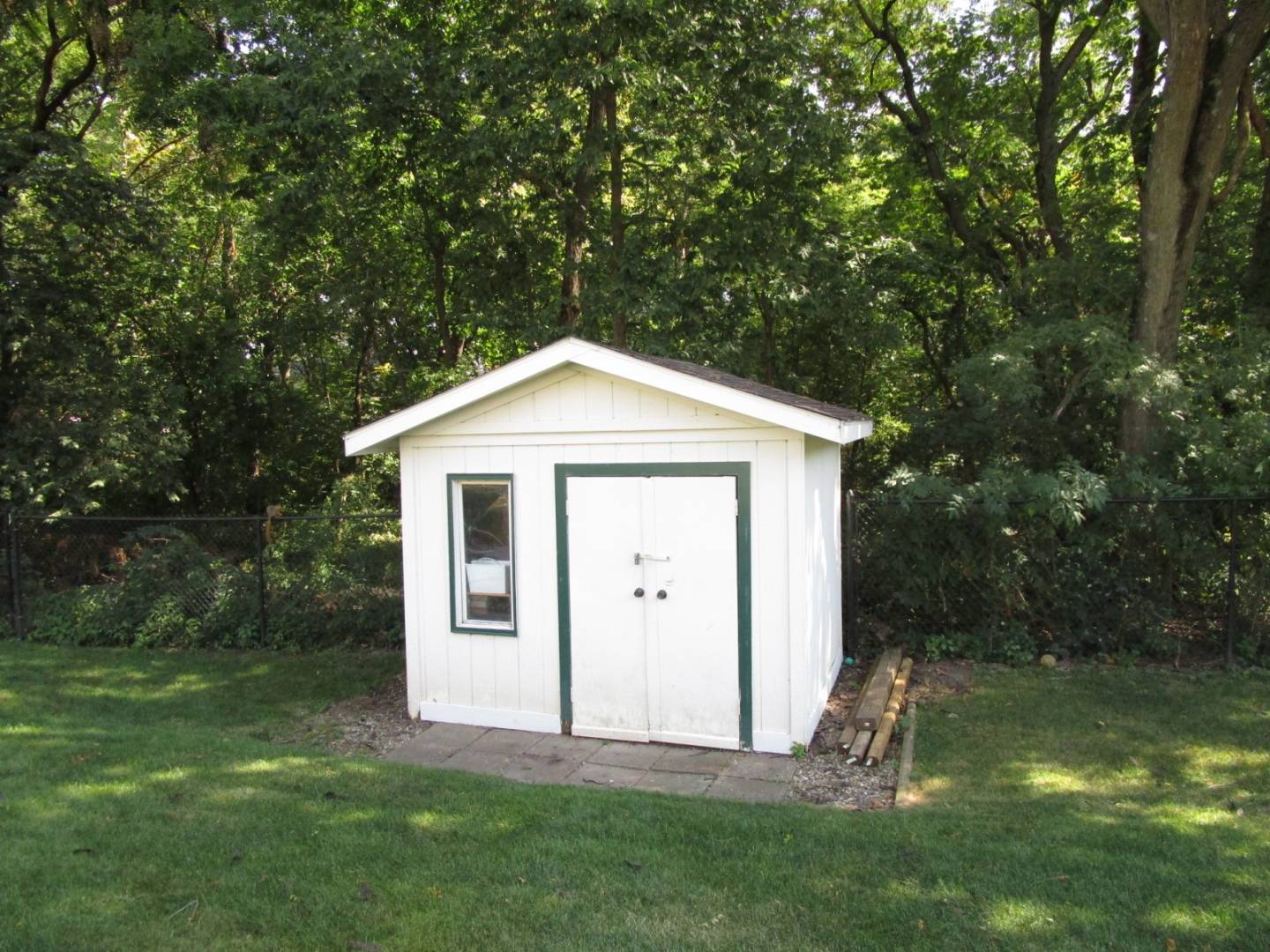 ;
;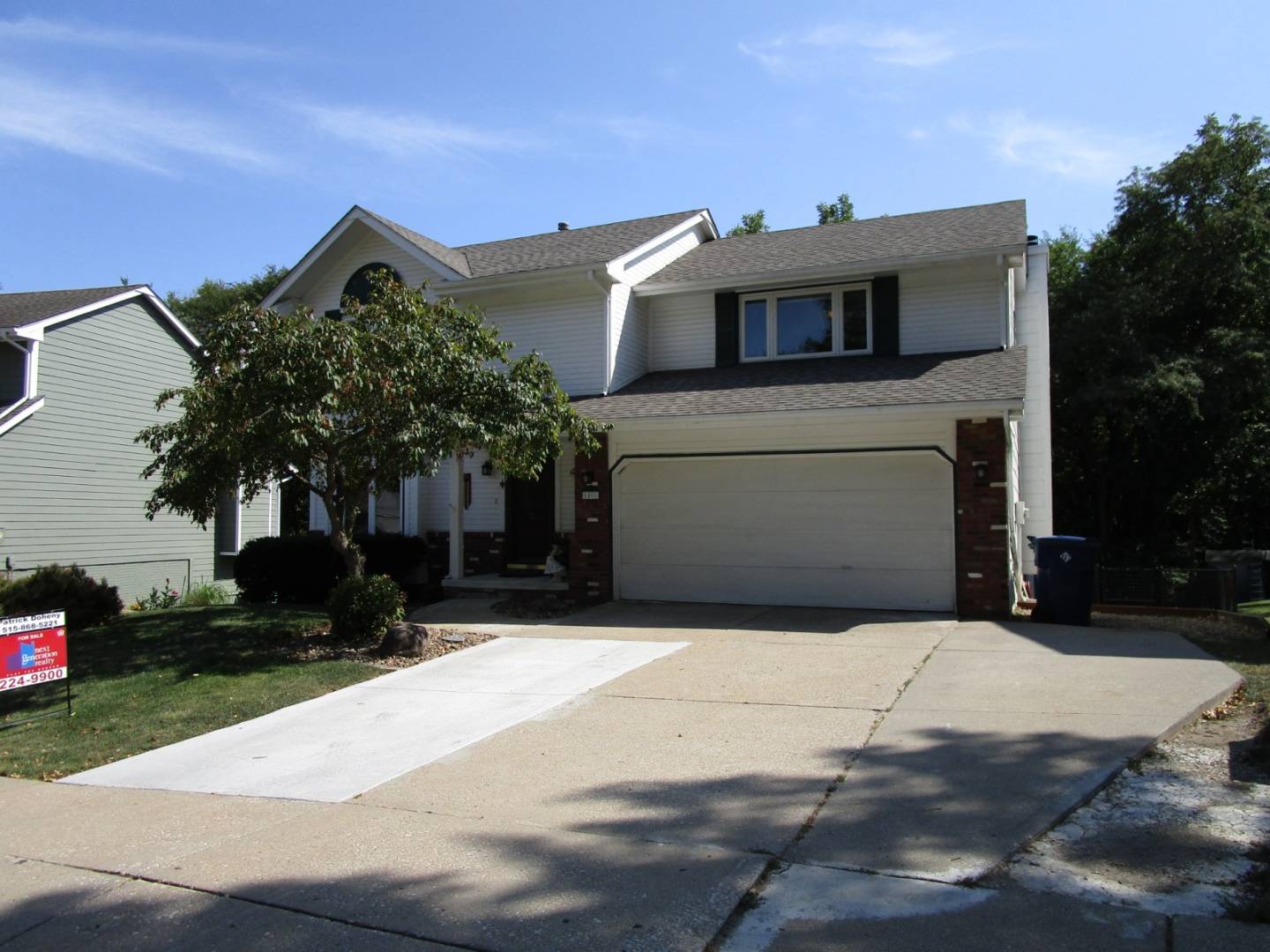 ;
;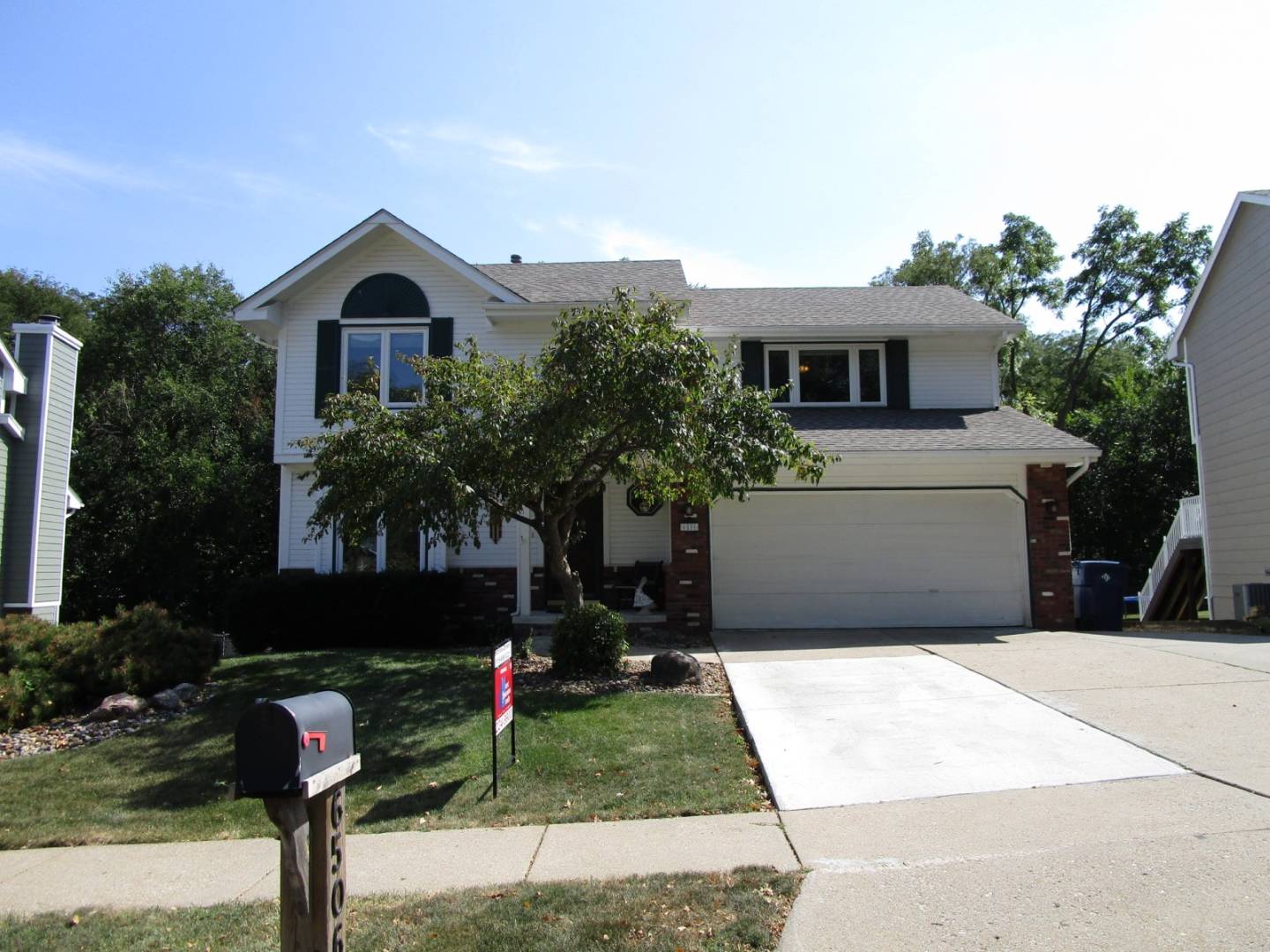 ;
;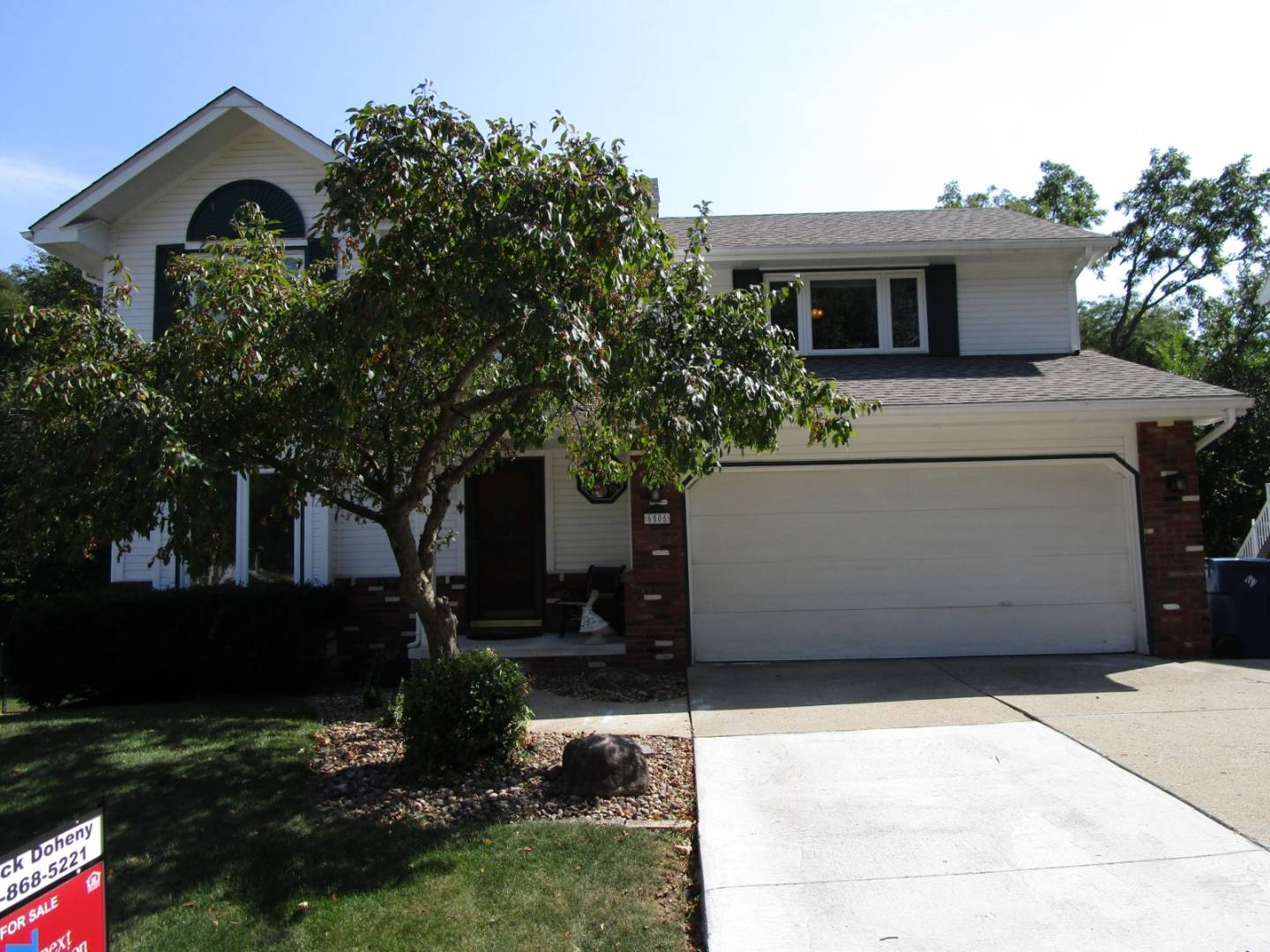 ;
;