BEAUTIFUL HOME BY THE GOLF COURSE! 2 ACRES!!!
DO NOT MISS THIS ONE!!! For faster service, call agent directly and do not go through scheduler. Call today to see this beautiful 6 bedroom, 3 bath ranch style home with an attached garage and a separate shop, all on 2 acres! This lovely home features a large living room which opens into the dining room and kitchen. The kitchen boasts updated stainless steel appliances! On the main level you will find a large laundry room, a primary bedroom with bath, 2 additional bedrooms and a second bathroom. The home has a full finished basement giving you over 3600 sf of living space! The basement features a second spacious family/game room! 3 large non-conforming bedrooms, a full bath and a great storage room. The home has a fire place on both levels to keep you cozy all winter long! New siding and windows have been installed and the views of the sunsets and the golf course are fantastic!! There are two nice decks, one on the front and one on the back, for enjoying the sun or shade any time of day! The home has underground sprinklers to help with yard maintenance. Mature trees surround the house, offering privacy and protection from the north winds. You will also find a heated 30' x 50' outbuilding, a sand volleyball court and a ton of extra space is located on the back of the property! An opportunity to own a small acreage close to home is a rare gem! Call today to schedule your private showing!



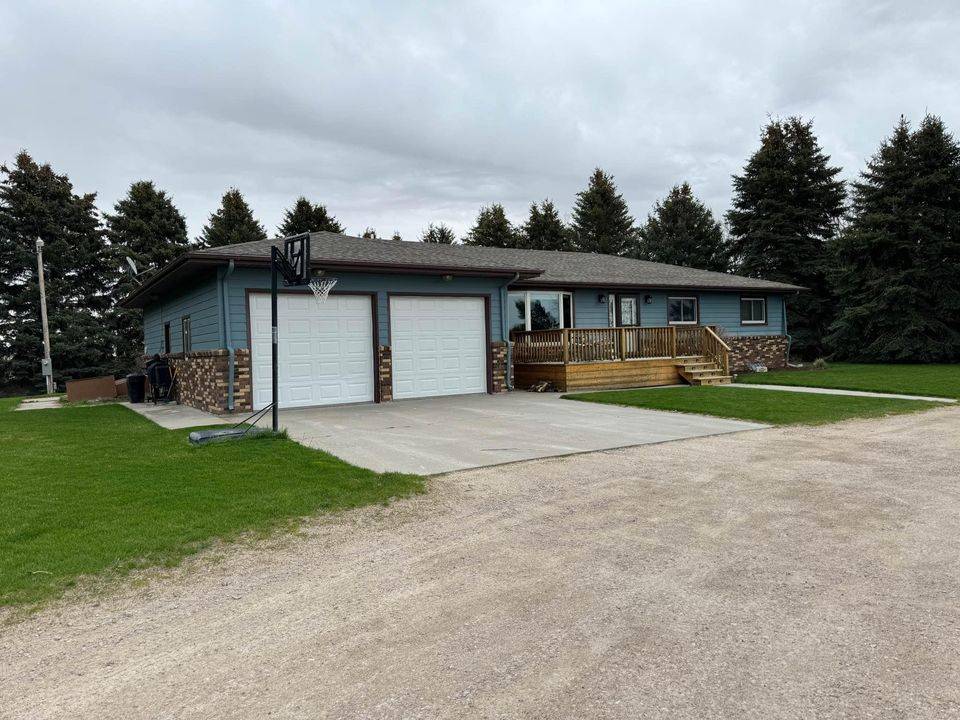


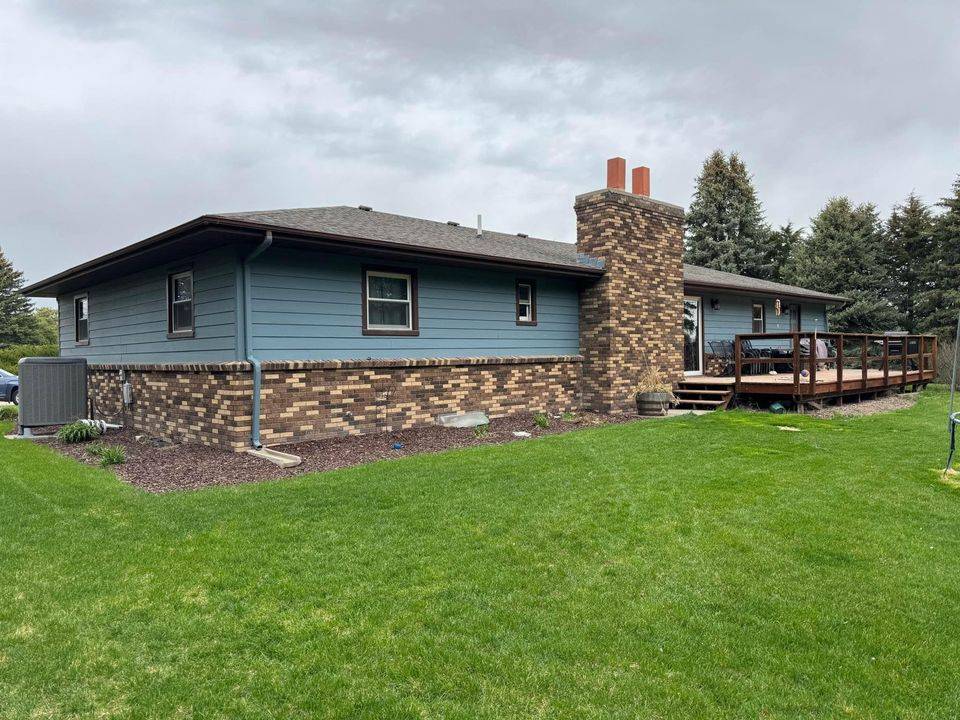 ;
;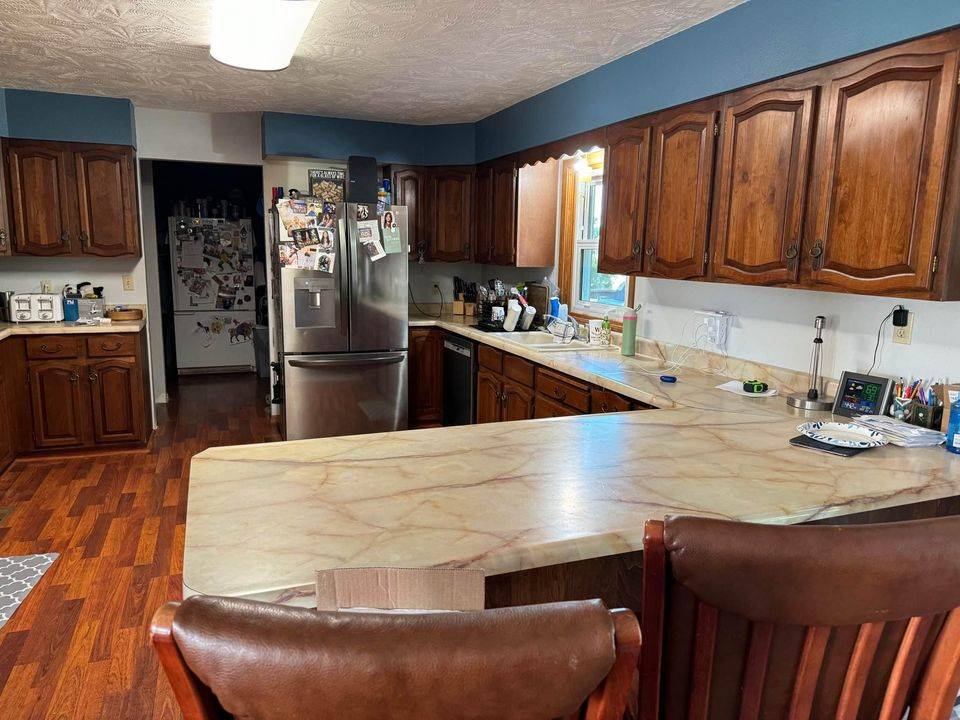 ;
;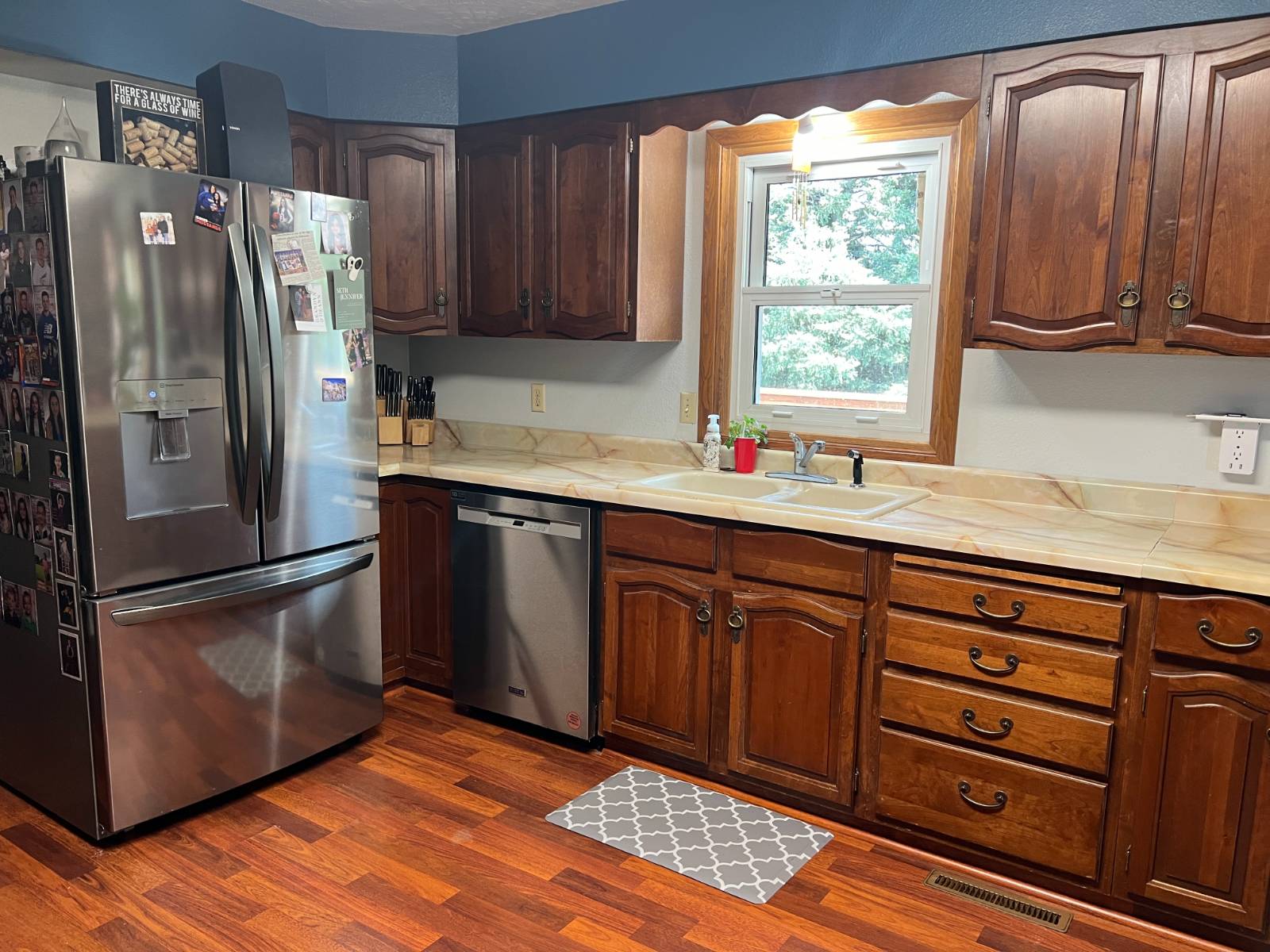 ;
;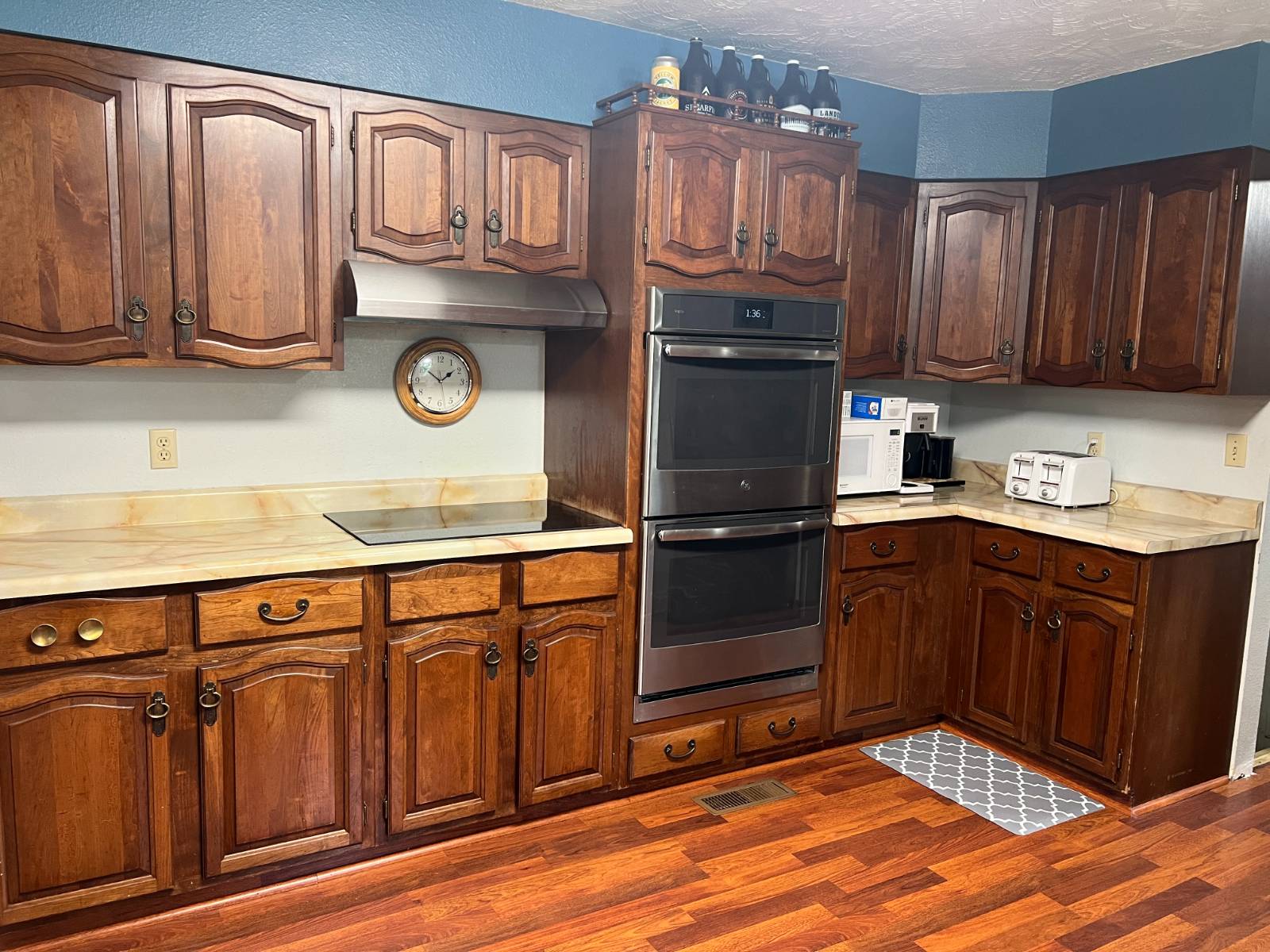 ;
;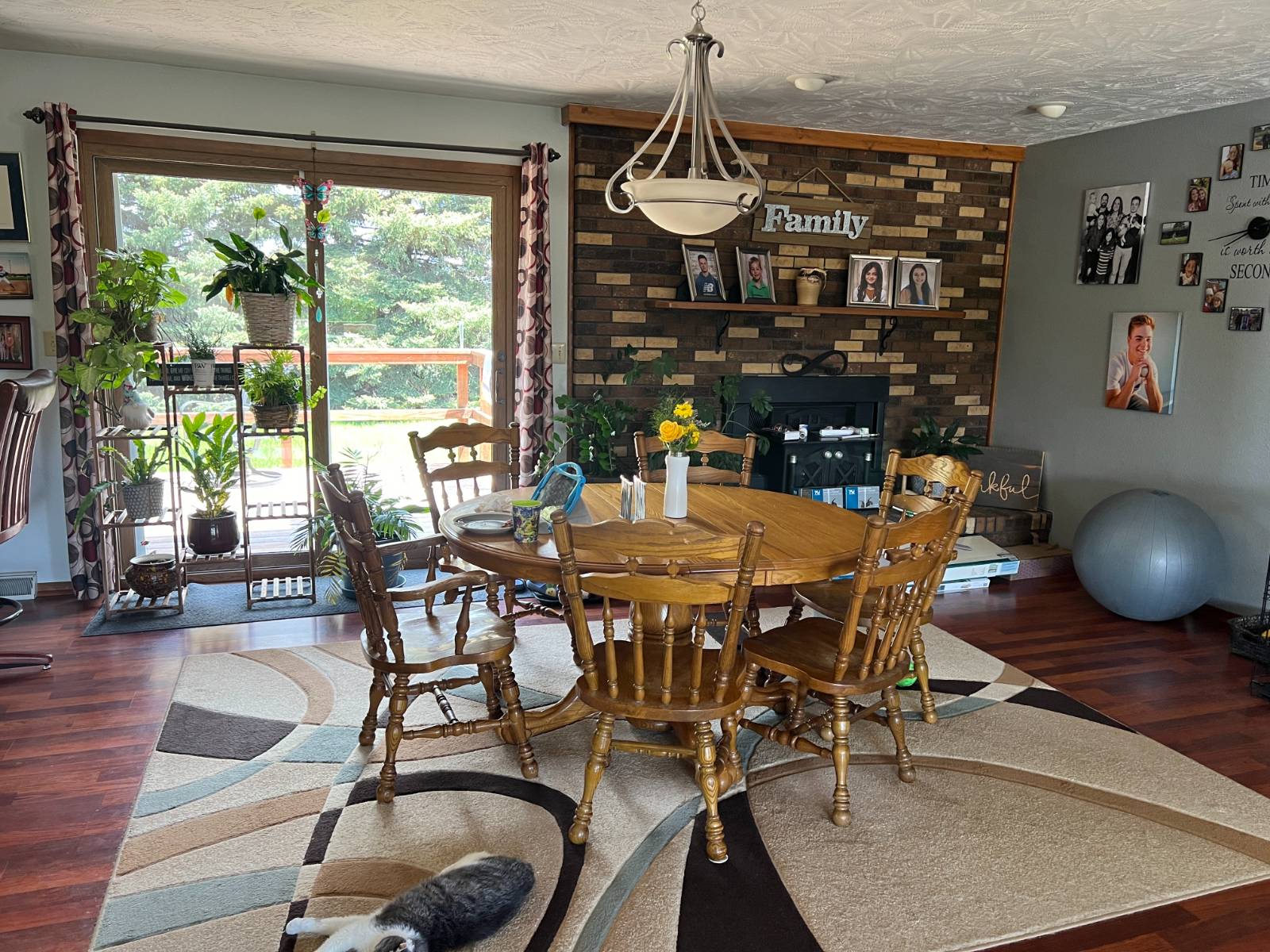 ;
;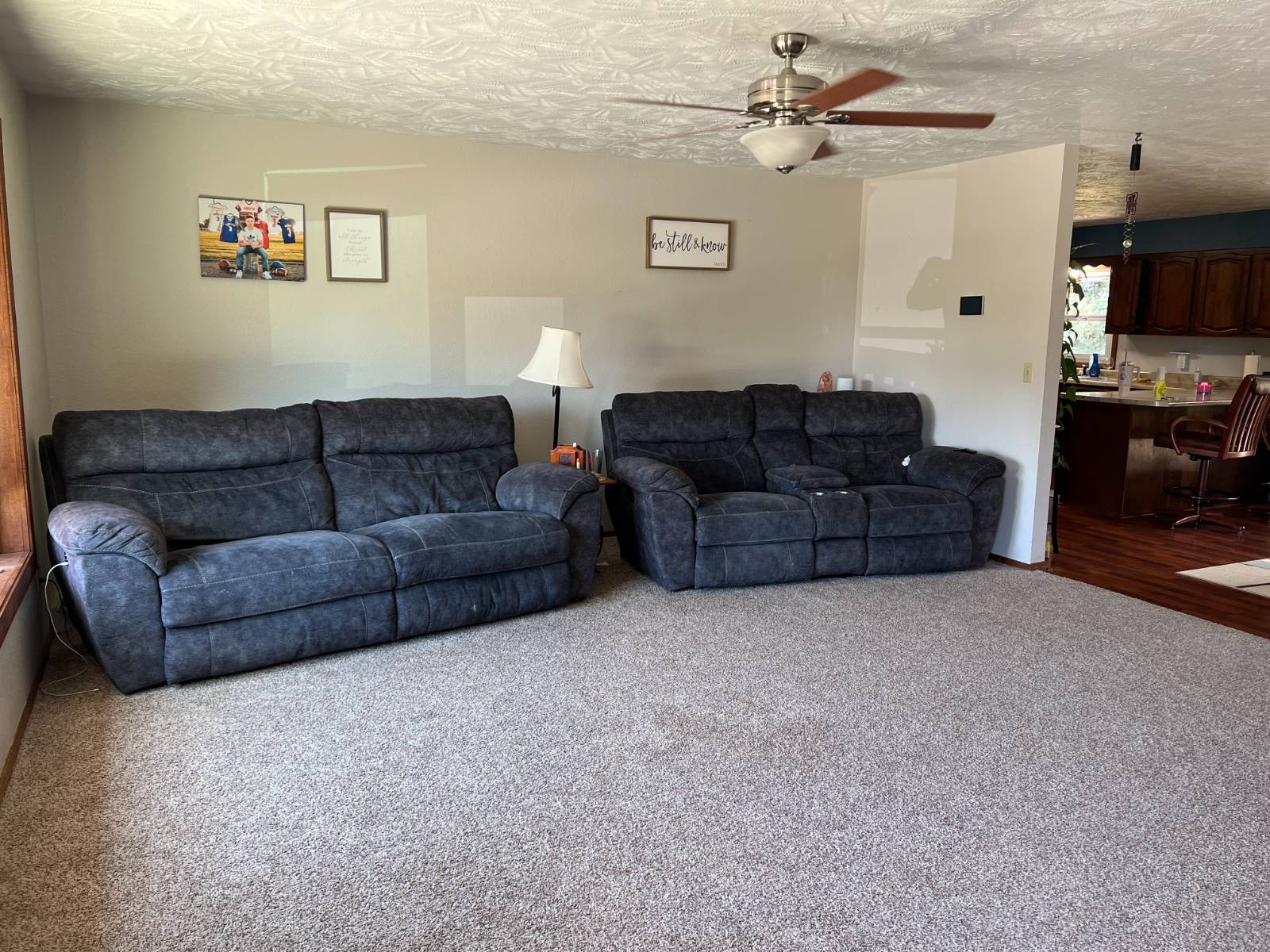 ;
;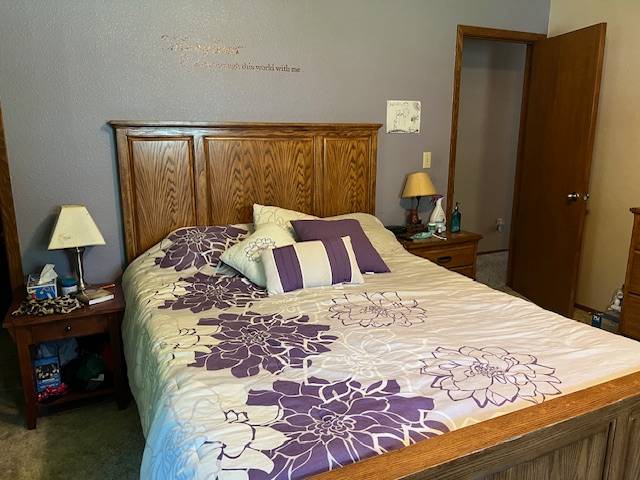 ;
;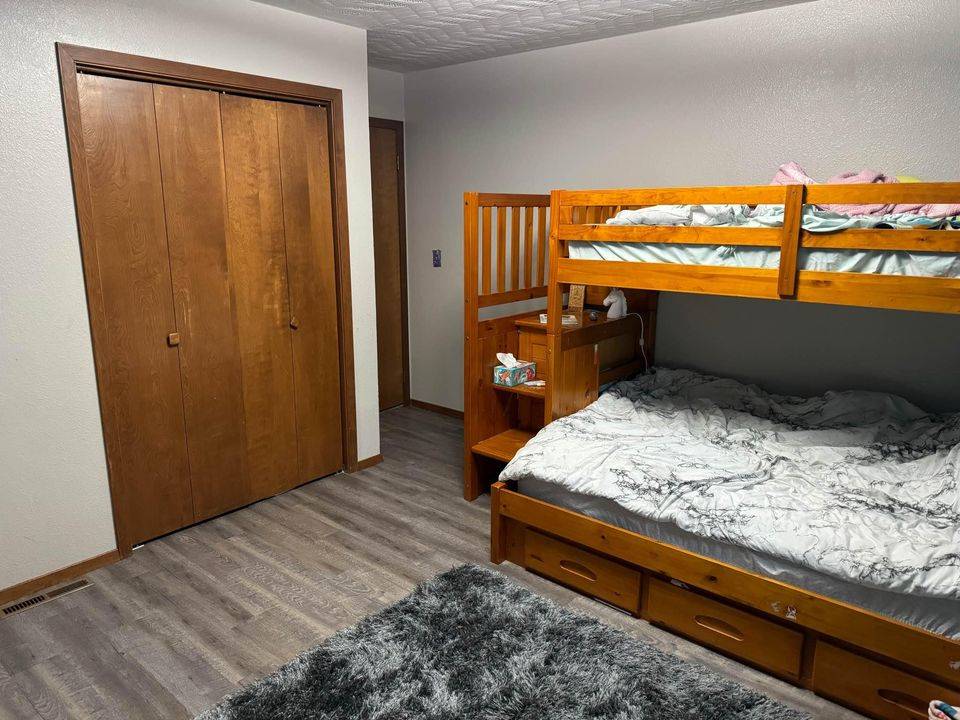 ;
;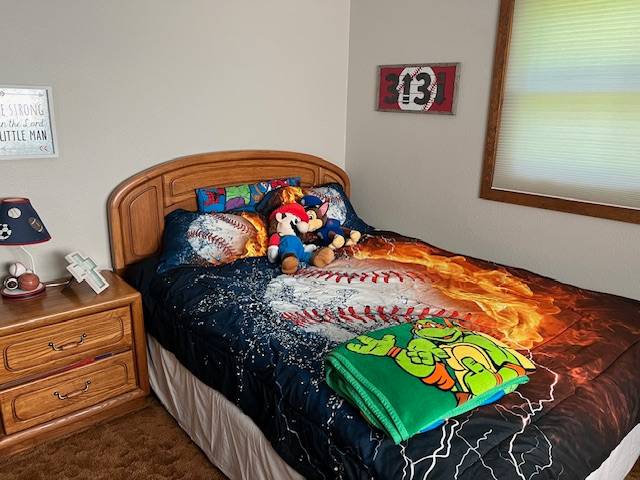 ;
;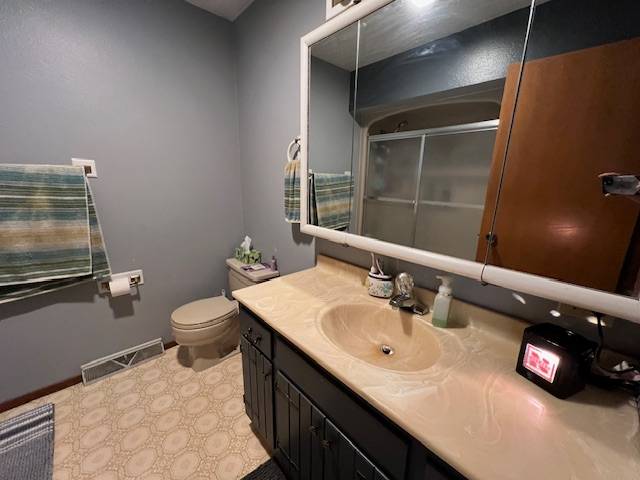 ;
;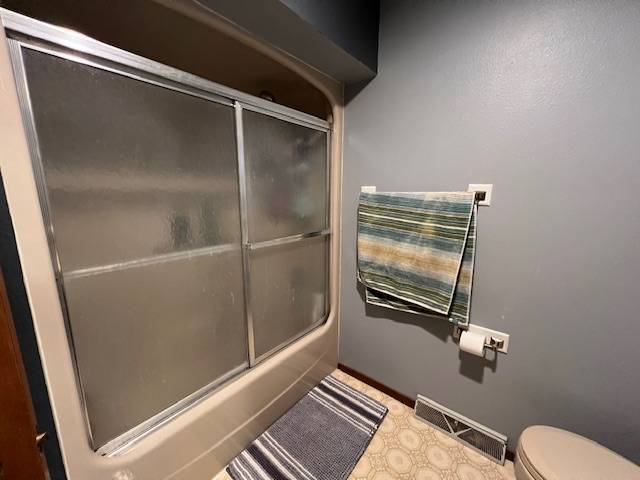 ;
;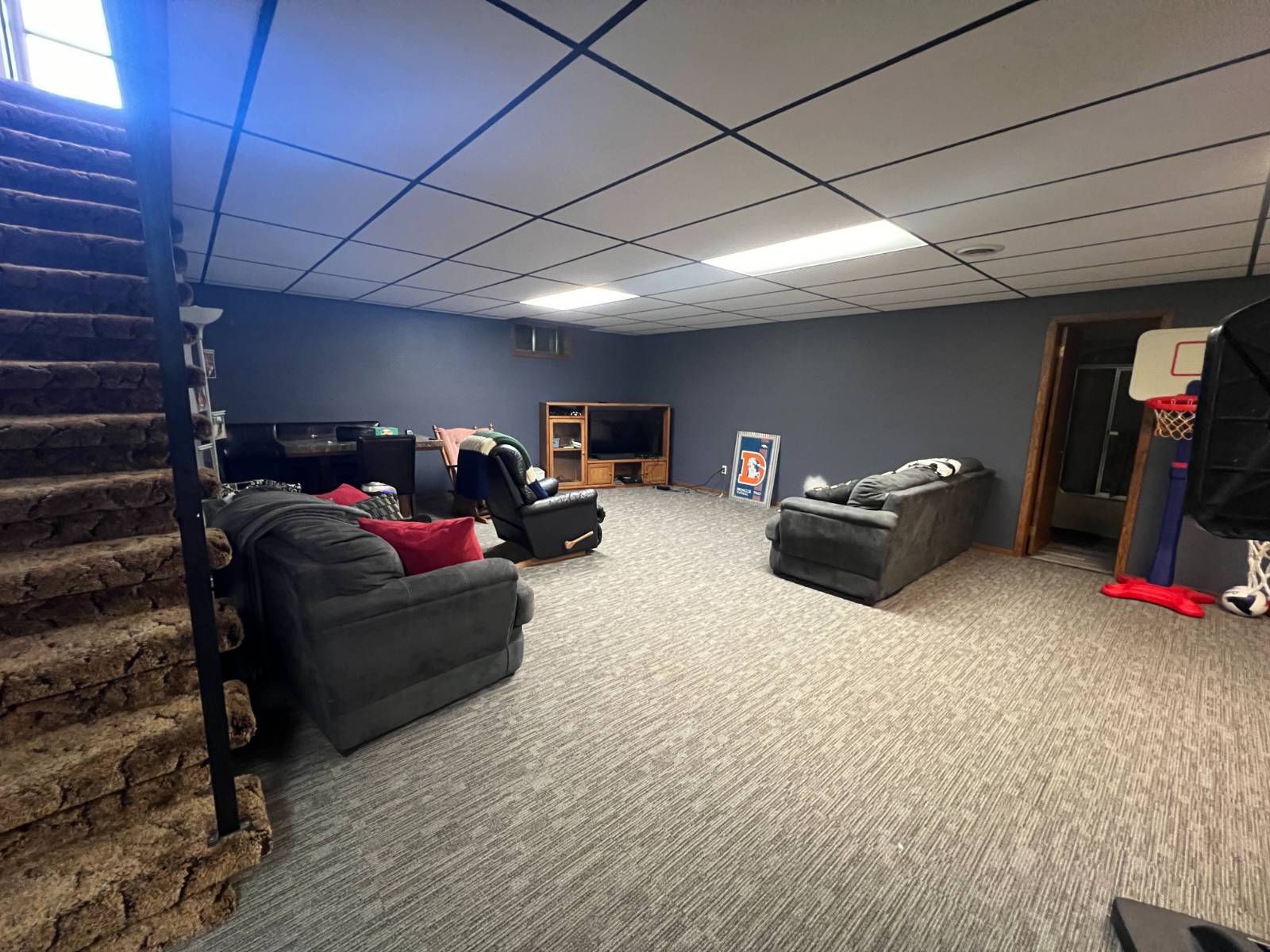 ;
;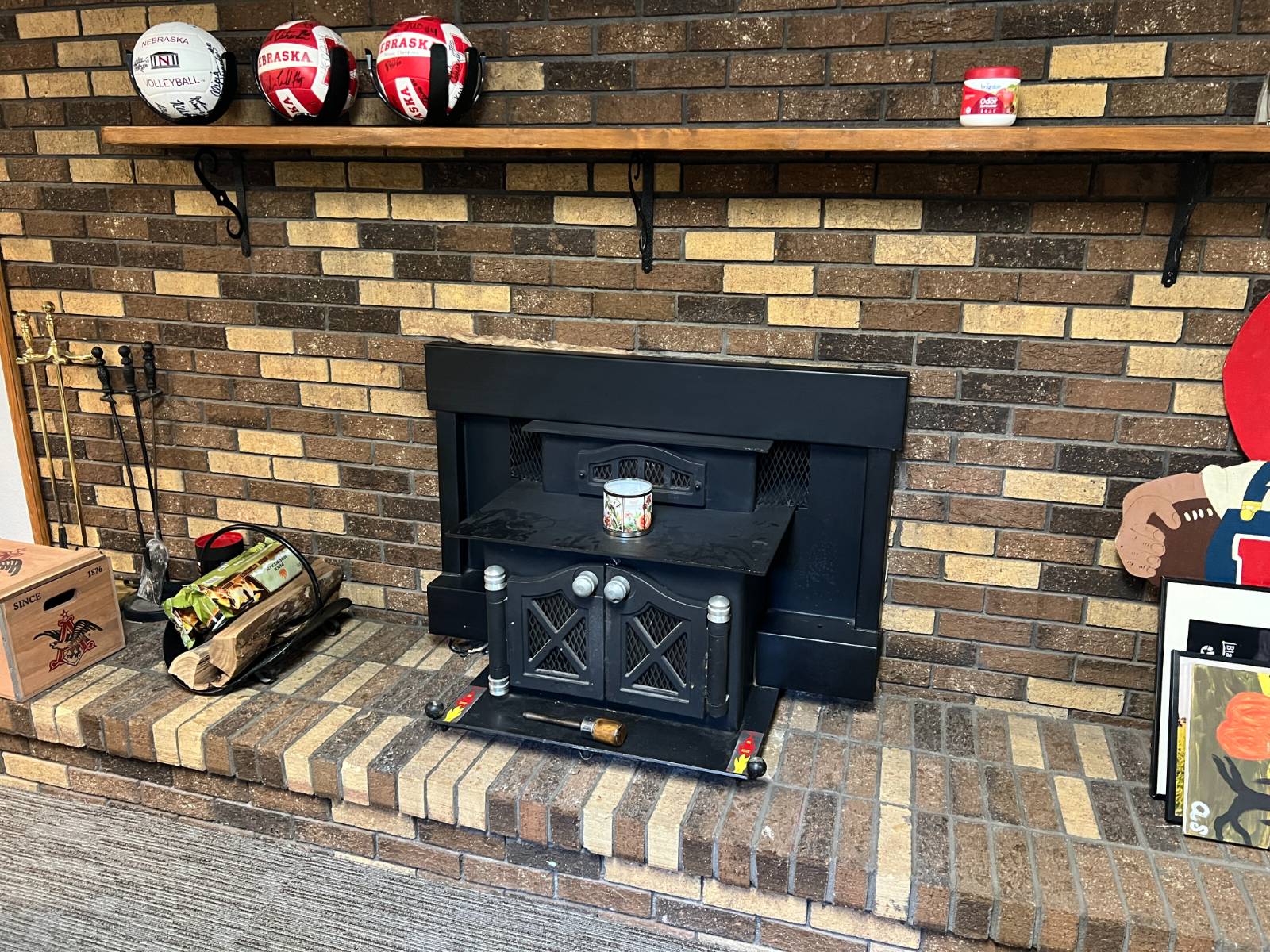 ;
;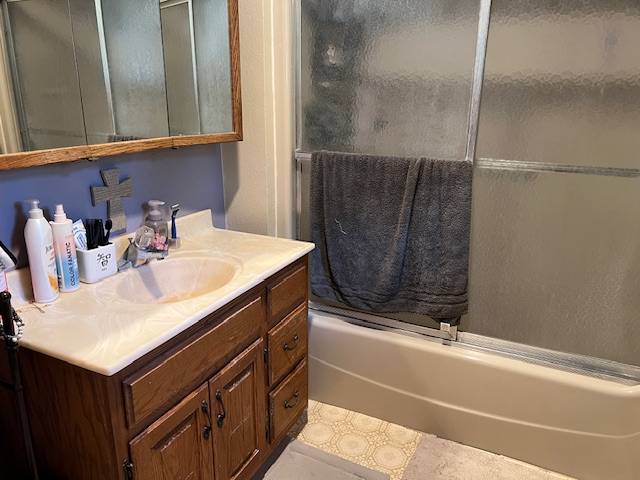 ;
;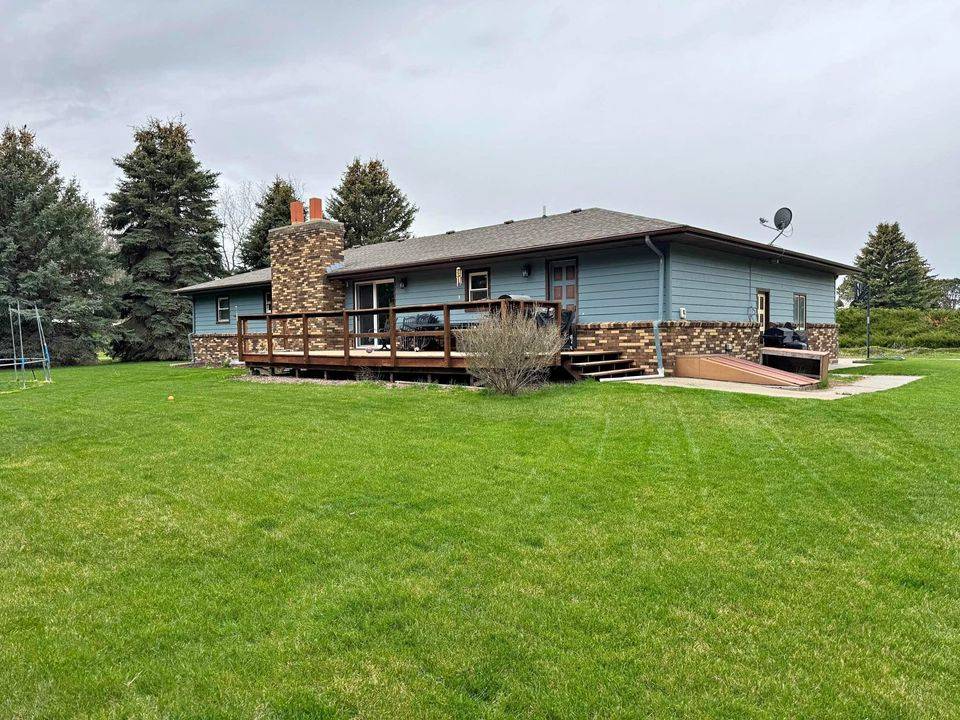 ;
;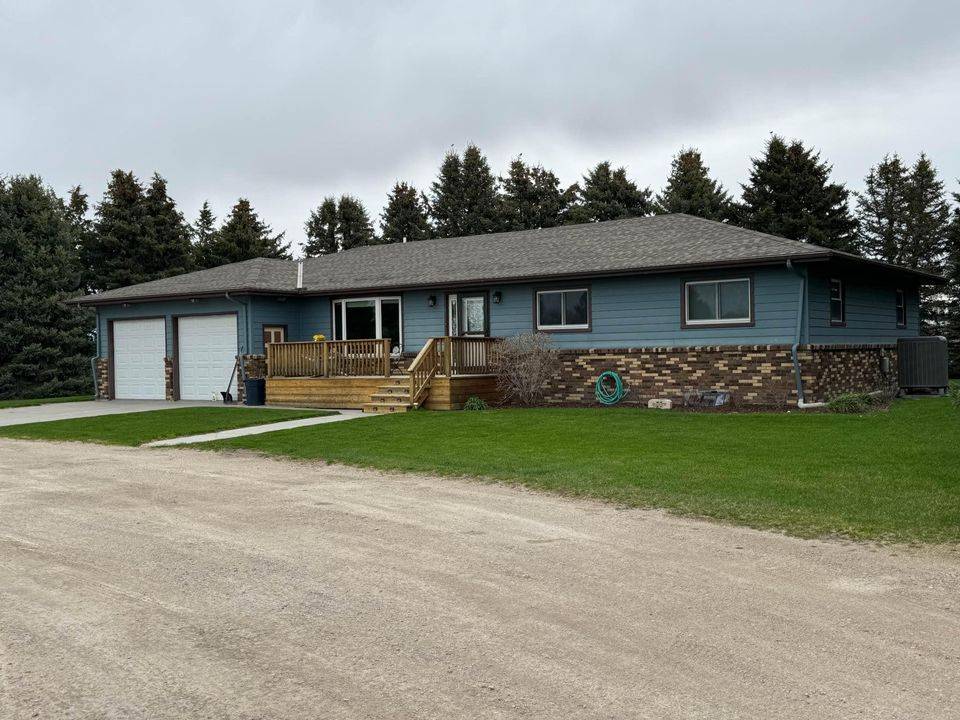 ;
;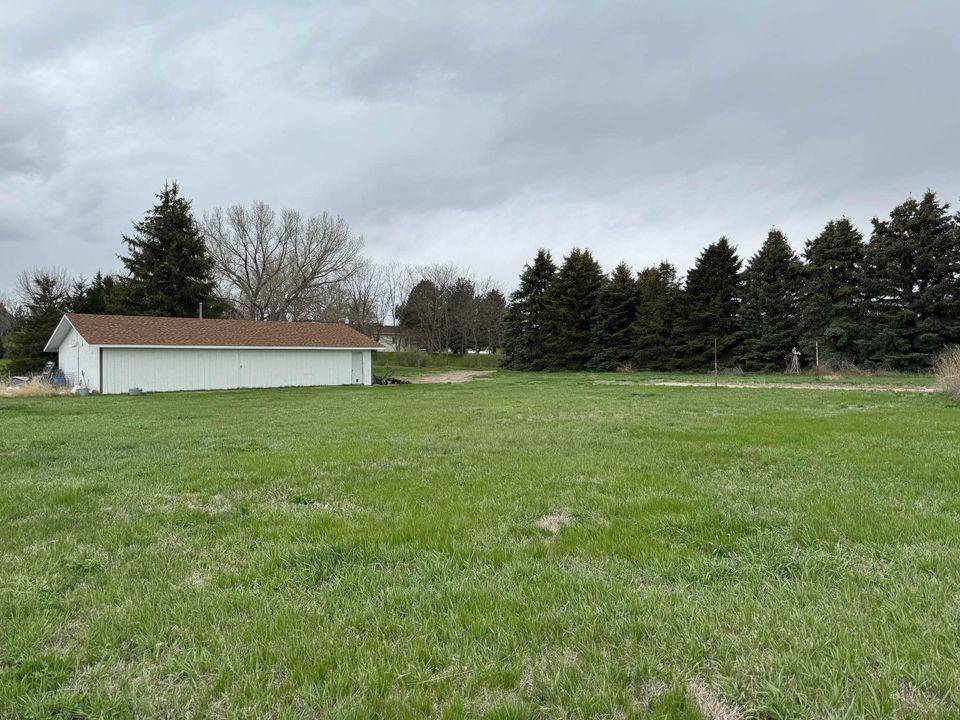 ;
;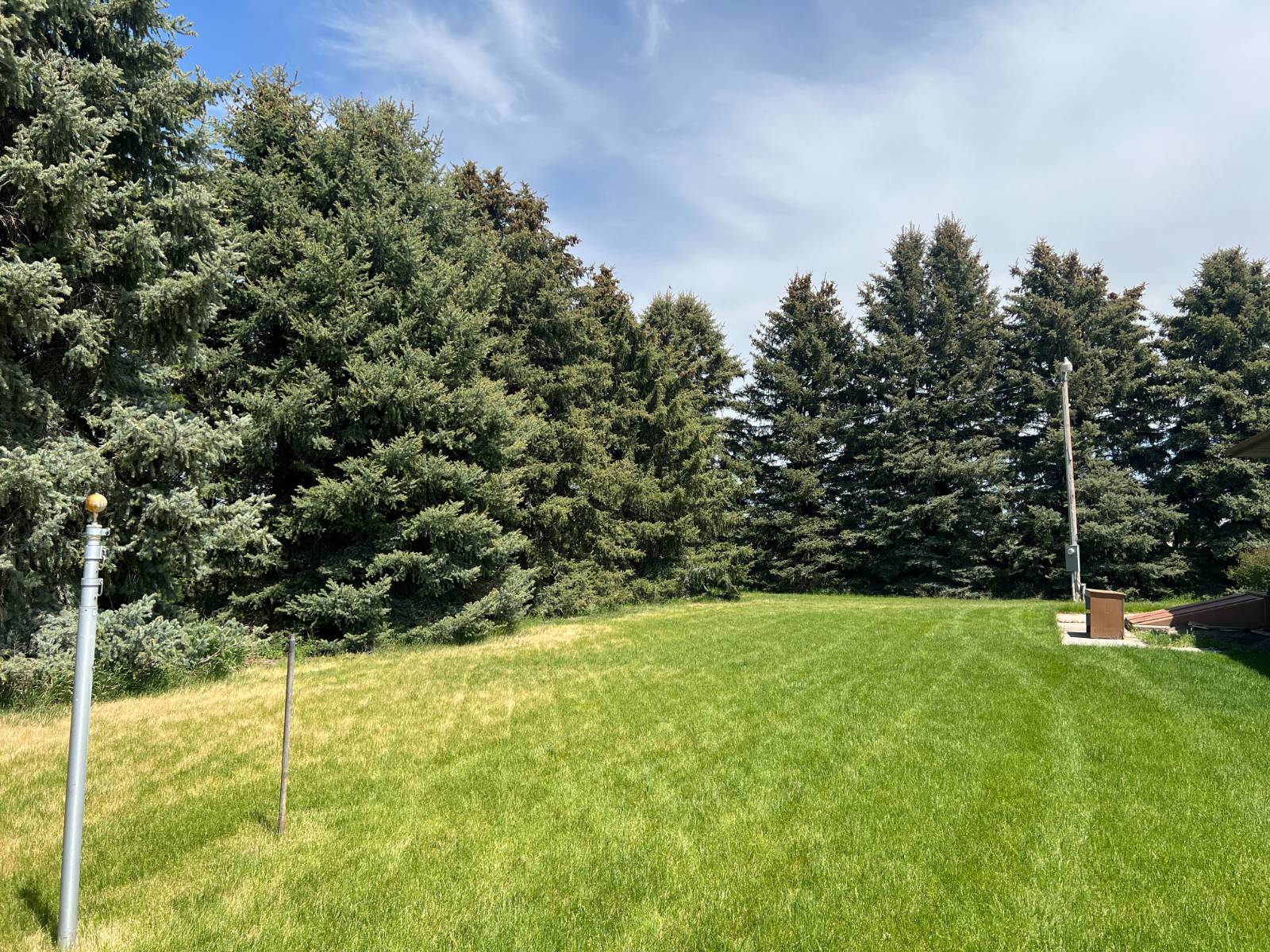 ;
;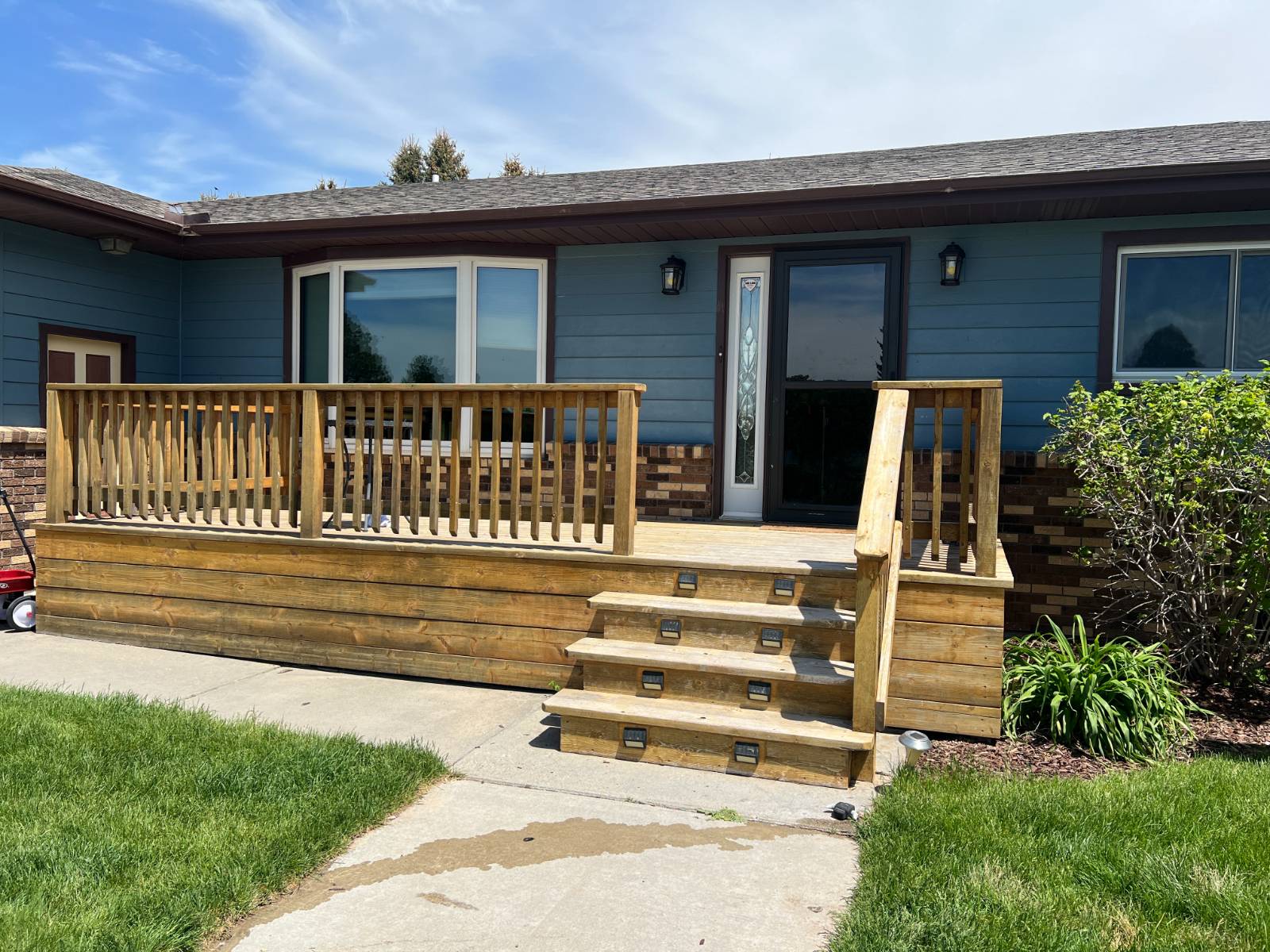 ;
;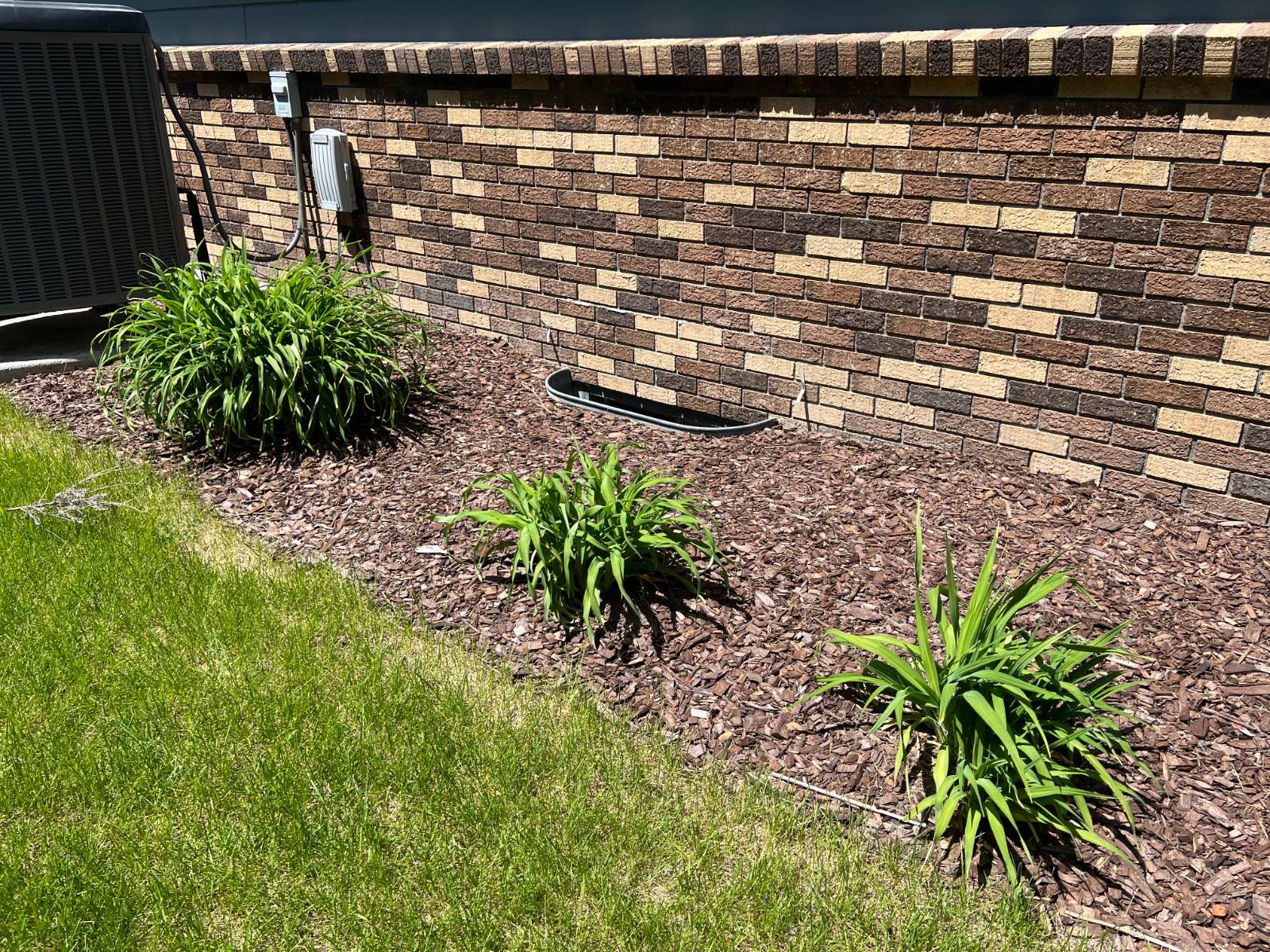 ;
;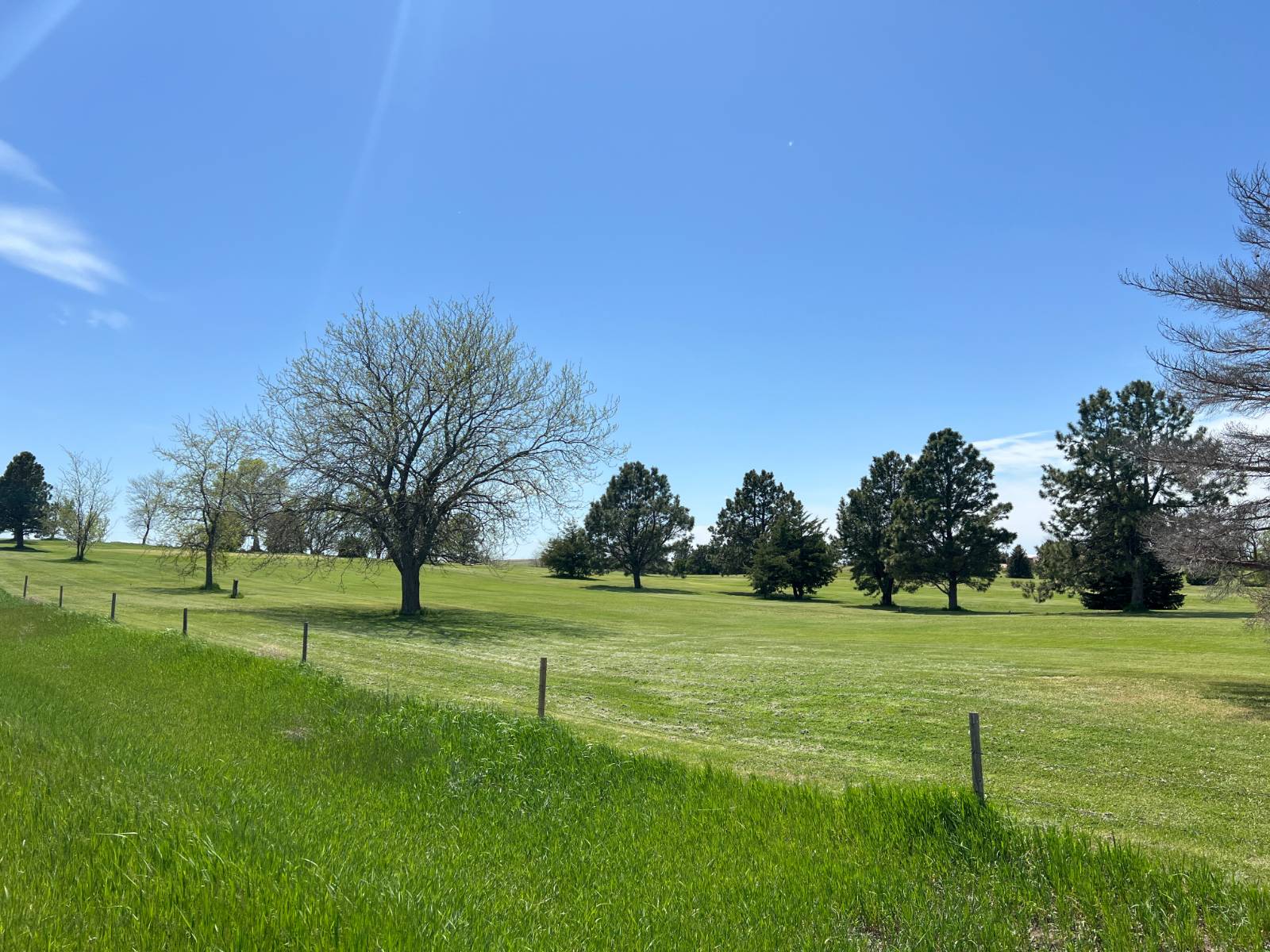 ;
;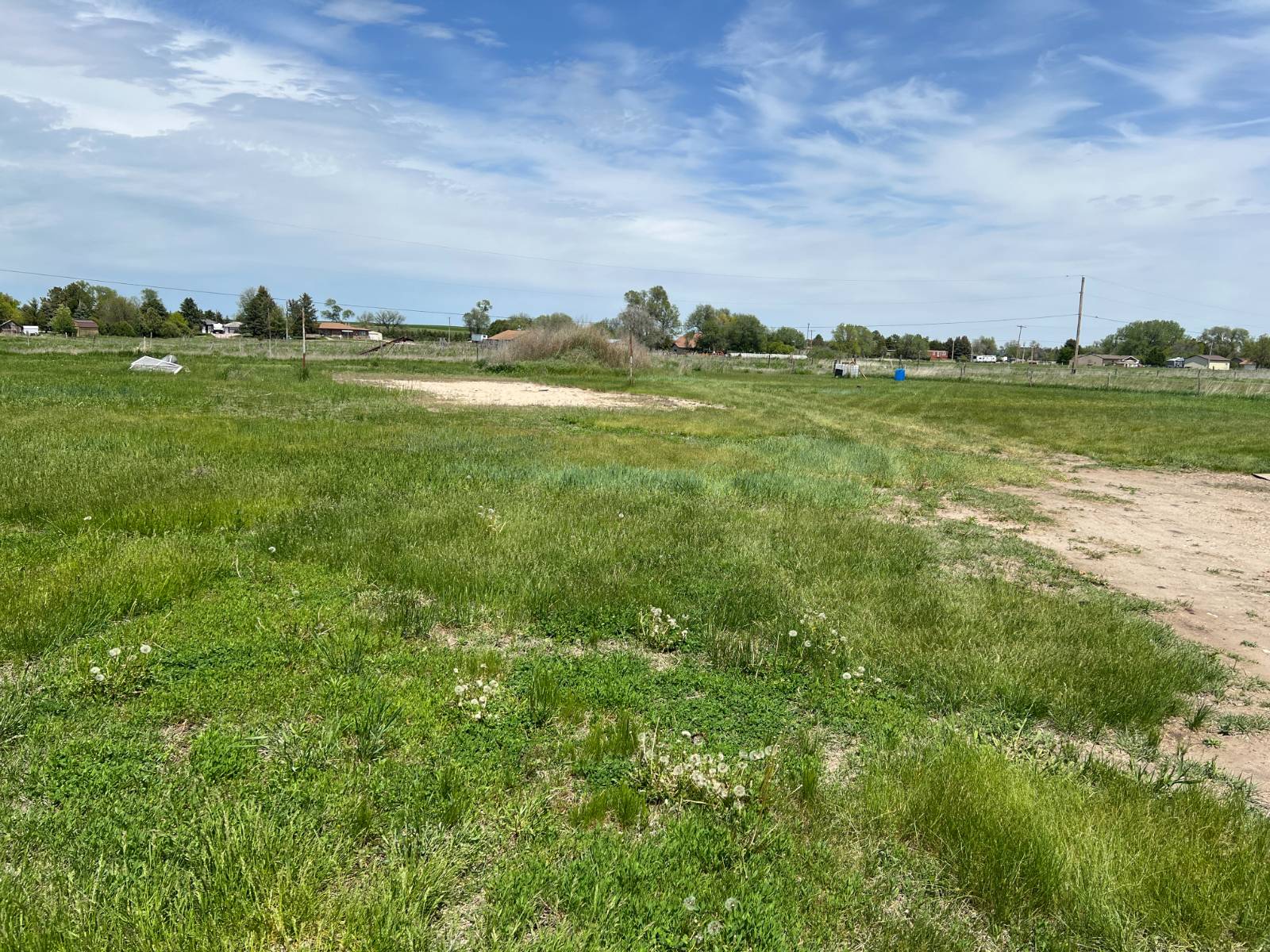 ;
;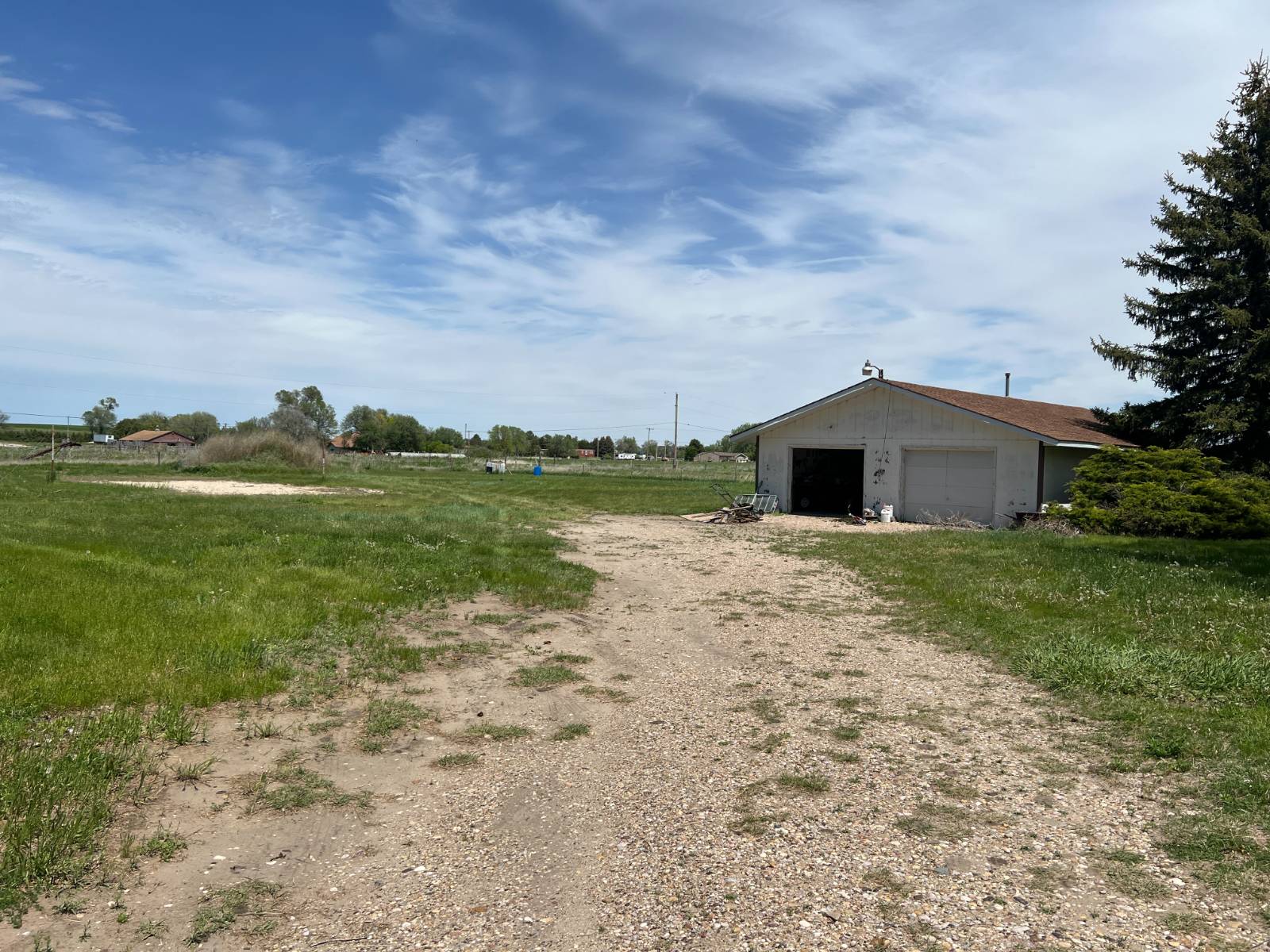 ;
;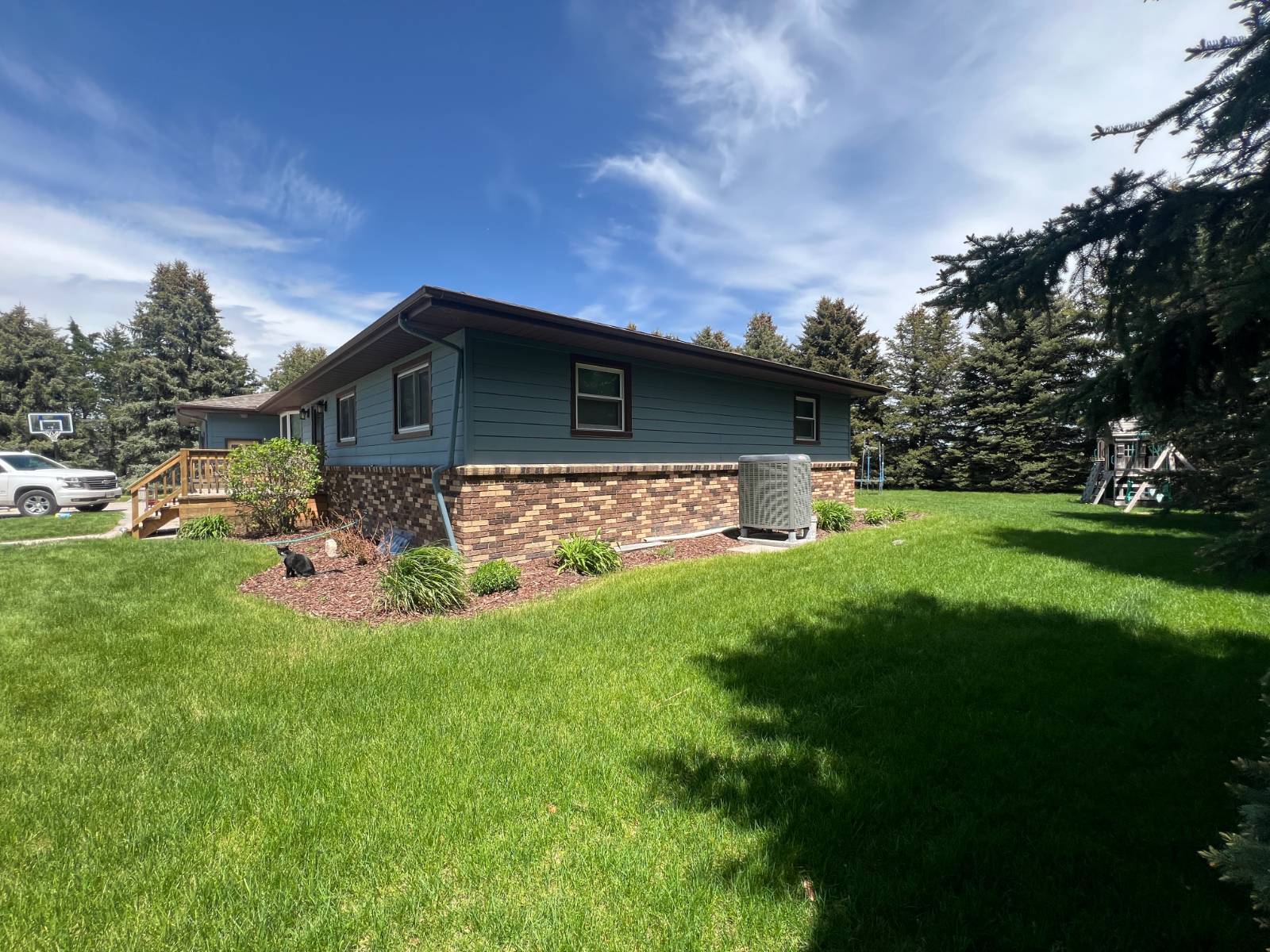 ;
;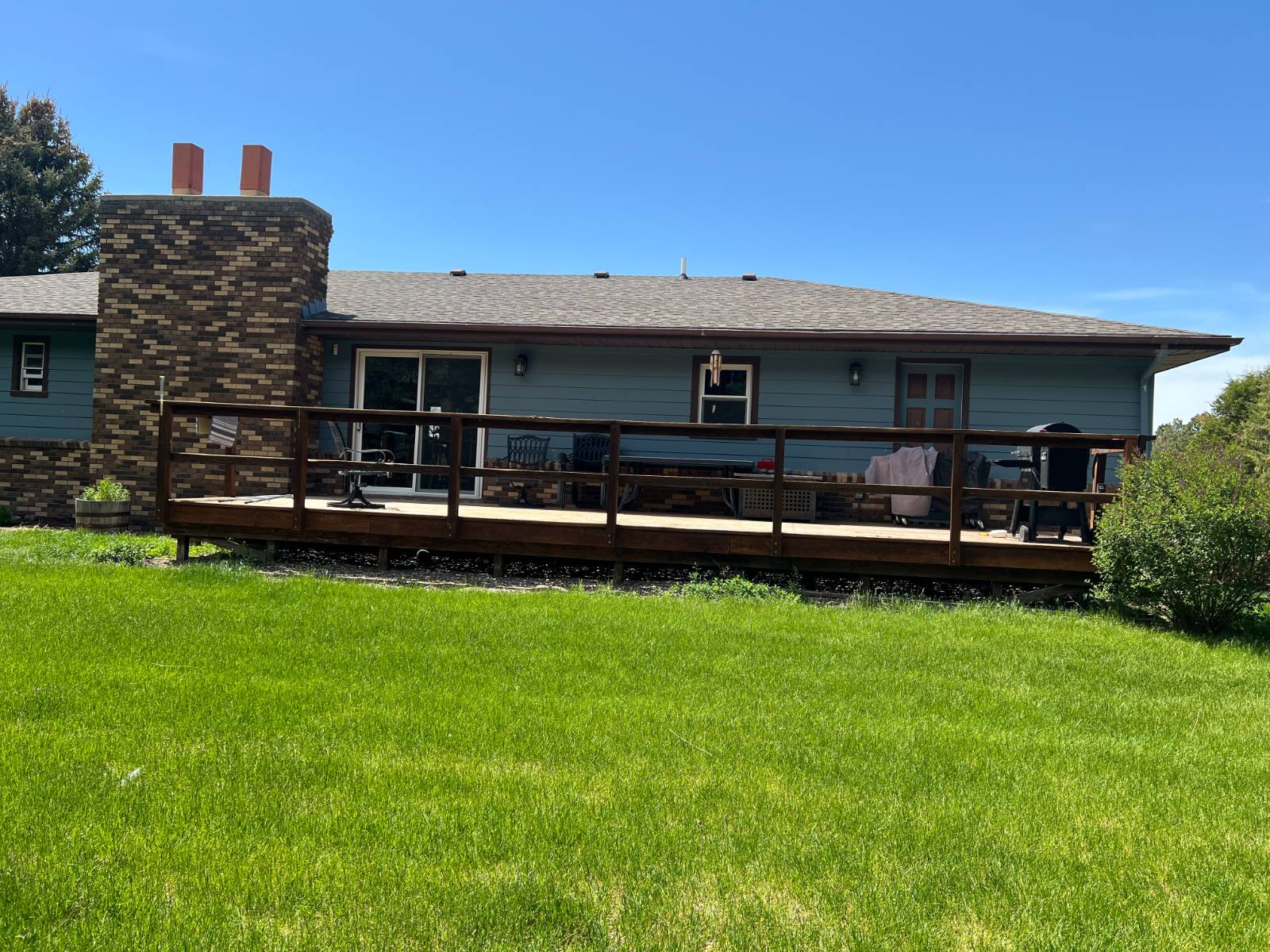 ;
;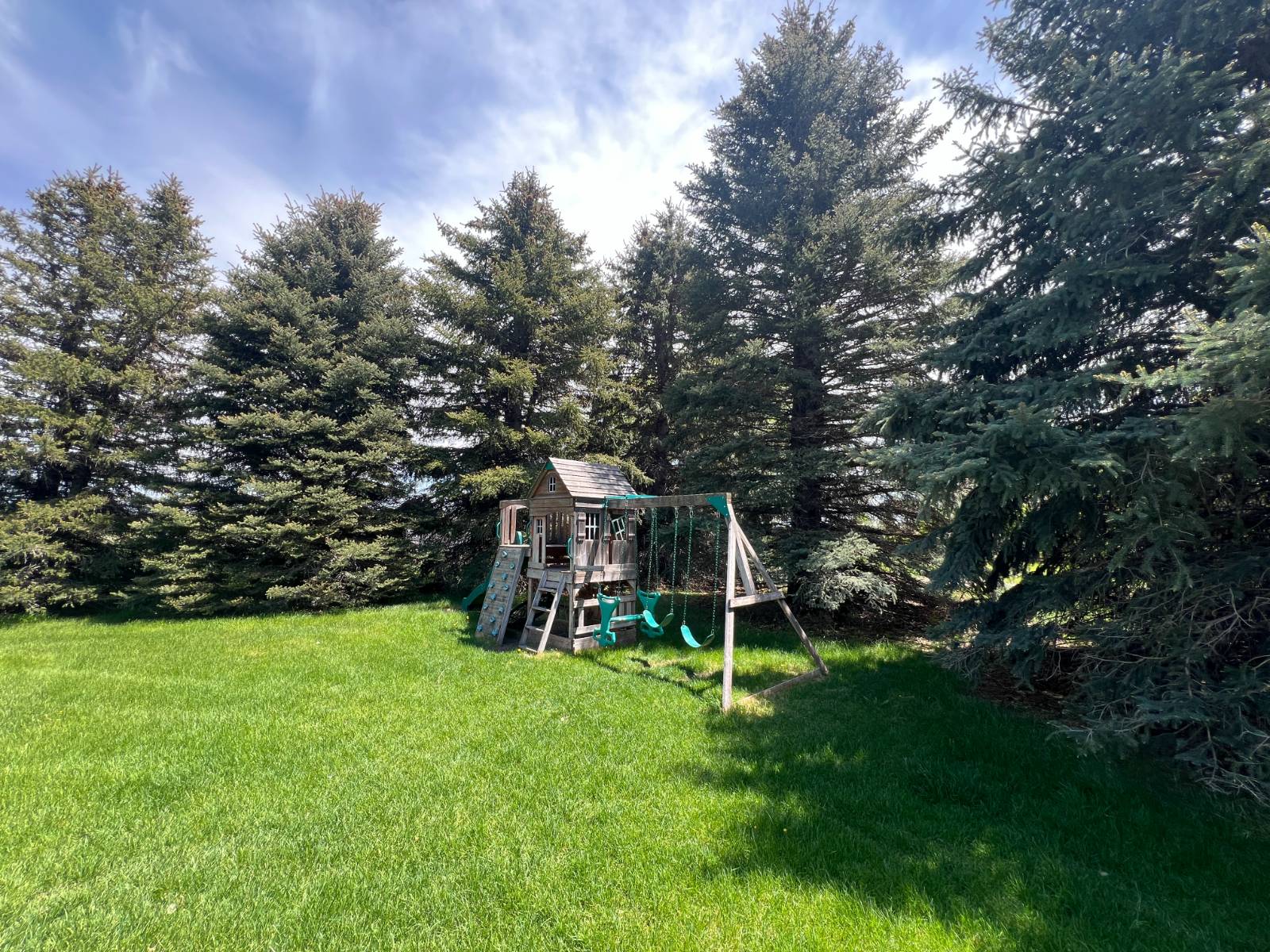 ;
;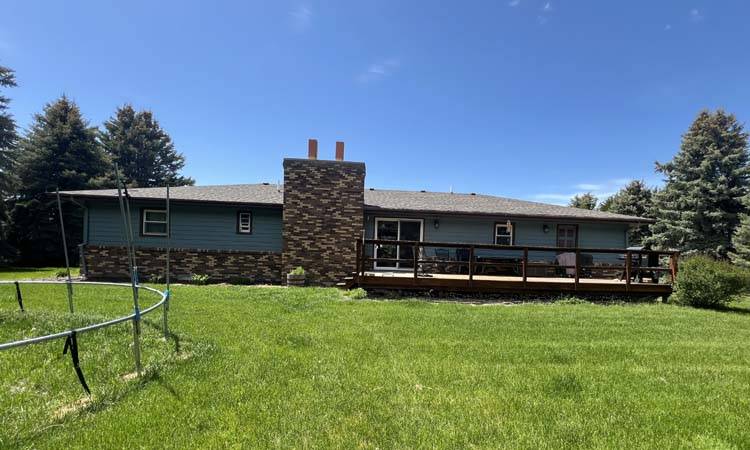 ;
;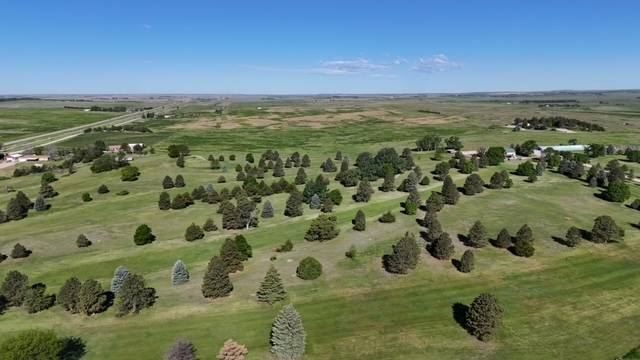 ;
;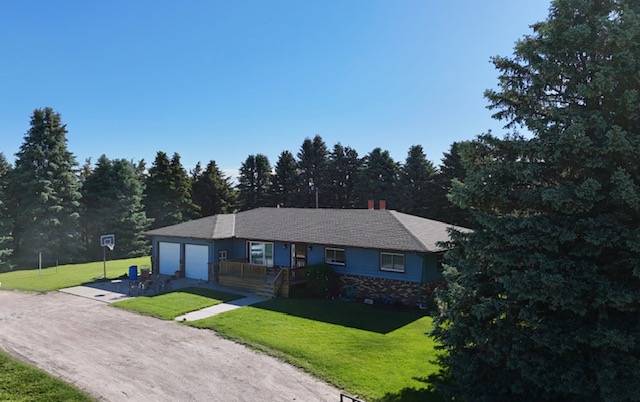 ;
;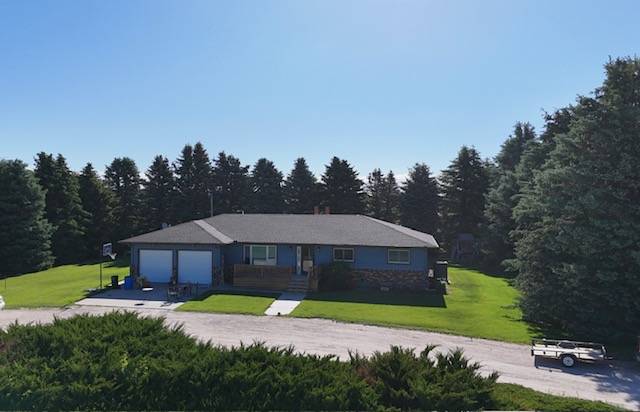 ;
;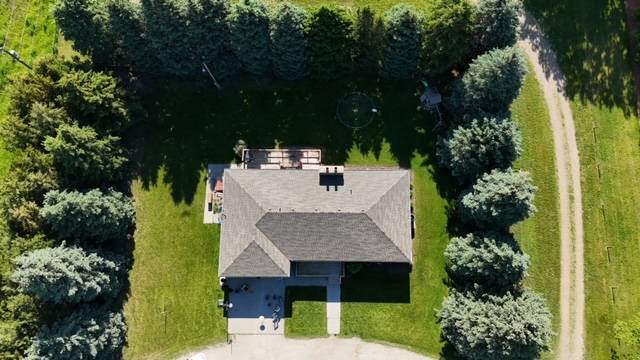 ;
;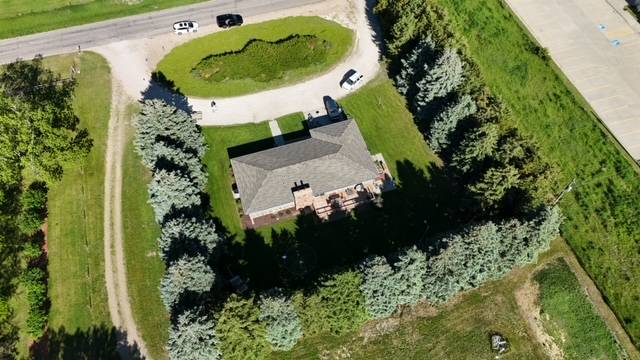 ;
;