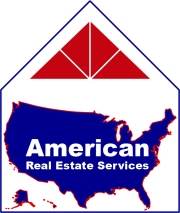668 Tapatio Lane, Poinciana, FL 34759
| Listing ID |
10235409 |
|
|
|
| Property Type |
House |
|
|
|
| County |
Polk |
|
|
|
|
|
Spectacular presentation: 36 holes of Championship Golf /Tennis/Pickleball Solivita Actiive community w/vast amount of amenities - including indoor elevated walking track & pool.\\n\\nThis BEAUTIFUL 4,100 total sq ft Mediterranean waterfront residence has breathtaking views of entire lake & can boast A most uniquely spacious floor plan upon entry and high ceilings. Perfect lot location w/professionally architectural designed landscaping.\\n\\nEuropean atmosphere where a front gated Courtyard leads to a double glass door entry - enabling panoramic viewing of sunsets. \\nFrom immediately entering one can gaze over a magnificent 1,400 sq ft Tuscan style patio w/circular insets and center fountain. Truly lovely resort living directly on water. Property and patio great for pets, surrounded by 5' black iron fencing w/double gates at each end.\\n\\nFor Sale By Owner - By Appointment\\n\\nResidential information: Immaculate 4,100 total sq. ft. of a beautiful environment.\\n\\n3 Bedrooms plus Retreat room - used for fourth bedroom, office or private gym.\\n3 Baths plus guest Bath\\n\\nMaster suite with Tray ceiling w/French doors onto patio. \\nMaster Spa Bath (24' long) & Shower room. Shower (10' X 7') glass block. Double Vanities \\nExceptional bathroom space.\\n\\nEach Bedroom has walk-in closets & Bath.\\nBedroom 2 - 12'4" X 12' 4"\\nBedroom 3 - 12'4" X 12'4"\\n\\nFlooring: Beautiful ceramic 18" tiles except Bedrooms. Upgrade\\nCeilings: Extra high 13'\\n\\nMagnificent Gourmet Kitchen w/9' of glass window overlooking entire Lake while dining. Spectacular space!\\nCenter Island w/Chandelier. 20' X 20' open to Great room - open to Dining room.\\nUpgraded Appliances - Whirlpool. Double wall ovens. Walk-in Pantry. Stone criss-cross back-splash w/designer stone inserts.\\nUpgraded cabinets/moldings and roll out drawers. Double shutters in Breakfast area.\\n\\nFormal Dining Area: 15' 6" X 12'. W/coffered ceiling overlooking front Courtyard & entire Great Room.\\n\\nClosets galore: \\nUtility and Laundry room.....9' X 7' 8" ( large for another office area as well) \\nUpgraded tall cabinets plus large utility sink.\\n\\nGarage: Upgraded epoxy flooring Large 2 car plus Golf Cart\\nExtra Refrigerator/freezer in garage \\n\\nPerfect Lot position: Mornings bright & sunny.\\nExterior stucco: Light cream w/white trim Silver grey awnings over kitchen windows on patio. \\nNewly painted 2015 Please visit http://www.listingcheckout.com/rdcd/130816 for an important notice about this property.
|
- 3 Total Bedrooms
- 3 Full Baths
- 1 Half Bath
- 4100 SF
- 0.26 Acres
- 11440 SF Lot
- Built in 2006
- Semi-Attached Style
- Carpet Flooring
- Ceramic Tile Flooring
- 7 Rooms
- Central A/C
- Has Garage
- Patio
- Open Porch
- Pond View
- Lake View
- Pond Waterfront
|
|
Mr. Edward Donovan
Continental Real Estate Group, Inc.
|
Listing data is deemed reliable but is NOT guaranteed accurate.
|






 ;
; ;
; ;
; ;
; ;
; ;
; ;
; ;
; ;
; ;
; ;
; ;
; ;
; ;
; ;
; ;
; ;
; ;
; ;
; ;
;