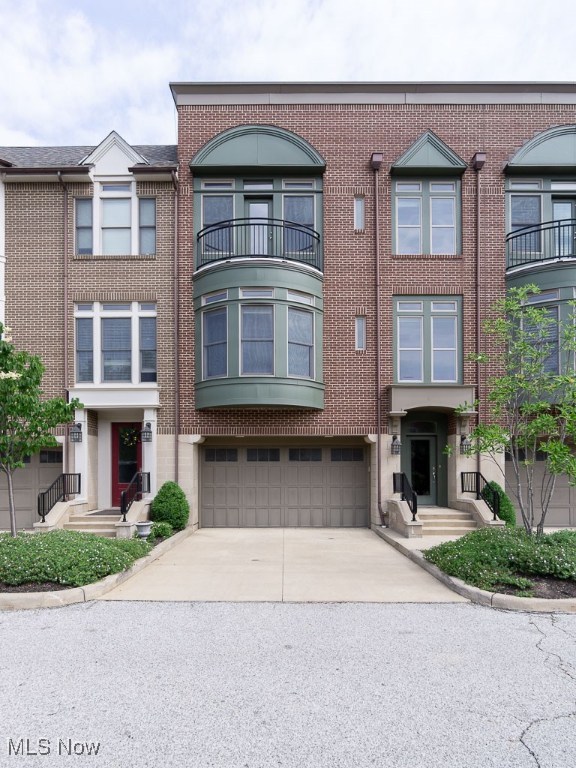67 Ashbourne Drive, Westlake, OH 44145
| Listing ID |
11385170 |
|
|
|
| Property Type |
Condo |
|
|
|
| County |
Cuyahoga |
|
|
|
| Township |
Westlake |
|
|
|
|
|
AVAILABLE NOW... LEASE A CONTEMPORARY 3-STORY SOHO CITY LOFT CONDO inside CROCKER PARK. This 2,060 square foot open concept loft has 2 bedrooms, 2 1/2 baths and a PRIVATE ROOFTOP DECK for outdoor entertaining. Unit was updated with high end carpeting in the bedrooms, designer WOOD blinds throughout, and a wireless security system. Perfect location with greenspace, woods, and garden views. Enter into an elegant foyer with gleaming wood flooring, leading to the second floor living level, with wide plank hardwood flooring in the stunning kitchen, living room, and Greatroom. Incredible amount of natural light. Enjoy custom white cabinetry with luxury hardware, stainless steel appliances, designer lighting fixtures, deluxe pantry, and an oversized breakfast bar with granite countertop. The Master suite & second bedroom are on the third level. Master has a wall of windows, and a Juliette Balcony. The on-suite bathroom has double vanity sinks, an enormous walk-in 2-person tiled shower, skylight, and large walk-in closet. For convenience, a washer and dryer are also located on the bedroom level. Deluxe 2-car attached garage, with built-in closet for storage. PET FRIENDLY. Walk to shopping, restaurants, the wine bar, etc., RIGHT OUTSIDE your front door. DONT MISS THIS ONE! Close to I-90, I-480, downtown, and the airport. PRIME location in this development!
|
- 2 Total Bedrooms
- 2 Full Baths
- 1 Half Bath
- 2060 SF
- Built in 2018
- 3 Stories
- Contemporary Style
- Total SqFt: 2060
- Oven/Range
- Refrigerator
- Dishwasher
- Microwave
- Garbage Disposal
- Washer
- Dryer
- Laundry in Unit
- 8 Rooms
- Entry Foyer
- Gas Fuel
- Central A/C
- Appliances: Freezer
- Main Level Bathrooms: 1
- Window Features: Blinds
- Interior Features: BreakfastBar, Chandelier, DoubleVanity, GraniteCounters, HighCeilings, OpenFloorplan, RecessedLighting
- Attached Garage
- 2 Garage Spaces
- Community Water
- Community Septic
- Wooded View
- City View
- Gym
- Pets Allowed
- Playground
- Community Features: Park, Shopping
Listing data is deemed reliable but is NOT guaranteed accurate.
|





 ;
; ;
; ;
; ;
; ;
; ;
; ;
; ;
; ;
; ;
; ;
; ;
; ;
; ;
; ;
; ;
; ;
; ;
; ;
; ;
; ;
; ;
; ;
; ;
; ;
; ;
; ;
; ;
; ;
;