67 Laurel Lane, Sag Harbor, NY 11963
| Listing ID |
11259371 |
|
|
|
| Property Type |
House |
|
|
|
| County |
Suffolk |
|
|
|
| Township |
Southampton |
|
|
|
|
| Total Tax |
$3,232 |
|
|
|
| Tax ID |
0900-026.000-0001-057.000 |
|
|
|
| FEMA Flood Map |
fema.gov/portal |
|
|
|
| Year Built |
2024 |
|
|
|
|
Welcome to your breathtaking waterfront retreat overlooking the tranquil beauty of Lily Pond! Just minutes from Sag Harbor Village, this new construction modern masterpiece offers unparalleled luxury and serenity. This home was just completed by Jeff Gardner, an Expert local builder on the South Fork. Located along the Long Pond Greenbelt, the property has access to some of the Hamptons best walking trails. Walk right from your house to Mashashimuet Park! As you approach the entrance, your eyes will be drawn to the dramatic exposed staircase, visible from the front yard. This stunning architectural feature extends from the second floor down to the lower level, where a captivating waterfall flows between floors. Step inside to discover an open-concept floor plan flooded with natural light, seamlessly blending indoor and outdoor living spaces. Floor-to-ceiling windows frame panoramic views of the picturesque Lily Pond, offering a sense of tranquility and connection to nature. Boasting 6 bedrooms, 8 bathrooms, and over 6000sq/ft of living space, this home is the epitome of modern design and sophistication. The exterior features striking Shou-Sugi Ban black siding, creating a bold statement against the serene backdrop of Lily Pond. The chef's kitchen is equipped with Sub-Zero appliances, wolf stove, a spacious waterfall quartz island, and a walk-in butler's pantry. The expansive living area features an 18' floor to ceiling Andersen doors and windows with perfect views; providing a comfortable space to relax and provides ample wall space for art. Experience true indoor/outdoor living when you open the 27' mulitslide door opening to the patio. The 9' window perfectly frames the panoramic water view. Out back you'll find a 32'x16' gunite pool and spa, outdoor shower, and an expansive concrete patio with room for an outdoor kitchen. The finished lower level offers additional living space, including a spacious family room with rom for a home theater, a home gym, and two ensuite guest bedrooms, providing comfort and privacy for visitors. The property also features a built in two car garage, first floor in-law suite, and a laundry room on both the first and second floor. With its unparalleled combination of modern design, luxurious amenities, and captivating waterfront views, this home offers the ultimate Hamptons retreat.
|
- 6 Total Bedrooms
- 6 Full Baths
- 2 Half Baths
- 4215 SF
- 0.60 Acres
- Built in 2024
- 2 Stories
- Modern Style
- Full Basement
- Lower Level: Finished
- Open Kitchen
- Quartz Kitchen Counter
- Oven/Range
- Refrigerator
- Dishwasher
- Microwave
- Garbage Disposal
- Washer
- Dryer
- Stainless Steel
- Carpet Flooring
- Ceramic Tile Flooring
- Hardwood Flooring
- Living Room
- Dining Room
- Primary Bedroom
- en Suite Bathroom
- Walk-in Closet
- Bonus Room
- Kitchen
- 1 Fireplace
- Propane Stove
- Forced Air
- Central A/C
- Metal Roof
- Attached Garage
- 2 Garage Spaces
- Pool: In Ground, Gunite
- Patio
- Pond View
- Pond Waterfront
- Near Bus
- Near Train
- Sold on 8/12/2024
- Sold for $4,700,000
- Buyer's Agent: Susan Breitenbach
- Company: Corcoran Group (Southampton)
|
|
Corcoran Group (Southampton)
|
Listing data is deemed reliable but is NOT guaranteed accurate.
|



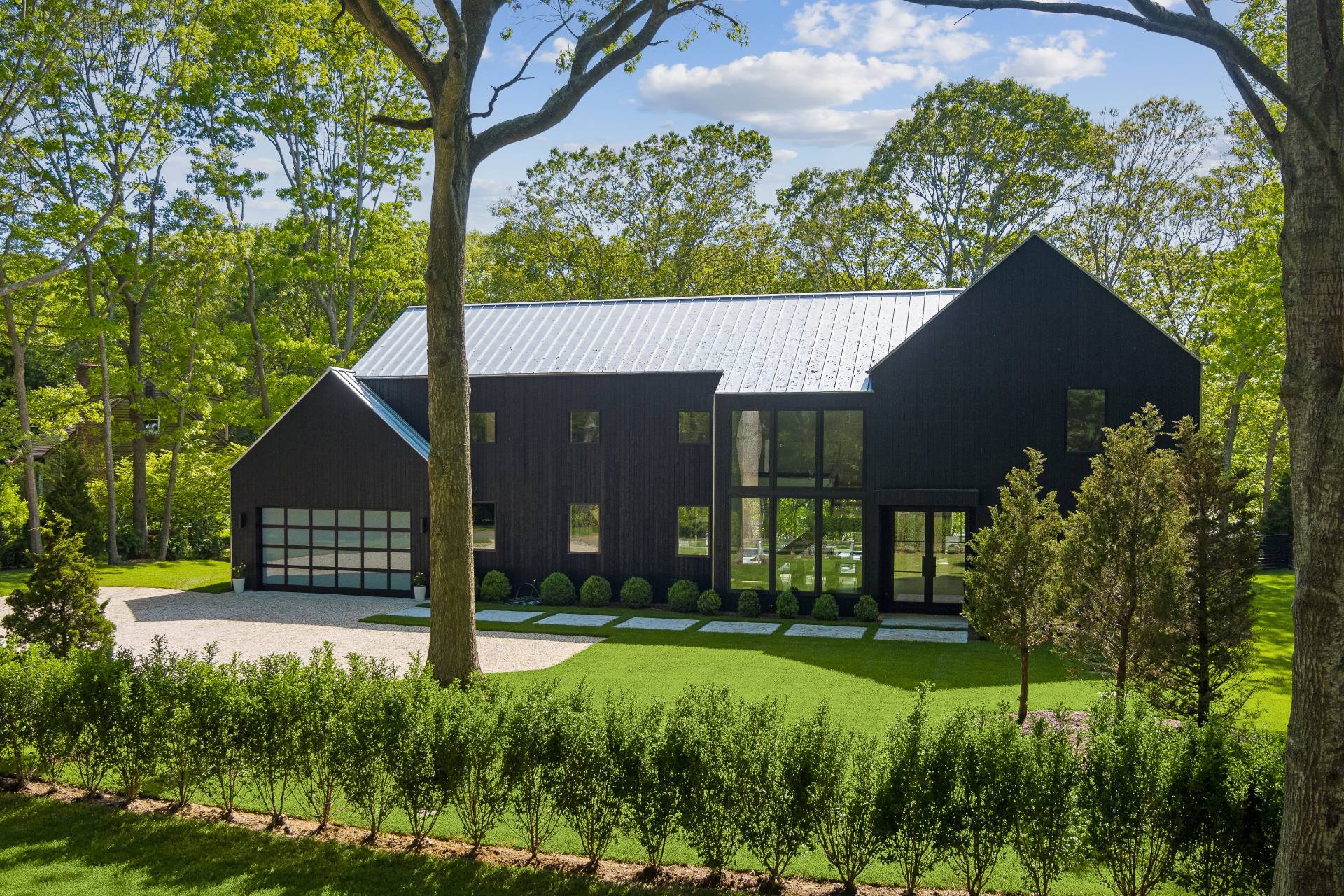


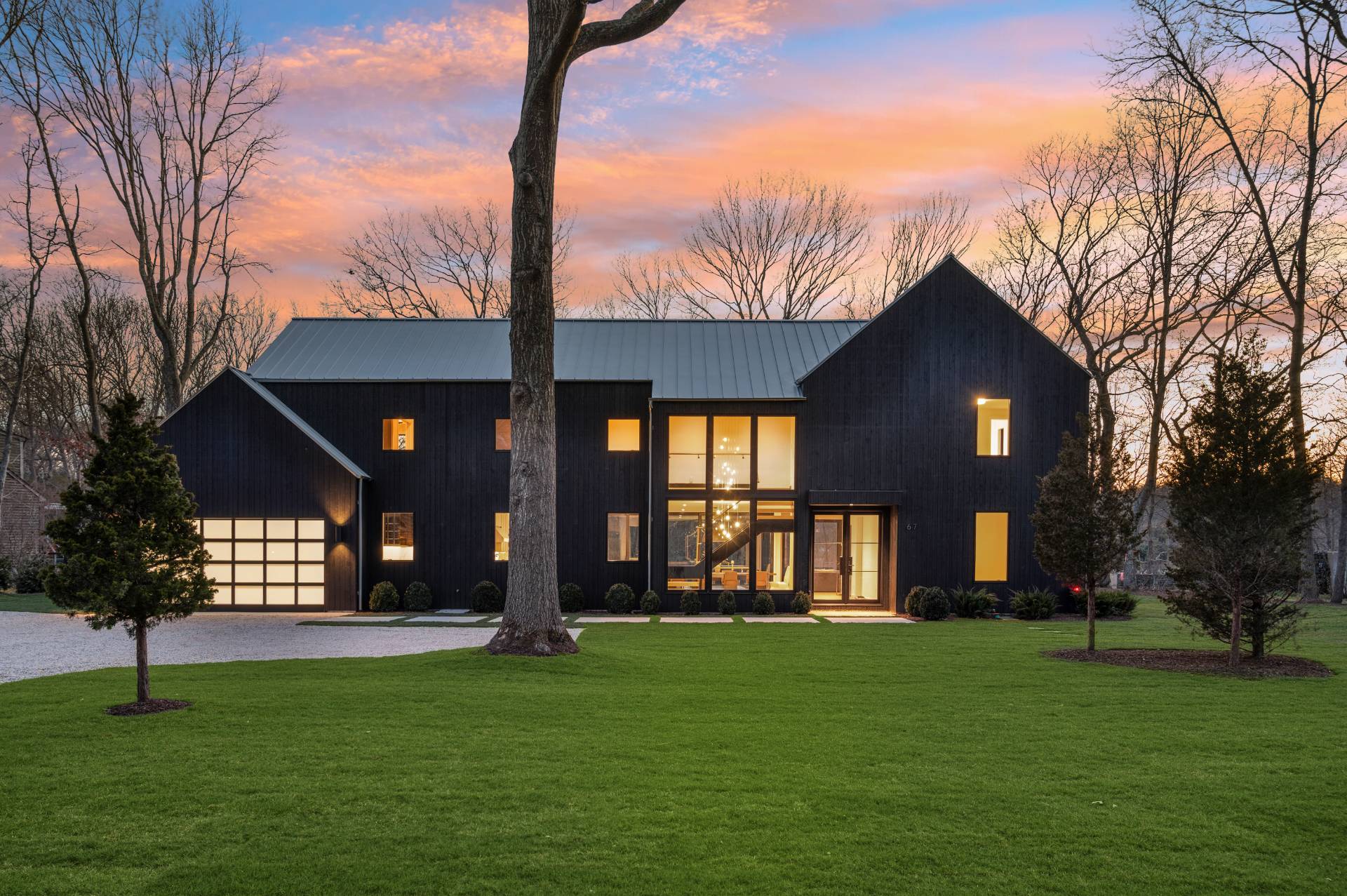 ;
;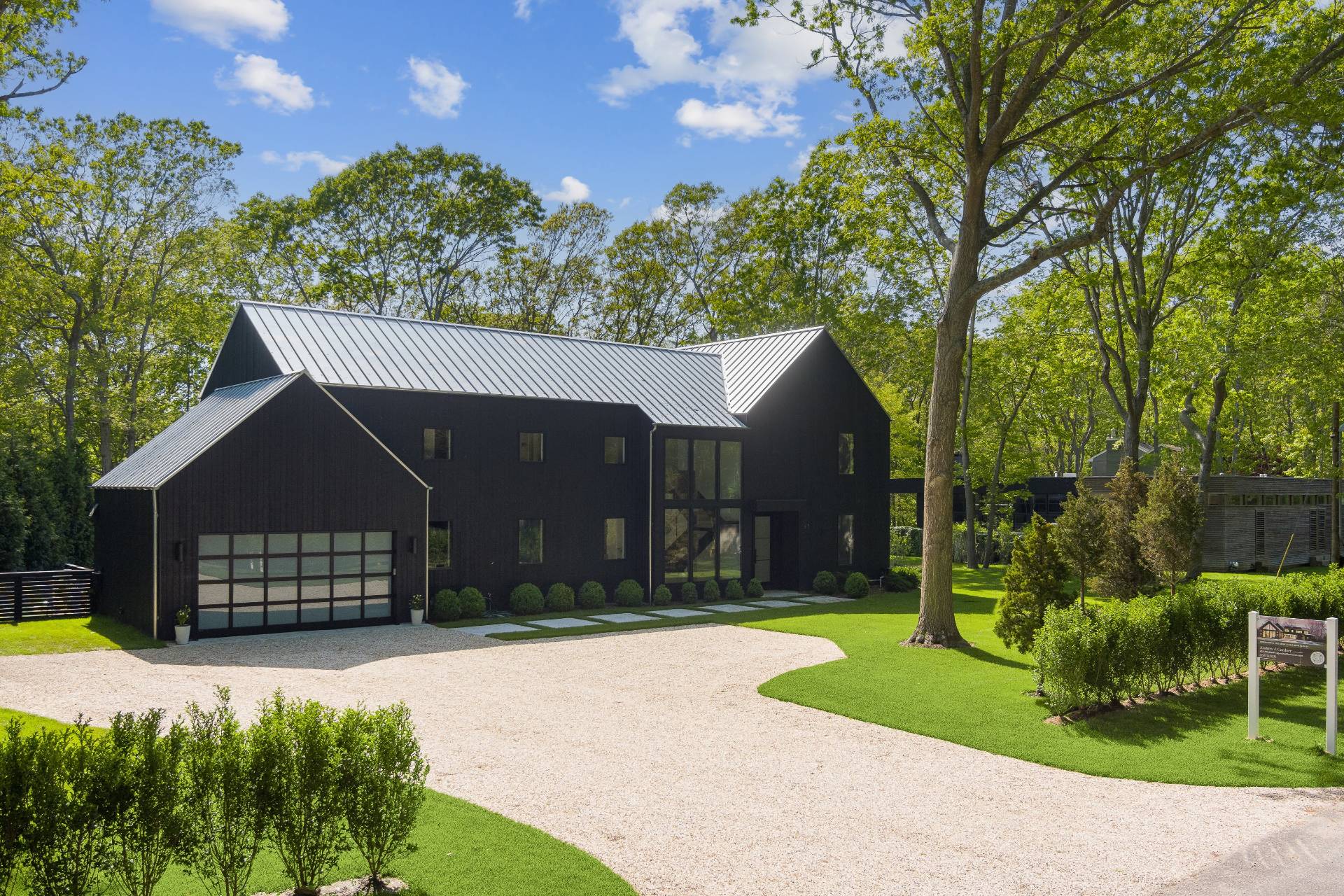 ;
;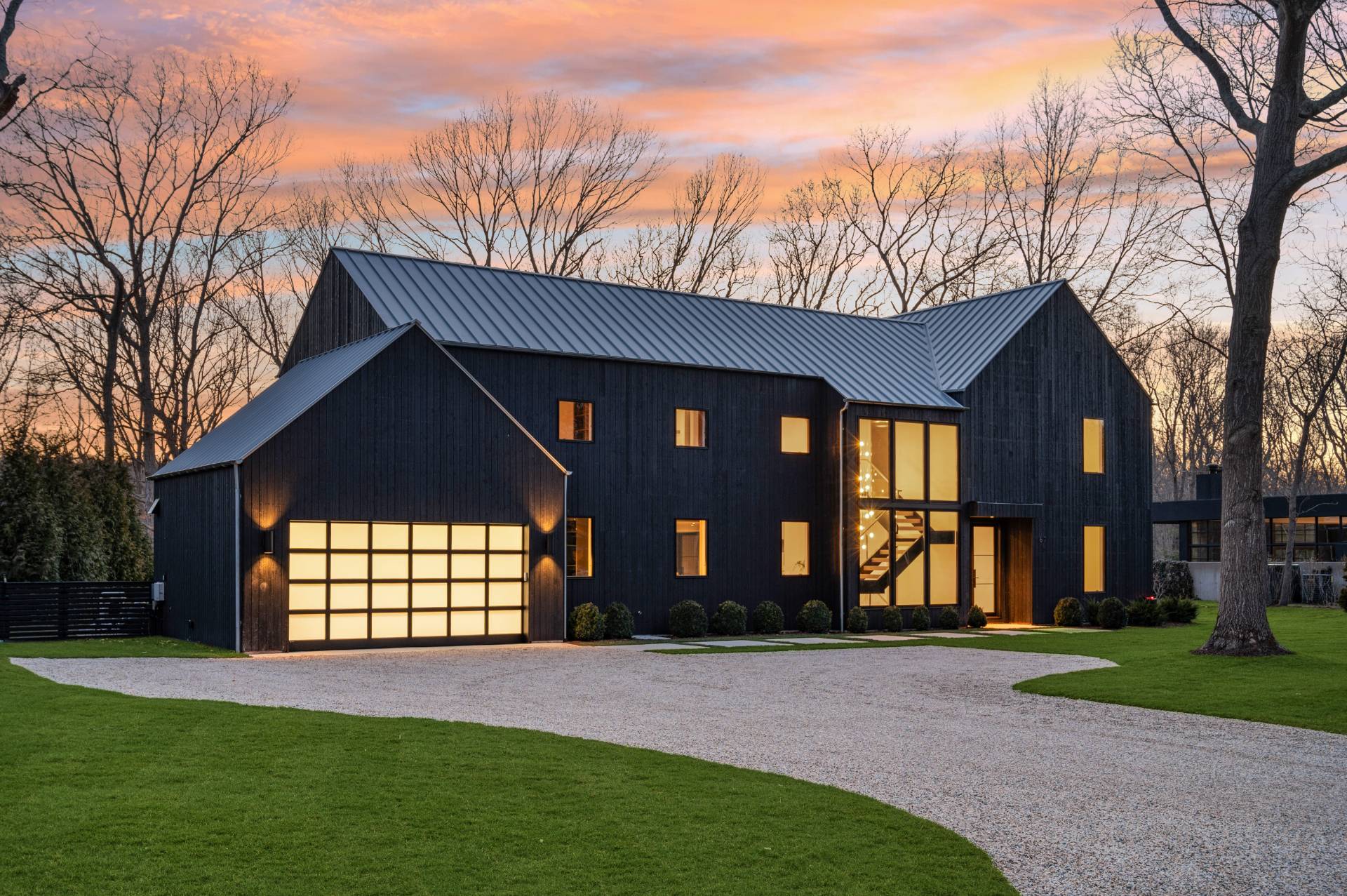 ;
;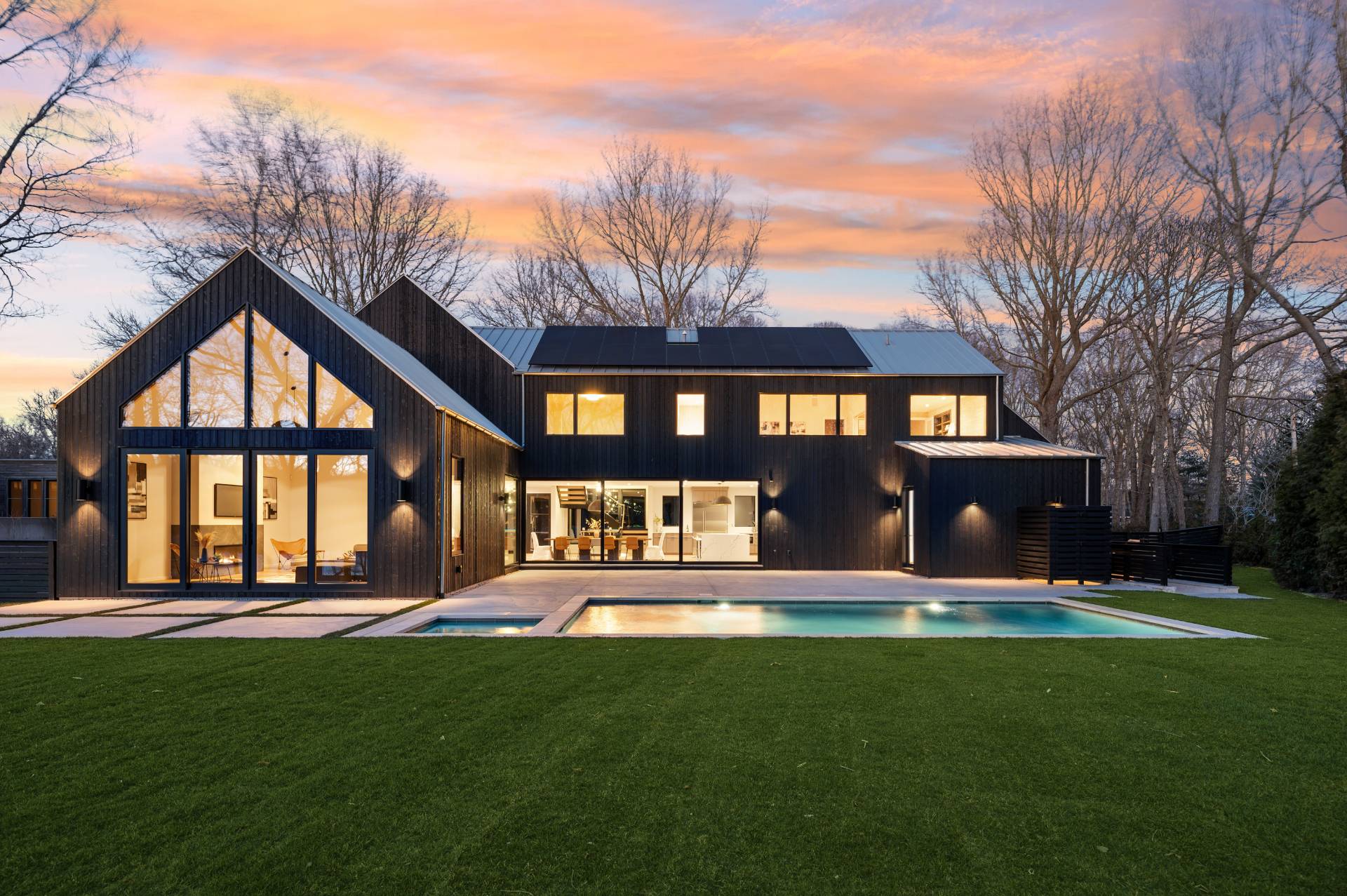 ;
;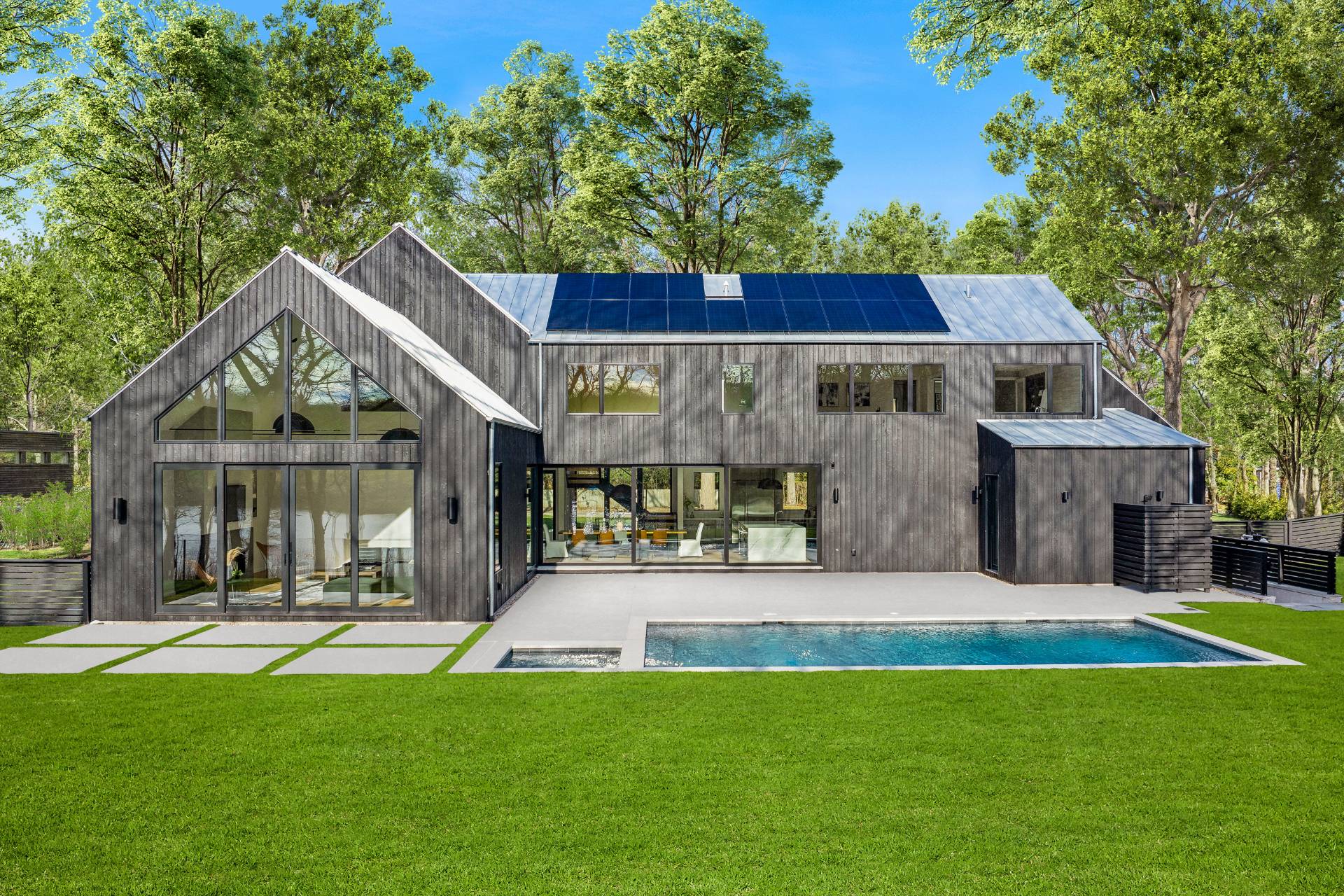 ;
;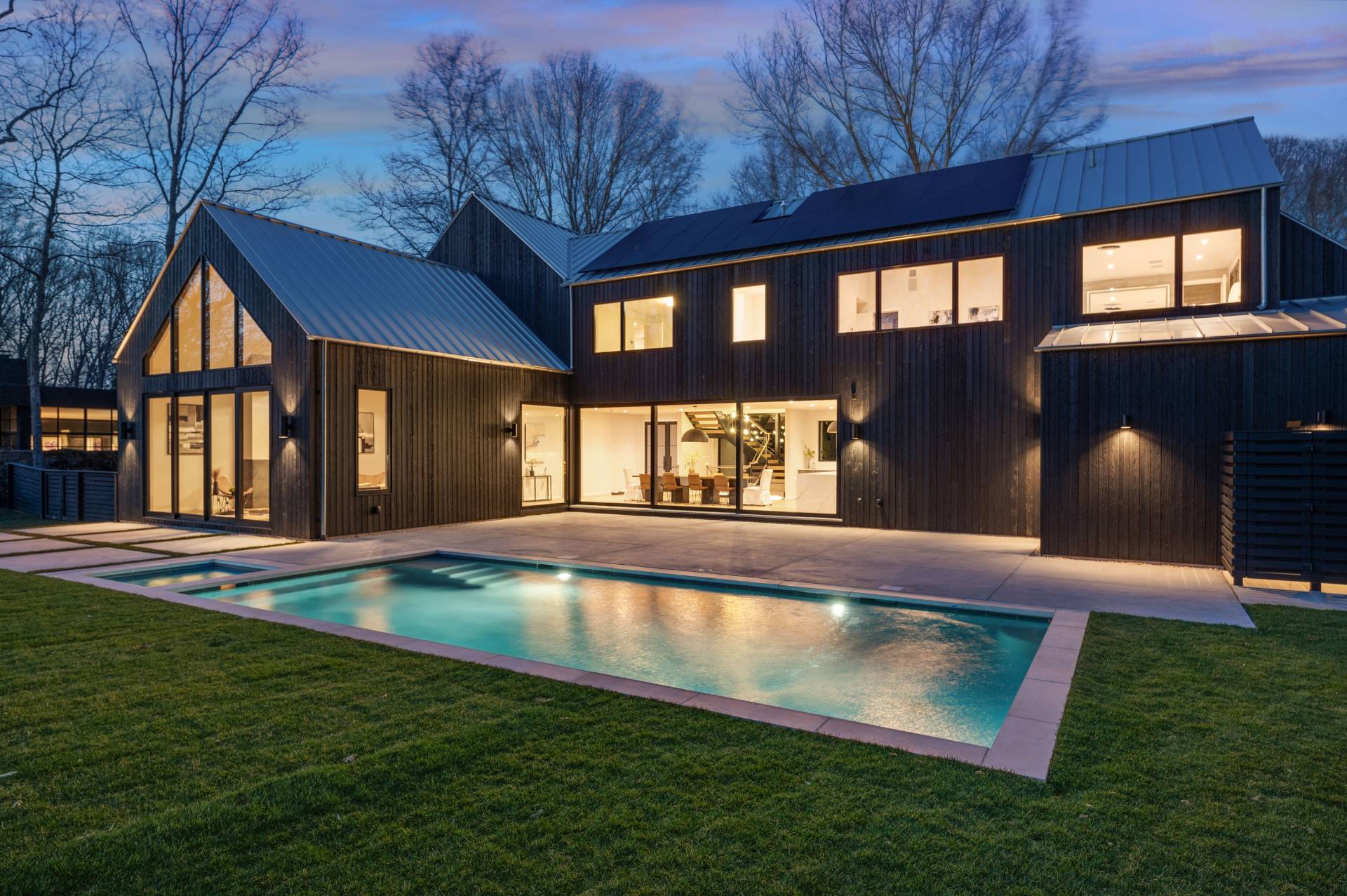 ;
;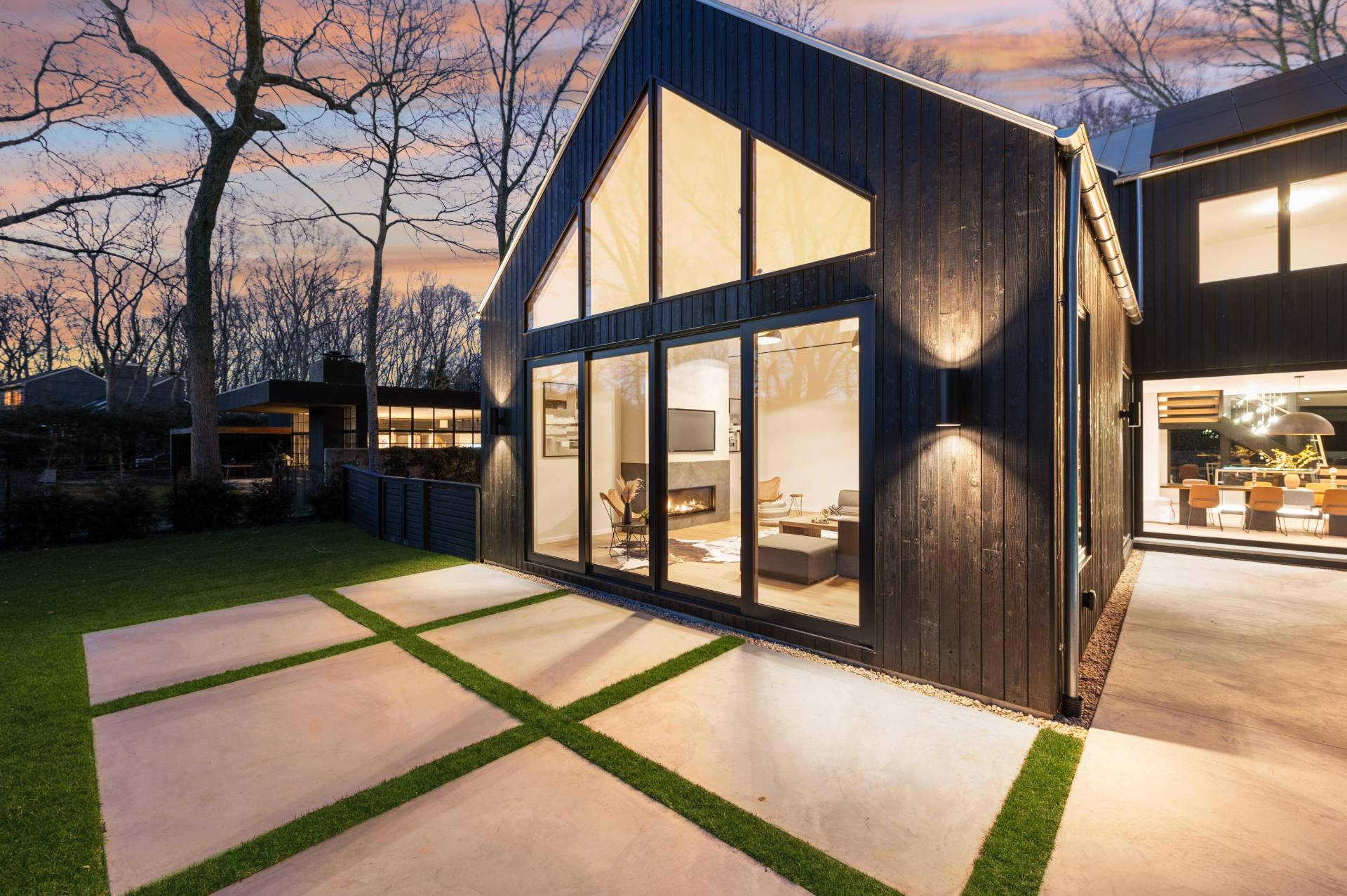 ;
;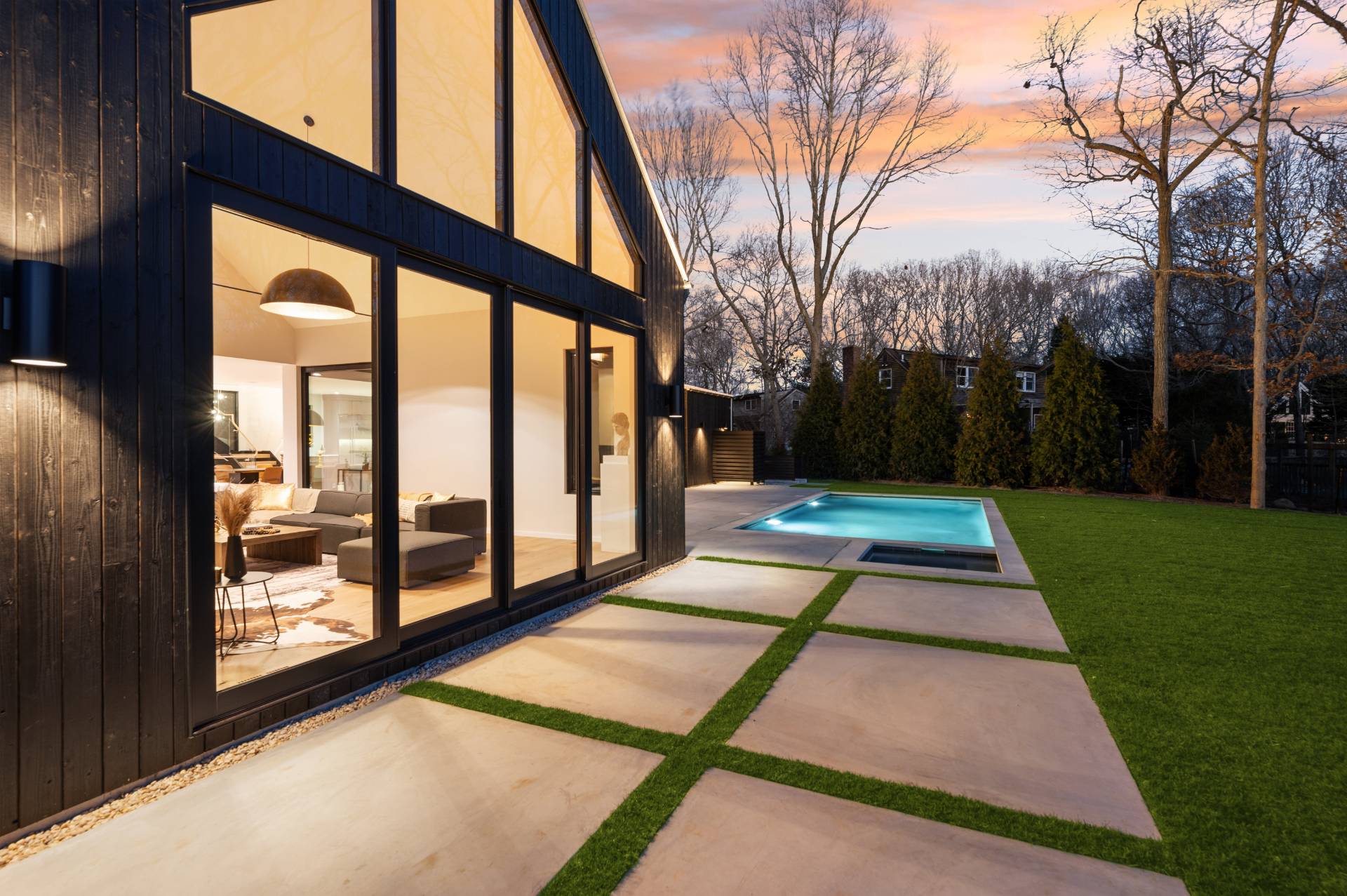 ;
;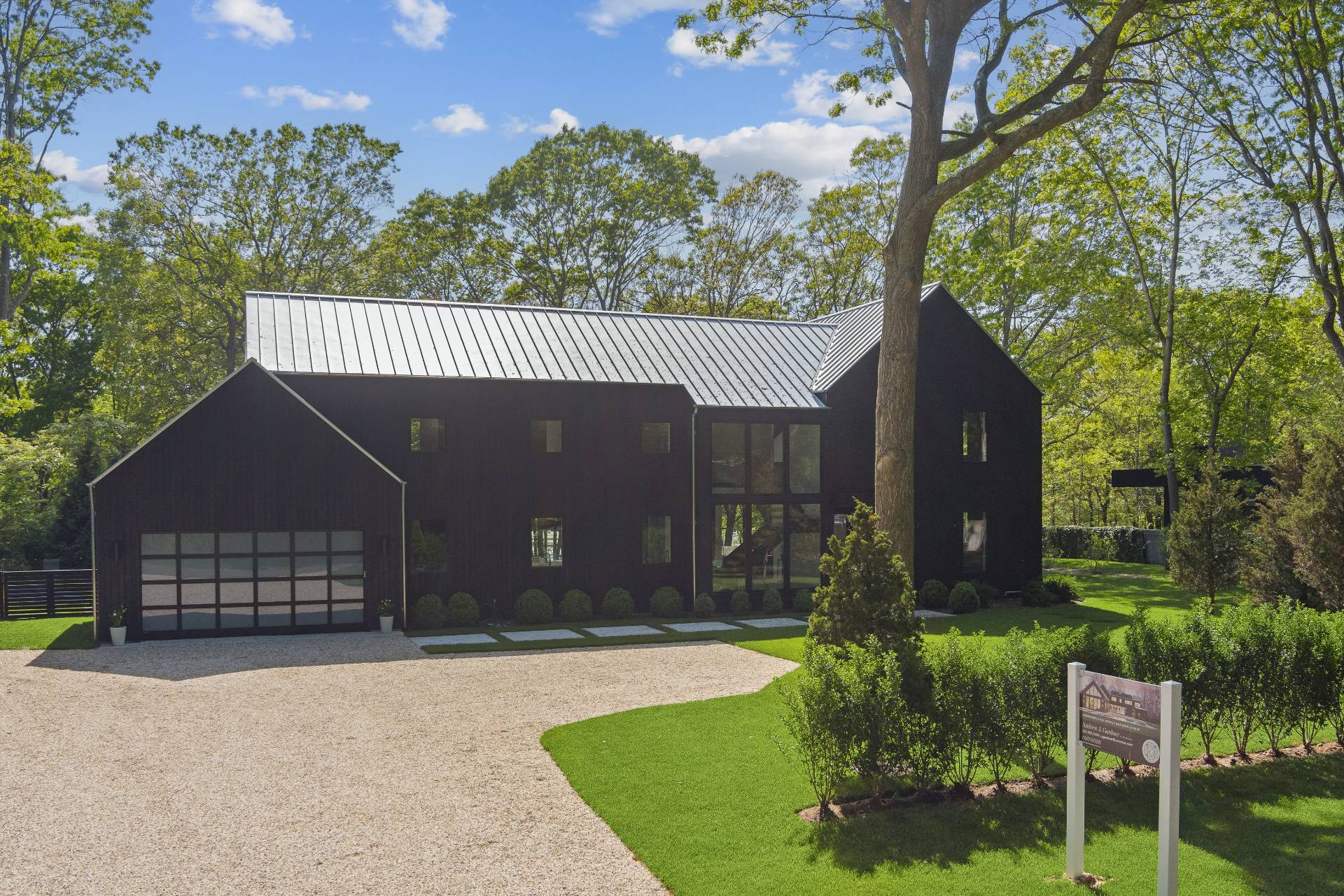 ;
;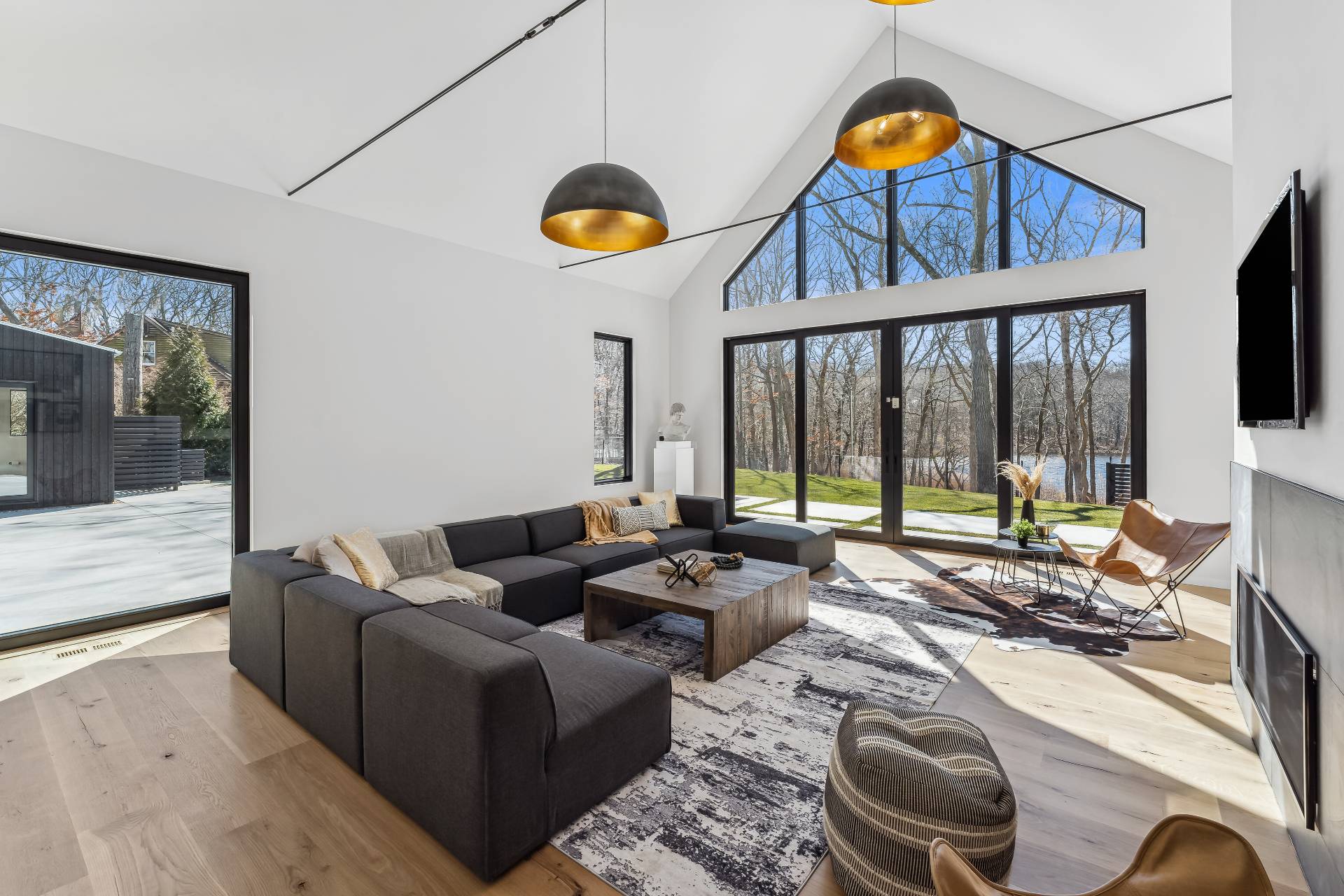 ;
;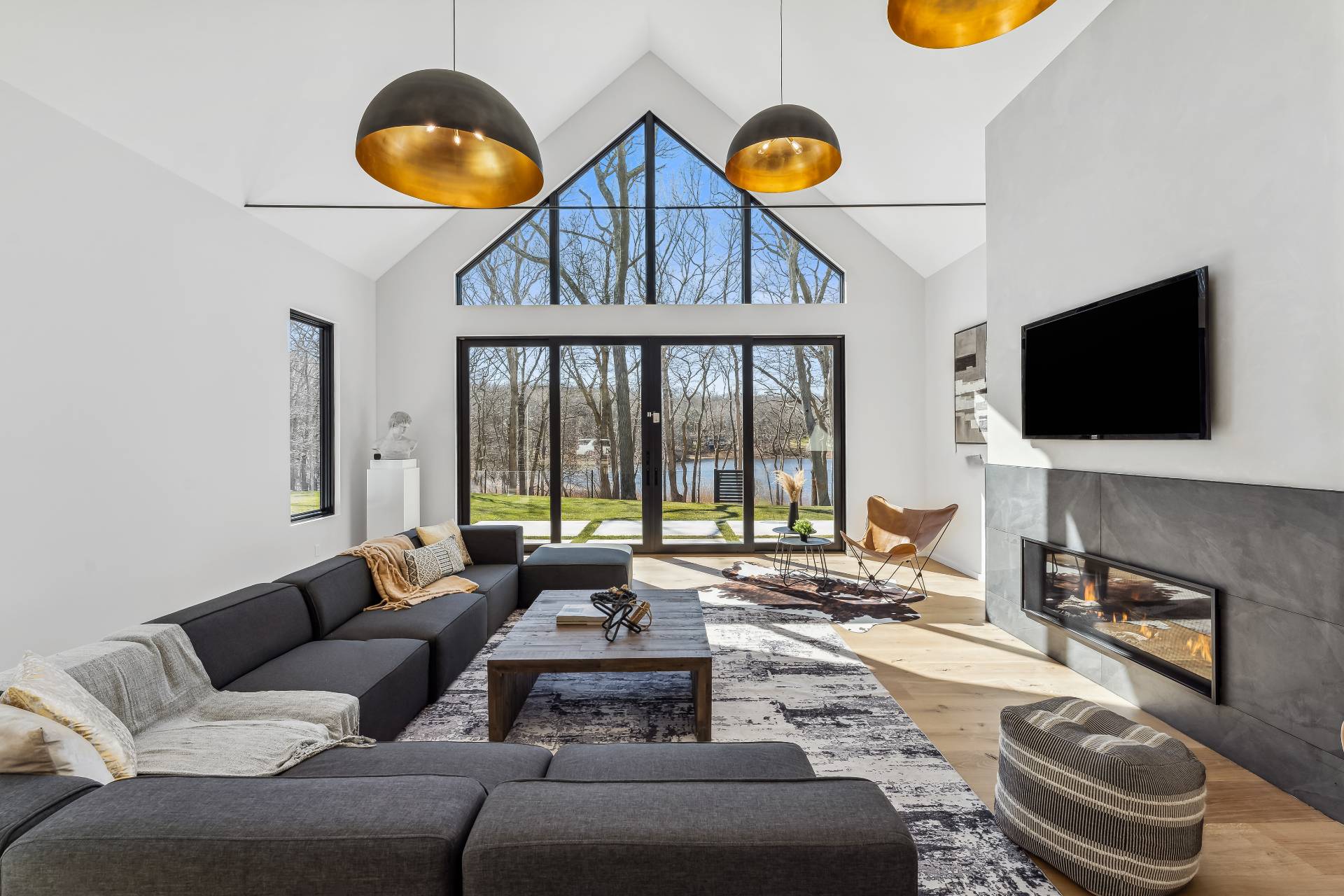 ;
;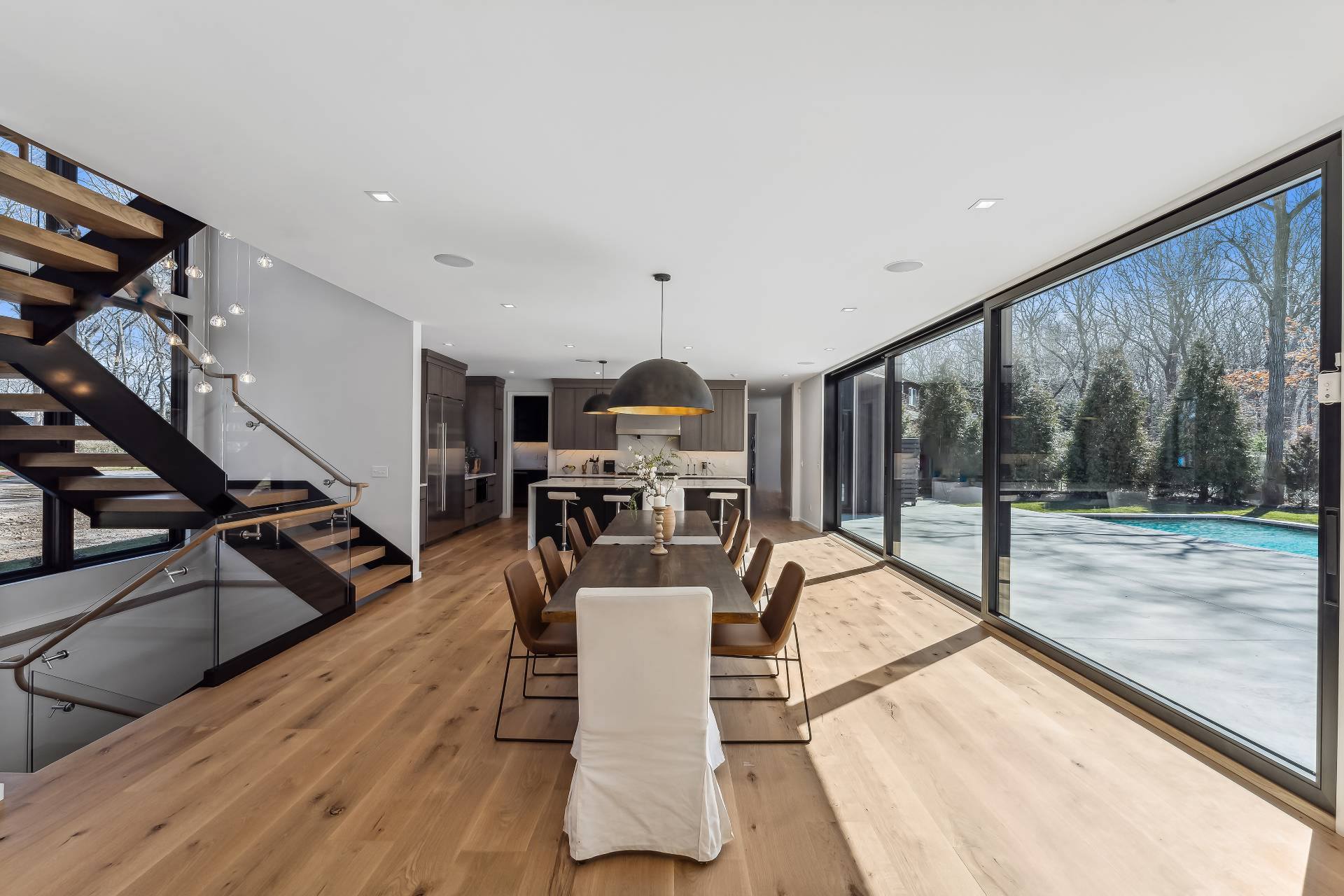 ;
;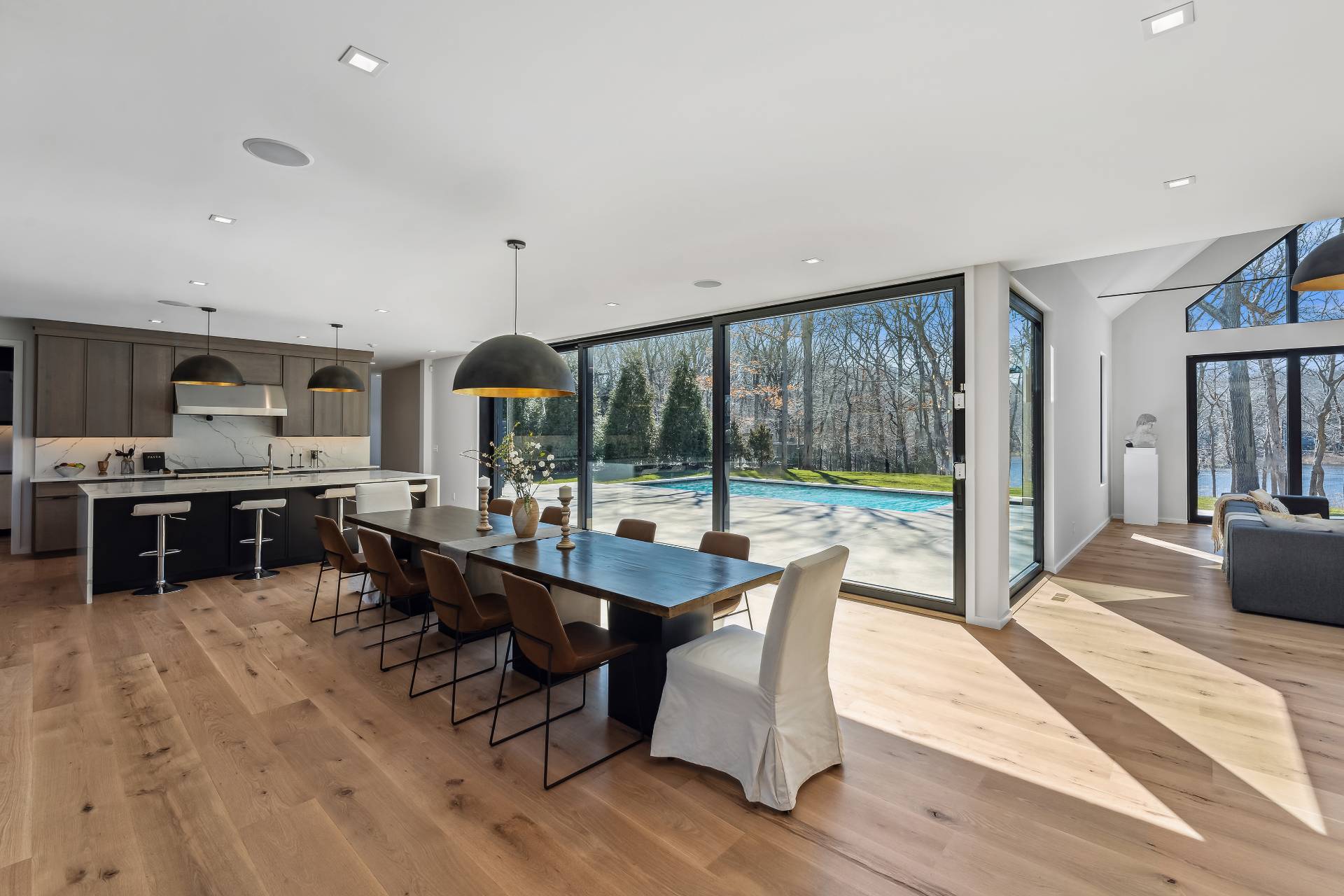 ;
;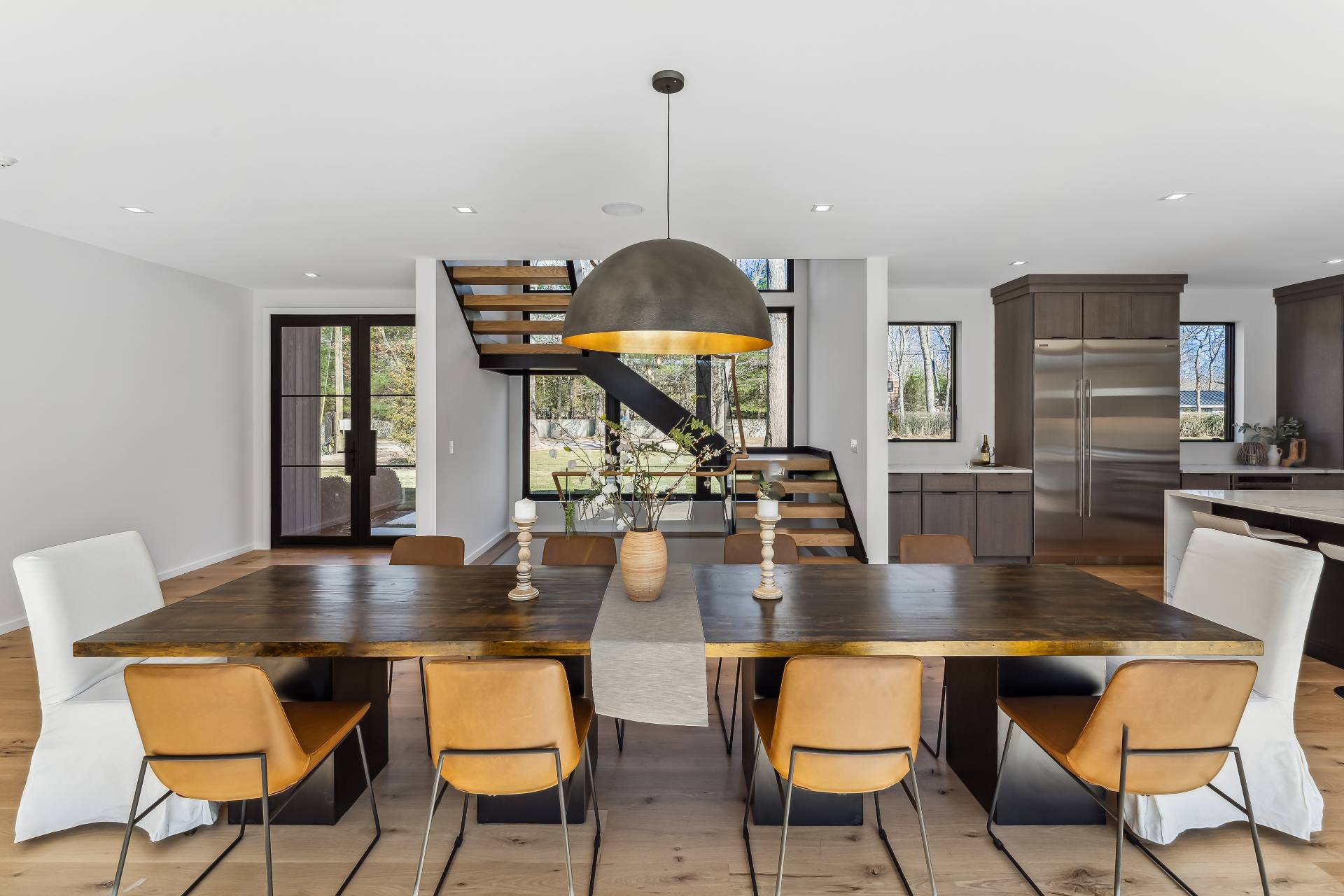 ;
;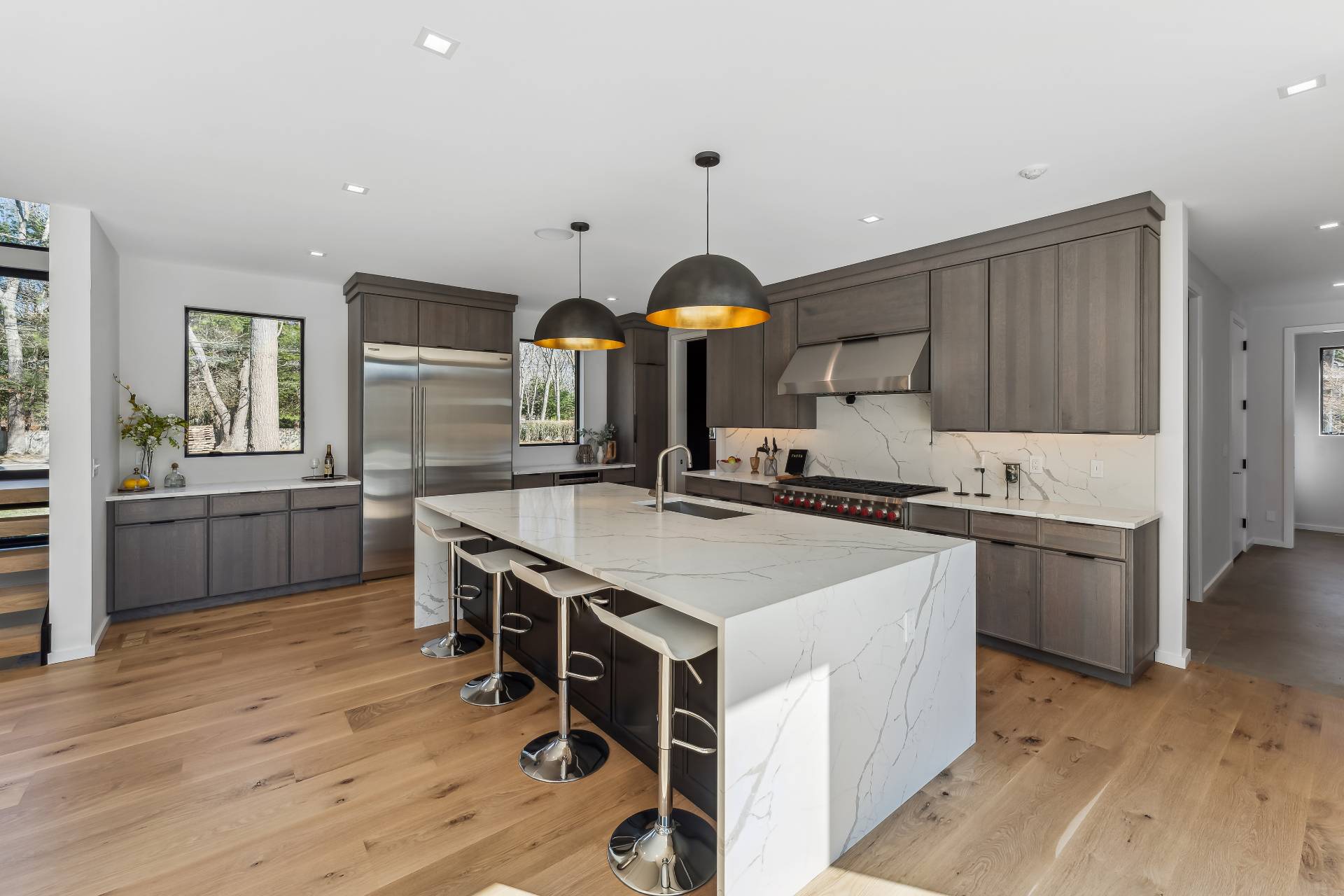 ;
;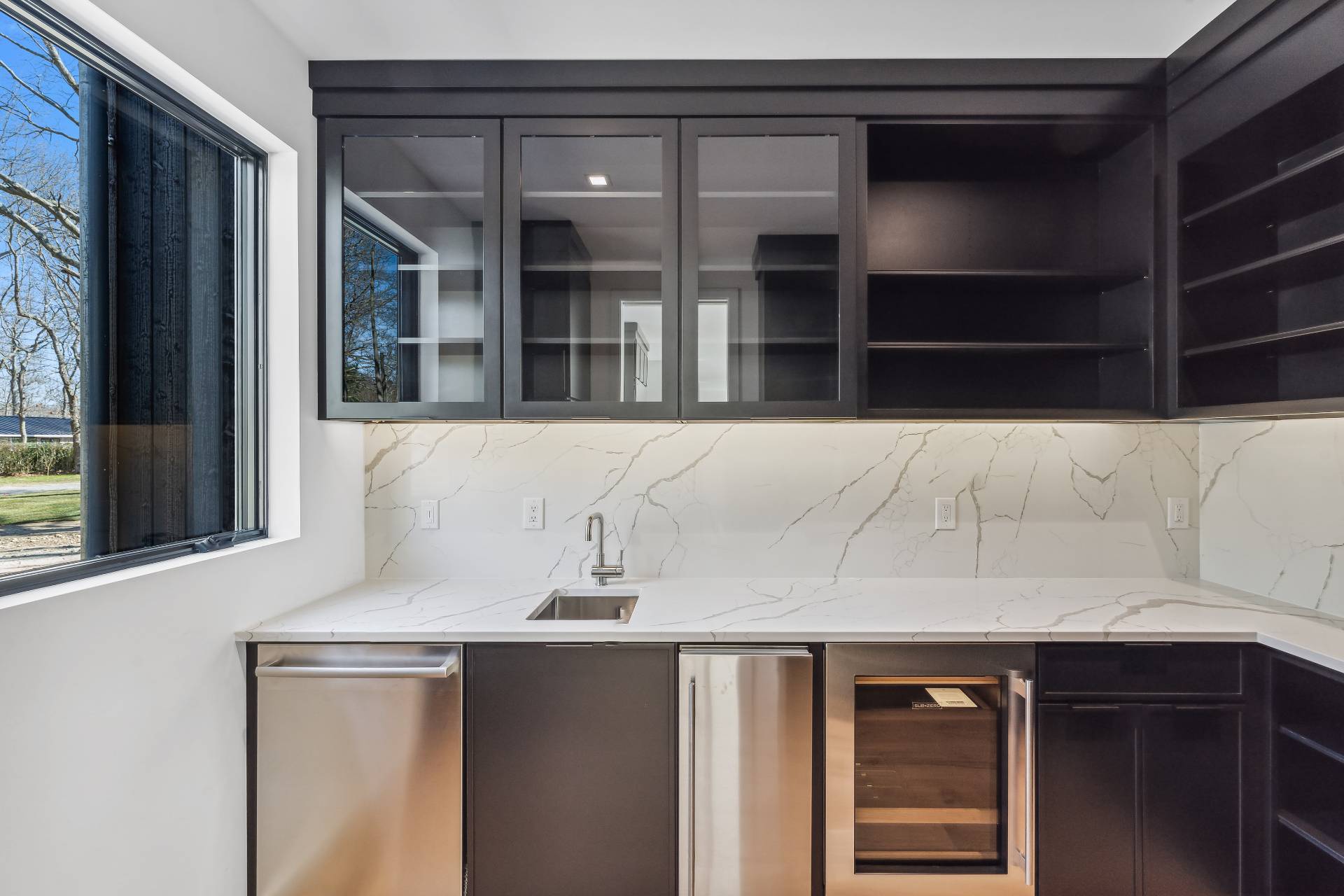 ;
;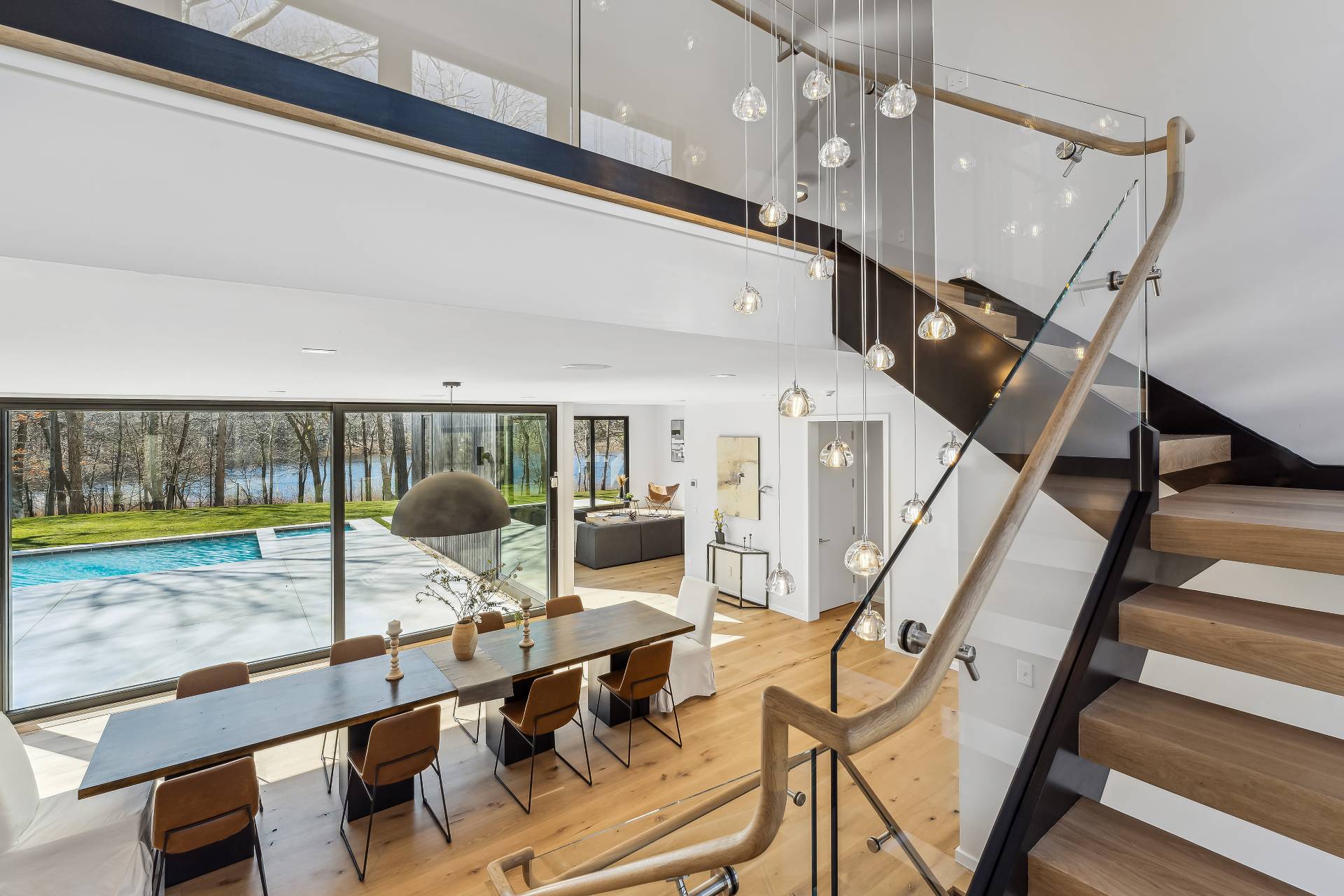 ;
;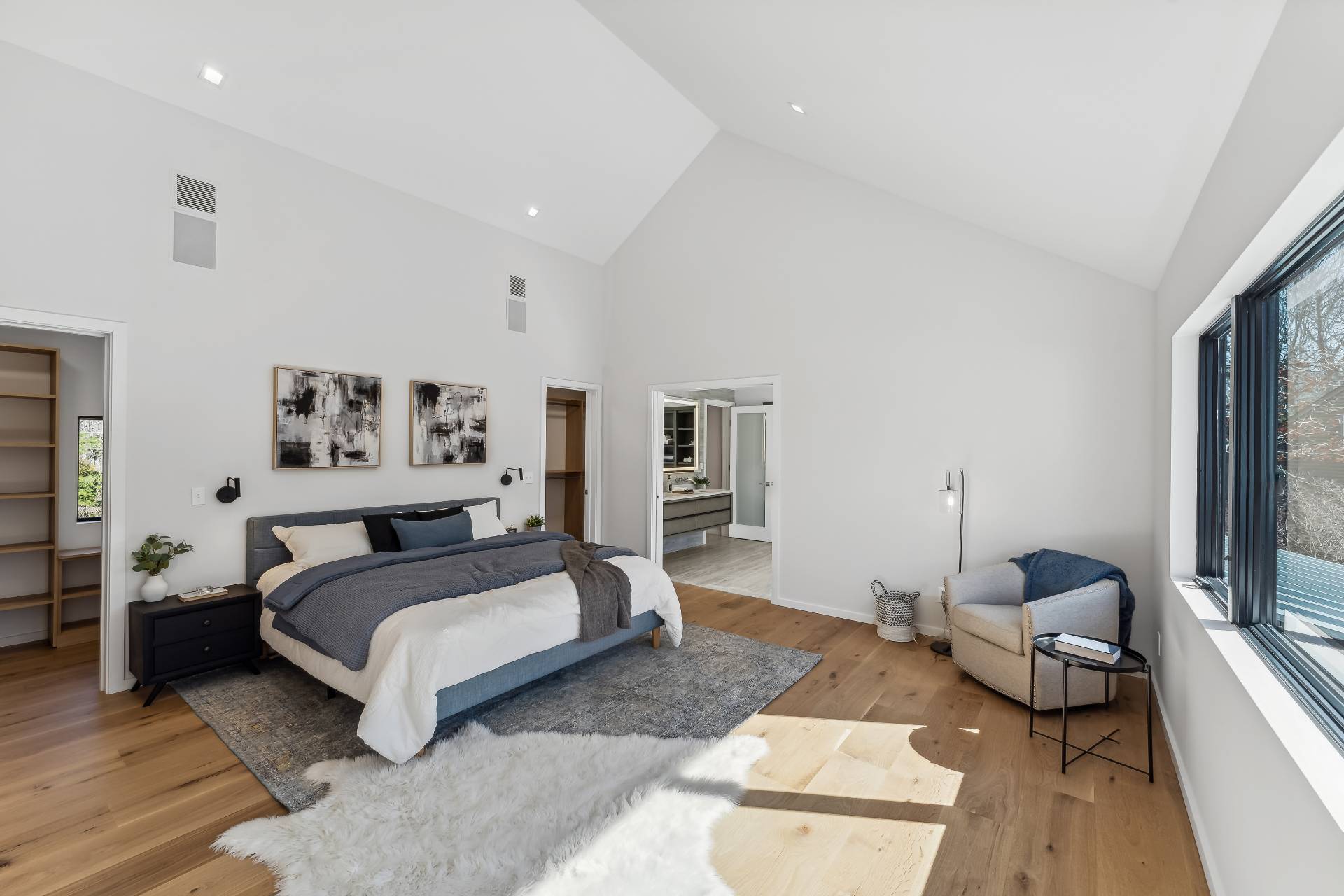 ;
;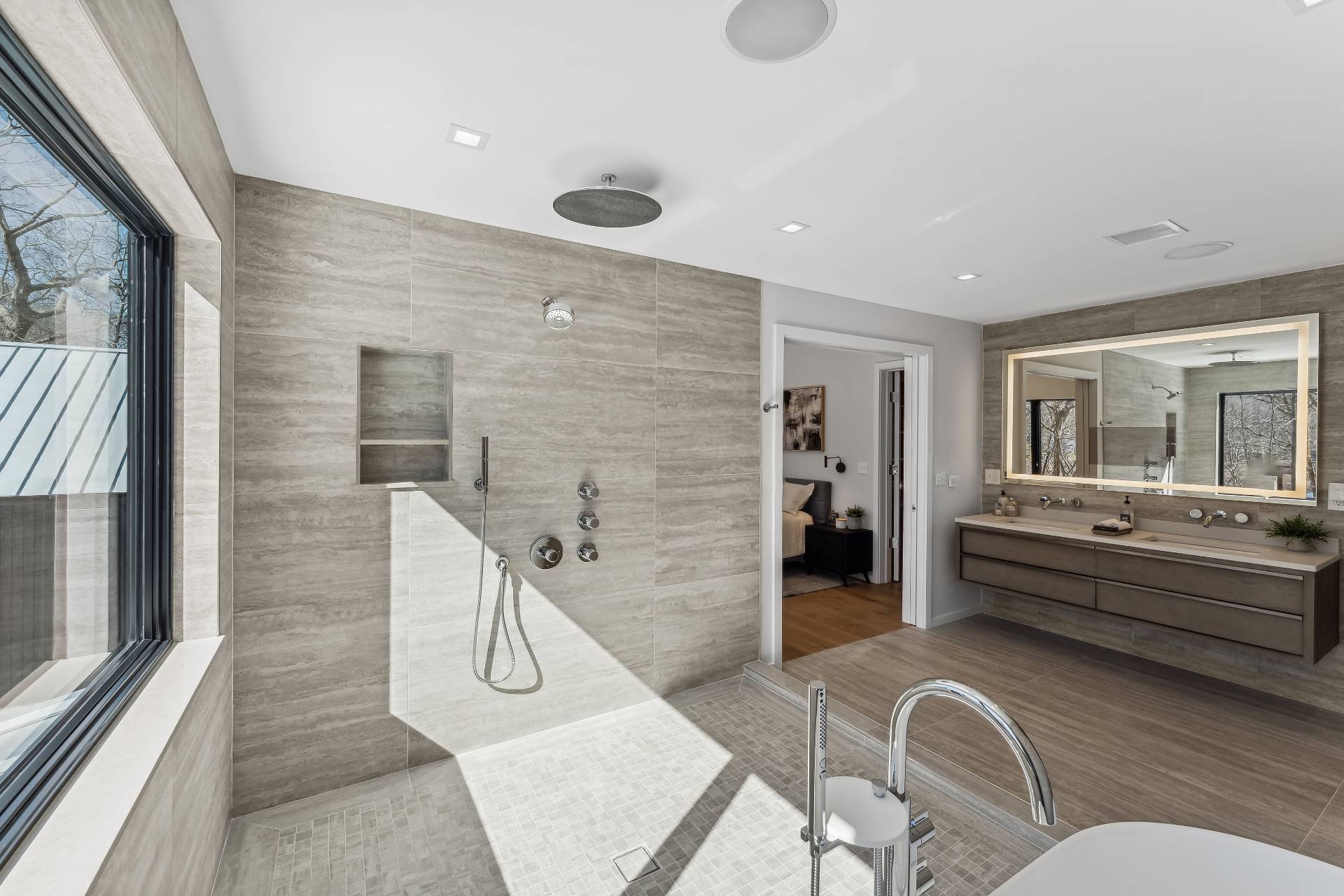 ;
;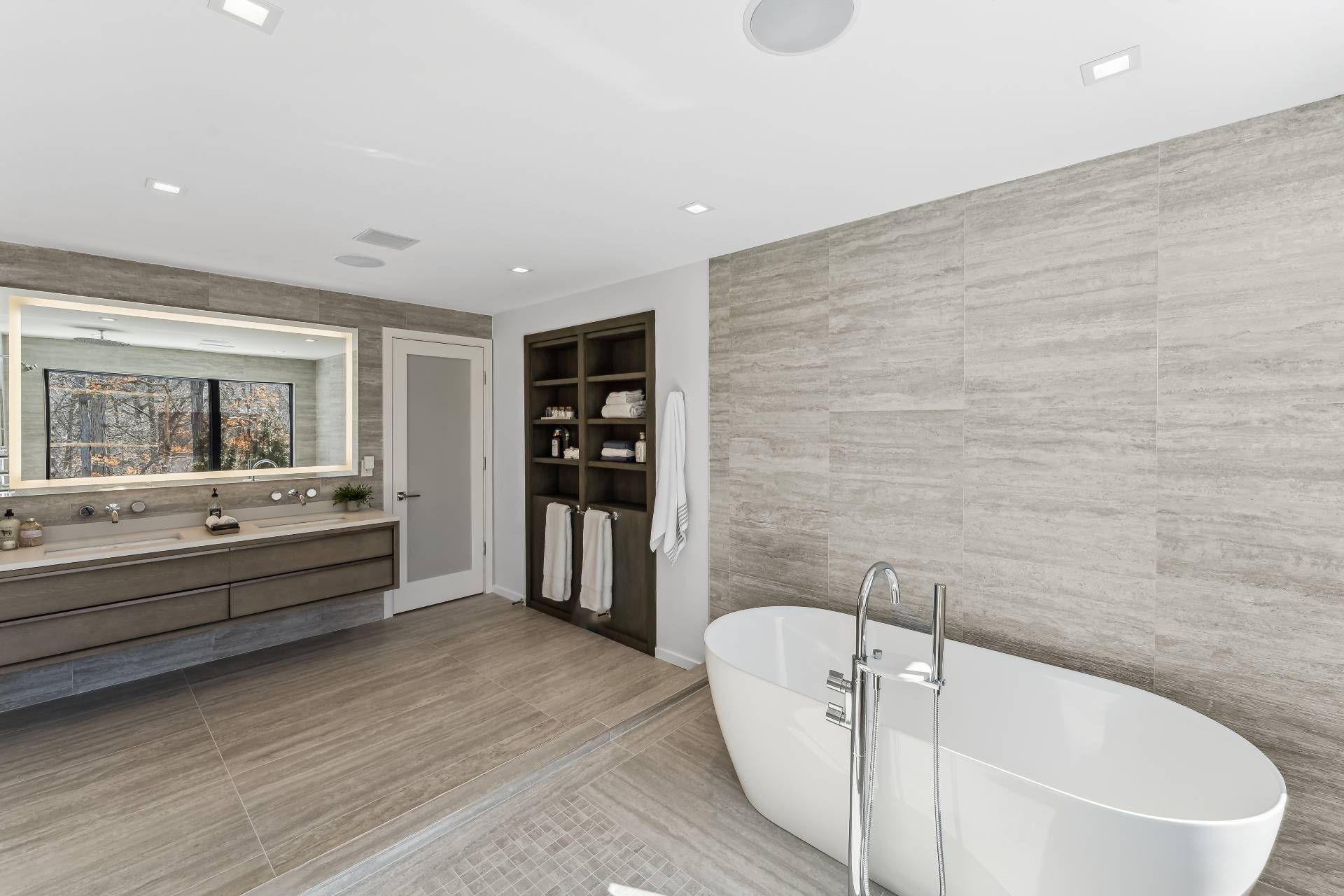 ;
;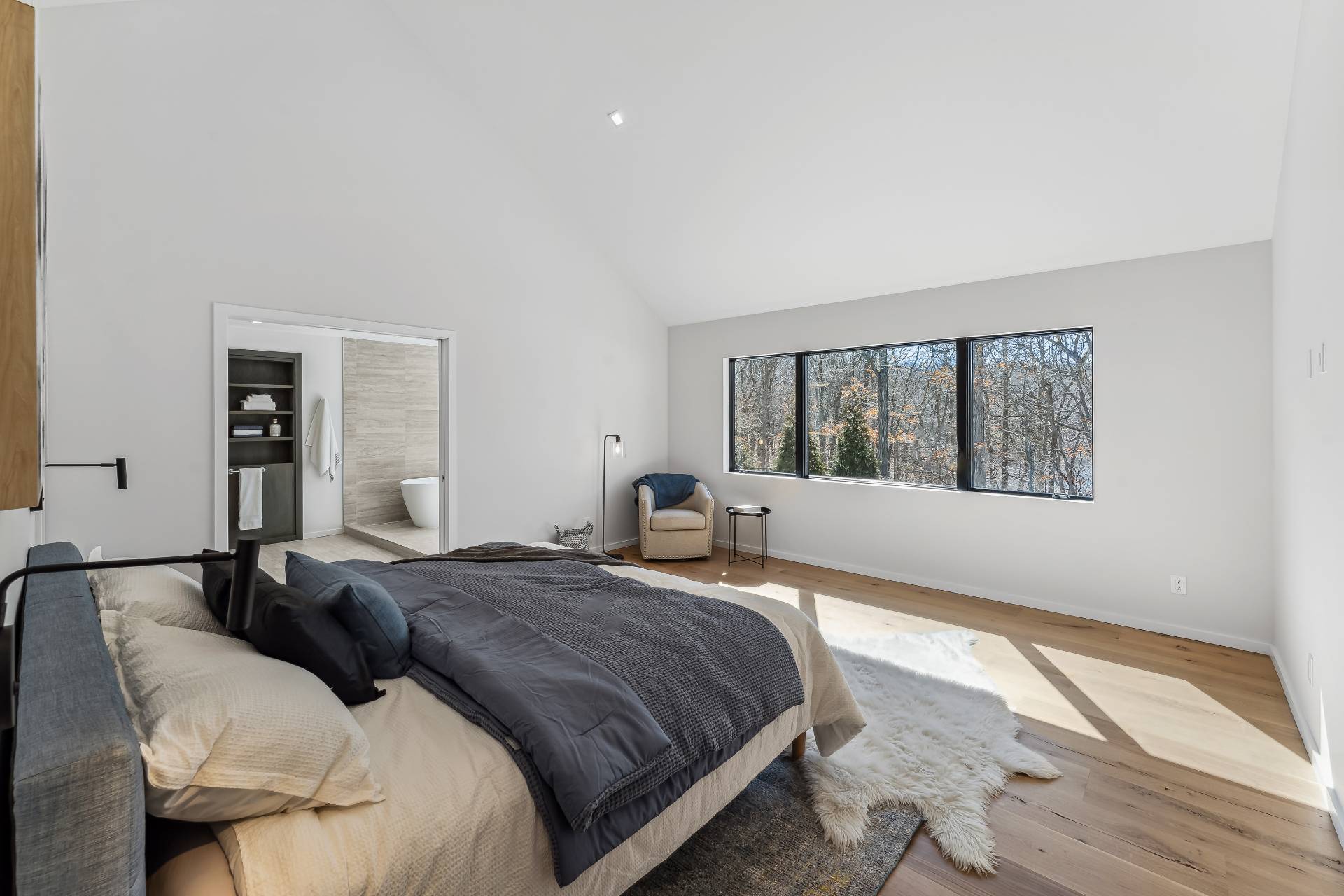 ;
;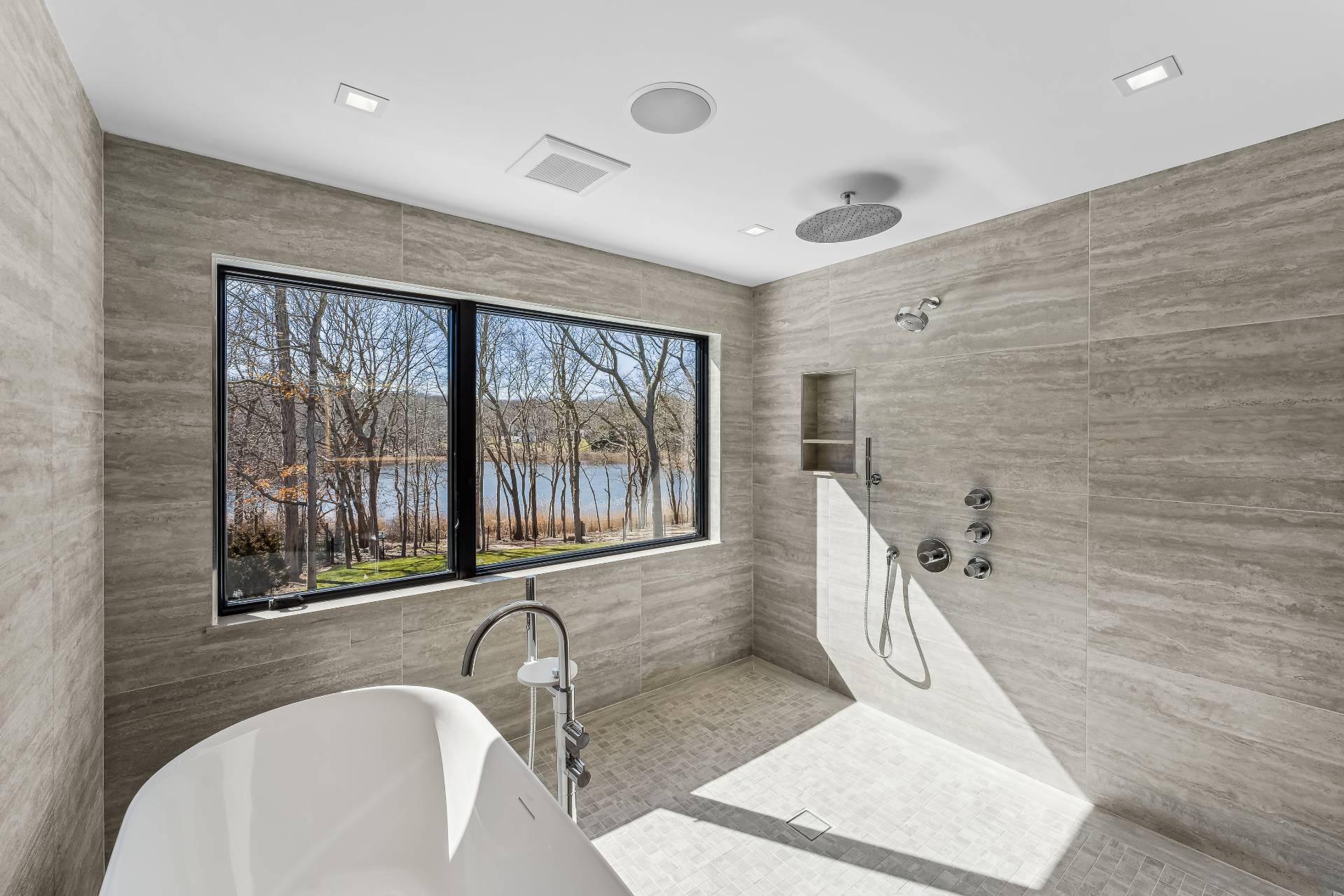 ;
;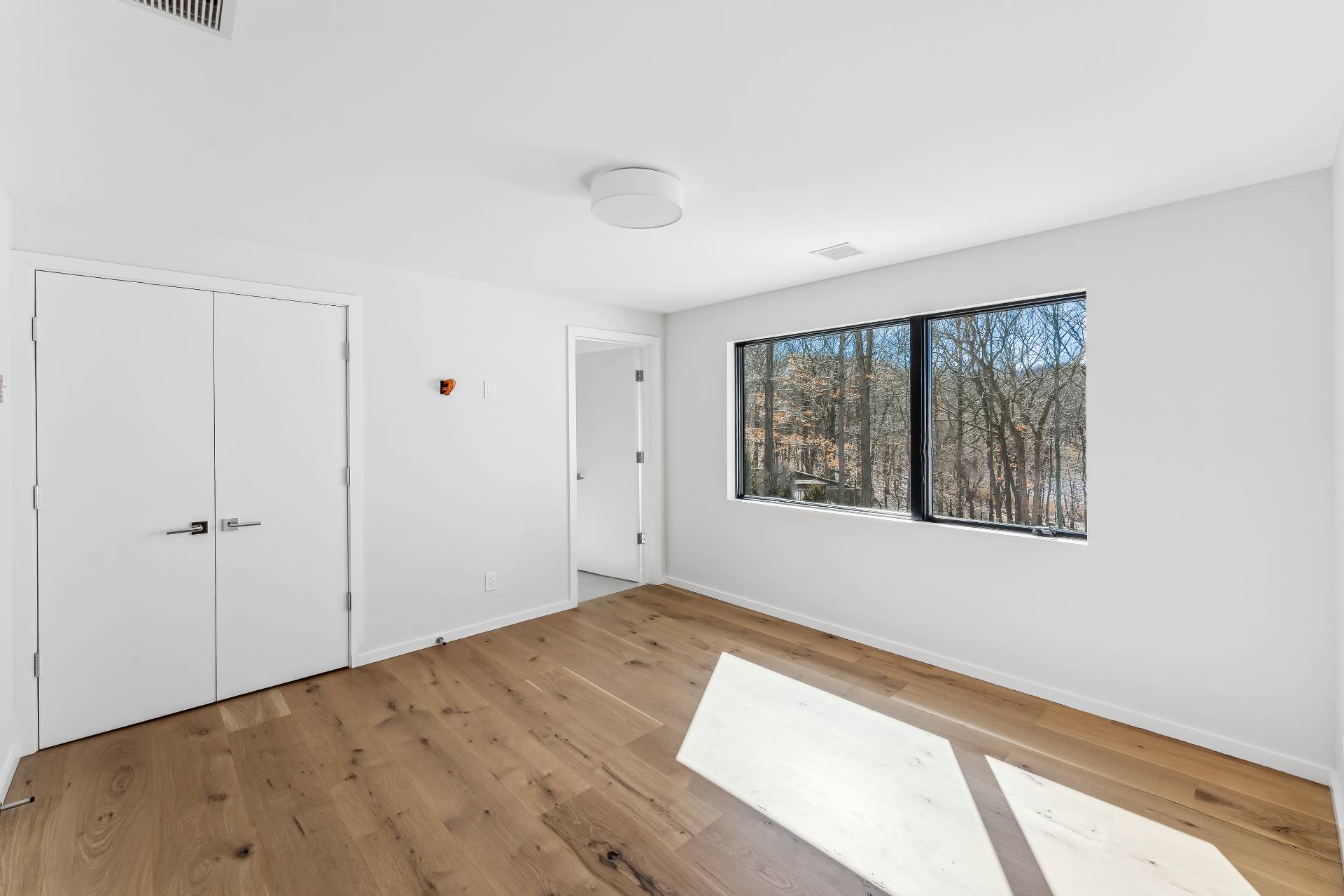 ;
;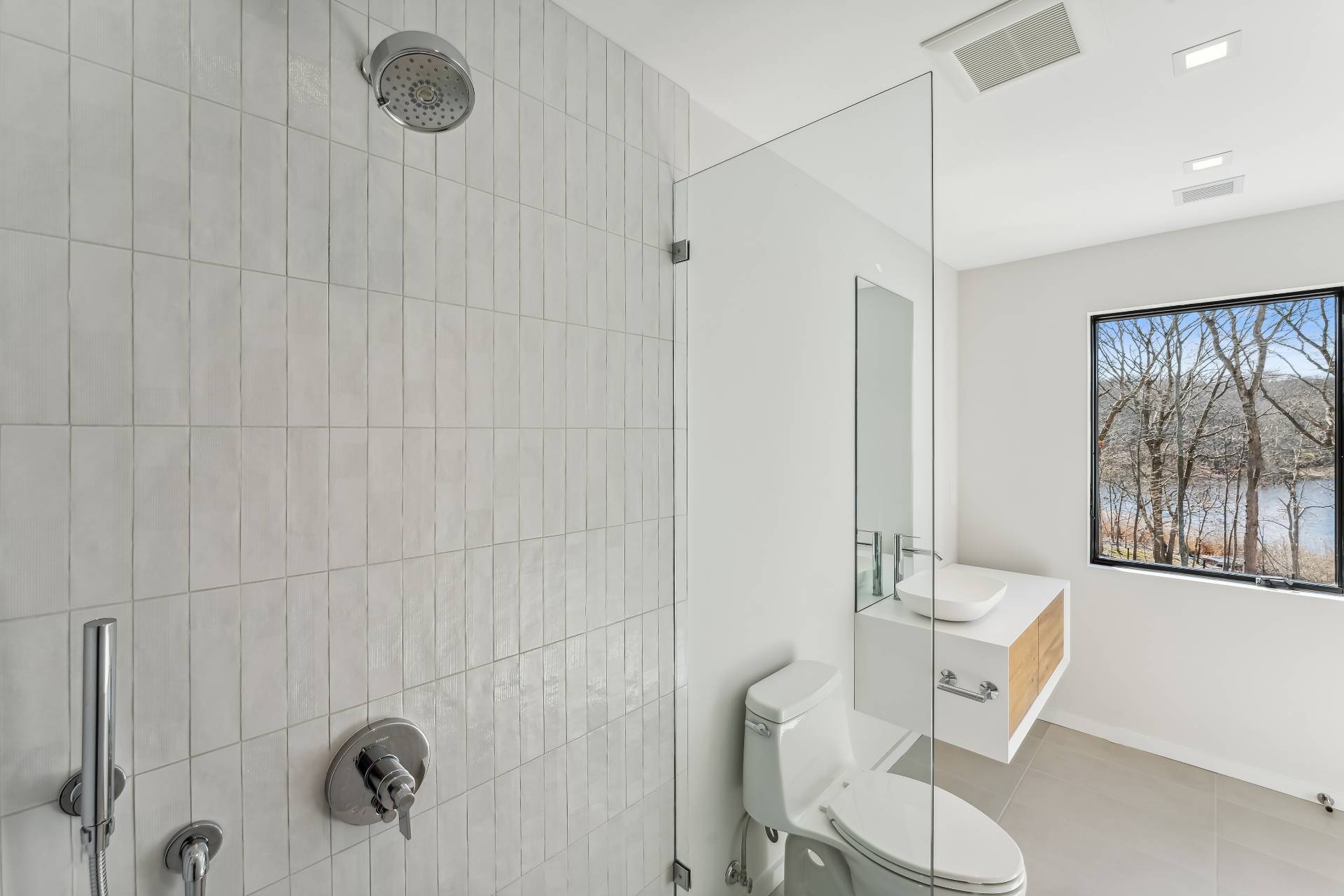 ;
;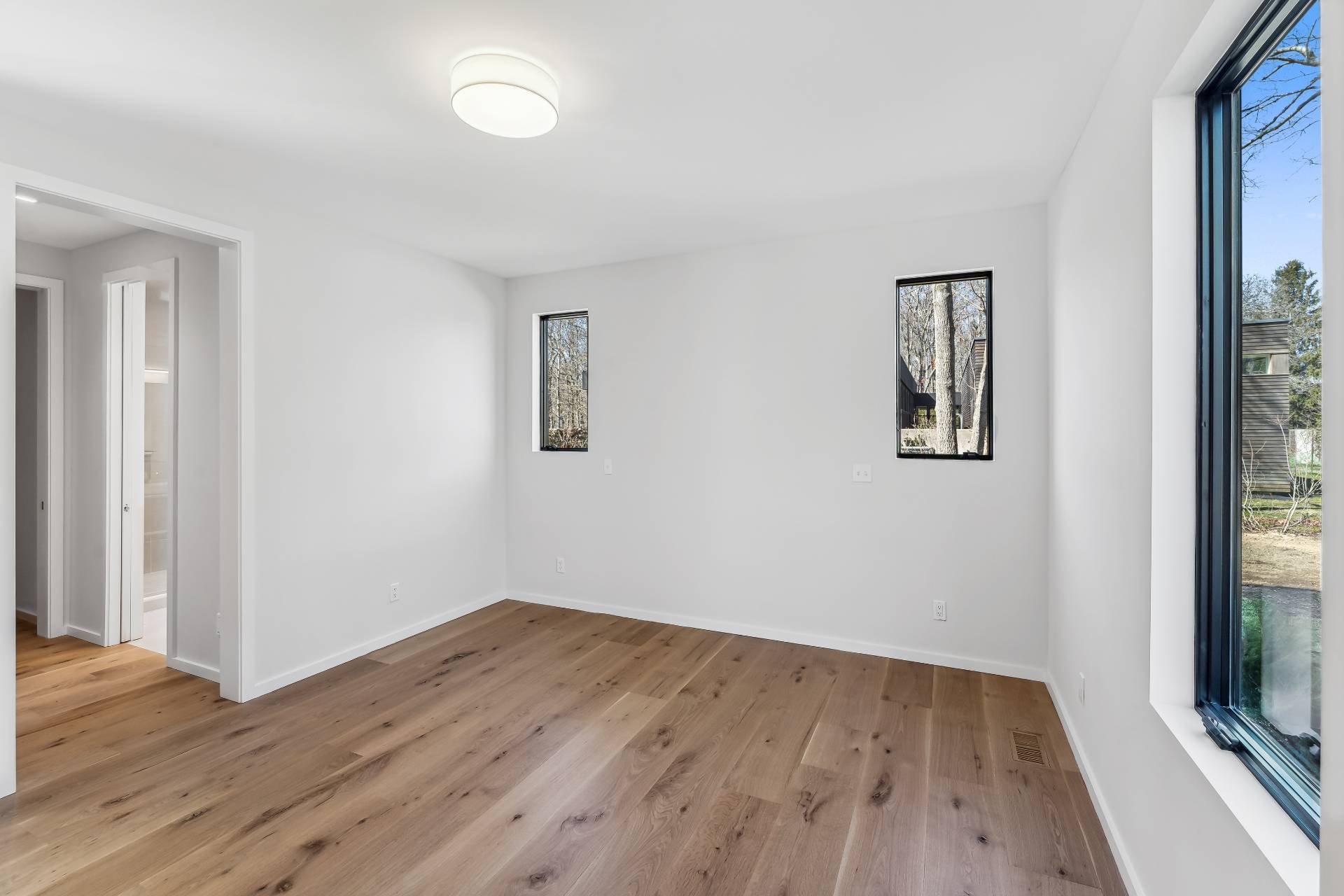 ;
;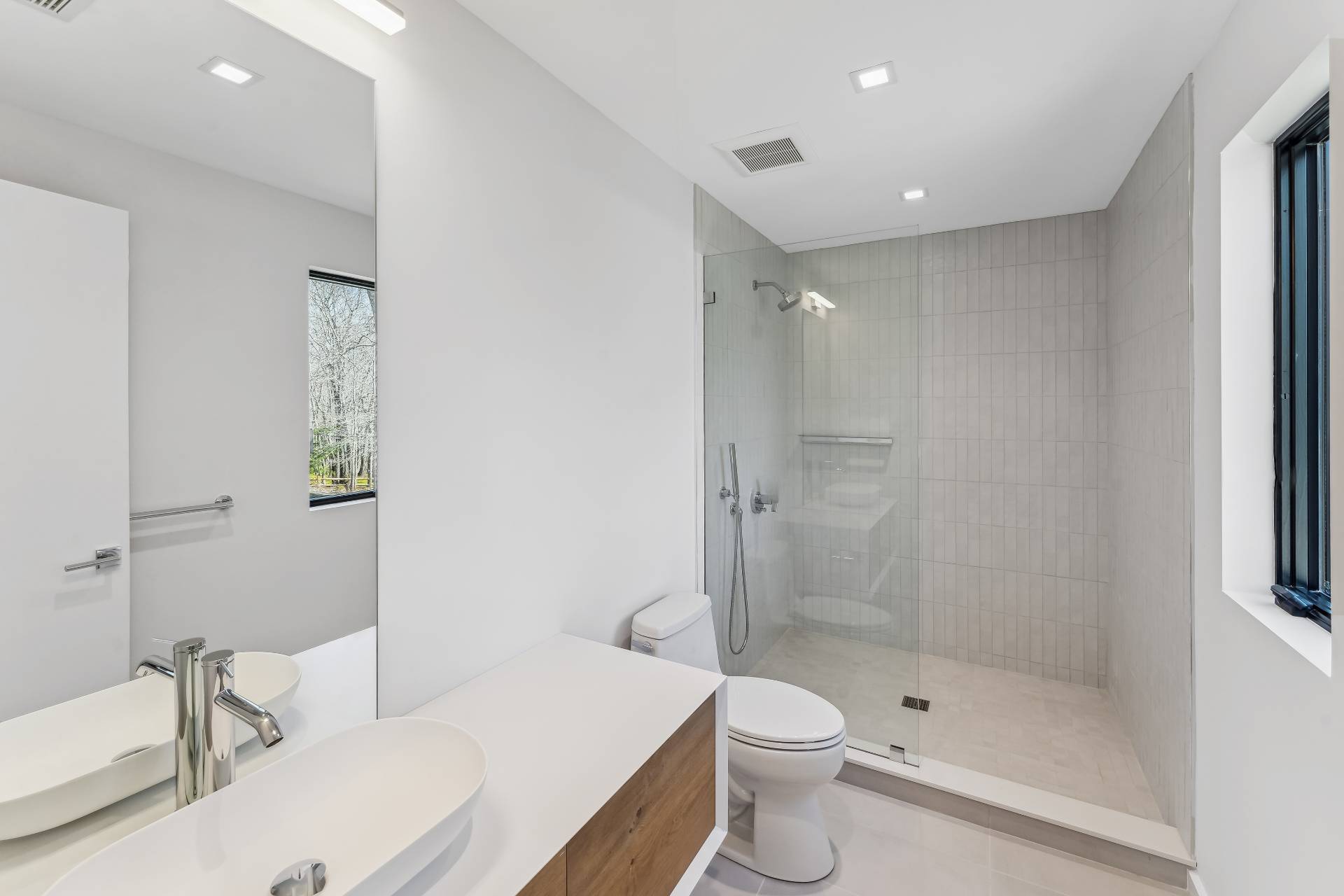 ;
;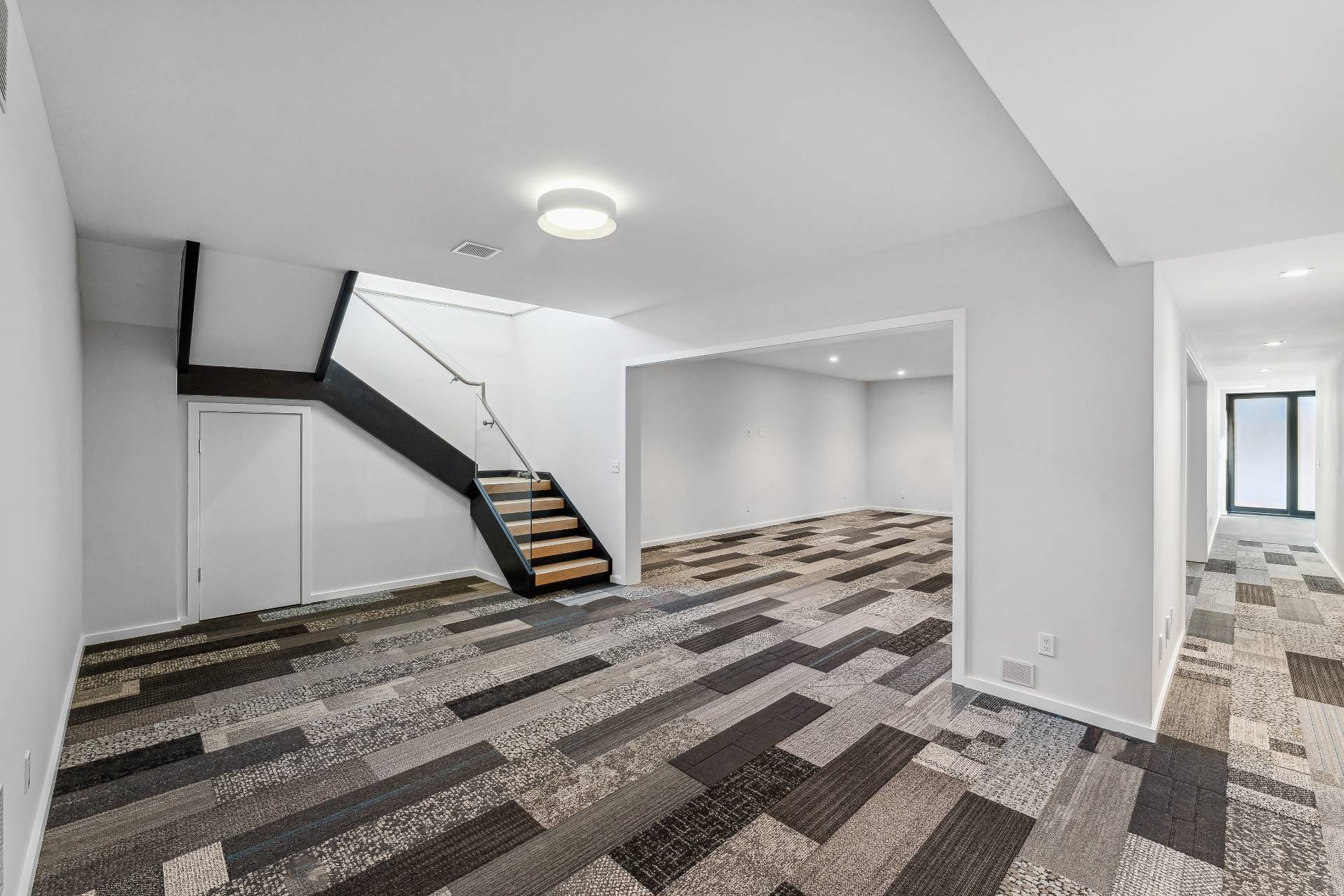 ;
;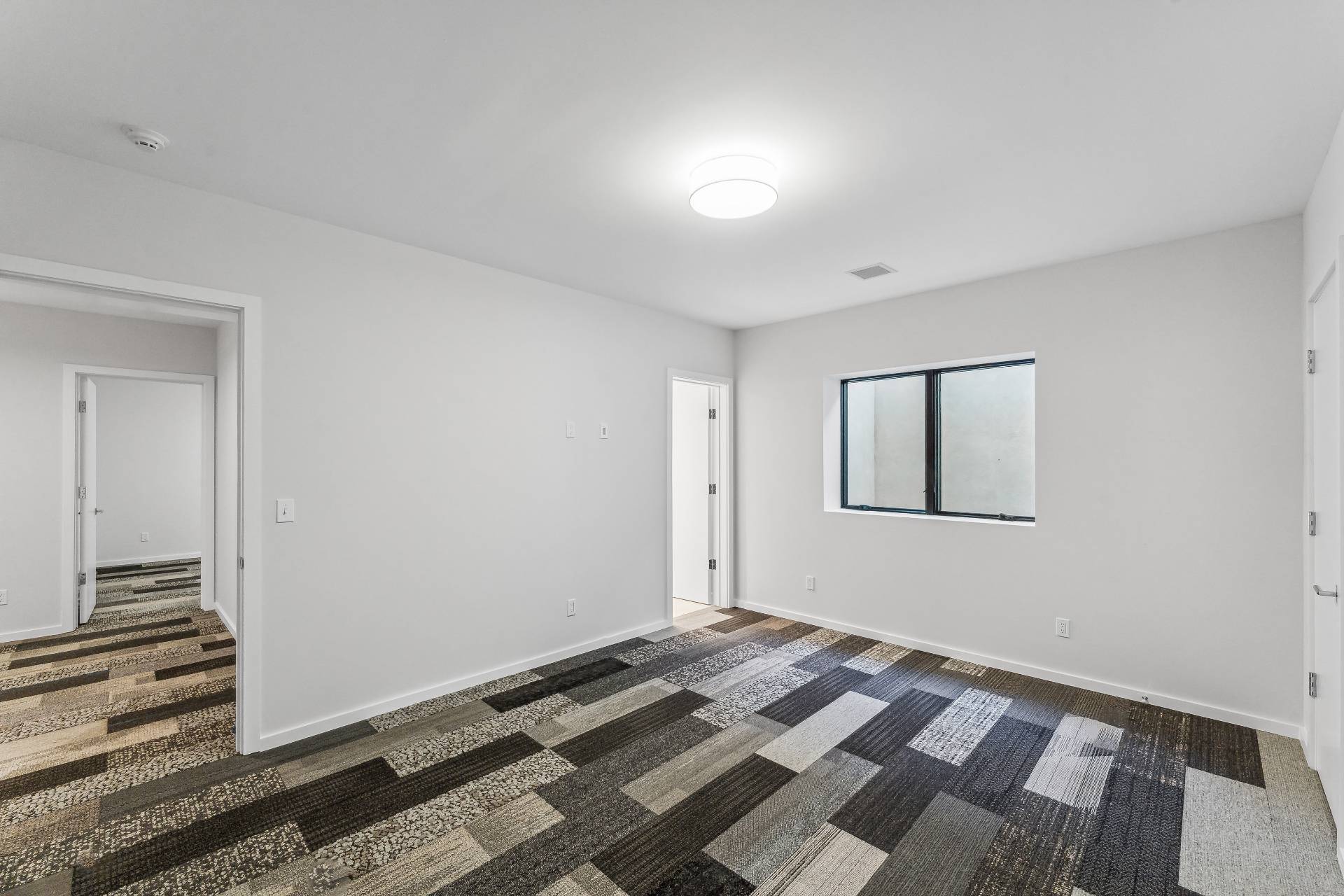 ;
;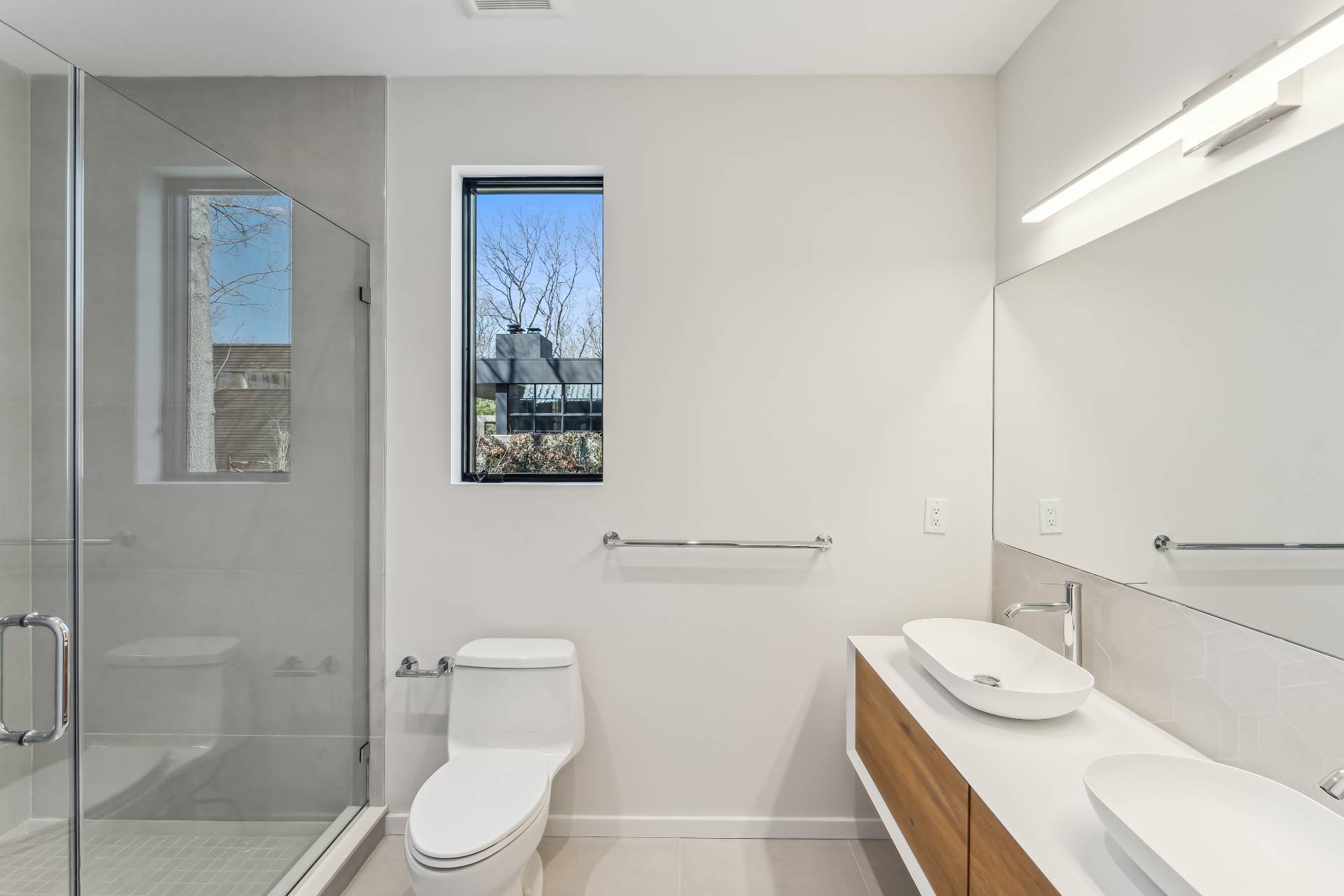 ;
;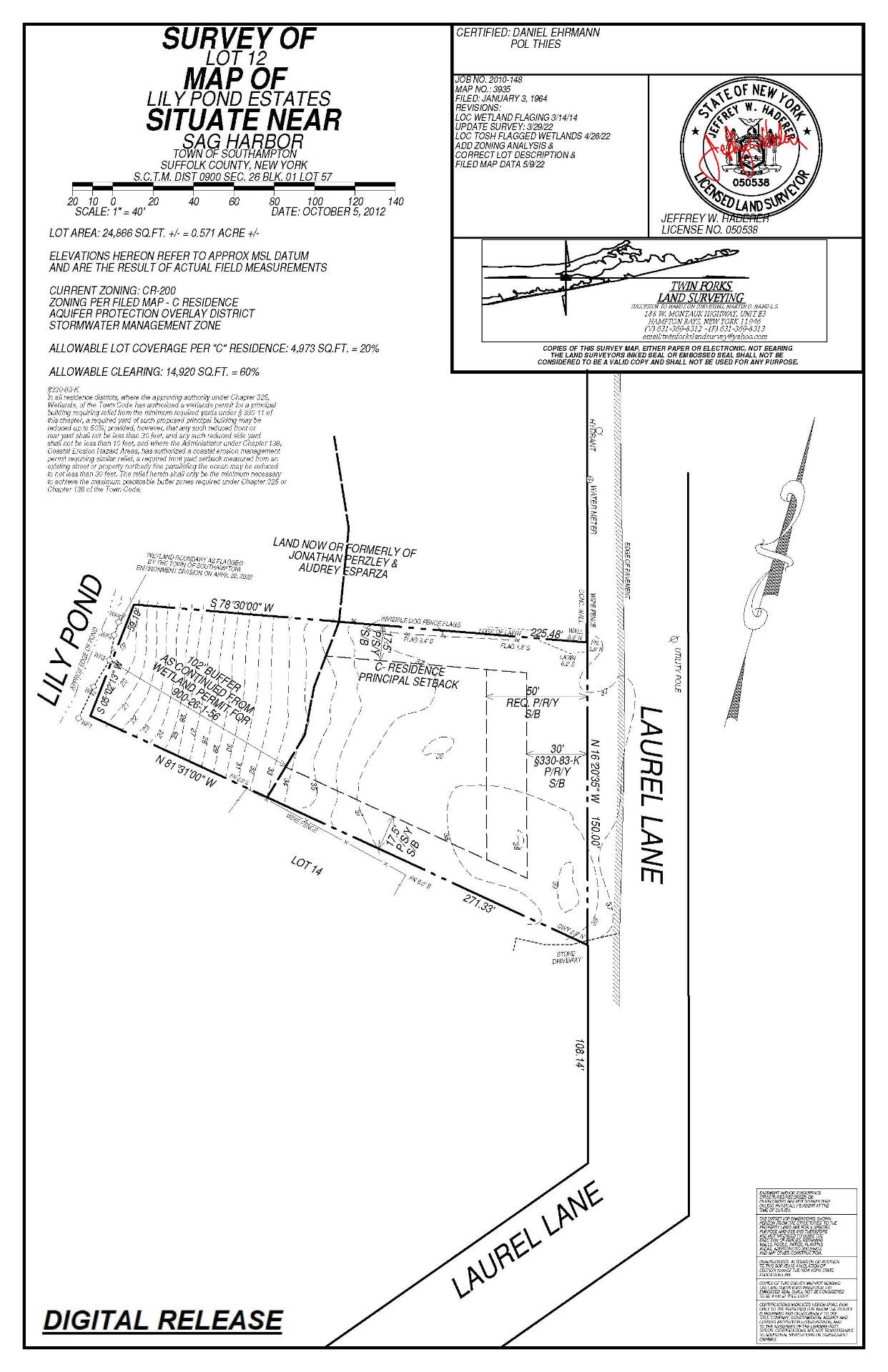 ;
;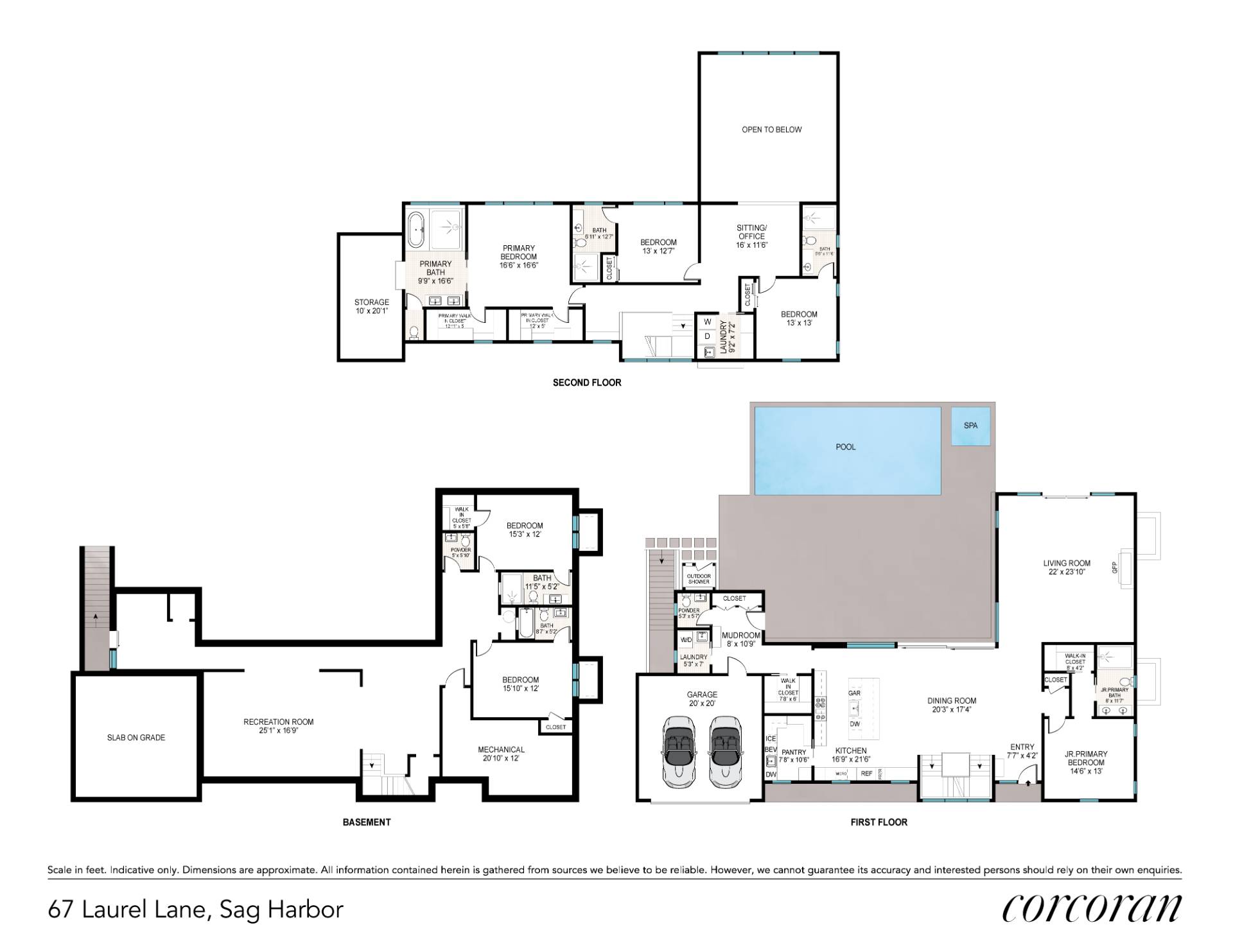 ;
;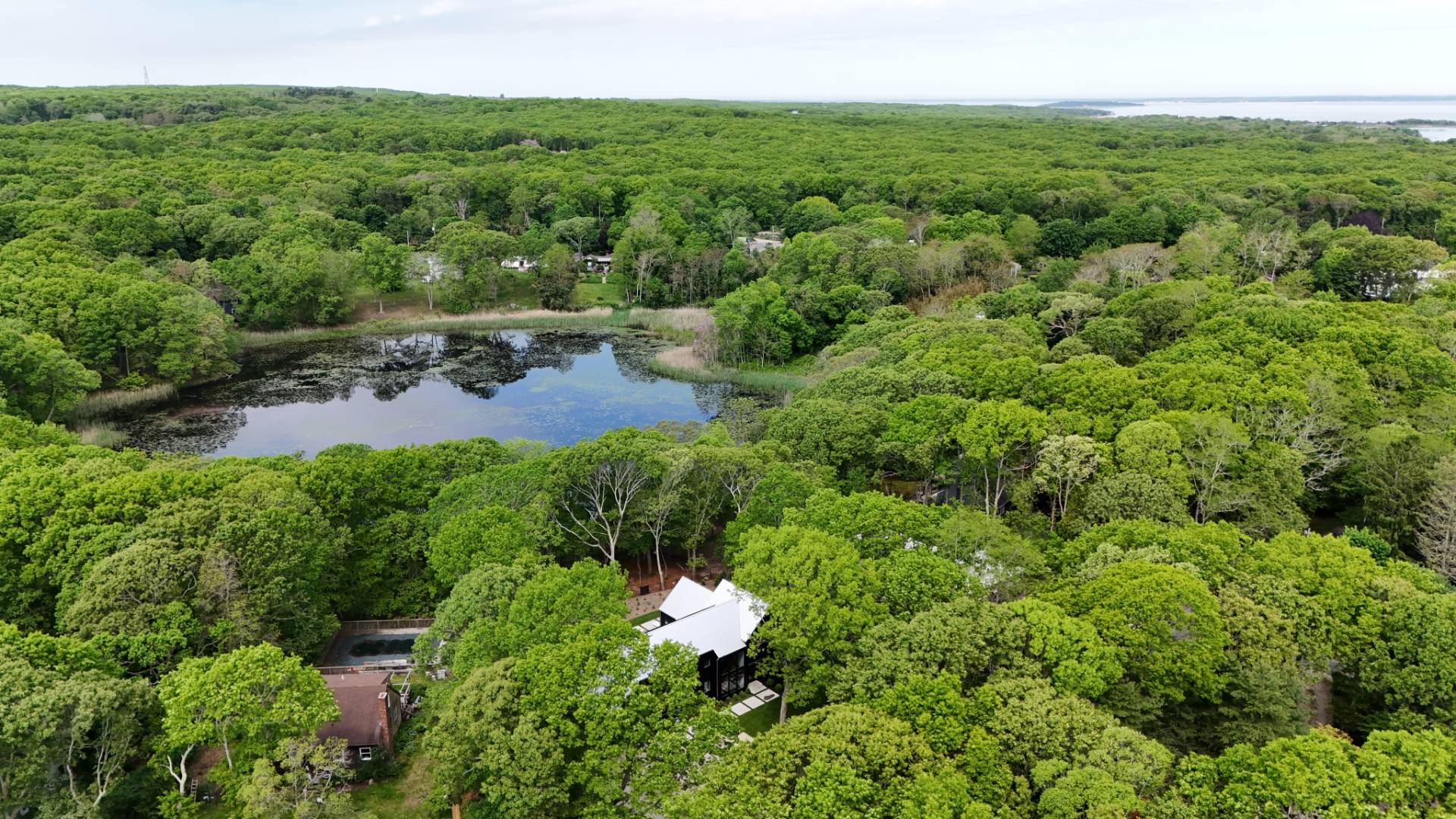 ;
;