6872 Alamo Rd, Tell City, IN 47586
| Listing ID |
11232251 |
|
|
|
| Property Type |
Residential |
|
|
|
| County |
Perry |
|
|
|
| Township |
ANDERSON TOWNSHIP |
|
|
|
| School |
Perry Central Com Schools Corp |
|
|
|
|
| Total Tax |
$2,148 |
|
|
|
| Tax ID |
0001-001.000-0400-000.000, r 62-13-12-20 |
|
|
|
| FEMA Flood Map |
fema.gov/portal |
|
|
|
| Year Built |
2008 |
|
|
|
| |
|
|
|
|
|
This Home is absolutely incredible! Nestled on 3.25 acres. New shingled roof in October 2023. Brand new carriage style insulated garage door with Genie openers.This home has everything you could ever need. Beautiful and peaceful views of rolling hills and trees, above ground pool for refreshing and family time, and a 518 square foot open front porch with recessed lighting is just the tip of the iceberg. Large concrete floor barn has electric and water and would make for a great workshop. Inside this immaculate and gorgeous home you will find attention to detail in every room. Let's start with the living room..vaulted ceilings with recessed lighting and ceiling fan, beautifully detailed electric fireplace insert and a large window for lots of natural light. Open to the living room is the dining room that is very large in size and perfect for family meals. Both the kitchen and the dining room offer gorgeous ceramic tile flooring. The kitchen offers a large breakfast bar, abundance of cabinets, recessed lighting, stainless steel appliances, smooth top range, separate wall oven and gorgeous granite counter tops. Right off the kitchen is an oversize walk-in pantry that also functions as a laundry room with built-in shelving and storage racks. All bedrooms in this home are very large and all include walk-in closets. The master bedroom has it's own walk-in shower with 3 shower heads that is surrounded by ceramic tile, and his / hers vanities. The shared full bath this home has to offer is also very generous in size and has ceramic tile flooring and an extra tall vanity. The family room in this home speaks for itself! It can be open to the living room, perfect for entertaining, or has double doors that can be closed off for more privacy. Complete with wood flooring, recessed lighting, ceiling fan, patio doors with easy access to the outdoors. It is a room that has plenty of space for everyone to enjoy! A few details that are very original in this home are: receptacle outlets in all windows for Christmas lights, granite counter tops, wired surround sound in Family Room, wired and set-up for generator usage, Camper hook up, and a very high efficiency Lennox furnace and central air unit. This home is a very rare find and HAS to be seen to appreciate the quality and care that has gone into this HOME! Don't miss out!!!
|
- 3 Total Bedrooms
- 2 Full Baths
- 2704 SF
- 3.25 Acres
- Built in 2008
- Available 12/27/2023
- Ranch Style
- Slab Basement
- Renovation: 2023- New shingled roofgutter guards installedNew insulated steel carriage garage doors with genie openersNew concrete patio out backKitchen stove top purchased2022-Main living area painted2019-Primary bathroom remodeled with luxurious shower
- Open Kitchen
- Granite Kitchen Counter
- Oven/Range
- Refrigerator
- Dishwasher
- Microwave
- Garbage Disposal
- Stainless Steel
- Carpet Flooring
- Ceramic Tile Flooring
- Stone Flooring
- 11 Rooms
- Living Room
- Dining Room
- Family Room
- Primary Bedroom
- en Suite Bathroom
- Walk-in Closet
- Kitchen
- Laundry
- Private Guestroom
- First Floor Primary Bedroom
- First Floor Bathroom
- 1 Fireplace
- Forced Air
- 1 Heat/AC Zones
- Electric Fuel
- Central A/C
- 200 Amps
- Frame Construction
- Vinyl Siding
- Stone Siding
- Asphalt Shingles Roof
- Attached Garage
- 2 Garage Spaces
- Municipal Water
- Private Septic
- Pool: Above Ground
- Deck
- Patio
- Open Porch
- Covered Porch
- Driveway
- Trees
- Utilities
- Barn
- Outbuilding
- Street View
- Private View
- Tax Exemptions
- $2,148 Total Tax
- Tax Year 2022
- Sold on 2/29/2024
- Sold for $415,000
- Buyer's Agent: Kourtney Casebolt
- Company: Local matket
Listing data is deemed reliable but is NOT guaranteed accurate.
|



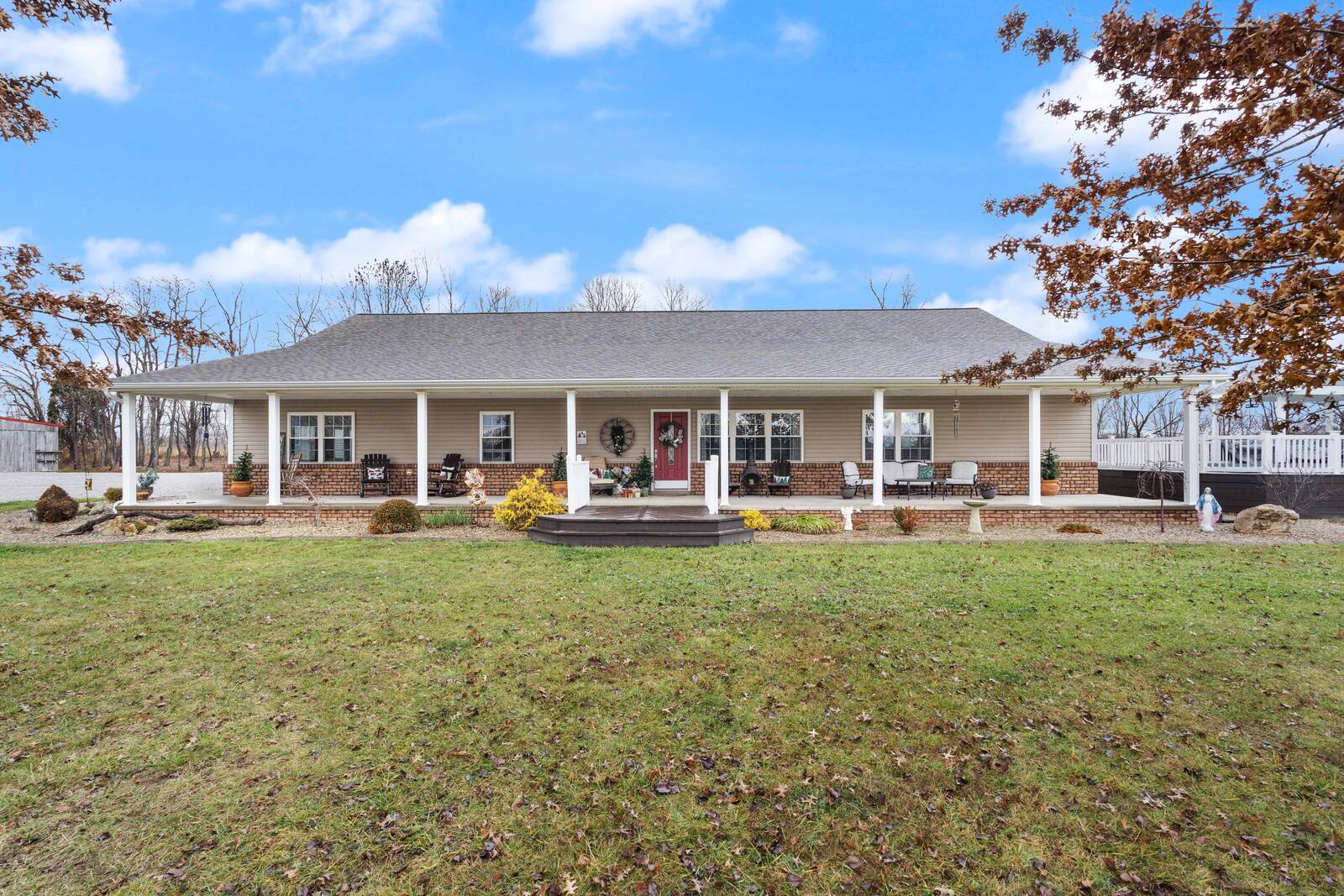


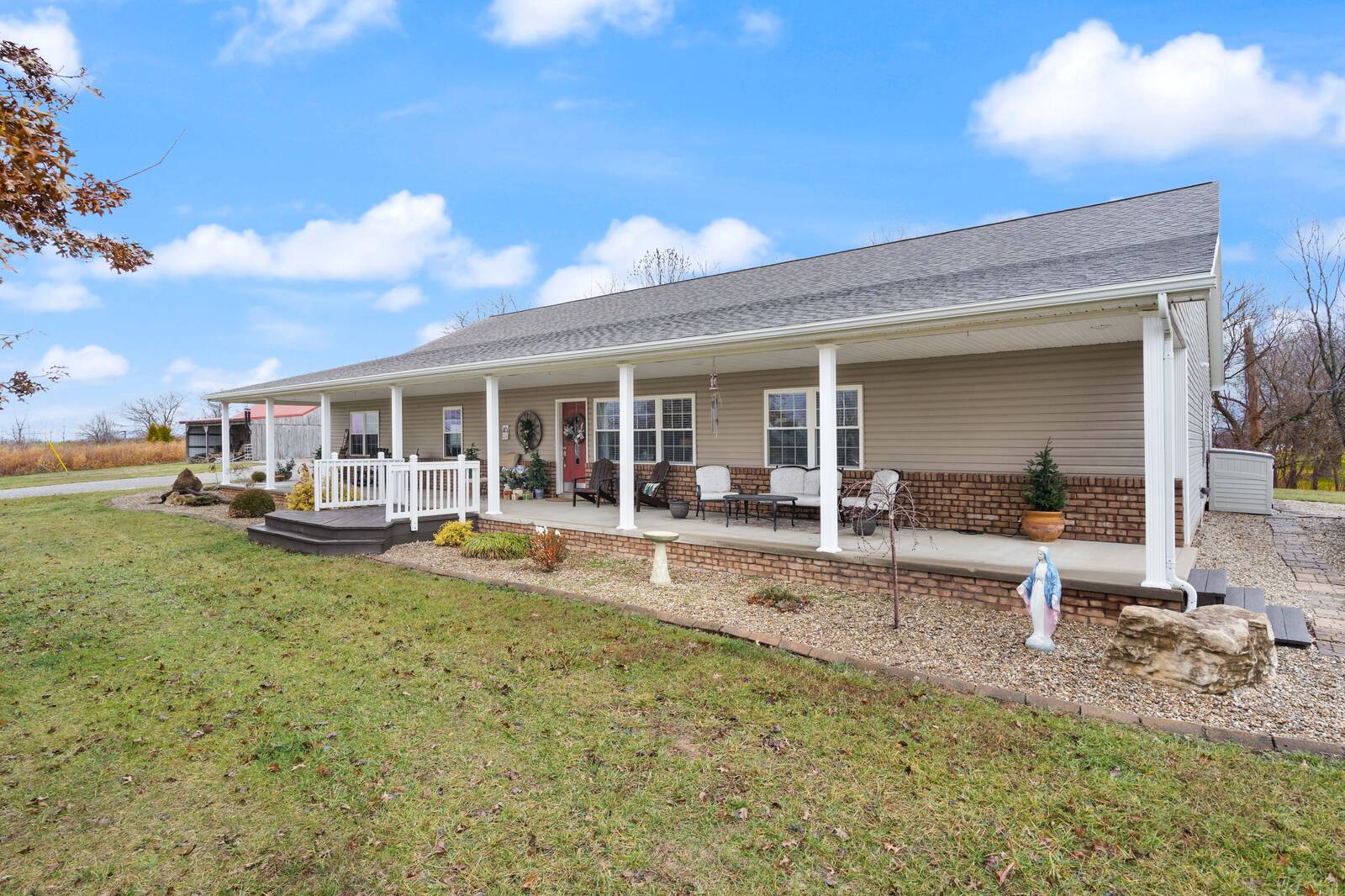 ;
;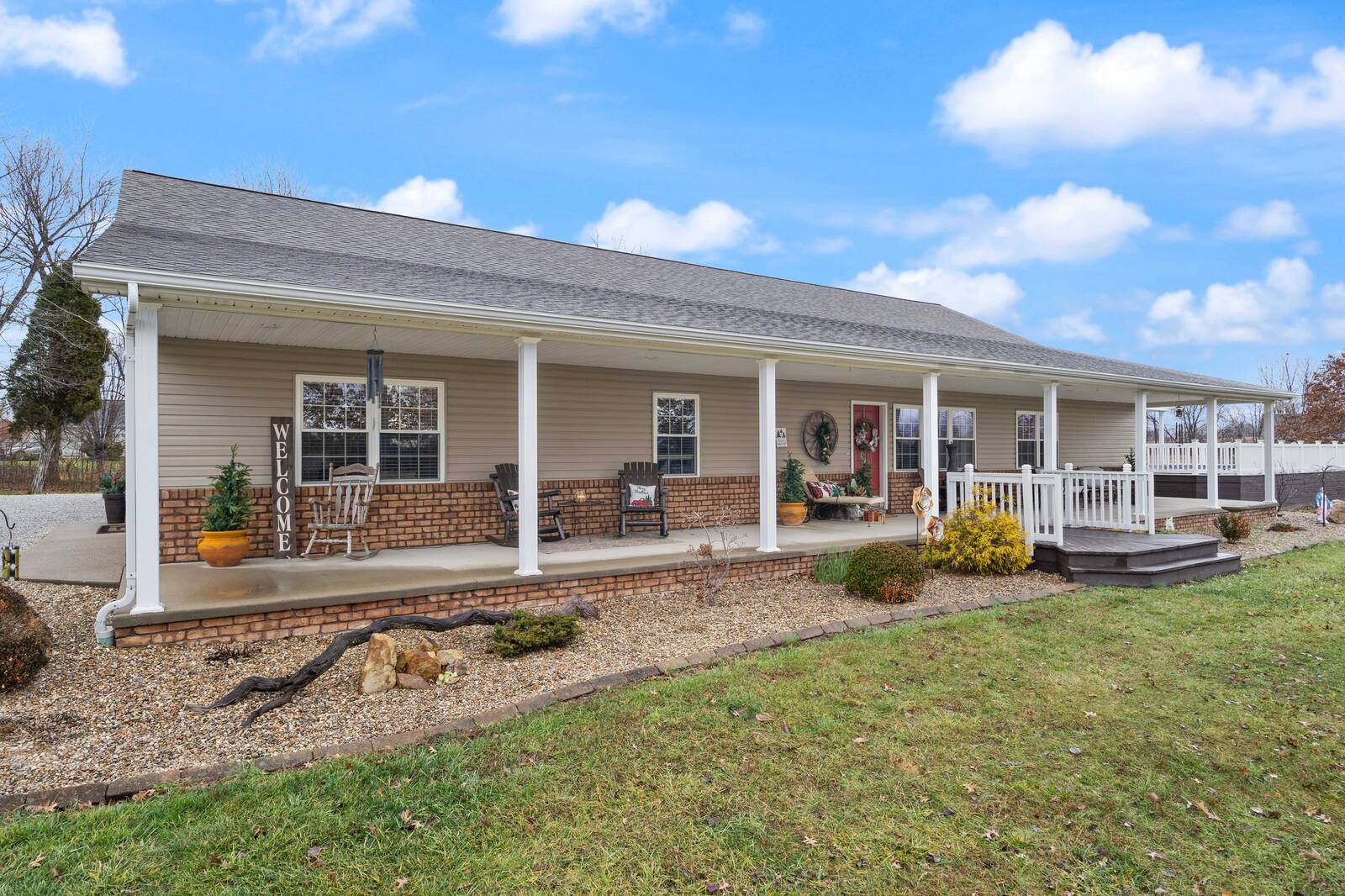 ;
;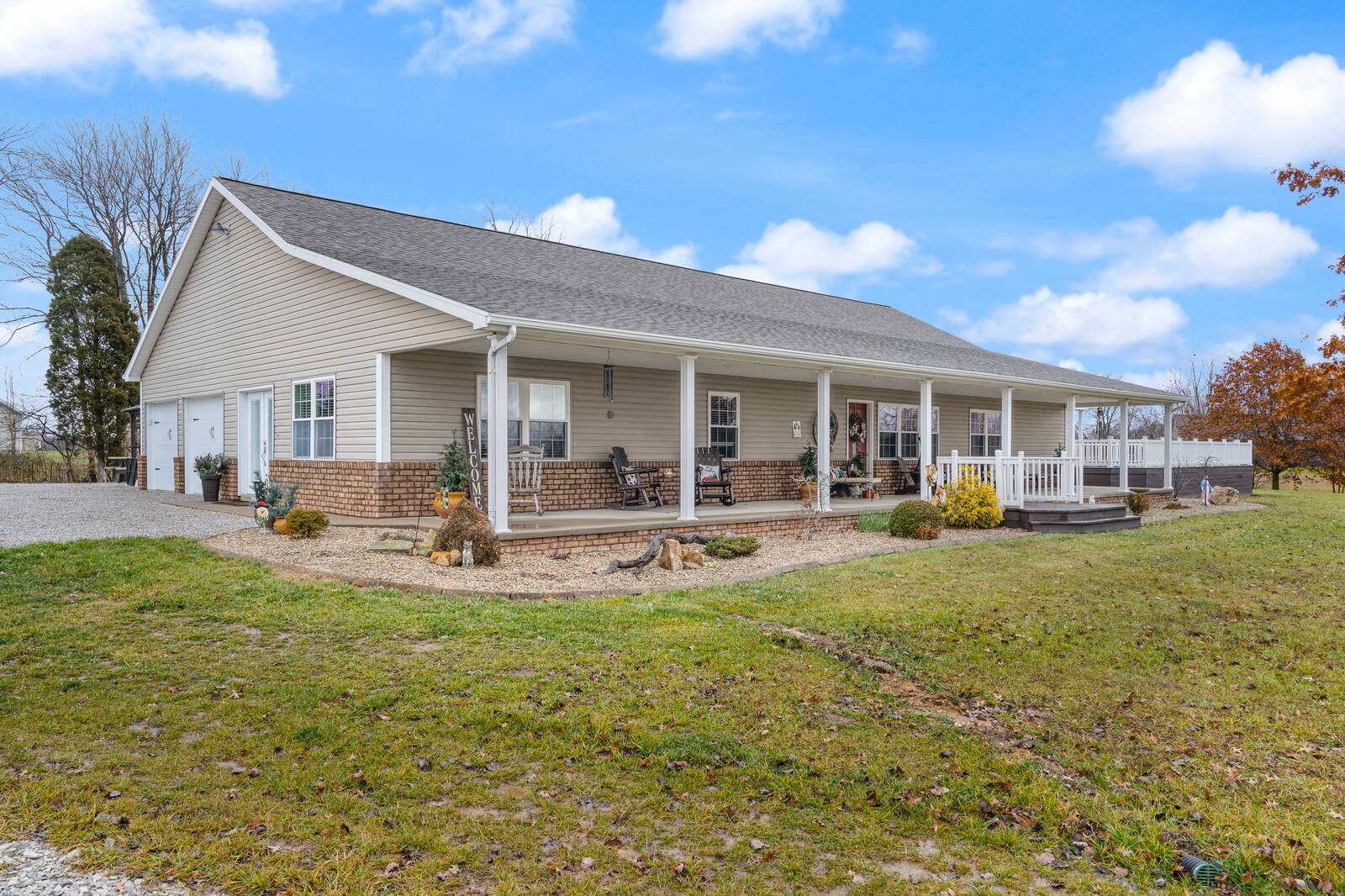 ;
;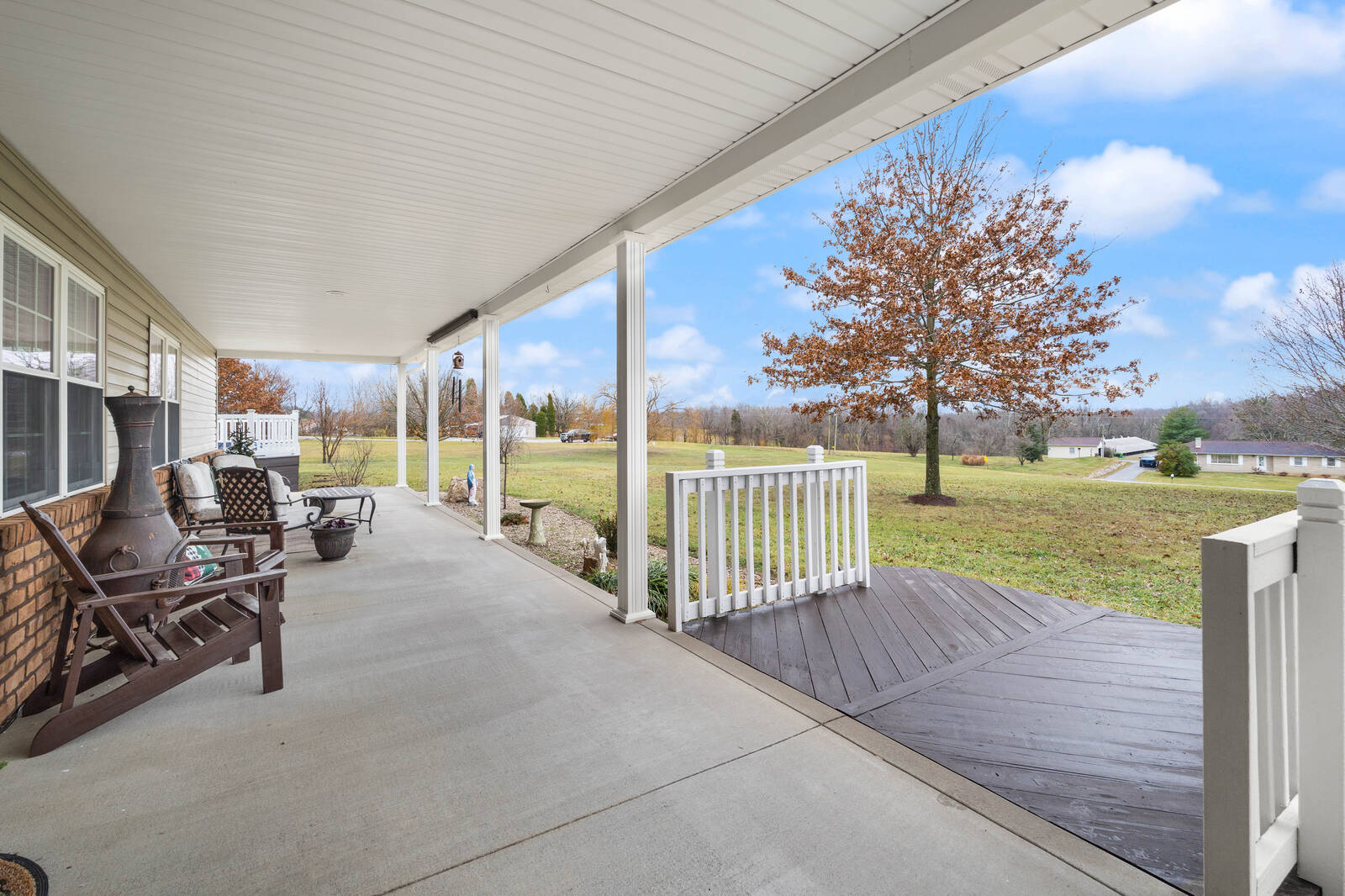 ;
;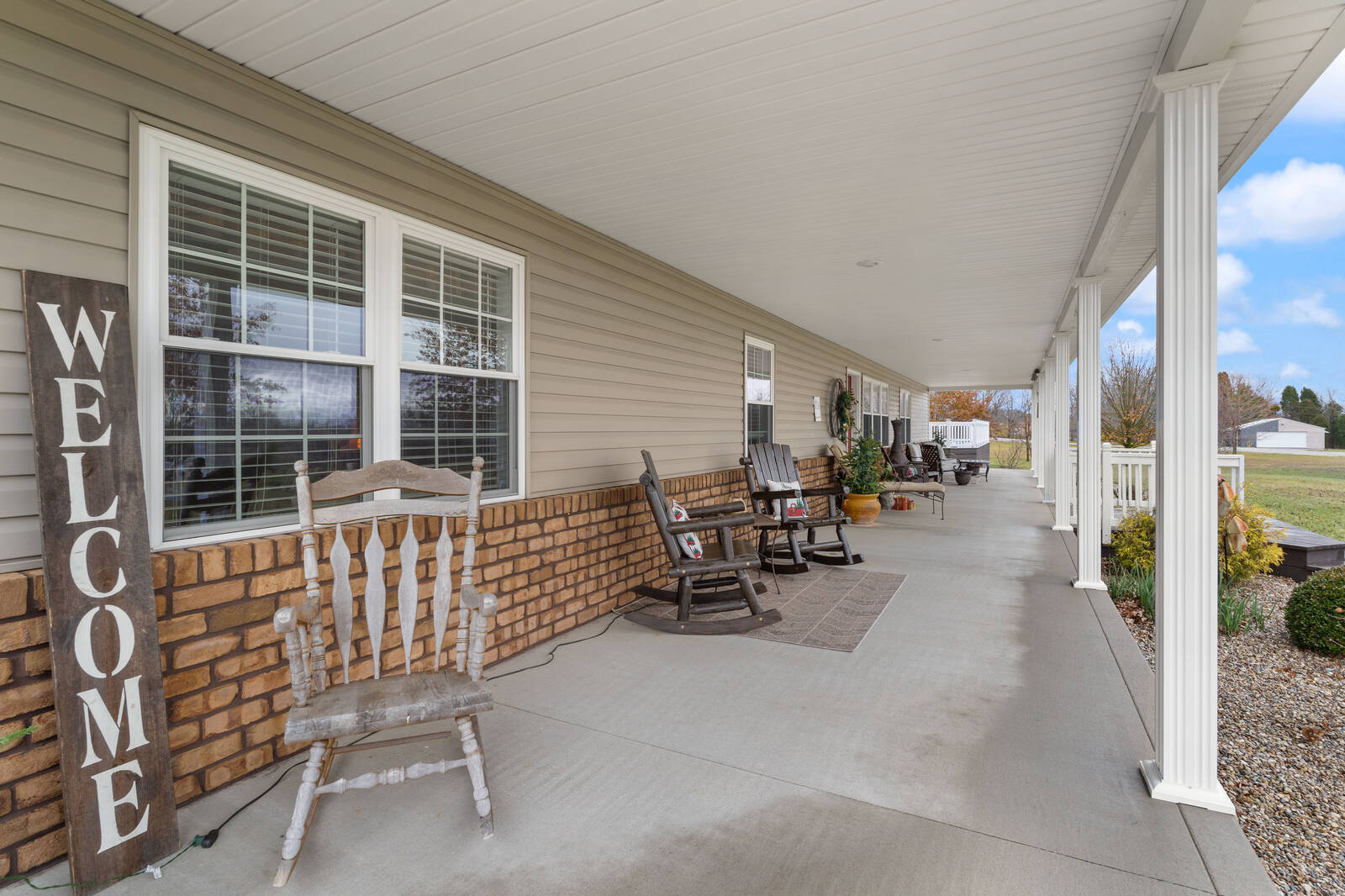 ;
;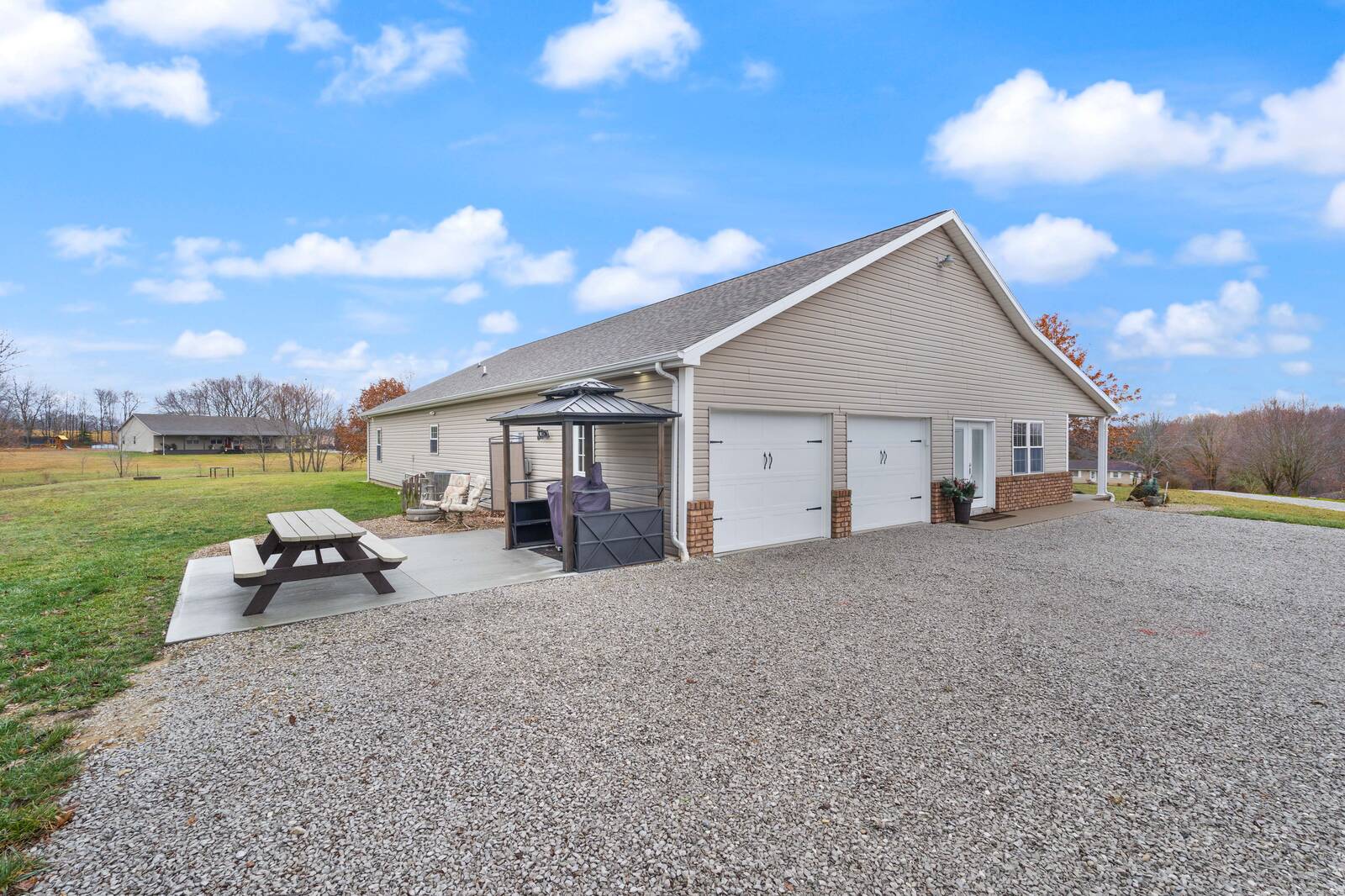 ;
;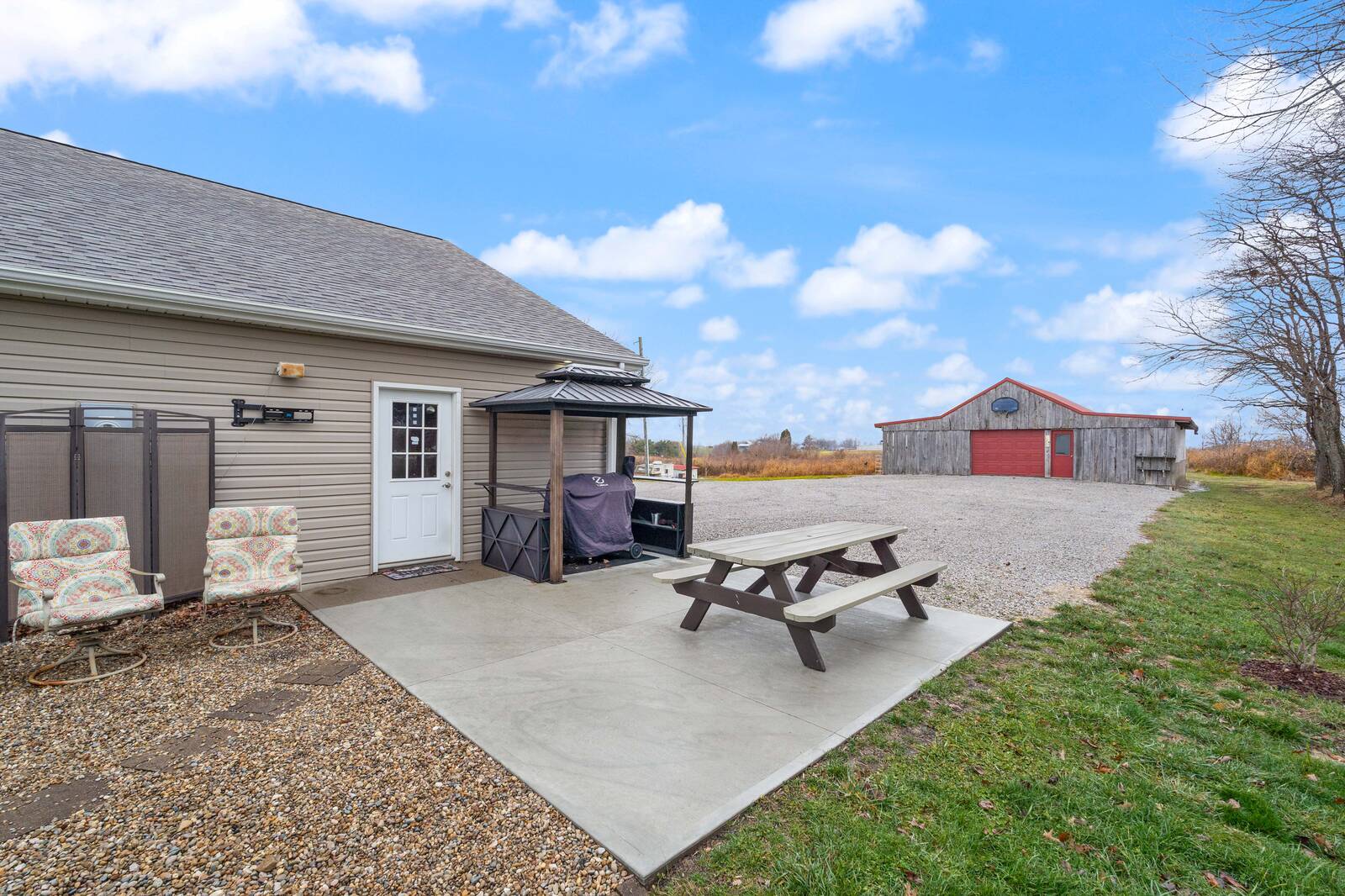 ;
;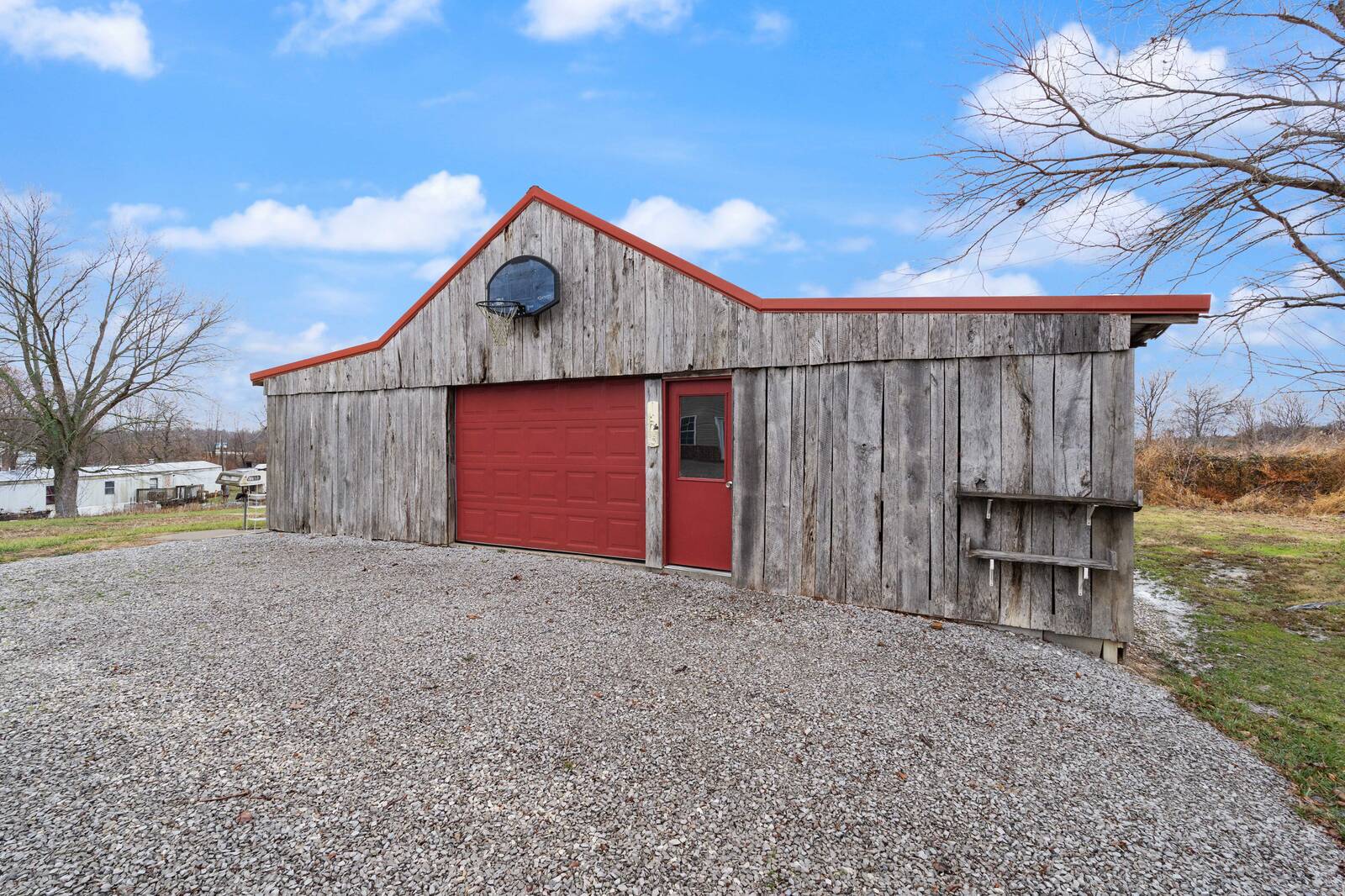 ;
;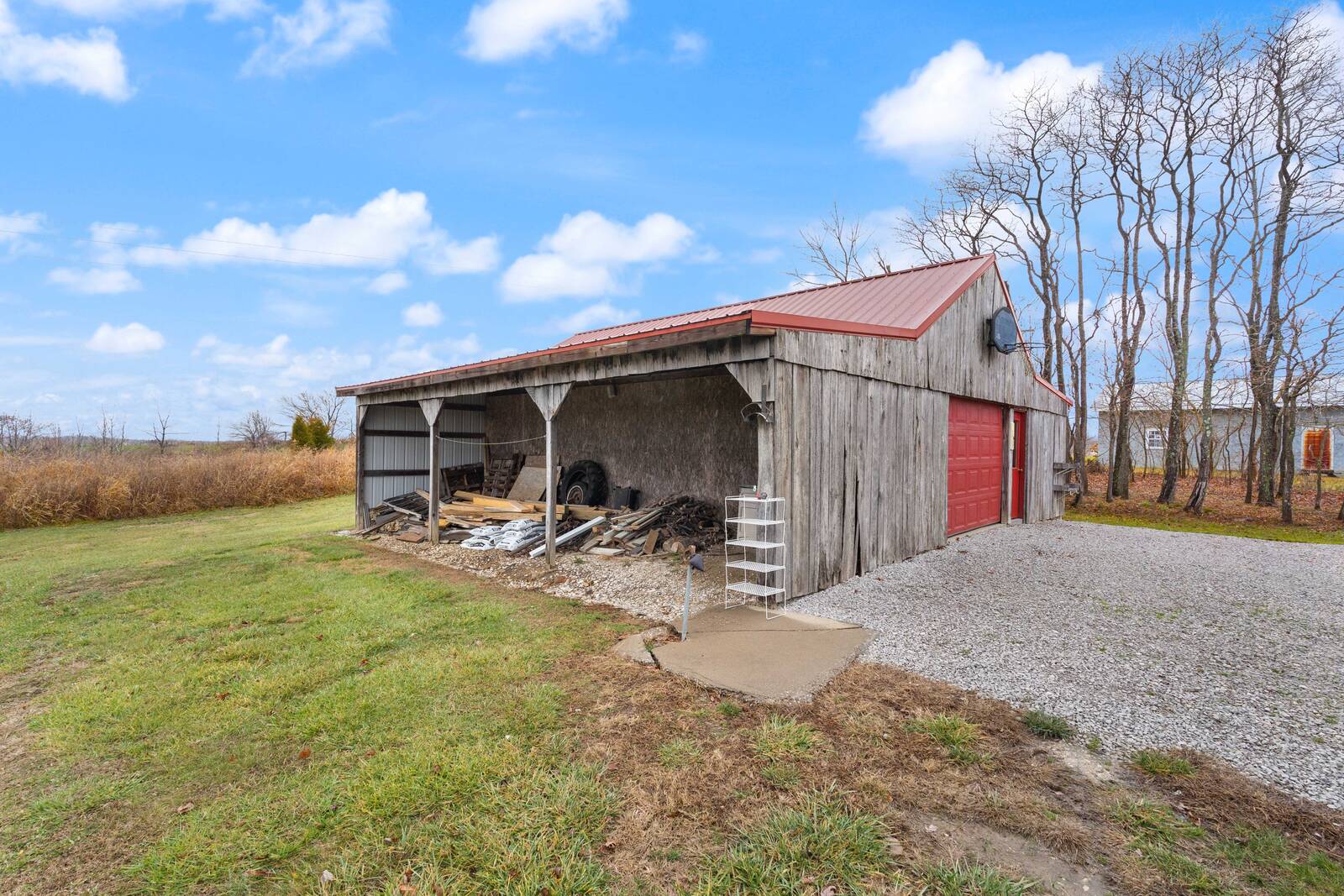 ;
;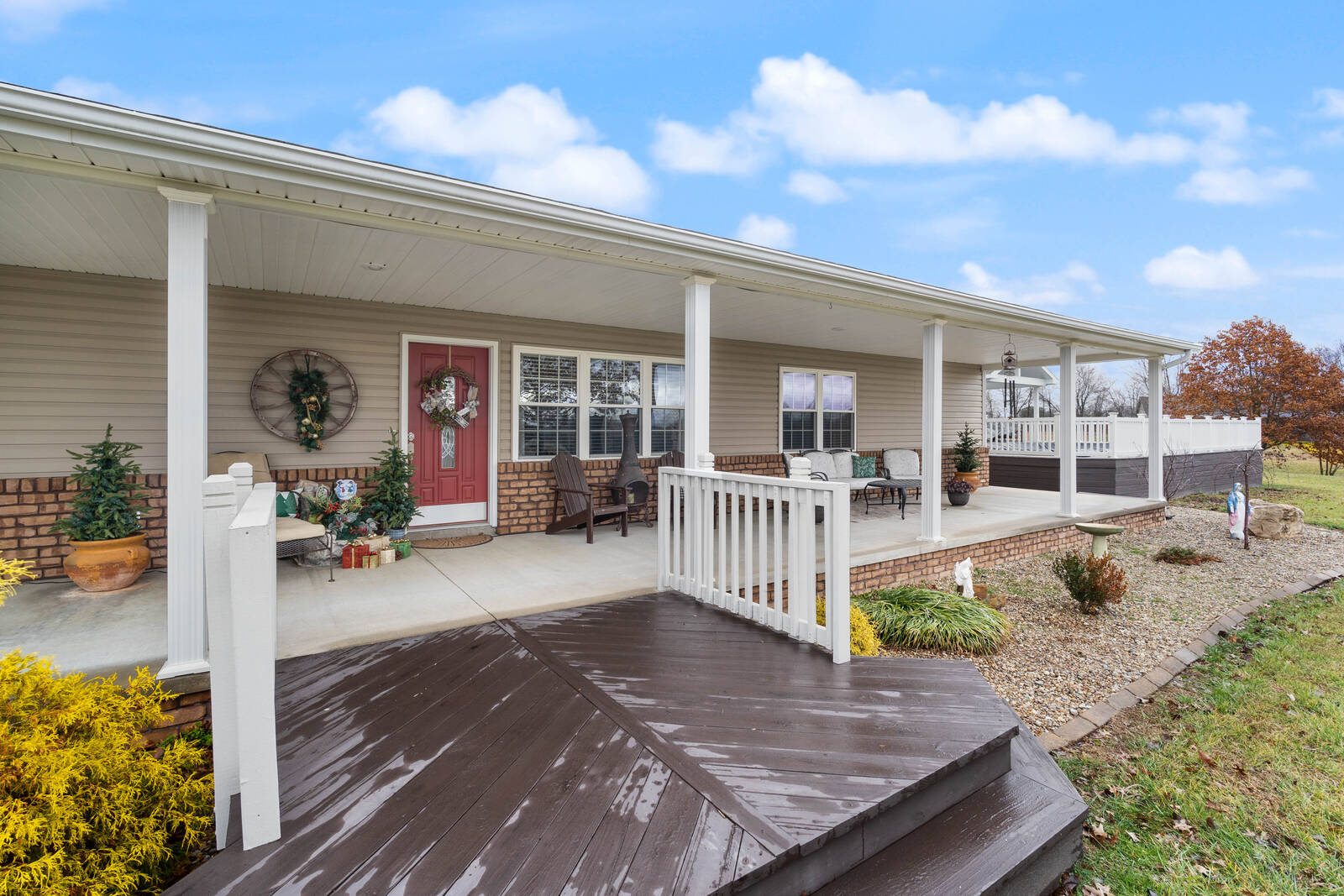 ;
;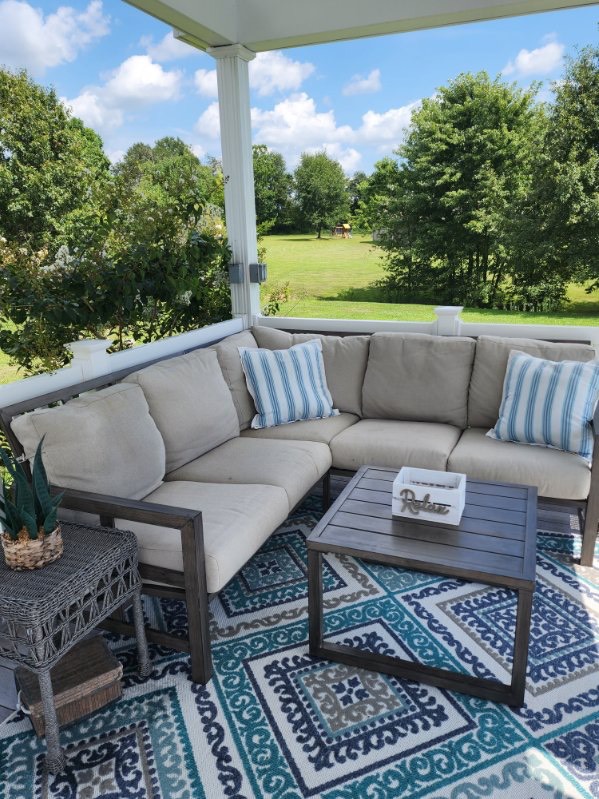 ;
;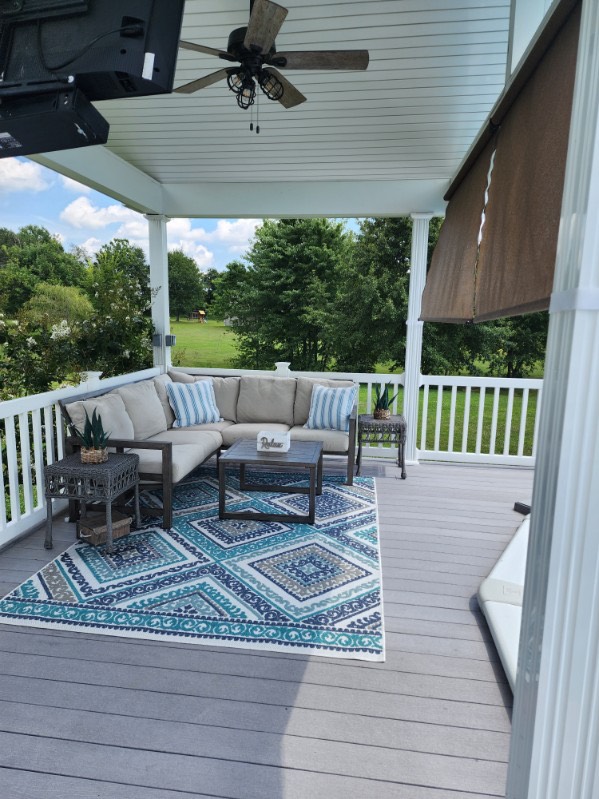 ;
;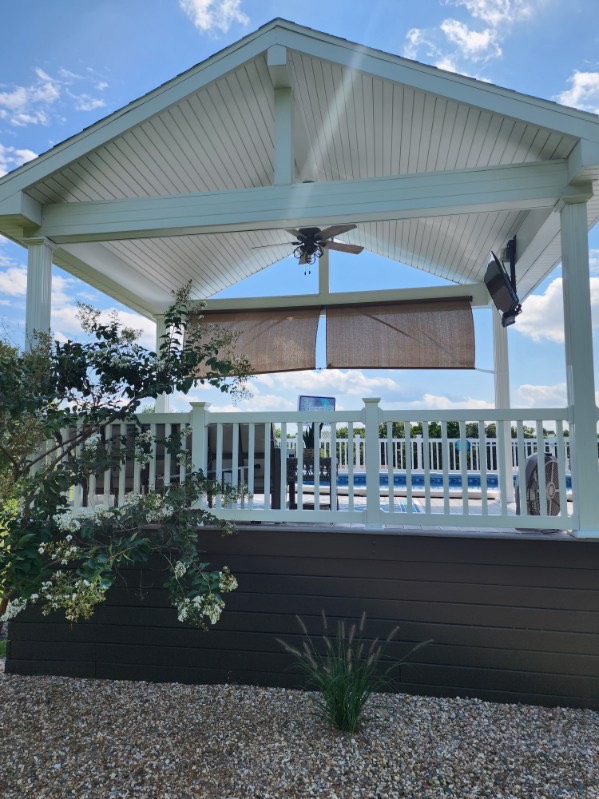 ;
;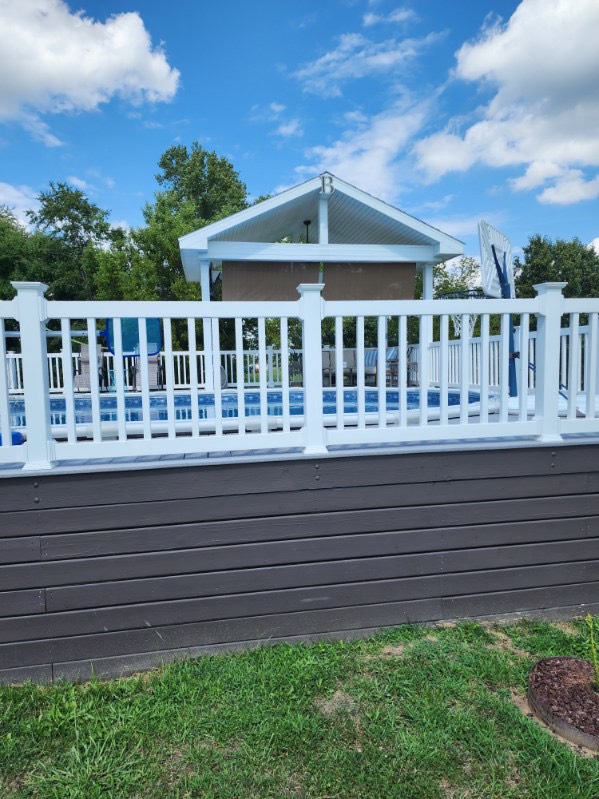 ;
;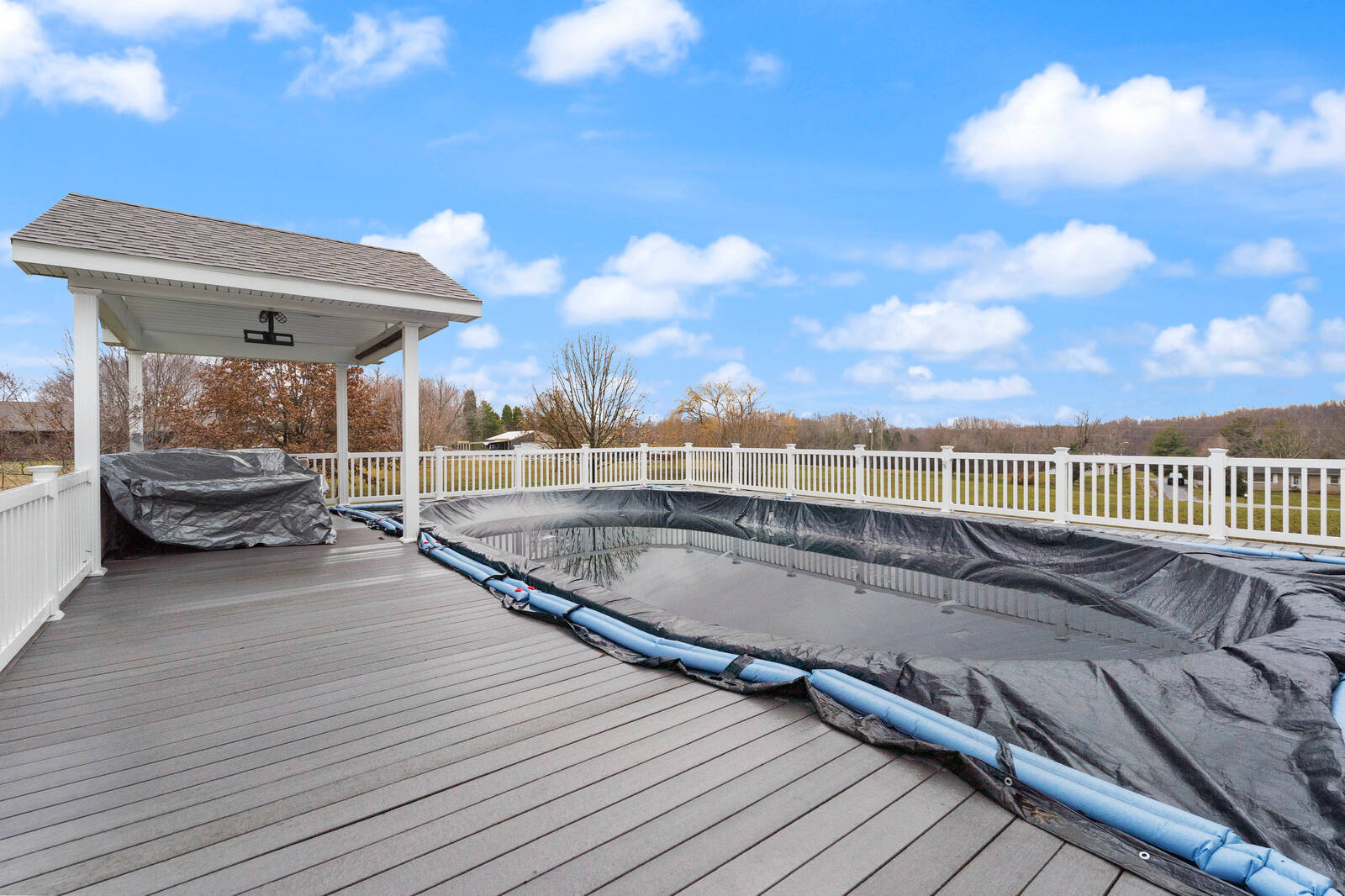 ;
;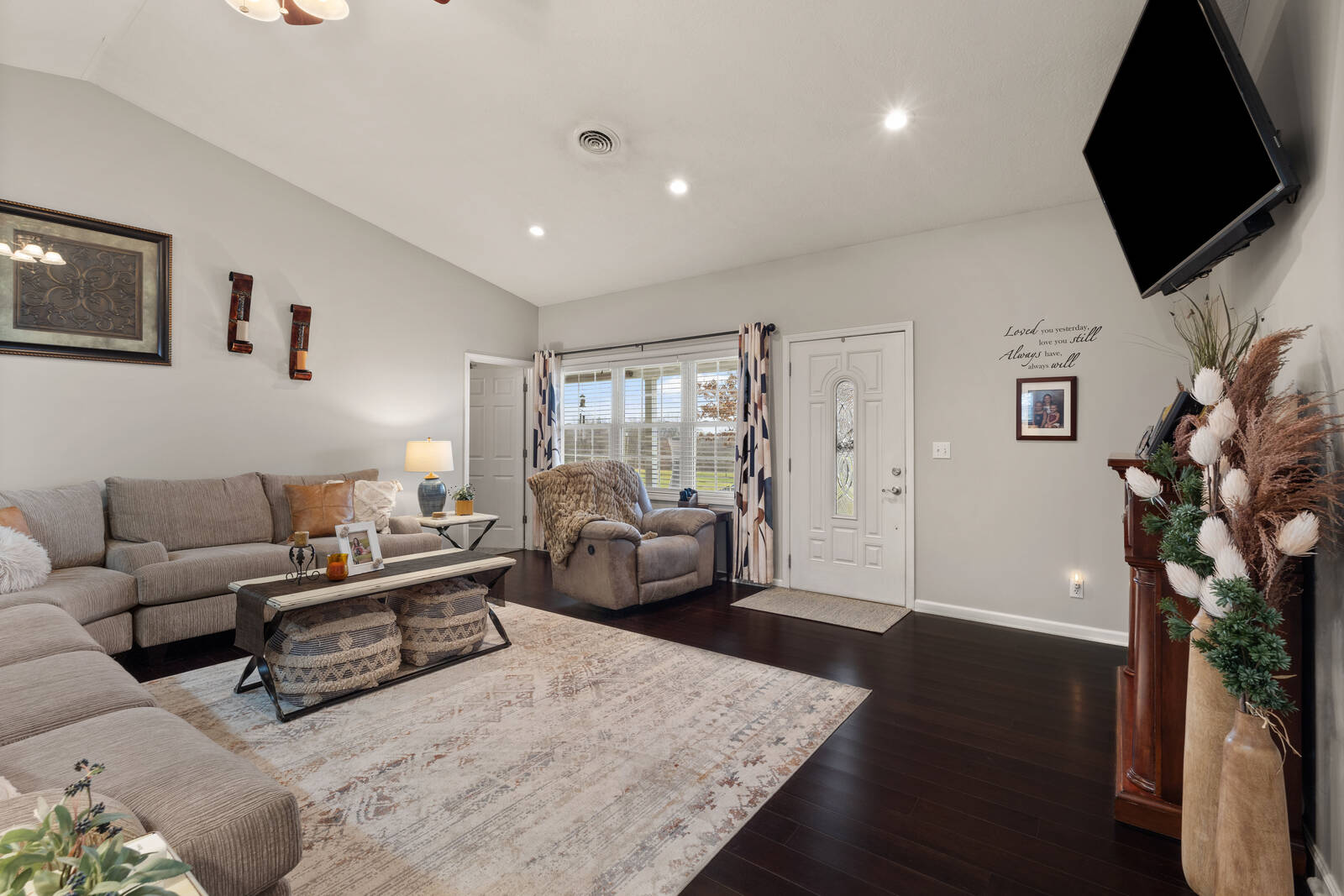 ;
;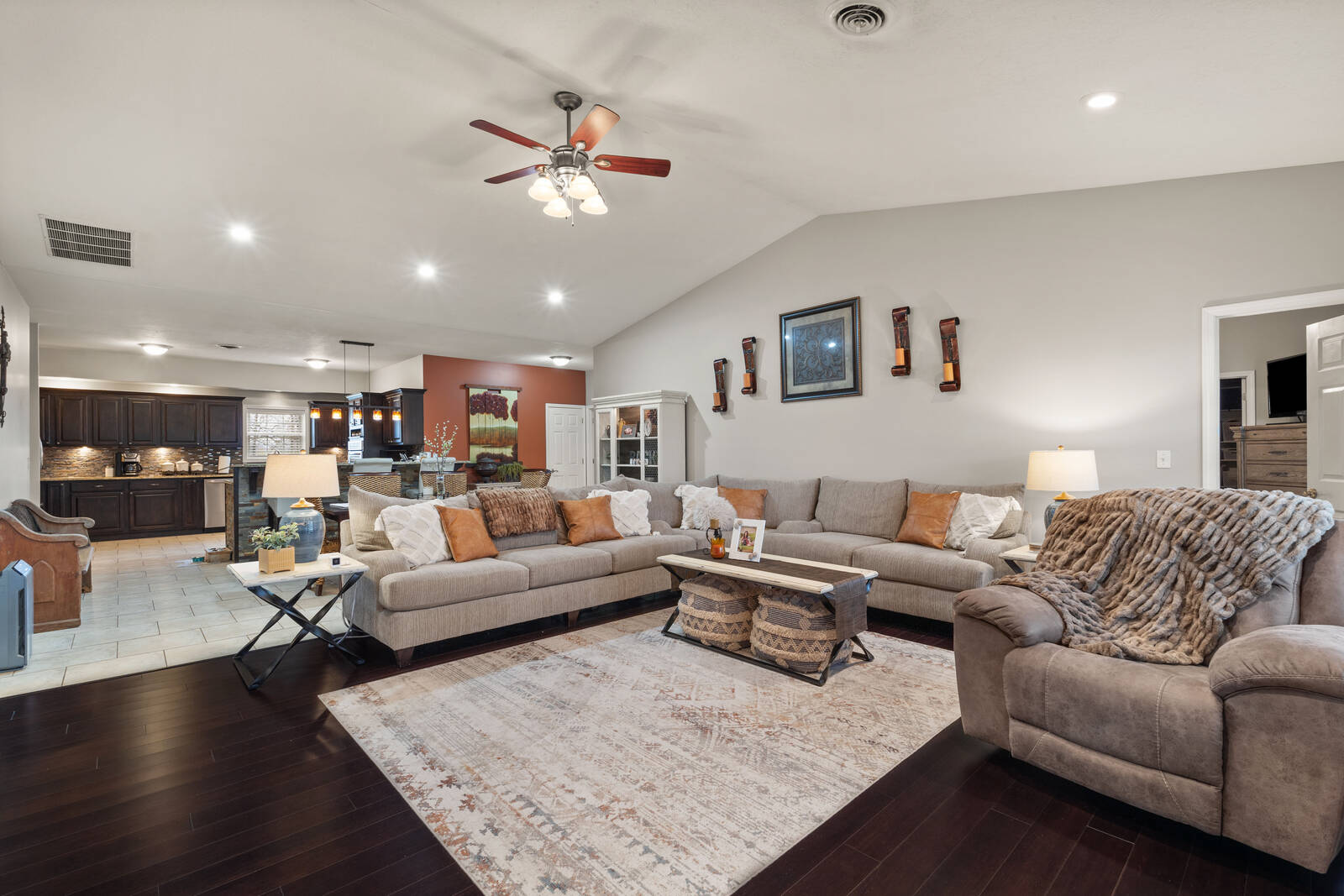 ;
;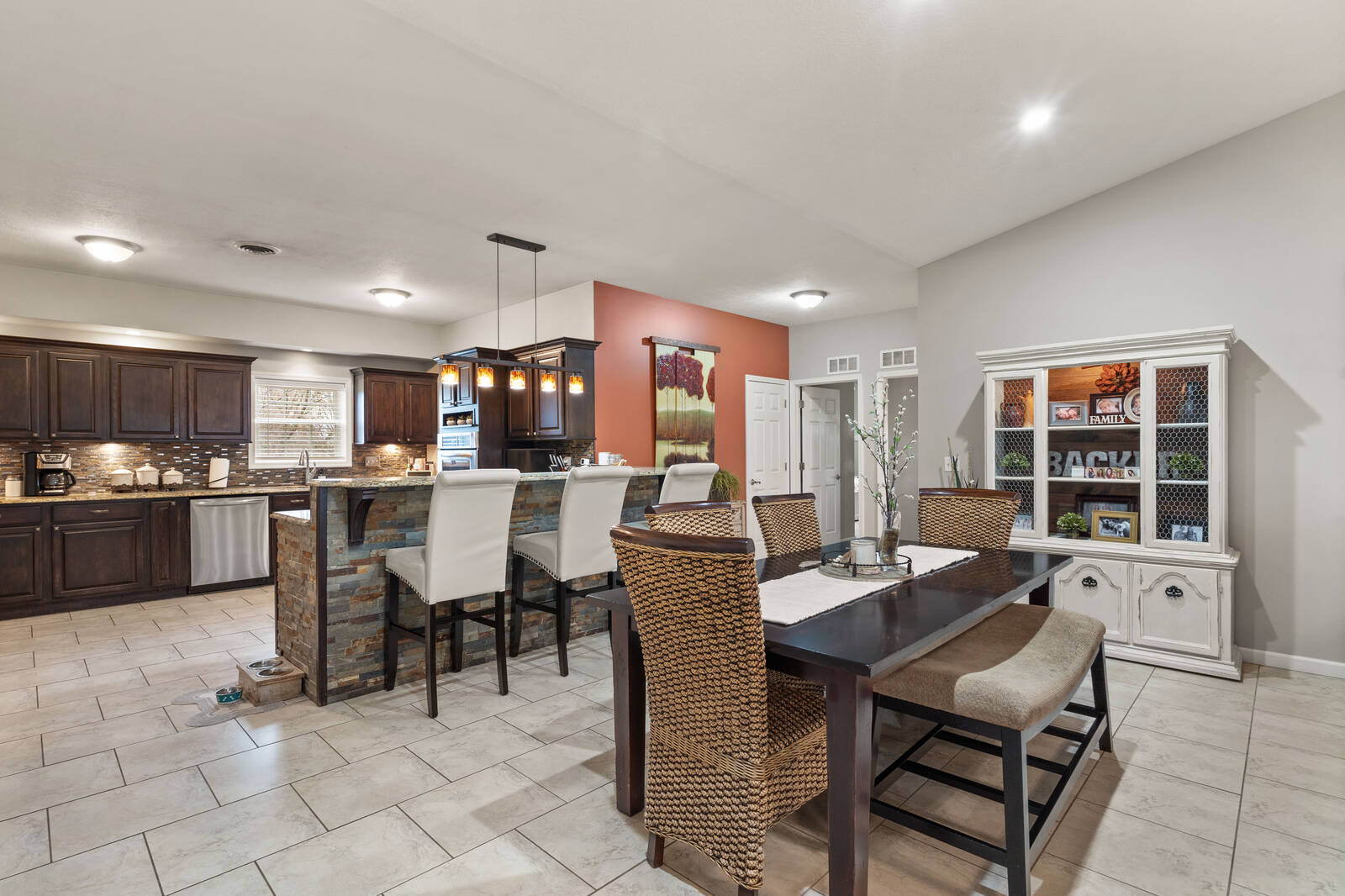 ;
;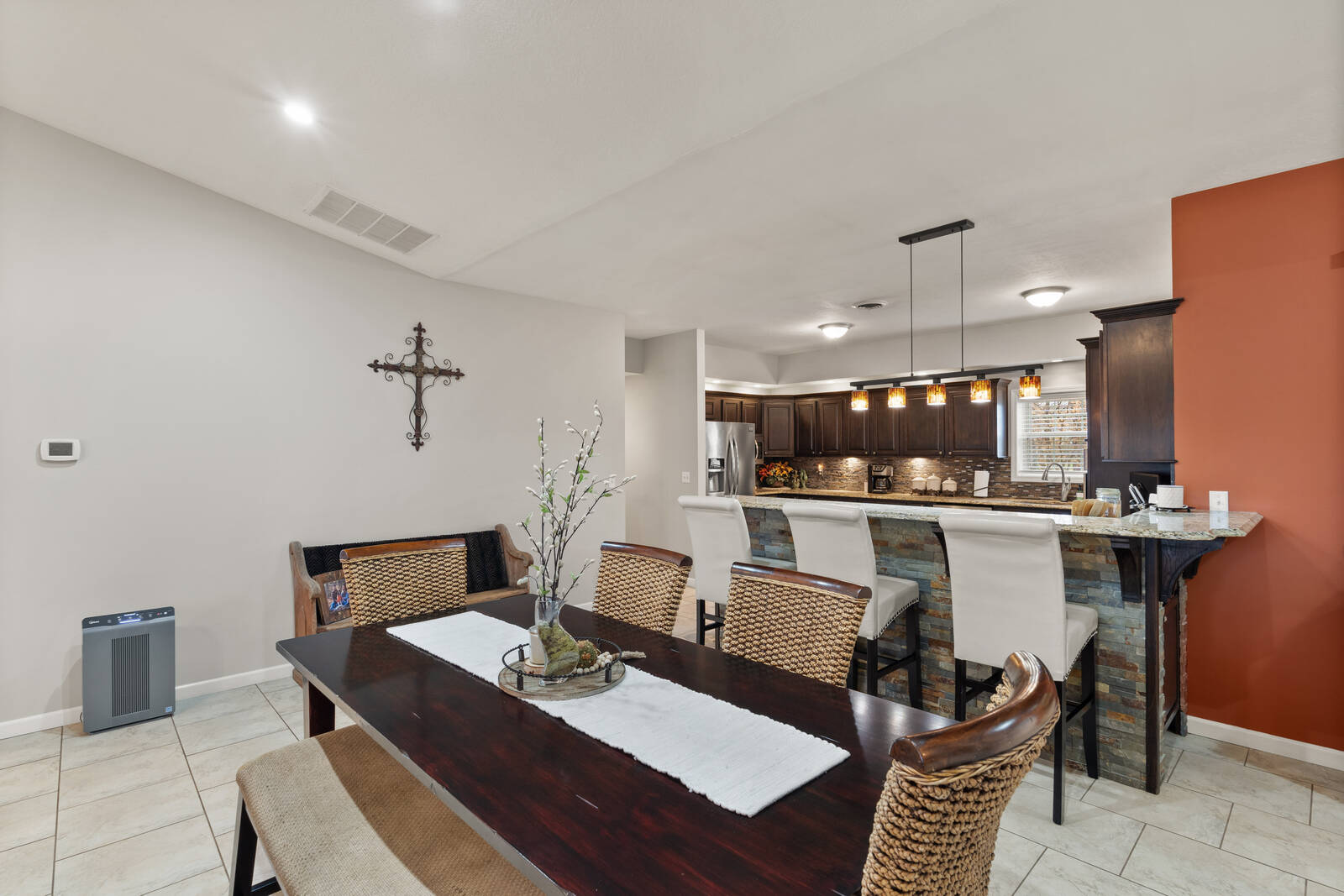 ;
;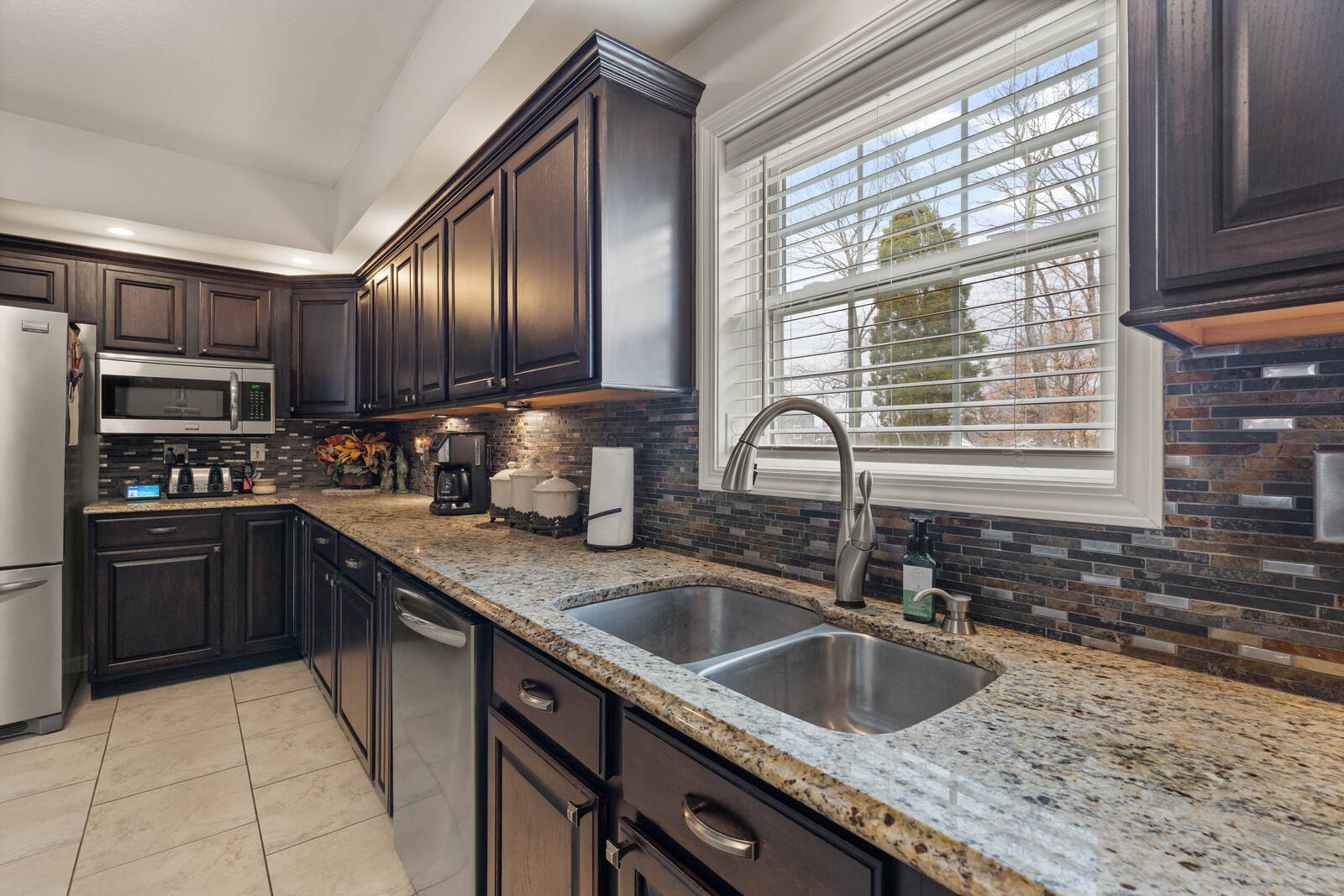 ;
;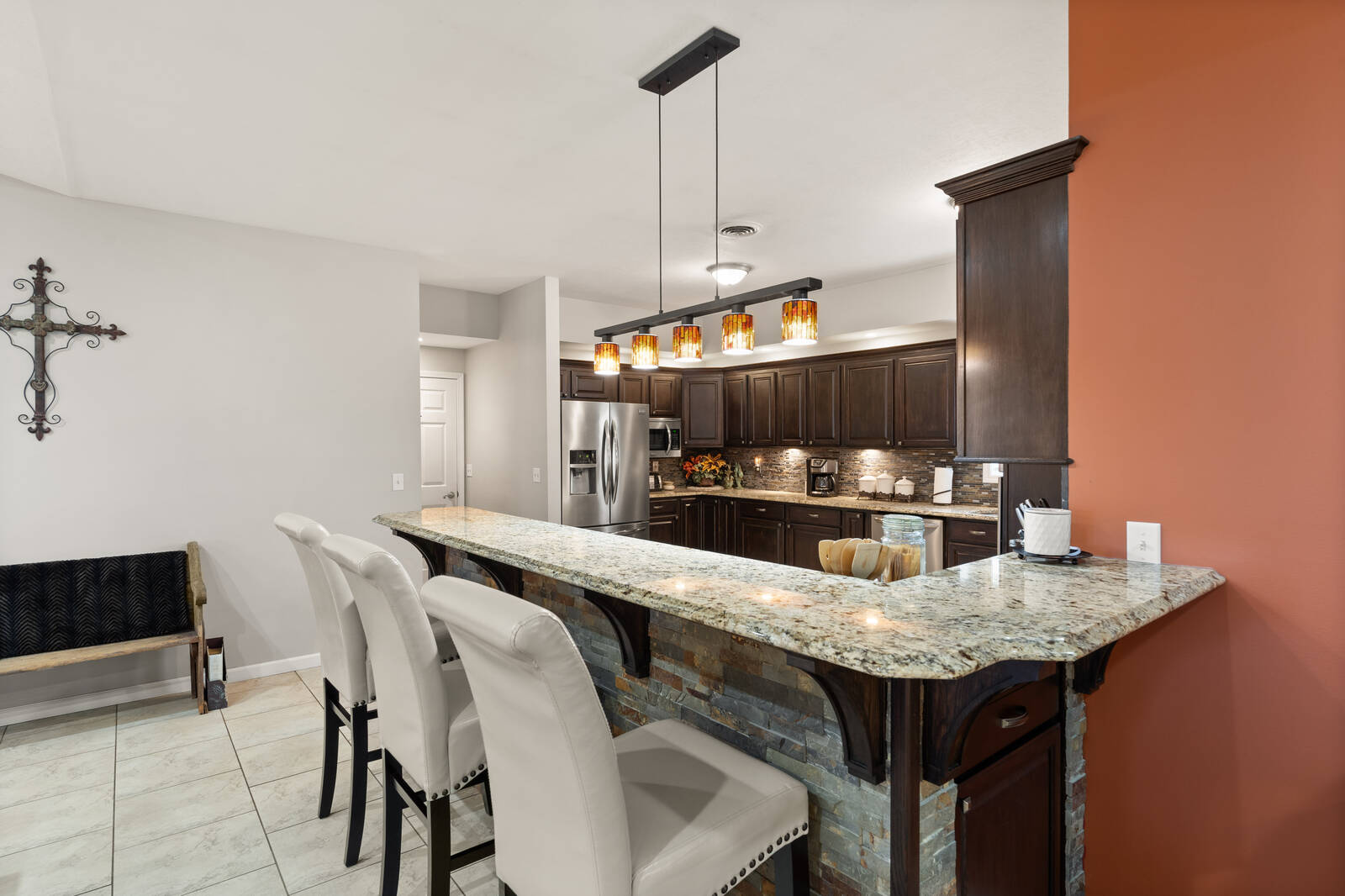 ;
;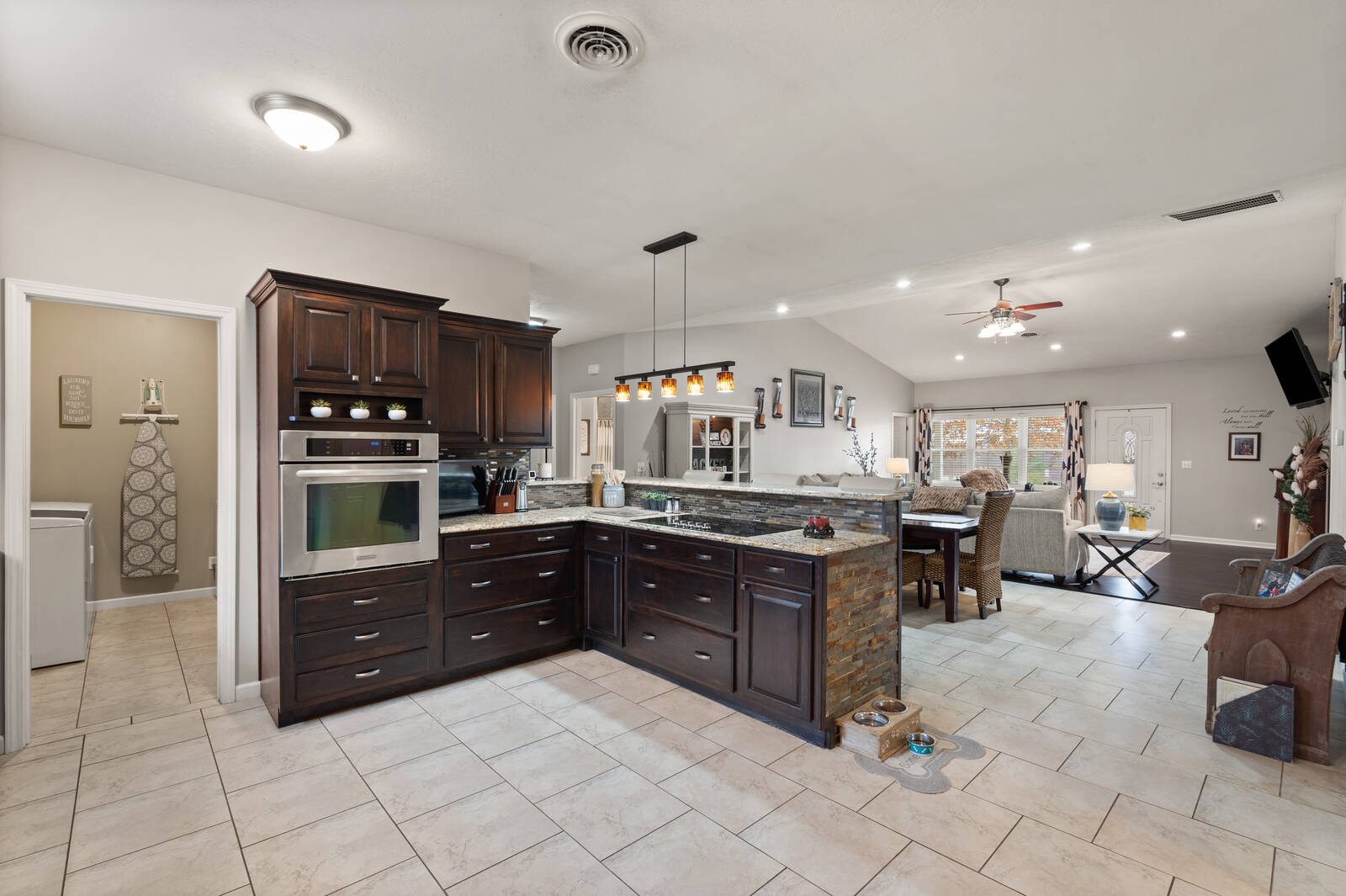 ;
;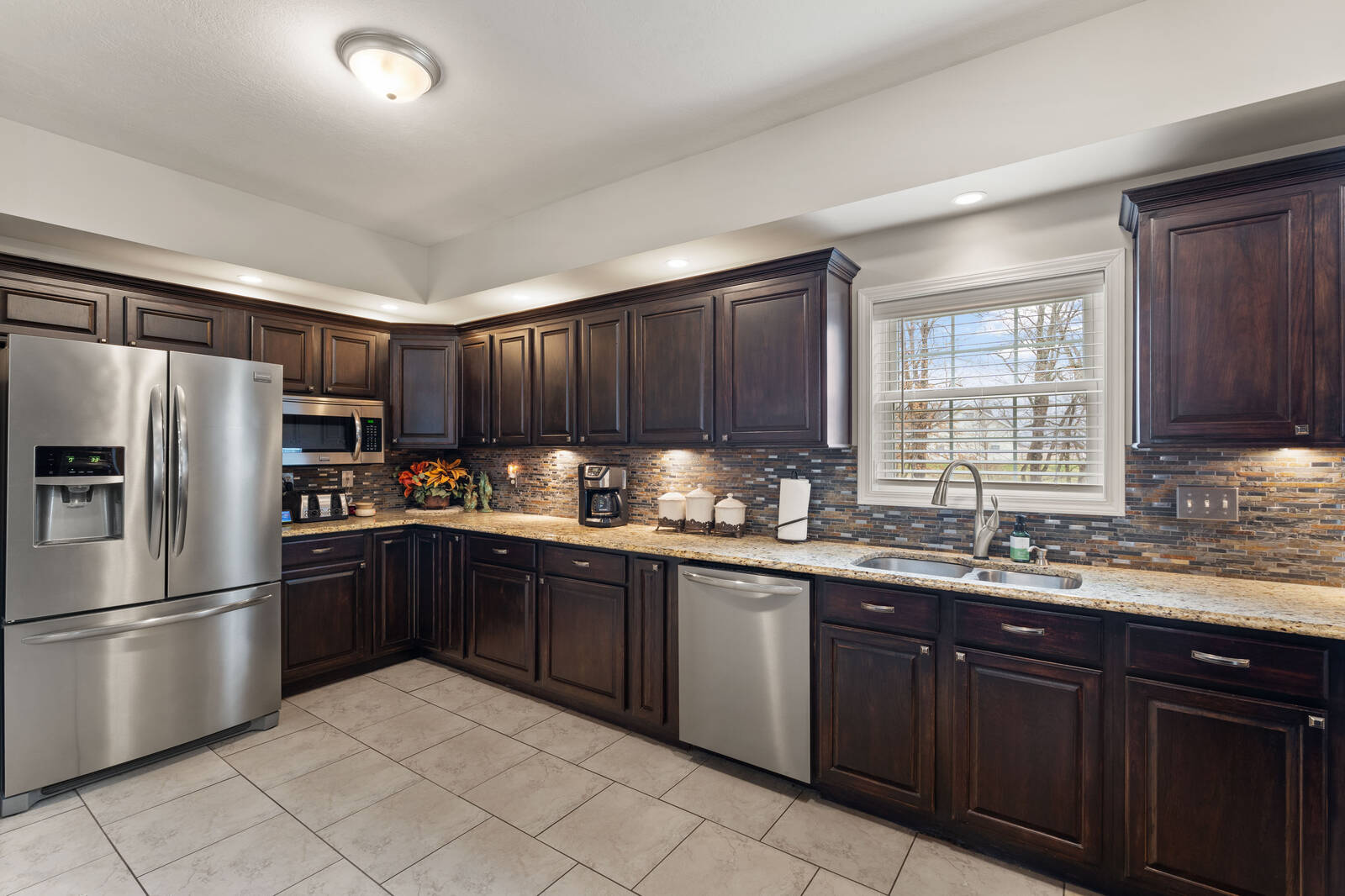 ;
;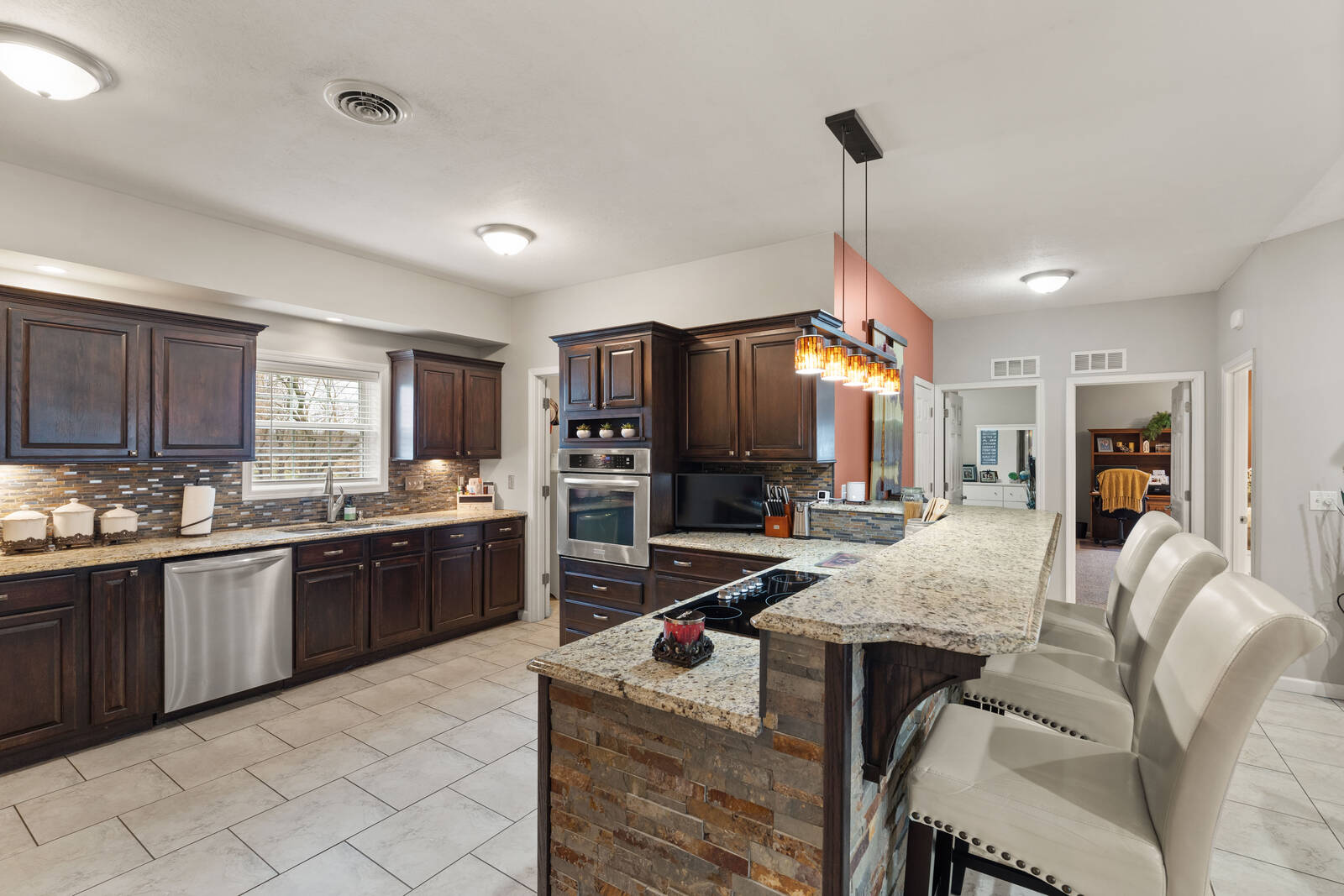 ;
;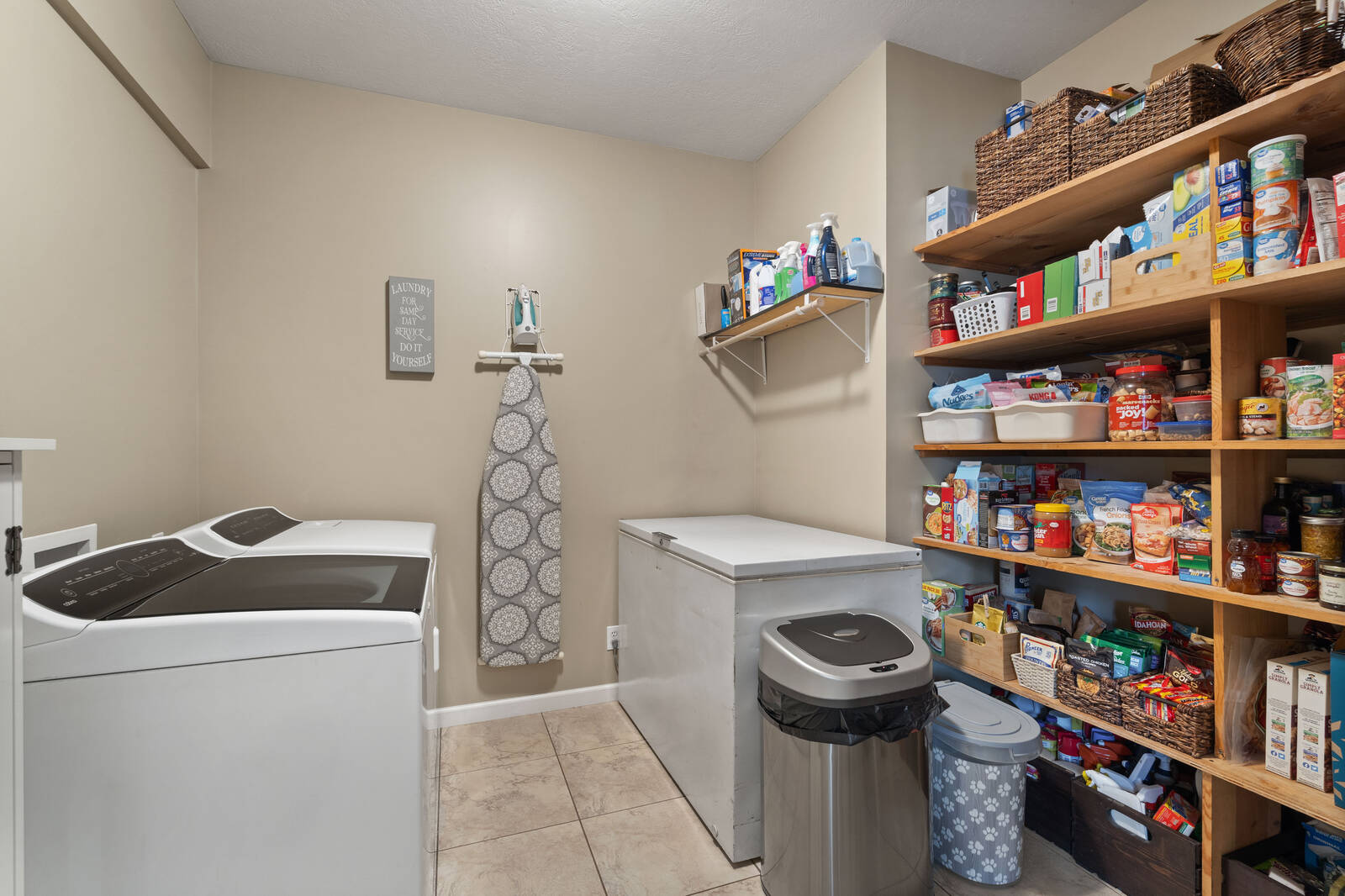 ;
;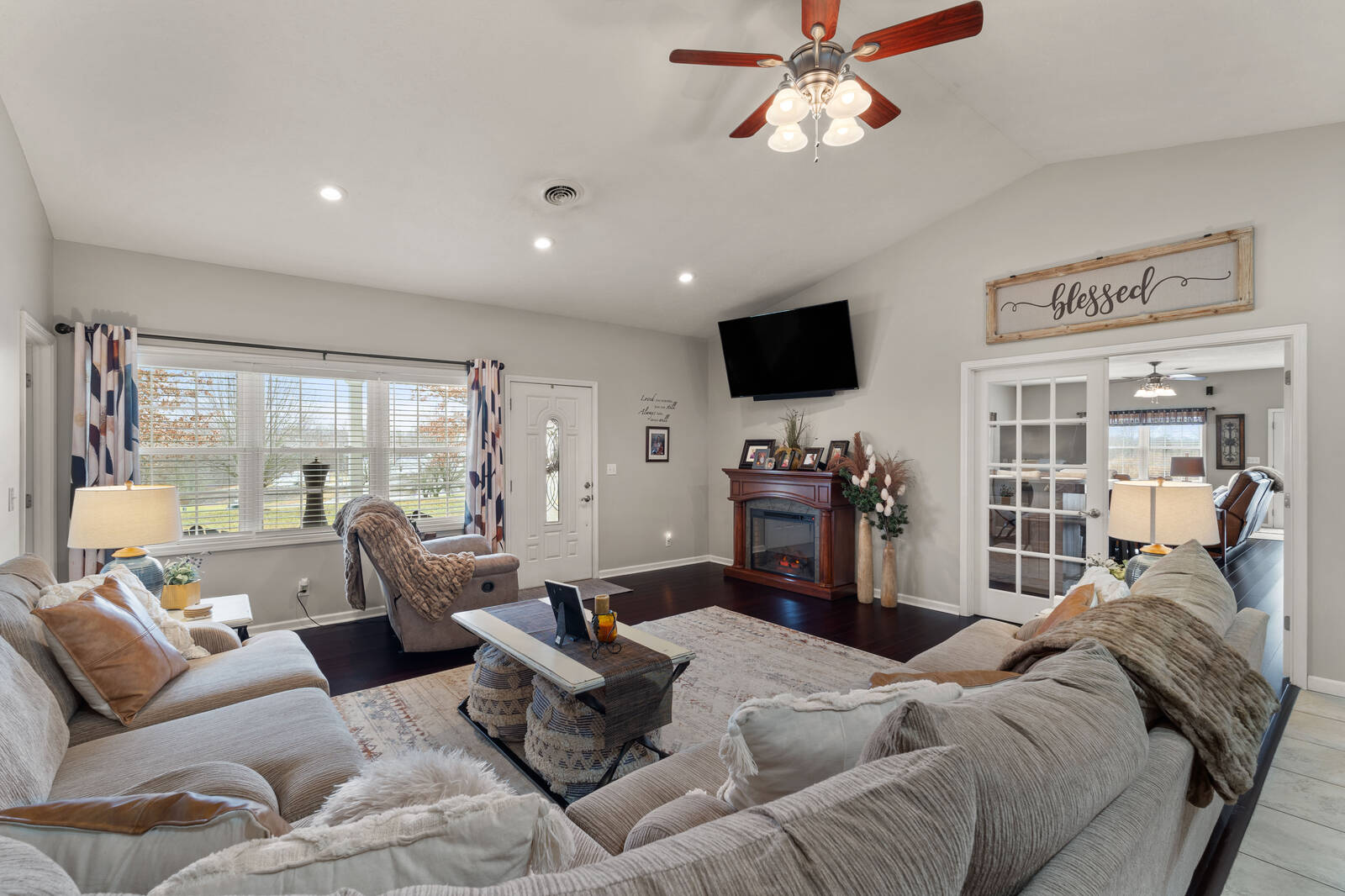 ;
;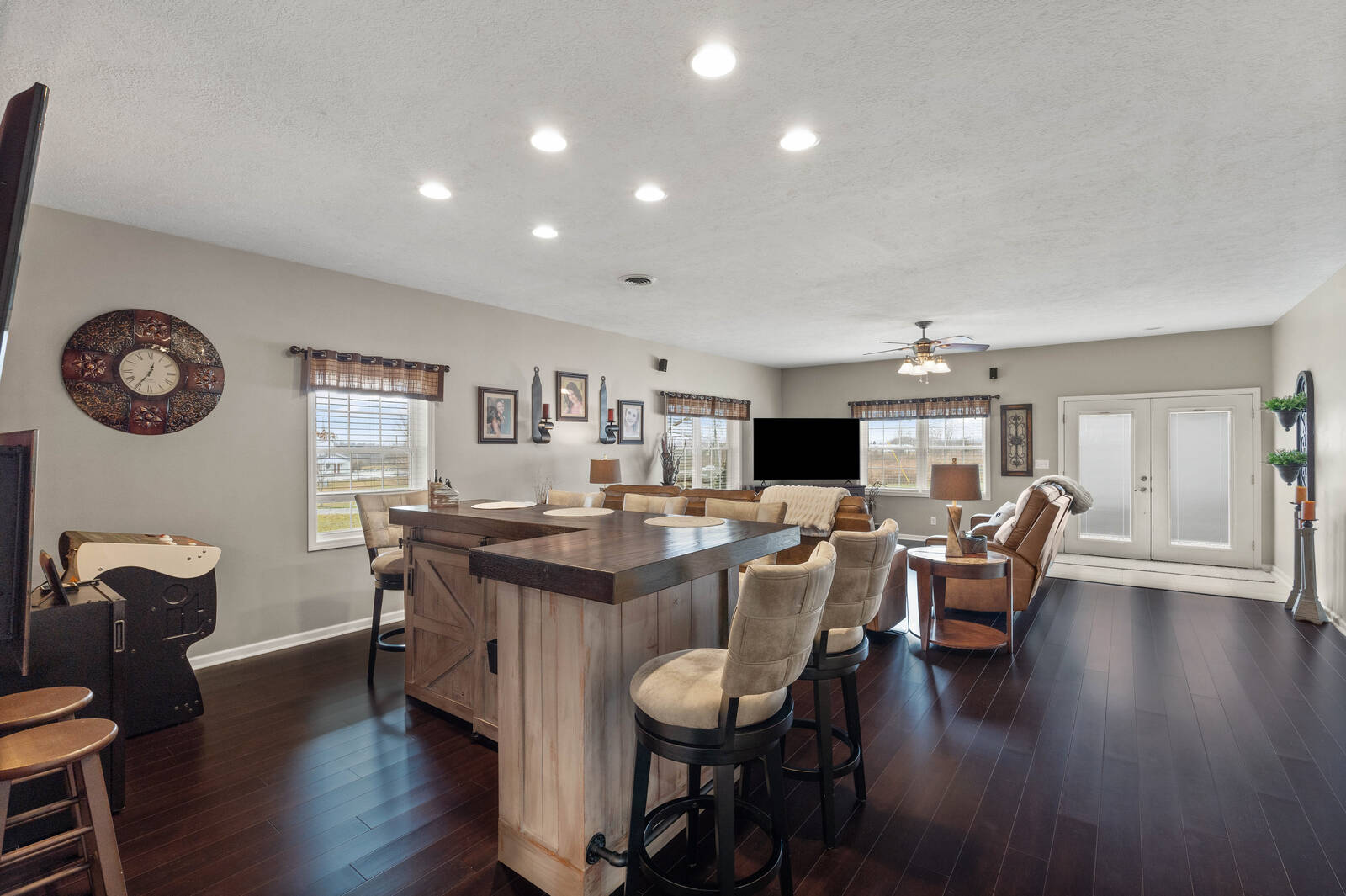 ;
; ;
;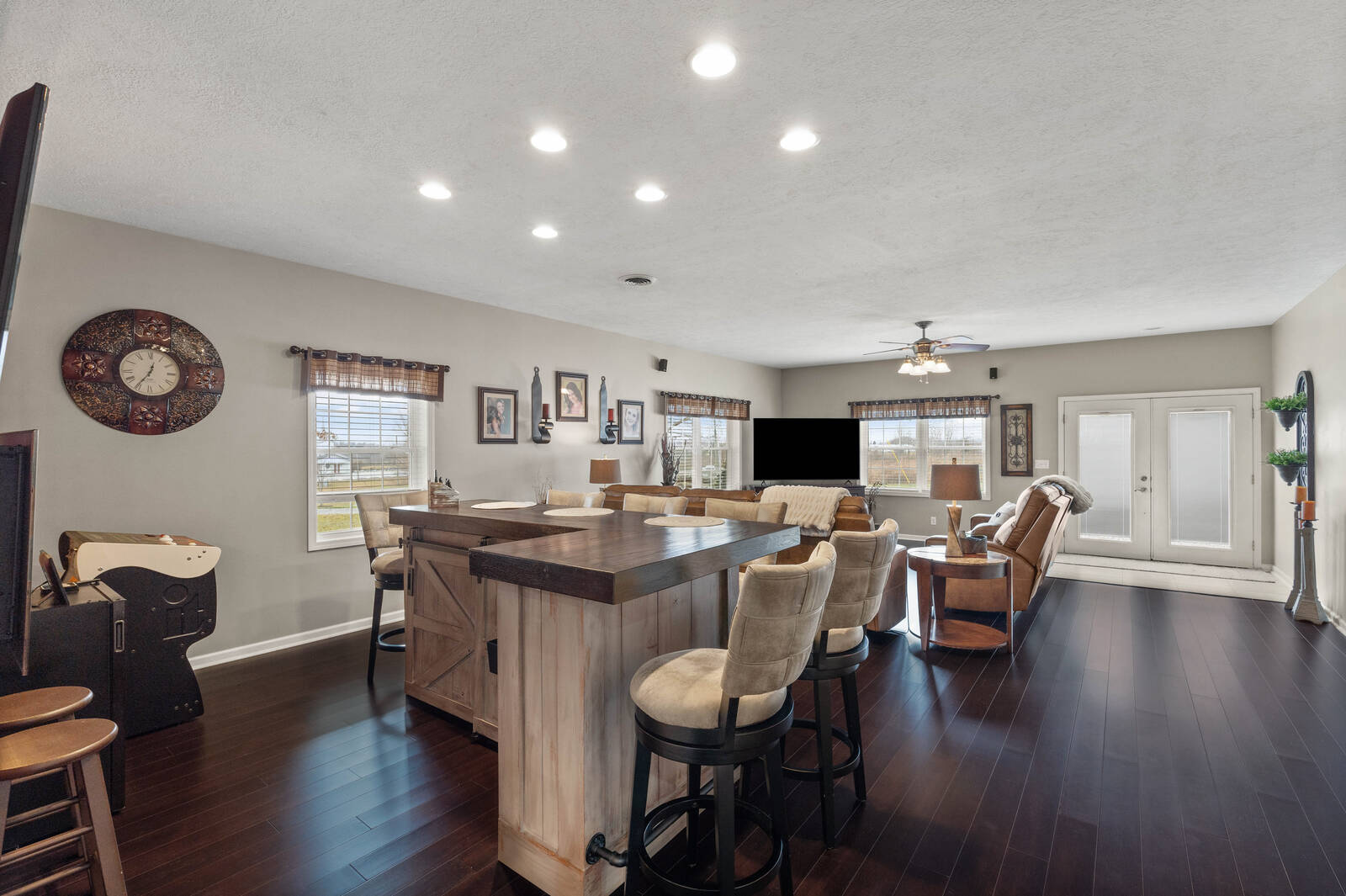 ;
;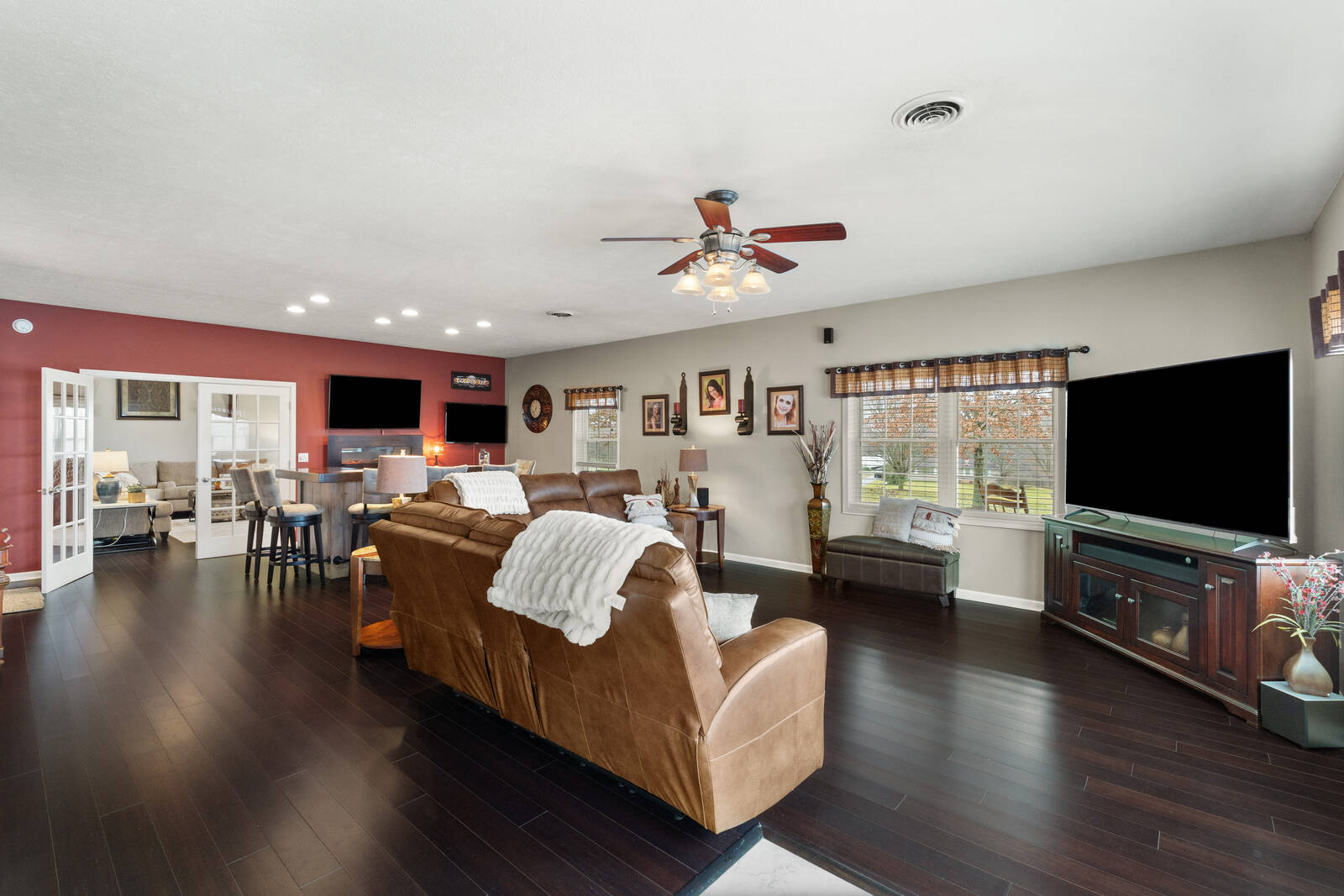 ;
;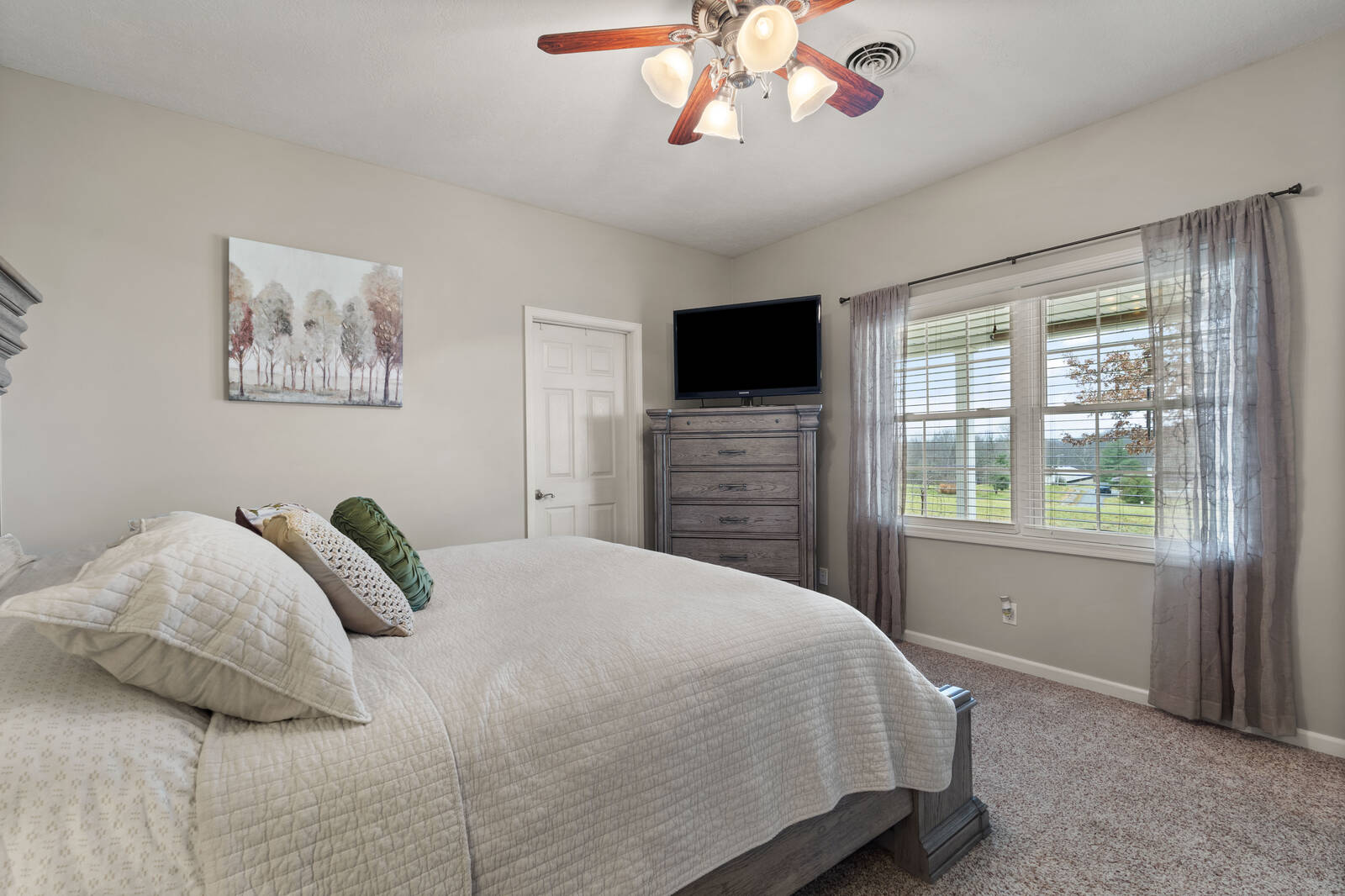 ;
;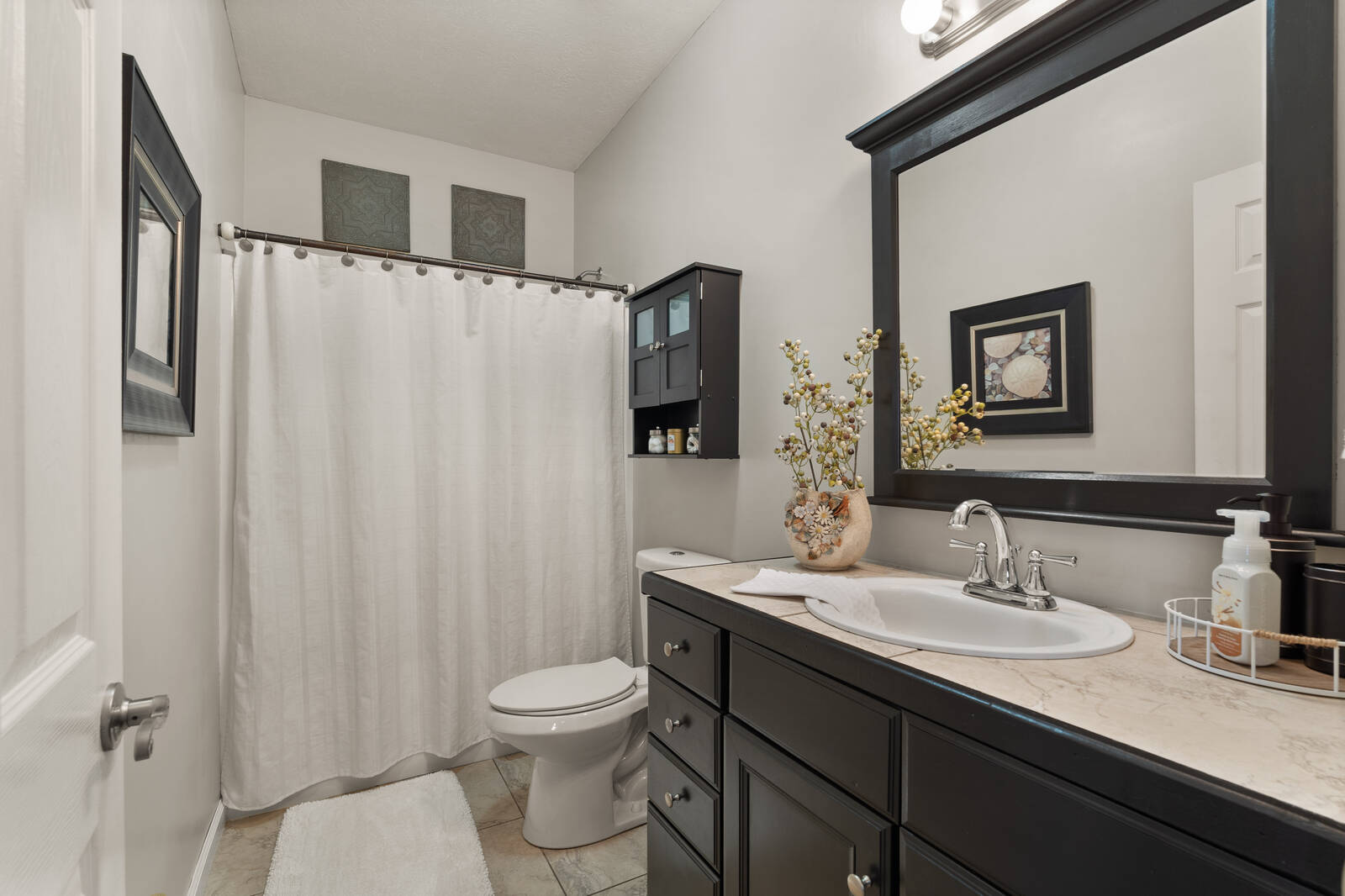 ;
;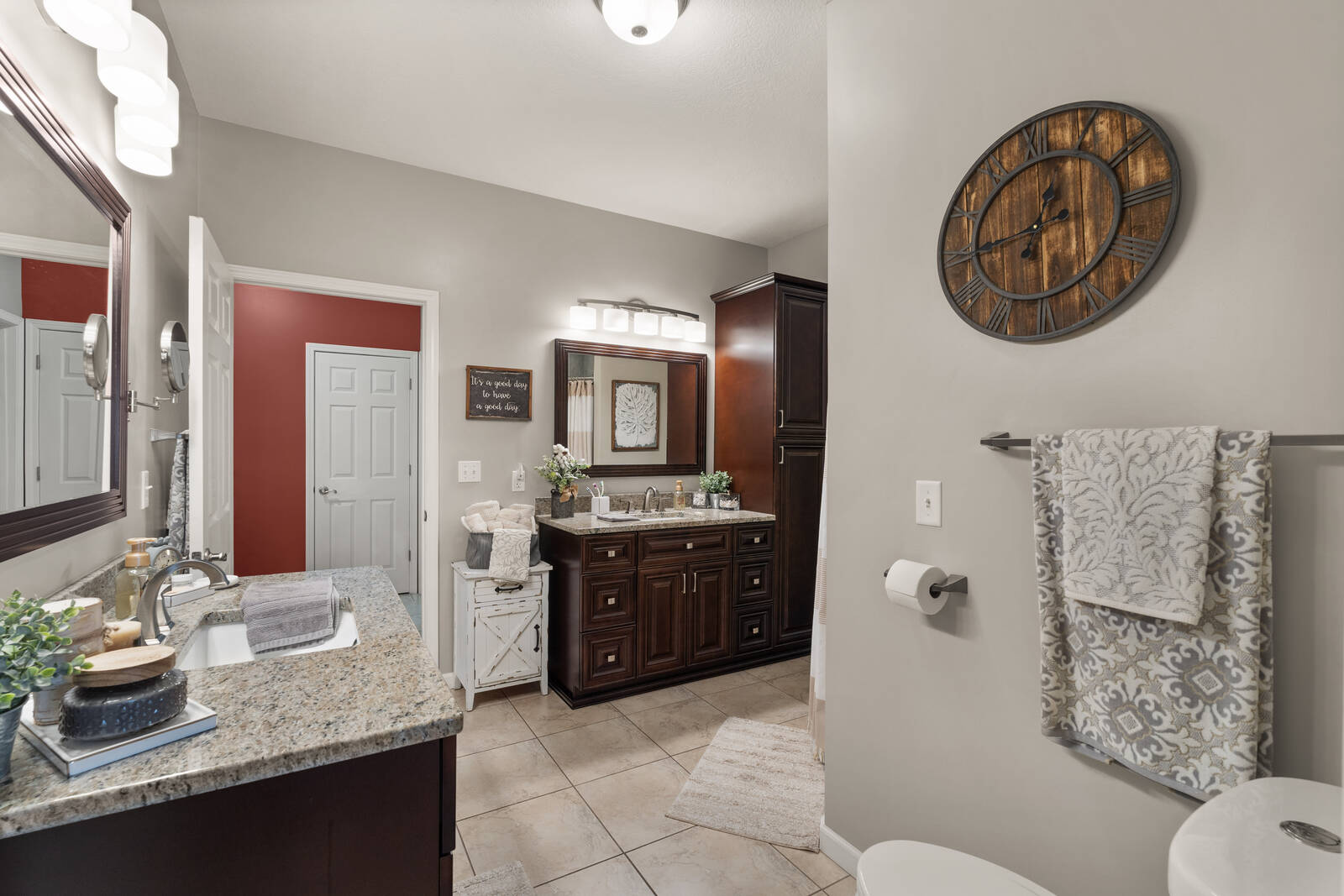 ;
;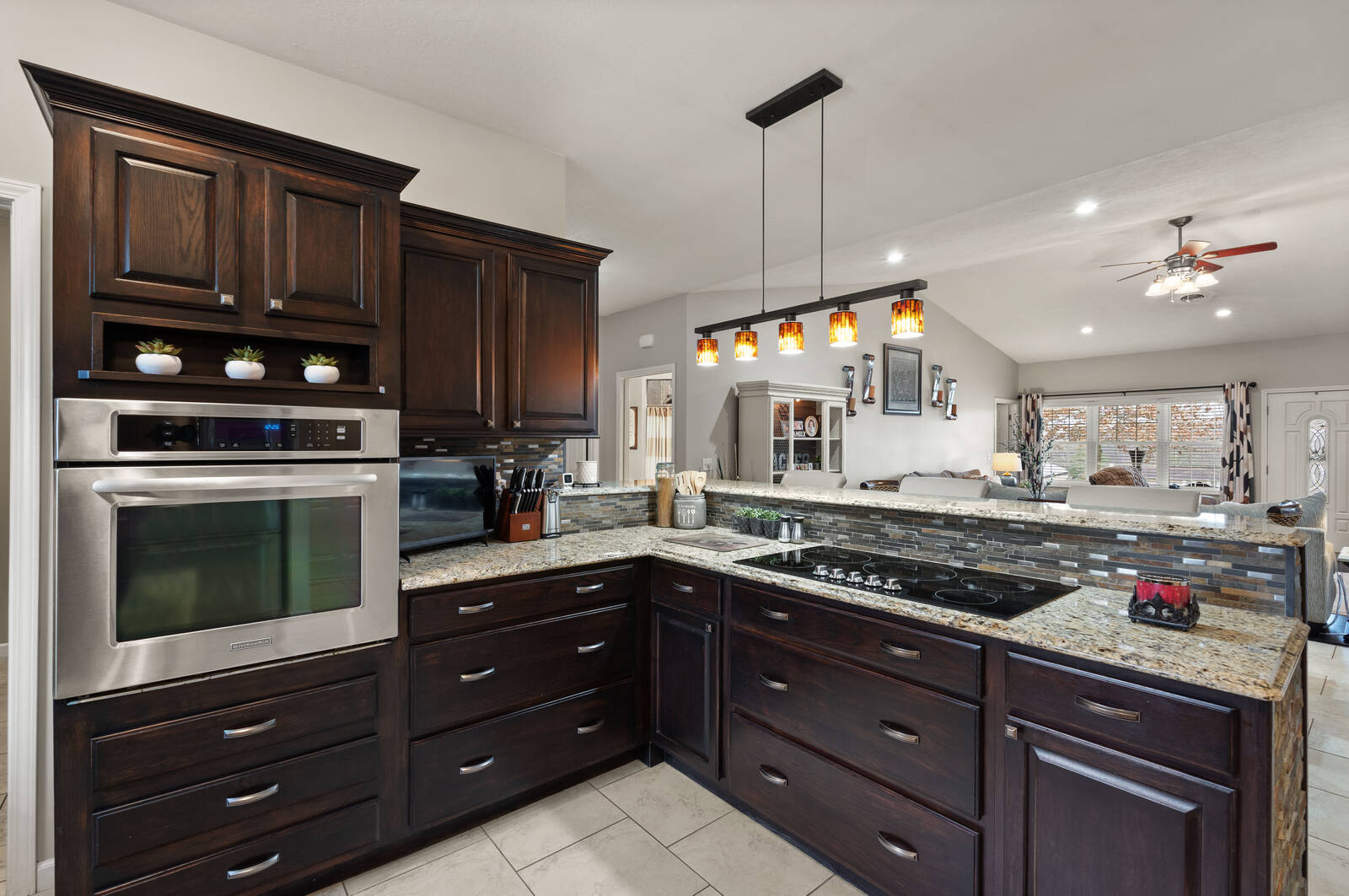 ;
;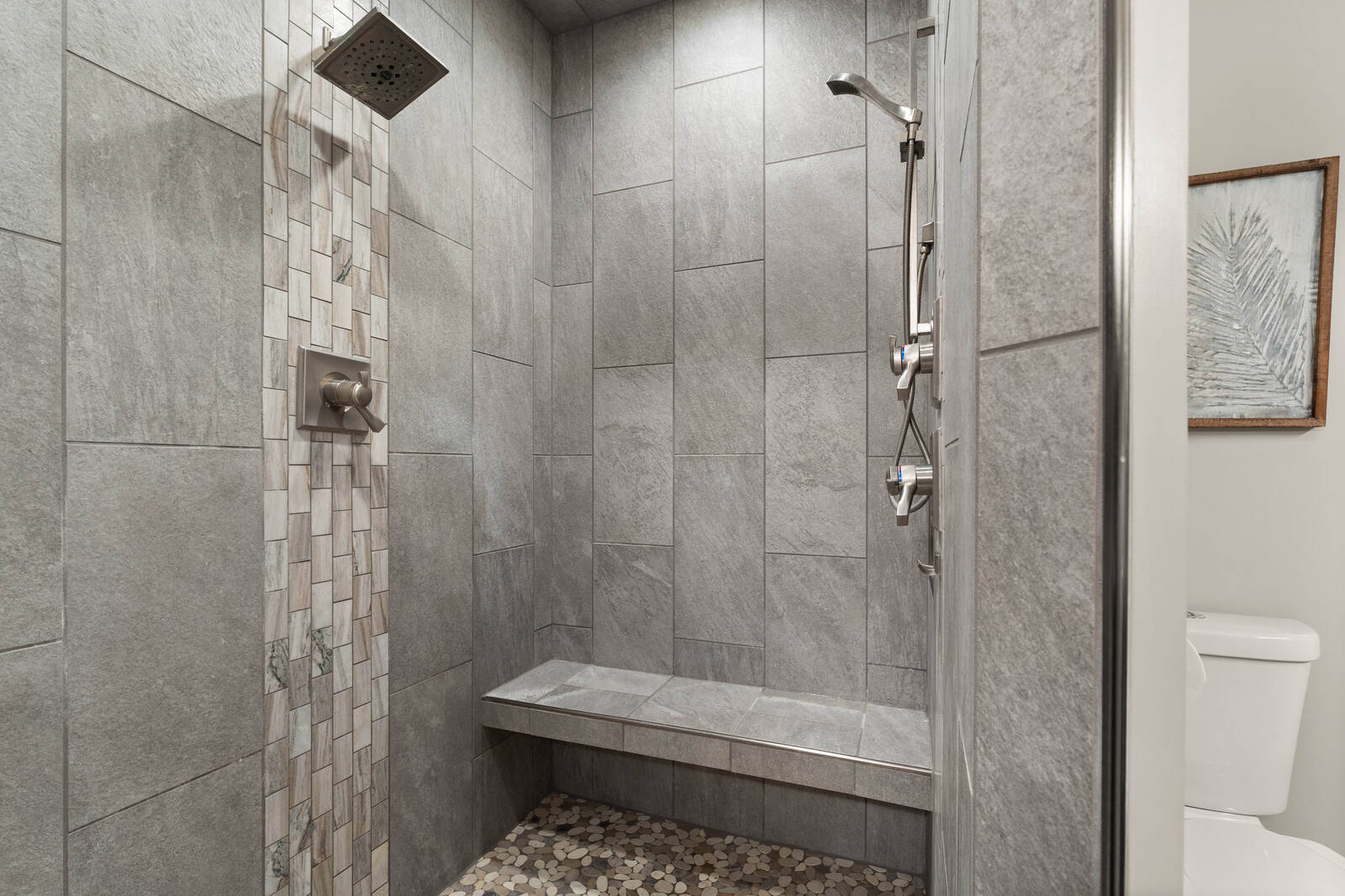 ;
;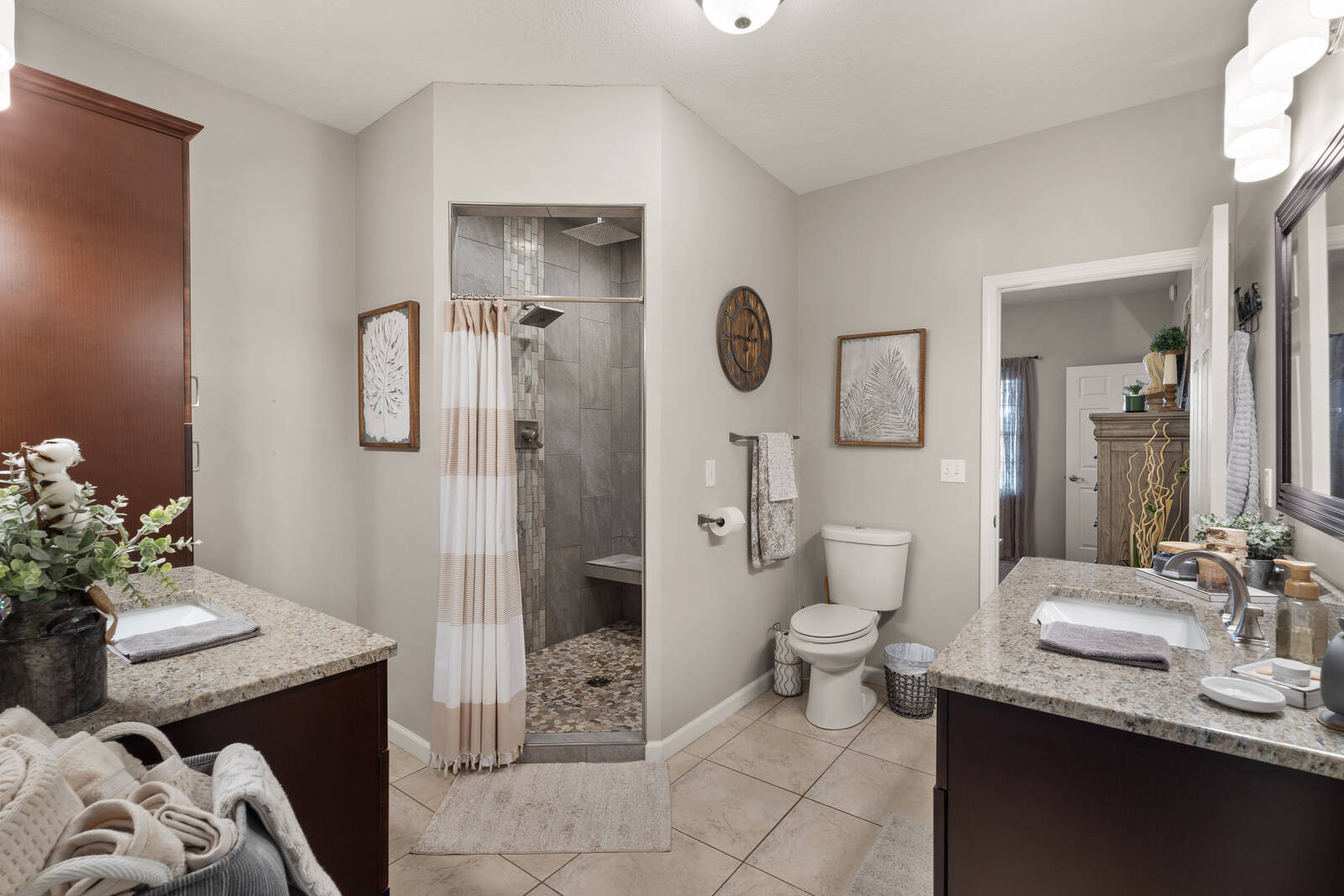 ;
;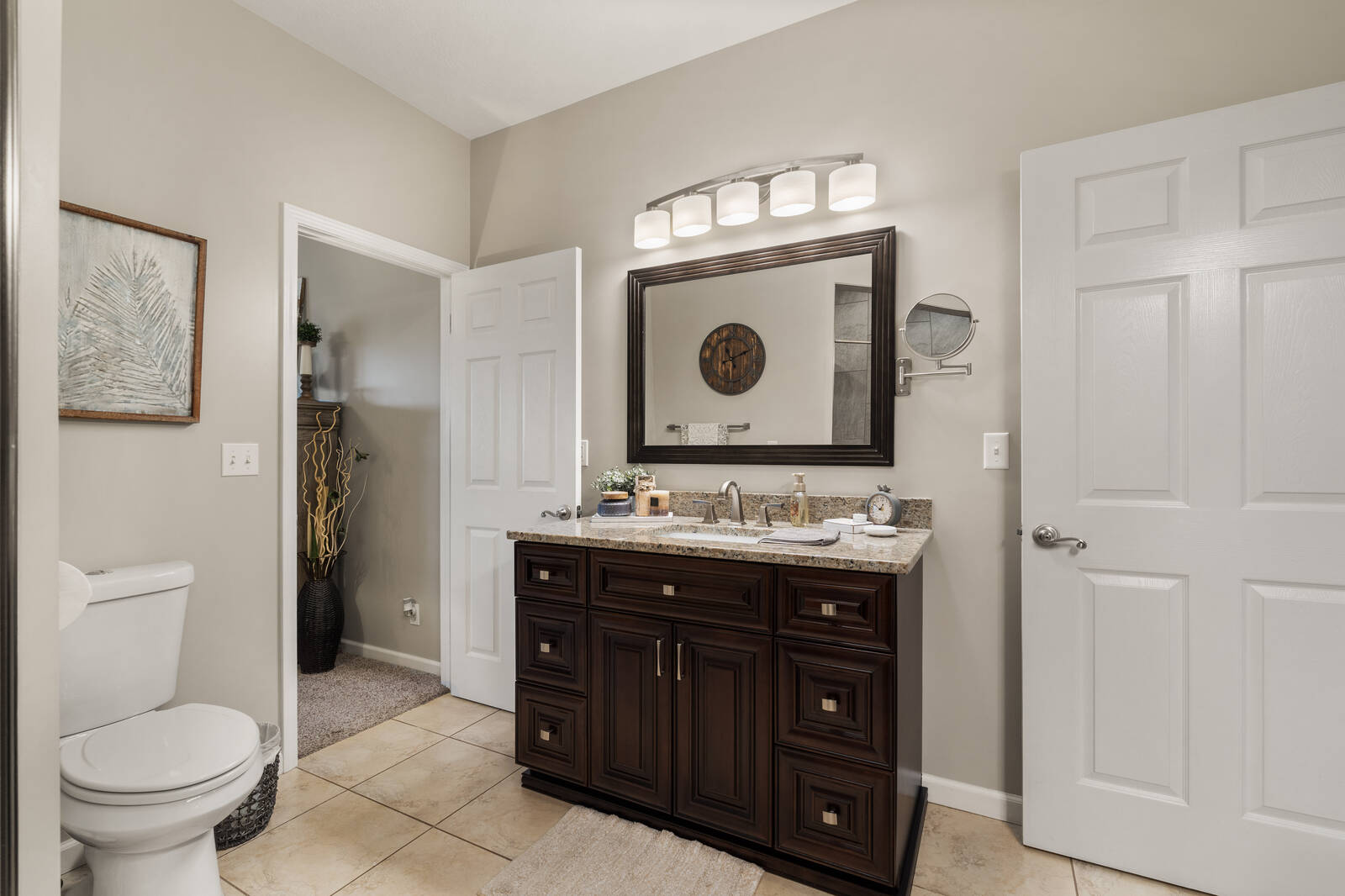 ;
;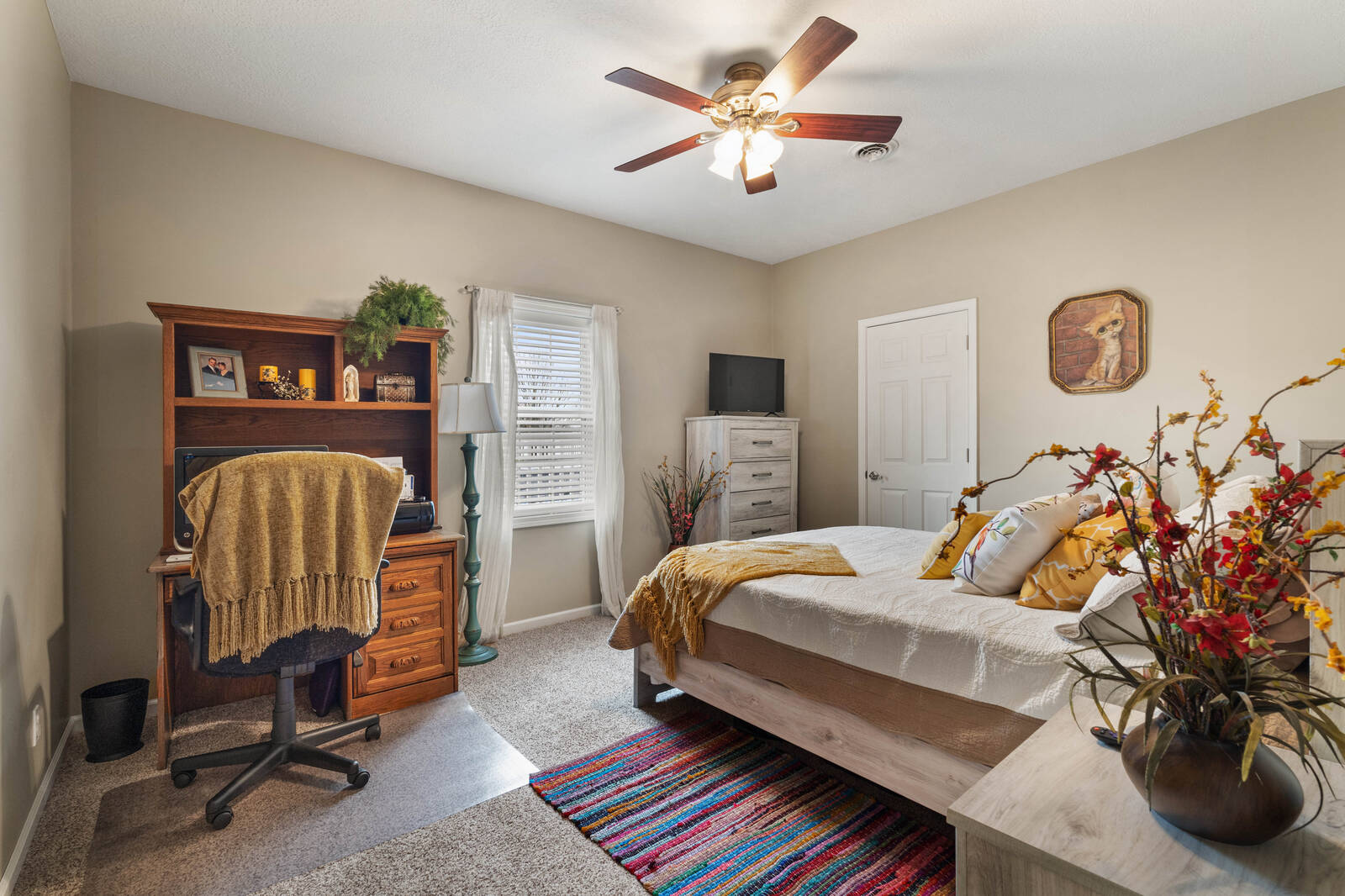 ;
;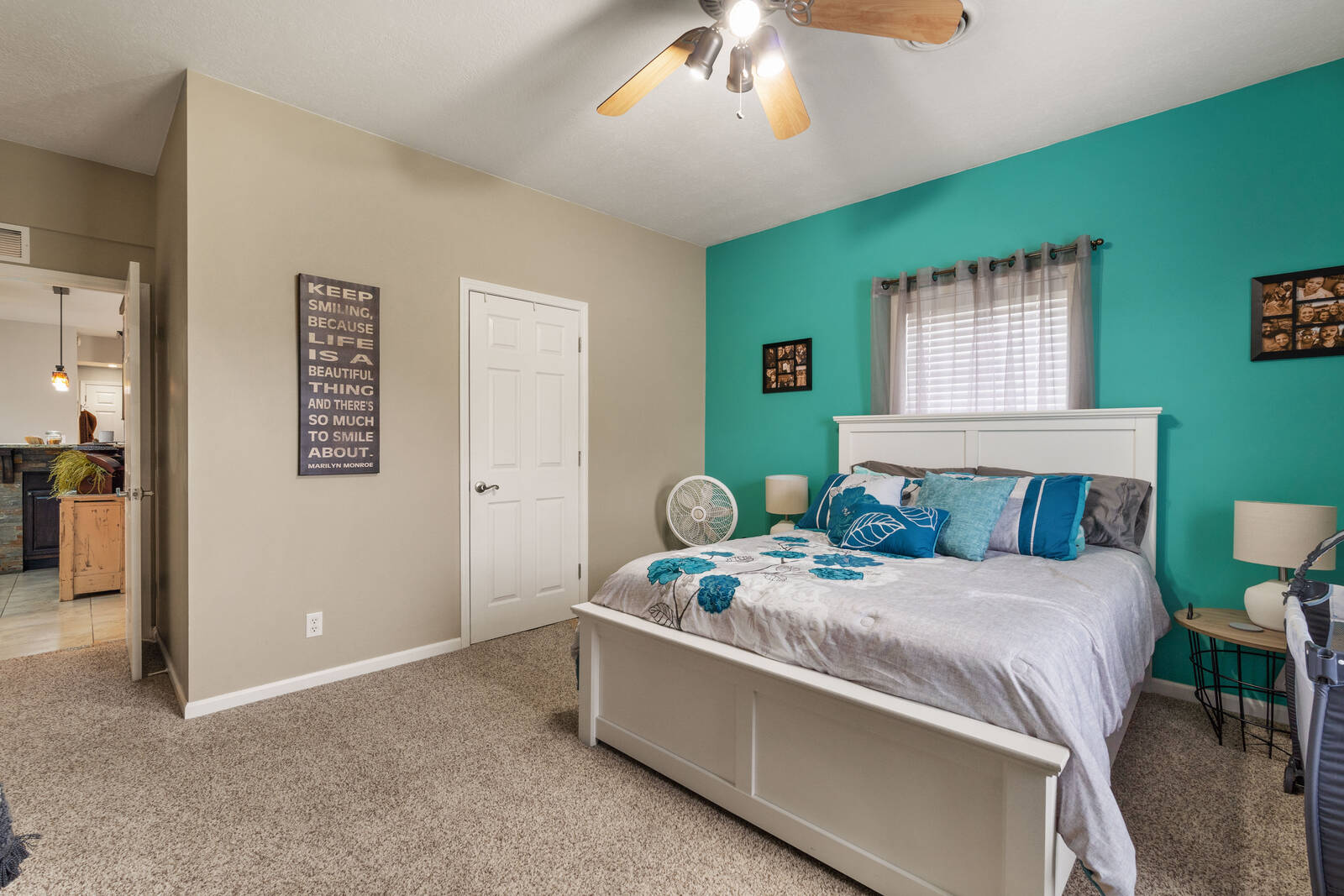 ;
;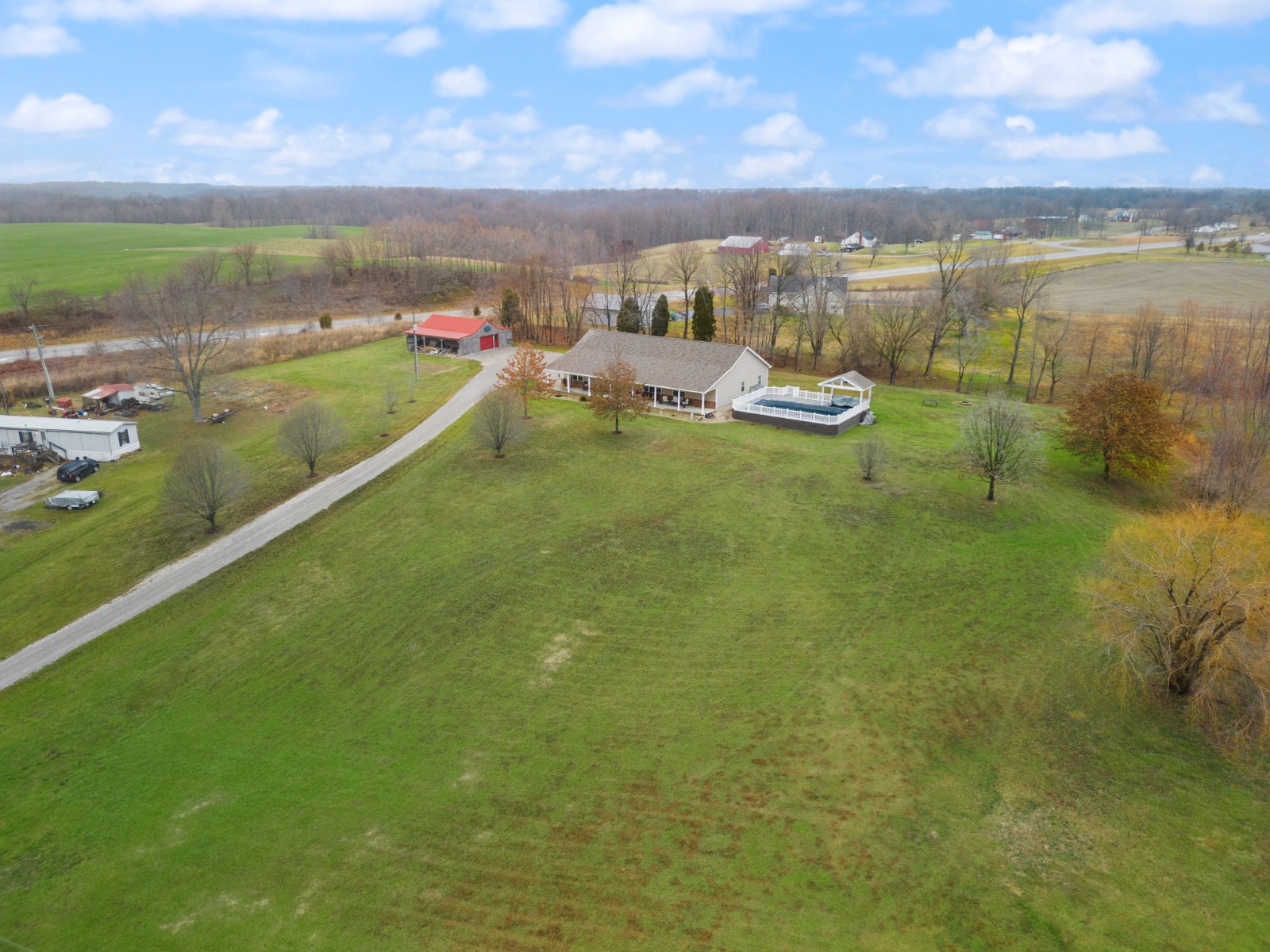 ;
;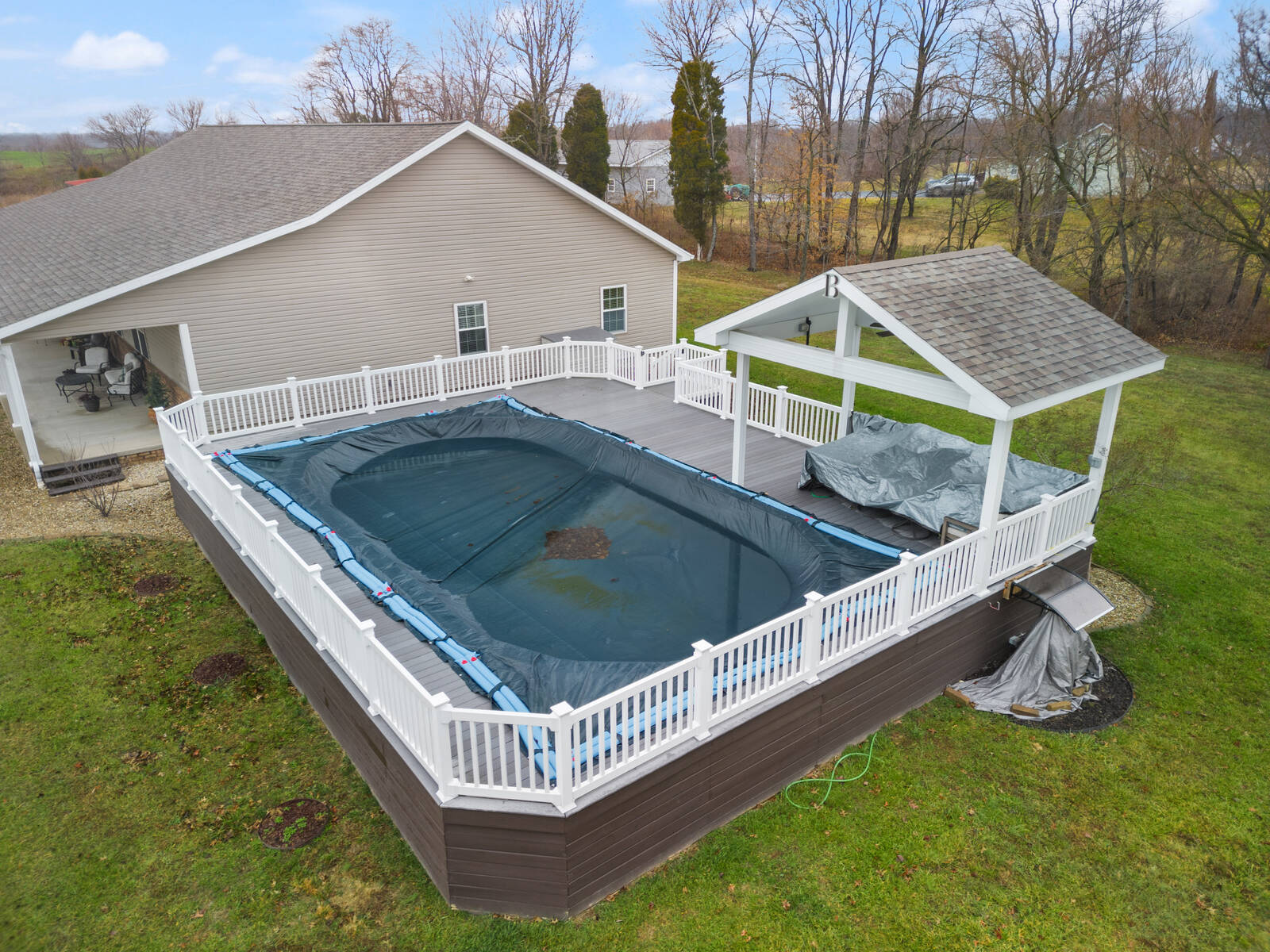 ;
;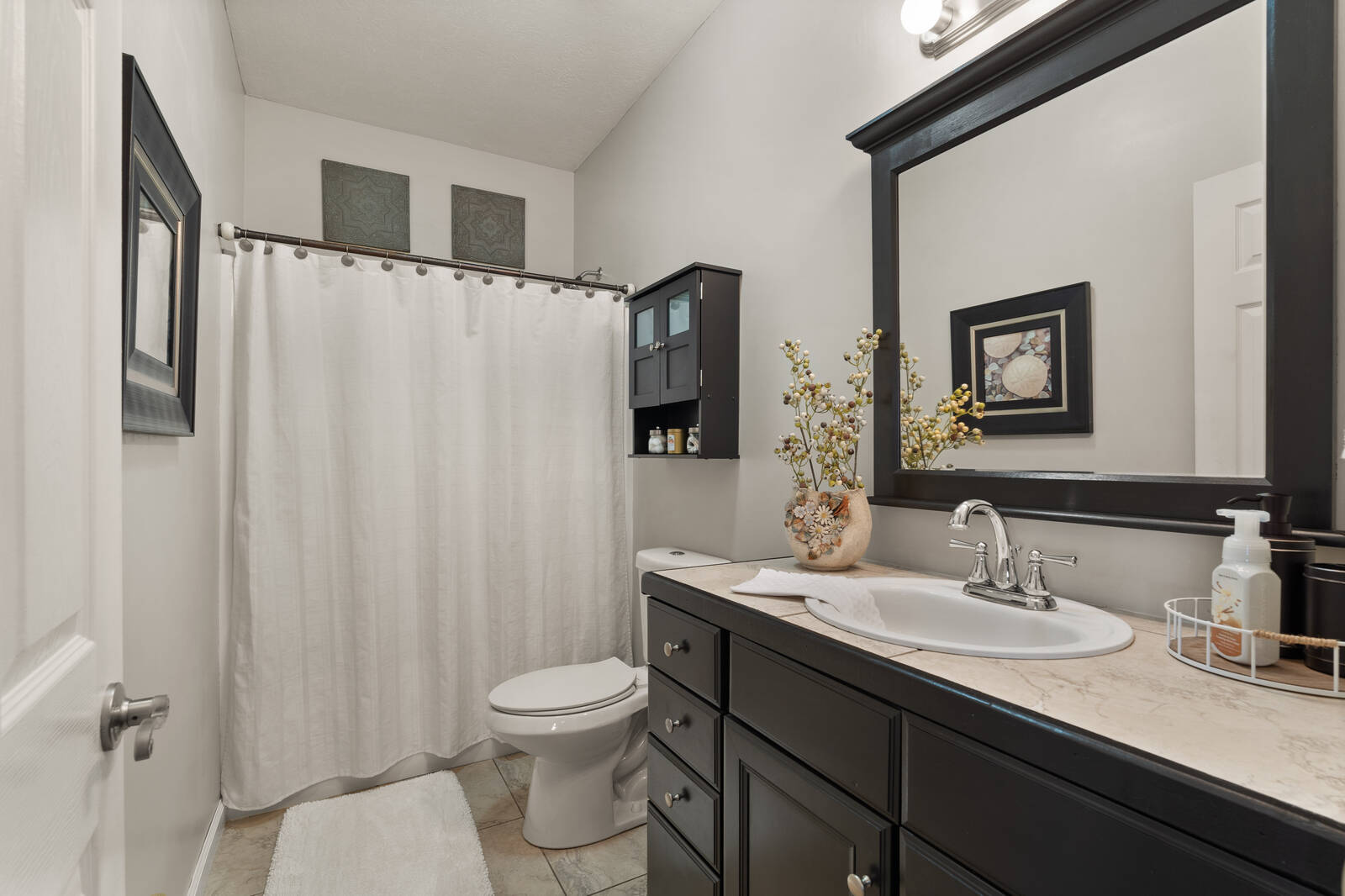 ;
;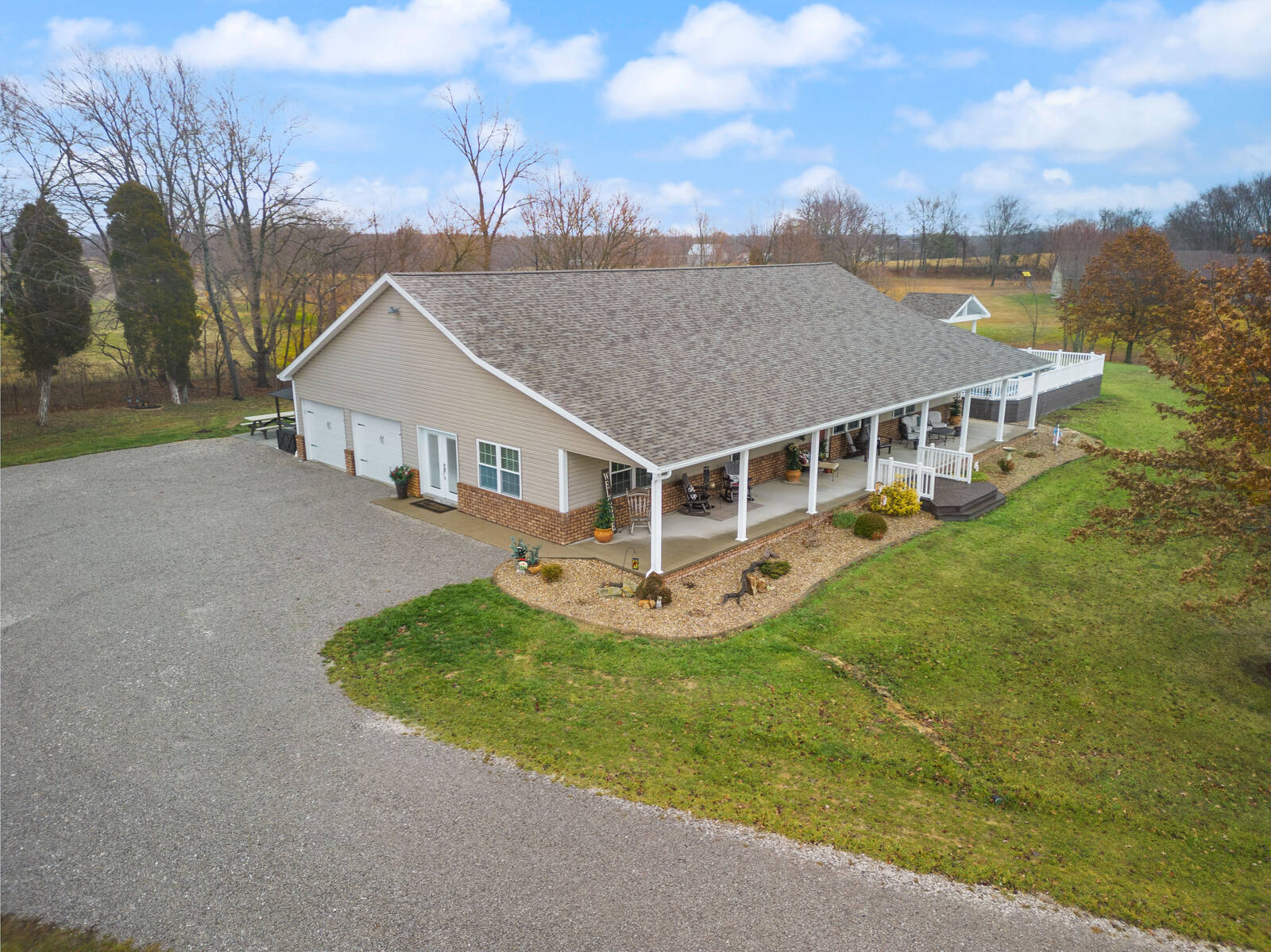 ;
;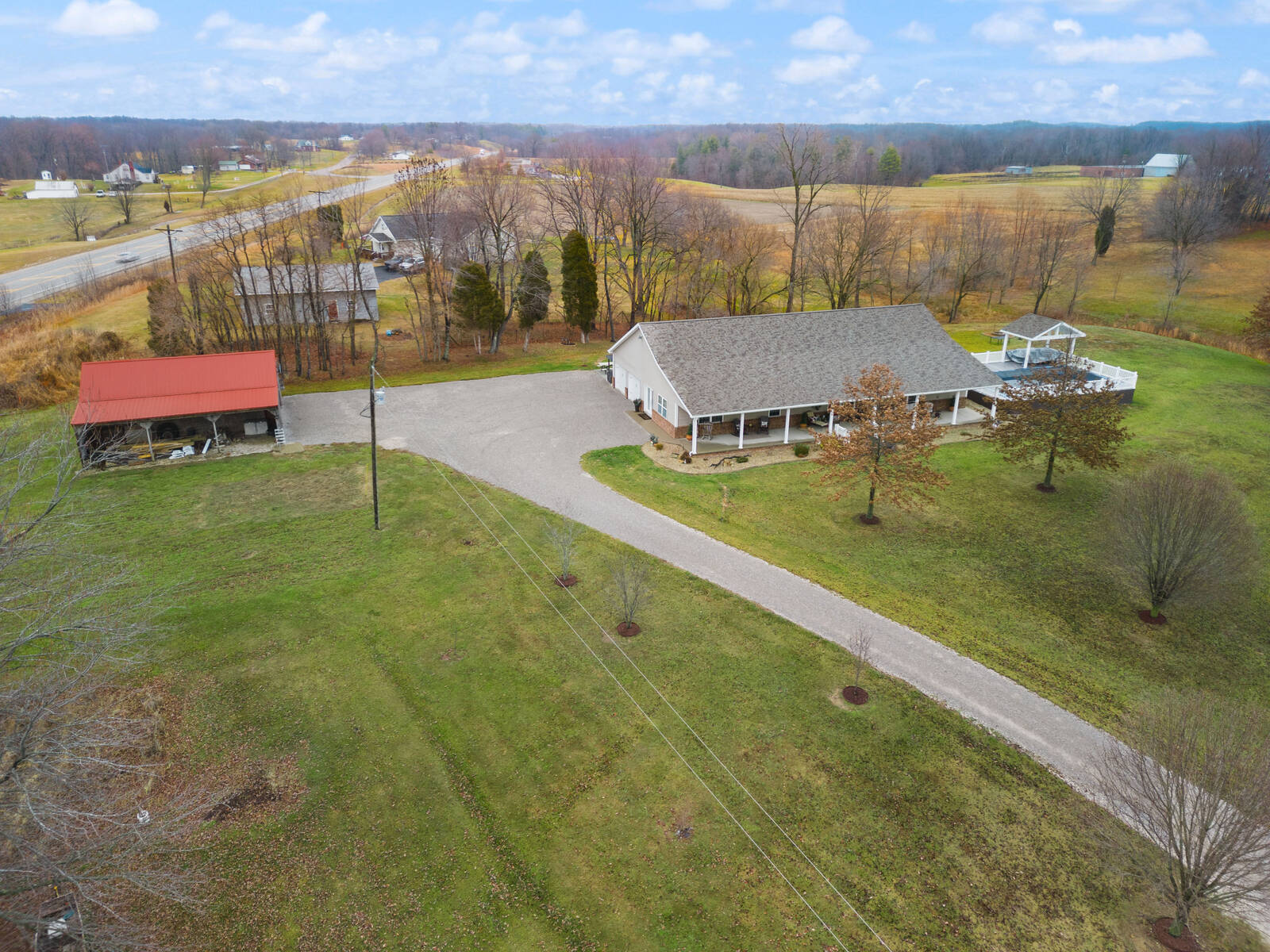 ;
;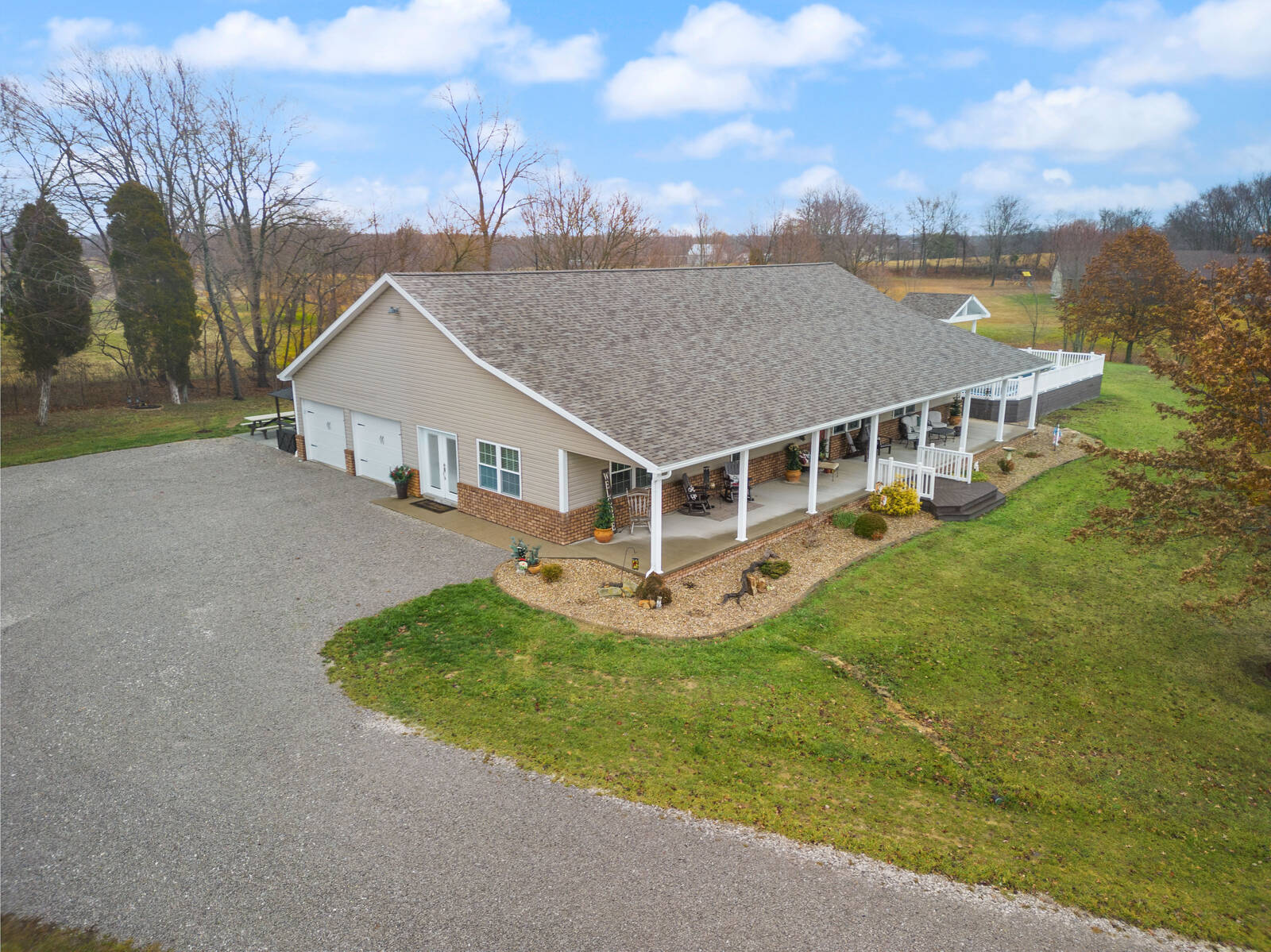 ;
;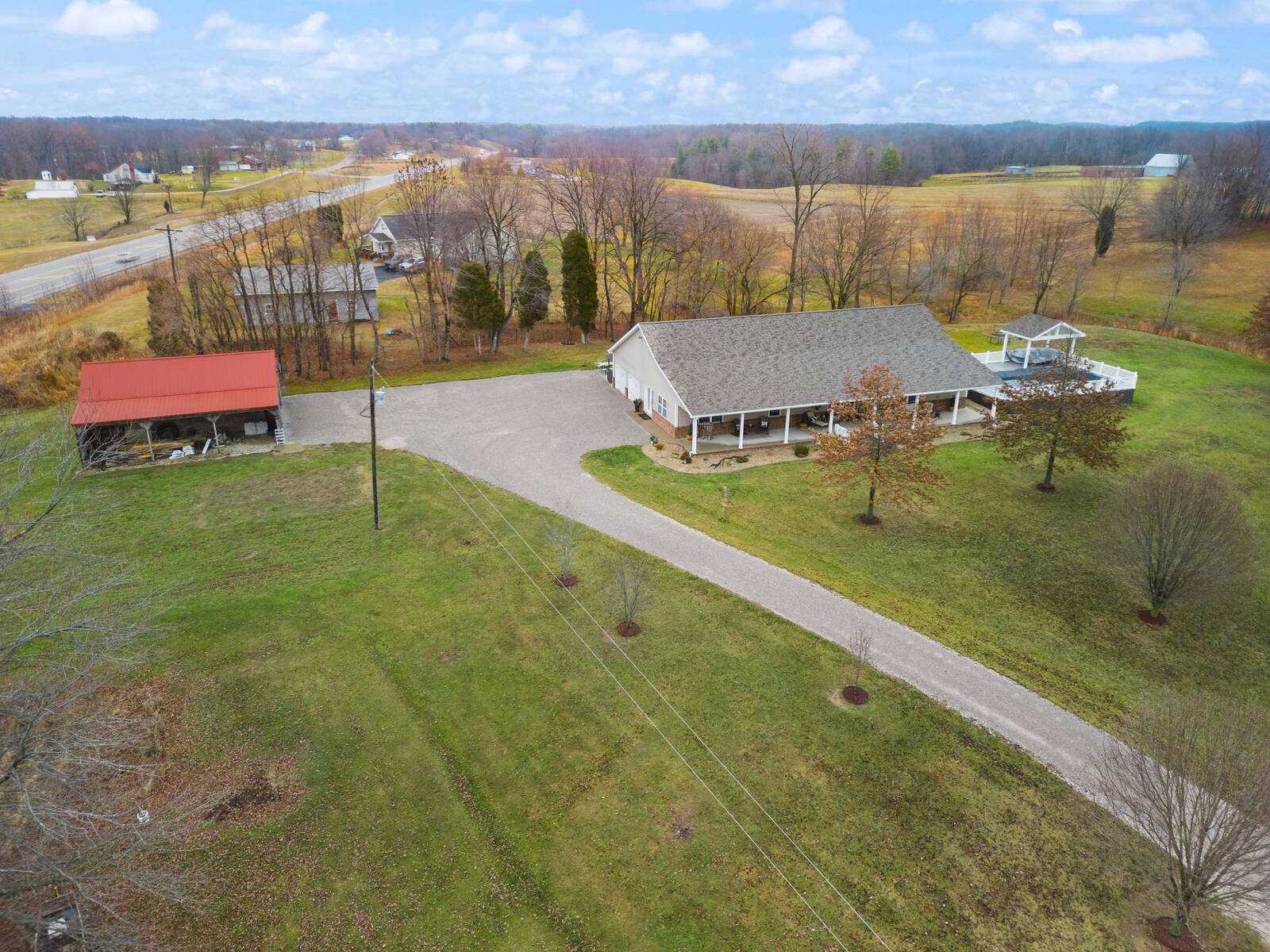 ;
;