69 Berry Street, Third Floor, #3, Brooklyn, NY 11249
$1,250,000
List Price
Off Market
| Listing ID |
10319482 |
|
|
|
| Property Type |
Condo |
|
|
|
| County |
Kings |
|
|
|
| Township |
Kings |
|
|
|
|
| Unit |
3 |
|
|
|
| School |
New York City Schools |
|
|
|
| Total Tax |
$240 |
|
|
|
| FEMA Flood Map |
fema.gov/portal |
|
|
|
|
Stunning. This elegant and modern loft apartment - with a private elevator that opens to your floor - is located in prime Williamsburg, a few blocks from the Bedford L train stop. Combining luxury with unique style, this condo is so perfectly designed that it has been used by those from a famed rock artist to major studios for film shoots. The apartment is encased by floor-to-ceiling windows, offering amazing light. Cooled by central AC, it has impressive hardwood floors, in-unit washer/dryer, high-end kitchen and it's a home with true privacy (no adjacent buildings). The spacious master bedroom has Citiquiet soundproof windows and blackout shades (as well as standard shades). Master bath has his-and-her sinks, walk-in shower and a large soaking tub. The second bedroom is used as an office, though it could be easily converted back to a proper second bedroom. As is, the open layout enhances the loft vibe. And here, each condo is its own floor. Only 6 units total. You have privacy and retain control over your building, unlike the huge towers. Also, unlike big buildings with countless cookie-cutter condos, here you live in a boutique environment - inside a home with unique value and distinctive character. The private building also has a shared roof with views of the Manhattan skyline. The owner can enjoy low monthlies, with a tax abatement through 2025. The building is also a two-minute walk to the Bedford L stop (one stop to Manhattan), and a five-minute walk to the G train. Located near the corner of Berry Street and North 10th St, you would live in the best of Williamsburg. Within two blocks: Wythe Hotel, King & Grove, Hotel Delmano... Within a five-minute walk: McCarren Park, the boardwalk waterfront, as well as consumer favorites from Whole Foods to boutiques by designers such as Paul Smith to chic bars, live music... Back inside, you have an airy wide-open kitchen with custom Grigio lacquer cabinets with a Zebrano surround, Caesarstone counters, ample storage as well as Miele and Bosch appliances (from chef stove to dishwasher). The bathrooms have custom Wenge medicine cabinets, oversized natural hue tiles, wall-mounted Zebrano wood vanities, heated floors for those winter months. And for summer, the museum quality electric shades diffuse the sun, as you enjoy the spaciousness, amid the cool AC, and recline beneath the custom tin ceiling in the living room, which is the heart of this exceptional, designer loft apartment.
|
- 2 Total Bedrooms
- 1 Full Bath
- 1 Half Bath
- 950 SF
- Unit 3
- Loft (Apt. Type)
- Open Kitchen
- Corner Unit
- Intercom
- Laundry in Unit
- Entry Foyer
- Living Room
- Dining Room
- Family Room
- Den/Office
- Primary Bedroom
- en Suite Bathroom
- Walk-in Closet
- Kitchen
- Central A/C
- Elevator (Bldg. Style)
- Laundry in Building
- Pets Allowed
- Smoking Allowed
- Elevator
- Rooftop Access
- Basement Access
- Storage Available
- Bike Storage
|
|
Jessie Kuhn
KUHN JESSIE A
|
Listing data is deemed reliable but is NOT guaranteed accurate.
|



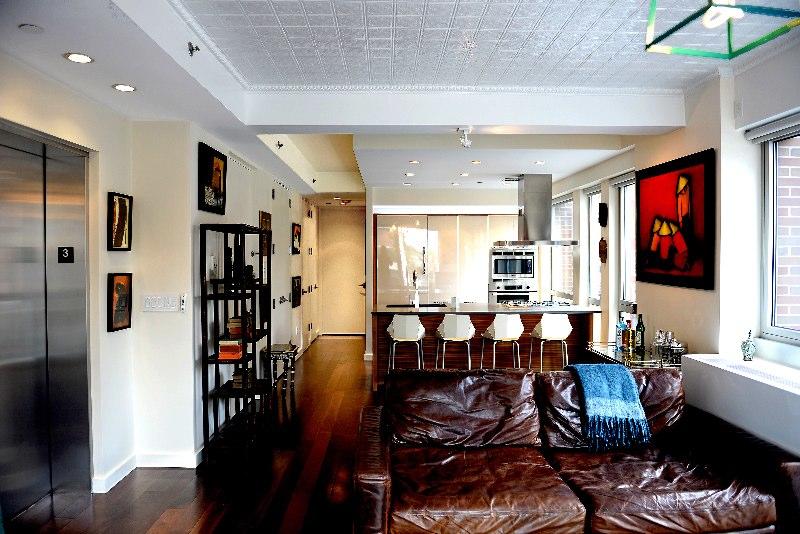


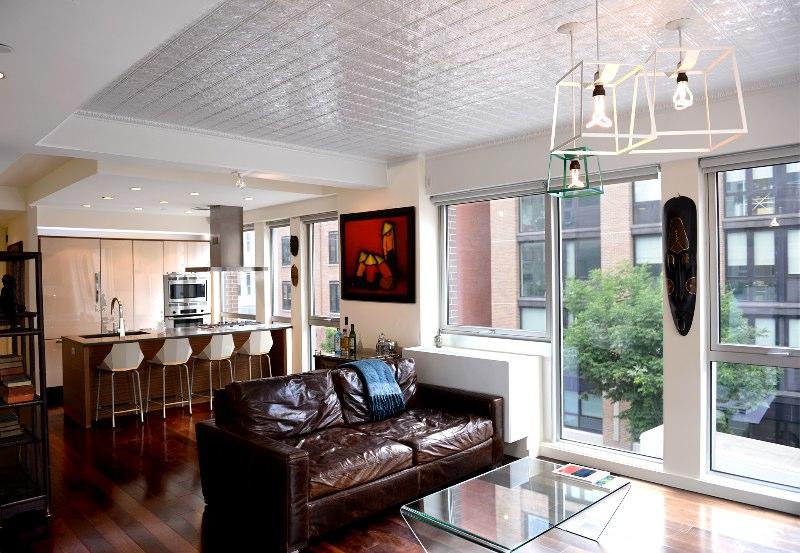 ;
;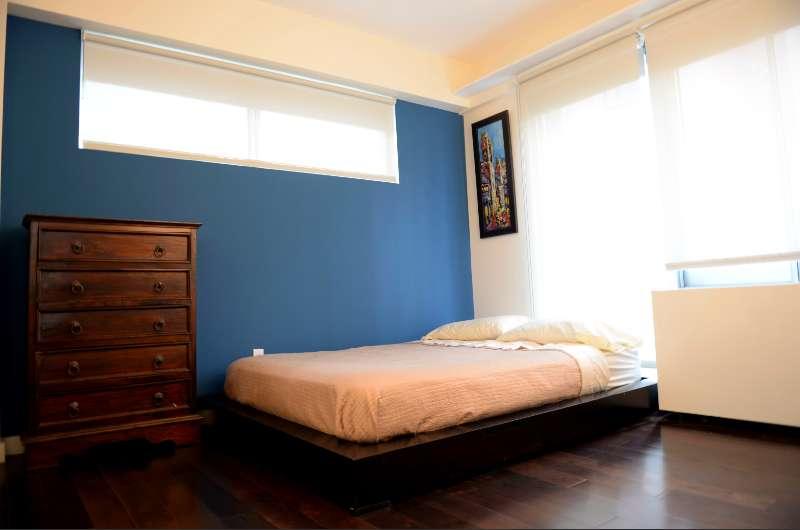 ;
;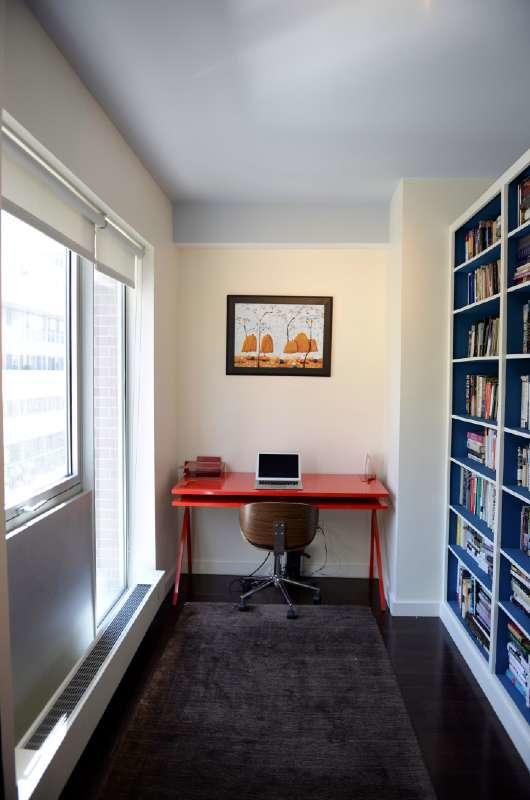 ;
;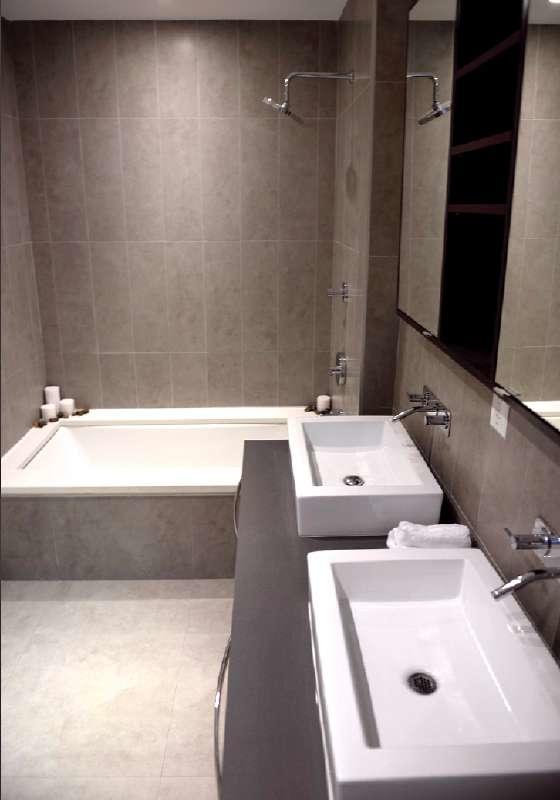 ;
;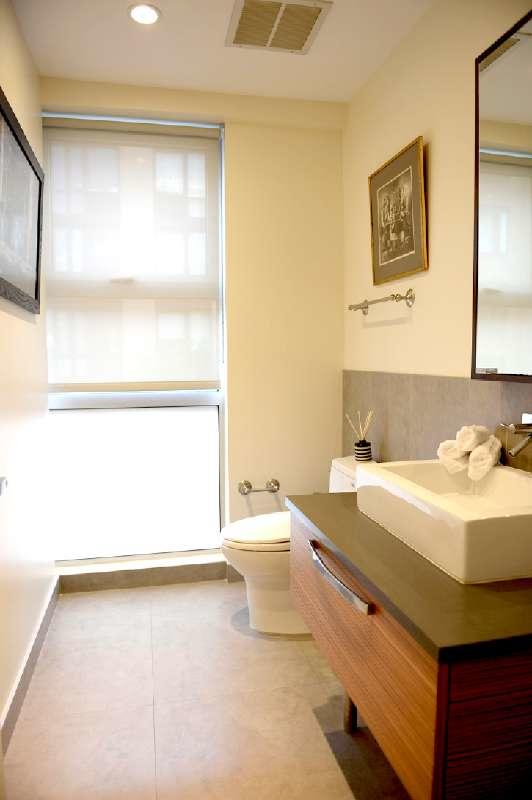 ;
;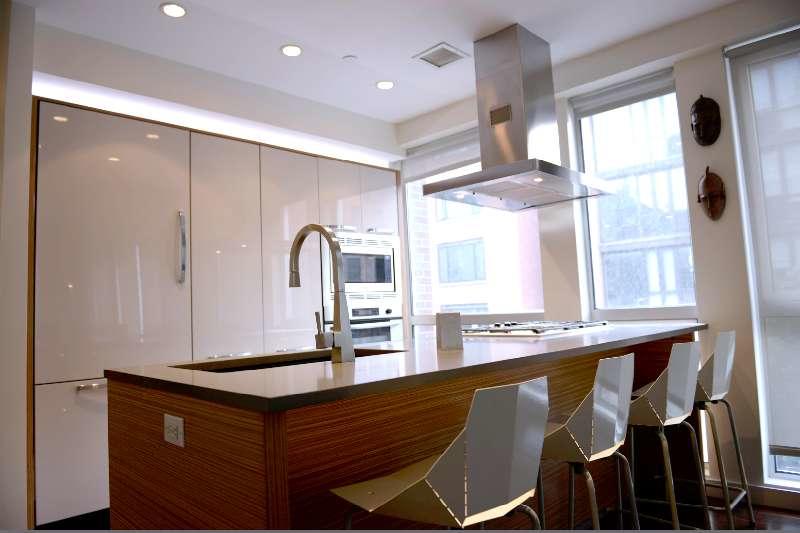 ;
;