69 Old Depot Road, Quogue, NY 11959
| Listing ID |
10624933 |
|
|
|
| Property Type |
House |
|
|
|
| County |
Suffolk |
|
|
|
| Township |
Southampton |
|
|
|
|
| Total Tax |
$6,173 |
|
|
|
| Tax ID |
0902-003.00-00.04-031.005 |
|
|
|
| FEMA Flood Map |
fema.gov/portal |
|
|
|
| Year Built |
2014 |
|
|
|
|
This builder's own home was solidly designed with every bell-and-whistle for year-round enjoyment and summer fun. Turnkey, low maintenance and meticulous at every turn, this like-new 4,100+ sq. ft. home in prime Quogue Village sits on a half-acre set behind private electric gates and mature hedging. A gracious two-story entry foyer with oak floors and marble mosaic design leads to a den/office with French doors, large gourmet kitchen with pantry, open dining area and living room with gas fireplace. Upstairs are three en-suite bedrooms, each with walk-in closet and double tray ceiling, a huge laundry room, and spacious master suite with two walk-in closets and master bath with Italian Scabos tile. The full finished basement (with egress window) affords more than 1,500 sq. ft. of extra hang-out space and is outfitted with a media room/pool room with bar, craft space and home gym. Outside you'll enjoy the large covered porch, open deck space, L-shaped heated pool and sports court. There's also a large custom-designed 4 1/2-car garage with 11-ft ceiling (car lift-ready). Other amenities include crown molding and high-end finishes throughout, 6 ft. deer fencing, 1,000-gallon buried propane tank, commercial alarm system, indoor/outdoor speakers, and much more. Less than 2 miles to Quogue Village Beach and near Hampton Jitney and downtown Quogue. Very low Quogue taxes and Quogue School District.
|
- 4 Total Bedrooms
- 4 Full Baths
- 1 Half Bath
- 4126 SF
- 0.54 Acres
- 23791 SF Lot
- Built in 2014
- 2 Stories
- Available 7/19/2019
- Traditional Style
- Full Basement
- Lower Level: Finished
- Open Kitchen
- Granite Kitchen Counter
- Oven/Range
- Refrigerator
- Dishwasher
- Microwave
- Washer
- Dryer
- Stainless Steel
- Carpet Flooring
- Hardwood Flooring
- Marble Flooring
- Stone Flooring
- Entry Foyer
- Living Room
- Dining Room
- Den/Office
- Primary Bedroom
- en Suite Bathroom
- Walk-in Closet
- Media Room
- Bonus Room
- Kitchen
- 1 Fireplace
- Forced Air
- Propane Fuel
- Central A/C
- Frame Construction
- Cedar Shake Siding
- Asphalt Shingles Roof
- Attached Garage
- 5 Garage Spaces
- Municipal Water
- Private Septic
- Pool: In Ground, Heated
- Deck
- Fence
- Near Bus
- $3,638 County Tax
- $2,535 Village Tax
- $6,173 Total Tax
|
|
Gary Knotoff
Saunders & Associates
|
Listing data is deemed reliable but is NOT guaranteed accurate.
|







 ;
;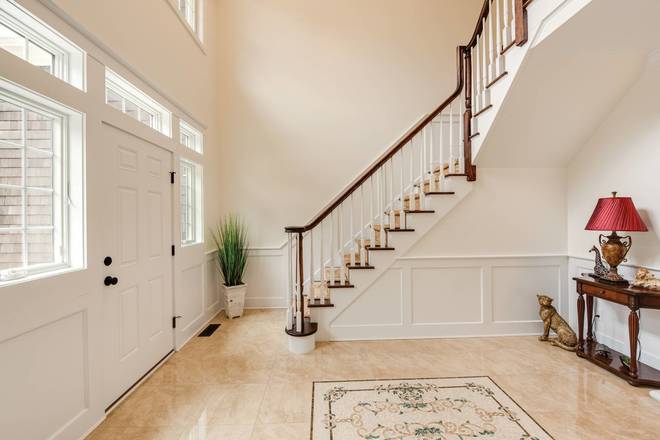 ;
;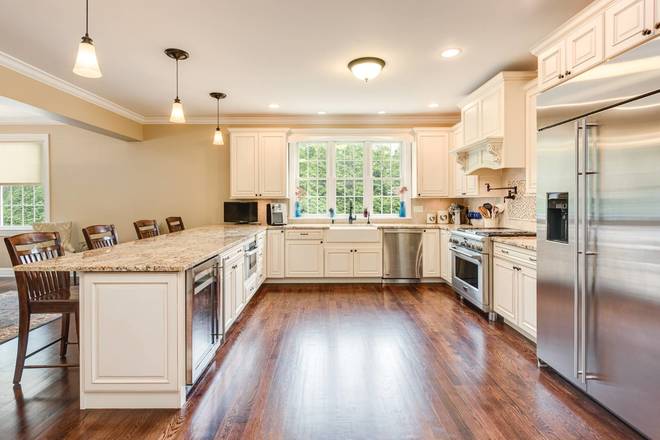 ;
; ;
; ;
;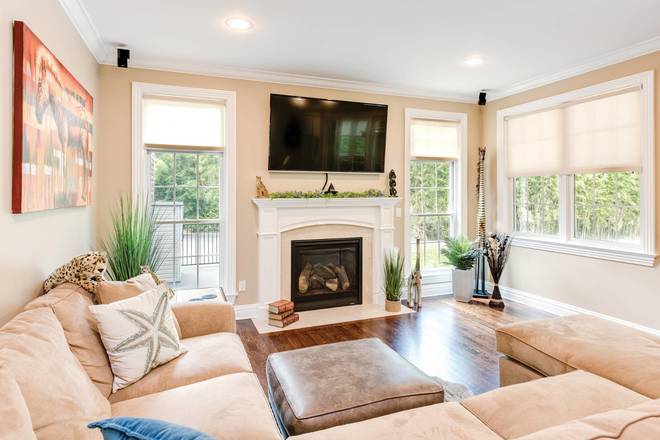 ;
;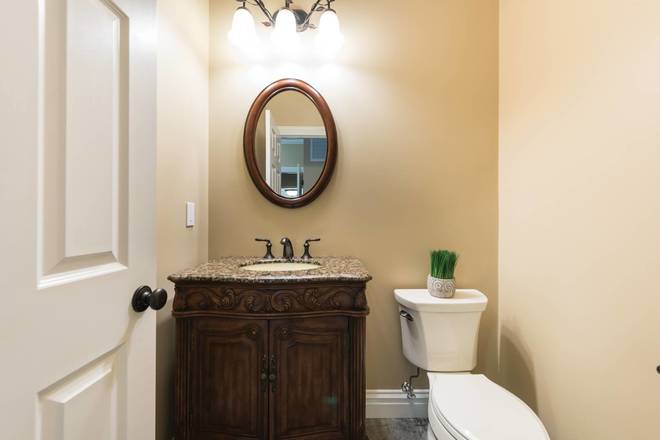 ;
; ;
;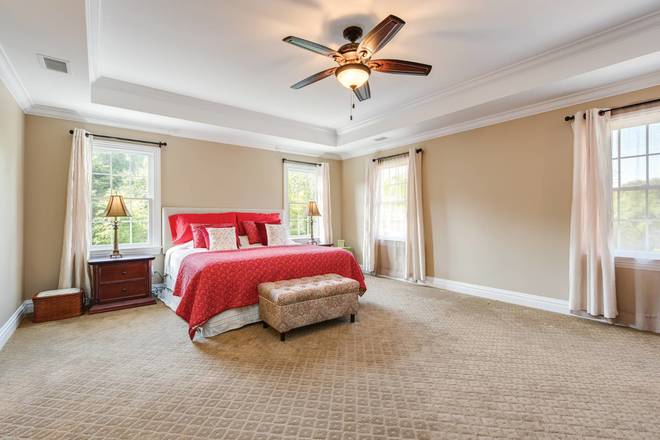 ;
;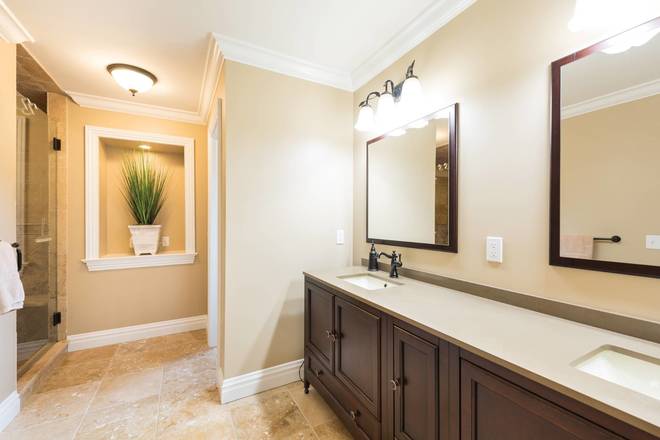 ;
;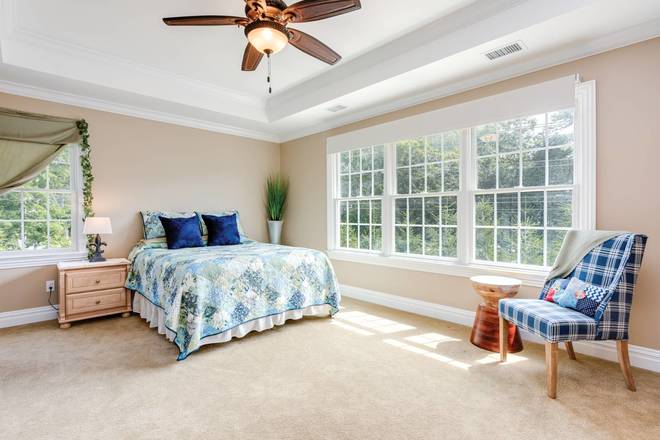 ;
;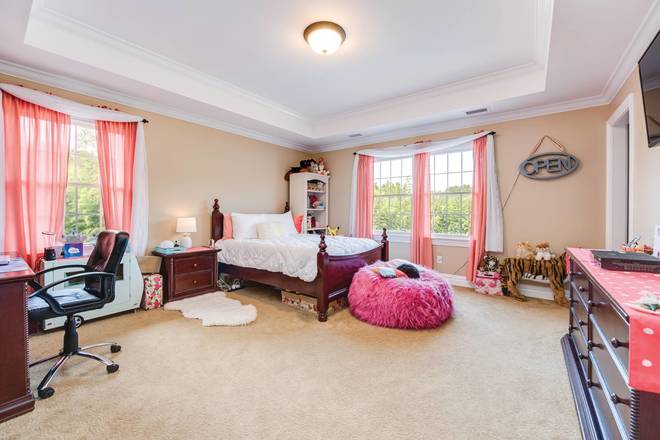 ;
;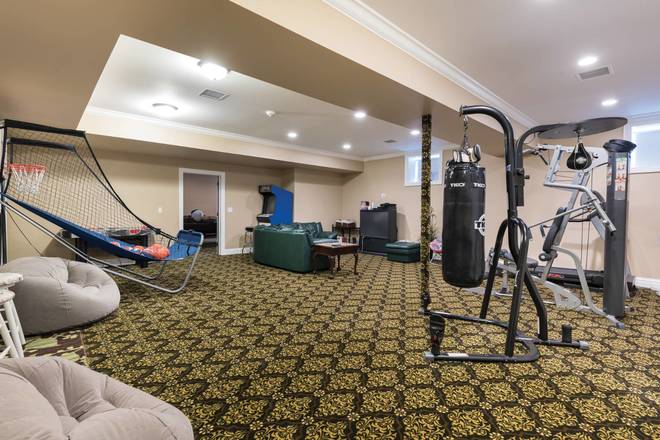 ;
; ;
;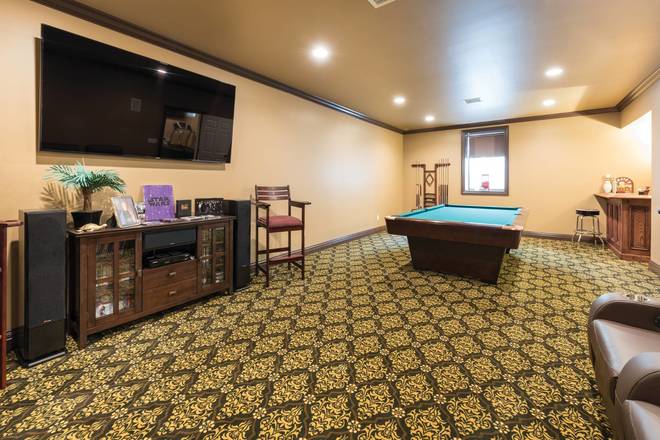 ;
;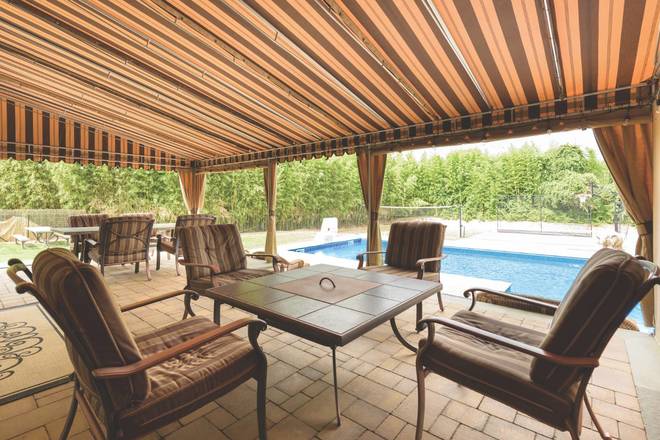 ;
;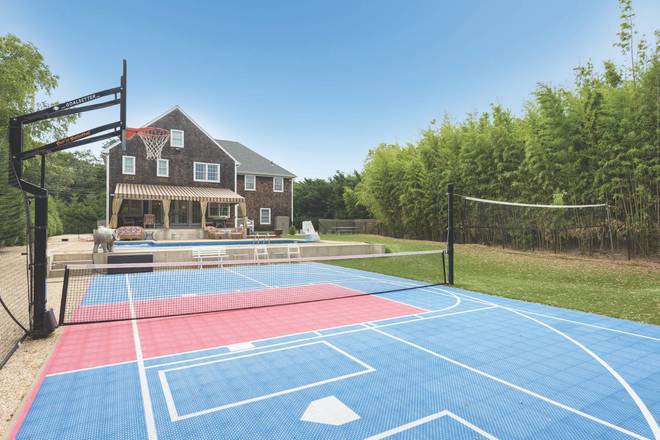 ;
;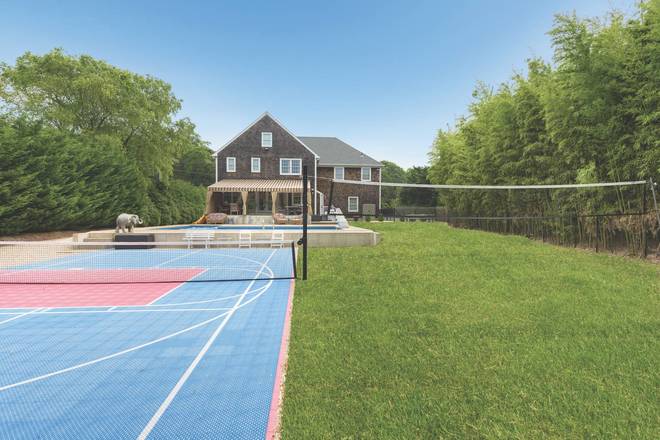 ;
;