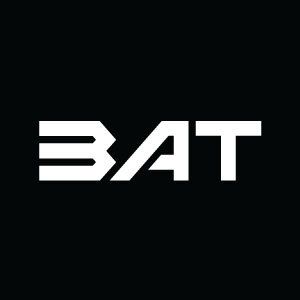69 Ridge Drive, Sag Harbor, NY 11963
| Listing ID |
11158210 |
|
|
|
| Property Type |
Residential |
|
|
|
| County |
Suffolk |
|
|
|
| Township |
Southampton |
|
|
|
| School |
Sag Harbor |
|
|
|
|
| Total Tax |
$21,947 |
|
|
|
| Tax ID |
0900-009.000-01.00-069.000 |
|
|
|
| FEMA Flood Map |
fema.gov/portal |
|
|
|
| Year Built |
2020 |
|
|
|
| |
|
|
|
|
|
This recently constructed western facing modern barn style home is located in Sag Harbor's sought after Bay Point with easy access to Long Beach and just moments away from downtown Sag Harbor Village's dining, marinas and shopping. This five bedroom, five full and one half bath home provides nearly 3,500 sq. ft. of total open living spaces. Exquisite craftsmanship by Walden Pines provides the highest quality of design and finish work including wide plank flooring, designer appliances, and large rooms flooded with natural light through oversized windows and doors. The first floor offers a large living room with a sleek fireplace, kitchen with sit-in island, an office/den, half bath, and one bedroom with full bathroom. On the second floor you are met with water and sunset views. Here you will also find the primary bedroom with walk-in closet and bathroom with soaking tub, along with two additional bedrooms with en-suite full baths. An attached 1-car garage and finished basement with recreation room, guest bedroom and full bath add to this spectacular property. Outside you will find a heated gunite pool and spa inset, outdoor shower, and a bluestone patio. For water enthusiasts, launch kayaks, paddle boards and more at multiple locations in Bay Point. Now available for purchase or for rent. Please contact us for more information or to schedule a showing of this property.
|
- 5 Total Bedrooms
- 5 Full Baths
- 1 Half Bath
- 3484 SF
- 0.17 Acres
- Built in 2020
- 2 Stories
- Available 3/03/2023
- Barn Style
- Full Basement
- Lower Level: Finished, Garage Access
- Open Kitchen
- Oven/Range
- Refrigerator
- Dishwasher
- Microwave
- Washer
- Dryer
- Hardwood Flooring
- Furnished
- 8 Rooms
- Entry Foyer
- Living Room
- Den/Office
- Primary Bedroom
- en Suite Bathroom
- Walk-in Closet
- Media Room
- Library
- Kitchen
- 1 Fireplace
- Forced Air
- Propane Fuel
- Central A/C
- Wood Siding
- Cedar Roof
- Built In (Basement) Garage
- 1 Garage Space
- Municipal Water
- Private Septic
- Pool: In Ground, Gunite, Heated, Spa
- Patio
- Bay View
- Harbor View
Listing data is deemed reliable but is NOT guaranteed accurate.
|







 ;
; ;
; ;
; ;
; ;
; ;
; ;
; ;
; ;
; ;
; ;
; ;
; ;
; ;
; ;
; ;
; ;
; ;
; ;
; ;
; ;
; ;
;