69 Wild Goose Ln, Water Mill, NY 11976
| Listing ID |
11043465 |
|
|
|
| Property Type |
Residential |
|
|
|
| County |
Suffolk |
|
|
|
| Township |
Southampton |
|
|
|
|
| Tax ID |
0900-103.000-02.00-030.000 |
|
|
|
| FEMA Flood Map |
fema.gov/portal |
|
|
|
| Year Built |
1991 |
|
|
|
| |
|
|
|
|
|
Newly Renovated South of Highway Traditional with Pool
Located on a quiet South of the highway cul de sac, approximately 3 miles from the beach is this elegant and comfortable, newly-renovated shingled Traditional home on a maturely landscaped and private 1.4 +/- acre property. With a 42' heated Gunite pool, spa and tanning ledge surrounded by old growth trees and expansive yard, the setting for this lovely home is perfect for family and friends. Ideal for entertaining, the new chef's kitchen opens into the formal Dining room or onto the large patio with BBQ grill. The interior also boasts a large living room, den with vaulted ceiling with fireplace and large picture windows. The second floor has a Master suite with en suite bath, two bedrooms with a shared bath, a junior Master bedroom with queen bed, double twin bedroom with private living room and shared bath. With high-speed cable, you can work from the spacious and quiet third floor office and gym with full bathroom or just relax around the house with the Sonos sound system. This outstanding home and property will help to make your summer exceptional !
|
- 5 Total Bedrooms
- 4 Full Baths
- 1 Half Bath
- 5000 SF
- 1.38 Acres
- Built in 1991
- Renovated 2021
- 3 Stories
- Available 5/01/2022
- Traditional Style
- Full Basement
- Lower Level: Unfinished
| Period | Price | Dates | Status |
|---|
| Two Weeks | $45,000 | Jul 15th 2022 - Jul 31st 2022 | Rented | | August-LD | $100,000 | Aug 1st 2022 - Sep 5th 2022 | Rented | | Sept | $45,000 | Sep 6th 2022 - Sep 30th 2022 | Unavailable |
- Separate Kitchen
- Oven/Range
- Refrigerator
- Dishwasher
- Microwave
- Washer
- Dryer
- Stainless Steel
- Hardwood Flooring
- Furnished
- 10 Rooms
- Entry Foyer
- Living Room
- Dining Room
- Family Room
- Den/Office
- Primary Bedroom
- en Suite Bathroom
- Kitchen
- Laundry
- Private Guestroom
- First Floor Bathroom
- 1 Fireplace
- Forced Air
- Heat Pump
- Electric Fuel
- Oil Fuel
- Central A/C
- Cedar Shake Siding
- Cedar Roof
- Attached Garage
- 2 Garage Spaces
- Private Well Water
- Private Septic
- Pool: In Ground, Gunite, Heated, Spa
- Pool Size: 42'
- Patio
- Fence
- Outdoor Shower
- Irrigation System
- Cul de Sac
- Driveway
- Trees
- Utilities
- Farm View
- Near Bus
- Near Train
|
|
HAMPTON COUNTRY REAL ESTATE INC
|
Listing data is deemed reliable but is NOT guaranteed accurate.
|



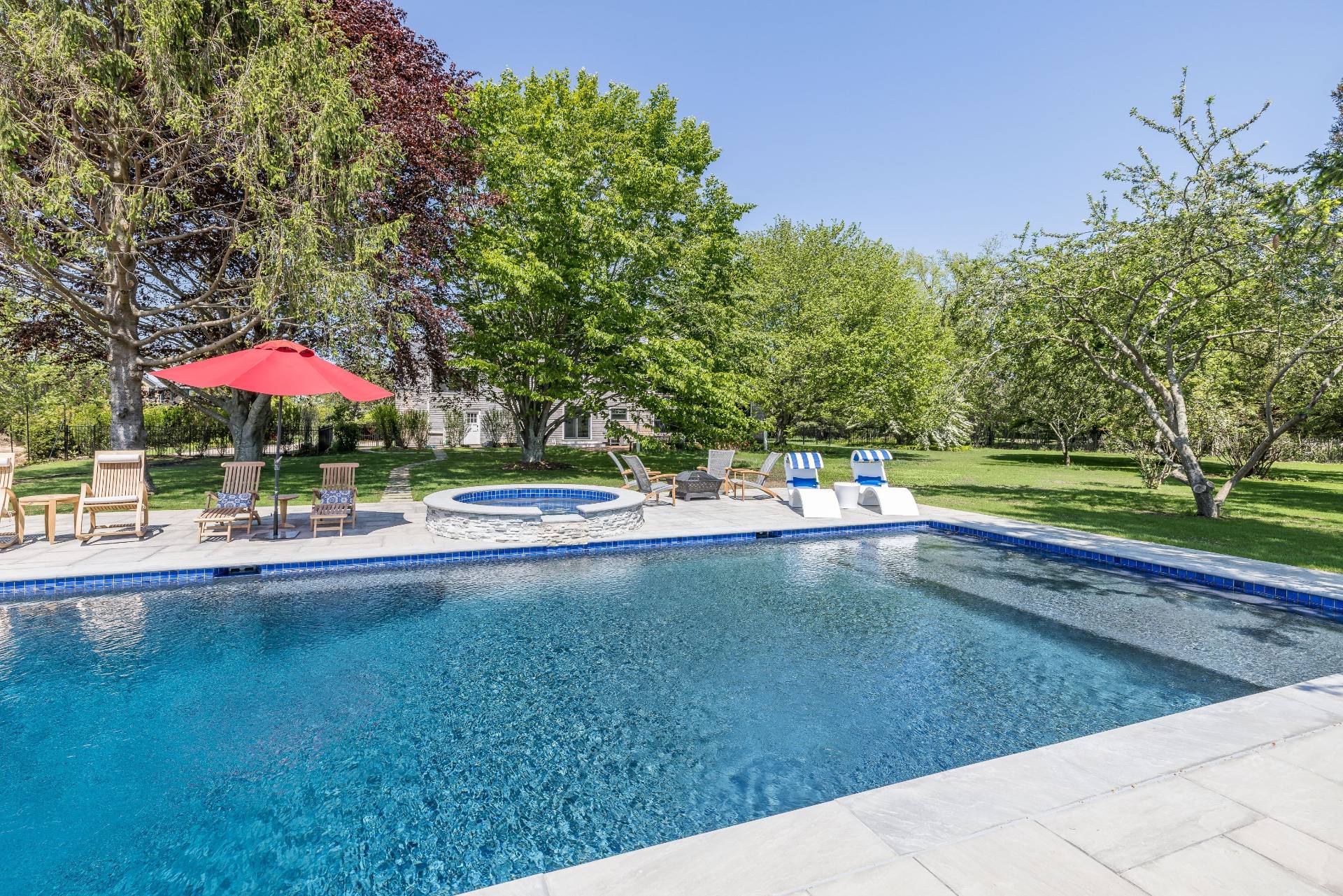

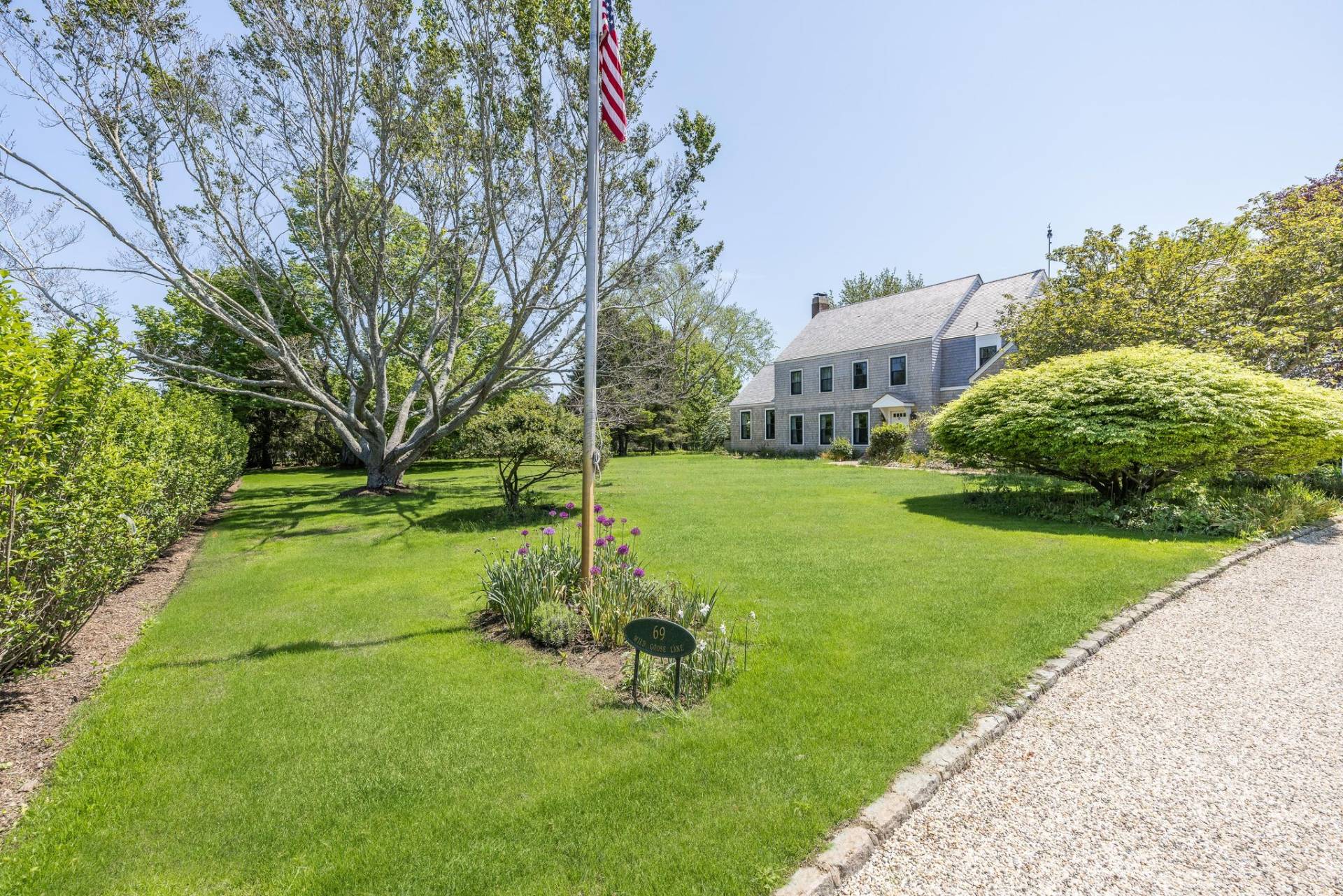 ;
;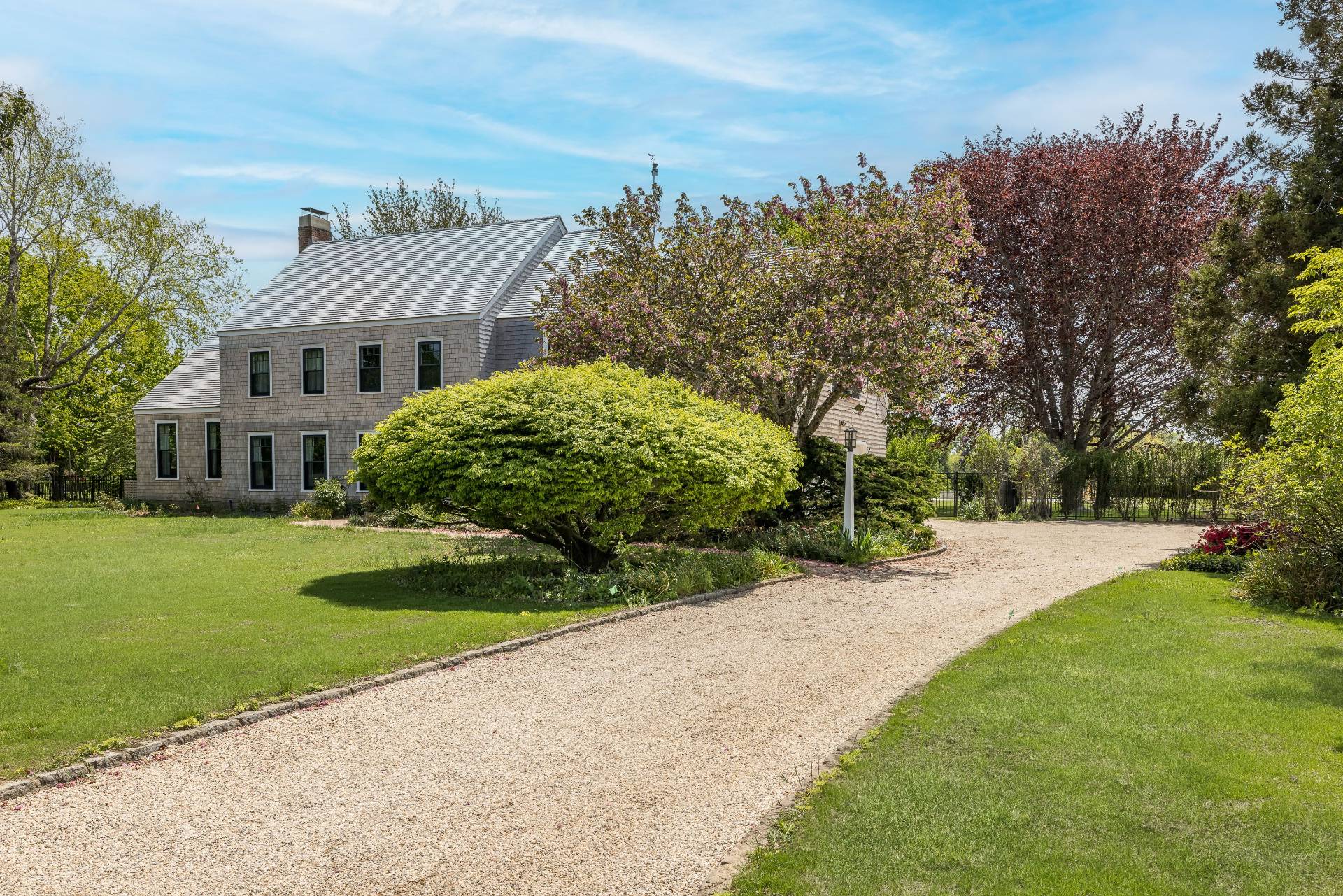 ;
;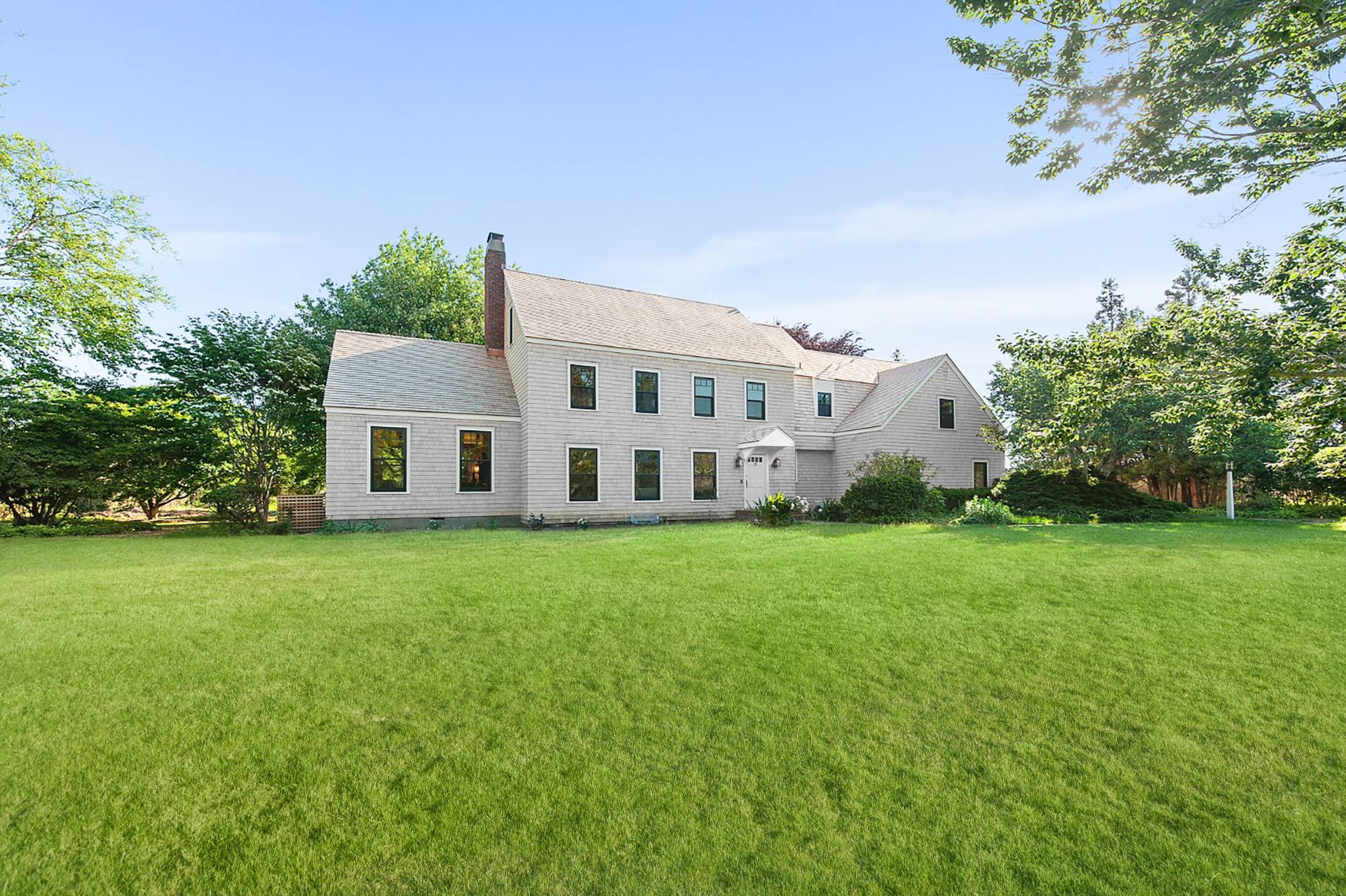 ;
;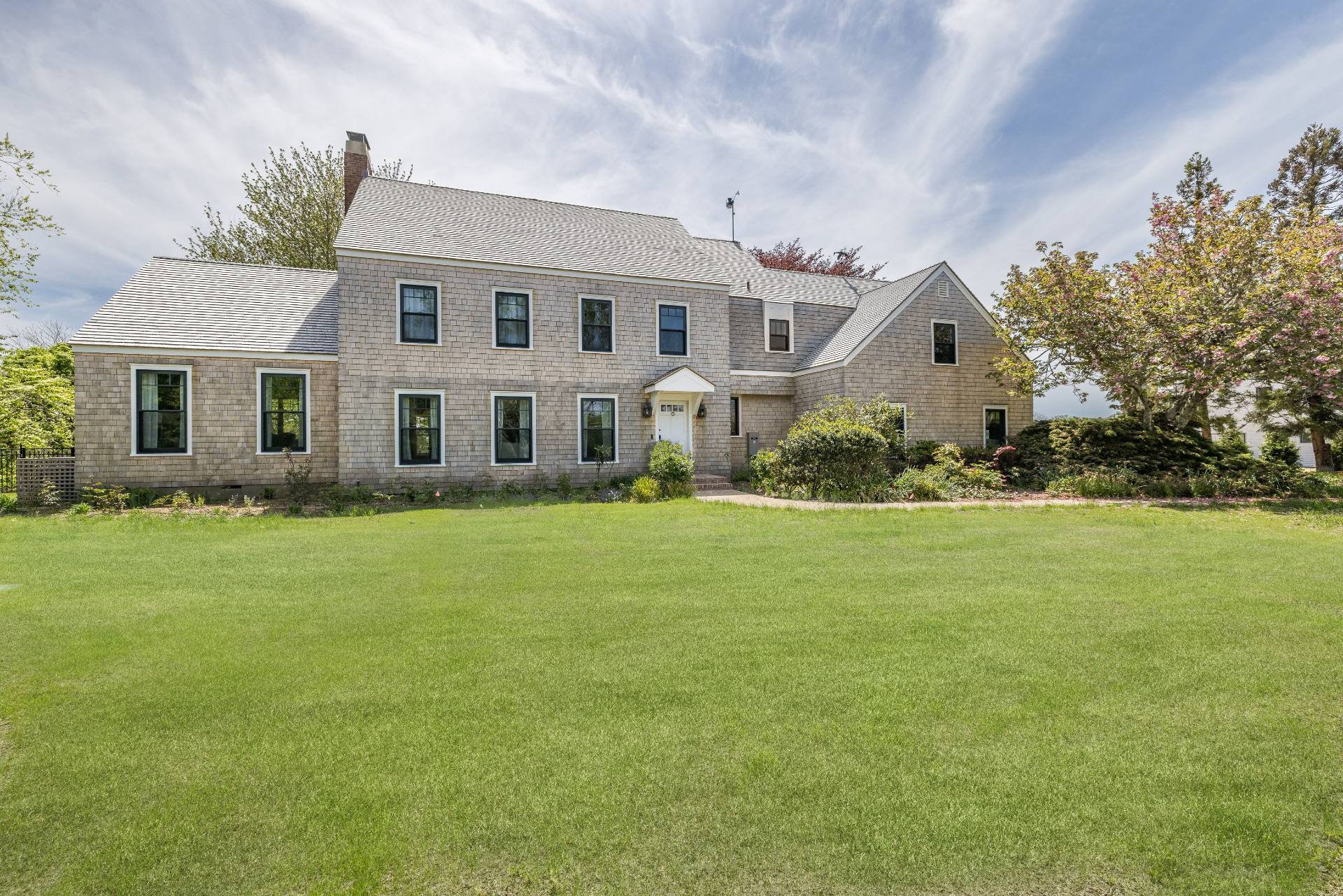 ;
;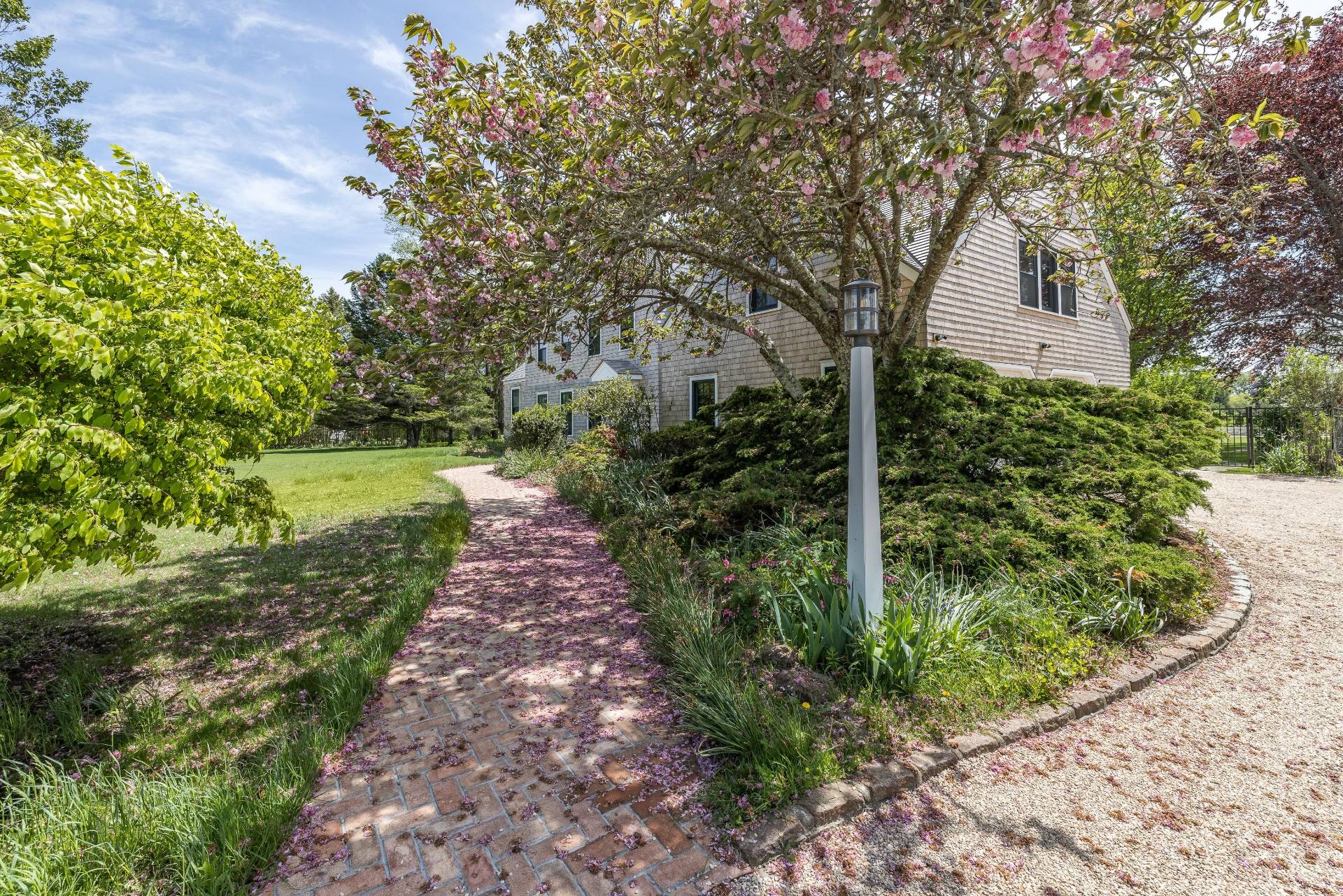 ;
;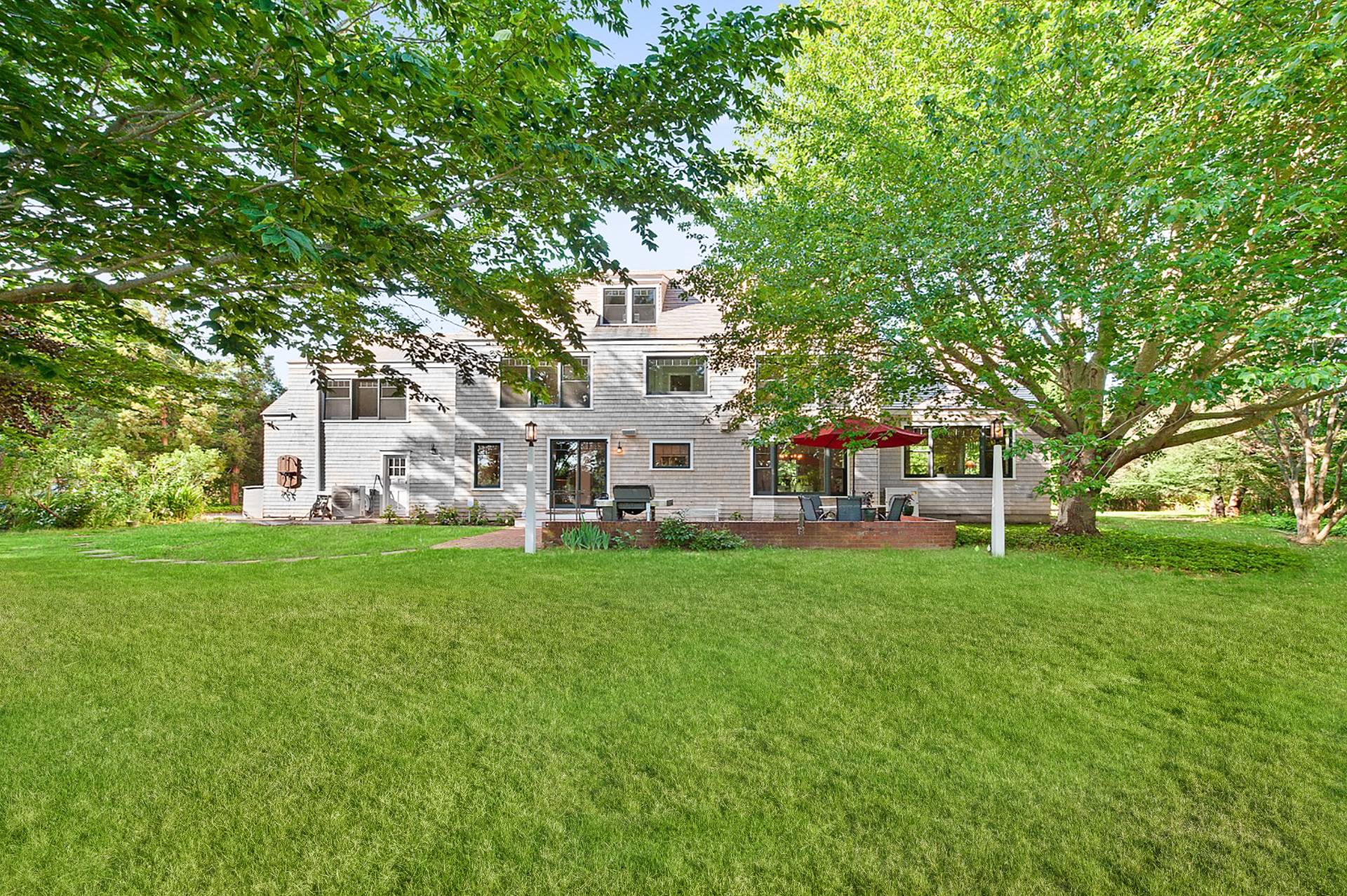 ;
;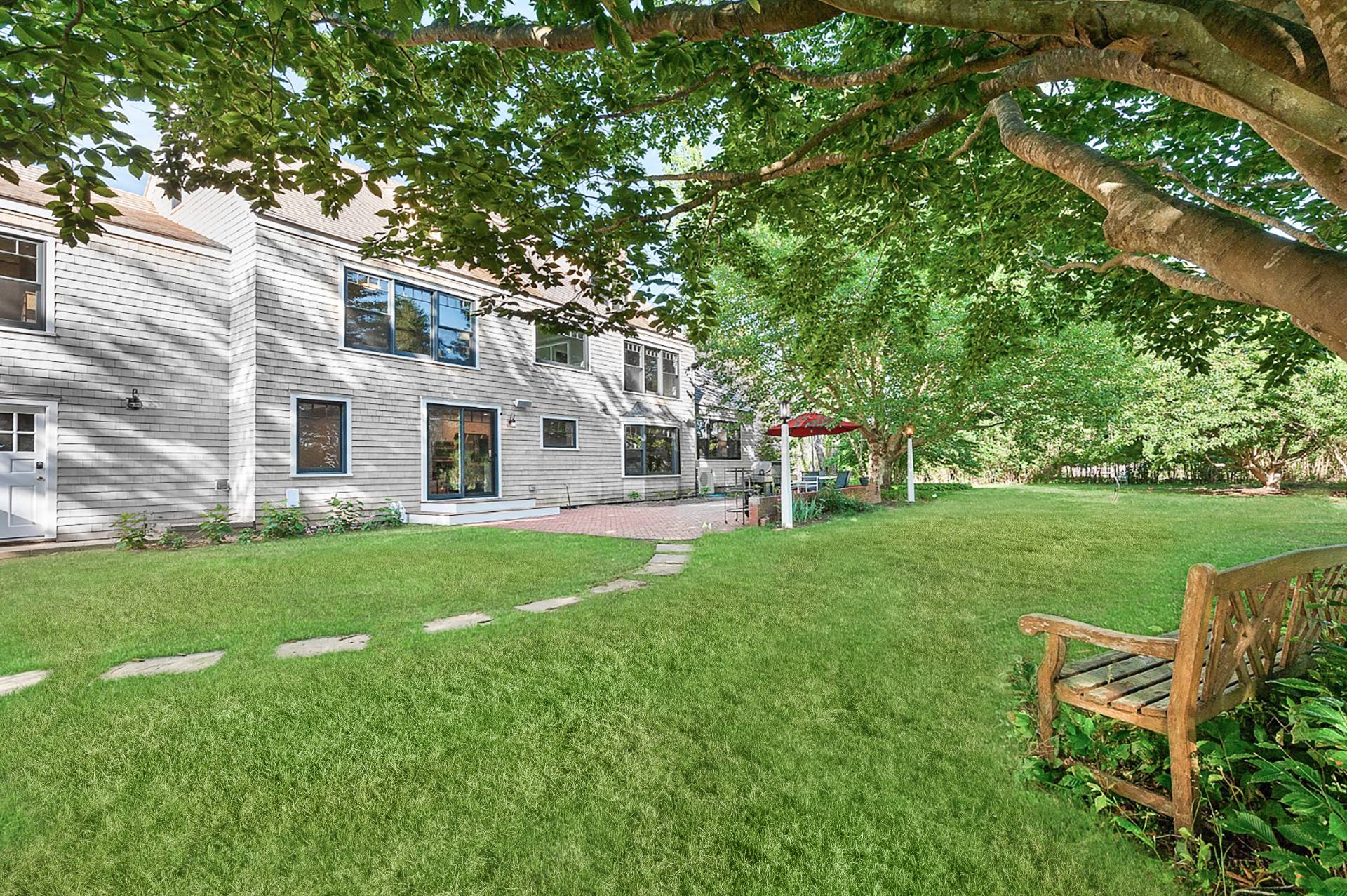 ;
;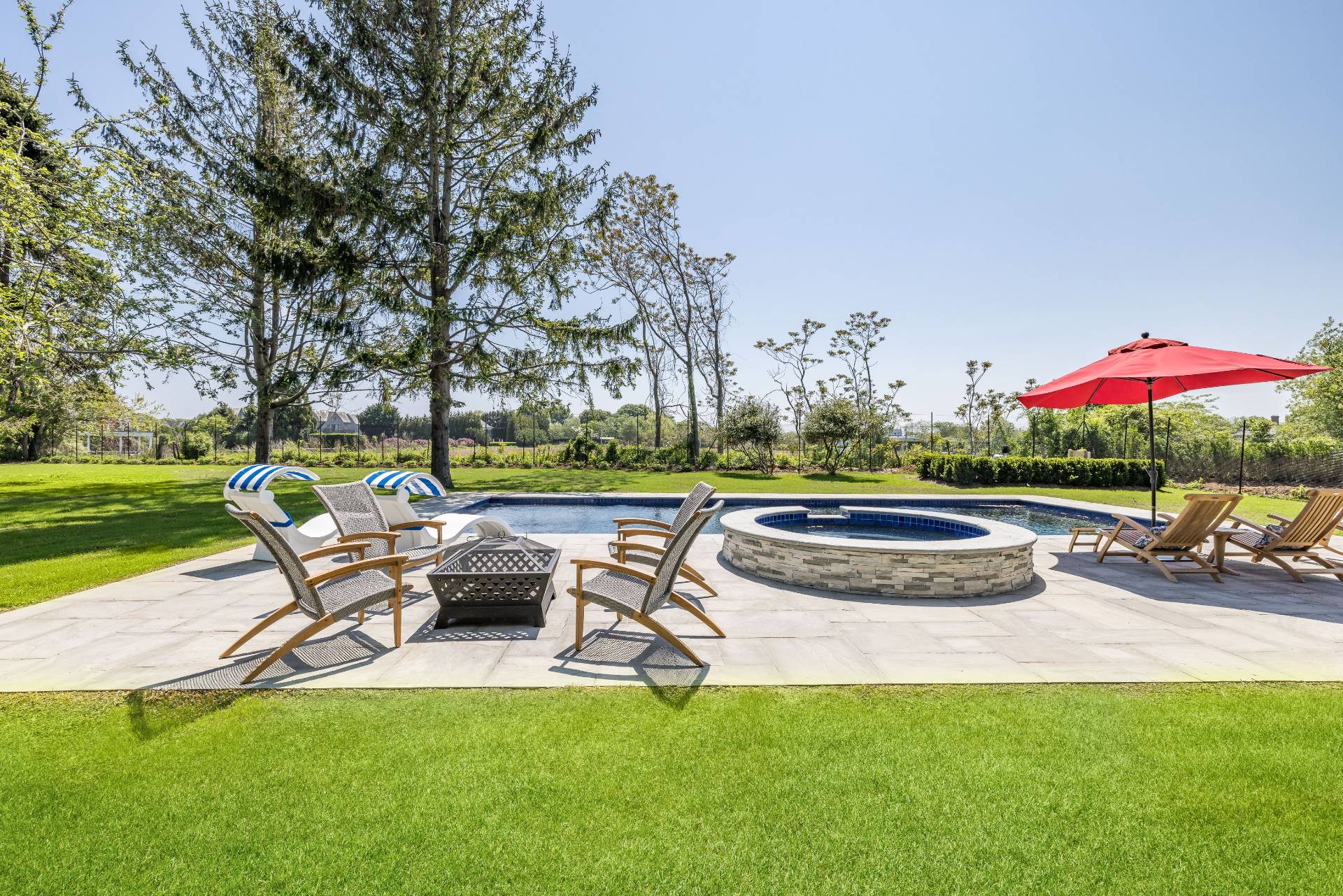 ;
;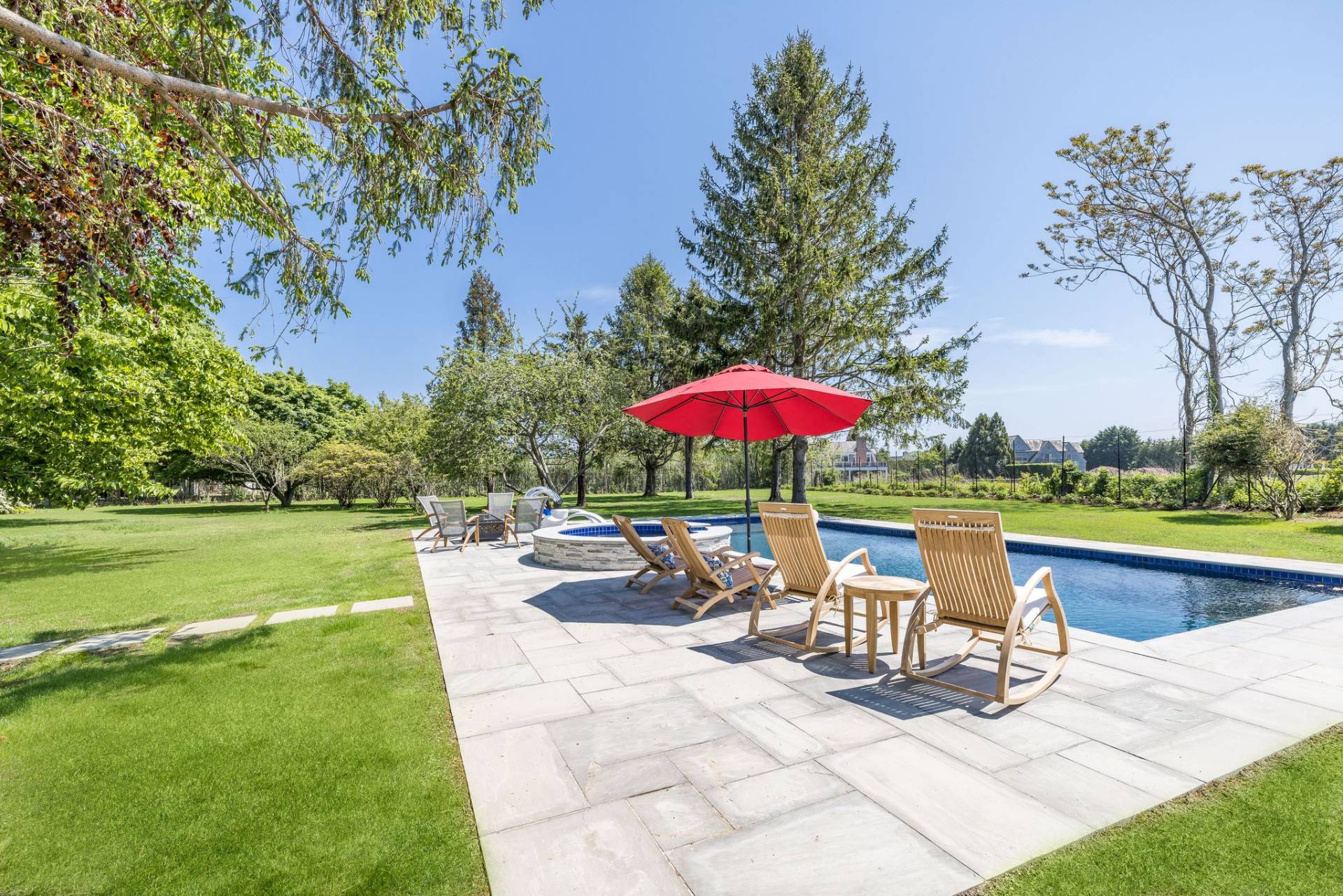 ;
;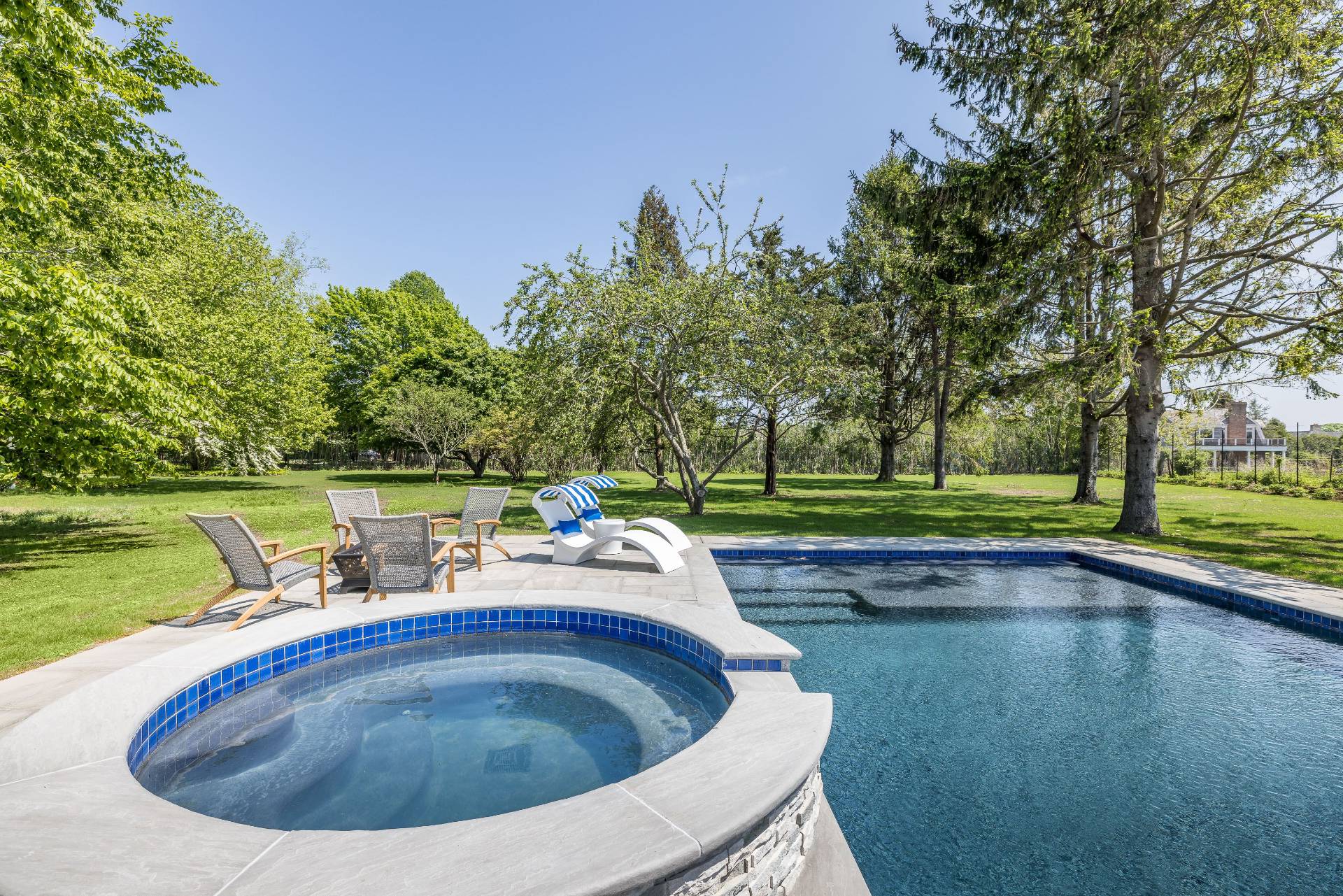 ;
;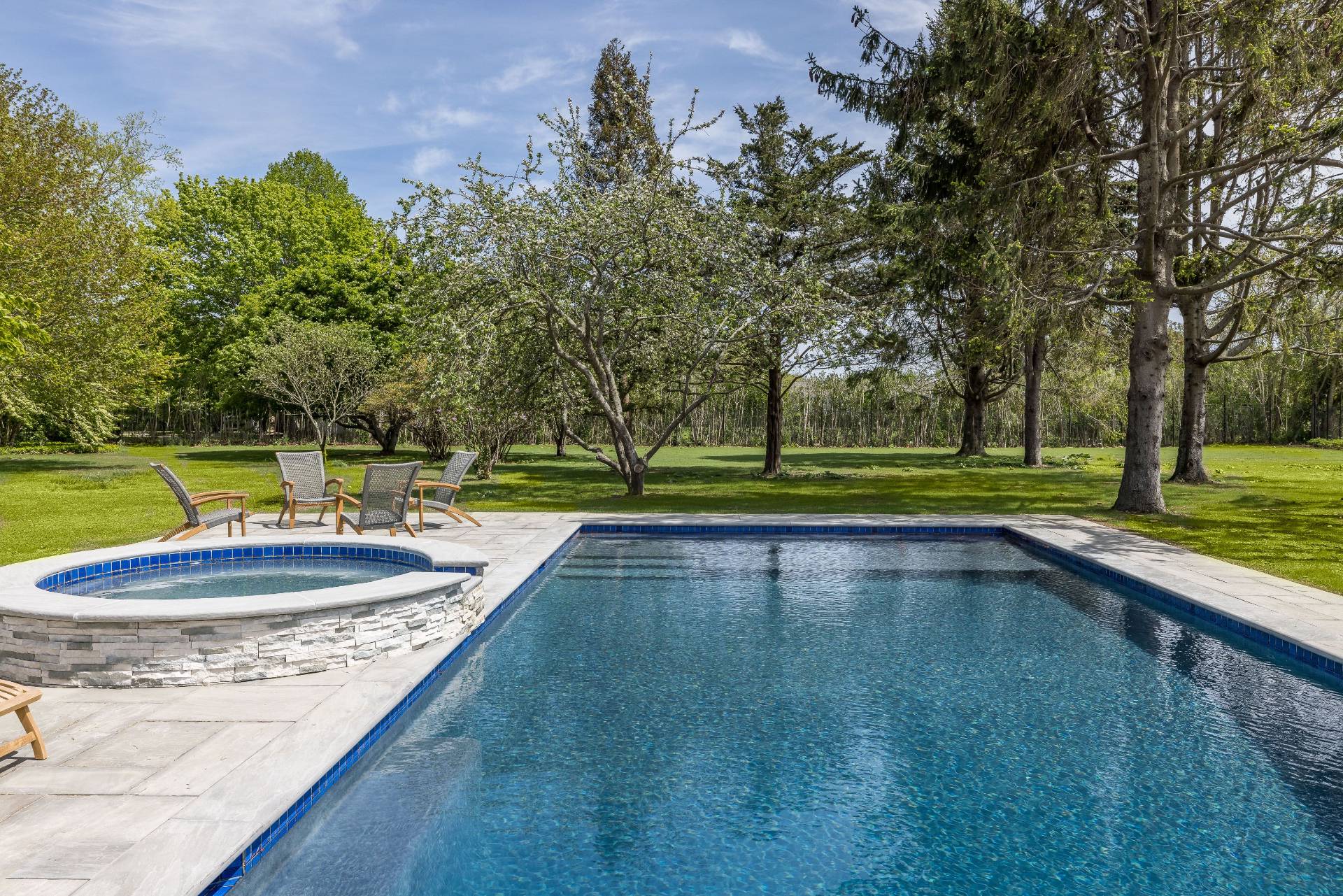 ;
;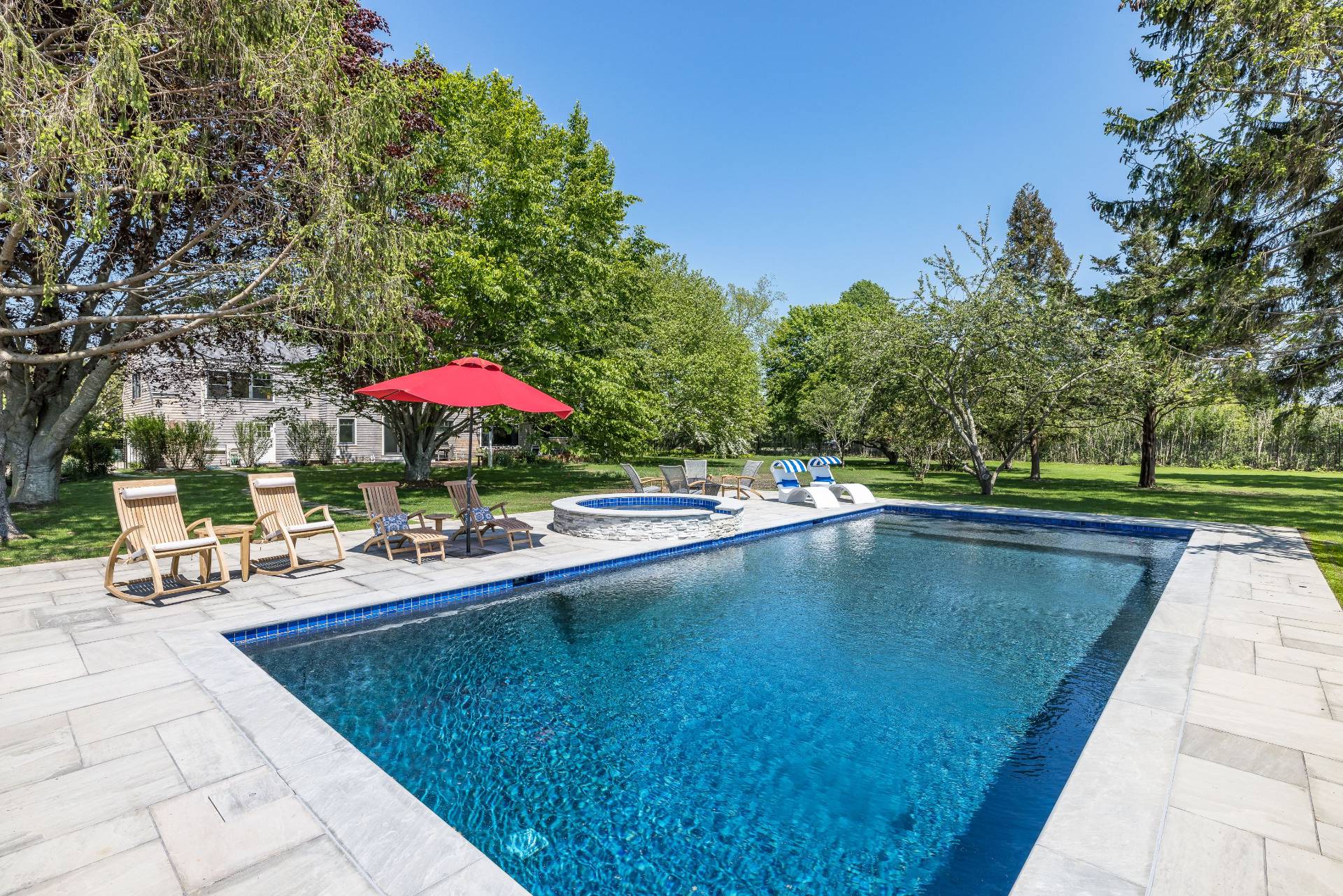 ;
;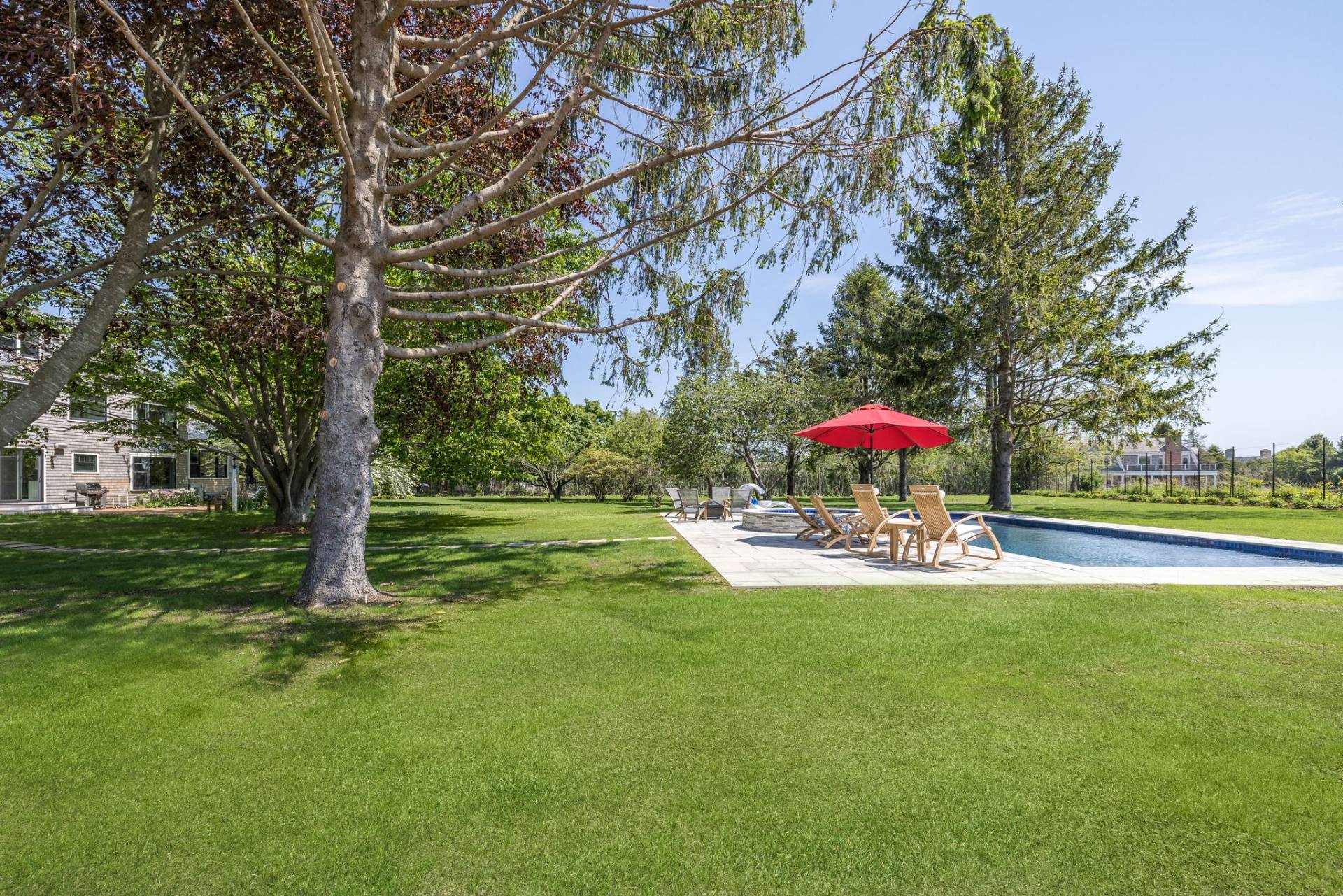 ;
;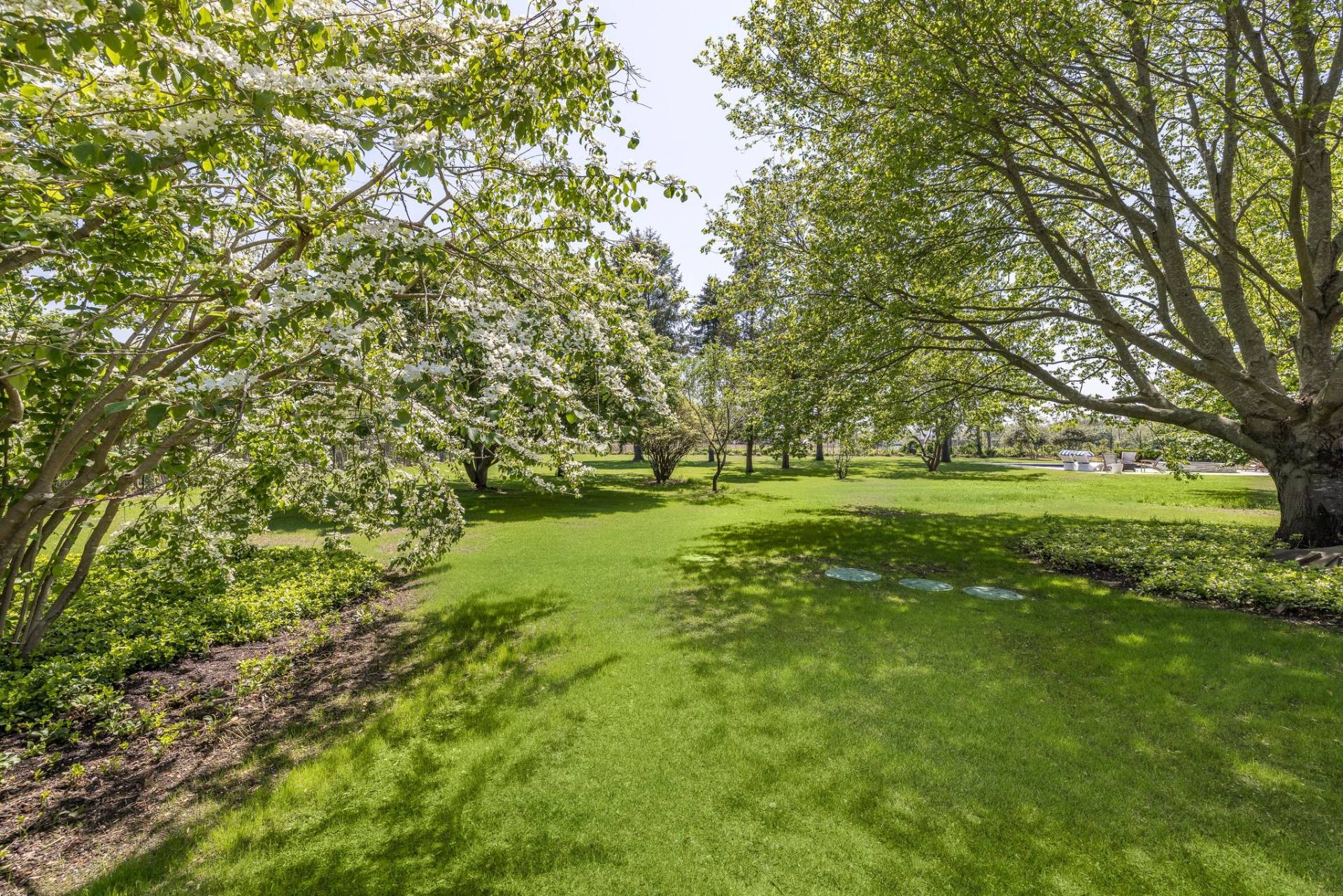 ;
;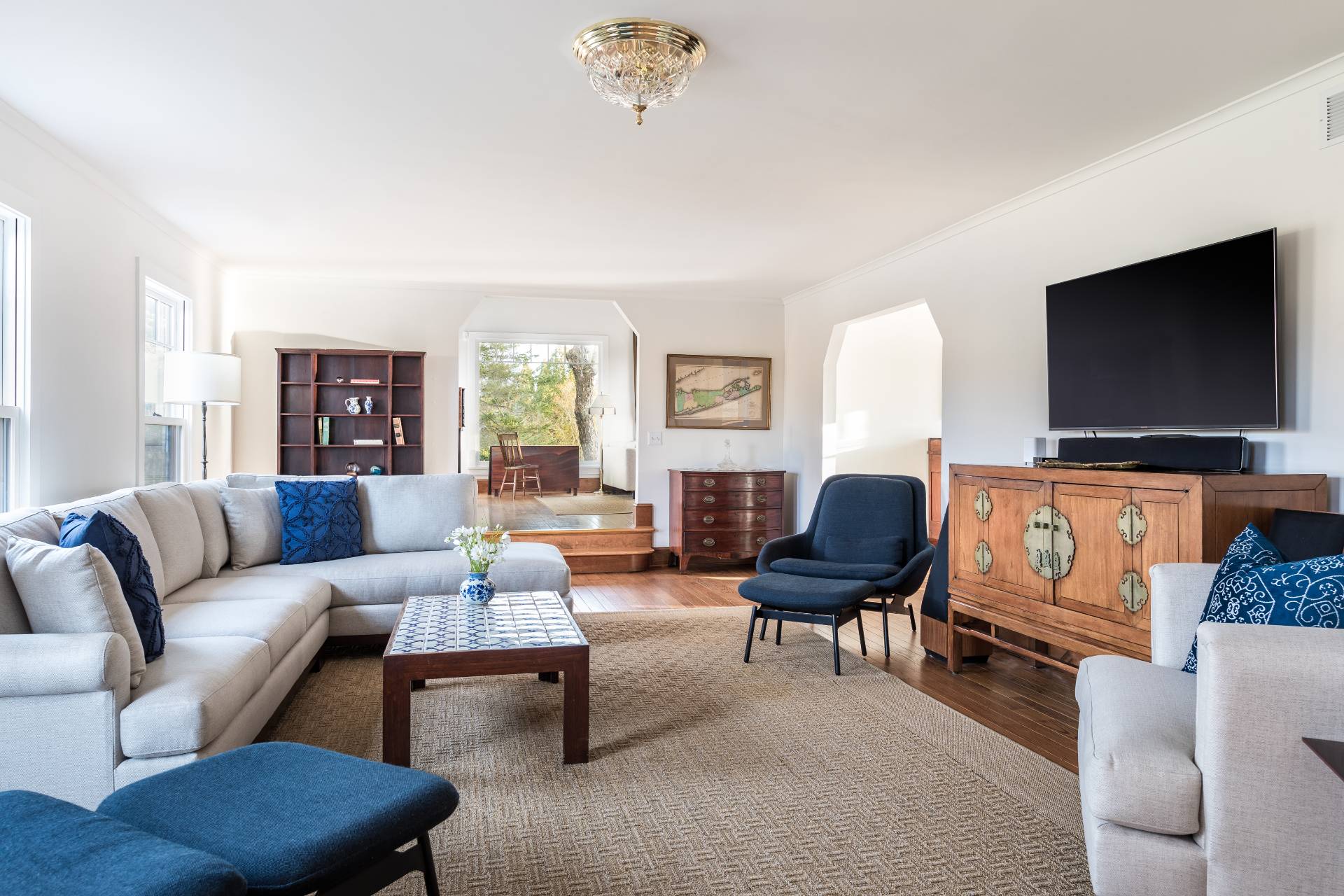 ;
;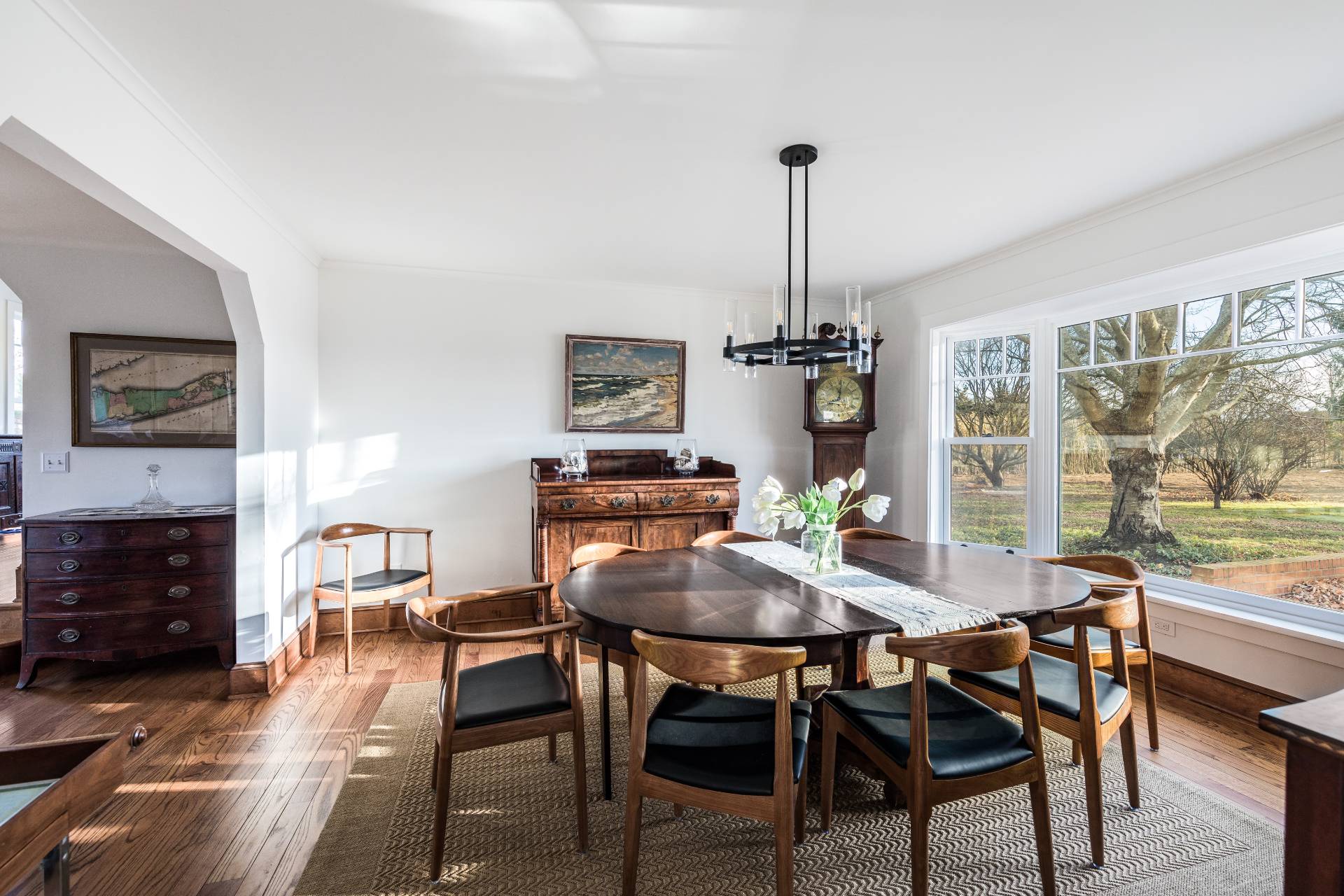 ;
;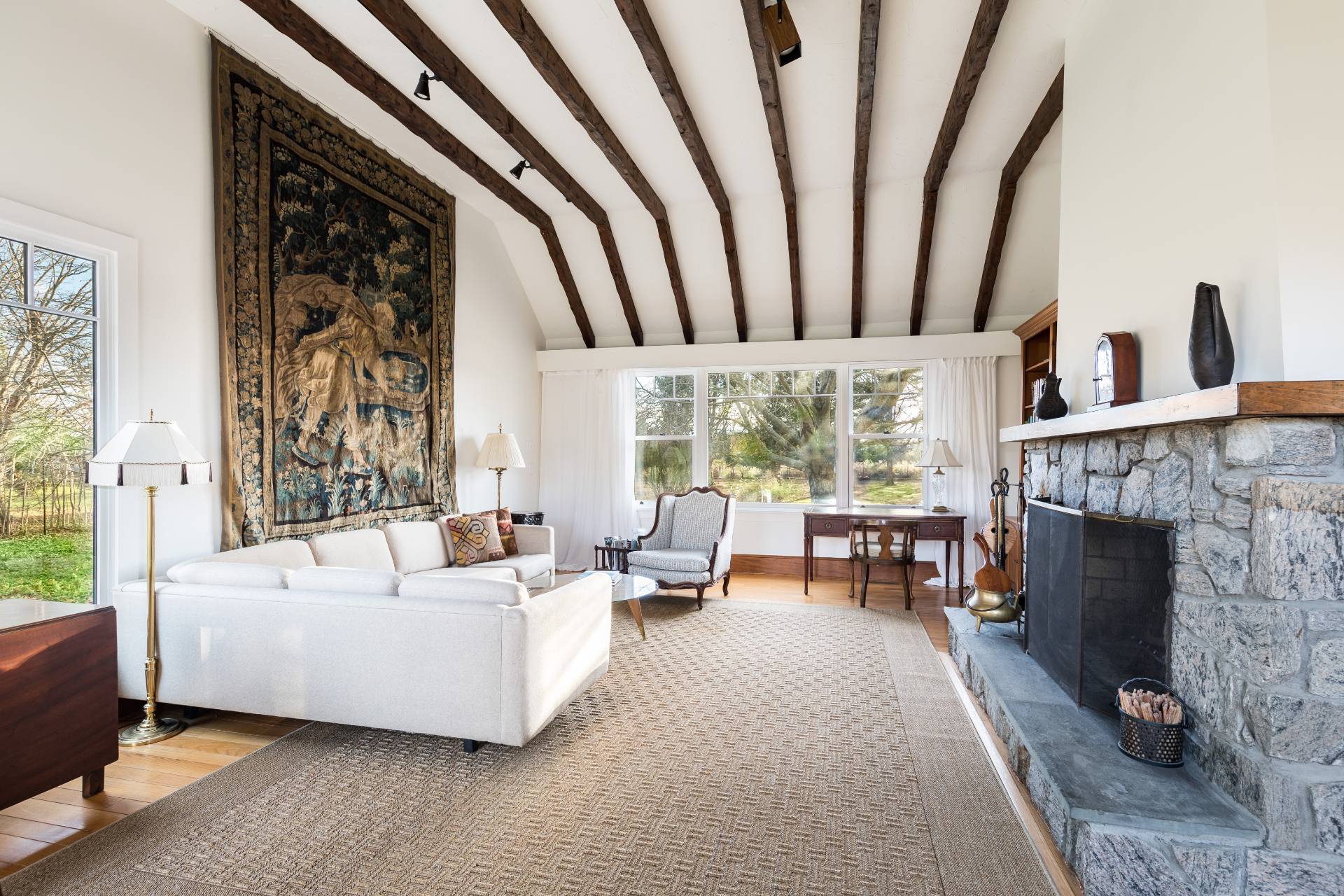 ;
;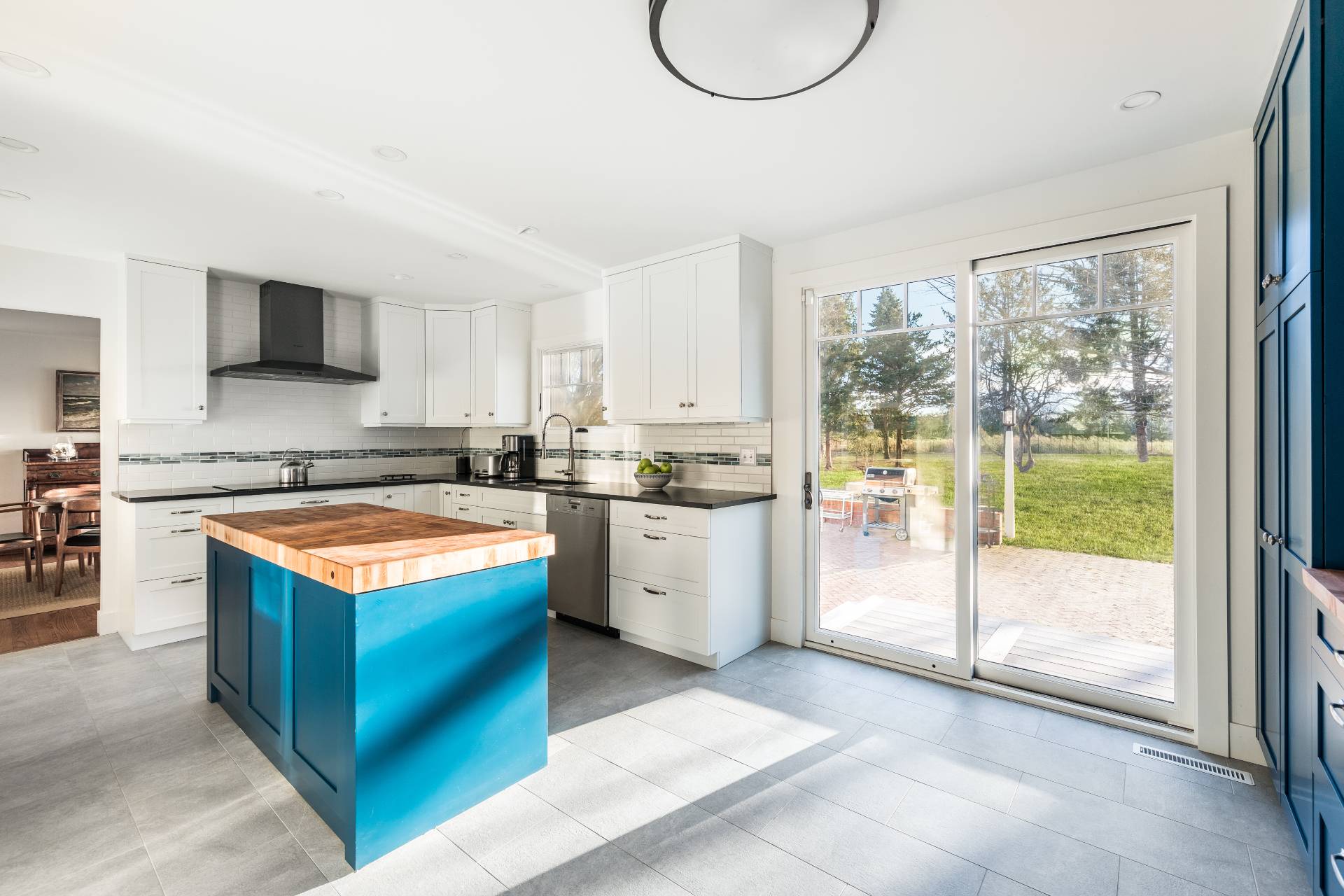 ;
;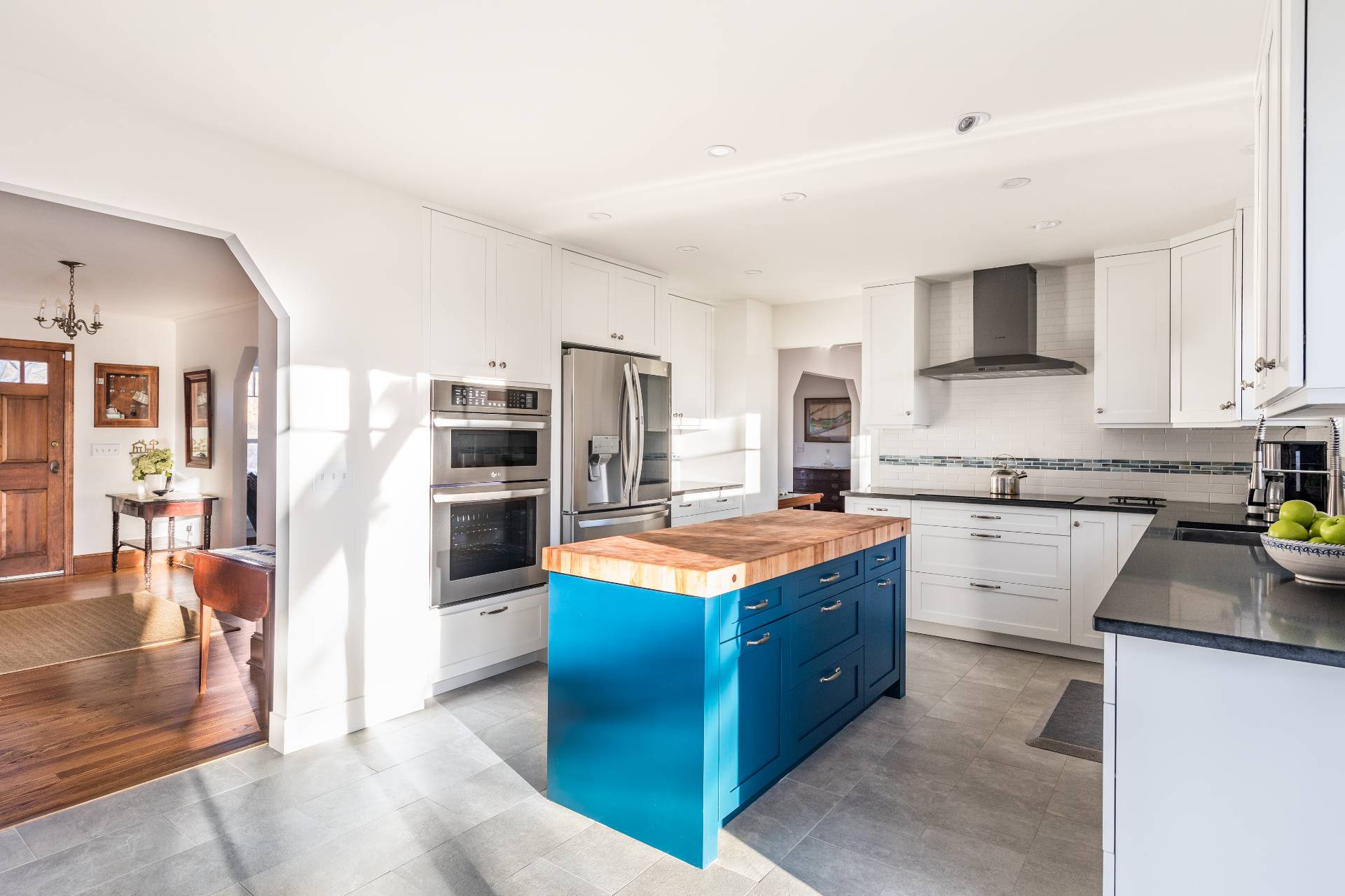 ;
;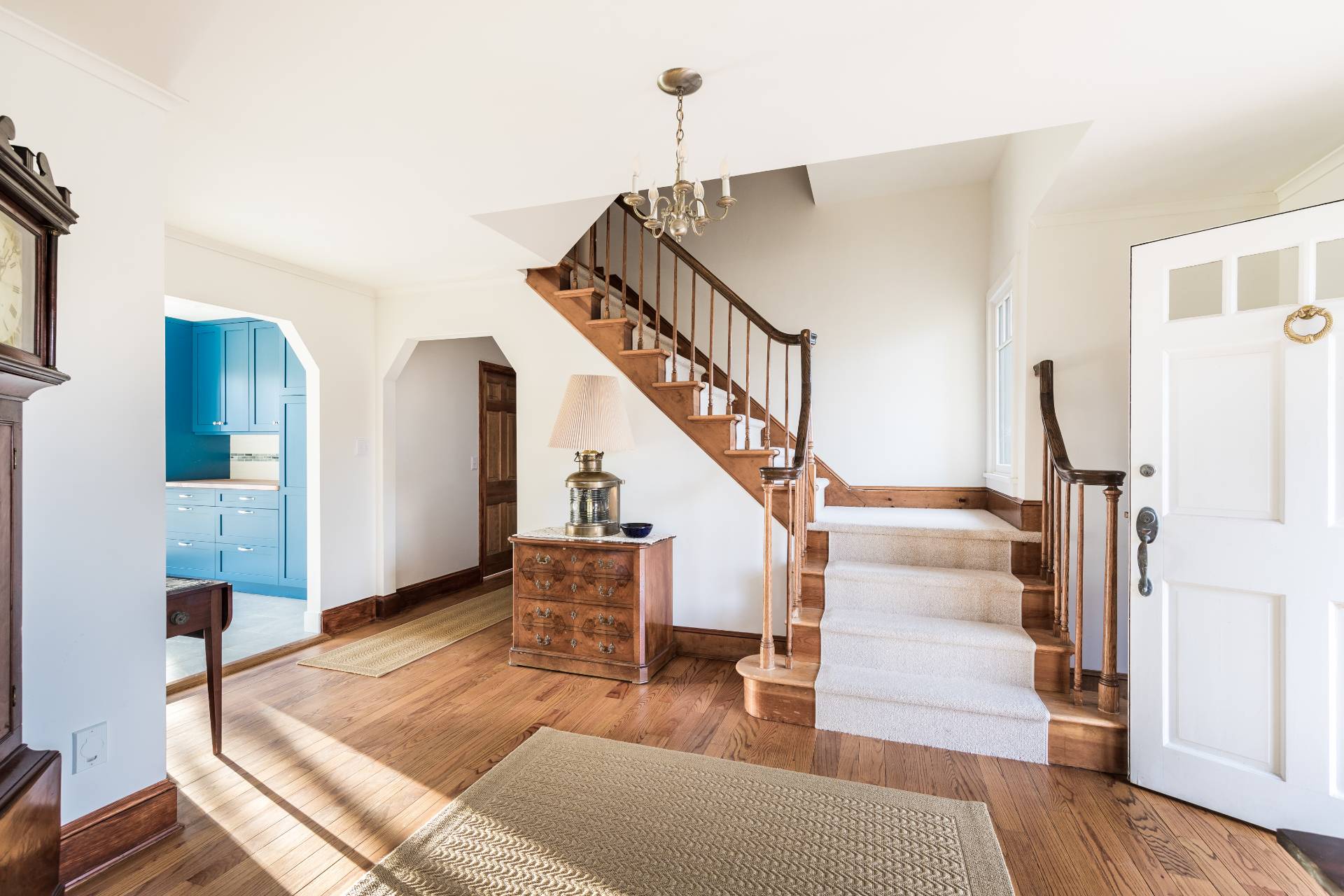 ;
;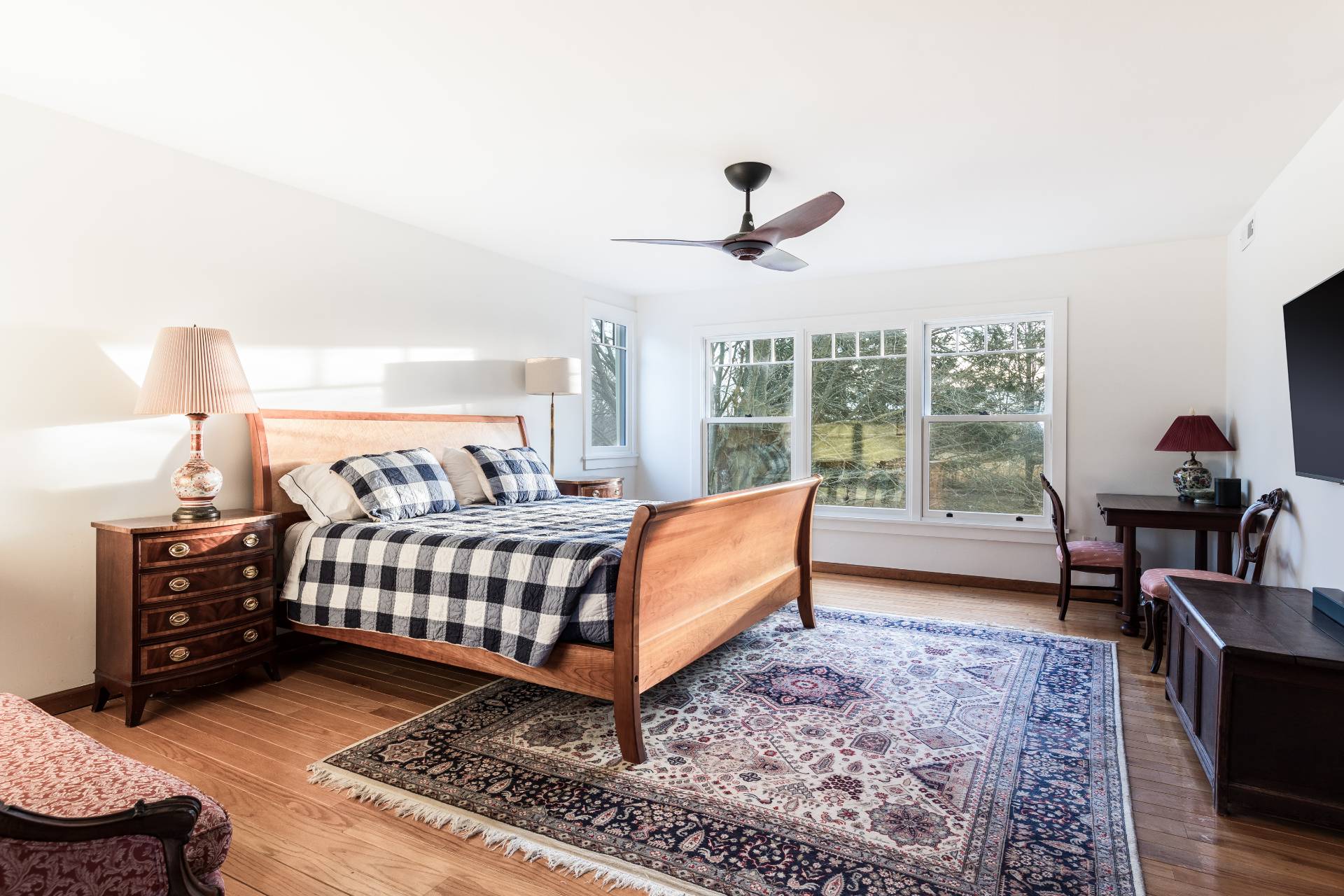 ;
;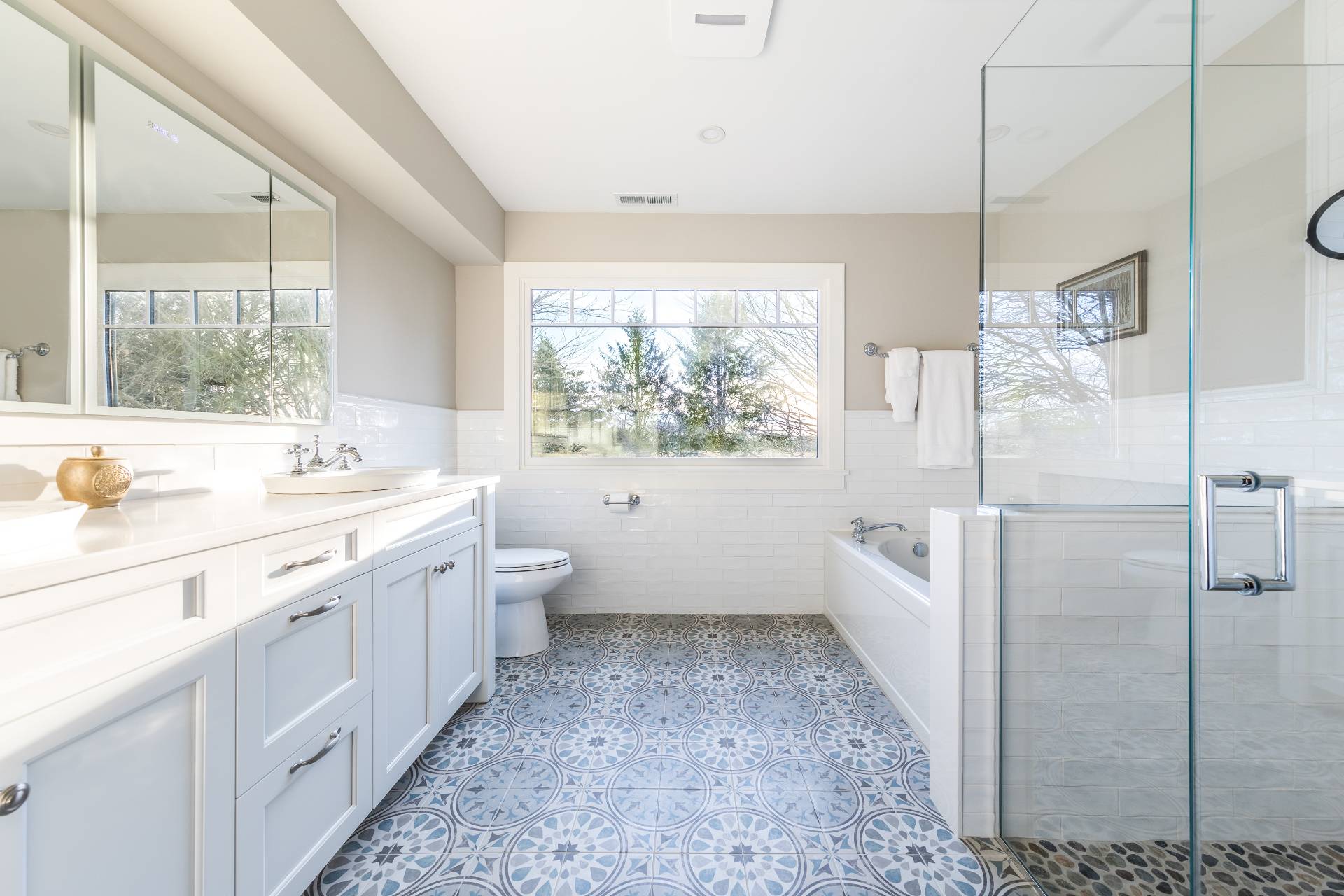 ;
;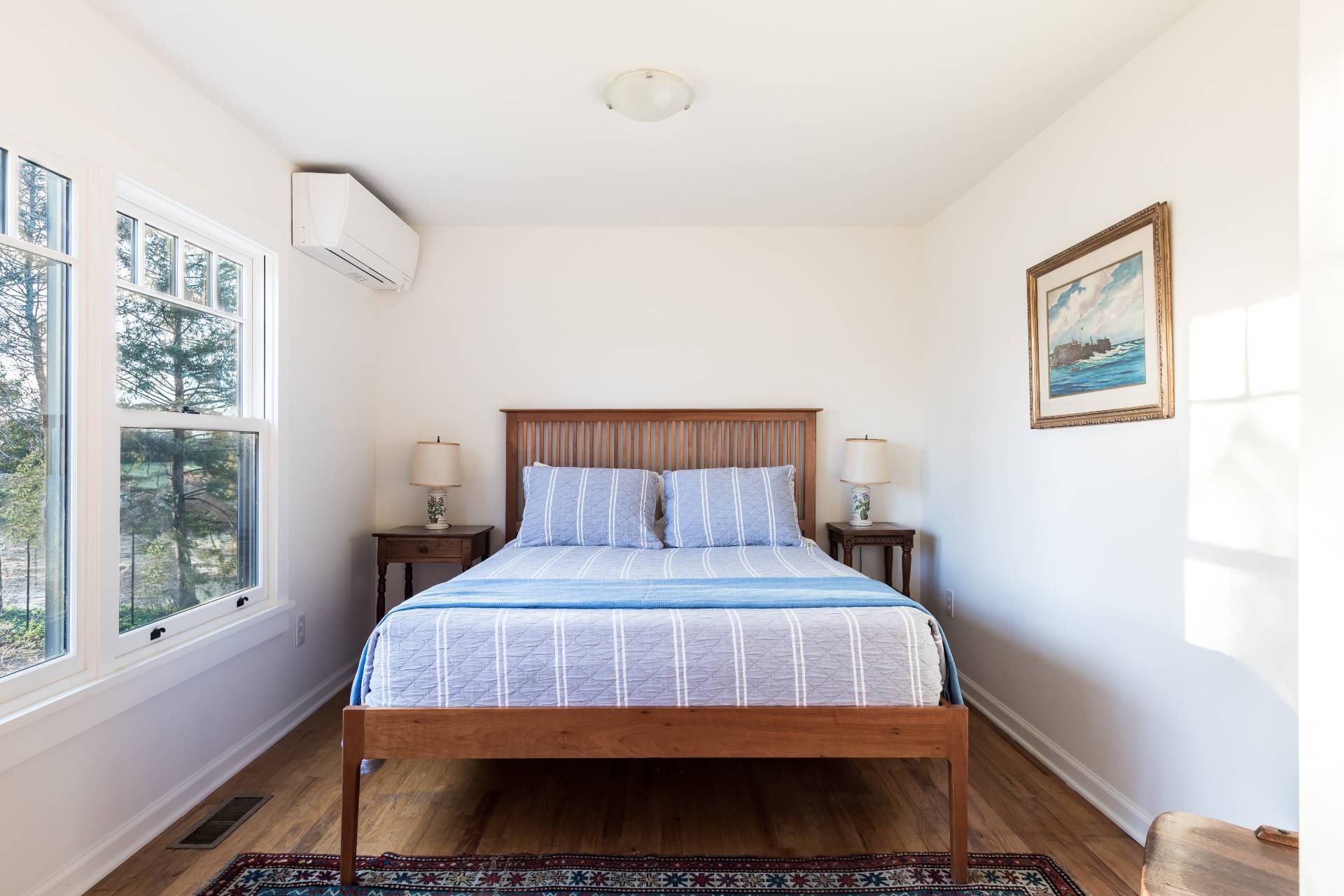 ;
;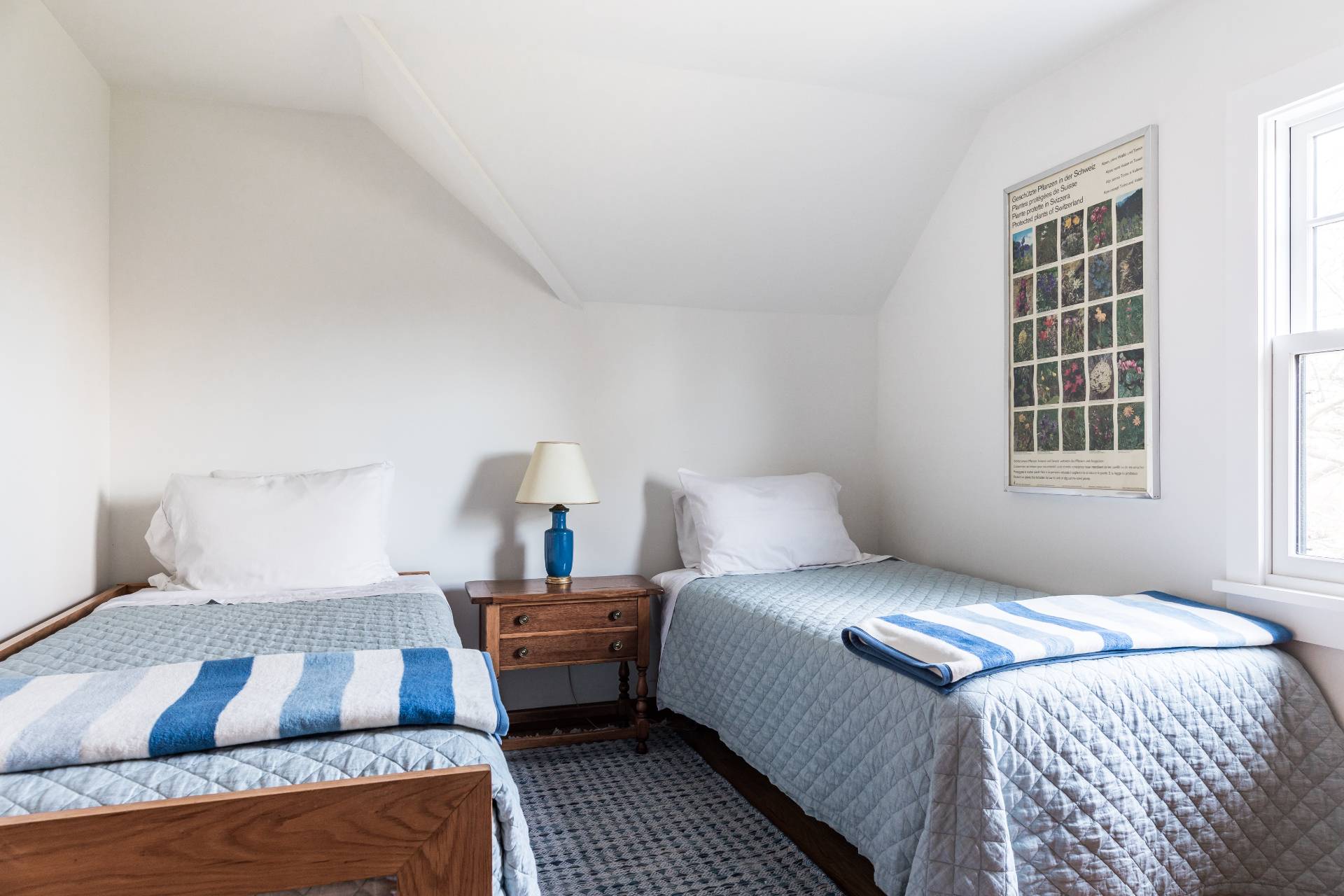 ;
;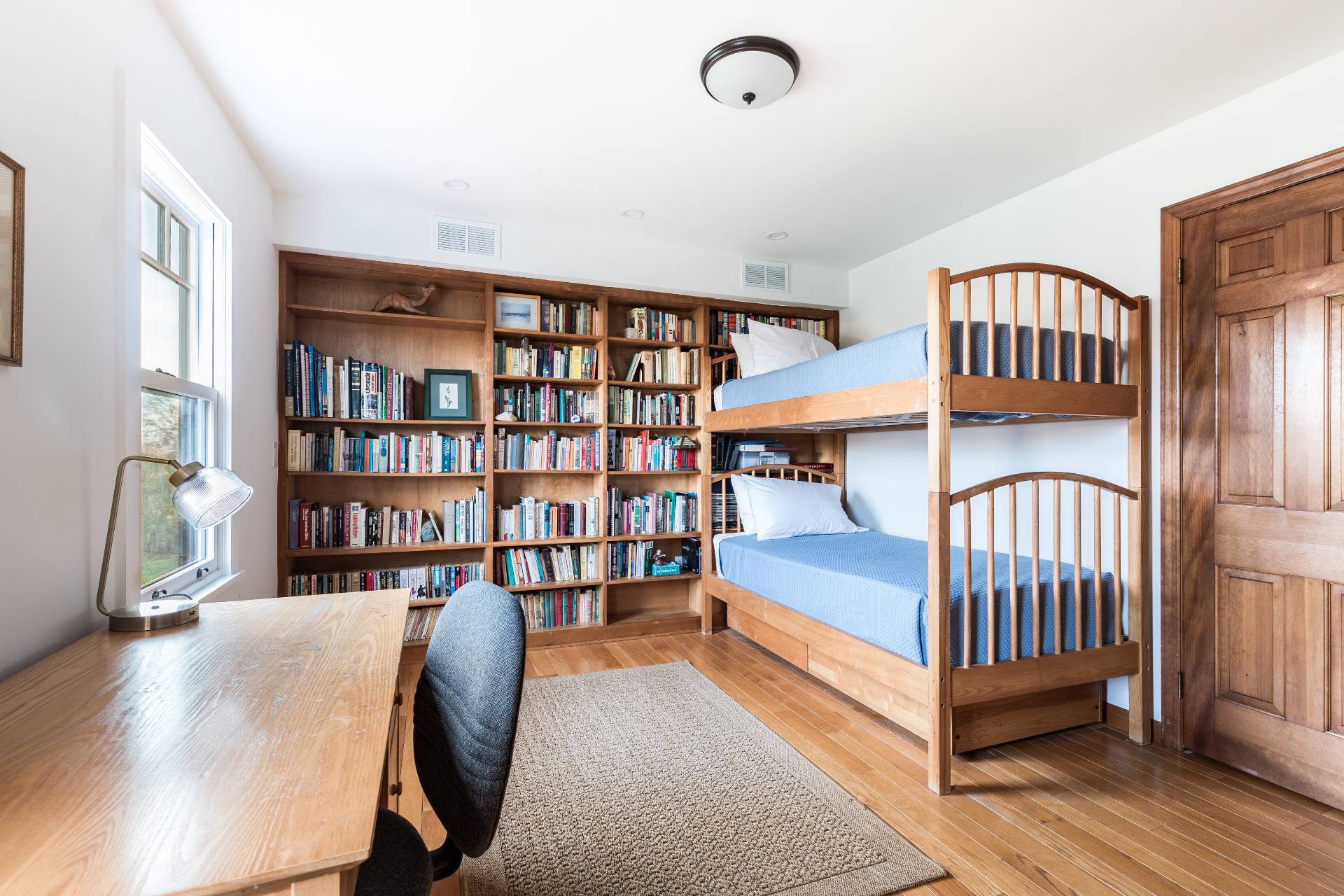 ;
;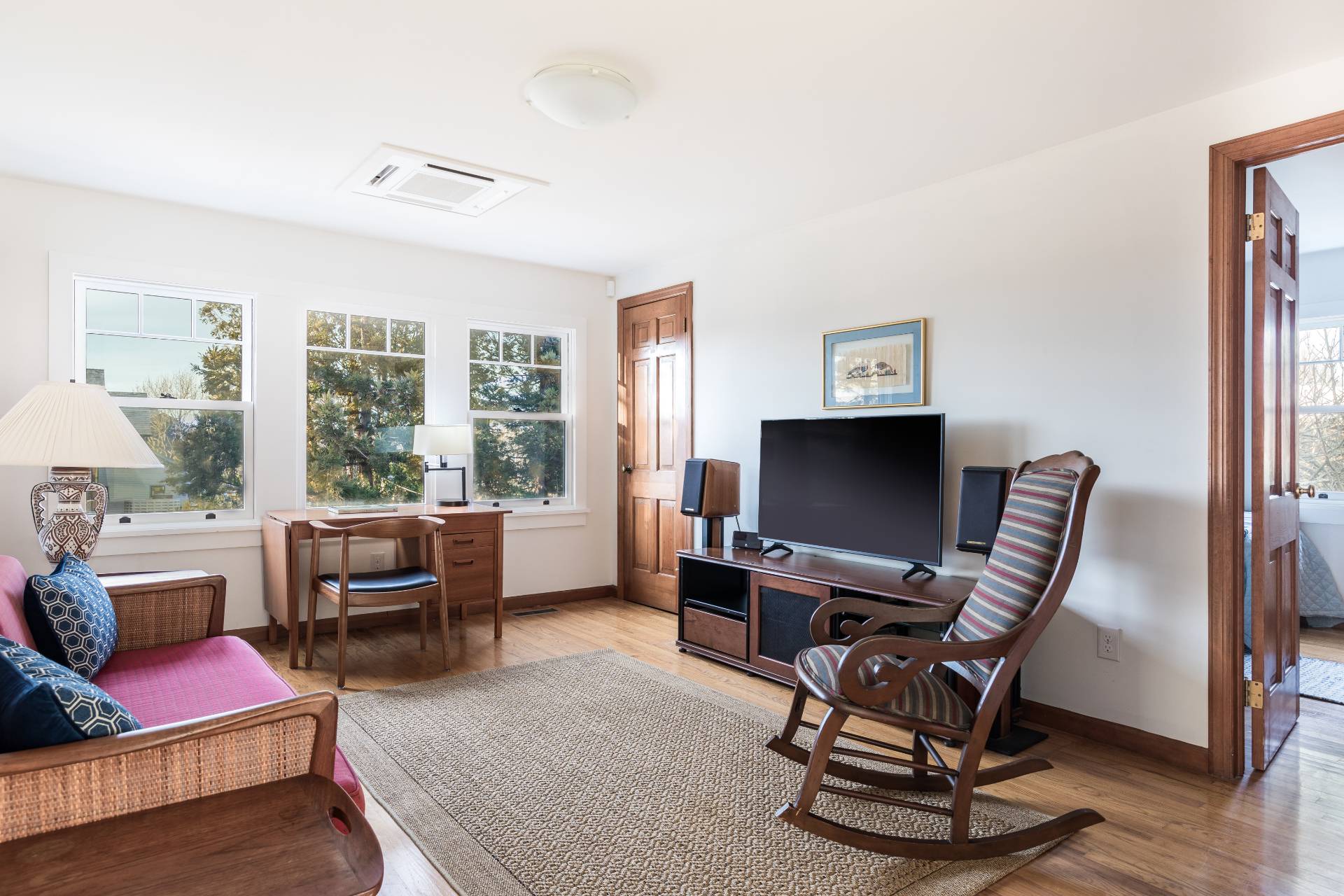 ;
;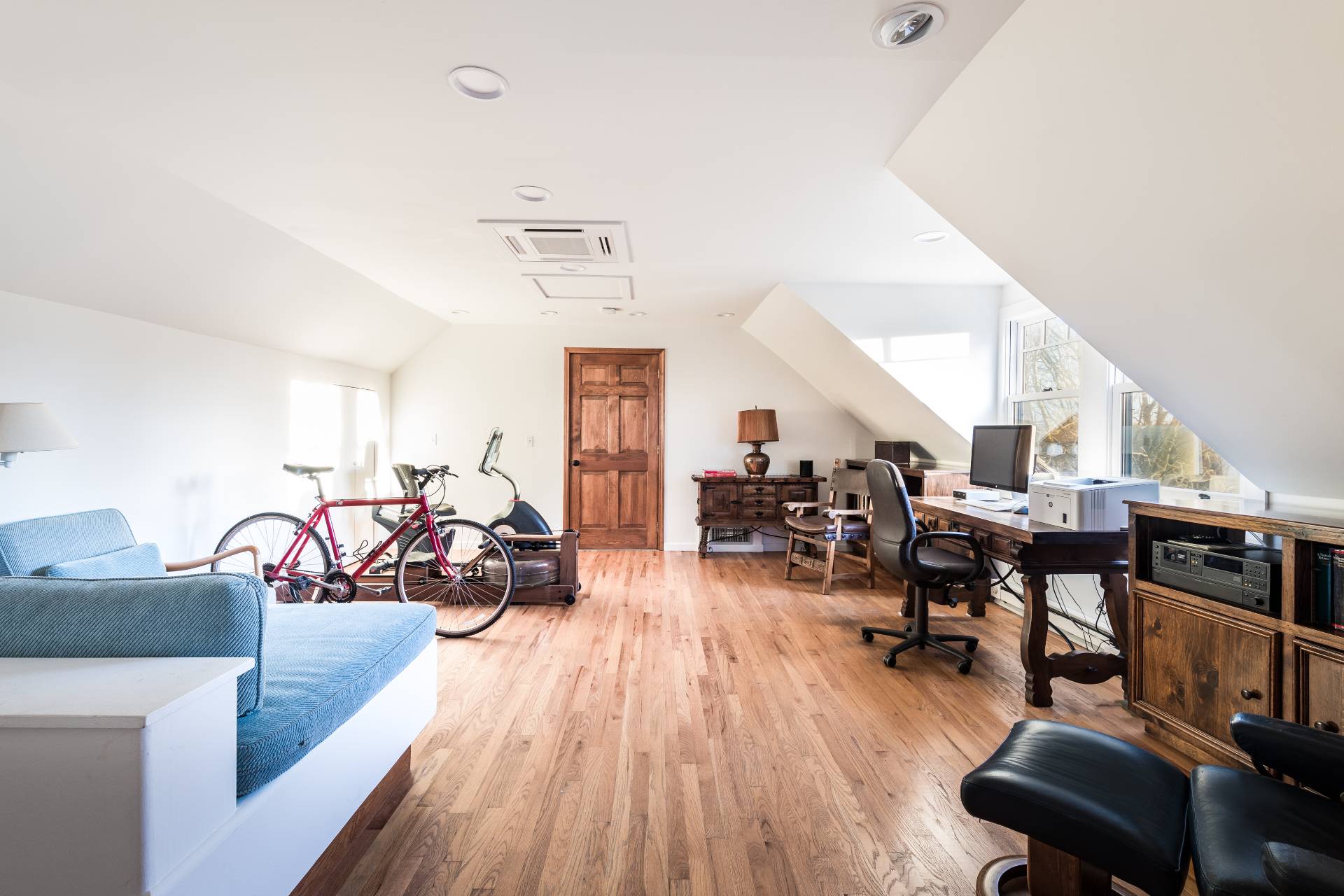 ;
;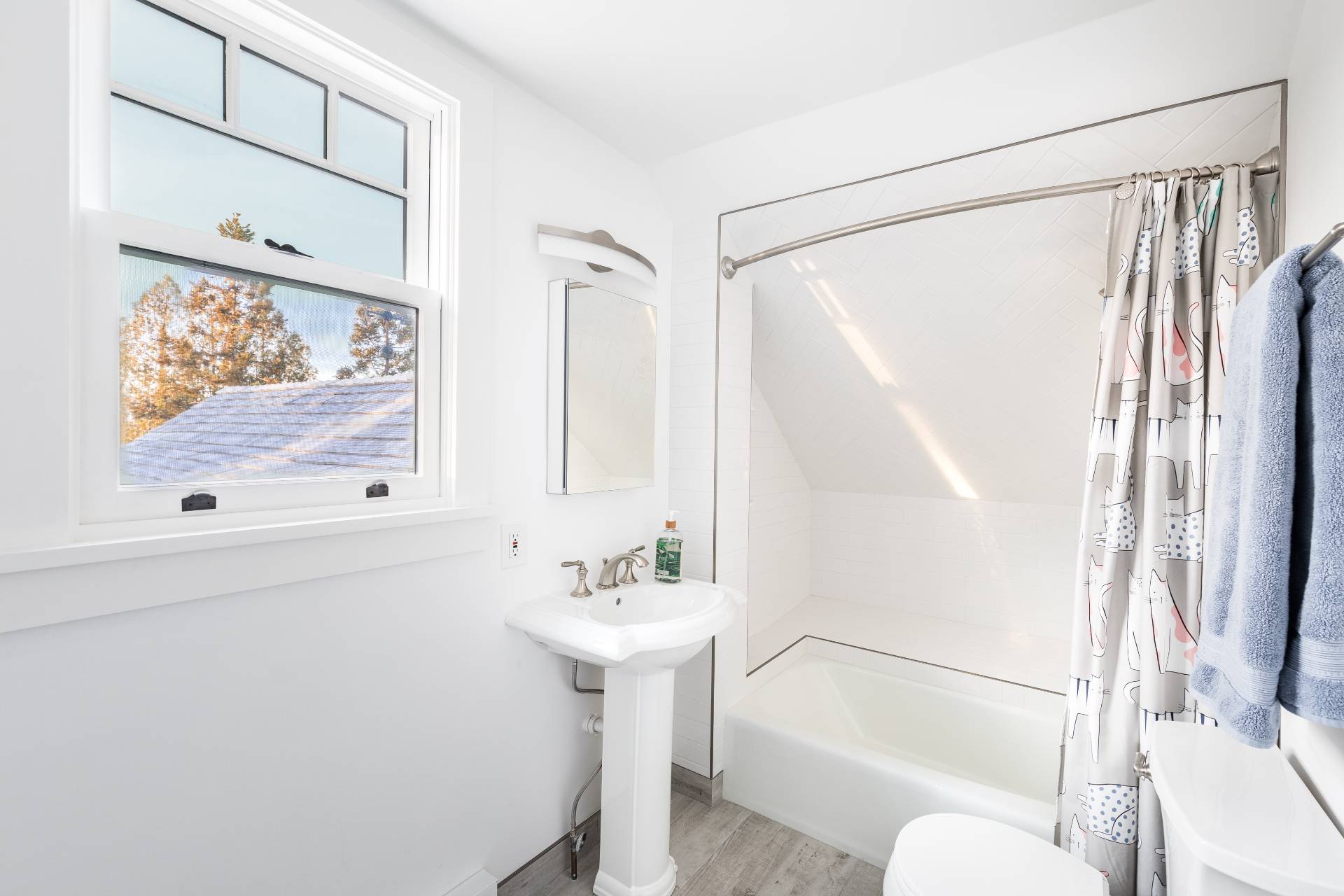 ;
;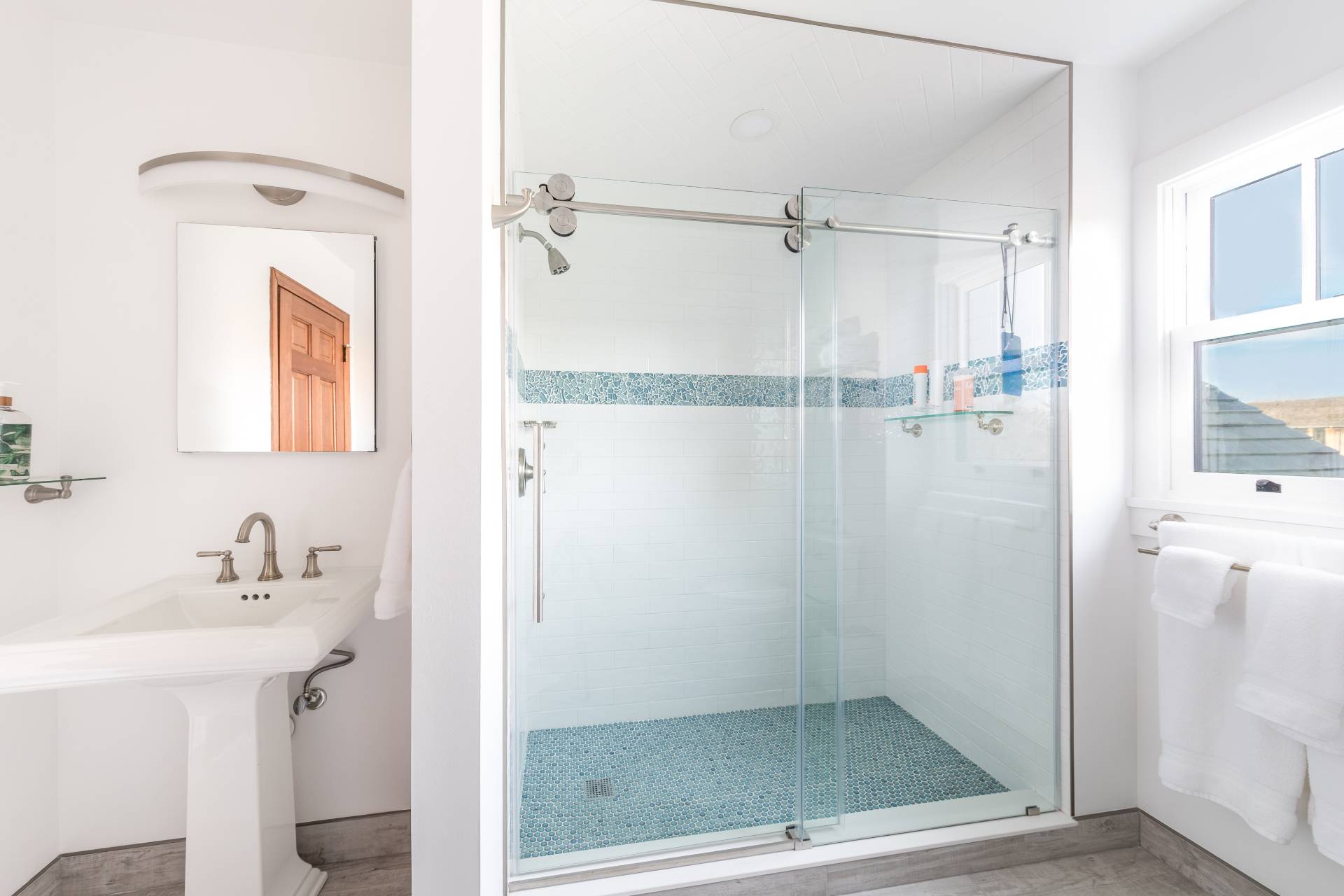 ;
;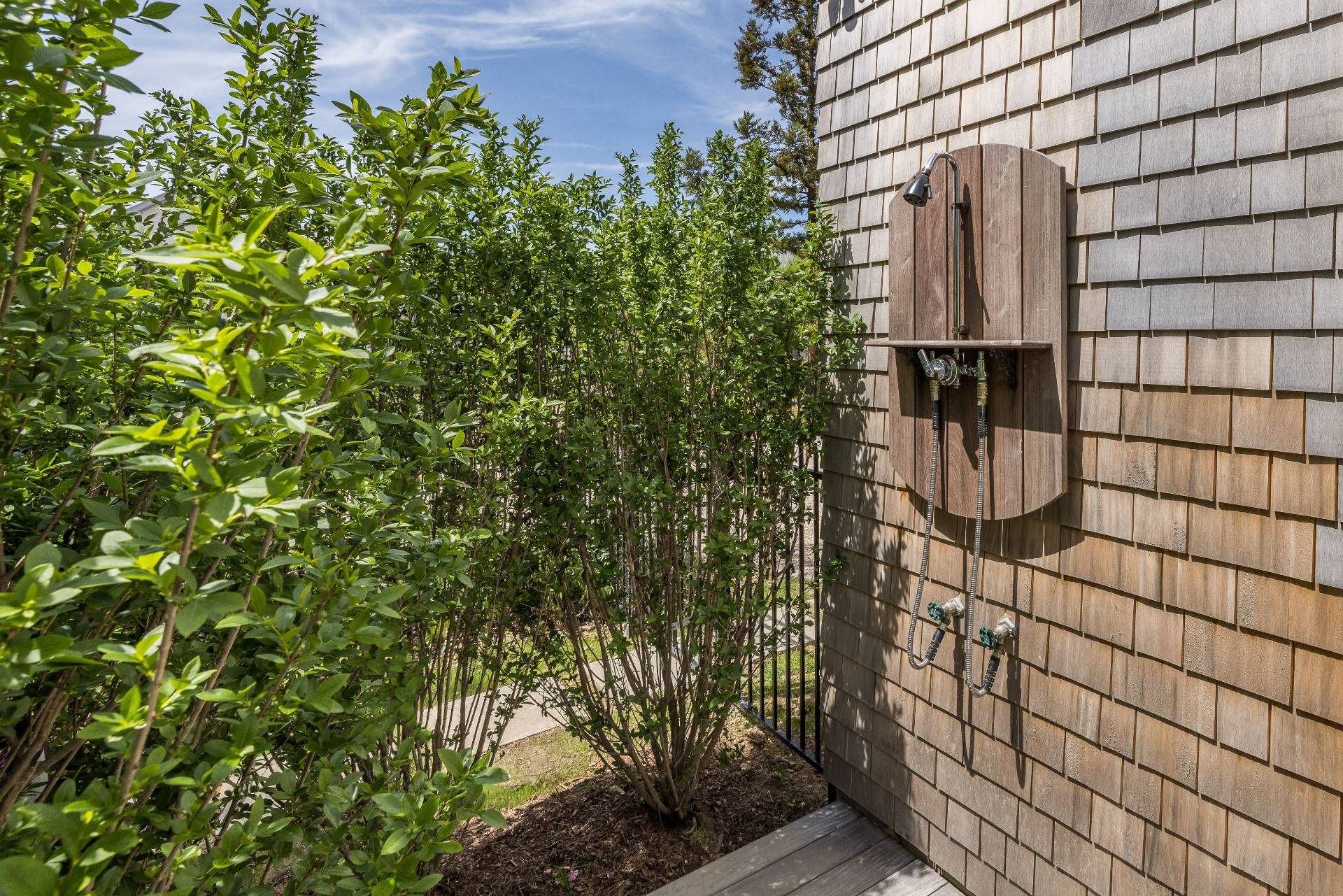 ;
;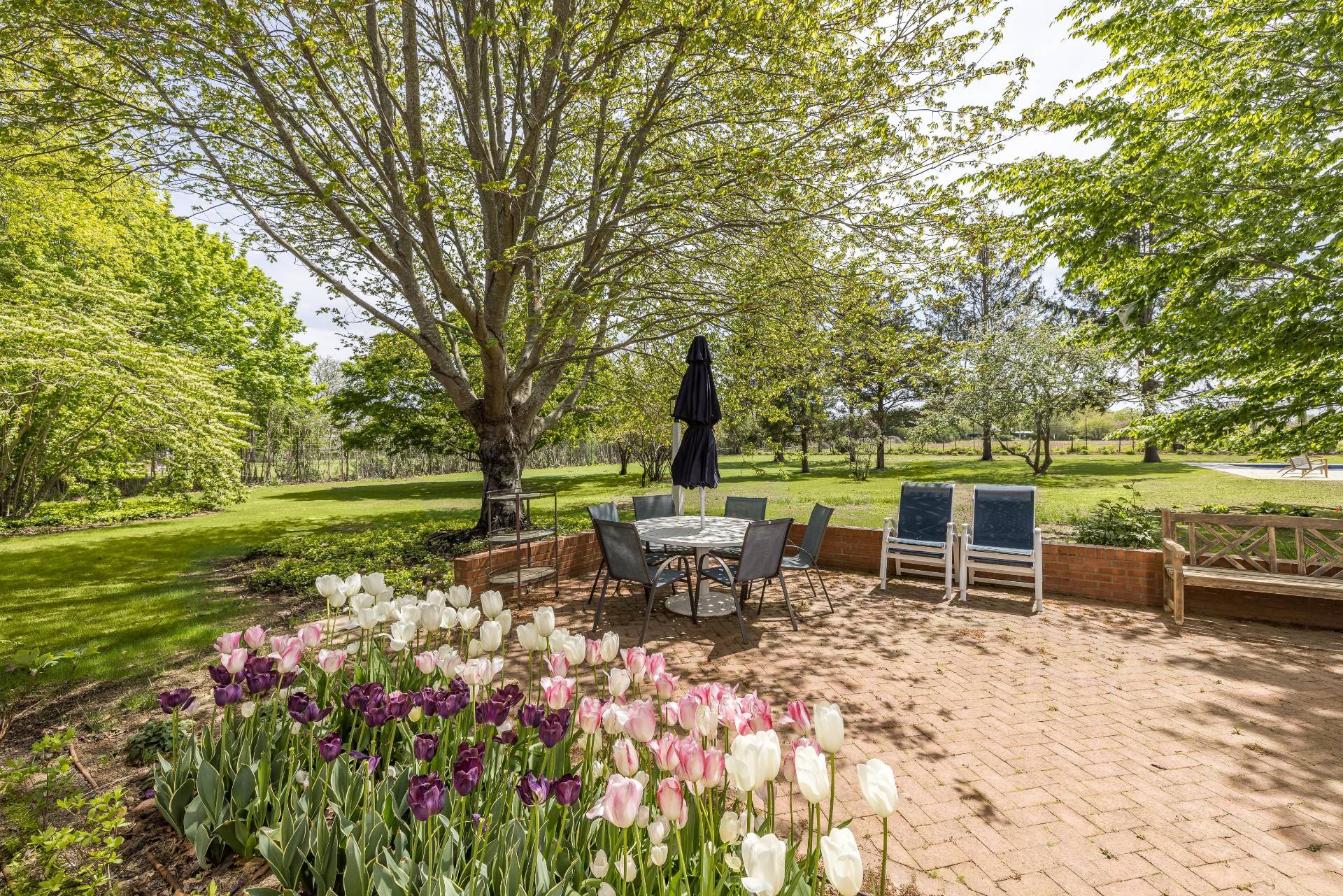 ;
;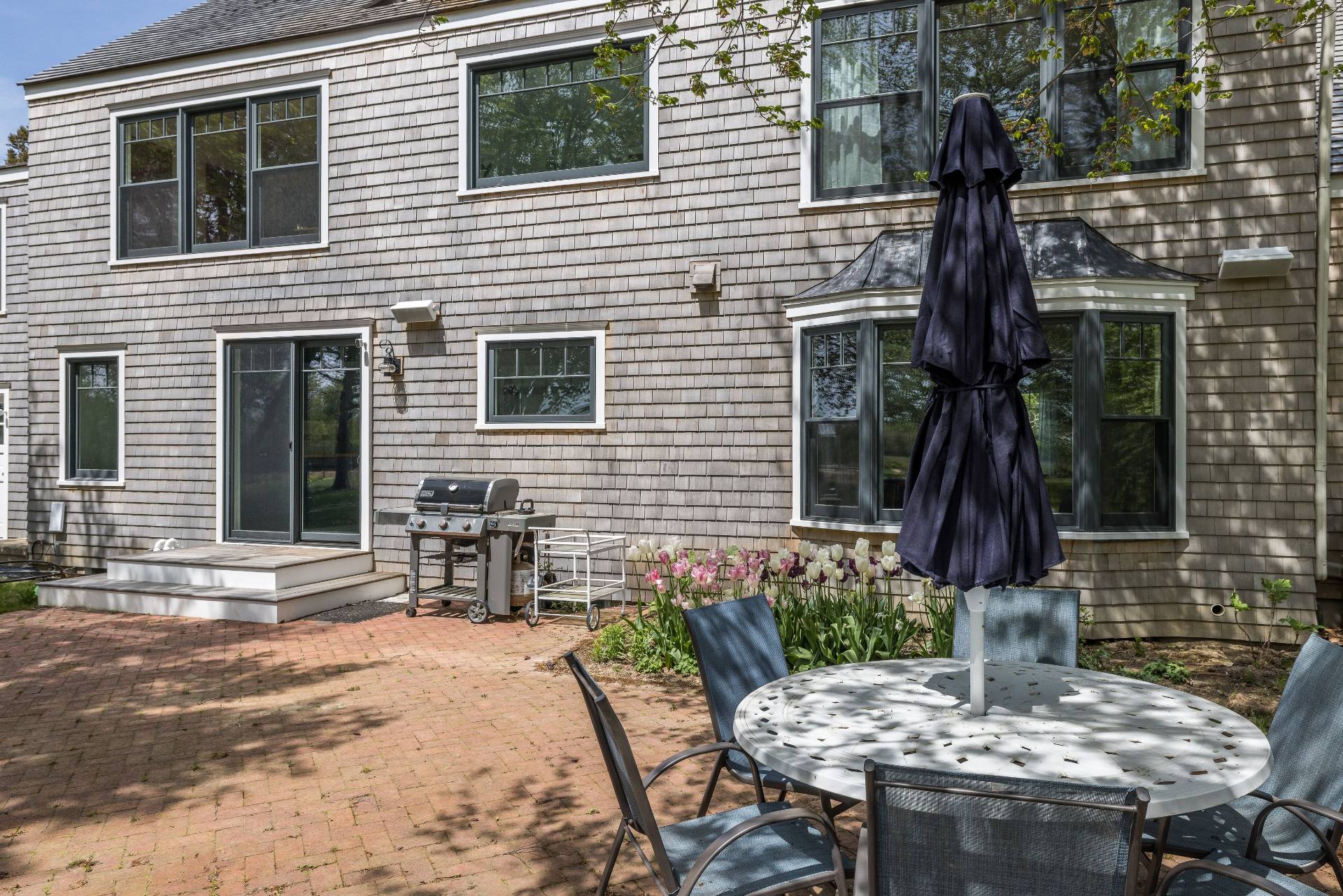 ;
;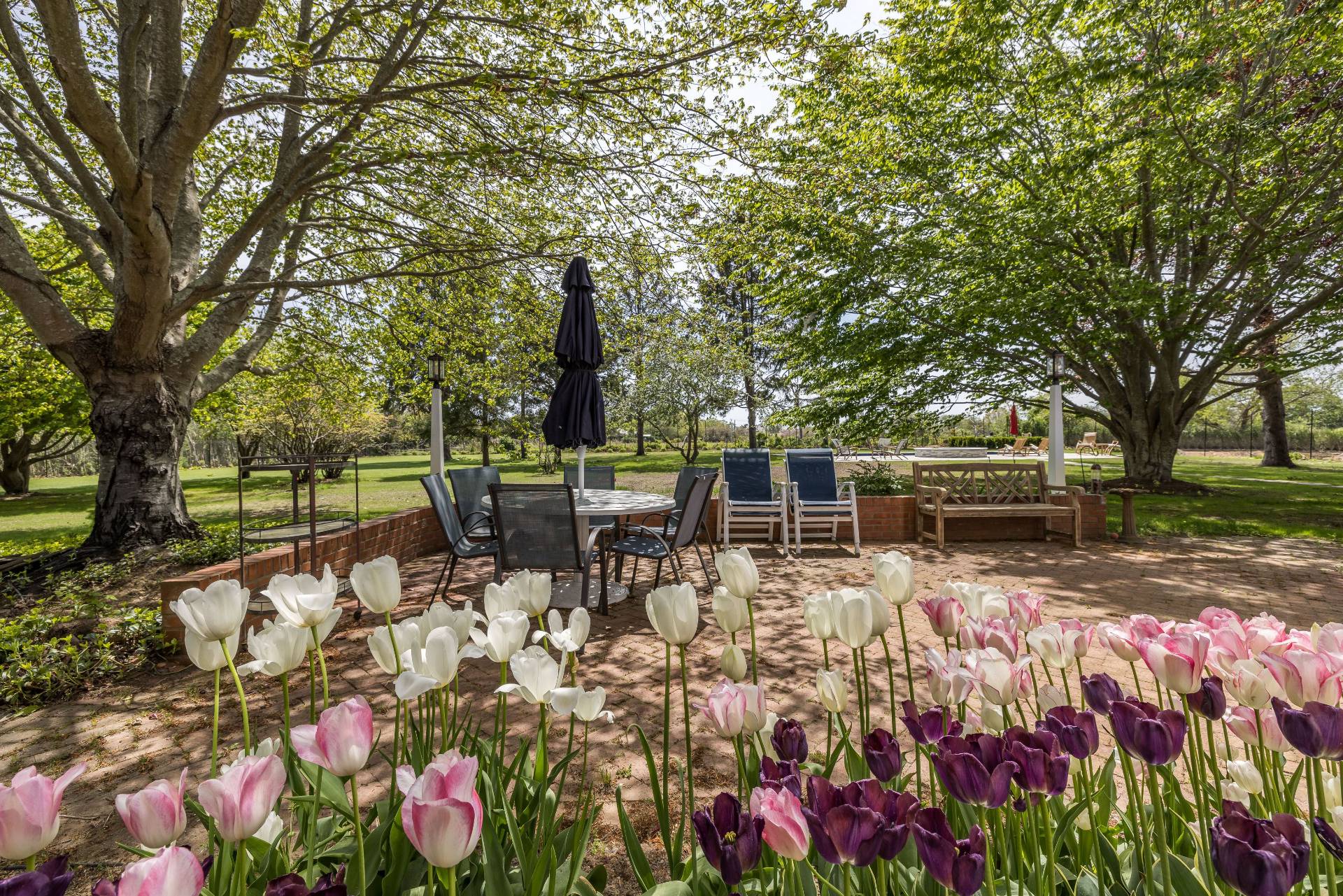 ;
;