690 Bridgehampton Sag Harbor Turnpike, Bridgehampton, NY 11932
| Listing ID |
10952153 |
|
|
|
| Property Type |
House |
|
|
|
| County |
Suffolk |
|
|
|
| Township |
Southampton |
|
|
|
|
| Tax ID |
0900-051.000-02.00-601.000 |
|
|
|
| FEMA Flood Map |
fema.gov/portal |
|
|
|
| Year Built |
2023 |
|
|
|
| |
|
|
|
|
|
Fine woods, custom glasswork, masterful craftsmanship, energy efficient solar panels and detailed crown moldings combine flawlessly in this well appointed fully-equipped gem located between Sag Harbor and Bridgehampton discover this impeccable new construction residence. Drive down your 340ft private drive to this amazing home wrapped in 5.5'' Alaskan yellow cedar shake, high end Anders black series casement windows and custom galvanized sealed gutters surrounded by lush gardens, mature trees and rolling green lawn. This 1.1acre property backs up to forever protected land affording you the ultimate privacy. In 6,700+/- sq. ft. of light-filled living space, including a 2,000+/- sq. ft. finished lower level, the home provides 5 bedrooms, 6 full and one half baths on three levels. Enter this spectacular home from your well appointed established mahogany front porch into wall to wall 6' custom pristine white oak hardwood flooring throughout the first and second floors of this amazing Hamptons pad. A beautiful foyer and spacious open floor plan flows among your living room with wood-burning fireplace, off one side of the living room features a well-equipped kitchen with beautiful custom cabinetry with quartz countertops, blue subway tile backsplash. Top of the line 6-Burner Viking range equipped with pot filler, Sub-Zero refrigerator, dishwasher, a sunny breakfast area, and an adjacent butler's pantry with sink, quartz countertop and Viking dishwasher completes your kitchen and cooking experience. Enjoy special occasions in your spacious formal dining room just off the butler's pantry. Also on the first floor features a library or a opportunity to create a large home office. Just past the library boasts an enclosed bonus room with separate access equipped with a full bath & Sauna. A two-car attached garage is off the opposite side of the floor. Enjoy the summer months and cozy days on your expansive mahogany rear deck overlooks a massive bluestone patio which surrounds your 20 x 40 gunite pool. The property is fully fenced, with perimeter evergreen trees. The second floors boasts two massive well-appointed primary suites that feature top of the line vanities, tempered glass, porcelain, tumbled marble, one with a fireplace and private sitting room, large closets, access to a large private mahogany deck, and a bath with glass shower, deep soaking tub and double quartz vanity. The second primary features a tray ceiling and includes a bath with marble flooring, double marble vanity and glass shower with stone tile flooring and subway tile walls. Two additional en-suite bedrooms are also on this level. A guest suite includes a bath with marble flooring, vanity and shower, and subway tile shower walls. Another en-suite bedroom has walk-in closet and bath with glass shower and quartz vanity. The second floor is also equipped with a laundry area. In the 2,000+/- sq. ft. finished lower level find wall to wall stone tile flooring, 5 egress windows, an en-suite bedrooms with egress window, glass shower and vanity, and additional finished space which builder can customize for a gym, entertainment area or other use as desired. This central location in the heart of the Hamptons is in easy reach of East Hampton, Sag Harbor and Southampton as well as ocean beaches.
|
- 5 Total Bedrooms
- 6 Full Baths
- 1 Half Bath
- 6700 SF
- 1.16 Acres
- 46000 SF Lot
- Built in 2023
- 2 Stories
- Traditional Style
- Full Basement
- Lower Level: Finished
- Open Kitchen
- Oven/Range
- Refrigerator
- Dishwasher
- Microwave
- Washer
- Dryer
- Hardwood Flooring
- Entry Foyer
- Living Room
- Dining Room
- Family Room
- Library
- Kitchen
- 2 Fireplaces
- Forced Air
- Heat Pump
- Natural Gas Fuel
- Propane Fuel
- Natural Gas Avail
- Central A/C
- Wood Siding
- Asphalt Shingles Roof
- Attached Garage
- 2 Garage Spaces
- Municipal Water
- Private Septic
- Pool: In Ground, Gunite
- Deck
- Patio
- Fence
- Sold on 7/26/2024
- Sold for $3,220,000
- Buyer's Agent: Ronald White
- Company: Saunders & Associates
Listing data is deemed reliable but is NOT guaranteed accurate.
|



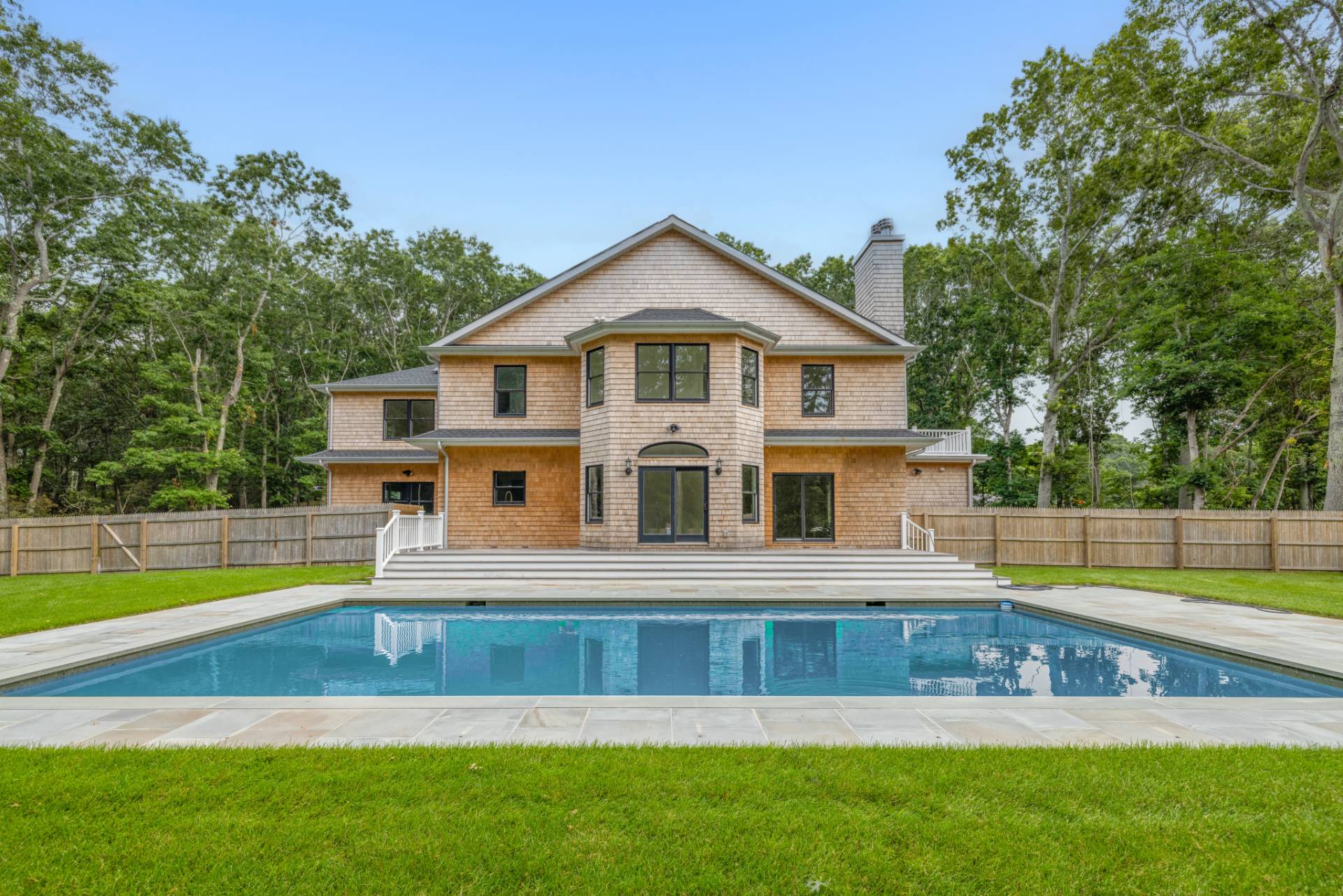


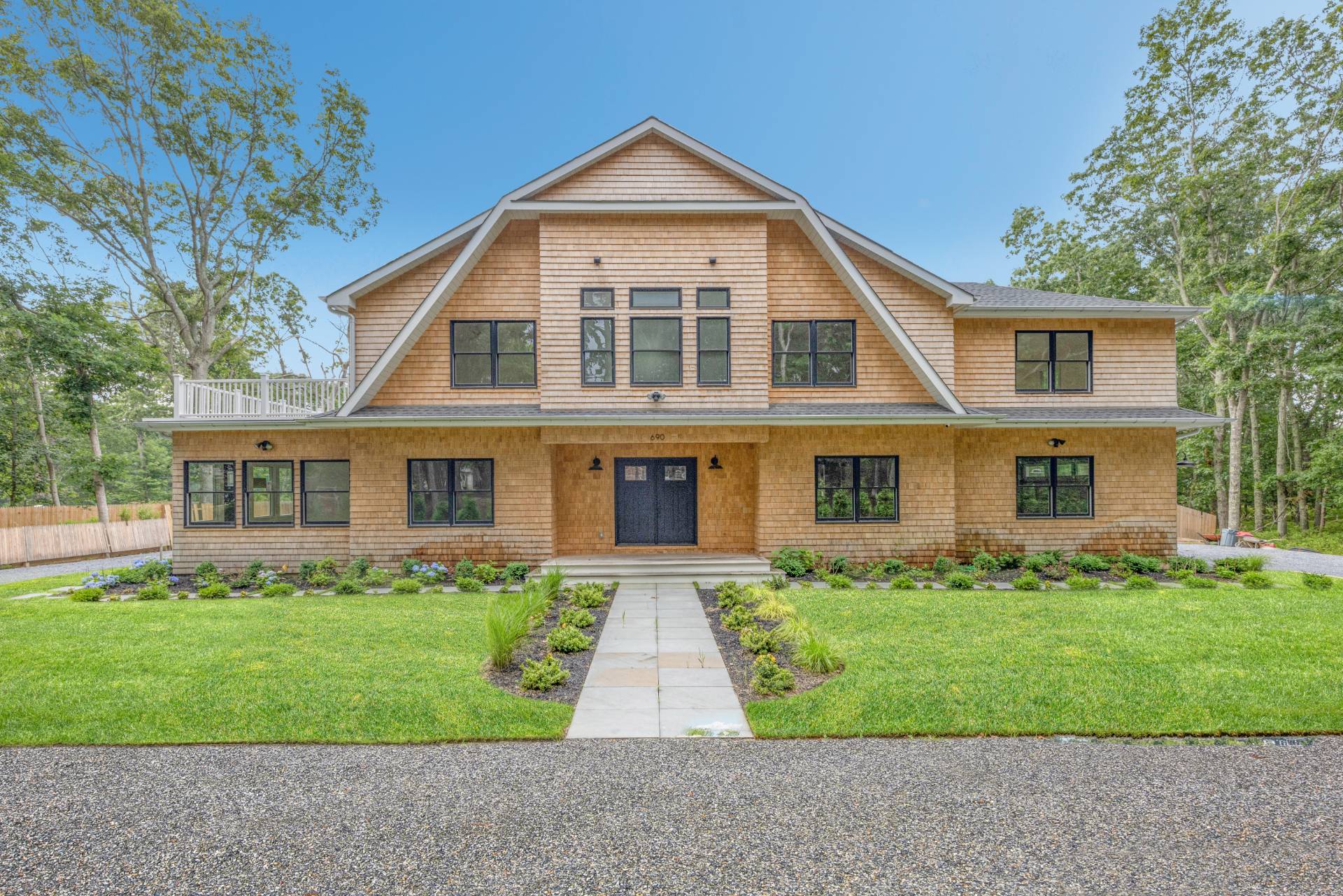 ;
;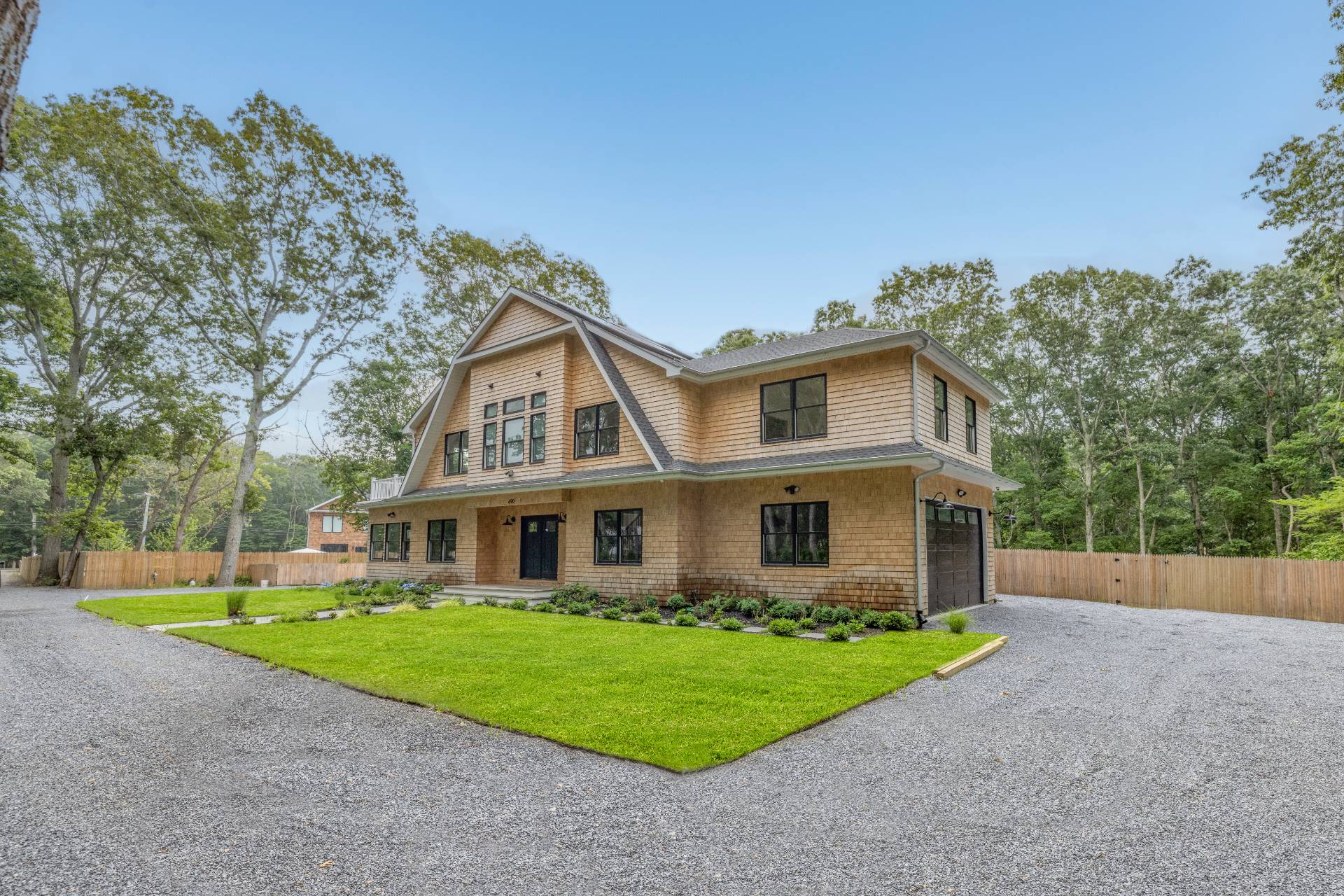 ;
;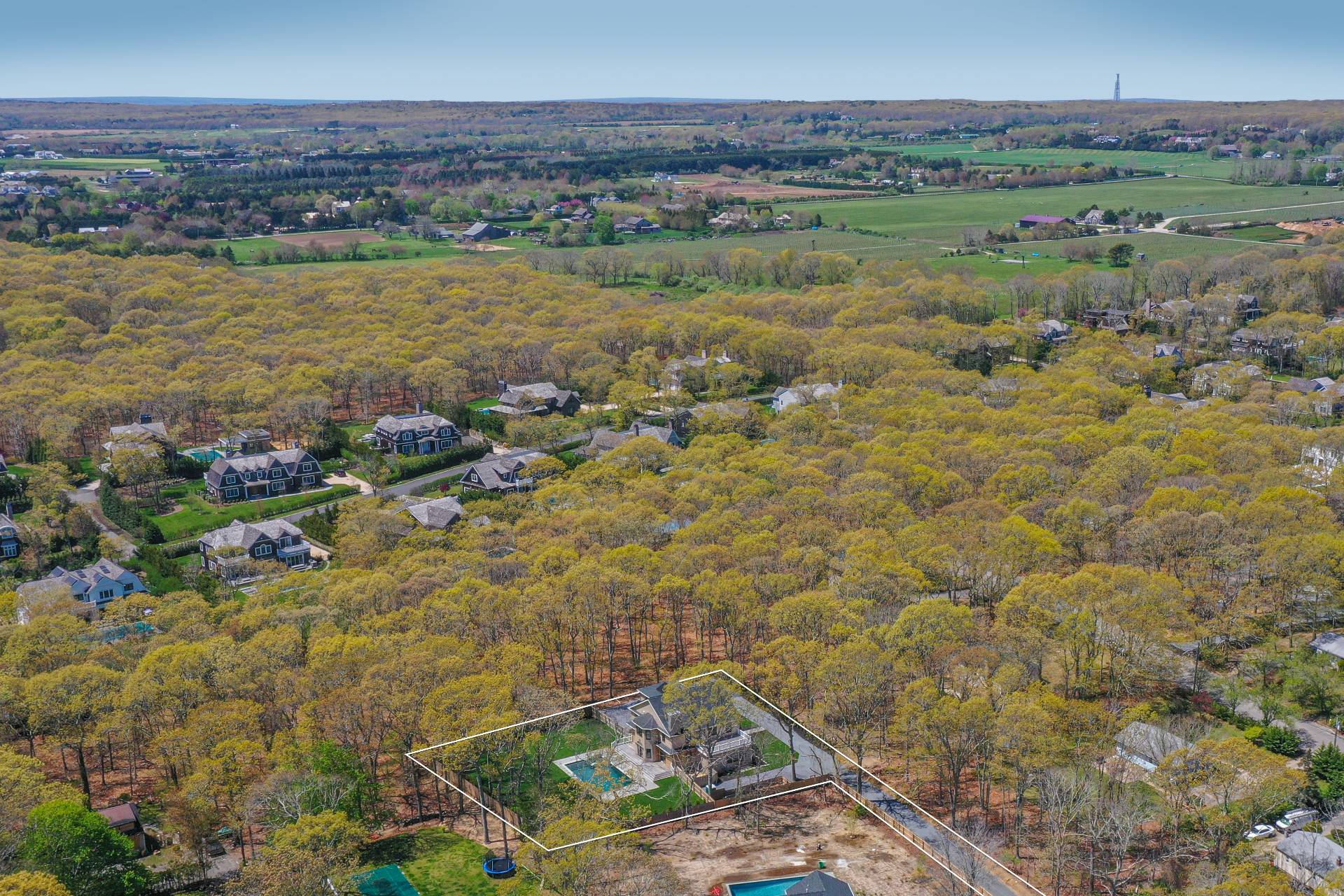 ;
;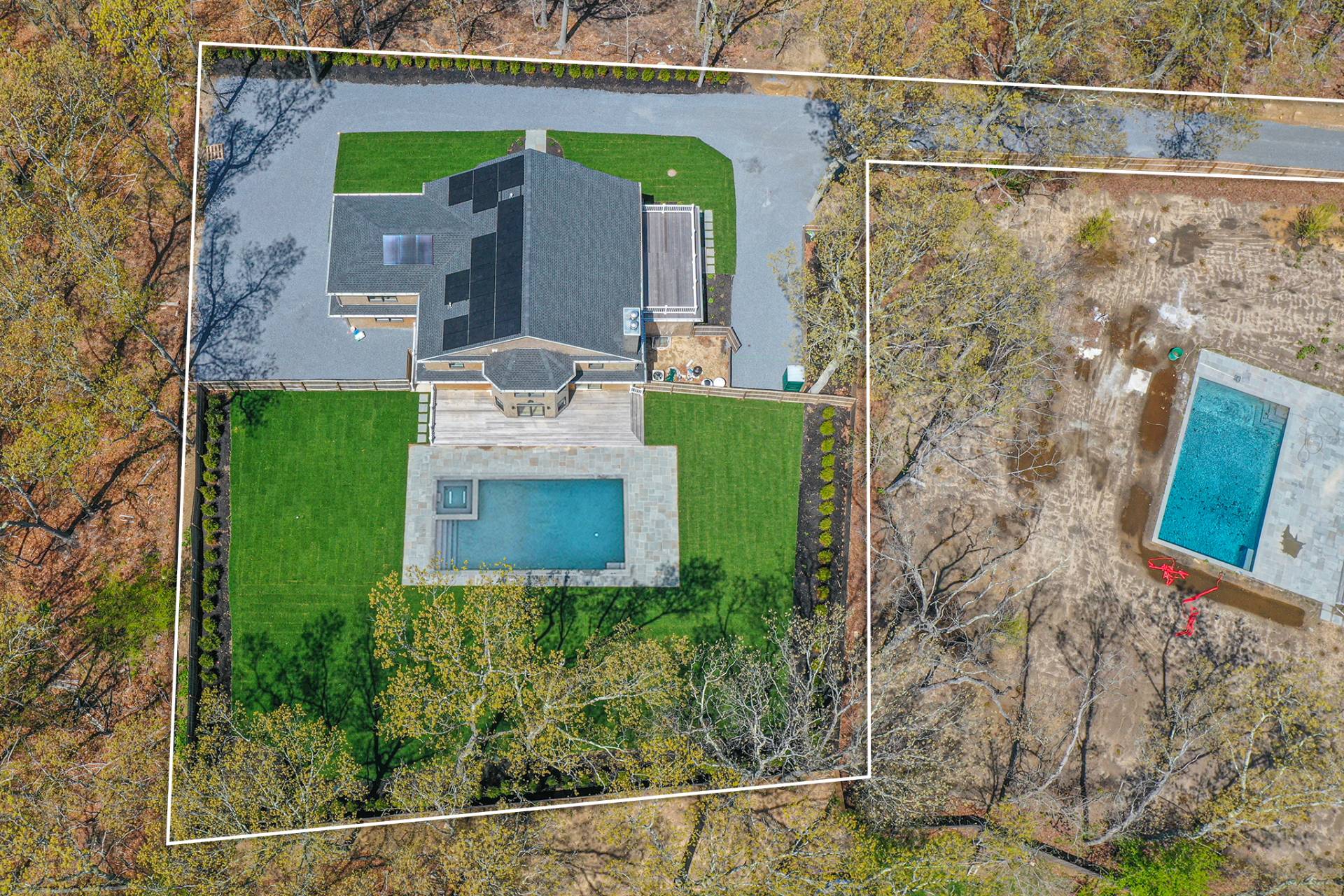 ;
;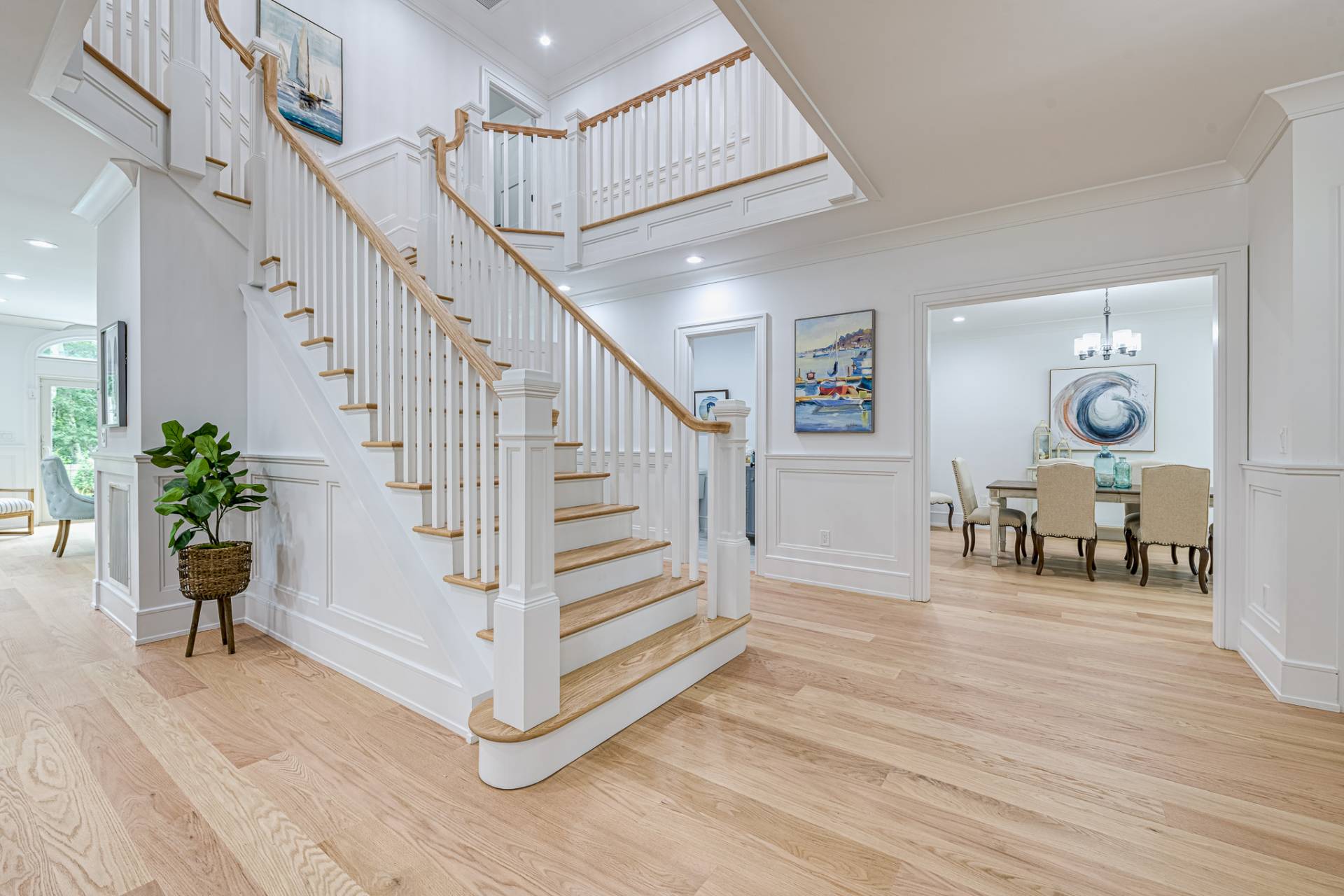 ;
;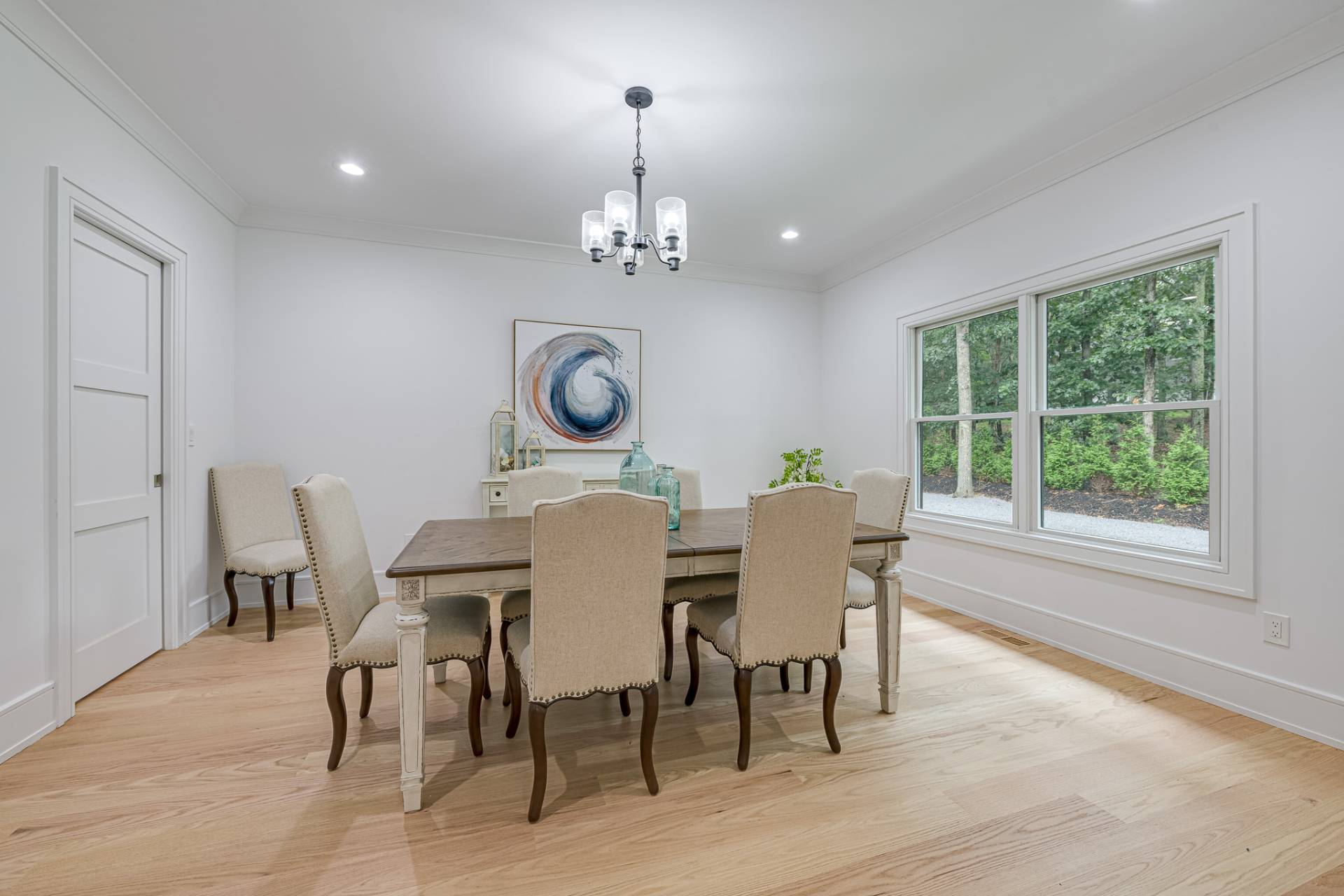 ;
;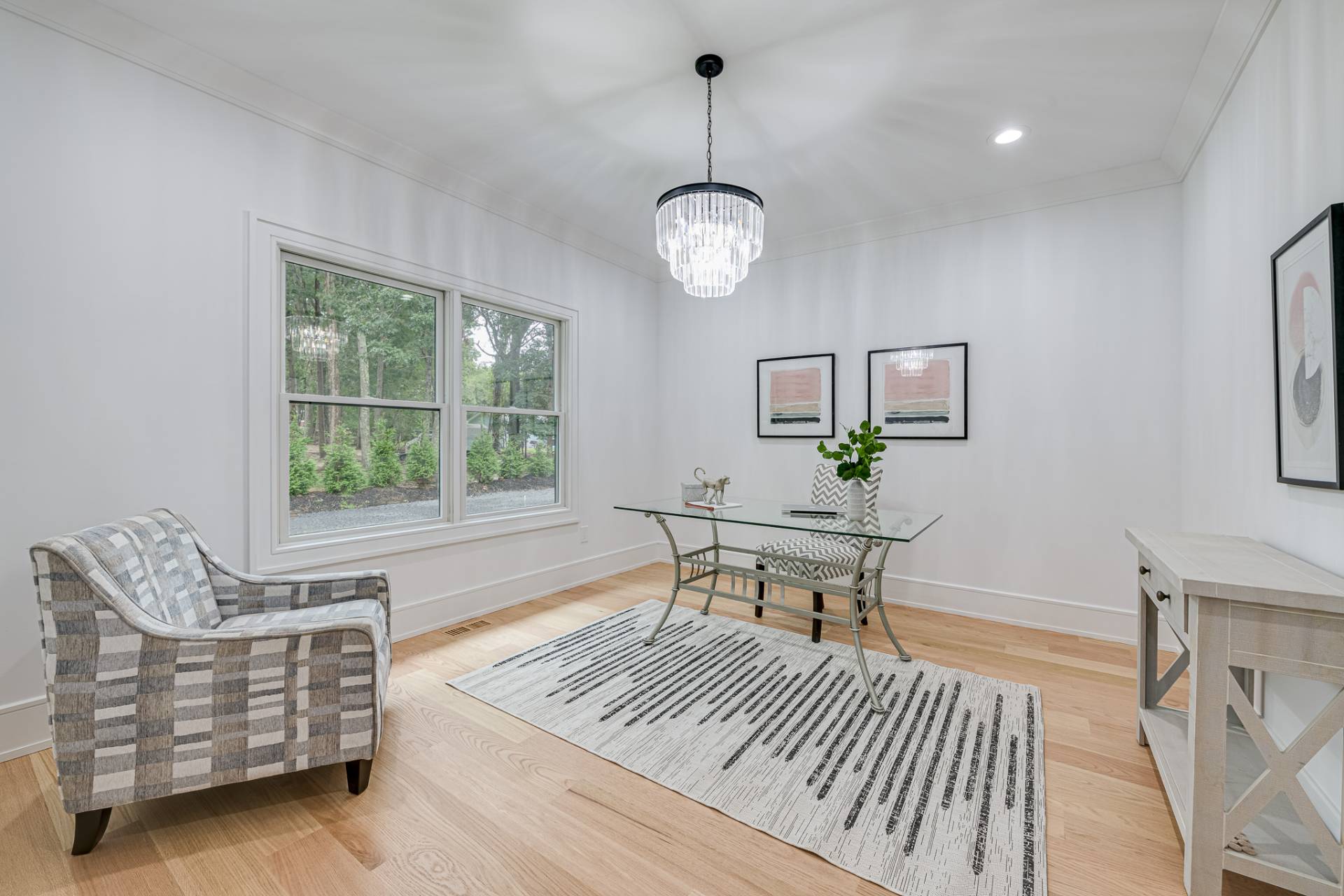 ;
;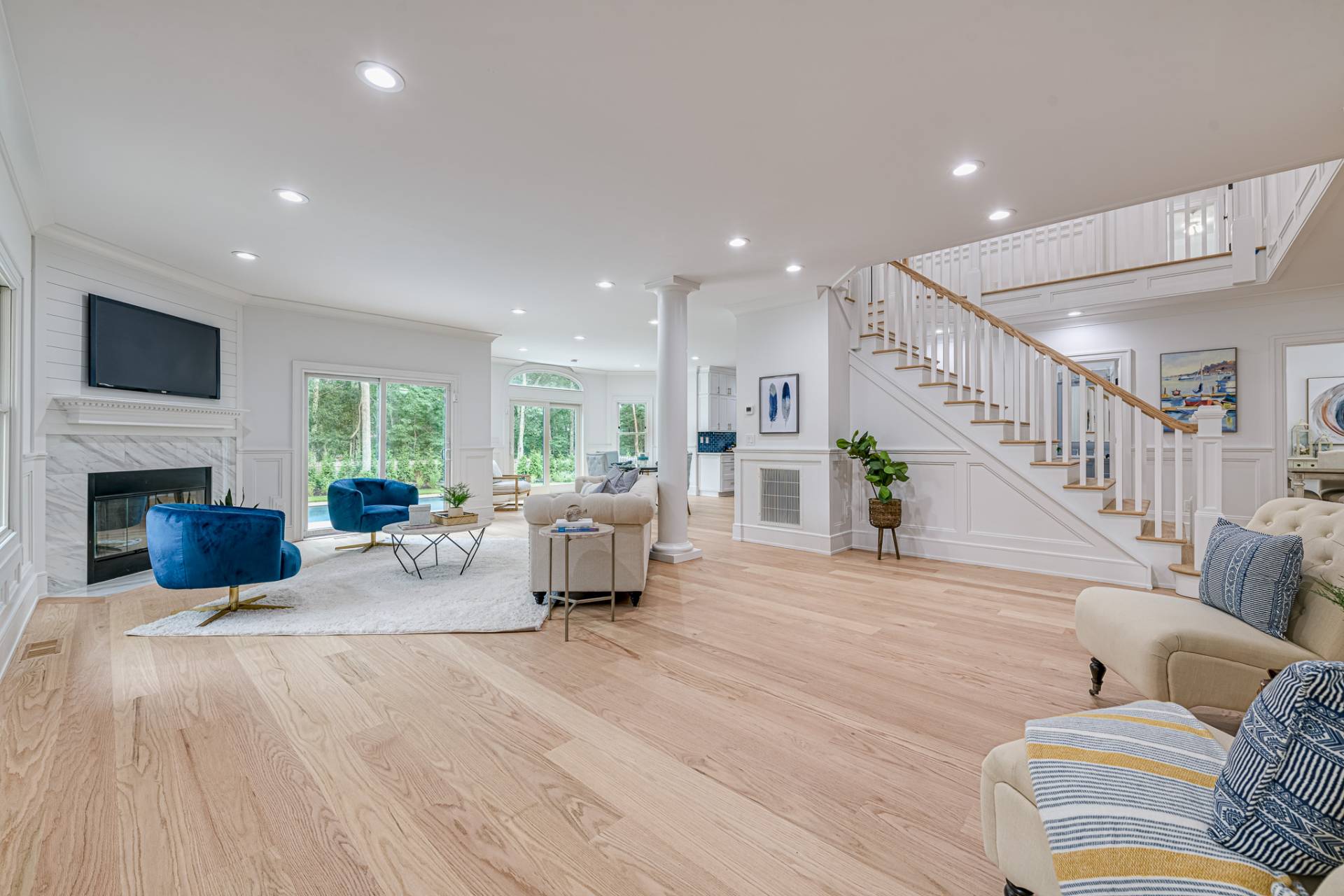 ;
;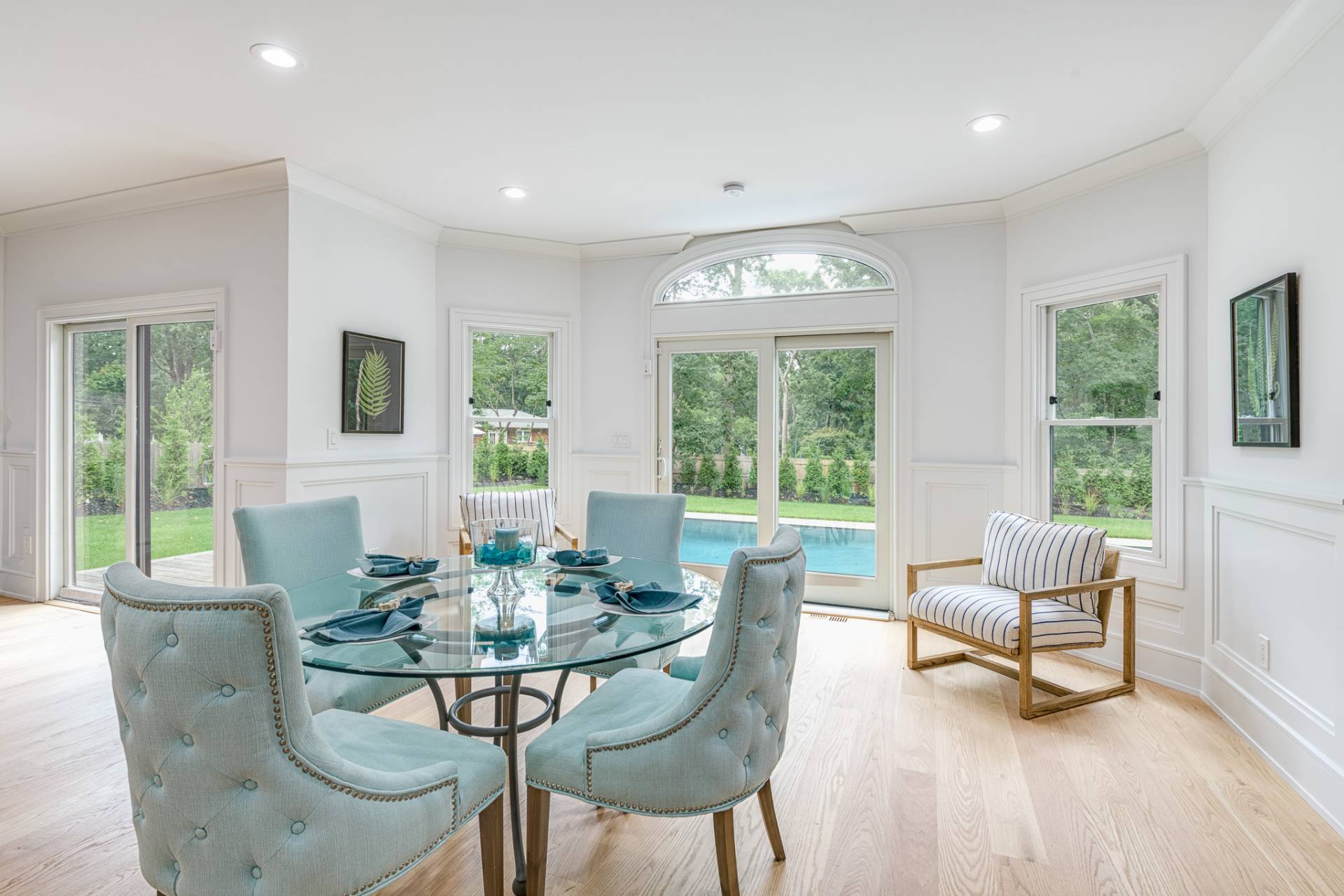 ;
;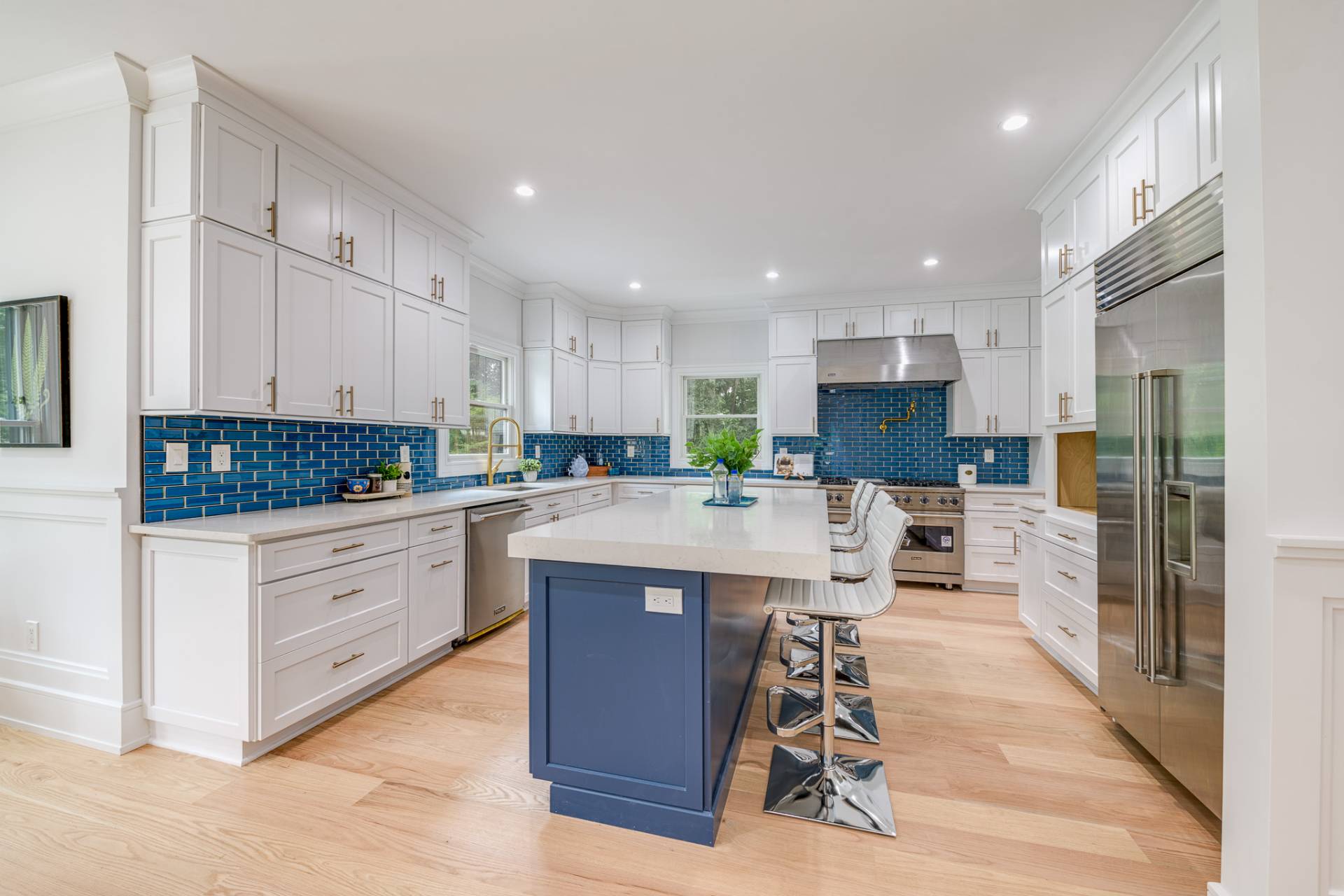 ;
;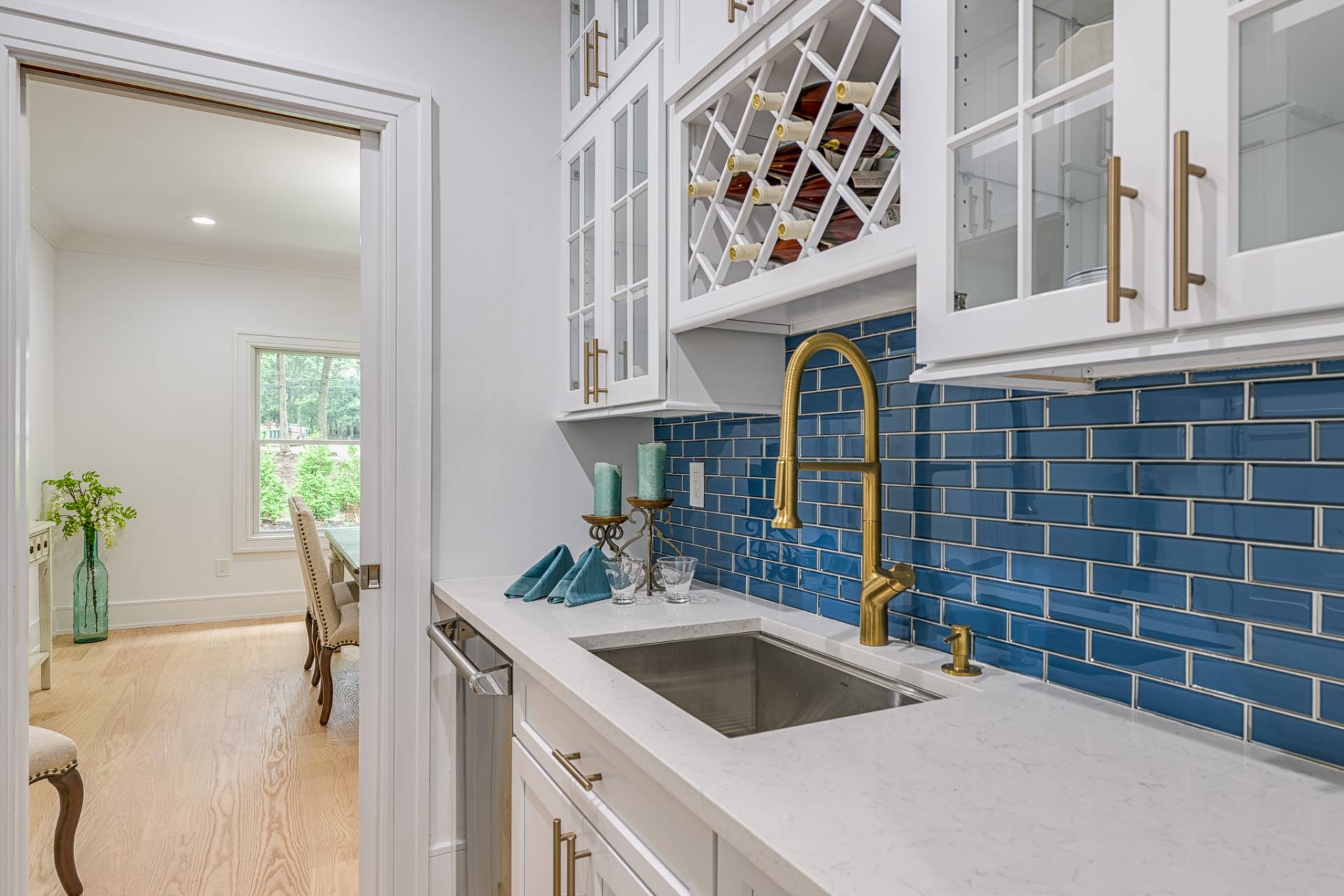 ;
;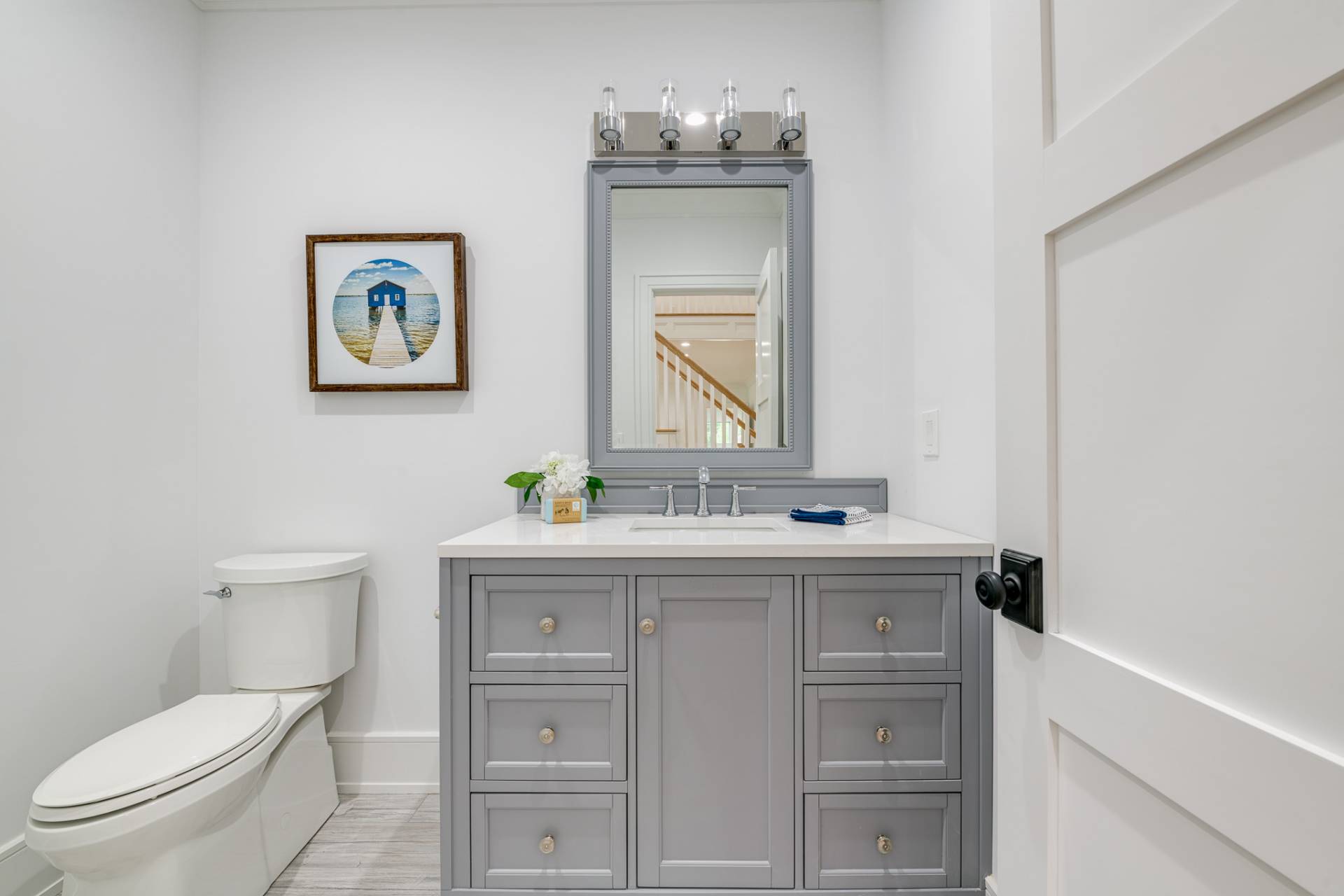 ;
;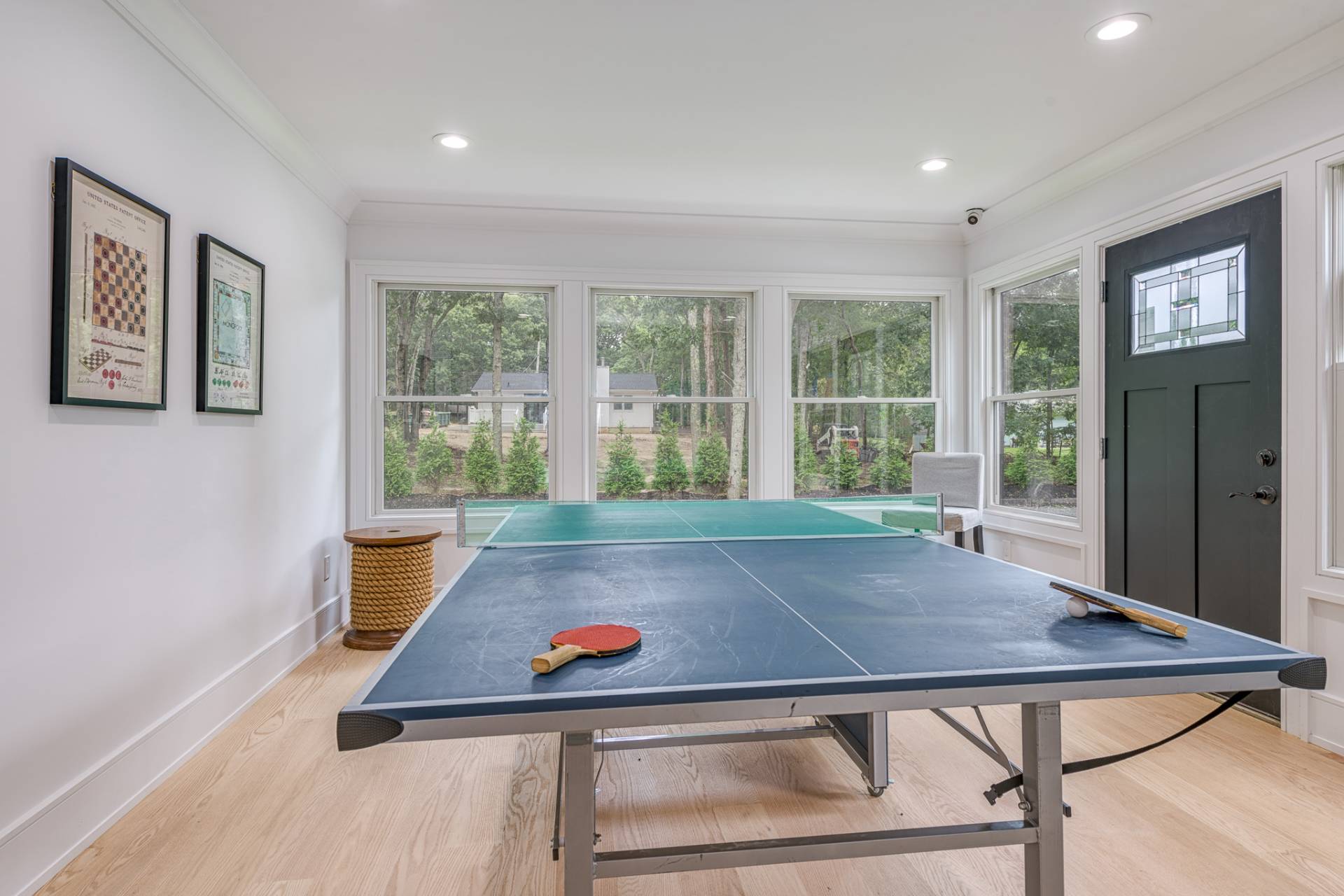 ;
;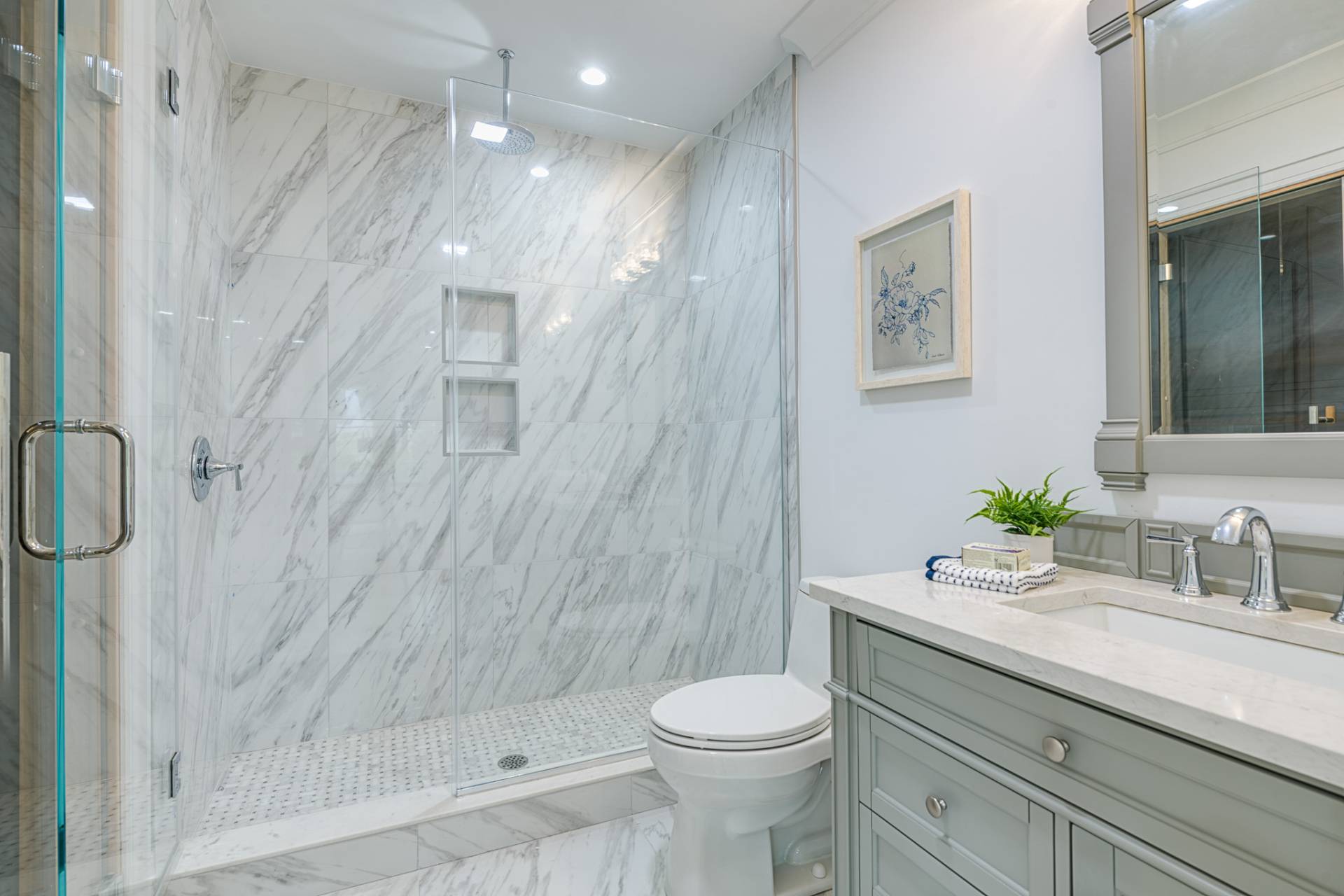 ;
;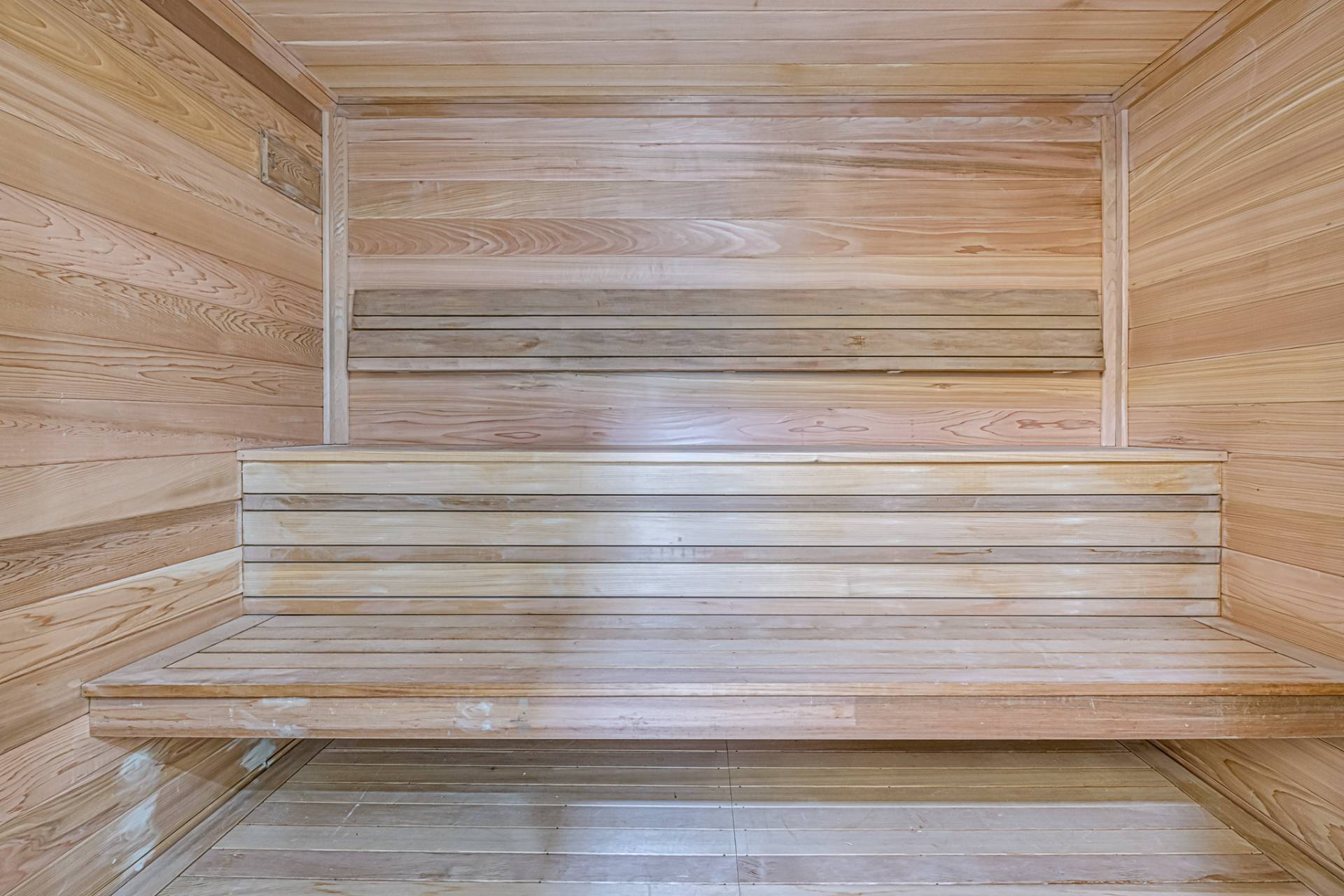 ;
;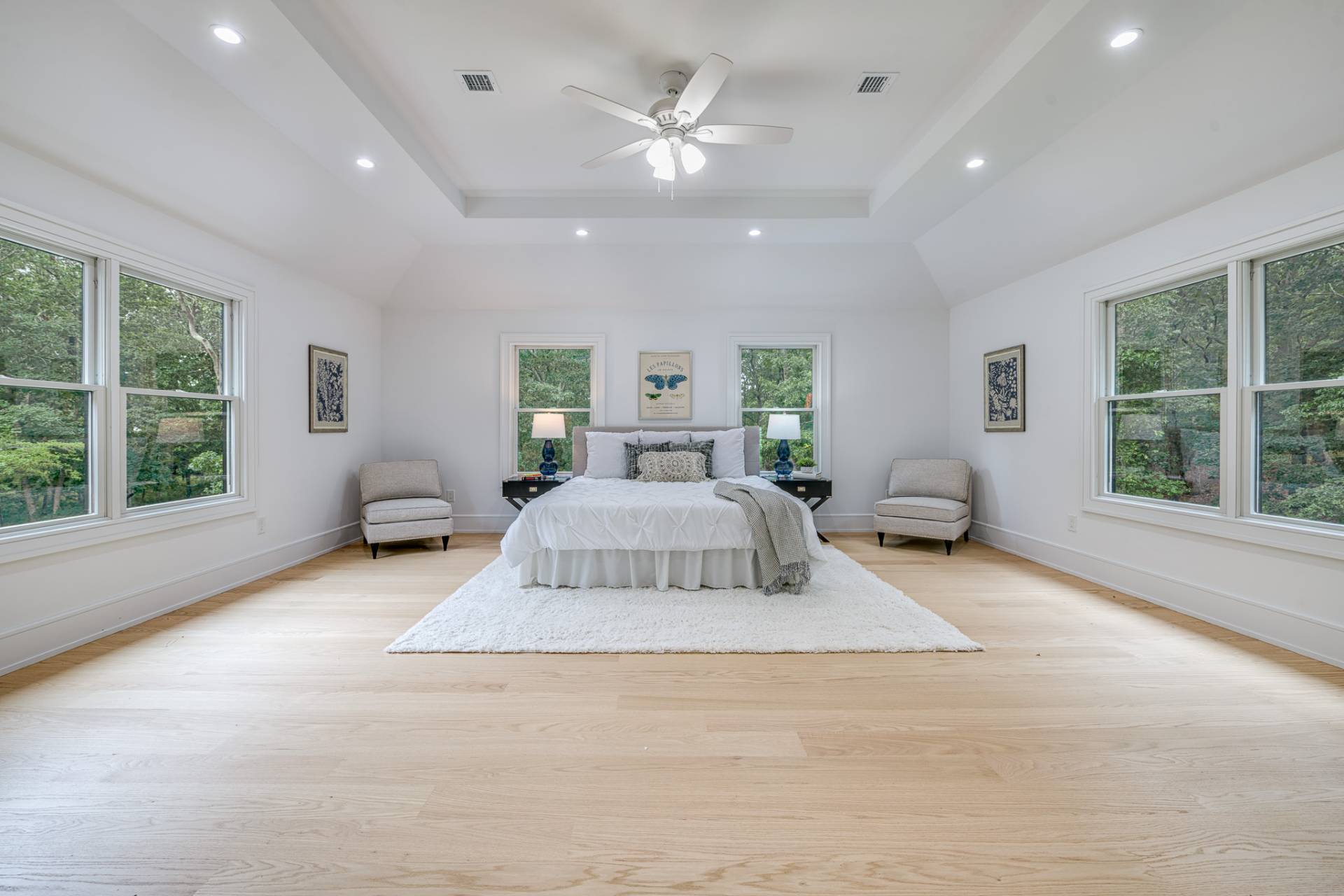 ;
;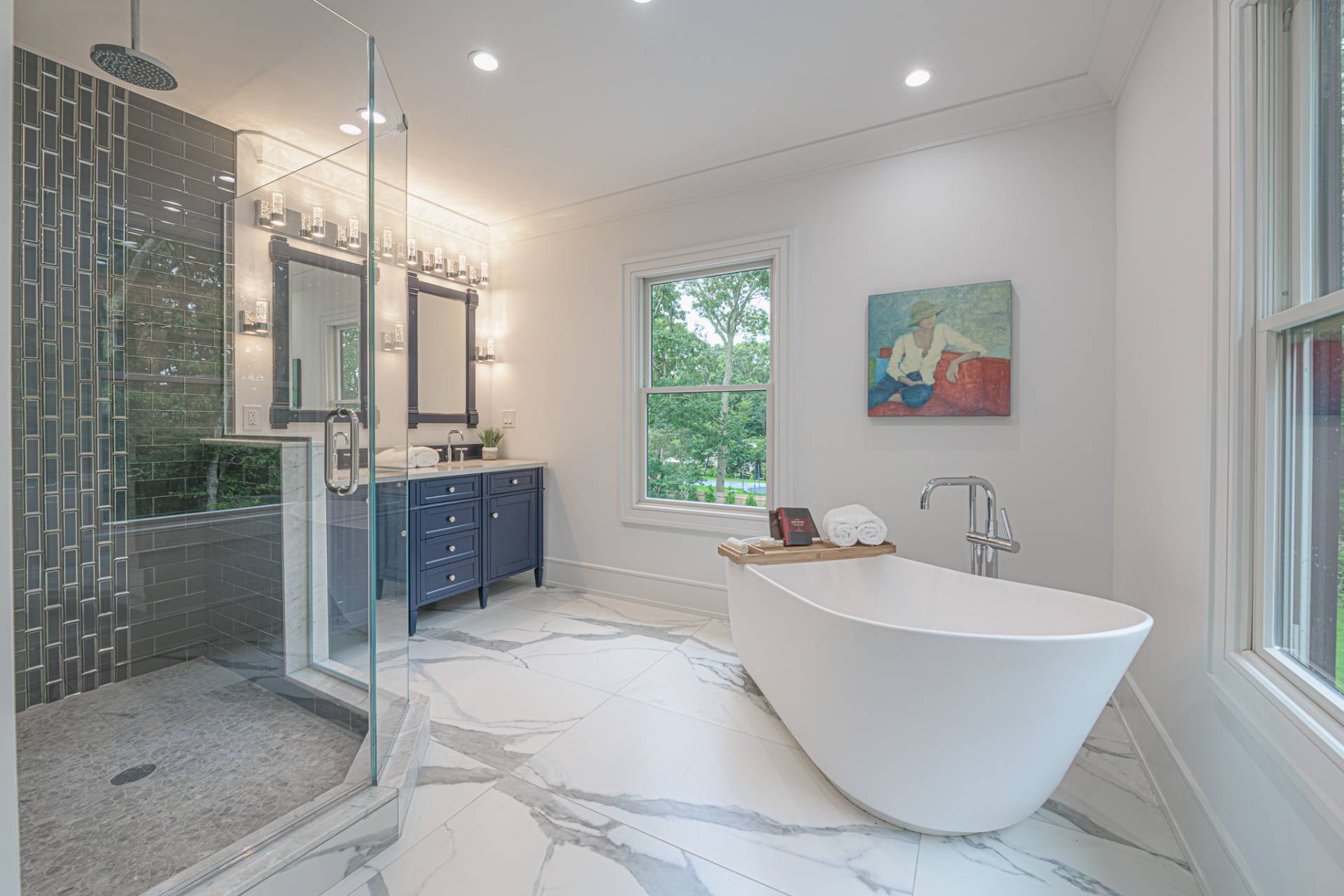 ;
;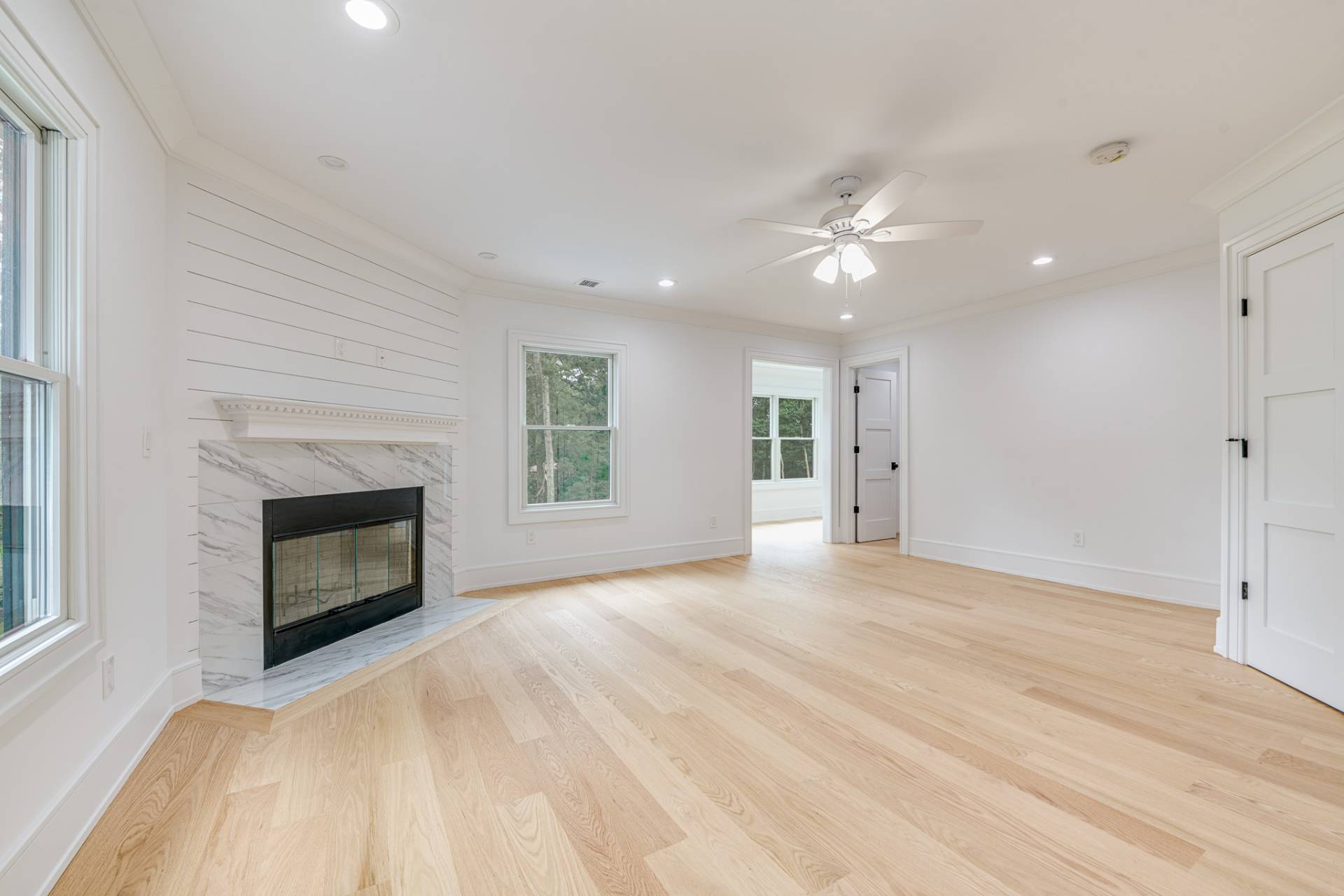 ;
;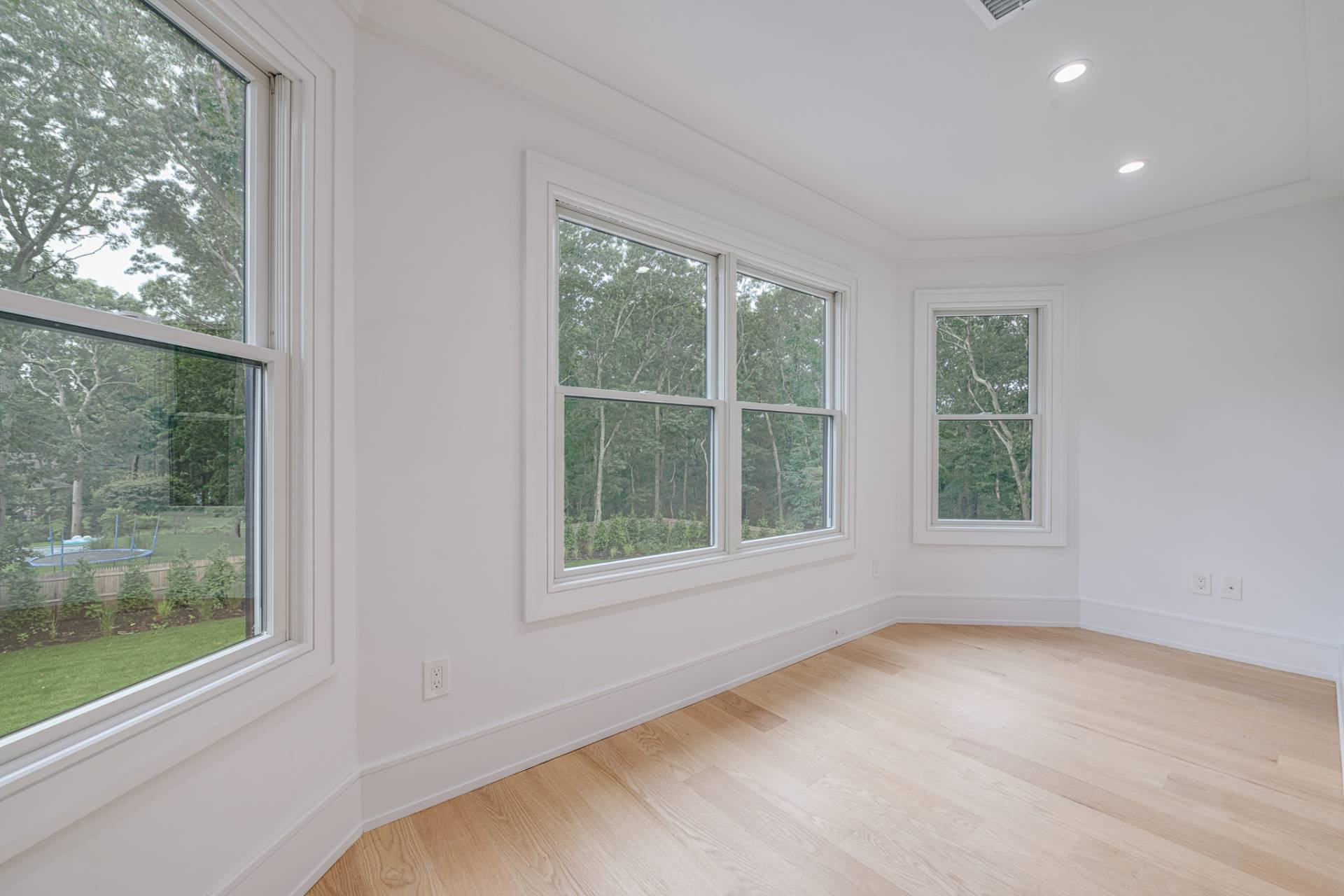 ;
;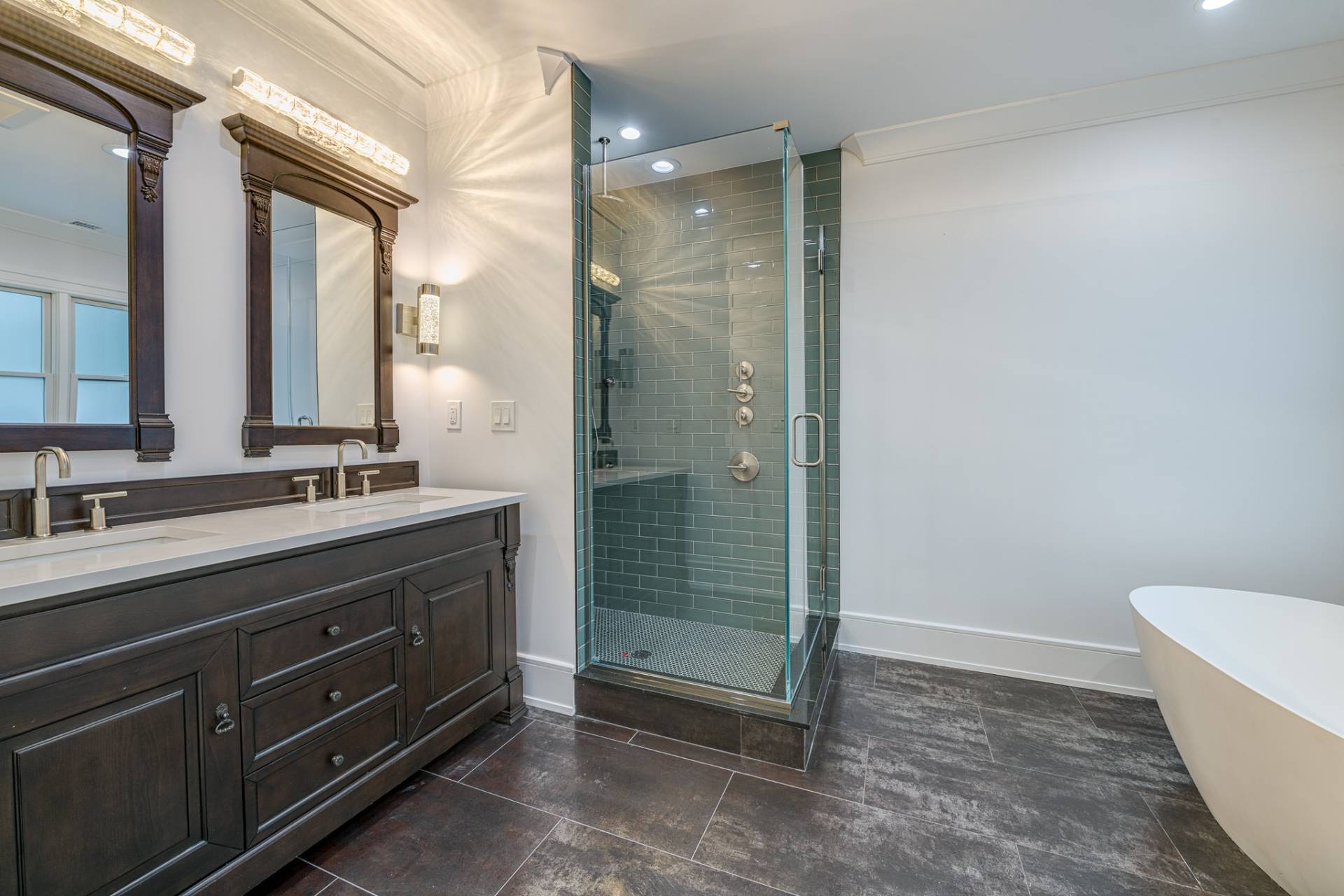 ;
;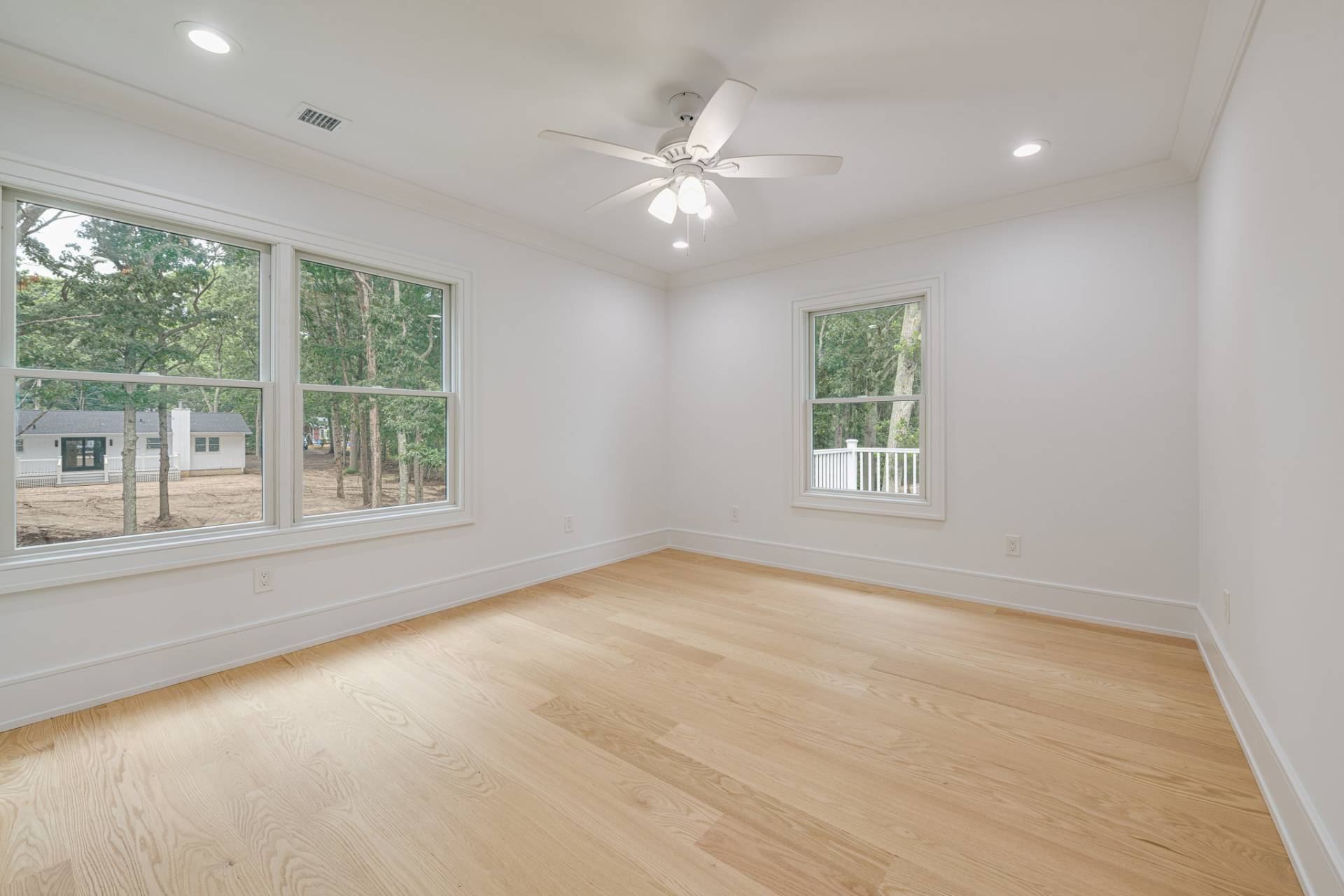 ;
;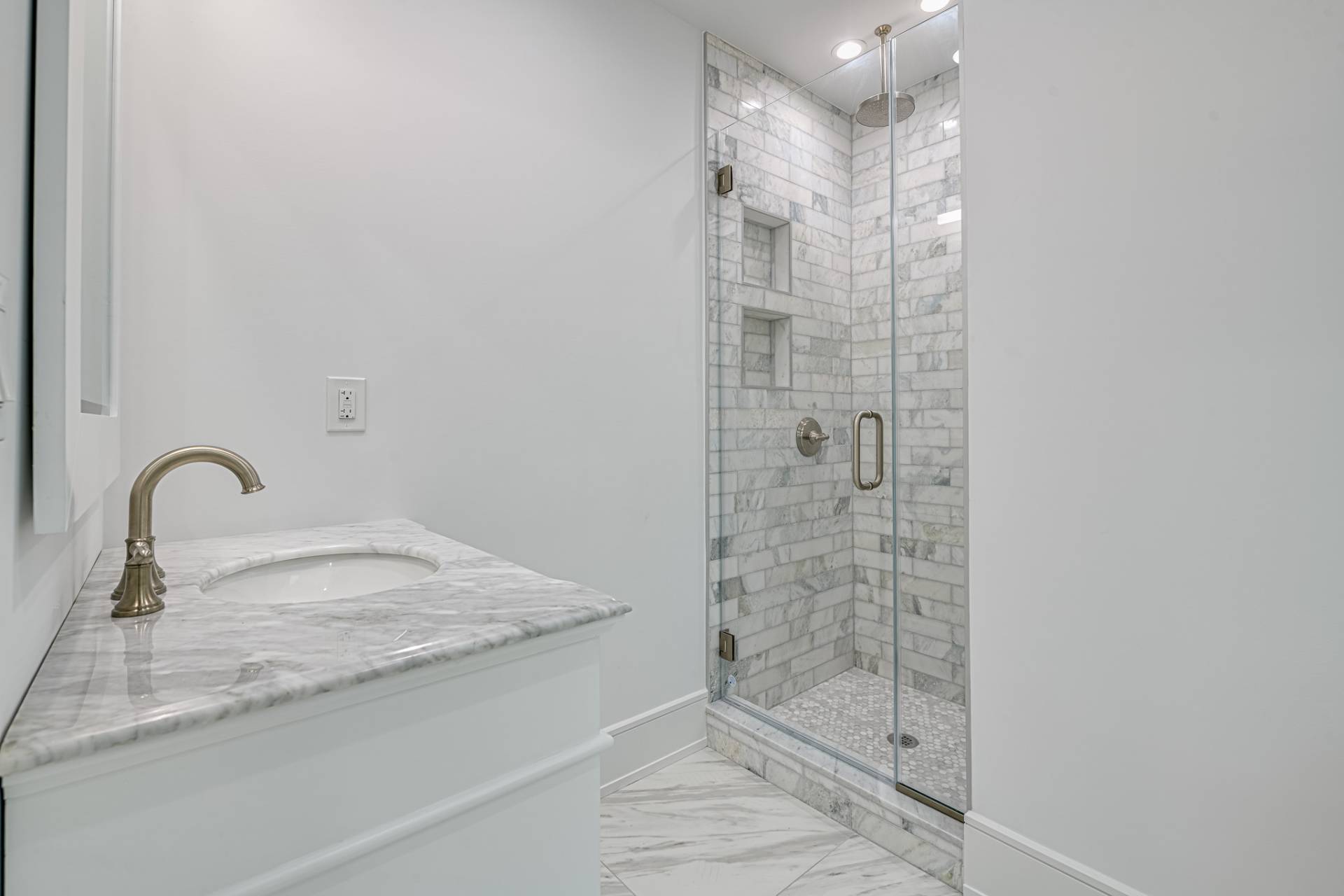 ;
;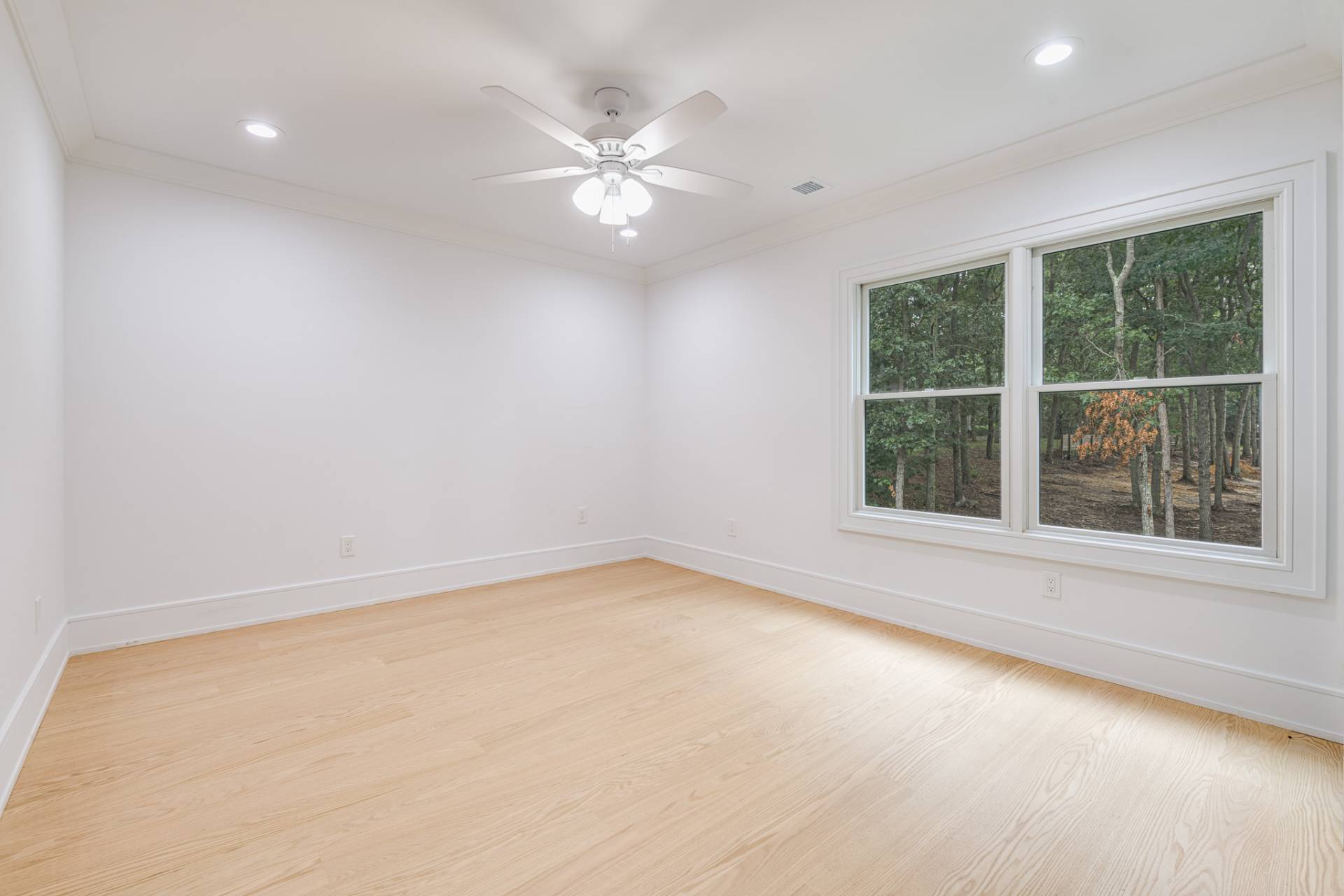 ;
;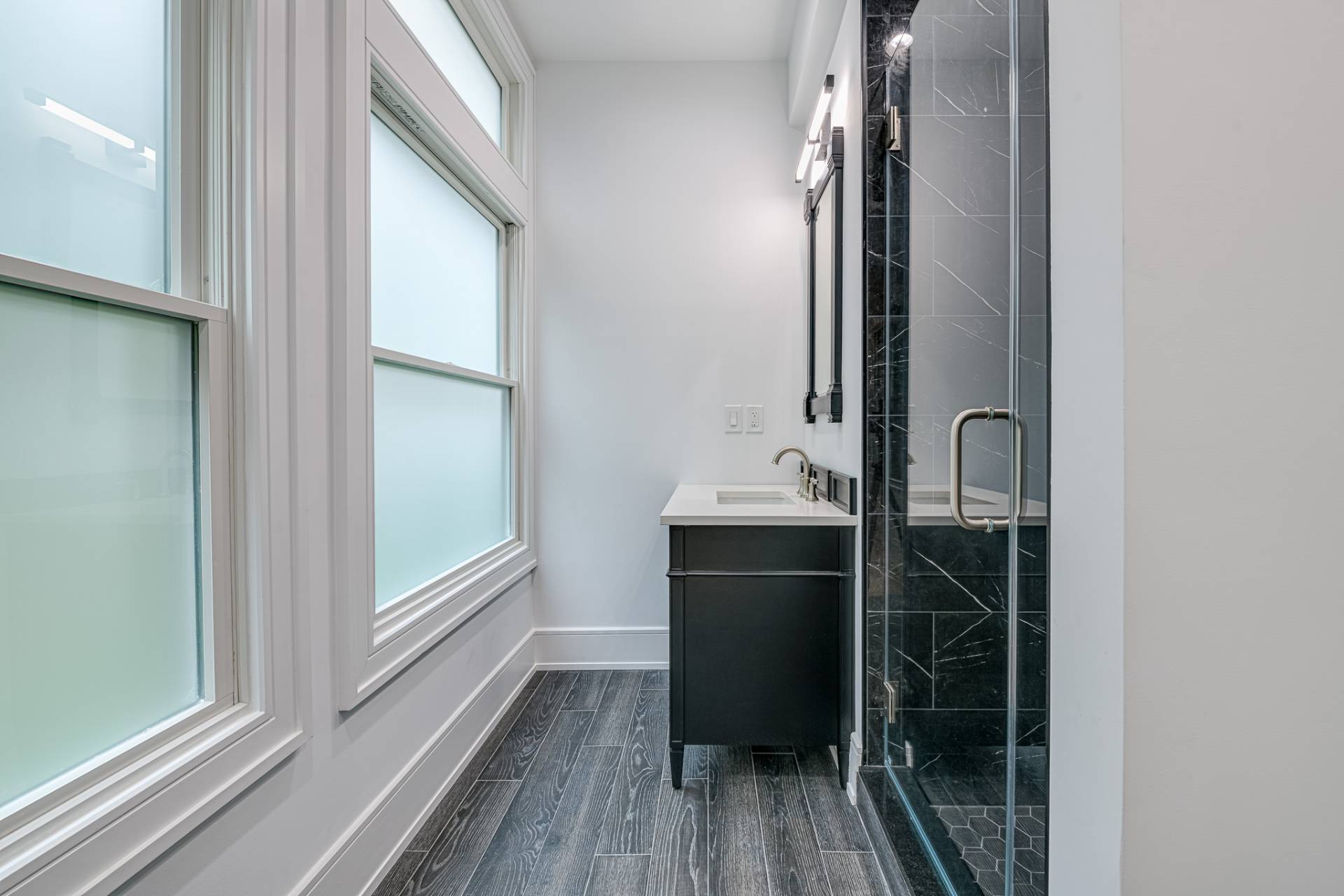 ;
;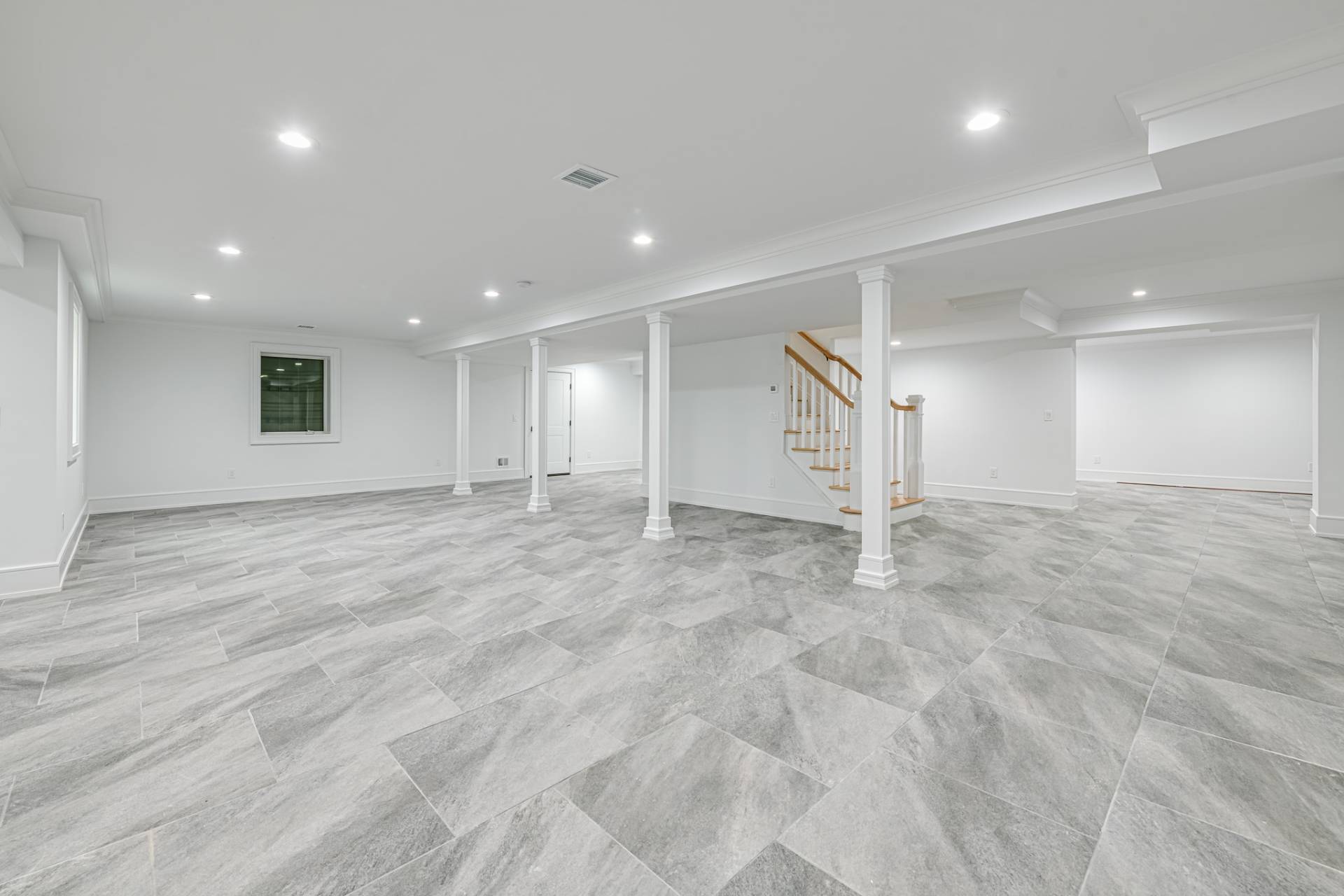 ;
;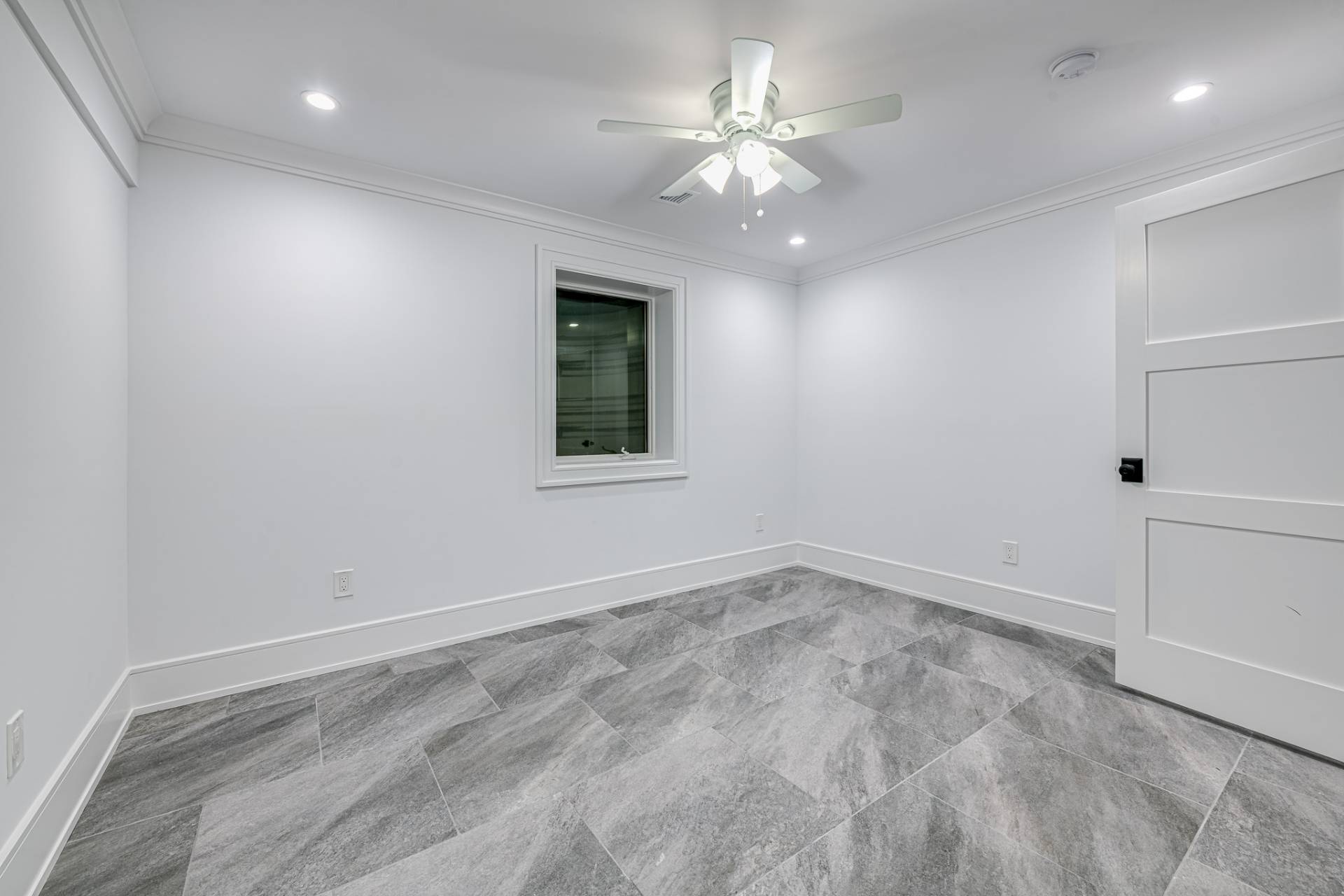 ;
;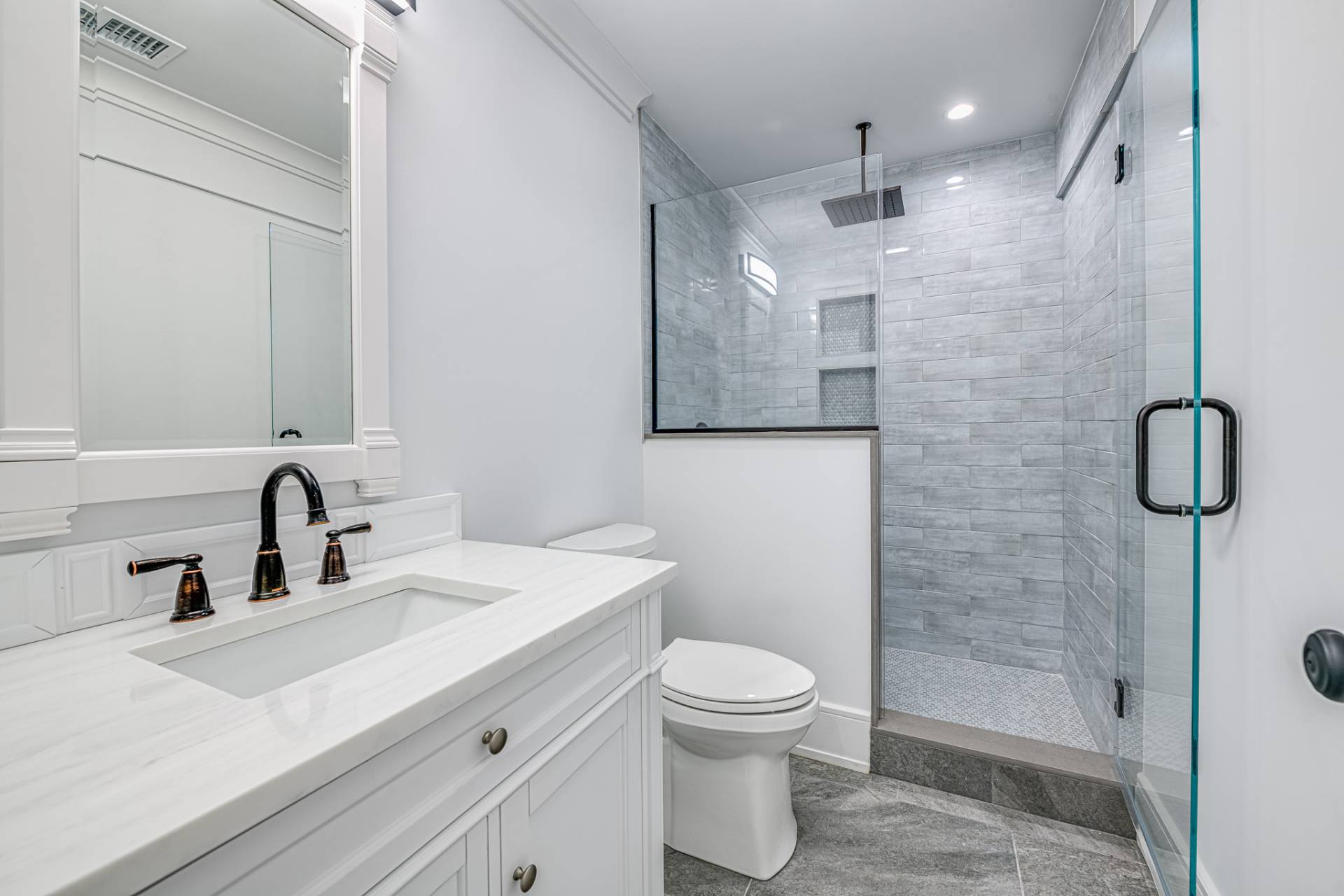 ;
;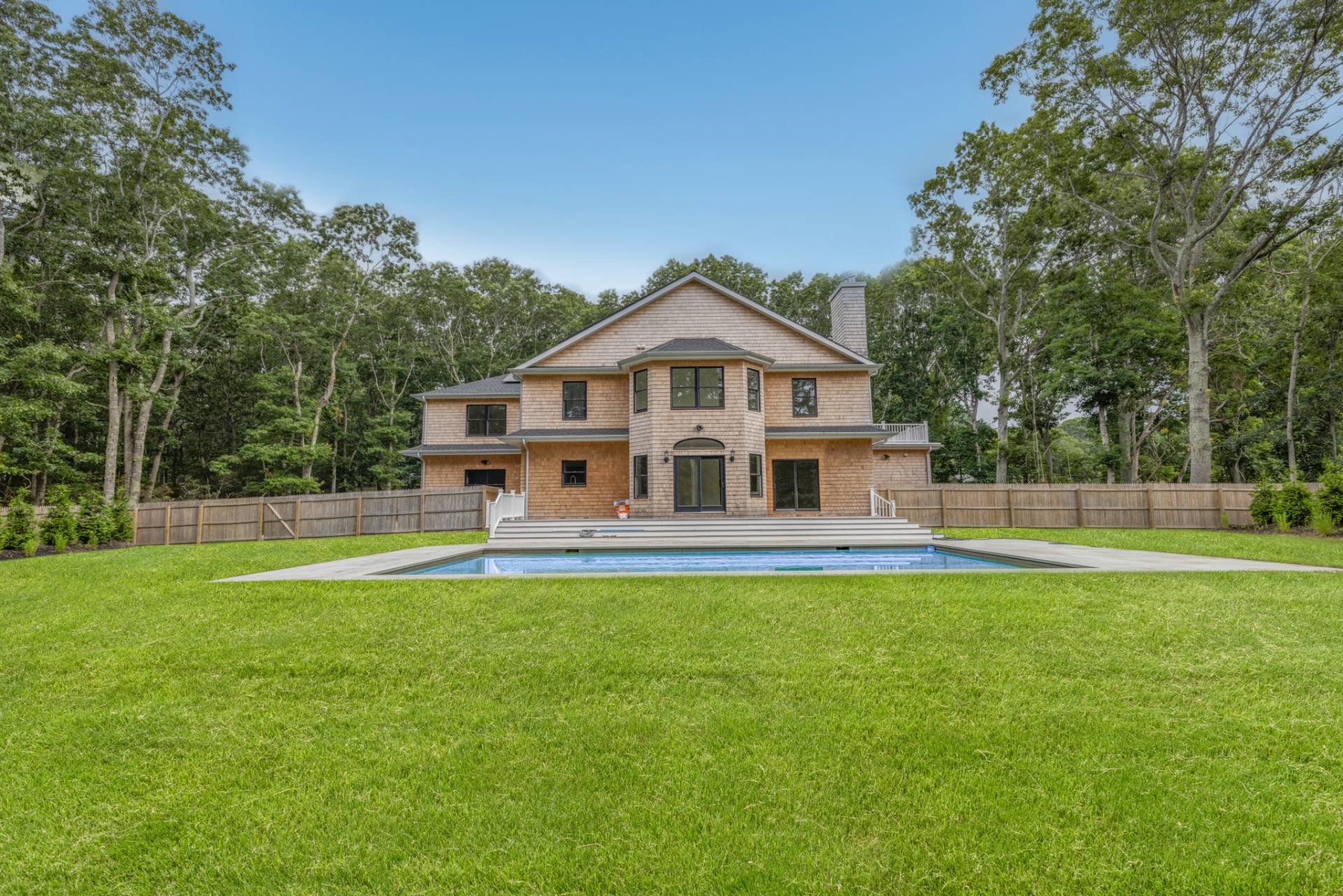 ;
;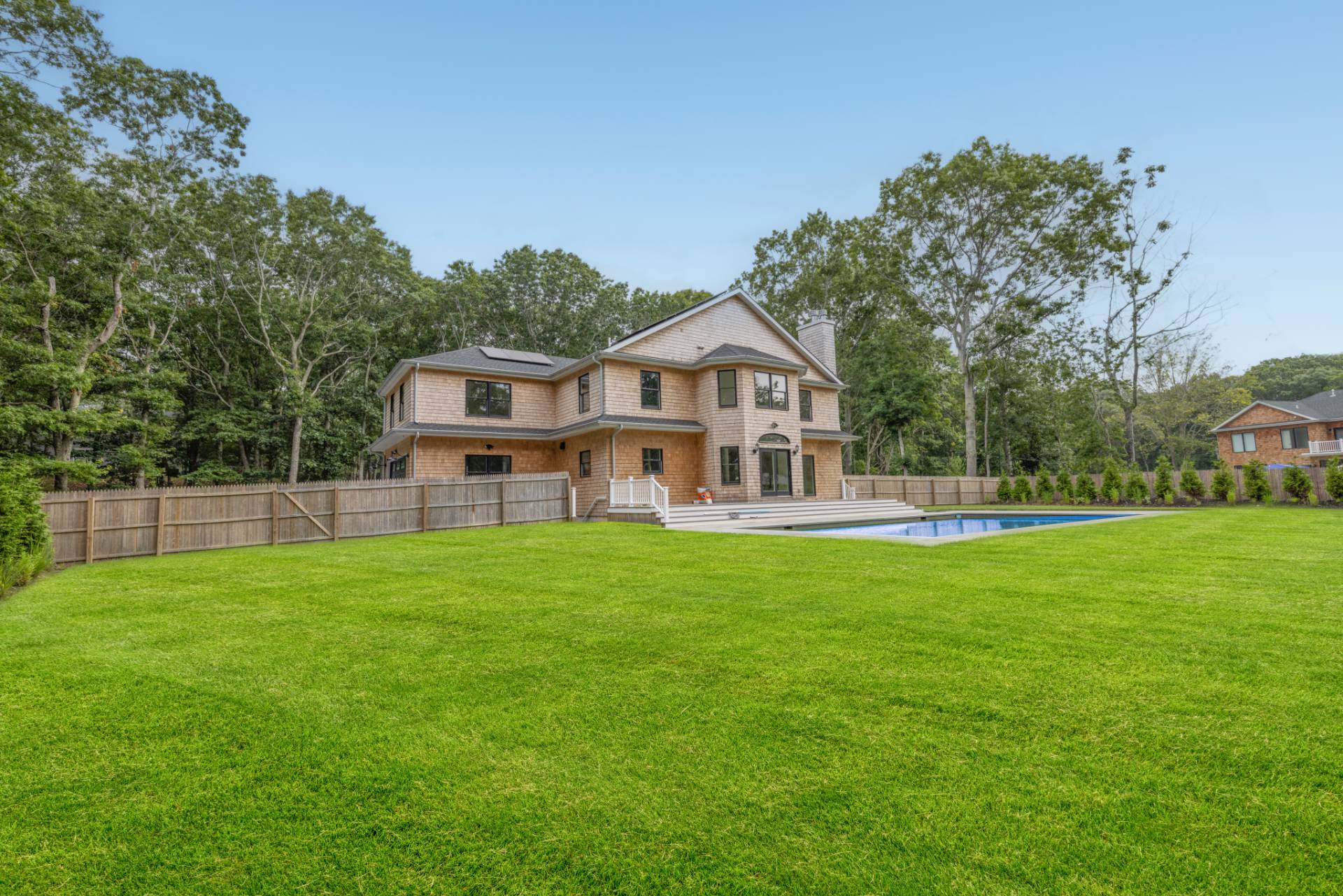 ;
;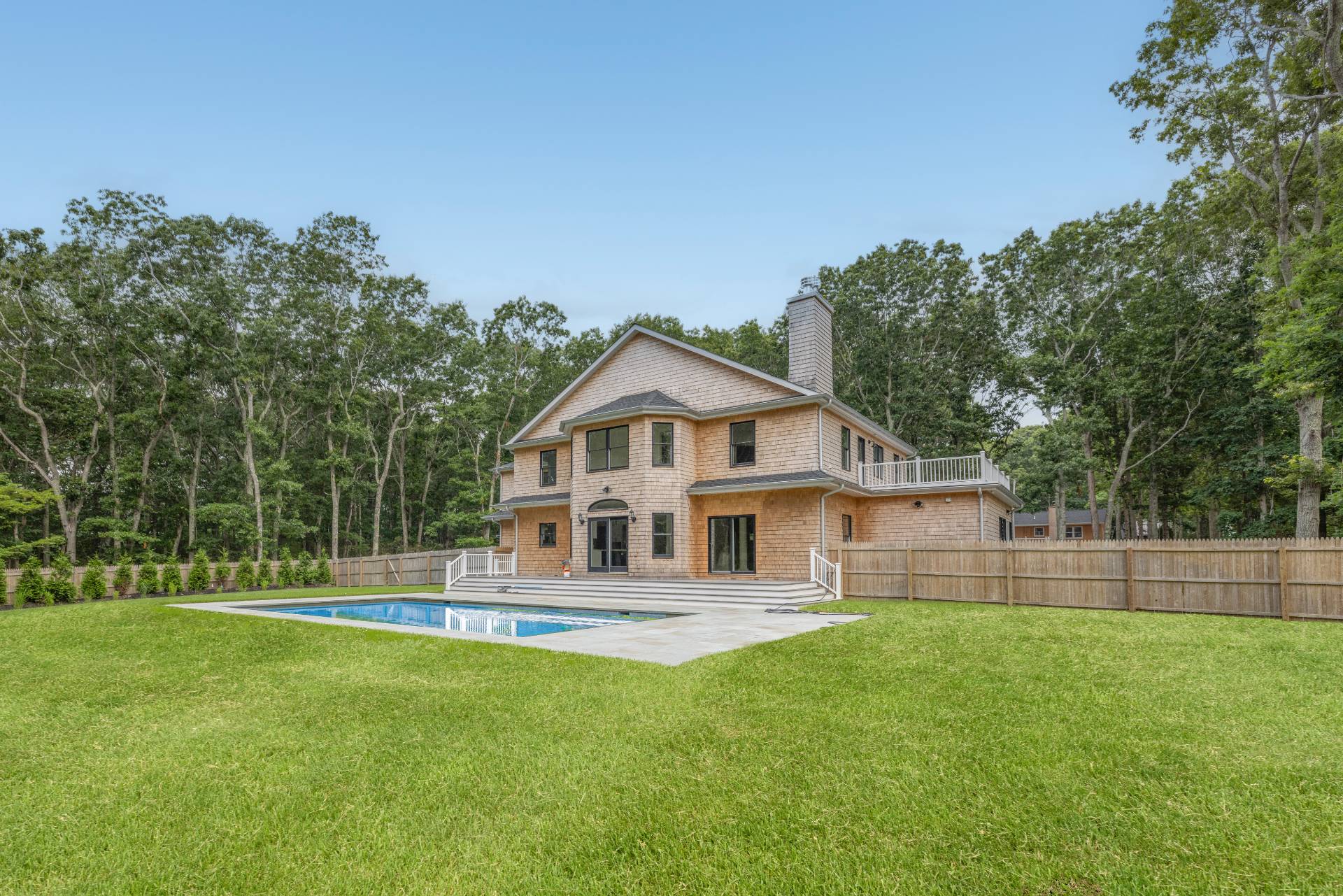 ;
;