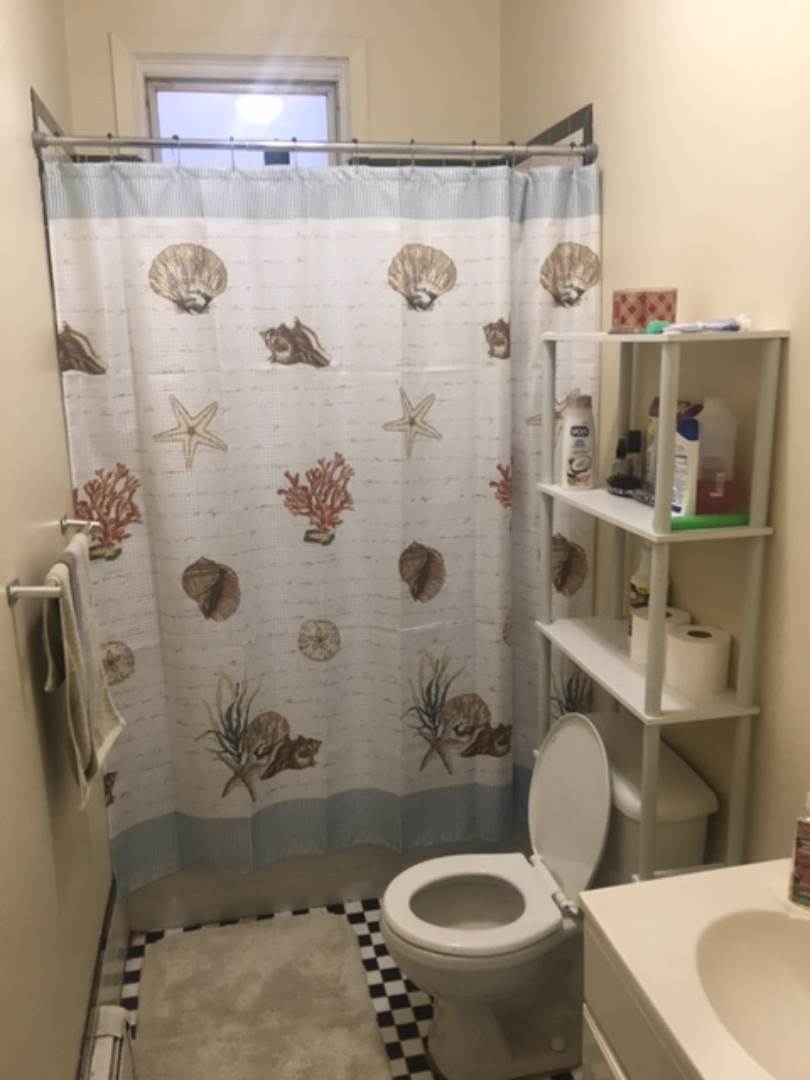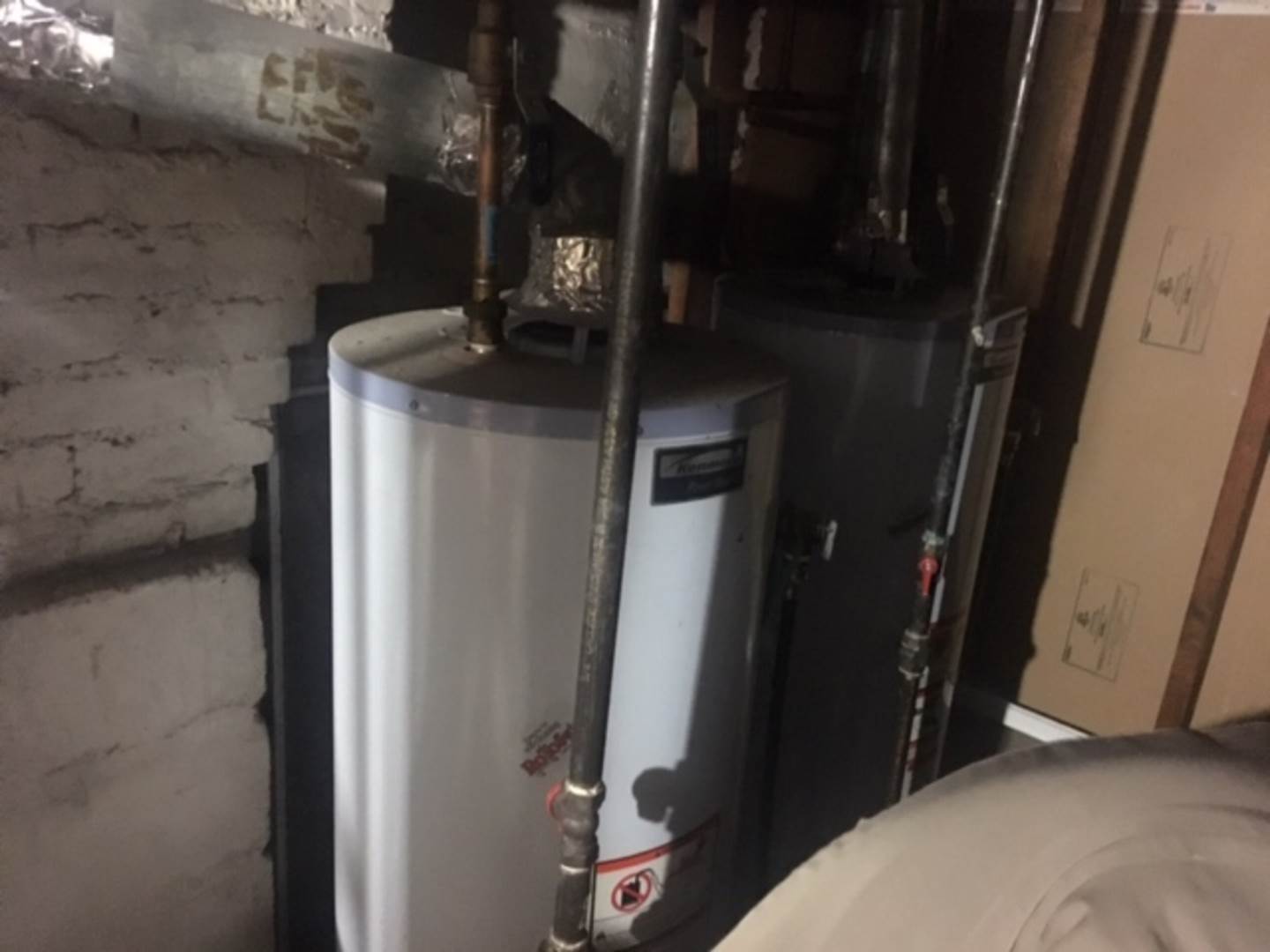6941 Central Ave, Glendale, NY 11385
$859,000
List Price
Off Market
Virtual Tour
Property Details
Unit Information
Unit #1 –
Gross Area: 1021, Rent Price: 2200, Bedrooms: 4, Full Baths: 3, Occupied
Unit #2 –
Gross Area: 1299, Net Leasable Area: 2320, Rent Price: 2500, Bedrooms: 3, Full Baths: 2, Occupied
Interior Features
Exterior Features
Community Details
Taxes and Fees
Previously Listed By
Listing data is deemed reliable but is NOT guaranteed accurate.
|
|||||||||||||||||||||||||||||||||||||||||||||||||||||||||||||||||||||||||||||||||||||
Contact Us
Who Would You Like to Contact Today?
I want to contact an agent about this property!
I wish to provide feedback about the website functionality
Contact Agent





 ;
; ;
; ;
; ;
;