THIS HOME IS ON LEASED LAND WITH A MONTHLY LOT RENT OF $413 AND INCLUDES WATER AND SEWER.****RARE 2020 NOBILITY SHELBY THAT HAS A FANTASTIC LAYOUT WITH 3 BEDROOMS AND 2 BATHS, TONS OF CURB APPEAL, AMAZING ROCKING CHAIR PORCH AND A LARGE OVERSIZED 2ND SHED. WALDEN WOODS SOUTH IS LOCATED IN LOVELY HOMOSASSA WITH A FULL CALENDAR OF EVENTS.*****FRONT ROCKING CHAIR PORCH Love this porch!!! Sits high, open, with a great view and leads into the home.*****KITCHEN Large, open, light and bright with plenty of cabinets and a massive 4X6 center island with storage underneath and has a 4 person breakfast bar. This Kitchen has vinyl flooring, double sink with garbage disposal, 3 pantry cabinets and overlooks the central living space. Appliances are all white Frigidaire and includes a smooth-top stove, side by side, ice maker refrigerator, dishwasher and microwave. *****DINING ROOM 7x10 Opens to the Kitchen and is large enough to fit a large table and chairs and is surrounded by windows.*****LIVING ROOM 14'8"x15 Good size room with vinyl flooring, ceiling fan and is also surrounded by windows. Lovely room for entertaining.*****PRIMARY BEDROOM 13x15 King size bedroom with carpet and a large walk-in closet.*****PRIMARY BATH A ladies dream with an oversized, double sink vanity, plenty of extra room for more storage and the most wonderful oversized, tiled shower and has storage above the commode. You will never want to leave. *****2ND BEDROOM 10 x 11'6" Queen size bedroom with carpet, ceiling fan and a wall closet.*****3RD BEDROOM 12x12 Queen size bedroom with carpet, lighted ceiling fan and a wall closet. It would make a fantastic Office/ Den and has double French Doors entry.*****MAIN BATH Single sink vanity with vinyl flooring, medicine cabinet and a step-in shower.*****LAUNDRY ROOM Located off the hallway with a Whirlpool washer and dryer, shelving above the washer and over the door and has a door that leads to the driveway.****SHED 7x8 Located off the driveway with some shelving.*****WORKSHOP 12 x 13 Back of the home with endless amounts of storage and would make a perfect workshop. It can hold a 2 golf carts and more. What a Mancave!!!! EXTERIOR Tons of Curb Appeal****1 Car Carport/ 2 Car Driveway****2020 HVAC Unit and Shingled Roof**** Neat and Clean Landscape**** WALDEN WOODS SOUTH IS A 55+ ACTIVE COMMUNITY IN THE HEART OF THE NATURE COAST WITH CLUBHOUSE. WALDEN WOODS SOUTH IS BOTH PET AND MOTORCYCLE FRIENDLY. LOT RENT IS $413 AND THAT INCLUDED WATER AND SEWER. LAWN AND TRASH IS HOME OWNER RESPONSIBILITY. YEARLY PASS-ON TAX IN PARK IS $266. WALDEN WOODS IN LOCATED IN HOMOSASSA. CLOSE TO BEACH, SPRINGS AND MUCH MORE. PARK OFFERS A HEATED POOL AND PLANNED ACTIVITIES.***** All listing information is deemed reliable but not guaranteed and should be independently verified through personal inspection by appropriate professionals. American Mobile Home Sales of Tampa Bay Inc. cannot guarantee or warrant the accuracy of this information, measurements, or condition of this property. The buyer is responsible for all closing costs, sales tax, and title transfer fees. The buyer assumes full responsibility for obtaining all current rates of lot rent, fees, pass-on costs, lease agreement, rules, and regulations associated with the community, park, or home from the community/park manager. American Mobile Home Sales of Tampa Bay Inc. is not responsible.



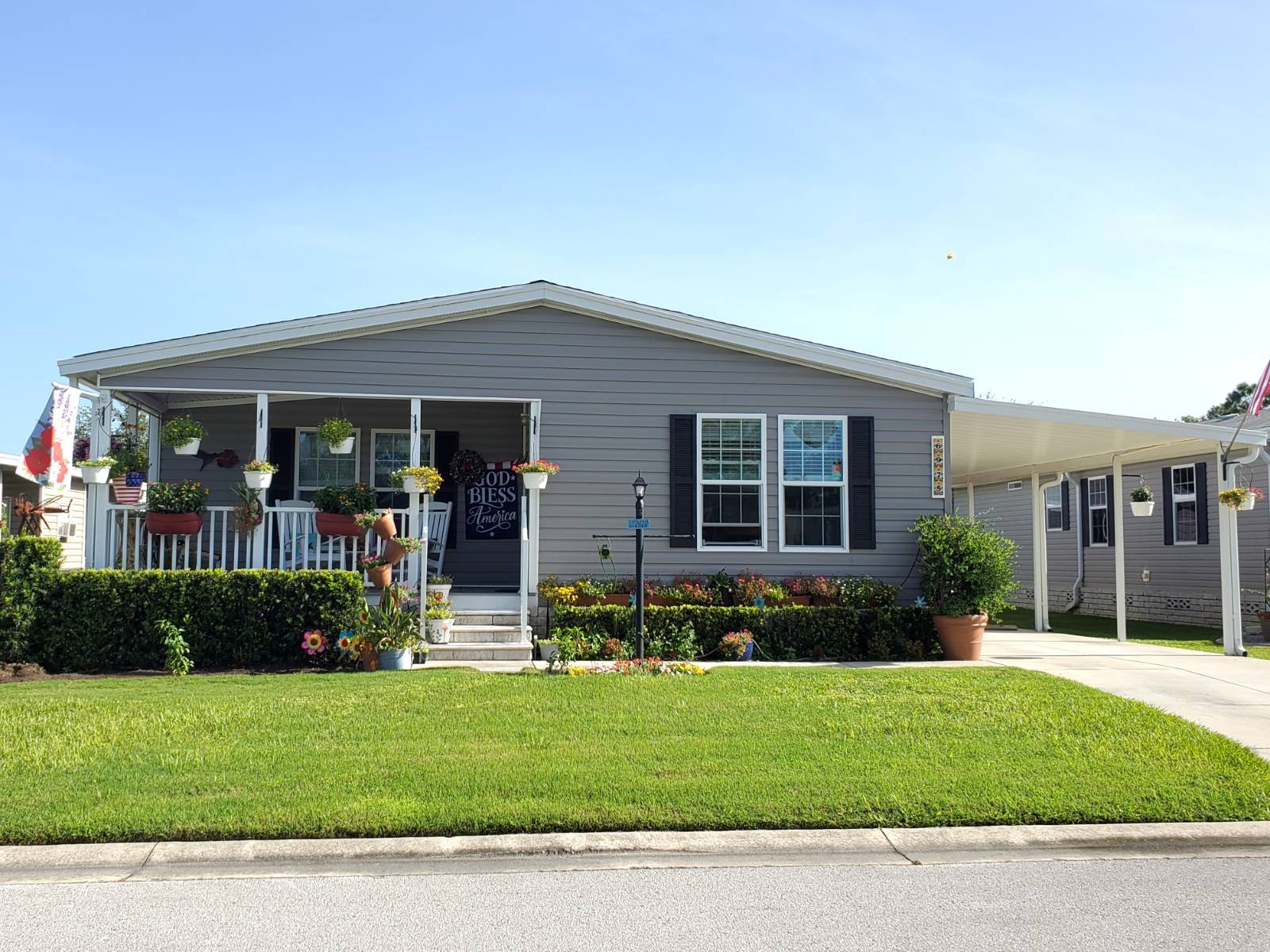


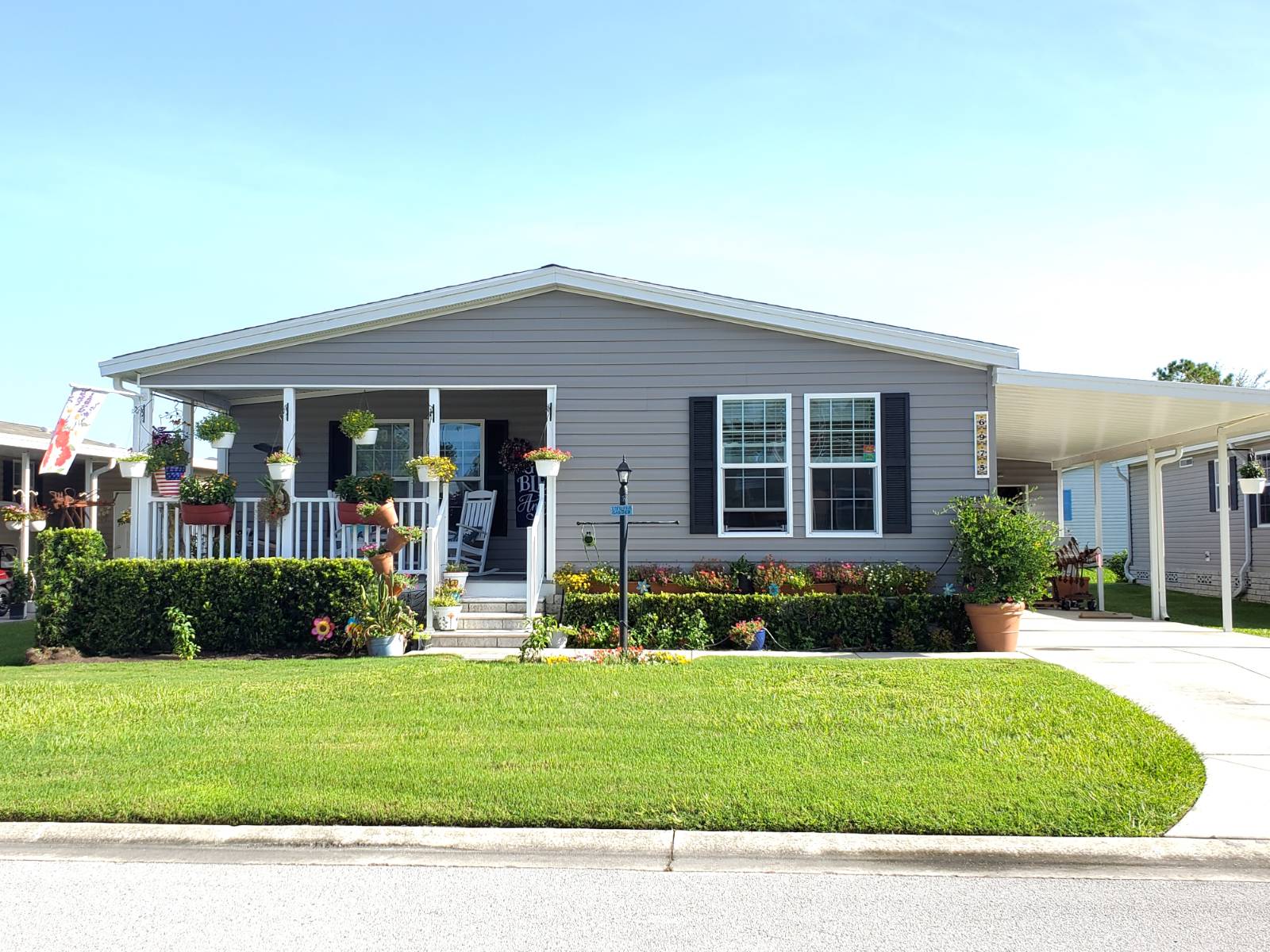 ;
;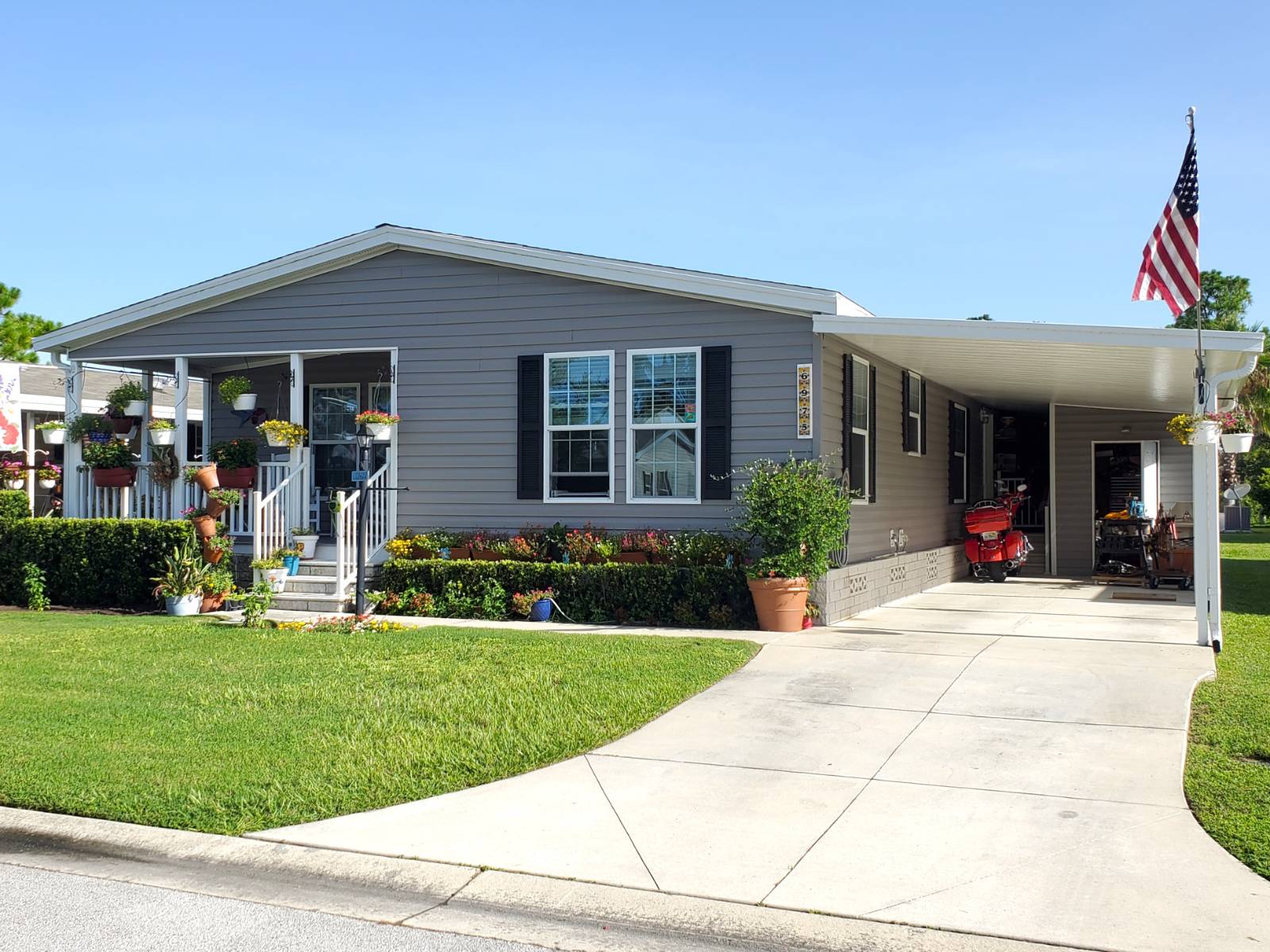 ;
;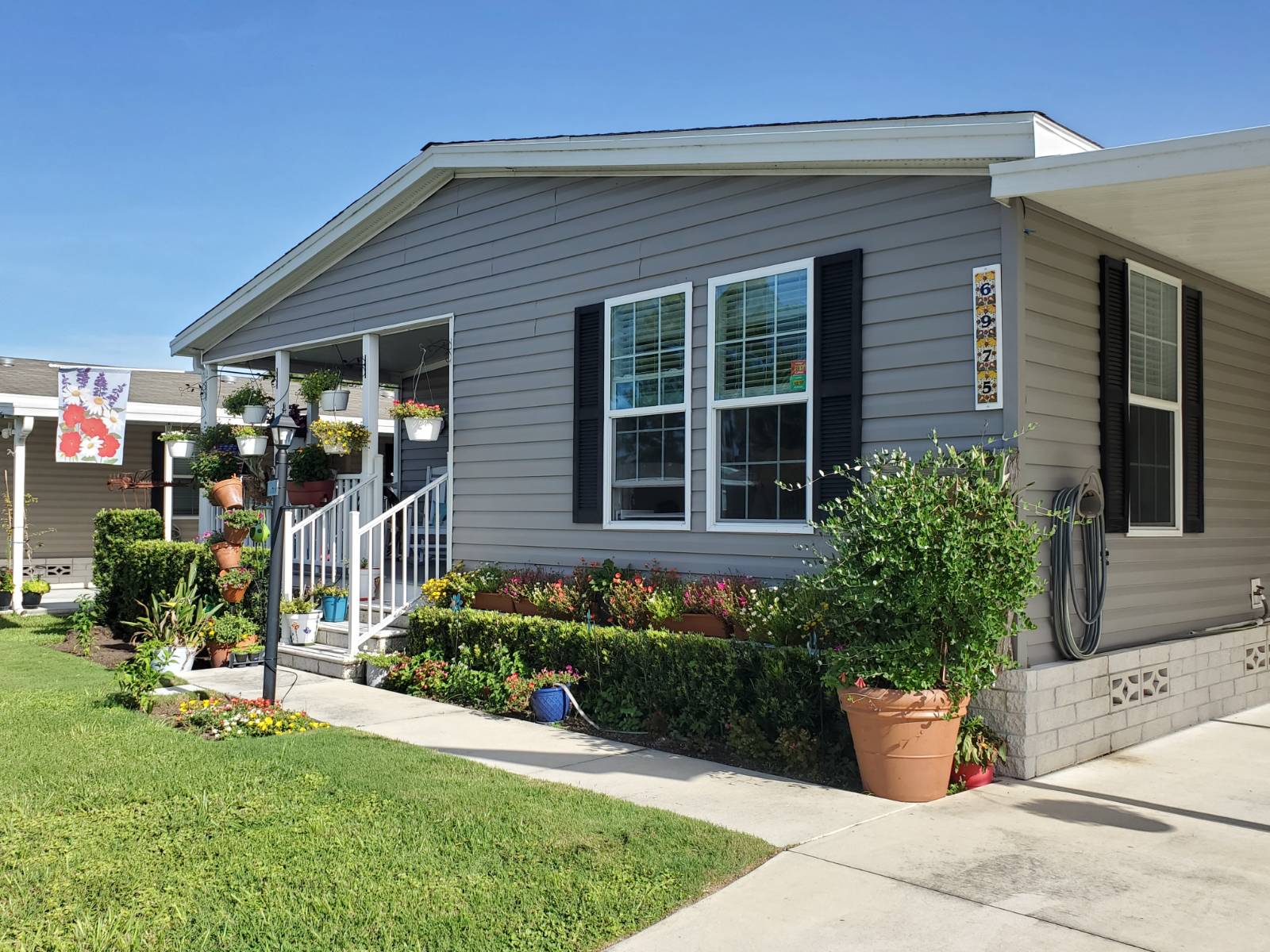 ;
;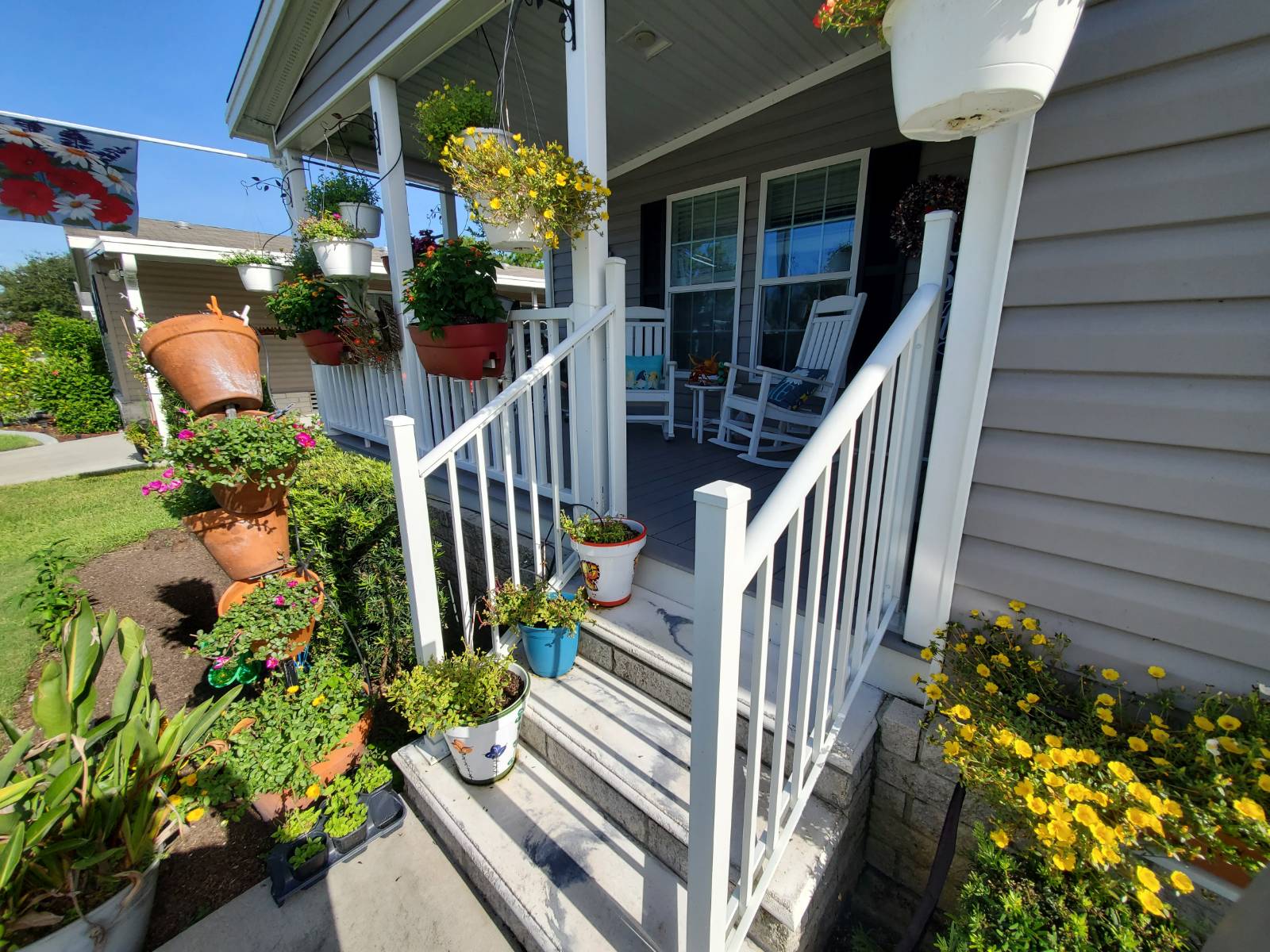 ;
;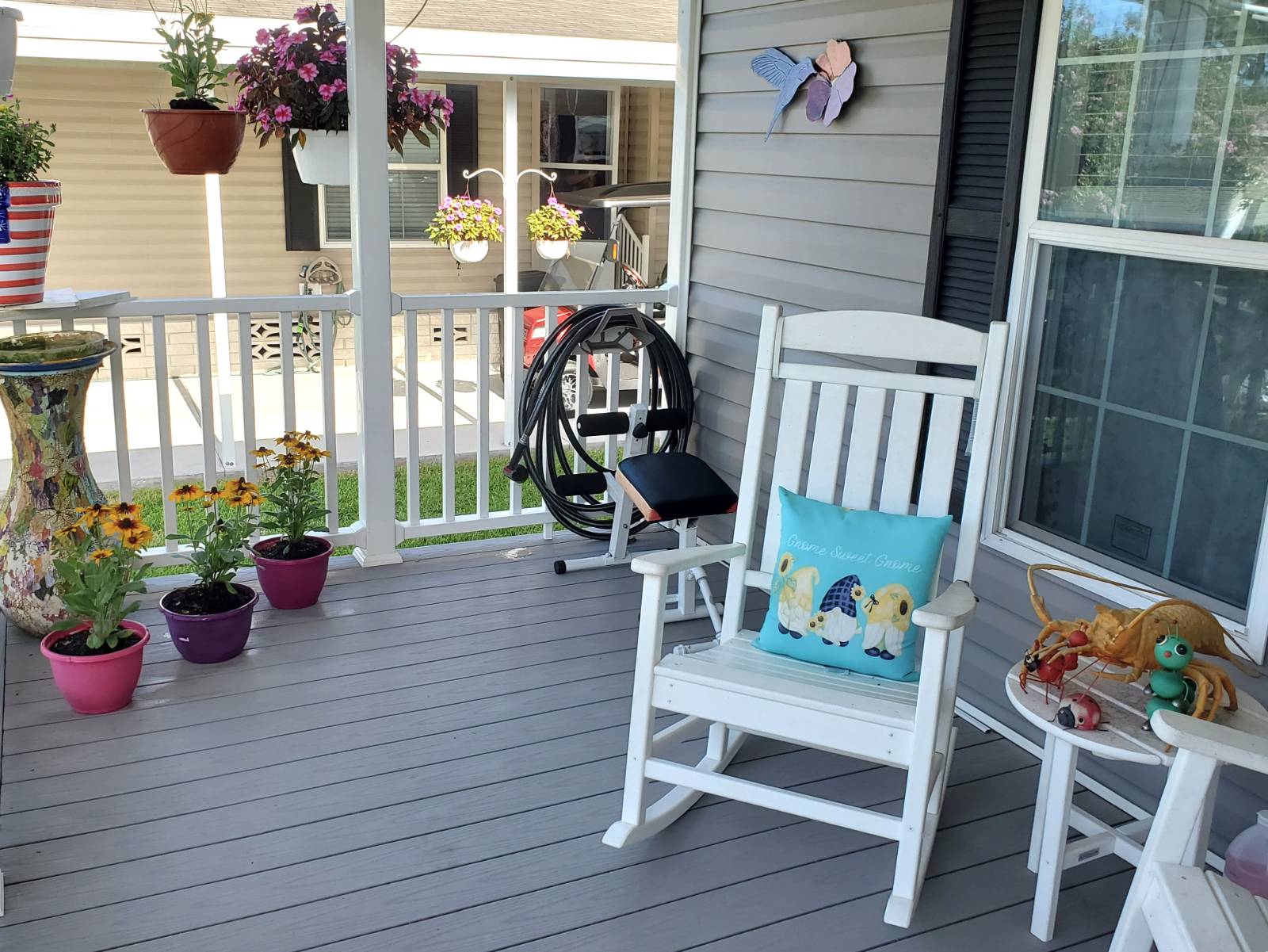 ;
;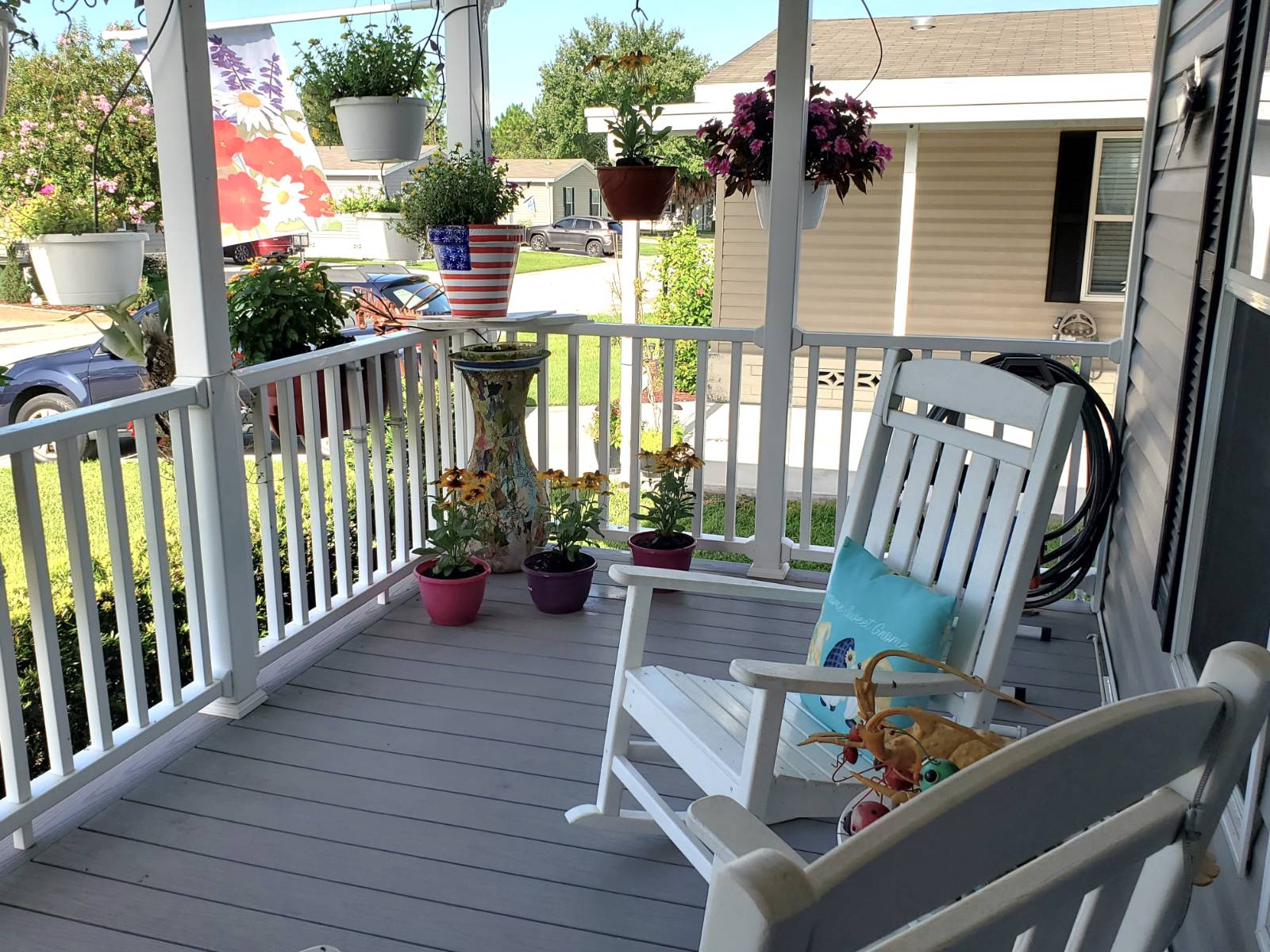 ;
;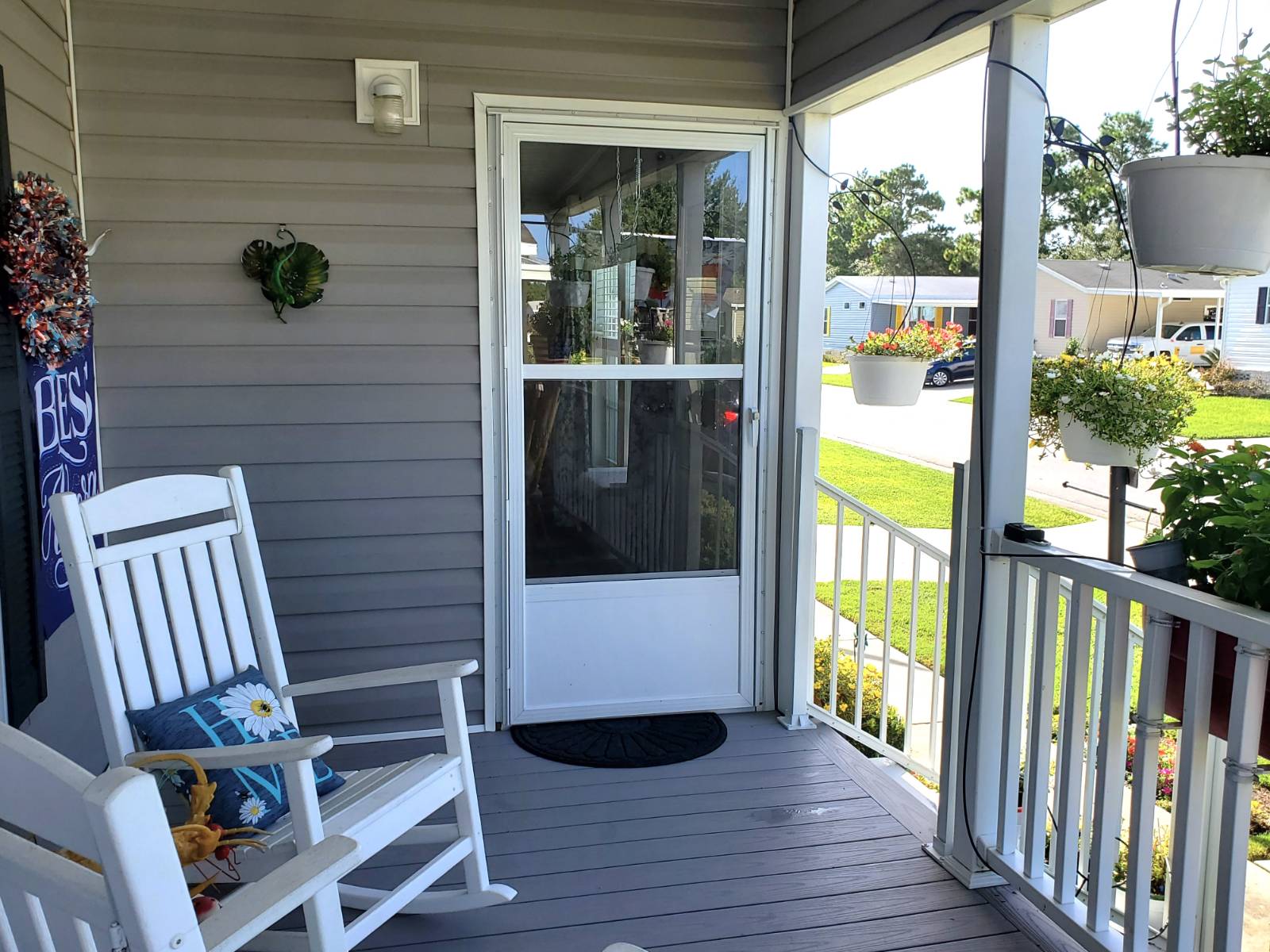 ;
;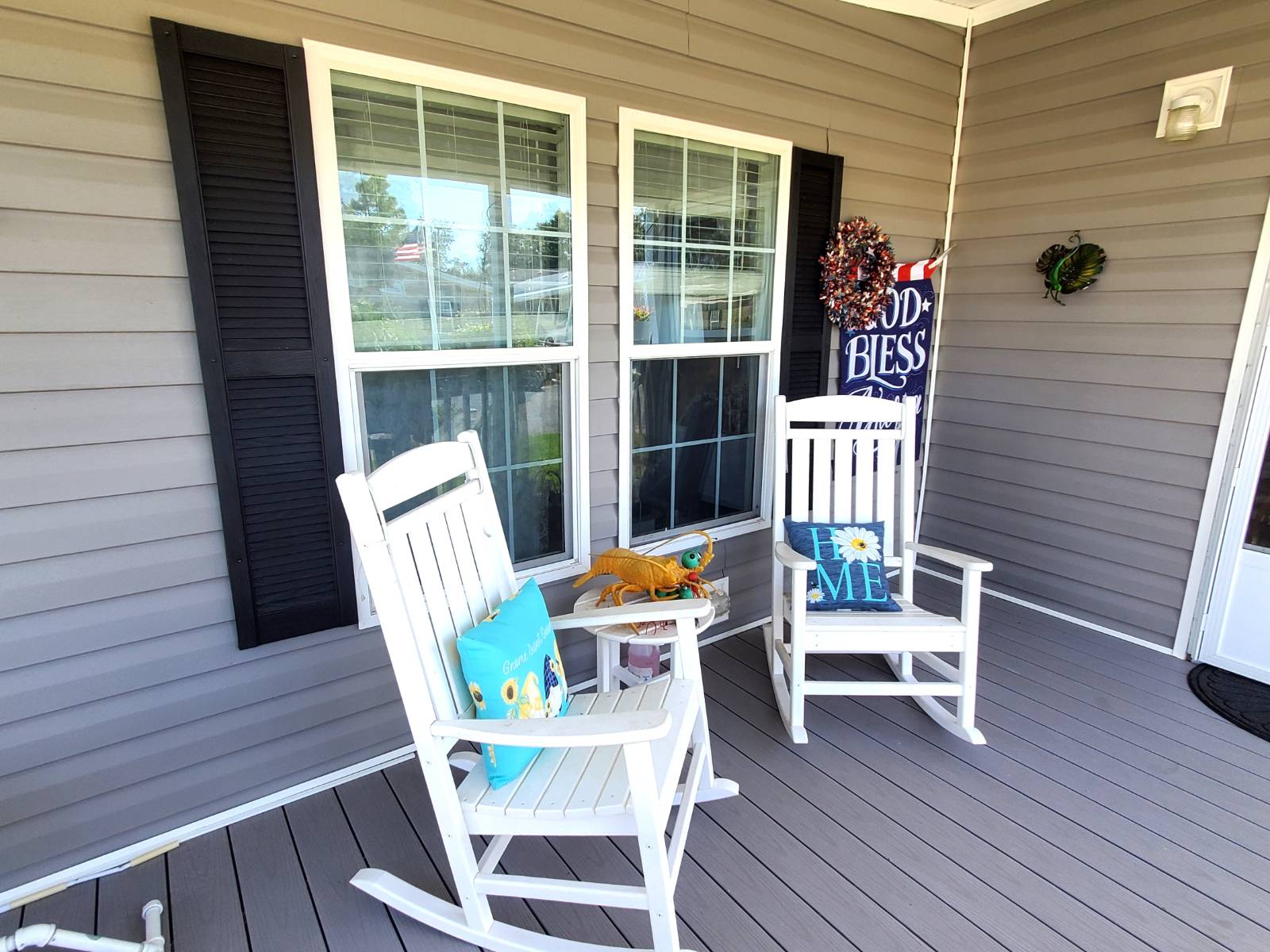 ;
;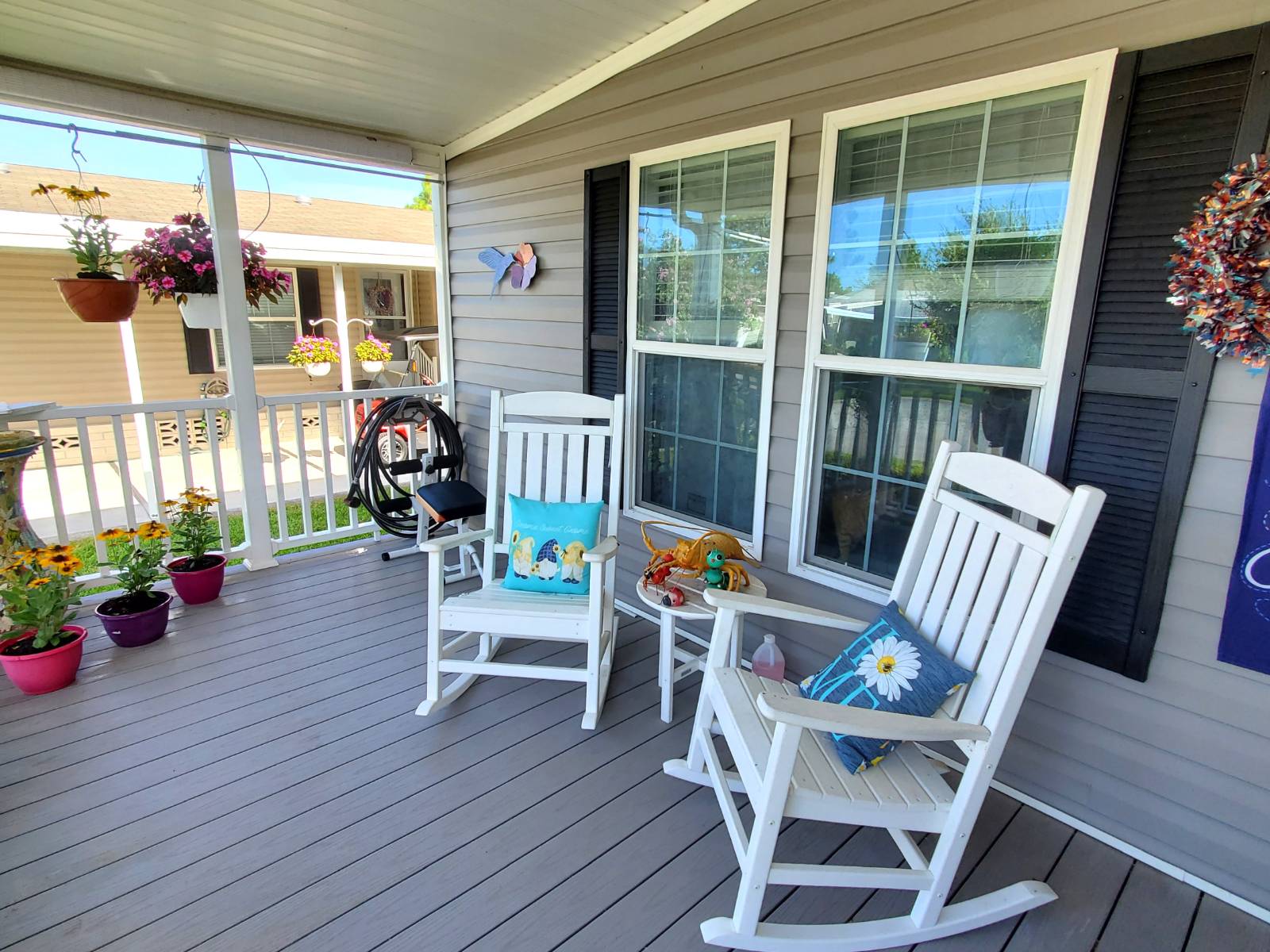 ;
;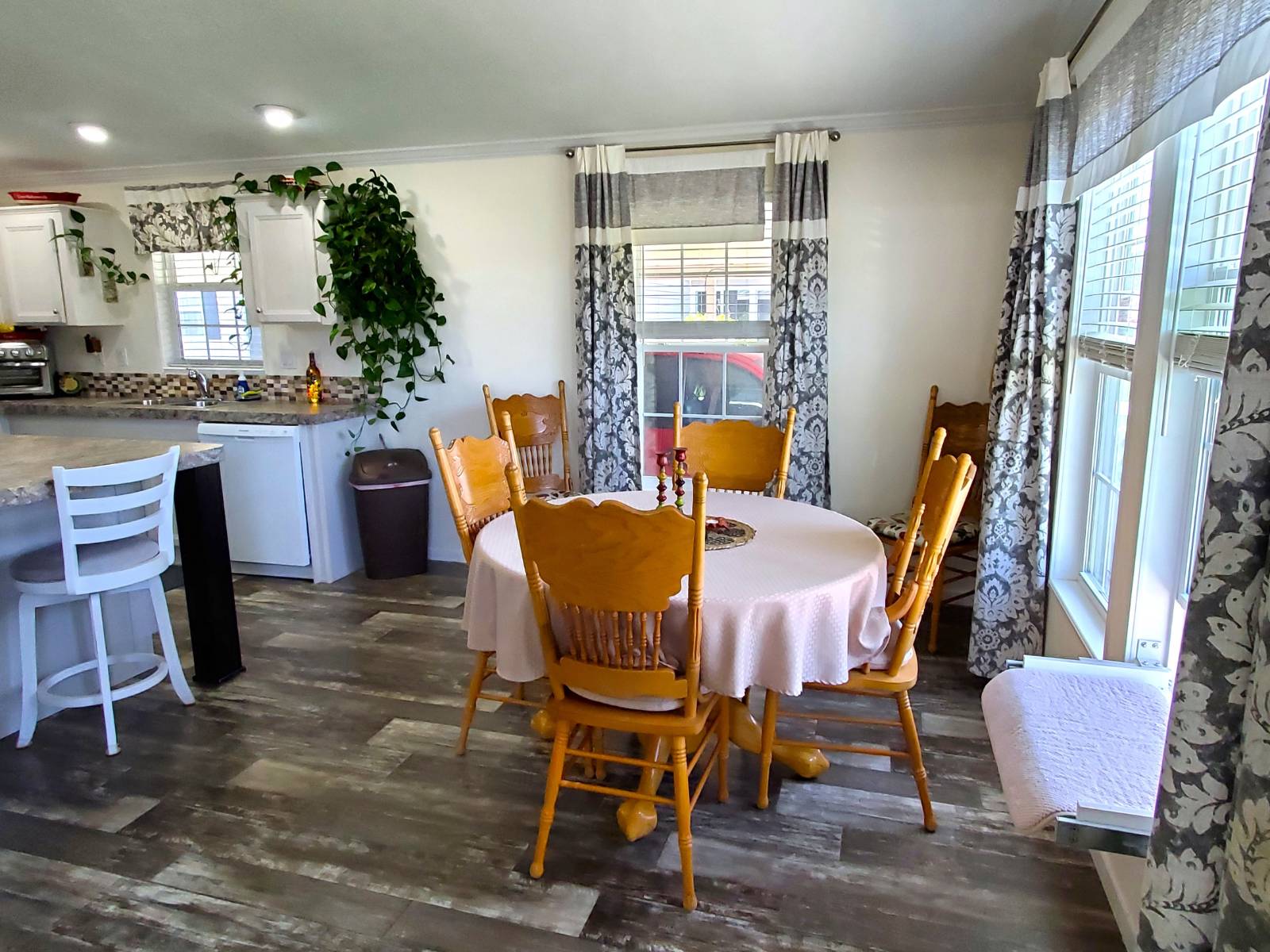 ;
;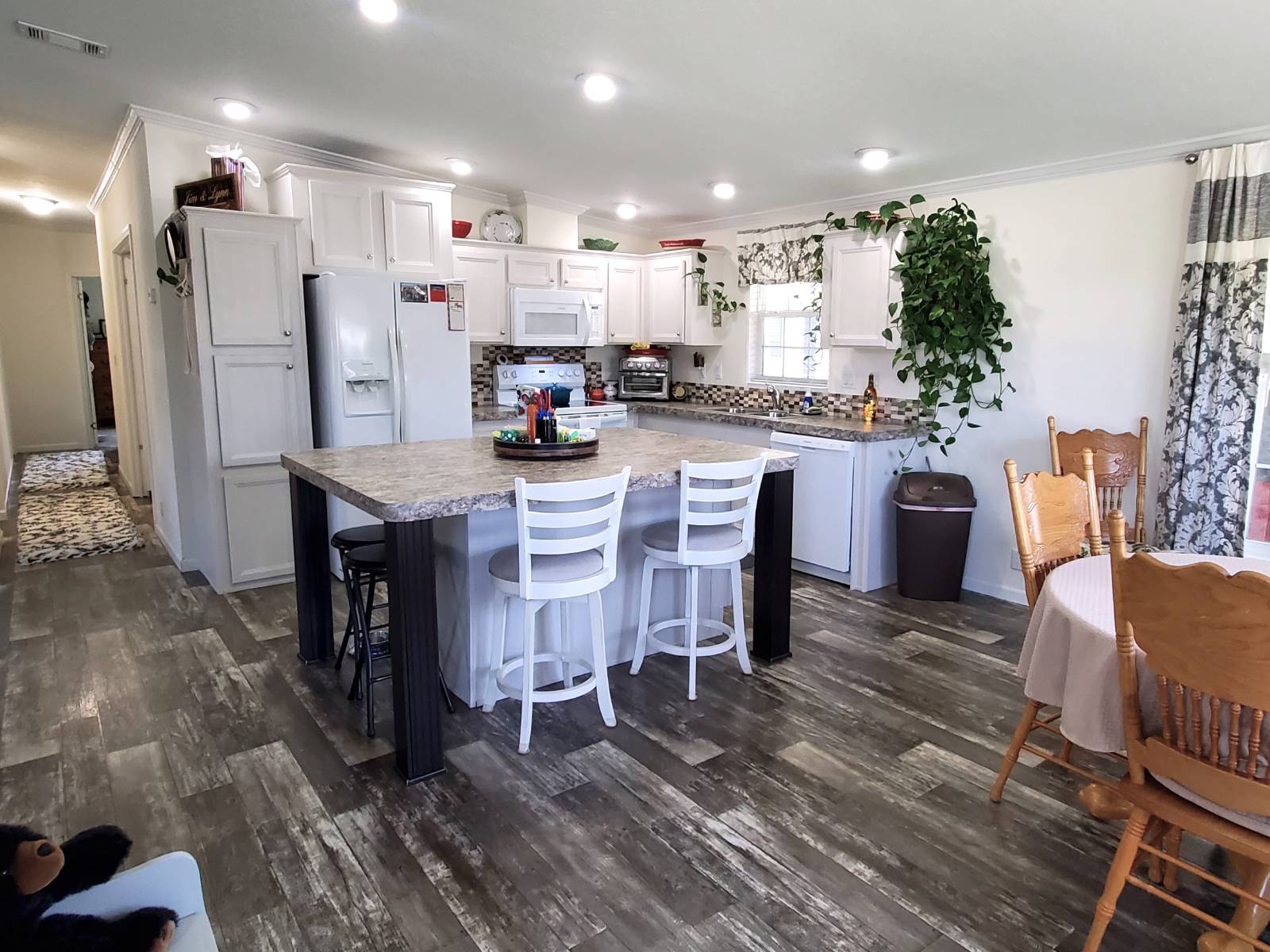 ;
;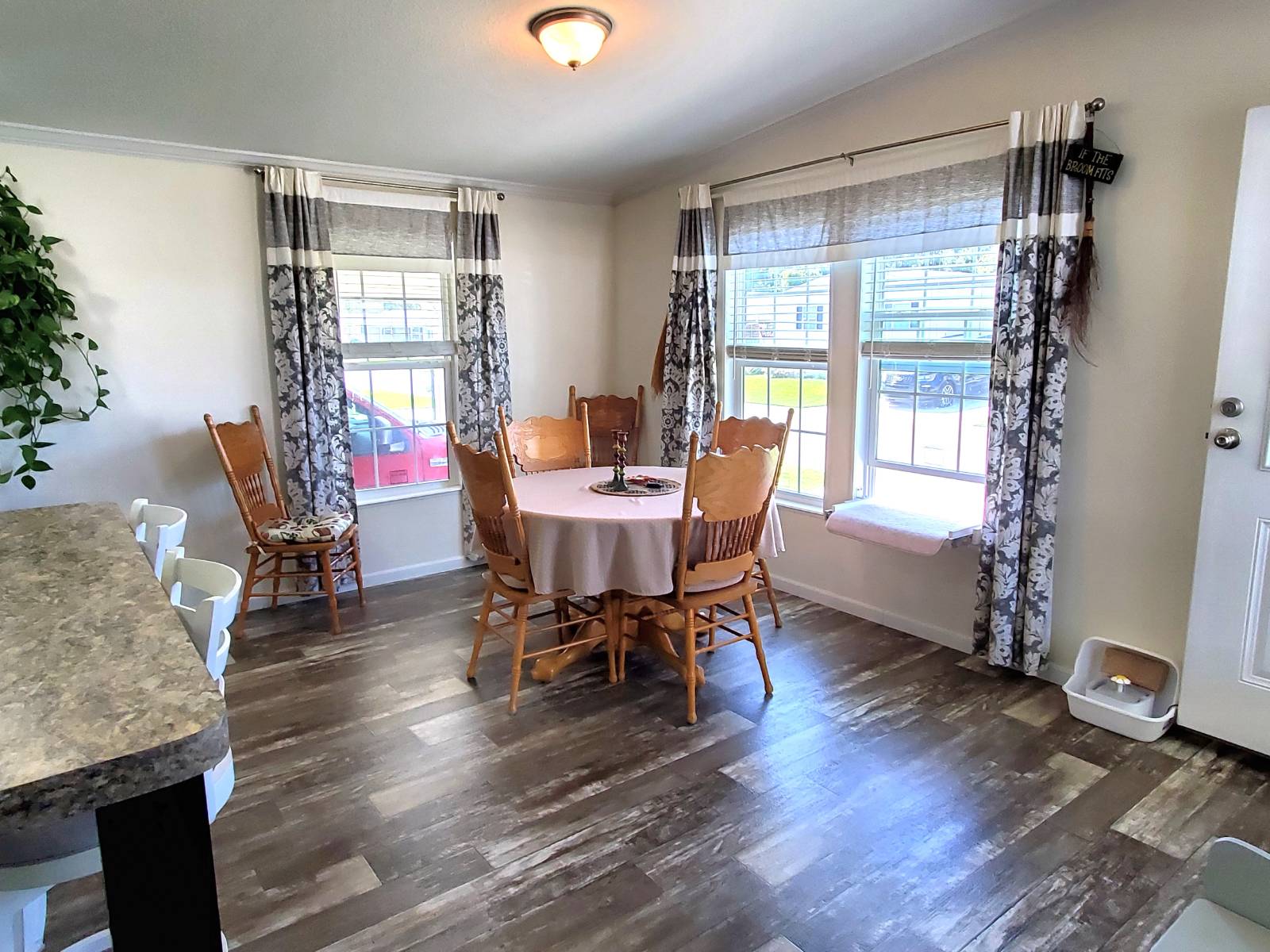 ;
;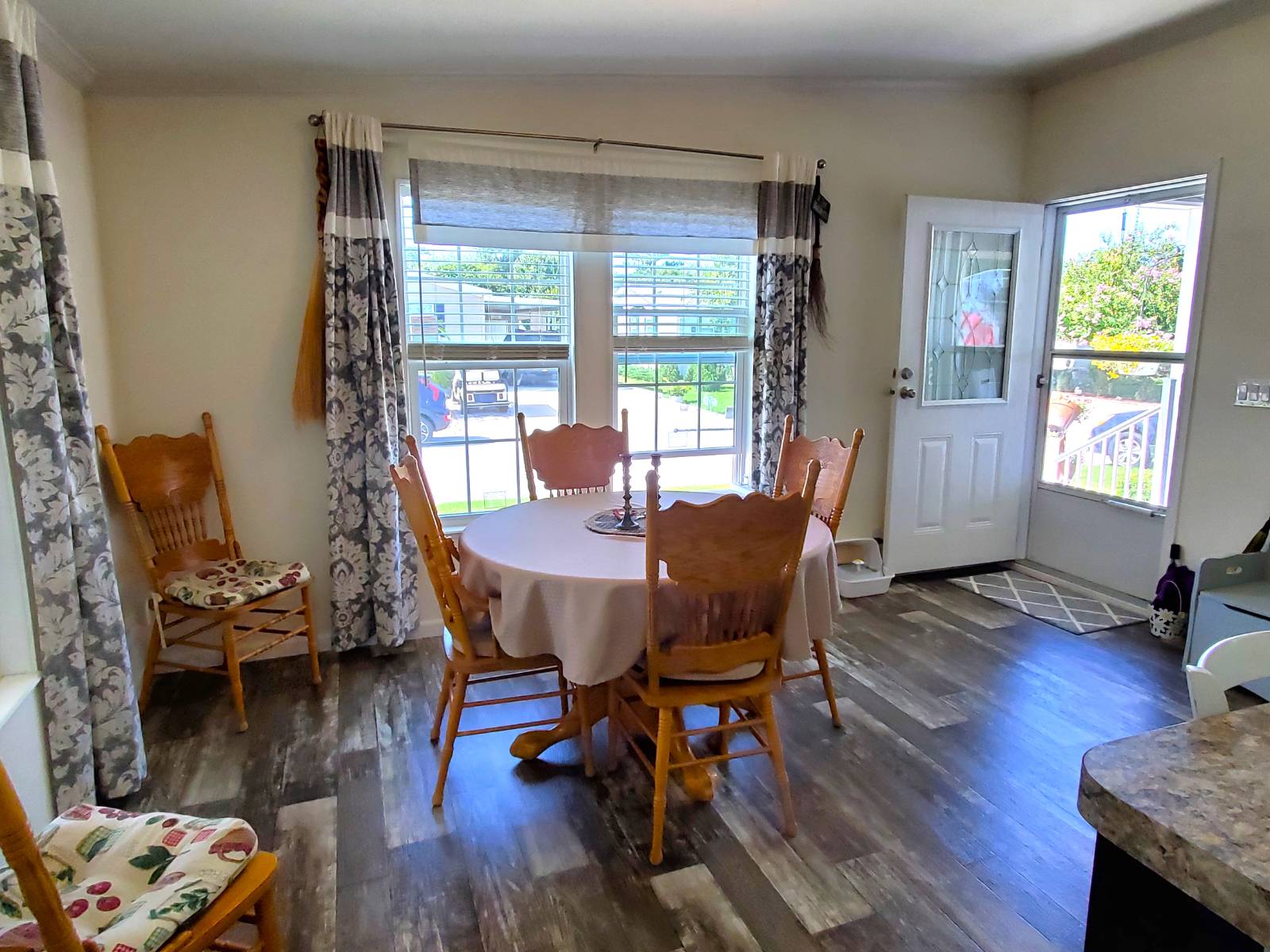 ;
;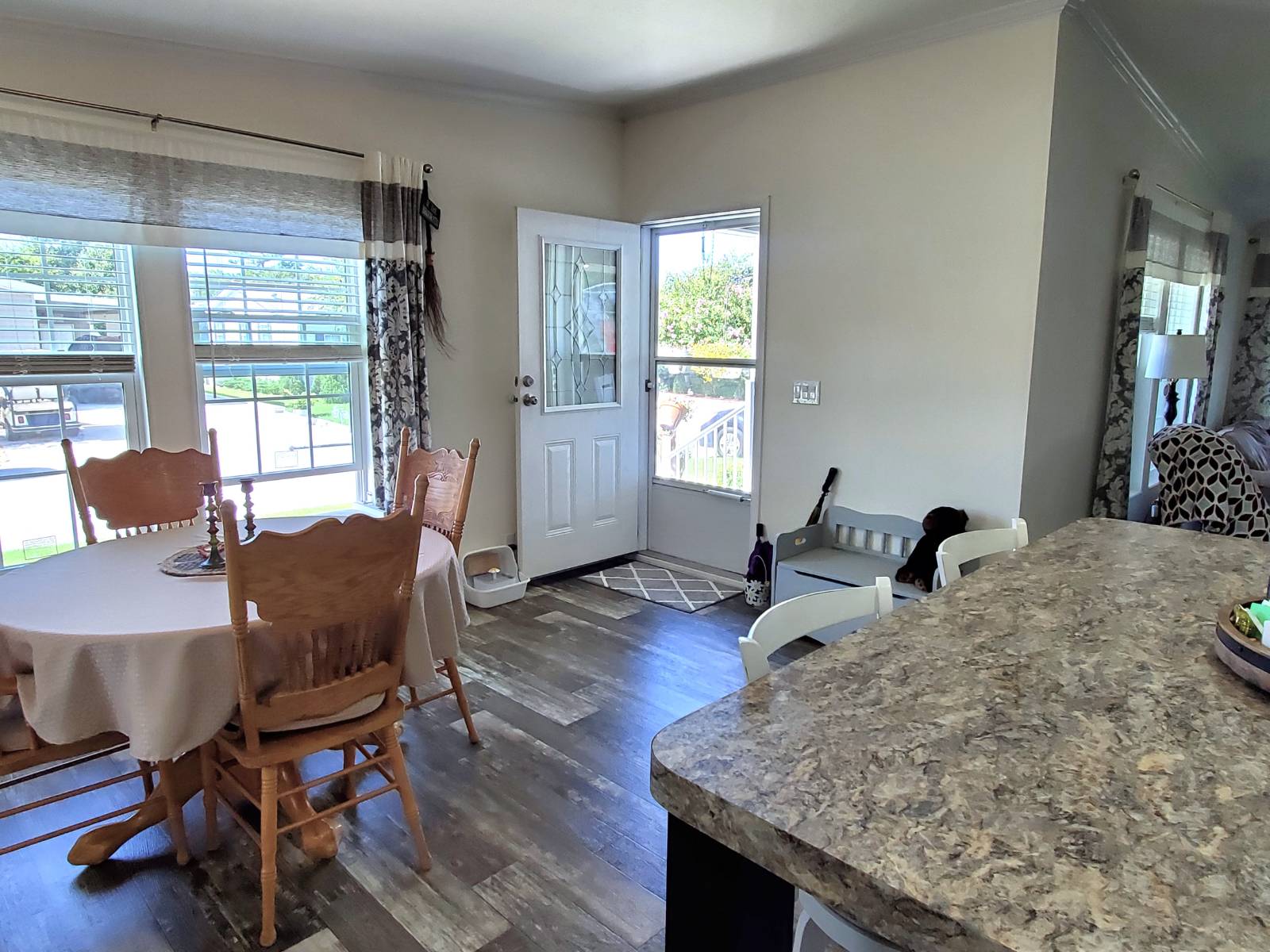 ;
;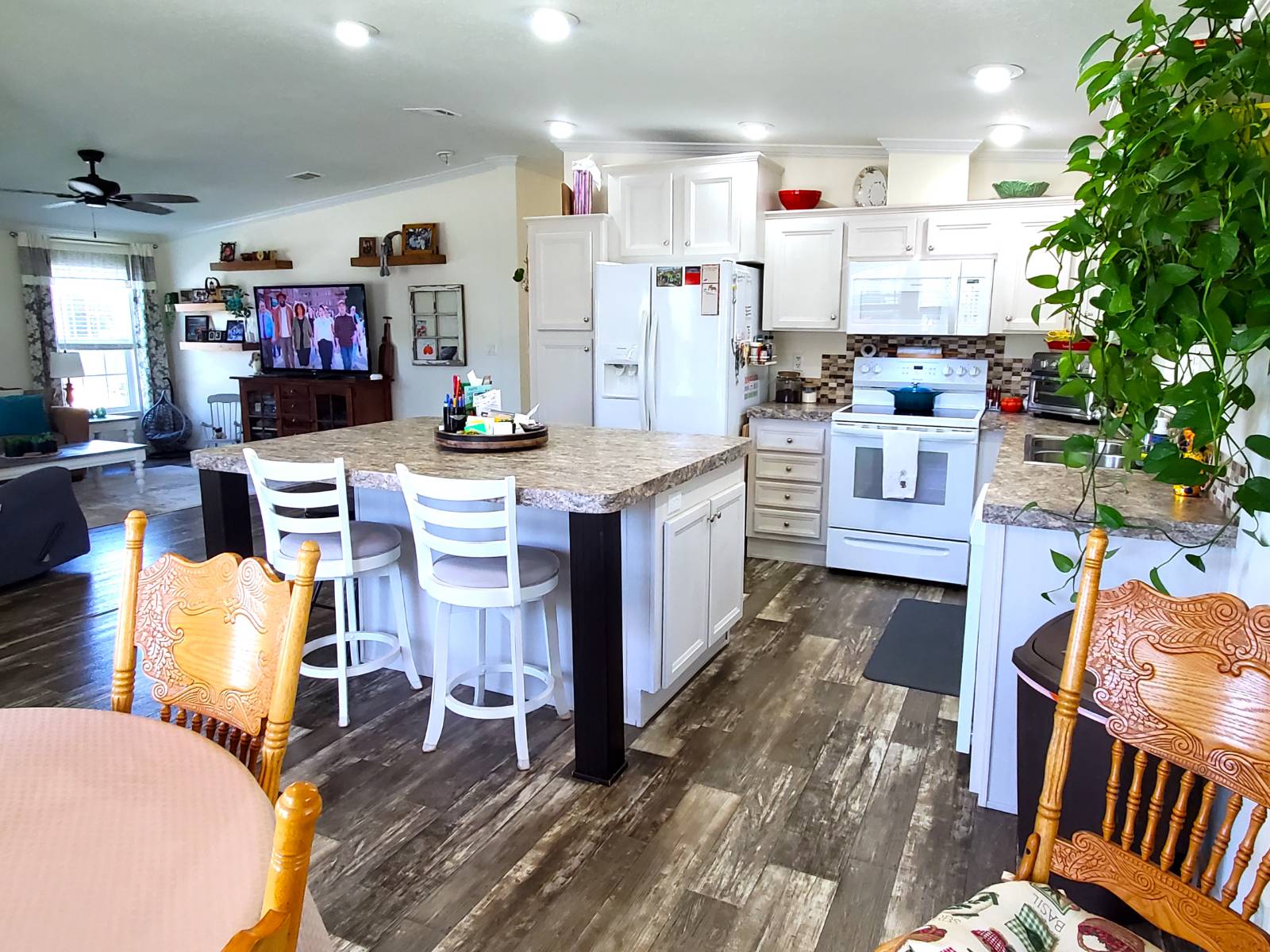 ;
;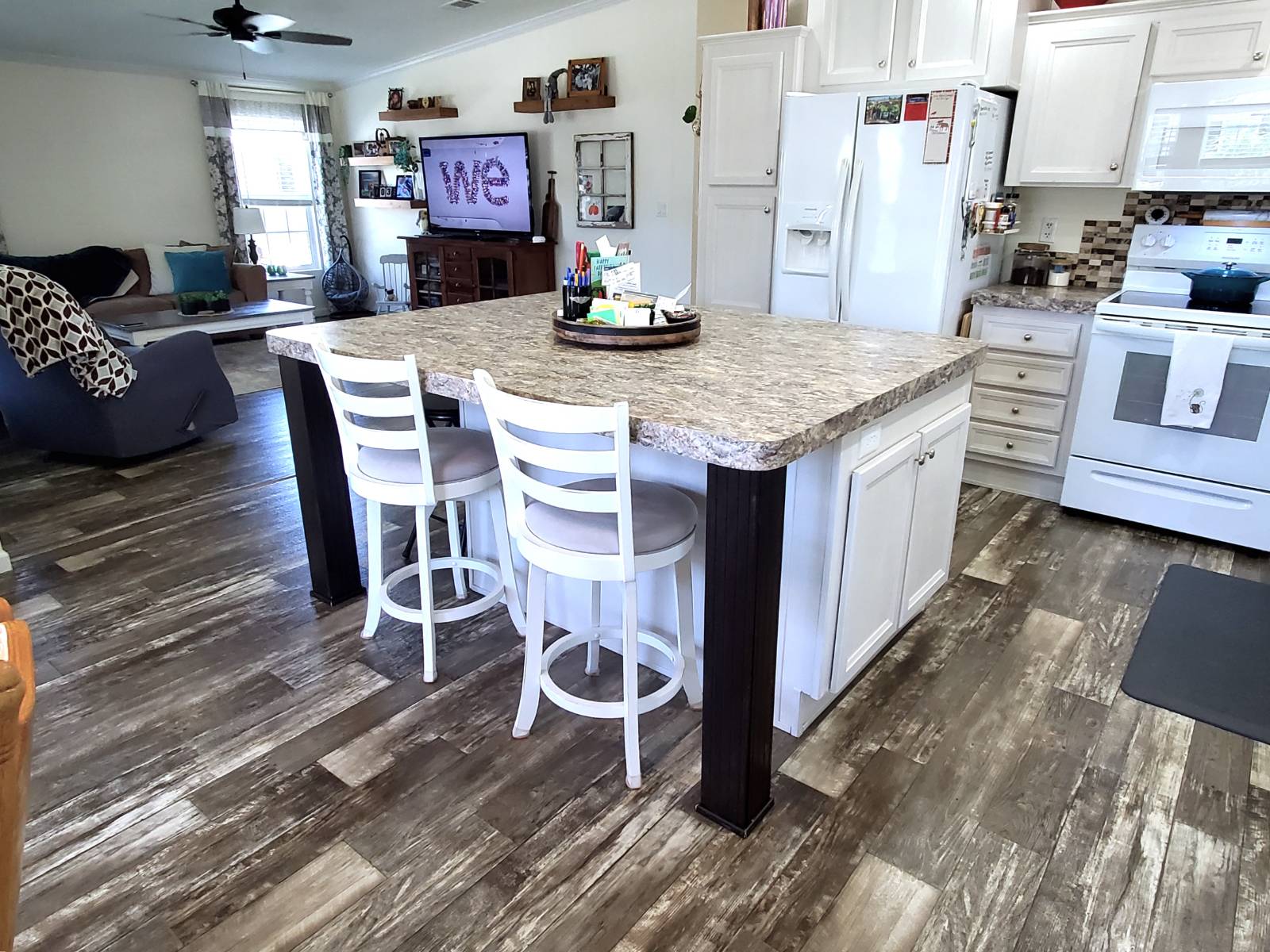 ;
;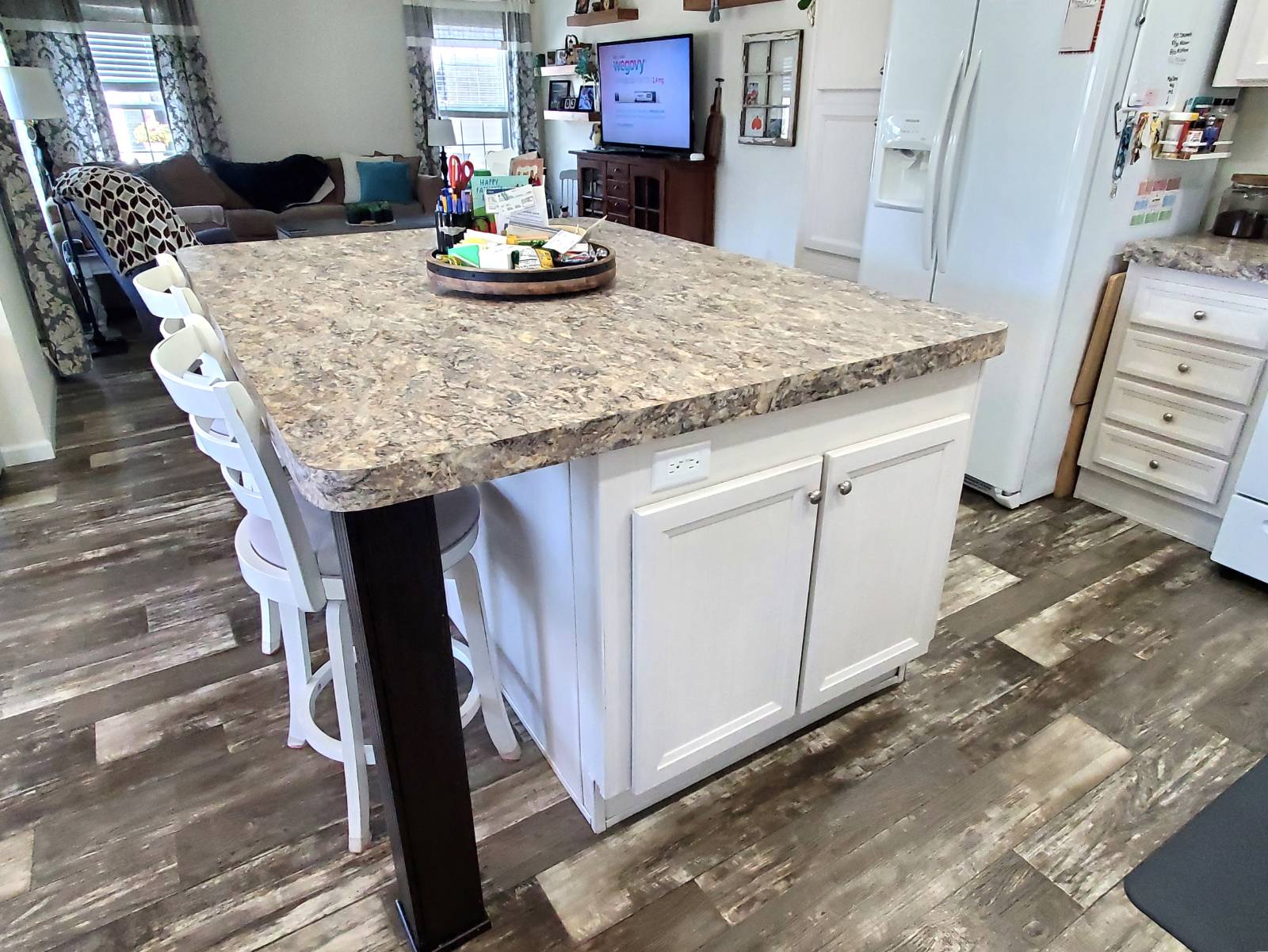 ;
;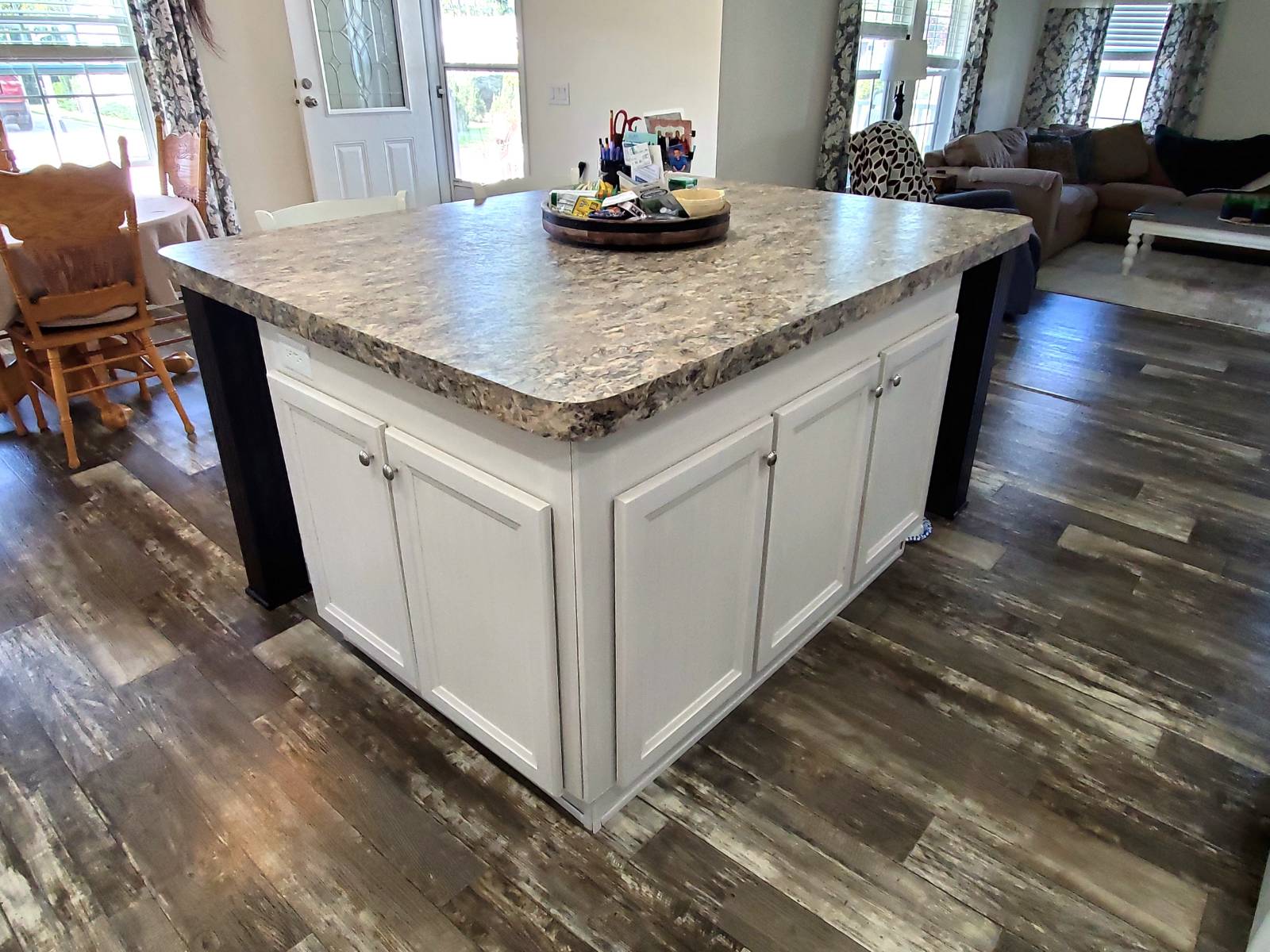 ;
;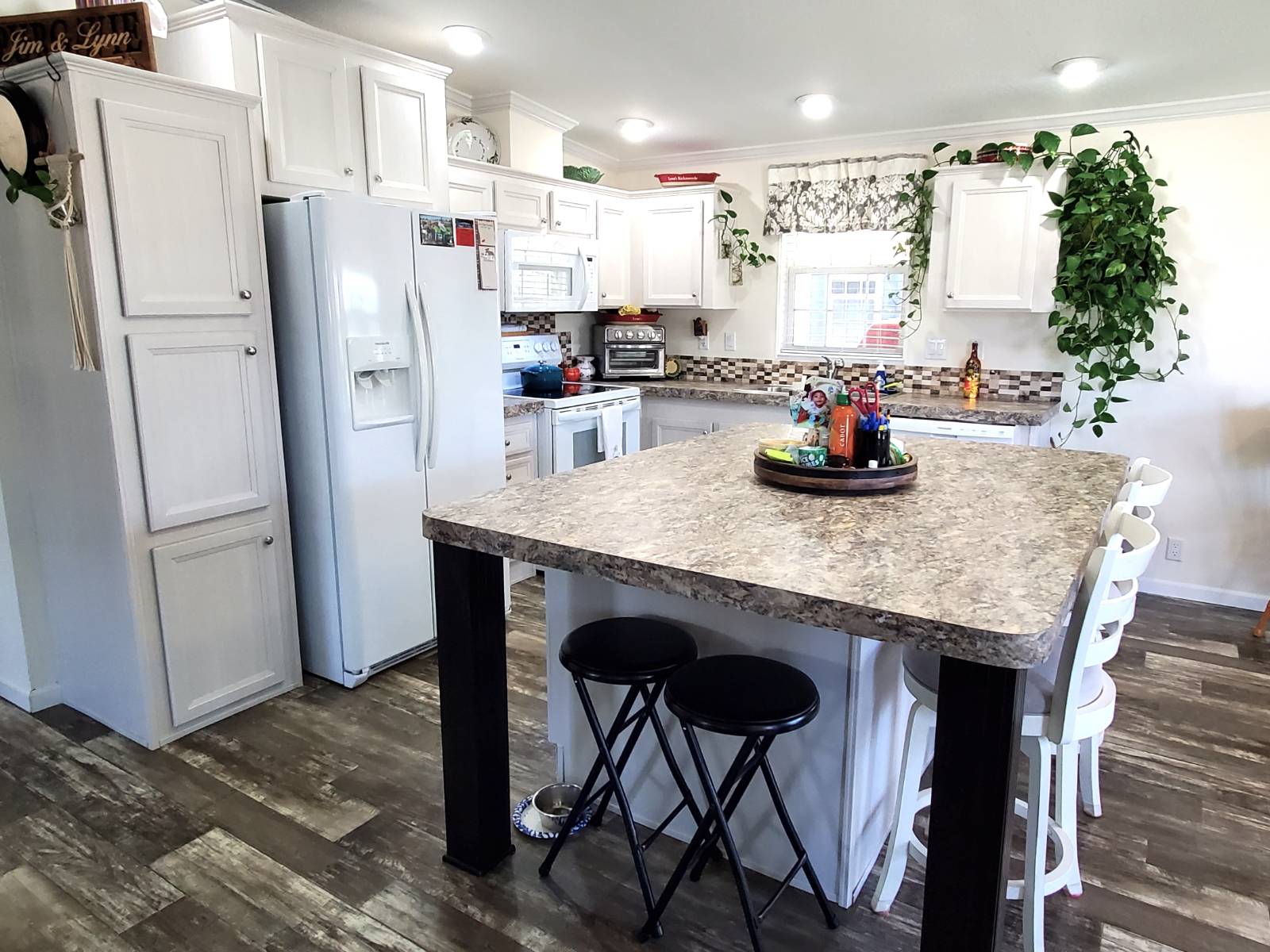 ;
;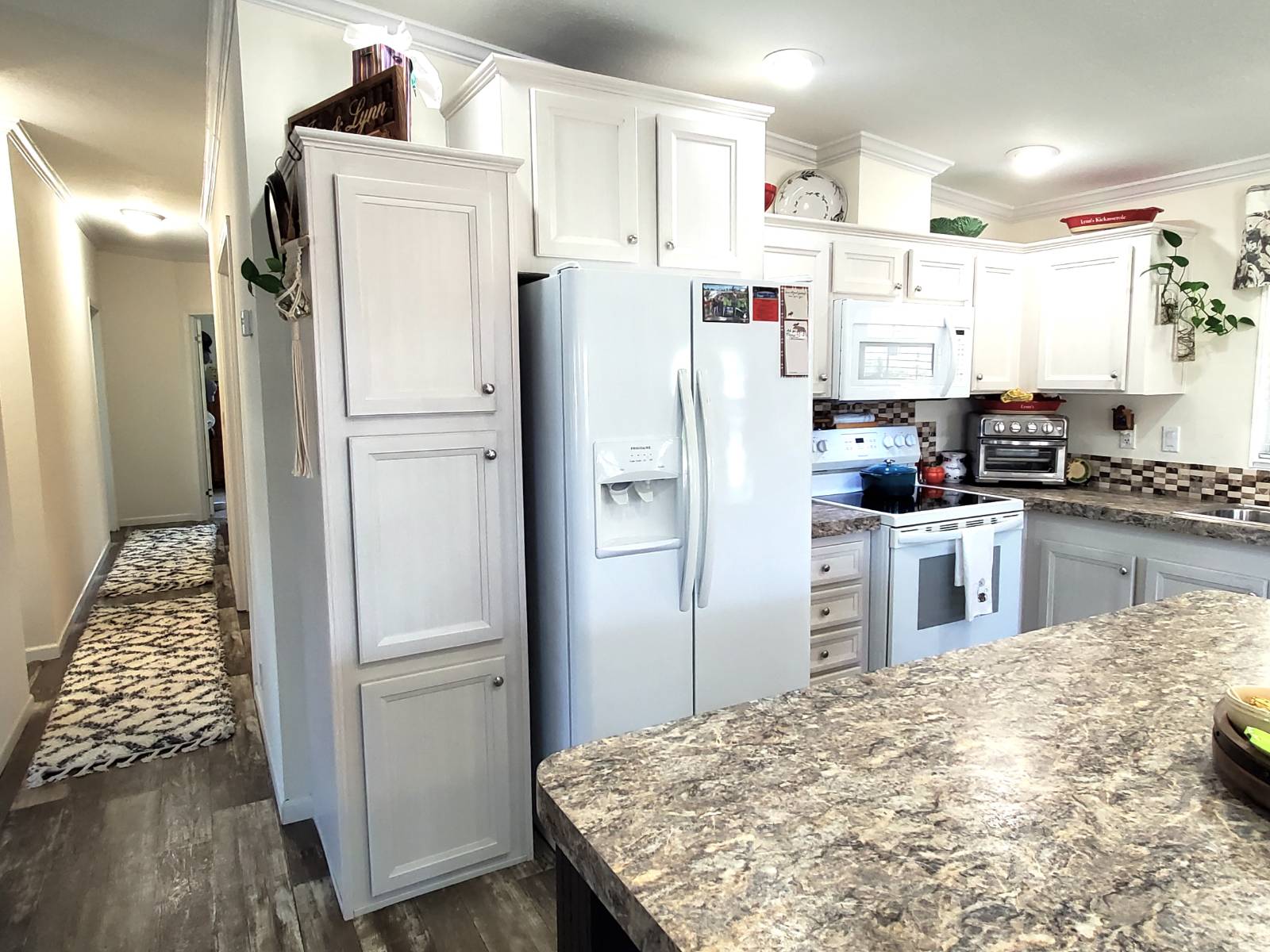 ;
;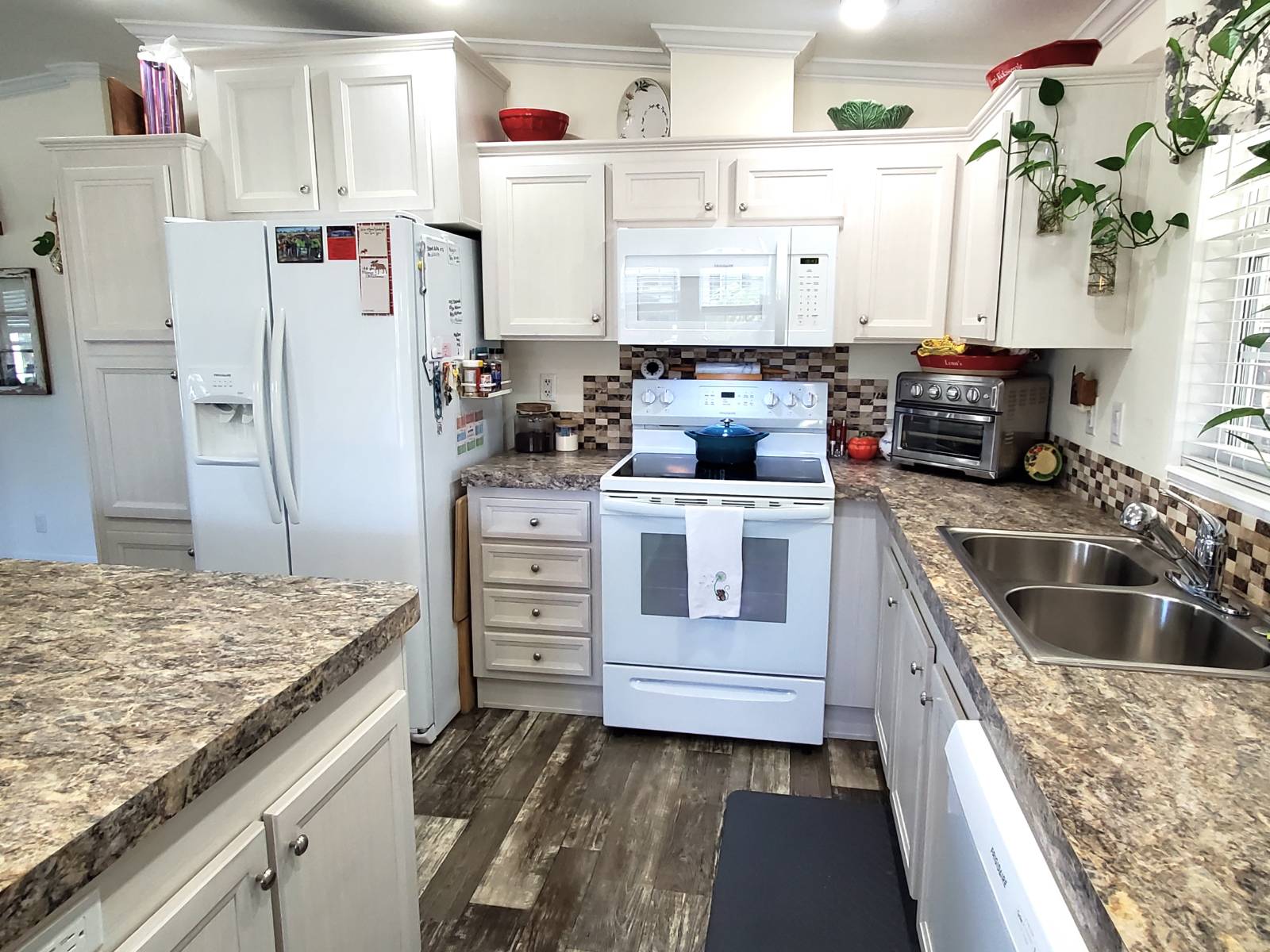 ;
;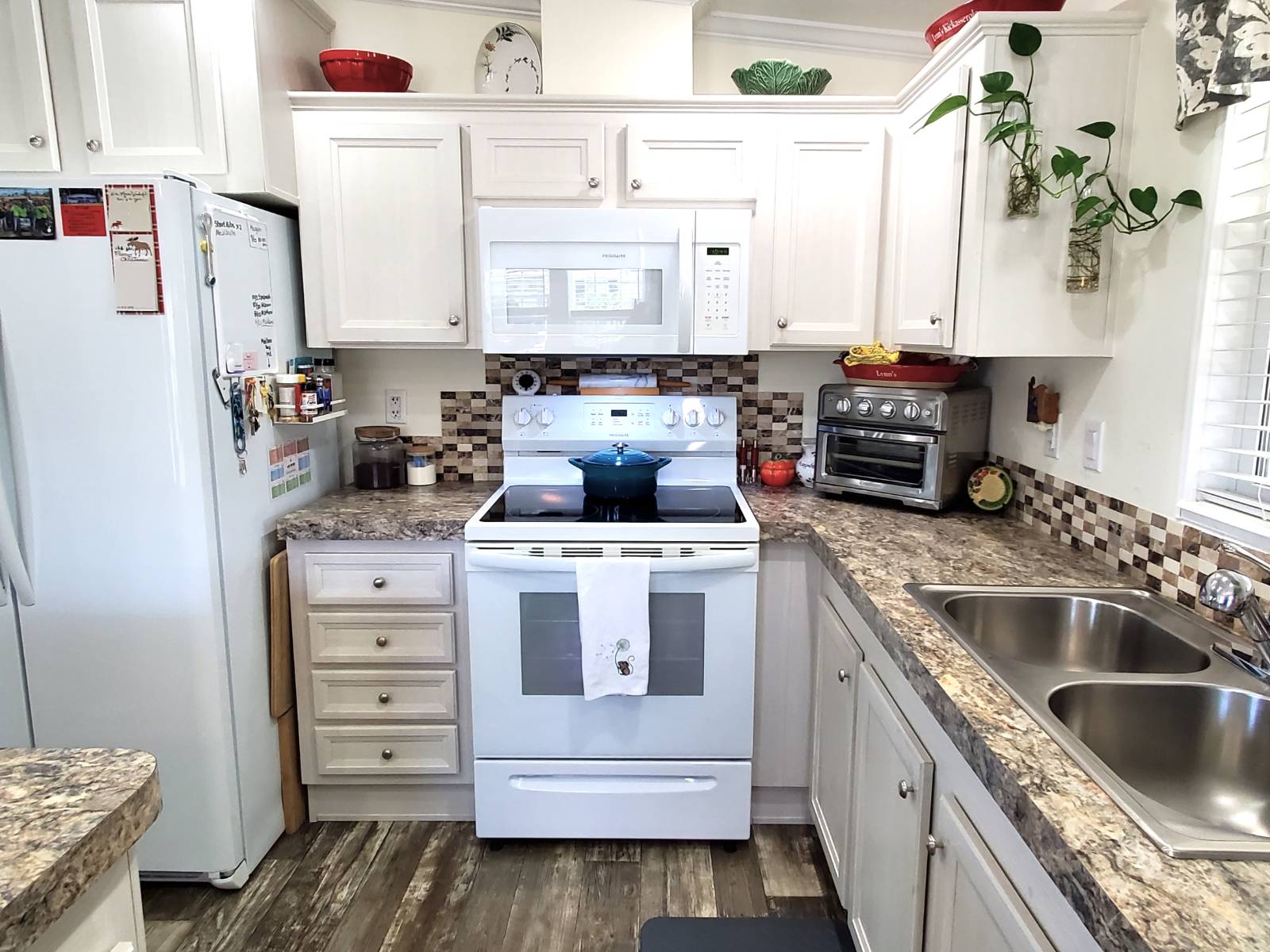 ;
;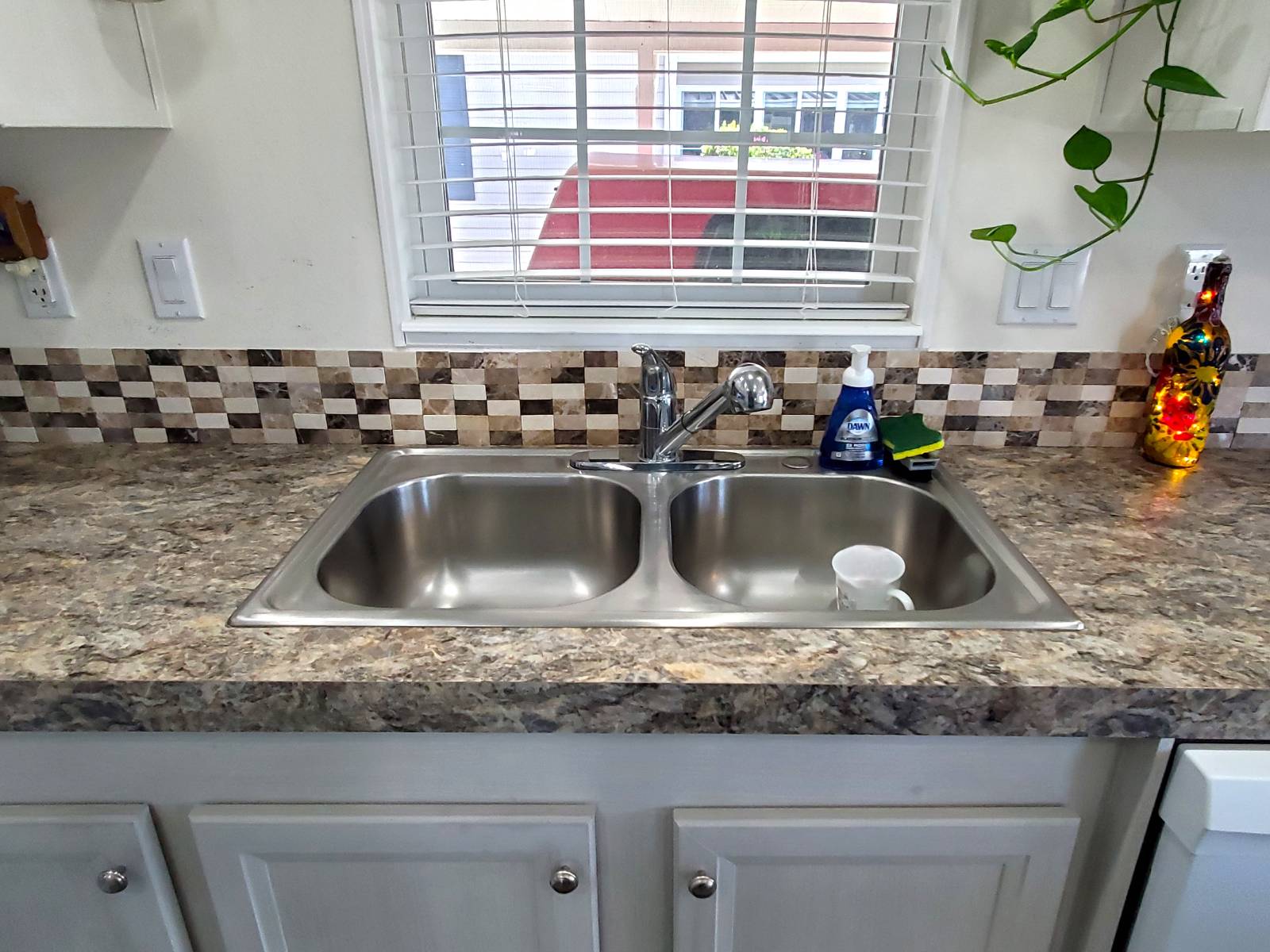 ;
;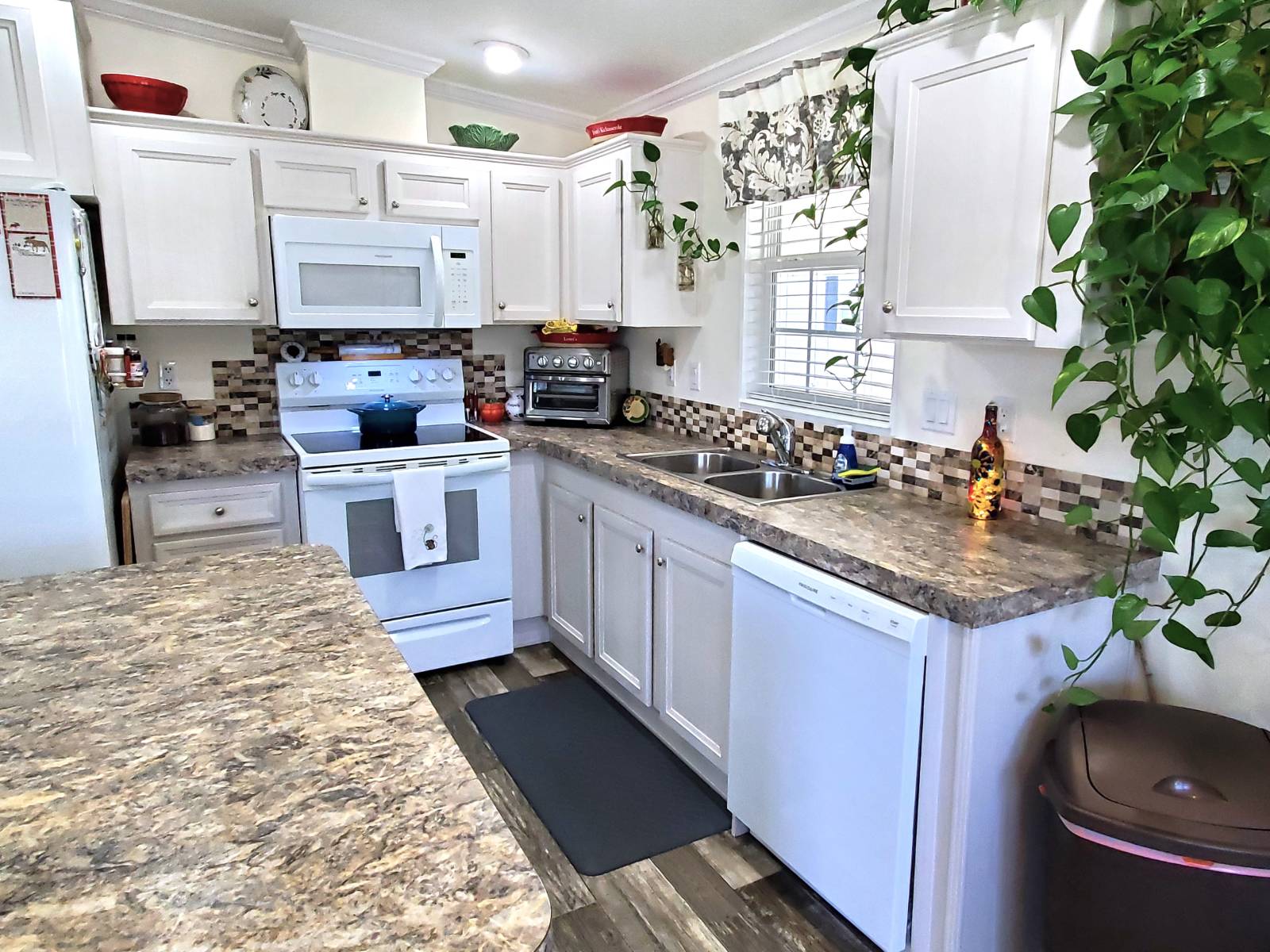 ;
;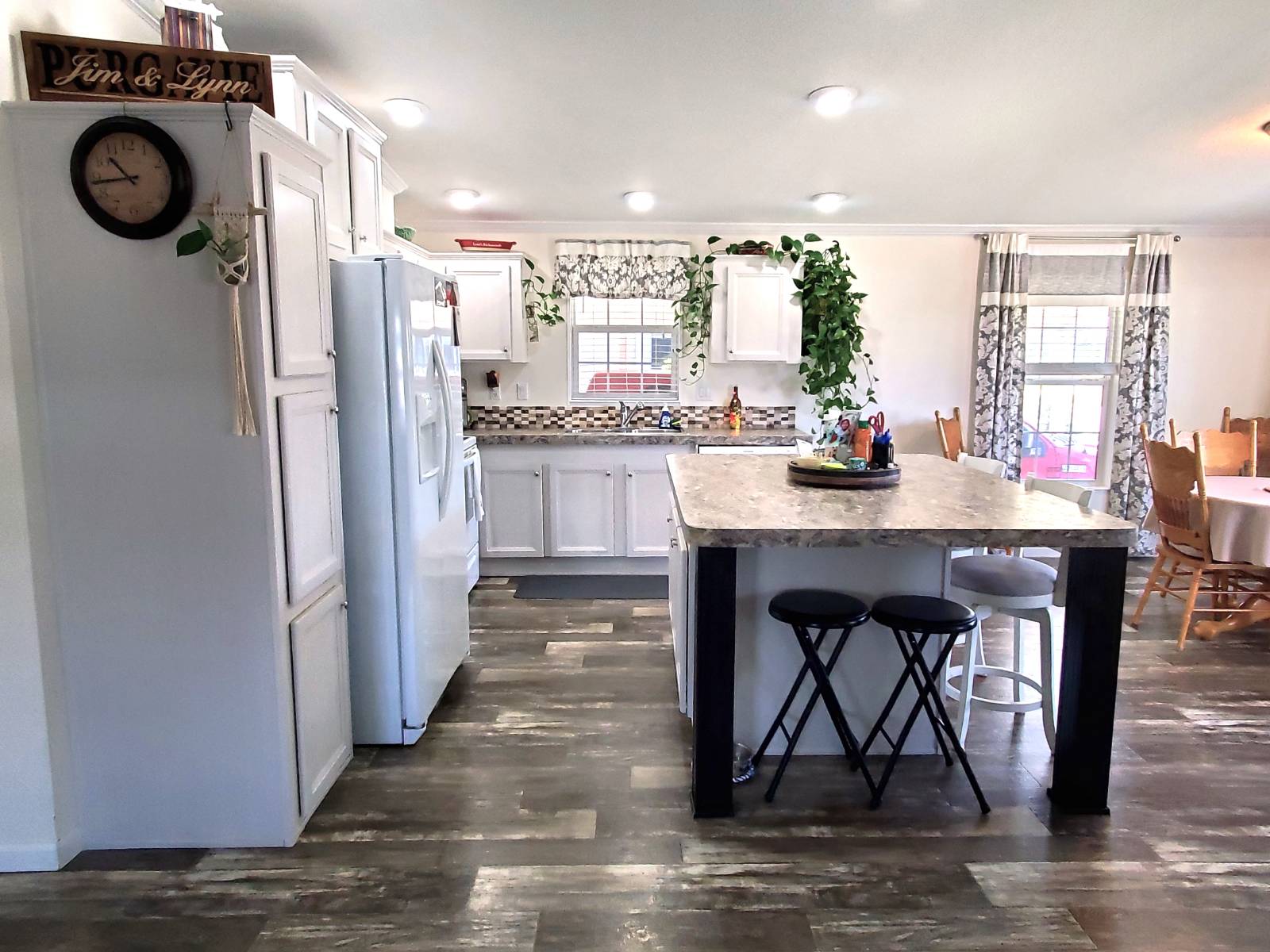 ;
;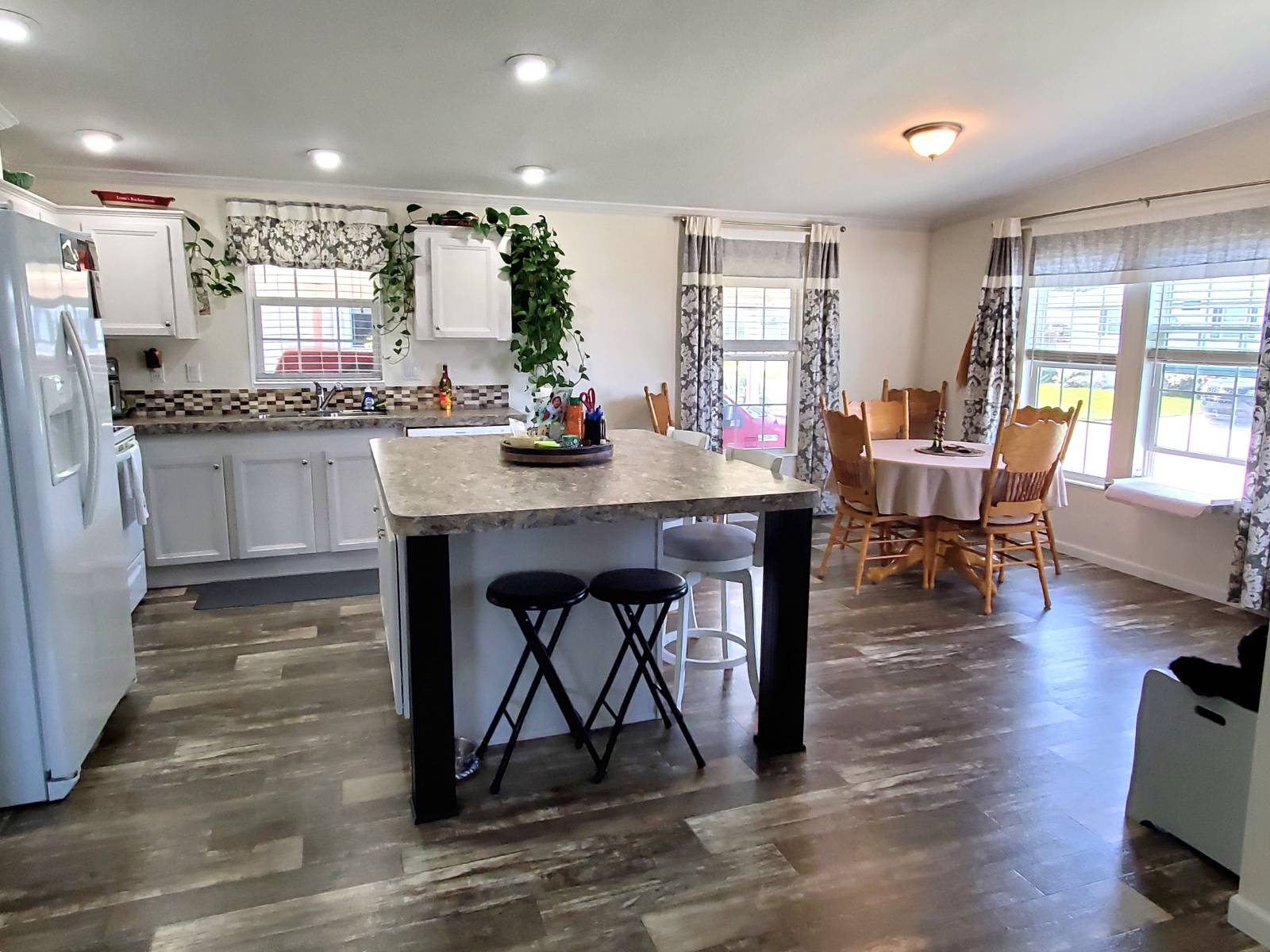 ;
;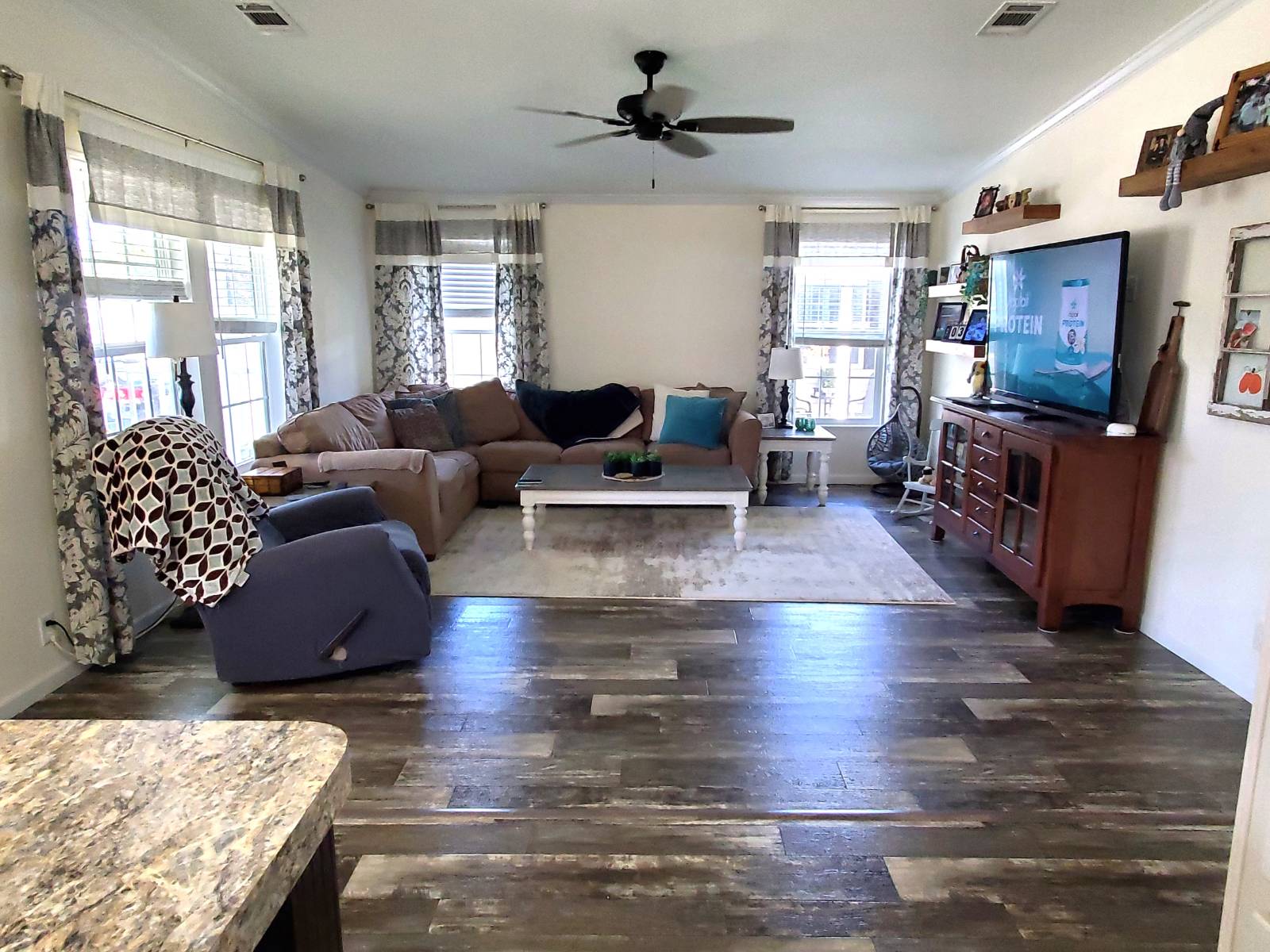 ;
;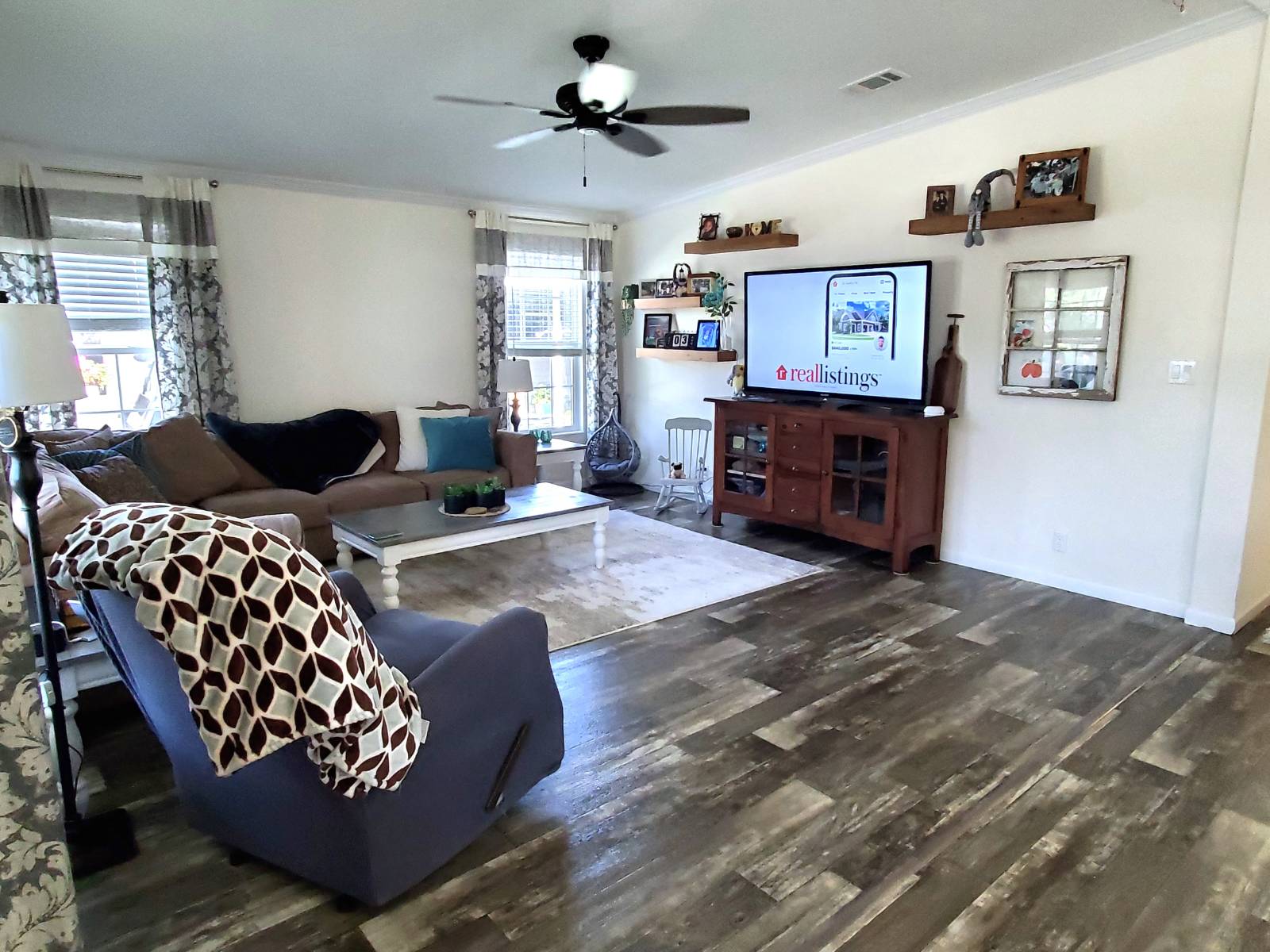 ;
;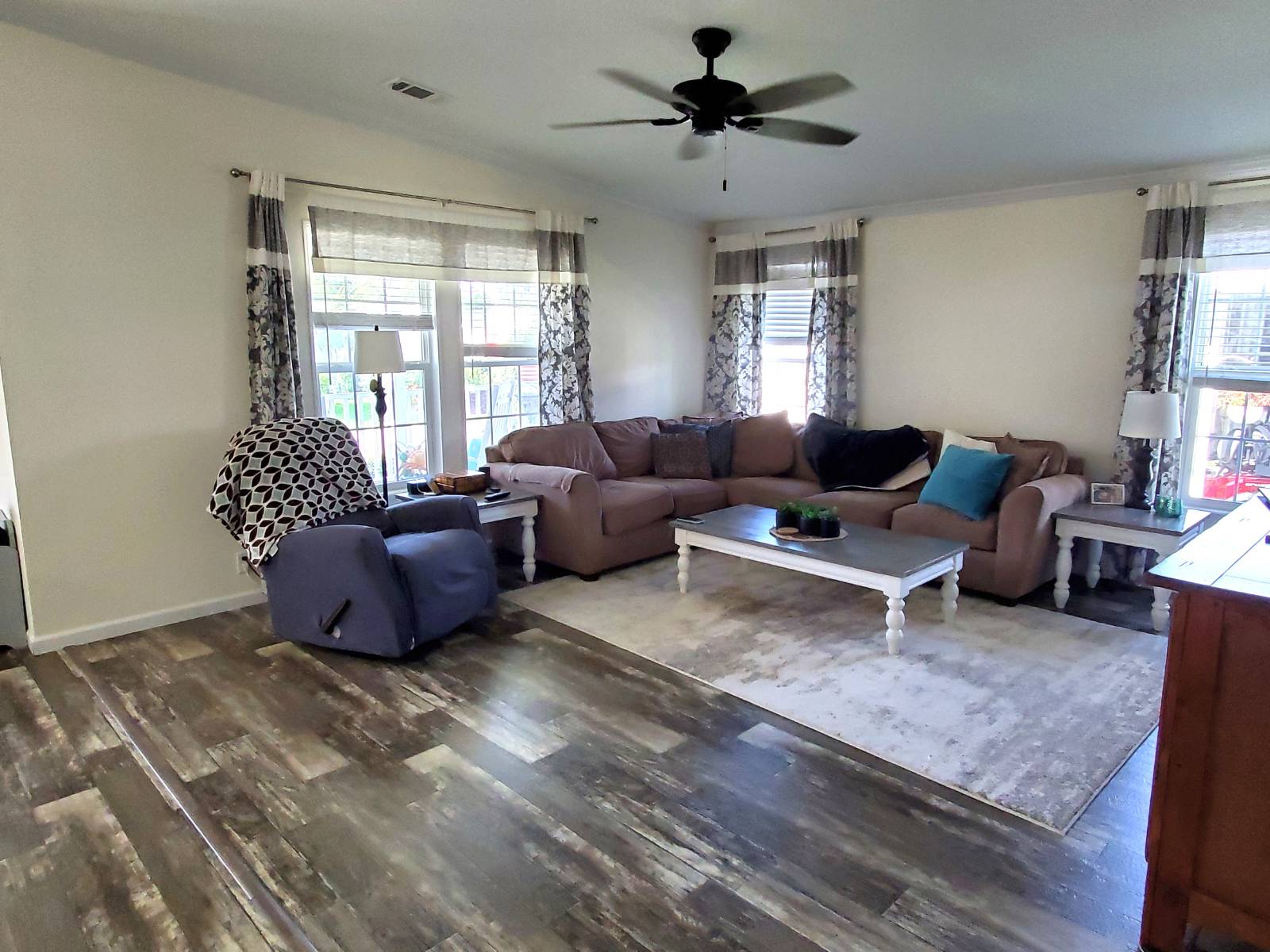 ;
;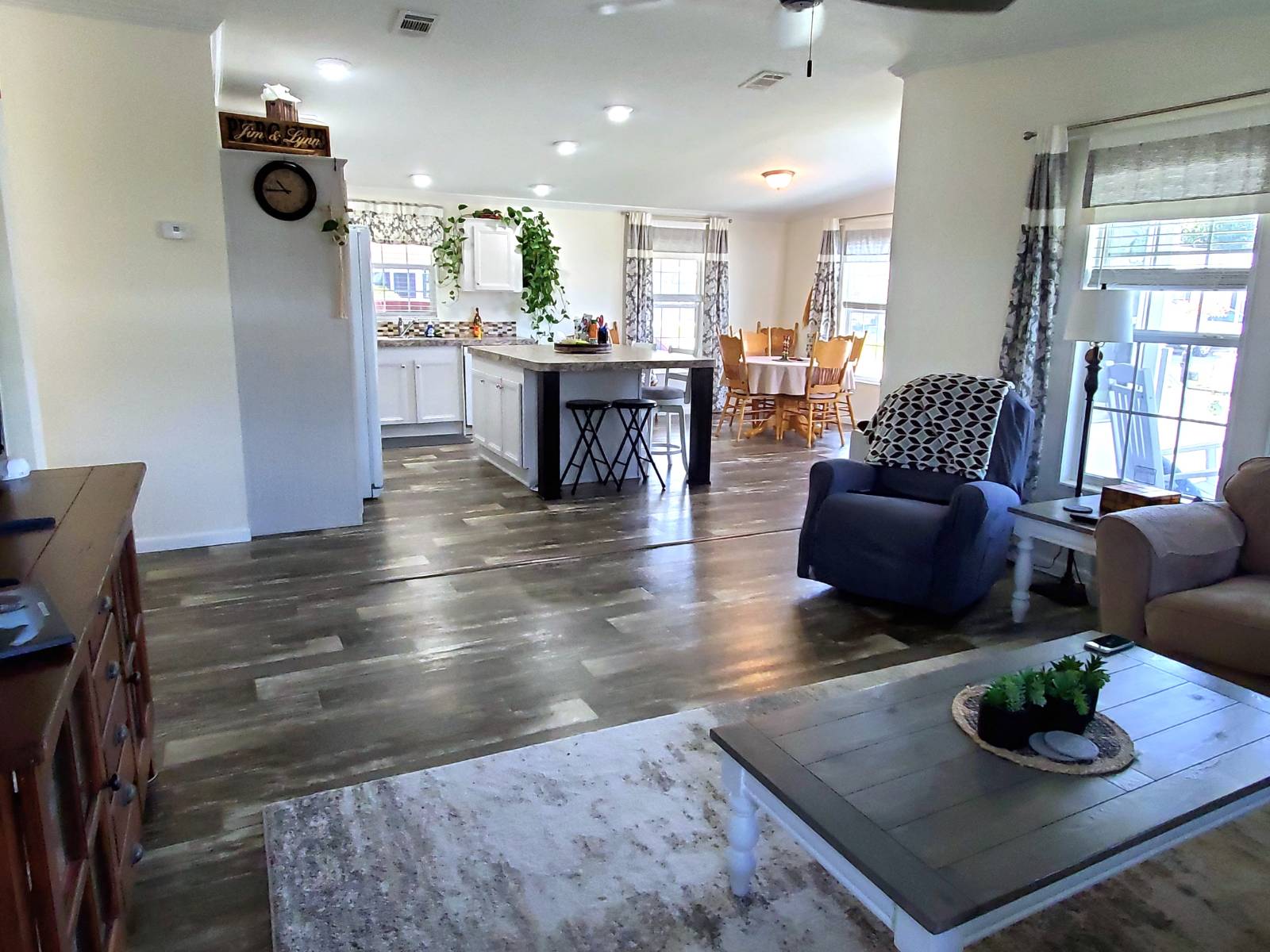 ;
;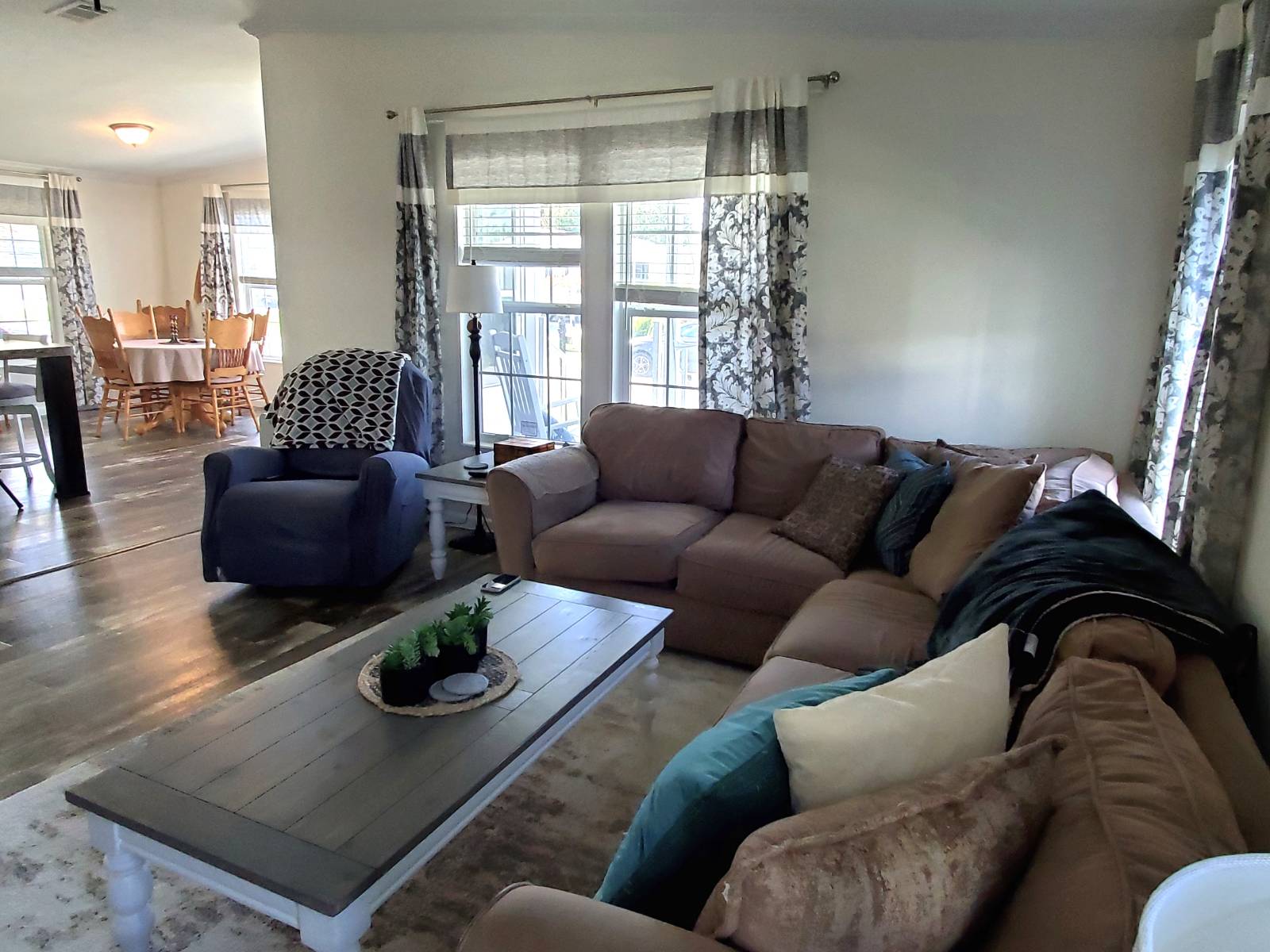 ;
;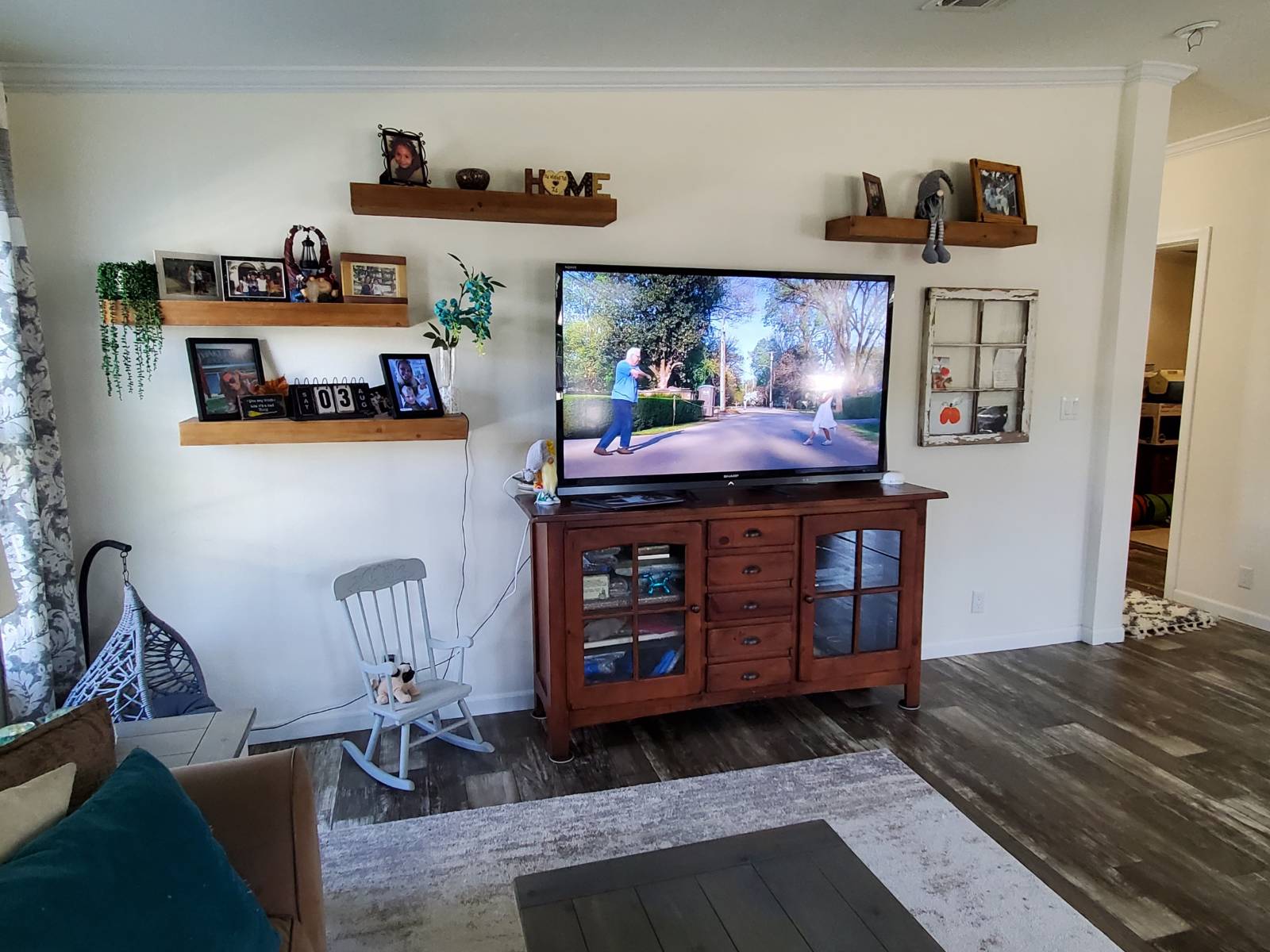 ;
;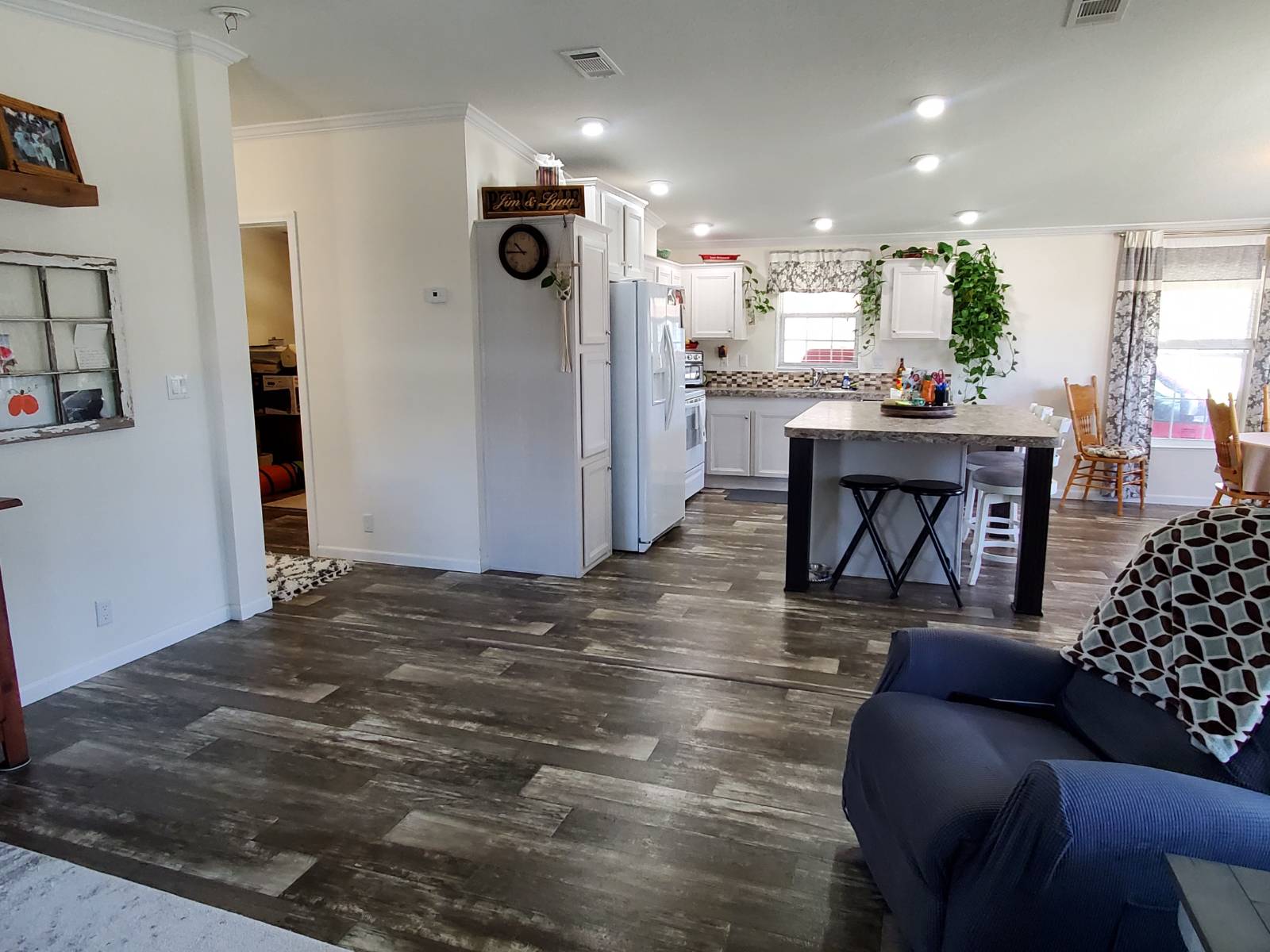 ;
;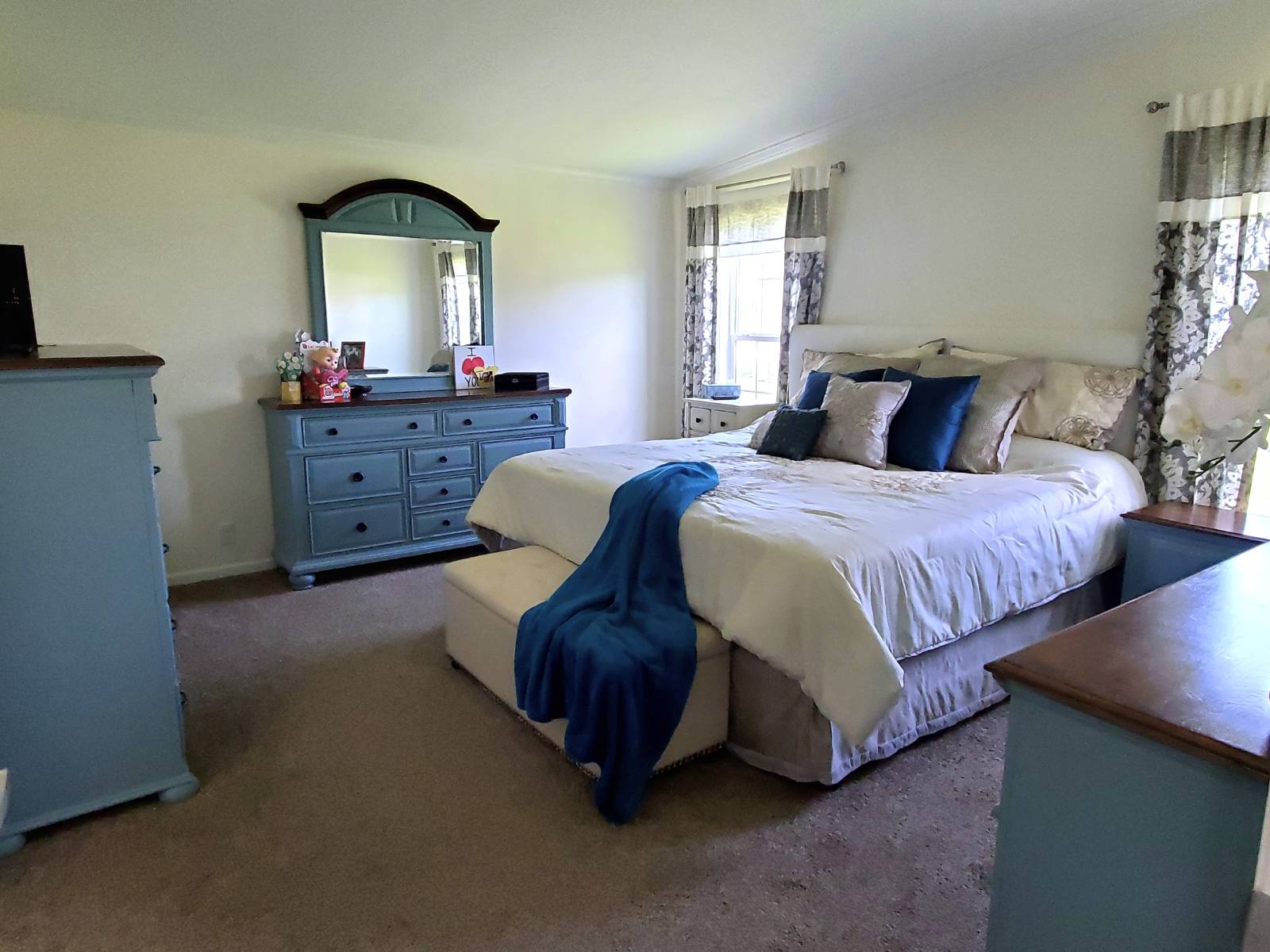 ;
;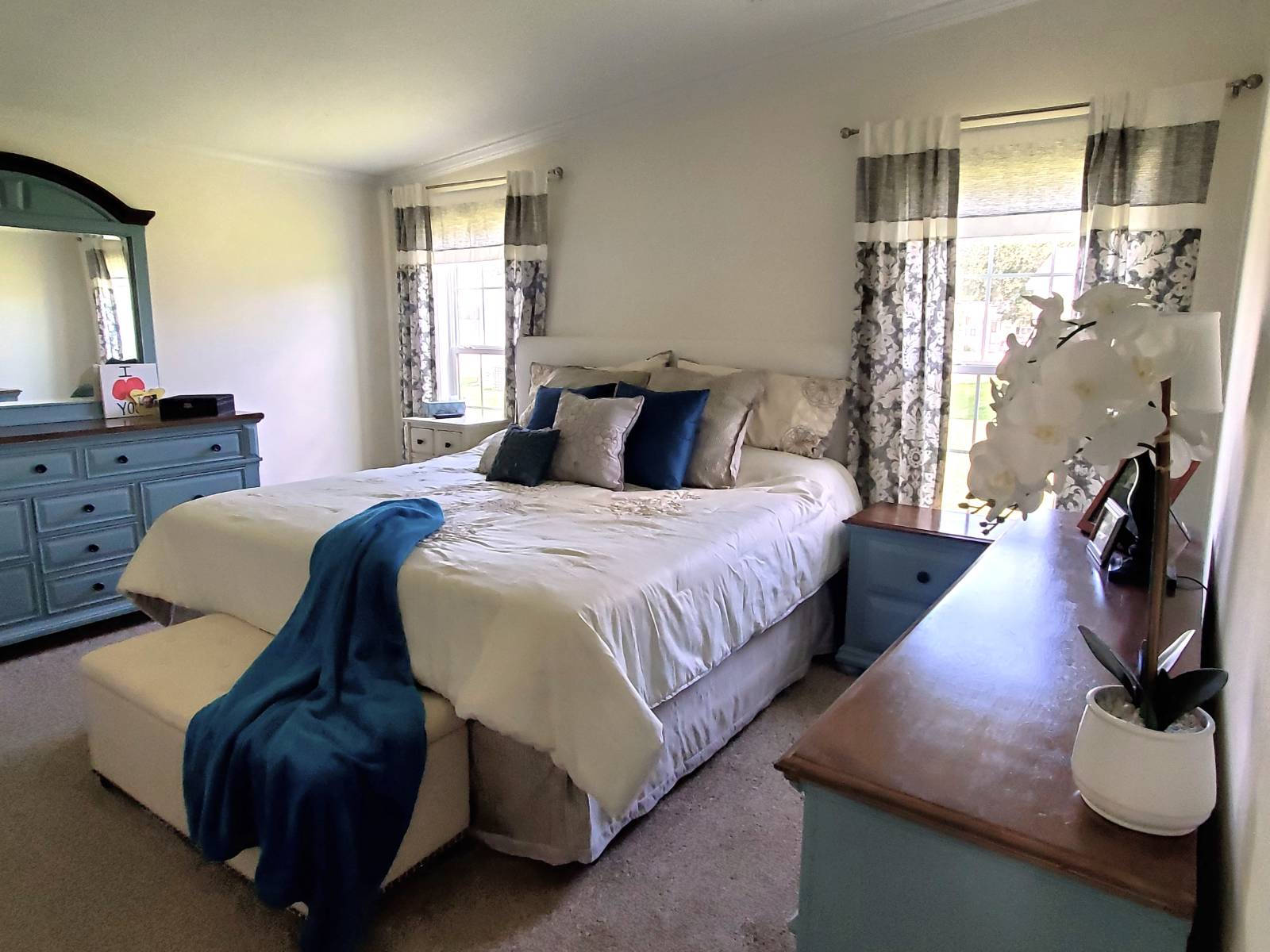 ;
;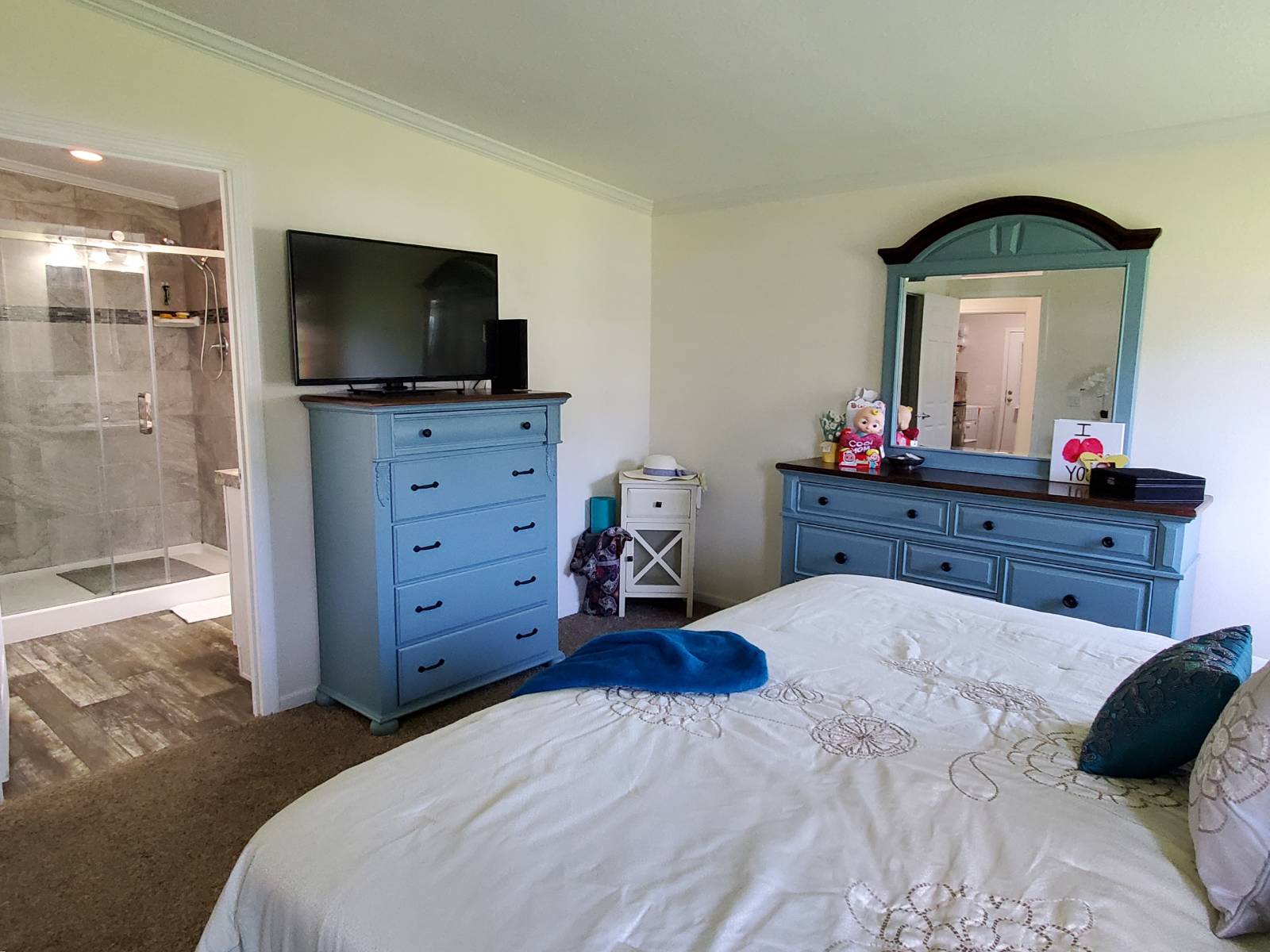 ;
;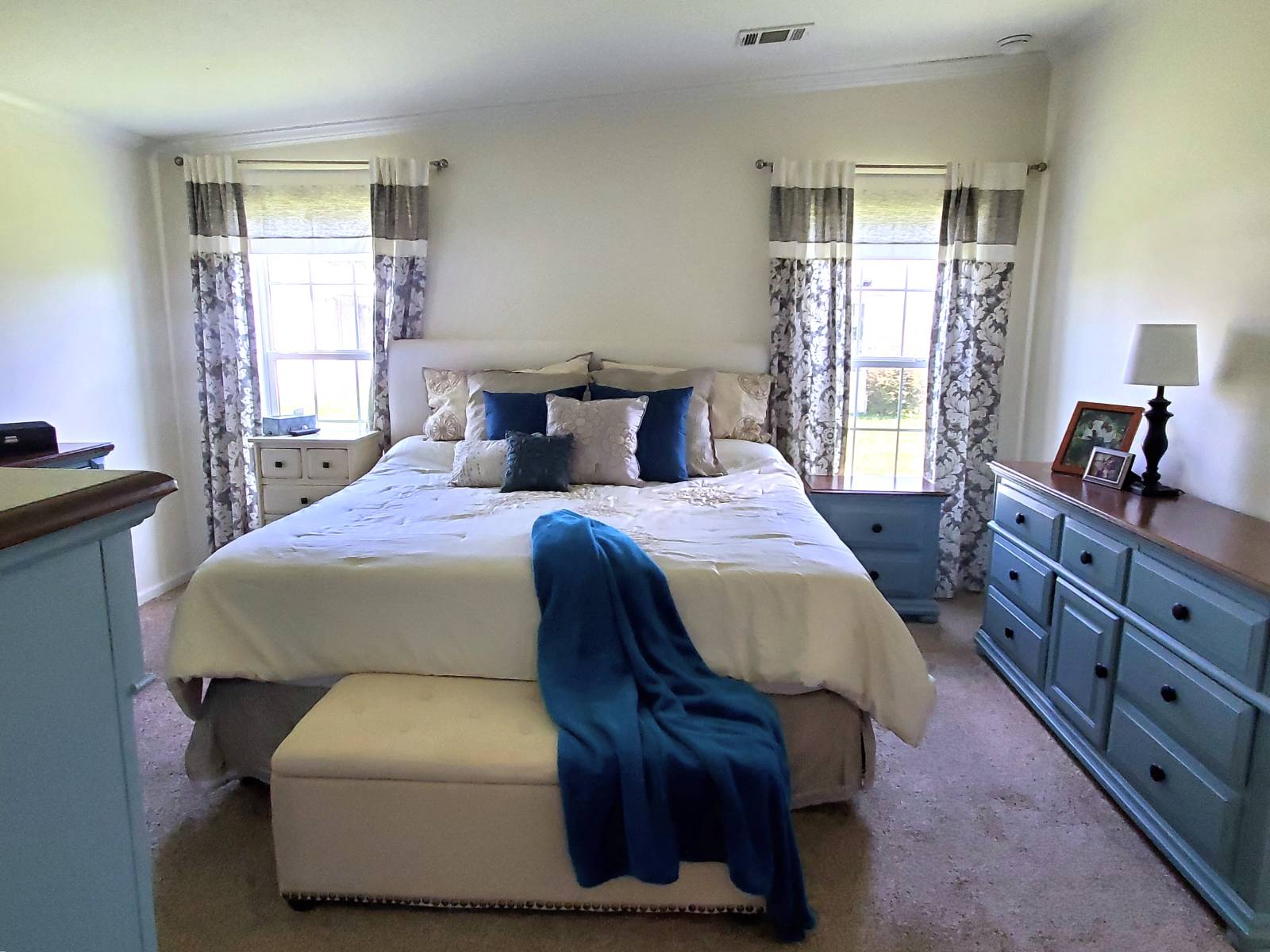 ;
;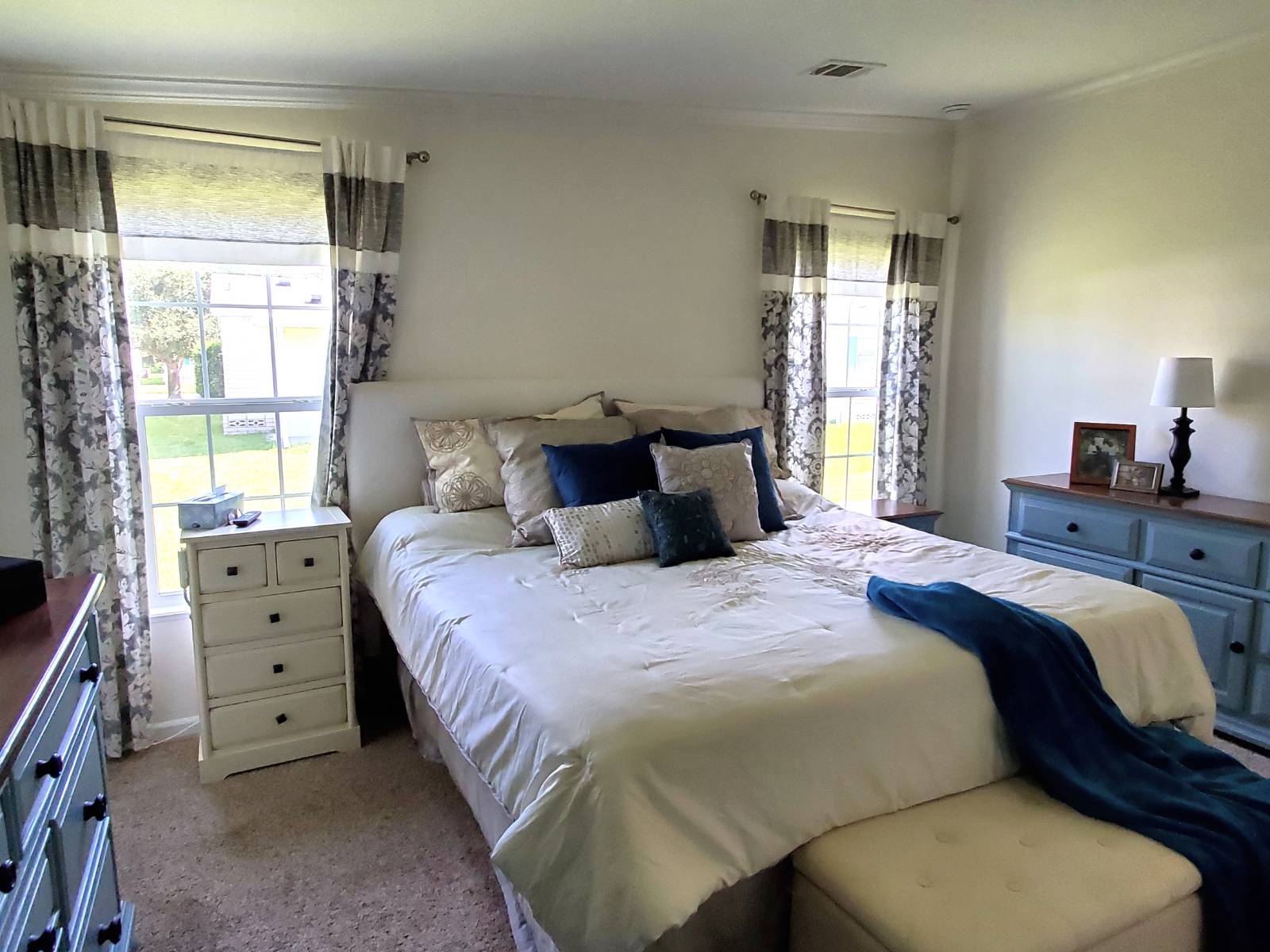 ;
;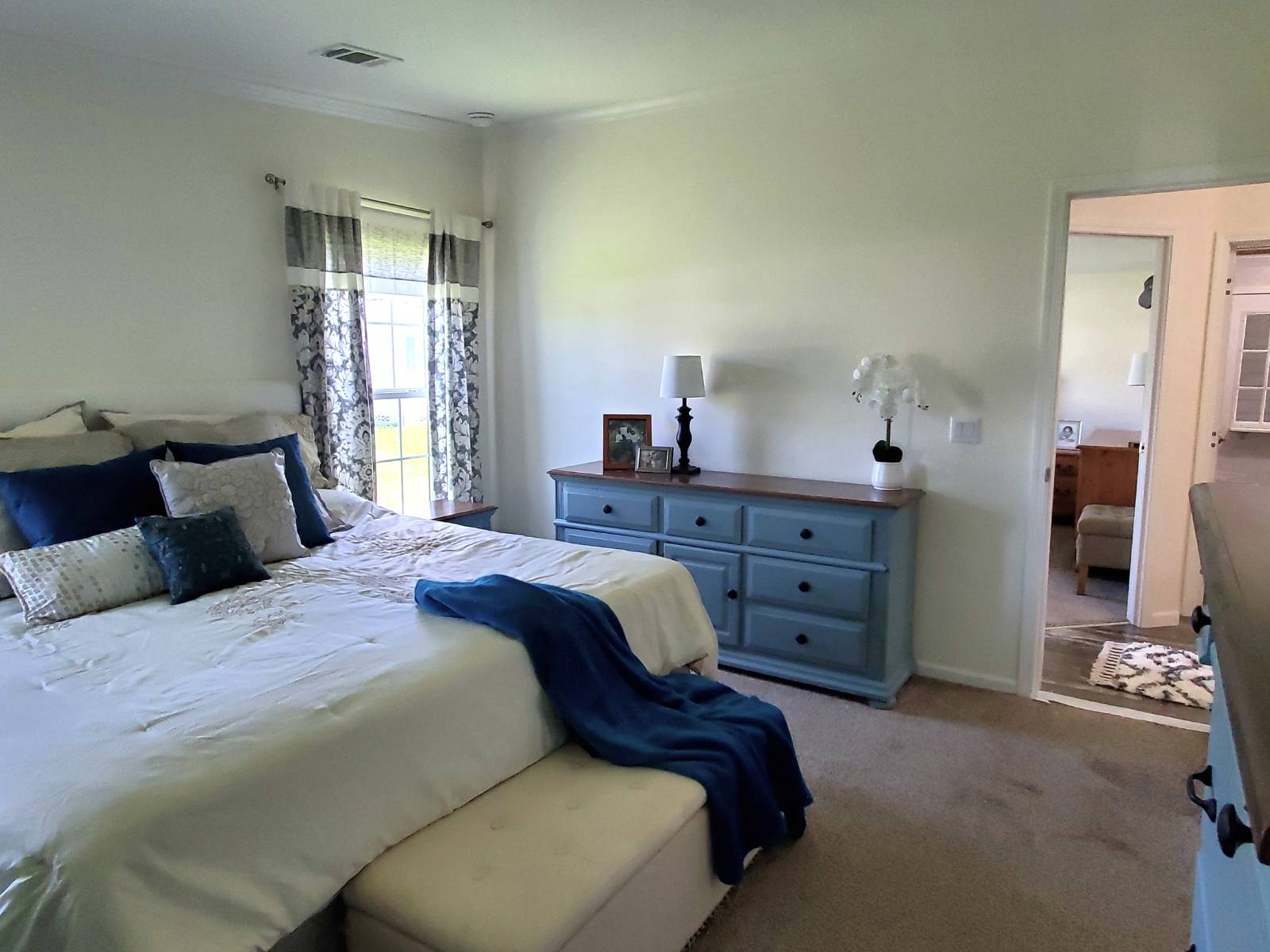 ;
;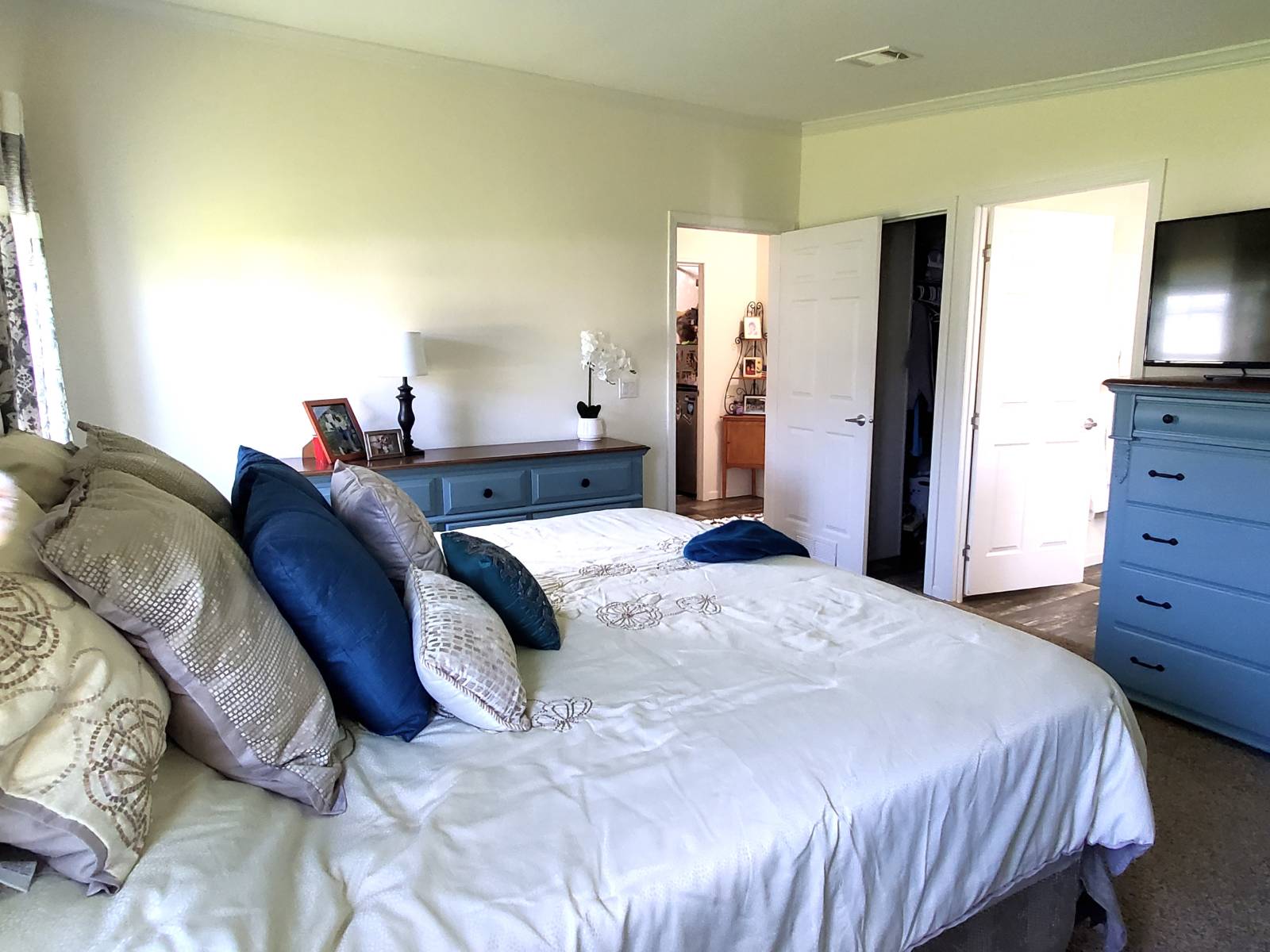 ;
;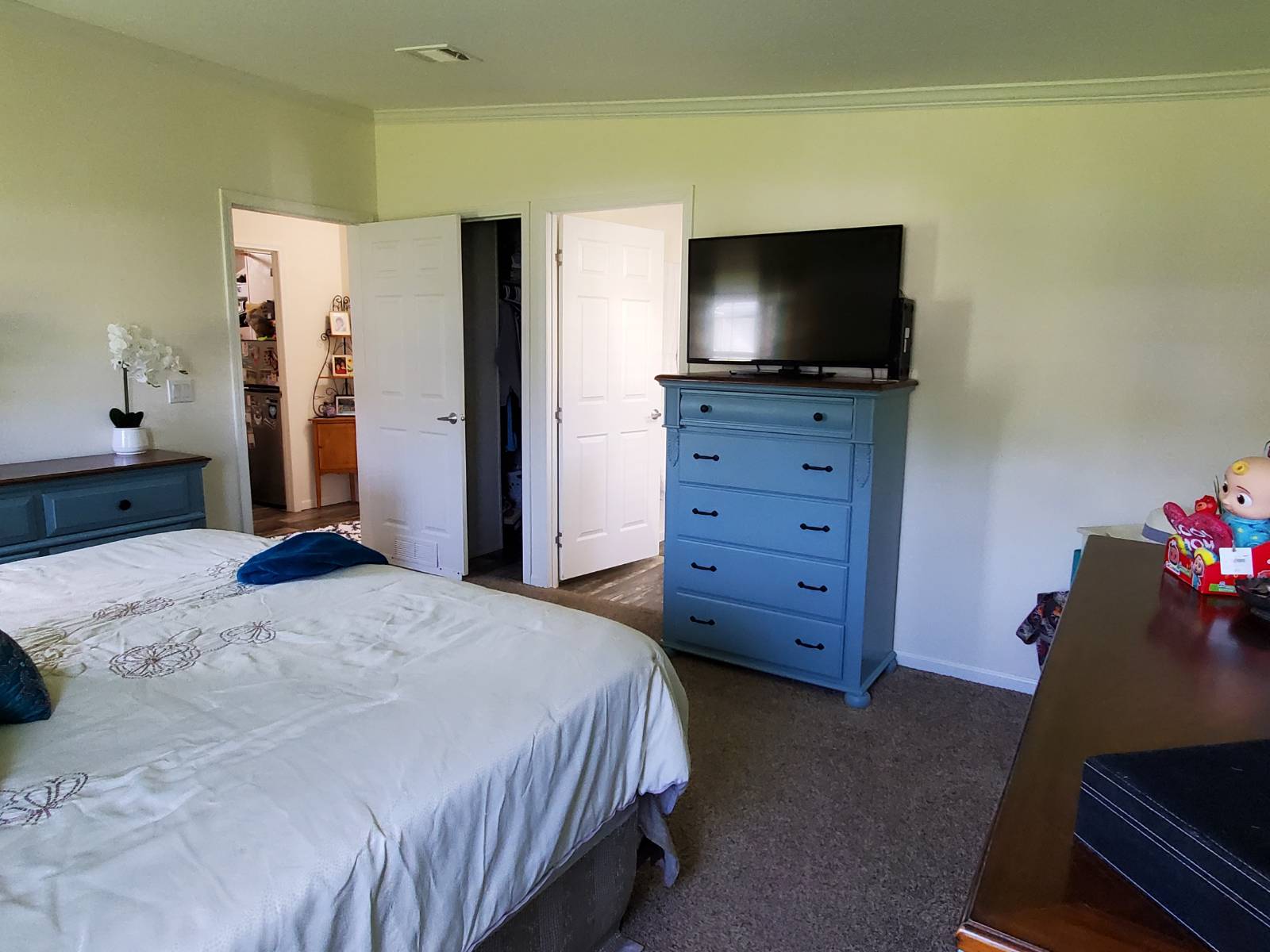 ;
;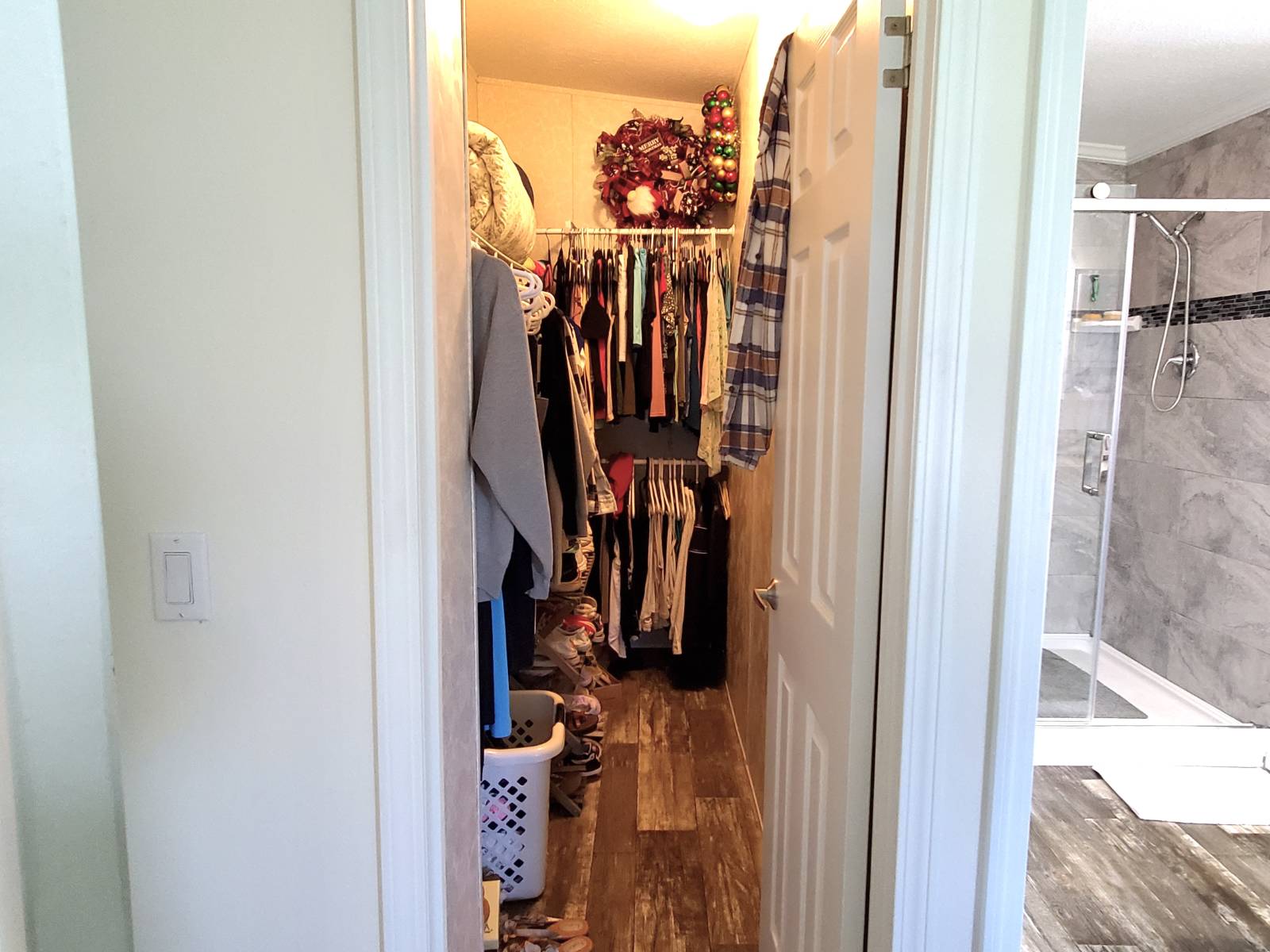 ;
;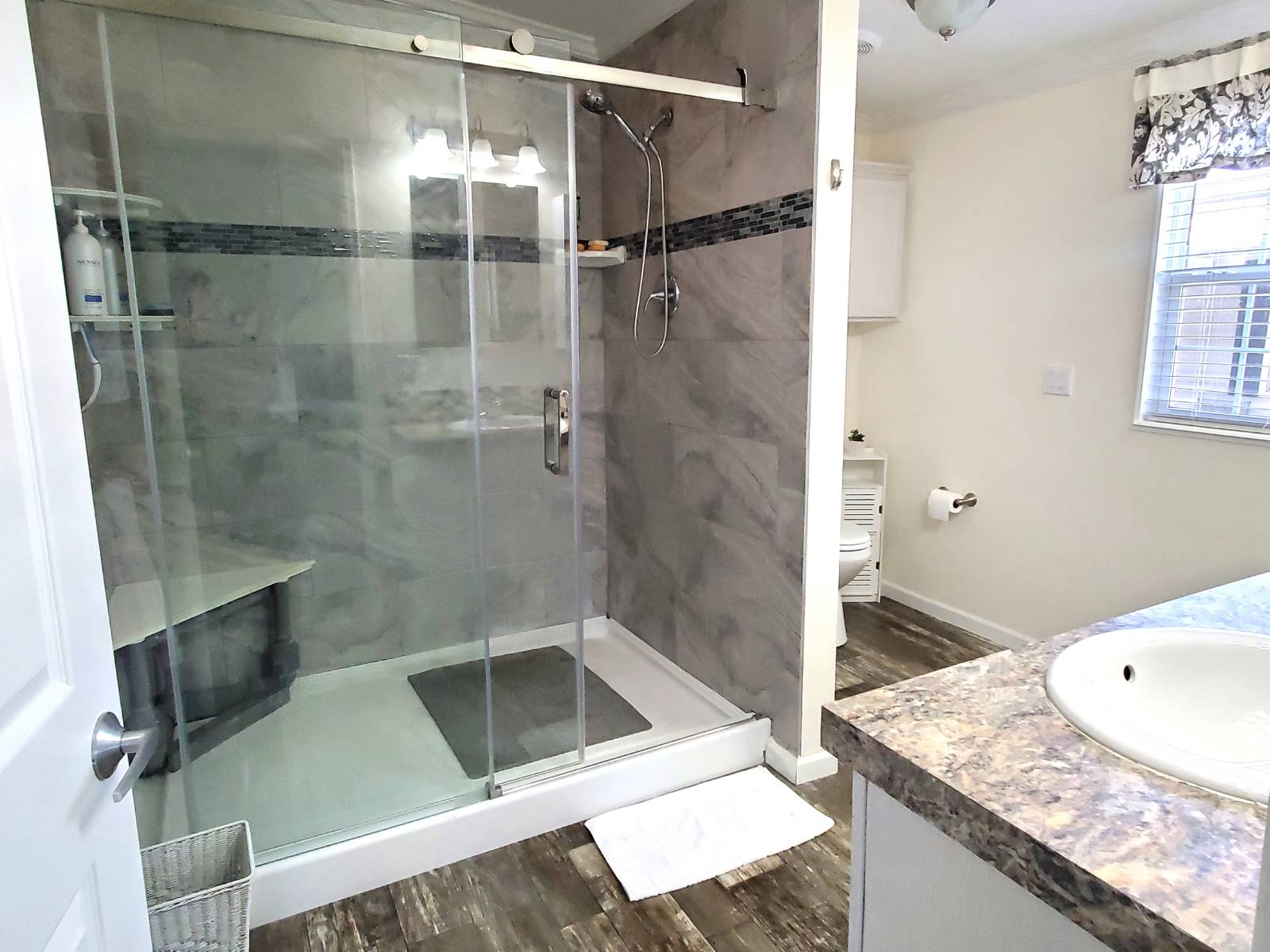 ;
;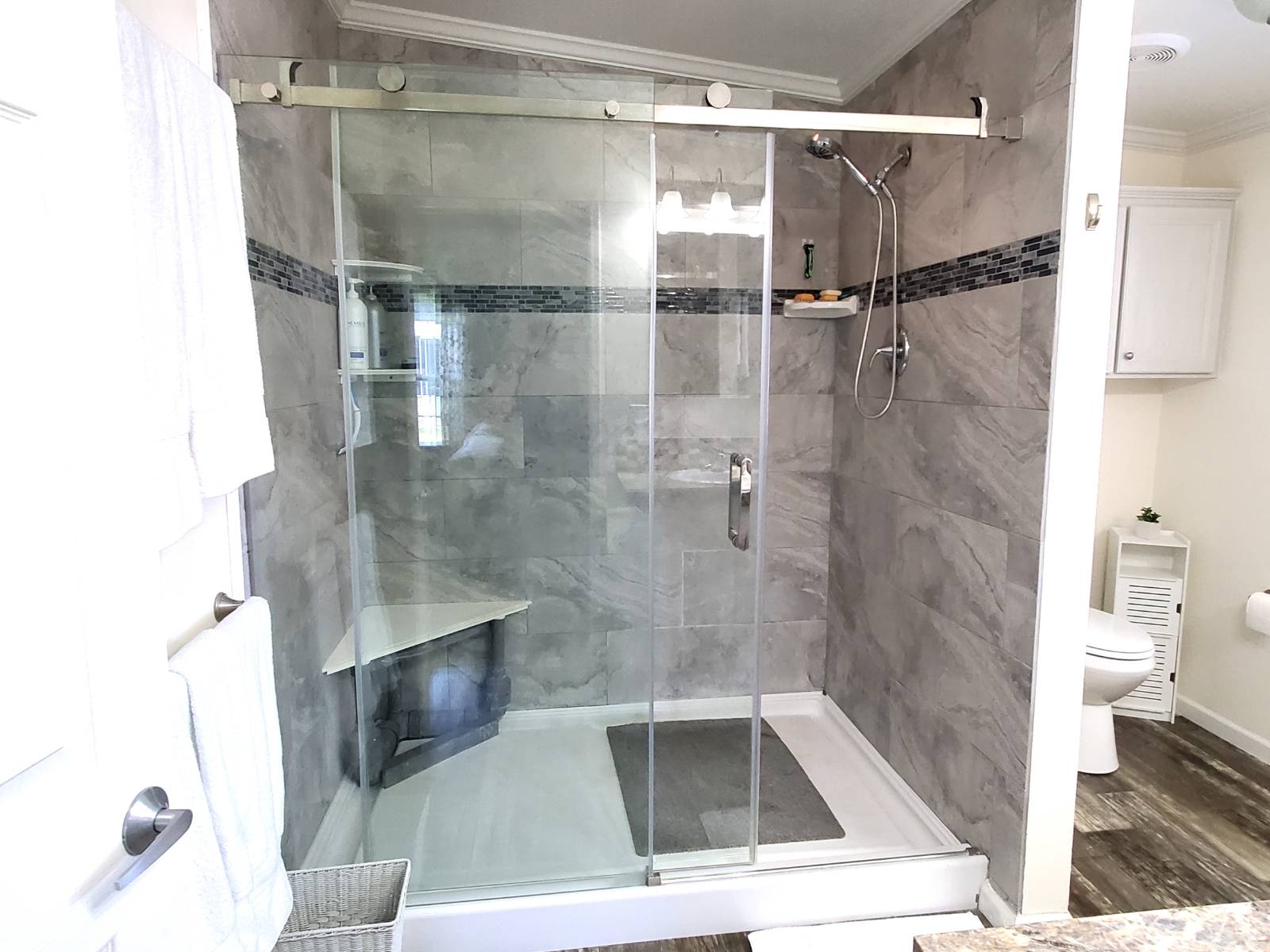 ;
;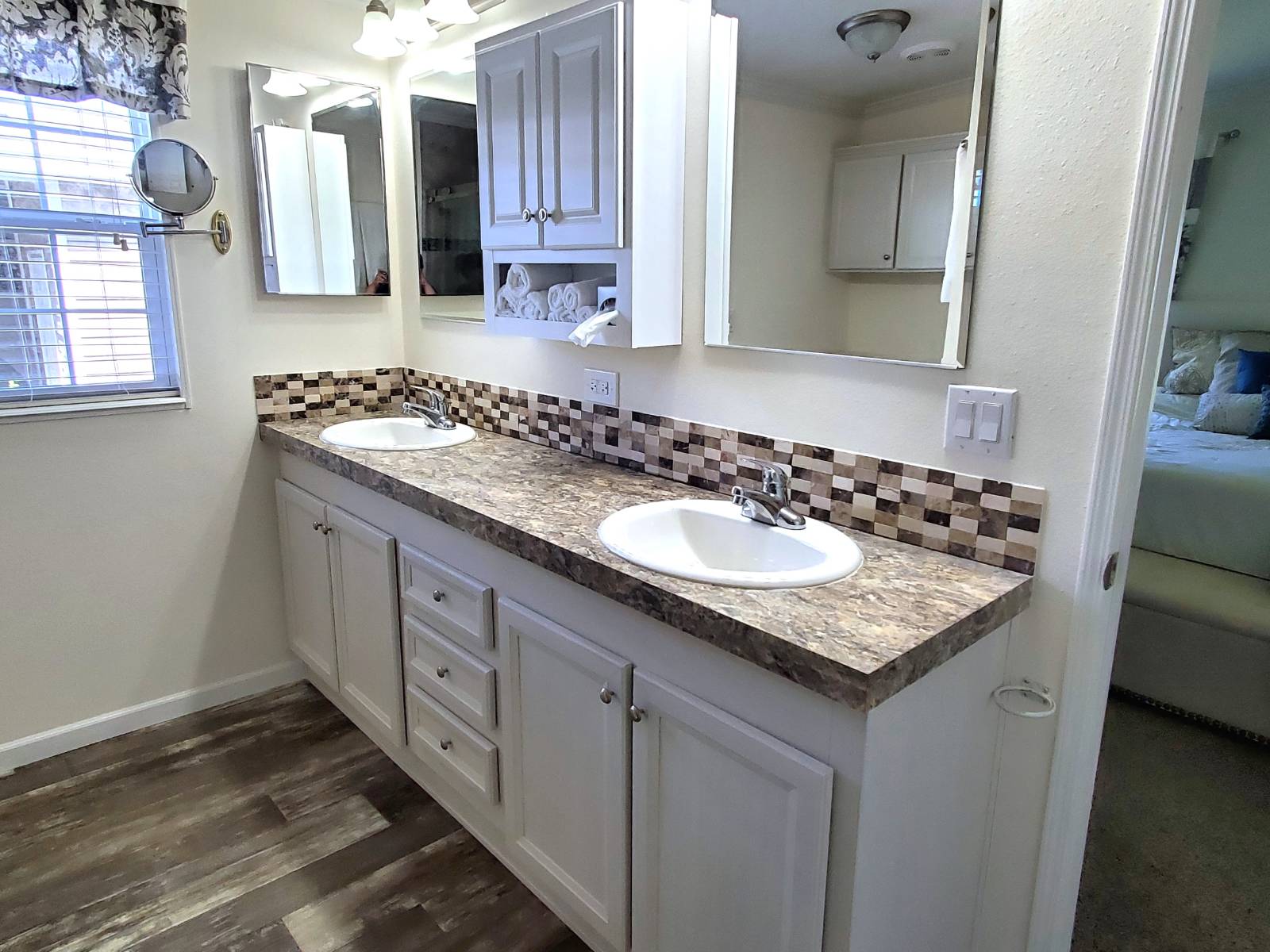 ;
;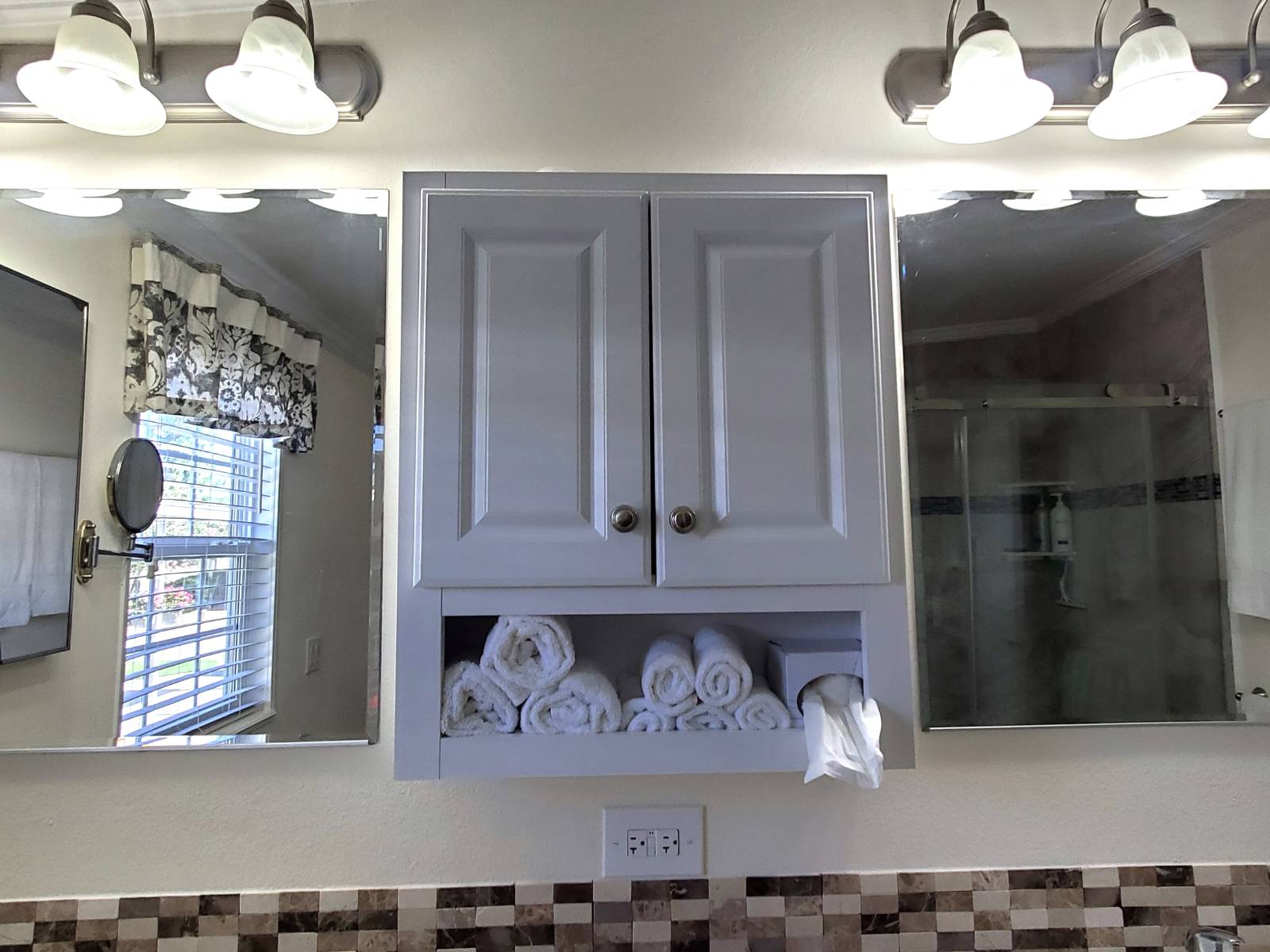 ;
;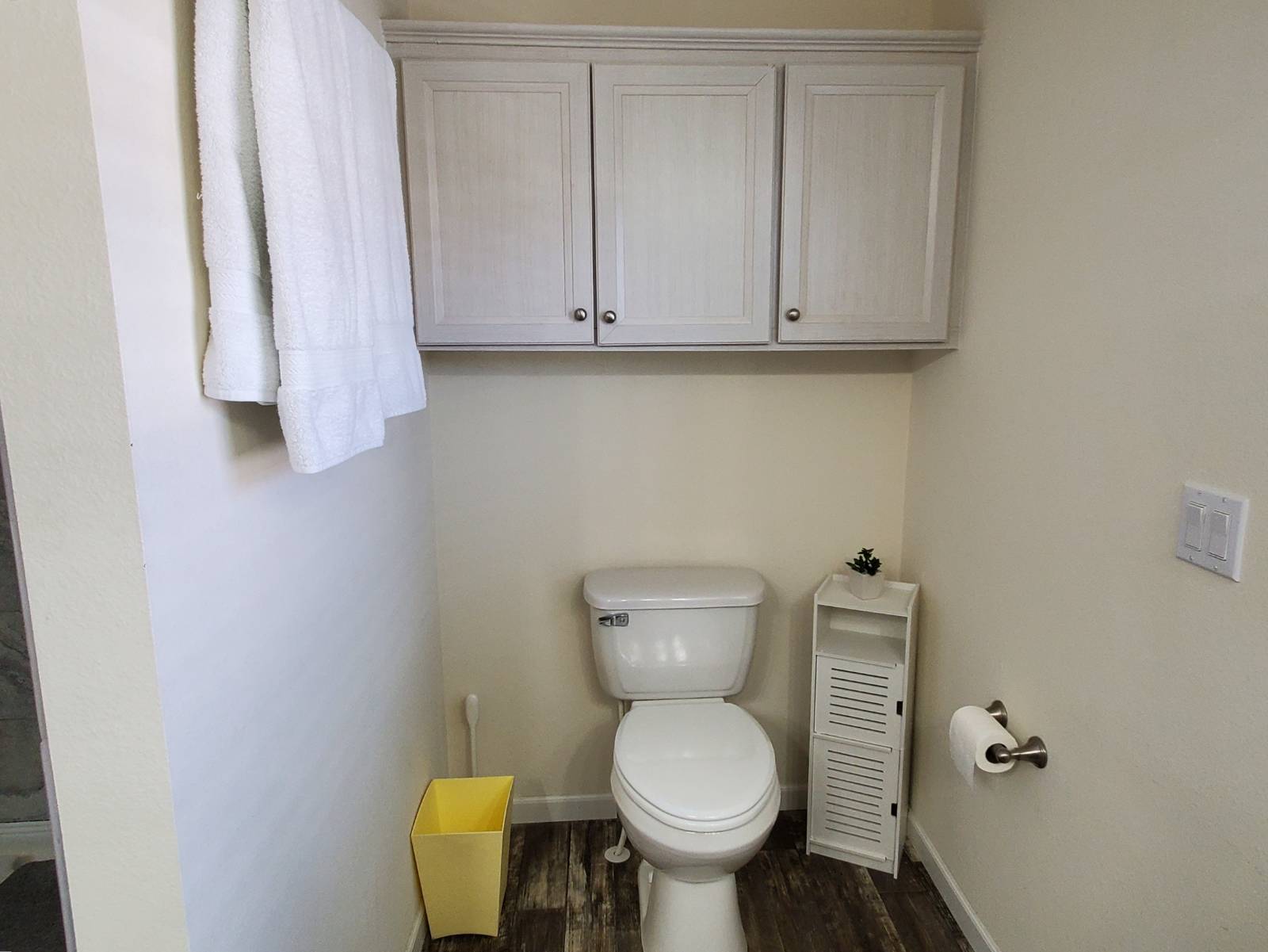 ;
;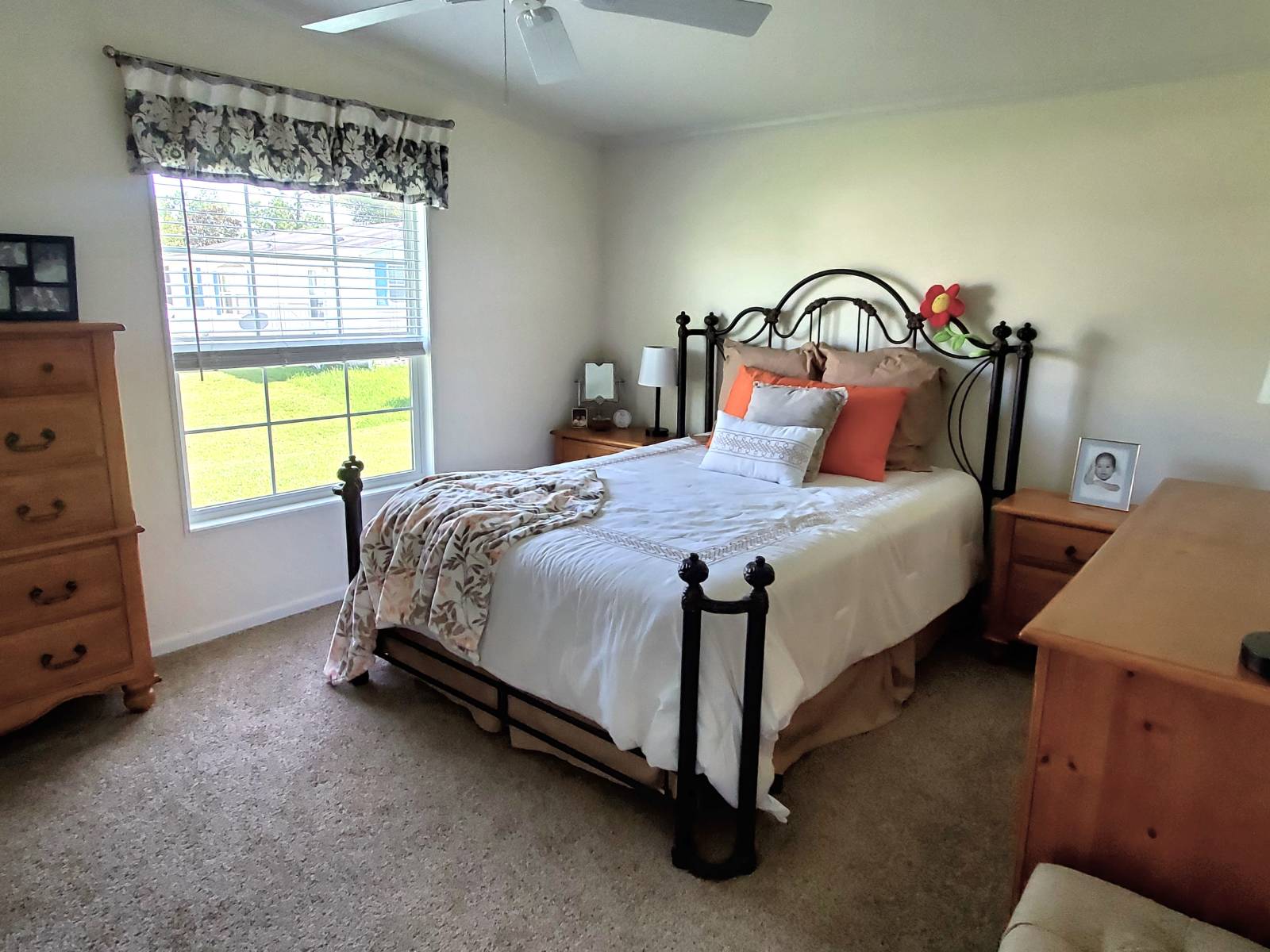 ;
;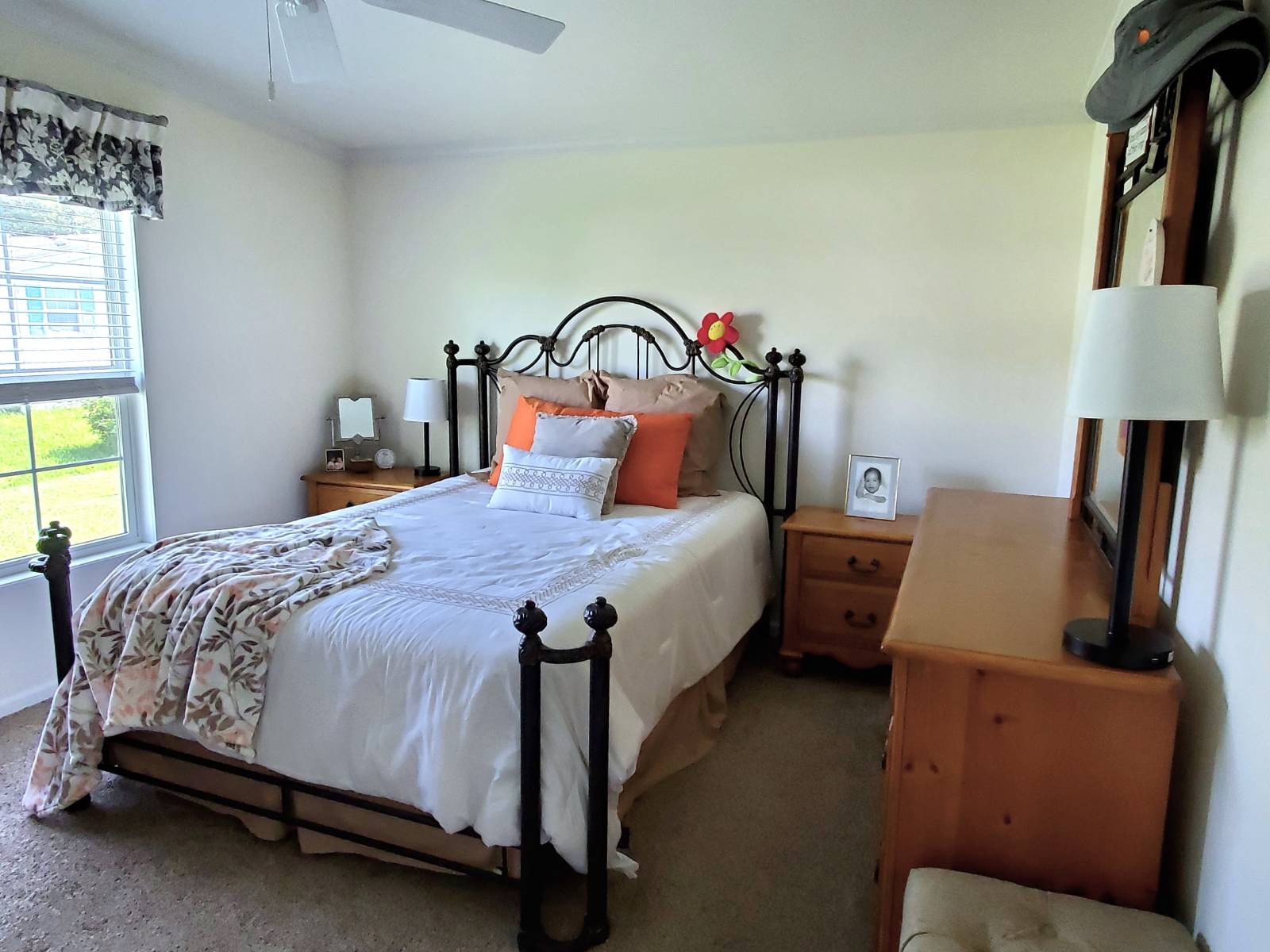 ;
;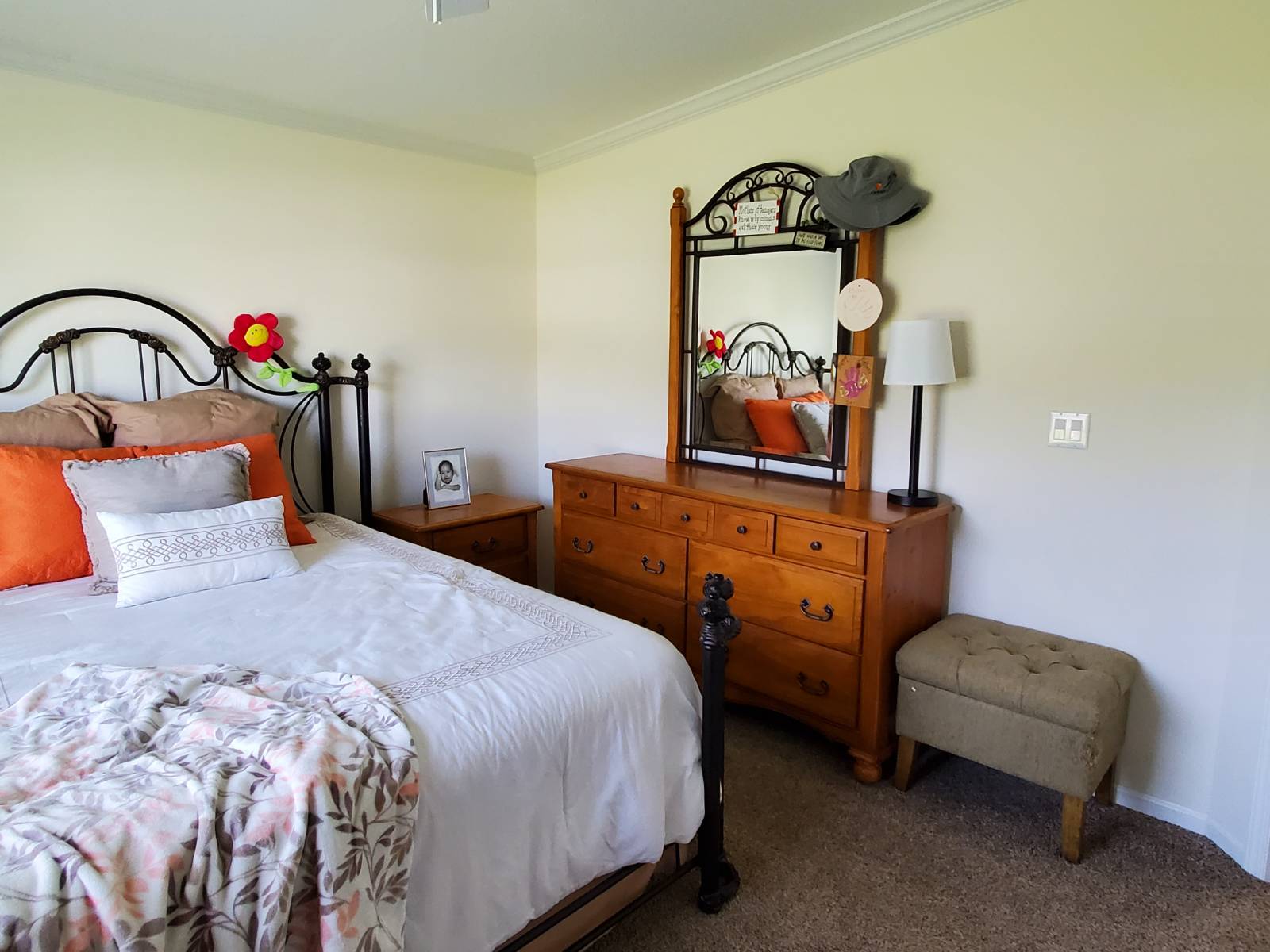 ;
;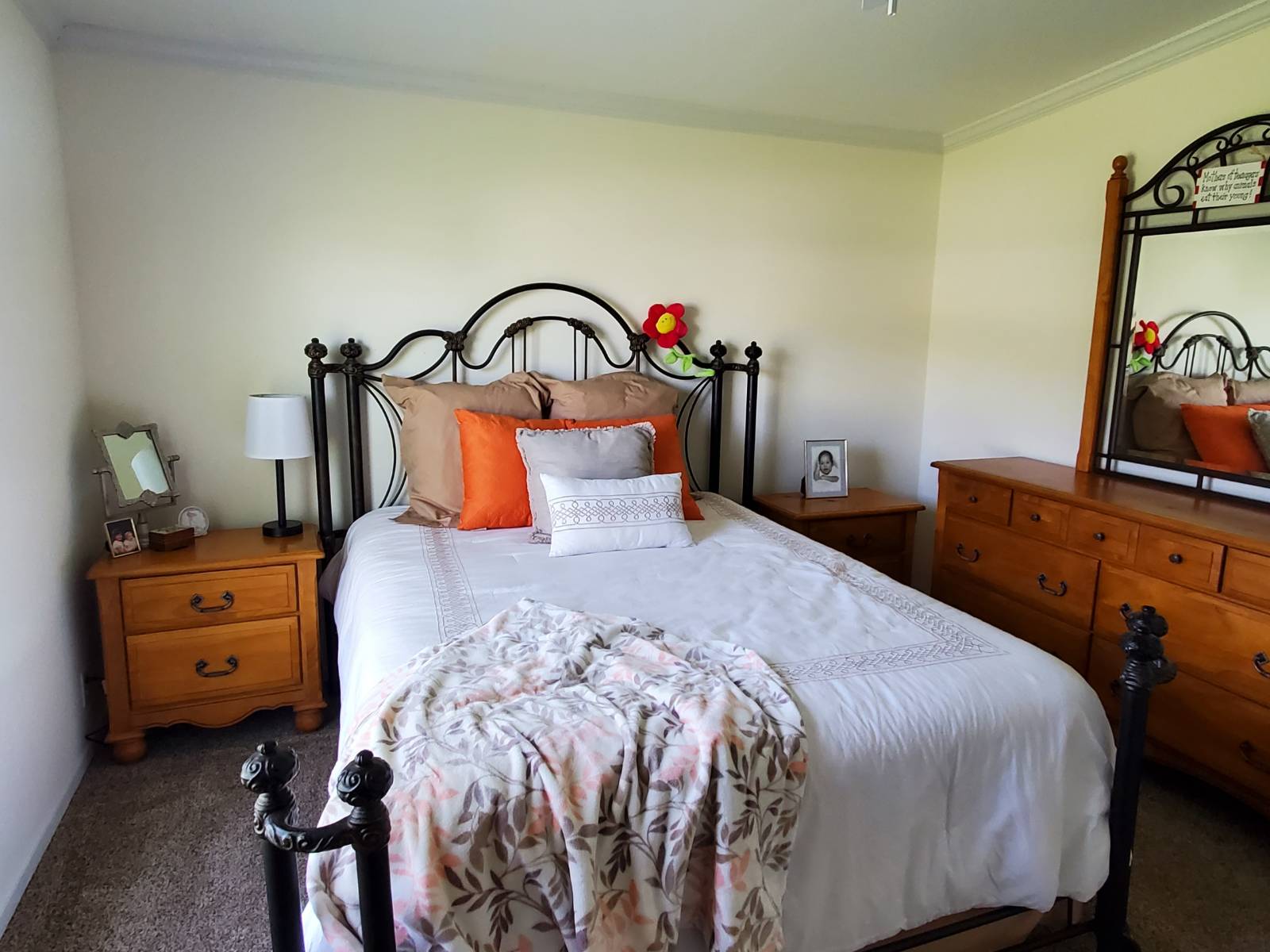 ;
;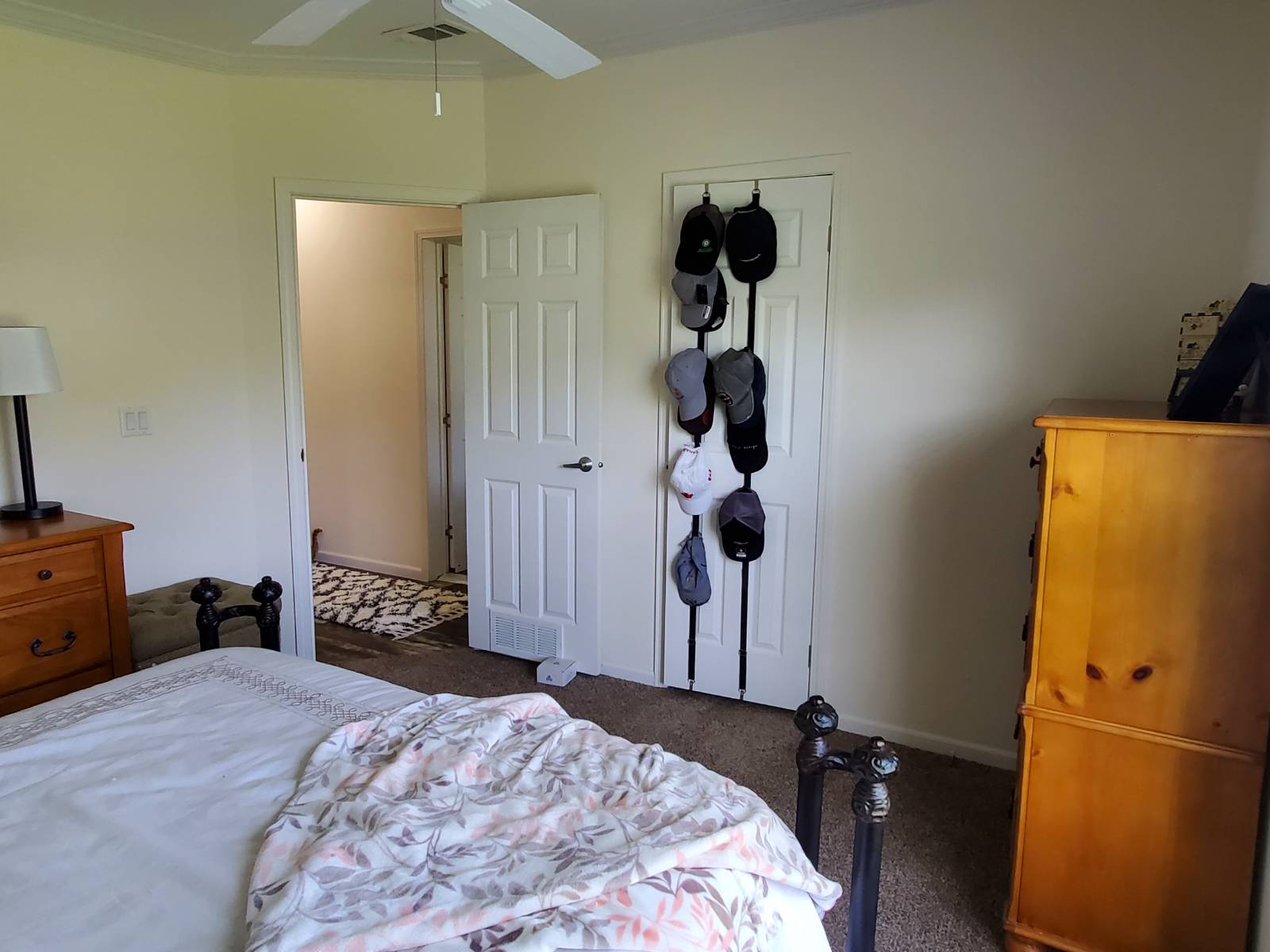 ;
;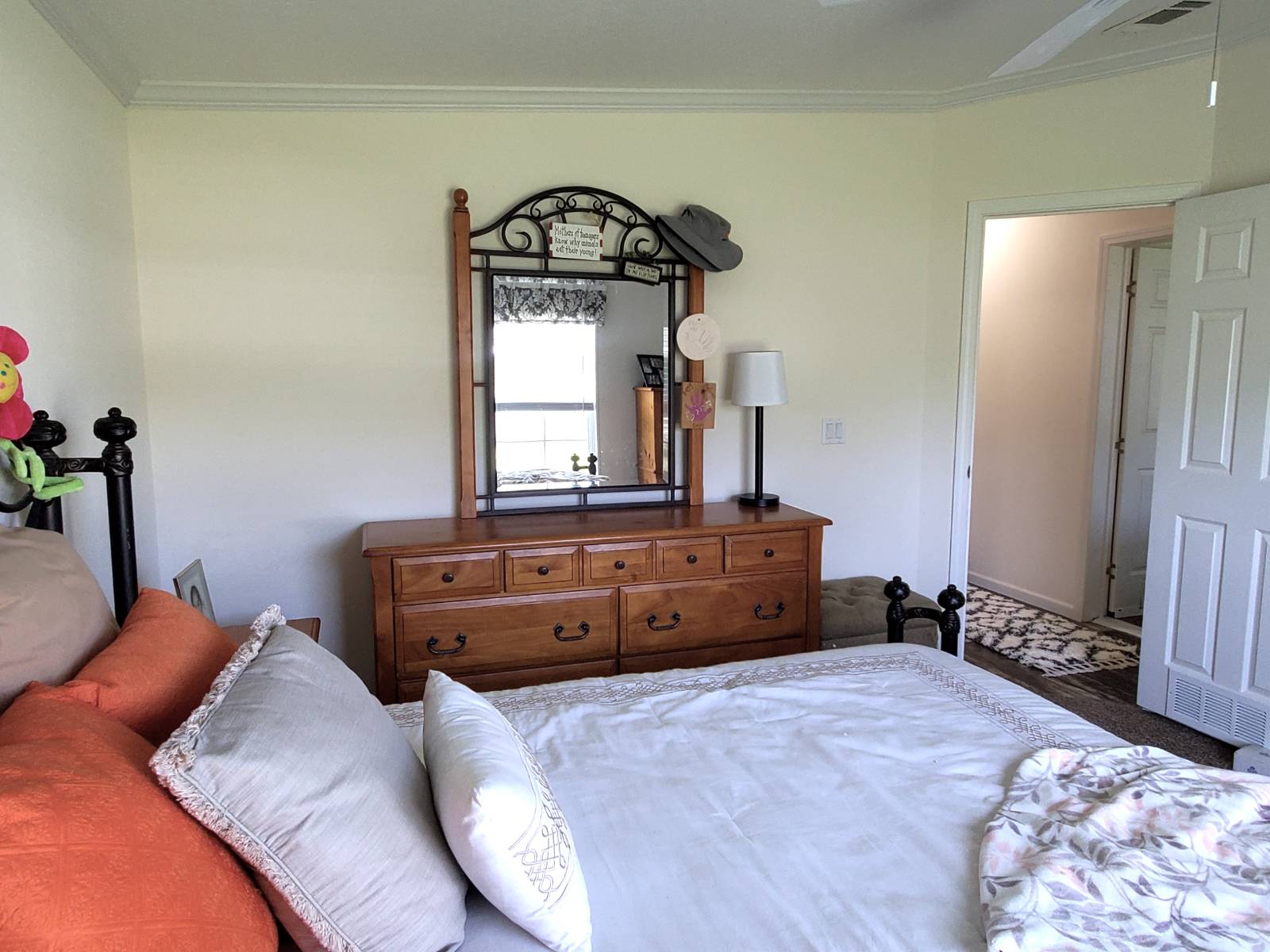 ;
;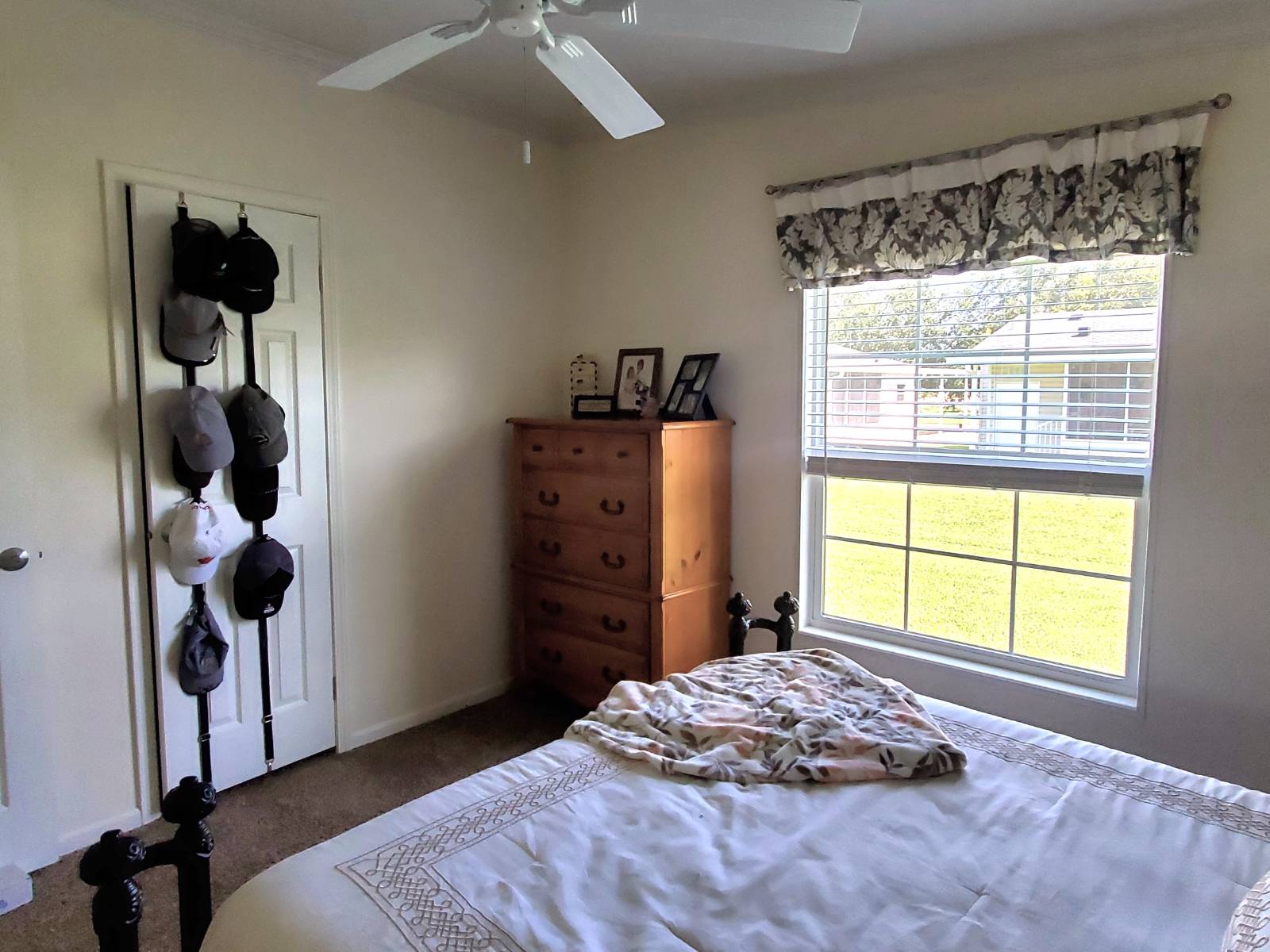 ;
;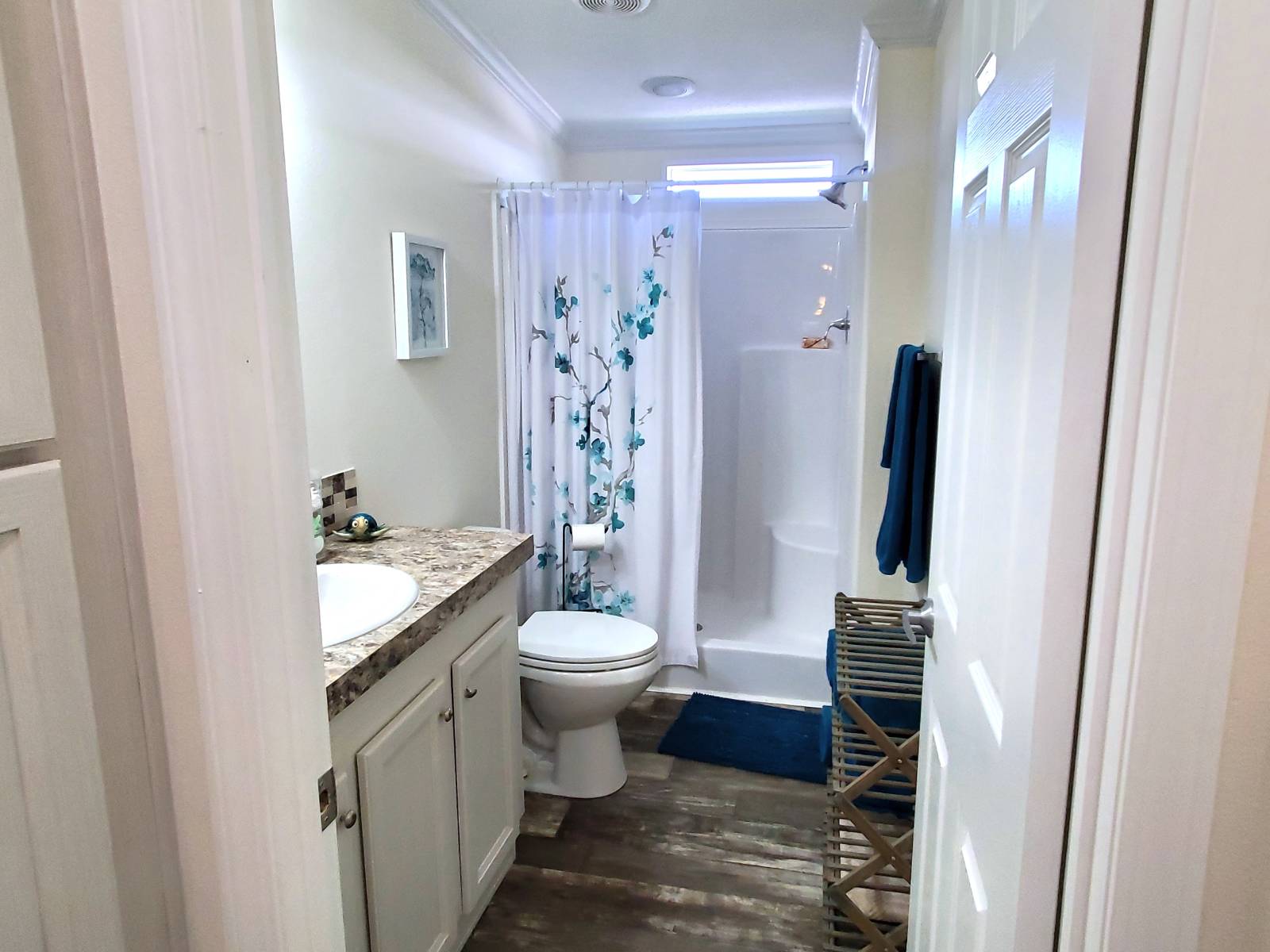 ;
;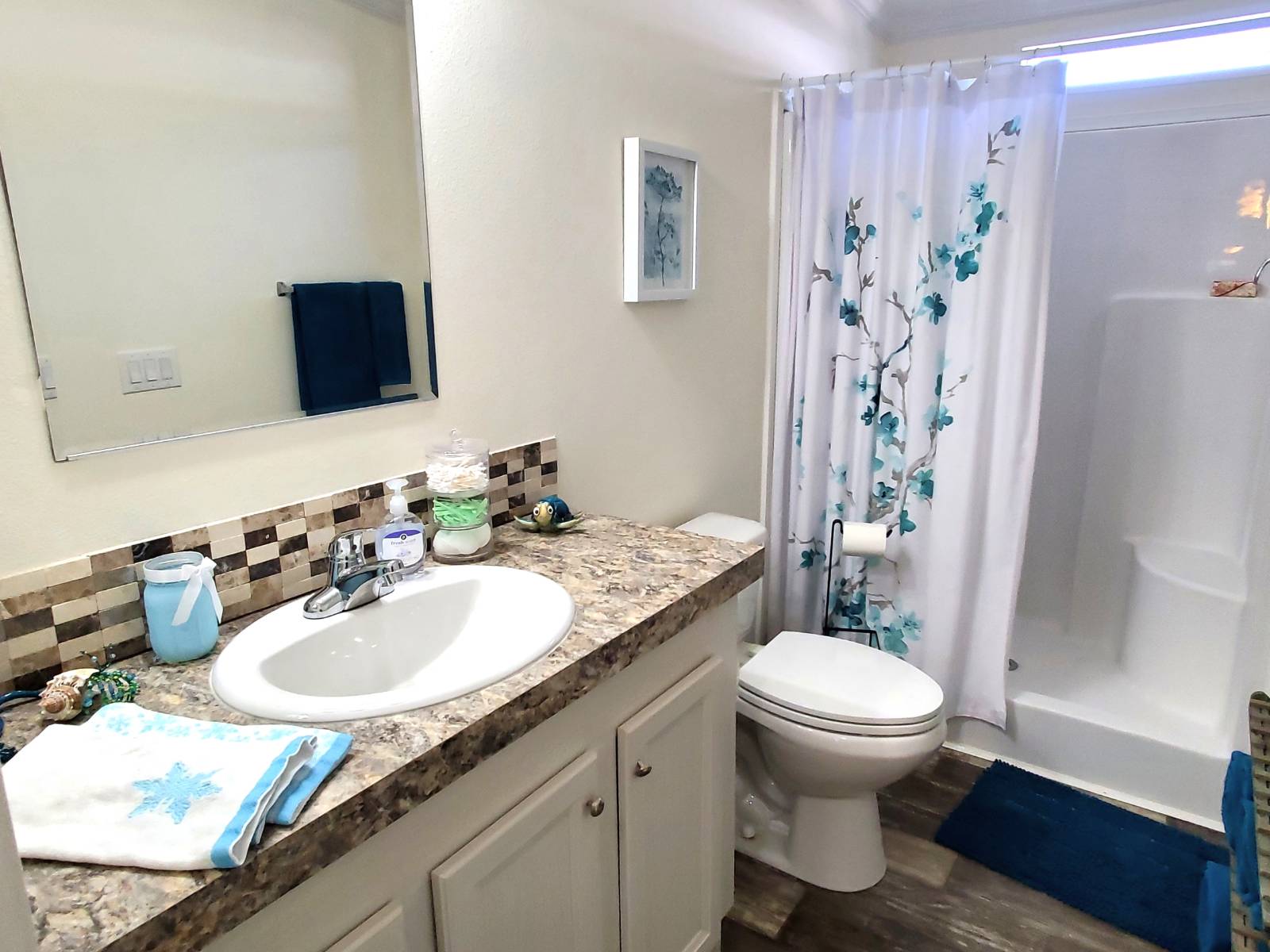 ;
;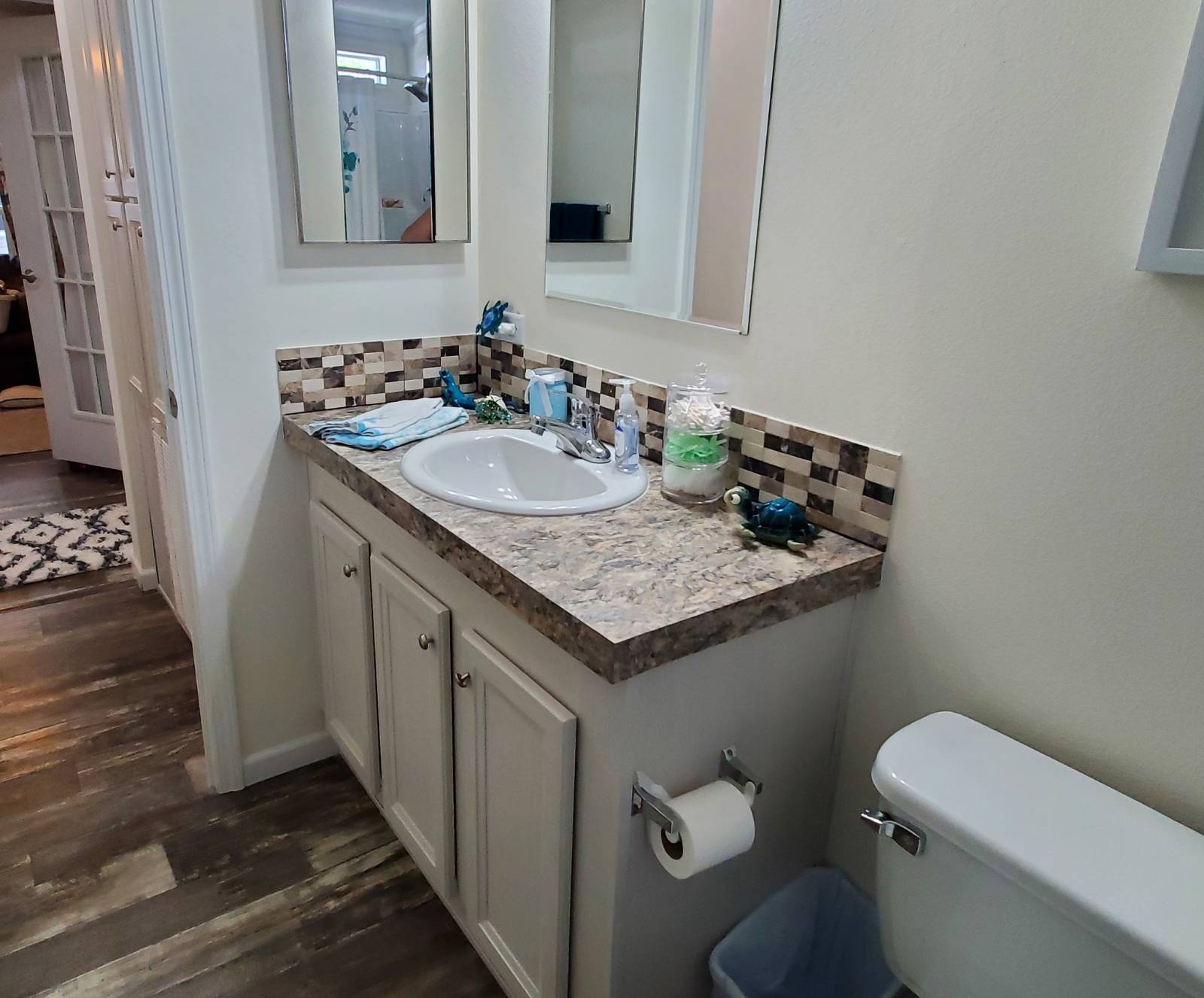 ;
;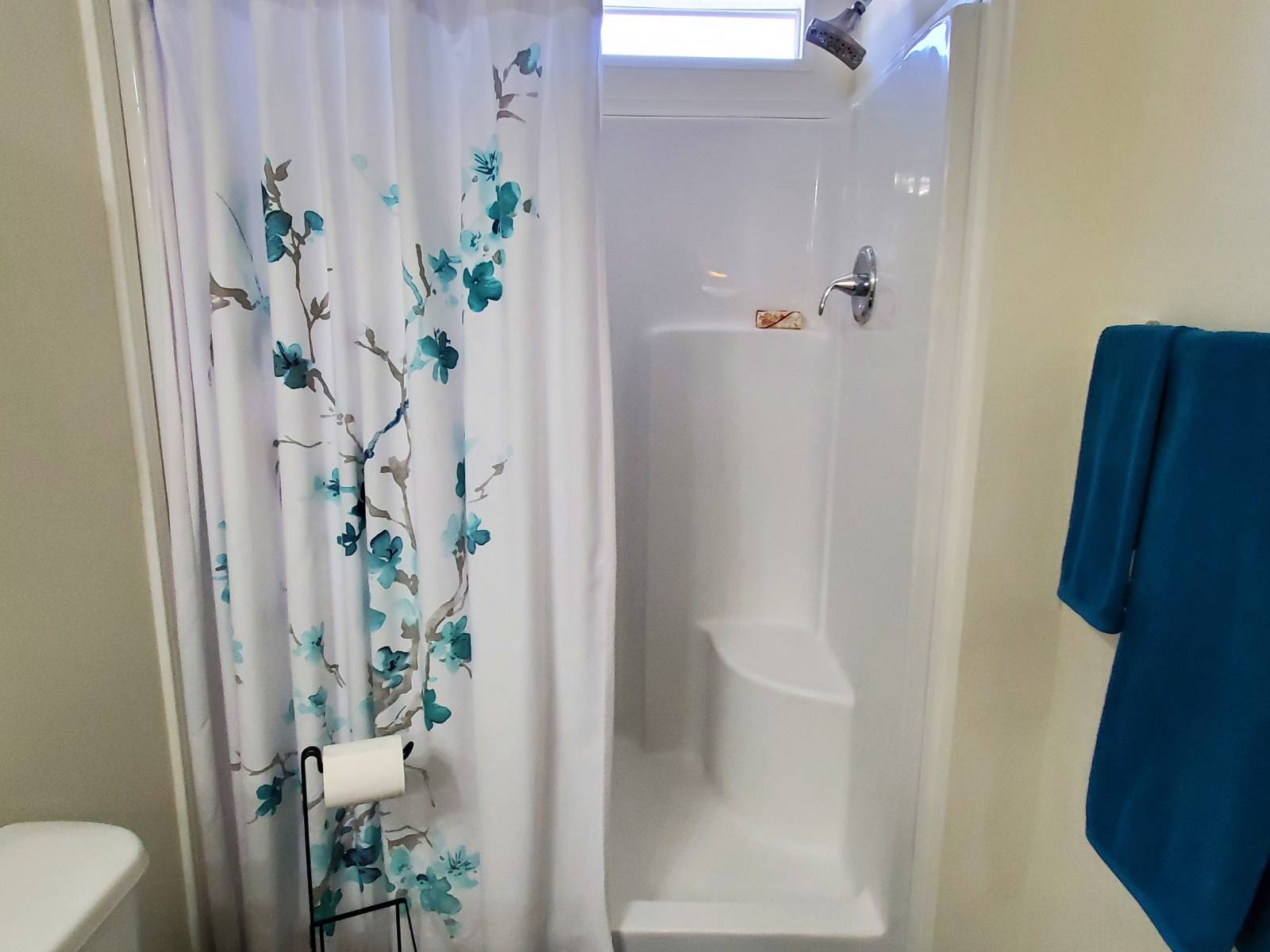 ;
;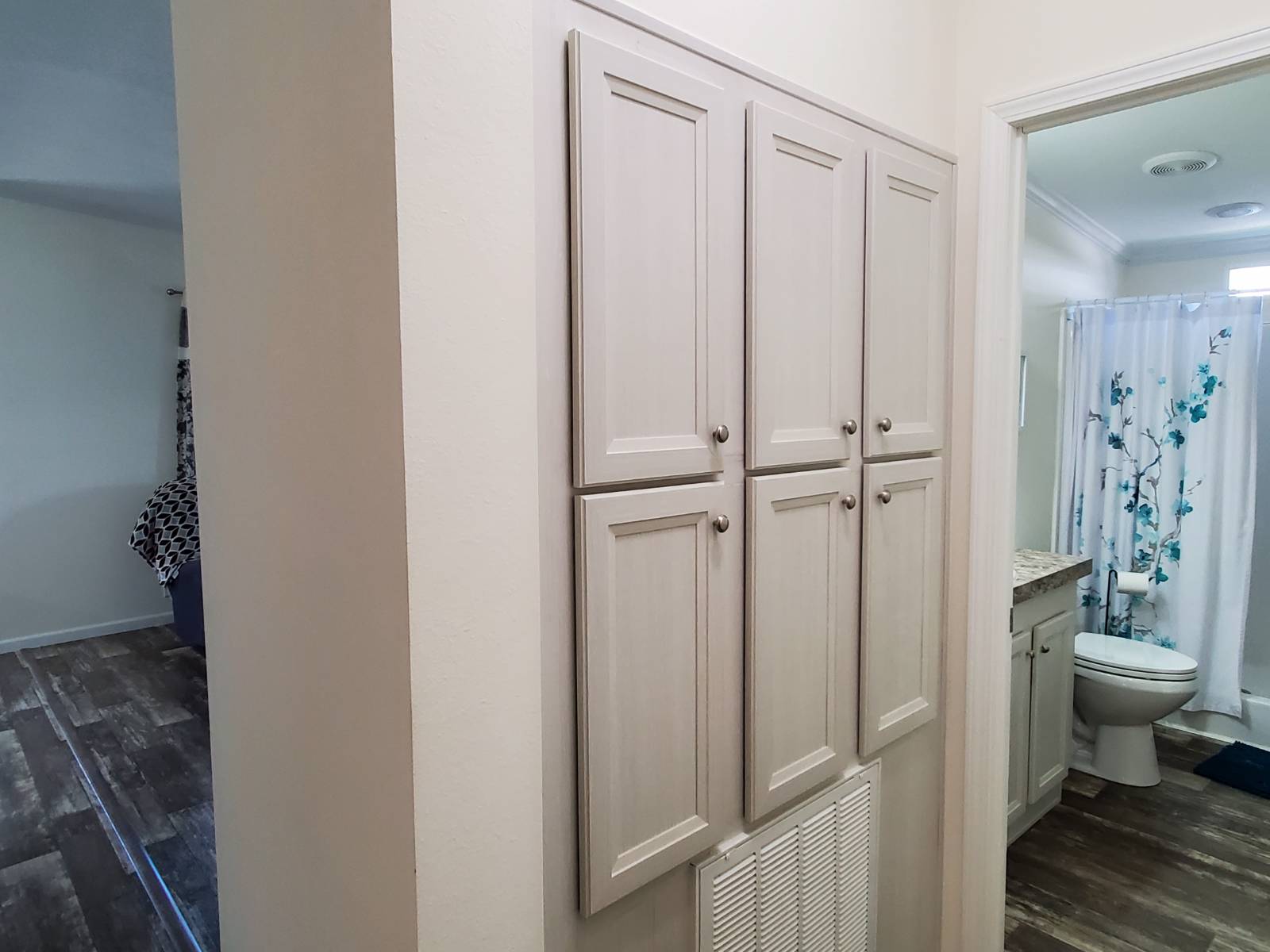 ;
;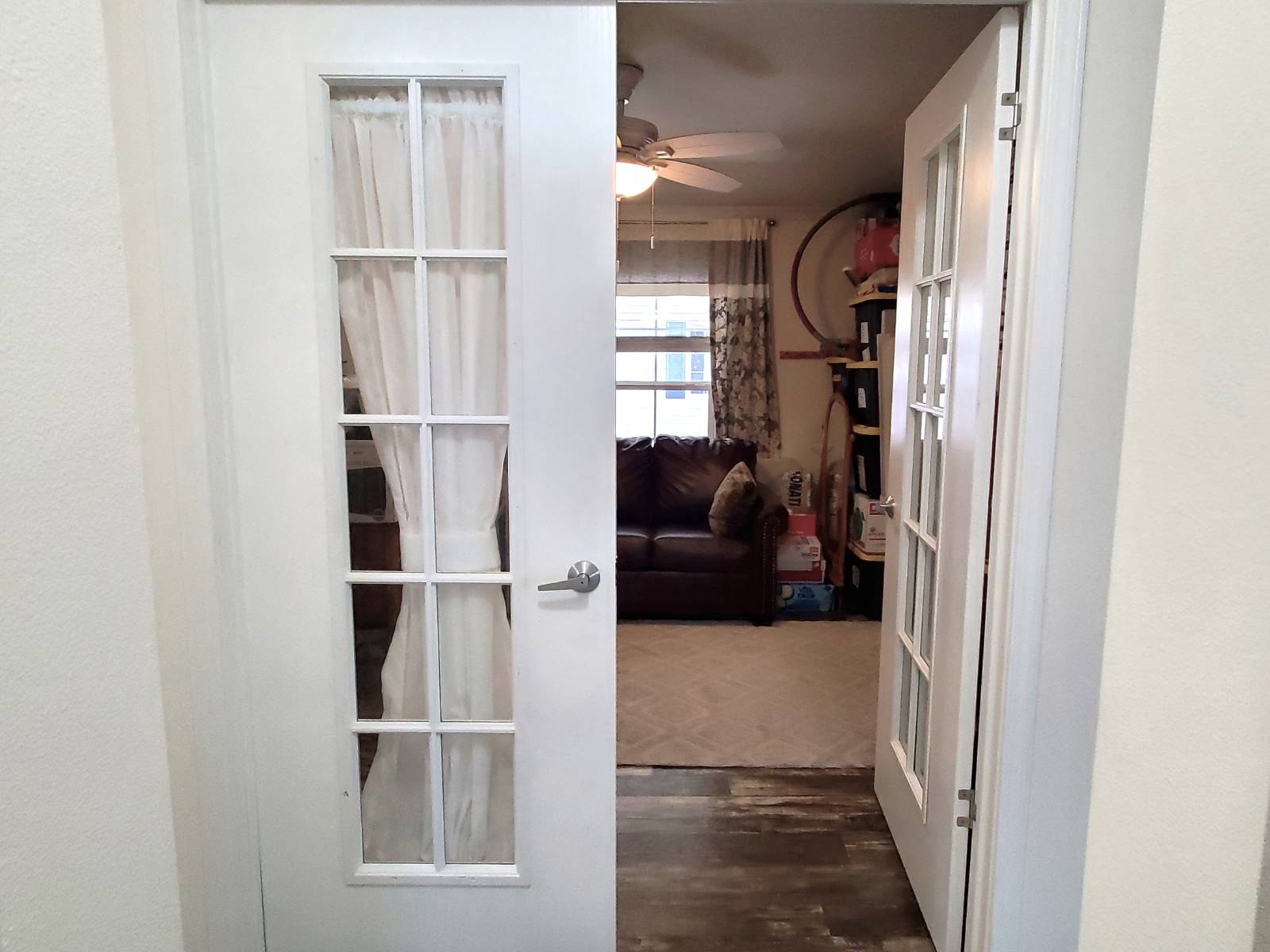 ;
;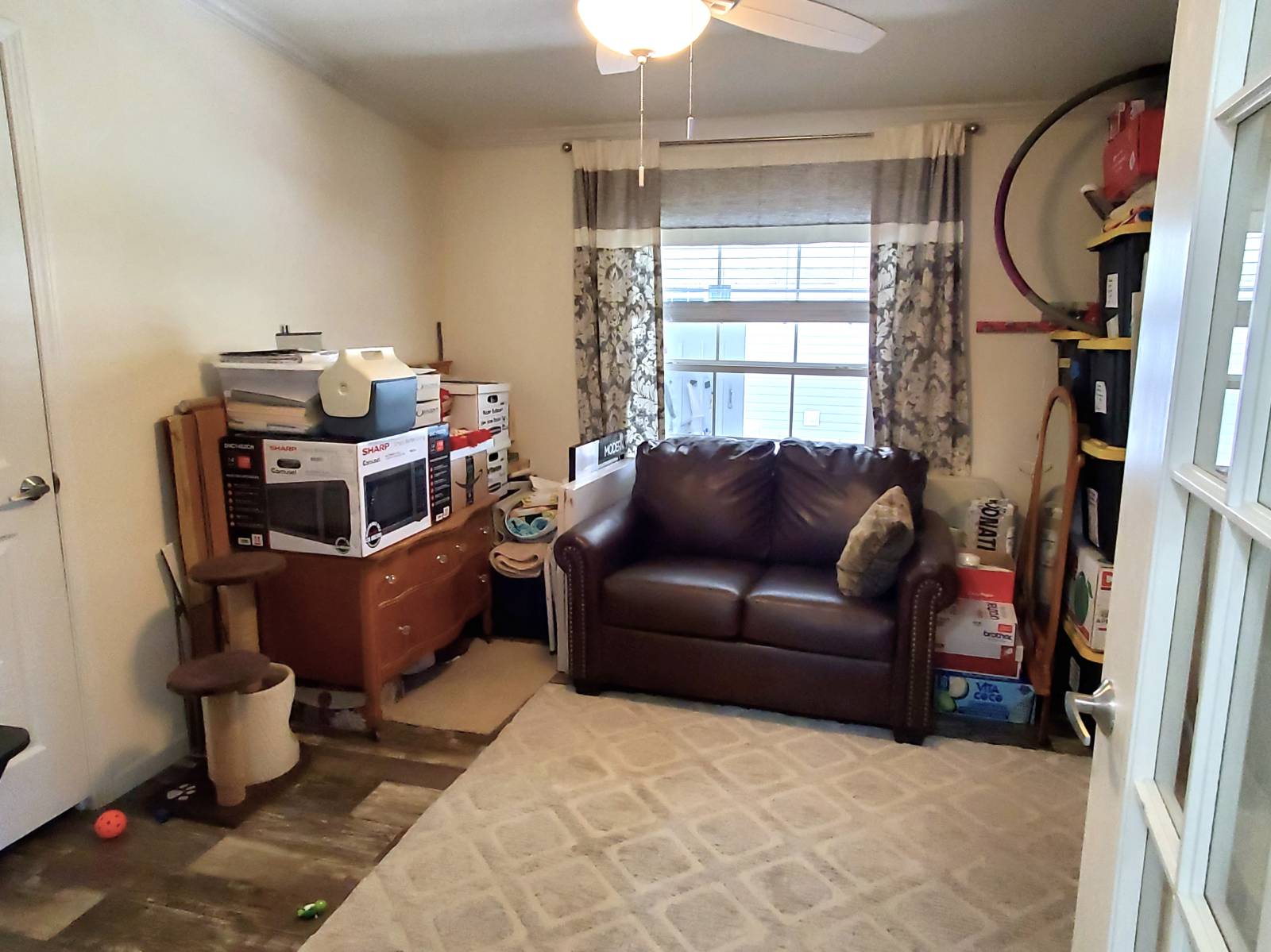 ;
;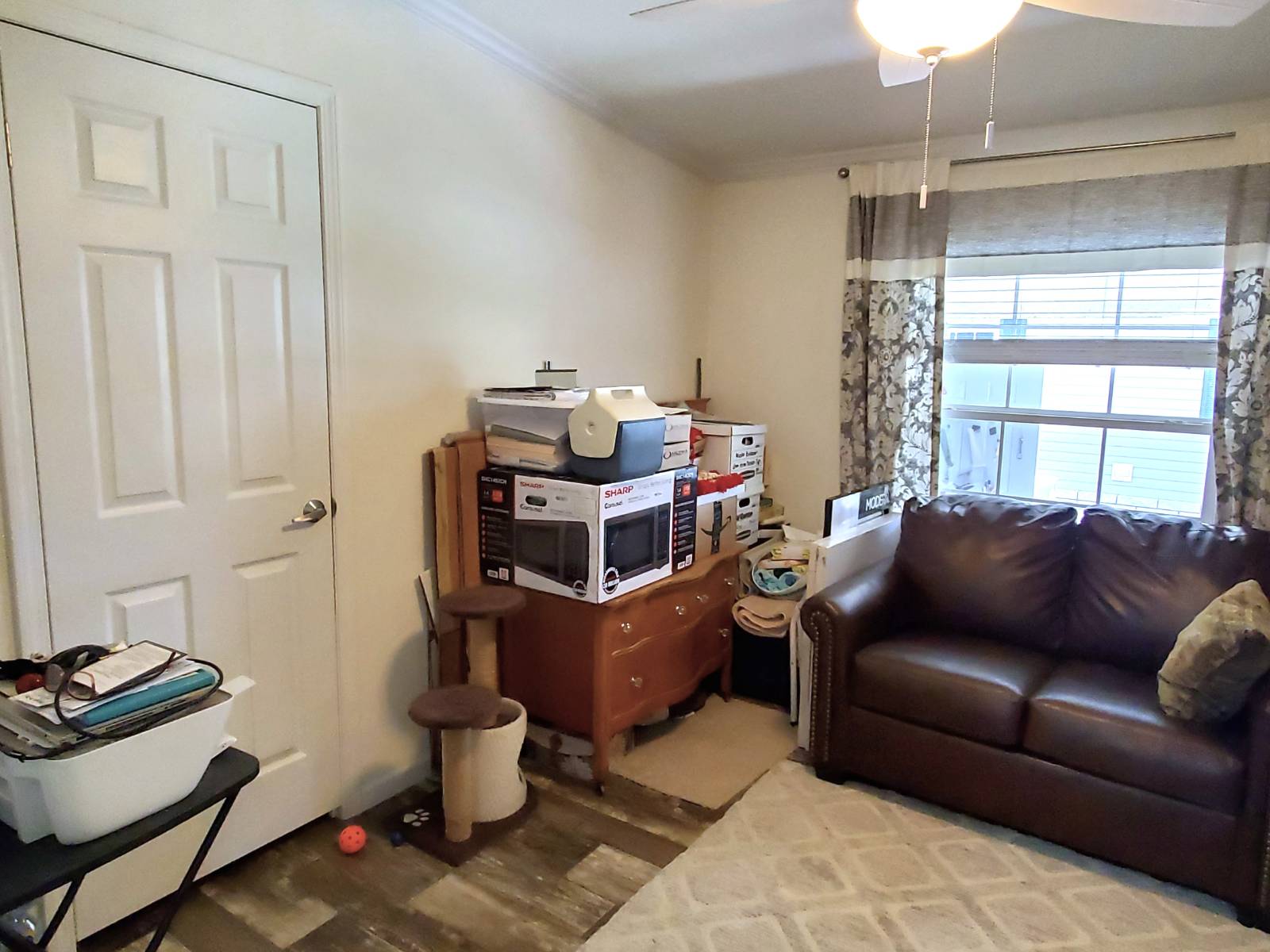 ;
;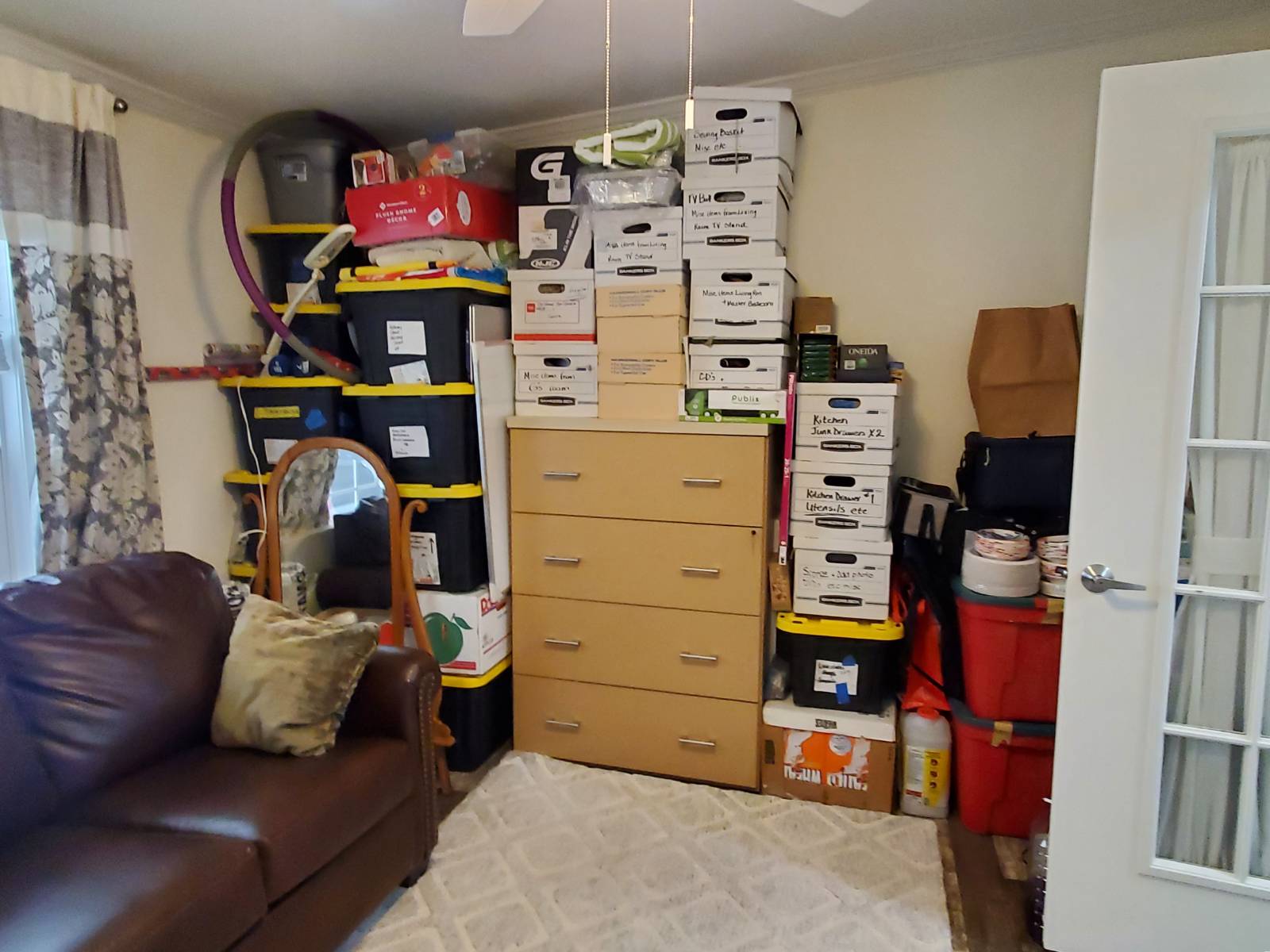 ;
;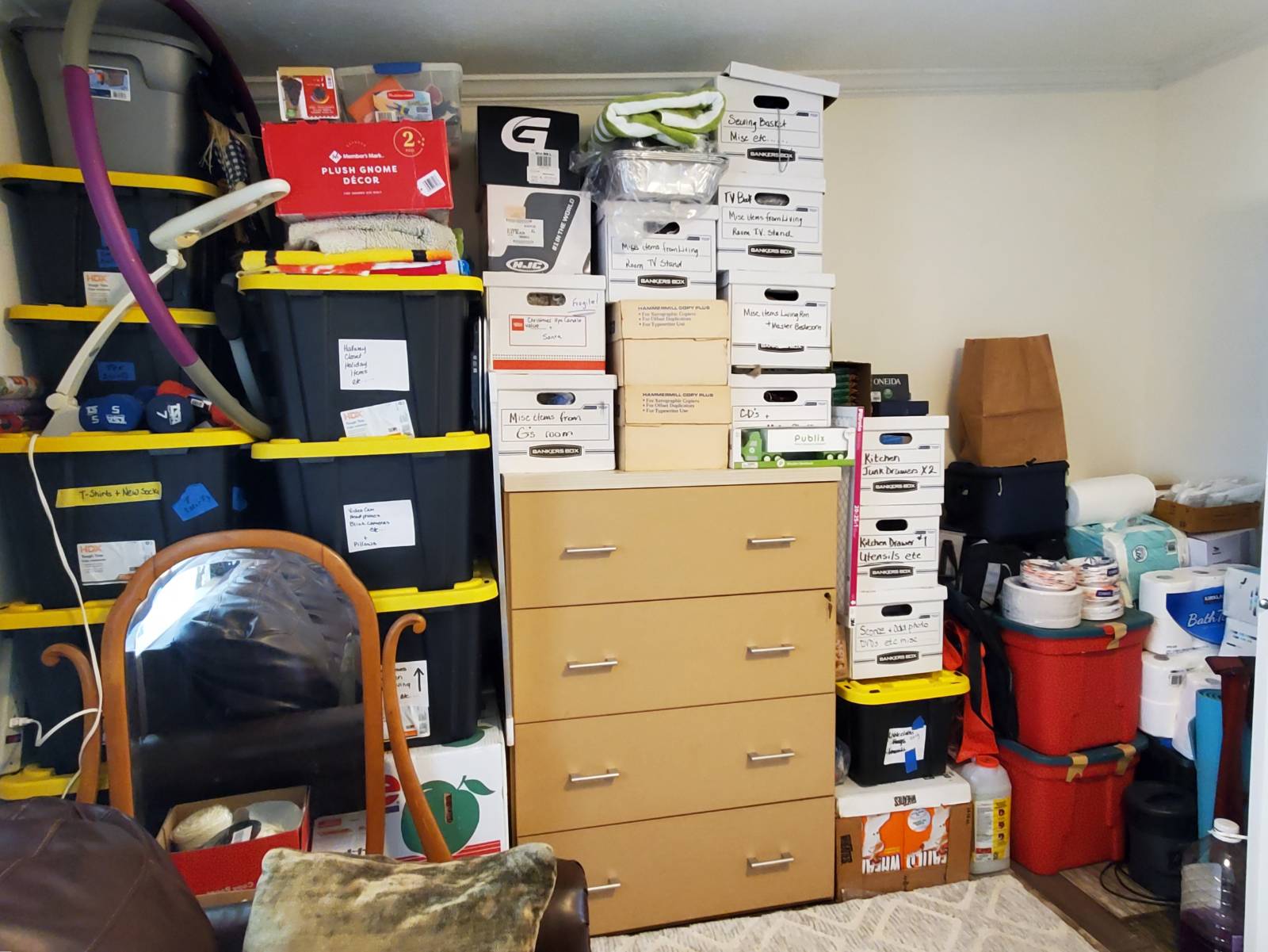 ;
;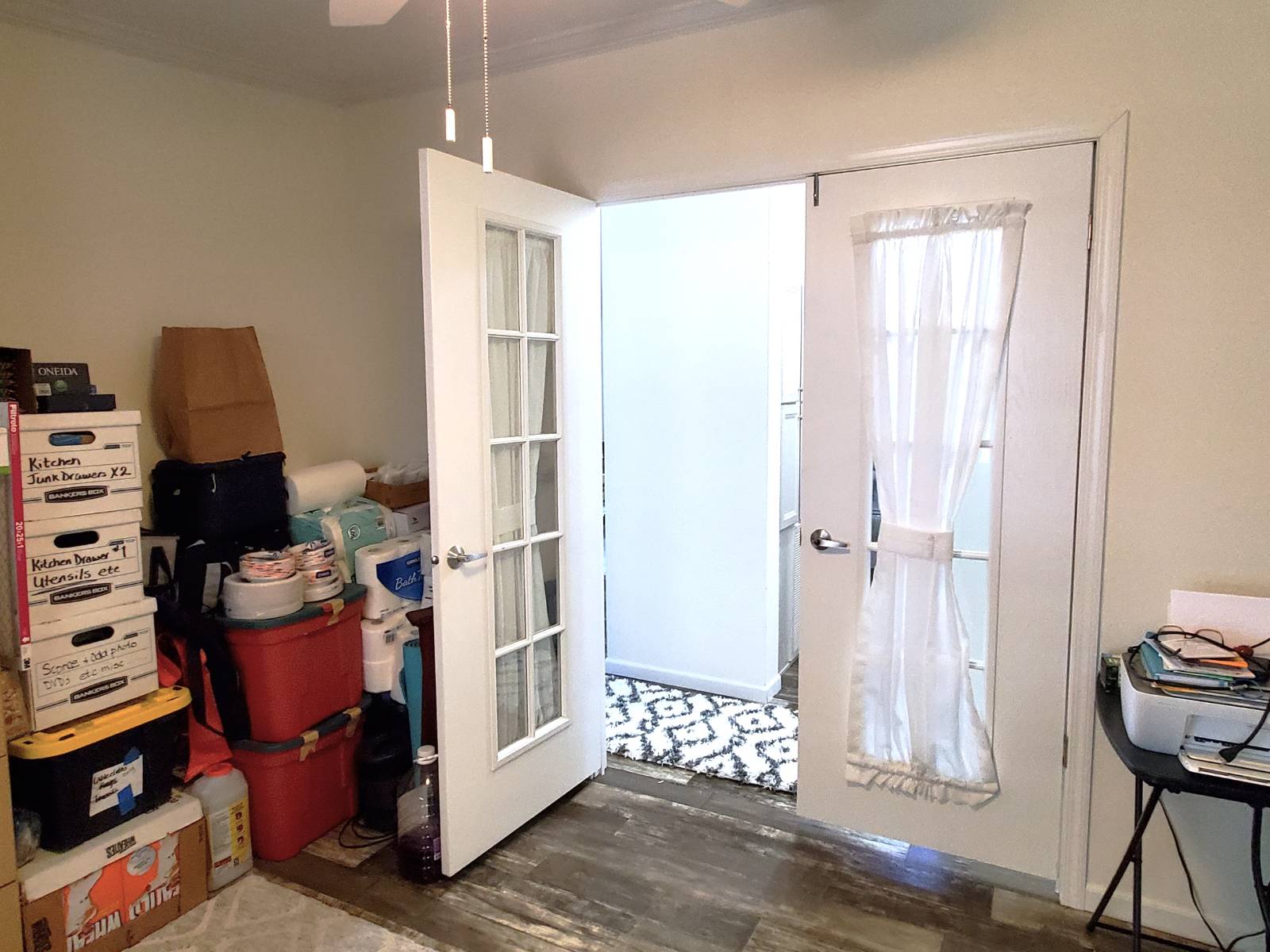 ;
;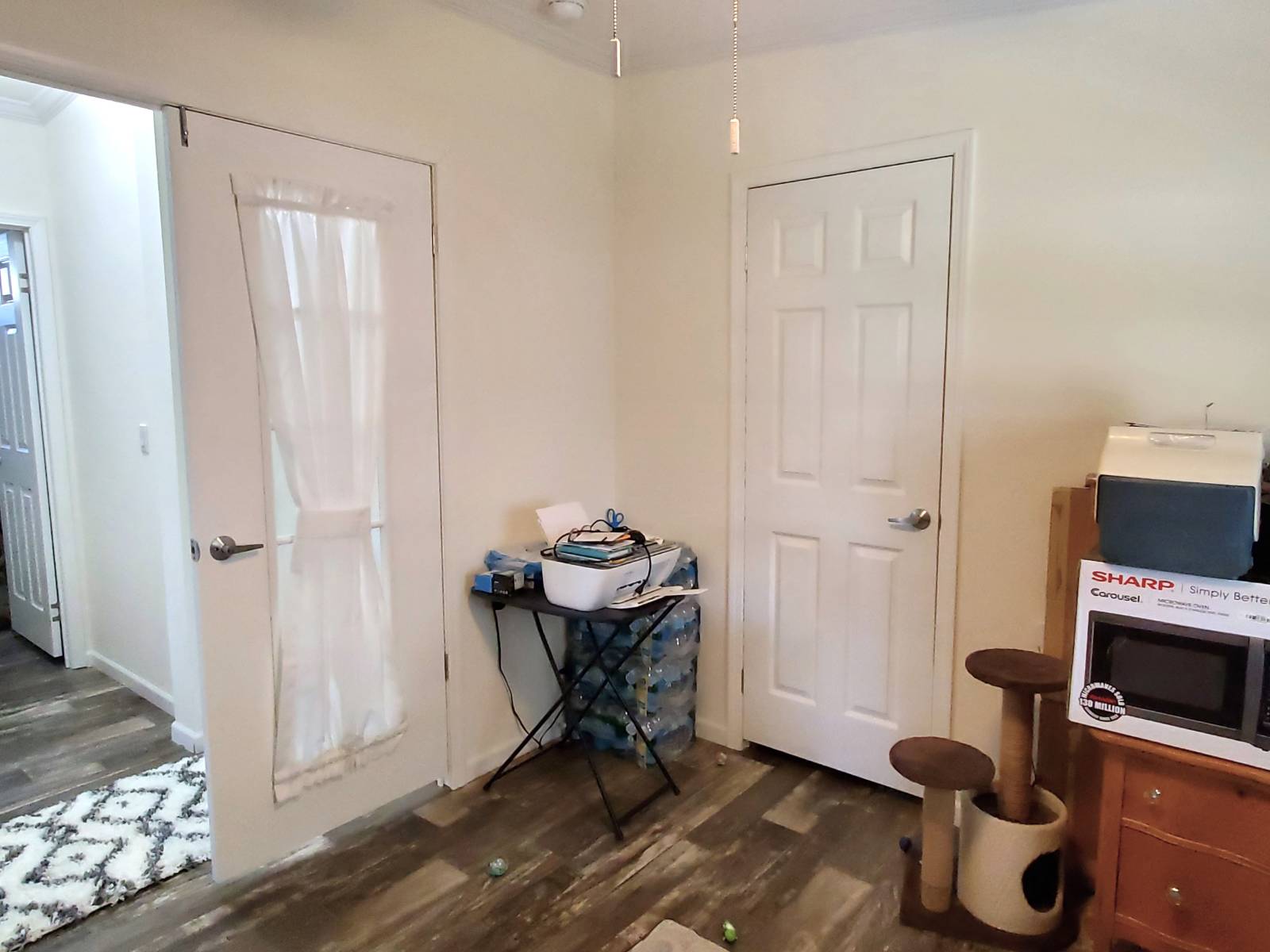 ;
;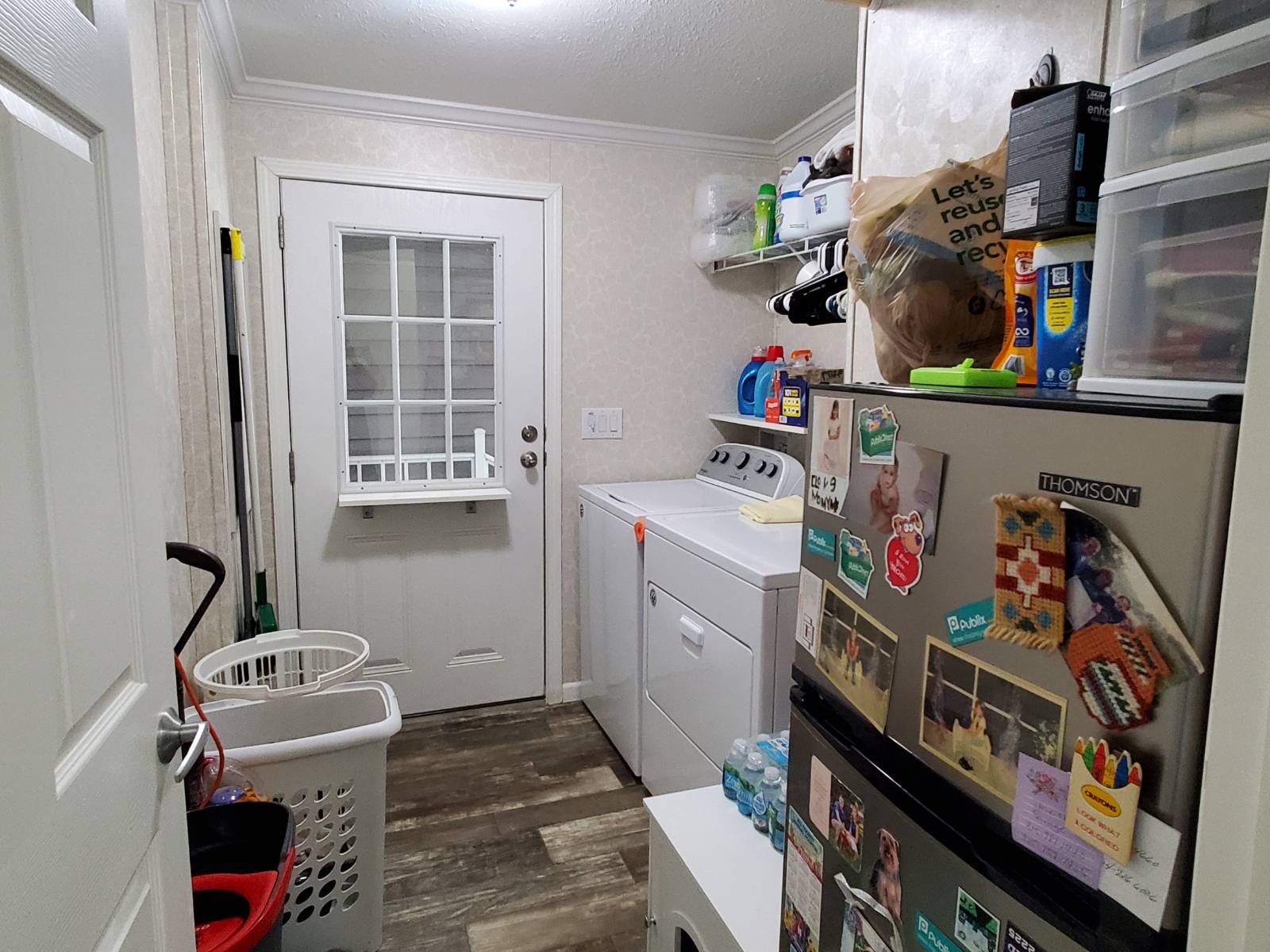 ;
;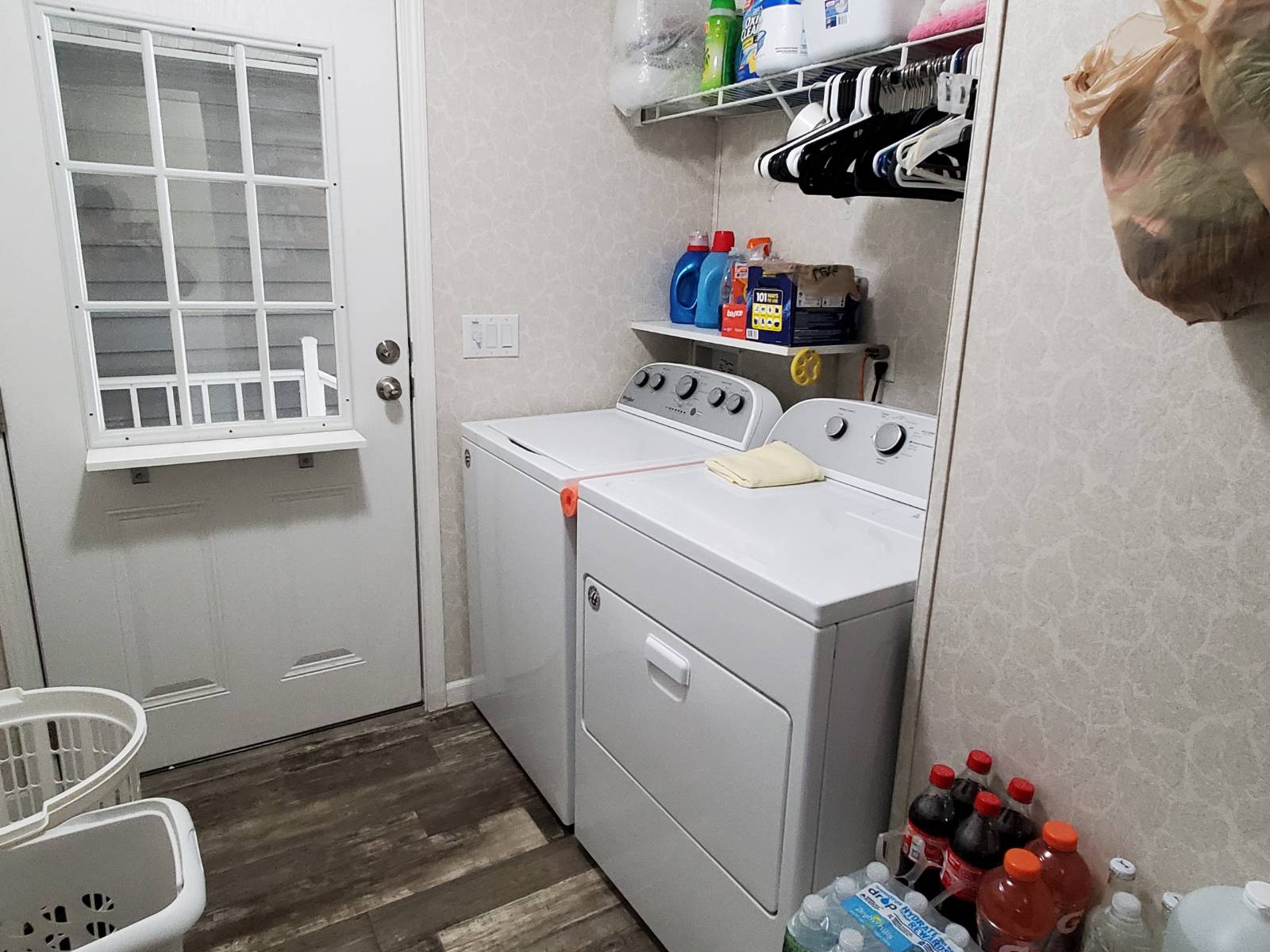 ;
;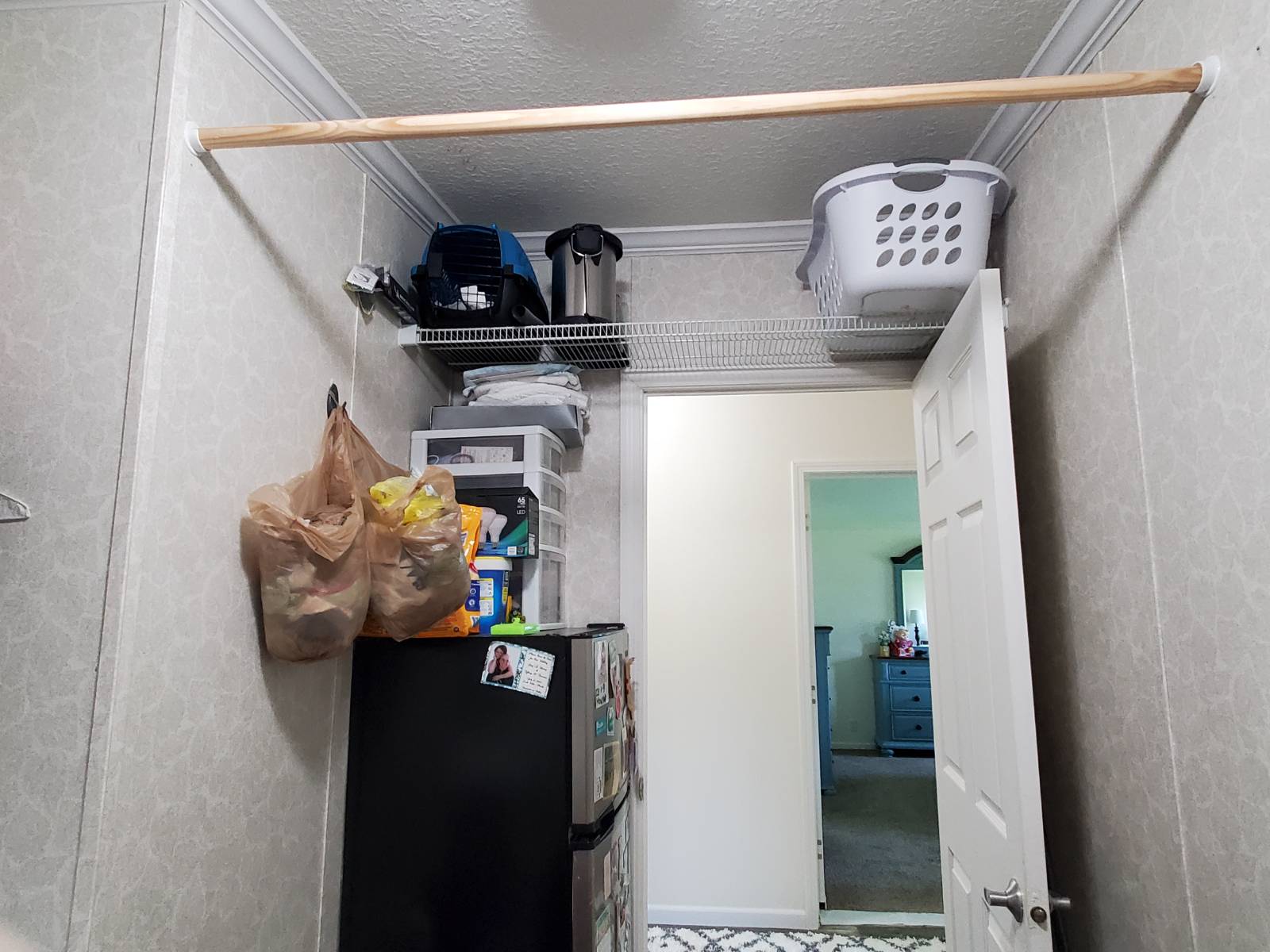 ;
;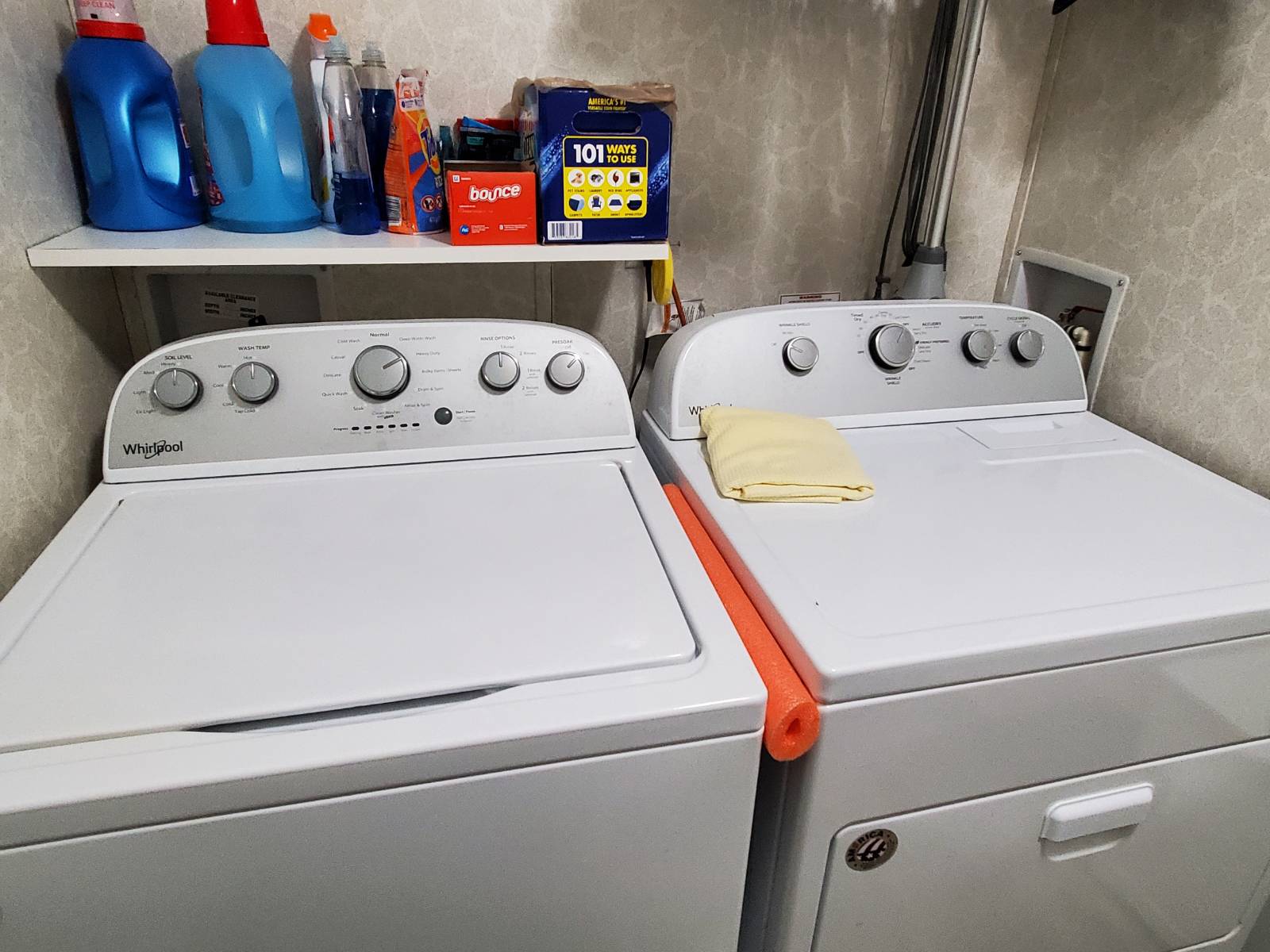 ;
;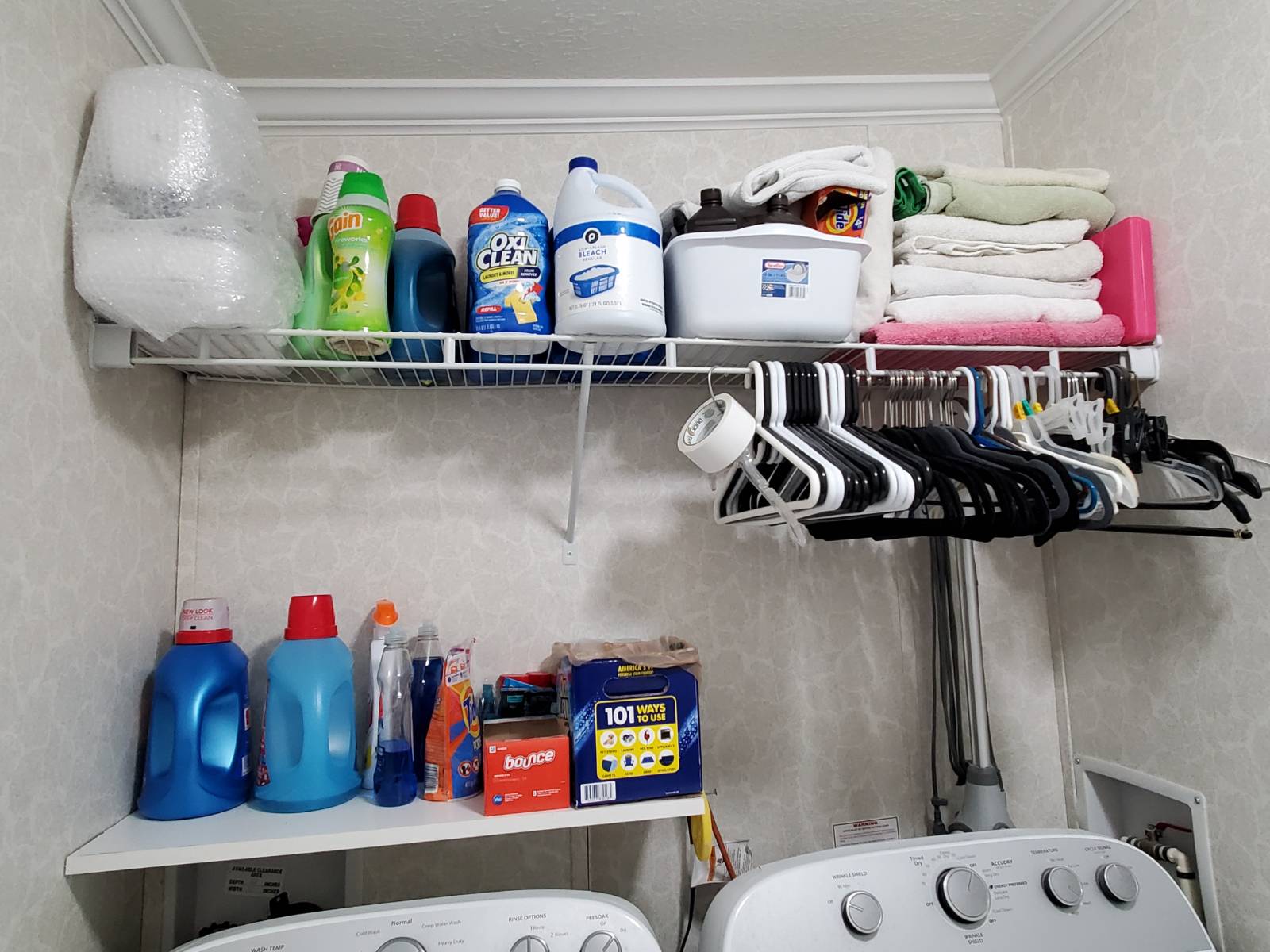 ;
;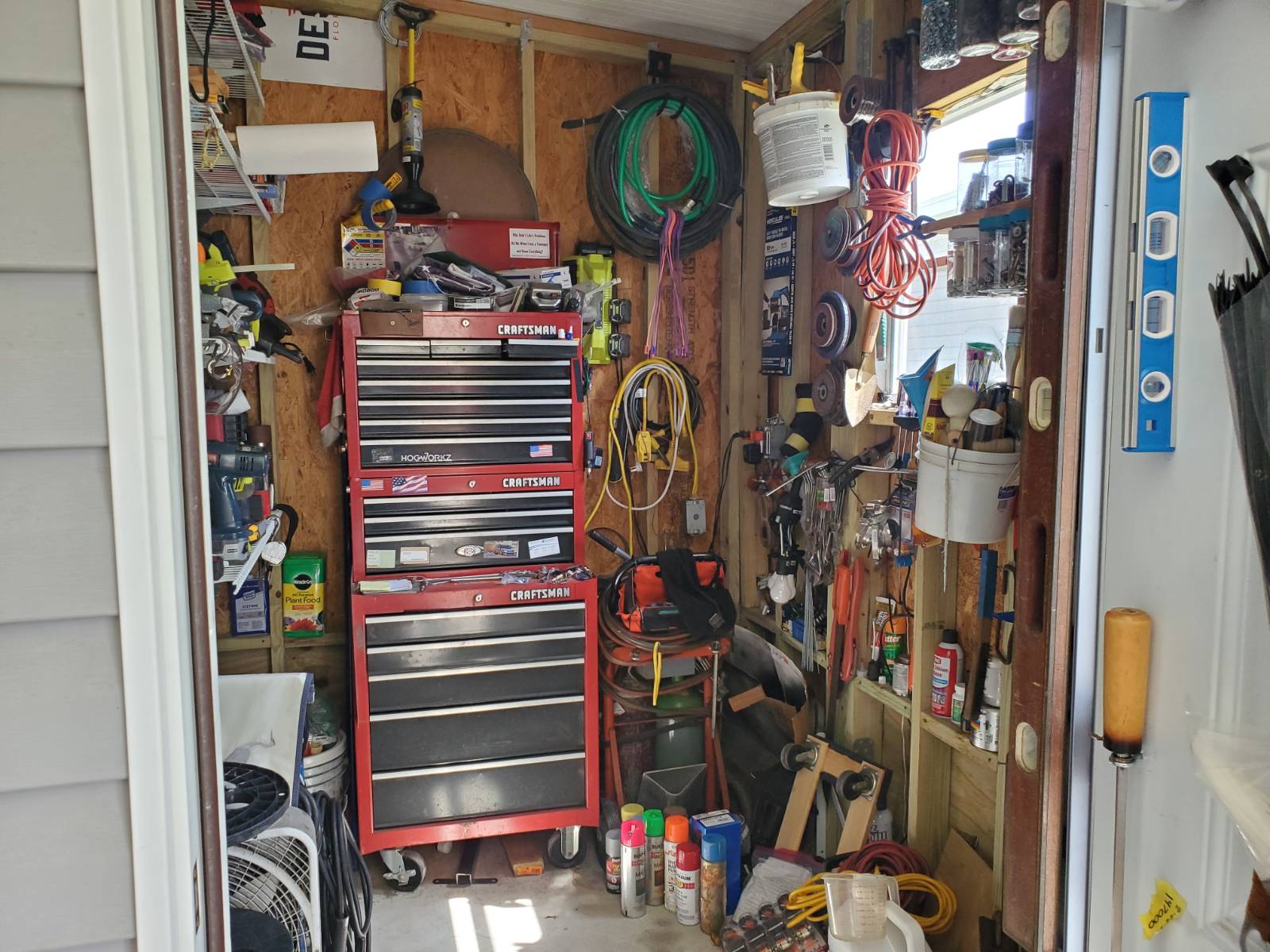 ;
;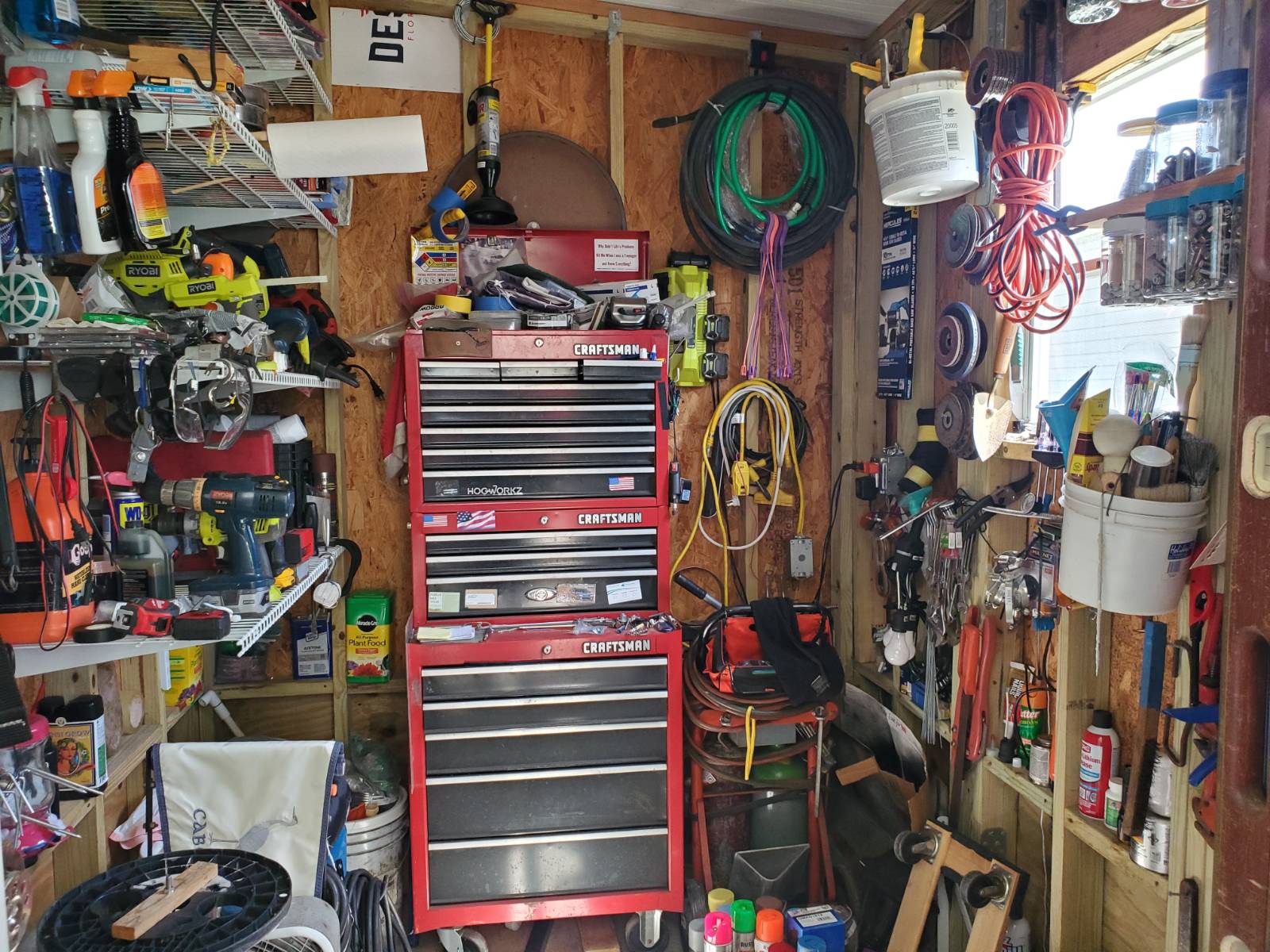 ;
;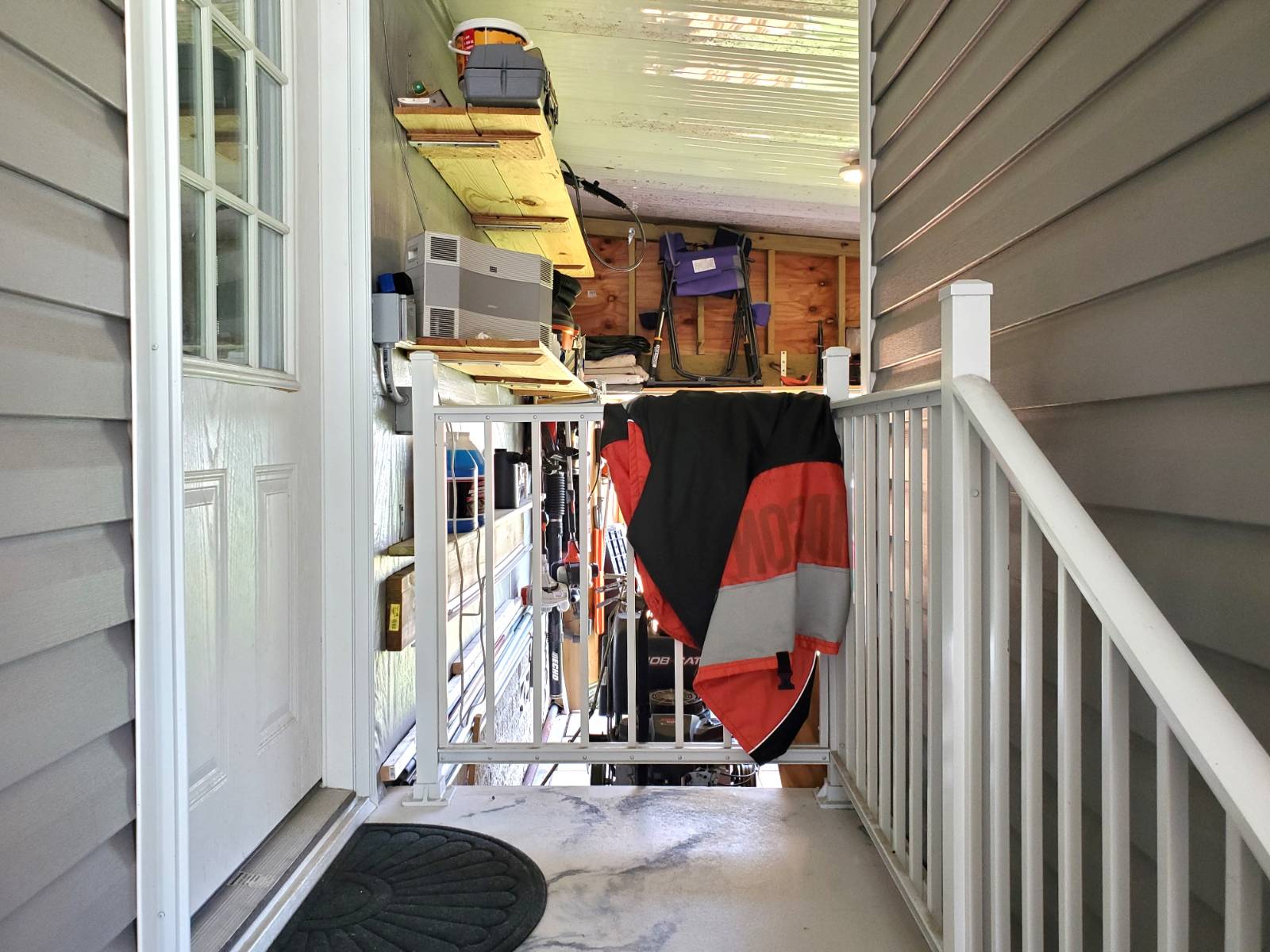 ;
;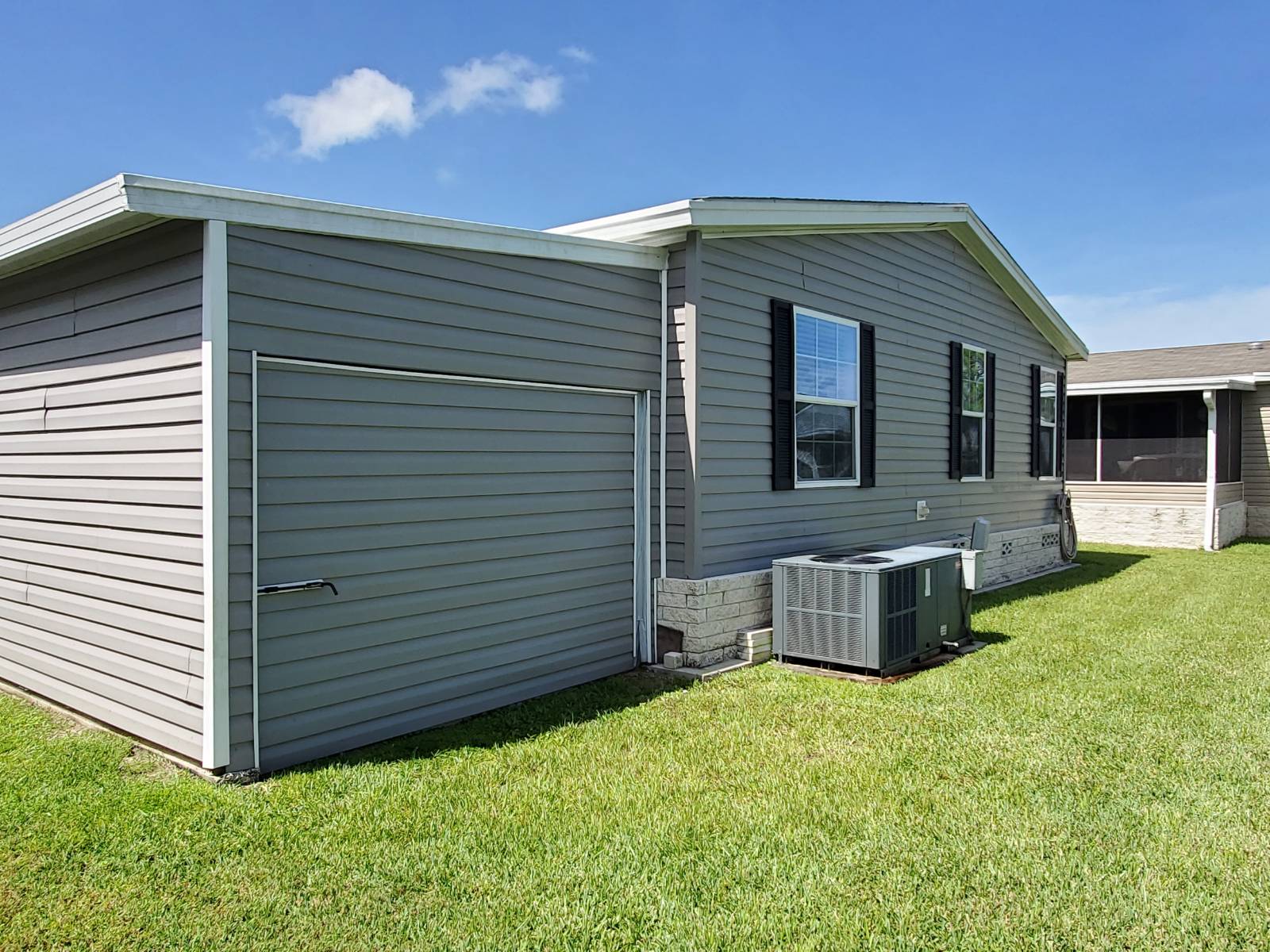 ;
;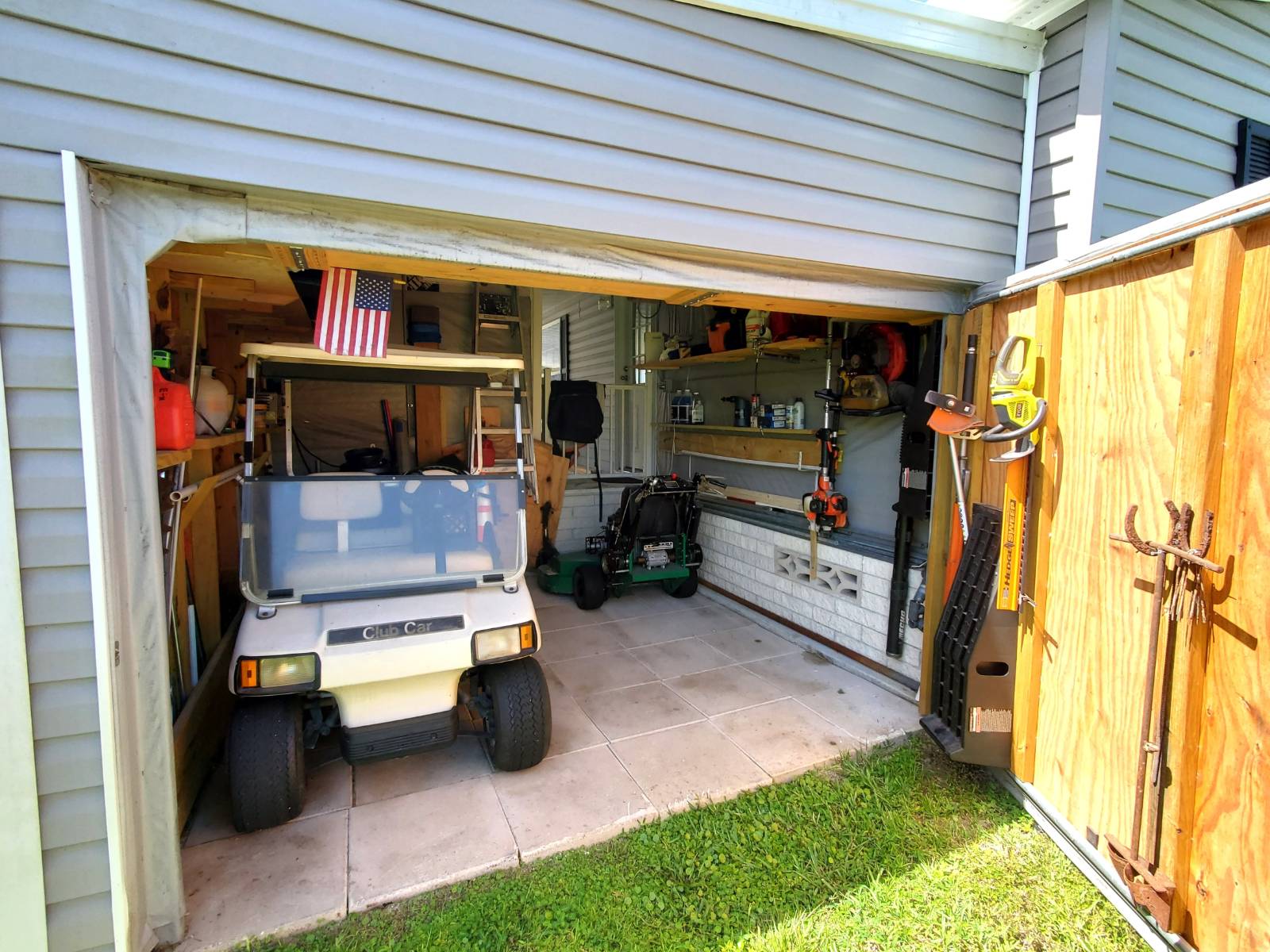 ;
;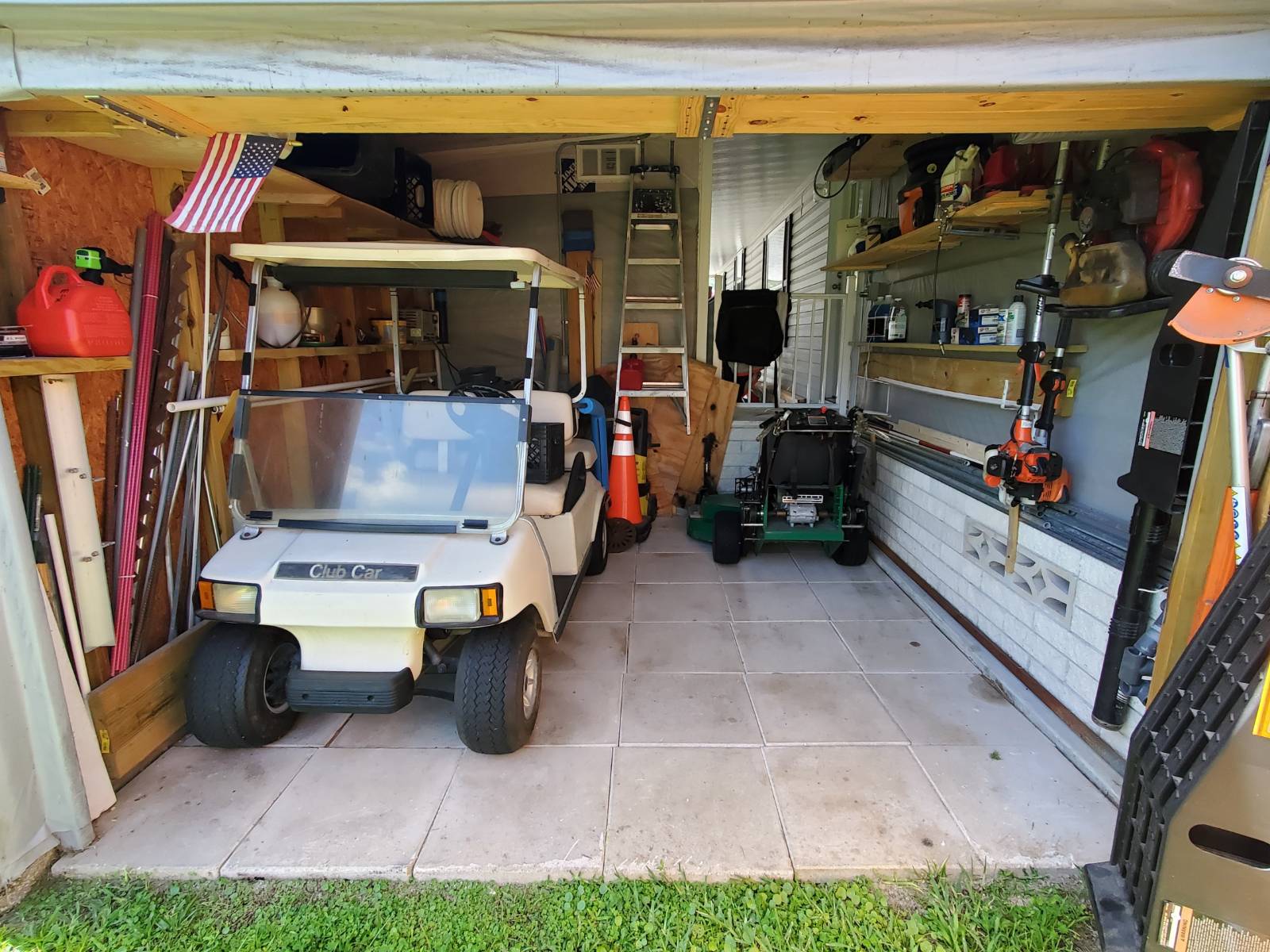 ;
;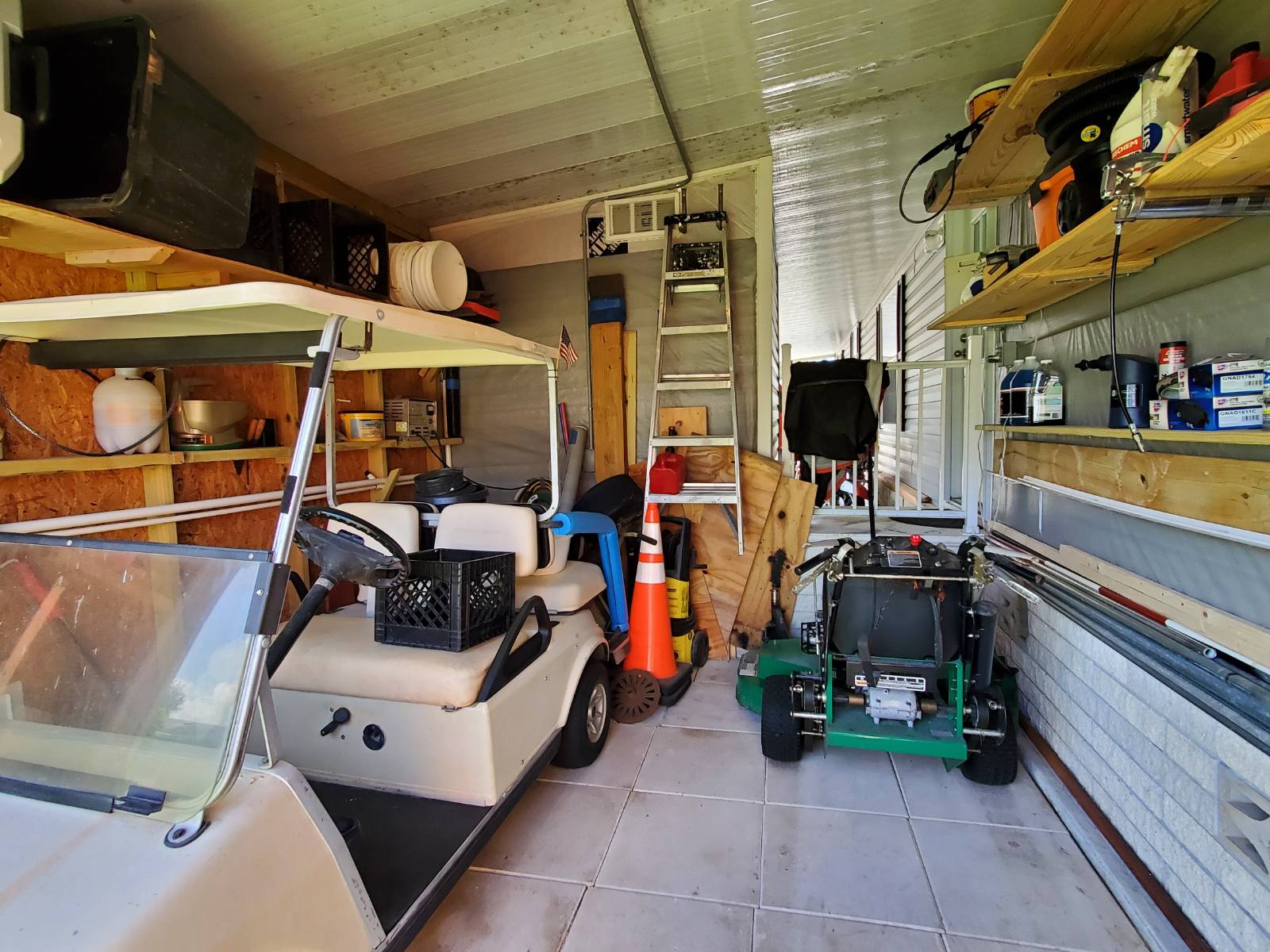 ;
;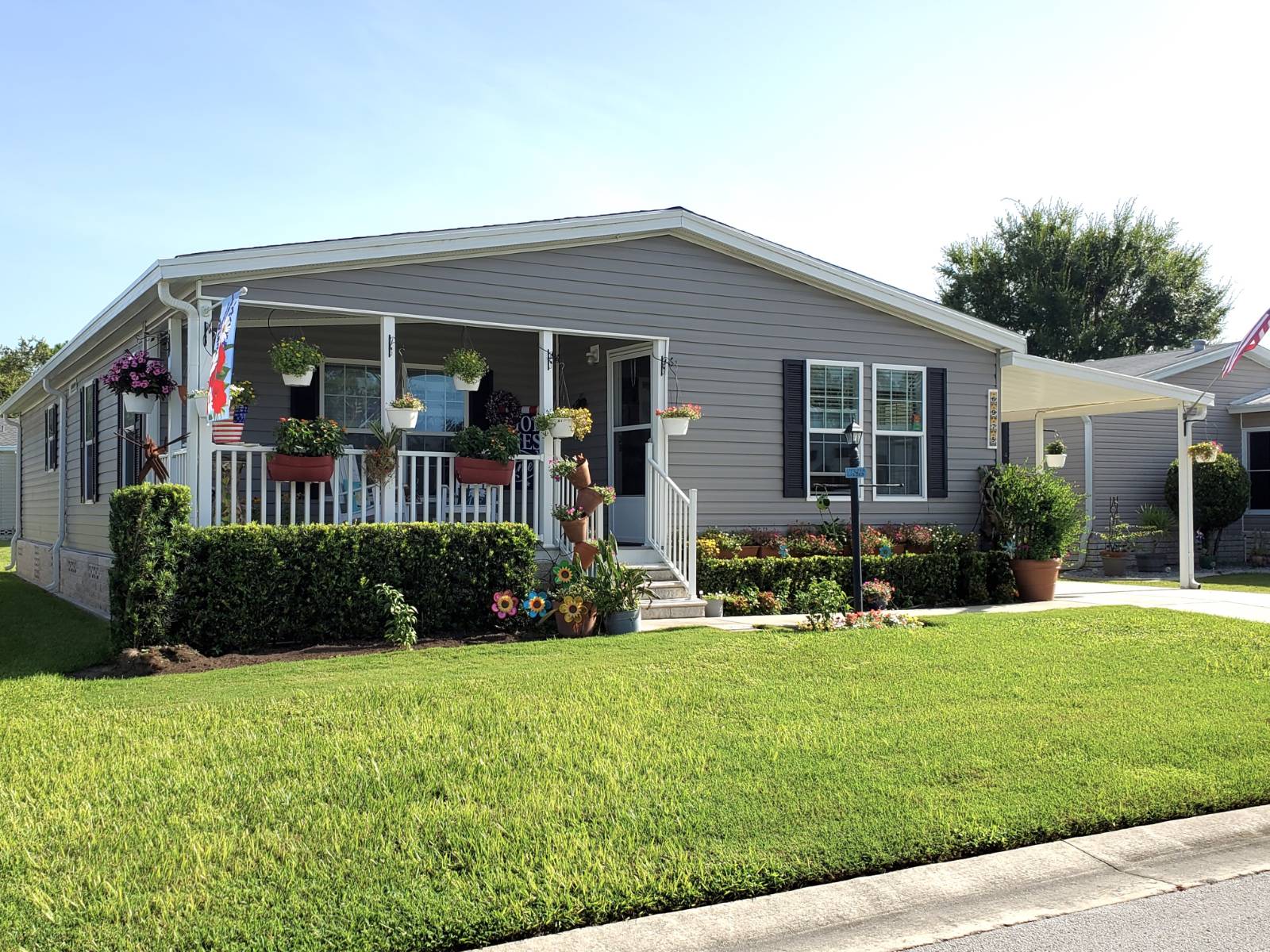 ;
;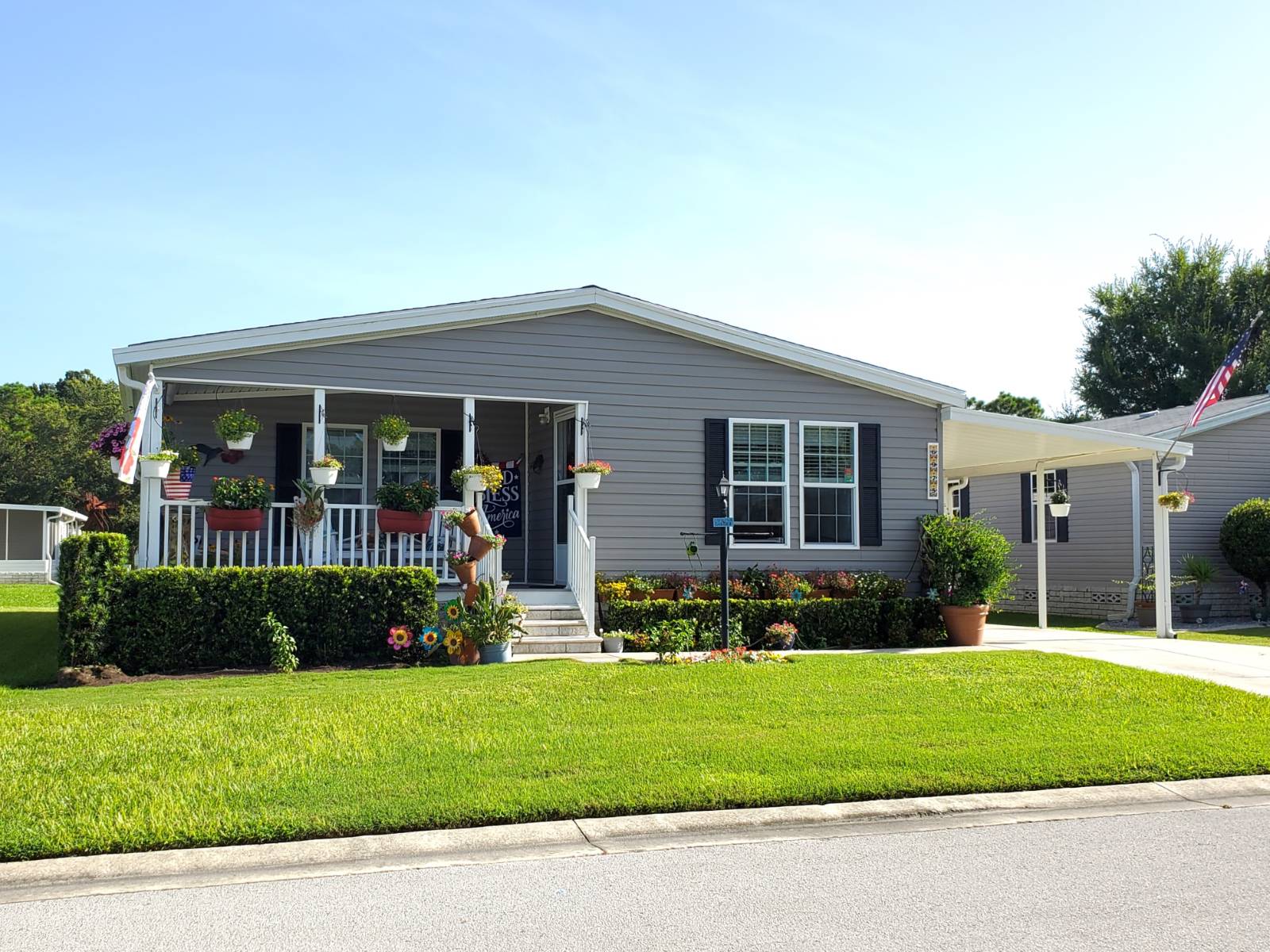 ;
;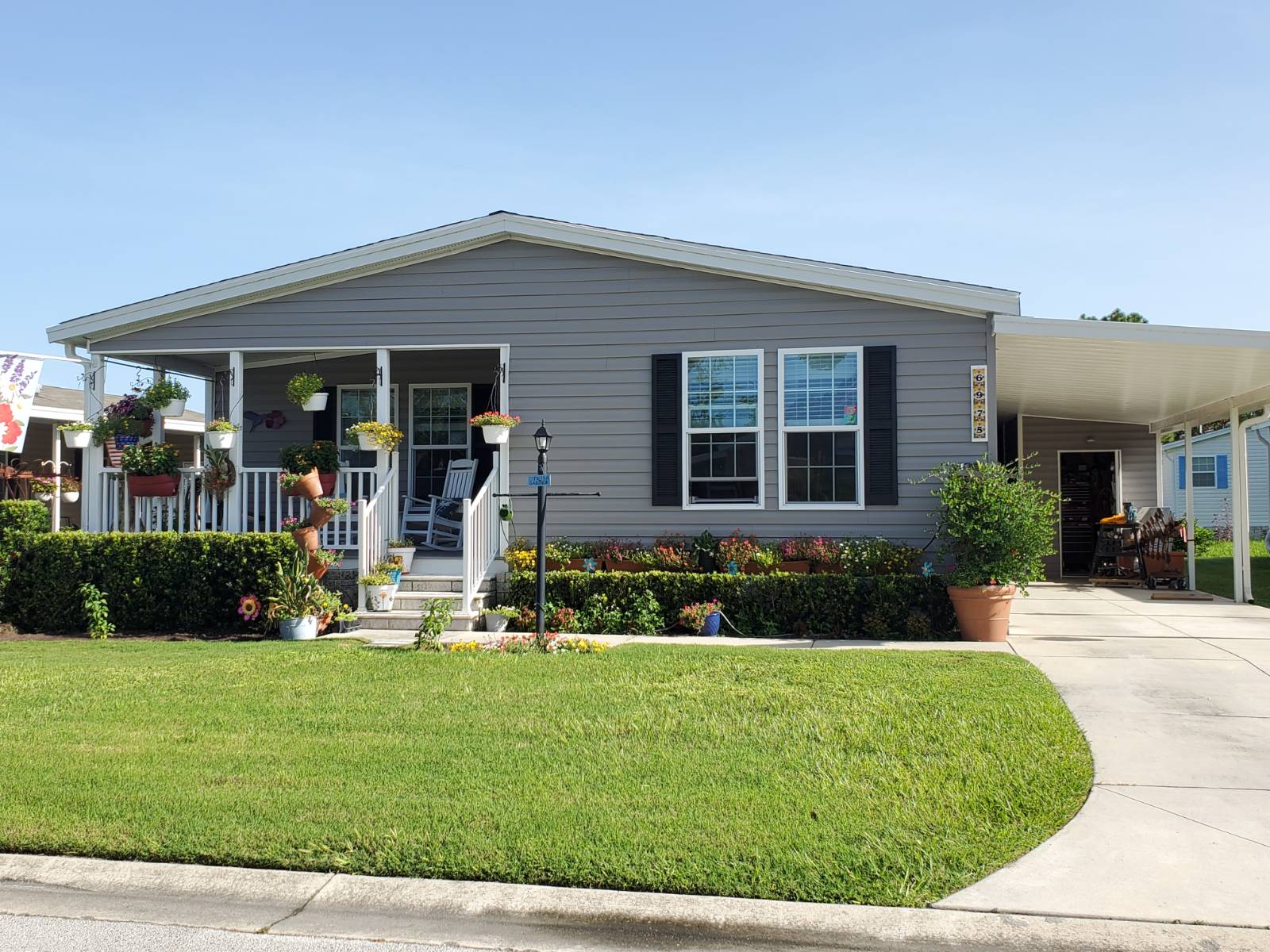 ;
;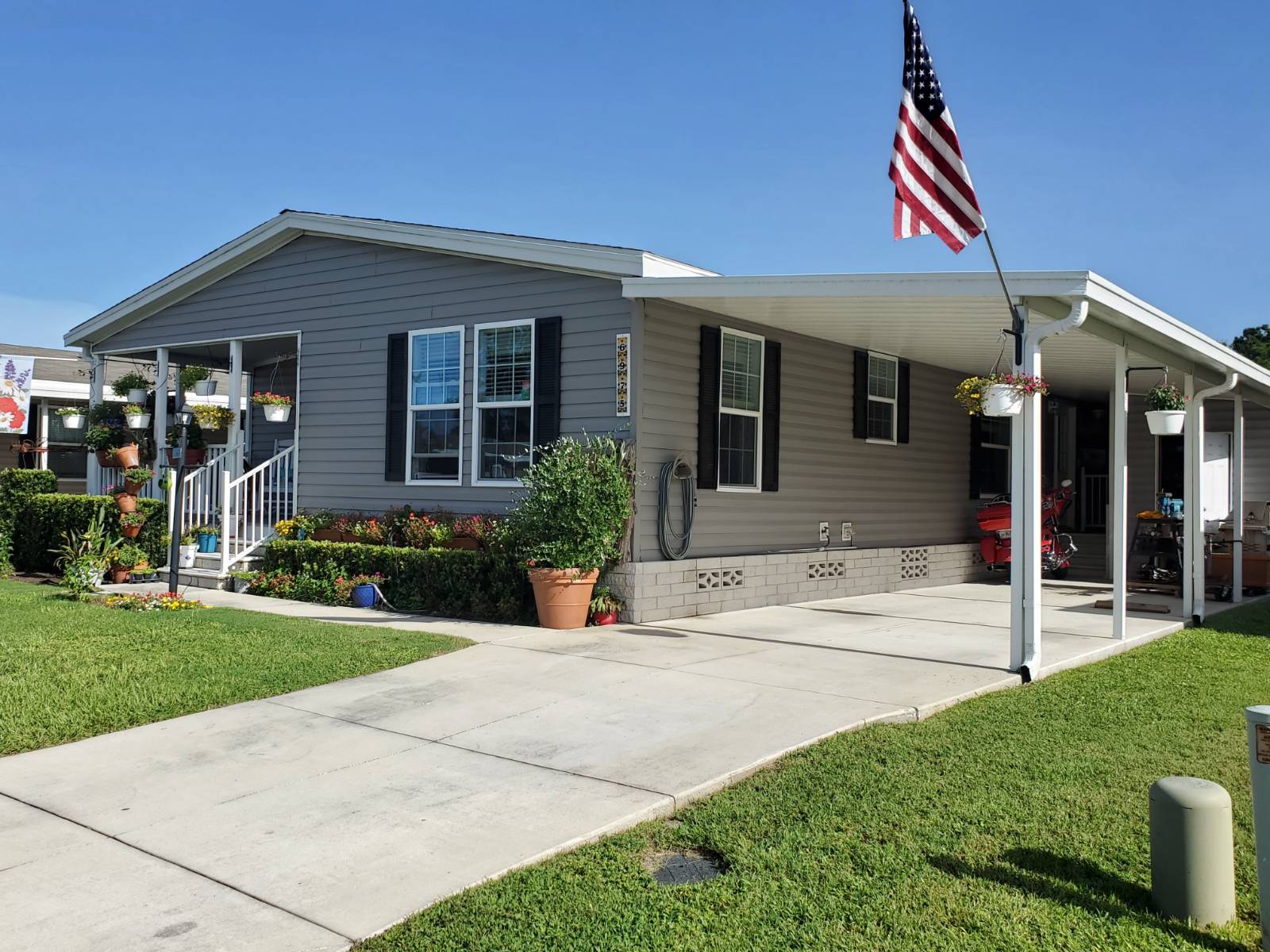 ;
;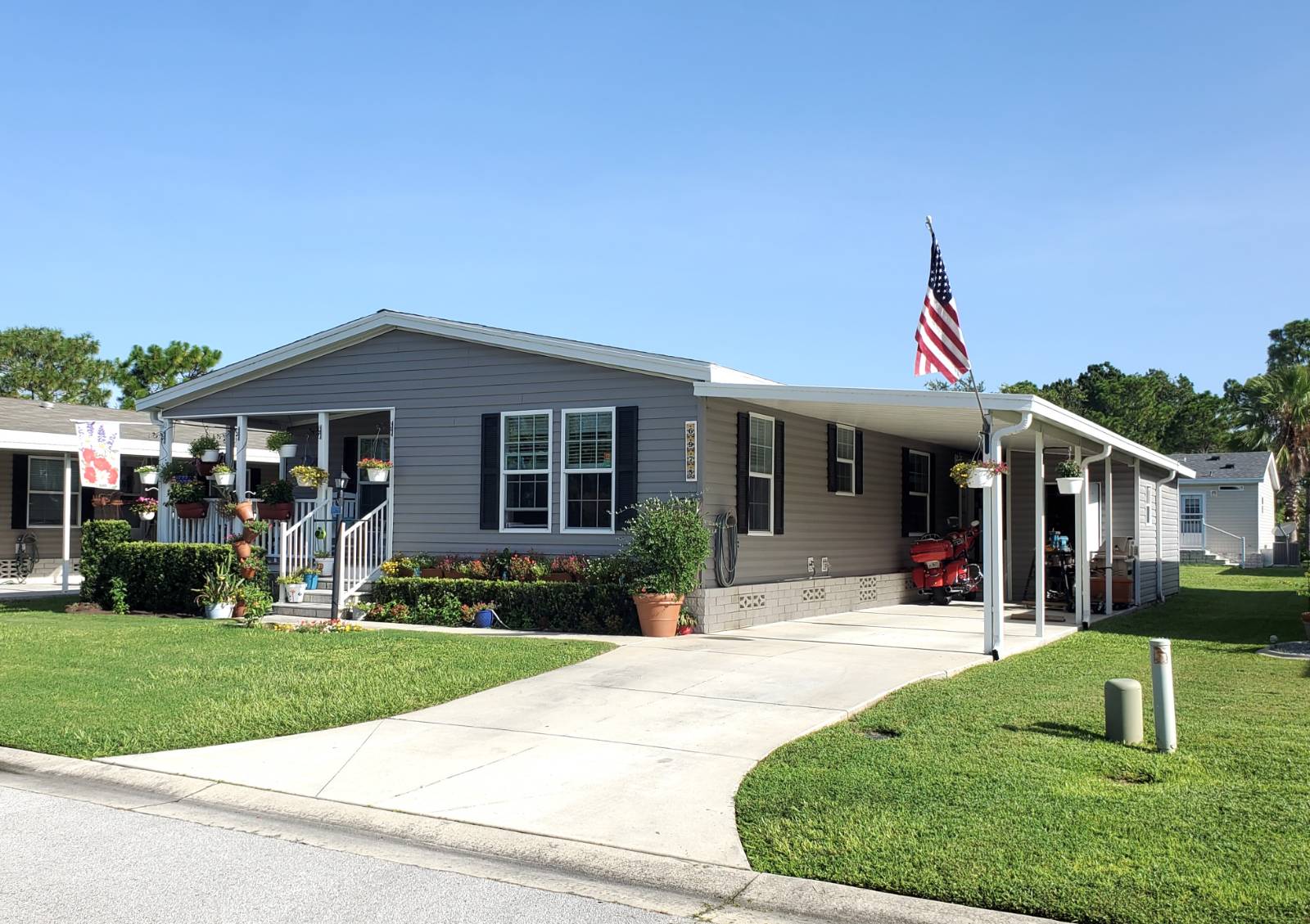 ;
;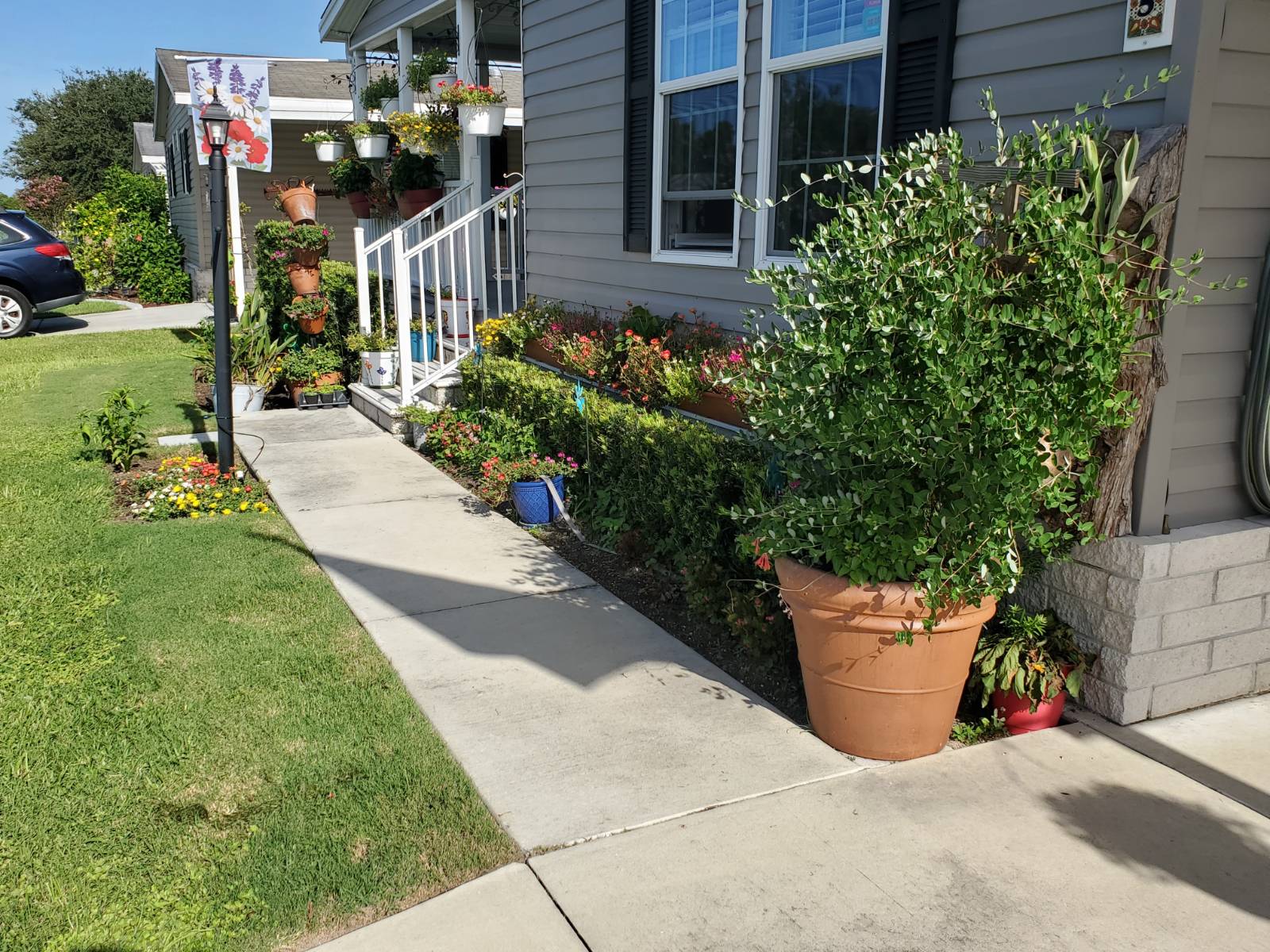 ;
;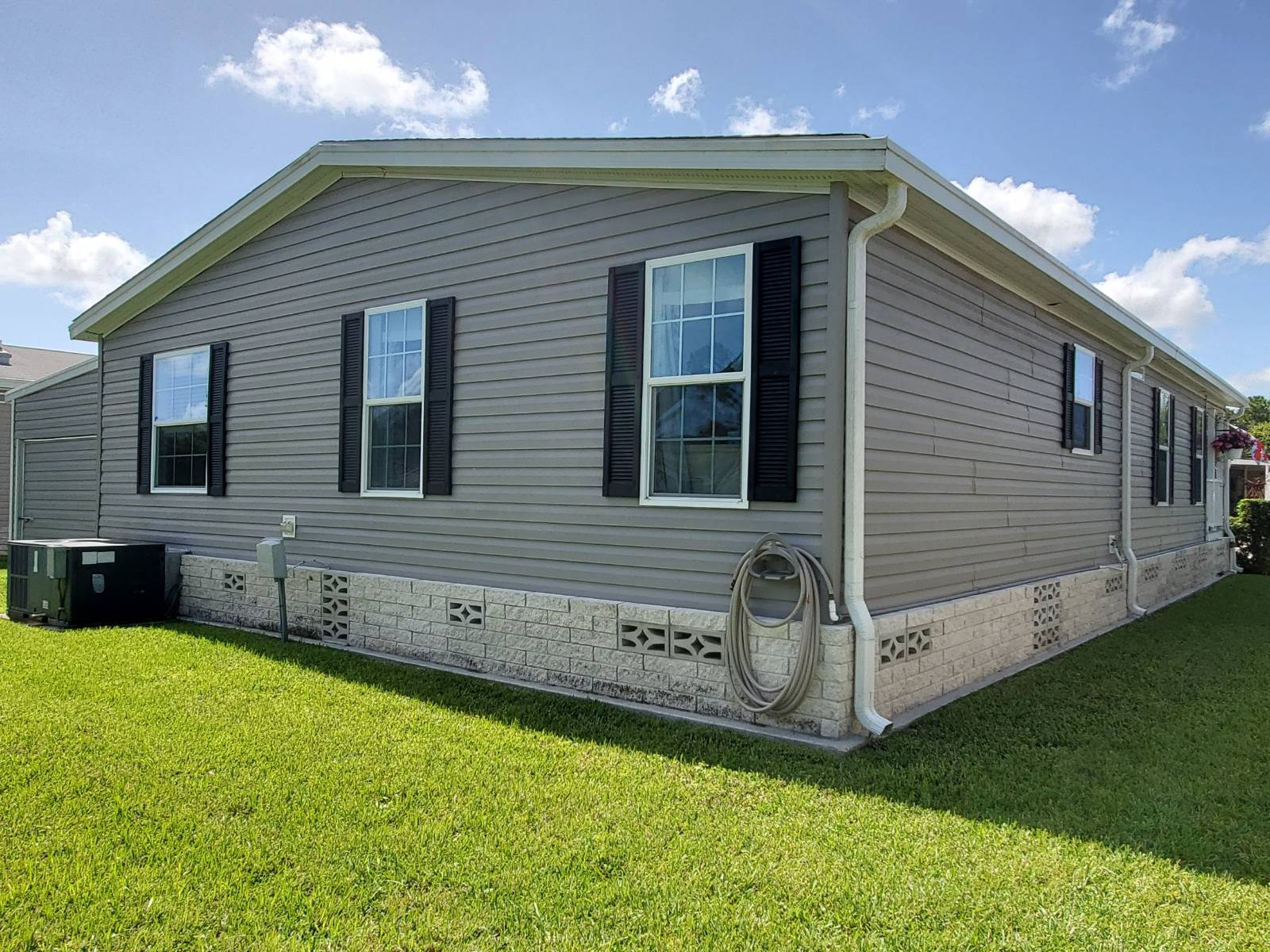 ;
;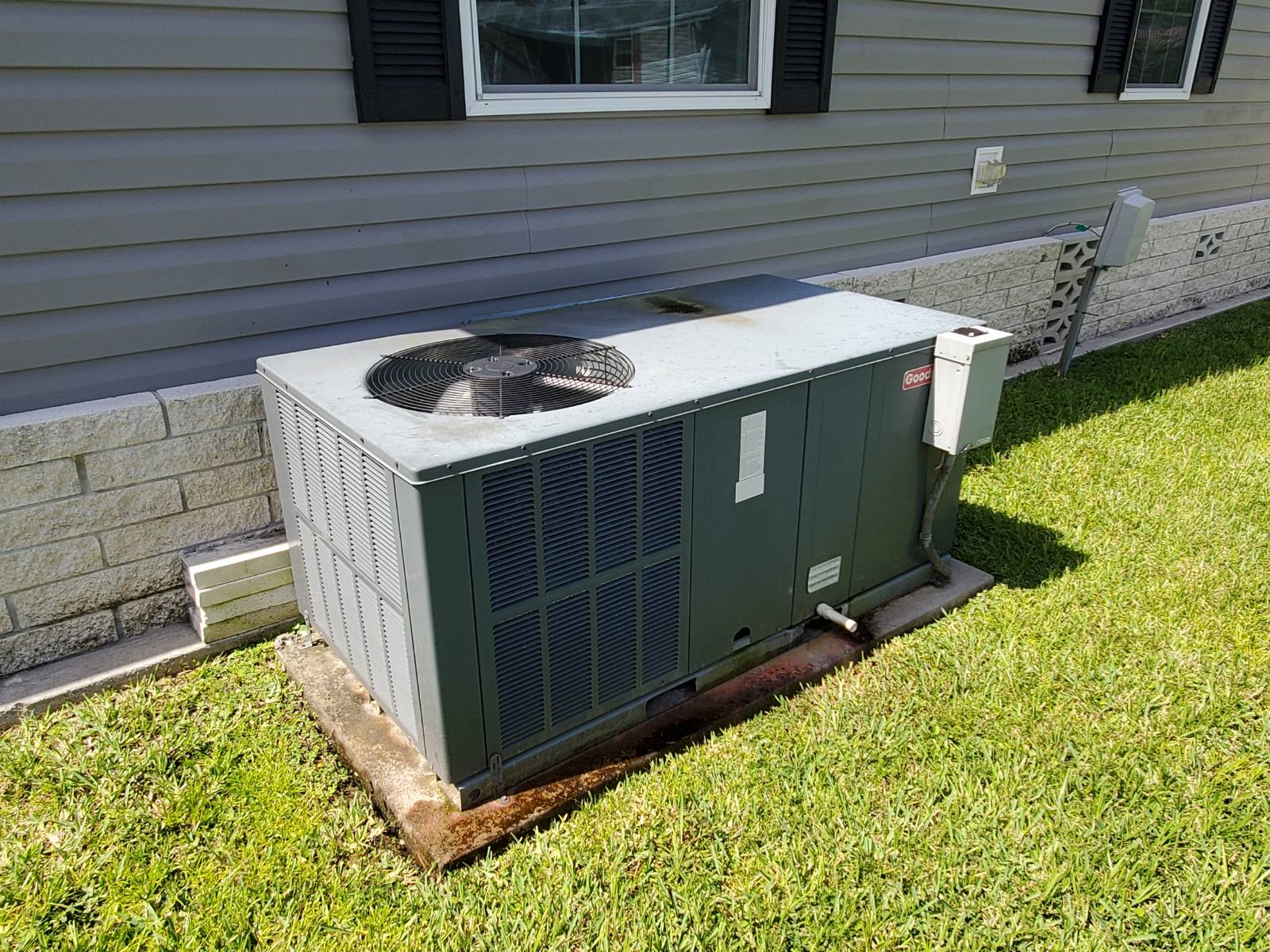 ;
;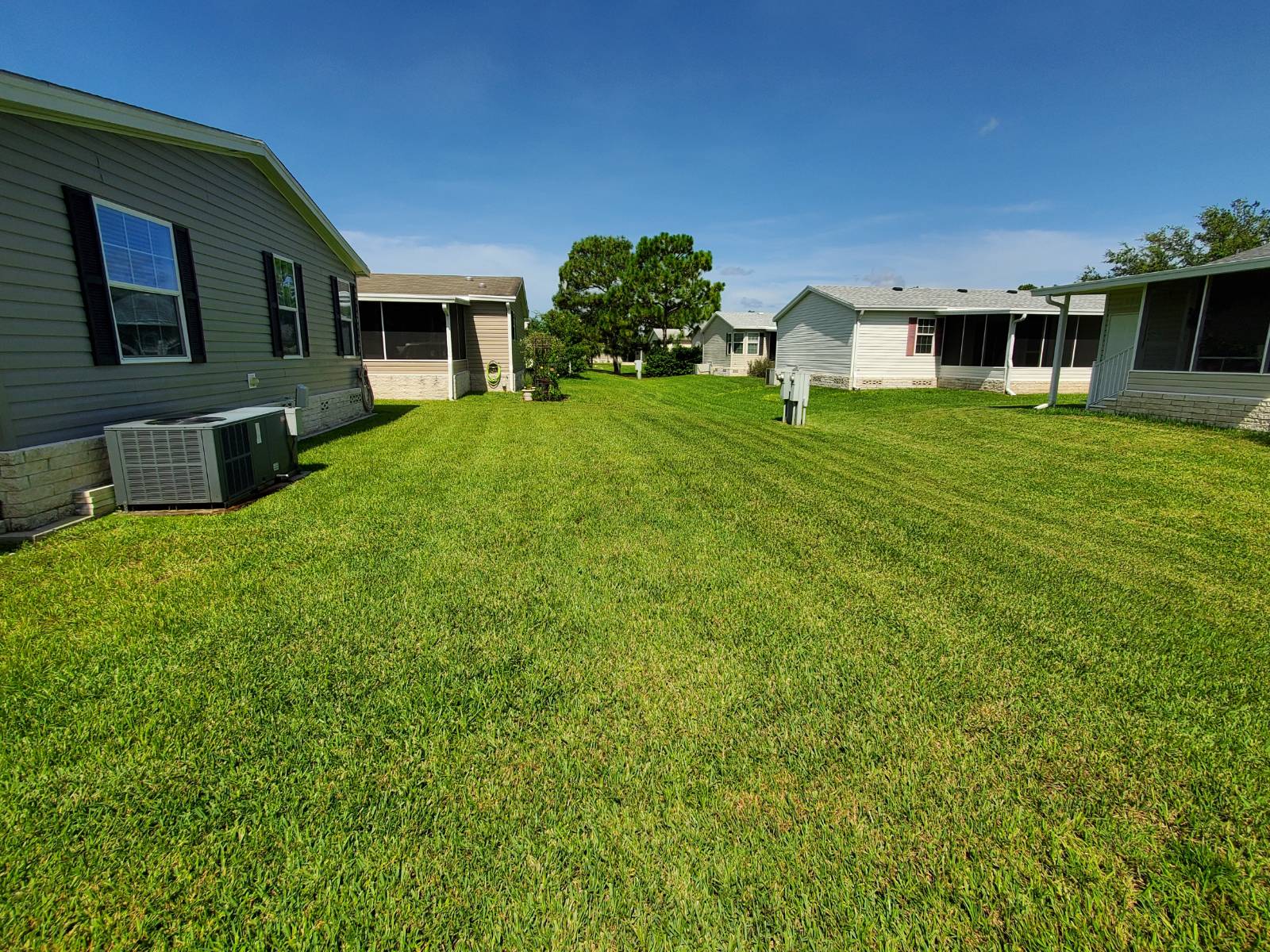 ;
;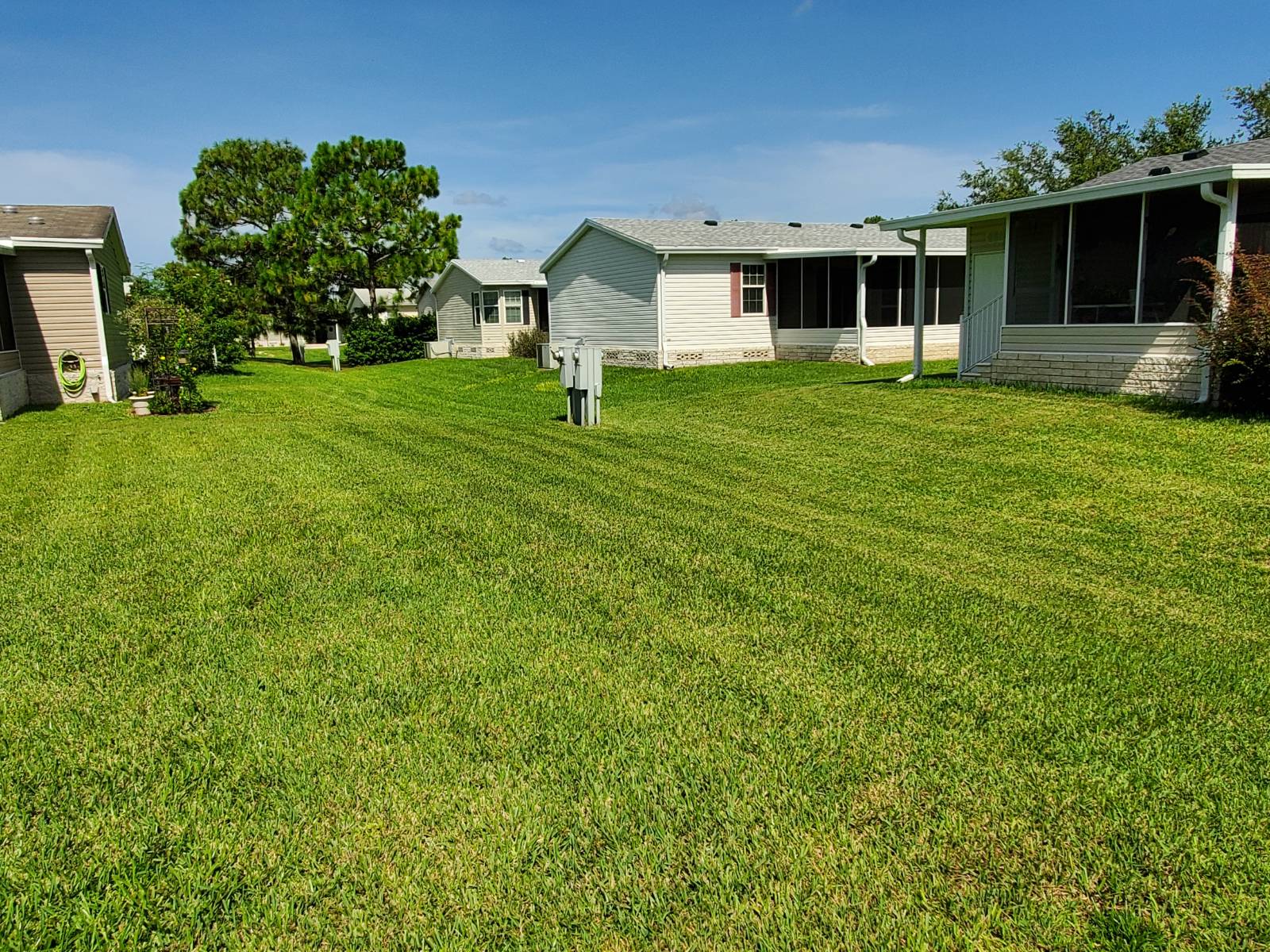 ;
;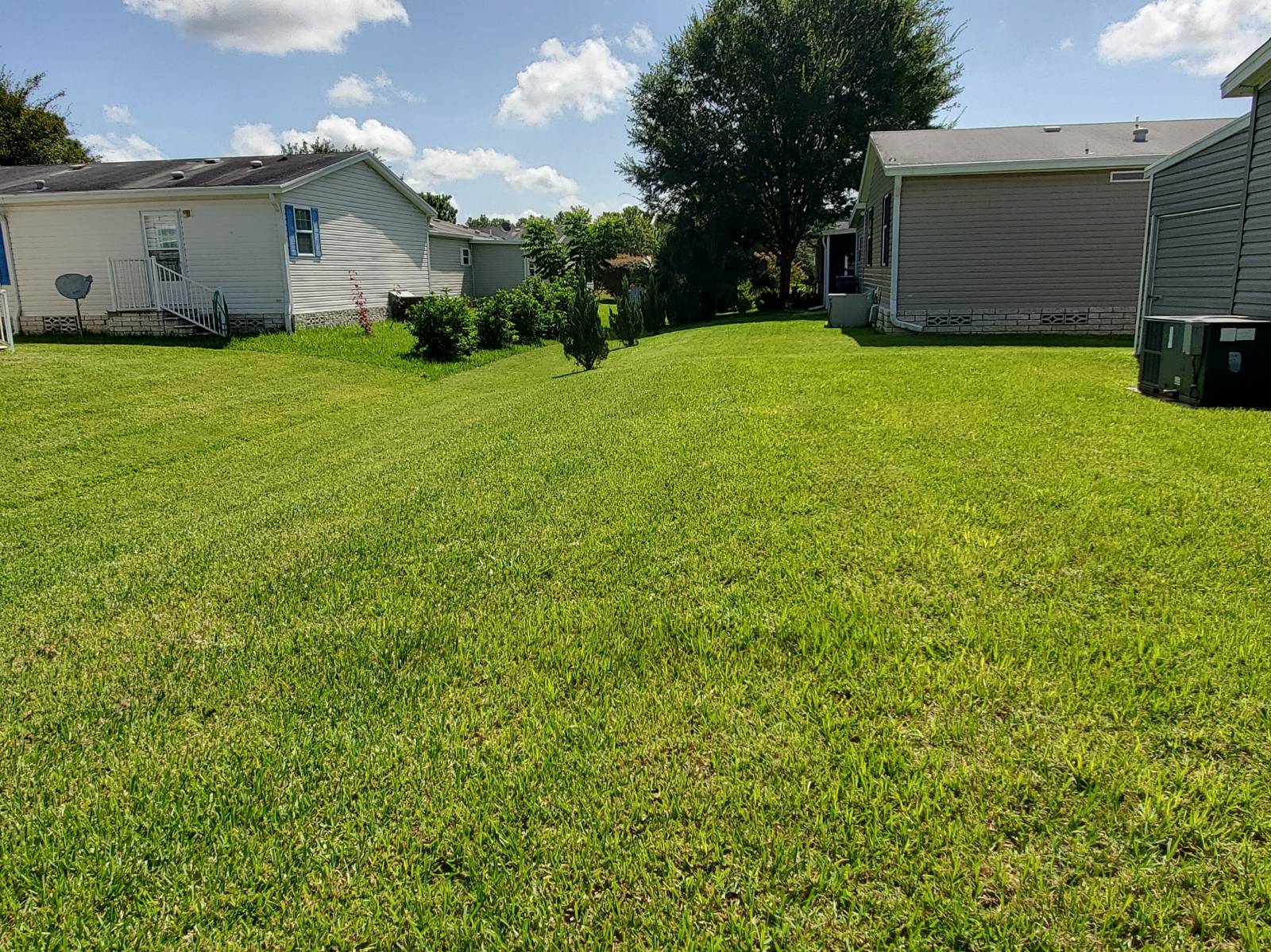 ;
;