7 Ashwood Court, Southampton, NY 11968

|
|

|
|
★ Open Houses
|
| | Saturday December 14th 1:00pm to 3:00pm |
| Listing ID |
11324430 |
|
|
|
| Property Type |
Residential |
|
|
|
| County |
Suffolk |
|
|
|
| Township |
Southampton |
|
|
|
|
| School |
Southampton |
|
|
|
| Tax ID |
0900-061.000-0001-019.006 |
|
|
|
| FEMA Flood Map |
fema.gov/portal |
|
|
|
| Year Built |
2024 |
|
|
|
|
This magnificent new construction offers a blend of modern luxury and timeless sophistication. Spanning 7,546 square feet on a pristine 0.92-acre lot, this two-story traditional-style residence boasts 7 bedrooms, 7 full baths, and 1 half bath. Step inside to find an open kitchen adorned with marble countertops and high-end stainless steel appliances, perfect for the culinary enthusiast. The home features a spacious entry foyer, a living room, dining room, family room, den/office, and a study. Enjoy the comfort of two primary bedrooms, each with its own freestanding soaking tub, located on the first and second floors respectively. The lower level is fully finished, offering two additional bedrooms, two bathrooms, a bonus room, a gym with sauna, a movie theater with all equipment and a private guestroom. Outside, indulge in the 30x60 pickleball court, a 10x10 spa, and a pool house equipped with a kitchen, ice maker, and a window that opens out for serving. The in-ground gunite pool, heated spa, and 20x40 pool size create a resort-like atmosphere in your own backyard. The exterior features frame construction with wood siding, a metal roof, an attached garage with two spaces, a deck, patio, covered porch, outdoor shower, and an irrigation system. This home is equipped with modern amenities such as forced air, central A/C, 9 heat/AC zones, gas and propane fuel, municipal water, private septic, and a generator. With its meticulous attention to detail and high-end finishes, 7 Ashwood Court is the epitome of luxury living in Southampton.
|
- 7 Total Bedrooms
- 7 Full Baths
- 1 Half Bath
- 7546 SF
- 0.92 Acres
- Built in 2024
- 2 Stories
- Traditional Style
- Full Basement
- Lower Level: Finished
- Open Kitchen
- Marble Kitchen Counter
- Oven/Range
- Refrigerator
- Dishwasher
- Microwave
- Garbage Disposal
- Washer
- Dryer
- Stainless Steel
- Hardwood Flooring
- Entry Foyer
- Living Room
- Dining Room
- Family Room
- Den/Office
- Primary Bedroom
- en Suite Bathroom
- Walk-in Closet
- Bonus Room
- Kitchen
- 1 Fireplace
- Forced Air
- Propane Fuel
- Central A/C
- Frame Construction
- Wood Siding
- Metal Roof
- Attached Garage
- 2 Garage Spaces
- Municipal Water
- Private Septic
- Pool: In Ground, Gunite, Heated, Spa
- Deck
- Patio
- Pool House
Listing data is deemed reliable but is NOT guaranteed accurate.
|



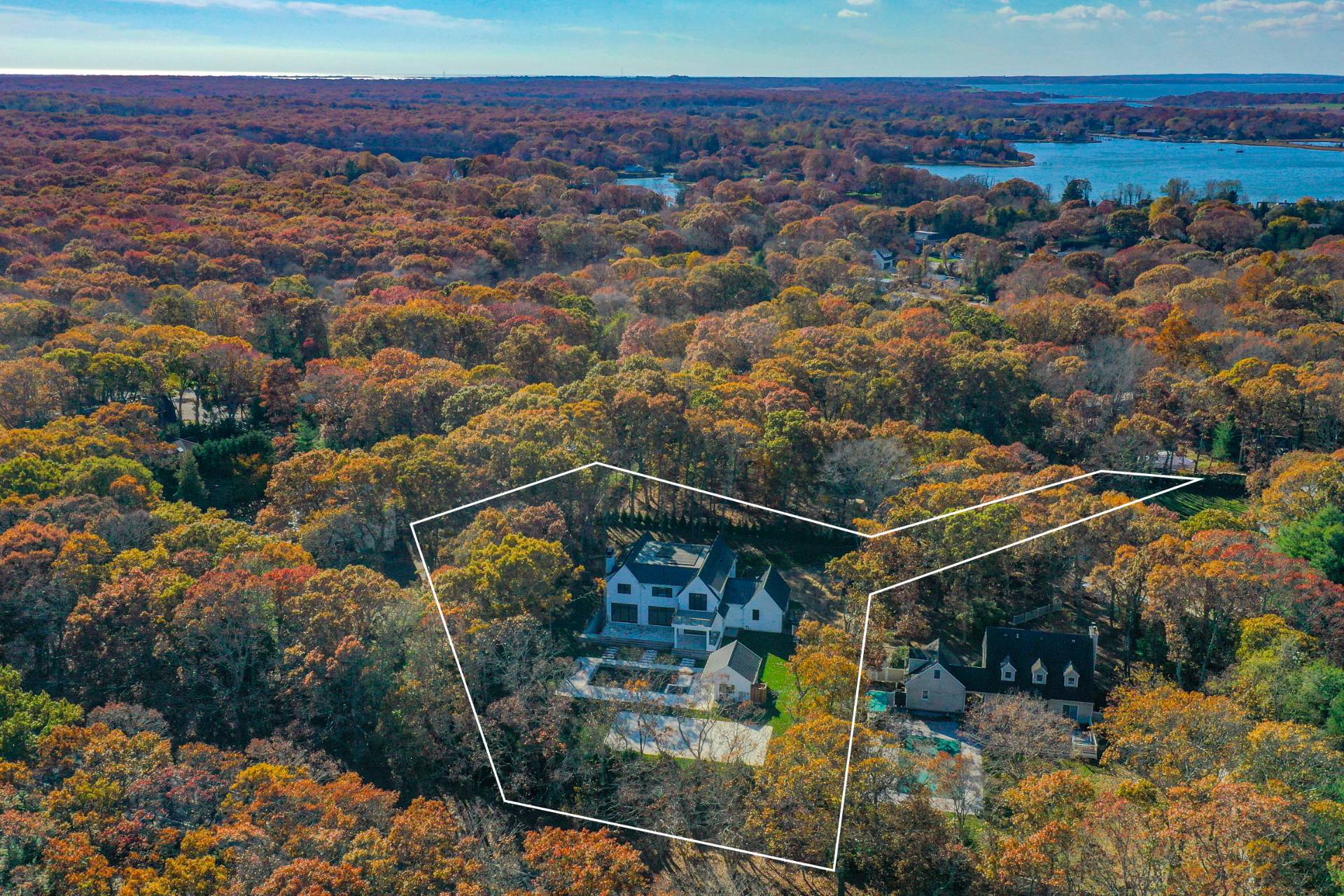


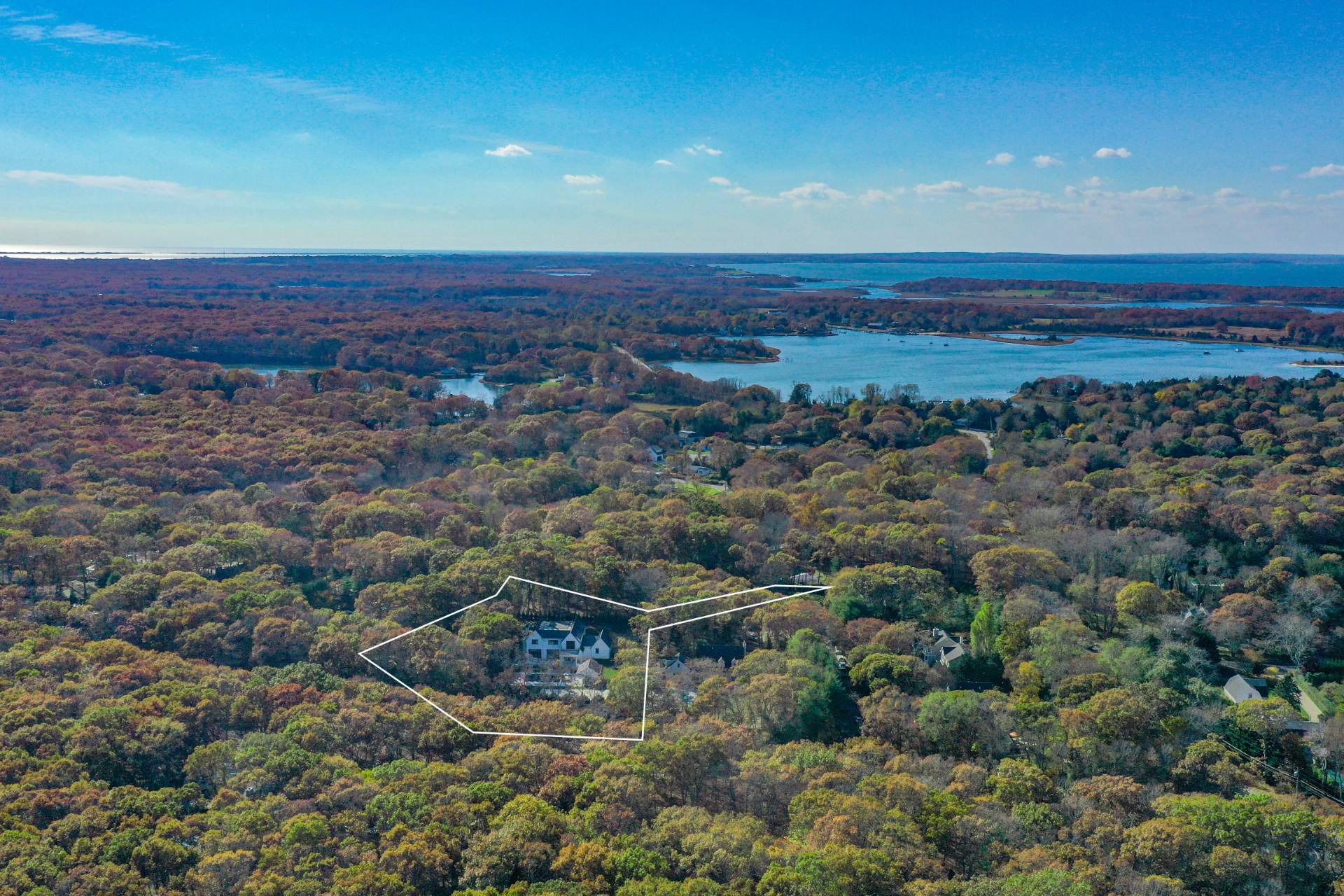 ;
;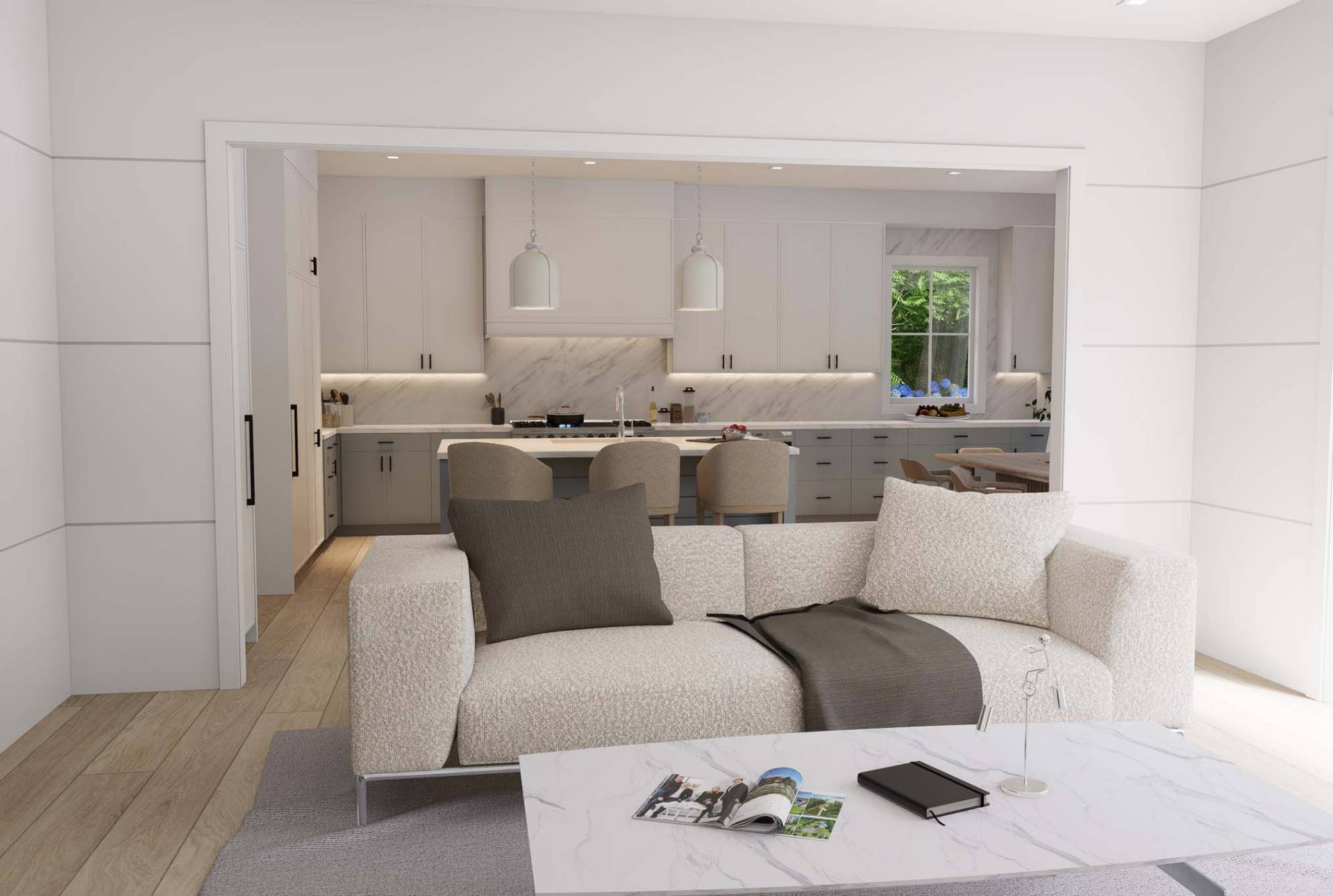 ;
;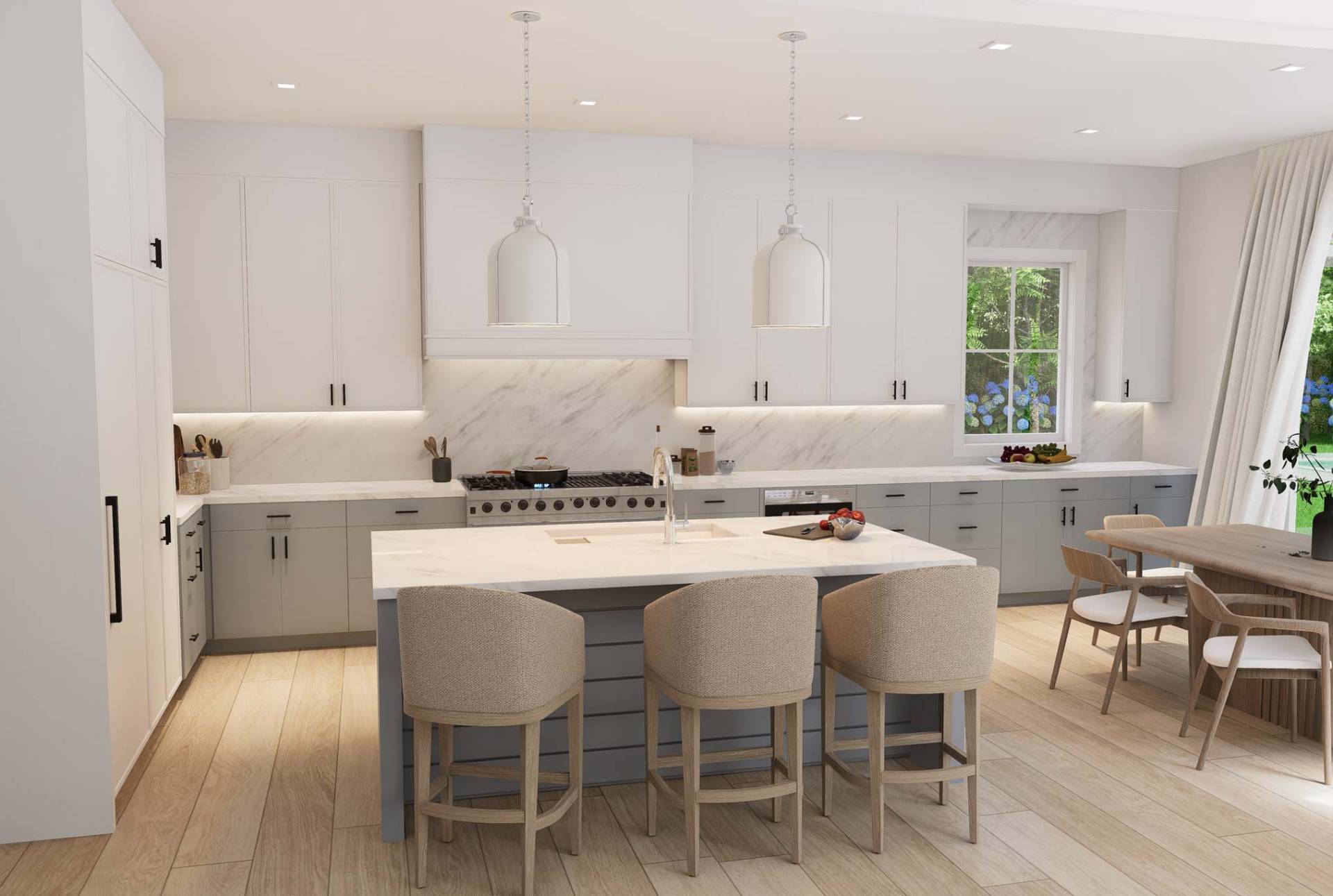 ;
;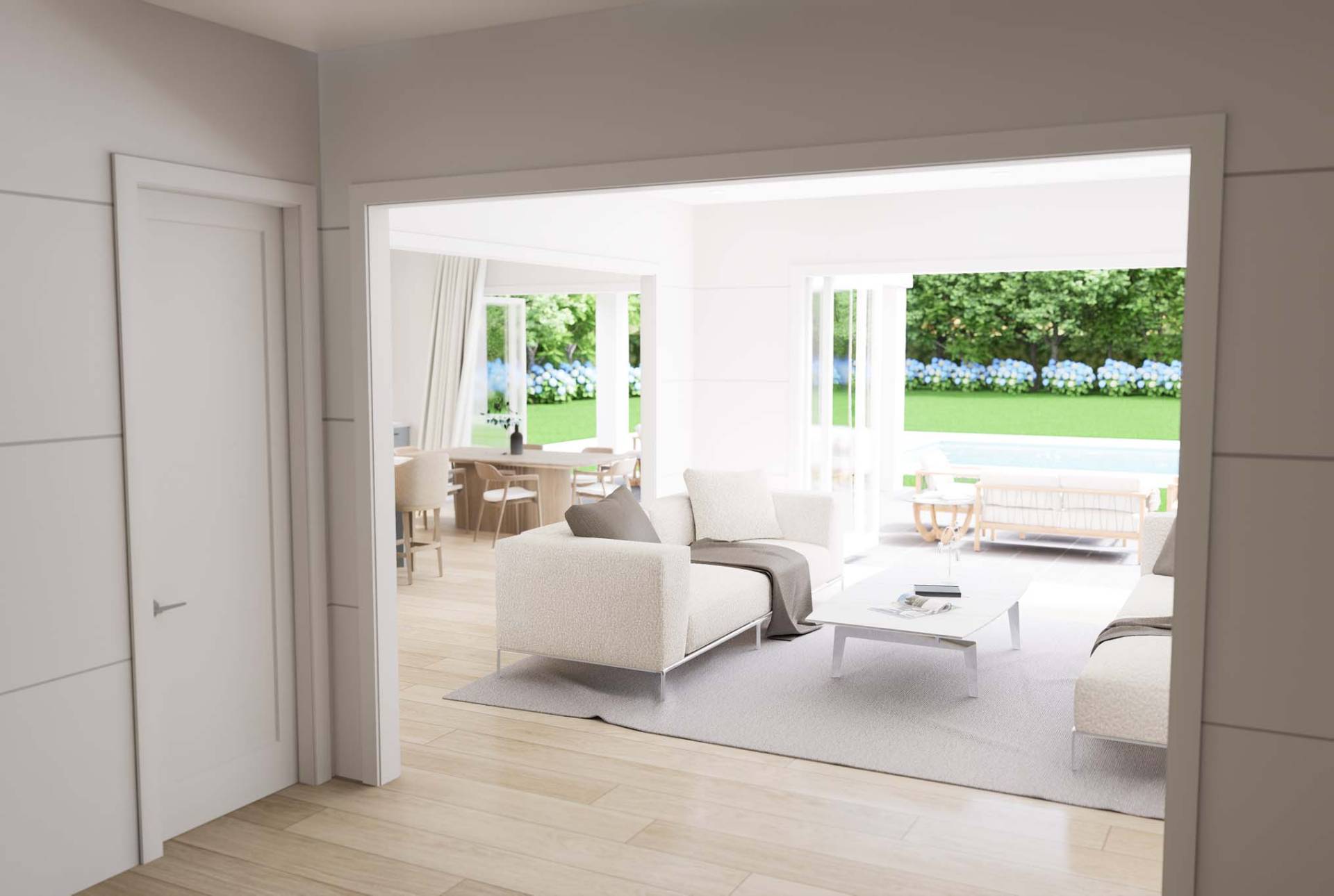 ;
;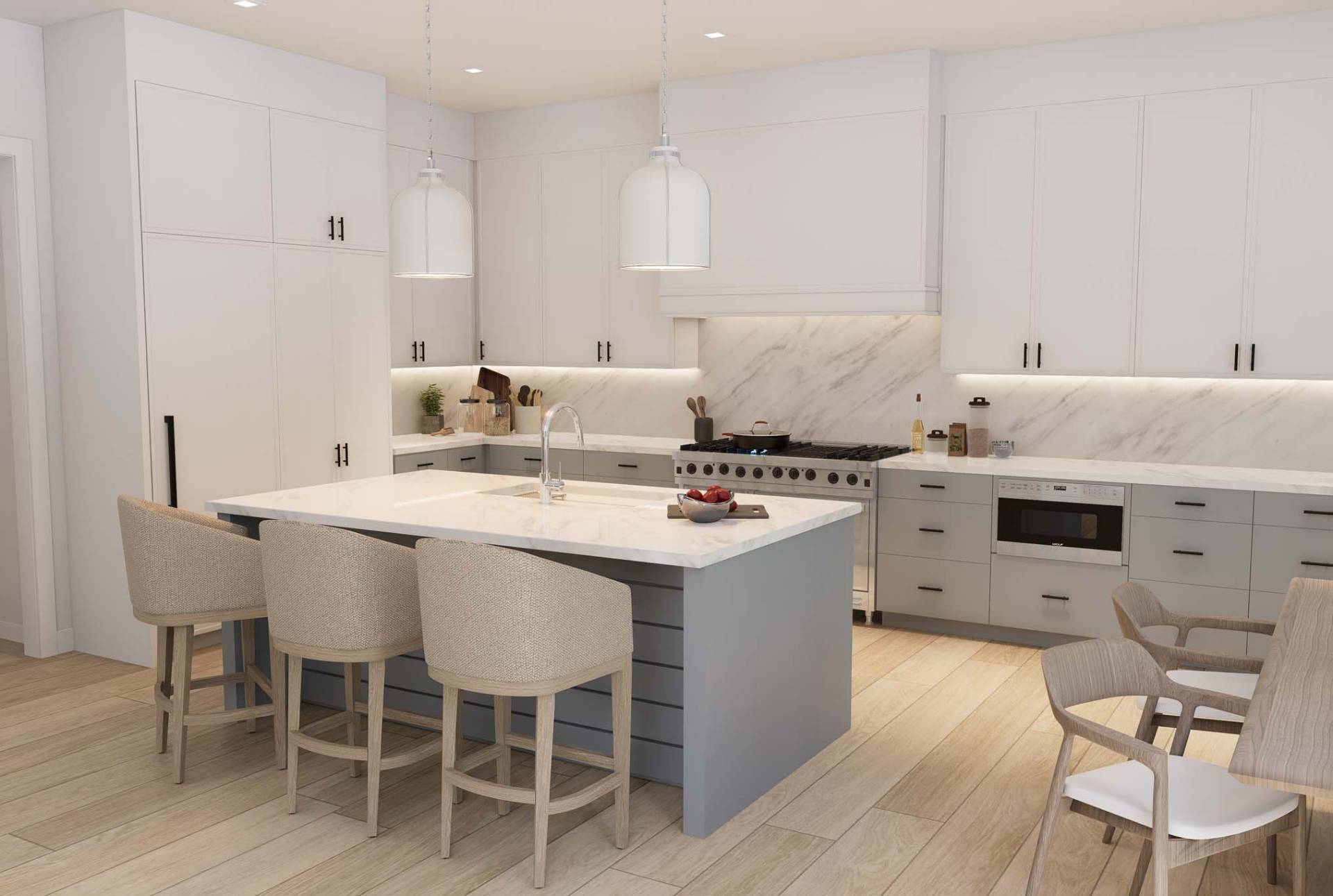 ;
;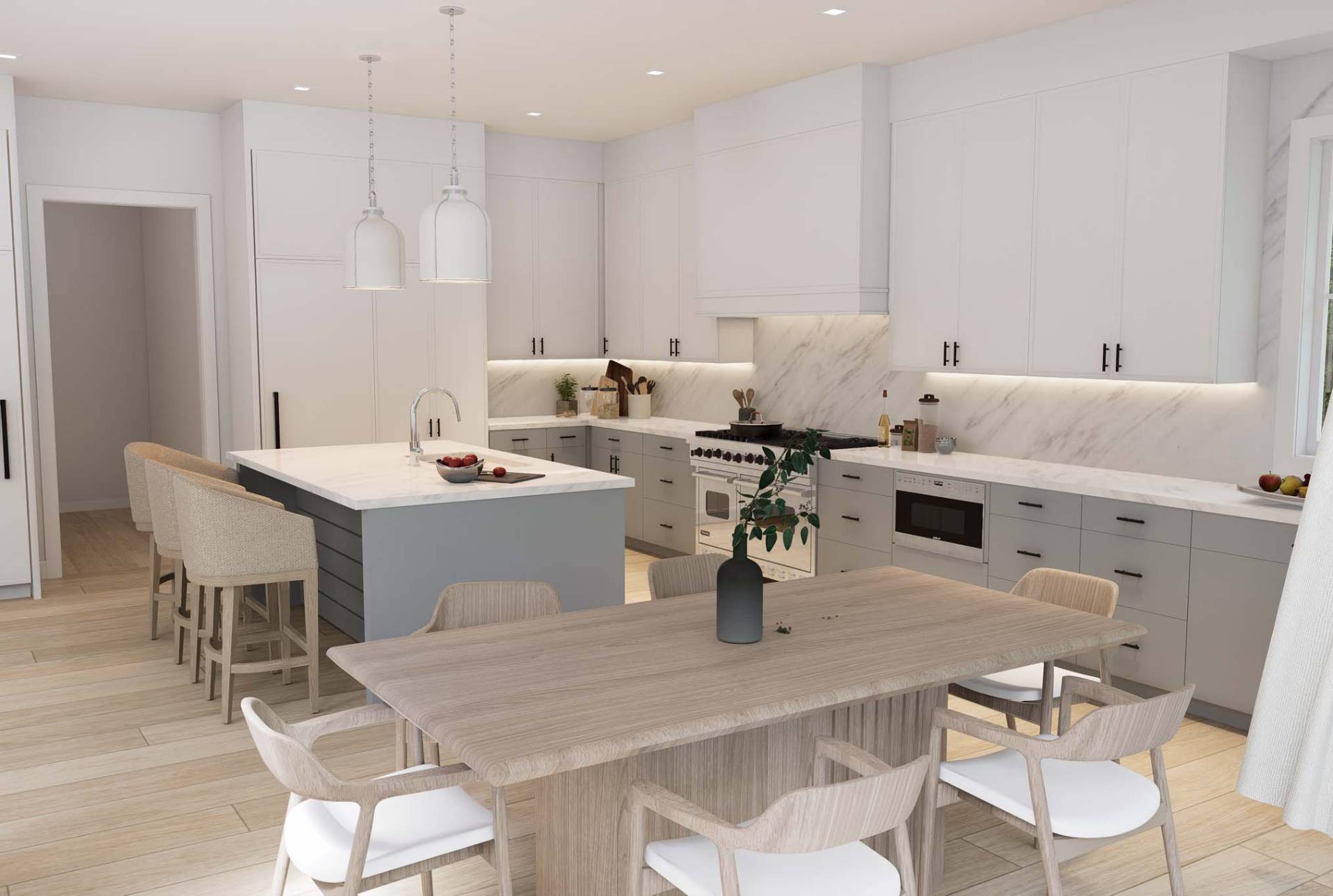 ;
;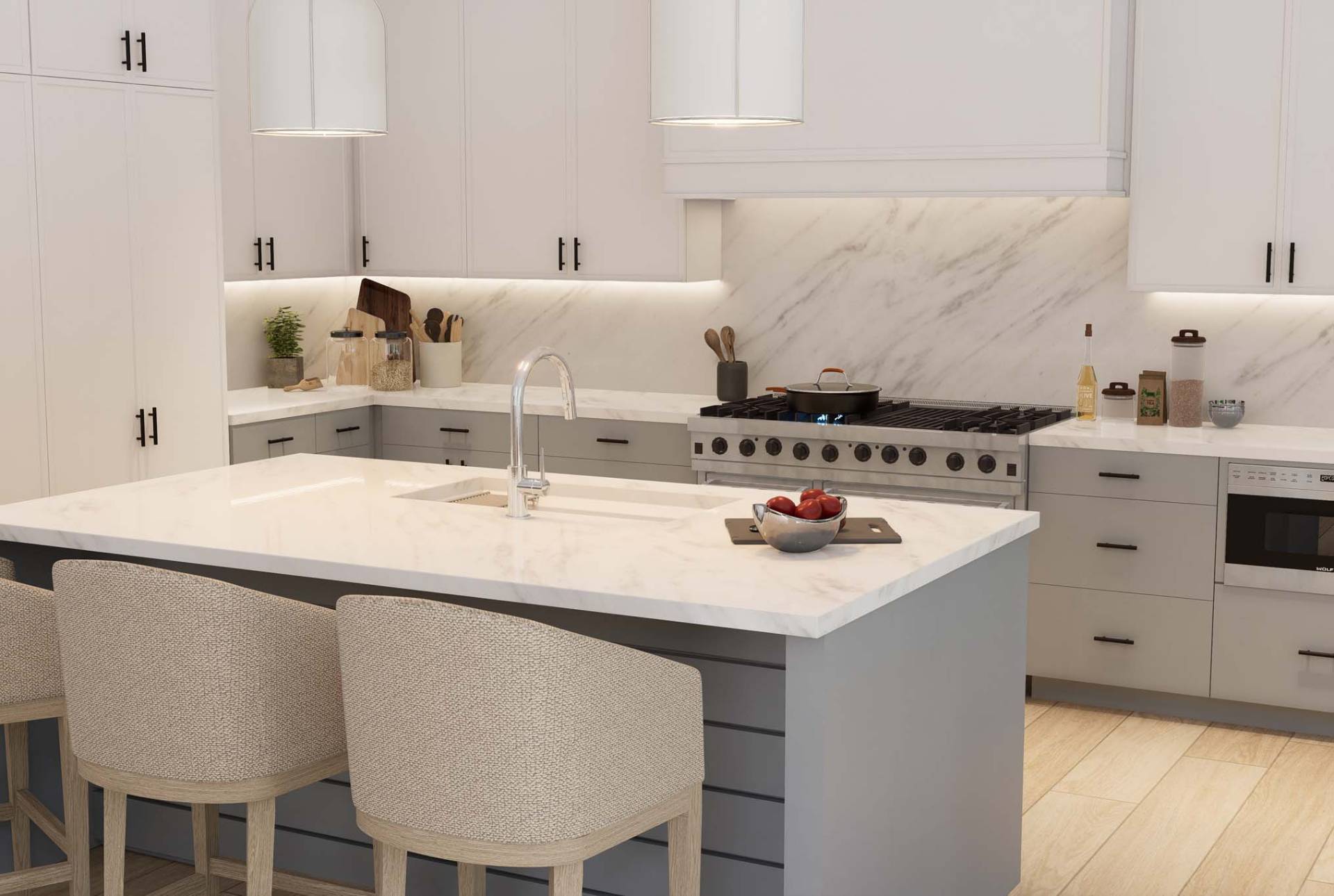 ;
;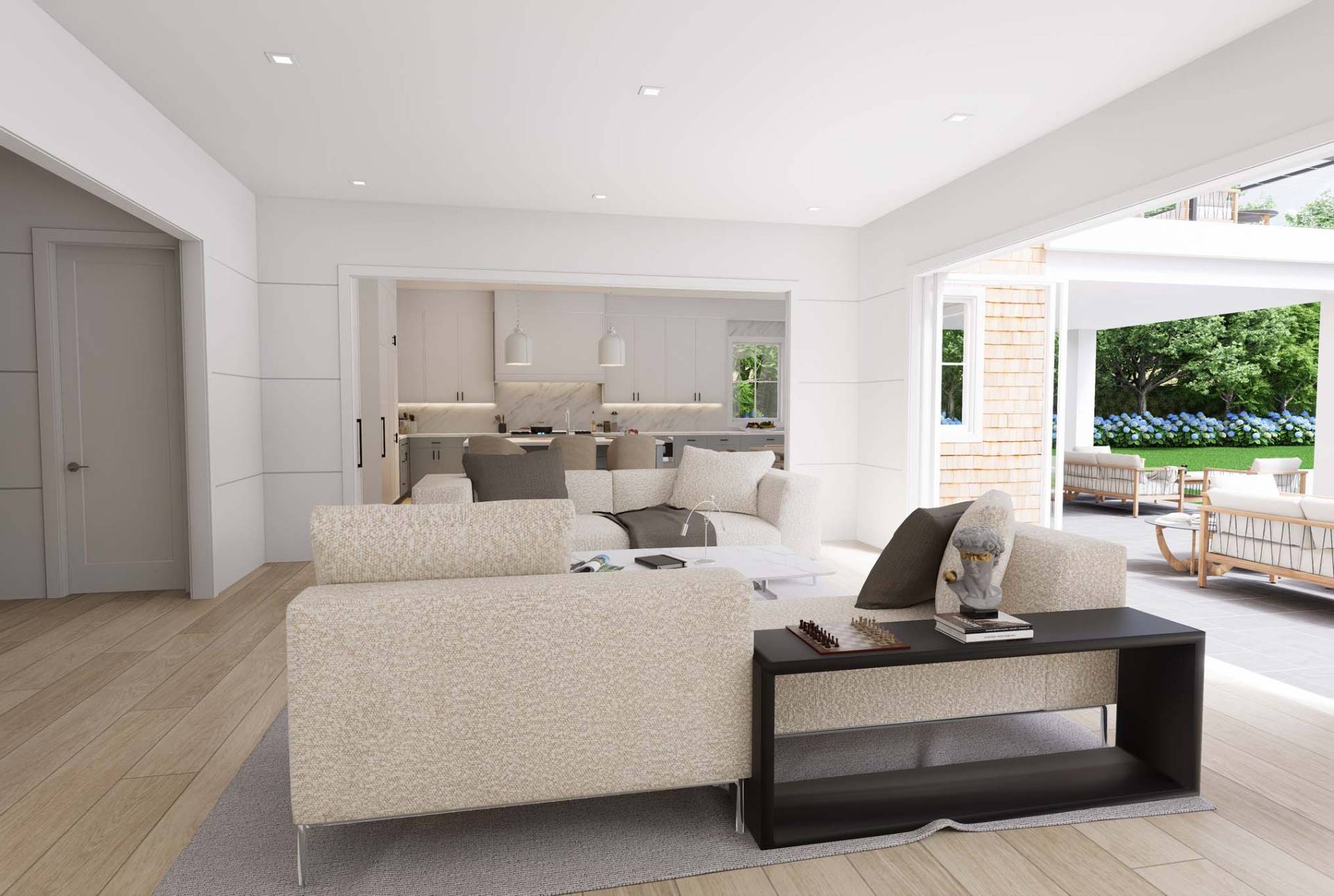 ;
;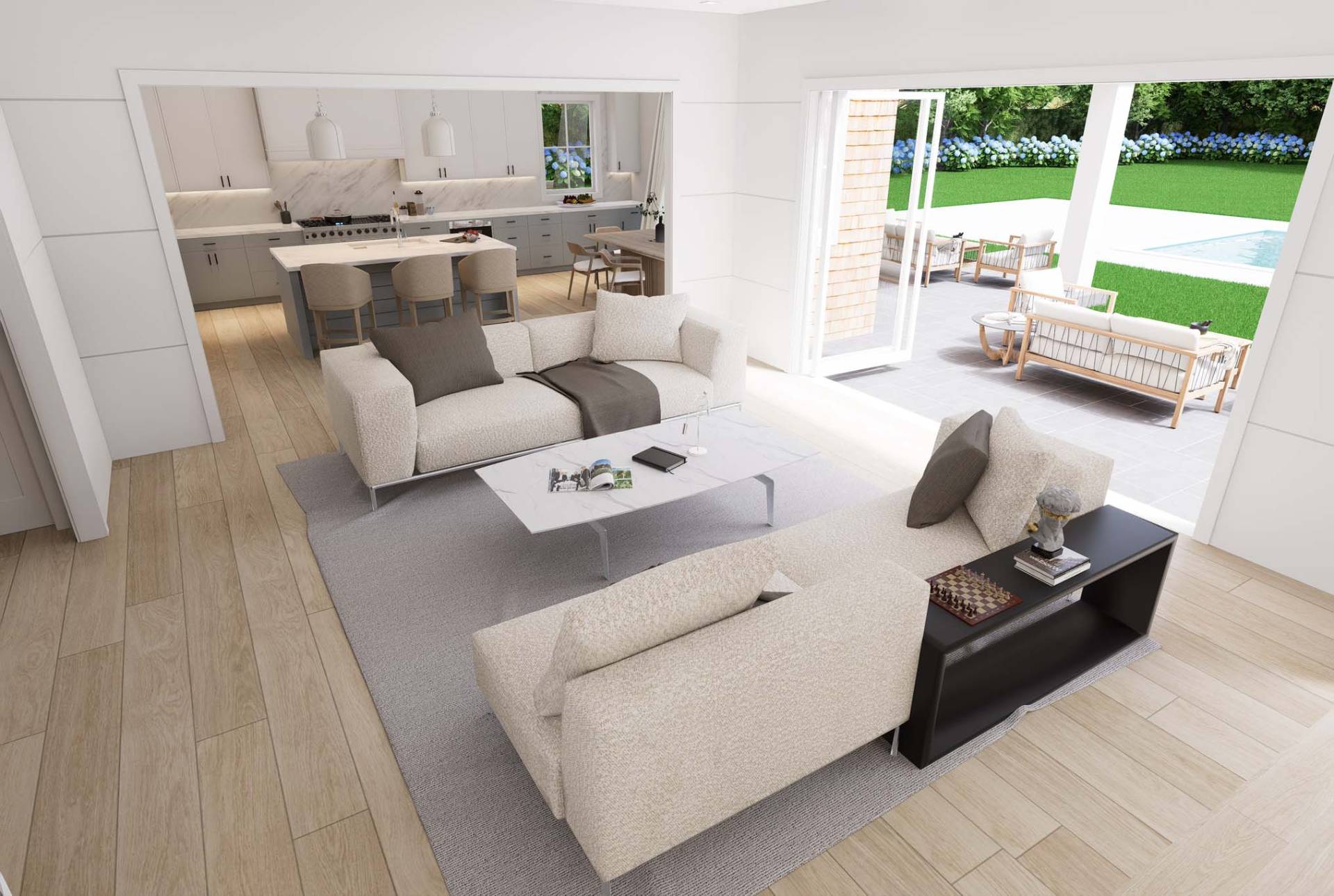 ;
;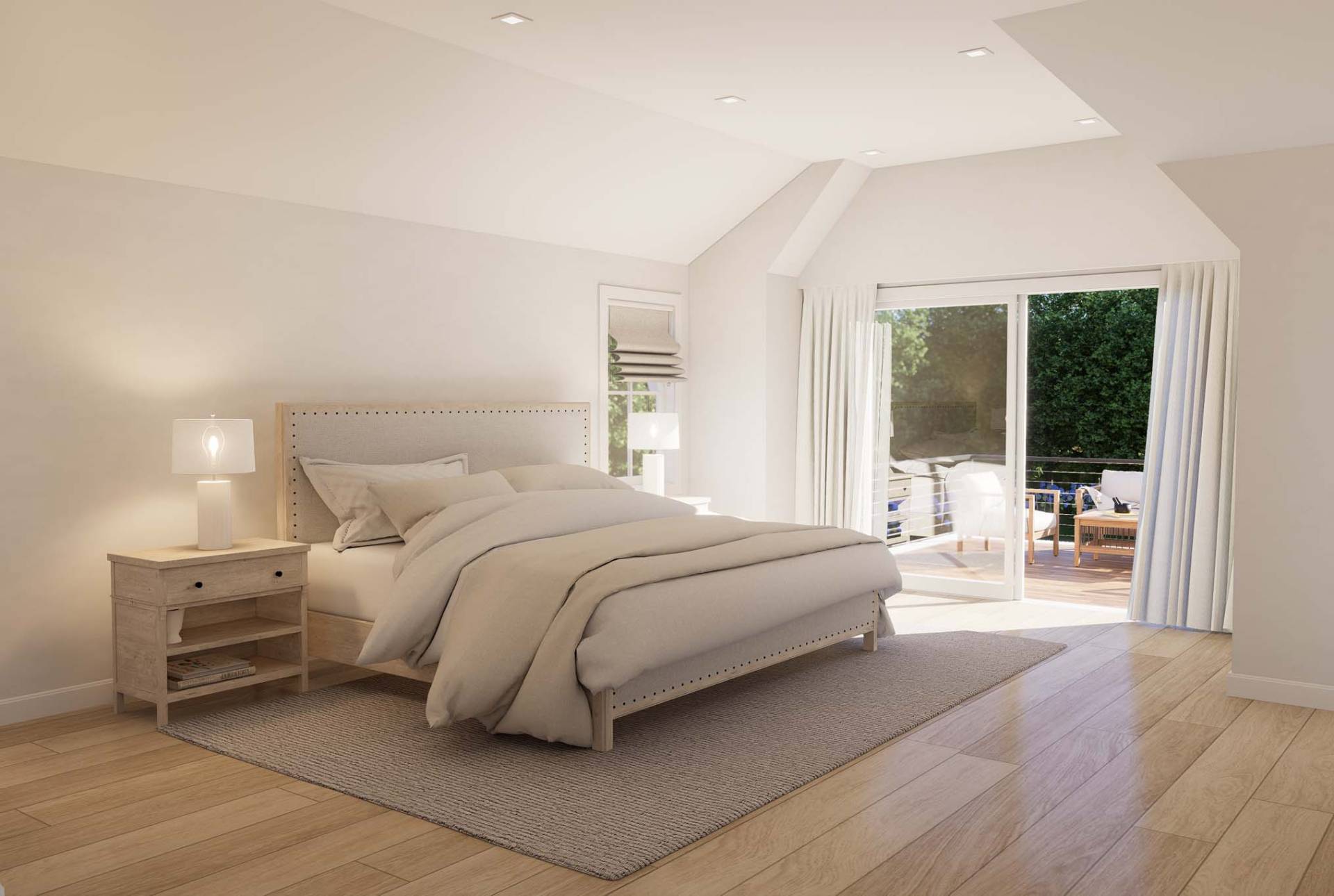 ;
;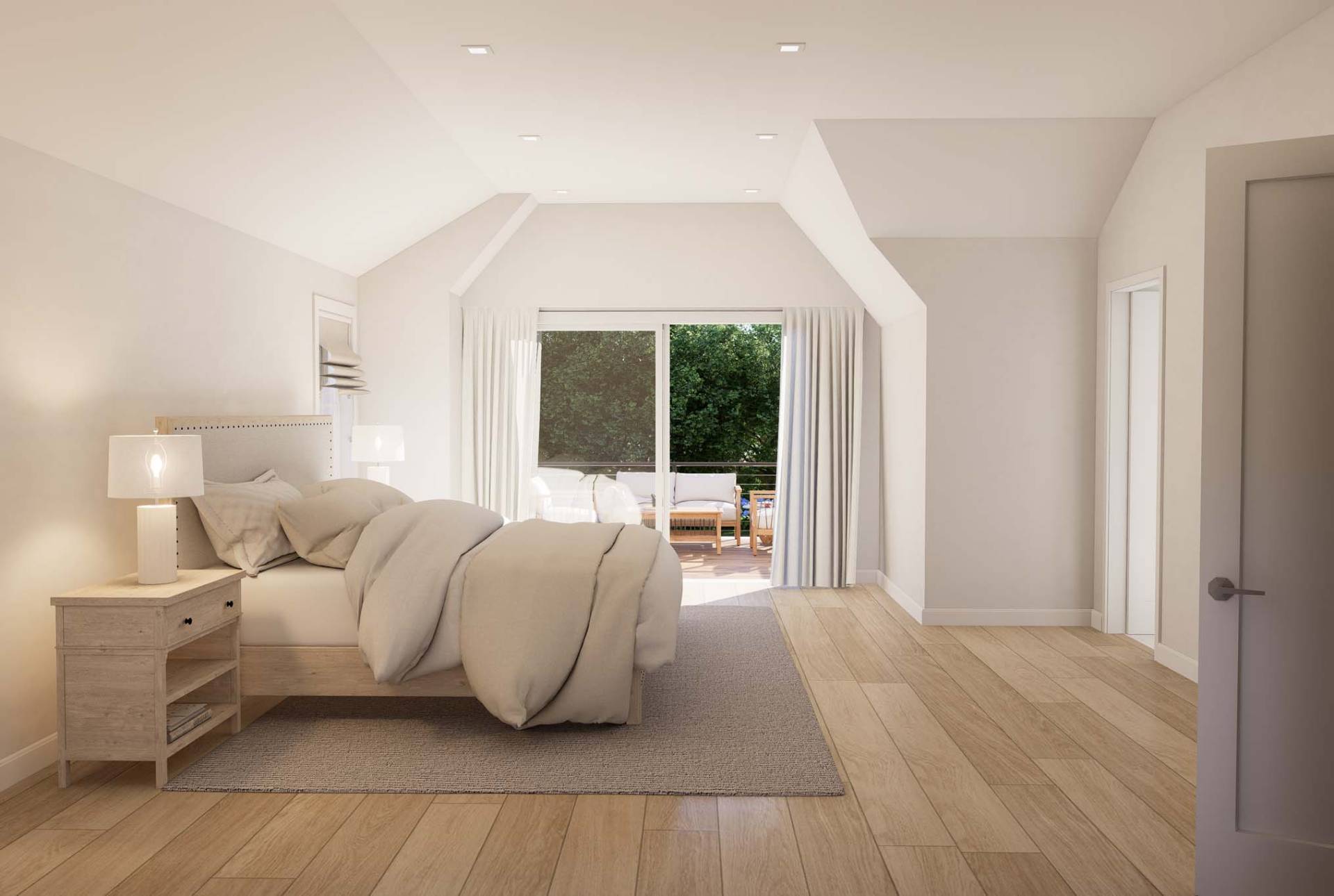 ;
;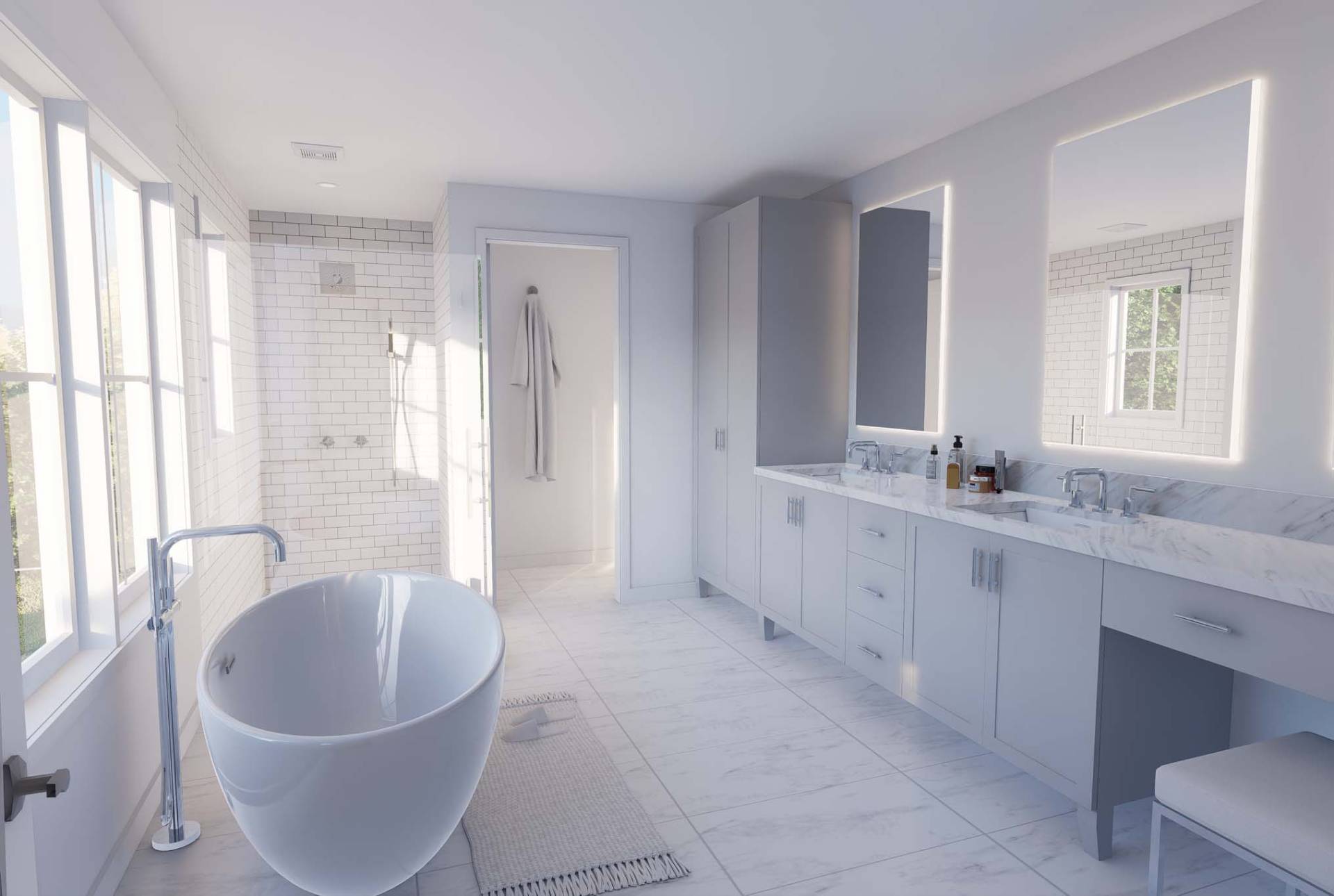 ;
;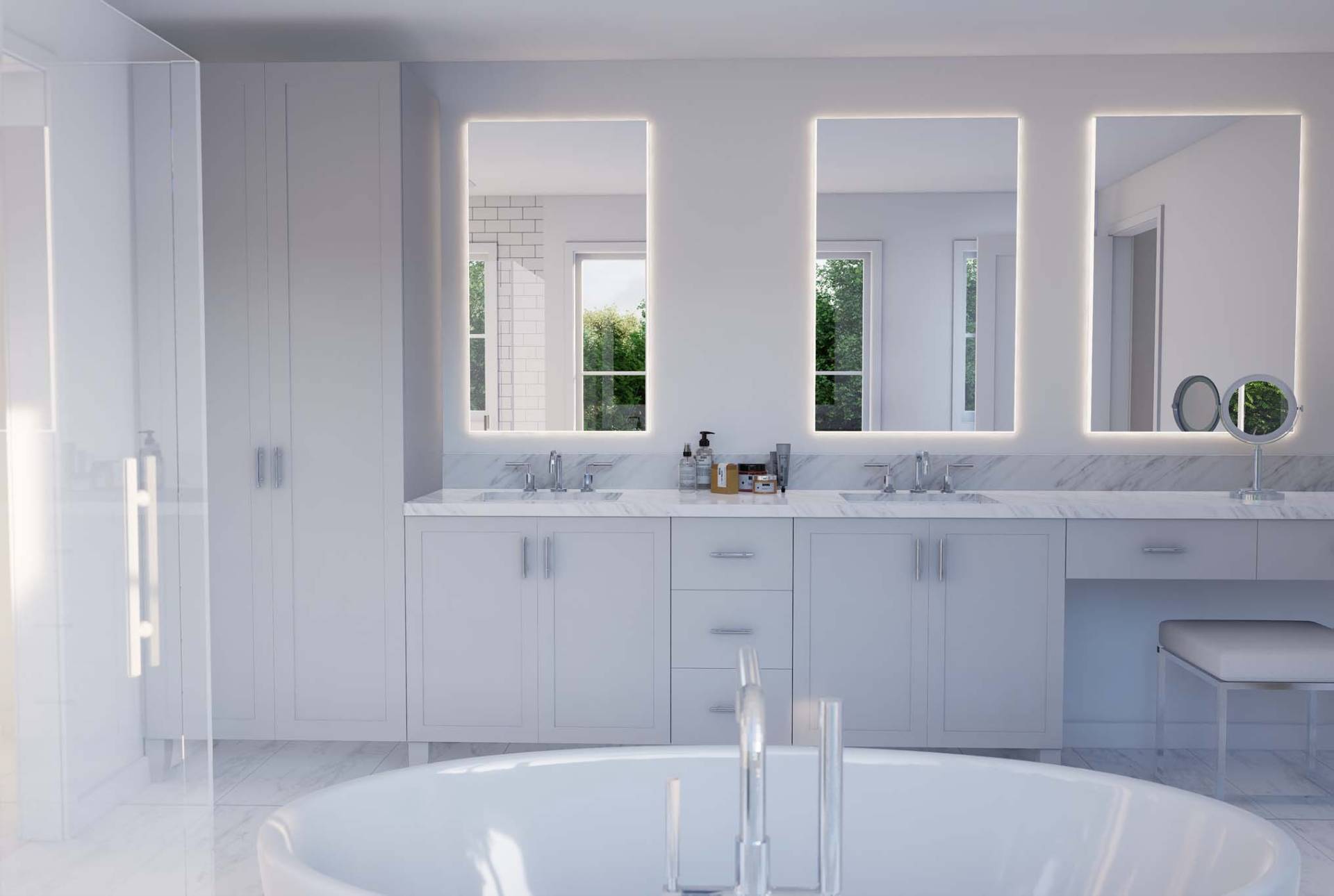 ;
;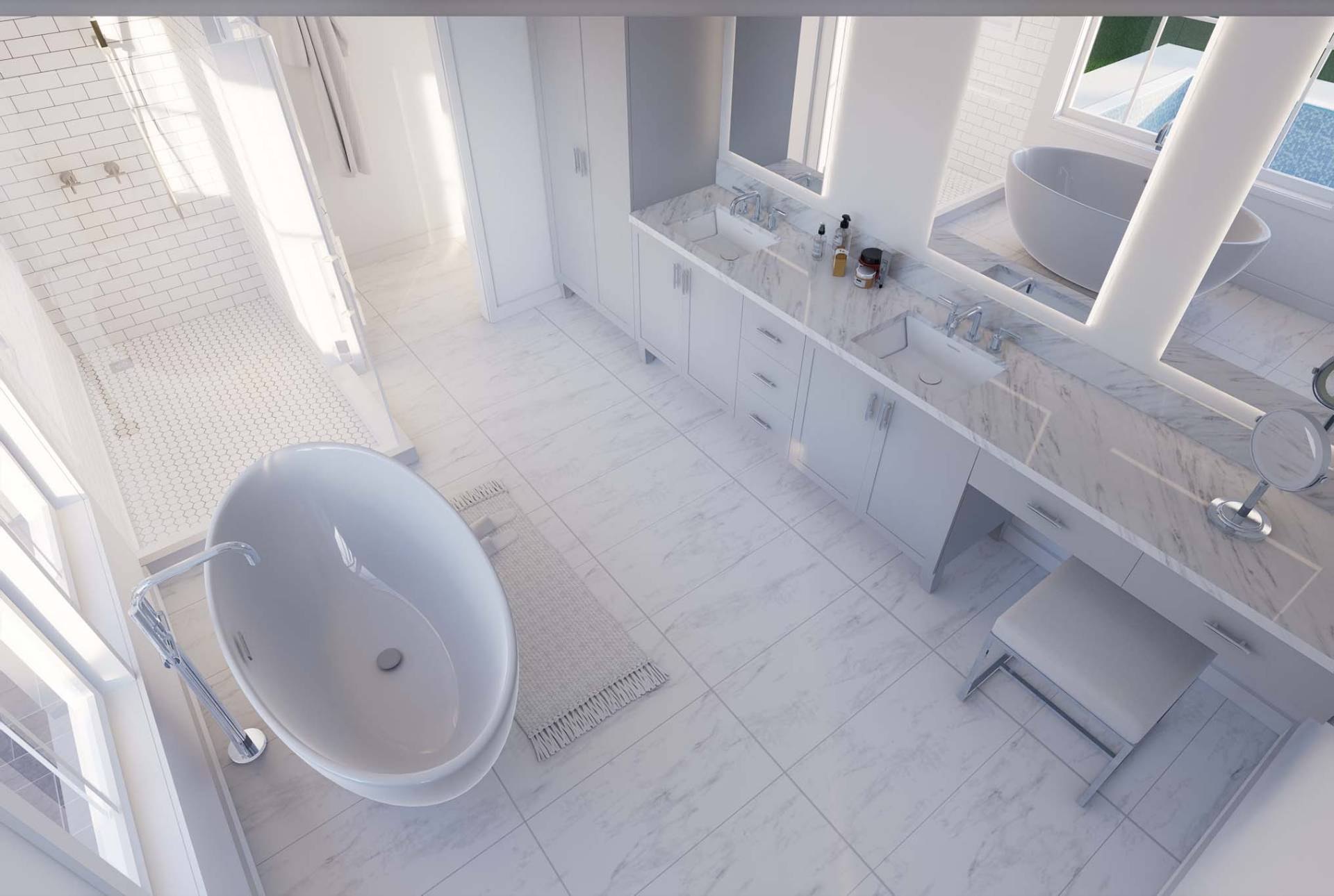 ;
;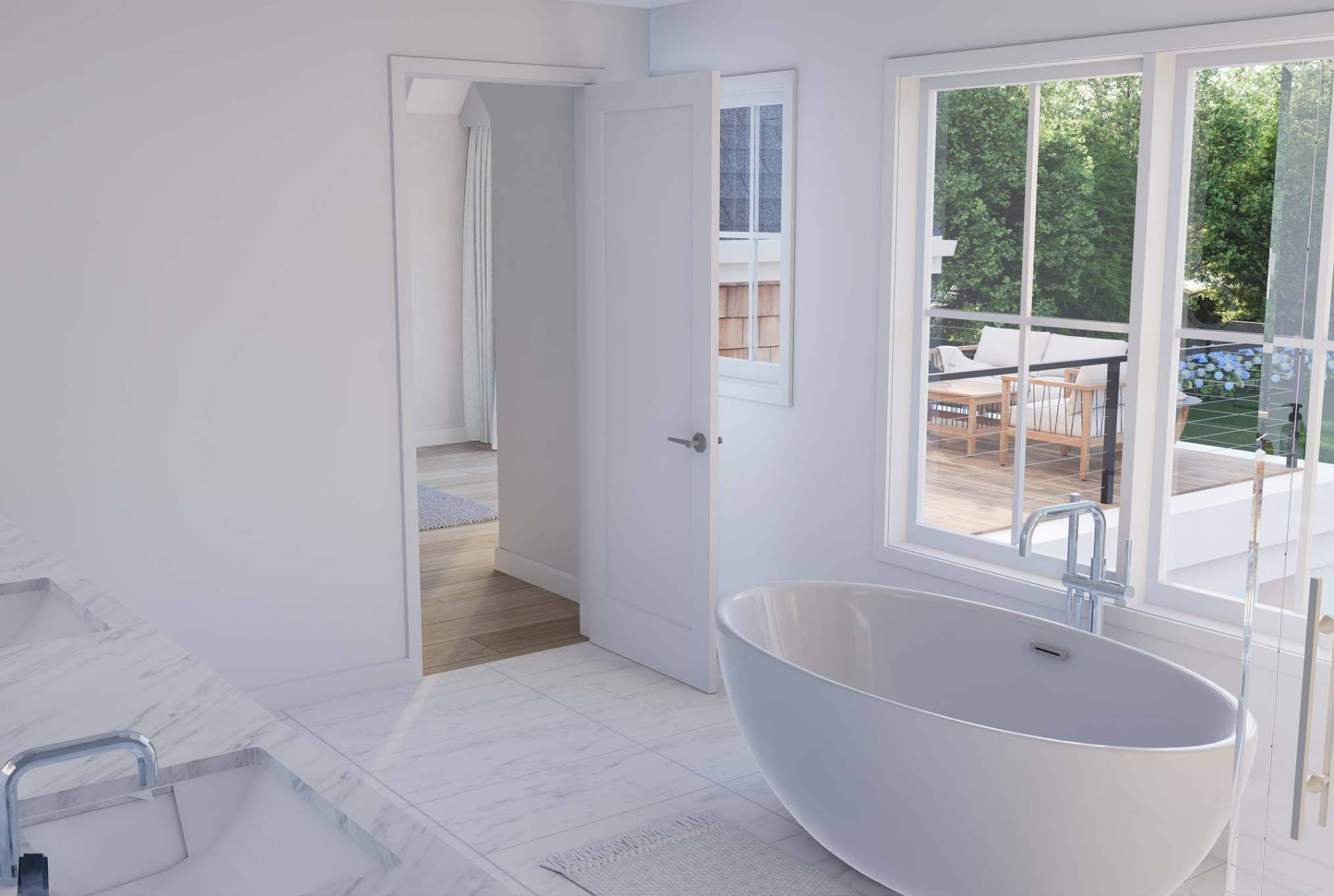 ;
;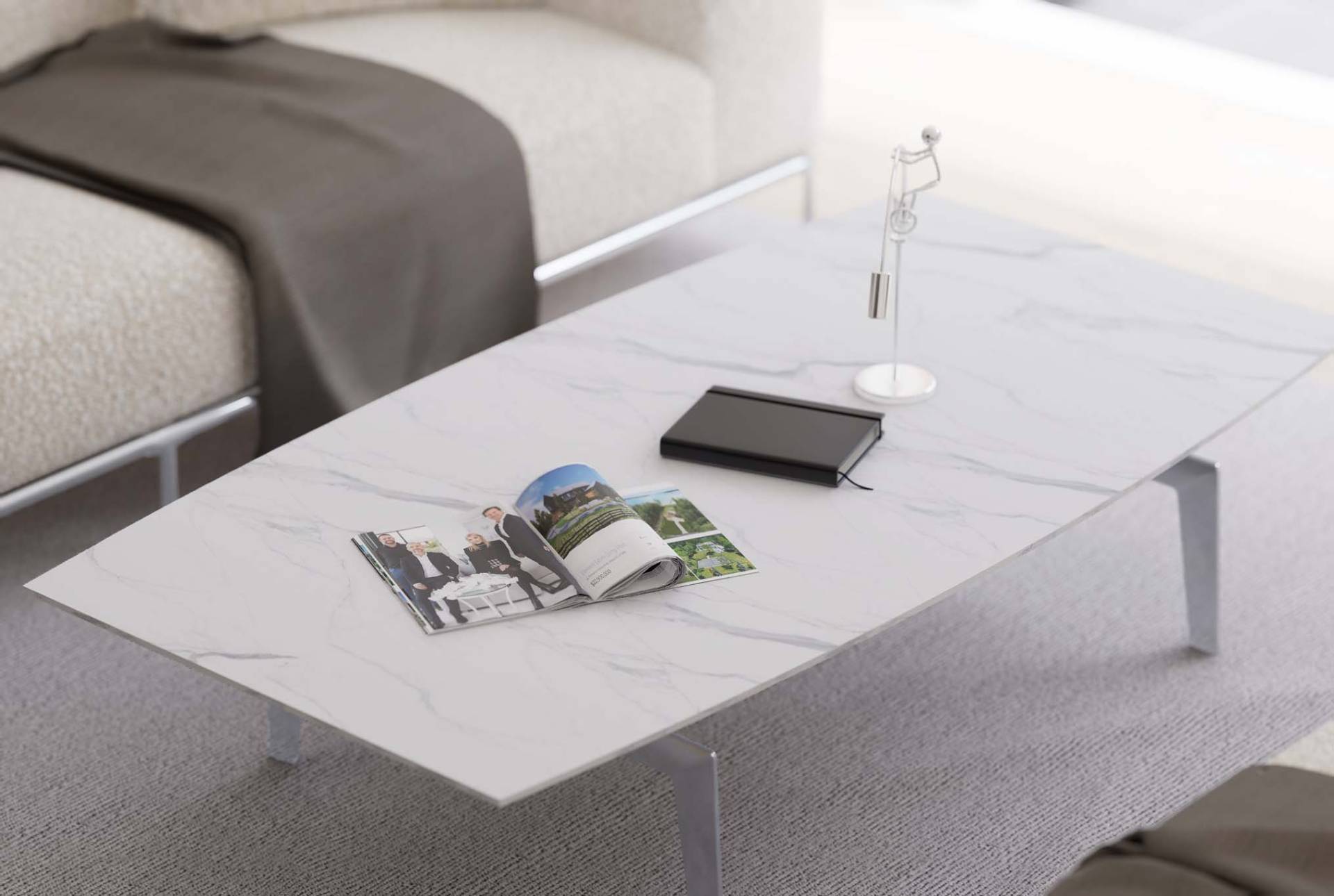 ;
;