7 Cherry Tree Ln, Saratoga Springs, NY 12866
| Listing ID |
10342022 |
|
|
|
| Property Type |
House |
|
|
|
| County |
Saratoga |
|
|
|
| Township |
Saratoga Springs |
|
|
|
| School |
Saratoga Springs |
|
|
|
|
| Total Tax |
$26,458 |
|
|
|
| Tax ID |
167.-1-56 |
|
|
|
| FEMA Flood Map |
fema.gov/portal |
|
|
|
| Year Built |
2006 |
|
|
|
| |
|
|
|
|
|
Meticulous Custom John Witt Estate on 2 acre lot just minutes to downtown Saratoga Springs and the Saratoga Race Course. Abundant natural light and a large open floor plan flow throughout three levels of living and include lavish details and woodwork within each space. Gourmet chef's kitchen with high-end appliances, travertine counters and hammered copper details and open to the main living space with large windows, built-in shelving and wood-burning fireplace. Additional first floor amenities include the formal dining room, office with adjacent full bath, sunroom, whole house sound system including exterior speakers, laundry room with chute, butler's pantry, breakfast area and an additional office space off the main pantry. The upper level offers two bedrooms with walk-in closets and en suite baths, a family room and a spacious master suite with radiant heating in the master bath floor. The walkout lower level offers an additional family room with a gas burning fireplace and full wet bar, additional bedroom and full bath, exercise/bonus room and large storage room with separate access to the three car garage. A large yard in the back offers space for dining, a gas fire pit, gas barbecue grill, salt water pool and plenty of room to entertain. The property is beautifully landscaped and accented by stones from the original lot. It's easy to appreciate this immaculate home and it's quiet location.
|
- 4 Total Bedrooms
- 5 Full Baths
- 3733 SF
- 2.00 Acres
- Built in 2006
- 2 Stories
- Custom Style
- Owner Occupancy
- Full Basement
- 1142 Lower Level SF
- Lower Level: Finished, Garage Access, Walk Out
- 1 Lower Level Bedroom
- 1 Lower Level Bathroom
- Eat-In Kitchen
- Other Kitchen Counter
- Oven/Range
- Refrigerator
- Dishwasher
- Microwave
- Garbage Disposal
- Washer
- Dryer
- Stainless Steel
- Carpet Flooring
- Ceramic Tile Flooring
- Hardwood Flooring
- 16 Rooms
- Entry Foyer
- Living Room
- Dining Room
- Family Room
- Den/Office
- Primary Bedroom
- en Suite Bathroom
- Walk-in Closet
- Bonus Room
- 2 Fireplaces
- Forced Air
- Natural Gas Fuel
- Natural Gas Avail
- Central A/C
- Vinyl Siding
- Stucco Siding
- Stone Siding
- Cedar Shake Siding
- Asphalt Shingles Roof
- Attached Garage
- 3 Garage Spaces
- Municipal Water
- Municipal Sewer
- Patio
- Fence
- Screened Porch
- $16,870 School Tax
- $9,588 County Tax
- $26,458 Total Tax
|
|
SELECT SOTHEBYS INTERNATIONAL REALTY
|
Listing data is deemed reliable but is NOT guaranteed accurate.
|



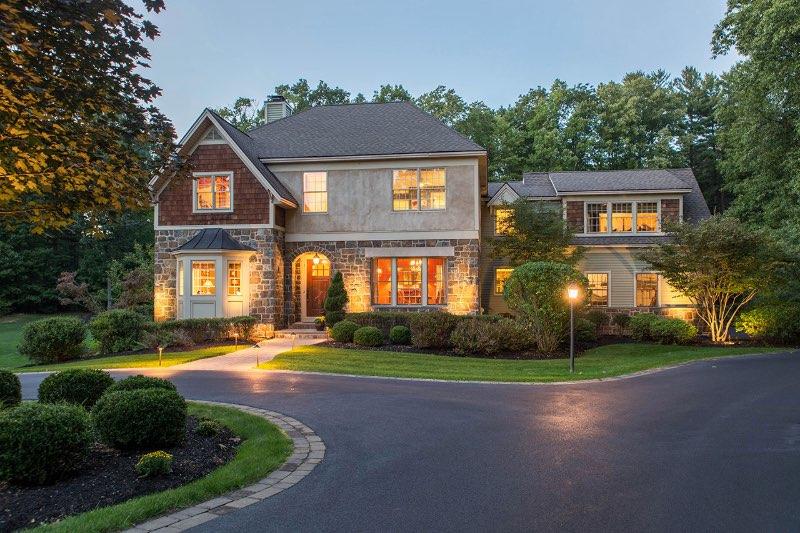


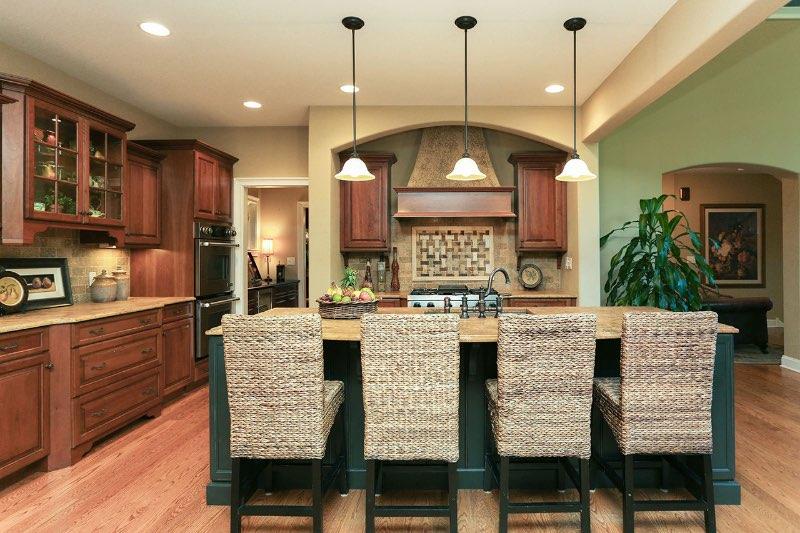 ;
;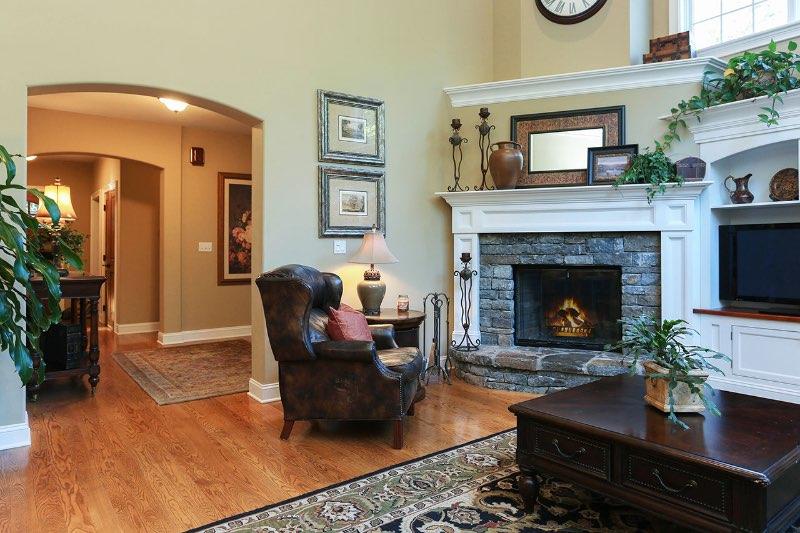 ;
;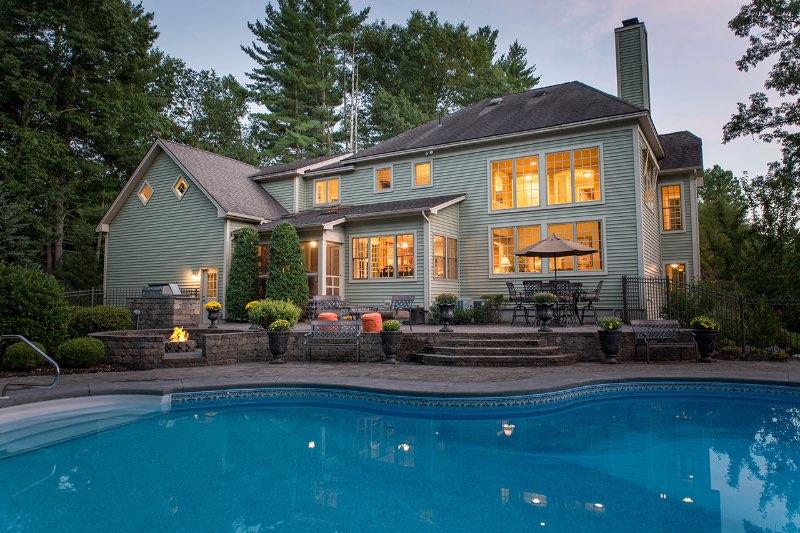 ;
;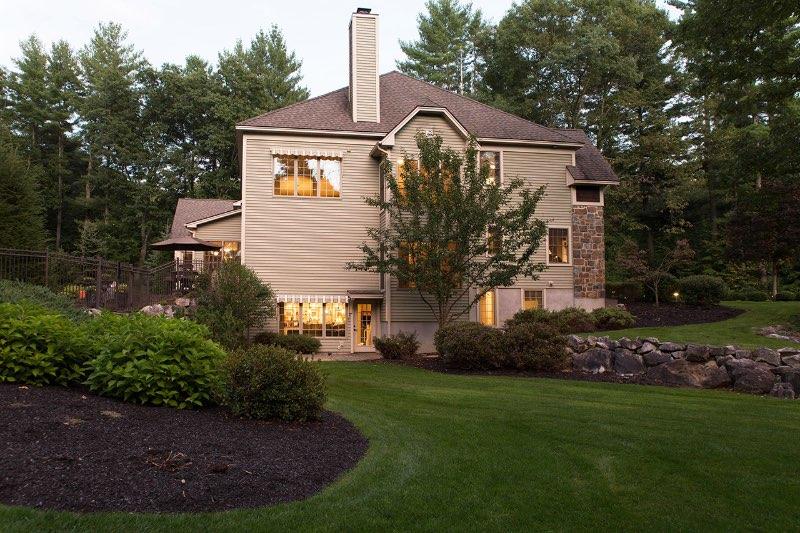 ;
;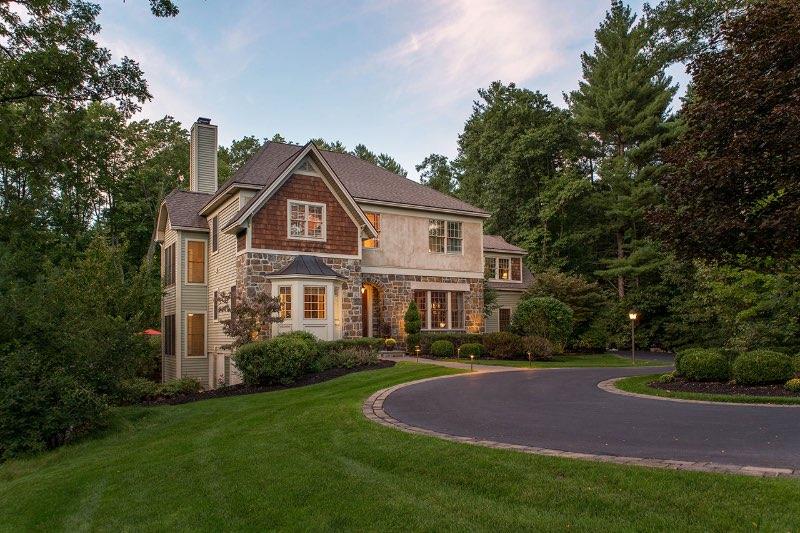 ;
;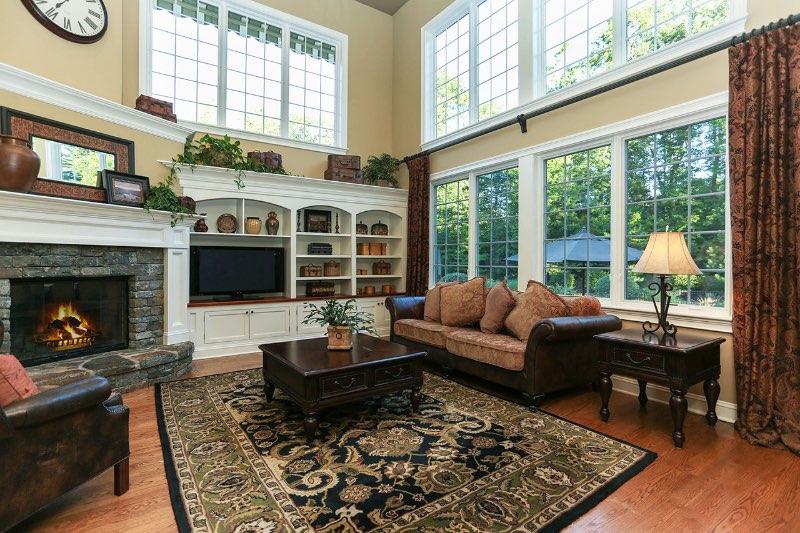 ;
;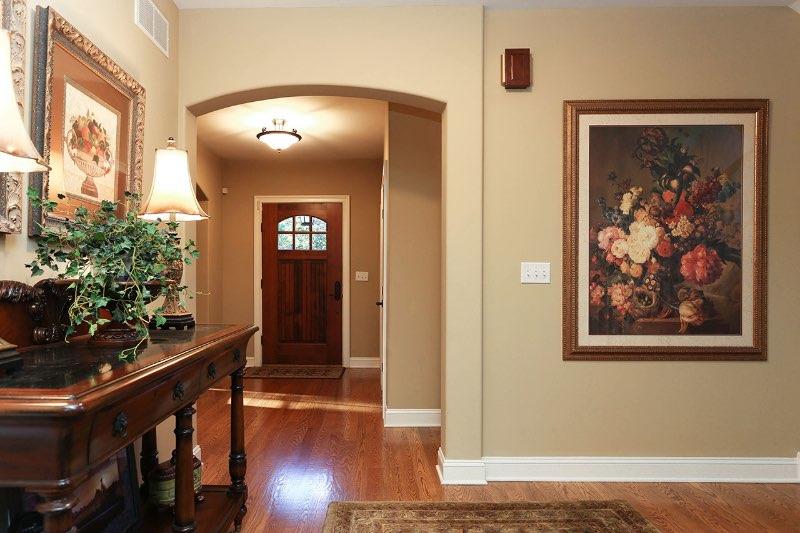 ;
;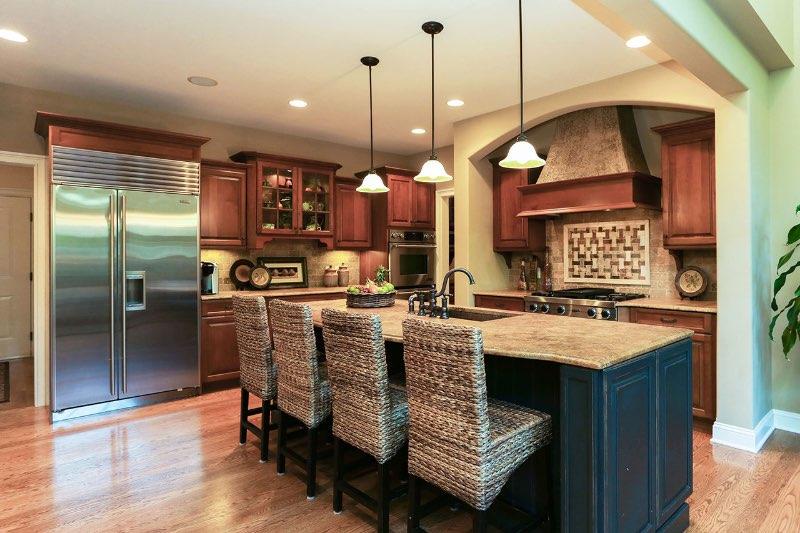 ;
;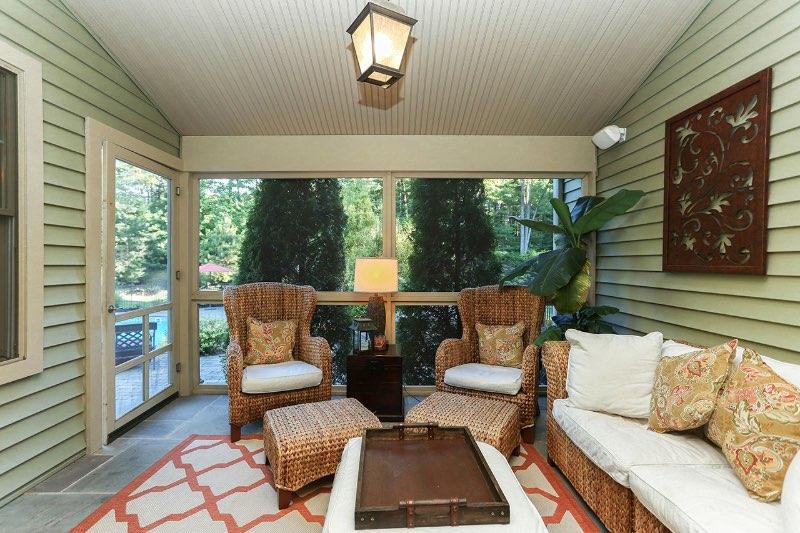 ;
;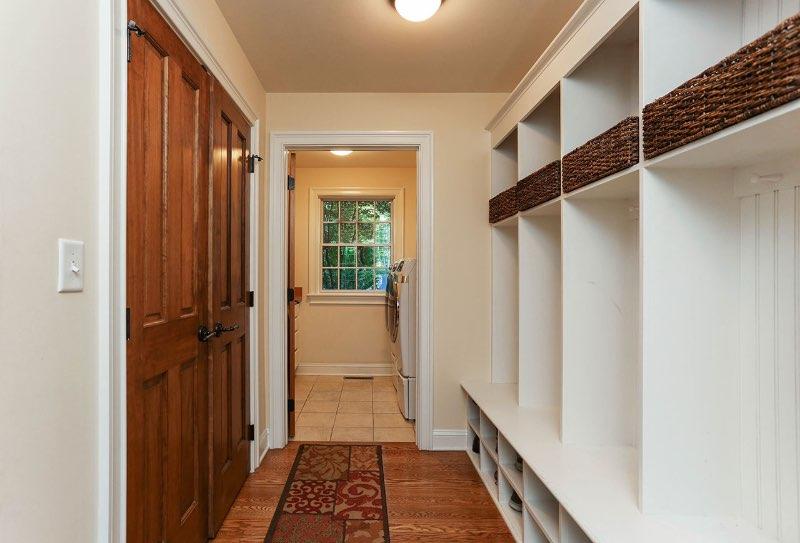 ;
;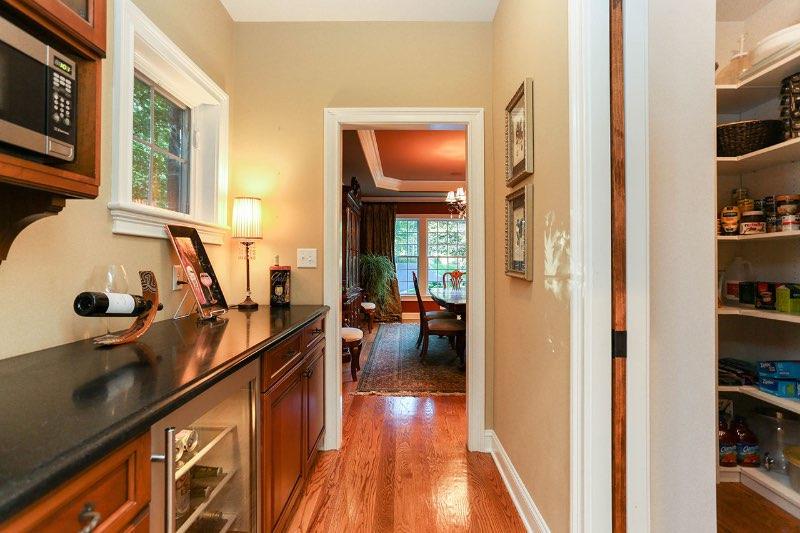 ;
;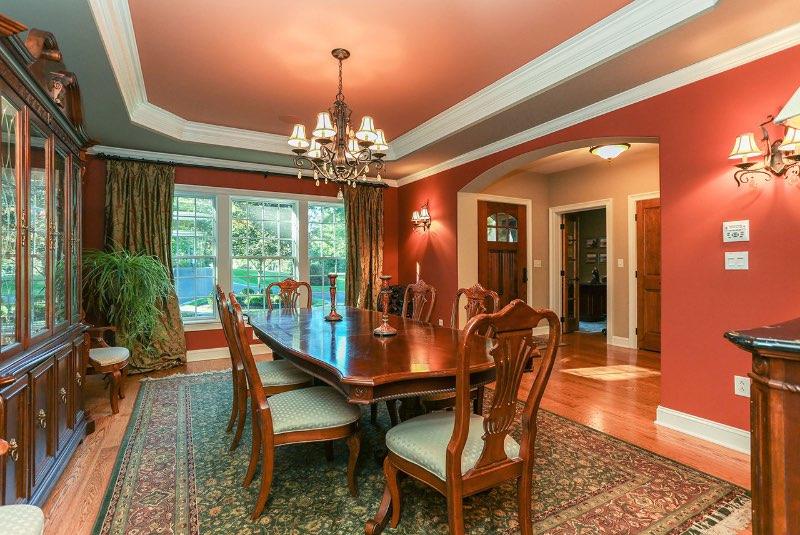 ;
;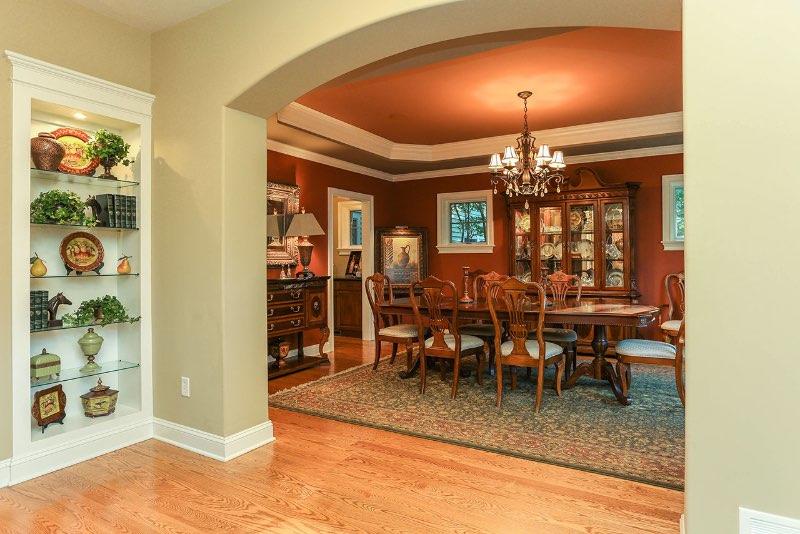 ;
;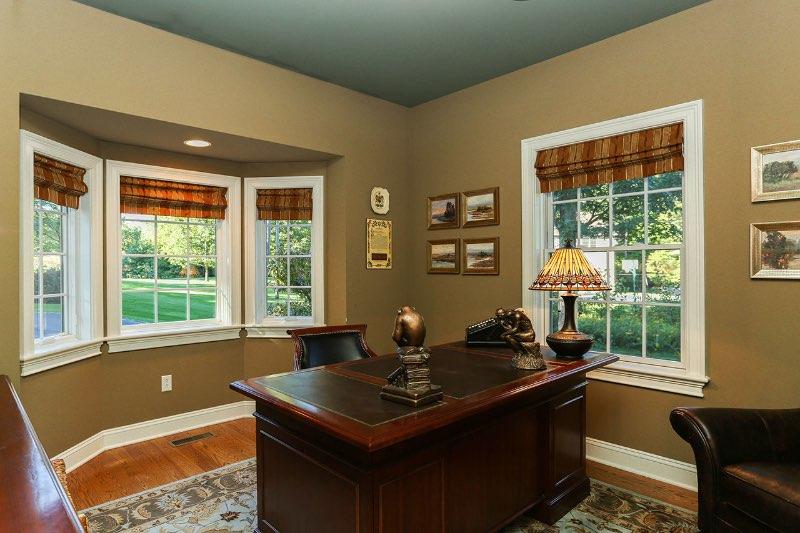 ;
;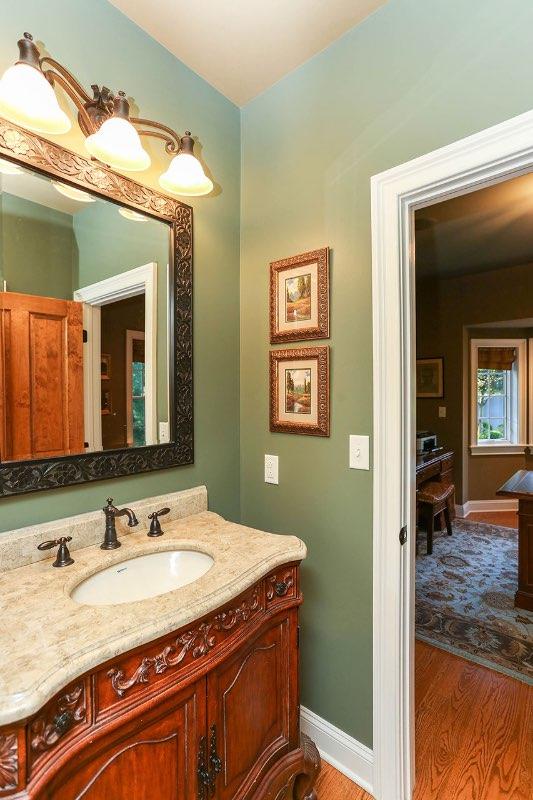 ;
;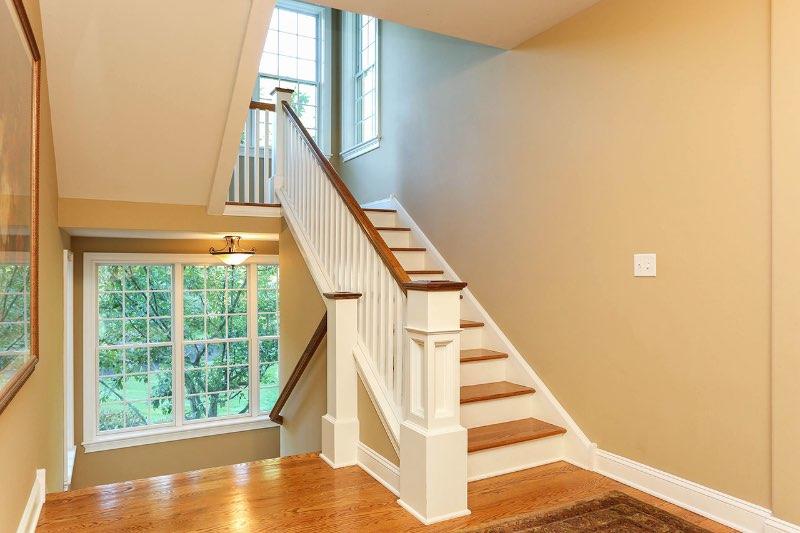 ;
;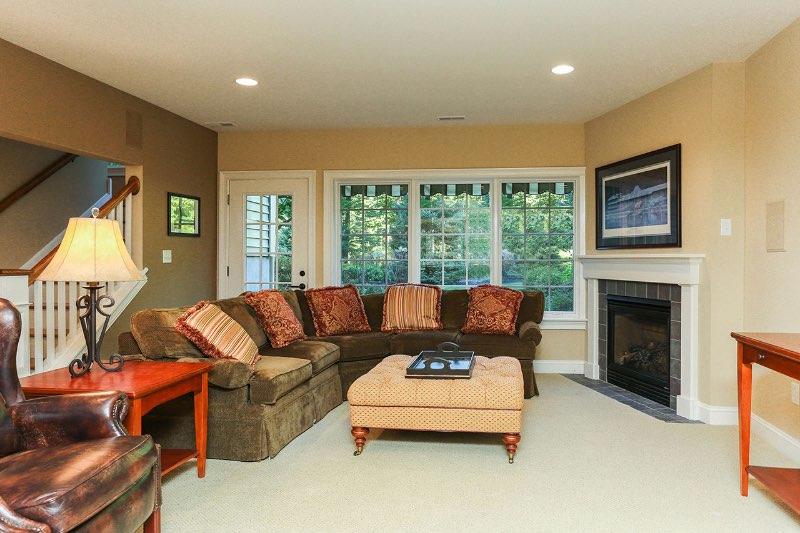 ;
;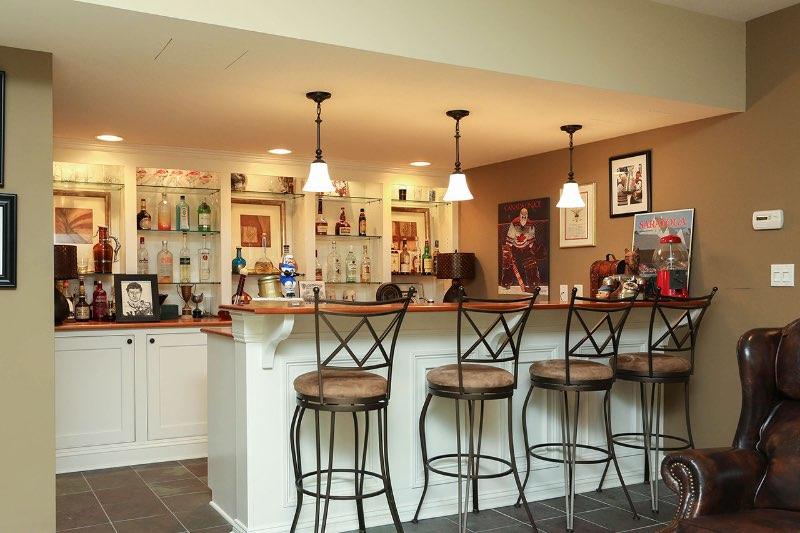 ;
;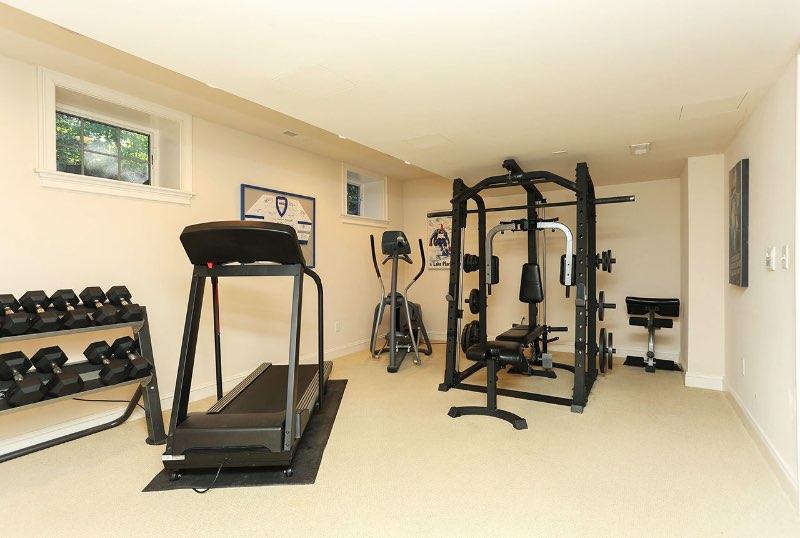 ;
;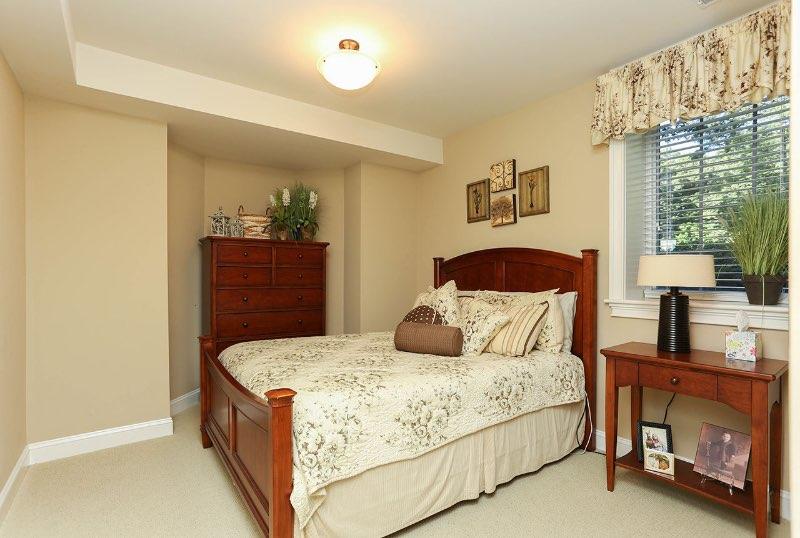 ;
;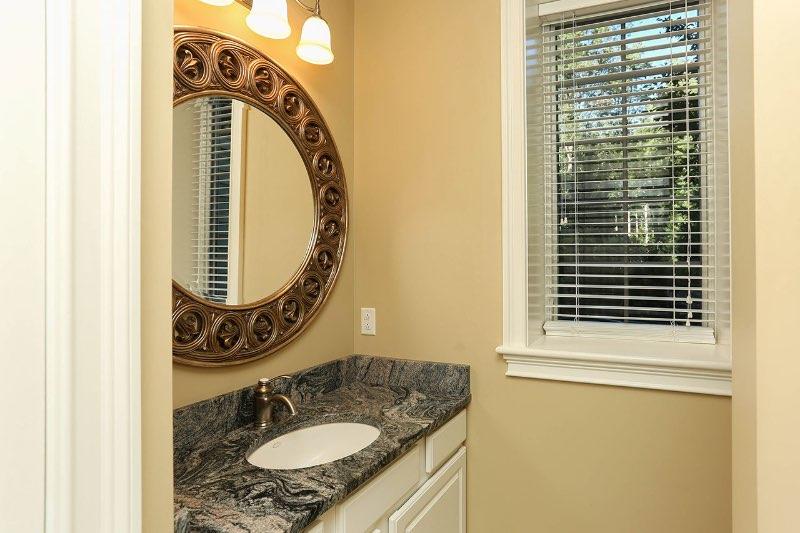 ;
; ;
;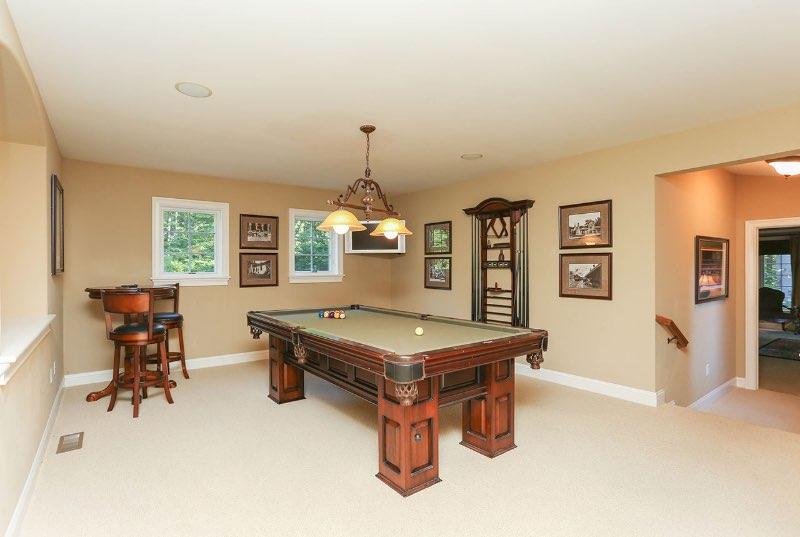 ;
;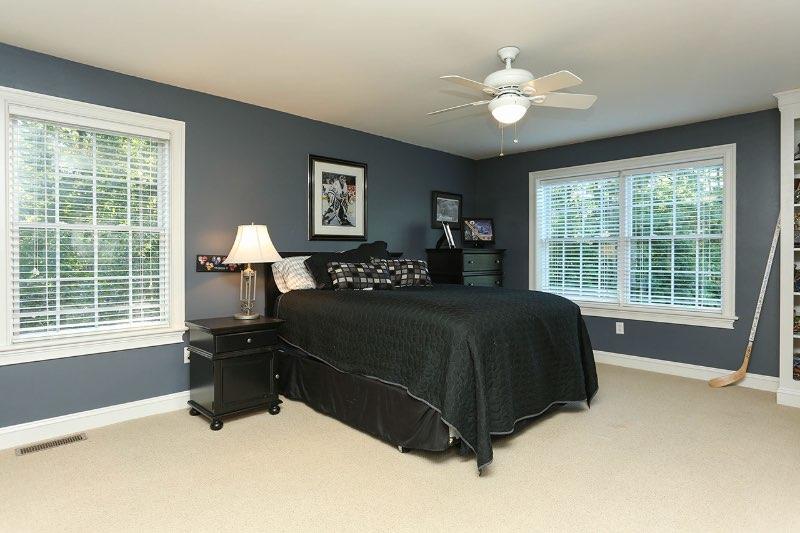 ;
;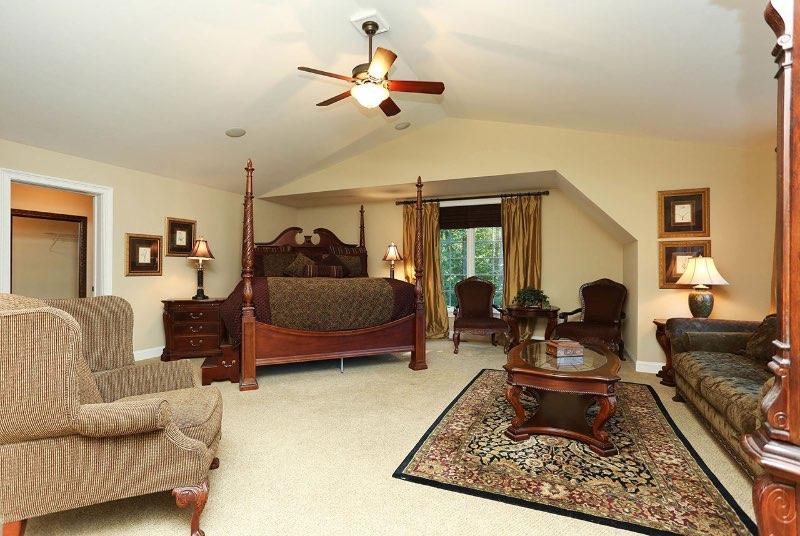 ;
;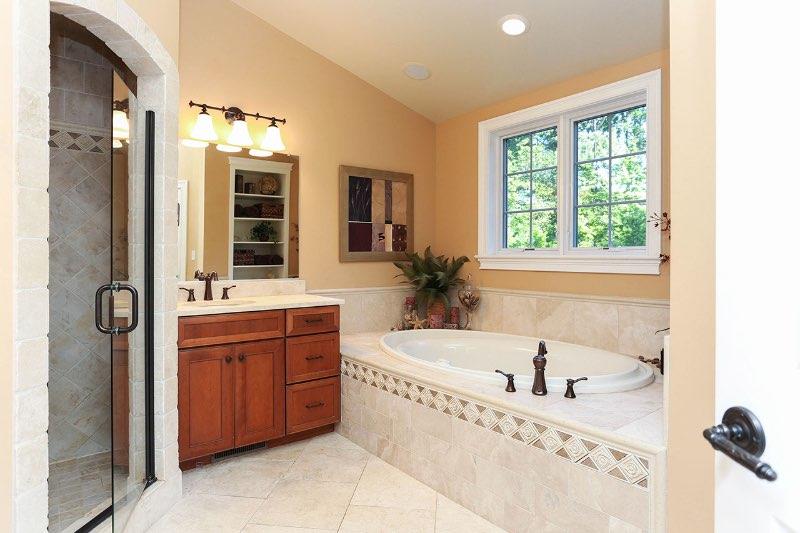 ;
;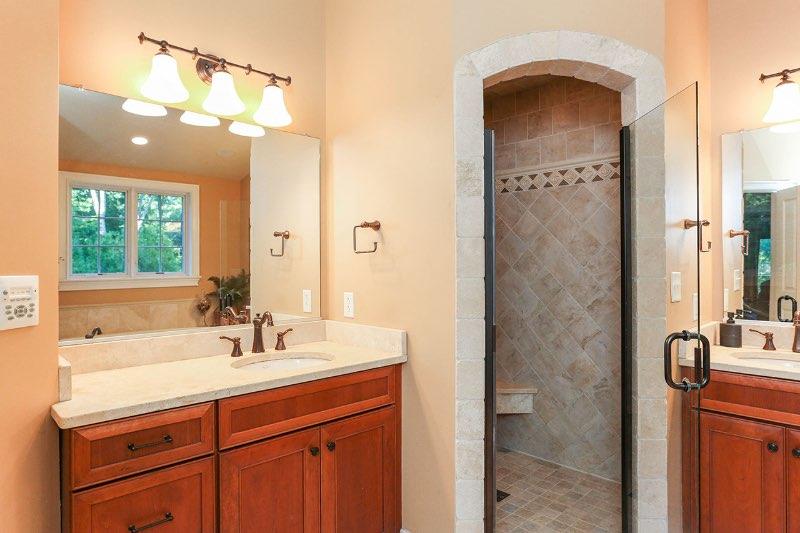 ;
;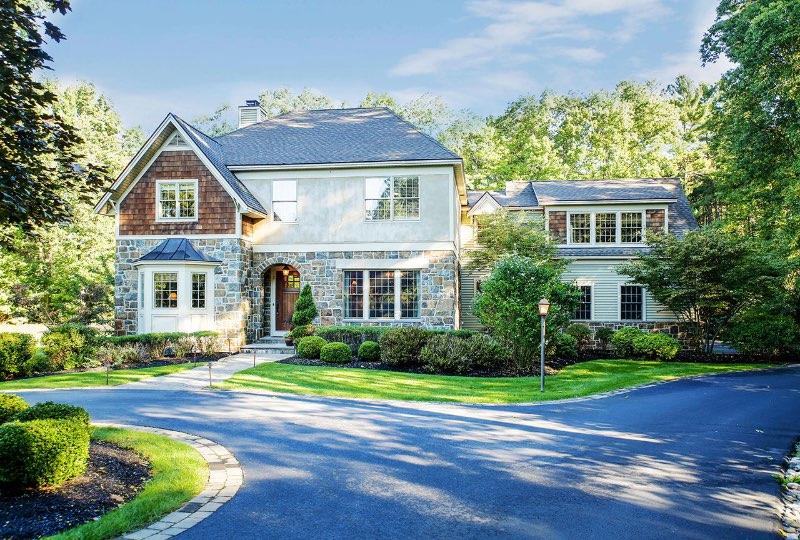 ;
;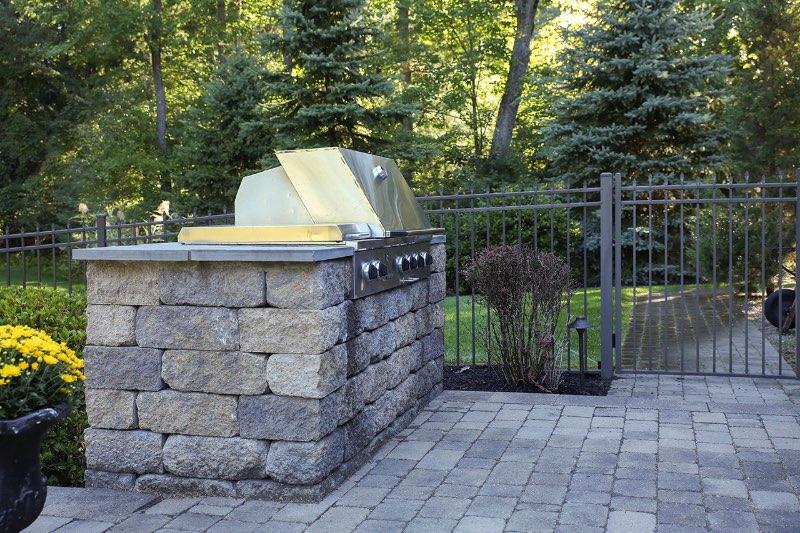 ;
;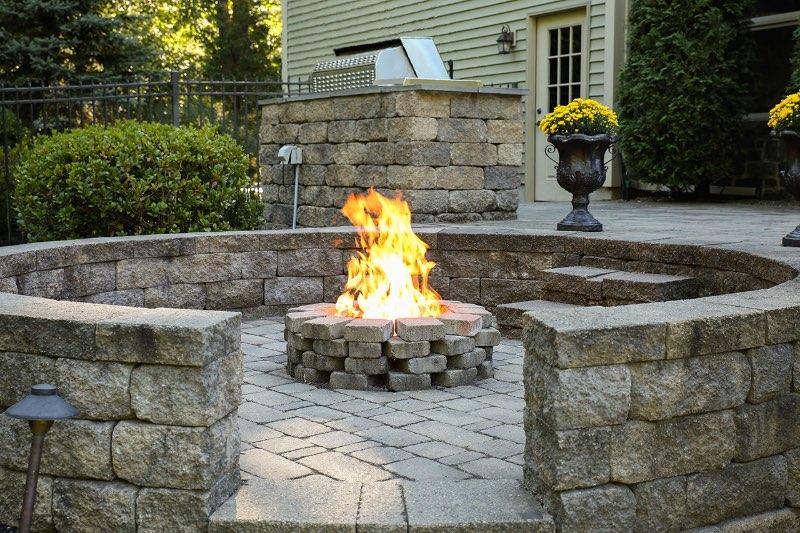 ;
;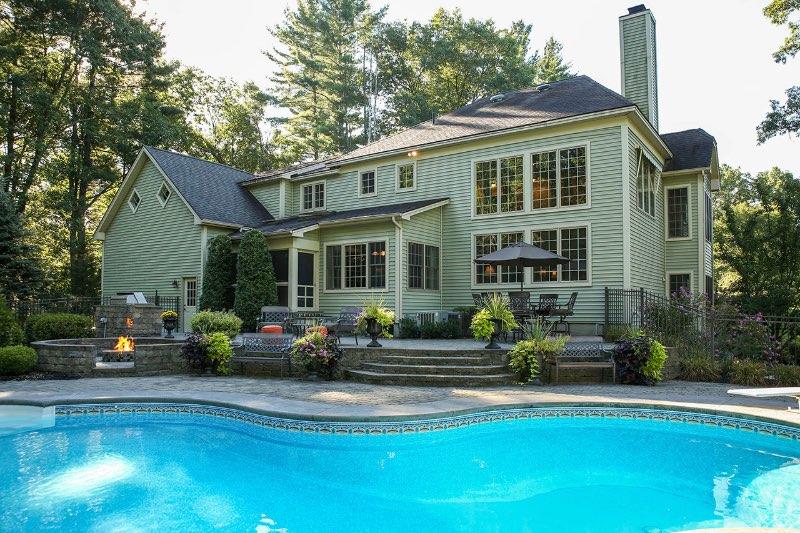 ;
;