7 Duck Point Road, Remsenburg, NY 11960
| Listing ID |
11159448 |
|
|
|
| Property Type |
Residential |
|
|
|
| County |
Suffolk |
|
|
|
| Township |
Southampton |
|
|
|
| School |
Remsenburg-Speonk |
|
|
|
|
| Total Tax |
$13,017 |
|
|
|
| Tax ID |
0900-381.000-0003-050.000 |
|
|
|
| FEMA Flood Map |
fema.gov/portal |
|
|
|
| Year Built |
1984 |
|
|
|
| |
|
|
|
|
|
This contemporary style home sitting on one acre of waterfront land offers the best of beach town living: waterfront, water views & water access! Designed with stunning evening sunsets in mind, this home offers a reverse floor plan. Enter on the second level boasting panoramic private water views from the main living space, kitchen and dining area. The living area offers a gas fireplace and white-washed oak floors throughout the main level. High ceilings allow for an abundance of natural light to flow through the floor to ceiling windows and sliders. The kitchen has a separate door leading to an outdoor bar-b-que area. Just off the living space you will find the primary en-suite with large closet, electric fireplace, door to private deck & bathroom with double vanity, soaking tub & separate shower. There is a powder room off of the kitchen. On the lower level, there are three additional bedrooms all with their own private access to the outdoor decking & pool area and two additional full bathrooms. Two bedrooms share a bathroom that also offers direct access to the pool & entertaining area. Laundry access is also found on this level, convenient for pool and beach towels. Multi-level decking hugs this home, allowing for ample entertainment space around a 20x40 heated pool and 6 person hot tub. Go down the private catwalk, just off the pool area, with canal access opening directly to Moriches Bay.
|
- 4 Total Bedrooms
- 3 Full Baths
- 1 Half Bath
- 3382 SF
- 1.00 Acres
- Built in 1984
- 2 Stories
- Contemporary Style
- Slab Basement
- Oven/Range
- Refrigerator
- Dishwasher
- Microwave
- Washer
- Dryer
- Stainless Steel
- Hardwood Flooring
- Marble Flooring
- 10 Rooms
- Living Room
- Dining Room
- Primary Bedroom
- en Suite Bathroom
- Walk-in Closet
- Kitchen
- 2 Fireplaces
- Forced Air
- Propane Fuel
- Central A/C
- Frame Construction
- Wood Siding
- Attached Garage
- 2 Garage Spaces
- Municipal Water
- Private Septic
- Pool: In Ground, Heated
- Deck
- Fence
- Bay View
- Bay Waterfront
|
|
Corcoran Group (Westhampton Beach)
|
Listing data is deemed reliable but is NOT guaranteed accurate.
|



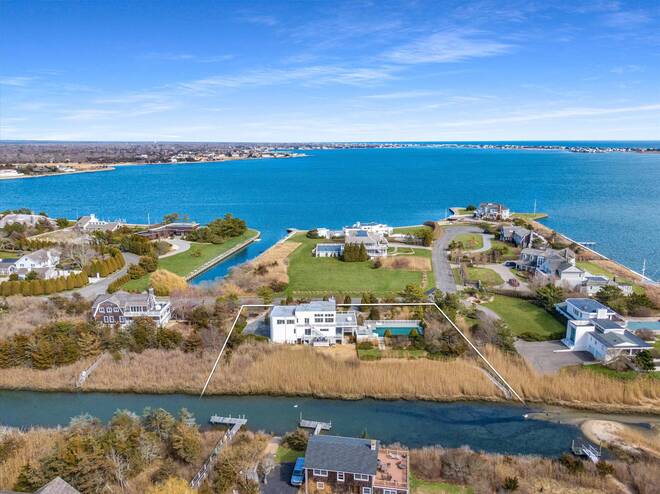


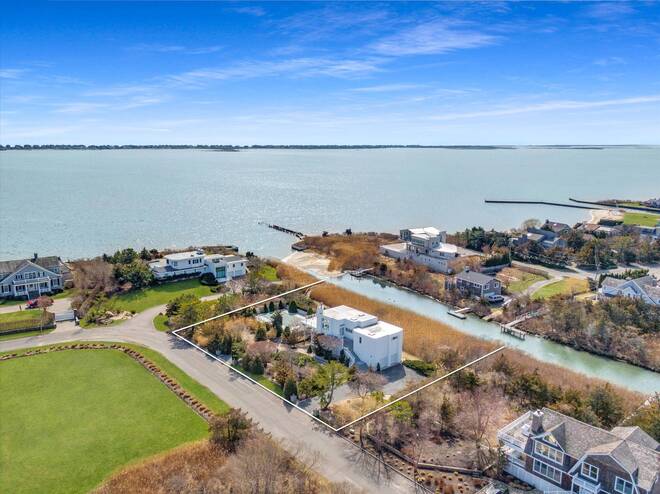 ;
;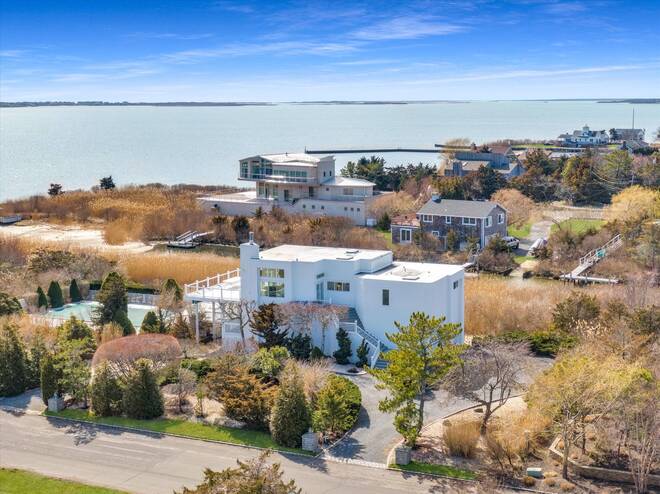 ;
;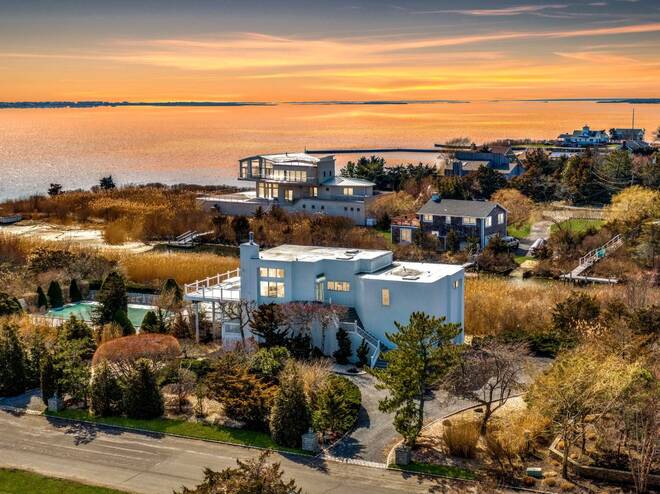 ;
;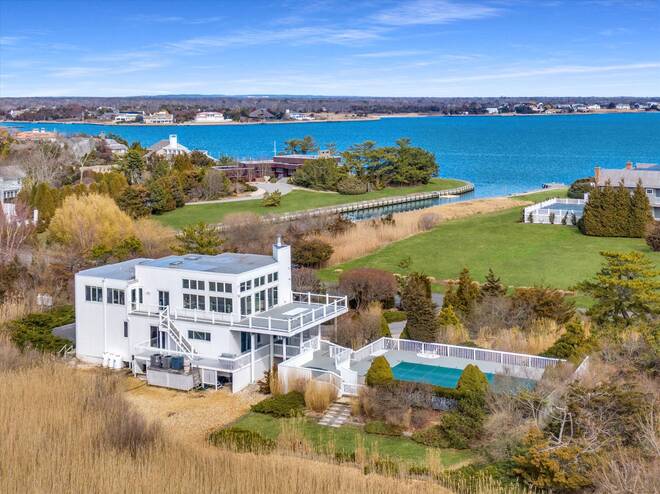 ;
;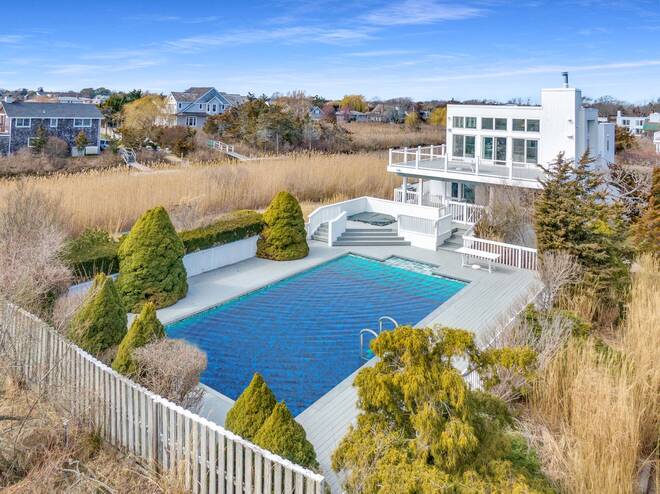 ;
;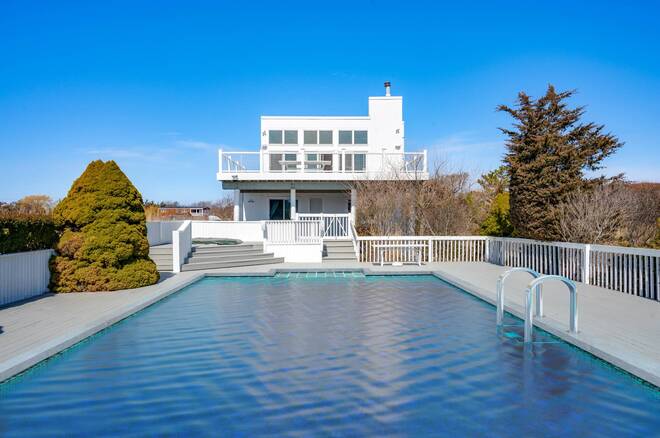 ;
;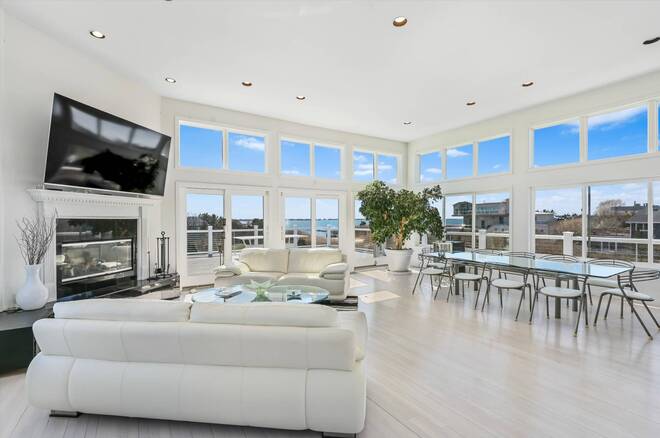 ;
;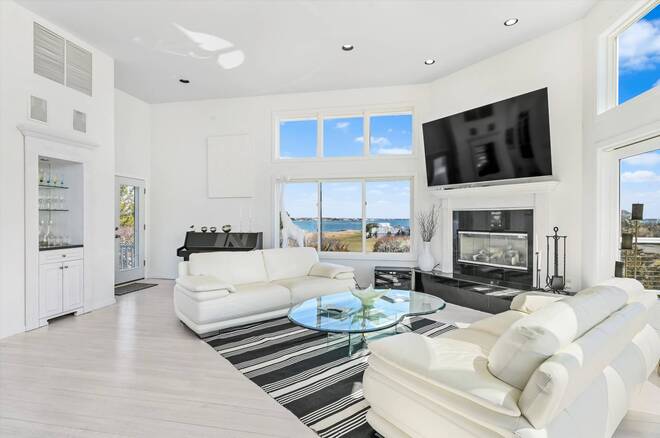 ;
;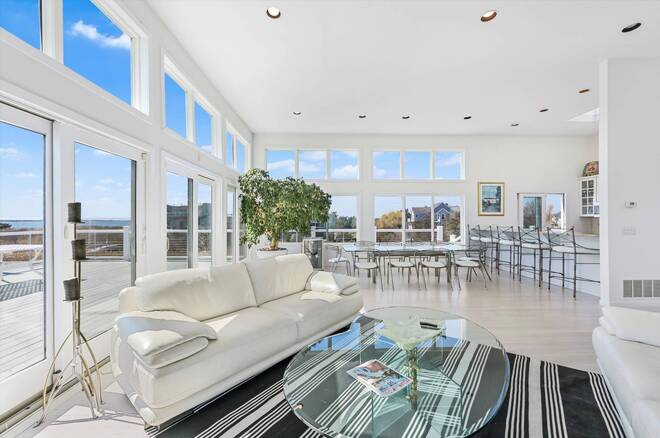 ;
;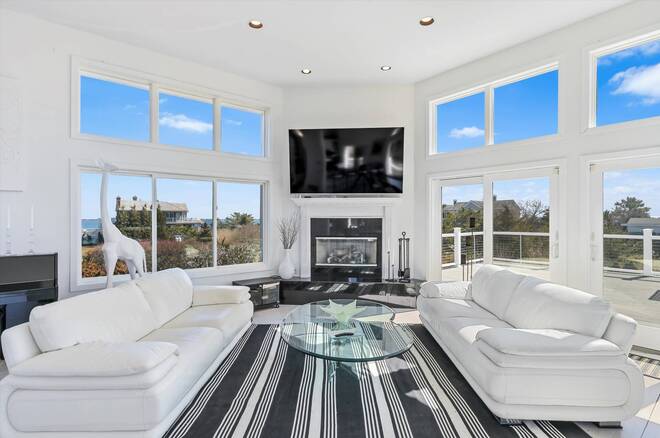 ;
;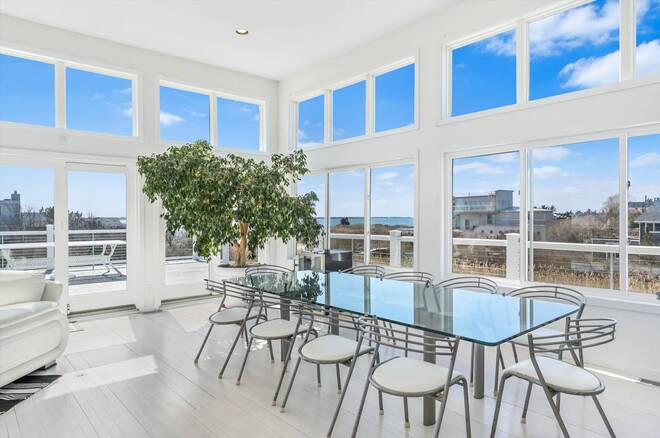 ;
;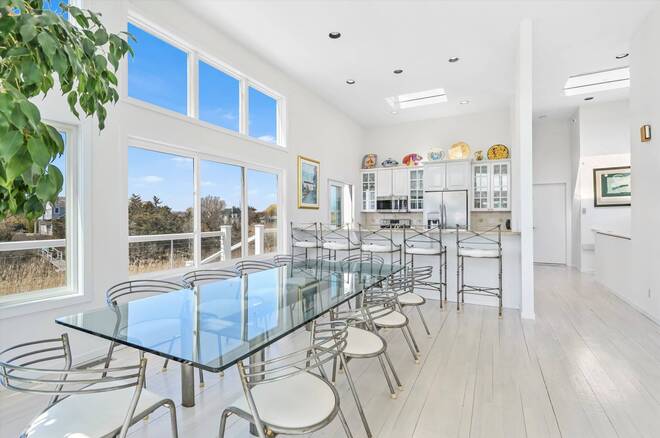 ;
;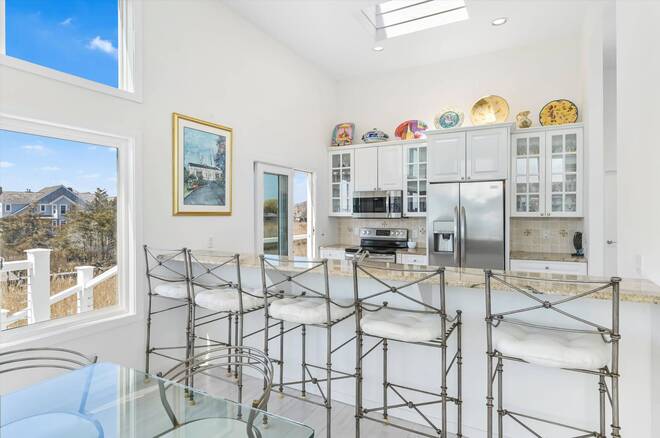 ;
;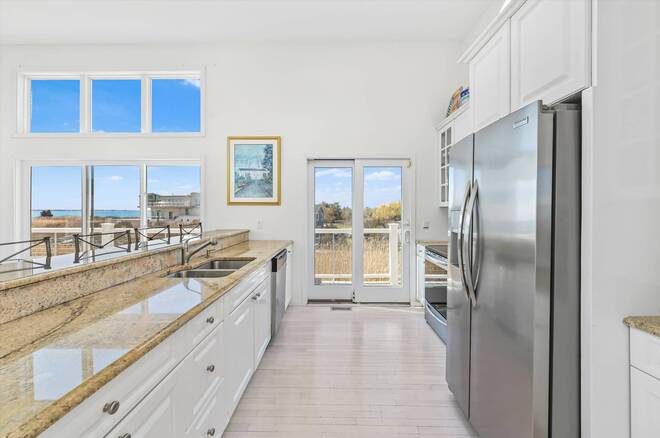 ;
;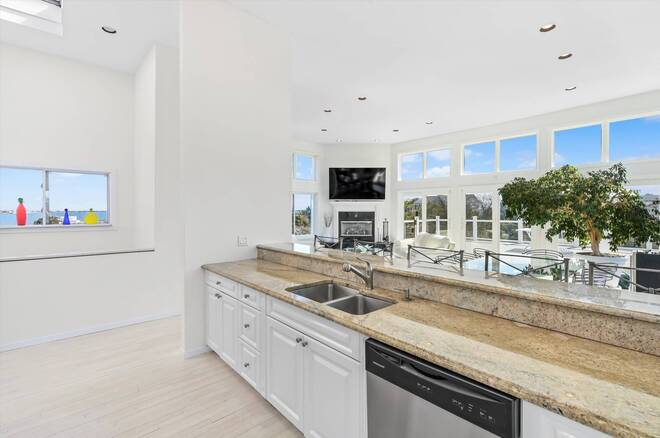 ;
;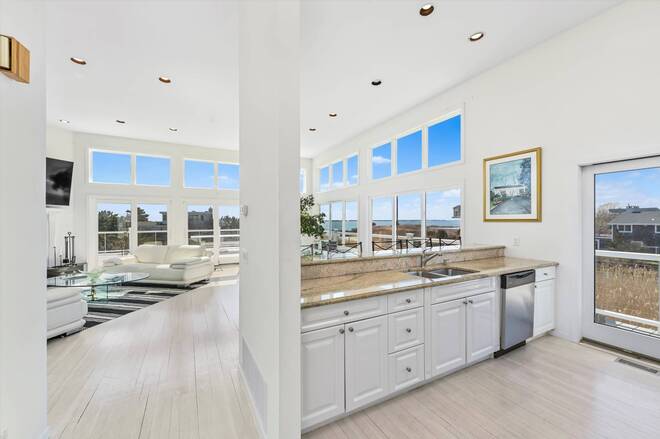 ;
;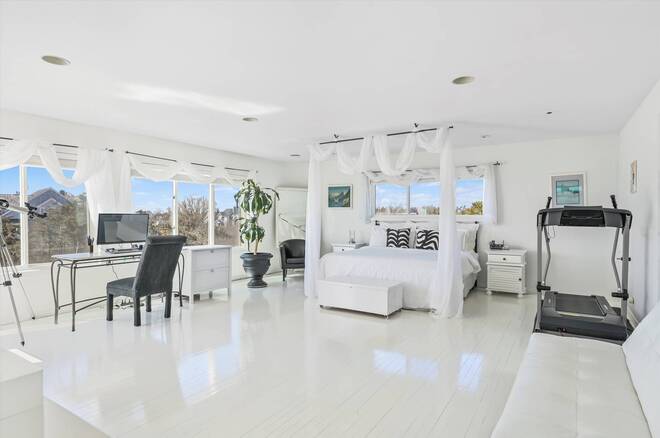 ;
;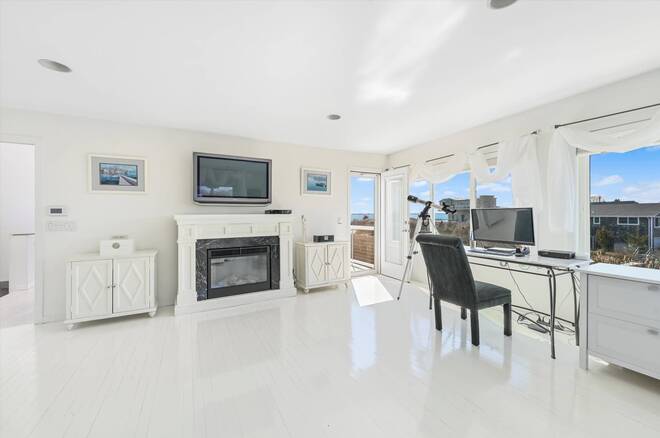 ;
;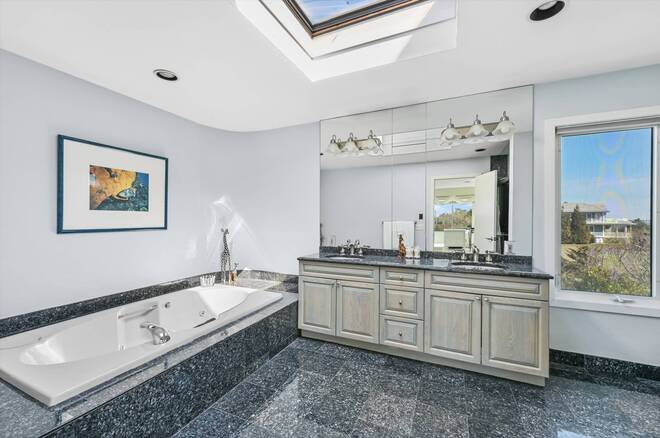 ;
;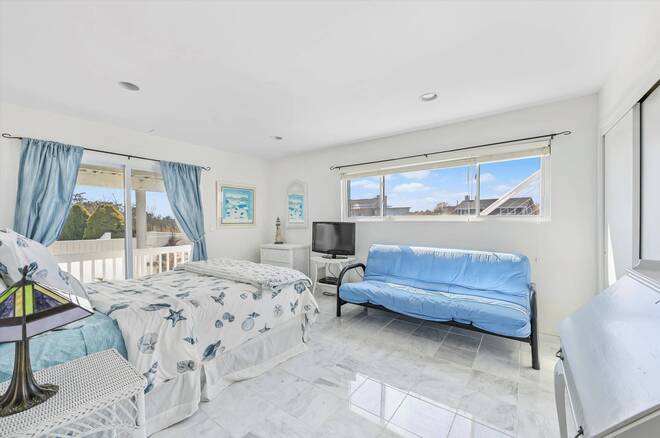 ;
;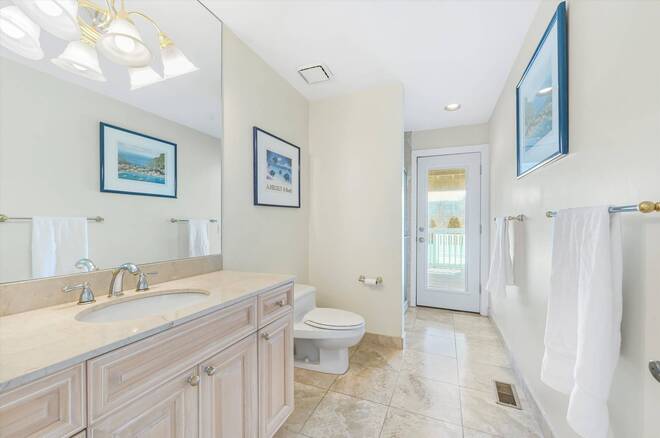 ;
;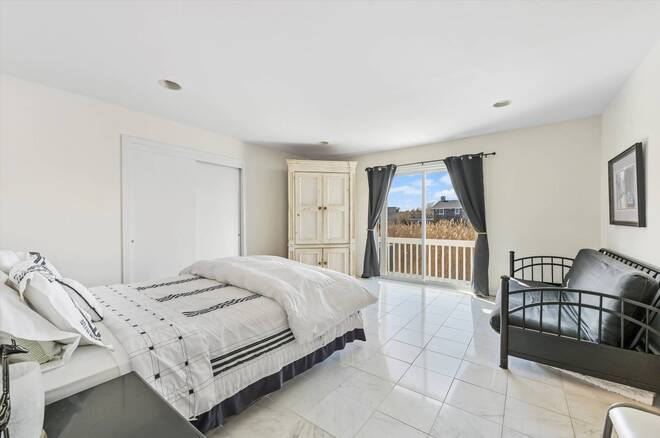 ;
;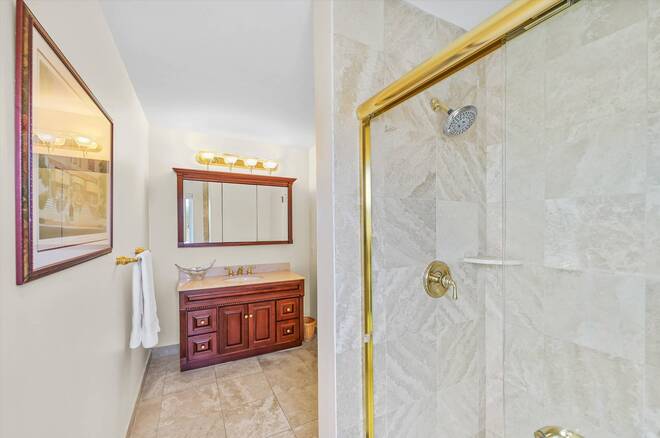 ;
;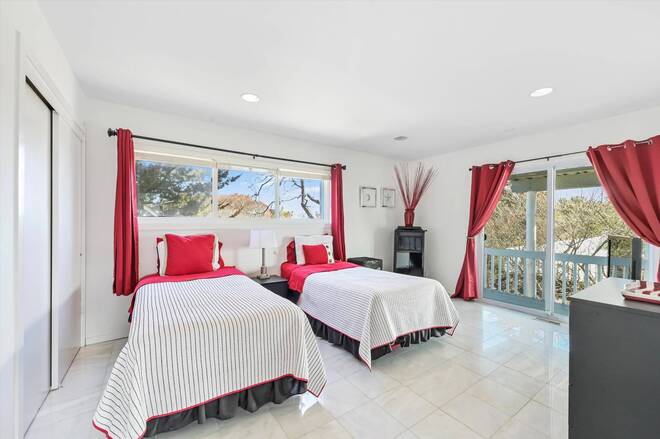 ;
;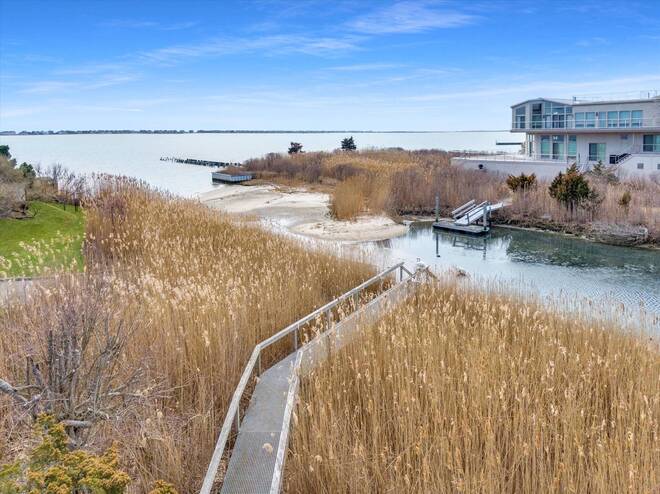 ;
;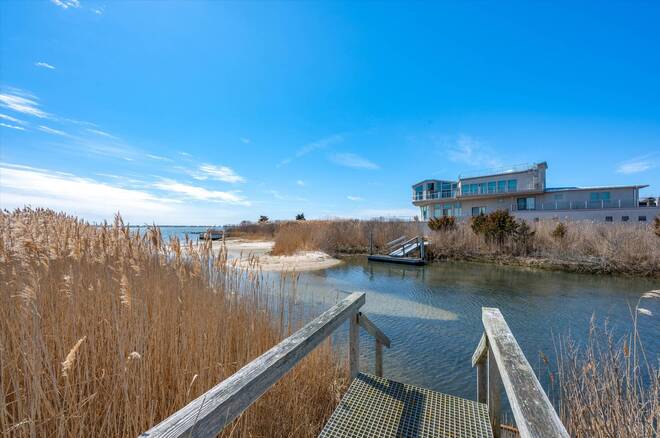 ;
;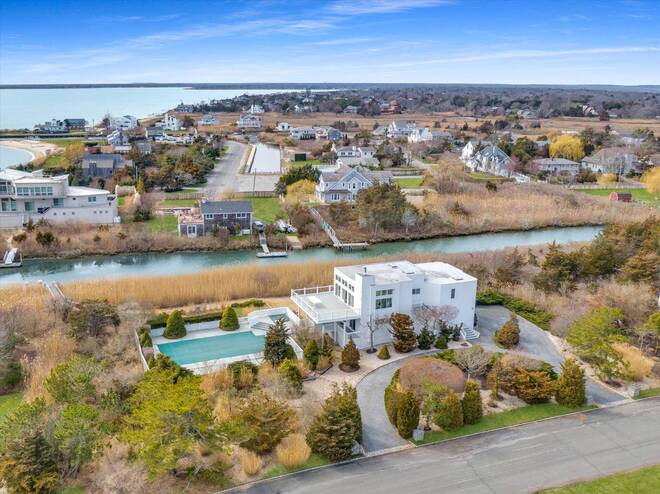 ;
;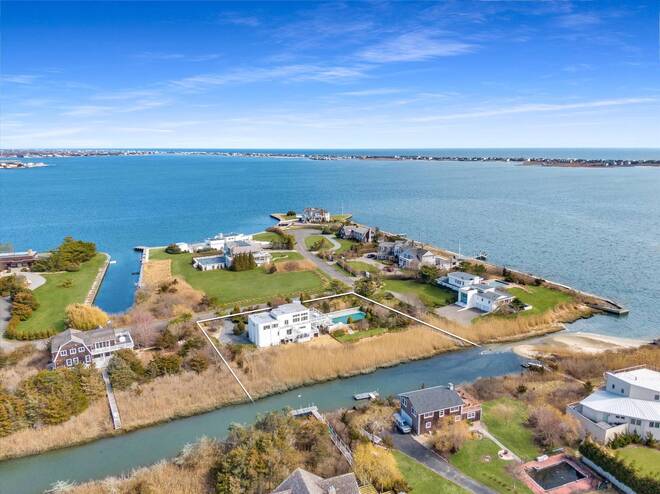 ;
;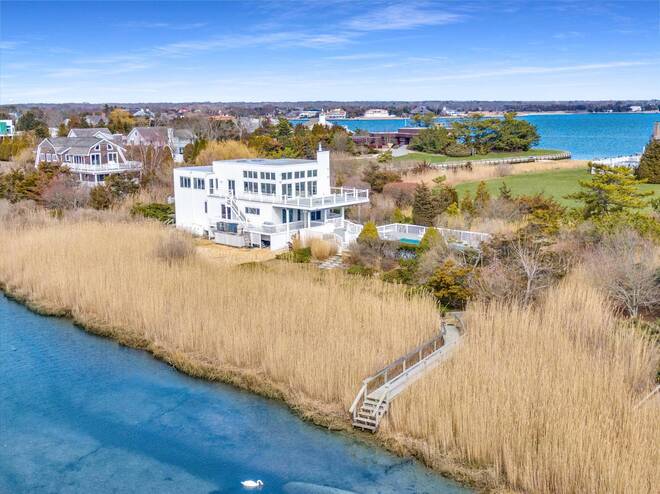 ;
;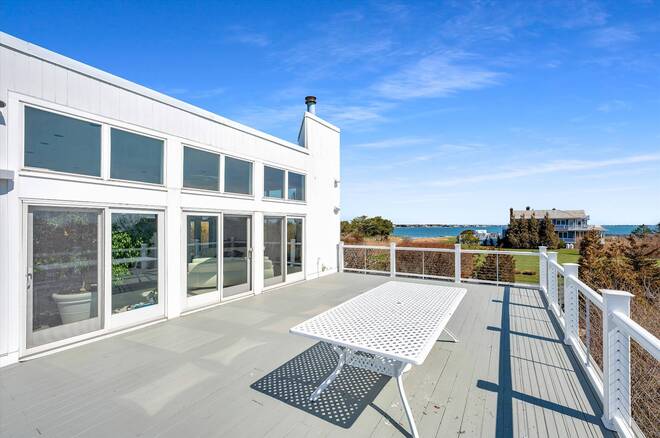 ;
;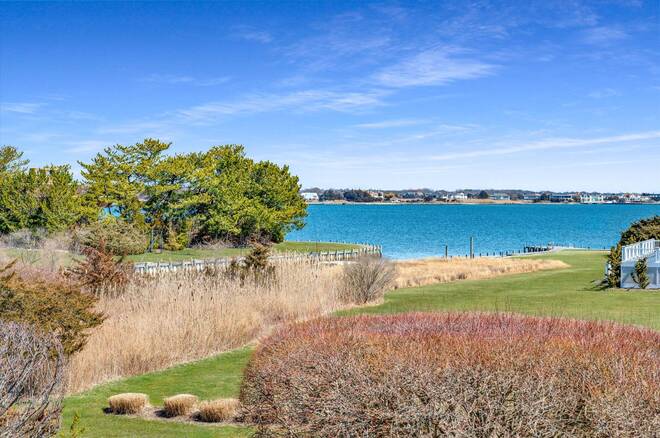 ;
;